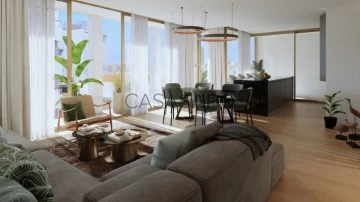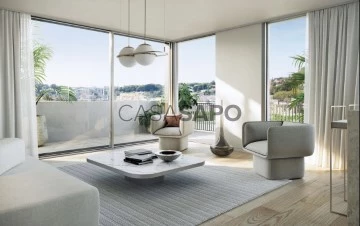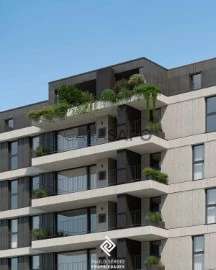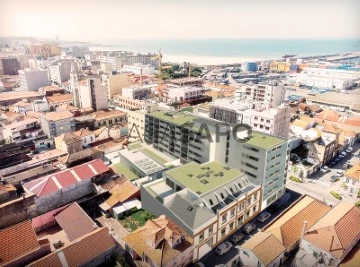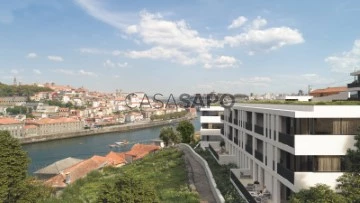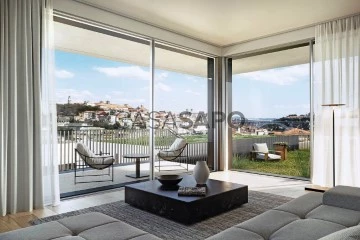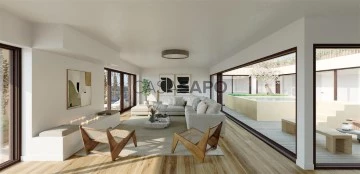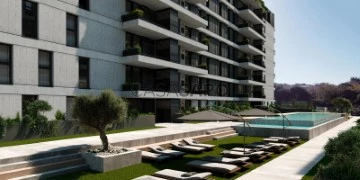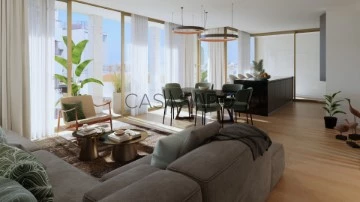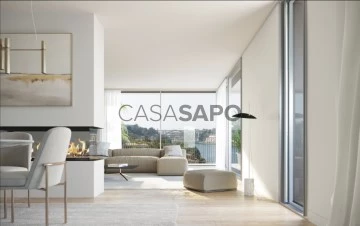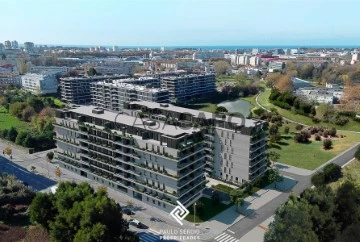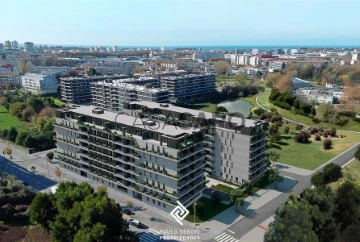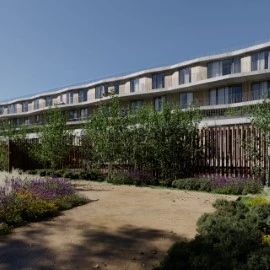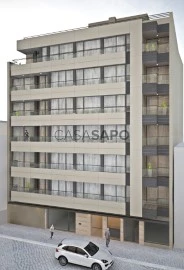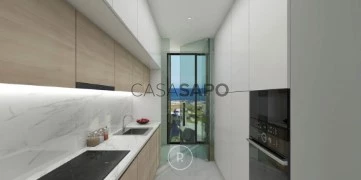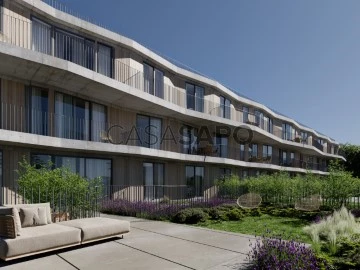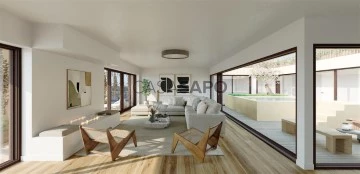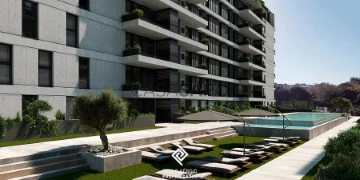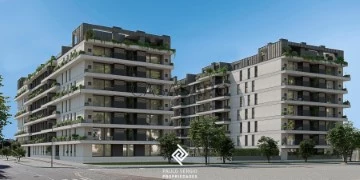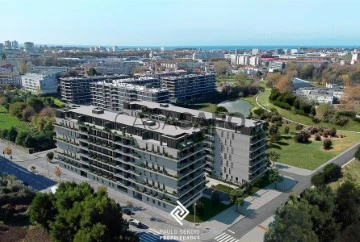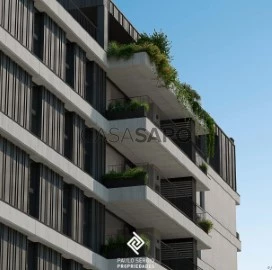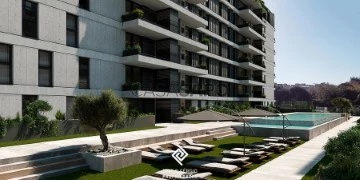Saiba aqui quanto pode pedir
58 Properties for Sale, Apartments - Apartment Under construction, in Distrito do Porto, with Fireplace/Fireplace heat exchanger
Map
Order by
Relevance
Apartment 2 Bedrooms
Matosinhos Cidade (Matosinhos), Matosinhos e Leça da Palmeira, Distrito do Porto
Under construction · 89m²
With Garage
buy
395.000 €
T2 com área bruta total de 107.89m2.
Área bruta privativa de 89.48m2 + 3.02 de varanda + 15.39m2 de garagem
Orientação: Nascente
1 Lugar de garagem
O Golden View - Urban Design Apartments - Metropolitan constituído por 5 lojas, 53 apartamentos T0 a T3 com estacionamento, zonas exteriores e terraço panorâmico está a nascer próximo da praia, numa área em expansão, em Matosinhos. Áreas variam entre os 35 e os 252 m2 e áreas exteriores desde 3m2 aos 128m2.
Inspirado numa forma contemporânea de encarar a vida, mais do que a sua nova casa, o Metropolitan apresenta-se como um conceito residencial contemporâneo, que combina sofisticação e tranquilidade. Um Edifício imponente que apresenta uma arquitectura de referência, com elementos de design modernos e elegantes, com janelas do chão ao tecto, materiais naturais, tecnologia ’smart-home’ e acabamentos premium, que privilegiam o conforto e bem-estar de toda a família. Um projeto da autoria do Arquitecto Mário Fróis do Amaral e promovido pelo Grupo TEC.
Para quem quer viver ou investir numa cidade vibrante e emergente.
Matosinhos é a combinação perfeita entre o mar e a cidade. É sinónimo de uma qualidade de vida única, com praia, parques, escolas, comércio e serviços, uma gastronomia de excelência. Ao lado do Porto, com Metro, conectada pelas principais vias de acesso a outras cidades e muito próxima do aeroporto, todas as viagens e deslocações são facilitadas.
Previsão de conclusão: Junho de 2026.
Área bruta privativa de 89.48m2 + 3.02 de varanda + 15.39m2 de garagem
Orientação: Nascente
1 Lugar de garagem
O Golden View - Urban Design Apartments - Metropolitan constituído por 5 lojas, 53 apartamentos T0 a T3 com estacionamento, zonas exteriores e terraço panorâmico está a nascer próximo da praia, numa área em expansão, em Matosinhos. Áreas variam entre os 35 e os 252 m2 e áreas exteriores desde 3m2 aos 128m2.
Inspirado numa forma contemporânea de encarar a vida, mais do que a sua nova casa, o Metropolitan apresenta-se como um conceito residencial contemporâneo, que combina sofisticação e tranquilidade. Um Edifício imponente que apresenta uma arquitectura de referência, com elementos de design modernos e elegantes, com janelas do chão ao tecto, materiais naturais, tecnologia ’smart-home’ e acabamentos premium, que privilegiam o conforto e bem-estar de toda a família. Um projeto da autoria do Arquitecto Mário Fróis do Amaral e promovido pelo Grupo TEC.
Para quem quer viver ou investir numa cidade vibrante e emergente.
Matosinhos é a combinação perfeita entre o mar e a cidade. É sinónimo de uma qualidade de vida única, com praia, parques, escolas, comércio e serviços, uma gastronomia de excelência. Ao lado do Porto, com Metro, conectada pelas principais vias de acesso a outras cidades e muito próxima do aeroporto, todas as viagens e deslocações são facilitadas.
Previsão de conclusão: Junho de 2026.
Contact
See Phone
Apartment 3 Bedrooms Duplex
Castelo de Gaia, Santa Marinha e São Pedro da Afurada, Vila Nova de Gaia, Distrito do Porto
Under construction · 223m²
With Garage
buy
890.000 €
Com uma disposição única e impar sobre o Rio Douro e a Cidade do Porto este T3 Duplex ultrapassa as mais altas expectativas.
Áreas generosas e acabamentos de altíssima qualidade, com detalhes de requinte em todas as zonas da casa.
Pavimentos e lambris em mármore, caixilharias minimalistas e telhados verdes são apenas alguns dos muitos detalhes que compõem esta moradia exclusiva.
Este apartamento distribui-se por dois pisos.
No piso um, uma ampla sala de estar com trinta metros quadrados e um terraço com dezassete metros quadrados.
A sala de jantar e uma prática cozinha em ’open space’ contam com vinte metros quadrados no piso superior.
Ainda neste piso três fantásticas suites com armários roupeiros embutidos e uma fantástica varanda de trinta e seis metros quadrados.
Garagem box fechada com quarenta e oito metros quadrados
Venha surpreender-se com os fantásticos acabamentos:
ZONAS PRIVATIVAS E INTERIORES
Pavimentos. -Lajetas em Granito Amarelo
VARANDA
Tectos falso em placas de cimento AQUAPANEL OUTDOOR ou equivalentes.
Pintura de tectos exteriores, com tinta aquosa.
Guardas - Estrutura de barras e varões em aço de carbono com acabamento
lacado
TERRAÇOS
Pavimentos - Lajes de Granito de grandes dimensões e formato irregular
Tectos falso em placas de cimento AQUAPANEL OUTDOOR ou
equivalentes. Pintura de tectos exteriores, com tinta aquosa.
SALAS QUARTOS E CIRCULAÇOES
Pavimento - madeira de carvalho da ’SILVAS’ ou equivalente.
Rodapés - Rodapés em madeira maciça de carvalho lacado
Paredes - Reboco com acabamento estanhado Pintura com tinta aquosa
Apainelado em madeira revestido a folha de madeira de carvalho com acabamento lacado.
Tectos - Gesso Cartonado Pintado
Armários - Roupeiros em MDF hidrófugo com interiores em folha de madeira de carvalho e portas resvestidas em folha de madeira de carvalho lacadas
Portas - Porta com estrutura de madeira maciça com acabamento em MDF lacado e aros de madeira maciça lacada
COZINHAS
Pavimento - Pedra Natural Lioz
Paredes - Pedra Natural Lioz
Tectos - gesso cartonado pintado
Armários - Armários em MDF hidrófugo com acabamento lacado e interiores em melamina
Bancada - Compacto de quartzo tipo ZEMENT ICE da COMPAC ou equivalente.
Equipamentos
Forno da ’Siemens’ ou equivalente.
Exaustor encastrável da ’Siemens’ ou equivalente.
Placa de indução da ’Siemens’ ou equivalente
Máquina de lavar louça da ’Siemens’ ou equivalente.
Frigorífico da ’Siemens’ ou equivalente.
Máquina de lavar roupa da ’SIEMENS’ ou equivalente.
Lava-Louça da ’RODI’ ou equivalente, com misturadora e tampa de válvula ’INVISIBLE’ encastrada.
LAVANDARIA
Pavimento - Pedra Natural Lioz
Paredes - Pedra Natural Lioz\
Armários - Armários em MDF hidrófugo com acabamento lacado e interiores
em melamina
INSTAÇÕES SANITARIAS
Pavimento - Pedra Natural Lioz
Paredes - Pedra Natural Lioz
Bancada - Pedra Natural Lioz
Tectos - Gesso Cartonado Pintado
Base de duche - Pedra Natural Lioz com grelha de escoamento no mesmo material
Equipamentos - Sanita suspensa com tampa soft-close da CATALANO ou equivalente
Bidé suspenso da CATALANO ou equivalente
Lavatório de pousar da CATALANO ou equivalente
Torneira misturadora para bidé da OFA ou equivalente
Torneira misturadora de lavatório da OFA ou equivalente
Conjunto de duche de 2 saídas da OFA
EXTERIOR
Fachadas -Isolamento térmico tipo ETICS
Caixilharia - minimalista em aluminio placado com vidros duplos
Estores - Elétricos de laminas em alumínio termolacado do tipo REPRESTOR ALUPAC 100 C
Cobertura - Plana ajardinada com remates em chapa de aço zincado
ZONAS CIRCULAÇÃO EXTERIOR
Pavimento - microcubo de granito Pedras Amarelas
ÁTRIOS DE ENTRADA
Pavimento - Pavimento em Mármore Creme Marfil
Paredes - Reboco com acabamento estanhado | Lambrim em Mármore Creme Marfil
Tectos - Gesso Cartonado Pintado
Porta de Entrada - em vidro com estrutura em aço carbono
Soleira de portas - em blocos de granito amarelo
ESCADAS
Pavimento Betão Auto-nivelante pintado a cinza escuro e acabamento mate
Mármore CREME MARFIL
Paredes - Reboco com acabamento estanhado
Lambrim em Mármore CREME MARFIL
Guardas - Corrimãos e guardas em estrutura de barras e varões em aço de carbono.
PATAMAR DE PISOS
Pavimento - Mármore Creme Marfil
Paredes - Reboco com acabamento estanhado. | Lambrim em Mármore Creme Marfil
Portas de Fogos - VICAIMA ou equivalente revestida a folha de madeira natural de carvalho lacado
Soleira de portas - em Pedra Natural Lioz
GARAGEM E ARRUMOS
Pavimentos - Betão auto-nivelante pintado a cinza escuro e acabamento mate
Paredes - Reboco com acabamento areado
Portões - Portões de garagem seccionado do tipo ’Hormann’ ou equivalente
EQUIPAMENTOS E INFRAESTRUTURAS
Elevadores - Ascensor eléctrico da ’Schmitt + Sohn’ ou equivalente, de carga nominal de 630 kg com capacidade para 8 pessoas
Equipamentos - Ar Condicionado marca Mitsubishi ou equivalente
Bomba de calor de água quente da marca DAIKIN ou equivalente.
Recuperador de calor a gás tipo da MDESIGN ou equivalente.
Segurança - Sistema de videoporteiro da GIRA/ECS ou equivalente com câmera, audio, código numérico e informação.
Central de detecção de incêndios
Comunicações - Rede Estruturada de Voz e Dados em Fibra Óptica
CARACTERÍSTICAS
Divisões:
Varandas, Sala(s) de Jogos, Open Space, Lavandaria, Hall de Entrada, Cave
Zona Envolvente:
Vista para Rio, Vista para Cidade, Farmácia, Estacionamento, Condomínio Fechado, Perto da praia, Transportes Públicos, Polícia, Hipermercado, Espaços Verdes, Escola, Centro da Cidade, Auto-Estrada
Equipamentos:
Isolamento Acústico, Porta Corta Fogo, Porta Blindada, Porta Alta Segurança, Lugar para mota, Ligação Wi-fi, Caldeira, Gás Natural, Detector de Incêndio, Portão Eléctrico, Elevador, Video Porteiro
Extras:
Iluminação Embutida, Edifício
Infraestruturas:
Propriedade horizontal, Acesso Mobilidade Reduzida, Arrecadação, Jardim, Garagem, Terraço
Áreas generosas e acabamentos de altíssima qualidade, com detalhes de requinte em todas as zonas da casa.
Pavimentos e lambris em mármore, caixilharias minimalistas e telhados verdes são apenas alguns dos muitos detalhes que compõem esta moradia exclusiva.
Este apartamento distribui-se por dois pisos.
No piso um, uma ampla sala de estar com trinta metros quadrados e um terraço com dezassete metros quadrados.
A sala de jantar e uma prática cozinha em ’open space’ contam com vinte metros quadrados no piso superior.
Ainda neste piso três fantásticas suites com armários roupeiros embutidos e uma fantástica varanda de trinta e seis metros quadrados.
Garagem box fechada com quarenta e oito metros quadrados
Venha surpreender-se com os fantásticos acabamentos:
ZONAS PRIVATIVAS E INTERIORES
Pavimentos. -Lajetas em Granito Amarelo
VARANDA
Tectos falso em placas de cimento AQUAPANEL OUTDOOR ou equivalentes.
Pintura de tectos exteriores, com tinta aquosa.
Guardas - Estrutura de barras e varões em aço de carbono com acabamento
lacado
TERRAÇOS
Pavimentos - Lajes de Granito de grandes dimensões e formato irregular
Tectos falso em placas de cimento AQUAPANEL OUTDOOR ou
equivalentes. Pintura de tectos exteriores, com tinta aquosa.
SALAS QUARTOS E CIRCULAÇOES
Pavimento - madeira de carvalho da ’SILVAS’ ou equivalente.
Rodapés - Rodapés em madeira maciça de carvalho lacado
Paredes - Reboco com acabamento estanhado Pintura com tinta aquosa
Apainelado em madeira revestido a folha de madeira de carvalho com acabamento lacado.
Tectos - Gesso Cartonado Pintado
Armários - Roupeiros em MDF hidrófugo com interiores em folha de madeira de carvalho e portas resvestidas em folha de madeira de carvalho lacadas
Portas - Porta com estrutura de madeira maciça com acabamento em MDF lacado e aros de madeira maciça lacada
COZINHAS
Pavimento - Pedra Natural Lioz
Paredes - Pedra Natural Lioz
Tectos - gesso cartonado pintado
Armários - Armários em MDF hidrófugo com acabamento lacado e interiores em melamina
Bancada - Compacto de quartzo tipo ZEMENT ICE da COMPAC ou equivalente.
Equipamentos
Forno da ’Siemens’ ou equivalente.
Exaustor encastrável da ’Siemens’ ou equivalente.
Placa de indução da ’Siemens’ ou equivalente
Máquina de lavar louça da ’Siemens’ ou equivalente.
Frigorífico da ’Siemens’ ou equivalente.
Máquina de lavar roupa da ’SIEMENS’ ou equivalente.
Lava-Louça da ’RODI’ ou equivalente, com misturadora e tampa de válvula ’INVISIBLE’ encastrada.
LAVANDARIA
Pavimento - Pedra Natural Lioz
Paredes - Pedra Natural Lioz\
Armários - Armários em MDF hidrófugo com acabamento lacado e interiores
em melamina
INSTAÇÕES SANITARIAS
Pavimento - Pedra Natural Lioz
Paredes - Pedra Natural Lioz
Bancada - Pedra Natural Lioz
Tectos - Gesso Cartonado Pintado
Base de duche - Pedra Natural Lioz com grelha de escoamento no mesmo material
Equipamentos - Sanita suspensa com tampa soft-close da CATALANO ou equivalente
Bidé suspenso da CATALANO ou equivalente
Lavatório de pousar da CATALANO ou equivalente
Torneira misturadora para bidé da OFA ou equivalente
Torneira misturadora de lavatório da OFA ou equivalente
Conjunto de duche de 2 saídas da OFA
EXTERIOR
Fachadas -Isolamento térmico tipo ETICS
Caixilharia - minimalista em aluminio placado com vidros duplos
Estores - Elétricos de laminas em alumínio termolacado do tipo REPRESTOR ALUPAC 100 C
Cobertura - Plana ajardinada com remates em chapa de aço zincado
ZONAS CIRCULAÇÃO EXTERIOR
Pavimento - microcubo de granito Pedras Amarelas
ÁTRIOS DE ENTRADA
Pavimento - Pavimento em Mármore Creme Marfil
Paredes - Reboco com acabamento estanhado | Lambrim em Mármore Creme Marfil
Tectos - Gesso Cartonado Pintado
Porta de Entrada - em vidro com estrutura em aço carbono
Soleira de portas - em blocos de granito amarelo
ESCADAS
Pavimento Betão Auto-nivelante pintado a cinza escuro e acabamento mate
Mármore CREME MARFIL
Paredes - Reboco com acabamento estanhado
Lambrim em Mármore CREME MARFIL
Guardas - Corrimãos e guardas em estrutura de barras e varões em aço de carbono.
PATAMAR DE PISOS
Pavimento - Mármore Creme Marfil
Paredes - Reboco com acabamento estanhado. | Lambrim em Mármore Creme Marfil
Portas de Fogos - VICAIMA ou equivalente revestida a folha de madeira natural de carvalho lacado
Soleira de portas - em Pedra Natural Lioz
GARAGEM E ARRUMOS
Pavimentos - Betão auto-nivelante pintado a cinza escuro e acabamento mate
Paredes - Reboco com acabamento areado
Portões - Portões de garagem seccionado do tipo ’Hormann’ ou equivalente
EQUIPAMENTOS E INFRAESTRUTURAS
Elevadores - Ascensor eléctrico da ’Schmitt + Sohn’ ou equivalente, de carga nominal de 630 kg com capacidade para 8 pessoas
Equipamentos - Ar Condicionado marca Mitsubishi ou equivalente
Bomba de calor de água quente da marca DAIKIN ou equivalente.
Recuperador de calor a gás tipo da MDESIGN ou equivalente.
Segurança - Sistema de videoporteiro da GIRA/ECS ou equivalente com câmera, audio, código numérico e informação.
Central de detecção de incêndios
Comunicações - Rede Estruturada de Voz e Dados em Fibra Óptica
CARACTERÍSTICAS
Divisões:
Varandas, Sala(s) de Jogos, Open Space, Lavandaria, Hall de Entrada, Cave
Zona Envolvente:
Vista para Rio, Vista para Cidade, Farmácia, Estacionamento, Condomínio Fechado, Perto da praia, Transportes Públicos, Polícia, Hipermercado, Espaços Verdes, Escola, Centro da Cidade, Auto-Estrada
Equipamentos:
Isolamento Acústico, Porta Corta Fogo, Porta Blindada, Porta Alta Segurança, Lugar para mota, Ligação Wi-fi, Caldeira, Gás Natural, Detector de Incêndio, Portão Eléctrico, Elevador, Video Porteiro
Extras:
Iluminação Embutida, Edifício
Infraestruturas:
Propriedade horizontal, Acesso Mobilidade Reduzida, Arrecadação, Jardim, Garagem, Terraço
Contact
See Phone
Apartment 3 Bedrooms
Ramalde, Porto, Distrito do Porto
Under construction · 139m²
With Garage
buy
480.000 €
Located in the parish of Ramalde, Porto, this modern 3-bedroom apartment offers a privileged and quiet location, close to the metro station, Prelada Hospital, Prelada Park and Norte Shopping. The property has air conditioning and heat pump for water heating, guaranteeing comfort and energy efficiency. It also has closed garages for greater security and convenience. Ideal for those looking for a modern, well-located home.
Promotion: With the purchase of this property, you’ll get 1 week of holidays in Madeira, Azores, Algarve or on north of Portugal.
Promotion: With the purchase of this property, you’ll get 1 week of holidays in Madeira, Azores, Algarve or on north of Portugal.
Contact
See Phone
Apartment 3 Bedrooms
Matosinhos Cidade (Matosinhos), Matosinhos e Leça da Palmeira, Distrito do Porto
Under construction · 123m²
With Garage
buy
565.000 €
T3 com área bruta total de 166.29m2.
Área bruta de habitação: 123.81m2 + 13.19m2 de varanda + 29.29m2 de garagem.
Orientação: Norte/Poente
O Golden View - Urban Design Apartments - Metropolitan constituído por 5 lojas, 53 apartamentos T0 a T3 com estacionamento, zonas exteriores e terraço panorâmico está a nascer próximo da praia, numa área em expansão, em Matosinhos. Áreas variam entre os 35 e os 252 m2 e áreas exteriores desde 3m2 aos 128m2.
Inspirado numa forma contemporânea de encarar a vida, mais do que a sua nova casa, o Metropolitan apresenta-se como um conceito residencial contemporâneo, que combina sofisticação e tranquilidade. Um Edifício imponente que apresenta uma arquitectura de referência, com elementos de design modernos e elegantes, com janelas do chão ao tecto, materiais naturais, tecnologia ’smart-home’ e acabamentos premium, que privilegiam o conforto e bem-estar de toda a família. Um projeto da autoria do Arquitecto Mário Fróis do Amaral e promovido pelo Grupo TEC.
Para quem quer viver ou investir numa cidade vibrante e emergente.
Matosinhos é a combinação perfeita entre o mar e a cidade. É sinónimo de uma qualidade de vida única, com praia, parques, escolas, comércio e serviços, uma gastronomia de excelência. Ao lado do Porto, com Metro, conectada pelas principais vias de acesso a outras cidades e muito próxima do aeroporto, todas as viagens e deslocações são facilitadas.
Previsão de conclusão: Junho de 2026
Área bruta de habitação: 123.81m2 + 13.19m2 de varanda + 29.29m2 de garagem.
Orientação: Norte/Poente
O Golden View - Urban Design Apartments - Metropolitan constituído por 5 lojas, 53 apartamentos T0 a T3 com estacionamento, zonas exteriores e terraço panorâmico está a nascer próximo da praia, numa área em expansão, em Matosinhos. Áreas variam entre os 35 e os 252 m2 e áreas exteriores desde 3m2 aos 128m2.
Inspirado numa forma contemporânea de encarar a vida, mais do que a sua nova casa, o Metropolitan apresenta-se como um conceito residencial contemporâneo, que combina sofisticação e tranquilidade. Um Edifício imponente que apresenta uma arquitectura de referência, com elementos de design modernos e elegantes, com janelas do chão ao tecto, materiais naturais, tecnologia ’smart-home’ e acabamentos premium, que privilegiam o conforto e bem-estar de toda a família. Um projeto da autoria do Arquitecto Mário Fróis do Amaral e promovido pelo Grupo TEC.
Para quem quer viver ou investir numa cidade vibrante e emergente.
Matosinhos é a combinação perfeita entre o mar e a cidade. É sinónimo de uma qualidade de vida única, com praia, parques, escolas, comércio e serviços, uma gastronomia de excelência. Ao lado do Porto, com Metro, conectada pelas principais vias de acesso a outras cidades e muito próxima do aeroporto, todas as viagens e deslocações são facilitadas.
Previsão de conclusão: Junho de 2026
Contact
See Phone
Apartment 4 Bedrooms
Santa Marinha e São Pedro da Afurada, Vila Nova de Gaia, Distrito do Porto
Under construction · 288m²
With Garage
buy
1.450.000 €
Luxury 4 bedroom Duplex house for sale, with garden/terrace of 146 m2, river view - Vila Nova de Gaia.
House with 475 m2, consisting of two rooms, fully equipped kitchen, laundry, pantry, five bathrooms, three suites and a master suite with dressing room. It has a wonderful garden/terrace of 146 m2 and on the 1st floor there is a balcony of 41 m2. It also has a garage box with 85 m2.
Overlooking the Douro River, the new São Marcos development is ideal for those looking for tranquility, comfort and full well-being.
Its concept ’Fulfilled by the Douro’, is marked by the modern architecture that is revealed through the materials used and the surrounding nature of the landscape, on the south side of the Douro River. A place full of stories, told by the ruins found and the Castle of Gaia, which is reborn so that new stories can be created here.
Composed of 26 apartments, this new condominium also offers generous terraces and a wonderful view over the Douro River and Porto.
Other features:
. Air conditioning
. Gas heat recover
. Hot water heat pump
. Electric blinds
. Video intercom
. Minimalist window frames with double glazing
A short drive from arrábida shopping centre, Wow (world of wine), port wine cellars and gaia river area. Near the D. Luis bridge that connects Gaia to Porto. A few km from the Marina of Afurada and the beaches.
The project is expected to be completed in June 2023.
Book now your visit to the model apartment!
A unique opportunity this amazing 4 bedroom Duplex house (Fraction A) to buy with garden and river view in Vila Nova de Gaia.
(*) Due to the recent amendment of the legislation on energy certification of buildings (Decree-Law No. 118/2013, of 20 August) and the high number of ongoing processes, the energy certificate of this property has already been requested, but is in the process of being assessed and developmented by the competent authorities.
Entreparedes Real Estate
AMI:13781
Entreparedes Real Estate is a company that is in the market of Sale and Administration of Real Estate with the intention of making a difference by its standard of seriousness, respect and ethics in the provision of real estate services.
Our team of employees is made up of experienced and multilingual professionals, with a personalized approach to each client.
We tirelessly seek the satisfaction of our customers, whether buyers or sellers, seeking to give our customers the highest profitability and quality, using the most diverse and current technologies to ensure a wide and quality dissemination.
We take care of all the bureaucracy to the deed with a high degree of professionalism.
For Entreparedes a satisfied customer is the greatest achievement and satisfaction of mission accomplished.
House with 475 m2, consisting of two rooms, fully equipped kitchen, laundry, pantry, five bathrooms, three suites and a master suite with dressing room. It has a wonderful garden/terrace of 146 m2 and on the 1st floor there is a balcony of 41 m2. It also has a garage box with 85 m2.
Overlooking the Douro River, the new São Marcos development is ideal for those looking for tranquility, comfort and full well-being.
Its concept ’Fulfilled by the Douro’, is marked by the modern architecture that is revealed through the materials used and the surrounding nature of the landscape, on the south side of the Douro River. A place full of stories, told by the ruins found and the Castle of Gaia, which is reborn so that new stories can be created here.
Composed of 26 apartments, this new condominium also offers generous terraces and a wonderful view over the Douro River and Porto.
Other features:
. Air conditioning
. Gas heat recover
. Hot water heat pump
. Electric blinds
. Video intercom
. Minimalist window frames with double glazing
A short drive from arrábida shopping centre, Wow (world of wine), port wine cellars and gaia river area. Near the D. Luis bridge that connects Gaia to Porto. A few km from the Marina of Afurada and the beaches.
The project is expected to be completed in June 2023.
Book now your visit to the model apartment!
A unique opportunity this amazing 4 bedroom Duplex house (Fraction A) to buy with garden and river view in Vila Nova de Gaia.
(*) Due to the recent amendment of the legislation on energy certification of buildings (Decree-Law No. 118/2013, of 20 August) and the high number of ongoing processes, the energy certificate of this property has already been requested, but is in the process of being assessed and developmented by the competent authorities.
Entreparedes Real Estate
AMI:13781
Entreparedes Real Estate is a company that is in the market of Sale and Administration of Real Estate with the intention of making a difference by its standard of seriousness, respect and ethics in the provision of real estate services.
Our team of employees is made up of experienced and multilingual professionals, with a personalized approach to each client.
We tirelessly seek the satisfaction of our customers, whether buyers or sellers, seeking to give our customers the highest profitability and quality, using the most diverse and current technologies to ensure a wide and quality dissemination.
We take care of all the bureaucracy to the deed with a high degree of professionalism.
For Entreparedes a satisfied customer is the greatest achievement and satisfaction of mission accomplished.
Contact
See Phone
Apartment 4 Bedrooms Duplex
Beira Rio (Santa Marinha), Santa Marinha e São Pedro da Afurada, Vila Nova de Gaia, Distrito do Porto
Under construction · 288m²
With Garage
buy
1.450.000 €
Apartment T4 Duplex, with 288 m2, river view, terrace of 147 m2, balcony of 41 m2 and 4 parking spaces in Vila Nova de Gaia, with the Douro at your feet...
This apartment is inserted in the new private development Quinta de São Marcos that is being born in the terraces of the Quinta with the same name, on the south bank of the Douro River.
This development is born in terraces where the green asks permission to enter and will realize a dream life for those looking for tranquility, comfort and full well-being.
This development has excellent access to services, to the A1 and consists of 26 apartments of typologies T1 to T3 and areas ranging from 72 to 209 m2.
The architecture is modern, with high standard finishes allowing its inhabitants to enjoy the wonderful views of the river and the city from the generous terraces of the development.
The ruins found tell stories of various peoples and the Castle of Gaia, which will now give way to new lives and with them other stories to tell.
Completion of the project scheduled for the end of the year 2023
Payment terms:
20% in the signature of the CPCV;
15% 6 months after the conclusion of the CPCV;
15% 12 months after the conclusion of the CPCV;
50 % on the date of the conclusion of the deed.
This apartment is inserted in the new private development Quinta de São Marcos that is being born in the terraces of the Quinta with the same name, on the south bank of the Douro River.
This development is born in terraces where the green asks permission to enter and will realize a dream life for those looking for tranquility, comfort and full well-being.
This development has excellent access to services, to the A1 and consists of 26 apartments of typologies T1 to T3 and areas ranging from 72 to 209 m2.
The architecture is modern, with high standard finishes allowing its inhabitants to enjoy the wonderful views of the river and the city from the generous terraces of the development.
The ruins found tell stories of various peoples and the Castle of Gaia, which will now give way to new lives and with them other stories to tell.
Completion of the project scheduled for the end of the year 2023
Payment terms:
20% in the signature of the CPCV;
15% 6 months after the conclusion of the CPCV;
15% 12 months after the conclusion of the CPCV;
50 % on the date of the conclusion of the deed.
Contact
See Phone
Apartment 2 Bedrooms
Matosinhos Cidade (Matosinhos), Matosinhos e Leça da Palmeira, Distrito do Porto
Under construction · 95m²
With Garage
buy
475.000 €
2-Bedroom Apartment Golden View Metropolitan | Matosinhos
Key Features:
Total Gross Area: 126.97 sq m
Living Area: 95.86 sq m + 14.14 sq m balcony + 16.97 sq m garage
The Golden View - Urban Design Apartments - Metropolitan consists of 5 shops and 53 apartments, from studios to 3-bedroom typologies, with parking, outdoor areas, and a panoramic terrace. Located near the beach in an expanding area of Matosinhos, the apartment sizes range from 35 to 252 sq m, with exterior spaces from 3 to 128 sq m.
Designed by Architect Mário Fróis do Amaral and developed by Grupo TEC, the Metropolitan offers a contemporary residential concept that combines sophistication with tranquillity. The building features modern architecture with floor-to-ceiling windows, natural materials, smart-home technology, and premium finishes.
Matosinhos combines the charm of the sea with vibrant city life, offering a unique quality of life with beaches, parks, schools, commerce, services, and excellent gastronomy. It’s well-connected to Porto by metro and major access routes, and also close to the airport, facilitating travel.
Expected Completion: June 2026
#ref:PRT11116_X2.1
Key Features:
Total Gross Area: 126.97 sq m
Living Area: 95.86 sq m + 14.14 sq m balcony + 16.97 sq m garage
The Golden View - Urban Design Apartments - Metropolitan consists of 5 shops and 53 apartments, from studios to 3-bedroom typologies, with parking, outdoor areas, and a panoramic terrace. Located near the beach in an expanding area of Matosinhos, the apartment sizes range from 35 to 252 sq m, with exterior spaces from 3 to 128 sq m.
Designed by Architect Mário Fróis do Amaral and developed by Grupo TEC, the Metropolitan offers a contemporary residential concept that combines sophistication with tranquillity. The building features modern architecture with floor-to-ceiling windows, natural materials, smart-home technology, and premium finishes.
Matosinhos combines the charm of the sea with vibrant city life, offering a unique quality of life with beaches, parks, schools, commerce, services, and excellent gastronomy. It’s well-connected to Porto by metro and major access routes, and also close to the airport, facilitating travel.
Expected Completion: June 2026
#ref:PRT11116_X2.1
Contact
See Phone
Apartment 5 Bedrooms
Santa Marinha e São Pedro da Afurada, Vila Nova de Gaia, Distrito do Porto
Under construction · 251m²
With Garage
buy
1.390.000 €
New 5-bedroom apartment, with 251 sqm of gross private area, 96 sqm of outdoor area, river view and 4 spaces parking in the Gaia Hills development, in Vila Nova de Gaia, Porto. The apartments feature sustainable and sophisticated materials, a fully fitted kitchen, oak wood flooring, and thermal cutting frames with double glazing. All units have spacious terraces that offer natural light, comfort, and functionality, and parking space.
Having quality of life and environmental preservation as priorities, Gaia Hills adopts eco-friendly solutions at every stage, from conception to operation. It is also notable for the presence of a large green space of approximately 3 hectares, creating an atmosphere of serenity and harmony with nature, adding to its architecture that conveys a sober and contemporary style.
Located by the Douro River in Vila Nova de Gaia, it is a 12-minute walking distance from Cais do Cavaco and 15 minutes from the Port Wine Cellars. It is a 3-minute drive from Cais de Gaia, 5 minutes from Douro Marina, 7 minutes from WOW - World of Wine, 8 minutes from General Torres Metro Station, 20 minutes from Porto’s Historic Center, 30 minutes from Porto Airport, and 3 hours from Lisbon.
Having quality of life and environmental preservation as priorities, Gaia Hills adopts eco-friendly solutions at every stage, from conception to operation. It is also notable for the presence of a large green space of approximately 3 hectares, creating an atmosphere of serenity and harmony with nature, adding to its architecture that conveys a sober and contemporary style.
Located by the Douro River in Vila Nova de Gaia, it is a 12-minute walking distance from Cais do Cavaco and 15 minutes from the Port Wine Cellars. It is a 3-minute drive from Cais de Gaia, 5 minutes from Douro Marina, 7 minutes from WOW - World of Wine, 8 minutes from General Torres Metro Station, 20 minutes from Porto’s Historic Center, 30 minutes from Porto Airport, and 3 hours from Lisbon.
Contact
See Phone
Apartment 4 Bedrooms
Ramalde, Porto, Distrito do Porto
Under construction · 184m²
With Garage
buy
500.000 €
RO2286
Discover a private condominium that embodies the choice of those who value exclusivity and quality of life.
Just a few meters from the future Urban Park of Requesende you can enjoy the vibrant amenities of the city without sacrificing the peace and integrity of the natural environment.
AVAILABLE T3 & T4 TIMOLOGIES.
EXTERIOR: Swimming pool; Lounge areas; Playground; Playground
INTERIOR: Party, Games & Social Room; Gym, Changing Room and WC Support
PARKING: Closed garages; Parking for reduced mobility.
It is a project recognised for its excellent location, quick accessibility and the harmonious combination of its outdoor spaces. Living here is synonymous with exclusivity, comfort and practicality in your daily routines.
This development offers you excellent accessibility and also a harmonious combination with its outdoor spaces.
The surrounding area has all kinds of commerce, services and transport infrastructures, such as: metro station, supermarket, pharmacy, Prelada Hospital and Prelada Park, Boavista Health House, Norte Shopping, Casa da Música, CUF, Fernando Pessoa University, Serralves, Foz and Porto City Park.
EQUIPMENT/FINISHES
- Air conditioning
- Heating of sanitary water through a heat pump system
- Apartments equipped with video intercom system
- Electric stove in the living room
- Pivoting and sliding carpentry doors, 2.40m high, thermo-laminated coated, without trims
- Lighting through LED plates. Crown mouldings illuminated with LED tape
- Closed garage with automatic gate
- False ceilings
- Motorized rollers with blackout fabric inside (bedrooms and living room)
Don’t miss this opportunity. Contact us today!
Real Objectiva is a company located in the north of Portugal, dedicated to the sale and rental of real estate. As a result of its 25 years of work, guided by rigor and professionalism, it has achieved results recognised by the market in which it operates, acting transversally in the housing market and in the industrial market.
Mission:
Practice a concept of real estate mediation based on the client/company relationship, consolidated by the role of the specialist consultant and capable of allowing the expectations of all stakeholders to be exceeded.
Positioning:
- We sell houses
- We sell warehouses, offices, shops and land
- Real estate market specialists
Principles of Action:
-Competence
-Confidentiality
-Suitability
-Availability
Action Models:
- Rigor and professionalism
- Specialists in real estate acquisition and mediation
- We study the market and propose to find appropriate solutions
- Rigorous evaluations and detailed study
- Extreme caution in visits
Discover a private condominium that embodies the choice of those who value exclusivity and quality of life.
Just a few meters from the future Urban Park of Requesende you can enjoy the vibrant amenities of the city without sacrificing the peace and integrity of the natural environment.
AVAILABLE T3 & T4 TIMOLOGIES.
EXTERIOR: Swimming pool; Lounge areas; Playground; Playground
INTERIOR: Party, Games & Social Room; Gym, Changing Room and WC Support
PARKING: Closed garages; Parking for reduced mobility.
It is a project recognised for its excellent location, quick accessibility and the harmonious combination of its outdoor spaces. Living here is synonymous with exclusivity, comfort and practicality in your daily routines.
This development offers you excellent accessibility and also a harmonious combination with its outdoor spaces.
The surrounding area has all kinds of commerce, services and transport infrastructures, such as: metro station, supermarket, pharmacy, Prelada Hospital and Prelada Park, Boavista Health House, Norte Shopping, Casa da Música, CUF, Fernando Pessoa University, Serralves, Foz and Porto City Park.
EQUIPMENT/FINISHES
- Air conditioning
- Heating of sanitary water through a heat pump system
- Apartments equipped with video intercom system
- Electric stove in the living room
- Pivoting and sliding carpentry doors, 2.40m high, thermo-laminated coated, without trims
- Lighting through LED plates. Crown mouldings illuminated with LED tape
- Closed garage with automatic gate
- False ceilings
- Motorized rollers with blackout fabric inside (bedrooms and living room)
Don’t miss this opportunity. Contact us today!
Real Objectiva is a company located in the north of Portugal, dedicated to the sale and rental of real estate. As a result of its 25 years of work, guided by rigor and professionalism, it has achieved results recognised by the market in which it operates, acting transversally in the housing market and in the industrial market.
Mission:
Practice a concept of real estate mediation based on the client/company relationship, consolidated by the role of the specialist consultant and capable of allowing the expectations of all stakeholders to be exceeded.
Positioning:
- We sell houses
- We sell warehouses, offices, shops and land
- Real estate market specialists
Principles of Action:
-Competence
-Confidentiality
-Suitability
-Availability
Action Models:
- Rigor and professionalism
- Specialists in real estate acquisition and mediation
- We study the market and propose to find appropriate solutions
- Rigorous evaluations and detailed study
- Extreme caution in visits
Contact
See Phone
Apartment 3 Bedrooms
Ramalde, Porto, Distrito do Porto
Under construction · 134m²
With Garage
buy
475.000 €
Located in the parish of Ramalde, Porto, this modern 3-bedroom apartment offers a privileged and quiet location, close to the metro station, Prelada Hospital, Prelada Park and Norte Shopping. The property has air conditioning and heat pump for water heating, guaranteeing comfort and energy efficiency. It also has closed garages for greater security and convenience. Ideal for those looking for a modern, well-located home.
Promotion: With the purchase of this property, you’ll get 1 week of holidays in Madeira, Azores, Algarve or on north of Portugal.
Promotion: With the purchase of this property, you’ll get 1 week of holidays in Madeira, Azores, Algarve or on north of Portugal.
Contact
See Phone
Apartment 1 Bedroom
Matosinhos Cidade (Matosinhos), Matosinhos e Leça da Palmeira, Distrito do Porto
Under construction · 41m²
With Garage
buy
270.000 €
T1 com área bruta total de 64.10m2.
Área bruta privativa de 41.34m2 + 6.53m2 de varanda + 16.23 de garagem.
Orientação: Poente.
1 Lugares de garagem.
O Golden View - Urban Design Apartments - Metropolitan constituído por 5 lojas, 53 apartamentos T0 a T3 com estacionamento, zonas exteriores e terraço panorâmico está a nascer próximo da praia, numa área em expansão, em Matosinhos. Áreas variam entre os 35 e os 252 m2 e áreas exteriores desde 3m2 aos 128m2.
Inspirado numa forma contemporânea de encarar a vida, mais do que a sua nova casa, o Metropolitan apresenta-se como um conceito residencial contemporâneo, que combina sofisticação e tranquilidade. Um Edifício imponente que apresenta uma arquitectura de referência, com elementos de design modernos e elegantes, com janelas do chão ao tecto, materiais naturais, tecnologia ’smart-home’ e acabamentos premium, que privilegiam o conforto e bem-estar de toda a família. Um projeto da autoria do Arquitecto Mário Fróis do Amaral e promovido pelo Grupo TEC.
Para quem quer viver ou investir numa cidade vibrante e emergente.
Matosinhos é a combinação perfeita entre o mar e a cidade. É sinónimo de uma qualidade de vida única, com praia, parques, escolas, comércio e serviços, uma gastronomia de excelência. Ao lado do Porto, com Metro, conectada pelas principais vias de acesso a outras cidades e muito próxima do aeroporto, todas as viagens e deslocações são facilitadas.
Previsão de conclusão: Junho de 2026.
Área bruta privativa de 41.34m2 + 6.53m2 de varanda + 16.23 de garagem.
Orientação: Poente.
1 Lugares de garagem.
O Golden View - Urban Design Apartments - Metropolitan constituído por 5 lojas, 53 apartamentos T0 a T3 com estacionamento, zonas exteriores e terraço panorâmico está a nascer próximo da praia, numa área em expansão, em Matosinhos. Áreas variam entre os 35 e os 252 m2 e áreas exteriores desde 3m2 aos 128m2.
Inspirado numa forma contemporânea de encarar a vida, mais do que a sua nova casa, o Metropolitan apresenta-se como um conceito residencial contemporâneo, que combina sofisticação e tranquilidade. Um Edifício imponente que apresenta uma arquitectura de referência, com elementos de design modernos e elegantes, com janelas do chão ao tecto, materiais naturais, tecnologia ’smart-home’ e acabamentos premium, que privilegiam o conforto e bem-estar de toda a família. Um projeto da autoria do Arquitecto Mário Fróis do Amaral e promovido pelo Grupo TEC.
Para quem quer viver ou investir numa cidade vibrante e emergente.
Matosinhos é a combinação perfeita entre o mar e a cidade. É sinónimo de uma qualidade de vida única, com praia, parques, escolas, comércio e serviços, uma gastronomia de excelência. Ao lado do Porto, com Metro, conectada pelas principais vias de acesso a outras cidades e muito próxima do aeroporto, todas as viagens e deslocações são facilitadas.
Previsão de conclusão: Junho de 2026.
Contact
See Phone
Apartment 3 Bedrooms
Castelo de Gaia, Santa Marinha e São Pedro da Afurada, Vila Nova de Gaia, Distrito do Porto
Under construction · 231m²
With Garage
buy
855.000 €
With a unique and odd layout over the Douro River and the City of Porto this T3 exceeds the highest expectations.
Finishes of very high quality, with details of refinement in all areas of the house.
Marble floors and lambris, minimalist frames and green roofs are just some of the many details that make up this unique villa.
On the one floor, a large living room with thirty square meters and a terrace with seventeen square meters.
The dining room and a practical open space kitchen have twenty square meters on the upper floor.
Still on this floor three fantastic suites with built-in wardrobe closets and a fantastic balcony of thirty-six square meters.
Closed box garage with forty-eight square meters
Come and be amazed by the fantastic finishes:
PRIVATE AND INTERIOR AREAS
Floors. -Lajetas in Yellow Granite
balcony
Suspended ceilings on AQUAPANEL OUTDOOR cement plates or equivalents.
Painting of exterior ceilings, with aqueous paint.
Guards - Structure of bars and rods in carbon steel with finish
Lacquered
Terraces
Floors - Granite slabs of large dimensions and irregular shape
Suspended ceilings on AQUAPANEL OUTDOOR cement plates or
Equivalent. Painting of exterior ceilings, with aqueous paint.
ROOMS ROOMS AND CIRCULATIONS
Floor - oak wood of ’SILVAS’ or equivalent.
Skirting boards - Solid lacquered oak wood skirting boards
Walls - Plaster with tinned finish Painting with aqueous paint
Paneled in wood coated with oak wood sheet with lacquered finish.
Ceilings - Painted Plaster plaster
Cabinets - Wardrobes in Hydrofugo MDF with oak wood leaf interiors and doors lined with washed oak wood sheet
Doors - Door with solid wood structure finished in lacquered MDF and lacquered solid wood beadings
Kitchens
Pavement - Lioz Natural Stone
Walls - Lioz Natural Stone
Ceilings - painted plasterboard
Cabinets - Cabinets in Hydrofugue MDF with lacquered finish and melamine interiors
Countertop - Compact quartz type ZEMENT ICE from COMPAC or equivalent.
equipment
Siemens oven or equivalent.
’Siemens’ encastrable hood or equivalent.
Induction plate of ’Siemens’ or equivalent
’Siemens’ dishwasher or equivalent.
Siemens refrigerator or equivalent.
’SIEMENS’ washing machine or equivalent.
’RODI’ dishwasher or equivalent, with mixer and valve cover ’INVISIBLE’ recessed.
laundry
Pavement - Lioz Natural Stone
Walls - Lioz\ Natural Stone
Cabinets - Cabinets in Hydrofugo MDF with lacquered finish and interiors
in melamine
SANITARIES INCTIONS
Pavement - Lioz Natural Stone
Walls - Lioz Natural Stone
Bench - Lioz Natural Stone
Ceilings - Painted Plaster plaster
Shower base - Lioz Natural Stone with drain grate in the same material
Equipment - Suspended toilet with catalano soft-close cover or equivalent
Bidet suspended from CATALANO or equivalent
CATALANO landing washbasin or equivalent
OFA bidet mixer tap or equivalent
OFA washbasin mixer tap or equivalent
OFA 2-exit shower set
exterior
Facades -Thermal insulation type ETICS
Window frames - minimalist in aluminum plated with double glazing
Blinds - Electric laminated, represtor alupac 100 C
Roof - Landscaped flat with zinc plate finishs
OUTDOOR CIRCULATION ZONES
Floor - granite microcube Yellow Stones
ENTRANCE HALLS
Floor - Marble Floor Creme Marfil
Walls - Plaster with tinned finish | Lambrim in Marble Creme Marfil
Ceilings - Painted Plaster plaster
Entry Door - glass with carbon steel structure
Door sander - in yellow granite blocks
stairs
Self-leveling concrete floor painted in dark gray and matt finish
MARBLE CREAM MARFIL
Walls - Plaster with tinned finish
Lambrim in Marble CREME MARFIL
Guards - Handrails and guards in structure of bars and rods in carbon steel.
FLOOR ING
Floor - Marble Creme Marfil
Walls - Plaster with tinned finish. | Lambrim in Marble Creme Marfil
Fire Doors - VICAIMA or equivalent coated with natural lacquered oak wood leaf
Door slat - in Natural Stone Lioz
GARAGE AND STORAGE
Floors - Self-leveling concrete painted in dark grey and mattfinish
Walls - Plaster with sanded finish
Gates - Sectioned garage gates of type ’Hormann’ or equivalent
EQUIPMENT AND INFRASTRUCTURE
Elevators - Electric lift of the ’Schmitt + Sohn’ or equivalent, of nominal load of 630 kg with capacity for 8 people
Equipment - Mitsubishi brand air conditioning or equivalent
DAIKIN hot water heat pump or equivalent.
MDESIGN type gas heat recovery or equivalent.
Security - GIRA/ECS video intercom system or equivalent with camera, audio, numerical code and information.
Fire detection center
Communications - Structured Fiber Optic Voice and Data Network
Features
Divisions:
Balconies, Game Room, Open Space, Laundry, Lobby, Basement
Surrounding Area:
View of Rio, City View, Pharmacy, Parking, Gated Community, Near the beach, Public Transport, Police, Hypermarket, Green Spaces, School, City Center, Highway
equipment:
Sound proofing, Fire Door, Armored Door, High Security Door, Place for motorcycle, Wi-Fi connection, Boiler, Natural Gas, Fire Detector, Electric Gate, Elevator, Video Intercom
Extra:
Built-in Lighting, Building
Infrastructure: Horizontal Property, Reduced Mobility Access, Storage, Garden, Garage, Terrace
Finishes of very high quality, with details of refinement in all areas of the house.
Marble floors and lambris, minimalist frames and green roofs are just some of the many details that make up this unique villa.
On the one floor, a large living room with thirty square meters and a terrace with seventeen square meters.
The dining room and a practical open space kitchen have twenty square meters on the upper floor.
Still on this floor three fantastic suites with built-in wardrobe closets and a fantastic balcony of thirty-six square meters.
Closed box garage with forty-eight square meters
Come and be amazed by the fantastic finishes:
PRIVATE AND INTERIOR AREAS
Floors. -Lajetas in Yellow Granite
balcony
Suspended ceilings on AQUAPANEL OUTDOOR cement plates or equivalents.
Painting of exterior ceilings, with aqueous paint.
Guards - Structure of bars and rods in carbon steel with finish
Lacquered
Terraces
Floors - Granite slabs of large dimensions and irregular shape
Suspended ceilings on AQUAPANEL OUTDOOR cement plates or
Equivalent. Painting of exterior ceilings, with aqueous paint.
ROOMS ROOMS AND CIRCULATIONS
Floor - oak wood of ’SILVAS’ or equivalent.
Skirting boards - Solid lacquered oak wood skirting boards
Walls - Plaster with tinned finish Painting with aqueous paint
Paneled in wood coated with oak wood sheet with lacquered finish.
Ceilings - Painted Plaster plaster
Cabinets - Wardrobes in Hydrofugo MDF with oak wood leaf interiors and doors lined with washed oak wood sheet
Doors - Door with solid wood structure finished in lacquered MDF and lacquered solid wood beadings
Kitchens
Pavement - Lioz Natural Stone
Walls - Lioz Natural Stone
Ceilings - painted plasterboard
Cabinets - Cabinets in Hydrofugue MDF with lacquered finish and melamine interiors
Countertop - Compact quartz type ZEMENT ICE from COMPAC or equivalent.
equipment
Siemens oven or equivalent.
’Siemens’ encastrable hood or equivalent.
Induction plate of ’Siemens’ or equivalent
’Siemens’ dishwasher or equivalent.
Siemens refrigerator or equivalent.
’SIEMENS’ washing machine or equivalent.
’RODI’ dishwasher or equivalent, with mixer and valve cover ’INVISIBLE’ recessed.
laundry
Pavement - Lioz Natural Stone
Walls - Lioz\ Natural Stone
Cabinets - Cabinets in Hydrofugo MDF with lacquered finish and interiors
in melamine
SANITARIES INCTIONS
Pavement - Lioz Natural Stone
Walls - Lioz Natural Stone
Bench - Lioz Natural Stone
Ceilings - Painted Plaster plaster
Shower base - Lioz Natural Stone with drain grate in the same material
Equipment - Suspended toilet with catalano soft-close cover or equivalent
Bidet suspended from CATALANO or equivalent
CATALANO landing washbasin or equivalent
OFA bidet mixer tap or equivalent
OFA washbasin mixer tap or equivalent
OFA 2-exit shower set
exterior
Facades -Thermal insulation type ETICS
Window frames - minimalist in aluminum plated with double glazing
Blinds - Electric laminated, represtor alupac 100 C
Roof - Landscaped flat with zinc plate finishs
OUTDOOR CIRCULATION ZONES
Floor - granite microcube Yellow Stones
ENTRANCE HALLS
Floor - Marble Floor Creme Marfil
Walls - Plaster with tinned finish | Lambrim in Marble Creme Marfil
Ceilings - Painted Plaster plaster
Entry Door - glass with carbon steel structure
Door sander - in yellow granite blocks
stairs
Self-leveling concrete floor painted in dark gray and matt finish
MARBLE CREAM MARFIL
Walls - Plaster with tinned finish
Lambrim in Marble CREME MARFIL
Guards - Handrails and guards in structure of bars and rods in carbon steel.
FLOOR ING
Floor - Marble Creme Marfil
Walls - Plaster with tinned finish. | Lambrim in Marble Creme Marfil
Fire Doors - VICAIMA or equivalent coated with natural lacquered oak wood leaf
Door slat - in Natural Stone Lioz
GARAGE AND STORAGE
Floors - Self-leveling concrete painted in dark grey and mattfinish
Walls - Plaster with sanded finish
Gates - Sectioned garage gates of type ’Hormann’ or equivalent
EQUIPMENT AND INFRASTRUCTURE
Elevators - Electric lift of the ’Schmitt + Sohn’ or equivalent, of nominal load of 630 kg with capacity for 8 people
Equipment - Mitsubishi brand air conditioning or equivalent
DAIKIN hot water heat pump or equivalent.
MDESIGN type gas heat recovery or equivalent.
Security - GIRA/ECS video intercom system or equivalent with camera, audio, numerical code and information.
Fire detection center
Communications - Structured Fiber Optic Voice and Data Network
Features
Divisions:
Balconies, Game Room, Open Space, Laundry, Lobby, Basement
Surrounding Area:
View of Rio, City View, Pharmacy, Parking, Gated Community, Near the beach, Public Transport, Police, Hypermarket, Green Spaces, School, City Center, Highway
equipment:
Sound proofing, Fire Door, Armored Door, High Security Door, Place for motorcycle, Wi-Fi connection, Boiler, Natural Gas, Fire Detector, Electric Gate, Elevator, Video Intercom
Extra:
Built-in Lighting, Building
Infrastructure: Horizontal Property, Reduced Mobility Access, Storage, Garden, Garage, Terrace
Contact
See Phone
Apartment 3 Bedrooms
Ramalde, Porto, Distrito do Porto
Under construction · 134m²
With Garage
buy
475.000 €
Located in the parish of Ramalde, Porto, this modern 3-bedroom apartment offers a privileged and quiet location, close to the metro station, Prelada Hospital, Prelada Park and Norte Shopping. The property has air conditioning and heat pump for water heating, guaranteeing comfort and energy efficiency. It also has closed garages for greater security and convenience. Ideal for those looking for a modern, well-located home.
Promotion: With the purchase of this property, you’ll get 1 week of holidays in Madeira, Azores, Algarve or on north of Portugal.
Promotion: With the purchase of this property, you’ll get 1 week of holidays in Madeira, Azores, Algarve or on north of Portugal.
Contact
See Phone
Apartment 3 Bedrooms
Ramalde, Porto, Distrito do Porto
Under construction · 139m²
With Garage
buy
480.000 €
Located in the parish of Ramalde, Porto, this modern 3-bedroom apartment offers a privileged and quiet location, close to the metro station, Prelada Hospital, Prelada Park and Norte Shopping. The property has air conditioning and heat pump for water heating, guaranteeing comfort and energy efficiency. It also has closed garages for greater security and convenience. Ideal for those looking for a modern, well-located home.
Promotion: With the purchase of this property, you’ll get 1 week of holidays in Madeira, Azores, Algarve or on north of Portugal.
Promotion: With the purchase of this property, you’ll get 1 week of holidays in Madeira, Azores, Algarve or on north of Portugal.
Contact
See Phone
Apartment 3 Bedrooms
Rua de S. Dinis, Paranhos, Porto, Distrito do Porto
Under construction · 109m²
With Garage
buy
518.000 €
Excellent location near the university campus and St. John’s Hospital
Paranhos is home to the largest university in Porto, including the city’s most prestigious universities.
The São João hospital, the largest in the city, and other hospital and scientific research units are also located in Paranhos.
The neighbourhood also has great infrastructure and green spaces
Apartment consisting of:
- 3 bedrooms, one of them en-suite;
- Kitchen equipped with Bosch appliances + Laundry;
-Living room;
- Full bathroom;
- Service Bathroom;
-Balcony
- 2 Parking Spaces;
- Living room in the building
- Indoor parking for bicycles
- Built-in closets in bedrooms and hall
- White lacquered interior carpentry
- Security door with electronic lock
- Aluminium electric exterior shutters
- Electric screen blinds
Flooring Dwellings
Kitchen, laundry: Porcelain stoneware.
Hall, hallway, living room, bedrooms: Floating floor with noble wood on phenolic plywood board.
Bathrooms: Porcelain stoneware.
Common areas
Entrance: Marble.
Floor landings: Marble.
Stairs: Ceramic.
Structure
Reinforced concrete with reticular slabs.
Facade
Ventilated façade formed by double wall.
Granite exterior cladding and aluminium composite panel.
High acoustic and thermal insulation.
Exterior metalwork
Anodized aluminium, double glazing with high sound insulation.
Interior carpentry
Plain white lacquered doors with stainless steel fittings.
Security entrance door with electronic lock.
Built-in cabinets with white lacquered doors and lined inside.
Lacquered skirting board.
Vertical Parameter Cladding Housings
Hall, hallway, living room, bedrooms: Sprayed plaster and plastic paint finish.
Kitchen: Sprayed plaster and plastic paint finish.
Laundry: Porcelain stoneware.
Bathrooms: Porcelain stoneware .
Common areas
Entrance: Marble, aluminium composite panel, lacquered glass and final finish with plastic paint.
Floor landings: Marble, aluminium composite panel, texturglass and enamel.
Stairs: Sprayed plaster and final finish with plastic paint.
Condominium room with exterior ceramic coating on floor 0.
Horizontal Parameter Coating Dwellings
Hall, Hallway: False ceilings with lighting.
Living room, bedrooms: False ceilings and final finish with plastic paint.
Kitchen, laundry: False ceilings and final finish with plastic paint.
Bathrooms: False ceilings with lighting.
Common areas
Entrance: Decorative ceiling of aluminium composit panel with lighting.
Floor landings: False ceilings with lighting.
Sanitary ware C. Bathroom Suite
Open, B.Elegance.
Washbasin with double unit T3/T4.
JGS Galaxy built-in mixer.
Screens with ref. Teresa and Rita.
Sanindusa City toilet/bidet suspended in geberit structure.
C. Common Bath
Sanindusa vertex acrylic bathtub.
Washbasin with double unit T3/T4.
JGS Galaxy mixer.
Sanindusa City toilet/bidet suspended in geberit structure.
C. Social Bath
Countertop washbasin with sink.
JGS Galaxy mixer.
Sanindusa city toilet/bidet suspended in geberit structure.
Kitchen
Lower and upper kitchen furniture.
Corian worktop with peep included.
Single-lever mixer.
Integrated Bosch appliances: dishwasher, oven, hob, microwave, fridge.
Air conditioning and heating of sanitary water
Aerothermal heat pump system with fan coils (hot/cold/DHW).
Electric toilet towel rails.
Electrical installations
Video intercom.
Inst. Tv DTT.
Tv and telf sockets. (living room, bedrooms and kitchen)
Basic home automation: Lighting, heating/cooling, blinds.
Garages prepared for charging electric cars.
Elevators
Automatic doors.
Speed regulation.
Luxury cabin.
Paranhos is home to the largest university in Porto, including the city’s most prestigious universities.
The São João hospital, the largest in the city, and other hospital and scientific research units are also located in Paranhos.
The neighbourhood also has great infrastructure and green spaces
Apartment consisting of:
- 3 bedrooms, one of them en-suite;
- Kitchen equipped with Bosch appliances + Laundry;
-Living room;
- Full bathroom;
- Service Bathroom;
-Balcony
- 2 Parking Spaces;
- Living room in the building
- Indoor parking for bicycles
- Built-in closets in bedrooms and hall
- White lacquered interior carpentry
- Security door with electronic lock
- Aluminium electric exterior shutters
- Electric screen blinds
Flooring Dwellings
Kitchen, laundry: Porcelain stoneware.
Hall, hallway, living room, bedrooms: Floating floor with noble wood on phenolic plywood board.
Bathrooms: Porcelain stoneware.
Common areas
Entrance: Marble.
Floor landings: Marble.
Stairs: Ceramic.
Structure
Reinforced concrete with reticular slabs.
Facade
Ventilated façade formed by double wall.
Granite exterior cladding and aluminium composite panel.
High acoustic and thermal insulation.
Exterior metalwork
Anodized aluminium, double glazing with high sound insulation.
Interior carpentry
Plain white lacquered doors with stainless steel fittings.
Security entrance door with electronic lock.
Built-in cabinets with white lacquered doors and lined inside.
Lacquered skirting board.
Vertical Parameter Cladding Housings
Hall, hallway, living room, bedrooms: Sprayed plaster and plastic paint finish.
Kitchen: Sprayed plaster and plastic paint finish.
Laundry: Porcelain stoneware.
Bathrooms: Porcelain stoneware .
Common areas
Entrance: Marble, aluminium composite panel, lacquered glass and final finish with plastic paint.
Floor landings: Marble, aluminium composite panel, texturglass and enamel.
Stairs: Sprayed plaster and final finish with plastic paint.
Condominium room with exterior ceramic coating on floor 0.
Horizontal Parameter Coating Dwellings
Hall, Hallway: False ceilings with lighting.
Living room, bedrooms: False ceilings and final finish with plastic paint.
Kitchen, laundry: False ceilings and final finish with plastic paint.
Bathrooms: False ceilings with lighting.
Common areas
Entrance: Decorative ceiling of aluminium composit panel with lighting.
Floor landings: False ceilings with lighting.
Sanitary ware C. Bathroom Suite
Open, B.Elegance.
Washbasin with double unit T3/T4.
JGS Galaxy built-in mixer.
Screens with ref. Teresa and Rita.
Sanindusa City toilet/bidet suspended in geberit structure.
C. Common Bath
Sanindusa vertex acrylic bathtub.
Washbasin with double unit T3/T4.
JGS Galaxy mixer.
Sanindusa City toilet/bidet suspended in geberit structure.
C. Social Bath
Countertop washbasin with sink.
JGS Galaxy mixer.
Sanindusa city toilet/bidet suspended in geberit structure.
Kitchen
Lower and upper kitchen furniture.
Corian worktop with peep included.
Single-lever mixer.
Integrated Bosch appliances: dishwasher, oven, hob, microwave, fridge.
Air conditioning and heating of sanitary water
Aerothermal heat pump system with fan coils (hot/cold/DHW).
Electric toilet towel rails.
Electrical installations
Video intercom.
Inst. Tv DTT.
Tv and telf sockets. (living room, bedrooms and kitchen)
Basic home automation: Lighting, heating/cooling, blinds.
Garages prepared for charging electric cars.
Elevators
Automatic doors.
Speed regulation.
Luxury cabin.
Contact
See Phone
Apartment 3 Bedrooms
Câmara Municipal da Maia, Cidade da Maia, Distrito do Porto
Under construction · 134m²
With Garage
buy
435.000 €
This Building is under Construction in Oporto( Center City Maia) and is expected to be Ready to Live in in the 2nd Semester of 2024.
It is a T3 with Box for 2 Vehicles + Storage with Luxury Finishes and Modern Architecture, has a kitchen and laundry room equipped with all appliances, Living room with Balcony , Heating and Air Conditioning .
It is located in the center of the city of Maia next to the City Hall.
It is close to all Commerce (Banks, Pharmacies, Shops, Hairdressers, Beauty Centers) and Public Transport (Buses, Metro) as well as all Schools and Colleges.
It is a T3 with Box for 2 Vehicles + Storage with Luxury Finishes and Modern Architecture, has a kitchen and laundry room equipped with all appliances, Living room with Balcony , Heating and Air Conditioning .
It is located in the center of the city of Maia next to the City Hall.
It is close to all Commerce (Banks, Pharmacies, Shops, Hairdressers, Beauty Centers) and Public Transport (Buses, Metro) as well as all Schools and Colleges.
Contact
See Phone
Apartment 3 Bedrooms
Sardoal e Sol Poente, Matosinhos e Leça da Palmeira, Distrito do Porto
Under construction · 71m²
With Garage
buy
520.000 €
3 bedroom apartment with 112m2, with a balcony of 21m2, with 1 parking space and storage - in the 2nd line of the sea in Leça da Palmeira
The LIVING SARDOAL building, will be born in a privileged area of Leça da Palmeira. It is a quiet place, predominantly residential, 3 min walk from the beach, close to local commerce and services.
LIVING SARDOAL is being built to give privilege to quality of life, combining the design, quality of materials and functionality of all spaces.
Living in LIVING SARDOAL in Leça da Palmeira will allow you to enjoy:
Various beaches
Great marginal
Terraces
All kinds of commerce and services
Marina
Gyms
Several day care centers, elementary schools and a secondary school.
Possibility of practicing all water sports (surfing, sailing, kitesurfing).
Hippodrome
Green spaces (Quintas da Conceição and Santiago).
Great restaurants
Bars and nightclub
Hospital
Good access routes to both the North and South
Come and see this project.
Pedro Ramos Pinto Real Estate is located on The Esplanade of Castle No. 97, in Foz do Douro, in Porto.
We have a versatile team of commercials that works throughout the national market and we provide a personalized and complete service of administrative and legal monitoring to our clients.
We always work with confidentiality and base all our activity on these two principles, integrity and honesty.
Our primary orientation is the realization of profitable business and investments, ensuring daily and competent advice, ensuring the promotion of interests and wills between buyers and sellers and between owners and tenants.
Do not hesitate to contact Pedro Ramos Pinto Real Estate agency and now make an offer to visit.
You can also find us on Instagram via @imobiliariaprp page or visit our website at (url hidden)
The LIVING SARDOAL building, will be born in a privileged area of Leça da Palmeira. It is a quiet place, predominantly residential, 3 min walk from the beach, close to local commerce and services.
LIVING SARDOAL is being built to give privilege to quality of life, combining the design, quality of materials and functionality of all spaces.
Living in LIVING SARDOAL in Leça da Palmeira will allow you to enjoy:
Various beaches
Great marginal
Terraces
All kinds of commerce and services
Marina
Gyms
Several day care centers, elementary schools and a secondary school.
Possibility of practicing all water sports (surfing, sailing, kitesurfing).
Hippodrome
Green spaces (Quintas da Conceição and Santiago).
Great restaurants
Bars and nightclub
Hospital
Good access routes to both the North and South
Come and see this project.
Pedro Ramos Pinto Real Estate is located on The Esplanade of Castle No. 97, in Foz do Douro, in Porto.
We have a versatile team of commercials that works throughout the national market and we provide a personalized and complete service of administrative and legal monitoring to our clients.
We always work with confidentiality and base all our activity on these two principles, integrity and honesty.
Our primary orientation is the realization of profitable business and investments, ensuring daily and competent advice, ensuring the promotion of interests and wills between buyers and sellers and between owners and tenants.
Do not hesitate to contact Pedro Ramos Pinto Real Estate agency and now make an offer to visit.
You can also find us on Instagram via @imobiliariaprp page or visit our website at (url hidden)
Contact
See Phone
Apartment 3 Bedrooms
Ramalde, Porto, Distrito do Porto
Under construction · 139m²
With Garage
buy
490.000 €
Located in the parish of Ramalde, Porto, this modern 3-bedroom apartment offers a privileged and quiet location, close to the metro station, Prelada Hospital, Prelada Park and Norte Shopping. The property has air conditioning and heat pump for water heating, guaranteeing comfort and energy efficiency. It also has closed garages for greater security and convenience. Ideal for those looking for a modern, well-located home.
Promotion: With the purchase of this property, you’ll get 1 week of holidays in Madeira, Azores, Algarve or on north of Portugal.
Promotion: With the purchase of this property, you’ll get 1 week of holidays in Madeira, Azores, Algarve or on north of Portugal.
Contact
See Phone
Apartment 3 Bedrooms
Rua de S. Dinis, Paranhos, Porto, Distrito do Porto
Under construction · 120m²
With Garage
buy
602.000 €
Excellent location near the university campus and St. John’s Hospital
Paranhos is home to the largest university in Porto, including the city’s most prestigious universities.
The São João hospital, the largest in the city, and other hospital and scientific research units are also located in Paranhos.
The neighbourhood also has great infrastructure and green spaces
Apartment consisting of:
- 3 bedrooms, one of them en-suite;
- Kitchen equipped with Bosch appliances + Laundry;
-Living room;
- Full bathroom;
- Service Bathroom;
-Balcony
- 2 Parking Spaces;
- Living room in the building
- Indoor parking for bicycles
- Built-in closets in bedrooms and hall
- White lacquered interior carpentry
- Security door with electronic lock
- Aluminium electric exterior shutters
- Electric screen blinds
Flooring Dwellings
Kitchen, laundry: Porcelain stoneware.
Hall, hallway, living room, bedrooms: Floating floor with noble wood on phenolic plywood board.
Bathrooms: Porcelain stoneware.
Common areas
Entrance: Marble.
Floor landings: Marble.
Stairs: Ceramic.
Structure
Reinforced concrete with reticular slabs.
Facade
Ventilated façade formed by double wall.
Granite exterior cladding and aluminium composite panel.
High acoustic and thermal insulation.
Exterior metalwork
Anodized aluminium, double glazing with high sound insulation.
Interior carpentry
Plain white lacquered doors with stainless steel fittings.
Security entrance door with electronic lock.
Built-in cabinets with white lacquered doors and lined inside.
Lacquered skirting board.
Vertical Parameter Cladding Housings
Hall, hallway, living room, bedrooms: Sprayed plaster and plastic paint finish.
Kitchen: Sprayed plaster and plastic paint finish.
Laundry: Porcelain stoneware.
Bathrooms: Porcelain stoneware .
Common areas
Entrance: Marble, aluminium composite panel, lacquered glass and final finish with plastic paint.
Floor landings: Marble, aluminium composite panel, texturglass and enamel.
Stairs: Sprayed plaster and final finish with plastic paint.
Condominium room with exterior ceramic coating on floor 0.
Horizontal Parameter Coating Dwellings
Hall, Hallway: False ceilings with lighting.
Living room, bedrooms: False ceilings and final finish with plastic paint.
Kitchen, laundry: False ceilings and final finish with plastic paint.
Bathrooms: False ceilings with lighting.
Common areas
Entrance: Decorative ceiling of aluminium composit panel with lighting.
Floor landings: False ceilings with lighting.
Sanitary ware C. Bathroom Suite
Open, B.Elegance.
Washbasin with double unit T3/T4.
JGS Galaxy built-in mixer.
Screens with ref. Teresa and Rita.
Sanindusa City toilet/bidet suspended in geberit structure.
C. Common Bath
Sanindusa vertex acrylic bathtub.
Washbasin with double unit T3/T4.
JGS Galaxy mixer.
Sanindusa City toilet/bidet suspended in geberit structure.
C. Social Bath
Countertop washbasin with sink.
JGS Galaxy mixer.
Sanindusa city toilet/bidet suspended in geberit structure.
Kitchen
Lower and upper kitchen furniture.
Corian worktop with peep included.
Single-lever mixer.
Integrated Bosch appliances: dishwasher, oven, hob, microwave, fridge.
Air conditioning and heating of sanitary water
Aerothermal heat pump system with fan coils (hot/cold/DHW).
Electric toilet towel rails.
Electrical installations
Video intercom.
Inst. Tv DTT.
Tv and telf sockets. (living room, bedrooms and kitchen)
Basic home automation: Lighting, heating/cooling, blinds.
Garages prepared for charging electric cars.
Elevators
Automatic doors.
Speed regulation.
Luxury cabin.
Paranhos is home to the largest university in Porto, including the city’s most prestigious universities.
The São João hospital, the largest in the city, and other hospital and scientific research units are also located in Paranhos.
The neighbourhood also has great infrastructure and green spaces
Apartment consisting of:
- 3 bedrooms, one of them en-suite;
- Kitchen equipped with Bosch appliances + Laundry;
-Living room;
- Full bathroom;
- Service Bathroom;
-Balcony
- 2 Parking Spaces;
- Living room in the building
- Indoor parking for bicycles
- Built-in closets in bedrooms and hall
- White lacquered interior carpentry
- Security door with electronic lock
- Aluminium electric exterior shutters
- Electric screen blinds
Flooring Dwellings
Kitchen, laundry: Porcelain stoneware.
Hall, hallway, living room, bedrooms: Floating floor with noble wood on phenolic plywood board.
Bathrooms: Porcelain stoneware.
Common areas
Entrance: Marble.
Floor landings: Marble.
Stairs: Ceramic.
Structure
Reinforced concrete with reticular slabs.
Facade
Ventilated façade formed by double wall.
Granite exterior cladding and aluminium composite panel.
High acoustic and thermal insulation.
Exterior metalwork
Anodized aluminium, double glazing with high sound insulation.
Interior carpentry
Plain white lacquered doors with stainless steel fittings.
Security entrance door with electronic lock.
Built-in cabinets with white lacquered doors and lined inside.
Lacquered skirting board.
Vertical Parameter Cladding Housings
Hall, hallway, living room, bedrooms: Sprayed plaster and plastic paint finish.
Kitchen: Sprayed plaster and plastic paint finish.
Laundry: Porcelain stoneware.
Bathrooms: Porcelain stoneware .
Common areas
Entrance: Marble, aluminium composite panel, lacquered glass and final finish with plastic paint.
Floor landings: Marble, aluminium composite panel, texturglass and enamel.
Stairs: Sprayed plaster and final finish with plastic paint.
Condominium room with exterior ceramic coating on floor 0.
Horizontal Parameter Coating Dwellings
Hall, Hallway: False ceilings with lighting.
Living room, bedrooms: False ceilings and final finish with plastic paint.
Kitchen, laundry: False ceilings and final finish with plastic paint.
Bathrooms: False ceilings with lighting.
Common areas
Entrance: Decorative ceiling of aluminium composit panel with lighting.
Floor landings: False ceilings with lighting.
Sanitary ware C. Bathroom Suite
Open, B.Elegance.
Washbasin with double unit T3/T4.
JGS Galaxy built-in mixer.
Screens with ref. Teresa and Rita.
Sanindusa City toilet/bidet suspended in geberit structure.
C. Common Bath
Sanindusa vertex acrylic bathtub.
Washbasin with double unit T3/T4.
JGS Galaxy mixer.
Sanindusa City toilet/bidet suspended in geberit structure.
C. Social Bath
Countertop washbasin with sink.
JGS Galaxy mixer.
Sanindusa city toilet/bidet suspended in geberit structure.
Kitchen
Lower and upper kitchen furniture.
Corian worktop with peep included.
Single-lever mixer.
Integrated Bosch appliances: dishwasher, oven, hob, microwave, fridge.
Air conditioning and heating of sanitary water
Aerothermal heat pump system with fan coils (hot/cold/DHW).
Electric toilet towel rails.
Electrical installations
Video intercom.
Inst. Tv DTT.
Tv and telf sockets. (living room, bedrooms and kitchen)
Basic home automation: Lighting, heating/cooling, blinds.
Garages prepared for charging electric cars.
Elevators
Automatic doors.
Speed regulation.
Luxury cabin.
Contact
See Phone
Apartment 5 Bedrooms
Santa Marinha e São Pedro da Afurada, Vila Nova de Gaia, Distrito do Porto
Under construction · 250m²
With Garage
buy
1.390.000 €
New 5-bedroom apartment, with 250 sqm of gross private area, 101 sqm of outdoor area, river view and 4 spaces parking in the Gaia Hills development, in Vila Nova de Gaia, Porto. The apartments feature sustainable and sophisticated materials, a fully fitted kitchen, oak wood flooring, and thermal cutting frames with double glazing. All units have spacious terraces that offer natural light, comfort, and functionality, and parking space.
Having quality of life and environmental preservation as priorities, Gaia Hills adopts eco-friendly solutions at every stage, from conception to operation. It is also notable for the presence of a large green space of approximately 3 hectares, creating an atmosphere of serenity and harmony with nature, adding to its architecture that conveys a sober and contemporary style.
Located by the Douro River in Vila Nova de Gaia, it is a 12-minute walking distance from Cais do Cavaco and 15 minutes from the Port Wine Cellars. It is a 3-minute drive from Cais de Gaia, 5 minutes from Douro Marina, 7 minutes from WOW - World of Wine, 8 minutes from General Torres Metro Station, 20 minutes from Porto’s Historic Center, 30 minutes from Porto Airport, and 3 hours from Lisbon.
Having quality of life and environmental preservation as priorities, Gaia Hills adopts eco-friendly solutions at every stage, from conception to operation. It is also notable for the presence of a large green space of approximately 3 hectares, creating an atmosphere of serenity and harmony with nature, adding to its architecture that conveys a sober and contemporary style.
Located by the Douro River in Vila Nova de Gaia, it is a 12-minute walking distance from Cais do Cavaco and 15 minutes from the Port Wine Cellars. It is a 3-minute drive from Cais de Gaia, 5 minutes from Douro Marina, 7 minutes from WOW - World of Wine, 8 minutes from General Torres Metro Station, 20 minutes from Porto’s Historic Center, 30 minutes from Porto Airport, and 3 hours from Lisbon.
Contact
See Phone
Apartment 3 Bedrooms
Ramalde, Porto, Distrito do Porto
Under construction · 139m²
With Garage
buy
480.000 €
Located in the parish of Ramalde, Porto, this modern 3-bedroom apartment offers a privileged and quiet location, close to the metro station, Prelada Hospital, Prelada Park and Norte Shopping. The property has air conditioning and heat pump for water heating, guaranteeing comfort and energy efficiency. It also has closed garages for greater security and convenience. Ideal for those looking for a modern, well-located home.
Promotion: With the purchase of this property, you’ll get 1 week of holidays in Madeira, Azores, Algarve or on north of Portugal.
Promotion: With the purchase of this property, you’ll get 1 week of holidays in Madeira, Azores, Algarve or on north of Portugal.
Contact
See Phone
Apartment 3 Bedrooms
Ramalde, Porto, Distrito do Porto
Under construction · 139m²
With Garage
buy
480.000 €
Located in the parish of Ramalde, Porto, this modern 3-bedroom apartment offers a privileged and quiet location, close to the metro station, Prelada Hospital, Prelada Park and Norte Shopping. The property has air conditioning and heat pump for water heating, guaranteeing comfort and energy efficiency. It also has closed garages for greater security and convenience. Ideal for those looking for a modern, well-located home.
Promotion: With the purchase of this property, you’ll get 1 week of holidays in Madeira, Azores, Algarve or on north of Portugal.
Promotion: With the purchase of this property, you’ll get 1 week of holidays in Madeira, Azores, Algarve or on north of Portugal.
Contact
See Phone
Apartment 3 Bedrooms
Ramalde, Porto, Distrito do Porto
Under construction · 137m²
With Garage
buy
470.000 €
Located in the parish of Ramalde, Porto, this modern 3-bedroom apartment offers a privileged and quiet location, close to the metro station, Prelada Hospital, Prelada Park and Norte Shopping. The property has air conditioning and heat pump for water heating, guaranteeing comfort and energy efficiency. It also has closed garages for greater security and convenience. Ideal for those looking for a modern, well-located home.
Promotion: With the purchase of this property, you’ll get 1 week of holidays in Madeira, Azores, Algarve or on north of Portugal.
Promotion: With the purchase of this property, you’ll get 1 week of holidays in Madeira, Azores, Algarve or on north of Portugal.
Contact
See Phone
Apartment 4 Bedrooms
Ramalde, Porto, Distrito do Porto
Under construction · 230m²
With Garage
buy
920.000 €
Located in the parish of Ramalde, Porto, this modern 4-bedroom apartment offers a privileged and quiet location, close to the metro station, Prelada Hospital, Prelada Park and Norte Shopping. The property has air conditioning and heat pump for water heating, guaranteeing comfort and energy efficiency. It also has closed garages for greater security and convenience. Ideal for those looking for a modern, well-located home.
Promotion: With the purchase of this property, you’ll get 1 week of holidays in Madeira, Azores, Algarve or on north of Portugal.
Promotion: With the purchase of this property, you’ll get 1 week of holidays in Madeira, Azores, Algarve or on north of Portugal.
Contact
See Phone
Apartment 3 Bedrooms
Ramalde, Porto, Distrito do Porto
Under construction · 137m²
With Garage
buy
470.000 €
Located in the parish of Ramalde, Porto, this modern 3-bedroom apartment offers a privileged and quiet location, close to the metro station, Prelada Hospital, Prelada Park and Norte Shopping. The property has air conditioning and heat pump for water heating, guaranteeing comfort and energy efficiency. It also has closed garages for greater security and convenience. Ideal for those looking for a modern, well-located home.
Promotion: With the purchase of this property, you’ll get 1 week of holidays in Madeira, Azores, Algarve or on north of Portugal.
Promotion: With the purchase of this property, you’ll get 1 week of holidays in Madeira, Azores, Algarve or on north of Portugal.
Contact
See Phone
See more Properties for Sale, Apartments - Apartment Under construction, in Distrito do Porto
Bedrooms
Zones
Can’t find the property you’re looking for?
