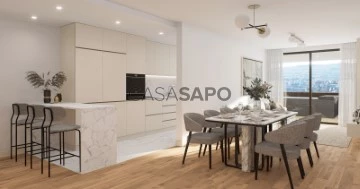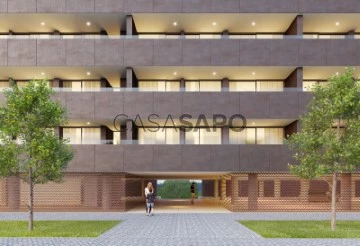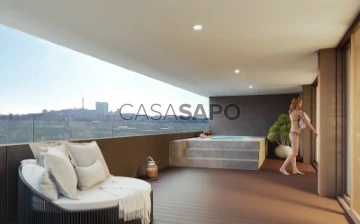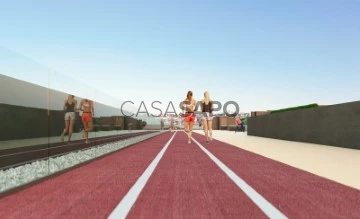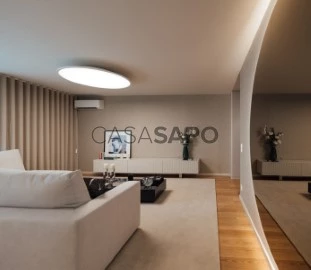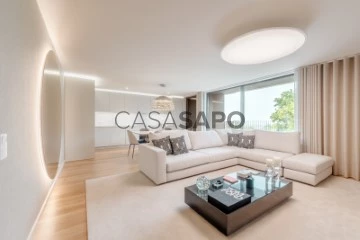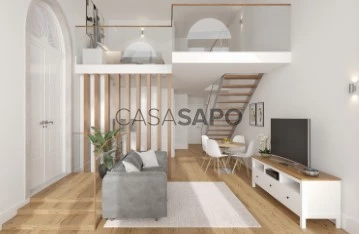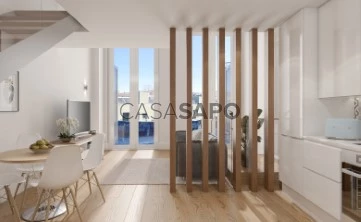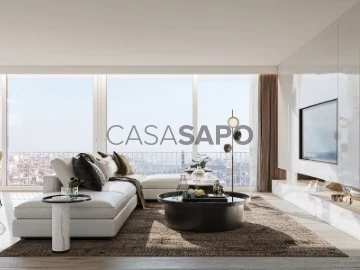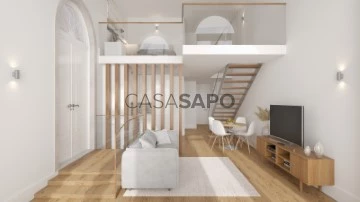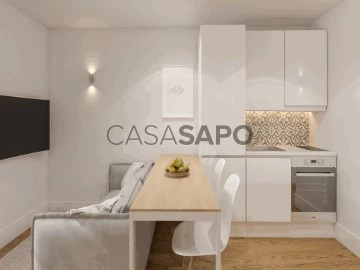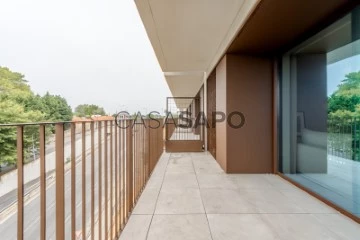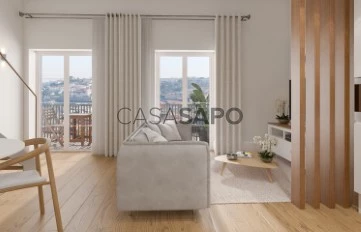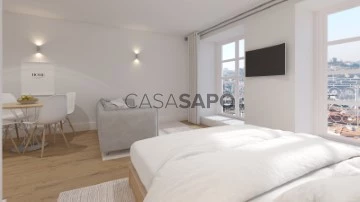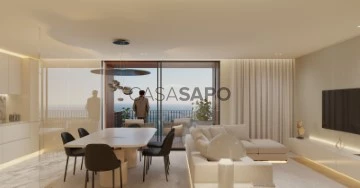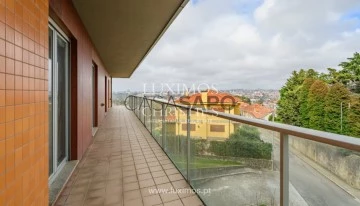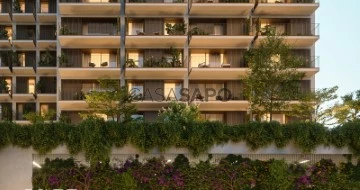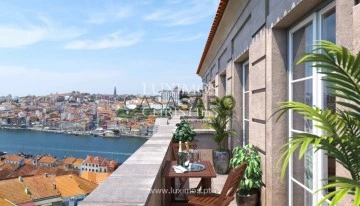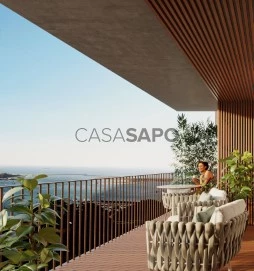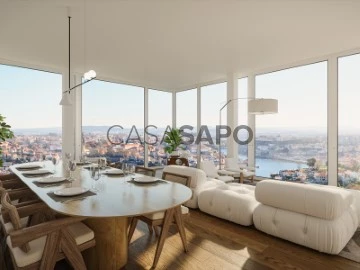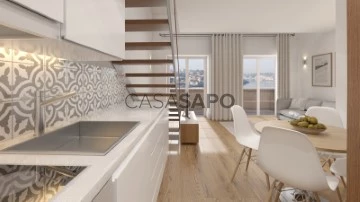Saiba aqui quanto pode pedir
1,318 Properties for Sale, Apartments - Apartment in Vila Nova de Gaia, Santa Marinha e São Pedro da Afurada
Map
Order by
Relevance
DOURO NOBILIS - RIVER VIEW | T4.A Nascente/Norte/Poente Duplex
Apartment
Santa Marinha e São Pedro da Afurada, Vila Nova de Gaia, Distrito do Porto
Under construction · 380m²
With Garage
buy
1.165.000 €
O Douro Nobilis - River View é o novo empreendimento da REVITO, e caracteriza-se pela atenção ao detalhe, conforto e prestígio. O projeto destaca-se pela sua localização premium ao estar situado na rotunda da VL8 em Vila Nova de Gaia, na Zona Metropolitana do Porto. ’ O posicionamento do empreendimento é especialmente atraente devido à proximidade à futura linha do metro Rubi que proporcionará uma ligação rápida e direta à cidade do Porto.
No Douro Nobilis - River View conjuga-se a forte energia citadina, com a calma e leveza das vistas sobre o rio Douro e a cidade do Porto, proporcionando a qualidade de vida que todos procuram. Este condomínio privado, prima por uma arquitetura contemporânea exterior. Está dotado de 114 apartamentos, com uma elevada diversidade de tipologias, de T1 a T4. O ex-libris do edifício será a sua cobertura, composta por duas piscinas comuns, pista de atletismo, ginásio ao ar livre e zonas de lazer, que configura outra forma de vivenciar o espaço, diferente do comummente experienciado.
Acabamentos gerais:
Eletrodomésticos SMEG - Linha premium DSN
Porta de segurança DIERRE PRESTIGE - HIBRY
Com fechadura eletrónica
Aquecimento de águas sanitárias por bomba de calor - BAXI
Climatização - BAXI
Bloco C - Ar condicionado
BlocosAeB-Ar condicionado e piso radiante
Caixilharia de alumínio 70/80
Com rutura térmica e vidros duplos com proteção solar e redução acústica, com estores com isolamento térmico
Torneiras Grohe
Cozinhas e WC’s
Loiças sanitárias - Geberit
Tampo Slim e sistema Rimfree
Pisos - Ribadão
Bloco C - Piso em vinílico
BlocosAeB-Piso em madeira
Cerâmicos - Florim
No Douro Nobilis - River View conjuga-se a forte energia citadina, com a calma e leveza das vistas sobre o rio Douro e a cidade do Porto, proporcionando a qualidade de vida que todos procuram. Este condomínio privado, prima por uma arquitetura contemporânea exterior. Está dotado de 114 apartamentos, com uma elevada diversidade de tipologias, de T1 a T4. O ex-libris do edifício será a sua cobertura, composta por duas piscinas comuns, pista de atletismo, ginásio ao ar livre e zonas de lazer, que configura outra forma de vivenciar o espaço, diferente do comummente experienciado.
Acabamentos gerais:
Eletrodomésticos SMEG - Linha premium DSN
Porta de segurança DIERRE PRESTIGE - HIBRY
Com fechadura eletrónica
Aquecimento de águas sanitárias por bomba de calor - BAXI
Climatização - BAXI
Bloco C - Ar condicionado
BlocosAeB-Ar condicionado e piso radiante
Caixilharia de alumínio 70/80
Com rutura térmica e vidros duplos com proteção solar e redução acústica, com estores com isolamento térmico
Torneiras Grohe
Cozinhas e WC’s
Loiças sanitárias - Geberit
Tampo Slim e sistema Rimfree
Pisos - Ribadão
Bloco C - Piso em vinílico
BlocosAeB-Piso em madeira
Cerâmicos - Florim
Contact
See Phone
Douro Nobilis - River View | T2. C West
Apartment
Santa Marinha e São Pedro da Afurada, Vila Nova de Gaia, Distrito do Porto
Under construction · 107m²
With Garage
buy
365.000 €
The Douro Nobilis - River View is the new development of REVITO, and is characterized by attention to detail, comfort and prestige. The project stands out for its premium location by being located in the roundabout of VL8 in Vila Nova de Gaia, in the Metropolitan Zone of Porto. ’The positioning of the development is especially attractive due to the proximity to the future Rubi metro line that will provide a quick and direct connection to the city of Porto.
In the Douro Nobilis - River View combines the strong city energy, with the calm and lightness of the views over the Douro River and the city of Porto, providing the quality of life that everyone seeks. This private condominium excels in a contemporary exterior architecture. It is equipped with 114 apartments, with a high diversity of typologies, from T1 to T4. The ex-libris of the building will be its roof, composed of two communal pools, athletics track, outdoor gymnasium and leisure areas, which configures another way of experiencing the space, different from the one commonly experienced.
General finishes:
SMEG Home Appliances - DSN Premium Line
Security door DIERRE PRESTIGE - HIBRY
With electronic lock
Sanitary water heating by heat pump - BAXI
Air conditioning - BAXI
Block C - Air conditioning
Blocks A and B - Air conditioning and underfloor heating
Aluminium frames 70/80
With thermal break and double glazing with sun protection and acoustic reduction, with thermally insulated blinds
Grohe Taps
Kitchens and toilets
Sanitary ware - Geberit
Slim top and Rimfree system
Floors - Ribadão
Block C - Vinyl flooring
Blocks A and B - Wooden floor
Ceramics - Guilder
In the Douro Nobilis - River View combines the strong city energy, with the calm and lightness of the views over the Douro River and the city of Porto, providing the quality of life that everyone seeks. This private condominium excels in a contemporary exterior architecture. It is equipped with 114 apartments, with a high diversity of typologies, from T1 to T4. The ex-libris of the building will be its roof, composed of two communal pools, athletics track, outdoor gymnasium and leisure areas, which configures another way of experiencing the space, different from the one commonly experienced.
General finishes:
SMEG Home Appliances - DSN Premium Line
Security door DIERRE PRESTIGE - HIBRY
With electronic lock
Sanitary water heating by heat pump - BAXI
Air conditioning - BAXI
Block C - Air conditioning
Blocks A and B - Air conditioning and underfloor heating
Aluminium frames 70/80
With thermal break and double glazing with sun protection and acoustic reduction, with thermally insulated blinds
Grohe Taps
Kitchens and toilets
Sanitary ware - Geberit
Slim top and Rimfree system
Floors - Ribadão
Block C - Vinyl flooring
Blocks A and B - Wooden floor
Ceramics - Guilder
Contact
See Phone
DOURO NOBILIS - RIVER VIEW | T4.A Nascente/Norte/Poente
Apartment
Santa Marinha e São Pedro da Afurada, Vila Nova de Gaia, Distrito do Porto
Under construction · 238m²
buy
795.000 €
O Douro Nobilis - River View é o novo empreendimento da REVITO, e caracteriza-se pela atenção ao detalhe, conforto e prestígio. O projeto destaca-se pela sua localização premium ao estar situado na rotunda da VL8 em Vila Nova de Gaia, na Zona Metropolitana do Porto. ’ O posicionamento do empreendimento é especialmente atraente devido à proximidade à futura linha do metro Rubi que proporcionará uma ligação rápida e direta à cidade do Porto.
No Douro Nobilis - River View conjuga-se a forte energia citadina, com a calma e leveza das vistas sobre o rio Douro e a cidade do Porto, proporcionando a qualidade de vida que todos procuram. Este condomínio privado, prima por uma arquitetura contemporânea exterior. Está dotado de 114 apartamentos, com uma elevada diversidade de tipologias, de T1 a T4. O ex-libris do edifício será a sua cobertura, composta por duas piscinas comuns, pista de atletismo, ginásio ao ar livre e zonas de lazer, que configura outra forma de vivenciar o espaço, diferente do comummente experienciado.
Acabamentos gerais:
Eletrodomésticos SMEG - Linha premium DSN
Porta de segurança DIERRE PRESTIGE - HIBRY
Com fechadura eletrónica
Aquecimento de águas sanitárias por bomba de calor - BAXI
Climatização - BAXI
Bloco C - Ar condicionado
Blocos A e B - Ar condicionado e piso radiante
Caixilharia de alumínio 70/80
Com rutura térmica e vidros duplos com proteção solar e redução acústica, com estores com isolamento térmico
Torneiras Grohe
Cozinhas e WC’s
Loiças sanitárias - Geberit
Tampo Slim e sistema Rimfree
Pisos - Ribadão
Bloco C - Piso em vinílico
Blocos A e B - Piso em madeira
Cerâmicos - Florim
No Douro Nobilis - River View conjuga-se a forte energia citadina, com a calma e leveza das vistas sobre o rio Douro e a cidade do Porto, proporcionando a qualidade de vida que todos procuram. Este condomínio privado, prima por uma arquitetura contemporânea exterior. Está dotado de 114 apartamentos, com uma elevada diversidade de tipologias, de T1 a T4. O ex-libris do edifício será a sua cobertura, composta por duas piscinas comuns, pista de atletismo, ginásio ao ar livre e zonas de lazer, que configura outra forma de vivenciar o espaço, diferente do comummente experienciado.
Acabamentos gerais:
Eletrodomésticos SMEG - Linha premium DSN
Porta de segurança DIERRE PRESTIGE - HIBRY
Com fechadura eletrónica
Aquecimento de águas sanitárias por bomba de calor - BAXI
Climatização - BAXI
Bloco C - Ar condicionado
Blocos A e B - Ar condicionado e piso radiante
Caixilharia de alumínio 70/80
Com rutura térmica e vidros duplos com proteção solar e redução acústica, com estores com isolamento térmico
Torneiras Grohe
Cozinhas e WC’s
Loiças sanitárias - Geberit
Tampo Slim e sistema Rimfree
Pisos - Ribadão
Bloco C - Piso em vinílico
Blocos A e B - Piso em madeira
Cerâmicos - Florim
Contact
See Phone
DOURO NOBILIS - RIVER VIEW | T3 Nascente
Apartment
Santa Marinha e São Pedro da Afurada, Vila Nova de Gaia, Distrito do Porto
Under construction · 188m²
With Garage
buy
620.000 €
O Douro Nobilis - River View é o novo empreendimento da REVITO, e caracteriza-se pela atenção ao detalhe, conforto e prestígio. O projeto destaca-se pela sua localização premium ao estar situado na rotunda da VL8 em Vila Nova de Gaia, na Zona Metropolitana do Porto. ’ O posicionamento do empreendimento é especialmente atraente devido à proximidade à futura linha do metro Rubi que proporcionará uma ligação rápida e direta à cidade do Porto.
No Douro Nobilis - River View conjuga-se a forte energia citadina, com a calma e leveza das vistas sobre o rio Douro e a cidade do Porto, proporcionando a qualidade de vida que todos procuram. Este condomínio privado, prima por uma arquitetura contemporânea exterior. Está dotado de 114 apartamentos, com uma elevada diversidade de tipologias, de T1 a T4. O ex-libris do edifício será a sua cobertura, composta por duas piscinas comuns, pista de atletismo, ginásio ao ar livre e zonas de lazer, que configura outra forma de vivenciar o espaço, diferente do comummente experienciado.
Acabamentos gerais:
Eletrodomésticos SMEG - Linha premium DSN
Porta de segurança DIERRE PRESTIGE - HIBRY
Com fechadura eletrónica
Aquecimento de águas sanitárias por bomba de calor - BAXI
Climatização - BAXI
Bloco C - Ar condicionado
BlocosAeB-Ar condicionado e piso radiante
Caixilharia de alumínio 70/80
Com rutura térmica e vidros duplos com proteção solar e redução acústica, com estores com isolamento térmico
Torneiras Grohe
Cozinhas e WC’s
Loiças sanitárias - Geberit
Tampo Slim e sistema Rimfree
Pisos - Ribadão
Bloco C - Piso em vinílico
BlocosAeB-Piso em madeira
Cerâmicos - Florim
No Douro Nobilis - River View conjuga-se a forte energia citadina, com a calma e leveza das vistas sobre o rio Douro e a cidade do Porto, proporcionando a qualidade de vida que todos procuram. Este condomínio privado, prima por uma arquitetura contemporânea exterior. Está dotado de 114 apartamentos, com uma elevada diversidade de tipologias, de T1 a T4. O ex-libris do edifício será a sua cobertura, composta por duas piscinas comuns, pista de atletismo, ginásio ao ar livre e zonas de lazer, que configura outra forma de vivenciar o espaço, diferente do comummente experienciado.
Acabamentos gerais:
Eletrodomésticos SMEG - Linha premium DSN
Porta de segurança DIERRE PRESTIGE - HIBRY
Com fechadura eletrónica
Aquecimento de águas sanitárias por bomba de calor - BAXI
Climatização - BAXI
Bloco C - Ar condicionado
BlocosAeB-Ar condicionado e piso radiante
Caixilharia de alumínio 70/80
Com rutura térmica e vidros duplos com proteção solar e redução acústica, com estores com isolamento térmico
Torneiras Grohe
Cozinhas e WC’s
Loiças sanitárias - Geberit
Tampo Slim e sistema Rimfree
Pisos - Ribadão
Bloco C - Piso em vinílico
BlocosAeB-Piso em madeira
Cerâmicos - Florim
Contact
See Phone
Apartamento T2 + 1 c/ Terraço no Candal
Apartment 3 Bedrooms
Santa Marinha e São Pedro da Afurada, Vila Nova de Gaia, Distrito do Porto
Used · 126m²
With Garage
buy
334.900 €
Apartamento T2 + 1 no Candal, sito na Quinta de Vera Cruz
Prédio com acabamentos de qualidade em zona de excelência, construido em 2008 com área total de 128m2, com terraço, em condominio fechado;
Principais Caraterísticas
- 1 Suite
- 1 WC completo
- Aspiração Central
- Aquecimento Central
- Ar condicionado
- Alarme
- Exposição Solar (nascente/poente)
- Estores elétricos
- Vidros Duplos
- 3 frentes
- Sala com 41m2
- Cozinha totalmente equipada
- 2 lugares de garagem (interior e exterior)
Pontos de Interesse
- 350m do Colégio-Creche Nossa Senhora da Bonança;
- 500m dos acessos A1 (Ponte da Arrábida);
- 600m da Rotunda Eng. Edgar Cardoso (futura Estação do Metro);
- 700m do Ginásio Holmes Place;
- 700m do Supermercado ALDI:
- 1000m do Apeadeiro de Coimbrões;
- 1200m da Escola Básica D. Pedro I e Secundária Inês De Castro;
- 1300m do Arrábidashopping;
- 1600m do Supermercado Mercadona/Auchan;
- 1700m do Estação Comboio das Devesas;
- 2200m do Gaiashopping;
- 2400m da Douro Marina e do Rio Douro;
- 3500m das Praias;
- 350 m em construção Linha do Metro (Ruby);
Sobre nós
A Special Casa é uma empresa de mediação imobiliária composta por profissionais de excelência e produtos de qualidade. AMI: 17915
Com um padrão de seriedade na prestação de serviços imobiliários, procura realizar bons negócios com eficiência, proporcionando assim, tranquilidade aos seus clientes.
Prédio com acabamentos de qualidade em zona de excelência, construido em 2008 com área total de 128m2, com terraço, em condominio fechado;
Principais Caraterísticas
- 1 Suite
- 1 WC completo
- Aspiração Central
- Aquecimento Central
- Ar condicionado
- Alarme
- Exposição Solar (nascente/poente)
- Estores elétricos
- Vidros Duplos
- 3 frentes
- Sala com 41m2
- Cozinha totalmente equipada
- 2 lugares de garagem (interior e exterior)
Pontos de Interesse
- 350m do Colégio-Creche Nossa Senhora da Bonança;
- 500m dos acessos A1 (Ponte da Arrábida);
- 600m da Rotunda Eng. Edgar Cardoso (futura Estação do Metro);
- 700m do Ginásio Holmes Place;
- 700m do Supermercado ALDI:
- 1000m do Apeadeiro de Coimbrões;
- 1200m da Escola Básica D. Pedro I e Secundária Inês De Castro;
- 1300m do Arrábidashopping;
- 1600m do Supermercado Mercadona/Auchan;
- 1700m do Estação Comboio das Devesas;
- 2200m do Gaiashopping;
- 2400m da Douro Marina e do Rio Douro;
- 3500m das Praias;
- 350 m em construção Linha do Metro (Ruby);
Sobre nós
A Special Casa é uma empresa de mediação imobiliária composta por profissionais de excelência e produtos de qualidade. AMI: 17915
Com um padrão de seriedade na prestação de serviços imobiliários, procura realizar bons negócios com eficiência, proporcionando assim, tranquilidade aos seus clientes.
Contact
See Phone
Apartment 1 Bedroom
Gaia (São Pedro da Afurada), Santa Marinha e São Pedro da Afurada, Vila Nova de Gaia, Distrito do Porto
Under construction · 78m²
buy
548.000 €
1 bedroom apartment inserted in the Palace of Fervença Development in Vila Nova de Gaia. The Palácio de Fervença Development is the result of a rehabilitation project of an 18th century building and is located in Vila Nova de Gaia, on the banks of the Douro River, with its south-facing façade, allowing it to have a great sun exposure and fantastic views of the river and the city. The development consists of 2 buildings and a magnificent private internal garden. All residential units can be sold fully decorated and furnished. All apartments include air conditioning, double-glazed windows, fully equipped kitchens and can come fully furnished. The Development is being modernized in 17 high quality residential units. The apartments range from 41.18 to 156.04 sqm, with typologies T0, T1 and T2.
Contact
See Phone
Apartment 4 Bedrooms
Santa Marinha e São Pedro da Afurada, Vila Nova de Gaia, Distrito do Porto
Under construction · 148m²
With Garage
buy
760.000 €
4 bedroom flat located on the -1 floor
Terrace with 94 mts and balcony with 16 mts.
Solar Orientation - East, North, West
Interior finishes:
Flooring: Multilayer wood with 4mm solid wood, natural oak with oil treatment or clear varnish
Walls/ceiling: in plasterboard painted in white or light grey
Skirting board: in mdf lacquered in the colour of the wall
Doors and cabinets: with white or light grey lacquered finish
Kitchen/living room: Open Space:
Equipment: Siemens brand or equivalent;
Oven, induction hob, microwave, fridge-freezer, hood/fume hood, dishwasher
Flooring: ceramic, Silestone Light Grey colour
Countertop: Artificial Stone, Matt Countertop, Silestone Type
Faucet: Single-lever dishwasher, swivel spout, Mentha model.
Sanitary facilities:
Floor and walls: Margres Linea Prestige Calacatta PTI ceramic
Crockery: Roca Meridian; Bathtub or shower tray Sa Nind Stonit Marina with glass screen
Furniture: suspended in water-repellent MDF, lacquered, white or light grey
Washbasin: Roca Khroma
Taps: Misting Leaf Series
Air conditioning: air conditioning in all units
Sanitary water heating: heat pump
The interiors of the development were curated by the architect and designer, Rui Maciel, who already has a vast curriculum and a unique portfolio, thus giving a high level of quality to the entire project.
Exterior finishes
Façade and balcony coverings: Etics (Extrenal Thermal Insulatiom Composite System.
Frames: Aluminum with Technal type thermal cut, Dakar Brown lacquered finish
Roller blinds: motorised inner roller, controsol type
Floor balconies: Decked in wood.
In this development, you will find a convenience that allows you to live life in a fuller and happier way. Exercise, family care, work, entertainment, and more. You just have to open the door and enjoy.
Offers:
KIDS CLUB;
PLAYGROUND;
GYMNASIUM;
SMART LOCKERS;
CO-WORKING LOUNGE;
24-HOUR SECURITY.
In a city that breathes modernity. A location where the best will not be for the sea, the river, or the hillside of Porto. Everything will be close by the quick accesses and the commercial and natural surroundings of the development: one of the most exclusive condominiums in the prime area of Gaia to live with family, live culture, close to everything.
The world at your doorstep. The experience of living in the Arrábida Gardens. This development offers a sustainable, family-friendly, exclusive and dynamic environment. Elegant inside, a space entirely your own, which offers you the unique feeling of feeling at home. The perfect balance between nature, architecture and innovation, which allows residents a better quality of life.
Have everything you need without leaving home.
Metro line - Travessia Arrábida Porto planned for completion planned for 2025
We are available to help you find your new home! Get in touch with our sales team.
Terrace with 94 mts and balcony with 16 mts.
Solar Orientation - East, North, West
Interior finishes:
Flooring: Multilayer wood with 4mm solid wood, natural oak with oil treatment or clear varnish
Walls/ceiling: in plasterboard painted in white or light grey
Skirting board: in mdf lacquered in the colour of the wall
Doors and cabinets: with white or light grey lacquered finish
Kitchen/living room: Open Space:
Equipment: Siemens brand or equivalent;
Oven, induction hob, microwave, fridge-freezer, hood/fume hood, dishwasher
Flooring: ceramic, Silestone Light Grey colour
Countertop: Artificial Stone, Matt Countertop, Silestone Type
Faucet: Single-lever dishwasher, swivel spout, Mentha model.
Sanitary facilities:
Floor and walls: Margres Linea Prestige Calacatta PTI ceramic
Crockery: Roca Meridian; Bathtub or shower tray Sa Nind Stonit Marina with glass screen
Furniture: suspended in water-repellent MDF, lacquered, white or light grey
Washbasin: Roca Khroma
Taps: Misting Leaf Series
Air conditioning: air conditioning in all units
Sanitary water heating: heat pump
The interiors of the development were curated by the architect and designer, Rui Maciel, who already has a vast curriculum and a unique portfolio, thus giving a high level of quality to the entire project.
Exterior finishes
Façade and balcony coverings: Etics (Extrenal Thermal Insulatiom Composite System.
Frames: Aluminum with Technal type thermal cut, Dakar Brown lacquered finish
Roller blinds: motorised inner roller, controsol type
Floor balconies: Decked in wood.
In this development, you will find a convenience that allows you to live life in a fuller and happier way. Exercise, family care, work, entertainment, and more. You just have to open the door and enjoy.
Offers:
KIDS CLUB;
PLAYGROUND;
GYMNASIUM;
SMART LOCKERS;
CO-WORKING LOUNGE;
24-HOUR SECURITY.
In a city that breathes modernity. A location where the best will not be for the sea, the river, or the hillside of Porto. Everything will be close by the quick accesses and the commercial and natural surroundings of the development: one of the most exclusive condominiums in the prime area of Gaia to live with family, live culture, close to everything.
The world at your doorstep. The experience of living in the Arrábida Gardens. This development offers a sustainable, family-friendly, exclusive and dynamic environment. Elegant inside, a space entirely your own, which offers you the unique feeling of feeling at home. The perfect balance between nature, architecture and innovation, which allows residents a better quality of life.
Have everything you need without leaving home.
Metro line - Travessia Arrábida Porto planned for completion planned for 2025
We are available to help you find your new home! Get in touch with our sales team.
Contact
See Phone
Apartment 3 Bedrooms
Santa Marinha e São Pedro da Afurada, Vila Nova de Gaia, Distrito do Porto
Used · 116m²
With Garage
buy
489.000 €
3-bedroom apartment with 116 sqm of gross private area, balcony, and two parking spaces, located in the gated community The YARD, next to the Jardins da Arrábida in Vila Nova de Gaia, Porto.
The apartments feature solid oak wood flooring, a kitchen equipped with Siemens appliances or equivalent brand, wooden deck flooring on the balconies, premium finishes, abundant natural light, and spacious areas.
The YARD, a project by the prestigious architecture firm OODA - Oporto Office for Design and Architecture, includes common areas that offer a lifestyle of tranquility and exclusivity, such as a gym, parking, playground, lounge, and coworking space. Its facades are adorned with modular and linear vertical gardens, bringing the greenery of nature closer to home.
Surrounded by a wide range of services and diverse spaces, such as shopping centers, hospitals, hotels, schools, and residential areas, near the Arrábida Bridge and the riverside area of Afurada, The YARD is located in an area with excellent access to the A1 highway, the center of Vila Nova de Gaia, and the city of Porto.
The apartments feature solid oak wood flooring, a kitchen equipped with Siemens appliances or equivalent brand, wooden deck flooring on the balconies, premium finishes, abundant natural light, and spacious areas.
The YARD, a project by the prestigious architecture firm OODA - Oporto Office for Design and Architecture, includes common areas that offer a lifestyle of tranquility and exclusivity, such as a gym, parking, playground, lounge, and coworking space. Its facades are adorned with modular and linear vertical gardens, bringing the greenery of nature closer to home.
Surrounded by a wide range of services and diverse spaces, such as shopping centers, hospitals, hotels, schools, and residential areas, near the Arrábida Bridge and the riverside area of Afurada, The YARD is located in an area with excellent access to the A1 highway, the center of Vila Nova de Gaia, and the city of Porto.
Contact
See Phone
Apartment 1 Bedroom
Jardim do Morro, Santa Marinha e São Pedro da Afurada, Vila Nova de Gaia, Distrito do Porto
New · 145m²
buy
608.000 €
New loft in a fully rebuilt palace.
The loft is located on the ground floor of the Palácio Fervença Development and consists of a living room with kitchenette, 1 suite, 3 bathrooms and 2 mezzanines.
In each 1 of the mezzanines it is possible to create 1 bedroom or 1 other room, and one of the mezzanines gives access to an outdoor terrace with 14.86 sqm.
The architectural characteristics of this flat will allow it to be divided into 1 T1 + 1 T0
There is an investment option with a guaranteed yield of 4% through a 5-year contract with the entity responsible for managing the rental of the fraction.
The Palace of Fervença is located on the banks of the Douro River with its south-facing façade, allowing it to have a great sun exposure and splendid views over the river and the city.
In addition to the unparalleled views, the Fervença Palace is within walking distance of Porto’s main attractions, including the Historic Center of Porto, the traditional Port Wine Cellars, the Dom Luís I Bridge, the Cathedral among others.
The development consists of 15 apartments (T1’s and Lofts) in the Palace and 2 ’Townhouses’ with private gardens.
The historic city of Porto is one of the oldest cities in Europe. This exciting and vibrant city has emerged in Europe as one of the top tourist destinations due to its rich history, its deep cul-de-sac and a very unique nightlife. In 1996, the city centre was elevated to UNESCO World Heritage status.
This region is also famous around the world because of its wines, which are produced and stored along the banks of the Douro River.
The timeless elegance of the Palace of Fervença comes from a rehabilitation project of an eighteenth-century building that preserves many of its unique architectural features.
The Palace of Fervença is located on the banks of the Douro River with its south-facing façade, allowing it to have a great sun exposure and splendid views over the river and the city.
In addition to the unparalleled views, the Fervença Palace is within walking distance of Porto’s main attractions, including the Historic Center of Porto, the traditional Port Wine Cellars, the Dom Luís I Bridge, the Cathedral among others.
The loft is located on the ground floor of the Palácio Fervença Development and consists of a living room with kitchenette, 1 suite, 3 bathrooms and 2 mezzanines.
In each 1 of the mezzanines it is possible to create 1 bedroom or 1 other room, and one of the mezzanines gives access to an outdoor terrace with 14.86 sqm.
The architectural characteristics of this flat will allow it to be divided into 1 T1 + 1 T0
There is an investment option with a guaranteed yield of 4% through a 5-year contract with the entity responsible for managing the rental of the fraction.
The Palace of Fervença is located on the banks of the Douro River with its south-facing façade, allowing it to have a great sun exposure and splendid views over the river and the city.
In addition to the unparalleled views, the Fervença Palace is within walking distance of Porto’s main attractions, including the Historic Center of Porto, the traditional Port Wine Cellars, the Dom Luís I Bridge, the Cathedral among others.
The development consists of 15 apartments (T1’s and Lofts) in the Palace and 2 ’Townhouses’ with private gardens.
The historic city of Porto is one of the oldest cities in Europe. This exciting and vibrant city has emerged in Europe as one of the top tourist destinations due to its rich history, its deep cul-de-sac and a very unique nightlife. In 1996, the city centre was elevated to UNESCO World Heritage status.
This region is also famous around the world because of its wines, which are produced and stored along the banks of the Douro River.
The timeless elegance of the Palace of Fervença comes from a rehabilitation project of an eighteenth-century building that preserves many of its unique architectural features.
The Palace of Fervença is located on the banks of the Douro River with its south-facing façade, allowing it to have a great sun exposure and splendid views over the river and the city.
In addition to the unparalleled views, the Fervença Palace is within walking distance of Porto’s main attractions, including the Historic Center of Porto, the traditional Port Wine Cellars, the Dom Luís I Bridge, the Cathedral among others.
Contact
See Phone
Apartment 4 Bedrooms
Castelo de Gaia, Santa Marinha e São Pedro da Afurada, Vila Nova de Gaia, Distrito do Porto
Under construction · 158m²
With Garage
buy
990.000 €
4 bedroom apartment with 159 s qm, terrace with 92 s qm and 3 parking spaces, inserted ninth most recent development to be born on the banks of the Douro River.
This new development is located at the top of the slope of the Douro River and next to the Arrábida Bridge on the bank of Vila Nova de Gaia. The perfect location to easily move to the big urban centers while enjoying a superb view of Rio. It will also be 200 m from the future Ruby metro line, which will connect Porto to Santo Ovídio in 2025.
With typologies between T1 and T5, this condominium is distinguished by the evolution of the internal spaces, adaptable to different ways of living.
In addition to this versatility, the building will have implemented the Alive concept where, through an application, interaction with the community will be encouraged by a set of indoor and outdoor common spaces intended for conviviality.
Close to large urban centers and services, without losing your privacy and tranquility. Located on the bank of the Douro River and close to the Arrábida Bridge, your future home will be meters from everything you need to keep life active and dynamic.
From the proximity to hospitals, schools, supermarkets and shopping centers, to the easy access to historic centers, and points of culture, leisure, art and entertainment.
A development that will be synonymous with quality, with premium construction and the best materials, guarantee top-of-the-range finishes and exclusive comfort.
With air conditioning in hidden duct, solar panels, kitchens equipped with Siemens appliances, Home Automation with the Alive App where you can automate your home down to the smallest detail, control from light to temperature, blinds, ambient music and the Wi-Fi network.
The development offers a series of amenities so that you can have everything you need to have a better life at your disposal, with a co-working space, gym, kids club, barbecue area, fireplace and outdoor gardens, electric mobility for vehicles, biological garden, pet care, uberbox and bike parking, 24h security and CCTV
Do not miss this opportunity book your visit now
For over 25 years Castelhana has been a renowned name in the Portuguese real estate sector. As a company of Dils group, we specialize in advising businesses, organizations and (institutional) investors in buying, selling, renting, letting and development of residential properties.
Founded in 1999, Castelhana has built one of the largest and most solid real estate portfolios in Portugal over the years, with over 600 renovation and new construction projects.
In Porto, we are based in Foz Do Douro, one of the noblest places in the city. In Lisbon, in Chiado, one of the most emblematic and traditional areas of the capital and in the Algarve next to the renowned Vilamoura Marina.
We are waiting for you. We have a team available to give you the best support in your next real estate investment.
Contact us!
This new development is located at the top of the slope of the Douro River and next to the Arrábida Bridge on the bank of Vila Nova de Gaia. The perfect location to easily move to the big urban centers while enjoying a superb view of Rio. It will also be 200 m from the future Ruby metro line, which will connect Porto to Santo Ovídio in 2025.
With typologies between T1 and T5, this condominium is distinguished by the evolution of the internal spaces, adaptable to different ways of living.
In addition to this versatility, the building will have implemented the Alive concept where, through an application, interaction with the community will be encouraged by a set of indoor and outdoor common spaces intended for conviviality.
Close to large urban centers and services, without losing your privacy and tranquility. Located on the bank of the Douro River and close to the Arrábida Bridge, your future home will be meters from everything you need to keep life active and dynamic.
From the proximity to hospitals, schools, supermarkets and shopping centers, to the easy access to historic centers, and points of culture, leisure, art and entertainment.
A development that will be synonymous with quality, with premium construction and the best materials, guarantee top-of-the-range finishes and exclusive comfort.
With air conditioning in hidden duct, solar panels, kitchens equipped with Siemens appliances, Home Automation with the Alive App where you can automate your home down to the smallest detail, control from light to temperature, blinds, ambient music and the Wi-Fi network.
The development offers a series of amenities so that you can have everything you need to have a better life at your disposal, with a co-working space, gym, kids club, barbecue area, fireplace and outdoor gardens, electric mobility for vehicles, biological garden, pet care, uberbox and bike parking, 24h security and CCTV
Do not miss this opportunity book your visit now
For over 25 years Castelhana has been a renowned name in the Portuguese real estate sector. As a company of Dils group, we specialize in advising businesses, organizations and (institutional) investors in buying, selling, renting, letting and development of residential properties.
Founded in 1999, Castelhana has built one of the largest and most solid real estate portfolios in Portugal over the years, with over 600 renovation and new construction projects.
In Porto, we are based in Foz Do Douro, one of the noblest places in the city. In Lisbon, in Chiado, one of the most emblematic and traditional areas of the capital and in the Algarve next to the renowned Vilamoura Marina.
We are waiting for you. We have a team available to give you the best support in your next real estate investment.
Contact us!
Contact
See Phone
Apartment 1 Bedroom
Jardim do Morro, Santa Marinha e São Pedro da Afurada, Vila Nova de Gaia, Distrito do Porto
New · 109m²
buy
608.000 €
Fervença Palace’s timeless elegance comes from a rehabilitation project of an 18th-century building that preserves many of its unique architectural features.
With splendid views over the Historic Center of Porto, Fervença Palace is located on the banks of the Douro River close to the main Porto attractions including the D. Luís I Bridge, the Sé, and the Port Wine Cellars.
The project is comprised of 2 autonomous buildings, the renovated Palace and a new structure, separated by an internal magnificent private garden. Within the renovated Palace, most units include mezzanines enhancing the original double-height ceilings.
The apartments vary between 41,18 and 148,35 sqm, with studios, one-bedroom, and two-bedroom units.
Feel the charm of Fervença Palace by joining us in a more immersive experience, ask us how ??
FERVENÇA PALACE
The historic city of Porto is one of the oldest cities in Europe. This exciting and vibrating city has surged in Europe as a main touristic destination due to its rich history, deep culture, and very singular nightlife. In 1996 the city center was elevated to the status of Unesco World Heritage. This region is also famous worldwide because of its wines, which are produced and stored along the banks of the Douro River.
The timeless elegance of Fervença Palace comes from a rehabilitation project of an 18th-century building that preserves many of its unique architectural features. Fervença Palace is located on the banks of the Douro River with its façade facing south, allowing it to have great sun exposure and splendid views over the river and the city. The project is comprised of 2 autonomous buildings, the renovated Palace and a new structure, separated by an internal magnificent private garden. Within the renovated Palace, most units include mezzanines enhancing the original double-height ceilings.
Additional information
All residential units can be sold completely decorated and furnished.
FERVENÇA PALACE INTERIORS
All images used are for illustrative purposes only and are intended to convey the concept and vision for the development
INVESTMENT OPPORTUNITY
Aside from the unparallel views, Fervença Palace is located within walking distance of the main Porto attractions including, the Historic Center of Porto, the traditional Port Wine Cellars, Dom Luís I Bridge, the Sé amongst others.
Fervença Palace building is being modernized into 17 up-scale residential units. The apartments vary between 41,18 and 156,04 sqm, with studios, one-bedroom, and two-bedroom units.
All apartments include air-conditioning, double glass windows, fully equipped kitchens and may come fully furnished. Most of the units will have fantastic views over the Douro river and the city of Porto.
The entire building will provide its clients the possibility of management services.
The apartments have the possibility to come with a fixed return;
The management company may be responsible for all the expenses including maintenance, condominium, water, electricity, internet, cable, and insurance, among others.
With splendid views over the Historic Center of Porto, Fervença Palace is located on the banks of the Douro River close to the main Porto attractions including the D. Luís I Bridge, the Sé, and the Port Wine Cellars.
The project is comprised of 2 autonomous buildings, the renovated Palace and a new structure, separated by an internal magnificent private garden. Within the renovated Palace, most units include mezzanines enhancing the original double-height ceilings.
The apartments vary between 41,18 and 148,35 sqm, with studios, one-bedroom, and two-bedroom units.
Feel the charm of Fervença Palace by joining us in a more immersive experience, ask us how ??
FERVENÇA PALACE
The historic city of Porto is one of the oldest cities in Europe. This exciting and vibrating city has surged in Europe as a main touristic destination due to its rich history, deep culture, and very singular nightlife. In 1996 the city center was elevated to the status of Unesco World Heritage. This region is also famous worldwide because of its wines, which are produced and stored along the banks of the Douro River.
The timeless elegance of Fervença Palace comes from a rehabilitation project of an 18th-century building that preserves many of its unique architectural features. Fervença Palace is located on the banks of the Douro River with its façade facing south, allowing it to have great sun exposure and splendid views over the river and the city. The project is comprised of 2 autonomous buildings, the renovated Palace and a new structure, separated by an internal magnificent private garden. Within the renovated Palace, most units include mezzanines enhancing the original double-height ceilings.
Additional information
All residential units can be sold completely decorated and furnished.
FERVENÇA PALACE INTERIORS
All images used are for illustrative purposes only and are intended to convey the concept and vision for the development
INVESTMENT OPPORTUNITY
Aside from the unparallel views, Fervença Palace is located within walking distance of the main Porto attractions including, the Historic Center of Porto, the traditional Port Wine Cellars, Dom Luís I Bridge, the Sé amongst others.
Fervença Palace building is being modernized into 17 up-scale residential units. The apartments vary between 41,18 and 156,04 sqm, with studios, one-bedroom, and two-bedroom units.
All apartments include air-conditioning, double glass windows, fully equipped kitchens and may come fully furnished. Most of the units will have fantastic views over the Douro river and the city of Porto.
The entire building will provide its clients the possibility of management services.
The apartments have the possibility to come with a fixed return;
The management company may be responsible for all the expenses including maintenance, condominium, water, electricity, internet, cable, and insurance, among others.
Contact
See Phone
Apartment 1 Bedroom
Gaia (São Pedro da Afurada), Santa Marinha e São Pedro da Afurada, Vila Nova de Gaia, Distrito do Porto
Under construction · 82m²
buy
579.800 €
1 bedroom apartment inserted in the Palace of Fervença Development in Vila Nova de Gaia. The Palácio de Fervença Development is the result of a rehabilitation project of an 18th century building and is located in Vila Nova de Gaia, on the banks of the Douro River, with its south-facing façade, allowing it to have a great sun exposure and fantastic views of the river and the city. The development consists of 2 buildings and a magnificent private internal garden. All residential units can be sold fully decorated and furnished. All apartments include air conditioning, double-glazed windows, fully equipped kitchens and can come fully furnished. The Development is being modernized in 17 high quality residential units. The apartments range from 41.18 to 156.04 sqm, with typologies T0, T1 and T2.
Contact
See Phone
Apartment 4 Bedrooms
Santa Marinha e São Pedro da Afurada, Vila Nova de Gaia, Distrito do Porto
Used · 149m²
With Garage
buy
729.000 €
4-bedroom apartment with 149 sqm of gross private area, two balconies, and two parking spaces, located in the gated community The YARD, next to the Jardins da Arrábida in Vila Nova de Gaia, Porto.
The apartments feature solid oak wood flooring, a kitchen equipped with Siemens appliances or equivalent brand, wooden deck flooring on the balconies, premium finishes, abundant natural light, and spacious areas.
The YARD, a project by the prestigious architecture firm OODA - Oporto Office for Design and Architecture, includes common areas that offer a lifestyle of tranquility and exclusivity, such as a gym, parking, playground, lounge, and coworking space. Its facades are adorned with modular and linear vertical gardens, bringing the greenery of nature closer to home.
Surrounded by a wide range of services and diverse spaces, such as shopping centers, hospitals, hotels, schools, and residential areas, near the Arrábida Bridge and the riverside area of Afurada, The YARD is located in an area with excellent access to the A1 highway, the center of Vila Nova de Gaia, and the city of Porto.
The apartments feature solid oak wood flooring, a kitchen equipped with Siemens appliances or equivalent brand, wooden deck flooring on the balconies, premium finishes, abundant natural light, and spacious areas.
The YARD, a project by the prestigious architecture firm OODA - Oporto Office for Design and Architecture, includes common areas that offer a lifestyle of tranquility and exclusivity, such as a gym, parking, playground, lounge, and coworking space. Its facades are adorned with modular and linear vertical gardens, bringing the greenery of nature closer to home.
Surrounded by a wide range of services and diverse spaces, such as shopping centers, hospitals, hotels, schools, and residential areas, near the Arrábida Bridge and the riverside area of Afurada, The YARD is located in an area with excellent access to the A1 highway, the center of Vila Nova de Gaia, and the city of Porto.
Contact
See Phone
Apartment 1 Bedroom
Jardim do Morro, Santa Marinha e São Pedro da Afurada, Vila Nova de Gaia, Distrito do Porto
New · 64m²
buy
508.250 €
New loft in a fully rebuilt palace.
The loft is located on the 3rd floor of the Palácio Fervença Development and consists of 1 living room with kitchenette, 1 suite, 2 bathrooms, 1 mezzanine with 9.21 sqm.
From the living room you have access to a magnificent balcony with 6.1 msqm.
There is an investment option with a guaranteed yield of 4% through a 5-year contract with the entity responsible for managing the rental of the fraction.
The Palace of Fervença is located on the banks of the Douro River with its south-facing façade, allowing it to have a great sun exposure and splendid views over the river and the city.
In addition to the unparalleled views, the Fervença Palace is within walking distance of Porto’s main attractions, including the Historic Center of Porto, the traditional Port Wine Cellars, the Dom Luís I Bridge, the Cathedral among others.
The development consists of 15 apartments (T1’s and Lofts) in the Palace and 2 ’Townhouses’ with private gardens.
The historic city of Porto is one of the oldest cities in Europe. This exciting and vibrant city has emerged in Europe as one of the top tourist destinations due to its rich history, its deep cul-de-sac and a very unique nightlife. In 1996, the city centre was elevated to UNESCO World Heritage status.
This region is also famous around the world because of its wines, which are produced and stored along the banks of the Douro River.
The timeless elegance of the Palace of Fervença comes from a rehabilitation project of an eighteenth-century building that preserves many of its unique architectural features.
The Palace of Fervença is located on the banks of the Douro River with its south-facing façade, allowing it to have a great sun exposure and splendid views over the river and the city.
In addition to the unparalleled views, the Fervença Palace is within walking distance of Porto’s main attractions, including the Historic Center of Porto, the traditional Port Wine Cellars, the Dom Luís I Bridge, the Cathedral among others.
The loft is located on the 3rd floor of the Palácio Fervença Development and consists of 1 living room with kitchenette, 1 suite, 2 bathrooms, 1 mezzanine with 9.21 sqm.
From the living room you have access to a magnificent balcony with 6.1 msqm.
There is an investment option with a guaranteed yield of 4% through a 5-year contract with the entity responsible for managing the rental of the fraction.
The Palace of Fervença is located on the banks of the Douro River with its south-facing façade, allowing it to have a great sun exposure and splendid views over the river and the city.
In addition to the unparalleled views, the Fervença Palace is within walking distance of Porto’s main attractions, including the Historic Center of Porto, the traditional Port Wine Cellars, the Dom Luís I Bridge, the Cathedral among others.
The development consists of 15 apartments (T1’s and Lofts) in the Palace and 2 ’Townhouses’ with private gardens.
The historic city of Porto is one of the oldest cities in Europe. This exciting and vibrant city has emerged in Europe as one of the top tourist destinations due to its rich history, its deep cul-de-sac and a very unique nightlife. In 1996, the city centre was elevated to UNESCO World Heritage status.
This region is also famous around the world because of its wines, which are produced and stored along the banks of the Douro River.
The timeless elegance of the Palace of Fervença comes from a rehabilitation project of an eighteenth-century building that preserves many of its unique architectural features.
The Palace of Fervença is located on the banks of the Douro River with its south-facing façade, allowing it to have a great sun exposure and splendid views over the river and the city.
In addition to the unparalleled views, the Fervença Palace is within walking distance of Porto’s main attractions, including the Historic Center of Porto, the traditional Port Wine Cellars, the Dom Luís I Bridge, the Cathedral among others.
Contact
See Phone
Apartment 1 Bedroom
Jardim do Morro, Santa Marinha e São Pedro da Afurada, Vila Nova de Gaia, Distrito do Porto
New · 61m²
buy
548.000 €
Fervença Palace’s timeless elegance comes from a rehabilitation project of an 18th-century building that preserves many of its unique architectural features.
With splendid views over the Historic Center of Porto, Fervença Palace is located on the banks of the Douro River close to the main Porto attractions including the D. Luís I Bridge, the Sé, and the Port Wine Cellars.
The project is comprised of 2 autonomous buildings, the renovated Palace and a new structure, separated by an internal magnificent private garden. Within the renovated Palace, most units include mezzanines enhancing the original double-height ceilings.
The apartments vary between 41,18 and 148,35 sqm, with studios, one-bedroom, and two-bedroom units.
Feel the charm of Fervença Palace by joining us in a more immersive experience, ask us how ??
FERVENÇA PALACE
The historic city of Porto is one of the oldest cities in Europe. This exciting and vibrating city has surged in Europe as a main touristic destination due to its rich history, deep culture, and very singular nightlife. In 1996 the city center was elevated to the status of Unesco World Heritage. This region is also famous worldwide because of its wines, which are produced and stored along the banks of the Douro River.
The timeless elegance of Fervença Palace comes from a rehabilitation project of an 18th-century building that preserves many of its unique architectural features. Fervença Palace is located on the banks of the Douro River with its façade facing south, allowing it to have great sun exposure and splendid views over the river and the city. The project is comprised of 2 autonomous buildings, the renovated Palace and a new structure, separated by an internal magnificent private garden. Within the renovated Palace, most units include mezzanines enhancing the original double-height ceilings.
Additional information
All residential units can be sold completely decorated and furnished.
FERVENÇA PALACE INTERIORS
All images used are for illustrative purposes only and are intended to convey the concept and vision for the development
INVESTMENT OPPORTUNITY
Aside from the unparallel views, Fervença Palace is located within walking distance of the main Porto attractions including, the Historic Center of Porto, the traditional Port Wine Cellars, Dom Luís I Bridge, the Sé amongst others.
Fervença Palace building is being modernized into 17 up-scale residential units. The apartments vary between 41,18 and 156,04 sqm, with studios, one-bedroom, and two-bedroom units.
All apartments include air-conditioning, double glass windows, fully equipped kitchens and may come fully furnished. Most of the units will have fantastic views over the Douro river and the city of Porto.
The entire building will provide its clients the possibility of management services.
The apartments have the possibility to come with a fixed return;
The management company may be responsible for all the expenses including maintenance, condominium, water, electricity, internet, cable, and insurance, among others.
With splendid views over the Historic Center of Porto, Fervença Palace is located on the banks of the Douro River close to the main Porto attractions including the D. Luís I Bridge, the Sé, and the Port Wine Cellars.
The project is comprised of 2 autonomous buildings, the renovated Palace and a new structure, separated by an internal magnificent private garden. Within the renovated Palace, most units include mezzanines enhancing the original double-height ceilings.
The apartments vary between 41,18 and 148,35 sqm, with studios, one-bedroom, and two-bedroom units.
Feel the charm of Fervença Palace by joining us in a more immersive experience, ask us how ??
FERVENÇA PALACE
The historic city of Porto is one of the oldest cities in Europe. This exciting and vibrating city has surged in Europe as a main touristic destination due to its rich history, deep culture, and very singular nightlife. In 1996 the city center was elevated to the status of Unesco World Heritage. This region is also famous worldwide because of its wines, which are produced and stored along the banks of the Douro River.
The timeless elegance of Fervença Palace comes from a rehabilitation project of an 18th-century building that preserves many of its unique architectural features. Fervença Palace is located on the banks of the Douro River with its façade facing south, allowing it to have great sun exposure and splendid views over the river and the city. The project is comprised of 2 autonomous buildings, the renovated Palace and a new structure, separated by an internal magnificent private garden. Within the renovated Palace, most units include mezzanines enhancing the original double-height ceilings.
Additional information
All residential units can be sold completely decorated and furnished.
FERVENÇA PALACE INTERIORS
All images used are for illustrative purposes only and are intended to convey the concept and vision for the development
INVESTMENT OPPORTUNITY
Aside from the unparallel views, Fervença Palace is located within walking distance of the main Porto attractions including, the Historic Center of Porto, the traditional Port Wine Cellars, Dom Luís I Bridge, the Sé amongst others.
Fervença Palace building is being modernized into 17 up-scale residential units. The apartments vary between 41,18 and 156,04 sqm, with studios, one-bedroom, and two-bedroom units.
All apartments include air-conditioning, double glass windows, fully equipped kitchens and may come fully furnished. Most of the units will have fantastic views over the Douro river and the city of Porto.
The entire building will provide its clients the possibility of management services.
The apartments have the possibility to come with a fixed return;
The management company may be responsible for all the expenses including maintenance, condominium, water, electricity, internet, cable, and insurance, among others.
Contact
See Phone
Apartment Studio
Gaia (São Pedro da Afurada), Santa Marinha e São Pedro da Afurada, Vila Nova de Gaia, Distrito do Porto
Under construction · 65m²
buy
508.800 €
Apartamento Loft com varanda inserido no Empreendimento Palácio de Fervença em Vila Nova de Gaia. O Empreendimento Palácio de Fervença resulta de um projeto de reabilitação de um edifício do século XVIII e situa-se em Vila Nova de Gaia, nas margens do rio Douro, com a sua fachada virada a sul, o que lhe permite ter uma óptima exposição solar e fantásticas vistas sobre o rio e a cidade. O Empreendimento é composto por 2 edifícios e um magnífico jardim interno privado. Todas as unidades residenciais podem ser vendidas totalmente decoradas e mobiladas. Todos os apartamentos incluem ar condicionado, janelas de vidro duplo, cozinhas totalmente equipadas e podem vir totalmente mobilados. O Empreendimento está a ser modernizado em 17 unidades residenciais de alta qualidade. Os apartamentos variam entre 41,18 e 156,04 m², com tipologias T0, T1 e T2.
Contact
See Phone
Apartment 4 Bedrooms
Santa Marinha e São Pedro da Afurada, Vila Nova de Gaia, Distrito do Porto
Under construction · 210m²
With Garage
buy
980.000 €
4 Bedroom Duplex Apartment located on the 10th floor
Balcony with 9 mts. Garage space for 3 cars.
Solar Orientation - East / North
Interior finishes:
Flooring: Multilayer wood with 4mm solid wood, natural oak with oil treatment or clear varnish
Walls/ceiling: in plasterboard painted in white or light grey
Skirting board: in mdf lacquered in the colour of the wall
Doors and cabinets: with white or light grey lacquered finish
Kitchen/living room: Open Space:
Equipment: Siemens brand or equivalent;
Oven, induction hob, microwave, fridge-freezer, hood/fume hood, dishwasher
Flooring: ceramic, Silestone Light Grey colour
Countertop: Artificial Stone, Matt Countertop, Silestone Type
Faucet: Single-lever dishwasher, swivel spout, Mentha model.
Sanitary facilities:
Floor and walls: Margres Linea Prestige Calacatta PTI ceramic
Crockery: Roca Meridian; Bathtub or shower tray Sa Nind Stonit Marina with glass screen
Furniture: suspended in water-repellent MDF, lacquered, white or light grey
Washbasin: Roca Khroma
Taps: Misting Leaf Series
Air conditioning: air conditioning in all units
Sanitary water heating: heat pump
The interiors of the development were curated by the architect and designer, Rui Maciel, who already has a vast curriculum and a unique portfolio, thus giving a high level of quality to the entire project.
Exterior finishes
Façade and balcony coverings: Etics (Extrenal Thermal Insulatiom Composite System.
Frames: Aluminum with Technal type thermal cut, Dakar Brown lacquered finish
Roller blinds: motorised inner roller, controsol type
Floor balconies: Decked in wood.
In this development, you will find a convenience that allows you to live life in a fuller and happier way. Exercise, family care, work, entertainment, and more. You just have to open the door and enjoy.
It has: KIDS CLUB; PLAYGROUND; GYMNASIUM; SMART LOCKERS; CO-WORKING LOUNGE and 24-HOUR SECURITY.
In a city that breathes modernity. A location where the best will not be for the sea, the river, or the hillside of Porto. Everything will be close by the quick accesses and the commercial and natural surroundings of the development: one of the most exclusive condominiums in the prime area of Gaia to live with family, live culture, close to everything.
The world at your doorstep. The experience of living in the Arrábida Gardens. This development offers a sustainable, family-friendly, exclusive and dynamic environment. Elegant inside, a space entirely your own, which offers you the unique feeling of feeling at home. The perfect balance between nature, architecture and innovation, which allows residents a better quality of life.
Have everything you need without leaving home.
The Metro line - Travessia Arrábida Porto is planned for completion in 2025.
We are available to help you find your new home! Get in touch with our sales team.
Balcony with 9 mts. Garage space for 3 cars.
Solar Orientation - East / North
Interior finishes:
Flooring: Multilayer wood with 4mm solid wood, natural oak with oil treatment or clear varnish
Walls/ceiling: in plasterboard painted in white or light grey
Skirting board: in mdf lacquered in the colour of the wall
Doors and cabinets: with white or light grey lacquered finish
Kitchen/living room: Open Space:
Equipment: Siemens brand or equivalent;
Oven, induction hob, microwave, fridge-freezer, hood/fume hood, dishwasher
Flooring: ceramic, Silestone Light Grey colour
Countertop: Artificial Stone, Matt Countertop, Silestone Type
Faucet: Single-lever dishwasher, swivel spout, Mentha model.
Sanitary facilities:
Floor and walls: Margres Linea Prestige Calacatta PTI ceramic
Crockery: Roca Meridian; Bathtub or shower tray Sa Nind Stonit Marina with glass screen
Furniture: suspended in water-repellent MDF, lacquered, white or light grey
Washbasin: Roca Khroma
Taps: Misting Leaf Series
Air conditioning: air conditioning in all units
Sanitary water heating: heat pump
The interiors of the development were curated by the architect and designer, Rui Maciel, who already has a vast curriculum and a unique portfolio, thus giving a high level of quality to the entire project.
Exterior finishes
Façade and balcony coverings: Etics (Extrenal Thermal Insulatiom Composite System.
Frames: Aluminum with Technal type thermal cut, Dakar Brown lacquered finish
Roller blinds: motorised inner roller, controsol type
Floor balconies: Decked in wood.
In this development, you will find a convenience that allows you to live life in a fuller and happier way. Exercise, family care, work, entertainment, and more. You just have to open the door and enjoy.
It has: KIDS CLUB; PLAYGROUND; GYMNASIUM; SMART LOCKERS; CO-WORKING LOUNGE and 24-HOUR SECURITY.
In a city that breathes modernity. A location where the best will not be for the sea, the river, or the hillside of Porto. Everything will be close by the quick accesses and the commercial and natural surroundings of the development: one of the most exclusive condominiums in the prime area of Gaia to live with family, live culture, close to everything.
The world at your doorstep. The experience of living in the Arrábida Gardens. This development offers a sustainable, family-friendly, exclusive and dynamic environment. Elegant inside, a space entirely your own, which offers you the unique feeling of feeling at home. The perfect balance between nature, architecture and innovation, which allows residents a better quality of life.
Have everything you need without leaving home.
The Metro line - Travessia Arrábida Porto is planned for completion in 2025.
We are available to help you find your new home! Get in touch with our sales team.
Contact
See Phone
Apartment Studio
Gaia (São Pedro da Afurada), Santa Marinha e São Pedro da Afurada, Vila Nova de Gaia, Distrito do Porto
Under construction · 130m²
buy
608.000 €
Loft flat with balcony inserted in the Palácio de Fervença Development in Vila Nova de Gaia. The Palácio de Fervença Development is the result of a rehabilitation project of an eighteenth-century building and is located in Vila Nova de Gaia, on the banks of the Douro River, with its south-facing façade, which allows it to have a great sun exposure and fantastic views over the river and the city. The development consists of 2 buildings and a magnificent private internal garden. All residential units can be sold fully decorated and furnished. All apartments include air conditioning, double glazed windows, fully equipped kitchens and can come fully furnished. The development is being modernised into 17 high-quality residential units. The apartments vary between 41.18 and 156.04 m², with typologies T0, T1 and T2.
Contact
See Phone
Apartment 4 Bedrooms
Santa Marinha e São Pedro da Afurada, Vila Nova de Gaia, Distrito do Porto
Used · 209m²
buy
535.000 €
Magnificent, fully renovated apartment with expansive spaces and balconies on all three of its south, north and west-facing sides.
It has a huge open-plan living and dining room which is connected to the spacious independent kitchen, which is completely new and fully equipped, as well as having a heat pump and solar panels.
Each of the four bedrooms, including two en-suites, features an immense amount of natural light and built-in closets, balconies, or windows.
The property also has a closed box for two cars.
Central location with all amenities and services just a stone’s throw away.
CHARACTERISTICS:
Area: 209 m2 | 2 248 sq ft
Useful area: 209 m2 | 2 250 sq ft
Bedrooms: 4
Bathrooms: 4
Garage: 2
Energy efficiency: B-
Internationally awarded, LUXIMOS Christie’s presents more than 1,200 properties for sale in Portugal, offering an excellent service in real estate brokerage. LUXIMOS Christie’s is the exclusive affiliate of Christie´s International Real Estate (1350 offices in 46 countries) for the Algarve, Porto and North of Portugal, and provides its services to homeowners who are selling their properties, and to national and international buyers, who wish to buy real estate in Portugal.
Our selection includes modern and contemporary properties, near the sea or by theriver, in Foz do Douro, in Porto, Boavista, Matosinhos, Vilamoura, Tavira, Ria Formosa, Lagos, Almancil, Vale do Lobo, Quinta do Lago, near the golf courses or the marina.
LIc AMI 9063
It has a huge open-plan living and dining room which is connected to the spacious independent kitchen, which is completely new and fully equipped, as well as having a heat pump and solar panels.
Each of the four bedrooms, including two en-suites, features an immense amount of natural light and built-in closets, balconies, or windows.
The property also has a closed box for two cars.
Central location with all amenities and services just a stone’s throw away.
CHARACTERISTICS:
Area: 209 m2 | 2 248 sq ft
Useful area: 209 m2 | 2 250 sq ft
Bedrooms: 4
Bathrooms: 4
Garage: 2
Energy efficiency: B-
Internationally awarded, LUXIMOS Christie’s presents more than 1,200 properties for sale in Portugal, offering an excellent service in real estate brokerage. LUXIMOS Christie’s is the exclusive affiliate of Christie´s International Real Estate (1350 offices in 46 countries) for the Algarve, Porto and North of Portugal, and provides its services to homeowners who are selling their properties, and to national and international buyers, who wish to buy real estate in Portugal.
Our selection includes modern and contemporary properties, near the sea or by theriver, in Foz do Douro, in Porto, Boavista, Matosinhos, Vilamoura, Tavira, Ria Formosa, Lagos, Almancil, Vale do Lobo, Quinta do Lago, near the golf courses or the marina.
LIc AMI 9063
Contact
See Phone
Apartment 4 Bedrooms
Santa Marinha e São Pedro da Afurada, Vila Nova de Gaia, Distrito do Porto
Under construction · 198m²
With Garage
buy
790.000 €
4 Bedroom Duplex Apartment located on the 10th floor
Balcony with 9 mts. Garage space for 3 cars.
Solar Orientation - East / North
Interior finishes:
Flooring: Multilayer wood with 4mm solid wood, natural oak with oil treatment or clear varnish
Walls/ceiling: in plasterboard painted in white or light grey
Skirting board: in mdf lacquered in the colour of the wall
Doors and cabinets: with white or light grey lacquered finish
Kitchen/living room: Open Space:
Equipment: Siemens brand or equivalent;
Oven, induction hob, microwave, fridge-freezer, hood/fume hood, dishwasher
Flooring: ceramic, Silestone Light Grey colour
Countertop: Artificial Stone, Matt Countertop, Silestone Type
Faucet: Single-lever dishwasher, swivel spout, Mentha model.
Sanitary facilities:
Floor and walls: Margres Linea Prestige Calacatta PTI ceramic
Crockery: Roca Meridian; Bathtub or shower tray Sa Nind Stonit Marina with glass screen
Furniture: suspended in water-repellent MDF, lacquered, white or light grey
Washbasin: Roca Khroma
Taps: Misting Leaf Series
Air conditioning: air conditioning in all units
Sanitary water heating: heat pump
The interiors of the development were curated by the architect and designer, Rui Maciel, who already has a vast curriculum and a unique portfolio, thus giving a high level of quality to the entire project.
Exterior finishes
Façade and balcony coverings: Etics (Extrenal Thermal Insulatiom Composite System.
Frames: Aluminum with Technal type thermal cut, Dakar Brown lacquered finish
Roller blinds: motorised inner roller, controsol type
Floor balconies: Decked in wood.
In this development, you will find a convenience that allows you to live life in a fuller and happier way. Exercise, family care, work, entertainment, and more. You just have to open the door and enjoy.
It has: KIDS CLUB; PLAYGROUND; GYMNASIUM; SMART LOCKERS; CO-WORKING LOUNGE and 24-HOUR SECURITY.
In a city that breathes modernity. A location where the best will not be for the sea, the river, or the hillside of Porto. Everything will be close by the quick accesses and the commercial and natural surroundings of the development: one of the most exclusive condominiums in the prime area of Gaia to live with family, live culture, close to everything.
The world at your doorstep. The experience of living in the Arrábida Gardens. This development offers a sustainable, family-friendly, exclusive and dynamic environment. Elegant inside, a space entirely your own, which offers you the unique feeling of feeling at home. The perfect balance between nature, architecture and innovation, which allows residents a better quality of life.
Have everything you need without leaving home.
The Metro line - Travessia Arrábida Porto is planned for completion in 2025.
We are available to help you find your new home! Get in touch with our sales team.
Balcony with 9 mts. Garage space for 3 cars.
Solar Orientation - East / North
Interior finishes:
Flooring: Multilayer wood with 4mm solid wood, natural oak with oil treatment or clear varnish
Walls/ceiling: in plasterboard painted in white or light grey
Skirting board: in mdf lacquered in the colour of the wall
Doors and cabinets: with white or light grey lacquered finish
Kitchen/living room: Open Space:
Equipment: Siemens brand or equivalent;
Oven, induction hob, microwave, fridge-freezer, hood/fume hood, dishwasher
Flooring: ceramic, Silestone Light Grey colour
Countertop: Artificial Stone, Matt Countertop, Silestone Type
Faucet: Single-lever dishwasher, swivel spout, Mentha model.
Sanitary facilities:
Floor and walls: Margres Linea Prestige Calacatta PTI ceramic
Crockery: Roca Meridian; Bathtub or shower tray Sa Nind Stonit Marina with glass screen
Furniture: suspended in water-repellent MDF, lacquered, white or light grey
Washbasin: Roca Khroma
Taps: Misting Leaf Series
Air conditioning: air conditioning in all units
Sanitary water heating: heat pump
The interiors of the development were curated by the architect and designer, Rui Maciel, who already has a vast curriculum and a unique portfolio, thus giving a high level of quality to the entire project.
Exterior finishes
Façade and balcony coverings: Etics (Extrenal Thermal Insulatiom Composite System.
Frames: Aluminum with Technal type thermal cut, Dakar Brown lacquered finish
Roller blinds: motorised inner roller, controsol type
Floor balconies: Decked in wood.
In this development, you will find a convenience that allows you to live life in a fuller and happier way. Exercise, family care, work, entertainment, and more. You just have to open the door and enjoy.
It has: KIDS CLUB; PLAYGROUND; GYMNASIUM; SMART LOCKERS; CO-WORKING LOUNGE and 24-HOUR SECURITY.
In a city that breathes modernity. A location where the best will not be for the sea, the river, or the hillside of Porto. Everything will be close by the quick accesses and the commercial and natural surroundings of the development: one of the most exclusive condominiums in the prime area of Gaia to live with family, live culture, close to everything.
The world at your doorstep. The experience of living in the Arrábida Gardens. This development offers a sustainable, family-friendly, exclusive and dynamic environment. Elegant inside, a space entirely your own, which offers you the unique feeling of feeling at home. The perfect balance between nature, architecture and innovation, which allows residents a better quality of life.
Have everything you need without leaving home.
The Metro line - Travessia Arrábida Porto is planned for completion in 2025.
We are available to help you find your new home! Get in touch with our sales team.
Contact
See Phone
Apartment 3 Bedrooms
Santa Marinha e São Pedro da Afurada, Vila Nova de Gaia, Distrito do Porto
Under construction · 128m²
With Garage
buy
560.000 €
3 bedroom flat located on the -1 floor
Terrace with 94 mts and balcony with 16 mts.
Solar Orientation - East, North, West
Interior finishes:
Flooring: Multilayer wood with 4mm solid wood, natural oak with oil treatment or clear varnish
Walls/ceiling: in plasterboard painted in white or light grey
Skirting board: in mdf lacquered in the colour of the wall
Doors and cabinets: with white or light grey lacquered finish
Kitchen/living room: Open Space:
Equipment: Siemens brand or equivalent;
Oven, induction hob, microwave, fridge-freezer, hood/fume hood, dishwasher
Flooring: ceramic, Silestone Light Grey colour
Countertop: Artificial Stone, Matt Countertop, Silestone Type
Faucet: Single-lever dishwasher, swivel spout, Mentha model.
Sanitary facilities:
Floor and walls: Margres Linea Prestige Calacatta PTI ceramic
Crockery: Roca Meridian; Bathtub or shower tray Sa Nind Stonit Marina with glass screen
Furniture: suspended in water-repellent MDF, lacquered, white or light grey
Washbasin: Roca Khroma
Taps: Misting Leaf Series
Air conditioning: air conditioning in all units
Sanitary water heating: heat pump
The interiors of the development were curated by the architect and designer, Rui Maciel, who already has a vast curriculum and a unique portfolio, thus giving a high level of quality to the entire project.
Exterior finishes
Façade and balcony coverings: Etics (Extrenal Thermal Insulatiom Composite System.
Frames: Aluminum with Technal type thermal cut, Dakar Brown lacquered finish
Roller blinds: motorised inner roller, controsol type
Floor balconies: Decked in wood.
In this development, you will find a convenience that allows you to live life in a fuller and happier way. Exercise, family care, work, entertainment, and more. You just have to open the door and enjoy.
Offers:
KIDS CLUB;
PLAYGROUND;
GYMNASIUM;
SMART LOCKERS;
CO-WORKING LOUNGE;
24-HOUR SECURITY.
In a city that breathes modernity. A location where the best will not be for the sea, the river, or the hillside of Porto. Everything will be close by the quick accesses and the commercial and natural surroundings of the development: one of the most exclusive condominiums in the prime area of Gaia to live with family, live culture, close to everything.
The world at your doorstep. The experience of living in the Arrábida Gardens. This development offers a sustainable, family-friendly, exclusive and dynamic environment. Elegant inside, a space entirely your own, which offers you the unique feeling of feeling at home. The perfect balance between nature, architecture and innovation, which allows residents a better quality of life.
Have everything you need without leaving home.
Metro line - Travessia Arrábida Porto planned for completion planned for 2025
We are available to help you find your new home! Get in touch with our sales team.
Terrace with 94 mts and balcony with 16 mts.
Solar Orientation - East, North, West
Interior finishes:
Flooring: Multilayer wood with 4mm solid wood, natural oak with oil treatment or clear varnish
Walls/ceiling: in plasterboard painted in white or light grey
Skirting board: in mdf lacquered in the colour of the wall
Doors and cabinets: with white or light grey lacquered finish
Kitchen/living room: Open Space:
Equipment: Siemens brand or equivalent;
Oven, induction hob, microwave, fridge-freezer, hood/fume hood, dishwasher
Flooring: ceramic, Silestone Light Grey colour
Countertop: Artificial Stone, Matt Countertop, Silestone Type
Faucet: Single-lever dishwasher, swivel spout, Mentha model.
Sanitary facilities:
Floor and walls: Margres Linea Prestige Calacatta PTI ceramic
Crockery: Roca Meridian; Bathtub or shower tray Sa Nind Stonit Marina with glass screen
Furniture: suspended in water-repellent MDF, lacquered, white or light grey
Washbasin: Roca Khroma
Taps: Misting Leaf Series
Air conditioning: air conditioning in all units
Sanitary water heating: heat pump
The interiors of the development were curated by the architect and designer, Rui Maciel, who already has a vast curriculum and a unique portfolio, thus giving a high level of quality to the entire project.
Exterior finishes
Façade and balcony coverings: Etics (Extrenal Thermal Insulatiom Composite System.
Frames: Aluminum with Technal type thermal cut, Dakar Brown lacquered finish
Roller blinds: motorised inner roller, controsol type
Floor balconies: Decked in wood.
In this development, you will find a convenience that allows you to live life in a fuller and happier way. Exercise, family care, work, entertainment, and more. You just have to open the door and enjoy.
Offers:
KIDS CLUB;
PLAYGROUND;
GYMNASIUM;
SMART LOCKERS;
CO-WORKING LOUNGE;
24-HOUR SECURITY.
In a city that breathes modernity. A location where the best will not be for the sea, the river, or the hillside of Porto. Everything will be close by the quick accesses and the commercial and natural surroundings of the development: one of the most exclusive condominiums in the prime area of Gaia to live with family, live culture, close to everything.
The world at your doorstep. The experience of living in the Arrábida Gardens. This development offers a sustainable, family-friendly, exclusive and dynamic environment. Elegant inside, a space entirely your own, which offers you the unique feeling of feeling at home. The perfect balance between nature, architecture and innovation, which allows residents a better quality of life.
Have everything you need without leaving home.
Metro line - Travessia Arrábida Porto planned for completion planned for 2025
We are available to help you find your new home! Get in touch with our sales team.
Contact
See Phone
Apartment 1 Bedroom Duplex
Santa Marinha e São Pedro da Afurada, Vila Nova de Gaia, Distrito do Porto
Used · 67m²
buy
508.250 €
New apartment, for sale, of typology T1 with mezzanine and terrace, in Vila Nova de Gaia.
Inserted in a new development located on the hillside of the riverside area of Vila Nova de Gaia, in a unique eighteenth century building, consists of 15 apartments and 2 villas. With a contemporary architecture, highlight the excellent quality finishes, the excellent energy efficiency, the unparalleled views over the Douro River and the city of Porto and the gardens and private terraces.
The flat, with loft configuration, features a mezzanine bedroom and balcony.
It is located in a privileged area, with varied supply of trade, services and public transport. A few meters from the Historic Centre of Porto, the Port Wine Cellars, the Cathedral and the Bridge D. Luis. I.
The completion of the work is scheduled for April 2023.
CHARACTERISTICS:
Area: 67 m2 | 724 sq ft
Useful area: 67 m2 | 721 sq ft
Bedrooms: 1
Bathrooms: 2
Energy efficiency: B-
Internationally awarded, LUXIMOS Christie’s presents more than 1,200 properties for sale in Portugal, offering an excellent service in real estate brokerage. LUXIMOS Christie’s is the exclusive affiliate of Christie´s International Real Estate (1350 offices in 46 countries) for the Algarve, Porto and North of Portugal, and provides its services to homeowners who are selling their properties, and to national and international buyers, who wish to buy real estate in Portugal.
Our selection includes modern and contemporary properties, near the sea or by theriver, in Foz do Douro, in Porto, Boavista, Matosinhos, Vilamoura, Tavira, Ria Formosa, Lagos, Almancil, Vale do Lobo, Quinta do Lago, near the golf courses or the marina.
LIc AMI 9063
Inserted in a new development located on the hillside of the riverside area of Vila Nova de Gaia, in a unique eighteenth century building, consists of 15 apartments and 2 villas. With a contemporary architecture, highlight the excellent quality finishes, the excellent energy efficiency, the unparalleled views over the Douro River and the city of Porto and the gardens and private terraces.
The flat, with loft configuration, features a mezzanine bedroom and balcony.
It is located in a privileged area, with varied supply of trade, services and public transport. A few meters from the Historic Centre of Porto, the Port Wine Cellars, the Cathedral and the Bridge D. Luis. I.
The completion of the work is scheduled for April 2023.
CHARACTERISTICS:
Area: 67 m2 | 724 sq ft
Useful area: 67 m2 | 721 sq ft
Bedrooms: 1
Bathrooms: 2
Energy efficiency: B-
Internationally awarded, LUXIMOS Christie’s presents more than 1,200 properties for sale in Portugal, offering an excellent service in real estate brokerage. LUXIMOS Christie’s is the exclusive affiliate of Christie´s International Real Estate (1350 offices in 46 countries) for the Algarve, Porto and North of Portugal, and provides its services to homeowners who are selling their properties, and to national and international buyers, who wish to buy real estate in Portugal.
Our selection includes modern and contemporary properties, near the sea or by theriver, in Foz do Douro, in Porto, Boavista, Matosinhos, Vilamoura, Tavira, Ria Formosa, Lagos, Almancil, Vale do Lobo, Quinta do Lago, near the golf courses or the marina.
LIc AMI 9063
Contact
See Phone
Apartment 2 Bedrooms
Santa Marinha e São Pedro da Afurada, Vila Nova de Gaia, Distrito do Porto
Under construction · 83m²
With Garage
buy
414.120 €
3 bedroom flat located on the -1 floor
Terrace with 94 mts and balcony with 16 mts.
Solar Orientation - East, North, West
Interior finishes:
Flooring: Multilayer wood with 4mm solid wood, natural oak with oil treatment or clear varnish
Walls/ceiling: in plasterboard painted in white or light grey
Skirting board: in mdf lacquered in the colour of the wall
Doors and cabinets: with white or light grey lacquered finish
Kitchen/living room: Open Space:
Equipment: Siemens brand or equivalent;
Oven, induction hob, microwave, fridge-freezer, hood/fume hood, dishwasher
Flooring: ceramic, Silestone Light Grey colour
Countertop: Artificial Stone, Matt Countertop, Silestone Type
Faucet: Single-lever dishwasher, swivel spout, Mentha model.
Sanitary facilities:
Floor and walls: Margres Linea Prestige Calacatta PTI ceramic
Crockery: Roca Meridian; Bathtub or shower tray Sa Nind Stonit Marina with glass screen
Furniture: suspended in water-repellent MDF, lacquered, white or light grey
Washbasin: Roca Khroma
Taps: Misting Leaf Series
Air conditioning: air conditioning in all units
Sanitary water heating: heat pump
The interiors of the development were curated by the architect and designer, Rui Maciel, who already has a vast curriculum and a unique portfolio, thus giving a high level of quality to the entire project.
Exterior finishes
Façade and balcony coverings: Etics (Extrenal Thermal Insulatiom Composite System.
Frames: Aluminum with Technal type thermal cut, Dakar Brown lacquered finish
Roller blinds: motorised inner roller, controsol type
Floor balconies: Decked in wood.
In this development, you will find a convenience that allows you to live life in a fuller and happier way. Exercise, family care, work, entertainment, and more. You just have to open the door and enjoy.
Offers:
KIDS CLUB;
PLAYGROUND;
GYMNASIUM;
SMART LOCKERS;
CO-WORKING LOUNGE;
24-HOUR SECURITY.
In a city that breathes modernity. A location where the best will not be for the sea, the river, or the hillside of Porto. Everything will be close by the quick accesses and the commercial and natural surroundings of the development: one of the most exclusive condominiums in the prime area of Gaia to live with family, live culture, close to everything.
The world at your doorstep. The experience of living in the Arrábida Gardens. This development offers a sustainable, family-friendly, exclusive and dynamic environment. Elegant inside, a space entirely your own, which offers you the unique feeling of feeling at home. The perfect balance between nature, architecture and innovation, which allows residents a better quality of life.
Have everything you need without leaving home.
Metro line - Travessia Arrábida Porto planned for completion planned for 2025
We are available to help you find your new home! Get in touch with our sales team.
Terrace with 94 mts and balcony with 16 mts.
Solar Orientation - East, North, West
Interior finishes:
Flooring: Multilayer wood with 4mm solid wood, natural oak with oil treatment or clear varnish
Walls/ceiling: in plasterboard painted in white or light grey
Skirting board: in mdf lacquered in the colour of the wall
Doors and cabinets: with white or light grey lacquered finish
Kitchen/living room: Open Space:
Equipment: Siemens brand or equivalent;
Oven, induction hob, microwave, fridge-freezer, hood/fume hood, dishwasher
Flooring: ceramic, Silestone Light Grey colour
Countertop: Artificial Stone, Matt Countertop, Silestone Type
Faucet: Single-lever dishwasher, swivel spout, Mentha model.
Sanitary facilities:
Floor and walls: Margres Linea Prestige Calacatta PTI ceramic
Crockery: Roca Meridian; Bathtub or shower tray Sa Nind Stonit Marina with glass screen
Furniture: suspended in water-repellent MDF, lacquered, white or light grey
Washbasin: Roca Khroma
Taps: Misting Leaf Series
Air conditioning: air conditioning in all units
Sanitary water heating: heat pump
The interiors of the development were curated by the architect and designer, Rui Maciel, who already has a vast curriculum and a unique portfolio, thus giving a high level of quality to the entire project.
Exterior finishes
Façade and balcony coverings: Etics (Extrenal Thermal Insulatiom Composite System.
Frames: Aluminum with Technal type thermal cut, Dakar Brown lacquered finish
Roller blinds: motorised inner roller, controsol type
Floor balconies: Decked in wood.
In this development, you will find a convenience that allows you to live life in a fuller and happier way. Exercise, family care, work, entertainment, and more. You just have to open the door and enjoy.
Offers:
KIDS CLUB;
PLAYGROUND;
GYMNASIUM;
SMART LOCKERS;
CO-WORKING LOUNGE;
24-HOUR SECURITY.
In a city that breathes modernity. A location where the best will not be for the sea, the river, or the hillside of Porto. Everything will be close by the quick accesses and the commercial and natural surroundings of the development: one of the most exclusive condominiums in the prime area of Gaia to live with family, live culture, close to everything.
The world at your doorstep. The experience of living in the Arrábida Gardens. This development offers a sustainable, family-friendly, exclusive and dynamic environment. Elegant inside, a space entirely your own, which offers you the unique feeling of feeling at home. The perfect balance between nature, architecture and innovation, which allows residents a better quality of life.
Have everything you need without leaving home.
Metro line - Travessia Arrábida Porto planned for completion planned for 2025
We are available to help you find your new home! Get in touch with our sales team.
Contact
See Phone
Apartment 3 Bedrooms
Castelo de Gaia, Santa Marinha e São Pedro da Afurada, Vila Nova de Gaia, Distrito do Porto
Under construction · 128m²
With Garage
buy
520.000 €
3 bedroom apartment with 128 s qm, balcony with 6 s qm and 1 parking space, inserted ninth most recent development to be born on the banks of the Douro River.
This new development is located at the top of the slope of the Douro River and next to the Arrábida Bridge on the bank of Vila Nova de Gaia. The perfect location to easily move to the big urban centers while enjoying a superb view of Rio. It will also be 200 m from the future Ruby metro line, which will connect Porto to Santo Ovídio in 2025.
With typologies between T1 and T5, this condominium is distinguished by the evolution of the internal spaces, adaptable to different ways of living.
In addition to this versatility, the building will have implemented the Alive concept where, through an application, interaction with the community will be encouraged by a set of indoor and outdoor common spaces intended for conviviality.
Close to large urban centers and services, without losing your privacy and tranquility. Located on the bank of the Douro River and close to the Arrábida Bridge, your future home will be meters from everything you need to keep life active and dynamic.
From the proximity to hospitals, schools, supermarkets and shopping centers, to the easy access to historic centers, and points of culture, leisure, art and entertainment.
A development that will be synonymous with quality, with premium construction and the best materials, guarantee top-of-the-range finishes and exclusive comfort.
With air conditioning in hidden duct, solar panels, kitchens equipped with Siemens appliances, Home Automation with the Alive App where you can automate your home down to the smallest detail, control from light to temperature, blinds, ambient music and the Wi-Fi network.
The development offers a series of amenities so that you can have everything you need to have a better life at your disposal, with a co-working space, gym, kids club, barbecue area, fireplace and outdoor gardens, electric mobility for vehicles, biological garden, pet care, uberbox and bike parking, 24h security and CCTV
Do not miss this opportunity book your visit now
For over 25 years Castelhana has been a renowned name in the Portuguese real estate sector. As a company of Dils group, we specialize in advising businesses, organizations and (institutional) investors in buying, selling, renting, letting and development of residential properties.
Founded in 1999, Castelhana has built one of the largest and most solid real estate portfolios in Portugal over the years, with over 600 renovation and new construction projects.
In Porto, we are based in Foz Do Douro, one of the noblest places in the city. In Lisbon, in Chiado, one of the most emblematic and traditional areas of the capital and in the Algarve next to the renowned Vilamoura Marina.
We are waiting for you. We have a team available to give you the best support in your next real estate investment.
Contact us!
This new development is located at the top of the slope of the Douro River and next to the Arrábida Bridge on the bank of Vila Nova de Gaia. The perfect location to easily move to the big urban centers while enjoying a superb view of Rio. It will also be 200 m from the future Ruby metro line, which will connect Porto to Santo Ovídio in 2025.
With typologies between T1 and T5, this condominium is distinguished by the evolution of the internal spaces, adaptable to different ways of living.
In addition to this versatility, the building will have implemented the Alive concept where, through an application, interaction with the community will be encouraged by a set of indoor and outdoor common spaces intended for conviviality.
Close to large urban centers and services, without losing your privacy and tranquility. Located on the bank of the Douro River and close to the Arrábida Bridge, your future home will be meters from everything you need to keep life active and dynamic.
From the proximity to hospitals, schools, supermarkets and shopping centers, to the easy access to historic centers, and points of culture, leisure, art and entertainment.
A development that will be synonymous with quality, with premium construction and the best materials, guarantee top-of-the-range finishes and exclusive comfort.
With air conditioning in hidden duct, solar panels, kitchens equipped with Siemens appliances, Home Automation with the Alive App where you can automate your home down to the smallest detail, control from light to temperature, blinds, ambient music and the Wi-Fi network.
The development offers a series of amenities so that you can have everything you need to have a better life at your disposal, with a co-working space, gym, kids club, barbecue area, fireplace and outdoor gardens, electric mobility for vehicles, biological garden, pet care, uberbox and bike parking, 24h security and CCTV
Do not miss this opportunity book your visit now
For over 25 years Castelhana has been a renowned name in the Portuguese real estate sector. As a company of Dils group, we specialize in advising businesses, organizations and (institutional) investors in buying, selling, renting, letting and development of residential properties.
Founded in 1999, Castelhana has built one of the largest and most solid real estate portfolios in Portugal over the years, with over 600 renovation and new construction projects.
In Porto, we are based in Foz Do Douro, one of the noblest places in the city. In Lisbon, in Chiado, one of the most emblematic and traditional areas of the capital and in the Algarve next to the renowned Vilamoura Marina.
We are waiting for you. We have a team available to give you the best support in your next real estate investment.
Contact us!
Contact
See Phone
Apartment 1 Bedroom
Jardim do Morro, Santa Marinha e São Pedro da Afurada, Vila Nova de Gaia, Distrito do Porto
New · 49m²
buy
508.250 €
Fervença Palace’s timeless elegance comes from a rehabilitation project of an 18th-century building that preserves many of its unique architectural features.
With splendid views over the Historic Center of Porto, Fervença Palace is located on the banks of the Douro River close to the main Porto attractions including the D. Luís I Bridge, the Sé, and the Port Wine Cellars.
The project is comprised of 2 autonomous buildings, the renovated Palace and a new structure, separated by an internal magnificent private garden. Within the renovated Palace, most units include mezzanines enhancing the original double-height ceilings.
The apartments vary between 41,18 and 148,35 sqm, with studios, one-bedroom, and two-bedroom units.
Feel the charm of Fervença Palace by joining us in a more immersive experience, ask us how ??
FERVENÇA PALACE
The historic city of Porto is one of the oldest cities in Europe. This exciting and vibrating city has surged in Europe as a main touristic destination due to its rich history, deep culture, and very singular nightlife. In 1996 the city center was elevated to the status of Unesco World Heritage. This region is also famous worldwide because of its wines, which are produced and stored along the banks of the Douro River.
The timeless elegance of Fervença Palace comes from a rehabilitation project of an 18th-century building that preserves many of its unique architectural features. Fervença Palace is located on the banks of the Douro River with its façade facing south, allowing it to have great sun exposure and splendid views over the river and the city. The project is comprised of 2 autonomous buildings, the renovated Palace and a new structure, separated by an internal magnificent private garden. Within the renovated Palace, most units include mezzanines enhancing the original double-height ceilings.
Additional information
All residential units can be sold completely decorated and furnished.
FERVENÇA PALACE INTERIORS
All images used are for illustrative purposes only and are intended to convey the concept and vision for the development
INVESTMENT OPPORTUNITY
Aside from the unparallel views, Fervença Palace is located within walking distance of the main Porto attractions including, the Historic Center of Porto, the traditional Port Wine Cellars, Dom Luís I Bridge, the Sé amongst others.
Fervença Palace building is being modernized into 17 up-scale residential units. The apartments vary between 41,18 and 156,04 sqm, with studios, one-bedroom, and two-bedroom units.
All apartments include air-conditioning, double glass windows, fully equipped kitchens and may come fully furnished. Most of the units will have fantastic views over the Douro river and the city of Porto.
The entire building will provide its clients the possibility of management services.
The apartments have the possibility to come with a fixed return;
The management company may be responsible for all the expenses including maintenance, condominium, water, electricity, internet, cable, and insurance, among others.
With splendid views over the Historic Center of Porto, Fervença Palace is located on the banks of the Douro River close to the main Porto attractions including the D. Luís I Bridge, the Sé, and the Port Wine Cellars.
The project is comprised of 2 autonomous buildings, the renovated Palace and a new structure, separated by an internal magnificent private garden. Within the renovated Palace, most units include mezzanines enhancing the original double-height ceilings.
The apartments vary between 41,18 and 148,35 sqm, with studios, one-bedroom, and two-bedroom units.
Feel the charm of Fervença Palace by joining us in a more immersive experience, ask us how ??
FERVENÇA PALACE
The historic city of Porto is one of the oldest cities in Europe. This exciting and vibrating city has surged in Europe as a main touristic destination due to its rich history, deep culture, and very singular nightlife. In 1996 the city center was elevated to the status of Unesco World Heritage. This region is also famous worldwide because of its wines, which are produced and stored along the banks of the Douro River.
The timeless elegance of Fervença Palace comes from a rehabilitation project of an 18th-century building that preserves many of its unique architectural features. Fervença Palace is located on the banks of the Douro River with its façade facing south, allowing it to have great sun exposure and splendid views over the river and the city. The project is comprised of 2 autonomous buildings, the renovated Palace and a new structure, separated by an internal magnificent private garden. Within the renovated Palace, most units include mezzanines enhancing the original double-height ceilings.
Additional information
All residential units can be sold completely decorated and furnished.
FERVENÇA PALACE INTERIORS
All images used are for illustrative purposes only and are intended to convey the concept and vision for the development
INVESTMENT OPPORTUNITY
Aside from the unparallel views, Fervença Palace is located within walking distance of the main Porto attractions including, the Historic Center of Porto, the traditional Port Wine Cellars, Dom Luís I Bridge, the Sé amongst others.
Fervença Palace building is being modernized into 17 up-scale residential units. The apartments vary between 41,18 and 156,04 sqm, with studios, one-bedroom, and two-bedroom units.
All apartments include air-conditioning, double glass windows, fully equipped kitchens and may come fully furnished. Most of the units will have fantastic views over the Douro river and the city of Porto.
The entire building will provide its clients the possibility of management services.
The apartments have the possibility to come with a fixed return;
The management company may be responsible for all the expenses including maintenance, condominium, water, electricity, internet, cable, and insurance, among others.
Contact
See Phone
See more Properties for Sale, Apartments - Apartment in Vila Nova de Gaia, Santa Marinha e São Pedro da Afurada
Bedrooms
Zones
Can’t find the property you’re looking for?
