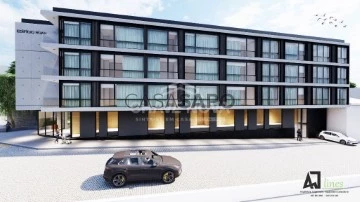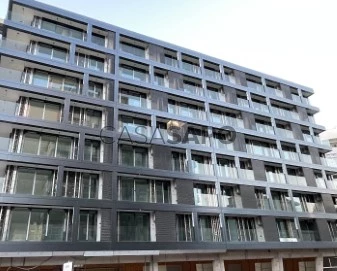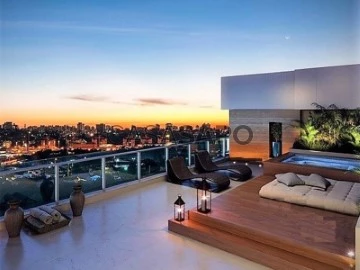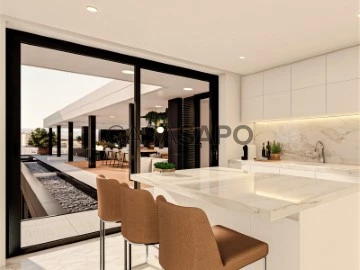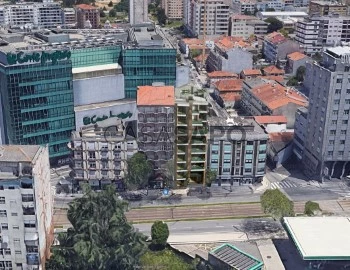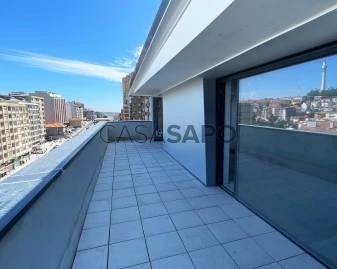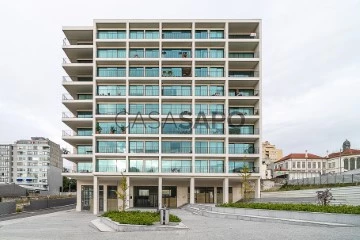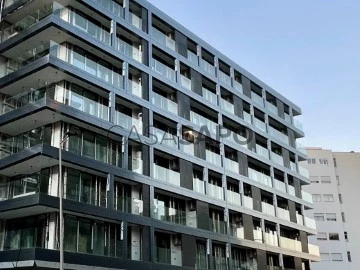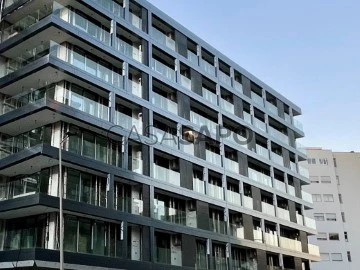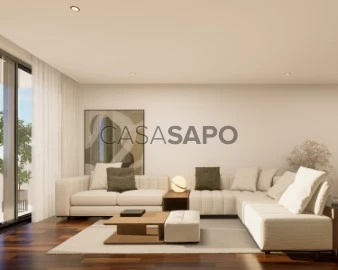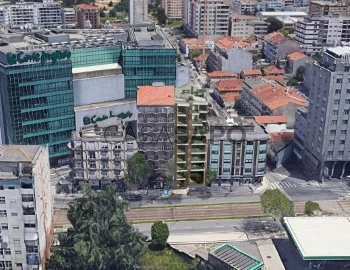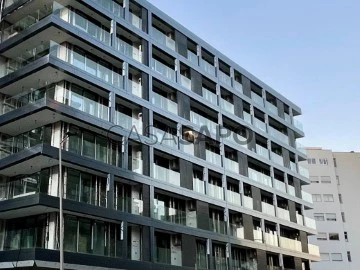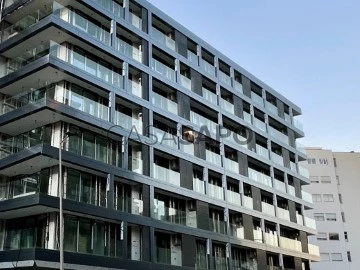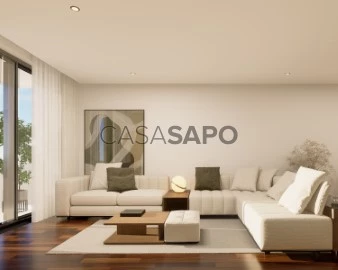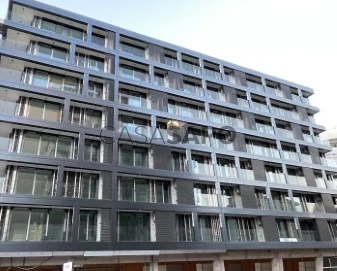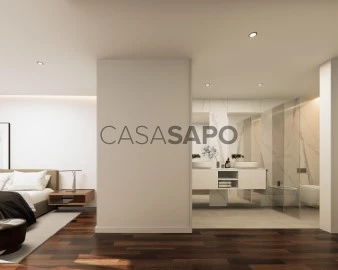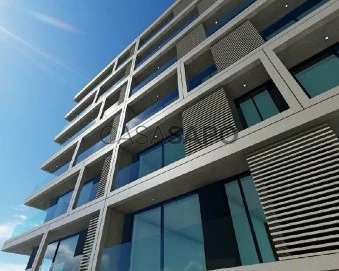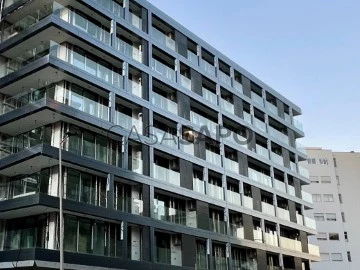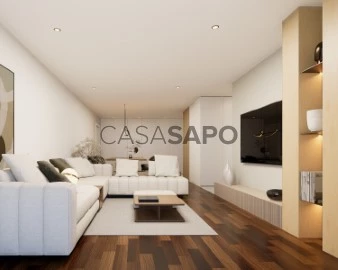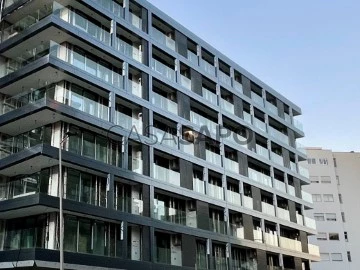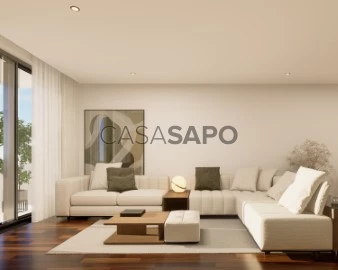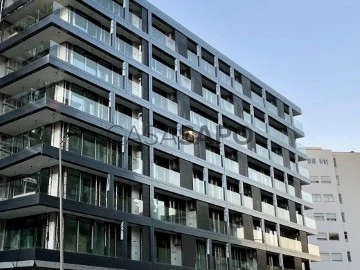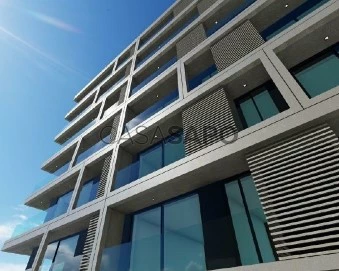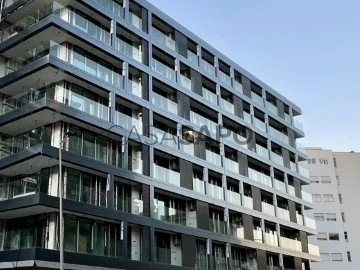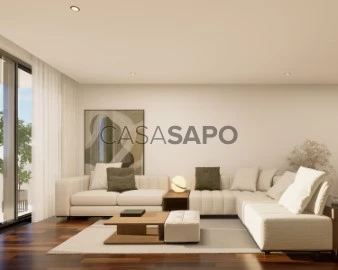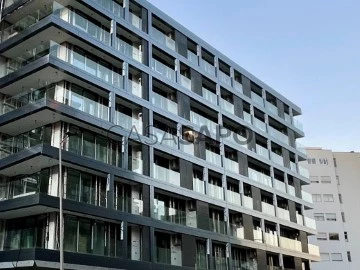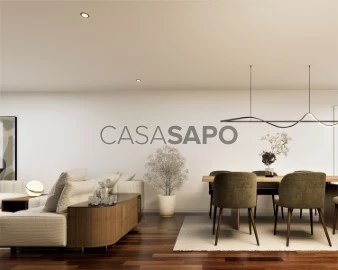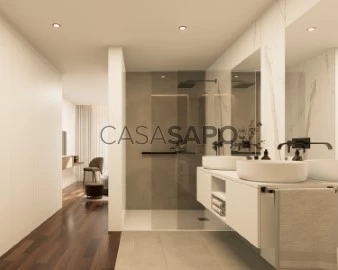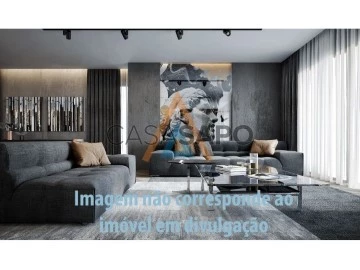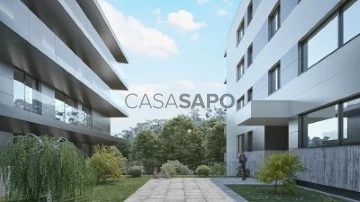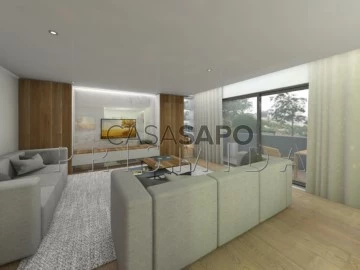Saiba aqui quanto pode pedir
198 Properties for Sale, Apartments higher price, New, in Vila Nova de Gaia, Mafamude e Vilar do Paraíso
Map
Order by
Higher price
Apartment 1 Bedroom
Mafamude e Vilar do Paraíso, Vila Nova de Gaia, Distrito do Porto
New · 52m²
buy
1.950.002 €
Empreendimento RUAH
Edifício com elevado isolamento reduzindo assim os consumos energéticos, que proporcionará aos seus habitantes:
Um elevado conforto térmico
Uma significativa poupança de energia
Electrodomésticos Bosch.
Edifício RUAH fica a 30 M. da Avenida da República e da Estação de Metro D. João II
Climatização
> Sistema de aquecimento de águas sanitárias por bomba de calor Aquecimento de águas
sanitárias
Ventilações > Sistema de ventilação mecânica nos quartos de banho e cozinhas
Elevadores > Elevadores para 8 pessoas
Eletricidade > Equipamentos da marca Efapel
> Sistema de Ar condicionado - unidades murais
> Fachada com sistema Etic’s, com isolamento em EPS, à cor Cinza
> Cobertura plana, com isolamento em XPS de alta densidade de 10cm esp. e a última camada em
godo
> Muros divisórios e de meação: betão aparente
> Jardim em relva natural e pavimento em deck de madeira da marca Banema série Lunawood
> Muros revestido em granito da Amarelo
> Pavimento em microcubo de granito Zona de Entrada
> Fachada composta por elementos em betão aparente, chapa de aluminio e Etics à cor cinza
Acabamentos
> Fachada com sistema Etic’s, com isolamento em EPS, com 10cm de espessura, à cor Cinza
> Fachada em betão aparente
> Varanda com guarda corpos em vidro laminado 10mm esp.,
> Pavimento em cerâmico 60x60cm da marca ’Cinca’, série Essence Cinza claro
Videoporteiro > No interior de todas as frações com controlo remoto para abertura da entrada principal do edifício
Serralharias > Caixilharia exterior, da marca Cortizo, em perfis de aluminio termolacado à cor cinza, com rutura
térmica e vidro duplo de 8 + cx 16+ 8 + Planitherme 4S
> Tetos falsos, pintado à cor cinza
> Móveis de cozinha com interior em termolaminado e frentes em MDF de 16mm esp. lacado à cor
cinza escuro mate
> Tampos e contra-tampos em Mármore Ruivina de 20mm esp. com acabamento polido
> Eletrodomésticos: placa, forno e frigorifico de encastrar da marca Bosch
> Pio da marca Rodi, modelo Bahia aplicado sob bancada
> Torneira misturadora vertical da marca OFA, acabamento à cor preta
Quartos de banho
> Paredes em cerâmico retificado, acabamento tipo betão, com 600x600mm
> Paredes em cerâmico a imitar Mármore Calacatta, da marca Gresart, modelo Game of stones
Statuario 600x1200mm
> Tetos falsos, pintado à cor cinza
> Pavimento em cerâmico retificado, acabamento tipo betão, com 600x600mm
> Móveis de lavatório com estrutura interior em melamina cinza e frentes em MDF hidrófugo, folheado
a carvalho e acabamento a verniz mate, incluindo ferragens
> Tampo em Mármore Ruivina de 20mm esp. com acabamento polido
> Sanita suspensa da marca Sanindusa, modelo Urb. Y52, incluindo tampo slowclose
> Estrutura fixação da sanita da marca Oli e Placa de comando de marca Oli, modelo Glam Preto soft
> Lavatórios da marca Sanindusa, modelo sanlife - oval e/ou redondo Ø42cm
> Bases de duche da marca Sanindusa, modelo Open
> Resguardo em Vidro transparente
> Misturadora de lavatório de encastre na parede, da marca OFA, modelo SLIM à cor preto
> Misturadora de duche de encastre na parede, da marca OFA, modelo SLIM à cor preto
> Haste de chuveiro de 35cm e de Ø20cm da marca OFA, à cor preto
> Acessórios: toalheiros de 30 e 55cm, porta piaçaba, porta rolos marca FASEAL, acab. à cor preto
> Espelho redondo de instalação livre de Ø60cm
Restantes carpintarias
> Portas de segurança nas entradas das habitações
> Portas interiores em MDF lacadas à cor cinza claro e cinza escuro
> Rodapés em madeira lacados
Conclusão prevista no primeiro trimestre 2023.
Para além deste imóvel, dispomos de mais imóveis que de certeza encaixam naquilo que pretende.
Mais informações sobre este ou outro imóvel e marcações de visita, contacte a Sua Loja:
Chave Nova Oliveira do Douro 2
Edifício com elevado isolamento reduzindo assim os consumos energéticos, que proporcionará aos seus habitantes:
Um elevado conforto térmico
Uma significativa poupança de energia
Electrodomésticos Bosch.
Edifício RUAH fica a 30 M. da Avenida da República e da Estação de Metro D. João II
Climatização
> Sistema de aquecimento de águas sanitárias por bomba de calor Aquecimento de águas
sanitárias
Ventilações > Sistema de ventilação mecânica nos quartos de banho e cozinhas
Elevadores > Elevadores para 8 pessoas
Eletricidade > Equipamentos da marca Efapel
> Sistema de Ar condicionado - unidades murais
> Fachada com sistema Etic’s, com isolamento em EPS, à cor Cinza
> Cobertura plana, com isolamento em XPS de alta densidade de 10cm esp. e a última camada em
godo
> Muros divisórios e de meação: betão aparente
> Jardim em relva natural e pavimento em deck de madeira da marca Banema série Lunawood
> Muros revestido em granito da Amarelo
> Pavimento em microcubo de granito Zona de Entrada
> Fachada composta por elementos em betão aparente, chapa de aluminio e Etics à cor cinza
Acabamentos
> Fachada com sistema Etic’s, com isolamento em EPS, com 10cm de espessura, à cor Cinza
> Fachada em betão aparente
> Varanda com guarda corpos em vidro laminado 10mm esp.,
> Pavimento em cerâmico 60x60cm da marca ’Cinca’, série Essence Cinza claro
Videoporteiro > No interior de todas as frações com controlo remoto para abertura da entrada principal do edifício
Serralharias > Caixilharia exterior, da marca Cortizo, em perfis de aluminio termolacado à cor cinza, com rutura
térmica e vidro duplo de 8 + cx 16+ 8 + Planitherme 4S
> Tetos falsos, pintado à cor cinza
> Móveis de cozinha com interior em termolaminado e frentes em MDF de 16mm esp. lacado à cor
cinza escuro mate
> Tampos e contra-tampos em Mármore Ruivina de 20mm esp. com acabamento polido
> Eletrodomésticos: placa, forno e frigorifico de encastrar da marca Bosch
> Pio da marca Rodi, modelo Bahia aplicado sob bancada
> Torneira misturadora vertical da marca OFA, acabamento à cor preta
Quartos de banho
> Paredes em cerâmico retificado, acabamento tipo betão, com 600x600mm
> Paredes em cerâmico a imitar Mármore Calacatta, da marca Gresart, modelo Game of stones
Statuario 600x1200mm
> Tetos falsos, pintado à cor cinza
> Pavimento em cerâmico retificado, acabamento tipo betão, com 600x600mm
> Móveis de lavatório com estrutura interior em melamina cinza e frentes em MDF hidrófugo, folheado
a carvalho e acabamento a verniz mate, incluindo ferragens
> Tampo em Mármore Ruivina de 20mm esp. com acabamento polido
> Sanita suspensa da marca Sanindusa, modelo Urb. Y52, incluindo tampo slowclose
> Estrutura fixação da sanita da marca Oli e Placa de comando de marca Oli, modelo Glam Preto soft
> Lavatórios da marca Sanindusa, modelo sanlife - oval e/ou redondo Ø42cm
> Bases de duche da marca Sanindusa, modelo Open
> Resguardo em Vidro transparente
> Misturadora de lavatório de encastre na parede, da marca OFA, modelo SLIM à cor preto
> Misturadora de duche de encastre na parede, da marca OFA, modelo SLIM à cor preto
> Haste de chuveiro de 35cm e de Ø20cm da marca OFA, à cor preto
> Acessórios: toalheiros de 30 e 55cm, porta piaçaba, porta rolos marca FASEAL, acab. à cor preto
> Espelho redondo de instalação livre de Ø60cm
Restantes carpintarias
> Portas de segurança nas entradas das habitações
> Portas interiores em MDF lacadas à cor cinza claro e cinza escuro
> Rodapés em madeira lacados
Conclusão prevista no primeiro trimestre 2023.
Para além deste imóvel, dispomos de mais imóveis que de certeza encaixam naquilo que pretende.
Mais informações sobre este ou outro imóvel e marcações de visita, contacte a Sua Loja:
Chave Nova Oliveira do Douro 2
Contact
See Phone
Apartment 4 Bedrooms
Centro Gaia (Mafamude), Mafamude e Vilar do Paraíso, Vila Nova de Gaia, Distrito do Porto
New · 707m²
With Garage
buy
1.670.000 €
Apartment with large terrace, swimming pool, 4 bedrooms, fully equipped kitchen, 4 bathrooms, 3 parking spaces with (49.35m²), on the 8th floor, facing Avenida da República, South West Solar exposure.
An authentic and unique top floor villa with 360 degree views of Porto to the south.
Build quality combined with essential features and equipment in today’s modern world. With a predominantly west/south sun exposure, it presents itself with the modernity of the Avenue, but also with the traditionality of Rua de Moçambique, calmer, more traditional and familiar.
The spaces excel in a contemporary spatial organisation, with comfortable and functional interiors, and also have a balcony in all rooms in harmony with the surroundings.
The project is developed in a building with clean and unobstructed straight lines, privileging natural light, providing 64 dwellings spread over 8 floors, in which we will have:
Payment Terms:
Payment Principle: 10% in the Promissory Contract (CPCV)
Signal Reinforcement: 10% six months after signing the CPCV
Intermediate: 10% 12 months after signing the CPCV
Completion of works (last quarter of 2024)
Remainder: 70% on the deed and delivery of the keys (Early 2025)
HILCROWN GAIA - STRUCTURE, MATERIALS AND EQUIPMENT
ROOFS: Concrete structure with zinc coating, stapled joint system, rainwater evacuation elements and seals. PENTHOUSE FLOOR WATERPROOFING: Two screens in crossing of 4KG/m² + polypropylene fibre net intermediate to the THERMAL INSULATION OF 8 cm thick.
ACOUSTIC INSULATION: Floors throughout the Building: IMPACTODAM Top, Mortar + Cork + IMPACTODAM finish + Floor with cork treatment on the application base.
INSULATION STRUCTURE EXTERIOR WALLS:
Canvas + Rock Wool of 6 cm + (Mechanical Ventilation) blanket + Application of ALUCOBOND System
WINDOW FRAMES: TYPE: ROTOPATIO BRAND: INOWA
GLASS BALCONIES (RAILINGS): Laminated glass certified by the international standard 8mm+8mm between 4 films of mechanical resistance.
ELEVATORS: Electric with quiet, smooth, energy-efficient operation A
ORONA brand of exclusive manufacture, there will be two elevators per entrance.
1. STRUCTURE: Made of reinforced concrete with special foundations (moulded walls and anchors) and direct foundations in the basement. Lattice structure of columns and beams, with solid slabs, calculated according to the regulatory standards in force, including safety against wind and earthquakes.
1.1. Exterior walls: Executed in thermal and acoustic block masonry and externally insulated in rock wool. The interior walls are made of ceramic brick.
1.2. Pavements: With light concrete or leca fillings, to involve all technical networks (water, sewage, electricity, telecommunications, gas and air conditioning networks). Application of polyethylene mesh for sound insulation and regularisation screed for final finishing support.
1.3. Crockery: Wall-hung toilet and bidet, series ’two’ from ’Valadares’, white colour or equivalent; water-repellent MDF cabinet to be lacquered with a ’Valadares’ counter-sink or equivalent; extra-flat acrylic shower tray by ASD or flatissima bathtub by ASD or equivalent.
1.4. Accessories: Single-lever ’Oli’ type taps, built-in ’crystal glass’ mirror.
1.5. INSULATION:
1.5.1. Polyethylene acoustic screen between the floors of the dwellings. Acoustic insulation with mineral wool on the walls between fractions.
1.5.2. Piped gas
1.5.3. WATERPROOF BLANKET Roof:
1.5.4. ACOUSTIC INSULATION TIPO_IMPACTODAM, mineral wool in the walls between fractions, mechanical and independent ventilation.
2. BATHROOM FACILITIES IN THE SUITES:
2.1. FLOORING: Rectified ceramic flooring;
2.2. WALLS: Rectified ceramic tile;
2.3. CEILING: Pladur plasterboard, etched for painting, including crown moulding for curtains/blackouts.
2.4. Balconies and Terraces: FLOORING: Suspended ceramic slabs, non-slip thick finish, 2cm thick, colour to be defined;
PERMEBIALIZATION
2.5. Walls: ALUCOBOND cladding, applied to a specific system
2.6. Guards: Tempered Glass; SPECIFICATION: International Standard Certified Laminated Glass 8mm+8mm between 4 mechanical strength films
2.7. Lighting: Built-in spotlights.
3. CARPENTRY AND WOODWORKING
3.1. Kitchen Cabinets: Lower and upper cabinets with doors in matt white lacquered water-repellent MDF on the visible elements and water-repellent melamine maple on the non-visible elements. SileStone top of colour to be defined;
3.2. Cabinets and Wardrobes: Wardrobes with melamine interior and matt white lacquered MDF doors;
3.3. Doors: Prefabricated interior doors, wood veneer, with frames and trims in wood veneered MDF.
3.4. I.S. cabinets: Cabinets in matt white lacquered water-repellent MDF on the visible elements and water-repellent maple melamine on the non-visible elements.
4. ELEVATORS: Electric with quiet, smooth and energy-efficient operation (Class A), with automatic doors, LED lighting and fully adapted for people with reduced mobility. BRAND ORONA
5. EQUIPMENT: Air conditioning, heat pump MARCA _AEG for the production of DHW with energy efficiency and hourly heating management, motorised exteriors in lacquered aluminium in the colour of the frames and with thermal insulation. Interior moulding for the installation of curtains, polyethylene acoustic screen insulation between the floors of the houses. Acoustic insulation with mineral wool on the walls between fractions, mechanical and independent ventilation, colour video intercom, hydraulic installations, electricity, TV, telephone and telecommunications.
6. INFRASTRUCTURE, FLOORING AND ETCTOS:
6.1. Inverted roof, consisting of a lightweight concrete pendant, waterproofing with double asphalt screen, up to 60 cms walls and floor. thermal insulation with extruded polystyrene ’Roofmate’ type, geotextile and mechanical protection.
7. AIR CONDITIONERS - MITSUBISHI Brand
8. KITCHEN EQUIPMENT: All AEG BRAND
8.1. Crassed refrigerator
8.2. Induction hob 90 cm
8.3. Extractor hood, oven and microwave
8.4. Dishwasher and Laundry Room
In the Penthouse: Equipment will also be installed in the Gourmet Kitchen
8.5. HEATING OF SANITARY WATERS:
Heat pump for DHW production with energy efficiency and hourly heating management
9. GARAGES:
9.1. ELECTRIFICATION: installed load to meet individual contracts of frames for charging electric vehicles.
9.2. PAVEMENT: Concrete honed with surface hardener type ’Paviquartz’;
9.3. WALLS: Varnished exposed concrete and sandblasted coating for painting;
9.4. CEILING: Varnished exposed concrete.
DISTANCES:
15 minutes away from Sá Carneiro International Airport.
150 meters from the metro station and 700 meters from the future TGV station.
150 meters from one of the largest department stores and department stores.
5 minutes from the cellars of Gaia, the historic area of Porto and the splendour of the Douro River.
6 minutes from the World of Wine - a project of national interest that compiles the history of Portuguese wine.
5 minutes from the historic centre of the city of Porto.
3 minutes from Almeida Garret Secondary School.
5 minutes from Trofa Hospital de Gaia.
5 minutes from Santos Silva Hospital.
2 minutes access from the A1 motorway.
2 minutes access from the A20 motorway.
Bank Financing:
Habita is a partner of several financial entities, enabling all its customers to have free simulations of Mortgage Loans.
An authentic and unique top floor villa with 360 degree views of Porto to the south.
Build quality combined with essential features and equipment in today’s modern world. With a predominantly west/south sun exposure, it presents itself with the modernity of the Avenue, but also with the traditionality of Rua de Moçambique, calmer, more traditional and familiar.
The spaces excel in a contemporary spatial organisation, with comfortable and functional interiors, and also have a balcony in all rooms in harmony with the surroundings.
The project is developed in a building with clean and unobstructed straight lines, privileging natural light, providing 64 dwellings spread over 8 floors, in which we will have:
Payment Terms:
Payment Principle: 10% in the Promissory Contract (CPCV)
Signal Reinforcement: 10% six months after signing the CPCV
Intermediate: 10% 12 months after signing the CPCV
Completion of works (last quarter of 2024)
Remainder: 70% on the deed and delivery of the keys (Early 2025)
HILCROWN GAIA - STRUCTURE, MATERIALS AND EQUIPMENT
ROOFS: Concrete structure with zinc coating, stapled joint system, rainwater evacuation elements and seals. PENTHOUSE FLOOR WATERPROOFING: Two screens in crossing of 4KG/m² + polypropylene fibre net intermediate to the THERMAL INSULATION OF 8 cm thick.
ACOUSTIC INSULATION: Floors throughout the Building: IMPACTODAM Top, Mortar + Cork + IMPACTODAM finish + Floor with cork treatment on the application base.
INSULATION STRUCTURE EXTERIOR WALLS:
Canvas + Rock Wool of 6 cm + (Mechanical Ventilation) blanket + Application of ALUCOBOND System
WINDOW FRAMES: TYPE: ROTOPATIO BRAND: INOWA
GLASS BALCONIES (RAILINGS): Laminated glass certified by the international standard 8mm+8mm between 4 films of mechanical resistance.
ELEVATORS: Electric with quiet, smooth, energy-efficient operation A
ORONA brand of exclusive manufacture, there will be two elevators per entrance.
1. STRUCTURE: Made of reinforced concrete with special foundations (moulded walls and anchors) and direct foundations in the basement. Lattice structure of columns and beams, with solid slabs, calculated according to the regulatory standards in force, including safety against wind and earthquakes.
1.1. Exterior walls: Executed in thermal and acoustic block masonry and externally insulated in rock wool. The interior walls are made of ceramic brick.
1.2. Pavements: With light concrete or leca fillings, to involve all technical networks (water, sewage, electricity, telecommunications, gas and air conditioning networks). Application of polyethylene mesh for sound insulation and regularisation screed for final finishing support.
1.3. Crockery: Wall-hung toilet and bidet, series ’two’ from ’Valadares’, white colour or equivalent; water-repellent MDF cabinet to be lacquered with a ’Valadares’ counter-sink or equivalent; extra-flat acrylic shower tray by ASD or flatissima bathtub by ASD or equivalent.
1.4. Accessories: Single-lever ’Oli’ type taps, built-in ’crystal glass’ mirror.
1.5. INSULATION:
1.5.1. Polyethylene acoustic screen between the floors of the dwellings. Acoustic insulation with mineral wool on the walls between fractions.
1.5.2. Piped gas
1.5.3. WATERPROOF BLANKET Roof:
1.5.4. ACOUSTIC INSULATION TIPO_IMPACTODAM, mineral wool in the walls between fractions, mechanical and independent ventilation.
2. BATHROOM FACILITIES IN THE SUITES:
2.1. FLOORING: Rectified ceramic flooring;
2.2. WALLS: Rectified ceramic tile;
2.3. CEILING: Pladur plasterboard, etched for painting, including crown moulding for curtains/blackouts.
2.4. Balconies and Terraces: FLOORING: Suspended ceramic slabs, non-slip thick finish, 2cm thick, colour to be defined;
PERMEBIALIZATION
2.5. Walls: ALUCOBOND cladding, applied to a specific system
2.6. Guards: Tempered Glass; SPECIFICATION: International Standard Certified Laminated Glass 8mm+8mm between 4 mechanical strength films
2.7. Lighting: Built-in spotlights.
3. CARPENTRY AND WOODWORKING
3.1. Kitchen Cabinets: Lower and upper cabinets with doors in matt white lacquered water-repellent MDF on the visible elements and water-repellent melamine maple on the non-visible elements. SileStone top of colour to be defined;
3.2. Cabinets and Wardrobes: Wardrobes with melamine interior and matt white lacquered MDF doors;
3.3. Doors: Prefabricated interior doors, wood veneer, with frames and trims in wood veneered MDF.
3.4. I.S. cabinets: Cabinets in matt white lacquered water-repellent MDF on the visible elements and water-repellent maple melamine on the non-visible elements.
4. ELEVATORS: Electric with quiet, smooth and energy-efficient operation (Class A), with automatic doors, LED lighting and fully adapted for people with reduced mobility. BRAND ORONA
5. EQUIPMENT: Air conditioning, heat pump MARCA _AEG for the production of DHW with energy efficiency and hourly heating management, motorised exteriors in lacquered aluminium in the colour of the frames and with thermal insulation. Interior moulding for the installation of curtains, polyethylene acoustic screen insulation between the floors of the houses. Acoustic insulation with mineral wool on the walls between fractions, mechanical and independent ventilation, colour video intercom, hydraulic installations, electricity, TV, telephone and telecommunications.
6. INFRASTRUCTURE, FLOORING AND ETCTOS:
6.1. Inverted roof, consisting of a lightweight concrete pendant, waterproofing with double asphalt screen, up to 60 cms walls and floor. thermal insulation with extruded polystyrene ’Roofmate’ type, geotextile and mechanical protection.
7. AIR CONDITIONERS - MITSUBISHI Brand
8. KITCHEN EQUIPMENT: All AEG BRAND
8.1. Crassed refrigerator
8.2. Induction hob 90 cm
8.3. Extractor hood, oven and microwave
8.4. Dishwasher and Laundry Room
In the Penthouse: Equipment will also be installed in the Gourmet Kitchen
8.5. HEATING OF SANITARY WATERS:
Heat pump for DHW production with energy efficiency and hourly heating management
9. GARAGES:
9.1. ELECTRIFICATION: installed load to meet individual contracts of frames for charging electric vehicles.
9.2. PAVEMENT: Concrete honed with surface hardener type ’Paviquartz’;
9.3. WALLS: Varnished exposed concrete and sandblasted coating for painting;
9.4. CEILING: Varnished exposed concrete.
DISTANCES:
15 minutes away from Sá Carneiro International Airport.
150 meters from the metro station and 700 meters from the future TGV station.
150 meters from one of the largest department stores and department stores.
5 minutes from the cellars of Gaia, the historic area of Porto and the splendour of the Douro River.
6 minutes from the World of Wine - a project of national interest that compiles the history of Portuguese wine.
5 minutes from the historic centre of the city of Porto.
3 minutes from Almeida Garret Secondary School.
5 minutes from Trofa Hospital de Gaia.
5 minutes from Santos Silva Hospital.
2 minutes access from the A1 motorway.
2 minutes access from the A20 motorway.
Bank Financing:
Habita is a partner of several financial entities, enabling all its customers to have free simulations of Mortgage Loans.
Contact
See Phone
Apartment 4 Bedrooms
Centro Gaia (Mafamude), Mafamude e Vilar do Paraíso, Vila Nova de Gaia, Distrito do Porto
New · 707m²
With Garage
buy
1.670.000 €
Incomparable top floor villa with 360 degree views, views of Porto, Gondomar and Gaia.
Penthouse with 757m² with large terrace, swimming pool, 4 bedrooms, 2 fully equipped kitchens, 4 bathrooms, 3 parking spaces with 50m², on the 8th floor, on Avenida da República, Solar exhibition WEST NORTH EAST.
It is in the middle of Avenida da República, in the centre of the city of Vila Nova de Gaia, that we find the Hilcrown Gaia Residence development, a building of modern architecture, consisting of 64 apartments, of typologies T0, T1, T2, T3 and T4, spread over eight floors. With interior areas ranging from 38 m2 to 215 m2, all units have a balcony or terrace and, with the exception of the T0, all apartments include parking space.
The residential project is characterised by a contemporary architecture with straight and elegant lines that join the urban features of Avenida da República. The apartments stand out for their up-to-date spatial organisation, with comfortable and functional interiors, favouring the entry of natural light, through large windows and glass guards, in harmony with the surroundings. The Hilcrown Gaia Residence combines the quality of its construction with modernity, functionality and mobility enhanced by its centrality.
The spaces excel in a contemporary spatial organisation, with comfortable and functional interiors, and also have a balcony in all rooms in harmony with the surroundings.
GROSS AREA OF THE FRACTION: 214.70m2
TERRACE AREA: 492.60 m2
PARKING AREA: 49.35 m2
PARKING: 3 UNITS
PARKING FLOOR: -1
TOTAL AREA OF THE FRACTION: 756.60 m2
ROOFS: Concrete structure with zinc coating, stapled joint system, rainwater evacuation elements and seals. PENTHOUSE FLOOR WATERPROOFING: Two screens in crossing of 4KG/m² + polypropylene fibre net intermediate to the THERMAL INSULATION OF 8 cm thick.
ACOUSTIC INSULATION: Floors throughout the Building: IMPACTODAM Top, Mortar + Cork + IMPACTODAM finish + Floor with cork treatment on the application base.
INSULATION STRUCTURE EXTERIOR WALLS:
Canvas + Rock Wool of 6 cm + (Mechanical Ventilation) blanket + Application of ALUCOBOND System
WINDOW FRAMES: TYPE: ROTO PATIO BRAND: INOWA
GLASS BALCONIES (RAILINGS): Laminated glass certified by the international standard 8mm+8mm between 4 films of mechanical resistance.
ELEVATORS: Electric with quiet, smooth, energy-efficient operation A
ORONA brand of exclusive manufacture, there will be two elevators per entrance.
Bank Financing:
Habita is a partner of several financial entities, enabling all its customers to have free simulations of Mortgage Loans.
Penthouse with 757m² with large terrace, swimming pool, 4 bedrooms, 2 fully equipped kitchens, 4 bathrooms, 3 parking spaces with 50m², on the 8th floor, on Avenida da República, Solar exhibition WEST NORTH EAST.
It is in the middle of Avenida da República, in the centre of the city of Vila Nova de Gaia, that we find the Hilcrown Gaia Residence development, a building of modern architecture, consisting of 64 apartments, of typologies T0, T1, T2, T3 and T4, spread over eight floors. With interior areas ranging from 38 m2 to 215 m2, all units have a balcony or terrace and, with the exception of the T0, all apartments include parking space.
The residential project is characterised by a contemporary architecture with straight and elegant lines that join the urban features of Avenida da República. The apartments stand out for their up-to-date spatial organisation, with comfortable and functional interiors, favouring the entry of natural light, through large windows and glass guards, in harmony with the surroundings. The Hilcrown Gaia Residence combines the quality of its construction with modernity, functionality and mobility enhanced by its centrality.
The spaces excel in a contemporary spatial organisation, with comfortable and functional interiors, and also have a balcony in all rooms in harmony with the surroundings.
GROSS AREA OF THE FRACTION: 214.70m2
TERRACE AREA: 492.60 m2
PARKING AREA: 49.35 m2
PARKING: 3 UNITS
PARKING FLOOR: -1
TOTAL AREA OF THE FRACTION: 756.60 m2
ROOFS: Concrete structure with zinc coating, stapled joint system, rainwater evacuation elements and seals. PENTHOUSE FLOOR WATERPROOFING: Two screens in crossing of 4KG/m² + polypropylene fibre net intermediate to the THERMAL INSULATION OF 8 cm thick.
ACOUSTIC INSULATION: Floors throughout the Building: IMPACTODAM Top, Mortar + Cork + IMPACTODAM finish + Floor with cork treatment on the application base.
INSULATION STRUCTURE EXTERIOR WALLS:
Canvas + Rock Wool of 6 cm + (Mechanical Ventilation) blanket + Application of ALUCOBOND System
WINDOW FRAMES: TYPE: ROTO PATIO BRAND: INOWA
GLASS BALCONIES (RAILINGS): Laminated glass certified by the international standard 8mm+8mm between 4 films of mechanical resistance.
ELEVATORS: Electric with quiet, smooth, energy-efficient operation A
ORONA brand of exclusive manufacture, there will be two elevators per entrance.
Bank Financing:
Habita is a partner of several financial entities, enabling all its customers to have free simulations of Mortgage Loans.
Contact
See Phone
Apartment 2 Bedrooms
Mafamude e Vilar do Paraíso, Vila Nova de Gaia, Distrito do Porto
New · 129m²
buy
878.139 €
Campanha de lançamento - condiçoes especiais para contratos até 30 Novembro 2023.
Varandas d’Avenida é um sedutor projeto citadino que alia a funcionalidade ao conforto, com amplos espaços exteriores, onde se destacam as varandas em todos os apartamentos e terraços nos pisos superiores.
A qualidade de construção é de nivel superior e as tipologias vão do T0+1, ao T1 e T2. O final da construção está previsto para janeiro de 2025.
A localização do edificio é em plena Avenida da República, a 50mt do El Corte Ingles e a 60mt da estação de Metro João de Deus, a poucas centenas de metros tem acesso ao IC23 que permite chegar rapidamente ao Porto pelas pontes da Arrabida, Infante e Freixo assim como aceder à A1 ou à A29 no sentido sul.
Pode beneficiar de um relevante beneficio fiscal no momento da compra, com a isenção do IMT, o lugar de garagem é opcional e deve ser adquirido em separado.
Estamos disponíveis para o ajudar a realizar sonhos, seja na compra ou na venda do seu imóvel.
*******
Launch campaign - special conditions for contracts until 30 November 2023.
Varandas d’Avenida is a seductive urban project that combines functionality with comfort, featuring spacious outdoor areas highlighted by balconies in all apartments and terraces on the upper floors.
The construction quality is of a superior level, and the unit types range from T0+1 to T1 and T2. The completion of construction is scheduled for January 2025.
The building is located on Avenida da República, just 50 meters from El Corte Inglés and 60 meters from João de Deus Metro Station. Within a short distance, you have access to IC23, allowing quick access to Porto via the Arrabida, Infante, and Freixo bridges, as well as the A1 or A29 in the southbound direction.
You can benefit from a significant tax advantage at the time of purchase, with exemption from IMT (Property Transfer Tax). The parking space is optional and must be purchased separately.
We’re here to help you make your dreams come true, whether you’re buying or selling your property.
;ID RE/MAX: (telefone)
Varandas d’Avenida é um sedutor projeto citadino que alia a funcionalidade ao conforto, com amplos espaços exteriores, onde se destacam as varandas em todos os apartamentos e terraços nos pisos superiores.
A qualidade de construção é de nivel superior e as tipologias vão do T0+1, ao T1 e T2. O final da construção está previsto para janeiro de 2025.
A localização do edificio é em plena Avenida da República, a 50mt do El Corte Ingles e a 60mt da estação de Metro João de Deus, a poucas centenas de metros tem acesso ao IC23 que permite chegar rapidamente ao Porto pelas pontes da Arrabida, Infante e Freixo assim como aceder à A1 ou à A29 no sentido sul.
Pode beneficiar de um relevante beneficio fiscal no momento da compra, com a isenção do IMT, o lugar de garagem é opcional e deve ser adquirido em separado.
Estamos disponíveis para o ajudar a realizar sonhos, seja na compra ou na venda do seu imóvel.
*******
Launch campaign - special conditions for contracts until 30 November 2023.
Varandas d’Avenida is a seductive urban project that combines functionality with comfort, featuring spacious outdoor areas highlighted by balconies in all apartments and terraces on the upper floors.
The construction quality is of a superior level, and the unit types range from T0+1 to T1 and T2. The completion of construction is scheduled for January 2025.
The building is located on Avenida da República, just 50 meters from El Corte Inglés and 60 meters from João de Deus Metro Station. Within a short distance, you have access to IC23, allowing quick access to Porto via the Arrabida, Infante, and Freixo bridges, as well as the A1 or A29 in the southbound direction.
You can benefit from a significant tax advantage at the time of purchase, with exemption from IMT (Property Transfer Tax). The parking space is optional and must be purchased separately.
We’re here to help you make your dreams come true, whether you’re buying or selling your property.
;ID RE/MAX: (telefone)
Contact
See Phone
Apartment 4 Bedrooms
Centro (Mafamude), Mafamude e Vilar do Paraíso, Vila Nova de Gaia, Distrito do Porto
New · 144m²
With Garage
buy
650.000 €
4 bedroom flat with stunning views, located on the top floor, located in the middle of Avenida da República in Vila Nova de Gaia, with a superior quality architectural project, in this place where art and design invite you to start a new way of living in Vila Nova de Gaia.
The flat has excellent sun exposure throughout the day, thanks to the fact that it has 3 fronts.
The distinguished property is characterised by presenting a modern architecture, with special attention to high quality materials of the time, optimisation of living spaces and energy efficiency.
Total area (flat + garage + storage): 155 m2
Living area of the flat: 144m2
Sun Exposure: East West South
Elevator: yes (2)
Parking space: yes (2)
Storage : Yes
Bathroom: 2 (1 in suite, one full service)
Laundry: yes
Balconies: Yes in the Living Room
Video Intercom: Yes
Wardrobe in the hallway: Yes
Year: 2024
CHARACTERISTICS AND VALENCES:
Oak wood carpentry
Wardrobes with oak swing doors
Built-in spotlights in the entrance hall and WCs
Living Room Floor and Entrance Hall in Marbled Ceramic
Walls of the bathrooms in marbled ceramic material
Built-in mirrors next to the bathroom sink;
Kitchen equipped with furniture with thermolaminate finish
Bedroom flooring, solid French oak flooring
Automated access gate to the parking spaces
Security doors for access to homes;
Aluminum frames with thermal cut and double glazing
Kitchens equipped with Gas Stove, Oven, mechanical extraction and built-in dishwasher
Floor of the building’s common halls covered with marbled ceramics
2 Elevators
Exterior coatings with thermal acoustic insulation
Garages with gates and automatic lighting.
The building has contemporary lines and excellent materials that are close to the main arteries of the city, a few meters from Via de Cintura Interna (VCI) and Arrábida.
Close to El Corte Inglés, with various types of commerce and services, such as: schools, hospital, supermarkets, restaurants, pharmacies, with various types of public transport including the metro.
The flat has excellent sun exposure throughout the day, thanks to the fact that it has 3 fronts.
The distinguished property is characterised by presenting a modern architecture, with special attention to high quality materials of the time, optimisation of living spaces and energy efficiency.
Total area (flat + garage + storage): 155 m2
Living area of the flat: 144m2
Sun Exposure: East West South
Elevator: yes (2)
Parking space: yes (2)
Storage : Yes
Bathroom: 2 (1 in suite, one full service)
Laundry: yes
Balconies: Yes in the Living Room
Video Intercom: Yes
Wardrobe in the hallway: Yes
Year: 2024
CHARACTERISTICS AND VALENCES:
Oak wood carpentry
Wardrobes with oak swing doors
Built-in spotlights in the entrance hall and WCs
Living Room Floor and Entrance Hall in Marbled Ceramic
Walls of the bathrooms in marbled ceramic material
Built-in mirrors next to the bathroom sink;
Kitchen equipped with furniture with thermolaminate finish
Bedroom flooring, solid French oak flooring
Automated access gate to the parking spaces
Security doors for access to homes;
Aluminum frames with thermal cut and double glazing
Kitchens equipped with Gas Stove, Oven, mechanical extraction and built-in dishwasher
Floor of the building’s common halls covered with marbled ceramics
2 Elevators
Exterior coatings with thermal acoustic insulation
Garages with gates and automatic lighting.
The building has contemporary lines and excellent materials that are close to the main arteries of the city, a few meters from Via de Cintura Interna (VCI) and Arrábida.
Close to El Corte Inglés, with various types of commerce and services, such as: schools, hospital, supermarkets, restaurants, pharmacies, with various types of public transport including the metro.
Contact
See Phone
Apartment 3 Bedrooms
Mafamude e Vilar do Paraíso, Vila Nova de Gaia, Distrito do Porto
New · 154m²
With Garage
buy
650.000 €
Luxuoso T3 Novo com 3 Suites, Varandas e Box para 2 carros - 8º Andar com Vistas Para o Rio Douro
Localizado no Empreendimento dos Descobrimentos III, junto à Avenida da República, ao Metro e em pleno Centro de Vila Nova de Gaia, ao nível de um 8º e último piso com umas vistas fabulosas para o Rio Douro.
Voltado a Nascente e Poente, com uma área útil de 155m2 + 16m2 de Varandas e Garagem fechada para 2 Carros é composto por:
- Hall de entrada;
- Sala com 46m2 e acesso a Varanda ampla com Vistas Magníficas;
- Cozinha Porcelanosa equipada com eletrodomésticos Bosch;
- Lavandaria e acesso para Varanda;
- 4 Casas de banho sendo 1 delas de serviço;
- 3 Suites com Varanda individual e roupeiros embutidos;
- Garagem fechada para 2 carros equipada com uma tomada para carregamento de carros elétricos;
De salientar que o apartamento está equipado com Ar Condicionado, Bomba de Calor ARISTON ’Nuos Wi-Fi’, Aspiração Central, Casas de banho Porcelanosa com equipamento Grohe, Pavimento em Soalho Carvalho, Estores Elétricos, Caixilharia minimalista com Vidros duplos e corte térmico.
VENHA CONHECER ESTE APARTAMENTO ÚNICO NA CIDADE DE GAIA!
Somos Intermediários de Crédito, autorizados pelo Banco de Portugal, tratamos de todo o processo de financiamento bancário gratuitamente.
Localizado no Empreendimento dos Descobrimentos III, junto à Avenida da República, ao Metro e em pleno Centro de Vila Nova de Gaia, ao nível de um 8º e último piso com umas vistas fabulosas para o Rio Douro.
Voltado a Nascente e Poente, com uma área útil de 155m2 + 16m2 de Varandas e Garagem fechada para 2 Carros é composto por:
- Hall de entrada;
- Sala com 46m2 e acesso a Varanda ampla com Vistas Magníficas;
- Cozinha Porcelanosa equipada com eletrodomésticos Bosch;
- Lavandaria e acesso para Varanda;
- 4 Casas de banho sendo 1 delas de serviço;
- 3 Suites com Varanda individual e roupeiros embutidos;
- Garagem fechada para 2 carros equipada com uma tomada para carregamento de carros elétricos;
De salientar que o apartamento está equipado com Ar Condicionado, Bomba de Calor ARISTON ’Nuos Wi-Fi’, Aspiração Central, Casas de banho Porcelanosa com equipamento Grohe, Pavimento em Soalho Carvalho, Estores Elétricos, Caixilharia minimalista com Vidros duplos e corte térmico.
VENHA CONHECER ESTE APARTAMENTO ÚNICO NA CIDADE DE GAIA!
Somos Intermediários de Crédito, autorizados pelo Banco de Portugal, tratamos de todo o processo de financiamento bancário gratuitamente.
Contact
See Phone
Apartment 3 Bedrooms
Mafamude e Vilar do Paraíso, Vila Nova de Gaia, Distrito do Porto
New · 154m²
buy
650.000 €
3-bedroom apartment in the center of Vila Nova de Gaia with views of Porto and the Douro River!
Enjoy a luxurious and comfortable lifestyle in this stunning apartment located in the heart of Vila Nova de Gaia, offering magnificent views of Porto and the majestic Douro River. With new construction and high-quality finishes, this is an unmissable opportunity for those seeking a premium lifestyle.
Center of Vila Nova de Gaia, overlooking Porto and the Douro River
Suites: 3 spacious suites.
4 modern bathrooms.
Closed garage for two cars.
Top floor
East-West facing, making the most of natural light throughout the day.
Kitchen and Living Room (open space) for a sense of spaciousness and modernity.
Balconies in all divisions, providing panoramic views and relaxing outdoor moments.
Impeccable condition apartment, with all the benefits of modern construction.
In the center of Vila Nova de Gaia, close to all amenities and attractions of the region.
Enjoy stunning views of Porto and the Douro River from the comfort of your home.
High-quality finishes for a luxurious and sophisticated environment
Ample internal area to live and entertain comfortably
If you’re looking for an exclusive lifestyle, with all the amenities and breathtaking views that this apartment offers, this is the opportunity!
Contact us now for more information and to schedule a visit.
#ref: 116716
Enjoy a luxurious and comfortable lifestyle in this stunning apartment located in the heart of Vila Nova de Gaia, offering magnificent views of Porto and the majestic Douro River. With new construction and high-quality finishes, this is an unmissable opportunity for those seeking a premium lifestyle.
Center of Vila Nova de Gaia, overlooking Porto and the Douro River
Suites: 3 spacious suites.
4 modern bathrooms.
Closed garage for two cars.
Top floor
East-West facing, making the most of natural light throughout the day.
Kitchen and Living Room (open space) for a sense of spaciousness and modernity.
Balconies in all divisions, providing panoramic views and relaxing outdoor moments.
Impeccable condition apartment, with all the benefits of modern construction.
In the center of Vila Nova de Gaia, close to all amenities and attractions of the region.
Enjoy stunning views of Porto and the Douro River from the comfort of your home.
High-quality finishes for a luxurious and sophisticated environment
Ample internal area to live and entertain comfortably
If you’re looking for an exclusive lifestyle, with all the amenities and breathtaking views that this apartment offers, this is the opportunity!
Contact us now for more information and to schedule a visit.
#ref: 116716
Contact
See Phone
Apartment 3 Bedrooms
Centro Gaia (Mafamude), Mafamude e Vilar do Paraíso, Vila Nova de Gaia, Distrito do Porto
New · 166m²
With Garage
buy
599.000 €
3 bedroom flat in the best region of the city. Vila Nova de Gaia.
On the seventh floor facing Avenida da República, Solar Sul Poente exhibition.
Two parking spaces on the -1 floor
Extraordinary location par excellence, corner of Avenida da República and Rua de Moçambique in Vila Nova de Gaia, come and live and invest in this new residential building in which the quality of construction combined with the functionalities and equipment essential in today’s modern world.
With a predominantly west/south sun exposure, it presents itself with the modernity of the Avenue, but also with the traditionality of Rua de Moçambique, calmer, more traditional and familiar.
The project is developed in a building with clean and unobstructed straight lines, privileging natural light, providing 64 homes spread over 8 floors, designed for the well-being of its owners.
The spaces stand out for a contemporary spatial organisation, with comfortable and functional interiors, and also have a balcony in all rooms in harmony with the surroundings. The project is developed in a building with clean and unobstructed straight lines, privileging natural light, providing 64 homes spread over 8 floors, in which we will have:
Air conditioning, Heat pump for DHW production with energy efficiency and hourly heating management, Motorized exteriors in lacquered aluminium in the colour of the frames and with thermal insulation. Interior moulding for the installation of curtains, insulation in polyethylene acoustic fabric between the floors of the houses. Acoustic insulation with mineral wool on the walls between fractions, mechanical and independent ventilation, colour video intercom, hydraulic installations, electricity, TV, telephone and telecommunications.
DISTANCES:
15 minutes away from Sá Carneiro International Airport.
150 meters from the metro station and 700 meters from the future TGV station.
150 meters from one of the largest warehouses and department stores.
5 minutes from the cellars of Gaia, the historic area of Porto and the splendour of the Douro River.
6 minutes from the World of Wine - a project of national interest that compiles the history of Portuguese wine.
5 minutes from the historic centre of the city of Porto.
3 minutes from Almeida Garret Secondary School.
5 minutes from Trofa Hospital de Gaia.
5 minutes from Santos Silva Hospital.
2 minutes access from the A1 motorway.
2 minutes access from the A20 motorway.
Structure: Made of reinforced concrete with special foundations (moulded walls and anchors) and direct foundations in the basement. Lattice structure of pillars and beams, with solid slabs, calculated according to the regulatory standards in force, including safety against wind and earthquakes.
Exterior walls: Executed in thermal and acoustic block masonry and externally insulated in rock wool. The interior walls are made of ceramic brick.
Floors: With light concrete or leça fillings, for the involvement of all technical networks (water, sewage, electricity, telecommunications, gas and air conditioning networks). Application of polyethylene mesh for acoustic insulation and regularisation screed for final finishing support.
Roof: Inverted roof, consisting of a light concrete slope, waterproofing with double asphalt screen, thermal insulation with extruded polystyrene type ’Roofmate’, geotextile and mechanical protection.
Housing: FLOORING: Multilayer wood with cork, #14mm;
SKIRTING BOARD: Wood with matt varnished finish, 7.5cm high;
WALLS: Plaster with Serial-type sprayed stucco;
CEILING: Plasterboard plasterboard type ’Pladur’, plastered for painting.
Kitchens: FLOORING: Rectified ceramic flooring;
WALLS: Serum coating on cerezite to paint the waterproofing paint and glass’ between furniture;
CEILING: Water-repellent plasterboard type ’Pladur’, plastered for painting;
EQUIPMENT: Ceramic hob, exhaust fan, oven, microwave, machine. washing dishes and refrigerators;
ACCESSORIES: Faucets with ’Oli’ type telescope. Built-in stainless steel sink underneath.
Living and Dining Room: FLOORING: Multilayer wood with cork, #14mm;
SKIRTING BOARD: Wood with matt varnished finish, 7.5cm high;
WALLS: Plaster with Serial-type sprayed stucco;
CEILING: Plasterboard plasterboard, plastered for painting, including crown mouldings for curtains/blackouts.
Sanitary Service Facilities: FLOORING: Rectified ceramic flooring;
WALLS: Rectified ceramic coating;
CEILING: Water-repellent plasterboard type ’Pladur’, plastered for painting;
CROCKERY: Wall-hung toilet type ’Two’ series from ’Valadares’, white colour or equivalent; water-repellent MDF furniture for lacquering, with ’Valadares’ worktop washbasin or equivalent;
ACCESSORIES: Monocommand faucets type ’Oli’, mirror ’crystal glass’ embedded.
Common Sanitary Facilities: FLOORING: Rectified ceramic flooring;
WALLS: Rectified ceramic coating;
CEILING: Water-repellent plasterboard type ’Pladur’, plastered for painting;
CROCKERY: Wall-hung toilet and bidet, series ’two’ from ’Valadares’, white colour or equivalent; water-repellent MDF furniture to lacquer with ’Valadares’ worktop washbasin or equivalent; ASD extra-flat acrylic shower base or ASD Planissima bathtub or equivalent.
ACCESSORIES: Monocommand faucets type ’Oli’, mirror ’crystal glass’ embedded.
Sanitary installation suites: FLOORING: Rectified ceramic flooring;
WALLS: Rectified ceramic coating;
CEILING: Water-repellent plasterboard type ’Pladur’, plastered for painting;
CROCKERY: Wall-hung toilet and bidet, series ’two’ from ’Valadares’, white colour or equivalent; water-repellent MDF furniture to lacquer with ’Valadares’ worktop washbasin or equivalent; ASD extra-flat acrylic shower base or ASD Planissima bathtub or equivalent.
ACCESSORIES: Monocommand faucets type ’Oli’, mirror ’crystal glass’ embedded.
Rooms and suites: FLOORING: Multilayer wood with cork, #14mm;
SKIRTING BOARD: Wood with matt varnished finish, 7.5cm high;
WALLS: Plaster with Serial-type sprayed stucco;
CEILING: Plasterboard plasterboard, plastered for painting, including crown mouldings for curtains/blackouts.
Balconies and Terraces: FLOORING: Suspended ceramic slabs, thick anti-slip finish, 2cm thick, colour to be defined;
WALLS: Coating in Alucobond or equivalent, applied on a specific system;
GUARDS: Tempered Glass;
LIGHTING: Built-in spotlights.
Carpentry
Kitchen Cabinets: Base and upper cabinets with doors in matt white lacquered water-repellent MDF on the visible elements and maple water-repellent melamine on the non-visible elements. SileStone top in a colour to be defined;
Cabinets and Wardrobes: Wardrobes with melamine interior and matte white lacquered MDF doors;
Doors: Prefabricated interior doors, wood veneer, with frames and trims in wood veneered MDF.
I.S cabinets: Cabinets in matt white lacquered water-repellent MDF on the visible elements and maple water-repellent melamine on the non-visible elements.
Elevators: Electric with quiet, smooth and energy-efficient operation (Class A), with automatic doors, LED lighting and fully adapted for people with reduced mobility.
Bank Financing:
Habita is a partner of several financial entities, providing all its customers with free Home Loan simulations.
On the seventh floor facing Avenida da República, Solar Sul Poente exhibition.
Two parking spaces on the -1 floor
Extraordinary location par excellence, corner of Avenida da República and Rua de Moçambique in Vila Nova de Gaia, come and live and invest in this new residential building in which the quality of construction combined with the functionalities and equipment essential in today’s modern world.
With a predominantly west/south sun exposure, it presents itself with the modernity of the Avenue, but also with the traditionality of Rua de Moçambique, calmer, more traditional and familiar.
The project is developed in a building with clean and unobstructed straight lines, privileging natural light, providing 64 homes spread over 8 floors, designed for the well-being of its owners.
The spaces stand out for a contemporary spatial organisation, with comfortable and functional interiors, and also have a balcony in all rooms in harmony with the surroundings. The project is developed in a building with clean and unobstructed straight lines, privileging natural light, providing 64 homes spread over 8 floors, in which we will have:
Air conditioning, Heat pump for DHW production with energy efficiency and hourly heating management, Motorized exteriors in lacquered aluminium in the colour of the frames and with thermal insulation. Interior moulding for the installation of curtains, insulation in polyethylene acoustic fabric between the floors of the houses. Acoustic insulation with mineral wool on the walls between fractions, mechanical and independent ventilation, colour video intercom, hydraulic installations, electricity, TV, telephone and telecommunications.
DISTANCES:
15 minutes away from Sá Carneiro International Airport.
150 meters from the metro station and 700 meters from the future TGV station.
150 meters from one of the largest warehouses and department stores.
5 minutes from the cellars of Gaia, the historic area of Porto and the splendour of the Douro River.
6 minutes from the World of Wine - a project of national interest that compiles the history of Portuguese wine.
5 minutes from the historic centre of the city of Porto.
3 minutes from Almeida Garret Secondary School.
5 minutes from Trofa Hospital de Gaia.
5 minutes from Santos Silva Hospital.
2 minutes access from the A1 motorway.
2 minutes access from the A20 motorway.
Structure: Made of reinforced concrete with special foundations (moulded walls and anchors) and direct foundations in the basement. Lattice structure of pillars and beams, with solid slabs, calculated according to the regulatory standards in force, including safety against wind and earthquakes.
Exterior walls: Executed in thermal and acoustic block masonry and externally insulated in rock wool. The interior walls are made of ceramic brick.
Floors: With light concrete or leça fillings, for the involvement of all technical networks (water, sewage, electricity, telecommunications, gas and air conditioning networks). Application of polyethylene mesh for acoustic insulation and regularisation screed for final finishing support.
Roof: Inverted roof, consisting of a light concrete slope, waterproofing with double asphalt screen, thermal insulation with extruded polystyrene type ’Roofmate’, geotextile and mechanical protection.
Housing: FLOORING: Multilayer wood with cork, #14mm;
SKIRTING BOARD: Wood with matt varnished finish, 7.5cm high;
WALLS: Plaster with Serial-type sprayed stucco;
CEILING: Plasterboard plasterboard type ’Pladur’, plastered for painting.
Kitchens: FLOORING: Rectified ceramic flooring;
WALLS: Serum coating on cerezite to paint the waterproofing paint and glass’ between furniture;
CEILING: Water-repellent plasterboard type ’Pladur’, plastered for painting;
EQUIPMENT: Ceramic hob, exhaust fan, oven, microwave, machine. washing dishes and refrigerators;
ACCESSORIES: Faucets with ’Oli’ type telescope. Built-in stainless steel sink underneath.
Living and Dining Room: FLOORING: Multilayer wood with cork, #14mm;
SKIRTING BOARD: Wood with matt varnished finish, 7.5cm high;
WALLS: Plaster with Serial-type sprayed stucco;
CEILING: Plasterboard plasterboard, plastered for painting, including crown mouldings for curtains/blackouts.
Sanitary Service Facilities: FLOORING: Rectified ceramic flooring;
WALLS: Rectified ceramic coating;
CEILING: Water-repellent plasterboard type ’Pladur’, plastered for painting;
CROCKERY: Wall-hung toilet type ’Two’ series from ’Valadares’, white colour or equivalent; water-repellent MDF furniture for lacquering, with ’Valadares’ worktop washbasin or equivalent;
ACCESSORIES: Monocommand faucets type ’Oli’, mirror ’crystal glass’ embedded.
Common Sanitary Facilities: FLOORING: Rectified ceramic flooring;
WALLS: Rectified ceramic coating;
CEILING: Water-repellent plasterboard type ’Pladur’, plastered for painting;
CROCKERY: Wall-hung toilet and bidet, series ’two’ from ’Valadares’, white colour or equivalent; water-repellent MDF furniture to lacquer with ’Valadares’ worktop washbasin or equivalent; ASD extra-flat acrylic shower base or ASD Planissima bathtub or equivalent.
ACCESSORIES: Monocommand faucets type ’Oli’, mirror ’crystal glass’ embedded.
Sanitary installation suites: FLOORING: Rectified ceramic flooring;
WALLS: Rectified ceramic coating;
CEILING: Water-repellent plasterboard type ’Pladur’, plastered for painting;
CROCKERY: Wall-hung toilet and bidet, series ’two’ from ’Valadares’, white colour or equivalent; water-repellent MDF furniture to lacquer with ’Valadares’ worktop washbasin or equivalent; ASD extra-flat acrylic shower base or ASD Planissima bathtub or equivalent.
ACCESSORIES: Monocommand faucets type ’Oli’, mirror ’crystal glass’ embedded.
Rooms and suites: FLOORING: Multilayer wood with cork, #14mm;
SKIRTING BOARD: Wood with matt varnished finish, 7.5cm high;
WALLS: Plaster with Serial-type sprayed stucco;
CEILING: Plasterboard plasterboard, plastered for painting, including crown mouldings for curtains/blackouts.
Balconies and Terraces: FLOORING: Suspended ceramic slabs, thick anti-slip finish, 2cm thick, colour to be defined;
WALLS: Coating in Alucobond or equivalent, applied on a specific system;
GUARDS: Tempered Glass;
LIGHTING: Built-in spotlights.
Carpentry
Kitchen Cabinets: Base and upper cabinets with doors in matt white lacquered water-repellent MDF on the visible elements and maple water-repellent melamine on the non-visible elements. SileStone top in a colour to be defined;
Cabinets and Wardrobes: Wardrobes with melamine interior and matte white lacquered MDF doors;
Doors: Prefabricated interior doors, wood veneer, with frames and trims in wood veneered MDF.
I.S cabinets: Cabinets in matt white lacquered water-repellent MDF on the visible elements and maple water-repellent melamine on the non-visible elements.
Elevators: Electric with quiet, smooth and energy-efficient operation (Class A), with automatic doors, LED lighting and fully adapted for people with reduced mobility.
Bank Financing:
Habita is a partner of several financial entities, providing all its customers with free Home Loan simulations.
Contact
See Phone
Apartment 3 Bedrooms
Centro Gaia (Mafamude), Mafamude e Vilar do Paraíso, Vila Nova de Gaia, Distrito do Porto
New · 167m²
With Garage
buy
584.000 €
3 bedroom flat, incomparable location.
T3 with balcony, fully equipped kitchen, with 2 parking spaces, on the 4th floor facing Avenida da República, Solar Sul Poente exposure.
Extraordinary location par excellence, corner of Avenida da República and Rua de Moçambique in Vila Nova de Gaia, come and live and invest in this new residential building in which the quality of construction combined with the functionalities and equipment essential in today’s modern world.
Payment Terms:
30% in the Promissory Contract (CPCV)
Remainder: 70% in the deed and delivery of the keys (beginning of 2025)
With a predominantly west/south sun exposure, it presents itself with the modernity of the Avenue, and with the tranquillity of Rua de Moçambique, traditional and familiar.
STRUCTURE, MATERIALS AND EQUIPMENT
ROOFS: Concrete structure with zinc coating, stapled joint chamber system, rainwater evacuation elements and fences. WATERPROOFING PENTHOUSE FLOORS: Two 4KG/m² intersecting screens + polypropylene fibre mesh intermediate to the THERMAL INSULATION of 8 cm thick.
ACOUSTIC INSULATION: Floors throughout the Building: Superior IMPACTODAM, Mortar + Cork + IMPACTODAM finish + Floor with cork treatment at the base of application.
INSULATION STRUCTURE EXTERIOR WALLS:
Canvas + 6 cm Rock Wool + (Mechanical Ventilation) blanket + Application of ALUCOBOND System
WINDOW FRAMES: TYPE: ROTOPATIO BRAND: INOWA
BALCONY GLASSES (GUARDS): Laminated Glass Certified By The International Standard 8mm+8mm Between 4 Mechanical Resistance Films.
ELEVATORS: Electric with quiet, smooth and energy-efficient operation
ORONA brand of exclusive manufacture, there will be two elevators per entrance.
1. STRUCTURE: Executed in reinforced concrete with special foundations (moulded walls and anchors) and direct foundations in the basement. Lattice structure of pillars and beams, with solid slabs, calculated according to the regulatory standards in force, including safety against wind and earthquakes.
1.1. Exterior walls: Executed in thermal and acoustic block masonry and externally insulated in rock wool. The interior walls are made of ceramic brick.
1.2. Floors: With light concrete or leça fillings, for the involvement of all technical networks (water, sewage, electricity, telecommunications, gas and air conditioning networks). Application of polyethylene mesh for acoustic insulation and regularisation screed for final finishing support.
1.3. Crockery: Suspended toilet and bidet, series ’two’ of ’Valadares’, white colour or equivalent; water-repellent MDF furniture to lacquer with ’Valadares’ worktop washbasin or equivalent; ASD extra-flat acrylic shower base or ASD Planissima bathtub or equivalent.
1.4. Accessories: Monolever faucets type ’Oli’, built-in ’crystal glass’ mirror.
1.5. INSULATION:
1.5.1. Polyethylene acoustic screen between the floors of the houses. Acoustic insulation with mineral wool on the walls between fractions.
1.5.2. Piped gas
1.5.3. WATERPROOF BLANKET on the top floor:
1.5.4. ACOUSTIC INSULATION OF THE TIPO_IMPACTODAM, mineral wool on the walls between fractions, mechanical and independent ventilation.
2. SANITARY FACILITIES IN THE SUITES:
2.1. FLOORING: Rectified ceramic flooring;
2.2. WALLS: Rectified ceramic coating;
2.3. CEILING: Plasterboard plasterboard type ’Pladur’, plastered for painting, including crown moulding for curtains/blackouts.
2.4. Balconies and Terraces: FLOORING: Suspended ceramic slabs, thick anti-slip finish, 2cm thick, colour to be defined;
IMPERBIALIZATION
2.5. Walls: ALUCOBOND coating, applied on a specific system
2.6. Guards: Tempered Glass; SPECIFICATION: Laminated Glass Certified By International Standard 8mm+8mm between 4 mechanical resistance films
2.7. Lighting: Built-in spotlights.
3. CARPENTRY AND WOODWORKING
3.1. Kitchen Cabinets: Base and upper cabinets with doors in matte white lacquered water-repellent MDF on the visible elements and water-repellent maple melamine on the non-visible elements. SileStone top in a colour to be defined;
3.2. Cabinets and Wardrobes: Wardrobes with melamine interior and matte white lacquered MDF doors;
3.3. Doors: Prefabricated interior doors, wood veneer, with frames and trims in wood veneered MDF.
3.4. I.S cabinets: Cabinets in matt white lacquered water-repellent MDF on the visible elements and maple water-repellent melamine on the non-visible elements.
4. ELEVATORS: Electric with quiet, smooth and energy-efficient operation (Class A), with automatic doors, LED lighting and fully adapted to people with reduced mobility. ORONA BRAND
5. EQUIPMENT: Air conditioning, Heat pump BRAND _ENERGIE for the production of DHW with energy efficiency and hourly heating management, motorised exteriors in lacquered aluminium in the colour of the frames and with thermal insulation. Interior moulding for the installation of curtains, insulation in polyethylene acoustic fabric between the floors of the houses. Acoustic insulation with mineral wool on the walls between fractions, mechanical and independent ventilation, colour video intercom, hydraulic installations, electricity, TV, telephone and telecommunications.
6. INFRASTRUCTURE, FLOORS AND ETCTOS:
6.1. Inverted roof, consisting of a light concrete slope, waterproofing with double asphalt screen, up to 60 cms walls and floor. thermal insulation with extruded polystyrene type ’Roofmate’, geotextile and mechanical protection.
7. AIR CONDITIONERS - MITSUBISHI Brand
8. KITCHEN EQUIPMENT: All AEG BRAND
8.1. Refrigerator encrusted
8.2. Induction hob 90 cm
8.3. Extractor hood, oven and microwave
8.4. Dishwasher and Washing Machine
In the Penthouse: Equipment will also be installed in the Gourmet Kitchen
8.5. SANITARY WATER HEATING:
ENERGIE brand heat pump for energy efficient DHW production and hourly heating management
9. GARAGES:
9.1. ELECTRIFICATION: load installed to meet individual contracts of panels for charging electric vehicles.
9.2. FLOORING: Concrete smoothed with a surface hardener type ’Paviquartzo’;
9.3. WALLS: Varnished exposed concrete and sandblasted coating for painting;
9.4. CEILING: Varnished exposed concrete.
Bank Financing:
Habita is a partner of several financial entities, providing all its customers with free Home Loan simulations.
T3 with balcony, fully equipped kitchen, with 2 parking spaces, on the 4th floor facing Avenida da República, Solar Sul Poente exposure.
Extraordinary location par excellence, corner of Avenida da República and Rua de Moçambique in Vila Nova de Gaia, come and live and invest in this new residential building in which the quality of construction combined with the functionalities and equipment essential in today’s modern world.
Payment Terms:
30% in the Promissory Contract (CPCV)
Remainder: 70% in the deed and delivery of the keys (beginning of 2025)
With a predominantly west/south sun exposure, it presents itself with the modernity of the Avenue, and with the tranquillity of Rua de Moçambique, traditional and familiar.
STRUCTURE, MATERIALS AND EQUIPMENT
ROOFS: Concrete structure with zinc coating, stapled joint chamber system, rainwater evacuation elements and fences. WATERPROOFING PENTHOUSE FLOORS: Two 4KG/m² intersecting screens + polypropylene fibre mesh intermediate to the THERMAL INSULATION of 8 cm thick.
ACOUSTIC INSULATION: Floors throughout the Building: Superior IMPACTODAM, Mortar + Cork + IMPACTODAM finish + Floor with cork treatment at the base of application.
INSULATION STRUCTURE EXTERIOR WALLS:
Canvas + 6 cm Rock Wool + (Mechanical Ventilation) blanket + Application of ALUCOBOND System
WINDOW FRAMES: TYPE: ROTOPATIO BRAND: INOWA
BALCONY GLASSES (GUARDS): Laminated Glass Certified By The International Standard 8mm+8mm Between 4 Mechanical Resistance Films.
ELEVATORS: Electric with quiet, smooth and energy-efficient operation
ORONA brand of exclusive manufacture, there will be two elevators per entrance.
1. STRUCTURE: Executed in reinforced concrete with special foundations (moulded walls and anchors) and direct foundations in the basement. Lattice structure of pillars and beams, with solid slabs, calculated according to the regulatory standards in force, including safety against wind and earthquakes.
1.1. Exterior walls: Executed in thermal and acoustic block masonry and externally insulated in rock wool. The interior walls are made of ceramic brick.
1.2. Floors: With light concrete or leça fillings, for the involvement of all technical networks (water, sewage, electricity, telecommunications, gas and air conditioning networks). Application of polyethylene mesh for acoustic insulation and regularisation screed for final finishing support.
1.3. Crockery: Suspended toilet and bidet, series ’two’ of ’Valadares’, white colour or equivalent; water-repellent MDF furniture to lacquer with ’Valadares’ worktop washbasin or equivalent; ASD extra-flat acrylic shower base or ASD Planissima bathtub or equivalent.
1.4. Accessories: Monolever faucets type ’Oli’, built-in ’crystal glass’ mirror.
1.5. INSULATION:
1.5.1. Polyethylene acoustic screen between the floors of the houses. Acoustic insulation with mineral wool on the walls between fractions.
1.5.2. Piped gas
1.5.3. WATERPROOF BLANKET on the top floor:
1.5.4. ACOUSTIC INSULATION OF THE TIPO_IMPACTODAM, mineral wool on the walls between fractions, mechanical and independent ventilation.
2. SANITARY FACILITIES IN THE SUITES:
2.1. FLOORING: Rectified ceramic flooring;
2.2. WALLS: Rectified ceramic coating;
2.3. CEILING: Plasterboard plasterboard type ’Pladur’, plastered for painting, including crown moulding for curtains/blackouts.
2.4. Balconies and Terraces: FLOORING: Suspended ceramic slabs, thick anti-slip finish, 2cm thick, colour to be defined;
IMPERBIALIZATION
2.5. Walls: ALUCOBOND coating, applied on a specific system
2.6. Guards: Tempered Glass; SPECIFICATION: Laminated Glass Certified By International Standard 8mm+8mm between 4 mechanical resistance films
2.7. Lighting: Built-in spotlights.
3. CARPENTRY AND WOODWORKING
3.1. Kitchen Cabinets: Base and upper cabinets with doors in matte white lacquered water-repellent MDF on the visible elements and water-repellent maple melamine on the non-visible elements. SileStone top in a colour to be defined;
3.2. Cabinets and Wardrobes: Wardrobes with melamine interior and matte white lacquered MDF doors;
3.3. Doors: Prefabricated interior doors, wood veneer, with frames and trims in wood veneered MDF.
3.4. I.S cabinets: Cabinets in matt white lacquered water-repellent MDF on the visible elements and maple water-repellent melamine on the non-visible elements.
4. ELEVATORS: Electric with quiet, smooth and energy-efficient operation (Class A), with automatic doors, LED lighting and fully adapted to people with reduced mobility. ORONA BRAND
5. EQUIPMENT: Air conditioning, Heat pump BRAND _ENERGIE for the production of DHW with energy efficiency and hourly heating management, motorised exteriors in lacquered aluminium in the colour of the frames and with thermal insulation. Interior moulding for the installation of curtains, insulation in polyethylene acoustic fabric between the floors of the houses. Acoustic insulation with mineral wool on the walls between fractions, mechanical and independent ventilation, colour video intercom, hydraulic installations, electricity, TV, telephone and telecommunications.
6. INFRASTRUCTURE, FLOORS AND ETCTOS:
6.1. Inverted roof, consisting of a light concrete slope, waterproofing with double asphalt screen, up to 60 cms walls and floor. thermal insulation with extruded polystyrene type ’Roofmate’, geotextile and mechanical protection.
7. AIR CONDITIONERS - MITSUBISHI Brand
8. KITCHEN EQUIPMENT: All AEG BRAND
8.1. Refrigerator encrusted
8.2. Induction hob 90 cm
8.3. Extractor hood, oven and microwave
8.4. Dishwasher and Washing Machine
In the Penthouse: Equipment will also be installed in the Gourmet Kitchen
8.5. SANITARY WATER HEATING:
ENERGIE brand heat pump for energy efficient DHW production and hourly heating management
9. GARAGES:
9.1. ELECTRIFICATION: load installed to meet individual contracts of panels for charging electric vehicles.
9.2. FLOORING: Concrete smoothed with a surface hardener type ’Paviquartzo’;
9.3. WALLS: Varnished exposed concrete and sandblasted coating for painting;
9.4. CEILING: Varnished exposed concrete.
Bank Financing:
Habita is a partner of several financial entities, providing all its customers with free Home Loan simulations.
Contact
See Phone
Apartment 2 Bedrooms
Mafamude e Vilar do Paraíso, Vila Nova de Gaia, Distrito do Porto
New · 92m²
buy
579.036 €
Campanha de lançamento - condiçoes especiais para contratos até 30 Novembro 2023.
Varandas d’Avenida é um sedutor projeto citadino que alia a funcionalidade ao conforto, com amplos espaços exteriores, onde se destacam as varandas em todos os apartamentos e terraços nos pisos superiores.
A qualidade de construção é de nivel superior e as tipologias vão do T0+1, ao T1 e T2. O final da construção está previsto para janeiro de 2025.
A localização do edificio é em plena Avenida da República, a 50mt do El Corte Ingles e a 60mt da estação de Metro João de Deus, a poucas centenas de metros tem acesso ao IC23 que permite chegar rapidamente ao Porto pelas pontes da Arrabida, Infante e Freixo assim como aceder à A1 ou à A29 no sentido sul.
Pode beneficiar de um relevante beneficio fiscal no momento da compra, com a isenção do IMT, o lugar de garagem é opcional e deve ser adquirido em separado.
Estamos disponíveis para o ajudar a realizar sonhos, seja na compra ou na venda do seu imóvel.
*******
Launch campaign - special conditions for contracts until 30 November 2023.
Varandas d’Avenida is a seductive urban project that combines functionality with comfort, featuring spacious outdoor areas highlighted by balconies in all apartments and terraces on the upper floors.
The construction quality is of a superior level, and the unit types range from T0+1 to T1 and T2. The completion of construction is scheduled for January 2025.
The building is located on Avenida da República, just 50 meters from El Corte Inglés and 60 meters from João de Deus Metro Station. Within a short distance, you have access to IC23, allowing quick access to Porto via the Arrabida, Infante, and Freixo bridges, as well as the A1 or A29 in the southbound direction.
You can benefit from a significant tax advantage at the time of purchase, with exemption from IMT (Property Transfer Tax). The parking space is optional and must be purchased separately.
We’re here to help you make your dreams come true, whether you’re buying or selling your property.
;ID RE/MAX: (telefone)
Varandas d’Avenida é um sedutor projeto citadino que alia a funcionalidade ao conforto, com amplos espaços exteriores, onde se destacam as varandas em todos os apartamentos e terraços nos pisos superiores.
A qualidade de construção é de nivel superior e as tipologias vão do T0+1, ao T1 e T2. O final da construção está previsto para janeiro de 2025.
A localização do edificio é em plena Avenida da República, a 50mt do El Corte Ingles e a 60mt da estação de Metro João de Deus, a poucas centenas de metros tem acesso ao IC23 que permite chegar rapidamente ao Porto pelas pontes da Arrabida, Infante e Freixo assim como aceder à A1 ou à A29 no sentido sul.
Pode beneficiar de um relevante beneficio fiscal no momento da compra, com a isenção do IMT, o lugar de garagem é opcional e deve ser adquirido em separado.
Estamos disponíveis para o ajudar a realizar sonhos, seja na compra ou na venda do seu imóvel.
*******
Launch campaign - special conditions for contracts until 30 November 2023.
Varandas d’Avenida is a seductive urban project that combines functionality with comfort, featuring spacious outdoor areas highlighted by balconies in all apartments and terraces on the upper floors.
The construction quality is of a superior level, and the unit types range from T0+1 to T1 and T2. The completion of construction is scheduled for January 2025.
The building is located on Avenida da República, just 50 meters from El Corte Inglés and 60 meters from João de Deus Metro Station. Within a short distance, you have access to IC23, allowing quick access to Porto via the Arrabida, Infante, and Freixo bridges, as well as the A1 or A29 in the southbound direction.
You can benefit from a significant tax advantage at the time of purchase, with exemption from IMT (Property Transfer Tax). The parking space is optional and must be purchased separately.
We’re here to help you make your dreams come true, whether you’re buying or selling your property.
;ID RE/MAX: (telefone)
Contact
See Phone
Apartment 3 Bedrooms
Centro Gaia (Mafamude), Mafamude e Vilar do Paraíso, Vila Nova de Gaia, Distrito do Porto
New · 138m²
With Garage
buy
579.000 €
3 bedroom flat, with fully equipped kitchen, balcony and two parking spaces, in the best region of the city.
Third floor, GROSS AREA: 138.80 m², BALCONY AREA: 30.30 m2, PARKING AREA: 27.50 m², PARKING: 2 UNITS, PARKING FLOOR: -2, TOTAL UNIT AREA: 196.60 m²
Sun Exposure: West
The spaces stand out for a contemporary spatial organisation, with comfortable and functional interiors, and also have a balcony in all rooms in harmony with the surroundings. The project is developed in a building with clean and unobstructed straight lines, privileging natural light, providing 64 homes spread over 8 floors, in which we will have:
Air conditioning, Heat pump for DHW production with energy efficiency and hourly heating management, Motorized exteriors in lacquered aluminium in the colour of the frames and with thermal insulation. Interior moulding for the installation of curtains, insulation in polyethylene acoustic fabric between the floors of the houses. Acoustic insulation with mineral wool on the walls between fractions, mechanical and independent ventilation, colour video intercom, hydraulic installations, electricity, TV, telephone and telecommunications.
Payment Terms:
Payment Principle: 30% in the Promissory Contract (CPCV)
Completion of works (last quarter of 2024)
Remainder: 70% in the deed and delivery of the keys (Beginning of 2025)
DISTANCES:
15 minutes away from Sá Carneiro International Airport.
150 meters from the metro station and 700 meters from the future TGV station.
150 meters from one of the largest warehouses and department stores.
5 minutes from the cellars of Gaia, the historic area of Porto and the splendour of the Douro River.
6 minutes from the World of Wine - a project of national interest that compiles the history of Portuguese wine.
5 minutes from the historic centre of the city of Porto.
3 minutes from Almeida Garret Secondary School.
5 minutes from Trofa Hospital de Gaia.
5 minutes from Santos Silva Hospital.
2 minutes access from the A1 motorway.
2 minutes access from the A20 motorway.
Structure: Made of reinforced concrete with special foundations (moulded walls and anchors) and direct foundations in the basement. Lattice structure of pillars and beams, with solid slabs, calculated according to the regulatory standards in force, including safety against wind and earthquakes.
Exterior walls: Executed in thermal and acoustic block masonry and externally insulated in rock wool. The interior walls are made of ceramic brick.
Floors: With light concrete or leça fillings, for the involvement of all technical networks (water, sewage, electricity, telecommunications, gas and air conditioning networks). Application of polyethylene mesh for acoustic insulation and regularisation screed for final finishing support.
CROCKERY: Wall-hung toilet and bidet, series ’two’ from ’Valadares’, white colour or equivalent; water-repellent MDF furniture to lacquer with ’Valadares’ worktop washbasin or equivalent; ASD extra-flat acrylic shower base or ASD Planissima bathtub or equivalent.
ACCESSORIES: Monocommand faucets type ’Oli’, mirror ’crystal glass’ embedded.
Sanitary installation suites: FLOORING: Rectified ceramic flooring;
WALLS: Rectified ceramic coating;
CEILING: Plasterboard plasterboard, plastered for painting, including crown mouldings for curtains/blackouts.
Balconies and Terraces: FLOORING: Suspended ceramic slabs, thick anti-slip finish, 2cm thick, colour to be defined;
WALLS: Coating in Alucobond or equivalent, applied on a specific system;
GUARDS: Tempered Glass;
LIGHTING: Built-in spotlights.
CARPENTRY AND WOOD
Kitchen Cabinets: Base and upper cabinets with doors in matt white lacquered water-repellent MDF on the visible elements and maple water-repellent melamine on the non-visible elements. SileStone top in a colour to be defined;
Cabinets and Wardrobes: Wardrobes with melamine interior and matte white lacquered MDF doors;
Doors: Prefabricated interior doors, wood veneer, with frames and trims in wood veneered MDF.
I.S cabinets: Cabinets in matt white lacquered water-repellent MDF on the visible elements and maple water-repellent melamine on the non-visible elements.
Elevators: Electric with quiet, smooth and energy-efficient operation (Class A), with automatic doors, LED lighting and fully adapted for people with reduced mobility.
Bank Financing:
Habita is a partner of several financial entities, providing all its customers with free Home Loan simulations.
Third floor, GROSS AREA: 138.80 m², BALCONY AREA: 30.30 m2, PARKING AREA: 27.50 m², PARKING: 2 UNITS, PARKING FLOOR: -2, TOTAL UNIT AREA: 196.60 m²
Sun Exposure: West
The spaces stand out for a contemporary spatial organisation, with comfortable and functional interiors, and also have a balcony in all rooms in harmony with the surroundings. The project is developed in a building with clean and unobstructed straight lines, privileging natural light, providing 64 homes spread over 8 floors, in which we will have:
Air conditioning, Heat pump for DHW production with energy efficiency and hourly heating management, Motorized exteriors in lacquered aluminium in the colour of the frames and with thermal insulation. Interior moulding for the installation of curtains, insulation in polyethylene acoustic fabric between the floors of the houses. Acoustic insulation with mineral wool on the walls between fractions, mechanical and independent ventilation, colour video intercom, hydraulic installations, electricity, TV, telephone and telecommunications.
Payment Terms:
Payment Principle: 30% in the Promissory Contract (CPCV)
Completion of works (last quarter of 2024)
Remainder: 70% in the deed and delivery of the keys (Beginning of 2025)
DISTANCES:
15 minutes away from Sá Carneiro International Airport.
150 meters from the metro station and 700 meters from the future TGV station.
150 meters from one of the largest warehouses and department stores.
5 minutes from the cellars of Gaia, the historic area of Porto and the splendour of the Douro River.
6 minutes from the World of Wine - a project of national interest that compiles the history of Portuguese wine.
5 minutes from the historic centre of the city of Porto.
3 minutes from Almeida Garret Secondary School.
5 minutes from Trofa Hospital de Gaia.
5 minutes from Santos Silva Hospital.
2 minutes access from the A1 motorway.
2 minutes access from the A20 motorway.
Structure: Made of reinforced concrete with special foundations (moulded walls and anchors) and direct foundations in the basement. Lattice structure of pillars and beams, with solid slabs, calculated according to the regulatory standards in force, including safety against wind and earthquakes.
Exterior walls: Executed in thermal and acoustic block masonry and externally insulated in rock wool. The interior walls are made of ceramic brick.
Floors: With light concrete or leça fillings, for the involvement of all technical networks (water, sewage, electricity, telecommunications, gas and air conditioning networks). Application of polyethylene mesh for acoustic insulation and regularisation screed for final finishing support.
CROCKERY: Wall-hung toilet and bidet, series ’two’ from ’Valadares’, white colour or equivalent; water-repellent MDF furniture to lacquer with ’Valadares’ worktop washbasin or equivalent; ASD extra-flat acrylic shower base or ASD Planissima bathtub or equivalent.
ACCESSORIES: Monocommand faucets type ’Oli’, mirror ’crystal glass’ embedded.
Sanitary installation suites: FLOORING: Rectified ceramic flooring;
WALLS: Rectified ceramic coating;
CEILING: Plasterboard plasterboard, plastered for painting, including crown mouldings for curtains/blackouts.
Balconies and Terraces: FLOORING: Suspended ceramic slabs, thick anti-slip finish, 2cm thick, colour to be defined;
WALLS: Coating in Alucobond or equivalent, applied on a specific system;
GUARDS: Tempered Glass;
LIGHTING: Built-in spotlights.
CARPENTRY AND WOOD
Kitchen Cabinets: Base and upper cabinets with doors in matt white lacquered water-repellent MDF on the visible elements and maple water-repellent melamine on the non-visible elements. SileStone top in a colour to be defined;
Cabinets and Wardrobes: Wardrobes with melamine interior and matte white lacquered MDF doors;
Doors: Prefabricated interior doors, wood veneer, with frames and trims in wood veneered MDF.
I.S cabinets: Cabinets in matt white lacquered water-repellent MDF on the visible elements and maple water-repellent melamine on the non-visible elements.
Elevators: Electric with quiet, smooth and energy-efficient operation (Class A), with automatic doors, LED lighting and fully adapted for people with reduced mobility.
Bank Financing:
Habita is a partner of several financial entities, providing all its customers with free Home Loan simulations.
Contact
See Phone
Apartment 3 Bedrooms
Centro Gaia (Mafamude), Mafamude e Vilar do Paraíso, Vila Nova de Gaia, Distrito do Porto
New · 169m²
With Garage
buy
574.000 €
3 bedroom flat in the best region of the city. Vila Nova de Gaia.
On the first floor facing Avenida da República, Solar Sul Poente exhibition.
Two parking spaces on the -2 floor.
Extraordinary location par excellence, corner of Avenida da República and Rua de Moçambique in Vila Nova de Gaia, come and live and invest in this new residential building in which the quality of construction combined with the functionalities and equipment essential in today’s modern world.
With a predominantly west/south sun exposure, it presents itself with the modernity of the Avenue, but also with the traditionality of Rua de Moçambique, calmer, more traditional and familiar.
The project is developed in a building with clean and unobstructed straight lines, privileging natural light, providing 64 homes spread over 8 floors, designed for the well-being of its owners.
The spaces stand out for a contemporary spatial organisation, with comfortable and functional interiors, and also have a balcony in all rooms in harmony with the surroundings. The project is developed in a building with clean and unobstructed straight lines, privileging natural light, providing 64 homes spread over 8 floors, in which we will have:
Air conditioning, Heat pump for DHW production with energy efficiency and hourly heating management, Motorized exteriors in lacquered aluminium in the colour of the frames and with thermal insulation. Interior moulding for the installation of curtains, insulation in polyethylene acoustic fabric between the floors of the houses. Acoustic insulation with mineral wool on the walls between fractions, mechanical and independent ventilation, colour video intercom, hydraulic installations, electricity, TV, telephone and telecommunications.
Payment Terms:
30% in the Promissory Contract (CPCV)
Remainder: 70% in the deed and delivery of the keys (beginning of 2025)
DISTANCES:
15 minutes away from Sá Carneiro International Airport.
150 meters from the metro station and 700 meters from the future TGV station.
150 meters from one of the largest warehouses and department stores.
5 minutes from the cellars of Gaia, the historic area of Porto and the splendour of the Douro River.
6 minutes from the World of Wine - a project of national interest that compiles the history of Portuguese wine.
5 minutes from the historic centre of the city of Porto.
3 minutes from Almeida Garret Secondary School.
5 minutes from Trofa Hospital de Gaia.
5 minutes from Santos Silva Hospital.
2 minutes access from the A1 motorway.
2 minutes access from the A20 motorway.
Structure: Made of reinforced concrete with special foundations (moulded walls and anchors) and direct foundations in the basement. Lattice structure of pillars and beams, with solid slabs, calculated according to the regulatory standards in force, including safety against wind and earthquakes.
Exterior walls: Executed in thermal and acoustic block masonry and externally insulated in rock wool. The interior walls are made of ceramic brick.
Floors: With light concrete or leça fillings, for the involvement of all technical networks (water, sewage, electricity, telecommunications, gas and air conditioning networks). Application of polyethylene mesh for acoustic insulation and regularisation screed for final finishing support.
Roof: Inverted roof, consisting of a light concrete slope, waterproofing with double asphalt screen, thermal insulation with extruded polystyrene type ’Roofmate’, geotextile and mechanical protection.
Housing: FLOORING: Multilayer wood with cork, #14mm;
SKIRTING BOARD: Wood with matt varnished finish, 7.5cm high;
WALLS: Plaster with Serial-type sprayed stucco;
CEILING: Plasterboard plasterboard type ’Pladur’, plastered for painting.
Kitchens: FLOORING: Rectified ceramic flooring;
WALLS: Serum coating on cerezite to paint the waterproofing paint and glass’ between furniture;
CEILING: Water-repellent plasterboard type ’Pladur’, plastered for painting;
EQUIPMENT: Ceramic hob, exhaust fan, oven, microwave, machine. washing dishes and refrigerators;
ACCESSORIES: Faucets with ’Oli’ type telescope. Built-in stainless steel sink underneath.
Living and Dining Room: FLOORING: Multilayer wood with cork, #14mm;
SKIRTING BOARD: Wood with matt varnished finish, 7.5cm high;
WALLS: Plaster with Serial-type sprayed stucco;
CEILING: Plasterboard plasterboard, plastered for painting, including crown mouldings for curtains/blackouts.
Sanitary Service Facilities: FLOORING: Rectified ceramic flooring;
WALLS: Rectified ceramic coating;
CEILING: Water-repellent plasterboard type ’Pladur’, plastered for painting;
CROCKERY: Wall-hung toilet type ’Two’ series from ’Valadares’, white colour or equivalent; water-repellent MDF furniture for lacquering, with ’Valadares’ worktop washbasin or equivalent;
ACCESSORIES: Monocommand faucets type ’Oli’, mirror ’crystal glass’ embedded.
Common Sanitary Facilities: FLOORING: Rectified ceramic flooring;
WALLS: Rectified ceramic coating;
CEILING: Water-repellent plasterboard type ’Pladur’, plastered for painting;
CROCKERY: Wall-hung toilet and bidet, series ’two’ from ’Valadares’, white colour or equivalent; water-repellent MDF furniture to lacquer with ’Valadares’ worktop washbasin or equivalent; ASD extra-flat acrylic shower base or ASD Planissima bathtub or equivalent.
ACCESSORIES: Monocommand faucets type ’Oli’, mirror ’crystal glass’ embedded.
Sanitary installation suites: FLOORING: Rectified ceramic flooring;
WALLS: Rectified ceramic coating;
CEILING: Water-repellent plasterboard type ’Pladur’, plastered for painting;
CROCKERY: Wall-hung toilet and bidet, series ’two’ from ’Valadares’, white colour or equivalent; water-repellent MDF furniture to lacquer with ’Valadares’ worktop washbasin or equivalent; ASD extra-flat acrylic shower base or ASD Planissima bathtub or equivalent.
ACCESSORIES: Monocommand faucets type ’Oli’, mirror ’crystal glass’ embedded.
Rooms and suites: FLOORING: Multilayer wood with cork, #14mm;
SKIRTING BOARD: Wood with matt varnished finish, 7.5cm high;
WALLS: Plaster with Serial-type sprayed stucco;
CEILING: Plasterboard plasterboard, plastered for painting, including crown mouldings for curtains/blackouts.
Balconies and Terraces: FLOORING: Suspended ceramic slabs, thick anti-slip finish, 2cm thick, colour to be defined;
WALLS: Coating in Alucobond or equivalent, applied on a specific system;
GUARDS: Tempered Glass;
LIGHTING: Built-in spotlights.
Carpentry
Kitchen Cabinets: Base and upper cabinets with doors in matt white lacquered water-repellent MDF on the visible elements and maple water-repellent melamine on the non-visible elements. SileStone top in a colour to be defined;
Cabinets and Wardrobes: Wardrobes with melamine interior and matte white lacquered MDF doors;
Doors: Prefabricated interior doors, wood veneer, with frames and trims in wood veneered MDF.
I.S cabinets: Cabinets in matt white lacquered water-repellent MDF on the visible elements and maple water-repellent melamine on the non-visible elements.
Elevators: Electric with quiet, smooth and energy-efficient operation (Class A), with automatic doors, LED lighting and fully adapted for people with reduced mobility.
Bank Financing:
Habita is a partner of several financial entities, providing all its customers with free Home Loan simulations.
On the first floor facing Avenida da República, Solar Sul Poente exhibition.
Two parking spaces on the -2 floor.
Extraordinary location par excellence, corner of Avenida da República and Rua de Moçambique in Vila Nova de Gaia, come and live and invest in this new residential building in which the quality of construction combined with the functionalities and equipment essential in today’s modern world.
With a predominantly west/south sun exposure, it presents itself with the modernity of the Avenue, but also with the traditionality of Rua de Moçambique, calmer, more traditional and familiar.
The project is developed in a building with clean and unobstructed straight lines, privileging natural light, providing 64 homes spread over 8 floors, designed for the well-being of its owners.
The spaces stand out for a contemporary spatial organisation, with comfortable and functional interiors, and also have a balcony in all rooms in harmony with the surroundings. The project is developed in a building with clean and unobstructed straight lines, privileging natural light, providing 64 homes spread over 8 floors, in which we will have:
Air conditioning, Heat pump for DHW production with energy efficiency and hourly heating management, Motorized exteriors in lacquered aluminium in the colour of the frames and with thermal insulation. Interior moulding for the installation of curtains, insulation in polyethylene acoustic fabric between the floors of the houses. Acoustic insulation with mineral wool on the walls between fractions, mechanical and independent ventilation, colour video intercom, hydraulic installations, electricity, TV, telephone and telecommunications.
Payment Terms:
30% in the Promissory Contract (CPCV)
Remainder: 70% in the deed and delivery of the keys (beginning of 2025)
DISTANCES:
15 minutes away from Sá Carneiro International Airport.
150 meters from the metro station and 700 meters from the future TGV station.
150 meters from one of the largest warehouses and department stores.
5 minutes from the cellars of Gaia, the historic area of Porto and the splendour of the Douro River.
6 minutes from the World of Wine - a project of national interest that compiles the history of Portuguese wine.
5 minutes from the historic centre of the city of Porto.
3 minutes from Almeida Garret Secondary School.
5 minutes from Trofa Hospital de Gaia.
5 minutes from Santos Silva Hospital.
2 minutes access from the A1 motorway.
2 minutes access from the A20 motorway.
Structure: Made of reinforced concrete with special foundations (moulded walls and anchors) and direct foundations in the basement. Lattice structure of pillars and beams, with solid slabs, calculated according to the regulatory standards in force, including safety against wind and earthquakes.
Exterior walls: Executed in thermal and acoustic block masonry and externally insulated in rock wool. The interior walls are made of ceramic brick.
Floors: With light concrete or leça fillings, for the involvement of all technical networks (water, sewage, electricity, telecommunications, gas and air conditioning networks). Application of polyethylene mesh for acoustic insulation and regularisation screed for final finishing support.
Roof: Inverted roof, consisting of a light concrete slope, waterproofing with double asphalt screen, thermal insulation with extruded polystyrene type ’Roofmate’, geotextile and mechanical protection.
Housing: FLOORING: Multilayer wood with cork, #14mm;
SKIRTING BOARD: Wood with matt varnished finish, 7.5cm high;
WALLS: Plaster with Serial-type sprayed stucco;
CEILING: Plasterboard plasterboard type ’Pladur’, plastered for painting.
Kitchens: FLOORING: Rectified ceramic flooring;
WALLS: Serum coating on cerezite to paint the waterproofing paint and glass’ between furniture;
CEILING: Water-repellent plasterboard type ’Pladur’, plastered for painting;
EQUIPMENT: Ceramic hob, exhaust fan, oven, microwave, machine. washing dishes and refrigerators;
ACCESSORIES: Faucets with ’Oli’ type telescope. Built-in stainless steel sink underneath.
Living and Dining Room: FLOORING: Multilayer wood with cork, #14mm;
SKIRTING BOARD: Wood with matt varnished finish, 7.5cm high;
WALLS: Plaster with Serial-type sprayed stucco;
CEILING: Plasterboard plasterboard, plastered for painting, including crown mouldings for curtains/blackouts.
Sanitary Service Facilities: FLOORING: Rectified ceramic flooring;
WALLS: Rectified ceramic coating;
CEILING: Water-repellent plasterboard type ’Pladur’, plastered for painting;
CROCKERY: Wall-hung toilet type ’Two’ series from ’Valadares’, white colour or equivalent; water-repellent MDF furniture for lacquering, with ’Valadares’ worktop washbasin or equivalent;
ACCESSORIES: Monocommand faucets type ’Oli’, mirror ’crystal glass’ embedded.
Common Sanitary Facilities: FLOORING: Rectified ceramic flooring;
WALLS: Rectified ceramic coating;
CEILING: Water-repellent plasterboard type ’Pladur’, plastered for painting;
CROCKERY: Wall-hung toilet and bidet, series ’two’ from ’Valadares’, white colour or equivalent; water-repellent MDF furniture to lacquer with ’Valadares’ worktop washbasin or equivalent; ASD extra-flat acrylic shower base or ASD Planissima bathtub or equivalent.
ACCESSORIES: Monocommand faucets type ’Oli’, mirror ’crystal glass’ embedded.
Sanitary installation suites: FLOORING: Rectified ceramic flooring;
WALLS: Rectified ceramic coating;
CEILING: Water-repellent plasterboard type ’Pladur’, plastered for painting;
CROCKERY: Wall-hung toilet and bidet, series ’two’ from ’Valadares’, white colour or equivalent; water-repellent MDF furniture to lacquer with ’Valadares’ worktop washbasin or equivalent; ASD extra-flat acrylic shower base or ASD Planissima bathtub or equivalent.
ACCESSORIES: Monocommand faucets type ’Oli’, mirror ’crystal glass’ embedded.
Rooms and suites: FLOORING: Multilayer wood with cork, #14mm;
SKIRTING BOARD: Wood with matt varnished finish, 7.5cm high;
WALLS: Plaster with Serial-type sprayed stucco;
CEILING: Plasterboard plasterboard, plastered for painting, including crown mouldings for curtains/blackouts.
Balconies and Terraces: FLOORING: Suspended ceramic slabs, thick anti-slip finish, 2cm thick, colour to be defined;
WALLS: Coating in Alucobond or equivalent, applied on a specific system;
GUARDS: Tempered Glass;
LIGHTING: Built-in spotlights.
Carpentry
Kitchen Cabinets: Base and upper cabinets with doors in matt white lacquered water-repellent MDF on the visible elements and maple water-repellent melamine on the non-visible elements. SileStone top in a colour to be defined;
Cabinets and Wardrobes: Wardrobes with melamine interior and matte white lacquered MDF doors;
Doors: Prefabricated interior doors, wood veneer, with frames and trims in wood veneered MDF.
I.S cabinets: Cabinets in matt white lacquered water-repellent MDF on the visible elements and maple water-repellent melamine on the non-visible elements.
Elevators: Electric with quiet, smooth and energy-efficient operation (Class A), with automatic doors, LED lighting and fully adapted for people with reduced mobility.
Bank Financing:
Habita is a partner of several financial entities, providing all its customers with free Home Loan simulations.
Contact
See Phone
Apartment 3 Bedrooms
Centro Gaia (Mafamude), Mafamude e Vilar do Paraíso, Vila Nova de Gaia, Distrito do Porto
New · 169m²
With Garage
buy
569.000 €
3 bedroom flat in the best region of the city. Vila Nova de Gaia.
On the ground floor facing Avenida da República, Solar Sul Poente exhibition.
Two parking spaces on the -1 floor.
Extraordinary location par excellence, corner of Avenida da República and Rua de Moçambique in Vila Nova de Gaia, come and live and invest in this new residential building in which the quality of construction combined with the functionalities and equipment essential in today’s modern world.
With a predominantly west/south sun exposure, it presents itself with the modernity of the Avenue, but also with the tradition of Rua de Moçambique, calmer, more traditional and familiar.
Payment Terms:
30% in the Promissory Contract (CPCV)
Remainder: 70% in the deed and delivery of the keys (beginning of 2025)
Air conditioning, Heat pump for DHW production with energy efficiency and hourly heating management, Motorized exteriors in lacquered aluminium in the colour of the frames and with thermal insulation. Interior moulding for the installation of curtains, insulation in polyethylene acoustic fabric between the floors of the houses. Acoustic insulation with mineral wool on the walls between fractions, mechanical and independent ventilation, colour video intercom, hydraulic installations, electricity, TV, telephone and telecommunications.
DISTANCES:
15 minutes away from Sá Carneiro International Airport.
150 meters from the metro station and 700 meters from the future TGV station.
150 meters from one of the largest warehouses and department stores.
5 minutes from the cellars of Gaia, the historic area of Porto and the splendour of the Douro River.
6 minutes from the World of Wine - a project of national interest that compiles the history of Portuguese wine.
5 minutes from the historic centre of the city of Porto.
3 minutes from Almeida Garret Secondary School.
5 minutes from Trofa Hospital de Gaia.
5 minutes from Santos Silva Hospital.
2 minutes access from the A1 motorway.
2 minutes access from the A20 motorway.
Structure: Made of reinforced concrete with special foundations (moulded walls and anchors) and direct foundations in the basement. Lattice structure of pillars and beams, with solid slabs, calculated according to the regulatory standards in force, including safety against wind and earthquakes.
Exterior walls: Executed in thermal and acoustic block masonry and externally insulated in rock wool. The interior walls are made of ceramic brick.
Floors: With light concrete or leça fillings, for the involvement of all technical networks (water, sewage, electricity, telecommunications, gas and air conditioning networks). Application of polyethylene mesh for acoustic insulation and regularisation screed for final finishing support.
Roof: Inverted roof, consisting of a light concrete slope, waterproofing with double asphalt screen, thermal insulation with extruded polystyrene type ’Roofmate’, geotextile and mechanical protection.
Housing: FLOORING: Multilayer wood with cork, #14mm;
SKIRTING BOARD: Wood with matt varnished finish, 7.5cm high;
WALLS: Plaster with Serial-type sprayed stucco;
CEILING: Plasterboard plasterboard type ’Pladur’, plastered for painting.
Kitchens: FLOORING: Rectified ceramic flooring;
WALLS: Serum coating on cerezite to paint the waterproofing paint and glass’ between furniture;
CEILING: Water-repellent plasterboard type ’Pladur’, plastered for painting;
EQUIPMENT: Ceramic hob, exhaust fan, oven, microwave, machine. washing dishes and refrigerators;
ACCESSORIES: Faucets with ’Oli’ type telescope. Built-in stainless steel sink underneath.
Living and Dining Room: FLOORING: Multilayer wood with cork, #14mm;
SKIRTING BOARD: Wood with matt varnished finish, 7.5cm high;
WALLS: Plaster with Serial-type sprayed stucco;
CEILING: Plasterboard plasterboard, plastered for painting, including crown mouldings for curtains/blackouts.
Sanitary Service Facilities: FLOORING: Rectified ceramic flooring;
WALLS: Rectified ceramic coating;
CEILING: Water-repellent plasterboard type ’Pladur’, plastered for painting;
CROCKERY: Wall-hung toilet type ’Two’ series from ’Valadares’, white colour or equivalent; water-repellent MDF furniture for lacquering, with ’Valadares’ worktop washbasin or equivalent;
ACCESSORIES: Monocommand faucets type ’Oli’, mirror ’crystal glass’ embedded.
Common Sanitary Facilities: FLOORING: Rectified ceramic flooring;
WALLS: Rectified ceramic coating;
CEILING: Water-repellent plasterboard type ’Pladur’, plastered for painting;
CROCKERY: Wall-hung toilet and bidet, series ’two’ from ’Valadares’, white colour or equivalent; water-repellent MDF furniture to lacquer with ’Valadares’ worktop washbasin or equivalent; ASD extra-flat acrylic shower base or ASD Planissima bathtub or equivalent.
ACCESSORIES: Monocommand faucets type ’Oli’, mirror ’crystal glass’ embedded.
Sanitary installation suites: FLOORING: Rectified ceramic flooring;
WALLS: Rectified ceramic coating;
CEILING: Water-repellent plasterboard type ’Pladur’, plastered for painting;
CROCKERY: Wall-hung toilet and bidet, series ’two’ from ’Valadares’, white colour or equivalent; water-repellent MDF furniture to lacquer with ’Valadares’ worktop washbasin or equivalent; ASD extra-flat acrylic shower base or ASD Planissima bathtub or equivalent.
ACCESSORIES: Monocommand faucets type ’Oli’, mirror ’crystal glass’ embedded.
Rooms and suites: FLOORING: Multilayer wood with cork, #14mm;
SKIRTING BOARD: Wood with matt varnished finish, 7.5cm high;
WALLS: Plaster with Serial-type sprayed stucco;
CEILING: Plasterboard plasterboard, plastered for painting, including crown mouldings for curtains/blackouts.
Balconies and Terraces: FLOORING: Suspended ceramic slabs, thick anti-slip finish, 2cm thick, colour to be defined;
Tempered Glass;
LIGHTING: Built-in spotlights.
Carpentry
Kitchen Cabinets: Base and upper cabinets with doors in matt white lacquered water-repellent MDF on the visible elements and maple water-repellent melamine on the non-visible elements. SileStone top in a colour to be defined;
Cabinets and Wardrobes: Wardrobes with melamine interior and matte white lacquered MDF doors;
Doors: Prefabricated interior doors, wood veneer, with frames and trims in wood veneered MDF.
I.S cabinets: Cabinets in matt white lacquered water-repellent MDF on the visible elements and maple water-repellent melamine on the non-visible elements.
Elevators: Electric with quiet, smooth and energy-efficient operation (Class A), with automatic doors, LED lighting and fully adapted for people with reduced mobility.
Bank Financing:
Habita is a partner of several financial entities, providing all its customers with free Home Loan simulations.
On the ground floor facing Avenida da República, Solar Sul Poente exhibition.
Two parking spaces on the -1 floor.
Extraordinary location par excellence, corner of Avenida da República and Rua de Moçambique in Vila Nova de Gaia, come and live and invest in this new residential building in which the quality of construction combined with the functionalities and equipment essential in today’s modern world.
With a predominantly west/south sun exposure, it presents itself with the modernity of the Avenue, but also with the tradition of Rua de Moçambique, calmer, more traditional and familiar.
Payment Terms:
30% in the Promissory Contract (CPCV)
Remainder: 70% in the deed and delivery of the keys (beginning of 2025)
Air conditioning, Heat pump for DHW production with energy efficiency and hourly heating management, Motorized exteriors in lacquered aluminium in the colour of the frames and with thermal insulation. Interior moulding for the installation of curtains, insulation in polyethylene acoustic fabric between the floors of the houses. Acoustic insulation with mineral wool on the walls between fractions, mechanical and independent ventilation, colour video intercom, hydraulic installations, electricity, TV, telephone and telecommunications.
DISTANCES:
15 minutes away from Sá Carneiro International Airport.
150 meters from the metro station and 700 meters from the future TGV station.
150 meters from one of the largest warehouses and department stores.
5 minutes from the cellars of Gaia, the historic area of Porto and the splendour of the Douro River.
6 minutes from the World of Wine - a project of national interest that compiles the history of Portuguese wine.
5 minutes from the historic centre of the city of Porto.
3 minutes from Almeida Garret Secondary School.
5 minutes from Trofa Hospital de Gaia.
5 minutes from Santos Silva Hospital.
2 minutes access from the A1 motorway.
2 minutes access from the A20 motorway.
Structure: Made of reinforced concrete with special foundations (moulded walls and anchors) and direct foundations in the basement. Lattice structure of pillars and beams, with solid slabs, calculated according to the regulatory standards in force, including safety against wind and earthquakes.
Exterior walls: Executed in thermal and acoustic block masonry and externally insulated in rock wool. The interior walls are made of ceramic brick.
Floors: With light concrete or leça fillings, for the involvement of all technical networks (water, sewage, electricity, telecommunications, gas and air conditioning networks). Application of polyethylene mesh for acoustic insulation and regularisation screed for final finishing support.
Roof: Inverted roof, consisting of a light concrete slope, waterproofing with double asphalt screen, thermal insulation with extruded polystyrene type ’Roofmate’, geotextile and mechanical protection.
Housing: FLOORING: Multilayer wood with cork, #14mm;
SKIRTING BOARD: Wood with matt varnished finish, 7.5cm high;
WALLS: Plaster with Serial-type sprayed stucco;
CEILING: Plasterboard plasterboard type ’Pladur’, plastered for painting.
Kitchens: FLOORING: Rectified ceramic flooring;
WALLS: Serum coating on cerezite to paint the waterproofing paint and glass’ between furniture;
CEILING: Water-repellent plasterboard type ’Pladur’, plastered for painting;
EQUIPMENT: Ceramic hob, exhaust fan, oven, microwave, machine. washing dishes and refrigerators;
ACCESSORIES: Faucets with ’Oli’ type telescope. Built-in stainless steel sink underneath.
Living and Dining Room: FLOORING: Multilayer wood with cork, #14mm;
SKIRTING BOARD: Wood with matt varnished finish, 7.5cm high;
WALLS: Plaster with Serial-type sprayed stucco;
CEILING: Plasterboard plasterboard, plastered for painting, including crown mouldings for curtains/blackouts.
Sanitary Service Facilities: FLOORING: Rectified ceramic flooring;
WALLS: Rectified ceramic coating;
CEILING: Water-repellent plasterboard type ’Pladur’, plastered for painting;
CROCKERY: Wall-hung toilet type ’Two’ series from ’Valadares’, white colour or equivalent; water-repellent MDF furniture for lacquering, with ’Valadares’ worktop washbasin or equivalent;
ACCESSORIES: Monocommand faucets type ’Oli’, mirror ’crystal glass’ embedded.
Common Sanitary Facilities: FLOORING: Rectified ceramic flooring;
WALLS: Rectified ceramic coating;
CEILING: Water-repellent plasterboard type ’Pladur’, plastered for painting;
CROCKERY: Wall-hung toilet and bidet, series ’two’ from ’Valadares’, white colour or equivalent; water-repellent MDF furniture to lacquer with ’Valadares’ worktop washbasin or equivalent; ASD extra-flat acrylic shower base or ASD Planissima bathtub or equivalent.
ACCESSORIES: Monocommand faucets type ’Oli’, mirror ’crystal glass’ embedded.
Sanitary installation suites: FLOORING: Rectified ceramic flooring;
WALLS: Rectified ceramic coating;
CEILING: Water-repellent plasterboard type ’Pladur’, plastered for painting;
CROCKERY: Wall-hung toilet and bidet, series ’two’ from ’Valadares’, white colour or equivalent; water-repellent MDF furniture to lacquer with ’Valadares’ worktop washbasin or equivalent; ASD extra-flat acrylic shower base or ASD Planissima bathtub or equivalent.
ACCESSORIES: Monocommand faucets type ’Oli’, mirror ’crystal glass’ embedded.
Rooms and suites: FLOORING: Multilayer wood with cork, #14mm;
SKIRTING BOARD: Wood with matt varnished finish, 7.5cm high;
WALLS: Plaster with Serial-type sprayed stucco;
CEILING: Plasterboard plasterboard, plastered for painting, including crown mouldings for curtains/blackouts.
Balconies and Terraces: FLOORING: Suspended ceramic slabs, thick anti-slip finish, 2cm thick, colour to be defined;
Tempered Glass;
LIGHTING: Built-in spotlights.
Carpentry
Kitchen Cabinets: Base and upper cabinets with doors in matt white lacquered water-repellent MDF on the visible elements and maple water-repellent melamine on the non-visible elements. SileStone top in a colour to be defined;
Cabinets and Wardrobes: Wardrobes with melamine interior and matte white lacquered MDF doors;
Doors: Prefabricated interior doors, wood veneer, with frames and trims in wood veneered MDF.
I.S cabinets: Cabinets in matt white lacquered water-repellent MDF on the visible elements and maple water-repellent melamine on the non-visible elements.
Elevators: Electric with quiet, smooth and energy-efficient operation (Class A), with automatic doors, LED lighting and fully adapted for people with reduced mobility.
Bank Financing:
Habita is a partner of several financial entities, providing all its customers with free Home Loan simulations.
Contact
See Phone
Apartment 3 Bedrooms
Centro Gaia (Mafamude), Mafamude e Vilar do Paraíso, Vila Nova de Gaia, Distrito do Porto
New · 169m²
With Garage
buy
569.000 €
3 bedroom flat in the best region of the city. Vila Nova de Gaia.
On the second floor facing Avenida da República, Solar Sul Poente exhibition.
Two parking spaces on the -2 floor.
Extraordinary location par excellence, corner of Avenida da República and Rua de Moçambique in Vila Nova de Gaia, come and live and invest in this new residential building in which the quality of construction combined with the functionalities and equipment essential in today’s modern world.
With a predominantly west/south sun exposure, it presents itself with the modernity of the Avenue, but also with the traditionality of Rua de Moçambique, calmer, more traditional and familiar.
The project is developed in a building with clean and unobstructed straight lines, privileging natural light, providing 64 homes spread over 8 floors, designed for the well-being of its owners.
The spaces stand out for a contemporary spatial organisation, with comfortable and functional interiors, and also have a balcony in all rooms in harmony with the surroundings. The project is developed in a building with clean and unobstructed straight lines, privileging natural light, providing 64 homes spread over 8 floors, in which we will have:
Apartment with large terrace, swimming pool, 4 bedrooms, fully equipped kitchen, 4 WC, 3 parking spaces with (49.35m²), on the 8th floor, facing Avenida da República, Solar Sul Poente exposure.
An authentic and unique top floor villa with 360 degree views of Porto to the south.
Build quality combined with the features and equipment that are essential in today’s modern world. With a predominantly west/south sun exposure, it presents itself with the modernity of the Avenue, but also with the traditionality of Rua de Moçambique, calmer, more traditional and familiar.
The spaces stand out for a contemporary spatial organisation, with comfortable and functional interiors, and also have a balcony in all rooms in harmony with the surroundings.
The project is developed in a building with clean and unobstructed straight lines, privileging natural light, providing 64 homes spread over 8 floors, in which we will have:
Payment Terms:
Payment Principle: 10% in the Promissory Contract (CPCV)
Signal Reinforcement: 10% six months after signing the CPCV
Intermediate: 10% 12 months after signing the CPCV
Completion of works (last quarter of 2024)
Remainder: 70% in the deed and delivery of the keys (beginning of 2025)
HILCROWN GAIA - STRUCTURE, MATERIALS AND EQUIPMENT
ROOFS: Concrete structure with zinc coating, stapled joint chamber system, rainwater evacuation elements and fences. WATERPROOFING PENTHOUSE FLOORS: Two intersecting screens of 4KG/m² + polypropylene fibre mesh intermediate to the THERMAL INSULATION of 8 cm thick.
ACOUSTIC INSULATION: Floors throughout the Building: Superior IMPACTODAM, Mortar + Cork + IMPACTODAM finish + Floor with cork treatment at the base of application.
INSULATION STRUCTURE EXTERIOR WALLS:
Canvas + 6 cm Rock Wool + (Mechanical Ventilation) blanket + Application of ALUCOBOND System
WINDOW FRAMES: TYPE: ROTO PATIO BRAND: INOWA
BALCONY GLASSES (GUARDS): Laminated Glass Certified By The International Standard 8mm+8mm Between 4 Mechanical Resistance Films.
ORONA ELEVATORS: Electric with quiet, smooth and energy-efficient operation
ORONA brand of exclusive manufacture, there will be two elevators per entrance.
1. STRUCTURE: Executed in reinforced concrete with special foundations (moulded walls and anchors) and direct foundations in the basement. Lattice structure of pillars and beams, with solid slabs, calculated according to the regulatory standards in force, including safety against wind and earthquakes.
1.1. Exterior walls: Executed in thermal and acoustic block masonry and externally insulated in rock wool. The interior walls are made of ceramic brick.
1.2. Floors: With light concrete or leça fillings, for the involvement of all technical networks (water, sewage, electricity, telecommunications, gas and air conditioning networks). Application of polyethylene mesh for acoustic insulation and regularisation screed for final finishing support.
1.3. Crockery: Suspended toilet and bidet, series ’two’ of ’Valadares’, white colour or equivalent; water-repellent MDF furniture to lacquer with ’Valadares’ worktop washbasin or equivalent; ASD extra-flat acrylic shower base or ASD Planissima bathtub or equivalent.
1.4. Accessories: Monolever faucets type ’Oli’, built-in ’crystal glass’ mirror.
1.5. INSULATION:
1.5.1. Polyethylene acoustic screen between the floors of the houses. Acoustic insulation with mineral wool on the walls between fractions.
1.5.2. Piped gas
1.5.3. WATERPROOF BLANKET on the top floor:
1.5.4. ACOUSTIC INSULATION OF THE TIPO_IMPACTODAM, mineral wool on the walls between fractions, mechanical and independent ventilation.
2. SANITARY FACILITIES IN THE SUITES:
2.1. FLOORING: Rectified ceramic flooring;
2.2. WALLS: Rectified ceramic coating;
2.3. CEILING: Plasterboard plasterboard type ’Pladur’, plastered for painting, including crown moulding for curtains/blackouts.
2.4. Balconies and Terraces: FLOORING: Suspended ceramic slabs, thick anti-slip finish, 2cm thick, colour to be defined;
IMPERBIALIZATION
2.5. Walls: ALUCOBOND coating, applied on a specific system
2.6. Guards: Tempered Glass; SPECIFICATION: Laminated Glass Certified By International Standard 8mm+8mm between 4 mechanical resistance films
2.7. Lighting: Built-in spotlights.
3. CARPENTRY AND WOODWORKING
3.1. Kitchen Cabinets: Base and upper cabinets with doors in matte white lacquered water-repellent MDF on the visible elements and water-repellent maple melamine on the non-visible elements. SileStone top in a colour to be defined;
3.2. Cabinets and Wardrobes: Wardrobes with melamine interior and matte white lacquered MDF doors;
3.3. Doors: Prefabricated interior doors, wood veneer, with frames and trims in wood veneered MDF.
3.4. I.S cabinets: Cabinets in matt white lacquered water-repellent MDF on the visible elements and maple water-repellent melamine on the non-visible elements.
4. ELEVATORS: Electric with quiet, smooth and energy-efficient operation (Class A), with automatic doors, LED lighting and fully adapted to people with reduced mobility. ORONA BRAND
5. EQUIPMENT: Air conditioning, Heat pump BRAND _ENERGIE for the production of DHW with energy efficiency and hourly heating management, motorised exteriors in lacquered aluminium in the colour of the frames and with thermal insulation. Interior moulding for the installation of curtains, insulation in polyethylene acoustic fabric between the floors of the houses. Acoustic insulation with mineral wool on the walls between fractions, mechanical and independent ventilation, colour video intercom, hydraulic installations, electricity, TV, telephone and telecommunications.
6. INFRASTRUCTURE, FLOORS AND ETCTOS:
6.1. Inverted roof, consisting of a light concrete slope, waterproofing with double asphalt screen, up to 60 cms walls and floor. thermal insulation with extruded polystyrene type ’Roofmate’, geotextile and mechanical protection.
7. AIR CONDITIONERS - MITSUBISHI Brand
8. KITCHEN EQUIPMENT: All AEG brand
8.1. Refrigerator encrusted
8.2. Induction hob 90 cm
8.3. Extractor hood, oven and microwave
8.4. Dishwasher and Washing Machine
8.5. SANITARY WATER HEATING:
Heat pump for energy efficient DHW production and hourly heating management
9. GARAGES:
9.1. ELECTRIFICATION: load installed to meet individual contracts of panels for charging electric vehicles.
9.2. FLOORING: Concrete smoothed with a surface hardener type ’Paviquartzo’;
9.3. WALLS: Varnished exposed concrete and sandblasted coating for painting;
9.4. CEILING: Varnished exposed concrete.
DISTANCES:
15 minutes away from Sá Carneiro International Airport.
150 meters from the metro station and 700 meters from the future TGV station.
150 meters from one of the largest warehouses and department stores.
5 minutes from the cellars of Gaia, the historic area of Porto and the splendour of the Douro River.
6 minutes from the World of Wine - a project of national interest that compiles the history of Portuguese wine.
5 minutes from the historic centre of the city of Porto.
3 minutes from Almeida Garret Secondary School.
5 minutes from Trofa Hospital de Gaia.
5 minutes from Santos Silva Hospital.
2 minutes access from the A1 motorway.
2 minutes access from the A20 motorway.
Bank Financing:
Habita is a partner of several financial entities, providing all its customers with free Home Loan simulations.
On the second floor facing Avenida da República, Solar Sul Poente exhibition.
Two parking spaces on the -2 floor.
Extraordinary location par excellence, corner of Avenida da República and Rua de Moçambique in Vila Nova de Gaia, come and live and invest in this new residential building in which the quality of construction combined with the functionalities and equipment essential in today’s modern world.
With a predominantly west/south sun exposure, it presents itself with the modernity of the Avenue, but also with the traditionality of Rua de Moçambique, calmer, more traditional and familiar.
The project is developed in a building with clean and unobstructed straight lines, privileging natural light, providing 64 homes spread over 8 floors, designed for the well-being of its owners.
The spaces stand out for a contemporary spatial organisation, with comfortable and functional interiors, and also have a balcony in all rooms in harmony with the surroundings. The project is developed in a building with clean and unobstructed straight lines, privileging natural light, providing 64 homes spread over 8 floors, in which we will have:
Apartment with large terrace, swimming pool, 4 bedrooms, fully equipped kitchen, 4 WC, 3 parking spaces with (49.35m²), on the 8th floor, facing Avenida da República, Solar Sul Poente exposure.
An authentic and unique top floor villa with 360 degree views of Porto to the south.
Build quality combined with the features and equipment that are essential in today’s modern world. With a predominantly west/south sun exposure, it presents itself with the modernity of the Avenue, but also with the traditionality of Rua de Moçambique, calmer, more traditional and familiar.
The spaces stand out for a contemporary spatial organisation, with comfortable and functional interiors, and also have a balcony in all rooms in harmony with the surroundings.
The project is developed in a building with clean and unobstructed straight lines, privileging natural light, providing 64 homes spread over 8 floors, in which we will have:
Payment Terms:
Payment Principle: 10% in the Promissory Contract (CPCV)
Signal Reinforcement: 10% six months after signing the CPCV
Intermediate: 10% 12 months after signing the CPCV
Completion of works (last quarter of 2024)
Remainder: 70% in the deed and delivery of the keys (beginning of 2025)
HILCROWN GAIA - STRUCTURE, MATERIALS AND EQUIPMENT
ROOFS: Concrete structure with zinc coating, stapled joint chamber system, rainwater evacuation elements and fences. WATERPROOFING PENTHOUSE FLOORS: Two intersecting screens of 4KG/m² + polypropylene fibre mesh intermediate to the THERMAL INSULATION of 8 cm thick.
ACOUSTIC INSULATION: Floors throughout the Building: Superior IMPACTODAM, Mortar + Cork + IMPACTODAM finish + Floor with cork treatment at the base of application.
INSULATION STRUCTURE EXTERIOR WALLS:
Canvas + 6 cm Rock Wool + (Mechanical Ventilation) blanket + Application of ALUCOBOND System
WINDOW FRAMES: TYPE: ROTO PATIO BRAND: INOWA
BALCONY GLASSES (GUARDS): Laminated Glass Certified By The International Standard 8mm+8mm Between 4 Mechanical Resistance Films.
ORONA ELEVATORS: Electric with quiet, smooth and energy-efficient operation
ORONA brand of exclusive manufacture, there will be two elevators per entrance.
1. STRUCTURE: Executed in reinforced concrete with special foundations (moulded walls and anchors) and direct foundations in the basement. Lattice structure of pillars and beams, with solid slabs, calculated according to the regulatory standards in force, including safety against wind and earthquakes.
1.1. Exterior walls: Executed in thermal and acoustic block masonry and externally insulated in rock wool. The interior walls are made of ceramic brick.
1.2. Floors: With light concrete or leça fillings, for the involvement of all technical networks (water, sewage, electricity, telecommunications, gas and air conditioning networks). Application of polyethylene mesh for acoustic insulation and regularisation screed for final finishing support.
1.3. Crockery: Suspended toilet and bidet, series ’two’ of ’Valadares’, white colour or equivalent; water-repellent MDF furniture to lacquer with ’Valadares’ worktop washbasin or equivalent; ASD extra-flat acrylic shower base or ASD Planissima bathtub or equivalent.
1.4. Accessories: Monolever faucets type ’Oli’, built-in ’crystal glass’ mirror.
1.5. INSULATION:
1.5.1. Polyethylene acoustic screen between the floors of the houses. Acoustic insulation with mineral wool on the walls between fractions.
1.5.2. Piped gas
1.5.3. WATERPROOF BLANKET on the top floor:
1.5.4. ACOUSTIC INSULATION OF THE TIPO_IMPACTODAM, mineral wool on the walls between fractions, mechanical and independent ventilation.
2. SANITARY FACILITIES IN THE SUITES:
2.1. FLOORING: Rectified ceramic flooring;
2.2. WALLS: Rectified ceramic coating;
2.3. CEILING: Plasterboard plasterboard type ’Pladur’, plastered for painting, including crown moulding for curtains/blackouts.
2.4. Balconies and Terraces: FLOORING: Suspended ceramic slabs, thick anti-slip finish, 2cm thick, colour to be defined;
IMPERBIALIZATION
2.5. Walls: ALUCOBOND coating, applied on a specific system
2.6. Guards: Tempered Glass; SPECIFICATION: Laminated Glass Certified By International Standard 8mm+8mm between 4 mechanical resistance films
2.7. Lighting: Built-in spotlights.
3. CARPENTRY AND WOODWORKING
3.1. Kitchen Cabinets: Base and upper cabinets with doors in matte white lacquered water-repellent MDF on the visible elements and water-repellent maple melamine on the non-visible elements. SileStone top in a colour to be defined;
3.2. Cabinets and Wardrobes: Wardrobes with melamine interior and matte white lacquered MDF doors;
3.3. Doors: Prefabricated interior doors, wood veneer, with frames and trims in wood veneered MDF.
3.4. I.S cabinets: Cabinets in matt white lacquered water-repellent MDF on the visible elements and maple water-repellent melamine on the non-visible elements.
4. ELEVATORS: Electric with quiet, smooth and energy-efficient operation (Class A), with automatic doors, LED lighting and fully adapted to people with reduced mobility. ORONA BRAND
5. EQUIPMENT: Air conditioning, Heat pump BRAND _ENERGIE for the production of DHW with energy efficiency and hourly heating management, motorised exteriors in lacquered aluminium in the colour of the frames and with thermal insulation. Interior moulding for the installation of curtains, insulation in polyethylene acoustic fabric between the floors of the houses. Acoustic insulation with mineral wool on the walls between fractions, mechanical and independent ventilation, colour video intercom, hydraulic installations, electricity, TV, telephone and telecommunications.
6. INFRASTRUCTURE, FLOORS AND ETCTOS:
6.1. Inverted roof, consisting of a light concrete slope, waterproofing with double asphalt screen, up to 60 cms walls and floor. thermal insulation with extruded polystyrene type ’Roofmate’, geotextile and mechanical protection.
7. AIR CONDITIONERS - MITSUBISHI Brand
8. KITCHEN EQUIPMENT: All AEG brand
8.1. Refrigerator encrusted
8.2. Induction hob 90 cm
8.3. Extractor hood, oven and microwave
8.4. Dishwasher and Washing Machine
8.5. SANITARY WATER HEATING:
Heat pump for energy efficient DHW production and hourly heating management
9. GARAGES:
9.1. ELECTRIFICATION: load installed to meet individual contracts of panels for charging electric vehicles.
9.2. FLOORING: Concrete smoothed with a surface hardener type ’Paviquartzo’;
9.3. WALLS: Varnished exposed concrete and sandblasted coating for painting;
9.4. CEILING: Varnished exposed concrete.
DISTANCES:
15 minutes away from Sá Carneiro International Airport.
150 meters from the metro station and 700 meters from the future TGV station.
150 meters from one of the largest warehouses and department stores.
5 minutes from the cellars of Gaia, the historic area of Porto and the splendour of the Douro River.
6 minutes from the World of Wine - a project of national interest that compiles the history of Portuguese wine.
5 minutes from the historic centre of the city of Porto.
3 minutes from Almeida Garret Secondary School.
5 minutes from Trofa Hospital de Gaia.
5 minutes from Santos Silva Hospital.
2 minutes access from the A1 motorway.
2 minutes access from the A20 motorway.
Bank Financing:
Habita is a partner of several financial entities, providing all its customers with free Home Loan simulations.
Contact
See Phone
Apartment 3 Bedrooms
Centro Gaia (Mafamude), Mafamude e Vilar do Paraíso, Vila Nova de Gaia, Distrito do Porto
New · 142m²
With Garage
buy
564.000 €
3 bedroom flat with balcony, garage, equipped kitchen, in the best region of the city. Vila Nova de Gaia.
On the sixth floor facing Avenida da República, Solar Sul Poente exhibition.
Two parking spaces on the -1 floor.
The spaces stand out for a contemporary spatial organisation, with comfortable and functional interiors, and also have a balcony in all rooms in harmony with the surroundings. The project is developed in a building with clean and unobstructed straight lines, privileging natural light, providing 64 homes spread over 8 floors, in which we will have:
Air conditioning, Heat pump for DHW production with energy efficiency and hourly heating management, Motorized exteriors in lacquered aluminium in the colour of the frames and with thermal insulation. Interior moulding for the installation of curtains, insulation in polyethylene acoustic fabric between the floors of the houses. Acoustic insulation with mineral wool on the walls between fractions, mechanical and independent ventilation, colour video intercom, hydraulic installations, electricity, TV, telephone and telecommunications.
Payment Terms:
30% in the Promissory Contract (CPCV)
Remainder: 70% in the deed and delivery of the keys (Beginning of 2025)
DISTANCES:
15 minutes away from Sá Carneiro International Airport.
150 meters from the metro station and 700 meters from the future TGV station.
150 meters from one of the largest warehouses and department stores.
5 minutes from the cellars of Gaia, the historic area of Porto and the splendour of the Douro River.
6 minutes from the World of Wine - a project of national interest that compiles the history of Portuguese wine.
5 minutes from the historic centre of the city of Porto.
3 minutes from Almeida Garret Secondary School.
5 minutes from Trofa Hospital de Gaia.
5 minutes from Santos Silva Hospital.
2 minutes access from the A1 motorway.
2 minutes access from the A20 motorway.
Structure: Made of reinforced concrete with special foundations (moulded walls and anchors) and direct foundations in the basement. Lattice structure of pillars and beams, with solid slabs, calculated according to the regulatory standards in force, including safety against wind and earthquakes.
Exterior walls: Executed in thermal and acoustic block masonry and externally insulated in rock wool. The interior walls are made of ceramic brick.
Floors: With light concrete or leça fillings, for the involvement of all technical networks (water, sewage, electricity, telecommunications, gas and air conditioning networks). Application of polyethylene mesh for acoustic insulation and regularisation screed for final finishing support.
CROCKERY: Wall-hung toilet and bidet, series ’two’ from ’Valadares’, white colour or equivalent; water-repellent MDF furniture to lacquer with ’Valadares’ worktop washbasin or equivalent; ASD extra-flat acrylic shower base or ASD Planissima bathtub or equivalent.
ACCESSORIES: Monocommand faucets type ’Oli’, mirror ’crystal glass’ embedded.
Sanitary installation suites: FLOORING: Rectified ceramic flooring;
WALLS: Rectified ceramic coating;
CEILING: Plasterboard plasterboard, plastered for painting, including crown mouldings for curtains/blackouts.
Balconies and Terraces: FLOORING: Suspended ceramic slabs, thick anti-slip finish, 2cm thick, colour to be defined;
WALLS: Coating in Alucobond or equivalent, applied on a specific system;
GUARDS: Tempered Glass;
LIGHTING: Built-in spotlights.
CARPENTRY AND WOOD
Kitchen Cabinets: Base and upper cabinets with doors in matt white lacquered water-repellent MDF on the visible elements and maple water-repellent melamine on the non-visible elements. SileStone top in a colour to be defined;
Cabinets and Wardrobes: Wardrobes with melamine interior and matte white lacquered MDF doors;
Doors: Prefabricated interior doors, wood veneer, with frames and trims in wood veneered MDF.
I.S cabinets: Cabinets in matt white lacquered water-repellent MDF on the visible elements and maple water-repellent melamine on the non-visible elements.
Elevators: Electric with quiet, smooth and energy-efficient operation (Class A), with automatic doors, LED lighting and fully adapted for people with reduced mobility.
Bank Financing:
Habita is a partner of several financial entities, providing all its customers with free Home Loan simulations.
On the sixth floor facing Avenida da República, Solar Sul Poente exhibition.
Two parking spaces on the -1 floor.
The spaces stand out for a contemporary spatial organisation, with comfortable and functional interiors, and also have a balcony in all rooms in harmony with the surroundings. The project is developed in a building with clean and unobstructed straight lines, privileging natural light, providing 64 homes spread over 8 floors, in which we will have:
Air conditioning, Heat pump for DHW production with energy efficiency and hourly heating management, Motorized exteriors in lacquered aluminium in the colour of the frames and with thermal insulation. Interior moulding for the installation of curtains, insulation in polyethylene acoustic fabric between the floors of the houses. Acoustic insulation with mineral wool on the walls between fractions, mechanical and independent ventilation, colour video intercom, hydraulic installations, electricity, TV, telephone and telecommunications.
Payment Terms:
30% in the Promissory Contract (CPCV)
Remainder: 70% in the deed and delivery of the keys (Beginning of 2025)
DISTANCES:
15 minutes away from Sá Carneiro International Airport.
150 meters from the metro station and 700 meters from the future TGV station.
150 meters from one of the largest warehouses and department stores.
5 minutes from the cellars of Gaia, the historic area of Porto and the splendour of the Douro River.
6 minutes from the World of Wine - a project of national interest that compiles the history of Portuguese wine.
5 minutes from the historic centre of the city of Porto.
3 minutes from Almeida Garret Secondary School.
5 minutes from Trofa Hospital de Gaia.
5 minutes from Santos Silva Hospital.
2 minutes access from the A1 motorway.
2 minutes access from the A20 motorway.
Structure: Made of reinforced concrete with special foundations (moulded walls and anchors) and direct foundations in the basement. Lattice structure of pillars and beams, with solid slabs, calculated according to the regulatory standards in force, including safety against wind and earthquakes.
Exterior walls: Executed in thermal and acoustic block masonry and externally insulated in rock wool. The interior walls are made of ceramic brick.
Floors: With light concrete or leça fillings, for the involvement of all technical networks (water, sewage, electricity, telecommunications, gas and air conditioning networks). Application of polyethylene mesh for acoustic insulation and regularisation screed for final finishing support.
CROCKERY: Wall-hung toilet and bidet, series ’two’ from ’Valadares’, white colour or equivalent; water-repellent MDF furniture to lacquer with ’Valadares’ worktop washbasin or equivalent; ASD extra-flat acrylic shower base or ASD Planissima bathtub or equivalent.
ACCESSORIES: Monocommand faucets type ’Oli’, mirror ’crystal glass’ embedded.
Sanitary installation suites: FLOORING: Rectified ceramic flooring;
WALLS: Rectified ceramic coating;
CEILING: Plasterboard plasterboard, plastered for painting, including crown mouldings for curtains/blackouts.
Balconies and Terraces: FLOORING: Suspended ceramic slabs, thick anti-slip finish, 2cm thick, colour to be defined;
WALLS: Coating in Alucobond or equivalent, applied on a specific system;
GUARDS: Tempered Glass;
LIGHTING: Built-in spotlights.
CARPENTRY AND WOOD
Kitchen Cabinets: Base and upper cabinets with doors in matt white lacquered water-repellent MDF on the visible elements and maple water-repellent melamine on the non-visible elements. SileStone top in a colour to be defined;
Cabinets and Wardrobes: Wardrobes with melamine interior and matte white lacquered MDF doors;
Doors: Prefabricated interior doors, wood veneer, with frames and trims in wood veneered MDF.
I.S cabinets: Cabinets in matt white lacquered water-repellent MDF on the visible elements and maple water-repellent melamine on the non-visible elements.
Elevators: Electric with quiet, smooth and energy-efficient operation (Class A), with automatic doors, LED lighting and fully adapted for people with reduced mobility.
Bank Financing:
Habita is a partner of several financial entities, providing all its customers with free Home Loan simulations.
Contact
See Phone
Apartment 3 Bedrooms
Centro Gaia (Mafamude), Mafamude e Vilar do Paraíso, Vila Nova de Gaia, Distrito do Porto
New · 142m²
With Garage
buy
559.000 €
3 bedroom flat in the best region of the city. Vila Nova de Gaia.
On the fifth floor facing Avenida da República, Solar Sul Poente exposure.
Two parking spaces on the -1 floor.
The project is developed in a building with clean and unobstructed straight lines, privileging natural light, providing 64 homes spread over 8 floors.
Payment Terms:
30% in the Promissory Contract (CPCV)
Remainder: 70% in the deed and delivery of the keys (beginning of 2025)
STRUCTURE, MATERIALS AND EQUIPMENT
ROOFS: Concrete structure with zinc coating, stapled joint chamber system, rainwater evacuation elements and fences. WATERPROOFING PENTHOUSE FLOORS: Two intersecting screens of 4KG/m² + polypropylene fibre mesh intermediate to the THERMAL INSULATION of 8 cm thick.
ACOUSTIC INSULATION: Floors throughout the Building: Superior IMPACTODAM, Mortar + Cork + IMPACTODAM finish + Floor with cork treatment at the base of application.
INSULATION STRUCTURE EXTERIOR WALLS:
Canvas + 6 cm Rock Wool + (Mechanical Ventilation) blanket + Application of ALUCOBOND System
WINDOW FRAMES: TYPE: ROTO PATIO BRAND: INOWA
BALCONY GLASSES (GUARDS): Laminated Glass Certified By The International Standard 8mm+8mm Between 4 Mechanical Resistance Films.
ORONA ELEVATORS: Electric with quiet, smooth and energy-efficient operation
ORONA brand of exclusive manufacture, there will be two elevators per entrance.
1. STRUCTURE: Executed in reinforced concrete with special foundations (moulded walls and anchors) and direct foundations in the basement. Lattice structure of pillars and beams, with solid slabs, calculated according to the regulatory standards in force, including safety against wind and earthquakes.
1.1. Exterior walls: Executed in thermal and acoustic block masonry and externally insulated in rock wool. The interior walls are made of ceramic brick.
1.2. Floors: With light concrete or leça fillings, for the involvement of all technical networks (water, sewage, electricity, telecommunications, gas and air conditioning networks). Application of polyethylene mesh for acoustic insulation and regularisation screed for final finishing support.
1.3. Crockery: Suspended toilet and bidet, series ’two’ of ’Valadares’, white colour or equivalent; water-repellent MDF furniture to lacquer with ’Valadares’ worktop washbasin or equivalent; ASD extra-flat acrylic shower base or ASD Planissima bathtub or equivalent.
1.4. Accessories: Monolever faucets type ’Oli’, built-in ’crystal glass’ mirror.
1.5. INSULATION:
1.5.1. Polyethylene acoustic screen between the floors of the houses. Acoustic insulation with mineral wool on the walls between fractions.
1.5.2. Piped gas
1.5.3. WATERPROOF BLANKET on the top floor:
1.5.4. ACOUSTIC INSULATION OF THE TIPO_IMPACTODAM, mineral wool on the walls between fractions, mechanical and independent ventilation.
2. SANITARY FACILITIES IN THE SUITES:
2.1. FLOORING: Rectified ceramic flooring;
2.2. WALLS: Rectified ceramic coating;
2.3. CEILING: Plasterboard plasterboard type ’Pladur’, plastered for painting, including crown moulding for curtains/blackouts.
2.4. Balconies and Terraces: FLOORING: Suspended ceramic slabs, thick anti-slip finish, 2cm thick, colour to be defined;
IMPERBIALIZATION
2.5. Walls: ALUCOBOND coating, applied on a specific system
2.6. Guards: Tempered Glass; SPECIFICATION: Laminated Glass Certified By International Standard 8mm+8mm between 4 mechanical resistance films
2.7. Lighting: Built-in spotlights.
3. CARPENTRY AND WOODWORKING
3.1. Kitchen Cabinets: Base and upper cabinets with doors in matte white lacquered water-repellent MDF on the visible elements and water-repellent maple melamine on the non-visible elements. SileStone top in a colour to be defined;
3.2. Cabinets and Wardrobes: Wardrobes with melamine interior and matte white lacquered MDF doors;
3.3. Doors: Prefabricated interior doors, wood veneer, with frames and trims in wood veneered MDF.
3.4. I.S cabinets: Cabinets in matt white lacquered water-repellent MDF on the visible elements and maple water-repellent melamine on the non-visible elements.
4. ELEVATORS: Electric with quiet, smooth and energy-efficient operation (Class A), with automatic doors, LED lighting and fully adapted to people with reduced mobility. ORONA BRAND
5. EQUIPMENT: Air conditioning, Heat pump BRAND _ENERGIE for the production of DHW with energy efficiency and hourly heating management, motorised exteriors in lacquered aluminium in the colour of the frames and with thermal insulation. Interior moulding for the installation of curtains, insulation in polyethylene acoustic fabric between the floors of the houses. Acoustic insulation with mineral wool on the walls between fractions, mechanical and independent ventilation, colour video intercom, hydraulic installations, electricity, TV, telephone and telecommunications.
6. INFRASTRUCTURE, FLOORS AND ETCTOS:
6.1. Inverted roof, consisting of a light concrete slope, waterproofing with double asphalt screen, up to 60 cms walls and floor. thermal insulation with extruded polystyrene type ’Roofmate’, geotextile and mechanical protection.
7. AIR CONDITIONERS - MITSUBISHI Brand
8. KITCHEN EQUIPMENT: All AEG brand
8.1. Refrigerator encrusted
8.2. Induction hob 90 cm
8.3. Extractor hood, oven and microwave
8.4. Dishwasher and Washing Machine
8.5. SANITARY WATER HEATING:
Heat pump for energy efficient DHW production and hourly heating management
9. GARAGES:
9.1. ELECTRIFICATION: load installed to meet individual contracts of panels for charging electric vehicles.
9.2. FLOORING: Concrete smoothed with a surface hardener type ’Paviquartzo’;
9.3. WALLS: Varnished exposed concrete and sandblasted coating for painting;
9.4. CEILING: Varnished exposed concrete.
DISTANCES:
15 minutes away from Sá Carneiro International Airport.
150 meters from the metro station and 700 meters from the future TGV station.
150 meters from one of the largest warehouses and department stores.
5 minutes from the cellars of Gaia, the historic area of Porto and the splendour of the Douro River.
6 minutes from the World of Wine - a project of national interest that compiles the history of Portuguese wine.
5 minutes from the historic centre of the city of Porto.
3 minutes from Almeida Garret Secondary School.
5 minutes from Trofa Hospital de Gaia.
5 minutes from Santos Silva Hospital.
2 minutes access from the A1 motorway.
2 minutes access from the A20 motorway.
Bank Financing:
Habita is a partner of several financial entities, providing all its customers with free Home Loan simulations.
On the fifth floor facing Avenida da República, Solar Sul Poente exposure.
Two parking spaces on the -1 floor.
The project is developed in a building with clean and unobstructed straight lines, privileging natural light, providing 64 homes spread over 8 floors.
Payment Terms:
30% in the Promissory Contract (CPCV)
Remainder: 70% in the deed and delivery of the keys (beginning of 2025)
STRUCTURE, MATERIALS AND EQUIPMENT
ROOFS: Concrete structure with zinc coating, stapled joint chamber system, rainwater evacuation elements and fences. WATERPROOFING PENTHOUSE FLOORS: Two intersecting screens of 4KG/m² + polypropylene fibre mesh intermediate to the THERMAL INSULATION of 8 cm thick.
ACOUSTIC INSULATION: Floors throughout the Building: Superior IMPACTODAM, Mortar + Cork + IMPACTODAM finish + Floor with cork treatment at the base of application.
INSULATION STRUCTURE EXTERIOR WALLS:
Canvas + 6 cm Rock Wool + (Mechanical Ventilation) blanket + Application of ALUCOBOND System
WINDOW FRAMES: TYPE: ROTO PATIO BRAND: INOWA
BALCONY GLASSES (GUARDS): Laminated Glass Certified By The International Standard 8mm+8mm Between 4 Mechanical Resistance Films.
ORONA ELEVATORS: Electric with quiet, smooth and energy-efficient operation
ORONA brand of exclusive manufacture, there will be two elevators per entrance.
1. STRUCTURE: Executed in reinforced concrete with special foundations (moulded walls and anchors) and direct foundations in the basement. Lattice structure of pillars and beams, with solid slabs, calculated according to the regulatory standards in force, including safety against wind and earthquakes.
1.1. Exterior walls: Executed in thermal and acoustic block masonry and externally insulated in rock wool. The interior walls are made of ceramic brick.
1.2. Floors: With light concrete or leça fillings, for the involvement of all technical networks (water, sewage, electricity, telecommunications, gas and air conditioning networks). Application of polyethylene mesh for acoustic insulation and regularisation screed for final finishing support.
1.3. Crockery: Suspended toilet and bidet, series ’two’ of ’Valadares’, white colour or equivalent; water-repellent MDF furniture to lacquer with ’Valadares’ worktop washbasin or equivalent; ASD extra-flat acrylic shower base or ASD Planissima bathtub or equivalent.
1.4. Accessories: Monolever faucets type ’Oli’, built-in ’crystal glass’ mirror.
1.5. INSULATION:
1.5.1. Polyethylene acoustic screen between the floors of the houses. Acoustic insulation with mineral wool on the walls between fractions.
1.5.2. Piped gas
1.5.3. WATERPROOF BLANKET on the top floor:
1.5.4. ACOUSTIC INSULATION OF THE TIPO_IMPACTODAM, mineral wool on the walls between fractions, mechanical and independent ventilation.
2. SANITARY FACILITIES IN THE SUITES:
2.1. FLOORING: Rectified ceramic flooring;
2.2. WALLS: Rectified ceramic coating;
2.3. CEILING: Plasterboard plasterboard type ’Pladur’, plastered for painting, including crown moulding for curtains/blackouts.
2.4. Balconies and Terraces: FLOORING: Suspended ceramic slabs, thick anti-slip finish, 2cm thick, colour to be defined;
IMPERBIALIZATION
2.5. Walls: ALUCOBOND coating, applied on a specific system
2.6. Guards: Tempered Glass; SPECIFICATION: Laminated Glass Certified By International Standard 8mm+8mm between 4 mechanical resistance films
2.7. Lighting: Built-in spotlights.
3. CARPENTRY AND WOODWORKING
3.1. Kitchen Cabinets: Base and upper cabinets with doors in matte white lacquered water-repellent MDF on the visible elements and water-repellent maple melamine on the non-visible elements. SileStone top in a colour to be defined;
3.2. Cabinets and Wardrobes: Wardrobes with melamine interior and matte white lacquered MDF doors;
3.3. Doors: Prefabricated interior doors, wood veneer, with frames and trims in wood veneered MDF.
3.4. I.S cabinets: Cabinets in matt white lacquered water-repellent MDF on the visible elements and maple water-repellent melamine on the non-visible elements.
4. ELEVATORS: Electric with quiet, smooth and energy-efficient operation (Class A), with automatic doors, LED lighting and fully adapted to people with reduced mobility. ORONA BRAND
5. EQUIPMENT: Air conditioning, Heat pump BRAND _ENERGIE for the production of DHW with energy efficiency and hourly heating management, motorised exteriors in lacquered aluminium in the colour of the frames and with thermal insulation. Interior moulding for the installation of curtains, insulation in polyethylene acoustic fabric between the floors of the houses. Acoustic insulation with mineral wool on the walls between fractions, mechanical and independent ventilation, colour video intercom, hydraulic installations, electricity, TV, telephone and telecommunications.
6. INFRASTRUCTURE, FLOORS AND ETCTOS:
6.1. Inverted roof, consisting of a light concrete slope, waterproofing with double asphalt screen, up to 60 cms walls and floor. thermal insulation with extruded polystyrene type ’Roofmate’, geotextile and mechanical protection.
7. AIR CONDITIONERS - MITSUBISHI Brand
8. KITCHEN EQUIPMENT: All AEG brand
8.1. Refrigerator encrusted
8.2. Induction hob 90 cm
8.3. Extractor hood, oven and microwave
8.4. Dishwasher and Washing Machine
8.5. SANITARY WATER HEATING:
Heat pump for energy efficient DHW production and hourly heating management
9. GARAGES:
9.1. ELECTRIFICATION: load installed to meet individual contracts of panels for charging electric vehicles.
9.2. FLOORING: Concrete smoothed with a surface hardener type ’Paviquartzo’;
9.3. WALLS: Varnished exposed concrete and sandblasted coating for painting;
9.4. CEILING: Varnished exposed concrete.
DISTANCES:
15 minutes away from Sá Carneiro International Airport.
150 meters from the metro station and 700 meters from the future TGV station.
150 meters from one of the largest warehouses and department stores.
5 minutes from the cellars of Gaia, the historic area of Porto and the splendour of the Douro River.
6 minutes from the World of Wine - a project of national interest that compiles the history of Portuguese wine.
5 minutes from the historic centre of the city of Porto.
3 minutes from Almeida Garret Secondary School.
5 minutes from Trofa Hospital de Gaia.
5 minutes from Santos Silva Hospital.
2 minutes access from the A1 motorway.
2 minutes access from the A20 motorway.
Bank Financing:
Habita is a partner of several financial entities, providing all its customers with free Home Loan simulations.
Contact
See Phone
Apartment 3 Bedrooms
Centro Gaia (Mafamude), Mafamude e Vilar do Paraíso, Vila Nova de Gaia, Distrito do Porto
New · 142m²
With Garage
buy
549.000 €
3 bedroom flat in the best region of the city. Vila Nova de Gaia.
On the second floor facing Avenida da República, Solar Sul Poente exhibition.
Two parking spaces on the -2 floor.
The project is developed in a building with clean and unobstructed straight lines, privileging natural light, providing 64 homes spread over 8 floors.
Payment Terms:
Payment Principle: 10% in the Promissory Contract (CPCV)
Signal Reinforcement: 10% six months after signing the CPCV
Intermediate: 10% 12 months after signing the CPCV
Completion of works (last quarter of 2024)
Remainder: 70% in the deed and delivery of the keys (beginning of 2025)
HILCROWN GAIA - STRUCTURE, MATERIALS AND EQUIPMENT
ROOFS: Concrete structure with zinc coating, stapled joint chamber system, rainwater evacuation elements and fences. WATERPROOFING PENTHOUSE FLOORS: Two intersecting screens of 4KG/m² + polypropylene fibre mesh intermediate to the THERMAL INSULATION of 8 cm thick.
ACOUSTIC INSULATION: Floors throughout the Building: Superior IMPACTODAM, Mortar + Cork + IMPACTODAM finish + Floor with cork treatment at the base of application.
INSULATION STRUCTURE EXTERIOR WALLS:
Canvas + 6 cm Rock Wool + (Mechanical Ventilation) blanket + Application of ALUCOBOND System
WINDOW FRAMES: TYPE: ROTO PATIO BRAND: INOWA
BALCONY GLASSES (GUARDS): Laminated Glass Certified By The International Standard 8mm+8mm Between 4 Mechanical Resistance Films.
ORONA ELEVATORS: Electric with quiet, smooth and energy-efficient operation
ORONA brand of exclusive manufacture, there will be two elevators per entrance.
1. STRUCTURE: Executed in reinforced concrete with special foundations (moulded walls and anchors) and direct foundations in the basement. Lattice structure of pillars and beams, with solid slabs, calculated according to the regulatory standards in force, including safety against wind and earthquakes.
1.1. Exterior walls: Executed in thermal and acoustic block masonry and externally insulated in rock wool. The interior walls are made of ceramic brick.
1.2. Floors: With light concrete or leça fillings, for the involvement of all technical networks (water, sewage, electricity, telecommunications, gas and air conditioning networks). Application of polyethylene mesh for acoustic insulation and regularisation screed for final finishing support.
1.3. Crockery: Suspended toilet and bidet, series ’two’ of ’Valadares’, white colour or equivalent; water-repellent MDF furniture to lacquer with ’Valadares’ worktop washbasin or equivalent; ASD extra-flat acrylic shower base or ASD Planissima bathtub or equivalent.
1.4. Accessories: Monolever faucets type ’Oli’, built-in ’crystal glass’ mirror.
1.5. INSULATION:
1.5.1. Polyethylene acoustic screen between the floors of the houses. Acoustic insulation with mineral wool on the walls between fractions.
1.5.2. Piped gas
1.5.3. WATERPROOF BLANKET on the top floor:
1.5.4. ACOUSTIC INSULATION OF THE TIPO_IMPACTODAM, mineral wool on the walls between fractions, mechanical and independent ventilation.
2. SANITARY FACILITIES IN THE SUITES:
2.1. FLOORING: Rectified ceramic flooring;
2.2. WALLS: Rectified ceramic coating;
2.3. CEILING: Plasterboard plasterboard type ’Pladur’, plastered for painting, including crown moulding for curtains/blackouts.
2.4. Balconies and Terraces: FLOORING: Suspended ceramic slabs, thick anti-slip finish, 2cm thick, colour to be defined;
IMPERBIALIZATION
2.5. Walls: ALUCOBOND coating, applied on a specific system
2.6. Guards: Tempered Glass; SPECIFICATION: Laminated Glass Certified By International Standard 8mm+8mm between 4 mechanical resistance films
2.7. Lighting: Built-in spotlights.
3. CARPENTRY AND WOODWORKING
3.1. Kitchen Cabinets: Base and upper cabinets with doors in matte white lacquered water-repellent MDF on the visible elements and water-repellent maple melamine on the non-visible elements. SileStone top in a colour to be defined;
3.2. Cabinets and Wardrobes: Wardrobes with melamine interior and matte white lacquered MDF doors;
3.3. Doors: Prefabricated interior doors, wood veneer, with frames and trims in wood veneered MDF.
3.4. I.S cabinets: Cabinets in matt white lacquered water-repellent MDF on the visible elements and maple water-repellent melamine on the non-visible elements.
4. ELEVATORS: Electric with quiet, smooth and energy-efficient operation (Class A), with automatic doors, LED lighting and fully adapted to people with reduced mobility. ORONA BRAND
5. EQUIPMENT: Air conditioning, Heat pump BRAND _ENERGIE for the production of DHW with energy efficiency and hourly heating management, motorised exteriors in lacquered aluminium in the colour of the frames and with thermal insulation. Interior moulding for the installation of curtains, insulation in polyethylene acoustic fabric between the floors of the houses. Acoustic insulation with mineral wool on the walls between fractions, mechanical and independent ventilation, colour video intercom, hydraulic installations, electricity, TV, telephone and telecommunications.
6. INFRASTRUCTURE, FLOORS AND ETCTOS:
6.1. Inverted roof, consisting of a light concrete slope, waterproofing with double asphalt screen, up to 60 cms walls and floor. thermal insulation with extruded polystyrene type ’Roofmate’, geotextile and mechanical protection.
7. AIR CONDITIONERS - MITSUBISHI Brand
8. KITCHEN EQUIPMENT: All AEG brand
8.1. Refrigerator encrusted
8.2. Induction hob 90 cm
8.3. Extractor hood, oven and microwave
8.4. Dishwasher and Washing Machine
8.5. SANITARY WATER HEATING:
Heat pump for energy efficient DHW production and hourly heating management
9. GARAGES:
9.1. ELECTRIFICATION: load installed to meet individual contracts of panels for charging electric vehicles.
9.2. FLOORING: Concrete smoothed with a surface hardener type ’Paviquartzo’;
9.3. WALLS: Varnished exposed concrete and sandblasted coating for painting;
9.4. CEILING: Varnished exposed concrete.
DISTANCES:
15 minutes away from Sá Carneiro International Airport.
150 meters from the metro station and 700 meters from the future TGV station.
150 meters from one of the largest warehouses and department stores.
5 minutes from the cellars of Gaia, the historic area of Porto and the splendour of the Douro River.
6 minutes from the World of Wine - a project of national interest that compiles the history of Portuguese wine.
5 minutes from the historic centre of the city of Porto.
3 minutes from Almeida Garret Secondary School.
5 minutes from Trofa Hospital de Gaia.
5 minutes from Santos Silva Hospital.
2 minutes access from the A1 motorway.
2 minutes access from the A20 motorway.
Bank Financing:
Habita is a partner of several financial entities, providing all its customers with free Home Loan simulations.
On the second floor facing Avenida da República, Solar Sul Poente exhibition.
Two parking spaces on the -2 floor.
The project is developed in a building with clean and unobstructed straight lines, privileging natural light, providing 64 homes spread over 8 floors.
Payment Terms:
Payment Principle: 10% in the Promissory Contract (CPCV)
Signal Reinforcement: 10% six months after signing the CPCV
Intermediate: 10% 12 months after signing the CPCV
Completion of works (last quarter of 2024)
Remainder: 70% in the deed and delivery of the keys (beginning of 2025)
HILCROWN GAIA - STRUCTURE, MATERIALS AND EQUIPMENT
ROOFS: Concrete structure with zinc coating, stapled joint chamber system, rainwater evacuation elements and fences. WATERPROOFING PENTHOUSE FLOORS: Two intersecting screens of 4KG/m² + polypropylene fibre mesh intermediate to the THERMAL INSULATION of 8 cm thick.
ACOUSTIC INSULATION: Floors throughout the Building: Superior IMPACTODAM, Mortar + Cork + IMPACTODAM finish + Floor with cork treatment at the base of application.
INSULATION STRUCTURE EXTERIOR WALLS:
Canvas + 6 cm Rock Wool + (Mechanical Ventilation) blanket + Application of ALUCOBOND System
WINDOW FRAMES: TYPE: ROTO PATIO BRAND: INOWA
BALCONY GLASSES (GUARDS): Laminated Glass Certified By The International Standard 8mm+8mm Between 4 Mechanical Resistance Films.
ORONA ELEVATORS: Electric with quiet, smooth and energy-efficient operation
ORONA brand of exclusive manufacture, there will be two elevators per entrance.
1. STRUCTURE: Executed in reinforced concrete with special foundations (moulded walls and anchors) and direct foundations in the basement. Lattice structure of pillars and beams, with solid slabs, calculated according to the regulatory standards in force, including safety against wind and earthquakes.
1.1. Exterior walls: Executed in thermal and acoustic block masonry and externally insulated in rock wool. The interior walls are made of ceramic brick.
1.2. Floors: With light concrete or leça fillings, for the involvement of all technical networks (water, sewage, electricity, telecommunications, gas and air conditioning networks). Application of polyethylene mesh for acoustic insulation and regularisation screed for final finishing support.
1.3. Crockery: Suspended toilet and bidet, series ’two’ of ’Valadares’, white colour or equivalent; water-repellent MDF furniture to lacquer with ’Valadares’ worktop washbasin or equivalent; ASD extra-flat acrylic shower base or ASD Planissima bathtub or equivalent.
1.4. Accessories: Monolever faucets type ’Oli’, built-in ’crystal glass’ mirror.
1.5. INSULATION:
1.5.1. Polyethylene acoustic screen between the floors of the houses. Acoustic insulation with mineral wool on the walls between fractions.
1.5.2. Piped gas
1.5.3. WATERPROOF BLANKET on the top floor:
1.5.4. ACOUSTIC INSULATION OF THE TIPO_IMPACTODAM, mineral wool on the walls between fractions, mechanical and independent ventilation.
2. SANITARY FACILITIES IN THE SUITES:
2.1. FLOORING: Rectified ceramic flooring;
2.2. WALLS: Rectified ceramic coating;
2.3. CEILING: Plasterboard plasterboard type ’Pladur’, plastered for painting, including crown moulding for curtains/blackouts.
2.4. Balconies and Terraces: FLOORING: Suspended ceramic slabs, thick anti-slip finish, 2cm thick, colour to be defined;
IMPERBIALIZATION
2.5. Walls: ALUCOBOND coating, applied on a specific system
2.6. Guards: Tempered Glass; SPECIFICATION: Laminated Glass Certified By International Standard 8mm+8mm between 4 mechanical resistance films
2.7. Lighting: Built-in spotlights.
3. CARPENTRY AND WOODWORKING
3.1. Kitchen Cabinets: Base and upper cabinets with doors in matte white lacquered water-repellent MDF on the visible elements and water-repellent maple melamine on the non-visible elements. SileStone top in a colour to be defined;
3.2. Cabinets and Wardrobes: Wardrobes with melamine interior and matte white lacquered MDF doors;
3.3. Doors: Prefabricated interior doors, wood veneer, with frames and trims in wood veneered MDF.
3.4. I.S cabinets: Cabinets in matt white lacquered water-repellent MDF on the visible elements and maple water-repellent melamine on the non-visible elements.
4. ELEVATORS: Electric with quiet, smooth and energy-efficient operation (Class A), with automatic doors, LED lighting and fully adapted to people with reduced mobility. ORONA BRAND
5. EQUIPMENT: Air conditioning, Heat pump BRAND _ENERGIE for the production of DHW with energy efficiency and hourly heating management, motorised exteriors in lacquered aluminium in the colour of the frames and with thermal insulation. Interior moulding for the installation of curtains, insulation in polyethylene acoustic fabric between the floors of the houses. Acoustic insulation with mineral wool on the walls between fractions, mechanical and independent ventilation, colour video intercom, hydraulic installations, electricity, TV, telephone and telecommunications.
6. INFRASTRUCTURE, FLOORS AND ETCTOS:
6.1. Inverted roof, consisting of a light concrete slope, waterproofing with double asphalt screen, up to 60 cms walls and floor. thermal insulation with extruded polystyrene type ’Roofmate’, geotextile and mechanical protection.
7. AIR CONDITIONERS - MITSUBISHI Brand
8. KITCHEN EQUIPMENT: All AEG brand
8.1. Refrigerator encrusted
8.2. Induction hob 90 cm
8.3. Extractor hood, oven and microwave
8.4. Dishwasher and Washing Machine
8.5. SANITARY WATER HEATING:
Heat pump for energy efficient DHW production and hourly heating management
9. GARAGES:
9.1. ELECTRIFICATION: load installed to meet individual contracts of panels for charging electric vehicles.
9.2. FLOORING: Concrete smoothed with a surface hardener type ’Paviquartzo’;
9.3. WALLS: Varnished exposed concrete and sandblasted coating for painting;
9.4. CEILING: Varnished exposed concrete.
DISTANCES:
15 minutes away from Sá Carneiro International Airport.
150 meters from the metro station and 700 meters from the future TGV station.
150 meters from one of the largest warehouses and department stores.
5 minutes from the cellars of Gaia, the historic area of Porto and the splendour of the Douro River.
6 minutes from the World of Wine - a project of national interest that compiles the history of Portuguese wine.
5 minutes from the historic centre of the city of Porto.
3 minutes from Almeida Garret Secondary School.
5 minutes from Trofa Hospital de Gaia.
5 minutes from Santos Silva Hospital.
2 minutes access from the A1 motorway.
2 minutes access from the A20 motorway.
Bank Financing:
Habita is a partner of several financial entities, providing all its customers with free Home Loan simulations.
Contact
See Phone
Apartment 3 Bedrooms
Centro Gaia (Mafamude), Mafamude e Vilar do Paraíso, Vila Nova de Gaia, Distrito do Porto
New · 142m²
With Garage
buy
544.000 €
3 bedroom flat with balcony, exceptional luminosity, fully equipped kitchen, and 2 parking spaces, Solar Sul Poente exposure. With a wide range of services and close to the subway. Ample space to socialise with the family.
The spaces stand out for a contemporary spatial organisation, with comfortable and functional interiors, and also have a balcony in all rooms in harmony with the surroundings. The project is developed in a building with clean and unobstructed straight lines, privileging natural light, providing 64 homes spread over 8 floors, in which we will have.
Metro El Corte Inglés - Vila Nova de Gaia - Porto
Payment Terms:
30% in the Promissory Contract (CPCV)
Remainder: 70% in the deed and delivery of the keys (beginning of 2025)
Bank Financing:
Habita is a partner of several financial entities, providing all its customers with free Home Loan simulations.
The spaces stand out for a contemporary spatial organisation, with comfortable and functional interiors, and also have a balcony in all rooms in harmony with the surroundings. The project is developed in a building with clean and unobstructed straight lines, privileging natural light, providing 64 homes spread over 8 floors, in which we will have.
Metro El Corte Inglés - Vila Nova de Gaia - Porto
Payment Terms:
30% in the Promissory Contract (CPCV)
Remainder: 70% in the deed and delivery of the keys (beginning of 2025)
Bank Financing:
Habita is a partner of several financial entities, providing all its customers with free Home Loan simulations.
Contact
See Phone
Apartment 3 Bedrooms
Centro Gaia (Mafamude), Mafamude e Vilar do Paraíso, Vila Nova de Gaia, Distrito do Porto
New · 143m²
With Garage
buy
539.000 €
3 bedroom apartment in the best region of the city. Vila Nova de Gaia.
South West Sun Exposure.
Two parking spaces on floor -3.
The spaces excel in a contemporary spatial organization, with comfortable and functional interiors, with a balcony in all rooms in harmony with the surroundings. The project develops in a building of clean and unobstructed straight lines, privilegindo the natural light, providing 64 rooms distributed over 8 floors, in which we will have:
Air conditioning, Heat pump for aqs production with energy efficiency and hourly heating management, motorized exteriors in lacquered aluminum in frame color and with thermal insulation. Interior sanca for installation of curtains, insulation in polyethylene acoustic screen between the floors of the houses. Sound insulation with mineral wool on the walls between fractions, mechanical and independent ventilation, color video intercom, hydraulic installations, electricity, TV, telephone and telecommunications.
Payment Terms:
Payment Principle: 10% in Promise Agreement (CPCV)
SInal Reinforcement: 10% six months after cpcv subscription
Intermediate: 10% 12 months after cpcv subscription
Completion of works (last quarter of 2024)
Remaining: 70% in deed and key collection ( Principle 2025)
DISTANCES:
15 minutes away from Sá Carneiro International Airport.
150 meters from the metro station and 700 mts from the future TGV station.
150 meters from one of the largest warehouses and department stores.
5 minutes from the caves of Gaia, historic area of Porto and the splendor of the Douro River.
6 minutes of The World of Wine - a project of national interest that compiles the history of wine Portuguese.
The historic city centre of Porto is 5 minutes away.
3 minutes from Almeida Garret High School.
5 minutes from Trofa Hospital de Gaia.
5 minutes from Santos Silva Hospital.
2 minutes access from the A1 motorway.
2 minutes access from the A20 motorway.
Structure: Executed in reinforced concrete with special foundations (molded walls and anchors) and direct foundations in the basement. Reticulated structure of pillars and beams, with massive slabs, calculated according to current regulatory standards, including safety against wind and earthquakes.
Exterior walls: Executed in thermal and acoustic block masonry and insulated outwardly in rock wool. The interior walls are executed in ceramic brick.
Floors: With fillers in light concrete or leca, for involvement of all technical networks (water networks, sewage, electricity, telecommunications, gas and air conditioning). Application of polyethylene screen for sound proofing and screed for final finishing support.
CROCKERY: Suspended toilet and bidet, series ’two’ of ’Valadares, white color or equivalent; mobile in hydrofugue MDF for lacar with sink to land ’Valadares’ or equivalent; ASD extraplana acrylic shower base or ASD’s very flat bath or equivalent.
ACCESSORIES: Oli single-control faucets, built-in ’crystal glass’ mirror.
Sanitary installation suites: FLOOR: Rectified ceramic floor;
WALLS: Ground ceramic coating;
CEILING: Plasterboard type ’Pladur, and massed for painting, including hips for curtains / blackouts.
Balconies and Terraces: FLOOR: Suspended ceramic lajetas, thickness finish of the non-slip, with 2cm thickness, color to be defined;
WALLS: Coating in Alucobond or equivalent, applied under specific system;
GUARDS: Tempered Glass;
LIGHTING: Built-in foci.
CARPENTRY AND WOOD
Kitchen Cabinets: Lower and upper cabinets with matt white lacquered water-lacquered MDF doors in visible elements and waterlader maple melamine in the elements not visible. SileStone top of color to be defined;
Cabinets and Wardrobes: Wardrobes with melamine interior and doors in Matt white lacquered MDF;
Doors: Prefabricated interior doors, wood clad, with wooden-clad MDF beadings and trims.
I.S cabinets: Cabinets in matt white lacquered hydrofugue MDF in visible elements and waterlaun maple melamine in non-visible elements.
Elevators: Electric with quiet, smooth and energy efficient operation (Class A), with automatic doors, LED lighting and fully adapted for disabled people.
Bank Financing:
Habita is a partner of several financial entities, enabling all its customers free simulations of Housing Credit.
South West Sun Exposure.
Two parking spaces on floor -3.
The spaces excel in a contemporary spatial organization, with comfortable and functional interiors, with a balcony in all rooms in harmony with the surroundings. The project develops in a building of clean and unobstructed straight lines, privilegindo the natural light, providing 64 rooms distributed over 8 floors, in which we will have:
Air conditioning, Heat pump for aqs production with energy efficiency and hourly heating management, motorized exteriors in lacquered aluminum in frame color and with thermal insulation. Interior sanca for installation of curtains, insulation in polyethylene acoustic screen between the floors of the houses. Sound insulation with mineral wool on the walls between fractions, mechanical and independent ventilation, color video intercom, hydraulic installations, electricity, TV, telephone and telecommunications.
Payment Terms:
Payment Principle: 10% in Promise Agreement (CPCV)
SInal Reinforcement: 10% six months after cpcv subscription
Intermediate: 10% 12 months after cpcv subscription
Completion of works (last quarter of 2024)
Remaining: 70% in deed and key collection ( Principle 2025)
DISTANCES:
15 minutes away from Sá Carneiro International Airport.
150 meters from the metro station and 700 mts from the future TGV station.
150 meters from one of the largest warehouses and department stores.
5 minutes from the caves of Gaia, historic area of Porto and the splendor of the Douro River.
6 minutes of The World of Wine - a project of national interest that compiles the history of wine Portuguese.
The historic city centre of Porto is 5 minutes away.
3 minutes from Almeida Garret High School.
5 minutes from Trofa Hospital de Gaia.
5 minutes from Santos Silva Hospital.
2 minutes access from the A1 motorway.
2 minutes access from the A20 motorway.
Structure: Executed in reinforced concrete with special foundations (molded walls and anchors) and direct foundations in the basement. Reticulated structure of pillars and beams, with massive slabs, calculated according to current regulatory standards, including safety against wind and earthquakes.
Exterior walls: Executed in thermal and acoustic block masonry and insulated outwardly in rock wool. The interior walls are executed in ceramic brick.
Floors: With fillers in light concrete or leca, for involvement of all technical networks (water networks, sewage, electricity, telecommunications, gas and air conditioning). Application of polyethylene screen for sound proofing and screed for final finishing support.
CROCKERY: Suspended toilet and bidet, series ’two’ of ’Valadares, white color or equivalent; mobile in hydrofugue MDF for lacar with sink to land ’Valadares’ or equivalent; ASD extraplana acrylic shower base or ASD’s very flat bath or equivalent.
ACCESSORIES: Oli single-control faucets, built-in ’crystal glass’ mirror.
Sanitary installation suites: FLOOR: Rectified ceramic floor;
WALLS: Ground ceramic coating;
CEILING: Plasterboard type ’Pladur, and massed for painting, including hips for curtains / blackouts.
Balconies and Terraces: FLOOR: Suspended ceramic lajetas, thickness finish of the non-slip, with 2cm thickness, color to be defined;
WALLS: Coating in Alucobond or equivalent, applied under specific system;
GUARDS: Tempered Glass;
LIGHTING: Built-in foci.
CARPENTRY AND WOOD
Kitchen Cabinets: Lower and upper cabinets with matt white lacquered water-lacquered MDF doors in visible elements and waterlader maple melamine in the elements not visible. SileStone top of color to be defined;
Cabinets and Wardrobes: Wardrobes with melamine interior and doors in Matt white lacquered MDF;
Doors: Prefabricated interior doors, wood clad, with wooden-clad MDF beadings and trims.
I.S cabinets: Cabinets in matt white lacquered hydrofugue MDF in visible elements and waterlaun maple melamine in non-visible elements.
Elevators: Electric with quiet, smooth and energy efficient operation (Class A), with automatic doors, LED lighting and fully adapted for disabled people.
Bank Financing:
Habita is a partner of several financial entities, enabling all its customers free simulations of Housing Credit.
Contact
See Phone
Apartment 3 Bedrooms
El Corte Ingles, Mafamude e Vilar do Paraíso, Vila Nova de Gaia, Distrito do Porto
New · 133m²
With Garage
buy
499.000 €
Excellent property, situated in the city center of Vila Nova de Gaia and with a south/ west sun exposure. All apartments excel in the nobility of the materials used as well as the quality of their finishes. The house will be equipped with Air conditioning in all comfortable, Heat pump for heating sanitary water, window frames with aluminum sliding system with thermal rupture, electric blinds, video intercom, among other valences. All fractions have a balcony and, in this typology, two parking spaces.
For the best information, please contact us for more information.
Paulimiro Lda., is one of the oldest and most prestigious real estate agencies in Santa Maria da Feira, has been in constant activity since 1999.
We guide our activity by very specific parameters, such as seriousness, rigor, information and dynamism.
We have a team of excellent commercials and we have services related to the activity, such as Architecture, Legal support, real estate valuations, asset management, rental management etc etc.
As you will surely realize we are the right choice at the time of buying or selling your home.
PAULIMIRO YOUR HOME IN GOOD HANDS ...
For the best information, please contact us for more information.
Paulimiro Lda., is one of the oldest and most prestigious real estate agencies in Santa Maria da Feira, has been in constant activity since 1999.
We guide our activity by very specific parameters, such as seriousness, rigor, information and dynamism.
We have a team of excellent commercials and we have services related to the activity, such as Architecture, Legal support, real estate valuations, asset management, rental management etc etc.
As you will surely realize we are the right choice at the time of buying or selling your home.
PAULIMIRO YOUR HOME IN GOOD HANDS ...
Contact
See Phone
Apartment 3 Bedrooms
Mafamude e Vilar do Paraíso, Vila Nova de Gaia, Distrito do Porto
New · 144m²
With Garage
buy
453.200 €
Apartment of typology T3, has a useful area 144.50m2 plus 46.50 of balcony, that is, the two fronts of the fraction have a balcony and 43.40M2, closed garage area and charging for electric cars.
New development, in the heart of Quinta de Cravel, in Vila Nova de Gaia.
A refuge in the city, it offers environments where its residents can relax and enjoy directly with nature, through its surroundings of a private condominium where tranquility and harmony prevail.
An architectural project to match, where lines, colors and materials merge in quality and comfort.
The luxury and refinement of the project flows into each apartment, enhancing the comfort and richness of the finishes.
Each apartment has its own personality, unique style and premium views of the largest lung of V.N. de Gaia.
It stands out for being the work of a very renowned construction company, with construction experience since 1978.
Expected date for deed :p first semester 2024.
Technical Description:
Apartments equipped with air conditioning, sanitary water heating by a high-efficiency heat pump system, fully equipped kitchen with high quality appliances brand ’Bosch’ (combined, dishwasher, washing machine, hob, stove, oven, microwave and extractor fan), bathrooms with porcelain walls (marble type), toilet and suspended bidet (Roca brand), Silestone countertop and ’Slabstone’ shower tray, oak vinyl flooring.
Special Facilities :
Apartments connected with Legrand Valena Life, consisting of:
Connected and centralized blinds
Connected, centralized lighting
Housing control via smartphone
Notifications about any anomaly via smartphone
Notifications on the smartphone about any unusual activity in the apartment .
Energy Certificate: SCE (telephone) A)
Surrounding:
Located close to all kinds of shops and services, schools and transport.
Less than 10 minutes from Avenida da Republica and the Santo Ovídeo metro station, 5 minutes from the access to the A1 .
Very close to the beaches of Gaia and 15 minutes from the center of Porto.
A haven of tranquility and well-being, just a few minutes from all the amenities that big cities have to offer.
New development, in the heart of Quinta de Cravel, in Vila Nova de Gaia.
A refuge in the city, it offers environments where its residents can relax and enjoy directly with nature, through its surroundings of a private condominium where tranquility and harmony prevail.
An architectural project to match, where lines, colors and materials merge in quality and comfort.
The luxury and refinement of the project flows into each apartment, enhancing the comfort and richness of the finishes.
Each apartment has its own personality, unique style and premium views of the largest lung of V.N. de Gaia.
It stands out for being the work of a very renowned construction company, with construction experience since 1978.
Expected date for deed :p first semester 2024.
Technical Description:
Apartments equipped with air conditioning, sanitary water heating by a high-efficiency heat pump system, fully equipped kitchen with high quality appliances brand ’Bosch’ (combined, dishwasher, washing machine, hob, stove, oven, microwave and extractor fan), bathrooms with porcelain walls (marble type), toilet and suspended bidet (Roca brand), Silestone countertop and ’Slabstone’ shower tray, oak vinyl flooring.
Special Facilities :
Apartments connected with Legrand Valena Life, consisting of:
Connected and centralized blinds
Connected, centralized lighting
Housing control via smartphone
Notifications about any anomaly via smartphone
Notifications on the smartphone about any unusual activity in the apartment .
Energy Certificate: SCE (telephone) A)
Surrounding:
Located close to all kinds of shops and services, schools and transport.
Less than 10 minutes from Avenida da Republica and the Santo Ovídeo metro station, 5 minutes from the access to the A1 .
Very close to the beaches of Gaia and 15 minutes from the center of Porto.
A haven of tranquility and well-being, just a few minutes from all the amenities that big cities have to offer.
Contact
See Phone
Apartment 3 Bedrooms
Mafamude e Vilar do Paraíso, Vila Nova de Gaia, Distrito do Porto
New · 167m²
buy
450.000 €
Identificação do imóvel: ZMPT555864
Ao adquirir este Apartamento T3 Novo no Empreendimento Melia em Mafamude - Vila Nova de Gaia estará a investir em:
- Empreendimento com apenas 8 Apartamentos distribuídos por 4 Pisos,
- Uma única Tipologias em todo o Empreendimento é T3,
- Áreas desde 152 a 167 metros quadrados,
- Fantástica Exposição Solar,
- Vistas desafogadas sobre o Mar e a Cidade de Vila Nova de Gaia,
- Extraordinárias Áreas Comuns exteriores e interiores,
- Garagens Incluídas tipo Box para 2 ou 3 carros.
- Varandas Amplas para Usufruir das vistas impares do Local e da tranquilidade.
ASPETOS GERAIS:
EXTERIOR
- Fachada revestida a capoto de 6 cm de espessura
- Piso das varandas e terraços revestidos em material cerâmico a definir
- Soleiras e peitorais das portas e janelas e piso dos patamares de acesso aos apartamentos em granito
- Caixilharia de alumínio com rutura térmica
- Vidros duplos térmicos
- Estores elétricos em alumínio lacado com poliuretano
- Paredes dos patamares à saída do elevador forradas
- Portas de alta segurança
- Portão seccionado motorizado com painéis revestidos a poliuretano, com dois comandos no acesso à garagem coletiva do prédio
- Garagem individual para 2 carros
- Zonas ajardinadas
SALA, HALL, CORREDOR E QUARTOS
- Pavimento em soalho de madeira flutuante de 15 mm de espessura
- Paredes com acabamento estanhado e pintadas
- Tetos em gesso cartonado, com isolamento acústico, pintados em branco, com focos embutidos, sancas com fitas de iluminação led
- Carpintaria lacada em branco com portas até ao teto
- Vídeo porteiro - Sistema de ar condicionado nos quartos e sala
COZINHA E LAVANDARIA
- Pavimento revestido a material cerâmico da Margrés
- Paredes com acabamento estanhado e pintadas com tinta lavável
- Paredes entre móveis em granito das marca Empala preto Tetos em gesso cartonado hidrófugo, com isolamento acústico, pintados, com focos embutidos
- Móveis de cozinha lacados em branco, com iluminação led, dobradiças com amortecedores da marca Blum, gavetões com sistema de amortecimento
- Cozinhas equipadas com placa, forno, micro-ondas, combinado e máquina de louça da marca Siemens
- Tampo dos móveis de cozinha em granito preto polido com 3 cm de espessura
- Pio em aço inox a definir
- Bomba de calor
- Móveis da lavandaria com módulos lacados
CASAS DE BANHO
- Pavimento e paredes revestidos a material cerâmico da Margrés
- Tetos em gesso cartonado hidrófugo, com isolamento acústico, pintado, com focos embutidos
- Móveis suspensos, com gavetões lacados e sistema de amortecimento
- Tampo dos móveis da casa de banho em compacto de quartzo com 2 cm de espessura com lavatório da marca Sanindusa
- Espelho sobre o tampo do móvel da casa de banho
- Louças suspensas em branco da marca Sanindusa
- Base de chuveiro extraplana branca com resguardo fixo ou com porta de correr em vidro incolor
3 razões para comprar com a Zome
+ acompanhamento
Com uma preparação e experiência única no mercado imobiliário, os consultores Zome põem toda a sua dedicação em dar-lhe o melhor acompanhamento, orientando-o com a máxima confiança, na direção certa das suas necessidades e ambições.
Daqui para a frente, vamos criar uma relação próxima e escutar com atenção as suas expectativas, porque a nossa prioridade é a sua felicidade! Porque é importante que sinta que está acompanhado, e que estamos consigo sempre.
+ simples
Os consultores Zome têm uma formação única no mercado, ancorada na partilha de experiência prática entre profissionais e fortalecida pelo conhecimento de neurociência aplicada que lhes permite simplificar e tornar mais eficaz a sua experiência imobiliária.
Deixe para trás os pesadelos burocráticos porque na Zome encontra o apoio total de uma equipa experiente e multidisciplinar que lhe dá suporte prático em todos os aspetos fundamentais, para que a sua experiência imobiliária supere as expectativas.
+ feliz
O nosso maior valor é entregar-lhe felicidade!
Liberte-se de preocupações e ganhe o tempo de qualidade que necessita para se dedicar ao que lhe faz mais feliz.
Agimos diariamente para trazer mais valor à sua vida com o aconselhamento fiável de que precisa para, juntos, conseguirmos atingir os melhores resultados.
Com a Zome nunca vai estar perdido ou desacompanhado e encontrará algo que não tem preço: a sua máxima tranquilidade!
É assim que se vai sentir ao longo de toda a experiência: Tranquilo, seguro, confortável e... FELIZ!
Notas:
1. Caso seja um consultor imobiliário, este imóvel está disponível para partilha de negócio. Não hesite em apresentar aos seus clientes compradores e fale connosco para agendar a sua visita.
2. Para maior facilidade na identificação deste imóvel, por favor, refira o respetivo ID ZMPT ou o respetivo agente que lhe tenha enviado a sugestão.
Ao adquirir este Apartamento T3 Novo no Empreendimento Melia em Mafamude - Vila Nova de Gaia estará a investir em:
- Empreendimento com apenas 8 Apartamentos distribuídos por 4 Pisos,
- Uma única Tipologias em todo o Empreendimento é T3,
- Áreas desde 152 a 167 metros quadrados,
- Fantástica Exposição Solar,
- Vistas desafogadas sobre o Mar e a Cidade de Vila Nova de Gaia,
- Extraordinárias Áreas Comuns exteriores e interiores,
- Garagens Incluídas tipo Box para 2 ou 3 carros.
- Varandas Amplas para Usufruir das vistas impares do Local e da tranquilidade.
ASPETOS GERAIS:
EXTERIOR
- Fachada revestida a capoto de 6 cm de espessura
- Piso das varandas e terraços revestidos em material cerâmico a definir
- Soleiras e peitorais das portas e janelas e piso dos patamares de acesso aos apartamentos em granito
- Caixilharia de alumínio com rutura térmica
- Vidros duplos térmicos
- Estores elétricos em alumínio lacado com poliuretano
- Paredes dos patamares à saída do elevador forradas
- Portas de alta segurança
- Portão seccionado motorizado com painéis revestidos a poliuretano, com dois comandos no acesso à garagem coletiva do prédio
- Garagem individual para 2 carros
- Zonas ajardinadas
SALA, HALL, CORREDOR E QUARTOS
- Pavimento em soalho de madeira flutuante de 15 mm de espessura
- Paredes com acabamento estanhado e pintadas
- Tetos em gesso cartonado, com isolamento acústico, pintados em branco, com focos embutidos, sancas com fitas de iluminação led
- Carpintaria lacada em branco com portas até ao teto
- Vídeo porteiro - Sistema de ar condicionado nos quartos e sala
COZINHA E LAVANDARIA
- Pavimento revestido a material cerâmico da Margrés
- Paredes com acabamento estanhado e pintadas com tinta lavável
- Paredes entre móveis em granito das marca Empala preto Tetos em gesso cartonado hidrófugo, com isolamento acústico, pintados, com focos embutidos
- Móveis de cozinha lacados em branco, com iluminação led, dobradiças com amortecedores da marca Blum, gavetões com sistema de amortecimento
- Cozinhas equipadas com placa, forno, micro-ondas, combinado e máquina de louça da marca Siemens
- Tampo dos móveis de cozinha em granito preto polido com 3 cm de espessura
- Pio em aço inox a definir
- Bomba de calor
- Móveis da lavandaria com módulos lacados
CASAS DE BANHO
- Pavimento e paredes revestidos a material cerâmico da Margrés
- Tetos em gesso cartonado hidrófugo, com isolamento acústico, pintado, com focos embutidos
- Móveis suspensos, com gavetões lacados e sistema de amortecimento
- Tampo dos móveis da casa de banho em compacto de quartzo com 2 cm de espessura com lavatório da marca Sanindusa
- Espelho sobre o tampo do móvel da casa de banho
- Louças suspensas em branco da marca Sanindusa
- Base de chuveiro extraplana branca com resguardo fixo ou com porta de correr em vidro incolor
3 razões para comprar com a Zome
+ acompanhamento
Com uma preparação e experiência única no mercado imobiliário, os consultores Zome põem toda a sua dedicação em dar-lhe o melhor acompanhamento, orientando-o com a máxima confiança, na direção certa das suas necessidades e ambições.
Daqui para a frente, vamos criar uma relação próxima e escutar com atenção as suas expectativas, porque a nossa prioridade é a sua felicidade! Porque é importante que sinta que está acompanhado, e que estamos consigo sempre.
+ simples
Os consultores Zome têm uma formação única no mercado, ancorada na partilha de experiência prática entre profissionais e fortalecida pelo conhecimento de neurociência aplicada que lhes permite simplificar e tornar mais eficaz a sua experiência imobiliária.
Deixe para trás os pesadelos burocráticos porque na Zome encontra o apoio total de uma equipa experiente e multidisciplinar que lhe dá suporte prático em todos os aspetos fundamentais, para que a sua experiência imobiliária supere as expectativas.
+ feliz
O nosso maior valor é entregar-lhe felicidade!
Liberte-se de preocupações e ganhe o tempo de qualidade que necessita para se dedicar ao que lhe faz mais feliz.
Agimos diariamente para trazer mais valor à sua vida com o aconselhamento fiável de que precisa para, juntos, conseguirmos atingir os melhores resultados.
Com a Zome nunca vai estar perdido ou desacompanhado e encontrará algo que não tem preço: a sua máxima tranquilidade!
É assim que se vai sentir ao longo de toda a experiência: Tranquilo, seguro, confortável e... FELIZ!
Notas:
1. Caso seja um consultor imobiliário, este imóvel está disponível para partilha de negócio. Não hesite em apresentar aos seus clientes compradores e fale connosco para agendar a sua visita.
2. Para maior facilidade na identificação deste imóvel, por favor, refira o respetivo ID ZMPT ou o respetivo agente que lhe tenha enviado a sugestão.
Contact
See Phone
Apartment 3 Bedrooms
Santo Ovídeo (Mafamude), Mafamude e Vilar do Paraíso, Vila Nova de Gaia, Distrito do Porto
New · 164m²
With Garage
buy
450.000 €
Apartamento T3 NOVO com 164m2, BOX (2 viaturas) e varandas.
Edifício com 8 habitações e excelente qualidade de construção.
- Fachada revestida a capoto de 6 cm de espessura
- Caixilharia de alumínio com rutura térmica
- Vidros duplos térmicos
- Estores elétricos em alumínio lacado com poliuretano
- Garagem individual para 2 carros
- Zonas ajardinadas
SALA, HALL, CORREDOR E QUARTOS
- Pavimento em soalho de madeira flutuante de 15 mm de espessura
- Paredes com acabamento estanhado e pintadas
- Tetos em gesso cartonado, com isolamento acústico, pintados em branco, com focos embutidos, sancas com fitas de iluminação led
- Carpintaria lacada em branco com portas até ao teto
- Vídeo porteiro
- Sistema de ar condicionado nos quartos e sala
COZINHA E LAVANDARIA
- Pavimento revestido a material cerâmico da Margrés
- Paredes com acabamento estanhado e pintadas com tinta lavável
- Paredes entre móveis em granito das marca Empala preto
- Tetos em gesso cartonado hidrófugo, com isolamento acústico, pintados, com focos embutidos
- Móveis de cozinha lacados em branco, com iluminação led, dobradiças com amortecedores da marca Blum, gavetões com sistema de amortecimento
- Cozinhas equipadas com placa, forno, micro-ondas, combinado e máquina de louça da marca Siemens
- Tampo dos móveis de cozinha em granito preto polido com 3 cm de espessura
- Pio em aço inox a definir
- Bomba de calor
- Móveis da lavandaria com módulos lacados
CASAS DE BANHO
- Pavimento e paredes revestidos a material cerâmico da Margrés
- Tetos em gesso cartonado hidrófugo, com isolamento acústico, pintado, com focos embutidos
- Móveis suspensos, com gavetões lacados e sistema de amortecimento
- Tampo dos móveis da casa de banho em compacto de quartzo com 2 cm de espessura com lavatório da marca Sanindusa
- Espelho sobre o tampo do móvel da casa de banho
- Louças suspensas em branco da marca Sanindusa
- Base de chuveiro extraplana branca com resguardo fixo ou com porta de correr em vidro incolor
VISITE HOJE!!
Edifício com 8 habitações e excelente qualidade de construção.
- Fachada revestida a capoto de 6 cm de espessura
- Caixilharia de alumínio com rutura térmica
- Vidros duplos térmicos
- Estores elétricos em alumínio lacado com poliuretano
- Garagem individual para 2 carros
- Zonas ajardinadas
SALA, HALL, CORREDOR E QUARTOS
- Pavimento em soalho de madeira flutuante de 15 mm de espessura
- Paredes com acabamento estanhado e pintadas
- Tetos em gesso cartonado, com isolamento acústico, pintados em branco, com focos embutidos, sancas com fitas de iluminação led
- Carpintaria lacada em branco com portas até ao teto
- Vídeo porteiro
- Sistema de ar condicionado nos quartos e sala
COZINHA E LAVANDARIA
- Pavimento revestido a material cerâmico da Margrés
- Paredes com acabamento estanhado e pintadas com tinta lavável
- Paredes entre móveis em granito das marca Empala preto
- Tetos em gesso cartonado hidrófugo, com isolamento acústico, pintados, com focos embutidos
- Móveis de cozinha lacados em branco, com iluminação led, dobradiças com amortecedores da marca Blum, gavetões com sistema de amortecimento
- Cozinhas equipadas com placa, forno, micro-ondas, combinado e máquina de louça da marca Siemens
- Tampo dos móveis de cozinha em granito preto polido com 3 cm de espessura
- Pio em aço inox a definir
- Bomba de calor
- Móveis da lavandaria com módulos lacados
CASAS DE BANHO
- Pavimento e paredes revestidos a material cerâmico da Margrés
- Tetos em gesso cartonado hidrófugo, com isolamento acústico, pintado, com focos embutidos
- Móveis suspensos, com gavetões lacados e sistema de amortecimento
- Tampo dos móveis da casa de banho em compacto de quartzo com 2 cm de espessura com lavatório da marca Sanindusa
- Espelho sobre o tampo do móvel da casa de banho
- Louças suspensas em branco da marca Sanindusa
- Base de chuveiro extraplana branca com resguardo fixo ou com porta de correr em vidro incolor
VISITE HOJE!!
Contact
See Phone
Apartment 3 Bedrooms
Mafamude e Vilar do Paraíso, Vila Nova de Gaia, Distrito do Porto
New · 152m²
With Garage
buy
450.000 €
Está a nascer um novo empreendimento de luxo junto da RTP em Santo Ovídio, o Edifício MELIA.
Edifico localizado numa artéria residencial a 350 metros da Rotunda de Santo Ovídio.
Inserido em zonas ajardinadas e vistas panorâmicas e mar.
Edifício de 4 pisos (r/c + 3 pisos), estão disponíveis 8 apartamentos T3 com áreas amplas, acrescidos das garagens tipo ’box’, com espáço para 2 viaturas.
Transportes públicos, autocarros e metro, hospital e comércio a escassos minutos, mas sem sentir o movimento da cidade. Acessos quase imediatos à autoestrada. Tudo na calma do seu bem-estar.
Descrição:
Apartamento de T3 luxo com 3 frentes, com acabamentos de qualidade superior e áreas excecionais com varandas:
Situado no 1º andar, com a área total de 209,50m2 e área útil de de 152,00 m2. Possui uma garagem individual tipo ’box’ com a área de 36,80 m2, (dois carros).
MAPA DE ACABAMENTOS:
- Dispomos de mapa de acabamentos detalhado, assim como respetivas plantas.
Consulte-nos para o efeito.
PREVISÃO DE CONCLUSÃO: Final de 2023
Seja meu convidado a conhecer este fantástico Apartamento
Agende a sua visita
Predimed Casanova
Edifico localizado numa artéria residencial a 350 metros da Rotunda de Santo Ovídio.
Inserido em zonas ajardinadas e vistas panorâmicas e mar.
Edifício de 4 pisos (r/c + 3 pisos), estão disponíveis 8 apartamentos T3 com áreas amplas, acrescidos das garagens tipo ’box’, com espáço para 2 viaturas.
Transportes públicos, autocarros e metro, hospital e comércio a escassos minutos, mas sem sentir o movimento da cidade. Acessos quase imediatos à autoestrada. Tudo na calma do seu bem-estar.
Descrição:
Apartamento de T3 luxo com 3 frentes, com acabamentos de qualidade superior e áreas excecionais com varandas:
Situado no 1º andar, com a área total de 209,50m2 e área útil de de 152,00 m2. Possui uma garagem individual tipo ’box’ com a área de 36,80 m2, (dois carros).
MAPA DE ACABAMENTOS:
- Dispomos de mapa de acabamentos detalhado, assim como respetivas plantas.
Consulte-nos para o efeito.
PREVISÃO DE CONCLUSÃO: Final de 2023
Seja meu convidado a conhecer este fantástico Apartamento
Agende a sua visita
Predimed Casanova
Contact
See Phone
Apartment 3 Bedrooms
Mafamude e Vilar do Paraíso, Vila Nova de Gaia, Distrito do Porto
New · 167m²
buy
450.000 €
Identificação do imóvel: ZMPT555866
Ao adquirir este Apartamento T3 Novo no Empreendimento Melia em Mafamude - Vila Nova de Gaia estará a investir em:
- Empreendimento com apenas 8 Apartamentos distribuídos por 4 Pisos,
- Uma única Tipologias em todo o Empreendimento é T3,
- Áreas desde 152 a 167 metros quadrados,
- Fantástica Exposição Solar,
- Vistas desafogadas sobre o Mar e a Cidade de Vila Nova de Gaia,
- Extraordinárias Áreas Comuns exteriores e interiores,
- Garagens Incluídas tipo Box para 2 ou 3 carros.
- Varandas Amplas para Usufruir das vistas impares do Local e da tranquilidade.
ASPETOS GERAIS:
EXTERIOR
- Fachada revestida a capoto de 6 cm de espessura
- Piso das varandas e terraços revestidos em material cerâmico a definir
- Soleiras e peitorais das portas e janelas e piso dos patamares de acesso aos apartamentos em granito
- Caixilharia de alumínio com rutura térmica
- Vidros duplos térmicos
- Estores elétricos em alumínio lacado com poliuretano
- Paredes dos patamares à saída do elevador forradas
- Portas de alta segurança
- Portão seccionado motorizado com painéis revestidos a poliuretano, com dois comandos no acesso à garagem coletiva do prédio
- Garagem individual para 2 carros
- Zonas ajardinadas
SALA, HALL, CORREDOR E QUARTOS
- Pavimento em soalho de madeira flutuante de 15 mm de espessura
- Paredes com acabamento estanhado e pintadas
- Tetos em gesso cartonado, com isolamento acústico, pintados em branco, com focos embutidos, sancas com fitas de iluminação led
- Carpintaria lacada em branco com portas até ao teto
- Vídeo porteiro - Sistema de ar condicionado nos quartos e sala
COZINHA E LAVANDARIA
- Pavimento revestido a material cerâmico da Margrés
- Paredes com acabamento estanhado e pintadas com tinta lavável
- Paredes entre móveis em granito das marca Empala preto Tetos em gesso cartonado hidrófugo, com isolamento acústico, pintados, com focos embutidos
- Móveis de cozinha lacados em branco, com iluminação led, dobradiças com amortecedores da marca Blum, gavetões com sistema de amortecimento
- Cozinhas equipadas com placa, forno, micro-ondas, combinado e máquina de louça da marca Siemens
- Tampo dos móveis de cozinha em granito preto polido com 3 cm de espessura
- Pio em aço inox a definir
- Bomba de calor
- Móveis da lavandaria com módulos lacados
CASAS DE BANHO
- Pavimento e paredes revestidos a material cerâmico da Margrés
- Tetos em gesso cartonado hidrófugo, com isolamento acústico, pintado, com focos embutidos
- Móveis suspensos, com gavetões lacados e sistema de amortecimento
- Tampo dos móveis da casa de banho em compacto de quartzo com 2 cm de espessura com lavatório da marca Sanindusa
- Espelho sobre o tampo do móvel da casa de banho
- Louças suspensas em branco da marca Sanindusa
- Base de chuveiro extraplana branca com resguardo fixo ou com porta de correr em vidro incolor
3 razões para comprar com a Zome
+ acompanhamento
Com uma preparação e experiência única no mercado imobiliário, os consultores Zome põem toda a sua dedicação em dar-lhe o melhor acompanhamento, orientando-o com a máxima confiança, na direção certa das suas necessidades e ambições.
Daqui para a frente, vamos criar uma relação próxima e escutar com atenção as suas expectativas, porque a nossa prioridade é a sua felicidade! Porque é importante que sinta que está acompanhado, e que estamos consigo sempre.
+ simples
Os consultores Zome têm uma formação única no mercado, ancorada na partilha de experiência prática entre profissionais e fortalecida pelo conhecimento de neurociência aplicada que lhes permite simplificar e tornar mais eficaz a sua experiência imobiliária.
Deixe para trás os pesadelos burocráticos porque na Zome encontra o apoio total de uma equipa experiente e multidisciplinar que lhe dá suporte prático em todos os aspetos fundamentais, para que a sua experiência imobiliária supere as expectativas.
+ feliz
O nosso maior valor é entregar-lhe felicidade!
Liberte-se de preocupações e ganhe o tempo de qualidade que necessita para se dedicar ao que lhe faz mais feliz.
Agimos diariamente para trazer mais valor à sua vida com o aconselhamento fiável de que precisa para, juntos, conseguirmos atingir os melhores resultados.
Com a Zome nunca vai estar perdido ou desacompanhado e encontrará algo que não tem preço: a sua máxima tranquilidade!
É assim que se vai sentir ao longo de toda a experiência: Tranquilo, seguro, confortável e... FELIZ!
Notas:
1. Caso seja um consultor imobiliário, este imóvel está disponível para partilha de negócio. Não hesite em apresentar aos seus clientes compradores e fale connosco para agendar a sua visita.
2. Para maior facilidade na identificação deste imóvel, por favor, refira o respetivo ID ZMPT ou o respetivo agente que lhe tenha enviado a sugestão.
Ao adquirir este Apartamento T3 Novo no Empreendimento Melia em Mafamude - Vila Nova de Gaia estará a investir em:
- Empreendimento com apenas 8 Apartamentos distribuídos por 4 Pisos,
- Uma única Tipologias em todo o Empreendimento é T3,
- Áreas desde 152 a 167 metros quadrados,
- Fantástica Exposição Solar,
- Vistas desafogadas sobre o Mar e a Cidade de Vila Nova de Gaia,
- Extraordinárias Áreas Comuns exteriores e interiores,
- Garagens Incluídas tipo Box para 2 ou 3 carros.
- Varandas Amplas para Usufruir das vistas impares do Local e da tranquilidade.
ASPETOS GERAIS:
EXTERIOR
- Fachada revestida a capoto de 6 cm de espessura
- Piso das varandas e terraços revestidos em material cerâmico a definir
- Soleiras e peitorais das portas e janelas e piso dos patamares de acesso aos apartamentos em granito
- Caixilharia de alumínio com rutura térmica
- Vidros duplos térmicos
- Estores elétricos em alumínio lacado com poliuretano
- Paredes dos patamares à saída do elevador forradas
- Portas de alta segurança
- Portão seccionado motorizado com painéis revestidos a poliuretano, com dois comandos no acesso à garagem coletiva do prédio
- Garagem individual para 2 carros
- Zonas ajardinadas
SALA, HALL, CORREDOR E QUARTOS
- Pavimento em soalho de madeira flutuante de 15 mm de espessura
- Paredes com acabamento estanhado e pintadas
- Tetos em gesso cartonado, com isolamento acústico, pintados em branco, com focos embutidos, sancas com fitas de iluminação led
- Carpintaria lacada em branco com portas até ao teto
- Vídeo porteiro - Sistema de ar condicionado nos quartos e sala
COZINHA E LAVANDARIA
- Pavimento revestido a material cerâmico da Margrés
- Paredes com acabamento estanhado e pintadas com tinta lavável
- Paredes entre móveis em granito das marca Empala preto Tetos em gesso cartonado hidrófugo, com isolamento acústico, pintados, com focos embutidos
- Móveis de cozinha lacados em branco, com iluminação led, dobradiças com amortecedores da marca Blum, gavetões com sistema de amortecimento
- Cozinhas equipadas com placa, forno, micro-ondas, combinado e máquina de louça da marca Siemens
- Tampo dos móveis de cozinha em granito preto polido com 3 cm de espessura
- Pio em aço inox a definir
- Bomba de calor
- Móveis da lavandaria com módulos lacados
CASAS DE BANHO
- Pavimento e paredes revestidos a material cerâmico da Margrés
- Tetos em gesso cartonado hidrófugo, com isolamento acústico, pintado, com focos embutidos
- Móveis suspensos, com gavetões lacados e sistema de amortecimento
- Tampo dos móveis da casa de banho em compacto de quartzo com 2 cm de espessura com lavatório da marca Sanindusa
- Espelho sobre o tampo do móvel da casa de banho
- Louças suspensas em branco da marca Sanindusa
- Base de chuveiro extraplana branca com resguardo fixo ou com porta de correr em vidro incolor
3 razões para comprar com a Zome
+ acompanhamento
Com uma preparação e experiência única no mercado imobiliário, os consultores Zome põem toda a sua dedicação em dar-lhe o melhor acompanhamento, orientando-o com a máxima confiança, na direção certa das suas necessidades e ambições.
Daqui para a frente, vamos criar uma relação próxima e escutar com atenção as suas expectativas, porque a nossa prioridade é a sua felicidade! Porque é importante que sinta que está acompanhado, e que estamos consigo sempre.
+ simples
Os consultores Zome têm uma formação única no mercado, ancorada na partilha de experiência prática entre profissionais e fortalecida pelo conhecimento de neurociência aplicada que lhes permite simplificar e tornar mais eficaz a sua experiência imobiliária.
Deixe para trás os pesadelos burocráticos porque na Zome encontra o apoio total de uma equipa experiente e multidisciplinar que lhe dá suporte prático em todos os aspetos fundamentais, para que a sua experiência imobiliária supere as expectativas.
+ feliz
O nosso maior valor é entregar-lhe felicidade!
Liberte-se de preocupações e ganhe o tempo de qualidade que necessita para se dedicar ao que lhe faz mais feliz.
Agimos diariamente para trazer mais valor à sua vida com o aconselhamento fiável de que precisa para, juntos, conseguirmos atingir os melhores resultados.
Com a Zome nunca vai estar perdido ou desacompanhado e encontrará algo que não tem preço: a sua máxima tranquilidade!
É assim que se vai sentir ao longo de toda a experiência: Tranquilo, seguro, confortável e... FELIZ!
Notas:
1. Caso seja um consultor imobiliário, este imóvel está disponível para partilha de negócio. Não hesite em apresentar aos seus clientes compradores e fale connosco para agendar a sua visita.
2. Para maior facilidade na identificação deste imóvel, por favor, refira o respetivo ID ZMPT ou o respetivo agente que lhe tenha enviado a sugestão.
Contact
See Phone
See more Properties for Sale, Apartments New, in Vila Nova de Gaia, Mafamude e Vilar do Paraíso
Bedrooms
Zones
Can’t find the property you’re looking for?
