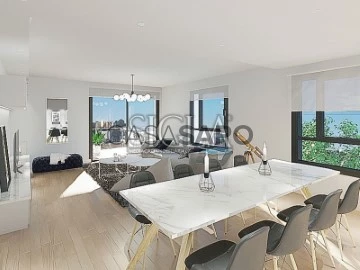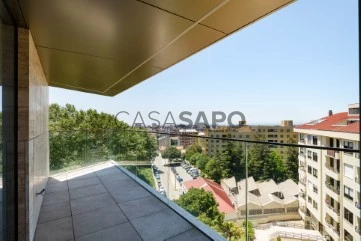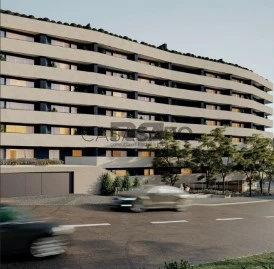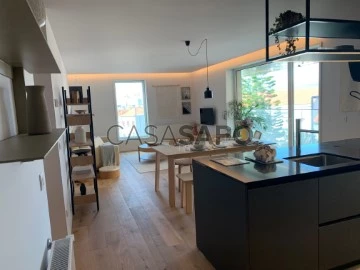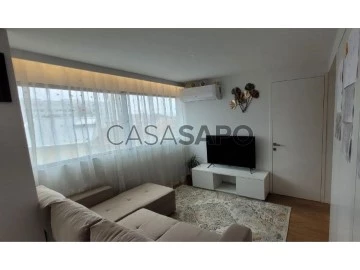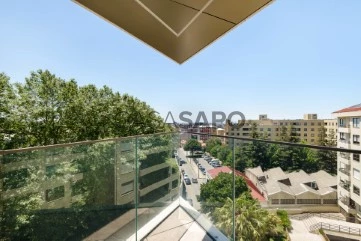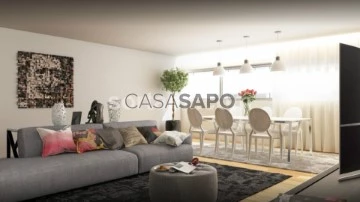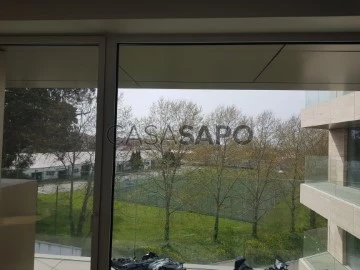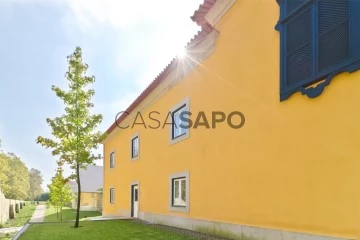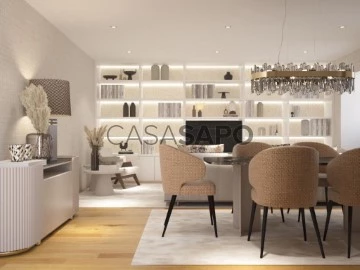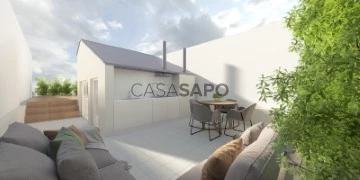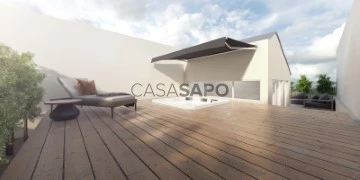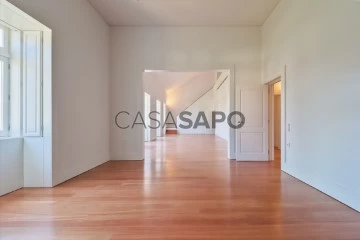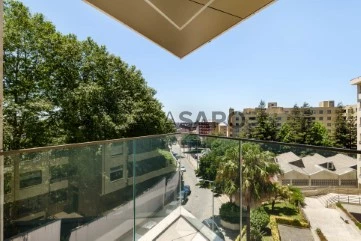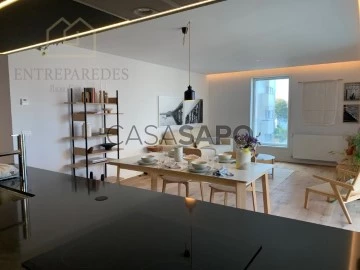Saiba aqui quanto pode pedir
15 Properties for Sale, Apartments New, in Porto, Paranhos, with Storage
Map
Order by
Relevance
Apartment 3 Bedrooms
Asprela, Paranhos, Porto, Distrito do Porto
New · 140m²
With Garage
buy
540.000 €
3 bedrooms in Paranhos with terrace
For more information about this or another property, visit our website and talk to us!
SIGLA - Sociedade de Mediação Imobiliária, Lda is a company with more than 25 years of experience in the real estate market, recognised for its personalised service and professionalism in all phases of the business. With over 300 properties to choose from, the company has been a reliable choice for those looking to buy, sell, or lease a property.
SIGLA, your Real Estate Agency!
For more information about this or another property, visit our website and talk to us!
SIGLA - Sociedade de Mediação Imobiliária, Lda is a company with more than 25 years of experience in the real estate market, recognised for its personalised service and professionalism in all phases of the business. With over 300 properties to choose from, the company has been a reliable choice for those looking to buy, sell, or lease a property.
SIGLA, your Real Estate Agency!
Contact
See Phone
Apartment 3 Bedrooms
Covelo, Paranhos, Porto, Distrito do Porto
New · 117m²
With Garage
buy
435.000 €
T3 in Paranhos
Closed Condominium with Gym, Coworking Room, Bike Rack, etc....
For more information about this or another property, visit our website and talk to us!
SIGLA - Sociedade de Mediação Imobiliária, Lda is a company with more than 25 years of experience in the real estate market, recognized for its personalized service and professionalism in all phases of the business. With over 300 properties on offer, the company has been a trusted choice for those looking to buy, sell or lease a property.
SIGLA, your Real Estate!
Closed Condominium with Gym, Coworking Room, Bike Rack, etc....
For more information about this or another property, visit our website and talk to us!
SIGLA - Sociedade de Mediação Imobiliária, Lda is a company with more than 25 years of experience in the real estate market, recognized for its personalized service and professionalism in all phases of the business. With over 300 properties on offer, the company has been a trusted choice for those looking to buy, sell or lease a property.
SIGLA, your Real Estate!
Contact
See Phone
Apartment 3 Bedrooms
Arca d'Água, Paranhos, Porto, Distrito do Porto
New · 110m²
With Garage
buy
625.000 €
3-Bedroom Apartment with Balcony at MUT - Monsanto Urban Terrace
This modern 3-bedroom apartment, located in the MUT - Monsanto Urban Terrace, offers a spacious balcony and parking space, situated next to the Jardim de Arca D’Água.
With excellent sun exposure (North/West/South), the apartment features a generous outdoor balcony designed for family enjoyment in a peaceful residential area.
The apartment boasts ample space, including an entrance hall, guest bathroom, and an open-plan living room and kitchen with access to a large balcony. The private area includes a hall, 2 bedrooms with built-in wardrobes, a full bathroom, and a master suite.
The kitchen is equipped with Siemens appliances and features a quartz countertop.
Key Features:
2 parking spaces with pre-installation for electric vehicle charging
Gross Construction Area: 130 sq m
Balcony: 15 sq m
High-quality finishes, including floating flooring with noble wood finish, ceramic-tiled bathrooms, Sanindusa sanitary equipment, and heating system with radiators and heat pump.
Condominium Amenities:
MUT - Monsanto Urban Terrace is a new gated community near Jardim de Arca D’Água, offering modern layouts, high-end finishes, and a focus on elegance and comfort.
Common areas include a spacious rooftop terrace, coworking space, common laundry room, and bicycle parking.
Surroundings:
Hospital da Prelada: 6 minutes by car
Hospital de São João: 13 minutes by car
University Campus: 9 minutes by car
Fernando Pessoa University: 7 minutes on foot
University Campus Metro Station: 9 minutes by car
Quinta do Covelo: 20 minutes on foot
Jardim de Arca D’Água: 5 minutes on foot
Francisco Sá Carneiro Airport: 18 minutes by car
Easy access to major roads: A20, N12, A1, A28
This modern 3-bedroom apartment, located in the MUT - Monsanto Urban Terrace, offers a spacious balcony and parking space, situated next to the Jardim de Arca D’Água.
With excellent sun exposure (North/West/South), the apartment features a generous outdoor balcony designed for family enjoyment in a peaceful residential area.
The apartment boasts ample space, including an entrance hall, guest bathroom, and an open-plan living room and kitchen with access to a large balcony. The private area includes a hall, 2 bedrooms with built-in wardrobes, a full bathroom, and a master suite.
The kitchen is equipped with Siemens appliances and features a quartz countertop.
Key Features:
2 parking spaces with pre-installation for electric vehicle charging
Gross Construction Area: 130 sq m
Balcony: 15 sq m
High-quality finishes, including floating flooring with noble wood finish, ceramic-tiled bathrooms, Sanindusa sanitary equipment, and heating system with radiators and heat pump.
Condominium Amenities:
MUT - Monsanto Urban Terrace is a new gated community near Jardim de Arca D’Água, offering modern layouts, high-end finishes, and a focus on elegance and comfort.
Common areas include a spacious rooftop terrace, coworking space, common laundry room, and bicycle parking.
Surroundings:
Hospital da Prelada: 6 minutes by car
Hospital de São João: 13 minutes by car
University Campus: 9 minutes by car
Fernando Pessoa University: 7 minutes on foot
University Campus Metro Station: 9 minutes by car
Quinta do Covelo: 20 minutes on foot
Jardim de Arca D’Água: 5 minutes on foot
Francisco Sá Carneiro Airport: 18 minutes by car
Easy access to major roads: A20, N12, A1, A28
Contact
See Phone
Apartment 3 Bedrooms
Paranhos, Porto, Distrito do Porto
New · 137m²
With Garage
buy
597.900 €
RO2177
Apartamentos T3 novos junto da Avenida Fernão Magalhães, uma das mais nobres vias da cidade.
Possui 40,82 m2 de área de varanda, 3 lugares de garagem e arrumos.
O edifício conta com piscina, amplas varandas privativas e garagens com pré instalação para veículos elétricos.
Na envolvente, existem diversos serviços como escolas de referência, o Hospital São João, Polo Universitário e supermercados, além de uma privilegiada rede de transportes.
Destaca-se também a proximidade a zonas verdes para atividades ao ar livre.
Os seus bons acessos às principais vias rodoviárias, tais como a Circunvalação, autoestradas A3 e A4 e VCI proporcionam rápidas ligações aos mais diversos pontos da Área Metropolitana do Porto.
Data prevista de conclusão: 1º trimestre de 2026
CONCEITO E ACABAMENTOS
Qualidade e elegância: os apartamentos T1 a T3 apresentam amplas áreas desde 70 a 205m², distribuídos por 9 pisos. As suas generosas varandas e terraços convidam a desfrutar do espaço exterior, seja para relaxar um pouco ou para um jantar ao ar livre.
Arquitetura contemporânea e sofisticada: em todos os apartamentos, encontra uma ampla sala com cozinha em ’open space’ totalmente equipada e com acabamentos de elevada qualidade. As extensas janelas acentuam a contemporaneidade dos apartamentos.
Espaços marcantes: cada espaço foi pensado ao pormenor, para que possa desfrutar de momentos únicos. A disposição dos quartos foi desenhada de forma a aproveitar ao máximo a exposição solar. Conta com especificações excecionais e interiores de estilo com os mais altos padrões de qualidade
Segurança e fiabilidade: o edifício apresenta uma estrutura antissísmica, acompanhada de um elevado conforto térmico e acústico, resultante do distinto nível de isolamento em fachadas, paredes, cobertura e áreas comuns. As janelas apresentam caixilharias de vidros duplos e caixa de ar assentes em características técnicas com os mais altos padrões de referência.
Não perca esta oportunidade e contacte-nos!
A Real Objectiva é uma empresa implantada no norte de Portugal, vocacionada para a venda e arrendamento de imóveis. Fruto dos seus 24 anos de trabalho, pautados pelo rigor e profissionalismo alcançou resultados reconhecidos pelo mercado em que se insere, atuando de forma transversal no mercado habitacional e no mercado industrial.
Missão:
Praticar um conceito de mediação imobiliária baseada na relação cliente/empresa consolidada pelo papel do consultor especialista e capaz de permitir a superação das expectativas de todos os intervenientes.
Posicionamento:
- Vendemos casas
- Vendemos armazéns, escritórios, lojas e terrenos
- Especialistas do mercado imobiliário
Princípios de Atuação:
- Competência
- Confidencialidade
- Idoneidade
- Disponibilidade
Modelos de Ação:
- Rigor e profissionalismo
- Especialistas na angariação e na mediação imobiliária
- Estudamos o mercado e propomo-nos a encontrar soluções adequadas
- Avaliações rigorosas e alvo de estudo pormenorizado
- Cuidado extremo nas visitas
Apartamentos T3 novos junto da Avenida Fernão Magalhães, uma das mais nobres vias da cidade.
Possui 40,82 m2 de área de varanda, 3 lugares de garagem e arrumos.
O edifício conta com piscina, amplas varandas privativas e garagens com pré instalação para veículos elétricos.
Na envolvente, existem diversos serviços como escolas de referência, o Hospital São João, Polo Universitário e supermercados, além de uma privilegiada rede de transportes.
Destaca-se também a proximidade a zonas verdes para atividades ao ar livre.
Os seus bons acessos às principais vias rodoviárias, tais como a Circunvalação, autoestradas A3 e A4 e VCI proporcionam rápidas ligações aos mais diversos pontos da Área Metropolitana do Porto.
Data prevista de conclusão: 1º trimestre de 2026
CONCEITO E ACABAMENTOS
Qualidade e elegância: os apartamentos T1 a T3 apresentam amplas áreas desde 70 a 205m², distribuídos por 9 pisos. As suas generosas varandas e terraços convidam a desfrutar do espaço exterior, seja para relaxar um pouco ou para um jantar ao ar livre.
Arquitetura contemporânea e sofisticada: em todos os apartamentos, encontra uma ampla sala com cozinha em ’open space’ totalmente equipada e com acabamentos de elevada qualidade. As extensas janelas acentuam a contemporaneidade dos apartamentos.
Espaços marcantes: cada espaço foi pensado ao pormenor, para que possa desfrutar de momentos únicos. A disposição dos quartos foi desenhada de forma a aproveitar ao máximo a exposição solar. Conta com especificações excecionais e interiores de estilo com os mais altos padrões de qualidade
Segurança e fiabilidade: o edifício apresenta uma estrutura antissísmica, acompanhada de um elevado conforto térmico e acústico, resultante do distinto nível de isolamento em fachadas, paredes, cobertura e áreas comuns. As janelas apresentam caixilharias de vidros duplos e caixa de ar assentes em características técnicas com os mais altos padrões de referência.
Não perca esta oportunidade e contacte-nos!
A Real Objectiva é uma empresa implantada no norte de Portugal, vocacionada para a venda e arrendamento de imóveis. Fruto dos seus 24 anos de trabalho, pautados pelo rigor e profissionalismo alcançou resultados reconhecidos pelo mercado em que se insere, atuando de forma transversal no mercado habitacional e no mercado industrial.
Missão:
Praticar um conceito de mediação imobiliária baseada na relação cliente/empresa consolidada pelo papel do consultor especialista e capaz de permitir a superação das expectativas de todos os intervenientes.
Posicionamento:
- Vendemos casas
- Vendemos armazéns, escritórios, lojas e terrenos
- Especialistas do mercado imobiliário
Princípios de Atuação:
- Competência
- Confidencialidade
- Idoneidade
- Disponibilidade
Modelos de Ação:
- Rigor e profissionalismo
- Especialistas na angariação e na mediação imobiliária
- Estudamos o mercado e propomo-nos a encontrar soluções adequadas
- Avaliações rigorosas e alvo de estudo pormenorizado
- Cuidado extremo nas visitas
Contact
See Phone
Apartment 3 Bedrooms
Paranhos, Porto, Distrito do Porto
New · 115m²
With Garage
buy
625.000 €
3 bedroom flat, with balcony, solar orientation east / south, 2 parking spaces. Ready to move in.
Fully equipped kitchen, washing machine, central heating.
Laundry area common to the building, storage in the garage.
MUT strives for innovation, combining the irreverent (Urban) and the timeless (Terrace), aiming to be one of the reference projects in the city of Porto.
We are committed to differentiation and originality, highlighting:
- the generously sized balconies that run through all the apartments;
- the common areas with coworking areas (condominium room), the rooftop lounge, the themed corridors (Urban and Terrace), bicycle park and communal laundry.
Less than 500 meters from the Arca D’Água garden, Fernando Pessoa university, schools, supermarkets, with two subway stations very close (Polo Universitário Station and Salgueiros Station), buses, and only 2.4 Km from the city centre of Porto.
With direct access to the main highways that connect the whole country.
At this time, the payment terms are as follows:
- payment of 20% of the total amount with the Promissory Contract of Purchase and Sale (down payment);
- Payment of the remaining 80% at the time of the deed.
Unmissable, ask for information about this 3 bedroom flat, with balcony, solar orientation east / south, 2 parking spaces. Ready to move in.
Call now!!
Note: If you are a real estate agent, this property is available for business sharing. Do not hesitate to introduce your buyers to your customers and talk to us to schedule your visit.
AMI:13781
Entreparedes Real Estate is a company that is in the Real Estate Sale and Management market with the intention of making a difference by its standard of seriousness, respect and ethics in the provision of real estate services.
Our team of employees is made up of experienced and multilingual professionals, with a personalised approach to each client.
We tirelessly seek the satisfaction of our customers, whether they are buyers or sellers, seeking to give our customers the highest profitability and quality, using the most diverse and current technologies to ensure a wide and quality disclosure.
We handle all the bureaucracy until after the deed with a high degree of professionalism.
For Entreparedes, a satisfied customer is the greatest accomplishment and satisfaction of mission accomplished.
Fully equipped kitchen, washing machine, central heating.
Laundry area common to the building, storage in the garage.
MUT strives for innovation, combining the irreverent (Urban) and the timeless (Terrace), aiming to be one of the reference projects in the city of Porto.
We are committed to differentiation and originality, highlighting:
- the generously sized balconies that run through all the apartments;
- the common areas with coworking areas (condominium room), the rooftop lounge, the themed corridors (Urban and Terrace), bicycle park and communal laundry.
Less than 500 meters from the Arca D’Água garden, Fernando Pessoa university, schools, supermarkets, with two subway stations very close (Polo Universitário Station and Salgueiros Station), buses, and only 2.4 Km from the city centre of Porto.
With direct access to the main highways that connect the whole country.
At this time, the payment terms are as follows:
- payment of 20% of the total amount with the Promissory Contract of Purchase and Sale (down payment);
- Payment of the remaining 80% at the time of the deed.
Unmissable, ask for information about this 3 bedroom flat, with balcony, solar orientation east / south, 2 parking spaces. Ready to move in.
Call now!!
Note: If you are a real estate agent, this property is available for business sharing. Do not hesitate to introduce your buyers to your customers and talk to us to schedule your visit.
AMI:13781
Entreparedes Real Estate is a company that is in the Real Estate Sale and Management market with the intention of making a difference by its standard of seriousness, respect and ethics in the provision of real estate services.
Our team of employees is made up of experienced and multilingual professionals, with a personalised approach to each client.
We tirelessly seek the satisfaction of our customers, whether they are buyers or sellers, seeking to give our customers the highest profitability and quality, using the most diverse and current technologies to ensure a wide and quality disclosure.
We handle all the bureaucracy until after the deed with a high degree of professionalism.
For Entreparedes, a satisfied customer is the greatest accomplishment and satisfaction of mission accomplished.
Contact
See Phone
Apartment 2 Bedrooms
Polo Universitario, Paranhos, Porto, Distrito do Porto
New · 90m²
buy
345.000 €
2-bedroom apartment in Acquadalva development in Porto near the University Campus.
Description:
2nd floor
2 Bedrooms
3 Bathrooms (2 en suite and 1 service)
Fully equipped kitchen with Bosch appliances
Apartment with only 1.5 years
Garage space + storage
Location:
Located in a strategic area, this apartment benefits from easy access to local shops, public transport and leisure areas. The proximity to schools, colleges and essential services makes this place ideal for families and professionals.
Book your visit (I don’t speak Portuguese. Please send message on WhatsApp)
Apartamento T2 no empreendimento Acquadalva no Porto perto do Polo Universitário.
Descrição:
2 andar
2 Quartos
3 Casas de banho (2 suite e 1 de serviço)
Cozinha totalmente equipada com eletrodomésticos Bosch
Apartamento com apenas 1.5 anos
Lugar de garagem + arrumo
Localização:
Situado numa zona estratégica, este apartamento beneficia de fácil acesso a comércios locais, transportes públicos e áreas de lazer. A proximidade a escolas, faculdades e serviços essenciais torna este local ideal para famílias e profissionais.
Marque a sua visita (Não falo português. Por favor, envie mensagem no WhatsApp)
#ref:
Description:
2nd floor
2 Bedrooms
3 Bathrooms (2 en suite and 1 service)
Fully equipped kitchen with Bosch appliances
Apartment with only 1.5 years
Garage space + storage
Location:
Located in a strategic area, this apartment benefits from easy access to local shops, public transport and leisure areas. The proximity to schools, colleges and essential services makes this place ideal for families and professionals.
Book your visit (I don’t speak Portuguese. Please send message on WhatsApp)
Apartamento T2 no empreendimento Acquadalva no Porto perto do Polo Universitário.
Descrição:
2 andar
2 Quartos
3 Casas de banho (2 suite e 1 de serviço)
Cozinha totalmente equipada com eletrodomésticos Bosch
Apartamento com apenas 1.5 anos
Lugar de garagem + arrumo
Localização:
Situado numa zona estratégica, este apartamento beneficia de fácil acesso a comércios locais, transportes públicos e áreas de lazer. A proximidade a escolas, faculdades e serviços essenciais torna este local ideal para famílias e profissionais.
Marque a sua visita (Não falo português. Por favor, envie mensagem no WhatsApp)
#ref:
Contact
Apartment 3 Bedrooms
Paranhos, Porto, Distrito do Porto
New · 110m²
With Garage
buy
600.000 €
3-bedroom flat with an excellent balcony, in the modern MUT - Monsanto Urban Terrace, next to the Arca D’ Água garden, with parking space.
The flat, with good sun exposure - North/West/South, benefits from a generous balcony, designed for enjoying the outdoors with the family.
With generous areas, the flat comprises an entrance hall, guest bathroom, open-plan kitchen and living/dining room with access to a large balcony. In the private area there is a hall, 2 bedrooms with wardrobes, 1 bathroom and 1 master suite.
Kitchens equipped with Siemens appliances and with quartz counters.
2 parking spaces (pre-installation) for charging electric vehicles.
Gross construction area: 130 sqm
Balcony: 15 sqm
The top-quality finishes have been designed to provide comfort and safety and include floating floors with a noble wood finish in the circulation areas, ceramic-tiled bathrooms, SANINDUSA sanitary fittings, taps and mixers, a heat pump for DHW and radiators supported by a boiler for heating.
Flat in MUT - Monsanto Urban Terrace, the new gated community near Arca D’Água, with modern layouts, high quality finishes and equipment that enhance elegance and comfort, with an excellent range of amenities in the communal areas such as a large roof terrace, coworking room, communal laundry and bicycle park.
Located in a very central area with easy access to the VCI, good public transport links and proximity to green leisure areas such as the Arca D’Água Garden and Quinta do Covelo.
Situated in a quiet residential area, MUT is ideally located for those looking for a home in the city centre, within walking distance of a wide range of shops, services, cafés, hospitals, clinics, pharmacies, gyms, schools and universities, while enjoying the tranquillity of a well-equipped condominium.
Surroundings:
Prelada Hospital 6 minutes away, by car
São João Hospital 13 minutes away, by car
University Centre 9 minutes away, by car
Fernando Pessoa University 7 minutes away, on foot
Pólo Universitário Metro Station 9 minutes away, by car
Quinta do Covelo 20 minutes, on foot
Arca D’Água Garden a 5-minute walk away
Road access to the main A20, N12, A1 and A28 motorways
Francisco Sá Carneiro Airport 18 minutes away, by car
Key Features:
Home automation
Balconies with generous areas
Electric external blinds
Sanindusa sanitary equipment
Siemens appliances
Communal laundry room
Coworking room
Rooftop lounge
Bicycle parking
The flat, with good sun exposure - North/West/South, benefits from a generous balcony, designed for enjoying the outdoors with the family.
With generous areas, the flat comprises an entrance hall, guest bathroom, open-plan kitchen and living/dining room with access to a large balcony. In the private area there is a hall, 2 bedrooms with wardrobes, 1 bathroom and 1 master suite.
Kitchens equipped with Siemens appliances and with quartz counters.
2 parking spaces (pre-installation) for charging electric vehicles.
Gross construction area: 130 sqm
Balcony: 15 sqm
The top-quality finishes have been designed to provide comfort and safety and include floating floors with a noble wood finish in the circulation areas, ceramic-tiled bathrooms, SANINDUSA sanitary fittings, taps and mixers, a heat pump for DHW and radiators supported by a boiler for heating.
Flat in MUT - Monsanto Urban Terrace, the new gated community near Arca D’Água, with modern layouts, high quality finishes and equipment that enhance elegance and comfort, with an excellent range of amenities in the communal areas such as a large roof terrace, coworking room, communal laundry and bicycle park.
Located in a very central area with easy access to the VCI, good public transport links and proximity to green leisure areas such as the Arca D’Água Garden and Quinta do Covelo.
Situated in a quiet residential area, MUT is ideally located for those looking for a home in the city centre, within walking distance of a wide range of shops, services, cafés, hospitals, clinics, pharmacies, gyms, schools and universities, while enjoying the tranquillity of a well-equipped condominium.
Surroundings:
Prelada Hospital 6 minutes away, by car
São João Hospital 13 minutes away, by car
University Centre 9 minutes away, by car
Fernando Pessoa University 7 minutes away, on foot
Pólo Universitário Metro Station 9 minutes away, by car
Quinta do Covelo 20 minutes, on foot
Arca D’Água Garden a 5-minute walk away
Road access to the main A20, N12, A1 and A28 motorways
Francisco Sá Carneiro Airport 18 minutes away, by car
Key Features:
Home automation
Balconies with generous areas
Electric external blinds
Sanindusa sanitary equipment
Siemens appliances
Communal laundry room
Coworking room
Rooftop lounge
Bicycle parking
Contact
See Phone
Apartment 3 Bedrooms
Paranhos, Porto, Distrito do Porto
New · 137m²
With Garage
buy
402.000 €
New development in Paranhos.
In the heart of Paranhos, there is a set of luxurious buildings that stands out from the rest due to its white, impetuous structure and irreverent, contemporary design.
Despite its uniqueness and futuristic look, this development carries with it the history of Invicta. It was here that the underground aqueducts took the water from the Arca d’Água reservoir to Oporto.
Water is therefore the main element, which served as architectural inspiration.
The location is one of the strong points of this development, not only because of the accessibility to the historic area of the city, São João Hospital and University Campus, but also because of the growth and development of the area around Paranhos.
Among the advantages that the location offers, we highlight, the proximity of all services and trade, the possibility of walking for everyday needs, several accesses through the nearby highways and public transport, wide pavements, where children can play and adults take the opportunity to walk or practice sport.
Come and visit us!
In the heart of Paranhos, there is a set of luxurious buildings that stands out from the rest due to its white, impetuous structure and irreverent, contemporary design.
Despite its uniqueness and futuristic look, this development carries with it the history of Invicta. It was here that the underground aqueducts took the water from the Arca d’Água reservoir to Oporto.
Water is therefore the main element, which served as architectural inspiration.
The location is one of the strong points of this development, not only because of the accessibility to the historic area of the city, São João Hospital and University Campus, but also because of the growth and development of the area around Paranhos.
Among the advantages that the location offers, we highlight, the proximity of all services and trade, the possibility of walking for everyday needs, several accesses through the nearby highways and public transport, wide pavements, where children can play and adults take the opportunity to walk or practice sport.
Come and visit us!
Contact
See Phone
Apartment 3 Bedrooms
Paranhos, Porto, Distrito do Porto
New · 115m²
With Garage
buy
580.000 €
3 bedroom flat, with balcony, solar orientation east / south, double parking space. Ready to move in.
Fully equipped kitchen, washing machine, central heating.
Laundry area common to the building, storage in the garage.
MUT strives for innovation, combining the irreverent (Urban) and the timeless (Terrace), aiming to be one of the reference projects in the city of Porto.
We are committed to differentiation and originality, highlighting:
- the generously sized balconies that run through all the apartments;
- the common areas with coworking areas (condominium room), the rooftop lounge, the themed corridors (Urban and Terrace), bicycle park and communal laundry.
Less than 500 meters from the Arca D’Água garden, Fernando Pessoa university, schools, supermarkets, with two subway stations very close (Polo Universitário Station and Salgueiros Station), buses, and only 2.4 Km from the city centre of Porto.
With direct access to the main highways that connect the whole country.
At this time, the payment terms are as follows:
- payment of 20% of the total amount with the Promissory Contract of Purchase and Sale (down payment);
- Payment of the remaining 80% at the time of the deed.
Not to be missed, ask for information about this 3 bedroom flat, with balcony, east/south solar orientation, double parking space. Ready to move in.
Call now!!
Note: If you are a real estate agent, this property is available for business sharing. Do not hesitate to introduce your buyers to your customers and talk to us to schedule your visit.
AMI:13781
Entreparedes Real Estate is a company that is in the Real Estate Sale and Management market with the intention of making a difference by its standard of seriousness, respect and ethics in the provision of real estate services.
Our team of employees is made up of experienced and multilingual professionals, with a personalised approach to each client.
We tirelessly seek the satisfaction of our customers, whether they are buyers or sellers, seeking to give our customers the highest profitability and quality, using the most diverse and current technologies to ensure a wide and quality disclosure.
We handle all the bureaucracy until after the deed with a high degree of professionalism.
For Entreparedes, a satisfied customer is the greatest accomplishment and satisfaction of mission accomplished.
Fully equipped kitchen, washing machine, central heating.
Laundry area common to the building, storage in the garage.
MUT strives for innovation, combining the irreverent (Urban) and the timeless (Terrace), aiming to be one of the reference projects in the city of Porto.
We are committed to differentiation and originality, highlighting:
- the generously sized balconies that run through all the apartments;
- the common areas with coworking areas (condominium room), the rooftop lounge, the themed corridors (Urban and Terrace), bicycle park and communal laundry.
Less than 500 meters from the Arca D’Água garden, Fernando Pessoa university, schools, supermarkets, with two subway stations very close (Polo Universitário Station and Salgueiros Station), buses, and only 2.4 Km from the city centre of Porto.
With direct access to the main highways that connect the whole country.
At this time, the payment terms are as follows:
- payment of 20% of the total amount with the Promissory Contract of Purchase and Sale (down payment);
- Payment of the remaining 80% at the time of the deed.
Not to be missed, ask for information about this 3 bedroom flat, with balcony, east/south solar orientation, double parking space. Ready to move in.
Call now!!
Note: If you are a real estate agent, this property is available for business sharing. Do not hesitate to introduce your buyers to your customers and talk to us to schedule your visit.
AMI:13781
Entreparedes Real Estate is a company that is in the Real Estate Sale and Management market with the intention of making a difference by its standard of seriousness, respect and ethics in the provision of real estate services.
Our team of employees is made up of experienced and multilingual professionals, with a personalised approach to each client.
We tirelessly seek the satisfaction of our customers, whether they are buyers or sellers, seeking to give our customers the highest profitability and quality, using the most diverse and current technologies to ensure a wide and quality disclosure.
We handle all the bureaucracy until after the deed with a high degree of professionalism.
For Entreparedes, a satisfied customer is the greatest accomplishment and satisfaction of mission accomplished.
Contact
See Phone
Apartment 2 Bedrooms Duplex
Paranhos, Porto, Distrito do Porto
New · 153m²
With Garage
buy
1.070.000 €
Apartment T2 - Quinta da Casa Amarela in the Antas area, in Porto.
The luxurious gated community Quinta da Casa Amarela is located in Antas, one of the most prestigious residential areas of the city of Porto.
The condominium consists of a total of 28 fractions, in the existing buildings recovered, it presents several typologies, namely, T1 , T2 , T3, T4 , T4 duplex, with areas ranging between 118m2 and 377m2, in the new buildings, stand the single-family townhouses, typologies T3, T4 and T5, of areas between 220m2 and 315 m2.
The gated community, part of a property of 16,000 m2, is equipped with heated indoor pool with solar panels and direct light, Turkish bath, ballroom and extensive gardens.
The residential condominium results from the rehabilitation of an old building, resembling more with a farm than with a building. ’In fact, it is a kind of farm with a mansion, which houses apartments and villas in a perfect symbiosis.
In the case of townhouses, they are distributed over two floors: the first is at the level of the land, the second is partially buried, and there you can access a patio and a private garden, as well as the closed parking integrated into the villa itself.
The imposing architectural design of Quinta da Casa Amarela, related to the romantic period, was respected.
In this sense, he kept the coat of arms (historically, symbol of courage and bravery), the majestic entrance gate and the wall three meters high. But it also preserved the romantic grotto, the artificial lake and the original design of the gardens that then blended with the fields for agricultural activities.
In addition, the projection of a pedestrian circuit, next to the exterior fence wall, which serves as access to housing and galleries of motor circulation, but also as a maintenance circuit, with about 600 meters of extension.
A set of equipment that are assisted by the existence of concierge, sanitary facilities with changing rooms for both sexes and a pantry for support or preparation of meals. ’Because sustainability is today, along with safety, one of the most important values of community living, the automatic irrigation system is made using water from existing wells.
All compartments of all the dwellings of the new residential condominium benefit from natural light and feature solid afizélia wood floors, tinned walls and false plaster ceilings. All the woods have lacquered finishes, with the exception of the entrance doors of the villas, whose choice fell on the varnished natural wood.
The exterior frames of the new buildings are in anodized aluminum (environmentally friendly process) to the natural color with thermal glass while the frames of the recovered old buildings are solid wood, maintaining the original image.
It should be noted that the car access to the galleries located on the floor -1 (basement), which serve the private parking lots of each of the houses on the same floor, is made taking advantage of the fact that the land of the housing complex is a higher quota than the adjacent streets. The circulation between the parking lots and the different floors is ensured by elevators properly integrated in the buildings with three floors and, in the case of villas, by private lifting platforms.
General finishes:
Floors in solid wood floor of Afizélia;
Tinned walls and false ceilings in plaster;
Entrance doors in varnished natural wood;
Exterior frames in aluminum anodized to natural color with thermal glass;
Green roofs;
Green walls;
Air conditioning through radiant floors with earth/water heat pumps and individual geothermal probes;
Solar thermal panels to support the heating of sanitary hot water;
Perimeter surveillance, domotic video surveillance system;
Creation of small gardens for private use;
Recovery of the existing Grotto and Lake;
Indoor pool;
Turkish bath;
Automatic irrigation system;
The photographs may not correspond to the fraction, but rather to a similar fraction of the same Enterprise.
Property with Ref. 1297L/22
The luxurious gated community Quinta da Casa Amarela is located in Antas, one of the most prestigious residential areas of the city of Porto.
The condominium consists of a total of 28 fractions, in the existing buildings recovered, it presents several typologies, namely, T1 , T2 , T3, T4 , T4 duplex, with areas ranging between 118m2 and 377m2, in the new buildings, stand the single-family townhouses, typologies T3, T4 and T5, of areas between 220m2 and 315 m2.
The gated community, part of a property of 16,000 m2, is equipped with heated indoor pool with solar panels and direct light, Turkish bath, ballroom and extensive gardens.
The residential condominium results from the rehabilitation of an old building, resembling more with a farm than with a building. ’In fact, it is a kind of farm with a mansion, which houses apartments and villas in a perfect symbiosis.
In the case of townhouses, they are distributed over two floors: the first is at the level of the land, the second is partially buried, and there you can access a patio and a private garden, as well as the closed parking integrated into the villa itself.
The imposing architectural design of Quinta da Casa Amarela, related to the romantic period, was respected.
In this sense, he kept the coat of arms (historically, symbol of courage and bravery), the majestic entrance gate and the wall three meters high. But it also preserved the romantic grotto, the artificial lake and the original design of the gardens that then blended with the fields for agricultural activities.
In addition, the projection of a pedestrian circuit, next to the exterior fence wall, which serves as access to housing and galleries of motor circulation, but also as a maintenance circuit, with about 600 meters of extension.
A set of equipment that are assisted by the existence of concierge, sanitary facilities with changing rooms for both sexes and a pantry for support or preparation of meals. ’Because sustainability is today, along with safety, one of the most important values of community living, the automatic irrigation system is made using water from existing wells.
All compartments of all the dwellings of the new residential condominium benefit from natural light and feature solid afizélia wood floors, tinned walls and false plaster ceilings. All the woods have lacquered finishes, with the exception of the entrance doors of the villas, whose choice fell on the varnished natural wood.
The exterior frames of the new buildings are in anodized aluminum (environmentally friendly process) to the natural color with thermal glass while the frames of the recovered old buildings are solid wood, maintaining the original image.
It should be noted that the car access to the galleries located on the floor -1 (basement), which serve the private parking lots of each of the houses on the same floor, is made taking advantage of the fact that the land of the housing complex is a higher quota than the adjacent streets. The circulation between the parking lots and the different floors is ensured by elevators properly integrated in the buildings with three floors and, in the case of villas, by private lifting platforms.
General finishes:
Floors in solid wood floor of Afizélia;
Tinned walls and false ceilings in plaster;
Entrance doors in varnished natural wood;
Exterior frames in aluminum anodized to natural color with thermal glass;
Green roofs;
Green walls;
Air conditioning through radiant floors with earth/water heat pumps and individual geothermal probes;
Solar thermal panels to support the heating of sanitary hot water;
Perimeter surveillance, domotic video surveillance system;
Creation of small gardens for private use;
Recovery of the existing Grotto and Lake;
Indoor pool;
Turkish bath;
Automatic irrigation system;
The photographs may not correspond to the fraction, but rather to a similar fraction of the same Enterprise.
Property with Ref. 1297L/22
Contact
See Phone
Apartment 2 Bedrooms Duplex
Paranhos, Porto, Distrito do Porto
New · 104m²
With Garage
buy
730.000 €
Apartamento T2 - Quinta da Casa Amarela na zona das Antas, no Porto.
Vendido totalmente mobilado e equipado conforme imagens 3D.
Sala ampla, cozinha totalmente mobilada e equipada, suíte master, duas casas de banho completas e casa de banho de serviço.
Lavandaria totalmente equipada. Garagem fechada para dois carros.
O luxuoso condomínio fechado Quinta da Casa Amarela localiza-se nas Antas, uma das zonas residenciais mais conceituadas da cidade do Porto.
O condomínio é constituído por um total de 28 frações, nos edifícios existentes recuperados, apresenta diversas tipologias, nomeadamente, T1 , T2 , T3, T4 , T4 duplex, com áreas que variam entre 118m2 e 377m2, nos edifícios novos, erguem-se as moradias unifamiliares em banda, de tipologias T3, T4 e T5, de áreas entre 220m2 e 315 m2.
O condomínio fechado, insere-se numa propriedade de 16.000 m2, está dotado de piscina interior aquecida com painéis solares e luz direta, banho turco, salão de festas e extensos jardins.
O condomínio residencial resulta da reabilitação de um edifício antigo, assemelhando-se mais com uma quinta do que com um prédio. ’Na realidade, é uma espécie de quinta com um palacete, que aloja apartamentos e moradias numa simbiose perfeita.
No caso das moradias em banda, distribuem-se por dois pisos: o primeiro está ao nível do terreno, o segundo está parcialmente enterrado, sendo por ali que se acede a um pátio e a um jardim privativo, bem como ao estacionamento fechado integrado na própria moradia.
A imponente traça arquitetônica da Quinta da Casa Amarela, relacionada com o período romântico, foi respeitada.
Nesse sentido, manteve o brasão (historicamente, símbolo de coragem e bravura), o majestoso portão de entrada e o muro com três metros de altura. Mas também preservou a gruta romântica, o lago artificial e o desenho original dos jardins que então se misturavam com os campos para atividades agrícolas.
Acresce, ainda, a projeção de um circuito pedonal, junto do muro de vedação exterior, que serve de acesso às habitações e galerias de circulação automóvel, mas também como circuito de manutenção, com cerca de 600 metros de extensão.
Um conjunto de equipamentos que são coadjuvados pela existência de portaria, instalações sanitárias com balneários para ambos os sexos e uma copa para apoio ou preparação de refeições. ’Porque a sustentabilidade é hoje, a par da segurança, um dos valores mais importantes da vivência em comunidade, o sistema de rega automático é feito com recurso à água proveniente dos poços existentes.
Todos os compartimentos de todas as habitações do novo condomínio residencial beneficiam de luz natural e apresentam pavimentos em soalho de madeira maciça de afizélia, paredes estanhadas e tetos falsos em gesso. Todas as madeiras têm acabamentos lacados, com exceção das portas de entrada das moradias, cuja escolha recaiu sobre a madeira natural envernizada.
As caixilharias exteriores das construções novas são em alumínio anodizado (processo que respeita o ambiente) à cor natural com vidro térmico enquanto as caixilharias dos edifícios antigos recuperados são em madeira maciça, mantendo a imagem original.
De referir que o acesso automóvel às galerias localizadas no piso -1 (cave), que servem os estacionamentos privativos de cada uma das habitações no mesmo piso, é feito aproveitando-se o facto do terreno do conjunto habitacional se encontrar a uma cota superior à das ruas adjacentes. A circulação entre os estacionamentos e os diferentes pisos é assegurado por elevadores devidamente integrados nos edifícios com três pisos e, no caso das moradias, por plataformas elevatórias privativas.
Acabamentos gerais:
Pavimentos em soalho de madeira maciça de Afizélia;
Paredes estanhadas e Tetos falsos em gesso;
Portas de entrada em madeira natural envernizada;
Caixilharias exteriores em alumínio anodizado à cor natural com vidro térmico;
Coberturas verdes;
Paredes verdes;
Climatização através de pavimentos radiantes com bombas de calor terra/água e sondas geotérmicas individuais;
Painéis solares térmicos para apoio do aquecimento de águas quentes sanitárias;
Sistema de vídeo vigilância perimetral, domótica;
Criação de pequenos jardins de utilização privada;
Recuperação da Gruta e do Lago existentes;
Piscina interior;
Banho turco;
Sistema de rega automático;
Imóvel com a Ref.ª 1297A/22
Vendido totalmente mobilado e equipado conforme imagens 3D.
Sala ampla, cozinha totalmente mobilada e equipada, suíte master, duas casas de banho completas e casa de banho de serviço.
Lavandaria totalmente equipada. Garagem fechada para dois carros.
O luxuoso condomínio fechado Quinta da Casa Amarela localiza-se nas Antas, uma das zonas residenciais mais conceituadas da cidade do Porto.
O condomínio é constituído por um total de 28 frações, nos edifícios existentes recuperados, apresenta diversas tipologias, nomeadamente, T1 , T2 , T3, T4 , T4 duplex, com áreas que variam entre 118m2 e 377m2, nos edifícios novos, erguem-se as moradias unifamiliares em banda, de tipologias T3, T4 e T5, de áreas entre 220m2 e 315 m2.
O condomínio fechado, insere-se numa propriedade de 16.000 m2, está dotado de piscina interior aquecida com painéis solares e luz direta, banho turco, salão de festas e extensos jardins.
O condomínio residencial resulta da reabilitação de um edifício antigo, assemelhando-se mais com uma quinta do que com um prédio. ’Na realidade, é uma espécie de quinta com um palacete, que aloja apartamentos e moradias numa simbiose perfeita.
No caso das moradias em banda, distribuem-se por dois pisos: o primeiro está ao nível do terreno, o segundo está parcialmente enterrado, sendo por ali que se acede a um pátio e a um jardim privativo, bem como ao estacionamento fechado integrado na própria moradia.
A imponente traça arquitetônica da Quinta da Casa Amarela, relacionada com o período romântico, foi respeitada.
Nesse sentido, manteve o brasão (historicamente, símbolo de coragem e bravura), o majestoso portão de entrada e o muro com três metros de altura. Mas também preservou a gruta romântica, o lago artificial e o desenho original dos jardins que então se misturavam com os campos para atividades agrícolas.
Acresce, ainda, a projeção de um circuito pedonal, junto do muro de vedação exterior, que serve de acesso às habitações e galerias de circulação automóvel, mas também como circuito de manutenção, com cerca de 600 metros de extensão.
Um conjunto de equipamentos que são coadjuvados pela existência de portaria, instalações sanitárias com balneários para ambos os sexos e uma copa para apoio ou preparação de refeições. ’Porque a sustentabilidade é hoje, a par da segurança, um dos valores mais importantes da vivência em comunidade, o sistema de rega automático é feito com recurso à água proveniente dos poços existentes.
Todos os compartimentos de todas as habitações do novo condomínio residencial beneficiam de luz natural e apresentam pavimentos em soalho de madeira maciça de afizélia, paredes estanhadas e tetos falsos em gesso. Todas as madeiras têm acabamentos lacados, com exceção das portas de entrada das moradias, cuja escolha recaiu sobre a madeira natural envernizada.
As caixilharias exteriores das construções novas são em alumínio anodizado (processo que respeita o ambiente) à cor natural com vidro térmico enquanto as caixilharias dos edifícios antigos recuperados são em madeira maciça, mantendo a imagem original.
De referir que o acesso automóvel às galerias localizadas no piso -1 (cave), que servem os estacionamentos privativos de cada uma das habitações no mesmo piso, é feito aproveitando-se o facto do terreno do conjunto habitacional se encontrar a uma cota superior à das ruas adjacentes. A circulação entre os estacionamentos e os diferentes pisos é assegurado por elevadores devidamente integrados nos edifícios com três pisos e, no caso das moradias, por plataformas elevatórias privativas.
Acabamentos gerais:
Pavimentos em soalho de madeira maciça de Afizélia;
Paredes estanhadas e Tetos falsos em gesso;
Portas de entrada em madeira natural envernizada;
Caixilharias exteriores em alumínio anodizado à cor natural com vidro térmico;
Coberturas verdes;
Paredes verdes;
Climatização através de pavimentos radiantes com bombas de calor terra/água e sondas geotérmicas individuais;
Painéis solares térmicos para apoio do aquecimento de águas quentes sanitárias;
Sistema de vídeo vigilância perimetral, domótica;
Criação de pequenos jardins de utilização privada;
Recuperação da Gruta e do Lago existentes;
Piscina interior;
Banho turco;
Sistema de rega automático;
Imóvel com a Ref.ª 1297A/22
Contact
See Phone
Duplex 3 Bedrooms
Paranhos, Porto, Distrito do Porto
New · 117m²
With Garage
buy
425.000 €
Novo edifício, construído de raiz que contempla apenas duas frações, um T2 Duplex e um T3 Duplex, duas graciosas habitações com estacionamento no centro da cidade, com jardim, varandas e excelente exposição solar.
Projeto contemporâneo e sofisticado com acabamentos e soluções de alta qualidade, aliados a um layout funcional, proporcionando um ambiente harmonioso e confortável.
É uma excelente oportunidade para viver no centro da cidade com excelentes acessos e mobilidade ou para investimento, zona estratégica para o mercado de arrendamento (proximidade com o CHU São João e Polo universitário).
Está inserido numa rua calma e tranquila com facilidade de estacionamento, contudo próximo da Rua de Costa Cabral uma das mais emblemáticas e a mais extensa da cidade do Porto, que se inicia junto à Praça do Marquês de Pombal.
ACABAMENTOS INTERIORES
HABITAÇÕES:
Portas de segurança marca PORTRISA, na cor Ral 9010
Pavimento em soalho de madeira maciça de pinho
Paredes revestidas a gesso e pintadas à cor RAL 9001
Tetos falsos pintados à cor RAL 9003
Iluminação LED, focos redondos na cor branco
Sancas para cortinas e iluminação LED, onde aplicável
Roupeiros/armários lacados à cor RAL 9010 - branco e interior com acabamento tipo ’linho’
Portas interiores até ao tecto, lacadas à cor RAL 9010 - branco
Rodapé em mdf lacado à cor RAL 9010 - branco
Aquecimento das águas sanitárias com recurso a bomba de calor BAXI ACS Split
Climatização com recurso a ar condicionado multisplit, marca HISENSE ou equivalente
COZINHA:
Armários em mdf lacado ou termolaminado na cor RAL 9010 e armários superiores folheados a
madeira de Pinho
Pio encastrado da SMEG + torneira misturadora BRUMA p/ lava-louça, cor night sky (preto)
Equipamentos (Placa de indução, forno, hotte, combinado e máquina de lavar loiça) encastráveis
da marca SMEG
Tampo e contra tampo em painel compósito tipo ’Silestone’ ou equivalente
INSTALAÇÕES SANITÁRIAS:
Paredes revestidas a cerâmico Argenta 60x120 DURANGO IVORY ou equivalente
Pavimentos revestidos a cerâmica Pamesa 60X120 Cromat na cor Perla ou equivalente
Sanita e bidé SANITANA suspenso modelo GLAM e lavatório de pousar UP 60 ou equivalente
Base Duche ASD Planstone Pedra na cor branco
Resguardo d em vidro translucido
Torneiras misturadoras BRUMA, modelo NAUTIC, cor night sky (preto)
Móvel/bancada para suporte do lavatório de pousar
Ventilação mecânica, marca France Air
ZONAS COMUNS: Garagem e Acesso às Habitações
Pavimento acesso às habitações em microcimento Tipo Microcrete ou equivalente
Pavimento garagem em calçada portuguesa ou equivalente
Paredes revestidas a reboco e pintadas à cor RAL 9001
Tetos falsos pintados à cor RAL 9003
Iluminação LED, focos redondos na cor branco
Videoporteiro a cores, marca Goldmar
ACABAMENTOS EXTERIORES
Fachada com acabamento em sistema ETICS, com cor RAL 9010 - branco, com estereotomia
(linhas de Mondrian) executada em réguas de alumínio à cor natural
Caixilharia alumínio termolacado com rutura térmica à cor natural, vidro duplo incolor
Brisers Solares elétricos à cor alumínio natural
Soleiras e Peitoris em granito branco real amaciado
Guardas em vidro
Cobertura plana
ACESSIBILIDADES
Carro - rápido acesso à VCI (1,3km), Circunvalação, A1, A3, Ponte do Freixo e Estádio do Dragão.
Metro - 15 min a pé das estações dos Combatentes e de Salgueiros
Autocarros - diversas linhas
Somos Intermediários de credito, com registo no banco de Portugal 0002038
Tratamos do seu processo até a escritura, sem qualquer custo.
Projeto contemporâneo e sofisticado com acabamentos e soluções de alta qualidade, aliados a um layout funcional, proporcionando um ambiente harmonioso e confortável.
É uma excelente oportunidade para viver no centro da cidade com excelentes acessos e mobilidade ou para investimento, zona estratégica para o mercado de arrendamento (proximidade com o CHU São João e Polo universitário).
Está inserido numa rua calma e tranquila com facilidade de estacionamento, contudo próximo da Rua de Costa Cabral uma das mais emblemáticas e a mais extensa da cidade do Porto, que se inicia junto à Praça do Marquês de Pombal.
ACABAMENTOS INTERIORES
HABITAÇÕES:
Portas de segurança marca PORTRISA, na cor Ral 9010
Pavimento em soalho de madeira maciça de pinho
Paredes revestidas a gesso e pintadas à cor RAL 9001
Tetos falsos pintados à cor RAL 9003
Iluminação LED, focos redondos na cor branco
Sancas para cortinas e iluminação LED, onde aplicável
Roupeiros/armários lacados à cor RAL 9010 - branco e interior com acabamento tipo ’linho’
Portas interiores até ao tecto, lacadas à cor RAL 9010 - branco
Rodapé em mdf lacado à cor RAL 9010 - branco
Aquecimento das águas sanitárias com recurso a bomba de calor BAXI ACS Split
Climatização com recurso a ar condicionado multisplit, marca HISENSE ou equivalente
COZINHA:
Armários em mdf lacado ou termolaminado na cor RAL 9010 e armários superiores folheados a
madeira de Pinho
Pio encastrado da SMEG + torneira misturadora BRUMA p/ lava-louça, cor night sky (preto)
Equipamentos (Placa de indução, forno, hotte, combinado e máquina de lavar loiça) encastráveis
da marca SMEG
Tampo e contra tampo em painel compósito tipo ’Silestone’ ou equivalente
INSTALAÇÕES SANITÁRIAS:
Paredes revestidas a cerâmico Argenta 60x120 DURANGO IVORY ou equivalente
Pavimentos revestidos a cerâmica Pamesa 60X120 Cromat na cor Perla ou equivalente
Sanita e bidé SANITANA suspenso modelo GLAM e lavatório de pousar UP 60 ou equivalente
Base Duche ASD Planstone Pedra na cor branco
Resguardo d em vidro translucido
Torneiras misturadoras BRUMA, modelo NAUTIC, cor night sky (preto)
Móvel/bancada para suporte do lavatório de pousar
Ventilação mecânica, marca France Air
ZONAS COMUNS: Garagem e Acesso às Habitações
Pavimento acesso às habitações em microcimento Tipo Microcrete ou equivalente
Pavimento garagem em calçada portuguesa ou equivalente
Paredes revestidas a reboco e pintadas à cor RAL 9001
Tetos falsos pintados à cor RAL 9003
Iluminação LED, focos redondos na cor branco
Videoporteiro a cores, marca Goldmar
ACABAMENTOS EXTERIORES
Fachada com acabamento em sistema ETICS, com cor RAL 9010 - branco, com estereotomia
(linhas de Mondrian) executada em réguas de alumínio à cor natural
Caixilharia alumínio termolacado com rutura térmica à cor natural, vidro duplo incolor
Brisers Solares elétricos à cor alumínio natural
Soleiras e Peitoris em granito branco real amaciado
Guardas em vidro
Cobertura plana
ACESSIBILIDADES
Carro - rápido acesso à VCI (1,3km), Circunvalação, A1, A3, Ponte do Freixo e Estádio do Dragão.
Metro - 15 min a pé das estações dos Combatentes e de Salgueiros
Autocarros - diversas linhas
Somos Intermediários de credito, com registo no banco de Portugal 0002038
Tratamos do seu processo até a escritura, sem qualquer custo.
Contact
See Phone
Apartment 4 Bedrooms Duplex
Paranhos, Porto, Distrito do Porto
New · 318m²
With Garage
buy
1.800.000 €
Apartment T4 - Quinta da Casa Amarela in the Antas area, in Porto.
The luxurious gated community Quinta da Casa Amarela is located in Antas, one of the most prestigious residential areas of the city of Porto.
The condominium consists of a total of 28 fractions, in the existing buildings recovered, it presents several typologies, namely, T1 , T2 , T3, T4 , T4 duplex, with areas ranging between 118m2 and 377m2, in the new buildings, stand the single-family townhouses, typologies T3, T4 and T5, of areas between 220m2 and 315 m2.
The gated community, part of a property of 16,000 m2, is equipped with heated indoor pool with solar panels and direct light, Turkish bath, ballroom and extensive gardens.
The residential condominium results from the rehabilitation of an old building, resembling more with a farm than with a building. ’In fact, it is a kind of farm with a mansion, which houses apartments and villas in a perfect symbiosis.
In the case of townhouses, they are distributed over two floors: the first is at the level of the land, the second is partially buried, and there you can access a patio and a private garden, as well as the closed parking integrated into the villa itself.
The imposing architectural design of Quinta da Casa Amarela, related to the romantic period, was respected.
In this sense, he kept the coat of arms (historically, symbol of courage and bravery), the majestic entrance gate and the wall three meters high. But it also preserved the romantic grotto, the artificial lake and the original design of the gardens that then blended with the fields for agricultural activities.
In addition, the projection of a pedestrian circuit, next to the exterior fence wall, which serves as access to housing and galleries of motor circulation, but also as a maintenance circuit, with about 600 meters of extension.
A set of equipment that are assisted by the existence of concierge, sanitary facilities with changing rooms for both sexes and a pantry for support or preparation of meals. ’Because sustainability is today, along with safety, one of the most important values of community living, the automatic irrigation system is made using water from existing wells.
All compartments of all the dwellings of the new residential condominium benefit from natural light and feature solid afizélia wood floors, tinned walls and false plaster ceilings. All the woods have lacquered finishes, with the exception of the entrance doors of the villas, whose choice fell on the varnished natural wood.
The exterior frames of the new buildings are in anodized aluminum (environmentally friendly process) to the natural color with thermal glass while the frames of the recovered old buildings are solid wood, maintaining the original image.
It should be noted that the car access to the galleries located on the floor -1 (basement), which serve the private parking lots of each of the houses on the same floor, is made taking advantage of the fact that the land of the housing complex is a higher quota than the adjacent streets. The circulation between the parking lots and the different floors is ensured by elevators properly integrated in the buildings with three floors and, in the case of villas, by private lifting platforms.
General finishes:
Floors in solid wood floor of Afizélia;
Tinned walls and false ceilings in plaster;
Entrance doors in varnished natural wood;
Exterior frames in aluminum anodized to natural color with thermal glass;
Green roofs;
Green walls;
Air conditioning through radiant floors with earth/water heat pumps and individual geothermal probes;
Solar thermal panels to support the heating of sanitary hot water;
Perimeter surveillance, domotic video surveillance system;
Creation of small gardens for private use;
Recovery of the existing Grotto and Lake;
Indoor pool;
Turkish bath;
Automatic irrigation system;
The photographs may not correspond to the fraction, but rather to a similar fraction of the same Enterprise.
Property with Ref. 1297H/22
The luxurious gated community Quinta da Casa Amarela is located in Antas, one of the most prestigious residential areas of the city of Porto.
The condominium consists of a total of 28 fractions, in the existing buildings recovered, it presents several typologies, namely, T1 , T2 , T3, T4 , T4 duplex, with areas ranging between 118m2 and 377m2, in the new buildings, stand the single-family townhouses, typologies T3, T4 and T5, of areas between 220m2 and 315 m2.
The gated community, part of a property of 16,000 m2, is equipped with heated indoor pool with solar panels and direct light, Turkish bath, ballroom and extensive gardens.
The residential condominium results from the rehabilitation of an old building, resembling more with a farm than with a building. ’In fact, it is a kind of farm with a mansion, which houses apartments and villas in a perfect symbiosis.
In the case of townhouses, they are distributed over two floors: the first is at the level of the land, the second is partially buried, and there you can access a patio and a private garden, as well as the closed parking integrated into the villa itself.
The imposing architectural design of Quinta da Casa Amarela, related to the romantic period, was respected.
In this sense, he kept the coat of arms (historically, symbol of courage and bravery), the majestic entrance gate and the wall three meters high. But it also preserved the romantic grotto, the artificial lake and the original design of the gardens that then blended with the fields for agricultural activities.
In addition, the projection of a pedestrian circuit, next to the exterior fence wall, which serves as access to housing and galleries of motor circulation, but also as a maintenance circuit, with about 600 meters of extension.
A set of equipment that are assisted by the existence of concierge, sanitary facilities with changing rooms for both sexes and a pantry for support or preparation of meals. ’Because sustainability is today, along with safety, one of the most important values of community living, the automatic irrigation system is made using water from existing wells.
All compartments of all the dwellings of the new residential condominium benefit from natural light and feature solid afizélia wood floors, tinned walls and false plaster ceilings. All the woods have lacquered finishes, with the exception of the entrance doors of the villas, whose choice fell on the varnished natural wood.
The exterior frames of the new buildings are in anodized aluminum (environmentally friendly process) to the natural color with thermal glass while the frames of the recovered old buildings are solid wood, maintaining the original image.
It should be noted that the car access to the galleries located on the floor -1 (basement), which serve the private parking lots of each of the houses on the same floor, is made taking advantage of the fact that the land of the housing complex is a higher quota than the adjacent streets. The circulation between the parking lots and the different floors is ensured by elevators properly integrated in the buildings with three floors and, in the case of villas, by private lifting platforms.
General finishes:
Floors in solid wood floor of Afizélia;
Tinned walls and false ceilings in plaster;
Entrance doors in varnished natural wood;
Exterior frames in aluminum anodized to natural color with thermal glass;
Green roofs;
Green walls;
Air conditioning through radiant floors with earth/water heat pumps and individual geothermal probes;
Solar thermal panels to support the heating of sanitary hot water;
Perimeter surveillance, domotic video surveillance system;
Creation of small gardens for private use;
Recovery of the existing Grotto and Lake;
Indoor pool;
Turkish bath;
Automatic irrigation system;
The photographs may not correspond to the fraction, but rather to a similar fraction of the same Enterprise.
Property with Ref. 1297H/22
Contact
See Phone
Apartment 3 Bedrooms
Paranhos, Porto, Distrito do Porto
New · 110m²
With Garage
buy
580.000 €
3-bedroom flat with balcony, in the modern MUT - Monsanto Urban Terrace, next to the Arca D’ Água garden, with parking space.
The flat, with good sun exposure - South/West, benefits from a generous balcony, designed for enjoying the outdoors with the family.
With generous areas, the flat comprises an entrance hall, guest bathroom, open-plan kitchen and living/dining room with access to a large balcony. In the private area there is a hall, 2 bedrooms with wardrobes, 1 bathroom and 1 master suite.
2 parking spaces (pre-installation) for charging electric vehicles.
Gross construction area: 130 sqm
Balcony: 15 sqm
The top-quality finishes have been designed to provide comfort and safety and include floating floors with a noble wood finish in the circulation areas, ceramic-tiled bathrooms, SANINDUSA sanitary fittings, taps and mixers, kitchens with quartz counters equipped with Siemens appliances, a heat pump for DHW and radiators supported by a boiler for heating.
Flat in MUT - Monsanto Urban Terrace, the new gated community near Arca D’Água, with modern layouts, high quality finishes and equipment that enhance elegance and comfort, with an excellent range of amenities in the communal areas such as a large roof terrace, coworking room, communal laundry and bicycle park.
Located in a very central area with easy access to the VCI, good public transport links and proximity to green leisure areas such as the Arca D’Água Garden and Quinta do Covelo.
Situated in a quiet residential area, MUT is ideally located for those looking for a home in the city centre, within walking distance of a wide range of shops, services, cafés, hospitals, clinics, pharmacies, gyms, schools and universities, while enjoying the tranquillity of a well-equipped condominium.
Surroundings:
Prelada Hospital 6 minutes away, by car
São João Hospital 13 minutes away, by car
University Centre 9 minutes away, by car
Fernando Pessoa University 7 minutes away, on foot
Pólo Universitário Metro Station 9 minutes away, by car
Quinta do Covelo 20 minutes, on foot
Arca D’Água Garden a 5-minute walk away
Road access to the main A20, N12, A1 and A28 motorways
Francisco Sá Carneiro Airport 18 minutes away, by car
Key Features:
Home automation
Balconies with generous areas
Electric external blinds
Sanindusa sanitary equipment
Siemens appliances
Communal laundry room
Coworking room
Rooftop lounge
Bicycle parking
The flat, with good sun exposure - South/West, benefits from a generous balcony, designed for enjoying the outdoors with the family.
With generous areas, the flat comprises an entrance hall, guest bathroom, open-plan kitchen and living/dining room with access to a large balcony. In the private area there is a hall, 2 bedrooms with wardrobes, 1 bathroom and 1 master suite.
2 parking spaces (pre-installation) for charging electric vehicles.
Gross construction area: 130 sqm
Balcony: 15 sqm
The top-quality finishes have been designed to provide comfort and safety and include floating floors with a noble wood finish in the circulation areas, ceramic-tiled bathrooms, SANINDUSA sanitary fittings, taps and mixers, kitchens with quartz counters equipped with Siemens appliances, a heat pump for DHW and radiators supported by a boiler for heating.
Flat in MUT - Monsanto Urban Terrace, the new gated community near Arca D’Água, with modern layouts, high quality finishes and equipment that enhance elegance and comfort, with an excellent range of amenities in the communal areas such as a large roof terrace, coworking room, communal laundry and bicycle park.
Located in a very central area with easy access to the VCI, good public transport links and proximity to green leisure areas such as the Arca D’Água Garden and Quinta do Covelo.
Situated in a quiet residential area, MUT is ideally located for those looking for a home in the city centre, within walking distance of a wide range of shops, services, cafés, hospitals, clinics, pharmacies, gyms, schools and universities, while enjoying the tranquillity of a well-equipped condominium.
Surroundings:
Prelada Hospital 6 minutes away, by car
São João Hospital 13 minutes away, by car
University Centre 9 minutes away, by car
Fernando Pessoa University 7 minutes away, on foot
Pólo Universitário Metro Station 9 minutes away, by car
Quinta do Covelo 20 minutes, on foot
Arca D’Água Garden a 5-minute walk away
Road access to the main A20, N12, A1 and A28 motorways
Francisco Sá Carneiro Airport 18 minutes away, by car
Key Features:
Home automation
Balconies with generous areas
Electric external blinds
Sanindusa sanitary equipment
Siemens appliances
Communal laundry room
Coworking room
Rooftop lounge
Bicycle parking
Contact
See Phone
Apartment 3 Bedrooms
Paranhos, Porto, Distrito do Porto
New · 115m²
With Garage
buy
600.000 €
3 bedroom flat, with balcony, solar orientation east / south, 2 parking spaces. Ready to move in.
Fully equipped kitchen, washing machine, central heating.
Laundry area common to the building, storage in the garage.
MUT strives for innovation, combining the irreverent (Urban) and the timeless (Terrace), aiming to be one of the reference projects in the city of Porto.
We are committed to differentiation and originality, highlighting:
- the generously sized balconies that run through all the apartments;
- the common areas with coworking areas (condominium room), the rooftop lounge, the themed corridors (Urban and Terrace), bicycle park and communal laundry.
Less than 500 meters from the Arca D’Água garden, Fernando Pessoa university, schools, supermarkets, with two subway stations very close (Polo Universitário Station and Salgueiros Station), buses, and only 2.4 Km from the city centre of Porto.
With direct access to the main highways that connect the whole country.
At this time, the payment terms are as follows:
- payment of 20% of the total amount with the Promissory Contract of Purchase and Sale (down payment);
- Payment of the remaining 80% at the time of the deed.
Unmissable, ask for information about this 3 bedroom flat, with balcony, solar orientation east / south, 2 parking spaces. Ready to move in.
Call now!!
Note: If you are a real estate agent, this property is available for business sharing. Do not hesitate to introduce your buyers to your customers and talk to us to schedule your visit.
AMI:13781
Entreparedes Real Estate is a company that is in the Real Estate Sale and Management market with the intention of making a difference by its standard of seriousness, respect and ethics in the provision of real estate services.
Our team of employees is made up of experienced and multilingual professionals, with a personalised approach to each client.
We tirelessly seek the satisfaction of our customers, whether they are buyers or sellers, seeking to give our customers the highest profitability and quality, using the most diverse and current technologies to ensure a wide and quality disclosure.
We handle all the bureaucracy until after the deed with a high degree of professionalism.
For Entreparedes, a satisfied customer is the greatest accomplishment and satisfaction of mission accomplished.
Fully equipped kitchen, washing machine, central heating.
Laundry area common to the building, storage in the garage.
MUT strives for innovation, combining the irreverent (Urban) and the timeless (Terrace), aiming to be one of the reference projects in the city of Porto.
We are committed to differentiation and originality, highlighting:
- the generously sized balconies that run through all the apartments;
- the common areas with coworking areas (condominium room), the rooftop lounge, the themed corridors (Urban and Terrace), bicycle park and communal laundry.
Less than 500 meters from the Arca D’Água garden, Fernando Pessoa university, schools, supermarkets, with two subway stations very close (Polo Universitário Station and Salgueiros Station), buses, and only 2.4 Km from the city centre of Porto.
With direct access to the main highways that connect the whole country.
At this time, the payment terms are as follows:
- payment of 20% of the total amount with the Promissory Contract of Purchase and Sale (down payment);
- Payment of the remaining 80% at the time of the deed.
Unmissable, ask for information about this 3 bedroom flat, with balcony, solar orientation east / south, 2 parking spaces. Ready to move in.
Call now!!
Note: If you are a real estate agent, this property is available for business sharing. Do not hesitate to introduce your buyers to your customers and talk to us to schedule your visit.
AMI:13781
Entreparedes Real Estate is a company that is in the Real Estate Sale and Management market with the intention of making a difference by its standard of seriousness, respect and ethics in the provision of real estate services.
Our team of employees is made up of experienced and multilingual professionals, with a personalised approach to each client.
We tirelessly seek the satisfaction of our customers, whether they are buyers or sellers, seeking to give our customers the highest profitability and quality, using the most diverse and current technologies to ensure a wide and quality disclosure.
We handle all the bureaucracy until after the deed with a high degree of professionalism.
For Entreparedes, a satisfied customer is the greatest accomplishment and satisfaction of mission accomplished.
Contact
See Phone
See more Properties for Sale, Apartments New, in Porto, Paranhos
Bedrooms
Zones
Can’t find the property you’re looking for?
click here and leave us your request
, or also search in
https://kamicasa.pt





