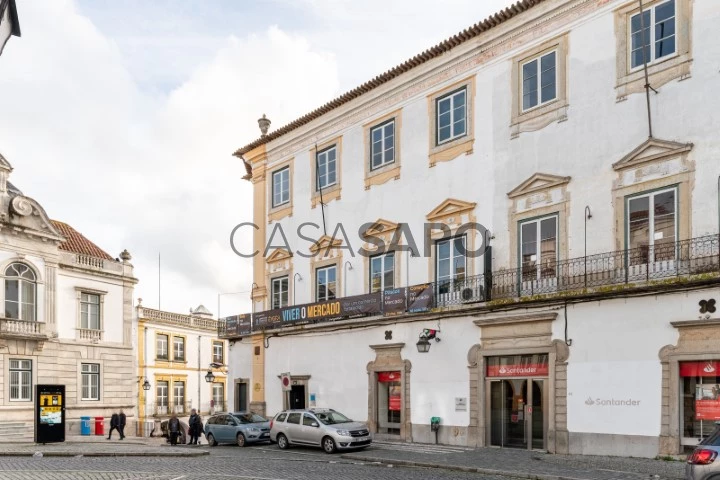71 Photos
Virtual Tour
360° Photo
Video
Blueprint
Logotypes
Brochure
PDF Brochure
House 10 Bedrooms for buy in Évora
Évora (São Mamede, Sé, São Pedro e Santo Antão), Distrito de Évora
buy
2.200.000 €
Share
The old architectural building, located in Évora’s main square, Praça do Giraldo, reflects the rich history and culture of the city. Consisting of basement, ground floor and five floors, formed by seven autonomous fractions, distinct from each other, this building is a testimony to the glorious past of the region and a central piece of its historical heritage.
With a subtle elegance, its balconies and windows with their views, offer a unique glimpse of urban life and the historical richness of the city.
Each terrace provides a panoramic view of Évora’s cityscape, reflecting the beauty and history that surrounds it.
The different floors are made up of the following divisions and areas:
-Ground floor: a Division, a toilet and an area of 103.20 m2;
- Second floor: Three rooms and an area of 160.85 m2;
- Intermediate floor: One room and an area of 37.20 m2;
-Third floor: Eight rooms, two sanitary facilities with a covered area of 259.60 m2 and an uncovered area of 52.80 m2;
- Fourth Floor: Five rooms, bathroom, covered area of 198.90 m2 and an uncovered area of 52.80 m2;
Discover the charm and history of this magnificent building in the iconic Giraldo Square in Évora! Schedule a visit and fall in love with the beauty and authenticity of this unique space.
With a subtle elegance, its balconies and windows with their views, offer a unique glimpse of urban life and the historical richness of the city.
Each terrace provides a panoramic view of Évora’s cityscape, reflecting the beauty and history that surrounds it.
The different floors are made up of the following divisions and areas:
-Ground floor: a Division, a toilet and an area of 103.20 m2;
- Second floor: Three rooms and an area of 160.85 m2;
- Intermediate floor: One room and an area of 37.20 m2;
-Third floor: Eight rooms, two sanitary facilities with a covered area of 259.60 m2 and an uncovered area of 52.80 m2;
- Fourth Floor: Five rooms, bathroom, covered area of 198.90 m2 and an uncovered area of 52.80 m2;
Discover the charm and history of this magnificent building in the iconic Giraldo Square in Évora! Schedule a visit and fall in love with the beauty and authenticity of this unique space.
See more
Property information
Condition
Used
Net area
759m²
Floor area
759m²
License of Occupancy
101/2016-A
Serial Number
CasaSAPO_CAS_2934
Energy Certification
D
Views
485
Clicks
12
Published in
more than a month
Approximate location - House 10 Bedrooms in the parish of Évora (São Mamede, Sé, São Pedro e Santo Antão), Évora
Characteristics
Total bedroom(s): 10
Estate Agent

Casa 10 - Mediação Imobiliária
Real Estate License (AMI): 9616
Casa 10 - Mediação Imobiliária, Lda
Address
Centro de Escritórios Panoramic
Av. do Atlântico [phone] Parque das Nações,
Lisboa
Portugal
Av. do Atlântico [phone] Parque das Nações,
Lisboa
Portugal
Serial Number
CasaSAPO_CAS_2934
Site






































































