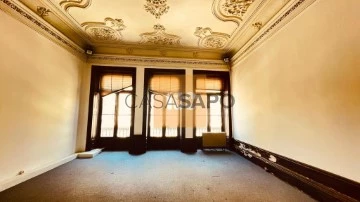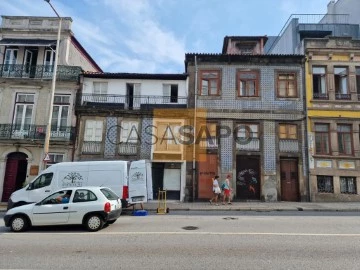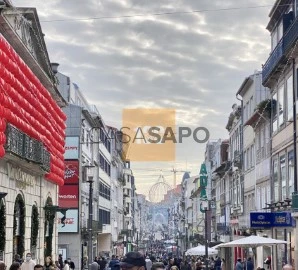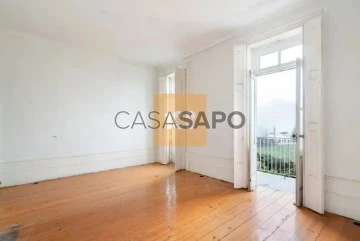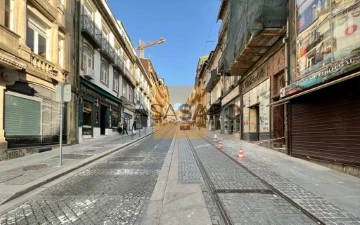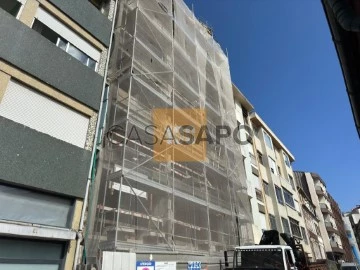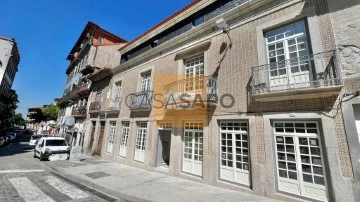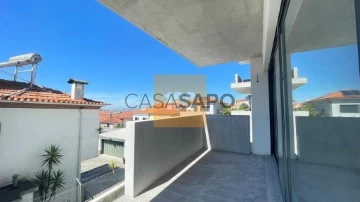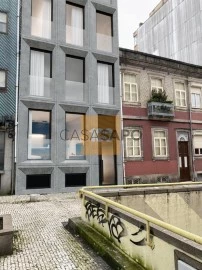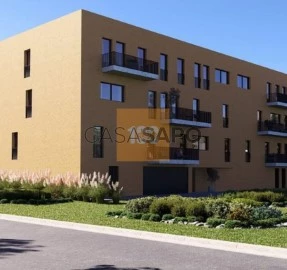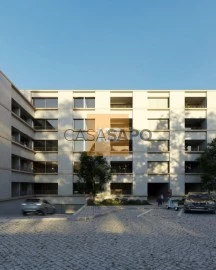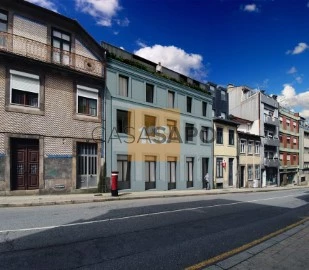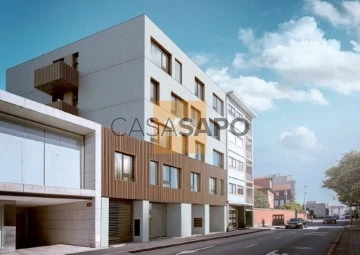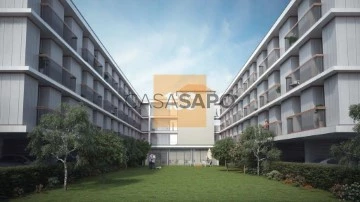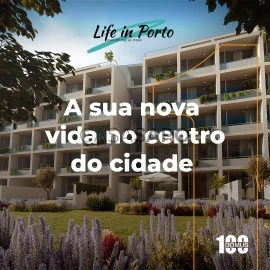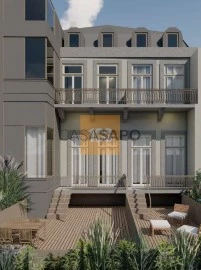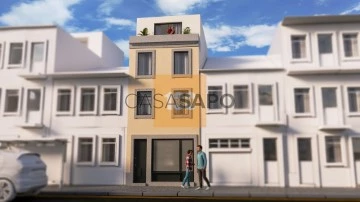
100 DOMUS
Real Estate License (AMI): 9824
100 Domus - Mediação Imobiliária, Lda
Contact estate agent
Get the advertiser’s contacts
Address
Rua de Cedofeita, 340
Open Hours
2ª a 6ª das 9:30 às 12:30 - das 14:00 às 19:00
sábado das 9:30 às 12:30 - das 14:00 às 17:00
sábado das 9:30 às 12:30 - das 14:00 às 17:00
Real Estate License (AMI): 9824
See more
Saiba aqui quanto pode pedir
19 Buildings with Energy Certificate C, for Sale, 100 DOMUS
Map
Order by
Relevance
Building
Cedofeita, Santo Ildefonso, Sé, Miragaia, São Nicolau e Vitória, Porto, Distrito do Porto
Used · 1,035m²
buy
1.980.000 €
Building near Aliados.
Building used for services, vacant and in very good condition, for renovation.
In a superb location, this building can reach a truly luxury market.
Comprising a shop and 4 floors, with an additional one set back being viable.
With a total area of 1035m2, this property has a shop with 232m2 distributed over the entrance floor, basement and store.
The upper floors have worked ceilings in very good condition and a very large staircase with space for a lift, which is available on two of the floors.
Description of the area by floor:
FLOOR 0 (with basement) = 239.30 m2
MEZZANINE = 107.50 m2
FLOOR 1 = 224.40 m2
FLOOR 2 = 154.60 m2
FLOOR 3 = 154.60 m2
FLOOR 4 = 154.60 m2
Here your luxury project has the right place!
Building used for services, vacant and in very good condition, for renovation.
In a superb location, this building can reach a truly luxury market.
Comprising a shop and 4 floors, with an additional one set back being viable.
With a total area of 1035m2, this property has a shop with 232m2 distributed over the entrance floor, basement and store.
The upper floors have worked ceilings in very good condition and a very large staircase with space for a lift, which is available on two of the floors.
Description of the area by floor:
FLOOR 0 (with basement) = 239.30 m2
MEZZANINE = 107.50 m2
FLOOR 1 = 224.40 m2
FLOOR 2 = 154.60 m2
FLOOR 3 = 154.60 m2
FLOOR 4 = 154.60 m2
Here your luxury project has the right place!
Contact
See Phone
Building
Lordelo do Ouro e Massarelos, Porto, Distrito do Porto
Used · 723m²
buy
1.350.000 €
Dois prédios para venda conjunta, muito próximos do Palácio de Cristal.
Necessitam de obras de reabilitação total, com a possibilidade de aumento de área, tanto em profundidade como em altura.
Os edifícios estão incluídos na área de Reabilitação Urbana da Baixa.
A 100 DOMUS A IMOBILIÁRIA DO PORTO
A 100 Domus é apaixonada pela alma Portuense! Partilha a sua garra, genuinidade e proximidade com os demais, características da essência Nortenha, por isso a nossa essência também. Nós somos Porto, a imobiliária do Porto e talvez por isso carregarmos com tanto orgulho a bandeira da reabilitação e revitalização da nossa região.
CULTURA 100 DOMUS
Missão
Temos como missão criar valor através da reabilitação e da revitalização imobiliária, através da mediação e promoção de novos projetos. Satisfazer as necessidades dos nossos clientes é fazer com que tenham o desejo, a oportunidade e o prazer de viver na cidade do Porto.
Visão
Sermos a principal referência no mercado da reabilitação e mediação imobiliária do Porto.
Reconhecida, sólida e de qualidade, a nossa marca deve destacar-se pela sua autenticidade e proximidade com as pessoas.
Valores
(Valores estruturais que corporizam a cultura e essência 100Domus)
Proximidade
Somos uma empresa de pessoas para pessoas. Acompanhamos cada cliente de forma próxima, dedicada e personalizada, para encontrar a solução ideal para a sua necessidade. Conduzimos do início ao fim cada processo de compra, venda ou reabilitação para que o cliente jamais esse encontre perdido.
Confiança
Temos o compromisso de fazer o melhor atendimento na área de mediação e encontrar sempre a melhor solução, com transparência e rigor através de profissionais formados e preparados para orientar o nosso cliente em cada uma das etapas dos processos.
Excelência
Levamos a cabo o nosso trabalho no sentido da excelência. Somos uma equipa com profissionais altamente experientes e qualificados que proporcionam um serviço superior, com foco em relações e parcerias de sucesso mútuo.
Paixão
Move-nos a paixão pela alma portuense, pela nossa cidade e pelas pessoas do Porto. Somos uma equipa profissional, dinâmica, motivada, somos acima de tudo especializados e inspirados por aquela que consideramos ser a melhor cidade para viver.
Porquê trabalhar com a 100DOMUS
Nas nossas agências encontrará:
Profissionais com conhecimento real do mercado imobiliário da nossa cidade;
Profissionais que irão sempre salvaguardar os seus interesses;
Sistemas e ferramentas que agilizam e potenciam a compra ou venda do seu imóvel.
O apoio de uma empresa com resultados comprovados no mercado imobiliário do Porto.
Um departamento jurídico que presta todo o apoio necessário a qualquer transação. Avalia toda a documentação, formaliza os contratos e agenda a escritura proporcionando em todas as etapas o devido acompanhamento.
’Cada imóvel é único, deixe o seu em boas mãos!’
100 Domus, Lda
Rua de Cedofeita, 340 - Porto
AMI 9824
Necessitam de obras de reabilitação total, com a possibilidade de aumento de área, tanto em profundidade como em altura.
Os edifícios estão incluídos na área de Reabilitação Urbana da Baixa.
A 100 DOMUS A IMOBILIÁRIA DO PORTO
A 100 Domus é apaixonada pela alma Portuense! Partilha a sua garra, genuinidade e proximidade com os demais, características da essência Nortenha, por isso a nossa essência também. Nós somos Porto, a imobiliária do Porto e talvez por isso carregarmos com tanto orgulho a bandeira da reabilitação e revitalização da nossa região.
CULTURA 100 DOMUS
Missão
Temos como missão criar valor através da reabilitação e da revitalização imobiliária, através da mediação e promoção de novos projetos. Satisfazer as necessidades dos nossos clientes é fazer com que tenham o desejo, a oportunidade e o prazer de viver na cidade do Porto.
Visão
Sermos a principal referência no mercado da reabilitação e mediação imobiliária do Porto.
Reconhecida, sólida e de qualidade, a nossa marca deve destacar-se pela sua autenticidade e proximidade com as pessoas.
Valores
(Valores estruturais que corporizam a cultura e essência 100Domus)
Proximidade
Somos uma empresa de pessoas para pessoas. Acompanhamos cada cliente de forma próxima, dedicada e personalizada, para encontrar a solução ideal para a sua necessidade. Conduzimos do início ao fim cada processo de compra, venda ou reabilitação para que o cliente jamais esse encontre perdido.
Confiança
Temos o compromisso de fazer o melhor atendimento na área de mediação e encontrar sempre a melhor solução, com transparência e rigor através de profissionais formados e preparados para orientar o nosso cliente em cada uma das etapas dos processos.
Excelência
Levamos a cabo o nosso trabalho no sentido da excelência. Somos uma equipa com profissionais altamente experientes e qualificados que proporcionam um serviço superior, com foco em relações e parcerias de sucesso mútuo.
Paixão
Move-nos a paixão pela alma portuense, pela nossa cidade e pelas pessoas do Porto. Somos uma equipa profissional, dinâmica, motivada, somos acima de tudo especializados e inspirados por aquela que consideramos ser a melhor cidade para viver.
Porquê trabalhar com a 100DOMUS
Nas nossas agências encontrará:
Profissionais com conhecimento real do mercado imobiliário da nossa cidade;
Profissionais que irão sempre salvaguardar os seus interesses;
Sistemas e ferramentas que agilizam e potenciam a compra ou venda do seu imóvel.
O apoio de uma empresa com resultados comprovados no mercado imobiliário do Porto.
Um departamento jurídico que presta todo o apoio necessário a qualquer transação. Avalia toda a documentação, formaliza os contratos e agenda a escritura proporcionando em todas as etapas o devido acompanhamento.
’Cada imóvel é único, deixe o seu em boas mãos!’
100 Domus, Lda
Rua de Cedofeita, 340 - Porto
AMI 9824
Contact
See Phone
Building
Cedofeita, Santo Ildefonso, Sé, Miragaia, São Nicolau e Vitória, Porto, Distrito do Porto
Used · 395m²
buy
650.000 €
Building with 2 fronts with an approved project of 395m2 of gross construction area, Santa Catarina. Located just a few meters away from the pedestrian and commercial part of Santa Catarina. The proposal for this building involves conserving the existing building, maintaining the design of the urban front facing Rua de Santa Catarina, reconstructing the interior and creating 5 new T1 apartments, with elevator. The new apartments combine the demands of contemporary comfort with the excellence of the location, creating an appealing whole, both for housing and for tourist use (taking into account current legislation, and maintaining the use of this building in total ownership, it can be allocated for use local accommodation activity).
Detailed area information for each apartment:
- Fraction A: 1 bedroom apartment with 56m2 + 6m2 patio;
- Fraction B: 1 bedroom apartment with 65m3;
- Fraction C: 1 bedroom apartment with 63m2;
- Fraction D: 1 bedroom apartment with 58m2;
- Fraction E: 1-bedroom duplex apartment with 79m2;
Summary of areas:
- Gross Construction Area: 395m2;
- Gross Private / salable area of total fractions (56+65+63+58+79): 321m2;
The difference between the Gross Construction Area (building) and the Gross Private Area (fractions: 395m2 - 321m2= 74m2, represents the common areas of the building (entrance hall, stairs..);
Specific features of this project:
- 5 floors;
- Elevator;
- Apartments on two fronts;
- 1 apartment per floor;
- Building for complete reconstruction;
- Implementation of the 89m2 building;
- Approved gross construction area of 395m2;
Taking into account the current local accommodation legislation in Porto, this building and project are an investment with great potential, for those who wish to make a profit from operating tourist activities.
Detailed area information for each apartment:
- Fraction A: 1 bedroom apartment with 56m2 + 6m2 patio;
- Fraction B: 1 bedroom apartment with 65m3;
- Fraction C: 1 bedroom apartment with 63m2;
- Fraction D: 1 bedroom apartment with 58m2;
- Fraction E: 1-bedroom duplex apartment with 79m2;
Summary of areas:
- Gross Construction Area: 395m2;
- Gross Private / salable area of total fractions (56+65+63+58+79): 321m2;
The difference between the Gross Construction Area (building) and the Gross Private Area (fractions: 395m2 - 321m2= 74m2, represents the common areas of the building (entrance hall, stairs..);
Specific features of this project:
- 5 floors;
- Elevator;
- Apartments on two fronts;
- 1 apartment per floor;
- Building for complete reconstruction;
- Implementation of the 89m2 building;
- Approved gross construction area of 395m2;
Taking into account the current local accommodation legislation in Porto, this building and project are an investment with great potential, for those who wish to make a profit from operating tourist activities.
Contact
See Phone
Building
Paranhos, Porto, Distrito do Porto
Used · 355m²
buy
690.000 €
2 storey building/ bourgeois housing, 3 fronts, located in one of the central areas of the city of Porto.
This property has a gross private area of 328.37 m² + 26.53 m2 of sub-basement + 17.65 m2 of balconies + 87.64 m2 of garden at the back.
In addition to the garden, this building also has 3 balconies, 1 on the ground floor and 2 on the 1st floor.
From an investment perspective, the building has the possibility of being divided into 6 apartments, 1 of them with a garden and 3 with a balcony.
Built prior to 1951.
Completely new roof.
Para quem procura qualidade de viver onde tudo acontece!
100 Domus, Lda
Rua de Cedofeita, 340 - Porto
AMI 9824
This property has a gross private area of 328.37 m² + 26.53 m2 of sub-basement + 17.65 m2 of balconies + 87.64 m2 of garden at the back.
In addition to the garden, this building also has 3 balconies, 1 on the ground floor and 2 on the 1st floor.
From an investment perspective, the building has the possibility of being divided into 6 apartments, 1 of them with a garden and 3 with a balcony.
Built prior to 1951.
Completely new roof.
Para quem procura qualidade de viver onde tudo acontece!
100 Domus, Lda
Rua de Cedofeita, 340 - Porto
AMI 9824
Contact
See Phone
Building
Cedofeita, Santo Ildefonso, Sé, Miragaia, São Nicolau e Vitória, Porto, Distrito do Porto
Used · 397m²
buy
1.334.500 €
Vacant building, for sale, with a project for a Boutique Hotel with 8 rooms, in the heart of the historic center of Porto, on the emblematic Rua da Vitória.
Note: Business conditioned to project approval. (Project previously approved, but expired).
This project includes the expansion of 1 floor, with the building consisting of 4 floors - ground floor, first, second and a last floor set back, with elevator, will have the following characteristics:
Type of development: local accommodation Implementation
Area: 96.00 sqm
Total construction area: 397 sqm
Construction volume: 1096 m3
Reference height: 10.5 sqm
Number of floors above threshold elevation: 4 floors (maximum in the set)
Number of floors below threshold elevation: 0 floors
The ground floor, with about 100 sqm, will serve as a common area of the building, with the mixed function of living room and breakfast room, equipped with the respective kitchen and sanitary facilities, and with the hotel reception separated from these spaces through ample glass, it will also include an interior patio.
On the 1st floor there will be 3 bedrooms
On the 2nd floor there will be 3 bedrooms
On the 3rd floor, you will have 2 bedrooms
Constructive system:
- Constructively speaking, the building will have concrete slabs placed occasionally on peripheral granite masonry walls.
- The facade will have a reinforced concrete structure with thermal insulation on the outside, plastered and painted.
- The recessed volume will have a concrete structure with insulation and corrugated sheet metal.
- The Marseille type ceramic tile roof will have four waters.
- The window frames will be in iron on the ground floor, like many of the warehouses in the Historic Center and painted wood on the remaining floors.
Location/walking distances:
- 1 min from Miradouro da Vitória - 2 min from Parque das Virtudes - 5 min from Rua das Flores - 10 min from S. Bento Station - 12 min Av. of the Allies
Note: Business conditioned to project approval. (Project previously approved, but expired).
This project includes the expansion of 1 floor, with the building consisting of 4 floors - ground floor, first, second and a last floor set back, with elevator, will have the following characteristics:
Type of development: local accommodation Implementation
Area: 96.00 sqm
Total construction area: 397 sqm
Construction volume: 1096 m3
Reference height: 10.5 sqm
Number of floors above threshold elevation: 4 floors (maximum in the set)
Number of floors below threshold elevation: 0 floors
The ground floor, with about 100 sqm, will serve as a common area of the building, with the mixed function of living room and breakfast room, equipped with the respective kitchen and sanitary facilities, and with the hotel reception separated from these spaces through ample glass, it will also include an interior patio.
On the 1st floor there will be 3 bedrooms
On the 2nd floor there will be 3 bedrooms
On the 3rd floor, you will have 2 bedrooms
Constructive system:
- Constructively speaking, the building will have concrete slabs placed occasionally on peripheral granite masonry walls.
- The facade will have a reinforced concrete structure with thermal insulation on the outside, plastered and painted.
- The recessed volume will have a concrete structure with insulation and corrugated sheet metal.
- The Marseille type ceramic tile roof will have four waters.
- The window frames will be in iron on the ground floor, like many of the warehouses in the Historic Center and painted wood on the remaining floors.
Location/walking distances:
- 1 min from Miradouro da Vitória - 2 min from Parque das Virtudes - 5 min from Rua das Flores - 10 min from S. Bento Station - 12 min Av. of the Allies
Contact
See Phone
Building
Cedofeita, Santo Ildefonso, Sé, Miragaia, São Nicolau e Vitória, Porto, Distrito do Porto
Under construction · 783m²
buy
3.243.000 €
Building for sale turnkey, currently undergoing total reconstruction, will consist of 10 fractions (9 residential + 1 commercial fraction) with areas ranging from 48.53m2 to 154.14m2.
Located in the Premium area, next to the S. Bento train station, in Porto.
Completion forecast: 1st quarter of 2024.
Para quem procura qualidade de viver onde tudo acontece!
100 Domus, Lda
Rua de Cedofeita, 340 - Porto
AMI 9824
Located in the Premium area, next to the S. Bento train station, in Porto.
Completion forecast: 1st quarter of 2024.
Para quem procura qualidade de viver onde tudo acontece!
100 Domus, Lda
Rua de Cedofeita, 340 - Porto
AMI 9824
Contact
See Phone
Apartment Block
Cedofeita, Santo Ildefonso, Sé, Miragaia, São Nicolau e Vitória, Porto, Distrito do Porto
Under construction · 346m²
buy
Fontinha Lux Apartments offers a unique concept of high-end exclusivity.
Spread over 5 floors, and with just 15 apartments of exceptional contemporary design, ranging from T0 to T2, this condominium has excellent equipment and services.
Appealing for its centrality, it is located on Rua da Fontinha - Porto, next to one of Porto’s best-known streets - Rua de Santa Catarina.
Structurally, it is defined with concrete slabs and resistant external masonry walls.
Main materials/finishes:
- Entrance door with security system;
- Aluminum frames with double glazing;
- Heating by water heaters;
- Video intercom system;
- Elevator;
Completion of the work scheduled for August 2025.
Spread over 5 floors, and with just 15 apartments of exceptional contemporary design, ranging from T0 to T2, this condominium has excellent equipment and services.
Appealing for its centrality, it is located on Rua da Fontinha - Porto, next to one of Porto’s best-known streets - Rua de Santa Catarina.
Structurally, it is defined with concrete slabs and resistant external masonry walls.
Main materials/finishes:
- Entrance door with security system;
- Aluminum frames with double glazing;
- Heating by water heaters;
- Video intercom system;
- Elevator;
Completion of the work scheduled for August 2025.
Contact
See Phone
Apartment Block
Cedofeita, Santo Ildefonso, Sé, Miragaia, São Nicolau e Vitória, Porto, Distrito do Porto
New · 332m²
buy
Palácio da Marquesa is a building from the end of the 15th century, it has been being renovated since July 2022 and is expected to be completed in the third quarter of 2024. It is located on Rua de Cimo de Vila 23/25, close to the Cathedral and the station of S. Bento do Porto. The building overlooks the city. The project consists of 16 residential units, part of which will have a lockoff concept, where the client buys one unit but owns two apartments.
The renovation of the property includes a completely new structure, with a 10-year construction guarantee and 5 years for the rest of the building. The building will have an elevator and all apartments will be equipped with air conditioning, double-glazed windows, Bosch appliances and high-quality materials.
A guaranteed income option will be provided through integrated management, which includes furniture, condominium, electricity, water, insurance, licenses and maintenance. All expenses mentioned will be the responsibility of the tenant, who must also guarantee a guaranteed return of 4% per year through a 5 year lease.
The renovation of the property includes a completely new structure, with a 10-year construction guarantee and 5 years for the rest of the building. The building will have an elevator and all apartments will be equipped with air conditioning, double-glazed windows, Bosch appliances and high-quality materials.
A guaranteed income option will be provided through integrated management, which includes furniture, condominium, electricity, water, insurance, licenses and maintenance. All expenses mentioned will be the responsibility of the tenant, who must also guarantee a guaranteed return of 4% per year through a 5 year lease.
Contact
See Phone
Apartment Block
Mafamude e Vilar do Paraíso, Vila Nova de Gaia, Distrito do Porto
Under construction · 480m²
With Garage
buy
New development in a private condominium, a few meters from the Santo Ovídio metro station, with all kinds of shops and services nearby and quick access to the highway and Avenida da República.
Panoramic views. Common garden areas.
Excellent construction with luxury finishes and exceptional areas.
Description:
- Building with basement, ground floor + 3 floors, two T3 apartments per floor, with private gross area from 150m2, individual garage for 2 or 3 cars, air conditioning, kitchens equipped with Siemens appliances, laundry, false ceilings with spotlights, wardrobes, suspended bathroom ware, 2 bathrooms + 1 suite, heat pump, balconies, electric shutters, double glazing, laundry, etc.
Under construction. Completion scheduled for the end of 2024.
Panoramic views. Common garden areas.
Excellent construction with luxury finishes and exceptional areas.
Description:
- Building with basement, ground floor + 3 floors, two T3 apartments per floor, with private gross area from 150m2, individual garage for 2 or 3 cars, air conditioning, kitchens equipped with Siemens appliances, laundry, false ceilings with spotlights, wardrobes, suspended bathroom ware, 2 bathrooms + 1 suite, heat pump, balconies, electric shutters, double glazing, laundry, etc.
Under construction. Completion scheduled for the end of 2024.
Contact
See Phone
Apartment Block
Paranhos, Porto, Distrito do Porto
Under construction · 139m²
buy
Empreendimento localizado no coração da cidade do Porto, fica a 1 km da Estação do Metro da Trindade (a pé) e a 1,5 km da Estação de Comboio de São Bento (a pé).
Localizado na Rua Faria Guimarães.
Prédio em construção, com área de 395 m², a apenas 450 metros da estação de metro de Faria Guimarães.
Consiste em:
7 apartamentos T1+1:
- 1 apartamento T1+1 Duplex com 76 m2;
- 1 apartamento T1+1 Duplex com 67 m2 + 28 m2 de jardim;
- 5 apartamento T1+1 com 2 frentes, com 63 m2.
EQUIPAMENTOS/ CONFORTO
- ELEVADOR Elétrico c/ capacidade p/ 6 pessoas, funcionamento silencioso, suave e energeticamente eficiente - Classe A, portas automáticas e iluminação por LEDs;
- Bomba de Calor AQS para aquecimentos de águas ou painel solar.
- Caixilharia exterior em perfis de alumínio acetinado, com corte térmico e com vidro duplo.
- BLACKOUT, Sanca pelo interior preparada para cortinados;
- VENTILAÇÃO forçada nas instalações sanitárias sem janela e natural de fachada nas restantes;
- VIDEO porteiro a cores;
- INSTALAÇÃO de redes TV cabo, Telefones e informática;
- ILUMINAÇÃO - aplicação de focos nos tetos;
- PRÉ-INSTALAÇÃO de ar condicionado em todos os compartimentos.
COZINHA E LAVANDARIA
Equipada c/ Exaustor, Forno, Lava Louça, Torneira e placa marca Teka ou equivalente;
Início da obra: Janeiro 2023
Previsão de fim de obra: Agosto 2025
Excelente investimento para quem quer investir, e uma excelente localização para morar!
Para quem procura qualidade de viver onde tudo acontece!
100 Domus, Lda
Rua de Cedofeita, 340 - Porto
AMI 9824
Localizado na Rua Faria Guimarães.
Prédio em construção, com área de 395 m², a apenas 450 metros da estação de metro de Faria Guimarães.
Consiste em:
7 apartamentos T1+1:
- 1 apartamento T1+1 Duplex com 76 m2;
- 1 apartamento T1+1 Duplex com 67 m2 + 28 m2 de jardim;
- 5 apartamento T1+1 com 2 frentes, com 63 m2.
EQUIPAMENTOS/ CONFORTO
- ELEVADOR Elétrico c/ capacidade p/ 6 pessoas, funcionamento silencioso, suave e energeticamente eficiente - Classe A, portas automáticas e iluminação por LEDs;
- Bomba de Calor AQS para aquecimentos de águas ou painel solar.
- Caixilharia exterior em perfis de alumínio acetinado, com corte térmico e com vidro duplo.
- BLACKOUT, Sanca pelo interior preparada para cortinados;
- VENTILAÇÃO forçada nas instalações sanitárias sem janela e natural de fachada nas restantes;
- VIDEO porteiro a cores;
- INSTALAÇÃO de redes TV cabo, Telefones e informática;
- ILUMINAÇÃO - aplicação de focos nos tetos;
- PRÉ-INSTALAÇÃO de ar condicionado em todos os compartimentos.
COZINHA E LAVANDARIA
Equipada c/ Exaustor, Forno, Lava Louça, Torneira e placa marca Teka ou equivalente;
Início da obra: Janeiro 2023
Previsão de fim de obra: Agosto 2025
Excelente investimento para quem quer investir, e uma excelente localização para morar!
Para quem procura qualidade de viver onde tudo acontece!
100 Domus, Lda
Rua de Cedofeita, 340 - Porto
AMI 9824
Contact
See Phone
Apartment Block
Vilar de Andorinho, Vila Nova de Gaia, Distrito do Porto
Under construction · 357m²
With Garage
buy
In a secluded and calm area, a residential building with 12 apartments is built.
With the rigor and signature of a promoter who strives for quality.
These apartments are designed to guarantee efficiency, versatility, comfort and are aimed at modern and young families.
With large and bright areas, they take advantage of the natural light that the location offers.
One km away from the Santos Silva metro station, it has all services and quick access, heading towards Porto and Lisbon.
Top-notch finishes
White lacquered carpentry
False ceilings in all rooms
Bath floor in matt white rectified ceramic material
Covering the bathroom walls in matt white rectified material
Kitchen furniture with white thermolaminate finish
Kitchens equipped with ceramic hob, oven, mechanical extraction, refrigerator and microwave
Kitchen counter and lining between furniture in white compact quartz
Flooring in bedrooms, living rooms and kitchen in floating oak vinyl
Sanitary installations equipped with suspended crockery
Installation of air conditioning in the living room and bedrooms
Security doors for access to homes
Frames in black thermo-lacquered aluminum with thermal cut and double glazing.
1 elevator
Exterior coverings in exposed brick
Installation of a heat pump to heat sanitary water
1 parking space for each dwelling.
Common storage for the condominium.
Work scheduled for completion in January 2025.
With the rigor and signature of a promoter who strives for quality.
These apartments are designed to guarantee efficiency, versatility, comfort and are aimed at modern and young families.
With large and bright areas, they take advantage of the natural light that the location offers.
One km away from the Santos Silva metro station, it has all services and quick access, heading towards Porto and Lisbon.
Top-notch finishes
White lacquered carpentry
False ceilings in all rooms
Bath floor in matt white rectified ceramic material
Covering the bathroom walls in matt white rectified material
Kitchen furniture with white thermolaminate finish
Kitchens equipped with ceramic hob, oven, mechanical extraction, refrigerator and microwave
Kitchen counter and lining between furniture in white compact quartz
Flooring in bedrooms, living rooms and kitchen in floating oak vinyl
Sanitary installations equipped with suspended crockery
Installation of air conditioning in the living room and bedrooms
Security doors for access to homes
Frames in black thermo-lacquered aluminum with thermal cut and double glazing.
1 elevator
Exterior coverings in exposed brick
Installation of a heat pump to heat sanitary water
1 parking space for each dwelling.
Common storage for the condominium.
Work scheduled for completion in January 2025.
Contact
See Phone
Apartment Block
Matosinhos e Leça da Palmeira, Distrito do Porto
Under construction · 554m²
With Garage
buy
The future symbol of sophistication and comfort, everything you are looking for in Matosinhos, combining the best of urban life with the pleasure of life by the sea.
Matosinhos, located in Porto’s Metropolitan area, offers a unique quality of life that is increasingly sought after by families, young people, professionals and investors.
This new development will consist of 102 apartments, spread over 6 floors with types T1, T1+1, T2 and T3.
Private Condominium of excellence, harmoniously integrates urban life with the tranquility of its privileged location.
This project stands out for its modern lines, intelligent architectural solutions, outdoor areas and generous balconies. All apartments with laundry, fully equipped kitchen and air conditioning.
We highlight:
Swisskrono Liberty floating floors in the hall, living room and bedrooms
Keratile floors - ASTON in bathrooms
Swisskrono Liberty floating floors in the kitchen
Domestic Hot Water: Electric Heat Pump type Solius Ecotank Silver or equivalent
Air conditioning: installation of an air conditioning system
Aluminum: Frames with thermal cut, Extrusal or equivalent.
Bathroom:
Sanitary - SANINDUSA or equivalent;
Mixers - SANINDUSA or equivalent;
Suspended toilet cabinet - MOOVLUX or equivalent;
ASD shower tray - Plan Stone Natural, Pedra Branca or equivalent
Kitchen:
Thermo-laminated furniture;
Top in white compact stone or equivalent;
Lower bowl - Rodi or equivalent;
Single-lever mixer with swivel spout with pull-out shower or equivalent;
Integrable Bosch-type extractor hood;
BOSCH integrated dishwasher or equivalent
BOSCH washing machine or equivalent;
BOSCH integrated combination or equivalent
Garage:
Smoothed concrete floors, natural finish
Points of interest:
Beach
Hospital
Several public schools and colleges
Metro and bus stations
Various services such as pharmacies, post office, supermarkets
Cycle paths
Fish Market and Terminal
Construction start date scheduled for October 2024.
Completion scheduled 28 months after the start of work.
Matosinhos, located in Porto’s Metropolitan area, offers a unique quality of life that is increasingly sought after by families, young people, professionals and investors.
This new development will consist of 102 apartments, spread over 6 floors with types T1, T1+1, T2 and T3.
Private Condominium of excellence, harmoniously integrates urban life with the tranquility of its privileged location.
This project stands out for its modern lines, intelligent architectural solutions, outdoor areas and generous balconies. All apartments with laundry, fully equipped kitchen and air conditioning.
We highlight:
Swisskrono Liberty floating floors in the hall, living room and bedrooms
Keratile floors - ASTON in bathrooms
Swisskrono Liberty floating floors in the kitchen
Domestic Hot Water: Electric Heat Pump type Solius Ecotank Silver or equivalent
Air conditioning: installation of an air conditioning system
Aluminum: Frames with thermal cut, Extrusal or equivalent.
Bathroom:
Sanitary - SANINDUSA or equivalent;
Mixers - SANINDUSA or equivalent;
Suspended toilet cabinet - MOOVLUX or equivalent;
ASD shower tray - Plan Stone Natural, Pedra Branca or equivalent
Kitchen:
Thermo-laminated furniture;
Top in white compact stone or equivalent;
Lower bowl - Rodi or equivalent;
Single-lever mixer with swivel spout with pull-out shower or equivalent;
Integrable Bosch-type extractor hood;
BOSCH integrated dishwasher or equivalent
BOSCH washing machine or equivalent;
BOSCH integrated combination or equivalent
Garage:
Smoothed concrete floors, natural finish
Points of interest:
Beach
Hospital
Several public schools and colleges
Metro and bus stations
Various services such as pharmacies, post office, supermarkets
Cycle paths
Fish Market and Terminal
Construction start date scheduled for October 2024.
Completion scheduled 28 months after the start of work.
Contact
See Phone
Apartment Block
Paranhos, Porto, Distrito do Porto
Under construction · 258m²
With Garage
buy
New development located in Covelo, consisting of two residential buildings, offering T1 and T2 typologies with balcony, from €200,000.
All fractions have a parking space.
Building with elevator, pre-installation of air conditioning, heat pump, video intercom, aluminum frames with thermal cut and double glazing, security doors.
Construction is scheduled to begin in June and be completed in March 2026.
All fractions have a parking space.
Building with elevator, pre-installation of air conditioning, heat pump, video intercom, aluminum frames with thermal cut and double glazing, security doors.
Construction is scheduled to begin in June and be completed in March 2026.
Contact
See Phone
Apartment Block
Cedofeita, Santo Ildefonso, Sé, Miragaia, São Nicolau e Vitória, Porto, Distrito do Porto
Under construction · 385m²
buy
The project is currently in an advanced stage of construction and is located in the area delimited for urban rehabilitation and close to the emblematic residential and commercial area of Cedofeita.
The contemporary architecture and design project with typologies T0+1, T1, T2 Duplex, is in perfect harmony with the feeling of the area involved and the city. The apartments are ideal for permanent housing due to their settings and central location.
Highlights of the project:
- Floating structuring flooring in darkened oak wood;
- Carpentry and cabinets with lacquered finish;
- Aluminum frames with thermal cut;
- Bathrooms: Roca brand toilets and taps, backlit mirror and fixed laminated glass guard;
- Kitchen: countertops with natural stone covering (Estremoz marble or similar), cabinets with thermolaminate finish (fine or similar). Equipped with BOSCH brand appliances (hood, induction hob, oven, microwave, combined refrigerator, dishwasher, washer/dryer);
- Elevator;
- Common garden with jacuzzi and barbecue;
Completion of the work scheduled for the 3rd quarter of 2024.
The contemporary architecture and design project with typologies T0+1, T1, T2 Duplex, is in perfect harmony with the feeling of the area involved and the city. The apartments are ideal for permanent housing due to their settings and central location.
Highlights of the project:
- Floating structuring flooring in darkened oak wood;
- Carpentry and cabinets with lacquered finish;
- Aluminum frames with thermal cut;
- Bathrooms: Roca brand toilets and taps, backlit mirror and fixed laminated glass guard;
- Kitchen: countertops with natural stone covering (Estremoz marble or similar), cabinets with thermolaminate finish (fine or similar). Equipped with BOSCH brand appliances (hood, induction hob, oven, microwave, combined refrigerator, dishwasher, washer/dryer);
- Elevator;
- Common garden with jacuzzi and barbecue;
Completion of the work scheduled for the 3rd quarter of 2024.
Contact
See Phone
Apartment Block
Cedofeita, Santo Ildefonso, Sé, Miragaia, São Nicolau e Vitória, Porto, Distrito do Porto
Under construction · 444m²
buy
Constituição Residences is a residential development located in a prime area of the city of Porto that offers a variety of housing solutions.
The building is spread over five floors plus a basement for car parking, and includes five duplex houses with private gardens, eight 3-bedroom, 2-bedroom and 1-bedroom apartments, and also a small commercial space.
In an urban context characterized by divergent volumes, heights and architectural languages, the building aims to be an integral and innovative element, but is designed to fit in with the dissonant volumes of the neighboring buildings, contributing to the harmonization of the urban front.
With a contemporary language, the aim is to create the image of a robust, elegant and sober object.
A strong contrast of materials is used, favoring the use of exposed concrete with its austere character, in tune with the elegance and delicacy conveyed by the use of wooden elements.
The facades are given a dynamic look with variations in the size and positioning of the openings.
The interiors are minimalist with a reduction in colours and materials in order to provide an individualised and personal characterisation for its inhabitants.
The work is expected to be completed in August 2024.
The building is spread over five floors plus a basement for car parking, and includes five duplex houses with private gardens, eight 3-bedroom, 2-bedroom and 1-bedroom apartments, and also a small commercial space.
In an urban context characterized by divergent volumes, heights and architectural languages, the building aims to be an integral and innovative element, but is designed to fit in with the dissonant volumes of the neighboring buildings, contributing to the harmonization of the urban front.
With a contemporary language, the aim is to create the image of a robust, elegant and sober object.
A strong contrast of materials is used, favoring the use of exposed concrete with its austere character, in tune with the elegance and delicacy conveyed by the use of wooden elements.
The facades are given a dynamic look with variations in the size and positioning of the openings.
The interiors are minimalist with a reduction in colours and materials in order to provide an individualised and personal characterisation for its inhabitants.
The work is expected to be completed in August 2024.
Contact
See Phone
Apartment Block
Paranhos, Porto, Distrito do Porto
Under construction · 214m²
With Garage
buy
Design, Futuro, Inovação, Evolução e Sustentabilidade, tudo o que procura no Porto, junto ao Polo Universitário e ao Hospital São João.
Este novo empreendimento será constituído por 93 apartamentos, distribuídos por 3 pisos com tipologias T1+1, T2K e T2.
Será um espaço residencial de excelência fornecendo o melhor das comodidades, tais como, uma lavandaria comum, uma sala de convívio, um ponto de partilha de trotinetas elétricas e grandes espaços verdes.
Este projeto destaca-se pelas suas linhas modernas, destacando que cada apartamento possui uma varanda e um lugar de garagem.
Destacamos:
Pavimentos em flutuante Swisskrono Liberty no hall, sala e quartos
Pavimentos em Keratile - ASTON nos quartos de banho
Pavimentos em Flutuante Swisskrono Liberty na cozinha
Águas Quentes Sanitárias: Bomba de Calor Elétrica tipo Solius Ecotank Silver ou equivalente
Climatização: Pré-instalação de sistema de ar condicionado
Alumínios: Caixilharia com corte térmico, Extrusal ou equivalente.
Casa de Banho:
Sanitários - SANINDUSA ou equivalente;
Misturadoras - SANINDUSA ou equivalente;
Móvel Wc suspenso - MOOVLUX ou equivalente;
Base de duche
Cozinha:
Mobiliário em Termolaminado;
Tampo em Pedra tipo compact branca ou equivalente;
Cuba inferior - Rodi ou equivalente;
Misturadora monocomando de bica giratória com chuveiro extraível ou equivalente;
Exaustor integrável tipo Balay;
Placa vitrocerâmica tipo Balay
Pontos de interesse:
Polo Universitário
Hospital São João
Várias escolas publicas e colégios
Estações de Metro e autocarro
Vários serviços como farmácias, correios, supermercados
Pontos de partilha de trotinetas elétricas
Acessos autoestrada / VCI
Data inicio de Obra prevista para Novembro 2024.
Conclusão prevista 28 meses após inicio de obra.
Este novo empreendimento será constituído por 93 apartamentos, distribuídos por 3 pisos com tipologias T1+1, T2K e T2.
Será um espaço residencial de excelência fornecendo o melhor das comodidades, tais como, uma lavandaria comum, uma sala de convívio, um ponto de partilha de trotinetas elétricas e grandes espaços verdes.
Este projeto destaca-se pelas suas linhas modernas, destacando que cada apartamento possui uma varanda e um lugar de garagem.
Destacamos:
Pavimentos em flutuante Swisskrono Liberty no hall, sala e quartos
Pavimentos em Keratile - ASTON nos quartos de banho
Pavimentos em Flutuante Swisskrono Liberty na cozinha
Águas Quentes Sanitárias: Bomba de Calor Elétrica tipo Solius Ecotank Silver ou equivalente
Climatização: Pré-instalação de sistema de ar condicionado
Alumínios: Caixilharia com corte térmico, Extrusal ou equivalente.
Casa de Banho:
Sanitários - SANINDUSA ou equivalente;
Misturadoras - SANINDUSA ou equivalente;
Móvel Wc suspenso - MOOVLUX ou equivalente;
Base de duche
Cozinha:
Mobiliário em Termolaminado;
Tampo em Pedra tipo compact branca ou equivalente;
Cuba inferior - Rodi ou equivalente;
Misturadora monocomando de bica giratória com chuveiro extraível ou equivalente;
Exaustor integrável tipo Balay;
Placa vitrocerâmica tipo Balay
Pontos de interesse:
Polo Universitário
Hospital São João
Várias escolas publicas e colégios
Estações de Metro e autocarro
Vários serviços como farmácias, correios, supermercados
Pontos de partilha de trotinetas elétricas
Acessos autoestrada / VCI
Data inicio de Obra prevista para Novembro 2024.
Conclusão prevista 28 meses após inicio de obra.
Contact
See Phone
Apartment Block
Cedofeita, Santo Ildefonso, Sé, Miragaia, São Nicolau e Vitória, Porto, Distrito do Porto
New · 652m²
With Garage
buy
It’s called Life in Porto and promises to be one of the most surprising real estate developments in the City of Porto. Centrality, architectural quality, diverse typologies, sustainability in construction and in the lifestyle that provides are some of the virtues that distinguish it. Do you want to know more? Come on.
Great location, contemporary architecture, excellence in finishes, typologies for different housing options,
sustainability in construction and in the lifestyle that provides...Yes, it is true that Life in Porto gathers all these characteristics, but this venture is much more than that. It is, without a doubt and above all, one of the last opportunities to live or invest in the center of a City that continues to be highlighted throughout the world. Worth remembering that Porto was elected the best European city to live with the family, in a ranking created by the prestigious Norwegian portal Sumo Finans. This evaluated and scored the security conditions, education, cost of living and offers of leisure activities in 50 European cities and had no doubts
in putting the city of Porto in the first place. And if in the last years the city was already in evidence, this recognition more than redoubled attention on the real estate offer in Porto.
HIGHLIGHTS:
- Located in the heart of the city, Life in Porto has the Trindade Metro Station 11 minutes away on foot, the renovated Mercado do Bolhão just over 10 minutes away, Rua de Santa Catarina just 7 minutes away and Avenida dos Aliados, in downtown Baixa, just over 15 minutes away.
- Life in Porto is a project, which has the signature of Architect José Gigante, a profound connoisseur of the city who studied at the Escola Superior de Belas Artes in Porto.
- Life in Porto covers a construction area of 8300 m2. In this space we can find a total of 108 apartments spread over 7 floors, common areas such as gardens, barbecue lounge and parking.
- The development includes T0, T1 and T2 with private balconies, gardens and parking. In total, there are 75 T0 units, with areas ranging from 39 m2 to 55 m2 - with garden or balcony. Then we have 31 T1 units, with 60 m2 to 96 m2 - with garden or balcony. Highlight for 2 T2 units, with about 136 m2 and magnificent terraces.
The work will start in 12 months , and completion is expected in 48 months.
Great location, contemporary architecture, excellence in finishes, typologies for different housing options,
sustainability in construction and in the lifestyle that provides...Yes, it is true that Life in Porto gathers all these characteristics, but this venture is much more than that. It is, without a doubt and above all, one of the last opportunities to live or invest in the center of a City that continues to be highlighted throughout the world. Worth remembering that Porto was elected the best European city to live with the family, in a ranking created by the prestigious Norwegian portal Sumo Finans. This evaluated and scored the security conditions, education, cost of living and offers of leisure activities in 50 European cities and had no doubts
in putting the city of Porto in the first place. And if in the last years the city was already in evidence, this recognition more than redoubled attention on the real estate offer in Porto.
HIGHLIGHTS:
- Located in the heart of the city, Life in Porto has the Trindade Metro Station 11 minutes away on foot, the renovated Mercado do Bolhão just over 10 minutes away, Rua de Santa Catarina just 7 minutes away and Avenida dos Aliados, in downtown Baixa, just over 15 minutes away.
- Life in Porto is a project, which has the signature of Architect José Gigante, a profound connoisseur of the city who studied at the Escola Superior de Belas Artes in Porto.
- Life in Porto covers a construction area of 8300 m2. In this space we can find a total of 108 apartments spread over 7 floors, common areas such as gardens, barbecue lounge and parking.
- The development includes T0, T1 and T2 with private balconies, gardens and parking. In total, there are 75 T0 units, with areas ranging from 39 m2 to 55 m2 - with garden or balcony. Then we have 31 T1 units, with 60 m2 to 96 m2 - with garden or balcony. Highlight for 2 T2 units, with about 136 m2 and magnificent terraces.
The work will start in 12 months , and completion is expected in 48 months.
Contact
See Phone
Apartment Block
Cedofeita, Santo Ildefonso, Sé, Miragaia, São Nicolau e Vitória, Porto, Distrito do Porto
New · 309m²
buy
Historic building rehabilitation project, which includes 13 fractions:
- 2 Stores;
- 11 apartments of types T0 to T1
Surroundings: The section where the building is located is a consolidated area of commerce and services in the downtown area that is undergoing a profound transformation, guided by works that have an impact on the city, of which the rehabilitation of the Mercado do Bolhão stands out, already completed.
The building is very well served by public transport.
The metro stations of Trindade (connection to the airport, Campanhã station / Matosinhos / University Campus / Hospital de S. João /Corte Inglês / Vila Nova de Gaia) and Bolhão (connection to Campanhã / Boavista / Casa da Música / Matosinhos) , are less than a 5-minute walk away.
The main bus lines in Porto depart from Avenida dos Aliados, the most emblematic avenue, where the City Hall and the main hotels in the city center are located.
- 2 Stores;
- 11 apartments of types T0 to T1
Surroundings: The section where the building is located is a consolidated area of commerce and services in the downtown area that is undergoing a profound transformation, guided by works that have an impact on the city, of which the rehabilitation of the Mercado do Bolhão stands out, already completed.
The building is very well served by public transport.
The metro stations of Trindade (connection to the airport, Campanhã station / Matosinhos / University Campus / Hospital de S. João /Corte Inglês / Vila Nova de Gaia) and Bolhão (connection to Campanhã / Boavista / Casa da Música / Matosinhos) , are less than a 5-minute walk away.
The main bus lines in Porto depart from Avenida dos Aliados, the most emblematic avenue, where the City Hall and the main hotels in the city center are located.
Contact
See Phone
Apartment Block
Bonfim, Porto, Distrito do Porto
Under construction · 175m²
buy
Building with just 5 apartments with T0 and T2 types Next to the Bonfim church.
New construction in concrete slab.
These properties have outdoor areas, a balcony and a garden.
Delivered with kitchens equipped with Beko appliances.
Completed bricklaying work, expected to be completed in July 2024.
- Double walls in 13mm plasterboard painted with CIN paint or equivalent and with 70kg/m3 thermal insulation applied to the air gap separating the common areas of the units.
- Interior doors in honeycomb wood lacquered in white.
- Security doors for access to fractions.
- MDF panels lacquered in a color to be defined.
- Skirting boards in water-repellent MDF lacquered in white.
- Opening wardrobe, made of water-repellent MDF, lacquered in white.
- Kitchen furniture in MDF (front), lacquered with a semi-gloss finish in the color ’Taupe Brown or Cream’, or similar.
- Stainless steel hardware.
- Countertop and front covered in Estremoz marble or equivalent.
- Kitchen flooring in multilayer floating or ceramic.
- Pre installation of air conditioning.
New construction in concrete slab.
These properties have outdoor areas, a balcony and a garden.
Delivered with kitchens equipped with Beko appliances.
Completed bricklaying work, expected to be completed in July 2024.
- Double walls in 13mm plasterboard painted with CIN paint or equivalent and with 70kg/m3 thermal insulation applied to the air gap separating the common areas of the units.
- Interior doors in honeycomb wood lacquered in white.
- Security doors for access to fractions.
- MDF panels lacquered in a color to be defined.
- Skirting boards in water-repellent MDF lacquered in white.
- Opening wardrobe, made of water-repellent MDF, lacquered in white.
- Kitchen furniture in MDF (front), lacquered with a semi-gloss finish in the color ’Taupe Brown or Cream’, or similar.
- Stainless steel hardware.
- Countertop and front covered in Estremoz marble or equivalent.
- Kitchen flooring in multilayer floating or ceramic.
- Pre installation of air conditioning.
Contact
See Phone
Can’t find the property you’re looking for?
click here and leave us your request
, or also search in
https://kamicasa.pt
