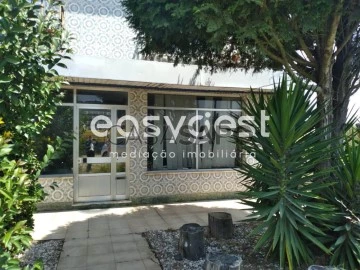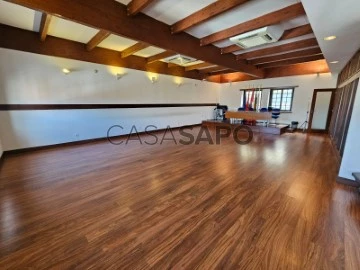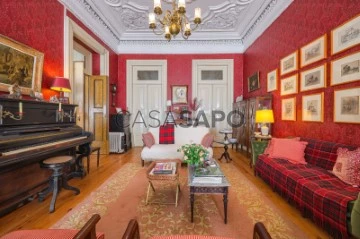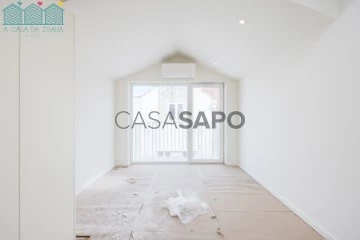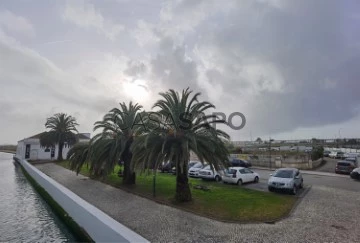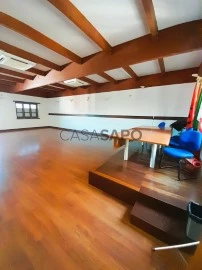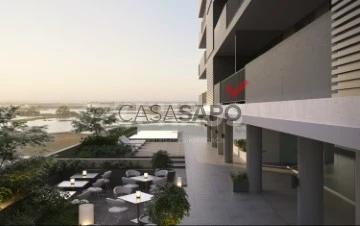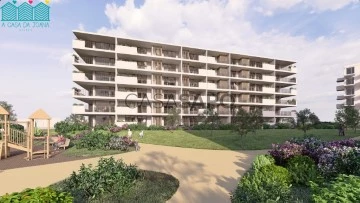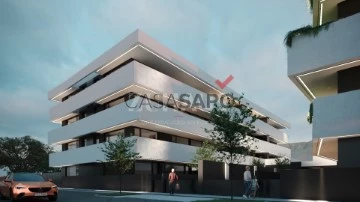Saiba aqui quanto pode pedir
9 Buildings for Sale, in Aveiro, near Hospital
Map
Order by
Relevance
Building
Esgueira, Aveiro, Distrito de Aveiro
In project · 675m²
buy
450.000 €
MAKE THE BEST DEAL WITH US
We present to you a building with land, mixed property, exceptionally promising for the construction of a residential building in the charming city of Aveiro, strategically located close to the train station.
There are 372m2 of office space, on top of which there is an apartment and attic that do not belong to this owner, and 304m2 of land at the back that faces another street. They are on the same license plate and can be detached.
Plot of land A - with an area of 370m2.
Plot of land B - will have a total area of 304.00m2
In Parcel A - there will be a front patio with an area of 80.00m2, the gross area of implantation of thehousing with 200.00m2 and also a backyard with an area of 90m2
For the office area there is a Hostel study for 14 rooms, but it also has the possibility of remodeling for 4 apartments.
For the Land a new PIP was requested for construction of 200m2 of implantation which allows 4 floors so we are talking about 800m2 of construction. (A study was carried out through an architectural project that provided for 7 T2 and 1 T1, however it has not yet been approved).
In Plot B - A collective housing building can be built, consisting of 5 floors, 1
below the threshold level, and four above the threshold level.
The floor (-1) will have as its main use, the parking of cars and bicycles.
Floors 0 to 3 will be used as housing fractions, two per floor.
On the 0th floor - Two apartments - One T1 and one T2
On the upper floors - 1, 2, 3, also housing and two T2 apartments per floor.
The entire building will be served by vertical communication allowed for people with mobilityconditioned and also access stairs to all floors.
8 parking spaces will be guaranteed.
Sale value 450,000 per building plot and front property. There is also the possibility of negotiating only the land worth 250,000.
Plot of land C - will correspond to the area assigned to the public domain and has the area of224.00 m2.
The remaining area (parcel C) - will be used for sidewalks, parking and
street layout in accordance with the proposed and existing study in the Chamber and in accordance with the constant previous information to the process and last existing one. (This installment is not part of the Negotiation, but I have quoted it so that you are aware)
With a privileged location in a highly valued area, this land to build an apartment building that will meet the growing demand for housing in the city of Aveiro. Its proximity to the train station guarantees unrivaled connectivity.
Aveiro is known for its exceptional quality of life, offering a peaceful environment, security and a variety of nearby amenities. Its future tenants or buyers will find a charming city, with a rich culture, delicious cuisine, beautiful beaches and the famous Ria de Aveiro. Living in a building in this location will provide you with a pleasant and convenient living experience.
Contact us right now for more information about this land.
We take care of your credit process, without bureaucracy, presenting the best solutions for each client.
Credit intermediary certified by Banco de Portugal under number 0001802.
We help you with the whole process! Contact us directly or leave your information and we’ll follow-up shortly
We present to you a building with land, mixed property, exceptionally promising for the construction of a residential building in the charming city of Aveiro, strategically located close to the train station.
There are 372m2 of office space, on top of which there is an apartment and attic that do not belong to this owner, and 304m2 of land at the back that faces another street. They are on the same license plate and can be detached.
Plot of land A - with an area of 370m2.
Plot of land B - will have a total area of 304.00m2
In Parcel A - there will be a front patio with an area of 80.00m2, the gross area of implantation of thehousing with 200.00m2 and also a backyard with an area of 90m2
For the office area there is a Hostel study for 14 rooms, but it also has the possibility of remodeling for 4 apartments.
For the Land a new PIP was requested for construction of 200m2 of implantation which allows 4 floors so we are talking about 800m2 of construction. (A study was carried out through an architectural project that provided for 7 T2 and 1 T1, however it has not yet been approved).
In Plot B - A collective housing building can be built, consisting of 5 floors, 1
below the threshold level, and four above the threshold level.
The floor (-1) will have as its main use, the parking of cars and bicycles.
Floors 0 to 3 will be used as housing fractions, two per floor.
On the 0th floor - Two apartments - One T1 and one T2
On the upper floors - 1, 2, 3, also housing and two T2 apartments per floor.
The entire building will be served by vertical communication allowed for people with mobilityconditioned and also access stairs to all floors.
8 parking spaces will be guaranteed.
Sale value 450,000 per building plot and front property. There is also the possibility of negotiating only the land worth 250,000.
Plot of land C - will correspond to the area assigned to the public domain and has the area of224.00 m2.
The remaining area (parcel C) - will be used for sidewalks, parking and
street layout in accordance with the proposed and existing study in the Chamber and in accordance with the constant previous information to the process and last existing one. (This installment is not part of the Negotiation, but I have quoted it so that you are aware)
With a privileged location in a highly valued area, this land to build an apartment building that will meet the growing demand for housing in the city of Aveiro. Its proximity to the train station guarantees unrivaled connectivity.
Aveiro is known for its exceptional quality of life, offering a peaceful environment, security and a variety of nearby amenities. Its future tenants or buyers will find a charming city, with a rich culture, delicious cuisine, beautiful beaches and the famous Ria de Aveiro. Living in a building in this location will provide you with a pleasant and convenient living experience.
Contact us right now for more information about this land.
We take care of your credit process, without bureaucracy, presenting the best solutions for each client.
Credit intermediary certified by Banco de Portugal under number 0001802.
We help you with the whole process! Contact us directly or leave your information and we’ll follow-up shortly
Contact
See Phone
Building
Avenida Dr Lourenço Peixinho, Glória e Vera Cruz, Aveiro, Distrito de Aveiro
Used · 949m²
buy
1.600.000 €
Joint sale of several fractions inserted in a building located on the main avenue of the city of Aveiro!
Currently, all fractions are allocated to services and all floors have independent entrances.
Fraction 1 has two floors distributed as follows:
- Reception hall;
- Several rooms adapted to doctors’ offices;
- Operating room;
- One bathroom for men and one for women;
- Storage room;
-Balcony.
Fraction 2 has:
- Distribution hall;
-Cabinet;
- Large living room;
- Two meeting rooms;
- One bathroom for men and one for women;
-Balcony.
Fraction 3 has:
- A large ballroom/debate hall with a stage;
-Living room;
- Women’s and men’s showers.
All floors have good natural light.
This will undoubtedly be a good investment given its fantastic location on the main artery of the city of Aveiro!
Fraction 1:
Gross private area: 478m2
Gross construction area: 488.10 m2
Dependent gross area: 10.80 m2
Living area: 414.41m2
Fraction 2:
Gross private area: 239 m2
Gross construction area: 244.4 m2
Gross dependent area: 5.4 m2
Living area: 210.63 m2
Fraction 3:
Gross private area: 232.8 m2
Living area: 209.25 m2
Currently, all fractions are allocated to services and all floors have independent entrances.
Fraction 1 has two floors distributed as follows:
- Reception hall;
- Several rooms adapted to doctors’ offices;
- Operating room;
- One bathroom for men and one for women;
- Storage room;
-Balcony.
Fraction 2 has:
- Distribution hall;
-Cabinet;
- Large living room;
- Two meeting rooms;
- One bathroom for men and one for women;
-Balcony.
Fraction 3 has:
- A large ballroom/debate hall with a stage;
-Living room;
- Women’s and men’s showers.
All floors have good natural light.
This will undoubtedly be a good investment given its fantastic location on the main artery of the city of Aveiro!
Fraction 1:
Gross private area: 478m2
Gross construction area: 488.10 m2
Dependent gross area: 10.80 m2
Living area: 414.41m2
Fraction 2:
Gross private area: 239 m2
Gross construction area: 244.4 m2
Gross dependent area: 5.4 m2
Living area: 210.63 m2
Fraction 3:
Gross private area: 232.8 m2
Living area: 209.25 m2
Contact
See Phone
Building
Glória e Vera Cruz, Aveiro, Distrito de Aveiro
Used · 475m²
With Garage
buy
1.490.000 €
In the mythical area of the five spouts, in the heart of the city of Aveiro, we find this majestic palace dating from the end of the nineteenth century.
This unique work of architecture, with its classic construction typical of that time, is intact, giving each space a piece of history, refinement and romanticism.
The building is distributed, on the ground floor, by a main entrance to the house, and two independent entrances to two shops.
The ground floor house has three large lounges with direct access to the garden and garage.
The majestic staircase circulates between the floors and its skylight illuminates the entire space. Leaving the imposing entrance hall, to the ground floor we find:
- A traditional kitchen;
- The living room with its high ornate ceilings, with windows facing the 5 Bicas square;
- A dining room where the eye is lost to the hand-painted high ceilings;
- The long corridors run to the eight suite bedrooms, which make up this Palacete.
The top floor also has five storage rooms.
The design and personality of the time is present in the building, which has unique details, from the floor floor, to the solid wood of the shutters that open wide, to the exterior wrought iron staircase with handmade ornaments.
Located in the heart of Portuguese Venice, you can go out on foot to conquer the city.
Gross Construction Area - 938 m2
Gross Private Area - 475 m2
Net Area - 447.6 m2
Gross Dependent Area - 463 m2
Is this building perfect for your hotel or accommodation project? A charming hotel, a school, or a home? We leave that to you, waiting for you, for a visit.
REF. 1012088/24 GL
This unique work of architecture, with its classic construction typical of that time, is intact, giving each space a piece of history, refinement and romanticism.
The building is distributed, on the ground floor, by a main entrance to the house, and two independent entrances to two shops.
The ground floor house has three large lounges with direct access to the garden and garage.
The majestic staircase circulates between the floors and its skylight illuminates the entire space. Leaving the imposing entrance hall, to the ground floor we find:
- A traditional kitchen;
- The living room with its high ornate ceilings, with windows facing the 5 Bicas square;
- A dining room where the eye is lost to the hand-painted high ceilings;
- The long corridors run to the eight suite bedrooms, which make up this Palacete.
The top floor also has five storage rooms.
The design and personality of the time is present in the building, which has unique details, from the floor floor, to the solid wood of the shutters that open wide, to the exterior wrought iron staircase with handmade ornaments.
Located in the heart of Portuguese Venice, you can go out on foot to conquer the city.
Gross Construction Area - 938 m2
Gross Private Area - 475 m2
Net Area - 447.6 m2
Gross Dependent Area - 463 m2
Is this building perfect for your hotel or accommodation project? A charming hotel, a school, or a home? We leave that to you, waiting for you, for a visit.
REF. 1012088/24 GL
Contact
See Phone
Building
Glória e Vera Cruz, Aveiro, Distrito de Aveiro
New · 147m²
buy
535.000 €
Prédio completo novo, em pleno Bairro da Beira Mar, constituído por 3 apartamentos.
Ideal para quem quer investir num imóvel com características únicas, numa localização de excelência, com altos níveis de rentabilidade.
Prédio composto por três T0’s, completamente individualizados.
Destacamos algumas características técnicas:
- Edifício será suportado por uma estrutura de betão armado;
- Lajes fungiformes aligeirada;
- Cobertura do tipo invertida com isolamento térmico e telas impermeabilizantes (membrana em PVC na zona proposta com altura dupla); restante cobertura executada em cobertura tipo deck com isolamento térmico e telas impermeabilizantes (membrana em PVC);
- Paredes exteriores construídas em alvenaria de tijolo térmico/acústico, com isolamento pela face exterior e a fachada ventilada;
- Isolamento térmico para exterior de fachadas, com o sistema Weber.therm classic (EPS);
- Guarda-corpos das varandas serão em ferro lacado a branco e a caixilharia em PVC, com garantia ’GEALAN’, sistema S8000, com acabamento exterior e interior branco e equipado com ferragens de qualidade e vedantes ’EPDM, vidro planitherm 4S 6 + CX 16 Térmica + Planilux, Incolor 5, cumprindo as especificações do projeto térmico e acústico do Edifício.
Brand new building in the heart of Beira Mar, consisting of 3 apartments.
Ideal for those wishing to invest in a property with unique characteristics, in an excellent location, with high levels of profitability.
The building consists of three completely individual studio apartments.
We would like to highlight some of the technical features:
- The building will be supported by a reinforced concrete structure;
- Lightened fungiform slabs;
- Inverted roof with thermal insulation and waterproofing screens (PVC membrane in the proposed double-height area); the rest of the roof will be a deck roof with thermal insulation and waterproofing screens (PVC membrane);
- External walls of thermal/acoustic brickwork with external insulation and ventilated façade;
- External thermal insulation of the façade using the Weber.therm classic system (EPS);
- The balcony balustrades will be in white painted iron and the window frames in PVC, with a ’GEALAN’ guarantee, S8000 system, with a white exterior and interior finish and fitted with quality hardware and ’EPDM’ gaskets, Planitherm 4S 6 glass + CX 16 Thermal + Planilux, Colourless 5, in accordance with the thermal and acoustic specifications of the building project.
A Casa Da Joana é uma empresa ligada ao ramo imobiliário que nasceu na cidade de Aveiro. Distingue-se pela seleção rigorosa e criteriosa dos imóveis que promove e que apresenta aos seus clientes. Assume-se como um conceito descontraído, onde encontrar a casa ideal, e o mais apaixonante possível, são as palavras de ordem.
A proximidade e a empatia que firma com os clientes cria laços e estabelece uma relação de confiança e credibilidade igualáveis.
Estamos no mercado para dar cor e paixão ao mercado imobiliário e combater um pouco o modelo tradicional de compra e venda de imóveis.
A nossa casa é o local mais especial da nossa vida e, por isso, escolhê-la é um processo que deverá ser assessorado com toda a importância e cuidado que ele merece.
A Casa Da Joana is a real estate company that was born in the city of Aveiro. It stands out for its rigorous and careful selection of the properties it promotes and presents to its clients. It sees itself as a relaxed concept, where finding the ideal home, and the most exciting one possible, are the watchwords.
The closeness and empathy it builds with its clients creates bonds and establishes a relationship of trust and credibility that can’t be matched.
We are on the market to bring color and passion to the real estate market and to combat the traditional model of buying and selling property.
Our home is the most special place in our lives and, for this reason, choosing it is a process that should be advised with all the importance and care it deserves.
Joana Portela Unipessoal Lda. | AMI: 13535.
Ideal para quem quer investir num imóvel com características únicas, numa localização de excelência, com altos níveis de rentabilidade.
Prédio composto por três T0’s, completamente individualizados.
Destacamos algumas características técnicas:
- Edifício será suportado por uma estrutura de betão armado;
- Lajes fungiformes aligeirada;
- Cobertura do tipo invertida com isolamento térmico e telas impermeabilizantes (membrana em PVC na zona proposta com altura dupla); restante cobertura executada em cobertura tipo deck com isolamento térmico e telas impermeabilizantes (membrana em PVC);
- Paredes exteriores construídas em alvenaria de tijolo térmico/acústico, com isolamento pela face exterior e a fachada ventilada;
- Isolamento térmico para exterior de fachadas, com o sistema Weber.therm classic (EPS);
- Guarda-corpos das varandas serão em ferro lacado a branco e a caixilharia em PVC, com garantia ’GEALAN’, sistema S8000, com acabamento exterior e interior branco e equipado com ferragens de qualidade e vedantes ’EPDM, vidro planitherm 4S 6 + CX 16 Térmica + Planilux, Incolor 5, cumprindo as especificações do projeto térmico e acústico do Edifício.
Brand new building in the heart of Beira Mar, consisting of 3 apartments.
Ideal for those wishing to invest in a property with unique characteristics, in an excellent location, with high levels of profitability.
The building consists of three completely individual studio apartments.
We would like to highlight some of the technical features:
- The building will be supported by a reinforced concrete structure;
- Lightened fungiform slabs;
- Inverted roof with thermal insulation and waterproofing screens (PVC membrane in the proposed double-height area); the rest of the roof will be a deck roof with thermal insulation and waterproofing screens (PVC membrane);
- External walls of thermal/acoustic brickwork with external insulation and ventilated façade;
- External thermal insulation of the façade using the Weber.therm classic system (EPS);
- The balcony balustrades will be in white painted iron and the window frames in PVC, with a ’GEALAN’ guarantee, S8000 system, with a white exterior and interior finish and fitted with quality hardware and ’EPDM’ gaskets, Planitherm 4S 6 glass + CX 16 Thermal + Planilux, Colourless 5, in accordance with the thermal and acoustic specifications of the building project.
A Casa Da Joana é uma empresa ligada ao ramo imobiliário que nasceu na cidade de Aveiro. Distingue-se pela seleção rigorosa e criteriosa dos imóveis que promove e que apresenta aos seus clientes. Assume-se como um conceito descontraído, onde encontrar a casa ideal, e o mais apaixonante possível, são as palavras de ordem.
A proximidade e a empatia que firma com os clientes cria laços e estabelece uma relação de confiança e credibilidade igualáveis.
Estamos no mercado para dar cor e paixão ao mercado imobiliário e combater um pouco o modelo tradicional de compra e venda de imóveis.
A nossa casa é o local mais especial da nossa vida e, por isso, escolhê-la é um processo que deverá ser assessorado com toda a importância e cuidado que ele merece.
A Casa Da Joana is a real estate company that was born in the city of Aveiro. It stands out for its rigorous and careful selection of the properties it promotes and presents to its clients. It sees itself as a relaxed concept, where finding the ideal home, and the most exciting one possible, are the watchwords.
The closeness and empathy it builds with its clients creates bonds and establishes a relationship of trust and credibility that can’t be matched.
We are on the market to bring color and passion to the real estate market and to combat the traditional model of buying and selling property.
Our home is the most special place in our lives and, for this reason, choosing it is a process that should be advised with all the importance and care it deserves.
Joana Portela Unipessoal Lda. | AMI: 13535.
Contact
See Phone
Building
Glória e Vera Cruz, Aveiro, Distrito de Aveiro
Used · 385m²
buy
800.000 €
Building consisting of 3 floors near the University of Aveiro and the Hospital with views of Cais do Alboi.
Ground floor (restaurant):
- Kitchen with two cold rooms;
-Warehouse;
- Two women’s and men’s bathrooms;
- Women’s and men’s locker room.
First floor (restaurant):
- Dining room with counter
- Kitchen with pantry.
Second floor (3 bedroom duplex apartment):
- Entrance hall;
-Living room;
- One room;
-Kitchen;
- Full bathroom;
- Staircase to the duplex.
Duplex (3 bedroom duplex apartment):
- Two bedrooms;
- A full bathroom.
If you want to invest in the accommodation market in the city center of Aveiro this may be the ideal solution.
Book your visit now!
Ref.: 1011691/23 GL
Ground floor (restaurant):
- Kitchen with two cold rooms;
-Warehouse;
- Two women’s and men’s bathrooms;
- Women’s and men’s locker room.
First floor (restaurant):
- Dining room with counter
- Kitchen with pantry.
Second floor (3 bedroom duplex apartment):
- Entrance hall;
-Living room;
- One room;
-Kitchen;
- Full bathroom;
- Staircase to the duplex.
Duplex (3 bedroom duplex apartment):
- Two bedrooms;
- A full bathroom.
If you want to invest in the accommodation market in the city center of Aveiro this may be the ideal solution.
Book your visit now!
Ref.: 1011691/23 GL
Contact
See Phone
Building
Glória e Vera Cruz, Aveiro, Distrito de Aveiro
Used · 949m²
buy
1.600.000 €
Building with 4 floors, on the most emblematic and central Avenida de Aveiro, Avenida Dr. Lourenço Peixinho.
This building consists of 4 floors, with several fractions, in horizontal property, with independent entrances.
Currently a clinic is being used for service purposes, having several offices in the most varied areas, common use rooms, leisure rooms and several changing rooms.
The second and third floors are also interconnected internally. This building is in perfect condition for use, and improvement interventions have been carried out in recent years. The roof has also been completely remodelled.
If you are looking for a good investment, right in the centre of Aveiro, don’t miss the opportunity and come and see it!!
This building consists of 4 floors, with several fractions, in horizontal property, with independent entrances.
Currently a clinic is being used for service purposes, having several offices in the most varied areas, common use rooms, leisure rooms and several changing rooms.
The second and third floors are also interconnected internally. This building is in perfect condition for use, and improvement interventions have been carried out in recent years. The roof has also been completely remodelled.
If you are looking for a good investment, right in the centre of Aveiro, don’t miss the opportunity and come and see it!!
Contact
See Phone
Apartment Block
Glória e Vera Cruz, Aveiro, Distrito de Aveiro
Under construction · 2,852m²
With Garage
buy
Apartments of typologies T1, T2, T3 and T4, for sale, with garage, gym, swimming pool, large common areas and outdoor spaces full of natural light.
Located in the Cais de São Roque, with privileged views of the Ria de Aveiro, the Barroka building is close to all kinds of commerce and services, close to schools and several points of interest, with great access to the main roads and a wide range of public transport in the vicinity.
Located in the Cais de São Roque, with privileged views of the Ria de Aveiro, the Barroka building is close to all kinds of commerce and services, close to schools and several points of interest, with great access to the main roads and a wide range of public transport in the vicinity.
Contact
See Phone
Building
Glória e Vera Cruz, Aveiro, Distrito de Aveiro
New · 2,635m²
With Garage
buy
Novo empreendimento, de segmento de luxo no centro da cidade de Aveiro, composto por apartamentos da tipologia T2 e T3.
Apartamentos distribuídos por hall de entrada, sala de estar e jantar com cozinha e open space, generosas varandas com excelente exposição solar, quartos espaçosos com roupeiros embutidos e sofisticadas casas de banho.
Todos os apartamentos dispõem de lugar de estacionamento.
Localização de excelência com acesso às principais vias de comunicação, comércios e serviços.
A Casa Da Joana é uma empresa ligada ao ramo imobiliário que nasceu na cidade de Aveiro. Distingue-se pela seleção rigorosa e criteriosa dos imóveis que promove e que apresenta aos seus clientes. Assume-se como um conceito descontraído, onde encontrar a casa ideal, e o mais apaixonante possível, são as palavras de ordem.
A proximidade e a empatia que firma com os clientes cria laços e estabelece uma relação de confiança e credibilidade igualáveis.
Estamos no mercado para dar cor e paixão ao mercado imobiliário e combater um pouco o modelo tradicional de compra e venda de imóveis.
A nossa casa é o local mais especial da nossa vida e, por isso, escolhê-la é um processo que deverá ser assessorado com toda a importância e cuidado que ele merece.
Joana Portela Unipessoal Lda. | AMI: 13535
Apartamentos distribuídos por hall de entrada, sala de estar e jantar com cozinha e open space, generosas varandas com excelente exposição solar, quartos espaçosos com roupeiros embutidos e sofisticadas casas de banho.
Todos os apartamentos dispõem de lugar de estacionamento.
Localização de excelência com acesso às principais vias de comunicação, comércios e serviços.
A Casa Da Joana é uma empresa ligada ao ramo imobiliário que nasceu na cidade de Aveiro. Distingue-se pela seleção rigorosa e criteriosa dos imóveis que promove e que apresenta aos seus clientes. Assume-se como um conceito descontraído, onde encontrar a casa ideal, e o mais apaixonante possível, são as palavras de ordem.
A proximidade e a empatia que firma com os clientes cria laços e estabelece uma relação de confiança e credibilidade igualáveis.
Estamos no mercado para dar cor e paixão ao mercado imobiliário e combater um pouco o modelo tradicional de compra e venda de imóveis.
A nossa casa é o local mais especial da nossa vida e, por isso, escolhê-la é um processo que deverá ser assessorado com toda a importância e cuidado que ele merece.
Joana Portela Unipessoal Lda. | AMI: 13535
Contact
See Phone
Apartment Block
Glória e Vera Cruz, Aveiro, Distrito de Aveiro
Under construction · 1,820m²
With Garage
buy
Apartamentos de tipologias T1, T2, T2 Duplex, T3 e T3 Duplex, de design atual e elegante, linhas simples e contemporâneas, alta eficiência energética e conforto.
Entrega prevista para final de 2024.
Ar condicionado Daikin multi-split, bomba de calor, porta de alta segurança, vídeo- porteiro, pavimentos em flutuante de madeira ou cerâmico, iluminação led, ventilação por VMC, domótica, cozinhas MDF com tampo de quartzo ou equivalente, eletrodomésticos Bosch, louças cerâmicas brancas, armários com interiores em linho e portas lacadas a branco, estores elétricos.
Edifício com paredes exteriores de blocos térmicos, fachada revestida a capoto, caixilharia de vidro duplo e corte térmico, portões automáticos na garagem, lugares de estacionamento para viaturas e para bicicletas.
Localização privilegiada, zona habitacional com ampla oferta de comércios, serviços e escolas nas zonas envolventes.
Perfeito para quem procura tranquilidade aliada à comodidade de se deslocar facilmente pela proximidade ao centro, ao canal e à A25.
Apartments of typologies T1, T2, T2 Duplex, T3, and T3 Duplex, featuring current and elegant design, with simple and contemporary lines, high energy efficiency, and comfort.
Expected delivery by the end of 2024.
Daikin multi-split air conditioning, heat pump, high-security door, video intercom, wooden or ceramic floating floors, LED lighting, VMC ventilation, home automation, MDF kitchens with quartz or equivalent countertops, Bosch appliances, white ceramic sanitary ware, linen-lined cabinets with lacquered white doors, electric blinds.
Building with exterior walls made of thermal blocks, facade coated with capoto, double glazed and thermal break windows, automatic gates in the garage, parking spaces for cars and bicycles.
Privileged location, residential area with a wide range of shops, services, and schools in the surrounding areas.
Perfect for those seeking tranquility combined with the convenience of easily moving around due to its proximity to the center, the canal, and the A25.
Apartments of typologies T1, T2, T2 Duplex, T3, and T3 Duplex, featuring current and elegant design, with simple and contemporary lines, high energy efficiency, and comfort.
Expected delivery by the end of 2024.
Daikin multi-split air conditioning, heat pump, high-security door, video intercom, wooden or ceramic floating floors, LED lighting, VMC ventilation, home automation, MDF kitchens with quartz or equivalent countertops, Bosch appliances, white ceramic sanitary ware, linen-lined cabinets with lacquered white doors, electric blinds.
Building with exterior walls made of thermal blocks, facade coated with capoto, double glazed and thermal break windows, automatic gates in the garage, parking spaces for cars and bicycles.
Privileged location, residential area with a wide range of shops, services, and schools in the surrounding areas.
Perfect for those seeking tranquility combined with the convenience of easily moving around due to its proximity to the center, the canal, and the A25.
Entrega prevista para final de 2024.
Ar condicionado Daikin multi-split, bomba de calor, porta de alta segurança, vídeo- porteiro, pavimentos em flutuante de madeira ou cerâmico, iluminação led, ventilação por VMC, domótica, cozinhas MDF com tampo de quartzo ou equivalente, eletrodomésticos Bosch, louças cerâmicas brancas, armários com interiores em linho e portas lacadas a branco, estores elétricos.
Edifício com paredes exteriores de blocos térmicos, fachada revestida a capoto, caixilharia de vidro duplo e corte térmico, portões automáticos na garagem, lugares de estacionamento para viaturas e para bicicletas.
Localização privilegiada, zona habitacional com ampla oferta de comércios, serviços e escolas nas zonas envolventes.
Perfeito para quem procura tranquilidade aliada à comodidade de se deslocar facilmente pela proximidade ao centro, ao canal e à A25.
Apartments of typologies T1, T2, T2 Duplex, T3, and T3 Duplex, featuring current and elegant design, with simple and contemporary lines, high energy efficiency, and comfort.
Expected delivery by the end of 2024.
Daikin multi-split air conditioning, heat pump, high-security door, video intercom, wooden or ceramic floating floors, LED lighting, VMC ventilation, home automation, MDF kitchens with quartz or equivalent countertops, Bosch appliances, white ceramic sanitary ware, linen-lined cabinets with lacquered white doors, electric blinds.
Building with exterior walls made of thermal blocks, facade coated with capoto, double glazed and thermal break windows, automatic gates in the garage, parking spaces for cars and bicycles.
Privileged location, residential area with a wide range of shops, services, and schools in the surrounding areas.
Perfect for those seeking tranquility combined with the convenience of easily moving around due to its proximity to the center, the canal, and the A25.
Apartments of typologies T1, T2, T2 Duplex, T3, and T3 Duplex, featuring current and elegant design, with simple and contemporary lines, high energy efficiency, and comfort.
Expected delivery by the end of 2024.
Daikin multi-split air conditioning, heat pump, high-security door, video intercom, wooden or ceramic floating floors, LED lighting, VMC ventilation, home automation, MDF kitchens with quartz or equivalent countertops, Bosch appliances, white ceramic sanitary ware, linen-lined cabinets with lacquered white doors, electric blinds.
Building with exterior walls made of thermal blocks, facade coated with capoto, double glazed and thermal break windows, automatic gates in the garage, parking spaces for cars and bicycles.
Privileged location, residential area with a wide range of shops, services, and schools in the surrounding areas.
Perfect for those seeking tranquility combined with the convenience of easily moving around due to its proximity to the center, the canal, and the A25.
Contact
See Phone
Can’t find the property you’re looking for?
click here and leave us your request
, or also search in
https://kamicasa.pt
