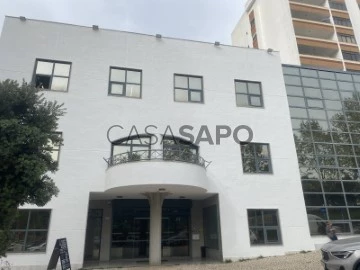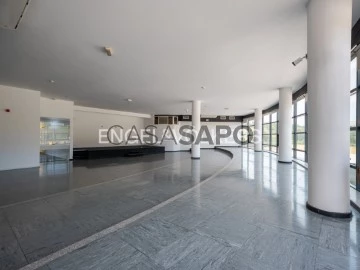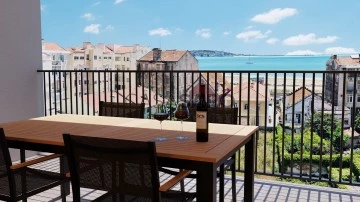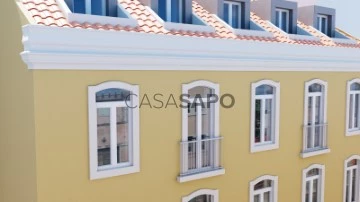Saiba aqui quanto pode pedir
5 Buildings - Building with more photos, for Sale, in Oeiras, with Garage/Parking
Map
Order by
More photos
Building
Parque dos Poetas (Oeiras e São Julião Barra), Oeiras e São Julião da Barra, Paço de Arcos e Caxias, Distrito de Lisboa
Used · 706m²
With Garage
buy
8.000.000 €
Floor - 2: Garages for 80 cars and storage rooms with an approximate area of 1800m2 including technical installations such as a room with UPS powered by 72 batteries to support all electrical parts in case of power failure.
Floor - 1: divided into two areas---garage for 30 cars, storage room and living room with VRVs to support the Air Conditioning, approximate area of 500m2. Offices corresponding to a ground floor high in relation to the exterior source and all with natural light, an area of 500m2 divided into 10 offices (which take between 2 and 4 work tables), two safes (30 and 80 m2) warehouse for packaging with 150m2, kitchen/pantry equipped for 20 people and 4 bathrooms. Garage access.
R/C, entrance hall with 100m2, two meeting rooms with 60 and 30m2, two receptions, social WC, watchmaker’s room with 70m2, private WC and small room for stock of parts. Total area of about 300m2.
1st floor, free with no buildings, but ready to deploy 4 offices based on existing steel beams in our warehouse. In addition, there is a working elevator stop, a bathroom already built and working, and a systems room with computer racks.
2nd floor, administration, 5 offices with 25m2 each (Marketing Director office, Commercial Director office, meeting room, these three facing the fountain, dining room and living room). In addition, there is an entrance hall with a 100m2 Administration office, WC and equipped pantry. Administration Office with private WC (including shower) with 70m2 facing the Parque dos Poetas and the Sea.
Finishes with Pavement in white marble from Estremoz, Granite, Black from Zimbabwe, and Riga wood. Beige Travertine marble wall. Bathroom with Turkish green marble walls and Phillipp Stark tableware. Bulletproof glass, Schuco frames, KONE elevator and Air
Daikin conditioning. All finishes and equipment are top of the range in relation to everything that exists on the market. Finally, the terrace on the roof with access from the 2nd floor, part lined with wood from the garden/swimming pool and part small garden. View of the Sea and Sintra Mountains with the Pena Palace and visibility of 6 Municipalities (Lisbon, Almada, Oeiras, Cascais, Sintra and Amadora).
Other Office Parks, Quinta da Fonte, Lagoas Parque, and Tagus Parque
In front of Parque dos Poetas and with the Sea to the South
Take advantage of this opportunity and mark your visit!
Option House
AMI 10258
Floor - 1: divided into two areas---garage for 30 cars, storage room and living room with VRVs to support the Air Conditioning, approximate area of 500m2. Offices corresponding to a ground floor high in relation to the exterior source and all with natural light, an area of 500m2 divided into 10 offices (which take between 2 and 4 work tables), two safes (30 and 80 m2) warehouse for packaging with 150m2, kitchen/pantry equipped for 20 people and 4 bathrooms. Garage access.
R/C, entrance hall with 100m2, two meeting rooms with 60 and 30m2, two receptions, social WC, watchmaker’s room with 70m2, private WC and small room for stock of parts. Total area of about 300m2.
1st floor, free with no buildings, but ready to deploy 4 offices based on existing steel beams in our warehouse. In addition, there is a working elevator stop, a bathroom already built and working, and a systems room with computer racks.
2nd floor, administration, 5 offices with 25m2 each (Marketing Director office, Commercial Director office, meeting room, these three facing the fountain, dining room and living room). In addition, there is an entrance hall with a 100m2 Administration office, WC and equipped pantry. Administration Office with private WC (including shower) with 70m2 facing the Parque dos Poetas and the Sea.
Finishes with Pavement in white marble from Estremoz, Granite, Black from Zimbabwe, and Riga wood. Beige Travertine marble wall. Bathroom with Turkish green marble walls and Phillipp Stark tableware. Bulletproof glass, Schuco frames, KONE elevator and Air
Daikin conditioning. All finishes and equipment are top of the range in relation to everything that exists on the market. Finally, the terrace on the roof with access from the 2nd floor, part lined with wood from the garden/swimming pool and part small garden. View of the Sea and Sintra Mountains with the Pena Palace and visibility of 6 Municipalities (Lisbon, Almada, Oeiras, Cascais, Sintra and Amadora).
Other Office Parks, Quinta da Fonte, Lagoas Parque, and Tagus Parque
In front of Parque dos Poetas and with the Sea to the South
Take advantage of this opportunity and mark your visit!
Option House
AMI 10258
Contact
See Phone
Building
Carnaxide e Queijas, Oeiras, Distrito de Lisboa
Used · 3,956m²
With Garage
buy
4.900.000 €
5-storey building with 1190 m2 of implantation consists of 3 warehouses, 32 office rooms, 1 auditorium, 1 restaurant with terrace, 10 toilets with changing rooms and reception with security.
It is composed of:
>>Floor (-2): Parking, electric car charging tower, 3 warehouses and 3 office rooms (with windows) and 2 W. C with a total area of 950 m2;
>>Floor (- 1): 10 offices (with windows) with a guest bathroom, in a total area of 950m2;
>>Ground Floor: Main entrance floor with front-desk (reception), 9 offices and 2 W. C with a total area of 650 m2;
>>Floor 1: 3 Offices, 1 auditorium, restaurant, dining room and terrace and a large common patio with entrance directly from the main road and 2 WC’s with a total area of 950 m2;
>>Floor 2: 5 offices and 1 pantry and storage house and 2 WC’s with changing rooms, with a total area of 456m2;
>>Upper floor: Elevator engine room and access to the roof.
>>All rooms have air conditioning and individual alarm
>>It has 2 lifts and a car park
>Ready for electric car charging
The building is located in a central area of Carnaxide, close to services and excellent road access to Lisbon, Oeiras, Sintra and Cascais via the A5
With assured profitability, it can serve several purposes, depending on the scope of the investment.
For more information, please contact our sales team. Schedule your visit today.
25 years of TRUST
We work with real estate, but for people!
It is composed of:
>>Floor (-2): Parking, electric car charging tower, 3 warehouses and 3 office rooms (with windows) and 2 W. C with a total area of 950 m2;
>>Floor (- 1): 10 offices (with windows) with a guest bathroom, in a total area of 950m2;
>>Ground Floor: Main entrance floor with front-desk (reception), 9 offices and 2 W. C with a total area of 650 m2;
>>Floor 1: 3 Offices, 1 auditorium, restaurant, dining room and terrace and a large common patio with entrance directly from the main road and 2 WC’s with a total area of 950 m2;
>>Floor 2: 5 offices and 1 pantry and storage house and 2 WC’s with changing rooms, with a total area of 456m2;
>>Upper floor: Elevator engine room and access to the roof.
>>All rooms have air conditioning and individual alarm
>>It has 2 lifts and a car park
>Ready for electric car charging
The building is located in a central area of Carnaxide, close to services and excellent road access to Lisbon, Oeiras, Sintra and Cascais via the A5
With assured profitability, it can serve several purposes, depending on the scope of the investment.
For more information, please contact our sales team. Schedule your visit today.
25 years of TRUST
We work with real estate, but for people!
Contact
See Phone
Building
Carnaxide e Queijas, Oeiras, Distrito de Lisboa
Remodelled · 3,408m²
With Garage
buy
4.900.000 €
Building built in 1999 for services and covered parking. Ideal for offices and/or corporate headquarters. Of note is the centrality of its location, close to structuring road accesses such as the A5, as well as services and commerce nearby.
This property is equipped with a fully functioning kitchen and dining area, an auditorium for lectures and training, covered parking and two generous terraces with open views, ideal for events.
The property consists of 5 floors in total, which are distributed as follows:
1st floor: offices and bathroom, with 456 sqm
Ground floor: offices, kitchen, terrace, storage and bathroom, with 450 sqm;
Floor -1: offices, terrace, storage and bathroom, with 650 sqm;
Floor -2: offices and bathroom, with 902 sqm;
Floor -3: 950 sqm, intended for car parking.
The various floors of the building are currently compartmentalized and allocated to different companies, with a monthly income of approximately €21,000.
If you are looking for an investment with guaranteed income or if you want a new space for your company’s headquarters, do not hesitate to contact us. If you choose to acquire the company that owns the building, the sale price is €4,500,000.
This property is equipped with a fully functioning kitchen and dining area, an auditorium for lectures and training, covered parking and two generous terraces with open views, ideal for events.
The property consists of 5 floors in total, which are distributed as follows:
1st floor: offices and bathroom, with 456 sqm
Ground floor: offices, kitchen, terrace, storage and bathroom, with 450 sqm;
Floor -1: offices, terrace, storage and bathroom, with 650 sqm;
Floor -2: offices and bathroom, with 902 sqm;
Floor -3: 950 sqm, intended for car parking.
The various floors of the building are currently compartmentalized and allocated to different companies, with a monthly income of approximately €21,000.
If you are looking for an investment with guaranteed income or if you want a new space for your company’s headquarters, do not hesitate to contact us. If you choose to acquire the company that owns the building, the sale price is €4,500,000.
Contact
See Phone
Building
Algés, Linda-a-Velha e Cruz Quebrada-Dafundo, Oeiras, Distrito de Lisboa
Used · 798m²
With Garage
buy
1.950.000 €
(ref:C (telefone) Apresenta-se este excelente projeto para remodelação com vista de rio espetacular em todos os 5 pisos.
Possui um Pedido de Informação Prévia (PIP) apresentado que tem como pretensão a alteração e a ampliação do edifício existente com área de 581m2, que irá ser demolido.
No entanto pelo seu valor estético e patrimonial pretende-se manter a fachada voltada a Rua Direita do Dafundo mas remodelar todo o restante miolo do Prédio por intermédio de obras de alteração demolição e reconstrução.
No projeto de arquitetura objeto de Pedido de Informação Previa contempla-se o seguinte quadro por fração e utilização:
- Piso 01: Loja com 52,76m² e 02 estacionamentos;
- Piso 01: Habitação T1 com 61,02m² + 34,50m² área exterior e 01 estacionamento;
- Piso 02: Habitação T3 com 183,65m² + 24,49m² área exterior e 02 estacionamentos;
- Piso 03: Habitação T3 com 183,65m² + 24,49m² área exterior e 02 estacionamentos;
- Piso 04: Habitação T1 com 85,41 + 6,00m² área exterior e 01 estacionamento;
- Piso 04 e 05: Habitação T2 Duplex com 125,09m² + 26,91 de área exterior e 02 estacionamentos;
A área bruta privativa será de 798,27m² + 310,49m² de garagem.
Excelente proposta tendo em conta fatores tais como: localização, rentabilidade, construção nova num produto completamente diferenciado e único na área geográfica em que está inserido.
Algés é uma freguesia situada no concelho de Oeiras, na Área Metropolitana de Lisboa. Ela abrange uma área diversificada que inclui zonas residenciais, comerciais e de lazer. Algumas atrações notáveis incluem o Passeio Marítimo de Algés, que oferece uma vista panorâmica do rio Tejo, e o Palácio Anjos, que abriga o Museu da Cidade de Oeiras. A freguesia é conhecida pela sua ligação ao rio e pelas atividades culturais e desportivas que oferece à comunidade local.
Casas São Paixões!
Auto-Estrada - 1500m - CRIL
Auto-Estrada - 1600m - Avenida Marginal
Bombeiros - 800m - Bombeiros Voluntários do Dafundo
Escola - 50m - Instituto Espanhol de Lisboa
Escola - 350m - Escola Básica João Gonçalves Zarco
Espaços Verdes - 240m - Parque Alto de Santa Catarina
Estação Ferroviária - 1200m - Estação de Comboios de Algés
Farmácia - 100m - Farmácia Nova do Dafundo
Hospital - 230m - USF do Dafundo
Mercado - 1300m - Mercado de Algés
Polícia - 2200m - PSP - 81ª Esquadra
Praia - 1000m - Praia do Dafundo
Possui um Pedido de Informação Prévia (PIP) apresentado que tem como pretensão a alteração e a ampliação do edifício existente com área de 581m2, que irá ser demolido.
No entanto pelo seu valor estético e patrimonial pretende-se manter a fachada voltada a Rua Direita do Dafundo mas remodelar todo o restante miolo do Prédio por intermédio de obras de alteração demolição e reconstrução.
No projeto de arquitetura objeto de Pedido de Informação Previa contempla-se o seguinte quadro por fração e utilização:
- Piso 01: Loja com 52,76m² e 02 estacionamentos;
- Piso 01: Habitação T1 com 61,02m² + 34,50m² área exterior e 01 estacionamento;
- Piso 02: Habitação T3 com 183,65m² + 24,49m² área exterior e 02 estacionamentos;
- Piso 03: Habitação T3 com 183,65m² + 24,49m² área exterior e 02 estacionamentos;
- Piso 04: Habitação T1 com 85,41 + 6,00m² área exterior e 01 estacionamento;
- Piso 04 e 05: Habitação T2 Duplex com 125,09m² + 26,91 de área exterior e 02 estacionamentos;
A área bruta privativa será de 798,27m² + 310,49m² de garagem.
Excelente proposta tendo em conta fatores tais como: localização, rentabilidade, construção nova num produto completamente diferenciado e único na área geográfica em que está inserido.
Algés é uma freguesia situada no concelho de Oeiras, na Área Metropolitana de Lisboa. Ela abrange uma área diversificada que inclui zonas residenciais, comerciais e de lazer. Algumas atrações notáveis incluem o Passeio Marítimo de Algés, que oferece uma vista panorâmica do rio Tejo, e o Palácio Anjos, que abriga o Museu da Cidade de Oeiras. A freguesia é conhecida pela sua ligação ao rio e pelas atividades culturais e desportivas que oferece à comunidade local.
Casas São Paixões!
Auto-Estrada - 1500m - CRIL
Auto-Estrada - 1600m - Avenida Marginal
Bombeiros - 800m - Bombeiros Voluntários do Dafundo
Escola - 50m - Instituto Espanhol de Lisboa
Escola - 350m - Escola Básica João Gonçalves Zarco
Espaços Verdes - 240m - Parque Alto de Santa Catarina
Estação Ferroviária - 1200m - Estação de Comboios de Algés
Farmácia - 100m - Farmácia Nova do Dafundo
Hospital - 230m - USF do Dafundo
Mercado - 1300m - Mercado de Algés
Polícia - 2200m - PSP - 81ª Esquadra
Praia - 1000m - Praia do Dafundo
Contact
See Phone
Building
Dafundo (Cruz Quebrada-Dafundo), Algés, Linda-a-Velha e Cruz Quebrada-Dafundo, Oeiras, Distrito de Lisboa
Used · 1,100m²
With Garage
buy
1.950.000 €
Building under total ownership, with a horizontal ownership process in initiation, built before 1951.
Building with PIP submitted for expansion of the existing building.
The project includes the construction of 1100m2, divided into 5 floors of housing (with a commercial fraction on the ground floor) and an underground floor for parking.
The project is aimed at the luxury market, reflecting this segment in the generous interior areas and, mainly, in the generous outdoor areas with fabulous views of the Tagus River.
Project composition:
Floor -1: Underground parking with 7 parking spaces
R/C: T1 with 60m2 private garden + commercial fraction
1st floor: 3 bedroom apartment with 210m2
2nd floor: 3 bedroom apartment with 210m2
3rd floor: Apartment T1 + Apartment T2 Duplex
4th floor: Apartment T2 Duplex with entrance from the 3rd floor
More details visible in the plants.
Estimated deadline for project approval: October 2022
Building with PIP submitted for expansion of the existing building.
The project includes the construction of 1100m2, divided into 5 floors of housing (with a commercial fraction on the ground floor) and an underground floor for parking.
The project is aimed at the luxury market, reflecting this segment in the generous interior areas and, mainly, in the generous outdoor areas with fabulous views of the Tagus River.
Project composition:
Floor -1: Underground parking with 7 parking spaces
R/C: T1 with 60m2 private garden + commercial fraction
1st floor: 3 bedroom apartment with 210m2
2nd floor: 3 bedroom apartment with 210m2
3rd floor: Apartment T1 + Apartment T2 Duplex
4th floor: Apartment T2 Duplex with entrance from the 3rd floor
More details visible in the plants.
Estimated deadline for project approval: October 2022
Contact
See Phone
See more Buildings - Building for Sale, in Oeiras
Zones
Can’t find the property you’re looking for?
click here and leave us your request
, or also search in
https://kamicasa.pt

























