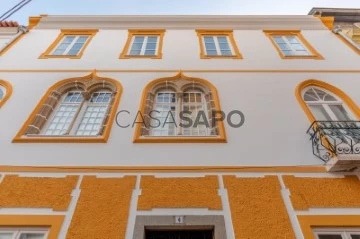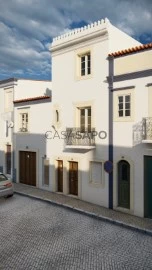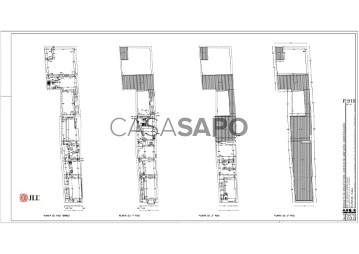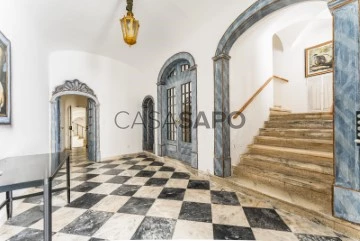Saiba aqui quanto pode pedir
3 Buildings least recent, Used, for Sale, in Distrito de Évora, with Storage
Map
Order by
Least recent
Building
Centro Histórico, Évora (São Mamede, Sé, São Pedro e Santo Antão), Distrito de Évora
Used · 442m²
buy
1.200.000 €
Renovated building, 442 sqm (gross construction area), comprising two 2-bedroom apartments with terrace, and a commercial space near Praça do Giraldo, in Évora. Comprising three rooms of independent use, one per floor. The ground floor has an 87 sqm commercial space, dining area, and storage area. The first and second floors each have one apartment, each comprising two bedrooms, one of which en suite, fully equipped kitchen, living room and another bathroom, as well as independent storage areas, outdoor patios on the second floor, and terraces with a panoramic view.
Building of public interest, remodelled with special attention to details of historical importance and singular architecture with outstanding Manueline (Portuguese Late Gothic) windows, rigour in the stone finish, indoor and outdoor masonry, vaulted ceilings, and restored wooden doors. The building complies with the criteria required for good energy efficiency and thermal comfort via the installation of air conditioning, wood floors, hydraulic floor tiles in the outdoor area and communal circulation areas, dropped ceilings with built-in lighting, among others. Unbeatable investment opportunity due to its central location and unique details that make Évora a city listed as UNESCO world heritage and future European Capital of Culture in 2027.
With a prime location in the historic centre of Évora, the building is next to São Vicente Church and Mártires Church, and near the emblematic Praça do Giraldo, the heart of the city and quintessential meeting place, with cafés, terraces, and shops. At one end, is Santo Antão Church and the marble fountain with 8 spouts, representing the 8 streets that converge there. One and a half hours from Lisbon.
Building of public interest, remodelled with special attention to details of historical importance and singular architecture with outstanding Manueline (Portuguese Late Gothic) windows, rigour in the stone finish, indoor and outdoor masonry, vaulted ceilings, and restored wooden doors. The building complies with the criteria required for good energy efficiency and thermal comfort via the installation of air conditioning, wood floors, hydraulic floor tiles in the outdoor area and communal circulation areas, dropped ceilings with built-in lighting, among others. Unbeatable investment opportunity due to its central location and unique details that make Évora a city listed as UNESCO world heritage and future European Capital of Culture in 2027.
With a prime location in the historic centre of Évora, the building is next to São Vicente Church and Mártires Church, and near the emblematic Praça do Giraldo, the heart of the city and quintessential meeting place, with cafés, terraces, and shops. At one end, is Santo Antão Church and the marble fountain with 8 spouts, representing the 8 streets that converge there. One and a half hours from Lisbon.
Contact
See Phone
Building
Estremoz (Santa Maria e Santo André), Distrito de Évora
Used · 141m²
buy
350.000 €
Building with a classical structure, with 301 m3 of gross private area, located in the historic center of Estremoz, in Alentejo. The building is well implemented, with remarkable features and small details, such as the local marble facade. The property has been renovated and rehabilitated, consisting of 2 high-quality, attractive dwellings with a contemporary interior design. It also includes outdoor spaces and a panoramic view of the back of the Estremoz Castle and its historic buildings. It is located in a central commercial area, just a few meters from Lake Gadanha and the iconic Rossio Marquês de Pombal in Estremoz, where the well-known traditional market takes place on Saturdays, with easy parking.
Contact
See Phone
Building
Évora (São Mamede, Sé, São Pedro e Santo Antão), Distrito de Évora
Used · 631m²
With Garage
buy
1.400.000 €
Splendid property, known as ’Casa das Conchas’ (House of Shells), a rarity located in the Historic Center of Évora. It represents a unique opportunity for those seeking an original and spacious home, adaptable for hotel business or a promising investment in the Alentejo region.
This is a classified building and is located on a tranquil street in the vicinity of Largo and Igreja da Misericórdia, surrounded by the atmosphere of Évora’s Historic Center. With facades facing three different streets, it comprises four units: two homes and two commercial spaces, each with independent use and entrances, totaling a gross private area of 631.30 sqm.
The main house extends over three floors, offering 485.30 sqm of gross private area. On the ground floor, there is an entrance hall, a closet, two suites, a laundry room, a cellar, garage for two cars, storage spaces, and a central patio, ideal for outdoor moments with total privacy. The first floor includes a suite, spacious lounges, dining and living rooms, kitchen, pantry, and two levels of terrace. The second floor offers another suite, providing ample space to fully experience this house.
In addition to the main residence, the right ground floor integrates a commercial space for various businesses, previously an old bakery and now vacant, with an area of 40 sqm, divided into 2 spaces and still 2 bathrooms. The ground floor on the left accommodates a functioning café-restaurant, with 51.50 sqm indoors and a license for a small outdoor terrace. On the first floor, accessible from the side street, there is an one-bedroom apartment, with 54.50 sqm and the possibility of accessing the terrace, complementing this unique offer.
The current configuration results from the extensive rehabilitation project carried out by the previous owner between 1990 and 2000, in collaboration with artisans and specialists, making the main house a space rich in unique details and authenticity. The charming atmosphere is enhanced by original finishes and pieces, where every detail has been carefully considered.
Among the many elements, marble floors, 18th-century French fireplaces, 18th-century tile panels, a 17th-century well in the center of the patio, 19th-century painted wallpapers in the dining room, painted ceilings, boiseries, and decorative paintings made in 2021 stand out, all harmoniously integrated.
From the reconstruction of the roof to the installation of central air conditioning, central heating, alarm, and video intercom-all amenities have been carefully integrated, ensuring comfort and safety.
Schedule a visit to ’Casa das Conchas’ now and discover the full investment potential that this unique property has to offer you in the center of Évora, a UNESCO World Heritage city-museum.
This is a classified building and is located on a tranquil street in the vicinity of Largo and Igreja da Misericórdia, surrounded by the atmosphere of Évora’s Historic Center. With facades facing three different streets, it comprises four units: two homes and two commercial spaces, each with independent use and entrances, totaling a gross private area of 631.30 sqm.
The main house extends over three floors, offering 485.30 sqm of gross private area. On the ground floor, there is an entrance hall, a closet, two suites, a laundry room, a cellar, garage for two cars, storage spaces, and a central patio, ideal for outdoor moments with total privacy. The first floor includes a suite, spacious lounges, dining and living rooms, kitchen, pantry, and two levels of terrace. The second floor offers another suite, providing ample space to fully experience this house.
In addition to the main residence, the right ground floor integrates a commercial space for various businesses, previously an old bakery and now vacant, with an area of 40 sqm, divided into 2 spaces and still 2 bathrooms. The ground floor on the left accommodates a functioning café-restaurant, with 51.50 sqm indoors and a license for a small outdoor terrace. On the first floor, accessible from the side street, there is an one-bedroom apartment, with 54.50 sqm and the possibility of accessing the terrace, complementing this unique offer.
The current configuration results from the extensive rehabilitation project carried out by the previous owner between 1990 and 2000, in collaboration with artisans and specialists, making the main house a space rich in unique details and authenticity. The charming atmosphere is enhanced by original finishes and pieces, where every detail has been carefully considered.
Among the many elements, marble floors, 18th-century French fireplaces, 18th-century tile panels, a 17th-century well in the center of the patio, 19th-century painted wallpapers in the dining room, painted ceilings, boiseries, and decorative paintings made in 2021 stand out, all harmoniously integrated.
From the reconstruction of the roof to the installation of central air conditioning, central heating, alarm, and video intercom-all amenities have been carefully integrated, ensuring comfort and safety.
Schedule a visit to ’Casa das Conchas’ now and discover the full investment potential that this unique property has to offer you in the center of Évora, a UNESCO World Heritage city-museum.
Contact
See Phone
Can’t find the property you’re looking for?
click here and leave us your request
, or also search in
https://kamicasa.pt














