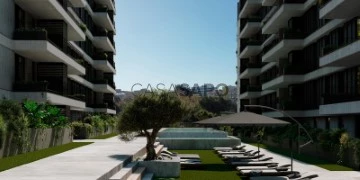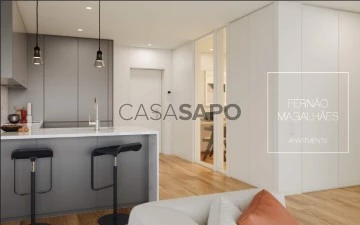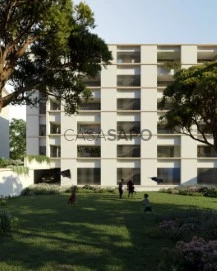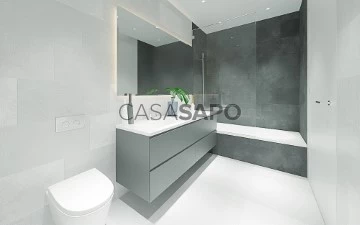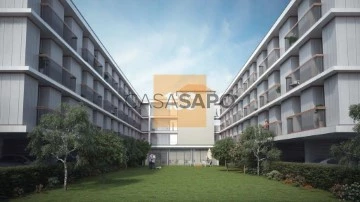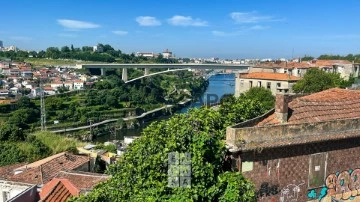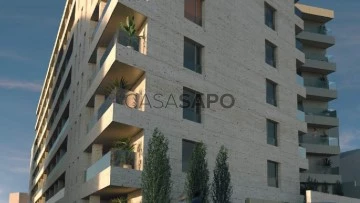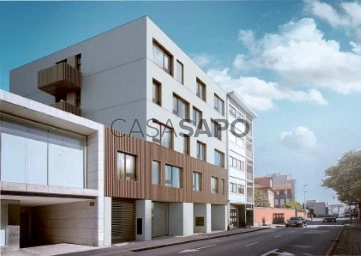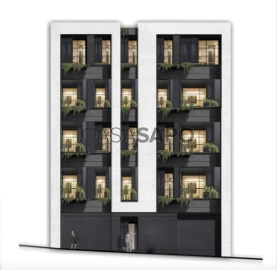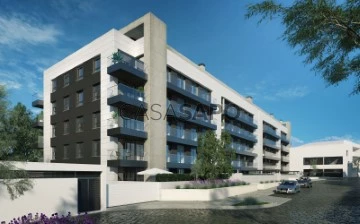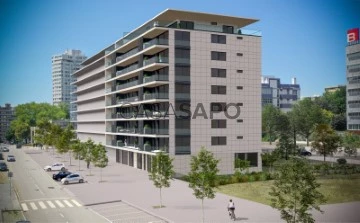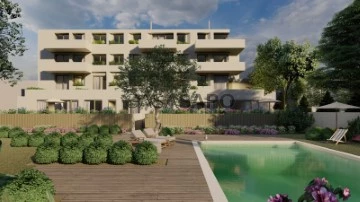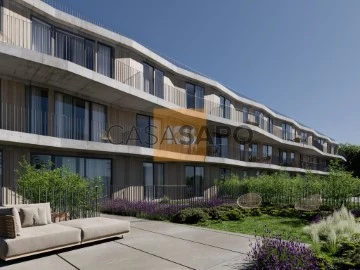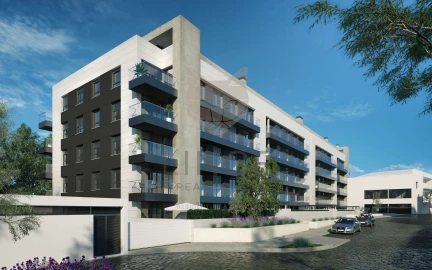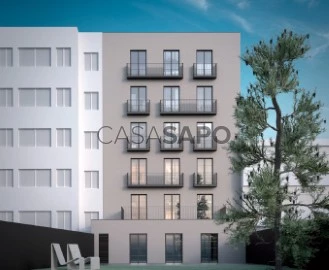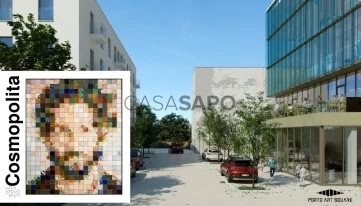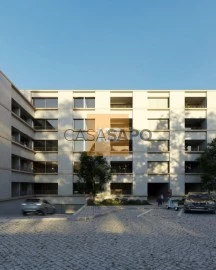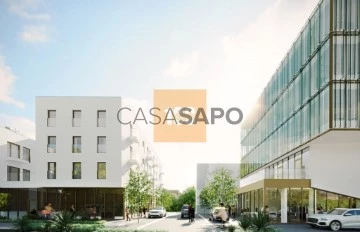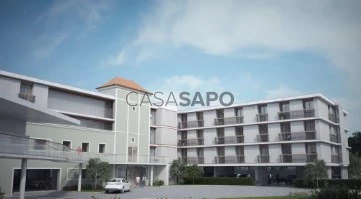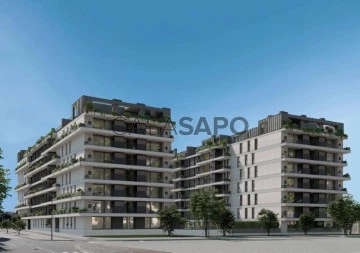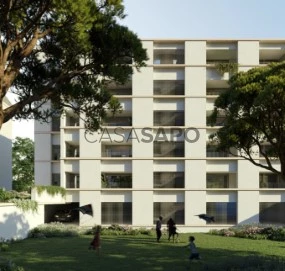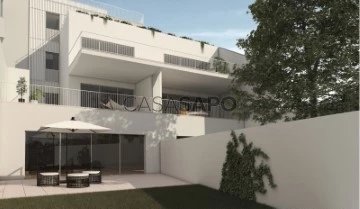Saiba aqui quanto pode pedir
31 Buildings Under construction, for Sale, in Porto, with Garage/Parking
Map
Order by
Relevance
Apartment Block
Ramalde, Porto, Distrito do Porto
Under construction · 4,644m²
With Garage
buy
435.000 €
FUSION private residence - exclusive gated community in the city of Porto apartments T1, T2, T2 + 1, T3, T3 + 1, T4, T4 + 1 and T5 to buy in Porto.
FUSION, a private condominium that embodies the choice of those who value exclusivity and quality of life.
Discover the pleasure of living in a space where your well-being is our priority. Every aspect of the project has been meticulously planned to offer you moments of tranquillity and relaxation.
Discover the distinction in every detail of the leisure spaces that embody our commitment to your quality of life.
Discover the pleasure of living in a space where your well-being is our priority.
Think of a place where you can relax, exercise and enjoy time with the whole family.
A modern haven that combines convenience and serenity for a balanced life
Join us on this unique journey, where urban life finds its most beautiful expression in the nature that surrounds it. FUSION awaits all those looking for a legacy of exclusivity and uniqueness
At FUSION, quickly get in the centre of it all. With a privileged location, you will have direct access to the VCI and the Circunvalação
EXTERIOR
Swimming pool
Lounge Areas
Playground
Playground
INTERIOR
Party Room I Games I Conviviality
Gymnasium
Locker room
Toilet Support
PARKING LOT
Closed garages
Parking for people with reduced mobility
1 Km
. Metro station
. Hypermarkets
. Veterinary Clinic
2 Kms
. Supermarket, Pharmacy
. Prelada Hospital and Prelada Park
. Boavista Health Center
. Viso Bike Path and Skate Park
. Golf Club - City Golf
. Preschool Center
. Padel Club - Top Padel
3 Kms
. Norte Shopping
. ISEP
. Casa da Música
4 Kms
. CUF
. Fernando Pessoa University
5 Kms
. Serralves, Foz Porto and City Park
Call now for more information!!
Expected delivery of the work 3 quarter 2026.
NOTE: The images are for illustrative purposes only.
Note: If you are a real estate agent, this property is available for business sharing. Do not hesitate to introduce your buyers to your customers and talk to us to schedule your visit.
AMI:13781
Entreparedes Real Estate is a company that is in the Real Estate Sale and Management market with the intention of making a difference by its standard of seriousness, respect and ethics in the provision of real estate services.
Our team of employees is made up of experienced and multilingual professionals, with a personalised approach to each client.
We tirelessly seek the satisfaction of our customers, whether they are buyers or sellers, seeking to give our customers the highest profitability and quality, using the most diverse and current technologies to ensure a wide and quality disclosure.
We handle all the bureaucracy until after the deed with a high degree of professionalism.
For Entreparedes, a satisfied customer is the greatest accomplishment and satisfaction of mission accomplished.
FUSION, a private condominium that embodies the choice of those who value exclusivity and quality of life.
Discover the pleasure of living in a space where your well-being is our priority. Every aspect of the project has been meticulously planned to offer you moments of tranquillity and relaxation.
Discover the distinction in every detail of the leisure spaces that embody our commitment to your quality of life.
Discover the pleasure of living in a space where your well-being is our priority.
Think of a place where you can relax, exercise and enjoy time with the whole family.
A modern haven that combines convenience and serenity for a balanced life
Join us on this unique journey, where urban life finds its most beautiful expression in the nature that surrounds it. FUSION awaits all those looking for a legacy of exclusivity and uniqueness
At FUSION, quickly get in the centre of it all. With a privileged location, you will have direct access to the VCI and the Circunvalação
EXTERIOR
Swimming pool
Lounge Areas
Playground
Playground
INTERIOR
Party Room I Games I Conviviality
Gymnasium
Locker room
Toilet Support
PARKING LOT
Closed garages
Parking for people with reduced mobility
1 Km
. Metro station
. Hypermarkets
. Veterinary Clinic
2 Kms
. Supermarket, Pharmacy
. Prelada Hospital and Prelada Park
. Boavista Health Center
. Viso Bike Path and Skate Park
. Golf Club - City Golf
. Preschool Center
. Padel Club - Top Padel
3 Kms
. Norte Shopping
. ISEP
. Casa da Música
4 Kms
. CUF
. Fernando Pessoa University
5 Kms
. Serralves, Foz Porto and City Park
Call now for more information!!
Expected delivery of the work 3 quarter 2026.
NOTE: The images are for illustrative purposes only.
Note: If you are a real estate agent, this property is available for business sharing. Do not hesitate to introduce your buyers to your customers and talk to us to schedule your visit.
AMI:13781
Entreparedes Real Estate is a company that is in the Real Estate Sale and Management market with the intention of making a difference by its standard of seriousness, respect and ethics in the provision of real estate services.
Our team of employees is made up of experienced and multilingual professionals, with a personalised approach to each client.
We tirelessly seek the satisfaction of our customers, whether they are buyers or sellers, seeking to give our customers the highest profitability and quality, using the most diverse and current technologies to ensure a wide and quality disclosure.
We handle all the bureaucracy until after the deed with a high degree of professionalism.
For Entreparedes, a satisfied customer is the greatest accomplishment and satisfaction of mission accomplished.
Contact
See Phone
Apartment Block
Paranhos, Porto, Distrito do Porto
Under construction · 574m²
With Garage
buy
266.000 €
Fernão Magalhães Apartments, T1+1, T2 and T3, for those looking for modernity, comfort and sophistication just a few steps from Av. Fernão Magalhães and Hospital São João to buy in Porto.
Quality is the strong point of this development, endowed with unique details that privilege the large and bright spaces, with large balconies and terraces, private parking for all fractions.
Kitchen: Equipped with a sink of the TEKA type applied under the stone. TEKA type dishwasher mixer. Equipped with BOSCH appliances or equivalent, ceramic hob, extractor fan, oven, microwave and built-in dishwasher, washer/dryer and fridge freezer.
Sun exposure: East/West
Excellent location with great access to the main areas of the city of Porto and the main entrance routes to the city, in the vicinity it has an excellent network of services, from commercial shops, restaurants, supermarkets, schools, universities.
Kindergartens and Schools - 800 m
Supermarkets - 200 m
Pharmacies - 300 m
St. John’s Hospital - 1900 m
Parque Nascente Shopping Mall - 2100 m
Dragon Stadium - 2300 m
Metro Orange Line - 1400 m
Metro Yellow Line - 2200 m
Bus Stops - 200m
An excellent investment opportunity in the city centre of Porto.
Don’t let it go, call now!!
Expected delivery of the work, 2nd quarter 2025.
NOTE: The images are for illustrative purposes only.
Note: If you are a real estate agent, this property is available for business sharing. Do not hesitate to introduce your buyers to your customers and talk to us to schedule your visit.
AMI:13781
Entreparedes Real Estate is a company that is in the Real Estate Sale and Management market with the intention of making a difference by its standard of seriousness, respect and ethics in the provision of real estate services.
Our team of employees is made up of experienced and multilingual professionals, with a personalised approach to each client.
We tirelessly seek the satisfaction of our customers, whether they are buyers or sellers, seeking to give our customers the highest profitability and quality, using the most diverse and current technologies to ensure a wide and quality disclosure.
We handle all the bureaucracy until after the deed with a high degree of professionalism.
For Entreparedes, a satisfied customer is the greatest accomplishment and satisfaction of mission accomplished.
Quality is the strong point of this development, endowed with unique details that privilege the large and bright spaces, with large balconies and terraces, private parking for all fractions.
Kitchen: Equipped with a sink of the TEKA type applied under the stone. TEKA type dishwasher mixer. Equipped with BOSCH appliances or equivalent, ceramic hob, extractor fan, oven, microwave and built-in dishwasher, washer/dryer and fridge freezer.
Sun exposure: East/West
Excellent location with great access to the main areas of the city of Porto and the main entrance routes to the city, in the vicinity it has an excellent network of services, from commercial shops, restaurants, supermarkets, schools, universities.
Kindergartens and Schools - 800 m
Supermarkets - 200 m
Pharmacies - 300 m
St. John’s Hospital - 1900 m
Parque Nascente Shopping Mall - 2100 m
Dragon Stadium - 2300 m
Metro Orange Line - 1400 m
Metro Yellow Line - 2200 m
Bus Stops - 200m
An excellent investment opportunity in the city centre of Porto.
Don’t let it go, call now!!
Expected delivery of the work, 2nd quarter 2025.
NOTE: The images are for illustrative purposes only.
Note: If you are a real estate agent, this property is available for business sharing. Do not hesitate to introduce your buyers to your customers and talk to us to schedule your visit.
AMI:13781
Entreparedes Real Estate is a company that is in the Real Estate Sale and Management market with the intention of making a difference by its standard of seriousness, respect and ethics in the provision of real estate services.
Our team of employees is made up of experienced and multilingual professionals, with a personalised approach to each client.
We tirelessly seek the satisfaction of our customers, whether they are buyers or sellers, seeking to give our customers the highest profitability and quality, using the most diverse and current technologies to ensure a wide and quality disclosure.
We handle all the bureaucracy until after the deed with a high degree of professionalism.
For Entreparedes, a satisfied customer is the greatest accomplishment and satisfaction of mission accomplished.
Contact
See Phone
Apartment Block
Covelo, Paranhos, Porto, Distrito do Porto
Under construction · 2,910m²
With Garage
buy
The COVELO PARK residential condominium is located on a plot of about 2,000 m2 located in front of Covelo Park in the surroundings of Rua de Faria de Guimarães and its access to Via de Cintura Interna (accesses A1, N13, A3, A4 and A28) of Porto.
It is a consolidated residential area, a stone’s throw from Avenida dos Combatentes, Marquês and Constituição and the University Campus, very well served by public transport (buses and metro - Marquês, Combatentes and Salgueiros), indicating a high and safe potential for appreciation.
The COVELO PARK residential condominium has a unique location, facing Covelo Park.
The Covelo Park with about 8 hectares is the result of the old Quinta de Paranhos, bought in the twentieth century by a merchant, José do Covelo, who gave it its current name. The farm was donated to the CMP, which manages the space available to the public.
In 1987/88 the farm was restored from a project by Arqt. Castro Calapes. The Children’s Playground is a project by the architect Célia Peralta. It also houses an environmental education centre and a dog park in a delimited area with urban furniture and some facilities, which make the passage of animals and their owners through this place very pleasant.
The project
For this lot, a project was approved that includes 3 buildings:
-Building A - with entrance through Travessa do Monte de S. João, with 5 floors (20 T2).
- Building B1 - with entrance through Travessa do Monte de S. João, with 5 floors (1 T0 + 7 T1 + 9 T2).
-Building B2 - with entrance through Rua de Álvaro Castelões, with 4 floors (2 T0 +14 T1).
The garage has 49 parking spaces allocated to the fractions, equipped with plugs for charging electric vehicles.
Map of finishes
COATINGS
-Floors:
- Dry areas: Swiss Krono floating floor or equivalent;
- Wetlands: porcelain mosaic
-Walls
- Dry areas: painted plasterboard;
-Wetlands:
- kitchen - compact marble agglomerate on the top and between furniture;
- WC - Porcelain mosaic and painted plasterboard
-Ceilings:
- Dry areas: plasterboard false ceilings;
- Wetlands: false ceilings in water-repellent plasterboard;
INSULATIONS between fractions:
- walls between contiguous dwellings in a thermal block;
- plasterboard and insulation
CARPENTRY
- Doors and cabinets: Lacquered MDF;
- Kitchens: Lacquered MDF
SANITARY FACILITIES
- Sanindusa suspended sanitary ware or equivalent;
- Built-in washbasin Valadares or equivalent and lacquered MDF cabinet;
- Porcelain mosaic shower and glass screen;
-Mirror;
- Single-lever mixer taps OFA or equivalent
MISCELLANEOUS EQUIPMENT
- Portrisa security doors or equivalent;
- Anodised aluminium frames with double glazing and thermal cut;
- Candy appliances or equivalent;
- EFAPEL electrical switchgear or equivalent;
- LED projectors;
- Video intercom;
- Heating of sanitary water by heat pump;
- Stainless steel dishwasher and OFA single-lever mixer or equivalent;
- Orona elevators or equivalent;
- Pre-installation of air conditioning.
It is a consolidated residential area, a stone’s throw from Avenida dos Combatentes, Marquês and Constituição and the University Campus, very well served by public transport (buses and metro - Marquês, Combatentes and Salgueiros), indicating a high and safe potential for appreciation.
The COVELO PARK residential condominium has a unique location, facing Covelo Park.
The Covelo Park with about 8 hectares is the result of the old Quinta de Paranhos, bought in the twentieth century by a merchant, José do Covelo, who gave it its current name. The farm was donated to the CMP, which manages the space available to the public.
In 1987/88 the farm was restored from a project by Arqt. Castro Calapes. The Children’s Playground is a project by the architect Célia Peralta. It also houses an environmental education centre and a dog park in a delimited area with urban furniture and some facilities, which make the passage of animals and their owners through this place very pleasant.
The project
For this lot, a project was approved that includes 3 buildings:
-Building A - with entrance through Travessa do Monte de S. João, with 5 floors (20 T2).
- Building B1 - with entrance through Travessa do Monte de S. João, with 5 floors (1 T0 + 7 T1 + 9 T2).
-Building B2 - with entrance through Rua de Álvaro Castelões, with 4 floors (2 T0 +14 T1).
The garage has 49 parking spaces allocated to the fractions, equipped with plugs for charging electric vehicles.
Map of finishes
COATINGS
-Floors:
- Dry areas: Swiss Krono floating floor or equivalent;
- Wetlands: porcelain mosaic
-Walls
- Dry areas: painted plasterboard;
-Wetlands:
- kitchen - compact marble agglomerate on the top and between furniture;
- WC - Porcelain mosaic and painted plasterboard
-Ceilings:
- Dry areas: plasterboard false ceilings;
- Wetlands: false ceilings in water-repellent plasterboard;
INSULATIONS between fractions:
- walls between contiguous dwellings in a thermal block;
- plasterboard and insulation
CARPENTRY
- Doors and cabinets: Lacquered MDF;
- Kitchens: Lacquered MDF
SANITARY FACILITIES
- Sanindusa suspended sanitary ware or equivalent;
- Built-in washbasin Valadares or equivalent and lacquered MDF cabinet;
- Porcelain mosaic shower and glass screen;
-Mirror;
- Single-lever mixer taps OFA or equivalent
MISCELLANEOUS EQUIPMENT
- Portrisa security doors or equivalent;
- Anodised aluminium frames with double glazing and thermal cut;
- Candy appliances or equivalent;
- EFAPEL electrical switchgear or equivalent;
- LED projectors;
- Video intercom;
- Heating of sanitary water by heat pump;
- Stainless steel dishwasher and OFA single-lever mixer or equivalent;
- Orona elevators or equivalent;
- Pre-installation of air conditioning.
Contact
See Phone
Apartment Block
Paranhos, Porto, Distrito do Porto
Under construction · 1,149m²
With Garage
buy
The Avenue is located in one of the most privileged locations in Porto, and in one of the most exclusive and historic avenues in the city, Avenida dos Combatentes located in the Antas neighbourhood.
Here, it is possible to access the best that the city has to offer, without losing the unique tranquillity that characterises this noble neighbourhood. An exclusive, unique and innovative real estate project designed by Architect Paulo Merlini is already internationally awarded by The Luxury Lifestyle Awards in the category The Best Luxury Apartment Living in Portugal.
The gated community consists of 6 floors and 11 luxury apartments with T2a T4 typologies.
Each flat was designed in detail and has an excellence in its finishes, enormous luminosity, exclusive and modern outdoor areas.
The Avenue is a paradigm of contemporary urbanism, in the form of a three-dimensional puzzle and with an appreciation of the land it occupies, this condominium respects the image and sun exposure of the surrounding buildings, characteristics that have led to this development standing out worldwide.
The construction details were thought out in detail to provide a practical and calm day-to-day life for its residents.
The Avenue combines luxury, sustainability and contemporary design. The spacious areas, large windows and balconies with unobstructed views allow you to have, in an urban area, an unexpected feeling of tranquillity.
Here, it is possible to access the best that the city has to offer, without losing the unique tranquillity that characterises this noble neighbourhood. An exclusive, unique and innovative real estate project designed by Architect Paulo Merlini is already internationally awarded by The Luxury Lifestyle Awards in the category The Best Luxury Apartment Living in Portugal.
The gated community consists of 6 floors and 11 luxury apartments with T2a T4 typologies.
Each flat was designed in detail and has an excellence in its finishes, enormous luminosity, exclusive and modern outdoor areas.
The Avenue is a paradigm of contemporary urbanism, in the form of a three-dimensional puzzle and with an appreciation of the land it occupies, this condominium respects the image and sun exposure of the surrounding buildings, characteristics that have led to this development standing out worldwide.
The construction details were thought out in detail to provide a practical and calm day-to-day life for its residents.
The Avenue combines luxury, sustainability and contemporary design. The spacious areas, large windows and balconies with unobstructed views allow you to have, in an urban area, an unexpected feeling of tranquillity.
Contact
See Phone
Building
Campo Lindo, Paranhos, Porto, Distrito do Porto
Under construction · 3,028m²
With Garage
buy
Empreendimentos de luxo no centro do Porto.
A sua localização é um dos seus pontos fortes, próximo a faculdades, Hospital São João, Quinta do Covelo e metro.
A sua localização é um dos seus pontos fortes, próximo a faculdades, Hospital São João, Quinta do Covelo e metro.
Contact
See Phone
Apartment Block
Paranhos, Porto, Distrito do Porto
Under construction · 214m²
With Garage
buy
Design, Futuro, Inovação, Evolução e Sustentabilidade, tudo o que procura no Porto, junto ao Polo Universitário e ao Hospital São João.
Este novo empreendimento será constituído por 93 apartamentos, distribuídos por 3 pisos com tipologias T1+1, T2K e T2.
Será um espaço residencial de excelência fornecendo o melhor das comodidades, tais como, uma lavandaria comum, uma sala de convívio, um ponto de partilha de trotinetas elétricas e grandes espaços verdes.
Este projeto destaca-se pelas suas linhas modernas, destacando que cada apartamento possui uma varanda e um lugar de garagem.
Destacamos:
Pavimentos em flutuante Swisskrono Liberty no hall, sala e quartos
Pavimentos em Keratile - ASTON nos quartos de banho
Pavimentos em Flutuante Swisskrono Liberty na cozinha
Águas Quentes Sanitárias: Bomba de Calor Elétrica tipo Solius Ecotank Silver ou equivalente
Climatização: Pré-instalação de sistema de ar condicionado
Alumínios: Caixilharia com corte térmico, Extrusal ou equivalente.
Casa de Banho:
Sanitários - SANINDUSA ou equivalente;
Misturadoras - SANINDUSA ou equivalente;
Móvel Wc suspenso - MOOVLUX ou equivalente;
Base de duche
Cozinha:
Mobiliário em Termolaminado;
Tampo em Pedra tipo compact branca ou equivalente;
Cuba inferior - Rodi ou equivalente;
Misturadora monocomando de bica giratória com chuveiro extraível ou equivalente;
Exaustor integrável tipo Balay;
Placa vitrocerâmica tipo Balay
Pontos de interesse:
Polo Universitário
Hospital São João
Várias escolas publicas e colégios
Estações de Metro e autocarro
Vários serviços como farmácias, correios, supermercados
Pontos de partilha de trotinetas elétricas
Acessos autoestrada / VCI
Data inicio de Obra prevista para Novembro 2024.
Conclusão prevista 28 meses após inicio de obra.
Este novo empreendimento será constituído por 93 apartamentos, distribuídos por 3 pisos com tipologias T1+1, T2K e T2.
Será um espaço residencial de excelência fornecendo o melhor das comodidades, tais como, uma lavandaria comum, uma sala de convívio, um ponto de partilha de trotinetas elétricas e grandes espaços verdes.
Este projeto destaca-se pelas suas linhas modernas, destacando que cada apartamento possui uma varanda e um lugar de garagem.
Destacamos:
Pavimentos em flutuante Swisskrono Liberty no hall, sala e quartos
Pavimentos em Keratile - ASTON nos quartos de banho
Pavimentos em Flutuante Swisskrono Liberty na cozinha
Águas Quentes Sanitárias: Bomba de Calor Elétrica tipo Solius Ecotank Silver ou equivalente
Climatização: Pré-instalação de sistema de ar condicionado
Alumínios: Caixilharia com corte térmico, Extrusal ou equivalente.
Casa de Banho:
Sanitários - SANINDUSA ou equivalente;
Misturadoras - SANINDUSA ou equivalente;
Móvel Wc suspenso - MOOVLUX ou equivalente;
Base de duche
Cozinha:
Mobiliário em Termolaminado;
Tampo em Pedra tipo compact branca ou equivalente;
Cuba inferior - Rodi ou equivalente;
Misturadora monocomando de bica giratória com chuveiro extraível ou equivalente;
Exaustor integrável tipo Balay;
Placa vitrocerâmica tipo Balay
Pontos de interesse:
Polo Universitário
Hospital São João
Várias escolas publicas e colégios
Estações de Metro e autocarro
Vários serviços como farmácias, correios, supermercados
Pontos de partilha de trotinetas elétricas
Acessos autoestrada / VCI
Data inicio de Obra prevista para Novembro 2024.
Conclusão prevista 28 meses após inicio de obra.
Contact
See Phone
Apartment Block
Bonfim, Porto, Distrito do Porto
Under construction · 608m²
With Garage
buy
São Victor building, 2 bedroom apartments under construction in the center of Porto, Bonfim parish, one of the most sought after in the city center.
Apartments with areas and finishes for those looking to live with quality, space and comfort.
Here, tranquility merges with centrality, the perfect place for those who want to combine a modern lifestyle with a neighborhood with history.
Located in a strategic position in the city center, with stunning views over the Douro River and its five bridges, this innovative design project was born and promises to offer a high level of comfort and a true feeling of well-being in each space.
Consisting of 6 two-bedroom apartments, two per floor, with generous areas ranging from 75 to 121m2, expanded by the architecture and unobstructed lines of view, giving great flexibility to the spaces.
Fractions A and B, both duplexes, on floor 0,
They stand out for their 46m2 outdoor and private garden, as well as the great privilege of having a closed garage for one car.
On the 1st floor, fractions C and D,
measuring 79 and 75 m2 respectively, they have a 6.10 m2 balcony, where you can enjoy the view over the Douro River and its light.
On the 2nd floor, you will find fractions E and F,
both duplexes, with generous areas of 112.40 and 108.50 m2, respectively. From its balconies you have one of the most beautiful views over the river and its five bridges.
Convenience, elegance and comfort is what the S.Vítor Building promises. A new source of light waiting for you and your family. The perfect home for those looking for a privileged location, without losing the tranquility and all the amenities the area has to offer.
In a short walk, you can enjoy the best that the city has to offer. The river, commerce, gastronomy, culture, and is just a step away from several bus stations, such as Duque de Loulé, S.Lázaro and Largo do Padrão.
Campanhã Train Station is 884 meters away, a 12-minute walk.
The nearest metro stations are Trindade (1.3 km), Jardim do Morro (1.1 km) and Santo Ovídio (3.1 km).
The S.Vítor Building was born in the city of Porto, designed to create apartments for those who like to live in the center, with all the transport and shopping options available on foot, guaranteed comfort and quality through the materials selected in the construction, not forgetting acoustic and thermal insulation, built-in wardrobes, air conditioning, 110-150 liter heat pump, video intercom and security door.
The kitchen, with Silestone furniture and counter, is equipped with a hob, extractor fan, oven, refrigerator, microwave and Teka dishwasher. It also has pre-installation for a washing machine/dryer.
Nearby:
Several shopping and restaurant points nearby (less than 500 meters9
D. Maria Pia Bridge at 163 meters.
Medical Center (ARS Norte- Dep. Public Health) at 429 meters.
Colégio Salesiano do Porto 162 meters away.
Infante D. Henrique Bridge at 427 meters.
Campanhã Train Station is 884 meters away, a 12-minute walk.
Trindade (1.3Km), Jardim do Morro (1.1Km) and Santo Ovídio (3.1Km) are the closest metro stations
Duque Loulé, S. Lázaro and Largo do Padrão are the closest bus stops to Rua de
São Victor in Porto..
Bus Station Distance
Duque de Loulé 4 min walk
S. Lázaro 4 min walk
Largo do Padrão 4 min walk
Batalha / Fontainhas 6 min walk
Campo 24 de Agosto 9 min walk
Equipment:
Video Intercom, High Security Door, Thermal Insulation, Acoustic Insulation, Piped Gas, Elevator, Frames with double glazing and thermal cut, Heat pump, Air Conditioning, Natural Gas.
Kitchen with white lacquered MDF furniture. Counter top in Silestone, with sink supply. Household appliances are included - hob, extractor fan, oven, fridge, microwave and dishwasher, all from the Teka brand or similar.
There is also pre-installation for a washing machine/dryer.
The work is expected to be completed in the first quarter of 2025.
Together with Ezata Credit, we reinforce that we are Home Credit intermediaries authorized by the Bank of Portugal and, together with Ezata Seguros, we complement the acquisition process with the best proposals for your life insurance and multi-risk insurance.
This way, for your greatest convenience, we can help you throughout the entire process, from your first contact, until you finally feel at home.
Ezata Credit and Ezata Seguros are brands belonging to Ezata Grupo.
Apartments with areas and finishes for those looking to live with quality, space and comfort.
Here, tranquility merges with centrality, the perfect place for those who want to combine a modern lifestyle with a neighborhood with history.
Located in a strategic position in the city center, with stunning views over the Douro River and its five bridges, this innovative design project was born and promises to offer a high level of comfort and a true feeling of well-being in each space.
Consisting of 6 two-bedroom apartments, two per floor, with generous areas ranging from 75 to 121m2, expanded by the architecture and unobstructed lines of view, giving great flexibility to the spaces.
Fractions A and B, both duplexes, on floor 0,
They stand out for their 46m2 outdoor and private garden, as well as the great privilege of having a closed garage for one car.
On the 1st floor, fractions C and D,
measuring 79 and 75 m2 respectively, they have a 6.10 m2 balcony, where you can enjoy the view over the Douro River and its light.
On the 2nd floor, you will find fractions E and F,
both duplexes, with generous areas of 112.40 and 108.50 m2, respectively. From its balconies you have one of the most beautiful views over the river and its five bridges.
Convenience, elegance and comfort is what the S.Vítor Building promises. A new source of light waiting for you and your family. The perfect home for those looking for a privileged location, without losing the tranquility and all the amenities the area has to offer.
In a short walk, you can enjoy the best that the city has to offer. The river, commerce, gastronomy, culture, and is just a step away from several bus stations, such as Duque de Loulé, S.Lázaro and Largo do Padrão.
Campanhã Train Station is 884 meters away, a 12-minute walk.
The nearest metro stations are Trindade (1.3 km), Jardim do Morro (1.1 km) and Santo Ovídio (3.1 km).
The S.Vítor Building was born in the city of Porto, designed to create apartments for those who like to live in the center, with all the transport and shopping options available on foot, guaranteed comfort and quality through the materials selected in the construction, not forgetting acoustic and thermal insulation, built-in wardrobes, air conditioning, 110-150 liter heat pump, video intercom and security door.
The kitchen, with Silestone furniture and counter, is equipped with a hob, extractor fan, oven, refrigerator, microwave and Teka dishwasher. It also has pre-installation for a washing machine/dryer.
Nearby:
Several shopping and restaurant points nearby (less than 500 meters9
D. Maria Pia Bridge at 163 meters.
Medical Center (ARS Norte- Dep. Public Health) at 429 meters.
Colégio Salesiano do Porto 162 meters away.
Infante D. Henrique Bridge at 427 meters.
Campanhã Train Station is 884 meters away, a 12-minute walk.
Trindade (1.3Km), Jardim do Morro (1.1Km) and Santo Ovídio (3.1Km) are the closest metro stations
Duque Loulé, S. Lázaro and Largo do Padrão are the closest bus stops to Rua de
São Victor in Porto..
Bus Station Distance
Duque de Loulé 4 min walk
S. Lázaro 4 min walk
Largo do Padrão 4 min walk
Batalha / Fontainhas 6 min walk
Campo 24 de Agosto 9 min walk
Equipment:
Video Intercom, High Security Door, Thermal Insulation, Acoustic Insulation, Piped Gas, Elevator, Frames with double glazing and thermal cut, Heat pump, Air Conditioning, Natural Gas.
Kitchen with white lacquered MDF furniture. Counter top in Silestone, with sink supply. Household appliances are included - hob, extractor fan, oven, fridge, microwave and dishwasher, all from the Teka brand or similar.
There is also pre-installation for a washing machine/dryer.
The work is expected to be completed in the first quarter of 2025.
Together with Ezata Credit, we reinforce that we are Home Credit intermediaries authorized by the Bank of Portugal and, together with Ezata Seguros, we complement the acquisition process with the best proposals for your life insurance and multi-risk insurance.
This way, for your greatest convenience, we can help you throughout the entire process, from your first contact, until you finally feel at home.
Ezata Credit and Ezata Seguros are brands belonging to Ezata Grupo.
Contact
See Phone
Apartment Block
Arca d'Água, Paranhos, Porto, Distrito do Porto
Under construction · 575m²
With Garage
buy
Located in Arca D ́Água, this gated community is equipped with apartments with typologies ranging from T1 to T4, with parking, common areas with coworking area (condominium room), rooftop lounge, themed entrance halls (Urban and Terrace), area for a bicycle park and common laundry. This project stands out for its innovation and irreverence in the combination of the timeless and the irreverent.
With a strong image, MUT strives for quality, making use of the combination of noble materials. The facades will be clad in Travertine and aluminium, ensuring a distinctive position in the surroundings.
In this unique building you can enjoy the open space layout, promoting the coexistence between the various spaces with two decoration options: Urban (irreverent) | Terrace (timeless) .
In order to create a unique and personalised experience for residents, the property has a mobile application with several features, providing a more comfortable and convenient lifestyle.
This development offers several housing solutions, designed to offer a unique experience of comfort. In this condominium you can enjoy soft textures combined with an extraordinary contemporary style, creating a feeling of naturalness and tranquillity.
The architectural project was designed to enhance elegance and ensure comfort. The unique, exclusive and original rooms create an atmosphere of refined and unique simplicity, providing well-being for the whole family.
Each flat has a floating floor finished in a noble layer of wood, and the bathrooms are covered in ceramic. All the elements complement each other harmoniously, with particular emphasis on the quality of the coatings and equipment of the sanitary facilities and kitchens.
We focused on differentiation and originality, highlighting:
- the generously sized balconies that run through all the apartments;
- the common areas with coworking areas (condominium room), the rooftop lounge, the themed corridors (Urban and Terrace), bicycle park and communal laundry.
Medium areas covered by typology:
- T3 - 115m2;
These areas whose domestic horizon is expanded, thanks to the extensive outdoor spaces, between balconies (average area: 14m2) / terraces (average area: 45m2) / gardens (average area: 48m2).
The project has been completed since May 2023.
With a strong image, MUT strives for quality, making use of the combination of noble materials. The facades will be clad in Travertine and aluminium, ensuring a distinctive position in the surroundings.
In this unique building you can enjoy the open space layout, promoting the coexistence between the various spaces with two decoration options: Urban (irreverent) | Terrace (timeless) .
In order to create a unique and personalised experience for residents, the property has a mobile application with several features, providing a more comfortable and convenient lifestyle.
This development offers several housing solutions, designed to offer a unique experience of comfort. In this condominium you can enjoy soft textures combined with an extraordinary contemporary style, creating a feeling of naturalness and tranquillity.
The architectural project was designed to enhance elegance and ensure comfort. The unique, exclusive and original rooms create an atmosphere of refined and unique simplicity, providing well-being for the whole family.
Each flat has a floating floor finished in a noble layer of wood, and the bathrooms are covered in ceramic. All the elements complement each other harmoniously, with particular emphasis on the quality of the coatings and equipment of the sanitary facilities and kitchens.
We focused on differentiation and originality, highlighting:
- the generously sized balconies that run through all the apartments;
- the common areas with coworking areas (condominium room), the rooftop lounge, the themed corridors (Urban and Terrace), bicycle park and communal laundry.
Medium areas covered by typology:
- T3 - 115m2;
These areas whose domestic horizon is expanded, thanks to the extensive outdoor spaces, between balconies (average area: 14m2) / terraces (average area: 45m2) / gardens (average area: 48m2).
The project has been completed since May 2023.
Contact
See Phone
Apartment Block
Cedofeita, Santo Ildefonso, Sé, Miragaia, São Nicolau e Vitória, Porto, Distrito do Porto
Under construction · 332m²
With Garage
buy
São Brás Residence with apartments T1, T1+1, T2, T3 and duplex houses T1, T2 in Porto.
In the heart of Rua de São Brás, in the heart of Porto, a new differentiated real estate project is born with 8 T1, T1+1, T2 and T3 apartments, 5 T1 and T2 houses and 1 shop.
All units have a garage.
Bosch Home Appliances
Heat pump.
Air conditioning
Electric blinds
Project Completion:
December 2024.
In the centre of Porto, the S. BRÁS RESIDENCE allows you to combine serenity with the effervescence of the city, with the privilege of proximity to everything. In its surroundings it has all kinds of spaces for commerce, services, restaurants and leisure, educational and health care institutions, sports facilities, several public transport options (Marquês and Faria Guimarães metro stations) and quick access to several road junctions (VCI, A1 and A3).
Don’t miss this opportunity, you can get to know this venture.
Call now for more information!!
Note: If you are a real estate consultant, this property is already a business share.
AMI:13781
Entreparedes Real Estate is a company that is in the Real Estate Sale and Management market with the intention of making a difference by its standard of seriousness, respect and ethics in the provision of real estate services.
Our team of employees is made up of experienced and multilingual professionals, with a personalised approach to each client.
We tirelessly seek the satisfaction of our customers, whether they are buyers or sellers, seeking to give our customers the highest profitability and quality, using the most diverse and current technologies to ensure a wide and quality disclosure.
We handle all the bureaucracy until after the deed with a high degree of professionalism.
For Entreparedes, a satisfied customer is the greatest accomplishment and satisfaction of mission accomplished.
In the heart of Rua de São Brás, in the heart of Porto, a new differentiated real estate project is born with 8 T1, T1+1, T2 and T3 apartments, 5 T1 and T2 houses and 1 shop.
All units have a garage.
Bosch Home Appliances
Heat pump.
Air conditioning
Electric blinds
Project Completion:
December 2024.
In the centre of Porto, the S. BRÁS RESIDENCE allows you to combine serenity with the effervescence of the city, with the privilege of proximity to everything. In its surroundings it has all kinds of spaces for commerce, services, restaurants and leisure, educational and health care institutions, sports facilities, several public transport options (Marquês and Faria Guimarães metro stations) and quick access to several road junctions (VCI, A1 and A3).
Don’t miss this opportunity, you can get to know this venture.
Call now for more information!!
Note: If you are a real estate consultant, this property is already a business share.
AMI:13781
Entreparedes Real Estate is a company that is in the Real Estate Sale and Management market with the intention of making a difference by its standard of seriousness, respect and ethics in the provision of real estate services.
Our team of employees is made up of experienced and multilingual professionals, with a personalised approach to each client.
We tirelessly seek the satisfaction of our customers, whether they are buyers or sellers, seeking to give our customers the highest profitability and quality, using the most diverse and current technologies to ensure a wide and quality disclosure.
We handle all the bureaucracy until after the deed with a high degree of professionalism.
For Entreparedes, a satisfied customer is the greatest accomplishment and satisfaction of mission accomplished.
Contact
See Phone
Building
Cedofeita, Santo Ildefonso, Sé, Miragaia, São Nicolau e Vitória, Porto, Distrito do Porto
Under construction · 1,000m²
With Garage
buy
Camões Building, it is a developments of totally new construction with a completely contemporary architectural style, with a straight and futuristic lines.
Its location, in the city center of Porto, near downtown, excels in its centrality and proximity to commerce, services, public transport from metro (Faria Guimarães), buses and taxis, schools, hospital, traditional commerce, restaurants and easy access to the motorway.
The building is completed in October 2020, all 12 fractions have a parking space in the building. It has condominium gardens and two elevators in order to provide all the comfort to the residents.
Typologies T0, T1 and T2, with generous areas and balconies to the main street or rear.
Fantastic for own housing or investment.
Its location, in the city center of Porto, near downtown, excels in its centrality and proximity to commerce, services, public transport from metro (Faria Guimarães), buses and taxis, schools, hospital, traditional commerce, restaurants and easy access to the motorway.
The building is completed in October 2020, all 12 fractions have a parking space in the building. It has condominium gardens and two elevators in order to provide all the comfort to the residents.
Typologies T0, T1 and T2, with generous areas and balconies to the main street or rear.
Fantastic for own housing or investment.
Contact
See Phone
Building
Covelo, Paranhos, Porto, Distrito do Porto
Under construction · 1,140m²
With Garage
buy
Conceptual and luxurious development located in the heart of Porto with offer of apartments T1 to T4.
With exquisite finishes and high quality materials, Boss Smart City is designed for those who have adopted a city lifestyle.
It has a gym, a coworking space & smart Café in the style of the world’s major capitals, exclusively for the use of BOSS residents.
500 m from the Metro, this development is also distinguished by the surroundings, namely the University Pole the Campus of the Hospital S. João a Baixa do Porto and the privileged access to vci, the main access to Porto.
With exquisite finishes and high quality materials, Boss Smart City is designed for those who have adopted a city lifestyle.
It has a gym, a coworking space & smart Café in the style of the world’s major capitals, exclusively for the use of BOSS residents.
500 m from the Metro, this development is also distinguished by the surroundings, namely the University Pole the Campus of the Hospital S. João a Baixa do Porto and the privileged access to vci, the main access to Porto.
Contact
See Phone
Apartment Block
Estação de Campanhã, Bonfim, Porto, Distrito do Porto
Under construction · 1,899m²
With Garage
buy
Ferreira de Castro Flats is a residential building with a markedly contemporary language, in front of the church of Bonfim, in Porto. Bonfim is the trendy neighbourhood of Porto, in the surroundings of Baixa: a residential area of excellence in profound transformation with local shops and restaurants, much sought after by young people and foreigners, for its location, transport network and the artistic influence of the School of Fine Arts and Soares dos Reis School.
Start of work in September 2024 and completion scheduled for June 2026.
The project, designed by Architect Adriana Floret, includes 38 dwellings (T0, T1, T2 and T3), spread over 6 floors. The apartments, with large balconies, combine design, comfort and functionality, aimed at an audience that prefers to live in the surroundings of downtown Porto. The building has parking spaces and storage rooms, spread over two basements. A 10-minute walk away is the Campo 24 de Agosto metro station and the new Campanhã Intermodal Terminal (metro, train and express network). On Rua do Bonfim there are numerous buses that end their march at the Bolhão market.
Start of work in September 2024 and completion scheduled for June 2026.
The project, designed by Architect Adriana Floret, includes 38 dwellings (T0, T1, T2 and T3), spread over 6 floors. The apartments, with large balconies, combine design, comfort and functionality, aimed at an audience that prefers to live in the surroundings of downtown Porto. The building has parking spaces and storage rooms, spread over two basements. A 10-minute walk away is the Campo 24 de Agosto metro station and the new Campanhã Intermodal Terminal (metro, train and express network). On Rua do Bonfim there are numerous buses that end their march at the Bolhão market.
Contact
See Phone
Apartment Block
Ramalde, Porto, Distrito do Porto
Under construction · 1,881m²
With Garage
buy
Empreendimento Foco com apartamentos de T1 a T4
Localizado numa zona premium da cidade do Porto, avenida da Boavista.
Excelentes acessos e rodeada de serviços (restaurantes, transportes públicos, comércio e hipermercados, farmácias)
Com acabamentos de qualidade superior:
EXTERIOR E ZONAS COMUNS
· Estrutura resistente em betão armado de acordo com projeto aprovado
· Cobertura impermeabilizada e isolada com roofmate ou lã de rocha 4+4cm de espessura
· Paredes exteriores duplas com isolamento roofmate 4cms
· Piso da cave em betonilha afagada nas zonas de circulação e garagem
· Hall da entrada e elevadores com pavimento em granito a definir
· Paredes da garagem, zonas comuns da garagem e caixa de escadas em reboco projetado branco
· Pavimento da caixa de escadas a definir
· Paredes da caixa de elevador e hall de entrada em painéis de madeira envernizada e rebocadas e pintadas
SALA DE ESTAR, HALL E QUARTOS
· Pavimentos: Isolado com lã de rocha de alta densidade; Acabamento réguado de madeira maciça envernizada tipo Jatobá 15mm ou equivalente, a escolher pelo promotor (mediante disponibilidade no mercado)
· Paredes - Reboco projetado e pintadas, ou gesso cartonado
· Tetos - Gesso cartonado pintado
· Toda a carpintaria como portas, rodapés embutidos, roupeiros e outros, terá acabamento em madeira Faia envernizada (Acabamento lacado será um extra)
COZINHA
· Pavimentos - Material cerâmico de grande formato a definir
· Paredes - Reboco projetado e pintadas
· Móveis de cozinha termolaminados, cor branca
· Entre móveis em vidro lacado temperado preto
· Tampos da bancada em granito preto
· Eletrodomésticos da marca AEG: Placa, Forno, Frigorífico, Micro-ondas, Máquina de lavar loiça, Máquina de lavar roupa
INSTALAÇÕES SANITÁRIAS
· Pavimento - Material cerâmico de grande formato a definir
· Paredes - Material cerâmico de grande formato a definir
· Tetos - Gesso cartonado hidrófugo
· Loiça sanitária - Roca, modelo Gap, suspensa ou equivalente
· Torneiras misturadoras - Roca L20
· Lavatórios - Roca
· Banheira em fibra e base de duche em fibra com resguardo
· Coluna de duche termoestática Roca, modelo Victoria
· Radiadores seca toalhas eléctricos
· Móveis suspensos com acabamento em carvalho
DIVERSOS
· Varandas com resguardo em vidro e material cerâmico no pavimento
· Portas interiores até ao teto
· Garagens: fechadas com portão seccionado automático, ponto de luz e tomada
· Bomba de calor para aquecimento de águas quentes sanitárias
· Climatização através de ar condicionado
· Caixilharia em alumínio com ruptura térmica e vidros duplos
· Porta de segurança
· Vídeo porteiro
· Roupeiros forrados no interior
· Dois elevadores
· Infraestrutura de TV Cabo e Telefone na sala, quartos e cozinha
· Acesso à cave por portão seccionado automático
Localizado numa zona premium da cidade do Porto, avenida da Boavista.
Excelentes acessos e rodeada de serviços (restaurantes, transportes públicos, comércio e hipermercados, farmácias)
Com acabamentos de qualidade superior:
EXTERIOR E ZONAS COMUNS
· Estrutura resistente em betão armado de acordo com projeto aprovado
· Cobertura impermeabilizada e isolada com roofmate ou lã de rocha 4+4cm de espessura
· Paredes exteriores duplas com isolamento roofmate 4cms
· Piso da cave em betonilha afagada nas zonas de circulação e garagem
· Hall da entrada e elevadores com pavimento em granito a definir
· Paredes da garagem, zonas comuns da garagem e caixa de escadas em reboco projetado branco
· Pavimento da caixa de escadas a definir
· Paredes da caixa de elevador e hall de entrada em painéis de madeira envernizada e rebocadas e pintadas
SALA DE ESTAR, HALL E QUARTOS
· Pavimentos: Isolado com lã de rocha de alta densidade; Acabamento réguado de madeira maciça envernizada tipo Jatobá 15mm ou equivalente, a escolher pelo promotor (mediante disponibilidade no mercado)
· Paredes - Reboco projetado e pintadas, ou gesso cartonado
· Tetos - Gesso cartonado pintado
· Toda a carpintaria como portas, rodapés embutidos, roupeiros e outros, terá acabamento em madeira Faia envernizada (Acabamento lacado será um extra)
COZINHA
· Pavimentos - Material cerâmico de grande formato a definir
· Paredes - Reboco projetado e pintadas
· Móveis de cozinha termolaminados, cor branca
· Entre móveis em vidro lacado temperado preto
· Tampos da bancada em granito preto
· Eletrodomésticos da marca AEG: Placa, Forno, Frigorífico, Micro-ondas, Máquina de lavar loiça, Máquina de lavar roupa
INSTALAÇÕES SANITÁRIAS
· Pavimento - Material cerâmico de grande formato a definir
· Paredes - Material cerâmico de grande formato a definir
· Tetos - Gesso cartonado hidrófugo
· Loiça sanitária - Roca, modelo Gap, suspensa ou equivalente
· Torneiras misturadoras - Roca L20
· Lavatórios - Roca
· Banheira em fibra e base de duche em fibra com resguardo
· Coluna de duche termoestática Roca, modelo Victoria
· Radiadores seca toalhas eléctricos
· Móveis suspensos com acabamento em carvalho
DIVERSOS
· Varandas com resguardo em vidro e material cerâmico no pavimento
· Portas interiores até ao teto
· Garagens: fechadas com portão seccionado automático, ponto de luz e tomada
· Bomba de calor para aquecimento de águas quentes sanitárias
· Climatização através de ar condicionado
· Caixilharia em alumínio com ruptura térmica e vidros duplos
· Porta de segurança
· Vídeo porteiro
· Roupeiros forrados no interior
· Dois elevadores
· Infraestrutura de TV Cabo e Telefone na sala, quartos e cozinha
· Acesso à cave por portão seccionado automático
Contact
See Phone
Building
Carvalhido, Paranhos, Porto, Distrito do Porto
Under construction · 1,450m²
With Garage
buy
Building with 4 floors, which integrates 16 apartments (1 T0+1, 5 T1, 2 T2 and 8 T3).
On the ground floor, the building has a common atrium that gives access to the elevator, the stairs to access the other floors, the garage and the four apartments on this floor.
The garage has 24 parking spaces (one simple place for each apartment of typology
T0 to T2 and 1 double seat for T3), equipped with plugs for electric vehicle charging.
The apartments to the west have large balconies or terraces,.
Also to the west of the building develops a collective garden with 650 m2 that integrates an outdoor swimming pool.
The work will begin in July 2021, with an expected duration of 18 months.
On the ground floor, the building has a common atrium that gives access to the elevator, the stairs to access the other floors, the garage and the four apartments on this floor.
The garage has 24 parking spaces (one simple place for each apartment of typology
T0 to T2 and 1 double seat for T3), equipped with plugs for electric vehicle charging.
The apartments to the west have large balconies or terraces,.
Also to the west of the building develops a collective garden with 650 m2 that integrates an outdoor swimming pool.
The work will begin in July 2021, with an expected duration of 18 months.
Contact
See Phone
Apartment Block
Paranhos, Porto, Distrito do Porto
Under construction · 459m²
With Garage
buy
Development in Carvalhido, which will consist of 41 apartments, where you can choose T1, T2 or T3 typologies.
It has excellent access to the center of Porto and the main business services, education, health and entertainment.
This building was designed to make the most of the outdoors and green areas for its residents. In your private garden you can take leisurely walks and enjoy time with your pets and/or children.
Without a doubt, an attractive investment for private housing or for rent, due to its proximity to Paranhos, which is part of Porto’s largest University Center, which includes the city’s most prestigious universities and colleges.
Key Feature Highlights:
- Building structure in reinforced concrete;
- Cladding of the building’s facade will be made of exposed concrete and ceramic imitating wood;
- Kitchen equipped with Bosch appliances, namely: Hood, induction hob, oven, microwave, refrigerator and dishwasher,
- Heat pump;
- Basic home automation in lighting, heating/cooling and blinds;
- Blackout blinds;
- Electrical installation in the garage will be suitable for charging electric vehicles;
Garage Spaces:
- T1 parking space: 1 space;
- T2 parking space: 1 space;
- T3 parking space: 2 spaces;
Expected start of construction: First quarter of 2024
Expected completion: First quarter of 2027
It has excellent access to the center of Porto and the main business services, education, health and entertainment.
This building was designed to make the most of the outdoors and green areas for its residents. In your private garden you can take leisurely walks and enjoy time with your pets and/or children.
Without a doubt, an attractive investment for private housing or for rent, due to its proximity to Paranhos, which is part of Porto’s largest University Center, which includes the city’s most prestigious universities and colleges.
Key Feature Highlights:
- Building structure in reinforced concrete;
- Cladding of the building’s facade will be made of exposed concrete and ceramic imitating wood;
- Kitchen equipped with Bosch appliances, namely: Hood, induction hob, oven, microwave, refrigerator and dishwasher,
- Heat pump;
- Basic home automation in lighting, heating/cooling and blinds;
- Blackout blinds;
- Electrical installation in the garage will be suitable for charging electric vehicles;
Garage Spaces:
- T1 parking space: 1 space;
- T2 parking space: 1 space;
- T3 parking space: 2 spaces;
Expected start of construction: First quarter of 2024
Expected completion: First quarter of 2027
Contact
See Phone
Building
Paranhos, Porto, Distrito do Porto
Under construction · 554m²
With Garage
buy
Boss Smart City is an exclusive development where you can choose 1, 2, 3 or 4 bedroom apartments, according to your needs.
The singularities of the apartments made it possible to create typologies of configuration and finishes that we called ’Urban’, ’Vanguard’ and ’Elegance’.
The ’Urban’ typology of Boss Smart City connects with the tastes and needs of those who want a comfortable and functional space. A lifestyle associated with current decor and design, with the following particularities:
Two bedrooms in the house.
Large living room with balcony and spectacular views.
Kitchen integrated into the living room.
Two complete bathrooms (with screen).
Kitchen equipped with upper and lower furniture and the main appliances.
Possibility to add customization kits.
’VANGUARD’ TYPOLOGY
’Vanguard’, as the name suggests, is a typology of Boss Smart City ideal for those who appreciate the details of a careful design, while taking advantage of the innovations of the present. Houses with well-balanced spaces with the following characteristics:
Two bedrooms in the house.
Large suite with private bathroom.
Large second bedroom.
Fully independent kitchen, equipped with upper and lower furniture and the main appliances.
Large living room with balcony and spectacular views.
Two complete bathrooms (with screen).
Possibility to add customization kits.
’ELEGANCE’ TYPOLOGY
A typology designed for those who want to enjoy the comfort of a spacious house, with clearly differentiated areas for the social and private use of each of its inhabitants. Within Boss Smart City this typology has the following characteristics:
Three large bedrooms.
Suite with private bathroom.
Fully independent kitchen, equipped with upper and lower furniture and the main appliances.
Large living room with balcony and spectacular views.
Possibility to add customization kits.
The singularities of the apartments made it possible to create typologies of configuration and finishes that we called ’Urban’, ’Vanguard’ and ’Elegance’.
The ’Urban’ typology of Boss Smart City connects with the tastes and needs of those who want a comfortable and functional space. A lifestyle associated with current decor and design, with the following particularities:
Two bedrooms in the house.
Large living room with balcony and spectacular views.
Kitchen integrated into the living room.
Two complete bathrooms (with screen).
Kitchen equipped with upper and lower furniture and the main appliances.
Possibility to add customization kits.
’VANGUARD’ TYPOLOGY
’Vanguard’, as the name suggests, is a typology of Boss Smart City ideal for those who appreciate the details of a careful design, while taking advantage of the innovations of the present. Houses with well-balanced spaces with the following characteristics:
Two bedrooms in the house.
Large suite with private bathroom.
Large second bedroom.
Fully independent kitchen, equipped with upper and lower furniture and the main appliances.
Large living room with balcony and spectacular views.
Two complete bathrooms (with screen).
Possibility to add customization kits.
’ELEGANCE’ TYPOLOGY
A typology designed for those who want to enjoy the comfort of a spacious house, with clearly differentiated areas for the social and private use of each of its inhabitants. Within Boss Smart City this typology has the following characteristics:
Three large bedrooms.
Suite with private bathroom.
Fully independent kitchen, equipped with upper and lower furniture and the main appliances.
Large living room with balcony and spectacular views.
Possibility to add customization kits.
Contact
See Phone
Apartment Block
Ramalde, Porto, Distrito do Porto
Under construction · 694m²
With Garage
buy
Excellent investment opportunity!
Ramalde apartments in a new project that will be born in the Ramalde area well located, close to public transport, services and local commerce.
Located at
500 meters from the entrance of the VCI and the Circunvalação,
7 min walk from Viso metro station.
900 meters from Norte Shopping,
500 meters from Escola EB 2/3 do Viso
800 meters from Escola EB 2/3 da Senhora da Hora
The 11 fractions are all T1 with balcony, some with garages and storage.
- MDF kitchen, equipped and with quartz stone, brushed steel sink and taps and LED lighting.
- Interior doors all in lacquered MDF
- Toilet with hanging crockery.
- Window frames with thermal cut,
- Solar panels and pre-installation of air conditioning.
- Building with lift.
Construction start September 2024
Project Completion:
End 2025.
Don’t miss this opportunity, come and see this venture.
Call now for more information!!
Note: If you are a real estate consultant, this property is already a business share.
AMI:13781
Entreparedes Real Estate is a company that is in the Real Estate Sale and Management market with the intention of making a difference by its standard of seriousness, respect and ethics in the provision of real estate services.
Our team of employees is made up of experienced and multilingual professionals, with a personalised approach to each client.
We tirelessly seek the satisfaction of our customers, whether they are buyers or sellers, seeking to give our customers the highest profitability and quality, using the most diverse and current technologies to ensure a wide and quality disclosure.
We handle all the bureaucracy until after the deed with a high degree of professionalism.
For Entreparedes, a satisfied customer is the greatest accomplishment and satisfaction of mission accomplished.
Ramalde apartments in a new project that will be born in the Ramalde area well located, close to public transport, services and local commerce.
Located at
500 meters from the entrance of the VCI and the Circunvalação,
7 min walk from Viso metro station.
900 meters from Norte Shopping,
500 meters from Escola EB 2/3 do Viso
800 meters from Escola EB 2/3 da Senhora da Hora
The 11 fractions are all T1 with balcony, some with garages and storage.
- MDF kitchen, equipped and with quartz stone, brushed steel sink and taps and LED lighting.
- Interior doors all in lacquered MDF
- Toilet with hanging crockery.
- Window frames with thermal cut,
- Solar panels and pre-installation of air conditioning.
- Building with lift.
Construction start September 2024
Project Completion:
End 2025.
Don’t miss this opportunity, come and see this venture.
Call now for more information!!
Note: If you are a real estate consultant, this property is already a business share.
AMI:13781
Entreparedes Real Estate is a company that is in the Real Estate Sale and Management market with the intention of making a difference by its standard of seriousness, respect and ethics in the provision of real estate services.
Our team of employees is made up of experienced and multilingual professionals, with a personalised approach to each client.
We tirelessly seek the satisfaction of our customers, whether they are buyers or sellers, seeking to give our customers the highest profitability and quality, using the most diverse and current technologies to ensure a wide and quality disclosure.
We handle all the bureaucracy until after the deed with a high degree of professionalism.
For Entreparedes, a satisfied customer is the greatest accomplishment and satisfaction of mission accomplished.
Contact
See Phone
Apartment Block
Cedofeita, Santo Ildefonso, Sé, Miragaia, São Nicolau e Vitória, Porto, Distrito do Porto
Under construction · 437m²
With Garage
buy
The new Porto Art Square development aims to assert itself as the new destination for digital art in the heart of the city of Porto, at the top of Fontinha, with stunning views over the city.
With a unique urban environment, which develops around a central building with a sublime architectural design, there is room for an art gallery and a conference centre - the new home of the José Rodrigues Foundation.
With 3 residential blocks, apartments from T1 to T3, with areas of gardens, shops, services and art.
The work began in May 2023, and is expected to take about 24 months until its completion in the 1st half of 2025.
Payment Terms:
10% CPCV
15% reinforcement in concrete completion (1 half of May 2024)
75% on the deed
At the moment the fractions available are:
T1 61m2 - 350.000€
T2 76m2 - 615.000€
T2 109m2 - 617.500€
T3 Duplex 160m2 - 832.500€
With a parking space and storage.
Call now!!
NOTE: The images are for illustrative purposes only.
Note: If you are a real estate agent, this property is available for business sharing. Do not hesitate to introduce your buyers to your customers and talk to us to schedule your visit.
AMI:13781
Entreparedes Real Estate is a company that is in the Real Estate Sale and Management market with the intention of making a difference by its standard of seriousness, respect and ethics in the provision of real estate services.
Our team of employees is made up of experienced and multilingual professionals, with a personalised approach to each client.
We tirelessly seek the satisfaction of our customers, whether they are buyers or sellers, seeking to give our customers the highest profitability and quality, using the most diverse and current technologies to ensure a wide and quality disclosure.
We handle all the bureaucracy until after the deed with a high degree of professionalism.
For Entreparedes, a satisfied customer is the greatest accomplishment and satisfaction of mission accomplished.
With a unique urban environment, which develops around a central building with a sublime architectural design, there is room for an art gallery and a conference centre - the new home of the José Rodrigues Foundation.
With 3 residential blocks, apartments from T1 to T3, with areas of gardens, shops, services and art.
The work began in May 2023, and is expected to take about 24 months until its completion in the 1st half of 2025.
Payment Terms:
10% CPCV
15% reinforcement in concrete completion (1 half of May 2024)
75% on the deed
At the moment the fractions available are:
T1 61m2 - 350.000€
T2 76m2 - 615.000€
T2 109m2 - 617.500€
T3 Duplex 160m2 - 832.500€
With a parking space and storage.
Call now!!
NOTE: The images are for illustrative purposes only.
Note: If you are a real estate agent, this property is available for business sharing. Do not hesitate to introduce your buyers to your customers and talk to us to schedule your visit.
AMI:13781
Entreparedes Real Estate is a company that is in the Real Estate Sale and Management market with the intention of making a difference by its standard of seriousness, respect and ethics in the provision of real estate services.
Our team of employees is made up of experienced and multilingual professionals, with a personalised approach to each client.
We tirelessly seek the satisfaction of our customers, whether they are buyers or sellers, seeking to give our customers the highest profitability and quality, using the most diverse and current technologies to ensure a wide and quality disclosure.
We handle all the bureaucracy until after the deed with a high degree of professionalism.
For Entreparedes, a satisfied customer is the greatest accomplishment and satisfaction of mission accomplished.
Contact
See Phone
Apartment Block
Bonfim, Porto, Distrito do Porto
Under construction · 2,034m²
With Garage
buy
Apartments of T0, T1, T2 and T3, for sale in the centre of Porto - Ferreira de Castro Flats.
Ferreira de Castro Flats is a residential building with a markedly contemporary language, located in front of the historic Bonfim Church, in Porto. Designed by renowned architect Adriana Floret, the building offers a perfect combination of design, comfort and functionality, with 38 apartments spread over 6 floors. Located in the Bonfim neighbourhood, a residential area in full transformation, this development is ideal for those looking to live in the vibrant and artistic surroundings of downtown Porto.
Bonfim is the new trendy neighbourhood of Porto, much sought after by young people and foreigners, both for its strategic location and for its rich cultural and commercial offer. The proximity to the School of Fine Arts and the Soares dos Reis School brings a unique artistic atmosphere to the place. The neighbourhood offers a wide network of public transport, as well as restaurants and local shops, which makes it one of the most dynamic neighbourhoods in the city.
The Ferreira de Castro Flats project, signed by architect Adriana Floret, translates into a contemporary architecture that values comfort and functionality. Each flat has been designed to maximise space and natural lighting, offering large balconies that invite relaxation and contemplation of the city.
Contemporary architecture: Building with modern and elegant design.
Large balconies: All apartments have generous balconies, integrating the interior and exterior spaces.
Functionality and Comfort: Well-planned floor plans to ensure the efficiency of the space.
Sustainability: The building incorporates modern and sustainable elements.
Finishes:
Dierre security doors or equivalent
- Windows in anodised aluminium frames with glass
Double and thermal cutting
- CANDY appliances or equivalent
- EFAPEL electrical switchgear or equivalent
- LED floodlights
- Video intercom
- Heating of sanitary water by heat pump
- Stainless steel dishwasher and OFA single-lever mixer or
equivalent - Orona elevators or equivalent - Pre-installation of air conditioning multisplit system
- Flooring -- Dry areas: Swiss Krono floating floor or equivalent -- Wet areas: porcelain tile
Orientation: SOUTH/NORTH
Energy Class: A
Ferreira de Castro Flats has a total of 38 units of different types, spread over 6 floors. The development also has 2 basements with parking spaces and storage rooms.
Number of Units: 38 apartments (T0, T1, T2 and T3).
Apartment Areas: Units vary in size, adapting to different needs and lifestyles.
Garage and Storage Rooms: Available in two basements, ensuring convenience and security for residents.
The development is ideal for young professionals, couples and investors who wish to live in the surroundings of downtown Porto. Its proximity to art schools and cultural areas attracts an audience that values urban life and accessibility.
Profile of Residents: Young professionals, students, artists and expats who wish to live near downtown Porto.
Advantages for the Investor: Bonfim is an area in growing appreciation, with great demand for short and long-term rentals.
24 de Agosto Metro Station:
Distance: Approximately 600 meters (7 minutes walk)
Direct connection to several metro lines in the city of Porto, facilitating access to the city centre and other peripheral areas.
Bus Stop (Rua do Bonfim):
Distance: Approximately 100 meters (1 minute walk)
Bus lines that connect Bonfim with the centre and other areas of the city.
Campanhã Train Station:
Distance: Approximately 1.2 km (15 minutes walk)
Central station that connects Porto to the rest of the country with national and international train lines.
Pingo Doce Supermarket: 450 metres
Bolhão Market: 1.2 km
Bonfim Pharmacy: 200 meters
Casa Aleixo Restaurant: 700 meters
Faculty of Fine Arts: 600 meters
24 de Agosto Metro Station: 600 meters
Campanhã Train Station: 1.2 km
St. Lazarus Garden: 800 meters
Conclusion June 2026
The payment terms are as follows:
-20% on the promissory purchase and sale contract;
-15% in the completion of the structure;
-15% in the placement of window frames;
Call more for more information!!
Note: If you are a real estate consultant, this property is available for business sharing. Do not hesitate to present to your buyer customers and talk to us to schedule your visit.
AMI:13781
Entreparedes Real Estate is a company that is in the Real Estate Sales and Management market with the intention of making a difference by its standard of seriousness, respect and ethics in the provision of real estate services.
Our team of employees is made up of experienced and multilingual professionals, with a personalised approach to each client.
We tirelessly seek the satisfaction of our customers, whether they are buyers or sellers, seeking to give our customers the highest profitability and quality, using the most diverse and current technologies to ensure wide and quality dissemination.
We deal with all the bureaucracy until after the deed with a high degree of professionalism.
For Entreparedes a satisfied customer is the greatest achievement and satisfaction of mission accomplished.
Ferreira de Castro Flats is a residential building with a markedly contemporary language, located in front of the historic Bonfim Church, in Porto. Designed by renowned architect Adriana Floret, the building offers a perfect combination of design, comfort and functionality, with 38 apartments spread over 6 floors. Located in the Bonfim neighbourhood, a residential area in full transformation, this development is ideal for those looking to live in the vibrant and artistic surroundings of downtown Porto.
Bonfim is the new trendy neighbourhood of Porto, much sought after by young people and foreigners, both for its strategic location and for its rich cultural and commercial offer. The proximity to the School of Fine Arts and the Soares dos Reis School brings a unique artistic atmosphere to the place. The neighbourhood offers a wide network of public transport, as well as restaurants and local shops, which makes it one of the most dynamic neighbourhoods in the city.
The Ferreira de Castro Flats project, signed by architect Adriana Floret, translates into a contemporary architecture that values comfort and functionality. Each flat has been designed to maximise space and natural lighting, offering large balconies that invite relaxation and contemplation of the city.
Contemporary architecture: Building with modern and elegant design.
Large balconies: All apartments have generous balconies, integrating the interior and exterior spaces.
Functionality and Comfort: Well-planned floor plans to ensure the efficiency of the space.
Sustainability: The building incorporates modern and sustainable elements.
Finishes:
Dierre security doors or equivalent
- Windows in anodised aluminium frames with glass
Double and thermal cutting
- CANDY appliances or equivalent
- EFAPEL electrical switchgear or equivalent
- LED floodlights
- Video intercom
- Heating of sanitary water by heat pump
- Stainless steel dishwasher and OFA single-lever mixer or
equivalent - Orona elevators or equivalent - Pre-installation of air conditioning multisplit system
- Flooring -- Dry areas: Swiss Krono floating floor or equivalent -- Wet areas: porcelain tile
Orientation: SOUTH/NORTH
Energy Class: A
Ferreira de Castro Flats has a total of 38 units of different types, spread over 6 floors. The development also has 2 basements with parking spaces and storage rooms.
Number of Units: 38 apartments (T0, T1, T2 and T3).
Apartment Areas: Units vary in size, adapting to different needs and lifestyles.
Garage and Storage Rooms: Available in two basements, ensuring convenience and security for residents.
The development is ideal for young professionals, couples and investors who wish to live in the surroundings of downtown Porto. Its proximity to art schools and cultural areas attracts an audience that values urban life and accessibility.
Profile of Residents: Young professionals, students, artists and expats who wish to live near downtown Porto.
Advantages for the Investor: Bonfim is an area in growing appreciation, with great demand for short and long-term rentals.
24 de Agosto Metro Station:
Distance: Approximately 600 meters (7 minutes walk)
Direct connection to several metro lines in the city of Porto, facilitating access to the city centre and other peripheral areas.
Bus Stop (Rua do Bonfim):
Distance: Approximately 100 meters (1 minute walk)
Bus lines that connect Bonfim with the centre and other areas of the city.
Campanhã Train Station:
Distance: Approximately 1.2 km (15 minutes walk)
Central station that connects Porto to the rest of the country with national and international train lines.
Pingo Doce Supermarket: 450 metres
Bolhão Market: 1.2 km
Bonfim Pharmacy: 200 meters
Casa Aleixo Restaurant: 700 meters
Faculty of Fine Arts: 600 meters
24 de Agosto Metro Station: 600 meters
Campanhã Train Station: 1.2 km
St. Lazarus Garden: 800 meters
Conclusion June 2026
The payment terms are as follows:
-20% on the promissory purchase and sale contract;
-15% in the completion of the structure;
-15% in the placement of window frames;
Call more for more information!!
Note: If you are a real estate consultant, this property is available for business sharing. Do not hesitate to present to your buyer customers and talk to us to schedule your visit.
AMI:13781
Entreparedes Real Estate is a company that is in the Real Estate Sales and Management market with the intention of making a difference by its standard of seriousness, respect and ethics in the provision of real estate services.
Our team of employees is made up of experienced and multilingual professionals, with a personalised approach to each client.
We tirelessly seek the satisfaction of our customers, whether they are buyers or sellers, seeking to give our customers the highest profitability and quality, using the most diverse and current technologies to ensure wide and quality dissemination.
We deal with all the bureaucracy until after the deed with a high degree of professionalism.
For Entreparedes a satisfied customer is the greatest achievement and satisfaction of mission accomplished.
Contact
See Phone
Apartment Block
Paranhos, Porto, Distrito do Porto
Under construction · 258m²
With Garage
buy
New development located in Covelo, consisting of two residential buildings, offering T1 and T2 typologies with balcony, from €200,000.
All fractions have a parking space.
Building with elevator, pre-installation of air conditioning, heat pump, video intercom, aluminum frames with thermal cut and double glazing, security doors.
Construction is scheduled to begin in June and be completed in March 2026.
All fractions have a parking space.
Building with elevator, pre-installation of air conditioning, heat pump, video intercom, aluminum frames with thermal cut and double glazing, security doors.
Construction is scheduled to begin in June and be completed in March 2026.
Contact
See Phone
Apartment Block
Cedofeita, Santo Ildefonso, Sé, Miragaia, São Nicolau e Vitória, Porto, Distrito do Porto
Under construction · 577m²
With Garage
buy
Porto Art Square
In addition to the building that will serve as the headquarters of the José Rodrigues Foundation, we will have an office building, some nearby shops and around 41 apartments.
This venture has the ambition to reconcile art with technology, it was designed to assume these two forms of expression in a harmonious and elegant way.
A project coordinated by the architect Ginestal Machado, it was designed for three investment phases.
1. Building A - services
2. Building B - investment
3. Building C - family
Typologies with outdoor area such as balconies, some units with garden and or terrace and parking space.
Some finishes:
- Aluminum frames with thermal cut and double glazing;
- Motorized blackouts;
- Multilayer oak wood flooring;
- Equipped kitchens;
- Air conditioning;
- Thermal solar panels;
- Schmitt type elevators;
- High security doors;
- Security system with video intercom;
Work scheduled for completion in September 2025.
In addition to the building that will serve as the headquarters of the José Rodrigues Foundation, we will have an office building, some nearby shops and around 41 apartments.
This venture has the ambition to reconcile art with technology, it was designed to assume these two forms of expression in a harmonious and elegant way.
A project coordinated by the architect Ginestal Machado, it was designed for three investment phases.
1. Building A - services
2. Building B - investment
3. Building C - family
Typologies with outdoor area such as balconies, some units with garden and or terrace and parking space.
Some finishes:
- Aluminum frames with thermal cut and double glazing;
- Motorized blackouts;
- Multilayer oak wood flooring;
- Equipped kitchens;
- Air conditioning;
- Thermal solar panels;
- Schmitt type elevators;
- High security doors;
- Security system with video intercom;
Work scheduled for completion in September 2025.
Contact
See Phone
Apartment Block
Polo Universitario, Paranhos, Porto, Distrito do Porto
Under construction · 1,049m²
With Garage
buy
HOUSE FACTORY - Smart Apartments is an innovative development located in the centre of the University Campus, consisting of 93 fractions spread over 3 floors, with typologies T0, T1+1, T2K and T2. Focused on providing a quality experience, it combines innovation and sustainability, offering exceptional amenities such as a communal laundry, living room, electric scooter sharing point and large green spaces. With easy access to public transport, metro, health services and commerce, HOUSE FACTORY promises to redefine the concept of modern housing.
Completion date of the work for the end of 2026.
Completion date of the work for the end of 2026.
Contact
See Phone
Apartment Block
Ramalde, Porto, Distrito do Porto
Under construction · 531m²
With Garage
buy
Discover a private condominium that embodies the choice of those who value exclusivity and quality of life.
Embrace life in the Park and the convenience of a singular location where a sophisticated retreat rises to bring to life unique experiences that only future residents will be able to enjoy. Just a few meters from the future Requesende Urban Park you will be able to enjoy the vibrant amenities of the city without sacrificing the peace and integrity of the natural environment.
It prioritises a balanced lifestyle, with all the comfort and harmony in your daily life.
Embrace life in the Park and the convenience of a singular location where a sophisticated retreat rises to bring to life unique experiences that only future residents will be able to enjoy. Just a few meters from the future Requesende Urban Park you will be able to enjoy the vibrant amenities of the city without sacrificing the peace and integrity of the natural environment.
It prioritises a balanced lifestyle, with all the comfort and harmony in your daily life.
Contact
See Phone
Apartment Block
Paranhos, Porto, Distrito do Porto
Under construction · 1,036m²
With Garage
buy
The COVELO PARK residential condominium is located on a plot of about 2,000 m2 located between Rua de Álvaro Castelões and Travessa do Monte de S. João, in front of Parque do Covelo in the surroundings of Rua de Faria de Guimarães and its access to Via de Cintura Interna (accesses A1, N13, A3, A4 and A28) of Porto.
It is a consolidated residential area, a stone’s throw from Avenida dos Combatentes, Marquês and Constituição and the University Campus, very well served by public transport (buses and metro - Marquês, Combatentes and Salgueiros), indicating a high and safe potential for appreciation.
It is a consolidated residential area, a stone’s throw from Avenida dos Combatentes, Marquês and Constituição and the University Campus, very well served by public transport (buses and metro - Marquês, Combatentes and Salgueiros), indicating a high and safe potential for appreciation.
Contact
See Phone
Apartment Block
Casa de Serralves (Lordelo do Ouro), Lordelo do Ouro e Massarelos, Porto, Distrito do Porto
Under construction · 909m²
With Garage
buy
Located in Porto on Rua de Serralves, perpendicular to Avenida Marechal Gomes da Costa, 300 metres from the Serralves Museum of Contemporary Art, Burgo em Serralves, is a development in one of the best areas of the city of Porto, close to the riverside, the Marginal and the mouth of the Douro.
The project includes the creation of a new volume, and the rehabilitation of the house where the historian Pinho Leal lived and died.
There are seven different apartments, arranged on four floors, with the rooms facing east and the common areas facing west.
From T1 to T4 duplex, with good areas, large common spaces and differentiating outdoor areas - gardens or terraces - projected to the south and west.
The apartments are characterised by the originality of their different elements and finishes: wooden bookshelves that divide the living rooms from the kitchens; Freestanding laundry rooms with ventilation
mechanics, wood finishes, merrazo marbles, thermal cut frames and double glazing.
Pre-installation for heat pump or gas boiler.
Water heating by solar panels.
Built-in appliances included: extractor fan, ceramic hob, oven, fridge, microwave and machine. dishwasher (the microwave is not included in T1).
Two interior patios, with private access, reinforce the natural and organic light inside the fractions.
Garage on the underground floor, with 1 space for the T1 and 2 spaces for each of the other apartments.
Various services are available in the vicinity: public transport, schools, pharmacy, restaurants, supermarkets, as well as leisure areas such as the Serralves and Pasteleira Parks.
The project is already ready.
Payment Terms:
- 50% in CPCV
- 50% on the signing of the deed
The project includes the creation of a new volume, and the rehabilitation of the house where the historian Pinho Leal lived and died.
There are seven different apartments, arranged on four floors, with the rooms facing east and the common areas facing west.
From T1 to T4 duplex, with good areas, large common spaces and differentiating outdoor areas - gardens or terraces - projected to the south and west.
The apartments are characterised by the originality of their different elements and finishes: wooden bookshelves that divide the living rooms from the kitchens; Freestanding laundry rooms with ventilation
mechanics, wood finishes, merrazo marbles, thermal cut frames and double glazing.
Pre-installation for heat pump or gas boiler.
Water heating by solar panels.
Built-in appliances included: extractor fan, ceramic hob, oven, fridge, microwave and machine. dishwasher (the microwave is not included in T1).
Two interior patios, with private access, reinforce the natural and organic light inside the fractions.
Garage on the underground floor, with 1 space for the T1 and 2 spaces for each of the other apartments.
Various services are available in the vicinity: public transport, schools, pharmacy, restaurants, supermarkets, as well as leisure areas such as the Serralves and Pasteleira Parks.
The project is already ready.
Payment Terms:
- 50% in CPCV
- 50% on the signing of the deed
Contact
See Phone
Can’t find the property you’re looking for?
