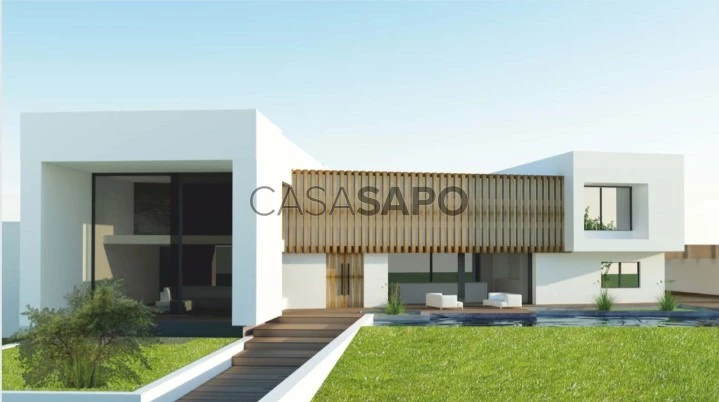10 Photos
Virtual Tour
360° Photo
Video
Blueprints
Logotypes
Brochure
PDF Brochure
Detached House 3 Bedrooms Duplex for buy in Almada
Aroeira, Charneca de Caparica e Sobreda, Almada, Distrito de Setúbal
buy
1.700.000 €
Share
Detached House T3, New, of contemporary architecture, inserted in plot of 1950m2 with pool in Verdizela, with useful area of 200m2 and gross area of 250m2, double ceiling, garden and swimming pool.
Composed on the ground floor by:
- Room of 43m2,
- Kitchen 33m2 equipped with hob, oven, extractor fan, microwave, dishwasher and clothes and combined,
- Suite with 10m2, WC 2m2,
- Service toilet of 3m2,
- Laundry of 6m2.
On the 1st floor:
- 2 suites one of 18m2 with closet and another of 16m2, both with terrace of 36m2 and 12m2, respectively.
Equipped with central vacuum, double glazing, armored door, alarm, video intercom, solar panels, air conditioning, electric shutters, automatic gates, central heating and barbecue.
Exposure to the sun east/west.
Quiet area, 3 km from the beaches and 10 km from Lisbon.
*Photos merely indicative*
Composed on the ground floor by:
- Room of 43m2,
- Kitchen 33m2 equipped with hob, oven, extractor fan, microwave, dishwasher and clothes and combined,
- Suite with 10m2, WC 2m2,
- Service toilet of 3m2,
- Laundry of 6m2.
On the 1st floor:
- 2 suites one of 18m2 with closet and another of 16m2, both with terrace of 36m2 and 12m2, respectively.
Equipped with central vacuum, double glazing, armored door, alarm, video intercom, solar panels, air conditioning, electric shutters, automatic gates, central heating and barbecue.
Exposure to the sun east/west.
Quiet area, 3 km from the beaches and 10 km from Lisbon.
*Photos merely indicative*
See more
Property information
Condition
New
Net area
200m²
Floor area
250m²
Construction year
2023
Serial Number
CasaSAPO_E396M - DTO
Energy Certification
Exempt
Views
48,059
Clicks
513
Published in
more than a month
Location - Detached House 3 Bedrooms Duplex in the parish of Charneca de Caparica e Sobreda, Almada
Characteristics
Shared Bathroom: 1
Bathroom (s): 1
Corridor: 1
Kitchen(s): 1
Laundry Room: 1
Number of floors: 2
Living Room (s): 1
Suite (s): 1
Estate Agent

Tetus, Soluções Imobiliárias
Real Estate License (AMI): 5401
Arsénio & Andrade, Sociedade de Mediação Imobiliária, Lda
Address
Rua Pedro Costa, 1290b
Serial Number
CasaSAPO_E396M - DTO
Open hours
Segunda a Sábado
10h às 13h
14:30 às 19:30
10h às 13h
14:30 às 19:30
Site









