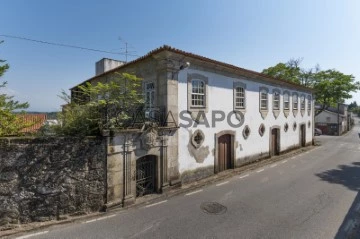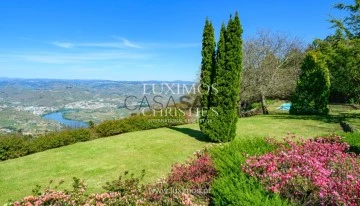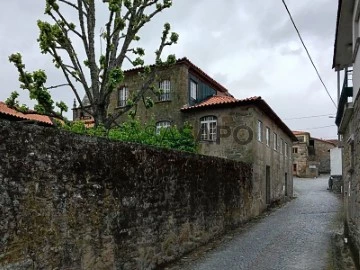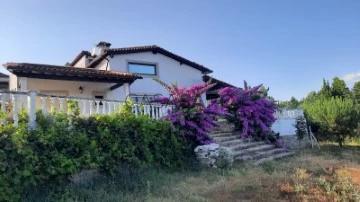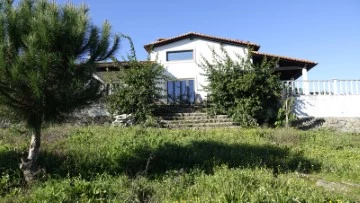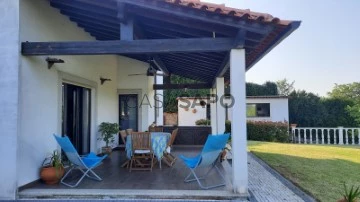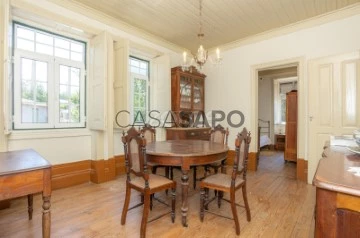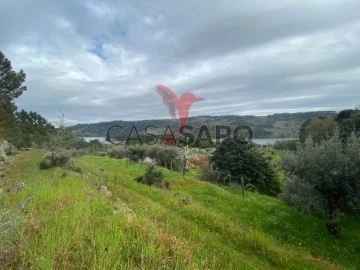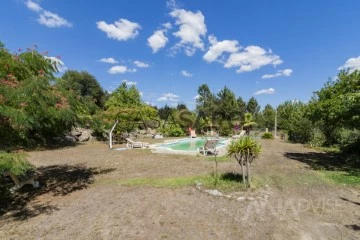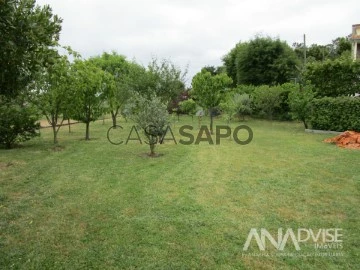Saiba aqui quanto pode pedir
10 Farms and Estates 4 Bedrooms Used, for Sale, in Distrito de Viseu
Map
Order by
Relevance
Country Estate 4 Bedrooms
Boa Aldeia, Farminhão e Torredeita, Viseu, Distrito de Viseu
Used · 1,813m²
buy
1.750.000 €
Manor house with coat of arms, with an 1813 sqm private gross area, located in the municipality of Viseu with 5.5 ha, surrounded by a stunning landscape with a view to Serra da Estrela and Serra do Caramulo.
With a water mine, a threshing floor, an aromatic garden and a bandstand, this fantastic estate includes several trees, such as cork oaks, olive trees and pine trees.
There is a project by an Architect to transform the estate into a possible senior residence project.
The Main House, with elevator, is composed by 3 floors, distributed as follows:
- Spacious entry hall with an impressive staircase
- Several multipurpose rooms
- Kitchen
- 4 bedrooms
- 1 bedroom en suite
- 4 bathrooms
There is also a house/annex, with a considerable high ceiling, that is divided into a storage area and an apartment with two bedrooms.
Outside, there is also a wide porch where you can enjoy meals with family and friends.
15 minutes away from the centre of Viseu, 3 hours away from Lisbon and 1 hour away from Porto, this property has great potential for rural tourism.
Located between 400 and 700 m of altitude, Viseu, in Beira Alta, converts us into sinners due to the delicious gastronomy, gives us back our health in the hot springs, incites us to observe the urban art for free and makes us feel proud when we taste the Dão Wines, that are produced here.
Surrounded by several mountains and rivers, its location is very central on the map and it was once considered one of the best cities to live in.
Porta da Frente Christie’s is a real estate agency that has been operating in the market for more than two decades. Its focus lays on the highest quality houses and developments, not only in the selling market, but also in the renting market. The company was elected by the prestigious brand Christie’s - one of the most reputable auctioneers, Art institutions and Real Estate of the world - to be represented in Portugal, in the areas of Lisbon, Cascais, Oeiras, Sintra and Alentejo. The main purpose of Porta da Frente Christie’s is to offer a top-notch service to our customers.
With a water mine, a threshing floor, an aromatic garden and a bandstand, this fantastic estate includes several trees, such as cork oaks, olive trees and pine trees.
There is a project by an Architect to transform the estate into a possible senior residence project.
The Main House, with elevator, is composed by 3 floors, distributed as follows:
- Spacious entry hall with an impressive staircase
- Several multipurpose rooms
- Kitchen
- 4 bedrooms
- 1 bedroom en suite
- 4 bathrooms
There is also a house/annex, with a considerable high ceiling, that is divided into a storage area and an apartment with two bedrooms.
Outside, there is also a wide porch where you can enjoy meals with family and friends.
15 minutes away from the centre of Viseu, 3 hours away from Lisbon and 1 hour away from Porto, this property has great potential for rural tourism.
Located between 400 and 700 m of altitude, Viseu, in Beira Alta, converts us into sinners due to the delicious gastronomy, gives us back our health in the hot springs, incites us to observe the urban art for free and makes us feel proud when we taste the Dão Wines, that are produced here.
Surrounded by several mountains and rivers, its location is very central on the map and it was once considered one of the best cities to live in.
Porta da Frente Christie’s is a real estate agency that has been operating in the market for more than two decades. Its focus lays on the highest quality houses and developments, not only in the selling market, but also in the renting market. The company was elected by the prestigious brand Christie’s - one of the most reputable auctioneers, Art institutions and Real Estate of the world - to be represented in Portugal, in the areas of Lisbon, Cascais, Oeiras, Sintra and Alentejo. The main purpose of Porta da Frente Christie’s is to offer a top-notch service to our customers.
Contact
See Phone
Rustic House 4 Bedrooms Duplex
Avões, Lamego, Distrito de Viseu
Used · 214m²
With Swimming Pool
buy
950.000 €
Beautiful property in Lamego, Douro Valley, located in the village of Avões de Lá, next to Penajóia, in the Douro Demarcated Wine Region, about 5 to 10 minutes from the historic center of the beautiful city of Lamego and about 75 minutes from Porto.
This7.2-hectare estate is home to chestnut plantations, an orchard with apple trees and other fruit trees, and has a superb setting on the slopes of the Serra das Meadas,over its valley, which offers unique and breathtaking views of the River Douro and the vineyards of Penajóia, Samodães and Peso da Régua.
Situated in the best spot on the estate is the main house, a rustic villa built entirely from Nordic wood, with excellent finishes and insulation. It has four bedrooms, one of which is en-suite, two full bathrooms, dining and living rooms, a kitchen with a pantry and storage.
With a super charming atmosphere, the heating is provided by a wood-burning stove that distributes the heat to the other rooms, as well as being maintained by double-glazed windows and wooden exterior shutters.
Outside, there is an annex with a regional kitchen, laundry and storage, a fantastic garden, a terrace with a barbecue and a heated swimming pool by a heat pump. All this with breathtaking views over the valley and the River Douro.
The farm also benefits from the possibility of building a second house at the entrance to the property, work on which has already begun and which has up-to-date licenses. This project allows for a villa with 5 bedrooms - 3 suites plus 2 bedrooms - two kitchens, two living rooms and two patios, maintaining the rustic architecture of the original building. The site also enjoys a unique setting with fantastic views over the valley and the River Douro.
Great access and close to all the facilities for daily life or a tourist project.
CHARACTERISTICS:
Plot Area: 74 285 m2 | 799 597 sq ft
Useful area: 214 m2 | 2 303 sq ft
Deployment Area: 107 m2 | 1 152 sq ft
Building Area: 214 m2 | 2 303 sq ft
Bedrooms: 4
Bathrooms: 2
Energy efficiency: C
Internationally awarded, LUXIMOS Christie’s presents more than 1,200 properties for sale in Portugal, offering an excellent service in real estate brokerage. LUXIMOS Christie’s is the exclusive affiliate of Christie´s International Real Estate (1350 offices in 46 countries) for the Algarve, Porto and North of Portugal, and provides its services to homeowners who are selling their properties, and to national and international buyers, who wish to buy real estate in Portugal.
Our selection includes modern and contemporary properties, near the sea or by theriver, in Foz do Douro, in Porto, Boavista, Matosinhos, Vilamoura, Tavira, Ria Formosa, Lagos, Almancil, Vale do Lobo, Quinta do Lago, near the golf courses or the marina.
LIc AMI 9063
This7.2-hectare estate is home to chestnut plantations, an orchard with apple trees and other fruit trees, and has a superb setting on the slopes of the Serra das Meadas,over its valley, which offers unique and breathtaking views of the River Douro and the vineyards of Penajóia, Samodães and Peso da Régua.
Situated in the best spot on the estate is the main house, a rustic villa built entirely from Nordic wood, with excellent finishes and insulation. It has four bedrooms, one of which is en-suite, two full bathrooms, dining and living rooms, a kitchen with a pantry and storage.
With a super charming atmosphere, the heating is provided by a wood-burning stove that distributes the heat to the other rooms, as well as being maintained by double-glazed windows and wooden exterior shutters.
Outside, there is an annex with a regional kitchen, laundry and storage, a fantastic garden, a terrace with a barbecue and a heated swimming pool by a heat pump. All this with breathtaking views over the valley and the River Douro.
The farm also benefits from the possibility of building a second house at the entrance to the property, work on which has already begun and which has up-to-date licenses. This project allows for a villa with 5 bedrooms - 3 suites plus 2 bedrooms - two kitchens, two living rooms and two patios, maintaining the rustic architecture of the original building. The site also enjoys a unique setting with fantastic views over the valley and the River Douro.
Great access and close to all the facilities for daily life or a tourist project.
CHARACTERISTICS:
Plot Area: 74 285 m2 | 799 597 sq ft
Useful area: 214 m2 | 2 303 sq ft
Deployment Area: 107 m2 | 1 152 sq ft
Building Area: 214 m2 | 2 303 sq ft
Bedrooms: 4
Bathrooms: 2
Energy efficiency: C
Internationally awarded, LUXIMOS Christie’s presents more than 1,200 properties for sale in Portugal, offering an excellent service in real estate brokerage. LUXIMOS Christie’s is the exclusive affiliate of Christie´s International Real Estate (1350 offices in 46 countries) for the Algarve, Porto and North of Portugal, and provides its services to homeowners who are selling their properties, and to national and international buyers, who wish to buy real estate in Portugal.
Our selection includes modern and contemporary properties, near the sea or by theriver, in Foz do Douro, in Porto, Boavista, Matosinhos, Vilamoura, Tavira, Ria Formosa, Lagos, Almancil, Vale do Lobo, Quinta do Lago, near the golf courses or the marina.
LIc AMI 9063
Contact
See Phone
Manor House 4 Bedrooms Triplex
Penso e Freixinho, Sernancelhe, Distrito de Viseu
Used · 233m²
With Garage
buy
250.000 €
HOUSE OF THE OAK
Casa do Carvalho is located in the centre of the parish of Chosendo, municipality of Sernancelhe, about 10km from Quinta da Picoila, former headquarters of the Affonseca Coutinho family morgadio, on the outskirts of Penedono which has one of the most beautiful castles in Portugal and about 20km from the Sanctuary of Senhora da Lapa.
The family is a descendant of Belchior Roiz D’Affonseca Coutinho, who was granted the family coat of arms and knighthood, through a royal charter on parchment dated 25/09/1619.
The Carvalho house became part of the Affonseca Coutinho family by the marriage of João César Faria d’Affonseca Coutinho, with Maria Casimira Carvalho, owner of the house.
João César is the fifth knight of the Coat of Arms of the family and was born between 1780 and 1790.
They are great-great-grandparents, of Afonso Manuel Salema De Vilhena Coutinho Caldeira, the current owner of the house.
The initial house was a little different from the current one. The turret only had a central window and there was no current garden balcony.
In the turret were placed the two stylised windows, one of which was bought and the other made by copying the first.
These works were done by the grandson of João César and Maria Casimira, Dr. Afonso Coutinho de Vilhena Caldeira, between the end of the 19th century and the beginning of the 20th century.
Later piped water arrived in 1972, and electricity in 1975.
Dr Afonso Coutinho de Vilhena Caldeira, born in 1864, went to live at the mouth of the Douro in 1906, however he spent about six months a year in Chosendo, where he transferred the headquarters of the family’s properties, which included land not only from the old Quinta da Picoila, the family’s initial estate, but also agricultural land in the parish of Chosendo, which were sold throughout the 20th century. Finally Quinta da Picoila was sold by the family in 1975.
The exact date of construction of the Oak House is not known, but a stone from the back patio, there is an inscription with the date 1692.
Currently the house has two floors and a central turret. It has a front yard and a patio in the back with an access gate for vehicles that park in one of the annexes, the Cabanão, with capacity for 3 vehicles, it also has two firewood houses and a storage room next to the back gate. Here is a stone barbecue.
Yard, patio and annexes are walled. The backyard is on an embankment and access to the front gate is via stairs.
In front of this gate there is a small triangular plot with a wall, railing and pedestrian door.
This front area has an exit to a street that passes in front of the old fountain of the village, dating from 1898. In the Quintal there are several shrubs, vines and a Linden or Tileira in the centre, planted in 1978.
The first room is the so-called back entrance, which is on the first floor and has a large bookcase, on the left side is the old kitchen, now restored, which has cabinets, sink, stove and a wood stove connected to the central heating.
The kitchen communicates with a bedroom, with a large bathroom, with the stairs to the Tower where there is another bedroom and with the dining room.
The dining room leads to the front garden and the south side communicates with a bedroom and with a corridor that leads to a small toilet, to the north side it communicates with the games room that has a door to the large garden balcony with a vine on the railings and a staircase to access the garden. The games room also has a door to the back entrance and to the living room, which has a social area and another office and library. This room has a door to the patio and a door to the large bedroom.
At the bottom there are three floors. On the lower floor are the so-called ’Shops’, which were areas where agricultural materials and products were stored in the past as well as their animals. We have in these Stores, the bin, which was where the rye was kept, the stables, the large store, which has large chests to store agricultural products, the wine cellar, the street store, which is a storage room and finally the store that currently has the sanitation pipes.
The two annex houses that face the garden and Páteo initially belonged to the Carvalho house, but in the seventies of the twentieth century, they belonged to other members of the family who, in the meantime, sold them.
The house was the scene of successive family vacations, and three big parties, the wedding of the current owner on 19/09/1998 and the baptisms of his two children.
This is the story of the old Casa do Carvalho as told by the owner, I would like to continue the story of this house being the new owner, and making this space with history a luxury accommodation, or for your permanent home, or event space.
Come and visit......
.
Casa do Carvalho is located in the centre of the parish of Chosendo, municipality of Sernancelhe, about 10km from Quinta da Picoila, former headquarters of the Affonseca Coutinho family morgadio, on the outskirts of Penedono which has one of the most beautiful castles in Portugal and about 20km from the Sanctuary of Senhora da Lapa.
The family is a descendant of Belchior Roiz D’Affonseca Coutinho, who was granted the family coat of arms and knighthood, through a royal charter on parchment dated 25/09/1619.
The Carvalho house became part of the Affonseca Coutinho family by the marriage of João César Faria d’Affonseca Coutinho, with Maria Casimira Carvalho, owner of the house.
João César is the fifth knight of the Coat of Arms of the family and was born between 1780 and 1790.
They are great-great-grandparents, of Afonso Manuel Salema De Vilhena Coutinho Caldeira, the current owner of the house.
The initial house was a little different from the current one. The turret only had a central window and there was no current garden balcony.
In the turret were placed the two stylised windows, one of which was bought and the other made by copying the first.
These works were done by the grandson of João César and Maria Casimira, Dr. Afonso Coutinho de Vilhena Caldeira, between the end of the 19th century and the beginning of the 20th century.
Later piped water arrived in 1972, and electricity in 1975.
Dr Afonso Coutinho de Vilhena Caldeira, born in 1864, went to live at the mouth of the Douro in 1906, however he spent about six months a year in Chosendo, where he transferred the headquarters of the family’s properties, which included land not only from the old Quinta da Picoila, the family’s initial estate, but also agricultural land in the parish of Chosendo, which were sold throughout the 20th century. Finally Quinta da Picoila was sold by the family in 1975.
The exact date of construction of the Oak House is not known, but a stone from the back patio, there is an inscription with the date 1692.
Currently the house has two floors and a central turret. It has a front yard and a patio in the back with an access gate for vehicles that park in one of the annexes, the Cabanão, with capacity for 3 vehicles, it also has two firewood houses and a storage room next to the back gate. Here is a stone barbecue.
Yard, patio and annexes are walled. The backyard is on an embankment and access to the front gate is via stairs.
In front of this gate there is a small triangular plot with a wall, railing and pedestrian door.
This front area has an exit to a street that passes in front of the old fountain of the village, dating from 1898. In the Quintal there are several shrubs, vines and a Linden or Tileira in the centre, planted in 1978.
The first room is the so-called back entrance, which is on the first floor and has a large bookcase, on the left side is the old kitchen, now restored, which has cabinets, sink, stove and a wood stove connected to the central heating.
The kitchen communicates with a bedroom, with a large bathroom, with the stairs to the Tower where there is another bedroom and with the dining room.
The dining room leads to the front garden and the south side communicates with a bedroom and with a corridor that leads to a small toilet, to the north side it communicates with the games room that has a door to the large garden balcony with a vine on the railings and a staircase to access the garden. The games room also has a door to the back entrance and to the living room, which has a social area and another office and library. This room has a door to the patio and a door to the large bedroom.
At the bottom there are three floors. On the lower floor are the so-called ’Shops’, which were areas where agricultural materials and products were stored in the past as well as their animals. We have in these Stores, the bin, which was where the rye was kept, the stables, the large store, which has large chests to store agricultural products, the wine cellar, the street store, which is a storage room and finally the store that currently has the sanitation pipes.
The two annex houses that face the garden and Páteo initially belonged to the Carvalho house, but in the seventies of the twentieth century, they belonged to other members of the family who, in the meantime, sold them.
The house was the scene of successive family vacations, and three big parties, the wedding of the current owner on 19/09/1998 and the baptisms of his two children.
This is the story of the old Casa do Carvalho as told by the owner, I would like to continue the story of this house being the new owner, and making this space with history a luxury accommodation, or for your permanent home, or event space.
Come and visit......
.
Contact
See Phone
Farm 4 Bedrooms Duplex
Oliveira do Conde, Carregal do Sal, Distrito de Viseu
Used · 187m²
With Garage
buy
350.000 €
Discover this charming 4 Bedroom Villa Located in Currelos, Carregal do Sal, in the Central region of Portugal. With an area of 246.85m2, this property offers a unique lifestyle, with a perfect mix of modernity and rusticity, close to the picturesque pillory of Currelos and Historic area.
Implanted in an urban land of 904,00m2, this spacious villa offers a series of amenities for the comfort of a family and a small sustainable production of stone pine and hazelnuts in an area of 7000m2 of rustic land. In addition, it has fruit trees, providing the pleasure of harvesting your own fresh food.
FEATURES:
On the ground floor (r / c), a large living room and dining room, integrated in Open Space with the kitchen and two pantries, providing a cozy and functional environment.
One suite and two bedrooms with toilet support.
Porch of 6m2 that gives continuity to one of the rooms, perfect for moments of relaxation in the open air.
Built-in cabinets in the bedrooms and a large closet in the hallway of the ground floor, offering organizational capacity.
The living and dining room extend to a spacious porch with 25 m2, joined by a garden that surrounds part of the house.
The 1st Floor has a mezzanine of 32 m2, ideal for work space and office, still an additional bedroom with 25 m2 and toilet to support this part of the house, in addition to two storage for greater convenience and storage.
The patio has a laundry room and an annex, providing extra space for various domestic activities and storage.
Air conditioning facilities on the ground floor for comfort during all seasons of the year.
Wood burning stove, ideal to warm the environment and create a cozy atmosphere in winter.
Aluminum windows with double glazing and electric blinds, ensuring thermal and acoustic insulation.
Pre-installation of fire detection system, providing additional security.
Interior structure of the house built in robust wood, uniting modern and rustic elements, creating a charming and welcoming environment.
Semi-closed garage with 55 m2, offering ample space for two cars and firewood storage.
Sustainability:
Collection of rainwater for irrigation and production of electricity in self-consumption regime 2kW.
Solar panels for heating sanitary water with water heater.
outer coating to hood.
Enjoy stunning views of the Serra da Estrela and Açor, a breathtaking landscape that enriches the scenery.
Internet by fiber optics connected, allowing a fast and reliable connection.
Construction 2017
Implanted in an urban land of 904,00m2, this spacious villa offers a series of amenities for the comfort of a family and a small sustainable production of stone pine and hazelnuts in an area of 7000m2 of rustic land. In addition, it has fruit trees, providing the pleasure of harvesting your own fresh food.
FEATURES:
On the ground floor (r / c), a large living room and dining room, integrated in Open Space with the kitchen and two pantries, providing a cozy and functional environment.
One suite and two bedrooms with toilet support.
Porch of 6m2 that gives continuity to one of the rooms, perfect for moments of relaxation in the open air.
Built-in cabinets in the bedrooms and a large closet in the hallway of the ground floor, offering organizational capacity.
The living and dining room extend to a spacious porch with 25 m2, joined by a garden that surrounds part of the house.
The 1st Floor has a mezzanine of 32 m2, ideal for work space and office, still an additional bedroom with 25 m2 and toilet to support this part of the house, in addition to two storage for greater convenience and storage.
The patio has a laundry room and an annex, providing extra space for various domestic activities and storage.
Air conditioning facilities on the ground floor for comfort during all seasons of the year.
Wood burning stove, ideal to warm the environment and create a cozy atmosphere in winter.
Aluminum windows with double glazing and electric blinds, ensuring thermal and acoustic insulation.
Pre-installation of fire detection system, providing additional security.
Interior structure of the house built in robust wood, uniting modern and rustic elements, creating a charming and welcoming environment.
Semi-closed garage with 55 m2, offering ample space for two cars and firewood storage.
Sustainability:
Collection of rainwater for irrigation and production of electricity in self-consumption regime 2kW.
Solar panels for heating sanitary water with water heater.
outer coating to hood.
Enjoy stunning views of the Serra da Estrela and Açor, a breathtaking landscape that enriches the scenery.
Internet by fiber optics connected, allowing a fast and reliable connection.
Construction 2017
Contact
See Phone
Farm 4 Bedrooms
Anreade e São Romão de Aregos, Resende, Distrito de Viseu
Used · 315m²
buy
290.000 €
A Quinta do Outeiro dos Altos está localizada em Resende, na União de Freguesias de Anreade e São Romão de Aregos, uma das freguesias mais belas da região. Anreade é conhecida por acompanhar as águas serenas, frescas e solarengas do Rio Douro, proporcionando uma paisagem deslumbrante.
A quinta possui uma área total de 5,9 hectares e é composta por uma moradia de três pisos: cave, rés-do-chão e primeiro andar. A área bruta de construção desta moradia é de 382m2, com uma área bruta dependente de 197m2 e uma área bruta privativa de 185m2.
Além disso, inclui a Capela de Anreade, que acrescenta um charme especial ao local. Com quase 6 hectares de terreno e uma vista deslumbrante sobre o Rio Douro, esta propriedade é verdadeiramente única. A moradia de grandes dimensões, embora necessite de restauro, oferece um potencial incrível para criar um espaço personalizado e acolhedor.
Este imóvel possui um grande potencial para ser utilizado como uma casa de turismo, segunda habitação ou casa de fim de semana. A sua localização privilegiada, com uma vista deslumbrante sobre o Rio Douro, torna-o um lugar encantador para desfrutar de momentos de relaxamento e lazer.
Como a propriedade possui uma área total de 5,9 hectares, há espaço suficiente para criar áreas de lazer ao ar livre, como jardins, piscinas ou até mesmo trilhos para caminhadas. Além disso, a moradia tem grandes dimensões que oferecem a possibilidade de criar diferentes ambientes e acomodações para receber hóspedes ou desfrutar de momentos em família.
Portanto, investir neste imóvel como uma casa de turismo pode ser uma excelente oportunidade de negócio, especialmente para aqueles que desejam explorar o potencial turístico da região do Douro.
Se você está a considerar esta propriedade para uso pessoal como segunda habitação ou casa de fim de semana, certamente encontrará um refúgio tranquilo e encantador para desfrutar de momentos de descanso e lazer longe da agitação da cidade.
Se estiver interessado nesta propriedade, entre em contacto para obter mais informações e agendar uma visita. Posso fornecer detalhes adicionais sobre a propriedade, suas características e possibilidades de restauração.
A quinta possui uma área total de 5,9 hectares e é composta por uma moradia de três pisos: cave, rés-do-chão e primeiro andar. A área bruta de construção desta moradia é de 382m2, com uma área bruta dependente de 197m2 e uma área bruta privativa de 185m2.
Além disso, inclui a Capela de Anreade, que acrescenta um charme especial ao local. Com quase 6 hectares de terreno e uma vista deslumbrante sobre o Rio Douro, esta propriedade é verdadeiramente única. A moradia de grandes dimensões, embora necessite de restauro, oferece um potencial incrível para criar um espaço personalizado e acolhedor.
Este imóvel possui um grande potencial para ser utilizado como uma casa de turismo, segunda habitação ou casa de fim de semana. A sua localização privilegiada, com uma vista deslumbrante sobre o Rio Douro, torna-o um lugar encantador para desfrutar de momentos de relaxamento e lazer.
Como a propriedade possui uma área total de 5,9 hectares, há espaço suficiente para criar áreas de lazer ao ar livre, como jardins, piscinas ou até mesmo trilhos para caminhadas. Além disso, a moradia tem grandes dimensões que oferecem a possibilidade de criar diferentes ambientes e acomodações para receber hóspedes ou desfrutar de momentos em família.
Portanto, investir neste imóvel como uma casa de turismo pode ser uma excelente oportunidade de negócio, especialmente para aqueles que desejam explorar o potencial turístico da região do Douro.
Se você está a considerar esta propriedade para uso pessoal como segunda habitação ou casa de fim de semana, certamente encontrará um refúgio tranquilo e encantador para desfrutar de momentos de descanso e lazer longe da agitação da cidade.
Se estiver interessado nesta propriedade, entre em contacto para obter mais informações e agendar uma visita. Posso fornecer detalhes adicionais sobre a propriedade, suas características e possibilidades de restauração.
Contact
See Phone
Farm 4 Bedrooms
Couto de Baixo e Couto de Cima, Viseu, Distrito de Viseu
Used · 111m²
buy
240.000 €
Identificação do imóvel: ZMPT552607
Quinta localizada em Viseu, Carvalhais c/ 19.000m2 de terreno.
Esta é a quinta com que sempre sonhou. Partindo de uma inspiração rural e natural, desfrute de uma vista inigualável. Aqui respira-se tranquilidade.
A casa, com uma traça arquitetónica datada do séc. XX, é composta por 3 pisos. No piso inferior insere-se uma loja com uma adega para produção de vinho. Imagine os maravilhosos néctares com identidade Dão que daqui podem sair...
Nos pisos superiores existem 4 quartos, 1 casa de banho, 1 salão e 1 sótão ao comprimento da casa, que pode ser modificado para mais divisões! Não podemos deixar de mencionar o espigueiro, estrutura de pedra e madeira que serve para secar o milho, um dos elementos que caracterizam a região.
Ao lado da habitação existe um anexo com potencial para ser transformado em garagem dupla.
RC:
- Loja ampla com adega antiga
1º Piso:
- Cozinha equipada
- 4 quartos
- 1 sala
- Casa de banho
Sotão:
Compartimentado
Características adicionais:
- Varanda
- Som ambiente
- Vistas desafogadas
- 19.000m2 de terreno
Deixe-se deslumbrar por este paraíso no campo, marque já a sua visita!
Consigo sempre na procura de casa
3 razões para comprar com a Zome:
+ Acompanhamento
Com uma preparação e experiência única no mercado imobiliário, os consultores Zome põem toda a sua dedicação em dar-lhe o melhor acompanhamento, orientando-o com a máxima confiança, na direção certa das suas necessidades e ambições.
Daqui para a frente, vamos criar uma relação próxima e escutar com atenção as suas expectativas, porque a nossa prioridade é a sua felicidade! Porque é importante que sinta que está acompanhado, e que estamos consigo sempre.
+ Simples
Os consultores Zome têm uma formação única no mercado, ancorada na partilha de experiência prática entre profissionais e fortalecida pelo conhecimento de neurociência aplicada que lhes permite simplificar e tornar mais eficaz a sua experiência imobiliária.
Deixe para trás os pesadelos burocráticos porque na Zome encontra o apoio total de uma equipa experiente e multidisciplinar que lhe dá suporte prático em todos os aspetos fundamentais, para que a sua experiência imobiliária supere as expectativas.
+ Feliz
Liberte-se de preocupações e ganhe o tempo de qualidade que necessita para se dedicar ao que lhe faz mais feliz.
Agimos diariamente para trazer mais valor à sua vida com o aconselhamento fiável de que precisa para, juntos, conseguirmos atingir os melhores resultados.
Com a Zome nunca vai estar perdido ou desacompanhado e encontrará algo que não tem preço: a sua máxima tranquilidade!
É assim que se vai sentir ao longo de toda a experiência: Tranquilo, seguro, confortável e... FELIZ!
Notas:
Caso seja um consultor imobiliário , este imóvel está disponível para partilha de negócio . Não hesite em apresentar aos seus clientes compradores e fale connosco para agendar a sua visita.
Para maior facilidade na identificação deste imóvel, por favor, refira o respetivo ID ZMPT ou o respetivo agente que lhe tenha enviado a sugestão.
Quinta localizada em Viseu, Carvalhais c/ 19.000m2 de terreno.
Esta é a quinta com que sempre sonhou. Partindo de uma inspiração rural e natural, desfrute de uma vista inigualável. Aqui respira-se tranquilidade.
A casa, com uma traça arquitetónica datada do séc. XX, é composta por 3 pisos. No piso inferior insere-se uma loja com uma adega para produção de vinho. Imagine os maravilhosos néctares com identidade Dão que daqui podem sair...
Nos pisos superiores existem 4 quartos, 1 casa de banho, 1 salão e 1 sótão ao comprimento da casa, que pode ser modificado para mais divisões! Não podemos deixar de mencionar o espigueiro, estrutura de pedra e madeira que serve para secar o milho, um dos elementos que caracterizam a região.
Ao lado da habitação existe um anexo com potencial para ser transformado em garagem dupla.
RC:
- Loja ampla com adega antiga
1º Piso:
- Cozinha equipada
- 4 quartos
- 1 sala
- Casa de banho
Sotão:
Compartimentado
Características adicionais:
- Varanda
- Som ambiente
- Vistas desafogadas
- 19.000m2 de terreno
Deixe-se deslumbrar por este paraíso no campo, marque já a sua visita!
Consigo sempre na procura de casa
3 razões para comprar com a Zome:
+ Acompanhamento
Com uma preparação e experiência única no mercado imobiliário, os consultores Zome põem toda a sua dedicação em dar-lhe o melhor acompanhamento, orientando-o com a máxima confiança, na direção certa das suas necessidades e ambições.
Daqui para a frente, vamos criar uma relação próxima e escutar com atenção as suas expectativas, porque a nossa prioridade é a sua felicidade! Porque é importante que sinta que está acompanhado, e que estamos consigo sempre.
+ Simples
Os consultores Zome têm uma formação única no mercado, ancorada na partilha de experiência prática entre profissionais e fortalecida pelo conhecimento de neurociência aplicada que lhes permite simplificar e tornar mais eficaz a sua experiência imobiliária.
Deixe para trás os pesadelos burocráticos porque na Zome encontra o apoio total de uma equipa experiente e multidisciplinar que lhe dá suporte prático em todos os aspetos fundamentais, para que a sua experiência imobiliária supere as expectativas.
+ Feliz
Liberte-se de preocupações e ganhe o tempo de qualidade que necessita para se dedicar ao que lhe faz mais feliz.
Agimos diariamente para trazer mais valor à sua vida com o aconselhamento fiável de que precisa para, juntos, conseguirmos atingir os melhores resultados.
Com a Zome nunca vai estar perdido ou desacompanhado e encontrará algo que não tem preço: a sua máxima tranquilidade!
É assim que se vai sentir ao longo de toda a experiência: Tranquilo, seguro, confortável e... FELIZ!
Notas:
Caso seja um consultor imobiliário , este imóvel está disponível para partilha de negócio . Não hesite em apresentar aos seus clientes compradores e fale connosco para agendar a sua visita.
Para maior facilidade na identificação deste imóvel, por favor, refira o respetivo ID ZMPT ou o respetivo agente que lhe tenha enviado a sugestão.
Contact
See Phone
Farm Land 4 Bedrooms
Destriz e Reigoso, Oliveira de Frades, Distrito de Viseu
Used · 173m²
buy
88.000 €
Quintinha com duas casas edificadas em pedra, na Aldeia Benfeitas.
A construção principal acompanha a Rua do Cruzeiro, com fachada principal orientada a Nascente, onde existe um largo de entrada para o logradouro e de um acesso aos terrenos de cultivo, atravessados por um regadio. Neste largo acedemos ainda a uma segunda construção em pedra,ruína, de dois pisos.
No rés-do-chão da construção principal existe um armazém que outrora foi usado para armazenamento e produção de vinho e duas divisões de apoio.
O piso superior, acolhe uma sala, 4 quartos, 1wc, cozinha rústica, casa de forno, 3 divisões acompanhadas por uma varanda sob o cumprimento da casa e com vista sobre os terrenos agrícolas, conta ainda com um sótão que pode ser aproveitado.
Na zona do terreno agrícola existe compartimentos de apoio à agricultura, com potencial para enquadrar várias zonas de utilidade ou de lazer.
Conta-se portanto com uma área total de terreno de 2766 m2, e 344m2 construídos em 1937 com características muito peculiares, singulares. Com um bom projecto de arquitectura é possível tornar estas habitações confortáveis, sustentáveis, e conferir o seu valor histórico e de património nacional.
Investimento este que pode ser vivido num conceito de habitação própria permanente, ou como refúgio da vida agitada da cidade.
Nesta óptica de reabilitação, sugere-se ainda que a conjugação entre manter os seus materiais iniciais e introduzir elementos recentes, pode conferir-lhe o seu aspecto rústico e rural, acentuando também um toque de elegância, leveza e modernidade (pedra, madeiras, caixilharia minimalista...).Imóvel legível para um financiamento de aquisição e sua reabilitação.
Sobre a Aldeia Benfeitas:
Benfeitas é uma pequena localidade com comércio tradicional, café e mercearia onde o associativismo permite desenvolver a aldeia e conservar os usos e tradições tendo criado o cancioneiro das Benfeitas (uma das atividades do projeto ’Benfeitas: BenViver, BenEnvelhecer’ do programa @Bairros Saudávei), foi criado o parque sensorial das presas, e a recuperação moinho de água datado 1949! a história deixou marcos tais como insculturas, arqueosítio composto de uma rocha granítica com aproximadamente seis metros e meio de comprimento e três e meio de largura, em cuja superfície foram gravados diversos símbolos
Sobre Oliveira de Frades:
O concelho de Oliveira de Frades situa-se, conjuntamente com os concelhos de Vouzela e de S. Pedro do Sul, na sub-região de Lafões, ’em pleno coração da Beira Alta’.
Devido à facilidade ao nível das acessibilidades, designadamente com a A25 e o IP5, o concelho de Oliveira de Frades encontra-se mais perto dos grandes centros. Assim situa-se a cerca de 30 minutos das cidades de Viseu e de Aveiro, a cerca de uma hora das cidades do Porto e de Coimbra e a duas horas e quinze minutos da cidade de Lisboa, bem como do aeroporto.
As Serras do Caramulo, das Talhadas, do Ladário, da Gralheira, os rios Vouga, Alfusqueiro e Teixeira definem os contornos físicos do concelho de Oliveira de Frades. A altitude confere-lhe o toque de clima de interior. O Vale do Vouga adoça essa agressividade climática e fá-lo aproximar de um clima temperado atlântico, agradável quase todo o ano.
No alto das serras encontram-se vários miradouros e no fundo dos vales, escondem-se aldeias serranas, de casario escuro e ruas estreitas e o clima agreste e a rusticidade sublime do granito moldam a paisagem. Encontram-se ainda traços característicos relativos às atividades do sector primário, como a agricultura, a pecuária e a silvicultura, que constituíram a base da subsistência das gentes do concelho e são, ainda, testemunho dessa vivência e economia rural, os espigueiros e os moinhos existentes.
O concelho reúne condições naturais para a prática de diversos desportos de montanha e aquáticos, como o BTT, o rappel, a escalada, a pesca, canoagem ou caminhadas, ao longo dos vários PRM’s (Percurso de Pequena Rota Municipal), através dos quais se pode apreciar a fauna e a flora local.
No Centro Histórico da vila localizam-se alguns dos edifícios mais notáveis, como a Igreja de S. Pelágio, a Casa dos Malafaias, a Janela Quinhentista, o Pelourinho, a Biblioteca, o Museu Municipal, entre outros.
A construção principal acompanha a Rua do Cruzeiro, com fachada principal orientada a Nascente, onde existe um largo de entrada para o logradouro e de um acesso aos terrenos de cultivo, atravessados por um regadio. Neste largo acedemos ainda a uma segunda construção em pedra,ruína, de dois pisos.
No rés-do-chão da construção principal existe um armazém que outrora foi usado para armazenamento e produção de vinho e duas divisões de apoio.
O piso superior, acolhe uma sala, 4 quartos, 1wc, cozinha rústica, casa de forno, 3 divisões acompanhadas por uma varanda sob o cumprimento da casa e com vista sobre os terrenos agrícolas, conta ainda com um sótão que pode ser aproveitado.
Na zona do terreno agrícola existe compartimentos de apoio à agricultura, com potencial para enquadrar várias zonas de utilidade ou de lazer.
Conta-se portanto com uma área total de terreno de 2766 m2, e 344m2 construídos em 1937 com características muito peculiares, singulares. Com um bom projecto de arquitectura é possível tornar estas habitações confortáveis, sustentáveis, e conferir o seu valor histórico e de património nacional.
Investimento este que pode ser vivido num conceito de habitação própria permanente, ou como refúgio da vida agitada da cidade.
Nesta óptica de reabilitação, sugere-se ainda que a conjugação entre manter os seus materiais iniciais e introduzir elementos recentes, pode conferir-lhe o seu aspecto rústico e rural, acentuando também um toque de elegância, leveza e modernidade (pedra, madeiras, caixilharia minimalista...).Imóvel legível para um financiamento de aquisição e sua reabilitação.
Sobre a Aldeia Benfeitas:
Benfeitas é uma pequena localidade com comércio tradicional, café e mercearia onde o associativismo permite desenvolver a aldeia e conservar os usos e tradições tendo criado o cancioneiro das Benfeitas (uma das atividades do projeto ’Benfeitas: BenViver, BenEnvelhecer’ do programa @Bairros Saudávei), foi criado o parque sensorial das presas, e a recuperação moinho de água datado 1949! a história deixou marcos tais como insculturas, arqueosítio composto de uma rocha granítica com aproximadamente seis metros e meio de comprimento e três e meio de largura, em cuja superfície foram gravados diversos símbolos
Sobre Oliveira de Frades:
O concelho de Oliveira de Frades situa-se, conjuntamente com os concelhos de Vouzela e de S. Pedro do Sul, na sub-região de Lafões, ’em pleno coração da Beira Alta’.
Devido à facilidade ao nível das acessibilidades, designadamente com a A25 e o IP5, o concelho de Oliveira de Frades encontra-se mais perto dos grandes centros. Assim situa-se a cerca de 30 minutos das cidades de Viseu e de Aveiro, a cerca de uma hora das cidades do Porto e de Coimbra e a duas horas e quinze minutos da cidade de Lisboa, bem como do aeroporto.
As Serras do Caramulo, das Talhadas, do Ladário, da Gralheira, os rios Vouga, Alfusqueiro e Teixeira definem os contornos físicos do concelho de Oliveira de Frades. A altitude confere-lhe o toque de clima de interior. O Vale do Vouga adoça essa agressividade climática e fá-lo aproximar de um clima temperado atlântico, agradável quase todo o ano.
No alto das serras encontram-se vários miradouros e no fundo dos vales, escondem-se aldeias serranas, de casario escuro e ruas estreitas e o clima agreste e a rusticidade sublime do granito moldam a paisagem. Encontram-se ainda traços característicos relativos às atividades do sector primário, como a agricultura, a pecuária e a silvicultura, que constituíram a base da subsistência das gentes do concelho e são, ainda, testemunho dessa vivência e economia rural, os espigueiros e os moinhos existentes.
O concelho reúne condições naturais para a prática de diversos desportos de montanha e aquáticos, como o BTT, o rappel, a escalada, a pesca, canoagem ou caminhadas, ao longo dos vários PRM’s (Percurso de Pequena Rota Municipal), através dos quais se pode apreciar a fauna e a flora local.
No Centro Histórico da vila localizam-se alguns dos edifícios mais notáveis, como a Igreja de S. Pelágio, a Casa dos Malafaias, a Janela Quinhentista, o Pelourinho, a Biblioteca, o Museu Municipal, entre outros.
Contact
See Phone
Cattle Ranch 4 Bedrooms
Povolide, Viseu, Distrito de Viseu
Used · 55,000m²
buy
Terreno com uma área de 55000m2 , com diversas arvores de fruto , oliveiras , vinhas , anexos , casa para recuperar , poços , arrumos .
Fica situado numa encosta virada a sul junto ao rio dão , perto da barragem de Fagilde , com potencial para projetos agrícolas ou turismo .
Bons acessos , ótima exposição solar , a 15 minutos da cidade de Viseu .
Com viabilidade de construção até 450m2 .
Faça uma visita .
Fica situado numa encosta virada a sul junto ao rio dão , perto da barragem de Fagilde , com potencial para projetos agrícolas ou turismo .
Bons acessos , ótima exposição solar , a 15 minutos da cidade de Viseu .
Com viabilidade de construção até 450m2 .
Faça uma visita .
Contact
See Phone
Farm 4 Bedrooms
Fragosela, Viseu, Distrito de Viseu
Used · 530m²
With Swimming Pool
buy
950.000 €
Farm with house T3 + office to sell in Fragosela de Cima - VISEU -Single-bedroom house with several large rooms, 3 bedrooms a suite with large closet, office. Games room with gym.Land with fruit trees, olive trees and vineyards with table grapes.Furniture, curtains, lamps, carpets and some decorative pieces are included in the value.Property with wells, swimming pool, shed with barbecue and oven, shed for cars for double garage for 3 cars.Property all abode.SEE OUR PROPERTIES IN (url hidden)
Contact
Farm Land 4 Bedrooms
Abraveses, Viseu, Distrito de Viseu
Used · 250m²
With Garage
buy
275.000 €
Detached House T5 to sell 3 minutes from the center of Viseu -
Inserted in land with 1430m2 of area.
Ground floor: 1 bedroom, living room, kitchen and 1 bathroom.
1st Floor: 2 bedrooms, living room, kitchen and 1 bathroom.
2nd Floor: 2 bedrooms and 1 bathroom.
The land is all fenced, it is a wonderful space as the images demonstrate.
Fruit trees, 3 water wells, chicken coop, barbecue, automatic gate and annexes with rustic kitchen, bathroom and wine cellar predominate.
Garage for 2 cars. The outdoor space is all lawned and gardened. A true paradise!
SEE OUR PROPERTIES IN WWW.ANADIVISE.COM
Inserted in land with 1430m2 of area.
Ground floor: 1 bedroom, living room, kitchen and 1 bathroom.
1st Floor: 2 bedrooms, living room, kitchen and 1 bathroom.
2nd Floor: 2 bedrooms and 1 bathroom.
The land is all fenced, it is a wonderful space as the images demonstrate.
Fruit trees, 3 water wells, chicken coop, barbecue, automatic gate and annexes with rustic kitchen, bathroom and wine cellar predominate.
Garage for 2 cars. The outdoor space is all lawned and gardened. A true paradise!
SEE OUR PROPERTIES IN WWW.ANADIVISE.COM
Contact
See more Farms and Estates Used, for Sale, in Distrito de Viseu
Bedrooms
Can’t find the property you’re looking for?
click here and leave us your request
, or also search in
https://kamicasa.pt
