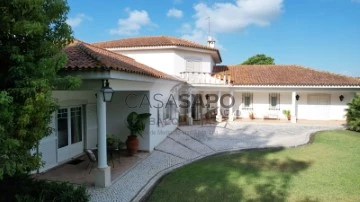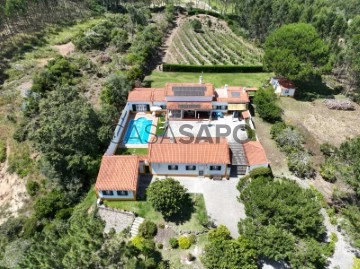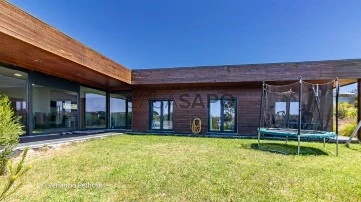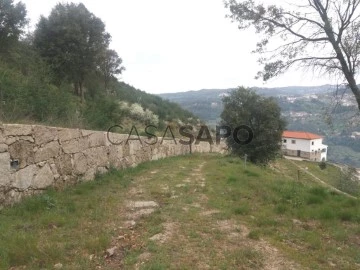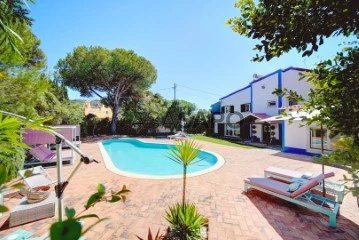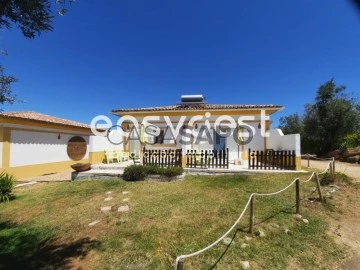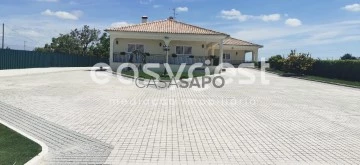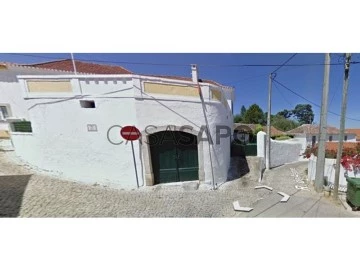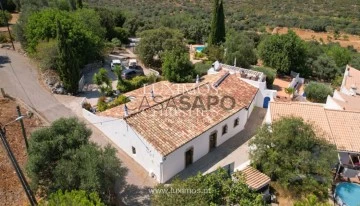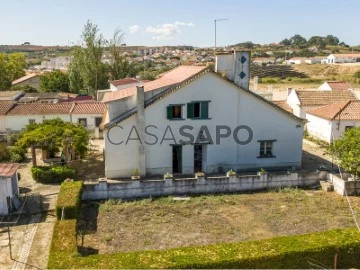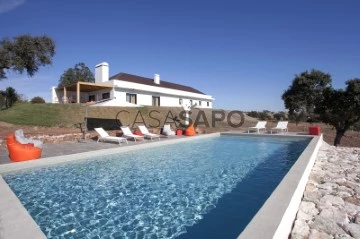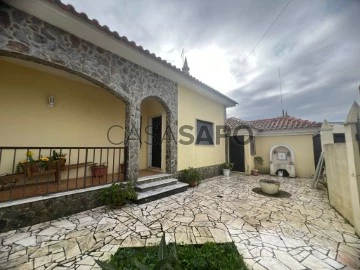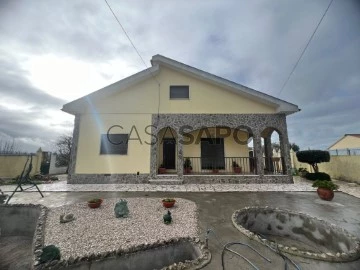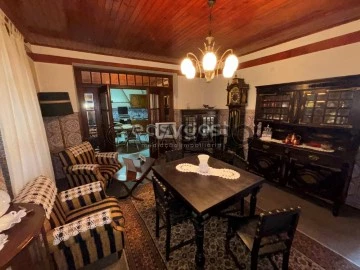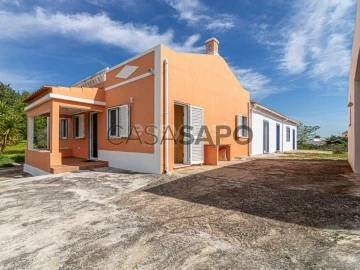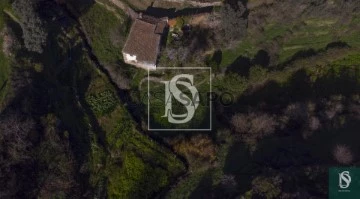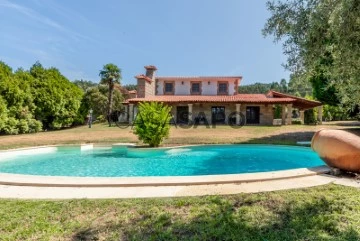Saiba aqui quanto pode pedir
332 Farms and Estates 5 Bedrooms Used, for Sale
Map
Order by
Relevance
Farm in Ribatejo with luxury mansion with swimming pool
Farm 5 Bedrooms
Cartaxo e Vale da Pinta, Distrito de Santarém
Used · 562m²
With Garage
buy
1.250.000 €
Excellent property, with luxurious and spacious 5 bedroom villa, located in Cartaxo, a city known for its winemaking and rural traditions in the heart of Portugal.
It stands out for its high-quality construction and sophisticated design, offering comfort and good energy efficiency.
The distribution of the spaces provides good natural light and leisure areas, reflecting an architecture designed for well-being.
On the ground floor, the majestic entrance hall stands out, leading to the beautiful lounge with great refinement and comfort.
A games room, master suite with en-suite bathroom, guest bedroom, and the large kitchen that opens onto the dining room with
Access to beautiful panoramic balcony, complement this level along with laundry room and pantry.
Jotobá wooden access stairs that take us to the upper floor.
The surrounding porches offer an outdoor space for relaxation.
1st Floor includes a gallery that functions as a circulation area, connecting three additional suites, each with a bathroom and built-in wardrobe, and access to a balcony that provides beautiful outdoor views of the garden and countryside.
The ground floor is a multifunctional space with a large gathering room with fireplace, rustic kitchen, games room, bar space, full bathroom, storage room and garage, highlighting the versatility and entertainment capacity of this property.
The presence of noble materials, such as solid Brazilian wood (Jotobá) on the floor and the entire interior is decorated with several panels of hand-painted tiles, by a very prestigious artist, adds a touch of exclusivity and art.
Built-in cabinets offer a stylish and efficient storage solution, adding a touch of rustic charm.
A space where comfort meets efficiency: air conditioning systems, heat pumps, provide pleasant temperatures all year round, various photovoltaic panels for energy production.
The stove ensures that no heat is wasted.
The garden, with automatic irrigation system, maintains a fantastic green space.
Outside, an indoor swimming pool invites you to leisure on hot days, complemented by a barbecue space perfect for outdoor entertainment and access gate to the land with about 7,000.00 m2 (fruit trees and vegetation), ensuring privacy and direct contact with nature. This land is urban, with great potential for residential construction, and can also be used for crops or leisure.
Property very rich in water, with a borehole 120 m deep.
Each element is a step towards comfort where each det, being able to water the entire land that is of excellent agricultural quality. Large carport ideal for storing agricultural equipment and tools.
This property provides a unique opportunity for those looking for a combination of luxury, comfort, and country living.
Good sun exposure, in the best location close to the city and countryside.
Distance from Lisbon/airport about 45 min., with excellent access, 5 min. from the A1 toll booth, it is a place of great tranquillity and privacy in a refined environment
It stands out for its high-quality construction and sophisticated design, offering comfort and good energy efficiency.
The distribution of the spaces provides good natural light and leisure areas, reflecting an architecture designed for well-being.
On the ground floor, the majestic entrance hall stands out, leading to the beautiful lounge with great refinement and comfort.
A games room, master suite with en-suite bathroom, guest bedroom, and the large kitchen that opens onto the dining room with
Access to beautiful panoramic balcony, complement this level along with laundry room and pantry.
Jotobá wooden access stairs that take us to the upper floor.
The surrounding porches offer an outdoor space for relaxation.
1st Floor includes a gallery that functions as a circulation area, connecting three additional suites, each with a bathroom and built-in wardrobe, and access to a balcony that provides beautiful outdoor views of the garden and countryside.
The ground floor is a multifunctional space with a large gathering room with fireplace, rustic kitchen, games room, bar space, full bathroom, storage room and garage, highlighting the versatility and entertainment capacity of this property.
The presence of noble materials, such as solid Brazilian wood (Jotobá) on the floor and the entire interior is decorated with several panels of hand-painted tiles, by a very prestigious artist, adds a touch of exclusivity and art.
Built-in cabinets offer a stylish and efficient storage solution, adding a touch of rustic charm.
A space where comfort meets efficiency: air conditioning systems, heat pumps, provide pleasant temperatures all year round, various photovoltaic panels for energy production.
The stove ensures that no heat is wasted.
The garden, with automatic irrigation system, maintains a fantastic green space.
Outside, an indoor swimming pool invites you to leisure on hot days, complemented by a barbecue space perfect for outdoor entertainment and access gate to the land with about 7,000.00 m2 (fruit trees and vegetation), ensuring privacy and direct contact with nature. This land is urban, with great potential for residential construction, and can also be used for crops or leisure.
Property very rich in water, with a borehole 120 m deep.
Each element is a step towards comfort where each det, being able to water the entire land that is of excellent agricultural quality. Large carport ideal for storing agricultural equipment and tools.
This property provides a unique opportunity for those looking for a combination of luxury, comfort, and country living.
Good sun exposure, in the best location close to the city and countryside.
Distance from Lisbon/airport about 45 min., with excellent access, 5 min. from the A1 toll booth, it is a place of great tranquillity and privacy in a refined environment
Contact
See Phone
Farm 5 Bedrooms Duplex
Penafiel, Distrito do Porto
Used · 319m²
With Garage
buy
995.000 €
Charm, History and Modern Comfort in the Sousa Valley
Located just 3.7 km from the historic town of Penafiel, this farm in Vale do Sousa offers the perfect balance between the tranquillity of nature, tradition and modern amenities. The building, originally built as a mill in the 1940s, has been restored and converted into a charming dwelling, maintaining its rustic and cosy character, but with all the conveniences of today.
The house has five large suites, an office and a rustic-style living room, where the Sousa River flows underneath, providing a unique atmosphere of relaxation. The kitchen, fully equipped with modern appliances, is practical and elegant, ideal for family moments or to receive friends. Additionally, there is a room for laundry, ensuring greater comfort and organisation.
To maximise comfort, each room is equipped with individual air conditioning, providing the ideal climate in each space of the house throughout the year. The property also has a home automation system, allowing remote control of lighting, air conditioning and security. The central vacuum system facilitates daily maintenance, while an advanced surveillance system enhances security.
With 7,300 square meters of vineyards certified by the Institute of Vine and Wine, where the Fernão Pires, Arinto and Loureiro grape varieties are grown, the estate is ideal for those who want to explore wine tourism or simply enjoy the tranquillity of the countryside. The property also includes 3,200 square meters of additional land, perfect for the creation of a landscaped garden or for the installation of bungalows, with a license for residential tourism and rural tourism.
If you are looking for a property where historical charm, nature and modern technology are in perfect harmony, this farm in Vale do Sousa, near Penafiel, is the ideal refuge, whether to live or to invest.
Located just 3.7 km from the historic town of Penafiel, this farm in Vale do Sousa offers the perfect balance between the tranquillity of nature, tradition and modern amenities. The building, originally built as a mill in the 1940s, has been restored and converted into a charming dwelling, maintaining its rustic and cosy character, but with all the conveniences of today.
The house has five large suites, an office and a rustic-style living room, where the Sousa River flows underneath, providing a unique atmosphere of relaxation. The kitchen, fully equipped with modern appliances, is practical and elegant, ideal for family moments or to receive friends. Additionally, there is a room for laundry, ensuring greater comfort and organisation.
To maximise comfort, each room is equipped with individual air conditioning, providing the ideal climate in each space of the house throughout the year. The property also has a home automation system, allowing remote control of lighting, air conditioning and security. The central vacuum system facilitates daily maintenance, while an advanced surveillance system enhances security.
With 7,300 square meters of vineyards certified by the Institute of Vine and Wine, where the Fernão Pires, Arinto and Loureiro grape varieties are grown, the estate is ideal for those who want to explore wine tourism or simply enjoy the tranquillity of the countryside. The property also includes 3,200 square meters of additional land, perfect for the creation of a landscaped garden or for the installation of bungalows, with a license for residential tourism and rural tourism.
If you are looking for a property where historical charm, nature and modern technology are in perfect harmony, this farm in Vale do Sousa, near Penafiel, is the ideal refuge, whether to live or to invest.
Contact
See Phone
Farm in Aveiras de Cima, Azambuja - Exclusive Refuge in the Heart of Nature
Farm 5 Bedrooms +2
Aveiras de Cima, Azambuja, Distrito de Lisboa
Used · 340m²
With Garage
buy
1.950.000 €
Farm in Aveiras de Cima, Azambuja - Exclusive Refuge in the Heart of Nature
We present a magnificent farm with 2.4 hectares of land, located in Aveiras de Cima, Azambuja, perfect for those looking for a refuge with the ideal balance between modern comfort and rural tranquillity. Set in a generous area, this property offers stunning views over a surrounding natural landscape, ensuring total privacy and exceptional quality of life.
Located just 40 minutes from Lisbon and 55 km from the capital, with excellent access via the A1 motorway, this property offers convenience and privacy in equal measure.
The villa is distributed as follows, with a central building, an annex and an accommodation area for guests:
Floor 0
- Entrance through a large hall, leading to 4 rooms (2 large living rooms and 2 dining rooms) and a fully equipped kitchen. This floor also includes an entertainment area with home cinema and a squash court, as well as a garage with capacity for 4 cars. Above the garage, a multipurpose space has been created that can be used as a nightclub or area for guest guests.
- Annex with a suite, a kitchen, barbecue and storage;
- Customised pool with a size of 15x7 with a rigid and electric cover (designed to be safe when closed). It also has a service bathroom and dining area.
Floor 1
- Bedroom area with a master suite with large bathroom with natural light, 1 closet and 4 bedrooms with shared bathrooms. We also have access to the attic in open space.
In addition to the residential area, we have a plot of land with a varied tree orchard such as Olive / Orange / Limoeiro / Tangerineira / Apple / Persimmon. With a rich soil you can use a vast area for cultivation.
Comfort and Modernity: This Quinta includes several features that guarantee maximum comfort and efficiency:
- Wide tarmac access to housing;
- Double access for agricultural land machinery;
- Air conditioning in common areas, bedrooms and Home cinema;
- Thermal and acoustic insulation;
-Alarm;
- Central heating throughout the house;
- Water hole with its own reservoir with a capacity of 3600 litres, making the house self-sufficient
- Automatic gates;
- Pre-installation for a fountain and for pool heating;
- Children’s playground;
- Among other characteristics to view in a face-to-face visit.
Habisale Reference: D3286
Don’t miss this unique opportunity! For more information or to arrange a viewing, please contact us [Habisale Real Estate] AMI 2251
Habisale Real Estate - 26 years of experience in the real estate market.
’It feels good to get home.’
We are credit intermediaries duly authorised by the Bank of Portugal and we manage your entire financing process always with the best solutions on the market.
We guarantee pre and post-deed follow-up.
We present a magnificent farm with 2.4 hectares of land, located in Aveiras de Cima, Azambuja, perfect for those looking for a refuge with the ideal balance between modern comfort and rural tranquillity. Set in a generous area, this property offers stunning views over a surrounding natural landscape, ensuring total privacy and exceptional quality of life.
Located just 40 minutes from Lisbon and 55 km from the capital, with excellent access via the A1 motorway, this property offers convenience and privacy in equal measure.
The villa is distributed as follows, with a central building, an annex and an accommodation area for guests:
Floor 0
- Entrance through a large hall, leading to 4 rooms (2 large living rooms and 2 dining rooms) and a fully equipped kitchen. This floor also includes an entertainment area with home cinema and a squash court, as well as a garage with capacity for 4 cars. Above the garage, a multipurpose space has been created that can be used as a nightclub or area for guest guests.
- Annex with a suite, a kitchen, barbecue and storage;
- Customised pool with a size of 15x7 with a rigid and electric cover (designed to be safe when closed). It also has a service bathroom and dining area.
Floor 1
- Bedroom area with a master suite with large bathroom with natural light, 1 closet and 4 bedrooms with shared bathrooms. We also have access to the attic in open space.
In addition to the residential area, we have a plot of land with a varied tree orchard such as Olive / Orange / Limoeiro / Tangerineira / Apple / Persimmon. With a rich soil you can use a vast area for cultivation.
Comfort and Modernity: This Quinta includes several features that guarantee maximum comfort and efficiency:
- Wide tarmac access to housing;
- Double access for agricultural land machinery;
- Air conditioning in common areas, bedrooms and Home cinema;
- Thermal and acoustic insulation;
-Alarm;
- Central heating throughout the house;
- Water hole with its own reservoir with a capacity of 3600 litres, making the house self-sufficient
- Automatic gates;
- Pre-installation for a fountain and for pool heating;
- Children’s playground;
- Among other characteristics to view in a face-to-face visit.
Habisale Reference: D3286
Don’t miss this unique opportunity! For more information or to arrange a viewing, please contact us [Habisale Real Estate] AMI 2251
Habisale Real Estate - 26 years of experience in the real estate market.
’It feels good to get home.’
We are credit intermediaries duly authorised by the Bank of Portugal and we manage your entire financing process always with the best solutions on the market.
We guarantee pre and post-deed follow-up.
Contact
See Phone
Farm 5 Bedrooms Duplex
Santa Maria, São Pedro e Sobral da Lagoa, Óbidos, Distrito de Leiria
Used · 219m²
With Garage
buy
985.000 €
EXCLUSIVE WL - Located near the Lagoon and the centre of Óbidos, in the noblest area that surrounds them, Quinta da Vista Alegre of typology T2+3 is located in a green environment, endowed with plenty of privacy, in its more than 1m5 hectares of land. In it, in addition to the implanted construction, we can count on gardens and terraces lined with a pavement with a forest with about 200 diverse trees, deciduous, fruit and pine, which provide all the necessary firewood for heating the house in the colder season. As Óbidos is known for its Ginja, as it should be, the property has a Ginjal with 350 sour cherry trees.
The estate is divided into two main bodies with a 53m2 swimming pool, a solar-style main house, with barbecue, laundry, lounge, kitchen, three bathrooms, service bathroom and two fabulous en-suite bedrooms, both with walk in closets and one of them equipped with underfloor heating. It is important to note that the bathrooms also have an autonomous heating system.
In the upper floor bedroom, we have a roof terrace (terrace at the top of the property that replaces the roof) with a wonderful view of the countryside, the property and the ginjal.
The secondary villa has three bedrooms, a lounge with kitchenette and a shared bathroom.
Both share the patio and an access ramp with 120 meters that are covered with a pavement fence, patio with a shed with capacity for 1 car, an outdoor shed for 3 cars, gardens that are fully lit by lamps, as well as the entire property, giving it a beautiful touch in the night environment and on the side we also have a playground with a swing for children.
It also has a gardening house where the machines for the borehole that the property has are located, as well as the storage of firewood, a kennel with two boxes for two large dogs and a space of 1000 m2 intended for them, right in front of the ginjal, a fantastic garage and a shed with capacity to accommodate two vehicles.
The swimming pool has a heat pump for heating, engine room, storage room and full bathroom. There is a borehole that allows water consumption to be almost self-sufficient, 20 photovoltaic solar panels that make the house practically self-sustaining and yet another for water heating, the fireplace in the property has different modes of operation: firewood, gas and solar water, it has thermal and acoustic insulation, the kitchens are fully equipped and automatic irrigation.
This paradise on the edge of the Lagoon and the Castle of Óbidos, is about 50 minutes from Lisbon and provides an unforgettable tranquillity and quality of life.
Schedule your visit now and come and discover this paradise inserted in nature.
Trust us.
REF. 5410WE
’Any time is a good time to visit Óbidos. Due to the love stories that are told there and the medieval atmosphere, it is an inspiring suggestion for a romantic or simply quiet weekend. And if you include a night’s accommodation in the castle, then the setting will be perfect. In the local gastronomy, the fish stew from the Óbidos Lagoon stands out, even better if accompanied by the wines of the Western Demarcated Region. Another attraction is the famous Ginjinha de Óbidos, which can be enjoyed in several places, preferably in a chocolate cup’.
* All the information presented is not binding, it does not dispense with confirmation by the mediator, as well as the consultation of the property documentation *
We seek to provide good business and simplify processes for our customers. Our growth has been exponential and sustained.
Do you need a mortgage? Without worries, we take care of the entire process until the day of the deed. Explain your situation to us and we will look for the bank that provides you with the best financing conditions.
The estate is divided into two main bodies with a 53m2 swimming pool, a solar-style main house, with barbecue, laundry, lounge, kitchen, three bathrooms, service bathroom and two fabulous en-suite bedrooms, both with walk in closets and one of them equipped with underfloor heating. It is important to note that the bathrooms also have an autonomous heating system.
In the upper floor bedroom, we have a roof terrace (terrace at the top of the property that replaces the roof) with a wonderful view of the countryside, the property and the ginjal.
The secondary villa has three bedrooms, a lounge with kitchenette and a shared bathroom.
Both share the patio and an access ramp with 120 meters that are covered with a pavement fence, patio with a shed with capacity for 1 car, an outdoor shed for 3 cars, gardens that are fully lit by lamps, as well as the entire property, giving it a beautiful touch in the night environment and on the side we also have a playground with a swing for children.
It also has a gardening house where the machines for the borehole that the property has are located, as well as the storage of firewood, a kennel with two boxes for two large dogs and a space of 1000 m2 intended for them, right in front of the ginjal, a fantastic garage and a shed with capacity to accommodate two vehicles.
The swimming pool has a heat pump for heating, engine room, storage room and full bathroom. There is a borehole that allows water consumption to be almost self-sufficient, 20 photovoltaic solar panels that make the house practically self-sustaining and yet another for water heating, the fireplace in the property has different modes of operation: firewood, gas and solar water, it has thermal and acoustic insulation, the kitchens are fully equipped and automatic irrigation.
This paradise on the edge of the Lagoon and the Castle of Óbidos, is about 50 minutes from Lisbon and provides an unforgettable tranquillity and quality of life.
Schedule your visit now and come and discover this paradise inserted in nature.
Trust us.
REF. 5410WE
’Any time is a good time to visit Óbidos. Due to the love stories that are told there and the medieval atmosphere, it is an inspiring suggestion for a romantic or simply quiet weekend. And if you include a night’s accommodation in the castle, then the setting will be perfect. In the local gastronomy, the fish stew from the Óbidos Lagoon stands out, even better if accompanied by the wines of the Western Demarcated Region. Another attraction is the famous Ginjinha de Óbidos, which can be enjoyed in several places, preferably in a chocolate cup’.
* All the information presented is not binding, it does not dispense with confirmation by the mediator, as well as the consultation of the property documentation *
We seek to provide good business and simplify processes for our customers. Our growth has been exponential and sustained.
Do you need a mortgage? Without worries, we take care of the entire process until the day of the deed. Explain your situation to us and we will look for the bank that provides you with the best financing conditions.
Contact
See Phone
Farm Land 5 Bedrooms
Ericeira, Mafra, Distrito de Lisboa
Used · 230m²
With Garage
buy
1.450.000 €
THE ADDED VALUE OF THE PROPERTY:
5 bedroom farm with 46,661m² of land, with organic farming and with certificate, quiet location, with countryside views and great solar orientation 11km from Ericeira.
PROPERTY DESCRIPTION:
Floor -1
Garage for 3 cars (56m²)
Hall
1 bedroom flat with bathroom
Floor 0
Entrance hall (18m²)
Living room (40m²) with fireplace with fireplace
Kitchen (20m²)
Pantry
Guest bathroom
Bedroom hall
3 Bedrooms with wardrobe
1 Bedroom bathroom
1 Suite with dressing room and bathroom
EXTERIOR DESCRIPTION:
Agricultural support warehouse with 120m²
Greenhouses with 2000m²
Barbecue
Area with eucalyptus and pine trees
Garden area
Fruit tree area
EQUIPMENT:
Air conditioning
Panels for heating sanitary water
Water hole
Water reservoir
Kitchen equipped with:
Oven
Plate
Ventilator
Microwave
Agreed
PROPERTY APPRAISAL:
Fantastic farm dedicated to organic farming - with organic certificate.
Inserted in a plot of land with 46661m² with the construction of a 5 bedroom villa, 1 agricultural warehouse with 120m² and 2000m² of greenhouses, located a few minutes from Mafra and 11km from Ericeira, excellent construction and details, wide view of the valley!
ADDITIONAL INFORMATION:
**areas removed from CPU/LU and Project**
** All available information does not dispense with confirmation by the mediator as well as consultation of the property’s documentation. **
Located about 20 minutes from Lisbon, access: A8 and A21.
Ericeira - ’Where the sea is bluer’ - has been considered the 2nd world surfing reserve since 2011, and the only one in Europe. It has highly regarded beaches for the practice of it, such as Ribeira d’ Ilhas, Foz do Lizandro, Praia dos Coxos in Ribamar, among many others. Kitesurfing, windsurfing, bodyboarding and stand-up paddle are also widely practised.
This fishing village was also elected, in 2018, the 2nd best parish in Lisbon to live in, with safety, access and leisure spaces under analysis. Among the customs and traditions, Ericeira is a land of seafood and the art of fishing.
The 3rd place was awarded to the parish of Mafra, the county town (currently with 11 parishes) and was considered in 2021 the 2nd national municipality with the highest population growth in the last decade.
A village rich in history, marked by the construction of the National Palace of Mafra, classified as a World Heritage Site by UNESCO in 2019. Mafra also has some hidden treasures, such as the unique National Hunting Grounds of Mafra.
5 bedroom farm with 46,661m² of land, with organic farming and with certificate, quiet location, with countryside views and great solar orientation 11km from Ericeira.
PROPERTY DESCRIPTION:
Floor -1
Garage for 3 cars (56m²)
Hall
1 bedroom flat with bathroom
Floor 0
Entrance hall (18m²)
Living room (40m²) with fireplace with fireplace
Kitchen (20m²)
Pantry
Guest bathroom
Bedroom hall
3 Bedrooms with wardrobe
1 Bedroom bathroom
1 Suite with dressing room and bathroom
EXTERIOR DESCRIPTION:
Agricultural support warehouse with 120m²
Greenhouses with 2000m²
Barbecue
Area with eucalyptus and pine trees
Garden area
Fruit tree area
EQUIPMENT:
Air conditioning
Panels for heating sanitary water
Water hole
Water reservoir
Kitchen equipped with:
Oven
Plate
Ventilator
Microwave
Agreed
PROPERTY APPRAISAL:
Fantastic farm dedicated to organic farming - with organic certificate.
Inserted in a plot of land with 46661m² with the construction of a 5 bedroom villa, 1 agricultural warehouse with 120m² and 2000m² of greenhouses, located a few minutes from Mafra and 11km from Ericeira, excellent construction and details, wide view of the valley!
ADDITIONAL INFORMATION:
**areas removed from CPU/LU and Project**
** All available information does not dispense with confirmation by the mediator as well as consultation of the property’s documentation. **
Located about 20 minutes from Lisbon, access: A8 and A21.
Ericeira - ’Where the sea is bluer’ - has been considered the 2nd world surfing reserve since 2011, and the only one in Europe. It has highly regarded beaches for the practice of it, such as Ribeira d’ Ilhas, Foz do Lizandro, Praia dos Coxos in Ribamar, among many others. Kitesurfing, windsurfing, bodyboarding and stand-up paddle are also widely practised.
This fishing village was also elected, in 2018, the 2nd best parish in Lisbon to live in, with safety, access and leisure spaces under analysis. Among the customs and traditions, Ericeira is a land of seafood and the art of fishing.
The 3rd place was awarded to the parish of Mafra, the county town (currently with 11 parishes) and was considered in 2021 the 2nd national municipality with the highest population growth in the last decade.
A village rich in history, marked by the construction of the National Palace of Mafra, classified as a World Heritage Site by UNESCO in 2019. Mafra also has some hidden treasures, such as the unique National Hunting Grounds of Mafra.
Contact
See Phone
Farm 5 Bedrooms Triplex
Bacelo e Senhora da Saúde, Évora, Distrito de Évora
Used · 800m²
With Garage
buy
2.250.000 €
Magnificent Monte with a furnished and fully equipped villa, located 5 minutes from the centre of Évora and 1h30 from the centre of Lisbon.
The property consists of the main house with 680m2 all air-conditioned with a dedicated chiller, high quality frames that maintain excellent thermal comfort, noble woods, fully equipped kitchen with top appliances, solid wood flooring, master suite with a large closet, spacious bedrooms and plenty of natural light.
The villa has modern architecture and is set on a plot of 20,500m2 with a large heated outdoor swimming pool, outdoor garage for 4 large cars and an indoor garage, on the -1 floor, for 8 cars.
Within this exciting hill there are 3 more buildings:
1st a fully equipped Alentejo kitchen with top appliances, Alentejo fireplace and capacity for 20 people to be able to socialise with family and friends.
2nd an annex T,1 which at the moment is a painting studio, equipped and with total comfort and a small lake at its entrance.
3rd a chapel that will be sold with its entire interior.
The property is fully paved with cobblestones and gardened, has a kennel, 4 water holes, 2 water tanks, several olive trees and fruit trees.
The Mount is walled with the automatic main gate, surveillance system throughout its exterior and interior and remotely controlled.
Main House:
Floor Entrance:
- Entrance Hall
- Kitchen with 30m2
- Pantry with 25m2
-Laundry
- Living room with fireplace 65m2
- Dining room with fireplace 35m2
- Office with 20m2
- 5 bedrooms, one of which is a large suite with dressing room
- 2 Bathrooms + a social
Floor 1
- Lounge with billiards and game tables
Lower Floor
-Room
-Hall
-Gymnasium
- Garage for 8 cars
- Bathroom
The farm is sold with all furniture, kitchen equipment and crockery and all garden utensils and property maintenance.
Book your visit to this excellent property now!
License of Use: 429/2005 CM Évora
SKU: JA102415
The property consists of the main house with 680m2 all air-conditioned with a dedicated chiller, high quality frames that maintain excellent thermal comfort, noble woods, fully equipped kitchen with top appliances, solid wood flooring, master suite with a large closet, spacious bedrooms and plenty of natural light.
The villa has modern architecture and is set on a plot of 20,500m2 with a large heated outdoor swimming pool, outdoor garage for 4 large cars and an indoor garage, on the -1 floor, for 8 cars.
Within this exciting hill there are 3 more buildings:
1st a fully equipped Alentejo kitchen with top appliances, Alentejo fireplace and capacity for 20 people to be able to socialise with family and friends.
2nd an annex T,1 which at the moment is a painting studio, equipped and with total comfort and a small lake at its entrance.
3rd a chapel that will be sold with its entire interior.
The property is fully paved with cobblestones and gardened, has a kennel, 4 water holes, 2 water tanks, several olive trees and fruit trees.
The Mount is walled with the automatic main gate, surveillance system throughout its exterior and interior and remotely controlled.
Main House:
Floor Entrance:
- Entrance Hall
- Kitchen with 30m2
- Pantry with 25m2
-Laundry
- Living room with fireplace 65m2
- Dining room with fireplace 35m2
- Office with 20m2
- 5 bedrooms, one of which is a large suite with dressing room
- 2 Bathrooms + a social
Floor 1
- Lounge with billiards and game tables
Lower Floor
-Room
-Hall
-Gymnasium
- Garage for 8 cars
- Bathroom
The farm is sold with all furniture, kitchen equipment and crockery and all garden utensils and property maintenance.
Book your visit to this excellent property now!
License of Use: 429/2005 CM Évora
SKU: JA102415
Contact
See Phone
Farm 5 Bedrooms Duplex
Avanca, Estarreja, Distrito de Aveiro
Used · 181m²
buy
880.000 €
Quinta dos Moinhos Velhos, is a very old property with about seven hectares, belonging to the Corte-Real family and which still remains in the possession of a descendant, had its origin in the use of water from the Gonde river that crosses it, with the existing constructions originating from the old mills.
This majestic property consists of a secular house of 2 floors, 1 annex with 2 apartments of type T0, water mills and weir.
This property is characterised by a unique environment, where freshness and calm reign.
Given the proximity to the river, the large area of land and the existing housing infrastructures ready to use, this property offers conditions to develop an innovative investment project, enhancing the nature component, for tourist and hotel activities or, to be transformed into a private use project for the investor.
The location is quite central, despite the rural characteristics, it is less than a kilometre from the centre of the village of Avanca and the National Road 109, a passage to the bathing tourist areas of Costa Verde and Ria de Aveiro and close to the industrial centres of the district of Aveiro such as Estarreja, Oliveira de Azeméis, Ovar, São João da Madeira. Avanca is also served by the A29 and the railway line.
This majestic property consists of a secular house of 2 floors, 1 annex with 2 apartments of type T0, water mills and weir.
This property is characterised by a unique environment, where freshness and calm reign.
Given the proximity to the river, the large area of land and the existing housing infrastructures ready to use, this property offers conditions to develop an innovative investment project, enhancing the nature component, for tourist and hotel activities or, to be transformed into a private use project for the investor.
The location is quite central, despite the rural characteristics, it is less than a kilometre from the centre of the village of Avanca and the National Road 109, a passage to the bathing tourist areas of Costa Verde and Ria de Aveiro and close to the industrial centres of the district of Aveiro such as Estarreja, Oliveira de Azeméis, Ovar, São João da Madeira. Avanca is also served by the A29 and the railway line.
Contact
See Phone
Mansion 5 Bedrooms
S.Maria e S.Miguel, S.Martinho, S.Pedro Penaferrim, Sintra, Distrito de Lisboa
Used · 280m²
With Garage
buy
3.900.000 €
A four-storey palace with a unique atmosphere, fully restored, ideal for those looking for a charming and distinctive residence. With a privileged location, this property offers a perfect combination of classic elegance and the most up-to-date amenities.
Main features:
Floor 0 (Ground Floor):
Large living room;
Separate dining room, perfect for receptions and formal dinners;
Fully equipped kitchen;
guest toilet;
Office
1st floor:
Suite with walk-in wardrobe and bathroom;
Master Suite with walk-in wardrobe and bathroom with shower and bathtub;
2nd floor:
Bedroom with wardrobe;
Bedroom with wardrobe;
full bathroom
Floor -1/ Basement:
Large hall with technical cupboard (laundry room);
Full bathroom; Sauna
Equipped cinema room;
Tasting room with wine cellar;
The property is set in a 700 m2 plot, with a lawned garden and bucolic surroundings.
Equipped with ducted air conditioning in all rooms. All the finishes are of the highest quality, with marble and noble wood, as well as decorative elements (boiseries), wine cellar, etc..;
It is located just a few minutes from the centre of Sintra, the A5 and A16 motorways, Sintra’s beaches and golf courses, restaurants, services and leisure facilities.
INSIDE LIVING operates in the luxury housing and property investment market. Our team offers a diversified range of excellent services to our clients, such as investor support services, ensuring all assistance in the selection, purchase, sale or rental of properties, architectural design, interior design, banking and concierge services throughout the process.
Main features:
Floor 0 (Ground Floor):
Large living room;
Separate dining room, perfect for receptions and formal dinners;
Fully equipped kitchen;
guest toilet;
Office
1st floor:
Suite with walk-in wardrobe and bathroom;
Master Suite with walk-in wardrobe and bathroom with shower and bathtub;
2nd floor:
Bedroom with wardrobe;
Bedroom with wardrobe;
full bathroom
Floor -1/ Basement:
Large hall with technical cupboard (laundry room);
Full bathroom; Sauna
Equipped cinema room;
Tasting room with wine cellar;
The property is set in a 700 m2 plot, with a lawned garden and bucolic surroundings.
Equipped with ducted air conditioning in all rooms. All the finishes are of the highest quality, with marble and noble wood, as well as decorative elements (boiseries), wine cellar, etc..;
It is located just a few minutes from the centre of Sintra, the A5 and A16 motorways, Sintra’s beaches and golf courses, restaurants, services and leisure facilities.
INSIDE LIVING operates in the luxury housing and property investment market. Our team offers a diversified range of excellent services to our clients, such as investor support services, ensuring all assistance in the selection, purchase, sale or rental of properties, architectural design, interior design, banking and concierge services throughout the process.
Contact
See Phone
Rustic House 5 Bedrooms
Alcantarilha e Pêra, Silves, Distrito de Faro
Used · 150m²
buy
895.000 €
Real estate property with views to the mountains, for sale in Alcantarilha in the Algarve in Portugal. House with 4 bedrooms, 3 en-suite , large living and dining room, spacious open-plan kitchen, and a open garage with capacity for 6 cars.On the outside, a warehouse, a shed, a swimming-pool, gardens with fruit trees, a wood-burning oven, and a tank supplied by water from a bore hole.Property that needs to be restored with the possibility to increase the construction area up to 600 m2. Ideal for those looking for a country house close to the city and with good access.Country house located 5 km away from the beaches of Salgados, Galé and Armação de Pera with several golf courses close by.A 40-minute drive away from Faro international airport.CHARACTERISTICS:
Plot Area: 15 817 m2 | 170 249 sq ft
Useful area: 150 m2 | 1 615 sq ft
Building Area: 150 m2 | 1 615 sq ft
Bedrooms: 5
Energy efficiency: D
Internationally awarded, LUXIMOS Christie’s presents more than 1,200 properties for sale in Portugal, offering an excellent service in real estate brokerage. LUXIMOS Christie’s is the exclusive affiliate of Christie´s International Real Estate (1350 offices in 46 countries) for the Algarve, Porto and North of Portugal, and provides its services to homeowners who are selling their properties, and to national and international buyers, who wish to buy real estate in Portugal.
Our selection includes modern and contemporary properties, near the sea or by theriver, in Foz do Douro, in Porto, Boavista, Matosinhos, Vilamoura, Tavira, Ria Formosa, Lagos, Almancil, Vale do Lobo, Quinta do Lago, near the golf courses or the marina.
LIc AMI 9063
Plot Area: 15 817 m2 | 170 249 sq ft
Useful area: 150 m2 | 1 615 sq ft
Building Area: 150 m2 | 1 615 sq ft
Bedrooms: 5
Energy efficiency: D
Internationally awarded, LUXIMOS Christie’s presents more than 1,200 properties for sale in Portugal, offering an excellent service in real estate brokerage. LUXIMOS Christie’s is the exclusive affiliate of Christie´s International Real Estate (1350 offices in 46 countries) for the Algarve, Porto and North of Portugal, and provides its services to homeowners who are selling their properties, and to national and international buyers, who wish to buy real estate in Portugal.
Our selection includes modern and contemporary properties, near the sea or by theriver, in Foz do Douro, in Porto, Boavista, Matosinhos, Vilamoura, Tavira, Ria Formosa, Lagos, Almancil, Vale do Lobo, Quinta do Lago, near the golf courses or the marina.
LIc AMI 9063
Contact
See Phone
Farm 5 Bedrooms Triplex
Souselo, Cinfães, Distrito de Viseu
Used · 153m²
buy
850.000 €
Estate with 8 ha of land, of which 208 sqm correspond to covered area, with river and mountain views, located in the River Douro valley, in Cinfães, district of Viseu. The estate is spread over terraces on which fruit trees are cultivated (cherry, orange and olive trees), where it is also possible to plant vineyards (vinho verde). The existing villa on the land, recently renovated, has approximately 208 sqm (gross floor area), spread over 3 floors, with 5 bedrooms, one of which en suite. A project was approved in December 2020 for the construction of a tourist development - 5-star hotel - with 20 accommodation units and capacity for 40 beds. The hotel to be developed was designed to combine the rural experience of wine production with the amenities of a leisure destination. This project was approved under the Portugal 2020 programme. This property has several water mines.
This property is located in a peaceful rural area, surrounded by vegetation and green spaces, only 80 km from Porto. 15-minute driving distance from Cinfães, 1 hour from Porto Airport and 3 hours and 40 minutes from Lisbon Airport.
This property is located in a peaceful rural area, surrounded by vegetation and green spaces, only 80 km from Porto. 15-minute driving distance from Cinfães, 1 hour from Porto Airport and 3 hours and 40 minutes from Lisbon Airport.
Contact
See Phone
Farm 5 Bedrooms Duplex
Alcabideche, Cascais, Distrito de Lisboa
Used · 211m²
buy
1.680.000 €
Property located in the parish of Alcabideche, municipality of Cascais.
For a more precise reference, the property is close to Penha Longa, a growing region with generous areas, from its plot with 1,920 m2 and a construction area of 293 m2.
Construction completed in February 1985 and remodelled in 2009, finding a functional, comfortable property with an enviable leisure area.
The house consists of two floors:
- On floor 0, we find a large living room with fireplace, dining room, full bathroom, fully equipped kitchen, bedroom/office and another large space, which is currently a bedroom, but offers flexibility to transform into a suite, games room or cinema room and overlooking the garden and pool.
- On the 1st floor, there are two bedrooms with built-in wardrobes, a full bathroom and a charming suite with a closet that provides privacy and comfort.
The property also includes two independent and refurbished 2-bedroom bungalows, with about 50m² each, which provide an income.
It stands out for its sustainability, the property has a borehole and 16 photovoltaic panels, reflecting the commitment to energy efficiency and self-sufficiency. Outside, leisure is guaranteed with a swimming pool and a barbecue area, providing a perfect setting to host friends and family.
Property is a 5-minute drive from Cascais shopping, international schools, motorway (A5) and 10 minutes from Cascais and Sintra.
An opportunity to enjoy a harmonious, relaxing lifestyle and invest in an asset where its location is a privilege.
For a more precise reference, the property is close to Penha Longa, a growing region with generous areas, from its plot with 1,920 m2 and a construction area of 293 m2.
Construction completed in February 1985 and remodelled in 2009, finding a functional, comfortable property with an enviable leisure area.
The house consists of two floors:
- On floor 0, we find a large living room with fireplace, dining room, full bathroom, fully equipped kitchen, bedroom/office and another large space, which is currently a bedroom, but offers flexibility to transform into a suite, games room or cinema room and overlooking the garden and pool.
- On the 1st floor, there are two bedrooms with built-in wardrobes, a full bathroom and a charming suite with a closet that provides privacy and comfort.
The property also includes two independent and refurbished 2-bedroom bungalows, with about 50m² each, which provide an income.
It stands out for its sustainability, the property has a borehole and 16 photovoltaic panels, reflecting the commitment to energy efficiency and self-sufficiency. Outside, leisure is guaranteed with a swimming pool and a barbecue area, providing a perfect setting to host friends and family.
Property is a 5-minute drive from Cascais shopping, international schools, motorway (A5) and 10 minutes from Cascais and Sintra.
An opportunity to enjoy a harmonious, relaxing lifestyle and invest in an asset where its location is a privilege.
Contact
See Phone
Cattle Ranch 5 Bedrooms
Penafiel, Distrito do Porto
Used · 282m²
With Garage
buy
1.330.000 €
Quinta dos Moinhos, located next to the Sousa River and with a total area of 15000 m2. Located 1 km from the city of Penafiel, 2 minutes from the train station and the new Penafiel bus station and close to the entrance to the A4. Property consisting of house, vineyard and land, with direct access to the Penafiel train station car park. Great access to the A4 and A41 with connection to the airport. Old water mill with 3 millstones, restored and transformed into a modern house, maintaining its original design. It is licensed for accommodation tourism in rural areas, namely local accommodation with unique characteristics, with the beauty of the Sousa River passing beneath the property and visible from the interior. Property consisting of:
- 5 Suites, furnished and with built-in wardrobes - Furnished dining room - Furnished and equipped kitchen - Pantry - Living room - Office - WC`s equipped with suspended crockery - Laundry room equipped with 2 machines. washing machine, 1 drying machine and tank for manual washing - Parking for 12 vehicles - Balconies suspended over the river. All rooms are equipped with air conditioning, central vacuum, fire safety, anti-theft alarm, video surveillance and video intercom, electrical connection system via home automation, heating via heat pump system. Land with Tourist license in Rural Areas, namely for Bungalows, Caravan Park and Camping with pre-equipment ready to provide electricity, Wi-Fi and sanitation. Vineyard with an area of 7321m2 under commercial exploitation of Vinho Verde, currently handed over to a winemaker with a wine cellar.
- 5 Suites, furnished and with built-in wardrobes - Furnished dining room - Furnished and equipped kitchen - Pantry - Living room - Office - WC`s equipped with suspended crockery - Laundry room equipped with 2 machines. washing machine, 1 drying machine and tank for manual washing - Parking for 12 vehicles - Balconies suspended over the river. All rooms are equipped with air conditioning, central vacuum, fire safety, anti-theft alarm, video surveillance and video intercom, electrical connection system via home automation, heating via heat pump system. Land with Tourist license in Rural Areas, namely for Bungalows, Caravan Park and Camping with pre-equipment ready to provide electricity, Wi-Fi and sanitation. Vineyard with an area of 7321m2 under commercial exploitation of Vinho Verde, currently handed over to a winemaker with a wine cellar.
Contact
See Phone
Alentejo Farmhouse 5 Bedrooms
Cuba, Distrito de Beja
Used · 500m²
With Swimming Pool
buy
1.350.000 €
FAÇA CONNOSCO O MELHOR NEGÓCIO
Monte Alentejano com alvará de turismo rural, entre a Vila da Vidigueira e Cuba. Este monte situado no baixo Alentejo, é composto por uma habitação principal, onde temos a receção dos hóspedes, uma sala com lareira e recuperador de calor, onde poderá passar alguns momentos em família ou a ver televisão e conviver com outros hóspedes.
Na mesma habitação temos uma cozinha, despensa, casa de banho de apoio, sala de refeições onde são servidos os pequenos-almoços, aos hóspedes, uma suíte master e mais outras duas suítes, com porta para a zona da primeira piscina. Aqui temos espreguiçadeiras para usufruir de tempo de lazer e aproveitar o sol alentejano. No mesmo edifício, temos ainda uma sala de jogos para convivio.
Dentro do Monte, encontramos outras construções, todas elas novas, divididas em pequenos chalés, com quarto, casa de banho com duche, pequena cozinha, equipada com lava loiça, placa elétrica, micro-ondas, frigorifico e loiças para quatro pessoas, mesa e cadeiras. Nos chalés ainda temos um pequeno terraço em cada um, com mesa e cadeiras, como espreguiçadeiras para usufruir de um bom descanso. Todas as habitações estão equipadas com água quente e internet.
O Monte tem duas piscinas, um jacúzi, e muita zona de descanso, como uma churrasqueira para utilização dos hóspedes.
Temos ainda outras construções, como a casa dos caseiros, lavandaria e telheiros para estacionamento. O espaço exterior tem um jardim tratado e cuidado em toda a propriedade.
O Monte é vendido todo equipado e decorado, a funcionar como turismo rural.
O imóvel, com a área 5.500m2, tem várias habitações, com artigo matricial próprio, que poderá separar, caso não queira funcionar como turismo rural, mas para uso particular.
Tratamos do seu processo de crédito, sem burocracias apresentando as melhores soluções para cada cliente.
Intermediário de crédito certificado pelo Banco de Portugal com o nº 0001802.
Ajudamos com todo o processo! Entre em contacto connosco ou deixe-nos os seus dados e entraremos em contacto assim que possível!
BJ94241LR
Monte Alentejano com alvará de turismo rural, entre a Vila da Vidigueira e Cuba. Este monte situado no baixo Alentejo, é composto por uma habitação principal, onde temos a receção dos hóspedes, uma sala com lareira e recuperador de calor, onde poderá passar alguns momentos em família ou a ver televisão e conviver com outros hóspedes.
Na mesma habitação temos uma cozinha, despensa, casa de banho de apoio, sala de refeições onde são servidos os pequenos-almoços, aos hóspedes, uma suíte master e mais outras duas suítes, com porta para a zona da primeira piscina. Aqui temos espreguiçadeiras para usufruir de tempo de lazer e aproveitar o sol alentejano. No mesmo edifício, temos ainda uma sala de jogos para convivio.
Dentro do Monte, encontramos outras construções, todas elas novas, divididas em pequenos chalés, com quarto, casa de banho com duche, pequena cozinha, equipada com lava loiça, placa elétrica, micro-ondas, frigorifico e loiças para quatro pessoas, mesa e cadeiras. Nos chalés ainda temos um pequeno terraço em cada um, com mesa e cadeiras, como espreguiçadeiras para usufruir de um bom descanso. Todas as habitações estão equipadas com água quente e internet.
O Monte tem duas piscinas, um jacúzi, e muita zona de descanso, como uma churrasqueira para utilização dos hóspedes.
Temos ainda outras construções, como a casa dos caseiros, lavandaria e telheiros para estacionamento. O espaço exterior tem um jardim tratado e cuidado em toda a propriedade.
O Monte é vendido todo equipado e decorado, a funcionar como turismo rural.
O imóvel, com a área 5.500m2, tem várias habitações, com artigo matricial próprio, que poderá separar, caso não queira funcionar como turismo rural, mas para uso particular.
Tratamos do seu processo de crédito, sem burocracias apresentando as melhores soluções para cada cliente.
Intermediário de crédito certificado pelo Banco de Portugal com o nº 0001802.
Ajudamos com todo o processo! Entre em contacto connosco ou deixe-nos os seus dados e entraremos em contacto assim que possível!
BJ94241LR
Contact
See Phone
Farm 5 Bedrooms
Palmela, Distrito de Setúbal
Used · 319m²
With Garage
buy
960.000 €
MAKE US THE BEST DEAL
This fantastic farm house consists of: house with 2 floors, agricultural warehouse, garden, kennel, fruit trees, vineyard, vegetable garden and an area for cultivation.
The basement, in the entire length of the villa, we can find:
garage
A fully equipped kitchen with storage
Gymnasium
Office
Wine cellar and bar.
W.c.
On the first floor :
Entrance hall
Lounge has 55 square meters of area, with fireplace and air conditioning.
Large kitchen with fireplace, pantry, marble countertops and an island. The kitchen is fully equipped.
5 bedrooms, 3 of which are suites. All rooms have built-in wardrobes.
All materials used are of superior quality.
Outside we find barbecue and wood oven.
Located 2 minutes from The Montado Golf and 10 minutes from Setúbal, as well as the beaches.
We take care of your credit process, without bureaucracies presenting the best solutions for each client.
Credit intermediary certified by Banco de Portugal with the number 0001802.
We help with the whole process! Contact us or leave us your details and we will contact you as soon as possible!
CM88603
This fantastic farm house consists of: house with 2 floors, agricultural warehouse, garden, kennel, fruit trees, vineyard, vegetable garden and an area for cultivation.
The basement, in the entire length of the villa, we can find:
garage
A fully equipped kitchen with storage
Gymnasium
Office
Wine cellar and bar.
W.c.
On the first floor :
Entrance hall
Lounge has 55 square meters of area, with fireplace and air conditioning.
Large kitchen with fireplace, pantry, marble countertops and an island. The kitchen is fully equipped.
5 bedrooms, 3 of which are suites. All rooms have built-in wardrobes.
All materials used are of superior quality.
Outside we find barbecue and wood oven.
Located 2 minutes from The Montado Golf and 10 minutes from Setúbal, as well as the beaches.
We take care of your credit process, without bureaucracies presenting the best solutions for each client.
Credit intermediary certified by Banco de Portugal with the number 0001802.
We help with the whole process! Contact us or leave us your details and we will contact you as soon as possible!
CM88603
Contact
See Phone
Farm 5 Bedrooms
Buligueira, Dois Portos e Runa, Torres Vedras, Distrito de Lisboa
Used · 19,444m²
With Garage
buy
680.000 €
Quinta área total de aproximadamente 19444 m2 dos quais 1771 m2 correspondem a uma caderneta urbana.
A restante área 18273 m2 de terreno rústico urbanizável nível IV, permite construir 25%.
Habitação 221 m2, cozinha, 2 salas, 1 wc, 5 quartos.
Adega e anexos.
A 10 minutos do acesso A8.
#ref:33504904
A restante área 18273 m2 de terreno rústico urbanizável nível IV, permite construir 25%.
Habitação 221 m2, cozinha, 2 salas, 1 wc, 5 quartos.
Adega e anexos.
A 10 minutos do acesso A8.
#ref:33504904
Contact
Rustic House 5 Bedrooms
São Brás de Alportel, Distrito de Faro
Used · 316m²
With Swimming Pool
buy
985.000 €
Located in the peaceful Algarve hills of São Romão, this unique property offers two villas, perfect for those looking for a vacation property or an investment opportunity, or even both. With stunning views over the mountains, this property combines traditional Portuguese architecture with modern comfort.
The first villa is a cozy house with 2 bedrooms, both en suite. The villa also has an inviting living room with a fireplace and a fully equipped kitchen with a gas stove. Outside, you can enjoy your private pool and an ideal outdoor space to enjoy the Algarvian sun.
The second, more spacious villa has 3 bedrooms, one of which is en suite. This villa has a large living room with a fireplace, a dining area that extends to the barbecue area outside and a fully equipped kitchen. The outdoor area includes a second private swimming pool, volleyball court and a large garden with decking, providing the ideal space for relaxing or receiving guests.
Both villas are fully furnished, with interior decoration carefully chosen to combine the warm, traditional style of the properties with modern needs.
With their private outdoor spaces, separate pools and independent functionality, these villas are ideal for vacation homes or as investment properties.
Located just 10 minutes from São Brás de Alportel town center and all the essential amenities.
CHARACTERISTICS:
Plot Area: 4 984 m2 | 53 647 sq ft
Useful area: 316 m2 | 3 401 sq ft
Deployment Area: 316 m2 | 3 401 sq ft
Building Area: 316 m2 | 3 401 sq ft
Bedrooms: 5
Bathrooms: 4
Energy efficiency: F
FEATURES:
Two villas
2 and 3 bedroom
2 private swimming pools
Independent
Mountain views
Furnished
Volleyball court
Internationally awarded, LUXIMOS Christie’s presents more than 1,200 properties for sale in Portugal, offering an excellent service in real estate brokerage. LUXIMOS Christie’s is the exclusive affiliate of Christie´s International Real Estate (1350 offices in 46 countries) for the Algarve, Porto and North of Portugal, and provides its services to homeowners who are selling their properties, and to national and international buyers, who wish to buy real estate in Portugal.
Our selection includes modern and contemporary properties, near the sea or by theriver, in Foz do Douro, in Porto, Boavista, Matosinhos, Vilamoura, Tavira, Ria Formosa, Lagos, Almancil, Vale do Lobo, Quinta do Lago, near the golf courses or the marina.
LIc AMI 9063
The first villa is a cozy house with 2 bedrooms, both en suite. The villa also has an inviting living room with a fireplace and a fully equipped kitchen with a gas stove. Outside, you can enjoy your private pool and an ideal outdoor space to enjoy the Algarvian sun.
The second, more spacious villa has 3 bedrooms, one of which is en suite. This villa has a large living room with a fireplace, a dining area that extends to the barbecue area outside and a fully equipped kitchen. The outdoor area includes a second private swimming pool, volleyball court and a large garden with decking, providing the ideal space for relaxing or receiving guests.
Both villas are fully furnished, with interior decoration carefully chosen to combine the warm, traditional style of the properties with modern needs.
With their private outdoor spaces, separate pools and independent functionality, these villas are ideal for vacation homes or as investment properties.
Located just 10 minutes from São Brás de Alportel town center and all the essential amenities.
CHARACTERISTICS:
Plot Area: 4 984 m2 | 53 647 sq ft
Useful area: 316 m2 | 3 401 sq ft
Deployment Area: 316 m2 | 3 401 sq ft
Building Area: 316 m2 | 3 401 sq ft
Bedrooms: 5
Bathrooms: 4
Energy efficiency: F
FEATURES:
Two villas
2 and 3 bedroom
2 private swimming pools
Independent
Mountain views
Furnished
Volleyball court
Internationally awarded, LUXIMOS Christie’s presents more than 1,200 properties for sale in Portugal, offering an excellent service in real estate brokerage. LUXIMOS Christie’s is the exclusive affiliate of Christie´s International Real Estate (1350 offices in 46 countries) for the Algarve, Porto and North of Portugal, and provides its services to homeowners who are selling their properties, and to national and international buyers, who wish to buy real estate in Portugal.
Our selection includes modern and contemporary properties, near the sea or by theriver, in Foz do Douro, in Porto, Boavista, Matosinhos, Vilamoura, Tavira, Ria Formosa, Lagos, Almancil, Vale do Lobo, Quinta do Lago, near the golf courses or the marina.
LIc AMI 9063
Contact
See Phone
Country Estate 5 Bedrooms
Montenegro, Faro, Distrito de Faro
Used · 584m²
View Sea
buy
3.500.000 €
Imagine, on a plot of 165.000m2 you can build up to 2000m2 and maybe more, very close to the airport in between the university of the Algarve, Ria Formosa and the famous San Lorenzo golf course in Quinta de Lago. On this plot you only are surrounded by nature!
This property is ideal to build a very high standard hotel or maybe a boutique hotel.
The beach is 1000 meters away and the golf course also. For people who are arriving on the airport, it is only a 5 min drive.
This property is ideal to build a very high standard hotel or maybe a boutique hotel.
The beach is 1000 meters away and the golf course also. For people who are arriving on the airport, it is only a 5 min drive.
Contact
See Phone
Farm 5 Bedrooms
Alenquer (Santo Estêvão e Triana), Distrito de Lisboa
Used · 178m²
buy
1.950.000 €
Property in Alenquer with 70 200 m2 of total area
With a total area of 70,200 m2 consisting of a two-storey villa and storage rooms, with 570m2 of gross construction area.
It allows the construction of about 9,650m2 with the maximum height of three-storey buildings.
According to the consultation with the PDM, the land is part of urban land - urbanizable spaces with about
20 100m2.
INDUSTRIAL SPACES with scheduled occupation of 7,900m2 and rustic land.
INTEGRATED AGRICULTURAL SPACES about 42 200m2.
At the gates of Lisbon, in a region with quality of life for all family members, the municipality of Alenquer brings together the best that the countryside has to offer: tranquility, fresh air, bucolic landscapes.
Only 30 kms from Lisbon and Lisbon’s main airport, it has the largest road junction in Europe, which allows access to the country’s main highways in a few minutes.
Railway station in Carregado, interface of the Northern line.
A school park well developed in recent years with the construction of new establishments, ensuring quality education to all students in the municipality.
An active community with numerous associations in the areas of sports, music, theatre and others.
Strong investment by the municipality in older communities.
In terms of culture, Alenquer, Land of Vine and Wine, stands out.
Acquisition as a farm with a house and land for vineyards, fruit trees, among others.
Acquisition for construction.
Municipality of Alenquer, at the gates of Lisbon!
With a total area of 70,200 m2 consisting of a two-storey villa and storage rooms, with 570m2 of gross construction area.
It allows the construction of about 9,650m2 with the maximum height of three-storey buildings.
According to the consultation with the PDM, the land is part of urban land - urbanizable spaces with about
20 100m2.
INDUSTRIAL SPACES with scheduled occupation of 7,900m2 and rustic land.
INTEGRATED AGRICULTURAL SPACES about 42 200m2.
At the gates of Lisbon, in a region with quality of life for all family members, the municipality of Alenquer brings together the best that the countryside has to offer: tranquility, fresh air, bucolic landscapes.
Only 30 kms from Lisbon and Lisbon’s main airport, it has the largest road junction in Europe, which allows access to the country’s main highways in a few minutes.
Railway station in Carregado, interface of the Northern line.
A school park well developed in recent years with the construction of new establishments, ensuring quality education to all students in the municipality.
An active community with numerous associations in the areas of sports, music, theatre and others.
Strong investment by the municipality in older communities.
In terms of culture, Alenquer, Land of Vine and Wine, stands out.
Acquisition as a farm with a house and land for vineyards, fruit trees, among others.
Acquisition for construction.
Municipality of Alenquer, at the gates of Lisbon!
Contact
See Phone
Alentejo Farmhouse 5 Bedrooms
Santa Susana, Santa Maria do Castelo e Santiago e Santa Susana, Alcácer do Sal, Distrito de Setúbal
Used · 204m²
With Swimming Pool
buy
890.000 €
Monte da Boavista is located near the village of Santa Susana, Alcácer do Sal, 45 minutes from the beaches of Comporta
Monte has a 5 bedroom villa and was built in 2015. It has 204 m2 of gross construction area, being inserted in a plot of land with 27630 m2 in the Village of Santa Susana.
The single storey house consists of:
- Open space living room with kitchen with 82.90 m2
- One suite measuring 18 m2
- Three bedrooms measuring 14 m2
- One room measuring 10 m2
- Three bathrooms
Possibility to make two more bedrooms, a living room and a bathroom in the attic of the villa. This space is already prepared with plumbing and electricity.
Outside you will find two living areas and one outdoor dining area.
Enjoy a late afternoon in the swimming pool equipped with a changing room and barbecue.
Quality finishes.
It is sold with Bosch appliances and with some furniture.
The villa has solar panels for water heating.
5 minutes from the property we find the Village of Santa Susana and the Pego dam, ideal for fishing and water sports.
Monte da Boavista is located 15 minutes from Alcácer do Sal and 45 minutes from Comporta and its beaches and one hour from Lisbon.
For over 25 years Castelhana has been a renowned name in the Portuguese real estate sector. As a company of Dils group, we specialize in advising businesses, organizations and (institutional) investors in buying, selling, renting, letting and development of residential properties.
Founded in 1999, Castelhana has built one of the largest and most solid real estate portfolios in Portugal over the years, with over 600 renovation and new construction projects.
In Lisbon, we are based in Chiado, one of the most emblematic and traditional areas of the capital. In Porto, in Foz do Douro, one of the noblest places in the city and in the Algarve next to the renowned Vilamoura Marina.
We are waiting for you. We have a team available to give you the best support in your next real estate investment.
Contact us!
Monte has a 5 bedroom villa and was built in 2015. It has 204 m2 of gross construction area, being inserted in a plot of land with 27630 m2 in the Village of Santa Susana.
The single storey house consists of:
- Open space living room with kitchen with 82.90 m2
- One suite measuring 18 m2
- Three bedrooms measuring 14 m2
- One room measuring 10 m2
- Three bathrooms
Possibility to make two more bedrooms, a living room and a bathroom in the attic of the villa. This space is already prepared with plumbing and electricity.
Outside you will find two living areas and one outdoor dining area.
Enjoy a late afternoon in the swimming pool equipped with a changing room and barbecue.
Quality finishes.
It is sold with Bosch appliances and with some furniture.
The villa has solar panels for water heating.
5 minutes from the property we find the Village of Santa Susana and the Pego dam, ideal for fishing and water sports.
Monte da Boavista is located 15 minutes from Alcácer do Sal and 45 minutes from Comporta and its beaches and one hour from Lisbon.
For over 25 years Castelhana has been a renowned name in the Portuguese real estate sector. As a company of Dils group, we specialize in advising businesses, organizations and (institutional) investors in buying, selling, renting, letting and development of residential properties.
Founded in 1999, Castelhana has built one of the largest and most solid real estate portfolios in Portugal over the years, with over 600 renovation and new construction projects.
In Lisbon, we are based in Chiado, one of the most emblematic and traditional areas of the capital. In Porto, in Foz do Douro, one of the noblest places in the city and in the Algarve next to the renowned Vilamoura Marina.
We are waiting for you. We have a team available to give you the best support in your next real estate investment.
Contact us!
Contact
See Phone
Farm 5 Bedrooms Duplex
Pinhal Novo, Palmela, Distrito de Setúbal
Used · 180m²
With Garage
buy
399.900 €
Farm that has a very spacious and functional villa, located in a privileged area near Pinhal Novo, this property offers a comfortable environment for residents.
The ground floor has two bedrooms, one of which is air-conditioned and has a built-in wardrobe and balcony, providing storage space and an outdoor area to enjoy the outdoors. The open plan kitchen with the living room creates a large and airy environment, with an additional pantry for storage.
The presence of two bathrooms on the ground floor, one with a bathtub and the other with a shower, ensures comfort to the residents. In the attic, there are two more bedrooms, one of them with air conditioning and a support bathroom, offering additional space for accommodation or for other purposes.
The basement provides a kitchen, a living room and an extra pantry, ideal for socialising or leisure. The presence of a garage with annex, including a bedroom, a kitchen with an Alentejo fireplace and two storage areas, offers even more space for various uses, such as workspace or living area.
The spacious plot of land of 5000 m2 with fruit trees allows you to enjoy the outdoors and offers various possibilities of use, while the backyard and outdoor areas provide an additional space for outdoor activities and tranquillity.
In addition, the privileged location, just 5 minutes from the A2 and A12 with access to the Vasco da Gama Bridge and 25 de Abril Bridge, offers convenience and easy access to different areas.
If you want our help in obtaining bank credit, we can help you, free of charge, we are credit intermediaries licensed by Banco de Portugal with license No. 2534.
The ground floor has two bedrooms, one of which is air-conditioned and has a built-in wardrobe and balcony, providing storage space and an outdoor area to enjoy the outdoors. The open plan kitchen with the living room creates a large and airy environment, with an additional pantry for storage.
The presence of two bathrooms on the ground floor, one with a bathtub and the other with a shower, ensures comfort to the residents. In the attic, there are two more bedrooms, one of them with air conditioning and a support bathroom, offering additional space for accommodation or for other purposes.
The basement provides a kitchen, a living room and an extra pantry, ideal for socialising or leisure. The presence of a garage with annex, including a bedroom, a kitchen with an Alentejo fireplace and two storage areas, offers even more space for various uses, such as workspace or living area.
The spacious plot of land of 5000 m2 with fruit trees allows you to enjoy the outdoors and offers various possibilities of use, while the backyard and outdoor areas provide an additional space for outdoor activities and tranquillity.
In addition, the privileged location, just 5 minutes from the A2 and A12 with access to the Vasco da Gama Bridge and 25 de Abril Bridge, offers convenience and easy access to different areas.
If you want our help in obtaining bank credit, we can help you, free of charge, we are credit intermediaries licensed by Banco de Portugal with license No. 2534.
Contact
See Phone
Farm 5 Bedrooms
Espariz e Sinde, Tábua, Distrito de Coimbra
Used · 150m²
With Garage
buy
175.000 €
MAKE THE BEST DEAL WITH US
Situated in the heart of Portugal, this charming traditional house is a true representation of the country’s rich heritage. Upon entering, we are immediately welcomed by a spacious living room that merges harmoniously with a fully equipped kitchen. This kitchen, adorned with classic Portuguese tiles, not only offers modern functionality but also celebrates Portuguese tradition. The master bedroom, with its large windows, lets in abundant natural light, complementing the antique and intricate design of the bed.
Every detail in this house has been carefully thought out, from the high quality finishes to the beautiful outdoor garden, providing an oasis of tranquility in the middle of the village. Located on a serene and peaceful street, yet just minutes from essential amenities and tourist attractions, this property is a perfect combination of modern convenience and historic charm. A true jewel for those who value authenticity and culture.
The main ground floor house consists of an entrance hall, three bedrooms, one of which is a suite, a dining room, a kitchen, a laundry room, two bathrooms and a terrace.
The secondary house consists, on the ground floor, of a kitchen, a living room, a pantry, a lounge, a bathroom and a cellar. On the first floor we have two bedrooms, a living room and a storage room.
The 6,500 m2 farm has two outbuildings, several fruit trees, a well and a tank.
With excellent access, it is 5 km from Vila de Tábua, the county seat, where all types of commerce and services can be found, with the IC6 500 meters away, the cities of Coimbra and Viseu are 50 km away.
Sinde is an old Portuguese parish in the municipality of Tábua, with an area of 14.06 km² and 373 inhabitants (2011). Its population density was 26.5 inhabitants/km².
It was a town and county seat with a charter in 1514. It consisted only of the parish of the seat and was suppressed at the beginning of the 19th century. In 2013, as part of the administrative reform, it was annexed to the parish of Espariz, creating the Union of Parishes of Espariz and Sinde. (Source Wikipedia)
We take care of your credit process, without bureaucracy, presenting the best solutions for each client.
Credit intermediary certified by Banco de Portugal under number 0001802.
We help you with the whole process! Contact us directly or leave your information and we’ll follow-up shortly
Situated in the heart of Portugal, this charming traditional house is a true representation of the country’s rich heritage. Upon entering, we are immediately welcomed by a spacious living room that merges harmoniously with a fully equipped kitchen. This kitchen, adorned with classic Portuguese tiles, not only offers modern functionality but also celebrates Portuguese tradition. The master bedroom, with its large windows, lets in abundant natural light, complementing the antique and intricate design of the bed.
Every detail in this house has been carefully thought out, from the high quality finishes to the beautiful outdoor garden, providing an oasis of tranquility in the middle of the village. Located on a serene and peaceful street, yet just minutes from essential amenities and tourist attractions, this property is a perfect combination of modern convenience and historic charm. A true jewel for those who value authenticity and culture.
The main ground floor house consists of an entrance hall, three bedrooms, one of which is a suite, a dining room, a kitchen, a laundry room, two bathrooms and a terrace.
The secondary house consists, on the ground floor, of a kitchen, a living room, a pantry, a lounge, a bathroom and a cellar. On the first floor we have two bedrooms, a living room and a storage room.
The 6,500 m2 farm has two outbuildings, several fruit trees, a well and a tank.
With excellent access, it is 5 km from Vila de Tábua, the county seat, where all types of commerce and services can be found, with the IC6 500 meters away, the cities of Coimbra and Viseu are 50 km away.
Sinde is an old Portuguese parish in the municipality of Tábua, with an area of 14.06 km² and 373 inhabitants (2011). Its population density was 26.5 inhabitants/km².
It was a town and county seat with a charter in 1514. It consisted only of the parish of the seat and was suppressed at the beginning of the 19th century. In 2013, as part of the administrative reform, it was annexed to the parish of Espariz, creating the Union of Parishes of Espariz and Sinde. (Source Wikipedia)
We take care of your credit process, without bureaucracy, presenting the best solutions for each client.
Credit intermediary certified by Banco de Portugal under number 0001802.
We help you with the whole process! Contact us directly or leave your information and we’ll follow-up shortly
Contact
See Phone
Farm 5 Bedrooms Triplex
Charneca de Caparica e Sobreda, Almada, Distrito de Setúbal
Used · 678m²
With Garage
buy
1.850.000 €
Discover this magnificent farm with an exclusive 6 bedroom villa, where luxury and serenity blend, just 15 minutes away from Lisbon, located in the historical area of Sobreda. Licensed for local accommodation, this property of 5.484 sqm is a true haven for those who value comfort and serenity without giving up modern life.
The villa, with a 678 sqm useful area, is distributed on three floors, providing ample for the whole family. On the ground floor, a majestic 30 sqm entrance hall leads to several living areas, including a main living room of 39 sqm, with a heat recovery unit, a billiard room and a 28 sqm kitchen with a barbecue area outside. The private area comprises a 20 sqm master suite, three additional suites, two bedrooms and an office.
On the first floor a 21 sqm library provides a welcoming reading environment. The basement, with 211 sqm, includes a living room with fireplace, wine cellar, gym, Turkish bath, indoor swimming pool and a kitchen.
The villa also includes a 60 sqm garage and an outdoor swimming pool of 16x11 meters, solar panels and lush gardens. Besides being an excellent home, this farm offers a great potential to generate additional income.
Total Land Area: 5.484 sqm | Gross Construction Area: 835 sqm
NOTE: Prior information notice (Almada City Council) with the possibility of a further 1.400 sqm of area.
Total Land Area: 5.484 sqm
Gross Construction Area: 835,03 sqm
Implementation Area of the Building: 460.87 sqm of construction.
DESCRIPTION
LOUNGES | LIBRARY | OFFICE
- Dining Room
- Living room with fireplace
- Snooker room
- Library and attic on the first floor
- Winter garden with access to the living room and access area of the bedrooms
- Office
BEDROOMS
1 Master Suite includes:
- Sleeping area and communal living room with central fireplace;
- Sanitary Installation (with double washbasins, Shower tray and Hydromassage Bathtub);
- 2 Closet rooms. 2 Suites:
- With wardrobe and sanitary installation
1 Suite:
- For Guests (bedroom + sanitary installation)
SWIMMING POOL
- 16x11 metres swimming pool
- 3 rooms to support the swimming pool
- Bathroom
- Changing room
- Storage area
- Machinery and gardening room (underground)
- Pergola area in front of the swimming pool
- Interior and exterior sound system
KITCHEN AND PORCH
- Kitchen with Miele and SMEG household appliances
- 1 maid’s room and Bathroom
- 1 Laundry Area
- 1 Pantry
- 1 Social bathroom
- Porch area with barbecue and wood burning oven
BASEMENT
- Living room with fireplace
- Kitchenette
- Wine Cellar
- Bathroom + Shower tray
- Gym
- Turkish Bath
- Indoor swimming pool
GARDEN | GARAGE | KENNEL
- Lake
- Swimming pool
- Vegetable Garden
- Various trees and vegetation
- Garage with space for 2/3 cars
- Kennel with 3 divided areas
GENERAL FINISHES
- Hall and lounge areas in marble
- Bedrooms´ areas in noble wood
- Heating
- Solar panels for water heating
EXCELLENT LOCATION
- 7 minutes away from the beach
- 10 minutes away from Lisbon
- 5 minutes away from shopping centre, hypermarket and hospital
The villa, with a 678 sqm useful area, is distributed on three floors, providing ample for the whole family. On the ground floor, a majestic 30 sqm entrance hall leads to several living areas, including a main living room of 39 sqm, with a heat recovery unit, a billiard room and a 28 sqm kitchen with a barbecue area outside. The private area comprises a 20 sqm master suite, three additional suites, two bedrooms and an office.
On the first floor a 21 sqm library provides a welcoming reading environment. The basement, with 211 sqm, includes a living room with fireplace, wine cellar, gym, Turkish bath, indoor swimming pool and a kitchen.
The villa also includes a 60 sqm garage and an outdoor swimming pool of 16x11 meters, solar panels and lush gardens. Besides being an excellent home, this farm offers a great potential to generate additional income.
Total Land Area: 5.484 sqm | Gross Construction Area: 835 sqm
NOTE: Prior information notice (Almada City Council) with the possibility of a further 1.400 sqm of area.
Total Land Area: 5.484 sqm
Gross Construction Area: 835,03 sqm
Implementation Area of the Building: 460.87 sqm of construction.
DESCRIPTION
LOUNGES | LIBRARY | OFFICE
- Dining Room
- Living room with fireplace
- Snooker room
- Library and attic on the first floor
- Winter garden with access to the living room and access area of the bedrooms
- Office
BEDROOMS
1 Master Suite includes:
- Sleeping area and communal living room with central fireplace;
- Sanitary Installation (with double washbasins, Shower tray and Hydromassage Bathtub);
- 2 Closet rooms. 2 Suites:
- With wardrobe and sanitary installation
1 Suite:
- For Guests (bedroom + sanitary installation)
SWIMMING POOL
- 16x11 metres swimming pool
- 3 rooms to support the swimming pool
- Bathroom
- Changing room
- Storage area
- Machinery and gardening room (underground)
- Pergola area in front of the swimming pool
- Interior and exterior sound system
KITCHEN AND PORCH
- Kitchen with Miele and SMEG household appliances
- 1 maid’s room and Bathroom
- 1 Laundry Area
- 1 Pantry
- 1 Social bathroom
- Porch area with barbecue and wood burning oven
BASEMENT
- Living room with fireplace
- Kitchenette
- Wine Cellar
- Bathroom + Shower tray
- Gym
- Turkish Bath
- Indoor swimming pool
GARDEN | GARAGE | KENNEL
- Lake
- Swimming pool
- Vegetable Garden
- Various trees and vegetation
- Garage with space for 2/3 cars
- Kennel with 3 divided areas
GENERAL FINISHES
- Hall and lounge areas in marble
- Bedrooms´ areas in noble wood
- Heating
- Solar panels for water heating
EXCELLENT LOCATION
- 7 minutes away from the beach
- 10 minutes away from Lisbon
- 5 minutes away from shopping centre, hypermarket and hospital
Contact
See Phone
Farm 5 Bedrooms
Luz de Tavira, Luz de Tavira e Santo Estêvão, Distrito de Faro
Used · 183m²
With Garage
buy
665.000 €
MAKE THE BEST DEAL WITH US
Magnificent farm in the municipality of Tavira, a few kilometers from the beautiful beaches of the region, consisting of 3Ha of land and with fruit trees (carob, olive and fig trees), therefore it is possible to calculate that it has a high agricultural potential. The property features a 2 bedroom villa on the ground floor and two independent studios. This magnificent property has 5 bedrooms with wardrobes, two en suite and 3 bathrooms (crockery to be installed), living room with stove and equipped kitchen. With pre-installation of air conditioning, double glazing and mosquito nets. This magnificent property has a large attached warehouse, as well as a tank that can easily be enlarged and transformed into a magnificent swimming pool, where you can enjoy unique moments with family and friends, accompanied by great fun and passion. In this property, a rural project will be possible. It has agricultural water and a borehole, private sewers (septic tank with ruptured well). Undoubtedly the ideal property for a unique, healthy and exclusive lifestyle. We strongly suggest a visit to the farm as no words or pictures can explain its true value.
We take care of your credit process, without bureaucracy, presenting the best solutions for each client.
Credit intermediary certified by Banco de Portugal under number 0001802.
We help you with the whole process! Contact us directly or leave your information and we’ll follow-up shortly
Magnificent farm in the municipality of Tavira, a few kilometers from the beautiful beaches of the region, consisting of 3Ha of land and with fruit trees (carob, olive and fig trees), therefore it is possible to calculate that it has a high agricultural potential. The property features a 2 bedroom villa on the ground floor and two independent studios. This magnificent property has 5 bedrooms with wardrobes, two en suite and 3 bathrooms (crockery to be installed), living room with stove and equipped kitchen. With pre-installation of air conditioning, double glazing and mosquito nets. This magnificent property has a large attached warehouse, as well as a tank that can easily be enlarged and transformed into a magnificent swimming pool, where you can enjoy unique moments with family and friends, accompanied by great fun and passion. In this property, a rural project will be possible. It has agricultural water and a borehole, private sewers (septic tank with ruptured well). Undoubtedly the ideal property for a unique, healthy and exclusive lifestyle. We strongly suggest a visit to the farm as no words or pictures can explain its true value.
We take care of your credit process, without bureaucracy, presenting the best solutions for each client.
Credit intermediary certified by Banco de Portugal under number 0001802.
We help you with the whole process! Contact us directly or leave your information and we’ll follow-up shortly
Contact
See Phone
Farm 5 Bedrooms
Sé, Santa Maria e Meixedo, Bragança, Distrito de Bragança
Used · 39,800m²
buy
215.000 €
Quinta com encanto e potencial
Esta quinta, com uma área de 39.800 m2, é um verdadeiro paraíso para quem procura um lugar tranquilo e relaxante para viver ou passar férias.
A casa, com 105 m2, necessita de restauro, mas tem um enorme potencial. Com as devidas obras, pode tornar-se uma casa acolhedora e confortável, com todas as comodidades necessárias para o conforto que uma família necessita.
A quinta está localizada num local privilegiado, muito próximo da Autoestrada A4, com vistas deslumbrantes sobre a paisagem envolvente. É o lugar Idílico, para apreciar a natureza em harmonia com o prazer de relaxar a ouvir o barulho do silencio!
A propriedade também possui uma linha de água, que atravessa a quinta, para além de a norte ter o tão espetacular rio Sabor e um enorme olival com 300 oliveiras. As oliveiras são uma fonte de rendimento adicional, mas também podem ser utilizadas para fins decorativos ou para produzir azeite (uma das nossas tão valiosas culturas).
Esta quinta é uma oportunidade única para quem procura um lugar especial para viver ou passar férias. Com um pouco de imaginação e esforço, pode tornar-se um verdadeiro paraíso.
Pode ainda ser transformada em turismo rural, tendo todas as condições necessárias para ser transformada num empreendimento turistico. Com a criação de alojamentos, restaurante e outras infraestruturas, a quinta pode tornar-se uma fonte de rendimento bastante aliciante.
A escolha da utilização da quinta depende das necessidades e dos objetivos do comprador. No entanto, é inegável que esta propriedade tem um enorme potencial e pode ser transformada num verdadeiro paraíso. Tornando esta quinta ainda mais apetecível se adicionarmos espaços de lazer para as crianças
A quinta é um lugar perfeito para as crianças brincarem e se divertirem. A linha de água pode ser utilizada para nadar, pescar ou simplesmente brincar. O olival pode ser explorado para encontrar animais e plantas. E a natureza envolvente oferece um mundo de possibilidades para a imaginação das crianças.
A criação de bengalous nas proximidades da casa mãe seria uma excelente forma de proporcionar às crianças um espaço de lazer seguro e confortável e tornar a estadia na Quinta ainda mais inesquecível e aliciante.
Venha conhecer este Oásis junto ao nó da A4, entrada Norte de Bragança, e realizar um sonho à tanto esperado, onde a Natureza é a chave mestra deste Paraíso nesta tão pacata cidade de Bragança inserida no Reino Maravilhoso!
Visite conosco e encante-se!
Esta quinta, com uma área de 39.800 m2, é um verdadeiro paraíso para quem procura um lugar tranquilo e relaxante para viver ou passar férias.
A casa, com 105 m2, necessita de restauro, mas tem um enorme potencial. Com as devidas obras, pode tornar-se uma casa acolhedora e confortável, com todas as comodidades necessárias para o conforto que uma família necessita.
A quinta está localizada num local privilegiado, muito próximo da Autoestrada A4, com vistas deslumbrantes sobre a paisagem envolvente. É o lugar Idílico, para apreciar a natureza em harmonia com o prazer de relaxar a ouvir o barulho do silencio!
A propriedade também possui uma linha de água, que atravessa a quinta, para além de a norte ter o tão espetacular rio Sabor e um enorme olival com 300 oliveiras. As oliveiras são uma fonte de rendimento adicional, mas também podem ser utilizadas para fins decorativos ou para produzir azeite (uma das nossas tão valiosas culturas).
Esta quinta é uma oportunidade única para quem procura um lugar especial para viver ou passar férias. Com um pouco de imaginação e esforço, pode tornar-se um verdadeiro paraíso.
Pode ainda ser transformada em turismo rural, tendo todas as condições necessárias para ser transformada num empreendimento turistico. Com a criação de alojamentos, restaurante e outras infraestruturas, a quinta pode tornar-se uma fonte de rendimento bastante aliciante.
A escolha da utilização da quinta depende das necessidades e dos objetivos do comprador. No entanto, é inegável que esta propriedade tem um enorme potencial e pode ser transformada num verdadeiro paraíso. Tornando esta quinta ainda mais apetecível se adicionarmos espaços de lazer para as crianças
A quinta é um lugar perfeito para as crianças brincarem e se divertirem. A linha de água pode ser utilizada para nadar, pescar ou simplesmente brincar. O olival pode ser explorado para encontrar animais e plantas. E a natureza envolvente oferece um mundo de possibilidades para a imaginação das crianças.
A criação de bengalous nas proximidades da casa mãe seria uma excelente forma de proporcionar às crianças um espaço de lazer seguro e confortável e tornar a estadia na Quinta ainda mais inesquecível e aliciante.
Venha conhecer este Oásis junto ao nó da A4, entrada Norte de Bragança, e realizar um sonho à tanto esperado, onde a Natureza é a chave mestra deste Paraíso nesta tão pacata cidade de Bragança inserida no Reino Maravilhoso!
Visite conosco e encante-se!
Contact
See Phone
Farm 5 Bedrooms Duplex
Cabeça Santa, Penafiel, Distrito do Porto
Used · 480m²
With Garage
buy
950.000 €
5-bedroom estate with 480 sqm of gross private area, set on a 4120 sqm plot, with swimming pool and garage, in Penafiel.
The property has two entrances, the house is composed of 2 floors, distributed as follows: ground floor with 4 spacious bedrooms, 2 bathrooms, 2 kitchens, living and dining room, games room, and office. The first floor consists of a suite and a multipurpose room (baby room, walking closet and/or office).
In the outdoor area, there is a swimming pool, football field, orchard, an area specially dedicated to animals, and a closed garage for two cars. A feature of the property is natural light. The internal environments are bright and airy, creating a cozy and pleasant atmosphere.
Come feel the harmony of living between the countryside and the city where you can enjoy the concept of slow living, disconnecting from the fast-paced daily rhythm. These characteristics make this the ideal place to live or for a holiday retreat.
Located 10 minutes from Entre-os-Rios, 15 minutes from Penafiel and the Tâmega River - Boelhe River Beach, and 45 minutes from Porto and Francisco Sá Carneiro Porto Airport.
The property has two entrances, the house is composed of 2 floors, distributed as follows: ground floor with 4 spacious bedrooms, 2 bathrooms, 2 kitchens, living and dining room, games room, and office. The first floor consists of a suite and a multipurpose room (baby room, walking closet and/or office).
In the outdoor area, there is a swimming pool, football field, orchard, an area specially dedicated to animals, and a closed garage for two cars. A feature of the property is natural light. The internal environments are bright and airy, creating a cozy and pleasant atmosphere.
Come feel the harmony of living between the countryside and the city where you can enjoy the concept of slow living, disconnecting from the fast-paced daily rhythm. These characteristics make this the ideal place to live or for a holiday retreat.
Located 10 minutes from Entre-os-Rios, 15 minutes from Penafiel and the Tâmega River - Boelhe River Beach, and 45 minutes from Porto and Francisco Sá Carneiro Porto Airport.
Contact
See Phone
See more Farms and Estates Used, for Sale
Bedrooms
Zones
Can’t find the property you’re looking for?
