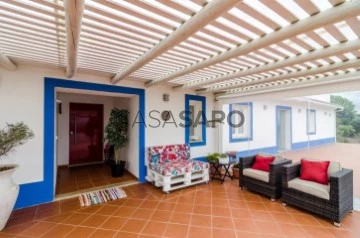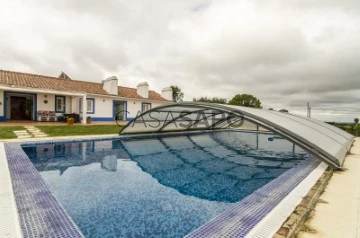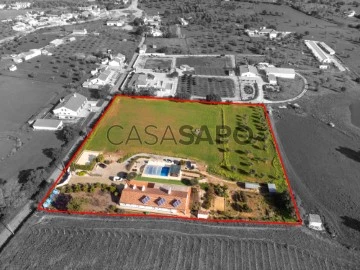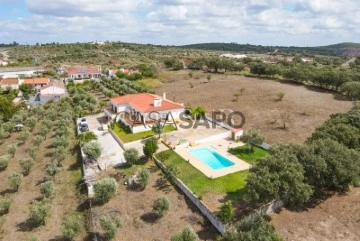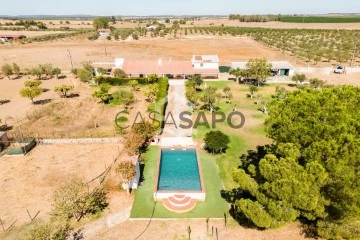Saiba aqui quanto pode pedir
5 Farms and Estates 5 Bedrooms Used, for Sale, in Distrito de Évora, with Swimming Pool
Map
Order by
Relevance
Country Estate 5 Bedrooms
N.S. da Vila, N.S. do Bispo e Silveiras, Montemor-o-Novo, Distrito de Évora
Used · 250m²
With Swimming Pool
buy
790.000 €
Rustic property with an area of 12,500sqm, located in the municipality of Montemor-o-Novo, about 2.5 kms from the city center. The rustic Alentejo-style house has been completely refurbished, while retaining its original design. It’s a house with lots of natural light, good sun exposure and views over the castle and the city of Montemor-o-Novo. The villa comprises a large living room with a double-glazed fireplace and stove, integrated with the house’s central heating system, and a dining area. It has 5 bedrooms all with closets, 3 of which are en-suite, and the other 2 bedrooms share a complete bathroom. The kitchen is fully equipped and has a pantry. It has a central heating system, underfloor heating and an alarm system. Outside there is also a small support kitchen, equipped with a worktop and gas stove, a barbecue with sink, counter and granite support benches. There is a semi-enclosed pergola and an 11 x 6 M swimming pool, heated by the heat generated by the solar panels, with a movable cover. To support the pool, there is a deck and a pergola, as well as a toilet.
Contact
See Phone
Farm 5 Bedrooms
Nossa Senhora da Vila, N.S. da Vila, N.S. do Bispo e Silveiras, Montemor-o-Novo, Distrito de Évora
Used · 250m²
With Swimming Pool
buy
730.000 €
Rustic property located in the municipality of Montemor-o-Novo, about 2.5 miles from the city centre with a total area of 12,500 M2.
The rustic style housing Alentejo was completely remodeled keeping however your original moth. Is a House with plenty of natural light, good sun exposure and overlooking the Castle and the town of Montemor-o-Novo.
The Villa is composed by a large living room with fireplace with double glass and wood burning stove, integrated with the central heating system of the dwelling. Has a dining area, a kitchen with countertops with modern lines in white and vanity tops in silestone with center island and fully equipped: including: cooker, extractor, electric oven, microwave and washing-machine.
Pantry has installed a washing machine and a dryer. Has 5 rooms all of them 3 of these rooms are wardrobe, suites, and the other 2 rooms share a full sanitary installation.
There is yet another social sanitary installation.
The House has a central heating system which is distributed by all divisions through underfloor heating, providing a warm and cosy atmosphere, especially in the days of winter.
The room temperature can be regulated through independent thermostats that are installed in each Division. The central heating is ecological and economic, is obtained through solar panels and pellets boiler.
The floors of the rooms and the room are in floating parquet, and the floors in the kitchen, pantry and toilets are in ceramic mosaic. The Windows are in PVC with thermal cut-out and double glazing.
The housing offers central vacuum and alarm.
Outside there is a small kitchen, equipped with bench and gas stove, a grill with sink, counter and counter tops granite support.
A courtyard in tejoleira, with approximately of 30 M in length, extends the façade of the building. A half closed Pergola, occupies about half of the patio area, was built as a recreation area and lets you enjoy the outdoors, with comfort and convenience.
Outside the pool, with 11 x 6 M, is heated by the heat generated by solar panels, and has mobile coverage in aluminium and polycarbonate which provides thermal insulation and UV protection. To the pool, there is a deck anda6x4Mof pergula, and even a TOILET. Has the machines for the pool service, heating and central vacuum, and even an enclosed space for storage of firewood, pellets, etc. Small garden with automatic watering.
Playground with swing and bouncy. Orchard with many fruit trees and 36 irrigation system drip, and small area reserved for horta. Wooden garden shed with about of 10 M2, and even a chicken coop. Generous area reserved for parking of vehicles paved.
A fence separates the residential area of agricultural area, with about of 10,000 M2, a well crafted, and where there are currently about 50 olive trees.
Area and land suitable for planting small olive groves or vineyards. Artesian bore water production and storage capacity to 16 M3.
Additional information: property with privileged location, with local access by paved road, is served by the A6 and/or the EN 4 is 1 hour from Lisbon and 1 hour from Spain (A6 and/or EN114) across the border of Fall (Badajoz). Évora is 30 km away and Setubal is just 40 minutes. Quick and easy access to the beaches of the Bay, and Troy, about an hour and a half by EN253.
The rustic style housing Alentejo was completely remodeled keeping however your original moth. Is a House with plenty of natural light, good sun exposure and overlooking the Castle and the town of Montemor-o-Novo.
The Villa is composed by a large living room with fireplace with double glass and wood burning stove, integrated with the central heating system of the dwelling. Has a dining area, a kitchen with countertops with modern lines in white and vanity tops in silestone with center island and fully equipped: including: cooker, extractor, electric oven, microwave and washing-machine.
Pantry has installed a washing machine and a dryer. Has 5 rooms all of them 3 of these rooms are wardrobe, suites, and the other 2 rooms share a full sanitary installation.
There is yet another social sanitary installation.
The House has a central heating system which is distributed by all divisions through underfloor heating, providing a warm and cosy atmosphere, especially in the days of winter.
The room temperature can be regulated through independent thermostats that are installed in each Division. The central heating is ecological and economic, is obtained through solar panels and pellets boiler.
The floors of the rooms and the room are in floating parquet, and the floors in the kitchen, pantry and toilets are in ceramic mosaic. The Windows are in PVC with thermal cut-out and double glazing.
The housing offers central vacuum and alarm.
Outside there is a small kitchen, equipped with bench and gas stove, a grill with sink, counter and counter tops granite support.
A courtyard in tejoleira, with approximately of 30 M in length, extends the façade of the building. A half closed Pergola, occupies about half of the patio area, was built as a recreation area and lets you enjoy the outdoors, with comfort and convenience.
Outside the pool, with 11 x 6 M, is heated by the heat generated by solar panels, and has mobile coverage in aluminium and polycarbonate which provides thermal insulation and UV protection. To the pool, there is a deck anda6x4Mof pergula, and even a TOILET. Has the machines for the pool service, heating and central vacuum, and even an enclosed space for storage of firewood, pellets, etc. Small garden with automatic watering.
Playground with swing and bouncy. Orchard with many fruit trees and 36 irrigation system drip, and small area reserved for horta. Wooden garden shed with about of 10 M2, and even a chicken coop. Generous area reserved for parking of vehicles paved.
A fence separates the residential area of agricultural area, with about of 10,000 M2, a well crafted, and where there are currently about 50 olive trees.
Area and land suitable for planting small olive groves or vineyards. Artesian bore water production and storage capacity to 16 M3.
Additional information: property with privileged location, with local access by paved road, is served by the A6 and/or the EN 4 is 1 hour from Lisbon and 1 hour from Spain (A6 and/or EN114) across the border of Fall (Badajoz). Évora is 30 km away and Setubal is just 40 minutes. Quick and easy access to the beaches of the Bay, and Troy, about an hour and a half by EN253.
Contact
See Phone
Farm 5 Bedrooms Duplex
Borba (Matriz), Distrito de Évora
Used · 233m²
With Swimming Pool
buy
580.000 €
The ’Quinta da Bela Vista da Serra D’Ossa’ with an area of 5.143 sqm and a 5-bedroom house / villa - Monte Alentejano with 233 sqm, and with a 10.5 m x 4.5 m swimming pool and a depth of 2.20 m, is located near Vila Viçosa and Borba, in the Alentejo with beautiful, breathtaking views of the Serra D’Ossa.
The house, built in 1998, has two floors. On the main floor / ground floor there is an entrance hall with access to the living room, a fully equipped and furnished kitchen, a bedroom area, a guest toilet, access to Floor 1, another guest toilet, a large living room with a wood-burning stove / wood-burning stove, a large dining area with direct access from the kitchen and the living room with wood-burning stove / wood-burning stove and direct access to the outside. In the more private area of the house we find 5 bedrooms with double beds, 1 of which is en suite, but it should be noted that the other 4 have large wardrobes. In addition to the en-suite bathroom, there are 2 more complete social bathrooms in this area. It has central heating and the floors are tiled in rustic clay. The exterior doors and windows are made of aluminium metal frames and the interior doors are made of solid wood.
On Floor -1: Large garage with space for 4 cars, 2 large storage rooms, 1 pantry, 1 cellar and 1 service toilet. The house needs some partial painting on the 1st floor, but is otherwise in excellent condition.
The entire pool area comprises a leisure area of around 400 sqm, 1 barbecue next to the pool and an outdoor shower. Septic tank, well located, discreet and odour-free. Artesian borehole in perfect working order, and since the borehole was activated, it completely dispenses with the use of mains water, since this water is used for all domestic consumption, watering and supplying the pool. There is also a vegetable garden with numerous fruit and olive trees. The produce from the olive trees is transformed into olive oil at a local mill, enough for a large family to enjoy without having to buy it.
The whole property is fenced off, with friendly and hospitable neighbours nearby.
All public and other services are located just a few minutes away. However, there are cafés and a small grocery shop in the village.
A very quiet and peaceful area in a truly rural setting. It’s about 10 minutes from the A6 motorway and just 5 minutes from Vila Viçosa and Borba. Also around 2 hours from Lisbon and the international airport. Good access (Refrª. 808-23).
The house, built in 1998, has two floors. On the main floor / ground floor there is an entrance hall with access to the living room, a fully equipped and furnished kitchen, a bedroom area, a guest toilet, access to Floor 1, another guest toilet, a large living room with a wood-burning stove / wood-burning stove, a large dining area with direct access from the kitchen and the living room with wood-burning stove / wood-burning stove and direct access to the outside. In the more private area of the house we find 5 bedrooms with double beds, 1 of which is en suite, but it should be noted that the other 4 have large wardrobes. In addition to the en-suite bathroom, there are 2 more complete social bathrooms in this area. It has central heating and the floors are tiled in rustic clay. The exterior doors and windows are made of aluminium metal frames and the interior doors are made of solid wood.
On Floor -1: Large garage with space for 4 cars, 2 large storage rooms, 1 pantry, 1 cellar and 1 service toilet. The house needs some partial painting on the 1st floor, but is otherwise in excellent condition.
The entire pool area comprises a leisure area of around 400 sqm, 1 barbecue next to the pool and an outdoor shower. Septic tank, well located, discreet and odour-free. Artesian borehole in perfect working order, and since the borehole was activated, it completely dispenses with the use of mains water, since this water is used for all domestic consumption, watering and supplying the pool. There is also a vegetable garden with numerous fruit and olive trees. The produce from the olive trees is transformed into olive oil at a local mill, enough for a large family to enjoy without having to buy it.
The whole property is fenced off, with friendly and hospitable neighbours nearby.
All public and other services are located just a few minutes away. However, there are cafés and a small grocery shop in the village.
A very quiet and peaceful area in a truly rural setting. It’s about 10 minutes from the A6 motorway and just 5 minutes from Vila Viçosa and Borba. Also around 2 hours from Lisbon and the international airport. Good access (Refrª. 808-23).
Contact
See Phone
Farm 5 Bedrooms
N.S. da Vila, N.S. do Bispo e Silveiras, Montemor-o-Novo, Distrito de Évora
Used · 270m²
With Swimming Pool
buy
690.000 €
This farm, with 4.6 hectares, is 2 minutes from the city centre of Montemor-o-Novo and 1 hour from Lisbon, in the heart of Alentejo.
Excellent location and an extensive area to enjoy your creativity in tune with Nature. Farm with two rustic items, in a total of 45 750sqm, composed of arable culture, orchard but, essentially, olive grove with centenary trees.
The single-family and main house of the farm, on a single floor, consists of 3 suites, two bedrooms, guest bathroom, living room/office, kitchen and large social area including the living room and dining room.
On the farm there is also a caretaker’s house, storage house and warehouse, all buildings complying with the same architectural design. Urban buildings require some improvements, although they are habitable. Outside there is a small swimming pool and an invitation to personalise your leisure space
The gross built area is 300sqm
Access to the farm is via a national road.
UATHOME is a real estate agent that supports the client in all stages of the sale, purchase and rental processes.
To those who want to sell, we offer a strong capacity for promotion and dissemination, in the national and international market, through the most prominent digital means of dissemination, social networks and direct marketing campaigns with our contacts. On the other hand, we are concerned with using the best practices and using the most effective techniques and tools because... Each case is different.
To those who want to buy, we provide a very motivated team, with a proactive attitude and inserted in a structure that favours sharing, factors that contribute to the success of the search.
Excellent location and an extensive area to enjoy your creativity in tune with Nature. Farm with two rustic items, in a total of 45 750sqm, composed of arable culture, orchard but, essentially, olive grove with centenary trees.
The single-family and main house of the farm, on a single floor, consists of 3 suites, two bedrooms, guest bathroom, living room/office, kitchen and large social area including the living room and dining room.
On the farm there is also a caretaker’s house, storage house and warehouse, all buildings complying with the same architectural design. Urban buildings require some improvements, although they are habitable. Outside there is a small swimming pool and an invitation to personalise your leisure space
The gross built area is 300sqm
Access to the farm is via a national road.
UATHOME is a real estate agent that supports the client in all stages of the sale, purchase and rental processes.
To those who want to sell, we offer a strong capacity for promotion and dissemination, in the national and international market, through the most prominent digital means of dissemination, social networks and direct marketing campaigns with our contacts. On the other hand, we are concerned with using the best practices and using the most effective techniques and tools because... Each case is different.
To those who want to buy, we provide a very motivated team, with a proactive attitude and inserted in a structure that favours sharing, factors that contribute to the success of the search.
Contact
See Phone
Cattle Ranch 5 Bedrooms
Viana do Alentejo, Distrito de Évora
Used · 270m²
With Swimming Pool
buy
495.000 €
Magnífica quinta turística com 1ha e Moradia T5+1, em Viana do Alentejo. A ’Quinta do Alandroeiro’ funciona atualmente como alojamento local e é o espaço ideal para desfrutar de uns dias paradisíacos no Alentejo.
A moradia é composta por: hall de entrada; salão de 39 m2 com recuperador de calor, um espaço com excelente luminosidade natural e que lhe dá acesso ao exterior; cozinha mobilada e equipada; 5 quartos com boa luminosidade natural; uma sala interior que pode utilizar como quarto; 2 WC completos; 2 hall de acesso aos quartos, oferecendo maior privacidade.
No exterior encontra um alpendre de 70 m2, ideal para momentos de descanso e convívio com uma maravilhosa vista. Através deste tem acesso ao salão de jogos de 49 m2 com mezzanine e recuperador de calor. Um espaço agradável para conviver, relaxar e divertir-se.
Encontra ainda um espaço chill out com barbecue, forno a lenha, cozinha e WC completo.
Existe ainda um alpendre/oficina e lavandaria.
A zona relvada, em conjunto com a apetecível piscina, apela ao descanso e paz. Quer seja verão ou inverno é um espaço com convida a apreciar a natureza. Este espaço é enriquecido por árvores de fruto como dióspiros, laranjeiras, oliveiras, nogueiras e alperces.
A completar esta idílica quinta encontra uma nora com bastante água que garante o abastecimento de toda a casa, a rega do jardim e da horta, que lhe oferece legumes e fruta biológicos. Tem ainda um anexo agrícola.
Toda a casa sofreu uma remodelação profunda e atualização de caixilharia e acabamentos. Está equipada com equipamentos de AC e sistema de segurança.
A propriedade encontra-se totalmente vedada.
Pode estar aqui a oportunidade de negócio que procura ou a sua casa de sonho! Não perca mais tempo!
NOTA: Existem duas Visitas Virtuais deste imóvel. Através da primeira consegue aceder à seguinte. Em caso de dúvida, solicite-nos e enviar-lhe-emos os links de acesso.
Contacte-nos hoje para visita ou mais informações!
A moradia é composta por: hall de entrada; salão de 39 m2 com recuperador de calor, um espaço com excelente luminosidade natural e que lhe dá acesso ao exterior; cozinha mobilada e equipada; 5 quartos com boa luminosidade natural; uma sala interior que pode utilizar como quarto; 2 WC completos; 2 hall de acesso aos quartos, oferecendo maior privacidade.
No exterior encontra um alpendre de 70 m2, ideal para momentos de descanso e convívio com uma maravilhosa vista. Através deste tem acesso ao salão de jogos de 49 m2 com mezzanine e recuperador de calor. Um espaço agradável para conviver, relaxar e divertir-se.
Encontra ainda um espaço chill out com barbecue, forno a lenha, cozinha e WC completo.
Existe ainda um alpendre/oficina e lavandaria.
A zona relvada, em conjunto com a apetecível piscina, apela ao descanso e paz. Quer seja verão ou inverno é um espaço com convida a apreciar a natureza. Este espaço é enriquecido por árvores de fruto como dióspiros, laranjeiras, oliveiras, nogueiras e alperces.
A completar esta idílica quinta encontra uma nora com bastante água que garante o abastecimento de toda a casa, a rega do jardim e da horta, que lhe oferece legumes e fruta biológicos. Tem ainda um anexo agrícola.
Toda a casa sofreu uma remodelação profunda e atualização de caixilharia e acabamentos. Está equipada com equipamentos de AC e sistema de segurança.
A propriedade encontra-se totalmente vedada.
Pode estar aqui a oportunidade de negócio que procura ou a sua casa de sonho! Não perca mais tempo!
NOTA: Existem duas Visitas Virtuais deste imóvel. Através da primeira consegue aceder à seguinte. Em caso de dúvida, solicite-nos e enviar-lhe-emos os links de acesso.
Contacte-nos hoje para visita ou mais informações!
Contact
See Phone
See more Farms and Estates Used, for Sale, in Distrito de Évora
Bedrooms
Zones
Can’t find the property you’re looking for?
click here and leave us your request
, or also search in
https://kamicasa.pt
