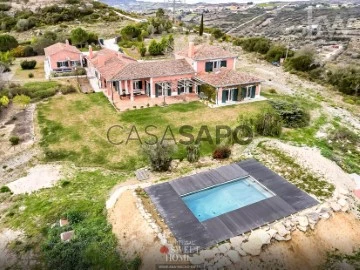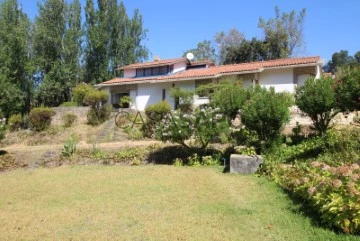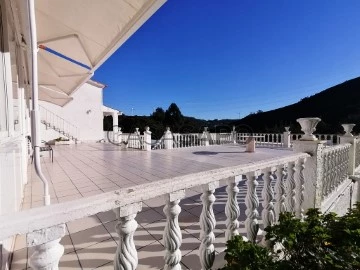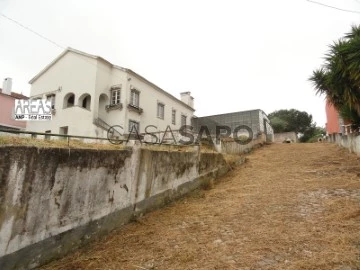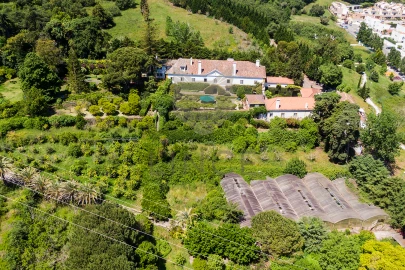Saiba aqui quanto pode pedir
5 Farms and Estates 6 or more Bedrooms for Sale, in Loures
Map
Order by
Relevance
Country Estate 7 Bedrooms
Bucelas, Loures, Distrito de Lisboa
Used · 545m²
With Garage
buy
985.000 €
Bucelas , famous for wines and historical parchments, with good access and a stone’s throw from Lisbon , is a haven surrounded by greenery and where tranquility invites leisure and promotes quality of life.
In the new times, where teleworking is the new normal, this is an unmissable opportunity.
The property, with 2 hectares and a breathtaking and open view, includes a set of buildings in the ’countryside’ style and which was recently built according to a traditional Portuguese architecture project, which favored the connection of the house with the surrounding mountains.
The estate is divided into two parts:
A rustic one, with an area of 19,050 m² , arable cultivation area, olive trees and bush;
And another urban one, which includes 3 separate buildings, but built side by side: the main house (a T4 with 8 rooms), the technical area and garage/storage, plus two T1 and T2 twinned apartments;
In all, there are 545 m² of gross construction area and 362 m² of gross private area , distributed as follows:
Main House:
Entrance hall (14.3 m²);
Living room (41.2 m²) facing south, with large windows overlooking the garden and pool;
Dining room (19.2 m²) very bright facing south/west;
Master suite on the 2nd floor, with 2.2 m² bedroom, 2 closets (6.5 m² and 3.9 m²), 1 spacious bathroom with 3 zones and bathtub with jacuzzi and a terrace (14 m²) with open views ;
1 suite (14.4 m²), with dressing room (3.2 m²) and bathroom (4.5 m²);
2 bedrooms (19.4 m² each), served by a shared bathroom (6.7 m²), accessed through a private hall.
Kitchen (12.2 m²) fully equipped, in rustic style, with island, pantry (4.2 m²), laundry area (9.9 m²) and drying rack(7.5 m²);
A storage area (26.7 m²)
Cellar (16.25 m²) in the basement;
Attachments:
Garage / Storage (41.2 m²) with space for 2 cars;
Technical area where the boiler is located, served by 2 solar panels or diesel alternatively;
Covered porch (58.2 m²) with space for 3 vehicles;
Apartments:
1 bedroom apartment, with living room (29 m²), bedroom (15.7 m²), bathroom and pantry;
2 bedroom apartment, with living room (26.8 m²), 2 bedrooms (10.5 m² and 9.1 m²) and bathroom;
Outside:
Terrace (64 m²) and covered porch (45.8 m²), with barbeque area;
Swimming pool with Deck area and engine room;
Garden, vegetable garden, orchard and large areas to enjoy the surrounding green nature.
Characteristics:
The house has gas, central heating, heated towel rails, with a fuel boiler and solar panels;
The entire house has thermal insulation, walls measuring 28 cm, double glazing and tilt-stop windows;
The floor covering uses artisanal tiles (in the social areas), aged stone (in the kitchen), varnished pine wood flooring (in the bedrooms);
The estate has a water hole, a 1000 liter tank for heating and irrigation of the gardens and swimming pool;
Alarm system with central and connection to volumetric detectors in the kitchen, dining room, living room and magnetic detectors in the bedrooms.
Air conditioning;
Valadares brand toilets;
Do not miss this opportunity, contact me and schedule a visit!
In the new times, where teleworking is the new normal, this is an unmissable opportunity.
The property, with 2 hectares and a breathtaking and open view, includes a set of buildings in the ’countryside’ style and which was recently built according to a traditional Portuguese architecture project, which favored the connection of the house with the surrounding mountains.
The estate is divided into two parts:
A rustic one, with an area of 19,050 m² , arable cultivation area, olive trees and bush;
And another urban one, which includes 3 separate buildings, but built side by side: the main house (a T4 with 8 rooms), the technical area and garage/storage, plus two T1 and T2 twinned apartments;
In all, there are 545 m² of gross construction area and 362 m² of gross private area , distributed as follows:
Main House:
Entrance hall (14.3 m²);
Living room (41.2 m²) facing south, with large windows overlooking the garden and pool;
Dining room (19.2 m²) very bright facing south/west;
Master suite on the 2nd floor, with 2.2 m² bedroom, 2 closets (6.5 m² and 3.9 m²), 1 spacious bathroom with 3 zones and bathtub with jacuzzi and a terrace (14 m²) with open views ;
1 suite (14.4 m²), with dressing room (3.2 m²) and bathroom (4.5 m²);
2 bedrooms (19.4 m² each), served by a shared bathroom (6.7 m²), accessed through a private hall.
Kitchen (12.2 m²) fully equipped, in rustic style, with island, pantry (4.2 m²), laundry area (9.9 m²) and drying rack(7.5 m²);
A storage area (26.7 m²)
Cellar (16.25 m²) in the basement;
Attachments:
Garage / Storage (41.2 m²) with space for 2 cars;
Technical area where the boiler is located, served by 2 solar panels or diesel alternatively;
Covered porch (58.2 m²) with space for 3 vehicles;
Apartments:
1 bedroom apartment, with living room (29 m²), bedroom (15.7 m²), bathroom and pantry;
2 bedroom apartment, with living room (26.8 m²), 2 bedrooms (10.5 m² and 9.1 m²) and bathroom;
Outside:
Terrace (64 m²) and covered porch (45.8 m²), with barbeque area;
Swimming pool with Deck area and engine room;
Garden, vegetable garden, orchard and large areas to enjoy the surrounding green nature.
Characteristics:
The house has gas, central heating, heated towel rails, with a fuel boiler and solar panels;
The entire house has thermal insulation, walls measuring 28 cm, double glazing and tilt-stop windows;
The floor covering uses artisanal tiles (in the social areas), aged stone (in the kitchen), varnished pine wood flooring (in the bedrooms);
The estate has a water hole, a 1000 liter tank for heating and irrigation of the gardens and swimming pool;
Alarm system with central and connection to volumetric detectors in the kitchen, dining room, living room and magnetic detectors in the bedrooms.
Air conditioning;
Valadares brand toilets;
Do not miss this opportunity, contact me and schedule a visit!
Contact
See Phone
Farm 9 Bedrooms
Lousa, Loures, Distrito de Lisboa
Used · 269m²
buy
795.000 €
Fantastic Quinta 25 km from Lisbon. The property consists of a rustic building with 22000 m2 and an urban of 2000 m2. The urban building beyond the main house, also has four annexed constructions, two typology T2, one of typology T1 and barbecue closed with WC and storage.
Composition of the dwellings:
Main house T4 (project authored by ARQ. Nuno Teotónio Pereira): Entrance hall, living room, dining room, kitchen, pantry, room for housekeeper, WC service, three bedrooms all with wardrobe (being one in suite with private WC), common WC and office/Atelier on the mezzanine;
2-storey 2 bedroom villa: Living room with fireplace, kitchenette, shared WC, bedroom and suite with private WC;
House T2: Kitchen, living room and two bedrooms (one ensuite with private WC);
House T1: bedroom, WC and kitchen.
The outer space consists of garden area, medium and large trees, flowers, two wells and two holes. The property is in a good state of preservation.
Composition of the dwellings:
Main house T4 (project authored by ARQ. Nuno Teotónio Pereira): Entrance hall, living room, dining room, kitchen, pantry, room for housekeeper, WC service, three bedrooms all with wardrobe (being one in suite with private WC), common WC and office/Atelier on the mezzanine;
2-storey 2 bedroom villa: Living room with fireplace, kitchenette, shared WC, bedroom and suite with private WC;
House T2: Kitchen, living room and two bedrooms (one ensuite with private WC);
House T1: bedroom, WC and kitchen.
The outer space consists of garden area, medium and large trees, flowers, two wells and two holes. The property is in a good state of preservation.
Contact
Farm 13 Bedrooms
Bucelas, Loures, Distrito de Lisboa
Used · 805m²
With Garage
buy
1.500.000 €
OFERTA DO VALOR DE ESCRITURA.
Aceita-se permuta por imóveis no distrito de Lisboa.
Fantástica quinta em excelente localização com uma área de terreno de 30.825 m2 totalmente vedada, que se estende por duas encostas, numa delas estão edificados os 4 edifícios principais. Com uma área total de 892,75 m2, dos quais 87,20 m2 se destinam ao apoio agrícola. Com 805,55 m2 destinados a habitação e ao turismo de alojamento, sendo estes compostos por:
- 4 apartamentos T0, mobilados e equipados com casa de banho.
- 1 apartamentos T1, mobilado e equipado com casa de banho
- 1 apartamento T2, mobilado e equipado, com 2 wcs, 1 interior outro exterior.
- 1 salão, mobilado e equipado, open space com 150m2 com 2 wcs.
- 2 apartamentos T3, igualmente mobilados e equipados, com 2 wcs.
Na totalidade são 8 apartamentos em bom estado de conservação, totalmente mobilados e com as cozinhas equipadas, possuí ainda um enorme salão para banquetes ou festas, também ele mobilado com a cozinha equipada e lareira que poderá ser transformado em apartamento.
Possuí ainda garagem para 3 viaturas e parque de estacionamento coberto para mais 5 viaturas. Todas estas 4 construções estão situadas na encosta norte viradas a sul para uma serra que se mantém intocável ou seja preservada de qualquer tipo de construção, fazendo parte de uma cordilheira de serras com vários tipos de vegetação, o que caracteriza esta zona oeste. Mata, floresta e água de nascente canalizada da serra que chega por gravidade, alimentando assim a horta biológica com os vários tipos de árvores de fruta. Nesta quinta corre ainda um riacho alimentado pela nascente que está situada na serra.
Esta quinta está situada a 17 Km. De Lisboa, e a 1 Km. Da Vila de Bucelas, que é uma freguesia que continua a manter características rurais, e tem na atividade vinícola fortes tradições pelos excelentes vinhos brancos que produz. Sendo região demarcada desde 1911. Aqui encontra uma gastronomia muito rica, belas paisagens e um património cultural riquíssimo, o qual vale a pena conhecer. Esta Quinta está inserida no vale do Casal da Torre de Baixo, numa reserva ecológica protegida. E apesar de se encontrar tão próxima da capital, caracteriza-se todavia por um ambiente rural em total harmonia com a natureza.
ÓTIMA OPORTUNIDADE PARA INVESTIMENTO
Venha viver a vida que merece nesta quinta de sonho na pacata Vila de Bucelas, sem stress numa zona calma e tranquila rodeado pela natureza servida por ótimos acessos e a 15 minutos da Cidade de Lisboa.
Não perca esta oportunidade!
Composição do Imóvel:
- 4 apartamentos T0, janela, 1 Cozinha e 1 WC cada com cerca 60 m2 de área útil
- 1 apartamentos T1, janela, 1 Cozinha e 1 WC com cerca de 70 m2 de área útil
- 1 apartamento T2, janela, 1 Cozinha 2 WC, 1 interior outro exterior com cerca de 100 m2 de área útil
- 2 apartamentos T3, janela, 1 Cozinha e 2 WC cada um com cerca de 100 m2 de área útil
- 1 salão open space com 150m2, janelas, 1 Cozinha, Lareira e 2 WC
Extras/Equipamentos:
- Mobilado;
- Cozinha Equipada, Máquina de Lavar Roupa, Máquina de lavar louça;
- Portão Elétrico;
- Riacho;
- Pátio;
- Varanda;
- Terraço;
- Poço;
- Furo de Água;
- Tanque;
- Jardim;
- Salão para Banquetes;
- Zona para churrasco;
- Arrecadação;
- Garagem;
- Lareira;
- Campo de futebol.
Descrição das redondezas:
Bons Acessos Rodoviários e Proximidade com:
- Centro da vila de Bucelas;
- Comércio;
- Farmácias;
- Policia;
- Hospital;
- Estação de autocarros;
- Supermercado.
- Auto estrada;
- CREL;
- 20 minutos da praia mais próxima;
- Centro de Eventos da Quinta da Romeira;
- Morgado Lusitano Equitação;
- Museu do Vinho de Bucelas;
- Belas Golf;
- United Lisbon International School;.
Tratamos do seu processo de crédito, apresentando as melhores soluções para si, através de
intermediário de crédito certificado pelo Banco de Portugal.
*As informações apresentadas neste anúncio são de natureza meramente informativa não podendo ser consideradas vinculativas, não dispensa a consulta e confirmação das mesmas junto da mediadora.
Aceita-se permuta por imóveis no distrito de Lisboa.
Fantástica quinta em excelente localização com uma área de terreno de 30.825 m2 totalmente vedada, que se estende por duas encostas, numa delas estão edificados os 4 edifícios principais. Com uma área total de 892,75 m2, dos quais 87,20 m2 se destinam ao apoio agrícola. Com 805,55 m2 destinados a habitação e ao turismo de alojamento, sendo estes compostos por:
- 4 apartamentos T0, mobilados e equipados com casa de banho.
- 1 apartamentos T1, mobilado e equipado com casa de banho
- 1 apartamento T2, mobilado e equipado, com 2 wcs, 1 interior outro exterior.
- 1 salão, mobilado e equipado, open space com 150m2 com 2 wcs.
- 2 apartamentos T3, igualmente mobilados e equipados, com 2 wcs.
Na totalidade são 8 apartamentos em bom estado de conservação, totalmente mobilados e com as cozinhas equipadas, possuí ainda um enorme salão para banquetes ou festas, também ele mobilado com a cozinha equipada e lareira que poderá ser transformado em apartamento.
Possuí ainda garagem para 3 viaturas e parque de estacionamento coberto para mais 5 viaturas. Todas estas 4 construções estão situadas na encosta norte viradas a sul para uma serra que se mantém intocável ou seja preservada de qualquer tipo de construção, fazendo parte de uma cordilheira de serras com vários tipos de vegetação, o que caracteriza esta zona oeste. Mata, floresta e água de nascente canalizada da serra que chega por gravidade, alimentando assim a horta biológica com os vários tipos de árvores de fruta. Nesta quinta corre ainda um riacho alimentado pela nascente que está situada na serra.
Esta quinta está situada a 17 Km. De Lisboa, e a 1 Km. Da Vila de Bucelas, que é uma freguesia que continua a manter características rurais, e tem na atividade vinícola fortes tradições pelos excelentes vinhos brancos que produz. Sendo região demarcada desde 1911. Aqui encontra uma gastronomia muito rica, belas paisagens e um património cultural riquíssimo, o qual vale a pena conhecer. Esta Quinta está inserida no vale do Casal da Torre de Baixo, numa reserva ecológica protegida. E apesar de se encontrar tão próxima da capital, caracteriza-se todavia por um ambiente rural em total harmonia com a natureza.
ÓTIMA OPORTUNIDADE PARA INVESTIMENTO
Venha viver a vida que merece nesta quinta de sonho na pacata Vila de Bucelas, sem stress numa zona calma e tranquila rodeado pela natureza servida por ótimos acessos e a 15 minutos da Cidade de Lisboa.
Não perca esta oportunidade!
Composição do Imóvel:
- 4 apartamentos T0, janela, 1 Cozinha e 1 WC cada com cerca 60 m2 de área útil
- 1 apartamentos T1, janela, 1 Cozinha e 1 WC com cerca de 70 m2 de área útil
- 1 apartamento T2, janela, 1 Cozinha 2 WC, 1 interior outro exterior com cerca de 100 m2 de área útil
- 2 apartamentos T3, janela, 1 Cozinha e 2 WC cada um com cerca de 100 m2 de área útil
- 1 salão open space com 150m2, janelas, 1 Cozinha, Lareira e 2 WC
Extras/Equipamentos:
- Mobilado;
- Cozinha Equipada, Máquina de Lavar Roupa, Máquina de lavar louça;
- Portão Elétrico;
- Riacho;
- Pátio;
- Varanda;
- Terraço;
- Poço;
- Furo de Água;
- Tanque;
- Jardim;
- Salão para Banquetes;
- Zona para churrasco;
- Arrecadação;
- Garagem;
- Lareira;
- Campo de futebol.
Descrição das redondezas:
Bons Acessos Rodoviários e Proximidade com:
- Centro da vila de Bucelas;
- Comércio;
- Farmácias;
- Policia;
- Hospital;
- Estação de autocarros;
- Supermercado.
- Auto estrada;
- CREL;
- 20 minutos da praia mais próxima;
- Centro de Eventos da Quinta da Romeira;
- Morgado Lusitano Equitação;
- Museu do Vinho de Bucelas;
- Belas Golf;
- United Lisbon International School;.
Tratamos do seu processo de crédito, apresentando as melhores soluções para si, através de
intermediário de crédito certificado pelo Banco de Portugal.
*As informações apresentadas neste anúncio são de natureza meramente informativa não podendo ser consideradas vinculativas, não dispensa a consulta e confirmação das mesmas junto da mediadora.
Contact
See Phone
Farm 9 Bedrooms
Loures, Distrito de Lisboa
For refurbishment · 380m²
buy / rent
1.200.000 € / 5.000 €
Farm to recover in Infantado, Loures | With excellent road access, composed of:
Warehouse with 200 m2, a villa with 2 floors and 9 bedrooms (1 floor 4 bedrooms, 1 living room, 1 W.c - Floor 0 with 5 bedrooms and 1 W.c, | Large patio for fruit trees, with Pit and Bore | Housing requires improvement | Go to AREAS-ANP | This presentation, areas, photographs and value are purely informative, are not binding and are subject to constant change. | + (phone hidden) | We do not accept Partnerships.
Warehouse with 200 m2, a villa with 2 floors and 9 bedrooms (1 floor 4 bedrooms, 1 living room, 1 W.c - Floor 0 with 5 bedrooms and 1 W.c, | Large patio for fruit trees, with Pit and Bore | Housing requires improvement | Go to AREAS-ANP | This presentation, areas, photographs and value are purely informative, are not binding and are subject to constant change. | + (phone hidden) | We do not accept Partnerships.
Contact
See Phone
Farm 10 Bedrooms
Loures, Distrito de Lisboa
Used · 2,078m²
With Garage
buy
2.950.000 €
Quinta de Santa Maria in Loures.
Quinta de Santa Maria dates from 1677.
General features:
- Main house;
- House keeper;
- Guest house;
- a dwelling built in an old loft;
- Swimming pool with support attachments;
- Garage for six cars;
- Tennis court;
- Agricultural warehouse;
- Land with 83.960m2.
Existing buildings have been refurbished over time with different conservation states and finishes.
In addition to the existing buildings the Quinta is composed of a land with part of cultivated area and a more significant area of eucaliptal and pine forest. The plot of land is similar to a square, the topography is irregular with a south-end pendant and a total area of 83,960 m2.
1. Main house consists of 2 floors above ground and an intermediate floor.
- The ground floor consists of:
- Entrance hall;
- Suite;
- Kitchen and Pantry;
- Dining house.
The intermediate floor consists of:
- Laundry;
- Wine cellar.
The first floor consists of:
- Room with Chapel;
- Room;
- Office;
- Master suite with closet;
- Salinha;
- Suite;
- Two small storage areas,
2. Casa Nova (old loft) - communicates internally with the main house and has access to tardoz to a small patio.
It consists of two floors above ground and a basement.
At ground floor level the house features a kitchen, a laundry area with a small bathroom and a living and dining room with fireplace.
The first floor consists of three bedrooms with bathroom.
The basement consists of a free zone.
3. Guest house is located in the entrance lobby of the Quinta.
This house, which requires some refurbishment works consists of a living room with fireplace, a kitchen, an annex and a bedroom with bathroom.
4. The Housekeeper’s House is also located in the entrance hall of the Quinta.
This house is in better condition and consists of a kitchen, a living and dining room with fireplace, a bathroom and two bedrooms.
5. The Garage with entrance through the main access to the Quinta offers an area that allows the parking of six vehicles with conditioned exit.
6. Collection and attachments
With access through the outer perimeter to the Farm but, still being an integral part of the property is located a storage room and an old small dwelling that now only works as an annex
.
7. Greenhouse
The greenhouse is located at the source of the house and aims at production for internal consumption.
8. Next to the greenhouse is located a small building that corresponds to a storage room and a small annex (composed of a room, bathroom and kitchen) in need of an update.
9. Outdoor Dining Room corresponds to a small construction with metal structure and wood-clad ceiling located in front of the main housing with air conditioning and windows with aluminum frames and double glazing.
10. The swimming pool and the pool side attachments are composed of a bathroom and two storage rooms and a kitchen, all to give to a beautiful garden.
11. The tennis court is in good condition and covered with artificial turf.
Potential: according to the Planning Plan of the Loures MDP, the property is part of 4 categories of space classes (urban and rural). In addition to these categories it is important to note that the property is inserted in a Tourist Area of Recreation and Leisure.
The property has a total construction capacity of 8,108 m2 ABC above ground. Given that the current gross construction area is 2,078 m2, the remaining gross construction area is 6,030 m2. It was considered that the additional construction should focus on the northernmost/nascent area of the property so as not to harm the value of the Farm as well as all its surroundings.
Access: from the centre of Lisbon you can access the property via the A8 motorway, exit at Loures. The property is about 30 minutes from the centre of Lisbon.
Quinta de Santa Maria dates from 1677.
General features:
- Main house;
- House keeper;
- Guest house;
- a dwelling built in an old loft;
- Swimming pool with support attachments;
- Garage for six cars;
- Tennis court;
- Agricultural warehouse;
- Land with 83.960m2.
Existing buildings have been refurbished over time with different conservation states and finishes.
In addition to the existing buildings the Quinta is composed of a land with part of cultivated area and a more significant area of eucaliptal and pine forest. The plot of land is similar to a square, the topography is irregular with a south-end pendant and a total area of 83,960 m2.
1. Main house consists of 2 floors above ground and an intermediate floor.
- The ground floor consists of:
- Entrance hall;
- Suite;
- Kitchen and Pantry;
- Dining house.
The intermediate floor consists of:
- Laundry;
- Wine cellar.
The first floor consists of:
- Room with Chapel;
- Room;
- Office;
- Master suite with closet;
- Salinha;
- Suite;
- Two small storage areas,
2. Casa Nova (old loft) - communicates internally with the main house and has access to tardoz to a small patio.
It consists of two floors above ground and a basement.
At ground floor level the house features a kitchen, a laundry area with a small bathroom and a living and dining room with fireplace.
The first floor consists of three bedrooms with bathroom.
The basement consists of a free zone.
3. Guest house is located in the entrance lobby of the Quinta.
This house, which requires some refurbishment works consists of a living room with fireplace, a kitchen, an annex and a bedroom with bathroom.
4. The Housekeeper’s House is also located in the entrance hall of the Quinta.
This house is in better condition and consists of a kitchen, a living and dining room with fireplace, a bathroom and two bedrooms.
5. The Garage with entrance through the main access to the Quinta offers an area that allows the parking of six vehicles with conditioned exit.
6. Collection and attachments
With access through the outer perimeter to the Farm but, still being an integral part of the property is located a storage room and an old small dwelling that now only works as an annex
.
7. Greenhouse
The greenhouse is located at the source of the house and aims at production for internal consumption.
8. Next to the greenhouse is located a small building that corresponds to a storage room and a small annex (composed of a room, bathroom and kitchen) in need of an update.
9. Outdoor Dining Room corresponds to a small construction with metal structure and wood-clad ceiling located in front of the main housing with air conditioning and windows with aluminum frames and double glazing.
10. The swimming pool and the pool side attachments are composed of a bathroom and two storage rooms and a kitchen, all to give to a beautiful garden.
11. The tennis court is in good condition and covered with artificial turf.
Potential: according to the Planning Plan of the Loures MDP, the property is part of 4 categories of space classes (urban and rural). In addition to these categories it is important to note that the property is inserted in a Tourist Area of Recreation and Leisure.
The property has a total construction capacity of 8,108 m2 ABC above ground. Given that the current gross construction area is 2,078 m2, the remaining gross construction area is 6,030 m2. It was considered that the additional construction should focus on the northernmost/nascent area of the property so as not to harm the value of the Farm as well as all its surroundings.
Access: from the centre of Lisbon you can access the property via the A8 motorway, exit at Loures. The property is about 30 minutes from the centre of Lisbon.
Contact
See Phone
See more Farms and Estates for Sale, in Loures
Bedrooms
Zones
Can’t find the property you’re looking for?
click here and leave us your request
, or also search in
https://kamicasa.pt
