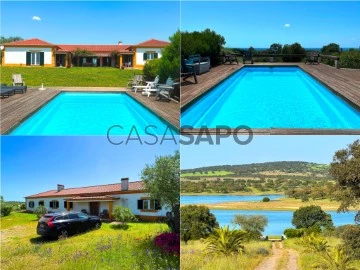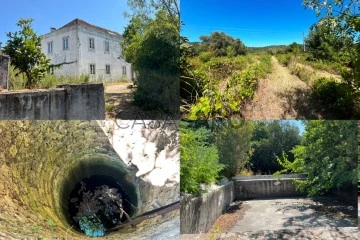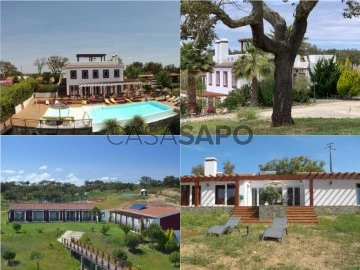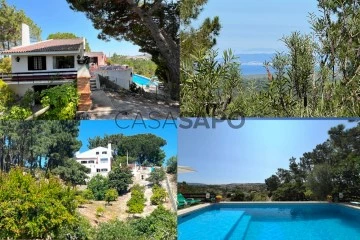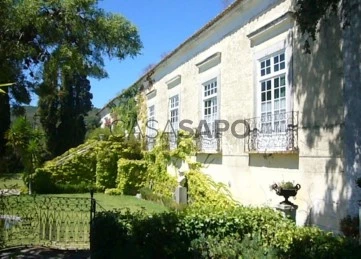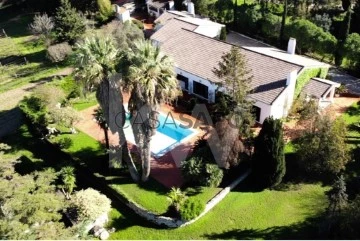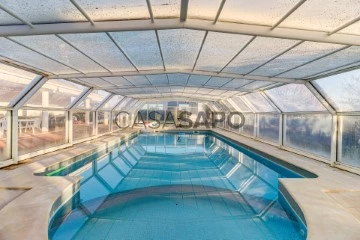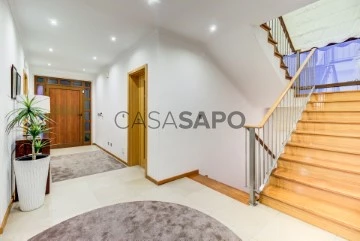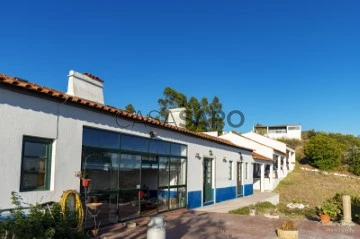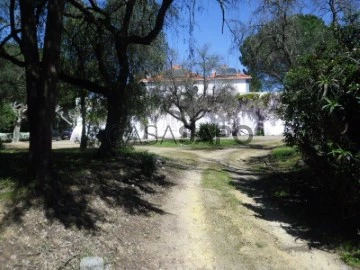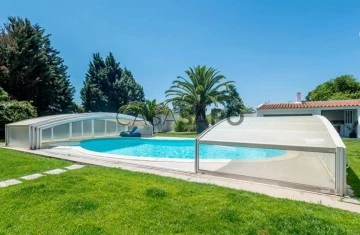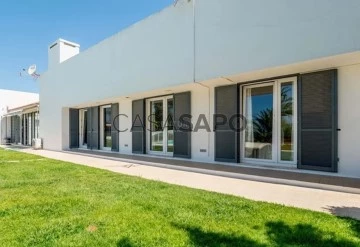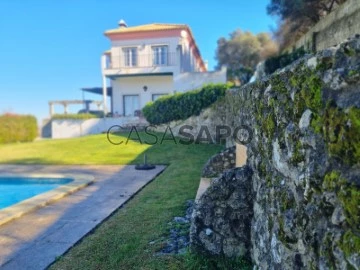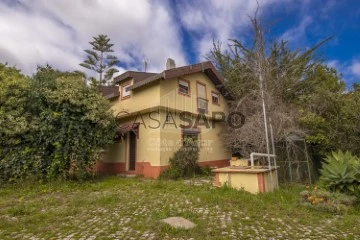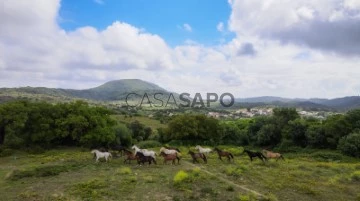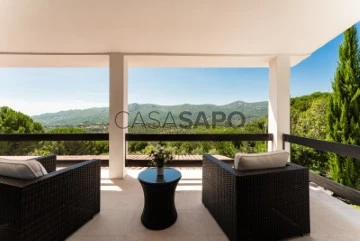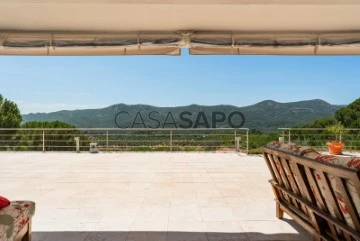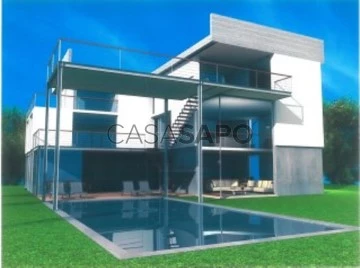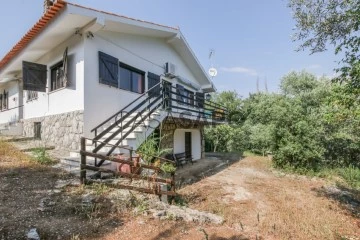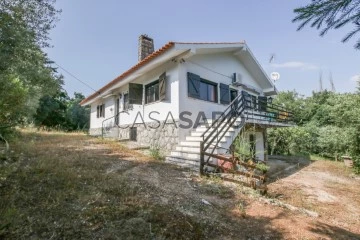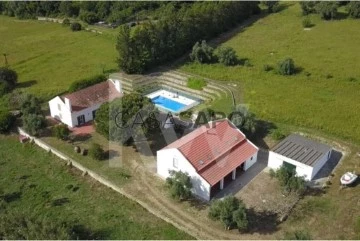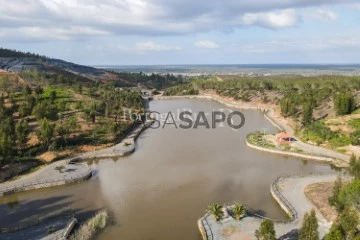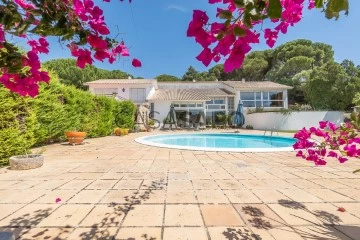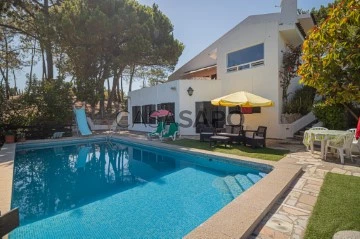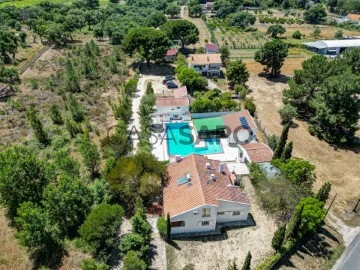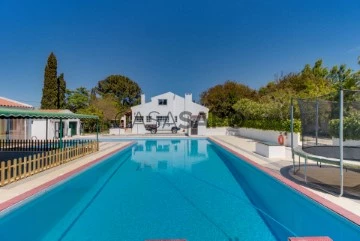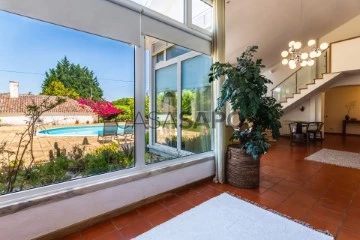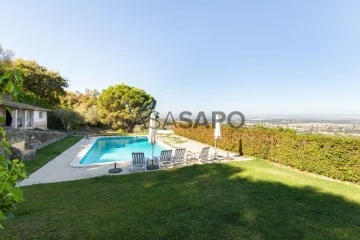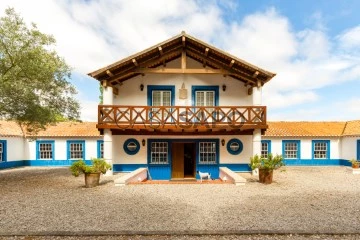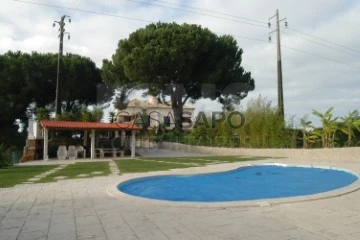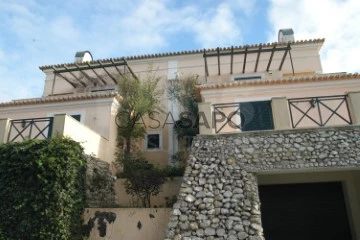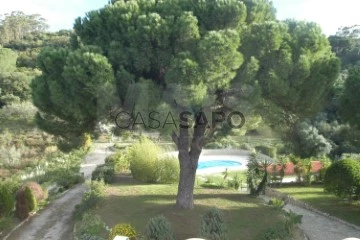Saiba aqui quanto pode pedir
68 Farms and Estates 6 or more Bedrooms with more photos, Used, for Sale, in Distrito de Setúbal
Map
Order by
More photos
Alentejo Farmhouse 6 Bedrooms Duplex
Torrão, Alcácer do Sal, Distrito de Setúbal
Used · 360m²
With Garage
buy
1.150.000 €
Villa with 400 m2 and 6 bedrooms (5 suites) for sale in Monte Alentejano with access to the dam, in a region with a lot of sun and heat, with land with 5.25 ha (52,500.00 m2), between two villages (Álcáçovas and Torrão), 30 km from Alcácer do Sal, 57 km from Comporta and 125 km from Lisbon.
Housing Description:
Ground floor:
Entrance porch (9 m2), Entrance hall (26 m2), lounge with fireplace (60 m2), lounge porch (47 m2), shared bathroom (8 m2), kitchen (37.5 m2), suite ( 18 m2), master suite (27 m2), suite (24 m2), suite (18 m2), suite (19 m2), bedroom (24 m2), total bathrooms 6;
Floor -1:
Garage (52.88 m2) and Games Room (47.10 m2).
The house has air conditioning in all divisions and a fireplace in the lounge.
Outside there is a garden and swimming pool with deck, a water treatment plant, access to the water from the dam for different consumptions and for practicing sports, and has a large space of land with some trees, where an orchard with various trees can be planted. fruit and vegetable garden with various vegetables and fruits, with a very favorable climate.
The property has excellent capacity for tourist rental, with an income of around €40,000.00 / year.
Accepted for Golden Visa!
Investment opportunity, not to be missed, for living, holidays and tourist exploration!
Housing Description:
Ground floor:
Entrance porch (9 m2), Entrance hall (26 m2), lounge with fireplace (60 m2), lounge porch (47 m2), shared bathroom (8 m2), kitchen (37.5 m2), suite ( 18 m2), master suite (27 m2), suite (24 m2), suite (18 m2), suite (19 m2), bedroom (24 m2), total bathrooms 6;
Floor -1:
Garage (52.88 m2) and Games Room (47.10 m2).
The house has air conditioning in all divisions and a fireplace in the lounge.
Outside there is a garden and swimming pool with deck, a water treatment plant, access to the water from the dam for different consumptions and for practicing sports, and has a large space of land with some trees, where an orchard with various trees can be planted. fruit and vegetable garden with various vegetables and fruits, with a very favorable climate.
The property has excellent capacity for tourist rental, with an income of around €40,000.00 / year.
Accepted for Golden Visa!
Investment opportunity, not to be missed, for living, holidays and tourist exploration!
Contact
See Phone
Farm 8 Bedrooms
União das Freguesias de Setúbal, Distrito de Setúbal
Used · 500m²
With Garage
buy
1.700.000 €
Beautiful farm in Setúbal, with 17,320.00 m2, around 500 m2 of construction, main house, caretaker’s house, independent studio, wine cellar, tank (former swimming pool), vineyard, fruit trees (orange trees, fig trees, bespereiras, avocado trees, romanzeiras, ..., with very sweet fruit) borehole and wells, lots of water, flat, very quiet area, to recover / renovate.
The property is located about 5 minutes from the city center, where there are all kinds of shops and services, including public and international schools, hospitals, a market, restaurants / seafood restaurants, marinas, golf courses,...
Close to the sea, beaches and boat access to the Tróia and Comporta peninsula, with fantastic beaches (Troia and Comporta, Figueirinha, Galapos, Galapinhos, Arrábida, Troia and Comporta),
Good freeway access to the whole country.
An opportunity not to be missed, for living, leisure and tourism (Local Accommodation), less than 40 minutes from Lisbon!
The property is located about 5 minutes from the city center, where there are all kinds of shops and services, including public and international schools, hospitals, a market, restaurants / seafood restaurants, marinas, golf courses,...
Close to the sea, beaches and boat access to the Tróia and Comporta peninsula, with fantastic beaches (Troia and Comporta, Figueirinha, Galapos, Galapinhos, Arrábida, Troia and Comporta),
Good freeway access to the whole country.
An opportunity not to be missed, for living, leisure and tourism (Local Accommodation), less than 40 minutes from Lisbon!
Contact
See Phone
Alentejo Farmhouse 15 Bedrooms
São Domingos e Vale de Água, Santiago do Cacém, Distrito de Setúbal
Used · 867m²
With Garage
buy
3.500.000 €
Magnificent property in Alentejo Litoral 15 minutes (16 km) from the village and beaches of Porto Côvo, 30 minutes (30 km) from Vila Nova de Mil Fontes and the village of Sines, 1 hour 50 minutes (160 km) from Lisbon and 1 hour 45 minutes (160 km) from the Algarve (Albufeira or Sagres.
Functioning as a rural hotel, currently with 15 rooms, spread over several buildings, restaurant, several lounges with litaita, swimming pools, paddle tennis court and fitness circuit, in an area of land of 9 ha (90,000 m2). property with about 9 hectares and, according to the current PROTALI regulations, the construction area may reach 22,000 m2, as well as the detachment of portions of the land.
The property consists of:
Luxury Housing T3,
Country House T2
Caretakers’ House
Small charming Hotel **** (Comprised of 3 buildings)
The entire property is fenced and with road infrastructures, presenting
car parks, gardens, bars, heated pools, terraces,
leisure, fitness circuit (with 11 devices) spread over a course of about
400m and Padel court with night lighting.
It is a sustainable homestead, with 4 biological ditches and 1 micro WWTP,
capture, treatment and hydropressure of water, solar panels for heating
sanitary waters, photovoltaic panels for energy production.
The garden and lawn area is equipped with an automatic irrigation system through
several circuits.
The Hotel is fully equipped and fully functional
for 12 months of the year.
The property has all the requirements to receive with all the refinement and
quality dozens of guests and / or residents.
Afforestation is made up of cork oak, pine forest and tree orchards
of fruit, lawns, gardens and vegetable gardens.
The entire project was built from scratch, having its beginning in 2008 and its
finish in 2012.
According to the current PROTALI regulations, the construction area may reach
22,000 m2, as well as detaching portions of the land.
The entire development is adapted for people with reduced mobility
Composition of buildings:
Villa 280 m2
Living room with fireplace
Magnificent suite with 50 m2 with 2 closets 2 bedrooms Mesanine with dining room, office and living / reading room. 2 WC
Kitchen
Garage for several vehicles Clothes washing area Collections
Country House 110 m2
(on individual land of about 1.5 hectares) Sala w / Salamandra
Equipped kitchen 2 bedrooms WC
Hall Terrace Solar panel
Hotel****
Main building consisting of 3 floors / Terrace / Floor 1 and Floor 0
Terrace equipped with outdoor furniture and with stunning views over the
property
Floor 1 Reception, Bar, Office, living rooms, small shop, 3 bathrooms H, S, e
people with reduced mobility
Floor 0 Dining Room w / capacity for 30 people, Industrial Kitchen
fully equipped in accordance with HACCP standards, laundry
fully equipped, storerooms (4), Food products, Cleaning products,
miscellaneous products and technical floor (Rack with all electrical and computer parts),
wc (2) and dressing room with shower (1). Ground Floor Building Block 1 Rooms and Collection
Composed of 5 double rooms each consisting of bedroom, bathroom and
Terrace (30m2)
All rooms are equipped with telephone, cable TV, internet, AC,
Refrigerator, Fire Detection and Alarm Ground Floor Building 2 Rooms and Collection
Composed of 5 double rooms each consisting of bedroom, bathroom and
Terrace (30m2)
All rooms are equipped with telephone, cable TV, internet, AC,
Refrigerator, Fire Detection and Alarm
The 2 Blocks total 10 double rooms, with 1 block in each block
adjoining rooms and in one of the blocks 1 room fully equipped for
people with reduced mobility as well as access to it.
House of the caretakers 33 m2
2 bedrooms Living room and kitchen
Wc
Functioning as a rural hotel, currently with 15 rooms, spread over several buildings, restaurant, several lounges with litaita, swimming pools, paddle tennis court and fitness circuit, in an area of land of 9 ha (90,000 m2). property with about 9 hectares and, according to the current PROTALI regulations, the construction area may reach 22,000 m2, as well as the detachment of portions of the land.
The property consists of:
Luxury Housing T3,
Country House T2
Caretakers’ House
Small charming Hotel **** (Comprised of 3 buildings)
The entire property is fenced and with road infrastructures, presenting
car parks, gardens, bars, heated pools, terraces,
leisure, fitness circuit (with 11 devices) spread over a course of about
400m and Padel court with night lighting.
It is a sustainable homestead, with 4 biological ditches and 1 micro WWTP,
capture, treatment and hydropressure of water, solar panels for heating
sanitary waters, photovoltaic panels for energy production.
The garden and lawn area is equipped with an automatic irrigation system through
several circuits.
The Hotel is fully equipped and fully functional
for 12 months of the year.
The property has all the requirements to receive with all the refinement and
quality dozens of guests and / or residents.
Afforestation is made up of cork oak, pine forest and tree orchards
of fruit, lawns, gardens and vegetable gardens.
The entire project was built from scratch, having its beginning in 2008 and its
finish in 2012.
According to the current PROTALI regulations, the construction area may reach
22,000 m2, as well as detaching portions of the land.
The entire development is adapted for people with reduced mobility
Composition of buildings:
Villa 280 m2
Living room with fireplace
Magnificent suite with 50 m2 with 2 closets 2 bedrooms Mesanine with dining room, office and living / reading room. 2 WC
Kitchen
Garage for several vehicles Clothes washing area Collections
Country House 110 m2
(on individual land of about 1.5 hectares) Sala w / Salamandra
Equipped kitchen 2 bedrooms WC
Hall Terrace Solar panel
Hotel****
Main building consisting of 3 floors / Terrace / Floor 1 and Floor 0
Terrace equipped with outdoor furniture and with stunning views over the
property
Floor 1 Reception, Bar, Office, living rooms, small shop, 3 bathrooms H, S, e
people with reduced mobility
Floor 0 Dining Room w / capacity for 30 people, Industrial Kitchen
fully equipped in accordance with HACCP standards, laundry
fully equipped, storerooms (4), Food products, Cleaning products,
miscellaneous products and technical floor (Rack with all electrical and computer parts),
wc (2) and dressing room with shower (1). Ground Floor Building Block 1 Rooms and Collection
Composed of 5 double rooms each consisting of bedroom, bathroom and
Terrace (30m2)
All rooms are equipped with telephone, cable TV, internet, AC,
Refrigerator, Fire Detection and Alarm Ground Floor Building 2 Rooms and Collection
Composed of 5 double rooms each consisting of bedroom, bathroom and
Terrace (30m2)
All rooms are equipped with telephone, cable TV, internet, AC,
Refrigerator, Fire Detection and Alarm
The 2 Blocks total 10 double rooms, with 1 block in each block
adjoining rooms and in one of the blocks 1 room fully equipped for
people with reduced mobility as well as access to it.
House of the caretakers 33 m2
2 bedrooms Living room and kitchen
Wc
Contact
See Phone
Farm 6 Bedrooms Triplex
Casal das Figueiras, Sesimbra (Castelo), Distrito de Setúbal
Used · 320m²
With Garage
buy
950.000 €
Fantastic property with countryside and sea views in Sesimbra, with great privacy, 5-bedroom villa, swimming pool, garden, orchard, artesian borehole, well, lots of sun, with 12,000.00 m2, 6 km from the village and beaches.
The house has a lounge with fireplace, kitchen, dining area next to terrace, 5 bedrooms + 1 single, games room, garage, wine cellar, storage room, pool terrace, heated with heat pump.
The property has green spaces and gardens, an orchard with various fruit trees and a little vineyard, automatic irrigation through an artesian borehole, which also supplies the house, which also has water from the company, two entrances, one with an automatic gate.
Come and see it and fall in love with the place!
The house has a lounge with fireplace, kitchen, dining area next to terrace, 5 bedrooms + 1 single, games room, garage, wine cellar, storage room, pool terrace, heated with heat pump.
The property has green spaces and gardens, an orchard with various fruit trees and a little vineyard, automatic irrigation through an artesian borehole, which also supplies the house, which also has water from the company, two entrances, one with an automatic gate.
Come and see it and fall in love with the place!
Contact
See Phone
Farm 14 Bedrooms
Quinta do Hilário, União das Freguesias de Setúbal, Distrito de Setúbal
Used · 2,000m²
With Garage
buy
4.200.000 €
REF_MPQH209
Prior to the 18th century, the wonderful Quinta do Hilário was rebuilt in 1760 and became a manor house, located at the foot of the Palmela Castle, so you can imagine its hidden charms.
It has 14 rooms providing a calm and relaxing stay.
There are several other constructions that can be adapted for housing, catering, etc.
There is also a party room and a room for meetings and conferences.
A property of historic value, with about 12.5 hectares (125,000m2).
Historic property. Ideal for rural tourism, clinic or senior residence.
The main house has 800m2 with 7 suites, several rooms and offices all with fireplace, chapel.
Secondary house of more recent construction currently used for rural tourism with 4 T1 apartments and 1 T2 duplex apartments, all independent, furnished and equipped.
Outdoor area with 2 lakes, borehole, 2 springs, a mine, swimming pool with changing rooms, profitability with fruit trees and stone pines.
It has a pavilion with capacity for 500 people with 2 bathrooms, kitchen, pantry and loads.
It is a rural farm very close to Lisbon.
It is reached via the A-12 motorway after passing over the mouth of the Tagus through the Vasco da Gama bridge. It is only 30 kilometers from the city to this wonderful farm.
The farm needs work, but has a huge tourist potential!
For more information contact us + (phone hidden)
Prior to the 18th century, the wonderful Quinta do Hilário was rebuilt in 1760 and became a manor house, located at the foot of the Palmela Castle, so you can imagine its hidden charms.
It has 14 rooms providing a calm and relaxing stay.
There are several other constructions that can be adapted for housing, catering, etc.
There is also a party room and a room for meetings and conferences.
A property of historic value, with about 12.5 hectares (125,000m2).
Historic property. Ideal for rural tourism, clinic or senior residence.
The main house has 800m2 with 7 suites, several rooms and offices all with fireplace, chapel.
Secondary house of more recent construction currently used for rural tourism with 4 T1 apartments and 1 T2 duplex apartments, all independent, furnished and equipped.
Outdoor area with 2 lakes, borehole, 2 springs, a mine, swimming pool with changing rooms, profitability with fruit trees and stone pines.
It has a pavilion with capacity for 500 people with 2 bathrooms, kitchen, pantry and loads.
It is a rural farm very close to Lisbon.
It is reached via the A-12 motorway after passing over the mouth of the Tagus through the Vasco da Gama bridge. It is only 30 kilometers from the city to this wonderful farm.
The farm needs work, but has a huge tourist potential!
For more information contact us + (phone hidden)
Contact
See Phone
Farm 6 Bedrooms
Azeitão (São Lourenço e São Simão), Setúbal, Distrito de Setúbal
Used · 373m²
buy
1.950.000 €
PT/FRPara venda em AZEITÃO Quinta com 11.250m2, uma casa térrea de 332m2 de área útil, com 4 suites, duas salas, 6 wc’s, uma biblioteca, garagem e um apartamento T2 contiguo, completamente independente, com 41m2 de área útil.Situada numa zona muito tranquila a caminho da Serra da Arrábida na direção de Oleiros, esta quinta tem duas vinhas, um pomar e uma horta, compreendendo ainda estruturas edificadas para apoio às atividade agricola e criação de animais.A orientação solar Nascente Poente dá-lhe uma extraordinário tarde de sol na piscina.Um corte de ténis delimita a zona social do pomar e das vinhas.Datada de 1976, esta sólida edificação sofreu uma intervenção em 2023, a nível limpeza e reparação de telhado, pinturas interiores, substituição de janelas, por janelas de pvc oscilobatentes, e restauro das portadas exteriores originais. A propriedade tem 3 furos que a tornam autosuficiente em matéria de abastecimneto de água.O espaço, num só piso, distribui-se como segue: Hall principal com acesso ao WC social, sala, cozinha e hall secundário - 15m2WC social - 2,60m2Sala de estar com janelas para a piscina - 37,5m2;Sala de jantar também com janelas para a piscina - 15m2;Hall intermédio com ligação à sala de jantar, cozinha e corredor dos quartos - 14m2;Corredor dos quartos com a cesso à 4 suites, ao corredor para a biblioteca e garagem - 12m2;4 suites, duas voltadas para a piscina (15m2 + 3,6m2 de wc cada uma) e duas voltadas para a alameda da entrada (16m2 + 3,6m2 de wc cada uma);Cozinha ampla, (26,5m2) com copa, dispensa (4m2) e lavandaria (10,35m2) e acesso ao exterior.Corredor para a bilioteca e garagem - 6,9m2Biblioteca - 18,8m2WC de apoio à biblioteca - 6m2Garagem - 33,55m2O T2 contiguo, que se projeta para lá da garagem, é composto por:Sala -13m2quarto 1 - 11 m2Quarto 2 - 8,4m2Cozinha 3,84m2Wc- 4,72m2Licença de Utilização nº 69, emitida pela Câmara Municipal de Setubal, em 26/03/1976 AMI 12518FRA vendre à AZEITÃO
Ferme de 11 250 m2, une maison de plain-pied avec 332 m2 de surface utile, avec 4 suites, deux salons, 6 salles de bains, une bibliothèque, un garage et un appartement adjacent de 2 chambres, complètement indépendant, avec 41m2 surface utile
Située dans un quartier très calme sur la route de la Serra da Arrábida en direction d’Oleiros, cette ferme possède deux vignobles, un verger et un potager, et comprend également des structures bâties pour soutenir les activités agricoles et l’élevage.
L’orientation solaire Est Ouest vous offre un après-midi extraordinairement ensoleillé au bord de la piscine.
Un terrain de tennis limite l’espace social du verger et des vignes.
Malgré une intervention récente, en 2023, au niveau de la toiture, de la peinture intérieure, du remplacement des fenêtres par des fenêtres oscillo-battantes en PVC et de la restauration des volets d’origine.
Datant de 1976, cette solide bâtisse n’a jamais connu d’autres interventions que celles évoquées ci-dessus.
L’espace sur un seul étage est réparti comme suit :
Hall principal avec accès aux toilettes, séjour, cuisine et hall secondaire - 15m2
WC social - 2,60m2
Salon avec fenêtres donnant sur la piscine - 37,5m2 ;
Salle à manger également avec fenêtres donnant sur la piscine - 15m2 ;
Hall intermédiaire avec connexion à la salle à manger, à la cuisine et au couloir de la chambre - 14m2 ;
Couloir des chambres avec accès à 4 suites, le couloir vers la bibliothèque et le garage - 12m2 ;
4 suites, deux face à la piscine (15m2 + 3,6m2 de salle de bain) et deux face à la promenade d’entrée (16m2 + 3,6m2 de salle de bain) ;
Grande cuisine (26,5m2) avec cellier, cellier ( ) et buanderie (10,35m2).
Couloir vers la bibliothèque et garage - 6,9m2
Bibliothèque - 18,8m2
WC pour soutenir la bibliothèque - 6m2
Garage - 33,55m2
Le T2 adjacent, qui dépasse du garage, se compose de :
Chambre -13m2
chambre 1 - 11 m2
Chambre 2 - 8,4m2
Cuisine 3,84m2
Wc- 4,72m2
Características:
Características Exteriores - Barbeque; Jardim; Parqueamento; Piscina exterior; Terraço/Deck; Sistema de rega;
Características Interiores - Hall de entrada; Lareira; Casa de Banho da Suite; Roupeiros; Quarto de hóspedes em anexo;
Características Gerais - Para remodelar; Portão eléctrico;
Orientação - Nascente; Poente;
Outros Equipamentos - TV Por Cabo; Depósito de água; Máquina de lavar louça; Frigorífico; Máquina de lavar roupa;
Vistas - Vista campo;
Outras características - Box (2 lugares); Garagem; Varanda; Cozinha Equipada; Arrecadação; Suite; Moradia; Acesso apropriado a pessoas com mobilidade reduzida;
Ferme de 11 250 m2, une maison de plain-pied avec 332 m2 de surface utile, avec 4 suites, deux salons, 6 salles de bains, une bibliothèque, un garage et un appartement adjacent de 2 chambres, complètement indépendant, avec 41m2 surface utile
Située dans un quartier très calme sur la route de la Serra da Arrábida en direction d’Oleiros, cette ferme possède deux vignobles, un verger et un potager, et comprend également des structures bâties pour soutenir les activités agricoles et l’élevage.
L’orientation solaire Est Ouest vous offre un après-midi extraordinairement ensoleillé au bord de la piscine.
Un terrain de tennis limite l’espace social du verger et des vignes.
Malgré une intervention récente, en 2023, au niveau de la toiture, de la peinture intérieure, du remplacement des fenêtres par des fenêtres oscillo-battantes en PVC et de la restauration des volets d’origine.
Datant de 1976, cette solide bâtisse n’a jamais connu d’autres interventions que celles évoquées ci-dessus.
L’espace sur un seul étage est réparti comme suit :
Hall principal avec accès aux toilettes, séjour, cuisine et hall secondaire - 15m2
WC social - 2,60m2
Salon avec fenêtres donnant sur la piscine - 37,5m2 ;
Salle à manger également avec fenêtres donnant sur la piscine - 15m2 ;
Hall intermédiaire avec connexion à la salle à manger, à la cuisine et au couloir de la chambre - 14m2 ;
Couloir des chambres avec accès à 4 suites, le couloir vers la bibliothèque et le garage - 12m2 ;
4 suites, deux face à la piscine (15m2 + 3,6m2 de salle de bain) et deux face à la promenade d’entrée (16m2 + 3,6m2 de salle de bain) ;
Grande cuisine (26,5m2) avec cellier, cellier ( ) et buanderie (10,35m2).
Couloir vers la bibliothèque et garage - 6,9m2
Bibliothèque - 18,8m2
WC pour soutenir la bibliothèque - 6m2
Garage - 33,55m2
Le T2 adjacent, qui dépasse du garage, se compose de :
Chambre -13m2
chambre 1 - 11 m2
Chambre 2 - 8,4m2
Cuisine 3,84m2
Wc- 4,72m2
Características:
Características Exteriores - Barbeque; Jardim; Parqueamento; Piscina exterior; Terraço/Deck; Sistema de rega;
Características Interiores - Hall de entrada; Lareira; Casa de Banho da Suite; Roupeiros; Quarto de hóspedes em anexo;
Características Gerais - Para remodelar; Portão eléctrico;
Orientação - Nascente; Poente;
Outros Equipamentos - TV Por Cabo; Depósito de água; Máquina de lavar louça; Frigorífico; Máquina de lavar roupa;
Vistas - Vista campo;
Outras características - Box (2 lugares); Garagem; Varanda; Cozinha Equipada; Arrecadação; Suite; Moradia; Acesso apropriado a pessoas com mobilidade reduzida;
Contact
See Phone
Farm 7 Bedrooms
Pinhal Novo, Palmela, Distrito de Setúbal
Used · 359m²
buy
(ref:C (telefone) preço negociável
Apresentamos-lhe esta quinta inserida no concelho de Palmela, com área bruta de construção de 791 m2.
O acesso ao terreno é efetuado através de um portão automático e conta com um estacionamento exterior para várias viaturas. O seu acesso é através de uma estrada secundária, evitando assim o ruído de uma estrada nacional.
A moradia é constituída por sete quartos, todos eles em suíte, uma sala muito espaçosa e cozinha totalmente equipada.
Para que possa realizar os seus eventos, a Quinta conta com o salão para festas, tendo capacidade até 150 pessoas, com uma cozinha totalmente equipada (nova, sem qualquer uso), zona com bastante arrumação e palco para convívio lúdico. Poder-se-á ainda usufruir de dois jardins cobertos, um em cada piso. A garagem, com espaço suficiente para 3 viaturas, conta ainda com um salão de jogos, um bar, uma cozinha equipada, uma adega e ainda uma casa de banho de apoio.
A Quinta da Palhota está equipada com sistema de alarme e vigilância ligado 24 horas.
No espaço exterior, terá ao seu dispor um jardim onde irá encontrar um lago em funcionamento, uma zona de convívio com duas churrasqueiras, um forno e uma mesa de apoio onde poderá aproveitar para passar excelentes momentos com a sua família e amigos. Poderá ainda aproveitar a piscina coberta com água salgada.
Ainda neste espaço exterior, poderá aproveitar para usufruir da sua própria horta biológica, cultivando todo o tipo de frutas e legumes. Sendo as adegas o ex-libris desta quinta, terá também a oportunidade de fazer a sua própria produção vinícola.
A escassos minutos da Vila do Pinhal Novo e acesso a todo o tipo de transportes, comboio Fertagus e autocarros da TST, está igualmente servido de transportes diretos para Lisboa (25 minutos), Montijo e Setúbal a 20 minutos de distância.
Venha conhecer!
Casas São Paixões!
Apresentamos-lhe esta quinta inserida no concelho de Palmela, com área bruta de construção de 791 m2.
O acesso ao terreno é efetuado através de um portão automático e conta com um estacionamento exterior para várias viaturas. O seu acesso é através de uma estrada secundária, evitando assim o ruído de uma estrada nacional.
A moradia é constituída por sete quartos, todos eles em suíte, uma sala muito espaçosa e cozinha totalmente equipada.
Para que possa realizar os seus eventos, a Quinta conta com o salão para festas, tendo capacidade até 150 pessoas, com uma cozinha totalmente equipada (nova, sem qualquer uso), zona com bastante arrumação e palco para convívio lúdico. Poder-se-á ainda usufruir de dois jardins cobertos, um em cada piso. A garagem, com espaço suficiente para 3 viaturas, conta ainda com um salão de jogos, um bar, uma cozinha equipada, uma adega e ainda uma casa de banho de apoio.
A Quinta da Palhota está equipada com sistema de alarme e vigilância ligado 24 horas.
No espaço exterior, terá ao seu dispor um jardim onde irá encontrar um lago em funcionamento, uma zona de convívio com duas churrasqueiras, um forno e uma mesa de apoio onde poderá aproveitar para passar excelentes momentos com a sua família e amigos. Poderá ainda aproveitar a piscina coberta com água salgada.
Ainda neste espaço exterior, poderá aproveitar para usufruir da sua própria horta biológica, cultivando todo o tipo de frutas e legumes. Sendo as adegas o ex-libris desta quinta, terá também a oportunidade de fazer a sua própria produção vinícola.
A escassos minutos da Vila do Pinhal Novo e acesso a todo o tipo de transportes, comboio Fertagus e autocarros da TST, está igualmente servido de transportes diretos para Lisboa (25 minutos), Montijo e Setúbal a 20 minutos de distância.
Venha conhecer!
Casas São Paixões!
Contact
See Phone
Alentejo Farmhouse 9 Bedrooms
Serra de Grândola, Grândola e Santa Margarida da Serra, Distrito de Setúbal
Used · 581m²
buy
1.250.000 €
This ’Monte Alentejano’ can be a dream come true for anyone considering a hospitality project in one the most beautiful and quiet places in Portugal. With 580sqm housing area (see description below), a swimming pool, staff and support buildings, and stunning views over Serra de Grândola, it is also just 15 min away from the most sought after beaches in Europe - Comporta, Melides, Carvalhal, Pego and all those nearly deserted sandy beaches on this 30 mile (50km) coastline.
Total area : 2.4 Ha (5.9 Acres)
Built area: approx 1,000 sqm. (10,700 sq ft)
Description:
A - Monte (main house): 3+6 bedrooms (all ensuite), 2 living rooms, office, kitchen and 2 balconies with a breathtaking view.
B - 3 Montes (houses) each with 2 ensuite bedrooms, living room + kitchen.
C - 2 independent one-bedroom suites with bathrooms and kitchen.
D - 1 independent bedroom with ensuite.
E - Stable for 8 horses with harness and prep room.
F - Small office spaces.
G - Heated swimming pool.
H - Pool Bar and bathroom.
I - Barbecue for 30 people with a kitchen.
J - Sauna.
L - Jacuzzi.
M - Well-being & Massage room.
N - Water well.
O - Chicken coop and other animals.
P - Horse riding arena/ring.
Q - Multipurpose room.
R - Staff quarters (6 bedrooms, bathroom, kitchen, office, storage, living/dining room).
For additional information or to book a viewing (onsite or via videocall), please get in touch.
Total area : 2.4 Ha (5.9 Acres)
Built area: approx 1,000 sqm. (10,700 sq ft)
Description:
A - Monte (main house): 3+6 bedrooms (all ensuite), 2 living rooms, office, kitchen and 2 balconies with a breathtaking view.
B - 3 Montes (houses) each with 2 ensuite bedrooms, living room + kitchen.
C - 2 independent one-bedroom suites with bathrooms and kitchen.
D - 1 independent bedroom with ensuite.
E - Stable for 8 horses with harness and prep room.
F - Small office spaces.
G - Heated swimming pool.
H - Pool Bar and bathroom.
I - Barbecue for 30 people with a kitchen.
J - Sauna.
L - Jacuzzi.
M - Well-being & Massage room.
N - Water well.
O - Chicken coop and other animals.
P - Horse riding arena/ring.
Q - Multipurpose room.
R - Staff quarters (6 bedrooms, bathroom, kitchen, office, storage, living/dining room).
For additional information or to book a viewing (onsite or via videocall), please get in touch.
Contact
See Phone
Farm 8 Bedrooms
União das Freguesias de Setúbal, Distrito de Setúbal
Used · 645m²
buy
3.500.000 €
Farm with 9.649 hectares, with 645 m2 of gross construction area, consisting of the main house, garage with two places, several warehouses including stables, pigsty, poultry, Caretakers home, 4 water tanks,4 water wells, swimming pool, tennis court.
Orange Orchards (Late Valencia) about 4.5 hectares. Water hole (110 meters deep) it came about 2 hectares.
Next to the warehouses area, there are two small complete houses ready to inhabit that were built taking advantage of the existing constructions.
Orange Orchards (Late Valencia) about 4.5 hectares. Water hole (110 meters deep) it came about 2 hectares.
Next to the warehouses area, there are two small complete houses ready to inhabit that were built taking advantage of the existing constructions.
Contact
See Phone
Farm 7 Bedrooms
Poceirão e Marateca, Palmela, Distrito de Setúbal
Used · 353m²
With Garage
buy
1.250.000 €
(ref:C (telefone) Singular QUINTA, no POCEIRÃO, com a área urbana de 12.000 m2, em perfeita simbiose com a natureza, onde reina a harmonia e a serenidade da vida no campo.
Com fáceis acessibilidades à autoestrada, a 30 minutos de Lisboa.
DUAS MORADIAS, com entradas INDEPENDENTES, interligadas entre si por uma SALA/ JARDIM DE INVERNO, com a área de implantação de 448,8 m2 e a útil de 353,6 m2. Reunindo todos os requisitos legais para construção de uma área bruta de 897m2.
MORADIA 1:
- HALL COM ROUPEIRO EMBUTIDO;
- SUITE COM ROUPEIRO EMBUTIDO;
- CLOSET;
- QUARTO COM ROUPEIRO EMBUTIDO;
- CASA DE BANHO COM BASE DE DUCHE;
- CASA DE BANHO SUITE:
- CORREDOR COM ROUPEIRO EMBUTIDO;
- COZINHA TOTALMENTE EQUIPADA;
- DESPENSA
- QUARTO/ESCRITÓRIO COM LAREIRA;
- SALA COM LAREIRA COM VISTA PISCINA E JARDIM;
CERTIFICAÇÃO ENERGÉTICA: B-.
MORADIA 2:
- HALL COM ROUPEIRO EMBUTIDO;
- QUARTO COM ROUPEIRO EMBUTIDO;
- QUARTO COM ROUPEIRO EMBUTIDO:,
- CASA DE BANHO COMPLETA;
- CASA DE BANHO COM BASE DE DUCHE;
- COZINHA COMPLETAMENTE EQUIPADA;
- DESPENSA;
- AMPLA SALA DE ESTAR E DE JANTAR COM LAREIRA EM OPEN SPACE.
CERTIFICAÇÃO ENERGÉTICA: B-
Privacidade aliada ao conforto e lazer indoor e outdoor,
- Pavimento, portas, roupeiros e cozinhas em madeira de pinho de Riga. Janelas em PVC, vidros duplos com proteção solar.
A disposição destas MORADIAS prima pela sua excelente exposição de luz natural que presenteia todos os compartimentos, todos com vista jardim e piscina.
Entre todas as comodidades que estas DUAS MORADIAS permitem oferecer, destacam-se:
- A qualidade dos materiais,
-As elevadas técnicas de construção de alta eficiência térmica e acústica e
- A sua elevada resistência antissísmica.
MORADIA T1:
- QUARTO COM ROUPEIRO;
- CASA DE BANHO COM BASE DE DUCHE;
- COZINHA EQUIPADA E
- SALA.
Os ANEXOS, são maioritariamente, arrecadações afetas à agricultura, entre os quais, adega e ginásio, facilmente CONVERTÍVEIS EM HABITAÇÕES.
A entrada principal atravessa o jardim relvado, até às MORADIAS e à área de lazer ajardinada e piscina, a outra entrada (traseira), dá acesso à área agrícola.
- PISCINA DE ÁGUA SALGADA COM COBERTURA,
- QUINTA MURADA COM, com PORTÕES AUTOMATIZADOS.
- CASA DE BANHO DE APOIO À PISCINA,
- GARAGENS,
- ANEXOS,
- ALPENDRE COM CHURRASQUEIRA
- ADEGA
- POMAR E VINHA,
- CULTURA BIOLÓGICA CERTIFICADA
- FURO e ÁGUA DA REDE PÚBLICA,
- 40 PAINEIS FOTOVOLTAICOS.
O consumo de água é em simultâneo de furo e/ou rede. O saneamento básico é público. A eletricidade é fornecida pela rede e por painéis fotovoltaicos.
A rega é por irrigação automatizada e gota-a-gota.
POCEIRÃO, um dos maiores lençóis freáticos da Península Ibérica, daí a etimologia da palavra ’Poceirão’. Uma excelente alternativa à escassez de água.
Esta quinta enquadra-se numa zona rural de exploração agrícola, abundante em produtos hortofrutIcolas de qualidade, dos quais esta Quinta é um excelente exemplo.
Explora formas alternativas de PRODUÇÃO COM PREOCUPAÇÃO AMBIENTAL, BIOLOGICAMENTE CERTIFICADAS.
Nesta profunda ligação ao mundo rural, contemple um pôr-do-sol, num fim de tarde.
De Verão, à beira da piscina. Nos dias mais frios, num ambiente aquecido pela lareira da sala com vista panorâmica jardim e piscina e tome um bom vinho acompanhado de um bom queijo produzidos na região.
Esta QUINTA é um ímpar local para viver. Mas nela poderá realizar o sonho de criar aqui um ESPAÇO DE EVENTOS, uma QUINTA PEDAGÓGICA, um ALOJAMENTO LOCAL, um TURISMO RURAL .
Permita-se a Ser Feliz!
VALOR NEGOCIÁVEL
Ref.ª 00728
Com fáceis acessibilidades à autoestrada, a 30 minutos de Lisboa.
DUAS MORADIAS, com entradas INDEPENDENTES, interligadas entre si por uma SALA/ JARDIM DE INVERNO, com a área de implantação de 448,8 m2 e a útil de 353,6 m2. Reunindo todos os requisitos legais para construção de uma área bruta de 897m2.
MORADIA 1:
- HALL COM ROUPEIRO EMBUTIDO;
- SUITE COM ROUPEIRO EMBUTIDO;
- CLOSET;
- QUARTO COM ROUPEIRO EMBUTIDO;
- CASA DE BANHO COM BASE DE DUCHE;
- CASA DE BANHO SUITE:
- CORREDOR COM ROUPEIRO EMBUTIDO;
- COZINHA TOTALMENTE EQUIPADA;
- DESPENSA
- QUARTO/ESCRITÓRIO COM LAREIRA;
- SALA COM LAREIRA COM VISTA PISCINA E JARDIM;
CERTIFICAÇÃO ENERGÉTICA: B-.
MORADIA 2:
- HALL COM ROUPEIRO EMBUTIDO;
- QUARTO COM ROUPEIRO EMBUTIDO;
- QUARTO COM ROUPEIRO EMBUTIDO:,
- CASA DE BANHO COMPLETA;
- CASA DE BANHO COM BASE DE DUCHE;
- COZINHA COMPLETAMENTE EQUIPADA;
- DESPENSA;
- AMPLA SALA DE ESTAR E DE JANTAR COM LAREIRA EM OPEN SPACE.
CERTIFICAÇÃO ENERGÉTICA: B-
Privacidade aliada ao conforto e lazer indoor e outdoor,
- Pavimento, portas, roupeiros e cozinhas em madeira de pinho de Riga. Janelas em PVC, vidros duplos com proteção solar.
A disposição destas MORADIAS prima pela sua excelente exposição de luz natural que presenteia todos os compartimentos, todos com vista jardim e piscina.
Entre todas as comodidades que estas DUAS MORADIAS permitem oferecer, destacam-se:
- A qualidade dos materiais,
-As elevadas técnicas de construção de alta eficiência térmica e acústica e
- A sua elevada resistência antissísmica.
MORADIA T1:
- QUARTO COM ROUPEIRO;
- CASA DE BANHO COM BASE DE DUCHE;
- COZINHA EQUIPADA E
- SALA.
Os ANEXOS, são maioritariamente, arrecadações afetas à agricultura, entre os quais, adega e ginásio, facilmente CONVERTÍVEIS EM HABITAÇÕES.
A entrada principal atravessa o jardim relvado, até às MORADIAS e à área de lazer ajardinada e piscina, a outra entrada (traseira), dá acesso à área agrícola.
- PISCINA DE ÁGUA SALGADA COM COBERTURA,
- QUINTA MURADA COM, com PORTÕES AUTOMATIZADOS.
- CASA DE BANHO DE APOIO À PISCINA,
- GARAGENS,
- ANEXOS,
- ALPENDRE COM CHURRASQUEIRA
- ADEGA
- POMAR E VINHA,
- CULTURA BIOLÓGICA CERTIFICADA
- FURO e ÁGUA DA REDE PÚBLICA,
- 40 PAINEIS FOTOVOLTAICOS.
O consumo de água é em simultâneo de furo e/ou rede. O saneamento básico é público. A eletricidade é fornecida pela rede e por painéis fotovoltaicos.
A rega é por irrigação automatizada e gota-a-gota.
POCEIRÃO, um dos maiores lençóis freáticos da Península Ibérica, daí a etimologia da palavra ’Poceirão’. Uma excelente alternativa à escassez de água.
Esta quinta enquadra-se numa zona rural de exploração agrícola, abundante em produtos hortofrutIcolas de qualidade, dos quais esta Quinta é um excelente exemplo.
Explora formas alternativas de PRODUÇÃO COM PREOCUPAÇÃO AMBIENTAL, BIOLOGICAMENTE CERTIFICADAS.
Nesta profunda ligação ao mundo rural, contemple um pôr-do-sol, num fim de tarde.
De Verão, à beira da piscina. Nos dias mais frios, num ambiente aquecido pela lareira da sala com vista panorâmica jardim e piscina e tome um bom vinho acompanhado de um bom queijo produzidos na região.
Esta QUINTA é um ímpar local para viver. Mas nela poderá realizar o sonho de criar aqui um ESPAÇO DE EVENTOS, uma QUINTA PEDAGÓGICA, um ALOJAMENTO LOCAL, um TURISMO RURAL .
Permita-se a Ser Feliz!
VALOR NEGOCIÁVEL
Ref.ª 00728
Contact
See Phone
Farm 15 Bedrooms
Palmela, Distrito de Setúbal
Used · 1,500m²
With Swimming Pool
buy
2.500.000 €
Discover the perfect fusion of comfort and opportunity in this remarkable farm perched at the very edge of Serra da Arrábida, overlooking picturesque rolling hills and lush greenery.
This 20-hectre farm captivates everyone with its breath taking views and a harmonious blend of natural beauty and human craftsmanship.
Whether you’re an enthusiastic entertainer seeking a family haven or a savvy investor eyeing unparalleled income potential, this residence is the answer.
Family-Friendly Features: This home is tailor-made for the enthusiastic entertainer within your family. With 4 individual homes collectively offer a total of 15 bedrooms and 12 bathrooms, it effortlessly accommodates the hustle and bustle of family life. Picture hosting joyful get-togethers and accommodating numerous stayovers for friends and family.
Investment Opportunities: For the astute investor, this property presents itself as a golden opportunity. Generate substantial income with ease, thanks to the 3 Homes that could be rented. Expect good profits and steady returns in this prime location.
Endless Possibilities: Consider the potential of turning this property into a hotel or guest housewhere possibilities are truly limitless. The adaptable layout and strategic location make it a canvas ready to transform as per your vision.
The farm boasts an expansive territory, outlined by the undulating contours of the land.
As you traverse this vast expanse, your gaze is drawn to three distinct houses that grace the estate. These residences, characterized by their architectural charm, contribute to a total living space of approximately 1500 square meters. Each house has its own unique character, offering a sense of individuality while seamlessly integrating into the broader tapestry of the farm.
The farm is not just a haven for those seeking natural beauty but also a retreat for leisure and recreation. A shimmering swimming pool invites residents and guests to bask in the warmth of the sun while enjoying panoramic views of the surrounding landscape. Adjacent to it, a paddle court provides a space for sport and socializing, perfectly integrated into the rural charm of the farm
One remarkable feature of this farm is the complete legalization of all constructions. Every house, every corner of the estate has been carefully crafted and approved, ensuring a sense of security and permanence for those fortunate enough to call this magnificent farm their home.
Embrace the potential for a dream family home or an investment second to none. Act now and unlock the limitless possibilities that await!
***The information described is not binding and must be confirmed***
At Bellenzo Real estate, our focus is to provide our clients with great customer service, which also means that we support business sharing 50/50. If you are an industry professional or real estate agent, please feel free to contact us to schedule a visit.
This 20-hectre farm captivates everyone with its breath taking views and a harmonious blend of natural beauty and human craftsmanship.
Whether you’re an enthusiastic entertainer seeking a family haven or a savvy investor eyeing unparalleled income potential, this residence is the answer.
Family-Friendly Features: This home is tailor-made for the enthusiastic entertainer within your family. With 4 individual homes collectively offer a total of 15 bedrooms and 12 bathrooms, it effortlessly accommodates the hustle and bustle of family life. Picture hosting joyful get-togethers and accommodating numerous stayovers for friends and family.
Investment Opportunities: For the astute investor, this property presents itself as a golden opportunity. Generate substantial income with ease, thanks to the 3 Homes that could be rented. Expect good profits and steady returns in this prime location.
Endless Possibilities: Consider the potential of turning this property into a hotel or guest housewhere possibilities are truly limitless. The adaptable layout and strategic location make it a canvas ready to transform as per your vision.
The farm boasts an expansive territory, outlined by the undulating contours of the land.
As you traverse this vast expanse, your gaze is drawn to three distinct houses that grace the estate. These residences, characterized by their architectural charm, contribute to a total living space of approximately 1500 square meters. Each house has its own unique character, offering a sense of individuality while seamlessly integrating into the broader tapestry of the farm.
The farm is not just a haven for those seeking natural beauty but also a retreat for leisure and recreation. A shimmering swimming pool invites residents and guests to bask in the warmth of the sun while enjoying panoramic views of the surrounding landscape. Adjacent to it, a paddle court provides a space for sport and socializing, perfectly integrated into the rural charm of the farm
One remarkable feature of this farm is the complete legalization of all constructions. Every house, every corner of the estate has been carefully crafted and approved, ensuring a sense of security and permanence for those fortunate enough to call this magnificent farm their home.
Embrace the potential for a dream family home or an investment second to none. Act now and unlock the limitless possibilities that await!
***The information described is not binding and must be confirmed***
At Bellenzo Real estate, our focus is to provide our clients with great customer service, which also means that we support business sharing 50/50. If you are an industry professional or real estate agent, please feel free to contact us to schedule a visit.
Contact
See Phone
Farm 6 Bedrooms Duplex
Aldeia de Irmãos, Azeitão (São Lourenço e São Simão), Setúbal, Distrito de Setúbal
Used · 130m²
With Garage
buy
690.000 €
Enjoy a unique experience in a stunning farmhouse, set amid the natural splendour of the Serra da Arrábida Natural Park. With a generous area of 6,250m2, this refuge offers a perfect fusion between nature and comfort.
The typical house, T2 with an area of 65.47m2, includes a charming attic that provides additional space with 4 bedrooms and a bathroom. In addition, the property has a variety of amenities to enrich your stay. A lush garden, an inviting swimming pool, a well for moments of tranquillity and a borehole with cistern, orchard, guarantee a complete experience of well-being.
For greater convenience, there is a garage and annexes with several rooms and bathroom. Enjoy the magnificent mountain scenery in complete privacy, away from the hustle and bustle of the city.
This property also offers essential infrastructure such as mains water, electricity, and access via a tarmac road. Its privileged location, just 2km from the centre of Vila Nogueira de Azeitão, provides easy access to local services and amenities.
Turn this paradise into your dream getaway, where every day is a celebration of nature and comfort.
The typical house, T2 with an area of 65.47m2, includes a charming attic that provides additional space with 4 bedrooms and a bathroom. In addition, the property has a variety of amenities to enrich your stay. A lush garden, an inviting swimming pool, a well for moments of tranquillity and a borehole with cistern, orchard, guarantee a complete experience of well-being.
For greater convenience, there is a garage and annexes with several rooms and bathroom. Enjoy the magnificent mountain scenery in complete privacy, away from the hustle and bustle of the city.
This property also offers essential infrastructure such as mains water, electricity, and access via a tarmac road. Its privileged location, just 2km from the centre of Vila Nogueira de Azeitão, provides easy access to local services and amenities.
Turn this paradise into your dream getaway, where every day is a celebration of nature and comfort.
Contact
See Phone
Farm 20 Bedrooms
Azeitão (São Lourenço e São Simão), Setúbal, Distrito de Setúbal
Used · 6,000m²
With Garage
buy
5.000.000 €
Homeland with 271 hectares in the Serra da Arrábida - Setúbal. One of the regions low population density, reveals itself to be one of the well-kept secrets of Portugal. Occupying a position of extreme relevance in the national territory, unveils unique landscapes, pristine, endless paradisiacal beaches and incalculable beauty.
Land of welcome and hospitality, it is recognized for the gastronomy and wines of excellence, respect for environmental sustainability and preservation of ancestral traditions and customs.
The Estate, located in the heart of The Mountain, in the heart of Extremadura, emerges framed in this time capsule that extends over 271 hectares, composed of all the infrastructures to support the breeding of horses. These magnificent animals run almost in a wild register, freely through valleys and mountains.
From the riding ring with an unusual dimension, to the pits, to the maternity, to the bullring and to all the facilities of the staff, this property is prepared for the challenges of equestrian creation.
Here, time does not seem to go, history recedes to time immemorial, the territory occupies an endless space and one lives a day-to-day submerged in a silence that is heard.
Far and near everything, the immensity of losing sight allows you to live in privacy, harmony and security.
An exclusivity that serves the purposes of those looking for a Home(Sadade near Lisbon).
Land of welcome and hospitality, it is recognized for the gastronomy and wines of excellence, respect for environmental sustainability and preservation of ancestral traditions and customs.
The Estate, located in the heart of The Mountain, in the heart of Extremadura, emerges framed in this time capsule that extends over 271 hectares, composed of all the infrastructures to support the breeding of horses. These magnificent animals run almost in a wild register, freely through valleys and mountains.
From the riding ring with an unusual dimension, to the pits, to the maternity, to the bullring and to all the facilities of the staff, this property is prepared for the challenges of equestrian creation.
Here, time does not seem to go, history recedes to time immemorial, the territory occupies an endless space and one lives a day-to-day submerged in a silence that is heard.
Far and near everything, the immensity of losing sight allows you to live in privacy, harmony and security.
An exclusivity that serves the purposes of those looking for a Home(Sadade near Lisbon).
Contact
See Phone
Farm 6 Bedrooms
Azeitão (São Lourenço e São Simão), Setúbal, Distrito de Setúbal
Used · 406m²
With Garage
buy
6.800.000 €
Discover this magnificent traditional architectural style farmhouse, completely renovated in 2015, located in Azeitão, in the charming site of Picheleiros. With 5 hectares of land, this property combines the elegance of the past with modern comfort, keeping the wooden beams in the ceilings and the stone walls.
Main House:
Property area: 5 hectares
Renovated in 2015
3 suites and 3 additional bedrooms
5 bathrooms
Fully equipped kitchen with pantry area and electrical wine cellar
Ample living room with fireplace and stunning views of the Arrábida Mountains
Dining room with direct access to the kitchen and to the outdoor space
Large dimensioned windows, providing plenty of natural light and spectacular views
Noble materials, such as wood and stone flooring in the bathrooms
Exterior Space:
Heated swimming pool, with outdoor shower and lounge area
Outdoor kitchen and barbecue fully equipped for outdoor dining
Terrace with plenty of space on the ground floor for relaxation and car parking
Ample south-facing balcony on the first floor, communal to a suite and 2 bedrooms
Garden with automatic watering system
Annex transformed into an office with kitchen and bathroom, which can be used as an independent studio
Security:
The entire property is equipped with a surveillance system to ensure your tranquillity.
Superb views and prime location
The location of this farmhouse offers incredible views over the Arrábida Mountain, a perfect setting for those looking for a haven of serenity with all the luxury amenities. The traditional architecture, combined with modern upgrades, makes this property unique in Azeitão.
Porta da Frente Christie’s is a real estate agency that has been operating in the market for more than two decades. Its focus lays on the highest quality houses and developments, not only in the selling market, but also in the renting market. The company was elected by the prestigious brand Christie’s International Real Estate to represent Portugal in the areas of Lisbon, Cascais, Oeiras and Alentejo. The main purpose of Porta da Frente Christie’s is to offer a top-notch service to our customers.
Main House:
Property area: 5 hectares
Renovated in 2015
3 suites and 3 additional bedrooms
5 bathrooms
Fully equipped kitchen with pantry area and electrical wine cellar
Ample living room with fireplace and stunning views of the Arrábida Mountains
Dining room with direct access to the kitchen and to the outdoor space
Large dimensioned windows, providing plenty of natural light and spectacular views
Noble materials, such as wood and stone flooring in the bathrooms
Exterior Space:
Heated swimming pool, with outdoor shower and lounge area
Outdoor kitchen and barbecue fully equipped for outdoor dining
Terrace with plenty of space on the ground floor for relaxation and car parking
Ample south-facing balcony on the first floor, communal to a suite and 2 bedrooms
Garden with automatic watering system
Annex transformed into an office with kitchen and bathroom, which can be used as an independent studio
Security:
The entire property is equipped with a surveillance system to ensure your tranquillity.
Superb views and prime location
The location of this farmhouse offers incredible views over the Arrábida Mountain, a perfect setting for those looking for a haven of serenity with all the luxury amenities. The traditional architecture, combined with modern upgrades, makes this property unique in Azeitão.
Porta da Frente Christie’s is a real estate agency that has been operating in the market for more than two decades. Its focus lays on the highest quality houses and developments, not only in the selling market, but also in the renting market. The company was elected by the prestigious brand Christie’s International Real Estate to represent Portugal in the areas of Lisbon, Cascais, Oeiras and Alentejo. The main purpose of Porta da Frente Christie’s is to offer a top-notch service to our customers.
Contact
See Phone
Farm 22 Bedrooms
Gâmbia-Pontes-Alto Guerra, Setúbal, Distrito de Setúbal
Used · 550m²
buy
360.000 €
(ref:C (telefone) MORADIA T22, ISOLADA E VEDADA , implantada numa área de 3.175m2.
Este imóvel, sito em Travassos, Gâmbia, Setúbal tem uma a área de construção bruta de 600 m2 .
constituída por 3 PISOS DE HABITAÇÃO, em propriedade total, mas facilmente convertível em 4 MORADAS INDEPENDENTES e CAVE com a mesma área de implantação de 200m2 e com 6 entradas individuais.
RÉS-DO-CHÃO/CAVE:
- 5 DIVISÕES ASSOLHADAS,
- COZINHA e
- CASA DE BANHO.
PISO 1:
- 2 HALL DE ENTRADA;
- 8 DIVISÕES ASSOALHADAS COM 2 LAREIRAS;
- 2 COZINHAS COM VARANDA
- 3 CASAS DE BANHO;
-2 CORREDORES e
- 2 DESPENSAS.
PISO 2:
- 9 DIVISÕES ASSOALHADAS;
- 2 COZINHAS;
- 1 SUITE;
- 2 CASAS DE BANHO COM BANHEIRA;
- 2 CASAS DE BANHO COM BASE DE DUCHE;
- 3 DESPENSAS;
- CORREDOR;
_ 2 VARANDAS e
- TERRAÇO com vista para o Estuário de Sado.
O exterior conta com variadas ÁRVORES DE FRUTO e SOBREIROS.
Esta propriedade encontra-se na Reserva Natural do Estuário do Sado, um dos pontos de ATRAÇÃO TURISTICA, um valioso património de biodiversidade, com 3 observatórios de aves aquáticas, assim como o MOINHO DE MARÉ DA MOURISCA
- Com fáceis acessibilidades ás AUTOESTRADAS A2 E A12;
- A 2 minutos DA PARAGEM DE AUTOCARROS;
- A 15 minutos da ESTAÇÃO FERROVIARIA DE PALMELA;
- A 20 minutos do TERMINAL RODOVIARIO E FERROVIARIO DE SETÚBAL;
- A 19 minutos do FERRY BOAT para TRÓIA;
- A 4 minutos da FARMÁCIA;
- A 17 minutos do HOSPITAL S. BERNARDO;
- A 12 minutos do INSTITUTO POLITÉCNICO DE SETÚBAL;
- A 5 minutos de ESCOLA BÁSICA;
- A 19 minutos de ESCOLAS SECUNDÁRIAS;
- A 18 minutos de SETÚBAL;
- A 21 minutos de PALMELA;
- A 8 minutos dos CAMPOS DE GOLF DO MONTADO;
- A 16 minutos de vários HOPERMERCADOS;
- A 18 minutos do CENTRO COMERCIAL ALLEGRO;
- 15/20 minutos das famosas PRAIAS DA ARRÁBIDA
Poderá aqui fazer a sua própria residência, ou dar-lhe outras finalidades:
- TURISMO RURAL,
- ALOJAMENTOS (a cidade de Setúbal não consegue dar resposta à sua procura)
- ESPAÇO DE EVENTOS,
-UNIDADE DE SAÚDE,
Ou outras.
Dada a sua proximidade ao Instituto Politécnico de Setúbal, poderá, eventualmente, vir a servir de alojamento estudantil desta Universidade, com, ou sem protocolo com este, ou alojamento de trabalhadores.
Esta zona encontra-se servida de transportes públicos, com vários percursos diários.
Agende a sua VISITA e conheça as potencialidades deste imóvel para remodelar.
Perante a situação que se vive em todo o país em geral e em Setúbal, em particular, em que a carência de alojamento é uma complicada realidade, esta propriedade constitui um excelente potencial de investimento imobiliário para o efeito.
A sua área descoberta é composta por diversas árvores, entre essas, sobreiros e com destaque para as árvores de diversos tipos de fruto.
O prédio tem licença de utilização e certificado energético.
Agende a sua visita para melhor conhecer as suas potencialidades!
Este imóvel, sito em Travassos, Gâmbia, Setúbal tem uma a área de construção bruta de 600 m2 .
constituída por 3 PISOS DE HABITAÇÃO, em propriedade total, mas facilmente convertível em 4 MORADAS INDEPENDENTES e CAVE com a mesma área de implantação de 200m2 e com 6 entradas individuais.
RÉS-DO-CHÃO/CAVE:
- 5 DIVISÕES ASSOLHADAS,
- COZINHA e
- CASA DE BANHO.
PISO 1:
- 2 HALL DE ENTRADA;
- 8 DIVISÕES ASSOALHADAS COM 2 LAREIRAS;
- 2 COZINHAS COM VARANDA
- 3 CASAS DE BANHO;
-2 CORREDORES e
- 2 DESPENSAS.
PISO 2:
- 9 DIVISÕES ASSOALHADAS;
- 2 COZINHAS;
- 1 SUITE;
- 2 CASAS DE BANHO COM BANHEIRA;
- 2 CASAS DE BANHO COM BASE DE DUCHE;
- 3 DESPENSAS;
- CORREDOR;
_ 2 VARANDAS e
- TERRAÇO com vista para o Estuário de Sado.
O exterior conta com variadas ÁRVORES DE FRUTO e SOBREIROS.
Esta propriedade encontra-se na Reserva Natural do Estuário do Sado, um dos pontos de ATRAÇÃO TURISTICA, um valioso património de biodiversidade, com 3 observatórios de aves aquáticas, assim como o MOINHO DE MARÉ DA MOURISCA
- Com fáceis acessibilidades ás AUTOESTRADAS A2 E A12;
- A 2 minutos DA PARAGEM DE AUTOCARROS;
- A 15 minutos da ESTAÇÃO FERROVIARIA DE PALMELA;
- A 20 minutos do TERMINAL RODOVIARIO E FERROVIARIO DE SETÚBAL;
- A 19 minutos do FERRY BOAT para TRÓIA;
- A 4 minutos da FARMÁCIA;
- A 17 minutos do HOSPITAL S. BERNARDO;
- A 12 minutos do INSTITUTO POLITÉCNICO DE SETÚBAL;
- A 5 minutos de ESCOLA BÁSICA;
- A 19 minutos de ESCOLAS SECUNDÁRIAS;
- A 18 minutos de SETÚBAL;
- A 21 minutos de PALMELA;
- A 8 minutos dos CAMPOS DE GOLF DO MONTADO;
- A 16 minutos de vários HOPERMERCADOS;
- A 18 minutos do CENTRO COMERCIAL ALLEGRO;
- 15/20 minutos das famosas PRAIAS DA ARRÁBIDA
Poderá aqui fazer a sua própria residência, ou dar-lhe outras finalidades:
- TURISMO RURAL,
- ALOJAMENTOS (a cidade de Setúbal não consegue dar resposta à sua procura)
- ESPAÇO DE EVENTOS,
-UNIDADE DE SAÚDE,
Ou outras.
Dada a sua proximidade ao Instituto Politécnico de Setúbal, poderá, eventualmente, vir a servir de alojamento estudantil desta Universidade, com, ou sem protocolo com este, ou alojamento de trabalhadores.
Esta zona encontra-se servida de transportes públicos, com vários percursos diários.
Agende a sua VISITA e conheça as potencialidades deste imóvel para remodelar.
Perante a situação que se vive em todo o país em geral e em Setúbal, em particular, em que a carência de alojamento é uma complicada realidade, esta propriedade constitui um excelente potencial de investimento imobiliário para o efeito.
A sua área descoberta é composta por diversas árvores, entre essas, sobreiros e com destaque para as árvores de diversos tipos de fruto.
O prédio tem licença de utilização e certificado energético.
Agende a sua visita para melhor conhecer as suas potencialidades!
Contact
See Phone
Farm 6 Bedrooms
Picheleiros, Azeitão (São Lourenço e São Simão), Setúbal, Distrito de Setúbal
Used · 264m²
buy
970.000 €
Located in the heart of the Arrábida Natural Park, is this property with over 5.000sqm of land, with a rustic style villa, consisting of 2 floors with independent entrances.
The upper floor consists of a living room and dining room, with access to a huge south oriented terrace, with a magnificent view of the Arrábida Mountain. It has 3 en-suite bedrooms, with full bathrooms; kitchen equipped with fridge, water heater, hob, oven, extractor fan and a pantry. In the hallway there is a small storage room.
This floor is equipped with air conditioning and a stone fireplace in the living room.
On the lower floor one can find a small apartment with 2 bedrooms, a bathroom, an open space living room with the kitchen, with independent entrance from the upper floor. This apartment is decorated with natural stone elements.
The lower floor also has an independent studio with bathroom and a storage room.
Over the years there have been renovations to the kitchens and bathrooms. In 2017 the plumbing, the electrical system and the sewers were completely renovated.
The villa also has a second terrace where there is a barbecue and a dining area overlooking the surrounding garden.
There is an annex for storage and a well.
The garden is composed of trees of different species, giving the property a very unique beauty. The property is fenced.
Azeitão is a charming region, composed of a number of picturesque villages and centuries-old wine farms, set in a mountain range bathed by the sea and with an unique fauna and flora in the country. It is here that we find beaches of fine sand and crystal clear waters such as Praia dos Coelhos or Praia de Galapinhos, considered one of the most beautiful beaches in Europe.
The upper floor consists of a living room and dining room, with access to a huge south oriented terrace, with a magnificent view of the Arrábida Mountain. It has 3 en-suite bedrooms, with full bathrooms; kitchen equipped with fridge, water heater, hob, oven, extractor fan and a pantry. In the hallway there is a small storage room.
This floor is equipped with air conditioning and a stone fireplace in the living room.
On the lower floor one can find a small apartment with 2 bedrooms, a bathroom, an open space living room with the kitchen, with independent entrance from the upper floor. This apartment is decorated with natural stone elements.
The lower floor also has an independent studio with bathroom and a storage room.
Over the years there have been renovations to the kitchens and bathrooms. In 2017 the plumbing, the electrical system and the sewers were completely renovated.
The villa also has a second terrace where there is a barbecue and a dining area overlooking the surrounding garden.
There is an annex for storage and a well.
The garden is composed of trees of different species, giving the property a very unique beauty. The property is fenced.
Azeitão is a charming region, composed of a number of picturesque villages and centuries-old wine farms, set in a mountain range bathed by the sea and with an unique fauna and flora in the country. It is here that we find beaches of fine sand and crystal clear waters such as Praia dos Coelhos or Praia de Galapinhos, considered one of the most beautiful beaches in Europe.
Contact
See Phone
Farm 9 Bedrooms
Azeitão (São Lourenço e São Simão), Setúbal, Distrito de Setúbal
Used · 397m²
buy
2.395.000 €
Bem-vindo à encantadora Quinta de Santo António, inserida no Parque Natural da Arrábida, um verdadeiro refúgio de tranquilidade situado na bela região de Azeitão, conhecida pela sua beleza natural, gastronomia requintada e tradições culturais.
Com uma extensão de 4.2 hectares, esta propriedade excecional apresenta não apenas a moradia principal, mas também dois espaços adicionais, encantadores, garantindo espaço mais do que suficiente para acomodar toda a família, amigos ou até mesmo oferecer oportunidades de rentabilidade.
Moradia Principal com 331,70 m2 de área bruta total, composta por:
Piso térreo: Cozinha 14,20m2; Sala de estar e jantar com lareira 42m2;Suite 16,70m2; Dois quartos, 11,50m2 e 13,95m2; Casa de banho 3,51m2.
Piso superior: Salão 45,70m2; Quarto 33m2; Duas casas de banho, 6,93m2 e 7,79m2;
Espaço A, dividido por:
Piso térreo: Sala36,30m2; Cozinha 9,90m2; Lavabo social 1,20m2;
Piso superior: Dois Quartos, 13,70m2 e 16,40m2; Duas casas de banho, 4,90m2 e 5,80m2;
Espaço B, dividido por:
Piso térreo: Sala 44,00m2; Cozinha 16,70m2 com despensa; Lavabo social 1,40m2;
Piso superior: Três Quartos, um com14,90m2 e dois com 13,00m2; Duas casas de banho, 4,90m2 e 5,80m2.
Estes dois espaços têm um enorme alpendre com 36 m2 que convida a momentos de relaxamento ao ar livre.
A piscina oferece uma oportunidade refrescante para desfrutar nos dias ensolarados, situando-se perto de uma bela pérgula com zona de refeições junto à churrasqueira.
É ou não é convidativo?
Na propriedade existe ainda um espaço de garagem e outro de arrumação com 70m2.
Outras características:
Poço | Janelas de sótão em todas as moradias | Caixilharia com vidro duplo | Todas as cozinhas equipadas | Piscina com cerca de segurança.
O ambiente tranquilo e sereno da Quinta de Santo António é acentuado pela presença de árvores de grande porte, como pinheiros mansos, oliveiras e árvores de fruta.
Seja para uma escapadela de fim de semana relaxante, uma residência familiar espaçosa ou um investimento promissor, a Quinta de Santo António oferece tudo isso e muito mais.
Descubra o charme desta propriedade única, contate-me e marque a sua visita!
Na KW Portugal acreditamos na partilha (50% - 50%), como uma forma de prestar o melhor serviço ao cliente e por isso se é profissional do sector e tem um cliente comprador qualificado, contacte-me e agende a sua visita!
Com uma extensão de 4.2 hectares, esta propriedade excecional apresenta não apenas a moradia principal, mas também dois espaços adicionais, encantadores, garantindo espaço mais do que suficiente para acomodar toda a família, amigos ou até mesmo oferecer oportunidades de rentabilidade.
Moradia Principal com 331,70 m2 de área bruta total, composta por:
Piso térreo: Cozinha 14,20m2; Sala de estar e jantar com lareira 42m2;Suite 16,70m2; Dois quartos, 11,50m2 e 13,95m2; Casa de banho 3,51m2.
Piso superior: Salão 45,70m2; Quarto 33m2; Duas casas de banho, 6,93m2 e 7,79m2;
Espaço A, dividido por:
Piso térreo: Sala36,30m2; Cozinha 9,90m2; Lavabo social 1,20m2;
Piso superior: Dois Quartos, 13,70m2 e 16,40m2; Duas casas de banho, 4,90m2 e 5,80m2;
Espaço B, dividido por:
Piso térreo: Sala 44,00m2; Cozinha 16,70m2 com despensa; Lavabo social 1,40m2;
Piso superior: Três Quartos, um com14,90m2 e dois com 13,00m2; Duas casas de banho, 4,90m2 e 5,80m2.
Estes dois espaços têm um enorme alpendre com 36 m2 que convida a momentos de relaxamento ao ar livre.
A piscina oferece uma oportunidade refrescante para desfrutar nos dias ensolarados, situando-se perto de uma bela pérgula com zona de refeições junto à churrasqueira.
É ou não é convidativo?
Na propriedade existe ainda um espaço de garagem e outro de arrumação com 70m2.
Outras características:
Poço | Janelas de sótão em todas as moradias | Caixilharia com vidro duplo | Todas as cozinhas equipadas | Piscina com cerca de segurança.
O ambiente tranquilo e sereno da Quinta de Santo António é acentuado pela presença de árvores de grande porte, como pinheiros mansos, oliveiras e árvores de fruta.
Seja para uma escapadela de fim de semana relaxante, uma residência familiar espaçosa ou um investimento promissor, a Quinta de Santo António oferece tudo isso e muito mais.
Descubra o charme desta propriedade única, contate-me e marque a sua visita!
Na KW Portugal acreditamos na partilha (50% - 50%), como uma forma de prestar o melhor serviço ao cliente e por isso se é profissional do sector e tem um cliente comprador qualificado, contacte-me e agende a sua visita!
Contact
See Phone
Country Estate 10 Bedrooms
Grândola e Santa Margarida da Serra, Distrito de Setúbal
Used · 8,000m²
With Swimming Pool
buy
9.800.000 €
The 149-hectare Herdade da Aldeia e do Lago is located near Grândola, in the Alentejo, very close to the sea, just 20 minutes from the best beaches on the Alentejo coast.
This property consists of five renovated and habitable houses, agricultural warehouses, a Buddhist temple, greenhouses and several ruins that can be restored.
There are two dams where water sports can be practised and there is also an Agrotourism Project to be developed, contemplating and with information officially collected from the Municipality of Grândola, that it is possible to build or implant an Urban Construction Area of more than 8,000 m2.
With endless views of the most fantastic landscapes in the Alentejo, this property is made up of trees typical of the region such as cork oaks, pine trees, olive trees, eucalyptus trees, strawberry trees, but also tropical trees such as banana trees, papaya trees, cherry trees, lotus flowers, camphor trees, among others.
There is also a small village / hamlet on the property, with around 40 ruined houses made of schist stone that were once habitable, which can be restored and are located on one of the high points of the property, with incredible views of the countryside.
Gathering all the necessary conditions, this is the ideal place to make your unique and rare investment, in terms of constructive capacity, with prospects for the best financial returns.
Features:
- 5 renovated houses
- Agricultural warehouses
- Greenhouses
- Ruins for restoration
- Fruit and tropical trees
- Construction area: 8000 m2
- Total area: 149 ha
Grândola is a Portuguese town in the Setúbal district, Alentejo region and Alentejo Litoral sub-region.
Grândola’s territory is characterised by three large areas: the Grândola mountain range, the plain and the coastal strip, which show marked differences in soil composition, relief, flora and landscape in general.
The Grândola mountain range represents the ancient geology of the Iberian plateau, with its highest point at the Atalaia hill, 326 metres above sea level. A physical obstacle that delimits the coastal area and influences the climate and landscape, it is the least populated area in the municipality and is mostly covered in cork oaks.
In this area you can enjoy heritage sites such as the Mother Church of Grândola, the Casas Velhas cist necropolis, the Pedra Branca Dolmen, the Pata do Cavalo or Monte das Boiças megalithic monument, the Lousal megalithic monument, the Pego da Moura or Pego da Mina Roman dam and the Cerrado do Castelo. Beaches such as Paria do Carvalhal, Praia do Pego, Praia dos Brejos and Praia da Comporta, as well as various restaurants and traditional shops.
Thanks to its location, it offers easy access to motorways such as the A2, A26, IC1, IC33, N120, N261-1 and N261-2, rail access such as the Alentejo line, port access such as the Port of Setúbal and Sines and access to Humberto Delgado Airport and Faro Airport.
(Ref. FG735).
This property consists of five renovated and habitable houses, agricultural warehouses, a Buddhist temple, greenhouses and several ruins that can be restored.
There are two dams where water sports can be practised and there is also an Agrotourism Project to be developed, contemplating and with information officially collected from the Municipality of Grândola, that it is possible to build or implant an Urban Construction Area of more than 8,000 m2.
With endless views of the most fantastic landscapes in the Alentejo, this property is made up of trees typical of the region such as cork oaks, pine trees, olive trees, eucalyptus trees, strawberry trees, but also tropical trees such as banana trees, papaya trees, cherry trees, lotus flowers, camphor trees, among others.
There is also a small village / hamlet on the property, with around 40 ruined houses made of schist stone that were once habitable, which can be restored and are located on one of the high points of the property, with incredible views of the countryside.
Gathering all the necessary conditions, this is the ideal place to make your unique and rare investment, in terms of constructive capacity, with prospects for the best financial returns.
Features:
- 5 renovated houses
- Agricultural warehouses
- Greenhouses
- Ruins for restoration
- Fruit and tropical trees
- Construction area: 8000 m2
- Total area: 149 ha
Grândola is a Portuguese town in the Setúbal district, Alentejo region and Alentejo Litoral sub-region.
Grândola’s territory is characterised by three large areas: the Grândola mountain range, the plain and the coastal strip, which show marked differences in soil composition, relief, flora and landscape in general.
The Grândola mountain range represents the ancient geology of the Iberian plateau, with its highest point at the Atalaia hill, 326 metres above sea level. A physical obstacle that delimits the coastal area and influences the climate and landscape, it is the least populated area in the municipality and is mostly covered in cork oaks.
In this area you can enjoy heritage sites such as the Mother Church of Grândola, the Casas Velhas cist necropolis, the Pedra Branca Dolmen, the Pata do Cavalo or Monte das Boiças megalithic monument, the Lousal megalithic monument, the Pego da Moura or Pego da Mina Roman dam and the Cerrado do Castelo. Beaches such as Paria do Carvalhal, Praia do Pego, Praia dos Brejos and Praia da Comporta, as well as various restaurants and traditional shops.
Thanks to its location, it offers easy access to motorways such as the A2, A26, IC1, IC33, N120, N261-1 and N261-2, rail access such as the Alentejo line, port access such as the Port of Setúbal and Sines and access to Humberto Delgado Airport and Faro Airport.
(Ref. FG735).
Contact
See Phone
Farm 9 Bedrooms
Azeitão, Azeitão (São Lourenço e São Simão), Setúbal, Distrito de Setúbal
Used · 540m²
With Swimming Pool
buy / rent
1.750.000 € / 7.500 €
Luxury Villa, in the middle of Arrábida Natural Park, inserted in a property with 11,250 m2.
As soon as you enter the Villa we feel ourselves being embraced by the perfection of private nature in an area 11,250 m2. Inside what is our Serra da Arrábida and we allow ourselves to be carried away by each of the senses. The sounds and smell typical of the purest Mediterranean vegetation of the country, its unique fauna and flora that already make you guess the sea hidden behind its green mountains.
Composed of two distinct structures, the main house built roughly in 1960, which mirrors the architectural soul of the disciple of Conceição e Silva, in a moderately modern current, distributed in an area of 410 m2. And another that dates back to the 17th century, a typical Portuguese country house with 150 m2, which was carefully recovered keeping the moth and characteristics of the time, is one of the first houses built and registered in the Serra da Arrábida.
And yet, at the back fused into the vegetation, we discovered a laugh and a smile hidden in the tree house.
We now enter the main house of Quinta de São Simão, designed and structured on two floors. At the top we find three suites, of which a master suite with a terrace overlooking Palmela to Lisbon, two suites, a bedroom with wardrobe and a bedroom with a living room, office, social bathroom, large hallway and mezzanine.
Downstairs a service area consists of a kitchen with direct access to the outside, a bedroom with bathroom, as well as a laundry room.
The entrance hall that leads to the said area, also gives access to the dining room and the lounge that has an imposing right foot.
We left this house to the garden towards what was once its only dwelling, passing by the circle-shaped salty pool. We went down a little and we entered the old house, where everything appears in miniature dot, with three bedrooms one of them with fireplace, a living room also with fireplace , and a kitchen with hydraulic tile. Ideal guest house.
Anti-seismic construction, diesel central heating, electric blinds, solar panels, alarm, automatic irrigation system throughout the property, watering hole, automatic gate, wood oven, BBQ, kennel and chicken coop. Warehouse of fifteen thousand liters for fire emergency, outdoor parking area.
Possibility of profitability, total or partial, since the houses have a sufficient distance from each other, allowing to have in both total privacy.
Besides being a living legacy of sensations and history, it is also a blank book ready to feel and record new memories.
As soon as you enter the Villa we feel ourselves being embraced by the perfection of private nature in an area 11,250 m2. Inside what is our Serra da Arrábida and we allow ourselves to be carried away by each of the senses. The sounds and smell typical of the purest Mediterranean vegetation of the country, its unique fauna and flora that already make you guess the sea hidden behind its green mountains.
Composed of two distinct structures, the main house built roughly in 1960, which mirrors the architectural soul of the disciple of Conceição e Silva, in a moderately modern current, distributed in an area of 410 m2. And another that dates back to the 17th century, a typical Portuguese country house with 150 m2, which was carefully recovered keeping the moth and characteristics of the time, is one of the first houses built and registered in the Serra da Arrábida.
And yet, at the back fused into the vegetation, we discovered a laugh and a smile hidden in the tree house.
We now enter the main house of Quinta de São Simão, designed and structured on two floors. At the top we find three suites, of which a master suite with a terrace overlooking Palmela to Lisbon, two suites, a bedroom with wardrobe and a bedroom with a living room, office, social bathroom, large hallway and mezzanine.
Downstairs a service area consists of a kitchen with direct access to the outside, a bedroom with bathroom, as well as a laundry room.
The entrance hall that leads to the said area, also gives access to the dining room and the lounge that has an imposing right foot.
We left this house to the garden towards what was once its only dwelling, passing by the circle-shaped salty pool. We went down a little and we entered the old house, where everything appears in miniature dot, with three bedrooms one of them with fireplace, a living room also with fireplace , and a kitchen with hydraulic tile. Ideal guest house.
Anti-seismic construction, diesel central heating, electric blinds, solar panels, alarm, automatic irrigation system throughout the property, watering hole, automatic gate, wood oven, BBQ, kennel and chicken coop. Warehouse of fifteen thousand liters for fire emergency, outdoor parking area.
Possibility of profitability, total or partial, since the houses have a sufficient distance from each other, allowing to have in both total privacy.
Besides being a living legacy of sensations and history, it is also a blank book ready to feel and record new memories.
Contact
See Phone
Farm 6 Bedrooms
Casal das Figueiras, Sesimbra (Castelo), Distrito de Setúbal
Used · 120m²
buy / rent
990.000 € / 4.000 €
Descubra o seu refúgio perfeito nesta quinta encantadora, convenientemente localizada entre as deslumbrantes praias e as majestosas serras. Situada numa zona tranquila e serena, esta propriedade oferece-lhe a oportunidade de desfrutar do melhor que a natureza tem para oferecer, com todas as comodidades ao seu alcance.
Características Principais:
Localização Privilegiada: Esta quinta está estrategicamente posicionada, proporcionando-lhe fácil acesso às magníficas praias e às paisagens deslumbrantes da serra, garantindo-lhe uma vida equilibrada entre o mar e a montanha.
Ampla e Confortável: Com 6 quartos espaçosos e 3 casas de banho bem equipadas, esta moradia oferece-lhe todo o espaço e conforto que precisa para receber a família e os amigos.
Áreas de Convívio Acolhedoras: Desfrute de momentos relaxantes junto à lareira na sala principal, ou divirta-se com amigos na sala de jogos dedicada.
Espaços ao Ar Livre: Aprecie a serenidade do ambiente no terraço espaçoso, ideal para desfrutar de refeições ao ar livre ou simplesmente relaxar ao sol.
Comodidades Adicionais: Esta quinta também inclui uma arrecadação, casa de máquinas, cave para vinhos e um parque infantil, garantindo-lhe todas as comodidades necessárias para uma vida confortável e conveniente.
Piscina Aquecida e Churrasqueira: Refresque-se na piscina aquecida durante todo o ano e desfrute de refeições ao ar livre na churrasqueira, tornando cada dia especial.
Estacionamento Privativo e Garagem: Com amplo estacionamento privativo e uma garagem espaçosa, terá sempre espaço para os seus veículos, garantindo-lhe segurança e conveniência.
Oportunidade de Felicidade: Com todas estas características excecionais, esta quinta oferece-lhe todas as condições para ser feliz e desfrutar da vida ao máximo.
Não perca esta oportunidade única de possuir uma propriedade tão especial. Marque já a sua visita e descubra o seu novo lar nesta quinta encantadora!
Gestor do imóvel: Manuel Silva
Características Principais:
Localização Privilegiada: Esta quinta está estrategicamente posicionada, proporcionando-lhe fácil acesso às magníficas praias e às paisagens deslumbrantes da serra, garantindo-lhe uma vida equilibrada entre o mar e a montanha.
Ampla e Confortável: Com 6 quartos espaçosos e 3 casas de banho bem equipadas, esta moradia oferece-lhe todo o espaço e conforto que precisa para receber a família e os amigos.
Áreas de Convívio Acolhedoras: Desfrute de momentos relaxantes junto à lareira na sala principal, ou divirta-se com amigos na sala de jogos dedicada.
Espaços ao Ar Livre: Aprecie a serenidade do ambiente no terraço espaçoso, ideal para desfrutar de refeições ao ar livre ou simplesmente relaxar ao sol.
Comodidades Adicionais: Esta quinta também inclui uma arrecadação, casa de máquinas, cave para vinhos e um parque infantil, garantindo-lhe todas as comodidades necessárias para uma vida confortável e conveniente.
Piscina Aquecida e Churrasqueira: Refresque-se na piscina aquecida durante todo o ano e desfrute de refeições ao ar livre na churrasqueira, tornando cada dia especial.
Estacionamento Privativo e Garagem: Com amplo estacionamento privativo e uma garagem espaçosa, terá sempre espaço para os seus veículos, garantindo-lhe segurança e conveniência.
Oportunidade de Felicidade: Com todas estas características excecionais, esta quinta oferece-lhe todas as condições para ser feliz e desfrutar da vida ao máximo.
Não perca esta oportunidade única de possuir uma propriedade tão especial. Marque já a sua visita e descubra o seu novo lar nesta quinta encantadora!
Gestor do imóvel: Manuel Silva
Contact
See Phone
Farm 7 Bedrooms
Palmela, Distrito de Setúbal
Used · 116m²
With Garage
buy
1.100.000 €
(ref:C (telefone) A cerca de 500m da saída da autoestrada A2 encontramos esta magnífica quinta em Palmela, propriedade toda murada, com
8000m2, de terreno, com uma moradia T4 implantada numa área de 291m2 e com uma área útil de 116m2. Com 3 quartos e 2 casas de banho no R/C, cozinha e uma ampla sala com lareira, foi feito posteriormente o aproveitamento do sótão, adicionando mais quatro quartos e uma casa de banho.
2 garagens, sendo que uma delas foi adaptada para fazer balneários de apoio a uma fabulosa piscina de 300 metros cúbicos. Sala em open space climatizada em frente à piscina para a realização de eventos tais como casamentos, batizados, festas de empresas, aniversários e todo o tipo de ações de convívio.
Para além disso, a propriedade tem também mais uma moradia térrea T3 recentemente remodelada e uma pequena moradia rústica T1, que podem ser também uma excelente fonte de rendimento.
Mais acima no terreno, há uma segunda zona de eventos, para um número de pessoas superior a 150. Estacionamento farto ao ar livre.
Propriedade toda murada. Com árvores de fruto e pinheiros centenários.
Painéis solares.
Furo que abastece a piscina e as casas, embora a propriedade tenha também água da companhia.
Já imaginou morar num sítio assim e ter também o seu próprio negócio de eventos? Já imaginou poder receber a sua família ou amigos nas casas adjacentes, mantendo assim a privacidade da sua casa?
Venha visitar esta magnífica propriedade que é, antes de mais, um investimento seguro, que o Aeroporto em Alcochete fará valorizar rapidamente! Este futuro dinamismo de toda a margem sul do Tejo vai inflacionar os preços! Não perca tempo! Invista no seu futuro! Agende já a sua visita!
A 35 minutos de Lisboa
A 5 minutos de Palmela
A 10 Km das maravilhosas praias da arrábida
Aguardo por si!
Na nossa Agência partilhamos negócios com qualquer consultor ou agência imobiliária com licença AMI.
Porque juntos conseguimos fazer mais e melhor pelos nossos clientes.
Somos Intermediários Crédito certificados pelo Banco de Portugal.
8000m2, de terreno, com uma moradia T4 implantada numa área de 291m2 e com uma área útil de 116m2. Com 3 quartos e 2 casas de banho no R/C, cozinha e uma ampla sala com lareira, foi feito posteriormente o aproveitamento do sótão, adicionando mais quatro quartos e uma casa de banho.
2 garagens, sendo que uma delas foi adaptada para fazer balneários de apoio a uma fabulosa piscina de 300 metros cúbicos. Sala em open space climatizada em frente à piscina para a realização de eventos tais como casamentos, batizados, festas de empresas, aniversários e todo o tipo de ações de convívio.
Para além disso, a propriedade tem também mais uma moradia térrea T3 recentemente remodelada e uma pequena moradia rústica T1, que podem ser também uma excelente fonte de rendimento.
Mais acima no terreno, há uma segunda zona de eventos, para um número de pessoas superior a 150. Estacionamento farto ao ar livre.
Propriedade toda murada. Com árvores de fruto e pinheiros centenários.
Painéis solares.
Furo que abastece a piscina e as casas, embora a propriedade tenha também água da companhia.
Já imaginou morar num sítio assim e ter também o seu próprio negócio de eventos? Já imaginou poder receber a sua família ou amigos nas casas adjacentes, mantendo assim a privacidade da sua casa?
Venha visitar esta magnífica propriedade que é, antes de mais, um investimento seguro, que o Aeroporto em Alcochete fará valorizar rapidamente! Este futuro dinamismo de toda a margem sul do Tejo vai inflacionar os preços! Não perca tempo! Invista no seu futuro! Agende já a sua visita!
A 35 minutos de Lisboa
A 5 minutos de Palmela
A 10 Km das maravilhosas praias da arrábida
Aguardo por si!
Na nossa Agência partilhamos negócios com qualquer consultor ou agência imobiliária com licença AMI.
Porque juntos conseguimos fazer mais e melhor pelos nossos clientes.
Somos Intermediários Crédito certificados pelo Banco de Portugal.
Contact
See Phone
Farm 10 Bedrooms
Azeitão (São Lourenço e São Simão), Setúbal, Distrito de Setúbal
Used · 540m²
buy
1.780.000 €
(ref:C (telefone) Sejam bem-vindos a S. Simão!!
Esta maravilhosa Quinta de charme, situada em plena natureza no Parque Natural da Arrábida, convida-nos indiscutivelmente a relaxar e a apreciar o meio envolvente, num estilo de vida e forma de estar elevados à serenidade e bom gosto.
S.Simão, nos seus 11250m2 e circundada por um pinhal centenário, é composta por duas casas, uma piscina circular de 70m2 apoiada por um alpendre, churrasqueira, várias áreas de lazer e vários jardins que lhe conferem diferentes ambientes, uma cascata à entrada, canis, galinheiro, estábulo, áreas de arrumos e uma mágica casinha de madeira.
Aquecimento central a gasóleo, alarme, portão automático novo, ligação de água à rede, sistema de rega com furo, painéis solares e área de estacionamento.
A ’Casa Grande’ é uma moradia com uma área aproximada de 450m2, dividida em dois pisos. No rés do chão temos uma sala dupla com lareira, ampla casa de jantar, quarto de empregada com casa-de-banho privativa, cozinha equipada, zona de arrumos com lavandaria, duas casas-de-banho sendo uma na área de apoio à piscina.
No 1º andar encontramos uma galeria aberta sobre as salas, com vista panorâmica para a Serra bem como para Lisboa, uma suite com quarto de vestir, casa-de-banho e grande terraço com vista panorâmica, e mais 2 suites, totalizando 6 quartos e casa-de-banho de apoio. Os restantes quartos têm vista para o jardim, que confere privacidade e um ambiente acolhedor naturalmente.
A ’Casa Pequena’, de estilo rústico, recuperada e com caixilharias totalmente novas, remonta ao Séc.XVII.É uma casa térrea, com cerca de 125m2, com cozinha, casa de banho e 4 divisões que dão para um jardim ’privado’.
Esta é uma propriedade bastante versátil pois pode ser um sítio maravilhoso para viver e partilhar óptimos momentos com a sua família e amigos, mas também tem um magnífico potencial como Alojamento Local (AL), numa perspectiva de investimento. Nesta vertente, com uma taxa de ocupação anual de cerca de 80% a valores bastante atrativos para o investidor, agora que foi revogada a contribuição extraordinária do AL (CEAL).
Seja para investir ou viver, deixe-se apaixonar por S.Simão.
REFª.: C (telefone)
Esta maravilhosa Quinta de charme, situada em plena natureza no Parque Natural da Arrábida, convida-nos indiscutivelmente a relaxar e a apreciar o meio envolvente, num estilo de vida e forma de estar elevados à serenidade e bom gosto.
S.Simão, nos seus 11250m2 e circundada por um pinhal centenário, é composta por duas casas, uma piscina circular de 70m2 apoiada por um alpendre, churrasqueira, várias áreas de lazer e vários jardins que lhe conferem diferentes ambientes, uma cascata à entrada, canis, galinheiro, estábulo, áreas de arrumos e uma mágica casinha de madeira.
Aquecimento central a gasóleo, alarme, portão automático novo, ligação de água à rede, sistema de rega com furo, painéis solares e área de estacionamento.
A ’Casa Grande’ é uma moradia com uma área aproximada de 450m2, dividida em dois pisos. No rés do chão temos uma sala dupla com lareira, ampla casa de jantar, quarto de empregada com casa-de-banho privativa, cozinha equipada, zona de arrumos com lavandaria, duas casas-de-banho sendo uma na área de apoio à piscina.
No 1º andar encontramos uma galeria aberta sobre as salas, com vista panorâmica para a Serra bem como para Lisboa, uma suite com quarto de vestir, casa-de-banho e grande terraço com vista panorâmica, e mais 2 suites, totalizando 6 quartos e casa-de-banho de apoio. Os restantes quartos têm vista para o jardim, que confere privacidade e um ambiente acolhedor naturalmente.
A ’Casa Pequena’, de estilo rústico, recuperada e com caixilharias totalmente novas, remonta ao Séc.XVII.É uma casa térrea, com cerca de 125m2, com cozinha, casa de banho e 4 divisões que dão para um jardim ’privado’.
Esta é uma propriedade bastante versátil pois pode ser um sítio maravilhoso para viver e partilhar óptimos momentos com a sua família e amigos, mas também tem um magnífico potencial como Alojamento Local (AL), numa perspectiva de investimento. Nesta vertente, com uma taxa de ocupação anual de cerca de 80% a valores bastante atrativos para o investidor, agora que foi revogada a contribuição extraordinária do AL (CEAL).
Seja para investir ou viver, deixe-se apaixonar por S.Simão.
REFª.: C (telefone)
Contact
See Phone
Farm 10 Bedrooms
Palmela, Distrito de Setúbal
Used · 1,236m²
With Garage
buy
2.500.000 €
For sale | Farm in 19.5 hectares with potential for own housing or Rural Hotel | 1236 m2 - 3 self-contained houses, gardens, Paddle pool and court | Palmela - Setubal
30 minutes from Lisbon, at the foot of the Serra do Louro, for those who want to live in the countryside without losing sight of the capital. Ideal for those who want space to receive or also for rural tourism with playful components, a charming hotel for example.
There are 19.5 hectares of land in the middle of the demarcated area of the Wines of Setúbal. The villas have in total about 1200 m2 of construction area. With total privacy and tranquility, inserted in a rural environment.
MAIN HOUSE - T5 with 466 m2 of gross area and terrace of 18 m2. Two floors with 2 living rooms, dining room, 2 suites and 2 bedrooms on the 1st floor and a suite on the RC. Service area with kitchen and pantry.
HOUSE 2 - Typology T2 on two floors with gross area of 160 m2 and terrace with 14 m2.
HOUSE 3 - Typology T5 with 276 m2 and terraces with 64 m2. Two floors with living room, dining room, 2 suites and 2 bedrooms on the 1st floor and a maid’s room.
In the outdoor areas it is possible to enjoy beautiful panoramic views over the areas of Azeitão, Palmela and distant over Lisbon.
It also includes a swimming pool, paddle field, orchard and pine forest area and bush on the slope of the Serra do Louro.
Location
Serra do Louro is a region of stunning natural beauty located on the Setúbal Peninsula in Portugal. Composed of green hills and valleys, this area offers stunning scenery and panoramic views that will delight nature lovers.
In addition to its natural wealth, the Serra do Louro is also a place of historical and archaeological importance. During the walk, you will be able to find traces of ancient fortifications and prehistoric shelters, witnesses of human presence throughout the ages.
In addition, the proximity to the village of Palmela and other points of interest in the region, such as the Castle of Palmela and the Natural Reserve of the Sado Estuary, makes the Serra do Louro a must-see destination for those who visit the area.
If you are looking for a peaceful getaway in the middle of nature, with breathtaking panoramic views and the opportunity to explore the historical and natural richness of the region, Serra do Louro is the perfect place for you.
About CLUTTONS Portugal
Our goal is simple: to challenge the status quo and help our clients get the most out of their assets materially, financially and emotionally, while maintaining the value of ethics above all else.
We have a well-informed team ready to offer innovative, personalized and passionate solutions, always with a mindset of partnering with the customer, so that they really work.
Count on us if you are looking to invest in Portugal, if you are looking to buy a luxury house with a pool in Cascais or Estoril, buy an apartment with balcony and terrace in Lisbon, buy a house with sea view or river view in Porto or Vila Nova de Gaia, buy a farm in Alentejo or maybe buy a beach house in Comporta or Melides. We have legal partners who help you in the Golden Visa processes or search for investment products.
CLUTTONS Portugal, a real estate agency operating in the national market, belongs to the international network CLUTTONS LLP, which has existed since 1765 and whose history we are proud of.
30 minutes from Lisbon, at the foot of the Serra do Louro, for those who want to live in the countryside without losing sight of the capital. Ideal for those who want space to receive or also for rural tourism with playful components, a charming hotel for example.
There are 19.5 hectares of land in the middle of the demarcated area of the Wines of Setúbal. The villas have in total about 1200 m2 of construction area. With total privacy and tranquility, inserted in a rural environment.
MAIN HOUSE - T5 with 466 m2 of gross area and terrace of 18 m2. Two floors with 2 living rooms, dining room, 2 suites and 2 bedrooms on the 1st floor and a suite on the RC. Service area with kitchen and pantry.
HOUSE 2 - Typology T2 on two floors with gross area of 160 m2 and terrace with 14 m2.
HOUSE 3 - Typology T5 with 276 m2 and terraces with 64 m2. Two floors with living room, dining room, 2 suites and 2 bedrooms on the 1st floor and a maid’s room.
In the outdoor areas it is possible to enjoy beautiful panoramic views over the areas of Azeitão, Palmela and distant over Lisbon.
It also includes a swimming pool, paddle field, orchard and pine forest area and bush on the slope of the Serra do Louro.
Location
Serra do Louro is a region of stunning natural beauty located on the Setúbal Peninsula in Portugal. Composed of green hills and valleys, this area offers stunning scenery and panoramic views that will delight nature lovers.
In addition to its natural wealth, the Serra do Louro is also a place of historical and archaeological importance. During the walk, you will be able to find traces of ancient fortifications and prehistoric shelters, witnesses of human presence throughout the ages.
In addition, the proximity to the village of Palmela and other points of interest in the region, such as the Castle of Palmela and the Natural Reserve of the Sado Estuary, makes the Serra do Louro a must-see destination for those who visit the area.
If you are looking for a peaceful getaway in the middle of nature, with breathtaking panoramic views and the opportunity to explore the historical and natural richness of the region, Serra do Louro is the perfect place for you.
About CLUTTONS Portugal
Our goal is simple: to challenge the status quo and help our clients get the most out of their assets materially, financially and emotionally, while maintaining the value of ethics above all else.
We have a well-informed team ready to offer innovative, personalized and passionate solutions, always with a mindset of partnering with the customer, so that they really work.
Count on us if you are looking to invest in Portugal, if you are looking to buy a luxury house with a pool in Cascais or Estoril, buy an apartment with balcony and terrace in Lisbon, buy a house with sea view or river view in Porto or Vila Nova de Gaia, buy a farm in Alentejo or maybe buy a beach house in Comporta or Melides. We have legal partners who help you in the Golden Visa processes or search for investment products.
CLUTTONS Portugal, a real estate agency operating in the national market, belongs to the international network CLUTTONS LLP, which has existed since 1765 and whose history we are proud of.
Contact
See Phone
Country Estate 15 Bedrooms
Santiago do Cacém, S.Cruz e S.Bartolomeu da Serra, Distrito de Setúbal
Used · 800m²
With Garage
buy
4.890.000 €
It is located close to the Vale Verde village, in Ventosa de Baixo, 2 km away from the centre of Santiago do Cacém and its commercial area and around 150 km away from Lisbon, via the A2 motorway.
The beaches of Costa Vicentina are nearly 17 km away (São Torpes), and there is a great diversity of beaches in the vicinities (Vieirinha, Porto Covo, Areias Brancas, ...).
Melides, as well as its reputable beaches, is less than 20 km away by national road.
Areas:
It has an 18.7 ha total area, being the rural area occupied mostly by stone pine and cork tree.
The residential area is composed by 9 distinct areas:
The main villa, with an around 600 sqm
area, comprises 7 suites, one of them being the master suite (around 60 sqm), a dining room, a living room, a kitchen with professional equipment, a social bathroom, a laundry area and an ample leisure area, with snooker and a projector, space to accommodate 4 additional people, as well as a long corridor that distributes the bedrooms, living rooms and kitchen.
An independent villa (around 90 sqm), with two suites and a living room with kitchenette, accommodating 8 people.
The caretakers´ villa, (around 150 sqm), with 4 bedrooms, living room, kitchen and 2 bathrooms.
A wooden house (around 50 sqm), with two bedrooms, a bathroom and a storage area.
A warehouse / garage, with two boxes for horses and an around 220 sqm area for breeding.
An exterior riding arena with a wooden fence, located close to the stables.
A 15X7,5 metres infinity swimming pool, with a surrounding garden and a porch with a table for 24 people.
An extensive garden area surrounds the main house, the wooden house and the swimming pool, with flowerbeds and an automatic watering system.
A pond with 2,300 sqm, two water boreholes and a tank with a capacity of about 30,000 litres.
Main house:
Around 600 sqm, with 6 suites on the ground floor, all of them with embedded wardrobes.
The deluxe master suite is placed on the upper floor, with a large dimensioned closet and a bathroom with shower and bathtub.
The kitchen is ample, with access to the dining room, equipped with an ’’industrial’’ cooker in island, a small dining area and a closed pantry.
The bedrooms are distributed by a long corridor, which also serves the first floor and the games´ area.
In the corridor, besides the entry hall, there is also a small social bathroom and a small storage area.
The living room (around 100 sqm), is divided into three areas: a living room with fireplace, a reading room and a TV room.
The ground floor, with direct access to the garden / swimming pool, has around 200 sqm, with 3 areas: games´ room with snooker and TV area. On this floor there are two bathrooms with showers to support the swimming pool, a wine cellar and a large storage area with a large dimensioned safe.
The house is equipped with a central heating system supplied by gas and includes a central vacuum unit.
It has an independent machinery area, where the boiler, compressor, filters and irrigation system are located.
Secondary house:
It has an around 90 sqm area, with 2 suites with embedded wardrobes.
The kitchen / kitchenette is equipped with cooker, dishwasher and water heater, and includes a small dining area.
The living room, placed in the centre of the house, has around 40 sqm and comprises 2 sofa beds, accommodating 4 extra people.
It has central heating supplied by gas.
Wooden house:
It has an around 50 sqm area, comprehends 2 bedrooms with embedded wardrobes and a
shared bathroom with shower.
There is also a small storage area with an electric boiler for water heating.
It has a porch in the frontal area of the house.
Caretakers´ house:
Has an around 150 sqm area, with 4 bedrooms, 2 bathrooms, one of them is shared, a communal living room and a separated kitchen.
Includes a small porch in front of the house.
Swimming pool:
It is an overflow swimming pool, with a 15/7,5 metres dimension, with a small board.
It is coated with blue tessellation, with a bottom drain and 6 projectors also in the bottom. It has 3 light projectors.
There is a machinery area under the porch, with a water collection tank and a sand filter.
On the west side the wall is ’’endless’’ and on the east side it ends in a ’’beach’’ of tiles.
At the ends it has a tiled border.
At the north end, there is a large thatched shed, with an extensive wooden table and benches, with a washbasin and a small fridge. The table and benches are made of wood and seat 24 people.
The beaches of Costa Vicentina are nearly 17 km away (São Torpes), and there is a great diversity of beaches in the vicinities (Vieirinha, Porto Covo, Areias Brancas, ...).
Melides, as well as its reputable beaches, is less than 20 km away by national road.
Areas:
It has an 18.7 ha total area, being the rural area occupied mostly by stone pine and cork tree.
The residential area is composed by 9 distinct areas:
The main villa, with an around 600 sqm
area, comprises 7 suites, one of them being the master suite (around 60 sqm), a dining room, a living room, a kitchen with professional equipment, a social bathroom, a laundry area and an ample leisure area, with snooker and a projector, space to accommodate 4 additional people, as well as a long corridor that distributes the bedrooms, living rooms and kitchen.
An independent villa (around 90 sqm), with two suites and a living room with kitchenette, accommodating 8 people.
The caretakers´ villa, (around 150 sqm), with 4 bedrooms, living room, kitchen and 2 bathrooms.
A wooden house (around 50 sqm), with two bedrooms, a bathroom and a storage area.
A warehouse / garage, with two boxes for horses and an around 220 sqm area for breeding.
An exterior riding arena with a wooden fence, located close to the stables.
A 15X7,5 metres infinity swimming pool, with a surrounding garden and a porch with a table for 24 people.
An extensive garden area surrounds the main house, the wooden house and the swimming pool, with flowerbeds and an automatic watering system.
A pond with 2,300 sqm, two water boreholes and a tank with a capacity of about 30,000 litres.
Main house:
Around 600 sqm, with 6 suites on the ground floor, all of them with embedded wardrobes.
The deluxe master suite is placed on the upper floor, with a large dimensioned closet and a bathroom with shower and bathtub.
The kitchen is ample, with access to the dining room, equipped with an ’’industrial’’ cooker in island, a small dining area and a closed pantry.
The bedrooms are distributed by a long corridor, which also serves the first floor and the games´ area.
In the corridor, besides the entry hall, there is also a small social bathroom and a small storage area.
The living room (around 100 sqm), is divided into three areas: a living room with fireplace, a reading room and a TV room.
The ground floor, with direct access to the garden / swimming pool, has around 200 sqm, with 3 areas: games´ room with snooker and TV area. On this floor there are two bathrooms with showers to support the swimming pool, a wine cellar and a large storage area with a large dimensioned safe.
The house is equipped with a central heating system supplied by gas and includes a central vacuum unit.
It has an independent machinery area, where the boiler, compressor, filters and irrigation system are located.
Secondary house:
It has an around 90 sqm area, with 2 suites with embedded wardrobes.
The kitchen / kitchenette is equipped with cooker, dishwasher and water heater, and includes a small dining area.
The living room, placed in the centre of the house, has around 40 sqm and comprises 2 sofa beds, accommodating 4 extra people.
It has central heating supplied by gas.
Wooden house:
It has an around 50 sqm area, comprehends 2 bedrooms with embedded wardrobes and a
shared bathroom with shower.
There is also a small storage area with an electric boiler for water heating.
It has a porch in the frontal area of the house.
Caretakers´ house:
Has an around 150 sqm area, with 4 bedrooms, 2 bathrooms, one of them is shared, a communal living room and a separated kitchen.
Includes a small porch in front of the house.
Swimming pool:
It is an overflow swimming pool, with a 15/7,5 metres dimension, with a small board.
It is coated with blue tessellation, with a bottom drain and 6 projectors also in the bottom. It has 3 light projectors.
There is a machinery area under the porch, with a water collection tank and a sand filter.
On the west side the wall is ’’endless’’ and on the east side it ends in a ’’beach’’ of tiles.
At the ends it has a tiled border.
At the north end, there is a large thatched shed, with an extensive wooden table and benches, with a washbasin and a small fridge. The table and benches are made of wood and seat 24 people.
Contact
See Phone
Cattle Ranch 14 Bedrooms
Quinta do Anjo, Palmela, Distrito de Setúbal
Used · 1,000m²
With Swimming Pool
buy
1.499.000 €
Quinta em Palmela com 2 moradias | 14 quartos| Piscina de água salgada | 13.080 m2 de terreno | Serra da Arrábida
30 minutos de Lisboa. Com vista panorâmica e exuberante. Qualidade de vida e conforto. Para viver ou para o Turismo Rural.
Cada casa tem total independência em termos de gás, eletricidade, água e entradas separadas.
Com 7 quartos (um dos quartos é suite), todos têm janelas ou varandas com vista para a serra e outros com vista para Lisboa.
5 casas de banho (das 5 casas de banho, 3 com janelas exteriores
Sala de jantar e estar com lareira.
Cozinha equipada
Piscina de água salgada. 12x7 metros.
Área de lazer com jardins ao redor, zona de churrasqueira.
As duas casas contam com as áreas interiores, varandas, alpendes com terraços e arrumos, num total de 1.650 m2.
Terreno de 13.080 m2 que vai até ao topo da serra, esta parte da serra é parte integrante do terreno.
Terreno localizado na zona do Parque Natural da Arrábida.
Cave -1:
Garagem - 120.8 m2
Arrumos - 9.1 m2
Casa de banho - 3 m2
Piso 0:
Sala de estar - 40 m2
Sala de jantar - 16 m2
Cozinha - 21.6 m2
Despensa - 4.45 m2
Casa de banho - 3.2 m2
Piso 1:
Quarto principal - 15.6 m2 e Casa de banho - 7.10 m2
Quarto 2 - 14.1 m2
Quarto 3 - 13.43 m2
Casa de banho - 4.7 m2
Sótão - 30 m2
Tem infra-estruturas instaladas para colocar ar condicionado
O aquecimento central está espalhado por toda a casa.
Aspiração central.
Cada garagem comporta 3 carros.
Tem uma lavandaria na cave, muito ampla e com acesso ao exterior.
Sistema de segurança instalado.
Vista desafogada, varandas viradas para Lisboa, avistam-se Lisboa desde Vila Franca até ao Castelo de Sintra.
Possui ruas feitas para acesso a casas e garagens.
Na via pública existe uma instalação com tanques de 1.000 litros de água da rede que a enviam para tanques de 10.000 litros cada já existentes no interior da propriedade, onde existem 4 bombas de hidropressão que se alternam entre si.
A capacidade de cada uma das bombas permite-nos enviar água como se estivéssemos num 7º andar.
Mesmo que o município fique sem água por 20 dias, os depósitos abastecem as duas casas sem problemas.
Para além desta reserva de água da rede, mais no interior da propriedade existe uma casa onde está instalada uma caixa d’água subterrânea de 10.000 litros.
Essa água deve ser usada para irrigação, mas se quiser enviá-la para dentro de casa, o sistema está preparado para isso.
O computador que controla todas as zonas de irrigação está instalado nesta casa.
Tem 70 árvores de vários tipos de frutas.
Depósito de gás GALP de 1 tonelada.
Possibilidade de instalar elevadores que podem ir da garagem ao último andar.
Tendo condições preparadas para poder instalar estes elevadores de baixo custo a qualquer momento.
Marque a sua visita e venha conhecer o seu mais novo Investimento!
Investir em Património é uma excelente opção!
30 minutos de Lisboa. Com vista panorâmica e exuberante. Qualidade de vida e conforto. Para viver ou para o Turismo Rural.
Cada casa tem total independência em termos de gás, eletricidade, água e entradas separadas.
Com 7 quartos (um dos quartos é suite), todos têm janelas ou varandas com vista para a serra e outros com vista para Lisboa.
5 casas de banho (das 5 casas de banho, 3 com janelas exteriores
Sala de jantar e estar com lareira.
Cozinha equipada
Piscina de água salgada. 12x7 metros.
Área de lazer com jardins ao redor, zona de churrasqueira.
As duas casas contam com as áreas interiores, varandas, alpendes com terraços e arrumos, num total de 1.650 m2.
Terreno de 13.080 m2 que vai até ao topo da serra, esta parte da serra é parte integrante do terreno.
Terreno localizado na zona do Parque Natural da Arrábida.
Cave -1:
Garagem - 120.8 m2
Arrumos - 9.1 m2
Casa de banho - 3 m2
Piso 0:
Sala de estar - 40 m2
Sala de jantar - 16 m2
Cozinha - 21.6 m2
Despensa - 4.45 m2
Casa de banho - 3.2 m2
Piso 1:
Quarto principal - 15.6 m2 e Casa de banho - 7.10 m2
Quarto 2 - 14.1 m2
Quarto 3 - 13.43 m2
Casa de banho - 4.7 m2
Sótão - 30 m2
Tem infra-estruturas instaladas para colocar ar condicionado
O aquecimento central está espalhado por toda a casa.
Aspiração central.
Cada garagem comporta 3 carros.
Tem uma lavandaria na cave, muito ampla e com acesso ao exterior.
Sistema de segurança instalado.
Vista desafogada, varandas viradas para Lisboa, avistam-se Lisboa desde Vila Franca até ao Castelo de Sintra.
Possui ruas feitas para acesso a casas e garagens.
Na via pública existe uma instalação com tanques de 1.000 litros de água da rede que a enviam para tanques de 10.000 litros cada já existentes no interior da propriedade, onde existem 4 bombas de hidropressão que se alternam entre si.
A capacidade de cada uma das bombas permite-nos enviar água como se estivéssemos num 7º andar.
Mesmo que o município fique sem água por 20 dias, os depósitos abastecem as duas casas sem problemas.
Para além desta reserva de água da rede, mais no interior da propriedade existe uma casa onde está instalada uma caixa d’água subterrânea de 10.000 litros.
Essa água deve ser usada para irrigação, mas se quiser enviá-la para dentro de casa, o sistema está preparado para isso.
O computador que controla todas as zonas de irrigação está instalado nesta casa.
Tem 70 árvores de vários tipos de frutas.
Depósito de gás GALP de 1 tonelada.
Possibilidade de instalar elevadores que podem ir da garagem ao último andar.
Tendo condições preparadas para poder instalar estes elevadores de baixo custo a qualquer momento.
Marque a sua visita e venha conhecer o seu mais novo Investimento!
Investir em Património é uma excelente opção!
Contact
See Phone
See more Farms and Estates Used, for Sale, in Distrito de Setúbal
Bedrooms
Zones
Can’t find the property you’re looking for?
