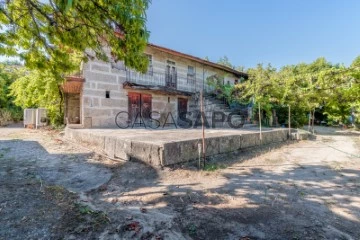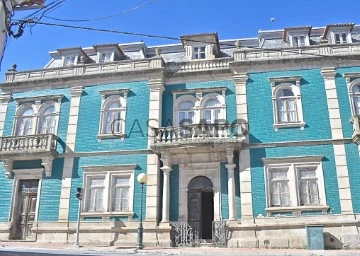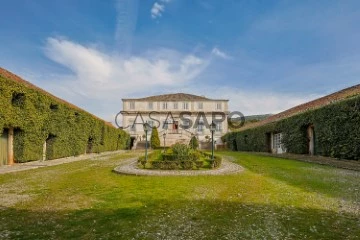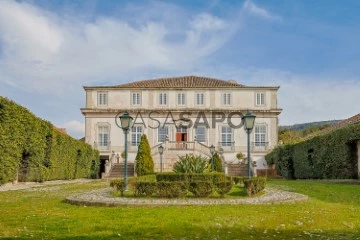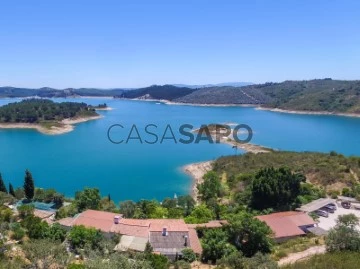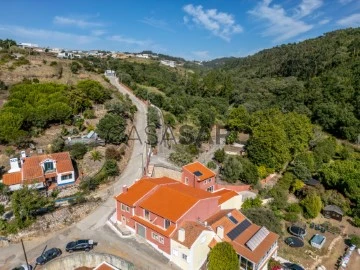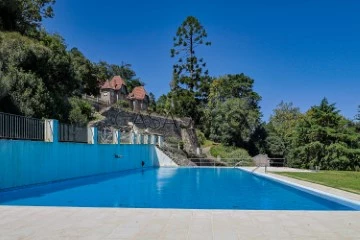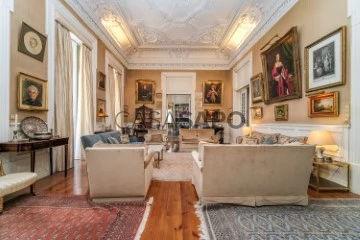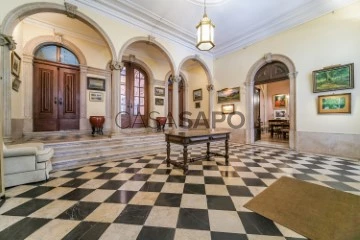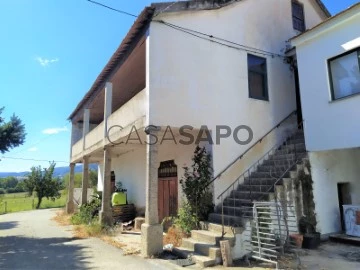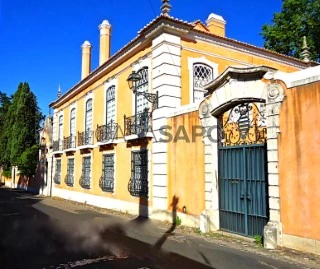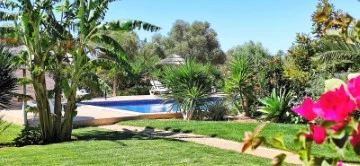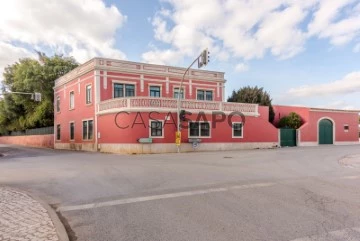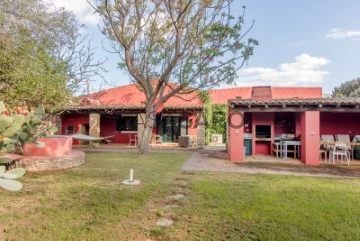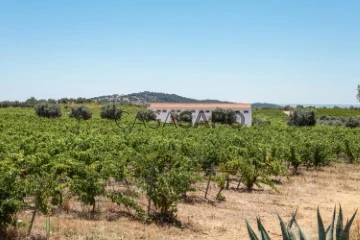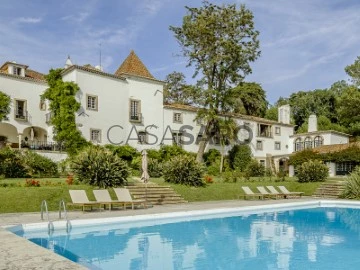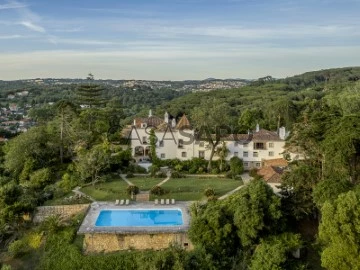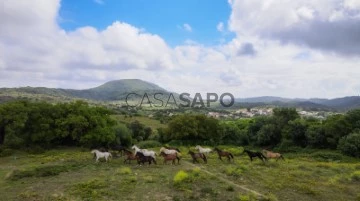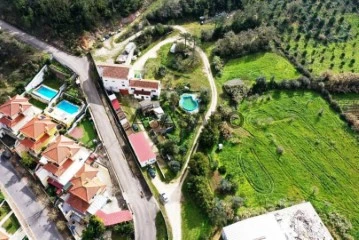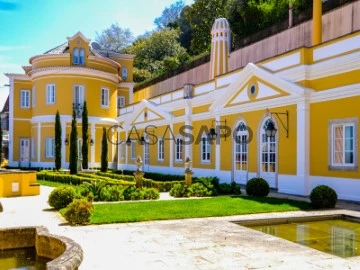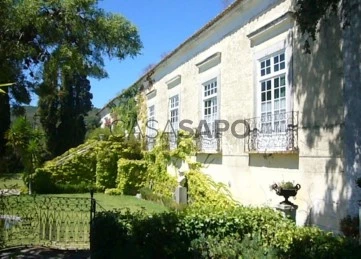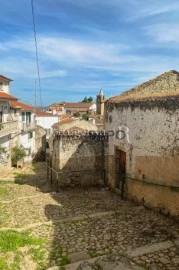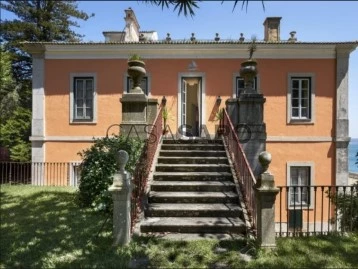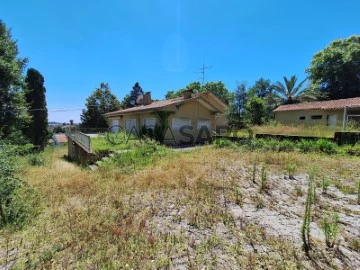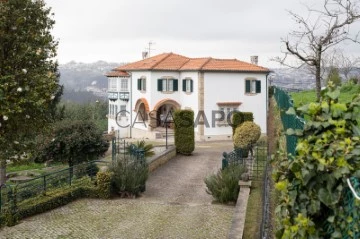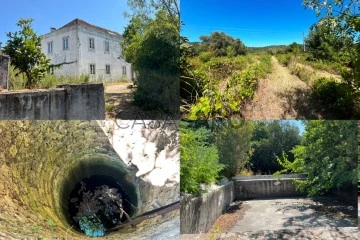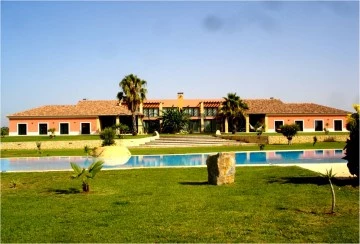Saiba aqui quanto pode pedir
80 Farms and Estates 6 or more Bedrooms Used, for Sale, near Police
Map
Order by
Relevance
Farm 8 Bedrooms
Amarante (São Gonçalo), Madalena, Cepelos e Gatão, Distrito do Porto
Used · 580m²
buy
1.100.000 €
Estate in the center of Amarante, set on a 1 ha plot of land, with an approved project for the construction of 12 apartments and a PIP for the construction of 5 buildings for family housing. The property consists of a main house, with the entrance floor inhabited by the owners and distributed among a living room, dining room, kitchen, 3 bedrooms, and a bathroom. The basement of the house has several additional rooms, all with direct access to the garden, and a bathroom. On the upper floor, there are several bedrooms. The estate also features a wine cellar, caretaker’s house, and vineyard.
With a privileged location in the center of Amarante, it has easy access to all amenities such as restaurants, shops, supermarkets, and public transportation. It is a 45-minute drive from Porto city and Francisco Sá Carneiro Airport and 3.30 hours from Lisbon.
With a privileged location in the center of Amarante, it has easy access to all amenities such as restaurants, shops, supermarkets, and public transportation. It is a 45-minute drive from Porto city and Francisco Sá Carneiro Airport and 3.30 hours from Lisbon.
Contact
See Phone
Mansion 12 Bedrooms
Tortosendo, Covilhã, Distrito de Castelo Branco
Used · 1,200m²
buy
500.000 €
We are in the presence of a magnificent 20th-century Palace tenax with luxury details, located on the main avenue of the village of Tortosendo, consisting of very large divisions where the original architecture and materials used then remained.
This property is revealed in a palatial house style from the beginning of the 19th century. XX, masonry and stonework, covered with tile, with 3 floors that cover a total of 26 rooms, divided as follows: 3 on the entrance floor (r/c), 12 on the first floor and and 11 on the second floor. Marble bathrooms
Balconies and stone exterior staircases, high ceilings worked with frescoes, stained glass and wrought iron, lambril along the walls and an imposing noble wooden staircase, long corridors, open fireplace with fireplace - are some of the details that make this building so special, distinct from everyone else.
In addition to a wing entirely dedicated to employees, it also has a large garage. With a housing area of more than 1200 sqm and a garden with fruit and flower trees, it also has a tank with a water source and a land of about 1300 sqm for cultivation; this is undoubtedly an excellent product for investment in tourism or services, in one of the interior areas of the country, known for the natural beauty of Serra da Estrela, its snacks and unparalleled gastronomy.
You deserve, without a doubt, a visit from you: we wait for you!
Note: The price shown does not include period furniture; 600,000€ will be the sale value with furniture.
This property is revealed in a palatial house style from the beginning of the 19th century. XX, masonry and stonework, covered with tile, with 3 floors that cover a total of 26 rooms, divided as follows: 3 on the entrance floor (r/c), 12 on the first floor and and 11 on the second floor. Marble bathrooms
Balconies and stone exterior staircases, high ceilings worked with frescoes, stained glass and wrought iron, lambril along the walls and an imposing noble wooden staircase, long corridors, open fireplace with fireplace - are some of the details that make this building so special, distinct from everyone else.
In addition to a wing entirely dedicated to employees, it also has a large garage. With a housing area of more than 1200 sqm and a garden with fruit and flower trees, it also has a tank with a water source and a land of about 1300 sqm for cultivation; this is undoubtedly an excellent product for investment in tourism or services, in one of the interior areas of the country, known for the natural beauty of Serra da Estrela, its snacks and unparalleled gastronomy.
You deserve, without a doubt, a visit from you: we wait for you!
Note: The price shown does not include period furniture; 600,000€ will be the sale value with furniture.
Contact
See Phone
Farm 20 Bedrooms
Maxial e Monte Redondo, Torres Vedras, Distrito de Lisboa
Used · 5,000m²
With Garage
buy
6.500.000 €
18th-century manorial estate with a palace in Torres Vedras, just 45 minutes from Lisbon.
Former residence of the Counts of Tarouca, the property, classified as Public Interest, boasts over 5,000m2 of built area, comprising a main house (manor), several annexes, a chapel, cellar, gardens (15,000 m2), and a 9-hectare plot of land with characteristic regional flora (pine trees, cork oaks, elm trees, strawberry trees, laurels, chestnut trees).
The manor, dating back to the 18th and 19th centuries, consists of 3 floors, with a gross built area of 1,700m2, and is distinguished by its imposing stone staircase, plastered walls, wooden floors and ceilings, frescoes, tiled coatings, and views over a large quadrangular courtyard. Highlighted is the property’s entrance through a stone archway, a gift to the Tarouca family for their contribution to the construction of the Palace of Mafra.
The gardens and extensive woodland provide an idyllic setting for serene walks and moments of contemplation, along shaded avenues, ornamental fountains, and historical heritage (chapel dedicated to Santo André Avelino, from 1778, and the Chapel of Santa Maria Madalena, from the early 19th century). Located at the front of the property, the late 18th-century Chapel, magnificently restored, impresses with its tile panels and the elegance of its Baroque style, with details that evoke possible past connections to Freemasonry.
In the wings adjoining the historic manor, an area built in the 1990s currently houses the facilities of an association, with the potential to create a truly unique lodging experience, where comfort merges with historical splendor.
With a rich history and timeless beauty, this property has enormous potential for a tourism project, offering a truly memorable experience where the past and present converge to create unforgettable moments of refinement and beauty.
Former residence of the Counts of Tarouca, the property, classified as Public Interest, boasts over 5,000m2 of built area, comprising a main house (manor), several annexes, a chapel, cellar, gardens (15,000 m2), and a 9-hectare plot of land with characteristic regional flora (pine trees, cork oaks, elm trees, strawberry trees, laurels, chestnut trees).
The manor, dating back to the 18th and 19th centuries, consists of 3 floors, with a gross built area of 1,700m2, and is distinguished by its imposing stone staircase, plastered walls, wooden floors and ceilings, frescoes, tiled coatings, and views over a large quadrangular courtyard. Highlighted is the property’s entrance through a stone archway, a gift to the Tarouca family for their contribution to the construction of the Palace of Mafra.
The gardens and extensive woodland provide an idyllic setting for serene walks and moments of contemplation, along shaded avenues, ornamental fountains, and historical heritage (chapel dedicated to Santo André Avelino, from 1778, and the Chapel of Santa Maria Madalena, from the early 19th century). Located at the front of the property, the late 18th-century Chapel, magnificently restored, impresses with its tile panels and the elegance of its Baroque style, with details that evoke possible past connections to Freemasonry.
In the wings adjoining the historic manor, an area built in the 1990s currently houses the facilities of an association, with the potential to create a truly unique lodging experience, where comfort merges with historical splendor.
With a rich history and timeless beauty, this property has enormous potential for a tourism project, offering a truly memorable experience where the past and present converge to create unforgettable moments of refinement and beauty.
Contact
See Phone
Farm 16 Bedrooms
Barragem Santa Clara, Santa Clara-a-Velha, Odemira, Distrito de Beja
Used · 208m²
With Garage
buy
2.950.000 €
16-bedroom property, 254 sqm of gross construction area, set in a plot of land with 6 hectares, with heliport, overlooking the Santa Clara dam, terraces, garden and garage, in Santa Clara a Velha, Odemira, Algarve. It has solar panels. It comprises two large living rooms (80 sqm and 30 sqm), with fireplace and heat recuperator, sixteen bedrooms, fourteen of which are en suite, fully equipped professional kitchen, laundry room, massage room, wood-burning sauna, yoga room, pizza oven, and barbecue. Storage rooms, battery deposit and generator shed. Also two hectares automatically irrigated, completely organic, terraced gardens with a 70 sqm greenhouse, fruit trees, vegetable gardens, ornamental trees, and lawn shrubs. Fully private and secluded. Currently working as local accommodation. Ideal for investment.
Set in a beautiful lakeside location in the southwest corner of Portugal, the property is surrounded by landscape with a wide variety of wildlife, and rare birds in its garden and surrounding landscape.
Located in Baixo Alentejo, in the municipality of Odemira, at an approximate distance of 40 km from both the South and West coasts. It is located 20-minute driving distance from the train station, 1 hour from Faro Airport and a two and half-hour drive from Lisbon.
Set in a beautiful lakeside location in the southwest corner of Portugal, the property is surrounded by landscape with a wide variety of wildlife, and rare birds in its garden and surrounding landscape.
Located in Baixo Alentejo, in the municipality of Odemira, at an approximate distance of 40 km from both the South and West coasts. It is located 20-minute driving distance from the train station, 1 hour from Faro Airport and a two and half-hour drive from Lisbon.
Contact
See Phone
Farm 8 Bedrooms
Mafra , Distrito de Lisboa
Used · 546m²
With Garage
buy
1.499.000 €
THE ADDED VALUE OF THE PROPERTY
4+5 bedroom farm with PIP for 6 villas of 2 floors, with an implantation area of 96m2 plus garage with 24m2, 2km from the centre of Mafra
PROPERTY DESCRIPTION:
Floor 0:
Reception
Two storage rooms
Collection
Cellar
Circulation
Two antechambers
Four Suites
Five bathrooms
Garage
Floor 1:
Office
Living room
Kitchen
Circulation
Four antechambers
Six bathrooms
Four suites
EXTERIOR DESCRIPTION:
Greenhouse area
Garden Area
Yard
Path along the property
EQUIPMENT:
Photovoltaic panels
Diesel boiler
Air conditioning
Water heater
Electric gates
Water hole
Kitchen equipped with:
Oven
Glass-ceramic hob
Ventilator
Dishwasher
APPRECIATION OF THE PROPERTY
Farm with 9186m² located 2 km from the village of Mafra next to nature, with a south, west orientation, in a rural area where tranquillity lives.
The House, with records from the century. XVII, was recovered in 2008 to be used as a Guest House, it can also be used by 2 families independently, having the potential for more.
It also includes a previously approved P.I.P. for the construction of 6 villas of 2 floors with implantation of up to 96m2 plus 24m2 for garage, with a communal swimming pool.
You can also choose to build 3 larger villas.
This can be the perfect place to develop a tourist project or a private condominium.
* All available information does not dispense with confirmation by the mediator as well as consultation of the property’s documentation. *
4+5 bedroom farm with PIP for 6 villas of 2 floors, with an implantation area of 96m2 plus garage with 24m2, 2km from the centre of Mafra
PROPERTY DESCRIPTION:
Floor 0:
Reception
Two storage rooms
Collection
Cellar
Circulation
Two antechambers
Four Suites
Five bathrooms
Garage
Floor 1:
Office
Living room
Kitchen
Circulation
Four antechambers
Six bathrooms
Four suites
EXTERIOR DESCRIPTION:
Greenhouse area
Garden Area
Yard
Path along the property
EQUIPMENT:
Photovoltaic panels
Diesel boiler
Air conditioning
Water heater
Electric gates
Water hole
Kitchen equipped with:
Oven
Glass-ceramic hob
Ventilator
Dishwasher
APPRECIATION OF THE PROPERTY
Farm with 9186m² located 2 km from the village of Mafra next to nature, with a south, west orientation, in a rural area where tranquillity lives.
The House, with records from the century. XVII, was recovered in 2008 to be used as a Guest House, it can also be used by 2 families independently, having the potential for more.
It also includes a previously approved P.I.P. for the construction of 6 villas of 2 floors with implantation of up to 96m2 plus 24m2 for garage, with a communal swimming pool.
You can also choose to build 3 larger villas.
This can be the perfect place to develop a tourist project or a private condominium.
* All available information does not dispense with confirmation by the mediator as well as consultation of the property’s documentation. *
Contact
See Phone
Mansion 52 Bedrooms
S.Maria e S.Miguel, S.Martinho, S.Pedro Penaferrim, Sintra, Distrito de Lisboa
Used · 1,175m²
With Garage
buy
18.000.000 €
Opportunity to acquire a historic farm from the end of the nineteenth century, located in the heart of São Pedro de Penaferrim, Sintra. This unique property has a generous plot of 59,200 m², with built areas totalling 2,639 m², being fully walled and endowed with several prestigious buildings.
Main Residence and Exceptional Infrastructures:
The main residence, an imposing palace, is the highlight of this complex. Surrounded by vast outdoor areas, the property includes a large swimming pool (33x12 m), tennis court, orchards, lush gardens and a charming woodland. These characteristics make it ideal for an exclusive getaway or for the development of a high-end tourist-residential project.
Approved Expansion Project:
The farm already has an approved expansion and remodelling project, which covers the buildings located in the north zone, resulting in a total gross area of 2,635 m² and 32 suites distributed as follows:
Main House: With four floors and 1,634 m² of gross private area, this residence boasts high ceilings on the prime floors (0 and 1). The remodelling project includes five large rooms, dining room, chapel, library, 18 suites, kitchen and support areas.
At the heart of this property is a charming chapel that adds a touch of spirituality and elegance to the surroundings. This sacred space, carefully preserved, reflects the architectural and cultural richness of the time in which it was built. The chapel of this farm is not only a space of devotion, but a true architectural jewel that complements the grandeur of the property. It represents a unique opportunity for future owners, whether to maintain a private place of worship or to incorporate into tourist-residential development.
House 2: A new building will be built to replace the existing facilities, with three floors and 907 m² of gross private area. The house will have 11 suites, a dining room, service areas, two additional dining rooms, a kitchen and support areas.
House 3: Existing building to be remodelled, with two floors, 94 m² of private gross area and a 200 m² patio. One living room and three suites will be maintained.
Versatility and Untapped Potential:
This property is an excellent investment for the development of a tourist-residential development, offering an expanded accommodation capacity and areas for catering, events, and cultural or institutional activities. In addition, the site presents significant additional building potential, with possibilities for expansion in the urban and rustic areas, bringing the total buildability to an impressive 5,543 m².
Prime Location:
Located in the highest area of the property, the buildings provide stunning views of the gardens and the surroundings. The strategic location offers immediate access to the centre of São Pedro de Sintra and the historic centre of Sintra, being just a 10-minute drive from the famous beaches of Praia Grande and Praia das Maçãs, as well as Cascais and Estoril. In addition, it is 5 minutes from the A16 and A5 motorways, and 40 minutes from Lisbon Airport and the centre of the capital.
Incomparable opportunity!
This is an exceptional investment for anyone looking for a prestigious historic property, with the potential for a luxury development in one of Portugal’s most iconic areas.
Don’t miss the chance to explore the full potential of this extraordinary farm!
Video coming soon!
Main Residence and Exceptional Infrastructures:
The main residence, an imposing palace, is the highlight of this complex. Surrounded by vast outdoor areas, the property includes a large swimming pool (33x12 m), tennis court, orchards, lush gardens and a charming woodland. These characteristics make it ideal for an exclusive getaway or for the development of a high-end tourist-residential project.
Approved Expansion Project:
The farm already has an approved expansion and remodelling project, which covers the buildings located in the north zone, resulting in a total gross area of 2,635 m² and 32 suites distributed as follows:
Main House: With four floors and 1,634 m² of gross private area, this residence boasts high ceilings on the prime floors (0 and 1). The remodelling project includes five large rooms, dining room, chapel, library, 18 suites, kitchen and support areas.
At the heart of this property is a charming chapel that adds a touch of spirituality and elegance to the surroundings. This sacred space, carefully preserved, reflects the architectural and cultural richness of the time in which it was built. The chapel of this farm is not only a space of devotion, but a true architectural jewel that complements the grandeur of the property. It represents a unique opportunity for future owners, whether to maintain a private place of worship or to incorporate into tourist-residential development.
House 2: A new building will be built to replace the existing facilities, with three floors and 907 m² of gross private area. The house will have 11 suites, a dining room, service areas, two additional dining rooms, a kitchen and support areas.
House 3: Existing building to be remodelled, with two floors, 94 m² of private gross area and a 200 m² patio. One living room and three suites will be maintained.
Versatility and Untapped Potential:
This property is an excellent investment for the development of a tourist-residential development, offering an expanded accommodation capacity and areas for catering, events, and cultural or institutional activities. In addition, the site presents significant additional building potential, with possibilities for expansion in the urban and rustic areas, bringing the total buildability to an impressive 5,543 m².
Prime Location:
Located in the highest area of the property, the buildings provide stunning views of the gardens and the surroundings. The strategic location offers immediate access to the centre of São Pedro de Sintra and the historic centre of Sintra, being just a 10-minute drive from the famous beaches of Praia Grande and Praia das Maçãs, as well as Cascais and Estoril. In addition, it is 5 minutes from the A16 and A5 motorways, and 40 minutes from Lisbon Airport and the centre of the capital.
Incomparable opportunity!
This is an exceptional investment for anyone looking for a prestigious historic property, with the potential for a luxury development in one of Portugal’s most iconic areas.
Don’t miss the chance to explore the full potential of this extraordinary farm!
Video coming soon!
Contact
See Phone
Palace 7 Bedrooms
Príncipe Real (Mercês), Misericórdia, Lisboa, Distrito de Lisboa
Used · 621m²
With Garage
buy
5.800.000 €
Palace/ Principe Real/ Lisbon
Excellent location in one of the most charming neighborhoods of Lisbon, near Praça do Príncipe Real,
Neoclassical palace in very good condition, with 685m2, divided by three floors. Noble materials and finishes, woods from Brazil, marbles, tiles, high ceilings and worked make this house a unique space.
Ground floor,
Large entrance hall, dining room with direct access to the kitchen and pantry, an office and an apartment with 66m2 independent entrance and that can also be used as a garage for 3 cars.
Access to the 1st floor
A beautiful staircase, illuminated by a skylight that lets in natural light.
Floor 1
It is the social area par excellence, 3 large living rooms, 2 bedrooms and 1 bathroom.
The 2nd floor
3 bedrooms, a private room, 2 full bathrooms and terrace with 28m2.
The stolen waters
a suite, with access to a balcony with unobstructed views over the city.
Elevator access on all floors
Neoclassicism in Portugal
Due to the factor of an emergence in a very troubled time, Neoclassicism in Portugal develops in its own way, struggling with problems of an artistic and economic order, imposing a periodization different from the rest of Europe. In the second half of the century, a little later than in the rest of Europe, Neoclassicism emerged, especially in Lisbon and Porto, and in the early nineteenth century there was a near halt in artistic programs. This fact is due to the great instability caused by a succession of overwhelming events for the country, namely the flight of the royal family to Brazil in 1807 (a fact of fundamental importance for both countries), French invasions, later/consequent English rule, liberal revolution in 1820, return of the royal family in 1821, independence from Brazil and the loss of colonial trade in 1822. Shortly afterwards the absolutist counter-revolution took place, giving rise to the liberal wars, which maintained the instability until 1834, allowing the normal artistic and economic development only almost in the middle of the century. In view of the above, it is no wonder that the style remains, along with Romanticism, until the early twentieth century.
Excellent location in one of the most charming neighborhoods of Lisbon, near Praça do Príncipe Real,
Neoclassical palace in very good condition, with 685m2, divided by three floors. Noble materials and finishes, woods from Brazil, marbles, tiles, high ceilings and worked make this house a unique space.
Ground floor,
Large entrance hall, dining room with direct access to the kitchen and pantry, an office and an apartment with 66m2 independent entrance and that can also be used as a garage for 3 cars.
Access to the 1st floor
A beautiful staircase, illuminated by a skylight that lets in natural light.
Floor 1
It is the social area par excellence, 3 large living rooms, 2 bedrooms and 1 bathroom.
The 2nd floor
3 bedrooms, a private room, 2 full bathrooms and terrace with 28m2.
The stolen waters
a suite, with access to a balcony with unobstructed views over the city.
Elevator access on all floors
Neoclassicism in Portugal
Due to the factor of an emergence in a very troubled time, Neoclassicism in Portugal develops in its own way, struggling with problems of an artistic and economic order, imposing a periodization different from the rest of Europe. In the second half of the century, a little later than in the rest of Europe, Neoclassicism emerged, especially in Lisbon and Porto, and in the early nineteenth century there was a near halt in artistic programs. This fact is due to the great instability caused by a succession of overwhelming events for the country, namely the flight of the royal family to Brazil in 1807 (a fact of fundamental importance for both countries), French invasions, later/consequent English rule, liberal revolution in 1820, return of the royal family in 1821, independence from Brazil and the loss of colonial trade in 1822. Shortly afterwards the absolutist counter-revolution took place, giving rise to the liberal wars, which maintained the instability until 1834, allowing the normal artistic and economic development only almost in the middle of the century. In view of the above, it is no wonder that the style remains, along with Romanticism, until the early twentieth century.
Contact
See Phone
Farm 7 Bedrooms
Boidobra, Covilhã, Distrito de Castelo Branco
Used · 1,677m²
With Garage
buy
1.150.000 €
Quinta da Abadia - a property in biological regime of 49 hectares, 5 min from Covilhã and the A23, with access to the door. A space where domestic animals coexist with various species of migratory birds and other types of local fauna that, together with the leafy existing trees, form a unique natural habitat in the region. With excellent sun exposure in the morning, it is bordered, the source, by the River Zêzere, and to the North, by the Ribeira do Corge.
The abundance of water is its greatest wealth by the existence of two dams in Ribeira do Corge that feed most of the property through a flood irrigation. It also has a mine with more than 300m that provides drinking water to buildings, a well of 8 m in diameter and with depth at the level of the water table of the River Zêzere, in which are two pumps with electric motors. Inside the property there is also a pond and a medium-sized dam. It is with all these sources of water that you can irrigate extraordinarily fertile alluvial land that has been on permanent grazing for more than 20 years.
The entire space is sealed by barbed wire fences and cement poles, creating the various parks that allow better management of pastures intended for animals.
Completing the richness of the Abbey are the various fruit trees, such as cherry trees, apple trees, pear trees and others that border half an hectare of vineyard.
This extraordinary rural area is enriched by a generous urban plot, composed of a set of 4 buildings registered in the Urban Building Matrix, identified with a covered area of 1,700 m2. The set consists of a villa V7 (main housing) 3 houses of typology T3 (in need of restoration). The remaining buildings are in support of agricultural activity, including stables and warehouses. All buildings are classified with independent urban articles.
The abundance of water is its greatest wealth by the existence of two dams in Ribeira do Corge that feed most of the property through a flood irrigation. It also has a mine with more than 300m that provides drinking water to buildings, a well of 8 m in diameter and with depth at the level of the water table of the River Zêzere, in which are two pumps with electric motors. Inside the property there is also a pond and a medium-sized dam. It is with all these sources of water that you can irrigate extraordinarily fertile alluvial land that has been on permanent grazing for more than 20 years.
The entire space is sealed by barbed wire fences and cement poles, creating the various parks that allow better management of pastures intended for animals.
Completing the richness of the Abbey are the various fruit trees, such as cherry trees, apple trees, pear trees and others that border half an hectare of vineyard.
This extraordinary rural area is enriched by a generous urban plot, composed of a set of 4 buildings registered in the Urban Building Matrix, identified with a covered area of 1,700 m2. The set consists of a villa V7 (main housing) 3 houses of typology T3 (in need of restoration). The remaining buildings are in support of agricultural activity, including stables and warehouses. All buildings are classified with independent urban articles.
Contact
See Phone
Palace 7 Bedrooms
Paço do Lumiar, Lisboa, Distrito de Lisboa
Used · 998m²
With Garage
buy
7.500.000 €
This building has the dazzling of the ancient palaces of the outskirts of the city, and carries us through history along its quarters, in the frescoes, in the noble woods, on the tiles, in the suspended chandeliers, in the style furniture.
The palace rises in an area of 998.10 sqm; Spread over 3 floors (ground floor, 1st floor and furted Waters) and spread over 13 large rooms, including 4 bedrooms, 2 suites and 8 bathrooms and 1 storage room on the lower floor.
There is also an annex of 189.90 sqm with 4 divisions distributed between the ground floor and the furrows, and complementary a garage for 3 cars. We can not fail to mention the beautiful surrounding garden, charming shadows and fresh grove and the pool of the condominium.
The palace rises in an area of 998.10 sqm; Spread over 3 floors (ground floor, 1st floor and furted Waters) and spread over 13 large rooms, including 4 bedrooms, 2 suites and 8 bathrooms and 1 storage room on the lower floor.
There is also an annex of 189.90 sqm with 4 divisions distributed between the ground floor and the furrows, and complementary a garage for 3 cars. We can not fail to mention the beautiful surrounding garden, charming shadows and fresh grove and the pool of the condominium.
Contact
See Phone
Farm 8 Bedrooms
Algoz e Tunes, Silves, Distrito de Faro
Used · 441m²
With Garage
buy
1.649.000 €
Propriedade de 19 120 m2 de terreno com 2 moradias em Algoz
Referência: JG2611
Propriedade com piscina de 10x6m, jardins tropicais e grandes terraços para desfrutar do sol a qualquer hora do dia.
Moradia principal com 217 m2, distribuída da seguinte forma:
- Hall de entrada amplo, com roupeiro embutido;
- 2 Quartos em suite com roupeiros embutidos
- Wc de serviço aos quartos;
- 1 Quarto individual, neste momento a ser utlizado com ginásio;
- 1 Wc social com banheira e toalheiros aquecidos;
- Cozinha em open space, totalmente equipada com ilha no centro e os seguintes equipamentos: Placa a gás, forno, máquina de lavar loiça, micro-ondas, cafeteira encastradas, garrafeira e frigorifico americano combinado
-Sala de estar e sala de jantar amplas e luminosas em open space;
-Sala de estar e jantar com lareira com recuperador de calor que distribui para os 3 quartos;
- Lavandaria totalmente equipada com roupeiro embutido e acesso ao jardim
- Sala de estar, Sala de jantar e quartos com acesso ao terraço com cerca de 106 m2;
Moradia secundaria com 180 m2 divida em 3 apartamentos.
1 Apartamento T1 totalmente equipado e mobilado;
2 Apartamentos T2 totalmente equipados e mobilados;
Todos os imóveis dispõe de ar-condicionado, estores elétricos, vidros duplos e redes mosquiteiras. Todas as divisões da casa exceto WC’S tem acesso direto aos terraços e jardins.
Beneficia ainda de:
- Piscina com bar e chuveiros;
- Zona de lazer com pérola;
- Painel solar para aquecimento de águas;
- Água proveniente do furo e da água da rede;
- Jardins exóticos com rega automática;
- Portão elétrico, na entrada da propriedade com vídeo porteiro;
- Zona de estacionamento semi coberto para 3 viaturas;
- Zona de estacionamento aberta para mais de 30 viaturas;
Grande oportunidade para combinar prazer e rentabilidade.
Possibilidade de ampliar a propriedade até 6O0 m2 ou até 2000 m2 para negócio.
Certificado energético: A
Esta propriedade fica situada em Ferreiras, a cerca de 2 Km do centro de Algoz onde pode encontrar uma variedade de comércio local, como supermercados, farmácias, padarias, cafés e restaurantes, que satisfazem as necessidades do dia a dia.
Além disso, Algoz conta com serviços públicos, como escolas, centro de saúde, correios, junta de freguesia e estação de comboios.
Em relação às acessibilidades, Algoz está bem servida por estradas nacionais e regionais, que ligam a freguesia às principais cidades e praias da região. A cerca de 15 minutos de carro, pode chegar a Albufeira, Portimão ou Armação de Pêra, onde pode desfrutar de belas paisagens, atividades culturais e de lazer, e uma animada vida noturna.
Para mais informações e/ ou agendar visita contacte (telefone) ou (telefone)
Para mais soluções consulte: liskasasimobiliaria pt
’LisKasas o caminho mais rápido e seguro na procura da sua futura casa’
Referência: JG2611
Propriedade com piscina de 10x6m, jardins tropicais e grandes terraços para desfrutar do sol a qualquer hora do dia.
Moradia principal com 217 m2, distribuída da seguinte forma:
- Hall de entrada amplo, com roupeiro embutido;
- 2 Quartos em suite com roupeiros embutidos
- Wc de serviço aos quartos;
- 1 Quarto individual, neste momento a ser utlizado com ginásio;
- 1 Wc social com banheira e toalheiros aquecidos;
- Cozinha em open space, totalmente equipada com ilha no centro e os seguintes equipamentos: Placa a gás, forno, máquina de lavar loiça, micro-ondas, cafeteira encastradas, garrafeira e frigorifico americano combinado
-Sala de estar e sala de jantar amplas e luminosas em open space;
-Sala de estar e jantar com lareira com recuperador de calor que distribui para os 3 quartos;
- Lavandaria totalmente equipada com roupeiro embutido e acesso ao jardim
- Sala de estar, Sala de jantar e quartos com acesso ao terraço com cerca de 106 m2;
Moradia secundaria com 180 m2 divida em 3 apartamentos.
1 Apartamento T1 totalmente equipado e mobilado;
2 Apartamentos T2 totalmente equipados e mobilados;
Todos os imóveis dispõe de ar-condicionado, estores elétricos, vidros duplos e redes mosquiteiras. Todas as divisões da casa exceto WC’S tem acesso direto aos terraços e jardins.
Beneficia ainda de:
- Piscina com bar e chuveiros;
- Zona de lazer com pérola;
- Painel solar para aquecimento de águas;
- Água proveniente do furo e da água da rede;
- Jardins exóticos com rega automática;
- Portão elétrico, na entrada da propriedade com vídeo porteiro;
- Zona de estacionamento semi coberto para 3 viaturas;
- Zona de estacionamento aberta para mais de 30 viaturas;
Grande oportunidade para combinar prazer e rentabilidade.
Possibilidade de ampliar a propriedade até 6O0 m2 ou até 2000 m2 para negócio.
Certificado energético: A
Esta propriedade fica situada em Ferreiras, a cerca de 2 Km do centro de Algoz onde pode encontrar uma variedade de comércio local, como supermercados, farmácias, padarias, cafés e restaurantes, que satisfazem as necessidades do dia a dia.
Além disso, Algoz conta com serviços públicos, como escolas, centro de saúde, correios, junta de freguesia e estação de comboios.
Em relação às acessibilidades, Algoz está bem servida por estradas nacionais e regionais, que ligam a freguesia às principais cidades e praias da região. A cerca de 15 minutos de carro, pode chegar a Albufeira, Portimão ou Armação de Pêra, onde pode desfrutar de belas paisagens, atividades culturais e de lazer, e uma animada vida noturna.
Para mais informações e/ ou agendar visita contacte (telefone) ou (telefone)
Para mais soluções consulte: liskasasimobiliaria pt
’LisKasas o caminho mais rápido e seguro na procura da sua futura casa’
Contact
See Phone
Farm 9 Bedrooms
Moncarapacho, Moncarapacho e Fuseta, Olhão, Distrito de Faro
Used · 269m²
With Garage
buy
2.500.000 €
9-bedroom estate, with 1.9 hectares, bounded by a stream, within the urban area of the village of Moncarapacho, in Algarve, a village protected from urban pressure between the sea and the Algarve mountains, 6 km from Fuseta and Ria Formosa, and 3.7 km from Via do Infante. The perfect compromise between the countryside and the best-preserved beaches of the Algarve, while being in a village with privacy and intimacy, with walking access to all necessary commerce and services.
The main house, dating back to the late 19th century, was completely rebuilt between 2003 and 2007, maintaining its original design and equipped with all modern amenities, including a solar panel for water heating and air conditioning in all rooms. On the ground floor, with 210 sqm (147.4 sqm usable), there is a large kitchen with pantry and laundry areas, a 90 sqm usable living room with fireplace, two entrances with entrance halls, a cloakroom area, and a guest bathroom. The first floor, with 140 sqm (122.50 sqm usable), has three bathrooms, six bedrooms (one en-suite), plus a large 70 sqm terrace.
The second house, with 170 sqm usable, is completely independent with a living room/kitchenette, three bedrooms, a bathroom, a 77 sqm lounge, and a cellar, distant enough from the main house to ensure privacy. It has been used for tourist accommodation (AL) with a license granted. Next to the house, there is a wood storage area.
The large hall, due to its size and high ceilings, lends itself to various uses such as a games room, cinema room, studio, workshop, among others.
The property features a large lawn area and patio, a wood-fired oven, a covered dining area for outdoor meals, a Mediterranean garden in front of the houses, two storage rooms with 22 sqm usable, and a saltwater swimming pool. There is also a tennis court (official size) and a building for support facilities. An old restored well and two wells in the surrounding urban area.
The property has three entrances. An original pedestrian access gate attached to the main house, a gated entrance for cars with space for four open parking spots surrounded by the garden, and an area that can accommodate eight more vehicles. There is also an original gate at the opposite end of the house for access to agricultural machinery.
The agricultural land has a borehole that supplies water to the swimming pool as well as the irrigation system for trees and vegetables. Fruit trees predominantly include citrus (oranges, tangerines, clementines, and lemons), as well as plum trees, pear trees, peach trees, custard apple trees, banana trees, loquat trees, fig trees, pomegranate trees, mulberry trees, and persimmon trees. Almond trees, walnut trees, olive trees, and carob trees provide stable income. There is also a vegetable garden with local produce.
There are large storage areas to support agricultural activities and a large tank at the opposite end of the house.
The main house, dating back to the late 19th century, was completely rebuilt between 2003 and 2007, maintaining its original design and equipped with all modern amenities, including a solar panel for water heating and air conditioning in all rooms. On the ground floor, with 210 sqm (147.4 sqm usable), there is a large kitchen with pantry and laundry areas, a 90 sqm usable living room with fireplace, two entrances with entrance halls, a cloakroom area, and a guest bathroom. The first floor, with 140 sqm (122.50 sqm usable), has three bathrooms, six bedrooms (one en-suite), plus a large 70 sqm terrace.
The second house, with 170 sqm usable, is completely independent with a living room/kitchenette, three bedrooms, a bathroom, a 77 sqm lounge, and a cellar, distant enough from the main house to ensure privacy. It has been used for tourist accommodation (AL) with a license granted. Next to the house, there is a wood storage area.
The large hall, due to its size and high ceilings, lends itself to various uses such as a games room, cinema room, studio, workshop, among others.
The property features a large lawn area and patio, a wood-fired oven, a covered dining area for outdoor meals, a Mediterranean garden in front of the houses, two storage rooms with 22 sqm usable, and a saltwater swimming pool. There is also a tennis court (official size) and a building for support facilities. An old restored well and two wells in the surrounding urban area.
The property has three entrances. An original pedestrian access gate attached to the main house, a gated entrance for cars with space for four open parking spots surrounded by the garden, and an area that can accommodate eight more vehicles. There is also an original gate at the opposite end of the house for access to agricultural machinery.
The agricultural land has a borehole that supplies water to the swimming pool as well as the irrigation system for trees and vegetables. Fruit trees predominantly include citrus (oranges, tangerines, clementines, and lemons), as well as plum trees, pear trees, peach trees, custard apple trees, banana trees, loquat trees, fig trees, pomegranate trees, mulberry trees, and persimmon trees. Almond trees, walnut trees, olive trees, and carob trees provide stable income. There is also a vegetable garden with local produce.
There are large storage areas to support agricultural activities and a large tank at the opposite end of the house.
Contact
See Phone
Farm 10 Bedrooms
Vila de Frades, Vidigueira, Distrito de Beja
Used · 615m²
With Garage
buy
3.300.000 €
On the border between the Upper and Lower Alentejo in Vila de Frades - Vidigueira, between the Serra do Mendro and the Alentejo Plain, is the Quinta das Ratoeiras, which owes its name to these artifacts, true traps for hunting the many thrushes existing in the area.
Quinta das Ratoeiras with an extension of 44ha (440,000 mt2), has in its interior two natural springs and 6 wells, which provide all the water that the extensive estate needs throughout the year, for the vineyard, olive grove and orange grove.
The estate has 21 ha of vineyards in production (with drip irrigation system). In this area we can find several varieties planted, such as the white Antão Vaz and Arinto, or the red Alicante Bouchet, Alfrocheiro, Aragonês, Syrah, Cabernet Sauvignon...
In Quinta das Ratoeiras there is a Winery / Casão Agrícola with 250 m2, where the tractor, trailer and all the implements are stored, for rural work. In the part of the Cellar are produced several wines with the respective Trademarks, either in stainless steel vats, or in centenary Clay Talhas, using the millenary techniques that the Romans left us, especially in the municipality of Vidigueira. Some of the Talha wines produced at the Quinta have obtained several 1st prizes in wine competitions.
In addition to the vineyard, the estate also has two olive groves: a traditional one with the Galician variety (and with trees that are more than 1000 years old), and another recent one of the Cobrançosa variety, with drip irrigation. There is also an orange orchard (varieties New Hall and Valencia Late), and another with the autochthonous variety of the region: the Orange-Pear, whose characteristics are the sweetness and amount of juice.
Together with the Cellar, Quinta das Ratoeiras promotes Rural Wine Tourism in a modern hotel unit that has 6 double rooms with generous dimensions and where you can wake up to the sound of the chirping of birds, with the aroma of fruit trees in a relaxing landscape to lose sight of...
A breakfast room on the top floor of the building completes the rest, and helps to start the day well. There you can delight in fresh laminated fruit, handmade jams, honey obtained from hives in the Quinta, and everything else of these morning meals, especially the famous bread of Vidigueira.
The hotel has the potential (with municipal authorization) to increase the number of rooms. The annual occupancy rate is 70% year. The Roman Ruins of São Cucufate (350 m. from Quinta das Ratoeiras) are the largest in Portugal, and were offered by the Senate to a Roman Centurion, for the conquests in the Germania campaign, give a touch of charm to the tourist attraction of the region.
The third building of Quinta das Ratoeiras is a large and traditional Alentejo house of housing with 370 m2, which includes four bedrooms (all suites) with central heating, garage and huge attic. There resides the owner family, who enjoy the surrounding natural environment and where they gather for pleasant meals with friends, on the wonderful terrace in the shade of the trees or in winter near the warmth of the large and magnificent fireplace.
A homestead for the family, which will pass from generation to generation or an investment with a guaranteed return.
Quinta das Ratoeiras with an extension of 44ha (440,000 mt2), has in its interior two natural springs and 6 wells, which provide all the water that the extensive estate needs throughout the year, for the vineyard, olive grove and orange grove.
The estate has 21 ha of vineyards in production (with drip irrigation system). In this area we can find several varieties planted, such as the white Antão Vaz and Arinto, or the red Alicante Bouchet, Alfrocheiro, Aragonês, Syrah, Cabernet Sauvignon...
In Quinta das Ratoeiras there is a Winery / Casão Agrícola with 250 m2, where the tractor, trailer and all the implements are stored, for rural work. In the part of the Cellar are produced several wines with the respective Trademarks, either in stainless steel vats, or in centenary Clay Talhas, using the millenary techniques that the Romans left us, especially in the municipality of Vidigueira. Some of the Talha wines produced at the Quinta have obtained several 1st prizes in wine competitions.
In addition to the vineyard, the estate also has two olive groves: a traditional one with the Galician variety (and with trees that are more than 1000 years old), and another recent one of the Cobrançosa variety, with drip irrigation. There is also an orange orchard (varieties New Hall and Valencia Late), and another with the autochthonous variety of the region: the Orange-Pear, whose characteristics are the sweetness and amount of juice.
Together with the Cellar, Quinta das Ratoeiras promotes Rural Wine Tourism in a modern hotel unit that has 6 double rooms with generous dimensions and where you can wake up to the sound of the chirping of birds, with the aroma of fruit trees in a relaxing landscape to lose sight of...
A breakfast room on the top floor of the building completes the rest, and helps to start the day well. There you can delight in fresh laminated fruit, handmade jams, honey obtained from hives in the Quinta, and everything else of these morning meals, especially the famous bread of Vidigueira.
The hotel has the potential (with municipal authorization) to increase the number of rooms. The annual occupancy rate is 70% year. The Roman Ruins of São Cucufate (350 m. from Quinta das Ratoeiras) are the largest in Portugal, and were offered by the Senate to a Roman Centurion, for the conquests in the Germania campaign, give a touch of charm to the tourist attraction of the region.
The third building of Quinta das Ratoeiras is a large and traditional Alentejo house of housing with 370 m2, which includes four bedrooms (all suites) with central heating, garage and huge attic. There resides the owner family, who enjoy the surrounding natural environment and where they gather for pleasant meals with friends, on the wonderful terrace in the shade of the trees or in winter near the warmth of the large and magnificent fireplace.
A homestead for the family, which will pass from generation to generation or an investment with a guaranteed return.
Contact
See Phone
Farm 10 Bedrooms
Centro, Alijó, Distrito de Vila Real
Used · 483m²
With Garage
buy
787.000 €
Villa T18 - Inserted in 4h land with Favaios Vineyard - QUINTA DA SEARA
Two new port wine vineyards with 4h
Two olive groves with 0.8h
Two new port wine vineyards with 4h
Two olive groves with 0.8h
Contact
See Phone
Farmhouse with 14 bedroom villa and pool, in Sintra
Farm 14 Bedrooms
São Pedro de Sintra (São Pedro Penaferrim), S.Maria e S.Miguel, S.Martinho, S.Pedro Penaferrim, Distrito de Lisboa
Used · 1,567m²
With Swimming Pool
buy
9.000.000 €
16th-century estate with 5.52 hectares of land and 1567m2 of gross construction area, comprising an imposing palace-like house, swimming pool, and tennis court, in Monserrate, Sintra. With panoramic views from the Serra de Sintra to the sea, the house of Quinta de São Thiago has been skillfully preserved, maintaining its original style and the most characteristic ancient elements, such as the chapel dedicated to São Thiago or the access gallery adorned with Tuscan columns.
It consists of 14 bedrooms, several living and dining rooms, a library, and a chapel.
On the ground floor, there are three medieval vaults, two of which are ribbed and supported by stone cups. On the upper floor, two beautiful Renaissance vaults, one in the form of a circular dome and another with coffered ceilings.
In the basement, which has direct access to the pool, there is a ballroom connected to a bar and a pantry. Upon entering the main level, we are greeted by a central courtyard with its impressive centenary tank. This level consists of six distinct rooms with ancient stone floors, four bedrooms, an office, a well-equipped kitchen, as well as laundry facilities, a pantry, and bathrooms.
On the first floor, there are eight more bedrooms, two living rooms, a captivating library, the chapel, and the sacristy. In the attic, there are two additional bedrooms, a living room, and generous storage spaces.
Outside, there are extensive gardens, a swimming pool, and a tennis court.
This is a truly unique property that combines history, beauty, and functionality with a touch of charm and elegance.
It is located in an easily accessible area, a 9-minute drive from Colares, 10 minutes from the historic center of Sintra, 15 minutes from Praia Grande and Praia das Maçãs, and 25 minutes from the A16 and A5 highway access. It is also 45 minutes from Lisbon Airport and the center of Lisbon.
It consists of 14 bedrooms, several living and dining rooms, a library, and a chapel.
On the ground floor, there are three medieval vaults, two of which are ribbed and supported by stone cups. On the upper floor, two beautiful Renaissance vaults, one in the form of a circular dome and another with coffered ceilings.
In the basement, which has direct access to the pool, there is a ballroom connected to a bar and a pantry. Upon entering the main level, we are greeted by a central courtyard with its impressive centenary tank. This level consists of six distinct rooms with ancient stone floors, four bedrooms, an office, a well-equipped kitchen, as well as laundry facilities, a pantry, and bathrooms.
On the first floor, there are eight more bedrooms, two living rooms, a captivating library, the chapel, and the sacristy. In the attic, there are two additional bedrooms, a living room, and generous storage spaces.
Outside, there are extensive gardens, a swimming pool, and a tennis court.
This is a truly unique property that combines history, beauty, and functionality with a touch of charm and elegance.
It is located in an easily accessible area, a 9-minute drive from Colares, 10 minutes from the historic center of Sintra, 15 minutes from Praia Grande and Praia das Maçãs, and 25 minutes from the A16 and A5 highway access. It is also 45 minutes from Lisbon Airport and the center of Lisbon.
Contact
See Phone
Farm 20 Bedrooms
Azeitão (São Lourenço e São Simão), Setúbal, Distrito de Setúbal
Used · 6,000m²
With Garage
buy
5.000.000 €
Homeland with 271 hectares in the Serra da Arrábida - Setúbal. One of the regions low population density, reveals itself to be one of the well-kept secrets of Portugal. Occupying a position of extreme relevance in the national territory, unveils unique landscapes, pristine, endless paradisiacal beaches and incalculable beauty.
Land of welcome and hospitality, it is recognized for the gastronomy and wines of excellence, respect for environmental sustainability and preservation of ancestral traditions and customs.
The Estate, located in the heart of The Mountain, in the heart of Extremadura, emerges framed in this time capsule that extends over 271 hectares, composed of all the infrastructures to support the breeding of horses. These magnificent animals run almost in a wild register, freely through valleys and mountains.
From the riding ring with an unusual dimension, to the pits, to the maternity, to the bullring and to all the facilities of the staff, this property is prepared for the challenges of equestrian creation.
Here, time does not seem to go, history recedes to time immemorial, the territory occupies an endless space and one lives a day-to-day submerged in a silence that is heard.
Far and near everything, the immensity of losing sight allows you to live in privacy, harmony and security.
An exclusivity that serves the purposes of those looking for a Home(Sadade near Lisbon).
Land of welcome and hospitality, it is recognized for the gastronomy and wines of excellence, respect for environmental sustainability and preservation of ancestral traditions and customs.
The Estate, located in the heart of The Mountain, in the heart of Extremadura, emerges framed in this time capsule that extends over 271 hectares, composed of all the infrastructures to support the breeding of horses. These magnificent animals run almost in a wild register, freely through valleys and mountains.
From the riding ring with an unusual dimension, to the pits, to the maternity, to the bullring and to all the facilities of the staff, this property is prepared for the challenges of equestrian creation.
Here, time does not seem to go, history recedes to time immemorial, the territory occupies an endless space and one lives a day-to-day submerged in a silence that is heard.
Far and near everything, the immensity of losing sight allows you to live in privacy, harmony and security.
An exclusivity that serves the purposes of those looking for a Home(Sadade near Lisbon).
Contact
See Phone
Farm 10 Bedrooms
Venda do Pinheiro, Venda do Pinheiro e Santo Estêvão das Galés, Mafra, Distrito de Lisboa
Used · 243m²
With Garage
buy
1.000.000 €
OFERTA DO VALOR DE ESCRITURA.
Localizada a apenas 1km da saída da autoestrada da Venda do Pinheiro, esta quinta única oferece uma oportunidade incomparável para quem procura um estilo de vida tranquilo e autossuficiente. Com uma vasta gama de características impressionantes, esta propriedade é verdadeiramente especial.
Características Principais:
- Área Total: 40.000m².
- Casa Principal: 2 pisos, 5 assoalhadas, 243m² de área útil.
- Logradouro: 6.838m².
- Casa do Caseiro: 100m², com potencial de expansão para 2º piso.
- Armazém: Construído em 1993, 3 pisos, 177m² por piso, com entrada independente.
- Fábrica de Tintas: Totalmente equipada, pronta para operar.
- Garagem.
- Piscina.
- Recursos Hídricos: Furo inesgotável com motor trifásico, 2 poços tapados de água consumível, poço para regas.
- Área Verde: Pinhal de 17.000m², árvores de fruto, videiras, terreno de cultivo.
Outras Características:
- Galinheiros, arrumos agrícolas, vacaria.
- Acessibilidade: 4 acessos alcatroados.
Oportunidade de Restauro:
- As habitações existentes necessitam de restauro nos telhados.
- Arrumos agrícolas e galinheiros também necessitam de obras de restauro.
Esta é uma oportunidade única para investidores visionários e amantes da natureza que desejam criar uma vida de conforto e harmonia em um ambiente rural, mas convenientemente próximo de acessos rodoviários.
Agende já a sua visita para conhecer esta propriedade extraordinária!
Tratamos do seu processo de crédito, apresentando as melhores soluções para si, somos intermediários de crédito certificado pelo Banco de Portugal.
*As informações apresentadas neste anúncio são de natureza meramente informativa não podendo ser consideradas vinculativas, não dispensa a consulta e confirmação das mesmas junto da mediadora.
Localizada a apenas 1km da saída da autoestrada da Venda do Pinheiro, esta quinta única oferece uma oportunidade incomparável para quem procura um estilo de vida tranquilo e autossuficiente. Com uma vasta gama de características impressionantes, esta propriedade é verdadeiramente especial.
Características Principais:
- Área Total: 40.000m².
- Casa Principal: 2 pisos, 5 assoalhadas, 243m² de área útil.
- Logradouro: 6.838m².
- Casa do Caseiro: 100m², com potencial de expansão para 2º piso.
- Armazém: Construído em 1993, 3 pisos, 177m² por piso, com entrada independente.
- Fábrica de Tintas: Totalmente equipada, pronta para operar.
- Garagem.
- Piscina.
- Recursos Hídricos: Furo inesgotável com motor trifásico, 2 poços tapados de água consumível, poço para regas.
- Área Verde: Pinhal de 17.000m², árvores de fruto, videiras, terreno de cultivo.
Outras Características:
- Galinheiros, arrumos agrícolas, vacaria.
- Acessibilidade: 4 acessos alcatroados.
Oportunidade de Restauro:
- As habitações existentes necessitam de restauro nos telhados.
- Arrumos agrícolas e galinheiros também necessitam de obras de restauro.
Esta é uma oportunidade única para investidores visionários e amantes da natureza que desejam criar uma vida de conforto e harmonia em um ambiente rural, mas convenientemente próximo de acessos rodoviários.
Agende já a sua visita para conhecer esta propriedade extraordinária!
Tratamos do seu processo de crédito, apresentando as melhores soluções para si, somos intermediários de crédito certificado pelo Banco de Portugal.
*As informações apresentadas neste anúncio são de natureza meramente informativa não podendo ser consideradas vinculativas, não dispensa a consulta e confirmação das mesmas junto da mediadora.
Contact
See Phone
Mansion 10 Bedrooms
Centro (São Martinho), S.Maria e S.Miguel, S.Martinho, S.Pedro Penaferrim, Sintra, Distrito de Lisboa
Used · 516m²
With Garage
buy
6.500.000 €
10-bedroom palace with 516 sqm of gross construction area, garden, and a view over the National Palace, located on a plot of land of 2,238 sqm in the historical center of Sintra village.
The estate is built on the terraces of the Serra and in the shadow of the Castle of the Moors, with a privileged view over the National Palace of Sintra. Within this estate, two villas are constructed, strategically placed at different levels. The upper villa is designed for the Marquês’s personal residence, while the lower villa is intended to accommodate his mother. The villa for the mother was named Casa Italiana because it was designed by a prestigious Italian architect, who created a project for a semi-circular building. Italian workers and artists were employed to paint the frescoes both on the exterior and interior. Around 1840, the estate was sold to an English family. Casa Italiana returned to the possession of the descendants of the Marquês’ mother, who was the daughter of the first Marquês of Pombal from her second marriage to D. Ernestina Wolfange. The Casa Italiana has a coat of arms painted on the ceiling of its entrance portico, with the Arms of the daughter - the Countess of Rio Maior - D. Amália de Carvalho Daun e Lorena de Saldanha Oliveira e Sousa. The coat of arms has an eagle with a key in its mouth, which comes from the Arms of the Daun family and symbolizes the story that the first Count of Daun was captured by a rival and imprisoned in a tower of a castle in Bohemia.
In the early 20th century, Casa Italiana was once again inhabited by the Saldanha family, who donated the upper villa as well as part of the estate to the Patriarchate of Lisbon and sold Casa Italiana to an English family. In December 1987, Casa Italiana was sold again and underwent restoration works for two years, both on the exterior and interior. At present, it is a private residence but with potential to be a boutique hotel or event space. It has a garage with eight parking spaces.
In the 19th century, the town of Sintra was a great inspiration for artists and writers of the Romantic movement, which attracted the nobility and bourgeoisie of the time, resulting in the construction of palaces, manor houses, and chalets. During this period, one of the most prestigious estates, ’Quinta do Saldanha,’ was built, which is part of the history of Sintra. The estate was commissioned in 1830 by the Marquês of Saldanha, maternal grandson of the Marquês of Pombal, the Prime Minister of King D. José.
The palaces and mansions of Sintra, which are the main attractions of the city, offer a unique view. Each one has its own story and embodies certain ideals. From the historical center of Sintra, you can take the road that leads to several impressive residences. However, there are three places that are simply impossible to pass without admiring them: the Pena Palace, the Vila Palace, and the Regaleira Estate. You can also indulge in typical pastries of Sintra, such as queijadas and travesseiros.
Located within a 5-minute driving distance from the International Schools of The American School in Portugal (TASIS) and Carlucci American International School of Lisbon (CAISL). It is also 5 minutes away from Quinta da Beloura, where you can find all kinds of commerce and services. Within a 5-minute driving distance from the Corte Inglês of Beloura, and 10 minutes from the main shopping centers CascaiShopping and Alegro Sintra. Easy access to IC19, A16, and just over 5 minutes from the access to A5. A few minutes away from the historical center of Sintra and 20 minutes from Lisbon and Humberto Delgado Airport.
The estate is built on the terraces of the Serra and in the shadow of the Castle of the Moors, with a privileged view over the National Palace of Sintra. Within this estate, two villas are constructed, strategically placed at different levels. The upper villa is designed for the Marquês’s personal residence, while the lower villa is intended to accommodate his mother. The villa for the mother was named Casa Italiana because it was designed by a prestigious Italian architect, who created a project for a semi-circular building. Italian workers and artists were employed to paint the frescoes both on the exterior and interior. Around 1840, the estate was sold to an English family. Casa Italiana returned to the possession of the descendants of the Marquês’ mother, who was the daughter of the first Marquês of Pombal from her second marriage to D. Ernestina Wolfange. The Casa Italiana has a coat of arms painted on the ceiling of its entrance portico, with the Arms of the daughter - the Countess of Rio Maior - D. Amália de Carvalho Daun e Lorena de Saldanha Oliveira e Sousa. The coat of arms has an eagle with a key in its mouth, which comes from the Arms of the Daun family and symbolizes the story that the first Count of Daun was captured by a rival and imprisoned in a tower of a castle in Bohemia.
In the early 20th century, Casa Italiana was once again inhabited by the Saldanha family, who donated the upper villa as well as part of the estate to the Patriarchate of Lisbon and sold Casa Italiana to an English family. In December 1987, Casa Italiana was sold again and underwent restoration works for two years, both on the exterior and interior. At present, it is a private residence but with potential to be a boutique hotel or event space. It has a garage with eight parking spaces.
In the 19th century, the town of Sintra was a great inspiration for artists and writers of the Romantic movement, which attracted the nobility and bourgeoisie of the time, resulting in the construction of palaces, manor houses, and chalets. During this period, one of the most prestigious estates, ’Quinta do Saldanha,’ was built, which is part of the history of Sintra. The estate was commissioned in 1830 by the Marquês of Saldanha, maternal grandson of the Marquês of Pombal, the Prime Minister of King D. José.
The palaces and mansions of Sintra, which are the main attractions of the city, offer a unique view. Each one has its own story and embodies certain ideals. From the historical center of Sintra, you can take the road that leads to several impressive residences. However, there are three places that are simply impossible to pass without admiring them: the Pena Palace, the Vila Palace, and the Regaleira Estate. You can also indulge in typical pastries of Sintra, such as queijadas and travesseiros.
Located within a 5-minute driving distance from the International Schools of The American School in Portugal (TASIS) and Carlucci American International School of Lisbon (CAISL). It is also 5 minutes away from Quinta da Beloura, where you can find all kinds of commerce and services. Within a 5-minute driving distance from the Corte Inglês of Beloura, and 10 minutes from the main shopping centers CascaiShopping and Alegro Sintra. Easy access to IC19, A16, and just over 5 minutes from the access to A5. A few minutes away from the historical center of Sintra and 20 minutes from Lisbon and Humberto Delgado Airport.
Contact
See Phone
Farm 14 Bedrooms
Quinta do Hilário, União das Freguesias de Setúbal, Distrito de Setúbal
Used · 2,000m²
With Garage
buy
4.200.000 €
REF_MPQH209
Prior to the 18th century, the wonderful Quinta do Hilário was rebuilt in 1760 and became a manor house, located at the foot of the Palmela Castle, so you can imagine its hidden charms.
It has 14 rooms providing a calm and relaxing stay.
There are several other constructions that can be adapted for housing, catering, etc.
There is also a party room and a room for meetings and conferences.
A property of historic value, with about 12.5 hectares (125,000m2).
Historic property. Ideal for rural tourism, clinic or senior residence.
The main house has 800m2 with 7 suites, several rooms and offices all with fireplace, chapel.
Secondary house of more recent construction currently used for rural tourism with 4 T1 apartments and 1 T2 duplex apartments, all independent, furnished and equipped.
Outdoor area with 2 lakes, borehole, 2 springs, a mine, swimming pool with changing rooms, profitability with fruit trees and stone pines.
It has a pavilion with capacity for 500 people with 2 bathrooms, kitchen, pantry and loads.
It is a rural farm very close to Lisbon.
It is reached via the A-12 motorway after passing over the mouth of the Tagus through the Vasco da Gama bridge. It is only 30 kilometers from the city to this wonderful farm.
The farm needs work, but has a huge tourist potential!
For more information contact us + (phone hidden)
Prior to the 18th century, the wonderful Quinta do Hilário was rebuilt in 1760 and became a manor house, located at the foot of the Palmela Castle, so you can imagine its hidden charms.
It has 14 rooms providing a calm and relaxing stay.
There are several other constructions that can be adapted for housing, catering, etc.
There is also a party room and a room for meetings and conferences.
A property of historic value, with about 12.5 hectares (125,000m2).
Historic property. Ideal for rural tourism, clinic or senior residence.
The main house has 800m2 with 7 suites, several rooms and offices all with fireplace, chapel.
Secondary house of more recent construction currently used for rural tourism with 4 T1 apartments and 1 T2 duplex apartments, all independent, furnished and equipped.
Outdoor area with 2 lakes, borehole, 2 springs, a mine, swimming pool with changing rooms, profitability with fruit trees and stone pines.
It has a pavilion with capacity for 500 people with 2 bathrooms, kitchen, pantry and loads.
It is a rural farm very close to Lisbon.
It is reached via the A-12 motorway after passing over the mouth of the Tagus through the Vasco da Gama bridge. It is only 30 kilometers from the city to this wonderful farm.
The farm needs work, but has a huge tourist potential!
For more information contact us + (phone hidden)
Contact
See Phone
Farm 9 Bedrooms
Sousel, Distrito de Portalegre
Used · 1,400m²
With Garage
buy
3.990.000 €
Bonita casa apalaçada na zona de Sousel.
A Quinta, com 10 hectares, possui um Convento do Século XVII ( 1605), com 1800 m2 de area coberta, uma extensa área de apoio ao seu redor e outra de campo limpo.
Instalações adequadas à criação de gado e os 9.5 Hectares de terra limpa enquadrados numa zona onde predomina o olival.
Tem hortas, galinheiros e pocilgas.
Esse convento encontra se transformado numa casa de habitação em excelente estado de conservação.
Sousel, vila situada a norte do Alentejo Central, é sede de concelho de segunda ordem, faz parte do Distrito de Portalegre, do qual dista cerca de sessenta quilómetros, estando integrado na Comarca de Estremoz e Diocese de Évora.
Para mais informações contate a nossa empresa ou envie um pedido de contato.
A Quinta, com 10 hectares, possui um Convento do Século XVII ( 1605), com 1800 m2 de area coberta, uma extensa área de apoio ao seu redor e outra de campo limpo.
Instalações adequadas à criação de gado e os 9.5 Hectares de terra limpa enquadrados numa zona onde predomina o olival.
Tem hortas, galinheiros e pocilgas.
Esse convento encontra se transformado numa casa de habitação em excelente estado de conservação.
Sousel, vila situada a norte do Alentejo Central, é sede de concelho de segunda ordem, faz parte do Distrito de Portalegre, do qual dista cerca de sessenta quilómetros, estando integrado na Comarca de Estremoz e Diocese de Évora.
Para mais informações contate a nossa empresa ou envie um pedido de contato.
Contact
See Phone
Rustic House 12 Bedrooms
Idanha-a-Nova e Alcafozes, Distrito de Castelo Branco
Used · 460m²
buy
90.000 €
Casa rústica implantada em terreno com cerca de 1.200 m2, com excelente localização, tem uma área de implantação de 260 m2 e 460 m2 de construção bruta que se desenvolve por dois pisos. O imóvél embora em ruinas representa uma oportunidade unica, para o desenvolvimento de um projecto de recuperação, seja para uma utilização unifamiliar, ou mesmo para outros fins como por exemplo alojamento local.
Não deixe de nos consultar para a nossa REF 784-2.
Não deixe de nos consultar para a nossa REF 784-2.
Contact
See Phone
Mansion 28 Bedrooms
Paço de Arcos, Oeiras e São Julião da Barra, Paço de Arcos e Caxias, Distrito de Lisboa
Used · 2,000m²
buy
12.500.000 €
Historic 19th century palace, located in Paço de Arcos, Oeiras, with sea views, is a rare gem of neoclassical architecture.
It was the residence of King D. Fernando II and remains in the hands of the royal family.
This two-story palace offers a total of 40 rooms, with elegant living and dining rooms, magnificent fireplaces and a library with panoramic sea views, adorned with high-quality materials.
The large gardens of around 6,000 m² include various amenities such as garages and stables, as well as a charming terrace with sea views.
The property is surrounded by walls and is self-sufficient in water, offering the convenience of a rainwater aqueduct.
It benefits from tax exemptions, both IMT and IMI, which makes this business even more attractive.
The City Council has plans to develop a promenade and a marina nearby, making it more coveted.
Classified as protected heritage, it allows expansions that respect its historical character.
This versatile property can be used for a variety of purposes, such as a hotel, museum, company headquarters or a unique home, making it an exceptional opportunity in the Lisbon region.
Ideal property for your own home with your family or for investment.
Come and see this property with your Exclusive Lisbon consultant.
It was the residence of King D. Fernando II and remains in the hands of the royal family.
This two-story palace offers a total of 40 rooms, with elegant living and dining rooms, magnificent fireplaces and a library with panoramic sea views, adorned with high-quality materials.
The large gardens of around 6,000 m² include various amenities such as garages and stables, as well as a charming terrace with sea views.
The property is surrounded by walls and is self-sufficient in water, offering the convenience of a rainwater aqueduct.
It benefits from tax exemptions, both IMT and IMI, which makes this business even more attractive.
The City Council has plans to develop a promenade and a marina nearby, making it more coveted.
Classified as protected heritage, it allows expansions that respect its historical character.
This versatile property can be used for a variety of purposes, such as a hotel, museum, company headquarters or a unique home, making it an exceptional opportunity in the Lisbon region.
Ideal property for your own home with your family or for investment.
Come and see this property with your Exclusive Lisbon consultant.
Contact
See Phone
Farm 6 Bedrooms
Mourisca, São João da Madeira, Distrito de Aveiro
Used · 362m²
With Garage
buy
695.820 €
Farm located in São João da Madeira, facing two streets: Rua Mamoinha and Rua Alberto Rodrigues Bulhosa, next to the Ferreira de Castro Municipal Park.
The property consists of various items, with allocation to housing (3 houses) and land (6 lots).
The Quinta also includes gardens, leisure areas, swimming pool and tennis court.
General description of the property:
Three dwellings:
- Lot A:
House in ruins, consisting of 2 floors (prior to 1951)
Total land area: 842,0000 m²
Building footprint: 42,0000 m²
Building area:91.7600 m²
Dependent gross area: 7.4400 m²
Gross private area: 84.3200 m²
- Lot B:
Main house consisting of ground floor and floor, having on the ground floor garage, storage and
four rooms, intended for housing and on the ground floor eight rooms and sanitary facilities, annex and
patio.
Total land area: 6,060.0000 m²
Building footprint: 196,0000 m²
Gross construction area: 417.0000 m²
Dependent gross area: 54.6000 m²
Gross private area: 362.4000 m²
- Lot C:
2-storey house (registered in the matrix in 1942)
Total land area: 200,0000 m²
Building footprint: 36,0000 m²
Building area:117.3400 m²
Gross area: 74.6400 m²
Gross private area: 42.7000 m²
6 plots of land - urban - (where the constructions that make up the Farm are implemented)
Gaiphedra Real Estate - Buying a property with us is a smooth and safe step! We accompany you throughout the process until the moment of the deed, including at the time of financing. If you have any questions about buying a property, do not hesitate to contact us. 30 years of experience in the real estate business.
The property consists of various items, with allocation to housing (3 houses) and land (6 lots).
The Quinta also includes gardens, leisure areas, swimming pool and tennis court.
General description of the property:
Three dwellings:
- Lot A:
House in ruins, consisting of 2 floors (prior to 1951)
Total land area: 842,0000 m²
Building footprint: 42,0000 m²
Building area:91.7600 m²
Dependent gross area: 7.4400 m²
Gross private area: 84.3200 m²
- Lot B:
Main house consisting of ground floor and floor, having on the ground floor garage, storage and
four rooms, intended for housing and on the ground floor eight rooms and sanitary facilities, annex and
patio.
Total land area: 6,060.0000 m²
Building footprint: 196,0000 m²
Gross construction area: 417.0000 m²
Dependent gross area: 54.6000 m²
Gross private area: 362.4000 m²
- Lot C:
2-storey house (registered in the matrix in 1942)
Total land area: 200,0000 m²
Building footprint: 36,0000 m²
Building area:117.3400 m²
Gross area: 74.6400 m²
Gross private area: 42.7000 m²
6 plots of land - urban - (where the constructions that make up the Farm are implemented)
Gaiphedra Real Estate - Buying a property with us is a smooth and safe step! We accompany you throughout the process until the moment of the deed, including at the time of financing. If you have any questions about buying a property, do not hesitate to contact us. 30 years of experience in the real estate business.
Contact
See Phone
Farm 10 Bedrooms
O. Azeméis, Riba-Ul, Ul, Macinhata Seixa, Madail, Oliveira de Azeméis, Distrito de Aveiro
Used · 800m²
With Garage
buy
5.500.000 €
Quinta deslumbrante, com 59.100 m2, com enorme potencial em Santiago de Riba-UL, Oliveira de Azeméis.
Composta por 3 artigos, esta quinta situa-se em zona calma, rodeada no seu todo, pela natureza.
A Moradia Principal, datada de 1938, de tipologia T4+1 com 47 1m2 de área de construção, contempla 3 pisos.
No rés-do-chão existe um hall de entrada espaçoso com wc, sala de estar e jantar, sala de visitas, cozinha bastante ampla e com ilha central, 1 suite para doméstica e lavandaria. No 1º piso situam-se 3 suites com closet e 1 quarto/escritório. Esta moradia possui ainda na cave um salão de jogos com salamandra, sala com bar de acesso direto à garrafeira, 1 wc e sala de arrumos com cofre.
Na Casa de Madeira de tipologia T4, com 261.60 m2 de área de construção, complementada com ar condicionado e aquecimento central, existem 2 suites, 2 quartos, 2 wc, sala de estar e jantar com salamandra e cozinha completa. Na cave existe um salão com entradas de luz natural, garrafeira, wc e ainda uma ampla divisão onde existe um cofre.
No seu exterior, para além de um bonito e vasto jardim, podemos encontrar a casa de máquinas e a lavandaria.
Na Casa do Caseiro de tipologia T2, existem 2 quartos,1 wc, sala e cozinha.
Poderá percorrer toda a quinta e encontrar diversos locais concebidos com muito bom gosto. De destacar o salão de festas, o jardim trabalhado e a Capela legalizada.
O salão de festas envidraçado e com bastante luz natural, possui um espaço amplo com salamandra, cozinha completa com forno a lenha e churrasqueira com espetos rotativos, garrafeira e ainda wc para homens e mulheres.
Não obstante a tudo o que já foi mencionado, no decorrer de toda a quinta somos presenteados com vários jardins repletos de árvores (algumas centenárias) e plantas com flores dando cor e vida ao local. Existe ainda uma cozinha de apoio às atividades agrícolas, sala/matadouro, currais, 2 canis, zonas de cultivo com diferentes tipos de árvores de fruto, zona de lenha (cortada e arrumada), 2 minas de água, 3 furos artesianos, rega automática, 2 tanques com água corrente e garagens abertas e fechadas (com portões automáticos).
Marque já a sua visita e venha conhecer este imóvel deslumbrante!!
Composta por 3 artigos, esta quinta situa-se em zona calma, rodeada no seu todo, pela natureza.
A Moradia Principal, datada de 1938, de tipologia T4+1 com 47 1m2 de área de construção, contempla 3 pisos.
No rés-do-chão existe um hall de entrada espaçoso com wc, sala de estar e jantar, sala de visitas, cozinha bastante ampla e com ilha central, 1 suite para doméstica e lavandaria. No 1º piso situam-se 3 suites com closet e 1 quarto/escritório. Esta moradia possui ainda na cave um salão de jogos com salamandra, sala com bar de acesso direto à garrafeira, 1 wc e sala de arrumos com cofre.
Na Casa de Madeira de tipologia T4, com 261.60 m2 de área de construção, complementada com ar condicionado e aquecimento central, existem 2 suites, 2 quartos, 2 wc, sala de estar e jantar com salamandra e cozinha completa. Na cave existe um salão com entradas de luz natural, garrafeira, wc e ainda uma ampla divisão onde existe um cofre.
No seu exterior, para além de um bonito e vasto jardim, podemos encontrar a casa de máquinas e a lavandaria.
Na Casa do Caseiro de tipologia T2, existem 2 quartos,1 wc, sala e cozinha.
Poderá percorrer toda a quinta e encontrar diversos locais concebidos com muito bom gosto. De destacar o salão de festas, o jardim trabalhado e a Capela legalizada.
O salão de festas envidraçado e com bastante luz natural, possui um espaço amplo com salamandra, cozinha completa com forno a lenha e churrasqueira com espetos rotativos, garrafeira e ainda wc para homens e mulheres.
Não obstante a tudo o que já foi mencionado, no decorrer de toda a quinta somos presenteados com vários jardins repletos de árvores (algumas centenárias) e plantas com flores dando cor e vida ao local. Existe ainda uma cozinha de apoio às atividades agrícolas, sala/matadouro, currais, 2 canis, zonas de cultivo com diferentes tipos de árvores de fruto, zona de lenha (cortada e arrumada), 2 minas de água, 3 furos artesianos, rega automática, 2 tanques com água corrente e garagens abertas e fechadas (com portões automáticos).
Marque já a sua visita e venha conhecer este imóvel deslumbrante!!
Contact
See Phone
Farm 8 Bedrooms
União das Freguesias de Setúbal, Distrito de Setúbal
Used · 500m²
With Garage
buy
1.700.000 €
Beautiful farm in Setúbal, with 17,320.00 m2, around 500 m2 of construction, main house, caretaker’s house, independent studio, wine cellar, tank (former swimming pool), vineyard, fruit trees (orange trees, fig trees, bespereiras, avocado trees, romanzeiras, ..., with very sweet fruit) borehole and wells, lots of water, flat, very quiet area, to recover / renovate.
The property is located about 5 minutes from the city center, where there are all kinds of shops and services, including public and international schools, hospitals, a market, restaurants / seafood restaurants, marinas, golf courses,...
Close to the sea, beaches and boat access to the Tróia and Comporta peninsula, with fantastic beaches (Troia and Comporta, Figueirinha, Galapos, Galapinhos, Arrábida, Troia and Comporta),
Good freeway access to the whole country.
An opportunity not to be missed, for living, leisure and tourism (Local Accommodation), less than 40 minutes from Lisbon!
The property is located about 5 minutes from the city center, where there are all kinds of shops and services, including public and international schools, hospitals, a market, restaurants / seafood restaurants, marinas, golf courses,...
Close to the sea, beaches and boat access to the Tróia and Comporta peninsula, with fantastic beaches (Troia and Comporta, Figueirinha, Galapos, Galapinhos, Arrábida, Troia and Comporta),
Good freeway access to the whole country.
An opportunity not to be missed, for living, leisure and tourism (Local Accommodation), less than 40 minutes from Lisbon!
Contact
See Phone
Farm 8 Bedrooms
Cabanas, Quinta do Anjo, Palmela, Distrito de Setúbal
Used · 1,200m²
buy
3.400.000 €
Luxury Villa situated in Cabanas, all information you can consult the annex brochure.
Contact
See Phone
See more Farms and Estates Used, for Sale
Bedrooms
Zones
Can’t find the property you’re looking for?
