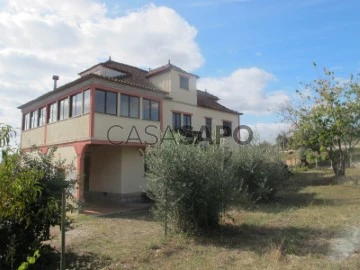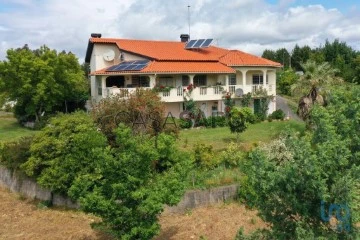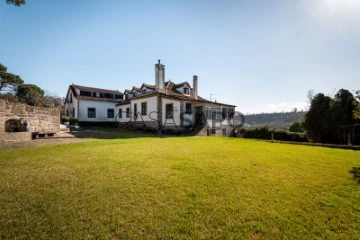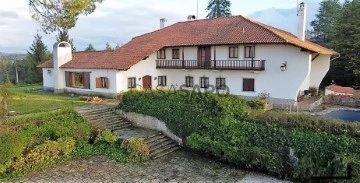Saiba aqui quanto pode pedir
4 Farms and Estates 6 or more Bedrooms Used, for Sale, in Tábua
Map
Order by
Relevance
Farm Land 11 Bedrooms
Covas e Vila Nova de Oliveirinha, Tábua, Distrito de Coimbra
Used · 232m²
buy
190.000 €
3 storey house with land in Vila Nova de Oliveirinha quiet location about 6 km from Oliveira do Hospital, locality with all necessary amenities and services. The city of Viseu is about 50 km away.
Ground floor: Entrance hall with stairs to the first floor, living room, hallway, 3 bedrooms, bathroom with bath, kitchen with fireplace.
1st floor: Corridor, 4 bedrooms, one with access to balcony, bathroom with shower, bathroom with shower and two toilets with their individual cubicles, living room, division with stairs of access to the attic.
Attic: 4 bedrooms and a storage room.
Outside: Large flat terrain terrace, 3 wells, a water tank, several fruit trees and olive trees. There is also a ruin next to the house that can be rebuilt.
Ground floor: Entrance hall with stairs to the first floor, living room, hallway, 3 bedrooms, bathroom with bath, kitchen with fireplace.
1st floor: Corridor, 4 bedrooms, one with access to balcony, bathroom with shower, bathroom with shower and two toilets with their individual cubicles, living room, division with stairs of access to the attic.
Attic: 4 bedrooms and a storage room.
Outside: Large flat terrain terrace, 3 wells, a water tank, several fruit trees and olive trees. There is also a ruin next to the house that can be rebuilt.
Contact
See Phone
Farm 6 Bedrooms
Candosa, Tábua, Distrito de Coimbra
Used · 334m²
buy
790.000 €
Quinta ,em Candosa. Tabua ,com terreno á volta de 4 hectares ou seja 40 mil metros,
com uma casa de 2 pisos ,habitáveis, com 6 quartos com wc privativa +2 cozinhas+2 salas+3 sistemas de aquecimento,a gasóleo-lenha-peletes +4 poços todos forrados cheios de água+1 mina de água+1 poça de água+1 piscina com 4 metros de profundidade+1 garagem para arrumos de lenha e ferramentas+1 casa para uma família com 2 quartos +wc+sala +cozinha+e marquise+ 2 garagens para 2 carros+todo o terreno esta vedado.
#ref: 118927
com uma casa de 2 pisos ,habitáveis, com 6 quartos com wc privativa +2 cozinhas+2 salas+3 sistemas de aquecimento,a gasóleo-lenha-peletes +4 poços todos forrados cheios de água+1 mina de água+1 poça de água+1 piscina com 4 metros de profundidade+1 garagem para arrumos de lenha e ferramentas+1 casa para uma família com 2 quartos +wc+sala +cozinha+e marquise+ 2 garagens para 2 carros+todo o terreno esta vedado.
#ref: 118927
Contact
See Phone
Farm 12 Bedrooms
Midões, Tábua, Distrito de Coimbra
Used · 520m²
buy
950.000 €
Beautiful farm in Midões, Tábua, with an 18th century chapel, located on a 27-hectare property, with the following characteristics:
Main House consisting of basement with atrium, lounge, covered, sanitary installation, cellar/storage rooms (3 rooms),
hallway, 2 bedrooms, 3 storage rooms, sanitary installation; ground floor comprising atrium/entrance room, corridor, dining rooms and
living room, kitchen, pantry, atrium/basement access, sunroom, lounge, 4 bedrooms, 4 bathrooms (2 private), chapel, porch; It is
attic in 2 parts: atrium, corridor, 5 bedrooms, storage, sanitary installation (right side) and living room, bedroom, sanitary installation
(left side). It presents a quality of current finishes, being in a reasonable state of conservation. With resistant walls in granite stone, structure in wooden beams - purlins and slats - and wooden floors and lining. A
coverage is on a roof.
Buildings attached to the main house: rural kitchen / ’oven house’, with smokehouse and storage, swimming pool, porch in front of the
swimming pool, annex-dovecote on the ground floor for parking/storage and floor with large lounge, adjoining high storage, bathroom
contiguous T2 housing with ground floor and 1st floor, recently renovated (2018); extensive porch for storage with
oven, corrals with 6 rooms, large porch for storage, located further north/east; small storage room with 2
divisions, to the west.
Size of the main house - 900 m2 (house dating from 1799 remodeled in 1950) and several attached buildings totaling 2,715 m2
Huge agricultural potential (vineyards, cattle, olive groves, fruits, etc.)
2 irrigation tanks
1 Well
Several pasture fields.
Main House consisting of basement with atrium, lounge, covered, sanitary installation, cellar/storage rooms (3 rooms),
hallway, 2 bedrooms, 3 storage rooms, sanitary installation; ground floor comprising atrium/entrance room, corridor, dining rooms and
living room, kitchen, pantry, atrium/basement access, sunroom, lounge, 4 bedrooms, 4 bathrooms (2 private), chapel, porch; It is
attic in 2 parts: atrium, corridor, 5 bedrooms, storage, sanitary installation (right side) and living room, bedroom, sanitary installation
(left side). It presents a quality of current finishes, being in a reasonable state of conservation. With resistant walls in granite stone, structure in wooden beams - purlins and slats - and wooden floors and lining. A
coverage is on a roof.
Buildings attached to the main house: rural kitchen / ’oven house’, with smokehouse and storage, swimming pool, porch in front of the
swimming pool, annex-dovecote on the ground floor for parking/storage and floor with large lounge, adjoining high storage, bathroom
contiguous T2 housing with ground floor and 1st floor, recently renovated (2018); extensive porch for storage with
oven, corrals with 6 rooms, large porch for storage, located further north/east; small storage room with 2
divisions, to the west.
Size of the main house - 900 m2 (house dating from 1799 remodeled in 1950) and several attached buildings totaling 2,715 m2
Huge agricultural potential (vineyards, cattle, olive groves, fruits, etc.)
2 irrigation tanks
1 Well
Several pasture fields.
Contact
See Phone
Farm 8 Bedrooms
Candosa, Tábua, Distrito de Coimbra
Used · 535m²
With Swimming Pool
buy
1.390.000 €
Wonderful farm with 3.6 hectares located in Tábua, Coimbra.
This property was constructed in 1960 and designed by the well-known Bavarian architect Hann Ostler. The architecture is a mix of Portuguese and Bavarian and makes this quinta unique.
The property overlooks the beautiful mountains of the Serra da Estrela that have snow covered peaks in the winter time. The area also is known for skiing and has a dry ski-slope that can be used in the summer months when temperatures are in the high 20´s C
The main house has 8 bedrooms and 3 bathrooms with the ground floor having a further 7 rooms and 3 bathrooms. There is also plenty of storage in the basement; there is a boiler room and large wine cellar. The attic of the property can also be used for storage. The exterior has mature gardens and a swimming pool with changing rooms.
The entrance gate opens onto a calçada drive that leads to covered areas for parking. The gardens also have covered areas for alfresco dining and lots of terraces from where one can enjoy the sunshine.
Land:
There is a detached annex with 4 rooms along with animal shelters and an ’eira’ for threshing and drying corn. There is a fully-functioning and operational wine cellar and olive oil mill. There are also other buildings connected to the farm and vineyard.
The main área is divided into natural forest, olive/fruit orchards ,vineyards and arable land.
This is a wonderful property, sited in a private location but within easy access to modern-day amenities and the motorway network of Portugal.
Terrain area (m²):
36 000 m²
Net area (m²):
425 m²
Energy certificate:
C
Gross area (m²):
535 m²
Typology:
T8
Construction year:
1960
This property was constructed in 1960 and designed by the well-known Bavarian architect Hann Ostler. The architecture is a mix of Portuguese and Bavarian and makes this quinta unique.
The property overlooks the beautiful mountains of the Serra da Estrela that have snow covered peaks in the winter time. The area also is known for skiing and has a dry ski-slope that can be used in the summer months when temperatures are in the high 20´s C
The main house has 8 bedrooms and 3 bathrooms with the ground floor having a further 7 rooms and 3 bathrooms. There is also plenty of storage in the basement; there is a boiler room and large wine cellar. The attic of the property can also be used for storage. The exterior has mature gardens and a swimming pool with changing rooms.
The entrance gate opens onto a calçada drive that leads to covered areas for parking. The gardens also have covered areas for alfresco dining and lots of terraces from where one can enjoy the sunshine.
Land:
There is a detached annex with 4 rooms along with animal shelters and an ’eira’ for threshing and drying corn. There is a fully-functioning and operational wine cellar and olive oil mill. There are also other buildings connected to the farm and vineyard.
The main área is divided into natural forest, olive/fruit orchards ,vineyards and arable land.
This is a wonderful property, sited in a private location but within easy access to modern-day amenities and the motorway network of Portugal.
Terrain area (m²):
36 000 m²
Net area (m²):
425 m²
Energy certificate:
C
Gross area (m²):
535 m²
Typology:
T8
Construction year:
1960
Contact
See more Farms and Estates Used, for Sale, in Tábua
Bedrooms
Can’t find the property you’re looking for?
click here and leave us your request
, or also search in
https://kamicasa.pt



















