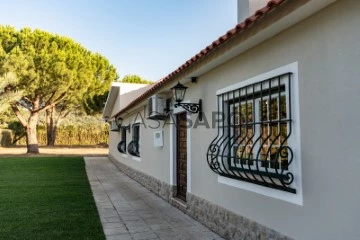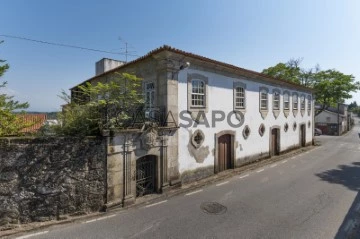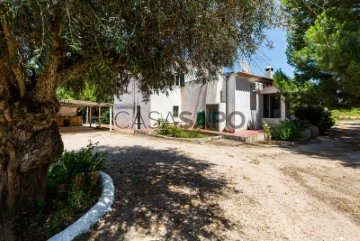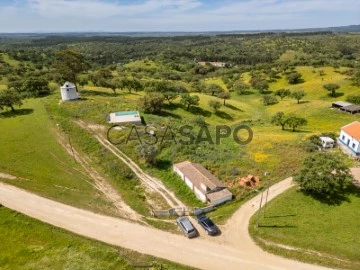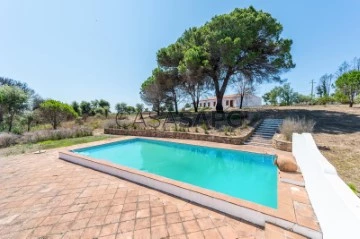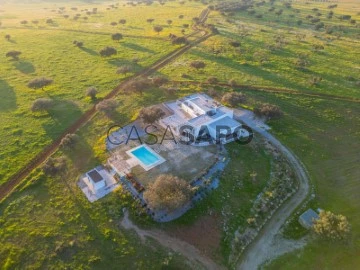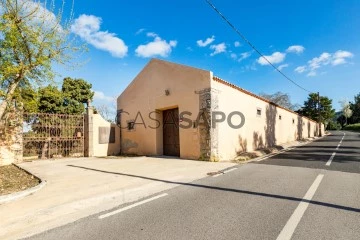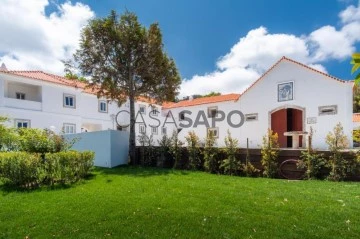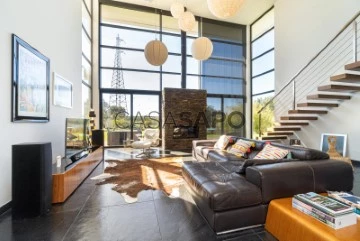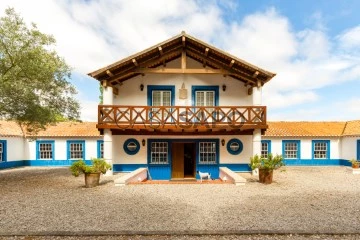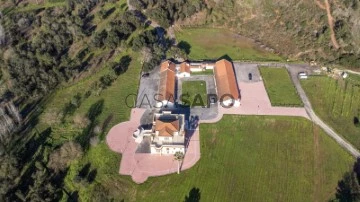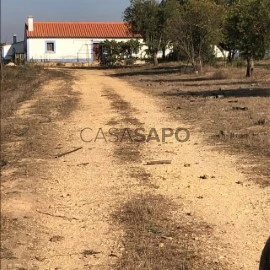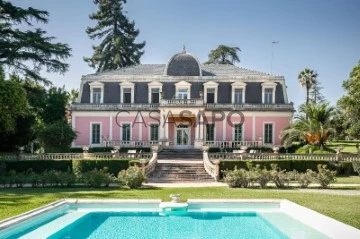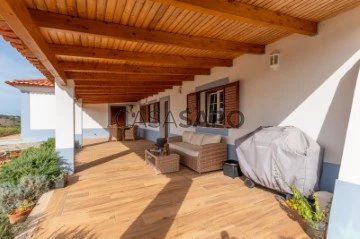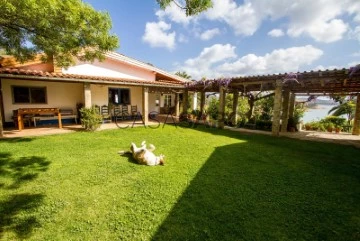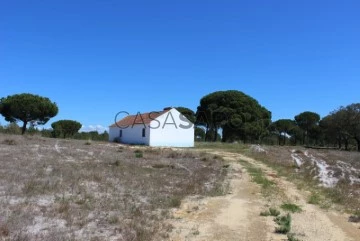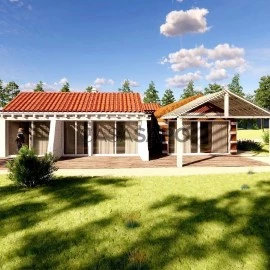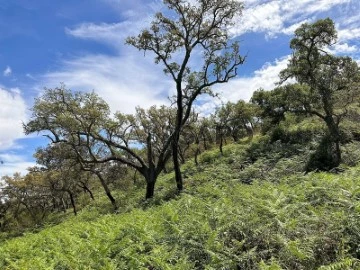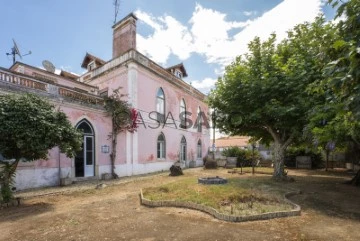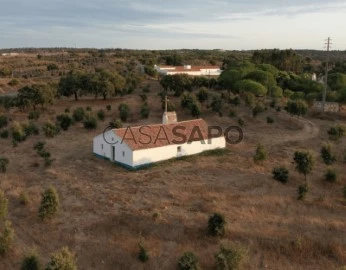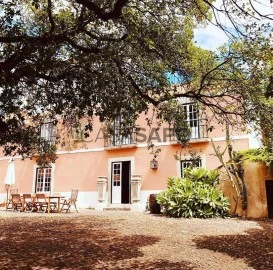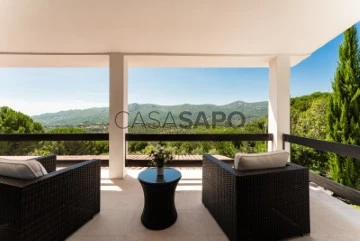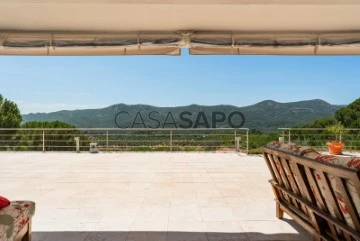
Porta da Frente Christie’s
Real Estate License (AMI): 6335
Contact estate agent
Get the advertiser’s contacts
Address
Avenida Marginal, 8648 B
Open Hours
24 horas por dia.
Real Estate License (AMI): 6335
See more
Saiba aqui quanto pode pedir
34 Farms and Estates for Sale, Porta da Frente Christie’s
Map
Order by
Relevance
Farm 4 Bedrooms
Quinta do Anjo, Palmela, Distrito de Setúbal
Used · 651m²
With Garage
buy
1.100.000 €
Charming farmhouse in Cabanas, overlooking the Arrábida´s mountain.
If you like horses you’ll love this farm.
It is composed by:
Building used for housing with a lounge area, kitchen with an integrated dining room, living room, 2 suites, 2 bedrooms, 1 bathroom, laundry area, porch/barbecue with 200 sqm;
Swimming pool with 200 sqm;
Riding arena;
Stable with 4 individual boxes, plus a treatment area and a washing area;
Spectacular outdoor space with garden.
Orchard with 60 fruit trees;
With a 9851 sqm total area (651 sqm of covered area and 9200 sqm of uncovered area), 6 kms away from the A2 motorway, 35 kms away from the centre of Lisbon (+/-40 minutes by car), 5 minutes from all sorts of local business and services.
We are waiting for you!!
Porta da Frente Christie’s is a real estate agency that has been operating in the market for more than two decades. Its focus lays on the highest quality houses and developments, not only in the selling market, but also in the renting market. The company was elected by the prestigious brand Christie’s International Real Estate to represent Portugal in the areas of Lisbon, Cascais, Oeiras and Alentejo. The main purpose of Porta da Frente Christie’s is to offer a top-notch service to our customers.
If you like horses you’ll love this farm.
It is composed by:
Building used for housing with a lounge area, kitchen with an integrated dining room, living room, 2 suites, 2 bedrooms, 1 bathroom, laundry area, porch/barbecue with 200 sqm;
Swimming pool with 200 sqm;
Riding arena;
Stable with 4 individual boxes, plus a treatment area and a washing area;
Spectacular outdoor space with garden.
Orchard with 60 fruit trees;
With a 9851 sqm total area (651 sqm of covered area and 9200 sqm of uncovered area), 6 kms away from the A2 motorway, 35 kms away from the centre of Lisbon (+/-40 minutes by car), 5 minutes from all sorts of local business and services.
We are waiting for you!!
Porta da Frente Christie’s is a real estate agency that has been operating in the market for more than two decades. Its focus lays on the highest quality houses and developments, not only in the selling market, but also in the renting market. The company was elected by the prestigious brand Christie’s International Real Estate to represent Portugal in the areas of Lisbon, Cascais, Oeiras and Alentejo. The main purpose of Porta da Frente Christie’s is to offer a top-notch service to our customers.
Contact
See Phone
Mansion 8 Bedrooms
Caia, São Pedro e Alcáçova, Elvas, Distrito de Portalegre
Used · 1,060m²
buy
1.500.000 €
Located in the Historical Area, in one of the most typical and beautiful places of Elvas, and really close to the Cathedral. The Palace is composed by a picturesque triangular square
with manor houses, with coat of arms, and the Church of Nossa Senhora da Consolação. This square is close to the 10th century Arab Gate, flanked by two towers and crowned
with a gallery.
The Mesquita Pimentel Palace was built in the 16th century by Luís de Mesquita Pimentel, a noble knight from Elvas. The Palace hosted King Filipe II of Spain in 1580, while he lived in Elvas before leaving for Lisbon. Several months earlier, the Palace was deeply refurbished by the royal architect Juan de Herrera, the architect who built the Escorial Monastery. Originally, the Palace was connected to the building a little further down, at the Porta do Sol, forming only one building.
The palace was modified during the 18th and 19th centuries, keeping only its side façade, a corner window with colonnettes, typical of the late 16th century Spanish architecture.
Inside the palace, there is a large patio that can be accessed from a portal crowned by the coat of arms of the Mesquita Pimentel family.
An impressive section of the first Islamic wall runs through the Palace. This enclosure
was built in the 9th century and includes the ancient Temple Gate in the wall, with an original horseshoe arch and an elbow entrance.
Distributed by three floors and with high adorned ceilings, the Palace has currently
eight bedrooms, seven living rooms, four bathrooms, three libraries/offices, three marble fireplaces, two kitchens, five vaulted barns, stables, woodshed, garage, several patios, terraces, balconies and gardens. In the backyard there is an Arab cistern for watering and an ample area where a swimming pool could be placed.
The palace also offers beautiful panoramic views over Elvas and its idyllic setting. The fact of being Patrimony, it also qualifies it for certain tax benefits.
tax benefits.
with manor houses, with coat of arms, and the Church of Nossa Senhora da Consolação. This square is close to the 10th century Arab Gate, flanked by two towers and crowned
with a gallery.
The Mesquita Pimentel Palace was built in the 16th century by Luís de Mesquita Pimentel, a noble knight from Elvas. The Palace hosted King Filipe II of Spain in 1580, while he lived in Elvas before leaving for Lisbon. Several months earlier, the Palace was deeply refurbished by the royal architect Juan de Herrera, the architect who built the Escorial Monastery. Originally, the Palace was connected to the building a little further down, at the Porta do Sol, forming only one building.
The palace was modified during the 18th and 19th centuries, keeping only its side façade, a corner window with colonnettes, typical of the late 16th century Spanish architecture.
Inside the palace, there is a large patio that can be accessed from a portal crowned by the coat of arms of the Mesquita Pimentel family.
An impressive section of the first Islamic wall runs through the Palace. This enclosure
was built in the 9th century and includes the ancient Temple Gate in the wall, with an original horseshoe arch and an elbow entrance.
Distributed by three floors and with high adorned ceilings, the Palace has currently
eight bedrooms, seven living rooms, four bathrooms, three libraries/offices, three marble fireplaces, two kitchens, five vaulted barns, stables, woodshed, garage, several patios, terraces, balconies and gardens. In the backyard there is an Arab cistern for watering and an ample area where a swimming pool could be placed.
The palace also offers beautiful panoramic views over Elvas and its idyllic setting. The fact of being Patrimony, it also qualifies it for certain tax benefits.
tax benefits.
Contact
See Phone
Country Estate 4 Bedrooms
Boa Aldeia, Farminhão e Torredeita, Viseu, Distrito de Viseu
Used · 1,813m²
buy
1.750.000 €
Manor house with coat of arms, with an 1813 sqm private gross area, located in the municipality of Viseu with 5.5 ha, surrounded by a stunning landscape with a view to Serra da Estrela and Serra do Caramulo.
With a water mine, a threshing floor, an aromatic garden and a bandstand, this fantastic estate includes several trees, such as cork oaks, olive trees and pine trees.
There is a project by an Architect to transform the estate into a possible senior residence project.
The Main House, with elevator, is composed by 3 floors, distributed as follows:
- Spacious entry hall with an impressive staircase
- Several multipurpose rooms
- Kitchen
- 4 bedrooms
- 1 bedroom en suite
- 4 bathrooms
There is also a house/annex, with a considerable high ceiling, that is divided into a storage area and an apartment with two bedrooms.
Outside, there is also a wide porch where you can enjoy meals with family and friends.
15 minutes away from the centre of Viseu, 3 hours away from Lisbon and 1 hour away from Porto, this property has great potential for rural tourism.
Located between 400 and 700 m of altitude, Viseu, in Beira Alta, converts us into sinners due to the delicious gastronomy, gives us back our health in the hot springs, incites us to observe the urban art for free and makes us feel proud when we taste the Dão Wines, that are produced here.
Surrounded by several mountains and rivers, its location is very central on the map and it was once considered one of the best cities to live in.
Porta da Frente Christie’s is a real estate agency that has been operating in the market for more than two decades. Its focus lays on the highest quality houses and developments, not only in the selling market, but also in the renting market. The company was elected by the prestigious brand Christie’s - one of the most reputable auctioneers, Art institutions and Real Estate of the world - to be represented in Portugal, in the areas of Lisbon, Cascais, Oeiras, Sintra and Alentejo. The main purpose of Porta da Frente Christie’s is to offer a top-notch service to our customers.
With a water mine, a threshing floor, an aromatic garden and a bandstand, this fantastic estate includes several trees, such as cork oaks, olive trees and pine trees.
There is a project by an Architect to transform the estate into a possible senior residence project.
The Main House, with elevator, is composed by 3 floors, distributed as follows:
- Spacious entry hall with an impressive staircase
- Several multipurpose rooms
- Kitchen
- 4 bedrooms
- 1 bedroom en suite
- 4 bathrooms
There is also a house/annex, with a considerable high ceiling, that is divided into a storage area and an apartment with two bedrooms.
Outside, there is also a wide porch where you can enjoy meals with family and friends.
15 minutes away from the centre of Viseu, 3 hours away from Lisbon and 1 hour away from Porto, this property has great potential for rural tourism.
Located between 400 and 700 m of altitude, Viseu, in Beira Alta, converts us into sinners due to the delicious gastronomy, gives us back our health in the hot springs, incites us to observe the urban art for free and makes us feel proud when we taste the Dão Wines, that are produced here.
Surrounded by several mountains and rivers, its location is very central on the map and it was once considered one of the best cities to live in.
Porta da Frente Christie’s is a real estate agency that has been operating in the market for more than two decades. Its focus lays on the highest quality houses and developments, not only in the selling market, but also in the renting market. The company was elected by the prestigious brand Christie’s - one of the most reputable auctioneers, Art institutions and Real Estate of the world - to be represented in Portugal, in the areas of Lisbon, Cascais, Oeiras, Sintra and Alentejo. The main purpose of Porta da Frente Christie’s is to offer a top-notch service to our customers.
Contact
See Phone
Farm 4 Bedrooms
Alvega e Concavada, Abrantes, Distrito de Santarém
Used · 1,300m²
With Swimming Pool
buy
940.000 €
Quinta do Nateiro is located in the Abrantes region, next to the Tagus River estuary, and has a global area of 23,400 m2.
Integrating an urban area of 1,300 m2, comprising a house with 300 m2, consisting of 4 bedrooms, with built-in wardrobes, with areas ranging between 11 and 12 m2, open space kitchen equipped with quality appliances, 2 complete bathrooms with jacuzzi, salamander and air conditioning, complete bathroom, living room with fireplace and a large terrace, wine cellar and complete bathroom on the first floor, annexes and event hall with about 620 m2, with panoramic views over a vast expanse of the riverbed. Tejo River.
Outside there is still space to accommodate 4 vehicles in an area with coverage. Leisure areas with a bar, and multipurpose room for games or socializing. There is also a traditional irrigation system, outbuildings for storage and a kennel.
The property also consists of two gardens with automatic irrigation, spaces for leisure, well, a threshing floor, a tank, and land with several fruit trees. Also noteworthy is your total privacy.
Porta da Frente Christie’s is a real estate agency that has been working in the market for over two decades, focusing on the best properties and developments, whether for sale or for lease. The company was selected by the prestigious brand Christie’s International Real Estate to represent Portugal, in the areas of Lisbon, Cascais, Oeiras and Alentejo. The main mission of Porta da Frente Christie’s is to provide excellent service to all our customers.
Integrating an urban area of 1,300 m2, comprising a house with 300 m2, consisting of 4 bedrooms, with built-in wardrobes, with areas ranging between 11 and 12 m2, open space kitchen equipped with quality appliances, 2 complete bathrooms with jacuzzi, salamander and air conditioning, complete bathroom, living room with fireplace and a large terrace, wine cellar and complete bathroom on the first floor, annexes and event hall with about 620 m2, with panoramic views over a vast expanse of the riverbed. Tejo River.
Outside there is still space to accommodate 4 vehicles in an area with coverage. Leisure areas with a bar, and multipurpose room for games or socializing. There is also a traditional irrigation system, outbuildings for storage and a kennel.
The property also consists of two gardens with automatic irrigation, spaces for leisure, well, a threshing floor, a tank, and land with several fruit trees. Also noteworthy is your total privacy.
Porta da Frente Christie’s is a real estate agency that has been working in the market for over two decades, focusing on the best properties and developments, whether for sale or for lease. The company was selected by the prestigious brand Christie’s International Real Estate to represent Portugal, in the areas of Lisbon, Cascais, Oeiras and Alentejo. The main mission of Porta da Frente Christie’s is to provide excellent service to all our customers.
Contact
See Phone
Farm 6 Bedrooms
Santiago do Cacém, S.Cruz e S.Bartolomeu da Serra, Distrito de Setúbal
Used · 138m²
With Swimming Pool
buy
445.000 €
Your haven in Alentejo Awaits You!
Explore the magic of the Alentejo in this unique property, located in São Bartolomeu da Serra. With a charming fusion of history, comfort and stunning scenery, this is the perfect place to create lasting memories.
️ Main features:
? Land: With an area of 4750 sqm;
? Mill of 1937 Rehabilitated: A historical treasure, carefully restored and authorized by the competent authorities, offers a cosy refuge with 1 bedroom.
? Ruin with Approved Project: With a 108 sqm gross building area and a project under approval for a 5 bedroom detached villa with 205 sqm distributed by 2 floors + basement, this ruin is a blank canvas for your imagination.
? Authenticity of the Alentejo: The ruin includes a typical Alentejo kitchen, fireplace and wood oven, which will be restored and maintained in the new construction project.
? Swimming Pool with Panoramic View: Immerse yourself in the serenity of nature while enjoying dazzling views of the mountains, in the swimming pool of 8mx4m (1.9m deep).
? Modern Infrastructures: With an engine room below the structure of the swimming pool, pre-installation for bathroom, 2 independent boreholes and a water collection well, this property offers comfort and convenience.
Whether for a weekend getaway or for a quiet country life, this property is a real gem. Do not miss the opportunity to be part of this unique experience.
Porta da Frente Christie’s is a real estate agency that has been operating in the market for more than two decades. Its focus lays on the highest quality houses and developments, not only in the selling market, but also in the renting market. The company was elected by the prestigious brand Christie’s International Real Estate to represent Portugal in the areas of Lisbon, Cascais, Oeiras and Alentejo. The main purpose of Porta da Frente Christie’s is to offer a top-notch service to our customers.
Explore the magic of the Alentejo in this unique property, located in São Bartolomeu da Serra. With a charming fusion of history, comfort and stunning scenery, this is the perfect place to create lasting memories.
️ Main features:
? Land: With an area of 4750 sqm;
? Mill of 1937 Rehabilitated: A historical treasure, carefully restored and authorized by the competent authorities, offers a cosy refuge with 1 bedroom.
? Ruin with Approved Project: With a 108 sqm gross building area and a project under approval for a 5 bedroom detached villa with 205 sqm distributed by 2 floors + basement, this ruin is a blank canvas for your imagination.
? Authenticity of the Alentejo: The ruin includes a typical Alentejo kitchen, fireplace and wood oven, which will be restored and maintained in the new construction project.
? Swimming Pool with Panoramic View: Immerse yourself in the serenity of nature while enjoying dazzling views of the mountains, in the swimming pool of 8mx4m (1.9m deep).
? Modern Infrastructures: With an engine room below the structure of the swimming pool, pre-installation for bathroom, 2 independent boreholes and a water collection well, this property offers comfort and convenience.
Whether for a weekend getaway or for a quiet country life, this property is a real gem. Do not miss the opportunity to be part of this unique experience.
Porta da Frente Christie’s is a real estate agency that has been operating in the market for more than two decades. Its focus lays on the highest quality houses and developments, not only in the selling market, but also in the renting market. The company was elected by the prestigious brand Christie’s International Real Estate to represent Portugal in the areas of Lisbon, Cascais, Oeiras and Alentejo. The main purpose of Porta da Frente Christie’s is to offer a top-notch service to our customers.
Contact
See Phone
Farm 4 Bedrooms
São Teotónio, Odemira, Distrito de Beja
Used · 216m²
With Swimming Pool
buy
1.050.000 €
FABULOUS PROPERTY IN ALENTEJO
Your refuge in Alentejo Southwest...just a 10-minute drive to Praia do Carvalhal and Praia da Amália!
In the middle of nature, but close enough to São Teotónio where you can find supermarkets, restaurants, a bank, a health center, among others, make this farm ideal for having the quality of life you have always wanted, while at the same time having all the characteristics that allows you to rent it if you want.
Here you don’t have to worry about construction works, as it is ready to live in and has carefully chosen quality materials, as well as a well-thought-out floor plan that is perfect for a family. It consists of 4 bedrooms (2 en suite), a large living room with large windows and superb views, a wonderful terrace for contemplating nature, a large fully equipped kitchen, a laundry area with storage and a small T0/Studio house within the property.
Equipped with heated towel rails, floor with radiant heating, stove, double-glazed windows with tilt-and-turn windows and hole.
We look forward to letting you discover this exceptional and unrepeatable property!
Your refuge in Alentejo Southwest...just a 10-minute drive to Praia do Carvalhal and Praia da Amália!
In the middle of nature, but close enough to São Teotónio where you can find supermarkets, restaurants, a bank, a health center, among others, make this farm ideal for having the quality of life you have always wanted, while at the same time having all the characteristics that allows you to rent it if you want.
Here you don’t have to worry about construction works, as it is ready to live in and has carefully chosen quality materials, as well as a well-thought-out floor plan that is perfect for a family. It consists of 4 bedrooms (2 en suite), a large living room with large windows and superb views, a wonderful terrace for contemplating nature, a large fully equipped kitchen, a laundry area with storage and a small T0/Studio house within the property.
Equipped with heated towel rails, floor with radiant heating, stove, double-glazed windows with tilt-and-turn windows and hole.
We look forward to letting you discover this exceptional and unrepeatable property!
Contact
See Phone
Farm 5 Bedrooms
Reguengos de Monsaraz, Distrito de Évora
New · 641m²
buy
4.150.000 €
If you have always dreamed of living in harmony with nature, surrounded by the splendour of the Alentejo, this is your opportunity! We present an estate of about 30.3 hectares, where comfort and modernity are in perfect symbiosis with rural serenity.
5 bedroom villa, of minimalist architecture, with a 515 sqm gross construction area. Of new construction and with the highest quality finishes, this residence offers an exclusive lifestyle.
5 Spacious Suites: Each one equipped with embedded wardrobes and private bathrooms, providing privacy and comfort. Highlight for the master suite, which includes a generous 10 sqm closet and a bathroom in a circular format.
Areas of conviviality: A large dimensioned living room with a double fireplace, perfect for cosy family moments.
Office: Ideal for those seeking space for work or study indoors.
Technology and Comfort: Built-in air conditioning in all the rooms, radiant floor heating, electrical blinds and LED recessed lighting, ensuring an always pleasant environment.
- Garden and Private Swimming Pool
Enjoy the sunny days in the 4,000 sqm garden, where an outdoor fireplace invites you to moments of relaxation. Cool off in the 12mx6m saltwater swimming pool, surrounded by changing rooms and a barbecue space, ideal for parties and memorable gatherings.
In addition to the comfort of the villa, this property offers everything you need to explore rural life:
Agricultural Warehouse: With 131 sqm, perfect for storing equipment and materials.
Water Holes and Pond: Ensuring water for all the needs of the estate.
Orchard and Vineyard: Explore agricultural production in 1.5 hectares of vineyard and enjoy the fresh fruits of the orchard.
Sustainable Technology: 4G Internet and solar panels for water heating, combining modernity and sustainability.
- Tourist Potential as a Rural Hotel
This property awaits the issuance of tourist license as a rural hotel, offering a unique opportunity for investors or for those who want to convert this refuge into a charming destination in Alentejo.
Do not miss this opportunity to live the best of country life, with all the comfort and luxury you deserve.
Porta da Frente Christie’s is a real estate agency that has been operating in the market for more than two decades. Its focus lays on the highest quality houses and developments, not only in the selling market, but also in the renting market. The company was elected by the prestigious brand Christie’s International Real Estate to represent Portugal in the areas of Lisbon, Cascais, Oeiras and Alentejo. The main purpose of Porta da Frente Christie’s is to offer a top-notch service to our customers.
5 bedroom villa, of minimalist architecture, with a 515 sqm gross construction area. Of new construction and with the highest quality finishes, this residence offers an exclusive lifestyle.
5 Spacious Suites: Each one equipped with embedded wardrobes and private bathrooms, providing privacy and comfort. Highlight for the master suite, which includes a generous 10 sqm closet and a bathroom in a circular format.
Areas of conviviality: A large dimensioned living room with a double fireplace, perfect for cosy family moments.
Office: Ideal for those seeking space for work or study indoors.
Technology and Comfort: Built-in air conditioning in all the rooms, radiant floor heating, electrical blinds and LED recessed lighting, ensuring an always pleasant environment.
- Garden and Private Swimming Pool
Enjoy the sunny days in the 4,000 sqm garden, where an outdoor fireplace invites you to moments of relaxation. Cool off in the 12mx6m saltwater swimming pool, surrounded by changing rooms and a barbecue space, ideal for parties and memorable gatherings.
In addition to the comfort of the villa, this property offers everything you need to explore rural life:
Agricultural Warehouse: With 131 sqm, perfect for storing equipment and materials.
Water Holes and Pond: Ensuring water for all the needs of the estate.
Orchard and Vineyard: Explore agricultural production in 1.5 hectares of vineyard and enjoy the fresh fruits of the orchard.
Sustainable Technology: 4G Internet and solar panels for water heating, combining modernity and sustainability.
- Tourist Potential as a Rural Hotel
This property awaits the issuance of tourist license as a rural hotel, offering a unique opportunity for investors or for those who want to convert this refuge into a charming destination in Alentejo.
Do not miss this opportunity to live the best of country life, with all the comfort and luxury you deserve.
Porta da Frente Christie’s is a real estate agency that has been operating in the market for more than two decades. Its focus lays on the highest quality houses and developments, not only in the selling market, but also in the renting market. The company was elected by the prestigious brand Christie’s International Real Estate to represent Portugal in the areas of Lisbon, Cascais, Oeiras and Alentejo. The main purpose of Porta da Frente Christie’s is to offer a top-notch service to our customers.
Contact
See Phone
Farm 2 Bedrooms
Maxial e Monte Redondo, Torres Vedras, Distrito de Lisboa
Used · 3,154m²
buy
900.000 €
Torres Vedras is a fabulous historic property dating back to 1526 that features a 17th-century manor, a chapel, and a 1706m2 building. The property is nestled in a 7.5-hectare area surrounded by a generous garden, centuries-old plane trees, and a lake. A 150m well provides water supply.
The location offers unparalleled potential. The manor house and chapel can be transformed into a mansion of 45 rooms, making the property suitable for a conversion into a charming hotel, which is a unique opportunity in this area.
The property adopted an organic approach and biodynamic agricultural practices in 2015, as part of a natural wine project. The terroir, influenced by the sea breeze, imparts vibrant acidity to the wines achieved through slow maturation. Some vineyards, abandoned for years, have been fully revitalized, occupying 5.5 hectares with vines 25-30 years old, and 1.5 hectares with vines planted in 2018. Grape varieties include Castelão, Alicante Bouchet, Tinta Bouchet, Chardonnay, and Arinto. The viticulture is certified organic, with the soil composed of sandstone (grés) and quartz minerals, reflecting the characteristics of the region’s Atlantic climate. The property has a 480m2 cellar and supporting machinery.
The wine stock is not included in the business and will be sold separately. A wooden chalet serves as a support house, with two bedrooms, two bathrooms, and a fully equipped kitchen.
The tranquil environment and stunning views complete this unique setting, providing a one-of-a-kind opportunity for investment and development. Strategically located 5 minutes from the A8, 20 minutes from Ericeira beach, and 35 minutes from Lisbon Airport, the property offers convenient access to various points of interest.
The estate is located 10 minutes from Torres Vedras, a gem of the Portuguese West, blending history and charm in its cobblestone streets and medieval towers. The April 25th Square, the epicenter of social life, reflects authenticity in its restaurants, cafes, and diverse commerce. The Carnival, a significant celebration, is a lively expression of local joy.
For more information, contact us. Porta da Frente Christie’s is a real estate brokerage company operating in the market for over two decades, focusing on the best properties and developments for sale or rent. The company was selected by the prestigious Christie’s International Real Estate brand to represent Portugal in the areas of Lisbon, Cascais, Oeiras, and Alentejo. Porta da Frente Christie’s main mission is to provide excellent service to all our clients.
The location offers unparalleled potential. The manor house and chapel can be transformed into a mansion of 45 rooms, making the property suitable for a conversion into a charming hotel, which is a unique opportunity in this area.
The property adopted an organic approach and biodynamic agricultural practices in 2015, as part of a natural wine project. The terroir, influenced by the sea breeze, imparts vibrant acidity to the wines achieved through slow maturation. Some vineyards, abandoned for years, have been fully revitalized, occupying 5.5 hectares with vines 25-30 years old, and 1.5 hectares with vines planted in 2018. Grape varieties include Castelão, Alicante Bouchet, Tinta Bouchet, Chardonnay, and Arinto. The viticulture is certified organic, with the soil composed of sandstone (grés) and quartz minerals, reflecting the characteristics of the region’s Atlantic climate. The property has a 480m2 cellar and supporting machinery.
The wine stock is not included in the business and will be sold separately. A wooden chalet serves as a support house, with two bedrooms, two bathrooms, and a fully equipped kitchen.
The tranquil environment and stunning views complete this unique setting, providing a one-of-a-kind opportunity for investment and development. Strategically located 5 minutes from the A8, 20 minutes from Ericeira beach, and 35 minutes from Lisbon Airport, the property offers convenient access to various points of interest.
The estate is located 10 minutes from Torres Vedras, a gem of the Portuguese West, blending history and charm in its cobblestone streets and medieval towers. The April 25th Square, the epicenter of social life, reflects authenticity in its restaurants, cafes, and diverse commerce. The Carnival, a significant celebration, is a lively expression of local joy.
For more information, contact us. Porta da Frente Christie’s is a real estate brokerage company operating in the market for over two decades, focusing on the best properties and developments for sale or rent. The company was selected by the prestigious Christie’s International Real Estate brand to represent Portugal in the areas of Lisbon, Cascais, Oeiras, and Alentejo. Porta da Frente Christie’s main mission is to provide excellent service to all our clients.
Contact
See Phone
Farm 3 Bedrooms
Salvada e Quintos, Beja, Distrito de Beja
Used · 202m²
buy
690.000 €
Just 2 km away from the charming town of Beja, this property offers the security and serenity you deserve. With a strategic location, it is also just 7 km away from the Cinco Reis River Beach, providing a perfect setting to enjoy sunny days.
This charming farmhouse covers 3 hectares of land, being fully fenced to ensure your privacy and security. It has a water hole, tank and electricity. The property features a house with a terrace, with a total gross construction area of 278m2, of which 76m2 are dependent gross area, and 202m2 are private gross area. Additionally, there are 1072m2 of warehouses/agricultural support buildings and some enclosures for animals such as a kennel and an aviary.
Inside, you will find three cosy bedrooms with embedded wardrobes, providing space and organization, two bathrooms and a living room.
The kitchen is well equipped with new household appliances, a salamander heater and it is supported by a pantry, having also a separated laundry area, being all these details real highlights, making the day to day easier and more efficient.
The living room with a cosy fireplace invites to moments of relaxation.
The ground floor, without thresholds, provides accessibility for all. The villa has a porch with direct access to the swimming pool and various leisure spaces. We can count on an outdoor bathroom that assists all outdoor activities, offering greater convenience.
The villa features piped gas, double-glazed windows, has been completely repainted, the garage doors are new, the property’s access gate is automatic, and it also includes a video intercom.
The property also offers the possibility to renovate the upper floor according to your vision and needs. The main house has a total 278 sqm area, complemented by two barns/ warehouses with a total of 1000 sqm, all recently renovated. Both the exterior of the house and the internal and external buildings were coated with new stucco, enhancing the beauty of natural stone and schist.
Highlights:
- Air conditioning in all the rooms for your comfort in all seasons.
- New electrical infrastructure including poles and low voltage power boxes.
- Three-phase electricity in both agricultural support buildings
-Septic tank for efficient waste management.
- A variety of fruit trees such as orange, lemon and olive trees complement the lush landscape.
In addition, the property has a number of amenities such as swimming pool, drip irrigation system and a water reservoir and access to people with reduced mobility.
The privileged location offers easy accesses to Beja, where you will find a wide range of services and amenities, from supermarkets to hospitals and schools. The good connection to Algarve and Lisbon makes this property even more appealing.
Porta da Frente Christie’s is a real estate agency that has been operating in the market for more than two decades. Its focus lays on the highest quality houses and developments, not only in the selling market, but also in the renting market. The company was elected by the prestigious brand Christie’s International Real Estate to represent Portugal in the areas of Lisbon, Cascais, Oeiras and Alentejo. The main purpose of Porta da Frente Christie’s is to offer a top-notch service to our customers.
This charming farmhouse covers 3 hectares of land, being fully fenced to ensure your privacy and security. It has a water hole, tank and electricity. The property features a house with a terrace, with a total gross construction area of 278m2, of which 76m2 are dependent gross area, and 202m2 are private gross area. Additionally, there are 1072m2 of warehouses/agricultural support buildings and some enclosures for animals such as a kennel and an aviary.
Inside, you will find three cosy bedrooms with embedded wardrobes, providing space and organization, two bathrooms and a living room.
The kitchen is well equipped with new household appliances, a salamander heater and it is supported by a pantry, having also a separated laundry area, being all these details real highlights, making the day to day easier and more efficient.
The living room with a cosy fireplace invites to moments of relaxation.
The ground floor, without thresholds, provides accessibility for all. The villa has a porch with direct access to the swimming pool and various leisure spaces. We can count on an outdoor bathroom that assists all outdoor activities, offering greater convenience.
The villa features piped gas, double-glazed windows, has been completely repainted, the garage doors are new, the property’s access gate is automatic, and it also includes a video intercom.
The property also offers the possibility to renovate the upper floor according to your vision and needs. The main house has a total 278 sqm area, complemented by two barns/ warehouses with a total of 1000 sqm, all recently renovated. Both the exterior of the house and the internal and external buildings were coated with new stucco, enhancing the beauty of natural stone and schist.
Highlights:
- Air conditioning in all the rooms for your comfort in all seasons.
- New electrical infrastructure including poles and low voltage power boxes.
- Three-phase electricity in both agricultural support buildings
-Septic tank for efficient waste management.
- A variety of fruit trees such as orange, lemon and olive trees complement the lush landscape.
In addition, the property has a number of amenities such as swimming pool, drip irrigation system and a water reservoir and access to people with reduced mobility.
The privileged location offers easy accesses to Beja, where you will find a wide range of services and amenities, from supermarkets to hospitals and schools. The good connection to Algarve and Lisbon makes this property even more appealing.
Porta da Frente Christie’s is a real estate agency that has been operating in the market for more than two decades. Its focus lays on the highest quality houses and developments, not only in the selling market, but also in the renting market. The company was elected by the prestigious brand Christie’s International Real Estate to represent Portugal in the areas of Lisbon, Cascais, Oeiras and Alentejo. The main purpose of Porta da Frente Christie’s is to offer a top-notch service to our customers.
Contact
See Phone
Farm 14 Bedrooms
Colares, Sintra, Distrito de Lisboa
New · 418m²
With Swimming Pool
buy
3.850.000 €
Estate with over 2.16 hectares, including approximately 1 hectare of vineyard.
The centerpiece of this property is the Main House, with 209 m2 of gross private area and 190 m2 of terraces. The ground floor comprises a spacious living room with an integrated dining area of over 68m2, office, kitchen, storage room, guest bathroom, and circulation area. The first floor features a suite with over 26 m2 with a terrace overlooking the entire property, two bedrooms, 16 and 18m2 respectively, and a guest bathroom, in addition to circulation areas of 19m2 and 6m2. In addition to the interior areas and terrace, the Main House also offers a private swimming pool and an outdoor entrance area with parking space.
In addition to the Main House, the Estate also offers five individual apartments (three T2 and two T1) and two suites. The restoration and maintenance have been ensured over the years, providing an attractive income today with potential for improvement, thanks to three more T1 apartments that can be internally prepared for this purpose (they are already renovated on the exterior).
The property also includes a grand hall, a wine cellar, and a game room with two guest bathrooms, a common swimming pool for the apartments, a gym area, technical area, and a laundry room.
Located in Colares, a historic village surrounded by the splendor of the greenery of the Sintra Mountains, and encompassing the fertile valley with its name, the Estate has as its backdrop the immense ocean, invaded by Cabo da Roca, where the land ends and the sea begins. Just 2 minutes from the village center, 4 minutes from Praia Grande, 10 minutes from the A5 highway, and 40 minutes from Lisbon, this property is a true retreat, where you can enjoy the best of both worlds: the tranquility of the countryside and the proximity to the villages and Lisbon.
Porta da Frente Christie’s is a real estate agency that has been operating in the market for more than two decades. Its focus lays on the highest quality houses and developments, not only in the selling market, but also in the renting market. The company was elected by the prestigious brand Christie’s International Real Estate to represent Portugal in the areas of Lisbon, Cascais, Oeiras and Alentejo. The main purpose of Porta da Frente Christie’s is to offer a top-notch service to our customers.
The centerpiece of this property is the Main House, with 209 m2 of gross private area and 190 m2 of terraces. The ground floor comprises a spacious living room with an integrated dining area of over 68m2, office, kitchen, storage room, guest bathroom, and circulation area. The first floor features a suite with over 26 m2 with a terrace overlooking the entire property, two bedrooms, 16 and 18m2 respectively, and a guest bathroom, in addition to circulation areas of 19m2 and 6m2. In addition to the interior areas and terrace, the Main House also offers a private swimming pool and an outdoor entrance area with parking space.
In addition to the Main House, the Estate also offers five individual apartments (three T2 and two T1) and two suites. The restoration and maintenance have been ensured over the years, providing an attractive income today with potential for improvement, thanks to three more T1 apartments that can be internally prepared for this purpose (they are already renovated on the exterior).
The property also includes a grand hall, a wine cellar, and a game room with two guest bathrooms, a common swimming pool for the apartments, a gym area, technical area, and a laundry room.
Located in Colares, a historic village surrounded by the splendor of the greenery of the Sintra Mountains, and encompassing the fertile valley with its name, the Estate has as its backdrop the immense ocean, invaded by Cabo da Roca, where the land ends and the sea begins. Just 2 minutes from the village center, 4 minutes from Praia Grande, 10 minutes from the A5 highway, and 40 minutes from Lisbon, this property is a true retreat, where you can enjoy the best of both worlds: the tranquility of the countryside and the proximity to the villages and Lisbon.
Porta da Frente Christie’s is a real estate agency that has been operating in the market for more than two decades. Its focus lays on the highest quality houses and developments, not only in the selling market, but also in the renting market. The company was elected by the prestigious brand Christie’s International Real Estate to represent Portugal in the areas of Lisbon, Cascais, Oeiras and Alentejo. The main purpose of Porta da Frente Christie’s is to offer a top-notch service to our customers.
Contact
See Phone
Country Estate 7 Bedrooms
Atouguia da Baleia, Peniche, Distrito de Leiria
Used · 842m²
With Garage
buy
1.955.000 €
Discover the refinement of the country life with this dream estate, located in the municipality of Peniche - Portugal that offers a total 14560 sqm area of pure serenity and comfort.
Located 10 minutes away from the A8 motorway and 50 minutes away from Lisbon.
The centerpiece of this property is the luxury villa, with a generous 843 sqm of living space, a total 993 sqm of construction. With 7 bedrooms and 7 bathrooms, all in radiant floor, this house is perfect to accommodate your family and guests. Each room has been designed with meticulous attention to detail, offering a warm and relaxing atmosphere.
The main living room is a stunning space, with 111 sqm and flooring in natural schist, and a gallery with 25 sqm, providing the perfect setting for entertainment and moments of conviviality. With plenty of natural light and dazzling views to the surrounding countryside.
The kitchen, with 40 sqm and a 30 sqm dining room are functional and modern spaces, equipped with everything you need to prepare delicious meals.
This property is an oasis of entertainment.
The swimming pool is the heart of this refuge, perfect for parties, family relaxation or simply for a refreshing swim after a busy day, being supported by a barbecue area.
It also has laundry area with a covered patio and a wine cellar, where you can store your favorite wines. The gym allows you to keep fit without leaving home. The cinema room is the ideal place to enjoy movies with friends and family.
The garage, with space for 3 cars, also includes a 20 sqm storage area.
In addition to the villa, this estate includes a plot of land with a vast space of 13560 sqm that comprises about 150 trees, several of them fruit, a borehole, automatic irrigation system and a water circle around the estate, where about 3500 sqm of grass surround and decorate the garden. It also has 16 solar panels guaranteeing some energy autonomy.
Ideal for those who intend to develop additional projects, create lush gardens or canoe on the lake, given the existing direct and private access. This space offers endless possibilities.
The estate is a unique opportunity to own a property that combines luxury, space and the natural beauty of Peniche - Portugal. Enjoy a serene and elegant life in this exceptional retreat.
Do not miss the opportunity to make this property your new home.
Contact us today for more information and to schedule a visit.
Located 10 minutes away from the A8 motorway and 50 minutes away from Lisbon.
The centerpiece of this property is the luxury villa, with a generous 843 sqm of living space, a total 993 sqm of construction. With 7 bedrooms and 7 bathrooms, all in radiant floor, this house is perfect to accommodate your family and guests. Each room has been designed with meticulous attention to detail, offering a warm and relaxing atmosphere.
The main living room is a stunning space, with 111 sqm and flooring in natural schist, and a gallery with 25 sqm, providing the perfect setting for entertainment and moments of conviviality. With plenty of natural light and dazzling views to the surrounding countryside.
The kitchen, with 40 sqm and a 30 sqm dining room are functional and modern spaces, equipped with everything you need to prepare delicious meals.
This property is an oasis of entertainment.
The swimming pool is the heart of this refuge, perfect for parties, family relaxation or simply for a refreshing swim after a busy day, being supported by a barbecue area.
It also has laundry area with a covered patio and a wine cellar, where you can store your favorite wines. The gym allows you to keep fit without leaving home. The cinema room is the ideal place to enjoy movies with friends and family.
The garage, with space for 3 cars, also includes a 20 sqm storage area.
In addition to the villa, this estate includes a plot of land with a vast space of 13560 sqm that comprises about 150 trees, several of them fruit, a borehole, automatic irrigation system and a water circle around the estate, where about 3500 sqm of grass surround and decorate the garden. It also has 16 solar panels guaranteeing some energy autonomy.
Ideal for those who intend to develop additional projects, create lush gardens or canoe on the lake, given the existing direct and private access. This space offers endless possibilities.
The estate is a unique opportunity to own a property that combines luxury, space and the natural beauty of Peniche - Portugal. Enjoy a serene and elegant life in this exceptional retreat.
Do not miss the opportunity to make this property your new home.
Contact us today for more information and to schedule a visit.
Contact
See Phone
Country Estate 15 Bedrooms
Santiago do Cacém, S.Cruz e S.Bartolomeu da Serra, Distrito de Setúbal
Used · 800m²
With Garage
buy
4.890.000 €
It is located close to the Vale Verde village, in Ventosa de Baixo, 2 km away from the centre of Santiago do Cacém and its commercial area and around 150 km away from Lisbon, via the A2 motorway.
The beaches of Costa Vicentina are nearly 17 km away (São Torpes), and there is a great diversity of beaches in the vicinities (Vieirinha, Porto Covo, Areias Brancas, ...).
Melides, as well as its reputable beaches, is less than 20 km away by national road.
Areas:
It has an 18.7 ha total area, being the rural area occupied mostly by stone pine and cork tree.
The residential area is composed by 9 distinct areas:
The main villa, with an around 600 sqm
area, comprises 7 suites, one of them being the master suite (around 60 sqm), a dining room, a living room, a kitchen with professional equipment, a social bathroom, a laundry area and an ample leisure area, with snooker and a projector, space to accommodate 4 additional people, as well as a long corridor that distributes the bedrooms, living rooms and kitchen.
An independent villa (around 90 sqm), with two suites and a living room with kitchenette, accommodating 8 people.
The caretakers´ villa, (around 150 sqm), with 4 bedrooms, living room, kitchen and 2 bathrooms.
A wooden house (around 50 sqm), with two bedrooms, a bathroom and a storage area.
A warehouse / garage, with two boxes for horses and an around 220 sqm area for breeding.
An exterior riding arena with a wooden fence, located close to the stables.
A 15X7,5 metres infinity swimming pool, with a surrounding garden and a porch with a table for 24 people.
An extensive garden area surrounds the main house, the wooden house and the swimming pool, with flowerbeds and an automatic watering system.
A pond with 2,300 sqm, two water boreholes and a tank with a capacity of about 30,000 litres.
Main house:
Around 600 sqm, with 6 suites on the ground floor, all of them with embedded wardrobes.
The deluxe master suite is placed on the upper floor, with a large dimensioned closet and a bathroom with shower and bathtub.
The kitchen is ample, with access to the dining room, equipped with an ’’industrial’’ cooker in island, a small dining area and a closed pantry.
The bedrooms are distributed by a long corridor, which also serves the first floor and the games´ area.
In the corridor, besides the entry hall, there is also a small social bathroom and a small storage area.
The living room (around 100 sqm), is divided into three areas: a living room with fireplace, a reading room and a TV room.
The ground floor, with direct access to the garden / swimming pool, has around 200 sqm, with 3 areas: games´ room with snooker and TV area. On this floor there are two bathrooms with showers to support the swimming pool, a wine cellar and a large storage area with a large dimensioned safe.
The house is equipped with a central heating system supplied by gas and includes a central vacuum unit.
It has an independent machinery area, where the boiler, compressor, filters and irrigation system are located.
Secondary house:
It has an around 90 sqm area, with 2 suites with embedded wardrobes.
The kitchen / kitchenette is equipped with cooker, dishwasher and water heater, and includes a small dining area.
The living room, placed in the centre of the house, has around 40 sqm and comprises 2 sofa beds, accommodating 4 extra people.
It has central heating supplied by gas.
Wooden house:
It has an around 50 sqm area, comprehends 2 bedrooms with embedded wardrobes and a
shared bathroom with shower.
There is also a small storage area with an electric boiler for water heating.
It has a porch in the frontal area of the house.
Caretakers´ house:
Has an around 150 sqm area, with 4 bedrooms, 2 bathrooms, one of them is shared, a communal living room and a separated kitchen.
Includes a small porch in front of the house.
Swimming pool:
It is an overflow swimming pool, with a 15/7,5 metres dimension, with a small board.
It is coated with blue tessellation, with a bottom drain and 6 projectors also in the bottom. It has 3 light projectors.
There is a machinery area under the porch, with a water collection tank and a sand filter.
On the west side the wall is ’’endless’’ and on the east side it ends in a ’’beach’’ of tiles.
At the ends it has a tiled border.
At the north end, there is a large thatched shed, with an extensive wooden table and benches, with a washbasin and a small fridge. The table and benches are made of wood and seat 24 people.
The beaches of Costa Vicentina are nearly 17 km away (São Torpes), and there is a great diversity of beaches in the vicinities (Vieirinha, Porto Covo, Areias Brancas, ...).
Melides, as well as its reputable beaches, is less than 20 km away by national road.
Areas:
It has an 18.7 ha total area, being the rural area occupied mostly by stone pine and cork tree.
The residential area is composed by 9 distinct areas:
The main villa, with an around 600 sqm
area, comprises 7 suites, one of them being the master suite (around 60 sqm), a dining room, a living room, a kitchen with professional equipment, a social bathroom, a laundry area and an ample leisure area, with snooker and a projector, space to accommodate 4 additional people, as well as a long corridor that distributes the bedrooms, living rooms and kitchen.
An independent villa (around 90 sqm), with two suites and a living room with kitchenette, accommodating 8 people.
The caretakers´ villa, (around 150 sqm), with 4 bedrooms, living room, kitchen and 2 bathrooms.
A wooden house (around 50 sqm), with two bedrooms, a bathroom and a storage area.
A warehouse / garage, with two boxes for horses and an around 220 sqm area for breeding.
An exterior riding arena with a wooden fence, located close to the stables.
A 15X7,5 metres infinity swimming pool, with a surrounding garden and a porch with a table for 24 people.
An extensive garden area surrounds the main house, the wooden house and the swimming pool, with flowerbeds and an automatic watering system.
A pond with 2,300 sqm, two water boreholes and a tank with a capacity of about 30,000 litres.
Main house:
Around 600 sqm, with 6 suites on the ground floor, all of them with embedded wardrobes.
The deluxe master suite is placed on the upper floor, with a large dimensioned closet and a bathroom with shower and bathtub.
The kitchen is ample, with access to the dining room, equipped with an ’’industrial’’ cooker in island, a small dining area and a closed pantry.
The bedrooms are distributed by a long corridor, which also serves the first floor and the games´ area.
In the corridor, besides the entry hall, there is also a small social bathroom and a small storage area.
The living room (around 100 sqm), is divided into three areas: a living room with fireplace, a reading room and a TV room.
The ground floor, with direct access to the garden / swimming pool, has around 200 sqm, with 3 areas: games´ room with snooker and TV area. On this floor there are two bathrooms with showers to support the swimming pool, a wine cellar and a large storage area with a large dimensioned safe.
The house is equipped with a central heating system supplied by gas and includes a central vacuum unit.
It has an independent machinery area, where the boiler, compressor, filters and irrigation system are located.
Secondary house:
It has an around 90 sqm area, with 2 suites with embedded wardrobes.
The kitchen / kitchenette is equipped with cooker, dishwasher and water heater, and includes a small dining area.
The living room, placed in the centre of the house, has around 40 sqm and comprises 2 sofa beds, accommodating 4 extra people.
It has central heating supplied by gas.
Wooden house:
It has an around 50 sqm area, comprehends 2 bedrooms with embedded wardrobes and a
shared bathroom with shower.
There is also a small storage area with an electric boiler for water heating.
It has a porch in the frontal area of the house.
Caretakers´ house:
Has an around 150 sqm area, with 4 bedrooms, 2 bathrooms, one of them is shared, a communal living room and a separated kitchen.
Includes a small porch in front of the house.
Swimming pool:
It is an overflow swimming pool, with a 15/7,5 metres dimension, with a small board.
It is coated with blue tessellation, with a bottom drain and 6 projectors also in the bottom. It has 3 light projectors.
There is a machinery area under the porch, with a water collection tank and a sand filter.
On the west side the wall is ’’endless’’ and on the east side it ends in a ’’beach’’ of tiles.
At the ends it has a tiled border.
At the north end, there is a large thatched shed, with an extensive wooden table and benches, with a washbasin and a small fridge. The table and benches are made of wood and seat 24 people.
Contact
See Phone
Farm 8 Bedrooms
União Freguesias Santa Maria, São Pedro e Matacães, Torres Vedras, Distrito de Lisboa
Used · 606m²
buy
8.850.000 €
Discover this magnificent 115-hectare property in the Oeste wine region, just 50 km from Lisbon and 8 km from Torres Vedras. Enjoy the beautiful nearby beaches, such as Praia Azul and Praia de Santa Cruz, just 20 km away.
Access and Infrastructure:
- Easy access via the A8 motorway and paved roads.
- Fully fenced, the property features three wells with potable water and two streams.
- Excellent solar exposure, ideal for growing vineyards, olive trees, fruit trees, and pine trees.
Buildings:
- Main House (835m²): Spacious and well-maintained, with multiple suites, living rooms, kitchens, and service areas.
- Historic Winery (315m²): 100 years old, in excellent condition.
- Renovated Dwelling (150m²): With a suite and additional bedrooms, ready to inhabit.
- Caretaker’s House (100m²): In reasonable condition.
- Stable (465m²): Fully operational.
- Village on the Property: Five houses, three inhabited, needing renovation.
- ’Castle’: Meeting space and recreational activities.
Additional Infrastructure:
Paved internal roads, connection to public water, electricity, and telecommunications networks.
Paved courtyards and full fencing.
Development Potential:
The area is primarily classified as agroforestry, with a significant portion designated as Urbanizable Level IV (5.92 hectares), allowing for the construction of up to 60 single-family homes.
Come and discover this unique property, where tranquility and natural beauty meet countless possibilities for cultivation and economic development.
Porta da Frente Christie’s is a real estate brokerage company that has been operating in the market for over two decades, focusing on the best properties and developments, both for sale and for rent. The company was selected by the prestigious Christie’s International Real Estate brand to represent Portugal in the areas of Lisbon, Cascais, Oeiras, and Alentejo. The primary mission of Porta da Frente Christie’s is to provide excellent service to all our clients.
Access and Infrastructure:
- Easy access via the A8 motorway and paved roads.
- Fully fenced, the property features three wells with potable water and two streams.
- Excellent solar exposure, ideal for growing vineyards, olive trees, fruit trees, and pine trees.
Buildings:
- Main House (835m²): Spacious and well-maintained, with multiple suites, living rooms, kitchens, and service areas.
- Historic Winery (315m²): 100 years old, in excellent condition.
- Renovated Dwelling (150m²): With a suite and additional bedrooms, ready to inhabit.
- Caretaker’s House (100m²): In reasonable condition.
- Stable (465m²): Fully operational.
- Village on the Property: Five houses, three inhabited, needing renovation.
- ’Castle’: Meeting space and recreational activities.
Additional Infrastructure:
Paved internal roads, connection to public water, electricity, and telecommunications networks.
Paved courtyards and full fencing.
Development Potential:
The area is primarily classified as agroforestry, with a significant portion designated as Urbanizable Level IV (5.92 hectares), allowing for the construction of up to 60 single-family homes.
Come and discover this unique property, where tranquility and natural beauty meet countless possibilities for cultivation and economic development.
Porta da Frente Christie’s is a real estate brokerage company that has been operating in the market for over two decades, focusing on the best properties and developments, both for sale and for rent. The company was selected by the prestigious Christie’s International Real Estate brand to represent Portugal in the areas of Lisbon, Cascais, Oeiras, and Alentejo. The primary mission of Porta da Frente Christie’s is to provide excellent service to all our clients.
Contact
See Phone
Country Estate 3 Bedrooms
São Salvador e Santa Maria, Odemira, Distrito de Beja
Used
buy
2.800.000 €
The property has a total 410000 sqm area, which makes it quite spacious.
One of the fronts of the property is bordered by the river Mira, covering an extension of approximately 1000 meters. This can provide a charming natural environment.
There are two houses on the property, both composed by 1 floor. One has a 140 sqm area and the other, with 210 sqm, has a tank that can be transformed into a swimming pool. These houses can be used for residence, accommodation or other purposes depending on the plan you have for the property.
The property features a variety of crops and vegetation, including arable crops, cork oak, olive trees, cork oaks, eucalyptus and pine. These elements can have a significant ecological, economic and aesthetic value.
The property is situated approximately 10 km away from the beach of Almograve and Zambujeira, making it an attractive location for those who are looking for a rural setting close to the coast.
The presence of a small dam or lake on the property adds an element of water, which can be beneficial to biodiversity and can also be used for recreation, agriculture or other purposes.
The property has potential for investment, being one of the most beautiful areas of the Alentejo coast. This suggests that the property may be an interesting opportunity for tourism, agricultural development or other activities that value its location and natural resources.
Porta da Frente Christie’s is a real estate agency that has been operating in the market for more than two decades. Its focus lays on the highest quality houses and developments, not only in the selling market, but also in the renting market. The company was elected by the prestigious brand to represent Portugal, in the areas of Lisbon, Cascais, Oeiras, Sintra and Alentejo.
The main purpose of Porta da Frente Christie’s is to offer a top-notch service to our customers.
One of the fronts of the property is bordered by the river Mira, covering an extension of approximately 1000 meters. This can provide a charming natural environment.
There are two houses on the property, both composed by 1 floor. One has a 140 sqm area and the other, with 210 sqm, has a tank that can be transformed into a swimming pool. These houses can be used for residence, accommodation or other purposes depending on the plan you have for the property.
The property features a variety of crops and vegetation, including arable crops, cork oak, olive trees, cork oaks, eucalyptus and pine. These elements can have a significant ecological, economic and aesthetic value.
The property is situated approximately 10 km away from the beach of Almograve and Zambujeira, making it an attractive location for those who are looking for a rural setting close to the coast.
The presence of a small dam or lake on the property adds an element of water, which can be beneficial to biodiversity and can also be used for recreation, agriculture or other purposes.
The property has potential for investment, being one of the most beautiful areas of the Alentejo coast. This suggests that the property may be an interesting opportunity for tourism, agricultural development or other activities that value its location and natural resources.
Porta da Frente Christie’s is a real estate agency that has been operating in the market for more than two decades. Its focus lays on the highest quality houses and developments, not only in the selling market, but also in the renting market. The company was elected by the prestigious brand to represent Portugal, in the areas of Lisbon, Cascais, Oeiras, Sintra and Alentejo.
The main purpose of Porta da Frente Christie’s is to offer a top-notch service to our customers.
Contact
See Phone
Mansion 10 Bedrooms
Centro Histórico, Caia, São Pedro e Alcáçova, Elvas, Distrito de Portalegre
Used · 3,380m²
With Garage
buy
8.500.000 €
Small palace, built in 1880 by the Portuguese nobility.
It is inserted in a 90.000 sqm manor house, which is composed by a small palace of French architecture, a botanical garden that comprises a rare flora and was designed by Forestier.
The manor house also comprehends a riding arena with 30 boxes and a ring, a jumping track for horses, two independent villas and a swimming pool.
You can purchase a Hotel with 30 Rooms for rehabilitation for €1,000,000.
This property is placed 25 minutes away from Badajoz and 2 hours away from Lisbon.
It is inserted in a 90.000 sqm manor house, which is composed by a small palace of French architecture, a botanical garden that comprises a rare flora and was designed by Forestier.
The manor house also comprehends a riding arena with 30 boxes and a ring, a jumping track for horses, two independent villas and a swimming pool.
You can purchase a Hotel with 30 Rooms for rehabilitation for €1,000,000.
This property is placed 25 minutes away from Badajoz and 2 hours away from Lisbon.
Contact
See Phone
Farm 3 Bedrooms
Santiago do Cacém, S.Cruz e S.Bartolomeu da Serra, Distrito de Setúbal
Used · 112m²
buy
750.000 €
If you are looking for a house that blends modern comfort with the rustic beauty of the Alentejo architecture, this farm is the perfect choice for you.
Located in a quiet setting, this 3.4 hectare property offers a unique experience of living in the countryside with all the contemporary amenities.
Built in 2020, with a 160 sqm private gross area, the property stands out for its architectural features, such as the high ceiling and wood-lined ceilings in the kitchen and living room, providing a warm and inviting atmosphere.
The farm comprises three bedrooms, being one of them a spacious suite with a pleasant closet, in order to always have clothes and belongings organized and can still have direct access to the porch. Another bedroom is being used as an office. The kitchen and living room are in open space, offering a spacious and bright environment. The kitchen is fully equipped and the living room has a double fireplace that provides a cosy atmosphere between the living room and the office. You can count on a full private bathroom with an Italian shower that offers it elegance and modernity.
Quality Finishes: The property presents traces of the Alentejo architecture, with a high ceiling and wood-lined ceiling in the kitchen and living room, while other areas have the ceiling lined with plasterboard with built-in light spots.
The floor is floating in the bedrooms and mosaic in the remaining zones.
Double glazed windows ensure thermal and acoustic insulation.
The water heating is ensured through solar panels, there is air conditioning in all the rooms thus ensuring energy efficiency and comfort throughout the year.
In the outdoor area, the porch offers a panoramic view of the property, creating the perfect place to relax and enjoy nature.
The land, with 3.4 hectares, includes an olive grove and agricultural support, providing numerous opportunities for agricultural projects or outdoor leisure.
This farm represents the perfect harmony between modern luxury and the natural beauty of the Alentejo. If you are looking for a home that provides an unmatched quality of life in a serene rural setting, look no further.
Porta da Frente Christie’s is a real estate agency that has been operating in the market for more than two decades. Its focus lays on the highest quality houses and developments, not only in the selling market, but also in the renting market. The company was elected by the prestigious brand Christie’s International Real Estate to represent Portugal, in the areas of Lisbon, Cascais, Oeiras, Sintra and Alentejo. The main purpose of Porta da Frente Christie’s is to offer a top-notch service to our customers.
Located in a quiet setting, this 3.4 hectare property offers a unique experience of living in the countryside with all the contemporary amenities.
Built in 2020, with a 160 sqm private gross area, the property stands out for its architectural features, such as the high ceiling and wood-lined ceilings in the kitchen and living room, providing a warm and inviting atmosphere.
The farm comprises three bedrooms, being one of them a spacious suite with a pleasant closet, in order to always have clothes and belongings organized and can still have direct access to the porch. Another bedroom is being used as an office. The kitchen and living room are in open space, offering a spacious and bright environment. The kitchen is fully equipped and the living room has a double fireplace that provides a cosy atmosphere between the living room and the office. You can count on a full private bathroom with an Italian shower that offers it elegance and modernity.
Quality Finishes: The property presents traces of the Alentejo architecture, with a high ceiling and wood-lined ceiling in the kitchen and living room, while other areas have the ceiling lined with plasterboard with built-in light spots.
The floor is floating in the bedrooms and mosaic in the remaining zones.
Double glazed windows ensure thermal and acoustic insulation.
The water heating is ensured through solar panels, there is air conditioning in all the rooms thus ensuring energy efficiency and comfort throughout the year.
In the outdoor area, the porch offers a panoramic view of the property, creating the perfect place to relax and enjoy nature.
The land, with 3.4 hectares, includes an olive grove and agricultural support, providing numerous opportunities for agricultural projects or outdoor leisure.
This farm represents the perfect harmony between modern luxury and the natural beauty of the Alentejo. If you are looking for a home that provides an unmatched quality of life in a serene rural setting, look no further.
Porta da Frente Christie’s is a real estate agency that has been operating in the market for more than two decades. Its focus lays on the highest quality houses and developments, not only in the selling market, but also in the renting market. The company was elected by the prestigious brand Christie’s International Real Estate to represent Portugal, in the areas of Lisbon, Cascais, Oeiras, Sintra and Alentejo. The main purpose of Porta da Frente Christie’s is to offer a top-notch service to our customers.
Contact
See Phone
Country Estate 16 Bedrooms
Santa Clara-a-Velha, Odemira, Distrito de Beja
Used · 441m²
buy
2.950.000 €
Next to the dam of the river Mira, in a fairytale landscape, planted by the lake, arises this unique property, with a private river beach.
The property, with 5,25 ha. has several buildings, which are distributed as follows:
14 bedrooms en suite (all the suites have a bathtub and a separated shower) - most with an independent access).
2 Bedrooms
3 bathrooms
Dining room
Living room
Bar
Massage room
Sauna
Yurt: 50 m2
Office
Fully equipped kitchen
Laundry area
Storage area
Car parks
Garage/repair shop
Terraces with garden and outdoor leisure areas.
Outdoor Pizza Oven and Barbecue.
Heliport
The property also comprises:
Pontoon on the lake
Several boats
Energy autonomy, with solar electricity and generators.
Filtration system and reuse of drinking water
Internet by satellite
2 hectares of automatic watering, terraced garden, a 70 sqm greenhouse, fruit trees and biological gardens, ornamental trees, lawns and shrubs, among others.
The property is next to the dam of the river Mira, in the municipality of Odemira, about 2:30h away from Lisbon, 1:20h from Faro and 1h from the Costa Vicentina, being sold fully equipped and furnished.
The dam of the river Mira, in the municipality of Odemira, stands out for its reservoir and it is considered one of the largest in Europe, being integrated in a mountain place of great beauty. In the reservoir it is possible to practice canoeing and rowing, as well as sport fishing. In the vicinities there are several monuments and places of archaeological interest.
Porta da Frente Christie’s is a real estate agency that has been operating in the market for more than two decades. Its focus lays on the highest quality houses and developments, not only in the selling market, but also in the renting market. The company was elected by the prestigious brand Christie’s - one of the most reputable auctioneers, Art institutions and Real Estate of the world - to be represented in Portugal, in the areas of Lisbon, Cascais, Oeiras, Sintra and Alentejo. The main purpose of Porta da Frente Christie’s is to offer a top-notch service to our customers.
The property, with 5,25 ha. has several buildings, which are distributed as follows:
14 bedrooms en suite (all the suites have a bathtub and a separated shower) - most with an independent access).
2 Bedrooms
3 bathrooms
Dining room
Living room
Bar
Massage room
Sauna
Yurt: 50 m2
Office
Fully equipped kitchen
Laundry area
Storage area
Car parks
Garage/repair shop
Terraces with garden and outdoor leisure areas.
Outdoor Pizza Oven and Barbecue.
Heliport
The property also comprises:
Pontoon on the lake
Several boats
Energy autonomy, with solar electricity and generators.
Filtration system and reuse of drinking water
Internet by satellite
2 hectares of automatic watering, terraced garden, a 70 sqm greenhouse, fruit trees and biological gardens, ornamental trees, lawns and shrubs, among others.
The property is next to the dam of the river Mira, in the municipality of Odemira, about 2:30h away from Lisbon, 1:20h from Faro and 1h from the Costa Vicentina, being sold fully equipped and furnished.
The dam of the river Mira, in the municipality of Odemira, stands out for its reservoir and it is considered one of the largest in Europe, being integrated in a mountain place of great beauty. In the reservoir it is possible to practice canoeing and rowing, as well as sport fishing. In the vicinities there are several monuments and places of archaeological interest.
Porta da Frente Christie’s is a real estate agency that has been operating in the market for more than two decades. Its focus lays on the highest quality houses and developments, not only in the selling market, but also in the renting market. The company was elected by the prestigious brand Christie’s - one of the most reputable auctioneers, Art institutions and Real Estate of the world - to be represented in Portugal, in the areas of Lisbon, Cascais, Oeiras, Sintra and Alentejo. The main purpose of Porta da Frente Christie’s is to offer a top-notch service to our customers.
Contact
See Phone
Country Estate
Grândola e Santa Margarida da Serra, Distrito de Setúbal
For refurbishment · 250,000m²
buy
2.500.000 €
Estate, with 25 ha, located in a protected Mediterranean forest area, composed mainly by cork oak and pine trees.
It is next to some ruins, with around 140 sqm and there is also a plot of land that can work as a large dimensioned vegetable garden.
It is authorized the construction of a house with 500 sqm and a large dimensioned agricultural support.
Only 10 minutes away from the beaches of Aberta Nova, Pinheirinho or Melides, the Grândola and Comporta.
Area of the greatest privacy.
Porta da Frente Christie’s is a real estate agency that has been operating in the market for more than two decades. Its focus lays on the highest quality houses and developments, not only in the selling market, but also in the renting market. The company was elected by the prestigious brand Christie’s - one of the most reputable auctioneers, Art institutions and Real Estate of the world - to be represented in Portugal, in the areas of Lisbon, Cascais, Oeiras, Sintra and Alentejo. The main purpose of Porta da Frente Christie’s is to offer a top-notch service to our customers.
It is next to some ruins, with around 140 sqm and there is also a plot of land that can work as a large dimensioned vegetable garden.
It is authorized the construction of a house with 500 sqm and a large dimensioned agricultural support.
Only 10 minutes away from the beaches of Aberta Nova, Pinheirinho or Melides, the Grândola and Comporta.
Area of the greatest privacy.
Porta da Frente Christie’s is a real estate agency that has been operating in the market for more than two decades. Its focus lays on the highest quality houses and developments, not only in the selling market, but also in the renting market. The company was elected by the prestigious brand Christie’s - one of the most reputable auctioneers, Art institutions and Real Estate of the world - to be represented in Portugal, in the areas of Lisbon, Cascais, Oeiras, Sintra and Alentejo. The main purpose of Porta da Frente Christie’s is to offer a top-notch service to our customers.
Contact
See Phone
Farm 3 Bedrooms
Grândola, Grândola e Santa Margarida da Serra, Distrito de Setúbal
Used · 75m²
buy
440.000 €
Typical Alentejo hill (Monte) to recover, inserted in a 4 ha lot, located 3 km away from the centre of the beautiful village of Grândola, with a project in the final phase of approval in the City Council of Grândola.
This project has as concept the typical construction of the houses of Comporta, including a main house with: 3 suites, kitchen and exterior bathrooms with 1 independent suite, swimming pool, with an easy access, flat, with water, light, olive trees and 2 wells.
A quiet place where you can enjoy a beautiful landscape.
The major interest of this region is focused on the proximity of the beaches, which annually attract many visitors. To highlight the Troia Peninsula and the various beaches of extensive sand, such as Pego, Comporta and Carvalhal.
In the history of Portugal, the name of Grândola became associated with the song ’’Grândola Vila Morena’’, by José Afonso. During the Revolution of April 25, it was broadcasted by Radio Renascença, giving signal to the troops so they can move on to Lisbon. Sung in moments of enthusiasm or danger, it is considered a hymn of the Revolution, recalling the reconquered freedom of expression.
Grândola offers all sorts of services, such as: medical centre, pharmacy, schools,
local business, fire station and gardens.
Porta da Frente Christie’s is a real estate agency that has been operating in the market for more than two decades. Its focus lays on the highest quality houses and developments, not only in the selling market, but also in the renting market. The company was elected by the prestigious brand Christie’s - one of the most reputable auctioneers, Art institutions and Real Estate of the world - to be represented in Portugal, in the areas of Lisbon, Cascais, Oeiras, Sintra and Alentejo. The main purpose of Porta da Frente Christie’s is to offer a top-notch service to our customers.
This project has as concept the typical construction of the houses of Comporta, including a main house with: 3 suites, kitchen and exterior bathrooms with 1 independent suite, swimming pool, with an easy access, flat, with water, light, olive trees and 2 wells.
A quiet place where you can enjoy a beautiful landscape.
The major interest of this region is focused on the proximity of the beaches, which annually attract many visitors. To highlight the Troia Peninsula and the various beaches of extensive sand, such as Pego, Comporta and Carvalhal.
In the history of Portugal, the name of Grândola became associated with the song ’’Grândola Vila Morena’’, by José Afonso. During the Revolution of April 25, it was broadcasted by Radio Renascença, giving signal to the troops so they can move on to Lisbon. Sung in moments of enthusiasm or danger, it is considered a hymn of the Revolution, recalling the reconquered freedom of expression.
Grândola offers all sorts of services, such as: medical centre, pharmacy, schools,
local business, fire station and gardens.
Porta da Frente Christie’s is a real estate agency that has been operating in the market for more than two decades. Its focus lays on the highest quality houses and developments, not only in the selling market, but also in the renting market. The company was elected by the prestigious brand Christie’s - one of the most reputable auctioneers, Art institutions and Real Estate of the world - to be represented in Portugal, in the areas of Lisbon, Cascais, Oeiras, Sintra and Alentejo. The main purpose of Porta da Frente Christie’s is to offer a top-notch service to our customers.
Contact
See Phone
Farm Land
São Francisco da Serra, Santiago do Cacém, Distrito de Setúbal
6m²
buy
360.000 €
Plot of land, located in São Francisco da Serra, with a total 6.35 ha area, with cork oaks (cork exploitation) and water line (waterhole with approved license), a well and viability for Agricultural Support.
It has a house, with 180 sqm, to recover.
The surroundings of the land allow rejoicing total privacy and the peace provided by the countryside.
Excellent investment opportunity.
It is located:
10 minutes away from the Melides beach;
15 minutes away from the beach of Lagoa de Melides;
10 minutes away from the Melides village;
10 minutes away from the largest gin theme park in Europe: Black Pig
10 minutes away from the Litoral Alentejano Hospital.
Porta da Frente Christie’s is a real estate agency that has been operating in the market for more than two decades. Its focus lays on the highest quality houses and developments, not only in the selling market, but also in the renting market. The company was elected by the prestigious brand Christie’s - one of the most reputable auctioneers, Art institutions and Real Estate of the world - to be represented in Portugal, in the areas of Lisbon, Cascais, Oeiras, Sintra and Alentejo. The main purpose of Porta da Frente Christie’s is to offer a top-notch service to our customers
It has a house, with 180 sqm, to recover.
The surroundings of the land allow rejoicing total privacy and the peace provided by the countryside.
Excellent investment opportunity.
It is located:
10 minutes away from the Melides beach;
15 minutes away from the beach of Lagoa de Melides;
10 minutes away from the Melides village;
10 minutes away from the largest gin theme park in Europe: Black Pig
10 minutes away from the Litoral Alentejano Hospital.
Porta da Frente Christie’s is a real estate agency that has been operating in the market for more than two decades. Its focus lays on the highest quality houses and developments, not only in the selling market, but also in the renting market. The company was elected by the prestigious brand Christie’s - one of the most reputable auctioneers, Art institutions and Real Estate of the world - to be represented in Portugal, in the areas of Lisbon, Cascais, Oeiras, Sintra and Alentejo. The main purpose of Porta da Frente Christie’s is to offer a top-notch service to our customers
Contact
See Phone
Country Estate
São Teotónio, Odemira, Distrito de Beja
40,000m²
buy
700.000 €
Land with 38.5 hectares, completely populated by cork oaks, located in the cool area of Serra do Cercal. Between hills and valleys of a steep relief, it provides a panoramic view over the mountain.
The land has a pre-existing ruin with 40 sqm, which makes it allowed to build a house up to a 500 sqm of construction area, enabling therefore to give life to a villa in harmony with nature.
The property has a production of 5,000 arrobas of cork, being each cycle of 9 years, this land is a constant source of natural resources. In addition, the local flora and fauna thrive, creating a balanced and harmonious environment.
If you dream of creating a small tourist unit in rural areas, its location, blended with its forest and animal production conditions, offers an incredible potential to provide the visitors an authentic and invigorating experience.
The altitude location ensures a fresher climate in this region of Alentejo.
This is your opportunity to create a retreat, where nature meets the hospitality and well-being. Whether for a personal or commercial project, this land offers an unparalleled potential.
Porta da Frente Christie’s is a real estate agency that has been operating in the market for more than two decades. Its focus lays on the highest quality houses and developments, not only in the selling market, but also in the renting market. The company was elected by the prestigious brand Christie’s International Real Estate to represent Portugal in the areas of Lisbon, Cascais, Oeiras and Alentejo. The main purpose of Porta da Frente Christie’s is to offer a top-notch service to our customers.
The land has a pre-existing ruin with 40 sqm, which makes it allowed to build a house up to a 500 sqm of construction area, enabling therefore to give life to a villa in harmony with nature.
The property has a production of 5,000 arrobas of cork, being each cycle of 9 years, this land is a constant source of natural resources. In addition, the local flora and fauna thrive, creating a balanced and harmonious environment.
If you dream of creating a small tourist unit in rural areas, its location, blended with its forest and animal production conditions, offers an incredible potential to provide the visitors an authentic and invigorating experience.
The altitude location ensures a fresher climate in this region of Alentejo.
This is your opportunity to create a retreat, where nature meets the hospitality and well-being. Whether for a personal or commercial project, this land offers an unparalleled potential.
Porta da Frente Christie’s is a real estate agency that has been operating in the market for more than two decades. Its focus lays on the highest quality houses and developments, not only in the selling market, but also in the renting market. The company was elected by the prestigious brand Christie’s International Real Estate to represent Portugal in the areas of Lisbon, Cascais, Oeiras and Alentejo. The main purpose of Porta da Frente Christie’s is to offer a top-notch service to our customers.
Contact
See Phone
Mansion 20 Bedrooms
Chamusca e Pinheiro Grande, Distrito de Santarém
Used · 1,383m²
buy
760.000 €
In the centre of Chamusca, a Portuguese village in Ribatejo, arises the São Pedro Palace, with 1,614 sqm and inserted in a 4,873.5 sqm plot of land with gardens, a riding arena, stables and lots of potential.
The main house, dating from 1861, belonged to a renowned family in the region for several generations and currently requires rehabilitation works. It comprises 3 floors and has 21 bedrooms, high ceilings and crafted ceilings, a library that occupies 3 divisions, several halls with fireplaces and paintings and a huge terrace overlooking the Tagus River that is about 500 meters away.
The property also includes a private chapel with entrance through the main street, a garden area next to the palace, a riding arena, a water tank and a set of annexes scattered throughout the lot.
Being a 1h30 drive from Lisbon and only 30 minutes away from Santarém, this property can be a good investment to convert into a rural tourism or boutique hotel.
The Portuguese capital is where everything happens: from its historical neighbourhoods to the vibrant streets, Lisbon is a city that keeps surprising. You can take a stroll in iconic avenues, such as Avenida da Liberdade, be delighted with the Belém custard tarts without forgetting the various cultural offers and the countless museums of the city. This is an urban oasis perfect for Portuguese pavement lovers and also for the ones who rejoice modernity.
Porta da Frente Christie’s is a real estate agency that has been operating in the market for more than two decades. Its focus lays on the highest quality houses and developments, not only in the selling market, but also in the renting market. The company was elected by the prestigious brand Christie’s International Real Estate to represent Portugal in the areas of Lisbon, Cascais, Oeiras and Alentejo. The main purpose of Porta da Frente Christie’s is to offer a top-notch service to our customers.
The main house, dating from 1861, belonged to a renowned family in the region for several generations and currently requires rehabilitation works. It comprises 3 floors and has 21 bedrooms, high ceilings and crafted ceilings, a library that occupies 3 divisions, several halls with fireplaces and paintings and a huge terrace overlooking the Tagus River that is about 500 meters away.
The property also includes a private chapel with entrance through the main street, a garden area next to the palace, a riding arena, a water tank and a set of annexes scattered throughout the lot.
Being a 1h30 drive from Lisbon and only 30 minutes away from Santarém, this property can be a good investment to convert into a rural tourism or boutique hotel.
The Portuguese capital is where everything happens: from its historical neighbourhoods to the vibrant streets, Lisbon is a city that keeps surprising. You can take a stroll in iconic avenues, such as Avenida da Liberdade, be delighted with the Belém custard tarts without forgetting the various cultural offers and the countless museums of the city. This is an urban oasis perfect for Portuguese pavement lovers and also for the ones who rejoice modernity.
Porta da Frente Christie’s is a real estate agency that has been operating in the market for more than two decades. Its focus lays on the highest quality houses and developments, not only in the selling market, but also in the renting market. The company was elected by the prestigious brand Christie’s International Real Estate to represent Portugal in the areas of Lisbon, Cascais, Oeiras and Alentejo. The main purpose of Porta da Frente Christie’s is to offer a top-notch service to our customers.
Contact
See Phone
Farm 3 Bedrooms
Grândola e Santa Margarida da Serra, Distrito de Setúbal
Under construction · 151m²
buy
350.000 €
Monte (Alentejo hill), with 20880 sqm, comprising a 151 sqm house, partially renovated, located in Mosqueirões, hill of Grândola.
The house has a design proposal that keeps the existing traditional draft, redesigned for a 3 bedroom apartment, surrounded by terraces with a stunning view. The house underwent an exterior renovation between 2021 and 2022, including a completely new roof. No renovations were made inside the building, so the buyer can use the proposed design or make changes. The design proposal includes an extension of the house (about 75 sqm).
A new well has just been drilled and the electricity is prepared to be installed in the building.
The hill, with an excellent location and easy accesses, is located in a line of cork and olive trees, with a beautiful view of the Alentejo landscape, being located just 20 minutes away from the famous beaches of Melides.
Porta da Frente Christie’s is a real estate agency that has been operating in the market for more than two decades. Its focus lays on the highest quality houses and developments, not only in the selling market, but also in the renting market. The company was elected by the prestigious brand Christie’s - one of the most reputable auctioneers, Art institutions and Real Estate of the world - to be represented in Portugal, in the areas of Lisbon, Cascais, Oeiras, Sintra and Alentejo. The main purpose of Porta da Frente Christie’s is to offer a top-notch service to our customers.
The house has a design proposal that keeps the existing traditional draft, redesigned for a 3 bedroom apartment, surrounded by terraces with a stunning view. The house underwent an exterior renovation between 2021 and 2022, including a completely new roof. No renovations were made inside the building, so the buyer can use the proposed design or make changes. The design proposal includes an extension of the house (about 75 sqm).
A new well has just been drilled and the electricity is prepared to be installed in the building.
The hill, with an excellent location and easy accesses, is located in a line of cork and olive trees, with a beautiful view of the Alentejo landscape, being located just 20 minutes away from the famous beaches of Melides.
Porta da Frente Christie’s is a real estate agency that has been operating in the market for more than two decades. Its focus lays on the highest quality houses and developments, not only in the selling market, but also in the renting market. The company was elected by the prestigious brand Christie’s - one of the most reputable auctioneers, Art institutions and Real Estate of the world - to be represented in Portugal, in the areas of Lisbon, Cascais, Oeiras, Sintra and Alentejo. The main purpose of Porta da Frente Christie’s is to offer a top-notch service to our customers.
Contact
See Phone
Mansion 5 Bedrooms
Barcarena, Oeiras, Distrito de Lisboa
Used · 450m²
With Swimming Pool
buy
2.600.000 €
Farm with 11,000 sqm of land that offers a unique opportunity to enjoy a quiet and relaxing lifestyle, surrounded by nature and history. With ample spaces and an imposing interior architecture, this property keeps in excellent condition all the charm of the past.
The exterior spaces are truly impressive, with a vast terrain full of fruit trees (vines, fig trees, arbutus trees, quince trees, mandarin trees) and lush vegetation. The swimming pool and the tank are the perfect setting for moments of leisure and fun, while the changing rooms provide all the necessary comfort.
The two 1 bedroom apartment annexes with 208 sqm offer additional space for visits or for guest accommodation, while the living room with fireplace between the two annexes is the ideal place for conviviality and relaxation.
With a privileged location and a magical atmosphere, this farm is the perfect place to create new memories, celebrate special moments and enjoy life in full. A true gem in the heart of nature, waiting to be discovered.
Three water mines and well.
Patio to put a tent for events.
The main house, with 450 sqm, consists of two floors and it is distributed as follows:
First Floor
2 living rooms, one with fireplace, kitchen with wine cellar, 1 bedroom and bathroom.
Second Floor
5 bedrooms, 4 of them with bathroom and a living room.
Farm with plenty of privacy, great accesses, only 2 kms away from the accesses to the motorway, 6 kms away from the beaches of Oeiras and 17 kms away from the international airport of Lisbon.
Excellent business opportunity or to live in a farm just a few minutes from the centre of Oeiras, Cascais and Lisbon.
The place has a great potential for various activities, such as rural tourism, holding events, setting up a school or even as a family residence. With a quiet and rural environment, it is possible to offer unique experiences to visitors interested in knowing the country life, promote outdoor educational activities, hold weddings, parties and other celebrations, or simply enjoy a large dimensioned and cosy space to live in contact with nature. With proper infrastructure and planning, it is possible to fully exploit the potential of this site for different purposes.
Porta da Frente Christie’s is a real estate agency that has been operating in the market for more than two decades. Its focus lays on the highest quality houses and developments, not only in the selling market, but also in the renting market. The company was elected by the prestigious brand Christie’s International Real Estate to represent Portugal in the areas of Lisbon, Cascais, Oeiras and Alentejo. The main purpose of Porta da Frente Christie’s is to offer a top-notch service to our customers.
The exterior spaces are truly impressive, with a vast terrain full of fruit trees (vines, fig trees, arbutus trees, quince trees, mandarin trees) and lush vegetation. The swimming pool and the tank are the perfect setting for moments of leisure and fun, while the changing rooms provide all the necessary comfort.
The two 1 bedroom apartment annexes with 208 sqm offer additional space for visits or for guest accommodation, while the living room with fireplace between the two annexes is the ideal place for conviviality and relaxation.
With a privileged location and a magical atmosphere, this farm is the perfect place to create new memories, celebrate special moments and enjoy life in full. A true gem in the heart of nature, waiting to be discovered.
Three water mines and well.
Patio to put a tent for events.
The main house, with 450 sqm, consists of two floors and it is distributed as follows:
First Floor
2 living rooms, one with fireplace, kitchen with wine cellar, 1 bedroom and bathroom.
Second Floor
5 bedrooms, 4 of them with bathroom and a living room.
Farm with plenty of privacy, great accesses, only 2 kms away from the accesses to the motorway, 6 kms away from the beaches of Oeiras and 17 kms away from the international airport of Lisbon.
Excellent business opportunity or to live in a farm just a few minutes from the centre of Oeiras, Cascais and Lisbon.
The place has a great potential for various activities, such as rural tourism, holding events, setting up a school or even as a family residence. With a quiet and rural environment, it is possible to offer unique experiences to visitors interested in knowing the country life, promote outdoor educational activities, hold weddings, parties and other celebrations, or simply enjoy a large dimensioned and cosy space to live in contact with nature. With proper infrastructure and planning, it is possible to fully exploit the potential of this site for different purposes.
Porta da Frente Christie’s is a real estate agency that has been operating in the market for more than two decades. Its focus lays on the highest quality houses and developments, not only in the selling market, but also in the renting market. The company was elected by the prestigious brand Christie’s International Real Estate to represent Portugal in the areas of Lisbon, Cascais, Oeiras and Alentejo. The main purpose of Porta da Frente Christie’s is to offer a top-notch service to our customers.
Contact
See Phone
Farm 6 Bedrooms
Azeitão (São Lourenço e São Simão), Setúbal, Distrito de Setúbal
Used · 406m²
With Garage
buy
6.800.000 €
Discover this magnificent traditional architectural style farmhouse, completely renovated in 2015, located in Azeitão, in the charming site of Picheleiros. With 5 hectares of land, this property combines the elegance of the past with modern comfort, keeping the wooden beams in the ceilings and the stone walls.
Main House:
Property area: 5 hectares
Renovated in 2015
3 suites and 3 additional bedrooms
5 bathrooms
Fully equipped kitchen with pantry area and electrical wine cellar
Ample living room with fireplace and stunning views of the Arrábida Mountains
Dining room with direct access to the kitchen and to the outdoor space
Large dimensioned windows, providing plenty of natural light and spectacular views
Noble materials, such as wood and stone flooring in the bathrooms
Exterior Space:
Heated swimming pool, with outdoor shower and lounge area
Outdoor kitchen and barbecue fully equipped for outdoor dining
Terrace with plenty of space on the ground floor for relaxation and car parking
Ample south-facing balcony on the first floor, communal to a suite and 2 bedrooms
Garden with automatic watering system
Annex transformed into an office with kitchen and bathroom, which can be used as an independent studio
Security:
The entire property is equipped with a surveillance system to ensure your tranquillity.
Superb views and prime location
The location of this farmhouse offers incredible views over the Arrábida Mountain, a perfect setting for those looking for a haven of serenity with all the luxury amenities. The traditional architecture, combined with modern upgrades, makes this property unique in Azeitão.
Porta da Frente Christie’s is a real estate agency that has been operating in the market for more than two decades. Its focus lays on the highest quality houses and developments, not only in the selling market, but also in the renting market. The company was elected by the prestigious brand Christie’s International Real Estate to represent Portugal in the areas of Lisbon, Cascais, Oeiras and Alentejo. The main purpose of Porta da Frente Christie’s is to offer a top-notch service to our customers.
Main House:
Property area: 5 hectares
Renovated in 2015
3 suites and 3 additional bedrooms
5 bathrooms
Fully equipped kitchen with pantry area and electrical wine cellar
Ample living room with fireplace and stunning views of the Arrábida Mountains
Dining room with direct access to the kitchen and to the outdoor space
Large dimensioned windows, providing plenty of natural light and spectacular views
Noble materials, such as wood and stone flooring in the bathrooms
Exterior Space:
Heated swimming pool, with outdoor shower and lounge area
Outdoor kitchen and barbecue fully equipped for outdoor dining
Terrace with plenty of space on the ground floor for relaxation and car parking
Ample south-facing balcony on the first floor, communal to a suite and 2 bedrooms
Garden with automatic watering system
Annex transformed into an office with kitchen and bathroom, which can be used as an independent studio
Security:
The entire property is equipped with a surveillance system to ensure your tranquillity.
Superb views and prime location
The location of this farmhouse offers incredible views over the Arrábida Mountain, a perfect setting for those looking for a haven of serenity with all the luxury amenities. The traditional architecture, combined with modern upgrades, makes this property unique in Azeitão.
Porta da Frente Christie’s is a real estate agency that has been operating in the market for more than two decades. Its focus lays on the highest quality houses and developments, not only in the selling market, but also in the renting market. The company was elected by the prestigious brand Christie’s International Real Estate to represent Portugal in the areas of Lisbon, Cascais, Oeiras and Alentejo. The main purpose of Porta da Frente Christie’s is to offer a top-notch service to our customers.
Contact
See Phone
See more Farms and Estates for Sale
Bedrooms
Zones
Can’t find the property you’re looking for?
