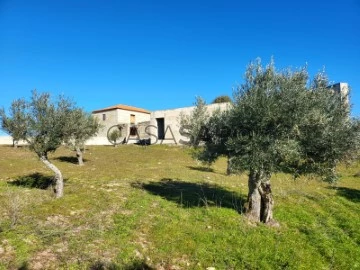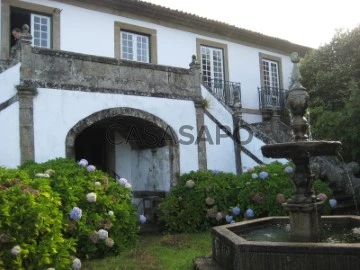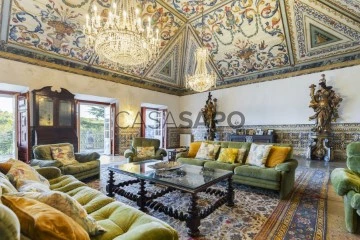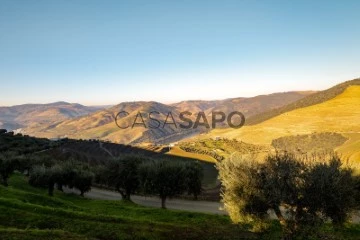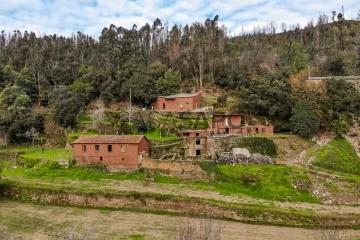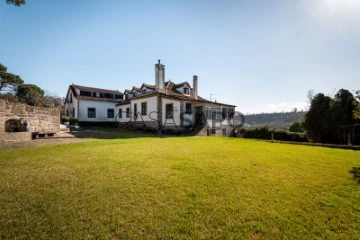
Savills Portugal
Real Estate License (AMI): 5446
Savills Portugal - Mediação Imobiliária, Lda.
Contact estate agent
Get the advertiser’s contacts
Address
Avenida Miguel Bombarda, 4 - 7º Piso
Open Hours
Segunda a Sexta das 9h às 18h
Real Estate License (AMI): 5446
See more
Saiba aqui quanto pode pedir
7 Farms and Estates Used, for Sale, Savills Portugal
Map
Order by
Relevance
Farm 2 Bedrooms
Possacos, Valpaços, Distrito de Vila Real
Used · 27,000m²
buy
1.200.000 €
Quinta da Casa Só is located in the parish of Possacos, in Valpaços, in the region of Trás os Montes.
With a total area of 32,500 square metres, the Quinta currently has 14,000 square metres of vineyards under cultivation with various native grape varieties and 15,000 square metres of olive groves currently under cultivation with various native qualities.
Casa Só’s vineyards are mainly on the west-facing slopes, which are favourable for cultivation and wine production.
The Quinta consists of a small farmhouse, called Casa-Pátio, and has benefited over the years from exhaustive work to reformulate and lay out the entire vineyard, renovate the Casa-Pátio and build various infrastructures that are essential for modern, competitive and sustainable wine production.
The Quinta has a project for a partially built hotel which, despite following the same architecture as the main house, will have a modern structure with sober lines that will fit perfectly into the rural environment, benefiting from magnificent views over the crops and the hillsides.
The quinta is located in the parish of Possacos, an ancient region with traces of Roman occupation, which has some historic buildings such as the Arquinho Bridge that crosses the Calvo river.
Just 50 m from the centre of Vila Real, 1h40m from Sá Carneiro Airport and 1h50m from Porto.
#ref:PRT11526
With a total area of 32,500 square metres, the Quinta currently has 14,000 square metres of vineyards under cultivation with various native grape varieties and 15,000 square metres of olive groves currently under cultivation with various native qualities.
Casa Só’s vineyards are mainly on the west-facing slopes, which are favourable for cultivation and wine production.
The Quinta consists of a small farmhouse, called Casa-Pátio, and has benefited over the years from exhaustive work to reformulate and lay out the entire vineyard, renovate the Casa-Pátio and build various infrastructures that are essential for modern, competitive and sustainable wine production.
The Quinta has a project for a partially built hotel which, despite following the same architecture as the main house, will have a modern structure with sober lines that will fit perfectly into the rural environment, benefiting from magnificent views over the crops and the hillsides.
The quinta is located in the parish of Possacos, an ancient region with traces of Roman occupation, which has some historic buildings such as the Arquinho Bridge that crosses the Calvo river.
Just 50 m from the centre of Vila Real, 1h40m from Sá Carneiro Airport and 1h50m from Porto.
#ref:PRT11526
Contact
See Phone
Farm
Atães (Jovim), Gondomar (São Cosme), Valbom e Jovim, Distrito do Porto
Used · 2,013m²
buy
3.400.000 €
Property consisting of several items, called Quinta de Atães, located south of E.N. 108, next to the bank of the Douro River, with approximately 5ha. The various rustic and urban buildings include a palatial house, with a chapel, with a gross construction area of 1,143m2, consisting of 2 floors for housing, with patios, gardens, orchard and vegetable gardens.
On the 1st floor the house has 7 compartments and on the 2nd floor 11 compartments and a gallery; The property has open views over the Douro River, with a river frontage of around 535 meters, and has good access given the proximity of around 3.5km to the IC29, which allows quick access to the A20, around 4km away.
For sale together with this house, there is Casa da Justa - two-story house with porch and patio with the 1st floor for farming - 5 rooms and the 2nd floor for housing with 4 rooms, with a total area of 574 m2 with 246 m2 of area of implementation and gross construction area 510 m2 on two floors, in ruins and can be rebuilt without city council impediments and Casa da Mina - Casa 1 - Casa do Lado or Casa da Mina - house on two floors for housing, with approximately 180m2 per floor , has a large tank with water from the mine.
At one time, several studies were carried out seeking proposals for different projects (Assisted residences, Senior resort, collective housing, commercial area), etc.).
On the 1st floor the house has 7 compartments and on the 2nd floor 11 compartments and a gallery; The property has open views over the Douro River, with a river frontage of around 535 meters, and has good access given the proximity of around 3.5km to the IC29, which allows quick access to the A20, around 4km away.
For sale together with this house, there is Casa da Justa - two-story house with porch and patio with the 1st floor for farming - 5 rooms and the 2nd floor for housing with 4 rooms, with a total area of 574 m2 with 246 m2 of area of implementation and gross construction area 510 m2 on two floors, in ruins and can be rebuilt without city council impediments and Casa da Mina - Casa 1 - Casa do Lado or Casa da Mina - house on two floors for housing, with approximately 180m2 per floor , has a large tank with water from the mine.
At one time, several studies were carried out seeking proposals for different projects (Assisted residences, Senior resort, collective housing, commercial area), etc.).
Contact
See Phone
Farm 8 Bedrooms
Enxara do Bispo, Gradil e Vila Franca do Rosário, Mafra, Distrito de Lisboa
Used · 1,311m²
With Garage
buy
15.000.000 €
This fabulous 18th century manor house, located in Mafra, is a true architectural gem. With a total area of 120 hectares, the manor house has a gross private area of 1,311m2 and a gross construction area of 1,579m2, including a chapel, various support buildings and a vast woodland area.
The house, built in the mid-20th century, was inspired by the centuries-old homes of Portuguese noble families. Noble materials were used, such as stone slabs recovered from churches and other stately homes, as well as high-quality wood. Highlights include the remarkable paintings on the panelled ceilings of the main halls, which combine finishes from various periods. 17th and 18th century tile panels, original 16th century interior arches, stone vaulted ceilings, 18th century fireplace stones and other pieces from France, Italy, Germany, Venice and Greece adorn the interior.
The 17th and 18th century tiles give the building a unique harmony and beauty, while the swimming pool lined with tiles by the painter and ceramist Manuel Cargaleiro is a work of art in itself.
The two-storey house has two main entrances, one for each floor, with access via the gardens or a side staircase to the car park. The balconies offer breathtaking views of the surrounding nature and the magnificent ornate boxwood garden, complemented by various shrub species and a small pond.
On the first floor, a large entrance hall with a tiled stone staircase leads to the main lounge with an 18th-century fireplace and magnificent old stone arches. The Dining Room overlooks the pool, and a spacious Library/Office, also with a fireplace, connects to the balcony.
In addition, there is a guest bathroom, kitchen, pantry and staff room with bathroom.
In the private wing, there are two large suites, one with access to the main balcony, and two interconnected bedrooms with a bathroom.
On the ground floor, also with an entrance hall and similar finishes to the upper floor, there are two huge suites.
It’s worth noting that all the wood is over 150-year-old Riga pine.
This magnificent Quinta also offers a wide range of exclusive amenities. The following features stand out:
Riding Ring: Includes a riding ring, providing an ideal space for practising and enjoying horse riding.
Walled and Fenced Division: The property is partly walled and partly fenced and has 7 gates along the length of the property, guaranteeing privacy and security.
Accessible wooded area: The extensive wooded area can be explored via various roads, providing lovely walks in the midst of nature.
Lagoons: There are two lagoons, adding a touch of serenity and natural beauty to the property.
Drinking Water Mines: The presence of two drinking water mines is also noteworthy, guaranteeing a sustainable and quality supply.
Proximity to Golf Course: This magnificent estate is also characterised by its proximity to a golf course, offering an additional leisure option for lovers of this sport.
This unique property combines luxury, history and functionality, making it a true haven of excellence in the heart of Mafra.
The house, built in the mid-20th century, was inspired by the centuries-old homes of Portuguese noble families. Noble materials were used, such as stone slabs recovered from churches and other stately homes, as well as high-quality wood. Highlights include the remarkable paintings on the panelled ceilings of the main halls, which combine finishes from various periods. 17th and 18th century tile panels, original 16th century interior arches, stone vaulted ceilings, 18th century fireplace stones and other pieces from France, Italy, Germany, Venice and Greece adorn the interior.
The 17th and 18th century tiles give the building a unique harmony and beauty, while the swimming pool lined with tiles by the painter and ceramist Manuel Cargaleiro is a work of art in itself.
The two-storey house has two main entrances, one for each floor, with access via the gardens or a side staircase to the car park. The balconies offer breathtaking views of the surrounding nature and the magnificent ornate boxwood garden, complemented by various shrub species and a small pond.
On the first floor, a large entrance hall with a tiled stone staircase leads to the main lounge with an 18th-century fireplace and magnificent old stone arches. The Dining Room overlooks the pool, and a spacious Library/Office, also with a fireplace, connects to the balcony.
In addition, there is a guest bathroom, kitchen, pantry and staff room with bathroom.
In the private wing, there are two large suites, one with access to the main balcony, and two interconnected bedrooms with a bathroom.
On the ground floor, also with an entrance hall and similar finishes to the upper floor, there are two huge suites.
It’s worth noting that all the wood is over 150-year-old Riga pine.
This magnificent Quinta also offers a wide range of exclusive amenities. The following features stand out:
Riding Ring: Includes a riding ring, providing an ideal space for practising and enjoying horse riding.
Walled and Fenced Division: The property is partly walled and partly fenced and has 7 gates along the length of the property, guaranteeing privacy and security.
Accessible wooded area: The extensive wooded area can be explored via various roads, providing lovely walks in the midst of nature.
Lagoons: There are two lagoons, adding a touch of serenity and natural beauty to the property.
Drinking Water Mines: The presence of two drinking water mines is also noteworthy, guaranteeing a sustainable and quality supply.
Proximity to Golf Course: This magnificent estate is also characterised by its proximity to a golf course, offering an additional leisure option for lovers of this sport.
This unique property combines luxury, history and functionality, making it a true haven of excellence in the heart of Mafra.
Contact
See Phone
Farm
Ervedosa do Douro, São João da Pesqueira, Distrito de Viseu
Used · 171m²
buy
1.750.000 €
Surrounded by a stunning landscape, Quinta da Carvalheira enjoys a unique exposure in Ervedosa do Douro.
The property has a main house made up of two distinct bodies, both in plastered stone.
In the first, we find a two-story house.
On the ground floor, two rooms with fireplace. On the 1st floor, three bedrooms all with A/C and 1 bathroom.
In the second body, we discover on the ground floor the kitchen, two rooms and a bathroom and a storage room in the basement.
Both bodies are connected by a balcony on the 1st floor, which allows you to appreciate the beautiful Douro landscape that surrounds the property, thus creating a covered area at ground level that protects from the sun, making it the perfect place to enjoy meals. outside during the summer.
The swimming pool, with stunning views and surrounded by fruit trees such as orange, peach and lemon trees, invites you to enjoy the summer climate of the Douro.
As support, there are two more beautiful stone houses, which serve as a warehouse but can be converted into housing.
Areas: Vineyard - 12 hectares
It has the benefit of producing 13,670 liters of authorized generous must.
The property has:
- 17,000 feet of Touriga Nacional
- 17,000 feet of Female Touriga
- 3,500 feet of Tinta Francisca
- 3,500 feet from Alicante Bouchet
The plantings are from 2005. Alicante Bouche was regrafted using a bud grafting system.
’production of the last 3 years’
Data (only produces Red):
2019: 64520.00 KG
2020: 29430.00 KG
2021: 45630.00 KG
The property has a main house made up of two distinct bodies, both in plastered stone.
In the first, we find a two-story house.
On the ground floor, two rooms with fireplace. On the 1st floor, three bedrooms all with A/C and 1 bathroom.
In the second body, we discover on the ground floor the kitchen, two rooms and a bathroom and a storage room in the basement.
Both bodies are connected by a balcony on the 1st floor, which allows you to appreciate the beautiful Douro landscape that surrounds the property, thus creating a covered area at ground level that protects from the sun, making it the perfect place to enjoy meals. outside during the summer.
The swimming pool, with stunning views and surrounded by fruit trees such as orange, peach and lemon trees, invites you to enjoy the summer climate of the Douro.
As support, there are two more beautiful stone houses, which serve as a warehouse but can be converted into housing.
Areas: Vineyard - 12 hectares
It has the benefit of producing 13,670 liters of authorized generous must.
The property has:
- 17,000 feet of Touriga Nacional
- 17,000 feet of Female Touriga
- 3,500 feet of Tinta Francisca
- 3,500 feet from Alicante Bouchet
The plantings are from 2005. Alicante Bouche was regrafted using a bud grafting system.
’production of the last 3 years’
Data (only produces Red):
2019: 64520.00 KG
2020: 29430.00 KG
2021: 45630.00 KG
Contact
See Phone
Farm 4 Bedrooms
Barragem Crestuma-Lever, Foz do Sousa e Covelo, Gondomar, Distrito do Porto
Used · 507m²
buy
1.650.000 €
Quinta do Magano: A Tranquil Haven with Private Beach and Proximity to Porto
Quinta do Magano offers a cozy property with traditional architecture and expansive outdoor space. With a private beach stretching 180 meters and south-facing orientation, it’s the perfect place to enjoy unique moments of relaxation and contemplation.
Located in Foz do Sousa, just 13 km (or 15 minutes) from Porto, this estate is ideal for those seeking a peaceful life surrounded by nature, yet close to the city. Only 2 km away is Marina da Lixa, where you can engage in nautical activities.
An exclusive option for hospitality or a luxury residence, Quinta do Magano provides a unique experience for those seeking a quality and sophisticated lifestyle.
Key Features:
- Historic Buildings: Several old stone constructions, suitable for renovation or expansion (particularly for a hotel project)
- Private Beach: 180 meters of private beach, with the possibility of building a dock
-South-Facing Views: Overlooking Crestuma parish and its river beach
Location:
- Opposite the village of Crestuma
- 500 meters downstream from Crestuma Dam
- 2 km from Marina da Lixa
- 3 km from the A41 toll gate
- 13 km from Porto (15 minutes)
Quinta do Magano offers a cozy property with traditional architecture and expansive outdoor space. With a private beach stretching 180 meters and south-facing orientation, it’s the perfect place to enjoy unique moments of relaxation and contemplation.
Located in Foz do Sousa, just 13 km (or 15 minutes) from Porto, this estate is ideal for those seeking a peaceful life surrounded by nature, yet close to the city. Only 2 km away is Marina da Lixa, where you can engage in nautical activities.
An exclusive option for hospitality or a luxury residence, Quinta do Magano provides a unique experience for those seeking a quality and sophisticated lifestyle.
Key Features:
- Historic Buildings: Several old stone constructions, suitable for renovation or expansion (particularly for a hotel project)
- Private Beach: 180 meters of private beach, with the possibility of building a dock
-South-Facing Views: Overlooking Crestuma parish and its river beach
Location:
- Opposite the village of Crestuma
- 500 meters downstream from Crestuma Dam
- 2 km from Marina da Lixa
- 3 km from the A41 toll gate
- 13 km from Porto (15 minutes)
Contact
See Phone
Farm 12 Bedrooms
Midões, Tábua, Distrito de Coimbra
Used · 520m²
buy
950.000 €
Beautiful farm in Midões, Tábua, with an 18th century chapel, located on a 27-hectare property, with the following characteristics:
Main House consisting of basement with atrium, lounge, covered, sanitary installation, cellar/storage rooms (3 rooms),
hallway, 2 bedrooms, 3 storage rooms, sanitary installation; ground floor comprising atrium/entrance room, corridor, dining rooms and
living room, kitchen, pantry, atrium/basement access, sunroom, lounge, 4 bedrooms, 4 bathrooms (2 private), chapel, porch; It is
attic in 2 parts: atrium, corridor, 5 bedrooms, storage, sanitary installation (right side) and living room, bedroom, sanitary installation
(left side). It presents a quality of current finishes, being in a reasonable state of conservation. With resistant walls in granite stone, structure in wooden beams - purlins and slats - and wooden floors and lining. A
coverage is on a roof.
Buildings attached to the main house: rural kitchen / ’oven house’, with smokehouse and storage, swimming pool, porch in front of the
swimming pool, annex-dovecote on the ground floor for parking/storage and floor with large lounge, adjoining high storage, bathroom
contiguous T2 housing with ground floor and 1st floor, recently renovated (2018); extensive porch for storage with
oven, corrals with 6 rooms, large porch for storage, located further north/east; small storage room with 2
divisions, to the west.
Size of the main house - 900 m2 (house dating from 1799 remodeled in 1950) and several attached buildings totaling 2,715 m2
Huge agricultural potential (vineyards, cattle, olive groves, fruits, etc.)
2 irrigation tanks
1 Well
Several pasture fields.
Main House consisting of basement with atrium, lounge, covered, sanitary installation, cellar/storage rooms (3 rooms),
hallway, 2 bedrooms, 3 storage rooms, sanitary installation; ground floor comprising atrium/entrance room, corridor, dining rooms and
living room, kitchen, pantry, atrium/basement access, sunroom, lounge, 4 bedrooms, 4 bathrooms (2 private), chapel, porch; It is
attic in 2 parts: atrium, corridor, 5 bedrooms, storage, sanitary installation (right side) and living room, bedroom, sanitary installation
(left side). It presents a quality of current finishes, being in a reasonable state of conservation. With resistant walls in granite stone, structure in wooden beams - purlins and slats - and wooden floors and lining. A
coverage is on a roof.
Buildings attached to the main house: rural kitchen / ’oven house’, with smokehouse and storage, swimming pool, porch in front of the
swimming pool, annex-dovecote on the ground floor for parking/storage and floor with large lounge, adjoining high storage, bathroom
contiguous T2 housing with ground floor and 1st floor, recently renovated (2018); extensive porch for storage with
oven, corrals with 6 rooms, large porch for storage, located further north/east; small storage room with 2
divisions, to the west.
Size of the main house - 900 m2 (house dating from 1799 remodeled in 1950) and several attached buildings totaling 2,715 m2
Huge agricultural potential (vineyards, cattle, olive groves, fruits, etc.)
2 irrigation tanks
1 Well
Several pasture fields.
Contact
See Phone
Mansion 6 Bedrooms
Rua de Álvares Cabral, Cedofeita, Santo Ildefonso, Sé, Miragaia, São Nicolau e Vitória, Porto, Distrito do Porto
Used · 1,273m²
buy
Magnificent Palace from the beginning of the 20th century (1908), located next to Rua de Cedofeita, completely renovated with luxury finishes, in impeccable condition.
Sumptuous wooden staircase, rooms with splendid, laboriously crafted stucco ceilings, majestically plastered and painted walls, wooden floors. Fantastic light from the skylight.
Beautiful and well-kept garden, with wooden deck.
Excellent location, within walking distance of Praça da Republica and Rotunda da Boavista and from there to the main roads into/out of the city.
The property is located in a privileged area in terms of proximity to educational establishments, Music Conservatory, Faculty of Law, culture and leisure spaces, hospitals, banks, cafes/restaurants, and with surroundings with great tourist potential.
Satisfactory public transport network, notably the Lapa and Carolina Michaelis Metro Stations.
Property consisting of basement, ground floor, 1st and 2nd floors, with the following distribution:
Floor -1
- Garage for 4 cars
- Projection Room
- Living room
- Living room
- Games Room
- Wine cellar
- Dining area
- Storage
- Changing rooms
- Gym and indoor pool
Floor 0
- Desk
- Library
- Dining room
- Living room
- Library
- Pantry and kitchen fully equipped with Gaggenau appliances
- Terrace and garden
Floor 1
- 3 suites with closet
Floor 2
- 1 suite
- 2 bedrooms
- 1 bathroom
- tidy
North/East/South solar orientation with the garden facing South
Areas
- Total land area - 784m2;
- Building footprint: 640m2;
- Gross construction area - 1,273.90 m2
- Gross dependent area: 4.5m2
- Gross private area - 1,269.4
The property currently has a license for services. Ideal to function as an AL or small charming hotel.
#ref:11354-I
Sumptuous wooden staircase, rooms with splendid, laboriously crafted stucco ceilings, majestically plastered and painted walls, wooden floors. Fantastic light from the skylight.
Beautiful and well-kept garden, with wooden deck.
Excellent location, within walking distance of Praça da Republica and Rotunda da Boavista and from there to the main roads into/out of the city.
The property is located in a privileged area in terms of proximity to educational establishments, Music Conservatory, Faculty of Law, culture and leisure spaces, hospitals, banks, cafes/restaurants, and with surroundings with great tourist potential.
Satisfactory public transport network, notably the Lapa and Carolina Michaelis Metro Stations.
Property consisting of basement, ground floor, 1st and 2nd floors, with the following distribution:
Floor -1
- Garage for 4 cars
- Projection Room
- Living room
- Living room
- Games Room
- Wine cellar
- Dining area
- Storage
- Changing rooms
- Gym and indoor pool
Floor 0
- Desk
- Library
- Dining room
- Living room
- Library
- Pantry and kitchen fully equipped with Gaggenau appliances
- Terrace and garden
Floor 1
- 3 suites with closet
Floor 2
- 1 suite
- 2 bedrooms
- 1 bathroom
- tidy
North/East/South solar orientation with the garden facing South
Areas
- Total land area - 784m2;
- Building footprint: 640m2;
- Gross construction area - 1,273.90 m2
- Gross dependent area: 4.5m2
- Gross private area - 1,269.4
The property currently has a license for services. Ideal to function as an AL or small charming hotel.
#ref:11354-I
Contact
See Phone
See more Farms and Estates Used, for Sale
Bedrooms
Zones
Can’t find the property you’re looking for?
click here and leave us your request
, or also search in
https://kamicasa.pt
