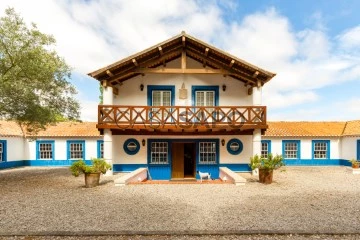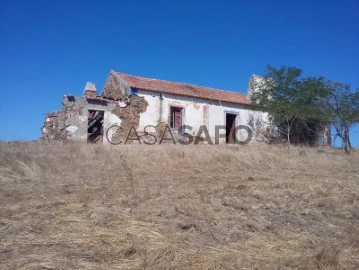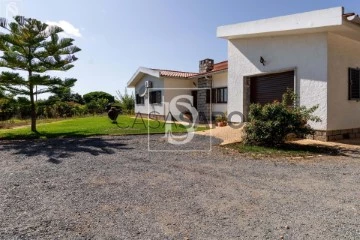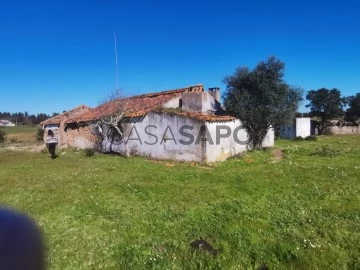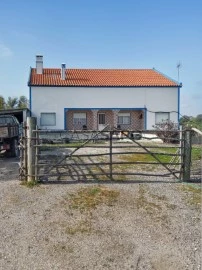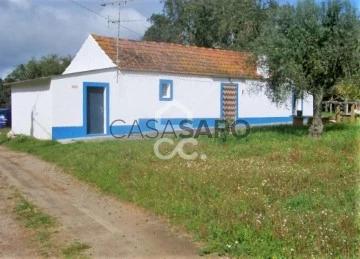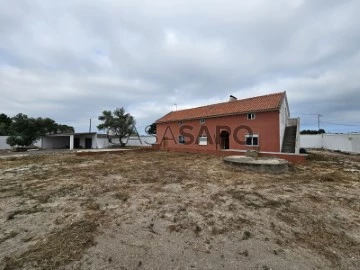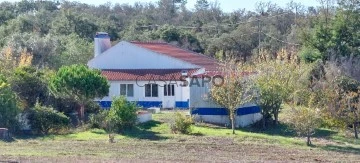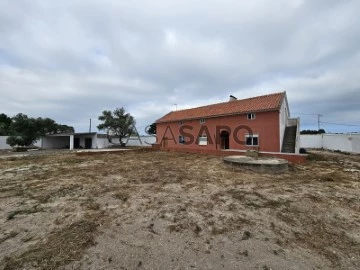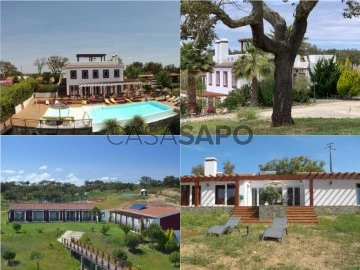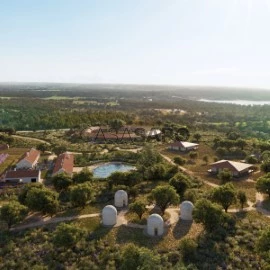Saiba aqui quanto pode pedir
11 Farms and Estates for Sale, in Santiago do Cacém, with Garden
Map
Order by
Relevance
Country Estate 15 Bedrooms
Santiago do Cacém, S.Cruz e S.Bartolomeu da Serra, Distrito de Setúbal
Used · 800m²
With Garage
buy
4.890.000 €
It is located close to the Vale Verde village, in Ventosa de Baixo, 2 km away from the centre of Santiago do Cacém and its commercial area and around 150 km away from Lisbon, via the A2 motorway.
The beaches of Costa Vicentina are nearly 17 km away (São Torpes), and there is a great diversity of beaches in the vicinities (Vieirinha, Porto Covo, Areias Brancas, ...).
Melides, as well as its reputable beaches, is less than 20 km away by national road.
Areas:
It has an 18.7 ha total area, being the rural area occupied mostly by stone pine and cork tree.
The residential area is composed by 9 distinct areas:
The main villa, with an around 600 sqm
area, comprises 7 suites, one of them being the master suite (around 60 sqm), a dining room, a living room, a kitchen with professional equipment, a social bathroom, a laundry area and an ample leisure area, with snooker and a projector, space to accommodate 4 additional people, as well as a long corridor that distributes the bedrooms, living rooms and kitchen.
An independent villa (around 90 sqm), with two suites and a living room with kitchenette, accommodating 8 people.
The caretakers´ villa, (around 150 sqm), with 4 bedrooms, living room, kitchen and 2 bathrooms.
A wooden house (around 50 sqm), with two bedrooms, a bathroom and a storage area.
A warehouse / garage, with two boxes for horses and an around 220 sqm area for breeding.
An exterior riding arena with a wooden fence, located close to the stables.
A 15X7,5 metres infinity swimming pool, with a surrounding garden and a porch with a table for 24 people.
An extensive garden area surrounds the main house, the wooden house and the swimming pool, with flowerbeds and an automatic watering system.
A pond with 2,300 sqm, two water boreholes and a tank with a capacity of about 30,000 litres.
Main house:
Around 600 sqm, with 6 suites on the ground floor, all of them with embedded wardrobes.
The deluxe master suite is placed on the upper floor, with a large dimensioned closet and a bathroom with shower and bathtub.
The kitchen is ample, with access to the dining room, equipped with an ’’industrial’’ cooker in island, a small dining area and a closed pantry.
The bedrooms are distributed by a long corridor, which also serves the first floor and the games´ area.
In the corridor, besides the entry hall, there is also a small social bathroom and a small storage area.
The living room (around 100 sqm), is divided into three areas: a living room with fireplace, a reading room and a TV room.
The ground floor, with direct access to the garden / swimming pool, has around 200 sqm, with 3 areas: games´ room with snooker and TV area. On this floor there are two bathrooms with showers to support the swimming pool, a wine cellar and a large storage area with a large dimensioned safe.
The house is equipped with a central heating system supplied by gas and includes a central vacuum unit.
It has an independent machinery area, where the boiler, compressor, filters and irrigation system are located.
Secondary house:
It has an around 90 sqm area, with 2 suites with embedded wardrobes.
The kitchen / kitchenette is equipped with cooker, dishwasher and water heater, and includes a small dining area.
The living room, placed in the centre of the house, has around 40 sqm and comprises 2 sofa beds, accommodating 4 extra people.
It has central heating supplied by gas.
Wooden house:
It has an around 50 sqm area, comprehends 2 bedrooms with embedded wardrobes and a
shared bathroom with shower.
There is also a small storage area with an electric boiler for water heating.
It has a porch in the frontal area of the house.
Caretakers´ house:
Has an around 150 sqm area, with 4 bedrooms, 2 bathrooms, one of them is shared, a communal living room and a separated kitchen.
Includes a small porch in front of the house.
Swimming pool:
It is an overflow swimming pool, with a 15/7,5 metres dimension, with a small board.
It is coated with blue tessellation, with a bottom drain and 6 projectors also in the bottom. It has 3 light projectors.
There is a machinery area under the porch, with a water collection tank and a sand filter.
On the west side the wall is ’’endless’’ and on the east side it ends in a ’’beach’’ of tiles.
At the ends it has a tiled border.
At the north end, there is a large thatched shed, with an extensive wooden table and benches, with a washbasin and a small fridge. The table and benches are made of wood and seat 24 people.
The beaches of Costa Vicentina are nearly 17 km away (São Torpes), and there is a great diversity of beaches in the vicinities (Vieirinha, Porto Covo, Areias Brancas, ...).
Melides, as well as its reputable beaches, is less than 20 km away by national road.
Areas:
It has an 18.7 ha total area, being the rural area occupied mostly by stone pine and cork tree.
The residential area is composed by 9 distinct areas:
The main villa, with an around 600 sqm
area, comprises 7 suites, one of them being the master suite (around 60 sqm), a dining room, a living room, a kitchen with professional equipment, a social bathroom, a laundry area and an ample leisure area, with snooker and a projector, space to accommodate 4 additional people, as well as a long corridor that distributes the bedrooms, living rooms and kitchen.
An independent villa (around 90 sqm), with two suites and a living room with kitchenette, accommodating 8 people.
The caretakers´ villa, (around 150 sqm), with 4 bedrooms, living room, kitchen and 2 bathrooms.
A wooden house (around 50 sqm), with two bedrooms, a bathroom and a storage area.
A warehouse / garage, with two boxes for horses and an around 220 sqm area for breeding.
An exterior riding arena with a wooden fence, located close to the stables.
A 15X7,5 metres infinity swimming pool, with a surrounding garden and a porch with a table for 24 people.
An extensive garden area surrounds the main house, the wooden house and the swimming pool, with flowerbeds and an automatic watering system.
A pond with 2,300 sqm, two water boreholes and a tank with a capacity of about 30,000 litres.
Main house:
Around 600 sqm, with 6 suites on the ground floor, all of them with embedded wardrobes.
The deluxe master suite is placed on the upper floor, with a large dimensioned closet and a bathroom with shower and bathtub.
The kitchen is ample, with access to the dining room, equipped with an ’’industrial’’ cooker in island, a small dining area and a closed pantry.
The bedrooms are distributed by a long corridor, which also serves the first floor and the games´ area.
In the corridor, besides the entry hall, there is also a small social bathroom and a small storage area.
The living room (around 100 sqm), is divided into three areas: a living room with fireplace, a reading room and a TV room.
The ground floor, with direct access to the garden / swimming pool, has around 200 sqm, with 3 areas: games´ room with snooker and TV area. On this floor there are two bathrooms with showers to support the swimming pool, a wine cellar and a large storage area with a large dimensioned safe.
The house is equipped with a central heating system supplied by gas and includes a central vacuum unit.
It has an independent machinery area, where the boiler, compressor, filters and irrigation system are located.
Secondary house:
It has an around 90 sqm area, with 2 suites with embedded wardrobes.
The kitchen / kitchenette is equipped with cooker, dishwasher and water heater, and includes a small dining area.
The living room, placed in the centre of the house, has around 40 sqm and comprises 2 sofa beds, accommodating 4 extra people.
It has central heating supplied by gas.
Wooden house:
It has an around 50 sqm area, comprehends 2 bedrooms with embedded wardrobes and a
shared bathroom with shower.
There is also a small storage area with an electric boiler for water heating.
It has a porch in the frontal area of the house.
Caretakers´ house:
Has an around 150 sqm area, with 4 bedrooms, 2 bathrooms, one of them is shared, a communal living room and a separated kitchen.
Includes a small porch in front of the house.
Swimming pool:
It is an overflow swimming pool, with a 15/7,5 metres dimension, with a small board.
It is coated with blue tessellation, with a bottom drain and 6 projectors also in the bottom. It has 3 light projectors.
There is a machinery area under the porch, with a water collection tank and a sand filter.
On the west side the wall is ’’endless’’ and on the east side it ends in a ’’beach’’ of tiles.
At the ends it has a tiled border.
At the north end, there is a large thatched shed, with an extensive wooden table and benches, with a washbasin and a small fridge. The table and benches are made of wood and seat 24 people.
Contact
See Phone
Farm 2 Bedrooms
São Francisco da Serra, Santiago do Cacém, Distrito de Setúbal
For refurbishment · 105m²
buy
2.770.000 €
Homestead that starts next to a village, composed of an area of land of 85ha, a hill to recover with the possibility of expansion, an area in ruin for agricultural support, with the possibility of expansion with quite considerable areas, area of sobro, water lines, well. A landscape that predominates the immensity of the countryside, overlooking the Village, and where the silence is absolute, just over 20 minutes from the beaches of the Alentejo Coast.
A space that can be transformed into tourist enterprises.
Excellent investment.
Bank Financing:
Habita is a partner of several financial entities enabling all its customers free simulations of Housing Credit.
Location:
Cercal do Alentejo is a Portuguese village belonging to the municipality of Santiago do Cacém, with 136.40 km² of area.
Being situated less than 15 kilometers from the beaches of the Alentejo Coast, it has a temperate climate, which allows it to have one of the most diverse faunas and floras of the entire Southwest Alentejo.
It was the county seat between 1836 and 1855. It was constituted by the parishes of Cercal, Colos and Vila Nova de Milfontes. It had, in 1849, 3 255 inhabitants.
The village was elevated on June 20, 1991, and its designation was changed from Cercal to Cercal do Alentejo.
Being situated less than 15 kilometers from the beaches of the Alentejo Coast, it has a temperate climate, which allows it to have one of the most diverse faunas and floras of the entire Southwest Alentejo.
Economy:
In the 19th century, mining was developed, particularly in the 1970s, with the discovery of new ores such as barite, manganese and manganite.
The largest exploration in this area was, however, iron, with five mines of this type of extraction: Cerro da Fonte, Santa de Cima, Toca do Mocho, Serra da Mina, Serra das Tulhas and Serra de Rosalgar. However, these mines ended their activity in 2000.
Cercal do Alentejo presented indispensable reserves of ferrous minerals, useful to various metallurgical and metalworking industries.
Physically, the ore from the Serra das Tulhas mine was similar to the Serra da Mina and Toca do Mocho concessions - it was massive, not very compact and of medium hardness. Sometimes it appeared hard and spongy, but in regions where the manganese content rose a lot, it became a bit earthy.
From a chemical point of view, it can be said that the ore was frankly good. Silica rarely exceeded 5%, and alumina also did not present high levels. As for iron, the content was usually 50% and the manganese had levels ranging from 6 to 13%, which valued the ore very much.
A space that can be transformed into tourist enterprises.
Excellent investment.
Bank Financing:
Habita is a partner of several financial entities enabling all its customers free simulations of Housing Credit.
Location:
Cercal do Alentejo is a Portuguese village belonging to the municipality of Santiago do Cacém, with 136.40 km² of area.
Being situated less than 15 kilometers from the beaches of the Alentejo Coast, it has a temperate climate, which allows it to have one of the most diverse faunas and floras of the entire Southwest Alentejo.
It was the county seat between 1836 and 1855. It was constituted by the parishes of Cercal, Colos and Vila Nova de Milfontes. It had, in 1849, 3 255 inhabitants.
The village was elevated on June 20, 1991, and its designation was changed from Cercal to Cercal do Alentejo.
Being situated less than 15 kilometers from the beaches of the Alentejo Coast, it has a temperate climate, which allows it to have one of the most diverse faunas and floras of the entire Southwest Alentejo.
Economy:
In the 19th century, mining was developed, particularly in the 1970s, with the discovery of new ores such as barite, manganese and manganite.
The largest exploration in this area was, however, iron, with five mines of this type of extraction: Cerro da Fonte, Santa de Cima, Toca do Mocho, Serra da Mina, Serra das Tulhas and Serra de Rosalgar. However, these mines ended their activity in 2000.
Cercal do Alentejo presented indispensable reserves of ferrous minerals, useful to various metallurgical and metalworking industries.
Physically, the ore from the Serra das Tulhas mine was similar to the Serra da Mina and Toca do Mocho concessions - it was massive, not very compact and of medium hardness. Sometimes it appeared hard and spongy, but in regions where the manganese content rose a lot, it became a bit earthy.
From a chemical point of view, it can be said that the ore was frankly good. Silica rarely exceeded 5%, and alumina also did not present high levels. As for iron, the content was usually 50% and the manganese had levels ranging from 6 to 13%, which valued the ore very much.
Contact
See Phone
Cattle Ranch 4 Bedrooms
Santiago do Cacém, S.Cruz e S.Bartolomeu da Serra, Distrito de Setúbal
Used · 207m²
With Garage
buy
750.000 €
Farm of 9500 m2 with a dream view
In one of the charming Alentejo villages, inserted in a rural area, a place that excels for its tranquility and privileged contact with nature, a few minutes from the county seat of Santiago do Cacém, there is available for sale a single storey T4 house on a property with 9500 m2, with a panoramic view from which it is possible to look out over the beautiful Arrábida mountain range.
*MAIN HOUSING: It is from the entrance hall and corridor that we access the different rooms of the house. It thus has a service bathroom, laundry, large living room with lots of light and fireplace with stove, which gives us access to the dining room and office space. It features a fully furnished and equipped kitchen, with an extractor hood, oven and built-in ceramic hob, as well as a wood burning stove. The bedroom area consists of four bedrooms, one of which is a suite, with a bathroom equipped with a bathtub, natural lighting and air conditioning. Another bedroom has a built-in wardrobe and also air conditioning. Still in the hall of rooms it is possible to find a built-in wardrobe and a bathroom with natural light, consisting of a shower with fenced and plenty of storage, which serves as a service to the secondary bedrooms.
The main garage provides private access to the interior of the house, and also to a basement area with excellent storage.
*SECONDARY BUILDING: Consisting of two garages, in box and with independent access. Outside it is possible to find a space for leisure and outdoor dining with barbecue/barbecue, wood oven and sink.
*EXTERIOR/TERRAIN SPACE: The land is fully fenced, with easy access, with an automatic entrance gate. It also has two water holes with a cistern for water storage. In terms of arable crops, it has an orchard with approximately 200 fruit trees, namely orange, lemon, banana, apple and pear trees.
The house, which is in good condition and maintenance, has windows with PCV frames and double glazing, with exterior aluminum shutters. The floor is mostly in marble, with the exception of the rooms where the floor is made of cork, which provides refinement and comfort. The production of hot water is ensured by a water heater and, if necessary, a gas heater.
It is located 20 minutes from the Costa de Santo André, and the cities of Sines and Grândola and the closest access to the A2, and still 5 minutes from the city of Santiago do Cacém and all essential services.
Dare to enjoy the sunny days and magical nights of the Alentejo Coast with quality!
For more information or to schedule a visit you can contact us by email or phone indicating the property reference NS 442
Location: Santa Cruz, Santiago do Cacém
Total Land Area: 9500 m2
Gross Private Area: 244 m2
Useful Area: 207.40 m2
Dependent Gross Area: 50 m2
Year of Construction: 1985
EC: AND
REF. PROPERTY: NS 442
License AMI 14540
Count on our commitment, support and dedication when marketing your property!
Contact us for a quote, all our credit intermediation and insurance services are free.
Schedule your visit today and learn more about this opportunity!
Translated by Google.
In one of the charming Alentejo villages, inserted in a rural area, a place that excels for its tranquility and privileged contact with nature, a few minutes from the county seat of Santiago do Cacém, there is available for sale a single storey T4 house on a property with 9500 m2, with a panoramic view from which it is possible to look out over the beautiful Arrábida mountain range.
*MAIN HOUSING: It is from the entrance hall and corridor that we access the different rooms of the house. It thus has a service bathroom, laundry, large living room with lots of light and fireplace with stove, which gives us access to the dining room and office space. It features a fully furnished and equipped kitchen, with an extractor hood, oven and built-in ceramic hob, as well as a wood burning stove. The bedroom area consists of four bedrooms, one of which is a suite, with a bathroom equipped with a bathtub, natural lighting and air conditioning. Another bedroom has a built-in wardrobe and also air conditioning. Still in the hall of rooms it is possible to find a built-in wardrobe and a bathroom with natural light, consisting of a shower with fenced and plenty of storage, which serves as a service to the secondary bedrooms.
The main garage provides private access to the interior of the house, and also to a basement area with excellent storage.
*SECONDARY BUILDING: Consisting of two garages, in box and with independent access. Outside it is possible to find a space for leisure and outdoor dining with barbecue/barbecue, wood oven and sink.
*EXTERIOR/TERRAIN SPACE: The land is fully fenced, with easy access, with an automatic entrance gate. It also has two water holes with a cistern for water storage. In terms of arable crops, it has an orchard with approximately 200 fruit trees, namely orange, lemon, banana, apple and pear trees.
The house, which is in good condition and maintenance, has windows with PCV frames and double glazing, with exterior aluminum shutters. The floor is mostly in marble, with the exception of the rooms where the floor is made of cork, which provides refinement and comfort. The production of hot water is ensured by a water heater and, if necessary, a gas heater.
It is located 20 minutes from the Costa de Santo André, and the cities of Sines and Grândola and the closest access to the A2, and still 5 minutes from the city of Santiago do Cacém and all essential services.
Dare to enjoy the sunny days and magical nights of the Alentejo Coast with quality!
For more information or to schedule a visit you can contact us by email or phone indicating the property reference NS 442
Location: Santa Cruz, Santiago do Cacém
Total Land Area: 9500 m2
Gross Private Area: 244 m2
Useful Area: 207.40 m2
Dependent Gross Area: 50 m2
Year of Construction: 1985
EC: AND
REF. PROPERTY: NS 442
License AMI 14540
Count on our commitment, support and dedication when marketing your property!
Contact us for a quote, all our credit intermediation and insurance services are free.
Schedule your visit today and learn more about this opportunity!
Translated by Google.
Contact
See Phone
Farm 4 Bedrooms
São Domingos e Vale de Água, Santiago do Cacém, Distrito de Setúbal
Used · 200m²
buy
300.000 €
Farm with ruin to rehabilitate in Vale de Água.
The farm has 29000m2 of land area and is sold with an architectural project and specialities already approved by the Municipality of Santiago do Cacém to rehabilitate the ruin, expanding its current area of 87m2. The project foresees the construction of a house with 200m2 of gross private area, consisting of 4 bedrooms, 2 agricultural supports of 190m2, in total, and a tank. The permit is ready for pickup.
The farm has a water and electricity well, as well as several fruit trees and cork oaks.
Located in a quiet area, the property is about 1h30 from Lisbon, 20min from Porto Covo and the beaches of the Alentejo Coast.
The farm has 29000m2 of land area and is sold with an architectural project and specialities already approved by the Municipality of Santiago do Cacém to rehabilitate the ruin, expanding its current area of 87m2. The project foresees the construction of a house with 200m2 of gross private area, consisting of 4 bedrooms, 2 agricultural supports of 190m2, in total, and a tank. The permit is ready for pickup.
The farm has a water and electricity well, as well as several fruit trees and cork oaks.
Located in a quiet area, the property is about 1h30 from Lisbon, 20min from Porto Covo and the beaches of the Alentejo Coast.
Contact
See Phone
Country Estate 7 Bedrooms
Sonega, Cercal, Santiago do Cacém, Distrito de Setúbal
Used · 404m²
With Garage
buy
2.500.000 €
Alentejo property, located 800 meters from the village of Sonega and 9 km from Porto Covo and the magnificent beaches.
The property includes:
- A detached family house with about 160 m2, with 3 bedrooms, 2 living rooms, 2 kitchens, bathroom and possibility of using an attic (to be recovered). This house has electricity and running water.
- Ground floor urban building, for recovery, with about 114 m2, consisting of 2 dwellings and storage house, with electricity and one of the dwellings with piped water;
- Ground floor urban building for recovery, with about 130 m2, without electricity and without piped water.
The property has pig farming facilities, now deactivated, and several covered areas that served as shelters for animals.
The income from this property comes from cork oaks, eucalyptus, pine trees and plots for cultivation, with very fertile land.
On the ground, there is 1 telecommunications antenna, with annual income.
Great potential for use for projects related to Rural Tourism, with consultation already carried out with the Sines City Council.
As Sonega is a village that belongs to 3 parishes, it has easy access to Sines, Santiago do Cacém, Cercal do Alentejo, Vila Nova de Milfontes, etc.
The property includes:
- A detached family house with about 160 m2, with 3 bedrooms, 2 living rooms, 2 kitchens, bathroom and possibility of using an attic (to be recovered). This house has electricity and running water.
- Ground floor urban building, for recovery, with about 114 m2, consisting of 2 dwellings and storage house, with electricity and one of the dwellings with piped water;
- Ground floor urban building for recovery, with about 130 m2, without electricity and without piped water.
The property has pig farming facilities, now deactivated, and several covered areas that served as shelters for animals.
The income from this property comes from cork oaks, eucalyptus, pine trees and plots for cultivation, with very fertile land.
On the ground, there is 1 telecommunications antenna, with annual income.
Great potential for use for projects related to Rural Tourism, with consultation already carried out with the Sines City Council.
As Sonega is a village that belongs to 3 parishes, it has easy access to Sines, Santiago do Cacém, Cercal do Alentejo, Vila Nova de Milfontes, etc.
Contact
See Phone
Cattle Ranch 3 Bedrooms
Abela, Santiago do Cacém, Distrito de Setúbal
Used · 50m²
buy
339.500 €
Monte Alentejano/Quinta, com construção 4 assoalhadas (T3), cultura arvense e poços, em Abela - Santiago do Cacém
Imóvel plano com área aproximada de 62.500m2 com construção típica Alentejana, recuperada e alterada de tipologia T3 (4 assoalhadas) [VER VÍDEO]
A propriedade possui cultura arvense variada, 2 poços e amplas áreas para fins diversos.
Excelente oportunidade para viver no campo, ainda assim próximo da Cidade.
(Imóvel com direito à informação (PIP), que permite empreendimento turístico)
Inserida na Rede Imobiliária ComprarCasa (a primeira e única rede imobiliária com Certificação ISO 9001 e a maior Rede Imobiliária Ibérica), a ComprarCasa Foros de Amora nasceu a 1 de Abril de 2017 licenciada com o AMI 12851 (licença de Mediação Imobiliária). A transparência, confiança, compromisso, inovação, trabalho em equipa, qualidade e profissionalismo são os pilares que norteiam a nossa forma de trabalhar.
Intermediário de Crédito vinculado: Ilha Urbana Construções, Lda, registado junto do Banco de Portugal com o número de registo: 0003339. Serviços de Intermediação de Crédito: Apresentação ou proposta de contratos de crédito a consumidores; Assistência a consumidores, mediante a realização de atos preparatórios ou de outros trabalhos de gestão pré-contratual relativamente a contratos de crédito que não tenham sido por si apresentados ou propostos.
Imóvel plano com área aproximada de 62.500m2 com construção típica Alentejana, recuperada e alterada de tipologia T3 (4 assoalhadas) [VER VÍDEO]
A propriedade possui cultura arvense variada, 2 poços e amplas áreas para fins diversos.
Excelente oportunidade para viver no campo, ainda assim próximo da Cidade.
(Imóvel com direito à informação (PIP), que permite empreendimento turístico)
Inserida na Rede Imobiliária ComprarCasa (a primeira e única rede imobiliária com Certificação ISO 9001 e a maior Rede Imobiliária Ibérica), a ComprarCasa Foros de Amora nasceu a 1 de Abril de 2017 licenciada com o AMI 12851 (licença de Mediação Imobiliária). A transparência, confiança, compromisso, inovação, trabalho em equipa, qualidade e profissionalismo são os pilares que norteiam a nossa forma de trabalhar.
Intermediário de Crédito vinculado: Ilha Urbana Construções, Lda, registado junto do Banco de Portugal com o número de registo: 0003339. Serviços de Intermediação de Crédito: Apresentação ou proposta de contratos de crédito a consumidores; Assistência a consumidores, mediante a realização de atos preparatórios ou de outros trabalhos de gestão pré-contratual relativamente a contratos de crédito que não tenham sido por si apresentados ou propostos.
Contact
See Phone
Farm
Brescos, Santo André, Santiago do Cacém, Distrito de Setúbal
Used · 176m²
With Garage
buy
750.000 €
Unique farm close to the beach of Lagoa de Santo André. A dream.
Come and meet us.
Come and meet us.
Contact
See Phone
Farm 3 Bedrooms
São Francisco da Serra, Santiago do Cacém, Distrito de Setúbal
138m²
With Garage
buy
850.000 €
Quinta (2,97ha), a 10 minutos das Praias.
A casa, está pronta a habitar, e encontra-se em ótimo estado (foi, remodelada).
Com dois Quartos (um deles, Suite, e uma Mezzanine, com um Quarto).
O Terreno, é composto por Sobreiros, tem duas tiradas de cortiça com aproximadamente 250@, é plano e limpo, pelo lado norte, e com relevo pelo lado a Sul.
É rico em água, tendo duas Fontes e um Tanque, para onde corre a água da fonte.
Água de furo, e Eletricidade.
Se procura uma casa para habitação, ou lazer, a curta distância de serviços e do mar, muito possivelmente, este é o local para o seu investimento seguro, em zona super tranquila, no Litoral Alentejano.
Não perca a Oportunidade, agende a sua visita, e faça o Melhor Negócio, Connosco!
Real Estate Advisor,
Mário Alves
A casa, está pronta a habitar, e encontra-se em ótimo estado (foi, remodelada).
Com dois Quartos (um deles, Suite, e uma Mezzanine, com um Quarto).
O Terreno, é composto por Sobreiros, tem duas tiradas de cortiça com aproximadamente 250@, é plano e limpo, pelo lado norte, e com relevo pelo lado a Sul.
É rico em água, tendo duas Fontes e um Tanque, para onde corre a água da fonte.
Água de furo, e Eletricidade.
Se procura uma casa para habitação, ou lazer, a curta distância de serviços e do mar, muito possivelmente, este é o local para o seu investimento seguro, em zona super tranquila, no Litoral Alentejano.
Não perca a Oportunidade, agende a sua visita, e faça o Melhor Negócio, Connosco!
Real Estate Advisor,
Mário Alves
Contact
See Phone
Farm 4 Bedrooms
Brescos, Santo André, Santiago do Cacém, Distrito de Setúbal
Used · 352m²
With Garage
buy
750.000 €
Unique farm close to the beach of Lagoa de Santo André. A dream.
Come and meet us.
#ref:MAS_6
Come and meet us.
#ref:MAS_6
Contact
See Phone
Alentejo Farmhouse 15 Bedrooms
São Domingos e Vale de Água, Santiago do Cacém, Distrito de Setúbal
Used · 867m²
With Garage
buy
3.500.000 €
Magnificent property in Alentejo Litoral 15 minutes (16 km) from the village and beaches of Porto Côvo, 30 minutes (30 km) from Vila Nova de Mil Fontes and the village of Sines, 1 hour 50 minutes (160 km) from Lisbon and 1 hour 45 minutes (160 km) from the Algarve (Albufeira or Sagres.
Functioning as a rural hotel, currently with 15 rooms, spread over several buildings, restaurant, several lounges with litaita, swimming pools, paddle tennis court and fitness circuit, in an area of land of 9 ha (90,000 m2). property with about 9 hectares and, according to the current PROTALI regulations, the construction area may reach 22,000 m2, as well as the detachment of portions of the land.
The property consists of:
Luxury Housing T3,
Country House T2
Caretakers’ House
Small charming Hotel **** (Comprised of 3 buildings)
The entire property is fenced and with road infrastructures, presenting
car parks, gardens, bars, heated pools, terraces,
leisure, fitness circuit (with 11 devices) spread over a course of about
400m and Padel court with night lighting.
It is a sustainable homestead, with 4 biological ditches and 1 micro WWTP,
capture, treatment and hydropressure of water, solar panels for heating
sanitary waters, photovoltaic panels for energy production.
The garden and lawn area is equipped with an automatic irrigation system through
several circuits.
The Hotel is fully equipped and fully functional
for 12 months of the year.
The property has all the requirements to receive with all the refinement and
quality dozens of guests and / or residents.
Afforestation is made up of cork oak, pine forest and tree orchards
of fruit, lawns, gardens and vegetable gardens.
The entire project was built from scratch, having its beginning in 2008 and its
finish in 2012.
According to the current PROTALI regulations, the construction area may reach
22,000 m2, as well as detaching portions of the land.
The entire development is adapted for people with reduced mobility
Composition of buildings:
Villa 280 m2
Living room with fireplace
Magnificent suite with 50 m2 with 2 closets 2 bedrooms Mesanine with dining room, office and living / reading room. 2 WC
Kitchen
Garage for several vehicles Clothes washing area Collections
Country House 110 m2
(on individual land of about 1.5 hectares) Sala w / Salamandra
Equipped kitchen 2 bedrooms WC
Hall Terrace Solar panel
Hotel****
Main building consisting of 3 floors / Terrace / Floor 1 and Floor 0
Terrace equipped with outdoor furniture and with stunning views over the
property
Floor 1 Reception, Bar, Office, living rooms, small shop, 3 bathrooms H, S, e
people with reduced mobility
Floor 0 Dining Room w / capacity for 30 people, Industrial Kitchen
fully equipped in accordance with HACCP standards, laundry
fully equipped, storerooms (4), Food products, Cleaning products,
miscellaneous products and technical floor (Rack with all electrical and computer parts),
wc (2) and dressing room with shower (1). Ground Floor Building Block 1 Rooms and Collection
Composed of 5 double rooms each consisting of bedroom, bathroom and
Terrace (30m2)
All rooms are equipped with telephone, cable TV, internet, AC,
Refrigerator, Fire Detection and Alarm Ground Floor Building 2 Rooms and Collection
Composed of 5 double rooms each consisting of bedroom, bathroom and
Terrace (30m2)
All rooms are equipped with telephone, cable TV, internet, AC,
Refrigerator, Fire Detection and Alarm
The 2 Blocks total 10 double rooms, with 1 block in each block
adjoining rooms and in one of the blocks 1 room fully equipped for
people with reduced mobility as well as access to it.
House of the caretakers 33 m2
2 bedrooms Living room and kitchen
Wc
Functioning as a rural hotel, currently with 15 rooms, spread over several buildings, restaurant, several lounges with litaita, swimming pools, paddle tennis court and fitness circuit, in an area of land of 9 ha (90,000 m2). property with about 9 hectares and, according to the current PROTALI regulations, the construction area may reach 22,000 m2, as well as the detachment of portions of the land.
The property consists of:
Luxury Housing T3,
Country House T2
Caretakers’ House
Small charming Hotel **** (Comprised of 3 buildings)
The entire property is fenced and with road infrastructures, presenting
car parks, gardens, bars, heated pools, terraces,
leisure, fitness circuit (with 11 devices) spread over a course of about
400m and Padel court with night lighting.
It is a sustainable homestead, with 4 biological ditches and 1 micro WWTP,
capture, treatment and hydropressure of water, solar panels for heating
sanitary waters, photovoltaic panels for energy production.
The garden and lawn area is equipped with an automatic irrigation system through
several circuits.
The Hotel is fully equipped and fully functional
for 12 months of the year.
The property has all the requirements to receive with all the refinement and
quality dozens of guests and / or residents.
Afforestation is made up of cork oak, pine forest and tree orchards
of fruit, lawns, gardens and vegetable gardens.
The entire project was built from scratch, having its beginning in 2008 and its
finish in 2012.
According to the current PROTALI regulations, the construction area may reach
22,000 m2, as well as detaching portions of the land.
The entire development is adapted for people with reduced mobility
Composition of buildings:
Villa 280 m2
Living room with fireplace
Magnificent suite with 50 m2 with 2 closets 2 bedrooms Mesanine with dining room, office and living / reading room. 2 WC
Kitchen
Garage for several vehicles Clothes washing area Collections
Country House 110 m2
(on individual land of about 1.5 hectares) Sala w / Salamandra
Equipped kitchen 2 bedrooms WC
Hall Terrace Solar panel
Hotel****
Main building consisting of 3 floors / Terrace / Floor 1 and Floor 0
Terrace equipped with outdoor furniture and with stunning views over the
property
Floor 1 Reception, Bar, Office, living rooms, small shop, 3 bathrooms H, S, e
people with reduced mobility
Floor 0 Dining Room w / capacity for 30 people, Industrial Kitchen
fully equipped in accordance with HACCP standards, laundry
fully equipped, storerooms (4), Food products, Cleaning products,
miscellaneous products and technical floor (Rack with all electrical and computer parts),
wc (2) and dressing room with shower (1). Ground Floor Building Block 1 Rooms and Collection
Composed of 5 double rooms each consisting of bedroom, bathroom and
Terrace (30m2)
All rooms are equipped with telephone, cable TV, internet, AC,
Refrigerator, Fire Detection and Alarm Ground Floor Building 2 Rooms and Collection
Composed of 5 double rooms each consisting of bedroom, bathroom and
Terrace (30m2)
All rooms are equipped with telephone, cable TV, internet, AC,
Refrigerator, Fire Detection and Alarm
The 2 Blocks total 10 double rooms, with 1 block in each block
adjoining rooms and in one of the blocks 1 room fully equipped for
people with reduced mobility as well as access to it.
House of the caretakers 33 m2
2 bedrooms Living room and kitchen
Wc
Contact
See Phone
Farm
Cercal, Santiago do Cacém, Distrito de Setúbal
Under construction · 693m²
With Swimming Pool
buy
Tourist resort of 27 hectares, in the Alentejo area between Sines and Cercal, eligible for Golden Visa from 280 thousand euros.
This Quinta with an Eco Resort concept, offers a luxury hospitality, focusing on sustainability, and the use of biomaterials, abundant in the Alentejo area, respecting Portugal’s heritage of welcoming and welcoming those who visit us
The construction and its sustainability are key pillars of the project of this Quinta, with opening in full performance in January 2025.
From the long list of materials used, we can highlight some, such as hemp, noble woods, limestone, tiles, cork...
In terms of finishes, it is divided into three levels, Standard with 139m2 to 143m2, Deluxe from 150m2 to 158m2 and Premium from 195m2 to 210m2.
With its differences in terms of decoration and finishes, yet with air conditioning, heated floor, outdoor shower, among others...
This development is divided into several constructions all of them in the same concept where we highlight the restaurant managed by a renowned Michelin-starred Chef, in a ’farm-to-table’ concept, such as a pool inspired by a lake, once again the naturist concept, an indoor and outdoor spa, as well as several places for events related to sustainability and wellness programs.
We have in the surroundings the Albufeira of the Campilhas Dam, among other local interests, either in Cercal or Sines.
This is an investment with an expected return of 4% after opening the hotel, with flexibility of payments, with 7 days of free use per year.
Private Luxury - Real Estate, is a real estate agency based in Lisbon, on Avenida da Liberdade, with shops in Cascais and Azeitão.
We are a reference in the medium-high segment, and we have selected for you the most exclusive properties.
This Quinta with an Eco Resort concept, offers a luxury hospitality, focusing on sustainability, and the use of biomaterials, abundant in the Alentejo area, respecting Portugal’s heritage of welcoming and welcoming those who visit us
The construction and its sustainability are key pillars of the project of this Quinta, with opening in full performance in January 2025.
From the long list of materials used, we can highlight some, such as hemp, noble woods, limestone, tiles, cork...
In terms of finishes, it is divided into three levels, Standard with 139m2 to 143m2, Deluxe from 150m2 to 158m2 and Premium from 195m2 to 210m2.
With its differences in terms of decoration and finishes, yet with air conditioning, heated floor, outdoor shower, among others...
This development is divided into several constructions all of them in the same concept where we highlight the restaurant managed by a renowned Michelin-starred Chef, in a ’farm-to-table’ concept, such as a pool inspired by a lake, once again the naturist concept, an indoor and outdoor spa, as well as several places for events related to sustainability and wellness programs.
We have in the surroundings the Albufeira of the Campilhas Dam, among other local interests, either in Cercal or Sines.
This is an investment with an expected return of 4% after opening the hotel, with flexibility of payments, with 7 days of free use per year.
Private Luxury - Real Estate, is a real estate agency based in Lisbon, on Avenida da Liberdade, with shops in Cascais and Azeitão.
We are a reference in the medium-high segment, and we have selected for you the most exclusive properties.
Contact
See Phone
See more Farms and Estates for Sale, in Santiago do Cacém
Bedrooms
Zones
Can’t find the property you’re looking for?
click here and leave us your request
, or also search in
https://kamicasa.pt
