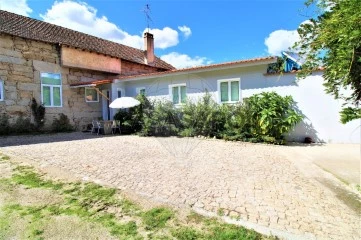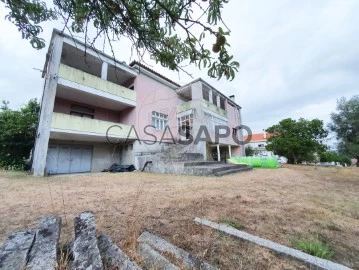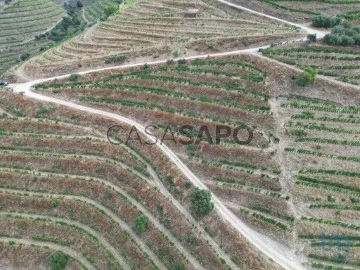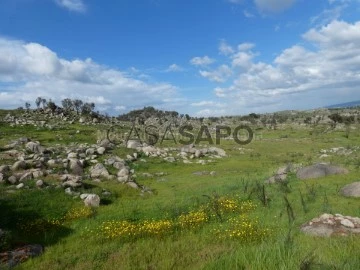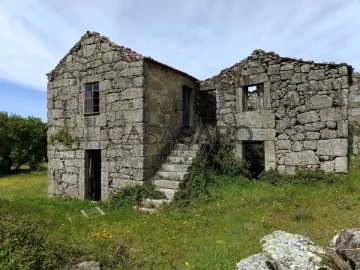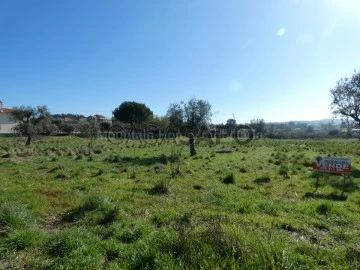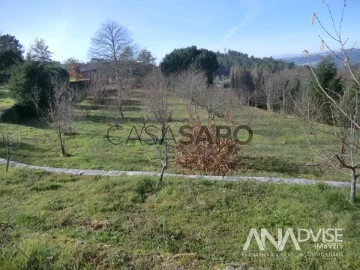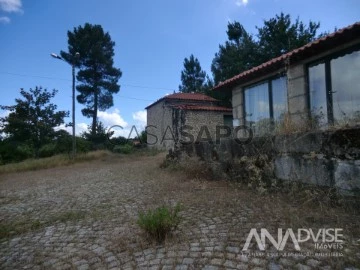Saiba aqui quanto pode pedir
8 Farms and Estates Studio Used, for Sale, in Distrito de Viseu
Map
Order by
Relevance
Farm Studio
Sernancelhe e Sarzeda, Distrito de Viseu
Used · 2,494m²
buy
380.000 €
Excelente oportunidade de Investimento!!!
Vamos-lhe apresentar esta propriedade encantadora no município de Sernancelhe, onde o charme da arquitetura antiga se encontra com o conforto moderno.
Este imóvel, parte de um empreendimento turístico exclusivo, oferece uma experiência residencial única, com uma localização estratégica e comodidades que combinam privacidade e lazer.
Conta com espaços de museu, bar e restauração e ainda alojamento, bem como espaços de apoio técnico e serviços, churrasqueira, estacionamento, piscina e quinta com cerca de 2Ha.
- O edifício principal tem 5 suites, 1 sala de estar e cozinha que compõem o Hotel.
- Ainda ligado à parte do alojamento, temos a zona de restauração, de origem, com estilo do início do Séc. XX
- A quinta para além de uma piscina exclusiva e áreas de jardim, dispõe de um tanque, construções agrícolas com vinha, pomares e olival.
A localização desta residência é verdadeiramente privilegiada.
Com o Rio Távora a apenas 100 metros, montanhas próximas e fácil acesso à estrada nacional, terá a oportunidade de explorar locais de grande valor histórico e religioso, como a Senhora da Lapa, Monte de Santa Cruz, Castelos de Penedono e Trancoso, todos a uma distância conveniente de 5 a 20 km. Cidades importantes, como Viseu, Guarda (com ligação a Espanha), Lamego e Régua, no coração do Douro, num raio de 50 km.
Esta é a sua chance de possuir uma residência única, onde o passado se encontra com o presente, criando um refúgio encantador e confortável. Descubra a vida exclusiva que esta propriedade oferece!
Agende já a sua visita!
;ID RE/MAX: (telefone)
Vamos-lhe apresentar esta propriedade encantadora no município de Sernancelhe, onde o charme da arquitetura antiga se encontra com o conforto moderno.
Este imóvel, parte de um empreendimento turístico exclusivo, oferece uma experiência residencial única, com uma localização estratégica e comodidades que combinam privacidade e lazer.
Conta com espaços de museu, bar e restauração e ainda alojamento, bem como espaços de apoio técnico e serviços, churrasqueira, estacionamento, piscina e quinta com cerca de 2Ha.
- O edifício principal tem 5 suites, 1 sala de estar e cozinha que compõem o Hotel.
- Ainda ligado à parte do alojamento, temos a zona de restauração, de origem, com estilo do início do Séc. XX
- A quinta para além de uma piscina exclusiva e áreas de jardim, dispõe de um tanque, construções agrícolas com vinha, pomares e olival.
A localização desta residência é verdadeiramente privilegiada.
Com o Rio Távora a apenas 100 metros, montanhas próximas e fácil acesso à estrada nacional, terá a oportunidade de explorar locais de grande valor histórico e religioso, como a Senhora da Lapa, Monte de Santa Cruz, Castelos de Penedono e Trancoso, todos a uma distância conveniente de 5 a 20 km. Cidades importantes, como Viseu, Guarda (com ligação a Espanha), Lamego e Régua, no coração do Douro, num raio de 50 km.
Esta é a sua chance de possuir uma residência única, onde o passado se encontra com o presente, criando um refúgio encantador e confortável. Descubra a vida exclusiva que esta propriedade oferece!
Agende já a sua visita!
;ID RE/MAX: (telefone)
Contact
See Phone
Farm Studio
Santa Comba Dão e Couto do Mosteiro, Distrito de Viseu
Used · 365m²
buy
950.000 €
Venha conhecer esta magnífica QUINTA na principal Avenida da cidade de Santa Comba Dão - Avenida de Santo Estevão - rodeado de comércio em pleno tecido urbano consolidado.
Esta QUINTA tem uma aristocrática casa com uma área bruta de construção de 910,40m2, inserida num lote de terreno, cuja parcela que inclui a implantação tem cerca 7.289,70m2 para além das restantes áreas adicionais a Sul perfazendo na globalidade mais de 12.000,00m2.
A casa foi projetada de raiz em 1956 e construída em 1962 paradigma da Arquitetura de então, tornando-se célebre pela profusão de enormes varandas, volumes horizontais cruzados rematados por terraços sobre a paisagem, uma extensa vista altaneira de floresta serpenteada pelo rio Dão.
A construção de raiz em pleno Estado Novo, com um toque Português Suave é já em betão e tem 3 pisos, tornando-se conhecida na cidade como Casa das Varandas. No piso de acesso à casa-mãe temos um grande hall em pedra natural mármore branco com acesso às zonas públicas e privadas da habitação unifamiliar, nomeadamente à sala comum de estar, à sala de jantar, ao salão de chá que acede por sua vez à mística sala de música, um espaço dividido em área de estar e zona do piano por uma grande lareira em pedra natural de granito com duas frentes. Nesse piso temos ainda um escritório, um quarto (anterior quarto dos empregados), uma cozinha com outra sala de ligação (em tom de copa de refeições) com outra lareira e um wc social com banho.
No piso superior temos 3 quartos simples, dois quartos-suite e uma casa de banho adicional.
Este edifício unifamiliar, pelo Arquiteto Oliveira Martins, foi projetado originalmente com coberturas planas, num enorme jogo de varandas sobre volumes, com enormes áreas de terraços altaneiros sobre a paisagem. Tal também incluía o volume-mãe que se veio a tornar, já durante a construção e por vontade dos proprietários, numa cobertura em telha de várias águas e daí resultando o enorme espaço de sótão (com a dimensão do volume central), cujo acesso é feito pelo piso superior dos quartos por uma escadaria no corredor dos quartos. Os pés-direitos resultam diferenciados, em virtude do desvão do telhado, mas o espaço tem sido desde sempre utilizado como uma enorme área de arrumos, contendo ao mesmo tempo os três grandes reservatórios da trasfega da água do furo para os diferentes termoacumuladores de cada uma das zonas de banho dos sanitários.
O piso inferior, ou loja, é uma enorme área de produção e degustação de vinho, incluindo adega completa, produção e aprovisionamento, incluía também três toneis industriais de maiores dimensões e três mais pequenos com garrafeira contígua, salas de degustação, pequena sala de projeção, dois quartos e casas de banho.
Adicionalmente, no mesmo piso, há ainda uma generosa garagem com capacidade para 2 a 3 ou 4 viaturas, dependendo das dimensões.
A QUINTA tem um furo para captação de água, com bombas de trasfega para a casa principal e distribuição interior, uma mina de água na parcela Sul Chão das Laranjeiras, variadíssimas espécies de árvores de fruto, cerca de 60 oliveiras e uma pequena mata.
Come and discover this magnificent estate on the main avenue of the city of Santa Comba Dão - Avenida de Santo Estevão - surrounded by commerce in the heart of a consolidated urban fabric.
This estate boasts an aristocratic house with a gross building area of 910.40m2, set on a plot of land, the portion of which including the construction area covers approximately 7,289.70m2, in addition to other additional areas to the south, totaling more than 12,000.00m2.
The house was designed from scratch in 1956 and built in 1962, representing the paradigm of the architecture of that time, becoming famous for its profusion of huge balconies, crossed horizontal volumes topped by terraces overlooking the landscape, offering an extensive elevated view of a forest winding along the Dão river.
Built from scratch during the Estado Novo period, with a touch of Portuguese Suave, it is already in concrete and has 3 floors, becoming known in the city as the ’House of Balconies’. On the ground floor of the main house, there is a large hall in white natural marble stone providing access to the public and private areas of the single-family dwelling, including the common living room, dining room, tea room which in turn accesses the mystical music room, a space divided into a living area and a piano area by a large fireplace made of natural granite stone with two fronts. On this floor, there is also an office, a bedroom (formerly the maids’ room), a kitchen with another connecting room (resembling a dining room) with another fireplace, and a guest bathroom with a bath.
On the upper floor, there are 3 simple bedrooms, two en-suite bedrooms, and an additional bathroom. This single-family building, designed by Architect Oliveira Martins, was originally designed with flat roofs, in a huge play of balconies over volumes, with huge areas of terraces overlooking the landscape. This also included the main volume, which during construction, and at the owners’ request, became a multi-sloped tile roof, resulting in the enormous attic space (with the same dimensions as the central volume), accessed from the upper floor of the bedrooms by a staircase in the corridor. The ceiling heights are different due to the roof space, but the space has always been used as a huge storage area, also containing the three large water transfer tanks from the well to the different water heaters for each bathroom area.
The lower floor, or basement, is a huge area for wine production and tasting, including a complete cellar, production and provisioning, and also included three larger industrial barrels and three smaller ones with a contiguous wine cellar, tasting rooms, a small projection room, two bedrooms, and bathrooms. Additionally, on the same floor, there is a generous garage with capacity for 2 to 3 or 4 vehicles, depending on size.
The estate has a well for water collection, with transfer pumps to the main house and interior distribution, a water spring on the South plot ’Chão das Laranjeiras,’ various species of fruit trees, approximately 60 olive trees, and a small forest.
;ID RE/MAX: (telefone)
Esta QUINTA tem uma aristocrática casa com uma área bruta de construção de 910,40m2, inserida num lote de terreno, cuja parcela que inclui a implantação tem cerca 7.289,70m2 para além das restantes áreas adicionais a Sul perfazendo na globalidade mais de 12.000,00m2.
A casa foi projetada de raiz em 1956 e construída em 1962 paradigma da Arquitetura de então, tornando-se célebre pela profusão de enormes varandas, volumes horizontais cruzados rematados por terraços sobre a paisagem, uma extensa vista altaneira de floresta serpenteada pelo rio Dão.
A construção de raiz em pleno Estado Novo, com um toque Português Suave é já em betão e tem 3 pisos, tornando-se conhecida na cidade como Casa das Varandas. No piso de acesso à casa-mãe temos um grande hall em pedra natural mármore branco com acesso às zonas públicas e privadas da habitação unifamiliar, nomeadamente à sala comum de estar, à sala de jantar, ao salão de chá que acede por sua vez à mística sala de música, um espaço dividido em área de estar e zona do piano por uma grande lareira em pedra natural de granito com duas frentes. Nesse piso temos ainda um escritório, um quarto (anterior quarto dos empregados), uma cozinha com outra sala de ligação (em tom de copa de refeições) com outra lareira e um wc social com banho.
No piso superior temos 3 quartos simples, dois quartos-suite e uma casa de banho adicional.
Este edifício unifamiliar, pelo Arquiteto Oliveira Martins, foi projetado originalmente com coberturas planas, num enorme jogo de varandas sobre volumes, com enormes áreas de terraços altaneiros sobre a paisagem. Tal também incluía o volume-mãe que se veio a tornar, já durante a construção e por vontade dos proprietários, numa cobertura em telha de várias águas e daí resultando o enorme espaço de sótão (com a dimensão do volume central), cujo acesso é feito pelo piso superior dos quartos por uma escadaria no corredor dos quartos. Os pés-direitos resultam diferenciados, em virtude do desvão do telhado, mas o espaço tem sido desde sempre utilizado como uma enorme área de arrumos, contendo ao mesmo tempo os três grandes reservatórios da trasfega da água do furo para os diferentes termoacumuladores de cada uma das zonas de banho dos sanitários.
O piso inferior, ou loja, é uma enorme área de produção e degustação de vinho, incluindo adega completa, produção e aprovisionamento, incluía também três toneis industriais de maiores dimensões e três mais pequenos com garrafeira contígua, salas de degustação, pequena sala de projeção, dois quartos e casas de banho.
Adicionalmente, no mesmo piso, há ainda uma generosa garagem com capacidade para 2 a 3 ou 4 viaturas, dependendo das dimensões.
A QUINTA tem um furo para captação de água, com bombas de trasfega para a casa principal e distribuição interior, uma mina de água na parcela Sul Chão das Laranjeiras, variadíssimas espécies de árvores de fruto, cerca de 60 oliveiras e uma pequena mata.
Come and discover this magnificent estate on the main avenue of the city of Santa Comba Dão - Avenida de Santo Estevão - surrounded by commerce in the heart of a consolidated urban fabric.
This estate boasts an aristocratic house with a gross building area of 910.40m2, set on a plot of land, the portion of which including the construction area covers approximately 7,289.70m2, in addition to other additional areas to the south, totaling more than 12,000.00m2.
The house was designed from scratch in 1956 and built in 1962, representing the paradigm of the architecture of that time, becoming famous for its profusion of huge balconies, crossed horizontal volumes topped by terraces overlooking the landscape, offering an extensive elevated view of a forest winding along the Dão river.
Built from scratch during the Estado Novo period, with a touch of Portuguese Suave, it is already in concrete and has 3 floors, becoming known in the city as the ’House of Balconies’. On the ground floor of the main house, there is a large hall in white natural marble stone providing access to the public and private areas of the single-family dwelling, including the common living room, dining room, tea room which in turn accesses the mystical music room, a space divided into a living area and a piano area by a large fireplace made of natural granite stone with two fronts. On this floor, there is also an office, a bedroom (formerly the maids’ room), a kitchen with another connecting room (resembling a dining room) with another fireplace, and a guest bathroom with a bath.
On the upper floor, there are 3 simple bedrooms, two en-suite bedrooms, and an additional bathroom. This single-family building, designed by Architect Oliveira Martins, was originally designed with flat roofs, in a huge play of balconies over volumes, with huge areas of terraces overlooking the landscape. This also included the main volume, which during construction, and at the owners’ request, became a multi-sloped tile roof, resulting in the enormous attic space (with the same dimensions as the central volume), accessed from the upper floor of the bedrooms by a staircase in the corridor. The ceiling heights are different due to the roof space, but the space has always been used as a huge storage area, also containing the three large water transfer tanks from the well to the different water heaters for each bathroom area.
The lower floor, or basement, is a huge area for wine production and tasting, including a complete cellar, production and provisioning, and also included three larger industrial barrels and three smaller ones with a contiguous wine cellar, tasting rooms, a small projection room, two bedrooms, and bathrooms. Additionally, on the same floor, there is a generous garage with capacity for 2 to 3 or 4 vehicles, depending on size.
The estate has a well for water collection, with transfer pumps to the main house and interior distribution, a water spring on the South plot ’Chão das Laranjeiras,’ various species of fruit trees, approximately 60 olive trees, and a small forest.
;ID RE/MAX: (telefone)
Contact
See Phone
Farm Studio
Ervedosa do Douro, São João da Pesqueira, Distrito de Viseu
Used · 119,304m²
buy
350.000 €
Quinta da Alempassa
Located in Ervedosa do Douro, municipality of São João da Pesqueira.
Land with around 12 ha in its entirety.
4.6 HA of vineyard letter A
Planted Varieties:
Touriga Nacional
Tinta Roriz
Baroque Paint
Tinta Francisca
Yellow Paint
32 olive trees
200 meters from the bank of the Rio Torto
Access to the farm in very good condition
Watch the video on the Douro Real Estate Youtube Channel
*At IAD we share business with any consultant or real estate agency. We promote properties on more than 250 national and international real estate portals. If you are a professional in the sector and have a qualified buyer client, contact me and schedule your visit.
#ref: 122973
Located in Ervedosa do Douro, municipality of São João da Pesqueira.
Land with around 12 ha in its entirety.
4.6 HA of vineyard letter A
Planted Varieties:
Touriga Nacional
Tinta Roriz
Baroque Paint
Tinta Francisca
Yellow Paint
32 olive trees
200 meters from the bank of the Rio Torto
Access to the farm in very good condition
Watch the video on the Douro Real Estate Youtube Channel
*At IAD we share business with any consultant or real estate agency. We promote properties on more than 250 national and international real estate portals. If you are a professional in the sector and have a qualified buyer client, contact me and schedule your visit.
#ref: 122973
Contact
See Phone
Farm Studio
Abrunhosa-a-Velha, Mangualde, Distrito de Viseu
Used
buy
75.000 €
Spectacular quinta with 6 hectares. Located in Vila Mendo de Tavares this property has a house in ruin omitted in the matrix, bread oven. Property with lots of water, with rocky and agricultural zone. It has well and spring. Fertile land ideal for cultivation and / or pasture. Situated in a quiet, sunny, non-neighborhood, with accessible access on dirt road by car.
Contact
See Phone
Farm Studio
Tavares (Chãs, Várzea e Travanca), Mangualde, Distrito de Viseu
Used · 91m²
buy
80.000 €
Fantastic farm in Corvaceira, at the gates of the city of Mangualde.
Land with approximately 20700 m2, completely flat: great for investment in agricultural exploration or for your dream project. At the moment there is a small area of the farm with walnut plantations.
There are two buildings entirely made of stone:
- House to be restored with 91 m2 and divided into two floors;
- Old stone oven;
We also have a tank and a well where it is possible to tap our own water.
Public electricity and water are approximately 100 m away.
Great access, with access to the A25, allowing quick access to Viseu.
If you want a farm with the capacity to be completely sustainable, this is the property you are looking for thanks to its great sun exposure and its own water supplied from the well.
Without a doubt, a dream property! Talk to our team
Land with approximately 20700 m2, completely flat: great for investment in agricultural exploration or for your dream project. At the moment there is a small area of the farm with walnut plantations.
There are two buildings entirely made of stone:
- House to be restored with 91 m2 and divided into two floors;
- Old stone oven;
We also have a tank and a well where it is possible to tap our own water.
Public electricity and water are approximately 100 m away.
Great access, with access to the A25, allowing quick access to Viseu.
If you want a farm with the capacity to be completely sustainable, this is the property you are looking for thanks to its great sun exposure and its own water supplied from the well.
Without a doubt, a dream property! Talk to our team
Contact
See Phone
Farm Studio
Quintela de Azurara, Mangualde, Distrito de Viseu
Used
buy
150.000 €
Land located next to the public road, with several fruit trees, still has about 21 olive trees, house with fireplace.
It also includes 2 lots, one of them being 4000 m2 and the other 6000 m2.
It has possibility of construction for housing, with 3 wells and 1 tank.
Sunny, quiet location with excellent views of the Serra da Estrela. 5 minutes from Mangualde.
Visit us and do not miss this great opportunity!
It also includes 2 lots, one of them being 4000 m2 and the other 6000 m2.
It has possibility of construction for housing, with 3 wells and 1 tank.
Sunny, quiet location with excellent views of the Serra da Estrela. 5 minutes from Mangualde.
Visit us and do not miss this great opportunity!
Contact
See Phone
Farm Studio
Mangualde, Mesquitela e Cunha Alta, Distrito de Viseu
Used · 30,110m²
buy
180.000 €
Farm for sale in Fornos de Maceira do Dão - MANGUALDE
With 3 hectares, many fruit trees, olive trees, hazelnuts, vines, pine forest.
Property all walled.
The land allows for the construction of a home, or for tourism.
It does not allow construction for housing.
With a fantastic sun exposure, true paradise.
COME AND SEE...
CHECK OUT OUR PROPERTIES IN (url hidden)
With 3 hectares, many fruit trees, olive trees, hazelnuts, vines, pine forest.
Property all walled.
The land allows for the construction of a home, or for tourism.
It does not allow construction for housing.
With a fantastic sun exposure, true paradise.
COME AND SEE...
CHECK OUT OUR PROPERTIES IN (url hidden)
Contact
Farm Studio
Bodiosa, Viseu, Distrito de Viseu
Used · 32,300m²
buy
600.000 €
Farm for sale on the outskirts of Viseu -
With an area of more than three hectares, it has several species of trees, from fruit trees to ornamental trees.
Supplied by several wells with spring water at various points of the farm, the area is flat with pre-destined areas prepared for garden and lawn.
With several entry points with decorative iron gates with streets, it is inserted in a pleasant and sunny area with strong opportunity for the implementation of tourist/hotel services.
There are some infrastructures including office, wine cellar and annexes.
PHOTOS OF BEFORE AND NOW.
SEE OUR PROPERTIES IN (url hidden)
With an area of more than three hectares, it has several species of trees, from fruit trees to ornamental trees.
Supplied by several wells with spring water at various points of the farm, the area is flat with pre-destined areas prepared for garden and lawn.
With several entry points with decorative iron gates with streets, it is inserted in a pleasant and sunny area with strong opportunity for the implementation of tourist/hotel services.
There are some infrastructures including office, wine cellar and annexes.
PHOTOS OF BEFORE AND NOW.
SEE OUR PROPERTIES IN (url hidden)
Contact
See more Farms and Estates Used, for Sale, in Distrito de Viseu
Bedrooms
Can’t find the property you’re looking for?
click here and leave us your request
, or also search in
https://kamicasa.pt
