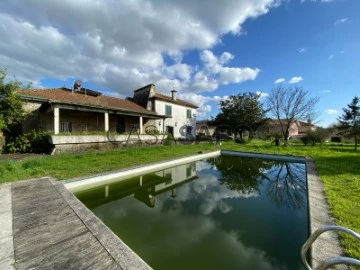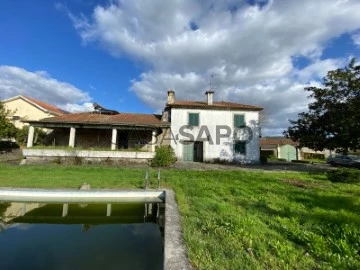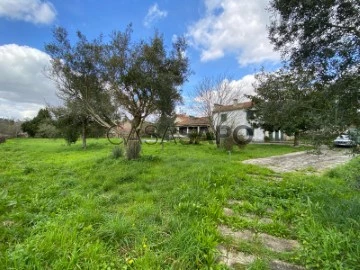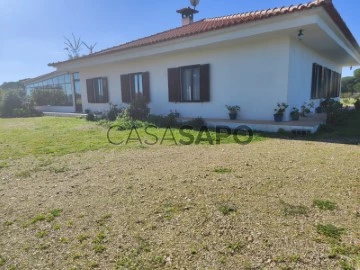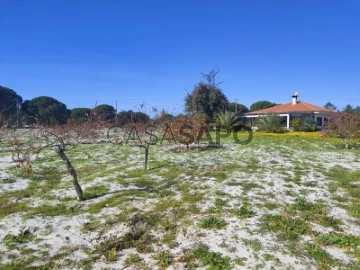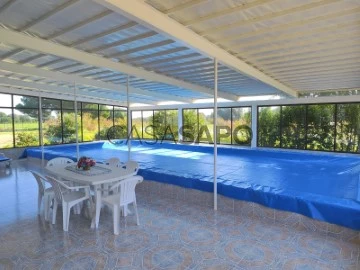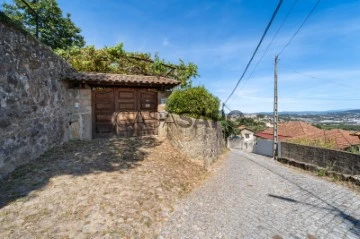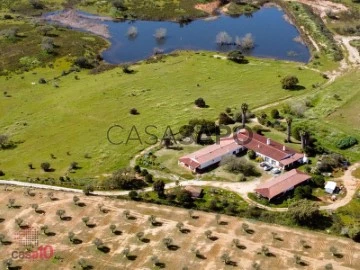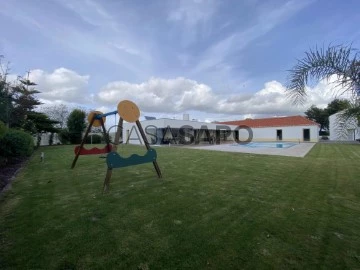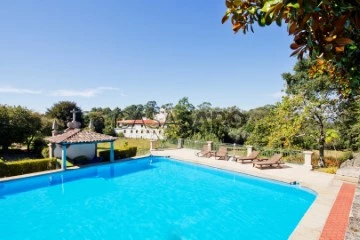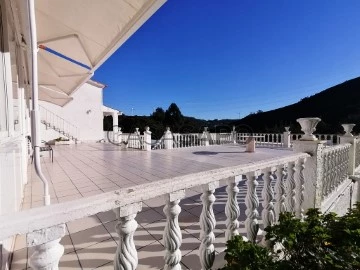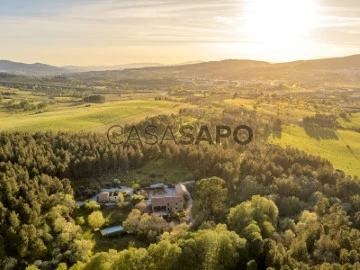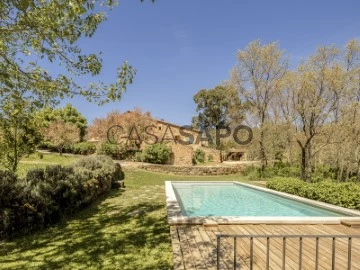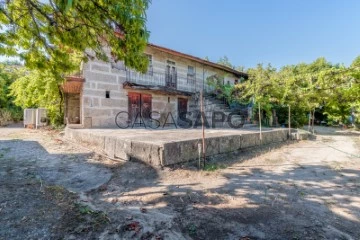164 Farms and Estates Used, for Sale, with Fireplace/Fireplace heat exchanger
Map
Order by
Relevance
Farm 9 Bedrooms
Carreira e Refojos de Riba de Ave, Santo Tirso, Distrito do Porto
Used · 320m²
With Swimming Pool
buy
650.000 €
If you are looking for a unique and charming property, we present Quinta dos Bons Sinais, a true paradise in the heart of Santo Tirso. With a privileged location in the valley of Serra da Agrela, this farm offers a quiet and luxurious living experience.
Key features:
Large Living Room with Common Room and Fireplace: Large space for entertainment and socialising, ideal for special moments.
9 Bedrooms and 3 Service Bathrooms: Large and comfortable space to accommodate family members and guests.
Exclusive Suites: Rooms with private suites for added convenience and privacy.
Full Rustic Kitchen: Equipped with a fireplace, oven, and barbecue for authentic culinary experiences.
Fully Furnished Supporting Kitchen: An additional full kitchen to facilitate the organisation and preparation of meals.
High-quality materials are used in the construction and decoration of the rooms, ensuring durability and comfort.
Pool with Support and Lawn: Enjoy sunny days by the pool, surrounded by a lovely natural environment.
Natural Light in All Directions: South, east and west provide exceptional natural lighting.
Vineyard and Green Space: A lush landscape with vineyards and wide green spaces.
Water Tank and Borehole for Own Consumption: Sustainability and autonomy in water supply.
Close to the Leça River: Just 200m from the river, ideal for moments of leisure and contact with nature.
Strategic Location:
24 km from Porto, making it easy to access the city.
7 km from the centre of Santo Tirso, for local amenities.
7 km from Vale Pisão Golf Course, for golf enthusiasts. This farmhouse offers a unique opportunity to live in harmony with nature, without sacrificing modern amenities. If you’re looking for an elegant and spacious getaway, Quinta dos Bons Sinais is the ideal choice. Schedule a visit and discover your new home in the heart of Santo Tirso.
Key features:
Large Living Room with Common Room and Fireplace: Large space for entertainment and socialising, ideal for special moments.
9 Bedrooms and 3 Service Bathrooms: Large and comfortable space to accommodate family members and guests.
Exclusive Suites: Rooms with private suites for added convenience and privacy.
Full Rustic Kitchen: Equipped with a fireplace, oven, and barbecue for authentic culinary experiences.
Fully Furnished Supporting Kitchen: An additional full kitchen to facilitate the organisation and preparation of meals.
High-quality materials are used in the construction and decoration of the rooms, ensuring durability and comfort.
Pool with Support and Lawn: Enjoy sunny days by the pool, surrounded by a lovely natural environment.
Natural Light in All Directions: South, east and west provide exceptional natural lighting.
Vineyard and Green Space: A lush landscape with vineyards and wide green spaces.
Water Tank and Borehole for Own Consumption: Sustainability and autonomy in water supply.
Close to the Leça River: Just 200m from the river, ideal for moments of leisure and contact with nature.
Strategic Location:
24 km from Porto, making it easy to access the city.
7 km from the centre of Santo Tirso, for local amenities.
7 km from Vale Pisão Golf Course, for golf enthusiasts. This farmhouse offers a unique opportunity to live in harmony with nature, without sacrificing modern amenities. If you’re looking for an elegant and spacious getaway, Quinta dos Bons Sinais is the ideal choice. Schedule a visit and discover your new home in the heart of Santo Tirso.
Contact
See Phone
Farm 5 Bedrooms
Vila (São Martinho), S.Maria e S.Miguel, S.Martinho, S.Pedro Penaferrim, Sintra, Distrito de Lisboa
Used · 1,211m²
With Garage
buy
7.600.000 €
18th-century original construction estate, fully renovated in 2016 with 18.840 sqm of land and existing built areas totaling 1,211 sqm, in Seteais, Sintra. Fully walled property with views of the Moorish Castle, Pena Palace, Seteais Palace, and Quinta da Regaleira, featuring various buildings, including the main residence, framed by extensive areas with large trees, a pool with changing rooms, a water tank that supplies the estate, a vegetable garden with orchard, gardens, woods, and garage.
The property has three houses. The main house, with 888 sqm of gross construction area, is distributed over four floors: three living rooms with areas between 25 and 50 sqm, a 35 sqm dining room with a 3.5 m ceiling height, two suites, a 40 sqm kitchen, and a laundry and pantry area. The top floor has a 78 sqm open-space attic with views of the Moorish Castle and Pena Palace. The second two-story house consists of four bedrooms, one en-suite, a living room, and kitchen. And the third house, also two-story, with a private garden and barbecue area, has a living room, dining room, kitchen, and a full bathroom. The upper floor has a full bathroom and two bedrooms, one overlooking the vegetable garden and the other overlooking the pool and also the Seteais Palace.
This estate was owned by the Countess of Cuba, a philanthropist of Azorean origin. In the 19th century, Sintra became the first center of European romantic architecture. Ferdinand II transformed a ruined monastery into a castle, where this new sensibility was demonstrated in the use of Gothic, Egyptian, Moorish, and Renaissance elements and in the creation of a park that mixes local and exotic tree species. Sintra was classified as a World Heritage Site by UNESCO, under the ’Cultural Landscape’ category.
Next to Quinta da Regaleira, it’s a 15-minute walking distance from the center of Sintra Village. 5 minutes driving distance from Monserrate Palace and 25 minutes from the beaches in the Colares area. Only 30 minutes from Humberto Delgado Airport.
Features
Rooms: Living Room (s)(5)
Surroundings: Historic area, View to Mountain, Public Transport, Gas Station, Police, Market, Hospital, Supermarket, Gymnasium, Pharmacy, Excellent Access, Green areas, View to Garden, School distance, Distance from the sea, Health Center, Countryside, Fire station, Highway, Fruit trees, Children’s Playground, Wide Range of Services, School
Equipment: Fireplace, Dishwasher, Washing Machine, Microwave, Double Glazed, Wardrobes, Accumulator Tank, Heated Towel Rack, Radiant Floor Heating, Natural gas, Electric Cooker, Oven, Cooker, Extractor Hood, Water Heater, Barbecue, Central Heating, Alarm, Fridge
Infrastructures: Swimming Pool, Outdoor Parking, Indoor Parking, Garage, Garden, Private Swimming Pool
The property has three houses. The main house, with 888 sqm of gross construction area, is distributed over four floors: three living rooms with areas between 25 and 50 sqm, a 35 sqm dining room with a 3.5 m ceiling height, two suites, a 40 sqm kitchen, and a laundry and pantry area. The top floor has a 78 sqm open-space attic with views of the Moorish Castle and Pena Palace. The second two-story house consists of four bedrooms, one en-suite, a living room, and kitchen. And the third house, also two-story, with a private garden and barbecue area, has a living room, dining room, kitchen, and a full bathroom. The upper floor has a full bathroom and two bedrooms, one overlooking the vegetable garden and the other overlooking the pool and also the Seteais Palace.
This estate was owned by the Countess of Cuba, a philanthropist of Azorean origin. In the 19th century, Sintra became the first center of European romantic architecture. Ferdinand II transformed a ruined monastery into a castle, where this new sensibility was demonstrated in the use of Gothic, Egyptian, Moorish, and Renaissance elements and in the creation of a park that mixes local and exotic tree species. Sintra was classified as a World Heritage Site by UNESCO, under the ’Cultural Landscape’ category.
Next to Quinta da Regaleira, it’s a 15-minute walking distance from the center of Sintra Village. 5 minutes driving distance from Monserrate Palace and 25 minutes from the beaches in the Colares area. Only 30 minutes from Humberto Delgado Airport.
Features
Rooms: Living Room (s)(5)
Surroundings: Historic area, View to Mountain, Public Transport, Gas Station, Police, Market, Hospital, Supermarket, Gymnasium, Pharmacy, Excellent Access, Green areas, View to Garden, School distance, Distance from the sea, Health Center, Countryside, Fire station, Highway, Fruit trees, Children’s Playground, Wide Range of Services, School
Equipment: Fireplace, Dishwasher, Washing Machine, Microwave, Double Glazed, Wardrobes, Accumulator Tank, Heated Towel Rack, Radiant Floor Heating, Natural gas, Electric Cooker, Oven, Cooker, Extractor Hood, Water Heater, Barbecue, Central Heating, Alarm, Fridge
Infrastructures: Swimming Pool, Outdoor Parking, Indoor Parking, Garage, Garden, Private Swimming Pool
Contact
See Phone
A Quinta dos Seus Sonhos em Loures: Luxo, Privacidade e Estrutura Incomparável.
Farm 7 Bedrooms
Á-dos-Cãos, Loures, Distrito de Lisboa
Used · 235m²
With Garage
buy
1.500.000 €
Moradia de Alto Padrão com 3 habitações independentes, piscina, campo de futebol, cinema, ginásio e mais de 2.000m² de terreno privado no coração de Loures, a minutos de Lisboa.
Uma Propriedade Única para Quem Procura Tudo no Mesmo Lugar
Imagine acordar todos os dias numa moradia de luxo, com todas as comodidades de um mini resort privado. Localizada em Casal de São José - Loures, esta Quinta exclusiva é um verdadeiro oásis urbano com arquitetura imponente, estrutura multifamiliar e área de lazer completa.
Com mais de 600m² de área construída, esta propriedade oferece versatilidade rara no mercado: ideal para famílias grandes, moradia multigeracional ou projeto de alojamento local premium.
️ 7 Quartos ao Estilo de um Boutique Hotel
Suíte master com closet e casa de banho privativa com piso aquecido
3 quartos adicionais no piso superior com áreas generosas
Quarto extra na cave com total privacidade
T0 independente com sala e cozinha open space
Estúdio T0 com lavandaria e roupeiros embutidos
Perfeito para viver, receber, alugar ou investir.
Espaços Multifuncionais com Cinema, Ginásio e Garagem Fechada
Sala de cinema com 36m² para experiências imersivas
Ginásio equipado com colunas de som, ligação a rádio e TV
Garagem fechada para dois carros
Lavandaria ampla e despensa técnica com 17m²
Quarto de apoio com casa de banho privada
Lazer de Alto Nível Viva como se estivesse sempre de férias
Piscina 10x5m com iluminação LED e sistema de sal opcional
Churrasqueira, forno a lenha e cozinha de apoio
Casa de banho de apoio à área externa
Campo de futebol com projetores e vestiário
Candeeiros solares com sensores de movimento
Sistema de videovigilância com acesso remoto + alarme privado
️ Estrutura Técnica e Sustentável
Estores elétricos em toda a casa
Ar condicionado e aquecimento em diversas divisões
Quadros de energia independentes por andar
Captação de água subterrânea (píton)
Iluminação inteligente e eficiência energética
3 canis, arrumos, sala de ferramentas e zona técnica da piscina
Natureza Integrada com Conforto
Horta particular
Árvores de fruto: goiaba, laranja, uva, figo, amêndoa e mais
Zona exterior ampla, com total privacidade e vista desafogada
Portões automáticos com controlo interno e externo
Localização Premium em Loures Á-dos-Cãos
A poucos minutos do centro de Loures e com rápido acesso a Lisboa, esta propriedade oferece o equilíbrio perfeito entre tranquilidade rural e mobilidade urbana.
️ Bons acessos à A8, IC22 e transportes
️ Proximidade a escolas, mercados e serviços
Envolvida por natureza, mas com estrutura urbana à porta
️ Ficha Técnica
Terreno total: 2.080 m²
Área bruta de construção: 626 m²
Área bruta privativa: 441 m²
7 quartos | 7 casas de banho | 4 salas
Agende já a sua visita com a Luzitanus Real Estate & Investments
️ Exclusividade, privacidade, estrutura e rentabilidade tudo num só imóvel.
️ Ideal para quem busca investir com inteligência, viver com conforto e desfrutar com liberdade.
️ A quinta dos seus sonhos existe. E está em Loures. Vamos abrir a porta?
Luzitanus Real Estate & Investments
️ AMI 24067 - Licenciada e especializada em imóveis premium
️ Atuação com discrição, segurança jurídica e estratégia comercial
Uma Propriedade Única para Quem Procura Tudo no Mesmo Lugar
Imagine acordar todos os dias numa moradia de luxo, com todas as comodidades de um mini resort privado. Localizada em Casal de São José - Loures, esta Quinta exclusiva é um verdadeiro oásis urbano com arquitetura imponente, estrutura multifamiliar e área de lazer completa.
Com mais de 600m² de área construída, esta propriedade oferece versatilidade rara no mercado: ideal para famílias grandes, moradia multigeracional ou projeto de alojamento local premium.
️ 7 Quartos ao Estilo de um Boutique Hotel
Suíte master com closet e casa de banho privativa com piso aquecido
3 quartos adicionais no piso superior com áreas generosas
Quarto extra na cave com total privacidade
T0 independente com sala e cozinha open space
Estúdio T0 com lavandaria e roupeiros embutidos
Perfeito para viver, receber, alugar ou investir.
Espaços Multifuncionais com Cinema, Ginásio e Garagem Fechada
Sala de cinema com 36m² para experiências imersivas
Ginásio equipado com colunas de som, ligação a rádio e TV
Garagem fechada para dois carros
Lavandaria ampla e despensa técnica com 17m²
Quarto de apoio com casa de banho privada
Lazer de Alto Nível Viva como se estivesse sempre de férias
Piscina 10x5m com iluminação LED e sistema de sal opcional
Churrasqueira, forno a lenha e cozinha de apoio
Casa de banho de apoio à área externa
Campo de futebol com projetores e vestiário
Candeeiros solares com sensores de movimento
Sistema de videovigilância com acesso remoto + alarme privado
️ Estrutura Técnica e Sustentável
Estores elétricos em toda a casa
Ar condicionado e aquecimento em diversas divisões
Quadros de energia independentes por andar
Captação de água subterrânea (píton)
Iluminação inteligente e eficiência energética
3 canis, arrumos, sala de ferramentas e zona técnica da piscina
Natureza Integrada com Conforto
Horta particular
Árvores de fruto: goiaba, laranja, uva, figo, amêndoa e mais
Zona exterior ampla, com total privacidade e vista desafogada
Portões automáticos com controlo interno e externo
Localização Premium em Loures Á-dos-Cãos
A poucos minutos do centro de Loures e com rápido acesso a Lisboa, esta propriedade oferece o equilíbrio perfeito entre tranquilidade rural e mobilidade urbana.
️ Bons acessos à A8, IC22 e transportes
️ Proximidade a escolas, mercados e serviços
Envolvida por natureza, mas com estrutura urbana à porta
️ Ficha Técnica
Terreno total: 2.080 m²
Área bruta de construção: 626 m²
Área bruta privativa: 441 m²
7 quartos | 7 casas de banho | 4 salas
Agende já a sua visita com a Luzitanus Real Estate & Investments
️ Exclusividade, privacidade, estrutura e rentabilidade tudo num só imóvel.
️ Ideal para quem busca investir com inteligência, viver com conforto e desfrutar com liberdade.
️ A quinta dos seus sonhos existe. E está em Loures. Vamos abrir a porta?
Luzitanus Real Estate & Investments
️ AMI 24067 - Licenciada e especializada em imóveis premium
️ Atuação com discrição, segurança jurídica e estratégia comercial
Contact
See Phone
Farm 5 Bedrooms
Cabeça Santa, Penafiel, Distrito do Porto
Used · 479m²
With Swimming Pool
buy
780.000 €
950.000 €
-17.89%
Very beautiful and sunny house, with a lot of charm and details. 20 minutes from Porto, 10 minutes from the beautiful landscapes of the Douro River.
House with approximately 700m2 of construction, with a very good and beautiful structure, ready to be inhabited.
Land 4000m2. Garage with immense charm, which could easily be adapted into a small winery or gathering.
The beautiful garden, revealed, with many charming corners, remarkable groves, fruit trees, stone tables that invite you to dine outside.
Pool with a lot of charm, very deep and with a jumping board. For animal lovers, there are very well made, beautiful and organised structures in the garden to welcome them when necessary. It has its own spaces for birds and also its own space for chickens, ducks, all very well designed, integrated into nature and space. A spectacular sports venue, transformed into a football field, with goals and very high fencing, also completely integrated into nature.
Very well divided and beautiful house, large areas, full of charming details. House suitable for a family to live in, but also with potential for tourist exploration or organisation of events.
Do not hesitate to contact us for more information
House with approximately 700m2 of construction, with a very good and beautiful structure, ready to be inhabited.
Land 4000m2. Garage with immense charm, which could easily be adapted into a small winery or gathering.
The beautiful garden, revealed, with many charming corners, remarkable groves, fruit trees, stone tables that invite you to dine outside.
Pool with a lot of charm, very deep and with a jumping board. For animal lovers, there are very well made, beautiful and organised structures in the garden to welcome them when necessary. It has its own spaces for birds and also its own space for chickens, ducks, all very well designed, integrated into nature and space. A spectacular sports venue, transformed into a football field, with goals and very high fencing, also completely integrated into nature.
Very well divided and beautiful house, large areas, full of charming details. House suitable for a family to live in, but also with potential for tourist exploration or organisation of events.
Do not hesitate to contact us for more information
Contact
See Phone
Country Estate 5 Bedrooms
São Pedro de Tomar, Distrito de Santarém
Used · 405m²
With Garage
buy
1.600.000 €
Ref.: MJM6977 - Herdade T5 de luxo em São Pedro de Tomar | Tomar
Apresentamos esta magnífica herdade, inserida num lote de 15.000 m², localizada em São Pedro de Tomar. Com uma arquitetura elegante e acabamentos de elevada qualidade, esta propriedade oferece todo o conforto e funcionalidade que uma família moderna procura.
Com 509 m² de área bruta privativa e 747 m² de área bruta de construção, distribui-se de forma harmoniosa por amplos espaços interiores:
3 suítes, uma delas com closet
2 quartos com roupeiros
Escritório, biblioteca e ateliê
Sala de cinema
Cozinha totalmente equipada, com lavandaria e despensa
5 casas de banho
O conforto é garantido com piso radiante em toda a moradia, pré-instalação de ar condicionado nos quartos, lareira com recuperador de calor e painéis solares fotovoltaicos (30 unidades), complementados por mais 6 painéis com depósito de 500 litros junto aos mesmos, além de um depósito interior adicional de 250 litros.
A segurança e a tecnologia estão igualmente asseguradas com sistema de alarme equipado com 10 câmaras de vigilância e sistema de domótica, que permite controlar diversas funcionalidades da casa de forma prática e eficiente.
Piscina de água doce, aquecida e com tratamento ultravioleta, coberta com estrutura em pinho nórdico
Balneários de apoio à piscina
Garagem com capacidade para 3 viaturas
Construída em 2007, esta moradia distingue-se pela qualidade de construção, eficiência energética A+ e pelos pormenores que asseguram uma vivência tranquila, confortável e sustentável.
Uma oportunidade única para quem procura uma propriedade exclusiva em plena harmonia com a natureza, a apenas dez minutos do centro de Tomar.
Marque já a sua visita!
Apresentamos esta magnífica herdade, inserida num lote de 15.000 m², localizada em São Pedro de Tomar. Com uma arquitetura elegante e acabamentos de elevada qualidade, esta propriedade oferece todo o conforto e funcionalidade que uma família moderna procura.
Com 509 m² de área bruta privativa e 747 m² de área bruta de construção, distribui-se de forma harmoniosa por amplos espaços interiores:
3 suítes, uma delas com closet
2 quartos com roupeiros
Escritório, biblioteca e ateliê
Sala de cinema
Cozinha totalmente equipada, com lavandaria e despensa
5 casas de banho
O conforto é garantido com piso radiante em toda a moradia, pré-instalação de ar condicionado nos quartos, lareira com recuperador de calor e painéis solares fotovoltaicos (30 unidades), complementados por mais 6 painéis com depósito de 500 litros junto aos mesmos, além de um depósito interior adicional de 250 litros.
A segurança e a tecnologia estão igualmente asseguradas com sistema de alarme equipado com 10 câmaras de vigilância e sistema de domótica, que permite controlar diversas funcionalidades da casa de forma prática e eficiente.
Piscina de água doce, aquecida e com tratamento ultravioleta, coberta com estrutura em pinho nórdico
Balneários de apoio à piscina
Garagem com capacidade para 3 viaturas
Construída em 2007, esta moradia distingue-se pela qualidade de construção, eficiência energética A+ e pelos pormenores que asseguram uma vivência tranquila, confortável e sustentável.
Uma oportunidade única para quem procura uma propriedade exclusiva em plena harmonia com a natureza, a apenas dez minutos do centro de Tomar.
Marque já a sua visita!
Contact
See Phone
Farm 8 Bedrooms
Mafra, Distrito de Lisboa
Used · 1,311m²
With Swimming Pool
buy
8.500.000 €
Manor farm T8 with 90 hectares
History, Nature and Exclusivity in Mafra
This property, inspired by the stately architecture of the eighteenth century, is located next to the emblematic Tapada de Mafra, 10 minutes from the National Palace, both UNESCO World Heritage Sites.
Spread over three parishes in the municipality of Mafra, just 30 minutes from Lisbon and close to the beaches of Ericeira, this magnificent 90-hectare property, with a vast forest area composed of native trees, eucalyptus trees and two lagoons, combines history, heritage, nature and privacy in a unique way.
With a network of internal paths perfect for walks in the middle of nature, the edge of the property borders directly with the Tapada Nacional de Mafra, ensuring a rare and protected natural setting.
Investment Potential
Currently used as a family residence, the property offers exceptional conditions to be adapted to a charming hotel with signature restaurant, space for exclusive events, rural tourism or equestrian centre, thanks to its dimensions, architectural features and privileged natural setting, increasing the tourist profitability associated with this unique world heritage!
The Manor House
The manor house was built in the mid-twentieth century, with an architectural design inspired by the manor houses of the eighteenth century. In its construction, historical materials from the seventeenth and eighteenth centuries were used, such as stone slabs from churches and noble houses, original arches, high quality wood, marble fireplaces and unique antique tile panels.
Inside, the coffered ceilings with frescoes by Antero Basalisa, vaulted stone ceilings and imposing halls stand out that still maintain the comfort of a family space.
In total, the house has more than 1,300 m² of gross private area and about 1,600 m² of gross construction area, equipped with central heating and solar panels.
Ground floor
Entrance hall with interior staircase in stone covered with tiles to access the ground floor, two large suites, two bedrooms, library, lounge with arcades and a wine cellar.
Ground floor
With independent access by the patio staircase with car parking area, we access the large entrance hall, main hall with eighteenth-century fireplace, dining room overlooking the pool, library/office with balcony, guest bathroom, kitchen, pantry and service room. The private wing integrates two spacious suites, four bedrooms and two additional bathrooms.
Exterior
Swimming pool lined with tiles by Manuel Cargaleiro, lake and garden of ornate boxwoods, balconies with stunning views over the gardens and the natural surroundings, patios with parking areas and private chapel.
Other buildings and infrastructures
In addition to the Manor House, the property includes a windmill, two support houses, stables, riding arena and agricultural warehouses.
Mine drinking water, reservoirs and wells, ensuring sustainable supply.
Product Ref. 5392WM
* All information presented is not binding, does not dispense with confirmation by the mediator, as well as consultation of the property’s documentation *
.
.
We seek to provide good business and simplify processes to our customers. Our growth has been exponential and sustained.
History, Nature and Exclusivity in Mafra
This property, inspired by the stately architecture of the eighteenth century, is located next to the emblematic Tapada de Mafra, 10 minutes from the National Palace, both UNESCO World Heritage Sites.
Spread over three parishes in the municipality of Mafra, just 30 minutes from Lisbon and close to the beaches of Ericeira, this magnificent 90-hectare property, with a vast forest area composed of native trees, eucalyptus trees and two lagoons, combines history, heritage, nature and privacy in a unique way.
With a network of internal paths perfect for walks in the middle of nature, the edge of the property borders directly with the Tapada Nacional de Mafra, ensuring a rare and protected natural setting.
Investment Potential
Currently used as a family residence, the property offers exceptional conditions to be adapted to a charming hotel with signature restaurant, space for exclusive events, rural tourism or equestrian centre, thanks to its dimensions, architectural features and privileged natural setting, increasing the tourist profitability associated with this unique world heritage!
The Manor House
The manor house was built in the mid-twentieth century, with an architectural design inspired by the manor houses of the eighteenth century. In its construction, historical materials from the seventeenth and eighteenth centuries were used, such as stone slabs from churches and noble houses, original arches, high quality wood, marble fireplaces and unique antique tile panels.
Inside, the coffered ceilings with frescoes by Antero Basalisa, vaulted stone ceilings and imposing halls stand out that still maintain the comfort of a family space.
In total, the house has more than 1,300 m² of gross private area and about 1,600 m² of gross construction area, equipped with central heating and solar panels.
Ground floor
Entrance hall with interior staircase in stone covered with tiles to access the ground floor, two large suites, two bedrooms, library, lounge with arcades and a wine cellar.
Ground floor
With independent access by the patio staircase with car parking area, we access the large entrance hall, main hall with eighteenth-century fireplace, dining room overlooking the pool, library/office with balcony, guest bathroom, kitchen, pantry and service room. The private wing integrates two spacious suites, four bedrooms and two additional bathrooms.
Exterior
Swimming pool lined with tiles by Manuel Cargaleiro, lake and garden of ornate boxwoods, balconies with stunning views over the gardens and the natural surroundings, patios with parking areas and private chapel.
Other buildings and infrastructures
In addition to the Manor House, the property includes a windmill, two support houses, stables, riding arena and agricultural warehouses.
Mine drinking water, reservoirs and wells, ensuring sustainable supply.
Product Ref. 5392WM
* All information presented is not binding, does not dispense with confirmation by the mediator, as well as consultation of the property’s documentation *
.
.
We seek to provide good business and simplify processes to our customers. Our growth has been exponential and sustained.
Contact
See Phone
Country Estate 3 Bedrooms
Torrão, Alcácer do Sal, Distrito de Setúbal
Used · 260m²
With Swimming Pool
buy
1.490.000 €
Herdade situada em pleno coração alentejano e das suas planícies inconfundíveis, a 40 minutos das bonitas praias de Melides e a 15 minutos do centro da conhecida Vila de Grândola, junto à Serra de Grândola, que é uma das componentes naturais mais importantes do espaço grandolense, vila que lhe poderá oferecer todo o tipo de serviços que necessita para uma vida tranquila e equilibrada, assim como excelentes acessos rodoviários.
A casa de habitação existente na herdade é composta por piso térreo que dispõe de uma generosa sala de 70m2 com bastante iluminação natural, cozinha de 35m2 totalmente equipada com despensa de apoio de 10m2, dois quartos com ótimas áreas, 35m2, e um de 15m2, duas casas de banho, de 9m2 e 6m2 e um fantástico terraço de 60m2 com piscina coberta, ideal para desfrutar nos dias de calor que se fazem sentir no pico do verão ou no seu rigoroso e longo inverno.
Esta herdade oferece-nos 15 hectares de terreno que incluem um armazém agrícola de 40m2, com telheiro, que tem a opção de ser transformado e utilizado como cavalariça. É importante frisar que o terreno é abastecido de água através de furos e poços de que é portador, o que assegura a autossuficiência da propriedade. São 15 hectares repletos de atributos para a criação de gado e o desenvolvimento de projetos agrícolas, uma vez que o seu solo é extremamente rico e o clima o indicado. Aqui podemos encontrar diversos espécimes da cultura tradicional da zona, olivais, sobreiros, árvores de fruto e vinhas.
O seu potencial passa inclusive pela utilização do solo para instalação de energias renováveis, projetos agrícolas industriais ou mesmo para um bom projeto turístico.
A sua vida pode estar prestes a mudar! Agende já a sua visita ! Não se vai arrepender.
------------
REF. 5007
------------
* Todas as informações apresentadas não têm qualquer carácter vinculativo, não dispensa a confirmação por parte da mediadora, bem como a consulta da documentação do imóvel *
Alcácer do Sal é uma cidade pertencente ao distrito de Setúbal, situada no Alentejo, mas especificamente no Alentejo Litoral. É sede do município homónimo, o segundo maior concelho de Portugal. Fica situada na margem direita do rio Sado pouco antes deste se espraiar no Estuário do Sado.
Crédito habitação? Sem preocupações, nós tratamos de todo o processo até ao dia da escritura. Explique-nos a sua situação e nós procuramos o banco que lhe proporciona as melhores condições de financiamento.
A casa de habitação existente na herdade é composta por piso térreo que dispõe de uma generosa sala de 70m2 com bastante iluminação natural, cozinha de 35m2 totalmente equipada com despensa de apoio de 10m2, dois quartos com ótimas áreas, 35m2, e um de 15m2, duas casas de banho, de 9m2 e 6m2 e um fantástico terraço de 60m2 com piscina coberta, ideal para desfrutar nos dias de calor que se fazem sentir no pico do verão ou no seu rigoroso e longo inverno.
Esta herdade oferece-nos 15 hectares de terreno que incluem um armazém agrícola de 40m2, com telheiro, que tem a opção de ser transformado e utilizado como cavalariça. É importante frisar que o terreno é abastecido de água através de furos e poços de que é portador, o que assegura a autossuficiência da propriedade. São 15 hectares repletos de atributos para a criação de gado e o desenvolvimento de projetos agrícolas, uma vez que o seu solo é extremamente rico e o clima o indicado. Aqui podemos encontrar diversos espécimes da cultura tradicional da zona, olivais, sobreiros, árvores de fruto e vinhas.
O seu potencial passa inclusive pela utilização do solo para instalação de energias renováveis, projetos agrícolas industriais ou mesmo para um bom projeto turístico.
A sua vida pode estar prestes a mudar! Agende já a sua visita ! Não se vai arrepender.
------------
REF. 5007
------------
* Todas as informações apresentadas não têm qualquer carácter vinculativo, não dispensa a confirmação por parte da mediadora, bem como a consulta da documentação do imóvel *
Alcácer do Sal é uma cidade pertencente ao distrito de Setúbal, situada no Alentejo, mas especificamente no Alentejo Litoral. É sede do município homónimo, o segundo maior concelho de Portugal. Fica situada na margem direita do rio Sado pouco antes deste se espraiar no Estuário do Sado.
Crédito habitação? Sem preocupações, nós tratamos de todo o processo até ao dia da escritura. Explique-nos a sua situação e nós procuramos o banco que lhe proporciona as melhores condições de financiamento.
Contact
See Phone
Farm 3 Bedrooms +2
Roriz, Santo Tirso, Distrito do Porto
Used · 195m²
With Garage
buy
449.000 €
Nicknamed ’Casa do Souto’, the 4-front villa is inserted in a farm in Roriz (Santo Tirso), with wide views over the Monastery of São Bento de Singeverga and a huge green mantle.
The land has a total of 3060 m², offering a large outdoor area to enjoy nature. It is completely fenced, offering privacy and quiet.
The main villa has 195 m², consisting of 3 floors, organized as follows:
Floor 0: Kitchen (35 m²) with wood oven, wooden cabinets and ceramic floor; Pantry; Living room (40 m²); Full bathroom; Balcony (16 m²). At the entrance of the kitchen is a wooden staircase that gives access to the upper floor. Closed garage for 4 cars (44 m²) and possibility of parking in the outdoor space of the property up to 10 cars.
Floor 1: Entrance Hall and Hall of Bedrooms; 3 bedrooms with wooden floors; Living room with fireplace (44 m²); 1 Full bathroom with window and natural light; Balcony (14 m²).
Floor 2 (loft): 2 Bedrooms; Living room; 1 Full bathroom.
The floor and walls of this floor are clad with wood. There is also a use between this space and the roof, which can serve for extra storage.
The frames and the shutters of the entire house are in wood, are preserved and in good working order.
Outside, a porch (12 m²) with full barbecue and oven - both wood-fired; Cellar with mill and granite press; Area of annexes w / kitchen and fireplace, corral, rabbit houses, kennel and chicken coop, extensive area of farm and gardens. Throughout the property there are several fruit trees, grape branches and kiwis. It has a borehole and running water. There is also a small dam in front of the farm, from which the owner has the right to enjoy the water.
With excellent access, just 1min from the N209-2. Less than 10km from the train station and the center of Santo Tirso and 40km from Porto.
This will be a good investment for own housing, holding events and / or parties (weddings, baptisms, etc.), rural tourism, farming, nursing home / nursing home, Restaurant, Spiritual Retreats or even for a Rehabilitation Center.
The parish of Roriz, with an area of 6.17 km2, is located in Vale do Ave, northeast of the Municipality of Santo Tirso. It was elevated to town status in 2011.
Santo Tirso is a city with a rich history dating back to Roman times. During the Middle Ages, it was an important religious and cultural center, as an example the Monastery of St. Benedict of Singeverga built during the tenth century, which is one of the main sights of the city.
Castelhana is a Portuguese real estate agency present in the national market for more than 20 years, specialized in the prime residential market and recognized for the launch of some of the most well-known developments in the national real estate panorama.
Founded in 1999, Castelhana provides a comprehensive service in business mediation. We are specialists in investment and in the commercialization of real estate.
In Porto, we are based in Foz Do Douro, one of the noblest places in the city. In Lisbon, in Chiado, one of the most emblematic and traditional areas of the capital and in the Algarve region next to the renowned Vilamoura Marina.
We are waiting for you. We have a team available to give you the best support in your next real estate investment.
Contact us!
The land has a total of 3060 m², offering a large outdoor area to enjoy nature. It is completely fenced, offering privacy and quiet.
The main villa has 195 m², consisting of 3 floors, organized as follows:
Floor 0: Kitchen (35 m²) with wood oven, wooden cabinets and ceramic floor; Pantry; Living room (40 m²); Full bathroom; Balcony (16 m²). At the entrance of the kitchen is a wooden staircase that gives access to the upper floor. Closed garage for 4 cars (44 m²) and possibility of parking in the outdoor space of the property up to 10 cars.
Floor 1: Entrance Hall and Hall of Bedrooms; 3 bedrooms with wooden floors; Living room with fireplace (44 m²); 1 Full bathroom with window and natural light; Balcony (14 m²).
Floor 2 (loft): 2 Bedrooms; Living room; 1 Full bathroom.
The floor and walls of this floor are clad with wood. There is also a use between this space and the roof, which can serve for extra storage.
The frames and the shutters of the entire house are in wood, are preserved and in good working order.
Outside, a porch (12 m²) with full barbecue and oven - both wood-fired; Cellar with mill and granite press; Area of annexes w / kitchen and fireplace, corral, rabbit houses, kennel and chicken coop, extensive area of farm and gardens. Throughout the property there are several fruit trees, grape branches and kiwis. It has a borehole and running water. There is also a small dam in front of the farm, from which the owner has the right to enjoy the water.
With excellent access, just 1min from the N209-2. Less than 10km from the train station and the center of Santo Tirso and 40km from Porto.
This will be a good investment for own housing, holding events and / or parties (weddings, baptisms, etc.), rural tourism, farming, nursing home / nursing home, Restaurant, Spiritual Retreats or even for a Rehabilitation Center.
The parish of Roriz, with an area of 6.17 km2, is located in Vale do Ave, northeast of the Municipality of Santo Tirso. It was elevated to town status in 2011.
Santo Tirso is a city with a rich history dating back to Roman times. During the Middle Ages, it was an important religious and cultural center, as an example the Monastery of St. Benedict of Singeverga built during the tenth century, which is one of the main sights of the city.
Castelhana is a Portuguese real estate agency present in the national market for more than 20 years, specialized in the prime residential market and recognized for the launch of some of the most well-known developments in the national real estate panorama.
Founded in 1999, Castelhana provides a comprehensive service in business mediation. We are specialists in investment and in the commercialization of real estate.
In Porto, we are based in Foz Do Douro, one of the noblest places in the city. In Lisbon, in Chiado, one of the most emblematic and traditional areas of the capital and in the Algarve region next to the renowned Vilamoura Marina.
We are waiting for you. We have a team available to give you the best support in your next real estate investment.
Contact us!
Contact
See Phone
Country Estate 3 Bedrooms +1
Vila Nova de São Bento e Vale de Vargo, Serpa, Distrito de Beja
Used · 550m²
With Garage
buy
1.495.000 €
We present the magnificent Herdade da Boavista, located in the picturesque Vila Nova de São Bento, a haven of tranquillity and natural beauty. This property extends over approximately 100 hectares of fertile land, with an imposing villa of 550 square meters of robust construction and elegant design, situated in the heart of Alentejo, in Serpa, Beja. The main house is an example of luxury and comfort, with three spacious suites, a cosy dining room, a living room with an inviting fireplace, a library full of charm, a modernly equipped kitchen, as well as a breakfast nook, laundry, pantry and ample storage areas. The property also includes a garage and a workshop, both of which have generous space for projects and storage.
Herdade da Boavista is designed to offer maximum privacy and be a sanctuary for those who value peace and outdoor space. An idyllic pond with 50,000 cubic meters of water stands out, forming a 1.5-hectare lake that serves as a habitat for a diversity of wild species, creating a nature reserve environment. The landscape is adorned by a cork oak and holm oak forest, giving the property a unique character and unparalleled agricultural potential. There is also a plan for the construction of a second pond, increasing the water capacity to about 150,000 m3, and a ruin that offers the possibility of building a second residence.
The estate is equipped with ten refrigerated warehouses and a water treatment plant, which together form a fodder production facility via hydroponics, a pioneering technique in the region. Located just 20 minutes from Serpa and 45 minutes from Beja, the property is located equidistant between Lisbon and Seville, both about a two-and-a-half-hour drive away. This is a unique opportunity to acquire a property that offers not only a high-end residence, but also a lifestyle linked to nature and agricultural sustainability.
Schedule your visit!
Herdade da Boavista is designed to offer maximum privacy and be a sanctuary for those who value peace and outdoor space. An idyllic pond with 50,000 cubic meters of water stands out, forming a 1.5-hectare lake that serves as a habitat for a diversity of wild species, creating a nature reserve environment. The landscape is adorned by a cork oak and holm oak forest, giving the property a unique character and unparalleled agricultural potential. There is also a plan for the construction of a second pond, increasing the water capacity to about 150,000 m3, and a ruin that offers the possibility of building a second residence.
The estate is equipped with ten refrigerated warehouses and a water treatment plant, which together form a fodder production facility via hydroponics, a pioneering technique in the region. Located just 20 minutes from Serpa and 45 minutes from Beja, the property is located equidistant between Lisbon and Seville, both about a two-and-a-half-hour drive away. This is a unique opportunity to acquire a property that offers not only a high-end residence, but also a lifestyle linked to nature and agricultural sustainability.
Schedule your visit!
Contact
See Phone
Farm 5 Bedrooms
Vimioso, Distrito de Bragança
Used · 320m²
With Swimming Pool
buy
290.000 €
quinta com moradia, garragem 120m*
furo, tanque (piscina)
árvore de fruto, maioria oliveiras.
vista panorâmica, no limite da vila.
Muito sucesso.
#ref:34419552
furo, tanque (piscina)
árvore de fruto, maioria oliveiras.
vista panorâmica, no limite da vila.
Muito sucesso.
#ref:34419552
Contact
Farm 9 Bedrooms
Borba (Matriz), Distrito de Évora
Used · 724m²
buy
2.900.000 €
Estate with 1734 sqm of gross construction area, a true gem in the heart of Alentejo, set on a 3-hectare plot, located 2 minutes from the center of the town of Borba, Estremoz, Évora.
Its roots date back to the 17th century, and for over four hundred years, the estate has remained in the family’s patrimony. At the beginning of the 20th century, the property underwent an architectural intervention by Architect Raul Lino, which stood out as one of the first important works of this prominent name in Contemporary Art History. With spacious areas and charming gardens, this property offers various possibilities for use.
This expansive property spans two floors. The ground level houses caretaker quarters, storage areas, a patio, and spaces for renovation. The upper floor features a grand entrance hall leading to two wings containing nine bedrooms (two en-suite), eight bathrooms, multiple living areas with fireplaces, a dining room, library/office, and a kitchen with pantry. All rooms boast terrace access, high ceilings, large windows, and 18th-century tiles.
The estate’s grounds showcase a classified garden with boxwood, various trees, statues, fountains, and ruins. A central large tank serves as a potential pool. Historic blue and white tile panels from the Palácio das Galveias adorn the property. The Chapel of São Vital, featuring a tiled altar depicting the Holy Family, adds historical significance as a site where D. Dinis de Mello e Castro held masses for his troops.
Located 40 minutes drive from Évora and Spain, 15 minutes from Estremoz, 1h 30m from Lisbon center and the Airport.
Its roots date back to the 17th century, and for over four hundred years, the estate has remained in the family’s patrimony. At the beginning of the 20th century, the property underwent an architectural intervention by Architect Raul Lino, which stood out as one of the first important works of this prominent name in Contemporary Art History. With spacious areas and charming gardens, this property offers various possibilities for use.
This expansive property spans two floors. The ground level houses caretaker quarters, storage areas, a patio, and spaces for renovation. The upper floor features a grand entrance hall leading to two wings containing nine bedrooms (two en-suite), eight bathrooms, multiple living areas with fireplaces, a dining room, library/office, and a kitchen with pantry. All rooms boast terrace access, high ceilings, large windows, and 18th-century tiles.
The estate’s grounds showcase a classified garden with boxwood, various trees, statues, fountains, and ruins. A central large tank serves as a potential pool. Historic blue and white tile panels from the Palácio das Galveias adorn the property. The Chapel of São Vital, featuring a tiled altar depicting the Holy Family, adds historical significance as a site where D. Dinis de Mello e Castro held masses for his troops.
Located 40 minutes drive from Évora and Spain, 15 minutes from Estremoz, 1h 30m from Lisbon center and the Airport.
Contact
See Phone
Farm 10 Bedrooms
Vila Nova de Milfontes, Odemira, Distrito de Beja
Used · 211m²
With Swimming Pool
buy
2.880.000 €
Farm with local accommodation, with 10 rooms, swimming pool, riding arena, 6 boxes for horses, with total construction area of about 1500m2 (with all equestrian equipment included).
It offers you two large apartments - a T4 and a T2 - with all the convenience you can want, in a perfect union between comfort and contact with nature. The T4 has four suites, living room and kitchen and the two bedroom t2, living room, kitchen and bathroom with jacuzzi.
In addition to being very well equipped, the apartments have a small private outdoor space, and share access to the overflowing pool, one of the brands of the Quinta.
A few kms from Zambujeira do Mar, and a step from the beaches of Carvalhal and Amália, and with Odeceixe very close by.
#ref:QTA11418
It offers you two large apartments - a T4 and a T2 - with all the convenience you can want, in a perfect union between comfort and contact with nature. The T4 has four suites, living room and kitchen and the two bedroom t2, living room, kitchen and bathroom with jacuzzi.
In addition to being very well equipped, the apartments have a small private outdoor space, and share access to the overflowing pool, one of the brands of the Quinta.
A few kms from Zambujeira do Mar, and a step from the beaches of Carvalhal and Amália, and with Odeceixe very close by.
#ref:QTA11418
Contact
See Phone
Alentejo Farmhouse
Santana da Serra, Ourique, Distrito de Beja
Used · 90m²
buy
120.000 €
Monte alentejano em boas condições 2 lareiras, 2 WC, 2 quartos, quintal, meio hectare de terreno para mais informações por contacto telefónico.
#ref:32245604
#ref:32245604
Contact
Farm 5 Bedrooms
Serra de Santo António, Alcanena, Distrito de Santarém
Used · 287m²
With Swimming Pool
buy
635.000 €
Country estate with 4,700 m2 of land and a 5-bedroom house with 287 m2 of gross construction area, garden and pool, in Serra de Santo António parish, in the Serra Daire and Candeeiros Natural Park, Alcanena, Santarém.
Spread over two floors, the house has five bedrooms, three living rooms, an entrance hall, three bathrooms and a fully equipped kitchen. The main living room is 42 m2 with double-height ceiling and a mezzanine providing access to the bedrooms. The bedroom area includes a storage pantry.
The house is equipped with central heating, a wood-burning stove, ventilation/air renewal system and pre-installation for solar panels.
Outside, there’s a salt-water pool, garden and an orchard with various fruit trees. It also has a parking area for five vehicles, a threshing floor with a storage house, a barbecue porch, two storage houses for garden equipment and a 40 sqm porch facing the lawn.
The property also has a water borehole and an automatic irrigation system with a rain sensor.
It is sold with all interior furnishings and exterior equipment, including gardening and pool maintenance equipment.
Located about 10 minutes from Alcanena Business Park and 50 minutes from Lisbon. The locality offers various services, such as restaurants, supermarkets, pharmacy and ATM.
Spread over two floors, the house has five bedrooms, three living rooms, an entrance hall, three bathrooms and a fully equipped kitchen. The main living room is 42 m2 with double-height ceiling and a mezzanine providing access to the bedrooms. The bedroom area includes a storage pantry.
The house is equipped with central heating, a wood-burning stove, ventilation/air renewal system and pre-installation for solar panels.
Outside, there’s a salt-water pool, garden and an orchard with various fruit trees. It also has a parking area for five vehicles, a threshing floor with a storage house, a barbecue porch, two storage houses for garden equipment and a 40 sqm porch facing the lawn.
The property also has a water borehole and an automatic irrigation system with a rain sensor.
It is sold with all interior furnishings and exterior equipment, including gardening and pool maintenance equipment.
Located about 10 minutes from Alcanena Business Park and 50 minutes from Lisbon. The locality offers various services, such as restaurants, supermarkets, pharmacy and ATM.
Contact
See Phone
Farm 4 Bedrooms
Poceirão e Marateca, Palmela, Distrito de Setúbal
Used · 255m²
With Swimming Pool
buy
1.970.000 €
Farm with an area of 19,800 m2.
The main house with about 255.03 m2 consists of Two (2) Suites and Two (2) bedrooms, One (1) Bathroom, Office, Dining and Living Room, Kitchen equipped with Smeg, Laundry, Heated Pool surrounded by Garden, Pool Support Changing Room, Barbecue, Large Shed and a Tennis and Futsal Court.
Equipped with Solar Panels, Central Heating in all rooms and CCTV.
The Quinta also includes:
Building for parties or events equipped with Industrial Kitchen, Cold Room, Sanitary Facilities and a Large Hall;
Continuous Building that is divided into Agricultural Equipment, Storage and Games Room;
Building that is currently used for Animals;
Rustic land of 10,000 m2 at the entrance of the Farm that part has fruit trees, from, Pears, Orange Trees, Apple Trees, Peach Trees and another part of the land will be used for cultivation;
Rustic land of 7,000 m2 at the back of the Farm that will be used for Cultivation and equipped with Sprinkler Irrigation System;
Borehole and Pump that supply Main House and Irrigation, but it is possible to make a connection to obtain Mains Water;
Cesspool with Drainage;
Photovoltaic with an annual revenue of €1,200 net;
Access to the Quinta is by Electric Gate.
Easy road access, (49 kms from Lisbon Airport, 20 kms from Setúbal, 17 kms from Palmela, 65 kms from Comporta), is served by roads in excellent condition.
The main house with about 255.03 m2 consists of Two (2) Suites and Two (2) bedrooms, One (1) Bathroom, Office, Dining and Living Room, Kitchen equipped with Smeg, Laundry, Heated Pool surrounded by Garden, Pool Support Changing Room, Barbecue, Large Shed and a Tennis and Futsal Court.
Equipped with Solar Panels, Central Heating in all rooms and CCTV.
The Quinta also includes:
Building for parties or events equipped with Industrial Kitchen, Cold Room, Sanitary Facilities and a Large Hall;
Continuous Building that is divided into Agricultural Equipment, Storage and Games Room;
Building that is currently used for Animals;
Rustic land of 10,000 m2 at the entrance of the Farm that part has fruit trees, from, Pears, Orange Trees, Apple Trees, Peach Trees and another part of the land will be used for cultivation;
Rustic land of 7,000 m2 at the back of the Farm that will be used for Cultivation and equipped with Sprinkler Irrigation System;
Borehole and Pump that supply Main House and Irrigation, but it is possible to make a connection to obtain Mains Water;
Cesspool with Drainage;
Photovoltaic with an annual revenue of €1,200 net;
Access to the Quinta is by Electric Gate.
Easy road access, (49 kms from Lisbon Airport, 20 kms from Setúbal, 17 kms from Palmela, 65 kms from Comporta), is served by roads in excellent condition.
Contact
See Phone
Farm 4 Bedrooms
Castanheira do Ribatejo e Cachoeiras, Vila Franca de Xira, Distrito de Lisboa
Used · 224m²
With Garage
buy
659.000 €
Quinta do Monte, situado em local previligiado com vistas deslumbrantes a 360 e um pôr do sol magnífico. Privacidade, natureza e lazer nesta quinta com duas casas, garagem para 3 carros e estacionamento no exterior, cave, arrecadações, espaço para animais, canil, furo para rega, jardins, piscina e bastante luz solar. Casa principal equipada com ar condicionado, cozinha open space por ser grande também faz de sala pois conta com quase 40m2, equipada com fogão a lenha da Rumar, forno elétrico, placa de indução e extrator de fumos, com dispensa e uma bancada ideal para pequenos almoços e apreciar a magnífica vista que esta quinta oferece. 2 Quartos com roupeiros embutidos, segunda sala com lareira e acesso ao exterior e com varanda, tem cave, tem vidros duplos, pequena lavandaria para máquinas de lavar e secar e um termoacumulador e wc, Segunda casa com Cozinha open space, um quarto/sala com lareira, corredor largo, wc, vidros duplos, forno a lenha e termoacumulador. logradouro de 300m2 todo em betão, jardins, árvores de fruto cerca de 40 ou mais desde nogueiras, amendoeiras, figueiras, pereiras, macieiras, laranjeiras, limoeiro, há romãs, alperces, diospiros, oliveiras e outras, também tem terreno para agricultura. Tem portão automático, churrasco no exterior com lava louça. Tudo legalizado e com possiblidade de aumentar a construção. Bom para investimento pode facilmente ter várias casas na quinta para arrendar ou transformar em alojamento local ou turístico.
#ref:34366361
#ref:34366361
Contact
Farm 5 Bedrooms
Pereira, Barcelos, Distrito de Braga
Used · 1,840m²
With Garage
buy
3.150.000 €
Quinta do Convento da Franqueira with 3,8 ha, terrace, swimming pool, garden and chapel in Barcelos, Braga.
This property was built in the middle of the 15th century as a Franciscan Monastery, with stones from the historic Faria Castle, one of the most important castles in Entre Douro e Minho.
The property was fully restored in 1967 by the best craftsmen and with the best Portuguese materials. In the 80s, it was once again renovated, and is now in excellent condition. This property combines high standards of comfort with historic interest, in a charming Minho setting, a true invitation to long walks with panoramic views: to the North, the distant mountains of the Gerês National Park and from the top of Monte da Franqueira, the Atlantic Ocean.
The property has great potential to be turned into a boutique hotel, spa or divided into small family apartments. It currently works as Rural Tourism establishment.
The Convent, the main building, with 1,840 sqm, is divided into two residences with four bedrooms and two apartments with one bedroom, which are a substantial income source in the summer months. The property comprises 5 hectares of land prepared to plant vines, 8 hectares of forest with pines and eucalyptus, and one hectare with an orchard, gardens, fountains and a swimming pool in a private area.
There are about 17 rooms altogether in the property and more to be finished, several rooms, bedrooms, living areas. The guest bedrooms in the main house are furnished with antiques, original prints and paintings, as well as traditional Portuguese fabrics. Each bedroom is a suite with view of the garden.
The house has a small attached chapel.
A large part of the property corresponds to a forest of pine, eucalyptus and cork trees. The extensive gardens are full of unusual plants with various sunny terraces.
About 200 meters from the house and behind a 17th century fountain, the swimming pool is filled with spring water from a 300-meter mine in Monte da Franqueira. The view from the swimming pool terrace is particularly idyllic at sunrise and also in the evening, when the sun is already setting behind the eucalyptus and the European nightjars fly over the swimming pool.
The Convent Church, Bom Jesus do Monte, scarcely used nowadays and generally open to the public on weekends, has a privileged view of the choir gallery, which is connected to the living room on the first floor of the house.
Parking for four cars.
The property is located 50 km from the centre of Porto.
The property is near the access to A11, 5 km from the centre of Barcelos, 4 km from Francisco Sá Carneiro Airport and 55 km from the Spanish border.
This property was built in the middle of the 15th century as a Franciscan Monastery, with stones from the historic Faria Castle, one of the most important castles in Entre Douro e Minho.
The property was fully restored in 1967 by the best craftsmen and with the best Portuguese materials. In the 80s, it was once again renovated, and is now in excellent condition. This property combines high standards of comfort with historic interest, in a charming Minho setting, a true invitation to long walks with panoramic views: to the North, the distant mountains of the Gerês National Park and from the top of Monte da Franqueira, the Atlantic Ocean.
The property has great potential to be turned into a boutique hotel, spa or divided into small family apartments. It currently works as Rural Tourism establishment.
The Convent, the main building, with 1,840 sqm, is divided into two residences with four bedrooms and two apartments with one bedroom, which are a substantial income source in the summer months. The property comprises 5 hectares of land prepared to plant vines, 8 hectares of forest with pines and eucalyptus, and one hectare with an orchard, gardens, fountains and a swimming pool in a private area.
There are about 17 rooms altogether in the property and more to be finished, several rooms, bedrooms, living areas. The guest bedrooms in the main house are furnished with antiques, original prints and paintings, as well as traditional Portuguese fabrics. Each bedroom is a suite with view of the garden.
The house has a small attached chapel.
A large part of the property corresponds to a forest of pine, eucalyptus and cork trees. The extensive gardens are full of unusual plants with various sunny terraces.
About 200 meters from the house and behind a 17th century fountain, the swimming pool is filled with spring water from a 300-meter mine in Monte da Franqueira. The view from the swimming pool terrace is particularly idyllic at sunrise and also in the evening, when the sun is already setting behind the eucalyptus and the European nightjars fly over the swimming pool.
The Convent Church, Bom Jesus do Monte, scarcely used nowadays and generally open to the public on weekends, has a privileged view of the choir gallery, which is connected to the living room on the first floor of the house.
Parking for four cars.
The property is located 50 km from the centre of Porto.
The property is near the access to A11, 5 km from the centre of Barcelos, 4 km from Francisco Sá Carneiro Airport and 55 km from the Spanish border.
Contact
See Phone
Farm 14 Bedrooms
Bucelas, Loures, Distrito de Lisboa
Used · 805m²
With Garage
buy
1.580.000 €
Apresentamos a Quinta da Picota, uma propriedade excecional com 30.825 m², localizada em plena reserva ecológica protegida no Casal da Torre de Baixo, Bucelas. A apenas 17 km de Lisboa e 1 km da vila de Bucelas, esta quinta oferece o melhor de dois mundos: tranquilidade rural com *excelentes acessos à cidade*.
Taxa De Rentabilidade Anual Liquida Superior a 10%.
Avaliação Imobiliária Profissional:
Valor de avaliação: 1.715.161,00€, elaborado por perito credenciado (CMVM / ANAI).
Excelente oportunidade de investimento* para turismo rural, habitação própria ou ambas em simultâneo.
Edifícios e Alojamentos:
Área total habitacional: 892,75 m².
Todos os edifícios estão legalizados e encontram-se mobilados e equipados:
- 1 apartamento T5 (3 WCs, 2 marquises).
- 2 apartamentos T2 (3 WCs).
- 1 apartamento T1+1 (1 WC).
- 1 apartamento T1 (1 WC).
- 5 apartamentos T0 (5 WCs).
- 1 salão independente com 150 m² (lareira, cozinha, 2 WCs).
Infraestruturas e Lazer:
- Terraço com 175 m² em mosaico.
- Calçada em cubos de granito (540 m²).
- Pavimento betuminoso com estacionamento coberto para 12 viaturas (3.500 m²).
- Campo de futebol/voleibol (300 m²).
- Zona de campismo.
- Pequeno lago.
- Horta biológica com água de nascente da serra.
- Água da rede pública instalada.
Envolvente Natural:
A propriedade está virada a sul, com vista para uma serra protegida e intocada, rica em vegetação autóctone, floresta e trilhos. Ideal para projetos de ecoturismo ou retiro rural.
Localização Privilegiada:
A 10 min. dos acessos à CREL, A1 (Alverca) e A8. A 15 min. do *Aeroporto de Lisboa e a 20 min. das praias
Próximo de:
- Loureshopping e Vialonga.
- Quinta Romeira (eventos).
- Museu do Vinho de Bucelas.
- Hospital Beatriz Ângelo.
- Belas Golf.
- United Lisbon International School.
Sobre Bucelas:
Freguesia de tradição vinícola, inserida em *região demarcada desde 1911*, reconhecida pelos seus vinhos brancos e gastronomia típica. Uma zona de grande riqueza cultural e paisagística.
Informações Adicionais:
- Certificação Energética: F.
- Documentação em ordem.
- Visitas mediante marcação prévia.
Ideal para quem procura investir num projeto turístico sustentável ou viver com qualidade num ambiente natural, a poucos minutos de Lisboa.
Contacte para mais informações ou agendamento de visita.
Deixe o seu crédito nas nossas mãos, somos intermediários certificados pelo Banco de Portugal e garantimos as melhores soluções financeiras para si.
*As informações apresentadas neste anúncio são de natureza meramente informativa não podendo ser consideradas vinculativas, não dispensa a consulta e confirmação das mesmas junto da mediadora.
Taxa De Rentabilidade Anual Liquida Superior a 10%.
Avaliação Imobiliária Profissional:
Valor de avaliação: 1.715.161,00€, elaborado por perito credenciado (CMVM / ANAI).
Excelente oportunidade de investimento* para turismo rural, habitação própria ou ambas em simultâneo.
Edifícios e Alojamentos:
Área total habitacional: 892,75 m².
Todos os edifícios estão legalizados e encontram-se mobilados e equipados:
- 1 apartamento T5 (3 WCs, 2 marquises).
- 2 apartamentos T2 (3 WCs).
- 1 apartamento T1+1 (1 WC).
- 1 apartamento T1 (1 WC).
- 5 apartamentos T0 (5 WCs).
- 1 salão independente com 150 m² (lareira, cozinha, 2 WCs).
Infraestruturas e Lazer:
- Terraço com 175 m² em mosaico.
- Calçada em cubos de granito (540 m²).
- Pavimento betuminoso com estacionamento coberto para 12 viaturas (3.500 m²).
- Campo de futebol/voleibol (300 m²).
- Zona de campismo.
- Pequeno lago.
- Horta biológica com água de nascente da serra.
- Água da rede pública instalada.
Envolvente Natural:
A propriedade está virada a sul, com vista para uma serra protegida e intocada, rica em vegetação autóctone, floresta e trilhos. Ideal para projetos de ecoturismo ou retiro rural.
Localização Privilegiada:
A 10 min. dos acessos à CREL, A1 (Alverca) e A8. A 15 min. do *Aeroporto de Lisboa e a 20 min. das praias
Próximo de:
- Loureshopping e Vialonga.
- Quinta Romeira (eventos).
- Museu do Vinho de Bucelas.
- Hospital Beatriz Ângelo.
- Belas Golf.
- United Lisbon International School.
Sobre Bucelas:
Freguesia de tradição vinícola, inserida em *região demarcada desde 1911*, reconhecida pelos seus vinhos brancos e gastronomia típica. Uma zona de grande riqueza cultural e paisagística.
Informações Adicionais:
- Certificação Energética: F.
- Documentação em ordem.
- Visitas mediante marcação prévia.
Ideal para quem procura investir num projeto turístico sustentável ou viver com qualidade num ambiente natural, a poucos minutos de Lisboa.
Contacte para mais informações ou agendamento de visita.
Deixe o seu crédito nas nossas mãos, somos intermediários certificados pelo Banco de Portugal e garantimos as melhores soluções financeiras para si.
*As informações apresentadas neste anúncio são de natureza meramente informativa não podendo ser consideradas vinculativas, não dispensa a consulta e confirmação das mesmas junto da mediadora.
Contact
See Phone
Farm 8 Bedrooms
Ferro, Covilhã, Distrito de Castelo Branco
Used · 437m²
buy
2.100.000 €
8-bedroom farmhouse (country estate) with 1057 sqm of gross construction area, with a swimming pool and a total area of 35 hectares, in Covilhã. The farmhouse features a residential complex with three renovated buildings and two to be renovated. In the main house, there is a two-story building with a social area on the lower floor and a technical area. On the upper floor, there are four suites, one of which has a support room and a closet. In the second building, there are three suites on the upper floor. The lower floor includes a social area, kitchen, and one suite. The last building is a house for caretakers, a 60 sqm one-bedroom apartment.
Located in the stunning slopes of Serra da Estrela, this rural tourism property is a unique investment opportunity in one of Portugal’s most sought-after destinations. The total area of the estate includes forestry exploitation, but there are also areas with agricultural potential. Built with local materials and decorated with a blend of rustic charm and modern comfort.
With easy access to the region’s attractions, including the Serra da Estrela ski resort and the surrounding historic villages, it is an ideal choice for investors looking to capitalize on Portugal’s growing tourism market.
Located in the stunning slopes of Serra da Estrela, this rural tourism property is a unique investment opportunity in one of Portugal’s most sought-after destinations. The total area of the estate includes forestry exploitation, but there are also areas with agricultural potential. Built with local materials and decorated with a blend of rustic charm and modern comfort.
With easy access to the region’s attractions, including the Serra da Estrela ski resort and the surrounding historic villages, it is an ideal choice for investors looking to capitalize on Portugal’s growing tourism market.
Contact
See Phone
Alentejo Farmhouse
Rogil, Aljezur, Distrito de Faro
Used · 190m²
With Garage
buy
1.385.000 €
NÃO PRETENDO SER CONTACTADA POR IMOBILIÁRIAS - OBRIGADA!
Casa da Samouqueira Um Paraíso Irrepetível na Costa Vicentina
Viva. Invista. Desfrute.
Imagine-se num lugar onde o silêncio é interrompido apenas pelo som das ondas e o aroma da natureza se mistura com a brisa do Atlântico.
A Casa da Samouqueira é muito mais do que uma propriedade é um estilo de vida, um refúgio raro onde a autenticidade do Alentejo encontra o conforto moderno.
________________________________________
Oportunidade Única e Irrepetível
Localizada no coração do Parque Natural do Sudoeste Alentejano e Costa Vicentina, esta propriedade de 2,4 hectares planos, com vista mar e vocação agrícola, é perfeita para quem procura tranquilidade, privacidade e potencial de investimento.
________________________________________
O Imóvel
Duas casas independentes T2, com licença de Alojamento Local, ideais para turismo ou habitação familiar.
Piscina privativa, rodeada por um jardim maduro e relaxante o cenário perfeito para tardes de sol e momentos inesquecíveis.
Decoração charmosa, simples e elegante, pronta a acolher os seus sonhos.
Infraestrutura completa de água: 2 poços, 1 furo e ligação à rede pública independência e segurança garantidas.
________________________________________
Espaço com Potencial Ilimitado
2 hectares agrícolas com acesso ao sistema de rega do Mira ideais para projetos de agricultura sustentável ou ecológica.
Totalmente plano, com excelente acessibilidade e possibilidade de expansão turística ou rural.
________________________________________
Natureza Pura à Porta
A poucos minutos de praias absolutamente mágicas:
o Samouqueira e Barradinha 2 km
o Vale dos Homens 4 km
o Odeceixe, Arrifana, Carrapateira entre as mais procuradas da região
Rodeado por trilhos, percursos naturais, rotas para bicicleta e cavalo, e gastronomia Alentejana de excelência.
________________________________________
Ideal Para:
Quem sonha viver no campo, com qualidade e beleza natural ao redor
Investidores que procuram um projeto turístico rentável e sustentável
Famílias que valorizam privacidade, liberdade e bem-estar
________________________________________
Casa da Samouqueira Onde Cada Dia é uma Experiência
Este não é apenas um imóvel.
É um convite a uma vida mais simples, mais rica, mais autêntica.
Pronta a habitar ou explorar comercialmente.
Agende a sua visita hoje. O seu paraíso privado espera por si.
#ref:33834205
Casa da Samouqueira Um Paraíso Irrepetível na Costa Vicentina
Viva. Invista. Desfrute.
Imagine-se num lugar onde o silêncio é interrompido apenas pelo som das ondas e o aroma da natureza se mistura com a brisa do Atlântico.
A Casa da Samouqueira é muito mais do que uma propriedade é um estilo de vida, um refúgio raro onde a autenticidade do Alentejo encontra o conforto moderno.
________________________________________
Oportunidade Única e Irrepetível
Localizada no coração do Parque Natural do Sudoeste Alentejano e Costa Vicentina, esta propriedade de 2,4 hectares planos, com vista mar e vocação agrícola, é perfeita para quem procura tranquilidade, privacidade e potencial de investimento.
________________________________________
O Imóvel
Duas casas independentes T2, com licença de Alojamento Local, ideais para turismo ou habitação familiar.
Piscina privativa, rodeada por um jardim maduro e relaxante o cenário perfeito para tardes de sol e momentos inesquecíveis.
Decoração charmosa, simples e elegante, pronta a acolher os seus sonhos.
Infraestrutura completa de água: 2 poços, 1 furo e ligação à rede pública independência e segurança garantidas.
________________________________________
Espaço com Potencial Ilimitado
2 hectares agrícolas com acesso ao sistema de rega do Mira ideais para projetos de agricultura sustentável ou ecológica.
Totalmente plano, com excelente acessibilidade e possibilidade de expansão turística ou rural.
________________________________________
Natureza Pura à Porta
A poucos minutos de praias absolutamente mágicas:
o Samouqueira e Barradinha 2 km
o Vale dos Homens 4 km
o Odeceixe, Arrifana, Carrapateira entre as mais procuradas da região
Rodeado por trilhos, percursos naturais, rotas para bicicleta e cavalo, e gastronomia Alentejana de excelência.
________________________________________
Ideal Para:
Quem sonha viver no campo, com qualidade e beleza natural ao redor
Investidores que procuram um projeto turístico rentável e sustentável
Famílias que valorizam privacidade, liberdade e bem-estar
________________________________________
Casa da Samouqueira Onde Cada Dia é uma Experiência
Este não é apenas um imóvel.
É um convite a uma vida mais simples, mais rica, mais autêntica.
Pronta a habitar ou explorar comercialmente.
Agende a sua visita hoje. O seu paraíso privado espera por si.
#ref:33834205
Contact
Farm
Barão São João, Bensafrim e Barão de São João, Lagos, Distrito de Faro
Used · 90m²
buy
780.000 €
850.000 €
-8.24%
Farm for rural tourism, Barão São João, Lagos, Algarve
There are 4,920 m2 surrounded by pleasant nature, in the heart of the Algarve’s barrocal, with a privileged location, as it is about 10 minutes from several beaches in the municipality of Lagos.
The existing villa, of typical Algarve architecture with 90m2, is in excellent structural condition and consists of a living room with about 30m2, kitchen, 2 bedrooms, laundry and storage, bathroom and garage.
The farm has a water borehole legalised by the APA (Portuguese Association of the Environment) and also a water tank/reservoir.
CHARACTERISTICS OF THE APPROVED PROJECT:
Excellent investment for the development of a tourist/hotel project, both for its surroundings, its characteristics, as well as for its location and excellent access.
In this context, it has an architectural project and respective specialities, already approved by the Municipality of Lagos, for the implementation of a Rural Tourism project of excellence.
- Construction Area: 500.26 m2
- Suites: 11
- Bathrooms: 12
-Laundry
- Reception + pq. room Indoor Lunches - 40m2
- Patio (outdoor area for lunch)
- Living room (ideal for a restaurant with terrace) - 30m2
-Kitchen
- Swimming pool (10m x 5m)
- T1 (if the owner wants to live on site)
The accesses to the property are good, the property is between the village of Barão de São João and the village of Bensafrim where you can quickly access the local shops, and about 10 minutes away you are in the city of Lagos.
Note the quick access to the main motorways which puts this property about 1 hour from Faro International Airport.
VIL_52134
There are 4,920 m2 surrounded by pleasant nature, in the heart of the Algarve’s barrocal, with a privileged location, as it is about 10 minutes from several beaches in the municipality of Lagos.
The existing villa, of typical Algarve architecture with 90m2, is in excellent structural condition and consists of a living room with about 30m2, kitchen, 2 bedrooms, laundry and storage, bathroom and garage.
The farm has a water borehole legalised by the APA (Portuguese Association of the Environment) and also a water tank/reservoir.
CHARACTERISTICS OF THE APPROVED PROJECT:
Excellent investment for the development of a tourist/hotel project, both for its surroundings, its characteristics, as well as for its location and excellent access.
In this context, it has an architectural project and respective specialities, already approved by the Municipality of Lagos, for the implementation of a Rural Tourism project of excellence.
- Construction Area: 500.26 m2
- Suites: 11
- Bathrooms: 12
-Laundry
- Reception + pq. room Indoor Lunches - 40m2
- Patio (outdoor area for lunch)
- Living room (ideal for a restaurant with terrace) - 30m2
-Kitchen
- Swimming pool (10m x 5m)
- T1 (if the owner wants to live on site)
The accesses to the property are good, the property is between the village of Barão de São João and the village of Bensafrim where you can quickly access the local shops, and about 10 minutes away you are in the city of Lagos.
Note the quick access to the main motorways which puts this property about 1 hour from Faro International Airport.
VIL_52134
Contact
See Phone
Farm 8 Bedrooms
Amarante (São Gonçalo), Madalena, Cepelos e Gatão, Distrito do Porto
Used · 335m²
buy
980.000 €
1.100.000 €
-10.91%
Estate with 1 ha of land and an 8-bedroom house with 440 sqm of gross construction area, in the center of Amarante. The estate has an approved project for the construction of 12 apartments . The property consists of the main house, with the entrance floor inhabited by the owners and distributed into a living room, dining room, kitchen, four bedrooms, and a bathroom. The basement of the house has several additional rooms, all with direct access to the garden and a bathroom. On the upper floor, there are several bedrooms. The estate also has two wine cellars, a caretaker’s house, and a vineyard.
With a privileged location in the center of Amarante, it has easy access to all amenities such as restaurants, shops, supermarkets, and public transport. It is 45 minutes from Porto city and Francisco Sá Carneiro Airport and 3h30 from Lisbon.
With a privileged location in the center of Amarante, it has easy access to all amenities such as restaurants, shops, supermarkets, and public transport. It is 45 minutes from Porto city and Francisco Sá Carneiro Airport and 3h30 from Lisbon.
Contact
See Phone
Mansion 6 Bedrooms Triplex
Paço do Lumiar, Lisboa, Distrito de Lisboa
Used · 1,188m²
With Garage
buy
7.500.000 €
For Sale | Mansion | T6 | 1,188 m2 | Private Garden 2.780m2 | garage | Chapel | Inserted in a condominium with swimming pool and party room | Total Gardens 14,000 m2 | Lumiar - Lisbon
Living in a small palace in the middle of Lisbon is really a privilege. This palace has the charm of the eighteenth century, and the comfort of modern times. It is ideal for a family, with space for everyone and with the security of a condominium, or even for investment.
The palace is divided into 3 floors:
5 suites, lounges, dining room, games and music room, as well as an entrance room,
Rich in noble materials, it preserves in all its rooms the aristocratic elegance that has characterised it since its construction.
Completely refurbished in 2010, with attention to everyone’s daily life,
Completely renovated bathrooms,
Kitchen equipped with the latest technologies.
The old fireplaces are now articulated with the recently installed central heating system, thus providing unparalleled comfort in all rooms.
Chapel
Erected in the twentieth century, it added even more charisma to the palace, sharing the rich aesthetic treatment present in the other spaces.
Attachments
Annex with ground floor and attic of 190 m² with 4 rooms
Garage for 3 parking spaces, and parking in the garden
Condominium
It has a beautiful condominium swimming pool, and full of statues, fountains and small lakes, designed in 1970 by the famous landscape architect Gonçalo Ribeiro Telles. The annexes, such as the nineteenth-century hunting lodge designed in 1920 by Raúl Lino, are richly decorated with exquisite tiles, similar to what happens in the main building.
Location
Paço do Lumiar,- Lisbon
An area of palaces and farms, like a bairoo within the capital. Close to all kinds of services, transport, schools and culture. Easy access to the city centre and airport.
’The Infos are not binding and do not dispense with the consultation of the respective documents or updates with the consultant in charge of the Cluttons Portugal Real Estate agency.’
Living in a small palace in the middle of Lisbon is really a privilege. This palace has the charm of the eighteenth century, and the comfort of modern times. It is ideal for a family, with space for everyone and with the security of a condominium, or even for investment.
The palace is divided into 3 floors:
5 suites, lounges, dining room, games and music room, as well as an entrance room,
Rich in noble materials, it preserves in all its rooms the aristocratic elegance that has characterised it since its construction.
Completely refurbished in 2010, with attention to everyone’s daily life,
Completely renovated bathrooms,
Kitchen equipped with the latest technologies.
The old fireplaces are now articulated with the recently installed central heating system, thus providing unparalleled comfort in all rooms.
Chapel
Erected in the twentieth century, it added even more charisma to the palace, sharing the rich aesthetic treatment present in the other spaces.
Attachments
Annex with ground floor and attic of 190 m² with 4 rooms
Garage for 3 parking spaces, and parking in the garden
Condominium
It has a beautiful condominium swimming pool, and full of statues, fountains and small lakes, designed in 1970 by the famous landscape architect Gonçalo Ribeiro Telles. The annexes, such as the nineteenth-century hunting lodge designed in 1920 by Raúl Lino, are richly decorated with exquisite tiles, similar to what happens in the main building.
Location
Paço do Lumiar,- Lisbon
An area of palaces and farms, like a bairoo within the capital. Close to all kinds of services, transport, schools and culture. Easy access to the city centre and airport.
’The Infos are not binding and do not dispense with the consultation of the respective documents or updates with the consultant in charge of the Cluttons Portugal Real Estate agency.’
Contact
See Phone
Farm 12 Bedrooms
Trevões e Espinhosa, São João da Pesqueira, Distrito de Viseu
Used · 241m²
buy
2.000.000 €
Unique investment opportunity in the heart of the Douro Wine Region, in Trevões, São João da Pesqueira. This set of properties offers extraordinary potential for wine tourism, wine production, and luxury real estate development. Highlights: 67.3 hectares of land, including 15.8 ha of high-quality vineyard Historic 18th-century manor house with 780 m² of built area Breathtaking views over the Douro, Távora, and Torto valleys A and B classified vineyards, with noble grape varieties of the region Established wine brand ’Solar do Prado’ Potential for expansion of vineyard area Residential houses and agricultural structures overlooking the Távora river.
Prime location: historic village of Trevões, former property of the bishops of Lamego. 20 minutes driving distance from Régua and 2 hours from Porto.
Ideal for investors looking to combine tradition, quality, and growth potential in the Douro wine and tourism sector.
Prime location: historic village of Trevões, former property of the bishops of Lamego. 20 minutes driving distance from Régua and 2 hours from Porto.
Ideal for investors looking to combine tradition, quality, and growth potential in the Douro wine and tourism sector.
Contact
See Phone
Farm Land 5 Bedrooms
Mosteirô, Ancede e Ribadouro, Baião, Distrito do Porto
Used · 294m²
With Swimming Pool
buy
1.200.000 €
Tourist Farm on the bank of the Douro River!
Consisting of a Rustic House with 4 Suites (fully renovated and license for local accommodation); swimming pool and agricultural land.
For more information about this or another property, visit our website and talk to us!
SIGLA - Sociedade de Mediação Imobiliária, Lda is a company with more than 25 years of experience in the real estate market, recognised for its personalised service and professionalism in all phases of the business. With over 300 properties available, the company has been a reliable choice for those looking to buy, sell or lease a property.
SIGLA, your Real Estate Agency!
Consisting of a Rustic House with 4 Suites (fully renovated and license for local accommodation); swimming pool and agricultural land.
For more information about this or another property, visit our website and talk to us!
SIGLA - Sociedade de Mediação Imobiliária, Lda is a company with more than 25 years of experience in the real estate market, recognised for its personalised service and professionalism in all phases of the business. With over 300 properties available, the company has been a reliable choice for those looking to buy, sell or lease a property.
SIGLA, your Real Estate Agency!
Contact
See Phone
See more Farms and Estates Used, for Sale
Bedrooms
Zones
Can’t find the property you’re looking for?
