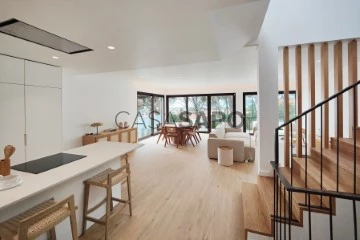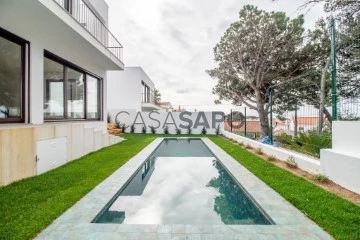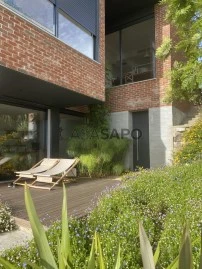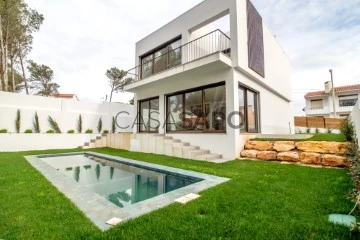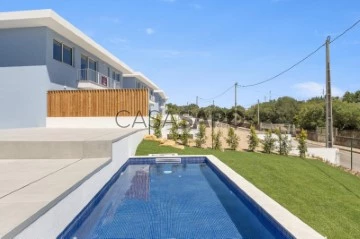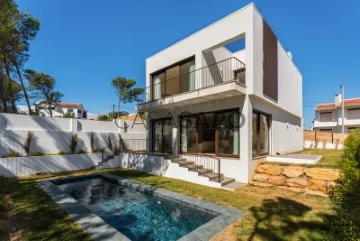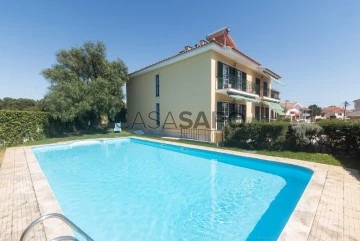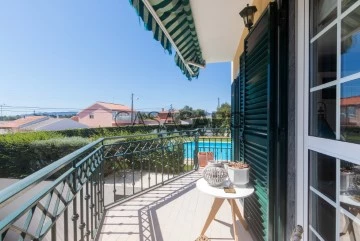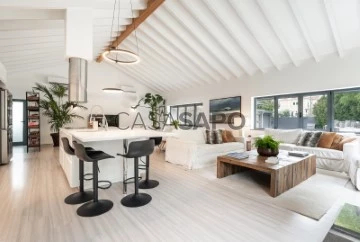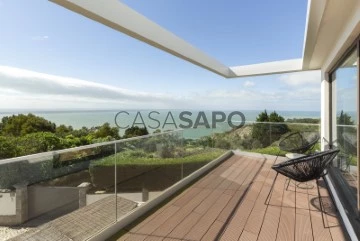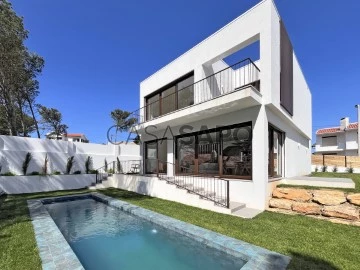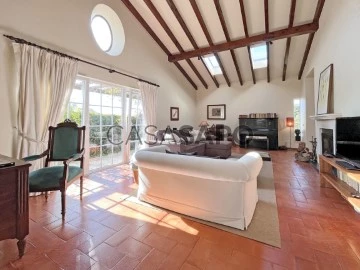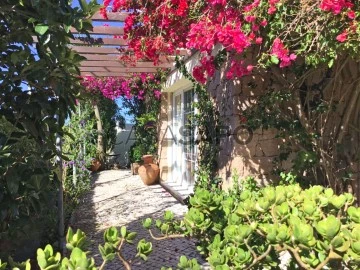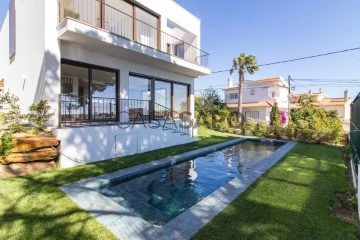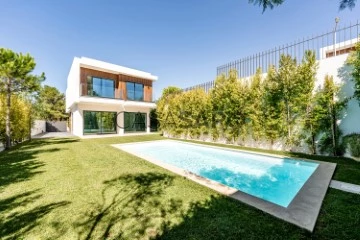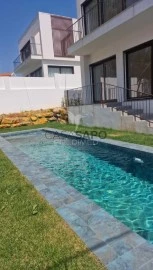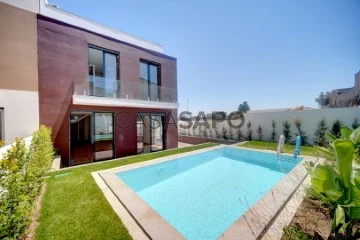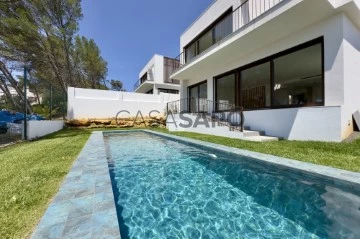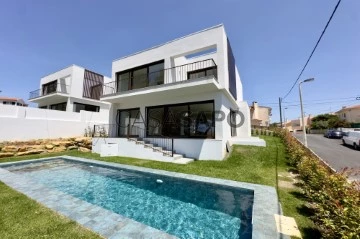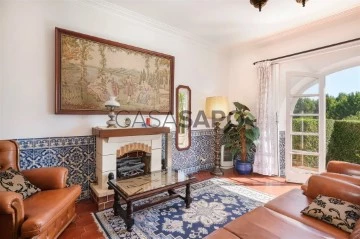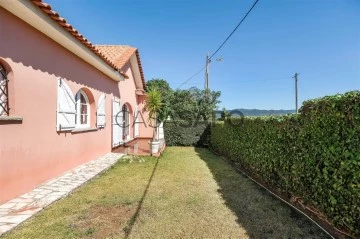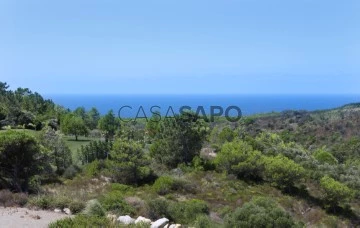Saiba aqui quanto pode pedir
45 Properties for Sale, Apartments and Houses 3 Bedrooms with more photos, in Cascais, Alcabideche, with Garden
Map
Order by
More photos
House 3 Bedrooms
Alto de Cascais, Alcabideche, Distrito de Lisboa
Used · 256m²
buy
1.250.000 €
Moradia V3 + 2 - Cascais - Bicesse
Moradia composta por 3 pisos em zona tranquila de moradias novas e perto do acesso à autoestrada/clube de ténis do Estoril.
Cozinha totalmente equipada com Bosch e Teka e com lavandaria na cave com máquina de lavar e máquina de secar roupa.
Construída com materiais da melhor qualidade e cumprindo com os melhores requisitos térmicos/acústicos e construtivos (Moradia revestida totalmente a capoto e lareira na sala de canto com dupla face em vidro, a pellets).
Pré-instalação de Ar Condicionado.
Trata-se de uma moradia isolada em lote de 300m2, com logradouro que permite o estacionamento de 3 carros, abrigo destinado a motos e/ou arrumos, e amplo jardim nas traseiras com piscina com 19 m2 com zona de laser e zona de mergulhos.
O projecto de arquitetura é moderno, definindo amplos envidraçados e layout funcional sem desperdício de áreas úteis com muita luz natural.
Piso Inferior com área de construção total de 84,25m2: Salão de Jogos/Cinema com 26m2, Lavandaria com 11m2, Escritório/Quarto com 17m2, casa de banho com lavatório duplo e duche duplo com 8m2, zona de arrumos por baixo do vão da escada.
Piso Térreo com área de construção total de 129,25m2 acrescido de piscina com 19m2: Sala com 37m2 e cozinha com 17m2 em openspace com uma dispensa de apoio com 1,45m2, casa de banho social com 2,10m2 e hall com 4m2.
Piso Superior com área de construção total de 129,25m2 incluindo varandas com 42,63m2: Suite com 14m2 + WC privativa 5m2 + walk in closet com 6m2 + Varanda com 23m2. 2 Quartos com 13m2 cada um com roupeiros embutidos. WC de apoio aos 2 quartos com 4m2. Ainda adjacente aos mesmos, existe uma varanda comum com 17m2 com vista mar e desafogada.
4 WC`s sendo 1 social.
- Na Zona pode encontrar:
Excelentes unidades de Hotelaria e Restauração.
Restaurantes Típicos.
Comércio, serviços e cuidados de saúde.
- Locais referência como sejam:
Marina de Cascais
Clube Náutico
Casino do Estoril
Centro de Congressos
Health Club
Clube de Golfe
Clube de Ténis
Hipódromo
Museus
Autódromo do estoril
Praias de Bandeira Azul ao longo de toda a Costa de Cascais
Escolas Nacionais e Internacionais
Nova School of Business and Economics
Fantástico para Viver, Excelente para Investir!
Pode agendar visita pelo contacto directo: +351_300_505_130 (Também WhatsApp).
Em alternativa á visita presencial, efectuamos vídeo-visita ou enviamos virtual-tours.
Moradia composta por 3 pisos em zona tranquila de moradias novas e perto do acesso à autoestrada/clube de ténis do Estoril.
Cozinha totalmente equipada com Bosch e Teka e com lavandaria na cave com máquina de lavar e máquina de secar roupa.
Construída com materiais da melhor qualidade e cumprindo com os melhores requisitos térmicos/acústicos e construtivos (Moradia revestida totalmente a capoto e lareira na sala de canto com dupla face em vidro, a pellets).
Pré-instalação de Ar Condicionado.
Trata-se de uma moradia isolada em lote de 300m2, com logradouro que permite o estacionamento de 3 carros, abrigo destinado a motos e/ou arrumos, e amplo jardim nas traseiras com piscina com 19 m2 com zona de laser e zona de mergulhos.
O projecto de arquitetura é moderno, definindo amplos envidraçados e layout funcional sem desperdício de áreas úteis com muita luz natural.
Piso Inferior com área de construção total de 84,25m2: Salão de Jogos/Cinema com 26m2, Lavandaria com 11m2, Escritório/Quarto com 17m2, casa de banho com lavatório duplo e duche duplo com 8m2, zona de arrumos por baixo do vão da escada.
Piso Térreo com área de construção total de 129,25m2 acrescido de piscina com 19m2: Sala com 37m2 e cozinha com 17m2 em openspace com uma dispensa de apoio com 1,45m2, casa de banho social com 2,10m2 e hall com 4m2.
Piso Superior com área de construção total de 129,25m2 incluindo varandas com 42,63m2: Suite com 14m2 + WC privativa 5m2 + walk in closet com 6m2 + Varanda com 23m2. 2 Quartos com 13m2 cada um com roupeiros embutidos. WC de apoio aos 2 quartos com 4m2. Ainda adjacente aos mesmos, existe uma varanda comum com 17m2 com vista mar e desafogada.
4 WC`s sendo 1 social.
- Na Zona pode encontrar:
Excelentes unidades de Hotelaria e Restauração.
Restaurantes Típicos.
Comércio, serviços e cuidados de saúde.
- Locais referência como sejam:
Marina de Cascais
Clube Náutico
Casino do Estoril
Centro de Congressos
Health Club
Clube de Golfe
Clube de Ténis
Hipódromo
Museus
Autódromo do estoril
Praias de Bandeira Azul ao longo de toda a Costa de Cascais
Escolas Nacionais e Internacionais
Nova School of Business and Economics
Fantástico para Viver, Excelente para Investir!
Pode agendar visita pelo contacto directo: +351_300_505_130 (Também WhatsApp).
Em alternativa á visita presencial, efectuamos vídeo-visita ou enviamos virtual-tours.
Contact
See Phone
House 3 Bedrooms +1
Murches, Alcabideche, Cascais, Distrito de Lisboa
Under construction · 77m²
With Swimming Pool
buy
1.670.000 €
3 bedroom villa with garden and swimming pool located in a square in Murches, Cascais.
Composed of 3 floors distributed as follows:
On the ground floor a living room with kitchen in open space with the particularity of having glass walls, and social bathroom.
On the 1st floor there are 3 suites two of them with terrace.
On floor -1 there is a large area with natural light that can be divided into a cinema room and a suite and laundry room.
There’s a pergola to park the car.
There is also a garden and swimming pool.
Ask for more information!
Castelhana is a Portuguese real estate agency present in the domestic market for over 20 years, specialized in prime residential real estate and recognized for the launch of some of the most distinguished developments in Portugal.
Founded in 1999, Castelhana provides a full service in business brokerage. We are specialists in investment and in the commercialization of real estate.
In Lisbon, in Chiado, one of the most emblematic and traditional areas of the capital. In Porto, we are based in Foz Do Douro, one of the noblest places in the city and in the Algarve region next to the renowned Vilamoura Marina.
We are waiting for you. We have a team available to give you the best support in your next real estate investment.
Contact us!
Composed of 3 floors distributed as follows:
On the ground floor a living room with kitchen in open space with the particularity of having glass walls, and social bathroom.
On the 1st floor there are 3 suites two of them with terrace.
On floor -1 there is a large area with natural light that can be divided into a cinema room and a suite and laundry room.
There’s a pergola to park the car.
There is also a garden and swimming pool.
Ask for more information!
Castelhana is a Portuguese real estate agency present in the domestic market for over 20 years, specialized in prime residential real estate and recognized for the launch of some of the most distinguished developments in Portugal.
Founded in 1999, Castelhana provides a full service in business brokerage. We are specialists in investment and in the commercialization of real estate.
In Lisbon, in Chiado, one of the most emblematic and traditional areas of the capital. In Porto, we are based in Foz Do Douro, one of the noblest places in the city and in the Algarve region next to the renowned Vilamoura Marina.
We are waiting for you. We have a team available to give you the best support in your next real estate investment.
Contact us!
Contact
See Phone
House 3 Bedrooms Triplex
Alcabideche, Cascais, Distrito de Lisboa
New · 301m²
With Garage
buy
1.670.000 €
House T3 + 1 with Pool and Private Garden in Cascais.
This villa of contemporary architecture is inserted in a plot with 340m2, has 301m2 of gross construction area, distributed over 2 floors above ground and a basement:
On the ground floor we find the entrance hall with good areas, a social bathroom. Here you can also access the living/dining room of 41.70m2 with the fully equipped open space kitchen.
The windows are large which gives it a lot of light, overlooking the private garden and swimming pool.
On the first floor we have 3 suites, all with built-in lockers. With very good areas and all with unobstructed views to the garden and pool.
The master suite with about 23m2 and also a balcony with 16m2.
The third suite has 18 m2, and the last suite has 18m2 and a small balcony with 1.25m2.
Already the basement, is a large space with about 82m2 that can be used as a games room, home cinema, a gym and you can still make a bedroom and a bathroom, thus getting a total of four bedrooms.
The villa is fully equipped with all appliances, electric shutters, air conditioning and central heating, as well as solar panels.
It has two parking spaces.
Solar orientation: East, South, West.
Located in a residential area of villas with good access and surrounded by all kinds of commerce and services. 10 minutes from the center of Cascais, 10 minutes from Guincho beach, 40 minutes from Lisbon International Airport.
This villa of contemporary architecture is inserted in a plot with 340m2, has 301m2 of gross construction area, distributed over 2 floors above ground and a basement:
On the ground floor we find the entrance hall with good areas, a social bathroom. Here you can also access the living/dining room of 41.70m2 with the fully equipped open space kitchen.
The windows are large which gives it a lot of light, overlooking the private garden and swimming pool.
On the first floor we have 3 suites, all with built-in lockers. With very good areas and all with unobstructed views to the garden and pool.
The master suite with about 23m2 and also a balcony with 16m2.
The third suite has 18 m2, and the last suite has 18m2 and a small balcony with 1.25m2.
Already the basement, is a large space with about 82m2 that can be used as a games room, home cinema, a gym and you can still make a bedroom and a bathroom, thus getting a total of four bedrooms.
The villa is fully equipped with all appliances, electric shutters, air conditioning and central heating, as well as solar panels.
It has two parking spaces.
Solar orientation: East, South, West.
Located in a residential area of villas with good access and surrounded by all kinds of commerce and services. 10 minutes from the center of Cascais, 10 minutes from Guincho beach, 40 minutes from Lisbon International Airport.
Contact
See Phone
House 3 Bedrooms +1
Alcabideche, Cascais, Distrito de Lisboa
Used · 199m²
With Garage
buy
1.490.000 €
Located in the stunning area of Monte Estoril, this meticulously built 200m2 house, completed in 2023 and spread over three floors, offers a contemporary living environment with breathtaking views and ample comfort.
The house boasts beautiful views of the city and the sea, benefiting from an east-west orientation that provides exceptional brightness in all rooms. The charming garden, filled with fruit trees, offers the possibility of installing a pool, perfect for family leisure time.
Top-of-the-line finishes and modern appliances ensure the comfort and functionality of this home, while large windows allow abundant natural light to flood in. With contemporary architecture and electric blinds throughout, this property stands out for its modern and practical design.
With three bedrooms and three bathrooms, plus a guest bathroom, this property is ideal for those seeking space and convenience. On the ground floor, you’ll find a spacious living and dining area, as well as an open-plan kitchen, enjoying plenty of natural light. Upstairs, there are three bedrooms, one of which is a suite, accompanied by a full bathroom. Downstairs, there’s an office overlooking the garden, which can easily be converted into an additional bedroom with a private bathroom. Plenty of storage space in all areas. Ample laundry area.
Located just minutes from the centre of Monte Estoril and Parque de Palmela, this house offers a prime location, close to a variety of services, shops, and leisure facilities, providing residents with an unparalleled quality of life.
Porta da Frente Christie’s is a real estate agency that has been working in the market for over two decades, focusing on the best properties and developments, whether for sale or for lease. The company was selected by the prestigious brand Christie’s International Real Estate to represent Portugal, in the areas of Lisbon, Cascais, Oeiras and Alentejo. The main mission of Porta da Frente Christie’s is to provide excellent service to all our customers.
The house boasts beautiful views of the city and the sea, benefiting from an east-west orientation that provides exceptional brightness in all rooms. The charming garden, filled with fruit trees, offers the possibility of installing a pool, perfect for family leisure time.
Top-of-the-line finishes and modern appliances ensure the comfort and functionality of this home, while large windows allow abundant natural light to flood in. With contemporary architecture and electric blinds throughout, this property stands out for its modern and practical design.
With three bedrooms and three bathrooms, plus a guest bathroom, this property is ideal for those seeking space and convenience. On the ground floor, you’ll find a spacious living and dining area, as well as an open-plan kitchen, enjoying plenty of natural light. Upstairs, there are three bedrooms, one of which is a suite, accompanied by a full bathroom. Downstairs, there’s an office overlooking the garden, which can easily be converted into an additional bedroom with a private bathroom. Plenty of storage space in all areas. Ample laundry area.
Located just minutes from the centre of Monte Estoril and Parque de Palmela, this house offers a prime location, close to a variety of services, shops, and leisure facilities, providing residents with an unparalleled quality of life.
Porta da Frente Christie’s is a real estate agency that has been working in the market for over two decades, focusing on the best properties and developments, whether for sale or for lease. The company was selected by the prestigious brand Christie’s International Real Estate to represent Portugal, in the areas of Lisbon, Cascais, Oeiras and Alentejo. The main mission of Porta da Frente Christie’s is to provide excellent service to all our customers.
Contact
See Phone
House 3 Bedrooms Triplex
Alcabideche, Cascais, Distrito de Lisboa
New · 301m²
With Garage
buy
1.670.000 €
House T3 + 1 with Pool and Private Garden in Cascais.
This villa of contemporary architecture is inserted in a plot with 340m2, has 301m2 of gross construction area, distributed over 2 floors above ground and a basement:
On the ground floor we find the entrance hall with good areas, a social bathroom. Here you can also access the living/dining room of 41.70m2 with the fully equipped open space kitchen.
The windows are large which gives it a lot of light, overlooking the private garden and swimming pool.
On the first floor we have 3 suites, all with built-in lockers. With very good areas and all with unobstructed views to the garden and pool.
The master suite with about 23m2 and also a balcony with 16m2.
The third suite has 18 m2, and the last suite has 18m2 and a small balcony with 1.25m2.
Already the basement, is a large space with about 82m2 that can be used as a games room, home cinema, a gym and you can still make a bedroom and a bathroom, thus getting a total of four bedrooms.
The villa is fully equipped with all appliances, electric shutters, air conditioning and central heating, as well as solar panels.
It has two parking spaces.
Solar orientation: East, South, West.
Located in a residential area of villas with good access and surrounded by all kinds of commerce and services. 10 minutes from the center of Cascais, 10 minutes from Guincho beach, 40 minutes from Lisbon International Airport.
This villa of contemporary architecture is inserted in a plot with 340m2, has 301m2 of gross construction area, distributed over 2 floors above ground and a basement:
On the ground floor we find the entrance hall with good areas, a social bathroom. Here you can also access the living/dining room of 41.70m2 with the fully equipped open space kitchen.
The windows are large which gives it a lot of light, overlooking the private garden and swimming pool.
On the first floor we have 3 suites, all with built-in lockers. With very good areas and all with unobstructed views to the garden and pool.
The master suite with about 23m2 and also a balcony with 16m2.
The third suite has 18 m2, and the last suite has 18m2 and a small balcony with 1.25m2.
Already the basement, is a large space with about 82m2 that can be used as a games room, home cinema, a gym and you can still make a bedroom and a bathroom, thus getting a total of four bedrooms.
The villa is fully equipped with all appliances, electric shutters, air conditioning and central heating, as well as solar panels.
It has two parking spaces.
Solar orientation: East, South, West.
Located in a residential area of villas with good access and surrounded by all kinds of commerce and services. 10 minutes from the center of Cascais, 10 minutes from Guincho beach, 40 minutes from Lisbon International Airport.
Contact
See Phone
House 3 Bedrooms +1
Atrozela, Alcabideche, Cascais, Distrito de Lisboa
Under construction · 187m²
With Garage
buy
1.150.000 €
Villa, inserted in L’Ensemble, a private condominium composed by 5 villas, an exclusive condominium built with high aesthetic standards elements and a high construction quality, providing a unique lifestyle, on the border between a cosmopolitan life and the peace provided by the country life.
This villa is composed by 3 floors, comprises a total 718 sqm area, has a 327 sqm covered area and it is distributed as follows:
Entrance floor
- 40 sqm living room with a modern kitchen in open space, fully equipped with the highest quality household appliances and with direct access to the garden and the swimming pool´s area
- Social bathroom
First floor
-3 generous suites
Basement
-Parking space for 3 cars
-Interior room with bathroom
-wine cellar
- laundry area
The villa has an excellent sun exposure, with plenty of light and provides an experience where the union of the interior with the exterior space (that has a private swimming pool, terrace and a fantastic garden area) stands out.
L’Ensemble benefits from a privileged location between the Sintra-Cascais Natural Park and provides excellent accesses to the A5 and A16 motorways, being only a few minutes away from the best international schools in the Cascais/Sintra area, leisure and shopping areas.
A unique lifestyle between the country and the city.
Porta da Frente Christie’s is a real estate agency that has been operating in the market for more than two decades. Its focus lays on the highest quality houses and developments, not only in the selling market, but also in the renting market. The company was elected by the prestigious brand Christie’s - one of the most reputable auctioneers, Art institutions and Real Estate of the world - to be represented in Portugal, in the areas of Lisbon, Cascais, Oeiras, Sintra and Alentejo. The main purpose of Porta da Frente Christie’s is to offer a top-notch service to our customers.
This villa is composed by 3 floors, comprises a total 718 sqm area, has a 327 sqm covered area and it is distributed as follows:
Entrance floor
- 40 sqm living room with a modern kitchen in open space, fully equipped with the highest quality household appliances and with direct access to the garden and the swimming pool´s area
- Social bathroom
First floor
-3 generous suites
Basement
-Parking space for 3 cars
-Interior room with bathroom
-wine cellar
- laundry area
The villa has an excellent sun exposure, with plenty of light and provides an experience where the union of the interior with the exterior space (that has a private swimming pool, terrace and a fantastic garden area) stands out.
L’Ensemble benefits from a privileged location between the Sintra-Cascais Natural Park and provides excellent accesses to the A5 and A16 motorways, being only a few minutes away from the best international schools in the Cascais/Sintra area, leisure and shopping areas.
A unique lifestyle between the country and the city.
Porta da Frente Christie’s is a real estate agency that has been operating in the market for more than two decades. Its focus lays on the highest quality houses and developments, not only in the selling market, but also in the renting market. The company was elected by the prestigious brand Christie’s - one of the most reputable auctioneers, Art institutions and Real Estate of the world - to be represented in Portugal, in the areas of Lisbon, Cascais, Oeiras, Sintra and Alentejo. The main purpose of Porta da Frente Christie’s is to offer a top-notch service to our customers.
Contact
See Phone
House 3 Bedrooms
Murches, Alcabideche, Cascais, Distrito de Lisboa
Under construction · 170m²
With Garage
buy
1.670.000 €
Porta da Frente Christie’s is pleased to present this contemporary villa, set on a 340m² plot of land.
The villa itself has a gross private area of 170m² and is distributed as follows:
Ground Floor:
Entrance hall;
Fully equipped kitchen with BOSCH appliances;
Spacious living room with direct access to the garden with pool;
Guest bathroom.
First Floor:
Two suites with access to a large terrace;
One bedroom supported by a bathroom.
Basement:
Spacious room with natural light;
A full bathroom.
Outside the villa, there is a great garden area, with a pool, and space for parking 2/3 cars.
Porta da Frente Christie’s is a real estate agency that has been in the market for over two decades, focusing on the best properties and developments, both for sale and rent. The company was selected by the prestigious Christie’s International Real Estate brand to represent Portugal in the areas of Lisbon, Cascais, Oeiras, and Alentejo. Porta da Frente Christie’s main mission is to provide excellent service to all our clients.
The villa itself has a gross private area of 170m² and is distributed as follows:
Ground Floor:
Entrance hall;
Fully equipped kitchen with BOSCH appliances;
Spacious living room with direct access to the garden with pool;
Guest bathroom.
First Floor:
Two suites with access to a large terrace;
One bedroom supported by a bathroom.
Basement:
Spacious room with natural light;
A full bathroom.
Outside the villa, there is a great garden area, with a pool, and space for parking 2/3 cars.
Porta da Frente Christie’s is a real estate agency that has been in the market for over two decades, focusing on the best properties and developments, both for sale and rent. The company was selected by the prestigious Christie’s International Real Estate brand to represent Portugal in the areas of Lisbon, Cascais, Oeiras, and Alentejo. Porta da Frente Christie’s main mission is to provide excellent service to all our clients.
Contact
See Phone
House 3 Bedrooms
Bicesse, Alcabideche, Cascais, Distrito de Lisboa
Under construction · 195m²
With Swimming Pool
buy
1.170.000 €
4 bedroom villa under construction in the Bicesse area.
This house is built with the ICF system, which uses expanded polystyrene (EPS) blocks as a mould and formwork for reinforced concrete walls and the entire house has a Controlled Mechanical Ventilation (VMC) system, which is a mechanical system of air extraction and insufflation that is equipped with filters that do not let polluting particles through, Renewing the ambient air with a system that harnesses the energy generated by extraction using the heat from the house for heating or cooling. These features are a thermal asset.
The villa is composed as follows:
Floor 0:
Entrance hall
Living room
Fully equipped kitchen in open space, with Bosch appliances
Bedroom/Office
I.S.
Outdoor area:
Outdoor parking
Swimming pool
Garden
Floor 1:
Suite with walk-in closet and double I.S. shower
Room nº1 with access to balcony
Bedroom nº2 with access to balcony
I.S.
Features of the villa:
Underfloor heating in the sanitary facilities
Home automation
Central vacuum cleaner
Heat pump
Pre-installation of photovoltaic panels
House located in Bicesse, 5 min from Estoril Golf Club, 5 min from the A5 that connects Cascais - Lisbon, about 20 minutes from Lisbon Airport, 4 min from the A16, 10 min from Tamariz Beach, Poça Beach and Azarujinha Beach, close to national and international schools, services and trade.
This house is built with the ICF system, which uses expanded polystyrene (EPS) blocks as a mould and formwork for reinforced concrete walls and the entire house has a Controlled Mechanical Ventilation (VMC) system, which is a mechanical system of air extraction and insufflation that is equipped with filters that do not let polluting particles through, Renewing the ambient air with a system that harnesses the energy generated by extraction using the heat from the house for heating or cooling. These features are a thermal asset.
The villa is composed as follows:
Floor 0:
Entrance hall
Living room
Fully equipped kitchen in open space, with Bosch appliances
Bedroom/Office
I.S.
Outdoor area:
Outdoor parking
Swimming pool
Garden
Floor 1:
Suite with walk-in closet and double I.S. shower
Room nº1 with access to balcony
Bedroom nº2 with access to balcony
I.S.
Features of the villa:
Underfloor heating in the sanitary facilities
Home automation
Central vacuum cleaner
Heat pump
Pre-installation of photovoltaic panels
House located in Bicesse, 5 min from Estoril Golf Club, 5 min from the A5 that connects Cascais - Lisbon, about 20 minutes from Lisbon Airport, 4 min from the A16, 10 min from Tamariz Beach, Poça Beach and Azarujinha Beach, close to national and international schools, services and trade.
Contact
See Phone
House 3 Bedrooms +1
Manique de Baixo, Alcabideche, Cascais, Distrito de Lisboa
Used · 161m²
With Garage
buy
660.000 €
We present you this beautiful property, with a total area of 186 m2, inserted in a condominium of 6 villas with a central common area with swimming pool, in the municipality of Cascais, Manique next to the Salesianos school. The address of the property gives access to the entrance to the Salesians of Manique.
The villa is divided into 3 floors, plus the use of the attic. On the -1 floor, we find a garage with a box for two cars, an office and a toilet.
Going up to the main floor, we come across a large living room, where natural light reigns, with a balcony. In front of the villa, there is a terrace where you can enjoy meals with family or socialising with friends, also on this floor we have the kitchen, fully equipped and a service bathroom.
We left the social area and went up to the private part of the house: the bedrooms!
On the ground floor we have a suite with a small balcony, running down the hallway, in the opposite direction, we reach the other two bedrooms also with access to the balcony, with a bathroom serving both bedrooms.
All bedrooms have built-in wardrobes.
On this floor there is a staircase to the attic with open space and another bathroom.
Don’t miss this opportunity and come and visit this fantastic villa that can be your home? Contact me!
The villa is divided into 3 floors, plus the use of the attic. On the -1 floor, we find a garage with a box for two cars, an office and a toilet.
Going up to the main floor, we come across a large living room, where natural light reigns, with a balcony. In front of the villa, there is a terrace where you can enjoy meals with family or socialising with friends, also on this floor we have the kitchen, fully equipped and a service bathroom.
We left the social area and went up to the private part of the house: the bedrooms!
On the ground floor we have a suite with a small balcony, running down the hallway, in the opposite direction, we reach the other two bedrooms also with access to the balcony, with a bathroom serving both bedrooms.
All bedrooms have built-in wardrobes.
On this floor there is a staircase to the attic with open space and another bathroom.
Don’t miss this opportunity and come and visit this fantastic villa that can be your home? Contact me!
Contact
See Phone
House 3 Bedrooms
Murches, Alcabideche, Cascais, Distrito de Lisboa
Used · 289m²
With Garage
buy
2.387.000 €
Detached ground floor villa, located in Murches in a quiet square, inserted in an 800 sqm land.
It is composed as follows:
- Entrance hall.
- Social bathroom.
Large dimensioned open space area, where a modern kitchen is integrated and fully equipped with SMEG household appliances, living room with a high ceiling of 5m, dining and TV room with a fabulous natural light, harmonious integration with the entire outdoor area and the surrounding garden.
Private area with three suites with connection to the garden, the master suite has a fantastic integrated closet, access to the SPA area, dry sauna and fitness area, all integrated in 65 sqm. Laundry area, there is also a storage area and a biological garden, all this in an atmosphere of total privacy and involved in the landscaped areas.
The villa also has a box garage for two cars and outdoor parking space for 5 cars. Easy maintenance, solar panels, A+ energy certification, high-tech system that filters tap and shower water, hydraulic pump system and irrigation.
Quality of life, proximity to natural parks, access to the major motorway, 10 minutes away from international schools, local business and beaches.
Porta da Frente Christie’s is a real estate agency that has been operating in the market for more than two decades. Its focus lays on the highest quality houses and developments, not only in the selling market, but also in the renting market. The company was elected by the prestigious brand Christie’s International Real Estate to represent Portugal, in the areas of Lisbon, Cascais, Oeiras and Alentejo. The main purpose of Porta da Frente Christie’s is to offer a top-notch service to our customers.
It is composed as follows:
- Entrance hall.
- Social bathroom.
Large dimensioned open space area, where a modern kitchen is integrated and fully equipped with SMEG household appliances, living room with a high ceiling of 5m, dining and TV room with a fabulous natural light, harmonious integration with the entire outdoor area and the surrounding garden.
Private area with three suites with connection to the garden, the master suite has a fantastic integrated closet, access to the SPA area, dry sauna and fitness area, all integrated in 65 sqm. Laundry area, there is also a storage area and a biological garden, all this in an atmosphere of total privacy and involved in the landscaped areas.
The villa also has a box garage for two cars and outdoor parking space for 5 cars. Easy maintenance, solar panels, A+ energy certification, high-tech system that filters tap and shower water, hydraulic pump system and irrigation.
Quality of life, proximity to natural parks, access to the major motorway, 10 minutes away from international schools, local business and beaches.
Porta da Frente Christie’s is a real estate agency that has been operating in the market for more than two decades. Its focus lays on the highest quality houses and developments, not only in the selling market, but also in the renting market. The company was elected by the prestigious brand Christie’s International Real Estate to represent Portugal, in the areas of Lisbon, Cascais, Oeiras and Alentejo. The main purpose of Porta da Frente Christie’s is to offer a top-notch service to our customers.
Contact
See Phone
Apartment 3 Bedrooms
Alto de Cascais, Alcabideche, Distrito de Lisboa
Used · 136m²
With Garage
buy
750.000 €
Apartamento T3 Mobilado no Condomínio Villagio Manique - Conforto e Elegância na Serra e Mar
Bem-vindo ao Villagio Manique, um condomínio privado de referência, harmoniosamente situado entre a serra e o mar, oferecendo uma experiência única de tranquilidade e segurança. Este T3 mobilado, localizado no R/c, é uma verdadeira joia com aproximadamente 137m2 de área, soalho de carvalho e uma disposição que proporciona uma sensação de amplitude e luminosidade.
Características do Condomínio:
O condomínio oferece uma gama de comodidades, desde segurança 24 horas até áreas de lazer como campo de futsal, salão de festas, piscina e campo de tênis.
Composto por apenas 8 lotes, o condomínio é rodeado por zonas verdes, proporcionando um ambiente tranquilo e seguro para a sua família crescer.
Destaques do Apartamento:
Um hall espaçoso com roupeiro oferece acesso à cozinha e à sala, criando uma distribuição fluida e funcional.
A área privada do apartamento conta com 3 quartos, todos com roupeiro, sendo um deles uma suite generosa com varanda.
A sala possui duas varandas que proporcionam espaços agradáveis para desfrutar da vista e da brisa circundante.
Todas as divisões estão equipadas com ar condicionado e aquecimento central, garantindo conforto em todas as estações do ano.
A cozinha totalmente equipada apresenta eletrodomésticos encastrados de alta qualidade, incluindo máquina de lavar loiça, geladeira, fogão a gás e forno elétrico, além de uma máquina de lavar roupa e caldeira.
Localização Privilegiada:
A apenas 5 minutos da A5 e da A16, o acesso a Cascais, Estoril e outras áreas é fácil e conveniente.
Próximo a comodidades como o CascaisShopping, Hospital de Cascais, colégios, aeródromo de Tires e campos de Golf.
A menos de meia hora do aeroporto de Lisboa.
Educação de Qualidade:
A localização oferece o ingresso gratuito na Escola Salesianos de Manique, e para quem busca ensino em inglês, a Carlucci American International School of Lisbon está a apenas 7 km de distância.
Condições Extras:
Duas varandas na sala e uma varanda na suite oferecem vistas encantadoras.
O apartamento inclui 2 lugares de estacionamento e uma arrecadação na cave.
Venha descobrir a sua futura casa neste condomínio exclusivo. Agende uma visita e deixe-se encantar por este ambiente de elegância e conforto que o Villagio Manique tem para oferecer.
Bem-vindo ao Villagio Manique, um condomínio privado de referência, harmoniosamente situado entre a serra e o mar, oferecendo uma experiência única de tranquilidade e segurança. Este T3 mobilado, localizado no R/c, é uma verdadeira joia com aproximadamente 137m2 de área, soalho de carvalho e uma disposição que proporciona uma sensação de amplitude e luminosidade.
Características do Condomínio:
O condomínio oferece uma gama de comodidades, desde segurança 24 horas até áreas de lazer como campo de futsal, salão de festas, piscina e campo de tênis.
Composto por apenas 8 lotes, o condomínio é rodeado por zonas verdes, proporcionando um ambiente tranquilo e seguro para a sua família crescer.
Destaques do Apartamento:
Um hall espaçoso com roupeiro oferece acesso à cozinha e à sala, criando uma distribuição fluida e funcional.
A área privada do apartamento conta com 3 quartos, todos com roupeiro, sendo um deles uma suite generosa com varanda.
A sala possui duas varandas que proporcionam espaços agradáveis para desfrutar da vista e da brisa circundante.
Todas as divisões estão equipadas com ar condicionado e aquecimento central, garantindo conforto em todas as estações do ano.
A cozinha totalmente equipada apresenta eletrodomésticos encastrados de alta qualidade, incluindo máquina de lavar loiça, geladeira, fogão a gás e forno elétrico, além de uma máquina de lavar roupa e caldeira.
Localização Privilegiada:
A apenas 5 minutos da A5 e da A16, o acesso a Cascais, Estoril e outras áreas é fácil e conveniente.
Próximo a comodidades como o CascaisShopping, Hospital de Cascais, colégios, aeródromo de Tires e campos de Golf.
A menos de meia hora do aeroporto de Lisboa.
Educação de Qualidade:
A localização oferece o ingresso gratuito na Escola Salesianos de Manique, e para quem busca ensino em inglês, a Carlucci American International School of Lisbon está a apenas 7 km de distância.
Condições Extras:
Duas varandas na sala e uma varanda na suite oferecem vistas encantadoras.
O apartamento inclui 2 lugares de estacionamento e uma arrecadação na cave.
Venha descobrir a sua futura casa neste condomínio exclusivo. Agende uma visita e deixe-se encantar por este ambiente de elegância e conforto que o Villagio Manique tem para oferecer.
Contact
See Phone
House 3 Bedrooms +1
Alcabideche, Cascais, Distrito de Lisboa
Used · 198m²
With Garage
buy
1.750.000 €
3+1 bedroom villa, of modern lines and a magnificent frontal sea view, with about 200 sqm, swimming pool and private garden.
It is composed by:
Ground floor:
- Entrance hall
- living room: 40 sqm with fireplace with a heat recover unit and direct access to the swimming pool and garden
- dining room: 12 sqm
- fully equipped kitchen: 12 sqm
- Full private bathroom: 4 sqm
- Bedroom: 14 sqm
Upper floor
- suite: 18 sqm with wardrobe and direct access to the balcony
- bedroom: 17 sqm with wardrobe and direct access to a balcony with sea view
- bathroom: 4,6 sqm and 3,7 sqm
- hall with closet
- living room with a panoramic view overlooking Guincho
- Bedroom/ living room: 10 sqm with access to the exterior area
Villa with a 42 sqm garage (2 cars), 2 storage areas with 3.5 sqm and 3.6 sqm, excellent finishes, equipped with double glazed windows, central heating and air conditioning.
Biscaia is a beautiful village in the parish of Alcabideche, in the municipality of Cascais, very close to the immense Atlantic Ocean, surrounded by beautiful mountain vegetation, belonging to the Sintra-Cascais Natural Park.
This quiet mountain village offers landscapes of great beauty, framing the lush green from the proximity to the magnificent mountain of Sintra, with the endless blue of the Atlantic Ocean.
The rural architecture of the village rises and descends the hillside where it is located, incorporating stone houses and whitewashed in such a pleasant peace of mind, with the beautiful Peninha Sanctuary only one step away, where the landscape opens up and demonstrates its fullness.
Cascais is a Portuguese village famous for its bay, local business and cosmopolitanism. It is considered the most sophisticated destination of the Lisbon’s region, where small palaces and refined and elegant constructions prevail. With the sea as a scenario, Cascais can be proud of having 7 golf courses, a casino, a marina and countless leisure areas. It is 30 minutes away from Lisbon and its international airport.
Porta da Frente Christie’s is a real estate agency that has been operating in the market for more than two decades. Its focus lays on the highest quality houses and developments, not only in the selling market, but also in the renting market. The company was elected by the prestigious brand Christie’s International Real Estate to represent Portugal in the areas of Lisbon, Cascais, Oeiras and Alentejo. The main purpose of Porta da Frente Christie’s is to offer a top-notch service to our customers.
It is composed by:
Ground floor:
- Entrance hall
- living room: 40 sqm with fireplace with a heat recover unit and direct access to the swimming pool and garden
- dining room: 12 sqm
- fully equipped kitchen: 12 sqm
- Full private bathroom: 4 sqm
- Bedroom: 14 sqm
Upper floor
- suite: 18 sqm with wardrobe and direct access to the balcony
- bedroom: 17 sqm with wardrobe and direct access to a balcony with sea view
- bathroom: 4,6 sqm and 3,7 sqm
- hall with closet
- living room with a panoramic view overlooking Guincho
- Bedroom/ living room: 10 sqm with access to the exterior area
Villa with a 42 sqm garage (2 cars), 2 storage areas with 3.5 sqm and 3.6 sqm, excellent finishes, equipped with double glazed windows, central heating and air conditioning.
Biscaia is a beautiful village in the parish of Alcabideche, in the municipality of Cascais, very close to the immense Atlantic Ocean, surrounded by beautiful mountain vegetation, belonging to the Sintra-Cascais Natural Park.
This quiet mountain village offers landscapes of great beauty, framing the lush green from the proximity to the magnificent mountain of Sintra, with the endless blue of the Atlantic Ocean.
The rural architecture of the village rises and descends the hillside where it is located, incorporating stone houses and whitewashed in such a pleasant peace of mind, with the beautiful Peninha Sanctuary only one step away, where the landscape opens up and demonstrates its fullness.
Cascais is a Portuguese village famous for its bay, local business and cosmopolitanism. It is considered the most sophisticated destination of the Lisbon’s region, where small palaces and refined and elegant constructions prevail. With the sea as a scenario, Cascais can be proud of having 7 golf courses, a casino, a marina and countless leisure areas. It is 30 minutes away from Lisbon and its international airport.
Porta da Frente Christie’s is a real estate agency that has been operating in the market for more than two decades. Its focus lays on the highest quality houses and developments, not only in the selling market, but also in the renting market. The company was elected by the prestigious brand Christie’s International Real Estate to represent Portugal in the areas of Lisbon, Cascais, Oeiras and Alentejo. The main purpose of Porta da Frente Christie’s is to offer a top-notch service to our customers.
Contact
See Phone
House 3 Bedrooms +1
Murches, Alcabideche, Cascais, Distrito de Lisboa
New · 166m²
With Garage
buy
1.590.000 €
3+1 Bedroom Villa with garden and swimming pool for sale in Murches, Cascais. With contemporary architecture and set on a plot of land measuring 310 m2, the house is distributed over 3 floors as follows:
- Ground floor: Entrance hall with fitted wardrobes, large living room with direct access to the pool and garden, fully equipped open plan kitchen with AEG appliances and Silestone countertops, guest bathroom with window;
- First floor: 3 suites with fitted wardrobes, 2 of which have a balcony;
- First floor: Multipurpose space (living room/bedroom) and 1 bathroom.
Parking for 2 cars.
Features:
Solar panels for water heating, underfloor heating in the bathrooms, air conditioning, tilt-and-turn windows with double glazing, electric shutters, home automation, automatic gates, central vacuum system, alarm, video surveillance and garden with automatic irrigation.
Located in Murches, in a very quiet residential area, close to local shops,
Easy access to the A5, beaches along the Cascais line, Guincho beach and a few minutes by car to the center of Cascais.
- Ground floor: Entrance hall with fitted wardrobes, large living room with direct access to the pool and garden, fully equipped open plan kitchen with AEG appliances and Silestone countertops, guest bathroom with window;
- First floor: 3 suites with fitted wardrobes, 2 of which have a balcony;
- First floor: Multipurpose space (living room/bedroom) and 1 bathroom.
Parking for 2 cars.
Features:
Solar panels for water heating, underfloor heating in the bathrooms, air conditioning, tilt-and-turn windows with double glazing, electric shutters, home automation, automatic gates, central vacuum system, alarm, video surveillance and garden with automatic irrigation.
Located in Murches, in a very quiet residential area, close to local shops,
Easy access to the A5, beaches along the Cascais line, Guincho beach and a few minutes by car to the center of Cascais.
Contact
See Phone
House 3 Bedrooms
Malveira da Serra, Alcabideche, Cascais, Distrito de Lisboa
Used · 172m²
With Garage
buy
998.000 €
Charming one-storey 3 Bedroom House for sale in Azóia, with large living rooms and spacious bedrooms full of light.
Living room facing south, with high ceiling and two fireplaces, fully equipped kitchen, with island open to the dining room.
2 Bedrooms, one en-suite, with large areas and plenty of storage.
The exterior patio is articulated with the suite, with the winter garden and with an annex. This independent annex comprises a bedroom, kitchen and bathroom.
This villa also has a terrace on the 1st floor, with access from the outside patio, with unobstructed views of the Serra de Sintra.
The outdoor space is inviting and perfect for outside meals.
Halfway between Cascais and Sintra, the village of Azóia is 2 km from Cabo da Roca, the westernmost point of the European continent, which makes Azóia the westernmost village of the European continent and the perfect place for those looking for tranquility and contact with nature.
EXCLUSIVE PROPERTY WITH URBANPROFILE
Living room facing south, with high ceiling and two fireplaces, fully equipped kitchen, with island open to the dining room.
2 Bedrooms, one en-suite, with large areas and plenty of storage.
The exterior patio is articulated with the suite, with the winter garden and with an annex. This independent annex comprises a bedroom, kitchen and bathroom.
This villa also has a terrace on the 1st floor, with access from the outside patio, with unobstructed views of the Serra de Sintra.
The outdoor space is inviting and perfect for outside meals.
Halfway between Cascais and Sintra, the village of Azóia is 2 km from Cabo da Roca, the westernmost point of the European continent, which makes Azóia the westernmost village of the European continent and the perfect place for those looking for tranquility and contact with nature.
EXCLUSIVE PROPERTY WITH URBANPROFILE
Contact
See Phone
House 3 Bedrooms
Murches, Alcabideche, Cascais, Distrito de Lisboa
New · 301m²
With Swimming Pool
buy
1.670.000 €
Contemporary 3+1 bedroom villa with private pool and garden.
Ground floor:
- Entrance hall
- 41.65 sqm living room with access to the garden and pool
- Open-plan fitted kitchen
- Guest bathroom
1st floor:
- Master bedroom 17.50 sqm with balcony
- En-suite bedroom 15.10 sqm
- En-suite bedroom 15 sqm
Basement:
- Large multipurpose room
- 1 bedroom
- Bathroom
The villa also has 2 parking spaces and is equipped with solar panels, air conditioning, underfloor heating, electric shutters and automatic irrigation.
Ground floor:
- Entrance hall
- 41.65 sqm living room with access to the garden and pool
- Open-plan fitted kitchen
- Guest bathroom
1st floor:
- Master bedroom 17.50 sqm with balcony
- En-suite bedroom 15.10 sqm
- En-suite bedroom 15 sqm
Basement:
- Large multipurpose room
- 1 bedroom
- Bathroom
The villa also has 2 parking spaces and is equipped with solar panels, air conditioning, underfloor heating, electric shutters and automatic irrigation.
Contact
See Phone
Detached House 3 Bedrooms +1
Aldeia de Juzo, Alcabideche, Cascais, Distrito de Lisboa
New · 262m²
With Garage
buy
1.950.000 €
** Moradia T3 com Piscina na Aldeia de Juzo, Cascais**
Descubra a oportunidade única de adquirir uma moradia T3 nova, localizada na charmosa Aldeia de Juzo, em Cascais. Esta propriedade de luxo está inserida em um lote de 425 m² e oferece uma área total de construção de 351 m².
A moradia é composta por uma sala de estar e jantar em open space, uma cozinha moderna, uma casa de banho social, além de um jardim circundante com piscina.
No piso superior, encontram-se 3 suítes com varanda, oferecendo privacidade e conforto.
Um amplo salão com luz natural e uma casa de banho completa complementam esta residência sofisticada.
Além disso, no piso inferior, a moradia conta com um salão com luz natural, uma lavandaria e zona técnica, estores elétricos, rega automática, ar condicionado em todas as divisões, pavimento radiante nas casas de banho, sistema de alarme e painéis solares.
O estacionamento no exterior comporta até 3 carros e há pré-instalação para carregamentos de carros elétricos.
Localizada em uma área residencial tranquila, esta moradia oferece ótimos acessos e está rodeada de natureza, serra e praia, proporcionando um ambiente sereno e agradável para viver. Não perca a chance de investir em uma propriedade que combina luxo, conforto e praticidade.
Entre em contacto connosco para mais informações e agende uma visita!
Descubra a oportunidade única de adquirir uma moradia T3 nova, localizada na charmosa Aldeia de Juzo, em Cascais. Esta propriedade de luxo está inserida em um lote de 425 m² e oferece uma área total de construção de 351 m².
A moradia é composta por uma sala de estar e jantar em open space, uma cozinha moderna, uma casa de banho social, além de um jardim circundante com piscina.
No piso superior, encontram-se 3 suítes com varanda, oferecendo privacidade e conforto.
Um amplo salão com luz natural e uma casa de banho completa complementam esta residência sofisticada.
Além disso, no piso inferior, a moradia conta com um salão com luz natural, uma lavandaria e zona técnica, estores elétricos, rega automática, ar condicionado em todas as divisões, pavimento radiante nas casas de banho, sistema de alarme e painéis solares.
O estacionamento no exterior comporta até 3 carros e há pré-instalação para carregamentos de carros elétricos.
Localizada em uma área residencial tranquila, esta moradia oferece ótimos acessos e está rodeada de natureza, serra e praia, proporcionando um ambiente sereno e agradável para viver. Não perca a chance de investir em uma propriedade que combina luxo, conforto e praticidade.
Entre em contacto connosco para mais informações e agende uma visita!
Contact
See Phone
House 3 Bedrooms +1
Alcabideche, Cascais, Distrito de Lisboa
Under construction · 301m²
With Swimming Pool
buy
1.670.000 €
House inserted in a subdivision of only five detached villas, this villa is inserted in a plot of land with 340 m2.
House of contemporary architecture, with excellent sun exposure East / South / West.
Located in a quiet area of villas with good road access and proximity to all kinds of commerce and services. Close to the entrance to the A5 motorway, and minutes by car from the centre of Cascais and the beaches.
Who comes looking for a quiet place, but at the same time close to everything, Beaches, Sintra Cascais Natural Park, swimming pools, International schools, horseback riding by bike, equestrian, surfing, windsurfing, tennis, paddleboarding, comes to the right place.
The villa consists of 3 floors as follows:
Floor 0:
Hall/ Vestibule - 5,90 m2
Social bathroom - 2.30 m2
Common room - 41.65 m2 with access to the garden and swimming pool
American Kitchen - 13.80 m2
Floor 1:
One Suite - 15.10 m2, Toilet with shower base - 4.40 m2, wardrobe and access to a common balcony with 14.10 m2
One Suite- 17.65 m2, Wc with shower base - 5.40 m2, wardrobe and access to a common balcony with 14.10 m2
One Suite - 15 m2, Wc with shower base - 3.60 m2, wardrobe and balcony with 1.40 m2
Floor -1:
Indoor garden - 3,90 m2
Toilet - 2,40 m2
Antechamber - 2,30 m2
Storage - 63.85 m2
Exterior:
Swimming pool - 20.32 m2
Do not miss this opportunity and come to know the house of your dreams.
#ref:MORMJCSG016
House of contemporary architecture, with excellent sun exposure East / South / West.
Located in a quiet area of villas with good road access and proximity to all kinds of commerce and services. Close to the entrance to the A5 motorway, and minutes by car from the centre of Cascais and the beaches.
Who comes looking for a quiet place, but at the same time close to everything, Beaches, Sintra Cascais Natural Park, swimming pools, International schools, horseback riding by bike, equestrian, surfing, windsurfing, tennis, paddleboarding, comes to the right place.
The villa consists of 3 floors as follows:
Floor 0:
Hall/ Vestibule - 5,90 m2
Social bathroom - 2.30 m2
Common room - 41.65 m2 with access to the garden and swimming pool
American Kitchen - 13.80 m2
Floor 1:
One Suite - 15.10 m2, Toilet with shower base - 4.40 m2, wardrobe and access to a common balcony with 14.10 m2
One Suite- 17.65 m2, Wc with shower base - 5.40 m2, wardrobe and access to a common balcony with 14.10 m2
One Suite - 15 m2, Wc with shower base - 3.60 m2, wardrobe and balcony with 1.40 m2
Floor -1:
Indoor garden - 3,90 m2
Toilet - 2,40 m2
Antechamber - 2,30 m2
Storage - 63.85 m2
Exterior:
Swimming pool - 20.32 m2
Do not miss this opportunity and come to know the house of your dreams.
#ref:MORMJCSG016
Contact
See Phone
House 3 Bedrooms
Alcabideche, Cascais, Distrito de Lisboa
New · 170m²
With Swimming Pool
buy
1.670.000 €
Moradia T3 concluída em 2024 a ESTREAR em Cascais, zona de Murches, com jardim e piscina num lote de 340m2.
O imóvel tem uma área bruta de 265m2 distribuída por 3 pisos, sendo r/c e 1º andar e cave.
Toda a zona social desenvolve-se no r/c, enquadrando a sala de estar, sala de jantar, cozinha, casa de banho social e saída direta para o jardim e piscina.
O primeiro piso é composto por 3 suites com varandas e terraço.
.
Na cave encontra um jardim de inverno com 60m2 com luz natural e ainda uma casa de banho completa.
Com uma localização inserida em uma zona verde entre o mar e a serra, com a calma e o ar puro que a serra de Sintra no oferece, a 10 minutos da praia do Guincho, 15 minutos do centro de Cascais e ainda a 5 minutos do acesso à auto-estrada A5 para Lisboa
Para quaisquer informações adicionais ou para a marcação de uma visita ao imóvel, não hesite em me contactar.
Predimed PORTUGAL Mediação Imobiliária Lda. Avenida Brasil 43, 12º Andar, 1700-062 Lisboa Licença AMI nº 22503 Pessoa Coletiva nº (telefone) Seguro Responsabilidade Civil: Nº de Apólice RC65379424 Fidelidade
O imóvel tem uma área bruta de 265m2 distribuída por 3 pisos, sendo r/c e 1º andar e cave.
Toda a zona social desenvolve-se no r/c, enquadrando a sala de estar, sala de jantar, cozinha, casa de banho social e saída direta para o jardim e piscina.
O primeiro piso é composto por 3 suites com varandas e terraço.
.
Na cave encontra um jardim de inverno com 60m2 com luz natural e ainda uma casa de banho completa.
Com uma localização inserida em uma zona verde entre o mar e a serra, com a calma e o ar puro que a serra de Sintra no oferece, a 10 minutos da praia do Guincho, 15 minutos do centro de Cascais e ainda a 5 minutos do acesso à auto-estrada A5 para Lisboa
Para quaisquer informações adicionais ou para a marcação de uma visita ao imóvel, não hesite em me contactar.
Predimed PORTUGAL Mediação Imobiliária Lda. Avenida Brasil 43, 12º Andar, 1700-062 Lisboa Licença AMI nº 22503 Pessoa Coletiva nº (telefone) Seguro Responsabilidade Civil: Nº de Apólice RC65379424 Fidelidade
Contact
See Phone
House 3 Bedrooms Duplex
Alcabideche, Cascais, Distrito de Lisboa
New · 220m²
With Swimming Pool
buy
1.390.000 €
The villa is next to the Natural PARK SINTRA - CASCAIS in the locality of MURCHES, contemporary architecture with 3 Suites, Swimming Pool and Garden. .
Excellent location, exclusively residential area, proximity to local commerce, great road access and easy connection to the A5 motorway, beaches of the Cascais line, Guincho beach and the localities of Sintra and Cascais.
The area of the lot is 327 m2 with gross construction area of 220 m2 distributed over 2 floors as follows:
R/C:
Large entrance hall with 10.20 m2 and stairs access the upper floor
Large common room with 45.35 m2 and panoramic view and access to the outdoor area in solid wood deck and swimming pool
Kitchen with 9 m2, with direct opening to the living room and connection to small outdoor stay space prepared for installation of barbecue equipment
Kitchen equipped with reputable brand equipment (induction hob, oven, microwave, hood, refrigerator, freezer, dishwasher, Boiler)
Laundry with 2.30 m2
Sanitary installation with shower with 3 m2
Cabinet set / wardrobe, floor support
Exterior composed of leisure and garden areas with shruband tree species of little maintenance and water consumption
Parking for 2 vehicles and socket for installation of charging station for electric vehicles
Floor 1:
Large distribution hall with 9.80 m2 and unobstructed view of the Sintra Natural Park - Cascais
Suite 1 with 14.80 m2, with wardrobe, toilet with 3.50 m2 and access to balcony with floor deck
Suite 2 with 21.50 m2 with closet, Wc with 5.15 m2 and access to balcony with floor deck
Suite 3 with 11.10 m2 with wardrobe, wc with 4.60 m2 and access to balcony with floor deck
MATERIALS, FINISHES AND EQUIPMENT
Exterior:
Draining porous concrete circulation floors (100% permeable)
Flooring of a stay area in a solid wood deck in Ipê
Areas of outdoor arrangements in grass, pine bark and shrubby and tree species of little maintenance
Exterior walls of the villa composed of thermal blocks with thermal insulation coating by the exterior in ETIC system (bonnet)
Walls lined with solid wood deck of Ipê
Minimalist window frames with thermal cut and low emissive double glazing
Electric outer blinds of orientable lamellae with recoil box
Afizélia solid wood entrance door with lock and safety hinges
100% acrylic ink painting to white color
Guard - Bodies in iron structure and prumos of modified term solid wood
Swimming pool with ceramic insert coating
Brick masonry walls and railing in lacquered iron prumos
Automated car access gate
Automatic irrigation system
Video intercom
Video surveillance system
Interior:
Brick masonry walls
Floors in laminate floor with solid oak wood
Floors of sanitary installations, ceramic mosaic
Stuccoed and painted walls
Walls of sanitary installations in ceramic mosaic
Entrance hall walls and distribution in lacada wood panels
Doors, laded,
Cabinets and cabinet fronts, lacada wood
Air conditioning system in duct
Indoor ventilation system to ensure indoor air quality
Electric underfloor ing in sanitary facilities
German-made kitchen properly equipped with built-in dishwasher, induction hob, built-in hood, dishwasher and laundry, vertical freezer, refrigerator, oven and microwave
Central Aspiration
Wireless home automation system with remote control via smart phone
#ref:MORMJCSG008
Excellent location, exclusively residential area, proximity to local commerce, great road access and easy connection to the A5 motorway, beaches of the Cascais line, Guincho beach and the localities of Sintra and Cascais.
The area of the lot is 327 m2 with gross construction area of 220 m2 distributed over 2 floors as follows:
R/C:
Large entrance hall with 10.20 m2 and stairs access the upper floor
Large common room with 45.35 m2 and panoramic view and access to the outdoor area in solid wood deck and swimming pool
Kitchen with 9 m2, with direct opening to the living room and connection to small outdoor stay space prepared for installation of barbecue equipment
Kitchen equipped with reputable brand equipment (induction hob, oven, microwave, hood, refrigerator, freezer, dishwasher, Boiler)
Laundry with 2.30 m2
Sanitary installation with shower with 3 m2
Cabinet set / wardrobe, floor support
Exterior composed of leisure and garden areas with shruband tree species of little maintenance and water consumption
Parking for 2 vehicles and socket for installation of charging station for electric vehicles
Floor 1:
Large distribution hall with 9.80 m2 and unobstructed view of the Sintra Natural Park - Cascais
Suite 1 with 14.80 m2, with wardrobe, toilet with 3.50 m2 and access to balcony with floor deck
Suite 2 with 21.50 m2 with closet, Wc with 5.15 m2 and access to balcony with floor deck
Suite 3 with 11.10 m2 with wardrobe, wc with 4.60 m2 and access to balcony with floor deck
MATERIALS, FINISHES AND EQUIPMENT
Exterior:
Draining porous concrete circulation floors (100% permeable)
Flooring of a stay area in a solid wood deck in Ipê
Areas of outdoor arrangements in grass, pine bark and shrubby and tree species of little maintenance
Exterior walls of the villa composed of thermal blocks with thermal insulation coating by the exterior in ETIC system (bonnet)
Walls lined with solid wood deck of Ipê
Minimalist window frames with thermal cut and low emissive double glazing
Electric outer blinds of orientable lamellae with recoil box
Afizélia solid wood entrance door with lock and safety hinges
100% acrylic ink painting to white color
Guard - Bodies in iron structure and prumos of modified term solid wood
Swimming pool with ceramic insert coating
Brick masonry walls and railing in lacquered iron prumos
Automated car access gate
Automatic irrigation system
Video intercom
Video surveillance system
Interior:
Brick masonry walls
Floors in laminate floor with solid oak wood
Floors of sanitary installations, ceramic mosaic
Stuccoed and painted walls
Walls of sanitary installations in ceramic mosaic
Entrance hall walls and distribution in lacada wood panels
Doors, laded,
Cabinets and cabinet fronts, lacada wood
Air conditioning system in duct
Indoor ventilation system to ensure indoor air quality
Electric underfloor ing in sanitary facilities
German-made kitchen properly equipped with built-in dishwasher, induction hob, built-in hood, dishwasher and laundry, vertical freezer, refrigerator, oven and microwave
Central Aspiration
Wireless home automation system with remote control via smart phone
#ref:MORMJCSG008
Contact
See Phone
House 3 Bedrooms Triplex
Alcoitão, Alcabideche, Cascais, Distrito de Lisboa
New · 271m²
With Garage
buy
1.215.000 €
Fantastic 3 bedroom villa in Alcabideche in the finishing phase, set on a plot of almost 300m2, with a gross construction area of 271m2.
House consisting of 4 floors with garden, private pool, terrace with sea view and garage.
Main entrance through a high door that gives access to a social bathroom, further ahead we are faced with a large living room with air conditioning, lots of natural light with large and high windows with direct access to the garden where we find a swimming pool that is slightly elevated surrounded by lawn and surrounded by eugenics that guarantee you privacy, The living room in open space with a fully equipped kitchen, with microwave, oven, hob, American refrigerator and with direct exit to the other side of the garden.
On the ground floor we have a hall with a large wardrobe with lots of storage and 3 wonderful suites, all of them with air conditioning and built-in wardrobes.
At the top of the house we found a terrace with a wonderful view of the sea and this is equipped with solar panels, promoting a more sustainable life.
We still have one more space in the basement with a large laundry room with washing machine and dryer, which at any time can be divided and make another bedroom/office as it has natural light.
The villa also features a large garage for 3 cars.
Located in a quiet area of villas with all amenities close by, Cascais Shopping is 1 km away, with easy access to the main highways such as the A5 and the airport is 20/25 minutes away.
Perfect villa for those who live in a quiet location, close to everything, with all the comfort, modernity and of course with a stunning view.
House consisting of 4 floors with garden, private pool, terrace with sea view and garage.
Main entrance through a high door that gives access to a social bathroom, further ahead we are faced with a large living room with air conditioning, lots of natural light with large and high windows with direct access to the garden where we find a swimming pool that is slightly elevated surrounded by lawn and surrounded by eugenics that guarantee you privacy, The living room in open space with a fully equipped kitchen, with microwave, oven, hob, American refrigerator and with direct exit to the other side of the garden.
On the ground floor we have a hall with a large wardrobe with lots of storage and 3 wonderful suites, all of them with air conditioning and built-in wardrobes.
At the top of the house we found a terrace with a wonderful view of the sea and this is equipped with solar panels, promoting a more sustainable life.
We still have one more space in the basement with a large laundry room with washing machine and dryer, which at any time can be divided and make another bedroom/office as it has natural light.
The villa also features a large garage for 3 cars.
Located in a quiet area of villas with all amenities close by, Cascais Shopping is 1 km away, with easy access to the main highways such as the A5 and the airport is 20/25 minutes away.
Perfect villa for those who live in a quiet location, close to everything, with all the comfort, modernity and of course with a stunning view.
Contact
See Phone
House 3 Bedrooms
Alcabideche, Cascais, Distrito de Lisboa
New · 170m²
With Garage
buy
1.670.000 €
Luxury New 3 bedroom villa with garden and swimming pool on corner land, located in a prestigious residential area of villas, between the mountains and the sea in Murches, just a few minutes from the centre of Cascais. This property offers a sophisticated and serene living experience, ideal for those looking for comfort, exclusivity and proximity to nature.
3 bedroom house with good quality finishes, set in a plot of land with an area of 340m2 and a gross construction area of 301m2, very well distributed over its three floors divided into:
On floor 0 (ground floor):
Inviting entrance hall, full of personality and with ample space;
Large living room with natural light, with well-divided environments, living area, dining area, with direct access to the outside where we find a swimming pool, leisure area and garden;
Social bathroom;
Contemporary, well-lit kitchen features a minimalist design, with clean lines and neutral colours, predominantly in white, with wood details that add warmth and naturalness to the environment. In the central area of the kitchen is an island that serves both as a workspace and for quick meals. Built-in and built-in appliances.
On the 1st floor (ground floor)
Hall of the bedrooms;
Three spacious en-suite bedrooms, with built-in wardrobes and balconies, whose configuration can be customised according to individual needs;
On the -1 floor (Basement)
A large hall with plenty of natural light, with the possibility of different attractions;
A bathroom;
Possibility to make another room in a suite with natural light or office;
House with modern and quality finishes, with aluminium frames with double glazing and thermal cut, electric shutters, pre-installation of home automation, armoured door, false ceiling with built-in LED lights throughout the house, air conditioning, solar panels for water heating, among other details that you can confirm through a visit.
Located in the stunning setting of the prestigious Murches area, this property not only provides a residential ambience but also access to a range of exclusive high-quality services. In addition to local amenities, this prime location offers a wide variety of options for outdoor recreation. The opportunity to enjoy nautical activities on the beaches of singular beauty is complemented by the convenience of exploring culturally significant sites, such as the iconic Pena Palace.
This is undoubtedly an opportunity to take up residence in a quiet environment, where the pace of life is serene, but with the added advantage of being just a few steps from the main access roads, facilitating connections to the surrounding urban areas.
We cordially invite you to schedule a viewing to explore this magnificent townhouse up close and capture the essence of the distinctive lifestyle it has to offer.
Come visit today, free of charge or commitment!
AliasHouse Real Estate has a team that can help you with rigor and confidence throughout the process of buying, selling or renting your property.
Leave us your contact and we will call you free of charge!
3 bedroom house with good quality finishes, set in a plot of land with an area of 340m2 and a gross construction area of 301m2, very well distributed over its three floors divided into:
On floor 0 (ground floor):
Inviting entrance hall, full of personality and with ample space;
Large living room with natural light, with well-divided environments, living area, dining area, with direct access to the outside where we find a swimming pool, leisure area and garden;
Social bathroom;
Contemporary, well-lit kitchen features a minimalist design, with clean lines and neutral colours, predominantly in white, with wood details that add warmth and naturalness to the environment. In the central area of the kitchen is an island that serves both as a workspace and for quick meals. Built-in and built-in appliances.
On the 1st floor (ground floor)
Hall of the bedrooms;
Three spacious en-suite bedrooms, with built-in wardrobes and balconies, whose configuration can be customised according to individual needs;
On the -1 floor (Basement)
A large hall with plenty of natural light, with the possibility of different attractions;
A bathroom;
Possibility to make another room in a suite with natural light or office;
House with modern and quality finishes, with aluminium frames with double glazing and thermal cut, electric shutters, pre-installation of home automation, armoured door, false ceiling with built-in LED lights throughout the house, air conditioning, solar panels for water heating, among other details that you can confirm through a visit.
Located in the stunning setting of the prestigious Murches area, this property not only provides a residential ambience but also access to a range of exclusive high-quality services. In addition to local amenities, this prime location offers a wide variety of options for outdoor recreation. The opportunity to enjoy nautical activities on the beaches of singular beauty is complemented by the convenience of exploring culturally significant sites, such as the iconic Pena Palace.
This is undoubtedly an opportunity to take up residence in a quiet environment, where the pace of life is serene, but with the added advantage of being just a few steps from the main access roads, facilitating connections to the surrounding urban areas.
We cordially invite you to schedule a viewing to explore this magnificent townhouse up close and capture the essence of the distinctive lifestyle it has to offer.
Come visit today, free of charge or commitment!
AliasHouse Real Estate has a team that can help you with rigor and confidence throughout the process of buying, selling or renting your property.
Leave us your contact and we will call you free of charge!
Contact
See Phone
House with land 3 Bedrooms
Alcabideche, Cascais, Distrito de Lisboa
Used · 146m²
With Garage
buy
1.100.000 €
Single storey Villa on a plot of land with 1417.75 square meters, three parking spaces, one inside the garage and two outside, it also has a support area for housing. The topology of the building features a Spanish patio, as a connecting space, between the living space and the spaces that complement it. The existing villa contemplates a living room, a kitchen with pantry, engine room, laundry area, two bedrooms with a support bathroom and one more bedroom en suite. In the area that complements the living area that connects to the garage, we find a support kitchen and a toilet, with access to the attic of the roof via a staircase.
To the east and west there is a landscaped space and a flowerbed, respectively, to the north and south of the building there are two large areas of free land, the largest being to the south with excellent sun exposure and sea views. An option for those considering an update of the existing villa with the option of building a swimming pool and more garden area, or even building a small apartments complex. Still to take into account the good and quick accesses to A5, A16, 5 minutes by car from Cascais Shopping Mall, 6 minutes from Estoril, 11 minutes from Downtown Cascais, 14 minutes from Sintra and 28 minutes from Lisbon Airport. A property with excellent potential.
EC: C
Ref.: 6198
To the east and west there is a landscaped space and a flowerbed, respectively, to the north and south of the building there are two large areas of free land, the largest being to the south with excellent sun exposure and sea views. An option for those considering an update of the existing villa with the option of building a swimming pool and more garden area, or even building a small apartments complex. Still to take into account the good and quick accesses to A5, A16, 5 minutes by car from Cascais Shopping Mall, 6 minutes from Estoril, 11 minutes from Downtown Cascais, 14 minutes from Sintra and 28 minutes from Lisbon Airport. A property with excellent potential.
EC: C
Ref.: 6198
Contact
Detached House 3 Bedrooms +1
Malveira da Serra, Alcabideche, Cascais, Distrito de Lisboa
Used · 220m²
With Garage
buy
1.950.000 €
This modern detached villa is located at the heart of the Sintra- Cascais Natural Park in a luxury five star Resort, only a few minutes from the Guincho beach and Cascais.
The spacious villa has sea views and is built with special attention to detail, the indoors reflecting the beauty and exclusivity of the fantastic surroundings, providing a comfortable living environment.
The villa composes of a living room, fully equipped modern kitchen and 3 bedrooms (one en-suite) as well as a 130 sqm garage and a multi purpose area in the basement.
The Resort offers a Clubhouse with swimming pool, tennis court, restaurant, Spa, a 24 hours security and reception service.
The spacious villa has sea views and is built with special attention to detail, the indoors reflecting the beauty and exclusivity of the fantastic surroundings, providing a comfortable living environment.
The villa composes of a living room, fully equipped modern kitchen and 3 bedrooms (one en-suite) as well as a 130 sqm garage and a multi purpose area in the basement.
The Resort offers a Clubhouse with swimming pool, tennis court, restaurant, Spa, a 24 hours security and reception service.
Contact
See Phone
Apartment 3 Bedrooms
Alcabideche, Cascais, Distrito de Lisboa
Used · 122m²
With Garage
buy
650.000 €
T3 apartment with 122 m² of gross private area, located in the private condominium Villagio Manique, with elegant gardens, a concierge, a swimming pool, a tennis court, and a futsal field, located in a very quiet area of Manique, 5 minutes from Salesianos de Manique School.
The apartment is distributed as follows:
Entrance hall
Living room with two balconies
Equipped kitchen
One suite and two bedrooms supported by a full bathroom
The property is equipped with air conditioning, central heating, and has two parking spaces and a storage room.
Close to the Beloura golf course, CascaiShopping, and with excellent access to the A5 and the historic town of Sintra.
Manique de Cima is a quiet residential area located in the municipality of Sintra, near Quinta da Beloura. It is characterized by a serene atmosphere, predominantly made up of villas, making it an ideal area for those seeking privacy and quality of life, away from urban hustle, but with easy access to services and amenities. The region is surrounded by nature, offering pleasant views and a relaxing atmosphere. The proximity to infrastructures such as golf courses, shopping centers, and quick access to Lisbon and Cascais makes Manique de Cima an attractive choice for families and professionals.
Porta da Frente Christie’s is a real estate agency that has been operating in the market for more than two decades, focusing on the best properties and developments, both for sale and rent. The company has been selected by the prestigious Christie’s International Real Estate brand to represent Portugal in the areas of Lisbon, Cascais, Oeiras, and Alentejo. Porta da Frente Christie’s primary mission is to provide an excellent service to all of our clients.
T3 apartment with 122 m² of gross private area, located in the private condominium Villagio Manique, with elegant gardens, a concierge, a swimming pool, a tennis court, and a futsal field, located in a very quiet area of Manique, 5 minutes from Salesianos de Manique School.
The apartment is distributed as follows:
Entrance hall
Living room with two balconies
Equipped kitchen
One suite and two bedrooms supported by a full bathroom
The property is equipped with air conditioning, central heating, and has two parking spaces and a storage room.
Close to the Beloura golf course, CascaiShopping, and with excellent access to the A5 and the historic town of Sintra.
Manique de Cima is a quiet residential area located in the municipality of Sintra, near Quinta da Beloura. It is characterized by a serene atmosphere, predominantly made up of villas, making it an ideal area for those seeking privacy and quality of life, away from urban hustle, but with easy access to services and amenities. The region is surrounded by nature, offering pleasant views and a relaxing atmosphere. The proximity to infrastructures such as golf courses, shopping centers, and quick access to Lisbon and Cascais makes Manique de Cima an attractive choice for families and professionals.
Porta da Frente Christie’s is a real estate agency that has been operating in the market for more than two decades, focusing on the best properties and developments, both for sale and rent. The company has been selected by the prestigious Christie’s International Real Estate brand to represent Portugal in the areas of Lisbon, Cascais, Oeiras, and Alentejo. Porta da Frente Christie’s primary mission is to provide an excellent service to all of our clients.
The apartment is distributed as follows:
Entrance hall
Living room with two balconies
Equipped kitchen
One suite and two bedrooms supported by a full bathroom
The property is equipped with air conditioning, central heating, and has two parking spaces and a storage room.
Close to the Beloura golf course, CascaiShopping, and with excellent access to the A5 and the historic town of Sintra.
Manique de Cima is a quiet residential area located in the municipality of Sintra, near Quinta da Beloura. It is characterized by a serene atmosphere, predominantly made up of villas, making it an ideal area for those seeking privacy and quality of life, away from urban hustle, but with easy access to services and amenities. The region is surrounded by nature, offering pleasant views and a relaxing atmosphere. The proximity to infrastructures such as golf courses, shopping centers, and quick access to Lisbon and Cascais makes Manique de Cima an attractive choice for families and professionals.
Porta da Frente Christie’s is a real estate agency that has been operating in the market for more than two decades, focusing on the best properties and developments, both for sale and rent. The company has been selected by the prestigious Christie’s International Real Estate brand to represent Portugal in the areas of Lisbon, Cascais, Oeiras, and Alentejo. Porta da Frente Christie’s primary mission is to provide an excellent service to all of our clients.
T3 apartment with 122 m² of gross private area, located in the private condominium Villagio Manique, with elegant gardens, a concierge, a swimming pool, a tennis court, and a futsal field, located in a very quiet area of Manique, 5 minutes from Salesianos de Manique School.
The apartment is distributed as follows:
Entrance hall
Living room with two balconies
Equipped kitchen
One suite and two bedrooms supported by a full bathroom
The property is equipped with air conditioning, central heating, and has two parking spaces and a storage room.
Close to the Beloura golf course, CascaiShopping, and with excellent access to the A5 and the historic town of Sintra.
Manique de Cima is a quiet residential area located in the municipality of Sintra, near Quinta da Beloura. It is characterized by a serene atmosphere, predominantly made up of villas, making it an ideal area for those seeking privacy and quality of life, away from urban hustle, but with easy access to services and amenities. The region is surrounded by nature, offering pleasant views and a relaxing atmosphere. The proximity to infrastructures such as golf courses, shopping centers, and quick access to Lisbon and Cascais makes Manique de Cima an attractive choice for families and professionals.
Porta da Frente Christie’s is a real estate agency that has been operating in the market for more than two decades, focusing on the best properties and developments, both for sale and rent. The company has been selected by the prestigious Christie’s International Real Estate brand to represent Portugal in the areas of Lisbon, Cascais, Oeiras, and Alentejo. Porta da Frente Christie’s primary mission is to provide an excellent service to all of our clients.
Contact
See Phone
House 3 Bedrooms +1 Duplex
Alcoitão, Alcabideche, Cascais, Distrito de Lisboa
Remodelled · 150m²
With Garage
buy
999.000 €
Moradia T3+1 para venda em Alcabideche (Alcoitão), totalmente Renovada, está localizada junto a ampla área comercial e a apenas a 3 minutos de carro do Estoril. Dispondo de Piscina, Logradouro, Estacionamento (2 viaturas) e Churrasqueira, a moradia é composta por: Piso térreo - Sala de Estar em Openspace com ampla Cozinha (Equipada), Hall dos Quartos com WC Social, Quarto 1 em Suite com Roupeiro, Quarto 2 com Roupeiro. Piso superior - Hall, WC de Apoio, Sala de Estar, amplo Quarto com Roupeiro. Possui ainda Vidros Duplos, Ar Condicionado, pré-instalação de Bomba de Calor e pré-instalação de alarme.
Nota: Preço inclui manutenção da Piscina.
*** Mais imóveis para consulta no Site da J&AC Imobiliária - visite-nos!
Nota: Preço inclui manutenção da Piscina.
*** Mais imóveis para consulta no Site da J&AC Imobiliária - visite-nos!
Contact
See Phone
See more Properties for Sale, Apartments and Houses in Cascais, Alcabideche
Bedrooms
Zones
Can’t find the property you’re looking for?





