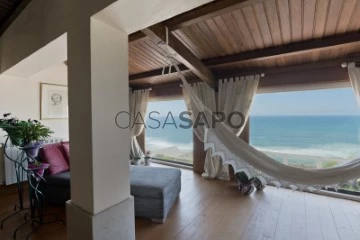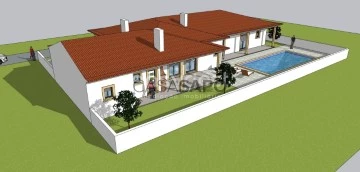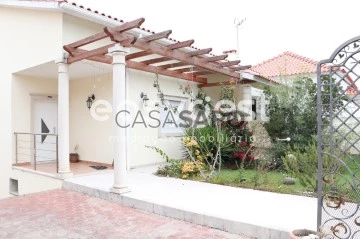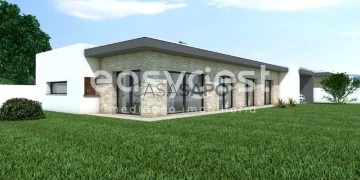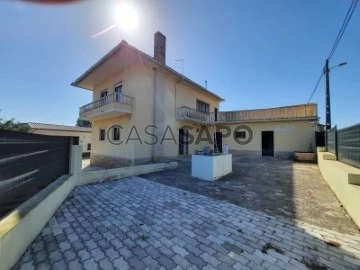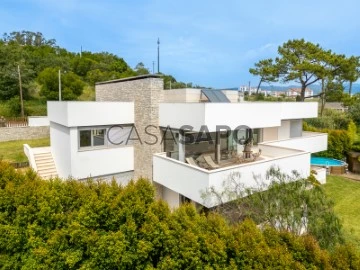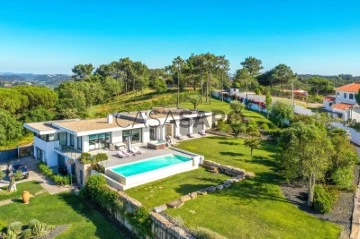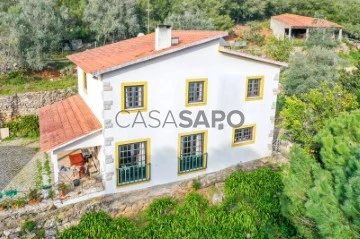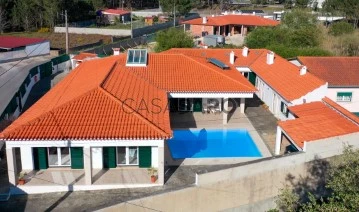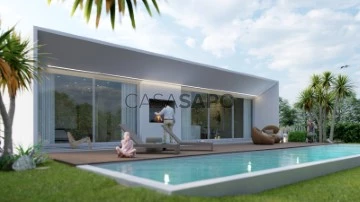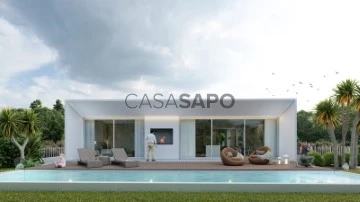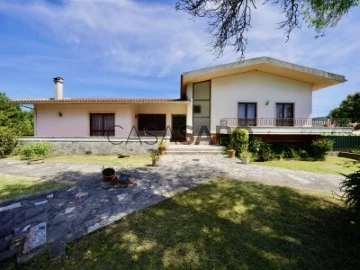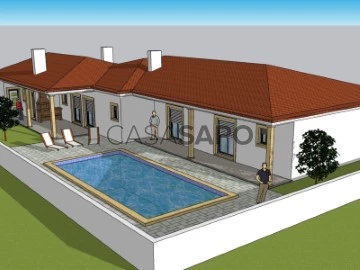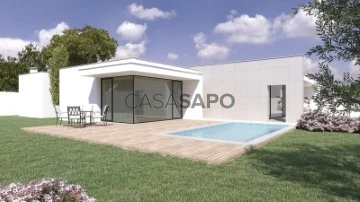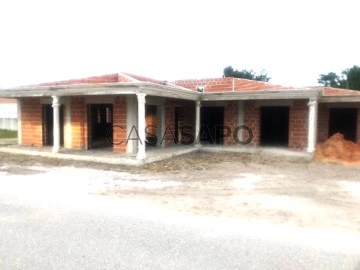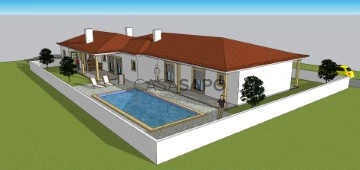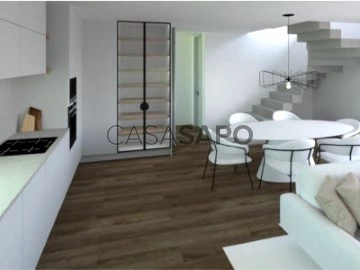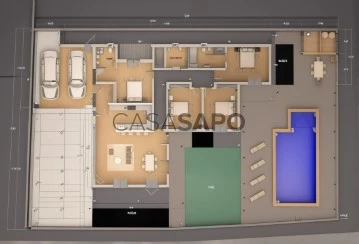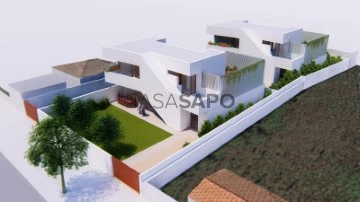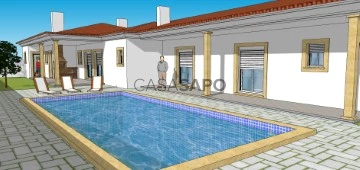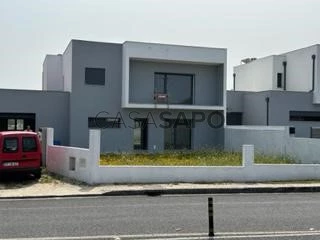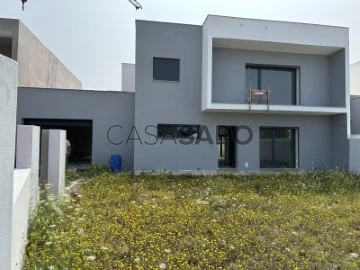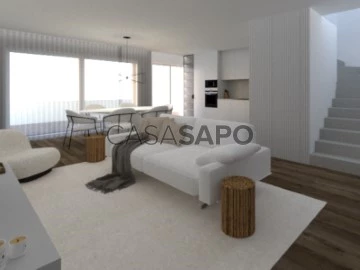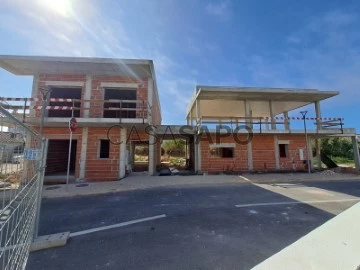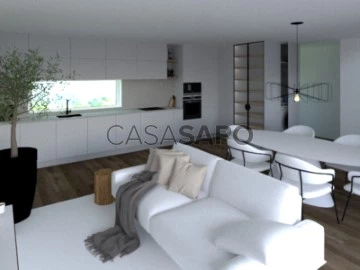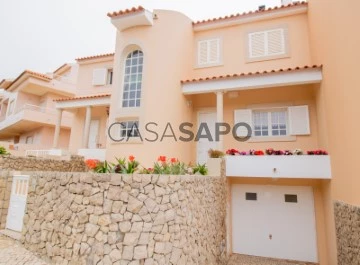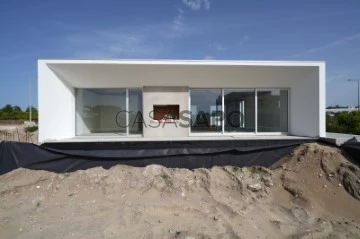Saiba aqui quanto pode pedir
39 Properties for Sale, Apartments and Houses 4 Bedrooms in Alcobaça, with Garage/Parking
Map
Order by
Relevance
House 4 Bedrooms +2
Pataias e Martingança, Alcobaça, Distrito de Leiria
Used · 388m²
With Garage
buy
1.100.000 €
At Praia da Pedra do Ouro, 13 Km North of Nazaré and its canyon and 4 Km South of São Pedro de Moel, this property, composed by two floors, is built right on top of the sea.
The plot of land, with 1.265 sqm, has the garden facing East and a solarium/swimming pool facing West. Four suites, seven bathrooms (two of them outside), two living rooms with fireplace, laundry area, office, central heating and ambient sound in all the rooms, frame the essence of the house’s interior (505 sqm gross construction area).
What cannot be described is the unique view over the Atlantic Ocean.
A few minutes away, on foot, from the beach and integrated in a quiet and privileged area (bicycle paths, abundant vegetation, several beaches, excellent road accesses and close to everything), this house, which dates from 1971, was deeply restored, expanded and modernised a few years ago.
Located in the municipality of Alcobaça, district of Leiria, 130 Km north of Lisbon, this house is part of a region rich in History, close to the caves of the Natural Park of Serras de Aire and Candeeiros and with a reputable gastronomic variety (including the conventual sweets).
The quality of the property and its position over the beach and the sea are undoubtedly exceptional
Porta da Frente Christie’s is a real estate agency that has been operating in the market for more than two decades. Its focus lays on the highest quality houses and developments, not only in the selling market, but also in the renting market. The company was elected by the prestigious brand Christie’s - one of the most reputable auctioneers, Art institutions and Real Estate of the world - to be represented in Portugal, in the areas of Lisbon, Cascais, Oeiras, Sintra and Alentejo. The main purpose of Porta da Frente Christie’s is to offer a top-notch service to our customers.
The plot of land, with 1.265 sqm, has the garden facing East and a solarium/swimming pool facing West. Four suites, seven bathrooms (two of them outside), two living rooms with fireplace, laundry area, office, central heating and ambient sound in all the rooms, frame the essence of the house’s interior (505 sqm gross construction area).
What cannot be described is the unique view over the Atlantic Ocean.
A few minutes away, on foot, from the beach and integrated in a quiet and privileged area (bicycle paths, abundant vegetation, several beaches, excellent road accesses and close to everything), this house, which dates from 1971, was deeply restored, expanded and modernised a few years ago.
Located in the municipality of Alcobaça, district of Leiria, 130 Km north of Lisbon, this house is part of a region rich in History, close to the caves of the Natural Park of Serras de Aire and Candeeiros and with a reputable gastronomic variety (including the conventual sweets).
The quality of the property and its position over the beach and the sea are undoubtedly exceptional
Porta da Frente Christie’s is a real estate agency that has been operating in the market for more than two decades. Its focus lays on the highest quality houses and developments, not only in the selling market, but also in the renting market. The company was elected by the prestigious brand Christie’s - one of the most reputable auctioneers, Art institutions and Real Estate of the world - to be represented in Portugal, in the areas of Lisbon, Cascais, Oeiras, Sintra and Alentejo. The main purpose of Porta da Frente Christie’s is to offer a top-notch service to our customers.
Contact
See Phone
House 4 Bedrooms
Pataias e Martingança, Alcobaça, Distrito de Leiria
In project · 274m²
With Garage
buy
448.000 €
FAÇA CONNOSCO O MELHOR NEGÓCIO
Moradia Térrea T4 de Estilo Clássico em construção, implantada num terreno com 1313 m² e com uma área total coberta de 274 m² e Piscina 8x4. Dispõe de uma zona social coberta com acessibilidade pelas suas varandas e num ambiente privativo a Sul.
O Imóvel será construído em alvenaria, pintada interior e exteriormente, com telhado revestido a telha vermelha e com beirado à portuguesa.
A Moradia será equipada com Pré-instalação de Ar Condicionado e Aquecimento central através de Caldeira Termostática e Painéis solares. O pavimento poderá ser revestido a mosaico cerâmico ou flutuante consoante a divisão e de acordo com a escolha do cliente.
Cozinha equipada com móveis de madeira lacada, as bancadas e o balcão revestidos a granito. 4 Quartos, dois deles em Suíte com Closet e os outros 2 com Roupeiro embutido. Terá mais duas Casas de banho, no interior e outra no exterior, de apoio à zona social. A Sala de estar terá uma dimensão generosa e incluirá uma Lareira. Garagem interior com portão elétrico e porta de entrada pelo exterior, sendo o seu acesso efetuado de forma independente.
A Moradia localiza-se próxima de Lojas de Comércio e Serviços Privados e Públicos, Supermercados, Escolas, Farmácia, Centro de Saúde, Piscinas, Mercado, etc.
O Imóvel situa-se a 5 minutos de automóvel da Estrada Atlântica que liga duas das principais Praias da Costa de Prata (Nazaré e São Pedro de Moel) bem como outras Praias do Concelho de Alcobaça e a cerca de 10minutos das Autoestradas A8/A17 (Lisboa-Aveiro) com ligações à A1 (Lisboa-Porto).
Tratamos do seu processo de crédito, sem burocracias apresentando as melhores soluções para cada cliente.
Intermediário de crédito certificado pelo Banco de Portugal com o nº 0001802.
Ajudamos com todo o processo! Entre em contacto connosco ou deixe-nos os seus dados e entraremos em contacto assim que possível!
LE94134
Moradia Térrea T4 de Estilo Clássico em construção, implantada num terreno com 1313 m² e com uma área total coberta de 274 m² e Piscina 8x4. Dispõe de uma zona social coberta com acessibilidade pelas suas varandas e num ambiente privativo a Sul.
O Imóvel será construído em alvenaria, pintada interior e exteriormente, com telhado revestido a telha vermelha e com beirado à portuguesa.
A Moradia será equipada com Pré-instalação de Ar Condicionado e Aquecimento central através de Caldeira Termostática e Painéis solares. O pavimento poderá ser revestido a mosaico cerâmico ou flutuante consoante a divisão e de acordo com a escolha do cliente.
Cozinha equipada com móveis de madeira lacada, as bancadas e o balcão revestidos a granito. 4 Quartos, dois deles em Suíte com Closet e os outros 2 com Roupeiro embutido. Terá mais duas Casas de banho, no interior e outra no exterior, de apoio à zona social. A Sala de estar terá uma dimensão generosa e incluirá uma Lareira. Garagem interior com portão elétrico e porta de entrada pelo exterior, sendo o seu acesso efetuado de forma independente.
A Moradia localiza-se próxima de Lojas de Comércio e Serviços Privados e Públicos, Supermercados, Escolas, Farmácia, Centro de Saúde, Piscinas, Mercado, etc.
O Imóvel situa-se a 5 minutos de automóvel da Estrada Atlântica que liga duas das principais Praias da Costa de Prata (Nazaré e São Pedro de Moel) bem como outras Praias do Concelho de Alcobaça e a cerca de 10minutos das Autoestradas A8/A17 (Lisboa-Aveiro) com ligações à A1 (Lisboa-Porto).
Tratamos do seu processo de crédito, sem burocracias apresentando as melhores soluções para cada cliente.
Intermediário de crédito certificado pelo Banco de Portugal com o nº 0001802.
Ajudamos com todo o processo! Entre em contacto connosco ou deixe-nos os seus dados e entraremos em contacto assim que possível!
LE94134
Contact
See Phone
House 4 Bedrooms Triplex
Centro, Maiorga, Alcobaça, Distrito de Leiria
Used · 216m²
With Garage
buy
359.000 €
MAKE US THE BEST DEAL
Detached house T4, with pool in the City of Alcobaça.
The Villa is very well located, endowed with excellent sun exposure and natural light, close to all services with an open view of the countryside. Quiet area where you can enjoy a privileged environment that will allow you quality of life in the city.
The property is spacious, featuring generous areas and an outdoor space with garage, garden, swimming pool, barbecue and fruit trees.
On the 0th floor the villa consists of:
-1 Kitchen
-1 Bedroom
-1 Wc
-1 Room
- 2 Engine rooms
Floor 1:
-3 Bedrooms
-2 Wc
-1 Living Room
Floor 2:
-Attic all wide
Featured features.
- Central aspiration,
- Wooden and metal staircase
- Suspended sanitary ware,
- Balconies with stainless steel railing and huge porches,
- Electric gates,
-Barbecue
- Heat recuperator
- Natural gas central heating
-Natural gas
- DHW solar panels
- Photovoltaic panels
-Well
- Video intercom
- Excellent communication routes with the A19 and A8 a few minutes away, allowing quick access to Lisbon and Porto,
- Property with 1080m²
We take care of your credit process, without bureaucracies presenting the best solutions for each client.
Credit intermediary certified by Banco de Portugal under number 0001802.
We help with the whole process! Contact us or leave us your details and we will contact you as soon as possible!
LE93570
Detached house T4, with pool in the City of Alcobaça.
The Villa is very well located, endowed with excellent sun exposure and natural light, close to all services with an open view of the countryside. Quiet area where you can enjoy a privileged environment that will allow you quality of life in the city.
The property is spacious, featuring generous areas and an outdoor space with garage, garden, swimming pool, barbecue and fruit trees.
On the 0th floor the villa consists of:
-1 Kitchen
-1 Bedroom
-1 Wc
-1 Room
- 2 Engine rooms
Floor 1:
-3 Bedrooms
-2 Wc
-1 Living Room
Floor 2:
-Attic all wide
Featured features.
- Central aspiration,
- Wooden and metal staircase
- Suspended sanitary ware,
- Balconies with stainless steel railing and huge porches,
- Electric gates,
-Barbecue
- Heat recuperator
- Natural gas central heating
-Natural gas
- DHW solar panels
- Photovoltaic panels
-Well
- Video intercom
- Excellent communication routes with the A19 and A8 a few minutes away, allowing quick access to Lisbon and Porto,
- Property with 1080m²
We take care of your credit process, without bureaucracies presenting the best solutions for each client.
Credit intermediary certified by Banco de Portugal under number 0001802.
We help with the whole process! Contact us or leave us your details and we will contact you as soon as possible!
LE93570
Contact
See Phone
House 4 Bedrooms
Pataias e Martingança, Alcobaça, Distrito de Leiria
Under construction · 121m²
With Garage
buy
399.000 €
MAKE US THE BEST DEAL
House T4 Ground Floor under construction inserted in a Land with about 1500m² in the center of Burinhosa Pataias consisting of 4 Bedrooms with wardrobe (one of them Suite with Closet), Living Room / Kitchen fully equipped in Open Space, 2 Bathrooms, Laundry, Garage and Patio with Barbecue.
There is the possibility to choose the final materials and finishes.
The villa is built with the following finishes:
-Pre installation of Air Conditioning- Pre installation of VMC Air System;
- Solar panels with cylinder of 300 L for sanitary waters;
- Thermal and acoustic exterior coating formed with styrofoam plates of 4 cm thick, properly finished with fine sanding;
- Exterior walls in thermal and acoustic brick in clay with double wall.
- Thermal and acoustic exterior coating formed with 4 cm thick plates, between the masonry properly finished with fine sanding and stone;
- Insulated cover with Roff-Maett plates of 8 cm, application of 2 screens of 4 kg m2 one smooth and the other of shale, finished in rolled pebble;
- Interior and exterior paintings with primers and paints of CIN or similar;
- Interior walls in brick of 11 being then finished in plaster with fine sanding;
- Ceilings in pladur Hidrofugado with fin and general bus;
- Coatings (tiles) in the bathrooms and kitchen;
- Ceramic floors in the living room and floating parquet kitchen in the bedrooms;
- Woods, doors and interior wardrobes in lacquered;
- Hanging crockery in the bathrooms;
- Electrical apparatus according to the project being lighting of the ceilings in projectors of 120 in ledes, color video intercom, electric cables for lighting on the walls
- Pre-installation for Photovoltaic panels;
- Aluminium in a series of 70 with thermal break with 4 boxes coated with polyurethane in a series of opening with oscillation-stop, glass of 6mm pleniterm 4S box 18 mm with Argon Gas and glass 4 4 thermolaminated inside of white color;
- Electric blinds in aluminum with locking. Color of aluminum white;
- Home Automation System;
- Garage door sectioned with motor;
- Stonework in marble or granite.
Burinhosa is a village belonging to the parish of Pataias, in the municipality of Alcobaça, District of Leiria.
It is known as ’futsal village’, because it has a Futsal club to dispute the National Futsal Championship, the Burinhosa Cultural and Sports Center. The senior men’s team reached the top level of national futsal in the 2014/2015 season, thus going on to play regularly with the biggest clubs such as Sporting, Benfica and others.
At the beginning of the XXI century Bungalows were built, where tourists take the opportunity to enjoy the air and the calm of the countryside, still having the advantage of the village being located approximately 5 kilometers from the beaches. The locality has a School of the 1st Cycle of Basic Education and Kindergarten, a sports pavilion and a swimming pool that are a great attraction not only for tourists, but also for the inhabitants of the region.
Come Visit.
We take care of your credit process, without bureaucracies presenting the best solutions for each client.
Credit intermediary certified by Banco de Portugal under number 0001802.
We help with the whole process! Contact us or leave us your details and we will contact you as soon as possible!
LE92468
House T4 Ground Floor under construction inserted in a Land with about 1500m² in the center of Burinhosa Pataias consisting of 4 Bedrooms with wardrobe (one of them Suite with Closet), Living Room / Kitchen fully equipped in Open Space, 2 Bathrooms, Laundry, Garage and Patio with Barbecue.
There is the possibility to choose the final materials and finishes.
The villa is built with the following finishes:
-Pre installation of Air Conditioning- Pre installation of VMC Air System;
- Solar panels with cylinder of 300 L for sanitary waters;
- Thermal and acoustic exterior coating formed with styrofoam plates of 4 cm thick, properly finished with fine sanding;
- Exterior walls in thermal and acoustic brick in clay with double wall.
- Thermal and acoustic exterior coating formed with 4 cm thick plates, between the masonry properly finished with fine sanding and stone;
- Insulated cover with Roff-Maett plates of 8 cm, application of 2 screens of 4 kg m2 one smooth and the other of shale, finished in rolled pebble;
- Interior and exterior paintings with primers and paints of CIN or similar;
- Interior walls in brick of 11 being then finished in plaster with fine sanding;
- Ceilings in pladur Hidrofugado with fin and general bus;
- Coatings (tiles) in the bathrooms and kitchen;
- Ceramic floors in the living room and floating parquet kitchen in the bedrooms;
- Woods, doors and interior wardrobes in lacquered;
- Hanging crockery in the bathrooms;
- Electrical apparatus according to the project being lighting of the ceilings in projectors of 120 in ledes, color video intercom, electric cables for lighting on the walls
- Pre-installation for Photovoltaic panels;
- Aluminium in a series of 70 with thermal break with 4 boxes coated with polyurethane in a series of opening with oscillation-stop, glass of 6mm pleniterm 4S box 18 mm with Argon Gas and glass 4 4 thermolaminated inside of white color;
- Electric blinds in aluminum with locking. Color of aluminum white;
- Home Automation System;
- Garage door sectioned with motor;
- Stonework in marble or granite.
Burinhosa is a village belonging to the parish of Pataias, in the municipality of Alcobaça, District of Leiria.
It is known as ’futsal village’, because it has a Futsal club to dispute the National Futsal Championship, the Burinhosa Cultural and Sports Center. The senior men’s team reached the top level of national futsal in the 2014/2015 season, thus going on to play regularly with the biggest clubs such as Sporting, Benfica and others.
At the beginning of the XXI century Bungalows were built, where tourists take the opportunity to enjoy the air and the calm of the countryside, still having the advantage of the village being located approximately 5 kilometers from the beaches. The locality has a School of the 1st Cycle of Basic Education and Kindergarten, a sports pavilion and a swimming pool that are a great attraction not only for tourists, but also for the inhabitants of the region.
Come Visit.
We take care of your credit process, without bureaucracies presenting the best solutions for each client.
Credit intermediary certified by Banco de Portugal under number 0001802.
We help with the whole process! Contact us or leave us your details and we will contact you as soon as possible!
LE92468
Contact
See Phone
House 4 Bedrooms Duplex
Valbom, Bárrio, Alcobaça, Distrito de Leiria
For refurbishment · 140m²
With Garage
buy
250.000 €
2 Villas located in Valbom 5 km from the Center of Alcobaça, and 14 km from S. Martinho do Porto.
It has good access and sun exposure East / West.
It is a plot of land with 2,515 m2 fully inserted in urban area, and with the possibility of loto.
It currently has two completely separate housing centers.
The main house consists of ground floor with hall, kitchen with fireplace and pantry, bathroom, sunroom and living room with fireplace, the 1st floor composed of three bedrooms, bathroom, office, terrace and two balconies.
It has garage with bathroom, barbecue, lounge with wine cellar and patio with well.
The second house is ground floor, consisting of kitchen, living room, two bedrooms and bathroom.
It has good access and sun exposure East / West.
It is a plot of land with 2,515 m2 fully inserted in urban area, and with the possibility of loto.
It currently has two completely separate housing centers.
The main house consists of ground floor with hall, kitchen with fireplace and pantry, bathroom, sunroom and living room with fireplace, the 1st floor composed of three bedrooms, bathroom, office, terrace and two balconies.
It has garage with bathroom, barbecue, lounge with wine cellar and patio with well.
The second house is ground floor, consisting of kitchen, living room, two bedrooms and bathroom.
Contact
See Phone
House 4 Bedrooms Duplex
Alcobaça e Vestiaria, Distrito de Leiria
Used · 326m²
With Garage
buy
1.090.000 €
Discover the charm of this magnificent luxury villa, situated just a five-minute walk from the city centre of Alcobaça.
With a modern architecture that harmonises elegance and functionality, this residence offers an unparalleled lifestyle, combining comfort, privacy and proximity to all essential day-to-day services.
Located in a quiet area, the villa is just a few steps from the heart of Alcobaça, providing easy access to schools, supermarkets, restaurants, shops and other services.
The villa features a contemporary design, with some stone-clad walls that add a touch of sophistication and durability.
The spaces are spacious and well distributed, ensuring a welcoming and functional environment.
Consisting of two floors, the residence offers a total of eight rooms, including three spacious bedrooms, three modern bathrooms, two equipped kitchens and two comfortable living rooms.
Most rooms are oriented to provide a stunning view over the city, ensuring moments of tranquillity and inspiration.
The rooms have been designed to offer maximum comfort and privacy, making them ideal for rest and relaxation. The bathrooms, elegantly decorated, have high-quality finishes that provide a feeling of luxury and well-being.
The villa has a beautiful garden, perfect for leisure and outdoor socialising.
The outdoor area is ideal for those who appreciate nature and are looking for a space to relax and enjoy quiet moments with the family.
Don’t miss the opportunity to get to know this extraordinary luxury villa in Alcobaça.
Schedule a visit today and allow yourself to be enchanted by all the details that make this residence a truly special place to live.
Features:
Floor 1
Hall 8.12 m2
Living room 44 m2
Kitchen 14.94
Pantry 1.55 m2
Bedroom 21.74 m2
Closet 5.99 m2
Bathroom 8.14 m2
Bedroom 19.13 m2
Bathroom 4.73 m2
Circulation area 16.26 m2
Garage
R.C.
Kitchen 8.10 m2
Engine room 8.02 m2
Living room 52.59 m2
Office 8.46 m2
Bedroom 21.13 m2
Bedroom 19.13 m2
Bathroom 5.07 m2
Laundry 10.62 m2
Circulation area 9.57 m2
With a modern architecture that harmonises elegance and functionality, this residence offers an unparalleled lifestyle, combining comfort, privacy and proximity to all essential day-to-day services.
Located in a quiet area, the villa is just a few steps from the heart of Alcobaça, providing easy access to schools, supermarkets, restaurants, shops and other services.
The villa features a contemporary design, with some stone-clad walls that add a touch of sophistication and durability.
The spaces are spacious and well distributed, ensuring a welcoming and functional environment.
Consisting of two floors, the residence offers a total of eight rooms, including three spacious bedrooms, three modern bathrooms, two equipped kitchens and two comfortable living rooms.
Most rooms are oriented to provide a stunning view over the city, ensuring moments of tranquillity and inspiration.
The rooms have been designed to offer maximum comfort and privacy, making them ideal for rest and relaxation. The bathrooms, elegantly decorated, have high-quality finishes that provide a feeling of luxury and well-being.
The villa has a beautiful garden, perfect for leisure and outdoor socialising.
The outdoor area is ideal for those who appreciate nature and are looking for a space to relax and enjoy quiet moments with the family.
Don’t miss the opportunity to get to know this extraordinary luxury villa in Alcobaça.
Schedule a visit today and allow yourself to be enchanted by all the details that make this residence a truly special place to live.
Features:
Floor 1
Hall 8.12 m2
Living room 44 m2
Kitchen 14.94
Pantry 1.55 m2
Bedroom 21.74 m2
Closet 5.99 m2
Bathroom 8.14 m2
Bedroom 19.13 m2
Bathroom 4.73 m2
Circulation area 16.26 m2
Garage
R.C.
Kitchen 8.10 m2
Engine room 8.02 m2
Living room 52.59 m2
Office 8.46 m2
Bedroom 21.13 m2
Bedroom 19.13 m2
Bathroom 5.07 m2
Laundry 10.62 m2
Circulation area 9.57 m2
Contact
See Phone
House 4 Bedrooms Duplex
Casal do Aguiar, Alfeizerão, Alcobaça, Distrito de Leiria
Used · 157m²
With Garage
buy
1.650.000 €
This modern two-storey villa offers a breathtaking view of the Bay of São Martinho do Porto, one of the most beautiful in Europe.
. On the ground floor, we find a T2, two suites, a living room with kitchenette, a service bathroom and a gym.
On the first floor, a suite, two bedrooms and an additional bathroom for the bedrooms.
We also find a service bathroom, a modern kitchen with high-quality appliances, a dining room, a living room and a games room.
All rooms offer sea views, more properly view of St. Martin’s Bay.
Outside, we find a large terrace with an infinity pool and a jacuzzi, with stunning views of the Bay of São Martinho do Porto.
A beautiful barbecue lined in rustic stone that provides a conviviality in family and friends unique moments.
The garden is well protected and includes a beautiful lake and an area dedicated to organic horticulture.
At the end of the plot, two wooden houses, each with two bedrooms, living room, bathroom and fully equipped kitchen, perfect for receiving friends.
The land is completely fenced, providing tranquility and privacy.
This villa offers all the comfort and luxury to live in a stunning and tranquil environment, with an exceptional view of the Bay of São Martinho.~
It is the perfect place to enjoy moments of relaxation and leisure with family and friends.
Hall 8,30 m2
Living / dining room 55 m2
Kitchen 13,70 m2
Circulation 6,80 m2
Shared bathroom 2,30 m2
Laundry 5,70 m2
Room 14,40 m2
Room 14,40 m2
Shared bathroom 6,90 m2
Suite Room 18,90 m2
Closet 4,40 m2
Bathroom suite 6,70 m2
Terrace 157,70 m2
Swimming pool 40 m2
Basement 128.40 m2
Circulation 4 m2
Hall 8,30 m2
Kitchen 11,20 m2
Living room 26,60 m2
Bathroom 4,90 m2
Room 14,90 m2
Garage 36 m2
. On the ground floor, we find a T2, two suites, a living room with kitchenette, a service bathroom and a gym.
On the first floor, a suite, two bedrooms and an additional bathroom for the bedrooms.
We also find a service bathroom, a modern kitchen with high-quality appliances, a dining room, a living room and a games room.
All rooms offer sea views, more properly view of St. Martin’s Bay.
Outside, we find a large terrace with an infinity pool and a jacuzzi, with stunning views of the Bay of São Martinho do Porto.
A beautiful barbecue lined in rustic stone that provides a conviviality in family and friends unique moments.
The garden is well protected and includes a beautiful lake and an area dedicated to organic horticulture.
At the end of the plot, two wooden houses, each with two bedrooms, living room, bathroom and fully equipped kitchen, perfect for receiving friends.
The land is completely fenced, providing tranquility and privacy.
This villa offers all the comfort and luxury to live in a stunning and tranquil environment, with an exceptional view of the Bay of São Martinho.~
It is the perfect place to enjoy moments of relaxation and leisure with family and friends.
Hall 8,30 m2
Living / dining room 55 m2
Kitchen 13,70 m2
Circulation 6,80 m2
Shared bathroom 2,30 m2
Laundry 5,70 m2
Room 14,40 m2
Room 14,40 m2
Shared bathroom 6,90 m2
Suite Room 18,90 m2
Closet 4,40 m2
Bathroom suite 6,70 m2
Terrace 157,70 m2
Swimming pool 40 m2
Basement 128.40 m2
Circulation 4 m2
Hall 8,30 m2
Kitchen 11,20 m2
Living room 26,60 m2
Bathroom 4,90 m2
Room 14,90 m2
Garage 36 m2
Contact
See Phone
House 4 Bedrooms Duplex
Aljubarrota, Alcobaça, Distrito de Leiria
Used · 127m²
With Garage
buy
390.000 €
4 bedroom villa established on land of 4600m2, in Chiqueda, Alcobaça.
Approximately three kilometers from the historic city of Alcobaça, we can get to know this house of traditional Portuguese lines that extends from the source of the Alcoa River, where nature is the main protagonist.
Its ground floor consists of a large living room with fireplace, a semi-equipped kitchen and a bathroom with shower base.
On the first floor we can find four bedrooms, three of which with built-in wardrobe, and a bathroom with shower base.
In addition to its natural uniqueness, energy efficiency is also a prominent factor of the property. The heating of the waters can be done through the solar panels or the fireplace, which has a built-in boiler.
In the property there are also two stone annexes, one of which has two floors, consisting of kitchen, dining room and wine cellar. A perfect space to welcome your family and friends and celebrate life and good company.
The spaces dedicated to animals and the vast green area along the river make this place a true refuge for those who like to be in contact with nature.
Contact us! This could be your next address.
Approximately three kilometers from the historic city of Alcobaça, we can get to know this house of traditional Portuguese lines that extends from the source of the Alcoa River, where nature is the main protagonist.
Its ground floor consists of a large living room with fireplace, a semi-equipped kitchen and a bathroom with shower base.
On the first floor we can find four bedrooms, three of which with built-in wardrobe, and a bathroom with shower base.
In addition to its natural uniqueness, energy efficiency is also a prominent factor of the property. The heating of the waters can be done through the solar panels or the fireplace, which has a built-in boiler.
In the property there are also two stone annexes, one of which has two floors, consisting of kitchen, dining room and wine cellar. A perfect space to welcome your family and friends and celebrate life and good company.
The spaces dedicated to animals and the vast green area along the river make this place a true refuge for those who like to be in contact with nature.
Contact us! This could be your next address.
Contact
See Phone
House 4 Bedrooms
Casal Velho, Alfeizerão, Alcobaça, Distrito de Leiria
Under construction · 182m²
With Garage
buy
565.000 €
Discover this fantastic single storey villa, located on a plot of 696 m², with a stunning view over the countryside and the mountains. Enjoy absolute comfort and energy efficiency, thanks to excellent thermal and acoustic insulation. One of the great highlights of this house is the possibility of customising the finishes, to the buyer’s taste.
698
The villa offers a unique quality of life, combining the tranquillity of nature with proximity to several points of interest. A few minutes from the charming Praia de São Martinho do Porto, ideal for water sports, and the historic city of Alcobaça.
This is the perfect place for those looking for comfort, elegance and a life in harmony with nature.
FEATURES:
Hall 8.15 m2
Living room 43 m2
Kitchen 15.26 m2
Toilet 2.39 m2
Laundry 13.09 m2
Circulation area 11.32 m2
Bedroom 14.16 m2
Bedroom 14.14 m2
Bathroom 9.17 m2
Suite 26.83 m2
Hall 2.75 m2
Bedroom 13.49 m2
Bathroom 7.44 m2
Closet 3.15 m2
Room 14.11 m2
Bathroom 4.30 m2
Machine room 6.84 m2
Outdoor spaces:
Entrance porch 5.74 m2
Parking porch 36.78 m2
Porch with living room and bedrooms 54.73 m2
698
The villa offers a unique quality of life, combining the tranquillity of nature with proximity to several points of interest. A few minutes from the charming Praia de São Martinho do Porto, ideal for water sports, and the historic city of Alcobaça.
This is the perfect place for those looking for comfort, elegance and a life in harmony with nature.
FEATURES:
Hall 8.15 m2
Living room 43 m2
Kitchen 15.26 m2
Toilet 2.39 m2
Laundry 13.09 m2
Circulation area 11.32 m2
Bedroom 14.16 m2
Bedroom 14.14 m2
Bathroom 9.17 m2
Suite 26.83 m2
Hall 2.75 m2
Bedroom 13.49 m2
Bathroom 7.44 m2
Closet 3.15 m2
Room 14.11 m2
Bathroom 4.30 m2
Machine room 6.84 m2
Outdoor spaces:
Entrance porch 5.74 m2
Parking porch 36.78 m2
Porch with living room and bedrooms 54.73 m2
Contact
See Phone
Single Level Home 4 Bedrooms
Pataias e Martingança, Alcobaça, Distrito de Leiria
Used · 285m²
With Garage
buy
395.000 €
Single Story House T4 - Unique Opportunity Near Lagoa de Pataias
We present a fantastic 4 bedroom single storey villa, located on a plot of 1,050 square meters, completely walled with high walls that guarantee an exceptional level of privacy. With excellent sun exposure and located in a very quiet area, this property is located just 100 meters from the picturesque Pataias Lagoon. In addition, the villa is close to shops, services and schools, just 7 minutes from the A8 access node, 1 hour from Lisbon, 8 minutes from the iconic Praia da Nazaré and 10 minutes from the historic centre of Alcobaça.
Property Features:
Land area: 1,050 m²
Constructed area: 330 m²
Divisions:
1 suite with built-in wardrobe (21.74 m²), antechamber with built-in wardrobe (1.93 m²) and private bathroom (4.52 m²)
3 bedrooms (17 m², 14.67 m² and 9.54 m²) - two of them with built-in wardrobes
Large living room (53.25 m²)
Equipped kitchen (12.10 m²) and adjoining dining room (16.30 m²)
Entrance hall (31.32 m²) with skylight and ceiling height of about 7 meters, offering a feeling of spaciousness and luminosity
Office (6.10 m²)
3 bathrooms (5.92 m², 3.60 m² and 4.52 m² in the suite)
Spacious garage (56.80 m²) with automatic gate and annex/laundry room (12.15 m²)
Exterior:
Barbecue with sink (hot and cold water) and wood-burning oven (7.85 m²)
Various annexes for storage (4.82 m², 7.70 m², 4.92 m² and 9.27 m² with window)
Shed nearing completion (35 m²)
Garden with fruit trees already maturing
Dog house or storage space for masonry garden equipment
Other Features:
Pre-installed underfloor heating throughout the house except for the garage and outbuildings
PVC tilting windows and doors with double glazing
Roof with Portuguese eaves
Automatic gates for garage access and pedestrian entrance
Alentejo fireplace in the garage
Recessed lighting on the walls
Although the villa does not have a swimming pool, the owner offers the construction of it, included in the advertised price.
This is a unique opportunity for those looking for comfort, privacy and proximity to all that the region has to offer! Schedule your visit now and discover this dream villa.
We present a fantastic 4 bedroom single storey villa, located on a plot of 1,050 square meters, completely walled with high walls that guarantee an exceptional level of privacy. With excellent sun exposure and located in a very quiet area, this property is located just 100 meters from the picturesque Pataias Lagoon. In addition, the villa is close to shops, services and schools, just 7 minutes from the A8 access node, 1 hour from Lisbon, 8 minutes from the iconic Praia da Nazaré and 10 minutes from the historic centre of Alcobaça.
Property Features:
Land area: 1,050 m²
Constructed area: 330 m²
Divisions:
1 suite with built-in wardrobe (21.74 m²), antechamber with built-in wardrobe (1.93 m²) and private bathroom (4.52 m²)
3 bedrooms (17 m², 14.67 m² and 9.54 m²) - two of them with built-in wardrobes
Large living room (53.25 m²)
Equipped kitchen (12.10 m²) and adjoining dining room (16.30 m²)
Entrance hall (31.32 m²) with skylight and ceiling height of about 7 meters, offering a feeling of spaciousness and luminosity
Office (6.10 m²)
3 bathrooms (5.92 m², 3.60 m² and 4.52 m² in the suite)
Spacious garage (56.80 m²) with automatic gate and annex/laundry room (12.15 m²)
Exterior:
Barbecue with sink (hot and cold water) and wood-burning oven (7.85 m²)
Various annexes for storage (4.82 m², 7.70 m², 4.92 m² and 9.27 m² with window)
Shed nearing completion (35 m²)
Garden with fruit trees already maturing
Dog house or storage space for masonry garden equipment
Other Features:
Pre-installed underfloor heating throughout the house except for the garage and outbuildings
PVC tilting windows and doors with double glazing
Roof with Portuguese eaves
Automatic gates for garage access and pedestrian entrance
Alentejo fireplace in the garage
Recessed lighting on the walls
Although the villa does not have a swimming pool, the owner offers the construction of it, included in the advertised price.
This is a unique opportunity for those looking for comfort, privacy and proximity to all that the region has to offer! Schedule your visit now and discover this dream villa.
Contact
See Phone
House 4 Bedrooms Duplex
Pedra do Ouro, Pataias e Martingança, Alcobaça, Distrito de Leiria
Under construction · 261m²
With Garage
buy
575.000 €
Having a villa in Pedra do Ouro is a unique opportunity to live in a seaside paradise, where nature, tranquillity, and a relaxing lifestyle meet.
This 4 bedroom villa consists of 2 floors, with floor -1 consisting of a garage, laundry, a suite with private bathroom and a bedroom with private bathroom. At the level of floor 0 we have the living room, kitchen and dining room, a service bathroom, two suites with private bathroom and a barbecue that is on the balcony.
Pedra do Ouro is known for its pristine beaches and stunning scenery. You will have the opportunity to taste traditional Portuguese dishes in beachfront restaurants, where fresh seafood is the speciality. And we can’t forget the warm hospitality of the locals, who make Pedra do Ouro a welcoming and friendly place to live.
In addition, the proximity to other attractions in the region, such as the picturesque village of Nazaré and the historic city of Alcobaça, provides a variety of entertainment and cultural options.
Areas:
Land Area : 507 m2
Net Area : 261.6 m2
Gross Construction Area :
- Floor -1: 179.55 m2
- Floor 0 : 179.55 m2
Floor -1:
Garage : 78.85 m2
Laundry : 4.72 m2
Technical Area : 10.98 m2
Suite : 17.64 m2
- Private Bathroom: 3.78 m2
Office space : 13.51 m2
Technical Area : 10.98 m2
Floor 0 :
Entrance Hall : 4.32 m2
Kitchen and Dining Room : 29.65 m2
Living Room : 37.44 m2
Toilet Service : 3.24 m2
Suite : 13.96 m2
- Private Bathroom: 4.13 m2
- Closet : 7.47 m2
Suite : 15.40 m2
- Private Bathroom: 5.49 m2
Barbecue : 0.98 m2
Balcony : 17.67 m2
The villa is composed of double glazing, the kitchen has an island being sold with appliances, solar panel and heat pump for water heating, pre installation of AC, false ceilings with built-in lights, automatic garage and street doors, electric blackouts, swimming pool with reinforced mesh covering with the measure 10.00 x 2.80 mt and with pre installation for heating, Possibility to choose the materials for the toilets as well as the sanitary ware up to a value of €15,000 + VAT.
To learn more about this Villa, contact Casas & Properties.
This 4 bedroom villa consists of 2 floors, with floor -1 consisting of a garage, laundry, a suite with private bathroom and a bedroom with private bathroom. At the level of floor 0 we have the living room, kitchen and dining room, a service bathroom, two suites with private bathroom and a barbecue that is on the balcony.
Pedra do Ouro is known for its pristine beaches and stunning scenery. You will have the opportunity to taste traditional Portuguese dishes in beachfront restaurants, where fresh seafood is the speciality. And we can’t forget the warm hospitality of the locals, who make Pedra do Ouro a welcoming and friendly place to live.
In addition, the proximity to other attractions in the region, such as the picturesque village of Nazaré and the historic city of Alcobaça, provides a variety of entertainment and cultural options.
Areas:
Land Area : 507 m2
Net Area : 261.6 m2
Gross Construction Area :
- Floor -1: 179.55 m2
- Floor 0 : 179.55 m2
Floor -1:
Garage : 78.85 m2
Laundry : 4.72 m2
Technical Area : 10.98 m2
Suite : 17.64 m2
- Private Bathroom: 3.78 m2
Office space : 13.51 m2
Technical Area : 10.98 m2
Floor 0 :
Entrance Hall : 4.32 m2
Kitchen and Dining Room : 29.65 m2
Living Room : 37.44 m2
Toilet Service : 3.24 m2
Suite : 13.96 m2
- Private Bathroom: 4.13 m2
- Closet : 7.47 m2
Suite : 15.40 m2
- Private Bathroom: 5.49 m2
Barbecue : 0.98 m2
Balcony : 17.67 m2
The villa is composed of double glazing, the kitchen has an island being sold with appliances, solar panel and heat pump for water heating, pre installation of AC, false ceilings with built-in lights, automatic garage and street doors, electric blackouts, swimming pool with reinforced mesh covering with the measure 10.00 x 2.80 mt and with pre installation for heating, Possibility to choose the materials for the toilets as well as the sanitary ware up to a value of €15,000 + VAT.
To learn more about this Villa, contact Casas & Properties.
Contact
See Phone
House 4 Bedrooms
Benedita, Alcobaça, Distrito de Leiria
Used · 270m²
With Garage
buy
289.000 €
’4 bedroom villa in Benedita: The Perfect Refuge in Serra de Aire e Candeeiros
Located in the picturesque village of Benedita, this charming 4 bedroom villa offers the ideal balance between rural tranquillity and modern convenience. With a privileged location, close to the IC2 and the majestic Serra de Aire e Candeeiros, this property is an invitation to quality of life and comfort.
With two carefully designed floors, this villa combines functionality and elegance. On the ground floor, we find a more social area, ideal for receiving friends and family. A spacious living room, flooded with natural light, provides the perfect setting for moments of conviviality and relaxation. The traditional details, present in the decoration, give a unique charm to this space.
The kitchen, with traditional traits, is the place where the flavours of traditional cuisine meet contemporary comfort. Here, preparing a meal becomes a truly pleasurable experience.
The four bedrooms of this villa ensure comfort and privacy for the whole family. One of the bedrooms is a suite, offering an exclusive retreat for its occupants. The remaining rooms are equally spacious and bright, providing a cosy atmosphere for rest and relaxation.
With 1350 meters of land, this property offers ample outdoor spaces to enjoy the surrounding nature. The outbuildings and garage provide additional space for storage and everyday necessities.
If you are looking for a villa that combines the charm of tradition with modern comfort, this is the ideal choice. With a convenient location, close to the main access roads and the stunning landscapes of the Serra de Aire e Candeeiros, this property promises to be the perfect getaway for your family.’
Located in the picturesque village of Benedita, this charming 4 bedroom villa offers the ideal balance between rural tranquillity and modern convenience. With a privileged location, close to the IC2 and the majestic Serra de Aire e Candeeiros, this property is an invitation to quality of life and comfort.
With two carefully designed floors, this villa combines functionality and elegance. On the ground floor, we find a more social area, ideal for receiving friends and family. A spacious living room, flooded with natural light, provides the perfect setting for moments of conviviality and relaxation. The traditional details, present in the decoration, give a unique charm to this space.
The kitchen, with traditional traits, is the place where the flavours of traditional cuisine meet contemporary comfort. Here, preparing a meal becomes a truly pleasurable experience.
The four bedrooms of this villa ensure comfort and privacy for the whole family. One of the bedrooms is a suite, offering an exclusive retreat for its occupants. The remaining rooms are equally spacious and bright, providing a cosy atmosphere for rest and relaxation.
With 1350 meters of land, this property offers ample outdoor spaces to enjoy the surrounding nature. The outbuildings and garage provide additional space for storage and everyday necessities.
If you are looking for a villa that combines the charm of tradition with modern comfort, this is the ideal choice. With a convenient location, close to the main access roads and the stunning landscapes of the Serra de Aire e Candeeiros, this property promises to be the perfect getaway for your family.’
Contact
See Phone
House 4 Bedrooms
Pataias, Pataias e Martingança, Alcobaça, Distrito de Leiria
Under construction · 187m²
With Garage
buy
448.000 €
Single storey house of 304m² inserted in a plot of 683m² of typology V4, with 2 suites with walk in closet, living room and kitchen in open space with fireplace, full bathroom, laundry and garage for 2 cars. Outside you will find a generous plot of land with garden areas, 9x4m² swimming pool, terrace, barbecue and bathroom to support the pool.
The villa is equipped with solar panels and pre-installation of air conditioning.
With an unobstructed view, good solar orientation and close to the most beautiful beaches of the Silver Coast, you will find this excellent villa already under construction.
It is possible to choose the finishes according to the specifications.
The work is expected to be completed in June 2025.
Book your visit!
The villa is equipped with solar panels and pre-installation of air conditioning.
With an unobstructed view, good solar orientation and close to the most beautiful beaches of the Silver Coast, you will find this excellent villa already under construction.
It is possible to choose the finishes according to the specifications.
The work is expected to be completed in June 2025.
Book your visit!
Contact
See Phone
House 4 Bedrooms
Aljubarrota, Alcobaça, Distrito de Leiria
Under construction · 190m²
With Garage
buy
325.000 €
Three bedroom villa plus an office (T3 +1) located in a development consisting of four villas.
It is located in a quiet area with stunning views of the Serra de Aire e Candeeiros.
It is only 5 minutes from the historic town of Alcobaça, which offers all the essential services for a family.
In addition, the property is close to several West Coast beaches, including the famous Nazaré Beach.
The villa itself is spacious, consisting of three bedrooms, a living room, kitchen, dining room, two bathrooms, a laundry room and a garage. It features luxury finishes that add a touch of sophistication to the space.
The exterior of the property offers space for the construction of a swimming pool and a beautiful garden, providing a perfect environment to relax and enjoy the pleasant climate of the area.
It is located in a quiet area with stunning views of the Serra de Aire e Candeeiros.
It is only 5 minutes from the historic town of Alcobaça, which offers all the essential services for a family.
In addition, the property is close to several West Coast beaches, including the famous Nazaré Beach.
The villa itself is spacious, consisting of three bedrooms, a living room, kitchen, dining room, two bathrooms, a laundry room and a garage. It features luxury finishes that add a touch of sophistication to the space.
The exterior of the property offers space for the construction of a swimming pool and a beautiful garden, providing a perfect environment to relax and enjoy the pleasant climate of the area.
Contact
See Phone
House 4 Bedrooms
Pataias, Pataias e Martingança, Alcobaça, Distrito de Leiria
Under construction · 187m²
With Garage
buy
448.000 €
High-quality house with construction to be started. Featuring 4 bedrooms, 2 of which are en-suite and all with wardrobes/closets, equipped kitchen, living room with fireplace, covered barbecue area, 9m x 4m swimming pool, utility and laundry room, garage for 2 cars, automatic gates, and the property is fully walled. Option to choose finishes. Located a short distance from the center of Pataias, where all kinds of services are available, just 5 minutes from Praia das Paredes, these houses are surrounded by pine forests and with various places to explore on foot or by bike. Quiet location and great neighbourhood. Choose to live with quality!
Contact
See Phone
House 4 Bedrooms
São Martinho do Porto, Alcobaça, Distrito de Leiria
In project · 165m²
With Garage
buy
539.000 €
If you are looking for a detached 4 bedroom villa, just a few minutes walk from the bay of São Martinho, look no further!
This condominium has available 11 independent villas with a beautiful outdoor area.
This property is the tenth house from north to south of the condominium of 11 lots. It has a front, and the main entrance is made by its west elevation by the street of the condominium.
It consists of two floors, distributed as follows:
- On the ground floor: entrance hall, full bathroom accessible to people with reduced mobility, kitchen and living room in an ’open space’ concept with access to a balcony.
- On the upper floor: hall that gives access to the two bedrooms (to the west) and to the suite with walk-in closet and private bathroom. Also on this floor, there is a toilet with a shower base to support the two bedrooms. All rooms, including the suite, have access to a balcony.
The fraction also has a beautiful private patio with 214.50 m² and on the north side of the lot there is a covered carpot where you can park two cars.
Construction is expected to start in June 2024 and first deliveries in September 2025.
At this stage of the project, you will be able to work with the world-class construction and design team to customise your new villa in São Martinho do Porto.
Here you have everything to live with quality of life: restaurants, cafes, pastry shops, ice-cream parlours, shops, hypermarket, pharmacy, bank, schools, among others.
It is just 20 minutes from Caldas da Rainha, close to the beaches of the Silver Coast, with quick access and 1 hour from Lisbon airport.
Don’t waste any more time, come and see this real estate project of excellence!
This condominium has available 11 independent villas with a beautiful outdoor area.
This property is the tenth house from north to south of the condominium of 11 lots. It has a front, and the main entrance is made by its west elevation by the street of the condominium.
It consists of two floors, distributed as follows:
- On the ground floor: entrance hall, full bathroom accessible to people with reduced mobility, kitchen and living room in an ’open space’ concept with access to a balcony.
- On the upper floor: hall that gives access to the two bedrooms (to the west) and to the suite with walk-in closet and private bathroom. Also on this floor, there is a toilet with a shower base to support the two bedrooms. All rooms, including the suite, have access to a balcony.
The fraction also has a beautiful private patio with 214.50 m² and on the north side of the lot there is a covered carpot where you can park two cars.
Construction is expected to start in June 2024 and first deliveries in September 2025.
At this stage of the project, you will be able to work with the world-class construction and design team to customise your new villa in São Martinho do Porto.
Here you have everything to live with quality of life: restaurants, cafes, pastry shops, ice-cream parlours, shops, hypermarket, pharmacy, bank, schools, among others.
It is just 20 minutes from Caldas da Rainha, close to the beaches of the Silver Coast, with quick access and 1 hour from Lisbon airport.
Don’t waste any more time, come and see this real estate project of excellence!
Contact
See Phone
Detached House 4 Bedrooms
Pataias e Martingança, Alcobaça, Distrito de Leiria
New · 200m²
With Garage
buy
448.000 €
Single storey property with four bedrooms, swimming pool, garden and garage for two cars, located in Pataias, Alcobaça. The construction process is already underway.
It fits perfectly on a plot of 680 m2, with a construction area of 304 m2.
Strategic location offers great sun exposure and is inserted in a quiet residential environment, close to several beaches and essential services.
Flat surrounding area, ideal for outdoor activities such as cycling and hiking to local beaches.
Easy access to the A1 and A8 motorways, making it easy to travel to Lisbon and Leiria.
Internally, it features an open-concept kitchen and living room, laundry/pantry, four bedrooms (two suites with walk-in closets and two bedrooms with built-in wardrobes) and a bathroom with bathtub.
Equipped with solar panels, double glazing and aluminium windows, as well as pre-installation of air conditioning.
Bathrooms have air conditioning installed through towel rail radiators, which work with a thermostatic boiler and solar panels.
Outside, there is a large terrace facing the pool (9x4 m), barbecue and bathroom with shower to support the pool.
Safti is a French network in strong expansion in Portugal with more than 6,000 consultants throughout Europe.
Safti’s values, honesty, ethics and our policy of monitoring and advice, guarantee us a high degree of satisfaction from our customers.
If you are looking for a property to buy or sell, count on the satisfaction guarantee of our professionals.
It fits perfectly on a plot of 680 m2, with a construction area of 304 m2.
Strategic location offers great sun exposure and is inserted in a quiet residential environment, close to several beaches and essential services.
Flat surrounding area, ideal for outdoor activities such as cycling and hiking to local beaches.
Easy access to the A1 and A8 motorways, making it easy to travel to Lisbon and Leiria.
Internally, it features an open-concept kitchen and living room, laundry/pantry, four bedrooms (two suites with walk-in closets and two bedrooms with built-in wardrobes) and a bathroom with bathtub.
Equipped with solar panels, double glazing and aluminium windows, as well as pre-installation of air conditioning.
Bathrooms have air conditioning installed through towel rail radiators, which work with a thermostatic boiler and solar panels.
Outside, there is a large terrace facing the pool (9x4 m), barbecue and bathroom with shower to support the pool.
Safti is a French network in strong expansion in Portugal with more than 6,000 consultants throughout Europe.
Safti’s values, honesty, ethics and our policy of monitoring and advice, guarantee us a high degree of satisfaction from our customers.
If you are looking for a property to buy or sell, count on the satisfaction guarantee of our professionals.
Contact
See Phone
House 4 Bedrooms
Pataias e Martingança, Alcobaça, Distrito de Leiria
New · 122m²
With Garage
buy
400.000 €
**Descubra a Sua Nova Casa dos Sonhos!**
Apresentamos uma espetacular moradia T4 térrea em construção, situada no coração da Burinhosa, Pataias. Com um generoso terreno de aproximadamente 1500m², esta casa é o refúgio perfeito para quem valoriza conforto e qualidade de vida.
#Características da Moradia:
- *4 Quartos* com roupeiro, incluindo uma suite de sonho com closet.
- *Sala/Cozinha em Open Space* totalmente equipada, ideal para momentos em família e entretenimento.
- *2 Casas de Banho* e uma funcional lavandaria.
- *Garagem* e logradouro com barbecue, perfeito para convívios ao ar livre.
#Acabamentos de Alta Qualidade:
- Pré-instalação de ar condicionado e sistema de ventilação VMC.
- **Painéis solares** para águas sanitárias, garantindo eficiência energética.
- Revestimento exterior térmico e acústico, proporcionando conforto em todas as estações.
- Paredes exteriores em tijolo térmico, isolamento de qualidade superior e acabamentos requintados.
- **Cobertura isolada** e pinturas interiores/exteriores com materiais de primeira linha.
#Detalhes que Fazem a Diferença:
- Pavimentos em cerâmica na sala e cozinha, parquet flutuante nos quartos.
- Louças suspensas e azulejos modernos nas casas de banho.
- Alumínios com rotura térmica e estores elétricos, garantindo eficiência e segurança.
- Sistema de domótica e videoporteiro a cores, elevando o seu conforto e conveniência.
#Uma Oportunidade Única!
Esta moradia é a combinação perfeita de estilo contemporâneo e funcionalidade, situada numa localização central e tranquila. Não perca a chance de personalizar a sua nova casa!
Entre em contato para mais informações e agende a sua visita!
Ref.: MN354
Apresentamos uma espetacular moradia T4 térrea em construção, situada no coração da Burinhosa, Pataias. Com um generoso terreno de aproximadamente 1500m², esta casa é o refúgio perfeito para quem valoriza conforto e qualidade de vida.
#Características da Moradia:
- *4 Quartos* com roupeiro, incluindo uma suite de sonho com closet.
- *Sala/Cozinha em Open Space* totalmente equipada, ideal para momentos em família e entretenimento.
- *2 Casas de Banho* e uma funcional lavandaria.
- *Garagem* e logradouro com barbecue, perfeito para convívios ao ar livre.
#Acabamentos de Alta Qualidade:
- Pré-instalação de ar condicionado e sistema de ventilação VMC.
- **Painéis solares** para águas sanitárias, garantindo eficiência energética.
- Revestimento exterior térmico e acústico, proporcionando conforto em todas as estações.
- Paredes exteriores em tijolo térmico, isolamento de qualidade superior e acabamentos requintados.
- **Cobertura isolada** e pinturas interiores/exteriores com materiais de primeira linha.
#Detalhes que Fazem a Diferença:
- Pavimentos em cerâmica na sala e cozinha, parquet flutuante nos quartos.
- Louças suspensas e azulejos modernos nas casas de banho.
- Alumínios com rotura térmica e estores elétricos, garantindo eficiência e segurança.
- Sistema de domótica e videoporteiro a cores, elevando o seu conforto e conveniência.
#Uma Oportunidade Única!
Esta moradia é a combinação perfeita de estilo contemporâneo e funcionalidade, situada numa localização central e tranquila. Não perca a chance de personalizar a sua nova casa!
Entre em contato para mais informações e agende a sua visita!
Ref.: MN354
Contact
See Phone
Detached House 4 Bedrooms Duplex
Pataias e Martingança, Alcobaça, Distrito de Leiria
Under construction · 200m²
With Garage
buy
525.000 €
1st floor villa Modern architecture V4, and Swimming pool in the centre of Pataias.
1st Floor, 4 Bedroom House, Pataias, Leiria
In the centre of the village, a short distance from the beaches, we find this villa, a new 1st floor construction, with a panoramic terrace facing south to make the most of this space.
The ground floor consists of open space kitchen, pantry/laundry, 2 bedroom with wardrobe and 1 bathroom
On the upper floor we find 2 suites with dressing room and bathroom and a superb terrace
PVC windows and doors Oscillo-stops with double glazing, electric shutters, possibility of underfloor heating, pre-installation of air conditioning, VMC, heat pump for water heating, lacquered doors, equipped kitchen, swimming pool, electric gates and video intercom, are some features that will make your day to day more comfortable.
Safti is a French network in strong expansion in Portugal with more than 6,000 consultants throughout Europe.
Safti’s values, honesty, ethics and our policy of monitoring and advice, guarantee us a high degree of satisfaction from our customers.
If you are looking for a property to buy or sell, count on the satisfaction guarantee of our professionals.
1st Floor, 4 Bedroom House, Pataias, Leiria
In the centre of the village, a short distance from the beaches, we find this villa, a new 1st floor construction, with a panoramic terrace facing south to make the most of this space.
The ground floor consists of open space kitchen, pantry/laundry, 2 bedroom with wardrobe and 1 bathroom
On the upper floor we find 2 suites with dressing room and bathroom and a superb terrace
PVC windows and doors Oscillo-stops with double glazing, electric shutters, possibility of underfloor heating, pre-installation of air conditioning, VMC, heat pump for water heating, lacquered doors, equipped kitchen, swimming pool, electric gates and video intercom, are some features that will make your day to day more comfortable.
Safti is a French network in strong expansion in Portugal with more than 6,000 consultants throughout Europe.
Safti’s values, honesty, ethics and our policy of monitoring and advice, guarantee us a high degree of satisfaction from our customers.
If you are looking for a property to buy or sell, count on the satisfaction guarantee of our professionals.
Contact
See Phone
Detached House 4 Bedrooms
Pataias e Martingança, Alcobaça, Distrito de Leiria
Under construction · 200m²
With Garage
buy
448.000 €
Single storey property with four bedrooms, swimming pool, garden and garage for two cars, located in Pataias, Alcobaça. The construction process is already underway.
It fits perfectly on a plot of 680 m2, with a construction area of 304 m2.
Strategic location offers great sun exposure and is inserted in a quiet residential environment, close to several beaches and essential services.
Flat surrounding area, ideal for outdoor activities such as cycling and hiking to local beaches.
Easy access to the A1 and A8 motorways, making it easy to travel to Lisbon and Leiria.
Internally, it features an open-concept kitchen and living room, laundry/pantry, four bedrooms (two suites with walk-in closets and two bedrooms with built-in wardrobes) and a bathroom with bathtub.
Equipped with solar panels, double glazing and aluminium windows, as well as pre-installation of air conditioning.
Bathrooms have air conditioning installed through towel rail radiators, which work with a thermostatic boiler and solar panels.
Outside, there is a large terrace facing the pool (9x4 m), barbecue and bathroom with shower to support the pool.
Safti is a French network in strong expansion in Portugal with more than 6,000 consultants throughout Europe.
Safti’s values, honesty, ethics and our policy of monitoring and advice, guarantee us a high degree of satisfaction from our customers.
If you are looking for a property to buy or sell, count on the satisfaction guarantee of our professionals.
It fits perfectly on a plot of 680 m2, with a construction area of 304 m2.
Strategic location offers great sun exposure and is inserted in a quiet residential environment, close to several beaches and essential services.
Flat surrounding area, ideal for outdoor activities such as cycling and hiking to local beaches.
Easy access to the A1 and A8 motorways, making it easy to travel to Lisbon and Leiria.
Internally, it features an open-concept kitchen and living room, laundry/pantry, four bedrooms (two suites with walk-in closets and two bedrooms with built-in wardrobes) and a bathroom with bathtub.
Equipped with solar panels, double glazing and aluminium windows, as well as pre-installation of air conditioning.
Bathrooms have air conditioning installed through towel rail radiators, which work with a thermostatic boiler and solar panels.
Outside, there is a large terrace facing the pool (9x4 m), barbecue and bathroom with shower to support the pool.
Safti is a French network in strong expansion in Portugal with more than 6,000 consultants throughout Europe.
Safti’s values, honesty, ethics and our policy of monitoring and advice, guarantee us a high degree of satisfaction from our customers.
If you are looking for a property to buy or sell, count on the satisfaction guarantee of our professionals.
Contact
See Phone
Two-flat 4 Bedrooms
Martingança, Pataias e Martingança, Alcobaça, Distrito de Leiria
New · 261m²
With Garage
buy
295.000 €
House of two floors in Martingança and Pataias T4.
Fantastic two-storey villa under construction, offers the perfect combination between country life and the proximity of several well-known beaches of the Silver Coast, e.g. Praia da Nazaré..
In the interior distribution of the divisions care was taken to optimize the benefit of sun exposure, which allows better comfort for the residents, in terms of lighting, heating and health conditions, forgetting the functionality of the articulation between spaces (people with reduced mobility).
Features of the House:
Ground floor:
-Entrance hall
-Office or bedroom
-bathroom with shower
-A large living room that allows two distinct environments, one for dining and the other for living and with the kitchen in Open Space.
-First floor:
-2 bedrooms with built-in wardrobes
-1 suite with closet and bathroom
-All rooms have balcony
-Garage with 42m2 closed
The specifications of the house
-Flooring throughout the villa is ceramic
-Solar panels for water heating
-high quality PVC windows with double glazing.
-electric blinds
Suspended ceilings with integrated LED lights
-Central heating with radiators
- eclectic gates
Fantastic two-storey villa under construction, offers the perfect combination between country life and the proximity of several well-known beaches of the Silver Coast, e.g. Praia da Nazaré..
In the interior distribution of the divisions care was taken to optimize the benefit of sun exposure, which allows better comfort for the residents, in terms of lighting, heating and health conditions, forgetting the functionality of the articulation between spaces (people with reduced mobility).
Features of the House:
Ground floor:
-Entrance hall
-Office or bedroom
-bathroom with shower
-A large living room that allows two distinct environments, one for dining and the other for living and with the kitchen in Open Space.
-First floor:
-2 bedrooms with built-in wardrobes
-1 suite with closet and bathroom
-All rooms have balcony
-Garage with 42m2 closed
The specifications of the house
-Flooring throughout the villa is ceramic
-Solar panels for water heating
-high quality PVC windows with double glazing.
-electric blinds
Suspended ceilings with integrated LED lights
-Central heating with radiators
- eclectic gates
Contact
See Phone
House 4 Bedrooms
São Martinho do Porto, Alcobaça, Distrito de Leiria
In project · 165m²
With Garage
buy
519.000 €
If you are looking for a detached 4 bedroom villa, just a few minutes walk from the bay of São Martinho, look no further!
This condominium has available 11 independent villas with a beautiful outdoor area.
This property is the only house in the condominium with two fronts, with the main entrance made by its west elevation.
It consists of two floors, distributed as follows:
- On the ground floor: entrance hall, full bathroom accessible to people with reduced mobility, kitchen and living room in an ’open space’ concept with access to a balcony.
- On the upper floor: hall that gives access to the two bedrooms (to the west) and to the suite with walk-in closet and private bathroom (to the east). It also has a full bathroom, with a shower, which supports the two bedrooms. The suite has access to a balcony with 11.70m².
The property has a private patio, with an area of 109.20m² and on its south elevation there is a covered carpot where you can park two cars.
Construction is expected to start in June 2024 and first deliveries in September 2025.
At this stage of the project, you will be able to work with the world-class construction and design team to customise your new villa in São Martinho do Porto.
Here you have everything to live with quality of life: restaurants, cafes, pastry shops, ice-cream parlours, shops, hypermarket, pharmacy, bank, schools, among others.
It is just 20 minutes from Caldas da Rainha, close to the beaches of the Silver Coast, with quick access and 1 hour from Lisbon airport.
Don’t waste any more time, come and see this real estate project of excellence!
This condominium has available 11 independent villas with a beautiful outdoor area.
This property is the only house in the condominium with two fronts, with the main entrance made by its west elevation.
It consists of two floors, distributed as follows:
- On the ground floor: entrance hall, full bathroom accessible to people with reduced mobility, kitchen and living room in an ’open space’ concept with access to a balcony.
- On the upper floor: hall that gives access to the two bedrooms (to the west) and to the suite with walk-in closet and private bathroom (to the east). It also has a full bathroom, with a shower, which supports the two bedrooms. The suite has access to a balcony with 11.70m².
The property has a private patio, with an area of 109.20m² and on its south elevation there is a covered carpot where you can park two cars.
Construction is expected to start in June 2024 and first deliveries in September 2025.
At this stage of the project, you will be able to work with the world-class construction and design team to customise your new villa in São Martinho do Porto.
Here you have everything to live with quality of life: restaurants, cafes, pastry shops, ice-cream parlours, shops, hypermarket, pharmacy, bank, schools, among others.
It is just 20 minutes from Caldas da Rainha, close to the beaches of the Silver Coast, with quick access and 1 hour from Lisbon airport.
Don’t waste any more time, come and see this real estate project of excellence!
Contact
See Phone
House 4 Bedrooms
São Martinho do Porto, Alcobaça, Distrito de Leiria
Under construction · 165m²
With Garage
buy
539.000 €
If you are looking for a detached 4 bedroom villa, just a few minutes walk from the bay of São Martinho, look no further!
This condominium has available 11 independent villas with a beautiful outdoor area.
This property is the second house from north to south of the condominium. It has a front, and the main entrance is located on its west elevation by the street of the condominium.
The property consists of two floors, distributed as follows:
- On the ground floor: entrance hall with wardrobe, full bathroom accessible to people with reduced mobility, bedroom with wardrobe, kitchen and living room in an ’open space’ concept, with access to an outdoor balcony.
- On the upper floor: there is a hall that gives access to two bedrooms and the suite with walk-in closet and private bathroom. Through the hall on this floor, you also have access to another shared bathroom with a shower. All rooms, including the suite, have access to balconies with a generous area.
The fraction also has a private patio, with an area of 156.20 m² and on the south side of the lot there is a covered carpot where you can park two cars.
Construction is expected to start in June 2024 and first deliveries in September 2025.
At this stage of the project, you will be able to work with the world-class construction and design team to customise your new villa in São Martinho do Porto.
Here you have everything to live with quality of life: restaurants, cafes, pastry shops, ice-cream parlours, shops, hypermarket, pharmacy, bank, schools, among others.
It is just 20 minutes from Caldas da Rainha, close to the beaches of the Silver Coast, with quick access and 1 hour from Lisbon airport.
Don’t waste any more time, come and see this real estate project of excellence!
This condominium has available 11 independent villas with a beautiful outdoor area.
This property is the second house from north to south of the condominium. It has a front, and the main entrance is located on its west elevation by the street of the condominium.
The property consists of two floors, distributed as follows:
- On the ground floor: entrance hall with wardrobe, full bathroom accessible to people with reduced mobility, bedroom with wardrobe, kitchen and living room in an ’open space’ concept, with access to an outdoor balcony.
- On the upper floor: there is a hall that gives access to two bedrooms and the suite with walk-in closet and private bathroom. Through the hall on this floor, you also have access to another shared bathroom with a shower. All rooms, including the suite, have access to balconies with a generous area.
The fraction also has a private patio, with an area of 156.20 m² and on the south side of the lot there is a covered carpot where you can park two cars.
Construction is expected to start in June 2024 and first deliveries in September 2025.
At this stage of the project, you will be able to work with the world-class construction and design team to customise your new villa in São Martinho do Porto.
Here you have everything to live with quality of life: restaurants, cafes, pastry shops, ice-cream parlours, shops, hypermarket, pharmacy, bank, schools, among others.
It is just 20 minutes from Caldas da Rainha, close to the beaches of the Silver Coast, with quick access and 1 hour from Lisbon airport.
Don’t waste any more time, come and see this real estate project of excellence!
Contact
See Phone
Town House 4 Bedrooms Triplex
Varandas da Baía, São Martinho do Porto, Alcobaça, Distrito de Leiria
Used · 150m²
With Garage
buy
455.000 €
Townhouse located in São Martinho do Porto, just a few minutes walk from the beach.
Divided into 3 floors comprising a basement with private garage, a bedroom, a bathroom and a laundry room. The ground floor is divided into an entrance hall, bathroom, kitchen and a good-sized living room with a fireplace, dining area and access to a cozy terrace overlooking the bay.
Finally, on the upper floor you will find 3 bedrooms, 1 of them with a private bathroom and a guest bathroom. The main bedroom and one of the other bedrooms have access to a balcony with a pleasant view.
A few steps away you will find the beautiful bay of São Martinho do Porto, perfect for families with children to enjoy a day at the beach. You will also find all basic services as well as restaurants, supermarkets, etc.
With easy access to places like Nazaré, Lisbon and other beautiful places in Portugal.
Come visit this charming villa on the Silver Coast!
Divided into 3 floors comprising a basement with private garage, a bedroom, a bathroom and a laundry room. The ground floor is divided into an entrance hall, bathroom, kitchen and a good-sized living room with a fireplace, dining area and access to a cozy terrace overlooking the bay.
Finally, on the upper floor you will find 3 bedrooms, 1 of them with a private bathroom and a guest bathroom. The main bedroom and one of the other bedrooms have access to a balcony with a pleasant view.
A few steps away you will find the beautiful bay of São Martinho do Porto, perfect for families with children to enjoy a day at the beach. You will also find all basic services as well as restaurants, supermarkets, etc.
With easy access to places like Nazaré, Lisbon and other beautiful places in Portugal.
Come visit this charming villa on the Silver Coast!
Contact
See Phone
House 4 Bedrooms Duplex
Pedra do Ouro, Pataias e Martingança, Alcobaça, Distrito de Leiria
Under construction · 359m²
With Garage
buy
569.000 €
Fabulous luxury 4 bedroom villa under construction with excellent contemporary features.
Located on the beautiful Silver Coast in the urbanization Atlântico Village in Praia do Ouro, with a magnificent sun exposure east to west, allowing a harmony and comfort due to the contemporary features that allow the entrance of natural light.
The very high degree of construction are evidenced in the quality of materials and unique details which gives a very attractive highlight.
Implanted in a plot of 507 m2, divided into two floors.
On the upper floor we find a harmony due to the natural light, through the large windows, allowed a connection between the entire social area, living room, wc social, kitchen in open space and the wonderful private space of garden with a fabulous pool radiated with the sun from rising to setting.
On the lower floor, the suites have views and access to the outdoor garden, as well as connection to the pool.
This floor also has a garage with space for 3 cars and with interior access by stairs to the villa.
Upper floor:
Living room
Two suites with garden view
Balcony with access to garden and pool
Kitchen in open space
Social bathroom
Lower floor:
Two suites with garden view
Circulation zone
Machine and storage room
Garage
The villa is equipped with:
- Pre-installation of air conditioning
- Heat recuperator
- Heat pump
- Central vacuum
- Video Doorman
- Two automatic gates
Safti is a French network in strong expansion in Portugal with more than 6,000 consultants throughout Europe.
The Safti values, honesty, ethics and our policy of monitoring and advice, guarantee us a high degree of satisfaction of our customers.
If you are looking for a property to buy or sell, count on the satisfaction guarantee of our professionals.
SAFTI
Of course!
Located on the beautiful Silver Coast in the urbanization Atlântico Village in Praia do Ouro, with a magnificent sun exposure east to west, allowing a harmony and comfort due to the contemporary features that allow the entrance of natural light.
The very high degree of construction are evidenced in the quality of materials and unique details which gives a very attractive highlight.
Implanted in a plot of 507 m2, divided into two floors.
On the upper floor we find a harmony due to the natural light, through the large windows, allowed a connection between the entire social area, living room, wc social, kitchen in open space and the wonderful private space of garden with a fabulous pool radiated with the sun from rising to setting.
On the lower floor, the suites have views and access to the outdoor garden, as well as connection to the pool.
This floor also has a garage with space for 3 cars and with interior access by stairs to the villa.
Upper floor:
Living room
Two suites with garden view
Balcony with access to garden and pool
Kitchen in open space
Social bathroom
Lower floor:
Two suites with garden view
Circulation zone
Machine and storage room
Garage
The villa is equipped with:
- Pre-installation of air conditioning
- Heat recuperator
- Heat pump
- Central vacuum
- Video Doorman
- Two automatic gates
Safti is a French network in strong expansion in Portugal with more than 6,000 consultants throughout Europe.
The Safti values, honesty, ethics and our policy of monitoring and advice, guarantee us a high degree of satisfaction of our customers.
If you are looking for a property to buy or sell, count on the satisfaction guarantee of our professionals.
SAFTI
Of course!
Contact
See Phone
See more Properties for Sale, Apartments and Houses in Alcobaça
Bedrooms
Zones
Can’t find the property you’re looking for?
