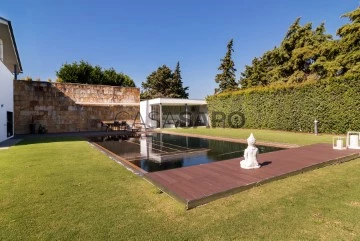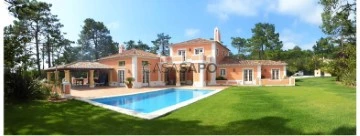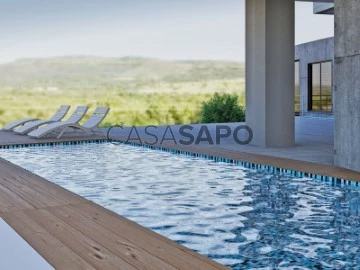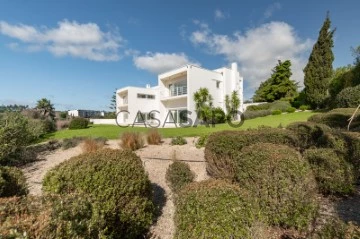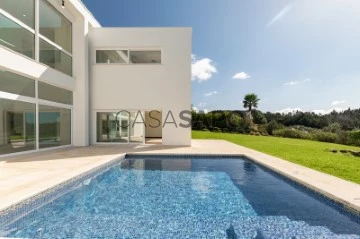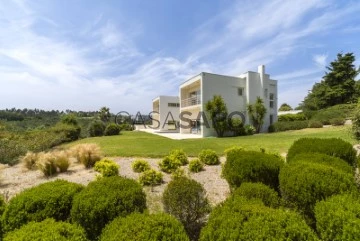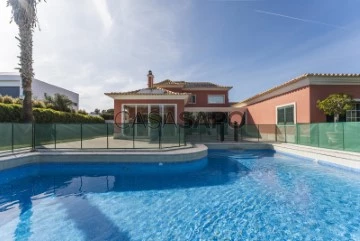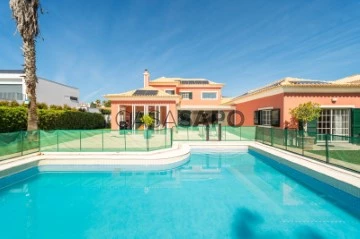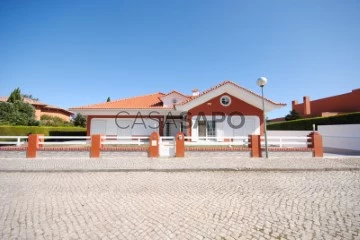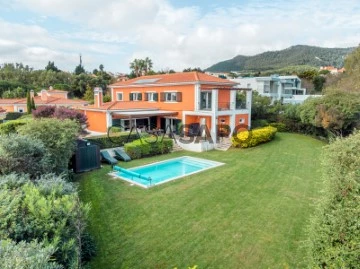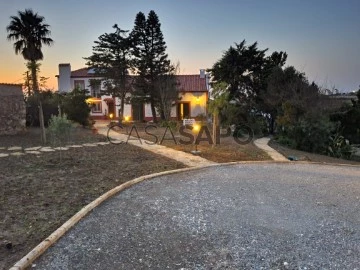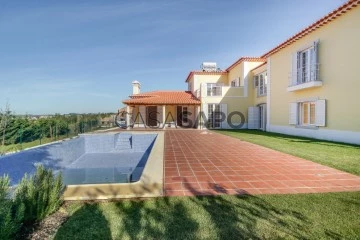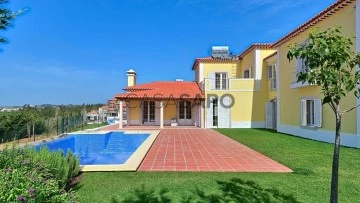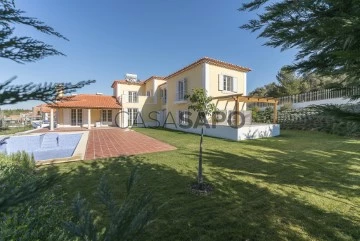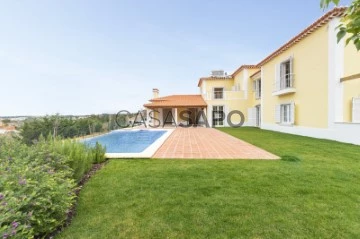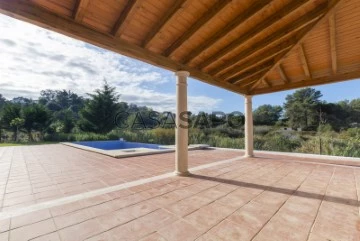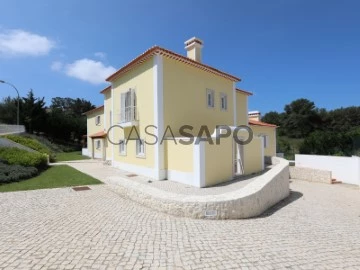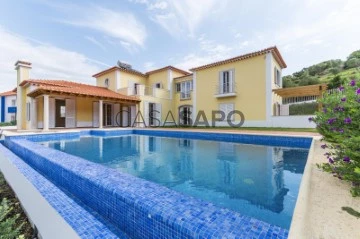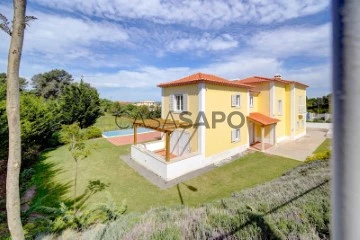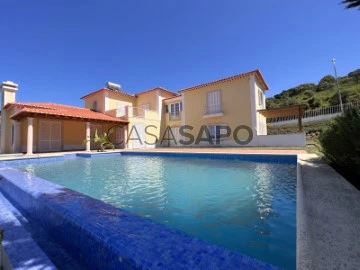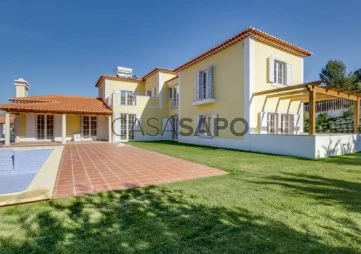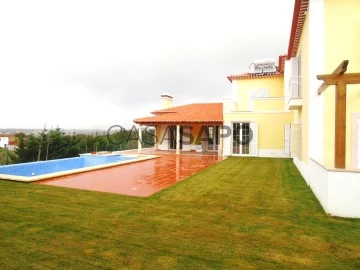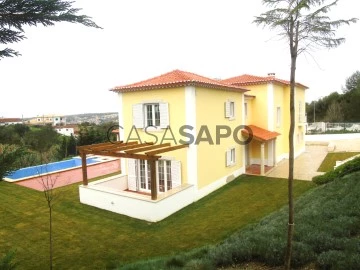Saiba aqui quanto pode pedir
140 Properties for Sale, Apartments and Houses 4 Bedrooms higher price, in Sintra, with Garage/Parking
Map
Order by
Higher price
Detached House 4 Bedrooms Duplex
S.Maria e S.Miguel, S.Martinho, S.Pedro Penaferrim, Sintra, Distrito de Lisboa
Refurbished · 370m²
With Garage
buy
3.800.000 €
Welcome to your luxury home!
This magnificent house located in a private condominium, offers a truly exceptional living experience!
As you enter this property, you will immediately feel a sense of elegance and sophistication.
Imagine yourself walking through the garden, where the green blends harmoniously with the imposing architecture of the house. The spacious garden offers a peaceful and serene environment, perfect for moments of relaxation and contemplation, or only wonderful family moments!
Family moments imply moments to taste something... for this reason, there is a properly equipped living room/kitchen where you can prepare some of those moments.
And let’s not forget the heated swimming pool. While admiring the beauty of the surroundings, you can enjoy a refreshing swim in any season of the year.
Now that the outside has been presented, let’s get inside!
In the entrance, there is a hall, a spacious and bright living room, with a well-defined dining and a seating area, a TV room, a guest bathroom and one suite.
The equipped kitchen is also part of the same floor, with a generous area, storage and a laundry.
Let’s go to the upper floor, and we find the most private area of the house, two suites, one bedroom, and a bathroom, for a total of three bathrooms (including the two in the suites).
All spaces have been carefully designed to provide a cozy and inviting atmosphere, ideal for hosting friends and family.
The library, for book lovers, is a true oasis, and it couldn’t be left out of this space, as well as the office area.
For fitness enthusiasts, you can use one of the rooms to be your gym, for your workout without leaving your home.
Living in this luxury house is a whole experience of comfort. Every detail has been carefully thought out to provide well-being, elegance, and a sophisticated lifestyle. Here, you will have the opportunity to enjoy precious moments with your loved ones, create good memories, and live in an environment that reflects your success and good taste.
Finishing Details
- Video intercom controlled from
app or control panel;
- Surveillance cameras controlled
from the app;
- Alarm controlled from app or
control panel;
- Home automation;
- Blackouts + electric shutters
controlled from app or control
panel
- Solar panels for water heating
- 24 photovoltaic panels;
- 3 batteries to store excess energy;
- Electric awning with wind/rain
sensor controlled from app or
remote control;
- Heated pool with heat pump;
- Pool with salt treatment;
- Pool with automatic cover;
- Irrigation system controlled by app
or control panel
- Central vacuum;
- Bathrooms clad in marble stone and Silestone worktops and sinks;
- Hydromassage bath;
- Built-in wardrobes;
- Silestone kitchen;
- Siemens appliances;
- Turkish bath;
- Air conditioning controlled by app
or remote control/control panel;
- Central heating;
- Underfloor heating;
- Led lighting
- Garage
Don’t miss the opportunity to make this house your home!
Schedule a visit and allow yourself to experience the grandeur and charm it has to offer.
Welcome, because you deserve it!
This magnificent house located in a private condominium, offers a truly exceptional living experience!
As you enter this property, you will immediately feel a sense of elegance and sophistication.
Imagine yourself walking through the garden, where the green blends harmoniously with the imposing architecture of the house. The spacious garden offers a peaceful and serene environment, perfect for moments of relaxation and contemplation, or only wonderful family moments!
Family moments imply moments to taste something... for this reason, there is a properly equipped living room/kitchen where you can prepare some of those moments.
And let’s not forget the heated swimming pool. While admiring the beauty of the surroundings, you can enjoy a refreshing swim in any season of the year.
Now that the outside has been presented, let’s get inside!
In the entrance, there is a hall, a spacious and bright living room, with a well-defined dining and a seating area, a TV room, a guest bathroom and one suite.
The equipped kitchen is also part of the same floor, with a generous area, storage and a laundry.
Let’s go to the upper floor, and we find the most private area of the house, two suites, one bedroom, and a bathroom, for a total of three bathrooms (including the two in the suites).
All spaces have been carefully designed to provide a cozy and inviting atmosphere, ideal for hosting friends and family.
The library, for book lovers, is a true oasis, and it couldn’t be left out of this space, as well as the office area.
For fitness enthusiasts, you can use one of the rooms to be your gym, for your workout without leaving your home.
Living in this luxury house is a whole experience of comfort. Every detail has been carefully thought out to provide well-being, elegance, and a sophisticated lifestyle. Here, you will have the opportunity to enjoy precious moments with your loved ones, create good memories, and live in an environment that reflects your success and good taste.
Finishing Details
- Video intercom controlled from
app or control panel;
- Surveillance cameras controlled
from the app;
- Alarm controlled from app or
control panel;
- Home automation;
- Blackouts + electric shutters
controlled from app or control
panel
- Solar panels for water heating
- 24 photovoltaic panels;
- 3 batteries to store excess energy;
- Electric awning with wind/rain
sensor controlled from app or
remote control;
- Heated pool with heat pump;
- Pool with salt treatment;
- Pool with automatic cover;
- Irrigation system controlled by app
or control panel
- Central vacuum;
- Bathrooms clad in marble stone and Silestone worktops and sinks;
- Hydromassage bath;
- Built-in wardrobes;
- Silestone kitchen;
- Siemens appliances;
- Turkish bath;
- Air conditioning controlled by app
or remote control/control panel;
- Central heating;
- Underfloor heating;
- Led lighting
- Garage
Don’t miss the opportunity to make this house your home!
Schedule a visit and allow yourself to experience the grandeur and charm it has to offer.
Welcome, because you deserve it!
Contact
See Phone
House 4 Bedrooms
Colares, Sintra, Distrito de Lisboa
Used · 1,109m²
With Garage
buy
3.500.000 €
Lindos Aposentos, em ótimo estado de conservação com Área bruta de Construção de 1.109,8600 m2, em lote de terreno de 5.900 m2. com Picadeiro, Horta, Relvado, Jardim, Terraços e Piscina. A parte Habitacional tem 4 Suites, Sala de estar e Sala de Refeições, Cozinha e Pátios interiores. Salão de festas com Cozinha de apoio, estacionamento coberto e Lavandaria. Detalhes da Arquitectura de aprimorado bom gosto sob o Lápis do famoso Arquitecto Thiago Braddell.
No piso (-1) um espaço amplo com cerca de 500 m2 que poderá utilizar como Ginásio, Salão de Jogos, multi-usos etc... Isso é Consigo !...
Os aposentos são contornados por um bonito Jardim, Árvores e Plantas de encantadora beleza e de onde poderá apreciar um Lindo por do Sol.
NOTA: As informações aqui prestadas carecem de confirmação e não podem ser consideradas vinculativas.
No piso (-1) um espaço amplo com cerca de 500 m2 que poderá utilizar como Ginásio, Salão de Jogos, multi-usos etc... Isso é Consigo !...
Os aposentos são contornados por um bonito Jardim, Árvores e Plantas de encantadora beleza e de onde poderá apreciar um Lindo por do Sol.
NOTA: As informações aqui prestadas carecem de confirmação e não podem ser consideradas vinculativas.
Contact
See Phone
House 4 Bedrooms +2
Belas Clube de Campo (Belas), Queluz e Belas, Sintra, Distrito de Lisboa
Used · 450m²
With Garage
buy
2.500.000 €
4+2 Bedroom Villa, in a complete recovery phase, for sale in the Belas Clube de Campo development. With large areas, spread over 3 floors, the house is divided as follows:
Floor 0: 10m2 hall, 55m2 living room with access to the garden, 18m2 fully equipped kitchen, pantry, guest bathroom and 8m2 circulation area.
First floor: Master suite 16m2 with walk in closet 5m2 and bathroom 12m2, suite 17m2 with bathroom 4m2, 2 bedrooms (18m2 and 17m2) with wardrobes), bathroom 9m2 with double sink, bathtub and shower tray and office 8m2.
Floor -1: Multipurpose room 40m2, Cinema room, 1 suite, 1 bedroom, 1 bathroom, 2 storage areas and garage for 2 cars.
The Belas Clule de Campo development offers its residents 24-hour security, one of the best golf courses in Portugal with 18 holes, paddle tennis, tennis, football and basketball, gym, daycare, restaurants, swimming pools, playgrounds, mini-market, hairdresser, laundry, cycle path, walking trails, post office and large green spaces.
Located just 10 km from Lisbon, 15 km from Sintra and 27 km from Cascais.
Floor 0: 10m2 hall, 55m2 living room with access to the garden, 18m2 fully equipped kitchen, pantry, guest bathroom and 8m2 circulation area.
First floor: Master suite 16m2 with walk in closet 5m2 and bathroom 12m2, suite 17m2 with bathroom 4m2, 2 bedrooms (18m2 and 17m2) with wardrobes), bathroom 9m2 with double sink, bathtub and shower tray and office 8m2.
Floor -1: Multipurpose room 40m2, Cinema room, 1 suite, 1 bedroom, 1 bathroom, 2 storage areas and garage for 2 cars.
The Belas Clule de Campo development offers its residents 24-hour security, one of the best golf courses in Portugal with 18 holes, paddle tennis, tennis, football and basketball, gym, daycare, restaurants, swimming pools, playgrounds, mini-market, hairdresser, laundry, cycle path, walking trails, post office and large green spaces.
Located just 10 km from Lisbon, 15 km from Sintra and 27 km from Cascais.
Contact
See Phone
House 4 Bedrooms
Queluz e Belas, Sintra, Distrito de Lisboa
Used · 316m²
With Garage
buy
2.250.000 €
4 bedroom villa with swimming pool, lawned garden and terrace with a stunning view to the exceptional Golf Couse located in Belas Clube de Campo.
Main areas:
Floor 0:
- Hall
- Office
- Social WC
- Living Room
- TV Room
- Dining Room
- Fully equipped kitchen
- Winter Room
Floor 1:
- Living room
- Bedroom
- Bedroom
- Suite with balcony
- Master Suite with Walk-In Closet and Balcony
Floor -1:
- Storage room
- Wc
- Garage
- Technical Area
- Manoeuvring Yard
Master suite with fireplace and bathroom with hydromassage bath, terrace and parking for 2 cars.
Located 30 minutes from the centre of Lisbon and 15 minutes from the centre of Sintra, next to the A16 and A5 motorways, in a quiet area close to schools, public transports, pharmacy, cafés, restaurants and hypermarkets.
INSIDE LIVING operates in the luxury housing and property investment market. Our team offers a diverse range of excellent services to our clients, such as investor support services, ensuring all the assistance in the selection, purchase, sale or rental of properties, architectural design, interior design, banking and concierge services throughout the process.
Main areas:
Floor 0:
- Hall
- Office
- Social WC
- Living Room
- TV Room
- Dining Room
- Fully equipped kitchen
- Winter Room
Floor 1:
- Living room
- Bedroom
- Bedroom
- Suite with balcony
- Master Suite with Walk-In Closet and Balcony
Floor -1:
- Storage room
- Wc
- Garage
- Technical Area
- Manoeuvring Yard
Master suite with fireplace and bathroom with hydromassage bath, terrace and parking for 2 cars.
Located 30 minutes from the centre of Lisbon and 15 minutes from the centre of Sintra, next to the A16 and A5 motorways, in a quiet area close to schools, public transports, pharmacy, cafés, restaurants and hypermarkets.
INSIDE LIVING operates in the luxury housing and property investment market. Our team offers a diverse range of excellent services to our clients, such as investor support services, ensuring all the assistance in the selection, purchase, sale or rental of properties, architectural design, interior design, banking and concierge services throughout the process.
Contact
See Phone
House 4 Bedrooms
Queluz e Belas, Sintra, Distrito de Lisboa
New · 578m²
With Garage
buy
2.250.000 €
Porta da Frente Christie’s presents an exceptional detached 4+1 bedroom villa, with an excellent location, placed in the first line of golf in the prestigious condominium Belas Clube de Campo.
The Villa has 3 floors and is situated on a 1607 sqm plot of land, with a 577 sqm construction area, a 351 sqm private gross area and a 298.35 sqm floor area, comprising 4 bedrooms, two of them en suite and two bedrooms supported by a bathroom, living room with 3 distinct areas (fireplace, sofas and television), dining room, equipped kitchen, living room, office, laundry area, storage area and an ample garage for 4 cars.
Outside, there is a swimming pool area facing south, with direct views of the golf course and the Mountain of Sintra, ensuring total privacy, as well as an elegant exterior space for outdoor dining.
It was designed by the famous Brazilian architect Ângelo de Castro.
Built in 2007, in 2023 it underwent extensive maintenance in the second half of 2023, in order to provide maximum comfort and serenity to your family, with great attention to the quality of finishes and modernity.
From an architectural point of view, the building consists of 2 main blocks, with 3 floors interconnected by corridors, stairs, patios and terraces.
The social area extends throughout the ground floor, with several leisure spaces, where glazed walls predominate, some finishes on the floor in exotic wood, both inside and outside. The internal fireplace, in a double high ceiling area/mezzanine, is the striking feature of this large dimensioned, bright and ethereal space, which integrates with the adjacent outdoor spaces of the swimming pool, garden and outdoor living room.
Main features of the Villa:
- 3 floors
- 2 Suites
- 2 Bedrooms
- 5 Bathrooms
- 2 living rooms
- Swimming pool, terraces and garden
- Total Privacy
Ground Floor
- Living rooms
- Dining room
- Kitchen
- Bathroom
- Office with terrace
First floor
- 2 Bedrooms en Suite with balcony
- 2 Bedrooms
- 3 Bathrooms
- 2 Closets
Basement
- Garage
- Laundry area
- Engine room
- Bathroom
- Wine cellar
Exterior Area
- Swimming pool
- Garden
- Terraces
- Grill/Barbecue Area
- Porch
This villa is located in a private square, in one of the best locations of this condominium and also benefits from the proximity of restaurants, pharmacy, minimarket, gym, playgrounds, tennis, paddle and basketball, all these amenities within this closed condominium, with 24-hour security, during the 7 days of the week, awarded and environmentally friendly.
The condominium Belas Clube de Campo, with easy access to Lisbon (15 minutes), is between Oeiras, Cascais and Sintra via motorways and expressways that make the access agile to those who want to live and work next to Lisbon.
The Villa has 3 floors and is situated on a 1607 sqm plot of land, with a 577 sqm construction area, a 351 sqm private gross area and a 298.35 sqm floor area, comprising 4 bedrooms, two of them en suite and two bedrooms supported by a bathroom, living room with 3 distinct areas (fireplace, sofas and television), dining room, equipped kitchen, living room, office, laundry area, storage area and an ample garage for 4 cars.
Outside, there is a swimming pool area facing south, with direct views of the golf course and the Mountain of Sintra, ensuring total privacy, as well as an elegant exterior space for outdoor dining.
It was designed by the famous Brazilian architect Ângelo de Castro.
Built in 2007, in 2023 it underwent extensive maintenance in the second half of 2023, in order to provide maximum comfort and serenity to your family, with great attention to the quality of finishes and modernity.
From an architectural point of view, the building consists of 2 main blocks, with 3 floors interconnected by corridors, stairs, patios and terraces.
The social area extends throughout the ground floor, with several leisure spaces, where glazed walls predominate, some finishes on the floor in exotic wood, both inside and outside. The internal fireplace, in a double high ceiling area/mezzanine, is the striking feature of this large dimensioned, bright and ethereal space, which integrates with the adjacent outdoor spaces of the swimming pool, garden and outdoor living room.
Main features of the Villa:
- 3 floors
- 2 Suites
- 2 Bedrooms
- 5 Bathrooms
- 2 living rooms
- Swimming pool, terraces and garden
- Total Privacy
Ground Floor
- Living rooms
- Dining room
- Kitchen
- Bathroom
- Office with terrace
First floor
- 2 Bedrooms en Suite with balcony
- 2 Bedrooms
- 3 Bathrooms
- 2 Closets
Basement
- Garage
- Laundry area
- Engine room
- Bathroom
- Wine cellar
Exterior Area
- Swimming pool
- Garden
- Terraces
- Grill/Barbecue Area
- Porch
This villa is located in a private square, in one of the best locations of this condominium and also benefits from the proximity of restaurants, pharmacy, minimarket, gym, playgrounds, tennis, paddle and basketball, all these amenities within this closed condominium, with 24-hour security, during the 7 days of the week, awarded and environmentally friendly.
The condominium Belas Clube de Campo, with easy access to Lisbon (15 minutes), is between Oeiras, Cascais and Sintra via motorways and expressways that make the access agile to those who want to live and work next to Lisbon.
Contact
See Phone
House 4 Bedrooms +1
S.Maria e S.Miguel, S.Martinho, S.Pedro Penaferrim, Sintra, Distrito de Lisboa
Used · 332m²
With Garage
buy
2.200.000 €
4 +1 bedroom villa, of traditional architecture, inserted in a 1290 sqm lot in Quinta da Beloura.
This charming villa is composed by three floors:
Ground Floor:
- Entry hall
- Social bathroom
- Large dimensioned living and dining room with fireplace and heat recovery unit
- Fully equipped kitchen with built-in household appliances, state-of-the-art, an American style fridge and a magnificent island to prepare meals.
- TV room with direct access to the outside, the swimming pool area and with direct connection to the living room and kitchen
- Corridor that accesses the bedroom´s area
- Two bedrooms
- Bathroom to support the bedrooms
- Suite
First Floor:
- Very spacious master suite with a walk-in closet and balcony.
Floor -1:
- Suite
- Ample area that can work as a multipurpose room
- Storage area
- Laundry area
- Garage for 3 cars
Very close to international schools, such as Carlucci American International School of Lisbon and TASIS Portugal, as well as all sorts of local business and services.
The condominium of Quinta da Beloura has 24-hour surveillance. Good and quick accesses to motorways (A16, A5, IC19) to Sintra, Cascais, Estoril, 20 minutes away from Lisbon.
At Quinta da Beloura, you can enjoy numerous leisure activities - Golf, gym Holmes Place, SPA, Tennis and Paddle Club, Equestrian Club, as well as commercial services, cinemas, restaurants, hairdressers, pharmacy, supermarkets, medical and aesthetic clinics.
Porta da Frente Christie’s is a real estate agency that has been operating in the market for more than two decades. Its focus lays on the highest quality houses and developments, not only in the selling market, but also in the renting market. The company was elected by the prestigious brand Christie’s - one of the most reputable auctioneers, Art institutions and Real Estate of the world - to be represented in Portugal, in the areas of Lisbon, Cascais, Oeiras, Sintra and Alentejo. The main purpose of Porta da Frente Christie’s is to offer a top-notch service to our customers.
This charming villa is composed by three floors:
Ground Floor:
- Entry hall
- Social bathroom
- Large dimensioned living and dining room with fireplace and heat recovery unit
- Fully equipped kitchen with built-in household appliances, state-of-the-art, an American style fridge and a magnificent island to prepare meals.
- TV room with direct access to the outside, the swimming pool area and with direct connection to the living room and kitchen
- Corridor that accesses the bedroom´s area
- Two bedrooms
- Bathroom to support the bedrooms
- Suite
First Floor:
- Very spacious master suite with a walk-in closet and balcony.
Floor -1:
- Suite
- Ample area that can work as a multipurpose room
- Storage area
- Laundry area
- Garage for 3 cars
Very close to international schools, such as Carlucci American International School of Lisbon and TASIS Portugal, as well as all sorts of local business and services.
The condominium of Quinta da Beloura has 24-hour surveillance. Good and quick accesses to motorways (A16, A5, IC19) to Sintra, Cascais, Estoril, 20 minutes away from Lisbon.
At Quinta da Beloura, you can enjoy numerous leisure activities - Golf, gym Holmes Place, SPA, Tennis and Paddle Club, Equestrian Club, as well as commercial services, cinemas, restaurants, hairdressers, pharmacy, supermarkets, medical and aesthetic clinics.
Porta da Frente Christie’s is a real estate agency that has been operating in the market for more than two decades. Its focus lays on the highest quality houses and developments, not only in the selling market, but also in the renting market. The company was elected by the prestigious brand Christie’s - one of the most reputable auctioneers, Art institutions and Real Estate of the world - to be represented in Portugal, in the areas of Lisbon, Cascais, Oeiras, Sintra and Alentejo. The main purpose of Porta da Frente Christie’s is to offer a top-notch service to our customers.
Contact
See Phone
House 4 Bedrooms
Beloura (São Pedro Penaferrim), S.Maria e S.Miguel, S.Martinho, S.Pedro Penaferrim, Sintra, Distrito de Lisboa
Used · 332m²
With Garage
buy
2.200.000 €
4 +1 bedroom villa of traditional design, in excellent condition, on a plot of 1290m2 in Quinta da Beloura.
Located just 3 km from the main accesses to Lisbon and a few meters from the 2 international schools CAISL and TASIS.
It has three floors, with all the main social and private spaces being on its ground floor and the ground floor is dedicated exclusively to the master suite.
Well planned and harmonious, this villa has above-average areas, plenty of natural light and privacy.
On the ground floor is the large hall with the possibility of several different areas, with fireplace, stove and large glass doors that connect to the garden and allow light and sun to enter the entire house.
With a direct connection to the living room and kitchen there is a second room facing the pool, allowing greater comfort and experience to those who live there.
The fully equipped kitchen with built-in appliances, top of the range, American style fridge and a magnificent island to prepare meals.
The pantry and laundry areas are in the basement.
In the entrance hall there is the guest bathroom, as well as access to the private area of the rooms and suite. The two bedrooms share a bathroom and the suite connects directly to the pool.
The upper floor is dedicated to the master suite, very spacious, with walking closet and balcony.
Going down to the basement, we find another suite and a large space where you can make a room for children, gym, cinema room or games room. This space also has a storage area, laundry and garage for 2/3 cars.
LOCATION:
Just a few minutes from the American Schools - Carlucci American International School of Lisbon and TASIS Portugal, as well as all kinds of commerce and services.
The Quinta da Beloura condominium has 24-hour surveillance. Good and quick access to (A16, A5, IC19) to Sintra, Cascais, Estoril, 20 minutes from Lisbon.
In the surrounding area you will find the Pestana Hotel, the Quinta da Penha Longa Hotel and its Golf Courses. You will also find the beautiful Serra de Sintra (Natural Park), a unique place for sports and hiking, benefiting from unique landscapes.
At Quinta da Beloura, you can enjoy numerous leisure activities - Golf, Holmes Place gym, SPA, Tennis and Padel Club, Equestrian Club, as well as commercial services, cinemas, restaurants, hairdressers, pharmacy, supermarkets, medical and aesthetic clinics.
Book a visit and come and see this unique villa.
The information referred to is not binding. You should consult the property’s documentation.
Located just 3 km from the main accesses to Lisbon and a few meters from the 2 international schools CAISL and TASIS.
It has three floors, with all the main social and private spaces being on its ground floor and the ground floor is dedicated exclusively to the master suite.
Well planned and harmonious, this villa has above-average areas, plenty of natural light and privacy.
On the ground floor is the large hall with the possibility of several different areas, with fireplace, stove and large glass doors that connect to the garden and allow light and sun to enter the entire house.
With a direct connection to the living room and kitchen there is a second room facing the pool, allowing greater comfort and experience to those who live there.
The fully equipped kitchen with built-in appliances, top of the range, American style fridge and a magnificent island to prepare meals.
The pantry and laundry areas are in the basement.
In the entrance hall there is the guest bathroom, as well as access to the private area of the rooms and suite. The two bedrooms share a bathroom and the suite connects directly to the pool.
The upper floor is dedicated to the master suite, very spacious, with walking closet and balcony.
Going down to the basement, we find another suite and a large space where you can make a room for children, gym, cinema room or games room. This space also has a storage area, laundry and garage for 2/3 cars.
LOCATION:
Just a few minutes from the American Schools - Carlucci American International School of Lisbon and TASIS Portugal, as well as all kinds of commerce and services.
The Quinta da Beloura condominium has 24-hour surveillance. Good and quick access to (A16, A5, IC19) to Sintra, Cascais, Estoril, 20 minutes from Lisbon.
In the surrounding area you will find the Pestana Hotel, the Quinta da Penha Longa Hotel and its Golf Courses. You will also find the beautiful Serra de Sintra (Natural Park), a unique place for sports and hiking, benefiting from unique landscapes.
At Quinta da Beloura, you can enjoy numerous leisure activities - Golf, Holmes Place gym, SPA, Tennis and Padel Club, Equestrian Club, as well as commercial services, cinemas, restaurants, hairdressers, pharmacy, supermarkets, medical and aesthetic clinics.
Book a visit and come and see this unique villa.
The information referred to is not binding. You should consult the property’s documentation.
Contact
See Phone
House 4 Bedrooms
S.Maria e S.Miguel, S.Martinho, S.Pedro Penaferrim, Sintra, Distrito de Lisboa
Used · 450m²
With Garage
buy
2.200.000 €
Detached House with 740m2 built on a Plot of 1260m2 in Quinta da Beloura.
Built in 2006, with materials and finishes of excellent quality and traditional design.
Single storey house consisting of lounge, kitchen, 2 suites and two bedrooms and 2 bathrooms, one of them social with an area of 290m2, also having a basement and attic whose usable areas as social spaces account for 450m2.
Its large entrance hall leads us to its social areas, of which the living and dining room of enormous dimensions and two fronts stands out, communicating with the back garden, facing southeast and totally private, through a large terrace and outdoor dining space.
It has a fully equipped kitchen, of generous dimensions.
Also on this floor we find its four bright and spacious bedrooms, two of which are en suite, a guest toilet and a full bathroom to support the rooms.
It has a large attic, completely finished and with enormous potential for social use.
It has a garage and basement of enormous dimensions, also used as a social space, with pantry, barbecue, large areas and two complete social bathrooms.
It is located in the Quinta da Beloura condominium, one of the most privileged between Cascais and Sintra and just a few minutes from some of the most referenced International Schools in the region.
Don’t miss the opportunity to purchase this unique villa in Beloura!
Built in 2006, with materials and finishes of excellent quality and traditional design.
Single storey house consisting of lounge, kitchen, 2 suites and two bedrooms and 2 bathrooms, one of them social with an area of 290m2, also having a basement and attic whose usable areas as social spaces account for 450m2.
Its large entrance hall leads us to its social areas, of which the living and dining room of enormous dimensions and two fronts stands out, communicating with the back garden, facing southeast and totally private, through a large terrace and outdoor dining space.
It has a fully equipped kitchen, of generous dimensions.
Also on this floor we find its four bright and spacious bedrooms, two of which are en suite, a guest toilet and a full bathroom to support the rooms.
It has a large attic, completely finished and with enormous potential for social use.
It has a garage and basement of enormous dimensions, also used as a social space, with pantry, barbecue, large areas and two complete social bathrooms.
It is located in the Quinta da Beloura condominium, one of the most privileged between Cascais and Sintra and just a few minutes from some of the most referenced International Schools in the region.
Don’t miss the opportunity to purchase this unique villa in Beloura!
Contact
See Phone
House 4 Bedrooms +1
Beloura (São Pedro Penaferrim), S.Maria e S.Miguel, S.Martinho, S.Pedro Penaferrim, Sintra, Distrito de Lisboa
Used · 354m²
With Garage
buy
2.100.000 €
4+1 bedroom villa, with 345 m2 of gross construction area, set on a plot of 1,400 m2, with garden and swimming pool, in the gated community of Quinta da Beloura, in Sintra. The villa is spread over two floors. The ground floor comprises a 30m2 entrance hall, a 65 m2 living room, dining room, office, guest bathroom, fully equipped kitchen, pantry, and laundry room. The social area has access to an outdoor terrace with a lounge area and dining area. There is also a bathroom for the pool area and a storage room. On the upper floor, there is a suite with a walk-in closet and private balcony. This floor also features three bedrooms with two additional bathrooms. The villa offers views of the golf course and east-west solar exposure. It also includes underfloor heating, air conditioning in all rooms, photovoltaic panels, double glazed windows, an alarm system with external cameras, parking space for three cars, and an electric car charger.
In Quinta da Beloura, you will find all kinds of shops and services, green areas, leisure facilities, lakes, a golf course, the Beloura Tennis Academy, and the Holmes Place gym.
Just a few minutes away from the International Schools The American School in Portugal (TASIS) and Carlucci American International School of Lisbon (CAISL). In Quinta da Beloura, you will find all kinds of shops and services, green areas, and a playground. It is a 5-minute drive from Corte Inglês Beloura and 10 minutes from the main shopping centers CascaiShopping and Alegro Sintra. Easy access to IC19, A16, and A5. 10 minutes from the historic center of Sintra and 20 minutes from Lisbon and Humberto Delgado Airport.
In Quinta da Beloura, you will find all kinds of shops and services, green areas, leisure facilities, lakes, a golf course, the Beloura Tennis Academy, and the Holmes Place gym.
Just a few minutes away from the International Schools The American School in Portugal (TASIS) and Carlucci American International School of Lisbon (CAISL). In Quinta da Beloura, you will find all kinds of shops and services, green areas, and a playground. It is a 5-minute drive from Corte Inglês Beloura and 10 minutes from the main shopping centers CascaiShopping and Alegro Sintra. Easy access to IC19, A16, and A5. 10 minutes from the historic center of Sintra and 20 minutes from Lisbon and Humberto Delgado Airport.
Contact
See Phone
House 4 Bedrooms
S.Maria e S.Miguel, S.Martinho, S.Pedro Penaferrim, Sintra, Distrito de Lisboa
New · 280m²
With Garage
buy
2.050.000 €
PRAIA DE MAGOITO. Excelente Imóvel. exclusivo
Esta moradia num deslumbrante Lote de 2.341 m2 na ZONA PREMIUM, com uma área construída de 347,2m2 e uma grande piscina com 12X6, é um caso raro de ’integração perfeita’.
Esta edificação em 2023 na zona premium de Magoito, perto da praia, conseguiu uma perfeita harmonia tanto na opção arquitetónica e seu enquadramento na zona envolvente, mas também no respeito pela natureza existente onde vivem árvores centenárias.
No grande terraço, sentimos a envolvência dos sons e aromas daquelas grandes árvores e do mar ali tão perto. Admiramos um pôr do sol fantástico, avistamos o Palácio da Pena no topo da serra de Sintra ou simplesmente fechamos os olhos e sentimos a energia em silêncio. É fascinante!
O projeto foi profundamente pensado para alcançar esse ’equilíbrio perfeito’.
Os 347,2 m2 de área bruta de construção é repartida por dois ambientes distintos - a casa principal com 174,81m2 e a casa da piscina com 172,39m2. Isso permite um conceito de ’vida prática’ onde cada espaço poderá ter um ambiente e objetivo diferente sem interferir com o outro:
-A Casa principal, moradia de 2 pisos:
No piso 0 - Sala 39,3m2, 1 hall, 1cozinha, 1 suite 27,4m2, 1 quarto 11,2m2, 1 wc social 5,4m2.
No piso 1 - Uma fascinante Master Suite com 30m2 com terraço 18,m2 com ambiente deslumbrante.
-A Casa da piscina:
Grande Sala polivalente com frontal em vidro com vista para a piscina, 1 quarto, 1 wc, 1 cozinha, 1 quarto de arrumos. Potencial para adaptar mais quartos.
O estilo arquitetónico com inspiração ’Revivalista’ foi opção certa, pois enquadra-se na perfeição tanto no ambiente natural centenário como no envolvente construído na zona. Além disso, permitiu incluir na construção apontamentos ancestrais muito elegantes e de bom gosto, exemplo do telhado com beirado duplo, o elegante ferro moldado nas janelas ou o elevado pé direito triangular que nos fazem viajar na história. A qualidade e rigor foi exigente, tanto na escolha dos materiais como na sua produção e conceção. São peças únicas, personalizadas, trabalhadas à mão que ali marcam um requinte original. Fatores que caracterizam esta casa tornando-a única. Com uma marca Revivalista.
Excelente localização:
zona premium de Magoito, exclusiva, calma e silenciosa. A centenas de metros da praia e a outras centenas do centro da povoação de Magoito com todo comércio tradicional, supermercado, talho, peixaria, farmácia, cafés, esplanadas, restaurantes.
Distâncias - tempo:
Praia Magoito 3 min (surf)- Praia Grande(surf) 16min - Praia Maçãs 15min - Sintra 12 min - Cascais 30min - Ericeira 22 - Lisboa 40 min - Aeroporto 40.
ELEVADA QUALIDADE DE CONSTRUÇÃO E DE VANGUARDA
A qualidade de construção e rigor foi levado ao extremo. A robusta estrutura totalmente em betão, incluindo tetos, está assente e integrada numa lage de betão armado bem isolada com uma caixa de ar de 45cm que inclui circuito radiante de aquecimento do piso.
As espessas paredes duplas que incluem placas de isolamento no seu interior e os tetos, também isolados, garantem um ambiente térmico e de isolamento invulgar que obteve a desejada Classificação Energética ’A’.
Como resultado: uma construção robusta com um custo térmico muito reduzido e de elevada eficiência.
O mesmo rigor e exigência está presente na escolha dos materiais e sua aplicação, nos acessórios e revestimentos utilizados - tudo de topo e bom gosto.
A excelência está presente até no mais pequeno detalhe.
(Paredes duplas com isolamento; janelas e portas vidro duplo eficiencia topo gama; Piso com circuito radiante; Central de Controlo término multi-zona; Bomba de calor; aspiração central)
Mais em detalhe: Peça mais informação.
Este imóvel possui Ficha Técnica de Construção legal.
Esta moradia num deslumbrante Lote de 2.341 m2 na ZONA PREMIUM, com uma área construída de 347,2m2 e uma grande piscina com 12X6, é um caso raro de ’integração perfeita’.
Esta edificação em 2023 na zona premium de Magoito, perto da praia, conseguiu uma perfeita harmonia tanto na opção arquitetónica e seu enquadramento na zona envolvente, mas também no respeito pela natureza existente onde vivem árvores centenárias.
No grande terraço, sentimos a envolvência dos sons e aromas daquelas grandes árvores e do mar ali tão perto. Admiramos um pôr do sol fantástico, avistamos o Palácio da Pena no topo da serra de Sintra ou simplesmente fechamos os olhos e sentimos a energia em silêncio. É fascinante!
O projeto foi profundamente pensado para alcançar esse ’equilíbrio perfeito’.
Os 347,2 m2 de área bruta de construção é repartida por dois ambientes distintos - a casa principal com 174,81m2 e a casa da piscina com 172,39m2. Isso permite um conceito de ’vida prática’ onde cada espaço poderá ter um ambiente e objetivo diferente sem interferir com o outro:
-A Casa principal, moradia de 2 pisos:
No piso 0 - Sala 39,3m2, 1 hall, 1cozinha, 1 suite 27,4m2, 1 quarto 11,2m2, 1 wc social 5,4m2.
No piso 1 - Uma fascinante Master Suite com 30m2 com terraço 18,m2 com ambiente deslumbrante.
-A Casa da piscina:
Grande Sala polivalente com frontal em vidro com vista para a piscina, 1 quarto, 1 wc, 1 cozinha, 1 quarto de arrumos. Potencial para adaptar mais quartos.
O estilo arquitetónico com inspiração ’Revivalista’ foi opção certa, pois enquadra-se na perfeição tanto no ambiente natural centenário como no envolvente construído na zona. Além disso, permitiu incluir na construção apontamentos ancestrais muito elegantes e de bom gosto, exemplo do telhado com beirado duplo, o elegante ferro moldado nas janelas ou o elevado pé direito triangular que nos fazem viajar na história. A qualidade e rigor foi exigente, tanto na escolha dos materiais como na sua produção e conceção. São peças únicas, personalizadas, trabalhadas à mão que ali marcam um requinte original. Fatores que caracterizam esta casa tornando-a única. Com uma marca Revivalista.
Excelente localização:
zona premium de Magoito, exclusiva, calma e silenciosa. A centenas de metros da praia e a outras centenas do centro da povoação de Magoito com todo comércio tradicional, supermercado, talho, peixaria, farmácia, cafés, esplanadas, restaurantes.
Distâncias - tempo:
Praia Magoito 3 min (surf)- Praia Grande(surf) 16min - Praia Maçãs 15min - Sintra 12 min - Cascais 30min - Ericeira 22 - Lisboa 40 min - Aeroporto 40.
ELEVADA QUALIDADE DE CONSTRUÇÃO E DE VANGUARDA
A qualidade de construção e rigor foi levado ao extremo. A robusta estrutura totalmente em betão, incluindo tetos, está assente e integrada numa lage de betão armado bem isolada com uma caixa de ar de 45cm que inclui circuito radiante de aquecimento do piso.
As espessas paredes duplas que incluem placas de isolamento no seu interior e os tetos, também isolados, garantem um ambiente térmico e de isolamento invulgar que obteve a desejada Classificação Energética ’A’.
Como resultado: uma construção robusta com um custo térmico muito reduzido e de elevada eficiência.
O mesmo rigor e exigência está presente na escolha dos materiais e sua aplicação, nos acessórios e revestimentos utilizados - tudo de topo e bom gosto.
A excelência está presente até no mais pequeno detalhe.
(Paredes duplas com isolamento; janelas e portas vidro duplo eficiencia topo gama; Piso com circuito radiante; Central de Controlo término multi-zona; Bomba de calor; aspiração central)
Mais em detalhe: Peça mais informação.
Este imóvel possui Ficha Técnica de Construção legal.
Contact
See Phone
Detached House 4 Bedrooms + 3
S.Maria e S.Miguel, S.Martinho, S.Pedro Penaferrim, Sintra, Distrito de Lisboa
Used · 340m²
With Garage
buy
1.875.000 €
We present an extraordinary colonial-style villa located in Manique de Cima, next to the prestigious Quinta da Beloura. Situated in a quiet residential area composed exclusively of villas, this property offers a serene and exclusive environment, ideal for those who value privacy and comfort.
The villa, built on a plot of approximately 1700m², has a generous construction area of 534m², distributed in a way that maximizes comfort and functionality. Upon arriving at the property, it’s impossible not to be charmed by the fantastic porch, which provides a stunning view of the countryside and offers a privileged spot to enjoy the magnificent sunset.
On the entrance floor, the villa reveals all its elegance with a spacious living and dining room, which includes a fireplace, providing a cozy atmosphere for family moments or hosting guests. The kitchen, large in size and equipped with the most modern top-of-the-line appliances, has direct access to the garden, allowing for a perfect integration between indoor and outdoor spaces.
On the upper floor, we find a wonderful suite with a spacious walk-in closet, two additional bedrooms, and a cozy living room, ideal for relaxation. The first floor is dedicated to the master suite, which includes another walk-in closet and a room that can be used as an office or reading space.
Additionally, the villa offers an intermediate floor that accommodates two more bedrooms and a large games room, perfect for entertainment. The property also includes a music room, gym, large storage area, and a garage with capacity for four cars, as well as exterior parking for two more vehicles.
Outside, the garden is a true paradise, with a heated swimming pool and a fantastic barbecue area, equipped with support bathrooms, ideal for family leisure days or hosting friends. The location is also one of the property’s strengths, with proximity to the Beloura golf course, CascaiShopping, and excellent access to the A5 highway and the historic village of Sintra.
This villa is the perfect choice for those seeking a luxurious and tranquil lifestyle without compromising on proximity to the best amenities and infrastructures in the region.
Manique de Cima is a quiet residential area located in the municipality of Sintra, near Quinta da Beloura. It is characterized by a serene environment predominantly made up of villas, making it an ideal location for those seeking privacy and quality of life, away from the hustle and bustle of the city, yet with easy access to services and amenities. The area is surrounded by nature, offering pleasant views and a relaxing atmosphere. Its proximity to infrastructures such as golf courses, shopping centers, and quick access to Lisbon and Cascais makes Manique de Cima an attractive choice for families and professionals.
Porta da Frente Christie’s is a real estate agency that has been operating in the market for over two decades, focusing on the best properties and developments, both for sale and rent. The company was selected by the prestigious brand Christie’s International Real Estate to represent Portugal, in the areas of Lisbon, Cascais, Oeiras, and Alentejo. Porta da Frente Christie’s main mission is to provide excellent service to all our clients.
The villa, built on a plot of approximately 1700m², has a generous construction area of 534m², distributed in a way that maximizes comfort and functionality. Upon arriving at the property, it’s impossible not to be charmed by the fantastic porch, which provides a stunning view of the countryside and offers a privileged spot to enjoy the magnificent sunset.
On the entrance floor, the villa reveals all its elegance with a spacious living and dining room, which includes a fireplace, providing a cozy atmosphere for family moments or hosting guests. The kitchen, large in size and equipped with the most modern top-of-the-line appliances, has direct access to the garden, allowing for a perfect integration between indoor and outdoor spaces.
On the upper floor, we find a wonderful suite with a spacious walk-in closet, two additional bedrooms, and a cozy living room, ideal for relaxation. The first floor is dedicated to the master suite, which includes another walk-in closet and a room that can be used as an office or reading space.
Additionally, the villa offers an intermediate floor that accommodates two more bedrooms and a large games room, perfect for entertainment. The property also includes a music room, gym, large storage area, and a garage with capacity for four cars, as well as exterior parking for two more vehicles.
Outside, the garden is a true paradise, with a heated swimming pool and a fantastic barbecue area, equipped with support bathrooms, ideal for family leisure days or hosting friends. The location is also one of the property’s strengths, with proximity to the Beloura golf course, CascaiShopping, and excellent access to the A5 highway and the historic village of Sintra.
This villa is the perfect choice for those seeking a luxurious and tranquil lifestyle without compromising on proximity to the best amenities and infrastructures in the region.
Manique de Cima is a quiet residential area located in the municipality of Sintra, near Quinta da Beloura. It is characterized by a serene environment predominantly made up of villas, making it an ideal location for those seeking privacy and quality of life, away from the hustle and bustle of the city, yet with easy access to services and amenities. The area is surrounded by nature, offering pleasant views and a relaxing atmosphere. Its proximity to infrastructures such as golf courses, shopping centers, and quick access to Lisbon and Cascais makes Manique de Cima an attractive choice for families and professionals.
Porta da Frente Christie’s is a real estate agency that has been operating in the market for over two decades, focusing on the best properties and developments, both for sale and rent. The company was selected by the prestigious brand Christie’s International Real Estate to represent Portugal, in the areas of Lisbon, Cascais, Oeiras, and Alentejo. Porta da Frente Christie’s main mission is to provide excellent service to all our clients.
Contact
See Phone
House 4 Bedrooms Duplex
Pobral (São João das Lampas), São João das Lampas e Terrugem, Sintra, Distrito de Lisboa
Remodelled · 250m²
With Garage
buy
1.785.000 €
This is certainly a property with unique characteristics, which contains all the best you can expect from a dream home.!!
Located in São João da Lampas, with sea view, 6 km from Ericeira (4 km from São Julião beach, 5 km from Foz do Lizandro beach) and just 40 minutes from Lisbon and Cascais.
Inserted in a plot of land with about 7,000m2, it consists of:
- Main house of 2 floors, V4, with about 270m2 construction, fully renovated.
- Casa Pedra Rústica, independent of the main house, T0 open space, fully renovated
-Chapel
- Greenhouse, Garage, and large garden area and leisure areas.
In the main house we are faced with the care in the choice of materials used in the renovation, very generous areas, elements of old design, and ample circulation spaces.
On the entrance floor, we find an entrance hall, 1 suite, 1 bedroom, 1 bathroom, cloakroom area, a large living room with two distinct areas, kitchen and a porch with dining and leisure area
On the upper floor, we have a mezzanine with 26m2, two suites, one of which has a balcony and sea view.
All rooms in the house have windows and lots of light.
Outside, we also have a fully recovered stone house, transformed into T0 open space, independent of the main house, a Chapel, a garage, a greenhouse and large green areas, garden and fruit trees.
An infinity pool with electric cover and a covered outdoor dining area, with barbecue, toilet to the pool, storage area and a large bench to support outdoor meals.
This property is equipped with solar panels for water heating, photovoltaic panels, air conditioning in all rooms, 7 surveillance cameras with remote control, automatic irrigation system, borehole at 200 meters depth with 5,000 L tank, engine room with maintenance equipment, salt pool pump, wood burning stove in the living room, tilt-and-turn windows with thermal cut, among many other elements of quality and comfort.
Its proximity to Ericeira Beach, Lisbon and the Cascais line, its location in a quiet area and family houses, the large existing green spaces, the unobstructed view in all directions, the permanent luminosity in all areas of the house, the constructive details used in the renovation, such as the tiles in the bathrooms, elements used in the kitchen, the adoption of the use of panoramic windows, among many others, are the reason why we consider this property a ’DREAM HOME’
Ask us for your visit.
Located in São João da Lampas, with sea view, 6 km from Ericeira (4 km from São Julião beach, 5 km from Foz do Lizandro beach) and just 40 minutes from Lisbon and Cascais.
Inserted in a plot of land with about 7,000m2, it consists of:
- Main house of 2 floors, V4, with about 270m2 construction, fully renovated.
- Casa Pedra Rústica, independent of the main house, T0 open space, fully renovated
-Chapel
- Greenhouse, Garage, and large garden area and leisure areas.
In the main house we are faced with the care in the choice of materials used in the renovation, very generous areas, elements of old design, and ample circulation spaces.
On the entrance floor, we find an entrance hall, 1 suite, 1 bedroom, 1 bathroom, cloakroom area, a large living room with two distinct areas, kitchen and a porch with dining and leisure area
On the upper floor, we have a mezzanine with 26m2, two suites, one of which has a balcony and sea view.
All rooms in the house have windows and lots of light.
Outside, we also have a fully recovered stone house, transformed into T0 open space, independent of the main house, a Chapel, a garage, a greenhouse and large green areas, garden and fruit trees.
An infinity pool with electric cover and a covered outdoor dining area, with barbecue, toilet to the pool, storage area and a large bench to support outdoor meals.
This property is equipped with solar panels for water heating, photovoltaic panels, air conditioning in all rooms, 7 surveillance cameras with remote control, automatic irrigation system, borehole at 200 meters depth with 5,000 L tank, engine room with maintenance equipment, salt pool pump, wood burning stove in the living room, tilt-and-turn windows with thermal cut, among many other elements of quality and comfort.
Its proximity to Ericeira Beach, Lisbon and the Cascais line, its location in a quiet area and family houses, the large existing green spaces, the unobstructed view in all directions, the permanent luminosity in all areas of the house, the constructive details used in the renovation, such as the tiles in the bathrooms, elements used in the kitchen, the adoption of the use of panoramic windows, among many others, are the reason why we consider this property a ’DREAM HOME’
Ask us for your visit.
Contact
See Phone
House 4 Bedrooms
S.Maria e S.Miguel, S.Martinho, S.Pedro Penaferrim, Sintra, Distrito de Lisboa
New · 328m²
With Garage
buy
1.780.000 €
Excellent villa with 3 floors, of traditional Portuguese architecture, finished in 2021, construction with high quality materials. Inserted in a plot of 1,900 sqm, it has a gross area of 290 sqm, whose divisions are quite generous. It is in a new urbanization that is being developed, quite central and quiet of the village of Sintra.
Floor 0:
- Very spacious hall
- Living room with about 50 sqm, with fireplace and stove, gives direct access to the garden
- Dining room with about 22 sqm connects to the living room area and access the garden
- Social bathroom
- Fully equipped kitchen with SMEG appliances and a laundry area
- Suite with access to a nice porch
- Access to the garage
Floor 1:
- Access hall to the rooms
- 3 suites with plenty of light.
- The master suite has walking closet and the bathroom has a bathtub and shower
- Terrace
Floor -1:
- Garage with about 140 sqm
- Storage
Exterior:
- Friendly garden with grass and flower corners. It has automatic watering
- Swimming pool
The dishes of the bathrooms are roca brand, with electric towel racks
Mitsubish hot and cold (multi-split) air conditioning.
Solar thermal system composed of 2 solar collectors and a deposit with a capacity of 300 l.
PVC frames windows, oscilo stops, with double glass of high thermal and acoustic cut
Very well located 4 minutes walk from Olga Cadaval Cultural Center, 15 minutes walk from Portela de Sintra train station, 20 minutes (car) from Cascais and 30 minutes (car) from Lisbon.
Many close to local commerce, transport, public schools and international schools.
Unique opportunity! Come and see this magnificent villa.
Floor 0:
- Very spacious hall
- Living room with about 50 sqm, with fireplace and stove, gives direct access to the garden
- Dining room with about 22 sqm connects to the living room area and access the garden
- Social bathroom
- Fully equipped kitchen with SMEG appliances and a laundry area
- Suite with access to a nice porch
- Access to the garage
Floor 1:
- Access hall to the rooms
- 3 suites with plenty of light.
- The master suite has walking closet and the bathroom has a bathtub and shower
- Terrace
Floor -1:
- Garage with about 140 sqm
- Storage
Exterior:
- Friendly garden with grass and flower corners. It has automatic watering
- Swimming pool
The dishes of the bathrooms are roca brand, with electric towel racks
Mitsubish hot and cold (multi-split) air conditioning.
Solar thermal system composed of 2 solar collectors and a deposit with a capacity of 300 l.
PVC frames windows, oscilo stops, with double glass of high thermal and acoustic cut
Very well located 4 minutes walk from Olga Cadaval Cultural Center, 15 minutes walk from Portela de Sintra train station, 20 minutes (car) from Cascais and 30 minutes (car) from Lisbon.
Many close to local commerce, transport, public schools and international schools.
Unique opportunity! Come and see this magnificent villa.
Contact
See Phone
House 4 Bedrooms
Casal de St.º António, S.Maria e S.Miguel, S.Martinho, S.Pedro Penaferrim, Sintra, Distrito de Lisboa
New · 249m²
With Garage
buy
1.780.000 €
Sintra - centro - Moradia nova T4 independente com 1900m2 de lote e 491.8 de área construída.
A moradia com 4 quartos em suite,
tem 491.8m2 de área de construção bruta dos quais: 328.80 acima do solo e 162 abaixo do cave com garagem, amplo jardim relvado e piscina.
Piso 0:
- Hall bastante espaçoso
- Sala de estar com cerca de 50 m2, com lareira e recuperador de calor, dá acesso direto ao jardim
- Sala de jantar com cerca de 22 m2 liga à zona da sala de estar e acesso o jardim
- Casa de banho social
- Cozinha totalmente equipada com eletrodomésticos da marca SMEG e uma zona de lavandaria
- Suite com acesso a um simpático alpendre
- Acesso à garagem
Piso 1:
- Hall de acesso aos quartos
- 3 suites com bastante luz.
- A master suite tem walking closet e a casa de banho tem banheira e duche
- Terraço
Piso -1:
- Garagem com cerca de 140 m2
- Arrecadação
Exterior:
- Simpático Jardim com relva e rega automática
- Piscina
- Aquecimento central
Ar condicionado para quente e frio (multi-split) da marca Mitsubish.
Sistema solar térmico composto por 2 coletores solares e um depósito com uma capacidade de 300 l.
Janelas de caixilharia em PVC, oscilo batentes, com vidro duplo de elevado corte térmico e acústico
Localização ; junto ao Centro Cultural Olga Cadaval, 15 minutos a pé da estação de comboios da Portela de Sintra, 20 minutos (carro) de Cascais e 30 minutos (carro) de Lisboa.
Muitos perto do comércio local, transportes, escolas públicas e escolas internacionais. e a 10 minutos da Praia Grande e Praia das Maças pelo famoso comboio turístico.
PARA MAIS INFORMAÇÕES E VISITAS CONTACTE:
New Loft - Sociedade de Mediação Imobiliária, Lda
WHATSAPP
A moradia com 4 quartos em suite,
tem 491.8m2 de área de construção bruta dos quais: 328.80 acima do solo e 162 abaixo do cave com garagem, amplo jardim relvado e piscina.
Piso 0:
- Hall bastante espaçoso
- Sala de estar com cerca de 50 m2, com lareira e recuperador de calor, dá acesso direto ao jardim
- Sala de jantar com cerca de 22 m2 liga à zona da sala de estar e acesso o jardim
- Casa de banho social
- Cozinha totalmente equipada com eletrodomésticos da marca SMEG e uma zona de lavandaria
- Suite com acesso a um simpático alpendre
- Acesso à garagem
Piso 1:
- Hall de acesso aos quartos
- 3 suites com bastante luz.
- A master suite tem walking closet e a casa de banho tem banheira e duche
- Terraço
Piso -1:
- Garagem com cerca de 140 m2
- Arrecadação
Exterior:
- Simpático Jardim com relva e rega automática
- Piscina
- Aquecimento central
Ar condicionado para quente e frio (multi-split) da marca Mitsubish.
Sistema solar térmico composto por 2 coletores solares e um depósito com uma capacidade de 300 l.
Janelas de caixilharia em PVC, oscilo batentes, com vidro duplo de elevado corte térmico e acústico
Localização ; junto ao Centro Cultural Olga Cadaval, 15 minutos a pé da estação de comboios da Portela de Sintra, 20 minutos (carro) de Cascais e 30 minutos (carro) de Lisboa.
Muitos perto do comércio local, transportes, escolas públicas e escolas internacionais. e a 10 minutos da Praia Grande e Praia das Maças pelo famoso comboio turístico.
PARA MAIS INFORMAÇÕES E VISITAS CONTACTE:
New Loft - Sociedade de Mediação Imobiliária, Lda
Contact
See Phone
House 4 Bedrooms
S.Maria e S.Miguel, S.Martinho, S.Pedro Penaferrim, Sintra, Distrito de Lisboa
Used · 240m²
With Garage
buy
1.780.000 €
New 4 bedroom villa for sale, with garden and swimming pool, Panoramic view, inserted in a quiet and very quiet area, right next to the historic center of Sintra. Villa with a lot of charm and very good areas, with luxury finishes, ceramic and oak floors, composed of: large entrance hall, living room of 51sqm with fireplace, dining room with exit to the garden and pool, kitchen with 21.50 sqm fully equipped, with access to laundry with 6.50 sqm, a suite of 21sqm with terrace and access to garden and swimming pool, social bathroom with window; 1st floor composed of: large hall, master suite of 21sqm, with dressing area, a suite of 16.50 sqm with access to terrace, another suite of 16.50 sqm. Garage in the basement of 140 sqm with storage room and storage area.
Contact
See Phone
House 4 Bedrooms Triplex
S.Maria e S.Miguel, S.Martinho, S.Pedro Penaferrim, Sintra, Distrito de Lisboa
New · 328m²
With Garage
buy
1.780.000 €
4 bedroom Villa brand-new traditional architecture 4 bedroom Villa with lawned garden, swimming pool, lounge area and high quality finishes, inserted in a 1 900m2 plot of land in a Prime area of Sintra.
This luxury Villa has high quality finishes and is equipped with air conditioning, video surveillance system, heated towel rack, double glazed windows and solar panels. The property is composed by 3 levels. The ground floor comprises an entrance hall leading to a 50m2 living room with plenty of natural light and direct access the garden that leads to a fantastic swimming. There is also a 22m2 dining room next to a 22m2 fully equipped kitchen with direct access to a patio and a 17m2 en-suite bedroom with built-in closet, bathroom and direct access to a sunny balcony. On the upper floor there is a 15m2 hall leading to a 35m2 Master en-suite bedroom with a sublime walk-in closet, wc and private balcony, followed by two en-suite bedrooms both of them with built-in closet and bathrooms, and a 15m2 balcony. At the basement there is a 160m2 garage with parking room for 8 cars and a storage room.
This exquisite property sits in a Premium location, in Sintra’s historical center and is surrounded by unique landscapes. The Villa offers quick and easy access to the main highways and is located just 5 minutes away from Sintra historical center, 10 minutes from Sintra´s Nacional Palace, 12 minutes from TASIS International School, 16 minutes from Penha Longa Resort and Golf, 18 minutes from Sintra local beaches, 20 minutes from Cascais Airfield, 22 minutes from Cascais and just 30 minutes from the Lisbon Airport.
INSIDE LIVING operates in the luxury housing and property investment market. Our team offers a diverse range of excellent services to our clients, such as investor support services, ensuring all the assistance in the selection, purchase, sale or rental of properties, architectural design, interior design, banking and concierge services throughout the process.
This luxury Villa has high quality finishes and is equipped with air conditioning, video surveillance system, heated towel rack, double glazed windows and solar panels. The property is composed by 3 levels. The ground floor comprises an entrance hall leading to a 50m2 living room with plenty of natural light and direct access the garden that leads to a fantastic swimming. There is also a 22m2 dining room next to a 22m2 fully equipped kitchen with direct access to a patio and a 17m2 en-suite bedroom with built-in closet, bathroom and direct access to a sunny balcony. On the upper floor there is a 15m2 hall leading to a 35m2 Master en-suite bedroom with a sublime walk-in closet, wc and private balcony, followed by two en-suite bedrooms both of them with built-in closet and bathrooms, and a 15m2 balcony. At the basement there is a 160m2 garage with parking room for 8 cars and a storage room.
This exquisite property sits in a Premium location, in Sintra’s historical center and is surrounded by unique landscapes. The Villa offers quick and easy access to the main highways and is located just 5 minutes away from Sintra historical center, 10 minutes from Sintra´s Nacional Palace, 12 minutes from TASIS International School, 16 minutes from Penha Longa Resort and Golf, 18 minutes from Sintra local beaches, 20 minutes from Cascais Airfield, 22 minutes from Cascais and just 30 minutes from the Lisbon Airport.
INSIDE LIVING operates in the luxury housing and property investment market. Our team offers a diverse range of excellent services to our clients, such as investor support services, ensuring all the assistance in the selection, purchase, sale or rental of properties, architectural design, interior design, banking and concierge services throughout the process.
Contact
See Phone
House 4 Bedrooms Triplex
Casal de St.º António, S.Maria e S.Miguel, S.Martinho, S.Pedro Penaferrim, Sintra, Distrito de Lisboa
New · 290m²
With Garage
buy
1.780.000 €
Refª.: MCM6038 - Moradia T4 NOVA com Piscina | Vila de Sintra
Esplêndida moradia T4, a estrear, situada numa nova urbanização da maravilhosa Vila de Sintra.
Constituída por 3 pisos, é acompanhada por um vasto e magnífico jardim, terraço e piscina.
No piso 0, existem 2 salas amplas (sala de estar de 60m2 e uma sala de jantar com 22m2), com lareira e acesso direto ao exterior.
A cozinha está totalmente equipada com eletrodomésticos da marca Smeg e incluí uma zona de lavandaria numa divisão distinta.
Dispõe de uma suíte, neste mesmo piso, com acesso a um alpendre arrebatador. No total, soma 5 wc’s (um deles social), com louças da marca Roca.
No piso superior, estão ao dispor 3 suítes, sendo uma delas, uma master suíte com banheira e duche, e walking closet com 7,5m2. Existe, ainda, um terraço de 14m2, no piso superior.
O exterior é complementado com uma piscina, jardim e zona de canteiros com rega automática, e possui acesso à ampla garagem de 140m2, que inclui também uma arrecadação com 22m2.
A moradia dispõe de ar condicionado da marca Mitsubishi na totalidade da área e comporta um sistema solar.
É privilegiada na localização, próxima de todo o comércio local, escolas e transportes.
Marque já a sua visita!
Esplêndida moradia T4, a estrear, situada numa nova urbanização da maravilhosa Vila de Sintra.
Constituída por 3 pisos, é acompanhada por um vasto e magnífico jardim, terraço e piscina.
No piso 0, existem 2 salas amplas (sala de estar de 60m2 e uma sala de jantar com 22m2), com lareira e acesso direto ao exterior.
A cozinha está totalmente equipada com eletrodomésticos da marca Smeg e incluí uma zona de lavandaria numa divisão distinta.
Dispõe de uma suíte, neste mesmo piso, com acesso a um alpendre arrebatador. No total, soma 5 wc’s (um deles social), com louças da marca Roca.
No piso superior, estão ao dispor 3 suítes, sendo uma delas, uma master suíte com banheira e duche, e walking closet com 7,5m2. Existe, ainda, um terraço de 14m2, no piso superior.
O exterior é complementado com uma piscina, jardim e zona de canteiros com rega automática, e possui acesso à ampla garagem de 140m2, que inclui também uma arrecadação com 22m2.
A moradia dispõe de ar condicionado da marca Mitsubishi na totalidade da área e comporta um sistema solar.
É privilegiada na localização, próxima de todo o comércio local, escolas e transportes.
Marque já a sua visita!
Contact
See Phone
House 4 Bedrooms
Casal de St.º António, S.Maria e S.Miguel, S.Martinho, S.Pedro Penaferrim, Sintra, Distrito de Lisboa
New · 250m²
With Garage
buy
1.780.000 €
Maravilhosa moradia NOVA - a estrear - a um passo da belíssima zona histórica Sintra.
Moradia inserida em novo bairro de moradias;
A zona é tranquila, em expansão, e em constante valorização.
Se preferir construir a sua moradia, temos também na zona lotes para venda já com projeto aprovado.
Se procura algo de novo, está a crescer um bairro novo em Sintra. Local sossegado, apenas de moradias, desafogado, e com bastante privacidade.
A moradia acabou de ser concluída, e apresenta acabamentos de primeira qualidade, com áreas bastante generosas;
R/C
- Salão 51m2 com lareira - Pavimento Madeira Carvalho
- Sala de Jantar 22m2 - Pavimento Madeira Carvalho
- Cozinha 21,50 m2 totalmente equipada - Pavimento Cerâmico
- Lavandaria 6,50m2 com acesso direto pela cozinha - Pavimento Cerâmico
- 1 Suite 21m2 com terraço privativo 12m2 - Pavimento Madeira Carvalho
- 1 Wc de Serviço 3m2 com janela
- Hall 21m2 - Pavimento Madeira Carvalho
1º Piso
- 1 Master Suite 21m2 com zona de vestir 7m2 - Pavimento Madeira Carvalho
- 1 Suite 16,50m2 com acesso a um terraço de 14m2 - Pavimento Madeira Carvalho
- 1 Suite 16,20m2 - Pavimento Madeira Carvalho
- Hall dos quartos 15m2 - Pavimento Madeira Carvalho
Garagem ao nível da rua com 140m2 com portão automático
Lote 1900m2 a oferecer um espaço muito generoso de jardim, com uma belíssima piscina, onde o sol brilha todo o dia, e com uma vista totalmente desafogada sobre Sintra, sempre com bastante privacidade. O acesso ao jardim pode ser diretamente pela sala, ou pela suite existente no R/C.
Ainda no jardim tem uma zona de alpendre coberta por um telheiro em madeira nórdica virado para a piscina, onde poderá tratar dos seus grelhados.
Ainda temos lotes na zona para venda, já com projetos aprovados.
Moradia inserida em novo bairro de moradias;
A zona é tranquila, em expansão, e em constante valorização.
Se preferir construir a sua moradia, temos também na zona lotes para venda já com projeto aprovado.
Se procura algo de novo, está a crescer um bairro novo em Sintra. Local sossegado, apenas de moradias, desafogado, e com bastante privacidade.
A moradia acabou de ser concluída, e apresenta acabamentos de primeira qualidade, com áreas bastante generosas;
R/C
- Salão 51m2 com lareira - Pavimento Madeira Carvalho
- Sala de Jantar 22m2 - Pavimento Madeira Carvalho
- Cozinha 21,50 m2 totalmente equipada - Pavimento Cerâmico
- Lavandaria 6,50m2 com acesso direto pela cozinha - Pavimento Cerâmico
- 1 Suite 21m2 com terraço privativo 12m2 - Pavimento Madeira Carvalho
- 1 Wc de Serviço 3m2 com janela
- Hall 21m2 - Pavimento Madeira Carvalho
1º Piso
- 1 Master Suite 21m2 com zona de vestir 7m2 - Pavimento Madeira Carvalho
- 1 Suite 16,50m2 com acesso a um terraço de 14m2 - Pavimento Madeira Carvalho
- 1 Suite 16,20m2 - Pavimento Madeira Carvalho
- Hall dos quartos 15m2 - Pavimento Madeira Carvalho
Garagem ao nível da rua com 140m2 com portão automático
Lote 1900m2 a oferecer um espaço muito generoso de jardim, com uma belíssima piscina, onde o sol brilha todo o dia, e com uma vista totalmente desafogada sobre Sintra, sempre com bastante privacidade. O acesso ao jardim pode ser diretamente pela sala, ou pela suite existente no R/C.
Ainda no jardim tem uma zona de alpendre coberta por um telheiro em madeira nórdica virado para a piscina, onde poderá tratar dos seus grelhados.
Ainda temos lotes na zona para venda, já com projetos aprovados.
Contact
See Phone
House 4 Bedrooms
Monte Santos (Sintra) (São Martinho), S.Maria e S.Miguel, S.Martinho, S.Pedro Penaferrim, Distrito de Lisboa
New · 290m²
With Garage
buy
1.780.000 €
Sintra , Estefanêa. New detached 4 bedroom villa.
In the historic village of Sintra, inserted in a charming architectural project, signed by architect Raul Vieira, is Villa Giralda, a villa full of glamour with 290m2, implemented in a plot of 1900 m2.
The villa consists of 3 floors and garden with swimming pool. All rooms, in addition to generous areas, have magnificent sun exposure and the view of the surrounding area is fantastic.
The basement has a storage area / pantry and the garage with 170 m2, and can house 5/6 cars, motorcycles and / or
Bikes.
On the ground floor, the living room with fireplace and large 50 m2 and the dining room, communicate with the garden area and swimming pool in a very harmonious and quiet way.
Kitchen equipped with state-of-the-art appliances of the brand SMEG, and independent laundry area.
On this floor there is also a bedroom suite with access to the garden and a social toilet.
The first floor is dedicated to 2 bedrooms suite and one bedroom master suite.
The excellent location of this villa allows easy access to Cascais and Lisbon in just 20 min and Praia das Maçãs in 10 min.
We find in the village of Sintra testimonies of virtually all times of Portuguese history. Full of stately homes, mansions and chalets, woods and parks. It is a UNESCO World Heritage Site and has been a source of inspiration for artists, poets, writers and painters, both domestic and foreign
Let yourself be infected.
In the historic village of Sintra, inserted in a charming architectural project, signed by architect Raul Vieira, is Villa Giralda, a villa full of glamour with 290m2, implemented in a plot of 1900 m2.
The villa consists of 3 floors and garden with swimming pool. All rooms, in addition to generous areas, have magnificent sun exposure and the view of the surrounding area is fantastic.
The basement has a storage area / pantry and the garage with 170 m2, and can house 5/6 cars, motorcycles and / or
Bikes.
On the ground floor, the living room with fireplace and large 50 m2 and the dining room, communicate with the garden area and swimming pool in a very harmonious and quiet way.
Kitchen equipped with state-of-the-art appliances of the brand SMEG, and independent laundry area.
On this floor there is also a bedroom suite with access to the garden and a social toilet.
The first floor is dedicated to 2 bedrooms suite and one bedroom master suite.
The excellent location of this villa allows easy access to Cascais and Lisbon in just 20 min and Praia das Maçãs in 10 min.
We find in the village of Sintra testimonies of virtually all times of Portuguese history. Full of stately homes, mansions and chalets, woods and parks. It is a UNESCO World Heritage Site and has been a source of inspiration for artists, poets, writers and painters, both domestic and foreign
Let yourself be infected.
Contact
See Phone
Detached House 4 Bedrooms
Sintra (Santa Maria e São Miguel), S.Maria e S.Miguel, S.Martinho, S.Pedro Penaferrim, Distrito de Lisboa
New · 1,900m²
With Garage
buy
1.780.000 €
New 4 bedroom villa, in Sintra, with swimming pool, designed by the architect Raul Vieira, with a 328.80 sqm area and a 163 sqm garage.
Implanted in a 1.900 sqm lot, the villa is distributed as follows:
Ground Floor:
- Entry hall
- Living room: 50 sqm, with fireplace and a heat recovery unit, with direct access to the garden
- Dining room: 22 sqm, also with direct access to the garden
- Bathroom
- Kitchen, equipped with SMEG household appliances
- Laundry area, with access to a patio/terrace
- Suite with terrace
First Floor:
- Hall
- Two suites
- One master suite with walk-in closet and a bathroom with bathtub and shower tray
- Terrace
-1 Floor:
- Ample garage: 140 sqm
- Storage area
The villa is surrounded by a beautiful garden, with an automatic watering system and a large dimensioned swimming pool.
It is also equipped with air conditioning, solar panels and a tank with a capacity of 300 litres.
Very well located, only 4 minutes away, on foot, from Olga Cadaval Cultural Centre, 15 minutes away, on foot, from the Portela de Sintra´s train station, 20 minutes away, by car, from Cascais and 30 minutes away, by car, from Lisbon.
Very close to local business, transportation, public schools and international schools.
Sintra is a charming Portuguese village located within the hills of the Sintra´s mountain. Hidden among these pine-covered hills, there are extravagant palaces, luxurious mansions and the ruins of an ancient castle. The variety of fascinating historical buildings and enchanting attractions make this location a magical place where you can enjoy nature at its fullest.
Porta da Frente Christie’s is a real estate agency that has been operating in the market for more than two decades. Its focus lays on the highest quality houses and developments, not only in the selling market, but also in the renting market.The company was elected by the prestigious brand Christie’s - one of the most reputable auctioneers, Art institutions and Real Estate of the world - to be represented in Portugal, in the areas of Lisbon, Cascais, Oeiras, Sintra and Alentejo. The main purpose of Porta da Frente Christie’s is to offer a top-notch service to our customers.
Implanted in a 1.900 sqm lot, the villa is distributed as follows:
Ground Floor:
- Entry hall
- Living room: 50 sqm, with fireplace and a heat recovery unit, with direct access to the garden
- Dining room: 22 sqm, also with direct access to the garden
- Bathroom
- Kitchen, equipped with SMEG household appliances
- Laundry area, with access to a patio/terrace
- Suite with terrace
First Floor:
- Hall
- Two suites
- One master suite with walk-in closet and a bathroom with bathtub and shower tray
- Terrace
-1 Floor:
- Ample garage: 140 sqm
- Storage area
The villa is surrounded by a beautiful garden, with an automatic watering system and a large dimensioned swimming pool.
It is also equipped with air conditioning, solar panels and a tank with a capacity of 300 litres.
Very well located, only 4 minutes away, on foot, from Olga Cadaval Cultural Centre, 15 minutes away, on foot, from the Portela de Sintra´s train station, 20 minutes away, by car, from Cascais and 30 minutes away, by car, from Lisbon.
Very close to local business, transportation, public schools and international schools.
Sintra is a charming Portuguese village located within the hills of the Sintra´s mountain. Hidden among these pine-covered hills, there are extravagant palaces, luxurious mansions and the ruins of an ancient castle. The variety of fascinating historical buildings and enchanting attractions make this location a magical place where you can enjoy nature at its fullest.
Porta da Frente Christie’s is a real estate agency that has been operating in the market for more than two decades. Its focus lays on the highest quality houses and developments, not only in the selling market, but also in the renting market.The company was elected by the prestigious brand Christie’s - one of the most reputable auctioneers, Art institutions and Real Estate of the world - to be represented in Portugal, in the areas of Lisbon, Cascais, Oeiras, Sintra and Alentejo. The main purpose of Porta da Frente Christie’s is to offer a top-notch service to our customers.
Contact
See Phone
House 4 Bedrooms
Centro (Santa Maria e São Miguel), S.Maria e S.Miguel, S.Martinho, S.Pedro Penaferrim, Sintra, Distrito de Lisboa
New · 470m²
With Garage
buy
1.780.000 €
New villa for sale, next to the historic center of Sintra, with garden and swimming pool. Large house with a lot of charm, with high level finishes, air conditioning, home automation distributed as follows: large entrance hall, living room with 51m2 and fireplace, dining room with exit for garden care and swimming pool. Kitchen with 21.50 m2 fully equipped, with laundry with 6.50 m2, a suite with 21m2 with terrace and access to the garden and pool and social bathroom complete the ground floor. On the first floor there is a large hall, the master suite with walk-in closet, a suite with 16.50 m2 and access to the terrace and another suite with 16.50 m2. Garage in the basement with 140 m2 with storage room and storage area. Great opportunity to live in a place qualified as a World Heritage site by UNESCO, and with easy access to the center of Cascais and Lisbon.
Contact
See Phone
Detached House 4 Bedrooms
Casal de St.º António, S.Maria e S.Miguel, S.Martinho, S.Pedro Penaferrim, Sintra, Distrito de Lisboa
New · 290m²
With Garage
buy
1.780.000 €
mod2590
Excelente moradia com vista para a serra situada numa zona muito sossegada e com muita privacidade.
Esta moradia está inserida num lote com cerca de 1900m², e têm 290m² de área de construção. Está dividida em 3 pisos.
O piso principal ou r/c é composto por uma sala com uma excelente luminosidade e lareira, ficando virada a oeste e sul.
Existe ainda uma cozinha totalmente equipada e um casa de banho social, possuí ainda uma suíte com casa de banho equipada com cabine de duche e banheira, esta suíte está virada a sul e poente e têm acesso a pequeno terraço virado a sul.
No segundo piso ou 1ª andar temos 3 suítes todas elas com varandas, bastante luminosidade e uma vista deslumbrante para a serra de Sintra.
Todas elas têm casa de banhos equipadas com banheiras.
Por fim temos o piso inferior ou cave, composta por uma sala de multiusos, pequena arrecadação e uma garagem com capacidade para pelo menos 5 carros.
Por fim temos a zona do jardim com uma piscina e bastantes árvores espalhadas ao longo do terreno que compõe esta excelente moradia.
Localizada na zona protegida de Sintra, fica a poucos minutos das praias das Maçãs e Grande, do IC30 e a uma caminhada a pé de cerca de 15/20 minutos do centro da vila de Sintra.
Trata-se de uma moradia com excelentes acabamentos, alarme, ar condicionado centralizado.
A classificação energética desta moradia é de A
VISITE !!! CONTACTE-NOS (telefone) / (telefone) / (telefone)
Ou consulte o nosso site: (url)
Excelente moradia com vista para a serra situada numa zona muito sossegada e com muita privacidade.
Esta moradia está inserida num lote com cerca de 1900m², e têm 290m² de área de construção. Está dividida em 3 pisos.
O piso principal ou r/c é composto por uma sala com uma excelente luminosidade e lareira, ficando virada a oeste e sul.
Existe ainda uma cozinha totalmente equipada e um casa de banho social, possuí ainda uma suíte com casa de banho equipada com cabine de duche e banheira, esta suíte está virada a sul e poente e têm acesso a pequeno terraço virado a sul.
No segundo piso ou 1ª andar temos 3 suítes todas elas com varandas, bastante luminosidade e uma vista deslumbrante para a serra de Sintra.
Todas elas têm casa de banhos equipadas com banheiras.
Por fim temos o piso inferior ou cave, composta por uma sala de multiusos, pequena arrecadação e uma garagem com capacidade para pelo menos 5 carros.
Por fim temos a zona do jardim com uma piscina e bastantes árvores espalhadas ao longo do terreno que compõe esta excelente moradia.
Localizada na zona protegida de Sintra, fica a poucos minutos das praias das Maçãs e Grande, do IC30 e a uma caminhada a pé de cerca de 15/20 minutos do centro da vila de Sintra.
Trata-se de uma moradia com excelentes acabamentos, alarme, ar condicionado centralizado.
A classificação energética desta moradia é de A
VISITE !!! CONTACTE-NOS (telefone) / (telefone) / (telefone)
Ou consulte o nosso site: (url)
Contact
See Phone
House 4 Bedrooms Triplex
São Pedro de Sintra (Santa Maria e São Miguel), S.Maria e S.Miguel, S.Martinho, S.Pedro Penaferrim, Distrito de Lisboa
New · 491m²
With Garage
buy
1.780.000 €
New luxury 4 bedroom villa, with traditional Portuguese architecture, located on a plot of land with an area of 1,900.00 m2 and a footprint of 189.85 m2, gross construction area of 491.80 m2.
Location in a prime, calm and safe area, in harmony with the surrounding landscape, beautiful views of the countryside.
Year of housing completion 2021;
Good sun exposure;
Built with noble, simple and elegant materials; Quite unobstructed compartments;
The villa has porches, terraces, patio, garden, swimming pool with deck, service patio, plot completely fenced with walls;
Ground floor - large entrance hall/foyer, 1 suite with closet and bathroom with bathtub, dining room, living room, kitchen (equipped), treatment room. laundry, 1 bathroom, service patio, 2 porches and 1 terrace - (facing south);
1st Floor - 1 master suite with dressing room and 1 bathroom with bathtub and shower, 2 suites with bathroom and closet, living room and terrace;
Basement - large garage (for 6 vehicles - 129.00 m2) and large hall with access to the ground floor.
Technique/Equipment:
- Hall, living rooms, suites, dressing room and vestibule - floating wood flooring;
- Contemporary kitchen equipped with built-in appliances;
- Bathrooms and kitchens - ceramic flooring;
- Alarm;
- Solar System - consisting of 2 collectors and 1 300l tank;
- Double glazing with high thermal and acoustic insulation;
- Air conditioning - MITSUBISH;
- Automatic irrigation;
- Electric blinds
- Video surveillance;
- Armored door;
- Tilt-and-turn windows;
- PVC frames;
- Central Heating;
- Bathroom crockery - ROCA;
- Heated towel rails;
- Garden with automatic irrigation;
It has all services very close by, from the market, cafes, restaurants, etc.;
650 m from supermarkets;
750 m from Portela de Sintra;
1.5 km from the center of Sintra, Palace of Justice of Sintra, gardens, museums, etc.;
8 km of golf courses;
12 km from Praia Grande and Praia das Maças;
16 km Cascais;
25 km from Cabo da Roca;
28 km Lisbon;
32 km airport.
NOTE: Accepts exchange of total value or more, buildings or mansions, for a higher value you can pay the difference;
(Does not accept individual apartments or parts of a building).
Location in a prime, calm and safe area, in harmony with the surrounding landscape, beautiful views of the countryside.
Year of housing completion 2021;
Good sun exposure;
Built with noble, simple and elegant materials; Quite unobstructed compartments;
The villa has porches, terraces, patio, garden, swimming pool with deck, service patio, plot completely fenced with walls;
Ground floor - large entrance hall/foyer, 1 suite with closet and bathroom with bathtub, dining room, living room, kitchen (equipped), treatment room. laundry, 1 bathroom, service patio, 2 porches and 1 terrace - (facing south);
1st Floor - 1 master suite with dressing room and 1 bathroom with bathtub and shower, 2 suites with bathroom and closet, living room and terrace;
Basement - large garage (for 6 vehicles - 129.00 m2) and large hall with access to the ground floor.
Technique/Equipment:
- Hall, living rooms, suites, dressing room and vestibule - floating wood flooring;
- Contemporary kitchen equipped with built-in appliances;
- Bathrooms and kitchens - ceramic flooring;
- Alarm;
- Solar System - consisting of 2 collectors and 1 300l tank;
- Double glazing with high thermal and acoustic insulation;
- Air conditioning - MITSUBISH;
- Automatic irrigation;
- Electric blinds
- Video surveillance;
- Armored door;
- Tilt-and-turn windows;
- PVC frames;
- Central Heating;
- Bathroom crockery - ROCA;
- Heated towel rails;
- Garden with automatic irrigation;
It has all services very close by, from the market, cafes, restaurants, etc.;
650 m from supermarkets;
750 m from Portela de Sintra;
1.5 km from the center of Sintra, Palace of Justice of Sintra, gardens, museums, etc.;
8 km of golf courses;
12 km from Praia Grande and Praia das Maças;
16 km Cascais;
25 km from Cabo da Roca;
28 km Lisbon;
32 km airport.
NOTE: Accepts exchange of total value or more, buildings or mansions, for a higher value you can pay the difference;
(Does not accept individual apartments or parts of a building).
Contact
See Phone
Detached House 4 Bedrooms Triplex
S.Maria e S.Miguel, S.Martinho, S.Pedro Penaferrim, Sintra, Distrito de Lisboa
New · 250m²
With Garage
buy
1.780.000 €
Na maravilhosa vila de Sintra,
com uma localização privilegiada,
encontramos esta charmosa moradia com 290 m2,
inserida em lote com 1.900 m2, composta por 3 pisos,
logradouro com piscina infinita e jardim com rega automática,
agradável espaço de lazer/refeições, de vistas desafogadas para a zona verde envolvente.
De arquitetura tradicional portuguesa,
construção terminada em 2021,
as áreas das divisões são muito generosas com construção de grande qualidade
e todas as divisões com magnifica exposição solar.
Na cave encontramos uma grande área de garagem para 5 carros
e espaço extra para bicicletas ou motas e ainda zona para instalação de ginásio,
uma arrecadação/arrumação, adega ou oficina.
No piso térreo, existe uma sala de estar com 50 m2 com lareira e sala de jantar,
ambas com acesso a zona de piscina e jardim.
Cozinha totalmente equipada com equipamentos topo de gama, SMEG e zona de lavandaria.
Existe ainda uma suíte com acesso ao jardim e ainda uma casa de banho de serviço.
No 1º piso encontramos 2 suítes e 1 master suíte,
todas com vistas para a zona envolvente e bastante soalheiras.
Moradia com aquecimento ar condicionado e painéis solares
para águas quentes e todas as janelas com vidros duplos.
Magnifica exposição solar nascente/poente/sul.
Moradia bem localizada em zona privilegiada e de referência em Sintra,
conhecida pelas magníficas praias e pela luxuriante Serra de Sintra.
Agradável zona envolvente,
com pinhal, bastante calma, perto do centro da vila de Sintra.
Bons acessos rodoviários, A16, IC 19 e transportes públicos,
a apenas 20 minutos de Lisboa, 25 minutos do aeroporto e 20 minutos de Cascais.
com uma localização privilegiada,
encontramos esta charmosa moradia com 290 m2,
inserida em lote com 1.900 m2, composta por 3 pisos,
logradouro com piscina infinita e jardim com rega automática,
agradável espaço de lazer/refeições, de vistas desafogadas para a zona verde envolvente.
De arquitetura tradicional portuguesa,
construção terminada em 2021,
as áreas das divisões são muito generosas com construção de grande qualidade
e todas as divisões com magnifica exposição solar.
Na cave encontramos uma grande área de garagem para 5 carros
e espaço extra para bicicletas ou motas e ainda zona para instalação de ginásio,
uma arrecadação/arrumação, adega ou oficina.
No piso térreo, existe uma sala de estar com 50 m2 com lareira e sala de jantar,
ambas com acesso a zona de piscina e jardim.
Cozinha totalmente equipada com equipamentos topo de gama, SMEG e zona de lavandaria.
Existe ainda uma suíte com acesso ao jardim e ainda uma casa de banho de serviço.
No 1º piso encontramos 2 suítes e 1 master suíte,
todas com vistas para a zona envolvente e bastante soalheiras.
Moradia com aquecimento ar condicionado e painéis solares
para águas quentes e todas as janelas com vidros duplos.
Magnifica exposição solar nascente/poente/sul.
Moradia bem localizada em zona privilegiada e de referência em Sintra,
conhecida pelas magníficas praias e pela luxuriante Serra de Sintra.
Agradável zona envolvente,
com pinhal, bastante calma, perto do centro da vila de Sintra.
Bons acessos rodoviários, A16, IC 19 e transportes públicos,
a apenas 20 minutos de Lisboa, 25 minutos do aeroporto e 20 minutos de Cascais.
Contact
See Phone
House 4 Bedrooms Triplex
Monte Santos (Sintra) (São Martinho), S.Maria e S.Miguel, S.Martinho, S.Pedro Penaferrim, Distrito de Lisboa
New · 250m²
With Garage
buy
1.780.000 €
In the wonderful town of Sintra, with a privileged location, we find this charming villa with 290 m2, inserted in a plot with 1,900 m2, composed of 3 floors, patio with pool and garden with automatic irrigation, pleasant space for leisure/dining, unobstructed views to the surrounding green area.
Of traditional Portuguese architecture, construction finished in 2021, the areas of the divisions are very generous with high quality construction and all divisions with magnificent sun exposure.
In the basement we find a large garage area for 5 cars and extra space for bicycles or motorbikes and also area for the installation of a gym, a storage room/storage room, wine cellar or workshop.
On the ground floor there is a 50 m2 living room with fireplace and dining room, both with access to the pool and garden area. Fully equipped kitchen with top of the range equipment, SMEG and laundry area. There is also a suite with access to the garden and a guest bathroom.
On the 1st floor we find 2 suites and 1 master suite, all with views to the surrounding area and very sunny.
Villa with air conditioning heating and solar panels for hot water and all windows with double glazing.
Magnificent sun exposure east / west / south.
Well located in a privileged area in Sintra, known for its magnificent beaches and the luxuriant Sintra Mountains.
Pleasant surrounding area, with pine trees, very quiet, near the town centre of Sintra. Good road access, A16, IC 19 and public transport, just 20 minutes from Lisbon, 25 minutes from the airport and 20 minutes from Cascais.
Of traditional Portuguese architecture, construction finished in 2021, the areas of the divisions are very generous with high quality construction and all divisions with magnificent sun exposure.
In the basement we find a large garage area for 5 cars and extra space for bicycles or motorbikes and also area for the installation of a gym, a storage room/storage room, wine cellar or workshop.
On the ground floor there is a 50 m2 living room with fireplace and dining room, both with access to the pool and garden area. Fully equipped kitchen with top of the range equipment, SMEG and laundry area. There is also a suite with access to the garden and a guest bathroom.
On the 1st floor we find 2 suites and 1 master suite, all with views to the surrounding area and very sunny.
Villa with air conditioning heating and solar panels for hot water and all windows with double glazing.
Magnificent sun exposure east / west / south.
Well located in a privileged area in Sintra, known for its magnificent beaches and the luxuriant Sintra Mountains.
Pleasant surrounding area, with pine trees, very quiet, near the town centre of Sintra. Good road access, A16, IC 19 and public transport, just 20 minutes from Lisbon, 25 minutes from the airport and 20 minutes from Cascais.
Contact
See Phone
See more Properties for Sale, Apartments and Houses in Sintra
Bedrooms
Zones
Can’t find the property you’re looking for?
