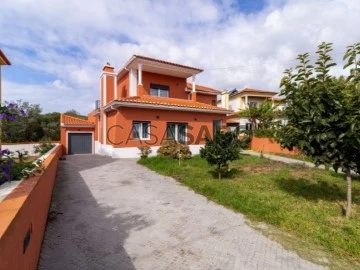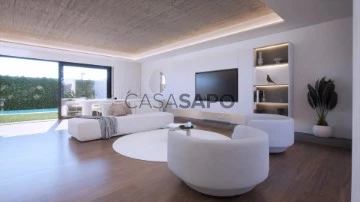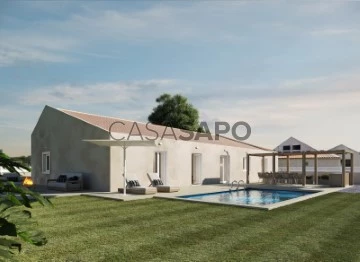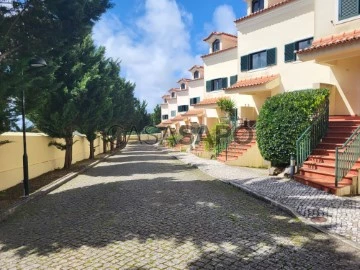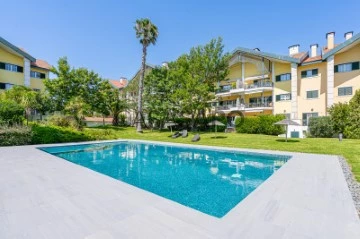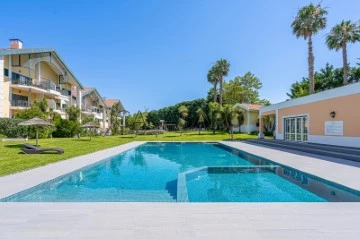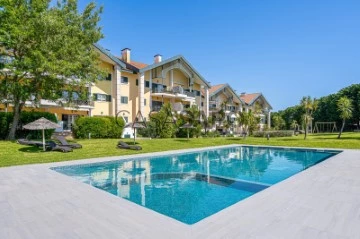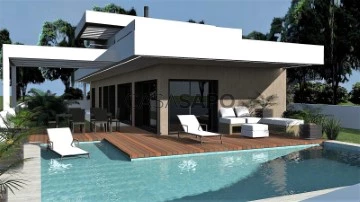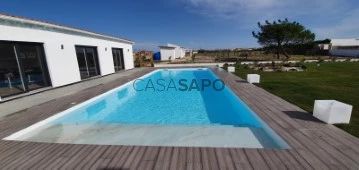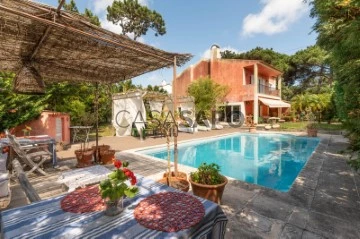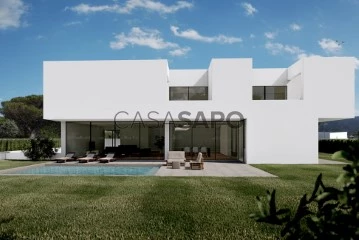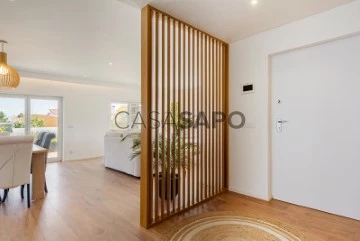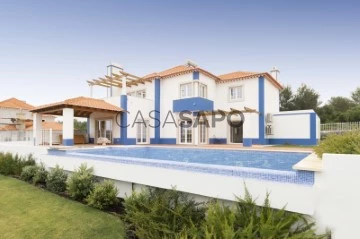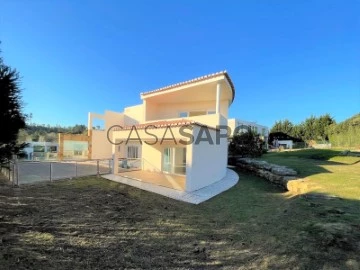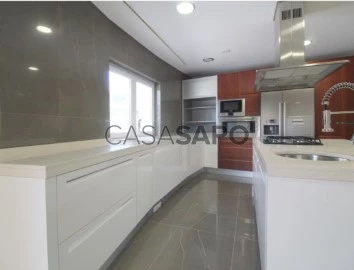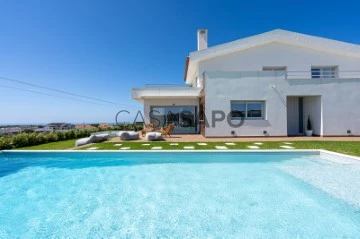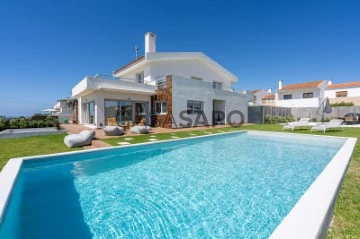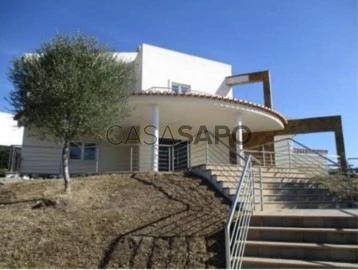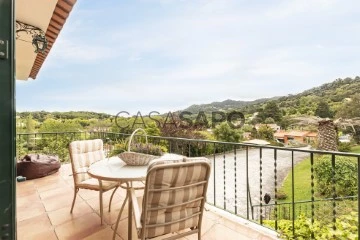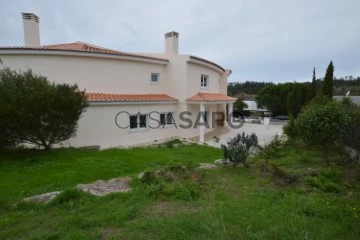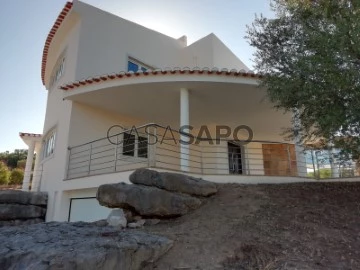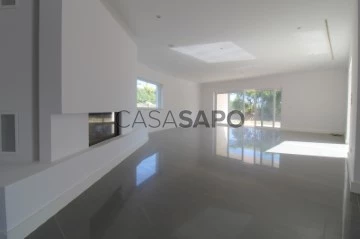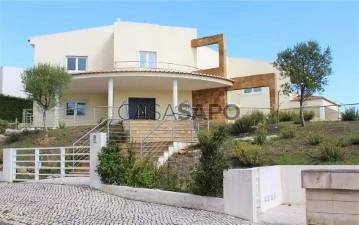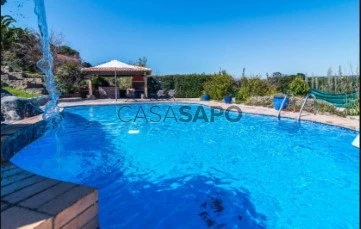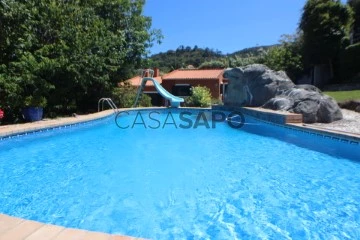Saiba aqui quanto pode pedir
51 Properties for Sale, Apartments and Houses 4 Bedrooms lowest price, in Sintra, with Swimming Pool
Map
Order by
Lowest price
House 4 Bedrooms
Tabaqueira, Rio de Mouro, Sintra, Distrito de Lisboa
Used · 248m²
With Garage
buy
655.000 €
Moradia T3+1 com piscina, localizada em Albarraque entre os concelhos de Sintra e Cascais. Inserida numa zona muito calma só de moradias, é ideal para famílias que procuram conforto, comodidade, muita elegância e grandes áreas. Em 2022 teve obras profundas e é uma combinação de conforto entre o contemporâneo e o tradicional. Com uma distribuição inteligente dos espaços. Rés-do-Chão: Sala de estar com lareira Sala de jantar em Open Space com muita luz natural Casa de banho social (uma casa de banho adicional no rés-do-chão é um conforto para visitantes e moradores) Cozinha bem equipada com ilha, com acesso ao exterior possui acesso direto ao exterior. Este espaço exterior também abriga uma zona de arrumos com um barbecue coberto, perfeito para churrascos e eventos ao ar livre e piscina. Primeiro Piso: Dois quartos espaçosos com roupeiros embutidos. Uma casa de banho completa no primeiro piso para utilização de ambos os quartos. Suite de luxo com terraço e walking closet para desfrutar de momentos tranquilos. Cave: Aproveitamento da totalidade da área da moradia para uma sala que poderá ter varias utilizações, como ginásio, sala de estar ou ainda um grande sala de convívio para jantares. Venha conhecer este local perfeito para a sua família viver! Distâncias em minutos (aprox): Centro Sintra: 11 min / Centro Cascais: 22 min / Centro Estoril: 5 min / Centro Lisboa: 34 min / Alegro Fórum Sintra: 5 min / Cascaishopping: 12 min / Holmes Place: 6 min / Praia Carcavelos: 21min / Praia do Guincho: 20 min / Hospital CUF Sintra: 6 min / Hospital Cascais: 12 min / Hospital Amadora Sintra: 14 min / Hospital Lusíadas Amadora: 17 min / Hospital da Luz Amadora: 18 min / Farmácia Albarraque: 3 min / IC19: 2 km (4 min) / A16: 8,3 km (11 min) / A5: 17,9 km (16 min).
#ref:33637456
#ref:33637456
Contact
House 4 Bedrooms
Albarraque (Rio de Mouro), Sintra, Distrito de Lisboa
Under construction · 205m²
With Swimming Pool
buy
695.000 €
MORADIA NOVA T4 COM PISCINA
Construção chave na mão
OBRA A DECORRER
Conclusão da obra estimada em 12 meses
Urbanização Albarraque Sul, Sintra
- Lote: 220 m2
- Área bruta construção: 287m2
- Piso 1: 110 m2
- Piso 0: 95 m2
Para mais informações ou para agendar visita contacte Pedro Sul Ribeiro
Construção chave na mão
OBRA A DECORRER
Conclusão da obra estimada em 12 meses
Urbanização Albarraque Sul, Sintra
- Lote: 220 m2
- Área bruta construção: 287m2
- Piso 1: 110 m2
- Piso 0: 95 m2
Para mais informações ou para agendar visita contacte Pedro Sul Ribeiro
Contact
See Phone
Single Level Home 4 Bedrooms
Sabugo (Almargem do Bispo), Almargem do Bispo, Pêro Pinheiro e Montelavar, Sintra, Distrito de Lisboa
Refurbished · 206m²
With Swimming Pool
buy
795.000 €
FANTÁSTICA MORADIA TÉRREA COM PISCINA, JARDIM, ESTACIONAMENTO, SABUGO, ALMARGEM DO PISPO E PÊRO PINHEIRO
Apresentamos uma magnífica moradia isolada, T3+1, situada na charmosa localidade do Sabugo, na freguesia de Almargem do Bispo. Esta elegante casa térrea destaca-se pelos seus 200 metros quadrados de área construída, oferecendo um ambiente acolhedor e sofisticado, ideal para quem procura conforto e qualidade.
Com um design moderno e funcional, a moradia dispõe de três amplos quartos, um deles suite, outro com closet e um espaço de escritório ou quarto para acolher as suas visitas. A sala, em conceito open space, integra-se harmoniosamente com a cozinha, proporcionando um espaço de convívio espaçoso e cheio de luz natural. A casa conta ainda com três WCs, todos com acabamentos de alta qualidade.
O espaço exterior é um verdadeiro refúgio, com uma área de lazer cuidadosamente planeada. Aqui, poderá desfrutar de um espaço de Barbecue perfeito para refeições ao ar livre, um confortável lounge para relaxar, uma piscina refrescante e um jardim exuberante que será embelezado com árvores de fruto. Além disso, há espaço de estacionamento privativo, garantindo toda a comodidade.
Esta moradia é o equilíbrio perfeito entre tranquilidade, conforto e sofisticação, oferecendo-lhe um lar onde cada detalhe foi pensado para proporcionar uma experiência de vida excecional.
Fotografias de projeto de recuperação da Moradia, por isso, venha conhecer pessoalmente.
Ref. MAX-119-24 / C (telefone)
Apresentamos uma magnífica moradia isolada, T3+1, situada na charmosa localidade do Sabugo, na freguesia de Almargem do Bispo. Esta elegante casa térrea destaca-se pelos seus 200 metros quadrados de área construída, oferecendo um ambiente acolhedor e sofisticado, ideal para quem procura conforto e qualidade.
Com um design moderno e funcional, a moradia dispõe de três amplos quartos, um deles suite, outro com closet e um espaço de escritório ou quarto para acolher as suas visitas. A sala, em conceito open space, integra-se harmoniosamente com a cozinha, proporcionando um espaço de convívio espaçoso e cheio de luz natural. A casa conta ainda com três WCs, todos com acabamentos de alta qualidade.
O espaço exterior é um verdadeiro refúgio, com uma área de lazer cuidadosamente planeada. Aqui, poderá desfrutar de um espaço de Barbecue perfeito para refeições ao ar livre, um confortável lounge para relaxar, uma piscina refrescante e um jardim exuberante que será embelezado com árvores de fruto. Além disso, há espaço de estacionamento privativo, garantindo toda a comodidade.
Esta moradia é o equilíbrio perfeito entre tranquilidade, conforto e sofisticação, oferecendo-lhe um lar onde cada detalhe foi pensado para proporcionar uma experiência de vida excecional.
Fotografias de projeto de recuperação da Moradia, por isso, venha conhecer pessoalmente.
Ref. MAX-119-24 / C (telefone)
Contact
See Phone
House 4 Bedrooms
S.Maria e S.Miguel, S.Martinho, S.Pedro Penaferrim, Sintra, Distrito de Lisboa
Used · 158m²
With Garage
buy
795.000 €
We present this villa located in a gated community in Linhó, close to the renowned Americano and TASIS schools. This residence is ideal for those looking for comfort, security and a privileged location.
Housing Features:
Fully equipped kitchen:
Enjoy a modern, fully equipped kitchen ready to meet all your cooking needs.
Living and Dining Room:
Both rooms are large and well-lit, with direct access to a small private garden, perfect for moments of leisure and socialising.
Three Bedrooms and Large Attic:
The villa features three well-designed bedrooms, providing a comfortable environment for the whole family. The spacious attic can be customised to your needs and preferences, offering flexibility for use as an office, game room, or additional storage area.
Spacious Garage:
With capacity for up to three cars, the garage not only guarantees convenience but also offers extra space for storage, more laundry and engine room.
Condominium Infrastructures:
Residents have access to a communal pool and leisure areas, where they can relax and have fun in a quiet and safe environment.
Prime Location:
Located in Linhó, this villa is in a strategic location, close to the Americano and TASIS schools, facilitating the school life of your children and providing an excellent network of roads, services and shops in the vicinity.
Don’t miss the opportunity to live in a place that combines elegance, functionality and an exceptional location. Schedule your visit now and come and see your new home!
SF Group provides its customers with maximum experience, quality and professionalism in several areas. In this way, the SF Properties, SF Signature, SF Investments and SF Exclusive brands provide a complete service, from the acquisition of a property, investments, financing, legal and tax advice, relocation, concierge, architecture, interior design, decoration and real estate management. The relationship, empathy and personalised service aim to create a service tailored to the needs of each customer - tailor made.
We are committed to a strict standard of quality and professionalism.
Housing Features:
Fully equipped kitchen:
Enjoy a modern, fully equipped kitchen ready to meet all your cooking needs.
Living and Dining Room:
Both rooms are large and well-lit, with direct access to a small private garden, perfect for moments of leisure and socialising.
Three Bedrooms and Large Attic:
The villa features three well-designed bedrooms, providing a comfortable environment for the whole family. The spacious attic can be customised to your needs and preferences, offering flexibility for use as an office, game room, or additional storage area.
Spacious Garage:
With capacity for up to three cars, the garage not only guarantees convenience but also offers extra space for storage, more laundry and engine room.
Condominium Infrastructures:
Residents have access to a communal pool and leisure areas, where they can relax and have fun in a quiet and safe environment.
Prime Location:
Located in Linhó, this villa is in a strategic location, close to the Americano and TASIS schools, facilitating the school life of your children and providing an excellent network of roads, services and shops in the vicinity.
Don’t miss the opportunity to live in a place that combines elegance, functionality and an exceptional location. Schedule your visit now and come and see your new home!
SF Group provides its customers with maximum experience, quality and professionalism in several areas. In this way, the SF Properties, SF Signature, SF Investments and SF Exclusive brands provide a complete service, from the acquisition of a property, investments, financing, legal and tax advice, relocation, concierge, architecture, interior design, decoration and real estate management. The relationship, empathy and personalised service aim to create a service tailored to the needs of each customer - tailor made.
We are committed to a strict standard of quality and professionalism.
Contact
See Phone
Apartment 4 Bedrooms
S.Maria e S.Miguel, S.Martinho, S.Pedro Penaferrim, Sintra, Distrito de Lisboa
Used · 200m²
With Swimming Pool
buy
823.000 €
APARTAMENTO DUPLEX T4 COM 200m2
Situado no condomínio das Oliveiras, localizado na Quinta da Beloura em Sintra, numa zona residencial caracterizada por um ambiente tranquilo e paisagens naturais deslumbrantes. A Quinta da Beloura é conhecida pelas suas infraestruturas de qualidade, que incluem caminhos para caminhadas, espaços verdes e áreas dedicadas ao lazer.
O condomínio em si oferece uma variedade de tipos de habitação, desde apartamentos a moradias, com acesso ao jardim, as piscinas e ao ginásio com sauna.
A arquitetura é moderna e bem integrada na paisagem circundante, proporcionando conforto e estética aos residentes.
A localização estratégica permite fácil acesso a várias comodidades, como campos de golfe, centros comerciais, escolas internacionais e serviços de saúde, além do contato próximo com a natureza e a serra de Sintra.
A proximidade com Lisboa e outras áreas urbanas também torna o Condomínio das Oliveiras uma opção atrativa para quem busca um estilo de vida mais calmo, mas com fácil acesso à cidade.
O Apartamento é composto por:
- Hall de entrada
- quatro quartos sendo dois em suite
- Sala com lareira
- Cozinha equipada
- um WC de serviço
- três WC completos
- Despensa
- lugar de garagem para dois carros
- Duas Arrecadações
Exterior:
- Jardim
- Duas piscinas
O condomínio dispõe de Ginásio e Sauna
A área é ideal para famílias e para aqueles que apreciam a combinação de um ambiente residencial de qualidade com a beleza natural que Sintra tem para oferecer.
Venha conhecer! Agende a sua visita!
Sarah Silva (telefone)
*custo da chamada para rede móvel nacional
NOTA:
Imóvel de desinvestimento, sem financiamento a 100%.
O seu tempo é valioso! Por isso nós também tratamos da aprovação do seu crédito!
Para informações adicionais contactar o gestor MaxfinanceGold acreditado,
Intermediários de Crédito Registado no Banco de Portugal Nº 0002250
(url)
Trabalhar com o Grupo RE/MAX VANTAGEM é preferir estar ao lado dos melhores profissionais do sector imobiliário. Onde encontra as mais adequadas soluções para o que procura e a certeza de ter acompanhamento em todo o percurso de compra.
Cada negócio, tem a nossa prioridade.
Situado no condomínio das Oliveiras, localizado na Quinta da Beloura em Sintra, numa zona residencial caracterizada por um ambiente tranquilo e paisagens naturais deslumbrantes. A Quinta da Beloura é conhecida pelas suas infraestruturas de qualidade, que incluem caminhos para caminhadas, espaços verdes e áreas dedicadas ao lazer.
O condomínio em si oferece uma variedade de tipos de habitação, desde apartamentos a moradias, com acesso ao jardim, as piscinas e ao ginásio com sauna.
A arquitetura é moderna e bem integrada na paisagem circundante, proporcionando conforto e estética aos residentes.
A localização estratégica permite fácil acesso a várias comodidades, como campos de golfe, centros comerciais, escolas internacionais e serviços de saúde, além do contato próximo com a natureza e a serra de Sintra.
A proximidade com Lisboa e outras áreas urbanas também torna o Condomínio das Oliveiras uma opção atrativa para quem busca um estilo de vida mais calmo, mas com fácil acesso à cidade.
O Apartamento é composto por:
- Hall de entrada
- quatro quartos sendo dois em suite
- Sala com lareira
- Cozinha equipada
- um WC de serviço
- três WC completos
- Despensa
- lugar de garagem para dois carros
- Duas Arrecadações
Exterior:
- Jardim
- Duas piscinas
O condomínio dispõe de Ginásio e Sauna
A área é ideal para famílias e para aqueles que apreciam a combinação de um ambiente residencial de qualidade com a beleza natural que Sintra tem para oferecer.
Venha conhecer! Agende a sua visita!
Sarah Silva (telefone)
*custo da chamada para rede móvel nacional
NOTA:
Imóvel de desinvestimento, sem financiamento a 100%.
O seu tempo é valioso! Por isso nós também tratamos da aprovação do seu crédito!
Para informações adicionais contactar o gestor MaxfinanceGold acreditado,
Intermediários de Crédito Registado no Banco de Portugal Nº 0002250
(url)
Trabalhar com o Grupo RE/MAX VANTAGEM é preferir estar ao lado dos melhores profissionais do sector imobiliário. Onde encontra as mais adequadas soluções para o que procura e a certeza de ter acompanhamento em todo o percurso de compra.
Cada negócio, tem a nossa prioridade.
Contact
See Phone
4 BEDROOM FLAT CONVERTED INTO A FULLY REFURBISHED 3 BEDROOM
Apartment 4 Bedrooms
Beloura (São Pedro Penaferrim), S.Maria e S.Miguel, S.Martinho, S.Pedro Penaferrim, Sintra, Distrito de Lisboa
Remodelled · 162m²
With Garage
buy
850.000 €
This 4 bedroom flat converted into a 3 bedroom flat in QUINTA BELOURA has been completely remodelled recently by an architect, thought and designed with excellent criteria, materials and 1st quality finishes.
This flat surrounded by large terraces with plenty of privacy prefects to make meals or simply enjoy the pool.
Located in the gated community ’Lugares de Byron’, within Quinta da Beloura I, in one of the most prestigious residential areas of Sintra, next to the golf course with a unique architecture consisting of a garden, swimming pool, exclusive terrace and playground.
Come and feel the charm of Sintra and the privilege of the mountains by the sea.
Living room 50m2 with fireplace and stove
Fully equipped 20m2 American kitchen with built-in SMEG appliances
Recessed TV70’ LED with Bose 5.1 Sound System
Social WC 2.50m2
Suite 22m2 with closet and WC 6.50m2
Room 13m2
Bedroom11,50m2
WC to support the rooms 4m2
Central Heating and Central Vacuum
Electric Screens/Interior Blinds
Due to the fantastic solar layout it has a lot of natural light, overlooking the garden, it presents a perfect distribution of space, with respect for the private areas and optimisation of the social areas, all rooms have direct exit to the garden
Inserted in a building with lift, it also has a storage room, 2 parking spaces, the condominium still has places available for visitors
Quinta da Beloura offers 24-hour security, an 18-hole golf course, an equestrian centre, a tennis and paddle tennis club, Holmes Place Health Club, an American International School and direct access to the A16, A5, IC19 20 minutes from Lisbon.
Book your visit with one of our consultants
This flat surrounded by large terraces with plenty of privacy prefects to make meals or simply enjoy the pool.
Located in the gated community ’Lugares de Byron’, within Quinta da Beloura I, in one of the most prestigious residential areas of Sintra, next to the golf course with a unique architecture consisting of a garden, swimming pool, exclusive terrace and playground.
Come and feel the charm of Sintra and the privilege of the mountains by the sea.
Living room 50m2 with fireplace and stove
Fully equipped 20m2 American kitchen with built-in SMEG appliances
Recessed TV70’ LED with Bose 5.1 Sound System
Social WC 2.50m2
Suite 22m2 with closet and WC 6.50m2
Room 13m2
Bedroom11,50m2
WC to support the rooms 4m2
Central Heating and Central Vacuum
Electric Screens/Interior Blinds
Due to the fantastic solar layout it has a lot of natural light, overlooking the garden, it presents a perfect distribution of space, with respect for the private areas and optimisation of the social areas, all rooms have direct exit to the garden
Inserted in a building with lift, it also has a storage room, 2 parking spaces, the condominium still has places available for visitors
Quinta da Beloura offers 24-hour security, an 18-hole golf course, an equestrian centre, a tennis and paddle tennis club, Holmes Place Health Club, an American International School and direct access to the A16, A5, IC19 20 minutes from Lisbon.
Book your visit with one of our consultants
Contact
See Phone
House 4 Bedrooms Duplex
S.Maria e S.Miguel, S.Martinho, S.Pedro Penaferrim, Sintra, Distrito de Lisboa
New · 243m²
With Garage
buy
960.000 €
4 bedroom villa with swimming pool, lawned garden and lounge area in a quiet residential area of Sintra.
Main Areas:
Floor 0:
- Hall 17m2
- Living room 35m2 with direct access to the pool and garden
- Kitchen 15m2
- Suite 16m2
- Bedroom 10m2
- WC 2m2
- Laundry room 2m2
Floor 1:
- Hall 7m2
- Office 6m2 with balcony 7m2
- Master Suite 20m with dressing room 7m2 and access to balcony 14m2
Villa with fully equipped kitchen, air conditioning and with room for parking for 2 cars.
Excellent location, 10 minutes from the historic centre of Sintra, 15 minutes from the Estoril Golf Club, 20 minutes from the centre of Cascais and 25 minutes from Lisbon Airport. Close to shops, restaurants, schools and services.
INSIDE LIVING operates in the luxury housing and property investment market. Our team offers a diverse range of excellent services to our clients, such as investor support services, ensuring all the assistance in the selection, purchase, sale or rental of properties, architectural design, interior design, banking and concierge services throughout the process.
Main Areas:
Floor 0:
- Hall 17m2
- Living room 35m2 with direct access to the pool and garden
- Kitchen 15m2
- Suite 16m2
- Bedroom 10m2
- WC 2m2
- Laundry room 2m2
Floor 1:
- Hall 7m2
- Office 6m2 with balcony 7m2
- Master Suite 20m with dressing room 7m2 and access to balcony 14m2
Villa with fully equipped kitchen, air conditioning and with room for parking for 2 cars.
Excellent location, 10 minutes from the historic centre of Sintra, 15 minutes from the Estoril Golf Club, 20 minutes from the centre of Cascais and 25 minutes from Lisbon Airport. Close to shops, restaurants, schools and services.
INSIDE LIVING operates in the luxury housing and property investment market. Our team offers a diverse range of excellent services to our clients, such as investor support services, ensuring all the assistance in the selection, purchase, sale or rental of properties, architectural design, interior design, banking and concierge services throughout the process.
Contact
See Phone
Apartment 4 Bedrooms
S.Maria e S.Miguel, S.Martinho, S.Pedro Penaferrim, Sintra, Distrito de Lisboa
Used · 335m²
With Swimming Pool
buy
1.095.000 €
Magnificent and charming apartment, located on the 2nd and top floor of a building with an elevator, offers an unparalleled living experience. Being the only apartment on the floor, it guarantees total privacy and exclusivity.
The spacious living room with a fireplace provides a cozy environment, with direct access to a fantastic 112 m² terrace, offering unobstructed views of the garden, pool, and Sintra.
The dining room is integrated into an elegant top-of-the-line Gaggenau kitchen, adding a laundry area and pantry.
In the apartment’s rest area, there is a suite with a walk-in closet, a private corridor with another closet, and two more bedrooms and two full bathrooms.
Every room has central heating units and direct access to the terrace, offering comfort, practicality, and plenty of natural light.
The condominium offers a complete infrastructure for your family’s leisure and well-being, including a pool, garden, and party room.
In addition to all these features, the apartment comes with three parking spaces and three spacious storage rooms.
Its prime location between Cascais and Sintra offers various leisure and sports activities, such as golf, tennis, horse riding, and a gym, all in a peaceful and exclusive setting.
Close to international schools (TASIS and CAIS), supermarkets, grocery stores, restaurants, pharmacies, and other essential services. Just 20 minutes from Lisbon and the main airport, it’s the perfect choice for those seeking a family lifestyle in a prime location surrounded by nature and fresh air.
*The information provided does not dispense with confirmation and cannot be considered binding.*
The spacious living room with a fireplace provides a cozy environment, with direct access to a fantastic 112 m² terrace, offering unobstructed views of the garden, pool, and Sintra.
The dining room is integrated into an elegant top-of-the-line Gaggenau kitchen, adding a laundry area and pantry.
In the apartment’s rest area, there is a suite with a walk-in closet, a private corridor with another closet, and two more bedrooms and two full bathrooms.
Every room has central heating units and direct access to the terrace, offering comfort, practicality, and plenty of natural light.
The condominium offers a complete infrastructure for your family’s leisure and well-being, including a pool, garden, and party room.
In addition to all these features, the apartment comes with three parking spaces and three spacious storage rooms.
Its prime location between Cascais and Sintra offers various leisure and sports activities, such as golf, tennis, horse riding, and a gym, all in a peaceful and exclusive setting.
Close to international schools (TASIS and CAIS), supermarkets, grocery stores, restaurants, pharmacies, and other essential services. Just 20 minutes from Lisbon and the main airport, it’s the perfect choice for those seeking a family lifestyle in a prime location surrounded by nature and fresh air.
*The information provided does not dispense with confirmation and cannot be considered binding.*
Contact
See Phone
House 4 Bedrooms
Tojeira (São João das Lampas), São João das Lampas e Terrugem, Sintra, Distrito de Lisboa
Used · 278m²
With Garage
buy
1.200.000 €
Magoito- Tojeira.
Single storey 6 bedroom villa, consisting of open space living room with kitchen with a total area of 65.55 m2 with fireplace with fireplace, kitchen with island and dining worktop, fully equipped with induction hob, oven, built-in microwave and built-in refrigerator and vertical chest, hall of 8.89 m2 has social bathroom with shower 3.36 m2, Office of 12.10 m2, master suite with 46.47 m2, with closet, fireplace and sauna, another suite with closet total area of 33.24 m2, suite 1 with built-in wardrobe with an area of 16.29 m2, Office / bedroom of 12.10 m2, social bathroom with shower of 3.36 m2, has a lounge of 69.34 m2 with bathroom and technical area and a garage with 46.15 m2. Excellent finishes, automatic gates, home automation system, has borehole and reservoir with rainwater harvesting system, automatic irrigation associated with the borehole, the pool with sliding cover and salt treatment with automatic PH control, fruit trees, garden. Information through (phone hidden) Vitor Dias. Come and visit this property with CND - IMOBILIÁRIA, we are waiting for you at Casais de Mem- Martins in Azinhaga do Rio Novo Nº 3 - Loja.
AMI 2721
Single storey 6 bedroom villa, consisting of open space living room with kitchen with a total area of 65.55 m2 with fireplace with fireplace, kitchen with island and dining worktop, fully equipped with induction hob, oven, built-in microwave and built-in refrigerator and vertical chest, hall of 8.89 m2 has social bathroom with shower 3.36 m2, Office of 12.10 m2, master suite with 46.47 m2, with closet, fireplace and sauna, another suite with closet total area of 33.24 m2, suite 1 with built-in wardrobe with an area of 16.29 m2, Office / bedroom of 12.10 m2, social bathroom with shower of 3.36 m2, has a lounge of 69.34 m2 with bathroom and technical area and a garage with 46.15 m2. Excellent finishes, automatic gates, home automation system, has borehole and reservoir with rainwater harvesting system, automatic irrigation associated with the borehole, the pool with sliding cover and salt treatment with automatic PH control, fruit trees, garden. Information through (phone hidden) Vitor Dias. Come and visit this property with CND - IMOBILIÁRIA, we are waiting for you at Casais de Mem- Martins in Azinhaga do Rio Novo Nº 3 - Loja.
AMI 2721
Contact
See Phone
House 4 Bedrooms
Colares, Sintra, Distrito de Lisboa
Used · 259m²
With Garage
buy
1.240.000 €
4 bedroom villa in Banzão-Colares
The villa is implanted in an 851 sqm plot and has a 259 sqm private gross area. With plenty of privacy, it comprises a garden area and a swimming pool with a barbecue area. Located in a very quiet area of Banzão.
It is distributed as follows:
Ground Floor
- Hall
- Social bathroom
- Living room with fireplace and access to the garden and swimming pool
- Equipped kitchen with pantry
- Office
First floor
- Three bedrooms
- Two support bathrooms
- Smaller bedroom converted into a closet
The whole villa has central heating.
Garage for two cars and possibility to park more cars outside.
In the garden there are two grills, an area with a pergola, automatic watering system, kennel, swimming pool and fruit trees.
Ideal for those who want to live in the countryside but close to local business and 30 km away from Lisbon and Cascais.
Sintra is a charming Portuguese village located within the hills of the Sintra´s mountain. Hidden among these pine-covered hills there are extravagant palaces, lavish mansions and ruins of an ancient castle. The variety of fascinating historical buildings and charming attractions convert this location into a magical place where you can enjoy nature in its fullness.
Porta da Frente Christie’s is a real estate agency that has been operating in the market for more than two decades. Its focus lays on the highest quality houses and developments, not only in the selling market, but also in the renting market. The company was elected by the prestigious brand Christie’s - one of the most reputable auctioneers, Art institutions and Real Estate of the world - to be represented in Portugal, in the areas of Lisbon, Cascais, Oeiras, Sintra and Alentejo. The main purpose of Porta da Frente Christie’s is to offer a top-notch
The villa is implanted in an 851 sqm plot and has a 259 sqm private gross area. With plenty of privacy, it comprises a garden area and a swimming pool with a barbecue area. Located in a very quiet area of Banzão.
It is distributed as follows:
Ground Floor
- Hall
- Social bathroom
- Living room with fireplace and access to the garden and swimming pool
- Equipped kitchen with pantry
- Office
First floor
- Three bedrooms
- Two support bathrooms
- Smaller bedroom converted into a closet
The whole villa has central heating.
Garage for two cars and possibility to park more cars outside.
In the garden there are two grills, an area with a pergola, automatic watering system, kennel, swimming pool and fruit trees.
Ideal for those who want to live in the countryside but close to local business and 30 km away from Lisbon and Cascais.
Sintra is a charming Portuguese village located within the hills of the Sintra´s mountain. Hidden among these pine-covered hills there are extravagant palaces, lavish mansions and ruins of an ancient castle. The variety of fascinating historical buildings and charming attractions convert this location into a magical place where you can enjoy nature in its fullness.
Porta da Frente Christie’s is a real estate agency that has been operating in the market for more than two decades. Its focus lays on the highest quality houses and developments, not only in the selling market, but also in the renting market. The company was elected by the prestigious brand Christie’s - one of the most reputable auctioneers, Art institutions and Real Estate of the world - to be represented in Portugal, in the areas of Lisbon, Cascais, Oeiras, Sintra and Alentejo. The main purpose of Porta da Frente Christie’s is to offer a top-notch
Contact
See Phone
House 4 Bedrooms Triplex
S.Maria e S.Miguel, S.Martinho, S.Pedro Penaferrim, Sintra, Distrito de Lisboa
New · 630m²
With Garage
buy
1.250.000 €
Detached 4 bedroom Villa, developed on 3 floors. On the ground level you will find a Living Room (double height), Dining Room, Office, Kitchen *, Toilet and Laundry room and, on the 1st floor, 4 bedrooms, all en suite, with large areas and all with a balcony. All rooms have privileged access to the garden. The exterior arrangements, embraced with the natural green spaces, are equipped with swimming pool facing south.
* Kitchen layout designed in partnership with Chef Pedro Almeida - Michelin Star 2019.
Main Areas:
Ground Floor:
.Hall and circulation area 20sqm
.Living room 70sqm
.Kitchen 19sqm
.Dining room 17sqm
.Laundry room 6sqm
.Toilet 3sqm
.Room/Office 14sqm
1st Floor:
.Hall and circulation area 16sqm
.Master Suite with walk-in closet and wc 50sqm
.Suite 24sqm
.Suite 23sqm
.Suite 22sqm
Floor -1:
.Lounge 152sqm
.Garage for 5 cars
Located in Sintra, the villa offers the perfect balance between the urban, hectic, fast-moving condition and the bucolic and tranquil universe of the Serra de Sintra and the Atlantic. 30 minutes from the center of Lisbon, 15 minutes from Cascais and 5 minutes from the beaches of Sintra, is the prime location for those seeking a high standard of quality of life. The breathtaking view of the entire Serra de Sintra captures, at a glance, all the history and heritage of the place, the genius loci.
* Kitchen layout designed in partnership with Chef Pedro Almeida - Michelin Star 2019.
Main Areas:
Ground Floor:
.Hall and circulation area 20sqm
.Living room 70sqm
.Kitchen 19sqm
.Dining room 17sqm
.Laundry room 6sqm
.Toilet 3sqm
.Room/Office 14sqm
1st Floor:
.Hall and circulation area 16sqm
.Master Suite with walk-in closet and wc 50sqm
.Suite 24sqm
.Suite 23sqm
.Suite 22sqm
Floor -1:
.Lounge 152sqm
.Garage for 5 cars
Located in Sintra, the villa offers the perfect balance between the urban, hectic, fast-moving condition and the bucolic and tranquil universe of the Serra de Sintra and the Atlantic. 30 minutes from the center of Lisbon, 15 minutes from Cascais and 5 minutes from the beaches of Sintra, is the prime location for those seeking a high standard of quality of life. The breathtaking view of the entire Serra de Sintra captures, at a glance, all the history and heritage of the place, the genius loci.
Contact
See Phone
House 4 Bedrooms
São João das Lampas e Terrugem, Sintra, Distrito de Lisboa
Used · 141m²
With Garage
buy
1.350.000 €
4 bedroom ground floor villa, of contemporary architecture, inserted in a 3800 sqm plot of land, with heated swimming pool and an automatic cover, fruit trees and a lounge area.
Main areas:
. Living room: 35,20 sqm with fireplace and access to the garden
. Kitchen: 31 sqm with access to the garden
. Entry hall: 9 sqm
. Bedroom: 12 sqm
. Bathroom: 3.38 sqm
. Suite: 13 sqm with a 12 sqm closet and with access to the garden
. Master Suite: 32 sqm with access to the garden
. Bedroom: 15 sqm
. Suite: 27 sqm with access to the garden
. Ample living room: 70 sqm with access to the garden
. Bathroom: 3 sqm
. Technical area: 6 sqm
The villa is equipped with a pre-installation of air conditioning in all the rooms, the Master suite has radiant floor heating, sauna and a heat recovery unit. Drip irrigation system, borehole, electrical blinds, domotics system throughout the house, CCTV with 14 cameras.
With a privileged location between the mountains and the sea, this property is just 7 minutes away from Azenhas do Mar, 10 minutes away from Praia das Maçãs, 23 minutes away from the historical centre of Sintra, 25 minutes away from Cascais and 35 minutes away from Lisbon.
You can also enjoy all sorts of trade and services nearby, as well as local buisness, craft shops and restaurants.
Porta da Frente Christie’s is a real estate agency that has been operating in the market for more than two decades. Its focus lays on the highest quality houses and developments, not only in the selling market, but also in the renting market. The company was elected by the prestigious brand Christie’s International Real Estate to represent Portugal in the areas of Lisbon, Cascais, Oeiras and Alentejo. The main purpose of Porta da Frente Christie’s is to offer a top-notch service to our customers.
Main areas:
. Living room: 35,20 sqm with fireplace and access to the garden
. Kitchen: 31 sqm with access to the garden
. Entry hall: 9 sqm
. Bedroom: 12 sqm
. Bathroom: 3.38 sqm
. Suite: 13 sqm with a 12 sqm closet and with access to the garden
. Master Suite: 32 sqm with access to the garden
. Bedroom: 15 sqm
. Suite: 27 sqm with access to the garden
. Ample living room: 70 sqm with access to the garden
. Bathroom: 3 sqm
. Technical area: 6 sqm
The villa is equipped with a pre-installation of air conditioning in all the rooms, the Master suite has radiant floor heating, sauna and a heat recovery unit. Drip irrigation system, borehole, electrical blinds, domotics system throughout the house, CCTV with 14 cameras.
With a privileged location between the mountains and the sea, this property is just 7 minutes away from Azenhas do Mar, 10 minutes away from Praia das Maçãs, 23 minutes away from the historical centre of Sintra, 25 minutes away from Cascais and 35 minutes away from Lisbon.
You can also enjoy all sorts of trade and services nearby, as well as local buisness, craft shops and restaurants.
Porta da Frente Christie’s is a real estate agency that has been operating in the market for more than two decades. Its focus lays on the highest quality houses and developments, not only in the selling market, but also in the renting market. The company was elected by the prestigious brand Christie’s International Real Estate to represent Portugal in the areas of Lisbon, Cascais, Oeiras and Alentejo. The main purpose of Porta da Frente Christie’s is to offer a top-notch service to our customers.
Contact
See Phone
House 4 Bedrooms Triplex
S.Maria e S.Miguel, S.Martinho, S.Pedro Penaferrim, Sintra, Distrito de Lisboa
New · 299m²
With Garage
buy
1.375.000 €
Detached house of 3 floors with garage, garden, 2 porches, balcony and fireplace distributed as follows:
Floor 0:
Entrance hall with the stairs leading to the first floor
Hall with direct entrance to: Office/bedroom, living room, dining room, kitchen and bathroom
Large living room with fireplace and plenty of natural light, divided into 2 different areas and with direct access to the porch next to the pool and kitchen
Fully equipped kitchen with hob, oven, extractor fan, fridge and dishwasher and washing machines of the brand Smeg. Here, you will find access to the garage and access to a small enclosed porch, ideal for barbecues and summer breakfasts.
Full bathroom with shower base.
Floor 1:
Hall of bedrooms with access to the 3 bedrooms, one of them en suite and others with built-in wardrobe.
The master suite has 2 walk-in closets, a large balcony with unobstructed views facing the pool and a large bathroom with shower and bathtub.
Useful bathroom complete with shower base.
Basement:
Box garage for three cars with access through a ramp in Portuguese sidewalk and slight slope.
This extraordinary villa finished its construction in 2023 and is ready to be booked. It is inserted in what will be one of the most promising neighborhoods of the region, just 5 minutes from the station of the portela of Sintra and in an area where peace and tranquility reigns.
Do not waste time and book your visit now!
#ref:MORTPM014
Floor 0:
Entrance hall with the stairs leading to the first floor
Hall with direct entrance to: Office/bedroom, living room, dining room, kitchen and bathroom
Large living room with fireplace and plenty of natural light, divided into 2 different areas and with direct access to the porch next to the pool and kitchen
Fully equipped kitchen with hob, oven, extractor fan, fridge and dishwasher and washing machines of the brand Smeg. Here, you will find access to the garage and access to a small enclosed porch, ideal for barbecues and summer breakfasts.
Full bathroom with shower base.
Floor 1:
Hall of bedrooms with access to the 3 bedrooms, one of them en suite and others with built-in wardrobe.
The master suite has 2 walk-in closets, a large balcony with unobstructed views facing the pool and a large bathroom with shower and bathtub.
Useful bathroom complete with shower base.
Basement:
Box garage for three cars with access through a ramp in Portuguese sidewalk and slight slope.
This extraordinary villa finished its construction in 2023 and is ready to be booked. It is inserted in what will be one of the most promising neighborhoods of the region, just 5 minutes from the station of the portela of Sintra and in an area where peace and tranquility reigns.
Do not waste time and book your visit now!
#ref:MORTPM014
Contact
See Phone
House 4 Bedrooms Triplex
S.Maria e S.Miguel, S.Martinho, S.Pedro Penaferrim, Sintra, Distrito de Lisboa
New · 272m²
With Garage
buy
1.375.000 €
4 bedroom Villa brand-new traditional architecture 4 bedroom Villa with lawned garden, swimming pool, lounge area and high quality finishes, inserted in a 1 900m2 plot of land in a Prime area of Sintra.
This luxury Villa has high quality finishes and is equipped with air conditioning, video surveillance system, double glazed windows and solar panels. The property is composed by 3 levels. The ground floor comprises an entrance hall leading to a 33m2 living room with plenty of natural light and direct access the garden that leads to a fantastic swimming. There is also a 16m2 dining room next to a 22m2 fully equipped kitchen with direct access to a patio, a 12m2 bedroom and a 2m2 social bathroom. On the upper floor there is a hall leading to a 31m2 Master en-suite bedroom with a sublime walk-in closet, bathroom and private balcony, followed by a 19m2 bedroom with built-in closet, a 16m2 bedroom with built-in closet and a 6m2 bathroom. At the basement there is a 83m2 garage with parking room for 4 cars.
This exquisite property sits in a Premium location, in Sintra’s historical center and is surrounded by unique landscapes. The Villa offers quick and easy access to the main highways and is located just 5 minutes away from Sintra historical center, 10 minutes from Sintra´s Nacional Palace, 12 minutes from TASIS International School, 16 minutes from Penha Longa Resort and Golf, 18 minutes from Sintra local beaches, 20 minutes from Cascais Airfield, 22 minutes from Cascais and just 30 minutes from the Lisbon Airport.
INSIDE LIVING operates in the luxury housing and property investment market. Our team offers a diverse range of excellent services to our clients, such as investor support services, ensuring all the assistance in the selection, purchase, sale or rental of properties, architectural design, interior design, banking and concierge services throughout the process.
This luxury Villa has high quality finishes and is equipped with air conditioning, video surveillance system, double glazed windows and solar panels. The property is composed by 3 levels. The ground floor comprises an entrance hall leading to a 33m2 living room with plenty of natural light and direct access the garden that leads to a fantastic swimming. There is also a 16m2 dining room next to a 22m2 fully equipped kitchen with direct access to a patio, a 12m2 bedroom and a 2m2 social bathroom. On the upper floor there is a hall leading to a 31m2 Master en-suite bedroom with a sublime walk-in closet, bathroom and private balcony, followed by a 19m2 bedroom with built-in closet, a 16m2 bedroom with built-in closet and a 6m2 bathroom. At the basement there is a 83m2 garage with parking room for 4 cars.
This exquisite property sits in a Premium location, in Sintra’s historical center and is surrounded by unique landscapes. The Villa offers quick and easy access to the main highways and is located just 5 minutes away from Sintra historical center, 10 minutes from Sintra´s Nacional Palace, 12 minutes from TASIS International School, 16 minutes from Penha Longa Resort and Golf, 18 minutes from Sintra local beaches, 20 minutes from Cascais Airfield, 22 minutes from Cascais and just 30 minutes from the Lisbon Airport.
INSIDE LIVING operates in the luxury housing and property investment market. Our team offers a diverse range of excellent services to our clients, such as investor support services, ensuring all the assistance in the selection, purchase, sale or rental of properties, architectural design, interior design, banking and concierge services throughout the process.
Contact
See Phone
House 4 Bedrooms
Belas Clube de Campo (Belas), Queluz e Belas, Sintra, Distrito de Lisboa
Used · 377m²
With Swimming Pool
buy
1.400.000 €
Ref: 2659-V4UM
Detached House T4, inserted in a land with 1774 m2, gross construction area 580,10m2, excellent sun exposure and good areas, located in a high quality development with field of blow.
Composed of 3 Floors:
Floor 0 - Equipped kitchen, dining and living room, social toilet, 1 suite;
Floor 1 - 3 suites with closet;
Floor -1 - Large garage, living room with possibility of indoor pool, Turkish bath, sauna, gym and sanitary installation.
Equipment:
Kitchen equipped with (hob, hood, oven, refrigerator, dishwasher and clothes and dryer);
Aluminum frames with double glazing;
Fireplace with stove;
Central heating;
Central aspiration;
Garden with irrigation system;
Air conditioning.
The information provided, even if it is accurate, does not dispense with its confirmation and cannot be considered binding.
Detached House T4, inserted in a land with 1774 m2, gross construction area 580,10m2, excellent sun exposure and good areas, located in a high quality development with field of blow.
Composed of 3 Floors:
Floor 0 - Equipped kitchen, dining and living room, social toilet, 1 suite;
Floor 1 - 3 suites with closet;
Floor -1 - Large garage, living room with possibility of indoor pool, Turkish bath, sauna, gym and sanitary installation.
Equipment:
Kitchen equipped with (hob, hood, oven, refrigerator, dishwasher and clothes and dryer);
Aluminum frames with double glazing;
Fireplace with stove;
Central heating;
Central aspiration;
Garden with irrigation system;
Air conditioning.
The information provided, even if it is accurate, does not dispense with its confirmation and cannot be considered binding.
Contact
See Phone
Detached House 4 Bedrooms Triplex
Belas Clube de Campo (Belas), Queluz e Belas, Sintra, Distrito de Lisboa
Refurbished · 377m²
With Garage
buy
1.400.000 €
Detached house of type T4 built between 2005 and 2015 with basement, ground floor and first floor.
The basement is intended for garage and technical equipment,
Ground floor has 1 bedroom with private bathroom, 1 bathroom, 1 living room and kitchen.
First floor has 3 suites with closet and private bathroom as well as 3 balconies.
The patio is fenced and landscaped with swimming pool.
The interior floors are in wood and natural stone of good quality.
The detached villa is situated in a high quality development with golf course and several associated services known as Belas Clube de Campo.
The villa is located near the main lake of the first phase.
Built in reinforced concrete, with ceramic tile and exterior coatings in plastered and painted masonry.
Frames in aluminum and double glazing with thermal cut.
It also has space prepared for gym, sauna and Turkish bath.
Areas
Total land area: 1.773,30 m²
Building area: 203.10 m²
Gross area of construction: 580,10 m²
Gross dependent area: 203,10 m²
Private gross area: 377,00 m²
Situated in the heart of the Serra da Carregueira Forest Park, Belas Clube de Campo has a privileged location, surrounded by nature and green spaces. In addition to a golf course with 18 holes, it also has tennis courts, paddle tennis courts, football, bike paths and also paths and trails that invite you to pleasant walks in the open air. Among other services, Belas Clube de Campo also has 24-hour surveillance, Health Club, playgrounds, restaurants and schools.
The basement is intended for garage and technical equipment,
Ground floor has 1 bedroom with private bathroom, 1 bathroom, 1 living room and kitchen.
First floor has 3 suites with closet and private bathroom as well as 3 balconies.
The patio is fenced and landscaped with swimming pool.
The interior floors are in wood and natural stone of good quality.
The detached villa is situated in a high quality development with golf course and several associated services known as Belas Clube de Campo.
The villa is located near the main lake of the first phase.
Built in reinforced concrete, with ceramic tile and exterior coatings in plastered and painted masonry.
Frames in aluminum and double glazing with thermal cut.
It also has space prepared for gym, sauna and Turkish bath.
Areas
Total land area: 1.773,30 m²
Building area: 203.10 m²
Gross area of construction: 580,10 m²
Gross dependent area: 203,10 m²
Private gross area: 377,00 m²
Situated in the heart of the Serra da Carregueira Forest Park, Belas Clube de Campo has a privileged location, surrounded by nature and green spaces. In addition to a golf course with 18 holes, it also has tennis courts, paddle tennis courts, football, bike paths and also paths and trails that invite you to pleasant walks in the open air. Among other services, Belas Clube de Campo also has 24-hour surveillance, Health Club, playgrounds, restaurants and schools.
Contact
See Phone
House 4 Bedrooms
São João das Lampas e Terrugem, Sintra, Distrito de Lisboa
Remodelled · 216m²
With Garage
buy
1.400.000 €
4 BEDROOM VILLA IN S. JOÃO DAS LAMPAS IN A GATED COMMUNITY.
COME AND SEE THIS 4 BEDROOM VILLA LIKE NEW WITH VIEWS OF THE SINTRA MOUNTAINS AND SEA
If you are looking for:
- Private pool
- Incredible unobstructed views with sea in the background
- Modern Villa
- Private Garden
- Small family condominium
- Good garage
So don’t wait any longer, schedule your visit right away.
When you get to know this 4 bedroom villa you will find on a plot of 308m2 a property with 216m2 private and a Smart home where you will be able to control your home through your mobile phone or tablet. Able to fully control all equipment by app or voice assistant (automatisms based on the routines of the people who live in the house)
At a distance of just 5km from Magoito beach, in a small village, you will find a very familiar condominium built in 2021.
Equipped with a huge 128m2 garage for 4 cars plus motorbikes/laundry/games area,
Ground floor with private patio 350m2, with swimming pool and garden with background panel with the sea of Magoito, social bathroom, kitchen 18m2 in open space fully equipped with peninsula for a very inviting 43m2 living room to receive all your family and friends. On this floor there is also a complete bedroom en suite 13m2 that currently serves as an office
Floor 1: two bedrooms 13m2 and 23m2 with support of a bathroom and a complete suite 23m2 with a third full bathroom. Master suite 23m2 with plenty of storage in wardrobes and a good balcony where you can simply thank the arrival of another sunset while sipping a glass of wine directly from your room.
This villa also has the following equipment :
Air conditioning, PVC electric shutters, high performance thermal windows, Video Intercom, Automatic Gates, Garden with automatic irrigation controlled by mobile phone application, Lined with hood and Solar panels for water heating with a capacity of 500 litres
What are you waiting for? It has all the ingredients to be the house you’ve always dreamed of. I can assure you that if you like it as much as we do, it will be love at first sight.
COME AND SEE THIS 4 BEDROOM VILLA LIKE NEW WITH VIEWS OF THE SINTRA MOUNTAINS AND SEA
If you are looking for:
- Private pool
- Incredible unobstructed views with sea in the background
- Modern Villa
- Private Garden
- Small family condominium
- Good garage
So don’t wait any longer, schedule your visit right away.
When you get to know this 4 bedroom villa you will find on a plot of 308m2 a property with 216m2 private and a Smart home where you will be able to control your home through your mobile phone or tablet. Able to fully control all equipment by app or voice assistant (automatisms based on the routines of the people who live in the house)
At a distance of just 5km from Magoito beach, in a small village, you will find a very familiar condominium built in 2021.
Equipped with a huge 128m2 garage for 4 cars plus motorbikes/laundry/games area,
Ground floor with private patio 350m2, with swimming pool and garden with background panel with the sea of Magoito, social bathroom, kitchen 18m2 in open space fully equipped with peninsula for a very inviting 43m2 living room to receive all your family and friends. On this floor there is also a complete bedroom en suite 13m2 that currently serves as an office
Floor 1: two bedrooms 13m2 and 23m2 with support of a bathroom and a complete suite 23m2 with a third full bathroom. Master suite 23m2 with plenty of storage in wardrobes and a good balcony where you can simply thank the arrival of another sunset while sipping a glass of wine directly from your room.
This villa also has the following equipment :
Air conditioning, PVC electric shutters, high performance thermal windows, Video Intercom, Automatic Gates, Garden with automatic irrigation controlled by mobile phone application, Lined with hood and Solar panels for water heating with a capacity of 500 litres
What are you waiting for? It has all the ingredients to be the house you’ve always dreamed of. I can assure you that if you like it as much as we do, it will be love at first sight.
Contact
See Phone
House 4 Bedrooms
Magoito (São João das Lampas), São João das Lampas e Terrugem, Sintra, Distrito de Lisboa
Remodelled · 216m²
With Garage
buy
1.400.000 €
MORADIA T4 EM S. JOÃO DAS LAMPAS EM CONDOMÍNIO FECHADO.
VENHA CONHECER ESTA MORADIA T4 COMO NOVA COM VISTA PARA A SERRA DE SINTRA E MAR
Se procura:
- Piscina privativa
- Vistas incríveis desafogadas e com mar ao fundo
- Moradia Moderna
- Jardim Privativo
- Pequeno condomínio familiar
- Boa garagem
Então não espere mais, agende a sua visita de imediato.
Ao conhecer esta Moradia Tipologia T4 vai encontrar num lote de 308m2 um imóvel com 216m2 privativos e uma Smart home onde vai poder controlar sua casa através do seu telemóvel ou tablet. capaz de controlar totalmente todos os equipamentos por app ou assistente de voz (automatismos baseadas nas rotinas das pessoas que vivem na casa)
A uma distância apenas de 5km da praia do Magoito numa pequena aldeia vai encontrar um condomínio muito familiar construído em 2021.
Dotado de uma enorme garagem 128m2 para 4 carros mais motas/ lavandaria / zona de jogos,
Piso térreo com logradouro privativo 350m2 , com piscina e jardim com painel de fundo com o mar do Magoito, casa de banho social, cozinha 18m2 em open space totalmente equipada com península para uma sala 43m2 muito convidativa para receber toda sua família e amigos. Neste piso ainda tem um quarto completo em suite 13m2 que atualmente serve de escritório
Piso 1: dois quartos 13m2 e 23m2 com apoio de uma casa de banho e uma suite completa 23m2 com uma terceira casa de banho completa. Master suite 23m2 com muita arrumação em roupeiros e uma boa varanda onde simplesmente pode agradecer a chegada de mais um pôr do sol enquanto bebe uma taça de vinho diretamente do seu quarto.
Esta moradia ainda possui o seguinte equipamento :
Ar condicionado, Estores eléctricos PVC, janelas térmicas de alto desempenho, Vídeo Porteiro, Portões Automáticos , Jardim com rega automática controlada por aplicação no telemóvel , Forrada a Capoto e Painéis solares para aquecimento de água com capacidade de 500 litros
Do que está à espera ? Tem todos os ingredientes para ser a casa com que sempre sonhou. Posso lhe garantir que se gostar tanto como nós gostamos vai ser amor à primeira vista.
VENHA CONHECER ESTA MORADIA T4 COMO NOVA COM VISTA PARA A SERRA DE SINTRA E MAR
Se procura:
- Piscina privativa
- Vistas incríveis desafogadas e com mar ao fundo
- Moradia Moderna
- Jardim Privativo
- Pequeno condomínio familiar
- Boa garagem
Então não espere mais, agende a sua visita de imediato.
Ao conhecer esta Moradia Tipologia T4 vai encontrar num lote de 308m2 um imóvel com 216m2 privativos e uma Smart home onde vai poder controlar sua casa através do seu telemóvel ou tablet. capaz de controlar totalmente todos os equipamentos por app ou assistente de voz (automatismos baseadas nas rotinas das pessoas que vivem na casa)
A uma distância apenas de 5km da praia do Magoito numa pequena aldeia vai encontrar um condomínio muito familiar construído em 2021.
Dotado de uma enorme garagem 128m2 para 4 carros mais motas/ lavandaria / zona de jogos,
Piso térreo com logradouro privativo 350m2 , com piscina e jardim com painel de fundo com o mar do Magoito, casa de banho social, cozinha 18m2 em open space totalmente equipada com península para uma sala 43m2 muito convidativa para receber toda sua família e amigos. Neste piso ainda tem um quarto completo em suite 13m2 que atualmente serve de escritório
Piso 1: dois quartos 13m2 e 23m2 com apoio de uma casa de banho e uma suite completa 23m2 com uma terceira casa de banho completa. Master suite 23m2 com muita arrumação em roupeiros e uma boa varanda onde simplesmente pode agradecer a chegada de mais um pôr do sol enquanto bebe uma taça de vinho diretamente do seu quarto.
Esta moradia ainda possui o seguinte equipamento :
Ar condicionado, Estores eléctricos PVC, janelas térmicas de alto desempenho, Vídeo Porteiro, Portões Automáticos , Jardim com rega automática controlada por aplicação no telemóvel , Forrada a Capoto e Painéis solares para aquecimento de água com capacidade de 500 litros
Do que está à espera ? Tem todos os ingredientes para ser a casa com que sempre sonhou. Posso lhe garantir que se gostar tanto como nós gostamos vai ser amor à primeira vista.
Contact
See Phone
House 4 Bedrooms
Belas, Queluz e Belas, Sintra, Distrito de Lisboa
Used · 203m²
With Garage
buy
1.450.000 €
4 bedroom villa with swimming pool for sale in Belas Clube de Campo. Property consisting of: on the ground floor living room, kitchen, one bedroom, two bathrooms, on the first floor three bedrooms, three closets, three bathrooms and two balconies. There is also a basement for the garage and a patio with swimming pool. Situated in a quality development with golf course, it is close to the main lake. Central vacuum, air conditioning and central heating. Good location with proximity to shopping areas and easy access to motorway.
Contact
See Phone
House 4 Bedrooms +1 Duplex
S.Maria e S.Miguel, S.Martinho, S.Pedro Penaferrim, Sintra, Distrito de Lisboa
Used · 402m²
With Swimming Pool
buy
1.450.000 €
4+1 bedroom Villa of traditional architecture with swimming pool, lounge area with a view over the Sintra Mountains and lawned garden inserted in a 3040m2 plot of land in a prime area of Sintra.
Exquisite villa is composed by 3 levels. The main level comprises a entrance hall leading to a living room with plenty of natural light and direct access to the balcony, a dining room next to a fully equipped kitchen with direct access to the garden area, three bedrooms and two bathrooms. On the lower level, there is a living room with direct access to the garden, a bedroom and a bathroom.
This exquisite villa is located in a calm area of Sintra, known for its warm, safe environment and close to all kinds of commerce and services. Close to international schools, banks, pharmacy, gym, commerce, leisure areas. Located just 10 minutes from Sintra city center, 12 minutes from Quinta da Regaleira and Maçãs beach, 24 minutes from Cascais city center and 35 minutes from Lisbon Airport.
INSIDE LIVING operates in the luxury housing and property investment market. Our team offers a diverse range of excellent services to our clients, such as investor support services, ensuring all the assistance in the selection, purchase, sale or rental of properties, architectural design, interior design, banking and concierge services throughout the process.
Exquisite villa is composed by 3 levels. The main level comprises a entrance hall leading to a living room with plenty of natural light and direct access to the balcony, a dining room next to a fully equipped kitchen with direct access to the garden area, three bedrooms and two bathrooms. On the lower level, there is a living room with direct access to the garden, a bedroom and a bathroom.
This exquisite villa is located in a calm area of Sintra, known for its warm, safe environment and close to all kinds of commerce and services. Close to international schools, banks, pharmacy, gym, commerce, leisure areas. Located just 10 minutes from Sintra city center, 12 minutes from Quinta da Regaleira and Maçãs beach, 24 minutes from Cascais city center and 35 minutes from Lisbon Airport.
INSIDE LIVING operates in the luxury housing and property investment market. Our team offers a diverse range of excellent services to our clients, such as investor support services, ensuring all the assistance in the selection, purchase, sale or rental of properties, architectural design, interior design, banking and concierge services throughout the process.
Contact
See Phone
House 4 Bedrooms
Belas Clube de Campo (Belas), Queluz e Belas, Sintra, Distrito de Lisboa
New · 377m²
With Garage
buy
1.450.000 €
Located in the prestigious Belas Clube de Campo development, this magnificent T4 detached villa with swimming pool is a unique opportunity to acquire a high quality home.
Located on a plot of land measuring 1,773.30 m², comprising a basement, ground floor and first floor, this house has never been inhabited and offers a set of characteristics that make it a true treasure.
The basement was designed to function as a garage and to house technical equipment.
The ground floor consists of a bedroom, two bathrooms, an elegant living room with a fireplace and stove, and a kitchen equipped with the latest appliances.
The first floor is dedicated to the private area of the house and consists of three suites, all with closets and private balconies, which allow you to enjoy the surrounding landscape and benefit from excellent solar orientation.
The use of noble materials, such as wood and natural stone, gives the home a welcoming and luxurious atmosphere.
Every detail has been thought of and carefully selected to guarantee a high level of quality and comfort.
Built in reinforced concrete, the house features ceramic tiles and exterior cladding in plastered and painted masonry, which gives it a distinct and elegant appearance.
Schedule your visit now and be surprised by everything this villa has to offer.
With the following characteristics;
*Aluminum frames with double glazing and thermal cut,
*Central vacuum
*Air conditioning
*Central Heating
*Natural gas
Located on a plot of land measuring 1,773.30 m², comprising a basement, ground floor and first floor, this house has never been inhabited and offers a set of characteristics that make it a true treasure.
The basement was designed to function as a garage and to house technical equipment.
The ground floor consists of a bedroom, two bathrooms, an elegant living room with a fireplace and stove, and a kitchen equipped with the latest appliances.
The first floor is dedicated to the private area of the house and consists of three suites, all with closets and private balconies, which allow you to enjoy the surrounding landscape and benefit from excellent solar orientation.
The use of noble materials, such as wood and natural stone, gives the home a welcoming and luxurious atmosphere.
Every detail has been thought of and carefully selected to guarantee a high level of quality and comfort.
Built in reinforced concrete, the house features ceramic tiles and exterior cladding in plastered and painted masonry, which gives it a distinct and elegant appearance.
Schedule your visit now and be surprised by everything this villa has to offer.
With the following characteristics;
*Aluminum frames with double glazing and thermal cut,
*Central vacuum
*Air conditioning
*Central Heating
*Natural gas
Contact
See Phone
Detached House 4 Bedrooms
Queluz e Belas, Sintra, Distrito de Lisboa
Used · 377m²
With Garage
buy
1.450.000 €
Single-family house V4 with basement, RC and 1st floor, being the basement intended for garage and technical equipment, RC intended for housing with 1 bedroom, 2 sanitary facilities, living room and kitchen, 1st floor with 3 bedrooms, 3 closets, 3 sanitary facilities and 2
Balconies.
The patio is walled, with garden and swimming pool.
It also has space prepared for Gym, Sauna and Turkish Bath.
This villa is located in Belas Clube de Campo, a high quality development with Golf, Tennis, Padel and Gym.
Balconies.
The patio is walled, with garden and swimming pool.
It also has space prepared for Gym, Sauna and Turkish Bath.
This villa is located in Belas Clube de Campo, a high quality development with Golf, Tennis, Padel and Gym.
Contact
See Phone
Detached House 4 Bedrooms
Belas Clube de Campo (Belas), Queluz e Belas, Sintra, Distrito de Lisboa
Refurbished · 377m²
With Garage
buy
1.450.000 €
Luxury 4 bedroom villa for sale in Belas Clube de Campo, with an excellent location, about 30 minutes from Lisbon and 15 minutes from the historic center of Sintra.
Inserted in a plot with 1773m2 near the main lake, this luxury villa is distributed over three floors.
The entrance floor, corresponding to the ground floor, consists of a large common room (86m2) overlooking the pool, kitchen with fully equipped island, a bedroom and two bathrooms.
On the 1st floor it is possible to find three suites with closet and two balconies, having the master suite 46m2 and private terrace.
On the lower floor, corresponding to the basement, is intended for the garage, reserving a small area for technical equipment.
Outside, you can find a garden area and a nice swimming pool with wooden deck all around. The villa also has a space prepared for gym, with sauna and Turkish bath.
Built in reinforced concrete, with ceramic tile and exterior coatings in plastered and painted masonry, this luxury villa has aluminum and double glazing frames with thermal cut, floors in wood and natural stone of excellent quality, central vacuum, air conditioning, central heating and natural gas.
Founded in 1998, the Clube de Golfe de Belas, one of the first and most emblematic of the Lisbon region, currently has more than 300 members, who enjoy special conditions and various amenities at the Club. Over the years the Club has formed several amateur champions of the sport.
Situated in the heart of the Serra da Carregueira Forest Park, Belas Clube de Campo has a privileged location, surrounded by nature and green spaces. In addition to a golf course with 18 holes, it also has tennis courts, paddle tennis courts, football, bike paths and also paths and trails that invite you to pleasant walks in the open air. Among other services, Belas Clube de Campo also has 24-hour surveillance, Health Club, playgrounds, restaurants and schools.
Ask for more information and book your visit! Contact us!
[Habisale Real Estate] ’It feels good to get home.’
We are credit intermediaries duly authorised by Banco de Portugal and we manage your entire financing process always with the best solutions on the market.
We guarantee a pre- and post-writing follow-up
Inserted in a plot with 1773m2 near the main lake, this luxury villa is distributed over three floors.
The entrance floor, corresponding to the ground floor, consists of a large common room (86m2) overlooking the pool, kitchen with fully equipped island, a bedroom and two bathrooms.
On the 1st floor it is possible to find three suites with closet and two balconies, having the master suite 46m2 and private terrace.
On the lower floor, corresponding to the basement, is intended for the garage, reserving a small area for technical equipment.
Outside, you can find a garden area and a nice swimming pool with wooden deck all around. The villa also has a space prepared for gym, with sauna and Turkish bath.
Built in reinforced concrete, with ceramic tile and exterior coatings in plastered and painted masonry, this luxury villa has aluminum and double glazing frames with thermal cut, floors in wood and natural stone of excellent quality, central vacuum, air conditioning, central heating and natural gas.
Founded in 1998, the Clube de Golfe de Belas, one of the first and most emblematic of the Lisbon region, currently has more than 300 members, who enjoy special conditions and various amenities at the Club. Over the years the Club has formed several amateur champions of the sport.
Situated in the heart of the Serra da Carregueira Forest Park, Belas Clube de Campo has a privileged location, surrounded by nature and green spaces. In addition to a golf course with 18 holes, it also has tennis courts, paddle tennis courts, football, bike paths and also paths and trails that invite you to pleasant walks in the open air. Among other services, Belas Clube de Campo also has 24-hour surveillance, Health Club, playgrounds, restaurants and schools.
Ask for more information and book your visit! Contact us!
[Habisale Real Estate] ’It feels good to get home.’
We are credit intermediaries duly authorised by Banco de Portugal and we manage your entire financing process always with the best solutions on the market.
We guarantee a pre- and post-writing follow-up
Contact
See Phone
House 4 Bedrooms
Belas Clube de Campo (Belas), Queluz e Belas, Sintra, Distrito de Lisboa
Remodelled · 377m²
With Garage
buy
1.450.000 €
Detached house of type T4 built in 2005, with basement, ground floor and first floor, being the
basement intended for garage and technical equipment, ground floor intended for housing with 1 bedroom, 2
sanitary facilities, living room and kitchen, first floor with 3 bedrooms, 3 closets, 3 sanitary facilities and 2
Balconies. The patio is walled and landscaped with swimming pool. Floors are made of wood and natural stone
of good quality.
The single-family villa is situated in a high quality development with golf course and several
associated services known as Belas Campo Club. The villa is located near the main lake of the
first phase.
Built of reinforced concrete, with ceramic tile and exterior coatings in plastered masonry and
Painted. Aluminum frames and double glazing with thermal cut. There is also room prepared for gym,
sauna and Turkish bath.
Don’t miss this opportunity!
basement intended for garage and technical equipment, ground floor intended for housing with 1 bedroom, 2
sanitary facilities, living room and kitchen, first floor with 3 bedrooms, 3 closets, 3 sanitary facilities and 2
Balconies. The patio is walled and landscaped with swimming pool. Floors are made of wood and natural stone
of good quality.
The single-family villa is situated in a high quality development with golf course and several
associated services known as Belas Campo Club. The villa is located near the main lake of the
first phase.
Built of reinforced concrete, with ceramic tile and exterior coatings in plastered masonry and
Painted. Aluminum frames and double glazing with thermal cut. There is also room prepared for gym,
sauna and Turkish bath.
Don’t miss this opportunity!
Contact
See Phone
House 4 Bedrooms
Galamares (São Martinho), S.Maria e S.Miguel, S.Martinho, S.Pedro Penaferrim, Sintra, Distrito de Lisboa
Used · 400m²
With Garage
buy
1.450.000 €
Moradia situada em Colares na encosta do Parque de Monserrate (Património Mundial), num lote de terreno com 3000m2 e com uma área útil de 400m2, rodeada de natureza e paz no Parque Natural de Sintra-Cascais.
Casa principal composta no 1º andar por cozinha equipada, 3 quartos com roupeiros, casa de banho completa e um wc social, sala de estar com lareira e sala de jantar, ambas com acesso a uma varanda privilegiando a magnífica vista desafogada para a serra de Sintra.
No piso inferior ( R/C) situa-se um salão de festas e convívio , 1 quarto com janela, wc completo e uma divisão de arrumos/arrecadação.
No exterior além da área ajardinada temos ainda uma piscina com cascata e zona de barbecue e lazer. Num canto da propriedade temos ainda uma pequena moradia em open space com cerca de 60 m2.
De realçar o seu estilo rústico com toques modernos e elegantes, com vários detalhes em madeira, e grandes janelas, levando a um ambiente leve e confortável.
Orientação solar nascente-poente.
As praias de Sintra são um caso único. São praias de elevada qualidade, muitas delas ainda quase selvagens (especialmente as inseridas no Parque Natural de Sintra/Cascais).
A praia das Maçãs é a mais urbanizada do concelho de Sintra. Esta localidade com um areal de 200 metros de frente, recebeu o seu nome devido às maçãs que chegavam à praia transportadas pela ribeira de Colares que desagua a Sul do areal. A ribeira passava por inúmeros pomares com macieiras cujos frutos que se desprendiam das árvores eram levados pela corrente até ao mar.
A zona balnear dispõe de vários restaurantes, cafés, bares, lojas e uma piscina de água salgada. Durante o Verão é possível fazer um percurso turístico num elétrico antigo desde a vila de Sintra até à praia das Maçãs.
A praia Grande é uma das maiores do concelho de Sintra (Portugal) e dai a origem do seu nome. São mais de 700 metros de comprimento do areal e uma largura que chega aos 50 metros. É uma praia muito frequentada por surfistas e praticantes de bodyboard recebendo todos os anos uma prova do Campeonato Mundial de Bodyboard e outra do Campeonato
Somos intermediários de crédito, tratamos de todo o seu processo bancário, sem ter de se preocupar.
No mercado desde 2005, a GEOCASA reúne todas as condições para ajudar na compra ou venda da sua propriedade ou arrendamento. Para isso assumimos toda a promoção da angariação, negociação e conclusão da venda ou arrendamento, com toda a segurança através do apoio do nosso departamento de acompanhamento processual desde o contrato até a escritura.
A PENSAR EM SI!
Queremos fazer parte do seu sonho. Comprar, vender ou arrendar.. . a GEOCASA pode ajudar!
Casa principal composta no 1º andar por cozinha equipada, 3 quartos com roupeiros, casa de banho completa e um wc social, sala de estar com lareira e sala de jantar, ambas com acesso a uma varanda privilegiando a magnífica vista desafogada para a serra de Sintra.
No piso inferior ( R/C) situa-se um salão de festas e convívio , 1 quarto com janela, wc completo e uma divisão de arrumos/arrecadação.
No exterior além da área ajardinada temos ainda uma piscina com cascata e zona de barbecue e lazer. Num canto da propriedade temos ainda uma pequena moradia em open space com cerca de 60 m2.
De realçar o seu estilo rústico com toques modernos e elegantes, com vários detalhes em madeira, e grandes janelas, levando a um ambiente leve e confortável.
Orientação solar nascente-poente.
As praias de Sintra são um caso único. São praias de elevada qualidade, muitas delas ainda quase selvagens (especialmente as inseridas no Parque Natural de Sintra/Cascais).
A praia das Maçãs é a mais urbanizada do concelho de Sintra. Esta localidade com um areal de 200 metros de frente, recebeu o seu nome devido às maçãs que chegavam à praia transportadas pela ribeira de Colares que desagua a Sul do areal. A ribeira passava por inúmeros pomares com macieiras cujos frutos que se desprendiam das árvores eram levados pela corrente até ao mar.
A zona balnear dispõe de vários restaurantes, cafés, bares, lojas e uma piscina de água salgada. Durante o Verão é possível fazer um percurso turístico num elétrico antigo desde a vila de Sintra até à praia das Maçãs.
A praia Grande é uma das maiores do concelho de Sintra (Portugal) e dai a origem do seu nome. São mais de 700 metros de comprimento do areal e uma largura que chega aos 50 metros. É uma praia muito frequentada por surfistas e praticantes de bodyboard recebendo todos os anos uma prova do Campeonato Mundial de Bodyboard e outra do Campeonato
Somos intermediários de crédito, tratamos de todo o seu processo bancário, sem ter de se preocupar.
No mercado desde 2005, a GEOCASA reúne todas as condições para ajudar na compra ou venda da sua propriedade ou arrendamento. Para isso assumimos toda a promoção da angariação, negociação e conclusão da venda ou arrendamento, com toda a segurança através do apoio do nosso departamento de acompanhamento processual desde o contrato até a escritura.
A PENSAR EM SI!
Queremos fazer parte do seu sonho. Comprar, vender ou arrendar.. . a GEOCASA pode ajudar!
Contact
See Phone
See more Properties for Sale, Apartments and Houses in Sintra
Bedrooms
Zones
Can’t find the property you’re looking for?
