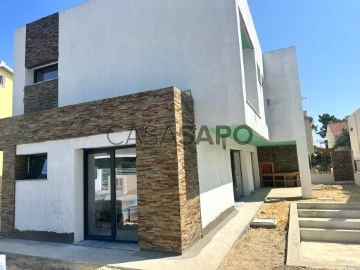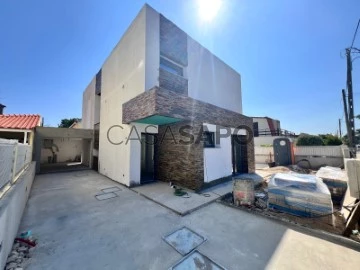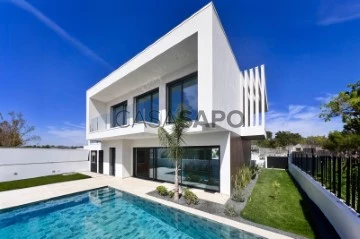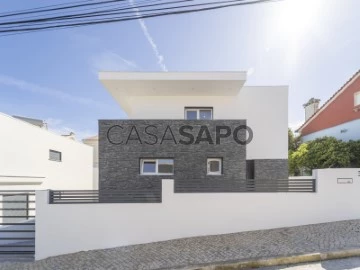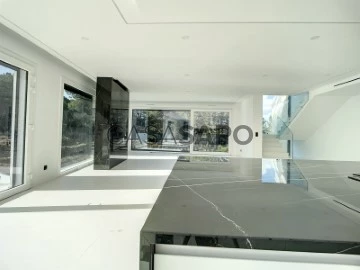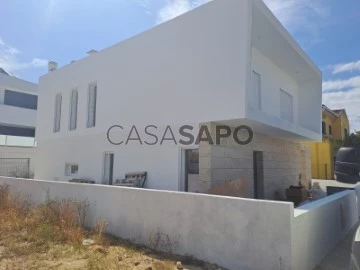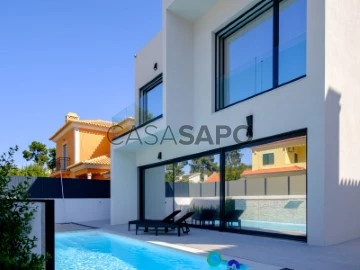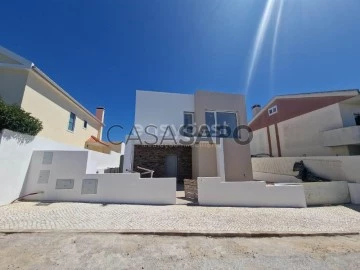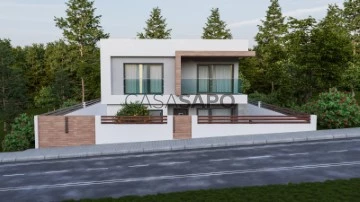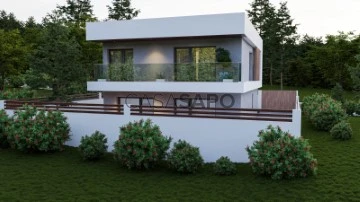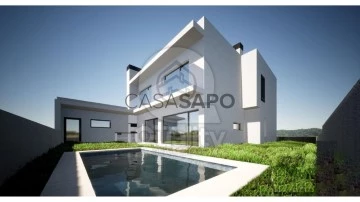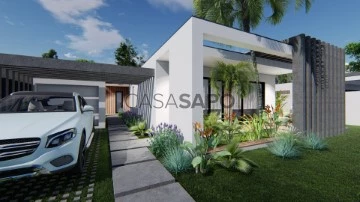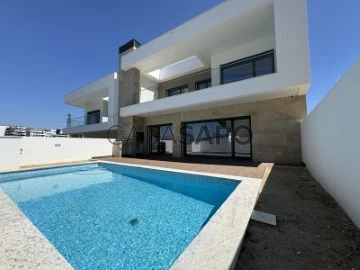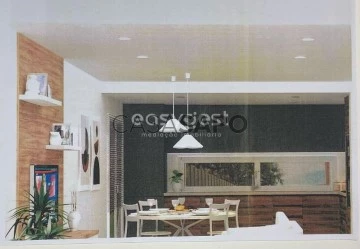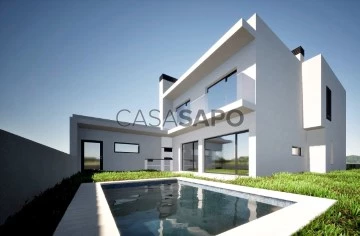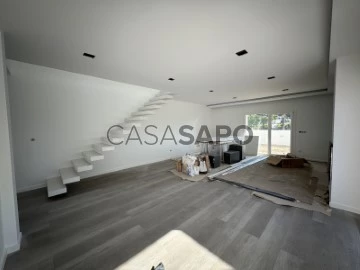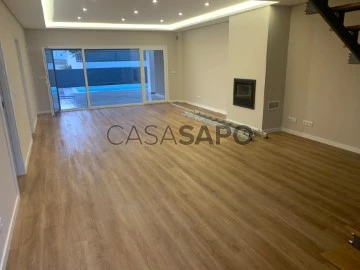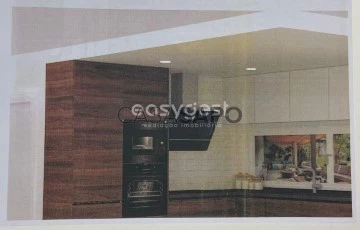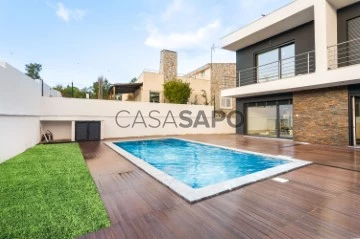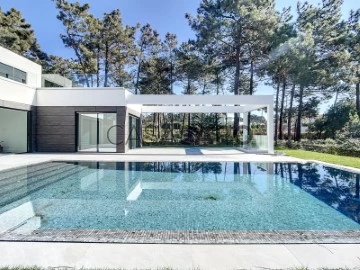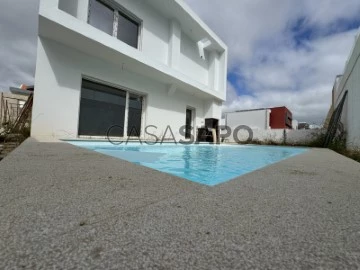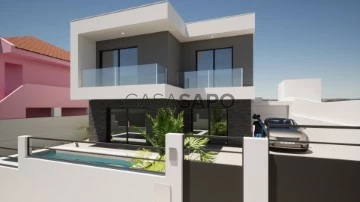Saiba aqui quanto pode pedir
171 Properties for Sale, Apartments and Houses 4 Bedrooms New, in Almada
Map
Order by
Relevance
4 BEDROOM VILLA IN AROEIRA
House 4 Bedrooms Duplex
Aroeira, Charneca de Caparica e Sobreda, Almada, Distrito de Setúbal
New · 178m²
With Garage
buy
880.000 €
4 bedroom villa in Aroeira, with swimming pool, garage and garden.
Consisting of 2 floors, this villa consists of:
FLOOR 0:
Living room 38.30m2 connected with the Kitchen and Dining Area / room with access to the outside where you will find the Garden and Swimming Pool as well as Barbecue Area
Bedroom / Office 11.60m²
Full WC 3.50m²
Input Hal
Open-plan office space located under the stairs leading to the upper floor, with LED-lit suspended steps and taking advantage of natural light
FLOOR 1:
3 Suites
2 Balconies
Circulation area
EXTERIOR:
Swimming pool with salt system and PH control
Terrace/Deck with barbecue and outdoor dining/living space
Garage for 2 cars plus patio for two
Laundry
FINISHES / EQUIPMENT:
Fully equipped kitchen;
Daikin air conditioner with WI-FI
Heat pump
PVC window frames
Thermal blinds
Double glazing
Automatic gates
Central vacuum cleaner
Video intercom;
In an excellent location, Quiet Street, close to all kinds of shops, services, schools and Public Transport.
Good road access, 20 minutes from Lisbon and 5 minutes from the beaches.
COME AND MEET US.
For more information, please contact our store or send a contact request.
Completion of the work is scheduled for August 2024.
Consisting of 2 floors, this villa consists of:
FLOOR 0:
Living room 38.30m2 connected with the Kitchen and Dining Area / room with access to the outside where you will find the Garden and Swimming Pool as well as Barbecue Area
Bedroom / Office 11.60m²
Full WC 3.50m²
Input Hal
Open-plan office space located under the stairs leading to the upper floor, with LED-lit suspended steps and taking advantage of natural light
FLOOR 1:
3 Suites
2 Balconies
Circulation area
EXTERIOR:
Swimming pool with salt system and PH control
Terrace/Deck with barbecue and outdoor dining/living space
Garage for 2 cars plus patio for two
Laundry
FINISHES / EQUIPMENT:
Fully equipped kitchen;
Daikin air conditioner with WI-FI
Heat pump
PVC window frames
Thermal blinds
Double glazing
Automatic gates
Central vacuum cleaner
Video intercom;
In an excellent location, Quiet Street, close to all kinds of shops, services, schools and Public Transport.
Good road access, 20 minutes from Lisbon and 5 minutes from the beaches.
COME AND MEET US.
For more information, please contact our store or send a contact request.
Completion of the work is scheduled for August 2024.
Contact
See Phone
4 BEDROOM VILLA IN AROEIRA
House 4 Bedrooms Duplex
Aroeira, Charneca de Caparica e Sobreda, Almada, Distrito de Setúbal
New · 150m²
With Garage
buy
750.000 €
4 BEDROOM VILLA WITH POOL, GARAGE IN AROEIRA
Detached house T4, set in a plot of 304m2, with high quality finishes and contemporary architecture consisting of 2 floors with the following divisions:
RC FLOORING:
Living room 34m2
Kitchen 12m2
Hall with 8m2, with wardrobe
1 Bedroom 12m2
1 Interior bedroom 6m2 - Laundry
Social bathroom with window 3m2
FLOOR 1:
Access hall to the bedrooms 6m2
1 Suite 17m2, with closet 7m2 and full bathroom 5m2 with window
- 2 Suites with 16m2, with wardrobe and full bathroom 3m2 with window;
EXTERIOR:
Garage with 18m2.
Swimming pool
Garden
Fully equipped kitchen with oven, hob, extractor fan, fridge freezer, microwave, dishwasher, washing machine, and dryer.
The villa has air conditioning, alarm, central vacuum, video intercom, armoured door, double glazing, electric shutters, solar panels, and barbecue.
In an excellent location of Aroeira, with excellent road access, 15 minutes from Lisbon and 1 km from the beaches, close to all kinds of Commerce, Schools, and Public Transport.
Come and see it!
For more information, please contact our Store or send a Contact Request.
Detached house T4, set in a plot of 304m2, with high quality finishes and contemporary architecture consisting of 2 floors with the following divisions:
RC FLOORING:
Living room 34m2
Kitchen 12m2
Hall with 8m2, with wardrobe
1 Bedroom 12m2
1 Interior bedroom 6m2 - Laundry
Social bathroom with window 3m2
FLOOR 1:
Access hall to the bedrooms 6m2
1 Suite 17m2, with closet 7m2 and full bathroom 5m2 with window
- 2 Suites with 16m2, with wardrobe and full bathroom 3m2 with window;
EXTERIOR:
Garage with 18m2.
Swimming pool
Garden
Fully equipped kitchen with oven, hob, extractor fan, fridge freezer, microwave, dishwasher, washing machine, and dryer.
The villa has air conditioning, alarm, central vacuum, video intercom, armoured door, double glazing, electric shutters, solar panels, and barbecue.
In an excellent location of Aroeira, with excellent road access, 15 minutes from Lisbon and 1 km from the beaches, close to all kinds of Commerce, Schools, and Public Transport.
Come and see it!
For more information, please contact our Store or send a Contact Request.
Contact
See Phone
Detached House 4 Bedrooms Triplex
Pinheirinho, Charneca de Caparica e Sobreda, Almada, Distrito de Setúbal
New · 223m²
With Garage
buy
598.000 €
House located in Charneca da Caparica, area of quintinhas in final phase of construction,
The completion of the Work is scheduled for November 2022
With 225m2 of total construction, implanted in a lot with 325m2.
With contemporary architectural lines, this villa is designed to be a family home.
Consisting of 3 floors;
- Floor 0 / entrance, distributed by Common Room, Kitchen, Bedroom / Office and Toilet
- Floor 1, distributed by 3 bedrooms, one in Suite, toilet and balconies.
- Floor -1, distributed by Parking, Laundry and toilet.
Inside its distribution seeks to optimize the experience of each space, in order to be lived in its entirety.
Outside they have an surrounding area that will have space for a landscaped area and possibility to put a swimming pool.
The location of this property is another strong point, because they have the near beaches of Fonte da Telha and Costa da Caparica, which you can enjoy all year round.
The close access to the A33 (500 metres) is also quite important, as it makes everything closer, such as a trip to the City of Almada (10m) or the Capital Lisbon (25m).
In the area you will find several proximity services, you can also make your purchases at The Almada Forum (10m).
Bank Financing:
Habita is a partner of several financial entities enabling all its customers free simulations of Housing Credit.
Teaching
It is served by the Integrated Basic School of Caparica Heath and the Vale College.
Transport
It is served by the lines of the operator Transportes Sul do Tejo, numbers 159 (for The Plaza de España in Lisbon), number 126 (for Cacilhas) and number 175 (for Sobreda).
Surrounding
In its surroundings, to the west, are the southernmost beaches of the Costa de Caparica, such as the beach of Nova Vaga, Praia do Rei, and the beach of Fonte da Telha. To the west still to highlight the proximity to the National Forest of Fears.
To the south is Aroeira and its golf course and Verdizela.
To the east is Belverde and to the north is Valadares and Quinta da Queimada.
Charneca de Caparica was a Portuguese parish in the municipality of Almada, with an area of 23.14 km², corresponding to about 35% of the area of the municipality of Almada and a resident population of 29,763 inhabitants, according to the definitive data of the 2011 Census, which represents an increase of about 46% compared to the 2001 Census. It was detached from the parish of Caparica on October 4, 1985 and elevated to the category of village on July 2, 1993.
Culture and Leisure:
- National Forest of Fears
- Quinta de Vale do Rosal
- Quinta da Regateira
- Quinta de Monserrate
- Quinta de Cima
- Quinta do Alvarez
- Quinta dos Silvérios
- Quinta do Dominguinhos
- Quinta do Sequeira
- Quinta do Ti Joaquim Coelho
- Quinta do Caldeireiro
- Quinta de São Vicente
- Quinta do Senhor Enfermeiro
- Quinta dos Medronheiros
- Quinta do Relógio
- Monte da Cruz (Rosal Valley Cruise)
- Chapel of Our Lady of the Assumption
- Hermitage of Bom Jesus (Quinta da Regateira)
- Chapel of St. Joseph
- Parish Church of the Immaculate Conception
- Hermitage of São Miguel
- Convent U.S. Church of Our Lady of the Rose
- Chapel of Our Lady of Monserrate
- The Basketmakers (It was for sure to escape the hardness of the work of the fields that someone with more imagination and manual dexterity launched into the art of braiding baskets of canes, which there were many in the immense sugarcane plantations of charneca. - Intangible Heritage)
REfª NG092204
The completion of the Work is scheduled for November 2022
With 225m2 of total construction, implanted in a lot with 325m2.
With contemporary architectural lines, this villa is designed to be a family home.
Consisting of 3 floors;
- Floor 0 / entrance, distributed by Common Room, Kitchen, Bedroom / Office and Toilet
- Floor 1, distributed by 3 bedrooms, one in Suite, toilet and balconies.
- Floor -1, distributed by Parking, Laundry and toilet.
Inside its distribution seeks to optimize the experience of each space, in order to be lived in its entirety.
Outside they have an surrounding area that will have space for a landscaped area and possibility to put a swimming pool.
The location of this property is another strong point, because they have the near beaches of Fonte da Telha and Costa da Caparica, which you can enjoy all year round.
The close access to the A33 (500 metres) is also quite important, as it makes everything closer, such as a trip to the City of Almada (10m) or the Capital Lisbon (25m).
In the area you will find several proximity services, you can also make your purchases at The Almada Forum (10m).
Bank Financing:
Habita is a partner of several financial entities enabling all its customers free simulations of Housing Credit.
Teaching
It is served by the Integrated Basic School of Caparica Heath and the Vale College.
Transport
It is served by the lines of the operator Transportes Sul do Tejo, numbers 159 (for The Plaza de España in Lisbon), number 126 (for Cacilhas) and number 175 (for Sobreda).
Surrounding
In its surroundings, to the west, are the southernmost beaches of the Costa de Caparica, such as the beach of Nova Vaga, Praia do Rei, and the beach of Fonte da Telha. To the west still to highlight the proximity to the National Forest of Fears.
To the south is Aroeira and its golf course and Verdizela.
To the east is Belverde and to the north is Valadares and Quinta da Queimada.
Charneca de Caparica was a Portuguese parish in the municipality of Almada, with an area of 23.14 km², corresponding to about 35% of the area of the municipality of Almada and a resident population of 29,763 inhabitants, according to the definitive data of the 2011 Census, which represents an increase of about 46% compared to the 2001 Census. It was detached from the parish of Caparica on October 4, 1985 and elevated to the category of village on July 2, 1993.
Culture and Leisure:
- National Forest of Fears
- Quinta de Vale do Rosal
- Quinta da Regateira
- Quinta de Monserrate
- Quinta de Cima
- Quinta do Alvarez
- Quinta dos Silvérios
- Quinta do Dominguinhos
- Quinta do Sequeira
- Quinta do Ti Joaquim Coelho
- Quinta do Caldeireiro
- Quinta de São Vicente
- Quinta do Senhor Enfermeiro
- Quinta dos Medronheiros
- Quinta do Relógio
- Monte da Cruz (Rosal Valley Cruise)
- Chapel of Our Lady of the Assumption
- Hermitage of Bom Jesus (Quinta da Regateira)
- Chapel of St. Joseph
- Parish Church of the Immaculate Conception
- Hermitage of São Miguel
- Convent U.S. Church of Our Lady of the Rose
- Chapel of Our Lady of Monserrate
- The Basketmakers (It was for sure to escape the hardness of the work of the fields that someone with more imagination and manual dexterity launched into the art of braiding baskets of canes, which there were many in the immense sugarcane plantations of charneca. - Intangible Heritage)
REfª NG092204
Contact
See Phone
House 4 Bedrooms Triplex
Funchalinho, Caparica e Trafaria, Almada, Distrito de Setúbal
New · 320m²
buy
1.130.000 €
5 bedroom villa with a plot of 574m2
This stunning 5 bedroom semi-detached villa is located in Funchalinho, Costa da Caparica. Set on a spacious plot of 574m2, with a floor area of 350m2, this property offers a modern and attractive design with high quality finishes, which reflect its exclusive state and a truly exceptional residential experience
With a gross construction area of approximately 400m2 spread over 3 floors, this house was designed in line with a modern, luxurious design and special emphasis on comfort and making the most of its stunning views. With a floor-to-ceiling glass structure, it allows a perfect connection between the interior spaces and the panoramic view of the city of Lisbon.
In the glass house, you will be greeted by impressive details. Every detail has been carefully considered. The roof illuminated with LED slots adds a touch of elegance to the environment, while the staircase accompanied by panoramic glass offers a breathtaking view and natural lighting coming from the continuous exterior of the living room and the kitchen in open space with a total of 100m2.
On the -1 floor, you will find a large living room of more than 100m2 that you can convert into a gym, a cinema room or even a games room, a bedroom, an office, a laundry room with built-in cabinets, a support kitchen with direct access to the pool and garden. Floor 0 houses an entrance hall, a full bathroom with timeless design ceramics and a fully equipped open-concept kitchen, which extends over 100m2 and connects harmoniously with the living room, in which there is a breathtaking view of the garden.
On the 1st floor, the 4 suites offer a luxurious personal space. Each of the 3 suites has walk-in closets and private balconies, providing a serene environment to relax and enjoy the view. In addition, there is one more suite with a balcony to comfortably accommodate the family and guests.
The exterior of the property is equally impressive, with an extraordinary surrounding garden, opening up to the unobstructed view of the city of Lisbon, but maintaining all the comfort of your privacy. Here, you can enjoy moments of tranquillity and serenity, making the most of the sunny climate of the region.
Don’t miss the opportunity to buy the home of your dreams, and live the experience of a property designed through design and quality, perfectly integrated into your surroundings.
Conclusion August 2024
Attention!! Illustrative images, of the builder’s finishes.!
Schedule a visit now and live your dream
Ana Gonçalves
SCI Group
This stunning 5 bedroom semi-detached villa is located in Funchalinho, Costa da Caparica. Set on a spacious plot of 574m2, with a floor area of 350m2, this property offers a modern and attractive design with high quality finishes, which reflect its exclusive state and a truly exceptional residential experience
With a gross construction area of approximately 400m2 spread over 3 floors, this house was designed in line with a modern, luxurious design and special emphasis on comfort and making the most of its stunning views. With a floor-to-ceiling glass structure, it allows a perfect connection between the interior spaces and the panoramic view of the city of Lisbon.
In the glass house, you will be greeted by impressive details. Every detail has been carefully considered. The roof illuminated with LED slots adds a touch of elegance to the environment, while the staircase accompanied by panoramic glass offers a breathtaking view and natural lighting coming from the continuous exterior of the living room and the kitchen in open space with a total of 100m2.
On the -1 floor, you will find a large living room of more than 100m2 that you can convert into a gym, a cinema room or even a games room, a bedroom, an office, a laundry room with built-in cabinets, a support kitchen with direct access to the pool and garden. Floor 0 houses an entrance hall, a full bathroom with timeless design ceramics and a fully equipped open-concept kitchen, which extends over 100m2 and connects harmoniously with the living room, in which there is a breathtaking view of the garden.
On the 1st floor, the 4 suites offer a luxurious personal space. Each of the 3 suites has walk-in closets and private balconies, providing a serene environment to relax and enjoy the view. In addition, there is one more suite with a balcony to comfortably accommodate the family and guests.
The exterior of the property is equally impressive, with an extraordinary surrounding garden, opening up to the unobstructed view of the city of Lisbon, but maintaining all the comfort of your privacy. Here, you can enjoy moments of tranquillity and serenity, making the most of the sunny climate of the region.
Don’t miss the opportunity to buy the home of your dreams, and live the experience of a property designed through design and quality, perfectly integrated into your surroundings.
Conclusion August 2024
Attention!! Illustrative images, of the builder’s finishes.!
Schedule a visit now and live your dream
Ana Gonçalves
SCI Group
Contact
See Phone
Detached House 4 Bedrooms Duplex
Quinta da Alembrança de Cima, Laranjeiro e Feijó, Almada, Distrito de Setúbal
New · 145m²
buy
595.000 €
New 4 bedroom detached house, with 2 floors, with a floor area of 145m2, gross area of 177m2 and land area of 311m2.
Composed in RC by:
-Entrance hall of 16m2, with double height ceiling;
-Living room of 27m2, overlooking the garden;
-Kitchen of 17m2, equipped with oven, hob, hood, dishwasher, fridge freezer and microwave;
-Bedroom with 13m2;
-Social bathroom of 3m2, with shower base.
Composed on the 1st floor by:
-Room with 13m2, with balcony;
-Bedroom with 14m2;
-Suite of 21m2, with closet and bathroom of 4m2;
-Social toilet of 5m2;
-Garage with 21m2, with laundry.
Equipped with pre-installation of air conditioning, double glazing, underfloor heating in the bathroom, central vacuum, electric shutters, video intercom, solar panels, armoured door and barbecue.
Sun exposure: WEST-EAST.
Next to accessibility.
Composed in RC by:
-Entrance hall of 16m2, with double height ceiling;
-Living room of 27m2, overlooking the garden;
-Kitchen of 17m2, equipped with oven, hob, hood, dishwasher, fridge freezer and microwave;
-Bedroom with 13m2;
-Social bathroom of 3m2, with shower base.
Composed on the 1st floor by:
-Room with 13m2, with balcony;
-Bedroom with 14m2;
-Suite of 21m2, with closet and bathroom of 4m2;
-Social toilet of 5m2;
-Garage with 21m2, with laundry.
Equipped with pre-installation of air conditioning, double glazing, underfloor heating in the bathroom, central vacuum, electric shutters, video intercom, solar panels, armoured door and barbecue.
Sun exposure: WEST-EAST.
Next to accessibility.
Contact
See Phone
House 4 Bedrooms Duplex
Aroeira, Charneca de Caparica e Sobreda, Almada, Distrito de Setúbal
New · 160m²
With Garage
buy
999.999 €
T4 Premium House Contemporary Architecture, Isolated with 200 m2 and 2 floors,
Luxury finishes, modern.
Floor 0
1 bedroom WC with window with solar lighting, living room and kitchen in open space, overlooking the pool.
Floor 1
3 bedrooms all with balcony, 1 master suite (2 balconies), 3 bathrooms with window and solar illumination.
Located in quiet area, 1 km from the beach and 650 m from the golf course, composed of generous and excellent areas with brightness and privacy, 3 cardinal points, East, West, South, plot leading to 2 streets.
Fully equipped kitchen in island and finishes in purpurine.
Energy certificate A.
Central vacuum, solar panels, electric shutters, air conditioning Mitsubishi in all divisions. Thermal and acoustic cut swing frames in both rooms and bathroom and toilets included. Video surveillance / doorman on both floors.
2 independent Alarms (1 House and another in the Garage).
6 video surveillance cameras distributed around the house, connected directly to the mobile phone.
2 parking spaces, 1 exterior and another interior.
Storage room.
Swimming pool with waterfall and with Leds.
Landscaped garden.
Portuguese pavement.
Possibility of sale with New Luxury decoration.
Luxury finishes, modern.
Floor 0
1 bedroom WC with window with solar lighting, living room and kitchen in open space, overlooking the pool.
Floor 1
3 bedrooms all with balcony, 1 master suite (2 balconies), 3 bathrooms with window and solar illumination.
Located in quiet area, 1 km from the beach and 650 m from the golf course, composed of generous and excellent areas with brightness and privacy, 3 cardinal points, East, West, South, plot leading to 2 streets.
Fully equipped kitchen in island and finishes in purpurine.
Energy certificate A.
Central vacuum, solar panels, electric shutters, air conditioning Mitsubishi in all divisions. Thermal and acoustic cut swing frames in both rooms and bathroom and toilets included. Video surveillance / doorman on both floors.
2 independent Alarms (1 House and another in the Garage).
6 video surveillance cameras distributed around the house, connected directly to the mobile phone.
2 parking spaces, 1 exterior and another interior.
Storage room.
Swimming pool with waterfall and with Leds.
Landscaped garden.
Portuguese pavement.
Possibility of sale with New Luxury decoration.
Contact
See Phone
Detached House 4 Bedrooms Duplex
Charneca de Caparica e Sobreda, Almada, Distrito de Setúbal
New · 164m²
With Garage
buy
590.000 €
FAÇA CONNOSCO O MELHOR NEGÓCIO
Localizada na zona central da Charneca da Caparica, esta Moradia contemporânea V4 oferece uma combinação perfeita entre conforto, funcionalidade e estilo. Situada a uma curta distância do mercado e de uma variedade de bens e serviços, como supermercados, escolas, transportes públicos e serviços diversos, proporciona uma conveniência incomparável, permitindo o acesso a pé a tudo o que se necessita no dia a dia.
Com uma localização estratégica próxima das deslumbrantes praias da Costa da Caparica e da autoestrada A33, que garante um acesso rápido e fácil a Lisboa, esta moradia apresenta-se como uma oportunidade única para desfrutar do melhor dos dois mundos: a tranquilidade da vida suburbana e a proximidade com as cidades de Almada e Lisboa.
Inserida num lote generoso de 290 m², esta moradia oferece uma área construída de 164 m² distribuída em dois pisos. O piso térreo acolhe uma espaçosa sala de estar e jantar em open space, integrada harmoniosamente com a cozinha, proporcionando um ambiente ideal para convívio e entretenimento. Além disso, neste piso, encontramos uma casa de banho social e um quarto/escritório com roupeiro embutido, conferindo flexibilidade de uso para as necessidades individuais dos seus habitantes.
No primeiro andar, três amplos quartos, todos eles com roupeiro embutido, garantem o conforto e a privacidade dos moradores. Um dos quartos é uma suíte com closet, oferecendo um refúgio tranquilo e exclusivo. Completa este andar uma casa de banho social, assegurando comodidade para toda a família.
No exterior, um espaço cuidadosamente projetado proporciona momentos de lazer e relaxamento. Uma piscina rodeada por um deck ideal para colocar espreguiçadeiras, convida a refrescantes mergulhos nos dias quentes de verão, enquanto uma zona de churrasqueira é perfeita para convívios ao ar livre. Uma espaçosa garagem oferece conveniência adicional para o estacionamento de veículos, enquanto uma área destinada a jardim proporciona um ambiente verde e sereno. Além disso, a zona situada em frente à garagem, possibilita a colocação de veículos no exterior.
Em termos de sistemas técnicos, a Moradia está equipada com pré-instalação de ar condicionado, aspiração central e painéis solares para aquecimento de águas sanitárias, garantindo eficiência energética e conforto térmico. Os acabamentos de alta qualidade incluem caixilharia de PVC com vidro duplo, portas interiores e roupeiros lacados, móveis de cozinha em termolaminado e bancadas em silestone. O pavimento é composto por chão flutuante na sala e quartos, e ladrilho nas zonas húmidas. Todos os tetos são em pladur e iluminação led embutida, proporcionando um ambiente extremamente agradável em todas as divisões. As casas de banho apresentam azulejos contemporâneos, móveis, loiças e torneiras de alta qualidade. Além disso, estão previamente instalados sistemas de alarme, vídeo porteiro e uma porta blindada, garantindo a segurança e tranquilidade dos moradores.
Tratamos do seu processo de crédito, sem burocracias apresentando as melhores soluções para cada cliente.
Intermediário de crédito certificado pelo Banco de Portugal com o nº 0001802.
Ajudamos com todo o processo! Entre em contacto connosco ou deixe-nos os seus dados e entraremos em contacto assim que possível!
CP95231
Localizada na zona central da Charneca da Caparica, esta Moradia contemporânea V4 oferece uma combinação perfeita entre conforto, funcionalidade e estilo. Situada a uma curta distância do mercado e de uma variedade de bens e serviços, como supermercados, escolas, transportes públicos e serviços diversos, proporciona uma conveniência incomparável, permitindo o acesso a pé a tudo o que se necessita no dia a dia.
Com uma localização estratégica próxima das deslumbrantes praias da Costa da Caparica e da autoestrada A33, que garante um acesso rápido e fácil a Lisboa, esta moradia apresenta-se como uma oportunidade única para desfrutar do melhor dos dois mundos: a tranquilidade da vida suburbana e a proximidade com as cidades de Almada e Lisboa.
Inserida num lote generoso de 290 m², esta moradia oferece uma área construída de 164 m² distribuída em dois pisos. O piso térreo acolhe uma espaçosa sala de estar e jantar em open space, integrada harmoniosamente com a cozinha, proporcionando um ambiente ideal para convívio e entretenimento. Além disso, neste piso, encontramos uma casa de banho social e um quarto/escritório com roupeiro embutido, conferindo flexibilidade de uso para as necessidades individuais dos seus habitantes.
No primeiro andar, três amplos quartos, todos eles com roupeiro embutido, garantem o conforto e a privacidade dos moradores. Um dos quartos é uma suíte com closet, oferecendo um refúgio tranquilo e exclusivo. Completa este andar uma casa de banho social, assegurando comodidade para toda a família.
No exterior, um espaço cuidadosamente projetado proporciona momentos de lazer e relaxamento. Uma piscina rodeada por um deck ideal para colocar espreguiçadeiras, convida a refrescantes mergulhos nos dias quentes de verão, enquanto uma zona de churrasqueira é perfeita para convívios ao ar livre. Uma espaçosa garagem oferece conveniência adicional para o estacionamento de veículos, enquanto uma área destinada a jardim proporciona um ambiente verde e sereno. Além disso, a zona situada em frente à garagem, possibilita a colocação de veículos no exterior.
Em termos de sistemas técnicos, a Moradia está equipada com pré-instalação de ar condicionado, aspiração central e painéis solares para aquecimento de águas sanitárias, garantindo eficiência energética e conforto térmico. Os acabamentos de alta qualidade incluem caixilharia de PVC com vidro duplo, portas interiores e roupeiros lacados, móveis de cozinha em termolaminado e bancadas em silestone. O pavimento é composto por chão flutuante na sala e quartos, e ladrilho nas zonas húmidas. Todos os tetos são em pladur e iluminação led embutida, proporcionando um ambiente extremamente agradável em todas as divisões. As casas de banho apresentam azulejos contemporâneos, móveis, loiças e torneiras de alta qualidade. Além disso, estão previamente instalados sistemas de alarme, vídeo porteiro e uma porta blindada, garantindo a segurança e tranquilidade dos moradores.
Tratamos do seu processo de crédito, sem burocracias apresentando as melhores soluções para cada cliente.
Intermediário de crédito certificado pelo Banco de Portugal com o nº 0001802.
Ajudamos com todo o processo! Entre em contacto connosco ou deixe-nos os seus dados e entraremos em contacto assim que possível!
CP95231
Contact
See Phone
House 4 Bedrooms
Charneca de Caparica e Sobreda, Almada, Distrito de Setúbal
New · 151m²
buy
750.000 €
Venha conhecer esta moradia geminada T4 de luxo com uma localização privilegiada tanto no acesso a Lisboa como às fantásticas praias da Costa da Caparica - Uma construção focada no pormenor, conte com uma cozinha de design contemporâneo totalmente equipada com eletrodomésticos Teka,
- Instalações sanitárias com louças suspensas, torneiras suspensas, armários suspensos e espelhos com luz oculta e resguardos de banho.
- Sistema de aquecimento de águas da Vulcano com gestão automática, do tipo Termossifão de 300 l, com incorporação de 2 painéis solares;
- Sistema de ar condicionado da marca LG, inclui unidade exterior e 5 unidades no interior, bem como instalação de unidade split, no compartimento do piso 2;
- Sistema de Domótica da marca IMIM instalado, que inclui: alarme, sistema de cctv, câmaras, e gravador de imagens, controlo de automatismos de portões de acesso á garagem;
- Sistema de aspiração central da marca Aertecnica;
- Centralização de comando de estores com dois interruptores, junto á porta de entrada.
- Garagem com equipamento universal para carregamento de viaturas elétricas.
- Pré instalação de painéis fotovoltaicos na cobertura.
- Toda a casa com iluminação Led no teto e nas Sancas,
- Piscina de água salgada,18 m2 (3 x 6 ) com acabamento em pastilha, com iluminação interior, escada de acesso e envolvente
Áreas úteis da moradia: Rés do Chão:- Quarto / escritório com 10,5 m2- Casa de banho 5 m2- Sala de Estar / Refeições 30 m2- Cozinha 13 m2
1º andarQuarto Individual com 12,80 m2Casa de banho com 5 m2Quarto individual com 12,30 m2Suite com 23 m2 (inclui wc e closet)
2º andarEspaço multiusos com cerca de 25 m2
Varandas / terraços:Traseiras (R/C) 29 m2Traseiras (1º andar) 23 m2Frente (1º andar) 10,5 m2
Cobertura 30 m2 + 60 Extra
Localização:A moradia localiza-se na famosa e muito procurada numa urbanização, muito sossegada, com inúmeros supermercados e serviços básicos nas imediações. Nas proximidades tem acessíveis os seguintes serviços:- A 3 minutos o Centro Comercial Almada Forum, Decathlon e Leroy Merlin;
- A 7 minutos campo de golf dos Capuchos;
- A 10 minutos das praias da Costa da Caparica;
- A 15 minutos o campo de golf da Aroeira;
Marque ja a sua visita !
Características:
Características Exteriores - Barbeque; Jardim; Parqueamento; Piscina exterior; Terraço/Deck; Video Porteiro; Sistema de rega;
Características Interiores - Sotão; Electrodomésticos embutidos; Casa de Banho da Suite; Closet;
Características Gerais - Primeiro Proprietário; Portão eléctrico;
Outras características - Garagem; Varanda; Cozinha Equipada; Arrecadação; Suite; Moradia Geminada; Moradia; Ar Condicionado;
- Instalações sanitárias com louças suspensas, torneiras suspensas, armários suspensos e espelhos com luz oculta e resguardos de banho.
- Sistema de aquecimento de águas da Vulcano com gestão automática, do tipo Termossifão de 300 l, com incorporação de 2 painéis solares;
- Sistema de ar condicionado da marca LG, inclui unidade exterior e 5 unidades no interior, bem como instalação de unidade split, no compartimento do piso 2;
- Sistema de Domótica da marca IMIM instalado, que inclui: alarme, sistema de cctv, câmaras, e gravador de imagens, controlo de automatismos de portões de acesso á garagem;
- Sistema de aspiração central da marca Aertecnica;
- Centralização de comando de estores com dois interruptores, junto á porta de entrada.
- Garagem com equipamento universal para carregamento de viaturas elétricas.
- Pré instalação de painéis fotovoltaicos na cobertura.
- Toda a casa com iluminação Led no teto e nas Sancas,
- Piscina de água salgada,18 m2 (3 x 6 ) com acabamento em pastilha, com iluminação interior, escada de acesso e envolvente
Áreas úteis da moradia: Rés do Chão:- Quarto / escritório com 10,5 m2- Casa de banho 5 m2- Sala de Estar / Refeições 30 m2- Cozinha 13 m2
1º andarQuarto Individual com 12,80 m2Casa de banho com 5 m2Quarto individual com 12,30 m2Suite com 23 m2 (inclui wc e closet)
2º andarEspaço multiusos com cerca de 25 m2
Varandas / terraços:Traseiras (R/C) 29 m2Traseiras (1º andar) 23 m2Frente (1º andar) 10,5 m2
Cobertura 30 m2 + 60 Extra
Localização:A moradia localiza-se na famosa e muito procurada numa urbanização, muito sossegada, com inúmeros supermercados e serviços básicos nas imediações. Nas proximidades tem acessíveis os seguintes serviços:- A 3 minutos o Centro Comercial Almada Forum, Decathlon e Leroy Merlin;
- A 7 minutos campo de golf dos Capuchos;
- A 10 minutos das praias da Costa da Caparica;
- A 15 minutos o campo de golf da Aroeira;
Marque ja a sua visita !
Características:
Características Exteriores - Barbeque; Jardim; Parqueamento; Piscina exterior; Terraço/Deck; Video Porteiro; Sistema de rega;
Características Interiores - Sotão; Electrodomésticos embutidos; Casa de Banho da Suite; Closet;
Características Gerais - Primeiro Proprietário; Portão eléctrico;
Outras características - Garagem; Varanda; Cozinha Equipada; Arrecadação; Suite; Moradia Geminada; Moradia; Ar Condicionado;
Contact
See Phone
House 4 Bedrooms +1
Caparica e Trafaria, Almada, Distrito de Setúbal
New · 205m²
buy
675.000 €
New House T4+1 Funchalinho Ready to Live in Basement and Pool
Contact
See Phone
Detached House 4 Bedrooms Triplex
Charneca de Caparica e Sobreda, Almada, Distrito de Setúbal
New · 170m²
With Garage
buy
580.000 €
Detached T4 house with 3 suites, basement in the center of Charneca de Caparica
Modern villa in project with excellent build quality.
Ground floor:
Room with 40.60 m2 and lots of natural light;
Fully equipped open space kitchen with peninsula.
Service Wc 2.95m2;
Room / Office of 10. m2;
On the 1st floor:
Hall of 2.40m2
Suite 1 of 24.25 m2 with walking Closet of 5.85 and Wc of 5.70 and window.
Suite 2 of 22.00m2 with wardrobe of 3.40 and Wc of 3.60m2 with closed shower tray and window.
Suite 3 of 18.50m2 with wardrobe of 2.80 and Wc of 3.25 with closed shower tray and window.
Basement:
You will find a large basement with a laundry room of 10m2, toilet 2.95m2 and parking of 50.30m2 for 2 cars.
Outside:
Patio, porch with barbecue, green leisure area.
This property of modern architecture and high quality finishes, is equipped with: Pre-installation for Air Conditioning; Central aspiration; High security door; Video intercom; PVC window frames with double glazing, Blinds with thermal cut; False ceilings and indirect lighting; Solar panels for water heating and automatic gates
It is not just a house, but a life project.
Charneca de Caparica is one of the 11 parishes in the municipality of Almada, located on the South Bank of the Tagus River, and is part of the Metropolitan Area of Lisbon. The parish is the largest in the municipality and one of the most populous, occupying, with its 252 hectares, about 35% of the area of the municipality.
It is located close to Lisbon (15 km) and the beaches of Costa da Caparica (2 km). With easy access to the A33 and the IC20.
In addition to the huge urban area, the invaluable heritage of this parish is the Protected Area of Arriba Fóssil and the Mata Nacional dos Medos.
Portugal Investe has, for over 25 years, had the mission of ensuring the satisfaction of its customers!
Do you need financing? We take care of everything for you. Get informed now!
We are credit intermediaries (IC 6146) certified by Banco de Portugal. We provide all the necessary support to obtain the best financing conditions for your new acquisition.
Your dream home exists and we will help you find it.
Portugal Investe - AMI 2165
Modern villa in project with excellent build quality.
Ground floor:
Room with 40.60 m2 and lots of natural light;
Fully equipped open space kitchen with peninsula.
Service Wc 2.95m2;
Room / Office of 10. m2;
On the 1st floor:
Hall of 2.40m2
Suite 1 of 24.25 m2 with walking Closet of 5.85 and Wc of 5.70 and window.
Suite 2 of 22.00m2 with wardrobe of 3.40 and Wc of 3.60m2 with closed shower tray and window.
Suite 3 of 18.50m2 with wardrobe of 2.80 and Wc of 3.25 with closed shower tray and window.
Basement:
You will find a large basement with a laundry room of 10m2, toilet 2.95m2 and parking of 50.30m2 for 2 cars.
Outside:
Patio, porch with barbecue, green leisure area.
This property of modern architecture and high quality finishes, is equipped with: Pre-installation for Air Conditioning; Central aspiration; High security door; Video intercom; PVC window frames with double glazing, Blinds with thermal cut; False ceilings and indirect lighting; Solar panels for water heating and automatic gates
It is not just a house, but a life project.
Charneca de Caparica is one of the 11 parishes in the municipality of Almada, located on the South Bank of the Tagus River, and is part of the Metropolitan Area of Lisbon. The parish is the largest in the municipality and one of the most populous, occupying, with its 252 hectares, about 35% of the area of the municipality.
It is located close to Lisbon (15 km) and the beaches of Costa da Caparica (2 km). With easy access to the A33 and the IC20.
In addition to the huge urban area, the invaluable heritage of this parish is the Protected Area of Arriba Fóssil and the Mata Nacional dos Medos.
Portugal Investe has, for over 25 years, had the mission of ensuring the satisfaction of its customers!
Do you need financing? We take care of everything for you. Get informed now!
We are credit intermediaries (IC 6146) certified by Banco de Portugal. We provide all the necessary support to obtain the best financing conditions for your new acquisition.
Your dream home exists and we will help you find it.
Portugal Investe - AMI 2165
Contact
See Phone
House 4 Bedrooms Duplex
Charneca de Caparica e Sobreda, Almada, Distrito de Setúbal
New · 192m²
With Garage
buy
495.000 €
FAÇA CONNOSCO O MELHOR NEGÓCIO
Imóvel inserido em lote de 320m2 constituído por 2 pisos e uma garagem com 24m2.
O primeiro piso dispõe de uma sala e cozinha em open space, 1 quarto que poderá também ser usado como escritório e uma casa de banho social de apoio completo com base de duche. A cozinha fica totalmente equipada com eletrodomésticos de qualidade da marca AEG ou similar tais como: micro-ondas, forno, frigorífico, maquina de lavar roupa, máquina de lavar loiça, exaustor e placa.
No segundo piso encontramos uma suíte com roupeiro e varanda, cuja casa de banho é constituída por base de duche e sanita com chuveiro higiénico; 2 quartos com roupeiro e uma casa de banho de apoio aos quartos.
A Moradia dispõe também de:
Pré instalação de ar condicionado;
Aspiração central;
Painéis solares da marca Baxi Roca ou similar;
Porta blindada da marca Portrisa ou similar;
Caixilharia em PVC com vidros duplos;
Estores elétricos;
Loiças suspensas.
Existe ainda a possibilidade de colocação de piscina e/ou jardim no tardoz do imóvel.
Esta propriedade encontra-se perto de praias, a 5 minutos do Almada Forum, a 2 minutos das piscinas da Sobreda e do seu parque temático, a 5 minutos do hospital Garcia de Orta e perto da saída para a A33 e da Ponte 25 de abril.
Tratamos do seu processo de crédito, sem burocracias apresentando as melhores soluções para cada cliente.
Intermediário de crédito certificado pelo Banco de Portugal com o nº 0001802.
Ajudamos com todo o processo! Entre em contacto connosco ou deixe-nos os seus dados e entraremos em contacto assim que possível!
CP94699LR
Imóvel inserido em lote de 320m2 constituído por 2 pisos e uma garagem com 24m2.
O primeiro piso dispõe de uma sala e cozinha em open space, 1 quarto que poderá também ser usado como escritório e uma casa de banho social de apoio completo com base de duche. A cozinha fica totalmente equipada com eletrodomésticos de qualidade da marca AEG ou similar tais como: micro-ondas, forno, frigorífico, maquina de lavar roupa, máquina de lavar loiça, exaustor e placa.
No segundo piso encontramos uma suíte com roupeiro e varanda, cuja casa de banho é constituída por base de duche e sanita com chuveiro higiénico; 2 quartos com roupeiro e uma casa de banho de apoio aos quartos.
A Moradia dispõe também de:
Pré instalação de ar condicionado;
Aspiração central;
Painéis solares da marca Baxi Roca ou similar;
Porta blindada da marca Portrisa ou similar;
Caixilharia em PVC com vidros duplos;
Estores elétricos;
Loiças suspensas.
Existe ainda a possibilidade de colocação de piscina e/ou jardim no tardoz do imóvel.
Esta propriedade encontra-se perto de praias, a 5 minutos do Almada Forum, a 2 minutos das piscinas da Sobreda e do seu parque temático, a 5 minutos do hospital Garcia de Orta e perto da saída para a A33 e da Ponte 25 de abril.
Tratamos do seu processo de crédito, sem burocracias apresentando as melhores soluções para cada cliente.
Intermediário de crédito certificado pelo Banco de Portugal com o nº 0001802.
Ajudamos com todo o processo! Entre em contacto connosco ou deixe-nos os seus dados e entraremos em contacto assim que possível!
CP94699LR
Contact
See Phone
House 4 Bedrooms
Charneca de Caparica e Sobreda, Almada, Distrito de Setúbal
New · 210m²
With Garage
buy
590.000 €
Moradia V4 com piscina e garagem
Em construção.
Luxuosa moradia isolada, em Vale de Cavala composta por:
- 4 Suites , uma delas com closet;
- Sala com acesso à piscina ;
- Wc Social
- Hall de entrada com roupeiro;
- Cozinha em Open Space totalmente equipada com :
- Placa ;
- Forno ;
- Exaustor ;
- Frigorifico;
- Máquina de lavar roupa;
- Máquina de Lavar loiça ;
- Micro ondas ;
- Termo acumulador ;
No Piso superior temos também um Hall com acesso a varanda .
Todo o apartamento tem janelas em PVC oscilobatentes com vidros duplos, estores elétricos, portão automático, vídeo porteiro, pré-instalação de ar condicionado, aspiração central.
Este Maravilhoso imóvel totalmente novo está localizado a 5 minutos das praias e de vários serviços.
Se quiser saber mais informações contacte :
Susan Silva Leiro
(email)
Marque já a sua visita !!
Referencia interna: QRSS1343
VISITE JÁ A SUA CASA DE SONHO!
Se está a pensar comprar ou vender a sua casa, nós estamos aqui para o ajudar!
O Seu Sonho é o Nosso Compromisso!
Visite também o nosso site e acompanhe-nos nas redes sociais:
Site: qualityrealestate.pt
Facebook: Quality Real Estate
Instagram: @quality.realestate
Precisa de financiamento? Nós tratamos tudo por si!
Beneficie de um serviço de Intermediação de Crédito rápido e eficaz! Analisamos cada processo de forma personalizada, respeitando as reais necessidades de cada cliente.
Somos intermediários de Crédito registado no Banco de Portugal, N.º de Registo 0006614.
O nosso site: (url)
Link: (url)
Resolução de Conflitos: (url) || (url)
Em construção.
Luxuosa moradia isolada, em Vale de Cavala composta por:
- 4 Suites , uma delas com closet;
- Sala com acesso à piscina ;
- Wc Social
- Hall de entrada com roupeiro;
- Cozinha em Open Space totalmente equipada com :
- Placa ;
- Forno ;
- Exaustor ;
- Frigorifico;
- Máquina de lavar roupa;
- Máquina de Lavar loiça ;
- Micro ondas ;
- Termo acumulador ;
No Piso superior temos também um Hall com acesso a varanda .
Todo o apartamento tem janelas em PVC oscilobatentes com vidros duplos, estores elétricos, portão automático, vídeo porteiro, pré-instalação de ar condicionado, aspiração central.
Este Maravilhoso imóvel totalmente novo está localizado a 5 minutos das praias e de vários serviços.
Se quiser saber mais informações contacte :
Susan Silva Leiro
(email)
Marque já a sua visita !!
Referencia interna: QRSS1343
VISITE JÁ A SUA CASA DE SONHO!
Se está a pensar comprar ou vender a sua casa, nós estamos aqui para o ajudar!
O Seu Sonho é o Nosso Compromisso!
Visite também o nosso site e acompanhe-nos nas redes sociais:
Site: qualityrealestate.pt
Facebook: Quality Real Estate
Instagram: @quality.realestate
Precisa de financiamento? Nós tratamos tudo por si!
Beneficie de um serviço de Intermediação de Crédito rápido e eficaz! Analisamos cada processo de forma personalizada, respeitando as reais necessidades de cada cliente.
Somos intermediários de Crédito registado no Banco de Portugal, N.º de Registo 0006614.
O nosso site: (url)
Link: (url)
Resolução de Conflitos: (url) || (url)
Contact
See Phone
Detached House 4 Bedrooms
Aroeira, Charneca de Caparica e Sobreda, Almada, Distrito de Setúbal
New · 144m²
buy
1.590.000 €
Detached house T4 new, in plant, inserted in a plot of 1250m2, with useful area of 144m2, gross area of 160m2 and land area with 1250m2.
Composed of:
Entrance hall with 8m2;
Dining room with 12m2;
Openspace living room with 19m2;
Kitchen of 12m2 with lacquered furniture in white, silestone top, equipped with oven, plate, bell, dishwasher, washing machine, combined and microwave;
Hall of 11m2, with wardrobes;
Social toilet of 3m2;
Suite of 13m2, with wc of 3m2 and closet of 3m2;
Suite of 13m2, with wc of 3m2 and closet of 3m2;
Suite of 14m2, with wc of 5m2, closet of 5m2 and winter garden;
Laundry with 7m2;
Porch of 61m2.
Swimming pool of 31m2
Garage with 26m2.
Parking for 2 cars.
General equipment:
Central vacuum, electric blinds, automatic gates, video intercom, solar panels, alarm, air conditioning, armored door and barbecue.
Aroeira is located in the parish of Charneca da Caparica, and is known to be inserted in a vast pine forest - The Aroeira Pine Forest.
To the west of this locality, are the beaches of Fonte da Telha and Costa da Caparica, known for their quality and tourist demand.
This locality, since the 70’s, which has become more developed, with more new construction, green spaces, there are more and more renowned urbanizations that are very sought after to live.
Aroeira, being a quiet and pleasant place, is still close to commerce and services, namely hypermarkets, hotel and restaurant.
If you are looking for a place where you can relax, be close to the beach, 20 km from the Capital, and still have all the amenities next to you, Aroeira is the ideal place.
Let yourself be dazzled!
Detached house T4 new, in plant, inserted in a plot of 1250m2, with useful area of 144m2, gross area of 160m2 and land area with 1250m2.
Composed of:
Entrance hall with 8m2;
Dining room with 12m2;
Openspace living room with 19m2;
Kitchen of 12m2 with lacquered furniture in white, silestone top, equipped with oven, plate, bell, dishwasher, washing machine, combined and microwave;
Hall of 11m2, with wardrobes;
Social toilet of 3m2;
Suite of 13m2, with wc of 3m2 and closet of 3m2;
Suite of 13m2, with wc of 3m2 and closet of 3m2;
Suite of 14m2, with wc of 5m2, closet of 5m2 and winter garden;
Laundry with 7m2;
Porch of 61m2.
Swimming pool of 31m2
Garage with 26m2.
Parking for 2 cars.
General equipment:
Central vacuum, electric blinds, automatic gates, video intercom, solar panels, alarm, air conditioning, armored door and barbecue.
Aroeira is located in the parish of Charneca da Caparica, and is known to be inserted in a vast pine forest - The Aroeira Pine Forest.
To the west of this locality, are the beaches of Fonte da Telha and Costa da Caparica, known for their quality and tourist demand.
This locality, since the 70’s, which has become more developed, with more new construction, green spaces, there are more and more renowned urbanizations that are very sought after to live.
Aroeira, being a quiet and pleasant place, is still close to commerce and services, namely hypermarkets, hotel and restaurant.
If you are looking for a place where you can relax, be close to the beach, 20 km from the Capital, and still have all the amenities next to you, Aroeira is the ideal place.
Let yourself be dazzled!
T4 détaché de plain-pied neuf, en plan, inséré dans un terrain de 1250m2, avec une surface de 144m2, une surface brute de 160m2 et un terrain de 1250m2.
Composé pair:
Hall d’entrée avec 8m2;
Salle à manger avec 12m2;
Salon ouvert of 19m2;
Cuisine de 12m2 avec mobilier laqué blanc, plateau en silestone, équipée d’un four, plaque de cuisson, hotte, lave-vaisselle, lave-linge, réfrigérateur et micro-ondes;
Hall of 11m2, avec placards;
Wc of 3m2;
Suite of 13m2, avec salle de bain of 3m2 et placard of 3m2;
Suite of 13m2, avec salle de bain of 3m2 et placard of 3m2;
Suite of 14m2, avec salle de bain of 5m2, placard of 5m2 et jardin d’hiver;
Buanderie avec 7m2;
Porche of 61m2.
31m2 piscine
Garage avec 26m2.
Parking pour 2 voitures.
Général equipement:
Central aspirateur, volets électriques, portails automatiques, interphone vidéo, panneaux solaires, alarm, climatisation, porte blindée et barbecue.
Aroeira est située dans la paroisse de Charneca da Caparica, et est connue pour être insérée dans une vaste forêt de pins - O Pinhal da Aroeira.
À l’ouest de cette ville, il y a les plages de Fonte da Telha et Costa da Caparica, réputées pour leur qualité et leur demande touristique.
Cette localité, depuis les années 70, qui s’est de plus en plus développée, avec de plus en plus de nouvelles constructions, d’espaces verts, avec des urbanisations de plus en plus réputées et très recherchées pour vivre.
Aroeira, étant un endroit paisible et agréable, est toujours proche des commerces et des services, à savoir les hypermarchés, l’hôtellerie et la restauration.
Si vous cherchez un endroit où vous pourrez vous détendre, être proche de la plage, à 20 km de la capitale, et avoir toujours toutes les commodités à côté de vous, Aroeira est l’endroit idéal.
Laissez-vous éblouir!
Composed of:
Entrance hall with 8m2;
Dining room with 12m2;
Openspace living room with 19m2;
Kitchen of 12m2 with lacquered furniture in white, silestone top, equipped with oven, plate, bell, dishwasher, washing machine, combined and microwave;
Hall of 11m2, with wardrobes;
Social toilet of 3m2;
Suite of 13m2, with wc of 3m2 and closet of 3m2;
Suite of 13m2, with wc of 3m2 and closet of 3m2;
Suite of 14m2, with wc of 5m2, closet of 5m2 and winter garden;
Laundry with 7m2;
Porch of 61m2.
Swimming pool of 31m2
Garage with 26m2.
Parking for 2 cars.
General equipment:
Central vacuum, electric blinds, automatic gates, video intercom, solar panels, alarm, air conditioning, armored door and barbecue.
Aroeira is located in the parish of Charneca da Caparica, and is known to be inserted in a vast pine forest - The Aroeira Pine Forest.
To the west of this locality, are the beaches of Fonte da Telha and Costa da Caparica, known for their quality and tourist demand.
This locality, since the 70’s, which has become more developed, with more new construction, green spaces, there are more and more renowned urbanizations that are very sought after to live.
Aroeira, being a quiet and pleasant place, is still close to commerce and services, namely hypermarkets, hotel and restaurant.
If you are looking for a place where you can relax, be close to the beach, 20 km from the Capital, and still have all the amenities next to you, Aroeira is the ideal place.
Let yourself be dazzled!
Detached house T4 new, in plant, inserted in a plot of 1250m2, with useful area of 144m2, gross area of 160m2 and land area with 1250m2.
Composed of:
Entrance hall with 8m2;
Dining room with 12m2;
Openspace living room with 19m2;
Kitchen of 12m2 with lacquered furniture in white, silestone top, equipped with oven, plate, bell, dishwasher, washing machine, combined and microwave;
Hall of 11m2, with wardrobes;
Social toilet of 3m2;
Suite of 13m2, with wc of 3m2 and closet of 3m2;
Suite of 13m2, with wc of 3m2 and closet of 3m2;
Suite of 14m2, with wc of 5m2, closet of 5m2 and winter garden;
Laundry with 7m2;
Porch of 61m2.
Swimming pool of 31m2
Garage with 26m2.
Parking for 2 cars.
General equipment:
Central vacuum, electric blinds, automatic gates, video intercom, solar panels, alarm, air conditioning, armored door and barbecue.
Aroeira is located in the parish of Charneca da Caparica, and is known to be inserted in a vast pine forest - The Aroeira Pine Forest.
To the west of this locality, are the beaches of Fonte da Telha and Costa da Caparica, known for their quality and tourist demand.
This locality, since the 70’s, which has become more developed, with more new construction, green spaces, there are more and more renowned urbanizations that are very sought after to live.
Aroeira, being a quiet and pleasant place, is still close to commerce and services, namely hypermarkets, hotel and restaurant.
If you are looking for a place where you can relax, be close to the beach, 20 km from the Capital, and still have all the amenities next to you, Aroeira is the ideal place.
Let yourself be dazzled!
T4 détaché de plain-pied neuf, en plan, inséré dans un terrain de 1250m2, avec une surface de 144m2, une surface brute de 160m2 et un terrain de 1250m2.
Composé pair:
Hall d’entrée avec 8m2;
Salle à manger avec 12m2;
Salon ouvert of 19m2;
Cuisine de 12m2 avec mobilier laqué blanc, plateau en silestone, équipée d’un four, plaque de cuisson, hotte, lave-vaisselle, lave-linge, réfrigérateur et micro-ondes;
Hall of 11m2, avec placards;
Wc of 3m2;
Suite of 13m2, avec salle de bain of 3m2 et placard of 3m2;
Suite of 13m2, avec salle de bain of 3m2 et placard of 3m2;
Suite of 14m2, avec salle de bain of 5m2, placard of 5m2 et jardin d’hiver;
Buanderie avec 7m2;
Porche of 61m2.
31m2 piscine
Garage avec 26m2.
Parking pour 2 voitures.
Général equipement:
Central aspirateur, volets électriques, portails automatiques, interphone vidéo, panneaux solaires, alarm, climatisation, porte blindée et barbecue.
Aroeira est située dans la paroisse de Charneca da Caparica, et est connue pour être insérée dans une vaste forêt de pins - O Pinhal da Aroeira.
À l’ouest de cette ville, il y a les plages de Fonte da Telha et Costa da Caparica, réputées pour leur qualité et leur demande touristique.
Cette localité, depuis les années 70, qui s’est de plus en plus développée, avec de plus en plus de nouvelles constructions, d’espaces verts, avec des urbanisations de plus en plus réputées et très recherchées pour vivre.
Aroeira, étant un endroit paisible et agréable, est toujours proche des commerces et des services, à savoir les hypermarchés, l’hôtellerie et la restauration.
Si vous cherchez un endroit où vous pourrez vous détendre, être proche de la plage, à 20 km de la capitale, et avoir toujours toutes les commodités à côté de vous, Aroeira est l’endroit idéal.
Laissez-vous éblouir!
Contact
See Phone
House 4 Bedrooms +1
Sobreda, Charneca de Caparica e Sobreda, Almada, Distrito de Setúbal
New · 185m²
With Garage
buy
750.000 €
Luxury 4 Bedroom Villa in Feijó, Almada, Portugal
Location: Feijó, Almada, Portugal
Type: T4 (4 bedrooms) + Attic, total 3 floors.
Ground Floor:
Living and Dining Room: Large living room with integrated living and dining area, with luxury finishes and large windows that provide plenty of natural light.
Kitchen: Fully equipped with modern appliances, silestone countertops, and space for quick meals.
Social Bathroom: Elegant guest bathroom.
Garage: Spacious, with capacity for 1 car and direct access to the house.
Floor 1:
Master Suite: Master bedroom with walk-in closet and en-suite bathroom equipped with spa bath and shower.
Bedrooms: 2 additional bedrooms, each with built-in wardrobes and balconies.
Common Bathroom: Modern and with high quality finishes.
Loft:
Additional Room/Suite: One more bedroom with the possibility of a private bathroom.
Terrace: Large terrace with stunning views of the surrounding area.
Exterior:
Garden: Landscaped garden with outdoor seating areas.
Swimming Pool: Private pool with deck and relaxation area.
Barbecue Area: Space equipped for barbecues and outdoor dining.
Air conditioning: Centralized air conditioning system.
Security: Alarm system, video surveillance and automatic gate.
Location: Proximity to schools, shopping centres, services and quick access to the 25 de Abril Bridge to Lisbon.
This villa is ideal for those looking for a luxurious and comfortable lifestyle, with all modern amenities and a sophisticated design, in one of the most prestigious neighbourhoods of Almada.
For more information contact:
Pedro Silva
SCI Real Estate Group
Location: Feijó, Almada, Portugal
Type: T4 (4 bedrooms) + Attic, total 3 floors.
Ground Floor:
Living and Dining Room: Large living room with integrated living and dining area, with luxury finishes and large windows that provide plenty of natural light.
Kitchen: Fully equipped with modern appliances, silestone countertops, and space for quick meals.
Social Bathroom: Elegant guest bathroom.
Garage: Spacious, with capacity for 1 car and direct access to the house.
Floor 1:
Master Suite: Master bedroom with walk-in closet and en-suite bathroom equipped with spa bath and shower.
Bedrooms: 2 additional bedrooms, each with built-in wardrobes and balconies.
Common Bathroom: Modern and with high quality finishes.
Loft:
Additional Room/Suite: One more bedroom with the possibility of a private bathroom.
Terrace: Large terrace with stunning views of the surrounding area.
Exterior:
Garden: Landscaped garden with outdoor seating areas.
Swimming Pool: Private pool with deck and relaxation area.
Barbecue Area: Space equipped for barbecues and outdoor dining.
Air conditioning: Centralized air conditioning system.
Security: Alarm system, video surveillance and automatic gate.
Location: Proximity to schools, shopping centres, services and quick access to the 25 de Abril Bridge to Lisbon.
This villa is ideal for those looking for a luxurious and comfortable lifestyle, with all modern amenities and a sophisticated design, in one of the most prestigious neighbourhoods of Almada.
For more information contact:
Pedro Silva
SCI Real Estate Group
Contact
See Phone
House 4 Bedrooms Duplex
Charneca de Caparica e Sobreda, Almada, Distrito de Setúbal
New · 178m²
With Garage
buy
490.000 €
FAÇA CONNOSCO O MELHOR NEGÓCIO
O Imóvel é constituído por 2 pisos e uma garagem box.
O primeiro piso dispõe de uma sala e cozinha em open space, 1 quarto que poderá também ser usado como escritório e uma casa de banho social de apoio completo com base de duche. A cozinha fica totalmente equipada com eletrodomésticos de qualidade da marca AEG ou similar tais como: micro-ondas, forno, frigorífico, maquina de lavar roupa, máquina de lavar loiça, exaustor e placa.
No segundo piso encontramos uma suíte com roupeiro e varanda, cuja casa de banho é constituída por base de duche e sanita com chuveiro higiénico; 2 quartos com roupeiro e uma casa de banho de apoio aos quartos.
A moradia dispõe também de:
Pré instalação de ar condicionado;
Aspiração central;
Painéis solares da marca Baxi Roca ou similar;
Porta blindada da marca Portrisa ou similar;
Caixilharia em PVC com vidros duplos;
Estores elétricos;
Loiças suspensas.
Existe ainda a possibilidade de colocação de piscina e/ou jardim no tardoz do imóvel.
Esta propriedade encontra-se perto de praias, a 5 minutos do Almada Forum, a 2 minutos das piscinas da Sobreda e do seu parque temático, a 5 minutos do hospital Garcia de Orta e perto da saída para a A33 e da Ponte 25 de abril.
Tratamos do seu processo de crédito, sem burocracias apresentando as melhores soluções para cada cliente.
Intermediário de crédito certificado pelo Banco de Portugal com o nº 0001802.
Ajudamos com todo o processo! Entre em contacto connosco ou deixe-nos os seus dados e entraremos em contacto assim que possível!
CP94697LR
O Imóvel é constituído por 2 pisos e uma garagem box.
O primeiro piso dispõe de uma sala e cozinha em open space, 1 quarto que poderá também ser usado como escritório e uma casa de banho social de apoio completo com base de duche. A cozinha fica totalmente equipada com eletrodomésticos de qualidade da marca AEG ou similar tais como: micro-ondas, forno, frigorífico, maquina de lavar roupa, máquina de lavar loiça, exaustor e placa.
No segundo piso encontramos uma suíte com roupeiro e varanda, cuja casa de banho é constituída por base de duche e sanita com chuveiro higiénico; 2 quartos com roupeiro e uma casa de banho de apoio aos quartos.
A moradia dispõe também de:
Pré instalação de ar condicionado;
Aspiração central;
Painéis solares da marca Baxi Roca ou similar;
Porta blindada da marca Portrisa ou similar;
Caixilharia em PVC com vidros duplos;
Estores elétricos;
Loiças suspensas.
Existe ainda a possibilidade de colocação de piscina e/ou jardim no tardoz do imóvel.
Esta propriedade encontra-se perto de praias, a 5 minutos do Almada Forum, a 2 minutos das piscinas da Sobreda e do seu parque temático, a 5 minutos do hospital Garcia de Orta e perto da saída para a A33 e da Ponte 25 de abril.
Tratamos do seu processo de crédito, sem burocracias apresentando as melhores soluções para cada cliente.
Intermediário de crédito certificado pelo Banco de Portugal com o nº 0001802.
Ajudamos com todo o processo! Entre em contacto connosco ou deixe-nos os seus dados e entraremos em contacto assim que possível!
CP94697LR
Contact
See Phone
Detached House 4 Bedrooms
Vale Cavala, Charneca de Caparica e Sobreda, Almada, Distrito de Setúbal
New · 154m²
With Swimming Pool
buy
590.000 €
Detached 4 bedroom villa, contemporary architecture, with swimming pool.
It has a gross area of 200m2, land area with 311m2, and useful area of 154m2.
House with 2 floors, composed of:
R/c:
-Hall;
- Living room 52m2, with false ceiling, floating floor, and open space for the kitchen;
- Suite 19m2, with floating floor and false ceiling, with closet, full toilet 4m2 with false ceiling and window, and balcony;
- Social toilet with 2m2.
1st floor:
- Suite 26m2, with floating floor and false ceiling, with closet, full WC 6m2 with false ceiling and window, and balcony;
- Suite 22m2, with floating floor and false ceiling, full WC 4m2 with false ceiling and window, and balcony;
- Suite 17m2, with floating floor and false ceiling, full toilet 4m2 with false ceiling and window.
Shed for 1 car.
Equipped with air conditioning, video intercom, blidada door, double glazing, electric blinds.
Outdoor space with swimming pool.
Sun Exposure: East / West
Close to commerce, pharmacy, schools, gardens, and public transport.
It has a gross area of 200m2, land area with 311m2, and useful area of 154m2.
House with 2 floors, composed of:
R/c:
-Hall;
- Living room 52m2, with false ceiling, floating floor, and open space for the kitchen;
- Suite 19m2, with floating floor and false ceiling, with closet, full toilet 4m2 with false ceiling and window, and balcony;
- Social toilet with 2m2.
1st floor:
- Suite 26m2, with floating floor and false ceiling, with closet, full WC 6m2 with false ceiling and window, and balcony;
- Suite 22m2, with floating floor and false ceiling, full WC 4m2 with false ceiling and window, and balcony;
- Suite 17m2, with floating floor and false ceiling, full toilet 4m2 with false ceiling and window.
Shed for 1 car.
Equipped with air conditioning, video intercom, blidada door, double glazing, electric blinds.
Outdoor space with swimming pool.
Sun Exposure: East / West
Close to commerce, pharmacy, schools, gardens, and public transport.
Contact
See Phone
House 4 Bedrooms Duplex
Quintinhas, Charneca de Caparica e Sobreda, Almada, Distrito de Setúbal
New · 180m²
With Garage
buy
640.000 €
House T4 Isolated | New with swimming pool | Quinta de Valadares | Under construction
Excellent villa in the initial phase of construction. Come finish the dwelling of your dreams.
Close to transport and access to A33.
Property equipped with air conditioning, solar panel sanitary hot waters, fully equipped kitchen teka, heat pump with hydraulic underfloor, central vacuum, automatic gates, double glazing in PVC with thermal cut and oscillobatentes, Alarm, outdoor pool with chlorine treatment;
Illustrative photos of the builder’s finishes.
We take care of your financing at no additional cost, work daily with all banks to ensure the best housing credit solution for you.
Corroios is a town in the municipality of Seixal, Portugal. Former site occupied by an extensive pine forest, today it is one of the most urbanized localities of the municipality of Seixal in great development.
Corroios is bordered to the east by the municipality of Barreiro and Seixal, to the south by Sesimbra, to the north by Almada and to the north by the Tagus estuary, through which it is connected to Lisbon.
The main economic activities are trade, services and some industries, food, especially in the pastry business.
It has two elementary schools with the 1st cycle of elementary school and 1 school 2nd and 3rd cycles.
It has a municipal swimming pool, PSP, commerce, services, pharmacy, hypermarkets, gas stations, church, tidal mill and the famous parties of Corroios.
It is surrounded by good access to Lisbon and the beaches, even has the fertagus de Corroios train station which is the fastest way to move to Lisbon by its railway crossing of the bridge 25 April, having all the means of transport, in addition to the train, served by TST, Transportes Sul do Tejo.
For more information contact:
Pedro Silva
SCI Real Estate
Excellent villa in the initial phase of construction. Come finish the dwelling of your dreams.
Close to transport and access to A33.
Property equipped with air conditioning, solar panel sanitary hot waters, fully equipped kitchen teka, heat pump with hydraulic underfloor, central vacuum, automatic gates, double glazing in PVC with thermal cut and oscillobatentes, Alarm, outdoor pool with chlorine treatment;
Illustrative photos of the builder’s finishes.
We take care of your financing at no additional cost, work daily with all banks to ensure the best housing credit solution for you.
Corroios is a town in the municipality of Seixal, Portugal. Former site occupied by an extensive pine forest, today it is one of the most urbanized localities of the municipality of Seixal in great development.
Corroios is bordered to the east by the municipality of Barreiro and Seixal, to the south by Sesimbra, to the north by Almada and to the north by the Tagus estuary, through which it is connected to Lisbon.
The main economic activities are trade, services and some industries, food, especially in the pastry business.
It has two elementary schools with the 1st cycle of elementary school and 1 school 2nd and 3rd cycles.
It has a municipal swimming pool, PSP, commerce, services, pharmacy, hypermarkets, gas stations, church, tidal mill and the famous parties of Corroios.
It is surrounded by good access to Lisbon and the beaches, even has the fertagus de Corroios train station which is the fastest way to move to Lisbon by its railway crossing of the bridge 25 April, having all the means of transport, in addition to the train, served by TST, Transportes Sul do Tejo.
For more information contact:
Pedro Silva
SCI Real Estate
Contact
See Phone
Semi-Detached House 4 Bedrooms Duplex
Sobreda, Charneca de Caparica e Sobreda, Almada, Distrito de Setúbal
New · 166m²
With Garage
buy
425.000 €
4 bedroom semi-detached villa, with garage and pool, located in an area of excellence - Sobreda.
It has a construction area of 166m2, inserted in a plot of 202m2.
Dependent gross area (balcony/terrace) - 32m2.
House with 2 floors, composed of:
Floor 0
- Entrance hall and interior stairs to access the 1st floor;
- Social area consisting of dining and living room with 26m2;
- Kitchen supported by pantry, with an area of 13m2;
- Office with 12m2;
- Sanitary installation with 2m2;
- Storage 4m2.
Floor 1
- Distribution hall;
- Suite with closet, private sanitary installation and access to balcony overlooking the garden, with 14m2;
- Suite with private sanitary installation, with built-in closet of 13m2;
- Suite with built-in closet and private sanitary installation, of generous areas with 16m2.
With regard to the finishes the villa has:
- Pre-installation of air conditioning system in all room divisions;
- Installation of solar panel with thermosiphon included of 300L;
- Garage floors and sanitary facilities in Ceramic / Porcelain;
- The floors of dry areas / kitchen in vinyl flooring;
- Aluminum frames with thermal break;
- Double glazing;
- Electric blinds.
Outside: storage area, swimming pool, garage, and barbecue.
10 minutes from the accesses that connect this area of the city to the Portuguese Capital by Car, and at the same time away from two Fertagus train stations (Pragal and Corroios).
Inserted near green areas of recreation, sport and leisure, which provide harmony and serenity.
A few minutes from schools, health services and shopping areas.
This villa is only 12minutes away from the beautiful beaches of Costa da Caparica.
It has a construction area of 166m2, inserted in a plot of 202m2.
Dependent gross area (balcony/terrace) - 32m2.
House with 2 floors, composed of:
Floor 0
- Entrance hall and interior stairs to access the 1st floor;
- Social area consisting of dining and living room with 26m2;
- Kitchen supported by pantry, with an area of 13m2;
- Office with 12m2;
- Sanitary installation with 2m2;
- Storage 4m2.
Floor 1
- Distribution hall;
- Suite with closet, private sanitary installation and access to balcony overlooking the garden, with 14m2;
- Suite with private sanitary installation, with built-in closet of 13m2;
- Suite with built-in closet and private sanitary installation, of generous areas with 16m2.
With regard to the finishes the villa has:
- Pre-installation of air conditioning system in all room divisions;
- Installation of solar panel with thermosiphon included of 300L;
- Garage floors and sanitary facilities in Ceramic / Porcelain;
- The floors of dry areas / kitchen in vinyl flooring;
- Aluminum frames with thermal break;
- Double glazing;
- Electric blinds.
Outside: storage area, swimming pool, garage, and barbecue.
10 minutes from the accesses that connect this area of the city to the Portuguese Capital by Car, and at the same time away from two Fertagus train stations (Pragal and Corroios).
Inserted near green areas of recreation, sport and leisure, which provide harmony and serenity.
A few minutes from schools, health services and shopping areas.
This villa is only 12minutes away from the beautiful beaches of Costa da Caparica.
Contact
See Phone
House 4 Bedrooms
Quinta da Alembrança de Cima, Laranjeiro e Feijó, Almada, Distrito de Setúbal
New · 130m²
buy
570.000 €
Detached House 4 Bedrooms Quinta da Alembrança Feijó 3 Suites and Pool
Contact
See Phone
House 4 Bedrooms Duplex
Charneca de Caparica e Sobreda, Almada, Distrito de Setúbal
New · 178m²
With Garage
buy
430.000 €
FAÇA CONNOSCO O MELHOR NEGÓCIO
O Imóvel é constituído por 2 pisos e uma garagem box.
O primeiro piso dispõe de uma sala e cozinha em open space, 1 quarto que poderá também ser usado como escritório e uma casa de banho social de apoio completo com base de duche. A cozinha fica totalmente equipada com eletrodomésticos de qualidade da marca AEG ou similar tais como: micro-ondas, forno, frigorífico, maquina de lavar roupa, máquina de lavar loiça, exaustor e placa.
No segundo piso encontramos uma suíte com roupeiro e varanda, cuja casa de banho é constituída por base de duche e sanita com chuveiro higiénico; 2 quartos com roupeiro e uma casa de banho de apoio aos quartos.
A moradia dispõe também de:
Pré instalação de ar condicionado;
Aspiração central;
Painéis solares da marca Baxi Roca ou similar;
Porta blindada da marca Portrisa ou similar;
Caixilharia em PVC com vidros duplos;
Estores elétricos;
Loiças suspensas.
Existe ainda a possibilidade de colocação de piscina e/ou jardim no tardoz do imóvel.
Esta propriedade encontra-se perto de praias, a 5 minutos do Almada Forum, a 2 minutos das piscinas da Sobreda e do seu parque temático, a 5 minutos do hospital Garcia de Orta e perto da saída para a A33 e da Ponte 25 de abril.
Tratamos do seu processo de crédito, sem burocracias apresentando as melhores soluções para cada cliente.
Intermediário de crédito certificado pelo Banco de Portugal com o nº 0001802.
Ajudamos com todo o processo! Entre em contacto connosco ou deixe-nos os seus dados e entraremos em contacto assim que possível!
CP94698LR
O Imóvel é constituído por 2 pisos e uma garagem box.
O primeiro piso dispõe de uma sala e cozinha em open space, 1 quarto que poderá também ser usado como escritório e uma casa de banho social de apoio completo com base de duche. A cozinha fica totalmente equipada com eletrodomésticos de qualidade da marca AEG ou similar tais como: micro-ondas, forno, frigorífico, maquina de lavar roupa, máquina de lavar loiça, exaustor e placa.
No segundo piso encontramos uma suíte com roupeiro e varanda, cuja casa de banho é constituída por base de duche e sanita com chuveiro higiénico; 2 quartos com roupeiro e uma casa de banho de apoio aos quartos.
A moradia dispõe também de:
Pré instalação de ar condicionado;
Aspiração central;
Painéis solares da marca Baxi Roca ou similar;
Porta blindada da marca Portrisa ou similar;
Caixilharia em PVC com vidros duplos;
Estores elétricos;
Loiças suspensas.
Existe ainda a possibilidade de colocação de piscina e/ou jardim no tardoz do imóvel.
Esta propriedade encontra-se perto de praias, a 5 minutos do Almada Forum, a 2 minutos das piscinas da Sobreda e do seu parque temático, a 5 minutos do hospital Garcia de Orta e perto da saída para a A33 e da Ponte 25 de abril.
Tratamos do seu processo de crédito, sem burocracias apresentando as melhores soluções para cada cliente.
Intermediário de crédito certificado pelo Banco de Portugal com o nº 0001802.
Ajudamos com todo o processo! Entre em contacto connosco ou deixe-nos os seus dados e entraremos em contacto assim que possível!
CP94698LR
Contact
See Phone
House 4 Bedrooms Duplex
Quinta da Queimada, Charneca de Caparica e Sobreda, Almada, Distrito de Setúbal
New · 218m²
With Swimming Pool
buy
795.000 €
Fantastic Detached Villa, of modern architecture, situated in the noble area Valadares.
It is located in Quinta da Queimada (Valadares- Marisol), so it has easy access to the beaches (10 minutes from the beaches of the Costa de Caparica and Fonte da Telha), all essential services, day care centers, primary schools, secondary and main road access. In just 10 minutes you can be in Lisbon via the A33.
In this villa you will find details, which are synonymous with refinement and quality of construction.
It consists of a large kitchen with a magnificent 50.43m2, with island and open space for the living room, white cabinets with plenty of storage, tops in Silestone and fully equipped (oven; hob; dishwasher; combined and microwave).
It also has four bedrooms with 13.86m2; 16.33 m²; 18.85 m² and 22.64 m², the latter being a suite with closet.
In the back, this beautiful villa also has a swimming pool and landscaped area with barbecue, as well as a garage and parking space for more cars.
All water heating is done by solar panels and also has air conditioning installation in all divisions.
Come and find out more!!!
It is located in Quinta da Queimada (Valadares- Marisol), so it has easy access to the beaches (10 minutes from the beaches of the Costa de Caparica and Fonte da Telha), all essential services, day care centers, primary schools, secondary and main road access. In just 10 minutes you can be in Lisbon via the A33.
In this villa you will find details, which are synonymous with refinement and quality of construction.
It consists of a large kitchen with a magnificent 50.43m2, with island and open space for the living room, white cabinets with plenty of storage, tops in Silestone and fully equipped (oven; hob; dishwasher; combined and microwave).
It also has four bedrooms with 13.86m2; 16.33 m²; 18.85 m² and 22.64 m², the latter being a suite with closet.
In the back, this beautiful villa also has a swimming pool and landscaped area with barbecue, as well as a garage and parking space for more cars.
All water heating is done by solar panels and also has air conditioning installation in all divisions.
Come and find out more!!!
Contact
See Phone
House 4 Bedrooms +1
Herdade da Aroeira, Charneca de Caparica e Sobreda, Almada, Distrito de Setúbal
New · 231m²
With Garage
buy
2.690.000 €
The Condominium of Herdade de Aroeira is only 25km from the center of Lisbon and only 600 meters from the beach, this Condominium being the largest residential and golf complex of Greater Lisbon.
With 350 hectares, thousands of pine trees and several lakes enjoying a temperate micro-climate, Aroeira has 2 18-hole championship golf courses, golf school, a cozy club house with snack bar and golf shop, apartments and villas, tropical swimming pool, four tennis courts and shopping area with several shops such as fishmonger, stationery, pediatric clinic, restaurant and supermarket
The development is fenced and has a concierge with security 24 hours a day.
These characteristics transform the Herdade da Aroeira into a place of choice either to live, or to a well-deserved holiday where the practice of golf, leisure and contact with nature do not prevent, by proximity, the enjoyment of a capital full of life.
We take care of your financing at no additional cost, work daily with all banks to ensure the best housing credit solution for you
Come and see your new house!
Tania Almeida
SCI Real Estate
With 350 hectares, thousands of pine trees and several lakes enjoying a temperate micro-climate, Aroeira has 2 18-hole championship golf courses, golf school, a cozy club house with snack bar and golf shop, apartments and villas, tropical swimming pool, four tennis courts and shopping area with several shops such as fishmonger, stationery, pediatric clinic, restaurant and supermarket
The development is fenced and has a concierge with security 24 hours a day.
These characteristics transform the Herdade da Aroeira into a place of choice either to live, or to a well-deserved holiday where the practice of golf, leisure and contact with nature do not prevent, by proximity, the enjoyment of a capital full of life.
We take care of your financing at no additional cost, work daily with all banks to ensure the best housing credit solution for you
Come and see your new house!
Tania Almeida
SCI Real Estate
Contact
See Phone
House 4 Bedrooms Duplex
Quinta da Alembrança de Cima, Laranjeiro e Feijó, Almada, Distrito de Setúbal
New · 143m²
With Garage
buy
590.000 €
New 4 bedroom villa with swimming pool located in Quinta da Alembrança in Feijó.
Property with fully equipped kitchen, suite with closet, double glazing with thermal and oscillostop, installation of air conditioning, electric blinds, solar panel hot waters, central vacuum, led lighting, etc.
Outside you can count on a 3m x 5m swimming pool and garage.
Possibility of choosing finishes.
We take care of your financing at no additional cost, work daily with all banks to ensure the best housing credit solution for you.
Deadline for delivery 12 months, illustrative images of the finishes of the builder.
The town of Feijó, belonging to the Municipality of Almada, District of Setúbal is a quiet and mostly residential place.
Its next environment has trade and services, served by networks of,
Transport, Transportes Sul do Tejo, Metro de Superfície, easy access to the bridge 25 April, A33, Lisbon, Beaches of Costa Caparica and South Highway, schools, Secondary Schools,
Romeo Correia and Alembrança, basic, no. 1 and 2 and Triangle School.
Well served by the hypermarkets and supermarkets Pingo Doce, Lidl, Aldi and Mini Price.
Several banks, Millennium, Novo Banco, Montepio Geral, Caixa Geral de Depósitos.
The Emblematic Cafes Triangulo, Zip Zip and the Tasquinha Restaurant of Aires.
Municipal Market, with several shops, Butchers, Retrosaria, Stationery.
It is close to the Almada forum and a 10-minute walk away you can enjoy a good leisure space, the Peace Park, excellent for outdoor sports, recreational activities and contact with nature.
For more information contact:
Pedro Silva
SCI Real Estate
Property with fully equipped kitchen, suite with closet, double glazing with thermal and oscillostop, installation of air conditioning, electric blinds, solar panel hot waters, central vacuum, led lighting, etc.
Outside you can count on a 3m x 5m swimming pool and garage.
Possibility of choosing finishes.
We take care of your financing at no additional cost, work daily with all banks to ensure the best housing credit solution for you.
Deadline for delivery 12 months, illustrative images of the finishes of the builder.
The town of Feijó, belonging to the Municipality of Almada, District of Setúbal is a quiet and mostly residential place.
Its next environment has trade and services, served by networks of,
Transport, Transportes Sul do Tejo, Metro de Superfície, easy access to the bridge 25 April, A33, Lisbon, Beaches of Costa Caparica and South Highway, schools, Secondary Schools,
Romeo Correia and Alembrança, basic, no. 1 and 2 and Triangle School.
Well served by the hypermarkets and supermarkets Pingo Doce, Lidl, Aldi and Mini Price.
Several banks, Millennium, Novo Banco, Montepio Geral, Caixa Geral de Depósitos.
The Emblematic Cafes Triangulo, Zip Zip and the Tasquinha Restaurant of Aires.
Municipal Market, with several shops, Butchers, Retrosaria, Stationery.
It is close to the Almada forum and a 10-minute walk away you can enjoy a good leisure space, the Peace Park, excellent for outdoor sports, recreational activities and contact with nature.
For more information contact:
Pedro Silva
SCI Real Estate
Contact
See Phone
Semi-Detached House 4 Bedrooms Triplex
Funchalinho, Caparica e Trafaria, Almada, Distrito de Setúbal
New · 205m²
buy
675.000 €
Discover the semi-detached house of your dreams, located in a quiet and easily accessible area.
With a floor area of 205m² and a gross area of 255m², this house under construction offers a modern and functional space.
On the ground floor, you enjoy an open-space living room with a fully equipped kitchen, totalling 53m² and a 21m² balcony for outdoor leisure time.
The rooms are spacious and bright, including a suite with a closet and a private balcony.
The basement is a true refuge, with a 59m² lounge, additional bedroom and storage room.
The spacious 59m² garage and the swimming pool complete this magnificent property.
Equipped with double glazing, air conditioning, central vacuum, electric shutters, automatic gates, video intercom, solar panels and armoured door, this villa guarantees comfort and security.
Don’t miss the opportunity to live in a space where modernity and tranquillity meet!
Elevated to city on December 9, 2004, Costa da Caparica is known for its beautiful beaches, with a very pleasant pedestrian area, with plenty of restaurants, where you just have to leave the beach, walk a few meters and have your meals quietly, or just have a drink, enjoying the sea view.
Since the beaches are one of the biggest attractions of Costa da Caparica, it doesn’t stop here. We also have the Chibata Lighthouse, or the Convent of the Capuchos, built in 1558, located in the Protected Landscape of the Fossil Cliff of Costa da Caparica, a monument where you can enjoy not only the view of Costa da Caparica, but also Lisbon, Estoril and Cascais.
Costa da Caparica has a historic area, with plenty of local commerce.
In this city, you can be within 20 minutes of the capital.
Don’t miss the opportunity and let yourself be dazzled by the magnificent city!
With a floor area of 205m² and a gross area of 255m², this house under construction offers a modern and functional space.
On the ground floor, you enjoy an open-space living room with a fully equipped kitchen, totalling 53m² and a 21m² balcony for outdoor leisure time.
The rooms are spacious and bright, including a suite with a closet and a private balcony.
The basement is a true refuge, with a 59m² lounge, additional bedroom and storage room.
The spacious 59m² garage and the swimming pool complete this magnificent property.
Equipped with double glazing, air conditioning, central vacuum, electric shutters, automatic gates, video intercom, solar panels and armoured door, this villa guarantees comfort and security.
Don’t miss the opportunity to live in a space where modernity and tranquillity meet!
Elevated to city on December 9, 2004, Costa da Caparica is known for its beautiful beaches, with a very pleasant pedestrian area, with plenty of restaurants, where you just have to leave the beach, walk a few meters and have your meals quietly, or just have a drink, enjoying the sea view.
Since the beaches are one of the biggest attractions of Costa da Caparica, it doesn’t stop here. We also have the Chibata Lighthouse, or the Convent of the Capuchos, built in 1558, located in the Protected Landscape of the Fossil Cliff of Costa da Caparica, a monument where you can enjoy not only the view of Costa da Caparica, but also Lisbon, Estoril and Cascais.
Costa da Caparica has a historic area, with plenty of local commerce.
In this city, you can be within 20 minutes of the capital.
Don’t miss the opportunity and let yourself be dazzled by the magnificent city!
Contact
See Phone
Detached House 4 Bedrooms
Quintinhas, Charneca de Caparica e Sobreda, Almada, Distrito de Setúbal
New · 150m²
buy
585.000 €
Detached villa T4, contemporary architecture with garage and swimming pool.
It has a gross area of 162m2, land area with 315m2 and floor area of 130m2.
House with 2 floors composed of:
R/C:
- Entrance hall 4m2, with false ceiling and floating floor;
- Room 29m2, with false ceiling, floating floor, fireplace with stove and access to the pool;
- Kitchen 12m2, white thermolaminate furniture, silestone top, false ceiling and pantry under the stair well;
Equipped with oven, hob, hood, combined, microwave and dishwasher.
All teka brand or equivalent.
- Room 13m2, with false ceiling;
- Social toilet complete with 4m2, false ceiling and window.
1st floor:
- Access hall to 4m2 rooms, with false ceiling and floating floor;
- 1 suite 21m2, with floating floor, false ceiling, wardrobe with sliding doors and WC 6m2 complete with false ceiling and balcony with unobstructed view;
- Room 12m2, with floating floor, false ceiling, wardrobe with sliding doors and balcony with unobstructed view;
- Room 13m2, with floating floor, false ceiling, wardrobe with sliding doors and with window with unobstructed view.
Garage of 20m2 with space for a car.
Equipped with air conditioning, alarm, central vacuum, video intercom, double glazing, solar panels, electric blinds and automatic gates.
Outdoor space with garden, barbecue and swimming pool.
Close to commerce, pharmacy, schools and gardens.
Situated 20 minutes from Lisbon, 10 minutes from the beaches and 5 minutes from public transport.
It has a gross area of 162m2, land area with 315m2 and floor area of 130m2.
House with 2 floors composed of:
R/C:
- Entrance hall 4m2, with false ceiling and floating floor;
- Room 29m2, with false ceiling, floating floor, fireplace with stove and access to the pool;
- Kitchen 12m2, white thermolaminate furniture, silestone top, false ceiling and pantry under the stair well;
Equipped with oven, hob, hood, combined, microwave and dishwasher.
All teka brand or equivalent.
- Room 13m2, with false ceiling;
- Social toilet complete with 4m2, false ceiling and window.
1st floor:
- Access hall to 4m2 rooms, with false ceiling and floating floor;
- 1 suite 21m2, with floating floor, false ceiling, wardrobe with sliding doors and WC 6m2 complete with false ceiling and balcony with unobstructed view;
- Room 12m2, with floating floor, false ceiling, wardrobe with sliding doors and balcony with unobstructed view;
- Room 13m2, with floating floor, false ceiling, wardrobe with sliding doors and with window with unobstructed view.
Garage of 20m2 with space for a car.
Equipped with air conditioning, alarm, central vacuum, video intercom, double glazing, solar panels, electric blinds and automatic gates.
Outdoor space with garden, barbecue and swimming pool.
Close to commerce, pharmacy, schools and gardens.
Situated 20 minutes from Lisbon, 10 minutes from the beaches and 5 minutes from public transport.
Contact
See Phone
See more Properties for Sale, Apartments and Houses New, in Almada
Bedrooms
Zones
Can’t find the property you’re looking for?
