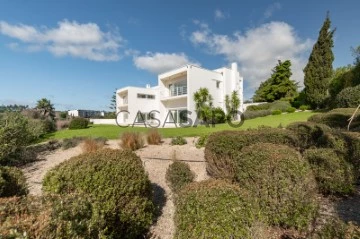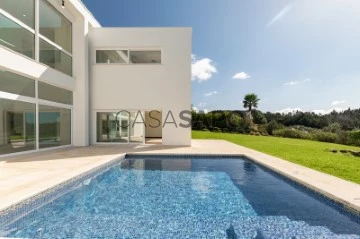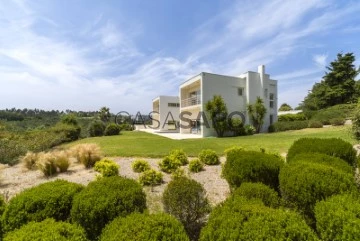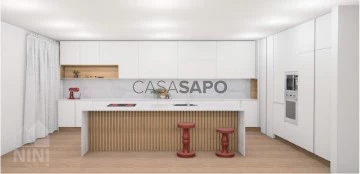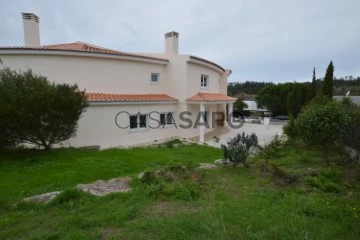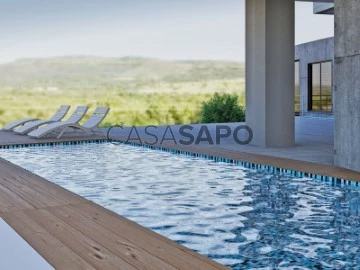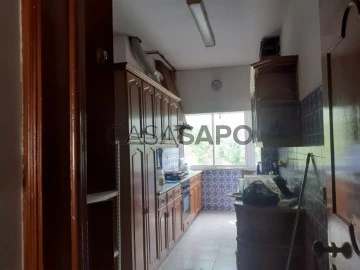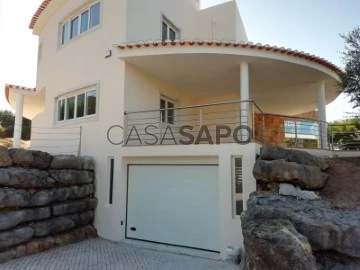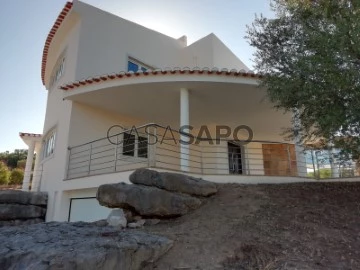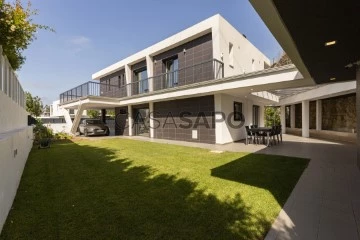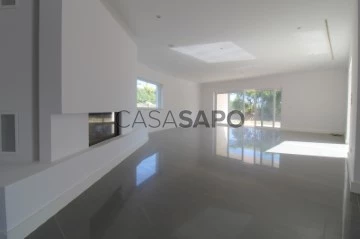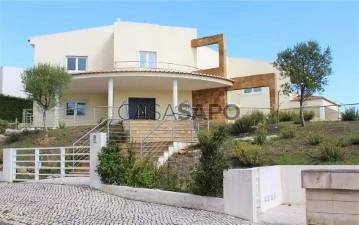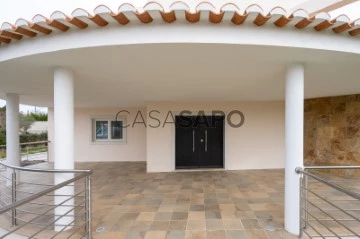Saiba aqui quanto pode pedir
15 Properties for Sale, Apartments and Houses 4 Bedrooms in Sintra, Queluz e Belas, near Public Transportation
Map
Order by
Relevance
House 4 Bedrooms
Queluz e Belas, Sintra, Distrito de Lisboa
Used · 316m²
With Garage
buy
2.250.000 €
4 bedroom villa with swimming pool, lawned garden and terrace with a stunning view to the exceptional Golf Couse located in Belas Clube de Campo.
Main areas:
Floor 0:
- Hall
- Office
- Social WC
- Living Room
- TV Room
- Dining Room
- Fully equipped kitchen
- Winter Room
Floor 1:
- Living room
- Bedroom
- Bedroom
- Suite with balcony
- Master Suite with Walk-In Closet and Balcony
Floor -1:
- Storage room
- Wc
- Garage
- Technical Area
- Manoeuvring Yard
Master suite with fireplace and bathroom with hydromassage bath, terrace and parking for 2 cars.
Located 30 minutes from the centre of Lisbon and 15 minutes from the centre of Sintra, next to the A16 and A5 motorways, in a quiet area close to schools, public transports, pharmacy, cafés, restaurants and hypermarkets.
INSIDE LIVING operates in the luxury housing and property investment market. Our team offers a diverse range of excellent services to our clients, such as investor support services, ensuring all the assistance in the selection, purchase, sale or rental of properties, architectural design, interior design, banking and concierge services throughout the process.
Main areas:
Floor 0:
- Hall
- Office
- Social WC
- Living Room
- TV Room
- Dining Room
- Fully equipped kitchen
- Winter Room
Floor 1:
- Living room
- Bedroom
- Bedroom
- Suite with balcony
- Master Suite with Walk-In Closet and Balcony
Floor -1:
- Storage room
- Wc
- Garage
- Technical Area
- Manoeuvring Yard
Master suite with fireplace and bathroom with hydromassage bath, terrace and parking for 2 cars.
Located 30 minutes from the centre of Lisbon and 15 minutes from the centre of Sintra, next to the A16 and A5 motorways, in a quiet area close to schools, public transports, pharmacy, cafés, restaurants and hypermarkets.
INSIDE LIVING operates in the luxury housing and property investment market. Our team offers a diverse range of excellent services to our clients, such as investor support services, ensuring all the assistance in the selection, purchase, sale or rental of properties, architectural design, interior design, banking and concierge services throughout the process.
Contact
See Phone
House 4 Bedrooms
Queluz e Belas, Sintra, Distrito de Lisboa
New · 578m²
With Garage
buy
2.250.000 €
Porta da Frente Christie’s presents an exceptional detached 4+1 bedroom villa, with an excellent location, placed in the first line of golf in the prestigious condominium Belas Clube de Campo.
The Villa has 3 floors and is situated on a 1607 sqm plot of land, with a 577 sqm construction area, a 351 sqm private gross area and a 298.35 sqm floor area, comprising 4 bedrooms, two of them en suite and two bedrooms supported by a bathroom, living room with 3 distinct areas (fireplace, sofas and television), dining room, equipped kitchen, living room, office, laundry area, storage area and an ample garage for 4 cars.
Outside, there is a swimming pool area facing south, with direct views of the golf course and the Mountain of Sintra, ensuring total privacy, as well as an elegant exterior space for outdoor dining.
It was designed by the famous Brazilian architect Ângelo de Castro.
Built in 2007, in 2023 it underwent extensive maintenance in the second half of 2023, in order to provide maximum comfort and serenity to your family, with great attention to the quality of finishes and modernity.
From an architectural point of view, the building consists of 2 main blocks, with 3 floors interconnected by corridors, stairs, patios and terraces.
The social area extends throughout the ground floor, with several leisure spaces, where glazed walls predominate, some finishes on the floor in exotic wood, both inside and outside. The internal fireplace, in a double high ceiling area/mezzanine, is the striking feature of this large dimensioned, bright and ethereal space, which integrates with the adjacent outdoor spaces of the swimming pool, garden and outdoor living room.
Main features of the Villa:
- 3 floors
- 2 Suites
- 2 Bedrooms
- 5 Bathrooms
- 2 living rooms
- Swimming pool, terraces and garden
- Total Privacy
Ground Floor
- Living rooms
- Dining room
- Kitchen
- Bathroom
- Office with terrace
First floor
- 2 Bedrooms en Suite with balcony
- 2 Bedrooms
- 3 Bathrooms
- 2 Closets
Basement
- Garage
- Laundry area
- Engine room
- Bathroom
- Wine cellar
Exterior Area
- Swimming pool
- Garden
- Terraces
- Grill/Barbecue Area
- Porch
This villa is located in a private square, in one of the best locations of this condominium and also benefits from the proximity of restaurants, pharmacy, minimarket, gym, playgrounds, tennis, paddle and basketball, all these amenities within this closed condominium, with 24-hour security, during the 7 days of the week, awarded and environmentally friendly.
The condominium Belas Clube de Campo, with easy access to Lisbon (15 minutes), is between Oeiras, Cascais and Sintra via motorways and expressways that make the access agile to those who want to live and work next to Lisbon.
The Villa has 3 floors and is situated on a 1607 sqm plot of land, with a 577 sqm construction area, a 351 sqm private gross area and a 298.35 sqm floor area, comprising 4 bedrooms, two of them en suite and two bedrooms supported by a bathroom, living room with 3 distinct areas (fireplace, sofas and television), dining room, equipped kitchen, living room, office, laundry area, storage area and an ample garage for 4 cars.
Outside, there is a swimming pool area facing south, with direct views of the golf course and the Mountain of Sintra, ensuring total privacy, as well as an elegant exterior space for outdoor dining.
It was designed by the famous Brazilian architect Ângelo de Castro.
Built in 2007, in 2023 it underwent extensive maintenance in the second half of 2023, in order to provide maximum comfort and serenity to your family, with great attention to the quality of finishes and modernity.
From an architectural point of view, the building consists of 2 main blocks, with 3 floors interconnected by corridors, stairs, patios and terraces.
The social area extends throughout the ground floor, with several leisure spaces, where glazed walls predominate, some finishes on the floor in exotic wood, both inside and outside. The internal fireplace, in a double high ceiling area/mezzanine, is the striking feature of this large dimensioned, bright and ethereal space, which integrates with the adjacent outdoor spaces of the swimming pool, garden and outdoor living room.
Main features of the Villa:
- 3 floors
- 2 Suites
- 2 Bedrooms
- 5 Bathrooms
- 2 living rooms
- Swimming pool, terraces and garden
- Total Privacy
Ground Floor
- Living rooms
- Dining room
- Kitchen
- Bathroom
- Office with terrace
First floor
- 2 Bedrooms en Suite with balcony
- 2 Bedrooms
- 3 Bathrooms
- 2 Closets
Basement
- Garage
- Laundry area
- Engine room
- Bathroom
- Wine cellar
Exterior Area
- Swimming pool
- Garden
- Terraces
- Grill/Barbecue Area
- Porch
This villa is located in a private square, in one of the best locations of this condominium and also benefits from the proximity of restaurants, pharmacy, minimarket, gym, playgrounds, tennis, paddle and basketball, all these amenities within this closed condominium, with 24-hour security, during the 7 days of the week, awarded and environmentally friendly.
The condominium Belas Clube de Campo, with easy access to Lisbon (15 minutes), is between Oeiras, Cascais and Sintra via motorways and expressways that make the access agile to those who want to live and work next to Lisbon.
Contact
See Phone
Detached House 4 Bedrooms
Serra do Casal de Cambra, Queluz e Belas, Sintra, Distrito de Lisboa
New · 266m²
With Garage
buy
729.000 €
(Illustrative photos of the type of construction on lot 7 and 8 already sold)
Lots 11 and 12 - House V3 / V4 new twinment of contemporary architectural style, under construction, inserted in a gaveto plot with 270 m2, with implantation area of 112 m2 and construction area of 224 m2, in an allotment characterized exclusively by new construction. Value: €579,000
Lots 1 and 2 - House V3 / V4 new semi-detached of contemporary architectural style, under construction, inserted in gaveto plot with 252 m2, with implantation area of 99 m2 and construction area of 198 m2, in an allotment characterized exclusively by new construction. Value: €539,000
Located in the Serra de Casal de Cambra a few meters from the entrance of belas clube de campo you can enjoy all kinds of infrastructures and services that this condominium of excellence distinguished with several awards and environmental certifications, has, that is: gym, playgrounds, tennis courts, basketball court, football field, restaurants, minimarket, club house with wide view over the golf course, Jardim joão de Deus school, equestrian center (short term), bike path, paths and trails for walking and mountain trails, green areas, atl, holiday camp, kids club.
This quiet area is served by excellent access that allow you to reach the municipalities of Lisbon, Loures and Amadora in less than 10 minutes and the municipality of Oeiras in 15 minutes, via the A16, IC16, CRIL and A9.
The villa is distributed over 2 floors (areas of lot 11):
Floor 0 - Social area with american kitchen with fully equipped island with 16.40 m2 and living room with 32.35 m2 with access to balcony with 12 m2, social toilet with 5.20 m2, entrance hall with 7.70 m2. Garage for 1 car or office as an alternative.
Floor 1 - Private area consisting of 3 suites, 2 of which with closet and 1 with wardrobe, with areas in the rooms of 18.90m2, 17.25m2 and 14.65m2. Hall access to the rooms with 8m2.
Also taking advantage of an outdoor patio space that involves the entire villa will also have the possibility to implement leisure areas to your liking.
Fruit of a custom construction concept that wants to meet the ideal of home designed by the client, is granted the possibility to shape the layout, equipment and finishes to taste based on the existing project by budgeting.
Equipped with:
Blinds and electric gates
Solar Water Heating Panel
Kitchen, fully equipped with island and with AEG appliances, or similar.
PVC frames, with double glazing of low emissive
Armored door
False ceiling throughout the house
Suspended dishes (Roca) or equivalent
Double exterior walls with thermal insulation
Pre-installation of air conditioning
Central aspiration
Fireplace/Stove
Outdoor parking place
Swimming Pool (Lots 11 and 12)
Jacuzzi (Lots 1 and 2)
Barbecue
Place of excellence and great appreciation to inhabit and occupy your free time in tune with nature!
Do not miss the opportunity to live with all the comfort and convenience in an area of great appreciation right at the gates of Lisbon!
Expected completion of the work: 2023
Lots 11 and 12 - House V3 / V4 new twinment of contemporary architectural style, under construction, inserted in a gaveto plot with 270 m2, with implantation area of 112 m2 and construction area of 224 m2, in an allotment characterized exclusively by new construction. Value: €579,000
Lots 1 and 2 - House V3 / V4 new semi-detached of contemporary architectural style, under construction, inserted in gaveto plot with 252 m2, with implantation area of 99 m2 and construction area of 198 m2, in an allotment characterized exclusively by new construction. Value: €539,000
Located in the Serra de Casal de Cambra a few meters from the entrance of belas clube de campo you can enjoy all kinds of infrastructures and services that this condominium of excellence distinguished with several awards and environmental certifications, has, that is: gym, playgrounds, tennis courts, basketball court, football field, restaurants, minimarket, club house with wide view over the golf course, Jardim joão de Deus school, equestrian center (short term), bike path, paths and trails for walking and mountain trails, green areas, atl, holiday camp, kids club.
This quiet area is served by excellent access that allow you to reach the municipalities of Lisbon, Loures and Amadora in less than 10 minutes and the municipality of Oeiras in 15 minutes, via the A16, IC16, CRIL and A9.
The villa is distributed over 2 floors (areas of lot 11):
Floor 0 - Social area with american kitchen with fully equipped island with 16.40 m2 and living room with 32.35 m2 with access to balcony with 12 m2, social toilet with 5.20 m2, entrance hall with 7.70 m2. Garage for 1 car or office as an alternative.
Floor 1 - Private area consisting of 3 suites, 2 of which with closet and 1 with wardrobe, with areas in the rooms of 18.90m2, 17.25m2 and 14.65m2. Hall access to the rooms with 8m2.
Also taking advantage of an outdoor patio space that involves the entire villa will also have the possibility to implement leisure areas to your liking.
Fruit of a custom construction concept that wants to meet the ideal of home designed by the client, is granted the possibility to shape the layout, equipment and finishes to taste based on the existing project by budgeting.
Equipped with:
Blinds and electric gates
Solar Water Heating Panel
Kitchen, fully equipped with island and with AEG appliances, or similar.
PVC frames, with double glazing of low emissive
Armored door
False ceiling throughout the house
Suspended dishes (Roca) or equivalent
Double exterior walls with thermal insulation
Pre-installation of air conditioning
Central aspiration
Fireplace/Stove
Outdoor parking place
Swimming Pool (Lots 11 and 12)
Jacuzzi (Lots 1 and 2)
Barbecue
Place of excellence and great appreciation to inhabit and occupy your free time in tune with nature!
Do not miss the opportunity to live with all the comfort and convenience in an area of great appreciation right at the gates of Lisbon!
Expected completion of the work: 2023
Contact
See Phone
House 4 Bedrooms
Belas Clube de Campo (Belas), Queluz e Belas, Sintra, Distrito de Lisboa
New · 377m²
With Garage
buy
1.450.000 €
Located in the prestigious Belas Clube de Campo development, this magnificent T4 detached villa with swimming pool is a unique opportunity to acquire a high quality home.
Located on a plot of land measuring 1,773.30 m², comprising a basement, ground floor and first floor, this house has never been inhabited and offers a set of characteristics that make it a true treasure.
The basement was designed to function as a garage and to house technical equipment.
The ground floor consists of a bedroom, two bathrooms, an elegant living room with a fireplace and stove, and a kitchen equipped with the latest appliances.
The first floor is dedicated to the private area of the house and consists of three suites, all with closets and private balconies, which allow you to enjoy the surrounding landscape and benefit from excellent solar orientation.
The use of noble materials, such as wood and natural stone, gives the home a welcoming and luxurious atmosphere.
Every detail has been thought of and carefully selected to guarantee a high level of quality and comfort.
Built in reinforced concrete, the house features ceramic tiles and exterior cladding in plastered and painted masonry, which gives it a distinct and elegant appearance.
Schedule your visit now and be surprised by everything this villa has to offer.
With the following characteristics;
*Aluminum frames with double glazing and thermal cut,
*Central vacuum
*Air conditioning
*Central Heating
*Natural gas
Located on a plot of land measuring 1,773.30 m², comprising a basement, ground floor and first floor, this house has never been inhabited and offers a set of characteristics that make it a true treasure.
The basement was designed to function as a garage and to house technical equipment.
The ground floor consists of a bedroom, two bathrooms, an elegant living room with a fireplace and stove, and a kitchen equipped with the latest appliances.
The first floor is dedicated to the private area of the house and consists of three suites, all with closets and private balconies, which allow you to enjoy the surrounding landscape and benefit from excellent solar orientation.
The use of noble materials, such as wood and natural stone, gives the home a welcoming and luxurious atmosphere.
Every detail has been thought of and carefully selected to guarantee a high level of quality and comfort.
Built in reinforced concrete, the house features ceramic tiles and exterior cladding in plastered and painted masonry, which gives it a distinct and elegant appearance.
Schedule your visit now and be surprised by everything this villa has to offer.
With the following characteristics;
*Aluminum frames with double glazing and thermal cut,
*Central vacuum
*Air conditioning
*Central Heating
*Natural gas
Contact
See Phone
House 4 Bedrooms +2
Belas Clube de Campo (Belas), Queluz e Belas, Sintra, Distrito de Lisboa
Used · 450m²
With Garage
buy
2.500.000 €
4+2 Bedroom Villa, in a complete recovery phase, for sale in the Belas Clube de Campo development. With large areas, spread over 3 floors, the house is divided as follows:
Floor 0: 10m2 hall, 55m2 living room with access to the garden, 18m2 fully equipped kitchen, pantry, guest bathroom and 8m2 circulation area.
First floor: Master suite 16m2 with walk in closet 5m2 and bathroom 12m2, suite 17m2 with bathroom 4m2, 2 bedrooms (18m2 and 17m2) with wardrobes), bathroom 9m2 with double sink, bathtub and shower tray and office 8m2.
Floor -1: Multipurpose room 40m2, Cinema room, 1 suite, 1 bedroom, 1 bathroom, 2 storage areas and garage for 2 cars.
The Belas Clule de Campo development offers its residents 24-hour security, one of the best golf courses in Portugal with 18 holes, paddle tennis, tennis, football and basketball, gym, daycare, restaurants, swimming pools, playgrounds, mini-market, hairdresser, laundry, cycle path, walking trails, post office and large green spaces.
Located just 10 km from Lisbon, 15 km from Sintra and 27 km from Cascais.
Floor 0: 10m2 hall, 55m2 living room with access to the garden, 18m2 fully equipped kitchen, pantry, guest bathroom and 8m2 circulation area.
First floor: Master suite 16m2 with walk in closet 5m2 and bathroom 12m2, suite 17m2 with bathroom 4m2, 2 bedrooms (18m2 and 17m2) with wardrobes), bathroom 9m2 with double sink, bathtub and shower tray and office 8m2.
Floor -1: Multipurpose room 40m2, Cinema room, 1 suite, 1 bedroom, 1 bathroom, 2 storage areas and garage for 2 cars.
The Belas Clule de Campo development offers its residents 24-hour security, one of the best golf courses in Portugal with 18 holes, paddle tennis, tennis, football and basketball, gym, daycare, restaurants, swimming pools, playgrounds, mini-market, hairdresser, laundry, cycle path, walking trails, post office and large green spaces.
Located just 10 km from Lisbon, 15 km from Sintra and 27 km from Cascais.
Contact
See Phone
Apartment 4 Bedrooms
Centro (Queluz), Queluz e Belas, Sintra, Distrito de Lisboa
Used · 101m²
buy
240.000 €
Apartamento T3 adaptado a T4 , localizado em Queluz, num prédio com elevador.
com com 2 elevadores varanda corrida para a frente e marquise corrida a trás disposição solar nascente poente com 101,24 m² na Avenida D. António Correia de Sá4.º andar
Descrição:
Composto por hall de entrada, cozinha, wc c/ chuveiro, wc c/ banheira, corredor,
-2 quarto c/ roupeiro
-2 quartos s/ roupeiro e sala.
Varanda dá acesso à sala e 2 dos quartos
- Quartos com chão de tacos e restantes divisões com chão de cerâmica.
Envolvente
-Localizado em zona habitacional
-Próximo do Parque Urbano 25 de Abril
-A 2 minutos da Conservatória do Registo Predial de Queluz
-A 3 minutos da Estação de Comboios de Monte Abraão e escola da GNR
- A 4 minutos do Palácio Nacional de Queluz
-Acessos
A 3 minutos da N117 e A37
5 minutos do IC18 e A9.
Agende sua visita!
A Magnificat ReaL Estate dedica-se na mediação imobiliária de transações de compra, venda e arrendamento de imóveis.
Também prestamos serviços de Gestão de Imóveis e Gestão de Arrendamentos.
Trabalhamos com um parceiro oficial de Intermediação de Crédito - certificado pelo Banco de Portugal. e podemos apoiá-lo no processo de crédito apresentando-lhe a melhor solução para o seu caso.
#invistanoimobiliario
#Queluz#Sintra
#Magnificat Real Estate
com com 2 elevadores varanda corrida para a frente e marquise corrida a trás disposição solar nascente poente com 101,24 m² na Avenida D. António Correia de Sá4.º andar
Descrição:
Composto por hall de entrada, cozinha, wc c/ chuveiro, wc c/ banheira, corredor,
-2 quarto c/ roupeiro
-2 quartos s/ roupeiro e sala.
Varanda dá acesso à sala e 2 dos quartos
- Quartos com chão de tacos e restantes divisões com chão de cerâmica.
Envolvente
-Localizado em zona habitacional
-Próximo do Parque Urbano 25 de Abril
-A 2 minutos da Conservatória do Registo Predial de Queluz
-A 3 minutos da Estação de Comboios de Monte Abraão e escola da GNR
- A 4 minutos do Palácio Nacional de Queluz
-Acessos
A 3 minutos da N117 e A37
5 minutos do IC18 e A9.
Agende sua visita!
A Magnificat ReaL Estate dedica-se na mediação imobiliária de transações de compra, venda e arrendamento de imóveis.
Também prestamos serviços de Gestão de Imóveis e Gestão de Arrendamentos.
Trabalhamos com um parceiro oficial de Intermediação de Crédito - certificado pelo Banco de Portugal. e podemos apoiá-lo no processo de crédito apresentando-lhe a melhor solução para o seu caso.
#invistanoimobiliario
#Queluz#Sintra
#Magnificat Real Estate
Contact
See Phone
House 4 Bedrooms
Queluz e Belas, Sintra, Distrito de Lisboa
Used · 281m²
buy
990.000 €
Welcome to the prestigious condominium of Belas Club de Campo. In it, you will find this stunning 4 bedroom villa for sale. Inserted in one of the best condominiums at the gates of Lisbon, Belas Club de Campo is a reference condominium with green areas as far as the eye can see, the emblematic and well-kept golf course, among other facilities of excellence, such as: João de Deus School up to the 2nd cycle of schooling, restaurant, grocery store, hairdresser, gym, among other services.
The villa has a gross construction area of 481 m2, of which 281m2 is private gross area. It has period finishes, of superior quality. The garden, inserted in the private outdoor area of 337m2, is the ideal space for outdoor moments.
This excellent villa consists of 3 floors:
The -1 floor is intended for parking, a garage with 128 m2 that allows the parking of 6 vehicles.
Floor 0, the social area of the property with two rooms, the dining room and the large living room for good moments of socialising. It has an equipped kitchen with 21.7m2 with access to the terrace with barbecue and total privacy. This floor also has a technical area to support the kitchen, the laundry, and a service bathroom.
On the 1st floor, we find four bedrooms, including the master suite with an excellent closet and its huge bathroom. The remaining bedrooms each have a built-in wardrobe and two more bathrooms. For lovers of a good outdoor read, it can be enjoyed on the panoramic balcony, also on this floor.
This splendid condominium is located at:
- 16 minutes from Lisbon airport;
- 20 minutes from the centre of the capital;
- 13 minutes from Vasco Da Gama College.
If you still don’t know Belas Club Campo, ask us for a visit and fall in love with this beautiful villa.
We are credit intermediaries duly authorised by the Bank of Portugal and we manage your entire financing process always with the best solutions on the market.
We guarantee pre and post-deed follow-up.
The villa has a gross construction area of 481 m2, of which 281m2 is private gross area. It has period finishes, of superior quality. The garden, inserted in the private outdoor area of 337m2, is the ideal space for outdoor moments.
This excellent villa consists of 3 floors:
The -1 floor is intended for parking, a garage with 128 m2 that allows the parking of 6 vehicles.
Floor 0, the social area of the property with two rooms, the dining room and the large living room for good moments of socialising. It has an equipped kitchen with 21.7m2 with access to the terrace with barbecue and total privacy. This floor also has a technical area to support the kitchen, the laundry, and a service bathroom.
On the 1st floor, we find four bedrooms, including the master suite with an excellent closet and its huge bathroom. The remaining bedrooms each have a built-in wardrobe and two more bathrooms. For lovers of a good outdoor read, it can be enjoyed on the panoramic balcony, also on this floor.
This splendid condominium is located at:
- 16 minutes from Lisbon airport;
- 20 minutes from the centre of the capital;
- 13 minutes from Vasco Da Gama College.
If you still don’t know Belas Club Campo, ask us for a visit and fall in love with this beautiful villa.
We are credit intermediaries duly authorised by the Bank of Portugal and we manage your entire financing process always with the best solutions on the market.
We guarantee pre and post-deed follow-up.
Contact
See Phone
House 4 Bedrooms Triplex
Queluz e Belas, Sintra, Distrito de Lisboa
Used · 580m²
With Garage
buy
1.450.000 €
Moradia unifamiliar do tipo T4 edificada entre 2005 e 2015 com cave, rés do chão e primeiro andar, sendo a
cave destinada a garagem e equipamento técnico, rés do chão destinado a habitação com 1 quarto, 2
instalações sanitárias, sala e cozinha, primeiro andar com 3 quartos, 3 closets, 3 instalações sanitárias e 2
varandas. O logradouro é murado e ajardinado com piscina. Os pavimentos são em madeira e pedra natural
de boa qualidade.
A moradia unifamiliar está situada num empreendimento de elevada qualidade com campo de golf e vários
serviços associados conhecido por Belas Clube de Campo. A moradia situa-se próximo do lago principal da
primeira fase.
Construída em betão armado, com telha cerâmica e revestimentos exteriores em alvenaria rebocada e
pintada. Caixilharias em alumínio e vidro duplo com corte térmico. Tem ainda espaço preparado para ginásio,
sauna e banho turco.
Equipamentos:
Aspiração central
Ar condicionado
Aquecimento central
Gás natural
Single-family house of type T4 built between 2005 and 2015 with basement, ground floor and first floor, the
basement for garage and technical equipment, ground floor for housing with 1 bedroom, 2
sanitary facilities, living room and kitchen, first floor with 3 bedrooms, 3 closets, 3 sanitary facilities and 2
balconies. The patio is walled and landscaped with a swimming pool. The floors are in wood and natural stone.
of good quality.
The detached house is located in a high quality development with a golf course and several
associated services known as Belas Clube de Campo. The villa is located close to the main lake of
first phase.
Built in reinforced concrete, with ceramic tile and external coatings in plastered masonry and
painted. Frames in aluminum and double glazing with thermal break. There is also space for a gym,
sauna and Turkish bath.
Equipment:
central vacuum
Air conditioning
Central Heating
Natural gas
cave destinada a garagem e equipamento técnico, rés do chão destinado a habitação com 1 quarto, 2
instalações sanitárias, sala e cozinha, primeiro andar com 3 quartos, 3 closets, 3 instalações sanitárias e 2
varandas. O logradouro é murado e ajardinado com piscina. Os pavimentos são em madeira e pedra natural
de boa qualidade.
A moradia unifamiliar está situada num empreendimento de elevada qualidade com campo de golf e vários
serviços associados conhecido por Belas Clube de Campo. A moradia situa-se próximo do lago principal da
primeira fase.
Construída em betão armado, com telha cerâmica e revestimentos exteriores em alvenaria rebocada e
pintada. Caixilharias em alumínio e vidro duplo com corte térmico. Tem ainda espaço preparado para ginásio,
sauna e banho turco.
Equipamentos:
Aspiração central
Ar condicionado
Aquecimento central
Gás natural
Single-family house of type T4 built between 2005 and 2015 with basement, ground floor and first floor, the
basement for garage and technical equipment, ground floor for housing with 1 bedroom, 2
sanitary facilities, living room and kitchen, first floor with 3 bedrooms, 3 closets, 3 sanitary facilities and 2
balconies. The patio is walled and landscaped with a swimming pool. The floors are in wood and natural stone.
of good quality.
The detached house is located in a high quality development with a golf course and several
associated services known as Belas Clube de Campo. The villa is located close to the main lake of
first phase.
Built in reinforced concrete, with ceramic tile and external coatings in plastered masonry and
painted. Frames in aluminum and double glazing with thermal break. There is also space for a gym,
sauna and Turkish bath.
Equipment:
central vacuum
Air conditioning
Central Heating
Natural gas
Contact
See Phone
Detached House 4 Bedrooms
Queluz e Belas, Sintra, Distrito de Lisboa
Used · 377m²
With Garage
buy
1.450.000 €
Single-family house V4 with basement, RC and 1st floor, being the basement intended for garage and technical equipment, RC intended for housing with 1 bedroom, 2 sanitary facilities, living room and kitchen, 1st floor with 3 bedrooms, 3 closets, 3 sanitary facilities and 2
Balconies.
The patio is walled, with garden and swimming pool.
It also has space prepared for Gym, Sauna and Turkish Bath.
This villa is located in Belas Clube de Campo, a high quality development with Golf, Tennis, Padel and Gym.
Balconies.
The patio is walled, with garden and swimming pool.
It also has space prepared for Gym, Sauna and Turkish Bath.
This villa is located in Belas Clube de Campo, a high quality development with Golf, Tennis, Padel and Gym.
Contact
See Phone
House 4 Bedrooms Duplex
Arredores (Belas), Queluz e Belas, Sintra, Distrito de Lisboa
Used · 233m²
With Garage
buy
1.350.000 €
Excellent four bedroom villa with comtenporary architecture and high quality finnishings. It is located near the well known Belas Clube de Campo resort.
Fully equipped including solar panels, air conditioning, fireplace with heat pump, reinforced security doors, double glazed windows with thermal insulation, electric gates and video security, heated floors and swimming pool with automated cover.
This magnificent villa has two floors in a plot of land with 667 sqm, gross built area of 291sqm and also outside space including barbeque of 134 sqm and garden.
Ground floor:
Entrance hall, office room/bedroom and bathroom.
Large living and dinning room with access to the garden and swimming pool, fully equipped kitchen and central meal zone.
First floor:
Master suíte with 36 sqm, closet, wc and veranda.
Two bedrooms with wardrobes and bathroom.
Terrace
Excellent accesses to highways A16, IC17 and A9, only 25 minutes from the Lisbon International Airport.
Fully equipped including solar panels, air conditioning, fireplace with heat pump, reinforced security doors, double glazed windows with thermal insulation, electric gates and video security, heated floors and swimming pool with automated cover.
This magnificent villa has two floors in a plot of land with 667 sqm, gross built area of 291sqm and also outside space including barbeque of 134 sqm and garden.
Ground floor:
Entrance hall, office room/bedroom and bathroom.
Large living and dinning room with access to the garden and swimming pool, fully equipped kitchen and central meal zone.
First floor:
Master suíte with 36 sqm, closet, wc and veranda.
Two bedrooms with wardrobes and bathroom.
Terrace
Excellent accesses to highways A16, IC17 and A9, only 25 minutes from the Lisbon International Airport.
Contact
See Phone
Detached House 4 Bedrooms
Belas Clube de Campo (Belas), Queluz e Belas, Sintra, Distrito de Lisboa
Refurbished · 377m²
With Garage
buy
1.450.000 €
Luxury 4 bedroom villa for sale in Belas Clube de Campo, with an excellent location, about 30 minutes from Lisbon and 15 minutes from the historic center of Sintra.
Inserted in a plot with 1773m2 near the main lake, this luxury villa is distributed over three floors.
The entrance floor, corresponding to the ground floor, consists of a large common room (86m2) overlooking the pool, kitchen with fully equipped island, a bedroom and two bathrooms.
On the 1st floor it is possible to find three suites with closet and two balconies, having the master suite 46m2 and private terrace.
On the lower floor, corresponding to the basement, is intended for the garage, reserving a small area for technical equipment.
Outside, you can find a garden area and a nice swimming pool with wooden deck all around. The villa also has a space prepared for gym, with sauna and Turkish bath.
Built in reinforced concrete, with ceramic tile and exterior coatings in plastered and painted masonry, this luxury villa has aluminum and double glazing frames with thermal cut, floors in wood and natural stone of excellent quality, central vacuum, air conditioning, central heating and natural gas.
Founded in 1998, the Clube de Golfe de Belas, one of the first and most emblematic of the Lisbon region, currently has more than 300 members, who enjoy special conditions and various amenities at the Club. Over the years the Club has formed several amateur champions of the sport.
Situated in the heart of the Serra da Carregueira Forest Park, Belas Clube de Campo has a privileged location, surrounded by nature and green spaces. In addition to a golf course with 18 holes, it also has tennis courts, paddle tennis courts, football, bike paths and also paths and trails that invite you to pleasant walks in the open air. Among other services, Belas Clube de Campo also has 24-hour surveillance, Health Club, playgrounds, restaurants and schools.
Ask for more information and book your visit! Contact us!
[Habisale Real Estate] ’It feels good to get home.’
We are credit intermediaries duly authorised by Banco de Portugal and we manage your entire financing process always with the best solutions on the market.
We guarantee a pre- and post-writing follow-up
Inserted in a plot with 1773m2 near the main lake, this luxury villa is distributed over three floors.
The entrance floor, corresponding to the ground floor, consists of a large common room (86m2) overlooking the pool, kitchen with fully equipped island, a bedroom and two bathrooms.
On the 1st floor it is possible to find three suites with closet and two balconies, having the master suite 46m2 and private terrace.
On the lower floor, corresponding to the basement, is intended for the garage, reserving a small area for technical equipment.
Outside, you can find a garden area and a nice swimming pool with wooden deck all around. The villa also has a space prepared for gym, with sauna and Turkish bath.
Built in reinforced concrete, with ceramic tile and exterior coatings in plastered and painted masonry, this luxury villa has aluminum and double glazing frames with thermal cut, floors in wood and natural stone of excellent quality, central vacuum, air conditioning, central heating and natural gas.
Founded in 1998, the Clube de Golfe de Belas, one of the first and most emblematic of the Lisbon region, currently has more than 300 members, who enjoy special conditions and various amenities at the Club. Over the years the Club has formed several amateur champions of the sport.
Situated in the heart of the Serra da Carregueira Forest Park, Belas Clube de Campo has a privileged location, surrounded by nature and green spaces. In addition to a golf course with 18 holes, it also has tennis courts, paddle tennis courts, football, bike paths and also paths and trails that invite you to pleasant walks in the open air. Among other services, Belas Clube de Campo also has 24-hour surveillance, Health Club, playgrounds, restaurants and schools.
Ask for more information and book your visit! Contact us!
[Habisale Real Estate] ’It feels good to get home.’
We are credit intermediaries duly authorised by Banco de Portugal and we manage your entire financing process always with the best solutions on the market.
We guarantee a pre- and post-writing follow-up
Contact
See Phone
House 4 Bedrooms
Belas Clube de Campo (Belas), Queluz e Belas, Sintra, Distrito de Lisboa
Remodelled · 377m²
With Garage
buy
1.450.000 €
Detached house of type T4 built in 2005, with basement, ground floor and first floor, being the
basement intended for garage and technical equipment, ground floor intended for housing with 1 bedroom, 2
sanitary facilities, living room and kitchen, first floor with 3 bedrooms, 3 closets, 3 sanitary facilities and 2
Balconies. The patio is walled and landscaped with swimming pool. Floors are made of wood and natural stone
of good quality.
The single-family villa is situated in a high quality development with golf course and several
associated services known as Belas Campo Club. The villa is located near the main lake of the
first phase.
Built of reinforced concrete, with ceramic tile and exterior coatings in plastered masonry and
Painted. Aluminum frames and double glazing with thermal cut. There is also room prepared for gym,
sauna and Turkish bath.
Don’t miss this opportunity!
basement intended for garage and technical equipment, ground floor intended for housing with 1 bedroom, 2
sanitary facilities, living room and kitchen, first floor with 3 bedrooms, 3 closets, 3 sanitary facilities and 2
Balconies. The patio is walled and landscaped with swimming pool. Floors are made of wood and natural stone
of good quality.
The single-family villa is situated in a high quality development with golf course and several
associated services known as Belas Campo Club. The villa is located near the main lake of the
first phase.
Built of reinforced concrete, with ceramic tile and exterior coatings in plastered masonry and
Painted. Aluminum frames and double glazing with thermal cut. There is also room prepared for gym,
sauna and Turkish bath.
Don’t miss this opportunity!
Contact
See Phone
Town House 4 Bedrooms
Centro (Queluz), Queluz e Belas, Sintra, Distrito de Lisboa
For refurbishment · 73m²
buy
325.000 €
**Semi-detached house with 2 independent entrances in Queluz - Total Rehabilitation and Historic Charm**
Discover this charming semi-detached house in Queluz, just 2 minutes from the iconic Queluz Palace. With a gross construction area of 72.5m² and a total private area of 133.2m², this house combines traditional details with a modern and functional space.
The main façade faces south, ensuring excellent natural light throughout the day.
The villa is spread over two floors with independent entrances, connected to each other from the inside, and includes a spacious living room, four bedrooms, a kitchen, pantry and two bathrooms.
Outside, you will find a terrace and an annex with 17.50m², a total area, ideal for leisure time or for extra storage.
The energy certificate is in process, and the orientation South.
Built prior to 1951 (exempt from License of Use), this villa is perfect for those looking for a home with history and modernity in the heart of Queluz.
Don’t miss the opportunity to live in one of the most emblematic areas of the city!
Located in the central area of Queluz, close to the Queluz/Belas train station, public schools, a wide variety of shops and services and also close to the Amadora Sintra Hospital.
Easy access to Lisbon by public transport (train, bus) and close to the main road accesses (IC19, CREL).
Whatever the purpose, come visit the property and make your proposal
Do not hesitate to contact us.
Discover this charming semi-detached house in Queluz, just 2 minutes from the iconic Queluz Palace. With a gross construction area of 72.5m² and a total private area of 133.2m², this house combines traditional details with a modern and functional space.
The main façade faces south, ensuring excellent natural light throughout the day.
The villa is spread over two floors with independent entrances, connected to each other from the inside, and includes a spacious living room, four bedrooms, a kitchen, pantry and two bathrooms.
Outside, you will find a terrace and an annex with 17.50m², a total area, ideal for leisure time or for extra storage.
The energy certificate is in process, and the orientation South.
Built prior to 1951 (exempt from License of Use), this villa is perfect for those looking for a home with history and modernity in the heart of Queluz.
Don’t miss the opportunity to live in one of the most emblematic areas of the city!
Located in the central area of Queluz, close to the Queluz/Belas train station, public schools, a wide variety of shops and services and also close to the Amadora Sintra Hospital.
Easy access to Lisbon by public transport (train, bus) and close to the main road accesses (IC19, CREL).
Whatever the purpose, come visit the property and make your proposal
Do not hesitate to contact us.
Contact
See Phone
Detached House 4 Bedrooms Triplex
Queluz e Belas, Sintra, Distrito de Lisboa
New · 377m²
buy
1.450.000 €
Moradia T4 de Luxo, no prestigiado Belas Clube de Campo, com 3 amplas suítes.
A propriedade conta com uma elegante piscina rodeada por um extenso jardim privativo, ideal para momentos de lazer. Dispõe de pré-instalação de jacuzzi, sauna e banho turco, proporcionando uma experiência de bem-estar incomparável.
Localizada numa zona exclusiva, perfeita para quem procura conforto, privacidade e qualidade de vida.
Entre em contacto conosco e venha visitar!
Licença AMI 17829
A propriedade conta com uma elegante piscina rodeada por um extenso jardim privativo, ideal para momentos de lazer. Dispõe de pré-instalação de jacuzzi, sauna e banho turco, proporcionando uma experiência de bem-estar incomparável.
Localizada numa zona exclusiva, perfeita para quem procura conforto, privacidade e qualidade de vida.
Entre em contacto conosco e venha visitar!
Licença AMI 17829
Contact
See Phone
House 4 Bedrooms
Belas Clube de Campo (Belas), Queluz e Belas, Sintra, Distrito de Lisboa
Used · 377m²
With Garage
buy
1.450.000 €
Detached house typology T4 built between 2005 and 2015 with basement, ground floor and first floor. Never inhabited, like new.
In the basement we find the garage for 4 to 5 vehicles and the technical equipment.
The lower floor consists of 1 Suite of generous dimensions, 1 bathroom, living room of 80m2 with fireplace and stove and 1 fully equipped kitchen with counter for light meals.
The top floor consists of 3 huge suites with walk-in closets and 2 balconies.
The outdoor space is walled and landscaped with swimming pool. The floors are in wood and natural stone of good quality.
The detached villa is situated in a high quality development with golf course and several associated services known as Belas Clube de Campo. The villa is located near the main lake of the first phase.
Built in reinforced concrete, with ceramic tile and exterior coatings in plastered and painted masonry. Frames in aluminum and double glazing with thermal cut. It also has space prepared for gym, sauna, Turkish bath and pre-installation of underfloor heating throughout the villa (missing the installation of the Heat Pump).
Facilities: Central vacuum, Air conditioning, Central heating, Natural gas and Underfloor heating
For more information contact our Cascais Shop or send a Contact Request.
Value of the quarterly condominium 588,96€
L.U 4/2018
Energy Certificate C
In the basement we find the garage for 4 to 5 vehicles and the technical equipment.
The lower floor consists of 1 Suite of generous dimensions, 1 bathroom, living room of 80m2 with fireplace and stove and 1 fully equipped kitchen with counter for light meals.
The top floor consists of 3 huge suites with walk-in closets and 2 balconies.
The outdoor space is walled and landscaped with swimming pool. The floors are in wood and natural stone of good quality.
The detached villa is situated in a high quality development with golf course and several associated services known as Belas Clube de Campo. The villa is located near the main lake of the first phase.
Built in reinforced concrete, with ceramic tile and exterior coatings in plastered and painted masonry. Frames in aluminum and double glazing with thermal cut. It also has space prepared for gym, sauna, Turkish bath and pre-installation of underfloor heating throughout the villa (missing the installation of the Heat Pump).
Facilities: Central vacuum, Air conditioning, Central heating, Natural gas and Underfloor heating
For more information contact our Cascais Shop or send a Contact Request.
Value of the quarterly condominium 588,96€
L.U 4/2018
Energy Certificate C
Contact
See Phone
See more Properties for Sale, Apartments and Houses in Sintra, Queluz e Belas
Bedrooms
Zones
Can’t find the property you’re looking for?
click here and leave us your request
, or also search in
https://kamicasa.pt
