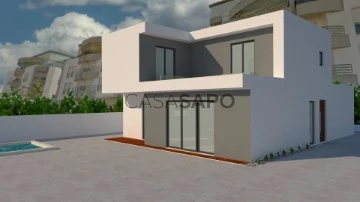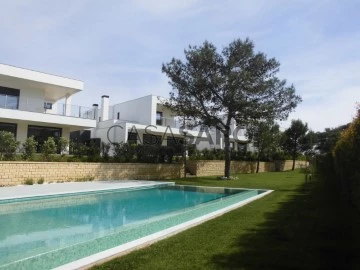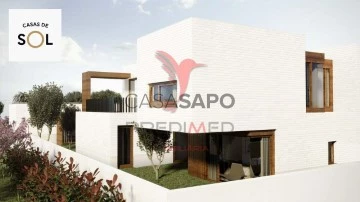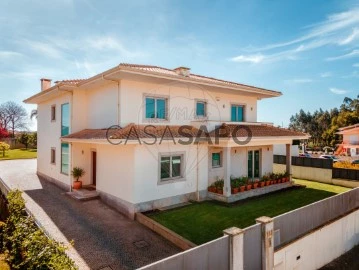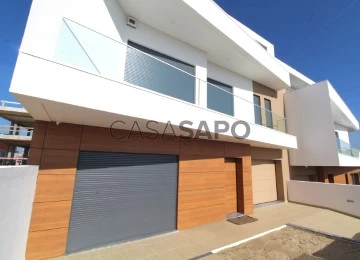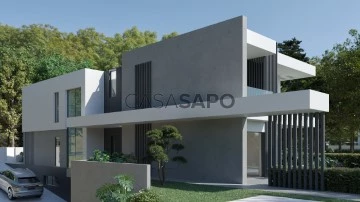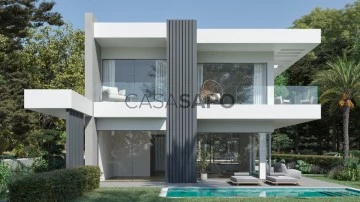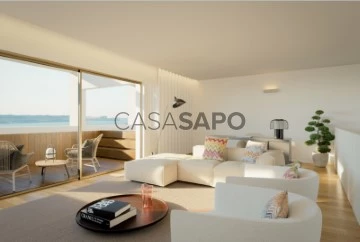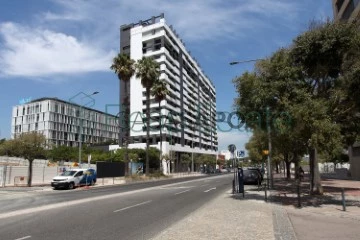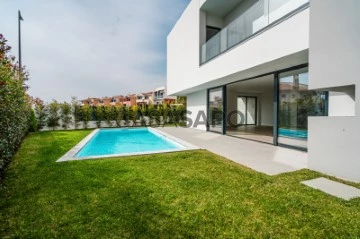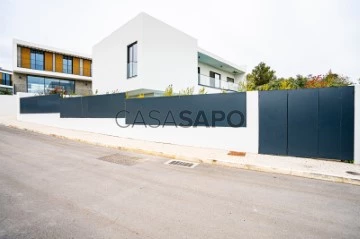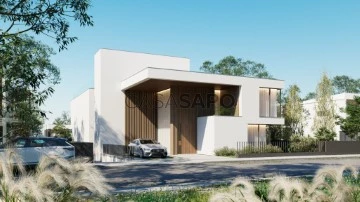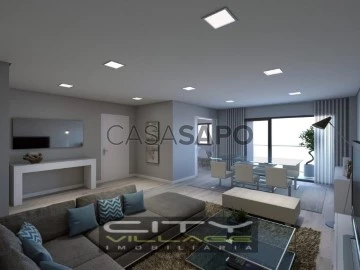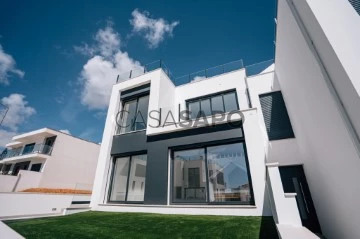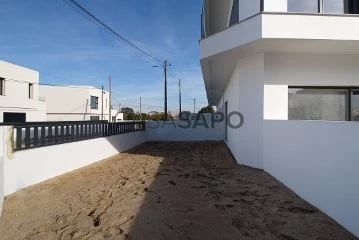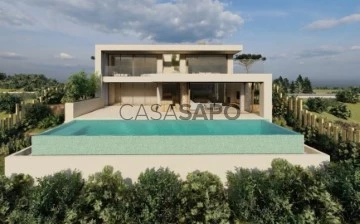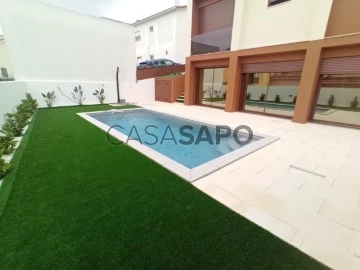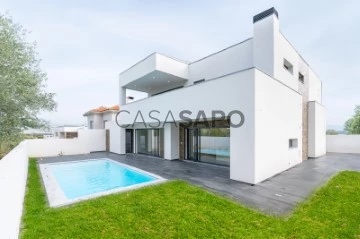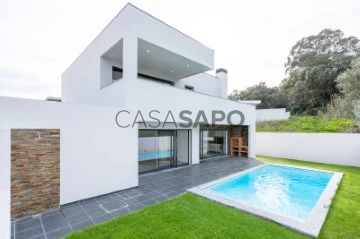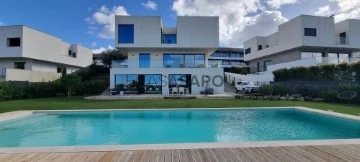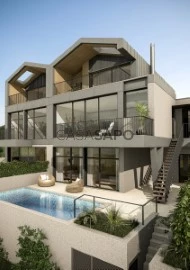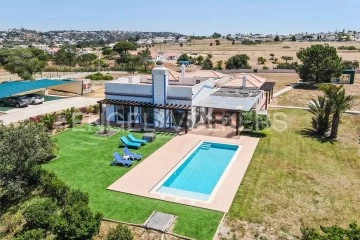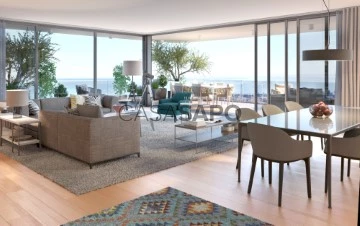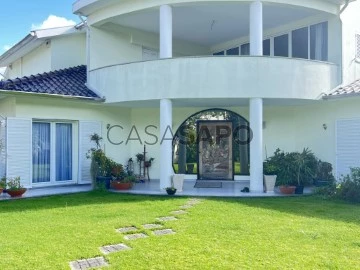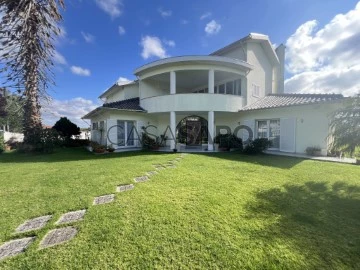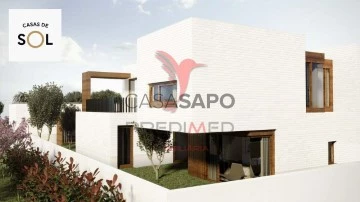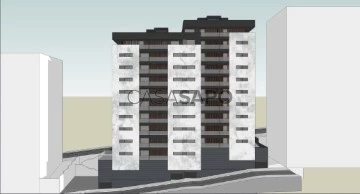Saiba aqui quanto pode pedir
266 Properties for Sale, Apartments and Houses 5 Bedrooms with Energy Certificate A+, Page 4
Map
Order by
Relevance
House 5 Bedrooms Triplex
Murches, Alcabideche, Cascais, Distrito de Lisboa
New · 367m²
With Garage
buy
2.200.000 €
Moradia V5 inserida em condomínio privado com 5 moradias, piscina, jardim e zona de lazer. Localização tranquila e residencial, vista desafogada, situada a 5 minutos da praia do Guincho. Cada moradia tem o seu espaço privativo, jardim, varandas e terraços com vista. Arquitetura sofisticada, moradia equipada com tecnologias de última geração e acabamentos de luxo de alta qualidade e sistema domótica. Áreas generosas, ótima orientação solar. 3 pisos:
R/C: hall de entrada, um excelente salão com lareira, cozinha totalmente equipada, 1 WC social e 1 suite com WC completo, terraço com churrasqueira e alpendre, onde pode usufruir de descanso e conforto absolutos. Jardim do condomínio, cuidado e tranquilo. Acesso direto à piscina.
1º andar: 1 suite com WC completo e um terraço com excelente vista, 2 quartos, varanda e 1 WC completo.
Piso -1 com saída independente: garagem para 2 viaturas, zona de lavandaria, estendal coberto, uma divisão (quarto ou escritório) com acesso direto ao andar superior da moradia e 1 WC com poliban.
A entrada e saída da garagem é comum a todo o condomínio, mas cada moradia tem a sua boxe para 2 lugares, onde se entra diretamente para a casa. Conta ainda com mais 2 lugares de estacionamento na zona exterior. Proximidade a vários campos de Golf, desportos náuticos como a Vela, escolas de equitação e escolas de referência: St. James School, Mentessori School, Aprendizes e TASIS . A 4km do centro de Cascais, a 6km das praias e do Parque natural da Serra de Sintra. A 7 km do autódromo do Estoril e a 8 km do Casino. A 3 minutos da A5, perto de serviços, hospitais, farmácias e restaurantes. A 30 minutos de Lisboa e do aeroporto. Venha viver com qualidade de vida, tendo a natureza como companhia e o mar como vizinho...!
R/C: hall de entrada, um excelente salão com lareira, cozinha totalmente equipada, 1 WC social e 1 suite com WC completo, terraço com churrasqueira e alpendre, onde pode usufruir de descanso e conforto absolutos. Jardim do condomínio, cuidado e tranquilo. Acesso direto à piscina.
1º andar: 1 suite com WC completo e um terraço com excelente vista, 2 quartos, varanda e 1 WC completo.
Piso -1 com saída independente: garagem para 2 viaturas, zona de lavandaria, estendal coberto, uma divisão (quarto ou escritório) com acesso direto ao andar superior da moradia e 1 WC com poliban.
A entrada e saída da garagem é comum a todo o condomínio, mas cada moradia tem a sua boxe para 2 lugares, onde se entra diretamente para a casa. Conta ainda com mais 2 lugares de estacionamento na zona exterior. Proximidade a vários campos de Golf, desportos náuticos como a Vela, escolas de equitação e escolas de referência: St. James School, Mentessori School, Aprendizes e TASIS . A 4km do centro de Cascais, a 6km das praias e do Parque natural da Serra de Sintra. A 7 km do autódromo do Estoril e a 8 km do Casino. A 3 minutos da A5, perto de serviços, hospitais, farmácias e restaurantes. A 30 minutos de Lisboa e do aeroporto. Venha viver com qualidade de vida, tendo a natureza como companhia e o mar como vizinho...!
Contact
See Phone
House 5 Bedrooms
Esgueira, Aveiro, Distrito de Aveiro
New · 327m²
buy
820.000 €
Novo Empreendimento, Casas de Sol, localizado na zona de Agras de Esgueira na bela cidade de Aveiro, rodeado pelos canais da Ria de Aveiro e a um passo das praias da Costa Nova e Barra. As casas estão orientadas de forma a garantir a máxima exposição solar, bem como vistas para os espaços exteriores ajardinados. Os interiores oferecem espaços generosos e confortáveis e apresentam o seguinte:
- Pátio a poente com acesso às espaçosas áreas exteriores.
- No piso superior, os quartos beneficiam da sala de inverno que se estende até ao amplo terraço com pérgula de ensombramento.
- Suite Master e Suite Júnior. A suite principal com 27,96m2 dispõe de sanitário com cabine de duche e banheira.
- Sala principal e sala de inverno
- Cortinas black-out nos quartos
- 3 casas de banho com louças sanitárias suspensas e torneiras Hansgrohe
- Cozinha equipada com eletrodomésticos Siemens/Bosch (forno, micro-ondas, exaustor, frigorífico, congelador embutido, máquina de lavar loiça).
- Lavanderia independente ao lado da cozinha
- Ar condicionado.
- Bomba de calor.
- Pavimento flutuante vinílico
- Jardins com gramínea.
- Garagem dupla com portões de comando a distância.
- Pré-instalação de painéis fotovoltaicos
- Pré-instalação de estacão para carregamento de veículos elétricos
- Pátio a poente com acesso às espaçosas áreas exteriores.
- No piso superior, os quartos beneficiam da sala de inverno que se estende até ao amplo terraço com pérgula de ensombramento.
- Suite Master e Suite Júnior. A suite principal com 27,96m2 dispõe de sanitário com cabine de duche e banheira.
- Sala principal e sala de inverno
- Cortinas black-out nos quartos
- 3 casas de banho com louças sanitárias suspensas e torneiras Hansgrohe
- Cozinha equipada com eletrodomésticos Siemens/Bosch (forno, micro-ondas, exaustor, frigorífico, congelador embutido, máquina de lavar loiça).
- Lavanderia independente ao lado da cozinha
- Ar condicionado.
- Bomba de calor.
- Pavimento flutuante vinílico
- Jardins com gramínea.
- Garagem dupla com portões de comando a distância.
- Pré-instalação de painéis fotovoltaicos
- Pré-instalação de estacão para carregamento de veículos elétricos
Contact
See Phone
House 5 Bedrooms
São Miguel do Souto e Mosteirô, Santa Maria da Feira, Distrito de Aveiro
Used · 324m²
buy
649.000 €
Localização e Área Envolvente
Esta moradia fica situada no Lugar da Macieira, uma zona residencial calma, com pouco movimento, apenas 2 minutos do centro da cidade de Santa Maria da Feira e a 500 metros do Parque Urbano da cidade e dos seus passadiços.
Fica apenas a 5 minutos dos acessos à A1, que permite chegar em 25 minutos a Aveiro e a 20 minutos ao Porto.
Está muito próxima de escolas, zonas comerciais e serviços de saúde.
Moradia
Composta por 4 frentes, o que lhe permite ter uma excelente exposição solar, esta moradia desenvolve-se em 3 pisos e que se dividem entre:
- cave ampla, sem divisões;
- rés-do-chão com hall de entrada, sala comum, quarto, wc comum, escritório, cozinha e lavandaria;
- piso superior com 4 quartos (2 suites com wc e 1 wc de apoio a 2 quartos).
No exterior, dispõe de garagem para 2 carros, arrumos, divisão com sala técnica/arrumos e churrasqueira.
Principais Características
- Caixilharia em alumínio com corte térmico de 15mm de espessura;
- Vidros tonalidade verde com controlo térmico e vidros laminados para maior segurança;
- Isolamento térmico nas paredes e no telhado;
- Estores interiores tipo blackout térmico com motor;
- Aquecimento ambiente em todas as divisões através de recuperador de calor a lenha e termoacumulador;
- Águas quentes sanitárias garantidas por sistema solar térmico;
- Pré-instalação de águas para futura piscina;
- Circuito de água quente equipado com sistema de re-circulação;
- Instalação de gás com pré-preparação para gás natural;
- Sistema de alarme com módulo comunicador;
- Sistema de videoporteiro com trinco elétrico;
- Aspiração central;
- Portões elétricos operados por controlo remoto e via internet;
- Furo artesiano para captação de água;
- Sistema de rega automática com ligação ao furo artesiano;
- Sistema fotovoltaico para produção de energia elétrica.
Cave
- Ampla e sem divisões.
Piso 0
- Hall de entrada;
- Sala comum;
- Quarto;
- Casa de banho;
- Escritório,
- Cozinha
- Lavandaria.
Piso 1
- 2 suites com casa de banho completa;
- 2 quartos (com possibilidade de serem convertidos em suites);
- 1 casa de banho;
- Hall dos quartos.
Pontos de Interesse
- Centro da cidade de Santa Maria da Feira;
- Parque Urbano da cidade;
- Proximidade a escolas e zonas comerciais;
- Fácil acesso a Aveiro e ao Porto através da A1.
Áreas do Imóvel
- Área total do terreno: 820m²
- Área bruta de construção: 522,3m²
- Área bruta dependente: 197,5m²
- Área bruta privativa: 324,8m² ;ID RE/MAX: (telefone)
Esta moradia fica situada no Lugar da Macieira, uma zona residencial calma, com pouco movimento, apenas 2 minutos do centro da cidade de Santa Maria da Feira e a 500 metros do Parque Urbano da cidade e dos seus passadiços.
Fica apenas a 5 minutos dos acessos à A1, que permite chegar em 25 minutos a Aveiro e a 20 minutos ao Porto.
Está muito próxima de escolas, zonas comerciais e serviços de saúde.
Moradia
Composta por 4 frentes, o que lhe permite ter uma excelente exposição solar, esta moradia desenvolve-se em 3 pisos e que se dividem entre:
- cave ampla, sem divisões;
- rés-do-chão com hall de entrada, sala comum, quarto, wc comum, escritório, cozinha e lavandaria;
- piso superior com 4 quartos (2 suites com wc e 1 wc de apoio a 2 quartos).
No exterior, dispõe de garagem para 2 carros, arrumos, divisão com sala técnica/arrumos e churrasqueira.
Principais Características
- Caixilharia em alumínio com corte térmico de 15mm de espessura;
- Vidros tonalidade verde com controlo térmico e vidros laminados para maior segurança;
- Isolamento térmico nas paredes e no telhado;
- Estores interiores tipo blackout térmico com motor;
- Aquecimento ambiente em todas as divisões através de recuperador de calor a lenha e termoacumulador;
- Águas quentes sanitárias garantidas por sistema solar térmico;
- Pré-instalação de águas para futura piscina;
- Circuito de água quente equipado com sistema de re-circulação;
- Instalação de gás com pré-preparação para gás natural;
- Sistema de alarme com módulo comunicador;
- Sistema de videoporteiro com trinco elétrico;
- Aspiração central;
- Portões elétricos operados por controlo remoto e via internet;
- Furo artesiano para captação de água;
- Sistema de rega automática com ligação ao furo artesiano;
- Sistema fotovoltaico para produção de energia elétrica.
Cave
- Ampla e sem divisões.
Piso 0
- Hall de entrada;
- Sala comum;
- Quarto;
- Casa de banho;
- Escritório,
- Cozinha
- Lavandaria.
Piso 1
- 2 suites com casa de banho completa;
- 2 quartos (com possibilidade de serem convertidos em suites);
- 1 casa de banho;
- Hall dos quartos.
Pontos de Interesse
- Centro da cidade de Santa Maria da Feira;
- Parque Urbano da cidade;
- Proximidade a escolas e zonas comerciais;
- Fácil acesso a Aveiro e ao Porto através da A1.
Áreas do Imóvel
- Área total do terreno: 820m²
- Área bruta de construção: 522,3m²
- Área bruta dependente: 197,5m²
- Área bruta privativa: 324,8m² ;ID RE/MAX: (telefone)
Contact
See Phone
House 5 Bedrooms Duplex
Alto do Índio, Charneca de Caparica e Sobreda, Almada, Distrito de Setúbal
New · 154m²
With Garage
buy
750.000 €
New semi-detached house, ready to move in, with 3 bedrooms + 1, with excellent finishes of contemporary construction, with garden and swimming pool, located in a quiet area and with great sun exposure, consisting of:
Exterior:
- Rear garden area of 136.5m2;
- Swimming pool of 18m2 (3x6) of salt water with tablet finish, interior lighting, access staircase and light stone surrounding;
- Porch of 9m2 with barbecue;
- Front garden area of 11.30m2;
- Outdoor parking in front of 17m2 for 1 car;
- Patios in vegetable soil provided by the owner.
Floor 0 (ground floor):
- Entrance hall of 4m2;
- Bedroom/office of 9.90m2;
- Circulation area of 4.85m2;
- Social toilet of 4.25m2;
- Living room/dining room of 30m2;
- Kitchen of 13m2 in open space with island fully equipped with Teka appliances;
- Garage of 16m2 for 1 car;
- Access to the upper floor by 16-step staircase.
Floor 1:
- Circulation hall of 9.60m2;
- Suite of 20.90m2, with bedroom of 13.15m2, closet of 4.15m2 and bathroom of 3.60m2, with access to a balcony of 25.85m2;
- Bedroom of 12m2 with built-in wardrobe and access to a balcony of 25.85m2;
- Bedroom of 12.60m2 with built-in wardrobe and access to a balcony of 10.50m2;
- Social toilet of 4.40m2;
- Access to the upper floor by 16-step staircase.
Floor 2:
- Circulation hall of 4.95m2;
- Bedroom/Storage of 19.40m2 with built-in wardrobe and access to a terrace of 25.95m2;
- Terrace of 25.95m2.
The property is located on a plot of 270m2 with a habitable construction area of 154m2, with areas and finishes of excellence in contemporary architecture.
The villa is already equipped with a home automation system (alarm, surveillance cameras, gate motor control, possibility of controlling blinds, air conditioning and lighting), Aertecnica brand central vacuum, automatic water heating system (Vulcano 300L), LG air conditioning, REHAU window frames, class A+, in PVC with oscillation-stop and double glazing that provide excellent thermal and acoustic insulation,
ensuring comfort and tranquillity. False ceilings in plasterboard painted in white, with recessed lighting, anti-humidity vinyl coated floors imitating light-coloured wood, in the bedrooms, living room/kitchen, and interior and exterior lighting with led technology.
The location of the villa is located in a quiet area with public transport, close to services, colleges and schools, supermarket, Forum Almada, restaurants, cafes/pastry shops and pharmacy, with privileged access to Lisbon via Ponte 25 de Abril, the A2, A33 and beaches of Costa de Caparica.
Come and see your new home!
Exterior:
- Rear garden area of 136.5m2;
- Swimming pool of 18m2 (3x6) of salt water with tablet finish, interior lighting, access staircase and light stone surrounding;
- Porch of 9m2 with barbecue;
- Front garden area of 11.30m2;
- Outdoor parking in front of 17m2 for 1 car;
- Patios in vegetable soil provided by the owner.
Floor 0 (ground floor):
- Entrance hall of 4m2;
- Bedroom/office of 9.90m2;
- Circulation area of 4.85m2;
- Social toilet of 4.25m2;
- Living room/dining room of 30m2;
- Kitchen of 13m2 in open space with island fully equipped with Teka appliances;
- Garage of 16m2 for 1 car;
- Access to the upper floor by 16-step staircase.
Floor 1:
- Circulation hall of 9.60m2;
- Suite of 20.90m2, with bedroom of 13.15m2, closet of 4.15m2 and bathroom of 3.60m2, with access to a balcony of 25.85m2;
- Bedroom of 12m2 with built-in wardrobe and access to a balcony of 25.85m2;
- Bedroom of 12.60m2 with built-in wardrobe and access to a balcony of 10.50m2;
- Social toilet of 4.40m2;
- Access to the upper floor by 16-step staircase.
Floor 2:
- Circulation hall of 4.95m2;
- Bedroom/Storage of 19.40m2 with built-in wardrobe and access to a terrace of 25.95m2;
- Terrace of 25.95m2.
The property is located on a plot of 270m2 with a habitable construction area of 154m2, with areas and finishes of excellence in contemporary architecture.
The villa is already equipped with a home automation system (alarm, surveillance cameras, gate motor control, possibility of controlling blinds, air conditioning and lighting), Aertecnica brand central vacuum, automatic water heating system (Vulcano 300L), LG air conditioning, REHAU window frames, class A+, in PVC with oscillation-stop and double glazing that provide excellent thermal and acoustic insulation,
ensuring comfort and tranquillity. False ceilings in plasterboard painted in white, with recessed lighting, anti-humidity vinyl coated floors imitating light-coloured wood, in the bedrooms, living room/kitchen, and interior and exterior lighting with led technology.
The location of the villa is located in a quiet area with public transport, close to services, colleges and schools, supermarket, Forum Almada, restaurants, cafes/pastry shops and pharmacy, with privileged access to Lisbon via Ponte 25 de Abril, the A2, A33 and beaches of Costa de Caparica.
Come and see your new home!
Contact
See Phone
Apartment 5 Bedrooms
Miranda do Corvo, Distrito de Coimbra
New · 251m²
buy
425.000 €
Excellent 5 bedroom flat with garage under construction, located in the centre of Miranda do Corvo.
A new building, of unique and differentiated construction with superior quality features and materials.
Its location excels in its proximity to the main places of leisure, traditional commerce and services (among them the Metro Mondego station, hospital, LIDL, Intermarché, Auchan and primary and secondary schools).
This flat allows the possibility of living in a quiet village located 15 minutes from the city of Coimbra, 15 minutes from the village of Condeixa-A-Nova and 5 minutes from the village of Lousã and with easy and quick accessibility to the A13 motorway approximately 5 minutes away.
It is a flat suitable for the needs of modern families, benefits from the superior quality of the finishes and generous private areas, with spacious and comfortable divisions.
It has 5 bedrooms, two of them en suite with private bathroom, kitchen and living room in ’open space’.
Features of the flat:
- private area (203m²)
- 5 bedrooms;
- 4 bathrooms
- balcony
- lift;
- Closed garage (48m²);
- Pre-installation of air conditioning;
- Heat recovery;
- 100% equipped kitchens (w/ fridge, ceramic hob, oven, microwave and washing machine);
- Acoustic and thermal insulation.
*Interior photos referring to a flat of type T3. They serve only as a reference, not exemplifying the fraction of the advert.
Specification of materials:
Floors: ’Swiss Krono’ floating kronoswiss
Terrace: Ceramic ’LOVE’ Fusion Tortora
Kitchen: Ceramic floor ’LOVE’ Place Light Grey
Taps: Sanitana
Furniture: Thermo Laminate with finishes to choose from
Between Worktops: Laminated Glass
Worktop: Compac Marble
Appliances: ’TEKA’ (Built-in oven; Built-in hob; Built-in microwave; Extractor fan; Fridge). * Or similar marac according to stock availability
Sanitary Installations: ’SANITANA’ crockery; ’LOVE’ Nest White ceramic floor; ’LOVE’ Nest White ceramic tile; ’LOVE’ Polygon White tile
Ceilings: In plasterboard with LED lighting sancas
Electrical appliance: ’EFAPEL’
Video intercom: ’LP’ in colour
Security door: ’DIERRE’
Double glazed aluminium frames with thermal cut and electric shutters.
Air conditioning: Pre-installation of air conditioning and heat recovery.
Heating is provided throughout the flat through an air heat recovery unit and hot air ducts.
The production of sanitary hot water is ensured through a solar system and a water heater that works as a support system.
Come and visit
#ref: 101790
A new building, of unique and differentiated construction with superior quality features and materials.
Its location excels in its proximity to the main places of leisure, traditional commerce and services (among them the Metro Mondego station, hospital, LIDL, Intermarché, Auchan and primary and secondary schools).
This flat allows the possibility of living in a quiet village located 15 minutes from the city of Coimbra, 15 minutes from the village of Condeixa-A-Nova and 5 minutes from the village of Lousã and with easy and quick accessibility to the A13 motorway approximately 5 minutes away.
It is a flat suitable for the needs of modern families, benefits from the superior quality of the finishes and generous private areas, with spacious and comfortable divisions.
It has 5 bedrooms, two of them en suite with private bathroom, kitchen and living room in ’open space’.
Features of the flat:
- private area (203m²)
- 5 bedrooms;
- 4 bathrooms
- balcony
- lift;
- Closed garage (48m²);
- Pre-installation of air conditioning;
- Heat recovery;
- 100% equipped kitchens (w/ fridge, ceramic hob, oven, microwave and washing machine);
- Acoustic and thermal insulation.
*Interior photos referring to a flat of type T3. They serve only as a reference, not exemplifying the fraction of the advert.
Specification of materials:
Floors: ’Swiss Krono’ floating kronoswiss
Terrace: Ceramic ’LOVE’ Fusion Tortora
Kitchen: Ceramic floor ’LOVE’ Place Light Grey
Taps: Sanitana
Furniture: Thermo Laminate with finishes to choose from
Between Worktops: Laminated Glass
Worktop: Compac Marble
Appliances: ’TEKA’ (Built-in oven; Built-in hob; Built-in microwave; Extractor fan; Fridge). * Or similar marac according to stock availability
Sanitary Installations: ’SANITANA’ crockery; ’LOVE’ Nest White ceramic floor; ’LOVE’ Nest White ceramic tile; ’LOVE’ Polygon White tile
Ceilings: In plasterboard with LED lighting sancas
Electrical appliance: ’EFAPEL’
Video intercom: ’LP’ in colour
Security door: ’DIERRE’
Double glazed aluminium frames with thermal cut and electric shutters.
Air conditioning: Pre-installation of air conditioning and heat recovery.
Heating is provided throughout the flat through an air heat recovery unit and hot air ducts.
The production of sanitary hot water is ensured through a solar system and a water heater that works as a support system.
Come and visit
#ref: 101790
Contact
See Phone
House 5 Bedrooms +2
Birre, Cascais e Estoril, Distrito de Lisboa
Used · 620m²
With Swimming Pool
buy
3.950.000 €
Moradia T5+2 com 620 m² de área bruta de construção, jardim e piscina, com arquitetura contemporânea, inserida num terreno de 657 m², localizada numa zona calma e residencial de Birre, em Cascais.
A moradia, distribuída em 3 pisos, é bem dividida entre a zona social (piso 0), zona privativa (piso 1) e zona multiuso (Piso -1). O projeto foi pensado de forma que o jardim e a piscina sejam uma continuidade da casa, promovendo uma vivência ao ar livre em equilíbrio e fusão entre os espaços interiores e exteriores.
Destaca-se pelos materiais de alta qualidade e pelas áreas bem generosas como a zona social de 77 m² e suites com áreas que variam entre 25 m² e os 16 m². As grandes fachadas em vidro conferem muita luminosidade acrescendo a excelente exposição solar.
Localizada a 2 minutos driving distance dos colégios internacionais St George’s, Saint James e King´s College, da Escola Os Aprendizes, 5 minutos da praia do Guincho, CUF Cascais Hospital, Avenida da República, Centro Comercial Casa da Guia, Farol da Guia, Boca do Inferno, estação ferroviária de Cascais e do centro de Cascais. A 10 minutos driving distance da Escola Superior de Saúde do Alcoitão, St. George’s School, Santo António International School (SAIS), Deutsche Schule Lissabon (Escola Alemã), Externato Nossa Senhora do Rosário e Colégio Amor de Deus. Encontra-se ainda a 15 minutos das Escolas Internacionais The American School in Portugal (TASIS) e da Carlucci American International School of Lisbon (CAISL), ambas na Beloura. Rápido acesso à Marginal, à auto estrada A5 e a 30 minutos de Lisboa e do Aeroporto Humberto Delgado. A a 30 minutos do centro de Lisboa e do aeroporto.
A moradia, distribuída em 3 pisos, é bem dividida entre a zona social (piso 0), zona privativa (piso 1) e zona multiuso (Piso -1). O projeto foi pensado de forma que o jardim e a piscina sejam uma continuidade da casa, promovendo uma vivência ao ar livre em equilíbrio e fusão entre os espaços interiores e exteriores.
Destaca-se pelos materiais de alta qualidade e pelas áreas bem generosas como a zona social de 77 m² e suites com áreas que variam entre 25 m² e os 16 m². As grandes fachadas em vidro conferem muita luminosidade acrescendo a excelente exposição solar.
Localizada a 2 minutos driving distance dos colégios internacionais St George’s, Saint James e King´s College, da Escola Os Aprendizes, 5 minutos da praia do Guincho, CUF Cascais Hospital, Avenida da República, Centro Comercial Casa da Guia, Farol da Guia, Boca do Inferno, estação ferroviária de Cascais e do centro de Cascais. A 10 minutos driving distance da Escola Superior de Saúde do Alcoitão, St. George’s School, Santo António International School (SAIS), Deutsche Schule Lissabon (Escola Alemã), Externato Nossa Senhora do Rosário e Colégio Amor de Deus. Encontra-se ainda a 15 minutos das Escolas Internacionais The American School in Portugal (TASIS) e da Carlucci American International School of Lisbon (CAISL), ambas na Beloura. Rápido acesso à Marginal, à auto estrada A5 e a 30 minutos de Lisboa e do Aeroporto Humberto Delgado. A a 30 minutos do centro de Lisboa e do aeroporto.
Contact
See Phone
House 5 Bedrooms
Alcântara, Lisboa, Distrito de Lisboa
New · 287m²
With Garage
buy
2.430.000 €
5-bedroom house, new, with 287m2 of gross private area, with a total outdoor area of 110.9m2 (including gardens, balconies, and terraces) and 3 parking spaces in a 58.71m2 garage where you can also find a storage area, laundry room, and a patio, in Casas de Santo Amaro, Alcântara, Lisbon.
All apartments have plenty of natural light, balconies and/or gardens with private jacuzzi that offer a unique view of the Tagus River. There is also a common access to parking and the private area of the houses. Some houses also have a private elevator.
Casas de Santo Amaro offer a serene life in one of the areas with the highest residential development in the capital. This condominium represents a new Lisbon that grows sustainably, ideal for a family life with all the comfort.
Located next to the Hungarian embassy and the Pestana Palace Hotel in Alcântara, where you can enjoy a walk along the river, it is also a short walk from great schools and has good access to the entire city with various transportation options.
Casas de Santo Amaro embrace a new residential generation that is growing stronger to bring life to a more elegant and sustainable Lisbon.
*The information provided is not definitive and should be confirmed.*
All apartments have plenty of natural light, balconies and/or gardens with private jacuzzi that offer a unique view of the Tagus River. There is also a common access to parking and the private area of the houses. Some houses also have a private elevator.
Casas de Santo Amaro offer a serene life in one of the areas with the highest residential development in the capital. This condominium represents a new Lisbon that grows sustainably, ideal for a family life with all the comfort.
Located next to the Hungarian embassy and the Pestana Palace Hotel in Alcântara, where you can enjoy a walk along the river, it is also a short walk from great schools and has good access to the entire city with various transportation options.
Casas de Santo Amaro embrace a new residential generation that is growing stronger to bring life to a more elegant and sustainable Lisbon.
*The information provided is not definitive and should be confirmed.*
Contact
See Phone
Duplex 5 Bedrooms
Parque das Nações Sul, Lisboa, Distrito de Lisboa
New · 247m²
With Garage
buy
3.300.000 €
Novo e moderno apartamento, localizado no Parque das Nações junto ao Hospital Privado CUF Descobertas, inserido em condomínio de excelência com ginásio, salão de festas, piscina e parque infantil.
O apartamento situa-se no 13º e 14º piso, constituído por três suites e dois quartos. O primeiro andar tem uma sala de estar e jantar com duplo pé direito, com acesso direto á cozinha totalmente equipada. Este andar dispõe ainda, de um WC social, duas suites com closet e uma enorme varanda.
Já o segundo andar, na mezzanine dispõe de uma sala de estar com esplêndida vista, WC social e um WC de apoio a dois dos quartos neste piso, também dispõe de mais uma suite com um ótimo closet.. Este andar têm um terraço interior na sala com vista para o rio.
O apartamento possui ainda, uma garagem box com uma área que possibilita o estacionamento para quatro viaturas no minimo, possuindo carregador elétrico de 22KW.
Acresce que este excelente apartamento, está totalmente mobilado e equipado com eletrodomésticos BOSH, utensílios de cozinha SMEG, ar condicionado, piso radiante, alarme, Internet e todos têxteis necessários.
Excelente oportunidade pronto habitar, chave na mão!
O apartamento situa-se no 13º e 14º piso, constituído por três suites e dois quartos. O primeiro andar tem uma sala de estar e jantar com duplo pé direito, com acesso direto á cozinha totalmente equipada. Este andar dispõe ainda, de um WC social, duas suites com closet e uma enorme varanda.
Já o segundo andar, na mezzanine dispõe de uma sala de estar com esplêndida vista, WC social e um WC de apoio a dois dos quartos neste piso, também dispõe de mais uma suite com um ótimo closet.. Este andar têm um terraço interior na sala com vista para o rio.
O apartamento possui ainda, uma garagem box com uma área que possibilita o estacionamento para quatro viaturas no minimo, possuindo carregador elétrico de 22KW.
Acresce que este excelente apartamento, está totalmente mobilado e equipado com eletrodomésticos BOSH, utensílios de cozinha SMEG, ar condicionado, piso radiante, alarme, Internet e todos têxteis necessários.
Excelente oportunidade pronto habitar, chave na mão!
Contact
Split Level House 5 Bedrooms +3
Cobre (Cascais), Cascais e Estoril, Distrito de Lisboa
New · 459m²
With Garage
buy
2.450.000 €
Esta magnífica moradia isolada de arquitetura contemporânea oferece luxo e conforto em todos os detalhes. Com uma área total de terreno de 496 m2 e uma área útil generosa de 459 m2, esta residência de 5 quartos com 3 espaços adicionais proporciona uma experiência de vida verdadeiramente requintada. Localizada numa zona nobre e tranquila de Cascais, a propriedade desfruta de uma excelente exposição solar, destacando-se pela sua piscina deslumbrante, jardim relvado e zona lounge para entretenimento ao ar livre.
O piso térreo acolhe uma entrada espaçosa que conduz à sala de estar e jantar de 47 m2, com acesso direto ao jardim e zona lounge, ideal para momentos de convívio. A cozinha totalmente equipada, em open space, com uma ilha central, oferece um ambiente moderno e funcional. Além disso, um quarto/escritório e uma casa de banho social completam este nível, juntamente com amplos terraços e estacionamento para 4 carros.
No primeiro piso, encontramos a indulgente suíte master com walk-in closet, casa de banho privativa e varanda, bem como duas suítes adicionais, cada uma com built-in closet, casa de banho privativa e varanda própria. Um quarto adicional com built-in closet e varanda, juntamente com uma casa de banho completa, completam este andar.
O piso inferior abriga duas salas multifunções, uma lavandaria, um quarto adicional e uma casa de banho completa, oferecendo um espaço flexível para as necessidades do dia a dia. Equipada com o mais alto padrão de comodidades, incluindo ar condicionado, aquecimento radiante, estores elétricos e vídeo vigilância, esta residência exemplifica o equilíbrio perfeito entre elegância e funcionalidade. Com uma atenção meticulosa aos detalhes e acabamentos de alta qualidade, esta é verdadeiramente uma oportunidade única de possuir uma moradia de prestígio em Cascais.
O piso térreo acolhe uma entrada espaçosa que conduz à sala de estar e jantar de 47 m2, com acesso direto ao jardim e zona lounge, ideal para momentos de convívio. A cozinha totalmente equipada, em open space, com uma ilha central, oferece um ambiente moderno e funcional. Além disso, um quarto/escritório e uma casa de banho social completam este nível, juntamente com amplos terraços e estacionamento para 4 carros.
No primeiro piso, encontramos a indulgente suíte master com walk-in closet, casa de banho privativa e varanda, bem como duas suítes adicionais, cada uma com built-in closet, casa de banho privativa e varanda própria. Um quarto adicional com built-in closet e varanda, juntamente com uma casa de banho completa, completam este andar.
O piso inferior abriga duas salas multifunções, uma lavandaria, um quarto adicional e uma casa de banho completa, oferecendo um espaço flexível para as necessidades do dia a dia. Equipada com o mais alto padrão de comodidades, incluindo ar condicionado, aquecimento radiante, estores elétricos e vídeo vigilância, esta residência exemplifica o equilíbrio perfeito entre elegância e funcionalidade. Com uma atenção meticulosa aos detalhes e acabamentos de alta qualidade, esta é verdadeiramente uma oportunidade única de possuir uma moradia de prestígio em Cascais.
Contact
See Phone
House 5 Bedrooms
Urbanização Quebrada Norte, Alcochete, Distrito de Setúbal
In project · 600m²
With Garage
buy
2.285.000 €
For sale fantastic luxury villa in Alcochete, overlooking Lisbon
This exceptional luxury villa, called Villa Veneza, is integrated in the private development Luxury Villas Tejo, under development in Alcochete, a short distance from Lisbon and a few minutes from the riverfront of Alcochete.
Inspired by the canals of Venice and the reflecting pools, it is available with typology T5, on a plot with 990 m2 and have a gross construction area of 955 m2 and 600m2 of floor area, distributed over four floors.
Upon entering this fabulous villa, and passing the imposing pivoting door, we come across a breathtaking view of the pool area. This villa is divided into two areas, one right, the private and one left, the social.
In the private part, we find a complete suite, with closet and private bathroom, a spacious office and a 2nd suite similar to the previous one. The social area has a common bathroom, full kitchen, in ’open space’ to the living room. Both areas are externally connected with water channels invoking the same in Venice and with exterior exit to the pool area. In this place we find a lounge area and in the beautiful garden area, a 2nd lounge area where you can be relaxing with family and friends.
The 1st floor, divided in the same way as the 0th floor, has fabulous 3 spacious suites, all with private bathroom and walk-in closet, all with fantastic views. A social toilet is available on this floor.
On the 2nd floor there is a spacious rooftop, equipped with a family jacuzzi and a lounge area. A covered area can be used as a support area, games area, or spacious suite (subject to budget). From here it is possible to contemplate the incredible view over Alcochete, Lisbon and the Tagus Estuary.
On the -1 floor is available a living room, gym area, cinema room, laundry, a toilet, a sauna area and Turkish bath and a garage for 3 cars.
As equipment, Villa Veneza has underfloor heating, high energy efficiency air conditioning system, solar panels for water heating and energy production (photovoltaics), pre-installation of heat pump for the pool, home automation system and state-of-the-art automation, being possible customization, depending on the need and personal taste.
A villa with excellent sun exposure (east-west), designed in order to enhance the large window spans, which allows you to enjoy a fantastic interior luminosity.
Note: 3D Photos
Contact us for more information or to schedule a visit.
This exceptional luxury villa, called Villa Veneza, is integrated in the private development Luxury Villas Tejo, under development in Alcochete, a short distance from Lisbon and a few minutes from the riverfront of Alcochete.
Inspired by the canals of Venice and the reflecting pools, it is available with typology T5, on a plot with 990 m2 and have a gross construction area of 955 m2 and 600m2 of floor area, distributed over four floors.
Upon entering this fabulous villa, and passing the imposing pivoting door, we come across a breathtaking view of the pool area. This villa is divided into two areas, one right, the private and one left, the social.
In the private part, we find a complete suite, with closet and private bathroom, a spacious office and a 2nd suite similar to the previous one. The social area has a common bathroom, full kitchen, in ’open space’ to the living room. Both areas are externally connected with water channels invoking the same in Venice and with exterior exit to the pool area. In this place we find a lounge area and in the beautiful garden area, a 2nd lounge area where you can be relaxing with family and friends.
The 1st floor, divided in the same way as the 0th floor, has fabulous 3 spacious suites, all with private bathroom and walk-in closet, all with fantastic views. A social toilet is available on this floor.
On the 2nd floor there is a spacious rooftop, equipped with a family jacuzzi and a lounge area. A covered area can be used as a support area, games area, or spacious suite (subject to budget). From here it is possible to contemplate the incredible view over Alcochete, Lisbon and the Tagus Estuary.
On the -1 floor is available a living room, gym area, cinema room, laundry, a toilet, a sauna area and Turkish bath and a garage for 3 cars.
As equipment, Villa Veneza has underfloor heating, high energy efficiency air conditioning system, solar panels for water heating and energy production (photovoltaics), pre-installation of heat pump for the pool, home automation system and state-of-the-art automation, being possible customization, depending on the need and personal taste.
A villa with excellent sun exposure (east-west), designed in order to enhance the large window spans, which allows you to enjoy a fantastic interior luminosity.
Note: 3D Photos
Contact us for more information or to schedule a visit.
Contact
See Phone
Apartment 5 Bedrooms
Montijo e Afonsoeiro, Distrito de Setúbal
New · 230m²
With Garage
buy
530.000 €
Imóvel Novo em construção com conclusão da obra no final do ano 2024.
Prédio situado numa urbanização calma perto de muitos serviços e com bons acessos.
Imóvel Duplex
Sala em open space
Cozinha totalmente equipada com móveis lacados brancos
Varanda com acesso pela cozinha e sala com Churrasqueira e estendal
5 quartos com roupeiros com portas lacadas brancas em que 1 deles é suite.
Terraços no piso superior
Wc com base duche, louças suspensas, móvel suspenso com lavatório e espelho
1 Box
Imóvel equipado com ar condicionado, estores elétricos, som ambiente, aspiração central, janelas oscilo-batentes com vidro duplo e painéis solares.
Fotos andar modelo
Peça uma visita sem compromisso.
Tratamos do seu processo bancário procurando a melhor solução, somos intermediários de crédito registados no banco de Portugal com o nº0003437.
Prédio situado numa urbanização calma perto de muitos serviços e com bons acessos.
Imóvel Duplex
Sala em open space
Cozinha totalmente equipada com móveis lacados brancos
Varanda com acesso pela cozinha e sala com Churrasqueira e estendal
5 quartos com roupeiros com portas lacadas brancas em que 1 deles é suite.
Terraços no piso superior
Wc com base duche, louças suspensas, móvel suspenso com lavatório e espelho
1 Box
Imóvel equipado com ar condicionado, estores elétricos, som ambiente, aspiração central, janelas oscilo-batentes com vidro duplo e painéis solares.
Fotos andar modelo
Peça uma visita sem compromisso.
Tratamos do seu processo bancário procurando a melhor solução, somos intermediários de crédito registados no banco de Portugal com o nº0003437.
Contact
See Phone
House 5 Bedrooms Triplex
Algés, Linda-a-Velha e Cruz Quebrada-Dafundo, Oeiras, Distrito de Lisboa
Used · 185m²
With Garage
buy
1.170.000 €
Located in a quiet residential area, this villa has 255m² of gross construction area and is set on a 277m² plot. It has been thoroughly remodelled by an architect, built with top quality materials, with air conditioning in every room and photovoltaic panels with a battery for water heating.
On the ground floor, we have the garage (12m²), a convenient laundry room, a living room (43m²) with a fireplace and wood burning stove, a suite and a guest toilet, providing perfect harmony between functionality and comfort.
On the first floor, an entrance hall leads to the living room, with a generous 44m², ideal for socialising with family or friends. The kitchen with Siemens built-in appliances invites you to create delicious meals, while the balcony offers views over the garden. An additional W/C complements this floor, ensuring convenience and privacy.
On the 2nd floor, the hall leads to three spacious bedrooms (one with 15m² and two with 14m²), each with access to a private balcony of 11m² and 20m²), where you can enjoy the tranquillity of the surroundings. Two bathrooms complete this floor, ensuring comfort for the whole family.
On level 3, a spacious 20m² attic offers the versatility of being transformed into an additional bedroom, a leisure space or even a private office, adapting to your needs.
Enjoy sunny days in the stunning swimming pool, surrounded by the green garden, creating unforgettable moments with family and friends.
The villa is in a central area of Linda-a-Velha, very close to schools, shops and public transport.
For more information about this property or other opportunities, don’t hesitate to get in touch for an initial meeting. We are a boutique property company dedicated to serving international clients with excellent service and in-depth knowledge of the market. Our commitment is to represent buyers and present the best properties available on the market.
On the ground floor, we have the garage (12m²), a convenient laundry room, a living room (43m²) with a fireplace and wood burning stove, a suite and a guest toilet, providing perfect harmony between functionality and comfort.
On the first floor, an entrance hall leads to the living room, with a generous 44m², ideal for socialising with family or friends. The kitchen with Siemens built-in appliances invites you to create delicious meals, while the balcony offers views over the garden. An additional W/C complements this floor, ensuring convenience and privacy.
On the 2nd floor, the hall leads to three spacious bedrooms (one with 15m² and two with 14m²), each with access to a private balcony of 11m² and 20m²), where you can enjoy the tranquillity of the surroundings. Two bathrooms complete this floor, ensuring comfort for the whole family.
On level 3, a spacious 20m² attic offers the versatility of being transformed into an additional bedroom, a leisure space or even a private office, adapting to your needs.
Enjoy sunny days in the stunning swimming pool, surrounded by the green garden, creating unforgettable moments with family and friends.
The villa is in a central area of Linda-a-Velha, very close to schools, shops and public transport.
For more information about this property or other opportunities, don’t hesitate to get in touch for an initial meeting. We are a boutique property company dedicated to serving international clients with excellent service and in-depth knowledge of the market. Our commitment is to represent buyers and present the best properties available on the market.
Contact
See Phone
House 5 Bedrooms Triplex
Porto Dinheiro, Ribamar, Lourinhã, Distrito de Lisboa
Used · 240m²
View Sea
buy
950.000 €
5 bedroom villa with luxurious amenities with private heated pool and sea views, located 250m from Porto Dinheiro Beach - Lourinhã
Ground floor, 1 swim house and terrace with sea views.
- 5 bedrooms all en-suite with built-in wardrobes
- Private heated swimming pool
-Barbecue
- Outdoor bathroom
- 3-function LG air conditioning in all rooms (hot, cold and dehumidifier)
- Double-glazed windows with automatic shutters
- Spacious and bright living room
- Equipped kitchen - AEG electros
- Private covered garage
- Rooftop with sea view
Year 2022
Excellent location, close to restaurants and 2 km from the village of Lourinhã.
Lisbon Airport is 70 km away with access via the A8 motorway
Close to Caldas da Rainha, Óbidos, Torres Vedras, Peniche, Lisbon and Nazaré.
Book your visit today! ref 272
7KASAS Real Estate is a company specialised in the real estate sector, which has been operating in the market for a few years.
Our team is made up of experienced and qualified professionals, who are ready to assist our clients in buying, selling, renting and managing real estate.
We offer a personalised service, always seeking to find the best solution for each client.
Our goal is to make the negotiation process smoother and more efficient, ensuring the satisfaction of everyone involved.
If you are looking for a reliable real estate agency, contact us and get to know our services.
We’re ready to help.
Ground floor, 1 swim house and terrace with sea views.
- 5 bedrooms all en-suite with built-in wardrobes
- Private heated swimming pool
-Barbecue
- Outdoor bathroom
- 3-function LG air conditioning in all rooms (hot, cold and dehumidifier)
- Double-glazed windows with automatic shutters
- Spacious and bright living room
- Equipped kitchen - AEG electros
- Private covered garage
- Rooftop with sea view
Year 2022
Excellent location, close to restaurants and 2 km from the village of Lourinhã.
Lisbon Airport is 70 km away with access via the A8 motorway
Close to Caldas da Rainha, Óbidos, Torres Vedras, Peniche, Lisbon and Nazaré.
Book your visit today! ref 272
7KASAS Real Estate is a company specialised in the real estate sector, which has been operating in the market for a few years.
Our team is made up of experienced and qualified professionals, who are ready to assist our clients in buying, selling, renting and managing real estate.
We offer a personalised service, always seeking to find the best solution for each client.
Our goal is to make the negotiation process smoother and more efficient, ensuring the satisfaction of everyone involved.
If you are looking for a reliable real estate agency, contact us and get to know our services.
We’re ready to help.
Contact
See Phone
Semi-Detached House 5 Bedrooms Duplex
Fernão Ferro, Seixal, Distrito de Setúbal
New · 143m²
buy
390.000 €
Localizada na zona central de Fernão Ferro, perto de comércio, escolas e transportes.
Caracteristicas:
Piso 0:
-Sala e cozinha em Open Space, com área total de 47 m2;
-Cozinha com península e totalmente equipada;
-Quarto/escritório de 10 m2;
-Casa de banho de 3 m2;
-Logradouro com churrasqueira;
-Parqueamento para 1 viatura;
-Zona de jardim com 55 m2;
Piso 1:
-Suite de 14 m2 com roupeiro;
-Casa de banho da suite de 3 m2, com base de duche e sanitários suspensos;
-Quarto de 15 m2 com roupeiro;
-Casa de banho de apoio aos quartos de 7 m2 com base de duche e sanitários suspensos;
-Quarto de 14 m2 com roupeiro;
-Quarto de 13 m2 com roupeiro;
-Hall de quartos de 8 m2;
Equipamentos:
Ar Condicionado
Alarme
Aspiração central
Churrasqueira
Isolamento exterior em CAPOTO
Caixilharia em PVC, oscilo batente
Vidros duplos
Estores elétricos
Portões automáticos
Vídeo porteiro
**Previsão de conclusão de obra para fevereiro de 2024**
Caracteristicas:
Piso 0:
-Sala e cozinha em Open Space, com área total de 47 m2;
-Cozinha com península e totalmente equipada;
-Quarto/escritório de 10 m2;
-Casa de banho de 3 m2;
-Logradouro com churrasqueira;
-Parqueamento para 1 viatura;
-Zona de jardim com 55 m2;
Piso 1:
-Suite de 14 m2 com roupeiro;
-Casa de banho da suite de 3 m2, com base de duche e sanitários suspensos;
-Quarto de 15 m2 com roupeiro;
-Casa de banho de apoio aos quartos de 7 m2 com base de duche e sanitários suspensos;
-Quarto de 14 m2 com roupeiro;
-Quarto de 13 m2 com roupeiro;
-Hall de quartos de 8 m2;
Equipamentos:
Ar Condicionado
Alarme
Aspiração central
Churrasqueira
Isolamento exterior em CAPOTO
Caixilharia em PVC, oscilo batente
Vidros duplos
Estores elétricos
Portões automáticos
Vídeo porteiro
**Previsão de conclusão de obra para fevereiro de 2024**
Contact
See Phone
House 5 Bedrooms Triplex
Lagoa de Óbidos, Vau, Distrito de Leiria
New · 296m²
With Swimming Pool
buy
2.800.000 €
Located in the west of Portugal, the newly opened Golf Resort, a place that offers us a life experience in constant harmony between land and water, the countryside and the beach.
With natural landscapes, among dunes, coastal vegetation and views over the Atlantic and the Óbidos Lagoon. Townhouses T2 to T4 with areas from 145m2 to 290m2.
Spaces that open without limit to the nature that surrounds them transforming into an experience of life for those who inhabit them. The proximity to the landscape is also marked by the relationship of the interior to the exterior, through large glass panels, and by the harmony of materials.
The choice of materials respect and reinforce the connection to nature through the use of stone, wood, clay tile and earth tones. A life experience in constant harmony between land and water, the countryside and the beach.
This is a private and enclosed high quality resort with 24 hour security and a wide range of services. Services include a reception, restaurant, bar, 18-hole golf course, 5-star hotel, golf shop, spa, swimming pools, sports fields, supermarket, convenience store, laundry and various support services.
It was carved out to preserve the pristine nature. The new golf course was designed by Cynthia Dye (Dye Designs) to fit perfectly into the natural environment and create one of the most wonderful golf experiences. Nature is in abundance and, from every hole, there is a breathtaking view of the Atlantic Ocean.
One of the most impressive golf courses in the region and the country, and the first Dye Design in Portugal.
A unique destination close to Lisbon, you can experience all kinds of experiences within walking distance. Take advantage of a historic city full of stories to tell, an authentic city where ancient customs and ancient history combine with leisure, culture and innovation.
Also a unique destination near Óbidos, one of the most picturesque cities in Portugal, full of enriching experiences. Cobblestone streets, traditional painted houses, historical monuments, delicious cuisine and many leisure activities such as golf and surfing are just a few examples of what you can find.
Close to everything and away from it all to the desert, this 5 star resort among rolling sand dunes, interspersed with coastal vegetation and an exclusive view of the Atlantic Ocean and the Óbidos Lagoon.
With natural landscapes, among dunes, coastal vegetation and views over the Atlantic and the Óbidos Lagoon. Townhouses T2 to T4 with areas from 145m2 to 290m2.
Spaces that open without limit to the nature that surrounds them transforming into an experience of life for those who inhabit them. The proximity to the landscape is also marked by the relationship of the interior to the exterior, through large glass panels, and by the harmony of materials.
The choice of materials respect and reinforce the connection to nature through the use of stone, wood, clay tile and earth tones. A life experience in constant harmony between land and water, the countryside and the beach.
This is a private and enclosed high quality resort with 24 hour security and a wide range of services. Services include a reception, restaurant, bar, 18-hole golf course, 5-star hotel, golf shop, spa, swimming pools, sports fields, supermarket, convenience store, laundry and various support services.
It was carved out to preserve the pristine nature. The new golf course was designed by Cynthia Dye (Dye Designs) to fit perfectly into the natural environment and create one of the most wonderful golf experiences. Nature is in abundance and, from every hole, there is a breathtaking view of the Atlantic Ocean.
One of the most impressive golf courses in the region and the country, and the first Dye Design in Portugal.
A unique destination close to Lisbon, you can experience all kinds of experiences within walking distance. Take advantage of a historic city full of stories to tell, an authentic city where ancient customs and ancient history combine with leisure, culture and innovation.
Also a unique destination near Óbidos, one of the most picturesque cities in Portugal, full of enriching experiences. Cobblestone streets, traditional painted houses, historical monuments, delicious cuisine and many leisure activities such as golf and surfing are just a few examples of what you can find.
Close to everything and away from it all to the desert, this 5 star resort among rolling sand dunes, interspersed with coastal vegetation and an exclusive view of the Atlantic Ocean and the Óbidos Lagoon.
Contact
See Phone
Semi-Detached House 5 Bedrooms
Alto da Eira (Santa Iria de Azoia), Santa Iria de Azoia, São João da Talha e Bobadela, Loures, Distrito de Lisboa
340m²
With Garage
buy
850.000 €
Fantastic Semi-detached Villa, 5 suites, garage for two cars + 1 parking, swimming pool with 28m2. , internal elevator with access to all floors, high quality finishes with energy class A+.
Located in an area of excellence, 3 minutes from the accesses to the A1 and IC2, which allows us to move in just over 6 minutes to Parque das Nações, Airport or the A8.
Some housing discretion:
Floor -1 : Kitchen equipped in open space for a room of about 50m2. With direct access to the backyard with about 60m2. and swimming pool and full visibility through large windows, laundry, office and social wc
R / c: Entrance hall with about 20m2. 1 suite and engine room
1st: Circulation hall, 3 suites (one with a closet) with magnificent balconies and river views
2nd: Circulation zone, 1 suite and access to the rooftop (50m2.) with panoramic and river views.
Finishes:
False ceilings - central vacuum - floating floor - air conditioning - PVC frames with double glazing and swing windows, stops and electric and thermal blinds.
Contact Base Certa for more information and personalized visit scheduling.
Base Certa is a credit intermediary registered with Banco de Portugal, we manage your financing process, looking for the best market conditions and those that best fit your profile, if you already have housing credit and want to improve your conditions, contact us and ask for a simulation.
Located in an area of excellence, 3 minutes from the accesses to the A1 and IC2, which allows us to move in just over 6 minutes to Parque das Nações, Airport or the A8.
Some housing discretion:
Floor -1 : Kitchen equipped in open space for a room of about 50m2. With direct access to the backyard with about 60m2. and swimming pool and full visibility through large windows, laundry, office and social wc
R / c: Entrance hall with about 20m2. 1 suite and engine room
1st: Circulation hall, 3 suites (one with a closet) with magnificent balconies and river views
2nd: Circulation zone, 1 suite and access to the rooftop (50m2.) with panoramic and river views.
Finishes:
False ceilings - central vacuum - floating floor - air conditioning - PVC frames with double glazing and swing windows, stops and electric and thermal blinds.
Contact Base Certa for more information and personalized visit scheduling.
Base Certa is a credit intermediary registered with Banco de Portugal, we manage your financing process, looking for the best market conditions and those that best fit your profile, if you already have housing credit and want to improve your conditions, contact us and ask for a simulation.
Contact
See Phone
House 5 Bedrooms Duplex
Charneca da Caparica, Charneca de Caparica e Sobreda, Almada, Distrito de Setúbal
Remodelled · 240m²
With Garage
buy
1.200.000 €
ARE YOU LOOKING FOR A 5 BEDROOM VILLA WITH GARDEN AND POOL?
This 5 bedroom villa, with garden and swimming pool consists of 2 floors that are divided into the following areas.
GROUND FLOOR:
Living room with 40m2 with connection to the kitchen and common porch with the kitchen
Kitchen with 22m2 with barbecue on the porch of 15m2 that connects with the outdoor area where the POOL and GARDEN are located
1 Suite with 19.30m2, WC with 5.5m2 with connection to 1 porch of 6.7m2
1 Bedroom with 15.10m2
1WC complete with 4m2
Entrance Hall
1ST FLOOR:
1 Master Suite with 22.2m2, Closet of 8.5m2 and WC with 9.2m2 with connection to 1 Balcony of 28.5m2
1 Bedroom with 15.5m2 with Balcony of 3m2
1 Bedroom with 15.5m2
1 complete bathroom with 5.9m2
EXTERIOR:
Swimming pool
Garden
Garage with 24.5m2
Porch with connection to Garage
In an excellent location, close to the main road accesses, all kinds of commerce and services as well as just a few minutes from the beach.
Excellent combination between living just a few minutes from Lisbon and enjoying the comfort of the countryside and beaches in a detached villa with swimming pool, garden and garage.
COME AND VISIT.
For more information, please contact our Store or send a Contact Request.
This 5 bedroom villa, with garden and swimming pool consists of 2 floors that are divided into the following areas.
GROUND FLOOR:
Living room with 40m2 with connection to the kitchen and common porch with the kitchen
Kitchen with 22m2 with barbecue on the porch of 15m2 that connects with the outdoor area where the POOL and GARDEN are located
1 Suite with 19.30m2, WC with 5.5m2 with connection to 1 porch of 6.7m2
1 Bedroom with 15.10m2
1WC complete with 4m2
Entrance Hall
1ST FLOOR:
1 Master Suite with 22.2m2, Closet of 8.5m2 and WC with 9.2m2 with connection to 1 Balcony of 28.5m2
1 Bedroom with 15.5m2 with Balcony of 3m2
1 Bedroom with 15.5m2
1 complete bathroom with 5.9m2
EXTERIOR:
Swimming pool
Garden
Garage with 24.5m2
Porch with connection to Garage
In an excellent location, close to the main road accesses, all kinds of commerce and services as well as just a few minutes from the beach.
Excellent combination between living just a few minutes from Lisbon and enjoying the comfort of the countryside and beaches in a detached villa with swimming pool, garden and garage.
COME AND VISIT.
For more information, please contact our Store or send a Contact Request.
Contact
See Phone
House 5 Bedrooms Triplex
Alfragide, Amadora, Distrito de Lisboa
Used · 350m²
With Garage
buy
2.300.000 €
Fabulous 5+1 bedroom villa for sale, with swimming pool, in Serra de Carnaxide, Lisbon
House located on a plot of 1000m2.
Luxury Finishes.
This villa has the following composition:
Floor 0:
- Living room and dining room with access to a huge balcony with excellent views of the mountains and the pool;
- Kitchen with island, fully equipped;
- Social toilet
Floor 1:
- 2 suites with private bathroom, balcony and wardrobes;
- Master Suite with fantastic bathroom, huge walk-in closet and balcony.
Floor -1:
- Garage for 2 or 3 cars;
- 1 suite with private bathroom;
- 1 bedroom / office;
- Living room with kitchenette to support the social area of the pool;
- Huge terrace to support the living room;
- Excellent swimming pool;
- huge garden;
In short, here you will find a property to enjoy with family and friends.
In terms of location, we are only 7 minutes from Colombo Shopping Center, 15 minutes from downtown Lisbon and 20 minutes from Cascais.
Come and visit
House located on a plot of 1000m2.
Luxury Finishes.
This villa has the following composition:
Floor 0:
- Living room and dining room with access to a huge balcony with excellent views of the mountains and the pool;
- Kitchen with island, fully equipped;
- Social toilet
Floor 1:
- 2 suites with private bathroom, balcony and wardrobes;
- Master Suite with fantastic bathroom, huge walk-in closet and balcony.
Floor -1:
- Garage for 2 or 3 cars;
- 1 suite with private bathroom;
- 1 bedroom / office;
- Living room with kitchenette to support the social area of the pool;
- Huge terrace to support the living room;
- Excellent swimming pool;
- huge garden;
In short, here you will find a property to enjoy with family and friends.
In terms of location, we are only 7 minutes from Colombo Shopping Center, 15 minutes from downtown Lisbon and 20 minutes from Cascais.
Come and visit
Contact
See Phone
House 5 Bedrooms Triplex
Afurada (São Pedro da Afurada), Santa Marinha e São Pedro da Afurada, Vila Nova de Gaia, Distrito do Porto
Under construction · 211m²
With Garage
buy
1.380.000 €
Villa V5 Panoramic Houses with swimming pool and with a total area of 644.3m2:
- Lot area: 424.99m2
- Private gross area: 295.2m2
- Balconies: 29.1m2
- Garage area: 39.94m2
- Pool: 21.6m2
- Patio/Garden: 63.27m2
Located in the Afurada area of Gaia, SPLENDOURO rises on the hill overlooking the Douro River Marina, proposing a bold, modern and innovative design, which harmoniously articulates with a unique panoramic view, accentuated by its wide terraces, balconies and gardens.
In a privileged location, just 5 minutes from the city of Porto, enjoy the comfort of a house equipped with the highest standards of comfort and safety, and feel the serenity of living by the river and the sea.
Breathtaking views that invite you to enjoy the Marina, the river and the sea. Everything so close to home and in an environment of nature and tranquility.
The privileged location of Splendouro villas, contemplate a unique setting under the sea, the marina, the river and the surrounding landscape.
11 Houses of typology:
- (V4) Garden Houses.
- (V5) Panoramic Houses.
From the villas, an amphitheater opens up to the river, favoring the views and integrating the landscape through the roofs that refer to the old Port wine cellars.
The villas are the ideal space for those looking for refuge, serenity and rest at home without ignoring the proximity of services, cultural offer, leisure and diversity that cities offer.
We know that comfort resides in the details and in this case it is expressed through the quality materials used that reflect a contemporary, sensitive and timeless atmosphere.
Start of work: June 2022
Completion forecast: Second quarter of 2024
- Lot area: 424.99m2
- Private gross area: 295.2m2
- Balconies: 29.1m2
- Garage area: 39.94m2
- Pool: 21.6m2
- Patio/Garden: 63.27m2
Located in the Afurada area of Gaia, SPLENDOURO rises on the hill overlooking the Douro River Marina, proposing a bold, modern and innovative design, which harmoniously articulates with a unique panoramic view, accentuated by its wide terraces, balconies and gardens.
In a privileged location, just 5 minutes from the city of Porto, enjoy the comfort of a house equipped with the highest standards of comfort and safety, and feel the serenity of living by the river and the sea.
Breathtaking views that invite you to enjoy the Marina, the river and the sea. Everything so close to home and in an environment of nature and tranquility.
The privileged location of Splendouro villas, contemplate a unique setting under the sea, the marina, the river and the surrounding landscape.
11 Houses of typology:
- (V4) Garden Houses.
- (V5) Panoramic Houses.
From the villas, an amphitheater opens up to the river, favoring the views and integrating the landscape through the roofs that refer to the old Port wine cellars.
The villas are the ideal space for those looking for refuge, serenity and rest at home without ignoring the proximity of services, cultural offer, leisure and diversity that cities offer.
We know that comfort resides in the details and in this case it is expressed through the quality materials used that reflect a contemporary, sensitive and timeless atmosphere.
Start of work: June 2022
Completion forecast: Second quarter of 2024
Contact
See Phone
House 5 Bedrooms
Guia, Albufeira, Distrito de Faro
New · 256m²
With Swimming Pool
buy
2.950.000 €
This single storey villa, with traditional features, was recently built and offers quality finishes that guarantee high levels of comfort and well-being.
From the entrance hall we can find the guest bathroom, a spacious en-suite bedroom with built-in closet and a spacious and bright living and dining room, with fireplace. The living room gives direct access to the outdoor terrace, covered by a pergola, with seating and dining areas, with barbecue, to make the most of the sunny days in the Algarve. The kitchen is fully equipped and gives access to the adjacent laundry and pantry areas.
In the east wing we find the most private area of the house, which comprises 4 bedrooms, all of them with private bathroom, built-in wardrobe and direct access to the outdoor.
Set in a large plot of land that guarantees maximum privacy, this property also benefits from a beautiful garden, traditional wood oven, a heated swimming pool with electric cover, a jacuzzi and parking space for several vehicles.
Additionally, the house has double glazing, electric shutters, video surveillance system, air conditioning and solar panels for sanitary hot water.
Contact us for more information about this property or to schedule a viewing!
Property set in a quiet residential area, walking distance from several restaurants, cafes and the Apolónia supermarket, where you can find high quality products.
Just a 15-minute walk from Praia da Galé (1200m) and a few minutes by car from other magnificent beaches in the region. Perfect for golf lovers as it is a 5-minute drive from the Salgados Golf Course.
Easy and quick access by car to:
- Algarve Shopping, 10 minutes;
- Albufeira city centre, 15 minutes;
- Health services at Hospital Lusíadas Albufeira, 15 minutes;
- Nobel Algarve International School, 20 minutes;
- Faro International Airport, about 35 minutes.
From the entrance hall we can find the guest bathroom, a spacious en-suite bedroom with built-in closet and a spacious and bright living and dining room, with fireplace. The living room gives direct access to the outdoor terrace, covered by a pergola, with seating and dining areas, with barbecue, to make the most of the sunny days in the Algarve. The kitchen is fully equipped and gives access to the adjacent laundry and pantry areas.
In the east wing we find the most private area of the house, which comprises 4 bedrooms, all of them with private bathroom, built-in wardrobe and direct access to the outdoor.
Set in a large plot of land that guarantees maximum privacy, this property also benefits from a beautiful garden, traditional wood oven, a heated swimming pool with electric cover, a jacuzzi and parking space for several vehicles.
Additionally, the house has double glazing, electric shutters, video surveillance system, air conditioning and solar panels for sanitary hot water.
Contact us for more information about this property or to schedule a viewing!
Property set in a quiet residential area, walking distance from several restaurants, cafes and the Apolónia supermarket, where you can find high quality products.
Just a 15-minute walk from Praia da Galé (1200m) and a few minutes by car from other magnificent beaches in the region. Perfect for golf lovers as it is a 5-minute drive from the Salgados Golf Course.
Easy and quick access by car to:
- Algarve Shopping, 10 minutes;
- Albufeira city centre, 15 minutes;
- Health services at Hospital Lusíadas Albufeira, 15 minutes;
- Nobel Algarve International School, 20 minutes;
- Faro International Airport, about 35 minutes.
Contact
See Phone
Apartment 5 Bedrooms Duplex
Parque das Nações, Lisboa, Distrito de Lisboa
New · 274m²
With Garage
buy
4.300.000 €
Martinhal Residences is the new development of urban apartments, in Parque das Nações, in Lisbon. This development is the latest in a series of luxury family experiences by the award-winning Elegant Group, owners of the luxurious Martinhal Hotels & Resorts.
Martinhal Residences offers several attractive options designed for a multigenerational and family experience. With a contemporary touch of the internationally renowned architect Portuguese Eduardo Capinha Lopes, each apartment has been designed to the greatest detail to provide the best comfort for families.
This development consists of apartments that will be part of the luxury hotel of the Martinhal Hotels & Resorts chain and that offer guaranteed profitability of 3% for a period of 6 years and will be entitled to 14 days of use of the apartment per year.
These apartments will be of typology T0 and T1 and will be equipped with furniture and appliances of high quality.
The Martinhal Residences will also have the residential part, which optionally can take advantage of the services of the hotel, Service Apartments by Martinhal, such as indoor pool, children’s club, laundry service, among others.
These apartments will be of typology T1, T3 and T4, with areas between 65m² and 196m², with fantastic balconies and with superb views over the river. I also included a superb penthouse.
Martinhal Residences offers several attractive options designed for a multigenerational and family experience. With a contemporary touch of the internationally renowned architect Portuguese Eduardo Capinha Lopes, each apartment has been designed to the greatest detail to provide the best comfort for families.
This development consists of apartments that will be part of the luxury hotel of the Martinhal Hotels & Resorts chain and that offer guaranteed profitability of 3% for a period of 6 years and will be entitled to 14 days of use of the apartment per year.
These apartments will be of typology T0 and T1 and will be equipped with furniture and appliances of high quality.
The Martinhal Residences will also have the residential part, which optionally can take advantage of the services of the hotel, Service Apartments by Martinhal, such as indoor pool, children’s club, laundry service, among others.
These apartments will be of typology T1, T3 and T4, with areas between 65m² and 196m², with fantastic balconies and with superb views over the river. I also included a superb penthouse.
Contact
See Phone
House 5 Bedrooms +2
Oliveirinha, Aveiro, Distrito de Aveiro
Used · 395m²
With Garage
buy
485.000 €
Excelente moradia isolada de tipologia T5 de 2 pisos, localizada no centro da vila de Oliveirinha, inserida num terreno com 1.312m².
O rés-do-chão é composto por:
- hall de entrada amplo com 21,90m²
- casa de banho de serviço
- sala de jantar e sala de estar com 51,40m²
- cozinha com copa com 38,10 m²
- duas suites com roupeiro
- escritório
- lavandaria
- despensa
- arrumos
O primeiro andar é composto por:
- hall de distribuição
- três quartos com roupeiro
- casa de banho completa
- saleta com acesso a um terraço com 18,90 m²
Esta moradia está equipada com:
- ar condicionado
- vídeo porteiro
- câmaras de vigilância
- cozinha equipada
- lareira com recuperador de calor a pellets na cozinha
- recuperador de calor a pellets na sala de jantar e de estar
- banheiras de hidromassagem
- painel solar para aquecimento de águas
- portões elétricos
No exterior, temos ainda garagem para dois carros, logradouro e jardim.
Ótima construção, com bastante luz natural, está em excelente estado de conservação.
CONHEÇA AS CONDIÇÕES DE FINANCIAMENTO, SOMOS INTERMEDIÁRIOS DE CRÉDITO.
O rés-do-chão é composto por:
- hall de entrada amplo com 21,90m²
- casa de banho de serviço
- sala de jantar e sala de estar com 51,40m²
- cozinha com copa com 38,10 m²
- duas suites com roupeiro
- escritório
- lavandaria
- despensa
- arrumos
O primeiro andar é composto por:
- hall de distribuição
- três quartos com roupeiro
- casa de banho completa
- saleta com acesso a um terraço com 18,90 m²
Esta moradia está equipada com:
- ar condicionado
- vídeo porteiro
- câmaras de vigilância
- cozinha equipada
- lareira com recuperador de calor a pellets na cozinha
- recuperador de calor a pellets na sala de jantar e de estar
- banheiras de hidromassagem
- painel solar para aquecimento de águas
- portões elétricos
No exterior, temos ainda garagem para dois carros, logradouro e jardim.
Ótima construção, com bastante luz natural, está em excelente estado de conservação.
CONHEÇA AS CONDIÇÕES DE FINANCIAMENTO, SOMOS INTERMEDIÁRIOS DE CRÉDITO.
Contact
See Phone
House 5 Bedrooms
Esgueira, Aveiro, Distrito de Aveiro
New · 388m²
buy
790.000 €
Novo Empreendimento, Casas de Sol, localizado na zona de Agras de Esgueira na bela cidade de Aveiro, rodeado pelos canais da Ria de Aveiro e a um passo das praias da Costa Nova e Barra. As casas estão orientadas de forma a garantir a máxima exposição solar, bem como vistas para os espaços exteriores ajardinados. Os interiores oferecem espaços generosos e confortáveis e apresentam o seguinte:
- Pátio a poente com acesso às espaçosas áreas exteriores.
- No piso superior, os quartos beneficiam da sala de inverno que se estende até ao amplo terraço com pérgula de ensombramento.
- Suite Master e Suite Júnior. A suite principal com 27,96m2 dispõe de sanitário com cabine de duche e banheira.
- Sala principal e sala de inverno
- Cortinas black-out nos quartos
- 4 casas de banho com louças sanitárias suspensas e torneiras Hansgrohe
- Cave com sala, sanitário e arrumos.
- Cozinha equipada com eletrodomésticos Siemens/Bosch (forno, micro-ondas, exaustor, frigorífico, congelador embutido, máquina de lavar loiça).
- Lavanderia independente ao lado da cozinha
- Ar condicionado.
- Bomba de calor.
- Pavimento flutuante vinílico
- Jardins com gramínea.
- Garagem dupla com portões de comando a distância.
- Pré-instalação de painéis fotovoltaicos
- Pré-instalação de estacão para carregamento de veículos elétricos
- Pátio a poente com acesso às espaçosas áreas exteriores.
- No piso superior, os quartos beneficiam da sala de inverno que se estende até ao amplo terraço com pérgula de ensombramento.
- Suite Master e Suite Júnior. A suite principal com 27,96m2 dispõe de sanitário com cabine de duche e banheira.
- Sala principal e sala de inverno
- Cortinas black-out nos quartos
- 4 casas de banho com louças sanitárias suspensas e torneiras Hansgrohe
- Cave com sala, sanitário e arrumos.
- Cozinha equipada com eletrodomésticos Siemens/Bosch (forno, micro-ondas, exaustor, frigorífico, congelador embutido, máquina de lavar loiça).
- Lavanderia independente ao lado da cozinha
- Ar condicionado.
- Bomba de calor.
- Pavimento flutuante vinílico
- Jardins com gramínea.
- Garagem dupla com portões de comando a distância.
- Pré-instalação de painéis fotovoltaicos
- Pré-instalação de estacão para carregamento de veículos elétricos
Contact
See Phone
Penthouse 5 Bedrooms
Santo António dos Olivais, Coimbra, Distrito de Coimbra
Under construction · 200m²
With Garage
buy
875.000 €
PENTHOUSE - Typology T5 Duplex - Top Floor.
Building in the beginning of construction, with 18 fractions and 8 floors located 5m from Solum.
It will consist of apartments of typology T0 to T5, with areas between 56m2 and 200m2.
Apartment Typologia T5 located on the top floor.
Consisting on the lower floor by kitchen and laundry, living room and a service bathroom, an office or bedroom.
Living room with two balconies.
On the upper floor is the private part, consisting of two suites, two bedrooms, a bathroom.
With an excellent balcony where we can enjoy the views that an 8th floor provides.
With garage.
The timeless design combines with the aesthetic attributes of the finishes, bringing to the interior of this new venture the luminosity and contemporary lines.
This new project is born in a plant with excellent accessibility.
Come and see!
(Cost of calling to national mobile network)
(Cost of calling to national fixed network)
Building in the beginning of construction, with 18 fractions and 8 floors located 5m from Solum.
It will consist of apartments of typology T0 to T5, with areas between 56m2 and 200m2.
Apartment Typologia T5 located on the top floor.
Consisting on the lower floor by kitchen and laundry, living room and a service bathroom, an office or bedroom.
Living room with two balconies.
On the upper floor is the private part, consisting of two suites, two bedrooms, a bathroom.
With an excellent balcony where we can enjoy the views that an 8th floor provides.
With garage.
The timeless design combines with the aesthetic attributes of the finishes, bringing to the interior of this new venture the luminosity and contemporary lines.
This new project is born in a plant with excellent accessibility.
Come and see!
(Cost of calling to national mobile network)
(Cost of calling to national fixed network)
Contact
See Phone
See more Properties for Sale, Apartments and Houses
Bedrooms
Zones
Can’t find the property you’re looking for?
