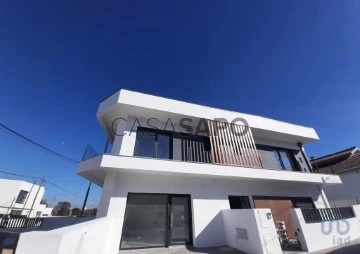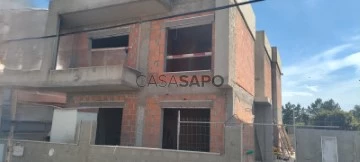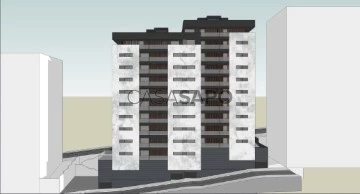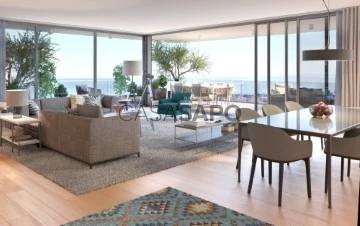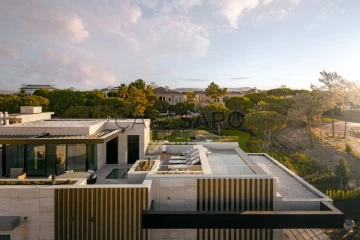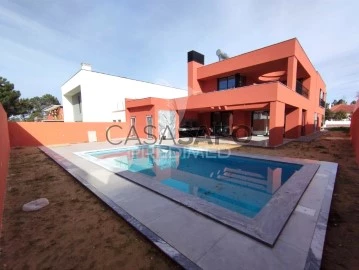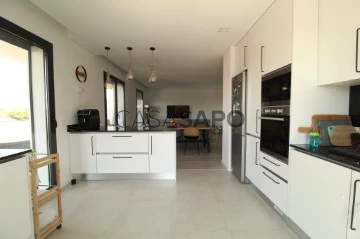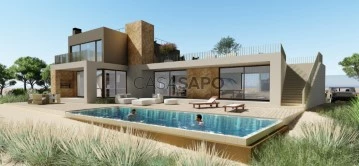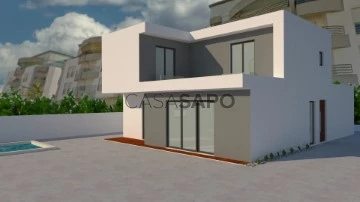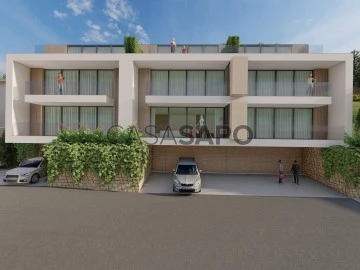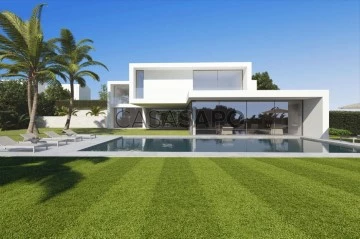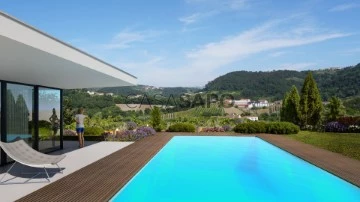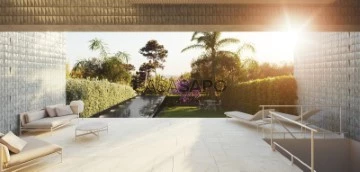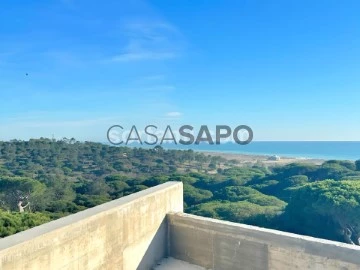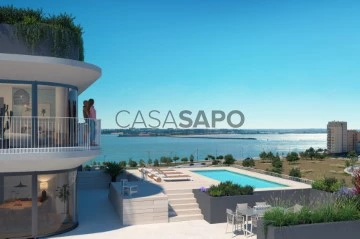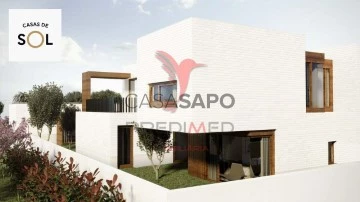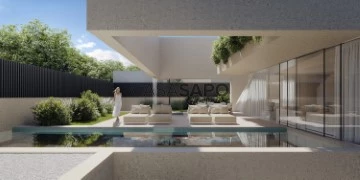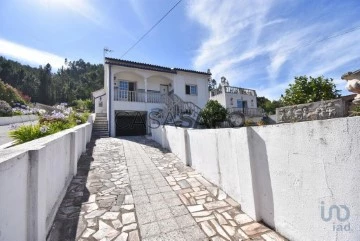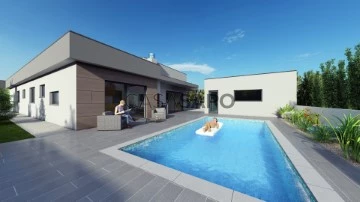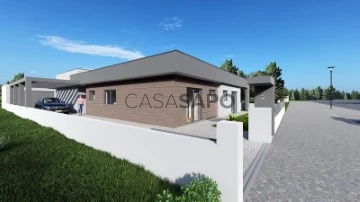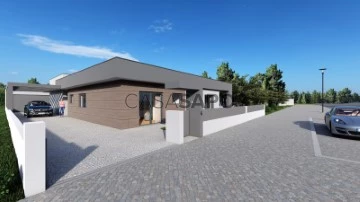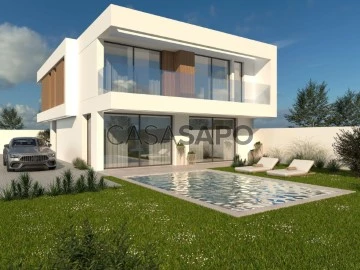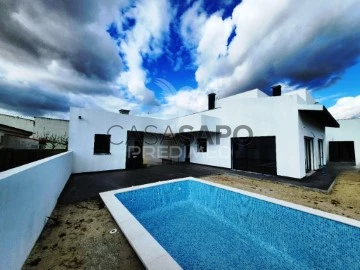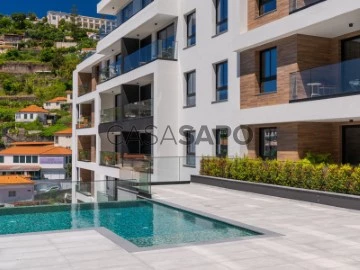Saiba aqui quanto pode pedir
278 Properties for Sale, Apartments and Houses 5 Bedrooms with Energy Certificate A+, Page 5
Map
Order by
Relevance
House 5 Bedrooms
Fernão Ferro, Seixal, Distrito de Setúbal
Under construction · 143m²
buy
395.000 €
Fantastic T5 semi-detached house on the corner in Fernão Ferro, which includes a shop (Commercial fraction) of 13.87 m2, ideal for monetization, set in a plot of land of 218 m2 with a floor area of 143 m2.
The house is distributed harmoniously and with good use of space. The social area consists of an entrance hall, living room of 28m2 with direct access to the kitchen (openspace) of 11m2, guest toilet and office of 9.40 m2, with direct views of the garden.
On the first floor, there are 3 bedrooms with built-in wardrobes, a support bathroom and a suite with a closet, 3 of which are served by a common balcony.
Outside there is an area for car parking, also connected to the barbecue area with sink.
The house is designed with all the comforts and amenities, with good insulation, being equipped with double glazing in PVC frames with ventilation grilles, electric shutters, thermal panels, armored door, video intercom, and pre-installation of air conditioning.
The location is excellent, in a central/residential area with great access to Lisbon, the beach and gardens. All the main services are at the doorstep, including restaurants, transport, shops and pharmacy, etc.
We accompany the entire process up to the Deed. Contact us to schedule your visit!
Request information or book your visit through our contacts!
#ref: 101436
The house is distributed harmoniously and with good use of space. The social area consists of an entrance hall, living room of 28m2 with direct access to the kitchen (openspace) of 11m2, guest toilet and office of 9.40 m2, with direct views of the garden.
On the first floor, there are 3 bedrooms with built-in wardrobes, a support bathroom and a suite with a closet, 3 of which are served by a common balcony.
Outside there is an area for car parking, also connected to the barbecue area with sink.
The house is designed with all the comforts and amenities, with good insulation, being equipped with double glazing in PVC frames with ventilation grilles, electric shutters, thermal panels, armored door, video intercom, and pre-installation of air conditioning.
The location is excellent, in a central/residential area with great access to Lisbon, the beach and gardens. All the main services are at the doorstep, including restaurants, transport, shops and pharmacy, etc.
We accompany the entire process up to the Deed. Contact us to schedule your visit!
Request information or book your visit through our contacts!
#ref: 101436
Contact
See Phone
Detached House 5 Bedrooms Duplex
Quinta da Charnequinha, Amora, Seixal, Distrito de Setúbal
Used · 160m²
With Garage
buy
600.000 €
Detached T5 house, with excellent construction, very well located, Quinta da Charnequinha - Amora.
Detached house in the parish of Amora with 2 floors with excellent areas and 5 bedrooms.
House with modern architecture, consisting of 2 floors, garage and pergola in one of the best areas on the south bank - Qta da Charnequinha, 10 minutes from the beaches of Costa da Caparica and Fonte da Telha.
Ground floor:
Fully equipped kitchen with access to the backyard and barbecue;
Living room ;
Office or bedroom;
Service bathroom.
1 ° floor:
Suite with closet and access to balcony;
Three bedrooms, both with wardrobes and access to a balcony;
Bathroom supporting the bedrooms.
Balconies
Outer space:
Garage, pergola, Barbecue, garden.
Finishes with the possibility of choosing to your taste for now:
Fully equipped kitchen with American refrigerator and other appliances, tilt-and-turn windows, double glazing with thermal cut-off and electric shutters, pre-installation of air conditioning, solar panel for hot water, central vacuum, LED lighting, suspended crockery, top quality finishes.
A+ energy certification
NOTE: The deed will only be offered to Medisonho purchasing customers.
Plants with areas.
Mark your visit!
Medisonho is a Credit Intermediary duly authorized by Banco de Portugal, we manage your entire bank financing process.
The information provided does not require confirmation nor can it be considered binding, and does not require confirmation through a visit to the property.
Detached house in the parish of Amora with 2 floors with excellent areas and 5 bedrooms.
House with modern architecture, consisting of 2 floors, garage and pergola in one of the best areas on the south bank - Qta da Charnequinha, 10 minutes from the beaches of Costa da Caparica and Fonte da Telha.
Ground floor:
Fully equipped kitchen with access to the backyard and barbecue;
Living room ;
Office or bedroom;
Service bathroom.
1 ° floor:
Suite with closet and access to balcony;
Three bedrooms, both with wardrobes and access to a balcony;
Bathroom supporting the bedrooms.
Balconies
Outer space:
Garage, pergola, Barbecue, garden.
Finishes with the possibility of choosing to your taste for now:
Fully equipped kitchen with American refrigerator and other appliances, tilt-and-turn windows, double glazing with thermal cut-off and electric shutters, pre-installation of air conditioning, solar panel for hot water, central vacuum, LED lighting, suspended crockery, top quality finishes.
A+ energy certification
NOTE: The deed will only be offered to Medisonho purchasing customers.
Plants with areas.
Mark your visit!
Medisonho is a Credit Intermediary duly authorized by Banco de Portugal, we manage your entire bank financing process.
The information provided does not require confirmation nor can it be considered binding, and does not require confirmation through a visit to the property.
Contact
See Phone
Penthouse 5 Bedrooms
Santo António dos Olivais, Coimbra, Distrito de Coimbra
Under construction · 200m²
With Garage
buy
875.000 €
PENTHOUSE - Typology T5 Duplex - Top Floor.
Building in the beginning of construction, with 18 fractions and 8 floors located 5m from Solum.
It will consist of apartments of typology T0 to T5, with areas between 56m2 and 200m2.
Apartment Typologia T5 located on the top floor.
Consisting on the lower floor by kitchen and laundry, living room and a service bathroom, an office or bedroom.
Living room with two balconies.
On the upper floor is the private part, consisting of two suites, two bedrooms, a bathroom.
With an excellent balcony where we can enjoy the views that an 8th floor provides.
With garage.
The timeless design combines with the aesthetic attributes of the finishes, bringing to the interior of this new venture the luminosity and contemporary lines.
This new project is born in a plant with excellent accessibility.
Come and see!
(Cost of calling to national mobile network)
(Cost of calling to national fixed network)
Building in the beginning of construction, with 18 fractions and 8 floors located 5m from Solum.
It will consist of apartments of typology T0 to T5, with areas between 56m2 and 200m2.
Apartment Typologia T5 located on the top floor.
Consisting on the lower floor by kitchen and laundry, living room and a service bathroom, an office or bedroom.
Living room with two balconies.
On the upper floor is the private part, consisting of two suites, two bedrooms, a bathroom.
With an excellent balcony where we can enjoy the views that an 8th floor provides.
With garage.
The timeless design combines with the aesthetic attributes of the finishes, bringing to the interior of this new venture the luminosity and contemporary lines.
This new project is born in a plant with excellent accessibility.
Come and see!
(Cost of calling to national mobile network)
(Cost of calling to national fixed network)
Contact
See Phone
House 5 Bedrooms
Charneca de Caparica e Sobreda, Almada, Distrito de Setúbal
New · 149m²
buy
1.350.000 €
Venha descobrir esta obra-prima arquitetónica, onde o conforto, o requinte e o luxo se unem em perfeita harmonia. Esta magnífica residência está localizada numa das zonas mais exclusivas das Quintinhas, a apenas 25 minutos de Lisboa e do Aeroporto Internacional e a 10 minutos das deslumbrantes praias da Margem Sul.
Aqui, também encontrará as melhores escolas e todas as comodidades que a vida moderna exige: restaurantes, cafés, lavandarias, supermercados tudo a um passo de distância.
Com 660 m² de terreno e uma área de construção de 330 m², esta moradia de 5 quartos oferece a privacidade e tranquilidade que sempre desejou, sem sacrificar a proximidade da cidade.
Ao entrar, é impossível não se deslumbrar com a ampla sala de jantar, elegantemente integrada numa cozinha moderna e totalmente equipada com eletrodomésticos de última geração. Perfeita para receber amigos e familiares, esta sala flui naturalmente para uma sala de estar privativa, proporcionando um ambiente aconchegante e sofisticado.
O Ginásio privado, com vista para a maravilhosa piscina de 9x4 metros, permite que você mantenha a forma enquanto desfruta da tranquilidade do seu lar. O piso térreo também conta com dois quartos, uma casa de banho completa, além de um WC de apoio, lavandaria com despensa e uma garagem para dois carros com portão automático, para maior segurança e comodidade.
Subindo para o andar superior, encontramos dois quartos espaçosos com armários embutidos, que compartilham uma casa de banho completa. A suíte master, com uns impressionantes 35 m², é um verdadeiro refúgio de luxo, oferecendo um closet privativo, uma casa de banho exclusiva e uma vista deslumbrante da piscina, que pode ser apreciada de uma das suas duas varandas privadas.
O hall neste andar também tem um closet embutido e espaçoso, ideal para armazenamento adicional.
Com apenas dois anos de construção, esta casa combina design moderno e funcionalidade, com acabamentos de alto padrão que garantem uma vida de luxo e conforto:
- Vidros duplos para isolamento térmico e acústico
- Ar condicionado em todos as divisões
- Estores elétricos para controlo total da luz
- Sistema de irrigação automática para manter o jardim sempre verde e vibrante
- Alarme de segurança
- Poço de água independente
- Vídeo porteiro para maior comodidade na hora de receber as suas visitas.
A área externa é um verdadeiro oásis, especialmente a piscina 9x4 que convida a mergulhos refrescantes nas estações mais quentes. Um espaço ideal para relaxar, reunir os amigos e desfrutar de momentos inesquecíveis ao ar livre.
Uma verdadeira joia do mercado imobiliário, pronta para receber a sua família e proporcionar uma qualidade de vida ímpar.
Venha conhecer esta maravilhosa moradia T5 nas Quintinhas e deixe-se encantar pelo seu luxo, requinte e amplitude. Esta é a oportunidade de viver num verdadeiro paraíso, a um passo de Lisboa e das praias.
Marque já a sua visita e descubra a casa dos seus sonhos!
Térreo:
Hall de entrada - 6,26 m²
Corredor do hall de entrada - 8,62 m²
Sala de estar 32 m²
Sala íntima - 14,67 m²
Cozinha - 14,09 m²
Lavabo - 3,59 m²
Quarto 1 térreo - 17,39 m²
Quarto 2 térreo - 9,76 m²
Banheiro - 2,26 m²
Academia - 14,84 m²
Piscina 9x4 1,5 de profundidade com praia
Lavanderia - 4,99 m²
Garagem + depósito - 42,92 m²
Piso superior:
Hall da escada - 6,01 m²
Hall do closet - 6,63 m²
Quarto suíte 21,06 m²
Closet suíte - 7,72 m²
Banheiro suíte - 5,95 m²
Varanda lateral - 16,61 m²
Varanda frontal - 7,50 m²
Quarto 1 10,73 m²
Quarto 2 - 14,51 m²
Wc - 3,53 m²
Aqui, também encontrará as melhores escolas e todas as comodidades que a vida moderna exige: restaurantes, cafés, lavandarias, supermercados tudo a um passo de distância.
Com 660 m² de terreno e uma área de construção de 330 m², esta moradia de 5 quartos oferece a privacidade e tranquilidade que sempre desejou, sem sacrificar a proximidade da cidade.
Ao entrar, é impossível não se deslumbrar com a ampla sala de jantar, elegantemente integrada numa cozinha moderna e totalmente equipada com eletrodomésticos de última geração. Perfeita para receber amigos e familiares, esta sala flui naturalmente para uma sala de estar privativa, proporcionando um ambiente aconchegante e sofisticado.
O Ginásio privado, com vista para a maravilhosa piscina de 9x4 metros, permite que você mantenha a forma enquanto desfruta da tranquilidade do seu lar. O piso térreo também conta com dois quartos, uma casa de banho completa, além de um WC de apoio, lavandaria com despensa e uma garagem para dois carros com portão automático, para maior segurança e comodidade.
Subindo para o andar superior, encontramos dois quartos espaçosos com armários embutidos, que compartilham uma casa de banho completa. A suíte master, com uns impressionantes 35 m², é um verdadeiro refúgio de luxo, oferecendo um closet privativo, uma casa de banho exclusiva e uma vista deslumbrante da piscina, que pode ser apreciada de uma das suas duas varandas privadas.
O hall neste andar também tem um closet embutido e espaçoso, ideal para armazenamento adicional.
Com apenas dois anos de construção, esta casa combina design moderno e funcionalidade, com acabamentos de alto padrão que garantem uma vida de luxo e conforto:
- Vidros duplos para isolamento térmico e acústico
- Ar condicionado em todos as divisões
- Estores elétricos para controlo total da luz
- Sistema de irrigação automática para manter o jardim sempre verde e vibrante
- Alarme de segurança
- Poço de água independente
- Vídeo porteiro para maior comodidade na hora de receber as suas visitas.
A área externa é um verdadeiro oásis, especialmente a piscina 9x4 que convida a mergulhos refrescantes nas estações mais quentes. Um espaço ideal para relaxar, reunir os amigos e desfrutar de momentos inesquecíveis ao ar livre.
Uma verdadeira joia do mercado imobiliário, pronta para receber a sua família e proporcionar uma qualidade de vida ímpar.
Venha conhecer esta maravilhosa moradia T5 nas Quintinhas e deixe-se encantar pelo seu luxo, requinte e amplitude. Esta é a oportunidade de viver num verdadeiro paraíso, a um passo de Lisboa e das praias.
Marque já a sua visita e descubra a casa dos seus sonhos!
Térreo:
Hall de entrada - 6,26 m²
Corredor do hall de entrada - 8,62 m²
Sala de estar 32 m²
Sala íntima - 14,67 m²
Cozinha - 14,09 m²
Lavabo - 3,59 m²
Quarto 1 térreo - 17,39 m²
Quarto 2 térreo - 9,76 m²
Banheiro - 2,26 m²
Academia - 14,84 m²
Piscina 9x4 1,5 de profundidade com praia
Lavanderia - 4,99 m²
Garagem + depósito - 42,92 m²
Piso superior:
Hall da escada - 6,01 m²
Hall do closet - 6,63 m²
Quarto suíte 21,06 m²
Closet suíte - 7,72 m²
Banheiro suíte - 5,95 m²
Varanda lateral - 16,61 m²
Varanda frontal - 7,50 m²
Quarto 1 10,73 m²
Quarto 2 - 14,51 m²
Wc - 3,53 m²
Contact
See Phone
Apartment 5 Bedrooms Duplex
Parque das Nações, Lisboa, Distrito de Lisboa
New · 279m²
With Garage
buy
4.500.000 €
Martinhal Residences is the new development of urban apartments, in Parque das Nações, in Lisbon. This development is the latest in a series of luxury family experiences by the award-winning Elegant Group, owners of the luxurious Martinhal Hotels & Resorts.
Martinhal Residences offers several attractive options designed for a multigenerational and family experience. With a contemporary touch of the internationally renowned architect Portuguese Eduardo Capinha Lopes, each apartment has been designed to the greatest detail to provide the best comfort for families.
This development consists of apartments that will be part of the luxury hotel of the Martinhal Hotels & Resorts chain and that offer guaranteed profitability of 3% for a period of 6 years and will be entitled to 14 days of use of the apartment per year.
These apartments will be of typology T0 and T1 and will be equipped with furniture and appliances of high quality.
The Martinhal Residences will also have the residential part, which optionally can take advantage of the services of the hotel, Service Apartments by Martinhal, such as indoor pool, children’s club, laundry service, among others.
These apartments will be of typology T1, T3 and T4, with areas between 65m² and 196m², with fantastic balconies and with superb views over the river. I also included a superb penthouse.
Martinhal Residences offers several attractive options designed for a multigenerational and family experience. With a contemporary touch of the internationally renowned architect Portuguese Eduardo Capinha Lopes, each apartment has been designed to the greatest detail to provide the best comfort for families.
This development consists of apartments that will be part of the luxury hotel of the Martinhal Hotels & Resorts chain and that offer guaranteed profitability of 3% for a period of 6 years and will be entitled to 14 days of use of the apartment per year.
These apartments will be of typology T0 and T1 and will be equipped with furniture and appliances of high quality.
The Martinhal Residences will also have the residential part, which optionally can take advantage of the services of the hotel, Service Apartments by Martinhal, such as indoor pool, children’s club, laundry service, among others.
These apartments will be of typology T1, T3 and T4, with areas between 65m² and 196m², with fantastic balconies and with superb views over the river. I also included a superb penthouse.
Contact
See Phone
House 5 Bedrooms
Quinta do Lago, Almancil, Loulé, Distrito de Faro
New · 521m²
With Garage
buy
7.800.000 €
Inserted in one of the most recent and exclusive developments in Quinta do Lago with phenomenal views over the North golf course, this development is a private condominium that offers privacy and exclusivity in the resort - residents, in addition to being invited to enjoy the various services offered by Quinta do Lago, will find luxury amenities and state-of-the-art leisure and sports equipment. such as a wonderful gym, padel courts, reception, children’s play area and communal swimming pool.
With stunning gardens, which have been designed to make the most of everyday life at the resort and live an active outdoor lifestyle.
These villas feature heated pools, outdoor kitchens with barbecue, distinctive dining areas, diverse living spaces with stunning gardens.
The interiors meet the same high specification standards, furnished with high quality finishes and materials, feature a private office, chef’s kitchen, wine cellar and cinema rooms, providing a cosy space for family and friends to enjoy.
Each villa is equipped with smart technology, an integrated sound system, underfloor heating and electric charger for cars and golf buggies.
They offer the opportunity to enjoy Quinta do Lago’s unique lifestyle - with exclusive benefits for owners.
The villa consists of 4 floors with the following divisions:
GROUND FLOOR
The Living Room - 34.24m2
B Kitchen/Dining Room - 63.86M2
C Bedroom - 28.33m2
D Hall - 30.06m2
And Elevator
F Outdoor Kitchen- 36.17m2
G Outdoor Living Room Area - 57.17m2
H Pantry - 4.66m2
I Cloakroom - 2.36m2
J Office - 8.26m2
K Swimming Pool - 64.58m2
1ST FLOOR
LMaster Suite - 60.01m2
M Bedroom - 28.51m2
N Bedroom - 21.83m2
E Terrace - 17.91m2
Lift
FLOOR -1
P Parking - 67.18m2
Q Prep Kitchen - 7.94m2
R Cinema Room - 31.07m2
S Spa & Gym -44.55m2
T Laundry - 5.10m2
U Wine Cellar - 4.35m2
V Coat Rack - 2.54m2
W Technical area 11.51m2
X Patio - 47.36m2
And Elevator
ROOFTOP
Y Cloakroom - 2.36m2
Z Exterior Living Room -45.16m2
AA Kitchen Exterior -22.30m2
AB Swimming Pool 25.71m2
And Elevator
Come visit, you will see that you don’t regret it, you will find your HOME HERE!
With stunning gardens, which have been designed to make the most of everyday life at the resort and live an active outdoor lifestyle.
These villas feature heated pools, outdoor kitchens with barbecue, distinctive dining areas, diverse living spaces with stunning gardens.
The interiors meet the same high specification standards, furnished with high quality finishes and materials, feature a private office, chef’s kitchen, wine cellar and cinema rooms, providing a cosy space for family and friends to enjoy.
Each villa is equipped with smart technology, an integrated sound system, underfloor heating and electric charger for cars and golf buggies.
They offer the opportunity to enjoy Quinta do Lago’s unique lifestyle - with exclusive benefits for owners.
The villa consists of 4 floors with the following divisions:
GROUND FLOOR
The Living Room - 34.24m2
B Kitchen/Dining Room - 63.86M2
C Bedroom - 28.33m2
D Hall - 30.06m2
And Elevator
F Outdoor Kitchen- 36.17m2
G Outdoor Living Room Area - 57.17m2
H Pantry - 4.66m2
I Cloakroom - 2.36m2
J Office - 8.26m2
K Swimming Pool - 64.58m2
1ST FLOOR
LMaster Suite - 60.01m2
M Bedroom - 28.51m2
N Bedroom - 21.83m2
E Terrace - 17.91m2
Lift
FLOOR -1
P Parking - 67.18m2
Q Prep Kitchen - 7.94m2
R Cinema Room - 31.07m2
S Spa & Gym -44.55m2
T Laundry - 5.10m2
U Wine Cellar - 4.35m2
V Coat Rack - 2.54m2
W Technical area 11.51m2
X Patio - 47.36m2
And Elevator
ROOFTOP
Y Cloakroom - 2.36m2
Z Exterior Living Room -45.16m2
AA Kitchen Exterior -22.30m2
AB Swimming Pool 25.71m2
And Elevator
Come visit, you will see that you don’t regret it, you will find your HOME HERE!
Contact
See Phone
House 5 Bedrooms
Azeitão (São Lourenço e São Simão), Setúbal, Distrito de Setúbal
New · 264m²
buy
1.100.000 €
EXCLUSIVA, para um Cliente Exclusivo...
Verdadeira obra de ARTE, onde imperam materiais de Altíssima Qualidade...
Junto à Serra da Arrábida e Praias - Ao longo dos tempos, Azeitão tornou-se um local ímpar para Viver...
-
- ’297m² área bruta, 264m² úteis’
- Moradia T5 com Garagem
Piso 0:
2 Suítes com roupeiros
Lavandaria
Piso 1:
1 Suíte com Closet
Terraço com 35m2
Equipamento:
Cozinha Totalmente equipada
Estores Eléctricos
Portões Automatizados
Painel Solar: 300L
Aspiração Central Completa
Alarme
Vídeo Porteiro
Churrasqueira
Pre Instalação de Ar Condicionado
Janelas em PVC
Piscina
Terra famosa pelas suas vinhas, tortas, queijos e palacetes, Azeitão deve o seu nome a épocas longínquas, em que por aqui, já romanos e árabes cultivavam e tiravam o melhor proveito destas férteis terras. O clima único proporcionado pela serra e a sua proximidade ao mar, em conjunto com os solos, fizeram com que aqui se começasse por plantar um vasto olival, responsável naquela época, pela produção de um azeite riquíssimo, que acabou por baptizar a região de Azeitão.
Paralelamente ao azeite, também já aqui se produziam peças de barro, azulejos, e vinhos com características particulares; mas foi sobretudo pela mão dos frades da Arrábida que, a par dos licores, a região começou a ficar mais ligada ao cultivo das vinhas. É disso exemplo, os vinhos da Quinta e Palácio da Bacalhoa, ou as Caves José Maria da Fonseca, o mais antigo produtor de vinho de mesa e de Moscatel de Setúbal em Portugal.
Azeitão foi sede de um concelho extinto a 24 de outubro de 1855 e integrado no concelho de Setúbal. É formada pelas antigas freguesias de São Lourenço e São Simão que englobavam as povoações de Vila Nogueira de Azeitão, Brejos de Azeitão, Vendas de Azeitão e Vila Fresca de Azeitão.
Partilham o nome ’de Azeitão’, graças aos extensos olivais que, na época árabe, dominaram aquelas paragens.
As terras de Azeitão corporizadas por estas duas antigas freguesias, agora unificadas, foram desde a fundação do Reino de Portugal parte integrante do concelho de Sesimbra
Toda a rua principal, é um convite a apreciar o comércio tradicional, aqui com uma forte componente histórica e artística, de onde destacamos algumas lojas de antiguidades.
Como local de excelência de vinhos, existem inúmeras visitas guiadas de enoturismo; entre estas, a casa-museu José Maria da Fonseca, onde pode conhecer os 180 anos de história desta família e da empresa proprietária da mais antiga marca de vinhos portugueses, e provar o famoso Moscatel de Setúbal ou degustar um Periquita.
Junto à estrada nacional 10 a Quinta da Bacalhôa, é outro local imperdível para uma visita, onde para além de apreciar os vinhos, pode desfrutar de uma visita guiada, carregada de elementos culturais.
Contate-me:
(email)
Tel (telefone)
Verdadeira obra de ARTE, onde imperam materiais de Altíssima Qualidade...
Junto à Serra da Arrábida e Praias - Ao longo dos tempos, Azeitão tornou-se um local ímpar para Viver...
-
- ’297m² área bruta, 264m² úteis’
- Moradia T5 com Garagem
Piso 0:
2 Suítes com roupeiros
Lavandaria
Piso 1:
1 Suíte com Closet
Terraço com 35m2
Equipamento:
Cozinha Totalmente equipada
Estores Eléctricos
Portões Automatizados
Painel Solar: 300L
Aspiração Central Completa
Alarme
Vídeo Porteiro
Churrasqueira
Pre Instalação de Ar Condicionado
Janelas em PVC
Piscina
Terra famosa pelas suas vinhas, tortas, queijos e palacetes, Azeitão deve o seu nome a épocas longínquas, em que por aqui, já romanos e árabes cultivavam e tiravam o melhor proveito destas férteis terras. O clima único proporcionado pela serra e a sua proximidade ao mar, em conjunto com os solos, fizeram com que aqui se começasse por plantar um vasto olival, responsável naquela época, pela produção de um azeite riquíssimo, que acabou por baptizar a região de Azeitão.
Paralelamente ao azeite, também já aqui se produziam peças de barro, azulejos, e vinhos com características particulares; mas foi sobretudo pela mão dos frades da Arrábida que, a par dos licores, a região começou a ficar mais ligada ao cultivo das vinhas. É disso exemplo, os vinhos da Quinta e Palácio da Bacalhoa, ou as Caves José Maria da Fonseca, o mais antigo produtor de vinho de mesa e de Moscatel de Setúbal em Portugal.
Azeitão foi sede de um concelho extinto a 24 de outubro de 1855 e integrado no concelho de Setúbal. É formada pelas antigas freguesias de São Lourenço e São Simão que englobavam as povoações de Vila Nogueira de Azeitão, Brejos de Azeitão, Vendas de Azeitão e Vila Fresca de Azeitão.
Partilham o nome ’de Azeitão’, graças aos extensos olivais que, na época árabe, dominaram aquelas paragens.
As terras de Azeitão corporizadas por estas duas antigas freguesias, agora unificadas, foram desde a fundação do Reino de Portugal parte integrante do concelho de Sesimbra
Toda a rua principal, é um convite a apreciar o comércio tradicional, aqui com uma forte componente histórica e artística, de onde destacamos algumas lojas de antiguidades.
Como local de excelência de vinhos, existem inúmeras visitas guiadas de enoturismo; entre estas, a casa-museu José Maria da Fonseca, onde pode conhecer os 180 anos de história desta família e da empresa proprietária da mais antiga marca de vinhos portugueses, e provar o famoso Moscatel de Setúbal ou degustar um Periquita.
Junto à estrada nacional 10 a Quinta da Bacalhôa, é outro local imperdível para uma visita, onde para além de apreciar os vinhos, pode desfrutar de uma visita guiada, carregada de elementos culturais.
Contate-me:
(email)
Tel (telefone)
Contact
See Phone
Apartment 5 Bedrooms
Urbanização Quinta do Barroso, Sebal e Belide, Condeixa-a-Nova, Distrito de Coimbra
Used · 315m²
With Garage
buy
279.000 €
Apartamento T5 em duplex com duas salas e com garagem dupla, em estado novo, inserido em prédio com elevador.
Cozinha totalmente equipada com placa, forno, exaustor, combinado, máquina de lavar loiça e roupa e microondas, da marca Ariston.
Todos os quartos com roupeiros embutidos, sendo um deles suite.
Três casas de banho completas.
Garagem dupla, equipada com carregador para carros eléctricos e com portão automático.
Apartamento equipado com ar condicionado smart, janelas com vidros duplos e com oscilo-batente, estores eléctricos, aspiração central, domótica, painéis solares e fotovoltaicos, video-porteiro e bomba de calor.
Todas as divisões com acesso a varanda, a qual tem ponto de água e churrasqueira.
Excelente exposição solar e vistas totalmente desafogadas.
Localiza-se em urbanização com excelentes acessos, próxima de comércio, serviços, transportes públicos e escolas.
O seu sonho mora aqui!
Cozinha totalmente equipada com placa, forno, exaustor, combinado, máquina de lavar loiça e roupa e microondas, da marca Ariston.
Todos os quartos com roupeiros embutidos, sendo um deles suite.
Três casas de banho completas.
Garagem dupla, equipada com carregador para carros eléctricos e com portão automático.
Apartamento equipado com ar condicionado smart, janelas com vidros duplos e com oscilo-batente, estores eléctricos, aspiração central, domótica, painéis solares e fotovoltaicos, video-porteiro e bomba de calor.
Todas as divisões com acesso a varanda, a qual tem ponto de água e churrasqueira.
Excelente exposição solar e vistas totalmente desafogadas.
Localiza-se em urbanização com excelentes acessos, próxima de comércio, serviços, transportes públicos e escolas.
O seu sonho mora aqui!
Contact
See Phone
House 5 Bedrooms
Carvalhal, Grândola, Distrito de Setúbal
Under construction · 500m²
buy
3.380.000 €
Troia Moradia 500 m2 ABC com vista mar
Lote 1149 m2.
4 suites + 1 quarto
Ginásio, Sauna , Lavandaria , Varandas, Terraço social e terraço privado, 2 Alpendres, Piscina , Elevador
Lote 1149 m2.
4 suites + 1 quarto
Ginásio, Sauna , Lavandaria , Varandas, Terraço social e terraço privado, 2 Alpendres, Piscina , Elevador
Contact
See Phone
House 5 Bedrooms Duplex
São Salvador, Cidade de Santarém, Distrito de Santarém
Under construction · 329m²
buy
375.000 €
Em construção moradia de rés de chão, 1º andar e garagem a 10 minutos do centro da cidade de Santarém. Com excelente exposição solar, com bons acessos e a 10 minutos do acesso à autoestrada. Moradia composta no rés do chão por cozinha em open space, sala, 2 quartos e casa de banho com luz natural, o 1º andar com três quartos, um dos quartos é suite com closet e casa de banho.
Under construction villa with ground floor, 1st floor and garage, 10 minutes from Santarém city center. With excellent sun exposure, good access and 10 minutes from the highway. The ground floor consists of an open-plan kitchen, living room, 2 bedrooms and a bathroom with natural light. The 1st floor has three bedrooms, one of which is a suite with dressing room and bathroom.
Under construction villa with ground floor, 1st floor and garage, 10 minutes from Santarém city center. With excellent sun exposure, good access and 10 minutes from the highway. The ground floor consists of an open-plan kitchen, living room, 2 bedrooms and a bathroom with natural light. The 1st floor has three bedrooms, one of which is a suite with dressing room and bathroom.
Contact
See Phone
House 5 Bedrooms
Pinhal de Marrocos, Santo António dos Olivais, Coimbra, Distrito de Coimbra
In project · 272m²
buy
700.000 €
Moradia T5 com projeto de arquitetura moderna e acabamentos de excelência a dois minutos da Solum.
Inserida num lote de 283m2, aproveitando o desnível do terreno, o edifício desenvolve-se em quatro pisos, contando com 272m2 de área útil. Posiciona-se de uma forma privilegiada numa rua onde o sossego e a exposição solar predominam.
No piso térreo encontramos a garagem com 27m2 e o hall de entrada com acesso aos pisos superiores.
No primeiro piso encontramos toda a zona social com uma sala de 41m2 com uma fantástica varanda com vistas excecionais sobre a cidade e a cozinha com 21m2 de área, com ilha e acesso a uma terraço privativo. Temos ainda uma lavandaria e um Wc de apoio, assim como o acesso aos pisos superiores.
No piso 2, chegamos à zona privada da moradia, onde temos uma master suite com 20m2 e acesso a uma varanda também com vistas sobre a cidade, e dois quartos com roupeiro embutido, varanda e um WC completo de apoio a ambos.
No piso 3 temos uma suite com varanda e closet, e uma zona de escritório/sala com 29m2 e um esplêndido terraço com 24m2, onde pode desfrutar de toda a tranquilidade que a zona proporciona e usufruir das vistas sobre a cidade.
Este imóvel é ideal para quem procura o sossego e a calma dentro da cidade. Fica a 2 minutos do centro de Coimbra (Solum), estando também muito perto de vários serviços como hipermercados, centro de saúde, farmácias, escolas e Coimbra Shopping.
Agora que já viu a excelente oportunidade que é este imóvel, não perca tempo!
Inserida num lote de 283m2, aproveitando o desnível do terreno, o edifício desenvolve-se em quatro pisos, contando com 272m2 de área útil. Posiciona-se de uma forma privilegiada numa rua onde o sossego e a exposição solar predominam.
No piso térreo encontramos a garagem com 27m2 e o hall de entrada com acesso aos pisos superiores.
No primeiro piso encontramos toda a zona social com uma sala de 41m2 com uma fantástica varanda com vistas excecionais sobre a cidade e a cozinha com 21m2 de área, com ilha e acesso a uma terraço privativo. Temos ainda uma lavandaria e um Wc de apoio, assim como o acesso aos pisos superiores.
No piso 2, chegamos à zona privada da moradia, onde temos uma master suite com 20m2 e acesso a uma varanda também com vistas sobre a cidade, e dois quartos com roupeiro embutido, varanda e um WC completo de apoio a ambos.
No piso 3 temos uma suite com varanda e closet, e uma zona de escritório/sala com 29m2 e um esplêndido terraço com 24m2, onde pode desfrutar de toda a tranquilidade que a zona proporciona e usufruir das vistas sobre a cidade.
Este imóvel é ideal para quem procura o sossego e a calma dentro da cidade. Fica a 2 minutos do centro de Coimbra (Solum), estando também muito perto de vários serviços como hipermercados, centro de saúde, farmácias, escolas e Coimbra Shopping.
Agora que já viu a excelente oportunidade que é este imóvel, não perca tempo!
Contact
See Phone
Detached House 5 Bedrooms Duplex
Ajuda, Lisboa, Distrito de Lisboa
New · 665m²
With Garage
buy
5.000.000 €
Detached house with swimming pool.
Private gross area of ??664m2 on two floors.
Room 90m2.
5 suites with river view.
Plot of 2,000m2.
4 parking spaces.
State-of-the-art home automation.
Private gross area of ??664m2 on two floors.
Room 90m2.
5 suites with river view.
Plot of 2,000m2.
4 parking spaces.
State-of-the-art home automation.
Contact
See Phone
House 5 Bedrooms
Charneca de Caparica e Sobreda, Almada, Distrito de Setúbal
New · 154m²
buy
750.000 €
Moradia de Luxo T5 em Costa da Caparica
Descubra a sofisticação e o requinte na prestigiada Quinta do Pedro Manso, em Alto do Índio, Sobreda. Esta moradia geminada de três andares não é apenas uma residência; é uma obra-prima do design contemporâneo, combinando luxo, conforto e uma localização estratégica. Ideal para investidores exigentes, esta propriedade premium representa uma oportunidade única no mercado imobiliário.
Características Principais:
Espaço Generoso e Funcional:
Com uma área bruta de 160m² e uma área útil de 154m², esta deslumbrante moradia de cinco quartos com 2 suites, oferece ambientes amplos e versáteis, perfeitamente adaptáveis ao seu estilo de vida sofisticado.
Acabamentos de Alta Qualidade:
Cada detalhe foi cuidadosamente selecionado para proporcionar um ambiente de elegância. Desde os pisos vinílicos flutuantes de classe AC5 até aos elegantes armários brancos e eletrodomésticos premium da Teka na cozinha, a qualidade é evidente em cada canto.
Tecnologia de Ponta:
Viva com conveniência e segurança, graças aos sistemas robóticos de última geração, controlo remoto via aplicação móvel, sistema de alarme, câmaras de vigilância e controlo de estores. Cada tecnologia foi integrada para oferecer uma experiência de vida moderna e tranquila.
Eficiência Energética:
Classificação energética A+, isolamento térmico de última geração e sistema solar automático de aquecimento de águas garantem um lar confortável e sustentável durante todo o ano, promovendo economia e respeito ao meio ambiente.
Localização Privilegiada:
Proximidade Estratégica:
A apenas 15 minutos de Lisboa e a 10 minutos das magníficas praias da Costa da Caparica, esta moradia oferece o equilíbrio perfeito entre a vida urbana dinâmica e o refúgio sereno à beira-mar.
Comodidades e Facilidades:
Desfrute de fácil acesso a uma ampla gama de comodidades, incluindo o Centro Comercial Almada Fórum, escolas, universidades, hospitais e transportes públicos. A conveniência e a qualidade de vida aqui são incomparáveis.
Não Deixe Escapar Esta Oportunidade:
Esta é a sua chance de adquirir uma propriedade de luxo numa das áreas mais desejadas de Almada. Agende uma visita hoje mesmo e descubra o potencial deste investimento excepcional.
Para mais informações e agendamento de visitas, entre em contacto connosco.
Exclusive Investment Opportunity: Luxury Semi-Detached House in Sobreda
Discover sophistication and refinement in the prestigious Quinta do Pedro Manso, in Alto do Índio, Sobreda. This three-story semi-detached house is not just a residence; it is a masterpiece of contemporary design, combining luxury, comfort, and a strategic location. Ideal for discerning investors, this premium property represents a unique opportunity in the real estate market.
Key Features:
Generous and Functional Space:
With a gross area of 160m² and a usable area of 154m², this stunning five-bedroom house offers spacious and versatile environments, perfectly adaptable to your sophisticated lifestyle.
High-Quality Finishes:
Every detail has been carefully selected to provide an elegant environment. From AC5 class floating vinyl floors to the stylish white cabinets and premium Teka appliances in the kitchen, quality is evident in every corner.
Cutting-Edge Technology:
Live with convenience and security, thanks to the state-of-the-art robotic systems, remote control via mobile app, alarm system, surveillance cameras, and shutter control. Each technology has been integrated to offer a modern and peaceful living experience.
Energy Efficiency:
With an A+ energy rating, state-of-the-art thermal insulation, and an automatic solar water heating system, this home ensures comfort and sustainability all year round, promoting savings and environmental respect.
Prime Location:
Strategic Proximity:
Just 15 minutes from Lisbon and 10 minutes from the magnificent beaches of Costa da Caparica, this house offers the perfect balance between dynamic urban living and serene seaside retreat.
Amenities and Facilities:
Enjoy easy access to a wide range of amenities, including the Almada Fórum Shopping Center, schools, universities, hospitals, and public transport. The convenience and quality of life here are unparalleled.
Don’t Miss This Opportunity:
This is your chance to acquire a luxury property in one of the most desirable areas of Almada. Schedule a visit today and discover the potential of this exceptional investment.
For more information and to schedule visits, please contact us.
;ID RE/MAX: (telefone)
Descubra a sofisticação e o requinte na prestigiada Quinta do Pedro Manso, em Alto do Índio, Sobreda. Esta moradia geminada de três andares não é apenas uma residência; é uma obra-prima do design contemporâneo, combinando luxo, conforto e uma localização estratégica. Ideal para investidores exigentes, esta propriedade premium representa uma oportunidade única no mercado imobiliário.
Características Principais:
Espaço Generoso e Funcional:
Com uma área bruta de 160m² e uma área útil de 154m², esta deslumbrante moradia de cinco quartos com 2 suites, oferece ambientes amplos e versáteis, perfeitamente adaptáveis ao seu estilo de vida sofisticado.
Acabamentos de Alta Qualidade:
Cada detalhe foi cuidadosamente selecionado para proporcionar um ambiente de elegância. Desde os pisos vinílicos flutuantes de classe AC5 até aos elegantes armários brancos e eletrodomésticos premium da Teka na cozinha, a qualidade é evidente em cada canto.
Tecnologia de Ponta:
Viva com conveniência e segurança, graças aos sistemas robóticos de última geração, controlo remoto via aplicação móvel, sistema de alarme, câmaras de vigilância e controlo de estores. Cada tecnologia foi integrada para oferecer uma experiência de vida moderna e tranquila.
Eficiência Energética:
Classificação energética A+, isolamento térmico de última geração e sistema solar automático de aquecimento de águas garantem um lar confortável e sustentável durante todo o ano, promovendo economia e respeito ao meio ambiente.
Localização Privilegiada:
Proximidade Estratégica:
A apenas 15 minutos de Lisboa e a 10 minutos das magníficas praias da Costa da Caparica, esta moradia oferece o equilíbrio perfeito entre a vida urbana dinâmica e o refúgio sereno à beira-mar.
Comodidades e Facilidades:
Desfrute de fácil acesso a uma ampla gama de comodidades, incluindo o Centro Comercial Almada Fórum, escolas, universidades, hospitais e transportes públicos. A conveniência e a qualidade de vida aqui são incomparáveis.
Não Deixe Escapar Esta Oportunidade:
Esta é a sua chance de adquirir uma propriedade de luxo numa das áreas mais desejadas de Almada. Agende uma visita hoje mesmo e descubra o potencial deste investimento excepcional.
Para mais informações e agendamento de visitas, entre em contacto connosco.
Exclusive Investment Opportunity: Luxury Semi-Detached House in Sobreda
Discover sophistication and refinement in the prestigious Quinta do Pedro Manso, in Alto do Índio, Sobreda. This three-story semi-detached house is not just a residence; it is a masterpiece of contemporary design, combining luxury, comfort, and a strategic location. Ideal for discerning investors, this premium property represents a unique opportunity in the real estate market.
Key Features:
Generous and Functional Space:
With a gross area of 160m² and a usable area of 154m², this stunning five-bedroom house offers spacious and versatile environments, perfectly adaptable to your sophisticated lifestyle.
High-Quality Finishes:
Every detail has been carefully selected to provide an elegant environment. From AC5 class floating vinyl floors to the stylish white cabinets and premium Teka appliances in the kitchen, quality is evident in every corner.
Cutting-Edge Technology:
Live with convenience and security, thanks to the state-of-the-art robotic systems, remote control via mobile app, alarm system, surveillance cameras, and shutter control. Each technology has been integrated to offer a modern and peaceful living experience.
Energy Efficiency:
With an A+ energy rating, state-of-the-art thermal insulation, and an automatic solar water heating system, this home ensures comfort and sustainability all year round, promoting savings and environmental respect.
Prime Location:
Strategic Proximity:
Just 15 minutes from Lisbon and 10 minutes from the magnificent beaches of Costa da Caparica, this house offers the perfect balance between dynamic urban living and serene seaside retreat.
Amenities and Facilities:
Enjoy easy access to a wide range of amenities, including the Almada Fórum Shopping Center, schools, universities, hospitals, and public transport. The convenience and quality of life here are unparalleled.
Don’t Miss This Opportunity:
This is your chance to acquire a luxury property in one of the most desirable areas of Almada. Schedule a visit today and discover the potential of this exceptional investment.
For more information and to schedule visits, please contact us.
;ID RE/MAX: (telefone)
Contact
See Phone
House 5 Bedrooms
Alfeizerão, Alcobaça, Distrito de Leiria
Under construction · 210m²
With Garage
buy
595.000 €
Inserted in a private condominium, located in a very quiet area with unobstructed views of a beautiful valley where green areas abound.
It has excellent sun exposure, plenty of natural light, equipped with large 3 m high windows, 4 bedrooms, 4 bathrooms, saltwater swimming pool, 1 fully independent office or studio with private bathroom, open-plan living room and kitchen with island, generously sized and views of the valley.
Composed by:
Entrance hall;
Kitchen and living room in open space;
4 bedrooms,
4 bathrooms
1 independent office/atelier with direct access to the outside and private bathroom;
Technical area;
Open garage for 2 cars;
Additional private parking outside;
Garden;
Saltwater swimming pool 9 m x 4.5 m;
Equipped with:
Aluminum windows with thermal cut;
Electric shutters;
False ceilings with LED lighting;
Kitchen equipped with: Cooktop with integrated extractor; oven and refrigerator;
Granite kitchen countertop;
Heat pump for water heating;
Controlled mechanical ventilation (VMC);
Pre-installation of air conditioning;
Automatic gate;
Located just 10 minutes from the beach of São Martinho do Porto, 20 minutes from Caldas da Rainha, and 20 minutes from Alcobaça.
Distances:
Beach, São Martinho do Porto Bay: 8.5km
Nazaré - 17km
A8 Motorway: 3km
São Martinho do Porto Train Station: 10km
Lisbon Airport: 100 km
Golf Óbidos: 43 km
Caldas da Rainha: 19km
Alcobaça: 15 km
It has excellent sun exposure, plenty of natural light, equipped with large 3 m high windows, 4 bedrooms, 4 bathrooms, saltwater swimming pool, 1 fully independent office or studio with private bathroom, open-plan living room and kitchen with island, generously sized and views of the valley.
Composed by:
Entrance hall;
Kitchen and living room in open space;
4 bedrooms,
4 bathrooms
1 independent office/atelier with direct access to the outside and private bathroom;
Technical area;
Open garage for 2 cars;
Additional private parking outside;
Garden;
Saltwater swimming pool 9 m x 4.5 m;
Equipped with:
Aluminum windows with thermal cut;
Electric shutters;
False ceilings with LED lighting;
Kitchen equipped with: Cooktop with integrated extractor; oven and refrigerator;
Granite kitchen countertop;
Heat pump for water heating;
Controlled mechanical ventilation (VMC);
Pre-installation of air conditioning;
Automatic gate;
Located just 10 minutes from the beach of São Martinho do Porto, 20 minutes from Caldas da Rainha, and 20 minutes from Alcobaça.
Distances:
Beach, São Martinho do Porto Bay: 8.5km
Nazaré - 17km
A8 Motorway: 3km
São Martinho do Porto Train Station: 10km
Lisbon Airport: 100 km
Golf Óbidos: 43 km
Caldas da Rainha: 19km
Alcobaça: 15 km
Contact
See Phone
House 5 Bedrooms
Cascais e Estoril, Distrito de Lisboa
Used · 389m²
With Garage
buy
2.900.000 €
The Azure Estoril development is an exclusive retreat with just seven luxurious villas, featuring T4 and T5 layouts, with sophisticated design and premium finishes. The project combines comfort and security, integrating nature and architecture in a unique way.
Each villa boasts private gardens, an infinity pool, and a rooftop lounge, where you can enjoy panoramic views of the historic area of S. João do Estoril to the bay of Cascais, breathing in tranquility and ocean breeze.
Among the main amenities are: private garden, infinity pool, rooftop lounge with outdoor fireplace, private elevator, sauna, laundry room, private parking with pre-installation for electric vehicle charging, and a home automation system.
Surrounded by tranquility, Azure Estoril offers stunning panoramic views over the Estoril Coast to the Bay of Cascais. Just minutes from the beach and the prestigious Casino Estoril, the development is located in a region with a wide range of cultural and leisure options, including museums, golf courses, and fine dining restaurants. Its privileged location also allows easy access to Lisbon and Sintra.
The project, designed by the renowned architectural firm Extra Studio, presents a concept that emphasizes elegance and harmony with the natural environment. It offers a contemporary approach, where sustainability blends with luxury.
Living at Azure Estoril is synonymous with a sophisticated and peaceful lifestyle, with beautiful beaches, breathtaking natural landscapes, and a vibrant cultural atmosphere. The region offers excellent quality of life, combining glamour and leisure with the serenity of nature and a rich historical and cultural heritage.
Each villa boasts private gardens, an infinity pool, and a rooftop lounge, where you can enjoy panoramic views of the historic area of S. João do Estoril to the bay of Cascais, breathing in tranquility and ocean breeze.
Among the main amenities are: private garden, infinity pool, rooftop lounge with outdoor fireplace, private elevator, sauna, laundry room, private parking with pre-installation for electric vehicle charging, and a home automation system.
Surrounded by tranquility, Azure Estoril offers stunning panoramic views over the Estoril Coast to the Bay of Cascais. Just minutes from the beach and the prestigious Casino Estoril, the development is located in a region with a wide range of cultural and leisure options, including museums, golf courses, and fine dining restaurants. Its privileged location also allows easy access to Lisbon and Sintra.
The project, designed by the renowned architectural firm Extra Studio, presents a concept that emphasizes elegance and harmony with the natural environment. It offers a contemporary approach, where sustainability blends with luxury.
Living at Azure Estoril is synonymous with a sophisticated and peaceful lifestyle, with beautiful beaches, breathtaking natural landscapes, and a vibrant cultural atmosphere. The region offers excellent quality of life, combining glamour and leisure with the serenity of nature and a rich historical and cultural heritage.
Contact
See Phone
Detached House 5 Bedrooms
Vale do Lobo, Almancil, Loulé, Distrito de Faro
Under construction · 280m²
With Garage
buy
5.900.000 €
Luxurious villa with five bedrooms situated within a development in Vale do Lobo.
The villa is set on a plot of around 800m2 with a total construction area of around 780m2.
The ground floor comprises three incredible bedrooms en-suite, the master suite having a walk-in closet, from were you have access to the garden, surrounding the property.
The first floor has a fabulous social area, which is the best part of this house. On this floor you have a large living room with magnificent natural light, a spacious kitchen with an island and a dining area, as well as one bathroom for guests. The outside area has a barbecue with a dining area, including a swimming pool with 10mx5m.
The inverted layout of the house makes it possible to enjoy the sea view from the social area of the house.
In the basement there is a large room that can be used for several things, whether it is for a games room, gym or cinema room. There is also a storage area and two bedrooms en-suite. Here you can also enjoy a sauna and a Turkish bath.
A carport with space to park two cars.
Not to be missed is that this luxurious villa has a 100 m2 roof top with a jacuzzi, were you can enjoy the paradise of how it is to live in the Algarve.
Just 400 meters from the beach.
Come to view this fabulous property with us!
The villa is set on a plot of around 800m2 with a total construction area of around 780m2.
The ground floor comprises three incredible bedrooms en-suite, the master suite having a walk-in closet, from were you have access to the garden, surrounding the property.
The first floor has a fabulous social area, which is the best part of this house. On this floor you have a large living room with magnificent natural light, a spacious kitchen with an island and a dining area, as well as one bathroom for guests. The outside area has a barbecue with a dining area, including a swimming pool with 10mx5m.
The inverted layout of the house makes it possible to enjoy the sea view from the social area of the house.
In the basement there is a large room that can be used for several things, whether it is for a games room, gym or cinema room. There is also a storage area and two bedrooms en-suite. Here you can also enjoy a sauna and a Turkish bath.
A carport with space to park two cars.
Not to be missed is that this luxurious villa has a 100 m2 roof top with a jacuzzi, were you can enjoy the paradise of how it is to live in the Algarve.
Just 400 meters from the beach.
Come to view this fabulous property with us!
Contact
See Phone
Duplex 5 Bedrooms
Verderena, Alto do Seixalinho, Santo André e Verderena, Barreiro, Distrito de Setúbal
Under construction · 247m²
With Garage
buy
1.550.000 €
Real Estate Promoter !
Excellent FINANCING conditions !
Nooba Enterprise, will give new life to Barreiro!
Apartment 5 Duplex with balconies, garage.
PROPERTY FEATURES:
FLOOR 6:
- ROOM: 41.77 m2
- KITCHEN:14.57m2
- DINING ROOM: 13.53 m2
- ENTRANCE HALL: 3.17 m2
- HALL CIRCULATION : 5.09 m2
- SOCIAL TOILET: 2.52 m2
- SUITE: 12.14m2
- WC SUITE: 4.88 m2
- TERRACE : 277m2
- SWIMMING POOL : 25.09 m2
FLOOR 7:
- SUITE 2 : 23.23 m2
- BATHROOM SUITE 2: 7.58 m2
- SUITE 3 : 14.42 m2
- BATHROOM SUITE 3 : 6.04 m2
- ROOM 4: 14.68 m2
- ROOM 5: 13.34 m2
- SOCIAL BATHROOM : 5.23 m2
- HALL ROOMS : 9.87 m2
- BALCONIES : 143.39 m2
FEATURES OF THE ENTERPRISE:
- Rooftop pool with MAR view
- Track and field
- Leisure Area
- Rooftop
-Garage
- Large Balconies
-Terraces
- Solar panels
- Electric car chargers
- A 7-minute walk from the River Station
CONTACT US FOR MORE INFORMATION OR VISIT US AT THE ON-SITE SALES STAND.
WE LOOK FORWARD TO YOUR VISIT!
- PROTOCOL WITH GOOD FINANCING CONDITIONS.
THE ENTERPRISE:
Discover the freshness of a venture where everything has been thought out in detail to attract younger, demanding and adventurous families.
NOOBA has everything to live in full!
NOOBA has the signature of the architecture studio Miguel Saraiva Ceo and Leader Architect , Saraiva + Associates recognized nationally and internationally.
The architecture of the building, with its minimalist and sophisticated lines, continues to the interior of the apartments, where all the details have been designed to start a new life full of style and comfort.
The development begins its sales with two buildings of 127 apartments, 62 properties in the BUILDING NOOBA HORIZONTE and 65 in NOOBA JARDIM.
Its typologies are from T1 to T5 Duplex, with swimming pool and athletics track overlooking Rio.
The surrounding gardens are designed to make the perfect harmony of the buildings to the banks of The River, inviting you to tours without an appointment.
LOCATION
- WE TELL YOU EVERYTHING YOU NEED TO KNOW TO FALL IN LOVE WITH THE BARREIRO
Located in Barreiro, face to face with Lisbon, on the other bank of the Tagus, NOOBA is a modern development of superior quality and with a unique location, a few meters from the river and only a few minutes from the center of the Capital, the airport and several beaches with Blue Flag.
To live in the city but feel as light as if you were on vacation 365 days a year.
Discover an increasingly developed city that retains the charm of a village on the river.
At Barreiro you find everything for your family to live your best life.
The Barreiro has 23 km of coastline, 685m2 of green spaces, a river beach, bike paths, skate park, playgrounds and athletics circuits.
Alburrica Beach as well as the Naval Club are treasures of the Barreirenses. Situated in the heart of the city, they are perfect for a swim at the end of the day.
It is just 26 minutes from the Blue Flag beaches on the Costa da Caparica and Sesimbra and one hour from the idyllic beaches of Comporta.
The City Park with lakes, tennis courts, playground, snack park, skate and bike tracks, scale wall and more.
But the city has greener to offer in the Catarina Eufémia Park the oldest of Barreiro, and in Mata da Machada, the ’Lung of the city’, with more than 385 hectares, which includes mountain bike trails and an Environmental Education Center.
In Barreiro the teaching goes from preschool to university, with a vast public and private network where stands out, by the results, the Minerva College (which occupies the 33rd place in the National ranking 2020 of jornal Público), as well as the Higher School of Technology barreiro to train the professionals of the future.
St. Peter’s International School and Seixal International School are within walking distance.
WHO WE ARE
- KHOURAGE was born from a junction of Energies, mediator pivot of the promoter.
At KHOURAGE we provide a service of excellence in Real Estate Mediation, Credit Intermediation, Legal Support, with personalized advice and appropriate to each client.
Great commitment to our Customers, Partners and a whole group of people who guide us in our growth.
We firmly believe in teamwork, ethics and excellence.
Come and see this UNIQUE ENTERPRISE for housing or income.
Contact us for more information or visit us at the on-site sales stand,
’THE SECRET TO FREEDOM IS KHOURAGE’
Excellent FINANCING conditions !
Nooba Enterprise, will give new life to Barreiro!
Apartment 5 Duplex with balconies, garage.
PROPERTY FEATURES:
FLOOR 6:
- ROOM: 41.77 m2
- KITCHEN:14.57m2
- DINING ROOM: 13.53 m2
- ENTRANCE HALL: 3.17 m2
- HALL CIRCULATION : 5.09 m2
- SOCIAL TOILET: 2.52 m2
- SUITE: 12.14m2
- WC SUITE: 4.88 m2
- TERRACE : 277m2
- SWIMMING POOL : 25.09 m2
FLOOR 7:
- SUITE 2 : 23.23 m2
- BATHROOM SUITE 2: 7.58 m2
- SUITE 3 : 14.42 m2
- BATHROOM SUITE 3 : 6.04 m2
- ROOM 4: 14.68 m2
- ROOM 5: 13.34 m2
- SOCIAL BATHROOM : 5.23 m2
- HALL ROOMS : 9.87 m2
- BALCONIES : 143.39 m2
FEATURES OF THE ENTERPRISE:
- Rooftop pool with MAR view
- Track and field
- Leisure Area
- Rooftop
-Garage
- Large Balconies
-Terraces
- Solar panels
- Electric car chargers
- A 7-minute walk from the River Station
CONTACT US FOR MORE INFORMATION OR VISIT US AT THE ON-SITE SALES STAND.
WE LOOK FORWARD TO YOUR VISIT!
- PROTOCOL WITH GOOD FINANCING CONDITIONS.
THE ENTERPRISE:
Discover the freshness of a venture where everything has been thought out in detail to attract younger, demanding and adventurous families.
NOOBA has everything to live in full!
NOOBA has the signature of the architecture studio Miguel Saraiva Ceo and Leader Architect , Saraiva + Associates recognized nationally and internationally.
The architecture of the building, with its minimalist and sophisticated lines, continues to the interior of the apartments, where all the details have been designed to start a new life full of style and comfort.
The development begins its sales with two buildings of 127 apartments, 62 properties in the BUILDING NOOBA HORIZONTE and 65 in NOOBA JARDIM.
Its typologies are from T1 to T5 Duplex, with swimming pool and athletics track overlooking Rio.
The surrounding gardens are designed to make the perfect harmony of the buildings to the banks of The River, inviting you to tours without an appointment.
LOCATION
- WE TELL YOU EVERYTHING YOU NEED TO KNOW TO FALL IN LOVE WITH THE BARREIRO
Located in Barreiro, face to face with Lisbon, on the other bank of the Tagus, NOOBA is a modern development of superior quality and with a unique location, a few meters from the river and only a few minutes from the center of the Capital, the airport and several beaches with Blue Flag.
To live in the city but feel as light as if you were on vacation 365 days a year.
Discover an increasingly developed city that retains the charm of a village on the river.
At Barreiro you find everything for your family to live your best life.
The Barreiro has 23 km of coastline, 685m2 of green spaces, a river beach, bike paths, skate park, playgrounds and athletics circuits.
Alburrica Beach as well as the Naval Club are treasures of the Barreirenses. Situated in the heart of the city, they are perfect for a swim at the end of the day.
It is just 26 minutes from the Blue Flag beaches on the Costa da Caparica and Sesimbra and one hour from the idyllic beaches of Comporta.
The City Park with lakes, tennis courts, playground, snack park, skate and bike tracks, scale wall and more.
But the city has greener to offer in the Catarina Eufémia Park the oldest of Barreiro, and in Mata da Machada, the ’Lung of the city’, with more than 385 hectares, which includes mountain bike trails and an Environmental Education Center.
In Barreiro the teaching goes from preschool to university, with a vast public and private network where stands out, by the results, the Minerva College (which occupies the 33rd place in the National ranking 2020 of jornal Público), as well as the Higher School of Technology barreiro to train the professionals of the future.
St. Peter’s International School and Seixal International School are within walking distance.
WHO WE ARE
- KHOURAGE was born from a junction of Energies, mediator pivot of the promoter.
At KHOURAGE we provide a service of excellence in Real Estate Mediation, Credit Intermediation, Legal Support, with personalized advice and appropriate to each client.
Great commitment to our Customers, Partners and a whole group of people who guide us in our growth.
We firmly believe in teamwork, ethics and excellence.
Come and see this UNIQUE ENTERPRISE for housing or income.
Contact us for more information or visit us at the on-site sales stand,
’THE SECRET TO FREEDOM IS KHOURAGE’
Contact
See Phone
House 5 Bedrooms
Esgueira, Aveiro, Distrito de Aveiro
New · 291m²
buy
720.000 €
Novo Empreendimento, Casas de Sol, localizado na zona de Agras de Esgueira na bela cidade de Aveiro, rodeado pelos canais da Ria de Aveiro e a um passo das praias da Costa Nova e Barra. As casas estão orientadas de forma a garantir a máxima exposição solar, bem como vistas para os espaços exteriores ajardinados. Os interiores oferecem espaços generosos e confortáveise apresentam o seguinte:
- Pátio a poente com acesso às espaçosas áreas exteriores.
- No piso superior, os quartos beneficiam da sala de inverno que se estende até ao amplo terraço com pérgula de ensombramento.
- Suite Master e Suite Júnior. A suite principal com 27,96m2 dispõe de sanitário com cabine de duche e banheira.
- Sala principal e sala de inverno
- Cortinas black-out nos quartos
- 3 casas de banho com louças sanitárias suspensas e torneiras Hansgrohe
- Cozinha equipada com eletrodomésticos Siemens/Bosch (forno, micro-ondas, exaustor, frigorífico, congelador embutido, máquina de lavar loiça).
- Lavanderia independente ao lado da cozinha
- Ar condicionado.
- Bomba de calor.
- Pavimento flutuante vinílico
- Jardins com gramínea.
- Garagem dupla com portões de comando a distância.
- Pré-instalação de painéis fotovoltaicos
- Pré-instalação de estacão para carregamento de veículos elétricos
- Pátio a poente com acesso às espaçosas áreas exteriores.
- No piso superior, os quartos beneficiam da sala de inverno que se estende até ao amplo terraço com pérgula de ensombramento.
- Suite Master e Suite Júnior. A suite principal com 27,96m2 dispõe de sanitário com cabine de duche e banheira.
- Sala principal e sala de inverno
- Cortinas black-out nos quartos
- 3 casas de banho com louças sanitárias suspensas e torneiras Hansgrohe
- Cozinha equipada com eletrodomésticos Siemens/Bosch (forno, micro-ondas, exaustor, frigorífico, congelador embutido, máquina de lavar loiça).
- Lavanderia independente ao lado da cozinha
- Ar condicionado.
- Bomba de calor.
- Pavimento flutuante vinílico
- Jardins com gramínea.
- Garagem dupla com portões de comando a distância.
- Pré-instalação de painéis fotovoltaicos
- Pré-instalação de estacão para carregamento de veículos elétricos
Contact
See Phone
House 5 Bedrooms Triplex
Quinta da Marinha (Cascais), Cascais e Estoril, Distrito de Lisboa
Used · 526m²
With Garage
buy
5.200.000 €
Villa with 526 m2 of ABC with five suites, garden with a suspended pool, and a terrace.
It is located on a plot of 571 m2 in Quinta da Marinha, Cascais.
Designed by the prestigious Portuguese studio Gavinho Architecture & Design, this three-story house, with a rooftop and an elevator connecting the floors, features superior and high-quality materials and finishes, contemporary lines, much privacy, spacious areas, and plenty of natural light.
On the ground floor, there’s a large living room, open to the garden and with three-sided exterior contact, connected to the bright dining room, also open to the garden and a pleasant outdoor patio.
Also on this floor, we find the kitchen, with immense natural light, fully equipped and with the option to be open or closed, a social bathroom, and an elevator accessing the other floors.
On the 1st floor, there are three of the five existing suites.
Two large suites with walk-in closets, the first with 22.97m2 and the second with 26.52m2, not including the terraces.
The master suite has 46.21m2, also with a walk-in closet, a complete bathroom, and a large terrace.
All bedrooms enjoy excellent brightness with minimalist double-glazed frames from floor to ceiling, access to large terraces overlooking the garden and pool.
On the -1 floor, there are two more suites with 29.16m2 and 15.21m2, a social bathroom, a second living room, a gym, storage, laundry, and SPA, containing another bathroom with a shower.
It is located on a plot of 571 m2 in Quinta da Marinha, Cascais.
Designed by the prestigious Portuguese studio Gavinho Architecture & Design, this three-story house, with a rooftop and an elevator connecting the floors, features superior and high-quality materials and finishes, contemporary lines, much privacy, spacious areas, and plenty of natural light.
On the ground floor, there’s a large living room, open to the garden and with three-sided exterior contact, connected to the bright dining room, also open to the garden and a pleasant outdoor patio.
Also on this floor, we find the kitchen, with immense natural light, fully equipped and with the option to be open or closed, a social bathroom, and an elevator accessing the other floors.
On the 1st floor, there are three of the five existing suites.
Two large suites with walk-in closets, the first with 22.97m2 and the second with 26.52m2, not including the terraces.
The master suite has 46.21m2, also with a walk-in closet, a complete bathroom, and a large terrace.
All bedrooms enjoy excellent brightness with minimalist double-glazed frames from floor to ceiling, access to large terraces overlooking the garden and pool.
On the -1 floor, there are two more suites with 29.16m2 and 15.21m2, a social bathroom, a second living room, a gym, storage, laundry, and SPA, containing another bathroom with a shower.
Contact
See Phone
House 5 Bedrooms
Alvorge, Ansião, Distrito de Leiria
Used · 569m²
buy
350.000 €
Magnificent quintinha with a huge built area, borehole water, greenhouse, backyard and much more!
The property you’ve been looking for!
The entrance is through an imposing automatic gate, which leads to a triple garage or a shed that houses 3 cars.
In reality, this villa is made up of three houses inside, the first of which is on the garage level with a large living/dining room, a bathroom prepared for people with reduced mobility and three bedrooms.
All the rooms have large double-glazed aluminium windows and aluminium frames.
This part of the house also has access to a beautiful balcony with a staircase leading down to the garden.
In the basement of this first house, which will be the second house, there is a large kitchen/living room, a bedroom and a bathroom in good condition.
It could be a rental flat as it is completely independent.
This house also has a large terrace with beautiful views of the mountains and the neighbouring villages.
There is also an entrance to the attic which could also be used as a bedroom.
There is also a large outbuilding on the property, attached to the third building, which could easily be converted into a leisure or living area.
The villa has diesel central heating, public water and electricity and borehole water.
The yard has three large levels with lots of fruit trees and a huge greenhouse.
It has excellent sun exposure and an elevated position that allows it to benefit from beautiful views of the surrounding area.
An excellent option for tourism, for hosting a community that aspires to be self-sufficient and with the conditions to monetise by renting.
Do you have a large family? Ideal for your family!
Outside you’ll also find a beautiful barbecue ready for use, facing the garden where you can relax.
Property description:
- 569 square metres of gross construction area
- 3106 square metres of total land area
Features:
- 3 fitted kitchens
- 5 bedrooms
- 4 bathrooms
- 3 lounges
- 3 garages in total for 4 cars
- 1 magnificent barbecue area
- Annex
- Backyard
- Borehole water
- Garden
- Greenhouse
Relevant distances.
- Chão de Couce village 2 km away
- Town of Avelar 5 km away
- City of Coimbra 40 km away
- Lisbon 180 km away
- Porto 160 km away
#ref: 124077
The property you’ve been looking for!
The entrance is through an imposing automatic gate, which leads to a triple garage or a shed that houses 3 cars.
In reality, this villa is made up of three houses inside, the first of which is on the garage level with a large living/dining room, a bathroom prepared for people with reduced mobility and three bedrooms.
All the rooms have large double-glazed aluminium windows and aluminium frames.
This part of the house also has access to a beautiful balcony with a staircase leading down to the garden.
In the basement of this first house, which will be the second house, there is a large kitchen/living room, a bedroom and a bathroom in good condition.
It could be a rental flat as it is completely independent.
This house also has a large terrace with beautiful views of the mountains and the neighbouring villages.
There is also an entrance to the attic which could also be used as a bedroom.
There is also a large outbuilding on the property, attached to the third building, which could easily be converted into a leisure or living area.
The villa has diesel central heating, public water and electricity and borehole water.
The yard has three large levels with lots of fruit trees and a huge greenhouse.
It has excellent sun exposure and an elevated position that allows it to benefit from beautiful views of the surrounding area.
An excellent option for tourism, for hosting a community that aspires to be self-sufficient and with the conditions to monetise by renting.
Do you have a large family? Ideal for your family!
Outside you’ll also find a beautiful barbecue ready for use, facing the garden where you can relax.
Property description:
- 569 square metres of gross construction area
- 3106 square metres of total land area
Features:
- 3 fitted kitchens
- 5 bedrooms
- 4 bathrooms
- 3 lounges
- 3 garages in total for 4 cars
- 1 magnificent barbecue area
- Annex
- Backyard
- Borehole water
- Garden
- Greenhouse
Relevant distances.
- Chão de Couce village 2 km away
- Town of Avelar 5 km away
- City of Coimbra 40 km away
- Lisbon 180 km away
- Porto 160 km away
#ref: 124077
Contact
See Phone
House 5 Bedrooms
Azeitão, Azeitão (São Lourenço e São Simão), Setúbal, Distrito de Setúbal
New · 230m²
With Garage
buy
990.000 €
LUXURY 5 BEDROOM SINGLE STOREY VILLA ON A PLOT OF 579m2 ALL BEDROOMS SUITE with LUXURY FINISHES (OPTION TO CHOOSE FINISHES) with HEATED POOL (CHLORINE OR SALT OPTION)
5 bedroom villa in an excellent area of Azeitão composed of GENEROUS rooms, built with high quality materials with Energy Rating A.
AC in ALL rooms; Central Vacuum; Background music; Fully equipped kitchen; Electric blinds with thermal insulation; Motorized gates; Video Door Phone and more
At this stage you can choose finishes and materials
EXTERIOR:
GARAGE: 40.69m2 + Porch 85.29m2
Heated pool: 30m2 (option: salt or chlorine)
Garden (with lots of area)
Pool toilet
Solar Shower
Living Room: 54.26m2
Kitchen: 15.58m2 (fully equipped)
Laundry area
Social bathroom: 3m2
Suite 1: 17.16m2 / 2.64m2 bathroom
Suite 2: 16.31m2 / 4.54m2 bathroom
Suite 3: 17.52m2 /4.32m2 bathroom
Suite 4: 18.38m2 /4.72m2 bathroom
Suite 5: 16.28m2 /4.16m2 bathroom
Located next to one of the most beautiful landscapes in Portugal, close to the road accesses to Lisbon or the Algarve.
Come and meet us.
For more information, please contact our store or send a contact request.
5 bedroom villa in an excellent area of Azeitão composed of GENEROUS rooms, built with high quality materials with Energy Rating A.
AC in ALL rooms; Central Vacuum; Background music; Fully equipped kitchen; Electric blinds with thermal insulation; Motorized gates; Video Door Phone and more
At this stage you can choose finishes and materials
EXTERIOR:
GARAGE: 40.69m2 + Porch 85.29m2
Heated pool: 30m2 (option: salt or chlorine)
Garden (with lots of area)
Pool toilet
Solar Shower
Living Room: 54.26m2
Kitchen: 15.58m2 (fully equipped)
Laundry area
Social bathroom: 3m2
Suite 1: 17.16m2 / 2.64m2 bathroom
Suite 2: 16.31m2 / 4.54m2 bathroom
Suite 3: 17.52m2 /4.32m2 bathroom
Suite 4: 18.38m2 /4.72m2 bathroom
Suite 5: 16.28m2 /4.16m2 bathroom
Located next to one of the most beautiful landscapes in Portugal, close to the road accesses to Lisbon or the Algarve.
Come and meet us.
For more information, please contact our store or send a contact request.
Contact
See Phone
Detached House 5 Bedrooms
São Domingos de Rana, Cascais, Distrito de Lisboa
Used · 219m²
With Swimming Pool
buy
895.000 €
’
Excellent opportunity to acquire your next 5 bedroom villa, isolated, of contemporary architecture, with an excellent sun exposure plus a swimming pool, garden and parking space for 4 cars.
The villa is under construction and it is possible to choose the finishes you want for your next home.
It is in a very quiet residential area, being just a few minutes away from all sorts of transport and services.
The villa is distributed as follows:
Ground Floor
Living room with direct access to the deck of the swimming pool;
Equipped kitchen in open space;
Laundry area;
Bedroom/Office;
Social bathroom.
First floor
Hall
2 suites with closet and balcony;
2 bedrooms with wardrobe and balcony;
Bathroom to support the bedrooms.
The villa is equipped with solar panels, domotics, electrical and thermal blinds, air conditioning, double glazed windows, automatic gate and also automatic access control.
It is located about 18 minutes away from the centre of Cascais and about 25 minutes away from the airport of Lisbon, being close to all sorts of services, schools, restaurants, leisure areas and access to the A5 motorway.
’Cascais is a Portuguese village famous for its bay, local business and its cosmopolitanism. It is considered the most sophisticated destination of the Lisbon’s region, where small palaces and refined and elegant constructions prevail. With the sea as a scenario, Cascais can be proud of having 7 golf courses, a casino, a marina and countless leisure areas. It is 30 minutes away from Lisbon and its international airport.
Porta da Frente Christie’s is a real estate agency that has been operating in the market for more than two decades. Its focus lays on the highest quality houses and developments, not only in the selling market, but also in the renting market. The company was elected by the prestigious brand Christie’s - one of the most reputable auctioneers, Art institutions and Real Estate of the world - to be represented in Portugal, in the areas of Lisbon, Cascais, Oeiras, Sintra and Alentejo. The main purpose of Porta da Frente Christie’s is to offer a top-notch service to our customers.
Excellent opportunity to acquire your next 5 bedroom villa, isolated, of contemporary architecture, with an excellent sun exposure plus a swimming pool, garden and parking space for 4 cars.
The villa is under construction and it is possible to choose the finishes you want for your next home.
It is in a very quiet residential area, being just a few minutes away from all sorts of transport and services.
The villa is distributed as follows:
Ground Floor
Living room with direct access to the deck of the swimming pool;
Equipped kitchen in open space;
Laundry area;
Bedroom/Office;
Social bathroom.
First floor
Hall
2 suites with closet and balcony;
2 bedrooms with wardrobe and balcony;
Bathroom to support the bedrooms.
The villa is equipped with solar panels, domotics, electrical and thermal blinds, air conditioning, double glazed windows, automatic gate and also automatic access control.
It is located about 18 minutes away from the centre of Cascais and about 25 minutes away from the airport of Lisbon, being close to all sorts of services, schools, restaurants, leisure areas and access to the A5 motorway.
’Cascais is a Portuguese village famous for its bay, local business and its cosmopolitanism. It is considered the most sophisticated destination of the Lisbon’s region, where small palaces and refined and elegant constructions prevail. With the sea as a scenario, Cascais can be proud of having 7 golf courses, a casino, a marina and countless leisure areas. It is 30 minutes away from Lisbon and its international airport.
Porta da Frente Christie’s is a real estate agency that has been operating in the market for more than two decades. Its focus lays on the highest quality houses and developments, not only in the selling market, but also in the renting market. The company was elected by the prestigious brand Christie’s - one of the most reputable auctioneers, Art institutions and Real Estate of the world - to be represented in Portugal, in the areas of Lisbon, Cascais, Oeiras, Sintra and Alentejo. The main purpose of Porta da Frente Christie’s is to offer a top-notch service to our customers.
Contact
See Phone
House 5 Bedrooms
Azeitão (São Lourenço e São Simão), Setúbal, Distrito de Setúbal
New · 180m²
buy
800.000 €
NOVIDADE IMÓVEL TOPO DE GAMA
MORADIA ISOLADA T5, COM GARAGEM E PISCINA, NA BREJOEIRA - AZEITÃO
Imóvel com 225 m² de área bruta disponível, implantado em Lote de 596 m²
Implantada em zona central, mas reservada, perto do Parque do Morango e do Hospital Nossa Senhora da Arrábida
Imóvel em construção, com finalização prevista para o final do 3º trimestre de 2024
Habitação compreendida em 2 pisos, assim distribuída;
Piso térreo:
- · Sala e Cozinha em Open Space de 59 m2
- · Escritório de 13 m2
- · Wc de Serviço de 4 m²
- · Hall de Entrada de 13 m2,
- · 2 Quartos de 15 e 16 m2, com Roupeiros
- · Wc comum e exclusivo dos Quartos, de 6 m2
Piso 1 :
- · 1 Suite de 16 m2, com Terraço de 25 m2, Roupeiro, Hall e Varanda de 5 m2
- · 1 Suite de 18 m2, com Closet e Terraço de 16 m2
- · Wc de 6 m2
Equipamento geral:
- · Cozinha equipada com, Placa Vitrocerâmica, Exaustor, Forno eléctrico, Microondas e Máquinas de Lavar Roupa e Louça. Móveis em termo-laminado de alto brilho e Bancadas em Silestone
- · Painéis Solares
- · Estores eléctricos em alumínio de corte térmico
- · Caixilharia em PVC termolacado e oscilobatente, com vidros duplos
- · Portas blindadas,
- · Portão de entrada automático
- · Video-Porteiro
- · Pré-Instalação de Ar Condicionado em todas as divisões
- · Tectos falsos, com iluminação por LED’s imbutidos
- · Piso flutuante nos Quartos
- · Piso Cerâmico de alta qualidade no Salão/Cozinha e Wc’s
Outros Equipamentos:
- · Garagem Box de 18 m²
- · Piscina de 7x3 m
- · Alpendre com Churrasqueira
- · Zona de parqueamento exterior
- · Zonas permeáveis de jardim
CERTIFICAÇÃO ENERGÉTICA A
Imóvel comercializado por:
PREDIMED PORTUGAL
João Campos
T. (telefone)
’ A SUA CASA MORA AQUI ’
Refª JC-095
** Tratamos do seu pedido de financiamento à aquisição de habitação, através da nossa Parceira ’Maxfinance Criativa’, intermediária de crédito, junto do Banco de Portugal, com o número de registo 2015 e com contrato de parceria, com todas as instituições de crédito nacionais, a qual ajudará a obter a melhor oferta de financiamento para si. **
MORADIA ISOLADA T5, COM GARAGEM E PISCINA, NA BREJOEIRA - AZEITÃO
Imóvel com 225 m² de área bruta disponível, implantado em Lote de 596 m²
Implantada em zona central, mas reservada, perto do Parque do Morango e do Hospital Nossa Senhora da Arrábida
Imóvel em construção, com finalização prevista para o final do 3º trimestre de 2024
Habitação compreendida em 2 pisos, assim distribuída;
Piso térreo:
- · Sala e Cozinha em Open Space de 59 m2
- · Escritório de 13 m2
- · Wc de Serviço de 4 m²
- · Hall de Entrada de 13 m2,
- · 2 Quartos de 15 e 16 m2, com Roupeiros
- · Wc comum e exclusivo dos Quartos, de 6 m2
Piso 1 :
- · 1 Suite de 16 m2, com Terraço de 25 m2, Roupeiro, Hall e Varanda de 5 m2
- · 1 Suite de 18 m2, com Closet e Terraço de 16 m2
- · Wc de 6 m2
Equipamento geral:
- · Cozinha equipada com, Placa Vitrocerâmica, Exaustor, Forno eléctrico, Microondas e Máquinas de Lavar Roupa e Louça. Móveis em termo-laminado de alto brilho e Bancadas em Silestone
- · Painéis Solares
- · Estores eléctricos em alumínio de corte térmico
- · Caixilharia em PVC termolacado e oscilobatente, com vidros duplos
- · Portas blindadas,
- · Portão de entrada automático
- · Video-Porteiro
- · Pré-Instalação de Ar Condicionado em todas as divisões
- · Tectos falsos, com iluminação por LED’s imbutidos
- · Piso flutuante nos Quartos
- · Piso Cerâmico de alta qualidade no Salão/Cozinha e Wc’s
Outros Equipamentos:
- · Garagem Box de 18 m²
- · Piscina de 7x3 m
- · Alpendre com Churrasqueira
- · Zona de parqueamento exterior
- · Zonas permeáveis de jardim
CERTIFICAÇÃO ENERGÉTICA A
Imóvel comercializado por:
PREDIMED PORTUGAL
João Campos
T. (telefone)
’ A SUA CASA MORA AQUI ’
Refª JC-095
** Tratamos do seu pedido de financiamento à aquisição de habitação, através da nossa Parceira ’Maxfinance Criativa’, intermediária de crédito, junto do Banco de Portugal, com o número de registo 2015 e com contrato de parceria, com todas as instituições de crédito nacionais, a qual ajudará a obter a melhor oferta de financiamento para si. **
Contact
See Phone
Apartment 5 Bedrooms +1
Funchal (São Pedro), Ilha da Madeira
New · 344m²
With Garage
buy
1.750.000 €
Excellent Investment Opportunity!!!
This fabulous 344m2 Penthouse is very well located.
Close to all services,
The building has been designed with top quality materials and finishes with day-to-day comfort and safety in mind.
This development, with its architecture and finishes combined with simple, contemporary features, consists of only 34 apartments of high quality and comfort, distributed over Block A and Block B, and has 8 floors.
- Modern, bright kitchens with brown thermo-laminate and wood cabinets (in keeping with the textures used in the promotional 3D images), white melamine interiors, aluminum handles, hinges and runners with shock absorbers.
- Wall between furniture covered in Margres glossy ultra white ceramic.
- White Storn Silestone worktop.
- Induction hob, telescopic stainless steel extractor hood, stainless steel extractor hood, chimney and Teka built-in stainless steel oven.
- Teka mixer .
- False ceiling in painted plasterboard (kitchens with island).
- White lacquered woodwork (closets, doors and skirting boards) giving your apartment light and elegance.
- Grey lacquered aluminum frames with Euro2000 JE Series (certified) double glazing.
- Security door with Dekor panel in Wengue color.
- Ariston Nuos Plus heat pump.
- Air conditioning
The building has a swimming pool and garden areas, and is located in a quiet area 5 minutes from the center of Funchal.
If you would like to know more about this fantastic property, don’t hesitate and CALL NOW,
we will be delighted to present this fabulous project to you.
Don’t miss this OPPORTUNITY!!!
This fabulous 344m2 Penthouse is very well located.
Close to all services,
The building has been designed with top quality materials and finishes with day-to-day comfort and safety in mind.
This development, with its architecture and finishes combined with simple, contemporary features, consists of only 34 apartments of high quality and comfort, distributed over Block A and Block B, and has 8 floors.
- Modern, bright kitchens with brown thermo-laminate and wood cabinets (in keeping with the textures used in the promotional 3D images), white melamine interiors, aluminum handles, hinges and runners with shock absorbers.
- Wall between furniture covered in Margres glossy ultra white ceramic.
- White Storn Silestone worktop.
- Induction hob, telescopic stainless steel extractor hood, stainless steel extractor hood, chimney and Teka built-in stainless steel oven.
- Teka mixer .
- False ceiling in painted plasterboard (kitchens with island).
- White lacquered woodwork (closets, doors and skirting boards) giving your apartment light and elegance.
- Grey lacquered aluminum frames with Euro2000 JE Series (certified) double glazing.
- Security door with Dekor panel in Wengue color.
- Ariston Nuos Plus heat pump.
- Air conditioning
The building has a swimming pool and garden areas, and is located in a quiet area 5 minutes from the center of Funchal.
If you would like to know more about this fantastic property, don’t hesitate and CALL NOW,
we will be delighted to present this fabulous project to you.
Don’t miss this OPPORTUNITY!!!
Contact
See Phone
House 5 Bedrooms
Secarias, Arganil, Distrito de Coimbra
Used · 195m²
buy
140.000 €
Identificação do imóvel: ZMPT566563
Moradia T5 com Garagem e Arrumos nas Secarias - Arganil esta moradia apresenta-se com um estado de conservação muito bom estando pronta a habitar.
É uma moradia que recentemente teve melhorias no seu desempenho energético nomeadamente requalificação da fachada, colocação de painéis solares de aquecimento de águas e painéis fotovoltaicos de produção de eletricidade ficando desta forma praticamente autónoma no que confere aos consumos do seu dia-a-dia.
CARACTERISTICAS DO IMÓVEL
No Rés-do-Chão :
Jardim
garagem
Sala
Cozinha
Casa de banho de serviço
cozinha com churrasqueira e forno a lenha
NO 1º ANDAR:
5 Quartos tendo 4 deles com acesso ás varandas
1 wc
escadas de acesso ao Sótão completamente amplo onde se situam as maquinas do sistema de aquecimento e painéis fotovoltaicos.
NA CAVE:
Uma grande adega
Arrumo com excelentes áreas e forno a lenha
Terreno
Venha conhecer esta oportunidade a 2 minutos da praia Fluvial da Cascalheira e a 5 minutos da Vila de Arganil.
Consigo sempre na procura de casa
3 razões para comprar com a Zome:
+ Acompanhamento
Com uma preparação e experiência única no mercado imobiliário, os consultores Zome põem toda a sua dedicação em dar-lhe o melhor acompanhamento, orientando-o com a máxima confiança, na direção certa das suas necessidades e ambições.
Daqui para a frente, vamos criar uma relação próxima e escutar com atenção as suas expectativas, porque a nossa prioridade é a sua felicidade! Porque é importante que sinta que está acompanhado, e que estamos consigo sempre.
+ Simples
Os consultores Zome têm uma formação única no mercado, ancorada na partilha de experiência prática entre profissionais e fortalecida pelo conhecimento de neurociência aplicada que lhes permite simplificar e tornar mais eficaz a sua experiência imobiliária.
Deixe para trás os pesadelos burocráticos porque na Zome encontra o apoio total de uma equipa experiente e multidisciplinar que lhe dá suporte prático em todos os aspetos fundamentais, para que a sua experiência imobiliária supere as expectativas.
+ Feliz
Liberte-se de preocupações e ganhe o tempo de qualidade que necessita para se dedicar ao que lhe faz mais feliz.
Agimos diariamente para trazer mais valor à sua vida com o aconselhamento fiável de que precisa para, juntos, conseguirmos atingir os melhores resultados.
Com a Zome nunca vai estar perdido ou desacompanhado e encontrará algo que não tem preço: a sua máxima tranquilidade!
É assim que se vai sentir ao longo de toda a experiência: Tranquilo, seguro, confortável e... FELIZ!
Notas:
Caso seja um consultor imobiliário , este imóvel está disponível para partilha de negócio . Não hesite em apresentar aos seus clientes compradores e fale connosco para agendar a sua visita.
Para maior facilidade na identificação deste imóvel, por favor, refira o respetivo ID ZMPT ou o respetivo agente que lhe tenha enviado a sugestão.
Moradia T5 com Garagem e Arrumos nas Secarias - Arganil esta moradia apresenta-se com um estado de conservação muito bom estando pronta a habitar.
É uma moradia que recentemente teve melhorias no seu desempenho energético nomeadamente requalificação da fachada, colocação de painéis solares de aquecimento de águas e painéis fotovoltaicos de produção de eletricidade ficando desta forma praticamente autónoma no que confere aos consumos do seu dia-a-dia.
CARACTERISTICAS DO IMÓVEL
No Rés-do-Chão :
Jardim
garagem
Sala
Cozinha
Casa de banho de serviço
cozinha com churrasqueira e forno a lenha
NO 1º ANDAR:
5 Quartos tendo 4 deles com acesso ás varandas
1 wc
escadas de acesso ao Sótão completamente amplo onde se situam as maquinas do sistema de aquecimento e painéis fotovoltaicos.
NA CAVE:
Uma grande adega
Arrumo com excelentes áreas e forno a lenha
Terreno
Venha conhecer esta oportunidade a 2 minutos da praia Fluvial da Cascalheira e a 5 minutos da Vila de Arganil.
Consigo sempre na procura de casa
3 razões para comprar com a Zome:
+ Acompanhamento
Com uma preparação e experiência única no mercado imobiliário, os consultores Zome põem toda a sua dedicação em dar-lhe o melhor acompanhamento, orientando-o com a máxima confiança, na direção certa das suas necessidades e ambições.
Daqui para a frente, vamos criar uma relação próxima e escutar com atenção as suas expectativas, porque a nossa prioridade é a sua felicidade! Porque é importante que sinta que está acompanhado, e que estamos consigo sempre.
+ Simples
Os consultores Zome têm uma formação única no mercado, ancorada na partilha de experiência prática entre profissionais e fortalecida pelo conhecimento de neurociência aplicada que lhes permite simplificar e tornar mais eficaz a sua experiência imobiliária.
Deixe para trás os pesadelos burocráticos porque na Zome encontra o apoio total de uma equipa experiente e multidisciplinar que lhe dá suporte prático em todos os aspetos fundamentais, para que a sua experiência imobiliária supere as expectativas.
+ Feliz
Liberte-se de preocupações e ganhe o tempo de qualidade que necessita para se dedicar ao que lhe faz mais feliz.
Agimos diariamente para trazer mais valor à sua vida com o aconselhamento fiável de que precisa para, juntos, conseguirmos atingir os melhores resultados.
Com a Zome nunca vai estar perdido ou desacompanhado e encontrará algo que não tem preço: a sua máxima tranquilidade!
É assim que se vai sentir ao longo de toda a experiência: Tranquilo, seguro, confortável e... FELIZ!
Notas:
Caso seja um consultor imobiliário , este imóvel está disponível para partilha de negócio . Não hesite em apresentar aos seus clientes compradores e fale connosco para agendar a sua visita.
Para maior facilidade na identificação deste imóvel, por favor, refira o respetivo ID ZMPT ou o respetivo agente que lhe tenha enviado a sugestão.
Contact
See Phone
See more Properties for Sale, Apartments and Houses
Bedrooms
Zones
Can’t find the property you’re looking for?
