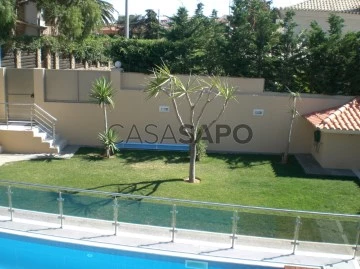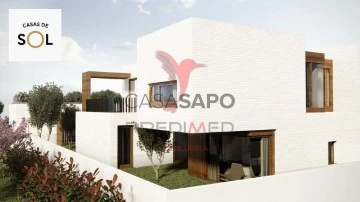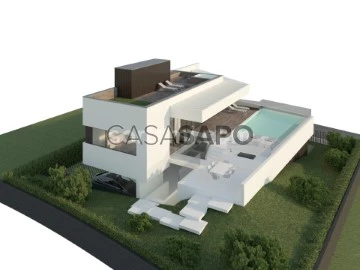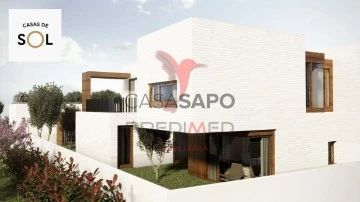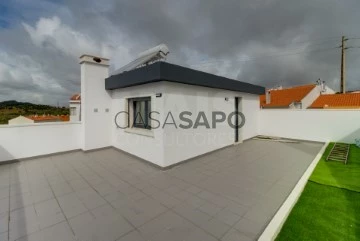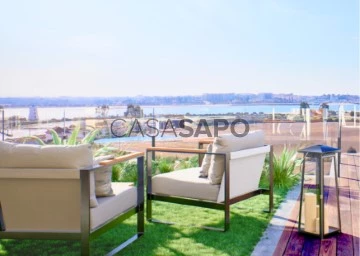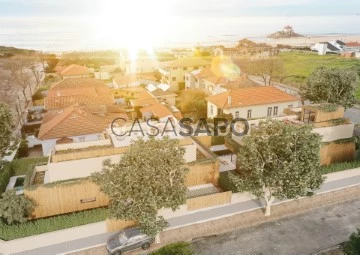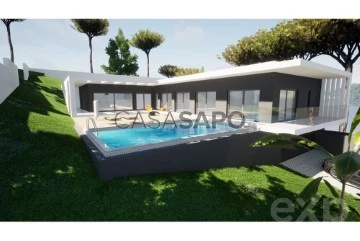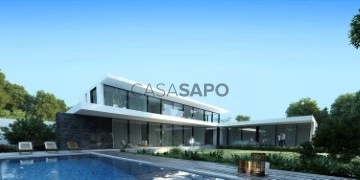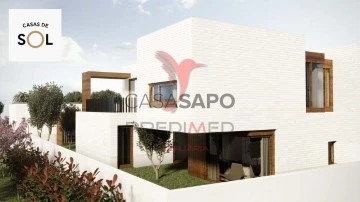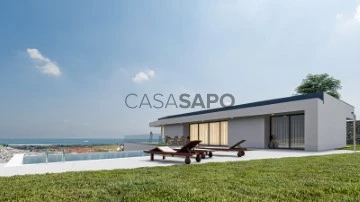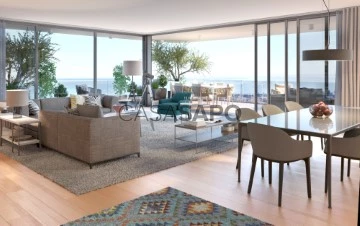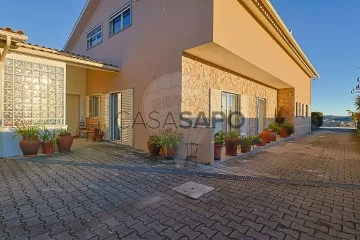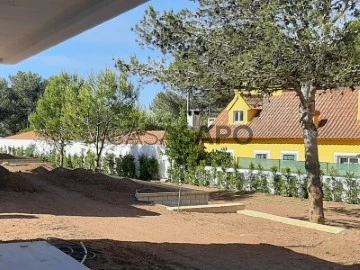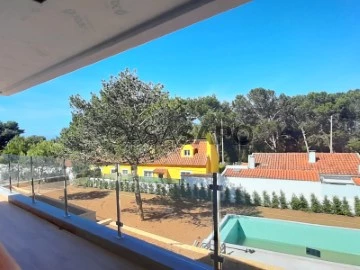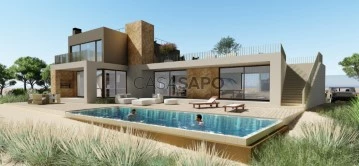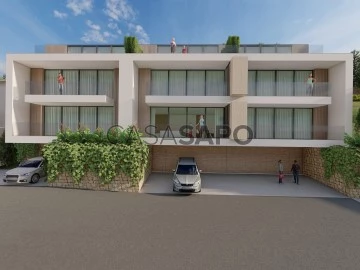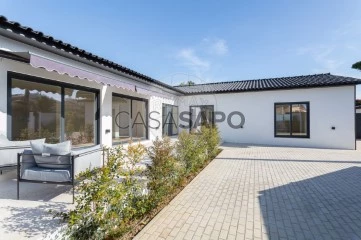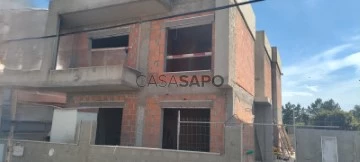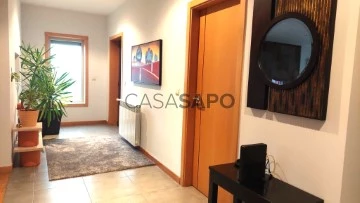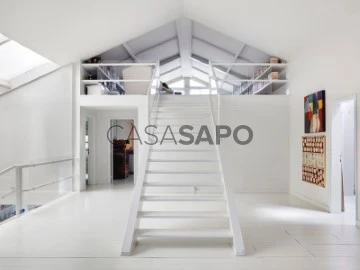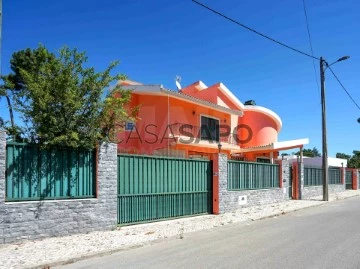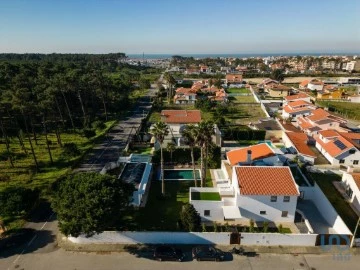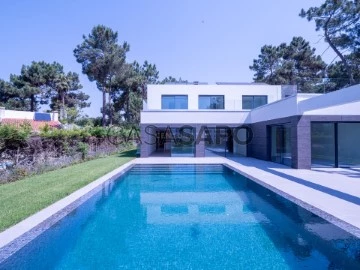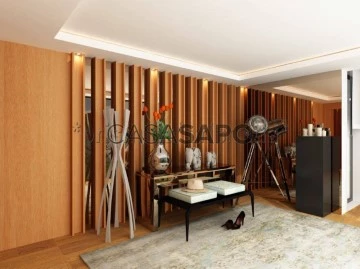Saiba aqui quanto pode pedir
266 Properties for Sale, Apartments and Houses 5 Bedrooms with Energy Certificate A+, Page 6
Map
Order by
Relevance
House 5 Bedrooms
Birre, Cascais e Estoril, Distrito de Lisboa
Used · 357m²
buy
2.000.000 €
New house in Birr, with swimming pool, solar panels integrated into the roof, air conditioning hot and cold, thermal blinds electric, with central and local commands, underfloor heating, 2 fireplaces with, portals armored exterior, peripheral surveillance cameras with day / night with recording. Kitchen Bosh / Siemens, suspended china toilets, security lighting, garden with automatic irrigation. Swimming pool with heated water and treatment of last generation. Has 5 suites with 19,17, 17, 13 and 12 m2, living room with 39m2, kitchen 16m2, 30m2 games room with direct pool access and a basement with 62m2. More information: (phone hidden) or (email hidden)
Contact
See Phone
House 5 Bedrooms
Esgueira, Aveiro, Distrito de Aveiro
New · 388m²
buy
790.000 €
Novo Empreendimento, Casas de Sol, localizado na zona de Agras de Esgueira na bela cidade de Aveiro, rodeado pelos canais da Ria de Aveiro e a um passo das praias da Costa Nova e Barra. As casas estão orientadas de forma a garantir a máxima exposição solar, bem como vistas para os espaços exteriores ajardinados. Os interiores oferecem espaços generosos e confortáveise apresentam o seguinte:
- Pátio a poente com acesso às espaçosas áreas exteriores.
- No piso superior, os quartos beneficiam da sala de inverno que se estende até ao amplo terraço com pérgula de ensombramento.
- Suite Master e Suite Júnior. A suite principal com 27,96m2 dispõe de sanitário com cabine de duche e banheira.
- Sala principal e sala de inverno
- Cortinas black-out nos quartos
- 4 casas de banho com louças sanitárias suspensas e torneiras Hansgrohe
- Cave com sala, sanitário e arrumos.
- Cozinha equipada com eletrodomésticos Siemens/Bosch (forno, micro-ondas, exaustor, frigorífico, congelador embutido, máquina de lavar loiça).
- Lavanderia independente ao lado da cozinha
- Ar condicionado.
- Bomba de calor.
- Pavimento flutuante vinílico
- Jardins com gramínea.
- Garagem dupla com portões de comando a distância.
- Pré-instalação de painéis fotovoltaicos
- Pré-instalação de estacão para carregamento de veículos elétricos
- Pátio a poente com acesso às espaçosas áreas exteriores.
- No piso superior, os quartos beneficiam da sala de inverno que se estende até ao amplo terraço com pérgula de ensombramento.
- Suite Master e Suite Júnior. A suite principal com 27,96m2 dispõe de sanitário com cabine de duche e banheira.
- Sala principal e sala de inverno
- Cortinas black-out nos quartos
- 4 casas de banho com louças sanitárias suspensas e torneiras Hansgrohe
- Cave com sala, sanitário e arrumos.
- Cozinha equipada com eletrodomésticos Siemens/Bosch (forno, micro-ondas, exaustor, frigorífico, congelador embutido, máquina de lavar loiça).
- Lavanderia independente ao lado da cozinha
- Ar condicionado.
- Bomba de calor.
- Pavimento flutuante vinílico
- Jardins com gramínea.
- Garagem dupla com portões de comando a distância.
- Pré-instalação de painéis fotovoltaicos
- Pré-instalação de estacão para carregamento de veículos elétricos
Contact
See Phone
Detached House 5 Bedrooms
Vale do Lobo, Almancil, Loulé, Distrito de Faro
Under construction · 280m²
With Garage
buy
5.900.000 €
Luxurious villa with five bedrooms situated within a development in Vale do Lobo.
The villa is set on a plot of around 800m2 with a total construction area of around 780m2.
The ground floor comprises three incredible bedrooms en-suite, the master suite having a walk-in closet, from were you have access to the garden, surrounding the property.
The first floor has a fabulous social area, which is the best part of this house. On this floor you have a large living room with magnificent natural light, a spacious kitchen with an island and a dining area, as well as one bathroom for guests. The outside area has a barbecue with a dining area, including a swimming pool with 10mx5m.
The inverted layout of the house makes it possible to enjoy the sea view from the social area of the house.
In the basement there is a large room that can be used for several things, whether it is for a games room, gym or cinema room. There is also a storage area and two bedrooms en-suite. Here you can also enjoy a sauna and a Turkish bath.
A carport with space to park two cars.
Not to be missed is that this luxurious villa has a 100 m2 roof top with a jacuzzi, were you can enjoy the paradise of how it is to live in the Algarve.
Just 400 meters from the beach.
Come to view this fabulous property with us!
The villa is set on a plot of around 800m2 with a total construction area of around 780m2.
The ground floor comprises three incredible bedrooms en-suite, the master suite having a walk-in closet, from were you have access to the garden, surrounding the property.
The first floor has a fabulous social area, which is the best part of this house. On this floor you have a large living room with magnificent natural light, a spacious kitchen with an island and a dining area, as well as one bathroom for guests. The outside area has a barbecue with a dining area, including a swimming pool with 10mx5m.
The inverted layout of the house makes it possible to enjoy the sea view from the social area of the house.
In the basement there is a large room that can be used for several things, whether it is for a games room, gym or cinema room. There is also a storage area and two bedrooms en-suite. Here you can also enjoy a sauna and a Turkish bath.
A carport with space to park two cars.
Not to be missed is that this luxurious villa has a 100 m2 roof top with a jacuzzi, were you can enjoy the paradise of how it is to live in the Algarve.
Just 400 meters from the beach.
Come to view this fabulous property with us!
Contact
See Phone
House 5 Bedrooms
Esgueira, Aveiro, Distrito de Aveiro
New · 291m²
buy
720.000 €
Novo Empreendimento, Casas de Sol, localizado na zona de Agras de Esgueira na bela cidade de Aveiro, rodeado pelos canais da Ria de Aveiro e a um passo das praias da Costa Nova e Barra. As casas estão orientadas de forma a garantir a máxima exposição solar, bem como vistas para os espaços exteriores ajardinados. Os interiores oferecem espaços generosos e confortáveis e apresentam o seguinte:
- Pátio a poente com acesso às espaçosas áreas exteriores.
- No piso superior, os quartos beneficiam da sala de inverno que se estende até ao amplo terraço com pérgula de ensombramento.
- Suite Master e Suite Júnior. A suite principal com 27,96m2 dispõe de sanitário com cabine de duche e banheira.
- Sala principal e sala de inverno
- Cortinas black-out nos quartos
- 3 casas de banho com louças sanitárias suspensas e torneiras Hansgrohe
- Cozinha equipada com eletrodomésticos Siemens/Bosch (forno, micro-ondas, exaustor, frigorífico, congelador embutido, máquina de lavar loiça).
- Lavanderia independente ao lado da cozinha
- Ar condicionado.
- Bomba de calor.
- Pavimento flutuante vinílico
- Jardins com gramínea.
- Garagem dupla com portões de comando a distância.
- Pré-instalação de painéis fotovoltaicos
- Pré-instalação de estacão para carregamento de veículos elétricos
- Pátio a poente com acesso às espaçosas áreas exteriores.
- No piso superior, os quartos beneficiam da sala de inverno que se estende até ao amplo terraço com pérgula de ensombramento.
- Suite Master e Suite Júnior. A suite principal com 27,96m2 dispõe de sanitário com cabine de duche e banheira.
- Sala principal e sala de inverno
- Cortinas black-out nos quartos
- 3 casas de banho com louças sanitárias suspensas e torneiras Hansgrohe
- Cozinha equipada com eletrodomésticos Siemens/Bosch (forno, micro-ondas, exaustor, frigorífico, congelador embutido, máquina de lavar loiça).
- Lavanderia independente ao lado da cozinha
- Ar condicionado.
- Bomba de calor.
- Pavimento flutuante vinílico
- Jardins com gramínea.
- Garagem dupla com portões de comando a distância.
- Pré-instalação de painéis fotovoltaicos
- Pré-instalação de estacão para carregamento de veículos elétricos
Contact
See Phone
House 5 Bedrooms
Pontinha e Famões, Odivelas, Distrito de Lisboa
Used · 240m²
buy
695.000 €
Apresento-lhe uma moradia T5 nova a estrear, no Casal da Silveira em Famões, com linhas contemporâneas ideal para quem valoriza o conforto e a elegância. Localizada num bairro tranquilo, esta casa possui uma garagem espaçosa de 75m2 na cave preparada para carregamento de carros eléctricos, perfeita para guardar os seus veículos e objetos pessoais, lavandaria e um WC completo.
No piso 0, contamos dois quartos acolhedores, um elegante wc e uma espaçosa sala de estar com uma moderna cozinha open space, perfeita para desfrutar de momentos em família. Esta sala tem acesso a uma varanda, ideal para desfrutar de refeições ao ar livre ou simplesmente relaxar.
No piso 1, temos três quartos, dois deles são suítes e uma delas equipado com um prático walking closet, perfeito para quem gosta de organização e espaço extra para guardar roupa e acessórios.
No último piso contamos com uma zona que pode ser adaptada para escritório que tem acesso a um rooftop incrível de 36m2, perfeito para desfrutar de vistas panorâmicas deslumbrantes e relaxar ao ar livre, seja a apanhar sol ou a desfrutar de um cocktail ao final do dia.
A casa está equipada com estores eléctricos, janelas oscilo batentes, ar condicionado e porta blindada.
Este é o local perfeito para quem procura uma casa espaçosa, elegante e cheia de detalhes de requinte. Venha descobrir a sua nova casa de sonho!
Pingo Doce Famões - 3 minutos
Intermarché Famões - 3 minutos
Modelo Continente Arroja - 6 minutos
LIDL Arroja - 7 minutos
Escola Básica Veiga Ferreira - 2 minutos
Posto de Combustível PRIO - 3 minutos
No piso 0, contamos dois quartos acolhedores, um elegante wc e uma espaçosa sala de estar com uma moderna cozinha open space, perfeita para desfrutar de momentos em família. Esta sala tem acesso a uma varanda, ideal para desfrutar de refeições ao ar livre ou simplesmente relaxar.
No piso 1, temos três quartos, dois deles são suítes e uma delas equipado com um prático walking closet, perfeito para quem gosta de organização e espaço extra para guardar roupa e acessórios.
No último piso contamos com uma zona que pode ser adaptada para escritório que tem acesso a um rooftop incrível de 36m2, perfeito para desfrutar de vistas panorâmicas deslumbrantes e relaxar ao ar livre, seja a apanhar sol ou a desfrutar de um cocktail ao final do dia.
A casa está equipada com estores eléctricos, janelas oscilo batentes, ar condicionado e porta blindada.
Este é o local perfeito para quem procura uma casa espaçosa, elegante e cheia de detalhes de requinte. Venha descobrir a sua nova casa de sonho!
Pingo Doce Famões - 3 minutos
Intermarché Famões - 3 minutos
Modelo Continente Arroja - 6 minutos
LIDL Arroja - 7 minutos
Escola Básica Veiga Ferreira - 2 minutos
Posto de Combustível PRIO - 3 minutos
Contact
See Phone
Apartment 5 Bedrooms +1
Barreiro, Barreiro e Lavradio, Distrito de Setúbal
Used · 277m²
With Garage
buy
799.000 €
5 bedroom flat in front of the Tagus River and two minutes walk from the beach.
This flat was designed to offer a unique experience of exclusivity and comfort, in an environment that privileges family leisure time.
Inserted in a 4th floor, with a gross area of 276.50 m2 and a terrace with 228.20 m2, this flat also has 2 parking spaces and a storage room
The flat consists of:
- Large living room;
- 5 bedrooms;
- 1 Office
- 4 Bathrooms
- Private Jacuzzi and surround sound throughout the house, including on the terraces.
With unique features, generous areas, high quality finishes, with a fully equipped kitchen with SMEG brand appliances, LED lighting, ducted air conditioning in this property, solar panels, home automation, built-in wardrobes, pre-installation of sound system throughout the property including on the terrace, pre-installation to place photovoltaic panels, high security door heat pump and an excellent design.
It should be noted that the flat has double parking prepared for charging electric and plug-in hybrid cars, and a storage room.
Located in the municipality of Barreiro, district of Setúbal, with a wonderful view over the river, this flat is an excellent solution for those looking to live with quality.
20 minutes from Lisbon and close to schools, pharmacies, supermarkets, restaurants and cafes, this development offers everything a family privileges.
With accessibility to the Vasco da Gama Bridge and the A12, A2 and A6.
We are available to assist you in obtaining your Mortgage Loan, as we are Linked Credit Intermediaries, registered with Banco de Portugal under number 0002867.
We provide a follow-up service before and after your deed.
Book your visit!
Completion Date: June.24.
The information available does not dispense with its confirmation, nor is it considered binding.
This flat was designed to offer a unique experience of exclusivity and comfort, in an environment that privileges family leisure time.
Inserted in a 4th floor, with a gross area of 276.50 m2 and a terrace with 228.20 m2, this flat also has 2 parking spaces and a storage room
The flat consists of:
- Large living room;
- 5 bedrooms;
- 1 Office
- 4 Bathrooms
- Private Jacuzzi and surround sound throughout the house, including on the terraces.
With unique features, generous areas, high quality finishes, with a fully equipped kitchen with SMEG brand appliances, LED lighting, ducted air conditioning in this property, solar panels, home automation, built-in wardrobes, pre-installation of sound system throughout the property including on the terrace, pre-installation to place photovoltaic panels, high security door heat pump and an excellent design.
It should be noted that the flat has double parking prepared for charging electric and plug-in hybrid cars, and a storage room.
Located in the municipality of Barreiro, district of Setúbal, with a wonderful view over the river, this flat is an excellent solution for those looking to live with quality.
20 minutes from Lisbon and close to schools, pharmacies, supermarkets, restaurants and cafes, this development offers everything a family privileges.
With accessibility to the Vasco da Gama Bridge and the A12, A2 and A6.
We are available to assist you in obtaining your Mortgage Loan, as we are Linked Credit Intermediaries, registered with Banco de Portugal under number 0002867.
We provide a follow-up service before and after your deed.
Book your visit!
Completion Date: June.24.
The information available does not dispense with its confirmation, nor is it considered binding.
Contact
See Phone
Semi-Detached House 5 Bedrooms
Mafamude e Vilar do Paraíso, Vila Nova de Gaia, Distrito do Porto
Under construction · 350m²
With Swimming Pool
buy
1.600.000 €
Modernity defines this wonderful villa!
Located just 500 meters from the beach, considered in 2015 one of the best beaches in Europe by the website European Best Destinations, and attracts the attendtion due to the peculiarity of the Senhor da Pedra chapel, built on the rocks.
Five bedroom semi-detached villa under construction, set on a plot of 600m2 with a construction area of 350m2, private pool and garage.
Located in a privileged area for families who want to enjoy a property on the beach, in a quiet area with excellent access.
Good investment opportunity price/quality!
Located just 500 meters from the beach, considered in 2015 one of the best beaches in Europe by the website European Best Destinations, and attracts the attendtion due to the peculiarity of the Senhor da Pedra chapel, built on the rocks.
Five bedroom semi-detached villa under construction, set on a plot of 600m2 with a construction area of 350m2, private pool and garage.
Located in a privileged area for families who want to enjoy a property on the beach, in a quiet area with excellent access.
Good investment opportunity price/quality!
Contact
See Phone
House 5 Bedrooms
Fernão Ferro, Seixal, Distrito de Setúbal
Under construction · 185m²
With Garage
buy
1.189.000 €
Construction of an exclusive luxury 4-bedroom home with a breathtaking view of green areas and the Arrábida Mountain Range.
Welcome to your future home, where elegance meets comfort! This magnificent under-construction 4-bedroom villa offers an excellent quality of life, spread across three floors, totaling a gross area of 300m². With a spacious and airy living room on the ground and upper floors, a roomy garage, and an incredible pool, this residence is truly a masterpiece.
Unique Location and View: Situated on a quiet street, this property enjoys a panoramic view of the stunning Arrábida Mountain Range. The 992m² plot provides a direct connection to nature, offering a serene retreat amidst lush forest.
Convenient Access: Enjoy the tranquility of the location without sacrificing convenience. With excellent access to paradisiacal beaches and a short distance from Lisbon, this house is the ideal choice for those seeking a balanced life between nature and the city.
Superior Construction Quality: This project is synonymous with quality and luxury. Every detail has been carefully thought out to provide spacious, bright, and functional spaces, blending modernity with elegance to create a unique environment.
Outdoor Space and Leisure: In addition to the pool, the plot features a generous garden, perfect for outdoor relaxation. The garage ensures practicality, and the architecture of the house includes balconies and terraces that invite contemplation of the landscape, encouraging relaxation and calm.
This is a unique opportunity to live in an excellent location in the center of Vila Alegre, on a quiet street with the best view in the entire village, on a plot with excellent areas and the best location. Schedule your visit to personally explore the potential of your future home.
Note: Images are purely illustrative and may undergo changes during construction.
Welcome to your future home, where elegance meets comfort! This magnificent under-construction 4-bedroom villa offers an excellent quality of life, spread across three floors, totaling a gross area of 300m². With a spacious and airy living room on the ground and upper floors, a roomy garage, and an incredible pool, this residence is truly a masterpiece.
Unique Location and View: Situated on a quiet street, this property enjoys a panoramic view of the stunning Arrábida Mountain Range. The 992m² plot provides a direct connection to nature, offering a serene retreat amidst lush forest.
Convenient Access: Enjoy the tranquility of the location without sacrificing convenience. With excellent access to paradisiacal beaches and a short distance from Lisbon, this house is the ideal choice for those seeking a balanced life between nature and the city.
Superior Construction Quality: This project is synonymous with quality and luxury. Every detail has been carefully thought out to provide spacious, bright, and functional spaces, blending modernity with elegance to create a unique environment.
Outdoor Space and Leisure: In addition to the pool, the plot features a generous garden, perfect for outdoor relaxation. The garage ensures practicality, and the architecture of the house includes balconies and terraces that invite contemplation of the landscape, encouraging relaxation and calm.
This is a unique opportunity to live in an excellent location in the center of Vila Alegre, on a quiet street with the best view in the entire village, on a plot with excellent areas and the best location. Schedule your visit to personally explore the potential of your future home.
Note: Images are purely illustrative and may undergo changes during construction.
Contact
See Phone
Semi-Detached House 5 Bedrooms
Quinta do Anjo, Palmela, Distrito de Setúbal
Under construction · 596m²
With Garage
buy
1.350.000 €
Unique Villa in final stage of construction, of modern contemporary architecture, with details carefully planned to provide a harmonious and elegant result, featuring an interior of modern and industrial look with minimalist aesthetics, combining integrated environments that interact with each other in the terrace-garden, endowed with vast natural lighting with walls/windows that cover almost the entire facade, merging the interior with the garden and swimming pool.
Inserted in a plot of land with 1000 sq.m, surrounded by a charming garden equipped with automatic irrigation system and a leisure area with swimming pool. This fantastic villa has 721 sq.m. of gross area and 596 sq.m. of gross private area and is composed of three floors of very generous and very well designed areas.
On the first floor you will find the garage with space for 5 cars with built-in car lift, a leisure area with a cinema room, gym and a storage room.
On the second floor you will find the main entrance with a hall, as well as the living and dining room with the open concept kitchen. The kitchen, fully equipped with Siemens built-in appliances, includes a Side by Side refrigerator and a wine cellar. This floor also has a social bathroom, an office, a common suite and a master suite, as well as a wide corridor with glass railings and a staircase from which the third floor is accessed. The ample space, natural lighting and layout create an incredibly comfortable and spacious feeling.
On the third floor are two majestic master suites with elegant and distinctive surroundings.
Privileging quality of life and safety, the materials, finishes and equipment of this fabulous villa are of the highest standard and features the following equipment:
- Ducted Air Conditioning distributed throughout the house of the Daikin brand;
- Photovoltaic System self-consumption 5.6KW with storage battery;
- 3 Solar Panels + 500L tank for hot water;
- Water hole;
- Jacuzzi;
- Microcement flooring;
- Solid wood carpentry, wardrobes with lighting, doors with hidden hinges and magnetic locks;
- Simple domotics;
- VMC ventilation system;
- Video surveillance system with 4K cameras;
- Interior decoration project included in the value. It will be possible to include the interior decoration furniture for an additional amount to be agreed.
Situated in a very quiet and well located area, it manages to combine the country lifestyle with the proximity of major urban centres, allowing you to enjoy the cultural events and also the excellent beaches nearby.
Close to local shops, supermarkets, pharmacy, schools, train station and good road accessibility by motorway, both to Lisbon and the South of the country.
Come meet this fantastic property and experience the country lifestyle in grate style!
Inserted in a plot of land with 1000 sq.m, surrounded by a charming garden equipped with automatic irrigation system and a leisure area with swimming pool. This fantastic villa has 721 sq.m. of gross area and 596 sq.m. of gross private area and is composed of three floors of very generous and very well designed areas.
On the first floor you will find the garage with space for 5 cars with built-in car lift, a leisure area with a cinema room, gym and a storage room.
On the second floor you will find the main entrance with a hall, as well as the living and dining room with the open concept kitchen. The kitchen, fully equipped with Siemens built-in appliances, includes a Side by Side refrigerator and a wine cellar. This floor also has a social bathroom, an office, a common suite and a master suite, as well as a wide corridor with glass railings and a staircase from which the third floor is accessed. The ample space, natural lighting and layout create an incredibly comfortable and spacious feeling.
On the third floor are two majestic master suites with elegant and distinctive surroundings.
Privileging quality of life and safety, the materials, finishes and equipment of this fabulous villa are of the highest standard and features the following equipment:
- Ducted Air Conditioning distributed throughout the house of the Daikin brand;
- Photovoltaic System self-consumption 5.6KW with storage battery;
- 3 Solar Panels + 500L tank for hot water;
- Water hole;
- Jacuzzi;
- Microcement flooring;
- Solid wood carpentry, wardrobes with lighting, doors with hidden hinges and magnetic locks;
- Simple domotics;
- VMC ventilation system;
- Video surveillance system with 4K cameras;
- Interior decoration project included in the value. It will be possible to include the interior decoration furniture for an additional amount to be agreed.
Situated in a very quiet and well located area, it manages to combine the country lifestyle with the proximity of major urban centres, allowing you to enjoy the cultural events and also the excellent beaches nearby.
Close to local shops, supermarkets, pharmacy, schools, train station and good road accessibility by motorway, both to Lisbon and the South of the country.
Come meet this fantastic property and experience the country lifestyle in grate style!
Contact
See Phone
House 5 Bedrooms
Esgueira, Aveiro, Distrito de Aveiro
New · 327m²
buy
820.000 €
Novo Empreendimento, Casas de Sol, localizado na zona de Agras de Esgueira na bela cidade de Aveiro, rodeado pelos canais da Ria de Aveiro e a um passo das praias da Costa Nova e Barra. As casas estão orientadas de forma a garantir a máxima exposição solar, bem como vistas para os espaços exteriores ajardinados. Os interiores oferecem espaços generosos e confortáveise apresentam o seguinte:
- Pátio a poente com acesso às espaçosas áreas exteriores.
- No piso superior, os quartos beneficiam da sala de inverno que se estende até ao amplo terraço com pérgula de ensombramento.
- Suite Master e Suite Júnior. A suite principal com 27,96m2 dispõe de sanitário com cabine de duche e banheira.
- Sala principal e sala de inverno
- Cortinas black-out nos quartos
- 3 casas de banho com louças sanitárias suspensas e torneiras Hansgrohe
- Cozinha equipada com eletrodomésticos Siemens/Bosch (forno, micro-ondas, exaustor, frigorífico, congelador embutido, máquina de lavar loiça).
- Lavanderia independente ao lado da cozinha
- Ar condicionado.
- Bomba de calor.
- Pavimento flutuante vinílico
- Jardins com gramínea.
- Garagem dupla com portões de comando a distância.
- Pré-instalação de painéis fotovoltaicos
- Pré-instalação de estacão para carregamento de veículos elétricos
- Pátio a poente com acesso às espaçosas áreas exteriores.
- No piso superior, os quartos beneficiam da sala de inverno que se estende até ao amplo terraço com pérgula de ensombramento.
- Suite Master e Suite Júnior. A suite principal com 27,96m2 dispõe de sanitário com cabine de duche e banheira.
- Sala principal e sala de inverno
- Cortinas black-out nos quartos
- 3 casas de banho com louças sanitárias suspensas e torneiras Hansgrohe
- Cozinha equipada com eletrodomésticos Siemens/Bosch (forno, micro-ondas, exaustor, frigorífico, congelador embutido, máquina de lavar loiça).
- Lavanderia independente ao lado da cozinha
- Ar condicionado.
- Bomba de calor.
- Pavimento flutuante vinílico
- Jardins com gramínea.
- Garagem dupla com portões de comando a distância.
- Pré-instalação de painéis fotovoltaicos
- Pré-instalação de estacão para carregamento de veículos elétricos
Contact
See Phone
House 5 Bedrooms Triplex
Areosa, Viana do Castelo, Distrito de Viana do Castelo
Under construction · 413m²
With Garage
buy
1.050.000 €
Luxury 5-bedroom villa with a pool in the parish of Areosa, Viana do Castelo, spread across three floors. In the construction phase, we can oversee the entire completion process with finishes chosen according to the buyer’s preferences, following the budget already established.
Floor 3:
Spacious living room
Functional office
Guest bathroom
Furnished and equipped kitchen
Floor 2:
Main entrance
4 suites, one with a walk-in closet
1 additional bedroom
Service area comprising laundry, bathroom, sauna, and a support area
Floor 1:
Closed garage for 3 cars
Storage space
This villa offers a practical and convenient layout, creating a welcoming atmosphere with enchanting views of the sea in Viana do Castelo.
For more information, contact agent Fábio Neves.
Call + (phone hidden)
Floor 3:
Spacious living room
Functional office
Guest bathroom
Furnished and equipped kitchen
Floor 2:
Main entrance
4 suites, one with a walk-in closet
1 additional bedroom
Service area comprising laundry, bathroom, sauna, and a support area
Floor 1:
Closed garage for 3 cars
Storage space
This villa offers a practical and convenient layout, creating a welcoming atmosphere with enchanting views of the sea in Viana do Castelo.
For more information, contact agent Fábio Neves.
Call + (phone hidden)
Contact
Apartment 5 Bedrooms Duplex
Parque das Nações, Lisboa, Distrito de Lisboa
New · 261m²
With Garage
buy
4.300.000 €
Martinhal Residences is the new development of urban apartments, in Parque das Nações, in Lisbon. This development is the latest in a series of luxury family experiences by the award-winning Elegant Group, owners of the luxurious Martinhal Hotels & Resorts.
Martinhal Residences offers several attractive options designed for a multigenerational and family experience. With a contemporary touch of the internationally renowned architect Portuguese Eduardo Capinha Lopes, each apartment has been designed to the greatest detail to provide the best comfort for families.
This development consists of apartments that will be part of the luxury hotel of the Martinhal Hotels & Resorts chain and that offer guaranteed profitability of 3% for a period of 6 years and will be entitled to 14 days of use of the apartment per year.
These apartments will be of typology T0 and T1 and will be equipped with furniture and appliances of high quality.
The Martinhal Residences will also have the residential part, which optionally can take advantage of the services of the hotel, Service Apartments by Martinhal, such as indoor pool, children’s club, laundry service, among others.
These apartments will be of typology T1, T3 and T4, with areas between 65m² and 196m², with fantastic balconies and with superb views over the river. I also included a superb penthouse.
Martinhal Residences offers several attractive options designed for a multigenerational and family experience. With a contemporary touch of the internationally renowned architect Portuguese Eduardo Capinha Lopes, each apartment has been designed to the greatest detail to provide the best comfort for families.
This development consists of apartments that will be part of the luxury hotel of the Martinhal Hotels & Resorts chain and that offer guaranteed profitability of 3% for a period of 6 years and will be entitled to 14 days of use of the apartment per year.
These apartments will be of typology T0 and T1 and will be equipped with furniture and appliances of high quality.
The Martinhal Residences will also have the residential part, which optionally can take advantage of the services of the hotel, Service Apartments by Martinhal, such as indoor pool, children’s club, laundry service, among others.
These apartments will be of typology T1, T3 and T4, with areas between 65m² and 196m², with fantastic balconies and with superb views over the river. I also included a superb penthouse.
Contact
See Phone
House 5 Bedrooms
Figueiró dos Vinhos e Bairradas, Distrito de Leiria
Used · 300m²
buy
468.000 €
* Magnífica moradia em Figueiró dos Vinhos
Este magnífico imóvel conta no rés do chão com:
- Hall de entrada
- Sala comum
- Cozinha
- Lavandaria
- Garagem para 3 carros
- Escritório
- Suite com walking closet
- WC comun
Já no segundo piso dispõem de:
- Sala de estar
- Dois quartos
- Duas suites
Este imóvel ainda conta com um anexo de tipologia T1
Este imóvel tem como características de topo uma lareira dupla virada para sala e hall de entrada com recuperador de calor para todas as divisões, bem como um sistema de aquecimento central a diesel. Para além destes dois sistemas de aquecimento conta também com painéis solares para aquecimento de águas e aspiração central.
Para que todo este conforto seja aproveitado da melhor maneira, tem ainda janelas com vidro duplos de corte térmico e acústico e foi toda revestida a capoto, o que atribui a este magnífico imovel uma classificação energética A+.
Com uma exposição solar 360°, vistas incríveis e desafogadas, este imóvel é perfeito, tanto nos dias frio onde vai estar no calor e conforto do seu lar, como nos dias de verão onde poderá usufruir dos dois jardins( um situado na frente e outro nas traseiras do imóvel) e fazer uso da churrasqueira que a mesma dispõem para convivios com família e amigos.
Situada bem no centro da vila, em zona extremamente sussegada, esta casa de sonho tem todo o tipo de serviço e escolas perto.
Venha conhecer o seu imóvel de sonho e lembre-se:
O Compromisso é nosso a Vantagem será sempre sua.
* Magnifique maison à Figueiró dos Vinhos
Cette magnifique propriété comprend au rez-de-chaussée :
- Hall d’entrée
- Salon
- Cuisine
- Buanderie
- Garage pour 3 voitures
- Bureau
- Suite avec dressing
- WC commun
Au deuxième étage, vous trouverez :
- Salon
- Deux chambres
- Deux suites
Cette propriété dispose également d’une annexe de type T1.
Les caractéristiques de cette maison de haut standing comprennent une double cheminée donnant sur le salon et le hall d’entrée, avec récupérateur de chaleur pour toutes les pièces, ainsi qu’un système de chauffage central au diesel. En plus de ces deux systèmes de chauffage, elle est équipée de panneaux solaires pour le chauffage de l’eau et d’une aspiration centralisée. Pour profiter au mieux de tout ce confort, la maison est dotée de fenêtres à double vitrage thermique et acoustique et est entièrement revêtue de capoto, ce qui lui confère une classification énergétique A+.
Avec une exposition solaire à 360°, des vues incroyables et dégagées, cette propriété est parfaite, tant pour les jours froids où vous profiterez de la chaleur et du confort de votre maison, que pour les jours d’été où vous pourrez profiter des deux jardins (un à l’avant et un à l’arrière de la maison) et utiliser le barbecue pour des moments conviviaux en famille et entre amis.
Située en plein centre du village, dans une zone extrêmement calme, cette maison de rêve est proche de tous les services et écoles.
Venez découvrir votre maison de rêve et souvenez-vous :
Notre engagement, votre avantage.
* Magnificent House in Figueiró dos Vinhos
This magnificent property includes on the ground floor:
- Entrance hall
- Living room
- Kitchen
- Laundry room
- Garage for 3 cars
- Office
- Suite with walk-in closet
- Common WC
On the second floor, it features:
- Living room
- Two bedrooms
- Two suites
This property also includes an annex with a T1.
Top features of this high-end home include a double-sided fireplace facing the living room and entrance hall, with a heat recovery system for all rooms, as well as a diesel central heating system. In addition to these two heating systems, it is equipped with solar panels for water heating and central vacuuming. To fully enjoy all this comfort, the house has thermal and acoustic double-glazed windows and is entirely clad in capoto, which gives this magnificent property an A+ energy rating.
With 360° solar exposure, incredible and unobstructed views, this property is perfect for both cold days when you can enjoy the warmth and comfort of your home, and summer days when you can enjoy the two gardens (one at the front and one at the back of the house) and make use of the barbecue for gatherings with family and friends.
Situated right in the center of the village, in an extremely quiet area, this dream house is close to all kinds of services and schools.
Come and discover your dream home and remember:
Our commitment, your advantage.
* Magnificentes Haus in Figueiró dos Vinhos
Dieses prächtige Anwesen umfasst im Erdgeschoss:
- Eingangshalle
- Wohnzimmer
- Küche
- Waschküche
- Garage für 3 Autos
- Büro
- Suite mit begehbarem Kleiderschrank
- Gemeinschafts-WC
Im zweiten Stockwerk verfügt es über:
- Wohnzimmer
- Zwei Schlafzimmer
- Zwei Suiten
Dieses Anwesen umfasst außerdem ein Nebengebäude mit T1.
Zu den erstklassigen Merkmalen dieses hochmodernen Hauses gehört ein zweiseitiger Kamin, der sowohl zum Wohnzimmer als auch zur Eingangshalle zeigt, mit einem Wärmerückgewinnungssystem für alle Räume, sowie ein zentrales Heizsystem mit Diesel. Neben diesen beiden Heizsystemen ist es mit Solarpaneelen zur Wassererwärmung und einer zentralen Staubsaugeranlage ausgestattet. Um diesen Komfort optimal zu nutzen, ist das Haus mit thermischen und akustischen Doppelglasfenstern ausgestattet und vollständig mit Capoto verkleidet, was diesem prächtigen Anwesen eine Energieklassifizierung von A+ verleiht.
Mit einer 360°-Sonneneinstrahlung, unglaublichen und unverbauten Aussichten ist dieses Anwesen perfekt sowohl für kalte Tage, an denen Sie die Wärme und den Komfort Ihres Zuhauses genießen können, als auch für Sommertage, an denen Sie die beiden Gärten (einen vorne und einen hinten am Haus) nutzen und den Grill für gesellige Zusammenkünfte mit Familie und Freunden verwenden können.
Im Zentrum des Dorfes gelegen, in einer äußerst ruhigen Gegend, befindet sich dieses Traumhaus in der Nähe aller Dienstleistungen und Schulen.
Kommen Sie und entdecken Sie Ihr Traumhaus und denken Sie daran:
Unser Engagement, Ihr Vorteil.
;ID RE/MAX: (telefone)
Este magnífico imóvel conta no rés do chão com:
- Hall de entrada
- Sala comum
- Cozinha
- Lavandaria
- Garagem para 3 carros
- Escritório
- Suite com walking closet
- WC comun
Já no segundo piso dispõem de:
- Sala de estar
- Dois quartos
- Duas suites
Este imóvel ainda conta com um anexo de tipologia T1
Este imóvel tem como características de topo uma lareira dupla virada para sala e hall de entrada com recuperador de calor para todas as divisões, bem como um sistema de aquecimento central a diesel. Para além destes dois sistemas de aquecimento conta também com painéis solares para aquecimento de águas e aspiração central.
Para que todo este conforto seja aproveitado da melhor maneira, tem ainda janelas com vidro duplos de corte térmico e acústico e foi toda revestida a capoto, o que atribui a este magnífico imovel uma classificação energética A+.
Com uma exposição solar 360°, vistas incríveis e desafogadas, este imóvel é perfeito, tanto nos dias frio onde vai estar no calor e conforto do seu lar, como nos dias de verão onde poderá usufruir dos dois jardins( um situado na frente e outro nas traseiras do imóvel) e fazer uso da churrasqueira que a mesma dispõem para convivios com família e amigos.
Situada bem no centro da vila, em zona extremamente sussegada, esta casa de sonho tem todo o tipo de serviço e escolas perto.
Venha conhecer o seu imóvel de sonho e lembre-se:
O Compromisso é nosso a Vantagem será sempre sua.
* Magnifique maison à Figueiró dos Vinhos
Cette magnifique propriété comprend au rez-de-chaussée :
- Hall d’entrée
- Salon
- Cuisine
- Buanderie
- Garage pour 3 voitures
- Bureau
- Suite avec dressing
- WC commun
Au deuxième étage, vous trouverez :
- Salon
- Deux chambres
- Deux suites
Cette propriété dispose également d’une annexe de type T1.
Les caractéristiques de cette maison de haut standing comprennent une double cheminée donnant sur le salon et le hall d’entrée, avec récupérateur de chaleur pour toutes les pièces, ainsi qu’un système de chauffage central au diesel. En plus de ces deux systèmes de chauffage, elle est équipée de panneaux solaires pour le chauffage de l’eau et d’une aspiration centralisée. Pour profiter au mieux de tout ce confort, la maison est dotée de fenêtres à double vitrage thermique et acoustique et est entièrement revêtue de capoto, ce qui lui confère une classification énergétique A+.
Avec une exposition solaire à 360°, des vues incroyables et dégagées, cette propriété est parfaite, tant pour les jours froids où vous profiterez de la chaleur et du confort de votre maison, que pour les jours d’été où vous pourrez profiter des deux jardins (un à l’avant et un à l’arrière de la maison) et utiliser le barbecue pour des moments conviviaux en famille et entre amis.
Située en plein centre du village, dans une zone extrêmement calme, cette maison de rêve est proche de tous les services et écoles.
Venez découvrir votre maison de rêve et souvenez-vous :
Notre engagement, votre avantage.
* Magnificent House in Figueiró dos Vinhos
This magnificent property includes on the ground floor:
- Entrance hall
- Living room
- Kitchen
- Laundry room
- Garage for 3 cars
- Office
- Suite with walk-in closet
- Common WC
On the second floor, it features:
- Living room
- Two bedrooms
- Two suites
This property also includes an annex with a T1.
Top features of this high-end home include a double-sided fireplace facing the living room and entrance hall, with a heat recovery system for all rooms, as well as a diesel central heating system. In addition to these two heating systems, it is equipped with solar panels for water heating and central vacuuming. To fully enjoy all this comfort, the house has thermal and acoustic double-glazed windows and is entirely clad in capoto, which gives this magnificent property an A+ energy rating.
With 360° solar exposure, incredible and unobstructed views, this property is perfect for both cold days when you can enjoy the warmth and comfort of your home, and summer days when you can enjoy the two gardens (one at the front and one at the back of the house) and make use of the barbecue for gatherings with family and friends.
Situated right in the center of the village, in an extremely quiet area, this dream house is close to all kinds of services and schools.
Come and discover your dream home and remember:
Our commitment, your advantage.
* Magnificentes Haus in Figueiró dos Vinhos
Dieses prächtige Anwesen umfasst im Erdgeschoss:
- Eingangshalle
- Wohnzimmer
- Küche
- Waschküche
- Garage für 3 Autos
- Büro
- Suite mit begehbarem Kleiderschrank
- Gemeinschafts-WC
Im zweiten Stockwerk verfügt es über:
- Wohnzimmer
- Zwei Schlafzimmer
- Zwei Suiten
Dieses Anwesen umfasst außerdem ein Nebengebäude mit T1.
Zu den erstklassigen Merkmalen dieses hochmodernen Hauses gehört ein zweiseitiger Kamin, der sowohl zum Wohnzimmer als auch zur Eingangshalle zeigt, mit einem Wärmerückgewinnungssystem für alle Räume, sowie ein zentrales Heizsystem mit Diesel. Neben diesen beiden Heizsystemen ist es mit Solarpaneelen zur Wassererwärmung und einer zentralen Staubsaugeranlage ausgestattet. Um diesen Komfort optimal zu nutzen, ist das Haus mit thermischen und akustischen Doppelglasfenstern ausgestattet und vollständig mit Capoto verkleidet, was diesem prächtigen Anwesen eine Energieklassifizierung von A+ verleiht.
Mit einer 360°-Sonneneinstrahlung, unglaublichen und unverbauten Aussichten ist dieses Anwesen perfekt sowohl für kalte Tage, an denen Sie die Wärme und den Komfort Ihres Zuhauses genießen können, als auch für Sommertage, an denen Sie die beiden Gärten (einen vorne und einen hinten am Haus) nutzen und den Grill für gesellige Zusammenkünfte mit Familie und Freunden verwenden können.
Im Zentrum des Dorfes gelegen, in einer äußerst ruhigen Gegend, befindet sich dieses Traumhaus in der Nähe aller Dienstleistungen und Schulen.
Kommen Sie und entdecken Sie Ihr Traumhaus und denken Sie daran:
Unser Engagement, Ihr Vorteil.
;ID RE/MAX: (telefone)
Contact
See Phone
House 5 Bedrooms Triplex
Murches, Alcabideche, Cascais, Distrito de Lisboa
Refurbished · 367m²
With Garage
buy
2.200.000 €
House for sale | 5 bedrooms | 363 m2 with approx. 100 m2 of terraces | Box, indoor and outdoor parking in a Condominium with communal garden and pool - Under construction - Murches Alcabideche - Cascais
Quality of life - Security - Exclusivity
Great opportunity for those looking to buy a house with the peace of a friendly and exclusive condominium, which has good outdoor common areas, parking, a garden and a pool, close to international and national schools and the services of Alcabideche, Cascais as well as access to the capital.
Scheduled for delivery in 4Q 2023
In an exclusive condominium only with 5 V5 villas, independent, of contemporary lines, each with its garden space, barbecue and garage, and communal pool.
The House of 3 floors has a total area of covered construction of 367.30 m2 and a total area of porches and terraces of 107.83 m2
Floor 0 - 134,54 m2
Hall - 9 m2 | Suite - 16.80 m2, WC - 4.80 m2 | Social Toilet - 2.60 m2 | Common Room with fireplace - 50.50 m2 with access to the porch and garden.
Fully equipped kitchen of 19.80 m2 with island and appliances BOSCH.
Floor 1 - 106.74m2
Master Suite - 22.80 m2 with terrace, WC - 6.40 m2 | Room - 16.85 m2 | Room - 16.85 m2 | Full bathroom - 6,35 m2
Floor -1 - Basement 126,02 m2
Garage - 27.75 m2 (Box for 2 cars + 1 indoor parking space + 2 outdoor spaces inside the condominium)
Laundry / technical area - 25 m2 with exit to outside | Covered drying rack
Lobby - 17.97 m2 with access to the kitchen terrace and living room
Room/ Multipurpose - 11.20 m2 | Full bathroom - 2,30 m2
Location
Murches. A short minute from the centre of the Villages of Cascais and Sintra, close to the beaches, the Natural Park and the Sierra, and the surrounding shopping and service areas.
A quiet area surrounded by Nature, with recreational and sports activities (Golf Courses, Riding Schools, etc.) and reference schools such as St. James School, Apprentices, Montessori School, TASIS and others. Close to the main access roads such as the Marginal, A5 and A16, it allows convenient and fast access to Oeiras and Lisbon.
Quality of life - Security - Exclusivity
Great opportunity for those looking to buy a house with the peace of a friendly and exclusive condominium, which has good outdoor common areas, parking, a garden and a pool, close to international and national schools and the services of Alcabideche, Cascais as well as access to the capital.
Scheduled for delivery in 4Q 2023
In an exclusive condominium only with 5 V5 villas, independent, of contemporary lines, each with its garden space, barbecue and garage, and communal pool.
The House of 3 floors has a total area of covered construction of 367.30 m2 and a total area of porches and terraces of 107.83 m2
Floor 0 - 134,54 m2
Hall - 9 m2 | Suite - 16.80 m2, WC - 4.80 m2 | Social Toilet - 2.60 m2 | Common Room with fireplace - 50.50 m2 with access to the porch and garden.
Fully equipped kitchen of 19.80 m2 with island and appliances BOSCH.
Floor 1 - 106.74m2
Master Suite - 22.80 m2 with terrace, WC - 6.40 m2 | Room - 16.85 m2 | Room - 16.85 m2 | Full bathroom - 6,35 m2
Floor -1 - Basement 126,02 m2
Garage - 27.75 m2 (Box for 2 cars + 1 indoor parking space + 2 outdoor spaces inside the condominium)
Laundry / technical area - 25 m2 with exit to outside | Covered drying rack
Lobby - 17.97 m2 with access to the kitchen terrace and living room
Room/ Multipurpose - 11.20 m2 | Full bathroom - 2,30 m2
Location
Murches. A short minute from the centre of the Villages of Cascais and Sintra, close to the beaches, the Natural Park and the Sierra, and the surrounding shopping and service areas.
A quiet area surrounded by Nature, with recreational and sports activities (Golf Courses, Riding Schools, etc.) and reference schools such as St. James School, Apprentices, Montessori School, TASIS and others. Close to the main access roads such as the Marginal, A5 and A16, it allows convenient and fast access to Oeiras and Lisbon.
Contact
See Phone
House 5 Bedrooms
Carvalhal, Grândola, Distrito de Setúbal
Under construction · 500m²
buy
3.490.000 €
Troia Moradia 500 m2 ABC com vista mar
Lote 1149 m2.
4 suites + 1 quarto
Ginásio
Sauna
Lavandaria
Varandas
Terraço social e terraço privado
2 Alpendres
Piscina
Elevador
QUARTIER Imobiliária
Quem somos
A Quartier é uma empresa especializada na prestação de serviços de mediação imobiliária para imóveis residenciais e comerciais.
Os quadros da Quartier tem uma experiência de 20 anos neste setor.
O que fazemos
A nossa ação visa concretizar negócios de compra, venda ou arrendamento de imóveis com o máximo de eficácia e no mais curto espaço de tempo.
O que nos distingue
Somos uma empresa ágil, dinâmica e flexível, o que nos permite ajustar a nossa ação e os nossos serviços em função dos interesses dos nossos proprietários e clientes.
O que nos motiva
O reconhecimento por parte dos nossos proprietários e clientes com quem nos últimos 20 anos concretizámos negócios imobiliários.
Lote 1149 m2.
4 suites + 1 quarto
Ginásio
Sauna
Lavandaria
Varandas
Terraço social e terraço privado
2 Alpendres
Piscina
Elevador
QUARTIER Imobiliária
Quem somos
A Quartier é uma empresa especializada na prestação de serviços de mediação imobiliária para imóveis residenciais e comerciais.
Os quadros da Quartier tem uma experiência de 20 anos neste setor.
O que fazemos
A nossa ação visa concretizar negócios de compra, venda ou arrendamento de imóveis com o máximo de eficácia e no mais curto espaço de tempo.
O que nos distingue
Somos uma empresa ágil, dinâmica e flexível, o que nos permite ajustar a nossa ação e os nossos serviços em função dos interesses dos nossos proprietários e clientes.
O que nos motiva
O reconhecimento por parte dos nossos proprietários e clientes com quem nos últimos 20 anos concretizámos negócios imobiliários.
Contact
See Phone
House 5 Bedrooms
Pinhal de Marrocos, Santo António dos Olivais, Coimbra, Distrito de Coimbra
In project · 272m²
buy
700.000 €
Moradia T5 com projeto de arquitetura moderna e acabamentos de excelência a dois minutos da Solum.
Inserida num lote de 283m2, aproveitando o desnível do terreno, o edifício desenvolve-se em quatro pisos, contando com 272m2 de área útil. Posiciona-se de uma forma privilegiada numa rua onde o sossego e a exposição solar predominam.
No piso térreo encontramos a garagem com 27m2 e o hall de entrada com acesso aos pisos superiores.
No primeiro piso encontramos toda a zona social com uma sala de 41m2 com uma fantástica varanda com vistas excecionais sobre a cidade e a cozinha com 21m2 de área, com ilha e acesso a uma terraço privativo. Temos ainda uma lavandaria e um Wc de apoio, assim como o acesso aos pisos superiores.
No piso 2, chegamos à zona privada da moradia, onde temos uma master suite com 20m2 e acesso a uma varanda também com vistas sobre a cidade, e dois quartos com roupeiro embutido, varanda e um WC completo de apoio a ambos.
No piso 3 temos uma suite com varanda e closet, e uma zona de escritório/sala com 29m2 e um esplêndido terraço com 24m2, onde pode desfrutar de toda a tranquilidade que a zona proporciona e usufruir das vistas sobre a cidade.
Este imóvel é ideal para quem procura o sossego e a calma dentro da cidade. Fica a 2 minutos do centro de Coimbra (Solum), estando também muito perto de vários serviços como hipermercados, centro de saúde, farmácias, escolas e Coimbra Shopping.
Agora que já viu a excelente oportunidade que é este imóvel, não perca tempo!
Inserida num lote de 283m2, aproveitando o desnível do terreno, o edifício desenvolve-se em quatro pisos, contando com 272m2 de área útil. Posiciona-se de uma forma privilegiada numa rua onde o sossego e a exposição solar predominam.
No piso térreo encontramos a garagem com 27m2 e o hall de entrada com acesso aos pisos superiores.
No primeiro piso encontramos toda a zona social com uma sala de 41m2 com uma fantástica varanda com vistas excecionais sobre a cidade e a cozinha com 21m2 de área, com ilha e acesso a uma terraço privativo. Temos ainda uma lavandaria e um Wc de apoio, assim como o acesso aos pisos superiores.
No piso 2, chegamos à zona privada da moradia, onde temos uma master suite com 20m2 e acesso a uma varanda também com vistas sobre a cidade, e dois quartos com roupeiro embutido, varanda e um WC completo de apoio a ambos.
No piso 3 temos uma suite com varanda e closet, e uma zona de escritório/sala com 29m2 e um esplêndido terraço com 24m2, onde pode desfrutar de toda a tranquilidade que a zona proporciona e usufruir das vistas sobre a cidade.
Este imóvel é ideal para quem procura o sossego e a calma dentro da cidade. Fica a 2 minutos do centro de Coimbra (Solum), estando também muito perto de vários serviços como hipermercados, centro de saúde, farmácias, escolas e Coimbra Shopping.
Agora que já viu a excelente oportunidade que é este imóvel, não perca tempo!
Contact
See Phone
House 5 Bedrooms
Cascais e Estoril, Distrito de Lisboa
New · 366m²
buy
2.100.000 €
Moradia Térrea T5 Luxo com jardim e jacuzzi exterior aquecido.
Apresentamos-lhe esta deslumbrante moradia localizada no prestigiado bairro de Birre, um dos locais mais desejados da região. Combinando sofisticação, conforto e privacidade, esta propriedade é perfeita para quem procura uma residência de luxo em Cascais.
A moradia possui uma arquitetura moderna e elegante, com amplos espaços e acabamentos de alta qualidade.
Ao entrar, será recebido por uma espaçosa sala de estar e jantar, ideal para receber amigos e familiares. Tem uma excelente exposição solar, sendo as salas com 50m2, os quartos (3 suites e 2 quartos), a cozinha e as varandas orientados a sul, nascente e poente com uma luz espetacular. A cozinha muito luminosa, integra moveis de cozinha de design italiano com ilha central, tem electrodomésticos novos, da marca Bosch, com placa de indução com auto-exautão, frigorifico americano com produção de gelo, forno eletrónico, micro-ondas, maquina de lavar loiça, tornando-se perfeita para os amantes da culinária. As 6 casas de banho possuem janela, loiças sanitárias suspensas Geberit e Torneiras Grohe.
Possui também uma zona para Sala de Cinema, Lavandaria e Arrecadação no piso de baixo.
Toda a moradia tem Iluminação embutida no tecto falso; sistema de climatização por ar condicionado, caixilharia de alumínio com corte térmico e vidros duplos; estores elétricos com isolamento térmico e comando à distância; painéis fotovoltaicos para produção de eletricidade para consumo na casa ou carregar o seu veículo elétrico; Sistema eléctrico com circuitos independentes para todas as funções, com corrente trifásica e rede de canalização em sistema multicamadas, tudo para um perfeito funcionamento e conforto nesta luxuosa moradia.
Além disso, a propriedade conta com uma área externa incrível. O jardim paisagístico de 700m2 com rega e iluminação automática e o Jacuzzi, com aquecimento, massagem e iluminação, para proporcionar um relax total e disfrutar do seu jardim de dia ou de noite, convidam ao relaxamento e lazer nos dias ensolarados. Há também um espaço gourmet com churrasqueira, perfeito para desfrutar de refeições ao ar livre. Os toldos extensíveis, com motorização automática e iluminação proporcionam sombra de dia e garantem a utilização do terraço à noite
O portão de entrada da propriedade é de correr elétrico e a moradia tem videoporteiro.
Areas: Lote: 1040m2; Área Bruta Privativa (Piso 0 e 1): 366m2; Área Bruta Dependente (Garagem): 35m2; Área Bruta Total (incluindo varandas): 401,10m2; Área Varandas e Terraços: 42,60m2
A localização desta moradia é simplesmente privilegiada. Birre é conhecido por ser um bairro tranquilo e seguro, próximo a praias deslumbrantes e com fácil acesso a serviços essenciais, como escolas, supermercados e restaurantes. Está apenas a 5 minutos da famosa praia do Guincho, a 7 minutos do centro de Cascais e com cinco Colégios Internacionais nas imediações. Está servido por núcleo comercial que oferece todo o comércio quotidiano, incluindo restaurantes, supermercados, pastelarias, talhos, farmácias, bancos etc.
;ID RE/MAX: (telefone)
Apresentamos-lhe esta deslumbrante moradia localizada no prestigiado bairro de Birre, um dos locais mais desejados da região. Combinando sofisticação, conforto e privacidade, esta propriedade é perfeita para quem procura uma residência de luxo em Cascais.
A moradia possui uma arquitetura moderna e elegante, com amplos espaços e acabamentos de alta qualidade.
Ao entrar, será recebido por uma espaçosa sala de estar e jantar, ideal para receber amigos e familiares. Tem uma excelente exposição solar, sendo as salas com 50m2, os quartos (3 suites e 2 quartos), a cozinha e as varandas orientados a sul, nascente e poente com uma luz espetacular. A cozinha muito luminosa, integra moveis de cozinha de design italiano com ilha central, tem electrodomésticos novos, da marca Bosch, com placa de indução com auto-exautão, frigorifico americano com produção de gelo, forno eletrónico, micro-ondas, maquina de lavar loiça, tornando-se perfeita para os amantes da culinária. As 6 casas de banho possuem janela, loiças sanitárias suspensas Geberit e Torneiras Grohe.
Possui também uma zona para Sala de Cinema, Lavandaria e Arrecadação no piso de baixo.
Toda a moradia tem Iluminação embutida no tecto falso; sistema de climatização por ar condicionado, caixilharia de alumínio com corte térmico e vidros duplos; estores elétricos com isolamento térmico e comando à distância; painéis fotovoltaicos para produção de eletricidade para consumo na casa ou carregar o seu veículo elétrico; Sistema eléctrico com circuitos independentes para todas as funções, com corrente trifásica e rede de canalização em sistema multicamadas, tudo para um perfeito funcionamento e conforto nesta luxuosa moradia.
Além disso, a propriedade conta com uma área externa incrível. O jardim paisagístico de 700m2 com rega e iluminação automática e o Jacuzzi, com aquecimento, massagem e iluminação, para proporcionar um relax total e disfrutar do seu jardim de dia ou de noite, convidam ao relaxamento e lazer nos dias ensolarados. Há também um espaço gourmet com churrasqueira, perfeito para desfrutar de refeições ao ar livre. Os toldos extensíveis, com motorização automática e iluminação proporcionam sombra de dia e garantem a utilização do terraço à noite
O portão de entrada da propriedade é de correr elétrico e a moradia tem videoporteiro.
Areas: Lote: 1040m2; Área Bruta Privativa (Piso 0 e 1): 366m2; Área Bruta Dependente (Garagem): 35m2; Área Bruta Total (incluindo varandas): 401,10m2; Área Varandas e Terraços: 42,60m2
A localização desta moradia é simplesmente privilegiada. Birre é conhecido por ser um bairro tranquilo e seguro, próximo a praias deslumbrantes e com fácil acesso a serviços essenciais, como escolas, supermercados e restaurantes. Está apenas a 5 minutos da famosa praia do Guincho, a 7 minutos do centro de Cascais e com cinco Colégios Internacionais nas imediações. Está servido por núcleo comercial que oferece todo o comércio quotidiano, incluindo restaurantes, supermercados, pastelarias, talhos, farmácias, bancos etc.
;ID RE/MAX: (telefone)
Contact
See Phone
Detached House 5 Bedrooms Duplex
Quinta da Charnequinha, Amora, Seixal, Distrito de Setúbal
Used · 160m²
With Garage
buy
600.000 €
Detached T5 house, with excellent construction, very well located, Quinta da Charnequinha - Amora.
Detached house in the parish of Amora with 2 floors with excellent areas and 5 bedrooms.
House with modern architecture, consisting of 2 floors, garage and pergola in one of the best areas on the south bank - Qta da Charnequinha, 10 minutes from the beaches of Costa da Caparica and Fonte da Telha.
Ground floor:
Fully equipped kitchen with access to the backyard and barbecue;
Living room ;
Office or bedroom;
Service bathroom.
1 ° floor:
Suite with closet and access to balcony;
Three bedrooms, both with wardrobes and access to a balcony;
Bathroom supporting the bedrooms.
Balconies
Outer space:
Garage, pergola, Barbecue, garden.
Finishes with the possibility of choosing to your taste for now:
Fully equipped kitchen with American refrigerator and other appliances, tilt-and-turn windows, double glazing with thermal cut-off and electric shutters, pre-installation of air conditioning, solar panel for hot water, central vacuum, LED lighting, suspended crockery, top quality finishes.
A+ energy certification
NOTE: The deed will only be offered to Medisonho purchasing customers.
Plants with areas.
Mark your visit!
Medisonho is a Credit Intermediary duly authorized by Banco de Portugal, we manage your entire bank financing process.
The information provided does not require confirmation nor can it be considered binding, and does not require confirmation through a visit to the property.
Detached house in the parish of Amora with 2 floors with excellent areas and 5 bedrooms.
House with modern architecture, consisting of 2 floors, garage and pergola in one of the best areas on the south bank - Qta da Charnequinha, 10 minutes from the beaches of Costa da Caparica and Fonte da Telha.
Ground floor:
Fully equipped kitchen with access to the backyard and barbecue;
Living room ;
Office or bedroom;
Service bathroom.
1 ° floor:
Suite with closet and access to balcony;
Three bedrooms, both with wardrobes and access to a balcony;
Bathroom supporting the bedrooms.
Balconies
Outer space:
Garage, pergola, Barbecue, garden.
Finishes with the possibility of choosing to your taste for now:
Fully equipped kitchen with American refrigerator and other appliances, tilt-and-turn windows, double glazing with thermal cut-off and electric shutters, pre-installation of air conditioning, solar panel for hot water, central vacuum, LED lighting, suspended crockery, top quality finishes.
A+ energy certification
NOTE: The deed will only be offered to Medisonho purchasing customers.
Plants with areas.
Mark your visit!
Medisonho is a Credit Intermediary duly authorized by Banco de Portugal, we manage your entire bank financing process.
The information provided does not require confirmation nor can it be considered binding, and does not require confirmation through a visit to the property.
Contact
See Phone
Single Level Home 5 Bedrooms
Vale de Anta, Chaves, Distrito de Vila Real
Used · 310m²
buy
430.000 €
House T5, single store yine in Chaves, Portugal
House inserted in a land with 2250m2, located a few minutes from the city center of Chaves;
Construction with excellent quality materials.
Consisting of:
2 suites with built-in wardrobes
2 bedrooms with built-in wardrobes
1 office
full toilet 2 bedroom snare
social toilet
Modern kitchen, furnished and equipped with island and sliding doors to the living and dining room with stove
Pantry/laundry
Outdoor space:
parallel pavement
garden
covered parking for 3 cars
Annex with:
kitchen
oven
toilet
Land with several fruit trees;
Tank with rainwater use
Solar panels and photovoltaics
Heat pump
House inserted in a land with 2250m2, located a few minutes from the city center of Chaves;
Construction with excellent quality materials.
Consisting of:
2 suites with built-in wardrobes
2 bedrooms with built-in wardrobes
1 office
full toilet 2 bedroom snare
social toilet
Modern kitchen, furnished and equipped with island and sliding doors to the living and dining room with stove
Pantry/laundry
Outdoor space:
parallel pavement
garden
covered parking for 3 cars
Annex with:
kitchen
oven
toilet
Land with several fruit trees;
Tank with rainwater use
Solar panels and photovoltaics
Heat pump
Contact
See Phone
Loft 5 Bedrooms Duplex
Estrela, Lisboa, Distrito de Lisboa
New · 519m²
buy
3.750.000 €
Located in the heart of Lisbon city, and in one of the most sought-after areas of the country, Lapa, this T5 loft redefines the concept of contemporary luxury. With a modern design and an open-space layout, this residence offers a unique and sophisticated living experience.
The entire house has been carefully designed and decorated with high-quality finishes and meticulously designed details, seamlessly blending contemporary lifestyle with the historical charm of Lapa.
The loft’s various spaces are divided across its 2 floors. The ground floor is mainly dedicated to socializing and family moments, featuring a large kitchen with space for quick or informal meals. There’s also a space of about 100m2 comprising the living room and dining area, creating a perfect ambiance for hosting guests.
On the ground floor, there are also 2 suites, a social bathroom, and a dedicated laundry area. From this floor, you also have access to a nearly 100m2 garden, with space for a pool, already mentioned in the project’s plan.
The first floor is dedicated to more intimate moments, housing the remaining 3 suites, a storage room, and an office.
In addition to its impeccable interior design, this loft also boasts a lush private garden. This green oasis in the heart of the city offers a tranquil and serene refuge, where residents can enjoy moments of relaxation outdoors, away from the hustle and bustle of city life.
There’s also an approved project for remodeling this property, as shown in the attached plans.
*The provided information is subject to confirmation and cannot be considered binding.*
The entire house has been carefully designed and decorated with high-quality finishes and meticulously designed details, seamlessly blending contemporary lifestyle with the historical charm of Lapa.
The loft’s various spaces are divided across its 2 floors. The ground floor is mainly dedicated to socializing and family moments, featuring a large kitchen with space for quick or informal meals. There’s also a space of about 100m2 comprising the living room and dining area, creating a perfect ambiance for hosting guests.
On the ground floor, there are also 2 suites, a social bathroom, and a dedicated laundry area. From this floor, you also have access to a nearly 100m2 garden, with space for a pool, already mentioned in the project’s plan.
The first floor is dedicated to more intimate moments, housing the remaining 3 suites, a storage room, and an office.
In addition to its impeccable interior design, this loft also boasts a lush private garden. This green oasis in the heart of the city offers a tranquil and serene refuge, where residents can enjoy moments of relaxation outdoors, away from the hustle and bustle of city life.
There’s also an approved project for remodeling this property, as shown in the attached plans.
*The provided information is subject to confirmation and cannot be considered binding.*
Contact
See Phone
House 5 Bedrooms
Corroios, Seixal, Distrito de Setúbal
Used · 384m²
With Swimming Pool
buy
1.200.000 €
On a plot of 996m2, and with a living area of 348m2, this impressive villa with traditional architecture is spread harmoniously and functionally over 3 floors, with a spacious outdoor area featuring a pool.
Just 5 minutes from Fonte da Telha Beaches and adjacent to Herdade da Aroeira, it’s the perfect retreat between countryside and beach, where tranquility and luxury prevail.
In the entrance hall, the imposing solid wood spiral staircase leaves no one indifferent.
The living room, with its magnificent 96m2 area, allows for the creation of various well-distributed environments, equipped with a fireplace with a heat recovery system, and has direct access to the garden on two fronts. Its double-height ceiling provides excellent sunlight exposure to the room.
The traditional and fully equipped kitchen provides all the convenience for daily use and features a circular dining area, undoubtedly the touch of personality that this kitchen couldn’t do without. Also on the ground floor, there is a suite, a guest bathroom, and a pantry.
On the upper floor, the versatile open space providing access to the bedrooms can be used as a lounge area, office, TV room, or any other function that suits your needs. Surprise us with your ideas!
The floor boasts a total of 4 bedrooms, 2 of which are suites, all with built-in wardrobes and balconies. The bathroom serving the bedrooms is fully equipped and features a circular bathtub.
The basement features an open space transformed into a games room, a room for storage, a cellar, an interior bedroom, and a bathroom. The access doors are fire-resistant. Access to the garage with space for 4 vehicles is through one of the two automatic gates next to the main exterior entrance.
Surrounded by nature, the outdoor space invites leisure by the heated pool with a removable cover, gatherings at the barbecue area, and the pleasure of picking your own fruits from one of the 5 varieties of trees in the garden. The pool support annex features a equipped kitchen, a bathroom with a shower base, and air conditioning for comfortable use.
The villa features an exterior surveillance camera system, central heating, air conditioning, and a boiler.
Virtual tour available.
Moradia de Luxo T5+1 com Piscina - Verdizela
Implementada num lote de 996m2, e com uma área útil de de 348m2 , esta Imponente moradia de traça tradicional, distribui-se harmoniosa e funcionalmente por 3 pisos, e uma ampla área externa com piscina.
A apenas 5min das Praias da Fonte da Telha e paredes meias com a Herdade da Aroeira, é o refugio perfeito entre o campo e a praia onde imperam a tranquilidade e o luxo.
No hall de entrada, a imponente escadaria em madeira maciça e formato espiral, não deixa ninguém indiferente.
A sala, pela sua magnifica área de 96m2, permite a criação de diversos ambientes bem distribuídos, está equipada com lareira com recuperador de calor, e tem acesso direto ao jardim, em duas frentes.
O seu pé direito duplo, confere á divisão uma excelente exposição solar.
A cozinha, tradicional e totalmente equipada, proporciona toda a funcionalidade conveniente ao uso diário e conta com um espaço de formato circular destinado a zona de refeições que é sem duvida o toque de personalidade que não poderia faltar a esta cozinha.
Ainda no piso térreo, uma suíte, a casa de banho social, e uma despensa.
No piso superior, o seu versátil open space de acesso aos quartos do piso, poderá ser usado como área de lounge, escritório, sala de tv, ou qualquer outra funcionalidade que lhe seja conveniente. Surpreenda-nos com a suas ideias!
O piso conta com um total de 4 quartos, sendo 2 deles suítes, todos com roupeiros embutidos e varanda. O wc de apoio aos quartos e totalmente equipado, possui uma banheira circular.
A cave conta com um openspace transformado em salão de jogos, uma divisão destinada a arrumos, arrecadação, quarto interior e wc.
As portas de acesso são anti fogo.
O acesso à garagem com lugar para 4 viaturas faz-se por um dos dois portões automáticos junto à entrada exterior principal.
Envolto na natureza o espaço exterior convida ao lazer na piscina aquecida com cobertura amovível, a convívios na churrasqueira e ao prazer de colher os seus próprios frutos de uma das 5 variedades de arvores existentes no jardim.
O anexo de apoio à piscina tem cozinha equipada, wc com base de duche e ar condicionado para poder usufruir confortavelmente.
Moradia com sistema de videovigilância exterior, aquecimento central, ar condicionado e caldeira.
Visita Virtual disponível.
Just 5 minutes from Fonte da Telha Beaches and adjacent to Herdade da Aroeira, it’s the perfect retreat between countryside and beach, where tranquility and luxury prevail.
In the entrance hall, the imposing solid wood spiral staircase leaves no one indifferent.
The living room, with its magnificent 96m2 area, allows for the creation of various well-distributed environments, equipped with a fireplace with a heat recovery system, and has direct access to the garden on two fronts. Its double-height ceiling provides excellent sunlight exposure to the room.
The traditional and fully equipped kitchen provides all the convenience for daily use and features a circular dining area, undoubtedly the touch of personality that this kitchen couldn’t do without. Also on the ground floor, there is a suite, a guest bathroom, and a pantry.
On the upper floor, the versatile open space providing access to the bedrooms can be used as a lounge area, office, TV room, or any other function that suits your needs. Surprise us with your ideas!
The floor boasts a total of 4 bedrooms, 2 of which are suites, all with built-in wardrobes and balconies. The bathroom serving the bedrooms is fully equipped and features a circular bathtub.
The basement features an open space transformed into a games room, a room for storage, a cellar, an interior bedroom, and a bathroom. The access doors are fire-resistant. Access to the garage with space for 4 vehicles is through one of the two automatic gates next to the main exterior entrance.
Surrounded by nature, the outdoor space invites leisure by the heated pool with a removable cover, gatherings at the barbecue area, and the pleasure of picking your own fruits from one of the 5 varieties of trees in the garden. The pool support annex features a equipped kitchen, a bathroom with a shower base, and air conditioning for comfortable use.
The villa features an exterior surveillance camera system, central heating, air conditioning, and a boiler.
Virtual tour available.
Moradia de Luxo T5+1 com Piscina - Verdizela
Implementada num lote de 996m2, e com uma área útil de de 348m2 , esta Imponente moradia de traça tradicional, distribui-se harmoniosa e funcionalmente por 3 pisos, e uma ampla área externa com piscina.
A apenas 5min das Praias da Fonte da Telha e paredes meias com a Herdade da Aroeira, é o refugio perfeito entre o campo e a praia onde imperam a tranquilidade e o luxo.
No hall de entrada, a imponente escadaria em madeira maciça e formato espiral, não deixa ninguém indiferente.
A sala, pela sua magnifica área de 96m2, permite a criação de diversos ambientes bem distribuídos, está equipada com lareira com recuperador de calor, e tem acesso direto ao jardim, em duas frentes.
O seu pé direito duplo, confere á divisão uma excelente exposição solar.
A cozinha, tradicional e totalmente equipada, proporciona toda a funcionalidade conveniente ao uso diário e conta com um espaço de formato circular destinado a zona de refeições que é sem duvida o toque de personalidade que não poderia faltar a esta cozinha.
Ainda no piso térreo, uma suíte, a casa de banho social, e uma despensa.
No piso superior, o seu versátil open space de acesso aos quartos do piso, poderá ser usado como área de lounge, escritório, sala de tv, ou qualquer outra funcionalidade que lhe seja conveniente. Surpreenda-nos com a suas ideias!
O piso conta com um total de 4 quartos, sendo 2 deles suítes, todos com roupeiros embutidos e varanda. O wc de apoio aos quartos e totalmente equipado, possui uma banheira circular.
A cave conta com um openspace transformado em salão de jogos, uma divisão destinada a arrumos, arrecadação, quarto interior e wc.
As portas de acesso são anti fogo.
O acesso à garagem com lugar para 4 viaturas faz-se por um dos dois portões automáticos junto à entrada exterior principal.
Envolto na natureza o espaço exterior convida ao lazer na piscina aquecida com cobertura amovível, a convívios na churrasqueira e ao prazer de colher os seus próprios frutos de uma das 5 variedades de arvores existentes no jardim.
O anexo de apoio à piscina tem cozinha equipada, wc com base de duche e ar condicionado para poder usufruir confortavelmente.
Moradia com sistema de videovigilância exterior, aquecimento central, ar condicionado e caldeira.
Visita Virtual disponível.
Contact
See Phone
House 5 Bedrooms Duplex
Alvorge, Ansião, Distrito de Leiria
Used · 251m²
With Garage
buy
395.000 €
Sit back, relax and enjoy your life. That is exactly what you can do in this high-quality
villa.
From electric gate openers, to a central hoover system, upstairs and downstairs.
This house makes life easy because everything has been thought of.
It has all the comforts you need.
The garden is full of beautiful trees which are very well maintained, and the house is almost in the middle of this 1550 m2 large plot.
There are two garages which you can also use as storage room because they are big.
Next to these garages you find a patio for your warm summer evenings and late diners wining.
After your daily swim, which is possible for much of the year in the heated swimming pool, you could take a shower in the patio area.
You find here a shower, toilet and washbasin and a large mezzanine storage area.
Next to that, there is a very clever heating system, which works with pellets, to keep you warm during the colder winter days. In this room you will find the washing machine and tumble dryer.
The complete house can be heated this way, and it feels really comfortable.
Through the back door, a very modern, cornered kitchen with a supply room for fridge and freezer. The kitchen is fitted with built-in oven, microwave, hob and dishwasher and extractor fan.
Everything you see in the house is of high quality.
In this kitchen you can cook with the whole family the loveliest dinners.
In the kitchen as well as upstairs, there is an intercom so you can welcome your loved ones without the need to step outside.
Directly next to the kitchen, you find a super large living room with plenty of space for
beautiful conversations at the fireplace.
This fireplace warms the upper floor through a hot-air ventilator.
Double doors make it easy to reach the outdoors, to enjoy the lovely garden.
On the other side of the kitchen, you will find a bathroom with shower, toilet and washbasin and a large room which currently is used as office but could be a fifth bedroom next to the bathroom (ideal for elderly visitors).
Under the stairs is a small cloakroom/storage cupboard.
The hallway is a thrill.
Large, open, light, a real eye-catcher.
Once you arrive on the first floor, you don’t know what you see, so much luxury coming at
you.
Here you find 4 beautiful bedrooms of which 2 with balcony and 1 bedroom en-suite.
All four bedrooms have built-in cupboards of high quality, three with full length mirrors.
There is another bathroom with whirlpool, toilet and washbasin.
We would love to welcome genuine buyers for a no-obligation visit, so you can experience the grandeur of this house for yourself.
This villa gives you:
5 bedrooms, 4 bathrooms, 2 storage rooms.
Windows all double glazed and have electric shutters, except in the hallway which are
manual roller blinds.
Intercom.
Fiber internet.
Air heated ventilator to landing.
Central heating through pellet stove (located in ’annex’).
Fireplace.
Central hoover system.
Photovoltaic panels to augment the electricity supply and reduce costs.
Solar heating system for swimming pool.
Swimming pool 10 mtr x 5 mtr with electrical driven cover.
Outdoor shower.
Double garage for 2 cars.
Patio with bathroom, heating room, storage room.
Outdoor barbeque.
1550 m2 plot.
Fossa septic tank.
Currently there are works in the region as a new sewage system is being constructed.
In the future, houses will be connected to it.
In the area:
Across the road: access to walking route
Pilgrim’s route Santiago de Compostela close by
Café Adail Luis: 1-minute
Annamaja Earthy Eats: 2 minutes.
Farmacía - 1 minute
Alvorge: 3 minutes with restaurant: O Lagareiro, bakers, minimarket (with butchers)
Bus stop for schoolchildren towards Ansião
Petrol station with café: 7 minutes
Ansião: 13 minutes with 2 big supermarkets
Penela: 16 minutes
Miradouro da Serra de Sicó: 23 minutes
Pombal: 28 minutes
Coimbra: 33 minutes
villa.
From electric gate openers, to a central hoover system, upstairs and downstairs.
This house makes life easy because everything has been thought of.
It has all the comforts you need.
The garden is full of beautiful trees which are very well maintained, and the house is almost in the middle of this 1550 m2 large plot.
There are two garages which you can also use as storage room because they are big.
Next to these garages you find a patio for your warm summer evenings and late diners wining.
After your daily swim, which is possible for much of the year in the heated swimming pool, you could take a shower in the patio area.
You find here a shower, toilet and washbasin and a large mezzanine storage area.
Next to that, there is a very clever heating system, which works with pellets, to keep you warm during the colder winter days. In this room you will find the washing machine and tumble dryer.
The complete house can be heated this way, and it feels really comfortable.
Through the back door, a very modern, cornered kitchen with a supply room for fridge and freezer. The kitchen is fitted with built-in oven, microwave, hob and dishwasher and extractor fan.
Everything you see in the house is of high quality.
In this kitchen you can cook with the whole family the loveliest dinners.
In the kitchen as well as upstairs, there is an intercom so you can welcome your loved ones without the need to step outside.
Directly next to the kitchen, you find a super large living room with plenty of space for
beautiful conversations at the fireplace.
This fireplace warms the upper floor through a hot-air ventilator.
Double doors make it easy to reach the outdoors, to enjoy the lovely garden.
On the other side of the kitchen, you will find a bathroom with shower, toilet and washbasin and a large room which currently is used as office but could be a fifth bedroom next to the bathroom (ideal for elderly visitors).
Under the stairs is a small cloakroom/storage cupboard.
The hallway is a thrill.
Large, open, light, a real eye-catcher.
Once you arrive on the first floor, you don’t know what you see, so much luxury coming at
you.
Here you find 4 beautiful bedrooms of which 2 with balcony and 1 bedroom en-suite.
All four bedrooms have built-in cupboards of high quality, three with full length mirrors.
There is another bathroom with whirlpool, toilet and washbasin.
We would love to welcome genuine buyers for a no-obligation visit, so you can experience the grandeur of this house for yourself.
This villa gives you:
5 bedrooms, 4 bathrooms, 2 storage rooms.
Windows all double glazed and have electric shutters, except in the hallway which are
manual roller blinds.
Intercom.
Fiber internet.
Air heated ventilator to landing.
Central heating through pellet stove (located in ’annex’).
Fireplace.
Central hoover system.
Photovoltaic panels to augment the electricity supply and reduce costs.
Solar heating system for swimming pool.
Swimming pool 10 mtr x 5 mtr with electrical driven cover.
Outdoor shower.
Double garage for 2 cars.
Patio with bathroom, heating room, storage room.
Outdoor barbeque.
1550 m2 plot.
Fossa septic tank.
Currently there are works in the region as a new sewage system is being constructed.
In the future, houses will be connected to it.
In the area:
Across the road: access to walking route
Pilgrim’s route Santiago de Compostela close by
Café Adail Luis: 1-minute
Annamaja Earthy Eats: 2 minutes.
Farmacía - 1 minute
Alvorge: 3 minutes with restaurant: O Lagareiro, bakers, minimarket (with butchers)
Bus stop for schoolchildren towards Ansião
Petrol station with café: 7 minutes
Ansião: 13 minutes with 2 big supermarkets
Penela: 16 minutes
Miradouro da Serra de Sicó: 23 minutes
Pombal: 28 minutes
Coimbra: 33 minutes
Contact
See Phone
House 5 Bedrooms
Esmoriz, Ovar, Distrito de Aveiro
Used · 345m²
buy
1.300.000 €
Villa with contemporary architecture, swimming pool and excellent sun exposure. The property is located in a very quiet residential area and faces the beautiful Buçaquinho Natural Park. It is also very close to the beaches and the walkways of Barrinha de Esmoriz.
The ground floor comprises an office, a suite, a large and bright living room, a guest toilet, a dining room and an open-plan kitchen. From the kitchen we access another area comprising a full bathroom, a multipurpose space and a laundry room.
The first floor has 2 suites and a master suite.
The basement consists of storage, space for 4 cars and a technical area.
Outside we find a building comprising a living room and games room, a full bathroom and a sauna. There is also a well-equipped barbecue area and an extraordinary swimming pool lined with Indonesian Sukabumi tiles.
The villa is equipped with air conditioning, heat pump, pellet machine, central vacuum, photovoltaic panels, alarm and automatic irrigation system.
Beaches 1000 meters away
Train station 2 km away
Freeway 4 km away
Porto 24 km away
Airport 39 km away
#ref: 110066
The ground floor comprises an office, a suite, a large and bright living room, a guest toilet, a dining room and an open-plan kitchen. From the kitchen we access another area comprising a full bathroom, a multipurpose space and a laundry room.
The first floor has 2 suites and a master suite.
The basement consists of storage, space for 4 cars and a technical area.
Outside we find a building comprising a living room and games room, a full bathroom and a sauna. There is also a well-equipped barbecue area and an extraordinary swimming pool lined with Indonesian Sukabumi tiles.
The villa is equipped with air conditioning, heat pump, pellet machine, central vacuum, photovoltaic panels, alarm and automatic irrigation system.
Beaches 1000 meters away
Train station 2 km away
Freeway 4 km away
Porto 24 km away
Airport 39 km away
#ref: 110066
Contact
See Phone
Detached House 5 Bedrooms
Charneca de Caparica e Sobreda, Almada, Distrito de Setúbal
Used · 500m²
buy
2.690.000 €
(ref:C (telefone) Moradia Isolada T5 (de Luxo) inserida em lote de 1171 m2 com 490 m2 de área útil na Herdade da Aroeira.
Arquitetura Contemporânea. A moradia é composta por três pisos.
PISO 0
Hall, casa de banho comum, vestuário, sala com cozinha Americana (100m2) com acesso e vista para a piscina e uma suite com a mesma disposição, garagem (ou escritório) com luz natural.
COZINHA
- Pavimento Cerâmico Retificado com 1 cm de espessura até
- Tecto falso em pladur e lâmpadas embutidas Led;
- Mobiliário com design moderno em branco Lacado;
- Tampo em silestone cor a definir;
- Totalmente equipada com marca AEG, forno, micro-ondas, placa indução, exaustor, máquina de lavar loiça, Side By Side, Lava-loiça em Inox, Arca de vinhos;
- Lavandaria equipada com máquina de lavar roupa e secar;
HALL, HALL QUARTOS, SALA E QUARTOS:
- Pavimento com rodapé lacado a cor das portas
- Porta de Entrada blindada pivotante, com estrutura interior em aço e fechadura de segurança;
- Portas interiores em Branco lacado e puxadores em Inox;
- Roupeiros branco lacado, forrados e divididos com prateleiras, gavetas e varões;
PISO 1
Três quartos e dois casas de banho com acesso ao terraço e vista desafogadda para a piscina.
PISO -1
Sala de cinema com wc social, um suite, salão de jogos e lavandaria.
EXTERIORES
- Caixilharia em PVC de vidro duplo com vidro de elevada resistência, corte térmico e com Oscilo batente a cor branco no interior e cinza no exterior;
- Estores em alumínio termo lacado cinza com Kit de motorização individual;
- Revestimento exterior em capoto e pintura de acordo com o projeto em anexo;
- Espaço exterior com pontos de iluminação;
- Piscina (55 m2);
- Barbecue;
EQUIPAMENTOS ESPECIAIS:
- Ar condicionado em toda a casa;
- Vídeo Porteiro;
- Aspiração Central;
- Garagem com portões automáticos (interior e exterior);
- Som Ambiente (Pré-instalação);
- Painel Solar independente com 300 litros de capacidade e com Bomba de calor de apoio ao mesmo;
- Alarme;
- Piscina transbordante com tratamento a sal, com pastilha a cor branco, pré-instalação para bomba de calor;
- Instalação de CCTV;
- Furo artesiano;
- Sistema de rega automático, relva natural e jardim
- Piso Radiante hidráulico em toda a casa;
- Sala de cinema pré-instalada na cave;
- Domótica integral TELDAK/RTEC;
ZONA:
A Herdade da Aroeira fica a 5 minutos da Praia da Fonte da Telha e menos de 10 minutos dos acessos a Lisboa via A33 ou A2. Situada numa zona privada, a cerca de 20 minutos de Lisboa, é o maior complexo residencial e de golfe da Grande Lisboa.
Com 350 hectares, milhares de pinheiros e vários lagos usufruindo de um micro-clima temperado, a Aroeira dispõe de 2 campos de golfe internacionais de campeonato de 18 buracos, escola de golfe, um acolhedor Club House com snack-bar, bar e loja de golfe, apartamentos e moradias, quatro campos de ténis, parque infantil, zona comercial e um hotel. O empreendimento é totalmente vedado, com portaria e tem segurança 24 horas por dia.
O condomínio possui uma área comercial no seu interior e num raio de 1000 metros tem 2 Hipermercados, uma Estação de Serviço aberta 24 horas/dia.
Venha visitar este imóvel de sonho!
Marque a sua Visita
Arquitetura Contemporânea. A moradia é composta por três pisos.
PISO 0
Hall, casa de banho comum, vestuário, sala com cozinha Americana (100m2) com acesso e vista para a piscina e uma suite com a mesma disposição, garagem (ou escritório) com luz natural.
COZINHA
- Pavimento Cerâmico Retificado com 1 cm de espessura até
- Tecto falso em pladur e lâmpadas embutidas Led;
- Mobiliário com design moderno em branco Lacado;
- Tampo em silestone cor a definir;
- Totalmente equipada com marca AEG, forno, micro-ondas, placa indução, exaustor, máquina de lavar loiça, Side By Side, Lava-loiça em Inox, Arca de vinhos;
- Lavandaria equipada com máquina de lavar roupa e secar;
HALL, HALL QUARTOS, SALA E QUARTOS:
- Pavimento com rodapé lacado a cor das portas
- Porta de Entrada blindada pivotante, com estrutura interior em aço e fechadura de segurança;
- Portas interiores em Branco lacado e puxadores em Inox;
- Roupeiros branco lacado, forrados e divididos com prateleiras, gavetas e varões;
PISO 1
Três quartos e dois casas de banho com acesso ao terraço e vista desafogadda para a piscina.
PISO -1
Sala de cinema com wc social, um suite, salão de jogos e lavandaria.
EXTERIORES
- Caixilharia em PVC de vidro duplo com vidro de elevada resistência, corte térmico e com Oscilo batente a cor branco no interior e cinza no exterior;
- Estores em alumínio termo lacado cinza com Kit de motorização individual;
- Revestimento exterior em capoto e pintura de acordo com o projeto em anexo;
- Espaço exterior com pontos de iluminação;
- Piscina (55 m2);
- Barbecue;
EQUIPAMENTOS ESPECIAIS:
- Ar condicionado em toda a casa;
- Vídeo Porteiro;
- Aspiração Central;
- Garagem com portões automáticos (interior e exterior);
- Som Ambiente (Pré-instalação);
- Painel Solar independente com 300 litros de capacidade e com Bomba de calor de apoio ao mesmo;
- Alarme;
- Piscina transbordante com tratamento a sal, com pastilha a cor branco, pré-instalação para bomba de calor;
- Instalação de CCTV;
- Furo artesiano;
- Sistema de rega automático, relva natural e jardim
- Piso Radiante hidráulico em toda a casa;
- Sala de cinema pré-instalada na cave;
- Domótica integral TELDAK/RTEC;
ZONA:
A Herdade da Aroeira fica a 5 minutos da Praia da Fonte da Telha e menos de 10 minutos dos acessos a Lisboa via A33 ou A2. Situada numa zona privada, a cerca de 20 minutos de Lisboa, é o maior complexo residencial e de golfe da Grande Lisboa.
Com 350 hectares, milhares de pinheiros e vários lagos usufruindo de um micro-clima temperado, a Aroeira dispõe de 2 campos de golfe internacionais de campeonato de 18 buracos, escola de golfe, um acolhedor Club House com snack-bar, bar e loja de golfe, apartamentos e moradias, quatro campos de ténis, parque infantil, zona comercial e um hotel. O empreendimento é totalmente vedado, com portaria e tem segurança 24 horas por dia.
O condomínio possui uma área comercial no seu interior e num raio de 1000 metros tem 2 Hipermercados, uma Estação de Serviço aberta 24 horas/dia.
Venha visitar este imóvel de sonho!
Marque a sua Visita
Contact
See Phone
House 5 Bedrooms
Madalena, Vila Nova de Gaia, Distrito do Porto
New · 360m²
With Garage
buy
1.200.000 €
Espetacular moradia T5 térrea junto ao mar implantada em terreno com 800m2, design moderno e funcional, jardins interiores com cerca de 40m2. amplo hall de entrada, cozinha totalmente equipada com eletrodomésticos e sala em open space, escritório. quatro excelentes suítes, pavimentos em madeira e retificados, garagem para quatro carros, lavandaria e arrumos. Espaço exterior com churrasqueira, jardim, solário e piscinavisite! *oferta de tv led full hd*
Contact
See Phone
See more Properties for Sale, Apartments and Houses
Bedrooms
Zones
Can’t find the property you’re looking for?
