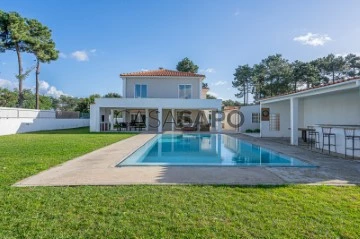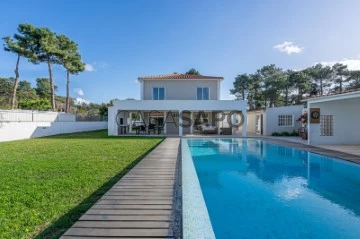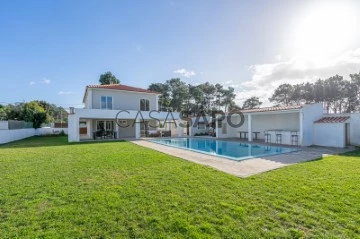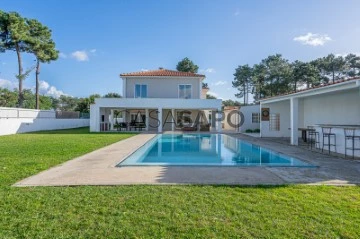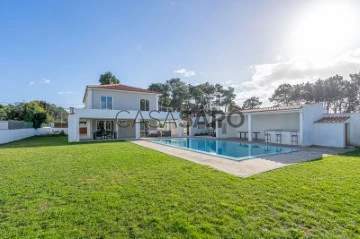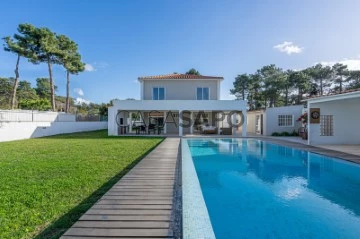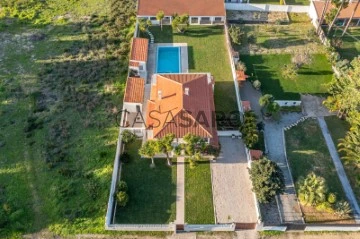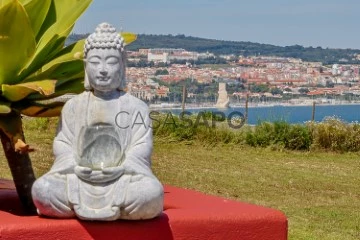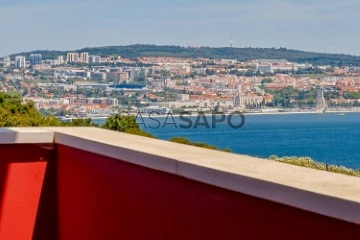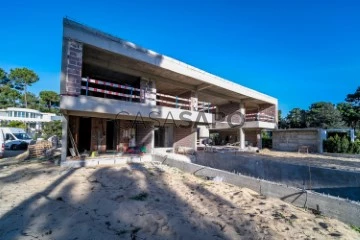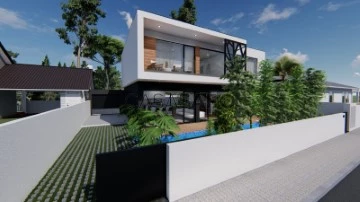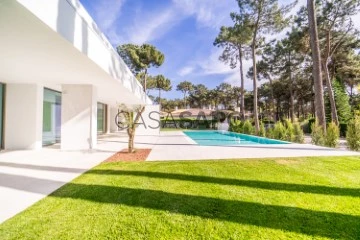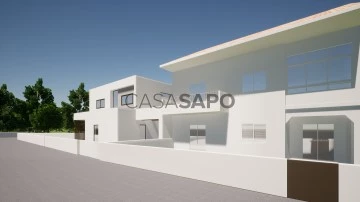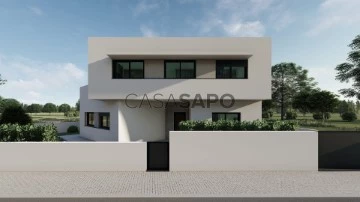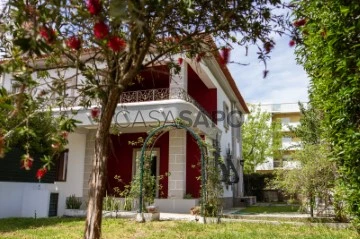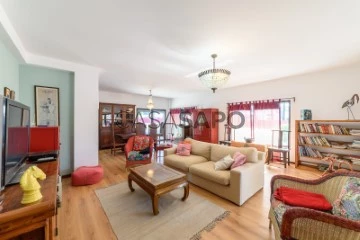Saiba aqui quanto pode pedir
12 Properties for Sale, Apartments and Houses 5 Bedrooms in Almada, near Hospital
Map
Order by
Relevance
5 BEDROOM VILLA IN AROEIRA
House 5 Bedrooms Duplex
Aroeira, Charneca de Caparica e Sobreda, Almada, Distrito de Setúbal
Used · 330m²
With Garage
buy
1.295.000 €
5 BEDROOM VILLA IN AROEIRA WITH 330M2 ON A PLOT OF 1356M2 FROM 2004
This villa with huge potential has at your disposal a large plot with an excellent swimming pool, outdoor dining area, rear annex where you can make games room / extra bedrooms.
If you are looking for a villa with several bedrooms and a flat plot full of sunshine, this may be your best option.
Floor 0: living room 38m2, kitchen, 3 bedrooms and two bathrooms
Floor 1: living room 45m2, bedroom 16m2, bedroom 14m2 and bathroom.
annexes considered as storage rooms: One with 37m2, another with 23m2 and another with 25m2.
It also has a storage area to support the pool.
Huge front garden with access to park some 6/8 cars.
The villa is a 2-minute drive from the main street of Charneca da Caparica and 3 minutes from Herdade da Aroeira and at the same time manages to be inserted in a place surrounded by greenery and with absolute tranquillity in terms of the garden and the entire house.
What are you waiting for to schedule your visit?
Come!
L.U 354/04
This villa with huge potential has at your disposal a large plot with an excellent swimming pool, outdoor dining area, rear annex where you can make games room / extra bedrooms.
If you are looking for a villa with several bedrooms and a flat plot full of sunshine, this may be your best option.
Floor 0: living room 38m2, kitchen, 3 bedrooms and two bathrooms
Floor 1: living room 45m2, bedroom 16m2, bedroom 14m2 and bathroom.
annexes considered as storage rooms: One with 37m2, another with 23m2 and another with 25m2.
It also has a storage area to support the pool.
Huge front garden with access to park some 6/8 cars.
The villa is a 2-minute drive from the main street of Charneca da Caparica and 3 minutes from Herdade da Aroeira and at the same time manages to be inserted in a place surrounded by greenery and with absolute tranquillity in terms of the garden and the entire house.
What are you waiting for to schedule your visit?
Come!
L.U 354/04
Contact
See Phone
5 BEDROOM VILLA IN AROEIRA WITH ENORMOUS POTENTIAL
House 5 Bedrooms Duplex
Aroeira, Charneca de Caparica e Sobreda, Almada, Distrito de Setúbal
Used · 330m²
With Garage
buy
1.295.000 €
5 BEDROOM VILLA IN AROEIRA WITH 330M2 ON A PLOT OF 1356M2 FROM 2004
This villa with huge potential has at your disposal a large plot with an excellent swimming pool, outdoor dining area, rear annex where you can make games room / extra bedrooms.
If you are looking for a villa with several bedrooms and a flat plot full of sunshine, this may be your best option.
Floor 0: living room 38m2, kitchen, 3 bedrooms and two bathrooms
Floor 1: living room 45m2, bedroom 16m2, bedroom 14m2 and bathroom.
annexes considered as storage rooms: One with 37m2, another with 23m2 and another with 25m2.
It also has a storage area to support the pool.
Huge front garden with access to park some 6/8 cars.
The villa is a 2-minute drive from the main street of Charneca da Caparica and 3 minutes from Herdade da Aroeira and at the same time manages to be inserted in a place surrounded by greenery and with absolute tranquillity in terms of the garden and the entire house.
What are you waiting for to schedule your visit?
Come!
L.U 354/04
This villa with huge potential has at your disposal a large plot with an excellent swimming pool, outdoor dining area, rear annex where you can make games room / extra bedrooms.
If you are looking for a villa with several bedrooms and a flat plot full of sunshine, this may be your best option.
Floor 0: living room 38m2, kitchen, 3 bedrooms and two bathrooms
Floor 1: living room 45m2, bedroom 16m2, bedroom 14m2 and bathroom.
annexes considered as storage rooms: One with 37m2, another with 23m2 and another with 25m2.
It also has a storage area to support the pool.
Huge front garden with access to park some 6/8 cars.
The villa is a 2-minute drive from the main street of Charneca da Caparica and 3 minutes from Herdade da Aroeira and at the same time manages to be inserted in a place surrounded by greenery and with absolute tranquillity in terms of the garden and the entire house.
What are you waiting for to schedule your visit?
Come!
L.U 354/04
Contact
See Phone
House 5 Bedrooms Duplex
Caparica e Trafaria, Almada, Distrito de Setúbal
Used · 329m²
With Garage
buy
3.500.000 €
Discover the perfect balance between the serenity of the countryside and the proximity to the city, with a breathtaking view of the Tejo River
Come and live in this amazing villa located in Almada just 12 km from Lisbon, with spectacular views and within walking distance of the beaches, this property offers an ideal getaway for those looking for comfort, luxury and tranquillity.
Upon entering this villa, you are greeted by a welcoming entrance hall. The living room is equipped with a fireplace, floor-to-ceiling windows and has direct access to the terrace, providing a perfect space to relax and enjoy the view. The open-plan dining room and kitchen create the ideal environment for socialising and entertaining. This floor also includes an office, a suite and a guest bathroom.
Going up a little and already on the upper floor, the villa offers a luxurious suite with natural light and access to a private balcony with stunning views over the Tejo River. In addition to the suite, you will find three additional bedrooms, all designed to provide comfort and privacy.
The property offers a large plot area where you can enjoy fruit trees. The two artesian wells ensure a constant source of water, ideal for keeping the garden lush and carrying out outdoor activities.
Its potential extends to the possibility of building another house, in the space occupied by the outbuildings and the division of the land.
In terms of tourist exploration, it is possible to build bungalows on the land in front of the Tejo River.
In addition to its location and design, the villa is equipped with solar panels and air conditioning in all rooms, ensuring energy efficiency and comfort all year round.
This is the perfect opportunity for those who want to live in a quiet environment, without giving up their proximity to the city. Come and see this villa and discover how it is possible to live surrounded by nature, with all modern amenities and impressive views over the Tagus River. Schedule your visit and be enchanted by every detail of this unique property.
Come and live in this amazing villa located in Almada just 12 km from Lisbon, with spectacular views and within walking distance of the beaches, this property offers an ideal getaway for those looking for comfort, luxury and tranquillity.
Upon entering this villa, you are greeted by a welcoming entrance hall. The living room is equipped with a fireplace, floor-to-ceiling windows and has direct access to the terrace, providing a perfect space to relax and enjoy the view. The open-plan dining room and kitchen create the ideal environment for socialising and entertaining. This floor also includes an office, a suite and a guest bathroom.
Going up a little and already on the upper floor, the villa offers a luxurious suite with natural light and access to a private balcony with stunning views over the Tejo River. In addition to the suite, you will find three additional bedrooms, all designed to provide comfort and privacy.
The property offers a large plot area where you can enjoy fruit trees. The two artesian wells ensure a constant source of water, ideal for keeping the garden lush and carrying out outdoor activities.
Its potential extends to the possibility of building another house, in the space occupied by the outbuildings and the division of the land.
In terms of tourist exploration, it is possible to build bungalows on the land in front of the Tejo River.
In addition to its location and design, the villa is equipped with solar panels and air conditioning in all rooms, ensuring energy efficiency and comfort all year round.
This is the perfect opportunity for those who want to live in a quiet environment, without giving up their proximity to the city. Come and see this villa and discover how it is possible to live surrounded by nature, with all modern amenities and impressive views over the Tagus River. Schedule your visit and be enchanted by every detail of this unique property.
Contact
See Phone
House 5 Bedrooms
Caparica e Trafaria, Almada, Distrito de Setúbal
Used · 332m²
View Sea
buy
3.500.000 €
Magnificent Villa for Sale in Trafaria, with a Stunning View to Lisbon.
For Sale House and Land + Land;
This property consists of two booklets. A booklet, integrated with the dwelling house and land as well as the houses to be recovered that are next to the house; Urban Booklet with 4060 m2 of total area and uncovered area 3824.9 m2;
The second booklet concerns with an area of 3500 m2;
This spectacular unique villa, located in Trafaria - 15 minutes away from Lisbon - offers an exclusive living experience, combining luxury, comfort and an unparalleled panoramic view to the dazzling city of Lisbon.
With a 332 square meters private gross area, and a vast land, this property presents an elegant and contemporary design, providing a sophisticated and welcoming atmosphere.
Five Spacious Bedrooms: Each bedroom has been carefully designed to ensure comfort and privacy, offering ample space for the whole family. Floor-to-ceiling windows allow a generous entrance of natural light, providing a bright and airy atmosphere.
Panoramic Views to Lisbon: Enjoy stunning views to the city of Lisbon from various points of the house, including private terraces and seating areas. City lights at night add a magical touch to this unique retreat.
Modern and Functional Design: The villa was designed with attention to detail, featuring the highest quality finishes and a layout that optimizes space. The spacious living room and modern kitchen are ideal for entertaining and family gatherings.
Large Land Area over the Tagus River: In addition to the villa, this property offers a generous land, providing unlimited opportunities for outdoor activities, custom landscaping or even the possibility to expand the property. The access to the banks of the Tagus River adds an exclusive touch to this already extraordinary property.
Private Parking: The property includes private parking space for convenience and security.
Main Features:
This is a unique opportunity to acquire an exceptional residence, combining contemporary luxury with a privileged location and stunning views. Don’t miss the opportunity to make this property your new home.
Ground Floor: entry hall, living room, dining room, kitchen with access to a balcony; Office, Suite and social bathroom;
First Floor: four bedrooms, including the master suite with balcony and river view; and three more bedrooms;
Potential to do tourism project
Porta da Frente Christie’s is a real estate agency that has been operating in the market for more than two decades. Its focus lays on the highest quality houses and developments, not only in the selling market, but also in the renting market. The company was elected by the prestigious brand Christie’s to represent in Portugal, in the areas of Lisbon, Cascais, Oeiras, Sintra and Alentejo. The main purpose of Porta da Frente Christie’s is to offer a top-notch service to our customers.
For more information and scheduling visits, please contact us.
For Sale House and Land + Land;
This property consists of two booklets. A booklet, integrated with the dwelling house and land as well as the houses to be recovered that are next to the house; Urban Booklet with 4060 m2 of total area and uncovered area 3824.9 m2;
The second booklet concerns with an area of 3500 m2;
This spectacular unique villa, located in Trafaria - 15 minutes away from Lisbon - offers an exclusive living experience, combining luxury, comfort and an unparalleled panoramic view to the dazzling city of Lisbon.
With a 332 square meters private gross area, and a vast land, this property presents an elegant and contemporary design, providing a sophisticated and welcoming atmosphere.
Five Spacious Bedrooms: Each bedroom has been carefully designed to ensure comfort and privacy, offering ample space for the whole family. Floor-to-ceiling windows allow a generous entrance of natural light, providing a bright and airy atmosphere.
Panoramic Views to Lisbon: Enjoy stunning views to the city of Lisbon from various points of the house, including private terraces and seating areas. City lights at night add a magical touch to this unique retreat.
Modern and Functional Design: The villa was designed with attention to detail, featuring the highest quality finishes and a layout that optimizes space. The spacious living room and modern kitchen are ideal for entertaining and family gatherings.
Large Land Area over the Tagus River: In addition to the villa, this property offers a generous land, providing unlimited opportunities for outdoor activities, custom landscaping or even the possibility to expand the property. The access to the banks of the Tagus River adds an exclusive touch to this already extraordinary property.
Private Parking: The property includes private parking space for convenience and security.
Main Features:
This is a unique opportunity to acquire an exceptional residence, combining contemporary luxury with a privileged location and stunning views. Don’t miss the opportunity to make this property your new home.
Ground Floor: entry hall, living room, dining room, kitchen with access to a balcony; Office, Suite and social bathroom;
First Floor: four bedrooms, including the master suite with balcony and river view; and three more bedrooms;
Potential to do tourism project
Porta da Frente Christie’s is a real estate agency that has been operating in the market for more than two decades. Its focus lays on the highest quality houses and developments, not only in the selling market, but also in the renting market. The company was elected by the prestigious brand Christie’s to represent in Portugal, in the areas of Lisbon, Cascais, Oeiras, Sintra and Alentejo. The main purpose of Porta da Frente Christie’s is to offer a top-notch service to our customers.
For more information and scheduling visits, please contact us.
Contact
See Phone
House 5 Bedrooms Triplex
Herdade da Aroeira, Charneca de Caparica e Sobreda, Almada, Distrito de Setúbal
New · 450m²
With Garage
buy
5.800.000 €
Moradia T5 com , SPA, com vista direta golfe e elevador privativo
Uma moradia de luxo de grandes dimensões, nova, implantada num lote de terreno de 1894m2, com vista completamente desafogada sobre o golfe.
Em estado de construção A VILLA DIAMOND é uma propriedade exclusiva para quem procura uma morada de sonho, em local idílico e paradisíaco próximo da praia.
LOCALIZAÇÃO
Situada na Herdade da Aroeira, zona exclusiva e Premium de Almada - Lisboa, com acesso rápido á A33 e A2, que ambas ligam Lisboa e Algarve.
Pode deslocar-se a vários locais de comércio, incluindo farmácias, clínicas médicas, bancos e restaurantes, supermercados num curto espaço de tempo.
Entre os seus moradores, encontram-se várias personalidades internacionais.
A própria VILLA DIAMOND tem como vizinhos diretos duas figuras do desporto mundialmente conhecidos.
A VILLA DIAMOND situa-se a 25 minutos do Aeroporto de Lisboa , a 20 minutos do Centro de Lisboa, a 5 minutos da praia e a 10 segundos do golfe, o que torna esta moradia em algo surpreendente completo.
MATERIAIS REQUINTADOS DE ALTA QUALIDADE
Com uma tipologia V5, a VILLA DIAMOND está implantada num terreno de 1.894m2 com uma área bruta de 495m2, que se se distribui em 3 pisos, apoiados por elevador.
perspectivada para estar Construída em 2024 com materiais de alta qualidade, com o revestimento principal em Capoto, grandes superfícies envidraçadas em caixilharia de alumínio Termo lacado e vidros duplos com isolamento acústico e térmico
5 QUARTOS COM VISTA PARA O GOLFE
Os 5 quartos da VILLA IBIZA são todos de grandes dimensões, situando-se 4 suites no piso superior ( mas também R/C) e 1 suite no piso intermédio, como se pode verificar nas plantas de arquitetura em anexo.
Todos os quartos têm roupeiros, ligação para televisões e internet para o maior conforto dos seus habitantes.
Uma suíte principal - com mais de 52m2 - além do WC privativo com duche, dispõe ainda de um armário, terraço se vislumbra o 4 Fairways de golfe.
DESIGN CONTEMPORÂNEO DE AUTOR
A sala tem mais de 70m2 e foi desenhada com dois ambientes distintos: a sala de jantar e zona para instalar um piano lounge com pé-direito alto, por onde liga diretamente á cozinha americana.
As paredes totalmente envidraçadas deixam entrar na luz natural, realçando a beleza das inúmeras obras de arte que se poderá decorar as paredes de toda casa
A cozinha é totalmente equipada com eletrodomésticos topo-de-gama e uma bancada sobrelevada com para refeições rápidas.
JARDIM DESLUMBRANTE
O deslumbrante jardim relvado da VILLA DIAMOND tem a sua piscina privada, com pré-instalação de aquecimento, onde é possível fazer os mais variados treinos aquáticos
Piscina de generosas dimensões
Zona de Lounge para colocar espreguiçadeiras e sofás
Zona de refeições com churrasqueira
ÍNTIMA, IDÍLICA E ÚNICA
Uma VILLA que proporciona aos seus moradores a simbiose de dois conceitos aparentemente contrastantes:
Luxo de uma moradia de design contemporâneo com todas as mordomias de um hotel de 5 estrelas
A alegria, a simplicidade e a despreocupação da vivência numa zona idílica e ao mesmo tempo com a proximidade de uma Metrópole Vibrante
A VILLA DIAMOND está preparada para receber familiares e amigos, num ambiente de tranquilidade, alegria, diversão, luxo e se íntima, de uma forma privada, particularmente ÚNICA...
SPA e piscina aquecida
No piso inferior conta com uma piscina aquecida, com SPA composto por Suana e Banho Turco. Neste piso também tem dois espaços que poderá construir a sua própria sala de cinema e um ginásio privativo
Climatização
Pavimento Radiante
AVAC
Painéis
10 painéis Fotovoltáicos
Uma moradia de luxo de grandes dimensões, nova, implantada num lote de terreno de 1894m2, com vista completamente desafogada sobre o golfe.
Em estado de construção A VILLA DIAMOND é uma propriedade exclusiva para quem procura uma morada de sonho, em local idílico e paradisíaco próximo da praia.
LOCALIZAÇÃO
Situada na Herdade da Aroeira, zona exclusiva e Premium de Almada - Lisboa, com acesso rápido á A33 e A2, que ambas ligam Lisboa e Algarve.
Pode deslocar-se a vários locais de comércio, incluindo farmácias, clínicas médicas, bancos e restaurantes, supermercados num curto espaço de tempo.
Entre os seus moradores, encontram-se várias personalidades internacionais.
A própria VILLA DIAMOND tem como vizinhos diretos duas figuras do desporto mundialmente conhecidos.
A VILLA DIAMOND situa-se a 25 minutos do Aeroporto de Lisboa , a 20 minutos do Centro de Lisboa, a 5 minutos da praia e a 10 segundos do golfe, o que torna esta moradia em algo surpreendente completo.
MATERIAIS REQUINTADOS DE ALTA QUALIDADE
Com uma tipologia V5, a VILLA DIAMOND está implantada num terreno de 1.894m2 com uma área bruta de 495m2, que se se distribui em 3 pisos, apoiados por elevador.
perspectivada para estar Construída em 2024 com materiais de alta qualidade, com o revestimento principal em Capoto, grandes superfícies envidraçadas em caixilharia de alumínio Termo lacado e vidros duplos com isolamento acústico e térmico
5 QUARTOS COM VISTA PARA O GOLFE
Os 5 quartos da VILLA IBIZA são todos de grandes dimensões, situando-se 4 suites no piso superior ( mas também R/C) e 1 suite no piso intermédio, como se pode verificar nas plantas de arquitetura em anexo.
Todos os quartos têm roupeiros, ligação para televisões e internet para o maior conforto dos seus habitantes.
Uma suíte principal - com mais de 52m2 - além do WC privativo com duche, dispõe ainda de um armário, terraço se vislumbra o 4 Fairways de golfe.
DESIGN CONTEMPORÂNEO DE AUTOR
A sala tem mais de 70m2 e foi desenhada com dois ambientes distintos: a sala de jantar e zona para instalar um piano lounge com pé-direito alto, por onde liga diretamente á cozinha americana.
As paredes totalmente envidraçadas deixam entrar na luz natural, realçando a beleza das inúmeras obras de arte que se poderá decorar as paredes de toda casa
A cozinha é totalmente equipada com eletrodomésticos topo-de-gama e uma bancada sobrelevada com para refeições rápidas.
JARDIM DESLUMBRANTE
O deslumbrante jardim relvado da VILLA DIAMOND tem a sua piscina privada, com pré-instalação de aquecimento, onde é possível fazer os mais variados treinos aquáticos
Piscina de generosas dimensões
Zona de Lounge para colocar espreguiçadeiras e sofás
Zona de refeições com churrasqueira
ÍNTIMA, IDÍLICA E ÚNICA
Uma VILLA que proporciona aos seus moradores a simbiose de dois conceitos aparentemente contrastantes:
Luxo de uma moradia de design contemporâneo com todas as mordomias de um hotel de 5 estrelas
A alegria, a simplicidade e a despreocupação da vivência numa zona idílica e ao mesmo tempo com a proximidade de uma Metrópole Vibrante
A VILLA DIAMOND está preparada para receber familiares e amigos, num ambiente de tranquilidade, alegria, diversão, luxo e se íntima, de uma forma privada, particularmente ÚNICA...
SPA e piscina aquecida
No piso inferior conta com uma piscina aquecida, com SPA composto por Suana e Banho Turco. Neste piso também tem dois espaços que poderá construir a sua própria sala de cinema e um ginásio privativo
Climatização
Pavimento Radiante
AVAC
Painéis
10 painéis Fotovoltáicos
Contact
See Phone
Semi-Detached House 5 Bedrooms
Quintinhas, Charneca de Caparica e Sobreda, Almada, Distrito de Setúbal
New · 151m²
With Garage
buy
720.000 €
5 bedroom semi-detached house with a floor area of 151m2, gross area of 183m2 and 309m2 and with 2 floors.
Ground floor consists of:
-Entrance hall of 6m2 with floating floor and plasterboard ceiling;
-Living room of 43m2 in open space with kitchen with floating floor and plasterboard ceiling;
-Kitchen of 11m2 with white furniture, plasterboard ceiling and silestone top;
Equipped with oven, hob, extractor fan, microwave, fridge freezer, washing machine and dishwasher.
-Room of 11m2 with floating floor, plasterboard ceiling and overlooking the pool;
-3m2 bathroom with plasterboard ceiling and window.
First floor comprises:
-Suite of 20m2 with floating floor, plasterboard ceiling, bathroom of 4m2 complete with window, and balcony overlooking the pool;
-3 bedrooms of 13m2 with floating floors, plasterboard ceilings and balconies;
-Bathroom of 5m2 complete with window.
The villa also has a 15m2 storage space in the garden by the pool.
House equipped with pre-installation of air conditioning, central vacuum, double glazing, electric shutters, photovoltaic solar panels, armoured door and 24m2 swimming pool.
They also have a garage for one car and parking for one car.
Currently, Charneca de Caparica has a lot of commerce, both local and large supermarkets.
This parish is also made up of gymnasiums, sports complexes.
It has a wide range of public transport, and quick access.
There is also no shortage of public gardens, with plenty of children’s play areas, which also makes us think of a very privileged area ’Herdade da Aroeira’. An area much sought after by tourists, both for having the best golf courses, hotels, shopping area, or for being surrounded by nature, 2km from the beaches.
Any of the reasons to visit Charneca de Caparica, it’s great!
Don’t miss this opportunity and book your visit now!
Ground floor consists of:
-Entrance hall of 6m2 with floating floor and plasterboard ceiling;
-Living room of 43m2 in open space with kitchen with floating floor and plasterboard ceiling;
-Kitchen of 11m2 with white furniture, plasterboard ceiling and silestone top;
Equipped with oven, hob, extractor fan, microwave, fridge freezer, washing machine and dishwasher.
-Room of 11m2 with floating floor, plasterboard ceiling and overlooking the pool;
-3m2 bathroom with plasterboard ceiling and window.
First floor comprises:
-Suite of 20m2 with floating floor, plasterboard ceiling, bathroom of 4m2 complete with window, and balcony overlooking the pool;
-3 bedrooms of 13m2 with floating floors, plasterboard ceilings and balconies;
-Bathroom of 5m2 complete with window.
The villa also has a 15m2 storage space in the garden by the pool.
House equipped with pre-installation of air conditioning, central vacuum, double glazing, electric shutters, photovoltaic solar panels, armoured door and 24m2 swimming pool.
They also have a garage for one car and parking for one car.
Currently, Charneca de Caparica has a lot of commerce, both local and large supermarkets.
This parish is also made up of gymnasiums, sports complexes.
It has a wide range of public transport, and quick access.
There is also no shortage of public gardens, with plenty of children’s play areas, which also makes us think of a very privileged area ’Herdade da Aroeira’. An area much sought after by tourists, both for having the best golf courses, hotels, shopping area, or for being surrounded by nature, 2km from the beaches.
Any of the reasons to visit Charneca de Caparica, it’s great!
Don’t miss this opportunity and book your visit now!
Contact
See Phone
House 5 Bedrooms Duplex
Herdade da Aroeira, Charneca de Caparica e Sobreda, Almada, Distrito de Setúbal
New · 311m²
With Garage
buy
3.500.000 €
Built in Herdade da Aroeira in 2023, with a bold and ambitious project, which places the entire project in detail facing totally south, so that sunlight enters through the various rooms, giving an unparalleled comfort.
It enjoys a privileged location, 2 minutes from the beach, where you can enjoy all the surroundings, but it is essential to pay attention to what this villa offers. The rooms have thoughtful environments, among them the living room, dining room, reading area, TV area, where you can install a grand piano or a sculpture designed harmoniously married to the whole space. These rooms are interconnected with the kitchen, which has white lacquered furniture, with some silver tones. It also offers a central island, where the work area is located, consisting of hob, oven and electrical outlets. A counter for faster meals is integrated, with the support of high-standing benches. This room has direct access to the fastest dining area which in turn connects to one of the terraces, where the pool area is located.
On the 0th floor, in addition to the living rooms, kitchen and laundry room is also located 1 suite, library or cinema room, social toilet and access to the garage.
The first floor is totally private, only for the Master Suite and the three family suites, with the view to the east, south and west.
The exterior has a totally flat lot, carefully designed in order to provide the best of comforts around the whole house.
This wonder of construction is synonymous with comfort, sophistication and above all, well-being and good taste, where nothing was left to chance.
Now a more technical part:
The finishes of the house contemplate noble materials, such as marbles and other noble stones that make up a large part of the finishes.
The carpentry is white lacquered and of sophisticated design.
White lacquered kitchen furniture and countertops in national marbles.
Equipment was handpicked to compose the kitchen,
Air conditioning and underfloor heating, give the climatic comfort of the whole space.
Alarm system with cameras, presence detectors.
Windows and openings are in minimalist aluminum and have motorized curtains for easy use.
The sophistication, technology and comfort have been weighed down to the smallest detail, to be at the forefront of current times.
It enjoys a privileged location, 2 minutes from the beach, where you can enjoy all the surroundings, but it is essential to pay attention to what this villa offers. The rooms have thoughtful environments, among them the living room, dining room, reading area, TV area, where you can install a grand piano or a sculpture designed harmoniously married to the whole space. These rooms are interconnected with the kitchen, which has white lacquered furniture, with some silver tones. It also offers a central island, where the work area is located, consisting of hob, oven and electrical outlets. A counter for faster meals is integrated, with the support of high-standing benches. This room has direct access to the fastest dining area which in turn connects to one of the terraces, where the pool area is located.
On the 0th floor, in addition to the living rooms, kitchen and laundry room is also located 1 suite, library or cinema room, social toilet and access to the garage.
The first floor is totally private, only for the Master Suite and the three family suites, with the view to the east, south and west.
The exterior has a totally flat lot, carefully designed in order to provide the best of comforts around the whole house.
This wonder of construction is synonymous with comfort, sophistication and above all, well-being and good taste, where nothing was left to chance.
Now a more technical part:
The finishes of the house contemplate noble materials, such as marbles and other noble stones that make up a large part of the finishes.
The carpentry is white lacquered and of sophisticated design.
White lacquered kitchen furniture and countertops in national marbles.
Equipment was handpicked to compose the kitchen,
Air conditioning and underfloor heating, give the climatic comfort of the whole space.
Alarm system with cameras, presence detectors.
Windows and openings are in minimalist aluminum and have motorized curtains for easy use.
The sophistication, technology and comfort have been weighed down to the smallest detail, to be at the forefront of current times.
Contact
See Phone
Detached House 5 Bedrooms Duplex
Vale Cavala, Charneca de Caparica e Sobreda, Almada, Distrito de Setúbal
New · 158m²
buy
650.000 €
Detached 5 bedroom villa, contemporary architecture, with parking for 2 cars and swimming pool - Vale Cavala
It has a gross area of 184m2, land area of 379m2 and floor area of 158m2
House with 2 floors comprising:
R/C:
- Entrance hall 7m2, with false ceiling and floating floor;
- Living room 38m2, with false ceiling and floating floor;
- Kitchen 15m2, white lacquered furniture, silestone top, false ceiling and laundry area;
Equipped with oven, hob, extractor fan, fridge freezer, microwave, dishwasher and washing machine;
- Full social bathroom with 5m2, false ceiling and window;
- 1 bedroom 11m2, with floating floor and false ceiling;
1st floor:
- Access hall to the 5m2 rooms, with false ceiling and floating floor;
- Full bathroom with 5m2, false ceiling;
- 1 suite 18m2, with floating floor, false ceiling, full bathroom and balcony;
- 1 bedroom/office 8m2, with floating floor, false ceiling and balcony;
- 1 bedroom 15m2, with floating floor, false ceiling and balcony;
- 1 bedroom 13m2, with floating floor and false ceiling;
Equipped with pre-installation of air conditioning, central vacuum, video intercom, armored door, double glazing, solar panels, electric shutters and automatic gates;
Outdoor space with garden and chlorine water pool;
Sun exposure: West Front, and East Rear;
Located 20 minutes from Lisbon, 5 minutes from the beaches and 3 minutes by public transport.
It has a gross area of 184m2, land area of 379m2 and floor area of 158m2
House with 2 floors comprising:
R/C:
- Entrance hall 7m2, with false ceiling and floating floor;
- Living room 38m2, with false ceiling and floating floor;
- Kitchen 15m2, white lacquered furniture, silestone top, false ceiling and laundry area;
Equipped with oven, hob, extractor fan, fridge freezer, microwave, dishwasher and washing machine;
- Full social bathroom with 5m2, false ceiling and window;
- 1 bedroom 11m2, with floating floor and false ceiling;
1st floor:
- Access hall to the 5m2 rooms, with false ceiling and floating floor;
- Full bathroom with 5m2, false ceiling;
- 1 suite 18m2, with floating floor, false ceiling, full bathroom and balcony;
- 1 bedroom/office 8m2, with floating floor, false ceiling and balcony;
- 1 bedroom 15m2, with floating floor, false ceiling and balcony;
- 1 bedroom 13m2, with floating floor and false ceiling;
Equipped with pre-installation of air conditioning, central vacuum, video intercom, armored door, double glazing, solar panels, electric shutters and automatic gates;
Outdoor space with garden and chlorine water pool;
Sun exposure: West Front, and East Rear;
Located 20 minutes from Lisbon, 5 minutes from the beaches and 3 minutes by public transport.
Contact
See Phone
Semi-Detached House 5 Bedrooms Duplex
Quinta da Morgadinha, Charneca de Caparica e Sobreda, Almada, Distrito de Setúbal
Used · 177m²
buy
498.500 €
Descubra a combinação perfeita entre conforto, elegância, personalidade e funcionalidade nesta magnífica Moradia T5, na Quinta da Morgadinha, na fronteira da Charneca da Caparica com a Sobreda.
Com uma localização privilegiada e em ótimo estado de conservação, esta propriedade é um verdadeiro refúgio urbano, perto da capital e da praia.
Ótima moradia, com áreas bastante generosas e composta por:
R/C:
Suíte;
Sala equipada com lareira com recuperador, ar condicionado e jardim de inverno;
Cozinha personalizada, funcional e moderna;
Lavandaria;
WC com base de duche moderno.
1ºAndar:
Hall de quartos;
Quarto 1 com varanda fechada, com janela de cortina de vidro;
Quarto 2 sem roupeiro;
Quarto 3 com roupeiro;
Quarto 4 com roupeiro e acesso a varanda;
WC com banheira.
2ºAndar:
Sótão elevado.
Exterior:
Piscina;
Jardim com Lago e espaço de relaxamento.
Este imóvel está orientado a Nascente/Sul/Poente e é uma excelente oportunidade de ter um imóvel próximo de praias e da capital, com todo tipo de acessos rodoviários, ferroviários e fluviais.
Convido-o a conhecer um pouco da história das freguesias onde se insere o imóvel apresentado:
História
Charneca de Caparica
A Charneca de Caparica é uma das 11 freguesias do concelho de Almada e foi criada no dia 4 de Outubro de 1985. A Freguesia é a maior do concelho e uma das mais populosas, ocupando, com os seus 252 ha, cerca de 35% da área do município.
Em 1897 a Charneca de Caparica era referida como a povoação mais importante da Freguesia de Caparica, tanto em comércio como em população, com cerca de 530 fogos.
Após mais de 100 anos, a Charneca de Caparica é uma realidade bem diferente, com largos milhares de fogos, com uma população permanente de mais 30.000 habitantes e mais de 15.000 sazonais.
Fica situada próxima de Lisboa (15 km), das praias da Costa da Caparica (2 km).
Para além da enorme área urbana constitui património inestimável desta freguesia a Área protegida da Arriba Fóssil e a Mata Nacional dos Medos.
A Charneca de Caparica devido às suas origens de características rurais e pouco povoada, constituída por pinhais, matos, silvados e areais, acomodada para caçadas de montaria, não é rica em monumentos e factos históricos, parte dos quais se integram na história da Freguesia da Caparica de que a Charneca fazia parte.
A referência histórica mais antiga sobre a Charneca de Caparica respeita ao Convento da Cela Nova, mais tarde chamado de Nossa Senhora da Rosa.
Outra referência importante é a Quinta de Vale de Rosal, onde foi erguido em 1659 um cruzeiro em memória do Padre Inácio de Azevedo e outros mártires. Existem diversas referências ao vinho de Vale de Rosal, pela sua boa qualidade.
São ainda importantes: A Quinta de Cima, do século XVIII, Quinta da Regateira e a Ermida do Bom Jesus, Quinta de Monserate ou Palácio do Sola. Atualmente o Palácio encontra-se abandonado e parcialmente em ruína. Antigamente, neste Palácio, fizeram-se grandes espetáculos de teatro com os grandes atores Vasco Morgado e Laura Alves.
Sobreda
A Freguesia da Sobreda foi criada em 4 de Outubro de 1985 e estende-se para Norte até ao I.C. 20, a via rápida Almada - Costa de Caparica; para Sul até Vale do Rosal e Vale de Figueira; para Nascente contacta com as Freguesias do Feijó, Laranjeiro e Corroios; e para Poente até ao Arieiro e Lazarim.
Sobreda é uma palavra proveniente do latim ’suber’ que significa sobreiro. O nome da localidade passou por formas intermédias como ’subereta’ e ’suvereda’.
O Núcleo Urbano Antigo da Sobreda desenvolve-se a partir do Largo António José Piano Júnior, prolongando-se ao longo da encosta virada a Norte. A arquitetura habitacional é composta por casas térreas e de dois pisos, algumas das quais apresentam pequenos pátios e técnicas de construção tradicionais da arquitetura rural da região saloia.
O atual território da Sobreda foi, em tempos, zona rural dedicada à agricultura e, essencialmente, ao cultivo da vinha. Por este motivo, encontramos, ainda, muitas referências na toponímia a várias quintas entretanto desaparecidas como a do Guarda-Mor, do Outeiro, ou a Quinta do Convento.
Das diversas quintas que na Sobreda se constituíram, destacam-se algumas que mantêm ainda alguns elementos que remetem para a sua função de unidades de produção agrícola mas também espaços de recreio e lazer.
Venha visitar-nos
Com uma localização privilegiada e em ótimo estado de conservação, esta propriedade é um verdadeiro refúgio urbano, perto da capital e da praia.
Ótima moradia, com áreas bastante generosas e composta por:
R/C:
Suíte;
Sala equipada com lareira com recuperador, ar condicionado e jardim de inverno;
Cozinha personalizada, funcional e moderna;
Lavandaria;
WC com base de duche moderno.
1ºAndar:
Hall de quartos;
Quarto 1 com varanda fechada, com janela de cortina de vidro;
Quarto 2 sem roupeiro;
Quarto 3 com roupeiro;
Quarto 4 com roupeiro e acesso a varanda;
WC com banheira.
2ºAndar:
Sótão elevado.
Exterior:
Piscina;
Jardim com Lago e espaço de relaxamento.
Este imóvel está orientado a Nascente/Sul/Poente e é uma excelente oportunidade de ter um imóvel próximo de praias e da capital, com todo tipo de acessos rodoviários, ferroviários e fluviais.
Convido-o a conhecer um pouco da história das freguesias onde se insere o imóvel apresentado:
História
Charneca de Caparica
A Charneca de Caparica é uma das 11 freguesias do concelho de Almada e foi criada no dia 4 de Outubro de 1985. A Freguesia é a maior do concelho e uma das mais populosas, ocupando, com os seus 252 ha, cerca de 35% da área do município.
Em 1897 a Charneca de Caparica era referida como a povoação mais importante da Freguesia de Caparica, tanto em comércio como em população, com cerca de 530 fogos.
Após mais de 100 anos, a Charneca de Caparica é uma realidade bem diferente, com largos milhares de fogos, com uma população permanente de mais 30.000 habitantes e mais de 15.000 sazonais.
Fica situada próxima de Lisboa (15 km), das praias da Costa da Caparica (2 km).
Para além da enorme área urbana constitui património inestimável desta freguesia a Área protegida da Arriba Fóssil e a Mata Nacional dos Medos.
A Charneca de Caparica devido às suas origens de características rurais e pouco povoada, constituída por pinhais, matos, silvados e areais, acomodada para caçadas de montaria, não é rica em monumentos e factos históricos, parte dos quais se integram na história da Freguesia da Caparica de que a Charneca fazia parte.
A referência histórica mais antiga sobre a Charneca de Caparica respeita ao Convento da Cela Nova, mais tarde chamado de Nossa Senhora da Rosa.
Outra referência importante é a Quinta de Vale de Rosal, onde foi erguido em 1659 um cruzeiro em memória do Padre Inácio de Azevedo e outros mártires. Existem diversas referências ao vinho de Vale de Rosal, pela sua boa qualidade.
São ainda importantes: A Quinta de Cima, do século XVIII, Quinta da Regateira e a Ermida do Bom Jesus, Quinta de Monserate ou Palácio do Sola. Atualmente o Palácio encontra-se abandonado e parcialmente em ruína. Antigamente, neste Palácio, fizeram-se grandes espetáculos de teatro com os grandes atores Vasco Morgado e Laura Alves.
Sobreda
A Freguesia da Sobreda foi criada em 4 de Outubro de 1985 e estende-se para Norte até ao I.C. 20, a via rápida Almada - Costa de Caparica; para Sul até Vale do Rosal e Vale de Figueira; para Nascente contacta com as Freguesias do Feijó, Laranjeiro e Corroios; e para Poente até ao Arieiro e Lazarim.
Sobreda é uma palavra proveniente do latim ’suber’ que significa sobreiro. O nome da localidade passou por formas intermédias como ’subereta’ e ’suvereda’.
O Núcleo Urbano Antigo da Sobreda desenvolve-se a partir do Largo António José Piano Júnior, prolongando-se ao longo da encosta virada a Norte. A arquitetura habitacional é composta por casas térreas e de dois pisos, algumas das quais apresentam pequenos pátios e técnicas de construção tradicionais da arquitetura rural da região saloia.
O atual território da Sobreda foi, em tempos, zona rural dedicada à agricultura e, essencialmente, ao cultivo da vinha. Por este motivo, encontramos, ainda, muitas referências na toponímia a várias quintas entretanto desaparecidas como a do Guarda-Mor, do Outeiro, ou a Quinta do Convento.
Das diversas quintas que na Sobreda se constituíram, destacam-se algumas que mantêm ainda alguns elementos que remetem para a sua função de unidades de produção agrícola mas também espaços de recreio e lazer.
Venha visitar-nos
Contact
See Phone
House 5 Bedrooms Duplex
Charneca de Caparica e Sobreda, Almada, Distrito de Setúbal
Under construction · 210m²
With Garage
buy
695.000 €
Esta moradia em fase de construção oferece uma combinação de acabamentos de alta qualidade e infraestrutura técnica avançada, ideal para quem procura uma combinação perfeita de conforto, modernidade e funcionalidade, preparada para proporcionar uma vida de alta qualidade aos seus futuros moradores.
Estado da Construção:
- Alvenarias Concluídas;
- Especialidades Técnicas Concluídas;
- Isolamento Térmico Concluído;
- Muros Concluídos;
- Piscina Concluída;
- Apoio de Piscina Concluído;
- Pintura Exterior Iniciada
Acabamentos e Equipamentos:
Cozinha: Totalmente equipada com eletrodomésticos da marca Teka, garantindo alta qualidade e funcionalidade.
Ar Condicionado (A/C): Sistema de climatização instalado para conforto em todas as estações.
Pavimento: Piso flutuante instalado em toda a casa, exceto nas áreas dos WC, que são de materiais apropriados para ambientes húmidos.
Sistema Solar Térmico (EQS): Equipado com um termoacumulador de 300 litros para fornecimento de água quente eficiente e sustentável.
Churrasqueira: Área externa dedicada para churrascos e eventos sociais.
Caixilharia: Janelas e portas de PVC com vidro duplo e corte térmico, proporcionando isolamento acústico e térmico superior.
Aspiração Centralizada: Sistema de aspiração central para facilitar a limpeza e manutenção da moradia.
Estores Elétricos Centralizados: Controlo elétrico dos estores para maior comodidade e segurança.
Portões Automatizados: Portões de entrada com sistema elétrico para facilidade de acesso e segurança.
Portas Interiores: Todas as portas internas são lacadas a branco, oferecendo um acabamento elegante e moderno.
Localização:
A moradia está situada na Charneca da Caparica, uma zona que combina a tranquilidade de uma área residencial com a proximidade de diversos serviços e comodidades. A Charneca da Caparica é conhecida por suas belas praias, florestas de pinheiros e uma atmosfera acolhedora.
Proximidade às Praias: A poucos minutos de carro das famosas praias da Costa da Caparica, ideais para atividades de lazer e desportos aquáticos.
Acessibilidade: Fácil acesso à autoestrada A33, que liga a Charneca da Caparica a Lisboa e outras regiões.
Serviços Locais: Próxima a escolas, supermercados, farmácias e outros serviços essenciais.
Lazer e Natureza: Várias opções de lazer ao ar livre, incluindo parques naturais e trilhas para caminhadas e ciclismo.
EN
This villa under construction offers a combination of high quality finishes and advanced technical infrastructure, ideal for those looking for a perfect combination of comfort, modernity and functionality, prepared to provide a high quality life for its future residents.
Construction status:
- Masonry Completed;
- Technical Specialities Completed;
- Thermal Insulation Completed;
- Walls Completed;
- Swimming Pool Completed;
- Swimming Pool Support Completed;
- Exterior Painting Started
Finishes and Equipment:
Kitchen: Fully equipped with Teka appliances, guaranteeing high quality and functionality.
Air conditioning (A/C): Air conditioning system installed for comfort in all seasons.
Flooring: Floating floors installed throughout the house, except in the bathroom areas, which are made of materials suitable for humid environments.
Solar Thermal System (EQS): Equipped with a 300-litre water heater to provide efficient and sustainable hot water.
Barbecue: Dedicated outdoor area for barbecues and social events.
Window frames: PVC windows and doors with double glazing and thermal cut, providing superior acoustic and thermal insulation.
Centralised vacuuming: Central vacuuming system to facilitate cleaning and maintenance of the villa.
Centralised electric shutters: Electric control of the blinds for greater convenience and security.
Automated Gates: Entrance gates with an electric system for easy access and security.
Interior Doors: All interior doors are lacquered in white, offering an elegant and modern finish.
Location:
The villa is located in Charneca da Caparica, an area that combines the tranquillity of a residential area with proximity to various services and amenities. Charneca da Caparica is known for its beautiful beaches, pine forests and cosy atmosphere.
Proximity to beaches: Just a few minutes by car from the famous beaches of Costa da Caparica, ideal for leisure activities and water sports.
Accessibility: Easy access to the A33 motorway, which connects Charneca da Caparica to Lisbon and other regions.
Local services: Close to schools, supermarkets, pharmacies and other essential services.
Leisure and Nature: Various outdoor leisure options, including nature parks and hiking and cycling trails.
Estado da Construção:
- Alvenarias Concluídas;
- Especialidades Técnicas Concluídas;
- Isolamento Térmico Concluído;
- Muros Concluídos;
- Piscina Concluída;
- Apoio de Piscina Concluído;
- Pintura Exterior Iniciada
Acabamentos e Equipamentos:
Cozinha: Totalmente equipada com eletrodomésticos da marca Teka, garantindo alta qualidade e funcionalidade.
Ar Condicionado (A/C): Sistema de climatização instalado para conforto em todas as estações.
Pavimento: Piso flutuante instalado em toda a casa, exceto nas áreas dos WC, que são de materiais apropriados para ambientes húmidos.
Sistema Solar Térmico (EQS): Equipado com um termoacumulador de 300 litros para fornecimento de água quente eficiente e sustentável.
Churrasqueira: Área externa dedicada para churrascos e eventos sociais.
Caixilharia: Janelas e portas de PVC com vidro duplo e corte térmico, proporcionando isolamento acústico e térmico superior.
Aspiração Centralizada: Sistema de aspiração central para facilitar a limpeza e manutenção da moradia.
Estores Elétricos Centralizados: Controlo elétrico dos estores para maior comodidade e segurança.
Portões Automatizados: Portões de entrada com sistema elétrico para facilidade de acesso e segurança.
Portas Interiores: Todas as portas internas são lacadas a branco, oferecendo um acabamento elegante e moderno.
Localização:
A moradia está situada na Charneca da Caparica, uma zona que combina a tranquilidade de uma área residencial com a proximidade de diversos serviços e comodidades. A Charneca da Caparica é conhecida por suas belas praias, florestas de pinheiros e uma atmosfera acolhedora.
Proximidade às Praias: A poucos minutos de carro das famosas praias da Costa da Caparica, ideais para atividades de lazer e desportos aquáticos.
Acessibilidade: Fácil acesso à autoestrada A33, que liga a Charneca da Caparica a Lisboa e outras regiões.
Serviços Locais: Próxima a escolas, supermercados, farmácias e outros serviços essenciais.
Lazer e Natureza: Várias opções de lazer ao ar livre, incluindo parques naturais e trilhas para caminhadas e ciclismo.
EN
This villa under construction offers a combination of high quality finishes and advanced technical infrastructure, ideal for those looking for a perfect combination of comfort, modernity and functionality, prepared to provide a high quality life for its future residents.
Construction status:
- Masonry Completed;
- Technical Specialities Completed;
- Thermal Insulation Completed;
- Walls Completed;
- Swimming Pool Completed;
- Swimming Pool Support Completed;
- Exterior Painting Started
Finishes and Equipment:
Kitchen: Fully equipped with Teka appliances, guaranteeing high quality and functionality.
Air conditioning (A/C): Air conditioning system installed for comfort in all seasons.
Flooring: Floating floors installed throughout the house, except in the bathroom areas, which are made of materials suitable for humid environments.
Solar Thermal System (EQS): Equipped with a 300-litre water heater to provide efficient and sustainable hot water.
Barbecue: Dedicated outdoor area for barbecues and social events.
Window frames: PVC windows and doors with double glazing and thermal cut, providing superior acoustic and thermal insulation.
Centralised vacuuming: Central vacuuming system to facilitate cleaning and maintenance of the villa.
Centralised electric shutters: Electric control of the blinds for greater convenience and security.
Automated Gates: Entrance gates with an electric system for easy access and security.
Interior Doors: All interior doors are lacquered in white, offering an elegant and modern finish.
Location:
The villa is located in Charneca da Caparica, an area that combines the tranquillity of a residential area with proximity to various services and amenities. Charneca da Caparica is known for its beautiful beaches, pine forests and cosy atmosphere.
Proximity to beaches: Just a few minutes by car from the famous beaches of Costa da Caparica, ideal for leisure activities and water sports.
Accessibility: Easy access to the A33 motorway, which connects Charneca da Caparica to Lisbon and other regions.
Local services: Close to schools, supermarkets, pharmacies and other essential services.
Leisure and Nature: Various outdoor leisure options, including nature parks and hiking and cycling trails.
Contact
See Phone
House 5 Bedrooms Duplex
Costa da Caparica, Almada, Distrito de Setúbal
Used · 264m²
With Garage
buy
1.390.000 €
Imagine a dream villa for sale in Portugal’s stunning Costa da Caparica. This magnificent property, with a total plot area of 654m2, is located just 5 minutes from the beach, allowing its owners to enjoy a paradisiacal life by the sea.
With a construction area of 264m2, this villa has been completely refurbished, perfectly combining historic charm with modern amenities. Here, you will find a perfect harmony between the enchanting past and contemporary comfort.
Upon entering this dream house, you will immediately be captivated by the enchanting details that evoke the era in which it was built. The remodeling team has carefully preserved these elements of charm, adding a touch of nostalgia and authenticity to each room.
The large windows allow natural light to flood the spaces, creating a warm and inviting atmosphere. The sophisticated and elegant décor perfectly complements the high-quality finishes, offering a modern and luxurious look.
As far as thermal comfort is concerned, the villa has air conditioning, ensuring that you can enjoy pleasant temperatures all year round. Whether it’s to cool off on hot summer days or to warm up on colder winter days, you’ll have full control over the indoor weather.
The spacious lot offers ample outdoor areas to relax, socialize and enjoy unforgettable moments with your family and friends. Imagine soaking up Portugal’s gentle sun while sipping a refreshing drink or enjoying an outdoor barbecue on balmy summer evenings.
And best of all, the beach is only a 5-minute walk away! You will be able to feel the sea breeze, walk on the golden sand and soak in the crystal clear waters whenever you wish. Imagine the convenience of having this natural beauty at your fingertips, providing an exceptional quality of life.
This villa for sale in Costa da Caparica is truly a treasure by the sea. If you are looking for a paradise refuge, where harmony between the past and the present meet, this is the perfect choice. Do not miss this unique opportunity to live in a true paradise by the sea.
With a construction area of 264m2, this villa has been completely refurbished, perfectly combining historic charm with modern amenities. Here, you will find a perfect harmony between the enchanting past and contemporary comfort.
Upon entering this dream house, you will immediately be captivated by the enchanting details that evoke the era in which it was built. The remodeling team has carefully preserved these elements of charm, adding a touch of nostalgia and authenticity to each room.
The large windows allow natural light to flood the spaces, creating a warm and inviting atmosphere. The sophisticated and elegant décor perfectly complements the high-quality finishes, offering a modern and luxurious look.
As far as thermal comfort is concerned, the villa has air conditioning, ensuring that you can enjoy pleasant temperatures all year round. Whether it’s to cool off on hot summer days or to warm up on colder winter days, you’ll have full control over the indoor weather.
The spacious lot offers ample outdoor areas to relax, socialize and enjoy unforgettable moments with your family and friends. Imagine soaking up Portugal’s gentle sun while sipping a refreshing drink or enjoying an outdoor barbecue on balmy summer evenings.
And best of all, the beach is only a 5-minute walk away! You will be able to feel the sea breeze, walk on the golden sand and soak in the crystal clear waters whenever you wish. Imagine the convenience of having this natural beauty at your fingertips, providing an exceptional quality of life.
This villa for sale in Costa da Caparica is truly a treasure by the sea. If you are looking for a paradise refuge, where harmony between the past and the present meet, this is the perfect choice. Do not miss this unique opportunity to live in a true paradise by the sea.
Contact
See Phone
House 5 Bedrooms Duplex
Charneca de Caparica e Sobreda, Almada, Distrito de Setúbal
Used · 182m²
With Garage
buy
Opportunity.
Contemporary villa to make this property a vacation rental
Villa in Aroeira: 2 floors, independent entrances, 5 spacious bedrooms, office, large garden, lots of natural light, two modern kitchens and garage
For sale in the stunning Aroeira. Enjoy the tranquility of this unique location. An opportunity not to be missed! Close to the beaches, 20 minutes from Lisbon, wide range of services and transport
Contemporary villa to make this property a vacation rental
Villa in Aroeira: 2 floors, independent entrances, 5 spacious bedrooms, office, large garden, lots of natural light, two modern kitchens and garage
For sale in the stunning Aroeira. Enjoy the tranquility of this unique location. An opportunity not to be missed! Close to the beaches, 20 minutes from Lisbon, wide range of services and transport
Contact
See Phone
See more Properties for Sale, Apartments and Houses in Almada
Bedrooms
Zones
Can’t find the property you’re looking for?
click here and leave us your request
, or also search in
https://kamicasa.pt
