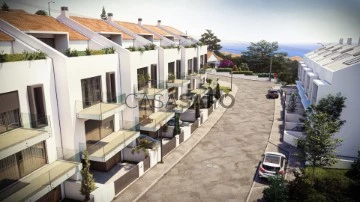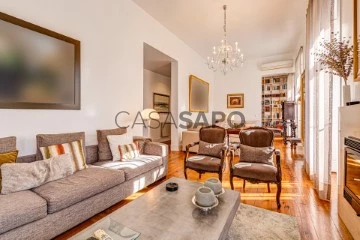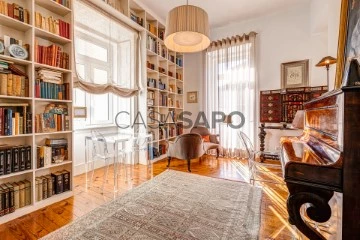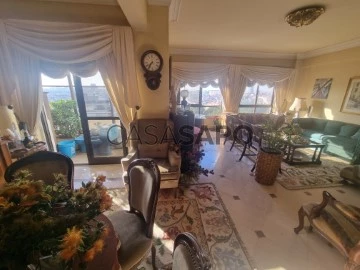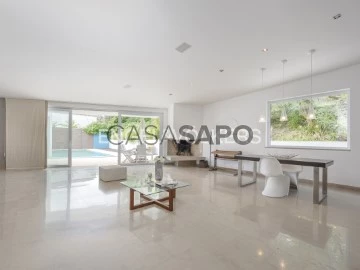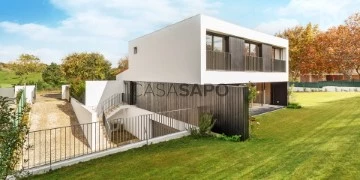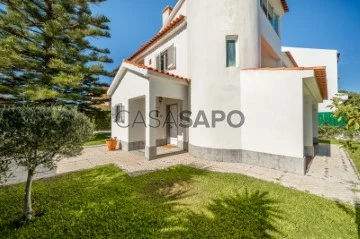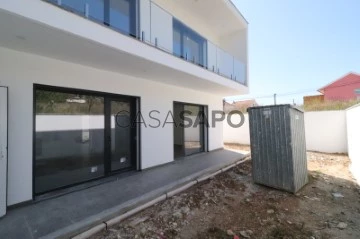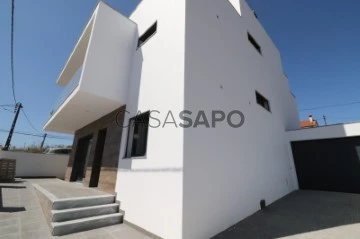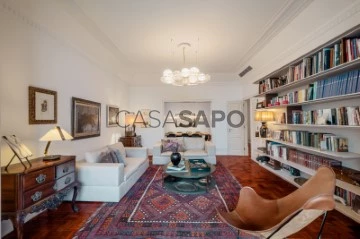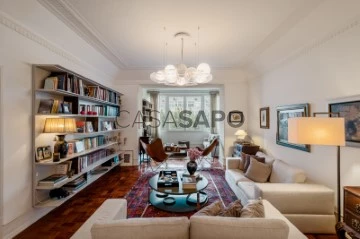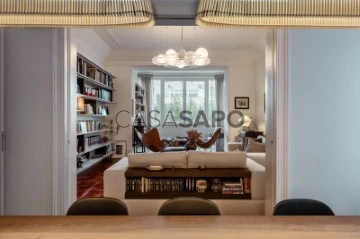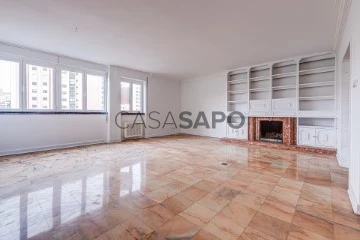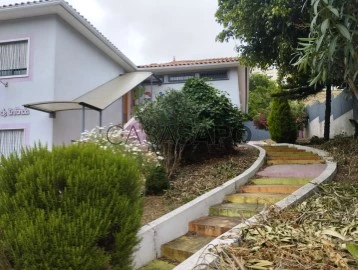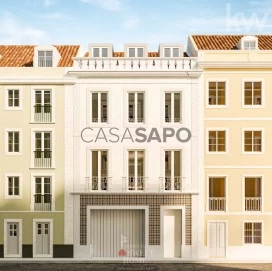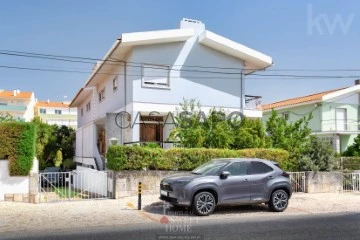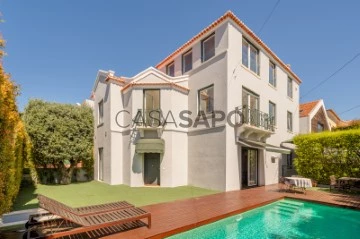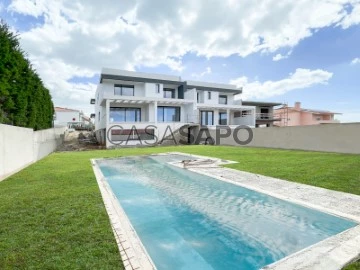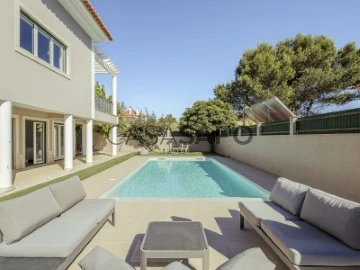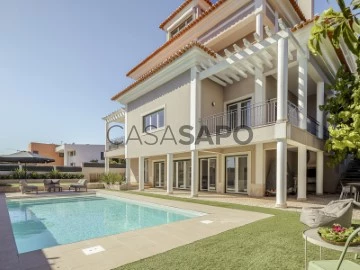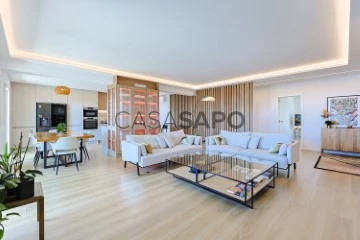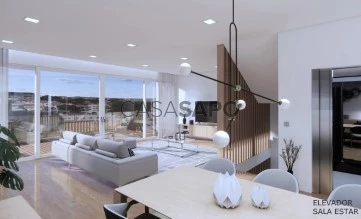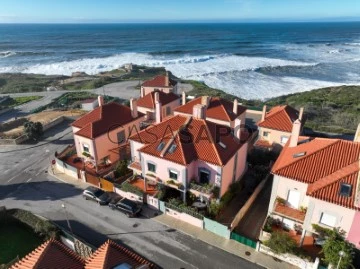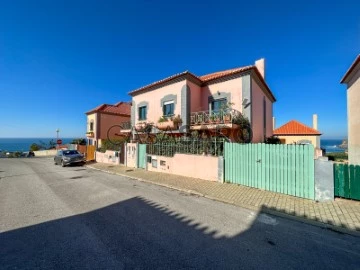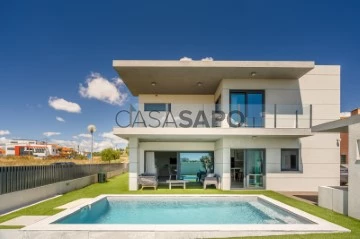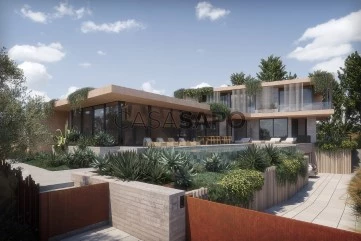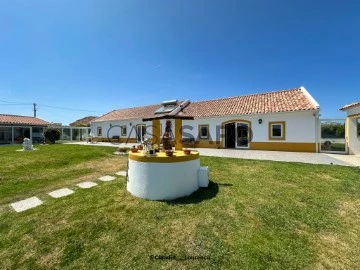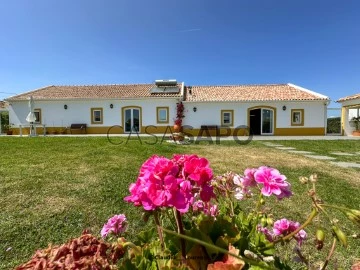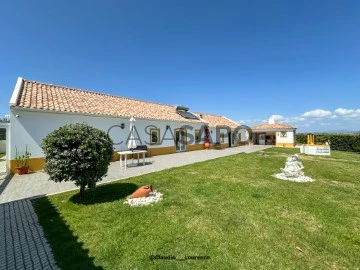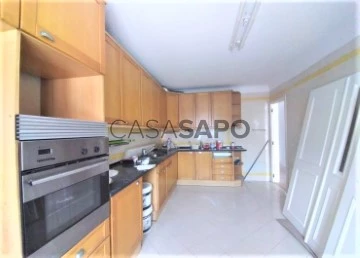Saiba aqui quanto pode pedir
310 Properties for Sale, Apartments and Houses 5 Bedrooms in Distrito de Lisboa, near Police
Map
Order by
Relevance
Apartment 5 Bedrooms +1
Moscavide e Portela, Loures, Distrito de Lisboa
Used · 174m²
With Garage
buy
585.000 €
A fully renovated T5+1 apartment, including plumbing and electrical installations, located in Urbanização da Portela. With a strategic location, just 5 minutes from the Airport and close to the main access roads (Eixo N-S, IC2, A36, A12, A1), this apartment offers convenience and accessibility. A short distance from bus stops, markets, schools, shopping centers and a variety of services, adds even more practicality.
As for the internal design, the apartment has a living room integrated into the dining area, creating a large living space. The kitchen, fully equipped, The large sliding windows provide excellent light and ventilation.
The apartment has five air-conditioned bedrooms and one of them converted into an office. The three complete bathrooms, two of them with a shower and the other with a spa bath, are equipped with heated towel rails, offering maximum comfort. All rooms have double-glazed windows, ensuring thermal and acoustic insulation.
Housed in a building with two elevators, the apartment also has three parking spaces and ample storage, completing the list of amenities that make this property an unmissable opportunity.
Don’t miss the opportunity to discover this fantastic apartment, ideal for both housing and a promising investment. Schedule a visit today!
As for the internal design, the apartment has a living room integrated into the dining area, creating a large living space. The kitchen, fully equipped, The large sliding windows provide excellent light and ventilation.
The apartment has five air-conditioned bedrooms and one of them converted into an office. The three complete bathrooms, two of them with a shower and the other with a spa bath, are equipped with heated towel rails, offering maximum comfort. All rooms have double-glazed windows, ensuring thermal and acoustic insulation.
Housed in a building with two elevators, the apartment also has three parking spaces and ample storage, completing the list of amenities that make this property an unmissable opportunity.
Don’t miss the opportunity to discover this fantastic apartment, ideal for both housing and a promising investment. Schedule a visit today!
Contact
See Phone
House 5 Bedrooms
Ericeira , Mafra, Distrito de Lisboa
New · 199m²
With Garage
buy
760.000 €
THE ADDED VALUE OF THE PROPERTY:
4+1 bedroom townhouse under construction, with sea views and swimming pool.
PROPERTY DESCRIPTION:
Floor 0
Two-car garage
Bathroom
Floor 1
Living room
Open plan kitchen with lounge
Laundry
Office
Bathroom
Laundry
Floor 2
3 Suites with balcony
Terrace with sea view
Floor 3
1 Suite (*)
Terrace with 22 m²
EXTERIOR DESCRIPTION:
Garden
Swimming pool
Terrace on the 2nd floor
Terrace on the 3rd floor
EQUIPMENT:
Duct air conditioning
Electric blinds
Solar panels for hot water
Kitchen equipped with:
Plate
Oven
Ventilator
Dishwasher
Washer and dryer
Microwave
Syde by Syde Refrigerator,
Cold wine rack
PROPERTY APPRAISAL:
Spectacular 4+1 bedroom townhouse with sea and pool views, in a quiet area and recent neighbourhood of new villas, 10 minutes from the centre of the village on foot and with good access to beaches and local shops. (* suite on the 3rd floor declared as storage)
ADDITIONAL INFORMATION:
Expected to be completed in the first quarter of 2025.
(*) Suite on the 3rd floor declared as storage
** All available information does not dispense with confirmation by the mediator as well as consultation of the property’s documentation. **
This region, known as the saloia area, allows you to slow down from everyday life in the city while maintaining a pleasant pace of life and an appetising lifestyle.
Located about 20 minutes from Lisbon, access: A8 and A21.
Ericeira - ’Where the sea is bluer’ - is considered the 2nd world surfing reserve since 2011 and the only one in Europe. It has highly regarded beaches for the practice of it, such as Ribeira d’ Ilhas, Foz do Lizandro, Praia dos Coxos in Ribamar, among many others. Kitesurfing, windsurfing, bodyboarding and stand-up paddle are also widely practised.
This fishing village was also elected, in 2018, the 2nd best parish in Lisbon to live in, with safety, access and leisure spaces under analysis. Among the customs and traditions, Ericeira is a land of seafood and the art of fishing.
The 3rd place was awarded to the parish of Mafra, the county town (currently with 11 parishes) and was considered in 2021 the 2nd national municipality with the highest population growth in the last decade.
A village rich in history, marked by the construction of the National Palace of Mafra, classified as a World Heritage Site by UNESCO in 2019. Mafra also has some hidden treasures, such as the unique National Hunting Grounds of Mafra.
4+1 bedroom townhouse under construction, with sea views and swimming pool.
PROPERTY DESCRIPTION:
Floor 0
Two-car garage
Bathroom
Floor 1
Living room
Open plan kitchen with lounge
Laundry
Office
Bathroom
Laundry
Floor 2
3 Suites with balcony
Terrace with sea view
Floor 3
1 Suite (*)
Terrace with 22 m²
EXTERIOR DESCRIPTION:
Garden
Swimming pool
Terrace on the 2nd floor
Terrace on the 3rd floor
EQUIPMENT:
Duct air conditioning
Electric blinds
Solar panels for hot water
Kitchen equipped with:
Plate
Oven
Ventilator
Dishwasher
Washer and dryer
Microwave
Syde by Syde Refrigerator,
Cold wine rack
PROPERTY APPRAISAL:
Spectacular 4+1 bedroom townhouse with sea and pool views, in a quiet area and recent neighbourhood of new villas, 10 minutes from the centre of the village on foot and with good access to beaches and local shops. (* suite on the 3rd floor declared as storage)
ADDITIONAL INFORMATION:
Expected to be completed in the first quarter of 2025.
(*) Suite on the 3rd floor declared as storage
** All available information does not dispense with confirmation by the mediator as well as consultation of the property’s documentation. **
This region, known as the saloia area, allows you to slow down from everyday life in the city while maintaining a pleasant pace of life and an appetising lifestyle.
Located about 20 minutes from Lisbon, access: A8 and A21.
Ericeira - ’Where the sea is bluer’ - is considered the 2nd world surfing reserve since 2011 and the only one in Europe. It has highly regarded beaches for the practice of it, such as Ribeira d’ Ilhas, Foz do Lizandro, Praia dos Coxos in Ribamar, among many others. Kitesurfing, windsurfing, bodyboarding and stand-up paddle are also widely practised.
This fishing village was also elected, in 2018, the 2nd best parish in Lisbon to live in, with safety, access and leisure spaces under analysis. Among the customs and traditions, Ericeira is a land of seafood and the art of fishing.
The 3rd place was awarded to the parish of Mafra, the county town (currently with 11 parishes) and was considered in 2021 the 2nd national municipality with the highest population growth in the last decade.
A village rich in history, marked by the construction of the National Palace of Mafra, classified as a World Heritage Site by UNESCO in 2019. Mafra also has some hidden treasures, such as the unique National Hunting Grounds of Mafra.
Contact
See Phone
Apartment 5 Bedrooms +1 Duplex
Lapa, Estrela, Lisboa, Distrito de Lisboa
Used · 306m²
With Garage
buy
1.690.000 €
5 bedroom duplex flat, located in the Lapa area of Lisbon.
This flat, with 306m2 of gross private area, is part of a charming building with a tiled façade and with only 6 fractions, located in one of the best areas of Lapa.
It includes 1 parking space in the Quelhas condominium, 28, and, throughout the surrounding area, EMEL parking exclusively for residents.
The flat underwent total works 20 years ago and is well maintained, having maintained the main original elements such as the plank floor and wooden shutters. It has a high ceiling, with 3.5m, central heating (1st floor), air conditioning and double glazing.
The ground floor, with 206m2 of gross private area, consists of a hall that gives access to the living room, as well as to the corridor of the bedrooms, guest bathroom, kitchen and dining room.
The living room is spacious (48m2) and is divided into two different environments: the living area, with fireplace, and the library. It has 4 windows, two of them balcony, giving access to two balconies, with a west solar orientation that gives it great light.
The hallway gives access to 4 bedrooms, one of them with a mezzanine, to a full bathroom - preceded by a walk-in closet/storage area for household linen and household objects - and to a fifth bedroom (maid’s) en suite.
The dining room (17m2), at the back of the flat and next to the kitchen, has 2 bay windows that give access to a full-length balcony and an unobstructed view, to the east, covering the entire interior of the block, with characteristics of this neighbourhood.
The kitchen is fully equipped and gives access to 2 enclosed balconies, one of which has been transformed into a laundry room.
The upper floor, with 100m2 of gross private area, is the most private area of the house and consists of 1 suite, closet, 1 living room/office, and 2 storage rooms, where all the hidden spaces were used for storage. It also has great light (tilting Velux windows) and is equipped with AC and electric shutters in the room.
Well located, this flat is within walking distance of schools, university (ISEG), future metro station of Av. Dom Carlos I, São Bento garden and supermarket, located in the same condominium, with direct access to the parking spaces.
Castelhana is a Portuguese real estate agency present in the domestic market for over 20 years, specialized in prime residential real estate and recognized for the launch of some of the most distinguished developments in Portugal.
Founded in 1999, Castelhana provides a full service in business brokerage. We are specialists in investment and in the commercialization of real estate.
In Lisbon, in Chiado, one of the most emblematic and traditional areas of the capital. In Porto, we are based in Foz Do Douro, one of the noblest places in the city and in the Algarve region next to the renowned Vilamoura Marina.
We are waiting for you. We have a team available to give you the best support in your next real estate investment.
Contact us!
This flat, with 306m2 of gross private area, is part of a charming building with a tiled façade and with only 6 fractions, located in one of the best areas of Lapa.
It includes 1 parking space in the Quelhas condominium, 28, and, throughout the surrounding area, EMEL parking exclusively for residents.
The flat underwent total works 20 years ago and is well maintained, having maintained the main original elements such as the plank floor and wooden shutters. It has a high ceiling, with 3.5m, central heating (1st floor), air conditioning and double glazing.
The ground floor, with 206m2 of gross private area, consists of a hall that gives access to the living room, as well as to the corridor of the bedrooms, guest bathroom, kitchen and dining room.
The living room is spacious (48m2) and is divided into two different environments: the living area, with fireplace, and the library. It has 4 windows, two of them balcony, giving access to two balconies, with a west solar orientation that gives it great light.
The hallway gives access to 4 bedrooms, one of them with a mezzanine, to a full bathroom - preceded by a walk-in closet/storage area for household linen and household objects - and to a fifth bedroom (maid’s) en suite.
The dining room (17m2), at the back of the flat and next to the kitchen, has 2 bay windows that give access to a full-length balcony and an unobstructed view, to the east, covering the entire interior of the block, with characteristics of this neighbourhood.
The kitchen is fully equipped and gives access to 2 enclosed balconies, one of which has been transformed into a laundry room.
The upper floor, with 100m2 of gross private area, is the most private area of the house and consists of 1 suite, closet, 1 living room/office, and 2 storage rooms, where all the hidden spaces were used for storage. It also has great light (tilting Velux windows) and is equipped with AC and electric shutters in the room.
Well located, this flat is within walking distance of schools, university (ISEG), future metro station of Av. Dom Carlos I, São Bento garden and supermarket, located in the same condominium, with direct access to the parking spaces.
Castelhana is a Portuguese real estate agency present in the domestic market for over 20 years, specialized in prime residential real estate and recognized for the launch of some of the most distinguished developments in Portugal.
Founded in 1999, Castelhana provides a full service in business brokerage. We are specialists in investment and in the commercialization of real estate.
In Lisbon, in Chiado, one of the most emblematic and traditional areas of the capital. In Porto, we are based in Foz Do Douro, one of the noblest places in the city and in the Algarve region next to the renowned Vilamoura Marina.
We are waiting for you. We have a team available to give you the best support in your next real estate investment.
Contact us!
Contact
See Phone
Apartment 5 Bedrooms
Areeiro, Lisboa, Distrito de Lisboa
Used · 125m²
With Garage
buy
790.000 €
Sale -T5 /next to the subways: Areeiro and Alameda /Elevator and Garage
Apartment with fireplace, with fantastic views of the city and river
It has a balcony, two parking spaces and elevators. Right now,
the property has furniture, which can stay or be removed.
Living room with natural stone and fireplace, bedrooms with wardrobes, large living room,
three bathrooms and pantry and all with good areas.
The apartment has an excellent location, a beautiful view with good sun exposure
With 130 M2.
Apartment with fireplace, with fantastic views of the city and river
It has a balcony, two parking spaces and elevators. Right now,
the property has furniture, which can stay or be removed.
Living room with natural stone and fireplace, bedrooms with wardrobes, large living room,
three bathrooms and pantry and all with good areas.
The apartment has an excellent location, a beautiful view with good sun exposure
With 130 M2.
Contact
See Phone
Luxurious Villa in Vila Franca de Xira
House 5 Bedrooms
Vila Franca de Xira, Distrito de Lisboa
Remodelled · 369m²
With Swimming Pool
buy
650.000 €
A luxurious two-storey villa set on a plot of 810m², with a construction area of 381m², it offers an incomparable quality of life, integrating the surrounding nature and proximity to excellent transport links, just 200 metres and 6 minutes from the A1, facilitating access to Lisbon and other regions.
The award-winning project was designed to maximise natural light, standing out for its exceptional sun exposure and charming leisure area. The main entrance impresses with a hall clad in Iroko wood and hidden cupboards, leading to a large living room with natural blue ataija stone flooring and underfloor heating, a ceiling height of over 6 metres, integrating living and dining areas with a charming fireplace. An imposing staircase leads to the upper floor, adding refinement.
Sliding glass doors provide access to the pool and allow plenty of natural light in, connecting interior and exterior. The kitchen, fully equipped with built-in appliances and bespoke cupboards, has a large worktop, excellent areas and two large windows. There is also a generous utility room and a laundry room equipped with a tank, cupboards and a washing machine. On the lower floor, there is also a guest bathroom and a room used as an office.
On the upper floor, the walls clad in Iroko wood form a creative panel that camouflages the doors, while the natural wood flooring adds elegance. The master suite has a dressing room with direct access to a balcony of around 40m² with incredible views, a second balcony and a bathroom complete with shower and heated towel rail, highlighting the view of the Tagus River. The other three bedrooms, two with wardrobes almost 3 metres high, also boast views of the River Tagus and the Marechal Carmona bridge, and share a full bathroom with bathtub, heated towel rail and two washbasins. All rooms are heated by radiators.
The leisure area includes a large reinforced concrete swimming pool covered in tiles, a covered area with tables and chairs for al fresco dining and a garden with fruit and olive trees, providing pleasant family moments. The leisure area has a shower and a storage room to support the pool. The villa also has covered parking for at least three cars, with a charming 23-year-old mulberry tree in front, as well as a storage room that integrates the engine room with a fuel tank and a 200-litre boiler.
Additional highlights include:
’Home Cinema’ sound system in the living room; Oscillating PVC window frames; Full kitchen with fridge, dishwasher, microwave, oven, extractor fan and hob; Double glazing; Aluminium exterior blinds; Alarm; Video intercom; Automatic gate; Automatic irrigation in the garden; Pool support equipment renovated in 2019; External lighting.
Come and see this incredible villa where comfort, elegance and refinement meet in a unique way!
The award-winning project was designed to maximise natural light, standing out for its exceptional sun exposure and charming leisure area. The main entrance impresses with a hall clad in Iroko wood and hidden cupboards, leading to a large living room with natural blue ataija stone flooring and underfloor heating, a ceiling height of over 6 metres, integrating living and dining areas with a charming fireplace. An imposing staircase leads to the upper floor, adding refinement.
Sliding glass doors provide access to the pool and allow plenty of natural light in, connecting interior and exterior. The kitchen, fully equipped with built-in appliances and bespoke cupboards, has a large worktop, excellent areas and two large windows. There is also a generous utility room and a laundry room equipped with a tank, cupboards and a washing machine. On the lower floor, there is also a guest bathroom and a room used as an office.
On the upper floor, the walls clad in Iroko wood form a creative panel that camouflages the doors, while the natural wood flooring adds elegance. The master suite has a dressing room with direct access to a balcony of around 40m² with incredible views, a second balcony and a bathroom complete with shower and heated towel rail, highlighting the view of the Tagus River. The other three bedrooms, two with wardrobes almost 3 metres high, also boast views of the River Tagus and the Marechal Carmona bridge, and share a full bathroom with bathtub, heated towel rail and two washbasins. All rooms are heated by radiators.
The leisure area includes a large reinforced concrete swimming pool covered in tiles, a covered area with tables and chairs for al fresco dining and a garden with fruit and olive trees, providing pleasant family moments. The leisure area has a shower and a storage room to support the pool. The villa also has covered parking for at least three cars, with a charming 23-year-old mulberry tree in front, as well as a storage room that integrates the engine room with a fuel tank and a 200-litre boiler.
Additional highlights include:
’Home Cinema’ sound system in the living room; Oscillating PVC window frames; Full kitchen with fridge, dishwasher, microwave, oven, extractor fan and hob; Double glazing; Aluminium exterior blinds; Alarm; Video intercom; Automatic gate; Automatic irrigation in the garden; Pool support equipment renovated in 2019; External lighting.
Come and see this incredible villa where comfort, elegance and refinement meet in a unique way!
Contact
See Phone
Detached House 5 Bedrooms Triplex
Oeiras Golf Residence, Barcarena, Distrito de Lisboa
Used · 385m²
buy
2.620.000 €
Living close to Lisbon, Cascais and Sintra and being able to enjoy the quality of life in a golf resort , where the green areas and tranquility of the countryside provide an enviable quality of life is the right option for you!
Come and discover this luxury single-family T5 villa , with open views, in the Oeiras Golf Residence development.
This T5 detached house, with 4 suites and 1 bedroom, is located on a plot of land measuring 1228 m² , in the Oeiras & Golf Residence development, with a large garden and garage for 4 cars.
The property, with a contemporary style and recent construction, offers multiple amenities, all in perfect harmony with the surrounding nature. The property has large areas and is very bright thanks to the large windows. It overlooks the golf, which is located just a few meters away.
The house is equipped, unfurnished but ready to be lived in.
The house has 385 m² of Gross Construction Area , distributed over 3 floors (basement, ground floor and 1st floor) as follows:
Basement:
Closed garage for 4 vehicles (73.35 m²);
Cellar / Storage (7 m²);
Storage room (7 m²);
Lower floor:
Living and dining room (55 m²), with fireplace;
2 Suites (16.35 m² and 16.35 m²), each with bathroom and built-in closets;
Restroom (2.4 m²);
Fully equipped kitchen, but without refrigerator (15 m²);
Pantry (2 m²);
Laundry room (5.25 m²);
Upper Floor:
1 Master Suite (17.5 m²), with Closet (3.95 m²) and WC (7.65 m²);
1 Suite (16 m²), with bathroom (5.25 m²) and built-in closets;
1 Bedroom / Office (18.8 m²);
The house has numerous extras: double-glazed windows and shutters, armored door, electric gates, solar panels, lounge with fireplace and stove, fully equipped and furnished kitchen, pantry and laundry area. It has a large garden, with deck, barbecue and borehole.
Located in Oeiras Golf & Residence, the villa is close to the most emblematic business and university areas in the country, being just 15 minutes from Lisbon and the beaches of Estoril . The development, which extends over 112 hectares of green areas, includes around 500 homes - most of which have already been built and occupied - and has a 9-hole golf course, with plans to expand to 18.
In the surrounding area, there are multiple leisure options, international schools and a wide range of high-quality commercial and health services.
Leisure and Sports: Oeiras Golf, Fábrica da Pólvora (a space for culture, leisure and green areas), João Cardiga Academy and Equestrian Center (with restaurant, 3 riding arenas), Estoril and Cascais beaches, Oeiras Marina, among others;
Schools: Oeiras International School, International Sharing School, Universidade Atlântica, Instituto Superior Técnico, Faculdade de Medicina (Universidade Católica Portuguesa), and schools such as S. Francisco de Assis, Colégio da Fonte and the future Aga Khan Academy ;
Restaurants: Maria Pimenta Restaurant, 9&Meio Oeiras Golf Restaurant, Picadeiro de Sabores;
Commerce: Mercadona Taguspark, São Marcos Shopping Center, Oeiras Parque, Forum Sintra, etc.;
Health: Hospital da Luz, Farmácia Progresso Tagus Park, Clínica Dentária Hospitalar Santa Madalena, among others;
Companies: Taguspark, located right next door, houses large international companies, such as LG, Novartis, or Novo Banco. 10 minutes away are Lagoas Park and Quinta da Fonte Business Park;
Located close to the fast access roads to the A5 motorway and the IC19, just a few minutes from Lisbon.
Don’t miss this unique opportunity to live and enjoy the best that life has to offer, or to invest! Fill out the form below and book a visit now!
Come and discover this luxury single-family T5 villa , with open views, in the Oeiras Golf Residence development.
This T5 detached house, with 4 suites and 1 bedroom, is located on a plot of land measuring 1228 m² , in the Oeiras & Golf Residence development, with a large garden and garage for 4 cars.
The property, with a contemporary style and recent construction, offers multiple amenities, all in perfect harmony with the surrounding nature. The property has large areas and is very bright thanks to the large windows. It overlooks the golf, which is located just a few meters away.
The house is equipped, unfurnished but ready to be lived in.
The house has 385 m² of Gross Construction Area , distributed over 3 floors (basement, ground floor and 1st floor) as follows:
Basement:
Closed garage for 4 vehicles (73.35 m²);
Cellar / Storage (7 m²);
Storage room (7 m²);
Lower floor:
Living and dining room (55 m²), with fireplace;
2 Suites (16.35 m² and 16.35 m²), each with bathroom and built-in closets;
Restroom (2.4 m²);
Fully equipped kitchen, but without refrigerator (15 m²);
Pantry (2 m²);
Laundry room (5.25 m²);
Upper Floor:
1 Master Suite (17.5 m²), with Closet (3.95 m²) and WC (7.65 m²);
1 Suite (16 m²), with bathroom (5.25 m²) and built-in closets;
1 Bedroom / Office (18.8 m²);
The house has numerous extras: double-glazed windows and shutters, armored door, electric gates, solar panels, lounge with fireplace and stove, fully equipped and furnished kitchen, pantry and laundry area. It has a large garden, with deck, barbecue and borehole.
Located in Oeiras Golf & Residence, the villa is close to the most emblematic business and university areas in the country, being just 15 minutes from Lisbon and the beaches of Estoril . The development, which extends over 112 hectares of green areas, includes around 500 homes - most of which have already been built and occupied - and has a 9-hole golf course, with plans to expand to 18.
In the surrounding area, there are multiple leisure options, international schools and a wide range of high-quality commercial and health services.
Leisure and Sports: Oeiras Golf, Fábrica da Pólvora (a space for culture, leisure and green areas), João Cardiga Academy and Equestrian Center (with restaurant, 3 riding arenas), Estoril and Cascais beaches, Oeiras Marina, among others;
Schools: Oeiras International School, International Sharing School, Universidade Atlântica, Instituto Superior Técnico, Faculdade de Medicina (Universidade Católica Portuguesa), and schools such as S. Francisco de Assis, Colégio da Fonte and the future Aga Khan Academy ;
Restaurants: Maria Pimenta Restaurant, 9&Meio Oeiras Golf Restaurant, Picadeiro de Sabores;
Commerce: Mercadona Taguspark, São Marcos Shopping Center, Oeiras Parque, Forum Sintra, etc.;
Health: Hospital da Luz, Farmácia Progresso Tagus Park, Clínica Dentária Hospitalar Santa Madalena, among others;
Companies: Taguspark, located right next door, houses large international companies, such as LG, Novartis, or Novo Banco. 10 minutes away are Lagoas Park and Quinta da Fonte Business Park;
Located close to the fast access roads to the A5 motorway and the IC19, just a few minutes from Lisbon.
Don’t miss this unique opportunity to live and enjoy the best that life has to offer, or to invest! Fill out the form below and book a visit now!
Contact
See Phone
House 5 Bedrooms +1
Carcavelos e Parede, Cascais, Distrito de Lisboa
Used · 309m²
With Garage
buy
1.650.000 €
5+1 bedroom villa with 309.40 sqm of gross construction area, garden, and garage, situated on a plot of land measuring 430 sqm, in Quinta dos Lombos Sul, Carcavelos, Cascais. The house is spread over four floors. The ground floor features a living room, dining room, kitchen, laundry room, office, and guest bathroom. The 1st floor consists of three bedrooms, one of which is a suite, and a bathroom. On the 3rd floor, you will find the master suite with a walk-in closet and a study room/office. Here, by going up, you have access to a lookout point. The -1 floor offers a storage room. The house is surrounded by balconies on the 1st floor and covered patios on the ground floor. Highlights include an independent garage and a barbecue area. Access to the outdoor area, where the garden is located, is through doors located in different areas of the house. It also features photovoltaic and solar panels.
Located in Carcavelos, it offers excellent services, transportation, and commerce. It is a 5-minute walk from St Julian’s School Carcavelos and the Nova School of Business and Economics. It is a 10-minute drive from Carcavelos Beach and Colégio Marista in Carcavelos. It is a 15-minute drive from Salesianos do Estoril, CUF Cascais Hospital, and Cascais Hospital. It is 15 minutes from the center of Cascais and 20 minutes from the center of Lisbon. It is 25 minutes from Humberto Delgado Airport in Lisbon.
Located in Carcavelos, it offers excellent services, transportation, and commerce. It is a 5-minute walk from St Julian’s School Carcavelos and the Nova School of Business and Economics. It is a 10-minute drive from Carcavelos Beach and Colégio Marista in Carcavelos. It is a 15-minute drive from Salesianos do Estoril, CUF Cascais Hospital, and Cascais Hospital. It is 15 minutes from the center of Cascais and 20 minutes from the center of Lisbon. It is 25 minutes from Humberto Delgado Airport in Lisbon.
Contact
See Phone
House 5 Bedrooms
Ramada e Caneças, Odivelas, Distrito de Lisboa
New · 180m²
buy
699.000 €
Ref.: 3043
Moradia T5 Nova, pronta a habitar, implantada num terreno de 290 m2, com acabamentos excelentes e áreas bastante generosas.
Características:
Equipamentos:
- Ar-condicionado completo;
- Painéis solares;
- Estores elétricos e térmicos;
- Vidros duplos;
- Caixilharia em PVC com oscilobatente;
- Tetos Falsos em todas as divisões
- Cozinha Totalmente Equipada
Piso 0:
- Quarto/ Escritório com cerca de 15 m2;
- Sala com 34 m2
- Cozinha totalmente equipada, com 16 m2, com acesso ao logradouro e espaço de lazer;
- Wc de serviço com 3,5 m2;
- Garagem fechada com 24 m2
Piso 1:
- Hall dos quartos com 7,5 m2;
- Quarto com 15 m2, com roupeiro e acesso a varanda com 10 m2;
- Quarto com 16 m2, com roupeiro e acesso a uma varanda partilhada com 10m2;
- Suíte com 17 m2 + closet 5 m2, acesso a uma varanda com 12 m2;
- Wc suíte com 5 m2 com janela;
- Wc de apoio a dois quartos com 6 m2 com janela.
Piso cobertura:
- Terraço na Cobertura com 55 m2;
- Zona Técnica/Quarto/Escritório com 14 m2;
Localizada numa zona calma de moradias, perto de comércio local, transportes públicos e com bons acessos ás vias rápidas.
Venha viver com todo o conforto e sossego, mas perto da Cidade!
Marque já a sua visita!
*Todas as informações apresentadas não têm qualquer carácter vinculativo, não dispensa a confirmação por parte da mediadora, bem como a consulta da documentação do imóvel *
Moradia T5 Nova, pronta a habitar, implantada num terreno de 290 m2, com acabamentos excelentes e áreas bastante generosas.
Características:
Equipamentos:
- Ar-condicionado completo;
- Painéis solares;
- Estores elétricos e térmicos;
- Vidros duplos;
- Caixilharia em PVC com oscilobatente;
- Tetos Falsos em todas as divisões
- Cozinha Totalmente Equipada
Piso 0:
- Quarto/ Escritório com cerca de 15 m2;
- Sala com 34 m2
- Cozinha totalmente equipada, com 16 m2, com acesso ao logradouro e espaço de lazer;
- Wc de serviço com 3,5 m2;
- Garagem fechada com 24 m2
Piso 1:
- Hall dos quartos com 7,5 m2;
- Quarto com 15 m2, com roupeiro e acesso a varanda com 10 m2;
- Quarto com 16 m2, com roupeiro e acesso a uma varanda partilhada com 10m2;
- Suíte com 17 m2 + closet 5 m2, acesso a uma varanda com 12 m2;
- Wc suíte com 5 m2 com janela;
- Wc de apoio a dois quartos com 6 m2 com janela.
Piso cobertura:
- Terraço na Cobertura com 55 m2;
- Zona Técnica/Quarto/Escritório com 14 m2;
Localizada numa zona calma de moradias, perto de comércio local, transportes públicos e com bons acessos ás vias rápidas.
Venha viver com todo o conforto e sossego, mas perto da Cidade!
Marque já a sua visita!
*Todas as informações apresentadas não têm qualquer carácter vinculativo, não dispensa a confirmação por parte da mediadora, bem como a consulta da documentação do imóvel *
Contact
See Phone
Apartment 5 Bedrooms +1
Avenidas Novas (Nossa Senhora de Fátima), Lisboa, Distrito de Lisboa
Used · 245m²
buy
1.660.000 €
5+1 bedroom apartment with 245 sqm of gross private area, located in a fully renovated Art Nouveau building from the early 20th century, approximately 10 years ago, in the Avenidas Novas neighborhood of Lisbon. The apartment, with high ceilings and intricate details, features central air conditioning and its rooms are distributed along a wide corridor illuminated by a window to the outside. It comprises a living room with unobstructed views connected to a dining room through sliding doors, a guest bathroom, two ensuite bedrooms, three additional bedrooms served by a complete bathroom, and a smaller room that can be used as an office. The spacious and modern kitchen is fully equipped. The apartment has 2 parking spaces in a garage and solar panels are being installed on the rooftop. There is also a communal garden area for the residents’ enjoyment. Elevator access is available in the building.
Located near Campo Pequeno metro station, at the junction of Avenida de Berna and Avenida da República, within a 5-minute walking distance of Campo Pequeno Square, Culturgest, Calouste Gulbenkian Museum, and Saldanha. It is a 5-minute drive from Cidade Universitária, El Corte Inglés, Externato Santa Teresinha de Lisieux, and Escola Filipa de Lencastre. Within 10 minutes, you can reach Universidade Autónoma de Lisboa, Instituto Superior Técnico, and Lycée Français Charles Lepierre. Humberto Delgado Lisbon Airport is a 15-minute drive away.
Located near Campo Pequeno metro station, at the junction of Avenida de Berna and Avenida da República, within a 5-minute walking distance of Campo Pequeno Square, Culturgest, Calouste Gulbenkian Museum, and Saldanha. It is a 5-minute drive from Cidade Universitária, El Corte Inglés, Externato Santa Teresinha de Lisieux, and Escola Filipa de Lencastre. Within 10 minutes, you can reach Universidade Autónoma de Lisboa, Instituto Superior Técnico, and Lycée Français Charles Lepierre. Humberto Delgado Lisbon Airport is a 15-minute drive away.
Contact
See Phone
Apartment 5 Bedrooms
Algés, Algés, Linda-a-Velha e Cruz Quebrada-Dafundo, Oeiras, Distrito de Lisboa
Used · 183m²
With Garage
buy
690.000 €
5 bedroom apartment, very bright with 2 east and west fronts with 1 parking space, storage room and balcony.
Ideal for large families, with 183 m² of gross area, where you can find a large common room with 45m². Refurbished and equipped kitchen with laundry area. Bathrooms also refurbished. Five bedrooms with good areas.
The updating works carried out kept some of the details, uniting the classic with the contemporary.
Large entrance hall with marble flooring and decorated ceiling. Living room with 45 m², fireplace and built-in cabinets facing west with plenty of natural light. Pink marble flooring.
The space of this room allows you to create several areas, for dining, leisure, socialising, among other possibilities.
Kitchen with 22m², remodelled in contemporary lines, white lacquered furniture, natural stone flooring. Equipped with electric hob, oven, extractor fan, built-in led lighting and laundry area.
The rooms all have double frame windows with thermal and acoustic cut.
The master bedroom also has electric shutters.
It also has a storage room on the top floor of the building and a parking space in the building’s garage.
The building with two elevators and resident doorman.
In the nearest surroundings you will find pharmacy, fire department, restaurants, local shops, public transport and excellent access to CRIL and Avenida Marginal.
Book your visit now!
Castelhana is a Portuguese real estate agency present in the domestic market for over 20 years, specialized in prime residential real estate and recognized for the launch of some of the most distinguished developments in Portugal.
Founded in 1999, Castelhana provides a full service in business brokerage. We are specialists in investment and in the commercialization of real estate.
In Lisbon, in Chiado, one of the most emblematic and traditional areas of the capital. In Porto, we are based in Foz Do Douro, one of the noblest places in the city and in the Algarve region next to the renowned Vilamoura Marina.
We are waiting for you. We have a team available to give you the best support in your next real estate investment.
Contact us!
Ideal for large families, with 183 m² of gross area, where you can find a large common room with 45m². Refurbished and equipped kitchen with laundry area. Bathrooms also refurbished. Five bedrooms with good areas.
The updating works carried out kept some of the details, uniting the classic with the contemporary.
Large entrance hall with marble flooring and decorated ceiling. Living room with 45 m², fireplace and built-in cabinets facing west with plenty of natural light. Pink marble flooring.
The space of this room allows you to create several areas, for dining, leisure, socialising, among other possibilities.
Kitchen with 22m², remodelled in contemporary lines, white lacquered furniture, natural stone flooring. Equipped with electric hob, oven, extractor fan, built-in led lighting and laundry area.
The rooms all have double frame windows with thermal and acoustic cut.
The master bedroom also has electric shutters.
It also has a storage room on the top floor of the building and a parking space in the building’s garage.
The building with two elevators and resident doorman.
In the nearest surroundings you will find pharmacy, fire department, restaurants, local shops, public transport and excellent access to CRIL and Avenida Marginal.
Book your visit now!
Castelhana is a Portuguese real estate agency present in the domestic market for over 20 years, specialized in prime residential real estate and recognized for the launch of some of the most distinguished developments in Portugal.
Founded in 1999, Castelhana provides a full service in business brokerage. We are specialists in investment and in the commercialization of real estate.
In Lisbon, in Chiado, one of the most emblematic and traditional areas of the capital. In Porto, we are based in Foz Do Douro, one of the noblest places in the city and in the Algarve region next to the renowned Vilamoura Marina.
We are waiting for you. We have a team available to give you the best support in your next real estate investment.
Contact us!
Contact
See Phone
Apartment 5 Bedrooms
Centro , Ericeira, Mafra, Distrito de Lisboa
Used · 127m²
buy
800.000 €
Looking for something unique?
Spectacular 5 bedroom apartment, completely refurbished with spectacular south-facing terrace, located in the heart of Vila da Ericeira.
Building with 3 fractions, with moth and soul of Ericeira, in excellent condition.
The Apartment is composed as follows:
- Entrance hall with storage area, living room with kitchen both divisions with access to terrace with views of the village and sea, engine room area, two bathrooms, five bedrooms.
*Building without Elevator**
Equipment:
Kitchen equipped with oven, hob and extractor fan.
- Area taken from CPU.
* All available information does not exempt the confirmation by the mediator as well as the consultation of the documentation of the property. *
Spectacular 5 bedroom apartment, completely refurbished with spectacular south-facing terrace, located in the heart of Vila da Ericeira.
Building with 3 fractions, with moth and soul of Ericeira, in excellent condition.
The Apartment is composed as follows:
- Entrance hall with storage area, living room with kitchen both divisions with access to terrace with views of the village and sea, engine room area, two bathrooms, five bedrooms.
*Building without Elevator**
Equipment:
Kitchen equipped with oven, hob and extractor fan.
- Area taken from CPU.
* All available information does not exempt the confirmation by the mediator as well as the consultation of the documentation of the property. *
Contact
See Phone
Detached House 5 Bedrooms
Odivelas, Distrito de Lisboa
Used · 180m²
buy
999.000 €
OFERTA DO VALOR DE ESCRITURA.
Oportunidade Imperdível: Moradia T5 em Terreno Amplo com Vista Desafogada e Excelente Exposição Solar
Tipologia: Moradia T5 de dois pisos, oferecendo amplo espaço e versatilidade.
Terreno: Situada num terreno generoso de 1.357 m², proporcionando inúmeras possibilidades de renovação e personalização.
Estado Atual: Anteriormente funcionou como um jardim de infância e atualmente encontra-se devoluta, pronta para ser transformada no seu projeto dos sonhos.
Ambiente: Vista totalmente desafogada e uma ótima exposição solar, garantindo um ambiente tranquilo e luminoso.
Características Adicionais:
- Espaço: Com uma área tão vasta, esta propriedade permite a criação de várias áreas funcionais, como jardins, espaços de lazer, ou até mesmo a ampliação da construção existente.
- Potencial: Ideal para quem procura um imóvel para remodelar e adaptar às suas necessidades e preferências individuais.
Localização:
- Situada numa zona calma e residencial, esta moradia oferece a combinação perfeita de tranquilidade e conveniência.
Detalhes Relevantes:
Flexibilidade: A configuração atual e o amplo terreno permitem inúmeras possibilidades de reconfiguração e personalização.
Luz Natural: A excelente exposição solar enche a casa de luz natural durante todo o dia.
Esta é a oportunidade perfeita para adquirir uma moradia com um terreno generoso e transformá-la num espaço único e personalizado. Ideal para famílias grandes, projetos de investimento ou empreendimentos inovadores.
Descrição das redondezas:
Bons Acessos Rodoviários perto do Centro de Odivelas e do acesso á A9, IC 22 e IC.
Proximidade de todo o comércio e Serviços, Agrupamento de Escolas, Piscina, Farmácia, e outros.
Tratamos do seu processo de crédito, apresentando as melhores soluções para si, através de
intermediário de crédito certificado pelo Banco de Portugal.
*As informações apresentadas neste anúncio são de natureza meramente informativa não podendo ser consideradas vinculativas, não dispensa a consulta e confirmação das mesmas junto da mediadora.
Oportunidade Imperdível: Moradia T5 em Terreno Amplo com Vista Desafogada e Excelente Exposição Solar
Tipologia: Moradia T5 de dois pisos, oferecendo amplo espaço e versatilidade.
Terreno: Situada num terreno generoso de 1.357 m², proporcionando inúmeras possibilidades de renovação e personalização.
Estado Atual: Anteriormente funcionou como um jardim de infância e atualmente encontra-se devoluta, pronta para ser transformada no seu projeto dos sonhos.
Ambiente: Vista totalmente desafogada e uma ótima exposição solar, garantindo um ambiente tranquilo e luminoso.
Características Adicionais:
- Espaço: Com uma área tão vasta, esta propriedade permite a criação de várias áreas funcionais, como jardins, espaços de lazer, ou até mesmo a ampliação da construção existente.
- Potencial: Ideal para quem procura um imóvel para remodelar e adaptar às suas necessidades e preferências individuais.
Localização:
- Situada numa zona calma e residencial, esta moradia oferece a combinação perfeita de tranquilidade e conveniência.
Detalhes Relevantes:
Flexibilidade: A configuração atual e o amplo terreno permitem inúmeras possibilidades de reconfiguração e personalização.
Luz Natural: A excelente exposição solar enche a casa de luz natural durante todo o dia.
Esta é a oportunidade perfeita para adquirir uma moradia com um terreno generoso e transformá-la num espaço único e personalizado. Ideal para famílias grandes, projetos de investimento ou empreendimentos inovadores.
Descrição das redondezas:
Bons Acessos Rodoviários perto do Centro de Odivelas e do acesso á A9, IC 22 e IC.
Proximidade de todo o comércio e Serviços, Agrupamento de Escolas, Piscina, Farmácia, e outros.
Tratamos do seu processo de crédito, apresentando as melhores soluções para si, através de
intermediário de crédito certificado pelo Banco de Portugal.
*As informações apresentadas neste anúncio são de natureza meramente informativa não podendo ser consideradas vinculativas, não dispensa a consulta e confirmação das mesmas junto da mediadora.
Contact
See Phone
House 5 Bedrooms
Campo de Ourique, Lisboa, Distrito de Lisboa
In project · 504m²
With Garage
buy
2.350.000 €
Located in one of the most prestigious neighborhoods in Lisbon, Campo de Ourique , this 4-storey house, located on Rua Saraiva de Carvalho, is a true urban jewel, awaiting approval of an architectural project for renovation, for a 5-bedroom house.
The property stands out for the charm of its original architecture and historical architectural features, and for the promise of a revitalization that harmoniously combines modern comfort with elegance.
Discover a unique opportunity in Campo de Ourique, one of the most desirable neighborhoods in Lisbon. This 4-storey T5 villa, located on Rua Saraiva de Carvalho, awaits you with an architectural project in the approval phase that promises a fusion between historical charm and contemporary comfort.
Description of the housing rehabilitation project:
Floor 0: The entrance, at street level, opens onto a hall with a staircase leading to the upper floors. This floor has a large garage for 2 cars , measuring 50 m², a games room measuring 31.79 m² that includes an interior garden , as well as 2 comfortable suites measuring 18.35 m² and 13.49 m².
Floor 1: Characterized by a spacious living room measuring 45.24 m², which flows harmoniously into an open-space kitchen , a guest toilet , and provides direct access to the landscaped patio, in a private patio measuring 57 m². This space promises to be an oasis of tranquility and an elegant continuation of the home’s social areas.
2nd Floor: This floor is dedicated to rest, boasting a master suite measuring a generous 44 m², accompanied by 2 more suites , ensuring privacy and comfort.
Floor 3: At the top of the house, we find a multifunctional room measuring 42.5 m², perfect for leisure moments and meals, from where you can enjoy a panoramic view of the Tagus River and a guest toilet.
The facade will be meticulously revitalized, preserving its authenticity and respecting the neighborhood’s architectural landscape. Inside, the carefully conceived design emphasizes the entry of natural light and offers large spaces with high ceilings, while maintaining the architectural details that give the house a distinct character and refined functionality.
The property, with a land area of 184.8 m² , includes a project (in the final stage of approval by Lisbon City Council) for the remodeling of the existing building into a 5-bedroom house . This renovation will cover 4 floors and will result in a Gross Construction Area of 503.85 m² plus 76.67 m² of Outdoor Area, making a Total Surface Area of 580.52 m² .
The project includes the construction of a service elevator for all floors.
This is a unique opportunity to create a dream home in one of the most prestigious locations in Lisbon.
Campo de Ourique
Living in Campo de Ourique means enjoying the perfect balance between historical and cultural richness and the facilities that only a neighborhood served by a full range of local services can provide. Here, you will find everything you need close to an easy daily routine:
Leisure and Green Areas: The Jardim and Basílica da Estrela, emblematic places in Lisbon, are just a two-minute walk away. The Campo de Ourique Market, where you can do your daily shopping at the fresh produce stalls, enjoy the various gastronomic options at the ’Food Market’ and watch live music on the weekends. Historical and cultural richness with Casa Fernando Pessoa, Jardim da Parada, Igreja do Santo Condesável, etc.;
Restaurants: Renowned regional and international cuisine restaurants such as: Tasca da Esquina, ’Coelho da Rocha’, Trempe, Casa dos Passarinhos, La Bottega di Gio, Cícero Bistrot, etc.;
Schools: Redbridge School International Schools and the French Lyceum, as well as several nurseries, colleges and public schools;
Commerce: There is a complete Pingo Doce Supermarket next door. In addition to the multiple neighborhood stores, the Amoreiras Shopping Center, one of the largest and most complete in Lisbon, is located right next door;
Health: Next door and under construction is the modern Campo de Ourique Family Health Unit;
There is no shortage of public transport options in the area, such as buses and trams and, additionally, the future Estrela metro station , planned for the 4th quarter of 2024, promises to make traveling within the city even easier.
The proximity to the A5 motorway, the North-South Axis and the 25 de Abril Bridge ensures quick access to any area of Lisbon, as well as the beaches from Oeiras to Cascais.
Take advantage of this unique opportunity to invest and give a personal touch to your future residence, located at Rua Saraiva de Carvalho 136A. For more information or to schedule a visit, don’t hesitate to contact me and take the first step towards the home of your dreams.
The property stands out for the charm of its original architecture and historical architectural features, and for the promise of a revitalization that harmoniously combines modern comfort with elegance.
Discover a unique opportunity in Campo de Ourique, one of the most desirable neighborhoods in Lisbon. This 4-storey T5 villa, located on Rua Saraiva de Carvalho, awaits you with an architectural project in the approval phase that promises a fusion between historical charm and contemporary comfort.
Description of the housing rehabilitation project:
Floor 0: The entrance, at street level, opens onto a hall with a staircase leading to the upper floors. This floor has a large garage for 2 cars , measuring 50 m², a games room measuring 31.79 m² that includes an interior garden , as well as 2 comfortable suites measuring 18.35 m² and 13.49 m².
Floor 1: Characterized by a spacious living room measuring 45.24 m², which flows harmoniously into an open-space kitchen , a guest toilet , and provides direct access to the landscaped patio, in a private patio measuring 57 m². This space promises to be an oasis of tranquility and an elegant continuation of the home’s social areas.
2nd Floor: This floor is dedicated to rest, boasting a master suite measuring a generous 44 m², accompanied by 2 more suites , ensuring privacy and comfort.
Floor 3: At the top of the house, we find a multifunctional room measuring 42.5 m², perfect for leisure moments and meals, from where you can enjoy a panoramic view of the Tagus River and a guest toilet.
The facade will be meticulously revitalized, preserving its authenticity and respecting the neighborhood’s architectural landscape. Inside, the carefully conceived design emphasizes the entry of natural light and offers large spaces with high ceilings, while maintaining the architectural details that give the house a distinct character and refined functionality.
The property, with a land area of 184.8 m² , includes a project (in the final stage of approval by Lisbon City Council) for the remodeling of the existing building into a 5-bedroom house . This renovation will cover 4 floors and will result in a Gross Construction Area of 503.85 m² plus 76.67 m² of Outdoor Area, making a Total Surface Area of 580.52 m² .
The project includes the construction of a service elevator for all floors.
This is a unique opportunity to create a dream home in one of the most prestigious locations in Lisbon.
Campo de Ourique
Living in Campo de Ourique means enjoying the perfect balance between historical and cultural richness and the facilities that only a neighborhood served by a full range of local services can provide. Here, you will find everything you need close to an easy daily routine:
Leisure and Green Areas: The Jardim and Basílica da Estrela, emblematic places in Lisbon, are just a two-minute walk away. The Campo de Ourique Market, where you can do your daily shopping at the fresh produce stalls, enjoy the various gastronomic options at the ’Food Market’ and watch live music on the weekends. Historical and cultural richness with Casa Fernando Pessoa, Jardim da Parada, Igreja do Santo Condesável, etc.;
Restaurants: Renowned regional and international cuisine restaurants such as: Tasca da Esquina, ’Coelho da Rocha’, Trempe, Casa dos Passarinhos, La Bottega di Gio, Cícero Bistrot, etc.;
Schools: Redbridge School International Schools and the French Lyceum, as well as several nurseries, colleges and public schools;
Commerce: There is a complete Pingo Doce Supermarket next door. In addition to the multiple neighborhood stores, the Amoreiras Shopping Center, one of the largest and most complete in Lisbon, is located right next door;
Health: Next door and under construction is the modern Campo de Ourique Family Health Unit;
There is no shortage of public transport options in the area, such as buses and trams and, additionally, the future Estrela metro station , planned for the 4th quarter of 2024, promises to make traveling within the city even easier.
The proximity to the A5 motorway, the North-South Axis and the 25 de Abril Bridge ensures quick access to any area of Lisbon, as well as the beaches from Oeiras to Cascais.
Take advantage of this unique opportunity to invest and give a personal touch to your future residence, located at Rua Saraiva de Carvalho 136A. For more information or to schedule a visit, don’t hesitate to contact me and take the first step towards the home of your dreams.
Contact
See Phone
Detached House 5 Bedrooms Triplex
Rebelva, Carcavelos e Parede, Cascais, Distrito de Lisboa
Used · 241m²
buy
1.075.000 €
São Domingos de Rana is one of the parishes in the municipality of Cascais that has grown and appreciated the most in recent years.
Located in Rebelva , a quiet neighborhood equipped with all the amenities essential for your well-being, this 4-bedroom villa has an independent 1-bedroom apartment on the basement floor.
Located on Estrada da Rebelva, in São Domingos de Rana, this T5 semi-detached house , completely renovated , has a generous area (241 m²) spread over three floors, as follows:
Basement Floor: With plenty of natural light and two independent entrances, here is the 1-bedroom apartment measuring 70.55 m² . It has a spacious suite (16.9 m²) with natural light and a bathroom . The living room , quite large (44.5 m²), includes dining areas and a living area, and is complemented by a well-equipped kitchen .
Lower Floor: The entrance to the house leads to a charming hall with marble floors, which gives access to the social area. This consists of a large and very bright living room (27 m²) with fireplace and dual functionality (dining area and living room), and a very spacious kitchen (22.75 m²), fully equipped, complemented by a pantry and dining area. laundry room , as well as a guest toilet. A pleasant balcony (13.3 m²) surrounds the entire south facade of the house.
Upper Floor: With four bedrooms , one of them en suite, and two bathrooms , the upper floor is surrounded by a large and pleasant balcony. The bedrooms have built-in wardrobes.
Outside: The villa has a garden surrounding it, made up of fruit trees and vines, creating welcoming shaded areas. The patio with access to the independent floor has space to accommodate more than one vehicle, although there is no shortage of street parking spaces, always available, as well as ample public parking just a few meters away.
The house has excellent sun exposure (South/West) and was completely renovated and remodeled around 6 years ago. All windows have new frames with double glazing and excellent acoustic insulation. The main rooms and bathrooms have electric heating.
The Rebelva neighborhood is a quiet and family-friendly residential neighborhood, located within walking distance of the beach, the train station and a variety of shops, services and restaurants. In this neighborhood, the houses are generally houses, renovated or well cared for. The neighborhood is also known for its active community, with many local events and activities.
Schools: Secondary School of Carcavelos (700m), Basic School of São Domingos de Rana (300m) and Rebelva (450m), Colégio Marista de Carcavelos (950m), Nova SBE (3 km), etc.
Health: Just a few hundred meters away is the CUF of São Domingos de Rana, the new Carcavelos Health Center , pharmacies, Clínica Joaquim Chaves Saúde , etc.
Commerce: In addition to numerous shops and restaurants, in the neighborhood you will find the supermarket Lidl da Rebelva (700m), Leroy Merlin de Carcavelos (650m), Pingo Doce da Rebelva (900m), ALDI São Domingos de Rana (1.1km) , Alagoa Office & Retail Center (850m, offering offices, commerce, restaurants and hotels), etc.
Leisure: The house is a 9-minute walk from the Quinta de Rana Urban Park (with its Butterfly Garden) and the Quinta da Alagoa Garden . 6 min. by car you will find Carcavelos Beach , one of the best known and most frequented in the Lisbon region, with an extensive stretch of golden sand, suitable for water sports such as surfing and bodyboarding.
The neighborhood is well served by public transport (buses and Carcavelos train station 1.6 km away), as well as good road access (EN6-7, A5, Estrada da Marginal).
Come and see your next home, book a visit now!
Located in Rebelva , a quiet neighborhood equipped with all the amenities essential for your well-being, this 4-bedroom villa has an independent 1-bedroom apartment on the basement floor.
Located on Estrada da Rebelva, in São Domingos de Rana, this T5 semi-detached house , completely renovated , has a generous area (241 m²) spread over three floors, as follows:
Basement Floor: With plenty of natural light and two independent entrances, here is the 1-bedroom apartment measuring 70.55 m² . It has a spacious suite (16.9 m²) with natural light and a bathroom . The living room , quite large (44.5 m²), includes dining areas and a living area, and is complemented by a well-equipped kitchen .
Lower Floor: The entrance to the house leads to a charming hall with marble floors, which gives access to the social area. This consists of a large and very bright living room (27 m²) with fireplace and dual functionality (dining area and living room), and a very spacious kitchen (22.75 m²), fully equipped, complemented by a pantry and dining area. laundry room , as well as a guest toilet. A pleasant balcony (13.3 m²) surrounds the entire south facade of the house.
Upper Floor: With four bedrooms , one of them en suite, and two bathrooms , the upper floor is surrounded by a large and pleasant balcony. The bedrooms have built-in wardrobes.
Outside: The villa has a garden surrounding it, made up of fruit trees and vines, creating welcoming shaded areas. The patio with access to the independent floor has space to accommodate more than one vehicle, although there is no shortage of street parking spaces, always available, as well as ample public parking just a few meters away.
The house has excellent sun exposure (South/West) and was completely renovated and remodeled around 6 years ago. All windows have new frames with double glazing and excellent acoustic insulation. The main rooms and bathrooms have electric heating.
The Rebelva neighborhood is a quiet and family-friendly residential neighborhood, located within walking distance of the beach, the train station and a variety of shops, services and restaurants. In this neighborhood, the houses are generally houses, renovated or well cared for. The neighborhood is also known for its active community, with many local events and activities.
Schools: Secondary School of Carcavelos (700m), Basic School of São Domingos de Rana (300m) and Rebelva (450m), Colégio Marista de Carcavelos (950m), Nova SBE (3 km), etc.
Health: Just a few hundred meters away is the CUF of São Domingos de Rana, the new Carcavelos Health Center , pharmacies, Clínica Joaquim Chaves Saúde , etc.
Commerce: In addition to numerous shops and restaurants, in the neighborhood you will find the supermarket Lidl da Rebelva (700m), Leroy Merlin de Carcavelos (650m), Pingo Doce da Rebelva (900m), ALDI São Domingos de Rana (1.1km) , Alagoa Office & Retail Center (850m, offering offices, commerce, restaurants and hotels), etc.
Leisure: The house is a 9-minute walk from the Quinta de Rana Urban Park (with its Butterfly Garden) and the Quinta da Alagoa Garden . 6 min. by car you will find Carcavelos Beach , one of the best known and most frequented in the Lisbon region, with an extensive stretch of golden sand, suitable for water sports such as surfing and bodyboarding.
The neighborhood is well served by public transport (buses and Carcavelos train station 1.6 km away), as well as good road access (EN6-7, A5, Estrada da Marginal).
Come and see your next home, book a visit now!
Contact
See Phone
House 5 Bedrooms
Estoril, Cascais e Estoril, Distrito de Lisboa
Used · 284m²
With Garage
buy
2.495.000 €
5-bedroom villa with 284 sqm of gross construction area, garden, swimming pool, sea view, set on a plot of land of 327 sqm, in Estoril.
It comprises three floors, all with wooden floors and underfloor heating, distributed as follows: on the ground floor, there is a spacious living and dining room with a fireplace, a guest bathroom, and a naturally lit en-suite bedroom (with skylights) with access to a patio with centuries-old olive trees. On this floor, you will also find the pool and the garden. The modern fully equipped kitchen features ceramic floors and walls, granite countertops, and the latest amenities. On the upper floor, there are three large en-suite bedrooms with built-in wardrobes and additional cabinets in the hallway. One of the bedrooms on this floor has two balconies with sea views. On the top floor, there is the master suite with a approximately 30 sqm walk-in closet, a spacious full bathroom, large windows, and a sea view. This property is equipped with central vacuuming, double-glazed windows, and electric blinds on all windows. The garden features a centuries-old olive tree, artificial grass (for easy maintenance), and the pool is equipped with a wooden deck. The gates open electrically, and the door is internally controlled by video. There is covered private parking space for two vehicles and storage. This typical summer house, formerly known as ’Chalet Beatriz,’ was completely renovated in 2020.
This villa is less than 5 minutes away from Poça and Tamariz beaches, Avenida Marginal, Estoril Train Station, Estoril Casino, Estoril Garden, Arcadas do Estoril, Deutsche Schule Estoril (German School of Lisbon), and Santo Amaro International School. It is a 30-minute drive from Lisbon and Humberto Delgado Airport. The village of Estoril is one of the most charming on the Portuguese coast, offering a unique quality of life, with mild temperatures for most of the year, incredible beaches, proximity to the Sintra Natural Park, several renowned golf courses, an international F1 circuit, home to the Estoril Open, the largest casino in Europe, cultural events, and various international sporting events. Cascais is considered the Portuguese Riviera.
It comprises three floors, all with wooden floors and underfloor heating, distributed as follows: on the ground floor, there is a spacious living and dining room with a fireplace, a guest bathroom, and a naturally lit en-suite bedroom (with skylights) with access to a patio with centuries-old olive trees. On this floor, you will also find the pool and the garden. The modern fully equipped kitchen features ceramic floors and walls, granite countertops, and the latest amenities. On the upper floor, there are three large en-suite bedrooms with built-in wardrobes and additional cabinets in the hallway. One of the bedrooms on this floor has two balconies with sea views. On the top floor, there is the master suite with a approximately 30 sqm walk-in closet, a spacious full bathroom, large windows, and a sea view. This property is equipped with central vacuuming, double-glazed windows, and electric blinds on all windows. The garden features a centuries-old olive tree, artificial grass (for easy maintenance), and the pool is equipped with a wooden deck. The gates open electrically, and the door is internally controlled by video. There is covered private parking space for two vehicles and storage. This typical summer house, formerly known as ’Chalet Beatriz,’ was completely renovated in 2020.
This villa is less than 5 minutes away from Poça and Tamariz beaches, Avenida Marginal, Estoril Train Station, Estoril Casino, Estoril Garden, Arcadas do Estoril, Deutsche Schule Estoril (German School of Lisbon), and Santo Amaro International School. It is a 30-minute drive from Lisbon and Humberto Delgado Airport. The village of Estoril is one of the most charming on the Portuguese coast, offering a unique quality of life, with mild temperatures for most of the year, incredible beaches, proximity to the Sintra Natural Park, several renowned golf courses, an international F1 circuit, home to the Estoril Open, the largest casino in Europe, cultural events, and various international sporting events. Cascais is considered the Portuguese Riviera.
Contact
See Phone
House 5 Bedrooms
Porto Salvo, Oeiras, Distrito de Lisboa
New · 337m²
With Garage
buy
1.650.000 €
Brand-new 5 bedrooms villa located in Oeiras with swimming pool, large lawned garden, rooftop with oceans viewns and to Sintra mountain as well, large areas and top quality finishes, located in a privileged area of Oeiras.
Ready in September 2024
Main Areas:
Ground floor
. Living room with access to terrace, access to garden area with pool
. Fully equipped kitchen with direct access to the outside
. Hall
. Wc
1st floor
. Master suite with walk-in wardrobe, bathroom and private terrace overlooking the pool.
. Suite with built-in wardrobe, bathroom and access to terrace
. Suite with bathroom and direct access to the terrace
. Suite with bathroom and direct access to terrace .
. Hall
2nd floor
. Rooftop with views of the Sintra mountains
Floor -1
. Cinema room
. Storage room
. Laundry room
. Hall
. WC
There is a garage with parking space for 2 cars.
The villa is equipped with solar panels.
Located in a quiet residential area, close to schools, business centres, leisure areas and all kinds of shops and services. Just 4 minutes from Lagoas Parque, 5 minutes from Colégio de São Francisco de Assis, 5 minutes from Oeiras Parque, 7 minutes from Oeiras Golf Club, 8 minutes from Parque dos Poetas, 15 minutes from Oeiras Marina and just 30 minutes from Lisbon Airport.
INSIDE LIVING operates in the luxury housing and property investment market. Our team offers a diverse range of excellent services to our clients, such as investor support services, ensuring all the assistance in the selection, purchase, sale or rental of properties, architectural design, interior design, banking and concierge services throughout the process.
Ready in September 2024
Main Areas:
Ground floor
. Living room with access to terrace, access to garden area with pool
. Fully equipped kitchen with direct access to the outside
. Hall
. Wc
1st floor
. Master suite with walk-in wardrobe, bathroom and private terrace overlooking the pool.
. Suite with built-in wardrobe, bathroom and access to terrace
. Suite with bathroom and direct access to the terrace
. Suite with bathroom and direct access to terrace .
. Hall
2nd floor
. Rooftop with views of the Sintra mountains
Floor -1
. Cinema room
. Storage room
. Laundry room
. Hall
. WC
There is a garage with parking space for 2 cars.
The villa is equipped with solar panels.
Located in a quiet residential area, close to schools, business centres, leisure areas and all kinds of shops and services. Just 4 minutes from Lagoas Parque, 5 minutes from Colégio de São Francisco de Assis, 5 minutes from Oeiras Parque, 7 minutes from Oeiras Golf Club, 8 minutes from Parque dos Poetas, 15 minutes from Oeiras Marina and just 30 minutes from Lisbon Airport.
INSIDE LIVING operates in the luxury housing and property investment market. Our team offers a diverse range of excellent services to our clients, such as investor support services, ensuring all the assistance in the selection, purchase, sale or rental of properties, architectural design, interior design, banking and concierge services throughout the process.
Contact
See Phone
6+2 bedroom villa with pool and garage, Carnaxide, Oeiras
House 5 Bedrooms +3
Carnaxide, Carnaxide e Queijas, Oeiras, Distrito de Lisboa
Used · 400m²
With Garage
buy
2.025.000 €
Fully renovated 6+2 bedroom villa with 400 sqm of gross building area, terrace, garden, heated pool, and garage, set on a 685 sqm plot of land with sea views in Carnaxide, Oeiras.
The villa is spread over four floors. On the lower floor, there is a garage, storage room, wine cellar, laundry/kitchen, and a living room with a fireplace facing the pool. On the entrance floor, there is a 17 sqm hall, a 65 sqm living room with a fireplace, a 14 sqm dining room, a 33 sqm kitchen with an island, a bedroom/office, and a guest bathroom. On the upper floor, there are four bedrooms, one of which is an ensuite. On the top floor, there is a 32 sqm master suite with a view over the sea and an 11 sqm bathroom. Outside, there is a garden surrounding the entire villa, with a dining area, barbecue, and heated pool.
The villa is equipped with solar panels for water heating, central heating in all rooms, and two fireplaces with heat recovery. It is in excellent structural condition, with a south, east, and west solar orientation with sea views. The garage is located in the basement and can fit two or three vehicles, with additional outdoor parking space for two more cars.
Situated in a very calm residential area with excellent access, the villa is located within a 15-minute drive from Champalimaud Foundation, Instituto Espanhol, Cruz Quebrada train station, Jamor Park, São Francisco Xavier Hospital, A5 highway access, CRIL, and Avenida Marginal. It is 10 minutes away from the commercial area of Algés, where all types of services, markets, restaurants, shops, and pharmacies can be found. It is within a short distance from some of the country’s most important monuments, such as the Padrão dos Descobrimentos, Belém Tower, and Jerónimos Monastery, as well as renowned buildings such as the Belém Cultural Center, Coach Museum, or the brand new MAAT museum. It is 15 minutes away from central Lisbon and Humberto Delgado Airport.
The villa is spread over four floors. On the lower floor, there is a garage, storage room, wine cellar, laundry/kitchen, and a living room with a fireplace facing the pool. On the entrance floor, there is a 17 sqm hall, a 65 sqm living room with a fireplace, a 14 sqm dining room, a 33 sqm kitchen with an island, a bedroom/office, and a guest bathroom. On the upper floor, there are four bedrooms, one of which is an ensuite. On the top floor, there is a 32 sqm master suite with a view over the sea and an 11 sqm bathroom. Outside, there is a garden surrounding the entire villa, with a dining area, barbecue, and heated pool.
The villa is equipped with solar panels for water heating, central heating in all rooms, and two fireplaces with heat recovery. It is in excellent structural condition, with a south, east, and west solar orientation with sea views. The garage is located in the basement and can fit two or three vehicles, with additional outdoor parking space for two more cars.
Situated in a very calm residential area with excellent access, the villa is located within a 15-minute drive from Champalimaud Foundation, Instituto Espanhol, Cruz Quebrada train station, Jamor Park, São Francisco Xavier Hospital, A5 highway access, CRIL, and Avenida Marginal. It is 10 minutes away from the commercial area of Algés, where all types of services, markets, restaurants, shops, and pharmacies can be found. It is within a short distance from some of the country’s most important monuments, such as the Padrão dos Descobrimentos, Belém Tower, and Jerónimos Monastery, as well as renowned buildings such as the Belém Cultural Center, Coach Museum, or the brand new MAAT museum. It is 15 minutes away from central Lisbon and Humberto Delgado Airport.
Contact
See Phone
Apartment 5 Bedrooms
Estoril, Cascais e Estoril, Distrito de Lisboa
Used · 270m²
With Garage
buy
3.350.000 €
5 bedroom flat in Estoril in a gated community with swimming pool
This spacious 5 bedroom flat, located in one of the most prestigious areas of Estoril, offers a unique living experience. Located in a gated community, this property combines comfort, security and leisure in one place.
Key features:
Typology: T5 (5 bedrooms), ideal for large families or those looking for additional office space or hobbies.
Location: Estoril, an area known for its elegance, proximity to the sea and easy access to Lisbon and Cascais.
Condominium: Fully gated, with 24-hour security, offering tranquillity and privacy to its residents.
Leisure: Exclusive pool of the condominium, perfect for moments of relaxation and conviviality.
Finishes: High quality finishes, with attention to detail and comfort.
Expansion Potential: There is a unique opportunity for expansion in the roof, with a 3D project available that provides a breathtaking view of the sea. This possibility allows you to customise the space according to needs, further increasing the value of this investment.
This flat is perfect for those looking for a sophisticated lifestyle and close to all the amenities that Estoril has to offer, including beaches, golf courses, renowned restaurants, and international schools.
Don’t miss the opportunity to live with refinement and comfort in one of the best neighbourhoods in the region.
Property is a set of 2 autonomous fractions, a 3 bedroom flat and a 2 bedroom flat.
For more information contact:
Pedro Silva
SCI Group
This spacious 5 bedroom flat, located in one of the most prestigious areas of Estoril, offers a unique living experience. Located in a gated community, this property combines comfort, security and leisure in one place.
Key features:
Typology: T5 (5 bedrooms), ideal for large families or those looking for additional office space or hobbies.
Location: Estoril, an area known for its elegance, proximity to the sea and easy access to Lisbon and Cascais.
Condominium: Fully gated, with 24-hour security, offering tranquillity and privacy to its residents.
Leisure: Exclusive pool of the condominium, perfect for moments of relaxation and conviviality.
Finishes: High quality finishes, with attention to detail and comfort.
Expansion Potential: There is a unique opportunity for expansion in the roof, with a 3D project available that provides a breathtaking view of the sea. This possibility allows you to customise the space according to needs, further increasing the value of this investment.
This flat is perfect for those looking for a sophisticated lifestyle and close to all the amenities that Estoril has to offer, including beaches, golf courses, renowned restaurants, and international schools.
Don’t miss the opportunity to live with refinement and comfort in one of the best neighbourhoods in the region.
Property is a set of 2 autonomous fractions, a 3 bedroom flat and a 2 bedroom flat.
For more information contact:
Pedro Silva
SCI Group
Contact
See Phone
House 5 Bedrooms
Mealhada, Loures, Distrito de Lisboa
New · 321m²
With Garage
buy
1.150.000 €
Moradia unifamiliar T5 na Mealhada em Loures
Referência: MR2693
Moradia com arquitetura moderna, acabamentos de luxo, 4 pisos com elevador, piscina aquecida e vista panorâmica.
Com um design moderno, esta moradia oferece conforto e elegância.
Cada área foi cuidadosamente planeada para oferecer flexibilidade na decoração e proporcionar a melhor experiência aos moradores.
Com uma vista panorâmica sobre a cidade e para a natureza, é um convite para momentos de lazer e relaxamento, podendo usufruir ainda da piscina aquecida, que tem a possibilidade de ser coberta.
Com uma área total de construção de 410 metros quadrados de construção, esta moradia dispõe de:
- 4 suítes amplas com closet, wc privado e varanda;
- 1 suite ampla com closet, wc privado e páteo privado;
- Cozinha com ilha e sala de jantar contíguas;
- Sala de estar com varanda ampla e zona de deck para mesa de refeições exterior;
- Sala de estar temática com wc (música/multimédia/descanso);
- Sala Polivalente com wc (Jogos/Fitness/Multimédia);
- Elevador;
- Garagem com carregador elétrico;
- Preparada para instalação solar fotovoltaica;
- Lavandaria;
- Arrumos;
- Piscina aquecida;
Características principais:
Cozinha
- Móveis de cozinha em branco lacados com iluminação em LED , modelo SEUL.
- Bancada e revestimento por cima da bancada em stone branco liso.
- Eletrodomésticos de encastrar HOTPOINT.
- Maquina lavar roupa.
- Maquina lavar loiça.
- Frigorifico side by side.
- Arca vertical.
- Micro-ondas.
- Placa.
- Forno.
- Exaustor marca: ELICA.
- Lava loiça em inox marca: RODI.
- Misturadora marca: BRUMA.
- Revestimento paredes em estuque branco.
-Pavimento em réguas laminadas.
Gerais
- Pavimento em réguas laminadas.
- Portas interiores em branco lacado com puxadores inox escovado.
- Roupeiros forrados no interior em madeira ’linho rendilhado branco’ com portas em madeira lacadas em branco e iluminação interior.
- Caixilharia com corte térmico e vidro duplo.
- Estores térmicos e elétricos com comando individual e geral.
- Tetos falsos em gesso cartonado em todas as divisões - nas instalações sanitárias o gesso é hidrófugo.
- Sancas para embutir cortinados.
- Lâmpadas de embutir em LED.
- Paredes estucadas e pintadas a branco.
- Guardas de varanda em vidro.
Instalações Sanitárias
Sociais:
- Móvel suspenso em madeira lacada a branco e espelho com luz Led.
- Lavatório de bancada.
- Torneiras de embutir na parede marca: BRUMA.
- Sanitários marca: SANITANA.
- Revestimento de parede em cerâmica MARGRÊS 90x90 modelo: calacatta.
Suites
- Móvel suspenso em madeira lacado a branco e espelho com luz Led
- Lavatório de bancada.
- Torneiras de embutir na parede marca: BRUMA.
- Revestimento de parede em cerâmica MARGRÊS 90x90 modelo: calacatta.
- Base de duche com chuveiro de parede e tecto com resguardo em vidro.
Equipamentos
- Painéis solares térmicos, marca: VULCANO.
- Esquentador, marca: VULCANO.
- Ventilação mecânica nas instalações sanitárias.
- Aparelhagem elétrica: EFAPEL.
- Ar condicionado HAIER com aplicação mobile.
- Aspiração central marca: BEAM Electrolux.
- Vídeo porteiro, marca: COMELIT.
- Porta blindada com fechadura alta segurança c/ chave inviolável, marca: DIERRE.
- Portões das garagens automatizados.
- Elevador: ORONA.
Certificado energético: A+
Localizada em zona com todo o tipo de comércio, serviços e transportes públicos e a poucos minutos do centro de Loures e das principais vias rodoviárias de acesso à Lisboa.
Para mais informações e/ ou agendar visita contacte (telefone) ou (telefone)
Para mais soluções consulte: liskasasimobiliaria pt
’LisKasas o caminho mais rápido e seguro na procura da sua futura casa’
Referência: MR2693
Moradia com arquitetura moderna, acabamentos de luxo, 4 pisos com elevador, piscina aquecida e vista panorâmica.
Com um design moderno, esta moradia oferece conforto e elegância.
Cada área foi cuidadosamente planeada para oferecer flexibilidade na decoração e proporcionar a melhor experiência aos moradores.
Com uma vista panorâmica sobre a cidade e para a natureza, é um convite para momentos de lazer e relaxamento, podendo usufruir ainda da piscina aquecida, que tem a possibilidade de ser coberta.
Com uma área total de construção de 410 metros quadrados de construção, esta moradia dispõe de:
- 4 suítes amplas com closet, wc privado e varanda;
- 1 suite ampla com closet, wc privado e páteo privado;
- Cozinha com ilha e sala de jantar contíguas;
- Sala de estar com varanda ampla e zona de deck para mesa de refeições exterior;
- Sala de estar temática com wc (música/multimédia/descanso);
- Sala Polivalente com wc (Jogos/Fitness/Multimédia);
- Elevador;
- Garagem com carregador elétrico;
- Preparada para instalação solar fotovoltaica;
- Lavandaria;
- Arrumos;
- Piscina aquecida;
Características principais:
Cozinha
- Móveis de cozinha em branco lacados com iluminação em LED , modelo SEUL.
- Bancada e revestimento por cima da bancada em stone branco liso.
- Eletrodomésticos de encastrar HOTPOINT.
- Maquina lavar roupa.
- Maquina lavar loiça.
- Frigorifico side by side.
- Arca vertical.
- Micro-ondas.
- Placa.
- Forno.
- Exaustor marca: ELICA.
- Lava loiça em inox marca: RODI.
- Misturadora marca: BRUMA.
- Revestimento paredes em estuque branco.
-Pavimento em réguas laminadas.
Gerais
- Pavimento em réguas laminadas.
- Portas interiores em branco lacado com puxadores inox escovado.
- Roupeiros forrados no interior em madeira ’linho rendilhado branco’ com portas em madeira lacadas em branco e iluminação interior.
- Caixilharia com corte térmico e vidro duplo.
- Estores térmicos e elétricos com comando individual e geral.
- Tetos falsos em gesso cartonado em todas as divisões - nas instalações sanitárias o gesso é hidrófugo.
- Sancas para embutir cortinados.
- Lâmpadas de embutir em LED.
- Paredes estucadas e pintadas a branco.
- Guardas de varanda em vidro.
Instalações Sanitárias
Sociais:
- Móvel suspenso em madeira lacada a branco e espelho com luz Led.
- Lavatório de bancada.
- Torneiras de embutir na parede marca: BRUMA.
- Sanitários marca: SANITANA.
- Revestimento de parede em cerâmica MARGRÊS 90x90 modelo: calacatta.
Suites
- Móvel suspenso em madeira lacado a branco e espelho com luz Led
- Lavatório de bancada.
- Torneiras de embutir na parede marca: BRUMA.
- Revestimento de parede em cerâmica MARGRÊS 90x90 modelo: calacatta.
- Base de duche com chuveiro de parede e tecto com resguardo em vidro.
Equipamentos
- Painéis solares térmicos, marca: VULCANO.
- Esquentador, marca: VULCANO.
- Ventilação mecânica nas instalações sanitárias.
- Aparelhagem elétrica: EFAPEL.
- Ar condicionado HAIER com aplicação mobile.
- Aspiração central marca: BEAM Electrolux.
- Vídeo porteiro, marca: COMELIT.
- Porta blindada com fechadura alta segurança c/ chave inviolável, marca: DIERRE.
- Portões das garagens automatizados.
- Elevador: ORONA.
Certificado energético: A+
Localizada em zona com todo o tipo de comércio, serviços e transportes públicos e a poucos minutos do centro de Loures e das principais vias rodoviárias de acesso à Lisboa.
Para mais informações e/ ou agendar visita contacte (telefone) ou (telefone)
Para mais soluções consulte: liskasasimobiliaria pt
’LisKasas o caminho mais rápido e seguro na procura da sua futura casa’
Contact
See Phone
House 5 Bedrooms Triplex
Alto de Santa Catarina (Cruz Quebrada-Dafundo), Algés, Linda-a-Velha e Cruz Quebrada-Dafundo, Oeiras, Distrito de Lisboa
Used · 357m²
With Garage
buy
2.995.500 €
A unique opportunity to own a characterful large 7-bedroom villa with stunning river and ocean view located in Alto de Santa Catarina with all services and amenities nearby, as well as the train to Lisbon and Cascais, the beach and the Jamor stadium, with access to the A5 and the seaside road.
This property offers character and French architecture. It is situated with amazing views of the river Tagus; to the left as far as the 25th April bridge and to the right the mouth of the river Tagus out to the ocean, with stunning sunset view. The view to the rear of the property stretches to the mountains of Sintra. It feels like a mini chateau inside with high ceilings, special character and ample storage throughout.
Entering the property via a large solid wooden door, you immediately get a sense of the grandeur and quality with marble floors, high ceilings and a beautiful wooden staircase. On this 1st floor you have 10-metre-long double living room space with large wooden beams and a stunning stone fireplace. This main living room has access to a magnificent terrace with south-facing exposure with stunning view over the river and the garden, where there is enough space to build a private swimming pool and a decked terrace.
Following the main living room, there is a formal dining room and a newly refurbished kitchen both facing west. We also have a separate pantry and utility space, a WC and two large double bedrooms sharing a large bathroom, one of the bedrooms has direct access to the garden.
When we access the bespoke wooden staircase, to the 2nd floor we find a large master suite with private bathroom and a walk-in wardrobe; there is also another double bedroom on this floor with fitted wardrobes. A small staircase leads to a large double bedroom with private south-facing balcony, where the views have to be seen to be fully appreciated. This space has previously been used as an office and workspace due to its light and exceptional views, but can be used as a main bedroom, a library ou a sitting room.
The ground floor can be accessed via an internal staircase or directly from the private rear garden. On this level there are also two bedrooms, a separate bathroom, a large entertaining space and garage with space for 2 cars.
The rear garden with its own terrace, provides privacy with a mix of fruit trees, shrubs and colourful flowers.
Mercator Group has Swedish origins and is one of the oldest licensed (AMI 203) brokerage firms in Portugal. The company has marketed and brokered properties for over 50 years. Mercator focuses on the middle and luxury segments and works across the country with an extra strong presence in the Cascais area and in the Algarve.
Mercator has one of the market’s best selection of homes. We represent approximately 40 percent of the Scandinavian investors who acquired a home in Portugal during the last decade. In some places such as Cascais, we have a market share of around 80 percent.
The advertising information presented is not binding and needs to be confirmed in case of interest.
This property offers character and French architecture. It is situated with amazing views of the river Tagus; to the left as far as the 25th April bridge and to the right the mouth of the river Tagus out to the ocean, with stunning sunset view. The view to the rear of the property stretches to the mountains of Sintra. It feels like a mini chateau inside with high ceilings, special character and ample storage throughout.
Entering the property via a large solid wooden door, you immediately get a sense of the grandeur and quality with marble floors, high ceilings and a beautiful wooden staircase. On this 1st floor you have 10-metre-long double living room space with large wooden beams and a stunning stone fireplace. This main living room has access to a magnificent terrace with south-facing exposure with stunning view over the river and the garden, where there is enough space to build a private swimming pool and a decked terrace.
Following the main living room, there is a formal dining room and a newly refurbished kitchen both facing west. We also have a separate pantry and utility space, a WC and two large double bedrooms sharing a large bathroom, one of the bedrooms has direct access to the garden.
When we access the bespoke wooden staircase, to the 2nd floor we find a large master suite with private bathroom and a walk-in wardrobe; there is also another double bedroom on this floor with fitted wardrobes. A small staircase leads to a large double bedroom with private south-facing balcony, where the views have to be seen to be fully appreciated. This space has previously been used as an office and workspace due to its light and exceptional views, but can be used as a main bedroom, a library ou a sitting room.
The ground floor can be accessed via an internal staircase or directly from the private rear garden. On this level there are also two bedrooms, a separate bathroom, a large entertaining space and garage with space for 2 cars.
The rear garden with its own terrace, provides privacy with a mix of fruit trees, shrubs and colourful flowers.
Mercator Group has Swedish origins and is one of the oldest licensed (AMI 203) brokerage firms in Portugal. The company has marketed and brokered properties for over 50 years. Mercator focuses on the middle and luxury segments and works across the country with an extra strong presence in the Cascais area and in the Algarve.
Mercator has one of the market’s best selection of homes. We represent approximately 40 percent of the Scandinavian investors who acquired a home in Portugal during the last decade. In some places such as Cascais, we have a market share of around 80 percent.
The advertising information presented is not binding and needs to be confirmed in case of interest.
Contact
See Phone
House 5 Bedrooms +1
Ericeira , Mafra, Distrito de Lisboa
Used · 160m²
View Sea
buy
550.000 €
5 + 1 bedroom detached villa with magnificent sea views, excellent solar orientation and generous areas located just 130 meters from the sea and 5 minutes from the centre of the fishing village of Ericeira.
This villa is divided into 3 floors + basement currently transformed into T1 with a patio (independent) of 69m2 with kitchen, living room, bedroom, bathroom and storage area.
Comprising a 37m2 living room with wood burning stove and access to a terrace, a fully equipped 10m2 kitchen, an entrance hall and a guest bathroom. On the upper floor we have a suite of 16m2 with balcony and private bathroom, two bedrooms one of them with balcony, common bathroom. It should be noted that the bedrooms have a built-in wardrobe. Attic of 40m2 (2 bedrooms and bathroom).
Outside we can count on a garden, porch, terrace with barbecue area, outdoor parking for 2/3 cars. The villa is also equipped with a gas central heating system, alarm, stove, boiler, piped gas and double glazing for better sound insulation.
Located in a quiet area, close to the magnificent beaches of the picturesque village of Ericeira, close to local shops, access, transport.
Product Ref. 4523WE
* All the information presented is not binding, it does not dispense with confirmation by the mediator, as well as the consultation of the property documentation *
.
.
A traditional fishing village, Ericeira developed a lot during the XVI century. XXI due to the growing demand as a walking area, while maintaining its original characteristics and a very unique atmosphere. In 2011 it was consecrated by the international organisation ’Save the Waves Coalition’ as a World Surfing Reserve. Mafra is a place of experiences and emotions; Get to know its historical and cultural richness, flavours and traditions. Visit the fantastic monuments, gardens and local handicrafts.
.
.
Do you need a mortgage? Without worries, we take care of the entire process until the day of the deed. Explain your situation to us and we will look for the bank that provides you with the best financing conditions.
.
.
Energy certification? If you are thinking of selling or renting your property, know that the energy certificate is MANDATORY. And we, in partnership, take care of everything for you.
This villa is divided into 3 floors + basement currently transformed into T1 with a patio (independent) of 69m2 with kitchen, living room, bedroom, bathroom and storage area.
Comprising a 37m2 living room with wood burning stove and access to a terrace, a fully equipped 10m2 kitchen, an entrance hall and a guest bathroom. On the upper floor we have a suite of 16m2 with balcony and private bathroom, two bedrooms one of them with balcony, common bathroom. It should be noted that the bedrooms have a built-in wardrobe. Attic of 40m2 (2 bedrooms and bathroom).
Outside we can count on a garden, porch, terrace with barbecue area, outdoor parking for 2/3 cars. The villa is also equipped with a gas central heating system, alarm, stove, boiler, piped gas and double glazing for better sound insulation.
Located in a quiet area, close to the magnificent beaches of the picturesque village of Ericeira, close to local shops, access, transport.
Product Ref. 4523WE
* All the information presented is not binding, it does not dispense with confirmation by the mediator, as well as the consultation of the property documentation *
.
.
A traditional fishing village, Ericeira developed a lot during the XVI century. XXI due to the growing demand as a walking area, while maintaining its original characteristics and a very unique atmosphere. In 2011 it was consecrated by the international organisation ’Save the Waves Coalition’ as a World Surfing Reserve. Mafra is a place of experiences and emotions; Get to know its historical and cultural richness, flavours and traditions. Visit the fantastic monuments, gardens and local handicrafts.
.
.
Do you need a mortgage? Without worries, we take care of the entire process until the day of the deed. Explain your situation to us and we will look for the bank that provides you with the best financing conditions.
.
.
Energy certification? If you are thinking of selling or renting your property, know that the energy certificate is MANDATORY. And we, in partnership, take care of everything for you.
Contact
See Phone
House 5 Bedrooms
Porto Salvo, Oeiras, Distrito de Lisboa
Used · 216m²
With Garage
buy
1.295.000 €
Contemporary 5-bedroom villa with 246 sqm of gross construction area, set on a spacious plot of 426 sqm. This exceptional residence stands out for its high-quality construction, including an anti-seismic system and a high standard of energy efficiency, guaranteeing unparalleled comfort and safety.
Located in Porto Salvo, this is the ideal choice for those who value proximity to essential services without compromising the tranquility of the environment. On the ground floor, a spacious living room and dining room offer direct access to the kitchen, all with access to the garden, heated pool, and barbecue area.
In addition, the ground floor includes a bedroom currently used as an office and a supporting bathroom. On the upper floor, there are three bedrooms and the master suite with a large walk-in closet. This residence is equipped with air conditioning in all rooms, solar panels for water heating, a heated pool, and three exterior parking spaces.
In the annex, there is a garage with a bathroom and the option to install a kitchen. Porto Salvo is known for its convenience, offering a variety of services, shops, and access points. It is 5 kilometers from Oeiras Parque Shopping Center, 2 kilometers from Taguspark, 3.5 kilometers from the A5 highway access to Lisbon or Cascais, and 4.5 kilometers from the IC19 highway access to Sintra or Lisbon. All these services can be enjoyed while experiencing a peaceful and quiet area.
Located in Porto Salvo, this is the ideal choice for those who value proximity to essential services without compromising the tranquility of the environment. On the ground floor, a spacious living room and dining room offer direct access to the kitchen, all with access to the garden, heated pool, and barbecue area.
In addition, the ground floor includes a bedroom currently used as an office and a supporting bathroom. On the upper floor, there are three bedrooms and the master suite with a large walk-in closet. This residence is equipped with air conditioning in all rooms, solar panels for water heating, a heated pool, and three exterior parking spaces.
In the annex, there is a garage with a bathroom and the option to install a kitchen. Porto Salvo is known for its convenience, offering a variety of services, shops, and access points. It is 5 kilometers from Oeiras Parque Shopping Center, 2 kilometers from Taguspark, 3.5 kilometers from the A5 highway access to Lisbon or Cascais, and 4.5 kilometers from the IC19 highway access to Sintra or Lisbon. All these services can be enjoyed while experiencing a peaceful and quiet area.
Contact
See Phone
House 5 Bedrooms Triplex
Ericeira , Mafra, Distrito de Lisboa
New · 665m²
With Garage
buy
3.050.000 €
THE ADDED VALUE OF THE PROPERTY:
The UJJAII project consists of a private condominium of 13 houses set on land 350 metres from the sea on the cliffs, located in Ribamar, 3 km from Ericeira.
PROPERTY DESCRIPTION:
HOMES
T4 to T5, all the bedrooms in suite concept.
Master suite between 44 m2 to 70 m2 with closet.
Living and dining between 89 m2 to 115 m2.
Walk in wine cellar with refrigeration.
SPA with jacuzzi, sauna and turkish bath.
Multipurpose room that can be used as a gym, yoga studio or home cinema room between 31 m2 to 69 m2.
Laundry room between 10 m2 to 14 m2.
Garage for 2 to 4 cars with wallbox for electric vehicle charging.
Engines and support room between 15 m2 to 33 m2.
Private heated pool between 48 m2 to 69 m2 with outdoor bathroom.
DESCRIPTION OF THE EXTERIOR:DESCRIÇÃO DO EXTERIOR:
CONDOMINIUM
Leisure area with garden and green areas with outdoor lighting.
Circulation paths inside the gardens with exclusive lounge areas.
Entrance gate and fence for security and privacy.
Meeting or multipurpose room.
EQUIPMENT:
Home domotics system will monitor and/or control attributes of the home, such as lighting, climate, entertainment systems, heating, ventilation and air conditioning systems (HVAC). Also including home security such as access control, alarm systems and video surveillance.
HVAC system (Heating, ventilation and air conditioning).
Hydronic underfloor heating.
Heat pump with 950 liters tank.
30 to 35 Photovoltaic solar panels per home (390 to 455 in total) with a community energy storage systems.
Intrusion protection, video surveillance, fire detection in the kitchen area, carbon monoxide detection in the garage and water leak prevention.
Smart Door Locks with via fingerprint, code or key.
Fiber optic home networking.
Thermal Windows with triple glazed and thermal break aluminium frame profiles.
Electric outdoor blackouts.
Electric indoor blinds.
Gate and garage door automatic control by remote control or smart phone.
Water descaler for the house water supply circuit.
Water purification plant using the reverse osmosis process for the kitchen water supply circuit.
Use of rainwater collected on roofs and terraces, sending it to a 30.000 liters underground reservoir.
Filter and reuse light gray water from showers and sinks for reuse in toilets.
Kitchens equipped with built-in Miele appliances: oven, steam oven, microwave, vitro-ceramic hob with integrated extractor fan, coffee machine, dishwasher, combined refrigerator and refrigerated wine cellar.
Italian Duravit washbasins, bathtubs and toilets.
Fantini Italian taps
MATERIALS
Exterior covering materials: exposed concrete, pigmented putty with the tone of the region’s earth and wooden slats.
Interior wall and ceiling coverings in stucco and wood.
Floors covered with Italian Marazzi ceramics and wood.
Bathrooms covered with Italian Marazzi ceramics.
Terraces with deck floors in Cumuro or Ipê.
VALUATION OF THE PROPERTY:
UJJAI - ERICEIRA PREMIUM HOMES
A PROMISE OF BEAUTY AND SERENITY
Life moves fast, with layers of noise and endless city patterns, immerse in a slow lifestyle. Soulfull Homes filled with design, inspiration and healing surroundings.
Soft mornings invigorating breeze as we follow a picturesque, earthy road between green fields and trees leading us into the ocean. Ujjayi has been design respecting the existing land. A luxuous collection of 13 eco designed Homes embedded in the coast line landscape, a refuge to unwind and take in nature in its most wholesome form. We breathe in the purest air of the clifts and the ocean, a distinctive fragrance that evokes a feeling of nostalgia and a glowing sense of warmth. Ribamar, Ericeira vila is surrounded by the atlantic ocean as far as the eye can see. It feels as though we are alone, in the middle of nowhere. All we can hear is the pure sounds of nature. UJJAYI Homes are implanted, a rippling vision of shapes emerging from nature as if they had always been there.
VISION
’We focused on design and being close to nature. Everything was thought out to the utmost detail as a team.’ - Nuno Ribeiro
UJJAYI vision leeds to a combination of architecture, design and comfort, the ultimate triad for perfection. A celebration of indoor and outdoor dwelling, each Home stand timeless and true to the concept of eco design architecture, where sunlight and shade are harnessed mainly through the space - roofless extensions open to the sky, The configuration of UJJAYI although the Homes are nestled in the same property and ultimately built as one project, the houses sit independently from one another. A promise of beauty and serenity, was created by Portuguese architects Yuri Martinho and Ana Matos and the owners, husband and wife Nuno and Sofia Ribeiro.
UJJAII hosts a private and distinct luxury condominium, marked by modern PREMIUM design architecture less than 150 meters from the sea. Consisting of 13 houses with futuristic design and architecture, created in an environmentally conscious mindset, differentiated by excellence in quality and ideology. All villas are luxury, comfortable and spacious, with different types due to their large areas, ranging from T4 to T5 with private garden areas, large terraces and common leisure areas. The insight of this venture is based on the creation of a harmonious connection between all elements: nature and design. A futuristic vision in the search for a simple quality of life rooted in nature, offering luxurious and distinctive comfort. Relax and cool off in our private pool, challenge friends and family to a walk down the iconic hill to the sea and enjoy the lush landscape. In addition, UJJAII has gardens and a playground where your children can also have fun. Here, you will find an environment that combines innovation and sophistication with environmental awareness.
ABOUT
Your sophisticated refuge in the heart of Ericeira - World Surfing Reserve, located in Ribamar, one of the most privileged regions of Lisbon. The Genuine UJJAII is the perfect place to enjoy a conscious, fulfilling and sophisticated lifestyle. Environmental and housing sustainability is valued, seeking to minimize the environmental impact of the project. From thermal and acoustic insulation to materials carefully selected for their quality and durability, each element of the Homes reflects our commitment to excellence and sustainability.
Discover the pleasure of waking up just a few steps from the stunning ocean, in the middle of the cliffs, above the World Surfing Reserve, where the sun shines radiantly and the superb virgin nature invites you to relax in a wonderful climate.
Project designed with the Yuma Concept Architecture Office
ADDITIONAL INFORMATION:
- Areas taken from the PH area list
- 3D images are just a demonstration of the project and cannot be used in a contractual context
- Property with approved architectural project, with speciality project in preparation and, for this reason, the presentation of the Energy Certificate is not yet applicable.
** Toda a informação disponível não dispensa a confirmação por parte da mediadora bem como a consulta da documentação do imóvel. **
The UJJAII project consists of a private condominium of 13 houses set on land 350 metres from the sea on the cliffs, located in Ribamar, 3 km from Ericeira.
PROPERTY DESCRIPTION:
HOMES
T4 to T5, all the bedrooms in suite concept.
Master suite between 44 m2 to 70 m2 with closet.
Living and dining between 89 m2 to 115 m2.
Walk in wine cellar with refrigeration.
SPA with jacuzzi, sauna and turkish bath.
Multipurpose room that can be used as a gym, yoga studio or home cinema room between 31 m2 to 69 m2.
Laundry room between 10 m2 to 14 m2.
Garage for 2 to 4 cars with wallbox for electric vehicle charging.
Engines and support room between 15 m2 to 33 m2.
Private heated pool between 48 m2 to 69 m2 with outdoor bathroom.
DESCRIPTION OF THE EXTERIOR:DESCRIÇÃO DO EXTERIOR:
CONDOMINIUM
Leisure area with garden and green areas with outdoor lighting.
Circulation paths inside the gardens with exclusive lounge areas.
Entrance gate and fence for security and privacy.
Meeting or multipurpose room.
EQUIPMENT:
Home domotics system will monitor and/or control attributes of the home, such as lighting, climate, entertainment systems, heating, ventilation and air conditioning systems (HVAC). Also including home security such as access control, alarm systems and video surveillance.
HVAC system (Heating, ventilation and air conditioning).
Hydronic underfloor heating.
Heat pump with 950 liters tank.
30 to 35 Photovoltaic solar panels per home (390 to 455 in total) with a community energy storage systems.
Intrusion protection, video surveillance, fire detection in the kitchen area, carbon monoxide detection in the garage and water leak prevention.
Smart Door Locks with via fingerprint, code or key.
Fiber optic home networking.
Thermal Windows with triple glazed and thermal break aluminium frame profiles.
Electric outdoor blackouts.
Electric indoor blinds.
Gate and garage door automatic control by remote control or smart phone.
Water descaler for the house water supply circuit.
Water purification plant using the reverse osmosis process for the kitchen water supply circuit.
Use of rainwater collected on roofs and terraces, sending it to a 30.000 liters underground reservoir.
Filter and reuse light gray water from showers and sinks for reuse in toilets.
Kitchens equipped with built-in Miele appliances: oven, steam oven, microwave, vitro-ceramic hob with integrated extractor fan, coffee machine, dishwasher, combined refrigerator and refrigerated wine cellar.
Italian Duravit washbasins, bathtubs and toilets.
Fantini Italian taps
MATERIALS
Exterior covering materials: exposed concrete, pigmented putty with the tone of the region’s earth and wooden slats.
Interior wall and ceiling coverings in stucco and wood.
Floors covered with Italian Marazzi ceramics and wood.
Bathrooms covered with Italian Marazzi ceramics.
Terraces with deck floors in Cumuro or Ipê.
VALUATION OF THE PROPERTY:
UJJAI - ERICEIRA PREMIUM HOMES
A PROMISE OF BEAUTY AND SERENITY
Life moves fast, with layers of noise and endless city patterns, immerse in a slow lifestyle. Soulfull Homes filled with design, inspiration and healing surroundings.
Soft mornings invigorating breeze as we follow a picturesque, earthy road between green fields and trees leading us into the ocean. Ujjayi has been design respecting the existing land. A luxuous collection of 13 eco designed Homes embedded in the coast line landscape, a refuge to unwind and take in nature in its most wholesome form. We breathe in the purest air of the clifts and the ocean, a distinctive fragrance that evokes a feeling of nostalgia and a glowing sense of warmth. Ribamar, Ericeira vila is surrounded by the atlantic ocean as far as the eye can see. It feels as though we are alone, in the middle of nowhere. All we can hear is the pure sounds of nature. UJJAYI Homes are implanted, a rippling vision of shapes emerging from nature as if they had always been there.
VISION
’We focused on design and being close to nature. Everything was thought out to the utmost detail as a team.’ - Nuno Ribeiro
UJJAYI vision leeds to a combination of architecture, design and comfort, the ultimate triad for perfection. A celebration of indoor and outdoor dwelling, each Home stand timeless and true to the concept of eco design architecture, where sunlight and shade are harnessed mainly through the space - roofless extensions open to the sky, The configuration of UJJAYI although the Homes are nestled in the same property and ultimately built as one project, the houses sit independently from one another. A promise of beauty and serenity, was created by Portuguese architects Yuri Martinho and Ana Matos and the owners, husband and wife Nuno and Sofia Ribeiro.
UJJAII hosts a private and distinct luxury condominium, marked by modern PREMIUM design architecture less than 150 meters from the sea. Consisting of 13 houses with futuristic design and architecture, created in an environmentally conscious mindset, differentiated by excellence in quality and ideology. All villas are luxury, comfortable and spacious, with different types due to their large areas, ranging from T4 to T5 with private garden areas, large terraces and common leisure areas. The insight of this venture is based on the creation of a harmonious connection between all elements: nature and design. A futuristic vision in the search for a simple quality of life rooted in nature, offering luxurious and distinctive comfort. Relax and cool off in our private pool, challenge friends and family to a walk down the iconic hill to the sea and enjoy the lush landscape. In addition, UJJAII has gardens and a playground where your children can also have fun. Here, you will find an environment that combines innovation and sophistication with environmental awareness.
ABOUT
Your sophisticated refuge in the heart of Ericeira - World Surfing Reserve, located in Ribamar, one of the most privileged regions of Lisbon. The Genuine UJJAII is the perfect place to enjoy a conscious, fulfilling and sophisticated lifestyle. Environmental and housing sustainability is valued, seeking to minimize the environmental impact of the project. From thermal and acoustic insulation to materials carefully selected for their quality and durability, each element of the Homes reflects our commitment to excellence and sustainability.
Discover the pleasure of waking up just a few steps from the stunning ocean, in the middle of the cliffs, above the World Surfing Reserve, where the sun shines radiantly and the superb virgin nature invites you to relax in a wonderful climate.
Project designed with the Yuma Concept Architecture Office
ADDITIONAL INFORMATION:
- Areas taken from the PH area list
- 3D images are just a demonstration of the project and cannot be used in a contractual context
- Property with approved architectural project, with speciality project in preparation and, for this reason, the presentation of the Energy Certificate is not yet applicable.
** Toda a informação disponível não dispensa a confirmação por parte da mediadora bem como a consulta da documentação do imóvel. **
Contact
See Phone
House 5 Bedrooms
São Pedro da Cadeira, Torres Vedras, Distrito de Lisboa
Used · 214m²
With Garage
buy
950.000 €
Magnificent single storey villa with a rustic design, completely refurbished with the best quality materials and equipment, on the edge of a village and very close to the sea. Comfort and tranquillity in an exclusive environment about 15 km from Ericeira
Detached, single-storey and rustic house, completely refurbished with the best materials and equipment. Located on a plot of 1448 m2, with 210 m2 of floor area.
The property consists of
Four suites with bathroom, a large library / office, a huge common room with living area and dining room, which leads to a spacious kitchen fully equipped with modern appliances and with an island where you can also enjoy your meals.
Outside, it has a generously sized terrace, a barbecue with storage area and bathroom and an annex with a games room, which you pick up with a shed for a car with a wall box for charging electric vehicles.
As extras, they also have a drainage system and river water collection for an artesian well with an extraction engine. It also has an automatic irrigation system, outdoor lighting, alarm and video surveillance.
15 km from Ericeira and 60 km from Lisbon, you have this unique opportunity to have a house in the countryside within walking distance of the sea.
Equipment:
Washing machine, dishwasher, ceramic hob, oven, microwave, fridge, freezer, thermal wine rack, two solar panels water heaters, air conditioning, well with extraction motor, automatic irrigation system, outdoor lighting, drainage system and rainwater collection for the well, dog house, snocker table in the annex, fridge, extractor fan, alarm, video intercom, outdoor cameras, automatic gate and wall box for charging electric cars
* All available information does not exempt the mediator from confirming as well as consulting the property documentation. *
Welcome to this splendid region, known as the ’saloia’ area, where you can escape the hustle and bustle of city life while enjoying a delightful lifestyle.
Located just 20 minutes away from Lisbon, with convenient access via the A8 and A21 highways.
Ericeira - ’Where the sea is bluer’ - has held the title of the world’s second surfing reserve since 2011, a unique distinction in Europe. Its renowned beaches such as Ribeira d’Ilhas, Foz do Lizandro, Praia dos Coxos in Ribamar, among others, provide ideal conditions for surf enthusiasts. In addition to surfing, the region is also a hub for kitesurfing, windsurfing, bodyboarding, and stand-up paddling.
In 2018, Ericeira was further recognized as the second-best parish in Lisbon to live in, attributed to its safety, accessibility, and recreational spaces. Among the local customs and traditions, Ericeira is celebrated for its seafood and the art of fishing.
The third place is reserved for the parish of Mafra (currently encompassing 11 parishes), which was acknowledged in 2021 as the second national municipality with the highest population growth over the last decade.
Mafra is a city steeped in history, notably marked by the grand construction of the National Palace of Mafra, designated as a UNESCO World Heritage site in 2019.
The city also harbors hidden treasures, including the one and only National Tapada of Mafra. Come and discover the allure of this exceptional region where natural beauty harmoniously blends with cultural heritage and a distinctive way of life.
Detached, single-storey and rustic house, completely refurbished with the best materials and equipment. Located on a plot of 1448 m2, with 210 m2 of floor area.
The property consists of
Four suites with bathroom, a large library / office, a huge common room with living area and dining room, which leads to a spacious kitchen fully equipped with modern appliances and with an island where you can also enjoy your meals.
Outside, it has a generously sized terrace, a barbecue with storage area and bathroom and an annex with a games room, which you pick up with a shed for a car with a wall box for charging electric vehicles.
As extras, they also have a drainage system and river water collection for an artesian well with an extraction engine. It also has an automatic irrigation system, outdoor lighting, alarm and video surveillance.
15 km from Ericeira and 60 km from Lisbon, you have this unique opportunity to have a house in the countryside within walking distance of the sea.
Equipment:
Washing machine, dishwasher, ceramic hob, oven, microwave, fridge, freezer, thermal wine rack, two solar panels water heaters, air conditioning, well with extraction motor, automatic irrigation system, outdoor lighting, drainage system and rainwater collection for the well, dog house, snocker table in the annex, fridge, extractor fan, alarm, video intercom, outdoor cameras, automatic gate and wall box for charging electric cars
* All available information does not exempt the mediator from confirming as well as consulting the property documentation. *
Welcome to this splendid region, known as the ’saloia’ area, where you can escape the hustle and bustle of city life while enjoying a delightful lifestyle.
Located just 20 minutes away from Lisbon, with convenient access via the A8 and A21 highways.
Ericeira - ’Where the sea is bluer’ - has held the title of the world’s second surfing reserve since 2011, a unique distinction in Europe. Its renowned beaches such as Ribeira d’Ilhas, Foz do Lizandro, Praia dos Coxos in Ribamar, among others, provide ideal conditions for surf enthusiasts. In addition to surfing, the region is also a hub for kitesurfing, windsurfing, bodyboarding, and stand-up paddling.
In 2018, Ericeira was further recognized as the second-best parish in Lisbon to live in, attributed to its safety, accessibility, and recreational spaces. Among the local customs and traditions, Ericeira is celebrated for its seafood and the art of fishing.
The third place is reserved for the parish of Mafra (currently encompassing 11 parishes), which was acknowledged in 2021 as the second national municipality with the highest population growth over the last decade.
Mafra is a city steeped in history, notably marked by the grand construction of the National Palace of Mafra, designated as a UNESCO World Heritage site in 2019.
The city also harbors hidden treasures, including the one and only National Tapada of Mafra. Come and discover the allure of this exceptional region where natural beauty harmoniously blends with cultural heritage and a distinctive way of life.
Contact
See Phone
House 5 Bedrooms
Albarraque (Rio de Mouro), Sintra, Distrito de Lisboa
Used · 200m²
buy
550.000 €
Moradia T5+2 em Albarraque, Sintra
Referência: FF2437
Moradia T5+2 a ser vendida no estado de conservação em que se encontra.
Composição do imóvel:
Piso -1:
- Hall de circulação;
- Sala ampla com lareira;
- Wc de serviço;
- Quarto;
- Logradouro (estacionamento para 2 viaturas);
Piso 0:
- Hall de entrada;
- Cozinha;
- Wc social completa;
- 3 Quartos;
Piso 1:
- Cozinha;
- Wc de serviço;
- Quarto;
- Salão;
Sótão
Dispõe de excelente luminosidade devido ao facto de ter 3 frentes;
Este imóvel situa-se em bairro de moradias zona de moradias muito tranquila e familiar encontrando-se nas proximidades: escolas, restauração, comércio em geral e diversos serviços.
Próximo de transportes rodoviários;
Possui excelentes acessibilidades aos principais eixos rodoviários da zona: IC19, A5, A16.
Para mais informações e/ ou agendar visita contacte (telefone) ou (telefone)
Para mais soluções consulte: liskasasimobiliaria pt
’LisKasas o caminho mais rápido e seguro na procura da sua futura casa’
Referência: FF2437
Moradia T5+2 a ser vendida no estado de conservação em que se encontra.
Composição do imóvel:
Piso -1:
- Hall de circulação;
- Sala ampla com lareira;
- Wc de serviço;
- Quarto;
- Logradouro (estacionamento para 2 viaturas);
Piso 0:
- Hall de entrada;
- Cozinha;
- Wc social completa;
- 3 Quartos;
Piso 1:
- Cozinha;
- Wc de serviço;
- Quarto;
- Salão;
Sótão
Dispõe de excelente luminosidade devido ao facto de ter 3 frentes;
Este imóvel situa-se em bairro de moradias zona de moradias muito tranquila e familiar encontrando-se nas proximidades: escolas, restauração, comércio em geral e diversos serviços.
Próximo de transportes rodoviários;
Possui excelentes acessibilidades aos principais eixos rodoviários da zona: IC19, A5, A16.
Para mais informações e/ ou agendar visita contacte (telefone) ou (telefone)
Para mais soluções consulte: liskasasimobiliaria pt
’LisKasas o caminho mais rápido e seguro na procura da sua futura casa’
Contact
See Phone
See more Properties for Sale, Apartments and Houses in Distrito de Lisboa
Bedrooms
Zones
Can’t find the property you’re looking for?





