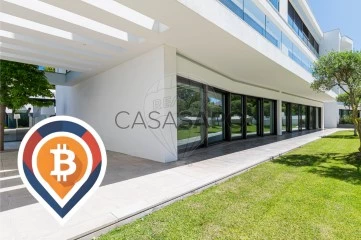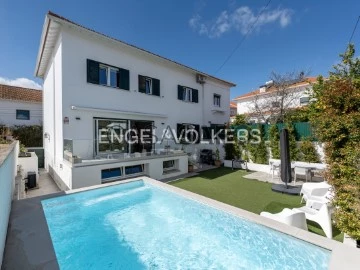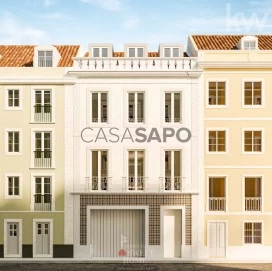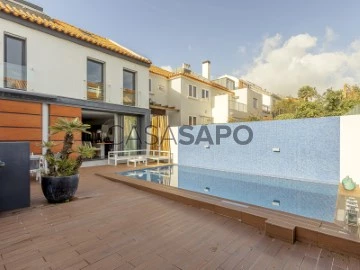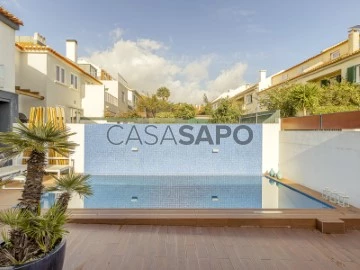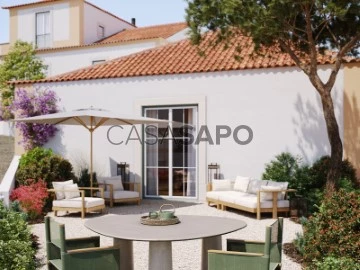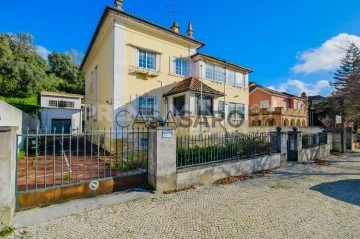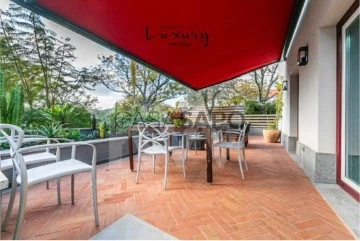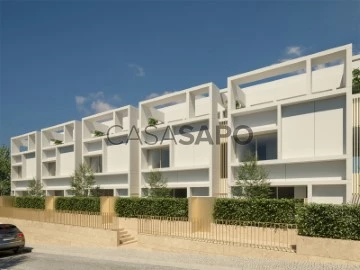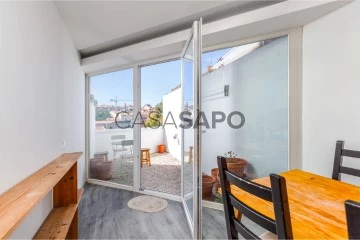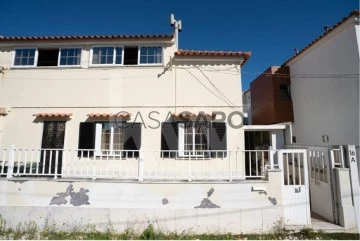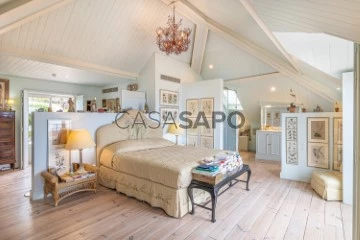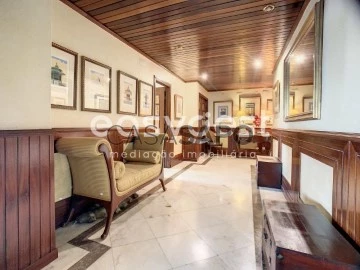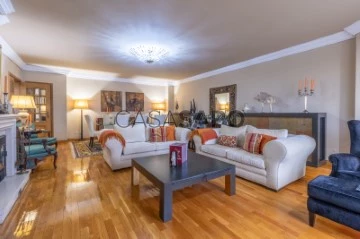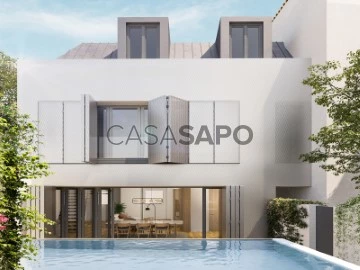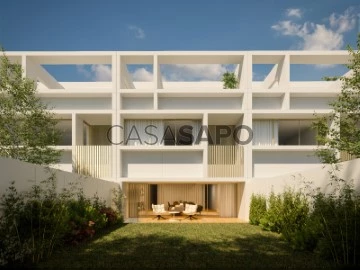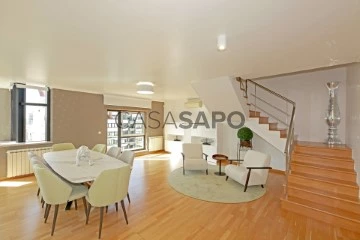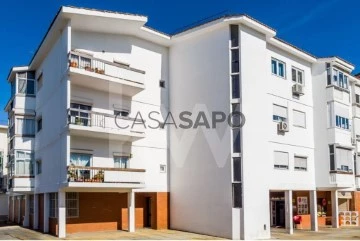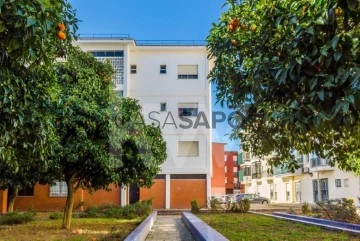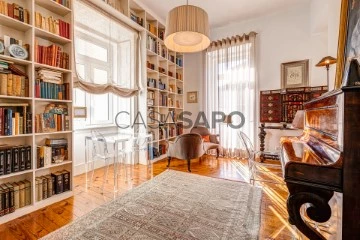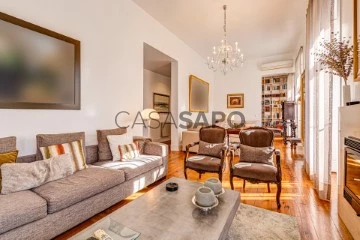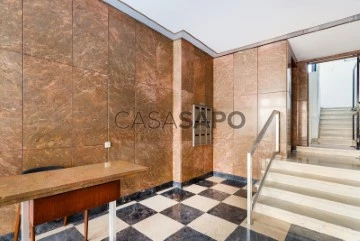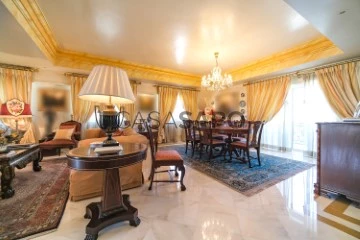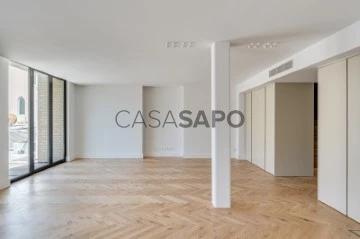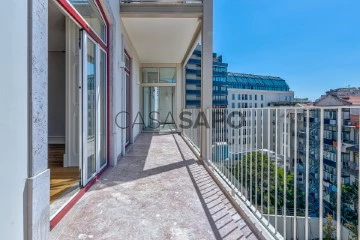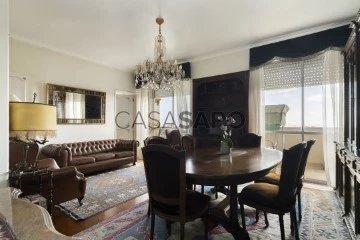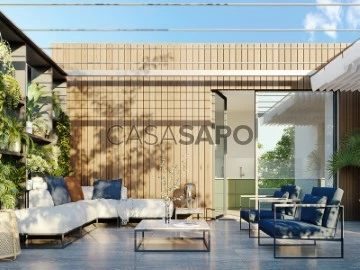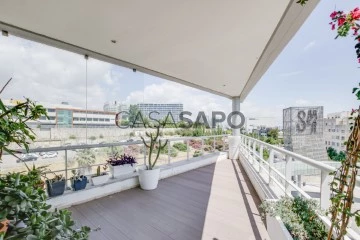Saiba aqui quanto pode pedir
295 Properties for Sale, Apartments and Houses 5 Bedrooms in Lisboa
Map
Order by
Relevance
Apartment 5 Bedrooms
Belém, Lisboa, Distrito de Lisboa
New · 346m²
buy
2.090.000 €
Luxuoso T5 em Duplex com 448m2.
Num dos mais conceituados Condomínios de Luxo de Belém, o River Houses, encontramos este apartamento desenvolvendo-se em dois pisos o piso 0 e piso-1, com terraços e varanda privativa com acabamentos de luxo e equipamentos de elevada gama.
Cheio de luminosidade e maioritariamente virado a Sul desenvolve-se principalmente ao nível do R/c com grandes vãos de fachada que abrem directamente para o jardim e um Terraço privativo, ao nível do piso -1 encontramos duas salas de dimensões generosas. No piso -1 situam-se 5 lugares de garagem e uma lavandaria privativa com acesso também por elevador. Actualmente transformado em escritório pode optar pelo seu próprio projecto e layout de interiores.
O Condomínio de Luxo River Houses é um condomínio fechado com segurança 24 horas por dia e Piscina e com apenas 14 fracções. Prima pelo bom gosto, tranquilidade e conforto, tendo sido nomeado para o ’Prémio Construir - Melhor Edifício Residencial’ com projecto da autoria do Arqt. Carlos Gonçalves que tentou conservar a arquitectura original numa simbiose perfeita com a arquitectura moderna e contemporânea nas intervenções necessárias.
Localizado em Pedrouços, zona muito procurada no Sec. XIX pela Nobreza, Burguesia e Intelectuais da época e que mantém, ainda hoje, a sua distinção. Situado no Baixo Restelo, na proximidade do Rio Tejo e freguesia de Belém, encontra-se numa zona de grande riqueza histórica e arquitectónica onde não faltam Museus, Centros Culturais e Científicos de que são exemplo a Torre de Belém, os Jerónimos, a Fundação Champalimaud, o Museu dos Coches, ou o Centro Cultural de Belém, entre tantos outros. Aqui facilmente poderá desfrutar de todo o encanto do Rio Tejo, da zona ribeirinha com Marina, restaurantes requintados, cafés e tantas outras atracções.
VENHA CONHECER A SUA NOVA CASA.
;ID RE/MAX: (telefone)
Num dos mais conceituados Condomínios de Luxo de Belém, o River Houses, encontramos este apartamento desenvolvendo-se em dois pisos o piso 0 e piso-1, com terraços e varanda privativa com acabamentos de luxo e equipamentos de elevada gama.
Cheio de luminosidade e maioritariamente virado a Sul desenvolve-se principalmente ao nível do R/c com grandes vãos de fachada que abrem directamente para o jardim e um Terraço privativo, ao nível do piso -1 encontramos duas salas de dimensões generosas. No piso -1 situam-se 5 lugares de garagem e uma lavandaria privativa com acesso também por elevador. Actualmente transformado em escritório pode optar pelo seu próprio projecto e layout de interiores.
O Condomínio de Luxo River Houses é um condomínio fechado com segurança 24 horas por dia e Piscina e com apenas 14 fracções. Prima pelo bom gosto, tranquilidade e conforto, tendo sido nomeado para o ’Prémio Construir - Melhor Edifício Residencial’ com projecto da autoria do Arqt. Carlos Gonçalves que tentou conservar a arquitectura original numa simbiose perfeita com a arquitectura moderna e contemporânea nas intervenções necessárias.
Localizado em Pedrouços, zona muito procurada no Sec. XIX pela Nobreza, Burguesia e Intelectuais da época e que mantém, ainda hoje, a sua distinção. Situado no Baixo Restelo, na proximidade do Rio Tejo e freguesia de Belém, encontra-se numa zona de grande riqueza histórica e arquitectónica onde não faltam Museus, Centros Culturais e Científicos de que são exemplo a Torre de Belém, os Jerónimos, a Fundação Champalimaud, o Museu dos Coches, ou o Centro Cultural de Belém, entre tantos outros. Aqui facilmente poderá desfrutar de todo o encanto do Rio Tejo, da zona ribeirinha com Marina, restaurantes requintados, cafés e tantas outras atracções.
VENHA CONHECER A SUA NOVA CASA.
;ID RE/MAX: (telefone)
Contact
See Phone
House 5 Bedrooms
Olivais, Lisboa, Distrito de Lisboa
Used · 173m²
With Garage
buy
1.400.000 €
Magnificent 5 bedroom villa completely renovated with swimming pool and garage.
The villa has four car parking spaces (two in a garage and two outside the property), solar panels placed on the roof and a charging area for an electric car. All rooms have air conditioning and an increase in the power of the electrical panel was also requested.
With four floors, it has a basement with a garage, gym and laundry room, with cupboards and storage space. The entrance floor includes a huge living room, combined with a modern kitchen and access to the garden, bathroom and entrance hall.
The kitchen is spacious, modern and inviting, with a multifunctional island and built-in appliances. Next is a living and dining room which, like the other lounge, has a view of the garden around the several large windows. On the first floor we have four spacious and bright bedrooms with built-in wardrobes, one of which has a suite and two bathrooms.
The top floor has a completely private room, very spacious with an activity area and bedroom with en-suite bathroom. The garden, accessible from the lounge, has a space for abarbecue, a relaxation area and a swimming pool with a temperature regulator. There is an area for planting trees and shrubs and a bed of aromatic herbs. 5 minutes from Lisbon Airport is the Encarnação neighborhood, much sought after by families for the quality of life it provides. With an easy location to all points of the city, green spaces that provide a perfect balance between the tranquility of living in a house, enjoying the outdoor area in full, enjoying the skies of Lisbon and easily moving to the cosmopolitan center. This fantastic property can be your project! Mark your visit!
The villa has four car parking spaces (two in a garage and two outside the property), solar panels placed on the roof and a charging area for an electric car. All rooms have air conditioning and an increase in the power of the electrical panel was also requested.
With four floors, it has a basement with a garage, gym and laundry room, with cupboards and storage space. The entrance floor includes a huge living room, combined with a modern kitchen and access to the garden, bathroom and entrance hall.
The kitchen is spacious, modern and inviting, with a multifunctional island and built-in appliances. Next is a living and dining room which, like the other lounge, has a view of the garden around the several large windows. On the first floor we have four spacious and bright bedrooms with built-in wardrobes, one of which has a suite and two bathrooms.
The top floor has a completely private room, very spacious with an activity area and bedroom with en-suite bathroom. The garden, accessible from the lounge, has a space for abarbecue, a relaxation area and a swimming pool with a temperature regulator. There is an area for planting trees and shrubs and a bed of aromatic herbs. 5 minutes from Lisbon Airport is the Encarnação neighborhood, much sought after by families for the quality of life it provides. With an easy location to all points of the city, green spaces that provide a perfect balance between the tranquility of living in a house, enjoying the outdoor area in full, enjoying the skies of Lisbon and easily moving to the cosmopolitan center. This fantastic property can be your project! Mark your visit!
Contact
See Phone
House 5 Bedrooms
Campo de Ourique, Lisboa, Distrito de Lisboa
In project · 504m²
With Garage
buy
2.350.000 €
Located in one of the most prestigious neighborhoods in Lisbon, Campo de Ourique , this 4-storey house, located on Rua Saraiva de Carvalho, is a true urban jewel, awaiting approval of an architectural project for renovation, for a 5-bedroom house.
The property stands out for the charm of its original architecture and historical architectural features, and for the promise of a revitalization that harmoniously combines modern comfort with elegance.
Discover a unique opportunity in Campo de Ourique, one of the most desirable neighborhoods in Lisbon. This 4-storey T5 villa, located on Rua Saraiva de Carvalho, awaits you with an architectural project in the approval phase that promises a fusion between historical charm and contemporary comfort.
Description of the housing rehabilitation project:
Floor 0: The entrance, at street level, opens onto a hall with a staircase leading to the upper floors. This floor has a large garage for 2 cars , measuring 50 m², a games room measuring 31.79 m² that includes an interior garden , as well as 2 comfortable suites measuring 18.35 m² and 13.49 m².
Floor 1: Characterized by a spacious living room measuring 45.24 m², which flows harmoniously into an open-space kitchen , a guest toilet , and provides direct access to the landscaped patio, in a private patio measuring 57 m². This space promises to be an oasis of tranquility and an elegant continuation of the home’s social areas.
2nd Floor: This floor is dedicated to rest, boasting a master suite measuring a generous 44 m², accompanied by 2 more suites , ensuring privacy and comfort.
Floor 3: At the top of the house, we find a multifunctional room measuring 42.5 m², perfect for leisure moments and meals, from where you can enjoy a panoramic view of the Tagus River and a guest toilet.
The facade will be meticulously revitalized, preserving its authenticity and respecting the neighborhood’s architectural landscape. Inside, the carefully conceived design emphasizes the entry of natural light and offers large spaces with high ceilings, while maintaining the architectural details that give the house a distinct character and refined functionality.
The property, with a land area of 184.8 m² , includes a project (in the final stage of approval by Lisbon City Council) for the remodeling of the existing building into a 5-bedroom house . This renovation will cover 4 floors and will result in a Gross Construction Area of 503.85 m² plus 76.67 m² of Outdoor Area, making a Total Surface Area of 580.52 m² .
The project includes the construction of a service elevator for all floors.
This is a unique opportunity to create a dream home in one of the most prestigious locations in Lisbon.
Campo de Ourique
Living in Campo de Ourique means enjoying the perfect balance between historical and cultural richness and the facilities that only a neighborhood served by a full range of local services can provide. Here, you will find everything you need close to an easy daily routine:
Leisure and Green Areas: The Jardim and Basílica da Estrela, emblematic places in Lisbon, are just a two-minute walk away. The Campo de Ourique Market, where you can do your daily shopping at the fresh produce stalls, enjoy the various gastronomic options at the ’Food Market’ and watch live music on the weekends. Historical and cultural richness with Casa Fernando Pessoa, Jardim da Parada, Igreja do Santo Condesável, etc.;
Restaurants: Renowned regional and international cuisine restaurants such as: Tasca da Esquina, ’Coelho da Rocha’, Trempe, Casa dos Passarinhos, La Bottega di Gio, Cícero Bistrot, etc.;
Schools: Redbridge School International Schools and the French Lyceum, as well as several nurseries, colleges and public schools;
Commerce: There is a complete Pingo Doce Supermarket next door. In addition to the multiple neighborhood stores, the Amoreiras Shopping Center, one of the largest and most complete in Lisbon, is located right next door;
Health: Next door and under construction is the modern Campo de Ourique Family Health Unit;
There is no shortage of public transport options in the area, such as buses and trams and, additionally, the future Estrela metro station , planned for the 4th quarter of 2024, promises to make traveling within the city even easier.
The proximity to the A5 motorway, the North-South Axis and the 25 de Abril Bridge ensures quick access to any area of Lisbon, as well as the beaches from Oeiras to Cascais.
Take advantage of this unique opportunity to invest and give a personal touch to your future residence, located at Rua Saraiva de Carvalho 136A. For more information or to schedule a visit, don’t hesitate to contact me and take the first step towards the home of your dreams.
The property stands out for the charm of its original architecture and historical architectural features, and for the promise of a revitalization that harmoniously combines modern comfort with elegance.
Discover a unique opportunity in Campo de Ourique, one of the most desirable neighborhoods in Lisbon. This 4-storey T5 villa, located on Rua Saraiva de Carvalho, awaits you with an architectural project in the approval phase that promises a fusion between historical charm and contemporary comfort.
Description of the housing rehabilitation project:
Floor 0: The entrance, at street level, opens onto a hall with a staircase leading to the upper floors. This floor has a large garage for 2 cars , measuring 50 m², a games room measuring 31.79 m² that includes an interior garden , as well as 2 comfortable suites measuring 18.35 m² and 13.49 m².
Floor 1: Characterized by a spacious living room measuring 45.24 m², which flows harmoniously into an open-space kitchen , a guest toilet , and provides direct access to the landscaped patio, in a private patio measuring 57 m². This space promises to be an oasis of tranquility and an elegant continuation of the home’s social areas.
2nd Floor: This floor is dedicated to rest, boasting a master suite measuring a generous 44 m², accompanied by 2 more suites , ensuring privacy and comfort.
Floor 3: At the top of the house, we find a multifunctional room measuring 42.5 m², perfect for leisure moments and meals, from where you can enjoy a panoramic view of the Tagus River and a guest toilet.
The facade will be meticulously revitalized, preserving its authenticity and respecting the neighborhood’s architectural landscape. Inside, the carefully conceived design emphasizes the entry of natural light and offers large spaces with high ceilings, while maintaining the architectural details that give the house a distinct character and refined functionality.
The property, with a land area of 184.8 m² , includes a project (in the final stage of approval by Lisbon City Council) for the remodeling of the existing building into a 5-bedroom house . This renovation will cover 4 floors and will result in a Gross Construction Area of 503.85 m² plus 76.67 m² of Outdoor Area, making a Total Surface Area of 580.52 m² .
The project includes the construction of a service elevator for all floors.
This is a unique opportunity to create a dream home in one of the most prestigious locations in Lisbon.
Campo de Ourique
Living in Campo de Ourique means enjoying the perfect balance between historical and cultural richness and the facilities that only a neighborhood served by a full range of local services can provide. Here, you will find everything you need close to an easy daily routine:
Leisure and Green Areas: The Jardim and Basílica da Estrela, emblematic places in Lisbon, are just a two-minute walk away. The Campo de Ourique Market, where you can do your daily shopping at the fresh produce stalls, enjoy the various gastronomic options at the ’Food Market’ and watch live music on the weekends. Historical and cultural richness with Casa Fernando Pessoa, Jardim da Parada, Igreja do Santo Condesável, etc.;
Restaurants: Renowned regional and international cuisine restaurants such as: Tasca da Esquina, ’Coelho da Rocha’, Trempe, Casa dos Passarinhos, La Bottega di Gio, Cícero Bistrot, etc.;
Schools: Redbridge School International Schools and the French Lyceum, as well as several nurseries, colleges and public schools;
Commerce: There is a complete Pingo Doce Supermarket next door. In addition to the multiple neighborhood stores, the Amoreiras Shopping Center, one of the largest and most complete in Lisbon, is located right next door;
Health: Next door and under construction is the modern Campo de Ourique Family Health Unit;
There is no shortage of public transport options in the area, such as buses and trams and, additionally, the future Estrela metro station , planned for the 4th quarter of 2024, promises to make traveling within the city even easier.
The proximity to the A5 motorway, the North-South Axis and the 25 de Abril Bridge ensures quick access to any area of Lisbon, as well as the beaches from Oeiras to Cascais.
Take advantage of this unique opportunity to invest and give a personal touch to your future residence, located at Rua Saraiva de Carvalho 136A. For more information or to schedule a visit, don’t hesitate to contact me and take the first step towards the home of your dreams.
Contact
See Phone
House 5 Bedrooms
Restelo (Santa Maria de Belém), Lisboa, Distrito de Lisboa
Used · 257m²
With Swimming Pool
buy
1.600.000 €
5-bedroom villa with 257 sqm of gross construction area, a pool, and an outdoor area of 155 sqm, located in Restelo, Lisbon. The villa is distributed over three floors. On the ground floor, there is an entrance hall, a living room, a dining room, a fully equipped kitchen, and a guest bathroom. The first floor consists of three bedrooms with en-suite bathrooms and one suite. The second floor features a master suite. The outdoor area includes a deck with a pool and a barbecue area. There is also a basement.
Restelo is located near several national monuments, such as the Jerónimos Monastery, Belém Cultural Center, Padrão dos Descobrimentos, Belém Tower, and Ajuda National Palace. It is close to the Alegro shopping center and Ikea. Within a 5-minute driving distance, you can find prestigious public and private schools like Park International School. It is 10 minutes away from the center of Lisbon and 20 minutes from Humberto Delgado Lisbon Airport.
Restelo is located near several national monuments, such as the Jerónimos Monastery, Belém Cultural Center, Padrão dos Descobrimentos, Belém Tower, and Ajuda National Palace. It is close to the Alegro shopping center and Ikea. Within a 5-minute driving distance, you can find prestigious public and private schools like Park International School. It is 10 minutes away from the center of Lisbon and 20 minutes from Humberto Delgado Lisbon Airport.
Contact
See Phone
House 5 Bedrooms
Alta de Lisboa, Lumiar, Distrito de Lisboa
Under construction · 300m²
With Garage
buy
1.745.000 €
5 bedroom villa with 300 sq m, a garden of 110 sq m and 4 parking spaces, inserted in a new development to be born in the central axis of Alta de Lisboa, near the Conchas Park and several of the best private schools in Lisbon.
An exclusive condominium with communal gardens, swimming pool, gym, cross training station, co-working room, pet care station, car-washing and sky lounge.
Probably one of the launches of the year with best price-quality ratio, presenting absolutely fantastic sales values for private condominium in Lisbon.
The development consists of 3 apartment blocks from studios to 4-bedroom apartments and 13 villas from 1 to 5-bedrooms, all with outdoor spaces, balconies, terraces and / or private gardens and parking.
The apartments combine modern comfort with the tranquility of a unique green setting of Alta de Lisboa.
The Villas recover the original buildings of the eighteenth century and breathe all the modernity of sophisticated interiors, where attention to detail is a constant.
A condominium with eyes set on the future, prepared for electric mobility, with pre-installation for electric car charging, also has a CTT locker room for online deliveries.
On the central axis of Alta de Lisboa, next to the Corvos roundabout, and confining with Av. Álvaro Cunhal and Rua José Cardoso Pires, the development is close to conchas park, subway, airport, several schools such as São Tomás, São João de Brito, Doroteias among others. Next to the future Lidl.
Don’t miss this opportunity. Ask for more information now!
Castelhana is a Portuguese real estate agency present in the domestic market for over 20 years, specialized in prime residential real estate and recognized for the launch of some of the most distinguished developments in Portugal.
Founded in 1999, Castelhana provides a full service in business brokerage. We are specialists in investment and in the commercialization of real estate.
In Lisbon, in Chiado, one of the most emblematic and traditional areas of the capital. In Porto, we are based in Foz Do Douro, one of the noblest places in the city and in the Algarve region next to the renowned Vilamoura Marina.
We are waiting for you. We have a team available to give you the best support in your next real estate investment.
Contact us!
An exclusive condominium with communal gardens, swimming pool, gym, cross training station, co-working room, pet care station, car-washing and sky lounge.
Probably one of the launches of the year with best price-quality ratio, presenting absolutely fantastic sales values for private condominium in Lisbon.
The development consists of 3 apartment blocks from studios to 4-bedroom apartments and 13 villas from 1 to 5-bedrooms, all with outdoor spaces, balconies, terraces and / or private gardens and parking.
The apartments combine modern comfort with the tranquility of a unique green setting of Alta de Lisboa.
The Villas recover the original buildings of the eighteenth century and breathe all the modernity of sophisticated interiors, where attention to detail is a constant.
A condominium with eyes set on the future, prepared for electric mobility, with pre-installation for electric car charging, also has a CTT locker room for online deliveries.
On the central axis of Alta de Lisboa, next to the Corvos roundabout, and confining with Av. Álvaro Cunhal and Rua José Cardoso Pires, the development is close to conchas park, subway, airport, several schools such as São Tomás, São João de Brito, Doroteias among others. Next to the future Lidl.
Don’t miss this opportunity. Ask for more information now!
Castelhana is a Portuguese real estate agency present in the domestic market for over 20 years, specialized in prime residential real estate and recognized for the launch of some of the most distinguished developments in Portugal.
Founded in 1999, Castelhana provides a full service in business brokerage. We are specialists in investment and in the commercialization of real estate.
In Lisbon, in Chiado, one of the most emblematic and traditional areas of the capital. In Porto, we are based in Foz Do Douro, one of the noblest places in the city and in the Algarve region next to the renowned Vilamoura Marina.
We are waiting for you. We have a team available to give you the best support in your next real estate investment.
Contact us!
Contact
See Phone
Detached House 5 Bedrooms
Alvalade, Lisboa, Distrito de Lisboa
Used · 850m²
With Garage
buy
2.300.000 €
MAKE US THE BEST DEAL
Detached Character Villa, was once a luxury villa of one of the most exclusive neighborhoods of Lisbon, is affected the housing with 5 bedrooms and 4 bathrooms, was during the last years office of a company, being able at this stage to maintain this function or be fully recovered to its original state.
Situated on the popularly known Airport Avenue (Av. Gago Coutinho), this property is undoubtedly located in one of the main avenues of the Portuguese Capital, only 2 mins from Portela Airport, and a few minutes from all the main points of interest of Lisbon.
On this Avenue you can find several groups and associations, such as companies, embassies, the Order of Doctors, the Portuguese Air Force Association and several international colleges.
The villa has a gross area of 850m2 of construction, divided into 3 floors, basement, ground floor and 1st floor, being in all of them quite provided with natural light and balconies.
In the basement the property has a file room and a safe with about 9m2.
Inserted in a plot of 1000m2, it is easy to realize the capacity for leisure spaces or parking lots, not forgetting the garage box with capacity for 6 cars.
At the rear of the house were placed some removable structures with offices, meeting rooms and changing rooms that can be maintained or removed by the future owner, allowing the construction of other facilities similar to what is found in neighboring properties such as swimming pools or even sports courts of tennis, padel or basketball.
We take care of your credit process, without bureaucracies presenting the best solutions for each client.
Credit intermediary certified by Banco de Portugal with the number 0001802.
We help with the whole process! Contact us or leave us your details and we will contact you as soon as possible!
RP90967NM
Detached Character Villa, was once a luxury villa of one of the most exclusive neighborhoods of Lisbon, is affected the housing with 5 bedrooms and 4 bathrooms, was during the last years office of a company, being able at this stage to maintain this function or be fully recovered to its original state.
Situated on the popularly known Airport Avenue (Av. Gago Coutinho), this property is undoubtedly located in one of the main avenues of the Portuguese Capital, only 2 mins from Portela Airport, and a few minutes from all the main points of interest of Lisbon.
On this Avenue you can find several groups and associations, such as companies, embassies, the Order of Doctors, the Portuguese Air Force Association and several international colleges.
The villa has a gross area of 850m2 of construction, divided into 3 floors, basement, ground floor and 1st floor, being in all of them quite provided with natural light and balconies.
In the basement the property has a file room and a safe with about 9m2.
Inserted in a plot of 1000m2, it is easy to realize the capacity for leisure spaces or parking lots, not forgetting the garage box with capacity for 6 cars.
At the rear of the house were placed some removable structures with offices, meeting rooms and changing rooms that can be maintained or removed by the future owner, allowing the construction of other facilities similar to what is found in neighboring properties such as swimming pools or even sports courts of tennis, padel or basketball.
We take care of your credit process, without bureaucracies presenting the best solutions for each client.
Credit intermediary certified by Banco de Portugal with the number 0001802.
We help with the whole process! Contact us or leave us your details and we will contact you as soon as possible!
RP90967NM
Contact
See Phone
House 5 Bedrooms
Campolide, Lisboa, Distrito de Lisboa
Used · 223m²
buy
2.300.000 €
Procura uma Moradia encantadora com jardim no centro de Lisboa? Tem de Visitar esta Moradia antes de decidir o seu Investimento Imobiliário!
Acerca da Zona envolvente:Esta é uma localização priviligiada, a 5 minutos das Amoreiras e do El Corte Inglês.Esta é uma moradia incrível, com acabamentos de luxo, cheia de luz e características encantadoras, com amplo espaço exterior e jardim, no centro de Lisboa, em zona residencial de moradias, muito calma, arborizada, junto a um largo com parque infantil.
O Jardim e o Terraço da moradia são espaços de lazer maravilhosos, que dão uma extensão incrível e ligação das salas da casa aos seus espaços exteriores. A vista desafogada e também para Monsanto conferem uma envolvente admirável.
Reconstruída em 2019, segundo projeto de arquiteto vencedor de diversos prémios nacionais e internacionais na área da reabilitação, tem todas as condições para a vida de luxo que merece.Alguns detalhes importantes dos materiais:- Pavimento em madeira maciça de Riga com aquecimento radiante elétrico controlado por painéis digitais- Ar condicionado Mitsubishi de grelhas embutido em tetos- Janelas de PVC com Vidros duplos- Instalações sanitárias em Mármore de Estremoz com chapas casadas em livro aberto, sanitários da Duravit e torneiras encastradas- 2 Lareiras/recuperador de calor- Parede na sala de estar em pedra mármore Verde viana em toda a altura do compartimento com chapa casada em livro aberto- Cozinha de qualidade superior, marca italiana Binova e equipamentos topo de gama Smeg- Closet e roupeiros italianos da marca Kico - Certificado energético A+No jardim:- Pavimento terracotta artesanal do Algarve e lajes de pedra Azul Cascais reaproveitadas do projeto original- Um jardim maduro com um canteiro de cactos adultos e uma Oliveira alentejana do século XIX tudo com sistema de rega automáticoVedação em madeira liofilizadaDescrição dos Pisos:Dividida em 3 andares, tem- No piso térreo, uma ampla sala de estar com saída para o Jardim relvado, lavabo social e aposentos para empregada. Garagem/lavandaria- No piso intermédio, que é o piso da entrada principal da moradia, uma ampla sala com saída para zona de terraço com toldo elétrico e jardim, pequena sala que pode ser quarto ou escritório, lavabo social com duche e cozinha, também com saída directa para a área exterior da casa.- No piso superior, ampla suite com closet e casa de banho, mais dois quartos e casa de banho.- Sótão com acesso por escadas retrateis com 1,80 de pé direito na cumeeira ideal para as arrumações da familiaDiferentes áreas para viver e conviver, diferentes áreas para sonhar, diferentes áreas para estar.Contacte-me para obter todas as informações e agendar a sua visita a esta casa incrível em Lisboa.
Características:
Características Exteriores - Jardim; Terraço/Deck;
Características Interiores - Lareira; Electrodomésticos embutidos; Casa de Banho da Suite; Closet; Roupeiros; Lavandaria; Solário;
Orientação - Nascente; Sul; Poente;
Outros Equipamentos - Sistema de Segurança;
Vistas - Vista campo;
Outras características - Garagem; Garagem para 2 Carros; Cozinha Equipada; Suite; Ar Condicionado;
Acerca da Zona envolvente:Esta é uma localização priviligiada, a 5 minutos das Amoreiras e do El Corte Inglês.Esta é uma moradia incrível, com acabamentos de luxo, cheia de luz e características encantadoras, com amplo espaço exterior e jardim, no centro de Lisboa, em zona residencial de moradias, muito calma, arborizada, junto a um largo com parque infantil.
O Jardim e o Terraço da moradia são espaços de lazer maravilhosos, que dão uma extensão incrível e ligação das salas da casa aos seus espaços exteriores. A vista desafogada e também para Monsanto conferem uma envolvente admirável.
Reconstruída em 2019, segundo projeto de arquiteto vencedor de diversos prémios nacionais e internacionais na área da reabilitação, tem todas as condições para a vida de luxo que merece.Alguns detalhes importantes dos materiais:- Pavimento em madeira maciça de Riga com aquecimento radiante elétrico controlado por painéis digitais- Ar condicionado Mitsubishi de grelhas embutido em tetos- Janelas de PVC com Vidros duplos- Instalações sanitárias em Mármore de Estremoz com chapas casadas em livro aberto, sanitários da Duravit e torneiras encastradas- 2 Lareiras/recuperador de calor- Parede na sala de estar em pedra mármore Verde viana em toda a altura do compartimento com chapa casada em livro aberto- Cozinha de qualidade superior, marca italiana Binova e equipamentos topo de gama Smeg- Closet e roupeiros italianos da marca Kico - Certificado energético A+No jardim:- Pavimento terracotta artesanal do Algarve e lajes de pedra Azul Cascais reaproveitadas do projeto original- Um jardim maduro com um canteiro de cactos adultos e uma Oliveira alentejana do século XIX tudo com sistema de rega automáticoVedação em madeira liofilizadaDescrição dos Pisos:Dividida em 3 andares, tem- No piso térreo, uma ampla sala de estar com saída para o Jardim relvado, lavabo social e aposentos para empregada. Garagem/lavandaria- No piso intermédio, que é o piso da entrada principal da moradia, uma ampla sala com saída para zona de terraço com toldo elétrico e jardim, pequena sala que pode ser quarto ou escritório, lavabo social com duche e cozinha, também com saída directa para a área exterior da casa.- No piso superior, ampla suite com closet e casa de banho, mais dois quartos e casa de banho.- Sótão com acesso por escadas retrateis com 1,80 de pé direito na cumeeira ideal para as arrumações da familiaDiferentes áreas para viver e conviver, diferentes áreas para sonhar, diferentes áreas para estar.Contacte-me para obter todas as informações e agendar a sua visita a esta casa incrível em Lisboa.
Características:
Características Exteriores - Jardim; Terraço/Deck;
Características Interiores - Lareira; Electrodomésticos embutidos; Casa de Banho da Suite; Closet; Roupeiros; Lavandaria; Solário;
Orientação - Nascente; Sul; Poente;
Outros Equipamentos - Sistema de Segurança;
Vistas - Vista campo;
Outras características - Garagem; Garagem para 2 Carros; Cozinha Equipada; Suite; Ar Condicionado;
Contact
See Phone
House 5 Bedrooms
Alcântara, Lisboa, Distrito de Lisboa
Under construction · 292m²
With Garage
buy
2.430.000 €
5 bedroom house with 292 sq m, total balconies of 48 m2, gardens of 72 m2 with jacuzzi, inserted in a new development in Alcântara.
A new private condominium of villas to be built in Alcântara, a unique project of 5 contemporary style villas with frontal views over the Tagus River.
Composed of T5 houses, with private areas ranging from 353 to 410 m2, designed for the comfort and exclusivity of its residents, with high quality finishes and highly functional spaces.
The houses are built from scratch - five houses with independent access on an internal pedestrian path, with two private gardens, spread over four floors: the entrance floor with atrium, kitchen, guest bathroom and living room open to the garden; the first floor with a suite, two bedrooms and a bathroom; the second floor, set back, with a suite, office and a terrace with a jacuzzi; and finally, the basement floor with parking for three vehicles, support spaces and storage. Two of the houses also have an elevator.
The architecture is marked by clean lines, where the interior spaces live in harmony with the exterior spaces - terraces, balconies and private gardens. The finishes are of premium quality that give a feeling of comfort and sophistication to these villas.
Located next to the Hungarian embassy and the Hotel Pestana Palace, in Alcântara, they are in an increasingly renovated and modern area of Lisbon, with several points of interest.
Here, you will find some of the capital’s liveliest nightlife and social spaces, but also some of the best-known museums and monuments in the world, for their architecture and history.
In this area there are also large green spaces, such as Tapada da Ajuda or Parque Florestal de Monsanto, schools, universities, and a vast heritage where tradition and modernity go hand in hand and which make Alcântara one of the most vibrant areas of Lisbon.
An urban lifestyle that combines modernity, sustainability and nature, in an absolutely unique location, with a stunning view over the Tagus River.
Do not miss this opportunity. Request more information now!
Castelhana is a Portuguese real estate agency present in the domestic market for over 20 years, specialized in prime residential real estate and recognized for the launch of some of the most distinguished developments in Portugal.
Founded in 1999, Castelhana provides a full service in business brokerage. We are specialists in investment and in the commercialization of real estate.
In Lisbon, in Chiado, one of the most emblematic and traditional areas of the capital. In Porto, we are based in Foz Do Douro, one of the noblest places in the city and in the Algarve region next to the renowned Vilamoura Marina.
We are waiting for you. We have a team available to give you the best support in your next real estate investment.
Contact us!
A new private condominium of villas to be built in Alcântara, a unique project of 5 contemporary style villas with frontal views over the Tagus River.
Composed of T5 houses, with private areas ranging from 353 to 410 m2, designed for the comfort and exclusivity of its residents, with high quality finishes and highly functional spaces.
The houses are built from scratch - five houses with independent access on an internal pedestrian path, with two private gardens, spread over four floors: the entrance floor with atrium, kitchen, guest bathroom and living room open to the garden; the first floor with a suite, two bedrooms and a bathroom; the second floor, set back, with a suite, office and a terrace with a jacuzzi; and finally, the basement floor with parking for three vehicles, support spaces and storage. Two of the houses also have an elevator.
The architecture is marked by clean lines, where the interior spaces live in harmony with the exterior spaces - terraces, balconies and private gardens. The finishes are of premium quality that give a feeling of comfort and sophistication to these villas.
Located next to the Hungarian embassy and the Hotel Pestana Palace, in Alcântara, they are in an increasingly renovated and modern area of Lisbon, with several points of interest.
Here, you will find some of the capital’s liveliest nightlife and social spaces, but also some of the best-known museums and monuments in the world, for their architecture and history.
In this area there are also large green spaces, such as Tapada da Ajuda or Parque Florestal de Monsanto, schools, universities, and a vast heritage where tradition and modernity go hand in hand and which make Alcântara one of the most vibrant areas of Lisbon.
An urban lifestyle that combines modernity, sustainability and nature, in an absolutely unique location, with a stunning view over the Tagus River.
Do not miss this opportunity. Request more information now!
Castelhana is a Portuguese real estate agency present in the domestic market for over 20 years, specialized in prime residential real estate and recognized for the launch of some of the most distinguished developments in Portugal.
Founded in 1999, Castelhana provides a full service in business brokerage. We are specialists in investment and in the commercialization of real estate.
In Lisbon, in Chiado, one of the most emblematic and traditional areas of the capital. In Porto, we are based in Foz Do Douro, one of the noblest places in the city and in the Algarve region next to the renowned Vilamoura Marina.
We are waiting for you. We have a team available to give you the best support in your next real estate investment.
Contact us!
Contact
See Phone
House 5 Bedrooms Triplex
Arroios, Lisboa, Distrito de Lisboa
Used · 200m²
buy
720.000 €
Investment Opportunity: yield >6.5%.
A 200m2 house with 5 bedrooms, fully renovated, in Arroios, near Avenida Almirante Reis. Divided over 3 floors, the social area is on the ground floor, including a living room with open kitchen, opening onto a sunny terrace - facing west - with a sublime view of the historic center.
On the first and second floors, there are two bedrooms, with views of the terrace or Bombarda Street. On the top floor, a large bright room covers the area of the house lit by 2 skylights, and a storage space.
All rooms are equipped with electric radiators and wooden double-glazed windows. Water is heated by solar panels. Fully equipped kitchen. Floating parquet flooring. The house is very well maintained, having been recently painted.
The property is located in the heart of Lisbon, just 100m from Avenida Almirante Reis and Largo do Intendente. Easily accessible by metro (Intendente and Martim Moniz stations just a 5-minute walk away). Baixa, Chiado, Castelo: all these neighborhoods of the historic center are easily accessible on foot.
The asset is particularly interesting for an investor looking to rent out the space to students, with a yield >6.5%.
PRIVATE LUXURY REAL ESTATE is an agency based on Avenida da Liberdade, in Lisbon, with stores in Cascais and Azeitão, a reference in the high-end segment. We have facilitated some of the largest real estate transactions in the region. We select for you the most exclusive properties on the market.
A 200m2 house with 5 bedrooms, fully renovated, in Arroios, near Avenida Almirante Reis. Divided over 3 floors, the social area is on the ground floor, including a living room with open kitchen, opening onto a sunny terrace - facing west - with a sublime view of the historic center.
On the first and second floors, there are two bedrooms, with views of the terrace or Bombarda Street. On the top floor, a large bright room covers the area of the house lit by 2 skylights, and a storage space.
All rooms are equipped with electric radiators and wooden double-glazed windows. Water is heated by solar panels. Fully equipped kitchen. Floating parquet flooring. The house is very well maintained, having been recently painted.
The property is located in the heart of Lisbon, just 100m from Avenida Almirante Reis and Largo do Intendente. Easily accessible by metro (Intendente and Martim Moniz stations just a 5-minute walk away). Baixa, Chiado, Castelo: all these neighborhoods of the historic center are easily accessible on foot.
The asset is particularly interesting for an investor looking to rent out the space to students, with a yield >6.5%.
PRIVATE LUXURY REAL ESTATE is an agency based on Avenida da Liberdade, in Lisbon, with stores in Cascais and Azeitão, a reference in the high-end segment. We have facilitated some of the largest real estate transactions in the region. We select for you the most exclusive properties on the market.
Contact
See Phone
House 5 Bedrooms
Ajuda, Lisboa, Distrito de Lisboa
Used · 110m²
buy
495.000 €
Descubra a sua nova casa no coração do Bairro do Alto da Ajuda, um local com uma história que remonta ao século XX, delimitado pelos encantadores Bairros do Restelo e da Ajuda. Este é um bairro em ascensão, com um mercado imobiliário em crescimento, sendo alvo de forte valorização nos próximos anos.
A sua nova moradia está estrategicamente localizada, a apenas 5 minutos a pé do Parque Florestal do Monsanto, a 10 minutos dos icónicos Bairros da Ajuda e Restelo, e a 20 minutos do Rio Tejo. Aqui, poderá desfrutar da proximidade à natureza, com o rio e o Pulmão Verde de Lisboa (Monsanto), assim como das tradições lisboetas, incluindo as famosas marchas populares.
A poucos passos da sua nova casa, encontrará todos os serviços essenciais, desde farmácias e bancos a escolas e centro de saúde. As grandes superfícies comerciais estão a apenas 15 minutos a pé ou a 5 minutos de carro. Além disso, beneficiará de excelentes acessos, incluindo a Marginal, A5, CRIL, CREL, 2.ª Circular, Cabos d’Ávila e IC19, que o levarão ao centro de Lisboa (Marquês de Pombal) em 10 minutos ou ao aeroporto em 20 minutos. O Bairro do Alto da Ajuda também conta com uma boa rede de transportes públicos, com destaque para a estação de comboios de Belém, a 20 minutos a pé da sua nova casa.
A moradia possui 110m2 de Área Bruta Privativa, inserida num lote de 140m2, distribuídos da seguinte forma:
Piso Térreo:Sala de jantar;Escritório;WC social;Cozinha;Zona de lavandaria autónoma;2 Quartos;Casa de banho;Sala de estar e bar;
Piso 1:Mezzanine com vista para o Tejo;Espaço de arrumos.
Na envolvência, encontrará uma variedade de hospitais, clínicas, universidades, escolas, colégios, mercados, parques e museus, incluindo o CCB, Museu Coleção Berardo, Mosteiro dos Jerónimos, Torre de Belém, entre outros.
Venha viver a vida de bairro que sempre sonhou, enriquecida por uma dose generosa de cultura e natureza. Descubra a Ajuda!Para mais informações, entre em contacto connosco. Não deixe escapar esta oportunidade!
Por favor, note que a moradia é de construção legal, mas sofreu obras de alteração que não foram legalizadas, ficando assim em situação de ilegalidade.
Partilhamos este negócio (50/50) com todos os consultores e agências imobiliárias licenciadas com AMI válido.
Esperamos por si. Obrigado e até breve!
Características:
Características Interiores - Hall de entrada; Lareira;
Características Gerais - Para remodelar;
Vistas - Vista rio;
Outras características - Arrecadação; Moradia em Banda;
A sua nova moradia está estrategicamente localizada, a apenas 5 minutos a pé do Parque Florestal do Monsanto, a 10 minutos dos icónicos Bairros da Ajuda e Restelo, e a 20 minutos do Rio Tejo. Aqui, poderá desfrutar da proximidade à natureza, com o rio e o Pulmão Verde de Lisboa (Monsanto), assim como das tradições lisboetas, incluindo as famosas marchas populares.
A poucos passos da sua nova casa, encontrará todos os serviços essenciais, desde farmácias e bancos a escolas e centro de saúde. As grandes superfícies comerciais estão a apenas 15 minutos a pé ou a 5 minutos de carro. Além disso, beneficiará de excelentes acessos, incluindo a Marginal, A5, CRIL, CREL, 2.ª Circular, Cabos d’Ávila e IC19, que o levarão ao centro de Lisboa (Marquês de Pombal) em 10 minutos ou ao aeroporto em 20 minutos. O Bairro do Alto da Ajuda também conta com uma boa rede de transportes públicos, com destaque para a estação de comboios de Belém, a 20 minutos a pé da sua nova casa.
A moradia possui 110m2 de Área Bruta Privativa, inserida num lote de 140m2, distribuídos da seguinte forma:
Piso Térreo:Sala de jantar;Escritório;WC social;Cozinha;Zona de lavandaria autónoma;2 Quartos;Casa de banho;Sala de estar e bar;
Piso 1:Mezzanine com vista para o Tejo;Espaço de arrumos.
Na envolvência, encontrará uma variedade de hospitais, clínicas, universidades, escolas, colégios, mercados, parques e museus, incluindo o CCB, Museu Coleção Berardo, Mosteiro dos Jerónimos, Torre de Belém, entre outros.
Venha viver a vida de bairro que sempre sonhou, enriquecida por uma dose generosa de cultura e natureza. Descubra a Ajuda!Para mais informações, entre em contacto connosco. Não deixe escapar esta oportunidade!
Por favor, note que a moradia é de construção legal, mas sofreu obras de alteração que não foram legalizadas, ficando assim em situação de ilegalidade.
Partilhamos este negócio (50/50) com todos os consultores e agências imobiliárias licenciadas com AMI válido.
Esperamos por si. Obrigado e até breve!
Características:
Características Interiores - Hall de entrada; Lareira;
Características Gerais - Para remodelar;
Vistas - Vista rio;
Outras características - Arrecadação; Moradia em Banda;
Contact
See Phone
Apartment 5 Bedrooms
Santa Maria Maior, Lisboa, Distrito de Lisboa
Used · 850m²
With Garage
buy
8.200.000 €
Fall in love with the exceptionality of this late eighteenth century building of 5 floors, 850m2 of gross private area, completely renovated, with elevator and private parking.
In a very popular area of the city of Lisbon, near the emblematic cathedral, the Castelo district and the viewpoints of Santa Luzia and Portas do Sol, the building has a triplex penthouse T3 of 350m2 from which one enjoys a sublime view of the historic center and the Tagus River and 2 studios on the second floors.
The property is south-facing and therefore bathed in natural light, and stands out for the quality of its finishes, its meticulous decoration, the spaciousness of its spaces and its high ceilings, all of which are characteristic of Pombaline architecture and offer a unique living environment in the historic heart of Lisbon.
On the first, second and third floors, the building has two studios, also completely renovated, currently with a local accommodation license (AL). Although the new package of measures of the MaisHabitação government limits these new licenses in this historical area of Lisbon, the buyer will have the possibility of renting these studios and thus obtain an additional income.
The building has undergone a complete rehabilitation and renovation, which has increased its private construction area. The building also has a generously sized terrace and a patio on the top floor, which enjoys a breathtaking view.
The building is equipped with reversible air-conditioning, double glazed windows in PVC and mobile network extension system distributed throughout the building.
Schedule your visit and fall in love with this property with unique features.
In a very popular area of the city of Lisbon, near the emblematic cathedral, the Castelo district and the viewpoints of Santa Luzia and Portas do Sol, the building has a triplex penthouse T3 of 350m2 from which one enjoys a sublime view of the historic center and the Tagus River and 2 studios on the second floors.
The property is south-facing and therefore bathed in natural light, and stands out for the quality of its finishes, its meticulous decoration, the spaciousness of its spaces and its high ceilings, all of which are characteristic of Pombaline architecture and offer a unique living environment in the historic heart of Lisbon.
On the first, second and third floors, the building has two studios, also completely renovated, currently with a local accommodation license (AL). Although the new package of measures of the MaisHabitação government limits these new licenses in this historical area of Lisbon, the buyer will have the possibility of renting these studios and thus obtain an additional income.
The building has undergone a complete rehabilitation and renovation, which has increased its private construction area. The building also has a generously sized terrace and a patio on the top floor, which enjoys a breathtaking view.
The building is equipped with reversible air-conditioning, double glazed windows in PVC and mobile network extension system distributed throughout the building.
Schedule your visit and fall in love with this property with unique features.
Contact
See Phone
Apartment 5 Bedrooms
Areeiro, Lisboa, Distrito de Lisboa
Used · 239m²
With Garage
buy
990.000 €
MAKE US THE BEST DEAL
Apartment T5 inserted in Premium building, With very spacious areas, unobstructed view and in excellent condition, has a large terrace of 35m2 with panoramic views of Lisbon and our beautiful Tagus River.
Areas: Living Room 65,00m2, Main Suite 23.87m2, Suite 22.10m2, Bedroom 15.90m2, Bedroom 14.00m2, Bedroom 10.56m2, Hall 17.94m2, Kitchen 19.00m2, Social Bathroom 4.77m2 and Terrace 35.00m2.
The building is covered with natural stone with marble and granite hall and tile panel made by artist. The Apartment has very generous areas and consists of: 2 suites, 3 bedrooms and 2 large bathroom hall and kitchen with fridge and chest encastráveis, the living room is large with leisure and dining areas demarcated by the furniture the view of the room is magnificent to get around the Apartment there is a terrace with wide view over the city and river a270º. The apartment also has 2 parking spaces and a large storage room.
The building works almost like a private condominium, having doorman and excellent maintenance. A few minutes walk away, and by car, from the Areeiro metro station, as well as the Roma-Areeiro train station, it has the advantage of being in the center of the main access roads, such as Avenida de Roma, London Square, Avenida Almirante Gago Coutinho, Avenida João XXI, Avenida Afonso Costa and Avenida EUA.
Our greatest commitment is to provide your happiness!
Delegate concerns and save quality time.
Our work is designed to bring more value to your life with the reliable advice you need to achieve the best results together by finding the best solutions on the market.
With us you will find something that is priceless: your maximum tranquility!
We take care of your credit process, without bureaucracies presenting the best solutions for each client.
Credit intermediary certified by Banco de Portugal with the number 0001802.
We help with the whole process! Contact us or leave us your details and we will contact you as soon as possible!
RP90322GR
Apartment T5 inserted in Premium building, With very spacious areas, unobstructed view and in excellent condition, has a large terrace of 35m2 with panoramic views of Lisbon and our beautiful Tagus River.
Areas: Living Room 65,00m2, Main Suite 23.87m2, Suite 22.10m2, Bedroom 15.90m2, Bedroom 14.00m2, Bedroom 10.56m2, Hall 17.94m2, Kitchen 19.00m2, Social Bathroom 4.77m2 and Terrace 35.00m2.
The building is covered with natural stone with marble and granite hall and tile panel made by artist. The Apartment has very generous areas and consists of: 2 suites, 3 bedrooms and 2 large bathroom hall and kitchen with fridge and chest encastráveis, the living room is large with leisure and dining areas demarcated by the furniture the view of the room is magnificent to get around the Apartment there is a terrace with wide view over the city and river a270º. The apartment also has 2 parking spaces and a large storage room.
The building works almost like a private condominium, having doorman and excellent maintenance. A few minutes walk away, and by car, from the Areeiro metro station, as well as the Roma-Areeiro train station, it has the advantage of being in the center of the main access roads, such as Avenida de Roma, London Square, Avenida Almirante Gago Coutinho, Avenida João XXI, Avenida Afonso Costa and Avenida EUA.
Our greatest commitment is to provide your happiness!
Delegate concerns and save quality time.
Our work is designed to bring more value to your life with the reliable advice you need to achieve the best results together by finding the best solutions on the market.
With us you will find something that is priceless: your maximum tranquility!
We take care of your credit process, without bureaucracies presenting the best solutions for each client.
Credit intermediary certified by Banco de Portugal with the number 0001802.
We help with the whole process! Contact us or leave us your details and we will contact you as soon as possible!
RP90322GR
Contact
See Phone
Apartment 5 Bedrooms
Areeiro, Lisboa, Distrito de Lisboa
Used · 192m²
With Garage
buy
850.000 €
Apartment located in a modern building, with lift, in a prime area of Lisbon. This T5 is located on the 7th floor of an 8-storey building, with a single flat per floor.
It has a truly magnificent view! From the balconies of the rooms you can see the 25th of April bridge, Cristo Rei and the Tagus River. From the imposing living room you also have a side view of the river and the front of the Bela Vista park.
Elegance, quality, space and comfort are outstanding characteristics of this property of extraordinary location, easy access, surrounded by transport and excellent commerce.
The flat has 5 bedrooms, all with a balcony, and 3 bathrooms, 1 of which is en suite, whirlpool bath, fully equipped kitchen with premium Miele appliances, built-in closets in the bedrooms, planned bookshelves, fireplace, incredible luminosity and parking space with charging for electric cars.
The property is distributed in order to provide all the comfort to its residents.
Areeiro is a parish in the municipality of Lisbon, with a central location, excellent access and offers a remarkable variety of services and infrastructures for its residents.
Owner of an architectural ensemble signed by renowned professionals, it is a classic and beautiful Portuguese, refined and reserved neighbourhood. Among the highlights is the Alameda, with its gardens and one of the great symbols of Lisbon - the magnificent Fonte Luminosa.
With a very varied housing style, it serves very well children, young people, adults and the elderly, who benefit from schools, colleges, green spaces, bars, restaurants, shops, views and all the quality of life that the place provides.
*The 3D projections are merely suggestions for modernising the space.
Don’t wait any longer and come and see this amazing flat!
It has a truly magnificent view! From the balconies of the rooms you can see the 25th of April bridge, Cristo Rei and the Tagus River. From the imposing living room you also have a side view of the river and the front of the Bela Vista park.
Elegance, quality, space and comfort are outstanding characteristics of this property of extraordinary location, easy access, surrounded by transport and excellent commerce.
The flat has 5 bedrooms, all with a balcony, and 3 bathrooms, 1 of which is en suite, whirlpool bath, fully equipped kitchen with premium Miele appliances, built-in closets in the bedrooms, planned bookshelves, fireplace, incredible luminosity and parking space with charging for electric cars.
The property is distributed in order to provide all the comfort to its residents.
Areeiro is a parish in the municipality of Lisbon, with a central location, excellent access and offers a remarkable variety of services and infrastructures for its residents.
Owner of an architectural ensemble signed by renowned professionals, it is a classic and beautiful Portuguese, refined and reserved neighbourhood. Among the highlights is the Alameda, with its gardens and one of the great symbols of Lisbon - the magnificent Fonte Luminosa.
With a very varied housing style, it serves very well children, young people, adults and the elderly, who benefit from schools, colleges, green spaces, bars, restaurants, shops, views and all the quality of life that the place provides.
*The 3D projections are merely suggestions for modernising the space.
Don’t wait any longer and come and see this amazing flat!
Contact
See Phone
House 5 Bedrooms
Campolide, Lisboa, Distrito de Lisboa
Under construction · 278m²
With Garage
buy
2.490.000 €
House T5 with 278 sq m, garden of 64 sq m with swimming pool and 2 parking spaces, inserted in a new residential development with exception to be born in the heart of Lisbon, next to Amoreiras.
It is a project that reconciles the history of a farm, maintaining architectural traces of the time, with a modern architecture, of wide divisions and high quality finishes.
A project consisting of only three villas, totally independent, two of which: 5-bedrooms with private pool and a house with 4-bedrooms. Villas with generous areas from 214 to 295 sq m, all with an excellent outdoor garden and two parking spaces.
In a very central location, Amoreiras Villas is located in Campolide, close to the Amoreiras Shopping Centre, an important business district of the capital, full of shops, companies and services, and the French Lyceum Charles Lepierre. Area with excellent accessibility to the A5 and the A2 and easy access to the public transport network in Lisbon.
Castelhana is a Portuguese real estate agency present in the domestic market for over 20 years, specialized in prime residential real estate and recognized for the launch of some of the most distinguished developments in Portugal.
Founded in 1999, Castelhana provides a full service in business brokerage. We are specialists in investment and in the commercialization of real estate.
In Lisbon, in Chiado, one of the most emblematic and traditional areas of the capital. In Porto, we are based in Foz Do Douro, one of the noblest places in the city and in the Algarve region next to the renowned Vilamoura Marina.
We are waiting for you. We have a team available to give you the best support in your next real estate investment.
Contact us!
It is a project that reconciles the history of a farm, maintaining architectural traces of the time, with a modern architecture, of wide divisions and high quality finishes.
A project consisting of only three villas, totally independent, two of which: 5-bedrooms with private pool and a house with 4-bedrooms. Villas with generous areas from 214 to 295 sq m, all with an excellent outdoor garden and two parking spaces.
In a very central location, Amoreiras Villas is located in Campolide, close to the Amoreiras Shopping Centre, an important business district of the capital, full of shops, companies and services, and the French Lyceum Charles Lepierre. Area with excellent accessibility to the A5 and the A2 and easy access to the public transport network in Lisbon.
Castelhana is a Portuguese real estate agency present in the domestic market for over 20 years, specialized in prime residential real estate and recognized for the launch of some of the most distinguished developments in Portugal.
Founded in 1999, Castelhana provides a full service in business brokerage. We are specialists in investment and in the commercialization of real estate.
In Lisbon, in Chiado, one of the most emblematic and traditional areas of the capital. In Porto, we are based in Foz Do Douro, one of the noblest places in the city and in the Algarve region next to the renowned Vilamoura Marina.
We are waiting for you. We have a team available to give you the best support in your next real estate investment.
Contact us!
Contact
See Phone
House 5 Bedrooms
Alcântara, Lisboa, Distrito de Lisboa
Under construction · 292m²
With Garage
buy
2.435.000 €
5 bedroom house with 292 sq m, total balconies of 48 m2, gardens of 72 m2 with jacuzzi, inserted in a new development in Alcântara.
A new private condominium of villas to be built in Alcântara, a unique project of 5 contemporary style villas with frontal views over the Tagus River.
Composed of T5 houses, with private areas ranging from 353 to 410 m2, designed for the comfort and exclusivity of its residents, with high quality finishes and highly functional spaces.
The houses are built from scratch - five houses with independent access on an internal pedestrian path, with two private gardens, spread over four floors: the entrance floor with atrium, kitchen, guest bathroom and living room open to the garden; the first floor with a suite, two bedrooms and a bathroom; the second floor, set back, with a suite, office and a terrace with a jacuzzi; and finally, the basement floor with parking for three vehicles, support spaces and storage. Two of the houses also have an elevator.
The architecture is marked by clean lines, where the interior spaces live in harmony with the exterior spaces - terraces, balconies and private gardens. The finishes are of premium quality that give a feeling of comfort and sophistication to these villas.
Located next to the Hungarian embassy and the Hotel Pestana Palace, in Alcântara, they are in an increasingly renovated and modern area of Lisbon, with several points of interest.
Here, you will find some of the capital’s liveliest nightlife and social spaces, but also some of the best-known museums and monuments in the world, for their architecture and history.
In this area there are also large green spaces, such as Tapada da Ajuda or Parque Florestal de Monsanto, schools, universities, and a vast heritage where tradition and modernity go hand in hand and which make Alcântara one of the most vibrant areas of Lisbon.
An urban lifestyle that combines modernity, sustainability and nature, in an absolutely unique location, with a stunning view over the Tagus River.
Do not miss this opportunity. Request more information now!
Castelhana is a Portuguese real estate agency present in the domestic market for over 20 years, specialized in prime residential real estate and recognized for the launch of some of the most distinguished developments in Portugal.
Founded in 1999, Castelhana provides a full service in business brokerage. We are specialists in investment and in the commercialization of real estate.
In Lisbon, in Chiado, one of the most emblematic and traditional areas of the capital. In Porto, we are based in Foz Do Douro, one of the noblest places in the city and in the Algarve region next to the renowned Vilamoura Marina.
We are waiting for you. We have a team available to give you the best support in your next real estate investment.
Contact us!
A new private condominium of villas to be built in Alcântara, a unique project of 5 contemporary style villas with frontal views over the Tagus River.
Composed of T5 houses, with private areas ranging from 353 to 410 m2, designed for the comfort and exclusivity of its residents, with high quality finishes and highly functional spaces.
The houses are built from scratch - five houses with independent access on an internal pedestrian path, with two private gardens, spread over four floors: the entrance floor with atrium, kitchen, guest bathroom and living room open to the garden; the first floor with a suite, two bedrooms and a bathroom; the second floor, set back, with a suite, office and a terrace with a jacuzzi; and finally, the basement floor with parking for three vehicles, support spaces and storage. Two of the houses also have an elevator.
The architecture is marked by clean lines, where the interior spaces live in harmony with the exterior spaces - terraces, balconies and private gardens. The finishes are of premium quality that give a feeling of comfort and sophistication to these villas.
Located next to the Hungarian embassy and the Hotel Pestana Palace, in Alcântara, they are in an increasingly renovated and modern area of Lisbon, with several points of interest.
Here, you will find some of the capital’s liveliest nightlife and social spaces, but also some of the best-known museums and monuments in the world, for their architecture and history.
In this area there are also large green spaces, such as Tapada da Ajuda or Parque Florestal de Monsanto, schools, universities, and a vast heritage where tradition and modernity go hand in hand and which make Alcântara one of the most vibrant areas of Lisbon.
An urban lifestyle that combines modernity, sustainability and nature, in an absolutely unique location, with a stunning view over the Tagus River.
Do not miss this opportunity. Request more information now!
Castelhana is a Portuguese real estate agency present in the domestic market for over 20 years, specialized in prime residential real estate and recognized for the launch of some of the most distinguished developments in Portugal.
Founded in 1999, Castelhana provides a full service in business brokerage. We are specialists in investment and in the commercialization of real estate.
In Lisbon, in Chiado, one of the most emblematic and traditional areas of the capital. In Porto, we are based in Foz Do Douro, one of the noblest places in the city and in the Algarve region next to the renowned Vilamoura Marina.
We are waiting for you. We have a team available to give you the best support in your next real estate investment.
Contact us!
Contact
See Phone
Apartment 5 Bedrooms
Avenida Brasil (Alvalade), Lisboa, Distrito de Lisboa
Refurbished · 284m²
buy
1.390.000 €
Magnifica penthouse no bairro de Alvalade, Junto ao jardim do Campo Grande! T5 Duplex com 284m2 com 5 lugares de garagem que permite estacionar 10 viaturas e com carregamento elétrico, Arrecadação, com uma vista extraordinária sobre Lisboa.
Este apartamento possui áreas extraordinárias, e é vendido Totalmente mobilado e decorado por um designer de interiores, está inserido num prédio exclusivo com apenas 1 apartamento por piso, tem acesso directo a dois terraços de cobertura do prédio (comum) com cerca de 150m2 + 40m2 de acesso directo através do apartamento, os quais poderão proporcionar-lhe excelentes horas de lazer.
Este apartamento teve apenas 1 ano de uso e está Como Novo!
É um 7º e 8º andares em prédio de 8 pisos, com 2 elevadores.
O apartamento tem uma excelente localização com ampla oferta de bens e serviços nas redondezas, tais como escolas/creches, supermercados, farmácias e lojas de comércio local. Tem também fácil acesso a transportes públicos, pois tem paragem de autocarros à porta e o Metro de Alvalade a 5 minutos a pé.
PRÉDIO: distinto, com apenas 1 apartamento por piso, hall de prédio amplo, estrutura em betão armado, envolvente muito agradável.
CASA: Com uma magnífica sala com uma vista extraordinária e muito luminosa, dos 5 quartos, 3 deles são espaçosas suites, o pavimento em madeira bem conservado, espaço bem distribuído, com circulações amplas, vista desafogada, muito luminosa, com grandes áreas de envidraçado, roupeiros embutidos, ar-condicionado, aquecimento central , som ambiente e porta blindada.
COZINHA: Tem uma área excelente, e uma Lavandaria com zona de tratamento de roupa, Tem espaço para mesa, bancada em pedra, equipada com: placa a gás, forno, micro-ondas, exaustor, m. lavar louça, m. lavar roupa, frigorífico, caldeira.
WC: 3 wc’s privativos, um deles com poliban e os outros equipados com banheira e bidé. 1 wc de serviço e 1 wc social equipado com banheira e bidé.
Este imóvel situa-se na Av. do Brasil, junto a Campo Grande, Alvalade, Lisboa e tem a referência PM6567, que poderá pesquisar por referência no nosso site personalmed . pt.
Não perca esta oportunidade de adquirir este incrível imóvel e marque já a sua visita!
Este apartamento possui áreas extraordinárias, e é vendido Totalmente mobilado e decorado por um designer de interiores, está inserido num prédio exclusivo com apenas 1 apartamento por piso, tem acesso directo a dois terraços de cobertura do prédio (comum) com cerca de 150m2 + 40m2 de acesso directo através do apartamento, os quais poderão proporcionar-lhe excelentes horas de lazer.
Este apartamento teve apenas 1 ano de uso e está Como Novo!
É um 7º e 8º andares em prédio de 8 pisos, com 2 elevadores.
O apartamento tem uma excelente localização com ampla oferta de bens e serviços nas redondezas, tais como escolas/creches, supermercados, farmácias e lojas de comércio local. Tem também fácil acesso a transportes públicos, pois tem paragem de autocarros à porta e o Metro de Alvalade a 5 minutos a pé.
PRÉDIO: distinto, com apenas 1 apartamento por piso, hall de prédio amplo, estrutura em betão armado, envolvente muito agradável.
CASA: Com uma magnífica sala com uma vista extraordinária e muito luminosa, dos 5 quartos, 3 deles são espaçosas suites, o pavimento em madeira bem conservado, espaço bem distribuído, com circulações amplas, vista desafogada, muito luminosa, com grandes áreas de envidraçado, roupeiros embutidos, ar-condicionado, aquecimento central , som ambiente e porta blindada.
COZINHA: Tem uma área excelente, e uma Lavandaria com zona de tratamento de roupa, Tem espaço para mesa, bancada em pedra, equipada com: placa a gás, forno, micro-ondas, exaustor, m. lavar louça, m. lavar roupa, frigorífico, caldeira.
WC: 3 wc’s privativos, um deles com poliban e os outros equipados com banheira e bidé. 1 wc de serviço e 1 wc social equipado com banheira e bidé.
Este imóvel situa-se na Av. do Brasil, junto a Campo Grande, Alvalade, Lisboa e tem a referência PM6567, que poderá pesquisar por referência no nosso site personalmed . pt.
Não perca esta oportunidade de adquirir este incrível imóvel e marque já a sua visita!
Contact
See Phone
Apartment 5 Bedrooms
Olivais, Lisboa, Distrito de Lisboa
Used · 136m²
buy
439.000 €
Apartamento de 6 assoalhadas, com uma área bruta de 160 m2, localizado em Olivais Sul. Integrado num prédio de 3 andares com instalação de cadeira STANNAH que facilita a subida da escada para pessoas com eventuais problemas de mobilidade. Construção dos anos 60, encontra-se para renovação. Este apartamento tem três frentes, este / oeste / sul, o que lhe confere muita luminosidade e sol. Ao entrarmos, deparamo-nos com uma ampla sala, com uma área generosa e com ligação à sala de jantar com uma varanda fechada. A sala virada a sul, dá para uma varanda de 7 m2-. Em frente à sala de jantar, fica uma grande cozinha com zona de lavandaria. Ao entrarmos na zona privada, temos 4 quartos, sendo um em suite, dois deles com roupeiros e mais duas salas de banho. Das três salas de banho, duas com poliban e a terceira com banheira. A arrecadação fica no rés do chão. Na envolvente encontra, transportes públicos, escolas, supermercados, farmácias e jardim. A 7 minutos do aeroporto tem bons acessos à 2ª circular, A1 e Ponte Vasco da Gama.
ÁREAS
Entrada 4,20 m2
Sala 32,50 m2
Sala de Jantar 10 m2
Suite 10 m2
Quarto 12 m2
Quarto com roupeiro 11,50
Quarto com roupeiro 12,50
Cozinha 20 m2
Lavandaria 5,32 m2
WC da suite 3 m2
WC 4,00 m2
WC 2,50 m2
Outras características
Varanda
Arrecadação
Suite
ÁREAS
Entrada 4,20 m2
Sala 32,50 m2
Sala de Jantar 10 m2
Suite 10 m2
Quarto 12 m2
Quarto com roupeiro 11,50
Quarto com roupeiro 12,50
Cozinha 20 m2
Lavandaria 5,32 m2
WC da suite 3 m2
WC 4,00 m2
WC 2,50 m2
Outras características
Varanda
Arrecadação
Suite
Contact
See Phone
Apartment 5 Bedrooms +1 Duplex
Lapa, Estrela, Lisboa, Distrito de Lisboa
Used · 306m²
With Garage
buy
1.690.000 €
Charming T5+1 duplex on Rua Miguel Lupi, Lapa
Inserted in a charming building, with only 6 apartments, located in one of the best areas of Lapa/São Bento.
Good taste prevails here, first of all due to the magnificent ceiling height as well as the careful maintenance of the original elements such as the original wooden floor with a high baseboard and the wooden shutters.
On the entrance floor, with 206sq m of gross floor area and a ceiling height of 3.5m, we have a living room and library with 48 sq m, with a fireplace, two large windows and two window doors that open onto the charming balconies that let in the southwest light.
Next to the living room we have the social toilet beneath the stairs area.
The hallway gives access to four bedrooms, one of which has a mezzanine, with approximately 10 sq m each and that can easily be transformed into 2 big bedrooms. The rooms share a bathroom accessed through a walk-in closet/storage area for household linen.
On the east side of the house we have the kitchen and dining room, spacious and charming, with a long balcony and a completely unobstructed view of the interior of the block.
The kitchen is fully equipped and gives access to two closed balconies, one that serves as a laundry room and the other that can be opened as it communicates with the dining room balcony, should you wish to increase the outdoor area. Next to the kitchen we also have the maid’s room with a bathroom. This entire floor has central heating.
On the second floor, with 100m2 of gross area, we have the most private area of the house. A very cozy living room/office with lots of storage, the roof windows bathe this floor with light.
On this floor has A/C. All hidden spaces were used for storage.
The location is great, with a supermarket within walking distance, close to schools, university, shops/services and the future Santos subway station.
Great sun exposure, to the east and southwest, adds exceptional luminosity and the location an unusual tranquility and peace.
Includes parking at the Quelhas 28 condominium, which is a 3-minute walk.
Castelhana is a Portuguese real estate agency present in the domestic market for over 20 years, specialized in prime residential real estate and recognized for the launch of some of the most distinguished developments in Portugal.
Founded in 1999, Castelhana provides a full service in business brokerage. We are specialists in investment and in the commercialization of real estate.
In Lisbon, in Chiado, one of the most emblematic and traditional areas of the capital. In Porto, we are based in Foz Do Douro, one of the noblest places in the city and in the Algarve region next to the renowned Vilamoura Marina.
We are waiting for you. We have a team available to give you the best support in your next real estate investment.
Contact us!
Inserted in a charming building, with only 6 apartments, located in one of the best areas of Lapa/São Bento.
Good taste prevails here, first of all due to the magnificent ceiling height as well as the careful maintenance of the original elements such as the original wooden floor with a high baseboard and the wooden shutters.
On the entrance floor, with 206sq m of gross floor area and a ceiling height of 3.5m, we have a living room and library with 48 sq m, with a fireplace, two large windows and two window doors that open onto the charming balconies that let in the southwest light.
Next to the living room we have the social toilet beneath the stairs area.
The hallway gives access to four bedrooms, one of which has a mezzanine, with approximately 10 sq m each and that can easily be transformed into 2 big bedrooms. The rooms share a bathroom accessed through a walk-in closet/storage area for household linen.
On the east side of the house we have the kitchen and dining room, spacious and charming, with a long balcony and a completely unobstructed view of the interior of the block.
The kitchen is fully equipped and gives access to two closed balconies, one that serves as a laundry room and the other that can be opened as it communicates with the dining room balcony, should you wish to increase the outdoor area. Next to the kitchen we also have the maid’s room with a bathroom. This entire floor has central heating.
On the second floor, with 100m2 of gross area, we have the most private area of the house. A very cozy living room/office with lots of storage, the roof windows bathe this floor with light.
On this floor has A/C. All hidden spaces were used for storage.
The location is great, with a supermarket within walking distance, close to schools, university, shops/services and the future Santos subway station.
Great sun exposure, to the east and southwest, adds exceptional luminosity and the location an unusual tranquility and peace.
Includes parking at the Quelhas 28 condominium, which is a 3-minute walk.
Castelhana is a Portuguese real estate agency present in the domestic market for over 20 years, specialized in prime residential real estate and recognized for the launch of some of the most distinguished developments in Portugal.
Founded in 1999, Castelhana provides a full service in business brokerage. We are specialists in investment and in the commercialization of real estate.
In Lisbon, in Chiado, one of the most emblematic and traditional areas of the capital. In Porto, we are based in Foz Do Douro, one of the noblest places in the city and in the Algarve region next to the renowned Vilamoura Marina.
We are waiting for you. We have a team available to give you the best support in your next real estate investment.
Contact us!
Contact
See Phone
Apartment 5 Bedrooms
Avenidas Novas, Lisboa, Distrito de Lisboa
Used · 265m²
buy
1.300.000 €
Living in Av. Novas, in the city center, next to Av. da Liberdade, Marquês de Pombal, Saldanha, and El Corte Inglês, is undoubtedly having quality of life, with almost everything within walking distance.
It’s an area with all kinds of shops, shopping centers, restaurants, services, schools and transport, including the metro.
You have the advantage of being able to enjoy green spaces, such as Eduardo VIII Park, among other gardens, and you can go for great walks and ride your bike.
Right now, you have the opportunity to buy this fantastic apartment in the heart of Av. António Augusto de Aguiar, for renovation, and to develop a housing project totally to your taste. With very generous areas, which are not easy to find, you can count on a 265m2 ABP and a further 33.50m2 of outdoor area, with a great balcony overlooking the main avenue.
Located on the 2nd floor, this apartment is divided into 7 living rooms, 1 kitchen, 3 bathrooms and 1 pantry. It has excellent ceilings, wooden floors, double-glazed windows and good sun exposure.
The building has 2 elevators, one apartment per floor, allowing for greater privacy, and this apartment also has a storage room in the basement.
It has a resident doorman, which allows for greater security and comfort.
Parking is available through a parking license on the same street, right next to the building.
The location is excellent, a property with fabulous areas and a lot of potential, which I recommend you see!
Porta da Frente Christie’s is a real estate agency with more than two decades of experience in the market, specializing in excellent properties for sale and rent. We are the representative of the prestigious Christie’s International Real Estate brand in Portugal, covering the Lisbon, Cascais, Oeiras and Alentejo areas. Our main mission is to provide a service of excellence to all our clients.
It’s an area with all kinds of shops, shopping centers, restaurants, services, schools and transport, including the metro.
You have the advantage of being able to enjoy green spaces, such as Eduardo VIII Park, among other gardens, and you can go for great walks and ride your bike.
Right now, you have the opportunity to buy this fantastic apartment in the heart of Av. António Augusto de Aguiar, for renovation, and to develop a housing project totally to your taste. With very generous areas, which are not easy to find, you can count on a 265m2 ABP and a further 33.50m2 of outdoor area, with a great balcony overlooking the main avenue.
Located on the 2nd floor, this apartment is divided into 7 living rooms, 1 kitchen, 3 bathrooms and 1 pantry. It has excellent ceilings, wooden floors, double-glazed windows and good sun exposure.
The building has 2 elevators, one apartment per floor, allowing for greater privacy, and this apartment also has a storage room in the basement.
It has a resident doorman, which allows for greater security and comfort.
Parking is available through a parking license on the same street, right next to the building.
The location is excellent, a property with fabulous areas and a lot of potential, which I recommend you see!
Porta da Frente Christie’s is a real estate agency with more than two decades of experience in the market, specializing in excellent properties for sale and rent. We are the representative of the prestigious Christie’s International Real Estate brand in Portugal, covering the Lisbon, Cascais, Oeiras and Alentejo areas. Our main mission is to provide a service of excellence to all our clients.
Contact
See Phone
Apartment 5 Bedrooms
Areeiro, Lisboa, Distrito de Lisboa
Used · 221m²
With Garage
buy
1.850.000 €
Come vistit this apartment of very generous dimensions (220m2), with high quality finishes and views over the city.
The house is part of a 13 floors building from 1992, fully renovated in 2010 and is distinguished by its classic and elegant lines and its cosy atmosphere that provide you with all the modern comfort.
Equipped with video surveillance system and video intercom and entrance with double door of high security, the apartment consists of 5 bedrooms (3 suites), an office / library with fantastic view facing south, laundry space, fully equipped kitchen Miele, barbecue space and 4 balconies decorated with tiles Viúva Lamego. All rooms are equipped with reversible air conditioning.
Highlight for the large room of 53m2 and for the rigorous and demanding choice of finishes: floors in Estremoz marble, granite kitchen floor and countertops in black stone from Mozambique, cabinets lined with cherry wood.
The apartment also offers a large private parking space, occupying the entire -3 floor, ideal for car collector (place for 8 cars) or other motor vehicles.
Come and meet this apartment so unique, which stands out for its framing and panoramic view, and quality of finishes.
The house is part of a 13 floors building from 1992, fully renovated in 2010 and is distinguished by its classic and elegant lines and its cosy atmosphere that provide you with all the modern comfort.
Equipped with video surveillance system and video intercom and entrance with double door of high security, the apartment consists of 5 bedrooms (3 suites), an office / library with fantastic view facing south, laundry space, fully equipped kitchen Miele, barbecue space and 4 balconies decorated with tiles Viúva Lamego. All rooms are equipped with reversible air conditioning.
Highlight for the large room of 53m2 and for the rigorous and demanding choice of finishes: floors in Estremoz marble, granite kitchen floor and countertops in black stone from Mozambique, cabinets lined with cherry wood.
The apartment also offers a large private parking space, occupying the entire -3 floor, ideal for car collector (place for 8 cars) or other motor vehicles.
Come and meet this apartment so unique, which stands out for its framing and panoramic view, and quality of finishes.
Contact
See Phone
Apartment 5 Bedrooms
Beato, Lisboa, Distrito de Lisboa
New · 265m²
With Garage
buy
1.750.000 €
5 bedroom duplex apartment with 265 m2, 159 m2 of private garden, 2 parking spaces and storage room located in Lisbon, in Beato.
The apartment has two independent entrances, which gives it the privacy of a villa.
On the lower floor you can find an entrance hall (10 m2), a spacious living room with kitchen (50 m2), an office/bedroom (17 m2) and access to the outdoor deck with a private garden with 159 m2.
The upper floor has two suites (19 and 20 m2) and two bedrooms (17 and 20 m2). All rooms have lockers.
Excellent finishes: Mob kitchens, oak wood floors, Bosch appliances.
The area where it is located is booming, with several services. Next to the future Lx factory!
Castelhana is a Portuguese real estate agency present in the national market for more than 20 years, specialized in the prime residential market and recognized for the launch of some of the most notorious developments in the national real estate panorama.
Founded in 1999, Castelhana provides a comprehensive service in business mediation. We are specialists in investment and real estate marketing.
In Lisbon, in Chiado, one of the most emblematic and traditional areas of the capital. In Porto, we are based in Foz Do Douro, one of the noblest places in the city and in the Algarve region next to the renowned Vilamoura Marina.
We look forward to seeing you. We have a team available to give you the best support in your next real estate investment.
Contact us!
The apartment has two independent entrances, which gives it the privacy of a villa.
On the lower floor you can find an entrance hall (10 m2), a spacious living room with kitchen (50 m2), an office/bedroom (17 m2) and access to the outdoor deck with a private garden with 159 m2.
The upper floor has two suites (19 and 20 m2) and two bedrooms (17 and 20 m2). All rooms have lockers.
Excellent finishes: Mob kitchens, oak wood floors, Bosch appliances.
The area where it is located is booming, with several services. Next to the future Lx factory!
Castelhana is a Portuguese real estate agency present in the national market for more than 20 years, specialized in the prime residential market and recognized for the launch of some of the most notorious developments in the national real estate panorama.
Founded in 1999, Castelhana provides a comprehensive service in business mediation. We are specialists in investment and real estate marketing.
In Lisbon, in Chiado, one of the most emblematic and traditional areas of the capital. In Porto, we are based in Foz Do Douro, one of the noblest places in the city and in the Algarve region next to the renowned Vilamoura Marina.
We look forward to seeing you. We have a team available to give you the best support in your next real estate investment.
Contact us!
Contact
See Phone
Apartment 5 Bedrooms
Saldanha (São Jorge de Arroios), Lisboa, Distrito de Lisboa
New · 341m²
With Garage
buy
4.500.000 €
5 bedroom apartment with 342 sq m with balcony and 6 parking spaces in Saldanha, Lisbon
This apartment belongs to a new residential development to be born in Saldanha, a privileged and central location in the heart of Lisbon.
An exclusive project consisting of two buildings, one of which of modern architecture and the main art-deco style with an emblematic façade adorned by an art-noveau wrought iron door, the development underwent a deep work of requalification, restoration and compartmentalization of the interior in order to offer exclusive apartments.
It consists of only 12 apartments, 2 penthouses and 1 townhouse, all consisting of 3 or 4 bedrooms. Excellent areas, luxurious finishes, elegant common areas, high quality equipment and various parking spaces are proposed for an exclusive choice.
Each apartment has a balcony, terrace or garden.
Unique apartments for their spaciousness, but also for the ceilings worked in the rooms and in the rooms and generous right feet.
With possibility of 2 more parking spaces
Saldanha is the perfect place for those who want to enjoy Lisbon to the fullest, participating and interacting with the historical and cultural heritage of the city. A colorful mix of old and modern buildings, excellent pastries, trendy restaurants, streets with lots of life and great places to shop make this area one of the best to live in Lisbon.
Castelhana is a Portuguese real estate agency present in the domestic market for over 20 years, specialized in prime residential real estate and recognized for the launch of some of the most distinguished developments in Portugal.
Founded in 1999, Castelhana provides a full service in business brokerage. We are specialists in investment and in the commercialization of real estate.
In Lisbon, we are based in Chiado, one of the most emblematic and traditional districts of the city. And in Porto, in the sophisticated Boavista district.
We are waiting for you. We have a team available to give you the best support in your next real estate investment.
Contact us!(-)
This apartment belongs to a new residential development to be born in Saldanha, a privileged and central location in the heart of Lisbon.
An exclusive project consisting of two buildings, one of which of modern architecture and the main art-deco style with an emblematic façade adorned by an art-noveau wrought iron door, the development underwent a deep work of requalification, restoration and compartmentalization of the interior in order to offer exclusive apartments.
It consists of only 12 apartments, 2 penthouses and 1 townhouse, all consisting of 3 or 4 bedrooms. Excellent areas, luxurious finishes, elegant common areas, high quality equipment and various parking spaces are proposed for an exclusive choice.
Each apartment has a balcony, terrace or garden.
Unique apartments for their spaciousness, but also for the ceilings worked in the rooms and in the rooms and generous right feet.
With possibility of 2 more parking spaces
Saldanha is the perfect place for those who want to enjoy Lisbon to the fullest, participating and interacting with the historical and cultural heritage of the city. A colorful mix of old and modern buildings, excellent pastries, trendy restaurants, streets with lots of life and great places to shop make this area one of the best to live in Lisbon.
Castelhana is a Portuguese real estate agency present in the domestic market for over 20 years, specialized in prime residential real estate and recognized for the launch of some of the most distinguished developments in Portugal.
Founded in 1999, Castelhana provides a full service in business brokerage. We are specialists in investment and in the commercialization of real estate.
In Lisbon, we are based in Chiado, one of the most emblematic and traditional districts of the city. And in Porto, in the sophisticated Boavista district.
We are waiting for you. We have a team available to give you the best support in your next real estate investment.
Contact us!(-)
Contact
See Phone
Apartment 5 Bedrooms
Olivais, Lisboa, Distrito de Lisboa
Used · 139m²
buy
595.000 €
Bright 5 bedroom apartment, with a fantastic river view, for sale, in Olivais Sul. It comprises 4 bedrooms, an office, a living room with 34 sqm, 3 bathrooms, 2 bathrooms, a balcony and a laundry area. Great investment for those who are looking for a property in a building with a good anti-seismic construction, with 2 elevators and concierge service. The apartment, of origin, presents a good condition, but would benefit from some upgrading works. This 5 bedroom apartment, with a 139 sqm private gross area, offers plenty of natural light throughout the day, great unobstructed views to both sides, especially from the balcony of the living room, with frontal view to Parque das Nações and the Tagus River.
The Olivais district enchants with its fusion of tradition and modernity. Initially an agricultural region, the neighbourhood evolved into a vibrant residential environment. The Olivais Park, with its green areas and leisure options, is the heart of the community. Diverse local business, historical architecture and good accesses to the public transportation network contribute to the uniqueness of this neighbourhood, where the past and the present coexist harmoniously.
The Portuguese capital is where everything happens: from its historical neighbourhoods to the vibrant streets, Lisbon is a city that keeps surprising. You can take a stroll in iconic avenues, such as Avenida da Liberdade, be delighted with the Belém custard tarts without forgetting the various cultural offers and the countless museums of the city. This is an urban oasis perfect for Portuguese pavement lovers and also for the ones who rejoice modernity.
Porta da Frente Christie’s is a real estate agency that has been operating in the market for more than two decades. Its focus lays on the highest quality houses and developments, not only in the selling market, but also in the renting market. The company was elected by the prestigious brand Christie’s International Real Estate to represent Portugal in the areas of Lisbon, Cascais, Oeiras and Alentejo. The main purpose of Porta da Frente Christie’s is to offer a top-notch service to our customers.
The Olivais district enchants with its fusion of tradition and modernity. Initially an agricultural region, the neighbourhood evolved into a vibrant residential environment. The Olivais Park, with its green areas and leisure options, is the heart of the community. Diverse local business, historical architecture and good accesses to the public transportation network contribute to the uniqueness of this neighbourhood, where the past and the present coexist harmoniously.
The Portuguese capital is where everything happens: from its historical neighbourhoods to the vibrant streets, Lisbon is a city that keeps surprising. You can take a stroll in iconic avenues, such as Avenida da Liberdade, be delighted with the Belém custard tarts without forgetting the various cultural offers and the countless museums of the city. This is an urban oasis perfect for Portuguese pavement lovers and also for the ones who rejoice modernity.
Porta da Frente Christie’s is a real estate agency that has been operating in the market for more than two decades. Its focus lays on the highest quality houses and developments, not only in the selling market, but also in the renting market. The company was elected by the prestigious brand Christie’s International Real Estate to represent Portugal in the areas of Lisbon, Cascais, Oeiras and Alentejo. The main purpose of Porta da Frente Christie’s is to offer a top-notch service to our customers.
Contact
See Phone
Apartment 5 Bedrooms
Beato, Lisboa, Distrito de Lisboa
New · 265m²
With Garage
buy
1.750.000 €
5 bedroom duplex apartment with 265 m2, 159 m2 of outdoor space, 2 parking spaces and storage room, inserted in a new condominium in Marvila, next to Lisbon’s riverfront and Braço de Prata, in Beato.
Located in the complex of the Convento do Beato, located in a set of five historic buildings where the relationship between space and time is palpable.
The five residential buildings, grouped under the designations Brick, Arch and View, are independent, and accommodate 71 apartments of various typologies, between T1 and T4. All residential units include parking and a charging point for electric cars.
The Brick buildings are composed of a group of three buildings, designated as X, Y and Z. Its exterior is distinguished by the presence of brick on the façade, respecting its character and resembling industrial masonry chimneys. The three coupled buildings communicate fluidly with each other, and set a strong rhythm in the structure of the development.
Brick X is the only building in this complex that is built from scratch. Inspired by the Renaissance wall of Alameda do Beato.
Brick Y is located in the old Baggers building. It stands out for its height, rhythmic fenestration and tearing down to the floor, and for the decorative elements of the façade and window friezes.
Brick Z is housed in the former Cleaners building. Altivo, like Brick X, Brick Z has greater volume and capacity, accommodating twenty-one apartments, of different types. Its façade preserves the distinctive metal bridge, which, in the past, transported grain between the port area and the mill.
The Arch, located in the noble romantic-style building, with ornate stonework and decorative friezes, preserves the distinctive arches in stone masonry, and has 5 apartments of typologies T2 and T3, with comfortable and bright ambiences.
The View, inserted in an old milling building, a rare example of industrial heritage, reinvents itself in a proposal of residential exclusivity. The uniqueness of the building lies in the contrast of the iron pillars with the wooden beams, and is expressed by the façade of perfect symmetry and well-paced fenestration. The floor plan of the building consists of twenty apartments, of typologies T2 and T3.
Each building has unique characteristics, and the whole results in a similarity of amplitude and rhythm, in a deep connection with the surroundings. The buildings, adjacent to the Convent of Beato, unite around a green space, a unifying element in the heart of the block.
Located on Lisbon’s riverfront, inserted in an urban area in consolidation, a connection point between the city center and Parque das Nações, the condominium elevates the dialogue between private and urban life.
Don’t miss this opportunity. Request more information now!
Castelhana is a Portuguese real estate agency present in the national market for more than 20 years, specialized in the prime residential market and recognized for the launch of some of the most notorious developments in the national real estate panorama.
Founded in 1999, Castelhana provides a comprehensive service in business mediation. We are specialists in investment and real estate marketing.
In Lisbon, in Chiado, one of the most emblematic and traditional areas of the capital. In Porto, we are based in Foz Do Douro, one of the noblest places in the city and in the Algarve region next to the renowned Vilamoura Marina.
We look forward to seeing you. We have a team available to give you the best support in your next real estate investment.
Contact us!
Located in the complex of the Convento do Beato, located in a set of five historic buildings where the relationship between space and time is palpable.
The five residential buildings, grouped under the designations Brick, Arch and View, are independent, and accommodate 71 apartments of various typologies, between T1 and T4. All residential units include parking and a charging point for electric cars.
The Brick buildings are composed of a group of three buildings, designated as X, Y and Z. Its exterior is distinguished by the presence of brick on the façade, respecting its character and resembling industrial masonry chimneys. The three coupled buildings communicate fluidly with each other, and set a strong rhythm in the structure of the development.
Brick X is the only building in this complex that is built from scratch. Inspired by the Renaissance wall of Alameda do Beato.
Brick Y is located in the old Baggers building. It stands out for its height, rhythmic fenestration and tearing down to the floor, and for the decorative elements of the façade and window friezes.
Brick Z is housed in the former Cleaners building. Altivo, like Brick X, Brick Z has greater volume and capacity, accommodating twenty-one apartments, of different types. Its façade preserves the distinctive metal bridge, which, in the past, transported grain between the port area and the mill.
The Arch, located in the noble romantic-style building, with ornate stonework and decorative friezes, preserves the distinctive arches in stone masonry, and has 5 apartments of typologies T2 and T3, with comfortable and bright ambiences.
The View, inserted in an old milling building, a rare example of industrial heritage, reinvents itself in a proposal of residential exclusivity. The uniqueness of the building lies in the contrast of the iron pillars with the wooden beams, and is expressed by the façade of perfect symmetry and well-paced fenestration. The floor plan of the building consists of twenty apartments, of typologies T2 and T3.
Each building has unique characteristics, and the whole results in a similarity of amplitude and rhythm, in a deep connection with the surroundings. The buildings, adjacent to the Convent of Beato, unite around a green space, a unifying element in the heart of the block.
Located on Lisbon’s riverfront, inserted in an urban area in consolidation, a connection point between the city center and Parque das Nações, the condominium elevates the dialogue between private and urban life.
Don’t miss this opportunity. Request more information now!
Castelhana is a Portuguese real estate agency present in the national market for more than 20 years, specialized in the prime residential market and recognized for the launch of some of the most notorious developments in the national real estate panorama.
Founded in 1999, Castelhana provides a comprehensive service in business mediation. We are specialists in investment and real estate marketing.
In Lisbon, in Chiado, one of the most emblematic and traditional areas of the capital. In Porto, we are based in Foz Do Douro, one of the noblest places in the city and in the Algarve region next to the renowned Vilamoura Marina.
We look forward to seeing you. We have a team available to give you the best support in your next real estate investment.
Contact us!
Contact
See Phone
Apartment 5 Bedrooms
Parque das Nações, Lisboa, Distrito de Lisboa
Used · 285m²
With Garage
buy
1.390.000 €
Fantastic apartment at Parque das Nações Sul, designed by the famous architect Trofa Real in an emblematic building in Prime area of Parque das Nações.
With excellent areas, quality finishes and sun exposure east / west, the apartment is composed of 1 master bedroom, 2 bedrooms with a bathroom for support, kitchen, an adjoining dining room, office and the living room with wood burning stove, through which one can access the terrace.
Dimensions of the apartment
Master bedroom 20.83 sqm
Bedroom 20.49 sqm
Bedroom 17.27 sqm
Office 14,50 sqm
Meal room 12,76 sqm
Living room 74,49 sqm
Kitchen 21,17 sqm
Terrace 13,50 sqm
Guest bathroom 2,68 sqm
wc Suite 4,34 sqm
Bathroom 3.85 sqm
It is also part of the property 3 parking spaces and a storage room.
Parque das Nações has a privileged location since it develops along the Tagus River, in a 5 km strip, with one third of its area being green spaces and unique infrastructures.
The contemporary architecture of Parque das Nações, the spaces for socializing, commerce, landscaped parks, marina as well as the entire urbanization and urban requalification project have turned this new eastern area of the city of Lisbon into an emblematic and unique area.
With excellent areas, quality finishes and sun exposure east / west, the apartment is composed of 1 master bedroom, 2 bedrooms with a bathroom for support, kitchen, an adjoining dining room, office and the living room with wood burning stove, through which one can access the terrace.
Dimensions of the apartment
Master bedroom 20.83 sqm
Bedroom 20.49 sqm
Bedroom 17.27 sqm
Office 14,50 sqm
Meal room 12,76 sqm
Living room 74,49 sqm
Kitchen 21,17 sqm
Terrace 13,50 sqm
Guest bathroom 2,68 sqm
wc Suite 4,34 sqm
Bathroom 3.85 sqm
It is also part of the property 3 parking spaces and a storage room.
Parque das Nações has a privileged location since it develops along the Tagus River, in a 5 km strip, with one third of its area being green spaces and unique infrastructures.
The contemporary architecture of Parque das Nações, the spaces for socializing, commerce, landscaped parks, marina as well as the entire urbanization and urban requalification project have turned this new eastern area of the city of Lisbon into an emblematic and unique area.
Contact
See Phone
See more Properties for Sale, Apartments and Houses in Lisboa
Bedrooms
Zones
Can’t find the property you’re looking for?
