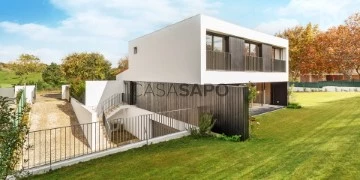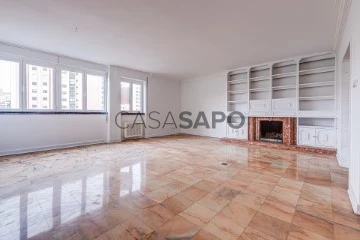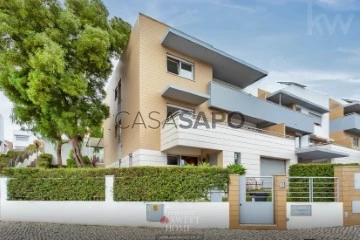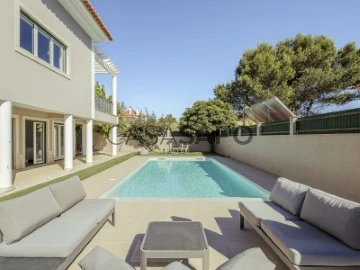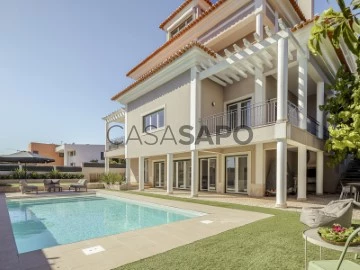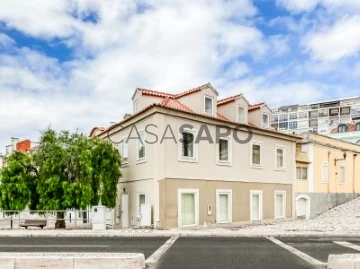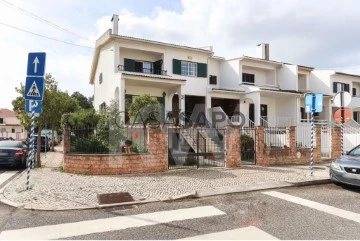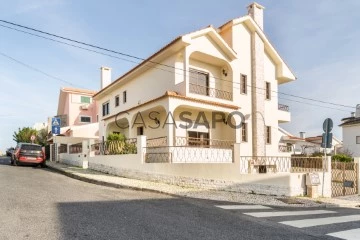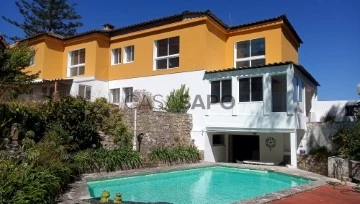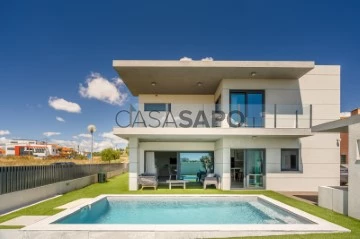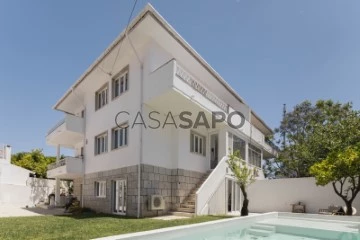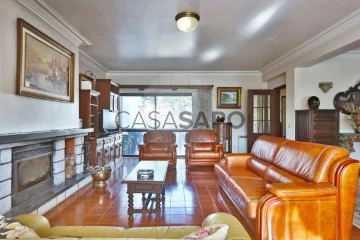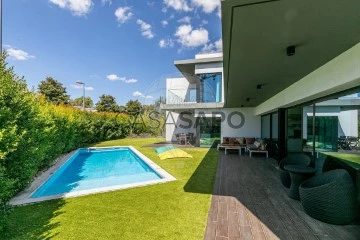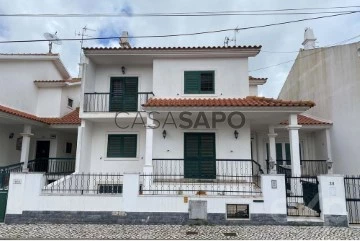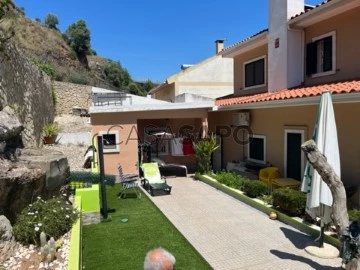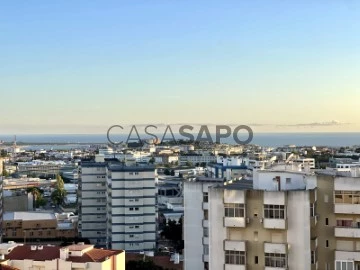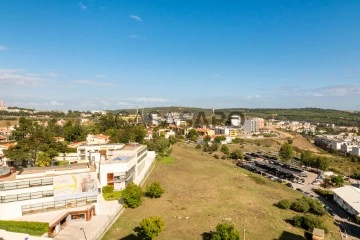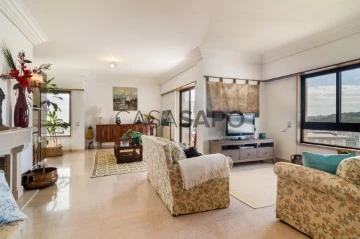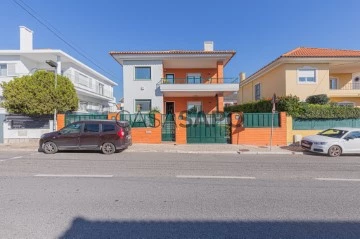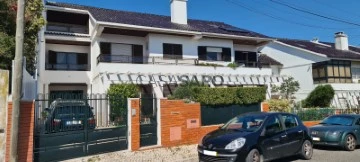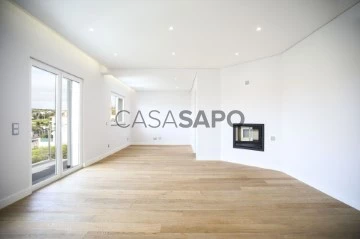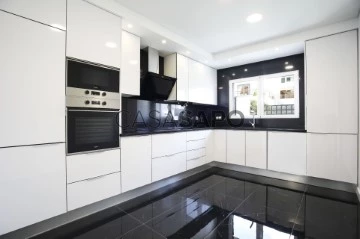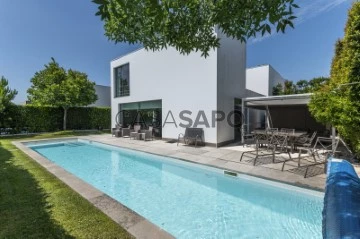Saiba aqui quanto pode pedir
39 Properties for Sale, Apartments and Houses 5 Bedrooms Used, in Oeiras
Map
Order by
Relevance
Detached House 5 Bedrooms Triplex
Oeiras Golf Residence, Barcarena, Distrito de Lisboa
Used · 385m²
buy
2.620.000 €
Living close to Lisbon, Cascais and Sintra and being able to enjoy the quality of life in a golf resort , where the green areas and tranquility of the countryside provide an enviable quality of life is the right option for you!
Come and discover this luxury single-family T5 villa , with open views, in the Oeiras Golf Residence development.
This T5 detached house, with 4 suites and 1 bedroom, is located on a plot of land measuring 1228 m² , in the Oeiras & Golf Residence development, with a large garden and garage for 4 cars.
The property, with a contemporary style and recent construction, offers multiple amenities, all in perfect harmony with the surrounding nature. The property has large areas and is very bright thanks to the large windows. It overlooks the golf, which is located just a few meters away.
The house is equipped, unfurnished but ready to be lived in.
The house has 385 m² of Gross Construction Area , distributed over 3 floors (basement, ground floor and 1st floor) as follows:
Basement:
Closed garage for 4 vehicles (73.35 m²);
Cellar / Storage (7 m²);
Storage room (7 m²);
Lower floor:
Living and dining room (55 m²), with fireplace;
2 Suites (16.35 m² and 16.35 m²), each with bathroom and built-in closets;
Restroom (2.4 m²);
Fully equipped kitchen, but without refrigerator (15 m²);
Pantry (2 m²);
Laundry room (5.25 m²);
Upper Floor:
1 Master Suite (17.5 m²), with Closet (3.95 m²) and WC (7.65 m²);
1 Suite (16 m²), with bathroom (5.25 m²) and built-in closets;
1 Bedroom / Office (18.8 m²);
The house has numerous extras: double-glazed windows and shutters, armored door, electric gates, solar panels, lounge with fireplace and stove, fully equipped and furnished kitchen, pantry and laundry area. It has a large garden, with deck, barbecue and borehole.
Located in Oeiras Golf & Residence, the villa is close to the most emblematic business and university areas in the country, being just 15 minutes from Lisbon and the beaches of Estoril . The development, which extends over 112 hectares of green areas, includes around 500 homes - most of which have already been built and occupied - and has a 9-hole golf course, with plans to expand to 18.
In the surrounding area, there are multiple leisure options, international schools and a wide range of high-quality commercial and health services.
Leisure and Sports: Oeiras Golf, Fábrica da Pólvora (a space for culture, leisure and green areas), João Cardiga Academy and Equestrian Center (with restaurant, 3 riding arenas), Estoril and Cascais beaches, Oeiras Marina, among others;
Schools: Oeiras International School, International Sharing School, Universidade Atlântica, Instituto Superior Técnico, Faculdade de Medicina (Universidade Católica Portuguesa), and schools such as S. Francisco de Assis, Colégio da Fonte and the future Aga Khan Academy ;
Restaurants: Maria Pimenta Restaurant, 9&Meio Oeiras Golf Restaurant, Picadeiro de Sabores;
Commerce: Mercadona Taguspark, São Marcos Shopping Center, Oeiras Parque, Forum Sintra, etc.;
Health: Hospital da Luz, Farmácia Progresso Tagus Park, Clínica Dentária Hospitalar Santa Madalena, among others;
Companies: Taguspark, located right next door, houses large international companies, such as LG, Novartis, or Novo Banco. 10 minutes away are Lagoas Park and Quinta da Fonte Business Park;
Located close to the fast access roads to the A5 motorway and the IC19, just a few minutes from Lisbon.
Don’t miss this unique opportunity to live and enjoy the best that life has to offer, or to invest! Fill out the form below and book a visit now!
Come and discover this luxury single-family T5 villa , with open views, in the Oeiras Golf Residence development.
This T5 detached house, with 4 suites and 1 bedroom, is located on a plot of land measuring 1228 m² , in the Oeiras & Golf Residence development, with a large garden and garage for 4 cars.
The property, with a contemporary style and recent construction, offers multiple amenities, all in perfect harmony with the surrounding nature. The property has large areas and is very bright thanks to the large windows. It overlooks the golf, which is located just a few meters away.
The house is equipped, unfurnished but ready to be lived in.
The house has 385 m² of Gross Construction Area , distributed over 3 floors (basement, ground floor and 1st floor) as follows:
Basement:
Closed garage for 4 vehicles (73.35 m²);
Cellar / Storage (7 m²);
Storage room (7 m²);
Lower floor:
Living and dining room (55 m²), with fireplace;
2 Suites (16.35 m² and 16.35 m²), each with bathroom and built-in closets;
Restroom (2.4 m²);
Fully equipped kitchen, but without refrigerator (15 m²);
Pantry (2 m²);
Laundry room (5.25 m²);
Upper Floor:
1 Master Suite (17.5 m²), with Closet (3.95 m²) and WC (7.65 m²);
1 Suite (16 m²), with bathroom (5.25 m²) and built-in closets;
1 Bedroom / Office (18.8 m²);
The house has numerous extras: double-glazed windows and shutters, armored door, electric gates, solar panels, lounge with fireplace and stove, fully equipped and furnished kitchen, pantry and laundry area. It has a large garden, with deck, barbecue and borehole.
Located in Oeiras Golf & Residence, the villa is close to the most emblematic business and university areas in the country, being just 15 minutes from Lisbon and the beaches of Estoril . The development, which extends over 112 hectares of green areas, includes around 500 homes - most of which have already been built and occupied - and has a 9-hole golf course, with plans to expand to 18.
In the surrounding area, there are multiple leisure options, international schools and a wide range of high-quality commercial and health services.
Leisure and Sports: Oeiras Golf, Fábrica da Pólvora (a space for culture, leisure and green areas), João Cardiga Academy and Equestrian Center (with restaurant, 3 riding arenas), Estoril and Cascais beaches, Oeiras Marina, among others;
Schools: Oeiras International School, International Sharing School, Universidade Atlântica, Instituto Superior Técnico, Faculdade de Medicina (Universidade Católica Portuguesa), and schools such as S. Francisco de Assis, Colégio da Fonte and the future Aga Khan Academy ;
Restaurants: Maria Pimenta Restaurant, 9&Meio Oeiras Golf Restaurant, Picadeiro de Sabores;
Commerce: Mercadona Taguspark, São Marcos Shopping Center, Oeiras Parque, Forum Sintra, etc.;
Health: Hospital da Luz, Farmácia Progresso Tagus Park, Clínica Dentária Hospitalar Santa Madalena, among others;
Companies: Taguspark, located right next door, houses large international companies, such as LG, Novartis, or Novo Banco. 10 minutes away are Lagoas Park and Quinta da Fonte Business Park;
Located close to the fast access roads to the A5 motorway and the IC19, just a few minutes from Lisbon.
Don’t miss this unique opportunity to live and enjoy the best that life has to offer, or to invest! Fill out the form below and book a visit now!
Contact
See Phone
Apartment 5 Bedrooms
Algés, Algés, Linda-a-Velha e Cruz Quebrada-Dafundo, Oeiras, Distrito de Lisboa
Used · 183m²
With Garage
buy
690.000 €
5 bedroom apartment, very bright with 2 east and west fronts with 1 parking space, storage room and balcony.
Ideal for large families, with 183 m² of gross area, where you can find a large common room with 45m². Refurbished and equipped kitchen with laundry area. Bathrooms also refurbished. Five bedrooms with good areas.
The updating works carried out kept some of the details, uniting the classic with the contemporary.
Large entrance hall with marble flooring and decorated ceiling. Living room with 45 m², fireplace and built-in cabinets facing west with plenty of natural light. Pink marble flooring.
The space of this room allows you to create several areas, for dining, leisure, socialising, among other possibilities.
Kitchen with 22m², remodelled in contemporary lines, white lacquered furniture, natural stone flooring. Equipped with electric hob, oven, extractor fan, built-in led lighting and laundry area.
The rooms all have double frame windows with thermal and acoustic cut.
The master bedroom also has electric shutters.
It also has a storage room on the top floor of the building and a parking space in the building’s garage.
The building with two elevators and resident doorman.
In the nearest surroundings you will find pharmacy, fire department, restaurants, local shops, public transport and excellent access to CRIL and Avenida Marginal.
Book your visit now!
Castelhana is a Portuguese real estate agency present in the domestic market for over 20 years, specialized in prime residential real estate and recognized for the launch of some of the most distinguished developments in Portugal.
Founded in 1999, Castelhana provides a full service in business brokerage. We are specialists in investment and in the commercialization of real estate.
In Lisbon, in Chiado, one of the most emblematic and traditional areas of the capital. In Porto, we are based in Foz Do Douro, one of the noblest places in the city and in the Algarve region next to the renowned Vilamoura Marina.
We are waiting for you. We have a team available to give you the best support in your next real estate investment.
Contact us!
Ideal for large families, with 183 m² of gross area, where you can find a large common room with 45m². Refurbished and equipped kitchen with laundry area. Bathrooms also refurbished. Five bedrooms with good areas.
The updating works carried out kept some of the details, uniting the classic with the contemporary.
Large entrance hall with marble flooring and decorated ceiling. Living room with 45 m², fireplace and built-in cabinets facing west with plenty of natural light. Pink marble flooring.
The space of this room allows you to create several areas, for dining, leisure, socialising, among other possibilities.
Kitchen with 22m², remodelled in contemporary lines, white lacquered furniture, natural stone flooring. Equipped with electric hob, oven, extractor fan, built-in led lighting and laundry area.
The rooms all have double frame windows with thermal and acoustic cut.
The master bedroom also has electric shutters.
It also has a storage room on the top floor of the building and a parking space in the building’s garage.
The building with two elevators and resident doorman.
In the nearest surroundings you will find pharmacy, fire department, restaurants, local shops, public transport and excellent access to CRIL and Avenida Marginal.
Book your visit now!
Castelhana is a Portuguese real estate agency present in the domestic market for over 20 years, specialized in prime residential real estate and recognized for the launch of some of the most distinguished developments in Portugal.
Founded in 1999, Castelhana provides a full service in business brokerage. We are specialists in investment and in the commercialization of real estate.
In Lisbon, in Chiado, one of the most emblematic and traditional areas of the capital. In Porto, we are based in Foz Do Douro, one of the noblest places in the city and in the Algarve region next to the renowned Vilamoura Marina.
We are waiting for you. We have a team available to give you the best support in your next real estate investment.
Contact us!
Contact
See Phone
Moradia T5+1 na Vila de Barcarena, em Oeiras
Semi-Detached 5 Bedrooms +1
Barcarena, Oeiras, Distrito de Lisboa
Used · 305m²
buy
835.000 €
Em Barcarena, uma simpática vila de Oeiras cujos pergaminhos históricos e localização atraem quem sonha morar perto de Lisboa, Sintra e Cascais, mas ao mesmo tempo deseja viver num local tranquilo, encontra esta:
Moradia geminada de tipologia T5+1, com garagem para 2 carros, amplo terraço, jardim e vista deslumbrante sobre o Vale de Barcarena que se espraia até ao mar.
Numa zona residencial recente, contemporânea e em crescimento, pertencente ao concelho de Oeiras, este imóvel oferece uma vista desafogada sobre o Vale de Barcarena, que se estende até ao mar.
A moradia está orientada a sul, num lote de terreno com 342 m2 e 305 m2 de área bruta de construção, encontra-se distribuída por 3 pisos, do seguinte modo:
No piso 0, encontramos uma garagem espaçosa para dois carros, um salão, lavandaria, zona técnica e uma casa de banho.
No piso 1, situa-se uma sala de estar com lareira, uma sala de jantar, cozinha, um lavabo social, um quarto/escritório, janelas oscilo batentes de vidro duplo, estores elétricos e piso em melamina. Este piso proporciona acesso a um amplo terraço semicoberto com pavimento em pedra e um jardim envolvente.
No piso 3, um terraço virado a sul com vista para o mar, uma suíte com banheira e jacuzzi, três quartos, uma casa de banho e roupeiros em todos os quartos.
A casa está equipada com ar condicionado., aspiração central, janelas oscilo batentes de vidro duplo, estores elétricos, piso em melamina, torneiras Grohe, e os WC e a cozinha são da marca Mob.
Com fácil acesso a Lisboa, Cascais e Sintra, localiza-se a 5 km do Oeiras Parque e a 9,8 km do Shopping Alegro de Sintra, estando a 3,7 km da IC19, da autoestrada CREL e da A5. Além disso, tem acesso a diversos transportes públicos, como autocarros e estação de comboios, com a estação de Barcarena/Tercena a 3,5 km.
A localidade de Barcarena, rica em história, oferece um ambiente convidativo e cultural, com a Fábrica da Pólvora de Barcarena como um dos grandes núcleos culturais de Oeiras, destacando-se por atividades académicas, científicas e artísticas. Este espaço é muito convidativo, com exposições e áreas de lazer, incluindo esplanada e serviço de restauração.
Esta encantadora vila harmoniza perfeitamente o charme histórico com comodidades modernas, proporcionando um ambiente acolhedor e as conveniências essenciais a curta distância. A apenas oito minutos a pé, encontra-se a Escola Primária Nº 1 de Barcarena, o que é conveniente para famílias com crianças em idade escolar. A Oeiras International School e a Universidade Atlântica também estão nas proximidades.
Para os apreciadores da natureza, a apenas dez minutos a pé, situa-se o Parque Doutor Joaquim Manuel Cabral, um local tranquilo e sereno para relaxar e desfrutar de momentos ao ar livre. Com uma área de 1604,96 metros quadrados, este parque é ideal para passeios tranquilos ou um piquenique em meio à natureza.
Esta moradia representa uma oportunidade única de desfrutar da tranquilidade do campo com todas as comodidades e conforto de uma casa moderna e eficiente.
Marque já a sua visita!
Moradia geminada de tipologia T5+1, com garagem para 2 carros, amplo terraço, jardim e vista deslumbrante sobre o Vale de Barcarena que se espraia até ao mar.
Numa zona residencial recente, contemporânea e em crescimento, pertencente ao concelho de Oeiras, este imóvel oferece uma vista desafogada sobre o Vale de Barcarena, que se estende até ao mar.
A moradia está orientada a sul, num lote de terreno com 342 m2 e 305 m2 de área bruta de construção, encontra-se distribuída por 3 pisos, do seguinte modo:
No piso 0, encontramos uma garagem espaçosa para dois carros, um salão, lavandaria, zona técnica e uma casa de banho.
No piso 1, situa-se uma sala de estar com lareira, uma sala de jantar, cozinha, um lavabo social, um quarto/escritório, janelas oscilo batentes de vidro duplo, estores elétricos e piso em melamina. Este piso proporciona acesso a um amplo terraço semicoberto com pavimento em pedra e um jardim envolvente.
No piso 3, um terraço virado a sul com vista para o mar, uma suíte com banheira e jacuzzi, três quartos, uma casa de banho e roupeiros em todos os quartos.
A casa está equipada com ar condicionado., aspiração central, janelas oscilo batentes de vidro duplo, estores elétricos, piso em melamina, torneiras Grohe, e os WC e a cozinha são da marca Mob.
Com fácil acesso a Lisboa, Cascais e Sintra, localiza-se a 5 km do Oeiras Parque e a 9,8 km do Shopping Alegro de Sintra, estando a 3,7 km da IC19, da autoestrada CREL e da A5. Além disso, tem acesso a diversos transportes públicos, como autocarros e estação de comboios, com a estação de Barcarena/Tercena a 3,5 km.
A localidade de Barcarena, rica em história, oferece um ambiente convidativo e cultural, com a Fábrica da Pólvora de Barcarena como um dos grandes núcleos culturais de Oeiras, destacando-se por atividades académicas, científicas e artísticas. Este espaço é muito convidativo, com exposições e áreas de lazer, incluindo esplanada e serviço de restauração.
Esta encantadora vila harmoniza perfeitamente o charme histórico com comodidades modernas, proporcionando um ambiente acolhedor e as conveniências essenciais a curta distância. A apenas oito minutos a pé, encontra-se a Escola Primária Nº 1 de Barcarena, o que é conveniente para famílias com crianças em idade escolar. A Oeiras International School e a Universidade Atlântica também estão nas proximidades.
Para os apreciadores da natureza, a apenas dez minutos a pé, situa-se o Parque Doutor Joaquim Manuel Cabral, um local tranquilo e sereno para relaxar e desfrutar de momentos ao ar livre. Com uma área de 1604,96 metros quadrados, este parque é ideal para passeios tranquilos ou um piquenique em meio à natureza.
Esta moradia representa uma oportunidade única de desfrutar da tranquilidade do campo com todas as comodidades e conforto de uma casa moderna e eficiente.
Marque já a sua visita!
Contact
See Phone
House 5 Bedrooms Triplex
Murganhal (Caxias), Oeiras e São Julião da Barra, Paço de Arcos e Caxias, Distrito de Lisboa
Used · 202m²
With Garage
buy
1.050.000 €
Refª.: MCM6042 - Moradia T5 | Caxias, Oeiras
Moradia situada no Murganhal, em Caxias, em zona pacata de moradias, com proximidade às praias da linha de Cascais e à cidade do futebol, ao estádio do Jamor e à piscina olímpica / complexo desportivo.
Trata-se de uma moradia implantada num lote de 315,62 m2 em gaveto, isolada, com construção recente e distinta das demais, com uma área bruta de construção de cerca de 347 m2.
Este imóvel é composto por 3 pisos, cave, rés do chão e 1.º andar. A área exterior conta com um amplo terraço com relva artificial e um espaçoso logradouro com churrasqueira. Em complemento, dispõe também de uma área de lazer muito aprazível, um terraço na cobertura também com relva artificial.
- A cave apresenta uma garagem com mais de 30m2, uma área de arrumos, uma arrecadação com cerca de 30m2 e escada de ligação ao rés do chão;
- O rés do chão conta com uma cozinha, sala de jantar e sala de estar com lareira (totalizando 46 m2), um escritório (com roupeiro) e um wc social. A sala de jantar tem acesso a um amplo terraço com mais de 36m2, e ainda a uma varanda;
- O 1.º piso reúne 4 quartos, um deles uma suíte com cerca de 19m2, com acesso a uma varanda. Dispõe de um wc social de apoio aos quartos e no hall do 1.º piso temos à disposição a escada de acesso ao piso de cobertura.
Por sua vez, o piso de cobertura conta com uma área de lazer complementada por um terraço, com vista panorâmica, desafogada, direcionada ao parque da Quinta do Jardim.
Todos os pisos estão interligados por uma escada, facilitando e agilizando o acesso aos mesmos.
Nas imediações é possível encontrar todo o tipo de serviços e comércio. Nesta zona tem acesso facilitado a transportes públicos, nomeadamente a autocarros e também à estação de comboios de Caxias, bem como a escolas, farmácias e diversos espaços comerciais.
Para mais informações, contate-nos.
Marque já a sua visita!
Moradia situada no Murganhal, em Caxias, em zona pacata de moradias, com proximidade às praias da linha de Cascais e à cidade do futebol, ao estádio do Jamor e à piscina olímpica / complexo desportivo.
Trata-se de uma moradia implantada num lote de 315,62 m2 em gaveto, isolada, com construção recente e distinta das demais, com uma área bruta de construção de cerca de 347 m2.
Este imóvel é composto por 3 pisos, cave, rés do chão e 1.º andar. A área exterior conta com um amplo terraço com relva artificial e um espaçoso logradouro com churrasqueira. Em complemento, dispõe também de uma área de lazer muito aprazível, um terraço na cobertura também com relva artificial.
- A cave apresenta uma garagem com mais de 30m2, uma área de arrumos, uma arrecadação com cerca de 30m2 e escada de ligação ao rés do chão;
- O rés do chão conta com uma cozinha, sala de jantar e sala de estar com lareira (totalizando 46 m2), um escritório (com roupeiro) e um wc social. A sala de jantar tem acesso a um amplo terraço com mais de 36m2, e ainda a uma varanda;
- O 1.º piso reúne 4 quartos, um deles uma suíte com cerca de 19m2, com acesso a uma varanda. Dispõe de um wc social de apoio aos quartos e no hall do 1.º piso temos à disposição a escada de acesso ao piso de cobertura.
Por sua vez, o piso de cobertura conta com uma área de lazer complementada por um terraço, com vista panorâmica, desafogada, direcionada ao parque da Quinta do Jardim.
Todos os pisos estão interligados por uma escada, facilitando e agilizando o acesso aos mesmos.
Nas imediações é possível encontrar todo o tipo de serviços e comércio. Nesta zona tem acesso facilitado a transportes públicos, nomeadamente a autocarros e também à estação de comboios de Caxias, bem como a escolas, farmácias e diversos espaços comerciais.
Para mais informações, contate-nos.
Marque já a sua visita!
Contact
See Phone
6+2 bedroom villa with pool and garage, Carnaxide, Oeiras
House 5 Bedrooms +3
Carnaxide, Carnaxide e Queijas, Oeiras, Distrito de Lisboa
Used · 400m²
With Garage
buy
2.025.000 €
Fully renovated 6+2 bedroom villa with 400 sqm of gross building area, terrace, garden, heated pool, and garage, set on a 685 sqm plot of land with sea views in Carnaxide, Oeiras.
The villa is spread over four floors. On the lower floor, there is a garage, storage room, wine cellar, laundry/kitchen, and a living room with a fireplace facing the pool. On the entrance floor, there is a 17 sqm hall, a 65 sqm living room with a fireplace, a 14 sqm dining room, a 33 sqm kitchen with an island, a bedroom/office, and a guest bathroom. On the upper floor, there are four bedrooms, one of which is an ensuite. On the top floor, there is a 32 sqm master suite with a view over the sea and an 11 sqm bathroom. Outside, there is a garden surrounding the entire villa, with a dining area, barbecue, and heated pool.
The villa is equipped with solar panels for water heating, central heating in all rooms, and two fireplaces with heat recovery. It is in excellent structural condition, with a south, east, and west solar orientation with sea views. The garage is located in the basement and can fit two or three vehicles, with additional outdoor parking space for two more cars.
Situated in a very calm residential area with excellent access, the villa is located within a 15-minute drive from Champalimaud Foundation, Instituto Espanhol, Cruz Quebrada train station, Jamor Park, São Francisco Xavier Hospital, A5 highway access, CRIL, and Avenida Marginal. It is 10 minutes away from the commercial area of Algés, where all types of services, markets, restaurants, shops, and pharmacies can be found. It is within a short distance from some of the country’s most important monuments, such as the Padrão dos Descobrimentos, Belém Tower, and Jerónimos Monastery, as well as renowned buildings such as the Belém Cultural Center, Coach Museum, or the brand new MAAT museum. It is 15 minutes away from central Lisbon and Humberto Delgado Airport.
The villa is spread over four floors. On the lower floor, there is a garage, storage room, wine cellar, laundry/kitchen, and a living room with a fireplace facing the pool. On the entrance floor, there is a 17 sqm hall, a 65 sqm living room with a fireplace, a 14 sqm dining room, a 33 sqm kitchen with an island, a bedroom/office, and a guest bathroom. On the upper floor, there are four bedrooms, one of which is an ensuite. On the top floor, there is a 32 sqm master suite with a view over the sea and an 11 sqm bathroom. Outside, there is a garden surrounding the entire villa, with a dining area, barbecue, and heated pool.
The villa is equipped with solar panels for water heating, central heating in all rooms, and two fireplaces with heat recovery. It is in excellent structural condition, with a south, east, and west solar orientation with sea views. The garage is located in the basement and can fit two or three vehicles, with additional outdoor parking space for two more cars.
Situated in a very calm residential area with excellent access, the villa is located within a 15-minute drive from Champalimaud Foundation, Instituto Espanhol, Cruz Quebrada train station, Jamor Park, São Francisco Xavier Hospital, A5 highway access, CRIL, and Avenida Marginal. It is 10 minutes away from the commercial area of Algés, where all types of services, markets, restaurants, shops, and pharmacies can be found. It is within a short distance from some of the country’s most important monuments, such as the Padrão dos Descobrimentos, Belém Tower, and Jerónimos Monastery, as well as renowned buildings such as the Belém Cultural Center, Coach Museum, or the brand new MAAT museum. It is 15 minutes away from central Lisbon and Humberto Delgado Airport.
Contact
See Phone
House 5 Bedrooms Triplex
Alto de Santa Catarina (Cruz Quebrada-Dafundo), Algés, Linda-a-Velha e Cruz Quebrada-Dafundo, Oeiras, Distrito de Lisboa
Used · 357m²
With Garage
buy
2.995.500 €
A unique opportunity to own a characterful large 7-bedroom villa with stunning river and ocean view located in Alto de Santa Catarina with all services and amenities nearby, as well as the train to Lisbon and Cascais, the beach and the Jamor stadium, with access to the A5 and the seaside road.
This property offers character and French architecture. It is situated with amazing views of the river Tagus; to the left as far as the 25th April bridge and to the right the mouth of the river Tagus out to the ocean, with stunning sunset view. The view to the rear of the property stretches to the mountains of Sintra. It feels like a mini chateau inside with high ceilings, special character and ample storage throughout.
Entering the property via a large solid wooden door, you immediately get a sense of the grandeur and quality with marble floors, high ceilings and a beautiful wooden staircase. On this 1st floor you have 10-metre-long double living room space with large wooden beams and a stunning stone fireplace. This main living room has access to a magnificent terrace with south-facing exposure with stunning view over the river and the garden, where there is enough space to build a private swimming pool and a decked terrace.
Following the main living room, there is a formal dining room and a newly refurbished kitchen both facing west. We also have a separate pantry and utility space, a WC and two large double bedrooms sharing a large bathroom, one of the bedrooms has direct access to the garden.
When we access the bespoke wooden staircase, to the 2nd floor we find a large master suite with private bathroom and a walk-in wardrobe; there is also another double bedroom on this floor with fitted wardrobes. A small staircase leads to a large double bedroom with private south-facing balcony, where the views have to be seen to be fully appreciated. This space has previously been used as an office and workspace due to its light and exceptional views, but can be used as a main bedroom, a library ou a sitting room.
The ground floor can be accessed via an internal staircase or directly from the private rear garden. On this level there are also two bedrooms, a separate bathroom, a large entertaining space and garage with space for 2 cars.
The rear garden with its own terrace, provides privacy with a mix of fruit trees, shrubs and colourful flowers.
Mercator Group has Swedish origins and is one of the oldest licensed (AMI 203) brokerage firms in Portugal. The company has marketed and brokered properties for over 50 years. Mercator focuses on the middle and luxury segments and works across the country with an extra strong presence in the Cascais area and in the Algarve.
Mercator has one of the market’s best selection of homes. We represent approximately 40 percent of the Scandinavian investors who acquired a home in Portugal during the last decade. In some places such as Cascais, we have a market share of around 80 percent.
The advertising information presented is not binding and needs to be confirmed in case of interest.
This property offers character and French architecture. It is situated with amazing views of the river Tagus; to the left as far as the 25th April bridge and to the right the mouth of the river Tagus out to the ocean, with stunning sunset view. The view to the rear of the property stretches to the mountains of Sintra. It feels like a mini chateau inside with high ceilings, special character and ample storage throughout.
Entering the property via a large solid wooden door, you immediately get a sense of the grandeur and quality with marble floors, high ceilings and a beautiful wooden staircase. On this 1st floor you have 10-metre-long double living room space with large wooden beams and a stunning stone fireplace. This main living room has access to a magnificent terrace with south-facing exposure with stunning view over the river and the garden, where there is enough space to build a private swimming pool and a decked terrace.
Following the main living room, there is a formal dining room and a newly refurbished kitchen both facing west. We also have a separate pantry and utility space, a WC and two large double bedrooms sharing a large bathroom, one of the bedrooms has direct access to the garden.
When we access the bespoke wooden staircase, to the 2nd floor we find a large master suite with private bathroom and a walk-in wardrobe; there is also another double bedroom on this floor with fitted wardrobes. A small staircase leads to a large double bedroom with private south-facing balcony, where the views have to be seen to be fully appreciated. This space has previously been used as an office and workspace due to its light and exceptional views, but can be used as a main bedroom, a library ou a sitting room.
The ground floor can be accessed via an internal staircase or directly from the private rear garden. On this level there are also two bedrooms, a separate bathroom, a large entertaining space and garage with space for 2 cars.
The rear garden with its own terrace, provides privacy with a mix of fruit trees, shrubs and colourful flowers.
Mercator Group has Swedish origins and is one of the oldest licensed (AMI 203) brokerage firms in Portugal. The company has marketed and brokered properties for over 50 years. Mercator focuses on the middle and luxury segments and works across the country with an extra strong presence in the Cascais area and in the Algarve.
Mercator has one of the market’s best selection of homes. We represent approximately 40 percent of the Scandinavian investors who acquired a home in Portugal during the last decade. In some places such as Cascais, we have a market share of around 80 percent.
The advertising information presented is not binding and needs to be confirmed in case of interest.
Contact
See Phone
House 5 Bedrooms
Carnaxide e Queijas, Oeiras, Distrito de Lisboa
Used · 265m²
With Garage
buy
1.490.000 €
Extraordinary renovated 5-bedroom villa with contemporary architecture, terrace and a stunning view, located in a prime area of the historic centre of Paço de Arcos - Oeiras.
Main Areas:
Floor 0:
. Garage 35m²
. Storage 4m²
. Common room 45m²
. Fully equipped kitchen 12m²
. Social bathroom 3m²
. Stairs 6m²
Floor 1:
. Hall 8m²
. Suite 18m²
. Suite 21m²
. Suite 22m²
. Suite 24m²
. Stairs 6m²
Floor 2:
. Attic 38m²
. Terrace 22m²
The property was rebuilt in 2010, preserving the original façades in stone masonry cladding, and the interior of the property was made completely from ’scratch’. Equipped with solid wood window frames with double glazing, natural Riga wood flooring, natural stone (Lioz), ceramic mosaic and screed with surface hardener.
The property has garage with parking for at least 3 cars.
This is undoubtedly the perfect property for those who value the experience of an independent house, without the work of a garden to look after, in an urban setting and close to the main centres of Greater Lisbon. A real town-house right on the sea.
It is located in the heart of Avenida Marginal, accessed via the friendly Praça Guilherme Gomes Fernandes, close to the renowned restaurant ’Casa da Dízima’ and the Garden / Hotel Vila Galé Collection Palácio dos Arcos. This privileged location offers magnificent views over the River Tagus, the sea, the Paço de Arcos Geyser, the Bugio Lighthouse and the South Bank. It is a short distance from the main centres of Greater Lisbon and offers a unique urban experience with its proximity to the sea.
INSIDE LIVING operates in the luxury housing and property investment market. Our team offers a diverse range of excellent services to our clients, such as an investor support service, ensuring all the assistance in the selection, purchase, sale or rental of properties, architectural design, interior design, banking and concierge services throughout the process.
Main Areas:
Floor 0:
. Garage 35m²
. Storage 4m²
. Common room 45m²
. Fully equipped kitchen 12m²
. Social bathroom 3m²
. Stairs 6m²
Floor 1:
. Hall 8m²
. Suite 18m²
. Suite 21m²
. Suite 22m²
. Suite 24m²
. Stairs 6m²
Floor 2:
. Attic 38m²
. Terrace 22m²
The property was rebuilt in 2010, preserving the original façades in stone masonry cladding, and the interior of the property was made completely from ’scratch’. Equipped with solid wood window frames with double glazing, natural Riga wood flooring, natural stone (Lioz), ceramic mosaic and screed with surface hardener.
The property has garage with parking for at least 3 cars.
This is undoubtedly the perfect property for those who value the experience of an independent house, without the work of a garden to look after, in an urban setting and close to the main centres of Greater Lisbon. A real town-house right on the sea.
It is located in the heart of Avenida Marginal, accessed via the friendly Praça Guilherme Gomes Fernandes, close to the renowned restaurant ’Casa da Dízima’ and the Garden / Hotel Vila Galé Collection Palácio dos Arcos. This privileged location offers magnificent views over the River Tagus, the sea, the Paço de Arcos Geyser, the Bugio Lighthouse and the South Bank. It is a short distance from the main centres of Greater Lisbon and offers a unique urban experience with its proximity to the sea.
INSIDE LIVING operates in the luxury housing and property investment market. Our team offers a diverse range of excellent services to our clients, such as an investor support service, ensuring all the assistance in the selection, purchase, sale or rental of properties, architectural design, interior design, banking and concierge services throughout the process.
Contact
See Phone
House 5 Bedrooms
Oeiras e São Julião da Barra, Paço de Arcos e Caxias, Distrito de Lisboa
Used · 165m²
buy
1.250.000 €
Com muita luz natural e num local tranquilo mas perto de um conjunto de comércio e serviços de que necessita no seu dia a dia, esta moradia T4 com uma área bruta total de 285m2, com painéis solares, é um excelente investimento para quem pretende viver num local com muito charme.Garagem com 75m2, com cozinha e preparada para construir uma casa de banho de apoio, que lhe permite melhor usufruir do Jardim, para onde tem uma saída. PISO 0Hall que permite o acesso aos pisos superiores (2º piso e sótão) e ao piso inferior (garagem)Salão com 27 m2 , servido por uma varanda, com lareira com recuperadorSala de refeições com 14 m2 de onde pode usufruir de uma relaxante vista para o jardimCozinha com 15m2, equipada com eletrodomésticos BOSCH e frigorífico americano, tem uma bancada onde pode tomar as suas refeições mais informais e uma porta que permite a ligação direta ao jardimCasa de banho completaDespensa PISO 1Suite de 14m2, roupeiro e varanda casa de banho com 7m2, com janelaQuarto com 1 1m2 e outro quarto com 9m2Escritório , com 9m2 dispõe de roupeiro de portas de correr de parede a parede.Casa de banho completaSOTÃO O sótão bem aproveitado para espaço de trabalho, tem uma varanda e dois espaços de arrumos.Garagem com 75m2, com cozinha e preparada para construir uma casa de banho de apoio, que lhe permite melhor usufruir do Jardim, para onde tem uma saída. VENHA VER ESTA MORADIA QUE FARÁ AS DELÍCIAS DA SUA FAMÍLIA.
Partilhamos 50/50, com todas as Imobiliárias e profissionais com licença AMI.
Características:
Características Exteriores - Jardim;
Características Interiores - Sotão; Lareira; Roupeiros;
Características Gerais - Despensa;
Outros Equipamentos - Gás canalizado; Máquina de lavar louça; Máquina de lavar roupa;
Outras características - Varanda; Garagem para 2 Carros; Cozinha Equipada; Arrecadação; Suite; Moradia Geminada;
Partilhamos 50/50, com todas as Imobiliárias e profissionais com licença AMI.
Características:
Características Exteriores - Jardim;
Características Interiores - Sotão; Lareira; Roupeiros;
Características Gerais - Despensa;
Outros Equipamentos - Gás canalizado; Máquina de lavar louça; Máquina de lavar roupa;
Outras características - Varanda; Garagem para 2 Carros; Cozinha Equipada; Arrecadação; Suite; Moradia Geminada;
Contact
See Phone
House 5 Bedrooms
Oeiras e São Julião da Barra, Paço de Arcos e Caxias, Distrito de Lisboa
Used · 232m²
With Garage
buy
2.475.000 €
Porta da Frente Christie’s presents a 5 bedroom villa with 232 sqm, with a private garden and swimming pool, in one of the most privileged locations in Oeiras, in a neighbourhood of villas, Alto do Lagoal, in Caxias.
This property of three floors offers a stunning view of the sea.
Ground Floor: Living room with sea view, access to the leisure area to the garden and swimming pool, dining room, office, social bathroom and equipped kitchen. Aside, there is also a laundry and storage area.
First Floor: Suite with wardrobe, private bathroom, bedroom with sea view and another room, supported by a full private bathroom;
Floor -1: Multipurpose room, one bedroom, 1 bathroom and access to the garden area
Garage for two cars and another private parking with capacity for 2 more cars.
The villa is equipped with central heating, a central vacuum unit, laundry area, storage area and a garage for two cars.
With quick accesses to Lisbon and Cascais by the A5 motorway or the marginal, close to international schools, all sorts of services and leisure spaces.
Characterised by its mild climate, Oeiras is one of the most developed municipalities in the country, being in a privileged location just a few minutes from Lisbon and Cascais and with superb views over the river and sea. The restored buildings full of charm cohabit in perfect balance with the new constructions. The seafront promenade accesses the fantastic beaches along the line.
Porta da Frente Christie’s is a real estate agency that has been operating in the market for more than two dfuecades. Its focus lays on the highest quality houses and developments, not only in the selling market, but also in the renting market. The company was elected by the prestigious brand Christie’s International Real Estate to represent Portugal, in the areas of Lisbon, Cascais, Oeiras, Sintra and Alentejo. The main purpose of Porta da Frente Christie’s is to offer a top-notch service to our customers.
This property of three floors offers a stunning view of the sea.
Ground Floor: Living room with sea view, access to the leisure area to the garden and swimming pool, dining room, office, social bathroom and equipped kitchen. Aside, there is also a laundry and storage area.
First Floor: Suite with wardrobe, private bathroom, bedroom with sea view and another room, supported by a full private bathroom;
Floor -1: Multipurpose room, one bedroom, 1 bathroom and access to the garden area
Garage for two cars and another private parking with capacity for 2 more cars.
The villa is equipped with central heating, a central vacuum unit, laundry area, storage area and a garage for two cars.
With quick accesses to Lisbon and Cascais by the A5 motorway or the marginal, close to international schools, all sorts of services and leisure spaces.
Characterised by its mild climate, Oeiras is one of the most developed municipalities in the country, being in a privileged location just a few minutes from Lisbon and Cascais and with superb views over the river and sea. The restored buildings full of charm cohabit in perfect balance with the new constructions. The seafront promenade accesses the fantastic beaches along the line.
Porta da Frente Christie’s is a real estate agency that has been operating in the market for more than two dfuecades. Its focus lays on the highest quality houses and developments, not only in the selling market, but also in the renting market. The company was elected by the prestigious brand Christie’s International Real Estate to represent Portugal, in the areas of Lisbon, Cascais, Oeiras, Sintra and Alentejo. The main purpose of Porta da Frente Christie’s is to offer a top-notch service to our customers.
Contact
See Phone
House 5 Bedrooms
Carnaxide e Queijas, Oeiras, Distrito de Lisboa
Used · 174m²
buy
695.000 €
Detached 5 bedroom villa for sale in Queijas.
5 bedroom villa, in Queijas, with an 80’s architecture and an excellent potential for remodelling. Detached corner villa, with generous areas and large dimensioned spaces that benefit from an excellent sun exposure that ensures a natural luminosity throughout the villa during the whole day. Located in an urbanization of similar residential villas, it benefits from a surprising serenity just a 10 minutes´ drive from the centre of Lisbon.
This independent villa, inserted in a 284 sqm plot of land, has a 95 sqm deployment area and it is distributed by 2 floors plus the basement and still contemplates an independent closed garage with parking space for 1 car.
On the ground floor there is the entry hall, an office, 1 bathroom, a communal living and dining room with fireplace and balcony, an ample kitchen and a pantry.
The upper floor comprises 1 bedroom en suite with a ’walk-in closet’, 3 bedrooms with access to a balcony facing south and 2 bathrooms.
The basement is composed by a large dimensioned space that can be used as a garage or redesigned to work as a social area or even a multifunctional room.
This quiet urbanization is located at the entrance of Queijas, in an exclusively residential area with villas of the same type. Queijas is a mainly residential area, which has all sorts of local business and essential services. Its proximity to Lisbon and the beaches of the Estoril line make this a very pleasant place to live, just some minutes away from the capital. This villa, therefore, guarantees easy and quick accesses on foot or by car to all services that include several public or private schools, pharmacy, supermarkets and restaurants. Just 5 minutes away from the sports centre Vale do Jamor, a green paradise with everything that this complex offers, or the beaches of Estoril, 10 minutes away from the centre of Lisbon or Oeiras, with all the major business centres, such as Quinta da Fonte, Taguspark or Lagoas Park, and without forgetting direct or easy accesses to the A5, A9, A16 motorways and IC19.
This is an excellent opportunity to own a very spacious detached villa and therefore with a lot of potential, in which a simple upgrade to modernize the bathrooms or the kitchen according to your taste will certainly provide the possibility to move to what may become your permanent and definitive residence.
Come and discover it!
Porta da Frente Christie’s is a real estate agency that has been operating in the market for more than two decades. Its focus lays on the highest quality houses and developments, not only in the selling market, but also in the renting market. The company was elected by the prestigious brand Christie’s International Real Estate to represent Portugal, in the areas of Lisbon, Cascais, Oeiras, Sintra and Alentejo. The main purpose of Porta da Frente Christie’s is to offer a top-notch service to our customers.
5 bedroom villa, in Queijas, with an 80’s architecture and an excellent potential for remodelling. Detached corner villa, with generous areas and large dimensioned spaces that benefit from an excellent sun exposure that ensures a natural luminosity throughout the villa during the whole day. Located in an urbanization of similar residential villas, it benefits from a surprising serenity just a 10 minutes´ drive from the centre of Lisbon.
This independent villa, inserted in a 284 sqm plot of land, has a 95 sqm deployment area and it is distributed by 2 floors plus the basement and still contemplates an independent closed garage with parking space for 1 car.
On the ground floor there is the entry hall, an office, 1 bathroom, a communal living and dining room with fireplace and balcony, an ample kitchen and a pantry.
The upper floor comprises 1 bedroom en suite with a ’walk-in closet’, 3 bedrooms with access to a balcony facing south and 2 bathrooms.
The basement is composed by a large dimensioned space that can be used as a garage or redesigned to work as a social area or even a multifunctional room.
This quiet urbanization is located at the entrance of Queijas, in an exclusively residential area with villas of the same type. Queijas is a mainly residential area, which has all sorts of local business and essential services. Its proximity to Lisbon and the beaches of the Estoril line make this a very pleasant place to live, just some minutes away from the capital. This villa, therefore, guarantees easy and quick accesses on foot or by car to all services that include several public or private schools, pharmacy, supermarkets and restaurants. Just 5 minutes away from the sports centre Vale do Jamor, a green paradise with everything that this complex offers, or the beaches of Estoril, 10 minutes away from the centre of Lisbon or Oeiras, with all the major business centres, such as Quinta da Fonte, Taguspark or Lagoas Park, and without forgetting direct or easy accesses to the A5, A9, A16 motorways and IC19.
This is an excellent opportunity to own a very spacious detached villa and therefore with a lot of potential, in which a simple upgrade to modernize the bathrooms or the kitchen according to your taste will certainly provide the possibility to move to what may become your permanent and definitive residence.
Come and discover it!
Porta da Frente Christie’s is a real estate agency that has been operating in the market for more than two decades. Its focus lays on the highest quality houses and developments, not only in the selling market, but also in the renting market. The company was elected by the prestigious brand Christie’s International Real Estate to represent Portugal, in the areas of Lisbon, Cascais, Oeiras, Sintra and Alentejo. The main purpose of Porta da Frente Christie’s is to offer a top-notch service to our customers.
Contact
See Phone
House 5 Bedrooms
Alto da Barra (Oeiras e São Julião Barra), Oeiras e São Julião da Barra, Paço de Arcos e Caxias, Distrito de Lisboa
Used · 545m²
With Garage
buy
1.750.000 €
5-bedroom villa with a studio, totaling 545 sqm of gross construction area, swimming pool, garden, garage, unobstructed view, on a 1,560 sqm plot in Alto da Barra, Oeiras. The main house has an area of 482 sqm, distributed as follows: entrance floor with a 60 sqm living room with garden access, guest bathroom, kitchen with dining area, pantry, laundry room, and a bedroom with a bathroom. The upper floor consists of a 25 sqm suite, three bedrooms of approximately 14 sqm each, and a support bathroom. The basement floor features a games room, wine cellar, and direct access to the pool. The pool area includes a solarium. The house has a garage and parking space. The 63 sqm studio includes a living room with a fireplace, dining room, kitchen, bedroom, bathroom, and attic. Outside, there is a space that can be used as a workshop or workspace.
Located in a residential area, it is a 7-minute walk from Oeiras train station. It is 5 minutes from the Marquês de Pombal Palace, Quinta dos Lombos Padel Club, Oeiras Municipal Garden, Santo Amaro Beach, Laje Beach, and Fort of Santo Amaro do Areeiro. It is a 10-minute drive from the Oeiras Marina, Oeiras Oceanic Pool, and access to the A5 highway. It is also a 5-minute drive from the Nova School of Business and Economics, Saint Julian’s School, Externato Jardim dos Lombos, and several public schools. It is 25 minutes from the center of Lisbon and Humberto Delgado Airport.
Located in a residential area, it is a 7-minute walk from Oeiras train station. It is 5 minutes from the Marquês de Pombal Palace, Quinta dos Lombos Padel Club, Oeiras Municipal Garden, Santo Amaro Beach, Laje Beach, and Fort of Santo Amaro do Areeiro. It is a 10-minute drive from the Oeiras Marina, Oeiras Oceanic Pool, and access to the A5 highway. It is also a 5-minute drive from the Nova School of Business and Economics, Saint Julian’s School, Externato Jardim dos Lombos, and several public schools. It is 25 minutes from the center of Lisbon and Humberto Delgado Airport.
Contact
See Phone
House 5 Bedrooms
Porto Salvo, Oeiras, Distrito de Lisboa
Used · 216m²
With Garage
buy
1.295.000 €
Contemporary 5-bedroom villa with 246 sqm of gross construction area, set on a spacious plot of 426 sqm. This exceptional residence stands out for its high-quality construction, including an anti-seismic system and a high standard of energy efficiency, guaranteeing unparalleled comfort and safety.
Located in Porto Salvo, this is the ideal choice for those who value proximity to essential services without compromising the tranquility of the environment. On the ground floor, a spacious living room and dining room offer direct access to the kitchen, all with access to the garden, heated pool, and barbecue area.
In addition, the ground floor includes a bedroom currently used as an office and a supporting bathroom. On the upper floor, there are three bedrooms and the master suite with a large walk-in closet. This residence is equipped with air conditioning in all rooms, solar panels for water heating, a heated pool, and three exterior parking spaces.
In the annex, there is a garage with a bathroom and the option to install a kitchen. Porto Salvo is known for its convenience, offering a variety of services, shops, and access points. It is 5 kilometers from Oeiras Parque Shopping Center, 2 kilometers from Taguspark, 3.5 kilometers from the A5 highway access to Lisbon or Cascais, and 4.5 kilometers from the IC19 highway access to Sintra or Lisbon. All these services can be enjoyed while experiencing a peaceful and quiet area.
Located in Porto Salvo, this is the ideal choice for those who value proximity to essential services without compromising the tranquility of the environment. On the ground floor, a spacious living room and dining room offer direct access to the kitchen, all with access to the garden, heated pool, and barbecue area.
In addition, the ground floor includes a bedroom currently used as an office and a supporting bathroom. On the upper floor, there are three bedrooms and the master suite with a large walk-in closet. This residence is equipped with air conditioning in all rooms, solar panels for water heating, a heated pool, and three exterior parking spaces.
In the annex, there is a garage with a bathroom and the option to install a kitchen. Porto Salvo is known for its convenience, offering a variety of services, shops, and access points. It is 5 kilometers from Oeiras Parque Shopping Center, 2 kilometers from Taguspark, 3.5 kilometers from the A5 highway access to Lisbon or Cascais, and 4.5 kilometers from the IC19 highway access to Sintra or Lisbon. All these services can be enjoyed while experiencing a peaceful and quiet area.
Contact
See Phone
House 5 Bedrooms Triplex
Algés, Linda-a-Velha e Cruz Quebrada-Dafundo, Oeiras, Distrito de Lisboa
Used · 185m²
With Garage
buy
1.170.000 €
Located in a quiet residential area, this villa has 255m² of gross construction area and is set on a 277m² plot. It has been thoroughly remodelled by an architect, built with top quality materials, with air conditioning in every room and photovoltaic panels with a battery for water heating.
On the ground floor, we have the garage (12m²), a convenient laundry room, a living room (43m²) with a fireplace and wood burning stove, a suite and a guest toilet, providing perfect harmony between functionality and comfort.
On the first floor, an entrance hall leads to the living room, with a generous 44m², ideal for socialising with family or friends. The kitchen with Siemens built-in appliances invites you to create delicious meals, while the balcony offers views over the garden. An additional W/C complements this floor, ensuring convenience and privacy.
On the 2nd floor, the hall leads to three spacious bedrooms (one with 15m² and two with 14m²), each with access to a private balcony of 11m² and 20m²), where you can enjoy the tranquillity of the surroundings. Two bathrooms complete this floor, ensuring comfort for the whole family.
On level 3, a spacious 20m² attic offers the versatility of being transformed into an additional bedroom, a leisure space or even a private office, adapting to your needs.
Enjoy sunny days in the stunning swimming pool, surrounded by the green garden, creating unforgettable moments with family and friends.
The villa is in a central area of Linda-a-Velha, very close to schools, shops and public transport.
For more information about this property or other opportunities, don’t hesitate to get in touch for an initial meeting. We are a boutique property company dedicated to serving international clients with excellent service and in-depth knowledge of the market. Our commitment is to represent buyers and present the best properties available on the market.
On the ground floor, we have the garage (12m²), a convenient laundry room, a living room (43m²) with a fireplace and wood burning stove, a suite and a guest toilet, providing perfect harmony between functionality and comfort.
On the first floor, an entrance hall leads to the living room, with a generous 44m², ideal for socialising with family or friends. The kitchen with Siemens built-in appliances invites you to create delicious meals, while the balcony offers views over the garden. An additional W/C complements this floor, ensuring convenience and privacy.
On the 2nd floor, the hall leads to three spacious bedrooms (one with 15m² and two with 14m²), each with access to a private balcony of 11m² and 20m²), where you can enjoy the tranquillity of the surroundings. Two bathrooms complete this floor, ensuring comfort for the whole family.
On level 3, a spacious 20m² attic offers the versatility of being transformed into an additional bedroom, a leisure space or even a private office, adapting to your needs.
Enjoy sunny days in the stunning swimming pool, surrounded by the green garden, creating unforgettable moments with family and friends.
The villa is in a central area of Linda-a-Velha, very close to schools, shops and public transport.
For more information about this property or other opportunities, don’t hesitate to get in touch for an initial meeting. We are a boutique property company dedicated to serving international clients with excellent service and in-depth knowledge of the market. Our commitment is to represent buyers and present the best properties available on the market.
Contact
See Phone
House 5 Bedrooms
Oeiras e São Julião da Barra, Paço de Arcos e Caxias, Distrito de Lisboa
Used · 243m²
buy
890.000 €
Moradia T4 + Cave, na Quinta das Palmeiras | Oeiras.
Conta com garagem, jardim e piscina.
Zona conhecida pela sua segurança e tranquilidade. Localização de excelência, a poucos minutos das praias de Oeiras e Carcavelos, próxima de comércio, serviços, transportes públicos e de fácil acesso à A5 e Marginal. A 5 minutos, de carro, da Internacional School of Business and Economics (Nova SBE).
Conta com painéis solares para aquecimento de águas, painéis fotovoltaicos (rendimento anual cerca de 900€), furo para abastecimento de águas para rega e piscina.
Distribui-se por três pisos:
Piso 0
Sala de estar/refeições, cozinha, 2 quartos e 1 casa de banho completa.
Piso 1
3 quartos sendo 1 em suite com zona de vestir e varanda, 2 casas de banho completas,
Cave
Salão de jogos com lareira, garrafeira, escritório, lavandaria e 1 casa de banho
completa.
A informação disponibilizada não dispensa a sua confirmação e não pode ser considerada vinculativa.
Damos apoio em todo o processo de financiamento, através de intermediário de crédito com registo no Banco de Portugal.
Para mais informações e/ou visita, contacte-me!
EN
4 bedroom villa + basement, in Quinta das Palmeiras | Oeiras.
It has a garage, garden and swimming pool.
Area known for its safety and tranquillity.
Excellent location, just a few minutes from the beaches of Oeiras and Carcavelos, close
to shops, services, public transport and easy access to the A5 and Marginal. A
5-minute drive from the International School of Business and Economics (Nova SBE).
It has solar panels for water heating, photovoltaic panels (annual income of around €900), a borehole to supply water for irrigation and a swimming pool.
It is spread over three floors:
Floor 0
Living/dining room, kitchen, 2 bedrooms and 1 full bathroom.
1st floor
3 bedrooms, 1 en suite with dressing area and balcony, 2 full bathrooms,
Basement
Games room with fireplace, wine cellar, office, laundry room and 1 complete bathroom.
The information provided does not dispense with confirmation and cannot be
considered binding.
We provide support throughout the financing process, through a credit intermediary registered with the Bank of Portugal.
For more information and/or a viewing, please contact me!
;ID RE/MAX: (telefone)
Conta com garagem, jardim e piscina.
Zona conhecida pela sua segurança e tranquilidade. Localização de excelência, a poucos minutos das praias de Oeiras e Carcavelos, próxima de comércio, serviços, transportes públicos e de fácil acesso à A5 e Marginal. A 5 minutos, de carro, da Internacional School of Business and Economics (Nova SBE).
Conta com painéis solares para aquecimento de águas, painéis fotovoltaicos (rendimento anual cerca de 900€), furo para abastecimento de águas para rega e piscina.
Distribui-se por três pisos:
Piso 0
Sala de estar/refeições, cozinha, 2 quartos e 1 casa de banho completa.
Piso 1
3 quartos sendo 1 em suite com zona de vestir e varanda, 2 casas de banho completas,
Cave
Salão de jogos com lareira, garrafeira, escritório, lavandaria e 1 casa de banho
completa.
A informação disponibilizada não dispensa a sua confirmação e não pode ser considerada vinculativa.
Damos apoio em todo o processo de financiamento, através de intermediário de crédito com registo no Banco de Portugal.
Para mais informações e/ou visita, contacte-me!
EN
4 bedroom villa + basement, in Quinta das Palmeiras | Oeiras.
It has a garage, garden and swimming pool.
Area known for its safety and tranquillity.
Excellent location, just a few minutes from the beaches of Oeiras and Carcavelos, close
to shops, services, public transport and easy access to the A5 and Marginal. A
5-minute drive from the International School of Business and Economics (Nova SBE).
It has solar panels for water heating, photovoltaic panels (annual income of around €900), a borehole to supply water for irrigation and a swimming pool.
It is spread over three floors:
Floor 0
Living/dining room, kitchen, 2 bedrooms and 1 full bathroom.
1st floor
3 bedrooms, 1 en suite with dressing area and balcony, 2 full bathrooms,
Basement
Games room with fireplace, wine cellar, office, laundry room and 1 complete bathroom.
The information provided does not dispense with confirmation and cannot be
considered binding.
We provide support throughout the financing process, through a credit intermediary registered with the Bank of Portugal.
For more information and/or a viewing, please contact me!
;ID RE/MAX: (telefone)
Contact
See Phone
House 5 Bedrooms Triplex
Alto de Santa Catarina (Cruz Quebrada-Dafundo), Algés, Linda-a-Velha e Cruz Quebrada-Dafundo, Oeiras, Distrito de Lisboa
Used · 309m²
With Garage
buy
2.995.500 €
5-bedroom villa for sale in Cruz Quebrada, Oeiras, located in a quiet area with stunning views from the 25 April Bridge to the sea.
Classically styled and in good condition, the villa is spread over three floors. The entrance floor consists of a large hall with an imposing wooden staircase, living room with stone fireplace and high ceiling with wooden beams in the ceiling, dining room, remodeled kitchen with service area and pantry support. The most private area of this floor has two bedrooms served by a bathroom.
On the upper floor you can find three bedrooms served by a complete bathroom, all with river view, and one of them with connection to the terrace, and office. On this floor there are also two small storage spaces. The lower floor, corresponding to the basement, consists of two garages with automatic gate and capacity for two cars each. This floor also has a service bedroom, a bathroom and several storage rooms.
Set in a plot with 1074m2, the villa has several terraces from which you can enjoy a breathtaking view of the Tagus River from the 25 de Abril Bridge to its mouth in the ocean. Surrounded by several garden areas with trees and bushes, it also has the possibility of building a swimming pool.
With an excellent location, in Alto de Santa Catarina, Cruz Quebrada, the villa is close to all kinds of commerce, services, international schools and hospitals. The Jamor Sports Center and Passeio Marítimo de Algés, a pleasant riverside area where there is a heliport, invite you to practice sports in the open air. With easy access this is one of the most sought-after areas for those who want to live in a quiet way, enjoy the proximity of the river and the beach, but close to the center of Lisbon.
Classically styled and in good condition, the villa is spread over three floors. The entrance floor consists of a large hall with an imposing wooden staircase, living room with stone fireplace and high ceiling with wooden beams in the ceiling, dining room, remodeled kitchen with service area and pantry support. The most private area of this floor has two bedrooms served by a bathroom.
On the upper floor you can find three bedrooms served by a complete bathroom, all with river view, and one of them with connection to the terrace, and office. On this floor there are also two small storage spaces. The lower floor, corresponding to the basement, consists of two garages with automatic gate and capacity for two cars each. This floor also has a service bedroom, a bathroom and several storage rooms.
Set in a plot with 1074m2, the villa has several terraces from which you can enjoy a breathtaking view of the Tagus River from the 25 de Abril Bridge to its mouth in the ocean. Surrounded by several garden areas with trees and bushes, it also has the possibility of building a swimming pool.
With an excellent location, in Alto de Santa Catarina, Cruz Quebrada, the villa is close to all kinds of commerce, services, international schools and hospitals. The Jamor Sports Center and Passeio Marítimo de Algés, a pleasant riverside area where there is a heliport, invite you to practice sports in the open air. With easy access this is one of the most sought-after areas for those who want to live in a quiet way, enjoy the proximity of the river and the beach, but close to the center of Lisbon.
Contact
See Phone
House 5 Bedrooms
Algés, Linda-a-Velha e Cruz Quebrada-Dafundo, Oeiras, Distrito de Lisboa
Used · 161m²
buy
1.100.000 €
Moradia geminada composta por dois apartamentos independentes, sendo o 1º andar um apartamento T1+1 e o R/C um apartamento duplex T2+1 com jardim.
Localizada numa zona tranquila com comércio e serviços em seu redor.
A moradia pode ser unifamiliar, ou pode ser usada como está actualmente dividida em dois apartamentos.
Ambos os apartamentos remodelados recentemente com muito bom gosto.
O apartamento do R/C , duplex, tem vista parcial de rio e um jardim muito acolhedor onde poderá tomar as suas refeições e passar uns belos fins de tarde na companhia da sua família ou amigos assim como dos seus animais de estimação.
Este apartamento é composto por uma cozinha , zonas de arrumos, 2 quartos, varanda, 2 WC de apoio, uma sala ampla de estar e jantar com muita luminosidade, vista e acesso para o jardim.
No apartamento do 1º andar poderá desfrutar de uma vista desafogada e única sobre o rio Tejo.
Este apartamento muito luminoso é composto por uma sala de estar e jantar, cozinha , um quarto, varandas, WC e zona de arrumos.
Zona bem servida de transportes públicos e comércio.
Excelente oportunidade de negócio.
O 1º andar encontra-se arrendado até Agosto de 2024.
- Disponível para visitas.
- Partilha 50/50 com TODAS as empresas de mediação imobiliária com licença AMI válida.
Características:
Características Exteriores - Barbeque; Jardim; Terraço/Deck.
Características Gerais - Remodelado; Despensa.
Orientação - Nascente; Sul; Poente;
Vistas - Vista cidade; Vista jardim; Vista rio;
Outras características - Varanda; Cozinha Equipada; Arrecadação; Moradia Bi-familiar; Moradia; Ar Condicionado;
Localizada numa zona tranquila com comércio e serviços em seu redor.
A moradia pode ser unifamiliar, ou pode ser usada como está actualmente dividida em dois apartamentos.
Ambos os apartamentos remodelados recentemente com muito bom gosto.
O apartamento do R/C , duplex, tem vista parcial de rio e um jardim muito acolhedor onde poderá tomar as suas refeições e passar uns belos fins de tarde na companhia da sua família ou amigos assim como dos seus animais de estimação.
Este apartamento é composto por uma cozinha , zonas de arrumos, 2 quartos, varanda, 2 WC de apoio, uma sala ampla de estar e jantar com muita luminosidade, vista e acesso para o jardim.
No apartamento do 1º andar poderá desfrutar de uma vista desafogada e única sobre o rio Tejo.
Este apartamento muito luminoso é composto por uma sala de estar e jantar, cozinha , um quarto, varandas, WC e zona de arrumos.
Zona bem servida de transportes públicos e comércio.
Excelente oportunidade de negócio.
O 1º andar encontra-se arrendado até Agosto de 2024.
- Disponível para visitas.
- Partilha 50/50 com TODAS as empresas de mediação imobiliária com licença AMI válida.
Características:
Características Exteriores - Barbeque; Jardim; Terraço/Deck.
Características Gerais - Remodelado; Despensa.
Orientação - Nascente; Sul; Poente;
Vistas - Vista cidade; Vista jardim; Vista rio;
Outras características - Varanda; Cozinha Equipada; Arrecadação; Moradia Bi-familiar; Moradia; Ar Condicionado;
Contact
See Phone
House 5 Bedrooms
Carnaxide e Queijas, Oeiras, Distrito de Lisboa
Used · 296m²
buy
2.170.000 €
Moradia de Luxo com vista desafogada
Excelente moradia com 6 Assoalhadas na zona de Carnaxide no Cerrado, num local onde realmente se gosta de viver, para aproveitar o melhor da vida, intimamente, com família e amigos...
Está localizada numa zona muito tranquila do Carnaxide , de Moradias e Espaço Verdes.
Actualmente esta moradia esta com o melhor preço do mercado. A única, entre Utopia e Cerrado, pronta a habitar com design e acabamentos super contemporâneos;
Oferece inúmeras possibilidades de adaptação às necessidades dos potenciais compradores (fechar escritório, aumentar cozinha para a zona exterior, fazer outra cozinha na lavandaria, autonomizar o espaço inferior (-1) do restante, aumentar a garagem para o espaço exterior antes da rampa, etc
É uma das raras moradias na zona com vista desafogada na frente;
Unica moradia à venda na fabulosa zona do Cerrado.
A moradia T5 com cerca de 406 m2 cobertos, construída de raiz e finalizada em Jan 2018.
É Distribuída da seguinte forma:
Piso 0
Entrada Principal
Hall Entrada
Wc social completo
Cozinha+ Winery com abertura de open kitchen exterior
Sala de Jantar e de Estar
Escritório
Lavandaria com conduta direta do piso superior
Piso 1
1 Master suite com walk in closet
1 Suite
2 quartos
1 wc Completo
2 varandas com vista desafogada
Piso -1
Ampla sala de jogos
Sala cinema
Garagem para dois carros
Arrecadação
Wc completo
Vidros solares térmicos e temperados e caixilharia em alumínio lacada a preto
Video porteiro e câmeras vigilância
Alarme
Pavimento vinilico hydrocork da Wicanders
Pedras naturais nas wc e cozinha
Lareira suspensa Focus
Painéis solares e deposito com 500lts
Ar condicionado integrado
Porta de segurança
Cortinas e blackouts com abertura elétrica por controlo remoto
Banheira hidromassagem
Piscina com eletrólise a sal
Espaço exterior para 2 carros
Para além da companhia do sol, a vista desafogada e o sossego tornam a zona muito agradável e inspiradora
Contacte-me já e desfrute desta Moradia.
;ID RE/MAX: (telefone)
Excelente moradia com 6 Assoalhadas na zona de Carnaxide no Cerrado, num local onde realmente se gosta de viver, para aproveitar o melhor da vida, intimamente, com família e amigos...
Está localizada numa zona muito tranquila do Carnaxide , de Moradias e Espaço Verdes.
Actualmente esta moradia esta com o melhor preço do mercado. A única, entre Utopia e Cerrado, pronta a habitar com design e acabamentos super contemporâneos;
Oferece inúmeras possibilidades de adaptação às necessidades dos potenciais compradores (fechar escritório, aumentar cozinha para a zona exterior, fazer outra cozinha na lavandaria, autonomizar o espaço inferior (-1) do restante, aumentar a garagem para o espaço exterior antes da rampa, etc
É uma das raras moradias na zona com vista desafogada na frente;
Unica moradia à venda na fabulosa zona do Cerrado.
A moradia T5 com cerca de 406 m2 cobertos, construída de raiz e finalizada em Jan 2018.
É Distribuída da seguinte forma:
Piso 0
Entrada Principal
Hall Entrada
Wc social completo
Cozinha+ Winery com abertura de open kitchen exterior
Sala de Jantar e de Estar
Escritório
Lavandaria com conduta direta do piso superior
Piso 1
1 Master suite com walk in closet
1 Suite
2 quartos
1 wc Completo
2 varandas com vista desafogada
Piso -1
Ampla sala de jogos
Sala cinema
Garagem para dois carros
Arrecadação
Wc completo
Vidros solares térmicos e temperados e caixilharia em alumínio lacada a preto
Video porteiro e câmeras vigilância
Alarme
Pavimento vinilico hydrocork da Wicanders
Pedras naturais nas wc e cozinha
Lareira suspensa Focus
Painéis solares e deposito com 500lts
Ar condicionado integrado
Porta de segurança
Cortinas e blackouts com abertura elétrica por controlo remoto
Banheira hidromassagem
Piscina com eletrólise a sal
Espaço exterior para 2 carros
Para além da companhia do sol, a vista desafogada e o sossego tornam a zona muito agradável e inspiradora
Contacte-me já e desfrute desta Moradia.
;ID RE/MAX: (telefone)
Contact
See Phone
House 5 Bedrooms
Porto Salvo, Oeiras, Distrito de Lisboa
Used · 190m²
With Garage
buy
627.000 €
Be enchanted by this 8-room villa, strategically located in a quiet residential area of Porto Salvo. This house offers an excellent opportunity to live in a central area, well served by services and transport.
The property consists of:
Basement:
Garage for two cars;
Games Room;
Wine cellar;
Bathroom;
Access to a private terrace.
Ground floor:
Entrance Hall;
Spacious living room with fireplace;
Versatile bedroom/office;
Kitchen with pantry;
Dining Room;
Bathroom.
Floor 1:
Suite;
Three bedrooms;
Bathroom.
The terrace is quite large, ideal for outdoor leisure time, equipped with barbecue and a practical storage room.
This villa, on a plot of 337 m², has a gross construction area of 298 m², spread over three floors.
Located close to the center of Porto Salvo, enjoy the convenience of local commerce, services, restaurants and access to major thoroughfares, such as the A5 and IC19.
Don´t miss out on this opportunity to turn this home into your new home or investment. Get in touch with us and let us help you find the perfect property for you.
The property consists of:
Basement:
Garage for two cars;
Games Room;
Wine cellar;
Bathroom;
Access to a private terrace.
Ground floor:
Entrance Hall;
Spacious living room with fireplace;
Versatile bedroom/office;
Kitchen with pantry;
Dining Room;
Bathroom.
Floor 1:
Suite;
Three bedrooms;
Bathroom.
The terrace is quite large, ideal for outdoor leisure time, equipped with barbecue and a practical storage room.
This villa, on a plot of 337 m², has a gross construction area of 298 m², spread over three floors.
Located close to the center of Porto Salvo, enjoy the convenience of local commerce, services, restaurants and access to major thoroughfares, such as the A5 and IC19.
Don´t miss out on this opportunity to turn this home into your new home or investment. Get in touch with us and let us help you find the perfect property for you.
Contact
See Phone
Detached House 5 Bedrooms
Oeiras e São Julião da Barra, Paço de Arcos e Caxias, Distrito de Lisboa
Used · 255m²
With Garage
buy
796.000 €
(ref:C (telefone) Venha conhecer esta moradia de tipologia T5, em Caxias, a 5 minutos da praia a pé.
O imóvel encontra-se em bom estado de conservação, tendo sido reformados 2 WC’s e cozinha (conforme as fotografias) e foi colocado também chapa na frente do imóvel.
No 1º andar existem 3 quartos (1 em suite), todos com excelentes roupeiros e mais um WC de apoio aos outros 2 quartos.
No rés do chão existem mais 2 quartos com excelentes roupeiros, 1 deles com porta blindada que poderá servir de cofre ou caixa forte, 1 WC completo de apoio aos outros 2 quartos, uma grande sala com abertura para a cozinha e zona de refeições e para completar o rés do chão, uma casa de maquinas bastante generosa.
No exterior temos um jardim muito agradável, 1 WC e uma piscina quase acabada (falta colocar a tela/pastilha). Tem ainda garagem exterior com entrada para o jardim para 2 carros.
Zona muitíssimo calma e com boa exposição solar.
Venha viver na cidade com a qualidade do campo.
Casas São Paixões!
O imóvel encontra-se em bom estado de conservação, tendo sido reformados 2 WC’s e cozinha (conforme as fotografias) e foi colocado também chapa na frente do imóvel.
No 1º andar existem 3 quartos (1 em suite), todos com excelentes roupeiros e mais um WC de apoio aos outros 2 quartos.
No rés do chão existem mais 2 quartos com excelentes roupeiros, 1 deles com porta blindada que poderá servir de cofre ou caixa forte, 1 WC completo de apoio aos outros 2 quartos, uma grande sala com abertura para a cozinha e zona de refeições e para completar o rés do chão, uma casa de maquinas bastante generosa.
No exterior temos um jardim muito agradável, 1 WC e uma piscina quase acabada (falta colocar a tela/pastilha). Tem ainda garagem exterior com entrada para o jardim para 2 carros.
Zona muitíssimo calma e com boa exposição solar.
Venha viver na cidade com a qualidade do campo.
Casas São Paixões!
Contact
See Phone
Apartamento T5 em Carnaxide, junto ao hospital de Santa Cruz
Apartment 5 Bedrooms
Hospital Santa Cruz, Carnaxide e Queijas, Oeiras, Distrito de Lisboa
Used · 240m²
With Garage
buy
795.000 €
Apartamento T5 em Carnaxide junto ao Hospital do Coração.
O apartamento é composto por Sala com 58 m2 com varanda e lareira, quartos com , 20 m2, 14 m2, 15 m2, 14 m2,e Suíte com 24 m2, dois com varandas todos com roupeiros.
Veja a visita virtual em (url)
Cozinha com 23 m2 equipada com despensa e marquise, Hall de entrada com 20 m2, entrada para a zona dos quartos com 6 m2 com roupeiro, Hall dos quartos 10 m2, corredor dos quartos 5m2 com roupeiro, Garagem Box com 40m2para 3 carros e arrumos.
O prédio tem piscina inoperacional neste momento e jardim.
Carnaxide é talvez uma das melhores zonas de Oeiras para se viver, com todo o conforto a 10 minutos de Lisboa e Cascais todo o tipo de comércio e transportes com as maiores grandes superfícies muito perto farmácias Hospitais restaurantes, tudo o que precisa para o dia a dia.
Visite e faça a sua oferta.
O apartamento é composto por Sala com 58 m2 com varanda e lareira, quartos com , 20 m2, 14 m2, 15 m2, 14 m2,e Suíte com 24 m2, dois com varandas todos com roupeiros.
Veja a visita virtual em (url)
Cozinha com 23 m2 equipada com despensa e marquise, Hall de entrada com 20 m2, entrada para a zona dos quartos com 6 m2 com roupeiro, Hall dos quartos 10 m2, corredor dos quartos 5m2 com roupeiro, Garagem Box com 40m2para 3 carros e arrumos.
O prédio tem piscina inoperacional neste momento e jardim.
Carnaxide é talvez uma das melhores zonas de Oeiras para se viver, com todo o conforto a 10 minutos de Lisboa e Cascais todo o tipo de comércio e transportes com as maiores grandes superfícies muito perto farmácias Hospitais restaurantes, tudo o que precisa para o dia a dia.
Visite e faça a sua oferta.
Contact
See Phone
House 5 Bedrooms
Algés, Linda-a-Velha e Cruz Quebrada-Dafundo, Oeiras, Distrito de Lisboa
Used · 276m²
With Garage
buy
1.295.000 €
Detached House in Linda A Velha consisting of Basement, Ground Floor and Floor, built on a plot of land with an area of 420 m2.
In the basement we have a garage with 50 m2, laundry room with 9 m2, cellar with 6 m2 and a bathroom with 5 m2.
On the ground floor we have an entrance hall with 10 m2, an office with 10 m2, kitchen equipped with granite walls and granite flooring with an area of 22 m2 with access to the garden, dining/living room with an area of 36 m2 with access to the outside. A 2 m2 granite-lined bathroom.
On the 1st floor we have 3 bedrooms with areas of 12 m2, 14m2 and 15m2 and a suite with 22 m2 with two large wardrobes and a bathroom to support the 3 bedrooms with 5 m2, it should be noted that two bedrooms and suite have access to balconies.
FINISHES, We find double glazed aluminium frames with thermal cut, air conditioning, Miele appliances, whirlpool bathtub, granite flooring in the kitchen, wooden flooring in the hall, living room and bedrooms, automatic gates.
In terms of location we have all kinds of commerce and services, supermarkets, schools, Cuf hospital, gym, we are just a few minutes from the A5 Lisbon Cascais Highway.
We look forward to seeing you. Book your visit now.
In the basement we have a garage with 50 m2, laundry room with 9 m2, cellar with 6 m2 and a bathroom with 5 m2.
On the ground floor we have an entrance hall with 10 m2, an office with 10 m2, kitchen equipped with granite walls and granite flooring with an area of 22 m2 with access to the garden, dining/living room with an area of 36 m2 with access to the outside. A 2 m2 granite-lined bathroom.
On the 1st floor we have 3 bedrooms with areas of 12 m2, 14m2 and 15m2 and a suite with 22 m2 with two large wardrobes and a bathroom to support the 3 bedrooms with 5 m2, it should be noted that two bedrooms and suite have access to balconies.
FINISHES, We find double glazed aluminium frames with thermal cut, air conditioning, Miele appliances, whirlpool bathtub, granite flooring in the kitchen, wooden flooring in the hall, living room and bedrooms, automatic gates.
In terms of location we have all kinds of commerce and services, supermarkets, schools, Cuf hospital, gym, we are just a few minutes from the A5 Lisbon Cascais Highway.
We look forward to seeing you. Book your visit now.
Contact
See Phone
House 5 Bedrooms Triplex
Carnaxide e Queijas, Oeiras, Distrito de Lisboa
Used · 180m²
With Garage
buy
1.300.000 €
Moradia em Carnaxide de tipologia T5 e sótão.
O imóvel está em bom estado de conservação e com pormenores de acabamentos diferenciado, como azulejos e painéis de Viúva Lamego e outros, enquadrado em zona residencial de vivendas, com jardim privado e logradouro onde se incorpora um anexo com Churrasqueira e Lavandaria.
Composta por três pisos, divididos no rés-do-chão com Garagem, hall de entrada, WC, sala com lareira, cozinha e escritório.
Primeiro andar composto de quatro quartos com roupeiros, duas casas de banho e varanda.
Sótão amplo com luz natural e terraço.
Inserida numa zona calma de moradias, bem próximo de Lisboa, com fáceis acessos às Auto-Estradas, CRIL, CREL e Avenida Marginal.
O imóvel está em bom estado de conservação e com pormenores de acabamentos diferenciado, como azulejos e painéis de Viúva Lamego e outros, enquadrado em zona residencial de vivendas, com jardim privado e logradouro onde se incorpora um anexo com Churrasqueira e Lavandaria.
Composta por três pisos, divididos no rés-do-chão com Garagem, hall de entrada, WC, sala com lareira, cozinha e escritório.
Primeiro andar composto de quatro quartos com roupeiros, duas casas de banho e varanda.
Sótão amplo com luz natural e terraço.
Inserida numa zona calma de moradias, bem próximo de Lisboa, com fáceis acessos às Auto-Estradas, CRIL, CREL e Avenida Marginal.
Contact
See Phone
Semi-Detached House 5 Bedrooms
Oeiras e São Julião da Barra, Paço de Arcos e Caxias, Distrito de Lisboa
Used · 145m²
With Garage
buy
1.047.000 €
(ref: (telefone) Junto à Cidade do Futebol e na entrada da A5 venha conhecer a moradia da sua família!!
Entre na sua futura casa através do 3D e depois marque uma visita para a descobrir presencialmente.
Encontrará um espaço bem dividido para uma família numerosa, um alojamento local, uma dinâmica familiar diferente, venha conhecer:
No piso da entrada: Sala comum; Cozinha; Casa Banho, Garagem (2 carros)
Piso 1 - Quartos (2), Casa Banho, Varanda
Piso -1 - Quartos (2); Suite;, Casa Banho; Lavandaria; Sala; Jardim interior
Piso -2 - Salão; Cozinha (não equipada); Casa Banho; Escritório; Piscina Água salgada (5x2)
Tudo isto e ainda um espaço de jardim exterior qb para uma natureza simples, uma hortinha e todo o céu para contemplar.
Aqui neste espaço encontra a tranquilidade, sossego, acessibilidade rápida para Lisboa e/ou Cascais, junto a transportes rodoviários e a 5 minutos de carro até à estação de comboios de Caxias, bem como o Jamor para fazer o seu treino ou a natação dos miúdos entre outras atividades, a praia também está à mesma distância.
Entre Caxias e Queijas encontra serviços e comércio.
Painéis solares (para águas); Aspiração central; Ar condicionado; Portão automático; Estores eléctricos;
Venha respirar Natureza, aguardo o seu contacto!!
Entre na sua futura casa através do 3D e depois marque uma visita para a descobrir presencialmente.
Encontrará um espaço bem dividido para uma família numerosa, um alojamento local, uma dinâmica familiar diferente, venha conhecer:
No piso da entrada: Sala comum; Cozinha; Casa Banho, Garagem (2 carros)
Piso 1 - Quartos (2), Casa Banho, Varanda
Piso -1 - Quartos (2); Suite;, Casa Banho; Lavandaria; Sala; Jardim interior
Piso -2 - Salão; Cozinha (não equipada); Casa Banho; Escritório; Piscina Água salgada (5x2)
Tudo isto e ainda um espaço de jardim exterior qb para uma natureza simples, uma hortinha e todo o céu para contemplar.
Aqui neste espaço encontra a tranquilidade, sossego, acessibilidade rápida para Lisboa e/ou Cascais, junto a transportes rodoviários e a 5 minutos de carro até à estação de comboios de Caxias, bem como o Jamor para fazer o seu treino ou a natação dos miúdos entre outras atividades, a praia também está à mesma distância.
Entre Caxias e Queijas encontra serviços e comércio.
Painéis solares (para águas); Aspiração central; Ar condicionado; Portão automático; Estores eléctricos;
Venha respirar Natureza, aguardo o seu contacto!!
Contact
See Phone
House 5 Bedrooms
Porto Salvo, Oeiras, Distrito de Lisboa
Used · 252m²
buy
995.000 €
Identificação do imóvel: ZMPT567247
Moradia Individual T5, com piscina e Jardim, localizada em Oeiras, uma das áreas mais desejadas da região. Inserida num lote com 726 m2.
O Equilíbrio perfeito entre conforto e elegância e funcionalidade.
Características Principais:
R/C:
- Suite Master: 25m2
-Quarto 1: 13m2
-Hall: 12m2
-WC Social: 7m2
-Sala: 45 m2
-Cozinha 30 m2
-Lavandaria 10 m2
Piso 1:
- Suíte Panorâmica: 23 m2
- Quarto 2: 16 m2
- Quarto 3: 16 m2
- WC apoio : 7 m2
- Hall: 7 m2
Piso -1:
-Salão Amplo: 217 m2
-WC 7 m2
Exterior:
- Piscina 14 m2
- Jardim
- Horta
- Espaço para animais
Ao entrar nesta impressionante moradia, você será recebido por um hall de entrada espaçoso que conduz a várias áreas da casa. A sala de estar é ampla e luminosa, com grandes janelas e três varandas que permitem a entrada de luz natural e oferecem vistas deslumbrantes sobre o jardim e a piscina. A lareira adiciona um toque de conforto e sofisticação ao ambiente. A cozinha mobilada é um convite aos amantes da gastronomia, bancadas em pedra e muito espaço de arrumação e com uma área generosa. Em frente, a sala de jantar proporciona um espaço acolhedor para refeições em família e jantares com amigos. Neste piso contamos ainda com a Suíte Principal que dispõe de varanda e armários embutidos, uma casa de banho social e mais um quarto que poderá servir como escritório/biblioteca .No Piso 1 existe ainda a Suíte Panorâmica com varanda comum a outros dois quartos todos com roupeiros embutidos. Também neste piso temos um WC completo para apoio dos dois quartos.
O exterior da moradia é um verdadeiro paraíso. O jardim bem cuidado envolve a casa, proporcionando um espaço tranquilo e privado para relaxar. A piscina é perfeita para os dias quentes de verão, com uma área circundante ideal para banhos de sol e atividades ao ar livre.
Extras:
- Garagem para vários carros
- Sistema de aquecimento e aspiração central
- Painéis Solares
- Lavandaria e Dispensa
Não perca a oportunidade de adquirir esta moradia de sonho em Porto Salvo, Oeiras. Contacte-nos hoje para agendar uma visita e descobrir tudo o que esta propriedade única tem para oferecer.
Consigo sempre na procura de casa
3 razões para comprar com a Zome
+ Acompanhamento
Com uma preparação e experiência única no mercado imobiliário, os consultores Zome põem toda a sua dedicação em dar-lhe o melhor acompanhamento, orientando-o com a máxima confiança, na direção certa das suas necessidades e ambições. Daqui para a frente, vamos criar uma relação próxima e escutar com atenção as suas expectativas, porque a nossa prioridade é a sua felicidade! Porque é importante que sinta que está acompanhado, e que estamos consigo sempre.
+ Simples
Os consultores Zome têm uma formação única no mercado, ancorada na partilha de experiência prática entre profissionais e fortalecida pelo conhecimento de neurociência aplicada que lhes permite simplificar e tornar mais eficaz a sua experiência imobiliária. Deixe para trás os pesadelos burocráticos porque na Zome encontra o apoio total de uma equipa experiente e multidisciplinar que lhe dá suporte prático em todos os aspetos fundamentais, para que a sua experiência imobiliária supere as expectativas.
+ Feliz
Liberte-se de preocupações e ganhe o tempo de qualidade que necessita para se dedicar ao que lhe faz mais feliz. Agimos diariamente para trazer mais valor à sua vida com o aconselhamento fiável de que precisa para juntos, conseguirmos atingir os melhores resultados. Com a Zome nunca vai estar perdido ou desacompanhado e encontrará algo que não tem preço: a sua máxima tranquilidade !É assim que se vai sentir ao longo de toda a experiência: Tranquilo, seguro, confortável e... FELIZ!
Notas:
- Caso seja um consultor imobiliário, este imóvel está disponível para partilha de negócio. Não hesite em apresentar aos seus clientes compradores e fale conosco para agendara sua visita.-
Para maior facilidade na identificação deste imóvel, por favor, refira o respetivo ID ZMPT ou o respetivo agente que lhe tenha enviado a sugestão.
Moradia Individual T5, com piscina e Jardim, localizada em Oeiras, uma das áreas mais desejadas da região. Inserida num lote com 726 m2.
O Equilíbrio perfeito entre conforto e elegância e funcionalidade.
Características Principais:
R/C:
- Suite Master: 25m2
-Quarto 1: 13m2
-Hall: 12m2
-WC Social: 7m2
-Sala: 45 m2
-Cozinha 30 m2
-Lavandaria 10 m2
Piso 1:
- Suíte Panorâmica: 23 m2
- Quarto 2: 16 m2
- Quarto 3: 16 m2
- WC apoio : 7 m2
- Hall: 7 m2
Piso -1:
-Salão Amplo: 217 m2
-WC 7 m2
Exterior:
- Piscina 14 m2
- Jardim
- Horta
- Espaço para animais
Ao entrar nesta impressionante moradia, você será recebido por um hall de entrada espaçoso que conduz a várias áreas da casa. A sala de estar é ampla e luminosa, com grandes janelas e três varandas que permitem a entrada de luz natural e oferecem vistas deslumbrantes sobre o jardim e a piscina. A lareira adiciona um toque de conforto e sofisticação ao ambiente. A cozinha mobilada é um convite aos amantes da gastronomia, bancadas em pedra e muito espaço de arrumação e com uma área generosa. Em frente, a sala de jantar proporciona um espaço acolhedor para refeições em família e jantares com amigos. Neste piso contamos ainda com a Suíte Principal que dispõe de varanda e armários embutidos, uma casa de banho social e mais um quarto que poderá servir como escritório/biblioteca .No Piso 1 existe ainda a Suíte Panorâmica com varanda comum a outros dois quartos todos com roupeiros embutidos. Também neste piso temos um WC completo para apoio dos dois quartos.
O exterior da moradia é um verdadeiro paraíso. O jardim bem cuidado envolve a casa, proporcionando um espaço tranquilo e privado para relaxar. A piscina é perfeita para os dias quentes de verão, com uma área circundante ideal para banhos de sol e atividades ao ar livre.
Extras:
- Garagem para vários carros
- Sistema de aquecimento e aspiração central
- Painéis Solares
- Lavandaria e Dispensa
Não perca a oportunidade de adquirir esta moradia de sonho em Porto Salvo, Oeiras. Contacte-nos hoje para agendar uma visita e descobrir tudo o que esta propriedade única tem para oferecer.
Consigo sempre na procura de casa
3 razões para comprar com a Zome
+ Acompanhamento
Com uma preparação e experiência única no mercado imobiliário, os consultores Zome põem toda a sua dedicação em dar-lhe o melhor acompanhamento, orientando-o com a máxima confiança, na direção certa das suas necessidades e ambições. Daqui para a frente, vamos criar uma relação próxima e escutar com atenção as suas expectativas, porque a nossa prioridade é a sua felicidade! Porque é importante que sinta que está acompanhado, e que estamos consigo sempre.
+ Simples
Os consultores Zome têm uma formação única no mercado, ancorada na partilha de experiência prática entre profissionais e fortalecida pelo conhecimento de neurociência aplicada que lhes permite simplificar e tornar mais eficaz a sua experiência imobiliária. Deixe para trás os pesadelos burocráticos porque na Zome encontra o apoio total de uma equipa experiente e multidisciplinar que lhe dá suporte prático em todos os aspetos fundamentais, para que a sua experiência imobiliária supere as expectativas.
+ Feliz
Liberte-se de preocupações e ganhe o tempo de qualidade que necessita para se dedicar ao que lhe faz mais feliz. Agimos diariamente para trazer mais valor à sua vida com o aconselhamento fiável de que precisa para juntos, conseguirmos atingir os melhores resultados. Com a Zome nunca vai estar perdido ou desacompanhado e encontrará algo que não tem preço: a sua máxima tranquilidade !É assim que se vai sentir ao longo de toda a experiência: Tranquilo, seguro, confortável e... FELIZ!
Notas:
- Caso seja um consultor imobiliário, este imóvel está disponível para partilha de negócio. Não hesite em apresentar aos seus clientes compradores e fale conosco para agendara sua visita.-
Para maior facilidade na identificação deste imóvel, por favor, refira o respetivo ID ZMPT ou o respetivo agente que lhe tenha enviado a sugestão.
Contact
See Phone
House 5 Bedrooms +1
Carnaxide, Carnaxide e Queijas, Oeiras, Distrito de Lisboa
Used · 261m²
With Garage
buy
2.730.000 €
Excellent villa of contemporary design in a quiet area of Carnaxide on the outskirts of Lisbon. Standing in a plot of 700 sqm, this sunny villa, which was designed by an architect of renown, stands out for its clean lines and its glassed areas creating a sense of harmony between the interior and the exterior. With excellent finishes and ideal solar orientation, this naturally welllit villa is spread over 2 floors and comprises, on the ground floor: a spacious entrance hall, a living area with a view out over the garden and the heated swimming pool, a dining area, a fully equipped kitchen with Siemens appliances, a suite, a cloakroom, an office, a garage for 2 cars, a laundry area and a storage room. All the divisions have direct access to the pleasant garden. First floor: 2 suites (1 suite has access to a large terrace), 2 bedrooms and a shared bathroom. The house has a central heating system, Daikin air conditioning, solar panels and a borehole. It is ideal for those looking for a practical villa, with high quality construction and finishes, which fits in well with modern present day living.
Contact
See Phone
See more Properties for Sale, Apartments and Houses Used, in Oeiras
Bedrooms
Zones
Can’t find the property you’re looking for?
