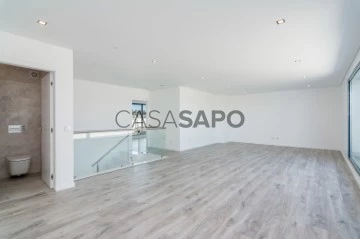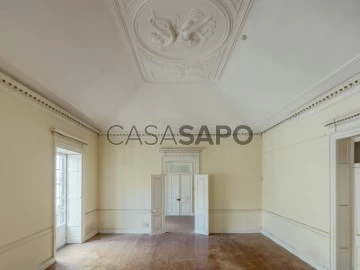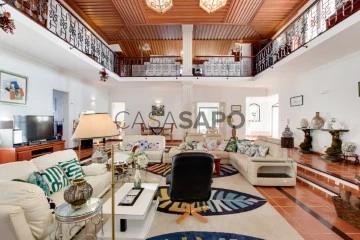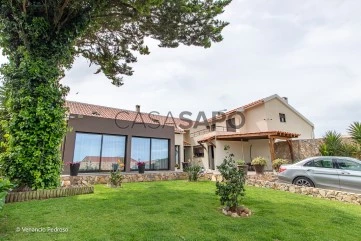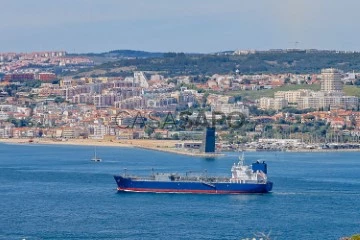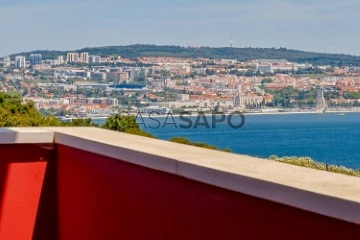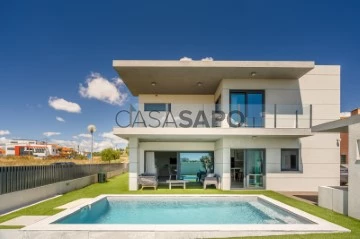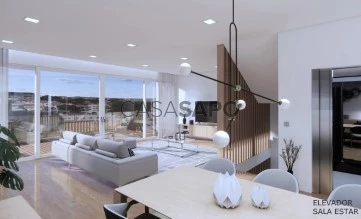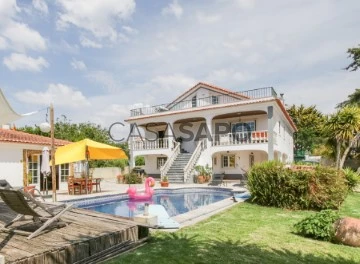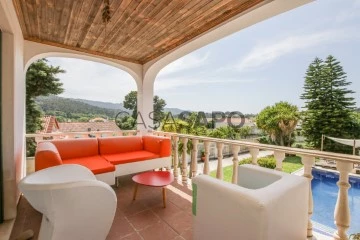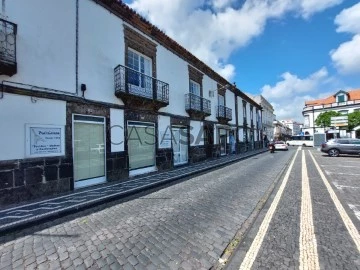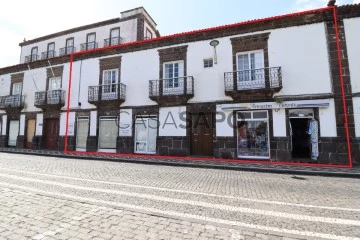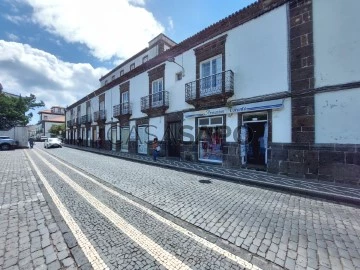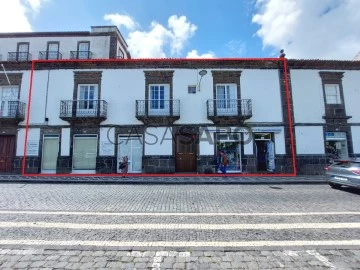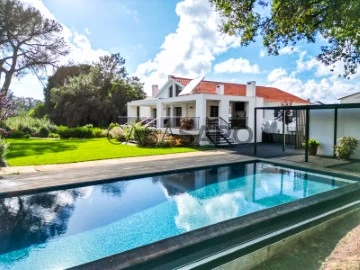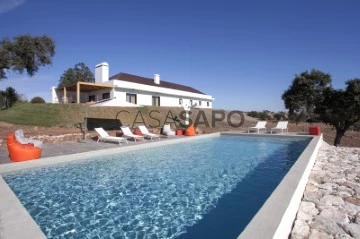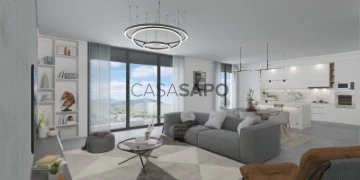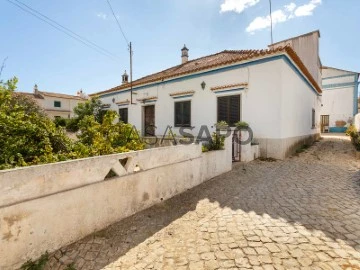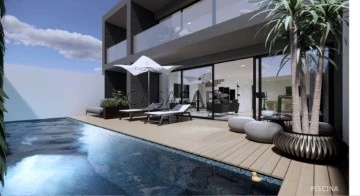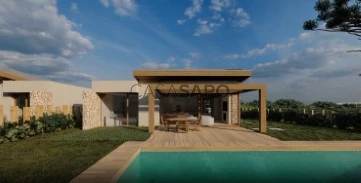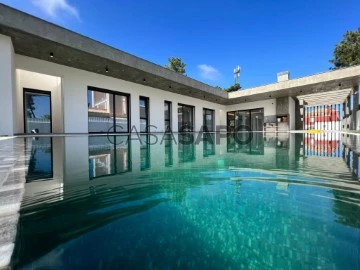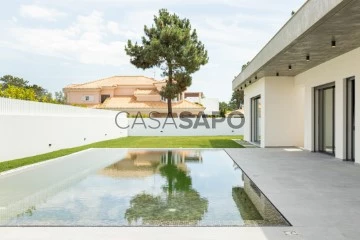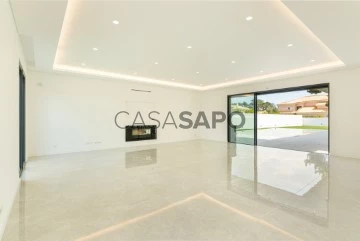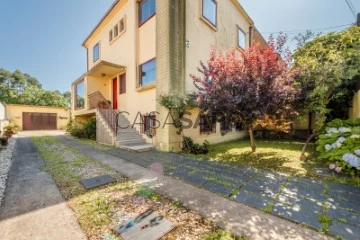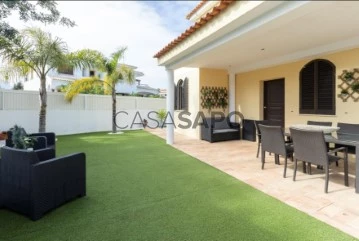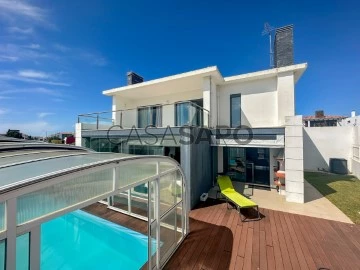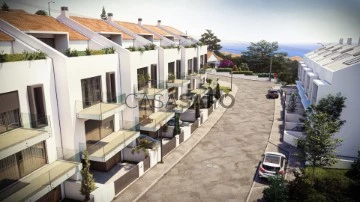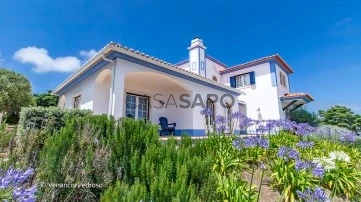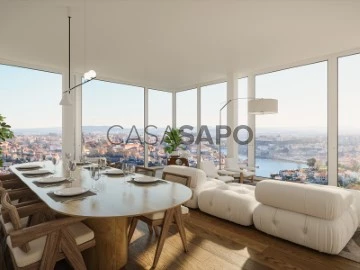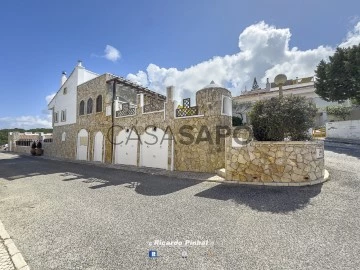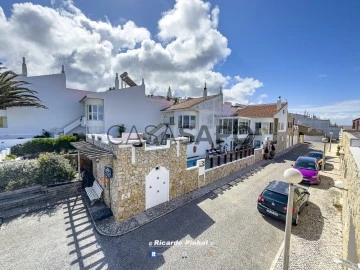Saiba aqui quanto pode pedir
139 Properties for Sale, Apartments and Houses 5 Bedrooms with Disabled Access
Map
Order by
Relevance
Duplex 5 Bedrooms Duplex
Portas da Cidade, Montijo e Afonsoeiro, Distrito de Setúbal
New · 234m²
With Garage
buy
670.000 €
Duplex T4+1 , no 4º e 5º andar (ultimo andar), em construção. Previsão de entrega: Outubro de 2024.
Duas varandas, uma grande varanda com acesso pela sala e cozinha e a segunda nos quartos.
No piso inferior encontram-se a sala de 41,5 m2 e a cozinha em open space, servida por uma varanda de 22,6 m2 com churrasqueira, três quartos, dois deles suite e mais uma casa de banho completa.
Cozinha totalmente equipada com eletrodomésticos Siemens, em open-space.
No piso superior está localizado um espaço de cerca de 79 m2, que oferece várias possibilidades de utilização, com uma suite, uma sala e dois terraços (34 m2 e 26 m2)
Na cave está localizada a garagem-box para 2 viaturas.
Ar condicionado em todas as divisões, ventilação mecânica controlada, tetos falsos com iluminação, roupeiros embutidos, painéis solares para aquecimento da água, aspiração central, estores elétricos, som ambiente, piso aquecido nas casas de banho.
A envolvente e os bons acessos são outros dois pontos fortes deste apartamento. Está 2 minutos a pé do centro comercial Alegro, a 2 minutos dos principais acessos à ponte Vasco da Gama e à auto-estrada para sul.
Tem enorme variedade de comércio e serviços nas proximidades, como lojas, supermercados, restaurantes, cafés, tudo acessível a pé.
Nota: Fotos de apartamento modelo no empreendimento anterior. Podem não corresponder à unidade.
Duas varandas, uma grande varanda com acesso pela sala e cozinha e a segunda nos quartos.
No piso inferior encontram-se a sala de 41,5 m2 e a cozinha em open space, servida por uma varanda de 22,6 m2 com churrasqueira, três quartos, dois deles suite e mais uma casa de banho completa.
Cozinha totalmente equipada com eletrodomésticos Siemens, em open-space.
No piso superior está localizado um espaço de cerca de 79 m2, que oferece várias possibilidades de utilização, com uma suite, uma sala e dois terraços (34 m2 e 26 m2)
Na cave está localizada a garagem-box para 2 viaturas.
Ar condicionado em todas as divisões, ventilação mecânica controlada, tetos falsos com iluminação, roupeiros embutidos, painéis solares para aquecimento da água, aspiração central, estores elétricos, som ambiente, piso aquecido nas casas de banho.
A envolvente e os bons acessos são outros dois pontos fortes deste apartamento. Está 2 minutos a pé do centro comercial Alegro, a 2 minutos dos principais acessos à ponte Vasco da Gama e à auto-estrada para sul.
Tem enorme variedade de comércio e serviços nas proximidades, como lojas, supermercados, restaurantes, cafés, tudo acessível a pé.
Nota: Fotos de apartamento modelo no empreendimento anterior. Podem não corresponder à unidade.
Contact
See Phone
House 5 Bedrooms
Funchal (São Pedro), Ilha da Madeira
Used · 662m²
With Garage
buy
2.600.000 €
Discover a timeless treasure in Funchal’s historic heart with this magnificent 5 bedroom manor house, a testament to Madeira’s architectural heritage. Originally established on the 19th century this unique property is nestled on a 670 sqm plot with a 1,089 sqm covered area and features ’ship-spotting tower’, a distinctive element of the noble residences of the time.
The renovation project for this exclusive manor house, already with partial works, aims to meticulously preserve its unique and architectural characteristics, mixing them with contemporary convenience and comfort, but energy efficient, turning it a singular asset for living.
The 463 sqm first floor with high ceilings features a 53 sqm master suite, two bedrooms en suite, a 55 sqm living room, library, office, guest bathroom, kitchen with a double-height ceiling and a dining room and a typical 19th-century 43 sqm porch. This project enhances the enjoyment of the outdoor spaces of the manor house all year round considering the mild climate and its privileged location.
The 457 sqm ground floor offers a swimming pool in the courtyard, gym, spa, bathroom, yoga room, a living room/cinema, laundry, garage, and a lift to the first floor, improving mobility and comfort.
The ’ship-spotting tower’ benefits independence from the main spaces: an office/atelier with abundant natural light, two bedrooms, and guest bathroom, culminating in a spacious 43 sqm terrace with amazing views over the city and the Atlantic. It’s the perfect spot to relax and to the unforgettable and well-known fireworks show on the New Year’s Eve.
The interior transformation is designed to maximize space, functionality, and energy efficiency, with air conditioning, photovoltaic solar panels for self-consumption, and a heat pump for water heating.
Considered a remarkable example of traditional Madeiran architecture, this historic building was once the residence of prominent Madeiran families and even an English family in the 19th century.
Its central location offers an immersive and dynamic city lifestyle, within walking distance to all services, restaurants, schools, traditional commerce, marina, and public gardens, striking a balance between sustainability, security and the quality of life so typical of Funchal, in the natural paradise that is Madeira.
20 minutes driving distance from Madeira International Airport, 1h30 away from Lisbon with 13 daily flights, 4 daily flights (2 hours) to Porto and regular flights to 60 airports in 23 countries.
The renovation project for this exclusive manor house, already with partial works, aims to meticulously preserve its unique and architectural characteristics, mixing them with contemporary convenience and comfort, but energy efficient, turning it a singular asset for living.
The 463 sqm first floor with high ceilings features a 53 sqm master suite, two bedrooms en suite, a 55 sqm living room, library, office, guest bathroom, kitchen with a double-height ceiling and a dining room and a typical 19th-century 43 sqm porch. This project enhances the enjoyment of the outdoor spaces of the manor house all year round considering the mild climate and its privileged location.
The 457 sqm ground floor offers a swimming pool in the courtyard, gym, spa, bathroom, yoga room, a living room/cinema, laundry, garage, and a lift to the first floor, improving mobility and comfort.
The ’ship-spotting tower’ benefits independence from the main spaces: an office/atelier with abundant natural light, two bedrooms, and guest bathroom, culminating in a spacious 43 sqm terrace with amazing views over the city and the Atlantic. It’s the perfect spot to relax and to the unforgettable and well-known fireworks show on the New Year’s Eve.
The interior transformation is designed to maximize space, functionality, and energy efficiency, with air conditioning, photovoltaic solar panels for self-consumption, and a heat pump for water heating.
Considered a remarkable example of traditional Madeiran architecture, this historic building was once the residence of prominent Madeiran families and even an English family in the 19th century.
Its central location offers an immersive and dynamic city lifestyle, within walking distance to all services, restaurants, schools, traditional commerce, marina, and public gardens, striking a balance between sustainability, security and the quality of life so typical of Funchal, in the natural paradise that is Madeira.
20 minutes driving distance from Madeira International Airport, 1h30 away from Lisbon with 13 daily flights, 4 daily flights (2 hours) to Porto and regular flights to 60 airports in 23 countries.
Contact
See Phone
House 5 Bedrooms
Bombarral e Vale Covo, Distrito de Leiria
Used · 902m²
With Garage
buy
820.000 €
This 5 bedroom villa of traditional design is located in Vale do Covo, inserted in an excellent plot of land designed and cared for in detail, all landscaped, with fruit trees (apple and lemon trees) and surrounded by Portuguese pavement.
Consisting on the ground floor of a large living room with a bar area in the center of the house and a very high ceiling, where the huge fireplace with wood burning stove stands out, the decoration thought out in detail; In all its amplitude, it gives access to all the rooms of the house. Also on the same floor, we find the fully equipped kitchen, a dining room, 2 suites both with walk-in closet and private bathroom, an office/bedroom and a full bathroom.
Access to the upper floor is through a beautiful staircase in wood and wrought steel, where there is 1 office, 1 gallery, 2 bedrooms and 1 full bathroom. There is also access to the attic, which is through a trapdoor and a ladder that automatically extends and retracts.
Outside the house, both the entrance to the farm and the access to the garage (2 large cars) is made through automatic gates; the pool is covered and heated, with a depth of up to 2.30m, and coloured lighting (fixed or rotating); We also have a barbecue with a service bathroom, laundry and wine cellar with a social/leisure room, and a covered porch, a well and irrigation system throughout the lawn. There is also a well that supplies water for irrigation of the garden and the swimming pool.
Finally, we highlight the existence of solar panels in a self-sufficiency system, electric shutters, reversible air conditioning and central heating throughout the house, heated towel rails in all bathrooms, whirlpool bath, double glazing and tilt-and-turn windows and alarm installation throughout the property
It is about 5 minutes away from Bombarral - with a wide range of services - 15 minutes from Óbidos and Caldas da Rainha, 20 minutes from the beautiful beaches of the Silver Coast (Foz do Arelho) and 50 minutes from Lisbon airport.
Consisting on the ground floor of a large living room with a bar area in the center of the house and a very high ceiling, where the huge fireplace with wood burning stove stands out, the decoration thought out in detail; In all its amplitude, it gives access to all the rooms of the house. Also on the same floor, we find the fully equipped kitchen, a dining room, 2 suites both with walk-in closet and private bathroom, an office/bedroom and a full bathroom.
Access to the upper floor is through a beautiful staircase in wood and wrought steel, where there is 1 office, 1 gallery, 2 bedrooms and 1 full bathroom. There is also access to the attic, which is through a trapdoor and a ladder that automatically extends and retracts.
Outside the house, both the entrance to the farm and the access to the garage (2 large cars) is made through automatic gates; the pool is covered and heated, with a depth of up to 2.30m, and coloured lighting (fixed or rotating); We also have a barbecue with a service bathroom, laundry and wine cellar with a social/leisure room, and a covered porch, a well and irrigation system throughout the lawn. There is also a well that supplies water for irrigation of the garden and the swimming pool.
Finally, we highlight the existence of solar panels in a self-sufficiency system, electric shutters, reversible air conditioning and central heating throughout the house, heated towel rails in all bathrooms, whirlpool bath, double glazing and tilt-and-turn windows and alarm installation throughout the property
It is about 5 minutes away from Bombarral - with a wide range of services - 15 minutes from Óbidos and Caldas da Rainha, 20 minutes from the beautiful beaches of the Silver Coast (Foz do Arelho) and 50 minutes from Lisbon airport.
Contact
See Phone
House 5 Bedrooms Duplex
Odrinhas (São João das Lampas), São João das Lampas e Terrugem, Sintra, Distrito de Lisboa
Used · 247m²
With Garage
buy
895.000 €
Small farm T5 (T2 + 3), with plot area of 1500 m², with complete privacy, high potential, large areas and in excellent condition.
Located in the area of Odrinhas, municipality of Sintra and only 13 km from the village of Ericeira.
The small farm was composed as follows:
Main house:
- Floor 0 with entrance hall, lounge with stove, kitchen with large dining area and access to laundry, social bathroom, suite with wardrobe and bathroom with shower base.
- Floor 1 with hall of the suites with storage area, three suites, two of which have closet and one with access to balcony and one with extra storage area.
The exterior has a lounge with stove and kitchen (*) to support the pool and garden, an office area (*), a gym area (*), garage (*) for two cars with two gates, orchard area with fruit trees and small kennel.
Swimming pool(*) covered with support bathroom.
Townhouse:
House (*)T2 in wood with independent entrance with potential for annual lease.
Equipment:
Kitchen equipped with oven, hob, extractor fan.
Automatic gates, stove, air conditioning in all rooms except the room, smart CCTV system. Water hole in need of pump and treatment.
(*) Areas not existing in the approved project.
* All available information does not exempt the confirmation by the mediator as well as the consultation of the documentation of the property. *
Located in the area of Odrinhas, municipality of Sintra and only 13 km from the village of Ericeira.
The small farm was composed as follows:
Main house:
- Floor 0 with entrance hall, lounge with stove, kitchen with large dining area and access to laundry, social bathroom, suite with wardrobe and bathroom with shower base.
- Floor 1 with hall of the suites with storage area, three suites, two of which have closet and one with access to balcony and one with extra storage area.
The exterior has a lounge with stove and kitchen (*) to support the pool and garden, an office area (*), a gym area (*), garage (*) for two cars with two gates, orchard area with fruit trees and small kennel.
Swimming pool(*) covered with support bathroom.
Townhouse:
House (*)T2 in wood with independent entrance with potential for annual lease.
Equipment:
Kitchen equipped with oven, hob, extractor fan.
Automatic gates, stove, air conditioning in all rooms except the room, smart CCTV system. Water hole in need of pump and treatment.
(*) Areas not existing in the approved project.
* All available information does not exempt the confirmation by the mediator as well as the consultation of the documentation of the property. *
Contact
See Phone
House 5 Bedrooms Duplex
Caparica e Trafaria, Almada, Distrito de Setúbal
Used · 329m²
With Garage
buy
3.500.000 €
Discover the perfect balance between the serenity of the countryside and the proximity to the city, with a breathtaking view of the Tejo River
Come and live in this amazing villa located in Almada just 12 km from Lisbon, with spectacular views and within walking distance of the beaches, this property offers an ideal getaway for those looking for comfort, luxury and tranquillity.
Upon entering this villa, you are greeted by a welcoming entrance hall. The living room is equipped with a fireplace, floor-to-ceiling windows and has direct access to the terrace, providing a perfect space to relax and enjoy the view. The open-plan dining room and kitchen create the ideal environment for socialising and entertaining. This floor also includes an office, a suite and a guest bathroom.
Going up a little and already on the upper floor, the villa offers a luxurious suite with natural light and access to a private balcony with stunning views over the Tejo River. In addition to the suite, you will find three additional bedrooms, all designed to provide comfort and privacy.
The property offers a large plot area where you can enjoy fruit trees. The two artesian wells ensure a constant source of water, ideal for keeping the garden lush and carrying out outdoor activities.
Its potential extends to the possibility of building another house, in the space occupied by the outbuildings and the division of the land.
In terms of tourist exploration, it is possible to build bungalows on the land in front of the Tejo River.
In addition to its location and design, the villa is equipped with solar panels and air conditioning in all rooms, ensuring energy efficiency and comfort all year round.
This is the perfect opportunity for those who want to live in a quiet environment, without giving up their proximity to the city. Come and see this villa and discover how it is possible to live surrounded by nature, with all modern amenities and impressive views over the Tagus River. Schedule your visit and be enchanted by every detail of this unique property.
Come and live in this amazing villa located in Almada just 12 km from Lisbon, with spectacular views and within walking distance of the beaches, this property offers an ideal getaway for those looking for comfort, luxury and tranquillity.
Upon entering this villa, you are greeted by a welcoming entrance hall. The living room is equipped with a fireplace, floor-to-ceiling windows and has direct access to the terrace, providing a perfect space to relax and enjoy the view. The open-plan dining room and kitchen create the ideal environment for socialising and entertaining. This floor also includes an office, a suite and a guest bathroom.
Going up a little and already on the upper floor, the villa offers a luxurious suite with natural light and access to a private balcony with stunning views over the Tejo River. In addition to the suite, you will find three additional bedrooms, all designed to provide comfort and privacy.
The property offers a large plot area where you can enjoy fruit trees. The two artesian wells ensure a constant source of water, ideal for keeping the garden lush and carrying out outdoor activities.
Its potential extends to the possibility of building another house, in the space occupied by the outbuildings and the division of the land.
In terms of tourist exploration, it is possible to build bungalows on the land in front of the Tejo River.
In addition to its location and design, the villa is equipped with solar panels and air conditioning in all rooms, ensuring energy efficiency and comfort all year round.
This is the perfect opportunity for those who want to live in a quiet environment, without giving up their proximity to the city. Come and see this villa and discover how it is possible to live surrounded by nature, with all modern amenities and impressive views over the Tagus River. Schedule your visit and be enchanted by every detail of this unique property.
Contact
See Phone
House 5 Bedrooms
Porto Salvo, Oeiras, Distrito de Lisboa
Used · 216m²
With Garage
buy
1.295.000 €
Contemporary 5-bedroom villa with 246 sqm of gross construction area, set on a spacious plot of 426 sqm. This exceptional residence stands out for its high-quality construction, including an anti-seismic system and a high standard of energy efficiency, guaranteeing unparalleled comfort and safety.
Located in Porto Salvo, this is the ideal choice for those who value proximity to essential services without compromising the tranquility of the environment. On the ground floor, a spacious living room and dining room offer direct access to the kitchen, all with access to the garden, heated pool, and barbecue area.
In addition, the ground floor includes a bedroom currently used as an office and a supporting bathroom. On the upper floor, there are three bedrooms and the master suite with a large walk-in closet. This residence is equipped with air conditioning in all rooms, solar panels for water heating, a heated pool, and three exterior parking spaces.
In the annex, there is a garage with a bathroom and the option to install a kitchen. Porto Salvo is known for its convenience, offering a variety of services, shops, and access points. It is 5 kilometers from Oeiras Parque Shopping Center, 2 kilometers from Taguspark, 3.5 kilometers from the A5 highway access to Lisbon or Cascais, and 4.5 kilometers from the IC19 highway access to Sintra or Lisbon. All these services can be enjoyed while experiencing a peaceful and quiet area.
Located in Porto Salvo, this is the ideal choice for those who value proximity to essential services without compromising the tranquility of the environment. On the ground floor, a spacious living room and dining room offer direct access to the kitchen, all with access to the garden, heated pool, and barbecue area.
In addition, the ground floor includes a bedroom currently used as an office and a supporting bathroom. On the upper floor, there are three bedrooms and the master suite with a large walk-in closet. This residence is equipped with air conditioning in all rooms, solar panels for water heating, a heated pool, and three exterior parking spaces.
In the annex, there is a garage with a bathroom and the option to install a kitchen. Porto Salvo is known for its convenience, offering a variety of services, shops, and access points. It is 5 kilometers from Oeiras Parque Shopping Center, 2 kilometers from Taguspark, 3.5 kilometers from the A5 highway access to Lisbon or Cascais, and 4.5 kilometers from the IC19 highway access to Sintra or Lisbon. All these services can be enjoyed while experiencing a peaceful and quiet area.
Contact
See Phone
House 5 Bedrooms
Mealhada, Loures, Distrito de Lisboa
New · 321m²
With Garage
buy
1.150.000 €
Moradia unifamiliar T5 na Mealhada em Loures
Referência: MR2693
Moradia com arquitetura moderna, acabamentos de luxo, 4 pisos com elevador, piscina aquecida e vista panorâmica.
Com um design moderno, esta moradia oferece conforto e elegância.
Cada área foi cuidadosamente planeada para oferecer flexibilidade na decoração e proporcionar a melhor experiência aos moradores.
Com uma vista panorâmica sobre a cidade e para a natureza, é um convite para momentos de lazer e relaxamento, podendo usufruir ainda da piscina aquecida, que tem a possibilidade de ser coberta.
Com uma área total de construção de 410 metros quadrados de construção, esta moradia dispõe de:
- 4 suítes amplas com closet, wc privado e varanda;
- 1 suite ampla com closet, wc privado e páteo privado;
- Cozinha com ilha e sala de jantar contíguas;
- Sala de estar com varanda ampla e zona de deck para mesa de refeições exterior;
- Sala de estar temática com wc (música/multimédia/descanso);
- Sala Polivalente com wc (Jogos/Fitness/Multimédia);
- Elevador;
- Garagem com carregador elétrico;
- Preparada para instalação solar fotovoltaica;
- Lavandaria;
- Arrumos;
- Piscina aquecida;
Características principais:
Cozinha
- Móveis de cozinha em branco lacados com iluminação em LED , modelo SEUL.
- Bancada e revestimento por cima da bancada em stone branco liso.
- Eletrodomésticos de encastrar HOTPOINT.
- Maquina lavar roupa.
- Maquina lavar loiça.
- Frigorifico side by side.
- Arca vertical.
- Micro-ondas.
- Placa.
- Forno.
- Exaustor marca: ELICA.
- Lava loiça em inox marca: RODI.
- Misturadora marca: BRUMA.
- Revestimento paredes em estuque branco.
-Pavimento em réguas laminadas.
Gerais
- Pavimento em réguas laminadas.
- Portas interiores em branco lacado com puxadores inox escovado.
- Roupeiros forrados no interior em madeira ’linho rendilhado branco’ com portas em madeira lacadas em branco e iluminação interior.
- Caixilharia com corte térmico e vidro duplo.
- Estores térmicos e elétricos com comando individual e geral.
- Tetos falsos em gesso cartonado em todas as divisões - nas instalações sanitárias o gesso é hidrófugo.
- Sancas para embutir cortinados.
- Lâmpadas de embutir em LED.
- Paredes estucadas e pintadas a branco.
- Guardas de varanda em vidro.
Instalações Sanitárias
Sociais:
- Móvel suspenso em madeira lacada a branco e espelho com luz Led.
- Lavatório de bancada.
- Torneiras de embutir na parede marca: BRUMA.
- Sanitários marca: SANITANA.
- Revestimento de parede em cerâmica MARGRÊS 90x90 modelo: calacatta.
Suites
- Móvel suspenso em madeira lacado a branco e espelho com luz Led
- Lavatório de bancada.
- Torneiras de embutir na parede marca: BRUMA.
- Revestimento de parede em cerâmica MARGRÊS 90x90 modelo: calacatta.
- Base de duche com chuveiro de parede e tecto com resguardo em vidro.
Equipamentos
- Painéis solares térmicos, marca: VULCANO.
- Esquentador, marca: VULCANO.
- Ventilação mecânica nas instalações sanitárias.
- Aparelhagem elétrica: EFAPEL.
- Ar condicionado HAIER com aplicação mobile.
- Aspiração central marca: BEAM Electrolux.
- Vídeo porteiro, marca: COMELIT.
- Porta blindada com fechadura alta segurança c/ chave inviolável, marca: DIERRE.
- Portões das garagens automatizados.
- Elevador: ORONA.
Certificado energético: A+
Localizada em zona com todo o tipo de comércio, serviços e transportes públicos e a poucos minutos do centro de Loures e das principais vias rodoviárias de acesso à Lisboa.
Para mais informações e/ ou agendar visita contacte (telefone) ou (telefone)
Para mais soluções consulte: liskasasimobiliaria pt
’LisKasas o caminho mais rápido e seguro na procura da sua futura casa’
Referência: MR2693
Moradia com arquitetura moderna, acabamentos de luxo, 4 pisos com elevador, piscina aquecida e vista panorâmica.
Com um design moderno, esta moradia oferece conforto e elegância.
Cada área foi cuidadosamente planeada para oferecer flexibilidade na decoração e proporcionar a melhor experiência aos moradores.
Com uma vista panorâmica sobre a cidade e para a natureza, é um convite para momentos de lazer e relaxamento, podendo usufruir ainda da piscina aquecida, que tem a possibilidade de ser coberta.
Com uma área total de construção de 410 metros quadrados de construção, esta moradia dispõe de:
- 4 suítes amplas com closet, wc privado e varanda;
- 1 suite ampla com closet, wc privado e páteo privado;
- Cozinha com ilha e sala de jantar contíguas;
- Sala de estar com varanda ampla e zona de deck para mesa de refeições exterior;
- Sala de estar temática com wc (música/multimédia/descanso);
- Sala Polivalente com wc (Jogos/Fitness/Multimédia);
- Elevador;
- Garagem com carregador elétrico;
- Preparada para instalação solar fotovoltaica;
- Lavandaria;
- Arrumos;
- Piscina aquecida;
Características principais:
Cozinha
- Móveis de cozinha em branco lacados com iluminação em LED , modelo SEUL.
- Bancada e revestimento por cima da bancada em stone branco liso.
- Eletrodomésticos de encastrar HOTPOINT.
- Maquina lavar roupa.
- Maquina lavar loiça.
- Frigorifico side by side.
- Arca vertical.
- Micro-ondas.
- Placa.
- Forno.
- Exaustor marca: ELICA.
- Lava loiça em inox marca: RODI.
- Misturadora marca: BRUMA.
- Revestimento paredes em estuque branco.
-Pavimento em réguas laminadas.
Gerais
- Pavimento em réguas laminadas.
- Portas interiores em branco lacado com puxadores inox escovado.
- Roupeiros forrados no interior em madeira ’linho rendilhado branco’ com portas em madeira lacadas em branco e iluminação interior.
- Caixilharia com corte térmico e vidro duplo.
- Estores térmicos e elétricos com comando individual e geral.
- Tetos falsos em gesso cartonado em todas as divisões - nas instalações sanitárias o gesso é hidrófugo.
- Sancas para embutir cortinados.
- Lâmpadas de embutir em LED.
- Paredes estucadas e pintadas a branco.
- Guardas de varanda em vidro.
Instalações Sanitárias
Sociais:
- Móvel suspenso em madeira lacada a branco e espelho com luz Led.
- Lavatório de bancada.
- Torneiras de embutir na parede marca: BRUMA.
- Sanitários marca: SANITANA.
- Revestimento de parede em cerâmica MARGRÊS 90x90 modelo: calacatta.
Suites
- Móvel suspenso em madeira lacado a branco e espelho com luz Led
- Lavatório de bancada.
- Torneiras de embutir na parede marca: BRUMA.
- Revestimento de parede em cerâmica MARGRÊS 90x90 modelo: calacatta.
- Base de duche com chuveiro de parede e tecto com resguardo em vidro.
Equipamentos
- Painéis solares térmicos, marca: VULCANO.
- Esquentador, marca: VULCANO.
- Ventilação mecânica nas instalações sanitárias.
- Aparelhagem elétrica: EFAPEL.
- Ar condicionado HAIER com aplicação mobile.
- Aspiração central marca: BEAM Electrolux.
- Vídeo porteiro, marca: COMELIT.
- Porta blindada com fechadura alta segurança c/ chave inviolável, marca: DIERRE.
- Portões das garagens automatizados.
- Elevador: ORONA.
Certificado energético: A+
Localizada em zona com todo o tipo de comércio, serviços e transportes públicos e a poucos minutos do centro de Loures e das principais vias rodoviárias de acesso à Lisboa.
Para mais informações e/ ou agendar visita contacte (telefone) ou (telefone)
Para mais soluções consulte: liskasasimobiliaria pt
’LisKasas o caminho mais rápido e seguro na procura da sua futura casa’
Contact
See Phone
House 5 Bedrooms
Várzea de Sintra (Santa Maria e São Miguel), S.Maria e S.Miguel, S.Martinho, S.Pedro Penaferrim, Distrito de Lisboa
Used · 420m²
With Garage
buy
1.290.000 €
This captivating property is composed of a main house and an adjacent secondary residence:
The main house features a ground floor hosting a spacious multifunctional room with an open-style kitchen, a bathroom, a laundry room, storage space, and direct access to the garage. Ascending to the first floor, you’ll find the living room, adorned with a fireplace and opening onto a delightful terrace overlooking the garden and swimming pool, the primary kitchen equipped with a pantry, the luxurious master suite with a dressing room, two additional bedrooms, and another bathroom. On the top floor, there’s an office space granting access to a charming terrace and a bedroom with pre-installed facilities for a bathroom.
The secondary house comprises a studio apartment designed in an open space layout, complete with a wood-burning stove, a kitchen, and a bathroom.
Adjacent to the swimming pool lies a covered barbecue area, offering comfortable seating for outdoor dining, complemented by a traditional Portuguese wood oven.
Outside, the property boasts a picturesque garden adorned with orange trees, a generous swimming pool, a serene pond, and a flourishing vegetable garden.
With indoor parking space for 3 cars and ample exterior parking for several vehicles, this magnificent villa affords enchanting views of Sintra and the Palácio da Pena.
This villa is tailor-made for a nature-loving family seeking to embrace the essence of Sintra while enjoying the proximity of the area’s stunning beaches and all the amenities the region has to offer.
The main house features a ground floor hosting a spacious multifunctional room with an open-style kitchen, a bathroom, a laundry room, storage space, and direct access to the garage. Ascending to the first floor, you’ll find the living room, adorned with a fireplace and opening onto a delightful terrace overlooking the garden and swimming pool, the primary kitchen equipped with a pantry, the luxurious master suite with a dressing room, two additional bedrooms, and another bathroom. On the top floor, there’s an office space granting access to a charming terrace and a bedroom with pre-installed facilities for a bathroom.
The secondary house comprises a studio apartment designed in an open space layout, complete with a wood-burning stove, a kitchen, and a bathroom.
Adjacent to the swimming pool lies a covered barbecue area, offering comfortable seating for outdoor dining, complemented by a traditional Portuguese wood oven.
Outside, the property boasts a picturesque garden adorned with orange trees, a generous swimming pool, a serene pond, and a flourishing vegetable garden.
With indoor parking space for 3 cars and ample exterior parking for several vehicles, this magnificent villa affords enchanting views of Sintra and the Palácio da Pena.
This villa is tailor-made for a nature-loving family seeking to embrace the essence of Sintra while enjoying the proximity of the area’s stunning beaches and all the amenities the region has to offer.
Contact
See Phone
House with commercial space 5 Bedrooms Triplex
Ponta Delgada (São José), Ilha de São Miguel
Used · 517m²
View Sea
buy
750.000 €
Urban Building consisting of 3 commercial spaces on the ground floor and 1 housing on the 1st and 2nd floors with terrace, porch and garden.
It is located at Rua da Praia Marquês da Praia, n.ºs 20 a 26A, parish of São José, in the historic center of the city of Ponta Delgada, in the middle of downtown, close to all the equipment and services.
Housing of typology T5 on the 1st and 2nd floors consisting of living room and dining room, kitchen, office, library, laundry, 3 bedrooms, 2 bathrooms, with terrace and yard. Floor 2 consists of 2 bedrooms. It has a porch and a large terrace overlooking the north of the city of Ponta Delgada.
The information available does not dispense with your confirmation.
It is located at Rua da Praia Marquês da Praia, n.ºs 20 a 26A, parish of São José, in the historic center of the city of Ponta Delgada, in the middle of downtown, close to all the equipment and services.
Housing of typology T5 on the 1st and 2nd floors consisting of living room and dining room, kitchen, office, library, laundry, 3 bedrooms, 2 bathrooms, with terrace and yard. Floor 2 consists of 2 bedrooms. It has a porch and a large terrace overlooking the north of the city of Ponta Delgada.
The information available does not dispense with your confirmation.
Contact
See Phone
House 5 Bedrooms Duplex
Porto do Carro, Maceira, Leiria, Distrito de Leiria
Used · 288m²
With Garage
buy
1.095.000 €
This stunning luxury furnished villa is located in the countryside, offering a quiet and private getaway away from the hustle and bustle of the city.
With a multitude of unique facilities, this property allows you to enjoy the best lifestyle.
The villa features a spectacular infinity pool, providing stunning views and a perfect environment to relax and cool off on hot summer days.
With large windows, this property allows a constant connection with the nature around you,
The garden of this property was designed by a landscape architect, ensuring a lush, harmonious and well-kept environment.
The villa has an exquisite decoration, with attention to the smallest details. The furniture and finishes have been carefully selected to create an elegant and welcoming atmosphere.
In addition, this exclusive property features a sauna and a gym, allowing you to take care of your health and well-being without leaving home.
Despite being located in the countryside, this luxury villa is conveniently close to the city of Leiria, providing access to all necessary services and urban amenities.
The villa is prepared with a wheelchair lift.
The property is situated within walking distance of several internationally known beaches.
Enjoy the perfect combination between the countryside and the coast, allowing you to explore and enjoy the natural beauties of this region.
Contact us now for more information and schedule a visit.
Features:
Land 2.842 m2
Private area 288.32
Solar panels
Underfloor heating
Alarm
Kitchen 12,04 m2
Suite 15.28 m2
Suite 17.39 m2
Suite 17.18 m2
Closet 2.64 m2
Room 26.14 m2
Cup 15.73m2
Laundry 6.71 m2
Social bathroom 2.66 m2
Private bathroom 4.07 m2
Private bathroom 3.97 m2
Private bathroom 2.73 m2
Circulation hall 22.17 m2
Basement:
Gymnasium 20.36 m2
Kitchen/living room 24.73 m2
Room 12.43 m2
Private bathroom 4.55 m2
Social bathroom 3.20 m2
Sauna 3.20 m2
Bathtub 3.20 m2
With a multitude of unique facilities, this property allows you to enjoy the best lifestyle.
The villa features a spectacular infinity pool, providing stunning views and a perfect environment to relax and cool off on hot summer days.
With large windows, this property allows a constant connection with the nature around you,
The garden of this property was designed by a landscape architect, ensuring a lush, harmonious and well-kept environment.
The villa has an exquisite decoration, with attention to the smallest details. The furniture and finishes have been carefully selected to create an elegant and welcoming atmosphere.
In addition, this exclusive property features a sauna and a gym, allowing you to take care of your health and well-being without leaving home.
Despite being located in the countryside, this luxury villa is conveniently close to the city of Leiria, providing access to all necessary services and urban amenities.
The villa is prepared with a wheelchair lift.
The property is situated within walking distance of several internationally known beaches.
Enjoy the perfect combination between the countryside and the coast, allowing you to explore and enjoy the natural beauties of this region.
Contact us now for more information and schedule a visit.
Features:
Land 2.842 m2
Private area 288.32
Solar panels
Underfloor heating
Alarm
Kitchen 12,04 m2
Suite 15.28 m2
Suite 17.39 m2
Suite 17.18 m2
Closet 2.64 m2
Room 26.14 m2
Cup 15.73m2
Laundry 6.71 m2
Social bathroom 2.66 m2
Private bathroom 4.07 m2
Private bathroom 3.97 m2
Private bathroom 2.73 m2
Circulation hall 22.17 m2
Basement:
Gymnasium 20.36 m2
Kitchen/living room 24.73 m2
Room 12.43 m2
Private bathroom 4.55 m2
Social bathroom 3.20 m2
Sauna 3.20 m2
Bathtub 3.20 m2
Contact
See Phone
House 5 Bedrooms
Santa Susana, Santa Maria do Castelo e Santiago e Santa Susana, Alcácer do Sal, Distrito de Setúbal
Used · 200m²
With Swimming Pool
buy
890.000 €
Typical Alentejo’s Farm with 27630m² (2,763 Ha) with a house of 204m² near the village of Santa Susana, between Alcácer do Sal and Montemor-o-Novo.
The house, which is on top of the hill with stunning views, was built in 2015 with a contemporary character inspired by the typical Alentejo architecture.
It consists of 1 complete suite and 4 independent bedrooms, 2 bathrooms, a living area in open space with the kitchen, 2 living and dining areas outside, an inviting swimming pool with changing room, barbecue area and garden to relax.
There is also a water hole with 3 tanks of 4000L each.
Its location is endowed with good communication routes and with quick access to several points of historical interest and leisure and bathing areas.
Just 5km from Santa Susana, considered the most preserved village in the Alentejo, with its whitewashed and blue bar houses and large chimneys, in addition to the traditional houses and streets, the church and the village theater, made by the villagers, in its surroundings has the Pego Dam, a point of high interest for sport fishing and nautical activities.
About 30 minutes away we have two points of great attraction in the region ’the Comporta’ and ’Troia’ with its beautiful beaches and gastronomic area much appreciated. An area still much required by horseback riding on a vast plain next to the beaches and views of natural beauty.
The information referred to shall not be binding. You should consult the documentation of the property.
The house, which is on top of the hill with stunning views, was built in 2015 with a contemporary character inspired by the typical Alentejo architecture.
It consists of 1 complete suite and 4 independent bedrooms, 2 bathrooms, a living area in open space with the kitchen, 2 living and dining areas outside, an inviting swimming pool with changing room, barbecue area and garden to relax.
There is also a water hole with 3 tanks of 4000L each.
Its location is endowed with good communication routes and with quick access to several points of historical interest and leisure and bathing areas.
Just 5km from Santa Susana, considered the most preserved village in the Alentejo, with its whitewashed and blue bar houses and large chimneys, in addition to the traditional houses and streets, the church and the village theater, made by the villagers, in its surroundings has the Pego Dam, a point of high interest for sport fishing and nautical activities.
About 30 minutes away we have two points of great attraction in the region ’the Comporta’ and ’Troia’ with its beautiful beaches and gastronomic area much appreciated. An area still much required by horseback riding on a vast plain next to the beaches and views of natural beauty.
The information referred to shall not be binding. You should consult the documentation of the property.
Contact
See Phone
Apartment 5 Bedrooms
Barrabés, São Brás de Alportel, Distrito de Faro
New · 201m²
With Garage
buy
457.000 €
5-bedroom duplex apartment, with 275 sqm of gross area, with view of the sea, balcony, garden, and a parking space, in São Brás de Alportel, Algarve. It has double glazing, video intercom, ceramic flooring in the social areas, and wood floors in the bedrooms. Large living room with 45 sqm, fully equipped kitchen, four bedrooms, all of which are en suite, with a 26 sqm master suite and a 55 sqm basement with direct access to the apartment.
The building is located in a central area of Vila de São Brás de Alportel, with a view of the sea and excellent natural lighting.
Located 10 minutes walking distance from all types of services, 20 minutes driving distance from the Quinta do Lago Laranjal golf course, the Nobel International School Algarve, and from Loulé. It is also 25 minutes the Hospital Particular do Algarve and from Faro Airport, and a 2 and a half-hour drive from Lisbon.
The building is located in a central area of Vila de São Brás de Alportel, with a view of the sea and excellent natural lighting.
Located 10 minutes walking distance from all types of services, 20 minutes driving distance from the Quinta do Lago Laranjal golf course, the Nobel International School Algarve, and from Loulé. It is also 25 minutes the Hospital Particular do Algarve and from Faro Airport, and a 2 and a half-hour drive from Lisbon.
Contact
See Phone
House 5 Bedrooms
Alcantarilha, Alcantarilha e Pêra, Silves, Distrito de Faro
Used · 170m²
With Garage
buy
790.000 €
5-bedroom villa, 170 sqm (construction gross area) and 2, 540 sqm (land), with a project under the final stage of approval, for the construction of a gated community comprising two groups of villas in a total of eight 2 and 3-bedroom villas, in Alcantarilha, Algarve. The 5-bedroom villa, located in the centre of Alcantarilha, also has a warehouse, a cistern, several annexes, and an approved project for the construction of seven 3-bedroom villas and a 2-bedroom villa in a gated community with swimming pool and private garages. Located in a residential area surrounded by villas and gated communities.
Alcantarilha is a parish in the Silves municipality, in the Barrocal Algarvio, located on a small hill. The village stands out for its houses featuring a coloured bar around the windows and the doors, topped by the typical lacy chimney of the Algarve, a heritage of a past of strong Muslim occupation, and also for the famous 16th-century doors featuring popular architecture, similar to those in the historic centre of Lagos.
Located in the heart of Alcantarilha and with easy access to all surrounding services, such as supermarket, restaurants, veterinarian, among others, next to EN 125 and 2-minute driving distance from the motorway, 5 minutes from Armação de Pêra beach or Zoomarine , 10 minutes from Nobel Algarve British International School, 30 minutes from Faro Airport, and 2 hours and 20 minutes from Lisbon Airport.
Alcantarilha is a parish in the Silves municipality, in the Barrocal Algarvio, located on a small hill. The village stands out for its houses featuring a coloured bar around the windows and the doors, topped by the typical lacy chimney of the Algarve, a heritage of a past of strong Muslim occupation, and also for the famous 16th-century doors featuring popular architecture, similar to those in the historic centre of Lagos.
Located in the heart of Alcantarilha and with easy access to all surrounding services, such as supermarket, restaurants, veterinarian, among others, next to EN 125 and 2-minute driving distance from the motorway, 5 minutes from Armação de Pêra beach or Zoomarine , 10 minutes from Nobel Algarve British International School, 30 minutes from Faro Airport, and 2 hours and 20 minutes from Lisbon Airport.
Contact
See Phone
House 5 Bedrooms
Loures, Distrito de Lisboa
Under construction · 410m²
With Garage
buy
1.150.000 €
Modern villa with 4 floors, 9 rooms, lift, heated pool and panoramic views.
With a modern design, this extraordinary villa combines comfort with sophistication and sustainability.
Each space has been designed to offer flexibility in decoration, to ensure the best possible experience for its residents.
Panoramic view, providing good moments of leisure and relaxation. The pool is heated, can be covered according to preference, providing a unique and exclusive experience.
Villa Mealhada is located in a quiet area in the centre of Loures, in Mealhada.
3 minutes from the future Mealhada metro station, a few minutes from supermarkets, services, schools, shopping centre, pharmacies and hospital.
Quick access to the centre of Lisbon, close to the A8 and A9 Crel.
This location allows you to enjoy the comfort of your home, as well as the city centre, due to its proximity to Lisbon.
Don’t miss the chance to experience the singular elegance of this exclusive villa.
With a total construction area of 410 square meters, the villa offers:
4 large suites with dressing room, private bathroom and balcony
1 large suite with dressing room, private bathroom and private patio
Kitchen with adjoining island and dining room
Living room with large balcony and deck area for outdoor dining table
Themed living room with toilet (music/multimedia/rest)
Multipurpose room with toilet (Games/Fitness/Multimedia)
Elevator
Garage with electric charger
Prepared for solar photovoltaic installation
Laundry
Storage
Heated swimming pool
Vila Mealhada is located in a quiet area in the centre of Mealhada, with easy access to the main points of interest, hospital, pharmacy, supermarket and health centre.
With a modern design, this extraordinary villa combines comfort with sophistication and sustainability.
Each space has been designed to offer flexibility in decoration, to ensure the best possible experience for its residents.
Panoramic view, providing good moments of leisure and relaxation. The pool is heated, can be covered according to preference, providing a unique and exclusive experience.
Villa Mealhada is located in a quiet area in the centre of Loures, in Mealhada.
3 minutes from the future Mealhada metro station, a few minutes from supermarkets, services, schools, shopping centre, pharmacies and hospital.
Quick access to the centre of Lisbon, close to the A8 and A9 Crel.
This location allows you to enjoy the comfort of your home, as well as the city centre, due to its proximity to Lisbon.
Don’t miss the chance to experience the singular elegance of this exclusive villa.
With a total construction area of 410 square meters, the villa offers:
4 large suites with dressing room, private bathroom and balcony
1 large suite with dressing room, private bathroom and private patio
Kitchen with adjoining island and dining room
Living room with large balcony and deck area for outdoor dining table
Themed living room with toilet (music/multimedia/rest)
Multipurpose room with toilet (Games/Fitness/Multimedia)
Elevator
Garage with electric charger
Prepared for solar photovoltaic installation
Laundry
Storage
Heated swimming pool
Vila Mealhada is located in a quiet area in the centre of Mealhada, with easy access to the main points of interest, hospital, pharmacy, supermarket and health centre.
Contact
See Phone
Detached House 5 Bedrooms
Praia D'el Rey, Vau, Óbidos, Distrito de Leiria
New · 296m²
With Swimming Pool
buy
2.800.000 €
Detached 5 bedroom villa located in a 5 star Ocean & Golf Resort. With three main en-suite bathrooms. Fully equipped kitchen that meets the beautiful living room that enjoys the natural light overlooking the beautiful golf course and overlooking the Atlantic ocean. Each property features its own private landscaped garden with swimming pool, electric gate with private parking for one car. Spaces that open up without shame to the nature that surrounds them, transforming the way of life of residents.
The connection to nature is evident in several aspects, enhancing the close relationship between the interior and the exterior through the generous use of glass and employing identical materials that transcend the exterior, both visually and physically.
It has a basement with 219m2.
An all-encompassing view of the Atlantic and the golf course, among the natural vegetation and next to the calm waters of the Óbidos lagoon, it is a place that invites you to relax. 24/7 security and an extended service offer for you to have an easy and enjoyable life.
The resort’s range of services includes, in the first marketing phase, reception, restaurant, bar, 18-hole golf course, golf shop, Lounge Members and various support services. Golf club membership offer for 3 years (maximum of 2 users per household).
Spaces that open up to the nature that surrounds them, transforming the way of life of the residents. The connection with nature is evident in many aspects, enhancing the close relationship between interior and exterior environments through the generous use of glass and employing identical materials that transcend the exterior, both visually and physically.
At the end of its development, the Resort will include 2 5-star hotels, SPA, swimming pools, sports, supermarket, convenience store, laundry, among others.
The 18-hole golf course was named the best new course in the world at the 2017 World Golf Awards and is ranked 25th in the Top 100 of the best domains in continental Europe.
For the preservation of the local ecosystem, it was awarded the geo field certification.
The information referred to is not binding and does not dispense with the consultation of the property’s documentation.
The connection to nature is evident in several aspects, enhancing the close relationship between the interior and the exterior through the generous use of glass and employing identical materials that transcend the exterior, both visually and physically.
It has a basement with 219m2.
An all-encompassing view of the Atlantic and the golf course, among the natural vegetation and next to the calm waters of the Óbidos lagoon, it is a place that invites you to relax. 24/7 security and an extended service offer for you to have an easy and enjoyable life.
The resort’s range of services includes, in the first marketing phase, reception, restaurant, bar, 18-hole golf course, golf shop, Lounge Members and various support services. Golf club membership offer for 3 years (maximum of 2 users per household).
Spaces that open up to the nature that surrounds them, transforming the way of life of the residents. The connection with nature is evident in many aspects, enhancing the close relationship between interior and exterior environments through the generous use of glass and employing identical materials that transcend the exterior, both visually and physically.
At the end of its development, the Resort will include 2 5-star hotels, SPA, swimming pools, sports, supermarket, convenience store, laundry, among others.
The 18-hole golf course was named the best new course in the world at the 2017 World Golf Awards and is ranked 25th in the Top 100 of the best domains in continental Europe.
For the preservation of the local ecosystem, it was awarded the geo field certification.
The information referred to is not binding and does not dispense with the consultation of the property’s documentation.
Contact
See Phone
House 5 Bedrooms
Charneca de Caparica e Sobreda, Almada, Distrito de Setúbal
New · 300m²
With Garage
buy
2.800.000 €
Welcome to your new home! Here, you’ll find everything you need to live comfortably and in style.
This villa with saltwater pool, is located in one of the quietest areas of Herdade da Aroeira, a prestigious urbanization that is only 20 minutes from Lisbon and 5 minutes from the best beaches in Europe. A place that offers the best of both worlds, such as the proximity of the city and the tranquility of the countryside.
With an emblematic golf course, four tennis courts, a tropical lake and several restaurants and shops, where you have access to experiences and gourmet products.
In addition, Herdade da Aroeira has 24-hour security service and a hotel that serves all national and international tourism.
This independent villa consists of large living room, equipped kitchen, four suites and a bedroom, as well as five bathrooms, so that you can accommodate the family with tranquility.
The garden is perfect for enjoying moments of leisure outdoors, while the garage for two cars, storage room and cellar ensure enough space to store everything you need.
Equipped with air conditioning, video surveillance system, home automation, water hole, automatic irrigation system, garden with fruit trees and palm trees, underfloor heating and central aspiration, this villa has everything you need to live with comfort and tranquility.
Don’t miss the opportunity to live in such a special place as this
Come see your new home, schedule a visit today.
This villa with saltwater pool, is located in one of the quietest areas of Herdade da Aroeira, a prestigious urbanization that is only 20 minutes from Lisbon and 5 minutes from the best beaches in Europe. A place that offers the best of both worlds, such as the proximity of the city and the tranquility of the countryside.
With an emblematic golf course, four tennis courts, a tropical lake and several restaurants and shops, where you have access to experiences and gourmet products.
In addition, Herdade da Aroeira has 24-hour security service and a hotel that serves all national and international tourism.
This independent villa consists of large living room, equipped kitchen, four suites and a bedroom, as well as five bathrooms, so that you can accommodate the family with tranquility.
The garden is perfect for enjoying moments of leisure outdoors, while the garage for two cars, storage room and cellar ensure enough space to store everything you need.
Equipped with air conditioning, video surveillance system, home automation, water hole, automatic irrigation system, garden with fruit trees and palm trees, underfloor heating and central aspiration, this villa has everything you need to live with comfort and tranquility.
Don’t miss the opportunity to live in such a special place as this
Come see your new home, schedule a visit today.
Contact
See Phone
House 5 Bedrooms
Verdizela , Corroios, Seixal, Distrito de Setúbal
New · 300m²
With Garage
buy
1.600.000 €
New Villa T5 with swimming pool in Verdizela luxury finish.
Property with luxury construction, located in the heart of Verdizela.
Single bedroom villa with 300 m2, swimming pool and garage.
Premium finishes:
- Hydraulic underfloor heating;
- Water hole;
- Pvc window frames double glazing and with sliding oscillo;
- Automatic irrigation system;
- Salt pool;
- Alarm;
- Pre installation of video surveillance;
- Domotica for lighting control and blinds;
Under construction, with completion deadline in September 2022.
Verdizela is a locality on the south bank of the Tagus River, more specifically in the parish of Corroios, municipality of Seixal and district of Setúbal.
It is surrounded by the localities of Aroeira and Belverde, and in the vicinity of fonte da Telha beach.
Its commercial, sports and recreational infrastructures make Verdizela a reference area on the south bank of the Tagus, a pleasant place and surrounded by forest trails constituting a reference area for cycling or for walking routes using mountain bike.
Consisting of single-family villas interspersed with ’small-family areas’, also coexisting with a semi-detached villa area. About 20 kilometres from Lisbon, it is very close to the sea and the various beaches of the western coast of the Setúbal Peninsula. It has in its vicinity, the internationally known Golf Course of Aroeira.
Herdade da Aroeira is 25km from central Lisbon and just 600 metres from the beach. It is the largest residential and golf complex in Greater Lisbon and Tagus Valley.
We take care of your financing at no additional cost, work daily with all banks to ensure the best housing credit solution for you.
Note: this property is not available for real estate sharing.
For more contact information:
Pedro Silva
SCI Real Estate
Property with luxury construction, located in the heart of Verdizela.
Single bedroom villa with 300 m2, swimming pool and garage.
Premium finishes:
- Hydraulic underfloor heating;
- Water hole;
- Pvc window frames double glazing and with sliding oscillo;
- Automatic irrigation system;
- Salt pool;
- Alarm;
- Pre installation of video surveillance;
- Domotica for lighting control and blinds;
Under construction, with completion deadline in September 2022.
Verdizela is a locality on the south bank of the Tagus River, more specifically in the parish of Corroios, municipality of Seixal and district of Setúbal.
It is surrounded by the localities of Aroeira and Belverde, and in the vicinity of fonte da Telha beach.
Its commercial, sports and recreational infrastructures make Verdizela a reference area on the south bank of the Tagus, a pleasant place and surrounded by forest trails constituting a reference area for cycling or for walking routes using mountain bike.
Consisting of single-family villas interspersed with ’small-family areas’, also coexisting with a semi-detached villa area. About 20 kilometres from Lisbon, it is very close to the sea and the various beaches of the western coast of the Setúbal Peninsula. It has in its vicinity, the internationally known Golf Course of Aroeira.
Herdade da Aroeira is 25km from central Lisbon and just 600 metres from the beach. It is the largest residential and golf complex in Greater Lisbon and Tagus Valley.
We take care of your financing at no additional cost, work daily with all banks to ensure the best housing credit solution for you.
Note: this property is not available for real estate sharing.
For more contact information:
Pedro Silva
SCI Real Estate
Contact
See Phone
House 5 Bedrooms
Verdizela , Corroios, Seixal, Distrito de Setúbal
Refurbished · 350m²
With Garage
buy
1.600.000 €
House T5 ground floor with 370 m2 of gross construction area, swimming pool, barbecue area, garden and garage, inserted in a plot of land of 1,019 m2, in the center of Verdizela, next to Herdade da Aroeira.
Superior quality finishes.
Features:
Interior:
Entrance hall, large living room with fireplace with fireplace (52m2), kitchen inserted in the living room, equipped with Bosh equipped island (28 m2); hallway, a master suite with closet, three suites, bedroom/office and bathroom.
Exterior:
Barbecue area next to the pool, bathroom, storage, closed garage for a car and pergola for parking.
Equipment:
- Bosh equipped kitchen;
- Hydraulic underfloor heating;
- Central aspiration;
- Pre-installation of air conditioning;
- Electric blinds;
- Home automation for lighting control and blinds;
-Alarm;
- Video surveillance;
- DHW heat pump;
- PVC frames with double glazing and sliding oscillation.
Exterior:
- Saltwater pool,
- Outdoor bathroom;
- Automatic irrigation system;
- Closed garage for a car with 28 m2;
- Pergola for parking;
- Porch to support the pool;
- Solar panels;
- Artesian bore.
Accessibility for people with reduced mobility.
Sun exposure east/west/south/north.
Verdizela is a town on the south bank of the Tagus River, next to Belverde and Herdade da Aroeira with the well-known golf course, 5 minutes from the beach of Fonte da Telha and the beaches of Costa da Caparica.
Its commercial, sports and recreational infrastructures make Verdizela a reference area on the south bank of the Tagus, a pleasant place surrounded by forest trails.
Consisting of single-family houses interspersed by ’area of farms’, coexisting with an area of semi-detached villas.
Verdizela is about 20 kilometers from Lisbon.
Superior quality finishes.
Features:
Interior:
Entrance hall, large living room with fireplace with fireplace (52m2), kitchen inserted in the living room, equipped with Bosh equipped island (28 m2); hallway, a master suite with closet, three suites, bedroom/office and bathroom.
Exterior:
Barbecue area next to the pool, bathroom, storage, closed garage for a car and pergola for parking.
Equipment:
- Bosh equipped kitchen;
- Hydraulic underfloor heating;
- Central aspiration;
- Pre-installation of air conditioning;
- Electric blinds;
- Home automation for lighting control and blinds;
-Alarm;
- Video surveillance;
- DHW heat pump;
- PVC frames with double glazing and sliding oscillation.
Exterior:
- Saltwater pool,
- Outdoor bathroom;
- Automatic irrigation system;
- Closed garage for a car with 28 m2;
- Pergola for parking;
- Porch to support the pool;
- Solar panels;
- Artesian bore.
Accessibility for people with reduced mobility.
Sun exposure east/west/south/north.
Verdizela is a town on the south bank of the Tagus River, next to Belverde and Herdade da Aroeira with the well-known golf course, 5 minutes from the beach of Fonte da Telha and the beaches of Costa da Caparica.
Its commercial, sports and recreational infrastructures make Verdizela a reference area on the south bank of the Tagus, a pleasant place surrounded by forest trails.
Consisting of single-family houses interspersed by ’area of farms’, coexisting with an area of semi-detached villas.
Verdizela is about 20 kilometers from Lisbon.
Contact
See Phone
House 5 Bedrooms
Paranhos, Porto, Distrito do Porto
Used · 208m²
With Garage
buy
750.000 €
5-bedroom villa with 283 sqm of gross private area, garden, garage for two cars, and additional outdoor parking, in Antas, Porto. Situated in a quiet residential area, it is composed of: lower floor, a living/office room with four windows that provide plenty of natural light, a bathroom, a bedroom, and a living room with access to a terrace and garden. On the entrance floor: hall, living room, dining room, and kitchen with pantry, also with access to the garden. On the top floor, there is a suite and three bedrooms with a complete bathroom.
The outdoor area of this property includes a green zone with various trees and plants, a barbecue area, and a leisure and dining area.
Located in a residential area, close to services and transportation, with easy access to one of the main roads in the city. It is 15 minutes from downtown Porto, 17 minutes from Francisco Sá Carneiro Airport, and 3 hours from Lisbon.
The outdoor area of this property includes a green zone with various trees and plants, a barbecue area, and a leisure and dining area.
Located in a residential area, close to services and transportation, with easy access to one of the main roads in the city. It is 15 minutes from downtown Porto, 17 minutes from Francisco Sá Carneiro Airport, and 3 hours from Lisbon.
Contact
See Phone
Detached House 5 Bedrooms Triplex
Gambelas, Montenegro, Faro, Distrito de Faro
Used · 270m²
With Garage
buy
875.000 €
Moradia isolada num lote de 480m2 com jardim e piscina privativa, oferece uma vivência calma e verdadeiramente confortável em Faro, no coração do Algarve.
Situada perto da cidade e de todas as suas comodidades, da praia, campos de ténis ,padel, serviços de saúde, Universidade e aeroporto internacional para oferecer uma vida de conforto e conveniência, atendendo às necessidades mais exigentes.
Esta moradia tem 5 quartos (um deles em suite), conta com cozinha totalmente equipada, lavandaria, 3 casa de banho, o imóvel tem ar condicionado, painéis solares com microgeração e excelentes áreas.
Imóvel em excelente estado de conservação, oferecendo um ambiente acolhedor para os seus residentes. Os detalhes foram estudados e aprimorados para proporcionar uma experiência de vida verdadeiramente excecional.
Se procura uma combinação de comodidade e qualidade de vida no Algarve, esta propriedade é uma oportunidade imperdível. Agende uma visita hoje mesmo e descubra o seu novo lar no paraíso Algarvio.
Localizado numa zona excelente próxima da cidade e da praia,, proporcionando assim uma excelente qualidade de vida.
Distâncias de pontos de interesse:
500mts (Aeroporto Internacional de Faro)
1Km (Praia de Faro)
13Kms do Golfe
500m (Universidade do Algarve)
500m (Hospital Privado)
3 Kms do centro comercial Forum Algarve
Situada perto da cidade e de todas as suas comodidades, da praia, campos de ténis ,padel, serviços de saúde, Universidade e aeroporto internacional para oferecer uma vida de conforto e conveniência, atendendo às necessidades mais exigentes.
Esta moradia tem 5 quartos (um deles em suite), conta com cozinha totalmente equipada, lavandaria, 3 casa de banho, o imóvel tem ar condicionado, painéis solares com microgeração e excelentes áreas.
Imóvel em excelente estado de conservação, oferecendo um ambiente acolhedor para os seus residentes. Os detalhes foram estudados e aprimorados para proporcionar uma experiência de vida verdadeiramente excecional.
Se procura uma combinação de comodidade e qualidade de vida no Algarve, esta propriedade é uma oportunidade imperdível. Agende uma visita hoje mesmo e descubra o seu novo lar no paraíso Algarvio.
Localizado numa zona excelente próxima da cidade e da praia,, proporcionando assim uma excelente qualidade de vida.
Distâncias de pontos de interesse:
500mts (Aeroporto Internacional de Faro)
1Km (Praia de Faro)
13Kms do Golfe
500m (Universidade do Algarve)
500m (Hospital Privado)
3 Kms do centro comercial Forum Algarve
Contact
See Phone
House 5 Bedrooms
Ericeira , Mafra, Distrito de Lisboa
Used · 256m²
With Garage
buy
845.000 €
Come and discover this fantastic villa of typology T5, with housing areas above average, inserted in plot of land with
507m², with heated pool, garage, and about 800 meters from the center of the village of Ericeira.
The villa develops as follows:
- Floor 0 with entrance to large entrance hall with staircase access to the 1st floor, living room with dining area, access to closed porch with glass doors and view of the pool. The living room works in open space plan with the kitchen, with two large sliding glass doors. Fully equipped kitchen, with plenty of storage and access to the outside and barbecue.
We also have on this floor a bedroom with wardrobe, an office and a bathroom with bathtub and window.
- Floor 1, large circulation hall, two bedrooms with balcony and one with built-in wardrobe, support bathroom with bathtub and window, large suite with closet area, access to south-facing terrace with 27.3m² and support bathroom with double sink, shower base and window.
Outside we have a garden area around the villa, garage for one car and with space for storage area pool
heated by heat pump, this indoor pool and also has an electric safety mat.
Equipment:
Air conditioning, electric blinds with central control, central vacuum, heat pump for the pool.
Kitchen equipped with hob, oven, extractor fan, dishwasher, washing machine, combined and microwave.
* All available information does not exempt the confirmation by the mediator as well as the consultation of the documentation of the property. *
507m², with heated pool, garage, and about 800 meters from the center of the village of Ericeira.
The villa develops as follows:
- Floor 0 with entrance to large entrance hall with staircase access to the 1st floor, living room with dining area, access to closed porch with glass doors and view of the pool. The living room works in open space plan with the kitchen, with two large sliding glass doors. Fully equipped kitchen, with plenty of storage and access to the outside and barbecue.
We also have on this floor a bedroom with wardrobe, an office and a bathroom with bathtub and window.
- Floor 1, large circulation hall, two bedrooms with balcony and one with built-in wardrobe, support bathroom with bathtub and window, large suite with closet area, access to south-facing terrace with 27.3m² and support bathroom with double sink, shower base and window.
Outside we have a garden area around the villa, garage for one car and with space for storage area pool
heated by heat pump, this indoor pool and also has an electric safety mat.
Equipment:
Air conditioning, electric blinds with central control, central vacuum, heat pump for the pool.
Kitchen equipped with hob, oven, extractor fan, dishwasher, washing machine, combined and microwave.
* All available information does not exempt the confirmation by the mediator as well as the consultation of the documentation of the property. *
Contact
See Phone
House 5 Bedrooms
Ericeira , Mafra, Distrito de Lisboa
New · 199m²
With Swimming Pool
buy
760.000 €
Spectacular 4+1 bedroom townhouse (*) with sea and pool views, in a quiet area and recent neighbourhood of new villas 10 minutes from the centre of the village on foot, beaches and local shops. , good access. (* 3rd floor suite declared as storage)
Expected to be completed in the first quarter of 2025
Property consisting of:
- Floor 0: garage for two cars and bathroom
- 1st floor: open plan living room and kitchen, laundry, kitchen with access to garden with swimming pool, living room with access to balcony with sea view, office, bathroom and laundry
- 2nd floor: three suites with balcony, one with sea view terrace
- 3rd floor: a suite (declared as storage) with access to a terrace with 22 m2 with spectacular sea views
Exterior with garden and swimming pool.
Equipment:
Kitchen , Hob , oven extractor fan, dishwasher, washing machine and dryer , microwave , fridge Syde by Syde , cold wine rack , duct air conditioning, electric shutters , solar panels for hot water.
* All available information does not exempt the mediator from confirming as well as consulting the property documentation. *
Welcome to this splendid region, known as the ’saloia’ area, where you can escape the hustle and bustle of city life while enjoying a delightful lifestyle.
Located just 20 minutes away from Lisbon, with convenient access via the A8 and A21 highways.
Ericeira - ’Where the sea is bluer’ - has held the title of the world’s second surfing reserve since 2011, a unique distinction in Europe. Its renowned beaches such as Ribeira d’Ilhas, Foz do Lizandro, Praia dos Coxos in Ribamar, among others, provide ideal conditions for surf enthusiasts. In addition to surfing, the region is also a hub for kitesurfing, windsurfing, bodyboarding, and stand-up paddling.
In 2018, Ericeira was further recognized as the second-best parish in Lisbon to live in, attributed to its safety, accessibility, and recreational spaces. Among the local customs and traditions, Ericeira is celebrated for its seafood and the art of fishing.
The third place is reserved for the parish of Mafra (currently encompassing 11 parishes), which was acknowledged in 2021 as the second national municipality with the highest population growth over the last decade.
Mafra is a city steeped in history, notably marked by the grand construction of the National Palace of Mafra, designated as a UNESCO World Heritage site in 2019.
The city also harbors hidden treasures, including the one and only National Tapada of Mafra. Come and discover the allure of this exceptional region where natural beauty harmoniously blends with cultural heritage and a distinctive way of life.
Expected to be completed in the first quarter of 2025
Property consisting of:
- Floor 0: garage for two cars and bathroom
- 1st floor: open plan living room and kitchen, laundry, kitchen with access to garden with swimming pool, living room with access to balcony with sea view, office, bathroom and laundry
- 2nd floor: three suites with balcony, one with sea view terrace
- 3rd floor: a suite (declared as storage) with access to a terrace with 22 m2 with spectacular sea views
Exterior with garden and swimming pool.
Equipment:
Kitchen , Hob , oven extractor fan, dishwasher, washing machine and dryer , microwave , fridge Syde by Syde , cold wine rack , duct air conditioning, electric shutters , solar panels for hot water.
* All available information does not exempt the mediator from confirming as well as consulting the property documentation. *
Welcome to this splendid region, known as the ’saloia’ area, where you can escape the hustle and bustle of city life while enjoying a delightful lifestyle.
Located just 20 minutes away from Lisbon, with convenient access via the A8 and A21 highways.
Ericeira - ’Where the sea is bluer’ - has held the title of the world’s second surfing reserve since 2011, a unique distinction in Europe. Its renowned beaches such as Ribeira d’Ilhas, Foz do Lizandro, Praia dos Coxos in Ribamar, among others, provide ideal conditions for surf enthusiasts. In addition to surfing, the region is also a hub for kitesurfing, windsurfing, bodyboarding, and stand-up paddling.
In 2018, Ericeira was further recognized as the second-best parish in Lisbon to live in, attributed to its safety, accessibility, and recreational spaces. Among the local customs and traditions, Ericeira is celebrated for its seafood and the art of fishing.
The third place is reserved for the parish of Mafra (currently encompassing 11 parishes), which was acknowledged in 2021 as the second national municipality with the highest population growth over the last decade.
Mafra is a city steeped in history, notably marked by the grand construction of the National Palace of Mafra, designated as a UNESCO World Heritage site in 2019.
The city also harbors hidden treasures, including the one and only National Tapada of Mafra. Come and discover the allure of this exceptional region where natural beauty harmoniously blends with cultural heritage and a distinctive way of life.
Contact
See Phone
House 5 Bedrooms Duplex
Ericeira , Mafra, Distrito de Lisboa
Used · 272m²
With Garage
buy
895.000 €
Spectacular 5 bedroom villa/farm, on a plot of 4000m², with wide views of the countryside/valleys and the bottom of the sea, complete privacy, located about 14 km from the village of Ericeira.
House comprises:
- Floor -1: garage with 160m² (*) (83m² of which declared in the project), a complete bathroom.
- Floor 0: entrance hall with access to the 1st floor, lounge with 43m² with double-sided fireplace (hall and lounge) with fireplace, living room with wide views of the countryside, kitchen (23m2) with dining area, pantry and laundry, bedroom hall, two bedrooms (one with wardrobe and private terrace), bathroom (11m²) with bathtub and window, Master Suite (31m²) with dressing room and bathroom with bathtub and window.
- 1st floor: bedroom hall with access to a terrace with spectacular views of the countryside and the sea, two bedrooms (one with wardrobe), a bathroom with shower.
Exterior with parking space, carport with barbecue (*) and green spaces.
Equipment:
Heat pump for sanitary water heating, automatic gate, pre-installation of central heating, alarm with CCTV,
Kitchen equipped with oven, hob, extractor fan, washing machine, dishwasher.
(*) Part of the garage is not included in the project
- Areas taken from CPU and LU -
* All available information does not exempt the mediator from confirming as well as consulting the property documentation. *
Welcome to this splendid region, known as the ’saloia’ area, where you can escape the hustle and bustle of city life while enjoying a delightful lifestyle.
Located just 20 minutes away from Lisbon, with convenient access via the A8 and A21 highways.
Ericeira - ’Where the sea is bluer’ - has held the title of the world’s second surfing reserve since 2011, a unique distinction in Europe. Its renowned beaches such as Ribeira d’Ilhas, Foz do Lizandro, Praia dos Coxos in Ribamar, among others, provide ideal conditions for surf enthusiasts. In addition to surfing, the region is also a hub for kitesurfing, windsurfing, bodyboarding, and stand-up paddling.
In 2018, Ericeira was further recognized as the second-best parish in Lisbon to live in, attributed to its safety, accessibility, and recreational spaces. Among the local customs and traditions, Ericeira is celebrated for its seafood and the art of fishing.
The third place is reserved for the parish of Mafra (currently encompassing 11 parishes), which was acknowledged in 2021 as the second national municipality with the highest population growth over the last decade.
Mafra is a city steeped in history, notably marked by the grand construction of the National Palace of Mafra, designated as a UNESCO World Heritage site in 2019.
The city also harbors hidden treasures, including the one and only National Tapada of Mafra. Come and discover the allure of this exceptional region where natural beauty harmoniously blends with cultural heritage and a distinctive way of life.
House comprises:
- Floor -1: garage with 160m² (*) (83m² of which declared in the project), a complete bathroom.
- Floor 0: entrance hall with access to the 1st floor, lounge with 43m² with double-sided fireplace (hall and lounge) with fireplace, living room with wide views of the countryside, kitchen (23m2) with dining area, pantry and laundry, bedroom hall, two bedrooms (one with wardrobe and private terrace), bathroom (11m²) with bathtub and window, Master Suite (31m²) with dressing room and bathroom with bathtub and window.
- 1st floor: bedroom hall with access to a terrace with spectacular views of the countryside and the sea, two bedrooms (one with wardrobe), a bathroom with shower.
Exterior with parking space, carport with barbecue (*) and green spaces.
Equipment:
Heat pump for sanitary water heating, automatic gate, pre-installation of central heating, alarm with CCTV,
Kitchen equipped with oven, hob, extractor fan, washing machine, dishwasher.
(*) Part of the garage is not included in the project
- Areas taken from CPU and LU -
* All available information does not exempt the mediator from confirming as well as consulting the property documentation. *
Welcome to this splendid region, known as the ’saloia’ area, where you can escape the hustle and bustle of city life while enjoying a delightful lifestyle.
Located just 20 minutes away from Lisbon, with convenient access via the A8 and A21 highways.
Ericeira - ’Where the sea is bluer’ - has held the title of the world’s second surfing reserve since 2011, a unique distinction in Europe. Its renowned beaches such as Ribeira d’Ilhas, Foz do Lizandro, Praia dos Coxos in Ribamar, among others, provide ideal conditions for surf enthusiasts. In addition to surfing, the region is also a hub for kitesurfing, windsurfing, bodyboarding, and stand-up paddling.
In 2018, Ericeira was further recognized as the second-best parish in Lisbon to live in, attributed to its safety, accessibility, and recreational spaces. Among the local customs and traditions, Ericeira is celebrated for its seafood and the art of fishing.
The third place is reserved for the parish of Mafra (currently encompassing 11 parishes), which was acknowledged in 2021 as the second national municipality with the highest population growth over the last decade.
Mafra is a city steeped in history, notably marked by the grand construction of the National Palace of Mafra, designated as a UNESCO World Heritage site in 2019.
The city also harbors hidden treasures, including the one and only National Tapada of Mafra. Come and discover the allure of this exceptional region where natural beauty harmoniously blends with cultural heritage and a distinctive way of life.
Contact
See Phone
Apartment 5 Bedrooms
Castelo de Gaia, Santa Marinha e São Pedro da Afurada, Vila Nova de Gaia, Distrito do Porto
Under construction · 190m²
With Garage
buy
1.220.000 €
5 bedroom apartment with 191 s qm, terrace with 146 s qm and 3 parking spaces, inserted ninth most recent development to be born on the banks of the Douro River.
This new development is located at the top of the slope of the Douro River and next to the Arrábida Bridge on the bank of Vila Nova de Gaia. The perfect location to easily move to the big urban centers while enjoying a superb view of Rio. It will also be 200 m from the future Ruby metro line, which will connect Porto to Santo Ovídio in 2025.
With typologies between T1 and T5, this condominium is distinguished by the evolution of the internal spaces, adaptable to different ways of living.
In addition to this versatility, the building will have implemented the Alive concept where, through an application, interaction with the community will be encouraged by a set of indoor and outdoor common spaces intended for conviviality.
Close to large urban centers and services, without losing your privacy and tranquility. Located on the bank of the Douro River and close to the Arrábida Bridge, your future home will be meters from everything you need to keep life active and dynamic.
From the proximity to hospitals, schools, supermarkets and shopping centers, to the easy access to historic centers, and points of culture, leisure, art and entertainment.
A development that will be synonymous with quality, with premium construction and the best materials, guarantee top-of-the-range finishes and exclusive comfort.
With air conditioning in hidden duct, solar panels, kitchens equipped with Siemens appliances, Home Automation with the Alive App where you can automate your home down to the smallest detail, control from light to temperature, blinds, ambient music and the Wi-Fi network.
The development offers a series of amenities so that you can have everything you need to have a better life at your disposal, with a co-working space, gym, kids club, barbecue area, fireplace and outdoor gardens, electric mobility for vehicles, biological garden, pet care, uberbox and bike parking, 24h security and CCTV
Do not miss this opportunity book your visit now
For over 25 years Castelhana has been a renowned name in the Portuguese real estate sector. As a company of Dils group, we specialize in advising businesses, organizations and (institutional) investors in buying, selling, renting, letting and development of residential properties.
Founded in 1999, Castelhana has built one of the largest and most solid real estate portfolios in Portugal over the years, with over 600 renovation and new construction projects.
In Porto, we are based in Foz Do Douro, one of the noblest places in the city. In Lisbon, in Chiado, one of the most emblematic and traditional areas of the capital and in the Algarve next to the renowned Vilamoura Marina.
We are waiting for you. We have a team available to give you the best support in your next real estate investment.
Contact us!
This new development is located at the top of the slope of the Douro River and next to the Arrábida Bridge on the bank of Vila Nova de Gaia. The perfect location to easily move to the big urban centers while enjoying a superb view of Rio. It will also be 200 m from the future Ruby metro line, which will connect Porto to Santo Ovídio in 2025.
With typologies between T1 and T5, this condominium is distinguished by the evolution of the internal spaces, adaptable to different ways of living.
In addition to this versatility, the building will have implemented the Alive concept where, through an application, interaction with the community will be encouraged by a set of indoor and outdoor common spaces intended for conviviality.
Close to large urban centers and services, without losing your privacy and tranquility. Located on the bank of the Douro River and close to the Arrábida Bridge, your future home will be meters from everything you need to keep life active and dynamic.
From the proximity to hospitals, schools, supermarkets and shopping centers, to the easy access to historic centers, and points of culture, leisure, art and entertainment.
A development that will be synonymous with quality, with premium construction and the best materials, guarantee top-of-the-range finishes and exclusive comfort.
With air conditioning in hidden duct, solar panels, kitchens equipped with Siemens appliances, Home Automation with the Alive App where you can automate your home down to the smallest detail, control from light to temperature, blinds, ambient music and the Wi-Fi network.
The development offers a series of amenities so that you can have everything you need to have a better life at your disposal, with a co-working space, gym, kids club, barbecue area, fireplace and outdoor gardens, electric mobility for vehicles, biological garden, pet care, uberbox and bike parking, 24h security and CCTV
Do not miss this opportunity book your visit now
For over 25 years Castelhana has been a renowned name in the Portuguese real estate sector. As a company of Dils group, we specialize in advising businesses, organizations and (institutional) investors in buying, selling, renting, letting and development of residential properties.
Founded in 1999, Castelhana has built one of the largest and most solid real estate portfolios in Portugal over the years, with over 600 renovation and new construction projects.
In Porto, we are based in Foz Do Douro, one of the noblest places in the city. In Lisbon, in Chiado, one of the most emblematic and traditional areas of the capital and in the Algarve next to the renowned Vilamoura Marina.
We are waiting for you. We have a team available to give you the best support in your next real estate investment.
Contact us!
Contact
See Phone
House 5 Bedrooms Triplex
Ericeira , Mafra, Distrito de Lisboa
Used · 205m²
With Swimming Pool
buy
920.000 €
3+2 bedroom villa, ( + 2, garage and storage in the attic used as a bedroom), inserted in a quiet private village, with 24-hour security, green spaces and gardens, located 5 minutes walk from the village centre and the beaches of Ericeira.
If you are looking for comfort, sun and good sea views, this is the house you should visit.
Developing as follows:
- Floor -1 with hall of bedrooms, two bedrooms, full bathroom, en-suite bedroom*, en-suite bathroom(*).
- Floor 0 with entrance hall, garage used as bedroom, kitchen, living room with fireplace, advanced * in the living room with great sea view.
- 1st floor, attic (*) used as bedroom, storage (*) used as bathroom and south-facing terrace with sea view.
Exterior with patio, swimming pool (* ) equipped with heat pump, barbecue (*) where there is barbecue and wood oven, bathroom ( )* complete
with shower, storage area(*).
House inserted in a village with doorman, several leisure areas located just 500 meters from the beach.
Equipment:
Kitchen equipped with hob, oven and extractor fan.
(*) Areas not shown in the documentation or of use other than that designated on the plans.
* All available information does not exempt the mediator from confirming as well as consulting the property documentation. *
If you are looking for comfort, sun and good sea views, this is the house you should visit.
Developing as follows:
- Floor -1 with hall of bedrooms, two bedrooms, full bathroom, en-suite bedroom*, en-suite bathroom(*).
- Floor 0 with entrance hall, garage used as bedroom, kitchen, living room with fireplace, advanced * in the living room with great sea view.
- 1st floor, attic (*) used as bedroom, storage (*) used as bathroom and south-facing terrace with sea view.
Exterior with patio, swimming pool (* ) equipped with heat pump, barbecue (*) where there is barbecue and wood oven, bathroom ( )* complete
with shower, storage area(*).
House inserted in a village with doorman, several leisure areas located just 500 meters from the beach.
Equipment:
Kitchen equipped with hob, oven and extractor fan.
(*) Areas not shown in the documentation or of use other than that designated on the plans.
* All available information does not exempt the mediator from confirming as well as consulting the property documentation. *
Contact
See Phone
See more Properties for Sale, Apartments and Houses
Bedrooms
Zones
Can’t find the property you’re looking for?
