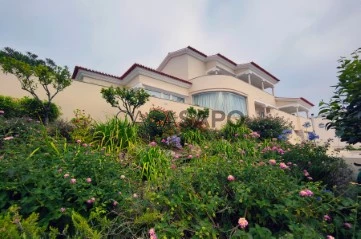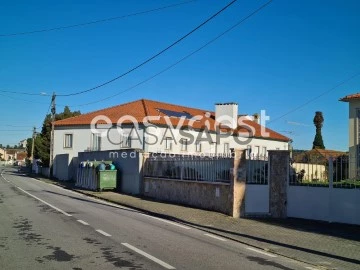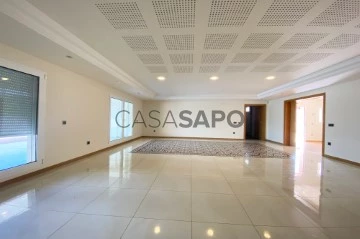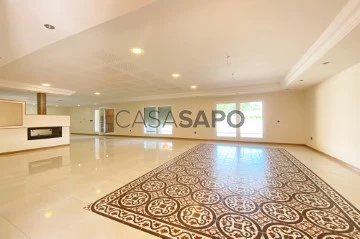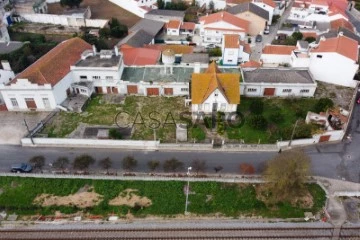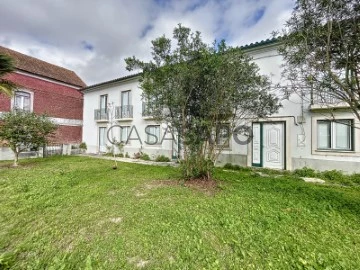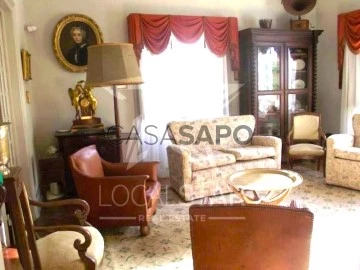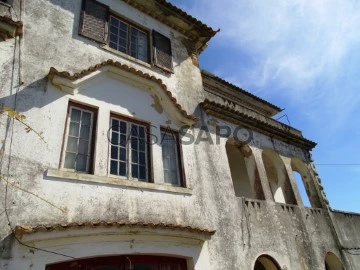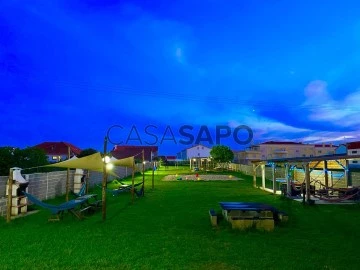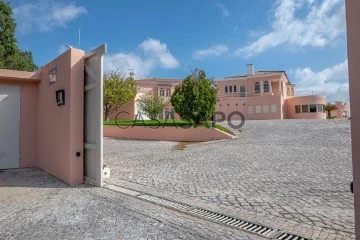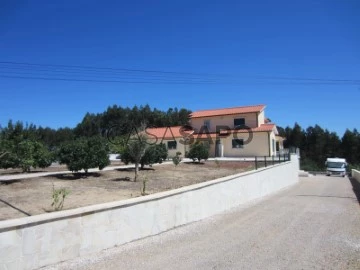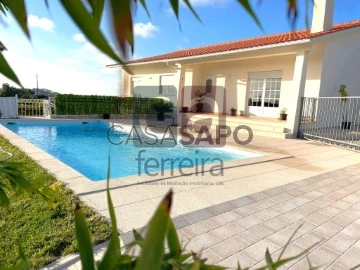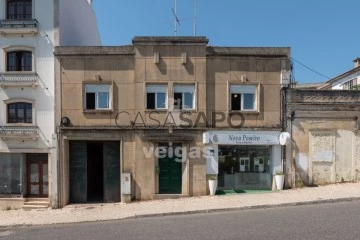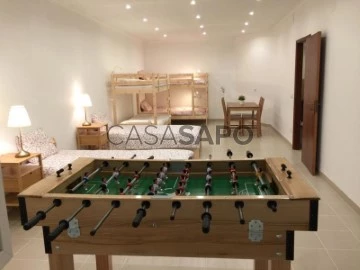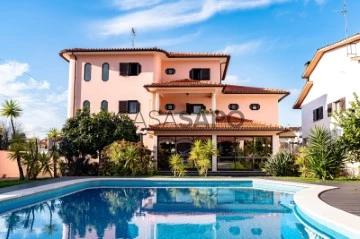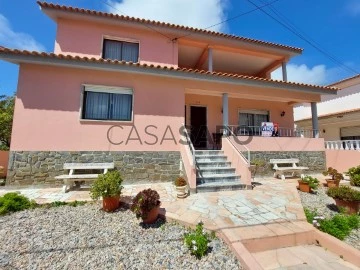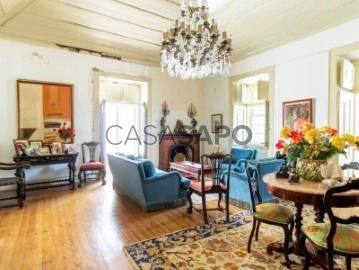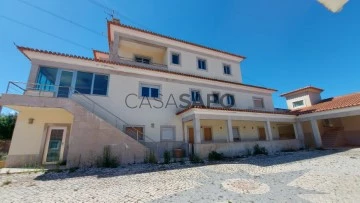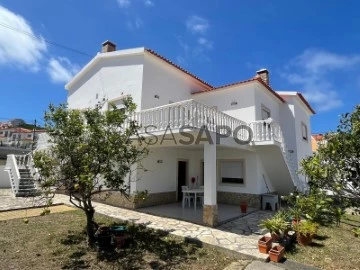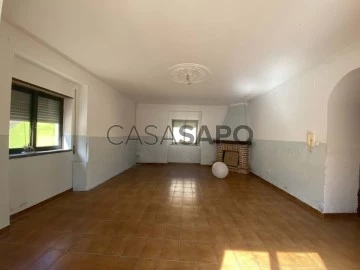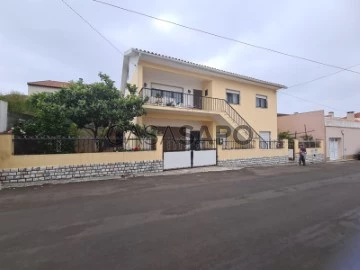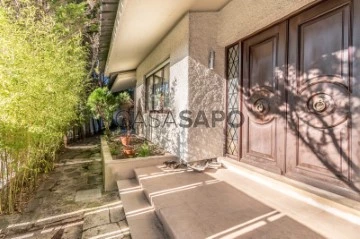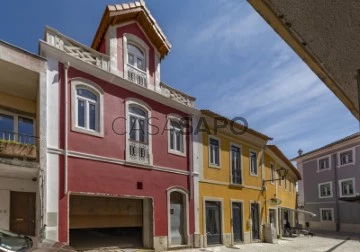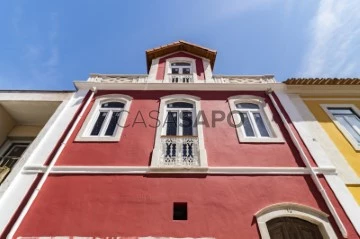Saiba aqui quanto pode pedir
36 Properties for Sale, Apartments and Houses 6 or more Bedrooms in Distrito de Leiria, near City Center
Map
Order by
Relevance
House 6 Bedrooms +3
Pousos, Leiria, Pousos, Barreira e Cortes, Distrito de Leiria
Used · 366m²
With Garage
buy
1.490.000 €
6 bedroom villa on a plot of 1965 m2, with a gross private area of 366m2 and a gross dependent area of 520 m2, with an indoor pool and views over the city of Leiria.
Completely refurbished in 2005.
House in a quiet area with privacy and views over the city of Leiria being only a 5-minute drive from the city and all services.
It has a lift, orchard, gardens, indoor swimming pool, water heater for water heating and diesel boiler for radiators. Wood and stone flooring, double glazing, cabinetry in fine woods, bathroom with stone and marble coverings, kitchen equipped with De Dietrich. Volumetric alarm and at gates and windows with GSM card.
House with 4 floors that distribute as follows:
1st floor: 2 suites
Ground floor: Main entrance, kitchen, pantry, conservatory, dining room, living room, office, guest bathroom, ensuite and dressing room
Floor -1: Library, support bathroom, laundry, garage for 5 vehicles, 2 storage rooms
Floor -2: Living area, kitchen, toilet, lift machine room, thermo-accumulator and storage room, firewood storage room, armoured door room, indoor swimming pool
Floor -3: Atelier, storage, technical area
Don’t miss this opportunity, book your visit now.
For over 25 years Castelhana has been a renowned name in the Portuguese real estate sector. As a company of Dils group, we specialize in advising businesses, organizations and (institutional) investors in buying, selling, renting, letting and development of residential properties.
Founded in 1999, Castelhana has built one of the largest and most solid real estate portfolios in Portugal over the years, with over 600 renovation and new construction projects.
In Lisbon, we are based in Chiado, one of the most emblematic and traditional areas of the capital. In Porto, in Foz do Douro, one of the noblest places in the city and in the Algarve next to the renowned Vilamoura Marina.
We are waiting for you. We have a team available to give you the best support in your next real estate investment.
Contact us!
Completely refurbished in 2005.
House in a quiet area with privacy and views over the city of Leiria being only a 5-minute drive from the city and all services.
It has a lift, orchard, gardens, indoor swimming pool, water heater for water heating and diesel boiler for radiators. Wood and stone flooring, double glazing, cabinetry in fine woods, bathroom with stone and marble coverings, kitchen equipped with De Dietrich. Volumetric alarm and at gates and windows with GSM card.
House with 4 floors that distribute as follows:
1st floor: 2 suites
Ground floor: Main entrance, kitchen, pantry, conservatory, dining room, living room, office, guest bathroom, ensuite and dressing room
Floor -1: Library, support bathroom, laundry, garage for 5 vehicles, 2 storage rooms
Floor -2: Living area, kitchen, toilet, lift machine room, thermo-accumulator and storage room, firewood storage room, armoured door room, indoor swimming pool
Floor -3: Atelier, storage, technical area
Don’t miss this opportunity, book your visit now.
For over 25 years Castelhana has been a renowned name in the Portuguese real estate sector. As a company of Dils group, we specialize in advising businesses, organizations and (institutional) investors in buying, selling, renting, letting and development of residential properties.
Founded in 1999, Castelhana has built one of the largest and most solid real estate portfolios in Portugal over the years, with over 600 renovation and new construction projects.
In Lisbon, we are based in Chiado, one of the most emblematic and traditional areas of the capital. In Porto, in Foz do Douro, one of the noblest places in the city and in the Algarve next to the renowned Vilamoura Marina.
We are waiting for you. We have a team available to give you the best support in your next real estate investment.
Contact us!
Contact
See Phone
Detached House 18 Bedrooms
Parceiros e Azoia, Leiria, Distrito de Leiria
Used · 652m²
buy
905.000 €
MAKE US THE BEST DEAL
A differentiated villa, located in a quiet area and good access in Azoia, between the city of Leiria and The Village of Batalha.
House consisting of 3 floors, inserted in a plot of land of 1300m2, and a well with water.
The villa has the following characteristics:
The R/C consists of:
- 2 large living rooms;
- 1 Dining Room with traditional fireplace;
- 1 Kitchen with traditional fireplace;
- 2 Pantry;
- 2 toilets;
- 1 Indoor library;
- Three bedrooms.
The 1st Floor consists of:
- 5 bedrooms;
- 4 Suites;
- 1 Living Room with Fireplace and Stove;
- 2 toilets.
The Attic consists of:
- 1 Living/living room very large;
- 5 bedrooms;
- 1 toilets.
House with water heating system through solar panels, and heat pump, central heating with wall radiators in all divisions.
Do not hesitate to contact us for more information.
We help with the whole process!
Make an appointment and come and meet, without compromise!
We take care of your credit process, without bureaucracies presenting the best solutions for each client.
Credit intermediary certified by Banco de Portugal with the number 0001802.
We take care of your credit process, without bureaucracies presenting the best solutions for each client.
Credit intermediary certified by Banco de Portugal with the number 0001802.
We help with the whole process! Contact us or leave us your details and we will contact you as soon as possible!
LE91039
A differentiated villa, located in a quiet area and good access in Azoia, between the city of Leiria and The Village of Batalha.
House consisting of 3 floors, inserted in a plot of land of 1300m2, and a well with water.
The villa has the following characteristics:
The R/C consists of:
- 2 large living rooms;
- 1 Dining Room with traditional fireplace;
- 1 Kitchen with traditional fireplace;
- 2 Pantry;
- 2 toilets;
- 1 Indoor library;
- Three bedrooms.
The 1st Floor consists of:
- 5 bedrooms;
- 4 Suites;
- 1 Living Room with Fireplace and Stove;
- 2 toilets.
The Attic consists of:
- 1 Living/living room very large;
- 5 bedrooms;
- 1 toilets.
House with water heating system through solar panels, and heat pump, central heating with wall radiators in all divisions.
Do not hesitate to contact us for more information.
We help with the whole process!
Make an appointment and come and meet, without compromise!
We take care of your credit process, without bureaucracies presenting the best solutions for each client.
Credit intermediary certified by Banco de Portugal with the number 0001802.
We take care of your credit process, without bureaucracies presenting the best solutions for each client.
Credit intermediary certified by Banco de Portugal with the number 0001802.
We help with the whole process! Contact us or leave us your details and we will contact you as soon as possible!
LE91039
Contact
See Phone
House 7 Bedrooms
Maceira, Leiria, Distrito de Leiria
Used · 372m²
With Garage
buy
395.000 €
Detached house located in the district of Leiria, in the charming area of Bidoeira de Cima. With a prime position on a spacious plot of land, covering a total area of 4666m², this property offers a unique opportunity to live in a tranquil environment, with easy access to the city of Leiria, as well as the stunning coastal area, including the beautiful beach of Vieira de Leiria and the charming Marinha Grande.
The house itself is a detached residence, designed with a special emphasis on functionality and comfort for the residents. With a generous gross private area of 372.88m², spread over two floors, this villa offers a harmonious and well-organised layout.
On floor 0, we find a spacious and welcoming environment, with emphasis on the main room, which features an elegant stove, providing comfort throughout the year. The kitchen, equipped with hob, oven and extractor fan, is a functional and practical space, ideal for preparing delicious meals. The spacious entrance hall, measuring 26.06m², welcomes residents and guests with an inviting atmosphere. In addition, there is a well-sized bathroom, with 11.77m², which offers additional convenience. For the privacy and convenience of the residents, three charming bedrooms, all with built-in wardrobes, are located on the ground floor, with areas ranging from 14.76m² and spacious suites of 28.23m² and 23.23m².
On the ground floor (floor 1), an elegant hall gives access to four additional bedrooms, all with built-in wardrobes, providing ample storage space. These rooms vary in size, offering flexible options for individual needs, with the master suite standing out with a generous area of 38.91m². In addition, an additional 2.92m² bathroom serves these rooms, ensuring comfort and convenience for all residents.
The property also features a -0 floor, where a spacious garage, measuring 48.12m², offers space for secure vehicle parking and additional storage.
This villa features high quality finishes, demonstrating meticulous care in every detail. Features such as alarm installation, electric shutters, double-glazed frames and UV protection, tilt-and-turn windows, pre-installation of air conditioning, central heating and a multimedia distribution system have been carefully incorporated to provide modern comfort, security and convenience.
In summary, this Detached House offers a unique opportunity to enjoy a spacious and well-designed residence in a quiet and scenic setting. With its strategic location, proximity to the amenities of the city of Leiria, and the natural beauty of the coastal area, this property is an exceptional choice for those looking for a superior quality villa in the Leiria region.
Do you have questions? Do not hesitate to contact us!
AliasHouse - Real Estate has a team that can help you with rigor and confidence throughout the process of buying, selling or renting your property.
Leave us your contact and we will call you free of charge!
Surrounding Area: (For those who don’t know the Leiria area)
The first nucleus of the city of Leiria appears, for defensive reasons, in the century. XII, in full reconquest of the territory from the Moors, with the construction of the castle in 1135 by D. Afonso Henriques.
The extra-mural growth took place first to the north, at the foot of the Castle hill, and then to the south, in the valley by the river, around the Church of S. Martinho.
On June 13, 1545, Leiria was elevated to city, being the object of two important events: the demolition of the Church of S. Martinho, which gave rise to the opening of Praça de S. Martinho, today called Rodrigues Lobo and the construction of the Cathedral.
In the century. XVIII are carried out the works to regularise the riverbed, which diverted it 100 meters to the south, allowing the creation of Rossio.
In the century. XIX, the following stand out: the destruction caused by the French Invasions; the demolition of the Vila-Real palace, which allowed the opening, to the south, of Praça Rodrigues Lobo and a more open connection to Rossio, as well as the opening of new streets to facilitate circulation.
The Historic Center that we know today is a legacy mainly of the century. XIX, since most of the buildings are from that time, although the matrix of the medieval urban fabric persists.
This ad was published by computer routine. All data needs to be confirmed by the real estate agency.
The house itself is a detached residence, designed with a special emphasis on functionality and comfort for the residents. With a generous gross private area of 372.88m², spread over two floors, this villa offers a harmonious and well-organised layout.
On floor 0, we find a spacious and welcoming environment, with emphasis on the main room, which features an elegant stove, providing comfort throughout the year. The kitchen, equipped with hob, oven and extractor fan, is a functional and practical space, ideal for preparing delicious meals. The spacious entrance hall, measuring 26.06m², welcomes residents and guests with an inviting atmosphere. In addition, there is a well-sized bathroom, with 11.77m², which offers additional convenience. For the privacy and convenience of the residents, three charming bedrooms, all with built-in wardrobes, are located on the ground floor, with areas ranging from 14.76m² and spacious suites of 28.23m² and 23.23m².
On the ground floor (floor 1), an elegant hall gives access to four additional bedrooms, all with built-in wardrobes, providing ample storage space. These rooms vary in size, offering flexible options for individual needs, with the master suite standing out with a generous area of 38.91m². In addition, an additional 2.92m² bathroom serves these rooms, ensuring comfort and convenience for all residents.
The property also features a -0 floor, where a spacious garage, measuring 48.12m², offers space for secure vehicle parking and additional storage.
This villa features high quality finishes, demonstrating meticulous care in every detail. Features such as alarm installation, electric shutters, double-glazed frames and UV protection, tilt-and-turn windows, pre-installation of air conditioning, central heating and a multimedia distribution system have been carefully incorporated to provide modern comfort, security and convenience.
In summary, this Detached House offers a unique opportunity to enjoy a spacious and well-designed residence in a quiet and scenic setting. With its strategic location, proximity to the amenities of the city of Leiria, and the natural beauty of the coastal area, this property is an exceptional choice for those looking for a superior quality villa in the Leiria region.
Do you have questions? Do not hesitate to contact us!
AliasHouse - Real Estate has a team that can help you with rigor and confidence throughout the process of buying, selling or renting your property.
Leave us your contact and we will call you free of charge!
Surrounding Area: (For those who don’t know the Leiria area)
The first nucleus of the city of Leiria appears, for defensive reasons, in the century. XII, in full reconquest of the territory from the Moors, with the construction of the castle in 1135 by D. Afonso Henriques.
The extra-mural growth took place first to the north, at the foot of the Castle hill, and then to the south, in the valley by the river, around the Church of S. Martinho.
On June 13, 1545, Leiria was elevated to city, being the object of two important events: the demolition of the Church of S. Martinho, which gave rise to the opening of Praça de S. Martinho, today called Rodrigues Lobo and the construction of the Cathedral.
In the century. XVIII are carried out the works to regularise the riverbed, which diverted it 100 meters to the south, allowing the creation of Rossio.
In the century. XIX, the following stand out: the destruction caused by the French Invasions; the demolition of the Vila-Real palace, which allowed the opening, to the south, of Praça Rodrigues Lobo and a more open connection to Rossio, as well as the opening of new streets to facilitate circulation.
The Historic Center that we know today is a legacy mainly of the century. XIX, since most of the buildings are from that time, although the matrix of the medieval urban fabric persists.
This ad was published by computer routine. All data needs to be confirmed by the real estate agency.
Contact
See Phone
House 13 Bedrooms
Bombarral, Bombarral e Vale Covo, Distrito de Leiria
For refurbishment · 1,111m²
buy
890.000 €
Exclusively at SAM Imobiliária! An extraordinary and historic property with 3,983 m2 and 1,111 m2 built area for sale! This property in ancient times was one of the largest distilleries in the West region of Portugal and is located in the ’heart’ of the village of Bombarral.
The property’s home is the famous 19th century chalet ’Villa Palmira’, a cultural heritage site, built at the end of the 19th century by the wine and spirits entrepreneur, the republican Júlio Cesar Tornelli. In the 30s of the last century, warehouses and wine deposits were built. The property reached its peak in economic terms from the 70s until the end of the 20th century during the management of one of the most emblematic personalities ever in Bombarral and the West region, the wine entrepreneur, creator and owner of the company Sovistrema, António Moreira Gomes dos Santos. In the 80s of the last century it had an average annual trade of 30,000 hectoliters. (source: pt.wikipedia.org/wiki/Sovistrema)
This historic property, decommissioned for around 20 years, maintains extraordinary potential for potential investors with imagination, creativity and financial capacity. The property as a whole consists of:
Traditional Portuguese house from the 19th century, known as the ’Villa Palmira’ chalet with 432 m2 gross construction area, 13 rooms, basement, patio
Warehouse with 32 basement deposits and 1st floor 499 m2 gross built area, office, outbuildings, 7 food deposits, laboratory, storage, garage and patio
Warehouse with 19 deposits, basement and 1st floor 180 m2 gross construction area, 2 rooms, where wine was previously bottled
An authentic attraction, a jewel for any investor or group of investors who want to carry out something unique here, a special project, transforming the space into an ex-libris in the ’heart’ of Bombarral. The potential this property offers is extraordinary! The property could be transformed into a hotel, a prominent gourmet restaurant with a wine museum. We imagine lovers of good food and wine coming on the West Line trains, disembarking at the train station right next door, whose tile panels celebrate the importance of rural and wine life in the town of Bombarral and the West region of Portugal in times past.
This property could become a starting point for national and foreign tourists to discover our beautiful region in the future. So much magic, so much attraction that surrounds Bombarral, such as Buddha Éden Park, the magnificent beaches in the region, the medieval village of Óbidos. There is a lot to explore. The village of Bombarral, an authentic pearl of the West in times gone by, a sleeping beauty, famous for its ’Portuguese Wine Festival and the Feira da Pera Rocha’, which every year in mid-August attracts and brings together thousands of visitors in the impressive forest from the village. Bombarral is currently in a new phase of development and recently gained a significant boost of strategic interest for investors when the Portuguese Ministry of Health announced the construction of the new hospital in the West region on the outskirts of the town.
This property offers multiple opportunities for investors with imagination and financial potential to create something unique on this site. Anyone who really knows how to appreciate an investment of this nature will not miss this unique opportunity!
We await contact from the future owner(s) and guarantee all our dedication and professionalism, absolute confidentiality from the first contact until the investment is made. If you want to see this impressive property, book your visit!
The property’s home is the famous 19th century chalet ’Villa Palmira’, a cultural heritage site, built at the end of the 19th century by the wine and spirits entrepreneur, the republican Júlio Cesar Tornelli. In the 30s of the last century, warehouses and wine deposits were built. The property reached its peak in economic terms from the 70s until the end of the 20th century during the management of one of the most emblematic personalities ever in Bombarral and the West region, the wine entrepreneur, creator and owner of the company Sovistrema, António Moreira Gomes dos Santos. In the 80s of the last century it had an average annual trade of 30,000 hectoliters. (source: pt.wikipedia.org/wiki/Sovistrema)
This historic property, decommissioned for around 20 years, maintains extraordinary potential for potential investors with imagination, creativity and financial capacity. The property as a whole consists of:
Traditional Portuguese house from the 19th century, known as the ’Villa Palmira’ chalet with 432 m2 gross construction area, 13 rooms, basement, patio
Warehouse with 32 basement deposits and 1st floor 499 m2 gross built area, office, outbuildings, 7 food deposits, laboratory, storage, garage and patio
Warehouse with 19 deposits, basement and 1st floor 180 m2 gross construction area, 2 rooms, where wine was previously bottled
An authentic attraction, a jewel for any investor or group of investors who want to carry out something unique here, a special project, transforming the space into an ex-libris in the ’heart’ of Bombarral. The potential this property offers is extraordinary! The property could be transformed into a hotel, a prominent gourmet restaurant with a wine museum. We imagine lovers of good food and wine coming on the West Line trains, disembarking at the train station right next door, whose tile panels celebrate the importance of rural and wine life in the town of Bombarral and the West region of Portugal in times past.
This property could become a starting point for national and foreign tourists to discover our beautiful region in the future. So much magic, so much attraction that surrounds Bombarral, such as Buddha Éden Park, the magnificent beaches in the region, the medieval village of Óbidos. There is a lot to explore. The village of Bombarral, an authentic pearl of the West in times gone by, a sleeping beauty, famous for its ’Portuguese Wine Festival and the Feira da Pera Rocha’, which every year in mid-August attracts and brings together thousands of visitors in the impressive forest from the village. Bombarral is currently in a new phase of development and recently gained a significant boost of strategic interest for investors when the Portuguese Ministry of Health announced the construction of the new hospital in the West region on the outskirts of the town.
This property offers multiple opportunities for investors with imagination and financial potential to create something unique on this site. Anyone who really knows how to appreciate an investment of this nature will not miss this unique opportunity!
We await contact from the future owner(s) and guarantee all our dedication and professionalism, absolute confidentiality from the first contact until the investment is made. If you want to see this impressive property, book your visit!
Contact
See Phone
House 18 Bedrooms
Parceiros e Azoia, Leiria, Distrito de Leiria
Used · 764m²
buy
905.000 €
Mr. Investor is looking for the perfect trilogy for investing!?!? Space/Comfort/Location!!!
This House, located minutes from the city of Leiria and inserted in a plot of land of 1297m2,
It is distributed over three floors (ground floor, first and second floor) consists of 18 bedrooms, 10 bathrooms, 2 kitchens, 4 living rooms, a library.
The top floor-stolen waters, offers additional space to create more divisions and increase the accommodation capacity, if necessary. Ideal property for local accommodation; tourism; and so on...
Set in a plot of land of 1297m2, this property offers a wide range of possibilities for investors or for those looking for a spacious home for the family or multifamily.
The partially refurbished villa, presents itself with perfectly updated and modern features, had radiators installed in all divisions, and the heating of the waters is powered by solar panels and a heat pump, thus allowing greater comfort versus greater economy.
The Garden at the back is a real oasis, perfect for relaxing or for your leisure hours with family and friends.
In addition, the property includes a well with water, providing a natural water source for watering gardens or other needs, making it completely self-sufficient.
In its surroundings we can find all the commerce and services, perfect for family life or for the comfort of its guests!
Do not miss this fantastic opportunity and contact us!!!
WHY BUY WITH ARCADE ?
We like to help all clients find the dream property! That’s why we work with each client individually, taking the time to understand their lifestyle, needs and desires.
Presentation of the best financial solutions for the acquisition of the property, having all support in the process (if required);
Presence in the evaluation of the property;
Legal support and marking the realization of the CPCV (Promissory Contract Purchase and Sale);
Support in the marking and execution of the public deed of purchase and sale;
This House, located minutes from the city of Leiria and inserted in a plot of land of 1297m2,
It is distributed over three floors (ground floor, first and second floor) consists of 18 bedrooms, 10 bathrooms, 2 kitchens, 4 living rooms, a library.
The top floor-stolen waters, offers additional space to create more divisions and increase the accommodation capacity, if necessary. Ideal property for local accommodation; tourism; and so on...
Set in a plot of land of 1297m2, this property offers a wide range of possibilities for investors or for those looking for a spacious home for the family or multifamily.
The partially refurbished villa, presents itself with perfectly updated and modern features, had radiators installed in all divisions, and the heating of the waters is powered by solar panels and a heat pump, thus allowing greater comfort versus greater economy.
The Garden at the back is a real oasis, perfect for relaxing or for your leisure hours with family and friends.
In addition, the property includes a well with water, providing a natural water source for watering gardens or other needs, making it completely self-sufficient.
In its surroundings we can find all the commerce and services, perfect for family life or for the comfort of its guests!
Do not miss this fantastic opportunity and contact us!!!
WHY BUY WITH ARCADE ?
We like to help all clients find the dream property! That’s why we work with each client individually, taking the time to understand their lifestyle, needs and desires.
Presentation of the best financial solutions for the acquisition of the property, having all support in the process (if required);
Presence in the evaluation of the property;
Legal support and marking the realization of the CPCV (Promissory Contract Purchase and Sale);
Support in the marking and execution of the public deed of purchase and sale;
Contact
See Phone
Detached House 12 Bedrooms
São Martinho do Porto, Alcobaça, Distrito de Leiria
For refurbishment · 297m²
buy
650.000 €
We present an exceptional detached villa with 415 m² of gross building area, situated on a large plot of 500 m². Located in São Martinho do Porto, this house is in the second line from the sea, just a 3-minute walk from the stunning beach in one of Portugal’s most beautiful bays.
The villa is currently divided into two apartments, featuring spacious interiors that include several living and social areas. With architecture that prioritises natural light, all the rooms in the house are well-lit and quite spacious.
The exterior of the property is equally impressive, with a charming garden offering numerous possibilities for creating leisure areas. .
The location of this property provides an excellent quality of life, with the convenience of being close to shops, restaurants, and essential services.
São Martinho do Porto is known for its natural shell-shaped bay. The village offers a good quality of life with all the necessary amenities. Its location provides easy access to historical sites and other coastal areas, offering a peaceful and convenient environment for residents and visitors.
This is a unique opportunity to acquire a detached villa in a prime location. Contact us to schedule a visit and discover everything this property has to offer.
The villa is currently divided into two apartments, featuring spacious interiors that include several living and social areas. With architecture that prioritises natural light, all the rooms in the house are well-lit and quite spacious.
The exterior of the property is equally impressive, with a charming garden offering numerous possibilities for creating leisure areas. .
The location of this property provides an excellent quality of life, with the convenience of being close to shops, restaurants, and essential services.
São Martinho do Porto is known for its natural shell-shaped bay. The village offers a good quality of life with all the necessary amenities. Its location provides easy access to historical sites and other coastal areas, offering a peaceful and convenient environment for residents and visitors.
This is a unique opportunity to acquire a detached villa in a prime location. Contact us to schedule a visit and discover everything this property has to offer.
Contact
See Phone
House 7 Bedrooms
Nossa Senhora do Pópulo, Coto e São Gregório, Caldas da Rainha, Distrito de Leiria
Used · 400m²
With Garage
buy
690.000 €
In the heart of Caldas da Rainha, Casa de São José boasts an exceptional view of Caldas and the medieval village of Óbidos. With an area of 448 m2 and 20 divisions, it comprises an entrance hall, living room and dining room with centenary tiles, office, library, balcony, 3 bedrooms, bathroom and kitchen with an old chimney and sunroom. On the first floor we find 4 bedrooms, a small studio and a bathroom. Centenary Chapel. Outbuildings, Garage and garden with trees and exotic plants.
A property that speaks for itself.
A property that speaks for itself.
Contact
See Phone
House 14 Bedrooms
Nossa Senhora do Pópulo, Coto e São Gregório, Caldas da Rainha, Distrito de Leiria
For refurbishment · 446m²
With Garage
buy
650.000 €
Building with typical architecture of the style of the famous arq. Raul Lino, with privileged location, between the city center of Caldas da Rainha and mata Rainha D. Leonor, distributed on 3 floors with independent use.
Currently it is unrecovered, presenting great potential, inserted in a lot with 680m2 of land and total gross area of 446.10m2.
Consisting of.
Basement (at ground level): Floor for housing with 3 bedrooms, 1 kitchen, 1 bathroom (Private gross area of 71.80 m2) and garage (43m2).
1st floor: Floor for housing with 5 bedrooms, 1 kitchen, 1 living room, 2 bathrooms (Gross private area of 176.50m2)
2nd floor: Floor for housing with 6 bedrooms, 1 kitchen, 1 living room, 2 bathrooms, and attic with 1 bedroom, 1 living room and large terrace (Gross private area of 197.80m2 and Gross area dependent on 52.50m2)
Located on the Silver Coast, in the city of Caldas da Rainha. Close to the beaches of São Martinho do Porto and Foz do Arelho, golf course of Praia del Rei, and about an hour from Lisbon Airport.
Currently it is unrecovered, presenting great potential, inserted in a lot with 680m2 of land and total gross area of 446.10m2.
Consisting of.
Basement (at ground level): Floor for housing with 3 bedrooms, 1 kitchen, 1 bathroom (Private gross area of 71.80 m2) and garage (43m2).
1st floor: Floor for housing with 5 bedrooms, 1 kitchen, 1 living room, 2 bathrooms (Gross private area of 176.50m2)
2nd floor: Floor for housing with 6 bedrooms, 1 kitchen, 1 living room, 2 bathrooms, and attic with 1 bedroom, 1 living room and large terrace (Gross private area of 197.80m2 and Gross area dependent on 52.50m2)
Located on the Silver Coast, in the city of Caldas da Rainha. Close to the beaches of São Martinho do Porto and Foz do Arelho, golf course of Praia del Rei, and about an hour from Lisbon Airport.
Contact
See Phone
House 11 Bedrooms
Atouguia da Baleia, Peniche, Distrito de Leiria
Used · 147m²
With Garage
buy
890.000 €
House with local accommodation license, with 11 bedrooms, 5 minutes from the beaches, with sea views.
Comprising main house and two independent annexes. The main house has two floors, comprising four bedrooms, a living room, two bathrooms and a kitchen on the upper floor and on the lower floor we have three more bedrooms, a living room, two bathrooms and a kitchen. They can function as 4 independent homes, as the main house is also separated by independent floors.
The front garden was converted into a parking area, with capacity for 10 cars. At the rear there is a large garden with barbecue, games field, several lounge areas and a children’s playground. You can also add a swimming pool.
Property sold with all the contents, including the equipment, clothes and towels necessary for the normal functioning of the business.
Well located, in a residential area with good access and close to shops, services and public transport. Everything for your day-to-day life such as a minimarket, butcher, fishmonger, pharmacy, medical center and kindergarten/preschool and schools.
Nearby are the beautiful historic towns of Óbidos, Caldas da Rainha and Peniche, a fishing town famous for its surfing and excellent seafood restaurants. Peniche, a picturesque city, is less than 5 minutes away by car, where you can find a market, supermarkets, banks, schools, restaurants and cafes. There are many activities available nearby including water sports, horse riding and go-karting to name a few.
Just 10 minutes from the new Jurassic Park ( (url hidden) ).
For golf lovers, we are located close to 4 golf courses, just 20/30 minutes away.
45 minutes by car from Lisbon Airport.
Don’t miss this opportunity and book your visit now!
Comprising main house and two independent annexes. The main house has two floors, comprising four bedrooms, a living room, two bathrooms and a kitchen on the upper floor and on the lower floor we have three more bedrooms, a living room, two bathrooms and a kitchen. They can function as 4 independent homes, as the main house is also separated by independent floors.
The front garden was converted into a parking area, with capacity for 10 cars. At the rear there is a large garden with barbecue, games field, several lounge areas and a children’s playground. You can also add a swimming pool.
Property sold with all the contents, including the equipment, clothes and towels necessary for the normal functioning of the business.
Well located, in a residential area with good access and close to shops, services and public transport. Everything for your day-to-day life such as a minimarket, butcher, fishmonger, pharmacy, medical center and kindergarten/preschool and schools.
Nearby are the beautiful historic towns of Óbidos, Caldas da Rainha and Peniche, a fishing town famous for its surfing and excellent seafood restaurants. Peniche, a picturesque city, is less than 5 minutes away by car, where you can find a market, supermarkets, banks, schools, restaurants and cafes. There are many activities available nearby including water sports, horse riding and go-karting to name a few.
Just 10 minutes from the new Jurassic Park ( (url hidden) ).
For golf lovers, we are located close to 4 golf courses, just 20/30 minutes away.
45 minutes by car from Lisbon Airport.
Don’t miss this opportunity and book your visit now!
Contact
See Phone
House 6 Bedrooms
Maiorga, Alcobaça, Distrito de Leiria
Used · 875m²
With Garage
buy
1.250.000 €
Fantastic mansion with total area of 575m2. It includes 6 bedrooms, 6 bathrooms, library/office and gym. There is also a spacious lounge with fireplace, a modern kitchen and a library/office.
In the surroundings, it has a swimming pool, tennis court, gardens and woods.
The property also includes another villa with two floors and an area of 165m2.
This property is located on a high point, enjoying a fantastic view over the city of Alcobaça, the Serra dos Candeeiros and in the direction of the sea.
Equipped with solar panels and gas tank.
Very quiet place, although well located.
Excellent accessibility, just one hour from Lisbon Airport.
Make an already set up your visit.
In the surroundings, it has a swimming pool, tennis court, gardens and woods.
The property also includes another villa with two floors and an area of 165m2.
This property is located on a high point, enjoying a fantastic view over the city of Alcobaça, the Serra dos Candeeiros and in the direction of the sea.
Equipped with solar panels and gas tank.
Very quiet place, although well located.
Excellent accessibility, just one hour from Lisbon Airport.
Make an already set up your visit.
Contact
See Phone
House 6 Bedrooms Duplex
Louriçal, Pombal, Distrito de Leiria
Used · 454m²
With Garage
buy
440.000 €
Magnifica moradia em zona tranquila, propiciando qualidade de vida e inserida em terreno de 3.400m2 com árvores de fruto.
Esta moradia é composta por seis quartos dos quais quatro com casa de banho privativa, varanda e solário.
A sala de televisão e jantar estão em open space com 52m2 e com um terraço no seu redor com 70m2.
A cozinha é composta por uma área de 18m2, armários em madeira e acesso a varanda.
A cave tem é ampla e conta com todas as instalações necessárias para se transformar numa cozinha e salão de festas. Além disto temos uma garagem com portão automático com capacidade para 5 automóveis.
Os estores são eléctricos e está ainda equipada com sistema de ventilação mecânica controlada (VMC), nas casas de banho e cozinha. Poço para rega de todo o terreno e um furo para água com 150 metros de reserva.
Com uma localização estratégica, próxima das principais vias A1 a 12km, A17 a 7km, IC8 a 4km.
Esta moradia é composta por seis quartos dos quais quatro com casa de banho privativa, varanda e solário.
A sala de televisão e jantar estão em open space com 52m2 e com um terraço no seu redor com 70m2.
A cozinha é composta por uma área de 18m2, armários em madeira e acesso a varanda.
A cave tem é ampla e conta com todas as instalações necessárias para se transformar numa cozinha e salão de festas. Além disto temos uma garagem com portão automático com capacidade para 5 automóveis.
Os estores são eléctricos e está ainda equipada com sistema de ventilação mecânica controlada (VMC), nas casas de banho e cozinha. Poço para rega de todo o terreno e um furo para água com 150 metros de reserva.
Com uma localização estratégica, próxima das principais vias A1 a 12km, A17 a 7km, IC8 a 4km.
Contact
See Phone
House 6 Bedrooms
Santa Catarina, Caldas da Rainha, Distrito de Leiria
Used · 220m²
With Garage
buy
590.000 €
We present this magnificent 6 bedroom villa, distributed on the ground floor and ground floor, each level with an independent entrance. Furnished and equipped, this house is ready to provide comfort and elegance to your family.
Exterior:
Engine room
Outdoor toilet and shower: Ideal for leisure time by the pool.
Saltwater pool: Perfect for enjoying a refreshing swim.
Garden with fruit trees: A natural and tasty touch to your backyard.
First Floor:
Indoor barbecue with sink: Perfect for barbecues and family meals, accompanied by a cosy leisure space.
Two bedrooms with built-in wardrobes: Ample storage and comfort.
Elegant Suite: With shower tray, providing privacy and luxury.
Full guest bathroom: Equipped with whirlpool bathtub and shower tray for moments of relaxation.
Open plan kitchen: Modern and functional
Sunroom equipped with washing machine and closet, offering practicality and organisation.
Ground Floor:
Garage: Space for a car, ensuring safety and convenience.
Three bedrooms with wardrobes: Spacious and bright, ideal for the whole family.
Toilet with shower tray: Modern and functional.
Open space kitchen: Comfortable and well equipped, perfect for everyday use.
Office and pantry: Additional spaces that increase the functionality of the property.
Additional Features:
Plenty of natural light: Well-lit property, making the most of sunlight.
Solar positioning: Sun rising to the north and setting to the south, ensuring balanced lighting throughout the day.
This villa is the perfect choice for those looking for a spacious, comfortable home with excellent leisure areas. Take advantage of the opportunity to live in a home that offers everything you need for your family’s well-being. Schedule your visit and come and see your future home!
Exterior:
Engine room
Outdoor toilet and shower: Ideal for leisure time by the pool.
Saltwater pool: Perfect for enjoying a refreshing swim.
Garden with fruit trees: A natural and tasty touch to your backyard.
First Floor:
Indoor barbecue with sink: Perfect for barbecues and family meals, accompanied by a cosy leisure space.
Two bedrooms with built-in wardrobes: Ample storage and comfort.
Elegant Suite: With shower tray, providing privacy and luxury.
Full guest bathroom: Equipped with whirlpool bathtub and shower tray for moments of relaxation.
Open plan kitchen: Modern and functional
Sunroom equipped with washing machine and closet, offering practicality and organisation.
Ground Floor:
Garage: Space for a car, ensuring safety and convenience.
Three bedrooms with wardrobes: Spacious and bright, ideal for the whole family.
Toilet with shower tray: Modern and functional.
Open space kitchen: Comfortable and well equipped, perfect for everyday use.
Office and pantry: Additional spaces that increase the functionality of the property.
Additional Features:
Plenty of natural light: Well-lit property, making the most of sunlight.
Solar positioning: Sun rising to the north and setting to the south, ensuring balanced lighting throughout the day.
This villa is the perfect choice for those looking for a spacious, comfortable home with excellent leisure areas. Take advantage of the opportunity to live in a home that offers everything you need for your family’s well-being. Schedule your visit and come and see your future home!
Contact
See Phone
House 6 Bedrooms
Nossa Senhora do Pópulo, Coto e São Gregório, Caldas da Rainha, Distrito de Leiria
Used · 442m²
With Garage
buy
470.000 €
Moradia no centro de Caldas da Rainha com 2 apartamentos interligados, uma enorme garagem e uma loja. Fica localizada na rua do Hospital (Rua Diário de Notícias), umas das melhores zonas para viver, investir e/ou tirar rentabilidade.
Encontra-se a aproximadamente 200m da Praça da Fruta, do mercado do peixe e do Centro Cultural de Congressos das Caldas da Rainha. Aqui pode-se fazer o dia a dia a pé.
No rés do chão tem:
- uma enorme garagem com 218m2;
- e um espaço comercial com 78m2 que pode arrendar ou usar para o seu próprio negócio (atualmente arrendado com contrato recente).
No 1° andar tem:
- 1 apartamento T3 com 74m2 com terraço de 81m2;
- 1 apartamento T3 com 73m2 com terraço de 81m2.
Estes apartamentos têm ligação entre si permitindo transformá-los num único apartamento se necessário.
No 2º andar:
- 6 divisões que poderão ser utilizadas para múltiplos fins ou adaptar também para habitação.
O imóvel tem a vantagem de ter licença de utilização para habitação e para comércio.
O terreno tem 416m2 sendo que o edifício ocupa 381m2 dele.
Tem 442m2 de área bruta privativa total e 36m2 de terreno integrante (junto à estrada que irá nascer na parte de trás).
Na retaguarda do prédio existe um edifício composto por vários blocos habitacionais e comércio que se encontra em construção. Entre esse edifício e este irá surgir uma estrada que irá permitir o prédio ter acesso pelas 2 vias.
No seu geral a estrutura é sólida e as madeiras encontram-se em muito bom estado de conservação. Os apartamentos estiveram arrendados até há poucos meses atrás.
Necessita de substituição de telhado.
Seja renovar para habitar ou para rentabilizar, aqui será sempre um bom investimento!
Se considera que este imóvel se enquadra nas suas preferências, contacte-nos!
Somos Veigas Caldas da Rainha e estamos cá para o ajudar!
Encontra-se a aproximadamente 200m da Praça da Fruta, do mercado do peixe e do Centro Cultural de Congressos das Caldas da Rainha. Aqui pode-se fazer o dia a dia a pé.
No rés do chão tem:
- uma enorme garagem com 218m2;
- e um espaço comercial com 78m2 que pode arrendar ou usar para o seu próprio negócio (atualmente arrendado com contrato recente).
No 1° andar tem:
- 1 apartamento T3 com 74m2 com terraço de 81m2;
- 1 apartamento T3 com 73m2 com terraço de 81m2.
Estes apartamentos têm ligação entre si permitindo transformá-los num único apartamento se necessário.
No 2º andar:
- 6 divisões que poderão ser utilizadas para múltiplos fins ou adaptar também para habitação.
O imóvel tem a vantagem de ter licença de utilização para habitação e para comércio.
O terreno tem 416m2 sendo que o edifício ocupa 381m2 dele.
Tem 442m2 de área bruta privativa total e 36m2 de terreno integrante (junto à estrada que irá nascer na parte de trás).
Na retaguarda do prédio existe um edifício composto por vários blocos habitacionais e comércio que se encontra em construção. Entre esse edifício e este irá surgir uma estrada que irá permitir o prédio ter acesso pelas 2 vias.
No seu geral a estrutura é sólida e as madeiras encontram-se em muito bom estado de conservação. Os apartamentos estiveram arrendados até há poucos meses atrás.
Necessita de substituição de telhado.
Seja renovar para habitar ou para rentabilizar, aqui será sempre um bom investimento!
Se considera que este imóvel se enquadra nas suas preferências, contacte-nos!
Somos Veigas Caldas da Rainha e estamos cá para o ajudar!
Contact
See Phone
House 11 Bedrooms
Atouguia da Baleia, Peniche, Distrito de Leiria
Used · 294m²
With Garage
buy
890.000 €
Oportunidade de investimento.
Moradia independente com 550 m2 implementada num terreno com 2.400m2 e dois anexos completamente remodelados.
Moradia principal com duas entradas independentes, dividida em dois andares, piso superior composta por quatro quartos, uma sala com lareira e varanda, duas casas de banho e uma cozinha, toda moradia já se encontra com janelas de vidro duplo no piso inferior contamos com mais dois quartos um espaço de grandes dimensões com 14 camas, ideal para grupos, uma sala de estar, duas casas de banho e uma cozinha.
Vendido com todo o recheio, incluindo os equipamentos, roupas e atoalhados necessários ao normal funcionamento do negócio.
Rendimento anual com taxa de 8%.
ALOJAMENTO LOCAL em funcionamento, número: 92677/AL.
O jardim da frente foi convertido em zona de estacionamento, com capacidade para 10 carros. Na traseira um amplo jardim com churrasqueira, campo de jogos, vários recantos lounge e parque infantil. Poderá ainda colocar uma piscina elevada.
Vista mar no primeiro andar apresentamos esta unidade de Alojamento Local. Composta por moradia principal e adicionalmente mais duas pequenas moradias independentes construídas perto do jardim: uma moradia T1 e outra T3. Podem funcionar como 4 habitações independentes, uma vez que a moradia principal também está separada por andares independentes.
Para visitar, contacte AM, a sua Imobiliária! Carlos Neves: + (telefone)
Moradia independente com 550 m2 implementada num terreno com 2.400m2 e dois anexos completamente remodelados.
Moradia principal com duas entradas independentes, dividida em dois andares, piso superior composta por quatro quartos, uma sala com lareira e varanda, duas casas de banho e uma cozinha, toda moradia já se encontra com janelas de vidro duplo no piso inferior contamos com mais dois quartos um espaço de grandes dimensões com 14 camas, ideal para grupos, uma sala de estar, duas casas de banho e uma cozinha.
Vendido com todo o recheio, incluindo os equipamentos, roupas e atoalhados necessários ao normal funcionamento do negócio.
Rendimento anual com taxa de 8%.
ALOJAMENTO LOCAL em funcionamento, número: 92677/AL.
O jardim da frente foi convertido em zona de estacionamento, com capacidade para 10 carros. Na traseira um amplo jardim com churrasqueira, campo de jogos, vários recantos lounge e parque infantil. Poderá ainda colocar uma piscina elevada.
Vista mar no primeiro andar apresentamos esta unidade de Alojamento Local. Composta por moradia principal e adicionalmente mais duas pequenas moradias independentes construídas perto do jardim: uma moradia T1 e outra T3. Podem funcionar como 4 habitações independentes, uma vez que a moradia principal também está separada por andares independentes.
Para visitar, contacte AM, a sua Imobiliária! Carlos Neves: + (telefone)
Contact
See Phone
Detached House 6 Bedrooms
Pombal, Distrito de Leiria
Used · 224m²
With Garage
buy
970.000 €
Excelente moradia isolada com jardins e piscina, localizada às portas de Pombal.
Inserida num terreno com 1 408m2, possui jardins em todo o contorno da moradia, uma piscina e vários anexos com garagens, churrasqueira e zonas técnicas.
Possui aquecimento central, cozinha equipada, sala jantar com lareira, salas de estar e biblioteca.
Os 6 quartos são distribuídos ao longo dos 3 pisos habitacionais.
Com altos padrões de qualidade, esta moradia é perfeita para a sua família.
Inserida num terreno com 1 408m2, possui jardins em todo o contorno da moradia, uma piscina e vários anexos com garagens, churrasqueira e zonas técnicas.
Possui aquecimento central, cozinha equipada, sala jantar com lareira, salas de estar e biblioteca.
Os 6 quartos são distribuídos ao longo dos 3 pisos habitacionais.
Com altos padrões de qualidade, esta moradia é perfeita para a sua família.
Contact
See Phone
House 6 Bedrooms Triplex
Nossa Senhora do Pópulo, Coto e São Gregório, Caldas da Rainha, Distrito de Leiria
Used · 425m²
With Garage
buy
400.000 €
Located in Caldas da Rainha, it stands out for its privileged location, just a few minutes from the city center. It offers easy access to a wide range of services and commerce, as well as being strategically positioned close to the famous Silver Coast beaches, providing a comfortable and convenient lifestyle.
Features,
Basement:
- Garage: Spacious, with capacity for up to 4 vehicles, ensuring safety and convenience.
- Kitchen with dining room and barbecue: An ideal space to prepare and enjoy meals with family or friends, with the convenience of an integrated barbecue.
- Pantry: Additional space for storing food and utensils.
- Laundry: Area dedicated to the maintenance of clothes, equipped to facilitate day-to-day tasks.
- Bathroom: Functional, serving as support for the basement spaces.
- Cellar: An environment to store wines and other drinks, perfect for connoisseurs.
Ground Floor:
- Spacious entrance hall: Welcomes visitors with elegance and functionality, offering a smooth transition to the different environments of the house.
- Living room with fireplace: Large and cozy, ideal for relaxing on colder days.
- Dining room: Perfect for formal meals, with space to accommodate several guests.
- Kitchen: Well equipped and with a practical layout, allowing for a great culinary experience.
- Pantry: Complements the kitchen with additional storage space.
- 2 Bedrooms: Including a suite, providing comfort and privacy.
- Bathroom: Complete, serving the bedrooms and social areas on this floor.
First Floor:
- Four spacious bedrooms: Perfect for a large family or to receive visitors, with plenty of natural light.
- Bathroom: Well sized, serving all rooms on this floor.
- Balcony: An external space that offers a pleasant view, ideal for moments of relaxation.
Exterior:
- Garden: Well maintained, with excellent exposure to the sun, making it perfect for outdoor activities, gardening or simply relaxing.
Proximity to Beaches and Strategic Points:
- Center of Caldas da Rainha: Just a few minutes away, it offers quick access to supermarkets, schools, health services, restaurants, cafes and a wide variety of stores and traditional commerce.
Silver Coast Beaches:
- Foz do Arelho: About 10 km away, approximately 15 minutes by car, this is one of the most famous beaches in the region, known for its lagoon and family atmosphere.
- São Martinho do Porto: About 18 km away, approximately 20 minutes by car, it offers a shell-shaped bay, ideal for families and water activities.
- Nazaré: About 30 km away, approximately 30 minutes by car, famous for its giant waves, it is a point of international tourist interest.
- Óbidos: About 10 km away, approximately 10 minutes by car, a historic village that is one of the most important cultural attractions in Portugal.
- Lisbon: About 90 km away, approximately 1 hour by car, easy access to the country’s capital, with all its amenities, services and international airport.
This house is an excellent option for those who want to combine the comfort of a spacious residence with the convenience of being close to urban services, whilst enjoying the proximity to some of the most beautiful beaches in Portugal.
Features,
Basement:
- Garage: Spacious, with capacity for up to 4 vehicles, ensuring safety and convenience.
- Kitchen with dining room and barbecue: An ideal space to prepare and enjoy meals with family or friends, with the convenience of an integrated barbecue.
- Pantry: Additional space for storing food and utensils.
- Laundry: Area dedicated to the maintenance of clothes, equipped to facilitate day-to-day tasks.
- Bathroom: Functional, serving as support for the basement spaces.
- Cellar: An environment to store wines and other drinks, perfect for connoisseurs.
Ground Floor:
- Spacious entrance hall: Welcomes visitors with elegance and functionality, offering a smooth transition to the different environments of the house.
- Living room with fireplace: Large and cozy, ideal for relaxing on colder days.
- Dining room: Perfect for formal meals, with space to accommodate several guests.
- Kitchen: Well equipped and with a practical layout, allowing for a great culinary experience.
- Pantry: Complements the kitchen with additional storage space.
- 2 Bedrooms: Including a suite, providing comfort and privacy.
- Bathroom: Complete, serving the bedrooms and social areas on this floor.
First Floor:
- Four spacious bedrooms: Perfect for a large family or to receive visitors, with plenty of natural light.
- Bathroom: Well sized, serving all rooms on this floor.
- Balcony: An external space that offers a pleasant view, ideal for moments of relaxation.
Exterior:
- Garden: Well maintained, with excellent exposure to the sun, making it perfect for outdoor activities, gardening or simply relaxing.
Proximity to Beaches and Strategic Points:
- Center of Caldas da Rainha: Just a few minutes away, it offers quick access to supermarkets, schools, health services, restaurants, cafes and a wide variety of stores and traditional commerce.
Silver Coast Beaches:
- Foz do Arelho: About 10 km away, approximately 15 minutes by car, this is one of the most famous beaches in the region, known for its lagoon and family atmosphere.
- São Martinho do Porto: About 18 km away, approximately 20 minutes by car, it offers a shell-shaped bay, ideal for families and water activities.
- Nazaré: About 30 km away, approximately 30 minutes by car, famous for its giant waves, it is a point of international tourist interest.
- Óbidos: About 10 km away, approximately 10 minutes by car, a historic village that is one of the most important cultural attractions in Portugal.
- Lisbon: About 90 km away, approximately 1 hour by car, easy access to the country’s capital, with all its amenities, services and international airport.
This house is an excellent option for those who want to combine the comfort of a spacious residence with the convenience of being close to urban services, whilst enjoying the proximity to some of the most beautiful beaches in Portugal.
Contact
See Phone
House 6 Bedrooms Duplex
Quinta da Boneca, Nossa Senhora do Pópulo, Coto e São Gregório, Caldas da Rainha, Distrito de Leiria
Used · 650m²
With Garage
buy
780.000 €
Caldas da Rainha has a rich historical and cultural heritage. The story of a queen who passed through and saw several people bathing in warm waters, and, when checking its healing properties, built a thermal hospital, a mandatory historical spot.
In its surroundings, it also has the Royal Palace, the Nossa Senhora do Pópulo Church, the D. Carlos I Park and Rainha D.Leonor woods. And it is in this scenario that we present to you a Manor House, built in the seventeenth century, in the historic area of Caldas da Rainha.
This mystical building is close to the well-known Fruit Market, traditional commerce, the famous ’Rua das Montras’ and several typical restaurants and cafes.
The house itself has a deployment area of 650 m², consisting of two floors, which include 3 rooms, 4 bedrooms, a covered balcony, a semi-equipped kitchen, 1 toilet, storage room, patio, and some annexes.
Although it has undergone some remodeling over time, at the level of kitchen and living room, it needs some intervention.
Localstar - We Love What We Do!
In its surroundings, it also has the Royal Palace, the Nossa Senhora do Pópulo Church, the D. Carlos I Park and Rainha D.Leonor woods. And it is in this scenario that we present to you a Manor House, built in the seventeenth century, in the historic area of Caldas da Rainha.
This mystical building is close to the well-known Fruit Market, traditional commerce, the famous ’Rua das Montras’ and several typical restaurants and cafes.
The house itself has a deployment area of 650 m², consisting of two floors, which include 3 rooms, 4 bedrooms, a covered balcony, a semi-equipped kitchen, 1 toilet, storage room, patio, and some annexes.
Although it has undergone some remodeling over time, at the level of kitchen and living room, it needs some intervention.
Localstar - We Love What We Do!
Contact
See Phone
House 6 Bedrooms
Carvalhal, Turquel, Alcobaça, Distrito de Leiria
Used · 476m²
buy
285.000 €
Moradia T6 localizada em Carvalhal - Turquel inserida em lote de 2.998m2. Imóvel com áreas bastante generosas a necessitar de acabamentos finais, dividida por 3 pisos sendo composta por 2 Salas, 2 Cozinhas, 6 Quartos, 6 Casas de Banho. Exterior com piscina, estacionamento e BBQ. Proximidade de zona de comércio, serviços e escolas, a 10 minutos da A8 e a 2 minutos do IC2.
Contact
See Phone
Detached House 6 Bedrooms
Foz do Arelho, Caldas da Rainha, Distrito de Leiria
Used · 374m²
With Garage
buy
800.000 €
We present a typical Portuguese house, divided into two independent apartments, both with the following characteristics:
three spacious and well-lit bedrooms, each unit has two functional bathrooms, the living rooms are large, providing a comfortable and welcoming environment for family life and the kitchens are ready for immediate use.
This villa is in a central location, with easy access to various services, including supermarkets, pharmacies and public transport. Just 1 km from Foz do Arelho beach, it is the ideal place for those looking to live close to the sea and enjoy the best of the Portuguese coast.
The property includes a garage, a large garden with some trees, perfect for outdoor leisure time and family activities.
This is an unmissable opportunity to acquire an ideal home both for your own home and for investment in short or long-term rentals.
Contact us for a visit or more information!
three spacious and well-lit bedrooms, each unit has two functional bathrooms, the living rooms are large, providing a comfortable and welcoming environment for family life and the kitchens are ready for immediate use.
This villa is in a central location, with easy access to various services, including supermarkets, pharmacies and public transport. Just 1 km from Foz do Arelho beach, it is the ideal place for those looking to live close to the sea and enjoy the best of the Portuguese coast.
The property includes a garage, a large garden with some trees, perfect for outdoor leisure time and family activities.
This is an unmissable opportunity to acquire an ideal home both for your own home and for investment in short or long-term rentals.
Contact us for a visit or more information!
Contact
See Phone
House 7 Bedrooms
Antas, Alvorninha, Caldas da Rainha, Distrito de Leiria
New · 234m²
With Garage
buy
685.000 €
Moradias independentes ’2’ novas, com acabamentos de 1ª qualidade e todo o conforto de ar condicionado, paineis solares, com vista muito desafogada e cheio de Sol e Luz em Lote de terreno com 10.100m2
Moradia 1 ( Principal )- 162 m2- T4 com Piscina.
Sala com Salamandra e a Cozinha ( totalmente equipada ) aberta, 2 Suites com roupeiro + 2 quartos com roupeiro e uma casa de banho de apoio.
Terraço com piscina e alpendre. no terreno tem capoeiras, galinhas e cabras, modernas mas muito rural e muito confortável
Arrecadação por baixo da piscina.
Poço de água para rega, arvores de fruto e alguns legumes.
Moradia 2 - 90 m2- T2 +1
Sala com hipótese de fazer cozinha aberta ( instalações de água e esgoto preparadas).
1 suite + 1 quarto e + 1 casa de banho.
Ao lado desta casa tem mais um quarto independente com W.C e lavandaria.
As Moradias têm Ar Condicionado e materiais de primeira qualidade.
Situado a curta distância do Centro das Caldas da Rainha, a 1 hora de Lisboa.
Muito perto do Centro de Peniche e da Foz do Arelho.São Martinho do Porto, Nazaré, Costa de Prata, Zona Oeste,
Para Mais informações contate Pedro Salgado- (telefone) nove três cinco nove zero oito três quatro dois )
Moradia 1 ( Principal )- 162 m2- T4 com Piscina.
Sala com Salamandra e a Cozinha ( totalmente equipada ) aberta, 2 Suites com roupeiro + 2 quartos com roupeiro e uma casa de banho de apoio.
Terraço com piscina e alpendre. no terreno tem capoeiras, galinhas e cabras, modernas mas muito rural e muito confortável
Arrecadação por baixo da piscina.
Poço de água para rega, arvores de fruto e alguns legumes.
Moradia 2 - 90 m2- T2 +1
Sala com hipótese de fazer cozinha aberta ( instalações de água e esgoto preparadas).
1 suite + 1 quarto e + 1 casa de banho.
Ao lado desta casa tem mais um quarto independente com W.C e lavandaria.
As Moradias têm Ar Condicionado e materiais de primeira qualidade.
Situado a curta distância do Centro das Caldas da Rainha, a 1 hora de Lisboa.
Muito perto do Centro de Peniche e da Foz do Arelho.São Martinho do Porto, Nazaré, Costa de Prata, Zona Oeste,
Para Mais informações contate Pedro Salgado- (telefone) nove três cinco nove zero oito três quatro dois )
Contact
See Phone
House 6 Bedrooms
Bombarral e Vale Covo, Distrito de Leiria
Used · 220m²
buy
224.000 €
Moradia isolada situada no centro do Bombarral!
Este imóvel oferece uma oportunidade excecional para investidores e é composto por 6 divisões e um potencial inexplorado.
Este imóvel requer algumas obras de melhoramento para atingir seu máximo esplendor.
Características principais:
6 divisões espaçosas, perfeitas para acomodar uma família ou para uso multifuncional;
Sala com lareira, criando um ambiente acolhedor e convidativo durante os meses mais frios;
Distribuída em 2 pisos, proporcionando privacidade e espaço suficiente para toda a família;
Logradouro e terraço para desfrutar de momentos ao ar livre e para entretenimento;
Possibilidades de personalização e renovação para atender às suas preferências individuais.
Detalhes adicionais:
Ambiente tranquilo e amigável, perfeito para aqueles que procuram um estilo de vida relaxado.
Localizado numa área de grande valor histórico e cultural, o edifício possui um potencial incrível devido à sua localização privilegiada, perto de atrações notáveis, incluindo o famoso Buddha Eden.
O ambiente pitoresco e a proximidade com comodidades locais tornam este imóvel uma jóia para aqueles que procuram investir numa comunidade próspera e em crescimento.
Marque a sua visita e aproveite esta oportunidade!
(telefone) Mila
Este imóvel oferece uma oportunidade excecional para investidores e é composto por 6 divisões e um potencial inexplorado.
Este imóvel requer algumas obras de melhoramento para atingir seu máximo esplendor.
Características principais:
6 divisões espaçosas, perfeitas para acomodar uma família ou para uso multifuncional;
Sala com lareira, criando um ambiente acolhedor e convidativo durante os meses mais frios;
Distribuída em 2 pisos, proporcionando privacidade e espaço suficiente para toda a família;
Logradouro e terraço para desfrutar de momentos ao ar livre e para entretenimento;
Possibilidades de personalização e renovação para atender às suas preferências individuais.
Detalhes adicionais:
Ambiente tranquilo e amigável, perfeito para aqueles que procuram um estilo de vida relaxado.
Localizado numa área de grande valor histórico e cultural, o edifício possui um potencial incrível devido à sua localização privilegiada, perto de atrações notáveis, incluindo o famoso Buddha Eden.
O ambiente pitoresco e a proximidade com comodidades locais tornam este imóvel uma jóia para aqueles que procuram investir numa comunidade próspera e em crescimento.
Marque a sua visita e aproveite esta oportunidade!
(telefone) Mila
Contact
See Phone
House 7 Bedrooms +1
Cintrão, Bombarral e Vale Covo, Distrito de Leiria
Used · 316m²
With Garage
buy
397.500 €
Conjunto de 2 Moradias com logradouro e jardim num total de 895m2
Constituição do imóvel:
Moradia principal dividida em 3 frações independentes com:
R/C:
Com garagem de 60m2 e wc.
Andar de moradia T2 com WC, cozinha, 2 quartos e sala
1º piso:
Andar de moradia T4 com 2 WC, cozinha , sala e 4 quartos, varanda
Moradia secundária independente:
T2 com WC, cozinha e sala
Exterior com 500m2:
Arvores de fruto, jardim, logradouro, churrasqueira, anexos e arrecadações, espaço para construção de piscina ou de anexos e garagens
Excelentes acessos, a 3min da A8, e com 2 frentes para entradas distintas
Imóvel de 1 unica caderneta predial
Em bom estado de conservação
Constituição do imóvel:
Moradia principal dividida em 3 frações independentes com:
R/C:
Com garagem de 60m2 e wc.
Andar de moradia T2 com WC, cozinha, 2 quartos e sala
1º piso:
Andar de moradia T4 com 2 WC, cozinha , sala e 4 quartos, varanda
Moradia secundária independente:
T2 com WC, cozinha e sala
Exterior com 500m2:
Arvores de fruto, jardim, logradouro, churrasqueira, anexos e arrecadações, espaço para construção de piscina ou de anexos e garagens
Excelentes acessos, a 3min da A8, e com 2 frentes para entradas distintas
Imóvel de 1 unica caderneta predial
Em bom estado de conservação
Contact
See Phone
House 6 Bedrooms
Marinha Grande, Distrito de Leiria
Used · 248m²
With Garage
buy
298.700 €
Moradia T6 no centro da Marinha Grande
Se procura uma moradia que se distingue pelas suas áreas no coração da cidade, aqui fica esta excelente oportunidade!
Dispõe de 6 quartos, sendo 3 deles suites.
No rés do chão pode usufruir da sala de estar com lareira, sala de jantar, cozinha com espaço de refeição equipada com placa, forno, exaustor e caldeira, despensa, lavandaria, wc de serviço, suite e quarto.
No 1º andar pode ainda desfrutar de uma suite com closet, suite e 2 quartos com roupeiros embutidos, hall dos quartos com espaço para arrumação e um wc de serviço.
Garagem box com 60 m2 para 2 carros, um anexo e logradouro.
Equipada com aquecimento central.
Oportunidade única no centro da Marinha Grande.
Venha conhecer.
MU703
Se procura uma moradia que se distingue pelas suas áreas no coração da cidade, aqui fica esta excelente oportunidade!
Dispõe de 6 quartos, sendo 3 deles suites.
No rés do chão pode usufruir da sala de estar com lareira, sala de jantar, cozinha com espaço de refeição equipada com placa, forno, exaustor e caldeira, despensa, lavandaria, wc de serviço, suite e quarto.
No 1º andar pode ainda desfrutar de uma suite com closet, suite e 2 quartos com roupeiros embutidos, hall dos quartos com espaço para arrumação e um wc de serviço.
Garagem box com 60 m2 para 2 carros, um anexo e logradouro.
Equipada com aquecimento central.
Oportunidade única no centro da Marinha Grande.
Venha conhecer.
MU703
Contact
See Phone
House 9 Bedrooms
Centro, Marinha Grande, Distrito de Leiria
Under construction · 195m²
With Garage
buy
280.000 €
Located in a prime location in the city centre, this building offers a total of 195m2 spread over three floors, providing a large and flexible space that can be adapted for both commercial and residential use. With its versatile setup, this property is a blank canvas to turn your dreams into reality.
Imagine yourself transforming this space into an exclusive boutique, a cosy café, or even a vibrant art studio on the ground floor, while enjoying the comforts of a modern and stylish home on the upper floors. Or, if you prefer, explore the possibility of creating contemporary apartments or a spacious family home, offering the ultimate in urban living.
Whatever your vision, this building offers a unique investment opportunity in a property that combines the charm of the past with the limitless potential of the future. Don’t miss the chance to be a part of history as you shape the future in this prime Marinha Grande location. Schedule a visit today and discover the endless potential of this unique location.
Safti is a French network in strong expansion in Portugal, with more than 6,000 consultants across Europe. Safti’s values, honesty, ethics and our policy of monitoring and advice guarantee a high degree of satisfaction from our customers. If you are looking for a property to buy or sell, count on the satisfaction guarantee of our professionals.
SAFTI
Of course!
Imagine yourself transforming this space into an exclusive boutique, a cosy café, or even a vibrant art studio on the ground floor, while enjoying the comforts of a modern and stylish home on the upper floors. Or, if you prefer, explore the possibility of creating contemporary apartments or a spacious family home, offering the ultimate in urban living.
Whatever your vision, this building offers a unique investment opportunity in a property that combines the charm of the past with the limitless potential of the future. Don’t miss the chance to be a part of history as you shape the future in this prime Marinha Grande location. Schedule a visit today and discover the endless potential of this unique location.
Safti is a French network in strong expansion in Portugal, with more than 6,000 consultants across Europe. Safti’s values, honesty, ethics and our policy of monitoring and advice guarantee a high degree of satisfaction from our customers. If you are looking for a property to buy or sell, count on the satisfaction guarantee of our professionals.
SAFTI
Of course!
Contact
See Phone
Detached House 6 Bedrooms Duplex
Reguengo do Fetal, Batalha, Distrito de Leiria
Used · 115m²
With Garage
buy
148.000 €
1st Floor House T4, with garage and storage in Reguengo do Fetal, Batalha
This is a typical Portuguese villa, which may require some renovation works but with enormous potential for the future client, to think about owning a home or to monetise for local accommodation with a stunning view of the countryside.
Located in Reguengo Fetal, very close to the Sanctuary of Fátima, a 1st floor villa that can be transformed into a 6 bedroom villa with two kitchens, being able to make two independent apartments, with a rustic land with about 5000m2, with the possibility of placing a bungalow for rural tourism, which will connect to the National Road that connects to Fátima with about 100 m of frontage.
A villa located in the countryside but within walking distance of the beach, about 35 minutes from Nazaré one of the best known beaches on the Silver Coast, the Sanctuary of Fátima, about 18 minutes, River beach, about 5 minutes, Monastery of Batalha, about 10 minutes, Caves of Mira Daire 20 minutes, as well as Buraco Roto trail, 1 minute drive.
Safti is a French network in strong expansion in Portugal with more than 6,000 consultants throughout Europe.
Safti’s values, honesty, ethics and our policy of monitoring and advice, guarantee us a high degree of satisfaction from our customers.
If you are looking for a property to buy or sell, count on the satisfaction guarantee of our professionals.
This is a typical Portuguese villa, which may require some renovation works but with enormous potential for the future client, to think about owning a home or to monetise for local accommodation with a stunning view of the countryside.
Located in Reguengo Fetal, very close to the Sanctuary of Fátima, a 1st floor villa that can be transformed into a 6 bedroom villa with two kitchens, being able to make two independent apartments, with a rustic land with about 5000m2, with the possibility of placing a bungalow for rural tourism, which will connect to the National Road that connects to Fátima with about 100 m of frontage.
A villa located in the countryside but within walking distance of the beach, about 35 minutes from Nazaré one of the best known beaches on the Silver Coast, the Sanctuary of Fátima, about 18 minutes, River beach, about 5 minutes, Monastery of Batalha, about 10 minutes, Caves of Mira Daire 20 minutes, as well as Buraco Roto trail, 1 minute drive.
Safti is a French network in strong expansion in Portugal with more than 6,000 consultants throughout Europe.
Safti’s values, honesty, ethics and our policy of monitoring and advice, guarantee us a high degree of satisfaction from our customers.
If you are looking for a property to buy or sell, count on the satisfaction guarantee of our professionals.
Contact
See Phone
See more Properties for Sale, Apartments and Houses in Distrito de Leiria
Bedrooms
Zones
Can’t find the property you’re looking for?
