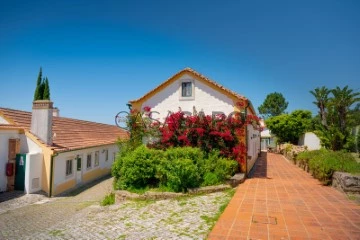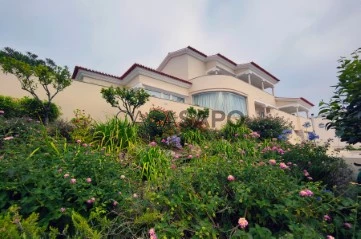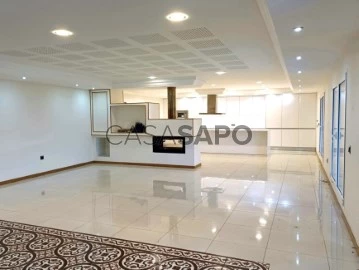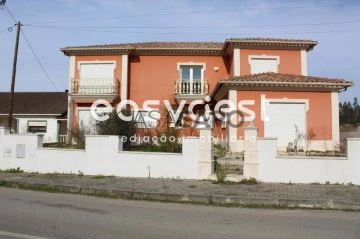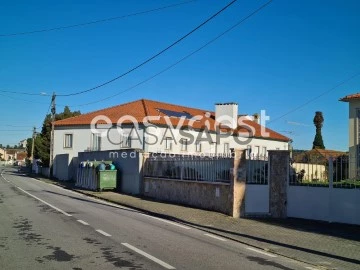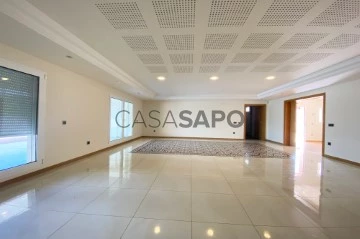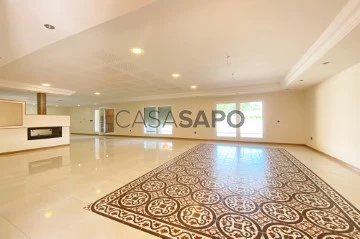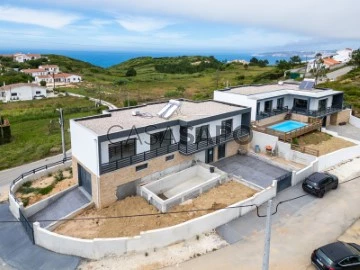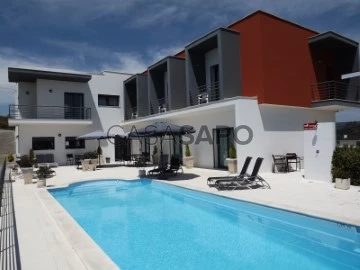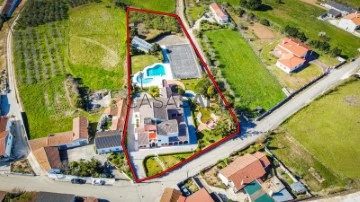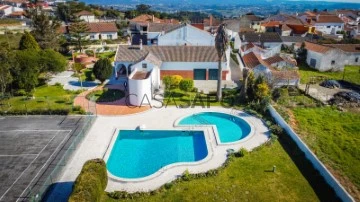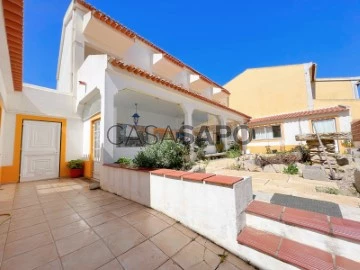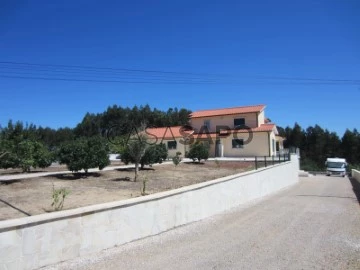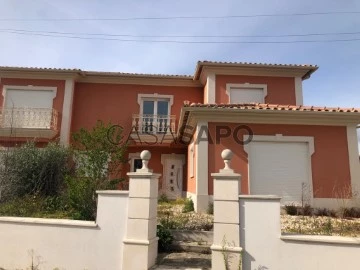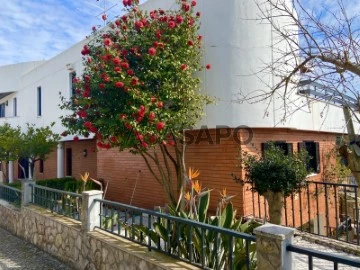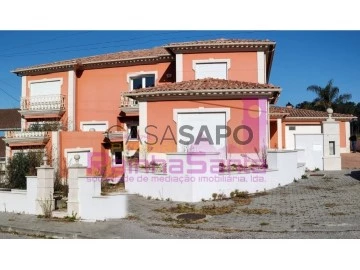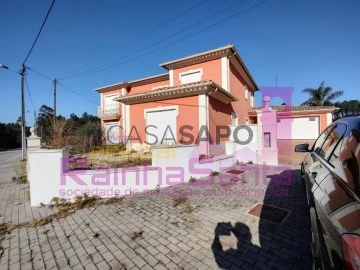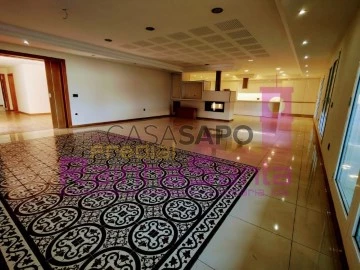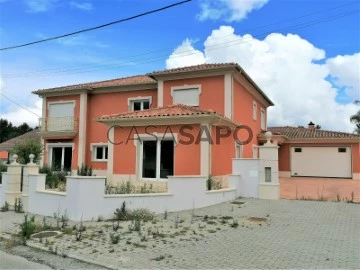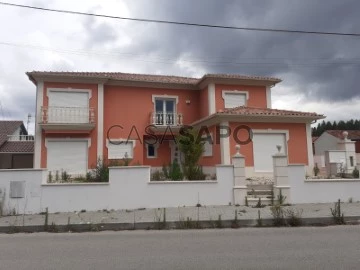Saiba aqui quanto pode pedir
22 Properties for Sale, Apartments and Houses 6 or more Bedrooms in Distrito de Leiria, with Suite
Map
Order by
Relevance
House 9 Bedrooms
Atouguia da Baleia, Peniche, Distrito de Leiria
Used · 307m²
With Garage
buy
750.000 €
Detached house of typology T9 inserted in a plot of 3400m2, with the possibility of being converted into a two-family house due to the distribution of its divisions and the existing exterior accesses on the property, endowed with excellent sun exposure and a privileged location.
The property consists of 3 floors, ground floor, ground floor and upper floor. The ground floor consists of a generous lounge of 39m2, living room and kitchen in openspace that make a total of 31m2 with access to a 3m2 sunroom (with a bathroom of 3m2), two corridors of 4m2 and 10m2, laundry of 11m2, two bedrooms of 9m2 and 14m2 and bathroom with 7m2.
The 1st floor has two corridors both of 7m2, dining room and living room in openspace of 32m2, suite of 15m2 with private bathroom of 4m2, kitchen of 13m2, three bedrooms, two of 12m2 and another with 15m2 and a common bathroom of 5m2. The main corridor of this floor has access to a balcony with stairs to the ground floor, thus enabling the conversion into two-family housing.
The upper floor has three bedrooms of 12m2, 19m2 and 24m2, a hallway, bathroom of 4m2 and a fantastic lounge with 42m2.
Externally, this property benefits from its extensive area, with annexes, a 162m2 garage with bathroom, a typical saloia kitchen, barbecue, storage with bathroom, 69m2 shed and borehole. It also has a garden area and it is important to note that there are two ways to access the property from the outside, stairs through the corridor on the 1st floor and another range of stairs in the kitchen on the same floor.
This property is located just a few minutes from Baleal and Peniche, its beaches, services, access to the IP6 and the A8, about 50 minutes from Lisbon.
Schedule your visit now!
Trust our professionalism and experience.
REF. 5332WE
* ’In the Berlengas Islands, the confluence of the Mediterranean and Atlantic climates has created a unique ecosystem in the world with characteristic fauna and flora, to which is added a geomorphology different from that of the European continent. Its biological richness is invaluable. The fauna and flora are unique, which makes Berlengas a biological heritage of high conservation interest. Recognized since 1465, the archipelago is the first protected area in the country, a Nature Reserve for more than 30 years, and recognised by UNESCO since 2011.’
* All information presented is not binding, does not dispense with confirmation by the mediator, as well as consultation of the property’s documentation *
Do you need a mortgage? Without worries, we take care of the entire process until the day of the deed. Explain your situation to us and we will look for the bank that provides you with the best financing conditions.
Energy certification? If you are thinking of selling or renting your property, know that the energy certificate is MANDATORY. And we, in partnership with EDP, take care of everything for you.
The property consists of 3 floors, ground floor, ground floor and upper floor. The ground floor consists of a generous lounge of 39m2, living room and kitchen in openspace that make a total of 31m2 with access to a 3m2 sunroom (with a bathroom of 3m2), two corridors of 4m2 and 10m2, laundry of 11m2, two bedrooms of 9m2 and 14m2 and bathroom with 7m2.
The 1st floor has two corridors both of 7m2, dining room and living room in openspace of 32m2, suite of 15m2 with private bathroom of 4m2, kitchen of 13m2, three bedrooms, two of 12m2 and another with 15m2 and a common bathroom of 5m2. The main corridor of this floor has access to a balcony with stairs to the ground floor, thus enabling the conversion into two-family housing.
The upper floor has three bedrooms of 12m2, 19m2 and 24m2, a hallway, bathroom of 4m2 and a fantastic lounge with 42m2.
Externally, this property benefits from its extensive area, with annexes, a 162m2 garage with bathroom, a typical saloia kitchen, barbecue, storage with bathroom, 69m2 shed and borehole. It also has a garden area and it is important to note that there are two ways to access the property from the outside, stairs through the corridor on the 1st floor and another range of stairs in the kitchen on the same floor.
This property is located just a few minutes from Baleal and Peniche, its beaches, services, access to the IP6 and the A8, about 50 minutes from Lisbon.
Schedule your visit now!
Trust our professionalism and experience.
REF. 5332WE
* ’In the Berlengas Islands, the confluence of the Mediterranean and Atlantic climates has created a unique ecosystem in the world with characteristic fauna and flora, to which is added a geomorphology different from that of the European continent. Its biological richness is invaluable. The fauna and flora are unique, which makes Berlengas a biological heritage of high conservation interest. Recognized since 1465, the archipelago is the first protected area in the country, a Nature Reserve for more than 30 years, and recognised by UNESCO since 2011.’
* All information presented is not binding, does not dispense with confirmation by the mediator, as well as consultation of the property’s documentation *
Do you need a mortgage? Without worries, we take care of the entire process until the day of the deed. Explain your situation to us and we will look for the bank that provides you with the best financing conditions.
Energy certification? If you are thinking of selling or renting your property, know that the energy certificate is MANDATORY. And we, in partnership with EDP, take care of everything for you.
Contact
See Phone
Country house 10 Bedrooms
Santa Catarina, Caldas da Rainha, Distrito de Leiria
Used · 891m²
With Garage
buy
1.500.000 €
This hidden treasure is located in the serene countryside of the Silver Coast, just 13 kilometres from Caldas da Rainha. An hour’s drive north of Lisbon and a mere thirty minutes from the stunning coastal destinations of Foz do Arelho and São Martinho do Porto, this hideaway is also close to the picturesque Óbidos Lagoon and the famous Nazaré, known for its giant waves.
The property offers the perfect balance between a peaceful rural setting and proximity to services and attractions, enjoying the mild climate of the Silver Coast.
With a plot of 6,700 square metres and 891 square metres of buildings, the property stands majestically on top of a hill, around 150 metres above sea level, offering breathtaking views.
Between 2018 and 2019, the site underwent extensive renovation, modernisation and transformation. From 2021 to 2023, the critical infrastructure was upgraded with new heat pump systems, water pumps, solar panels for hot water production and irrigation systems.
Wholly owned by the current owners and managed by a registered limited company, the property has a valid rural tourism licence (’Casa de Campo’) until July 2026, renewable every five years, and is completely enclosed by walls and fences.
It includes a wide range of tools and equipment necessary for the optimum maintenance of the internal and external spaces, ensuring that every corner of this haven continues to shine with its unique charm.
The property offers the perfect balance between a peaceful rural setting and proximity to services and attractions, enjoying the mild climate of the Silver Coast.
With a plot of 6,700 square metres and 891 square metres of buildings, the property stands majestically on top of a hill, around 150 metres above sea level, offering breathtaking views.
Between 2018 and 2019, the site underwent extensive renovation, modernisation and transformation. From 2021 to 2023, the critical infrastructure was upgraded with new heat pump systems, water pumps, solar panels for hot water production and irrigation systems.
Wholly owned by the current owners and managed by a registered limited company, the property has a valid rural tourism licence (’Casa de Campo’) until July 2026, renewable every five years, and is completely enclosed by walls and fences.
It includes a wide range of tools and equipment necessary for the optimum maintenance of the internal and external spaces, ensuring that every corner of this haven continues to shine with its unique charm.
Contact
See Phone
House 7 Bedrooms
Bidoeira de Cima, Leiria, Distrito de Leiria
Used · 634m²
With Garage
buy
395.000 €
Located in the parish of Milagres, in Leiria, this villa offers you the possibility to live in the countryside, with some unobstructed views and only 10 minutes from Leiria.
This villa has 2 floors, with its social and private areas perfectly separated, totaling 372m2 of useful area.
In the social area you will find a huge lounge with open space kitchen with a total of 92m2, on this floor you will also find a hall with 26m2. The private area of this floor also has two suites, a bedroom and a bathroom with 12m2. The kitchen is equipped with oven, hob and hood and the living room has a fireplace with stove. Going up to the 1st floor, we have a suite with 39m2, 3 bedrooms and a bathroom, this floor is all it composed of floating floor. It should be noted that throughout the house we have white lacquered aluminum frames, oscilo stops, with double glazing and electric blinds. All rooms and bathrooms have pre-installation of central heating.
A very desirable space is its exterior, which has a huge patio with a barbecue and with sink, here you will find yet another kitchen to support this leisure area and also another full bathroom.
This villa is inserted in the plot of land with 4666m2, also has a small swimming pool and a garage with 48m2 with direct entrance to the interior of the villa
For all this, do not waste any more time and mark your visit now!
#ref:MORTPMNL002
This villa has 2 floors, with its social and private areas perfectly separated, totaling 372m2 of useful area.
In the social area you will find a huge lounge with open space kitchen with a total of 92m2, on this floor you will also find a hall with 26m2. The private area of this floor also has two suites, a bedroom and a bathroom with 12m2. The kitchen is equipped with oven, hob and hood and the living room has a fireplace with stove. Going up to the 1st floor, we have a suite with 39m2, 3 bedrooms and a bathroom, this floor is all it composed of floating floor. It should be noted that throughout the house we have white lacquered aluminum frames, oscilo stops, with double glazing and electric blinds. All rooms and bathrooms have pre-installation of central heating.
A very desirable space is its exterior, which has a huge patio with a barbecue and with sink, here you will find yet another kitchen to support this leisure area and also another full bathroom.
This villa is inserted in the plot of land with 4666m2, also has a small swimming pool and a garage with 48m2 with direct entrance to the interior of the villa
For all this, do not waste any more time and mark your visit now!
#ref:MORTPMNL002
Contact
See Phone
House 6 Bedrooms +3
Pousos, Leiria, Pousos, Barreira e Cortes, Distrito de Leiria
Used · 366m²
With Garage
buy
1.490.000 €
6 bedroom villa on a plot of 1965 m2, with a gross private area of 366m2 and a gross dependent area of 520 m2, with an indoor pool and views over the city of Leiria.
Completely refurbished in 2005.
House in a quiet area with privacy and views over the city of Leiria being only a 5-minute drive from the city and all services.
It has a lift, orchard, gardens, indoor swimming pool, water heater for water heating and diesel boiler for radiators. Wood and stone flooring, double glazing, cabinetry in fine woods, bathroom with stone and marble coverings, kitchen equipped with De Dietrich. Volumetric alarm and at gates and windows with GSM card.
House with 4 floors that distribute as follows:
1st floor: 2 suites
Ground floor: Main entrance, kitchen, pantry, conservatory, dining room, living room, office, guest bathroom, ensuite and dressing room
Floor -1: Library, support bathroom, laundry, garage for 5 vehicles, 2 storage rooms
Floor -2: Living area, kitchen, toilet, lift machine room, thermo-accumulator and storage room, firewood storage room, armoured door room, indoor swimming pool
Floor -3: Atelier, storage, technical area
Don’t miss this opportunity, book your visit now.
For over 25 years Castelhana has been a renowned name in the Portuguese real estate sector. As a company of Dils group, we specialize in advising businesses, organizations and (institutional) investors in buying, selling, renting, letting and development of residential properties.
Founded in 1999, Castelhana has built one of the largest and most solid real estate portfolios in Portugal over the years, with over 600 renovation and new construction projects.
In Lisbon, we are based in Chiado, one of the most emblematic and traditional areas of the capital. In Porto, in Foz do Douro, one of the noblest places in the city and in the Algarve next to the renowned Vilamoura Marina.
We are waiting for you. We have a team available to give you the best support in your next real estate investment.
Contact us!
Completely refurbished in 2005.
House in a quiet area with privacy and views over the city of Leiria being only a 5-minute drive from the city and all services.
It has a lift, orchard, gardens, indoor swimming pool, water heater for water heating and diesel boiler for radiators. Wood and stone flooring, double glazing, cabinetry in fine woods, bathroom with stone and marble coverings, kitchen equipped with De Dietrich. Volumetric alarm and at gates and windows with GSM card.
House with 4 floors that distribute as follows:
1st floor: 2 suites
Ground floor: Main entrance, kitchen, pantry, conservatory, dining room, living room, office, guest bathroom, ensuite and dressing room
Floor -1: Library, support bathroom, laundry, garage for 5 vehicles, 2 storage rooms
Floor -2: Living area, kitchen, toilet, lift machine room, thermo-accumulator and storage room, firewood storage room, armoured door room, indoor swimming pool
Floor -3: Atelier, storage, technical area
Don’t miss this opportunity, book your visit now.
For over 25 years Castelhana has been a renowned name in the Portuguese real estate sector. As a company of Dils group, we specialize in advising businesses, organizations and (institutional) investors in buying, selling, renting, letting and development of residential properties.
Founded in 1999, Castelhana has built one of the largest and most solid real estate portfolios in Portugal over the years, with over 600 renovation and new construction projects.
In Lisbon, we are based in Chiado, one of the most emblematic and traditional areas of the capital. In Porto, in Foz do Douro, one of the noblest places in the city and in the Algarve next to the renowned Vilamoura Marina.
We are waiting for you. We have a team available to give you the best support in your next real estate investment.
Contact us!
Contact
See Phone
House 9 Bedrooms
Atouguia da Baleia, Peniche, Distrito de Leiria
Used · 307m²
With Garage
buy
750.000 €
8 bedroom villa with 7 bathrooms in Atouguia da Baleia, set in a vast plot of 3400m², with irresistible natural light and a truly privileged location.
This villa offers the flexibility you have always been looking for: ideal for a large family or to be converted into a two-family home, or even into local accommodation, thanks to the distribution of rooms and exterior accesses.
The property has 3 generous floors, on the ground floor you will find a spacious lounge of 39m² with a wine cellar on the wall, living room and kitchen in open space, perfect for moments of conviviality, as well as a sunroom, laundry, 1 suite, 1 bedroom and 1 service toilet
On the ground floor you will find a large living room with fireplace and dining room, suite with private bathroom and 3 bedrooms.
The top floor features 3 spacious bedrooms with a generous storage room, along with a bathroom with a shower.
The exterior still adds more... A huge garage with bathroom with shower base and electric water heating, a traditional Saloia kitchen, barbecue with wood oven with worktop, double sink and outdoor dining area.
In the back garden, there are more annexes for firewood and animals. A plot of land with fruit trees with a well and another annex with a bathroom.
This house, on its different floors, has independent entrances from the main one, and can monetise it in different ways.
Imagine yourself living just a few minutes from the stunning beaches of Baleal and Peniche, enjoying the tranquillity of country life, without giving up the proximity to Lisbon, just 50 minutes away!
Don’t miss the opportunity, schedule your visit now!
This villa offers the flexibility you have always been looking for: ideal for a large family or to be converted into a two-family home, or even into local accommodation, thanks to the distribution of rooms and exterior accesses.
The property has 3 generous floors, on the ground floor you will find a spacious lounge of 39m² with a wine cellar on the wall, living room and kitchen in open space, perfect for moments of conviviality, as well as a sunroom, laundry, 1 suite, 1 bedroom and 1 service toilet
On the ground floor you will find a large living room with fireplace and dining room, suite with private bathroom and 3 bedrooms.
The top floor features 3 spacious bedrooms with a generous storage room, along with a bathroom with a shower.
The exterior still adds more... A huge garage with bathroom with shower base and electric water heating, a traditional Saloia kitchen, barbecue with wood oven with worktop, double sink and outdoor dining area.
In the back garden, there are more annexes for firewood and animals. A plot of land with fruit trees with a well and another annex with a bathroom.
This house, on its different floors, has independent entrances from the main one, and can monetise it in different ways.
Imagine yourself living just a few minutes from the stunning beaches of Baleal and Peniche, enjoying the tranquillity of country life, without giving up the proximity to Lisbon, just 50 minutes away!
Don’t miss the opportunity, schedule your visit now!
Contact
See Phone
House 7 Bedrooms
Bidoeira de Cima, Leiria, Distrito de Leiria
Used · 330m²
With Garage
buy / rent
395.000 € / 1.950 €
Are you looking to enjoy the calm in the countryside, closer to the city of Leiria?
Detached 7 bedroom villa, set in 4666m2 of land, with 3 suites, living room and kitchen in generous open space with access to a patio with a desirable barbecue and wood oven, kitchen and toilet with outdoor shower, as well as a pleasant green space where it may include a fantastic swimming pool in the future.
On the ground floor of this villa you will find 2 suites with access to the garden, 1 full bathroom, living room and kitchen in open space with 92m2, with the comfort of a fireplace with fireplace. The kitchen is semi equipped and with luxurious finishes.
On the ground floor you will find a suite with balcony and two bedrooms. All bedrooms and suites have built-in wardrobes and floating floors, all of them with generous areas.
To enjoy the fresh air of the countryside, it has a covered patio, where you have at your disposal a barbecue with sink and a wood oven, an outdoor kitchen and sanitary facilities, and above all, plenty of space to create memories with family and friends!
The property has an alarm, unobstructed views over the countryside, a large outdoor green space, a garage with 48m2, with internal access to the villa and plenty of outdoor parking.
This villa is located in Bidoeira de Cima, where it has access to schools, public institutions, cafes, restaurants. About half an hour from Leiria, the beaches and quick access to the IC2.
Detached 7 bedroom villa, set in 4666m2 of land, with 3 suites, living room and kitchen in generous open space with access to a patio with a desirable barbecue and wood oven, kitchen and toilet with outdoor shower, as well as a pleasant green space where it may include a fantastic swimming pool in the future.
On the ground floor of this villa you will find 2 suites with access to the garden, 1 full bathroom, living room and kitchen in open space with 92m2, with the comfort of a fireplace with fireplace. The kitchen is semi equipped and with luxurious finishes.
On the ground floor you will find a suite with balcony and two bedrooms. All bedrooms and suites have built-in wardrobes and floating floors, all of them with generous areas.
To enjoy the fresh air of the countryside, it has a covered patio, where you have at your disposal a barbecue with sink and a wood oven, an outdoor kitchen and sanitary facilities, and above all, plenty of space to create memories with family and friends!
The property has an alarm, unobstructed views over the countryside, a large outdoor green space, a garage with 48m2, with internal access to the villa and plenty of outdoor parking.
This villa is located in Bidoeira de Cima, where it has access to schools, public institutions, cafes, restaurants. About half an hour from Leiria, the beaches and quick access to the IC2.
Contact
See Phone
House 7 Bedrooms
Bidoeira, Bidoeira de Cima, Leiria, Distrito de Leiria
New · 372m²
With Garage
buy
395.000 €
MAKE US THE BEST DEAL
House of 8 rooms, of new construction, with excellent areas located 17KM from the City of Leiria.
The villa, with a useful area of 372m2, distributed over two floors, ground floor and first floor, consists of:
At ground floor level, this villa opens doors to a large hall with more than 90m2, very bright, with 3 large balconys on solar fronts, integrates the living room with stove, a large dining area and a modern American-style kitchen. The kitchen countertops and walls are made of marble stone.
The living room opens doors to a nice terrace with barbecue, supported by a gourmet kitchen with unobstructed and private view of the villa’s integral land with about 4 000m2, where you can eat on sunny days or simply enjoy with privacy the tranquility of the surrounding area. A consolidated turf invites a few kicks in the ball or the kids’ play. Around the house, the whole space is landscaped and very well structured.
Returning inside, at ground floor level, it has 3 bedrooms, and the Master Suite has 28m2, the other Suite 23m2 and the room with 14m2 with the support of a bathroom with 11m2. All have high quality mirrored built-in wardrobes.
As for the first floor, we find from the outset a cozy hall that connects through solid wooden stairs to 4 bedrooms with built-in wardrobes, one of which is suite, and a bathroom of supports the rest. We found, from the outstart, the Suite with about 38m2, and the other rooms with 16m2, 14m2 and 12m2, and the bathroom support with 3m2.
The villa is equipped with windows of oscillostop with double glazing and thermal cut, electric blinds also with thermal cut, pre installation of central heating in all divisions, armored door, video intercom.
The property is fully fenced with a swimming pool on the grounds.. The access gate to the garage box has space for 3 to 4 cars.
Area of low population density, very quiet and reserved, with excellent access to Leiria and Pombal.
We take care of your credit process, without bureaucracies presenting the best solutions for each client.
Credit intermediary certified by Banco de Portugal with the number 0001802.
We help with the whole process! Contact us or leave us your details and we will contact you as soon as possible!
LE91091
House of 8 rooms, of new construction, with excellent areas located 17KM from the City of Leiria.
The villa, with a useful area of 372m2, distributed over two floors, ground floor and first floor, consists of:
At ground floor level, this villa opens doors to a large hall with more than 90m2, very bright, with 3 large balconys on solar fronts, integrates the living room with stove, a large dining area and a modern American-style kitchen. The kitchen countertops and walls are made of marble stone.
The living room opens doors to a nice terrace with barbecue, supported by a gourmet kitchen with unobstructed and private view of the villa’s integral land with about 4 000m2, where you can eat on sunny days or simply enjoy with privacy the tranquility of the surrounding area. A consolidated turf invites a few kicks in the ball or the kids’ play. Around the house, the whole space is landscaped and very well structured.
Returning inside, at ground floor level, it has 3 bedrooms, and the Master Suite has 28m2, the other Suite 23m2 and the room with 14m2 with the support of a bathroom with 11m2. All have high quality mirrored built-in wardrobes.
As for the first floor, we find from the outset a cozy hall that connects through solid wooden stairs to 4 bedrooms with built-in wardrobes, one of which is suite, and a bathroom of supports the rest. We found, from the outstart, the Suite with about 38m2, and the other rooms with 16m2, 14m2 and 12m2, and the bathroom support with 3m2.
The villa is equipped with windows of oscillostop with double glazing and thermal cut, electric blinds also with thermal cut, pre installation of central heating in all divisions, armored door, video intercom.
The property is fully fenced with a swimming pool on the grounds.. The access gate to the garage box has space for 3 to 4 cars.
Area of low population density, very quiet and reserved, with excellent access to Leiria and Pombal.
We take care of your credit process, without bureaucracies presenting the best solutions for each client.
Credit intermediary certified by Banco de Portugal with the number 0001802.
We help with the whole process! Contact us or leave us your details and we will contact you as soon as possible!
LE91091
Contact
See Phone
Detached House 18 Bedrooms
Parceiros e Azoia, Leiria, Distrito de Leiria
Used · 652m²
buy
905.000 €
MAKE US THE BEST DEAL
A differentiated villa, located in a quiet area and good access in Azoia, between the city of Leiria and The Village of Batalha.
House consisting of 3 floors, inserted in a plot of land of 1300m2, and a well with water.
The villa has the following characteristics:
The R/C consists of:
- 2 large living rooms;
- 1 Dining Room with traditional fireplace;
- 1 Kitchen with traditional fireplace;
- 2 Pantry;
- 2 toilets;
- 1 Indoor library;
- Three bedrooms.
The 1st Floor consists of:
- 5 bedrooms;
- 4 Suites;
- 1 Living Room with Fireplace and Stove;
- 2 toilets.
The Attic consists of:
- 1 Living/living room very large;
- 5 bedrooms;
- 1 toilets.
House with water heating system through solar panels, and heat pump, central heating with wall radiators in all divisions.
Do not hesitate to contact us for more information.
We help with the whole process!
Make an appointment and come and meet, without compromise!
We take care of your credit process, without bureaucracies presenting the best solutions for each client.
Credit intermediary certified by Banco de Portugal with the number 0001802.
We take care of your credit process, without bureaucracies presenting the best solutions for each client.
Credit intermediary certified by Banco de Portugal with the number 0001802.
We help with the whole process! Contact us or leave us your details and we will contact you as soon as possible!
LE91039
A differentiated villa, located in a quiet area and good access in Azoia, between the city of Leiria and The Village of Batalha.
House consisting of 3 floors, inserted in a plot of land of 1300m2, and a well with water.
The villa has the following characteristics:
The R/C consists of:
- 2 large living rooms;
- 1 Dining Room with traditional fireplace;
- 1 Kitchen with traditional fireplace;
- 2 Pantry;
- 2 toilets;
- 1 Indoor library;
- Three bedrooms.
The 1st Floor consists of:
- 5 bedrooms;
- 4 Suites;
- 1 Living Room with Fireplace and Stove;
- 2 toilets.
The Attic consists of:
- 1 Living/living room very large;
- 5 bedrooms;
- 1 toilets.
House with water heating system through solar panels, and heat pump, central heating with wall radiators in all divisions.
Do not hesitate to contact us for more information.
We help with the whole process!
Make an appointment and come and meet, without compromise!
We take care of your credit process, without bureaucracies presenting the best solutions for each client.
Credit intermediary certified by Banco de Portugal with the number 0001802.
We take care of your credit process, without bureaucracies presenting the best solutions for each client.
Credit intermediary certified by Banco de Portugal with the number 0001802.
We help with the whole process! Contact us or leave us your details and we will contact you as soon as possible!
LE91039
Contact
See Phone
House 7 Bedrooms
Maceira, Leiria, Distrito de Leiria
Used · 372m²
With Garage
buy
395.000 €
Detached house located in the district of Leiria, in the charming area of Bidoeira de Cima. With a prime position on a spacious plot of land, covering a total area of 4666m², this property offers a unique opportunity to live in a tranquil environment, with easy access to the city of Leiria, as well as the stunning coastal area, including the beautiful beach of Vieira de Leiria and the charming Marinha Grande.
The house itself is a detached residence, designed with a special emphasis on functionality and comfort for the residents. With a generous gross private area of 372.88m², spread over two floors, this villa offers a harmonious and well-organised layout.
On floor 0, we find a spacious and welcoming environment, with emphasis on the main room, which features an elegant stove, providing comfort throughout the year. The kitchen, equipped with hob, oven and extractor fan, is a functional and practical space, ideal for preparing delicious meals. The spacious entrance hall, measuring 26.06m², welcomes residents and guests with an inviting atmosphere. In addition, there is a well-sized bathroom, with 11.77m², which offers additional convenience. For the privacy and convenience of the residents, three charming bedrooms, all with built-in wardrobes, are located on the ground floor, with areas ranging from 14.76m² and spacious suites of 28.23m² and 23.23m².
On the ground floor (floor 1), an elegant hall gives access to four additional bedrooms, all with built-in wardrobes, providing ample storage space. These rooms vary in size, offering flexible options for individual needs, with the master suite standing out with a generous area of 38.91m². In addition, an additional 2.92m² bathroom serves these rooms, ensuring comfort and convenience for all residents.
The property also features a -0 floor, where a spacious garage, measuring 48.12m², offers space for secure vehicle parking and additional storage.
This villa features high quality finishes, demonstrating meticulous care in every detail. Features such as alarm installation, electric shutters, double-glazed frames and UV protection, tilt-and-turn windows, pre-installation of air conditioning, central heating and a multimedia distribution system have been carefully incorporated to provide modern comfort, security and convenience.
In summary, this Detached House offers a unique opportunity to enjoy a spacious and well-designed residence in a quiet and scenic setting. With its strategic location, proximity to the amenities of the city of Leiria, and the natural beauty of the coastal area, this property is an exceptional choice for those looking for a superior quality villa in the Leiria region.
Do you have questions? Do not hesitate to contact us!
AliasHouse - Real Estate has a team that can help you with rigor and confidence throughout the process of buying, selling or renting your property.
Leave us your contact and we will call you free of charge!
Surrounding Area: (For those who don’t know the Leiria area)
The first nucleus of the city of Leiria appears, for defensive reasons, in the century. XII, in full reconquest of the territory from the Moors, with the construction of the castle in 1135 by D. Afonso Henriques.
The extra-mural growth took place first to the north, at the foot of the Castle hill, and then to the south, in the valley by the river, around the Church of S. Martinho.
On June 13, 1545, Leiria was elevated to city, being the object of two important events: the demolition of the Church of S. Martinho, which gave rise to the opening of Praça de S. Martinho, today called Rodrigues Lobo and the construction of the Cathedral.
In the century. XVIII are carried out the works to regularise the riverbed, which diverted it 100 meters to the south, allowing the creation of Rossio.
In the century. XIX, the following stand out: the destruction caused by the French Invasions; the demolition of the Vila-Real palace, which allowed the opening, to the south, of Praça Rodrigues Lobo and a more open connection to Rossio, as well as the opening of new streets to facilitate circulation.
The Historic Center that we know today is a legacy mainly of the century. XIX, since most of the buildings are from that time, although the matrix of the medieval urban fabric persists.
This ad was published by computer routine. All data needs to be confirmed by the real estate agency.
The house itself is a detached residence, designed with a special emphasis on functionality and comfort for the residents. With a generous gross private area of 372.88m², spread over two floors, this villa offers a harmonious and well-organised layout.
On floor 0, we find a spacious and welcoming environment, with emphasis on the main room, which features an elegant stove, providing comfort throughout the year. The kitchen, equipped with hob, oven and extractor fan, is a functional and practical space, ideal for preparing delicious meals. The spacious entrance hall, measuring 26.06m², welcomes residents and guests with an inviting atmosphere. In addition, there is a well-sized bathroom, with 11.77m², which offers additional convenience. For the privacy and convenience of the residents, three charming bedrooms, all with built-in wardrobes, are located on the ground floor, with areas ranging from 14.76m² and spacious suites of 28.23m² and 23.23m².
On the ground floor (floor 1), an elegant hall gives access to four additional bedrooms, all with built-in wardrobes, providing ample storage space. These rooms vary in size, offering flexible options for individual needs, with the master suite standing out with a generous area of 38.91m². In addition, an additional 2.92m² bathroom serves these rooms, ensuring comfort and convenience for all residents.
The property also features a -0 floor, where a spacious garage, measuring 48.12m², offers space for secure vehicle parking and additional storage.
This villa features high quality finishes, demonstrating meticulous care in every detail. Features such as alarm installation, electric shutters, double-glazed frames and UV protection, tilt-and-turn windows, pre-installation of air conditioning, central heating and a multimedia distribution system have been carefully incorporated to provide modern comfort, security and convenience.
In summary, this Detached House offers a unique opportunity to enjoy a spacious and well-designed residence in a quiet and scenic setting. With its strategic location, proximity to the amenities of the city of Leiria, and the natural beauty of the coastal area, this property is an exceptional choice for those looking for a superior quality villa in the Leiria region.
Do you have questions? Do not hesitate to contact us!
AliasHouse - Real Estate has a team that can help you with rigor and confidence throughout the process of buying, selling or renting your property.
Leave us your contact and we will call you free of charge!
Surrounding Area: (For those who don’t know the Leiria area)
The first nucleus of the city of Leiria appears, for defensive reasons, in the century. XII, in full reconquest of the territory from the Moors, with the construction of the castle in 1135 by D. Afonso Henriques.
The extra-mural growth took place first to the north, at the foot of the Castle hill, and then to the south, in the valley by the river, around the Church of S. Martinho.
On June 13, 1545, Leiria was elevated to city, being the object of two important events: the demolition of the Church of S. Martinho, which gave rise to the opening of Praça de S. Martinho, today called Rodrigues Lobo and the construction of the Cathedral.
In the century. XVIII are carried out the works to regularise the riverbed, which diverted it 100 meters to the south, allowing the creation of Rossio.
In the century. XIX, the following stand out: the destruction caused by the French Invasions; the demolition of the Vila-Real palace, which allowed the opening, to the south, of Praça Rodrigues Lobo and a more open connection to Rossio, as well as the opening of new streets to facilitate circulation.
The Historic Center that we know today is a legacy mainly of the century. XIX, since most of the buildings are from that time, although the matrix of the medieval urban fabric persists.
This ad was published by computer routine. All data needs to be confirmed by the real estate agency.
Contact
See Phone
House 6 Bedrooms
Alfeizerão, Alcobaça, Distrito de Leiria
Used · 219m²
With Swimming Pool
buy
480.000 €
We present this extraordinary old villa, carefully refurbished to provide maximum comfort and elegance, while maintaining historical elements that give it a unique and authentic charm.
Key features:
6 Elegant Suites: Six spacious suites, four of them overlooking a stunning infinity pool, and two facing an enchanting interior courtyard, providing an unparalleled experience of relaxation and privacy.
Large Living Room and Integrated Kitchen: A large space that combines a living room and a modern kitchen, ideal for socialising and entertaining.
Infinity Pool: A true oasis of tranquillity, perfect for relaxing and enjoying the surrounding nature.
Interior Courtyard: A welcoming and serene space, ideal for moments of introspection and rest.
Versatility of Use:
This villa can be used as a luxurious single-family residence, offering a perfect home for those seeking comfort and exclusivity. Alternatively, it can be transformed into a prestigious Local Accommodation, providing an excellent business opportunity in the tourism sector.
Prime Location:
10 Minutes from São Martinho do Porto Beach: Enjoy one of the most beautiful beaches in the West region, known for its shell-shaped bay and calm waters.
Proximity to Other Beaches in the Western Region: A few minutes from other charming beaches, perfect for exploring and enjoying days of sun and sea.
15 Minutes from the City of Caldas da Rainha: A city rich in culture and history, with several options for leisure, shopping and services.
Inserted in Nature:
Surrounded by a verdant landscape, this villa offers a peaceful and serene refuge, allowing an intimate contact with nature.
Whether to live or to invest, this villa offers a luxurious lifestyle and a unique opportunity. Don’t miss your chance to acquire this rare gem!
For more information and to schedule visits, please contact us at [your phone number] or send us a private message.
Your new home or investment awaits you!
Key features:
6 Elegant Suites: Six spacious suites, four of them overlooking a stunning infinity pool, and two facing an enchanting interior courtyard, providing an unparalleled experience of relaxation and privacy.
Large Living Room and Integrated Kitchen: A large space that combines a living room and a modern kitchen, ideal for socialising and entertaining.
Infinity Pool: A true oasis of tranquillity, perfect for relaxing and enjoying the surrounding nature.
Interior Courtyard: A welcoming and serene space, ideal for moments of introspection and rest.
Versatility of Use:
This villa can be used as a luxurious single-family residence, offering a perfect home for those seeking comfort and exclusivity. Alternatively, it can be transformed into a prestigious Local Accommodation, providing an excellent business opportunity in the tourism sector.
Prime Location:
10 Minutes from São Martinho do Porto Beach: Enjoy one of the most beautiful beaches in the West region, known for its shell-shaped bay and calm waters.
Proximity to Other Beaches in the Western Region: A few minutes from other charming beaches, perfect for exploring and enjoying days of sun and sea.
15 Minutes from the City of Caldas da Rainha: A city rich in culture and history, with several options for leisure, shopping and services.
Inserted in Nature:
Surrounded by a verdant landscape, this villa offers a peaceful and serene refuge, allowing an intimate contact with nature.
Whether to live or to invest, this villa offers a luxurious lifestyle and a unique opportunity. Don’t miss your chance to acquire this rare gem!
For more information and to schedule visits, please contact us at [your phone number] or send us a private message.
Your new home or investment awaits you!
Contact
See Phone
House 6 Bedrooms Duplex
Serra dos Mangues, São Martinho do Porto, Alcobaça, Distrito de Leiria
Under construction · 175m²
buy
640.000 €
House with 6 bedrooms under construction with swimming pool and patio. Located between the privileged slopes of Serra da Pescaria and Venda-Nova.
Located just 8 kilometres from the typical village of Nazaré, this new project is integrated in a unique location, with stunning panoramic views.
This villa was designed with the idea of combining modern comfort with a natural and peaceful environment. The social areas are spacious and bright, and their windows allow for splendid views of the ocean and the entire surrounding landscape.
The villa has six bedrooms, one of which is a suite with dressing room; two bathrooms; a large living room and kitchen in open space; laundry; closed garage with capacity for two cars; and several leisure spaces by the pool, where you can enjoy all the features that make this property so special.
Note: The swimming pool is not included in the price. If the customer wants to have a swimming pool, it has an additional cost of €25,000.
Contact us to arrange a viewing. This is a unique opportunity to get to know your dream home!
Located just 8 kilometres from the typical village of Nazaré, this new project is integrated in a unique location, with stunning panoramic views.
This villa was designed with the idea of combining modern comfort with a natural and peaceful environment. The social areas are spacious and bright, and their windows allow for splendid views of the ocean and the entire surrounding landscape.
The villa has six bedrooms, one of which is a suite with dressing room; two bathrooms; a large living room and kitchen in open space; laundry; closed garage with capacity for two cars; and several leisure spaces by the pool, where you can enjoy all the features that make this property so special.
Note: The swimming pool is not included in the price. If the customer wants to have a swimming pool, it has an additional cost of €25,000.
Contact us to arrange a viewing. This is a unique opportunity to get to know your dream home!
Contact
See Phone
House 8 Bedrooms
Batalha, Distrito de Leiria
Used · 307m²
With Swimming Pool
buy
595.000 €
I present this stunning contemporary 2-storey villa with a panoramic view over the mountains and located 5 minutes from the centre of Batalha where you will find all kinds of commerce and services.
Intended for local accommodation in an environment of comfort and elegance, privileging rest and tranquillity.
On the ground floor, an entrance hall; a common dining area with access to the outside to enjoy the pool and the different leisure areas; a spacious kitchen fully equipped with oven, gas hob, extractor fan, combined fridge and dishwasher; a room with bathroom and storage that can be used as an office or bedroom, and also on this floor 3 suites all with built-in wardrobes and direct access to the pool and garden.
On the ground floor, it has a living room with a balcony and views of the pool and mountains, a bedroom with built-in wardrobe, a bathroom and a storage area. You will also find 3 more suites with built-in wardrobes and access to private balconies overlooking the pool.
The villa is equipped with solar panels, air conditioning, central heating, central vacuum and video intercom.
With a generous area of 454 m2 of private gross area, in an environment of charm and serenity, you will not feel the need to take a holiday elsewhere, whether the property is intended for a large family or for the profitability of the 6 private suites.
With a registered AL license and excellent return, this can be a great investment.
With 3122 m2 of land, still with the possibility of building another large villa, this business could become even more profitable.
The central location with easy access to the north or south of the country and proximity to the most beautiful beaches of the Silver Coast namely Nazaré, Pedra do Ouro, Paredes de Vitória, S. Pedro de Moel, make this fantastic property an excellent investment option.
We are available to show you personally and provide you with all the necessary information.
Book your visit now!
Intended for local accommodation in an environment of comfort and elegance, privileging rest and tranquillity.
On the ground floor, an entrance hall; a common dining area with access to the outside to enjoy the pool and the different leisure areas; a spacious kitchen fully equipped with oven, gas hob, extractor fan, combined fridge and dishwasher; a room with bathroom and storage that can be used as an office or bedroom, and also on this floor 3 suites all with built-in wardrobes and direct access to the pool and garden.
On the ground floor, it has a living room with a balcony and views of the pool and mountains, a bedroom with built-in wardrobe, a bathroom and a storage area. You will also find 3 more suites with built-in wardrobes and access to private balconies overlooking the pool.
The villa is equipped with solar panels, air conditioning, central heating, central vacuum and video intercom.
With a generous area of 454 m2 of private gross area, in an environment of charm and serenity, you will not feel the need to take a holiday elsewhere, whether the property is intended for a large family or for the profitability of the 6 private suites.
With a registered AL license and excellent return, this can be a great investment.
With 3122 m2 of land, still with the possibility of building another large villa, this business could become even more profitable.
The central location with easy access to the north or south of the country and proximity to the most beautiful beaches of the Silver Coast namely Nazaré, Pedra do Ouro, Paredes de Vitória, S. Pedro de Moel, make this fantastic property an excellent investment option.
We are available to show you personally and provide you with all the necessary information.
Book your visit now!
Contact
See Phone
Detached House 12 Bedrooms
Cela, Alcobaça, Distrito de Leiria
Used · 858m²
With Garage
buy
1.200.000 €
Property inserted in a plot of 5110m2, consisting of a villa v7, 2 outdoor swimming pools with spas, a tennis court, a play area of walking with artificial lakes and gardens, and also an area of 1200m2 with fruit trees.
Situated in a quiet village, 15 minutes from the beaches of Nazaré and São Martinho do Porto, and 10 minutes from the entrance of the A8 motorway connecting to Lisbon.
The villa has unique architectural features, and a unique quality of finishes, with several elements in raw wood as well as worked ceilings and very generous areas in all rooms.
On the ground floor of this villa, we find 2 of the 7 bedrooms, both suites, as well as several common areas, such as a large dining room, a living room, a fireplace room, a games room, an office and 2 service bathrooms.
On the first floor are the remaining 5 bedrooms, 2 of which are suites, 1 service bathroom and a living room.
It also has on the 2nd floor an attic for storage.
At the outside level, there are also some amenities such as a barbecue, an elevated viewpoint in which it is possible to see the sea, an engine room for the maintenance of the pool and an automated irrigation system powered by a hole and a well belonging to the property. It also has a garage for 4 cars and parking for at least 5 cars at the north entrance of the property.
Property with local accommodation license that allows profitability.
Safti is a french network in strong expansion in Portugal and already has more than 6 000 consultants throughout Europe.
Safti values, honesty, ethics and our policy of monitoring and advice, guarantee us a high degree of satisfaction of our customers.
If you are looking for a property to buy or sell, count on the satisfaction guarantee of our professionals.
Situated in a quiet village, 15 minutes from the beaches of Nazaré and São Martinho do Porto, and 10 minutes from the entrance of the A8 motorway connecting to Lisbon.
The villa has unique architectural features, and a unique quality of finishes, with several elements in raw wood as well as worked ceilings and very generous areas in all rooms.
On the ground floor of this villa, we find 2 of the 7 bedrooms, both suites, as well as several common areas, such as a large dining room, a living room, a fireplace room, a games room, an office and 2 service bathrooms.
On the first floor are the remaining 5 bedrooms, 2 of which are suites, 1 service bathroom and a living room.
It also has on the 2nd floor an attic for storage.
At the outside level, there are also some amenities such as a barbecue, an elevated viewpoint in which it is possible to see the sea, an engine room for the maintenance of the pool and an automated irrigation system powered by a hole and a well belonging to the property. It also has a garage for 4 cars and parking for at least 5 cars at the north entrance of the property.
Property with local accommodation license that allows profitability.
Safti is a french network in strong expansion in Portugal and already has more than 6 000 consultants throughout Europe.
Safti values, honesty, ethics and our policy of monitoring and advice, guarantee us a high degree of satisfaction of our customers.
If you are looking for a property to buy or sell, count on the satisfaction guarantee of our professionals.
Contact
See Phone
House 8 Bedrooms
Atouguia da Baleia, Peniche, Distrito de Leiria
Used · 164m²
buy
575.000 €
Localizado em Lugar da Estrada, a 3 minutos da praia da Consolação, Peniche. Com bons acessos e ótima luz natural. O imóvel tem alvará de restaurante e alojamento local/ hostel.
Moradia T8 com 2 pisos é composta por:
Primeiro andar:
- 4 suites devidamente mobiladas, com varanda
Rés do chão:
- Cozinha industrial, devidamente equipada
- Snack bar
- Sala de refeições
- 3 WC
- 3 suites, 1 anexo e quintal com 122 m.
Located in Lugar da Estrada, 3 minutes from Consolação beach, Peniche. With good access and great natural light. The property is licensed as a restaurant and local accommodation/hostel.
This 8-bedroom, 2-storey villa comprises:
Second floor:
- 4 properly furnished suites, with balcony
Ground floor:
- Fully equipped industrial kitchen
- Snack bar
- Dining room
- 3 BATHROOMS
- 3 suites, 1 outbuilding and backyard with 122 m.
Moradia T8 com 2 pisos é composta por:
Primeiro andar:
- 4 suites devidamente mobiladas, com varanda
Rés do chão:
- Cozinha industrial, devidamente equipada
- Snack bar
- Sala de refeições
- 3 WC
- 3 suites, 1 anexo e quintal com 122 m.
Located in Lugar da Estrada, 3 minutes from Consolação beach, Peniche. With good access and great natural light. The property is licensed as a restaurant and local accommodation/hostel.
This 8-bedroom, 2-storey villa comprises:
Second floor:
- 4 properly furnished suites, with balcony
Ground floor:
- Fully equipped industrial kitchen
- Snack bar
- Dining room
- 3 BATHROOMS
- 3 suites, 1 outbuilding and backyard with 122 m.
Contact
See Phone
House 6 Bedrooms Duplex
Louriçal, Pombal, Distrito de Leiria
Used · 454m²
With Garage
buy
440.000 €
Magnifica moradia em zona tranquila, propiciando qualidade de vida e inserida em terreno de 3.400m2 com árvores de fruto.
Esta moradia é composta por seis quartos dos quais quatro com casa de banho privativa, varanda e solário.
A sala de televisão e jantar estão em open space com 52m2 e com um terraço no seu redor com 70m2.
A cozinha é composta por uma área de 18m2, armários em madeira e acesso a varanda.
A cave tem é ampla e conta com todas as instalações necessárias para se transformar numa cozinha e salão de festas. Além disto temos uma garagem com portão automático com capacidade para 5 automóveis.
Os estores são eléctricos e está ainda equipada com sistema de ventilação mecânica controlada (VMC), nas casas de banho e cozinha. Poço para rega de todo o terreno e um furo para água com 150 metros de reserva.
Com uma localização estratégica, próxima das principais vias A1 a 12km, A17 a 7km, IC8 a 4km.
Esta moradia é composta por seis quartos dos quais quatro com casa de banho privativa, varanda e solário.
A sala de televisão e jantar estão em open space com 52m2 e com um terraço no seu redor com 70m2.
A cozinha é composta por uma área de 18m2, armários em madeira e acesso a varanda.
A cave tem é ampla e conta com todas as instalações necessárias para se transformar numa cozinha e salão de festas. Além disto temos uma garagem com portão automático com capacidade para 5 automóveis.
Os estores são eléctricos e está ainda equipada com sistema de ventilação mecânica controlada (VMC), nas casas de banho e cozinha. Poço para rega de todo o terreno e um furo para água com 150 metros de reserva.
Com uma localização estratégica, próxima das principais vias A1 a 12km, A17 a 7km, IC8 a 4km.
Contact
See Phone
House 7 Bedrooms
Milagres, Leiria, Distrito de Leiria
Used · 261m²
buy
395.000 €
Detached House composed of 2 floors with 12 divisions;
Floor 0
Living room w / stove + kitchen equipped with hob, oven and extractor fan; entrance hall; TOILET; 3 bedrooms en suite, all with wardrobes.
Floor 1
4 en-suite bedrooms, all with wardrobes. 1 WC.
Garage.
White lacquered windows with double glazing, swing stops, electric blinds, alarm, floating floor on the 1 floor and bedrooms on the 0th floor, false ceiling with lights built throughout the house.
Outdoor area w / barbecue, oven and washbasin, 2 annexes, fenced land, Tank.
SF Group provides its clients with maximum experience, quality and professionalism in several areas. In this way they created the brands, SF Properties, SF Signature, SF Investments and SF Exclusive, so that they can provide a complete service, from the acquisition of a property, investments, financing, legal and tax advice, relocation, concierge, architecture, interior design, decoration and real estate management. The relationship, empathy and personalized service, aim to create a service tailored to the needs of each client - tailor made.
We are committed to a strict standard of quality and professionalism.
Floor 0
Living room w / stove + kitchen equipped with hob, oven and extractor fan; entrance hall; TOILET; 3 bedrooms en suite, all with wardrobes.
Floor 1
4 en-suite bedrooms, all with wardrobes. 1 WC.
Garage.
White lacquered windows with double glazing, swing stops, electric blinds, alarm, floating floor on the 1 floor and bedrooms on the 0th floor, false ceiling with lights built throughout the house.
Outdoor area w / barbecue, oven and washbasin, 2 annexes, fenced land, Tank.
SF Group provides its clients with maximum experience, quality and professionalism in several areas. In this way they created the brands, SF Properties, SF Signature, SF Investments and SF Exclusive, so that they can provide a complete service, from the acquisition of a property, investments, financing, legal and tax advice, relocation, concierge, architecture, interior design, decoration and real estate management. The relationship, empathy and personalized service, aim to create a service tailored to the needs of each client - tailor made.
We are committed to a strict standard of quality and professionalism.
Contact
See Phone
House 7 Bedrooms
Bidoeira, Bidoeira de Cima, Leiria, Distrito de Leiria
Used · 373m²
buy
395.000 €
Small farm with large house and land, developed on 2 floors and annexes.
Total land area: 4,670 m²
Gross construction area: 634.54m²
Total implantation area: 339.40 m²
Floor Building: 261.66 m²
Living room with fireplace, large kitchen equipped with hob, oven and extractor fan.
5 bedrooms and three suites.
This property stands out for its excellent areas: 3 Bedrooms 28.23m² en suite, 23.23m² en suite and 14.76m², all with wardrobes (Floor 0) and 4 Bedrooms, 38.91m² suite, 16.48m², 14.09m² and 12.40m², all with wardrobes (Floor 1).
Garage with 48.12 m² (3 cars), with direct access to the interior of the house.
Tilt-and-turn windows with double glazing and electric shutters, alarm, floating floor, false ceiling with recessed lights throughout the house.
Outdoor area with barbecue, oven and sink. Tank.
Land with 4,660 m2 fully fenced.
The villa is located in Bidoeira de Cima, with good access to schools, public institutions, cafes, restaurants. About half an hour from Leiria, the beaches and quick access to the IC2
Book your visit with us!
Total land area: 4,670 m²
Gross construction area: 634.54m²
Total implantation area: 339.40 m²
Floor Building: 261.66 m²
Living room with fireplace, large kitchen equipped with hob, oven and extractor fan.
5 bedrooms and three suites.
This property stands out for its excellent areas: 3 Bedrooms 28.23m² en suite, 23.23m² en suite and 14.76m², all with wardrobes (Floor 0) and 4 Bedrooms, 38.91m² suite, 16.48m², 14.09m² and 12.40m², all with wardrobes (Floor 1).
Garage with 48.12 m² (3 cars), with direct access to the interior of the house.
Tilt-and-turn windows with double glazing and electric shutters, alarm, floating floor, false ceiling with recessed lights throughout the house.
Outdoor area with barbecue, oven and sink. Tank.
Land with 4,660 m2 fully fenced.
The villa is located in Bidoeira de Cima, with good access to schools, public institutions, cafes, restaurants. About half an hour from Leiria, the beaches and quick access to the IC2
Book your visit with us!
Contact
See Phone
House 8 Bedrooms
Alvados e Alcaria, Porto de Mós, Distrito de Leiria
Used · 453m²
With Swimming Pool
buy
920.000 €
. Unique villa of extraordinary good taste, refinement and quality, located in the natural park of the Sierra de Aires and Candeeiros, where you can enjoy several hiking trails, to explore the various caves and unique places, here nature and the magnificent landscape merge into a unique beauty, you will find tranquility and the privacy necessary to live outside the confusion of the great urban centers. It is located 1.15h from Lisbon, 30min. from the beaches of Nazaré, 10min. from the village of Porto de Mós and 30min. of the city of Leiria.
The villa is composed on the ground floor by large living room and dining room with balcony facing west, spaces with lots of light and magnificent view over the valley and the mountains, fully equipped kitchen, pantry, laundry, social bathroom, two bedrooms and a master suite with bathroom and closet and bathroom to support the other two bedrooms.
On the lower floor we find four more bedrooms, three bathrooms, a multipurpose living room, a large living and dining room with fully equipped kitchen, plus a machine house and laundry treatment, and a living room with closed barbecue, all divisions of this floor have direct access to the garden and the pool, still on this floor has a shower and sauna.
In the outdoor area we have the garden in grass and some plants, with support walls in natural stone of the region, the salt treatment pool, heated by heat pump, with summer cover, support house to the pool with bathroom and shower, shed for two vehicles with pre-installation of outlet for charging of electric vehicle.
The house is equipped with solar panels for heating the water with deposit of 500l for the villa and over 200l for the pool, and electrical resistance, heating of hydraulic underfloor with heat pump, water filter, automatic irrigation, fully equipped kitchens, the whole property is walled with natural stone of the region, automatic gate, video intercom, Electric blinds, aluminums with double glazing with thermal and acoustic cut, intrusion alarm, all the lighting of the house is in LED.
The villa is composed on the ground floor by large living room and dining room with balcony facing west, spaces with lots of light and magnificent view over the valley and the mountains, fully equipped kitchen, pantry, laundry, social bathroom, two bedrooms and a master suite with bathroom and closet and bathroom to support the other two bedrooms.
On the lower floor we find four more bedrooms, three bathrooms, a multipurpose living room, a large living and dining room with fully equipped kitchen, plus a machine house and laundry treatment, and a living room with closed barbecue, all divisions of this floor have direct access to the garden and the pool, still on this floor has a shower and sauna.
In the outdoor area we have the garden in grass and some plants, with support walls in natural stone of the region, the salt treatment pool, heated by heat pump, with summer cover, support house to the pool with bathroom and shower, shed for two vehicles with pre-installation of outlet for charging of electric vehicle.
The house is equipped with solar panels for heating the water with deposit of 500l for the villa and over 200l for the pool, and electrical resistance, heating of hydraulic underfloor with heat pump, water filter, automatic irrigation, fully equipped kitchens, the whole property is walled with natural stone of the region, automatic gate, video intercom, Electric blinds, aluminums with double glazing with thermal and acoustic cut, intrusion alarm, all the lighting of the house is in LED.
Contact
See Phone
House 6 Bedrooms Duplex
Alcobaça, Alcobaça e Vestiaria, Distrito de Leiria
Used · 340m²
With Garage
buy
650.000 €
This Villa / Boutique Hotel / Airbnb / Senior- Community or Privat Clinic is located in an absolute prime Area, in a quiet street on top of the hill opposite the pompous monastery of Alcobasa sourrounded by nature and beauty.
It was built in 1986 and has been family owned ever since, it is in very good condition and ready to use for the Summer !!!!
(but it also has an approved expansion reserve of 150sqm or 5 suites!!!)
The style of the house is timeless, typically Portuguese with high quality wooden fixtures, azulejos and cherry wood parquet. All rooms have sunny south orientation, floor-to-ceiling windows, central heating or air conditioning. The suites all have a private bathroom and a dressing room and south-facing terraces
Due to the hillside location, the property is divided into four levels. On level 1 is the villa, level 2 has a device for an approved pool, this is not yet completed. On the third level is a partially covered, approx. 150sqm large south-facing terrace which could still be converted. (Expansion reserve!!!)
Under this terrace is a spacious warehouse, which is also accessible from the lower street and was rented to a gym.
Main House approximately 340sqm- Cellar 100sqm- Warehouse 100sqm
-1 Cellar+ Garage
- Underground parking for 2-3 vehicles
- Party room
- Studio / Atelier
- Laundery
0
- Living area with terrace
- Fireplace room with terrace
- Kitchen with terrace
- Separate 2-room apartment with terrace and private entrance
- Common room / billiards with window front
- large south-facing terraces
+1
- 4 suites with bathroom and dressing room and panoramic terrace
- Library + fireplace
- Winter-Garden
- Office
1.15 h Lisboa / Airport
15 Min Nazares famous *Praia do Northe*
30 Min Peniche
20 Min Leiria
15 Min Obidos Lagunes and castle
It was built in 1986 and has been family owned ever since, it is in very good condition and ready to use for the Summer !!!!
(but it also has an approved expansion reserve of 150sqm or 5 suites!!!)
The style of the house is timeless, typically Portuguese with high quality wooden fixtures, azulejos and cherry wood parquet. All rooms have sunny south orientation, floor-to-ceiling windows, central heating or air conditioning. The suites all have a private bathroom and a dressing room and south-facing terraces
Due to the hillside location, the property is divided into four levels. On level 1 is the villa, level 2 has a device for an approved pool, this is not yet completed. On the third level is a partially covered, approx. 150sqm large south-facing terrace which could still be converted. (Expansion reserve!!!)
Under this terrace is a spacious warehouse, which is also accessible from the lower street and was rented to a gym.
Main House approximately 340sqm- Cellar 100sqm- Warehouse 100sqm
-1 Cellar+ Garage
- Underground parking for 2-3 vehicles
- Party room
- Studio / Atelier
- Laundery
0
- Living area with terrace
- Fireplace room with terrace
- Kitchen with terrace
- Separate 2-room apartment with terrace and private entrance
- Common room / billiards with window front
- large south-facing terraces
+1
- 4 suites with bathroom and dressing room and panoramic terrace
- Library + fireplace
- Winter-Garden
- Office
1.15 h Lisboa / Airport
15 Min Nazares famous *Praia do Northe*
30 Min Peniche
20 Min Leiria
15 Min Obidos Lagunes and castle
Contact
See Phone
6 bedroom villa with garden and pool - Pombal-Leiria
House 6 Bedrooms +1
Bidoeira, Bidoeira de Cima, Leiria, Distrito de Leiria
Used · 372m²
With Garage
buy / rent
395.000 € / 1.950 €
Detached 6 bedroom villa - Pombal -LEIRIA
Composed of 2 floors has 12 rooms;
Ground floor:
Entrance hall with 12 square meters;
Living room of 91.92 m2 with open space kitchen. Equipped with two-sided fireplace, fireplace and direct access to the
leisure space.
Plot, garden, garage, several shutters to the garden.
The kitchen is equipped with a ceramic hob, electric oven and extractor fan.
3 large suites with access to the garden.
1 bathroom with whirlpool bathtub.
Garage for two cars.
1st floor:
Three bedrooms;
A suite with shower tray;
1 bathroom with shower tray;
2 balconies
Outside:
Barbecue and wood oven;
Semi equipped kitchen;
Bathroom with shower tray;
Engine room and laundry.
Garden, swimming pool and completely fenced grounds.
The entire villa is equipped with swing windows and double glazing, electric shutters, alarm.
All bedrooms and suites have built-in wardrobes.
Lots of storage.
20Km from the beaches of Pedrogão and Vieira de Leiria.
20 minutes from Figueira da Foz..
Easy access to the A17 , A1 and A8 highways.
2 hours from Lisbon airport ’HUMBERTO DELGADO’.
1 hour from Porto airport ’SÁ CARNEIRO’.
Good quality price.
Book your visit now.
Composed of 2 floors has 12 rooms;
Ground floor:
Entrance hall with 12 square meters;
Living room of 91.92 m2 with open space kitchen. Equipped with two-sided fireplace, fireplace and direct access to the
leisure space.
Plot, garden, garage, several shutters to the garden.
The kitchen is equipped with a ceramic hob, electric oven and extractor fan.
3 large suites with access to the garden.
1 bathroom with whirlpool bathtub.
Garage for two cars.
1st floor:
Three bedrooms;
A suite with shower tray;
1 bathroom with shower tray;
2 balconies
Outside:
Barbecue and wood oven;
Semi equipped kitchen;
Bathroom with shower tray;
Engine room and laundry.
Garden, swimming pool and completely fenced grounds.
The entire villa is equipped with swing windows and double glazing, electric shutters, alarm.
All bedrooms and suites have built-in wardrobes.
Lots of storage.
20Km from the beaches of Pedrogão and Vieira de Leiria.
20 minutes from Figueira da Foz..
Easy access to the A17 , A1 and A8 highways.
2 hours from Lisbon airport ’HUMBERTO DELGADO’.
1 hour from Porto airport ’SÁ CARNEIRO’.
Good quality price.
Book your visit now.
Contact
See Phone
House 7 Bedrooms
Bidoeira de Cima, Leiria, Distrito de Leiria
Used · 373m²
With Garage
buy
395.000 €
Moradia V7 unifamiliar e isolada, em Casais da Bidoeira:
- Cozinha equipada com forno, placa e exaustor
- Sala com recuperador de calor dupla face
- Sala e cozinha em open-space, com cerca de 100m2
- 7 quartos com roupeiros embutidos (dos quais, 3 suites com acesso ao jardim)
- 5 casas de banho
- Pré-instalação de aquecimento central
- Pré-instalação de ar condicionado
- Madeiras em carvalho
- Iluminação led embutida
- Caixilharia em alumínio lacado a branco, com oscilo batente
- Vidros duplos
- Alarme
- Jardim com terraço coberto, churrasqueira e forno a lenha
- Tanque tipo piscina
- Terreno totalmente vedado com 4.666m2
- Garagem para 4 carros
- Localizada numa zona habitacional calma, com vistas desafogadas
- A cerca de 15 minutos de Leiria e Pombal
- Com bons acessos e próxima dos principais nós rodoviários (IC2, N109, A1, A8 e A17).
Marque já a sua visita!
Tratamos do seu crédito habitação. Fale connosco.
Equipa JCA Imobiliária
7 MOTIVOS PARA TRABALHAR COM A JCA:
1. Apoio de agentes imobiliários experientes no mercado em Leiria, que atuam no ramo imobiliário há mais de 10 anos.
2. Os nossos valores: dedicação, rigor, honestidade, flexibilidade e transparência.
3. Divulgação dos imóveis em vários meios de comunicação, nacionais e internacionais (site da agência, newsletter semanal, Facebook, Instagram, Imovirtual, Idealista, Casa Sapo, BPI Expresso Imobiliário, etc.)
4. Foco no cliente - oferecemos um serviço de qualidade que assenta nas necessidades e preferências dos nossos clientes, valorizando sempre o seu tempo.
5. Apoio logístico a nível de relacionamento com a banca e consultadoria jurídica, disponibilizando todo o apoio no processo de financiamento.
6. Apoio na realização do contrato promessa compra e venda e da escritura, tratando assim de todo o processo burocrático e administrativo do negócio.
7. Partilhamos negócios com todos os colegas de outras agências.
- Cozinha equipada com forno, placa e exaustor
- Sala com recuperador de calor dupla face
- Sala e cozinha em open-space, com cerca de 100m2
- 7 quartos com roupeiros embutidos (dos quais, 3 suites com acesso ao jardim)
- 5 casas de banho
- Pré-instalação de aquecimento central
- Pré-instalação de ar condicionado
- Madeiras em carvalho
- Iluminação led embutida
- Caixilharia em alumínio lacado a branco, com oscilo batente
- Vidros duplos
- Alarme
- Jardim com terraço coberto, churrasqueira e forno a lenha
- Tanque tipo piscina
- Terreno totalmente vedado com 4.666m2
- Garagem para 4 carros
- Localizada numa zona habitacional calma, com vistas desafogadas
- A cerca de 15 minutos de Leiria e Pombal
- Com bons acessos e próxima dos principais nós rodoviários (IC2, N109, A1, A8 e A17).
Marque já a sua visita!
Tratamos do seu crédito habitação. Fale connosco.
Equipa JCA Imobiliária
7 MOTIVOS PARA TRABALHAR COM A JCA:
1. Apoio de agentes imobiliários experientes no mercado em Leiria, que atuam no ramo imobiliário há mais de 10 anos.
2. Os nossos valores: dedicação, rigor, honestidade, flexibilidade e transparência.
3. Divulgação dos imóveis em vários meios de comunicação, nacionais e internacionais (site da agência, newsletter semanal, Facebook, Instagram, Imovirtual, Idealista, Casa Sapo, BPI Expresso Imobiliário, etc.)
4. Foco no cliente - oferecemos um serviço de qualidade que assenta nas necessidades e preferências dos nossos clientes, valorizando sempre o seu tempo.
5. Apoio logístico a nível de relacionamento com a banca e consultadoria jurídica, disponibilizando todo o apoio no processo de financiamento.
6. Apoio na realização do contrato promessa compra e venda e da escritura, tratando assim de todo o processo burocrático e administrativo do negócio.
7. Partilhamos negócios com todos os colegas de outras agências.
Contact
See Phone
House 7 Bedrooms
Bidoeira, Bidoeira de Cima, Leiria, Distrito de Leiria
Used · 634m²
With Garage
buy
395.000 €
Detached house with 2 floors, typology T7, used, but in excellent habitability.
The same is inserted in a plot of 4 666.00 m2 and has the following areas
gross construction area of 634.54 m2, gross implementation area of 339.41 m2, gross private area of 372.88 m2 and gross dependent area of 261.66 m2.
At ground level the villa is composed by a living room and kitchen in openspace, two suites, a bedroom, a toilet, two entrance halls, an access staircase to the upper floor, circulation areas, a garage, a shed with barbecue, with oven and dishwasher and several annexes for storage.
At the first floor level, the villa has two suites, two bedrooms, a toilet, a hall of rooms, a staircase and two balconies.
The kitchen is semi-equipped, the living room has a central fireplace and the bedrooms all have built-in wardrobes.
As finishes you can find, windows in thermolacquer aluminum, in white with the function of swing swing and double glazing, electric blinds in white aluminum, pre-installation of central heating, alarm, floating wood floors in bedrooms, ceramic tile in the remaining rooms, stone lined staircase, stone railing, false ceiling with recessed lights throughout the house, sectional garage door and swing opening.
To the rear of the house there is a water tank and fertile land for cultivation.
It is located in a quiet area with some houses, about 20 km from Pedrogão beach, 27 km from Vieira beach, 8 km from the highway nº17 (Monte Redondo junction), 20 km from Vieira de Leiria town, 15 km from Pombal town, 18 km from Leiria city and 50 km from the famous cities of Nazaré and Figueira da Foz.
Don’t miss this business opportunity!
Schedule your visit!
Ref.1393
EC: D
Information inserted by computer routine, must be confirmed later.
Come visit us at Av Dr Francisco Sá Carneiro, nº 52, Cadaval and Rua das Castanholas, nº 10, Cadaval.
Schedule your visit on Saturdays, by appointment.
See our usual means of dissemination and institutional site.
Here to serve you!
The same is inserted in a plot of 4 666.00 m2 and has the following areas
gross construction area of 634.54 m2, gross implementation area of 339.41 m2, gross private area of 372.88 m2 and gross dependent area of 261.66 m2.
At ground level the villa is composed by a living room and kitchen in openspace, two suites, a bedroom, a toilet, two entrance halls, an access staircase to the upper floor, circulation areas, a garage, a shed with barbecue, with oven and dishwasher and several annexes for storage.
At the first floor level, the villa has two suites, two bedrooms, a toilet, a hall of rooms, a staircase and two balconies.
The kitchen is semi-equipped, the living room has a central fireplace and the bedrooms all have built-in wardrobes.
As finishes you can find, windows in thermolacquer aluminum, in white with the function of swing swing and double glazing, electric blinds in white aluminum, pre-installation of central heating, alarm, floating wood floors in bedrooms, ceramic tile in the remaining rooms, stone lined staircase, stone railing, false ceiling with recessed lights throughout the house, sectional garage door and swing opening.
To the rear of the house there is a water tank and fertile land for cultivation.
It is located in a quiet area with some houses, about 20 km from Pedrogão beach, 27 km from Vieira beach, 8 km from the highway nº17 (Monte Redondo junction), 20 km from Vieira de Leiria town, 15 km from Pombal town, 18 km from Leiria city and 50 km from the famous cities of Nazaré and Figueira da Foz.
Don’t miss this business opportunity!
Schedule your visit!
Ref.1393
EC: D
Information inserted by computer routine, must be confirmed later.
Come visit us at Av Dr Francisco Sá Carneiro, nº 52, Cadaval and Rua das Castanholas, nº 10, Cadaval.
Schedule your visit on Saturdays, by appointment.
See our usual means of dissemination and institutional site.
Here to serve you!
Contact
See more Properties for Sale, Apartments and Houses in Distrito de Leiria
Bedrooms
Zones
Can’t find the property you’re looking for?
click here and leave us your request
, or also search in
https://kamicasa.pt





