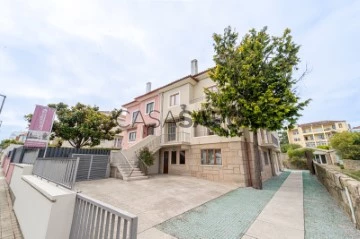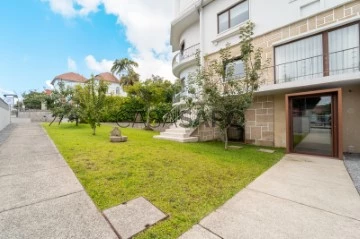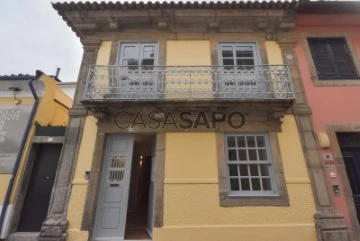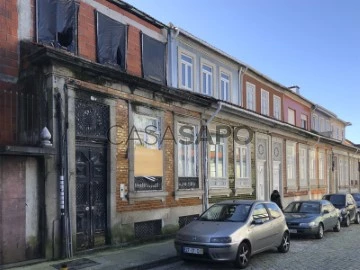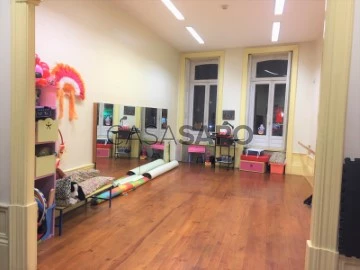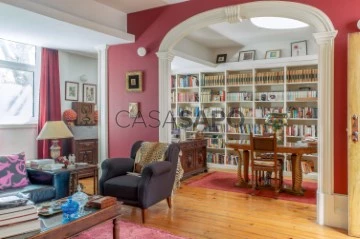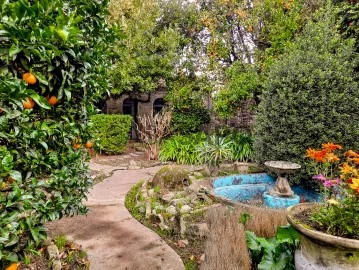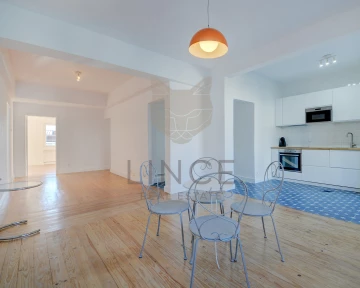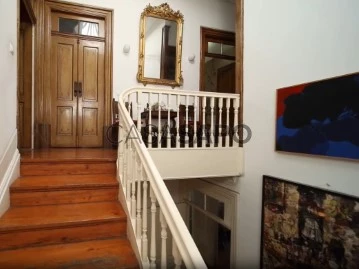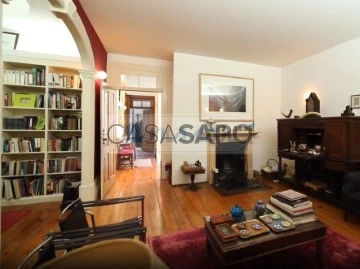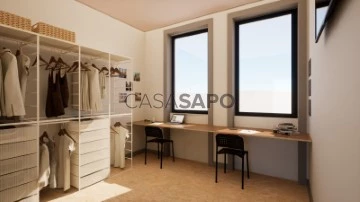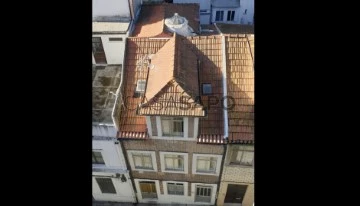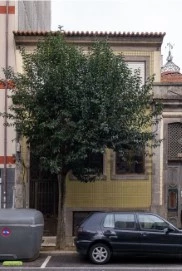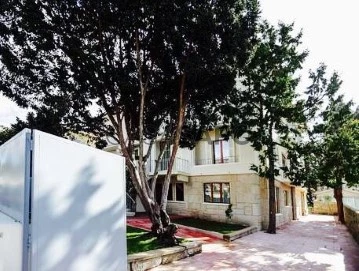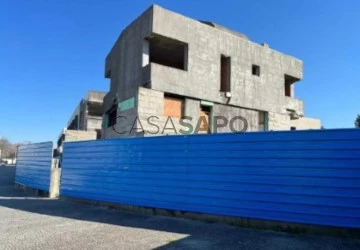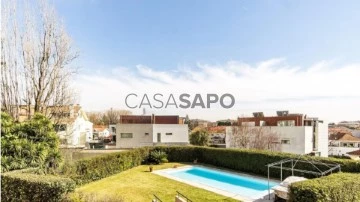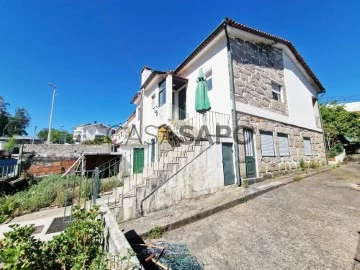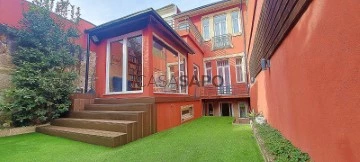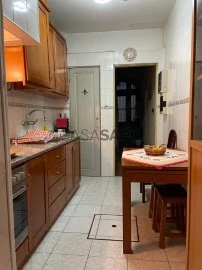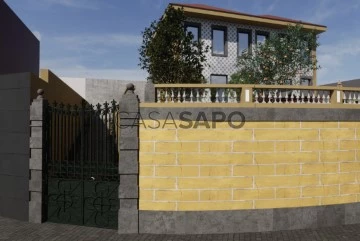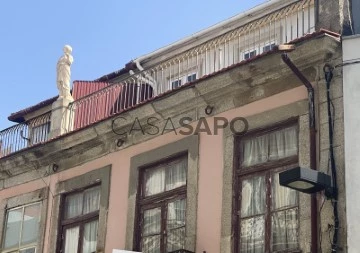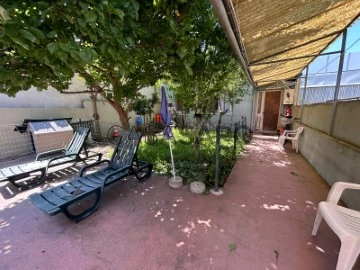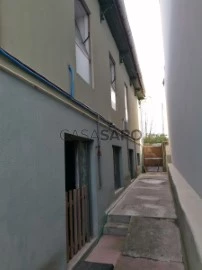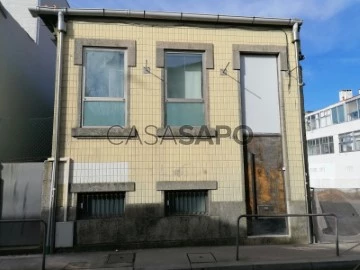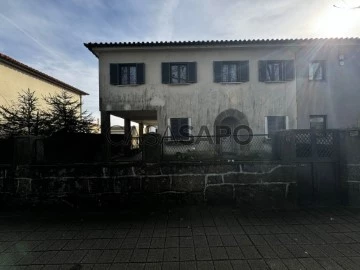Saiba aqui quanto pode pedir
33 Properties for Sale, Apartments and Houses 6 or more Bedrooms in Porto, near City Center
Map
Order by
Relevance
House 13 Bedrooms
Lordelo do Ouro e Massarelos, Porto, Distrito do Porto
Refurbished · 319m²
buy
2.500.000 €
This is a unique opportunity to acquire a historic villa with a privileged location on the prestigious Av. Marechal Gomes da Costa, next to Serralves and close to Av. of Boavista and the sea, in the heart of one of the most exclusive areas of Porto.
This charming villa, originally built in 1876, has undergone a meticulous restoration process, perfectly combining the charm and history of the past with modern amenities and comforts. Every detail has been carefully considered, resulting in a residence that offers the perfect balance between ancient and contemporary. With 13 spacious rooms, this property features a distinctive and modern architecture.
Located on the famous Av. Marechal Gomes da Costa, this villa benefits from a truly privileged location. In addition to the proximity to Serralves, residents enjoy the convenience of being within walking distance of Av. of Boavista, full of luxury shops, fine dining and excellent entertainment options. In addition, the proximity to beaches offers the opportunity to enjoy the best that Porto’s coast has to offer.
Don’t miss out on this unique opportunity. Contact us for more information or to schedule a visit.
#ref:MORPF005
This charming villa, originally built in 1876, has undergone a meticulous restoration process, perfectly combining the charm and history of the past with modern amenities and comforts. Every detail has been carefully considered, resulting in a residence that offers the perfect balance between ancient and contemporary. With 13 spacious rooms, this property features a distinctive and modern architecture.
Located on the famous Av. Marechal Gomes da Costa, this villa benefits from a truly privileged location. In addition to the proximity to Serralves, residents enjoy the convenience of being within walking distance of Av. of Boavista, full of luxury shops, fine dining and excellent entertainment options. In addition, the proximity to beaches offers the opportunity to enjoy the best that Porto’s coast has to offer.
Don’t miss out on this unique opportunity. Contact us for more information or to schedule a visit.
#ref:MORPF005
Contact
See Phone
House 7 Bedrooms
Avenida da Boavista, Lordelo do Ouro e Massarelos, Porto, Distrito do Porto
Used · 405m²
buy
1.600.000 €
House T7 with 427 s qm of gross construction area, garden and parking, on a plot of 610 s qm in the middle of Avenida da Boavista.
This villa consists of three floors with large living rooms and bedrooms, some with balcony.
It has a lift, industrial kitchen and laundry. It is equipped with air conditioning and solar panels. The windows are double-glazed with thermal cut, which allows greater convenience.
The sun exposure is excellent, North, South, West and there is a skylight, which gives a lot of light and light use.
It is licensed for services, allowing various uses: residential, commercial, senior residences, boutique hotel and charming hotel among others.
Surrounding Area:
- Serralves at 650 metres;
- Casa da Música, 2.6 km away
- College of the Rosary, 400 metres
- International College (CLIP) at 1.7 km;
- City Park 900 metres away
- Matosinhos Beach, 2.4 km away
- Lycée Français at 1Km;
- German College at 2.6 km
- Supermarket 600 meters away
- Francisco Sá Carneiro Airport 18 minutes away.
Castelhana is a Portuguese real estate agency present in the domestic market for over 20 years, specialized in prime residential real estate and recognized for the launch of some of the most distinguished developments in Portugal.
Founded in 1999, Castelhana provides a full service in business brokerage. We are specialists in investment and in the commercialization of real estate.
In Porto, we are based in Foz Do Douro, one of the noblest places in the city. In Lisbon, in Chiado, one of the most emblematic and traditional areas of the capital and in the Algarve region next to the renowned Vilamoura Marina.
We are waiting for you. We have a team available to give you the best support in your next real estate investment.
Contact us!
#ref:22306
This villa consists of three floors with large living rooms and bedrooms, some with balcony.
It has a lift, industrial kitchen and laundry. It is equipped with air conditioning and solar panels. The windows are double-glazed with thermal cut, which allows greater convenience.
The sun exposure is excellent, North, South, West and there is a skylight, which gives a lot of light and light use.
It is licensed for services, allowing various uses: residential, commercial, senior residences, boutique hotel and charming hotel among others.
Surrounding Area:
- Serralves at 650 metres;
- Casa da Música, 2.6 km away
- College of the Rosary, 400 metres
- International College (CLIP) at 1.7 km;
- City Park 900 metres away
- Matosinhos Beach, 2.4 km away
- Lycée Français at 1Km;
- German College at 2.6 km
- Supermarket 600 meters away
- Francisco Sá Carneiro Airport 18 minutes away.
Castelhana is a Portuguese real estate agency present in the domestic market for over 20 years, specialized in prime residential real estate and recognized for the launch of some of the most distinguished developments in Portugal.
Founded in 1999, Castelhana provides a full service in business brokerage. We are specialists in investment and in the commercialization of real estate.
In Porto, we are based in Foz Do Douro, one of the noblest places in the city. In Lisbon, in Chiado, one of the most emblematic and traditional areas of the capital and in the Algarve region next to the renowned Vilamoura Marina.
We are waiting for you. We have a team available to give you the best support in your next real estate investment.
Contact us!
#ref:22306
Contact
See Phone
House 9 Bedrooms
Lordelo do Ouro e Massarelos, Porto, Distrito do Porto
Used · 540m²
With Garage
buy
2.400.000 €
Located in one of the noblest areas of the city of Porto, in the Foco Zone.
House composed of 3 floors: Basement, Ground floor and 1st floor, with large garden and terrace of 45m2.
In the Basement, with natural light:
-Living room
-Collection
-4 bedrooms
-4 bathrooms
On the ground floor:
-Entrance hall,
-Living room
-library
-Dining room
-bathroom
-kitchen
-pantry
-laundry.
1st Floor:
-Hall
-5 bedrooms
-2 bathrooms
-Crown
-Storage
-Terrace
-Outdoor areas area
Terrace - 40m2
Porch - 40m2
Annex - 43m2
Street - 1674m2
Located in a residential area, close to commerce, services, schools and equipment
cultural, sporting and leisure events, such as The City Park, Serralves and Casa da Música.
#ref:MORJAM001
House composed of 3 floors: Basement, Ground floor and 1st floor, with large garden and terrace of 45m2.
In the Basement, with natural light:
-Living room
-Collection
-4 bedrooms
-4 bathrooms
On the ground floor:
-Entrance hall,
-Living room
-library
-Dining room
-bathroom
-kitchen
-pantry
-laundry.
1st Floor:
-Hall
-5 bedrooms
-2 bathrooms
-Crown
-Storage
-Terrace
-Outdoor areas area
Terrace - 40m2
Porch - 40m2
Annex - 43m2
Street - 1674m2
Located in a residential area, close to commerce, services, schools and equipment
cultural, sporting and leisure events, such as The City Park, Serralves and Casa da Música.
#ref:MORJAM001
Contact
See Phone
House 10 Bedrooms
Avenida da Boavista, Lordelo do Ouro e Massarelos, Porto, Distrito do Porto
Used · 428m²
buy
1.750.000 €
House T10 with 489.9 s qm of gross construction area, garden and parking, on a plot of 702.88 s qm in the middle of Avenida da Boavista.
This villa consists of three floors with large living rooms and bedrooms, some with balcony.
It has a lift, industrial kitchen and laundry. It is equipped with air conditioning and solar panels. The windows are double-glazed with thermal cut, which allows greater convenience.
The sun exposure is excellent, North, South, East and there is a skylight, which gives a lot of light and use of light.
It is licensed for services, allowing various uses: residential, commercial, senior residences, boutique hotel and charming hotel among others.
Surrounding Area:
- Serralves at 650 metres;
- Casa da Música, 2.6 km away
- College of the Rosary, 400 metres
- International College (CLIP) at 1.7 km;
- City Park 900 metres away
- Matosinhos Beach, 2.4 km away
- Lycée Français at 1Km;
- German College at 2.6 km
- Supermarket 600 meters away
- Francisco Sá Carneiro Airport 18 minutes away.
Castelhana is a Portuguese real estate agency present in the domestic market for over 20 years, specialized in prime residential real estate and recognized for the launch of some of the most distinguished developments in Portugal.
Founded in 1999, Castelhana provides a full service in business brokerage. We are specialists in investment and in the commercialization of real estate.
In Porto, we are based in Foz Do Douro, one of the noblest places in the city. In Lisbon, in Chiado, one of the most emblematic and traditional areas of the capital and in the Algarve region next to the renowned Vilamoura Marina.
We are waiting for you. We have a team available to give you the best support in your next real estate investment.
Contact us!
#ref:22307
This villa consists of three floors with large living rooms and bedrooms, some with balcony.
It has a lift, industrial kitchen and laundry. It is equipped with air conditioning and solar panels. The windows are double-glazed with thermal cut, which allows greater convenience.
The sun exposure is excellent, North, South, East and there is a skylight, which gives a lot of light and use of light.
It is licensed for services, allowing various uses: residential, commercial, senior residences, boutique hotel and charming hotel among others.
Surrounding Area:
- Serralves at 650 metres;
- Casa da Música, 2.6 km away
- College of the Rosary, 400 metres
- International College (CLIP) at 1.7 km;
- City Park 900 metres away
- Matosinhos Beach, 2.4 km away
- Lycée Français at 1Km;
- German College at 2.6 km
- Supermarket 600 meters away
- Francisco Sá Carneiro Airport 18 minutes away.
Castelhana is a Portuguese real estate agency present in the domestic market for over 20 years, specialized in prime residential real estate and recognized for the launch of some of the most distinguished developments in Portugal.
Founded in 1999, Castelhana provides a full service in business brokerage. We are specialists in investment and in the commercialization of real estate.
In Porto, we are based in Foz Do Douro, one of the noblest places in the city. In Lisbon, in Chiado, one of the most emblematic and traditional areas of the capital and in the Algarve region next to the renowned Vilamoura Marina.
We are waiting for you. We have a team available to give you the best support in your next real estate investment.
Contact us!
#ref:22307
Contact
See Phone
House 6 Bedrooms
Foz Velha (Foz do Douro), Aldoar, Foz do Douro e Nevogilde, Porto, Distrito do Porto
Used · 244m²
buy
1.300.000 €
6 bedroom villa of old design located in one of the most emblematic areas of the City of Porto, Foz Velha, a stone’s throw from Passeio Alegre and the beach.
Initially conceived as a single house, it was later divided into two apartments: a T4 and a T2, both currently rented. Despite the division, it is possible to revert to a single house.
The T4 has an area of 144 m² and was fully rehabilitated in 2020. On the ground floor, there are two suites and circulation areas. On the ground floor, there is a spacious living room, a kitchen and two bedrooms served by a bathroom.
The T2 has an area of 102 m². On the ground floor, there is the dining room and kitchen, while on the ground floor are the living room and two bedrooms, also served by a bathroom.
The property has a magnificent garden of about 280 m², currently divided for the use of each flat.
Located in the heart of Foz Velha just a few meters from the Jardim do Passeio Alegre, beaches and renowned restaurants. It offers an excellent quality of life with all services, commerce and transport.
Don’t miss this opportunity, book your visit now
For over 25 years Castelhana has been a renowned name in the Portuguese real estate sector. As a company of Dils group, we specialize in advising businesses, organizations and (institutional) investors in buying, selling, renting, letting and development of residential properties.
Founded in 1999, Castelhana has built one of the largest and most solid real estate portfolios in Portugal over the years, with over 600 renovation and new construction projects.
In Porto, we are based in Foz Do Douro, one of the noblest places in the city. In Lisbon, in Chiado, one of the most emblematic and traditional areas of the capital and in the Algarve next to the renowned Vilamoura Marina.
We are waiting for you. We have a team available to give you the best support in your next real estate investment.
Contact us!
Initially conceived as a single house, it was later divided into two apartments: a T4 and a T2, both currently rented. Despite the division, it is possible to revert to a single house.
The T4 has an area of 144 m² and was fully rehabilitated in 2020. On the ground floor, there are two suites and circulation areas. On the ground floor, there is a spacious living room, a kitchen and two bedrooms served by a bathroom.
The T2 has an area of 102 m². On the ground floor, there is the dining room and kitchen, while on the ground floor are the living room and two bedrooms, also served by a bathroom.
The property has a magnificent garden of about 280 m², currently divided for the use of each flat.
Located in the heart of Foz Velha just a few meters from the Jardim do Passeio Alegre, beaches and renowned restaurants. It offers an excellent quality of life with all services, commerce and transport.
Don’t miss this opportunity, book your visit now
For over 25 years Castelhana has been a renowned name in the Portuguese real estate sector. As a company of Dils group, we specialize in advising businesses, organizations and (institutional) investors in buying, selling, renting, letting and development of residential properties.
Founded in 1999, Castelhana has built one of the largest and most solid real estate portfolios in Portugal over the years, with over 600 renovation and new construction projects.
In Porto, we are based in Foz Do Douro, one of the noblest places in the city. In Lisbon, in Chiado, one of the most emblematic and traditional areas of the capital and in the Algarve next to the renowned Vilamoura Marina.
We are waiting for you. We have a team available to give you the best support in your next real estate investment.
Contact us!
Contact
See Phone
House 6 Bedrooms Triplex
Boavista (Cedofeita), Cedofeita, Santo Ildefonso, Sé, Miragaia, São Nicolau e Vitória, Porto, Distrito do Porto
For refurbishment · 386m²
buy
550.000 €
Building to rebuild with PIP approved for four floors and four fractions (two apartments T2 Duplex and two apartments T1 Duplex).
Located from the house of music, great access, metro, bus, entrance and exit of the city two minutes, Market and Shopping Bom Sucesso, Peninsula Building, Vodafone, Meo, Nos ( telecommunications companies ), Rotunda da Boavista, Avenida de França and Avenida da Boavista two minutes, schools and colleges, hotels, supermarkets, restaurants, banks, services all very close.
The building is in total property, has 3 floors and is located in a very quiet street and with a unique architecture.
For more information we have all the documentation if there is a real interest of analysis.
Bank Financing:
Habita is a partner of several financial entities enabling all its customers free simulations of Housing Credit.
location:
It is located in the Union of the Parishes of Cedofeita, Santo Ildefonso, Sé, Miragaia, São Nicolau and Vitória), portuguese parish of the municipality of Porto with a total area of 5.43 km², where the so-called ’Downtown of the city’ is integrated.
Leisure and Culture :
-Majestic Coffee
-House of Music
-Casa da Rua da Alfândega Velha or Casa do Infante
-Historic Center of Porto
-Tour of Virtues
-Coliseu do Porto
-Santa Catarina Street
-Street of Flowers
-São Bento Station
-Source of Lions
-Hospital of St. Anthony
-Hotel D. Henrique
-Church of Saint Ildefonso
-Church of St. Benedict of Victory and Monastery of St. Benedict of Victory
-Clérigos Church and Clérigos Tower
-Lello Bookstore
-Bolhão Market
-Ferreira Borges Market
-Bridge of Louis
-Praça and Cais da Ribeira (including the streets of São João and Infante D. Henrique)
-Rectory of the University of Porto
-Port See
-São João National Theatre
education:
The city of Porto has several schools and kindergartens, public and private, primary, basic and secondary education, such as the Alexandre Herculano Secondary School. In the Greater Porto area there are also international reference schools, such as the British Council.
- Rodrigues de Freitas Secondary School (formerLy Liceu D. Manuel II)
- Externalto Ribadouro
- Externato D. Dinis
- Clara Resende School
- Public and Private Universities (Portuguese-speaking University of Porto, University of Porto)
Don’t miss this opportunity!
Located from the house of music, great access, metro, bus, entrance and exit of the city two minutes, Market and Shopping Bom Sucesso, Peninsula Building, Vodafone, Meo, Nos ( telecommunications companies ), Rotunda da Boavista, Avenida de França and Avenida da Boavista two minutes, schools and colleges, hotels, supermarkets, restaurants, banks, services all very close.
The building is in total property, has 3 floors and is located in a very quiet street and with a unique architecture.
For more information we have all the documentation if there is a real interest of analysis.
Bank Financing:
Habita is a partner of several financial entities enabling all its customers free simulations of Housing Credit.
location:
It is located in the Union of the Parishes of Cedofeita, Santo Ildefonso, Sé, Miragaia, São Nicolau and Vitória), portuguese parish of the municipality of Porto with a total area of 5.43 km², where the so-called ’Downtown of the city’ is integrated.
Leisure and Culture :
-Majestic Coffee
-House of Music
-Casa da Rua da Alfândega Velha or Casa do Infante
-Historic Center of Porto
-Tour of Virtues
-Coliseu do Porto
-Santa Catarina Street
-Street of Flowers
-São Bento Station
-Source of Lions
-Hospital of St. Anthony
-Hotel D. Henrique
-Church of Saint Ildefonso
-Church of St. Benedict of Victory and Monastery of St. Benedict of Victory
-Clérigos Church and Clérigos Tower
-Lello Bookstore
-Bolhão Market
-Ferreira Borges Market
-Bridge of Louis
-Praça and Cais da Ribeira (including the streets of São João and Infante D. Henrique)
-Rectory of the University of Porto
-Port See
-São João National Theatre
education:
The city of Porto has several schools and kindergartens, public and private, primary, basic and secondary education, such as the Alexandre Herculano Secondary School. In the Greater Porto area there are also international reference schools, such as the British Council.
- Rodrigues de Freitas Secondary School (formerLy Liceu D. Manuel II)
- Externalto Ribadouro
- Externato D. Dinis
- Clara Resende School
- Public and Private Universities (Portuguese-speaking University of Porto, University of Porto)
Don’t miss this opportunity!
Contact
See Phone
House 7 Bedrooms
Cedofeita, Santo Ildefonso, Sé, Miragaia, São Nicolau e Vitória, Porto, Distrito do Porto
Used · 478m²
buy
1.500.000 €
Villa in the Center of Porto, with garden of about 100 m2. Old house with beautiful façade and in good condition.
The villa is transformed into a nursery, with allocation for services.
In the basement is access to the garden, and features two rooms, a bathroom and a service bathroom and a kitchen.
On the ground floor, entrance floor, we find 2 rooms and a storage room, a bathroom and a kitchen equipped for the nursery service, which also serves as a cafeteria.
On the 1 st floor has a large room and 4 smaller rooms and a bathroom.
On the 2 floor has 2 rooms, one of them with bathroom and a cup.
The villa is located in a very central area, in front of a garden, with commerce, services, good access and transport at the door.
The villa is transformed into a nursery, with allocation for services.
In the basement is access to the garden, and features two rooms, a bathroom and a service bathroom and a kitchen.
On the ground floor, entrance floor, we find 2 rooms and a storage room, a bathroom and a kitchen equipped for the nursery service, which also serves as a cafeteria.
On the 1 st floor has a large room and 4 smaller rooms and a bathroom.
On the 2 floor has 2 rooms, one of them with bathroom and a cup.
The villa is located in a very central area, in front of a garden, with commerce, services, good access and transport at the door.
Contact
See Phone
House 7 Bedrooms
Campo Lindo, Paranhos, Porto, Distrito do Porto
Used · 320m²
With Garage
buy
840.000 €
Villa from the end of the 19th century with a magnificent 500 m2 garden, in Campo Lindo, in the center of Porto, comprising:
- Lower floor: Distribution hall, kitchen, dining room, pantry, guest toilet, suite and access to the garden;
- In the garden there is an annex with a complete bathroom and 1 annex, where the boiler is located, which serves as storage
- Intermediate floor: Garage for 1 car; living room facing the street, 2 bedrooms facing the garden with shared balcony, full bathroom, office;
- Upper floor: 1 bedroom, 1 bedroom transformed into a closet, full bathroom, toilet transformed into a small storage room, library
Located on a plot of approximately 700 m2, it has construction capacity, according to the opinion of the Porto City Council, for the construction of a further 100 m2.
Fully renovated in 2004, the project maintained the original design, adding new amenities to allow for a more comfortable experience, such as central heating, piped gas, and renewal of the water and electricity network.
Located in a traditional residential area, this villa benefits from an excellent offer of public and private schools, Universities, commerce and services, banks, supermarkets, clinics, pharmacies, hospitals and sports and leisure facilities such as the Porto Tennis Club and Quinta from Covelo.
Good accessibility, close to the public transport network, with the Salgueiros Metro and the University Center around a 10-minute walk away and just 2 minutes from the VCI.
- Lower floor: Distribution hall, kitchen, dining room, pantry, guest toilet, suite and access to the garden;
- In the garden there is an annex with a complete bathroom and 1 annex, where the boiler is located, which serves as storage
- Intermediate floor: Garage for 1 car; living room facing the street, 2 bedrooms facing the garden with shared balcony, full bathroom, office;
- Upper floor: 1 bedroom, 1 bedroom transformed into a closet, full bathroom, toilet transformed into a small storage room, library
Located on a plot of approximately 700 m2, it has construction capacity, according to the opinion of the Porto City Council, for the construction of a further 100 m2.
Fully renovated in 2004, the project maintained the original design, adding new amenities to allow for a more comfortable experience, such as central heating, piped gas, and renewal of the water and electricity network.
Located in a traditional residential area, this villa benefits from an excellent offer of public and private schools, Universities, commerce and services, banks, supermarkets, clinics, pharmacies, hospitals and sports and leisure facilities such as the Porto Tennis Club and Quinta from Covelo.
Good accessibility, close to the public transport network, with the Salgueiros Metro and the University Center around a 10-minute walk away and just 2 minutes from the VCI.
Contact
See Phone
Apartment 6 Bedrooms
Cedofeita, Santo Ildefonso, Sé, Miragaia, São Nicolau e Vitória, Porto, Distrito do Porto
Used · 168m²
buy
620.000 €
6 bedroom flat with unobstructed views over Rua Santa Catarina, Porto.
This 6 bedroom flat inserted in a 3-storey building without lift and 2 fractions per floor, has a gross area of 168 m2 distributed as follows: 5 bedrooms supported by three bathrooms, two of the bedrooms have a balcony and a suite, a very large living room with open kitchen, independent laundry and pantry, all rooms have plenty of light, The flat’s sun exposure is east/west/south, access to the building’s rooftop terrace with a wide view of the city of Porto.
This flat due to its location, Santa Catarina street and because it has an AL license is a good opportunity for investment as for residence proposed.
Features:
- South sun exposure
- Kitchen equipped with appliances: dishwasher, washing machine, hob, extractor fan and fridge
- Air conditioning in all rooms
- Double frames;
- Heat pump
- Floor all in reclaimed wood.
-Collection
- Terrace on the top floor of the building
Neighborhood:
In downtown Porto, it is common to find lively squares, historic buildings, shops, restaurants, cafes and other points of interest. The region can be rich in traditional architecture, with narrow and charming streets, providing a unique experience for visitors.
In addition, Porto is known for its river, the Douro River, which plays a significant role in the urban landscape. Ribeira, an area close to the river, is also an important part of downtown Porto, with its colourful houses and picturesque atmosphere.
Each city has its own definition of ’downtown’ and its specific characteristics, so the experience in Porto’s downtown area can vary depending on the specific urban, cultural, and historical characteristics of the city.
This 6 bedroom flat inserted in a 3-storey building without lift and 2 fractions per floor, has a gross area of 168 m2 distributed as follows: 5 bedrooms supported by three bathrooms, two of the bedrooms have a balcony and a suite, a very large living room with open kitchen, independent laundry and pantry, all rooms have plenty of light, The flat’s sun exposure is east/west/south, access to the building’s rooftop terrace with a wide view of the city of Porto.
This flat due to its location, Santa Catarina street and because it has an AL license is a good opportunity for investment as for residence proposed.
Features:
- South sun exposure
- Kitchen equipped with appliances: dishwasher, washing machine, hob, extractor fan and fridge
- Air conditioning in all rooms
- Double frames;
- Heat pump
- Floor all in reclaimed wood.
-Collection
- Terrace on the top floor of the building
Neighborhood:
In downtown Porto, it is common to find lively squares, historic buildings, shops, restaurants, cafes and other points of interest. The region can be rich in traditional architecture, with narrow and charming streets, providing a unique experience for visitors.
In addition, Porto is known for its river, the Douro River, which plays a significant role in the urban landscape. Ribeira, an area close to the river, is also an important part of downtown Porto, with its colourful houses and picturesque atmosphere.
Each city has its own definition of ’downtown’ and its specific characteristics, so the experience in Porto’s downtown area can vary depending on the specific urban, cultural, and historical characteristics of the city.
Contact
See Phone
House 7 Bedrooms
Arca d'Água, Paranhos, Porto, Distrito do Porto
Used · 316m²
With Garage
buy
840.000 €
Moradia Renovada do fim do Sec. XIX, situada na Rua do Campo Lindo, inserida em zona habitacional privilegiada com excelentes acessos.
Tem terreno com 608 m2 e possui capacidade construtiva para mais 100 m2.
- A moradia desenvolve-se da seguinte forma:
- Entrada com escadas para se chegar a um rés-de-chão elevado
- Ao nível do rés-de -chão há uma saleta, uma casa de banho completa e dois quartos com roupeiros embutidos.
- No piso superior há um salão com cerca de 40 m2, uma casa de banho de serviço, uma suite com: quarto, casa de banho e closet.
- O piso inferior é composto por uma suite com roupeiros embutidos, sala de jantar e espaço de lazer, cozinha, despensa e casa de banho de serviço.
- A partir deste piso tem-se acesso ao grande jardim com várias espécies de árvores e um atelier construído em pedra antiga, recuperada, com três espaços e casa de banho completa,
com 70 m2 e um terraço com 20 m2.
Este imóvel manteve a traça antiga, mas foi integralmente renovado em 2004 por um gabinete de arquitetos.
Tem aquecimento central, gás canalizado e as instalações de água e eletricidade foram feitas de raiz.
Possui características para transformação em unidade de turismo ou alojamento local ou de estudantes.
No jardim com 608 m2 poder-se -á construir uma piscina e um edifício com 100 m2
A localização permite acesso a pé à Universidade Fernando Pessoa e ao Polo Universitário da Asprela.
- A 200 m há um LIDL
- A 1000 m da VCI
- A 1500m da Baixa do Porto
Sem dúvida um investimento certo, seguro e rentável!
Para visitar, contacte:
José Carlos Prezado
(telefone)
(email)
VILA AZUL, desde 1978
Uma marca portuguesa, onde
Uma boa equipa soluciona....
Tem terreno com 608 m2 e possui capacidade construtiva para mais 100 m2.
- A moradia desenvolve-se da seguinte forma:
- Entrada com escadas para se chegar a um rés-de-chão elevado
- Ao nível do rés-de -chão há uma saleta, uma casa de banho completa e dois quartos com roupeiros embutidos.
- No piso superior há um salão com cerca de 40 m2, uma casa de banho de serviço, uma suite com: quarto, casa de banho e closet.
- O piso inferior é composto por uma suite com roupeiros embutidos, sala de jantar e espaço de lazer, cozinha, despensa e casa de banho de serviço.
- A partir deste piso tem-se acesso ao grande jardim com várias espécies de árvores e um atelier construído em pedra antiga, recuperada, com três espaços e casa de banho completa,
com 70 m2 e um terraço com 20 m2.
Este imóvel manteve a traça antiga, mas foi integralmente renovado em 2004 por um gabinete de arquitetos.
Tem aquecimento central, gás canalizado e as instalações de água e eletricidade foram feitas de raiz.
Possui características para transformação em unidade de turismo ou alojamento local ou de estudantes.
No jardim com 608 m2 poder-se -á construir uma piscina e um edifício com 100 m2
A localização permite acesso a pé à Universidade Fernando Pessoa e ao Polo Universitário da Asprela.
- A 200 m há um LIDL
- A 1000 m da VCI
- A 1500m da Baixa do Porto
Sem dúvida um investimento certo, seguro e rentável!
Para visitar, contacte:
José Carlos Prezado
(telefone)
(email)
VILA AZUL, desde 1978
Uma marca portuguesa, onde
Uma boa equipa soluciona....
Contact
House 8 Bedrooms
Paranhos, Porto, Distrito do Porto
New · 232m²
buy
850.000 €
Moradia T8 | Equipada e mobilada | Jardim Arca D’Água | Paranhos
Características e distribuição:
Piso 0:
- Suite
- Lavandaria em comum
- 3 Quartos
- 1 Casa de Banho
- Salão com cozinha open space
- Jardim
Piso 1:
- 3 Quartos (um deles com varanda)
- 2 Casas de banho
Explore a sofisticação desta moradia T8 na Rua de Monsanto, no Amial, agora disponível para arrendamento individual dos seus oito espaçosos quartos. Com uma lavandaria exterior comum para maior comodidade, esta propriedade destaca-se por salas e cozinha espaçosas, ideais para convívios memoráveis. Desfrute do luxo em cada detalhe e da generosa área externa. Com oito quartos disponíveis, esta é a oportunidade perfeita para garantir um lar que une elegância, funcionalidade e exclusividade, adaptado ao seu estilo de vida. Não perca a chance de tornar esta moradia o seu refúgio de luxo, agora acessível por quarto.
Características e distribuição:
Piso 0:
- Suite
- Lavandaria em comum
- 3 Quartos
- 1 Casa de Banho
- Salão com cozinha open space
- Jardim
Piso 1:
- 3 Quartos (um deles com varanda)
- 2 Casas de banho
Explore a sofisticação desta moradia T8 na Rua de Monsanto, no Amial, agora disponível para arrendamento individual dos seus oito espaçosos quartos. Com uma lavandaria exterior comum para maior comodidade, esta propriedade destaca-se por salas e cozinha espaçosas, ideais para convívios memoráveis. Desfrute do luxo em cada detalhe e da generosa área externa. Com oito quartos disponíveis, esta é a oportunidade perfeita para garantir um lar que une elegância, funcionalidade e exclusividade, adaptado ao seu estilo de vida. Não perca a chance de tornar esta moradia o seu refúgio de luxo, agora acessível por quarto.
Contact
See Phone
House 8 Bedrooms
Bolhão (Santo Ildefonso), Cedofeita, Santo Ildefonso, Sé, Miragaia, São Nicolau e Vitória, Porto, Distrito do Porto
Used · 157m²
buy
785.000 €
Building with Local Accommodation (AL) license, as a ’Lodging Establishment’, with the possibility of transferring the business to the new owner.
With a privileged location just a few steps from the Bolhão Market, Rua de Santa Catarina and the entire historic centre of Porto.
It is a building with basement, ground floor, 1st floor and 2nd floor with 157.5 m2 of area in the building booklet, although in reality the value is here. of 210m2 and a patio with 20m2.
In total, the property has 8 bedrooms, 6 bathrooms, 4 storage rooms, basement, 2 balconies in the back bedrooms and the patio.
Basement with kitchen, an office and a bathroom and patio.
Ground floor with two en-suite bedrooms and a storage room.
1st floor with two suites and two bedrooms.
2nd floor with two bedrooms, a shared bathroom and three storage rooms.
The building does not have a garage but there are several public and private car parks in the immediate vicinity.
Also noteworthy is the proximity of metro and bus stops.
Visits are subject to the capacity of the Local Accommodation.
Property with REF 2200196/24PRT
With a privileged location just a few steps from the Bolhão Market, Rua de Santa Catarina and the entire historic centre of Porto.
It is a building with basement, ground floor, 1st floor and 2nd floor with 157.5 m2 of area in the building booklet, although in reality the value is here. of 210m2 and a patio with 20m2.
In total, the property has 8 bedrooms, 6 bathrooms, 4 storage rooms, basement, 2 balconies in the back bedrooms and the patio.
Basement with kitchen, an office and a bathroom and patio.
Ground floor with two en-suite bedrooms and a storage room.
1st floor with two suites and two bedrooms.
2nd floor with two bedrooms, a shared bathroom and three storage rooms.
The building does not have a garage but there are several public and private car parks in the immediate vicinity.
Also noteworthy is the proximity of metro and bus stops.
Visits are subject to the capacity of the Local Accommodation.
Property with REF 2200196/24PRT
Contact
See Phone
House 6 Bedrooms +2
5 de Outubro (Cedofeita), Cedofeita, Santo Ildefonso, Sé, Miragaia, São Nicolau e Vitória, Porto, Distrito do Porto
Used · 312m²
buy
900.000 €
MORADIA T8 de Traça Antiga junto à Casa da Música - Porto
Composta por 2 frações T4 duplex esta em estado irrepreensível de conservação
Cave, rés-do-chão e primeiro andar com 8 quartos.
Moradia bifamilar, vendida na totalidade
Pronta a habitar, muito bem estimada
Terreno com grande extensão
Jardim com árvores de fruto e muito espaço.
Orientação solar nascente/poente
Junto à estação do Metro Casa da Música e a Rotunda da Boavista.
Localização muito procurada pela mobilidade e os serviços a porta
Com estudo para construção de 1.380 m2.
Isento da licença de utilização em virtude da sua inscrição na matriz ser anterior ao ano de 1951.
Composta por 2 frações T4 duplex esta em estado irrepreensível de conservação
Cave, rés-do-chão e primeiro andar com 8 quartos.
Moradia bifamilar, vendida na totalidade
Pronta a habitar, muito bem estimada
Terreno com grande extensão
Jardim com árvores de fruto e muito espaço.
Orientação solar nascente/poente
Junto à estação do Metro Casa da Música e a Rotunda da Boavista.
Localização muito procurada pela mobilidade e os serviços a porta
Com estudo para construção de 1.380 m2.
Isento da licença de utilização em virtude da sua inscrição na matriz ser anterior ao ano de 1951.
Contact
See Phone
House 6 Bedrooms
Cedofeita, Santo Ildefonso, Sé, Miragaia, São Nicolau e Vitória, Porto, Distrito do Porto
Used · 491m²
buy
1.499.000 €
The Álvares Cabral 115 is an historical building located on a street of architectural heritage. With a very central location, this street aroused the interest of several companies that have set up their headquarters here, of tourists that look for guest houses and charming hostels and of those who are looking to return to live in the centre of Porto.
This is a property built in 1906 on a street full of history and renovated in 2017 with the maximum preservation of the architecture and the original elements of the house (ceilings in plaster work, flooring, counters, woods, interior doors and windows, etc.) and, at the same time, expressing concern for comfort, modernization and environmental harmony, through:
- window frames in lacquered wood with double glass of 8 and 5mm and argon atmosphere (Guardian Sun of Saint Gobain);
- thermal insulation of walls with styrofoam and net. Thermal insulation of all roofs with roofmate and onduline sub-tile;
- totally new instalation of water and electricity;
- central heating installation throughout the house powered by a firewood boiler which also feeds the hot sanitary water in winter;
- installation of a photovoltaic solar energy production system for self consumption;
- inner air conditioning by a forced air geothermal system, canadian well type;
- very quiet multifunctional garden in the center of Porto.
Main characteristics of the property:
15 rooms; lot of 225m 2 ; implantation of 125m2;AaBaconstruction: 506m2;AaBprivate: 492m2;AaBadependent: 15m 2 .
Basement: it is a space prepared to be partially transformed into a garage for two medium cars or, like it is common nowadays, you may enjoy it as a large lounge. You may also arrange other rooms for any kind of storage and it has direct access to the patio/garden.
Garden: pleasant outdoor gardened space with about 100m 2 .
Ground floor: three big rooms, one of them is the dining room and the other one is the living room, bathroom, fully furnished and equipped kitchen and direct access to the patio/garden.
1 st floor: four rooms of which one of them is a suite with walking closet, another one is a bedroom with a study/toy room, a complete bathroom and a balcony.
2 nd floor: four rooms of which one of them is a study and another one is an ample
space of support to it, a complete bathroom and two other bedrooms.
Property potentialities:
- Local Accommodation, Guest House or Charming Hotel;
- Transformation in 8 or 9 apartments with immediate profitability in their sale or in long term/tourist renting (in this street, the average sales figures of a new T1 are 4100€ m 2 );
- Company headquarters, Clinic, Offices, Coworking, Student Residential, Coliving.
History, location and proximities:
- Rua de Álvares Cabral, of national public interest and case study!
(url hidden)
(url hidden)
- 200 metres from Praça de República;
- 200 metres from Rua de Cedofeita;
- 400 metres from underground Lapa;
- 560 metres from Rotunda da Boavista;
- 700 metres from Trindade and the underground station;
- 900 metres from Praça do Município or the City Hall;
- 1000 metres from D. Luís I Bridge and the waterfont zone;
- 1600 metres from Foz do Douro (mouth of the Douro river);
- 12 km from Portos Airport.
Come and pay us a visit and make your offer!
We are available to receive you!
See you soon!
This is a property built in 1906 on a street full of history and renovated in 2017 with the maximum preservation of the architecture and the original elements of the house (ceilings in plaster work, flooring, counters, woods, interior doors and windows, etc.) and, at the same time, expressing concern for comfort, modernization and environmental harmony, through:
- window frames in lacquered wood with double glass of 8 and 5mm and argon atmosphere (Guardian Sun of Saint Gobain);
- thermal insulation of walls with styrofoam and net. Thermal insulation of all roofs with roofmate and onduline sub-tile;
- totally new instalation of water and electricity;
- central heating installation throughout the house powered by a firewood boiler which also feeds the hot sanitary water in winter;
- installation of a photovoltaic solar energy production system for self consumption;
- inner air conditioning by a forced air geothermal system, canadian well type;
- very quiet multifunctional garden in the center of Porto.
Main characteristics of the property:
15 rooms; lot of 225m 2 ; implantation of 125m2;AaBaconstruction: 506m2;AaBprivate: 492m2;AaBadependent: 15m 2 .
Basement: it is a space prepared to be partially transformed into a garage for two medium cars or, like it is common nowadays, you may enjoy it as a large lounge. You may also arrange other rooms for any kind of storage and it has direct access to the patio/garden.
Garden: pleasant outdoor gardened space with about 100m 2 .
Ground floor: three big rooms, one of them is the dining room and the other one is the living room, bathroom, fully furnished and equipped kitchen and direct access to the patio/garden.
1 st floor: four rooms of which one of them is a suite with walking closet, another one is a bedroom with a study/toy room, a complete bathroom and a balcony.
2 nd floor: four rooms of which one of them is a study and another one is an ample
space of support to it, a complete bathroom and two other bedrooms.
Property potentialities:
- Local Accommodation, Guest House or Charming Hotel;
- Transformation in 8 or 9 apartments with immediate profitability in their sale or in long term/tourist renting (in this street, the average sales figures of a new T1 are 4100€ m 2 );
- Company headquarters, Clinic, Offices, Coworking, Student Residential, Coliving.
History, location and proximities:
- Rua de Álvares Cabral, of national public interest and case study!
(url hidden)
(url hidden)
- 200 metres from Praça de República;
- 200 metres from Rua de Cedofeita;
- 400 metres from underground Lapa;
- 560 metres from Rotunda da Boavista;
- 700 metres from Trindade and the underground station;
- 900 metres from Praça do Município or the City Hall;
- 1000 metres from D. Luís I Bridge and the waterfont zone;
- 1600 metres from Foz do Douro (mouth of the Douro river);
- 12 km from Portos Airport.
Come and pay us a visit and make your offer!
We are available to receive you!
See you soon!
Contact
See Phone
House 7 Bedrooms
Avenida da Boavista, Lordelo do Ouro e Massarelos, Porto, Distrito do Porto
Used · 455m²
With Garage
buy
1.600.000 €
Beautiful villa, currently used as a senior residence, recently renovated,
3 Floors with elevator
Spacious rooms, bright rooms with good areas.
Outdoor space
Located in prime area of Porto
Close to all services, transport, etc.
3 Floors with elevator
Spacious rooms, bright rooms with good areas.
Outdoor space
Located in prime area of Porto
Close to all services, transport, etc.
Contact
See Phone
Split Level House 6 Bedrooms
Ramalde, Porto, Distrito do Porto
Under construction · 711m²
With Garage
buy
1.700.000 €
Vende-se imóvel com as seguintes características:
Moradia unifamiliar, de 4 frentes num terreno de 555m2 em zona nobre do Porto. Para terminar a construção.
É uma fração isolada. Não faz parte de um condomínio. Faz parte de um loteamento de várias moradias.
É um T4. Mas está preparada para facilmente se transformar num T6.
Este imóvel é uma oportunidade única:
- Tem uma área de construção coberta de 711m2 no total, mais acesso à cobertura com cerca de 95m2 de área útil. Todos as divisões têm áreas generosas. Está preparada para uma plataforma elevatória (ou elevador) e tem a possibilidade de ainda poder ter piscina interior na cave.
- Tem projeto aprovado e licença de construção paga. Apenas falta pedir a emissão e terminar a construção, o que se estima esteja entre 10 a 14 meses, máximo.
- Tem a estrutura e alvenaria já edificada.
- A sua orientação solar e considerando as plantas em anexo, nascente fica no topo, norte do lado esquerdo. Está construída para ter mais entrada de luz natural nas fachadas a nascente sul e poente. As janelas a norte são de dimensões reduzidas.
- A qualidade de construção da estrutura é muito boa, e pode ser confirmada pois está exposta.
- Apesar da sua elevada área de construção, 711m2, apenas cerca de 260m2 são considerados área de habitação (Piso 1 e 2), fazendo com que o seu futuro Imposto Municipal sobre Imóveis (IMI) seja reduzido relativamente à sua dimensão.
- Estas condições, projeto aprovado, possibilidade de ter a sua casa terminada, ao seu gosto (interiores), em poucos meses e numa zona nobre do Porto tem um valor acrescido neste imóvel. Não terá que esperar anos a fio para que consiga aprovar projetos.
Descrição do imóvel (confirme nas fotos das plantas):
Piso 0:
Garagem para 3 carros (43.3m2), Lavandaria (10m2), WC (3.9m2) Despensa (2.3m2), e um espaço polivalente (36.2m2) onde poderá no futuro fazer a separação e obter mais 2 quartos. Neste piso existe o acesso interno à cave do edifício.
Piso 1:
Cozinha com uma ilha, (16m2) contínua a uma zona de refeições (11.8m2) num espaço total de 27.8m2, Despensa (1.85m2), WC de serviço (2.66m2), e uma sala com área de 59.2m2. Tem ainda o acesso por escada metálica ao piso superior e em escada tradicional ao piso inferior.
Piso 2:
Dois quartos suites (18.35m2+5.13m2 e 16.6m2+5.15m2). Dois quartos (15.75m2 e 18.75m2) e um WC completo de serviço aos quartos (4.75m2).
Todos os WCs têm janela para o exterior e entradas de luz natural pelo teto (clarabóias)
Todos os corredores neste piso têm entrada de luz natura pelo teto (clarabóias)
Neste piso e no quarto de maior dimensão, existe o acesso para a cobertura, por uma escada ’Santos Dumont’ em betão.
Piso -1 - Cave:
Um espaço imenso, para usar a criatividade de quem adquirir o imóvel. São 311m2. Com uma altura de 3,10m, e em alguns sítios de 4,50m2. Muito importante saber, este piso da cave tem também uma laje, não está em contacto com o solo, tendo uma caixa de ar de 40cm evitando assim humidades. Tem ainda a caixa de uma piscina preparada, se não pretender fazê-la apenas tem de nivelar o solo. Tem entradas de luz direta em vários locais. Toda esta cave está no projeto como arrumos. Uma vantagem imensa em termos do imposto IMI.
Piso 3 - cobertura
É considerado como telhado no projeto, sendo a sua escada de acesso considerada com escada técnica. Mas na realidade são mais uma centena de metros de espaço do qual pode usufruir, para além dos 711m2 da área total.
Característica gerais:
Abertura poço de luz que leva luz natural a todos os pisos excepto a cave que tem as suas próprias janelas para o efeito.
A instalação da plataforma elevatória (ou elevador) tem acesso a todos os pisos, incluindo a cave.
Área total do prédio: 555 m2;
Área total de construção: 711 m2,
Área bruta de construção: 256 m2,
Índice de Construção: 0,46;
Volume de construção: 1487 m3;
Área de implantação: 144 m2;
Área de impermeabilização: 333 m2;
Índice de impermeabilização: 0,60;
N.o de pisos:
- abaixo da cota de soleira: 1;
- acima da cota de soleira: 3.
Cércea: 10,30 m;
Moradia unifamiliar, de 4 frentes num terreno de 555m2 em zona nobre do Porto. Para terminar a construção.
É uma fração isolada. Não faz parte de um condomínio. Faz parte de um loteamento de várias moradias.
É um T4. Mas está preparada para facilmente se transformar num T6.
Este imóvel é uma oportunidade única:
- Tem uma área de construção coberta de 711m2 no total, mais acesso à cobertura com cerca de 95m2 de área útil. Todos as divisões têm áreas generosas. Está preparada para uma plataforma elevatória (ou elevador) e tem a possibilidade de ainda poder ter piscina interior na cave.
- Tem projeto aprovado e licença de construção paga. Apenas falta pedir a emissão e terminar a construção, o que se estima esteja entre 10 a 14 meses, máximo.
- Tem a estrutura e alvenaria já edificada.
- A sua orientação solar e considerando as plantas em anexo, nascente fica no topo, norte do lado esquerdo. Está construída para ter mais entrada de luz natural nas fachadas a nascente sul e poente. As janelas a norte são de dimensões reduzidas.
- A qualidade de construção da estrutura é muito boa, e pode ser confirmada pois está exposta.
- Apesar da sua elevada área de construção, 711m2, apenas cerca de 260m2 são considerados área de habitação (Piso 1 e 2), fazendo com que o seu futuro Imposto Municipal sobre Imóveis (IMI) seja reduzido relativamente à sua dimensão.
- Estas condições, projeto aprovado, possibilidade de ter a sua casa terminada, ao seu gosto (interiores), em poucos meses e numa zona nobre do Porto tem um valor acrescido neste imóvel. Não terá que esperar anos a fio para que consiga aprovar projetos.
Descrição do imóvel (confirme nas fotos das plantas):
Piso 0:
Garagem para 3 carros (43.3m2), Lavandaria (10m2), WC (3.9m2) Despensa (2.3m2), e um espaço polivalente (36.2m2) onde poderá no futuro fazer a separação e obter mais 2 quartos. Neste piso existe o acesso interno à cave do edifício.
Piso 1:
Cozinha com uma ilha, (16m2) contínua a uma zona de refeições (11.8m2) num espaço total de 27.8m2, Despensa (1.85m2), WC de serviço (2.66m2), e uma sala com área de 59.2m2. Tem ainda o acesso por escada metálica ao piso superior e em escada tradicional ao piso inferior.
Piso 2:
Dois quartos suites (18.35m2+5.13m2 e 16.6m2+5.15m2). Dois quartos (15.75m2 e 18.75m2) e um WC completo de serviço aos quartos (4.75m2).
Todos os WCs têm janela para o exterior e entradas de luz natural pelo teto (clarabóias)
Todos os corredores neste piso têm entrada de luz natura pelo teto (clarabóias)
Neste piso e no quarto de maior dimensão, existe o acesso para a cobertura, por uma escada ’Santos Dumont’ em betão.
Piso -1 - Cave:
Um espaço imenso, para usar a criatividade de quem adquirir o imóvel. São 311m2. Com uma altura de 3,10m, e em alguns sítios de 4,50m2. Muito importante saber, este piso da cave tem também uma laje, não está em contacto com o solo, tendo uma caixa de ar de 40cm evitando assim humidades. Tem ainda a caixa de uma piscina preparada, se não pretender fazê-la apenas tem de nivelar o solo. Tem entradas de luz direta em vários locais. Toda esta cave está no projeto como arrumos. Uma vantagem imensa em termos do imposto IMI.
Piso 3 - cobertura
É considerado como telhado no projeto, sendo a sua escada de acesso considerada com escada técnica. Mas na realidade são mais uma centena de metros de espaço do qual pode usufruir, para além dos 711m2 da área total.
Característica gerais:
Abertura poço de luz que leva luz natural a todos os pisos excepto a cave que tem as suas próprias janelas para o efeito.
A instalação da plataforma elevatória (ou elevador) tem acesso a todos os pisos, incluindo a cave.
Área total do prédio: 555 m2;
Área total de construção: 711 m2,
Área bruta de construção: 256 m2,
Índice de Construção: 0,46;
Volume de construção: 1487 m3;
Área de implantação: 144 m2;
Área de impermeabilização: 333 m2;
Índice de impermeabilização: 0,60;
N.o de pisos:
- abaixo da cota de soleira: 1;
- acima da cota de soleira: 3.
Cércea: 10,30 m;
Contact
See Phone
House 6 Bedrooms
Aldoar, Aldoar, Foz do Douro e Nevogilde, Porto, Distrito do Porto
Used · 547m²
With Garage
buy
1.660.000 €
Discover sophistication and serenity in this prestigious villa, with 3 fronts, located in a prime neighborhood of Porto. With a privileged location, just steps away from Avenida da Boavista and the charming City Park, and only 1 km from the beach, this property offers the perfect blend of tranquility and urban vibrancy.
KEY FEATURES:
Designed by a renowned architect and completed in 2006, ensuring superior quality and exceptional architectural solutions.
* 4 floors, one with approximately 100 square meters.
* On the lower floor, you’ll find a cozy games room with a fireplace and access to the exterior, a suite, laundry room, pantry, and storage.
* The ground floor, the heart of the house, offers a kitchen bathed in natural light, a service bathroom, and a spacious dining room, directly connected to the kitchen for greater convenience, and a large living room with a fireplace, opening to the wonderful garden and pool, connecting to an inviting terrace.
* On the 1st floor, discover three generous suites, providing privacy and comfort, with a highlight being the closet in the main suite and the balcony.
* The upper floor features a spacious room that can be used as an office or studio/bedroom, a bedroom, and a complete bathroom. Additionally, enjoy two terraces facing east - south - west, providing a breathtaking view of the garden and pool.
* In the external area, the spacious garage with an automatic gate, storage areas, and a support changing room for the pool stand out. Here you will also find the machine room.
This villa is further enhanced by its privileged location, close to renowned schools (CLIP, Rosário), and with excellent access to the main city roads.
Reflecting the perfect balance between contemporary design and functionality, this villa provides a practical lifestyle with all the refinement.
Additional Information:
* Fireplaces with heat recovery system
* Central heating
* Central vacuum
* Photovoltaic panels for electricity production (8)
* Solar panel for water heating
* Land area: 613m2
* Gross construction area: 547m2
* Gross private area: 434m2
Schedule your visit now and come experience the best of urban life with exclusivity and comfort! For more information, contact us.
KEY FEATURES:
Designed by a renowned architect and completed in 2006, ensuring superior quality and exceptional architectural solutions.
* 4 floors, one with approximately 100 square meters.
* On the lower floor, you’ll find a cozy games room with a fireplace and access to the exterior, a suite, laundry room, pantry, and storage.
* The ground floor, the heart of the house, offers a kitchen bathed in natural light, a service bathroom, and a spacious dining room, directly connected to the kitchen for greater convenience, and a large living room with a fireplace, opening to the wonderful garden and pool, connecting to an inviting terrace.
* On the 1st floor, discover three generous suites, providing privacy and comfort, with a highlight being the closet in the main suite and the balcony.
* The upper floor features a spacious room that can be used as an office or studio/bedroom, a bedroom, and a complete bathroom. Additionally, enjoy two terraces facing east - south - west, providing a breathtaking view of the garden and pool.
* In the external area, the spacious garage with an automatic gate, storage areas, and a support changing room for the pool stand out. Here you will also find the machine room.
This villa is further enhanced by its privileged location, close to renowned schools (CLIP, Rosário), and with excellent access to the main city roads.
Reflecting the perfect balance between contemporary design and functionality, this villa provides a practical lifestyle with all the refinement.
Additional Information:
* Fireplaces with heat recovery system
* Central heating
* Central vacuum
* Photovoltaic panels for electricity production (8)
* Solar panel for water heating
* Land area: 613m2
* Gross construction area: 547m2
* Gross private area: 434m2
Schedule your visit now and come experience the best of urban life with exclusivity and comfort! For more information, contact us.
Contact
See Phone
House 6 Bedrooms +1
Campanhã, Porto, Distrito do Porto
Used · 143m²
buy
715.000 €
Two-family house located in the Antas area.
Privileged location in the city of Porto, with all kinds of commerce, services and transport in the vicinity
Composed of two floors (one article) with independent entrances, one T3+1 on the ground floor and one T3 on the 1st floor.
Property with three fronts, outdoor space and entrance through two streets.
We highlight:
- Estádio do Dragão (Dragon Stadium) at 250 metres;
- Alameda Shop&Spot Shopping Centre, 500 metres away;
- Leisure Park at 300 meters;
- Velásquez Square, 500 metres away;
- Bus stop 300 metres away and Metro Station 750 metres away;
The characteristics of this property provide an excellent opportunity for both home ownership and investment.
Come and meet us!
We offer free and personalised support up to the deed, including finding the best credit solution for your case. We help you make your wish come true. In addition to our product, we have several partnerships with various entities in order to facilitate the discovery of the property you are looking for. Almost the entire market at our disposal.
For us, closing the deal is not the end, but the beginning of a relationship that we hope will be a long one. We don’t want a one-time customer. Therefore, your maximum satisfaction is our primary goal.
To visit or request more information, please contact us. We have an experienced team, fully available to serve you as you deserve. Every day of the week, 365/6 days a year.
We are always by your side!
Privileged location in the city of Porto, with all kinds of commerce, services and transport in the vicinity
Composed of two floors (one article) with independent entrances, one T3+1 on the ground floor and one T3 on the 1st floor.
Property with three fronts, outdoor space and entrance through two streets.
We highlight:
- Estádio do Dragão (Dragon Stadium) at 250 metres;
- Alameda Shop&Spot Shopping Centre, 500 metres away;
- Leisure Park at 300 meters;
- Velásquez Square, 500 metres away;
- Bus stop 300 metres away and Metro Station 750 metres away;
The characteristics of this property provide an excellent opportunity for both home ownership and investment.
Come and meet us!
We offer free and personalised support up to the deed, including finding the best credit solution for your case. We help you make your wish come true. In addition to our product, we have several partnerships with various entities in order to facilitate the discovery of the property you are looking for. Almost the entire market at our disposal.
For us, closing the deal is not the end, but the beginning of a relationship that we hope will be a long one. We don’t want a one-time customer. Therefore, your maximum satisfaction is our primary goal.
To visit or request more information, please contact us. We have an experienced team, fully available to serve you as you deserve. Every day of the week, 365/6 days a year.
We are always by your side!
Contact
See Phone
House 6 Bedrooms
Marquês, Bonfim, Porto, Distrito do Porto
Used · 440m²
With Garage
buy
1.050.000 €
Moradia totalmente remodelada (reconstruída) há cerca de 5 anos com acabamentos de qualidade.
Cozinha totalmente equipada com ilha e extensos móveis lacados.
Pavimentos em soalho maciço, loiças suspensas, cabines hidromassagem nas suítes, tetos falsos com iluminação LED, roupeiros lacados e caixilharia interior toda lacada.
Bomba de calor para aquecimento de águas e climatização por Ar Condicionado.
Elevador.
Exterior revestido a Capoto e caixilharias em PVC com vidros duplos e corte térmico.
R/C- Garagem 2 carros , Suíte hospedes, Lavandaria e Hall de entrada.
Piso1- Sala, Cozinha/copa, Wc de serviço e Salinha leitura.
Piso 2- Suíte principal com zona de vestir e terraço + 2 suítes.
Piso 3- 2quartos +casa de banho completa.
Área exterior a sul com pérgola.
Excelente localização ao Marquês a passos do Metro.
Cozinha totalmente equipada com ilha e extensos móveis lacados.
Pavimentos em soalho maciço, loiças suspensas, cabines hidromassagem nas suítes, tetos falsos com iluminação LED, roupeiros lacados e caixilharia interior toda lacada.
Bomba de calor para aquecimento de águas e climatização por Ar Condicionado.
Elevador.
Exterior revestido a Capoto e caixilharias em PVC com vidros duplos e corte térmico.
R/C- Garagem 2 carros , Suíte hospedes, Lavandaria e Hall de entrada.
Piso1- Sala, Cozinha/copa, Wc de serviço e Salinha leitura.
Piso 2- Suíte principal com zona de vestir e terraço + 2 suítes.
Piso 3- 2quartos +casa de banho completa.
Área exterior a sul com pérgola.
Excelente localização ao Marquês a passos do Metro.
Contact
See Phone
Town House 6 Bedrooms Triplex
Nossa Senhora de Fátima (Cedofeita), Cedofeita, Santo Ildefonso, Sé, Miragaia, São Nicolau e Vitória, Porto, Distrito do Porto
Used · 147m²
buy
590.000 €
Excelente moradia para remodelar
Junto à Rotunda da Boavista,
A 5 minutos a pé da estação de Metro Carolina Michaelis,
3 pisos
1 WC por piso
Terraço
2 Arrumos
Orientação Solar: Nascente/Poente
Possibilidade de remodelação para Alojamento Local com 7 quartos ou moradia fantástica com 4 suítes.
Peça-nos mais informações.
Podemos ajudar na remodelação ou reconstrução do imóvel, apresentando projecto para a recuperação do mesmo!
PORQUÊ ESCOLHER A MBAM - SOLUÇÕES E MEDIAÇÃO IMOBILIÁRIA, S.A.?
Porque os nossos consultores gostam de ajudar os clientes a encontrar a sua casa de sonho!
Porque trabalhamos cada cliente individualmente, demorando o tempo necessário para oferecer as melhores soluções, adequadas ao seu estilo de vida, aos seus gostos e aos seus desejos.
Quando escolhe a MBAM - Soluções e Mediação Imobiliária, vai encontrar um(a) consultor(a) dedicado(a), profissional e conhecedor(a) do mercado, que lhe vai apresentar as melhores soluções do mercado, bem como as orientações necessárias para aprovar o processo de financiamento de forma simples e rápida.
Vai estar presente em todo o processo, nomeadamente na avaliação do imóvel, na marcação e realização do Contrato de Promessa de Compra e Venda e na marcação e realização da escritura pública de compra e venda.
Junto à Rotunda da Boavista,
A 5 minutos a pé da estação de Metro Carolina Michaelis,
3 pisos
1 WC por piso
Terraço
2 Arrumos
Orientação Solar: Nascente/Poente
Possibilidade de remodelação para Alojamento Local com 7 quartos ou moradia fantástica com 4 suítes.
Peça-nos mais informações.
Podemos ajudar na remodelação ou reconstrução do imóvel, apresentando projecto para a recuperação do mesmo!
PORQUÊ ESCOLHER A MBAM - SOLUÇÕES E MEDIAÇÃO IMOBILIÁRIA, S.A.?
Porque os nossos consultores gostam de ajudar os clientes a encontrar a sua casa de sonho!
Porque trabalhamos cada cliente individualmente, demorando o tempo necessário para oferecer as melhores soluções, adequadas ao seu estilo de vida, aos seus gostos e aos seus desejos.
Quando escolhe a MBAM - Soluções e Mediação Imobiliária, vai encontrar um(a) consultor(a) dedicado(a), profissional e conhecedor(a) do mercado, que lhe vai apresentar as melhores soluções do mercado, bem como as orientações necessárias para aprovar o processo de financiamento de forma simples e rápida.
Vai estar presente em todo o processo, nomeadamente na avaliação do imóvel, na marcação e realização do Contrato de Promessa de Compra e Venda e na marcação e realização da escritura pública de compra e venda.
Contact
See Phone
House 8 Bedrooms
Arca d'Água, Paranhos, Porto, Distrito do Porto
Remodelled · 213m²
buy
850.000 €
Incredible villa, totally renovated, in the heart of the City of Porto, in a quiet area with detached villas.
Excellent investments for student residence.
With a premium location this villa has public transport at the door and easy road access, colleges 5 minutes away, hospitals, shops, restaurants and services.
Undergoing a rehabilitation it will include 8 bedrooms, all with air conditioning, four common bathrooms, and one of the ensuite rooms. Social area with living room, dining room and common kitchen, overlooking the outdoor space and also equipped laundry.
It should be noted that this fantastic property will be sold properly equipped and furnished, all architected for a comfortable and healthy coexistence.
They are under renovation and are expected to be completed in November.
Excellent investments for student residence.
With a premium location this villa has public transport at the door and easy road access, colleges 5 minutes away, hospitals, shops, restaurants and services.
Undergoing a rehabilitation it will include 8 bedrooms, all with air conditioning, four common bathrooms, and one of the ensuite rooms. Social area with living room, dining room and common kitchen, overlooking the outdoor space and also equipped laundry.
It should be noted that this fantastic property will be sold properly equipped and furnished, all architected for a comfortable and healthy coexistence.
They are under renovation and are expected to be completed in November.
Contact
See Phone
Apartment 8 Bedrooms
Foz (Foz do Douro), Aldoar, Foz do Douro e Nevogilde, Porto, Distrito do Porto
Used · 498m²
buy
1.700.000 €
Building in Sra. da Luz in Foz do Douro, to recover. With shop and 4 apartments. 2 fronts East /West.
Roquette is a real estate agency based in Porto, present in the national market for more than 10 years and specialized in the prime residential market. We focus our activity in the city of Porto, with great focus on the Foz area, one of the most sophisticated places in the city of Porto.
Count on a team always available to give you the best support in your next business.
We’re waiting for you!
Roquette is a real estate agency based in Porto, present in the national market for more than 10 years and specialized in the prime residential market. We focus our activity in the city of Porto, with great focus on the Foz area, one of the most sophisticated places in the city of Porto.
Count on a team always available to give you the best support in your next business.
We’re waiting for you!
Contact
See Phone
House 9 Bedrooms
Francos, Ramalde, Porto, Distrito do Porto
Used · 243m²
buy
495.000 €
Old boarding school transformed into a 9 bedroom villa with 7 suites and 9 bathrooms, in Boavista, a few meters from the metro.
At the moment the property is in great profitability, this villa has a license for commerce, housing and industry.
It has a patio with 2 annexes that are currently transformed into two bedrooms
Property with REF 2200202/24PRT
At the moment the property is in great profitability, this villa has a license for commerce, housing and industry.
It has a patio with 2 annexes that are currently transformed into two bedrooms
Property with REF 2200202/24PRT
Contact
See Phone
House 9 Bedrooms
Ramalde, Porto, Distrito do Porto
Used · 243m²
buy
495.000 €
Moradia V9 em Tenente Valadim , c/ quintal no Porto
A moradia é inserida em zona habitacional e Comercial!
Com Licença para Comercio, Habitação e Indústria.
Está em bom estado de conservação, actualmente explorada como hospedaria, contendo 9 suites, com áreas generosas.
ÁREAS:
Área do Lote do Terreno: 305 m2
Área Bruta de Construção: 243 m2
Área ajardinada 62 m2
Venha conhecer sem compromisso! Para mais informações e agendamento de visitas, pf. contactar João Martins + (telefone)
A moradia é inserida em zona habitacional e Comercial!
Com Licença para Comercio, Habitação e Indústria.
Está em bom estado de conservação, actualmente explorada como hospedaria, contendo 9 suites, com áreas generosas.
ÁREAS:
Área do Lote do Terreno: 305 m2
Área Bruta de Construção: 243 m2
Área ajardinada 62 m2
Venha conhecer sem compromisso! Para mais informações e agendamento de visitas, pf. contactar João Martins + (telefone)
Contact
See Phone
House 9 Bedrooms
Campanhã, Porto, Distrito do Porto
For refurbishment · 263m²
With Garage
buy
580.000 €
Explore o potencial desta magnífica moradia localizada numa das zonas mais nobres da cidade. Com uma área de cerca de 170m² distribuídos em cave, rés do chão e 1º andar, e um amplo terreno de 200m², esta moradia geminada de 3 frentes é ideal para uma remodelação interior total.
Características Destacadas:
Entradas pela Avenida e rua de trás, incluindo acesso à garagem.
Certificado Energético: Classe C.
Ideal para habitação familiar, com uma tipologia de T9 e 3 casas de banho.
Terreno livre proporcionando possibilidades infinitas de design e paisagismo.
Área total do terreno: 296m².
Localização Privilegiada:
Situada numa das principais artérias da cidade, esta moradia oferece um estilo de vida único na Avenida Fernão Magalhães. Uma oportunidade rara para criar a residência dos seus sonhos, com acesso rápido a comércios, transportes e serviços.
Não deixe escapar esta oportunidade de investimento! Agende já a sua visita e comece a imaginar o potencial deste tesouro na Avenida Fernão Magalhães.
Características Destacadas:
Entradas pela Avenida e rua de trás, incluindo acesso à garagem.
Certificado Energético: Classe C.
Ideal para habitação familiar, com uma tipologia de T9 e 3 casas de banho.
Terreno livre proporcionando possibilidades infinitas de design e paisagismo.
Área total do terreno: 296m².
Localização Privilegiada:
Situada numa das principais artérias da cidade, esta moradia oferece um estilo de vida único na Avenida Fernão Magalhães. Uma oportunidade rara para criar a residência dos seus sonhos, com acesso rápido a comércios, transportes e serviços.
Não deixe escapar esta oportunidade de investimento! Agende já a sua visita e comece a imaginar o potencial deste tesouro na Avenida Fernão Magalhães.
Contact
See Phone
See more Properties for Sale, Apartments and Houses in Porto
Bedrooms
Zones
Can’t find the property you’re looking for?





