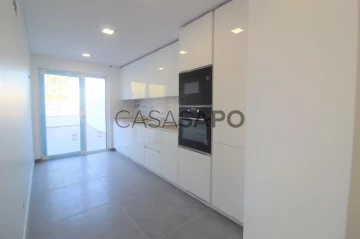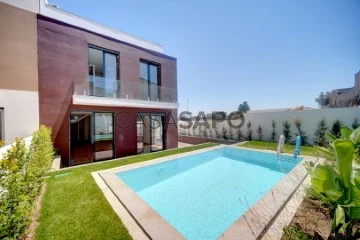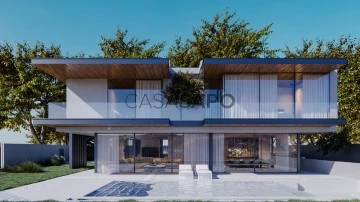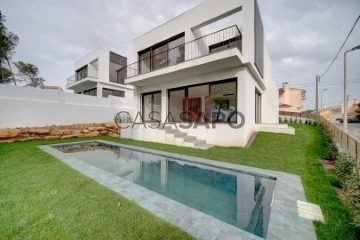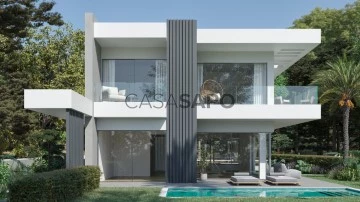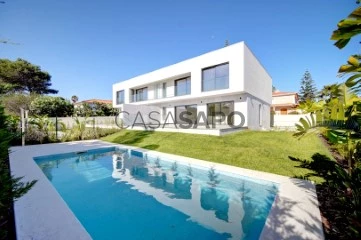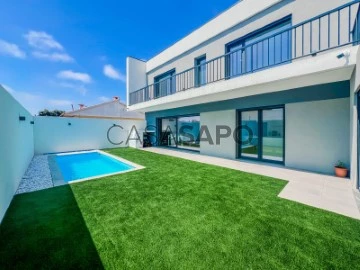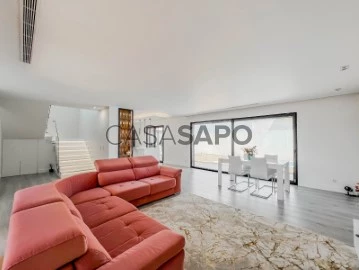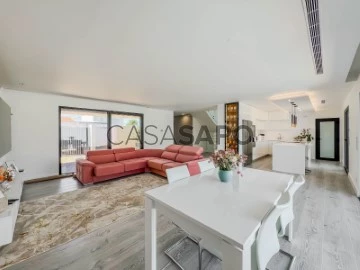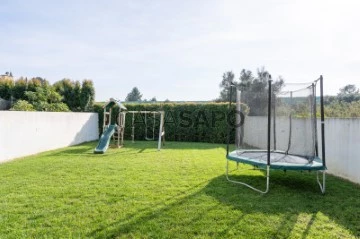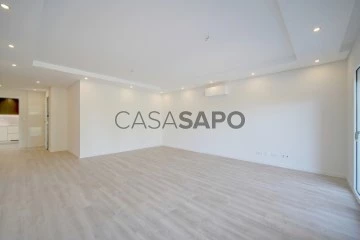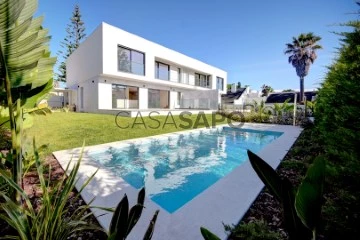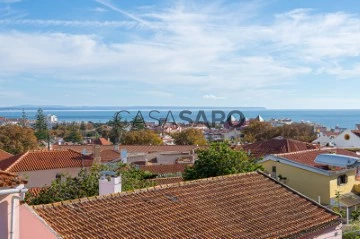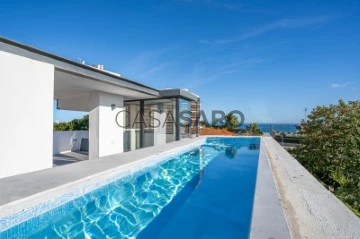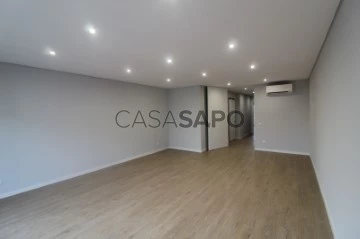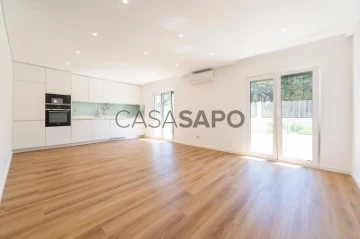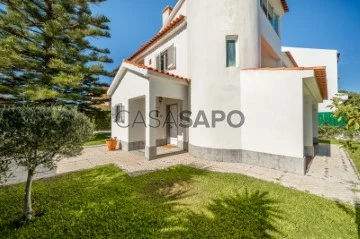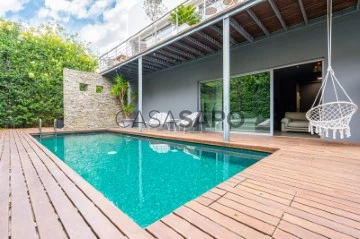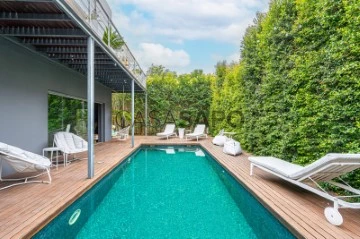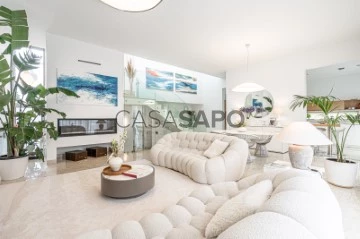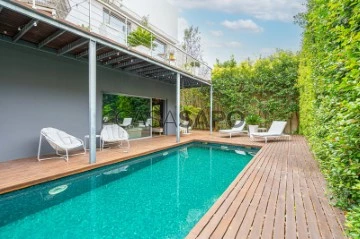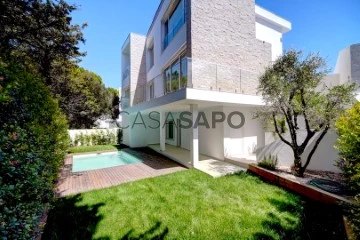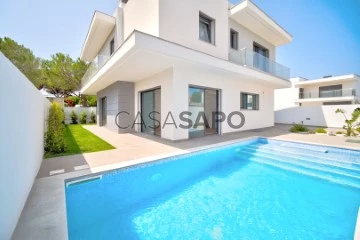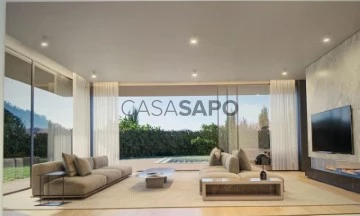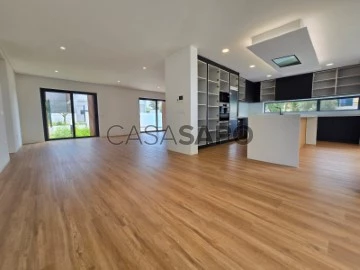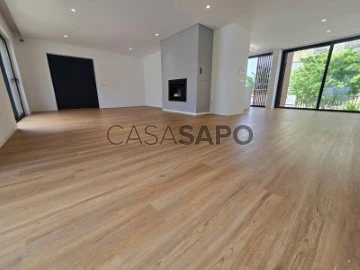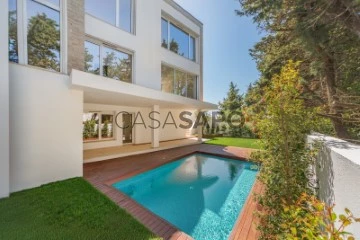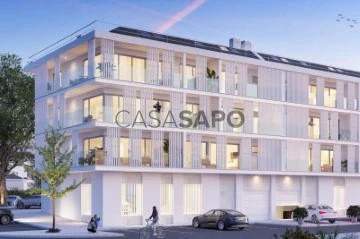Saiba aqui quanto pode pedir
663 Properties for Sale, Apartments and Houses in Cascais, with Solar Panels
Map
Order by
Relevance
House 3 Bedrooms Triplex
São Domingos de Rana, Cascais, Distrito de Lisboa
Under construction · 210m²
buy
790.000 €
Excellent 3 bedroom semi-detached villa with three floors, with rooftop terrace, garden, possibility of building a swimming pool. One of the bedrooms is en-suite.
Sea views and natural landscape from the Rooftop. located in a quiet and familiar area in Penedo - São Domingos de Rana.
1 minute walk from public transport, 5 minutes by car (30 min. walk) from the beach of São Pedro do Estoril, 5 min. by car (20 min. walk) from Alapraia Elementary School.
Close to supermarkets, parks, restaurants, pharmacies, church, kindergarten, schools, among many other services and commerce.
Composed of:
Floor 0
- Entrance hall;
- Living and dining room with access to the garden;
- Social toilet with window;
- Kitchen with access to the garden, fully equipped with top of the range appliances.
Floor 1
- Suite with closet, balcony and bathroom with window;
- 1 bedroom with built-in wardrobe and balcony;
- WC with window.
Floor 3
- Bedroom or Office;
- Rooftop with deck, pergola and flowerbed.
Equipped with solar panel, air conditioning, electric shutters and double glazing.
Sea views and natural landscape from the Rooftop. located in a quiet and familiar area in Penedo - São Domingos de Rana.
1 minute walk from public transport, 5 minutes by car (30 min. walk) from the beach of São Pedro do Estoril, 5 min. by car (20 min. walk) from Alapraia Elementary School.
Close to supermarkets, parks, restaurants, pharmacies, church, kindergarten, schools, among many other services and commerce.
Composed of:
Floor 0
- Entrance hall;
- Living and dining room with access to the garden;
- Social toilet with window;
- Kitchen with access to the garden, fully equipped with top of the range appliances.
Floor 1
- Suite with closet, balcony and bathroom with window;
- 1 bedroom with built-in wardrobe and balcony;
- WC with window.
Floor 3
- Bedroom or Office;
- Rooftop with deck, pergola and flowerbed.
Equipped with solar panel, air conditioning, electric shutters and double glazing.
Contact
See Phone
House 3 Bedrooms Triplex
São Domingos de Rana, Cascais, Distrito de Lisboa
Under construction · 210m²
buy
790.000 €
Excellent 3 bedroom semi-detached villa with three floors, with rooftop terrace, garden, possibility of building a swimming pool. Of the three bedrooms, two are en suite.
Sea views and natural landscape from the Rooftop. located in a quiet and familiar area in Penedo - São Domingos de Rana.
1 minute walk from public transport, 5 minutes by car (30 min. walk) from the beach of São Pedro do Estoril, 5 min. by car (20 min. walk) from Alapraia Elementary School.
Close to supermarkets, parks, restaurants, pharmacies, church, kindergarten, schools, among many other services and commerce.
Composed of:
Floor 0
- Entrance hall;
- Living and dining room with access to the garden;
- Social toilet with window;
- Kitchen with access to the garden, fully equipped with top of the range appliances.
Floor 1
- Suite with closet, balcony and bathroom with window;
- 1 bedroom with built-in wardrobe and balcony;
- WC with window.
Floor 3
- Suite with closet;
- Full bathroom with window;
- Rooftop with about 22m2, with deck, pergola and flowerbed.
Equipped with solar panel, air conditioning, electric shutters and double glazing.
Sea views and natural landscape from the Rooftop. located in a quiet and familiar area in Penedo - São Domingos de Rana.
1 minute walk from public transport, 5 minutes by car (30 min. walk) from the beach of São Pedro do Estoril, 5 min. by car (20 min. walk) from Alapraia Elementary School.
Close to supermarkets, parks, restaurants, pharmacies, church, kindergarten, schools, among many other services and commerce.
Composed of:
Floor 0
- Entrance hall;
- Living and dining room with access to the garden;
- Social toilet with window;
- Kitchen with access to the garden, fully equipped with top of the range appliances.
Floor 1
- Suite with closet, balcony and bathroom with window;
- 1 bedroom with built-in wardrobe and balcony;
- WC with window.
Floor 3
- Suite with closet;
- Full bathroom with window;
- Rooftop with about 22m2, with deck, pergola and flowerbed.
Equipped with solar panel, air conditioning, electric shutters and double glazing.
Contact
See Phone
T2 com Terraço e Excelentes Acabamentos Perto da Praia de Carcavelos
Apartment 2 Bedrooms
Carcavelos e Parede, Cascais, Distrito de Lisboa
Used · 98m²
With Garage
buy
665.000 €
Apartamento T2 com ampla sala com acesso a agradável varanda, cozinha completamente equipada com acesso a terraço de 50m2, ambos os quartos com roupeiros, sendo um deles em suite.
O imóvel dispõe de :
Paineis solares
Porta blindada
Caixilharia com corte termico
Box para uma viatura
O imóvel dispõe de :
Paineis solares
Porta blindada
Caixilharia com corte termico
Box para uma viatura
Contact
See Phone
House 3 Bedrooms Triplex
Alcoitão, Alcabideche, Cascais, Distrito de Lisboa
New · 271m²
With Garage
buy
1.215.000 €
Fantastic 3 bedroom villa in Alcabideche in the finishing phase, set on a plot of almost 300m2, with a gross construction area of 271m2.
House consisting of 4 floors with garden, private pool, terrace with sea view and garage.
Main entrance through a high door that gives access to a social bathroom, further ahead we are faced with a large living room with air conditioning, lots of natural light with large and high windows with direct access to the garden where we find a swimming pool that is slightly elevated surrounded by lawn and surrounded by eugenics that guarantee you privacy, The living room in open space with a fully equipped kitchen, with microwave, oven, hob, American refrigerator and with direct exit to the other side of the garden.
On the ground floor we have a hall with a large wardrobe with lots of storage and 3 wonderful suites, all of them with air conditioning and built-in wardrobes.
At the top of the house we found a terrace with a wonderful view of the sea and this is equipped with solar panels, promoting a more sustainable life.
We still have one more space in the basement with a large laundry room with washing machine and dryer, which at any time can be divided and make another bedroom/office as it has natural light.
The villa also features a large garage for 3 cars.
Located in a quiet area of villas with all amenities close by, Cascais Shopping is 1 km away, with easy access to the main highways such as the A5 and the airport is 20/25 minutes away.
Perfect villa for those who live in a quiet location, close to everything, with all the comfort, modernity and of course with a stunning view.
House consisting of 4 floors with garden, private pool, terrace with sea view and garage.
Main entrance through a high door that gives access to a social bathroom, further ahead we are faced with a large living room with air conditioning, lots of natural light with large and high windows with direct access to the garden where we find a swimming pool that is slightly elevated surrounded by lawn and surrounded by eugenics that guarantee you privacy, The living room in open space with a fully equipped kitchen, with microwave, oven, hob, American refrigerator and with direct exit to the other side of the garden.
On the ground floor we have a hall with a large wardrobe with lots of storage and 3 wonderful suites, all of them with air conditioning and built-in wardrobes.
At the top of the house we found a terrace with a wonderful view of the sea and this is equipped with solar panels, promoting a more sustainable life.
We still have one more space in the basement with a large laundry room with washing machine and dryer, which at any time can be divided and make another bedroom/office as it has natural light.
The villa also features a large garage for 3 cars.
Located in a quiet area of villas with all amenities close by, Cascais Shopping is 1 km away, with easy access to the main highways such as the A5 and the airport is 20/25 minutes away.
Perfect villa for those who live in a quiet location, close to everything, with all the comfort, modernity and of course with a stunning view.
Contact
See Phone
House 6 Bedrooms
Cascais e Estoril, Distrito de Lisboa
Under construction · 1,115m²
With Swimming Pool
buy
5.100.000 €
Excellent location between Quinta da Marinha and the emblematic Guincho beach.
Luxury finishes and Design, very generous areas with all the refinements detailed in detail.
Skylight and large windows for natural light, panoramic glass lift.
The solar orientation is North, South, East, and West.
Energy efficiency A or A+.
Heated and infinity pool with glass wall, Fire Pit, terraces, garage, lush garden with several nooks and crannies and leisure areas.
The villa is set on a plot of 900 m, with a construction area of 1,115 m2 and a floor area of 659 m2 divided into 3 floors as follows:
Floor 0:
Entrance hall - 48.58 m2
Panoramic lift - 3.60 m2
Living room with fireplace - 57.93 m2
Fully equipped kitchen with island and dining area - 42.57 m2
Social toilet - 4.09 m2
Guest Suite/Office - 18.95 m2, Wc - 8.92 m2
Floor 1:
Master suite - 27.43 m2, Bathroom with shower and bathtub - 17.93 m2, Closet - 16.04 m2, TV room - 14.24 m2 and Terrace with 12.49 m2 with a natural tree
1 Suite - 22.26 m2, Bathroom with shower and bathtub - 22.18 m2, Balcony - 2.58 m2
1 Suite - 22.54 m2, Bathroom with shower - 17.04 m2, Balcony - 6.60 m2
1 Suite - 21.42 m2, Closet - 11.15 m2, Bathroom with shower - 13.33 m2, Terrace - 14.31 m2
Circulation hall - 41.12 m2
Lift
Basement:
Garage - 67.81 m2
Storage - 11.10 m2
Technical area swimming pool - 17.94 m2
Laundry/Storage - 17.95 m2
Sauna - 8.28 m2
Cinema room - 32.07 m2
Tech Zone - 4.63 m2
Circulation/Division Hall - 34.97 m2
1 Suite - 17.35 m2, Wc 8.15 m2 with access to outdoor patio with 22.81 m2
Exterior stairs to access floor 0
Lift
Access ramp to garage - 160.50 m2
The area surrounding the villa is close to all kinds of commerce and services, Hypermarkets, Restaurants, Hospital, clinics, International Schools, Golf Quinta da Marinha, Equestrian, Health club, Guincho Beach.
10 minutes from the centre of Cascais, 5 minutes from Guincho Beach and 20 minutes from Lisbon.
Easy access to A5 and Marginal.
The deadline for completion is December 2024.
Don’t miss out on this unique opportunity to have the home of your dreams.
Contact us and schedule your personalised visit.
Luxury finishes and Design, very generous areas with all the refinements detailed in detail.
Skylight and large windows for natural light, panoramic glass lift.
The solar orientation is North, South, East, and West.
Energy efficiency A or A+.
Heated and infinity pool with glass wall, Fire Pit, terraces, garage, lush garden with several nooks and crannies and leisure areas.
The villa is set on a plot of 900 m, with a construction area of 1,115 m2 and a floor area of 659 m2 divided into 3 floors as follows:
Floor 0:
Entrance hall - 48.58 m2
Panoramic lift - 3.60 m2
Living room with fireplace - 57.93 m2
Fully equipped kitchen with island and dining area - 42.57 m2
Social toilet - 4.09 m2
Guest Suite/Office - 18.95 m2, Wc - 8.92 m2
Floor 1:
Master suite - 27.43 m2, Bathroom with shower and bathtub - 17.93 m2, Closet - 16.04 m2, TV room - 14.24 m2 and Terrace with 12.49 m2 with a natural tree
1 Suite - 22.26 m2, Bathroom with shower and bathtub - 22.18 m2, Balcony - 2.58 m2
1 Suite - 22.54 m2, Bathroom with shower - 17.04 m2, Balcony - 6.60 m2
1 Suite - 21.42 m2, Closet - 11.15 m2, Bathroom with shower - 13.33 m2, Terrace - 14.31 m2
Circulation hall - 41.12 m2
Lift
Basement:
Garage - 67.81 m2
Storage - 11.10 m2
Technical area swimming pool - 17.94 m2
Laundry/Storage - 17.95 m2
Sauna - 8.28 m2
Cinema room - 32.07 m2
Tech Zone - 4.63 m2
Circulation/Division Hall - 34.97 m2
1 Suite - 17.35 m2, Wc 8.15 m2 with access to outdoor patio with 22.81 m2
Exterior stairs to access floor 0
Lift
Access ramp to garage - 160.50 m2
The area surrounding the villa is close to all kinds of commerce and services, Hypermarkets, Restaurants, Hospital, clinics, International Schools, Golf Quinta da Marinha, Equestrian, Health club, Guincho Beach.
10 minutes from the centre of Cascais, 5 minutes from Guincho Beach and 20 minutes from Lisbon.
Easy access to A5 and Marginal.
The deadline for completion is December 2024.
Don’t miss out on this unique opportunity to have the home of your dreams.
Contact us and schedule your personalised visit.
Contact
See Phone
House 3 Bedrooms +1
Alcabideche, Cascais, Distrito de Lisboa
Under construction · 301m²
With Swimming Pool
buy
1.670.000 €
House inserted in a subdivision of only five detached villas, this villa is inserted in a plot of land with 340 m2.
House of contemporary architecture, with excellent sun exposure East / South / West.
Located in a quiet area of villas with good road access and proximity to all kinds of commerce and services. Close to the entrance to the A5 motorway, and minutes by car from the centre of Cascais and the beaches.
Who comes looking for a quiet place, but at the same time close to everything, Beaches, Sintra Cascais Natural Park, swimming pools, International schools, horseback riding by bike, equestrian, surfing, windsurfing, tennis, paddleboarding, comes to the right place.
The villa consists of 3 floors as follows:
Floor 0:
Hall/ Vestibule - 5,90 m2
Social bathroom - 2.30 m2
Common room - 41.65 m2 with access to the garden and swimming pool
American Kitchen - 13.80 m2
Floor 1:
One Suite - 15.10 m2, Toilet with shower base - 4.40 m2, wardrobe and access to a common balcony with 14.10 m2
One Suite- 17.65 m2, Wc with shower base - 5.40 m2, wardrobe and access to a common balcony with 14.10 m2
One Suite - 15 m2, Wc with shower base - 3.60 m2, wardrobe and balcony with 1.40 m2
Floor -1:
Indoor garden - 3,90 m2
Toilet - 2,40 m2
Antechamber - 2,30 m2
Storage - 63.85 m2
Exterior:
Swimming pool - 20.32 m2
Do not miss this opportunity and come to know the house of your dreams.
House of contemporary architecture, with excellent sun exposure East / South / West.
Located in a quiet area of villas with good road access and proximity to all kinds of commerce and services. Close to the entrance to the A5 motorway, and minutes by car from the centre of Cascais and the beaches.
Who comes looking for a quiet place, but at the same time close to everything, Beaches, Sintra Cascais Natural Park, swimming pools, International schools, horseback riding by bike, equestrian, surfing, windsurfing, tennis, paddleboarding, comes to the right place.
The villa consists of 3 floors as follows:
Floor 0:
Hall/ Vestibule - 5,90 m2
Social bathroom - 2.30 m2
Common room - 41.65 m2 with access to the garden and swimming pool
American Kitchen - 13.80 m2
Floor 1:
One Suite - 15.10 m2, Toilet with shower base - 4.40 m2, wardrobe and access to a common balcony with 14.10 m2
One Suite- 17.65 m2, Wc with shower base - 5.40 m2, wardrobe and access to a common balcony with 14.10 m2
One Suite - 15 m2, Wc with shower base - 3.60 m2, wardrobe and balcony with 1.40 m2
Floor -1:
Indoor garden - 3,90 m2
Toilet - 2,40 m2
Antechamber - 2,30 m2
Storage - 63.85 m2
Exterior:
Swimming pool - 20.32 m2
Do not miss this opportunity and come to know the house of your dreams.
Contact
See Phone
House 5 Bedrooms Triplex
Cascais e Estoril, Distrito de Lisboa
Under construction · 456m²
With Garage
buy
3.950.000 €
Discover this magnificent 5 bedroom detached villa in Birre, Cascais, contemporary villa, with garden, garage and swimming pool, situated in a quiet street, premium location, residential only with villas, just a few minutes from the centre of Cascais.
The villa is set on a plot of 657 m2, with a total construction area of 620 m2 on 3 floors.
Excellent sun exposure, this exclusive villa has 2 fronts, ensuring maximum privacy and natural light throughout the day.
The villa is in the final stages of finishing, being completed at the end of October 2024.
The house is divided as follows:
Floor 0:
Entrance hall - 4.20 m2
Circulation area - 5.15 m2
Social toilet - 3.55 m2
1Bedroom - 13.55 m2
Living room - 47.45 m2
Dining room - 19.75 m2
Fully equipped kitchen with island - 18.45 m2
Floor 1:
Master suite - 25.10 m2, Closet, Bathroom - 7.25 m2
1 Suite - 18.75 m2, Closet, Bathroom - 4.45 m2
Circulation area - 9.90 m2
1 Suite - 18 m2, Closet, Bathroom - 4.75 m2
1 Suite - 16.45 m2, Wc - 4.10 m2
Floor -1 :
Garage - 76.90 m2
Technical area - 7.45 m2
Multipurpose Space - 17.90 m2
Full bathroom - 2.45 m2
Laundry - 3.95 m2
Multipurpose space - 24 m2
Multipurpose space - 22.20 m2
( these multipurpose spaces can be used as: Gym, Cinema Room, Office, Toy Library, Wine Cellar )
The village of Cascais is located next to the seafront, between the sunny bay of Cascais and the majestic Serra de Sintra.
It exhibits a delightfully maritime and refined atmosphere, attracting visitors all year round.
The village of Cascais has been, since the end of the nineteenth century, one of the most appreciated Portuguese tourist destinations by nationals and foreigners, since the visitor can enjoy a mild climate, the beaches, the landscapes, the hotel offer, varied gastronomy, cultural events and several international events such as Global Champions Tour-GCT, Golf tournaments, Sailing...
Close to terraces, bars, Michelin-starred restaurants, equestrian centre, health clubs and SPA. 10 minutes from several national and international schools, a few minutes walk from KINGS COLLEGE, 4 minutes from Quinta da Marinha Equestrian Center, 5 minutes from Guincho Beach, 10 minutes from Oitavos Dunes Golf Club and 12 minutes from Cascais Marina. With excellent access to the main highways, it is only 30 minutes from Lisbon Airport.
Don’t miss this opportunity, book your visit and come and see the house of your dreams.
The villa is set on a plot of 657 m2, with a total construction area of 620 m2 on 3 floors.
Excellent sun exposure, this exclusive villa has 2 fronts, ensuring maximum privacy and natural light throughout the day.
The villa is in the final stages of finishing, being completed at the end of October 2024.
The house is divided as follows:
Floor 0:
Entrance hall - 4.20 m2
Circulation area - 5.15 m2
Social toilet - 3.55 m2
1Bedroom - 13.55 m2
Living room - 47.45 m2
Dining room - 19.75 m2
Fully equipped kitchen with island - 18.45 m2
Floor 1:
Master suite - 25.10 m2, Closet, Bathroom - 7.25 m2
1 Suite - 18.75 m2, Closet, Bathroom - 4.45 m2
Circulation area - 9.90 m2
1 Suite - 18 m2, Closet, Bathroom - 4.75 m2
1 Suite - 16.45 m2, Wc - 4.10 m2
Floor -1 :
Garage - 76.90 m2
Technical area - 7.45 m2
Multipurpose Space - 17.90 m2
Full bathroom - 2.45 m2
Laundry - 3.95 m2
Multipurpose space - 24 m2
Multipurpose space - 22.20 m2
( these multipurpose spaces can be used as: Gym, Cinema Room, Office, Toy Library, Wine Cellar )
The village of Cascais is located next to the seafront, between the sunny bay of Cascais and the majestic Serra de Sintra.
It exhibits a delightfully maritime and refined atmosphere, attracting visitors all year round.
The village of Cascais has been, since the end of the nineteenth century, one of the most appreciated Portuguese tourist destinations by nationals and foreigners, since the visitor can enjoy a mild climate, the beaches, the landscapes, the hotel offer, varied gastronomy, cultural events and several international events such as Global Champions Tour-GCT, Golf tournaments, Sailing...
Close to terraces, bars, Michelin-starred restaurants, equestrian centre, health clubs and SPA. 10 minutes from several national and international schools, a few minutes walk from KINGS COLLEGE, 4 minutes from Quinta da Marinha Equestrian Center, 5 minutes from Guincho Beach, 10 minutes from Oitavos Dunes Golf Club and 12 minutes from Cascais Marina. With excellent access to the main highways, it is only 30 minutes from Lisbon Airport.
Don’t miss this opportunity, book your visit and come and see the house of your dreams.
Contact
See Phone
House 4 Bedrooms Triplex
Birre, Cascais e Estoril, Distrito de Lisboa
New · 423m²
With Swimming Pool
buy
2.290.000 €
Newly built 4 bedroom semi-detached villa in Birre, with garden and swimming pool.
Contemporary construction, set in a plot of 437 m2, very well located, in a cul-de-sac, practically only accessible to residents.
Good sun exposure and good neighbourhood.
The villa consists of 3 floors, divided as follows:
- Floor 0:
Hall
Living room with 57.65 m2, with small garden facing the entrance and direct access to the pool, porch, rear garden and leisure area around the pool
Open space kitchen with island with 14.75 m2, direct access to a porch, where you can continue the kitchen, enjoying outdoor meals, next to the pool and garden
Social toilet with 2.25 m2
Direct entrance from the car park to the kitchen
- Floor 1:
Circulation hall with 6.60 m2
1 Suite with 11.10 m2, bathroom with 5.25 m2 and balcony with 3.60 m2
1Suite with 22.70 m2, Bathroom with 4.40 m2
1 Bedroom with 15.80 m2 and wardrobe
1 Bedroom with 14.10 m2 with wardrobe and balcony with 5.90 m2
Full bathroom with 4.40 m2
-Basement:
Indoor garden with window
Hall / Multipurpose with 104.20 m2
Laundry room ( washing machine and tumble dryer ) with 11.50 m2
Toilet
Technical area
Storage
Wine cellar
Garden:
Swimming pool with 27 m2, 1.5 m deep
Area around the pool with 28.05 m2
Lawn area
Exterior Arrangements
Parking area
Located just 5 minutes from the A5 and 10 minutes from the centre of Cascais, the villa is close to pharmacies, small local shops and supermarkets, national and international schools, Golf at Quinta da Marinha, Picadeiro, Guincho beach and beaches in the centre of Cascais, This area is ideal for those looking for tranquillity being very close to the main services and access roads.
Book a visit and come and see your future home.
Contemporary construction, set in a plot of 437 m2, very well located, in a cul-de-sac, practically only accessible to residents.
Good sun exposure and good neighbourhood.
The villa consists of 3 floors, divided as follows:
- Floor 0:
Hall
Living room with 57.65 m2, with small garden facing the entrance and direct access to the pool, porch, rear garden and leisure area around the pool
Open space kitchen with island with 14.75 m2, direct access to a porch, where you can continue the kitchen, enjoying outdoor meals, next to the pool and garden
Social toilet with 2.25 m2
Direct entrance from the car park to the kitchen
- Floor 1:
Circulation hall with 6.60 m2
1 Suite with 11.10 m2, bathroom with 5.25 m2 and balcony with 3.60 m2
1Suite with 22.70 m2, Bathroom with 4.40 m2
1 Bedroom with 15.80 m2 and wardrobe
1 Bedroom with 14.10 m2 with wardrobe and balcony with 5.90 m2
Full bathroom with 4.40 m2
-Basement:
Indoor garden with window
Hall / Multipurpose with 104.20 m2
Laundry room ( washing machine and tumble dryer ) with 11.50 m2
Toilet
Technical area
Storage
Wine cellar
Garden:
Swimming pool with 27 m2, 1.5 m deep
Area around the pool with 28.05 m2
Lawn area
Exterior Arrangements
Parking area
Located just 5 minutes from the A5 and 10 minutes from the centre of Cascais, the villa is close to pharmacies, small local shops and supermarkets, national and international schools, Golf at Quinta da Marinha, Picadeiro, Guincho beach and beaches in the centre of Cascais, This area is ideal for those looking for tranquillity being very close to the main services and access roads.
Book a visit and come and see your future home.
Contact
See Phone
House 3 Bedrooms Duplex
São Domingos de Rana, Cascais, Distrito de Lisboa
Used · 180m²
With Garage
buy
790.000 €
Excellent luxury 3 bedroom villa, isolated, contemporary architecture, with swimming pool and garden.
With excellent finishes, lots of light, unobstructed view. With box garage for one car plus outdoor parking for two cars.
In a quiet area of villas, located in Abóboda - São Domingos de Rana
Comprising 2 floors divided as follows:
Floor 0:
Entrance hall (4.30m2)
Living room (39.30m2), in open space, with access to the outside
Fully equipped kitchen with access to the outside(14.70m2)
Social WC with window (1.80 m2)
Laundry (4.00m2)
Storage
Garage (21.20m2)
Floor 1:
Bedroom Hall (4.30m2)
Suite 1 with dressing room and balcony (34.10m2)
Suite 2 with dressing room (24.30m2)
Suite 3 with built-in wardrobe and balcony (21.m2m2)
Equipped with heat pump, Pre-installation of the most modern Home Automation Technology, Underfloor heating throughout the house. Air conditioning in the living room pre installation of air conditioning in the bedrooms, Electric shutters, pre installation for electric curtains, Alarm System
Total land area: 278.00 m²
Building implantation area: 97.50 m²
Gross construction area: 180.00 m²
Gross floor area: 97.50 m²
With excellent finishes, lots of light, unobstructed view. With box garage for one car plus outdoor parking for two cars.
In a quiet area of villas, located in Abóboda - São Domingos de Rana
Comprising 2 floors divided as follows:
Floor 0:
Entrance hall (4.30m2)
Living room (39.30m2), in open space, with access to the outside
Fully equipped kitchen with access to the outside(14.70m2)
Social WC with window (1.80 m2)
Laundry (4.00m2)
Storage
Garage (21.20m2)
Floor 1:
Bedroom Hall (4.30m2)
Suite 1 with dressing room and balcony (34.10m2)
Suite 2 with dressing room (24.30m2)
Suite 3 with built-in wardrobe and balcony (21.m2m2)
Equipped with heat pump, Pre-installation of the most modern Home Automation Technology, Underfloor heating throughout the house. Air conditioning in the living room pre installation of air conditioning in the bedrooms, Electric shutters, pre installation for electric curtains, Alarm System
Total land area: 278.00 m²
Building implantation area: 97.50 m²
Gross construction area: 180.00 m²
Gross floor area: 97.50 m²
Contact
See Phone
House 3 Bedrooms Duplex
Abóboda, São Domingos de Rana, Cascais, Distrito de Lisboa
New · 163m²
With Garage
buy
695.000 €
3+1 bedroom semi-detached house with garden, barbecue and possibility of building a swimming pool.
The villa is set on a plot of land with 282m2 and a total construction area of 132m2.
The villa is constituted as follows:
-Ground floor:
Entrance hall with 10m2, living room with 35m2, with sliding doors overlooking the garden, kitchen
with 14m2 fully equipped with Bosch appliances, full bathroom with 3.15m2 with
shower tray, small storage space
- Upper floor:
1 suite with 16m2 with wardrobe, full bathroom with 3.75m2, with shower tray and washbasin
double, 2 bedrooms with wardrobe and private balconies, 1 with 13.75m2 and the other with 12m2, WC
complete with 6m2 of support to the rooms with shower base
In the garden there is a garage box for 1 car and parking for 2 cars
It also has:
Air conditioning, central vacuum solar panels, tilt-and-turn windows, double glazing, electric shutters, floating floor, armoured door, video surveillance and electric gates.
The villa is located in a quiet area of villas, 100 meters from Pingo Doce, close to all kinds of shops and services, St. Dominic’s school, public transport and 7 minutes from the A5.
The villa is set on a plot of land with 282m2 and a total construction area of 132m2.
The villa is constituted as follows:
-Ground floor:
Entrance hall with 10m2, living room with 35m2, with sliding doors overlooking the garden, kitchen
with 14m2 fully equipped with Bosch appliances, full bathroom with 3.15m2 with
shower tray, small storage space
- Upper floor:
1 suite with 16m2 with wardrobe, full bathroom with 3.75m2, with shower tray and washbasin
double, 2 bedrooms with wardrobe and private balconies, 1 with 13.75m2 and the other with 12m2, WC
complete with 6m2 of support to the rooms with shower base
In the garden there is a garage box for 1 car and parking for 2 cars
It also has:
Air conditioning, central vacuum solar panels, tilt-and-turn windows, double glazing, electric shutters, floating floor, armoured door, video surveillance and electric gates.
The villa is located in a quiet area of villas, 100 meters from Pingo Doce, close to all kinds of shops and services, St. Dominic’s school, public transport and 7 minutes from the A5.
Contact
See Phone
Detached House 4 Bedrooms
Centro, Alcabideche, Cascais, Distrito de Lisboa
Remodelled · 215m²
With Garage
buy
850.000 €
4 BEDROOM VILLA LIKE NEW IN ALCABIDECHE
Located in a very quiet area and close to the Estoril axis and 10 min from the beach.
With outdoor space for your children to play
It allows in terms of area placement of a very spacious swimming pool.
Pre-installation of air conditioning
Solar panels for hot water
Excellent sun exposure east south west
All lined with a hood
Floor 0: kitchen (16.35m2) very modern in open space with living room and garden all facing south / west.
East garden in front with cobblestones and access to the garage
Box garage for 2 cars and patio for two more cars.
Floor 1:
1 full suite 16m2 with private balcony facing south west with bathroom with shower base
4 Doors Wardrobe
3 bedrooms (13m2, 14m2, 16m2) all with good dimensions and support of a third bathroom 7m2 with shower base and natural light.
Construction August 2020
VISITS TAKING PLACE NORMALLY!
Come visit!
For more information contact one of our consultants in Cascais or send a contact request!
Located in a very quiet area and close to the Estoril axis and 10 min from the beach.
With outdoor space for your children to play
It allows in terms of area placement of a very spacious swimming pool.
Pre-installation of air conditioning
Solar panels for hot water
Excellent sun exposure east south west
All lined with a hood
Floor 0: kitchen (16.35m2) very modern in open space with living room and garden all facing south / west.
East garden in front with cobblestones and access to the garage
Box garage for 2 cars and patio for two more cars.
Floor 1:
1 full suite 16m2 with private balcony facing south west with bathroom with shower base
4 Doors Wardrobe
3 bedrooms (13m2, 14m2, 16m2) all with good dimensions and support of a third bathroom 7m2 with shower base and natural light.
Construction August 2020
VISITS TAKING PLACE NORMALLY!
Come visit!
For more information contact one of our consultants in Cascais or send a contact request!
Contact
See Phone
Apartment 3 Bedrooms
Carcavelos e Parede, Cascais, Distrito de Lisboa
New · 136m²
With Garage
buy
810.000 €
Brand new apartments with the typology T2 and T3, with excellent sun exposure, located in one of the most desirable areas of Parede and Carcavelos Quinta das Marianas.
Excellent access to urban mobility, leisure facilities, excellent choice of national and international schools and being close to the sea, Quinta das Marianas is the most recent and modern residential urbanisation in the Municipality of Cascais, and the natural choice of many modern families. The urbanisation consists of residential lots, surrounded by local shops, several shops and services, a 5-minute walk from the train station.
Each flat has private parking and there is also parking nearby, surrounded by pleasant green spaces.
This is the opportunity to lead a pedestrian and quiet life, close to the sea, on the best beaches on the line, thus offering a luxurious and contemporary lifestyle.
This flat is divided as follows:
Hall
Living room - 32 m2 and common balcony - 11.50 m2
Kitchen - 15.40 m2
Social toilet - 1.80m2
1 Suite - 14 m2, Bathroom - 5 m2 and common balcony - 11.50 m2
1 Bedroom with wardrobe - 10,50 m2
1 Bedroom with wardrobe - 12 m2
Full bathroom - 2.45 m2
Don’t miss this opportunity and book your visit now.
Excellent access to urban mobility, leisure facilities, excellent choice of national and international schools and being close to the sea, Quinta das Marianas is the most recent and modern residential urbanisation in the Municipality of Cascais, and the natural choice of many modern families. The urbanisation consists of residential lots, surrounded by local shops, several shops and services, a 5-minute walk from the train station.
Each flat has private parking and there is also parking nearby, surrounded by pleasant green spaces.
This is the opportunity to lead a pedestrian and quiet life, close to the sea, on the best beaches on the line, thus offering a luxurious and contemporary lifestyle.
This flat is divided as follows:
Hall
Living room - 32 m2 and common balcony - 11.50 m2
Kitchen - 15.40 m2
Social toilet - 1.80m2
1 Suite - 14 m2, Bathroom - 5 m2 and common balcony - 11.50 m2
1 Bedroom with wardrobe - 10,50 m2
1 Bedroom with wardrobe - 12 m2
Full bathroom - 2.45 m2
Don’t miss this opportunity and book your visit now.
Contact
See Phone
House 4 Bedrooms Triplex
Cascais e Estoril, Distrito de Lisboa
New · 423m²
With Swimming Pool
buy
2.290.000 €
Newly built 4 bedroom semi-detached villa in Birre, with garden and swimming pool.
Contemporary construction, set in a plot of 437 m2, very well located, in a cul-de-sac, practically only accessible to residents.
Good sun exposure and good neighbourhood.
The villa consists of 3 floors, divided as follows:
- Floor 0:
Hall
Living room with 57.65 m2, with small garden facing the entrance and direct access to the pool, porch, rear garden and leisure area around the pool
Open space kitchen with island with 14.75 m2, direct access to a porch, where you can continue the kitchen, enjoying outdoor meals, next to the pool and garden
Social toilet with 2.25 m2
Direct entrance from the car park to the kitchen
- Floor 1:
Circulation hall with 6.60 m2
1 Suite with 11.10 m2, bathroom with 5.25 m2 and balcony with 3.60 m2
1Suite with 22.70 m2, Bathroom with 4.40 m2
1 Bedroom with 15.80 m2 and wardrobe
1 Bedroom with 14.10 m2 with wardrobe and balcony with 5.90 m2
Full bathroom with 4.40 m2
-Basement:
Indoor garden with window
Hall / Multipurpose with 104.20 m2
Laundry room ( washing machine and tumble dryer ) with 11.50 m2
Toilet
Technical area
Storage
Wine cellar
Garden:
Swimming pool with 27 m2, 1.5 m deep
Area around the pool with 28.05 m2
Lawn area
Exterior Arrangements
Parking area
Located just 5 minutes from the A5 and 10 minutes from the centre of Cascais, the villa is close to pharmacies, small local shops and supermarkets, national and international schools, Golf at Quinta da Marinha, Picadeiro, Guincho beach and beaches in the centre of Cascais, This area is ideal for those looking for tranquillity being very close to the main services and access roads.
Book a visit and come and see your future home.
Contemporary construction, set in a plot of 437 m2, very well located, in a cul-de-sac, practically only accessible to residents.
Good sun exposure and good neighbourhood.
The villa consists of 3 floors, divided as follows:
- Floor 0:
Hall
Living room with 57.65 m2, with small garden facing the entrance and direct access to the pool, porch, rear garden and leisure area around the pool
Open space kitchen with island with 14.75 m2, direct access to a porch, where you can continue the kitchen, enjoying outdoor meals, next to the pool and garden
Social toilet with 2.25 m2
Direct entrance from the car park to the kitchen
- Floor 1:
Circulation hall with 6.60 m2
1 Suite with 11.10 m2, bathroom with 5.25 m2 and balcony with 3.60 m2
1Suite with 22.70 m2, Bathroom with 4.40 m2
1 Bedroom with 15.80 m2 and wardrobe
1 Bedroom with 14.10 m2 with wardrobe and balcony with 5.90 m2
Full bathroom with 4.40 m2
-Basement:
Indoor garden with window
Hall / Multipurpose with 104.20 m2
Laundry room ( washing machine and tumble dryer ) with 11.50 m2
Toilet
Technical area
Storage
Wine cellar
Garden:
Swimming pool with 27 m2, 1.5 m deep
Area around the pool with 28.05 m2
Lawn area
Exterior Arrangements
Parking area
Located just 5 minutes from the A5 and 10 minutes from the centre of Cascais, the villa is close to pharmacies, small local shops and supermarkets, national and international schools, Golf at Quinta da Marinha, Picadeiro, Guincho beach and beaches in the centre of Cascais, This area is ideal for those looking for tranquillity being very close to the main services and access roads.
Book a visit and come and see your future home.
Contact
See Phone
House 4 Bedrooms
Centro (Parede), Carcavelos e Parede, Cascais, Distrito de Lisboa
Used · 102m²
With Garage
buy
900.000 €
Have you ever thought about living in the Center of the Wall?
Let yourself be enchanted by this HOUSE READY TO MOVE IN 4 BEDROOM IN CONDOMINIUM
Villas equipped with solar panels, and with pre-installation for photovoltaic panels, built-in air conditioning from daikin in all rooms and water heater to support the solar panels.
Floor-1 (65.60m2): garage (65.60m2) single box for 2/4 cars
Floor 0 (72m2): living room (37.60m2) with floating wood floor, fully equipped AEG kitchen (11.72m2) with clothesline area (5.68m2) with peninsula for living room in open space
Social bathroom (2.44m2)
Plenty of support wardrobes
Floor 1 (88.50m2): Master Suite (14.72m2) with closet (3m2) and bathroom (5.63m2) with revigrés ceramics, taps with good finish hanging crockery from Roca. On this floor there are two more bedrooms (18.80m2, 11.41m2) with wardrobes and support of a complete common bathroom (5.80m2)
Plenty of storage by wardrobes on the floor
2nd floor (13.20m2): office/bedroom with access to a large terrace (64.57m2) with sea view.
This terrace is reinforced to take swimming pool / jacuzzi placement to rooftop level
The sea view exists from the ground floor.
These villas have the following equipment:
- AEG Appliances
- Daikin ducted air conditioner
- Vulcano solar system with 300 L tank
- Pre-installation for photovoltaic panels
- Central vacuum cleaner
- Bruma brand faucets
- Roca’s sanitary ware
- Custom-made wardrobe furniture
- Sapa brand aluminium spans
- Electric blinds
- Electrical blackouts
- Indirect light system in the main bathroom and hallway of the bedrooms
- Quick-step Capture brand floating floor
- Oak steps
- Shutters in Balema slatted
Don’t waste any more time. Schedule your visit now.
Let yourself be enchanted by this HOUSE READY TO MOVE IN 4 BEDROOM IN CONDOMINIUM
Villas equipped with solar panels, and with pre-installation for photovoltaic panels, built-in air conditioning from daikin in all rooms and water heater to support the solar panels.
Floor-1 (65.60m2): garage (65.60m2) single box for 2/4 cars
Floor 0 (72m2): living room (37.60m2) with floating wood floor, fully equipped AEG kitchen (11.72m2) with clothesline area (5.68m2) with peninsula for living room in open space
Social bathroom (2.44m2)
Plenty of support wardrobes
Floor 1 (88.50m2): Master Suite (14.72m2) with closet (3m2) and bathroom (5.63m2) with revigrés ceramics, taps with good finish hanging crockery from Roca. On this floor there are two more bedrooms (18.80m2, 11.41m2) with wardrobes and support of a complete common bathroom (5.80m2)
Plenty of storage by wardrobes on the floor
2nd floor (13.20m2): office/bedroom with access to a large terrace (64.57m2) with sea view.
This terrace is reinforced to take swimming pool / jacuzzi placement to rooftop level
The sea view exists from the ground floor.
These villas have the following equipment:
- AEG Appliances
- Daikin ducted air conditioner
- Vulcano solar system with 300 L tank
- Pre-installation for photovoltaic panels
- Central vacuum cleaner
- Bruma brand faucets
- Roca’s sanitary ware
- Custom-made wardrobe furniture
- Sapa brand aluminium spans
- Electric blinds
- Electrical blackouts
- Indirect light system in the main bathroom and hallway of the bedrooms
- Quick-step Capture brand floating floor
- Oak steps
- Shutters in Balema slatted
Don’t waste any more time. Schedule your visit now.
Contact
See Phone
House 4 Bedrooms
Costa da Guia (Cascais), Cascais e Estoril, Distrito de Lisboa
Used · 372m²
With Garage
buy
2.950.000 €
ARE YOU LOOKING FOR A REFURBISHED 4 BEDROOM VILLA WITH POOL AND GARDEN IN GUIA - CASCAIS?
THIS IS YOUR HOME!
This villa REFURBISHED IN 2021, with lift is located in an excellent area close to schools, leisure areas, local shops and close to the beach
The areas of this villa are distributed as follows:
- Ground floor: Living room, guest toilet, fully equipped kitchen with SMEG appliances and living room
- 1st floor: 3 suites, one with walk-in closet
On the top floor you will find a 110 m2 terrace, with a heated pool with sea view and a toilet, access to this floor can be made by lift.
It has a sea view from floor 0
In the basement 110m2 with 1 suite, games room, laundry room and garage 47m2
The villa has a garden and a 191.50m2 terrace
House lined with blue hood, double walls with air box and Xps insulation, pvc spans, heated pool with heat pump, solar panels, and sanitary facilities all in natural stone, daikin air conditioning, all windows have solar film and also has a ramp for cars 70.50m2
L.U 355/1997
Come and see this magnificent house just a few meters from the sea.
Contact us to schedule a visit or for any information
THIS IS YOUR HOME!
This villa REFURBISHED IN 2021, with lift is located in an excellent area close to schools, leisure areas, local shops and close to the beach
The areas of this villa are distributed as follows:
- Ground floor: Living room, guest toilet, fully equipped kitchen with SMEG appliances and living room
- 1st floor: 3 suites, one with walk-in closet
On the top floor you will find a 110 m2 terrace, with a heated pool with sea view and a toilet, access to this floor can be made by lift.
It has a sea view from floor 0
In the basement 110m2 with 1 suite, games room, laundry room and garage 47m2
The villa has a garden and a 191.50m2 terrace
House lined with blue hood, double walls with air box and Xps insulation, pvc spans, heated pool with heat pump, solar panels, and sanitary facilities all in natural stone, daikin air conditioning, all windows have solar film and also has a ramp for cars 70.50m2
L.U 355/1997
Come and see this magnificent house just a few meters from the sea.
Contact us to schedule a visit or for any information
Contact
See Phone
T3 Excellent Finishes with Box Near Carcavelos Beach
Apartment 3 Bedrooms
Carcavelos e Parede, Cascais, Distrito de Lisboa
Used · 138m²
With Garage
buy
760.000 €
3 bedroom apartment with large living room with access to a south-facing balcony, fully equipped kitchen, all bedrooms with wardrobes, one of which is en suite.
The property has:
Solar panels
Armored door
Frames with thermal cut
Box for a car
Ask for more information and book your visit! Contact us!
[Habisale Imobiliária] ’It feels good to get home’
We are credit intermediaries duly authorized by Banco de Portugal and we manage your entire financing process, always using the best solutions on the market.
We guarantee pre- and post-writing monitoring.
The property has:
Solar panels
Armored door
Frames with thermal cut
Box for a car
Ask for more information and book your visit! Contact us!
[Habisale Imobiliária] ’It feels good to get home’
We are credit intermediaries duly authorized by Banco de Portugal and we manage your entire financing process, always using the best solutions on the market.
We guarantee pre- and post-writing monitoring.
Contact
See Phone
T2 in closed condominium
Apartment 3 Bedrooms
São Domingos de Rana, Cascais, Distrito de Lisboa
Used · 120m²
With Garage
buy
540.000 €
Come and meet this T2 in condominium, located next to the Urban Park of Quinta de Rana.
This apartment consists of:
- Open Space room with kitchen;
- 2 bedrooms;
- 1 toilet;
- 1 storage room;
- Two parking spaces.
It is located on the ground floor of a building with elevator.
All apartments have balconies or terraces, which makes your day-to-day life full of light.
Enjoy the proximity of the beach (about 1.9km) and enjoy morning walks or in the late afternoon.
Come and meet this dream apartment!
For more information contact Habisale Real Estate - It feels good to get home
**We are credit intermediaries duly authorized by Banco de Portugal and manage its entire financing process always with the best solutions in the market.
We guarantee a pre- and post-deed follow-up**.
This apartment consists of:
- Open Space room with kitchen;
- 2 bedrooms;
- 1 toilet;
- 1 storage room;
- Two parking spaces.
It is located on the ground floor of a building with elevator.
All apartments have balconies or terraces, which makes your day-to-day life full of light.
Enjoy the proximity of the beach (about 1.9km) and enjoy morning walks or in the late afternoon.
Come and meet this dream apartment!
For more information contact Habisale Real Estate - It feels good to get home
**We are credit intermediaries duly authorized by Banco de Portugal and manage its entire financing process always with the best solutions in the market.
We guarantee a pre- and post-deed follow-up**.
Contact
See Phone
House 5 Bedrooms +1
Carcavelos e Parede, Cascais, Distrito de Lisboa
Used · 309m²
With Garage
buy
1.650.000 €
5+1 bedroom villa with 309.40 sqm of gross construction area, garden, and garage, situated on a plot of land measuring 430 sqm, in Quinta dos Lombos Sul, Carcavelos, Cascais. The house is spread over four floors. The ground floor features a living room, dining room, kitchen, laundry room, office, and guest bathroom. The 1st floor consists of three bedrooms, one of which is a suite, and a bathroom. On the 3rd floor, you will find the master suite with a walk-in closet and a study room/office. Here, by going up, you have access to a lookout point. The -1 floor offers a storage room. The house is surrounded by balconies on the 1st floor and covered patios on the ground floor. Highlights include an independent garage and a barbecue area. Access to the outdoor area, where the garden is located, is through doors located in different areas of the house. It also features photovoltaic and solar panels.
Located in Carcavelos, it offers excellent services, transportation, and commerce. It is a 5-minute walk from St Julian’s School Carcavelos and the Nova School of Business and Economics. It is a 10-minute drive from Carcavelos Beach and Colégio Marista in Carcavelos. It is a 15-minute drive from Salesianos do Estoril, CUF Cascais Hospital, and Cascais Hospital. It is 15 minutes from the center of Cascais and 20 minutes from the center of Lisbon. It is 25 minutes from Humberto Delgado Airport in Lisbon.
Located in Carcavelos, it offers excellent services, transportation, and commerce. It is a 5-minute walk from St Julian’s School Carcavelos and the Nova School of Business and Economics. It is a 10-minute drive from Carcavelos Beach and Colégio Marista in Carcavelos. It is a 15-minute drive from Salesianos do Estoril, CUF Cascais Hospital, and Cascais Hospital. It is 15 minutes from the center of Cascais and 20 minutes from the center of Lisbon. It is 25 minutes from Humberto Delgado Airport in Lisbon.
Contact
See Phone
CONTEMPORARY 4 BEDROOM VILLA IN CASCAIS
House 4 Bedrooms
Costa da Guia (Cascais), Cascais e Estoril, Distrito de Lisboa
Remodelled · 311m²
With Garage
buy
2.650.000 €
4 BEDROOM VILLA IN QUINTA DA PEDRA CASCAIS, plot 508m2 with air conditioning, 6 solar panels for heating, hot water and 8 electricity (you can heat the pool through the use of these panels as well)
Are you looking for a villa with privacy in Cascais and protected from the usual wind?
The areas of this villa are distributed as follows:
Floor 0: 2 complete suites (25.30m2, 17m2) with storage, one with bathtub 7.24m2, the other with shower base 9m2
Middle floor: dining room and living room 39m2 with fully equipped SIEMENS kitchen 17m2
Floor 1: master suite 20m2 with walking closet 11.40m2, full bathroom 15m2 with access to a terrace
Floor -1: complete bedroom with bathroom and gym 11.82m2 where it currently has a 46m2 game snooker table
On this floor there is also a living room and has direct access to the pool only through this floor.
Garage for one and a half cars plus ramp where 3 more cars fit.
Living room balcony over the pool
Here there is a house with 14 years of construction but which is practically new.
Year of construction 2010
It is ready to move in
Are you looking for a villa with privacy in Cascais and protected from the usual wind?
The areas of this villa are distributed as follows:
Floor 0: 2 complete suites (25.30m2, 17m2) with storage, one with bathtub 7.24m2, the other with shower base 9m2
Middle floor: dining room and living room 39m2 with fully equipped SIEMENS kitchen 17m2
Floor 1: master suite 20m2 with walking closet 11.40m2, full bathroom 15m2 with access to a terrace
Floor -1: complete bedroom with bathroom and gym 11.82m2 where it currently has a 46m2 game snooker table
On this floor there is also a living room and has direct access to the pool only through this floor.
Garage for one and a half cars plus ramp where 3 more cars fit.
Living room balcony over the pool
Here there is a house with 14 years of construction but which is practically new.
Year of construction 2010
It is ready to move in
Contact
See Phone
House 4 Bedrooms Triplex
Alcabideche, Cascais, Distrito de Lisboa
New · 130m²
With Swimming Pool
buy
1.220.000 €
4 bedroom semi-detached house of contemporary architecture with garden and swimming pool in Murches.
Residential area, quiet, inserted in the Sintra and Cascais natural park, cul-de-sac, villa surrounded by greenery thus allowing greater privacy.
The sun exposure is great East/South/West.
The villa is located on a plot of land with 254 m2, uneven, thus allowing a greater use of space and light
natural on all floors, the finishes are of superior quality and design.
The villa is divided into 3 floors as follows:
- Floor 0:
Common room - 38m2, with large ceilings and 2 environments with access to 1 terrace with 17.15 m2 and swimming pool with 13.50 m2
Fully equipped kitchen - 10.30 m2 and semi open
Hall - 7.70 m2
Social toilet - 2.65 m2
- Floor 1:
1 Suite - 20.50 m2, WC - 8.5m2
1 Bedroom with wardrobe - 10 m2 and balcony
1 Bedroom with wardrobe - 13.30 m2 and balcony
Full bathroom - 4.50 m2
Hall - 7 m2
Circulation hall - 3.10 m2 with access to 1 balcony with 4.50 m2
-Basement:
(With natural light)
Laundry / storage - 8.65 m2
Multipurpose Room - 13.80 m2
Engine room - 7.40 m2
WC - 2.50 m2
Hall - 5.30 m2
The location is excellent, close to local shops, cafes, shopping and several international reference schools: King’s College School, Lisbon Montessori School, St. James Primary School, St. George’s School and Aprendizes. TASIS (the American School in Portugal), and CAISL (Carlucci American International School of Lisbon) are also a 10-minute drive away, riding arena da Charneca and Quinta da Marinha, 5 minutes from the emblematic Guincho beach and the Sintra-Cascais natural park.
The centre of Cascais is a 10-minute drive away, with all kinds of shops, market and typical restaurants and beaches.
Access to the A5 motorway to Lisbon is 700 metres away, while Lisbon Airport is 25 km away.
Don’t miss this opportunity and book your visit now.
Residential area, quiet, inserted in the Sintra and Cascais natural park, cul-de-sac, villa surrounded by greenery thus allowing greater privacy.
The sun exposure is great East/South/West.
The villa is located on a plot of land with 254 m2, uneven, thus allowing a greater use of space and light
natural on all floors, the finishes are of superior quality and design.
The villa is divided into 3 floors as follows:
- Floor 0:
Common room - 38m2, with large ceilings and 2 environments with access to 1 terrace with 17.15 m2 and swimming pool with 13.50 m2
Fully equipped kitchen - 10.30 m2 and semi open
Hall - 7.70 m2
Social toilet - 2.65 m2
- Floor 1:
1 Suite - 20.50 m2, WC - 8.5m2
1 Bedroom with wardrobe - 10 m2 and balcony
1 Bedroom with wardrobe - 13.30 m2 and balcony
Full bathroom - 4.50 m2
Hall - 7 m2
Circulation hall - 3.10 m2 with access to 1 balcony with 4.50 m2
-Basement:
(With natural light)
Laundry / storage - 8.65 m2
Multipurpose Room - 13.80 m2
Engine room - 7.40 m2
WC - 2.50 m2
Hall - 5.30 m2
The location is excellent, close to local shops, cafes, shopping and several international reference schools: King’s College School, Lisbon Montessori School, St. James Primary School, St. George’s School and Aprendizes. TASIS (the American School in Portugal), and CAISL (Carlucci American International School of Lisbon) are also a 10-minute drive away, riding arena da Charneca and Quinta da Marinha, 5 minutes from the emblematic Guincho beach and the Sintra-Cascais natural park.
The centre of Cascais is a 10-minute drive away, with all kinds of shops, market and typical restaurants and beaches.
Access to the A5 motorway to Lisbon is 700 metres away, while Lisbon Airport is 25 km away.
Don’t miss this opportunity and book your visit now.
Contact
See Phone
House 4 Bedrooms Triplex
Alcabideche, Cascais, Distrito de Lisboa
New · 382m²
With Garage
buy
1.590.000 €
Detached 4 bedroom villa, brand new, contemporary architecture with garden, swimming pool and garage in Murches.
The villa is set on a plot of 304 m2, with a gross construction area of 340 m2.
Quiet area of new villas only.
Excellent sun exposure.
Ideal for those looking for tranquillity, but at the same time close to everything.
Next to the Sintra-Cascais Natural Park, (Penhas da Marmeleira), you can enjoy pedestrian walks, ride a bike, walk your pet, listen to the birds and see some animal life.
The villa is divided into 3 floors as follows:
Floor 0:
Entrance hall - 6.70 m2
Bedroom/Office - 9.10 m2
Full guest toilet - 2.15 m2
Fully equipped open space kitchen with island - 15.30 m2
Common room with several accesses to the garden and swimming pool - 35.35 m2
Floor 1 :
Circulation hall - 5.20 m2
1 Suite - 14.95 m2, WC - 4.85 m2 and access to balcony with 5.40 m2
1 Suite with wardrobe - 14.85 m2, WC - 4.55 m2 and access to common balcony - 13.45 m2
1 Suite - 14.70 m2, WC - 5.90 m2, Closet - 9.70 m2 and access to common balcony - 13.45 m2
Floor -1:
Laundry and technical area - 10.35 m2
Storage - 3.85 m2
Living Room - 64.40 m2
Exterior:
Garden
Swimming Pool - 16 m2
Garage Box for 1 car
Indoor parking for 2 more cars
Proximity to local shops, supermarkets, services, hospital, Cascais Shopping, national and international schools, public transport, gas stations, great road access and easy connection to the A5 Motorway, Marginal, beaches of the Cascais line, Guincho beach and the towns of Sintra and Cascais.
Don’t miss this opportunity and come and see your future home.
The villa is set on a plot of 304 m2, with a gross construction area of 340 m2.
Quiet area of new villas only.
Excellent sun exposure.
Ideal for those looking for tranquillity, but at the same time close to everything.
Next to the Sintra-Cascais Natural Park, (Penhas da Marmeleira), you can enjoy pedestrian walks, ride a bike, walk your pet, listen to the birds and see some animal life.
The villa is divided into 3 floors as follows:
Floor 0:
Entrance hall - 6.70 m2
Bedroom/Office - 9.10 m2
Full guest toilet - 2.15 m2
Fully equipped open space kitchen with island - 15.30 m2
Common room with several accesses to the garden and swimming pool - 35.35 m2
Floor 1 :
Circulation hall - 5.20 m2
1 Suite - 14.95 m2, WC - 4.85 m2 and access to balcony with 5.40 m2
1 Suite with wardrobe - 14.85 m2, WC - 4.55 m2 and access to common balcony - 13.45 m2
1 Suite - 14.70 m2, WC - 5.90 m2, Closet - 9.70 m2 and access to common balcony - 13.45 m2
Floor -1:
Laundry and technical area - 10.35 m2
Storage - 3.85 m2
Living Room - 64.40 m2
Exterior:
Garden
Swimming Pool - 16 m2
Garage Box for 1 car
Indoor parking for 2 more cars
Proximity to local shops, supermarkets, services, hospital, Cascais Shopping, national and international schools, public transport, gas stations, great road access and easy connection to the A5 Motorway, Marginal, beaches of the Cascais line, Guincho beach and the towns of Sintra and Cascais.
Don’t miss this opportunity and come and see your future home.
Contact
See Phone
House 6 Bedrooms Triplex
Cascais, Cascais e Estoril, Distrito de Lisboa
Under construction · 656m²
With Garage
buy
5.100.000 €
6 bedroom villa under construction of contemporary architecture, set in a plot of land with garden and private pool.
Located in a quiet area of Birre, Cascais, within walking distance of Quinta da Marinha, Guincho or downtown Cascais.
3-storey villa, equipped with panoramic lift with a gross private interior area of 550.10m², inserted in a corner plot with 900m² of area, also with an annex with a total gross area of 49m² divided into two floors and a swimming pool with 57m².
The entire social area is located on Floor 0 where all spaces communicate with the outside, both the pool area and terrace and garden areas.
Thus we find :
Floor 0 - Social Area:
- 50m² living room with two environments
- Open plan dining room with American kitchen, in a total of 43m2, fully equipped with top of the range appliances
-Suite
- Guest toilet
Floor 1 - Private area (All rooms in suites with full bathroom):
- 76m² master suite with closet and office area
- 46m² suite with closet area
- 44m² suite, with wardrobe
- Suite of 38m², with wardrobe
All rooms with access to terraces and/or balconies
Basement Floor - Play Area. Support and technical areas
- Soundproofed cinema room
- Bedroom and bathroom
-Laundry
-Sauna
- 3-car garage equipped with electric car charger
- Technical zones
-Collection
You can enjoy the various garden areas, a heated swimming pool next to the lounge area with fireplace, large terraces and a parking area.
The large windows promote the dynamic indoor/outdoor space as an extension of the house, without neglecting energy efficiency.
Premium quality finishes such as Dornbracht taps, Villeroy & Boch sanitary ware.
Air conditioning, underfloor heating, shutters, lighting and entrance doors controlled by Home Automation. Window frames with thermal and acoustic cut and double glazing, solar panels for water heating.
End of the work scheduled for December 2024.
Book your visit!
Castelhana is a Portuguese real estate agency present in the domestic market for over 25 years, specialized in prime residential real estate and recognized for the launch of some of the most distinguished developments in Portugal.
Founded in 1999, Castelhana provides a full service in business brokerage. We are specialists in investment and in the commercialization of real estate.
In Lisbon, in Chiado, one of the most emblematic and traditional areas of the capital. In Porto, we are based in Foz Do Douro, one of the noblest places in the city and in the Algarve region next to the renowned Vilamoura Marina.
We are waiting for you. We have a team available to give you the best support in your next real estate investment.
Contact us!
Located in a quiet area of Birre, Cascais, within walking distance of Quinta da Marinha, Guincho or downtown Cascais.
3-storey villa, equipped with panoramic lift with a gross private interior area of 550.10m², inserted in a corner plot with 900m² of area, also with an annex with a total gross area of 49m² divided into two floors and a swimming pool with 57m².
The entire social area is located on Floor 0 where all spaces communicate with the outside, both the pool area and terrace and garden areas.
Thus we find :
Floor 0 - Social Area:
- 50m² living room with two environments
- Open plan dining room with American kitchen, in a total of 43m2, fully equipped with top of the range appliances
-Suite
- Guest toilet
Floor 1 - Private area (All rooms in suites with full bathroom):
- 76m² master suite with closet and office area
- 46m² suite with closet area
- 44m² suite, with wardrobe
- Suite of 38m², with wardrobe
All rooms with access to terraces and/or balconies
Basement Floor - Play Area. Support and technical areas
- Soundproofed cinema room
- Bedroom and bathroom
-Laundry
-Sauna
- 3-car garage equipped with electric car charger
- Technical zones
-Collection
You can enjoy the various garden areas, a heated swimming pool next to the lounge area with fireplace, large terraces and a parking area.
The large windows promote the dynamic indoor/outdoor space as an extension of the house, without neglecting energy efficiency.
Premium quality finishes such as Dornbracht taps, Villeroy & Boch sanitary ware.
Air conditioning, underfloor heating, shutters, lighting and entrance doors controlled by Home Automation. Window frames with thermal and acoustic cut and double glazing, solar panels for water heating.
End of the work scheduled for December 2024.
Book your visit!
Castelhana is a Portuguese real estate agency present in the domestic market for over 25 years, specialized in prime residential real estate and recognized for the launch of some of the most distinguished developments in Portugal.
Founded in 1999, Castelhana provides a full service in business brokerage. We are specialists in investment and in the commercialization of real estate.
In Lisbon, in Chiado, one of the most emblematic and traditional areas of the capital. In Porto, we are based in Foz Do Douro, one of the noblest places in the city and in the Algarve region next to the renowned Vilamoura Marina.
We are waiting for you. We have a team available to give you the best support in your next real estate investment.
Contact us!
Contact
See Phone
Detached House 3 Bedrooms +1
São João do Estoril, Cascais e Estoril, Distrito de Lisboa
New · 280m²
With Swimming Pool
buy
1.375.000 €
Detached ground floor villa T3 + 1, with floor area of 280m2 and gross area of 324m2, inserted in a condominium composed of 5 villas.
Composed by:
- Room of 51m2, with fireplace;
- Kitchen of 19m2, with lacquered furniture, top in silestone.
Equipped with oven, hob, extractor, dishwasher and laundry, combined and microwave;
- Social bathroom of 3m2;
- Bedroom with 15m2, with wardrobes;
- Bedroom with 16m2, with wardrobes;
- Social bathroom of 4m2, with shower base;
- Suite of 14m2, with closet of 5m2 and bathroom of 6m2.
The basement has parking spaces with capacity for 3 cars, storage area with natural light with 41m2 and washing area with 6m2.
Swimming pool of 15m2.
Equipped with double glazing, air conditioning, automatic gates, heat pump, video intercom, pivoting doors, and blank woods.
House located next to the shopping center with supermarket and Liceu São do Estoril.
Green surrounding area with several parks, such as the Carregueira park and new spaces of community gardens.
Close to transport and the beach.
Let yourself be dazzled!
Composed by:
- Room of 51m2, with fireplace;
- Kitchen of 19m2, with lacquered furniture, top in silestone.
Equipped with oven, hob, extractor, dishwasher and laundry, combined and microwave;
- Social bathroom of 3m2;
- Bedroom with 15m2, with wardrobes;
- Bedroom with 16m2, with wardrobes;
- Social bathroom of 4m2, with shower base;
- Suite of 14m2, with closet of 5m2 and bathroom of 6m2.
The basement has parking spaces with capacity for 3 cars, storage area with natural light with 41m2 and washing area with 6m2.
Swimming pool of 15m2.
Equipped with double glazing, air conditioning, automatic gates, heat pump, video intercom, pivoting doors, and blank woods.
House located next to the shopping center with supermarket and Liceu São do Estoril.
Green surrounding area with several parks, such as the Carregueira park and new spaces of community gardens.
Close to transport and the beach.
Let yourself be dazzled!
Contact
See Phone
House 3 Bedrooms +1
Murches (Cascais), Cascais e Estoril, Distrito de Lisboa
New · 261m²
With Garage
buy
1.220.000 €
New 3 bedroom villa, with great sun exposure, excellent finishes, pool and garden, in Cascais.
Main areas:
Floor 0
. Entrance hall 8m2
. Living room with access to balcony
. Office with access to balcony
. Fully equipped kitchen 10m2
. Wc 3m2
Floor 1:
. Suite 21m2 with wardrobes
. Bedroom 14m2 with wardrobes and balcony
. Bedroom 10 m2 with wardrobes and balcony
. Support bathroom 5m2
. Hall 7m2
Floor -1
. Living room 14m2 with direct access to the garden and pool
. Laundry room 9m2
. Wc 3m2
. Storage room 7m2
Parking for 2 cars.
Villa equipped with underfloor heating, central vacuum, air conditioning, electric shutters, home automation, double-glazed aluminium windows, thermal and acoustic insulation, saltwater pool with pre-installation for heat pump, solar panels for water heating and pre-installation for photovoltaic panels.
This information is not of a contractual nature and the buyer must check all the property’s documentation beforehand. This advert may contain inaccuracies for which the agency cannot be held responsible.
It is located 7 minutes away from the CUF Hospital in Cascais, 8 minutes away from the Quinta da Marinha Equestrian Centre, 9 minutes away from Guincho beach and 24 minutes away from Lisbon Airport, close to services, public transport, shops, restaurants, schools and access to the A5 and A16 motorways.
INSIDE LIVING operates in the luxury housing and property investment market. Our team offers a diverse range of excellent services to our clients, such as investor support services, ensuring all the assistance in the selection, purchase, sale or rental of properties, architectural design, interior design, banking and concierge services throughout the process.
Main areas:
Floor 0
. Entrance hall 8m2
. Living room with access to balcony
. Office with access to balcony
. Fully equipped kitchen 10m2
. Wc 3m2
Floor 1:
. Suite 21m2 with wardrobes
. Bedroom 14m2 with wardrobes and balcony
. Bedroom 10 m2 with wardrobes and balcony
. Support bathroom 5m2
. Hall 7m2
Floor -1
. Living room 14m2 with direct access to the garden and pool
. Laundry room 9m2
. Wc 3m2
. Storage room 7m2
Parking for 2 cars.
Villa equipped with underfloor heating, central vacuum, air conditioning, electric shutters, home automation, double-glazed aluminium windows, thermal and acoustic insulation, saltwater pool with pre-installation for heat pump, solar panels for water heating and pre-installation for photovoltaic panels.
This information is not of a contractual nature and the buyer must check all the property’s documentation beforehand. This advert may contain inaccuracies for which the agency cannot be held responsible.
It is located 7 minutes away from the CUF Hospital in Cascais, 8 minutes away from the Quinta da Marinha Equestrian Centre, 9 minutes away from Guincho beach and 24 minutes away from Lisbon Airport, close to services, public transport, shops, restaurants, schools and access to the A5 and A16 motorways.
INSIDE LIVING operates in the luxury housing and property investment market. Our team offers a diverse range of excellent services to our clients, such as investor support services, ensuring all the assistance in the selection, purchase, sale or rental of properties, architectural design, interior design, banking and concierge services throughout the process.
Contact
See Phone
Apartment
Cascais e Estoril, Distrito de Lisboa
New · 1,161m²
With Garage
buy
7.097.400 €
São João Residences is a new development located in São João do Estoril.
Consisting of two buildings, each comprises three flats. These flats, of T3 and T4 configuration, stand out for their large areas, living rooms with fireplaces and balconies.
All the flats include parking spaces and a storage area.
Characterised by modern architecture, both buildings are equipped with lifts. The finishes are of high quality, particularly the solid pine wood floors, the built-in cupboards with lacquered sliding doors, the kitchens equipped with AEG appliances (including washing machine and dryer, dishwasher, American fridge, extractor hood, 5-burner induction hob, oven and microwave), air conditioning, solar panels, garage with automatic gate, thermally-cut window frames with double glazing, blackout curtains/electric blinds with remote control, fireplace and central vacuum system.
Situated in a privileged location in São João do Estoril, this project benefits from its proximity to the beaches of the Cascais coastline, a 5-minute walk away, and the train station, a 2-minute walk away, which links Cascais to Cais do Sodré in Lisbon. It is also a short 20-minute drive from Lisbon and a 10-minute drive from Cascais.
São João do Estoril is a quiet, residential area with local shops and restaurants. The seafront promenade invites you to walk or cycle along the coast.
INSIDE LIVING operates in the luxury housing and property investment market. Our team offers a diverse range of excellent services to our clients, such as investor support services, ensuring all the assistance in the selection, purchase, sale or rental of properties, architectural design, interior design, banking and concierge services throughout the process.
Consisting of two buildings, each comprises three flats. These flats, of T3 and T4 configuration, stand out for their large areas, living rooms with fireplaces and balconies.
All the flats include parking spaces and a storage area.
Characterised by modern architecture, both buildings are equipped with lifts. The finishes are of high quality, particularly the solid pine wood floors, the built-in cupboards with lacquered sliding doors, the kitchens equipped with AEG appliances (including washing machine and dryer, dishwasher, American fridge, extractor hood, 5-burner induction hob, oven and microwave), air conditioning, solar panels, garage with automatic gate, thermally-cut window frames with double glazing, blackout curtains/electric blinds with remote control, fireplace and central vacuum system.
Situated in a privileged location in São João do Estoril, this project benefits from its proximity to the beaches of the Cascais coastline, a 5-minute walk away, and the train station, a 2-minute walk away, which links Cascais to Cais do Sodré in Lisbon. It is also a short 20-minute drive from Lisbon and a 10-minute drive from Cascais.
São João do Estoril is a quiet, residential area with local shops and restaurants. The seafront promenade invites you to walk or cycle along the coast.
INSIDE LIVING operates in the luxury housing and property investment market. Our team offers a diverse range of excellent services to our clients, such as investor support services, ensuring all the assistance in the selection, purchase, sale or rental of properties, architectural design, interior design, banking and concierge services throughout the process.
Contact
See Phone
See more Properties for Sale, Apartments and Houses in Cascais
Bedrooms
Zones
Can’t find the property you’re looking for?










