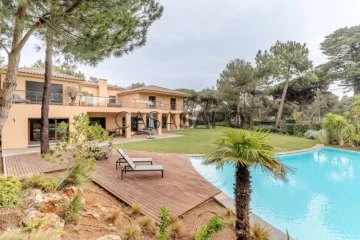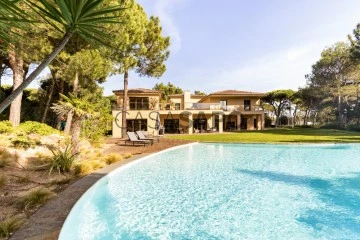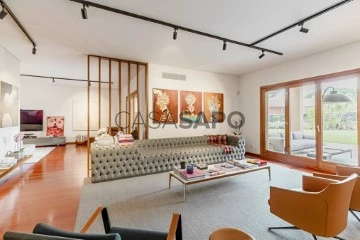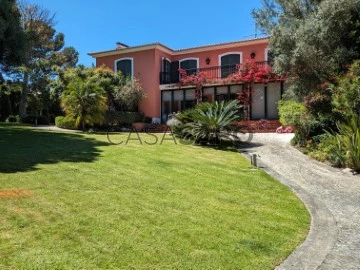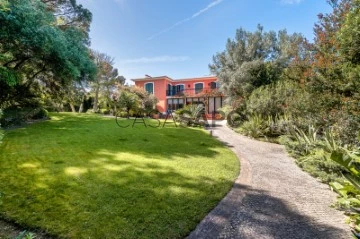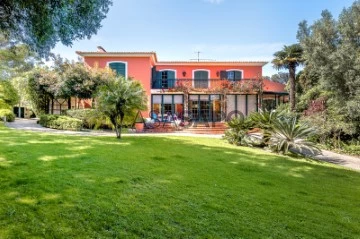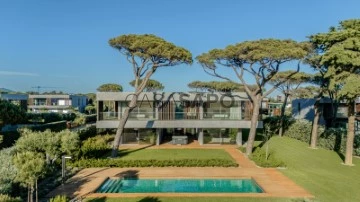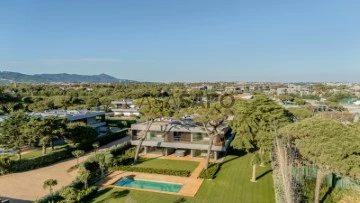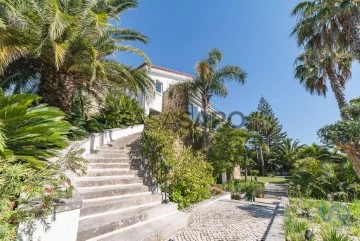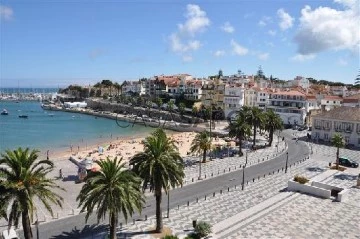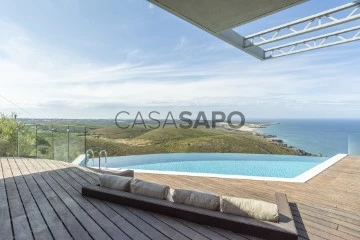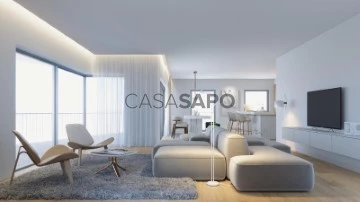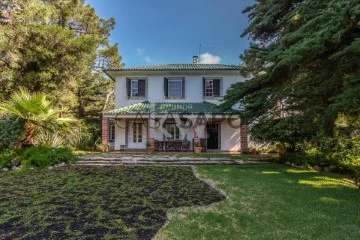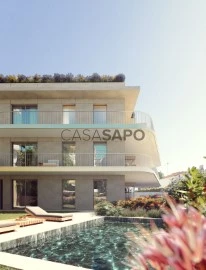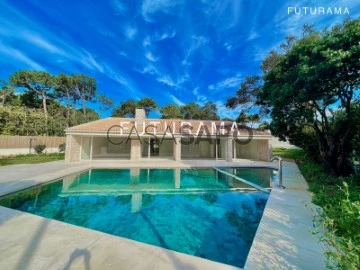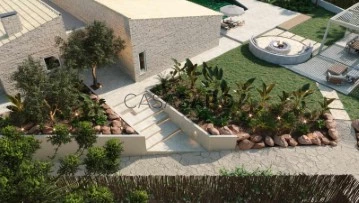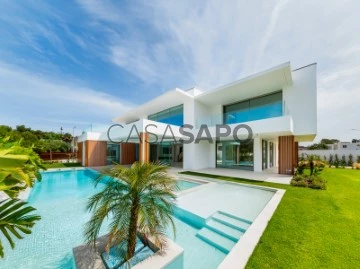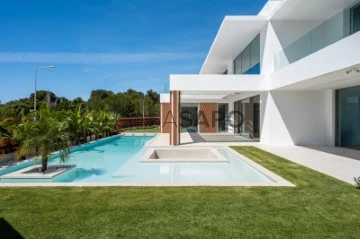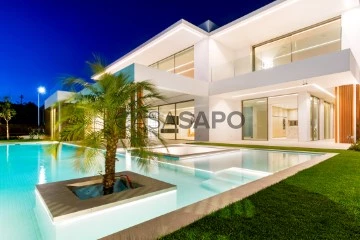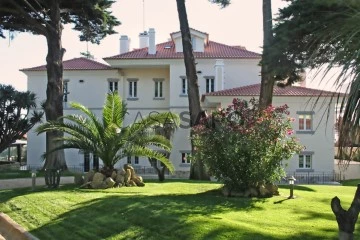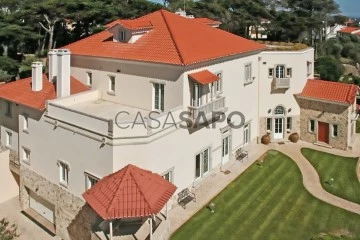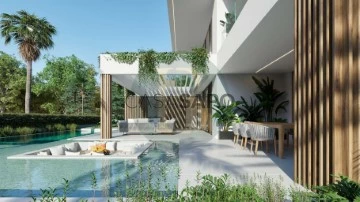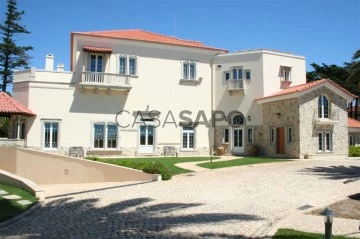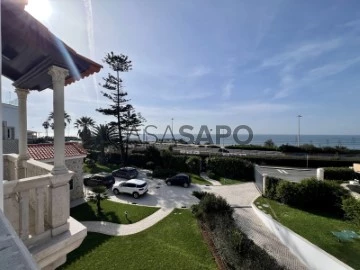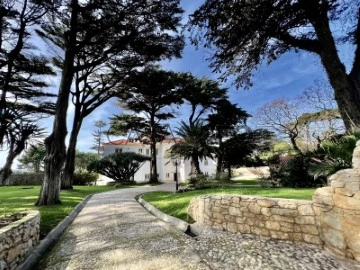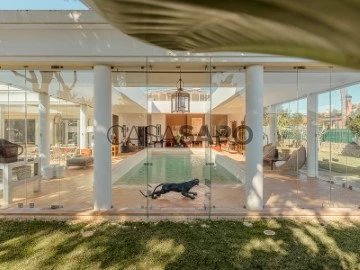Saiba aqui quanto pode pedir
4,059 Properties for Sale, Apartments and Houses higher price, in Cascais
Map
Order by
Higher price
House 5 Bedrooms +2
Quinta da Marinha (Cascais), Cascais e Estoril, Distrito de Lisboa
For refurbishment · 992m²
With Garage
buy
17.000.000 €
Villa with excellent sea view in Qta da Marinha.
For more information, please contact us.
For more information, please contact us.
Contact
See Phone
Charmosa moradia T6 para arrendamento na Quinta da Marinha SUL.
House 6 Bedrooms Triplex
Quinta da Marinha (Cascais), Cascais e Estoril, Distrito de Lisboa
Used · 810m²
With Garage
buy / rent
15.000.000 € / 25.000 €
Charmosa moradia T6 para arrendamento na Quinta da Marinha Sul.
Com uma envolvente única, esta moradia está rodeada de uma imensidão de natureza e calma, a 2 minutos da linha de mar e junto ao Golf da Quinta da Marinha, numa zona residencial de exclusividade e prestigio.
Prima pelas suas fabulosas áreas e disposição solar, bem como, o bom gosto na escolha dos materiais luxuosos usados e sua total privacidade.
Com 810m2 de área bruta, distribui-se por 3 pisos que são constituídos por uma zona mais social com salas de estar e jantar, acesso a fabulosos terraços e jardim e cozinha totalmente equipada com eletrodomésticos Miele. No piso superior encontramos a zona privada, com suites, quartos e zonas de arrumação.
A cave é composta por um ginásio e zona de Spa, Adega, Cinema e garagem para 7 carros.
No seu exterior encontramos uma zona de convívio, com churrasqueira e casa de banho de apoio e uma zona de lazer junto à fabulosa piscina.
Equipada com tecnologia avançada, tornando-a o mais económica e sustentável possível.
Com sistema de aquecimento e refrigeração central e sistema de som Bang & Olufsen.
Com elevador.
Com uma envolvente única, esta moradia está rodeada de uma imensidão de natureza e calma, a 2 minutos da linha de mar e junto ao Golf da Quinta da Marinha, numa zona residencial de exclusividade e prestigio.
Prima pelas suas fabulosas áreas e disposição solar, bem como, o bom gosto na escolha dos materiais luxuosos usados e sua total privacidade.
Com 810m2 de área bruta, distribui-se por 3 pisos que são constituídos por uma zona mais social com salas de estar e jantar, acesso a fabulosos terraços e jardim e cozinha totalmente equipada com eletrodomésticos Miele. No piso superior encontramos a zona privada, com suites, quartos e zonas de arrumação.
A cave é composta por um ginásio e zona de Spa, Adega, Cinema e garagem para 7 carros.
No seu exterior encontramos uma zona de convívio, com churrasqueira e casa de banho de apoio e uma zona de lazer junto à fabulosa piscina.
Equipada com tecnologia avançada, tornando-a o mais económica e sustentável possível.
Com sistema de aquecimento e refrigeração central e sistema de som Bang & Olufsen.
Com elevador.
Contact
See Phone
House 5 Bedrooms
Cascais e Estoril, Distrito de Lisboa
Used · 495m²
With Garage
buy
15.000.000 €
Fantastic 5+7 bedroom villa with garden and swimming pool in Quinta da Marinha south.
Excellent finishes and sun exposure.
In a 3320 sqm lot, with a 794 sqm gross construction area and distributed over 3 floors.
The 495 sqm of gross private area is distributed as follows:
Ground floor:
- Hall: 44 sqm,
- living room: 83,25 sqm,
- dining room: 28 sqm,
- fully equipped kitchen: 20,30 sqm,
- full private bathroom,
- winter garden allowing a natural light and even greater amplitude with the feeling of the experience between exterior and interior, which in this house is absolutely fantastic,
- suite: 26 sqm with wardrobes,
- suite: 35 sqm with closet and elevator;
First floor:
- suite: 55 sqm,
- suite: 29 sqm
- suite: 25 sqm
All the suites have closet and access to a 128,15 sqm terrace with jacuzzi;
Floor -1 (with more 309,30 sqm):
- Panic Room,
- cinema room,
- gym,
- massage room,
- sauna,
- maid´s bedroom,
- bathroom,
- laundry area,
- wine cellar
- garage: 184 sqm.
Villa with domotics system, solar thermal system, radiant floor heating, inserted in a prime area, very quiet, near golf courses, racetrack, beaches of Guincho and the Marina of Cascais.
Quinta da Marinha offers a prestigious experience in a quiet area, next to the sea and the bicycle path that connects Cascais to the Guincho Beach. It is a 5 minutes´ walk from the Equestrian Centre of Quinta da Marinha, Health Club, the Oitavos golf course, the hotels Onyria Quinta da Marinha Hotel and Sheraton Cascais Resort.
Close to International colleges, 10 minutes from the access to the motorway and 30 minutes by car from the airport of Lisbon.
Porta da Frente Christie’s is a real estate agency that has been operating in the market for more than two decades. Its focus lays on the highest quality houses and developments, not only in the selling market, but also in the renting market. The company was elected by the prestigious brand Christie’s - one of the most reputable auctioneers, Art institutions and Real Estate of the world - to be represented in Portugal, in the areas of Lisbon, Cascais, Oeiras, Sintra and Alentejo. The main purpose of Porta da Frente Christie’s is to offer a top-notch service to our customers.
Excellent finishes and sun exposure.
In a 3320 sqm lot, with a 794 sqm gross construction area and distributed over 3 floors.
The 495 sqm of gross private area is distributed as follows:
Ground floor:
- Hall: 44 sqm,
- living room: 83,25 sqm,
- dining room: 28 sqm,
- fully equipped kitchen: 20,30 sqm,
- full private bathroom,
- winter garden allowing a natural light and even greater amplitude with the feeling of the experience between exterior and interior, which in this house is absolutely fantastic,
- suite: 26 sqm with wardrobes,
- suite: 35 sqm with closet and elevator;
First floor:
- suite: 55 sqm,
- suite: 29 sqm
- suite: 25 sqm
All the suites have closet and access to a 128,15 sqm terrace with jacuzzi;
Floor -1 (with more 309,30 sqm):
- Panic Room,
- cinema room,
- gym,
- massage room,
- sauna,
- maid´s bedroom,
- bathroom,
- laundry area,
- wine cellar
- garage: 184 sqm.
Villa with domotics system, solar thermal system, radiant floor heating, inserted in a prime area, very quiet, near golf courses, racetrack, beaches of Guincho and the Marina of Cascais.
Quinta da Marinha offers a prestigious experience in a quiet area, next to the sea and the bicycle path that connects Cascais to the Guincho Beach. It is a 5 minutes´ walk from the Equestrian Centre of Quinta da Marinha, Health Club, the Oitavos golf course, the hotels Onyria Quinta da Marinha Hotel and Sheraton Cascais Resort.
Close to International colleges, 10 minutes from the access to the motorway and 30 minutes by car from the airport of Lisbon.
Porta da Frente Christie’s is a real estate agency that has been operating in the market for more than two decades. Its focus lays on the highest quality houses and developments, not only in the selling market, but also in the renting market. The company was elected by the prestigious brand Christie’s - one of the most reputable auctioneers, Art institutions and Real Estate of the world - to be represented in Portugal, in the areas of Lisbon, Cascais, Oeiras, Sintra and Alentejo. The main purpose of Porta da Frente Christie’s is to offer a top-notch service to our customers.
Contact
See Phone
Detached House 6 Bedrooms
Quinta da Marinha (Cascais), Cascais e Estoril, Distrito de Lisboa
Used · 811m²
With Garage
buy / rent
15.000.000 € / 25.000 €
Stunning villa at Quinta da Marinha in Cascais!
Nestled amidst the stunning landscape of Quinta da Marinha, one of the most prestigious resorts in Portugal, this fantastic villa offers an unparalleled mix of luxury, privacy and sophistication.
Plot of land measuring 3,320 m², this property is a haven of tranquility and exclusivity and the ideal setting to create a lifetime of unforgettable memories. Surrounded by ancient trees and manicured gardens, the villa provides a peaceful retreat just minutes from the vibrant village of Cascais and the cosmopolitan city of Lisbon.
With 810m2 of area spread over two floors plus a basement, it is composed of:
On the first floor you will find an entrance hall with elevator, 1 large living room with fireplace, 1 dining room, 1 fully equipped kitchen, 1 bathroom and 2 suites. All rooms on the first floor connect to the outdoor area, garden and pool.
On the second floor you will find 3 suites, all interconnected with a 128 m2 terrace with jacuzzi and views over the garden and facing south.
On the basement floor you will find 1 cinema room, 1 gym, 1 massage room, 1 sauna, 1 maid’s suite, 1 laundry room, 1 wine cellar and a garage for 7 cars.
Spacious terraces and balconies extend from both floors, offering panoramic views of the manicured lawn and heated saltwater pool.
Step inside and discover a haven of luxury and comfort, where every detail has been meticulously crafted to create an exceptional living experience. The living areas are generously proportioned and flow seamlessly into one another, creating an inviting and cohesive environment.
The villa features the latest technological advances, ensuring a perfect and comfortable living experience. Central heating and cooling systems, as well as underfloor heating in the bathrooms, provide ideal temperature control all year round.
Immerse yourself in the captivating world of entertainment with a superb Bang & Olufsen surround sound system, perfect for creating an ambience to suit every occasion. The outdoor kitchen, equipped with a grill, double sink and large refrigerator, invites you to enjoy delicious meals al fresco amid the serene surroundings.
Note: The house is leased until April 2024.
A+ energy rating
ref. 6267
Nestled amidst the stunning landscape of Quinta da Marinha, one of the most prestigious resorts in Portugal, this fantastic villa offers an unparalleled mix of luxury, privacy and sophistication.
Plot of land measuring 3,320 m², this property is a haven of tranquility and exclusivity and the ideal setting to create a lifetime of unforgettable memories. Surrounded by ancient trees and manicured gardens, the villa provides a peaceful retreat just minutes from the vibrant village of Cascais and the cosmopolitan city of Lisbon.
With 810m2 of area spread over two floors plus a basement, it is composed of:
On the first floor you will find an entrance hall with elevator, 1 large living room with fireplace, 1 dining room, 1 fully equipped kitchen, 1 bathroom and 2 suites. All rooms on the first floor connect to the outdoor area, garden and pool.
On the second floor you will find 3 suites, all interconnected with a 128 m2 terrace with jacuzzi and views over the garden and facing south.
On the basement floor you will find 1 cinema room, 1 gym, 1 massage room, 1 sauna, 1 maid’s suite, 1 laundry room, 1 wine cellar and a garage for 7 cars.
Spacious terraces and balconies extend from both floors, offering panoramic views of the manicured lawn and heated saltwater pool.
Step inside and discover a haven of luxury and comfort, where every detail has been meticulously crafted to create an exceptional living experience. The living areas are generously proportioned and flow seamlessly into one another, creating an inviting and cohesive environment.
The villa features the latest technological advances, ensuring a perfect and comfortable living experience. Central heating and cooling systems, as well as underfloor heating in the bathrooms, provide ideal temperature control all year round.
Immerse yourself in the captivating world of entertainment with a superb Bang & Olufsen surround sound system, perfect for creating an ambience to suit every occasion. The outdoor kitchen, equipped with a grill, double sink and large refrigerator, invites you to enjoy delicious meals al fresco amid the serene surroundings.
Note: The house is leased until April 2024.
A+ energy rating
ref. 6267
Contact
House 6 Bedrooms Triplex
Cascais e Estoril, Distrito de Lisboa
Used · 540m²
With Garage
buy
9.900.000 €
This villa in the heart of Birre stands out not only for the charm of its timeless architecture but, above all, for the unique plot with more than 7,000 m2 of garden with enchanting landscaping work.
The villa has 6 bedrooms, 3 living rooms, swimming pool, tennis courts and an attached independent apartment.
Located 5 minutes from the centers of Cascais, King’s College and the A5, and within walking distance of all types of commerce and services for daily use, this is a property with rare attributes in the parish of Cascais.
The villa has 6 bedrooms, 3 living rooms, swimming pool, tennis courts and an attached independent apartment.
Located 5 minutes from the centers of Cascais, King’s College and the A5, and within walking distance of all types of commerce and services for daily use, this is a property with rare attributes in the parish of Cascais.
Contact
See Phone
House 5 Bedrooms
Birre, Cascais e Estoril, Distrito de Lisboa
Used · 540m²
buy
9.900.000 €
5-bedroom villa with a gross construction area of 540 sqm, with garden and swimming pool, set on a plot of 7,312 sqm in Birre, Cascais. On the ground floor, there is a social area consisting of a living room and dining room, an office, kitchen, laundry room, and a guest bathroom. The first floor has four spacious bedrooms, with one of them being a suite. The basement features natural light, a multi-purpose room, a bedroom, a bathroom, and a storage area. Outside, there is a mature garden, a tennis court, a vegetable garden, and annexes that can be used as housing.
Located within a 5-minute drive from Quinta da Marinha, Guincho Beach, CUF Cascais Hospital, and the center of Cascais. It is a 10-minute drive from Park International School - Cascais, Santo António International School (SAIS), Deutsche Schule Lissabon (German School), Externato Nossa Senhora do Rosário, and Colégio Amor de Deus. It has quick access to the Marginal road, the A5 highway, and is 30 minutes away from Lisbon and Humberto Delgado Airport.
Located within a 5-minute drive from Quinta da Marinha, Guincho Beach, CUF Cascais Hospital, and the center of Cascais. It is a 10-minute drive from Park International School - Cascais, Santo António International School (SAIS), Deutsche Schule Lissabon (German School), Externato Nossa Senhora do Rosário, and Colégio Amor de Deus. It has quick access to the Marginal road, the A5 highway, and is 30 minutes away from Lisbon and Humberto Delgado Airport.
Contact
See Phone
House 6 Bedrooms +1
Quinta da Marinha (Cascais), Cascais e Estoril, Distrito de Lisboa
Used · 846m²
With Garage
buy
9.795.000 €
6+1 bedroom villa with 846 sqm of gross construction area, with a lift, heated pool, and garage, set on a plot of land of 2,228 sqm, in the gated community of Bloom Marinha, in Quinta da Marinha, Cascais. The entrance floor features a living room (66 sqm) with two areas, a dining room (42 sqm), two suites (31 sqm and 11 sqm), a guest bathroom, a kitchen (36 sqm), and a laundry room. The first floor offers four suites, all with walk-in closets and access to a balcony that surrounds the villa, as well as an office. The lower floor includes a garage with 119 sqm and a multi-purpose room with natural light measuring 86 sqm. The villa also has an outdoor jacuzzi. With contemporary architecture and extensive gardens, it is inspired by the natural beauty of the Portuguese coast.
The Bloom Marinha gated community offers reception service, 24-hour security, a café, supermarket, restaurant, pharmacy, and children’s sports field.
Located in a quiet area, in the Sintra-Cascais Natural Park, close to the sea and the cycle path that connects Cascais to Guincho Beach, the villa is a 2-minute walk from the Quinta da Marinha Equestrian Center. It is a 5-minute drive from the Oitavos Dunes golf course, Sheraton Cascais Resort, Onyria Quinta da Marinha Hotel, and CUF Cascais Hospital, and a 14-minute drive from Salesianos do Estoril School, Deutsche Schule Estoril, and Santo António International School. It has easy access to the highway, and it is a 30-minute drive from Lisbon Airport.
The Bloom Marinha gated community offers reception service, 24-hour security, a café, supermarket, restaurant, pharmacy, and children’s sports field.
Located in a quiet area, in the Sintra-Cascais Natural Park, close to the sea and the cycle path that connects Cascais to Guincho Beach, the villa is a 2-minute walk from the Quinta da Marinha Equestrian Center. It is a 5-minute drive from the Oitavos Dunes golf course, Sheraton Cascais Resort, Onyria Quinta da Marinha Hotel, and CUF Cascais Hospital, and a 14-minute drive from Salesianos do Estoril School, Deutsche Schule Estoril, and Santo António International School. It has easy access to the highway, and it is a 30-minute drive from Lisbon Airport.
Contact
See Phone
House 5 Bedrooms
Cascais e Estoril, Distrito de Lisboa
Remodelled · 722m²
buy
9.500.000 €
Luxurious 5-bedrooms Villa in Estoril
Welcome to this iconic luxury villa in Estoril, a masterpiece of elegance and comfort spanning 722 square meters with beautiful gardens on the 2100 m2 with absolute privacy. This extraordinary home with a lot of caracter offers stunning ocean views from the living room, bedrooms, and garden. With its orientation to the east, south, and west, you can enjoy your morning coffee in the early sun by the pool, read a book in the afternoon, or sip champagne as you watch the breathtaking sunset over the ocean. The sunsets here are arguably the best in all of Cascais and Estoril.
Indulge in a SPA evening in your private wellness sanctuary, which includes a gym, Pilates room, sauna for 15, Turkish steam bath, massage room, and a heated pool with hydro-massage zones. After your rejuvenating treatments, relax with tea on a chaise lounge, taking in the twilight. Entertain friends with a delightful dinner followed by billiards, music, and daiquiris at the onyx and mahogany bar. End the night in your home theater with a custom-designed fireplace before retiring to a bedroom with a view of the moonlit ocean. Wash up in a bathroom adorned with soothing sodalite, slip into cozy pajamas, and drift into a peaceful sleep, looking forward to another day in this paradise.
Comfort is guaranteed with a Viessmann heating system and air conditioning, ensuring the perfect temperature throughout the year. Start your mornings on the terrace with a retractable roof, heating, and built-in music, ideal for outdoor yoga. The heated, saltwater pool provides a refreshing swim, free from chlorine. Enjoy exceptional sound quality throughout the house with 16 speakers and subwoofers.
Direct access to the Estoril Tennis Club allows for regular tennis or padel matches, while the main bedrooms bathroom offers views of the Estoril Golf Course. Host guests in the lower garden by the cascade and bar, or by the pool, with plenty of space for DJs and musicians. A well-equipped wine cellar ensures your gatherings are complemented with the finest selections, perfect for family dinners or celebrations with friends.
The villa features a garage for five cars and additional parking at the second entrance. An elevator provides easy access to all three floors from the garage or from the main entrance. This home is a serene haven after a busy day, a warm family residence, or an ideal venue for entertaining friends and business partners. This unique villa truly offers the best of Estoril.
Experience unparalleled luxury. Come and see this magnificent home.
As an added feature, there is sound even underwater in the pool, thanks to built-in speakers, as well as in the garden. Whether you want a morning dose of Beethoven or Donizetti, you can enjoy it while swimming at dawn. In the kitchen, you can cook with the whole family or invite several chefs; the Bulthaup appliances will help them prepare delicious meals. By the pool, there is a fire pit where you can enjoy the stars and the fire light energy. This is truly a slice of paradise.
The invigorating and calming vibe of the house is impossible to capture in photos. After visiting this villa, you will not want to leave. Come and discover your future gem.
#ref: 120166
Welcome to this iconic luxury villa in Estoril, a masterpiece of elegance and comfort spanning 722 square meters with beautiful gardens on the 2100 m2 with absolute privacy. This extraordinary home with a lot of caracter offers stunning ocean views from the living room, bedrooms, and garden. With its orientation to the east, south, and west, you can enjoy your morning coffee in the early sun by the pool, read a book in the afternoon, or sip champagne as you watch the breathtaking sunset over the ocean. The sunsets here are arguably the best in all of Cascais and Estoril.
Indulge in a SPA evening in your private wellness sanctuary, which includes a gym, Pilates room, sauna for 15, Turkish steam bath, massage room, and a heated pool with hydro-massage zones. After your rejuvenating treatments, relax with tea on a chaise lounge, taking in the twilight. Entertain friends with a delightful dinner followed by billiards, music, and daiquiris at the onyx and mahogany bar. End the night in your home theater with a custom-designed fireplace before retiring to a bedroom with a view of the moonlit ocean. Wash up in a bathroom adorned with soothing sodalite, slip into cozy pajamas, and drift into a peaceful sleep, looking forward to another day in this paradise.
Comfort is guaranteed with a Viessmann heating system and air conditioning, ensuring the perfect temperature throughout the year. Start your mornings on the terrace with a retractable roof, heating, and built-in music, ideal for outdoor yoga. The heated, saltwater pool provides a refreshing swim, free from chlorine. Enjoy exceptional sound quality throughout the house with 16 speakers and subwoofers.
Direct access to the Estoril Tennis Club allows for regular tennis or padel matches, while the main bedrooms bathroom offers views of the Estoril Golf Course. Host guests in the lower garden by the cascade and bar, or by the pool, with plenty of space for DJs and musicians. A well-equipped wine cellar ensures your gatherings are complemented with the finest selections, perfect for family dinners or celebrations with friends.
The villa features a garage for five cars and additional parking at the second entrance. An elevator provides easy access to all three floors from the garage or from the main entrance. This home is a serene haven after a busy day, a warm family residence, or an ideal venue for entertaining friends and business partners. This unique villa truly offers the best of Estoril.
Experience unparalleled luxury. Come and see this magnificent home.
As an added feature, there is sound even underwater in the pool, thanks to built-in speakers, as well as in the garden. Whether you want a morning dose of Beethoven or Donizetti, you can enjoy it while swimming at dawn. In the kitchen, you can cook with the whole family or invite several chefs; the Bulthaup appliances will help them prepare delicious meals. By the pool, there is a fire pit where you can enjoy the stars and the fire light energy. This is truly a slice of paradise.
The invigorating and calming vibe of the house is impossible to capture in photos. After visiting this villa, you will not want to leave. Come and discover your future gem.
#ref: 120166
Contact
See Phone
Apartment
Cascais e Estoril, Distrito de Lisboa
In project · 954m²
With Garage
buy
9.390.000 €
The Galardi development, located in Monte Estoril, offers an exceptional opportunity to live in comfort and sophistication. Combining traditional and contemporary architectural elements, the project is inspired by the legacy of Raul Lino, one of the most renowned Portuguese architects. Situated in one of the region’s most prestigious and sophisticated areas, this development is a remarkable example of how historical heritage can be requalified, harmoniously integrating it with modern architecture.
This exclusive luxury condominium stands out for its serenity and charm, as well as its proximity to the sea and the vibrant city of Lisbon, further enhancing the project with breathtaking, unobstructed ocean views.
The amenities provided are exemplary, including a spa, heated indoor and outdoor pools, sauna, Turkish bath, and a gym, all designed to provide the utmost in leisure and well-being.
The concierge service adds a touch of distinction and convenience, offering residents a unique and carefree living experience.
With layouts ranging from T3 to T4 duplex, the apartments cater to different lifestyles and needs, from larger families to those seeking ample outdoor spaces. The generous areas, ranging from 176m² to 277m², ensure spacious and comfortable environments for harmonious living.
*The information provided does not waive confirmation and cannot be considered binding.*
This exclusive luxury condominium stands out for its serenity and charm, as well as its proximity to the sea and the vibrant city of Lisbon, further enhancing the project with breathtaking, unobstructed ocean views.
The amenities provided are exemplary, including a spa, heated indoor and outdoor pools, sauna, Turkish bath, and a gym, all designed to provide the utmost in leisure and well-being.
The concierge service adds a touch of distinction and convenience, offering residents a unique and carefree living experience.
With layouts ranging from T3 to T4 duplex, the apartments cater to different lifestyles and needs, from larger families to those seeking ample outdoor spaces. The generous areas, ranging from 176m² to 277m², ensure spacious and comfortable environments for harmonious living.
*The information provided does not waive confirmation and cannot be considered binding.*
Contact
See Phone
Luxurious 6 bedroom villa for sale in the Historic Center of Cascais, with a Privileged Location.
House 6 Bedrooms Duplex
Centro (Cascais), Cascais e Estoril, Distrito de Lisboa
Under construction · 644m²
With Garage
buy
9.250.000 €
Luxurious 6 bedroom villa for sale in the Historic Center of Cascais.
Brand new, this villa stands out for its areas and unique and central location in Cascais, next to the Cascais Market, 2m walk from Cascais Bay, Paredão, Train Station and restaurant area.
Comprising 3 floors, which are distributed by:
1st Floor -
2nd Floor-
Basement-
Built with high quality materials, it is equipped with air conditioning in all rooms, laminated electric shutters and high-end appliances.
With very well thought out outdoor leisure areas, with a saltwater pool.
Brand new, this villa stands out for its areas and unique and central location in Cascais, next to the Cascais Market, 2m walk from Cascais Bay, Paredão, Train Station and restaurant area.
Comprising 3 floors, which are distributed by:
1st Floor -
2nd Floor-
Basement-
Built with high quality materials, it is equipped with air conditioning in all rooms, laminated electric shutters and high-end appliances.
With very well thought out outdoor leisure areas, with a saltwater pool.
Contact
See Phone
House 3 Bedrooms +1 Duplex
Biscaia (Cascais), Cascais e Estoril, Distrito de Lisboa
Used · 520m²
With Garage
buy
8.000.000 €
Luxury villa in Serra da Malveira, Biscay, Cascais.
This is probably the villa with the best view of Cascais and over Cascais.
The luxury and exclusive location of this property make it a gem on top of the Atlantic.
Built in a contemporary architectural style, the views are the central theme of this property. In all rooms we can admire the beauty of the connection of the turquoise blue of the sea with the light blue of the sky. A majestic combination that places this house as one of the most beautiful houses in Portugal.
The ground floor has an open space divided into several social spaces such as reading rooms, TV room and dining room, also has a fully equipped kitchen and a complete suite for guests. All rooms give access to the magnificent outdoor space where it has an imposing infinity pool, jacuzzy and endless gardens on the natural escarpment. It also has space for the parking of at least 3 vehicles.
On the upper floor the property has a master suite divided into three spaces, closet, private bathroom with jacuzzi and shower and a magnificent bedroom fully glazed, coupled with a private terrace, a complete junior suite with direct access to the private gym, a private TV room with office and also extensive terraces with stunning views over the Guincho, the Atlantic, Cascais and Lisbon.
The villa includes an endless series of equipment such as demotic system, heated floor, Alexa intelligent system, among others, which make it as comfortable as possible for those who want to enjoy the best that life has to offer.
Do not hesitate to contact RealFolio to visit this wonderful property.
This is probably the villa with the best view of Cascais and over Cascais.
The luxury and exclusive location of this property make it a gem on top of the Atlantic.
Built in a contemporary architectural style, the views are the central theme of this property. In all rooms we can admire the beauty of the connection of the turquoise blue of the sea with the light blue of the sky. A majestic combination that places this house as one of the most beautiful houses in Portugal.
The ground floor has an open space divided into several social spaces such as reading rooms, TV room and dining room, also has a fully equipped kitchen and a complete suite for guests. All rooms give access to the magnificent outdoor space where it has an imposing infinity pool, jacuzzy and endless gardens on the natural escarpment. It also has space for the parking of at least 3 vehicles.
On the upper floor the property has a master suite divided into three spaces, closet, private bathroom with jacuzzi and shower and a magnificent bedroom fully glazed, coupled with a private terrace, a complete junior suite with direct access to the private gym, a private TV room with office and also extensive terraces with stunning views over the Guincho, the Atlantic, Cascais and Lisbon.
The villa includes an endless series of equipment such as demotic system, heated floor, Alexa intelligent system, among others, which make it as comfortable as possible for those who want to enjoy the best that life has to offer.
Do not hesitate to contact RealFolio to visit this wonderful property.
Contact
See Phone
Apartment 4 Bedrooms Duplex
Cascais e Estoril, Distrito de Lisboa
New · 700m²
With Garage
buy
8.000.000 €
Sale of Luxury 4 Bedroom Apartment with Panoramic Sea View in Estoril - Cascais
This magnificent luxury flat of type T4 features a stunning terrace with a panoramic view of the sea, providing an environment of serenity and unparalleled elegance. With underfloor heating and air conditioning, it offers maximum comfort in all seasons.
Amenities & Features:
- **Huge Rooms:** Each room is spacious and luxuriously decorated to offer unparalleled privacy and comfort.
- **Sophisticated Master Suite:** The master suite is extremely comfortable and sophisticated, ideal for moments of relaxation and rest.
- **Huge Room:** The room is generously sized, allowing out of this world’s sunlight, creating a bright and welcoming environment.
- **Garage for 6 Cars:** With ample space to comfortably accommodate your fleet.
- **Luxury Finishes:** Every detail has been carefully thought out and executed to the highest quality standards.
- **Privileged Location:** Located in the heart of Estoril - Cascais, enjoying one of the most exclusive and prestigious areas in the region.
- **Proximity to Services:** The surrounding area has a variety of fine restaurants, excellent services and easy access for absolute convenience.
## Live Luxury and Comfort in Estoril - Cascais
This flat offers the perfect combination of luxury, comfort and privileged location. A unique opportunity to enjoy the best that life has to offer in the picturesque region of Estoril - Cascais.
For more information and to schedule a visit, please contact us. This is your invitation to live excellence in every detail.
This magnificent luxury flat of type T4 features a stunning terrace with a panoramic view of the sea, providing an environment of serenity and unparalleled elegance. With underfloor heating and air conditioning, it offers maximum comfort in all seasons.
Amenities & Features:
- **Huge Rooms:** Each room is spacious and luxuriously decorated to offer unparalleled privacy and comfort.
- **Sophisticated Master Suite:** The master suite is extremely comfortable and sophisticated, ideal for moments of relaxation and rest.
- **Huge Room:** The room is generously sized, allowing out of this world’s sunlight, creating a bright and welcoming environment.
- **Garage for 6 Cars:** With ample space to comfortably accommodate your fleet.
- **Luxury Finishes:** Every detail has been carefully thought out and executed to the highest quality standards.
- **Privileged Location:** Located in the heart of Estoril - Cascais, enjoying one of the most exclusive and prestigious areas in the region.
- **Proximity to Services:** The surrounding area has a variety of fine restaurants, excellent services and easy access for absolute convenience.
## Live Luxury and Comfort in Estoril - Cascais
This flat offers the perfect combination of luxury, comfort and privileged location. A unique opportunity to enjoy the best that life has to offer in the picturesque region of Estoril - Cascais.
For more information and to schedule a visit, please contact us. This is your invitation to live excellence in every detail.
Contact
See Phone
House 8 Bedrooms
Cascais e Estoril, Distrito de Lisboa
Used · 200m²
With Garage
buy
8.000.000 €
Moradia ímpar na Quinta da Marinha, a 2.ª casa a ser construída na prestigiada Quinta, situada no Parque Natural Sintra-Cascais.
Com uma área de terreno de 2771 m2, esta propriedade apresenta uma localização Premium, encontrando-se na 1.ª linha, orientada para o Oceano Atlântico.
A casa poderá precisar de obras de remodelação, estando praticamente de origem, sendo, no entanto, um imóvel muito bem cuidado e perfeitamente habitável, com uma estrutura e uma disposição em harmonia com os dias de hoje.
Constituição da casa:
Piso 0:
Sala de estar com lareira e sala de jantar, com acesso directo à cozinha
Cozinha espaçosa e despensa
casa de banho social
2 suites
Casa de hóspedes (sala, 2 quartos, kitchenette e uma casa de banho) independente da casa
Garagem (+ 4 viaturas)
Zona de lavandaria
Piscina e anexos de apoio
Piso 1:
2 suites muito espaçosas
2 quartos
1 casa de banho
O espaço exterior é muito agradável, protegido naturalmente pela vegetação e mantendo todo o espaço de jardim e piscina com privacidade total.
Esta é uma oportunidade única para a melhor das localizações na Quinta da Marinha!
Partilhamos com todas as consultoras imobiliárias 50%|50%, criando melhores oportunidades de venda.
Entre em contacto para agendar a sua visita!
»»» Gostava de vender a sua casa com o nosso apoio? Contacte-nos e teremos o maior gosto em responder a todas as suas dúvidas e dar-lhe todo o apoio que necessita para que a sua casa se destaque no mercado, tal como a que acabou de ver!
Com uma área de terreno de 2771 m2, esta propriedade apresenta uma localização Premium, encontrando-se na 1.ª linha, orientada para o Oceano Atlântico.
A casa poderá precisar de obras de remodelação, estando praticamente de origem, sendo, no entanto, um imóvel muito bem cuidado e perfeitamente habitável, com uma estrutura e uma disposição em harmonia com os dias de hoje.
Constituição da casa:
Piso 0:
Sala de estar com lareira e sala de jantar, com acesso directo à cozinha
Cozinha espaçosa e despensa
casa de banho social
2 suites
Casa de hóspedes (sala, 2 quartos, kitchenette e uma casa de banho) independente da casa
Garagem (+ 4 viaturas)
Zona de lavandaria
Piscina e anexos de apoio
Piso 1:
2 suites muito espaçosas
2 quartos
1 casa de banho
O espaço exterior é muito agradável, protegido naturalmente pela vegetação e mantendo todo o espaço de jardim e piscina com privacidade total.
Esta é uma oportunidade única para a melhor das localizações na Quinta da Marinha!
Partilhamos com todas as consultoras imobiliárias 50%|50%, criando melhores oportunidades de venda.
Entre em contacto para agendar a sua visita!
»»» Gostava de vender a sua casa com o nosso apoio? Contacte-nos e teremos o maior gosto em responder a todas as suas dúvidas e dar-lhe todo o apoio que necessita para que a sua casa se destaque no mercado, tal como a que acabou de ver!
Contact
See Phone
Penthouse 4 Bedrooms
Casino (Estoril), Cascais e Estoril, Distrito de Lisboa
Under construction · 397m²
buy
8.000.000 €
Penthouse T4+1 duplex com 397 metros quadrados num piso e com terraço na cobertura de 336 metros quadrados em empreendimento em construção, com piscina na cobertura de vista mar, quatro lugares de garagem, numa das ruas mais emblemáticas do Estoril, perto da praia e dos jardins do Casino do Estoril. Acabamentos premium de madeira maciça e mármore de Estremoz. As fracções podem ser adaptadas ao gosto do cliente.
Contact
See Phone
Detached House 4 Bedrooms
Quinta da Marinha (Cascais), Cascais e Estoril, Distrito de Lisboa
New · 500m²
With Garage
buy
7.900.000 €
Luxurious Villa Quinta Marinha Sul
Do you dream of living next to the SEA (850m) of the Atlantic Ocean, in one of the most prestigious places in Portugal, the QUINTA da MARINHA SUL in CASCAIS?
Detached single storey house
1.706m2 Plot of Land
500m2 of gross construction area
Surrounded by trees and pine forest, which gives it a beauty, tranquillity and singular privacy.
Modern 5-room villa (T4) was designed by architect and the finishing materials of Italian luxury brands. The entire space was designed to make the most of the luminosity and its functionality.
Watch the video I’ve prepared just for you!
COMPOSITION OF THE HOUSE:
FLOOR 0
- HAll (50m2) presents itself with an entrance of natural light throughout the area, through the large skylight line.
- Dining + Living Room (58m2) is divided by a wood-burning fireplace with fireplace with front access to the garden and pool.
- Italian kitchen (38m2) from SCIC (38m2), has a large island. All natural stone tops from Estremoz.
- Social Bathroom 4m2.
- 1 Main Master Suite (65m2) with frontal view of the pool and garden, has the bedroom area, hall, closet, office and a large bathroom (high technology built-in showers also including chromotherapy.
- 1 Suite (21m2).
- 2 bedrooms with wardrobes of 16m2 and 18m2. These rooms have a hall and a large bathroom (7m2), exclusively for these areas.
SWIMMING POOL + SPA 150m2
It has a pentagonal shape and is covered with natural stone Hijau (native to Bali) and transports you to a natural lake full of exoticism. The properties of these stones should be highlighted, as they release therapeutic minerals with high benefits for your skin and your health in general. The pool also has a counter-current and a built-in light system with high beauty at night.
The SPA consists of several hydrotherapy jets, on the two jacuzzi beds and on the long bench to be with family or friends at the same time. Hydrotherapy is directed to all areas of the body, namely the jets for the back/belly/legs/feet and the water cannon for the head/back.
The geothermal system has the ability to heat the water of the pool and also of the SPA.
GARDEN
The exterior project is underway and includes palm trees, exotic plants, as well as a pergola and a living area.
FLOOR -1
- Laundry room (has a direct staircase to the kitchen)
- Garage 2/3 cars
- Engine room
EQUIPMENT/MATERIALS
The villa features underfloor heating and cooling powered by high-tech geothermal energy.
The wooden floor is all solid from the Vetaparket brand.
large windows and high quality allowing adequate thermal comfort, electric blind of the skylight in the entrance corridor of the top of the range Smartestor.
Bathrooms with all the materials from the world’s top brands: sanitary ware from Villeroy & Boch; Viega actuator plates, taps and Italian furniture from Toscoquattro, Bongio. Italian porcelain cladding Rex/Florin and Mirage. Electric towel rails from the Foursteel brand.
Outside there is a water hole and solar panels.
Alarm and video surveillance system controlled by 12 high-tech cameras.
Electric gates.
House clad in natural stone.
Nature and the sea are in total harmony with this space and with the entire surrounding area.
Quinta da Marinha is located in the Sintra-Cascais Natural Park, in one of the most prestigious areas of Portugal and specifically this property is located in the South ( + close to the sea and in the + premium areas of Quinta da Marinha. Privileged area of several golf courses, 5-star hotels, equestrian centre, tennis club and a modern health club. I remind you that this elegant villa is 850m from the sea and 5 minutes from the beautiful beaches of Guincho, where water sports also live. If you are passionate about cycling, there are also specific paths available to enjoy unique moments with your family, either to the beach or to the centre of Cascais.
If you are looking for the charm of being in paradise near Lisbon this property is for you, It is worth mentioning the famous CASA da GUIA, a farm with several commercial spaces and with its emblematic Palacete Século XIX, transformed into a commercial area of great refinement.
Quick access by car:
- 15 minutes from the A5 motorway. Direct access from the A5 to the A1 (Lisbon/Porto) and the A2 (Lisbon/Algarve).
- 40 minutes from Shopping das AMOREIRAS and EL CORTE INGLÉS.
- 10 minutes from Cascais Shopping Mall.
- 20 minutes SINTRA (typical Portuguese village and one of the most mysterious and romantic in Portugal).
- 10 minutes from Cascais MARINA.
Shall we visit?
See you soon
Do you dream of living next to the SEA (850m) of the Atlantic Ocean, in one of the most prestigious places in Portugal, the QUINTA da MARINHA SUL in CASCAIS?
Detached single storey house
1.706m2 Plot of Land
500m2 of gross construction area
Surrounded by trees and pine forest, which gives it a beauty, tranquillity and singular privacy.
Modern 5-room villa (T4) was designed by architect and the finishing materials of Italian luxury brands. The entire space was designed to make the most of the luminosity and its functionality.
Watch the video I’ve prepared just for you!
COMPOSITION OF THE HOUSE:
FLOOR 0
- HAll (50m2) presents itself with an entrance of natural light throughout the area, through the large skylight line.
- Dining + Living Room (58m2) is divided by a wood-burning fireplace with fireplace with front access to the garden and pool.
- Italian kitchen (38m2) from SCIC (38m2), has a large island. All natural stone tops from Estremoz.
- Social Bathroom 4m2.
- 1 Main Master Suite (65m2) with frontal view of the pool and garden, has the bedroom area, hall, closet, office and a large bathroom (high technology built-in showers also including chromotherapy.
- 1 Suite (21m2).
- 2 bedrooms with wardrobes of 16m2 and 18m2. These rooms have a hall and a large bathroom (7m2), exclusively for these areas.
SWIMMING POOL + SPA 150m2
It has a pentagonal shape and is covered with natural stone Hijau (native to Bali) and transports you to a natural lake full of exoticism. The properties of these stones should be highlighted, as they release therapeutic minerals with high benefits for your skin and your health in general. The pool also has a counter-current and a built-in light system with high beauty at night.
The SPA consists of several hydrotherapy jets, on the two jacuzzi beds and on the long bench to be with family or friends at the same time. Hydrotherapy is directed to all areas of the body, namely the jets for the back/belly/legs/feet and the water cannon for the head/back.
The geothermal system has the ability to heat the water of the pool and also of the SPA.
GARDEN
The exterior project is underway and includes palm trees, exotic plants, as well as a pergola and a living area.
FLOOR -1
- Laundry room (has a direct staircase to the kitchen)
- Garage 2/3 cars
- Engine room
EQUIPMENT/MATERIALS
The villa features underfloor heating and cooling powered by high-tech geothermal energy.
The wooden floor is all solid from the Vetaparket brand.
large windows and high quality allowing adequate thermal comfort, electric blind of the skylight in the entrance corridor of the top of the range Smartestor.
Bathrooms with all the materials from the world’s top brands: sanitary ware from Villeroy & Boch; Viega actuator plates, taps and Italian furniture from Toscoquattro, Bongio. Italian porcelain cladding Rex/Florin and Mirage. Electric towel rails from the Foursteel brand.
Outside there is a water hole and solar panels.
Alarm and video surveillance system controlled by 12 high-tech cameras.
Electric gates.
House clad in natural stone.
Nature and the sea are in total harmony with this space and with the entire surrounding area.
Quinta da Marinha is located in the Sintra-Cascais Natural Park, in one of the most prestigious areas of Portugal and specifically this property is located in the South ( + close to the sea and in the + premium areas of Quinta da Marinha. Privileged area of several golf courses, 5-star hotels, equestrian centre, tennis club and a modern health club. I remind you that this elegant villa is 850m from the sea and 5 minutes from the beautiful beaches of Guincho, where water sports also live. If you are passionate about cycling, there are also specific paths available to enjoy unique moments with your family, either to the beach or to the centre of Cascais.
If you are looking for the charm of being in paradise near Lisbon this property is for you, It is worth mentioning the famous CASA da GUIA, a farm with several commercial spaces and with its emblematic Palacete Século XIX, transformed into a commercial area of great refinement.
Quick access by car:
- 15 minutes from the A5 motorway. Direct access from the A5 to the A1 (Lisbon/Porto) and the A2 (Lisbon/Algarve).
- 40 minutes from Shopping das AMOREIRAS and EL CORTE INGLÉS.
- 10 minutes from Cascais Shopping Mall.
- 20 minutes SINTRA (typical Portuguese village and one of the most mysterious and romantic in Portugal).
- 10 minutes from Cascais MARINA.
Shall we visit?
See you soon
Contact
See Phone
Detached House 4 Bedrooms
Quinta da Marinha (Cascais), Cascais e Estoril, Distrito de Lisboa
New · 350m²
buy
7.900.000 €
Elegant and modern villa in Quinta da Marinha Sul, with swimming pool.
Detached house with 500m2 of gross construction area, set in a plot of 1,706m2, surrounded by trees and pine forest, which gives it beauty, tranquillity and privacy.
Property fully renovated and ready to debut.
It was renovated with an architectural project privileging functionality in line with aesthetics and elegance.
Consisting of:
Ground floor: the main door gives access to an elegant and wide entrance (50m2) with natural light through a large skylight; living room (58m2) with living area and dining area divided, a wood-burning fireplace with fireplace; WC (4m2); kitchen (38m2) very large, Italian design (SCIC), fully equipped with top appliances, with large island with Extremoz marble stone; master suite (65m2), divided into sleeping area, office, closet, hall and toilet; Suite 2 (21m2); access corridor to the bedrooms; bedroom 1 (18m2); bedroom 2 (16m2), full bathroom (7m2). All bedrooms have fitted wardrobes.
C/V: 1 WC, engine room, large laundry room with windows and large garage.
The toilets contain Italian materials from António Luppi, very original, with modern showers and chromotherapy.
The house has heating and cooling by high-tech geothermal underfloor heating, pure wood flooring by Vetaparket, large and high quality windows allowing adequate thermal comfort, electric blind in the skylight of the entrance hallway by the top of the range Smartestor. Outside there is a water hole and solar panels. Alarm and video surveillance system controlled by 12 high-tech cameras and electric gates.
The pool has more than 150m2, has a pentagonal shape making it unique and exotic and has been renovated with maximum detail. The Hijau stone, which covers the pool, is native to Bali and gives it the appearance of a natural lake. The characteristics of this stone release therapeutic minerals for the skin and health.
The pool was divided into two zones, where a SPA area was inserted. The SPA consists of several hydrotherapy jets, on the two jacuzzi beds and on the long bench for several people to be seated at the same time. Hydrotherapy is directed to all areas of the body, namely the jets for the back/belly/legs/feet and the water cannon for the head/back.
The pool also has a countercurrent and a built-in light system.
Geothermal energy has the ability to heat the pool and SPA.
With an exterior project yet to be finalised, it includes palm trees and exotic plants, as well as a pergola and living area.
To this lot, there is an additional plot of more than 350m2, for which an occupancy fee is paid to CMC (optional), making a total of more than 2,000m2 of land. Possibility of buying this additional lot in the future.
Property covered in sand-coloured stone with its contents also in the same tones, making it a zen house of high beauty and comfort.
Quinta da Marinha is located in the Sintra-Cascais Natural Park and is known for its elegance in urbanism and for harmoniously connecting the more cosmopolitan side of the city with nature and the sea. Area with 18-hole golf courses that are part of the international circuit, 5-star hotels, equestrian centre, tennis club and a modern health club. The property is located 850m from the sea.
Book your visit
Detached house with 500m2 of gross construction area, set in a plot of 1,706m2, surrounded by trees and pine forest, which gives it beauty, tranquillity and privacy.
Property fully renovated and ready to debut.
It was renovated with an architectural project privileging functionality in line with aesthetics and elegance.
Consisting of:
Ground floor: the main door gives access to an elegant and wide entrance (50m2) with natural light through a large skylight; living room (58m2) with living area and dining area divided, a wood-burning fireplace with fireplace; WC (4m2); kitchen (38m2) very large, Italian design (SCIC), fully equipped with top appliances, with large island with Extremoz marble stone; master suite (65m2), divided into sleeping area, office, closet, hall and toilet; Suite 2 (21m2); access corridor to the bedrooms; bedroom 1 (18m2); bedroom 2 (16m2), full bathroom (7m2). All bedrooms have fitted wardrobes.
C/V: 1 WC, engine room, large laundry room with windows and large garage.
The toilets contain Italian materials from António Luppi, very original, with modern showers and chromotherapy.
The house has heating and cooling by high-tech geothermal underfloor heating, pure wood flooring by Vetaparket, large and high quality windows allowing adequate thermal comfort, electric blind in the skylight of the entrance hallway by the top of the range Smartestor. Outside there is a water hole and solar panels. Alarm and video surveillance system controlled by 12 high-tech cameras and electric gates.
The pool has more than 150m2, has a pentagonal shape making it unique and exotic and has been renovated with maximum detail. The Hijau stone, which covers the pool, is native to Bali and gives it the appearance of a natural lake. The characteristics of this stone release therapeutic minerals for the skin and health.
The pool was divided into two zones, where a SPA area was inserted. The SPA consists of several hydrotherapy jets, on the two jacuzzi beds and on the long bench for several people to be seated at the same time. Hydrotherapy is directed to all areas of the body, namely the jets for the back/belly/legs/feet and the water cannon for the head/back.
The pool also has a countercurrent and a built-in light system.
Geothermal energy has the ability to heat the pool and SPA.
With an exterior project yet to be finalised, it includes palm trees and exotic plants, as well as a pergola and living area.
To this lot, there is an additional plot of more than 350m2, for which an occupancy fee is paid to CMC (optional), making a total of more than 2,000m2 of land. Possibility of buying this additional lot in the future.
Property covered in sand-coloured stone with its contents also in the same tones, making it a zen house of high beauty and comfort.
Quinta da Marinha is located in the Sintra-Cascais Natural Park and is known for its elegance in urbanism and for harmoniously connecting the more cosmopolitan side of the city with nature and the sea. Area with 18-hole golf courses that are part of the international circuit, 5-star hotels, equestrian centre, tennis club and a modern health club. The property is located 850m from the sea.
Book your visit
Contact
See Phone
House 6 Bedrooms
Cascais e Estoril, Distrito de Lisboa
New · 759m²
With Garage
buy
7.500.000 €
Luxury 6 bedroom villa of contemporary architecture designed by a renowned architect with excellent sun exposure, luxury finishes, panoramic lift, tropical garden, swimming pool with lounge area and an outdoor fireplace, located in the prestigious area Quinta da Marinha.
This exquisite property is equipped with heated swimming pool with salt treatment, garden area is designed by Sograma, window frames with double glazing ’Much more than a window’, home automation, intrusion control and CCTV, hydraulic underfloor heating on all floors, central vacuum, air conditioning Dakin, High security door pivot, solar panels, Bioetanol fireplace, suites with Fenesteve flooring, living rooms with Marazzi Italian flooring, fully equipped Miele kitchen with kitchen elevator, bioclimatic pergola and panoramic elevator.
Ground floor:
- Entrance Hall 26m2
- Living room with view to the swimming pool and lounge area 53m2
- Dining room with direct access to the barbecue area 15m2
- Kitchen with direct access to the exterior 21m2
- Bathroom 3m2
- Office with view to the lounge area 14m2
- Suite with built-in closets, bathroom and direct access to the lounge area and garden 27m2
- Suite with built-in closets, bathroom and direct access to the garden 22m2
1st Floor:
- Living area 29m2
- Master en-suite bedroom with walk-in closet, bathroom and private terrace 17m2 with view to the swimming pool and garden 45m2
- Suite with built-in closet, bathroom and private terrace 15m2 overlooking pool and garden 24m2
- Suite with built-in closet and bathroom 25m2
Floor -1:
- Living room 30m2
- Laundry room 8m2
- Storage area 16m2
- Pantry 8m2
- Wine cellar with tasting and tasting area 23m2
- Bathroom 5m2
- Cinema Room 50m2
- Gym 15m2
- Sauna 4m2
- Suite 17m2 with fitted closets and bathroom
- Outdoor Patio 18m2
Garage 93m2 with parking space for 4 cars and covered parking space 23m2 for 2 cars.
INSIDE LIVING operates in the luxury housing and real estate investment market. Our team offers a diverse range of excellent services to our clients, such as investor support services, ensuring full accompaniment in the selection, purchase, sale or rental of properties, architectural design, interior design, banking and concierge services throughout the process
This exquisite property is equipped with heated swimming pool with salt treatment, garden area is designed by Sograma, window frames with double glazing ’Much more than a window’, home automation, intrusion control and CCTV, hydraulic underfloor heating on all floors, central vacuum, air conditioning Dakin, High security door pivot, solar panels, Bioetanol fireplace, suites with Fenesteve flooring, living rooms with Marazzi Italian flooring, fully equipped Miele kitchen with kitchen elevator, bioclimatic pergola and panoramic elevator.
Ground floor:
- Entrance Hall 26m2
- Living room with view to the swimming pool and lounge area 53m2
- Dining room with direct access to the barbecue area 15m2
- Kitchen with direct access to the exterior 21m2
- Bathroom 3m2
- Office with view to the lounge area 14m2
- Suite with built-in closets, bathroom and direct access to the lounge area and garden 27m2
- Suite with built-in closets, bathroom and direct access to the garden 22m2
1st Floor:
- Living area 29m2
- Master en-suite bedroom with walk-in closet, bathroom and private terrace 17m2 with view to the swimming pool and garden 45m2
- Suite with built-in closet, bathroom and private terrace 15m2 overlooking pool and garden 24m2
- Suite with built-in closet and bathroom 25m2
Floor -1:
- Living room 30m2
- Laundry room 8m2
- Storage area 16m2
- Pantry 8m2
- Wine cellar with tasting and tasting area 23m2
- Bathroom 5m2
- Cinema Room 50m2
- Gym 15m2
- Sauna 4m2
- Suite 17m2 with fitted closets and bathroom
- Outdoor Patio 18m2
Garage 93m2 with parking space for 4 cars and covered parking space 23m2 for 2 cars.
INSIDE LIVING operates in the luxury housing and real estate investment market. Our team offers a diverse range of excellent services to our clients, such as investor support services, ensuring full accompaniment in the selection, purchase, sale or rental of properties, architectural design, interior design, banking and concierge services throughout the process
Contact
See Phone
Detached House 6 Bedrooms
Cascais e Estoril, Distrito de Lisboa
New · 759m²
With Garage
buy
7.500.000 €
Unique property in an exclusive area of Cascais - Areia. Set on a plot of land measuring 1110 m2, with over 937 m2 of gross construction area and 759 m2 of gross private area, it is within walking distance of the Quinta da Marinha Equestrian Club, Guincho Beaches, the Health Club, and the tennis courts of Clube D. Carlos.
Designed by a renowned Portuguese architect, featuring contemporary architecture and modern lines, the house is nestled in a spacious garden carefully designed by the ’Sograma’ company, complete with a heated swimming pool.
Spread over 3 floors, it is divided as follows:
Ground Floor: Living room with a Bioethanol fireplace and dining room with access to the garden and pool, fully equipped kitchen with Miele appliances, 2 suites with walk-in closets and access to the garden, office/library, and a guest toilet.
Upper Floor: 2 suites with walk-in closets, one of them with a private terrace, a Master suite with a walk-in closet and a private terrace offering an unobstructed view of the garden and outdoor space. Bathrooms equipped with whirlpool baths.
Lower Floor: With large windows facing a themed garden, there is a leisure area with a wine cellar with a tasting room, gym, sauna, cinema room, storage area, laundry room with bathroom and clothes loading elevator, easily accessible garage, and parking for five cars.
Outside, there is a large L-shaped infinity pool with a central fire pit and an outdoor kitchen with a barbecue supporting the main kitchen. The outdoor dining area is covered by a bioclimatic pergola.
The property is equipped with a panoramic elevator that goes from the garage to the bedrooms, underfloor heating on all three floors of the house, air conditioning, solar panels, and central vacuum.
Estimated completion date: second quarter of 2024
Energy Rating: A
Ref. SR_282
Designed by a renowned Portuguese architect, featuring contemporary architecture and modern lines, the house is nestled in a spacious garden carefully designed by the ’Sograma’ company, complete with a heated swimming pool.
Spread over 3 floors, it is divided as follows:
Ground Floor: Living room with a Bioethanol fireplace and dining room with access to the garden and pool, fully equipped kitchen with Miele appliances, 2 suites with walk-in closets and access to the garden, office/library, and a guest toilet.
Upper Floor: 2 suites with walk-in closets, one of them with a private terrace, a Master suite with a walk-in closet and a private terrace offering an unobstructed view of the garden and outdoor space. Bathrooms equipped with whirlpool baths.
Lower Floor: With large windows facing a themed garden, there is a leisure area with a wine cellar with a tasting room, gym, sauna, cinema room, storage area, laundry room with bathroom and clothes loading elevator, easily accessible garage, and parking for five cars.
Outside, there is a large L-shaped infinity pool with a central fire pit and an outdoor kitchen with a barbecue supporting the main kitchen. The outdoor dining area is covered by a bioclimatic pergola.
The property is equipped with a panoramic elevator that goes from the garage to the bedrooms, underfloor heating on all three floors of the house, air conditioning, solar panels, and central vacuum.
Estimated completion date: second quarter of 2024
Energy Rating: A
Ref. SR_282
Contact
See Phone
House 6 Bedrooms
Areia (Cascais), Cascais e Estoril, Distrito de Lisboa
New · 760m²
With Garage
buy
7.500.000 €
*When you buy this property, you will be offered a cruise for two people*.
We present this magnificent luxury villa, on a plot of land measuring 1,110sq.m, built this year in Cascais.
This exclusive property has a total of 6 suites distributed as follows: 3 on the first floor, 2 on the ground floor and 1 in the basement.
It has a high-security pivoting entrance door, panoramic lift, hydraulic underfloor heating on all floors and central air conditioning with fan coils. Central vacuum system. Alarm and CCTV system. Solar panels. Heated salt-treated swimming pool with infinity edge and fire pit. Project by architect António Nunes da Silva.
The dining room, situated between the living room and the kitchen, allows for flexibility of space, with the option of keeping the kitchen integrated or separate, thanks to the full-height built-in doors.
Kitchen Features
Fully equipped with an oven, microwave, refrigerator, freezer, wine fridge, induction hob, and dishwasher.
Bora extractor system.
Dumbwaiter, facilitating the transport of groceries from the pantry or car directly to the kitchen.
Direct access from outside.
Office
The office, located next to the living room, ensures privacy with a door hidden inside the wall. It offers a window to the outside and another door to the private area of the ground floor, providing direct access to the bedrooms without passing through the living room.
Ground Floor
Two Suites: Both with direct access to the garden.
Panoramic Elevator: An alternative to the majestic spiral staircase, which is a true work of art.
Corridor with Glass Wall: Offers a view of the tree adjacent to the corridor.
Social Bathroom.
First Floor
Master Suite: With a walk-in closet, private balcony, and an elegant bathroom with two sinks and two showers. Option to install a TV on the ceiling.
Two Additional Suites: One of them with a large private terrace.
Mezzanine: Ideal as a living room or study area, with double-height ceilings and abundant natural light.
Direct Connection to the Laundry Room: Facilitates sending dirty clothes.
Basement
Garage: Space to accommodate four cars, illuminated by natural light and adorned with a vertical garden.
Laundry Room: Fully equipped with a washing machine and dryer.
Additional Suite.
Gym and Sauna.
Wine Cellar: Space to enjoy wine tasting with friends, equipped with a dumbwaiter and pantry.
Bathroom and Storage Area.
Home Cinema Room.
This property is not just a house, but a lifestyle, offering comfort, luxury and a harmonious connection between interior and exterior.
Don’t miss the opportunity to live in one of the most prestigious areas of Cascais!
We present this magnificent luxury villa, on a plot of land measuring 1,110sq.m, built this year in Cascais.
This exclusive property has a total of 6 suites distributed as follows: 3 on the first floor, 2 on the ground floor and 1 in the basement.
It has a high-security pivoting entrance door, panoramic lift, hydraulic underfloor heating on all floors and central air conditioning with fan coils. Central vacuum system. Alarm and CCTV system. Solar panels. Heated salt-treated swimming pool with infinity edge and fire pit. Project by architect António Nunes da Silva.
The dining room, situated between the living room and the kitchen, allows for flexibility of space, with the option of keeping the kitchen integrated or separate, thanks to the full-height built-in doors.
Kitchen Features
Fully equipped with an oven, microwave, refrigerator, freezer, wine fridge, induction hob, and dishwasher.
Bora extractor system.
Dumbwaiter, facilitating the transport of groceries from the pantry or car directly to the kitchen.
Direct access from outside.
Office
The office, located next to the living room, ensures privacy with a door hidden inside the wall. It offers a window to the outside and another door to the private area of the ground floor, providing direct access to the bedrooms without passing through the living room.
Ground Floor
Two Suites: Both with direct access to the garden.
Panoramic Elevator: An alternative to the majestic spiral staircase, which is a true work of art.
Corridor with Glass Wall: Offers a view of the tree adjacent to the corridor.
Social Bathroom.
First Floor
Master Suite: With a walk-in closet, private balcony, and an elegant bathroom with two sinks and two showers. Option to install a TV on the ceiling.
Two Additional Suites: One of them with a large private terrace.
Mezzanine: Ideal as a living room or study area, with double-height ceilings and abundant natural light.
Direct Connection to the Laundry Room: Facilitates sending dirty clothes.
Basement
Garage: Space to accommodate four cars, illuminated by natural light and adorned with a vertical garden.
Laundry Room: Fully equipped with a washing machine and dryer.
Additional Suite.
Gym and Sauna.
Wine Cellar: Space to enjoy wine tasting with friends, equipped with a dumbwaiter and pantry.
Bathroom and Storage Area.
Home Cinema Room.
This property is not just a house, but a lifestyle, offering comfort, luxury and a harmonious connection between interior and exterior.
Don’t miss the opportunity to live in one of the most prestigious areas of Cascais!
Contact
See Phone
House 6 Bedrooms
São Pedro do Estoril (Estoril), Cascais e Estoril, Distrito de Lisboa
Used · 1,672m²
With Swimming Pool
buy
7.500.000 €
Chalet with 6 bedrooms dating from the early nineteenth century, fully restored in 2012, inserted in a 7.450m2 plot, keeping on the outside the original moth and presenting contemporary interiors of high quality and good taste, with technology and top functionalities.
Located a few meters from the sea and with a breathtaking view, the housing complex includes the main house that has, on the ground floor, a noble hall, dining room, living room, games room, office, kitchen, cellar and 2 bedrooms.
On the first floor we find 5 en-suite bedrooms and 2 offices.
The villa also features an indoor pool with waterfall, chapel, wine cellars and a ballroom / garage, with space for catering services, among many other facilities, all in a clean and distinct environment.
The outdoor space, scrupulously maintained and verdant, includes a pond, a small farm for animals, a garden with tree house and a kennel.
There is also a building, called Casa da Música, and another social space, next to the lake.
Located a few meters from the sea and with a breathtaking view, the housing complex includes the main house that has, on the ground floor, a noble hall, dining room, living room, games room, office, kitchen, cellar and 2 bedrooms.
On the first floor we find 5 en-suite bedrooms and 2 offices.
The villa also features an indoor pool with waterfall, chapel, wine cellars and a ballroom / garage, with space for catering services, among many other facilities, all in a clean and distinct environment.
The outdoor space, scrupulously maintained and verdant, includes a pond, a small farm for animals, a garden with tree house and a kennel.
There is also a building, called Casa da Música, and another social space, next to the lake.
Contact
See Phone
House 8 Bedrooms
Carcavelos e Parede, Cascais, Distrito de Lisboa
Used · 1,274m²
buy
7.500.000 €
Identificação do imóvel: ZMPT563077
Este magnífico Palacete construído originalmente em 1901, faz parte da história de Portugal, é uma verdadeira joia arquitetónica datada do início do século XIX.
Foi projetado pelo renomado arquiteto Nicola Bigaglia. Totalmente reconstruído em 2012, o exterior mantém fielmente a sua traça original, enquanto o interior oferece espaços modernos de alta qualidade e bom gosto, repletos de tecnologia de ponta.
Esta propriedade combina harmoniosamente a elegância clássica do passado com comodidades e funcionalidades contemporâneas de luxo atuais.
Situado em um lote generoso de 7.590m2, o exterior mantém fielmente o seu traço original.
Localizado a poucos metros do mar, o complexo habitacional é verdadeiramente único e oferece uma vista deslumbrante.
A propriedade é composta por várias estruturas, sendo a casa principal o destaque.
No piso térreo da casa principal, irá encontrar um salão nobre, uma sala de jantar, uma sala de estar, um salão de jogos, um escritório, uma cozinha bem equipada, uma adega e 2 quartos aconchegantes.
No piso superior, o primeiro andar, tem 5 quartos em suite, cada um com sua própria casa de banho, e 2 escritórios adicionais. Além disso, oferece uma série de comodidades excecionais, incluindo uma piscina interior com cascata, uma capela encantadora, adegas, e um espaçoso salão de festas/garagem, projetado para acomodar serviços de catering e com lugar para 15 carros.
O ambiente é sofisticado e requintado, garantindo um espaço perfeito para entretenimento. O amplo espaço exterior da propriedade é meticulosamente cuidado e verdejante. Este inclui um lago pitoresco, uma pequena quinta para animais, um jardim com uma casa na árvore encantadora e um canil.
Além da casa principal, existe um edifício adicional chamado de ’Casa da Música,’ bem como outro espaço de convívio social situado junto ao lago.
É um imovel único para pessoas únicas.
3 razões para comprar com a Zome
+ acompanhamento
Com uma preparação e experiência única no mercado imobiliário, os consultores Zome põem toda a sua dedicação em dar-lhe o melhor acompanhamento, orientando-o com a máxima confiança, na direção certa das suas necessidades e ambições.
Daqui para a frente, vamos criar uma relação próxima e escutar com atenção as suas expectativas, porque a nossa prioridade é a sua felicidade! Porque é importante que sinta que está acompanhado, e que estamos consigo sempre.
+ simples
Os consultores Zome têm uma formação única no mercado, ancorada na partilha de experiência prática entre profissionais e fortalecida pelo conhecimento de neurociência aplicada que lhes permite simplificar e tornar mais eficaz a sua experiência imobiliária.
Deixe para trás os pesadelos burocráticos porque na Zome encontra o apoio total de uma equipa experiente e multidisciplinar que lhe dá suporte prático em todos os aspetos fundamentais, para que a sua experiência imobiliária supere as expectativas.
+ feliz
O nosso maior valor é entregar-lhe felicidade!
Liberte-se de preocupações e ganhe o tempo de qualidade que necessita para se dedicar ao que lhe faz mais feliz.
Agimos diariamente para trazer mais valor à sua vida com o aconselhamento fiável de que precisa para, juntos, conseguirmos atingir os melhores resultados.
Com a Zome nunca vai estar perdido ou desacompanhado e encontrará algo que não tem preço: a sua máxima tranquilidade!
É assim que se vai sentir ao longo de toda a experiência: Tranquilo, seguro, confortável e... FELIZ!
Notas:
1. Caso seja um consultor imobiliário, este imóvel está disponível para partilha de negócio. Não hesite em apresentar aos seus clientes compradores e fale connosco para agendar a sua visita.
2. Para maior facilidade na identificação deste imóvel, por favor, refira o respetivo ID ZMPT ou o respetivo agente que lhe tenha enviado a sugestão.
Este magnífico Palacete construído originalmente em 1901, faz parte da história de Portugal, é uma verdadeira joia arquitetónica datada do início do século XIX.
Foi projetado pelo renomado arquiteto Nicola Bigaglia. Totalmente reconstruído em 2012, o exterior mantém fielmente a sua traça original, enquanto o interior oferece espaços modernos de alta qualidade e bom gosto, repletos de tecnologia de ponta.
Esta propriedade combina harmoniosamente a elegância clássica do passado com comodidades e funcionalidades contemporâneas de luxo atuais.
Situado em um lote generoso de 7.590m2, o exterior mantém fielmente o seu traço original.
Localizado a poucos metros do mar, o complexo habitacional é verdadeiramente único e oferece uma vista deslumbrante.
A propriedade é composta por várias estruturas, sendo a casa principal o destaque.
No piso térreo da casa principal, irá encontrar um salão nobre, uma sala de jantar, uma sala de estar, um salão de jogos, um escritório, uma cozinha bem equipada, uma adega e 2 quartos aconchegantes.
No piso superior, o primeiro andar, tem 5 quartos em suite, cada um com sua própria casa de banho, e 2 escritórios adicionais. Além disso, oferece uma série de comodidades excecionais, incluindo uma piscina interior com cascata, uma capela encantadora, adegas, e um espaçoso salão de festas/garagem, projetado para acomodar serviços de catering e com lugar para 15 carros.
O ambiente é sofisticado e requintado, garantindo um espaço perfeito para entretenimento. O amplo espaço exterior da propriedade é meticulosamente cuidado e verdejante. Este inclui um lago pitoresco, uma pequena quinta para animais, um jardim com uma casa na árvore encantadora e um canil.
Além da casa principal, existe um edifício adicional chamado de ’Casa da Música,’ bem como outro espaço de convívio social situado junto ao lago.
É um imovel único para pessoas únicas.
3 razões para comprar com a Zome
+ acompanhamento
Com uma preparação e experiência única no mercado imobiliário, os consultores Zome põem toda a sua dedicação em dar-lhe o melhor acompanhamento, orientando-o com a máxima confiança, na direção certa das suas necessidades e ambições.
Daqui para a frente, vamos criar uma relação próxima e escutar com atenção as suas expectativas, porque a nossa prioridade é a sua felicidade! Porque é importante que sinta que está acompanhado, e que estamos consigo sempre.
+ simples
Os consultores Zome têm uma formação única no mercado, ancorada na partilha de experiência prática entre profissionais e fortalecida pelo conhecimento de neurociência aplicada que lhes permite simplificar e tornar mais eficaz a sua experiência imobiliária.
Deixe para trás os pesadelos burocráticos porque na Zome encontra o apoio total de uma equipa experiente e multidisciplinar que lhe dá suporte prático em todos os aspetos fundamentais, para que a sua experiência imobiliária supere as expectativas.
+ feliz
O nosso maior valor é entregar-lhe felicidade!
Liberte-se de preocupações e ganhe o tempo de qualidade que necessita para se dedicar ao que lhe faz mais feliz.
Agimos diariamente para trazer mais valor à sua vida com o aconselhamento fiável de que precisa para, juntos, conseguirmos atingir os melhores resultados.
Com a Zome nunca vai estar perdido ou desacompanhado e encontrará algo que não tem preço: a sua máxima tranquilidade!
É assim que se vai sentir ao longo de toda a experiência: Tranquilo, seguro, confortável e... FELIZ!
Notas:
1. Caso seja um consultor imobiliário, este imóvel está disponível para partilha de negócio. Não hesite em apresentar aos seus clientes compradores e fale connosco para agendar a sua visita.
2. Para maior facilidade na identificação deste imóvel, por favor, refira o respetivo ID ZMPT ou o respetivo agente que lhe tenha enviado a sugestão.
Contact
See Phone
Villa 6 Bedrooms
Cascais e Estoril, Distrito de Lisboa
Under construction · 759m²
buy
7.500.000 €
A triumph of modern architecture, masterfully conceived by a esteemed Portuguese architect. whose visionary designs have captivated Portugal.
Located in the majestic Villa Marinha community. Standing proudly In front of Quinta da Marinhas Equestrian Centre, one of the noblest areas of Cascais. With many more surroundings, Guincho beach, gym, hotels, health club and the Quinta da Marinha golf course which was designed by the legendary Robert Trent Jones.
The Villa is on a land of 1109.50 m2 with 788.21m2 building area. With a seamless indoor/outdoor flow It is South facing with perfect sun exposure from east to southwest.
Prepare to be mesmerized by the entry of your new home, walking on a bridge over a manicured/landscaped garden. Through the wide pivot front door to a showstopping entrance of the sensation of symbiosis between nature and the modern comfortable interior of the home. This spectacular open plan, double height ceilings living area is the perfect place for a family to relax.
This floor boasts two bedroom on suites.
The chef’s kitchen boasts a food elevator and is fully equipped.
The spiral staircase gives you that majestic feel but you could also make use of the panoramic elevator.
The top floor of the Villa has 3 bedroom all ensuites.
The Master suite been more private with a mezzanine floor separating the other rooms.
The master suite has a beautiful bathroom with two wash basins and two showers. A walk in closet with natural light. With your very own private balcony.
The Mezzanine floor can be used as a living area or a study.
For your convenience, there is a direct connection from the bedroom area to the laundry room.
The basement with an undeniable elegance can park for 4 cars. Laundry room fully equipped, bathroom to the one side and a gym and sauna to the other side so much more, cinema room, wine cellar, pantry and elevator for your convenience to transport your groceries and laundry.
Outdoor
The expansive outdoor space is truly an entertainer’s dream
Large heated infinity pool that has one of the kind strategically placed lounge area and fire pit. To enjoy the Portuguese winter and summer you have a bioclimatic pergola which has an area with an exterior kitchen and BBQ to prepare your meals.
Every detail has been meticulously considered, resulting in a harmonious balance between nature and architecture that is truly awe-inspiring.
This remarkable property is still in construction.
***The information described is not binding and must be confirmed***
At Bellenzo Real estate, our focus is to provide our clients with great customer service, which also means that we support business sharing 50/50. If you are an industry professional or real estate agent, please feel free to contact us to schedule a visit.
Located in the majestic Villa Marinha community. Standing proudly In front of Quinta da Marinhas Equestrian Centre, one of the noblest areas of Cascais. With many more surroundings, Guincho beach, gym, hotels, health club and the Quinta da Marinha golf course which was designed by the legendary Robert Trent Jones.
The Villa is on a land of 1109.50 m2 with 788.21m2 building area. With a seamless indoor/outdoor flow It is South facing with perfect sun exposure from east to southwest.
Prepare to be mesmerized by the entry of your new home, walking on a bridge over a manicured/landscaped garden. Through the wide pivot front door to a showstopping entrance of the sensation of symbiosis between nature and the modern comfortable interior of the home. This spectacular open plan, double height ceilings living area is the perfect place for a family to relax.
This floor boasts two bedroom on suites.
The chef’s kitchen boasts a food elevator and is fully equipped.
The spiral staircase gives you that majestic feel but you could also make use of the panoramic elevator.
The top floor of the Villa has 3 bedroom all ensuites.
The Master suite been more private with a mezzanine floor separating the other rooms.
The master suite has a beautiful bathroom with two wash basins and two showers. A walk in closet with natural light. With your very own private balcony.
The Mezzanine floor can be used as a living area or a study.
For your convenience, there is a direct connection from the bedroom area to the laundry room.
The basement with an undeniable elegance can park for 4 cars. Laundry room fully equipped, bathroom to the one side and a gym and sauna to the other side so much more, cinema room, wine cellar, pantry and elevator for your convenience to transport your groceries and laundry.
Outdoor
The expansive outdoor space is truly an entertainer’s dream
Large heated infinity pool that has one of the kind strategically placed lounge area and fire pit. To enjoy the Portuguese winter and summer you have a bioclimatic pergola which has an area with an exterior kitchen and BBQ to prepare your meals.
Every detail has been meticulously considered, resulting in a harmonious balance between nature and architecture that is truly awe-inspiring.
This remarkable property is still in construction.
***The information described is not binding and must be confirmed***
At Bellenzo Real estate, our focus is to provide our clients with great customer service, which also means that we support business sharing 50/50. If you are an industry professional or real estate agent, please feel free to contact us to schedule a visit.
Contact
See Phone
House 7 Bedrooms
Parede, Carcavelos e Parede, Cascais, Distrito de Lisboa
Used · 750m²
With Garage
buy
7.500.000 €
7+2 bedroom villa, with a 1,200 sqm gross construction area. This villa presents a traditional architecture, it is charming and has a huge potential due to its unique characteristics.
It provides frontal sea views, a very private garden (with a pond and a covered swimming pool) and garage.
It is implanted in a 6,000 sqm lot, located in Avencas, in Cascais.
The villa comprises:
-3 ample living rooms
-4 fireplaces
-Mezzanine
-fully equipped kitchen with pantry
-5 suites, all with wardrobes
-3 bedrooms
-Cinema room
-Library
-parking with 360 cubic metres
-Party room
-wine cellar
-sauna and shower rooms.
It also comprises a 1 bedroom apartment with kitchen, gym and kennel.
The villa presents excellent finishings, a great condition and it is equipped with air conditioning, radiant floor heating, double glazed windows and with an elevator that connects all the floors.
5 minutes walking distance from the Parede train station, Avenida Marginal and the Avencas beach. 10 minutes driving distance from Nova (SEB), Bafureira College, St. Julians, Svenska Skolan Lissabon and Maristas. 30 minutes driving distance from the Lisbon´s Humberto Delgado Airport.
Great accesses to the motorway.
Porta da Frente Christie’s is a real estate agency that has been operating in the market for more than two decades. Its focus lays on the highest quality houses and developments, not only in the selling market, but also in the renting market. The company was elected by the prestigious brand Christie’s - one of the most reputable auctioneers, Art institutions and Real Estate of the world - to be represented in Portugal, in the areas of Lisbon, Cascais, Oeiras, Sintra and Alentejo. The main purpose of Porta da Frente Christie’s is to offer a top-notch service to our customers.
It provides frontal sea views, a very private garden (with a pond and a covered swimming pool) and garage.
It is implanted in a 6,000 sqm lot, located in Avencas, in Cascais.
The villa comprises:
-3 ample living rooms
-4 fireplaces
-Mezzanine
-fully equipped kitchen with pantry
-5 suites, all with wardrobes
-3 bedrooms
-Cinema room
-Library
-parking with 360 cubic metres
-Party room
-wine cellar
-sauna and shower rooms.
It also comprises a 1 bedroom apartment with kitchen, gym and kennel.
The villa presents excellent finishings, a great condition and it is equipped with air conditioning, radiant floor heating, double glazed windows and with an elevator that connects all the floors.
5 minutes walking distance from the Parede train station, Avenida Marginal and the Avencas beach. 10 minutes driving distance from Nova (SEB), Bafureira College, St. Julians, Svenska Skolan Lissabon and Maristas. 30 minutes driving distance from the Lisbon´s Humberto Delgado Airport.
Great accesses to the motorway.
Porta da Frente Christie’s is a real estate agency that has been operating in the market for more than two decades. Its focus lays on the highest quality houses and developments, not only in the selling market, but also in the renting market. The company was elected by the prestigious brand Christie’s - one of the most reputable auctioneers, Art institutions and Real Estate of the world - to be represented in Portugal, in the areas of Lisbon, Cascais, Oeiras, Sintra and Alentejo. The main purpose of Porta da Frente Christie’s is to offer a top-notch service to our customers.
Contact
See Phone
House 8 Bedrooms
Carcavelos e Parede, Cascais, Distrito de Lisboa
Remodelled · 900m²
With Garage
buy
7.500.000 €
8 bedroom villa (5 suites + 3 bedrooms) in Quinta da Condessa in Parede in 1st line of sea and with sea view, municipality of Cascais.
Historic palace, with stunning SEA VIEW inserted in land with about 5590m2, with fantastic garden and swimming pool.
House fully recovered, in excellent condition, ready to live.
High quality finishes.
Floor 0: Entrance hall, living room, dining room, both with fireplaces, fully equipped kitchen, laundry, bathroom, office, games room and bathroom for visits.
Intermediate floor where there are 2 mezzanines above the living room and games room, a library, a saleta and 2 bedrooms with a common bathroom.
Floor 1: 5 suites with closet being one of these the master suite with closet and large terrace.
Floor 2: Cinema room, bathroom, storage areas and terrace.
Floor -1: large space with about 500m2, garage.
- indoor/outdoor pool
- gymnasium/multipurpose
- lake with support house
-kennel
- Large garden with terraces where you can create various outdoor environments.
House with great sea view, privacy next to the beaches of the Cascais line, all kinds of commerce and services, national and international schools and easy access to the motorway to Lisbon and the international airport.
Next to the direct train to Lisbon (Cais do Sodré and Cascais).
More information contact us now.
#viveremcascais #cascais #luxuryhouse #houses #vistamar #luxo
Historic palace, with stunning SEA VIEW inserted in land with about 5590m2, with fantastic garden and swimming pool.
House fully recovered, in excellent condition, ready to live.
High quality finishes.
Floor 0: Entrance hall, living room, dining room, both with fireplaces, fully equipped kitchen, laundry, bathroom, office, games room and bathroom for visits.
Intermediate floor where there are 2 mezzanines above the living room and games room, a library, a saleta and 2 bedrooms with a common bathroom.
Floor 1: 5 suites with closet being one of these the master suite with closet and large terrace.
Floor 2: Cinema room, bathroom, storage areas and terrace.
Floor -1: large space with about 500m2, garage.
- indoor/outdoor pool
- gymnasium/multipurpose
- lake with support house
-kennel
- Large garden with terraces where you can create various outdoor environments.
House with great sea view, privacy next to the beaches of the Cascais line, all kinds of commerce and services, national and international schools and easy access to the motorway to Lisbon and the international airport.
Next to the direct train to Lisbon (Cais do Sodré and Cascais).
More information contact us now.
#viveremcascais #cascais #luxuryhouse #houses #vistamar #luxo
Contact
See Phone
House 6 Bedrooms +1
Quinta da Marinha (Cascais), Cascais e Estoril, Distrito de Lisboa
Used · 734m²
With Garage
buy
7.500.000 €
6+1-bedroom single storey villa, 734 sqm (gross construction area), with garden and swimming pool, set in a 2057 sqm plot of land, in Quinta da Marinha, Cascais. The villa, of colonial style, comprises an entrance hall, living room with a large fireplace and several atmospheres, dining room, both with access to a winter garden with a skylight that brings in plenty of natural light, and leading out to an outdoor terrace and garden with a dining area. Equipped kitchen, with pantry, laundry (which could be used as a servants’ suite as it has a bathroom), two guest bathrooms, one guest suite, four suites all with wardrobes, and a master suite with two closets. The swimming pool is heated, with glass doors that open or close, allowing for use of the swimming pool in the winter, as well as a telescopic cover on the ceiling and a lounge with fireplace. The first floor has a living room/office with natural light and storage area. The entire villa converges towards the garden which has enormous privacy and is planted with diverse fruit trees and a hedge of tropical vegetation. Lock-up garage for two cars and several outdoor parking spaces. This villa has a well that is used to irrigate the garden and fill the swimming pool.
Located in a quiet area next to the sea and the bike path that connects Cascais to the Guincho Beach, the villa is within a 2-minute walking distance from the Quinta da Marinha Equestrian Centre. Within a 5-minute driving distance from the Oitavos Dunes golf course, the Sheraton Cascais Resort, the Onyria Quinta da Marinha Hotel and the CUF Cascais Hospital, 14 minutes from Escola Salesianos do Estoril, Deutsche Schule Estoril, Santo António International School and St. Julian’s School, 5 minutes from the access to the motorway and 30-minute driving distance from Lisbon Airport.
Located in a quiet area next to the sea and the bike path that connects Cascais to the Guincho Beach, the villa is within a 2-minute walking distance from the Quinta da Marinha Equestrian Centre. Within a 5-minute driving distance from the Oitavos Dunes golf course, the Sheraton Cascais Resort, the Onyria Quinta da Marinha Hotel and the CUF Cascais Hospital, 14 minutes from Escola Salesianos do Estoril, Deutsche Schule Estoril, Santo António International School and St. Julian’s School, 5 minutes from the access to the motorway and 30-minute driving distance from Lisbon Airport.
Contact
See Phone
See more Properties for Sale, Apartments and Houses in Cascais
Bedrooms
Zones
Can’t find the property you’re looking for?

