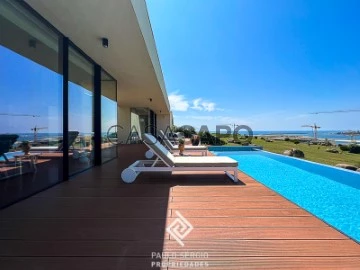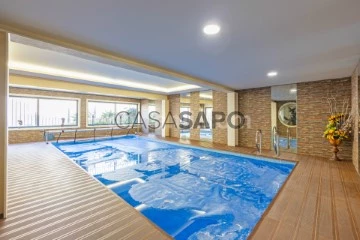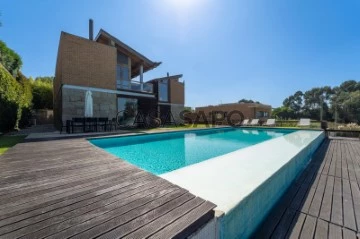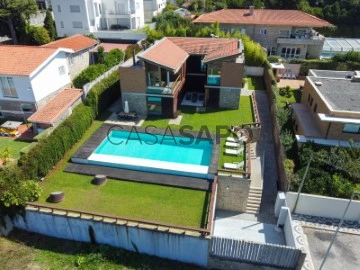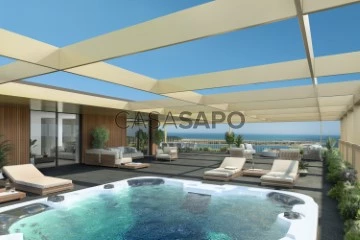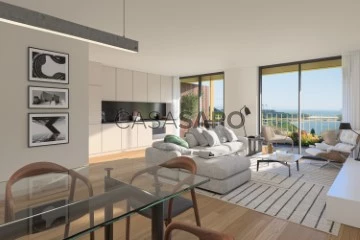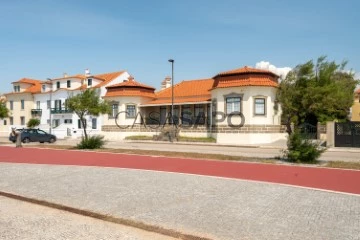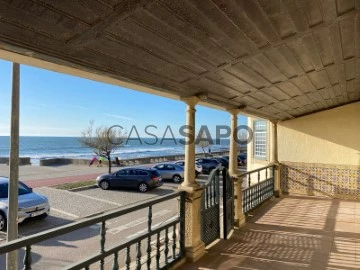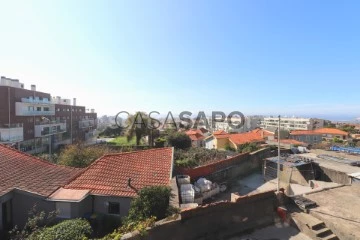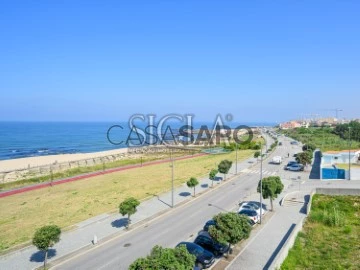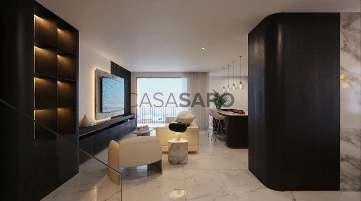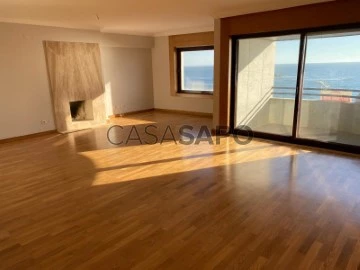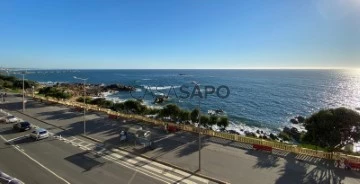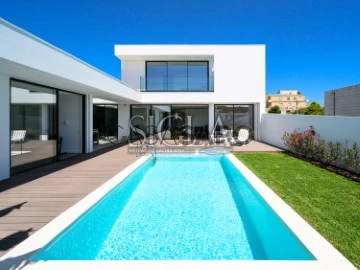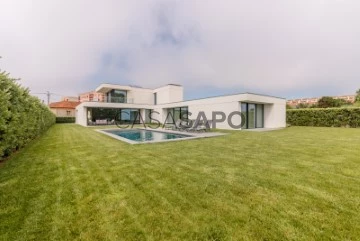Saiba aqui quanto pode pedir
298 Properties for Sale, Apartments and Houses higher price, Used, in Distrito do Porto, view Sea
Map
Order by
Higher price
Apartment 3 Bedrooms
Lordelo do Ouro e Massarelos, Porto, Distrito do Porto
Used · 343m²
With Garage
buy
3.800.000 €
This spectacular flat is born from the junction of a T3 and a T4, being transformed into a T3 with 343.53m2 of ABP.
With 23 meters of river view, the entire flat is privileged with unparalleled luminosity.
At the entrance we find a Hall with a social bathroom, going straight ahead we have the bedroom area and to the right we find the social area.
This area consists of a kitchen with laundry and a service bathroom.
This is followed by the dining room and the spectacular living room, all with a river view. Following the living room we have the office with infrastructure for sliding doors, for privacy.
In the bedroom area we have a corridor lined with closets, with 45 closet / storage doors, where the 3 suites are distributed.
The suites are very generous, with a floor area of 18m2, 16m2 and 35m2 respectively.
With 23 meters of river view, the entire flat is privileged with unparalleled luminosity.
At the entrance we find a Hall with a social bathroom, going straight ahead we have the bedroom area and to the right we find the social area.
This area consists of a kitchen with laundry and a service bathroom.
This is followed by the dining room and the spectacular living room, all with a river view. Following the living room we have the office with infrastructure for sliding doors, for privacy.
In the bedroom area we have a corridor lined with closets, with 45 closet / storage doors, where the 3 suites are distributed.
The suites are very generous, with a floor area of 18m2, 16m2 and 35m2 respectively.
Contact
See Phone
House 4 Bedrooms Duplex
São Pedro da Afurada, Canidelo, Vila Nova de Gaia, Distrito do Porto
Used · 252m²
With Garage
buy
3.500.000 €
Discover the essence of luxury and sophistication in this exclusive villa, situated in the prestigious ’Quinta Marques Gomes’ private condominium. Located close to the Afurada marina, this residence offers unrivalled views of the river, the sea and the city of Porto, providing stunning scenery and an unparalleled quality of life.
This luxury villa has been designed to meet the highest standards of comfort and elegance. With 4 spacious suites, top quality finishes and a contemporary architectural design, every detail of this house has been thought out to provide an exclusive and refined living experience. The large panoramic windows not only flood the spaces with natural light, but also frame the magnificent views that make this residence truly unique.
Outside, enjoy a private garden and swimming pool, perfect for moments of relaxation and leisure while taking in the surrounding natural beauty. This quiet and secluded environment is ideal for those who value privacy and serenity, but don’t want to give up the proximity of urban conveniences.
The ’Quinta Marques Gomes’ condominium offers a series of exclusive amenities for its residents, including 24-hour security, well-kept green areas and high-quality leisure facilities. The proximity to the Afurada marina adds a touch of prestige and convenience, with easy access to nautical activities, renowned restaurants and a vibrant, cosmopolitan atmosphere.
The privileged location of this villa also allows quick access to the centre of Porto, where you can enjoy a rich cultural, gastronomic and commercial offer. The panoramic views over the River Douro and the city of Porto are truly inspiring, creating the perfect backdrop for a life of luxury and comfort.
Come and see this dream villa in ’Quinta Marques Gomes’ and let yourself be seduced by the perfect combination of location, design and exclusivity. This is more than just a house, it’s a unique lifestyle, where every day is a new opportunity to experience the best that life has to offer.
Campaign: With the purchase of this property we offer 1 week’s holiday in Madeira, the Azores, the Algarve or the north of Portugal.
This luxury villa has been designed to meet the highest standards of comfort and elegance. With 4 spacious suites, top quality finishes and a contemporary architectural design, every detail of this house has been thought out to provide an exclusive and refined living experience. The large panoramic windows not only flood the spaces with natural light, but also frame the magnificent views that make this residence truly unique.
Outside, enjoy a private garden and swimming pool, perfect for moments of relaxation and leisure while taking in the surrounding natural beauty. This quiet and secluded environment is ideal for those who value privacy and serenity, but don’t want to give up the proximity of urban conveniences.
The ’Quinta Marques Gomes’ condominium offers a series of exclusive amenities for its residents, including 24-hour security, well-kept green areas and high-quality leisure facilities. The proximity to the Afurada marina adds a touch of prestige and convenience, with easy access to nautical activities, renowned restaurants and a vibrant, cosmopolitan atmosphere.
The privileged location of this villa also allows quick access to the centre of Porto, where you can enjoy a rich cultural, gastronomic and commercial offer. The panoramic views over the River Douro and the city of Porto are truly inspiring, creating the perfect backdrop for a life of luxury and comfort.
Come and see this dream villa in ’Quinta Marques Gomes’ and let yourself be seduced by the perfect combination of location, design and exclusivity. This is more than just a house, it’s a unique lifestyle, where every day is a new opportunity to experience the best that life has to offer.
Campaign: With the purchase of this property we offer 1 week’s holiday in Madeira, the Azores, the Algarve or the north of Portugal.
Contact
See Phone
Semi-Detached House 5 Bedrooms
Aldoar, Foz do Douro e Nevogilde, Porto, Distrito do Porto
Used · 316m²
With Garage
buy
2.600.000 €
An excellent five-bedroom villa, as new, located in the prestigious Avenida da Boavista, Foz do Douro, just 250 meters from the beaches, and in the front of the City Park, where you can enjoy family outings, outdoor sports or simply be in touch with nature.
It has a gross private area of 316 sqm and a gross construction area of 503 sqm, providing an elegant and comfortable environment, thanks to the excellent finishes and quality of construction.
This house was built entirely in reinforced concrete. Floor, stair steps and exterior facade in bush-hammered granite, with the facade being ventilated with stainless steel fixings.
We would also like to highlight the flooring in the house, including the basement, is made of satinwood (a unique exotic wood that is no longer sold). The 5 bathrooms are all made of marble.
The exterior handrails are in 316L stainless steel and the aluminum frames with thermal break from Cortizo, with Sunguard acoustic laminated tempered double glass
All blinds are electric and made of Oregon pine planks.
With modern architecture and a very functional layout, it is spread over 4 floors:
Basement - Garage for 4 cars, 6 sqm armored safe, 25 sqm laundry room with access to the back garden; built-in cupboards throughout; a service bedroom with direct entrance from outside, a technical room with all the machinery. The property is served by an artesian borehole for watering the garden and filling the pool.
Floor 0 - Entrance hall, guest toilet, living room w / 70 sqm with fireplace, fully equipped kitchen with appliances ’Siemens’ and a suite or office. On this floor is the swimming pool and a 200 sqm south-facing garden with direct access to the living room.
The pool was built in reinforced concrete covered with Bizassa tablet measuring 8.00 x 4.00 meters, with an ’Ipê’ wooden deck
1st floor - Comprising 3 suites, the master suite has a fireplace, walking closet and jacuzzi.
On the top floor we have a mansard with a living room and library and a south-facing terrace overlooking the garden and pool and another terrace with sea views.
Among other amenities, the property has a central vacuum system and state-of-the-art intrusion alarm.’
The proximity of all amenities makes this villa even more attractive, as well as the quick access to public and private schools, restaurants, hospitals, etc.
This is a unique opportunity to acquire a stunning villa on Avenida da Boavista, 250 meters from the sea, in an excellent state of repair.
It has a gross private area of 316 sqm and a gross construction area of 503 sqm, providing an elegant and comfortable environment, thanks to the excellent finishes and quality of construction.
This house was built entirely in reinforced concrete. Floor, stair steps and exterior facade in bush-hammered granite, with the facade being ventilated with stainless steel fixings.
We would also like to highlight the flooring in the house, including the basement, is made of satinwood (a unique exotic wood that is no longer sold). The 5 bathrooms are all made of marble.
The exterior handrails are in 316L stainless steel and the aluminum frames with thermal break from Cortizo, with Sunguard acoustic laminated tempered double glass
All blinds are electric and made of Oregon pine planks.
With modern architecture and a very functional layout, it is spread over 4 floors:
Basement - Garage for 4 cars, 6 sqm armored safe, 25 sqm laundry room with access to the back garden; built-in cupboards throughout; a service bedroom with direct entrance from outside, a technical room with all the machinery. The property is served by an artesian borehole for watering the garden and filling the pool.
Floor 0 - Entrance hall, guest toilet, living room w / 70 sqm with fireplace, fully equipped kitchen with appliances ’Siemens’ and a suite or office. On this floor is the swimming pool and a 200 sqm south-facing garden with direct access to the living room.
The pool was built in reinforced concrete covered with Bizassa tablet measuring 8.00 x 4.00 meters, with an ’Ipê’ wooden deck
1st floor - Comprising 3 suites, the master suite has a fireplace, walking closet and jacuzzi.
On the top floor we have a mansard with a living room and library and a south-facing terrace overlooking the garden and pool and another terrace with sea views.
Among other amenities, the property has a central vacuum system and state-of-the-art intrusion alarm.’
The proximity of all amenities makes this villa even more attractive, as well as the quick access to public and private schools, restaurants, hospitals, etc.
This is a unique opportunity to acquire a stunning villa on Avenida da Boavista, 250 meters from the sea, in an excellent state of repair.
Contact
See Phone
Detached House 5 Bedrooms
Arcozelo, Vila Nova de Gaia, Distrito do Porto
Used · 994m²
With Garage
buy
2.200.000 €
Fantastic luxurious five bedroom detached villa in Miramar!
The villa with four fronts and three floors, has a total construction area of 994m2.
The ground floor comprises an entrance hall, a living room with magnificent ceilings, a kitchen with a laundry room and pantry, three bedrooms en-suite, which of one is the master suite, another living room with access to a terrace and one bathroom for guests.
On the first floor there is a living room, two bedrooms, one bathroom, library and an office with access to a terrace with sea view.
In the basement there is a spacious games room, a kitchen, a heated indoor pool, two bathrooms, one bedroom and a garage.
With luxury and quality finishes, this villa is designed to provide a life of comfort and exclusivity.
Book a visit today!
The villa with four fronts and three floors, has a total construction area of 994m2.
The ground floor comprises an entrance hall, a living room with magnificent ceilings, a kitchen with a laundry room and pantry, three bedrooms en-suite, which of one is the master suite, another living room with access to a terrace and one bathroom for guests.
On the first floor there is a living room, two bedrooms, one bathroom, library and an office with access to a terrace with sea view.
In the basement there is a spacious games room, a kitchen, a heated indoor pool, two bathrooms, one bedroom and a garage.
With luxury and quality finishes, this villa is designed to provide a life of comfort and exclusivity.
Book a visit today!
Contact
See Phone
House 6 Bedrooms Duplex
Afurada (São Pedro da Afurada), Santa Marinha e São Pedro da Afurada, Vila Nova de Gaia, Distrito do Porto
Used · 595m²
With Garage
buy
2.000.000 €
Moradia T6 com vista rio/mar e piscina na Afurada
Moradia com 445,60 m2, com 6 quartos, dos quais 4 são suites, 2 lugares de garagem fechados, arrumos e balneários de apoio à piscina.
A linguagem da casa - grandes vãos envidraçados e painéis de madeira em todas as paredes criam harmonia entre todas as suas divisões. No exterior, painéis em aço corten de correr permitem aproveitar a luz solar de acordo com o uso dos espaços. Os quartos de banho e a lavandaria são em mármore. O piso é em madeira natural. A casa tem ar condicionado, Caldeira com AQS e aquecimento e recuperador de calor.
A moradia situa-se numa rua particular de acesso quase exclusivo e a uma cota elevada face à rua, totalmente independente com quatro frentes e jardins circundantes, que permitem disfrutar de uma vista magnifica sobre a cidade do Porto, Rio Douro e o Oceano Atlântico.
Distribui-se em piso térreo e primeiro piso. Abaixo do piso térreo da casa, fica a entrada principal da casa, que nos permite, através de escadas chegar ao jardim de 573 m2 e à piscina, ou de uma rampa, chegar à entrada principal, ou aceder diretamente à garagem, os balneários e arrumos.
Na entrada da casa temos grandes envidraçados que inundam o hall de entrada de luz natural. Daqui distribuem-se a área social e a zona de serviço, apoiadas por um quarto de banho social. Na zona social, a sala de esta virada para a piscina e o jardim, a sala de estar separada e o escritório . Na zona de serviço temos uma grande cozinha, completamente equipada, com frigorifico combinado, forno, micro-ondas e placa. Uma garrafeira separa a zona de refeições na cozinha e a sala de jantar. A entrada da área de serviço permite o acesso à lavandaria e ao quarto de empregada e à cozinha.
No piso superior é a zona dos quartos, que através de um grande e luminoso hall de quartos permite o acesso ao quarto principal, com varanda privativa e vista sobre o rio e o mar. Este quarto tem dois closets, quarto de banho e toucador, que fecham com portas de correr. Daqui também acedemos a dois quartos com quarto de banho e armário embutido, um deles também com varanda e ao escritório com vista para o jardim e piscina.
A Castelhana é um nome de referência no setor imobiliário português há mais de 25 anos. Como empresa do grupo Dils, especializamo-nos na assessoria a empresas, organizações e investidores (institucionais) na compra, venda, arrendamento e desenvolvimento de imóveis residenciais.
Fundada em 1999, a Castelhana construiu ao longo dos anos, um dos maiores e mais sólidos portfólios imobiliários em Portugal, com mais de 600 projetos de reabilitação e nova construção.
No Porto, estamos sediados na Foz Do Douro, um dos locais mais nobres da cidade. Em Lisboa, no Chiado, uma das zonas mais emblemáticas e tradicionais da capital e na região do Algarve junto à reconhecida Marina de Vilamoura.
Ficamos à sua espera. Contamos com uma equipa disponível para lhe dar o melhor apoio no seu próximo investimento imobiliário.
Contacte-nos!
Moradia com 445,60 m2, com 6 quartos, dos quais 4 são suites, 2 lugares de garagem fechados, arrumos e balneários de apoio à piscina.
A linguagem da casa - grandes vãos envidraçados e painéis de madeira em todas as paredes criam harmonia entre todas as suas divisões. No exterior, painéis em aço corten de correr permitem aproveitar a luz solar de acordo com o uso dos espaços. Os quartos de banho e a lavandaria são em mármore. O piso é em madeira natural. A casa tem ar condicionado, Caldeira com AQS e aquecimento e recuperador de calor.
A moradia situa-se numa rua particular de acesso quase exclusivo e a uma cota elevada face à rua, totalmente independente com quatro frentes e jardins circundantes, que permitem disfrutar de uma vista magnifica sobre a cidade do Porto, Rio Douro e o Oceano Atlântico.
Distribui-se em piso térreo e primeiro piso. Abaixo do piso térreo da casa, fica a entrada principal da casa, que nos permite, através de escadas chegar ao jardim de 573 m2 e à piscina, ou de uma rampa, chegar à entrada principal, ou aceder diretamente à garagem, os balneários e arrumos.
Na entrada da casa temos grandes envidraçados que inundam o hall de entrada de luz natural. Daqui distribuem-se a área social e a zona de serviço, apoiadas por um quarto de banho social. Na zona social, a sala de esta virada para a piscina e o jardim, a sala de estar separada e o escritório . Na zona de serviço temos uma grande cozinha, completamente equipada, com frigorifico combinado, forno, micro-ondas e placa. Uma garrafeira separa a zona de refeições na cozinha e a sala de jantar. A entrada da área de serviço permite o acesso à lavandaria e ao quarto de empregada e à cozinha.
No piso superior é a zona dos quartos, que através de um grande e luminoso hall de quartos permite o acesso ao quarto principal, com varanda privativa e vista sobre o rio e o mar. Este quarto tem dois closets, quarto de banho e toucador, que fecham com portas de correr. Daqui também acedemos a dois quartos com quarto de banho e armário embutido, um deles também com varanda e ao escritório com vista para o jardim e piscina.
A Castelhana é um nome de referência no setor imobiliário português há mais de 25 anos. Como empresa do grupo Dils, especializamo-nos na assessoria a empresas, organizações e investidores (institucionais) na compra, venda, arrendamento e desenvolvimento de imóveis residenciais.
Fundada em 1999, a Castelhana construiu ao longo dos anos, um dos maiores e mais sólidos portfólios imobiliários em Portugal, com mais de 600 projetos de reabilitação e nova construção.
No Porto, estamos sediados na Foz Do Douro, um dos locais mais nobres da cidade. Em Lisboa, no Chiado, uma das zonas mais emblemáticas e tradicionais da capital e na região do Algarve junto à reconhecida Marina de Vilamoura.
Ficamos à sua espera. Contamos com uma equipa disponível para lhe dar o melhor apoio no seu próximo investimento imobiliário.
Contacte-nos!
Contact
See Phone
Apartment 5 Bedrooms Duplex
Canidelo, Vila Nova de Gaia, Distrito do Porto
Used · 317m²
With Garage
buy
1.850.000 €
Luxury T5 Duplex Penthouse, located on the first line of the sea at Canidelo beach in Vila Nova de Gaia, offers a unique and exclusive living experience.
Property composed of 5 bedrooms, 3 suites, to highlight the master suite with an area of 49 m2 with closet and hot tub with sea views.
This property stands out for its stunning views of the Atlantic Ocean providing a feeling of a constant ’living picture’.
The solar layout of the property is exceptional, with the room area at the source, ensuring soft light in the private areas, and the social area to the west, ideal for enjoying the views and the sun during the afternoon. The main room, with 52 m 2, and the elegant and functional kitchen have access to a spacious balcony of 28 m 2, perfect for moments of relaxation by the sea.
On the upper floor, a 27 m2 room offers flexibility of use, whether as a cinema room, games room or office. The two suites, equipped with wardrobes, have access to a terrace of 229 m 2, where the panoramic view of the Atlantic elevates the concept of luxury to a new level.
Property of superior quality, equipped with the most modern amenities such as home automation, underfloor heating, ambient sound, central vacuum and solar panels, ensuring comfort and energy efficiency.
The gated community offers security and a range of luxury services including heated pool, jacuzzi, equipped gym, sauna, steam room, bathhouses and direct access to the beach. The closed garage has space for 4 cars and storage, completing this concept of luxury and exclusivity.
Campaign: in the purchase of this property, we offer 1 week holiday in Madeira, Azores, Algarve or north of Portugal.
Property composed of 5 bedrooms, 3 suites, to highlight the master suite with an area of 49 m2 with closet and hot tub with sea views.
This property stands out for its stunning views of the Atlantic Ocean providing a feeling of a constant ’living picture’.
The solar layout of the property is exceptional, with the room area at the source, ensuring soft light in the private areas, and the social area to the west, ideal for enjoying the views and the sun during the afternoon. The main room, with 52 m 2, and the elegant and functional kitchen have access to a spacious balcony of 28 m 2, perfect for moments of relaxation by the sea.
On the upper floor, a 27 m2 room offers flexibility of use, whether as a cinema room, games room or office. The two suites, equipped with wardrobes, have access to a terrace of 229 m 2, where the panoramic view of the Atlantic elevates the concept of luxury to a new level.
Property of superior quality, equipped with the most modern amenities such as home automation, underfloor heating, ambient sound, central vacuum and solar panels, ensuring comfort and energy efficiency.
The gated community offers security and a range of luxury services including heated pool, jacuzzi, equipped gym, sauna, steam room, bathhouses and direct access to the beach. The closed garage has space for 4 cars and storage, completing this concept of luxury and exclusivity.
Campaign: in the purchase of this property, we offer 1 week holiday in Madeira, Azores, Algarve or north of Portugal.
Contact
See Phone
Apartment 5 Bedrooms
Lordelo do Ouro e Massarelos, Porto, Distrito do Porto
Used · 241m²
With Garage
buy
1.800.000 €
Apartamento T5 inserido no Empreendimento Rio Douro
O Edifício Rio Douro caracteriza-se por uma arquitetura moderna, de linhas sóbrias e elegantes, que encaixam na perfeição com o meio envolvente. A seleção de materiais de elevada qualidade, a perfeição dos acabamentos e os pormenores de design, refletem a singularidade do edifício.
Projetado a pensar na sua satisfação e bom gosto, com toda a garantia de estar a fazer um investimento seguro.
Viver numa zona nobre do Porto, com o Rio Douro aos seus pés e a Foz a perder de vista é um privilégio que, agora, também pode ser seu. A excelente localização do Edifício Rio Douro, para além da centralidade e da facilidade de acessos de entrada e saída da cidade, permite-lhe desfrutar ainda de uma envolvente única.
Por um lado, a beleza histórica e arquitetónica da Foz e, por outro, uma paisagem ímpar sobre o Rio Douro e o mar. Em exclusivo para si.
As generosas áreas dos apartamentos do Edifício Rio Douro oferecem o conforto e o bem-estar ideal para toda a família. A harmoniosa organização das áreas, o excelente aproveitamento de espaço e a diversidade de tipologias, fazem desse Edifício um lugar perfeito para viver.
Este apartamento tem de área bruta privativa 241m2, desenvolvendo-se em hall de entrada, ampla sala comum com acesso à varanda de m2 com vistas inalteráveis de rio e mar, cozinha e lavandaria independente, wc social e 5 suites.
Tem 2 lugares de garagem e arrumos.
O APARTAMENTO ENCONTRA-SE ARRENDADO.
A IMMOPO é uma empresa de gestão de projetos imobiliários que alia a competência técnica nas áreas da arquitetura e do investimento imobiliário com o conhecimento aprofundado do mercado imobiliário, de forma a disponibilizar aos seus clientes, promotores e investidores, um serviço chave-na-mão. Revenda.
O Edifício Rio Douro caracteriza-se por uma arquitetura moderna, de linhas sóbrias e elegantes, que encaixam na perfeição com o meio envolvente. A seleção de materiais de elevada qualidade, a perfeição dos acabamentos e os pormenores de design, refletem a singularidade do edifício.
Projetado a pensar na sua satisfação e bom gosto, com toda a garantia de estar a fazer um investimento seguro.
Viver numa zona nobre do Porto, com o Rio Douro aos seus pés e a Foz a perder de vista é um privilégio que, agora, também pode ser seu. A excelente localização do Edifício Rio Douro, para além da centralidade e da facilidade de acessos de entrada e saída da cidade, permite-lhe desfrutar ainda de uma envolvente única.
Por um lado, a beleza histórica e arquitetónica da Foz e, por outro, uma paisagem ímpar sobre o Rio Douro e o mar. Em exclusivo para si.
As generosas áreas dos apartamentos do Edifício Rio Douro oferecem o conforto e o bem-estar ideal para toda a família. A harmoniosa organização das áreas, o excelente aproveitamento de espaço e a diversidade de tipologias, fazem desse Edifício um lugar perfeito para viver.
Este apartamento tem de área bruta privativa 241m2, desenvolvendo-se em hall de entrada, ampla sala comum com acesso à varanda de m2 com vistas inalteráveis de rio e mar, cozinha e lavandaria independente, wc social e 5 suites.
Tem 2 lugares de garagem e arrumos.
O APARTAMENTO ENCONTRA-SE ARRENDADO.
A IMMOPO é uma empresa de gestão de projetos imobiliários que alia a competência técnica nas áreas da arquitetura e do investimento imobiliário com o conhecimento aprofundado do mercado imobiliário, de forma a disponibilizar aos seus clientes, promotores e investidores, um serviço chave-na-mão. Revenda.
Contact
See Phone
Apartment 4 Bedrooms
Santa Marinha e São Pedro da Afurada, Vila Nova de Gaia, Distrito do Porto
Used · 164m²
With Garage
buy
1.700.000 €
This development stands out for being located in a sheltered, elevated area and next to the Douro River.
Close to Porto and Gaia, the project encompasses the advantages of living in the city, while keeping you away from its more
Busy. To live here is to have a refuge in a quiet and safe area, surrounded by nature, and close to schools, parks and supermarkets.
The project incorporates all the essentials of comfortable family living. Residents will have access to the garden and playground common to the buildings, contributing to a greater spirit of community and conviviality among families.
All apartments have private parking spaces in the garage of their building.
The 2 bedroom apartments are characterised by their large and balanced spaces, connected to a common balcony with panoramic views of the city of Porto and the Douro River.
- Areas up to 119.8 m2
- 1 Parking space
- 1 Storage room
The 3 bedroom apartments have space to accommodate large and growing families.
Its clever distribution ensures that each member has their own personal space, uniting all rooms through a large balcony.
- Areas up to 136.8 m2
- 2 Parking space
- Up to 2 storage rooms
The 4 bedroom apartments raise the standards of comfort and privacy. These apartments offer a unique residential experience, where the luxury of unobstructed living unites harmoniously with the private views of the river, surrounding gardens and the cities of Porto and Gaia.
- Areas up to 181.9 m2
- Up to 3 Parking Space
- Up to 2 storage rooms
Don’t miss the opportunity to live in a unique and sophisticated flat. Contact us for more information!
Close to Porto and Gaia, the project encompasses the advantages of living in the city, while keeping you away from its more
Busy. To live here is to have a refuge in a quiet and safe area, surrounded by nature, and close to schools, parks and supermarkets.
The project incorporates all the essentials of comfortable family living. Residents will have access to the garden and playground common to the buildings, contributing to a greater spirit of community and conviviality among families.
All apartments have private parking spaces in the garage of their building.
The 2 bedroom apartments are characterised by their large and balanced spaces, connected to a common balcony with panoramic views of the city of Porto and the Douro River.
- Areas up to 119.8 m2
- 1 Parking space
- 1 Storage room
The 3 bedroom apartments have space to accommodate large and growing families.
Its clever distribution ensures that each member has their own personal space, uniting all rooms through a large balcony.
- Areas up to 136.8 m2
- 2 Parking space
- Up to 2 storage rooms
The 4 bedroom apartments raise the standards of comfort and privacy. These apartments offer a unique residential experience, where the luxury of unobstructed living unites harmoniously with the private views of the river, surrounding gardens and the cities of Porto and Gaia.
- Areas up to 181.9 m2
- Up to 3 Parking Space
- Up to 2 storage rooms
Don’t miss the opportunity to live in a unique and sophisticated flat. Contact us for more information!
Contact
See Phone
House 5 Bedrooms
Litoral, São Felix da Marinha, Vila Nova de Gaia, Distrito do Porto
Used · 180m²
With Garage
buy
1.650.000 €
Beautiful villa in Granja, 1st line from the sea, with excellent garden, in good condition.
Magnificent example of ’Soft Portuguese’ style architecture, with 2 turrets on the front facade.
The ornamental elements present in the style are taken from the architecture of the 17th and 18th centuries and from the traditional architecture of various Portuguese regions.
Decorative elements such as rusticated stone, stonework trimmings, sloping roofs with eaves and red tiles, false cornices, pinnacles, pilasters on balconies, etc. are typically used.
The existence of turrets is also common, and colonnades also play an important role in the architectural elements that make up the Portuguese Suave style.
With open and unchanging views of the sea.
House with 3 rooms, kitchen, 2 bathrooms, 5 bedrooms. Beautiful applewood ceilings in the main room.
Basement for parking and storage.
Several outbuildings in the garden.
House in need of modernization works.
Excellent location, right on the beach, great road access. About 1.5km from the access junction to the A29 and less than 1km from Granja train station.
Sales price negotiable.
Magnificent example of ’Soft Portuguese’ style architecture, with 2 turrets on the front facade.
The ornamental elements present in the style are taken from the architecture of the 17th and 18th centuries and from the traditional architecture of various Portuguese regions.
Decorative elements such as rusticated stone, stonework trimmings, sloping roofs with eaves and red tiles, false cornices, pinnacles, pilasters on balconies, etc. are typically used.
The existence of turrets is also common, and colonnades also play an important role in the architectural elements that make up the Portuguese Suave style.
With open and unchanging views of the sea.
House with 3 rooms, kitchen, 2 bathrooms, 5 bedrooms. Beautiful applewood ceilings in the main room.
Basement for parking and storage.
Several outbuildings in the garden.
House in need of modernization works.
Excellent location, right on the beach, great road access. About 1.5km from the access junction to the A29 and less than 1km from Granja train station.
Sales price negotiable.
Contact
See Phone
House 4 Bedrooms
Granja, São Felix da Marinha, Vila Nova de Gaia, Distrito do Porto
Used · 516m²
With Garage
buy
1.650.000 €
Old moth villa, in the 1st line of sea, with garden with 650 m2 and balcony with 25 m2.
Excellent opportunity for those looking for a spacious housing in a privileged location.
Villa with 4 fronts, sea view, 4 bedrooms and 2 baths.
Garage with 30 m2.
Wooden floors and painted walls.
Stove room.
The location of this property is also one of its main strengths, being just minutes from the main road accesses, facilitating access to other cities and sights.
To sell, buy or rent your property, count on a Property Park consultant, will be accompanied throughout the process, from financing to deed, at no additional cost.
Our consultants can offer all your experience and knowledge to guide you.
* Building Park, on the market since 1987 *
Excellent opportunity for those looking for a spacious housing in a privileged location.
Villa with 4 fronts, sea view, 4 bedrooms and 2 baths.
Garage with 30 m2.
Wooden floors and painted walls.
Stove room.
The location of this property is also one of its main strengths, being just minutes from the main road accesses, facilitating access to other cities and sights.
To sell, buy or rent your property, count on a Property Park consultant, will be accompanied throughout the process, from financing to deed, at no additional cost.
Our consultants can offer all your experience and knowledge to guide you.
* Building Park, on the market since 1987 *
Contact
See Phone
House 5 Bedrooms
São Felix da Marinha, Vila Nova de Gaia, Distrito do Porto
Used · 516m²
View Sea
buy
1.650.000 €
5-bedroom villa, for sale, beach front, in Granja, Vila Nova de Gaia.
Unique property, with old features, to recover, with 516 sqm of gross construction area, inserted in a plot of land with 859 sqm.
The villa is distributed over two floors, has four fronts and a large garden. On the ground floor there are three living rooms with fireplace, 5 bedrooms, the kitchen and two bathrooms. On the lower floor, 4 divisions, such as the garage and storage. Of the finishes, the ceilings in wooden and the excellent wooden floor stand out.
Inserted in a privileged location, in 1st line of the sea, right in the waterfront and the bike path that allows access to the beach and the Granja Pool. Very close to all types of trade, services, transport network and great road access.
15 minutes driving distance from the main malls in the city, Gaia Shopping, Arrábida Shopping and El Corte Ingês, 7 minutes from Club Golf de Miramar, 17 minutes from Oporto Golf Club de Espinho, 18 minutes from ZOO Santo Inácio, with excellent leisure options. Also close to private schools, such as Colégio Nossa Senhora da Bonança, Colégio Cedros, Colégio de Gaia and several public schools. Close to access to the A29 motorway and 4 minutes from Granja train station. 20 minutes from Francisco Sá Carneiro Airport and two and a half hours from Lisbon.
More information, do not hesitate to contact us!
IMMOPO is a real estate project management company that combines technical expertise in the areas of architecture and real estate investment with in-depth knowledge of the real estate market, in order to provide its customers, developers and investors with a turnkey service. .
Our mode of action involves identifying properties with potential, developing architectural and commercial studies that validate that potential, presenting and mediating the business with investors, developing projects, obtaining licenses and managing the construction and, finally, managing the promotion and commercialization of the enterprises resulting from these investments.
We have experienced and highly qualified professionals in the relevant disciplines, including architecture, interior design, art curatorship, engineering, construction, consulting, promotion and real estate mediation, resulting in an effective and efficient team for a relevant and appropriate follow-up.
Unique property, with old features, to recover, with 516 sqm of gross construction area, inserted in a plot of land with 859 sqm.
The villa is distributed over two floors, has four fronts and a large garden. On the ground floor there are three living rooms with fireplace, 5 bedrooms, the kitchen and two bathrooms. On the lower floor, 4 divisions, such as the garage and storage. Of the finishes, the ceilings in wooden and the excellent wooden floor stand out.
Inserted in a privileged location, in 1st line of the sea, right in the waterfront and the bike path that allows access to the beach and the Granja Pool. Very close to all types of trade, services, transport network and great road access.
15 minutes driving distance from the main malls in the city, Gaia Shopping, Arrábida Shopping and El Corte Ingês, 7 minutes from Club Golf de Miramar, 17 minutes from Oporto Golf Club de Espinho, 18 minutes from ZOO Santo Inácio, with excellent leisure options. Also close to private schools, such as Colégio Nossa Senhora da Bonança, Colégio Cedros, Colégio de Gaia and several public schools. Close to access to the A29 motorway and 4 minutes from Granja train station. 20 minutes from Francisco Sá Carneiro Airport and two and a half hours from Lisbon.
More information, do not hesitate to contact us!
IMMOPO is a real estate project management company that combines technical expertise in the areas of architecture and real estate investment with in-depth knowledge of the real estate market, in order to provide its customers, developers and investors with a turnkey service. .
Our mode of action involves identifying properties with potential, developing architectural and commercial studies that validate that potential, presenting and mediating the business with investors, developing projects, obtaining licenses and managing the construction and, finally, managing the promotion and commercialization of the enterprises resulting from these investments.
We have experienced and highly qualified professionals in the relevant disciplines, including architecture, interior design, art curatorship, engineering, construction, consulting, promotion and real estate mediation, resulting in an effective and efficient team for a relevant and appropriate follow-up.
Contact
See Phone
Detached House 5 Bedrooms
Parque da Cidade do Porto, Aldoar, Foz do Douro e Nevogilde, Distrito do Porto
Used · 336m²
With Garage
buy
1.600.000 €
Thought out in detail, this Luxury Villa is located in a residential area of reference next to the Clip, CUF and Parque da Cidade, with privileged access to all areas of the city, as well as exits to the airport, north or Lisbon.
The villa is spread over 4 floors, with 5 bedrooms, all suites, modern and high quality finishes, open views, garden, garage for 4 cars and swimming pool.
- Ground floor: entrance hall, service toilet, garage access, fully equipped kitchen including, living room with direct access to the deck, garden and swimming pool.
- Floor 1: three suites with built-in wardrobes, two of them with pool views and one facing the ring road;
- Floor 2: two suites, one larger with balcony and pool views and another facing the ring road.
- Floor -1: garage (70m2) for four cars, laundry and storage room.
Total land area: 259 m²
Building implantation area: 112 m²
Gross Built Area: 448 m²
Gross Dependent Area: 112 m²
Here life is felt more intensely and more passionately.
FC Investment Team is at your disposal to help you buy this property with unique features.
The villa is spread over 4 floors, with 5 bedrooms, all suites, modern and high quality finishes, open views, garden, garage for 4 cars and swimming pool.
- Ground floor: entrance hall, service toilet, garage access, fully equipped kitchen including, living room with direct access to the deck, garden and swimming pool.
- Floor 1: three suites with built-in wardrobes, two of them with pool views and one facing the ring road;
- Floor 2: two suites, one larger with balcony and pool views and another facing the ring road.
- Floor -1: garage (70m2) for four cars, laundry and storage room.
Total land area: 259 m²
Building implantation area: 112 m²
Gross Built Area: 448 m²
Gross Dependent Area: 112 m²
Here life is felt more intensely and more passionately.
FC Investment Team is at your disposal to help you buy this property with unique features.
Contact
See Phone
Detached House 9 Bedrooms
Canidelo, Vila Nova de Gaia, Distrito do Porto
Used · 140m²
With Garage
buy
1.600.000 €
Mansion with sea and river views, with two floors of 280m2 and land of about 5000m2 with viability for construction of houses or buildings.
Located in a privileged area of Vila Nova de Gaia, served by numerous services and commerce, including CTT, pastry shops, supermarkets, pharmacies etc.
It is located about 1000 meters from the Marina da Afurada and 1500 meters from the beach.
It is undoubtedly a uniquely charming property, with enormous potential for investment.
Located in a privileged area of Vila Nova de Gaia, served by numerous services and commerce, including CTT, pastry shops, supermarkets, pharmacies etc.
It is located about 1000 meters from the Marina da Afurada and 1500 meters from the beach.
It is undoubtedly a uniquely charming property, with enormous potential for investment.
Contact
See Phone
Apartment 3 Bedrooms
Porto (Leça da Palmeira), Matosinhos e Leça da Palmeira, Distrito do Porto
Used · 188m²
With Garage
buy
1.580.000 €
APARTMENT - PENTHOUSE T3 DUPLEX
Consisting of three luxurious bedrooms with private bathrooms, where the Master Suite stands out with a balcony to the west with jacuzzi and a bathroom with two sinks and natural lighting on the lower floor, we are greeted by a large entrance hall where the staircase and the private elevator that connect this floor with the upper floor flow.
Enjoying huge glazing windows that extend the large interior spaces to infinity, through the balcony that develops the entire width of the apartment, connecting the interior spaces from the kitchen, laundry and living room, on the upper floor is where all the social activity takes place.
The kitchen features a peninsula with a quick meal area, tall cabinets and countertops on the walls around it. The living room, of generous dimensions, enjoys a full-width connection to the balcony to the west, of outstanding dimensions and landscape as far as the eye can see, where the sunset will be, daily, the ideal companion for a late afternoon well spent.
It is complete with 4 parking spaces and storage.
LIKE A RESORT, BUT AT HOME
Luxury gated community, located in Leça da Palmeira, with contemporary architecture, integrating extensive gardens, swimming pool, paddle tennis courts, games room and gym. Composed of modern and comfortable apartments T1 to T4, complemented with ten luxurious Duplex Penthouses T3 and T4 and a unique Penthouse. contemplating very high quality finishes, generous balconies and terraces and incredible views of the horizon and sea.
Taking advantage of the enormous quality of construction and the excellence of the finishes of the entire development, numerous important details were introduced here that place these apartments on an unparalleled level. With a breathtaking landscape, enjoying a large interior area, balconies and terraces as far as the eye can see and a unique level of finishes, here you will find the perfect vehicle for an enviable lifestyle.
The garden of his house is 8,000 m2. An invitation to relaxation and contact with nature.
Taking a dip in the pool or relaxing in the outdoor jacuzzi will be part of your day-to-day life.
Two Padel courts. A fun and addictive sport that can be played as a family.
Train like an athlete, with Technogym technology at your disposal, in a 170m2 gym.
Without moving, enjoy a massage and beauty salon with personalized service.
Large hall with 180m2 equipped with several billiards and table tennis tables.
A concierge for your convenience and security, available 24 hours a day, complemented by a video surveillance system.
With today´s requirements in mind, all parking spaces are equipped with electric charging points.
JOIN THE LEÇA DA PALMEIRA LIFESTYLE
The Ocean Terrace is located in Leça da Palmeira, in front of Exponor and next to the A28, allowing quick access to Francisco Sá Carneiro Airport (7 min) and the city center of Porto (10 min), as well as to any part of the country. A stone´s throw from Quinta da Conceição with its public gardens, cloister and Manueline portal, tennis courts and swimming pool and Quinta de Santiago with its House-Museum Ocean Terrace also has several commercial areas of reference around it and is within walking distance of local shops and services in the center of Leça. The fantastic beaches of Leça da Palmeira are just 1km away and are even accessible by bike path and the city of Matosinhos and metro station are just a bridge away.
IMMOPO is a real estate project management company that combines technical competence in the areas of architecture and real estate investment with in-depth knowledge of the real estate market, in order to provide its clients, developers and investors with a turnkey service.
Our way of acting involves the identification of properties with potential, the development of architectural and commercial studies that validate this potential, the presentation and mediation of the business with investors, the development of projects, obtaining licenses and construction management and, finally, managing the promotion and marketing of the projects resulting from these investments.
We have experienced and highly qualified professionals in the relevant disciplines, including architecture, interior design, art curatorship, engineering, construction, consulting, promotion and real estate mediation, resulting in an effective and effective team for a relevant and appropriate follow-up.
Ocean Terrace, like a resort, but at home!
Consisting of three luxurious bedrooms with private bathrooms, where the Master Suite stands out with a balcony to the west with jacuzzi and a bathroom with two sinks and natural lighting on the lower floor, we are greeted by a large entrance hall where the staircase and the private elevator that connect this floor with the upper floor flow.
Enjoying huge glazing windows that extend the large interior spaces to infinity, through the balcony that develops the entire width of the apartment, connecting the interior spaces from the kitchen, laundry and living room, on the upper floor is where all the social activity takes place.
The kitchen features a peninsula with a quick meal area, tall cabinets and countertops on the walls around it. The living room, of generous dimensions, enjoys a full-width connection to the balcony to the west, of outstanding dimensions and landscape as far as the eye can see, where the sunset will be, daily, the ideal companion for a late afternoon well spent.
It is complete with 4 parking spaces and storage.
LIKE A RESORT, BUT AT HOME
Luxury gated community, located in Leça da Palmeira, with contemporary architecture, integrating extensive gardens, swimming pool, paddle tennis courts, games room and gym. Composed of modern and comfortable apartments T1 to T4, complemented with ten luxurious Duplex Penthouses T3 and T4 and a unique Penthouse. contemplating very high quality finishes, generous balconies and terraces and incredible views of the horizon and sea.
Taking advantage of the enormous quality of construction and the excellence of the finishes of the entire development, numerous important details were introduced here that place these apartments on an unparalleled level. With a breathtaking landscape, enjoying a large interior area, balconies and terraces as far as the eye can see and a unique level of finishes, here you will find the perfect vehicle for an enviable lifestyle.
The garden of his house is 8,000 m2. An invitation to relaxation and contact with nature.
Taking a dip in the pool or relaxing in the outdoor jacuzzi will be part of your day-to-day life.
Two Padel courts. A fun and addictive sport that can be played as a family.
Train like an athlete, with Technogym technology at your disposal, in a 170m2 gym.
Without moving, enjoy a massage and beauty salon with personalized service.
Large hall with 180m2 equipped with several billiards and table tennis tables.
A concierge for your convenience and security, available 24 hours a day, complemented by a video surveillance system.
With today´s requirements in mind, all parking spaces are equipped with electric charging points.
JOIN THE LEÇA DA PALMEIRA LIFESTYLE
The Ocean Terrace is located in Leça da Palmeira, in front of Exponor and next to the A28, allowing quick access to Francisco Sá Carneiro Airport (7 min) and the city center of Porto (10 min), as well as to any part of the country. A stone´s throw from Quinta da Conceição with its public gardens, cloister and Manueline portal, tennis courts and swimming pool and Quinta de Santiago with its House-Museum Ocean Terrace also has several commercial areas of reference around it and is within walking distance of local shops and services in the center of Leça. The fantastic beaches of Leça da Palmeira are just 1km away and are even accessible by bike path and the city of Matosinhos and metro station are just a bridge away.
IMMOPO is a real estate project management company that combines technical competence in the areas of architecture and real estate investment with in-depth knowledge of the real estate market, in order to provide its clients, developers and investors with a turnkey service.
Our way of acting involves the identification of properties with potential, the development of architectural and commercial studies that validate this potential, the presentation and mediation of the business with investors, the development of projects, obtaining licenses and construction management and, finally, managing the promotion and marketing of the projects resulting from these investments.
We have experienced and highly qualified professionals in the relevant disciplines, including architecture, interior design, art curatorship, engineering, construction, consulting, promotion and real estate mediation, resulting in an effective and effective team for a relevant and appropriate follow-up.
Ocean Terrace, like a resort, but at home!
Contact
See Phone
Apartment 4 Bedrooms Duplex
Aldoar, Foz do Douro e Nevogilde, Porto, Distrito do Porto
Used · 275m²
With Garage
buy
1.580.000 €
TO BUY | Condomínio fechado c/ portaria | Apartamento T4 Duplex (2 suítes) | Exposição solar Poente (vista mar) | Terraço | Piscina interior e jardim | Lugar de garagem p/ 4 viaturas
Inserido num condomínio fechado, na Foz a escassos metros do mar com exposição solar poente, este apartamento de tipologia T4 Duplex, na segunda linha de mar, tem características únicas, nomeadamente nas suas amplas dimensões de cada divisão.
Com entrada por um hall de circulação que se separa da área privada dos quartos e com acesso por escadas ao piso debaixo onde fica a área social, é nesta última que se situa uma ampla sala de estar com um recuperador de calor ao meio revestido a pedra e com acesso direto a um muito agradável terraço de ligação ao jardim interior e à piscina interior aquecida.
Na área social, ainda consta uma divisão como sala de jantar com espaço para uma mesa com oito lugares sentados. A cozinha com despensa e lavandaria, está toda equipada e com uma banca de apoio para refeições rápidas ou pequenos almoços.
O terraço, com deck e murado com vegetação é banhado com a luz da tarde, tornando-se um agradável espaço de lazer e descontração.
No piso superior, ficam os 4 quartos, alguns deles avistando-se o mar e dois deles suíte e com roupeiros embutidos de 5 portas.
O lugar de garagem possibilita o aparcamento de 4 viaturas, acrescentando-se um bom espaço de arrumo e uma lavandaria coletiva ao condomínio.
O apartamento tem como principais características:
- Exposição solar Poente;
- Sala de estar c/ recuperador de calor e acesso ao terraço;
- Sala de jantar com capacidade para 8 lugares sentados;
- Soalho em madeira maciça;
- Terraço com ligação direta ao jardim e à piscina interior aquecida;
- Cozinha equipada com despensa e lavandaria;
- Aquecimento central;
- Caixilharia c/ vidros duplos;
- Quartos c/ vista mar;
- Duas suítes;
- Roupeiros embutidos;
- 5 casas de banho;
- Alarme
- Lugar de garagem p/ 4 viaturas;
- Piscina interior aquecida;
- Lavandaria comum;
- Porteiro.
Inserido num condomínio fechado, na Foz a escassos metros do mar com exposição solar poente, este apartamento de tipologia T4 Duplex, na segunda linha de mar, tem características únicas, nomeadamente nas suas amplas dimensões de cada divisão.
Com entrada por um hall de circulação que se separa da área privada dos quartos e com acesso por escadas ao piso debaixo onde fica a área social, é nesta última que se situa uma ampla sala de estar com um recuperador de calor ao meio revestido a pedra e com acesso direto a um muito agradável terraço de ligação ao jardim interior e à piscina interior aquecida.
Na área social, ainda consta uma divisão como sala de jantar com espaço para uma mesa com oito lugares sentados. A cozinha com despensa e lavandaria, está toda equipada e com uma banca de apoio para refeições rápidas ou pequenos almoços.
O terraço, com deck e murado com vegetação é banhado com a luz da tarde, tornando-se um agradável espaço de lazer e descontração.
No piso superior, ficam os 4 quartos, alguns deles avistando-se o mar e dois deles suíte e com roupeiros embutidos de 5 portas.
O lugar de garagem possibilita o aparcamento de 4 viaturas, acrescentando-se um bom espaço de arrumo e uma lavandaria coletiva ao condomínio.
O apartamento tem como principais características:
- Exposição solar Poente;
- Sala de estar c/ recuperador de calor e acesso ao terraço;
- Sala de jantar com capacidade para 8 lugares sentados;
- Soalho em madeira maciça;
- Terraço com ligação direta ao jardim e à piscina interior aquecida;
- Cozinha equipada com despensa e lavandaria;
- Aquecimento central;
- Caixilharia c/ vidros duplos;
- Quartos c/ vista mar;
- Duas suítes;
- Roupeiros embutidos;
- 5 casas de banho;
- Alarme
- Lugar de garagem p/ 4 viaturas;
- Piscina interior aquecida;
- Lavandaria comum;
- Porteiro.
Contact
See Phone
Apartment 4 Bedrooms +1
Litoral, Canidelo, Vila Nova de Gaia, Distrito do Porto
Used · 351m²
With Garage
buy
1.500.000 €
4 bedroom flat inserted in a gated community with swimming pool, located on the 1st line of the sea
This fantastic flat has sea views, is equipped with air conditioning and solar panels, and has a north/south/west solar layout.
The condominium has an outdoor pool, garage for 4 cars and gardens with direct access to the beach.
With a privileged location in front of the beach, it is also close to hypermarkets/shops/restaurants and just a 10-minute drive from the centre of Porto.
For more information about this or another property, visit our website and talk to us!
SIGLA - Sociedade de Mediação Imobiliária, Lda is a company with more than 25 years of experience in the real estate market, recognised for its personalised service and professionalism in all phases of the business. With over 300 properties to choose from, the company has been a reliable choice for those looking to buy, sell, or lease a property.
SIGLA, your Real Estate Agency!
This fantastic flat has sea views, is equipped with air conditioning and solar panels, and has a north/south/west solar layout.
The condominium has an outdoor pool, garage for 4 cars and gardens with direct access to the beach.
With a privileged location in front of the beach, it is also close to hypermarkets/shops/restaurants and just a 10-minute drive from the centre of Porto.
For more information about this or another property, visit our website and talk to us!
SIGLA - Sociedade de Mediação Imobiliária, Lda is a company with more than 25 years of experience in the real estate market, recognised for its personalised service and professionalism in all phases of the business. With over 300 properties to choose from, the company has been a reliable choice for those looking to buy, sell, or lease a property.
SIGLA, your Real Estate Agency!
Contact
See Phone
Apartment 4 Bedrooms
Matosinhos-Sul (Matosinhos), Matosinhos e Leça da Palmeira, Distrito do Porto
Used · 159m²
View Sea
buy
1.500.000 €
Apartment T4 Duplex in Matosinhos South, first line of sea.
Apartment with excellent covered and uncovered area.
Balcony of 4.25m2 and terrace of 41m2.
Parking space for 2 cars and storage room in the basement.
We have a remodeling project that we can offer.
Property with special conditions in terms of tax benefits.
Property with Ref. ª 1395/2023
Apartment with excellent covered and uncovered area.
Balcony of 4.25m2 and terrace of 41m2.
Parking space for 2 cars and storage room in the basement.
We have a remodeling project that we can offer.
Property with special conditions in terms of tax benefits.
Property with Ref. ª 1395/2023
Contact
See Phone
Apartment 5 Bedrooms +1
Matosinhos-Sul (Matosinhos), Matosinhos e Leça da Palmeira, Distrito do Porto
Used · 298m²
With Garage
buy
1.500.000 €
Magnificent Apartment T5 +1 with 298 square meters of gross private area, inserted in a reference condominium of Matosinhos Sul, with project signed by Arqto. Rogério Cavaca .
This apartment with a fantastic view of Sea, Garden and City Park consists of a spacious living room that is divided into a living area with fireplace and dining area, oriented to the south and west.
The living room opens onto a pleasant balcony of 12 square meters.
The service area has a kitchen with laundry treatment area and a friendly suite.
Three of the five master bedrooms are en suite. The apartment also has central heating, double glazing, electric blinds and parking for four cars with storage.
This project stands out for its privileged location and construction details, being the 1st in Porto to be the object of certification of the technical quality of construction and sustainability. The condominium will have 12,600 m2 of gardens
On the roof of the development residents can enjoy stunning views of the City Park and the Sea while enjoying the Health Club with indoor pool, outdoor solarium in deck, jacuzzi, changing rooms and multipurpose room. This space is for the exclusive use of residents.
Finishes:
Floors in afizélia Masonic wood floor, central heating of natural gas and solar energy, heat recovery, bathrooms of the main suite in white stone with hot tub, security entrance door with soundproof, schuco aluminum frames with thermal cut, windows with sun protection and sound proof, balconies with wooden deck.
The condominium includes a privileged location in Matosinhos, a few steps from the marginal and the beach, close to commerce and different supermarket chains, restaurants and terraces, gyms, gyms ( padel , tennis ) also having National and International Schools, Public and Private Hospital in the vicinity.
It has a wide range of public transport with buses two minutes away and a metro station one kilometre away. It has excellent access, very close to the Road of the Circumvalation and access to the A4 motorway with connection to the A28 about eight minutes allowing easy access to other points of the city and the Airport Sá Carneiro.
Porto City Park is the ’Walking Distance’, providing outdoor activities and sports. Foz do Douro is less than four kilometres away, and the centre of Porto is a 25-minute drive away.
#ref:35644
This apartment with a fantastic view of Sea, Garden and City Park consists of a spacious living room that is divided into a living area with fireplace and dining area, oriented to the south and west.
The living room opens onto a pleasant balcony of 12 square meters.
The service area has a kitchen with laundry treatment area and a friendly suite.
Three of the five master bedrooms are en suite. The apartment also has central heating, double glazing, electric blinds and parking for four cars with storage.
This project stands out for its privileged location and construction details, being the 1st in Porto to be the object of certification of the technical quality of construction and sustainability. The condominium will have 12,600 m2 of gardens
On the roof of the development residents can enjoy stunning views of the City Park and the Sea while enjoying the Health Club with indoor pool, outdoor solarium in deck, jacuzzi, changing rooms and multipurpose room. This space is for the exclusive use of residents.
Finishes:
Floors in afizélia Masonic wood floor, central heating of natural gas and solar energy, heat recovery, bathrooms of the main suite in white stone with hot tub, security entrance door with soundproof, schuco aluminum frames with thermal cut, windows with sun protection and sound proof, balconies with wooden deck.
The condominium includes a privileged location in Matosinhos, a few steps from the marginal and the beach, close to commerce and different supermarket chains, restaurants and terraces, gyms, gyms ( padel , tennis ) also having National and International Schools, Public and Private Hospital in the vicinity.
It has a wide range of public transport with buses two minutes away and a metro station one kilometre away. It has excellent access, very close to the Road of the Circumvalation and access to the A4 motorway with connection to the A28 about eight minutes allowing easy access to other points of the city and the Airport Sá Carneiro.
Porto City Park is the ’Walking Distance’, providing outdoor activities and sports. Foz do Douro is less than four kilometres away, and the centre of Porto is a 25-minute drive away.
#ref:35644
Contact
See Phone
Apartment 5 Bedrooms
Avenida Brasil (Foz do Douro), Aldoar, Foz do Douro e Nevogilde, Porto, Distrito do Porto
Used · 190m²
With Garage
buy
1.500.000 €
5 bedroom flat on Avenida Brasil in Foz do Douro.
Duplex flat located in front of the beach in Foz do Douro. Panoramic sea view.
The flat has high quality finishes, fully equipped kitchen, 2 parking spaces.
Located in a prestigious building.
Perfect for families looking for the best of Foz do Douro.
Available from the 2nd half of November. .
Duplex flat located in front of the beach in Foz do Douro. Panoramic sea view.
The flat has high quality finishes, fully equipped kitchen, 2 parking spaces.
Located in a prestigious building.
Perfect for families looking for the best of Foz do Douro.
Available from the 2nd half of November. .
Contact
See Phone
Apartment 5 Bedrooms
Avenida Brasil (Foz do Douro), Aldoar, Foz do Douro e Nevogilde, Porto, Distrito do Porto
Used · 190m²
With Garage
buy / rent
1.500.000 € / 4.000 €
5 bedroom flat on Avenida Brasil in Foz do Douro.
Duplex flat located in front of the beach in Foz do Douro. Panoramic sea view.
The flat has high quality finishes, fully equipped kitchen, 2 parking spaces.
Located in a prestigious building.
Perfect for families looking for the best of Foz do Douro.
Available from the 2nd half of November. .
Duplex flat located in front of the beach in Foz do Douro. Panoramic sea view.
The flat has high quality finishes, fully equipped kitchen, 2 parking spaces.
Located in a prestigious building.
Perfect for families looking for the best of Foz do Douro.
Available from the 2nd half of November. .
Contact
See Phone
House 3 Bedrooms
Foz Velha (Foz do Douro), Aldoar, Foz do Douro e Nevogilde, Porto, Distrito do Porto
Used · 244m²
With Garage
buy
1.490.500 €
Fantastic villa in Foz Velha with garden, garage for 2 cars and sea view.
This villa is developed on 4 floors, on the entrance floor there is a garage for two cars, a hall and a living room with fireplace and garden views. From this floor you can access the lower floor and the two upper floors via stairs.
Downstairs you can find a dining room with fireplace and access to the garden, the kitchen, the laundry room and a guest bathroom.
The kitchen is equipped with an oven, hob, extractor fan, stove, microwave and dishwasher. The laundry room is equipped with a washing machine and a tumble dryer.
The kitchen and dining room also have access to a small interior garden.
On the upper floors are the 3 suites, 2 of which are exactly the same on the ground floor, both with closet and on the first floor, there is a master suite, with several wardrobes, a closet and a bathroom with bathtub. This suite also has access to a balcony with a wonderful sea view.
Very quiet street, but very close to the Catholic University and Rua Diogo Botelho.
Close to the beach, the Jardim do Passeio Alegre and all kinds of commerce and services.
This villa is developed on 4 floors, on the entrance floor there is a garage for two cars, a hall and a living room with fireplace and garden views. From this floor you can access the lower floor and the two upper floors via stairs.
Downstairs you can find a dining room with fireplace and access to the garden, the kitchen, the laundry room and a guest bathroom.
The kitchen is equipped with an oven, hob, extractor fan, stove, microwave and dishwasher. The laundry room is equipped with a washing machine and a tumble dryer.
The kitchen and dining room also have access to a small interior garden.
On the upper floors are the 3 suites, 2 of which are exactly the same on the ground floor, both with closet and on the first floor, there is a master suite, with several wardrobes, a closet and a bathroom with bathtub. This suite also has access to a balcony with a wonderful sea view.
Very quiet street, but very close to the Catholic University and Rua Diogo Botelho.
Close to the beach, the Jardim do Passeio Alegre and all kinds of commerce and services.
Contact
See Phone
House 4 Bedrooms
Praia da Madalena, Vila Nova de Gaia, Distrito do Porto
Used · 263m²
With Garage
buy
1.450.000 €
3+1 bedroom villa in Praia da Madalena, V.N. Gaia.
Located in the charming coastal area of Vila Nova de Gaia, this villa stands out for its privileged location and abundance of natural light. The tranquillity, refinement and privacy are worth mentioning.
In addition to the outdoor pool, the villa also has a gym and sauna area with heater and infrared panels.
It is located just 10 minutes by car from the V.N. Gaia metro line, 15 minutes from the airport and 15 minutes from downtown Porto. The surrounding area offers a variety of restaurants, bars, supermarkets, gyms, schools and outdoor leisure spaces, such as the Afurada Marina, the Douro Estuary Local Nature Reserve, the Gaia Pier and the Quinta do Fojo Golf.
The minimalist Cortizo frames with Planitherm 4S double glazing and the LG heat pump for underfloor heating ensure the thermal comfort of the house. Additionally, the property has air conditioning on the ground floor and a mechanical ventilation system with heat recovery.
The villa has a porch with capacity for four cars, two entrances with gates and a closed garage for one car.
The kitchen is equipped with integrated AEG appliances, including an induction hob and soft-closing Liebherr appliances, as well as a Decton Kelya worktop. The kitchen areas and bathrooms are clad in Grespania ceramics, and the floors and stairs are in multi-layer French oak and solid oak, respectively.
Other features to note are, for example, a socket for charging electric cars, surveillance cameras, pre-installation for solar panels, a home automation system for lighting control and a home cinema system integrated into the room.
For more information about this or another property, visit our website and talk to us!
SIGLA - Sociedade de Mediação Imobiliária, Lda is a company with more than 25 years of experience in the real estate market, recognised for its personalised service and professionalism in all phases of the business. With over 300 properties available, the company has been a reliable choice for those looking to buy, sell or lease a property.
SIGLA, your Real Estate Agency!
Located in the charming coastal area of Vila Nova de Gaia, this villa stands out for its privileged location and abundance of natural light. The tranquillity, refinement and privacy are worth mentioning.
In addition to the outdoor pool, the villa also has a gym and sauna area with heater and infrared panels.
It is located just 10 minutes by car from the V.N. Gaia metro line, 15 minutes from the airport and 15 minutes from downtown Porto. The surrounding area offers a variety of restaurants, bars, supermarkets, gyms, schools and outdoor leisure spaces, such as the Afurada Marina, the Douro Estuary Local Nature Reserve, the Gaia Pier and the Quinta do Fojo Golf.
The minimalist Cortizo frames with Planitherm 4S double glazing and the LG heat pump for underfloor heating ensure the thermal comfort of the house. Additionally, the property has air conditioning on the ground floor and a mechanical ventilation system with heat recovery.
The villa has a porch with capacity for four cars, two entrances with gates and a closed garage for one car.
The kitchen is equipped with integrated AEG appliances, including an induction hob and soft-closing Liebherr appliances, as well as a Decton Kelya worktop. The kitchen areas and bathrooms are clad in Grespania ceramics, and the floors and stairs are in multi-layer French oak and solid oak, respectively.
Other features to note are, for example, a socket for charging electric cars, surveillance cameras, pre-installation for solar panels, a home automation system for lighting control and a home cinema system integrated into the room.
For more information about this or another property, visit our website and talk to us!
SIGLA - Sociedade de Mediação Imobiliária, Lda is a company with more than 25 years of experience in the real estate market, recognised for its personalised service and professionalism in all phases of the business. With over 300 properties available, the company has been a reliable choice for those looking to buy, sell or lease a property.
SIGLA, your Real Estate Agency!
Contact
See Phone
Apartment 4 Bedrooms
Canidelo, Vila Nova de Gaia, Distrito do Porto
Used · 181m²
With Garage
buy
1.450.000 €
MARINA DOURO - A NEW WAY TO LIVE DOURO AND THE CITY
A PLEASANT LIFE BY THE BLUE
4 bedrooms exclusive apartment on the top floor of the building and offer the exclusive amenity of a private jacuzzi on the terrace. Relax while gazing upon a one-of-a-kind panorama, where the blues of the Douro River and Portos urban splendour stretch endlessly before your eyes. They feature suites and bedrooms with built-in closets and a fully equipped kitchen integrated into a spacious living room.
Their elevated position, above all other units, provides an unparalleled level of privacy and exceptional comfort.
MODERN AND SOPHISTICATED DESIGN
The Marina Douro apartments embody the pinnacle of contemporary architecture and incorporate top-tier finishes, featuring open-plan layouts with expansive interiors.
These units offer generously sized living rooms with access to a balcony encircling the apartment, seamlessly blending the living spaces into a united living space.
All apartments come with dedicated private parking spaces in the garage of their respective buildings. (Fr-AR)
Residents will have access to a communal garden and playground shared among the buildings, promoting a strong sense of community and interaction among families.
COMFORTABLE RETREAT BY THE DOURO
The Marina Douro project stands out for being in a sheltered, elevated area next to the Douro River.
Situated close to Porto and Gaia, the project offers the benefits of urban living while maintaining distance from its busiest areas. Living here is having a sanctuary in a tranquil and secure environment, surrounded by nature, and in proximity to schools, parks, and supermarkets.
Right at your front door, the Afurada cycle path extends for approximately 6 km, connecting the Marina Douro to Gaias Marnina picturesque sights, the green areas of S. Paios Park, the Douro River Estuary Natural Reserve and the beaches of Cabedelo do Douro all in less than 7 minutes.
Completion scheduled after 30 months from the start of construction.
A PLEASANT LIFE BY THE BLUE
4 bedrooms exclusive apartment on the top floor of the building and offer the exclusive amenity of a private jacuzzi on the terrace. Relax while gazing upon a one-of-a-kind panorama, where the blues of the Douro River and Portos urban splendour stretch endlessly before your eyes. They feature suites and bedrooms with built-in closets and a fully equipped kitchen integrated into a spacious living room.
Their elevated position, above all other units, provides an unparalleled level of privacy and exceptional comfort.
MODERN AND SOPHISTICATED DESIGN
The Marina Douro apartments embody the pinnacle of contemporary architecture and incorporate top-tier finishes, featuring open-plan layouts with expansive interiors.
These units offer generously sized living rooms with access to a balcony encircling the apartment, seamlessly blending the living spaces into a united living space.
All apartments come with dedicated private parking spaces in the garage of their respective buildings. (Fr-AR)
Residents will have access to a communal garden and playground shared among the buildings, promoting a strong sense of community and interaction among families.
COMFORTABLE RETREAT BY THE DOURO
The Marina Douro project stands out for being in a sheltered, elevated area next to the Douro River.
Situated close to Porto and Gaia, the project offers the benefits of urban living while maintaining distance from its busiest areas. Living here is having a sanctuary in a tranquil and secure environment, surrounded by nature, and in proximity to schools, parks, and supermarkets.
Right at your front door, the Afurada cycle path extends for approximately 6 km, connecting the Marina Douro to Gaias Marnina picturesque sights, the green areas of S. Paios Park, the Douro River Estuary Natural Reserve and the beaches of Cabedelo do Douro all in less than 7 minutes.
Completion scheduled after 30 months from the start of construction.
Contact
See Phone
3-bedroom villa, with swimming pool and garden in Granja, Gaia
House 3 Bedrooms Duplex
Granja, São Felix da Marinha, Vila Nova de Gaia, Distrito do Porto
Used · 284m²
With Garage
buy
1.400.000 €
Detached 3-bedroom villa with a gross private area of 364 sqm, heated swimming pool, garden, sea views, and a garage for three cars, set on a plot of 2,000 sqm, near Granja Beach in Vila Nova de Gaia, Porto. With two floors, built in 2020, designed by Architect Raulino Silva, with projects published on ArchDaily.
The villa is developed in an ’L’ shape. On the ground floor, there is a spacious 60 sqm living room and open-plan kitchen by Porcelanosa, fully equipped with Bosch appliances, and a guest bathroom. In the intimate area, there is a 28 sqm suite with a 9 sqm walk-in closet, and two bedrooms supported by a complete bathroom. All bedrooms have built-in wardrobes, as well as the corridor leading to them. The living room, bedrooms, and kitchen have direct access to the garden and pool. The bathrooms are in marble with natural lighting and ventilation. This floor also includes the garage and furnished and equipped laundry room with a window providing access to the garden. On the first floor, there is a spacious room with direct access to a 33 sqm terrace with sea views. This room is prepared for the installation of a bathroom and can be changed to a master suite or another use. The house has large windows in all rooms, providing plenty of natural light, underfloor heating, solar panels, electric shutters, alarm system, and home automation. Excellent construction quality and superior finishes.
Just 15 km south of Porto, Granja is an excellent residential area in the outskirts of Porto, known as the most aristocratic summer resort in northern Portugal in the early 20th century, with its old chalets surrounded by greenery, which have preserved their charm to this day.
Located within a 10-minute walking distance from the sea and 15 minutes from Granja train station. It is less than a 5-minute drive from Granja Beach and access to the A29 motorway, within 10 minutes from Aguda and Miramar beaches, Miramar Golf Club, and Espinho. It is also 15 minutes from the center of Vila Nova de Gaia, 20 minutes from downtown Porto, 30 minutes from Francisco Sá Carneiro Airport, and 2h30 from Lisbon.
The villa is developed in an ’L’ shape. On the ground floor, there is a spacious 60 sqm living room and open-plan kitchen by Porcelanosa, fully equipped with Bosch appliances, and a guest bathroom. In the intimate area, there is a 28 sqm suite with a 9 sqm walk-in closet, and two bedrooms supported by a complete bathroom. All bedrooms have built-in wardrobes, as well as the corridor leading to them. The living room, bedrooms, and kitchen have direct access to the garden and pool. The bathrooms are in marble with natural lighting and ventilation. This floor also includes the garage and furnished and equipped laundry room with a window providing access to the garden. On the first floor, there is a spacious room with direct access to a 33 sqm terrace with sea views. This room is prepared for the installation of a bathroom and can be changed to a master suite or another use. The house has large windows in all rooms, providing plenty of natural light, underfloor heating, solar panels, electric shutters, alarm system, and home automation. Excellent construction quality and superior finishes.
Just 15 km south of Porto, Granja is an excellent residential area in the outskirts of Porto, known as the most aristocratic summer resort in northern Portugal in the early 20th century, with its old chalets surrounded by greenery, which have preserved their charm to this day.
Located within a 10-minute walking distance from the sea and 15 minutes from Granja train station. It is less than a 5-minute drive from Granja Beach and access to the A29 motorway, within 10 minutes from Aguda and Miramar beaches, Miramar Golf Club, and Espinho. It is also 15 minutes from the center of Vila Nova de Gaia, 20 minutes from downtown Porto, 30 minutes from Francisco Sá Carneiro Airport, and 2h30 from Lisbon.
Contact
See Phone
Apartment 4 Bedrooms
Canidelo, Vila Nova de Gaia, Distrito do Porto
Used · 164m²
With Garage
buy
1.400.000 €
MARINA DOURO - A NEW WAY TO LIVE DOURO AND THE CITY
A PLEASANT LIFE BY THE BLUE
4 bedrooms exclusive apartment on the top floor of the building and offer the exclusive amenity of a private jacuzzi on the terrace. Relax while gazing upon a one-of-a-kind panorama, where the blues of the Douro River and Portos urban splendour stretch endlessly before your eyes. They feature suites and bedrooms with built-in closets and a fully equipped kitchen integrated into a spacious living room.
Their elevated position, above all other units, provides an unparalleled level of privacy and exceptional comfort.
MODERN AND SOPHISTICATED DESIGN
The Marina Douro apartments embody the pinnacle of contemporary architecture and incorporate top-tier finishes, featuring open-plan layouts with expansive interiors.
These units offer generously sized living rooms with access to a balcony encircling the apartment, seamlessly blending the living spaces into a united living space.
All apartments come with dedicated private parking spaces in the garage of their respective buildings. (Fr-AS)
Residents will have access to a communal garden and playground shared among the buildings, promoting a strong sense of community and interaction among families.
COMFORTABLE RETREAT BY THE DOURO
The Marina Douro project stands out for being in a sheltered, elevated area next to the Douro River.
Situated close to Porto and Gaia, the project offers the benefits of urban living while maintaining distance from its busiest areas. Living here is having a sanctuary in a tranquil and secure environment, surrounded by nature, and in proximity to schools, parks, and supermarkets.
Right at your front door, the Afurada cycle path extends for approximately 6 km, connecting the Marina Douro to Gaias Marnina picturesque sights, the green areas of S. Paios Park, the Douro River Estuary Natural Reserve and the beaches of Cabedelo do Douro all in less than 7 minutes.
Completion scheduled after 30 months from the start of construction.
A PLEASANT LIFE BY THE BLUE
4 bedrooms exclusive apartment on the top floor of the building and offer the exclusive amenity of a private jacuzzi on the terrace. Relax while gazing upon a one-of-a-kind panorama, where the blues of the Douro River and Portos urban splendour stretch endlessly before your eyes. They feature suites and bedrooms with built-in closets and a fully equipped kitchen integrated into a spacious living room.
Their elevated position, above all other units, provides an unparalleled level of privacy and exceptional comfort.
MODERN AND SOPHISTICATED DESIGN
The Marina Douro apartments embody the pinnacle of contemporary architecture and incorporate top-tier finishes, featuring open-plan layouts with expansive interiors.
These units offer generously sized living rooms with access to a balcony encircling the apartment, seamlessly blending the living spaces into a united living space.
All apartments come with dedicated private parking spaces in the garage of their respective buildings. (Fr-AS)
Residents will have access to a communal garden and playground shared among the buildings, promoting a strong sense of community and interaction among families.
COMFORTABLE RETREAT BY THE DOURO
The Marina Douro project stands out for being in a sheltered, elevated area next to the Douro River.
Situated close to Porto and Gaia, the project offers the benefits of urban living while maintaining distance from its busiest areas. Living here is having a sanctuary in a tranquil and secure environment, surrounded by nature, and in proximity to schools, parks, and supermarkets.
Right at your front door, the Afurada cycle path extends for approximately 6 km, connecting the Marina Douro to Gaias Marnina picturesque sights, the green areas of S. Paios Park, the Douro River Estuary Natural Reserve and the beaches of Cabedelo do Douro all in less than 7 minutes.
Completion scheduled after 30 months from the start of construction.
Contact
See Phone
See more Properties for Sale, Apartments and Houses Used, in Distrito do Porto
Bedrooms
Zones
Can’t find the property you’re looking for?





