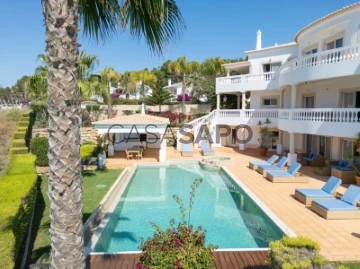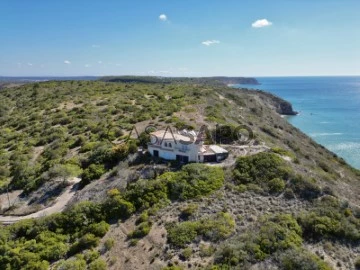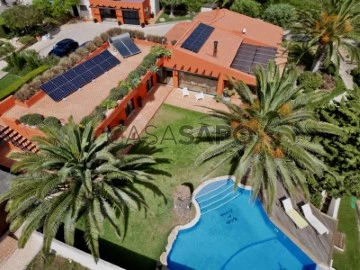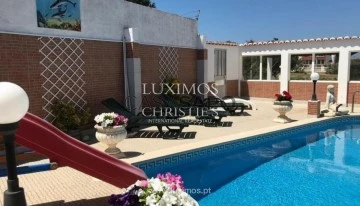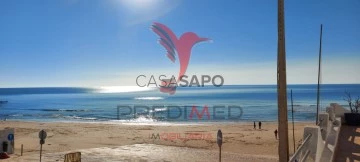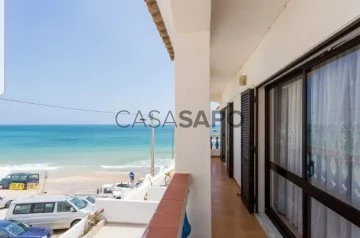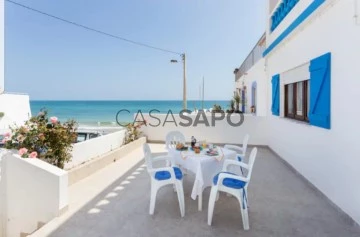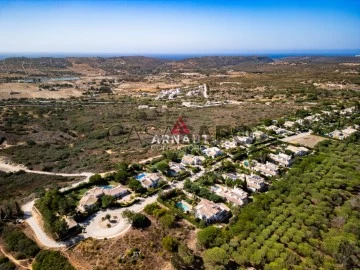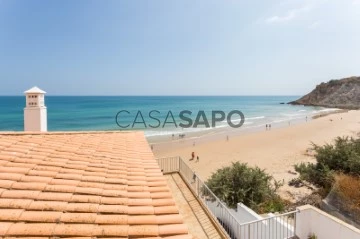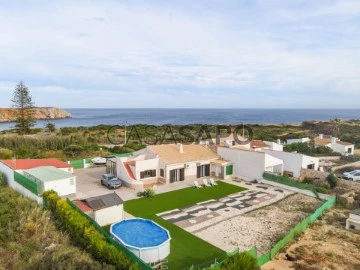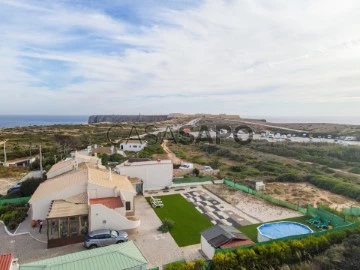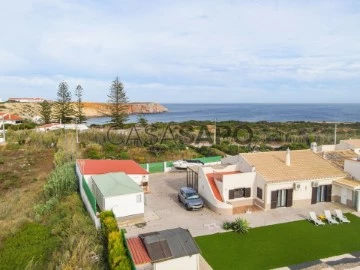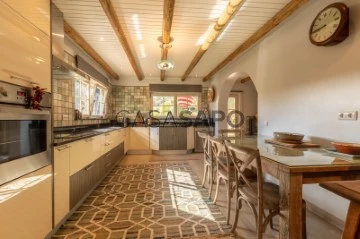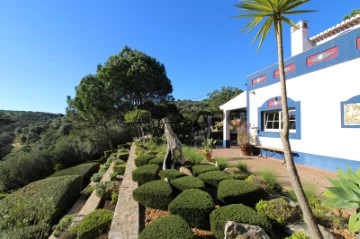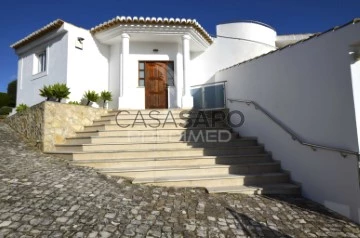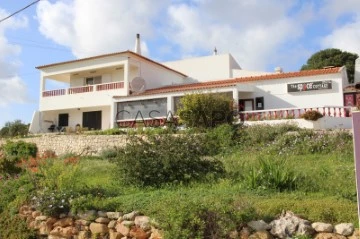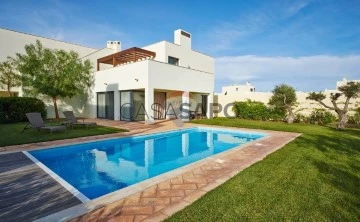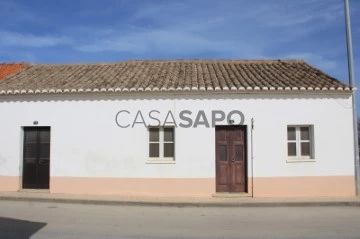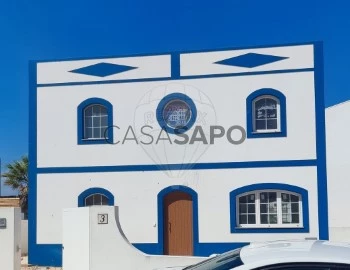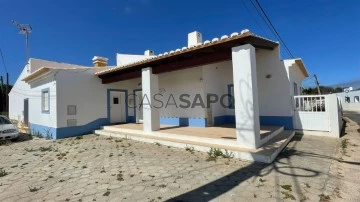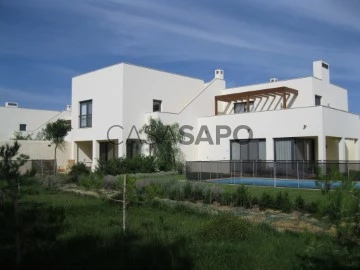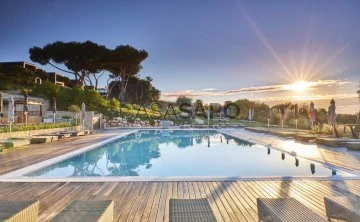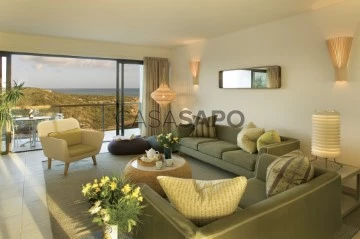Saiba aqui quanto pode pedir
49 Properties for Sale, Apartments and Houses higher price, Used, in Vila do Bispo
Map
Order by
Higher price
Detached House 4 Bedrooms +1
Quinta da Fortaleza, Budens, Vila do Bispo, Distrito de Faro
Used · 602m²
With Swimming Pool
buy
2.999.500 €
Situated in a very secluded location at Quinta da Fortaleza urbanisation, only a few minutes walk from the Cabana’s beach and a 10 minutes drive from Burgau, this property is tranquillity itself.
Set within a large double plot of 1.950m2, this villa has a stunning structure that stands out for its elegant architecture and design and oozes style and elegance.
There are two impressive entrances, one over a bridge to the front door and circular hallway and the other, accessed via a sweeping driveway through the grounds to the lower level.
An electric gate leads to the remarkable garage with three entrance doors, ample space for several vehicles, and another entrance door. There is also an additional exterior parking area.
This family home offers not just fantastic views but a Mediterranean lifestyle that harmonizes with nature and sustainability.
The property presents a large living space and is designed over three floors with clear objectives: utilizing the outstanding privacy to all terraces and rooms and creating a seamless flow transitioning through various areas of the house. To that end the property faces south capturing the best of the sunlight throughout the day through wide large patio windows.
As you enter this property into the beautiful circular hallway, you will find stairs leading to the first floor with a feature wall, a cloakroom and the entrance to the living room.
The living room is the heart of the house, with sophisticated décor, comfortable furniture and a fireplace that provides coziness on cooler evenings, set into a wall that divides the area from the spacious dining area.
The kitchen is fully fitted with contemporary units, which includes a large central island and bar stools with granite work tops and a range of built-in electric appliances, including a large wine fridge.
Leading off the kitchen is a sizeable terrace with a BBQ and sink and a table and chairs for 6 people, with stairs leading to the lower floors, pool and gardens.
The first floor contains a total of four spacious double bedrooms, all with ensuite bathrooms and all with fitted wardrobes, each with its own charm and personality. The rooms have large windows that let in natural light, creating a cozy and bright atmosphere.
A large veranda completely surrounds the rooms on both the ground and first floors, which provide spectacular views over the countryside and the sea above Cabana’s beach.
On the lower ground floor, adjacent to a separate entrance with circular hall, is an entertainment area consisting of a cinema/media room with insulated acoustics together with a large seating area, complete with a huge TV screen.
There is another kitchen with modern appliances, a further bedroom with ensuite bathroom and study with two storage cupboards.
This area could also be used as a separate apartment.
A separate, centrally positioned mirrored gym, complete with equipment and a built in TV, is also on this floor, with an adjacent changing room/ shower area and a guest toilet with a large walk-in shower, which leads to a fantastic 5-seater sauna room. There is also a large fully equipped laundry room.
There is an external undercover dining area with kitchen and BBQ, which can be shuttered closed, when not in use or to avoid adverse weather conditions.
The large pool looks over the beautifully kept gardens and offers ample relaxation area on the surrounding terraces.
The garden is more than a green space, it is an invitation to tranquillity and contact with nature. The trees cast shadows over the lawn areas, perfect for family gatherings and meetings with friends.
This property offers everything including a fully integrated Domotic system (a system to control and automate your home. It can be used to control your lights, appliances, heating, air conditioning, security system) for comfort and security, giving its owners the utmost tranquillity.
Set within a large double plot of 1.950m2, this villa has a stunning structure that stands out for its elegant architecture and design and oozes style and elegance.
There are two impressive entrances, one over a bridge to the front door and circular hallway and the other, accessed via a sweeping driveway through the grounds to the lower level.
An electric gate leads to the remarkable garage with three entrance doors, ample space for several vehicles, and another entrance door. There is also an additional exterior parking area.
This family home offers not just fantastic views but a Mediterranean lifestyle that harmonizes with nature and sustainability.
The property presents a large living space and is designed over three floors with clear objectives: utilizing the outstanding privacy to all terraces and rooms and creating a seamless flow transitioning through various areas of the house. To that end the property faces south capturing the best of the sunlight throughout the day through wide large patio windows.
As you enter this property into the beautiful circular hallway, you will find stairs leading to the first floor with a feature wall, a cloakroom and the entrance to the living room.
The living room is the heart of the house, with sophisticated décor, comfortable furniture and a fireplace that provides coziness on cooler evenings, set into a wall that divides the area from the spacious dining area.
The kitchen is fully fitted with contemporary units, which includes a large central island and bar stools with granite work tops and a range of built-in electric appliances, including a large wine fridge.
Leading off the kitchen is a sizeable terrace with a BBQ and sink and a table and chairs for 6 people, with stairs leading to the lower floors, pool and gardens.
The first floor contains a total of four spacious double bedrooms, all with ensuite bathrooms and all with fitted wardrobes, each with its own charm and personality. The rooms have large windows that let in natural light, creating a cozy and bright atmosphere.
A large veranda completely surrounds the rooms on both the ground and first floors, which provide spectacular views over the countryside and the sea above Cabana’s beach.
On the lower ground floor, adjacent to a separate entrance with circular hall, is an entertainment area consisting of a cinema/media room with insulated acoustics together with a large seating area, complete with a huge TV screen.
There is another kitchen with modern appliances, a further bedroom with ensuite bathroom and study with two storage cupboards.
This area could also be used as a separate apartment.
A separate, centrally positioned mirrored gym, complete with equipment and a built in TV, is also on this floor, with an adjacent changing room/ shower area and a guest toilet with a large walk-in shower, which leads to a fantastic 5-seater sauna room. There is also a large fully equipped laundry room.
There is an external undercover dining area with kitchen and BBQ, which can be shuttered closed, when not in use or to avoid adverse weather conditions.
The large pool looks over the beautifully kept gardens and offers ample relaxation area on the surrounding terraces.
The garden is more than a green space, it is an invitation to tranquillity and contact with nature. The trees cast shadows over the lawn areas, perfect for family gatherings and meetings with friends.
This property offers everything including a fully integrated Domotic system (a system to control and automate your home. It can be used to control your lights, appliances, heating, air conditioning, security system) for comfort and security, giving its owners the utmost tranquillity.
Contact
House 3 Bedrooms
Salema, Budens, Vila do Bispo, Distrito de Faro
Used · 300m²
With Swimming Pool
buy
2.300.000 €
Set high on an exclusive ocean front location with magnificent panoramic sea view, overlooking the beach below, Salema white village amphitheater and all southern coastline reaching far as Sagres.
Its location is really unique with stunning views.
3 bedroom 2 storey villa with outdoor terrace, extensive living room, kitchen and 1 toilet upstairs and 3 bedrooms and 2 bathrooms downstairs. All rooms with sea view. Outdoor swimming pool and garage.
Separate cottage with garden located at street level.
Mains water.
Septic tank.
Solar panels.
Its location is really unique with stunning views.
3 bedroom 2 storey villa with outdoor terrace, extensive living room, kitchen and 1 toilet upstairs and 3 bedrooms and 2 bathrooms downstairs. All rooms with sea view. Outdoor swimming pool and garage.
Separate cottage with garden located at street level.
Mains water.
Septic tank.
Solar panels.
Contact
See Phone
Detached House 4 Bedrooms
Vila de Sagres, Vila do Bispo, Distrito de Faro
Used · 180m²
With Garage
buy
1.800.000 €
This spectacular and contemporary property is an impressive example of Mediterranean architecture and style, comprising of a main 4 bedroom, 3 bathroom house, 3 further guest annexes, tennis court, music studio, garage for 2 electric cars, staff accommodation or external laundry house, bike and surf board storage, extensive mature gardens with ocean views in the distance.
Main House is 180m2 with 4 bedrooms, 3 bathrooms, office, living room, dining room, kitchen, utility room, garden and swimming pool.
Annexe A is 50m2 with 1 bedroom, 1 bathroom, living room, kitchen, garden and swimming pool.
Annexe B is 50m2 with 2 bedrooms, 1 bathroom, living room, kitchen, garden and swimming pool.
Annexe C is 30m2 with 1 bedroom, 1 bathroom, living room, kitchen and garden.
There are many surf beaches within walking distance, as is Sagres centre that has a multitude of restaurants, cafes, bars, pharmacies, supermarkets and other facilities. A golf course is only a 10 minute drive with Faro airport a little over an hour away and Lisbon airport 3 hours drive.
Being on one level, the main house has been designed to have an open flow with the frontage facing the beautiful, landscaped gardens. The rooms have multiple large windows and doors that overlook and lead to the outside areas, creating a feeling of calm, with an abundance of light inside.
You enter the house into a spacious hallway which leads to the modern kitchen that includes an integrated oven and microwave, vitroceramic hob, fridge, freezer, granite counter and a cosy dining space that is accessible on two sides. Additional to this, there is a more formal dining room that can comfortably seat 10 people. This is open with the 60m2 lounge that combined creates an extensive entertainment space. The lounge features a statement fireplace, sumptuous seating with highlights of both contemporary furnishings combined with more traditional Portuguese design.
Leaving the lounge, the hallway, which is at a slightly raised level leads to 4 bedrooms and 3 bathrooms in total, with the master bedroom, incorporating an en-suite bathroom. All of the bedrooms have either French or sliding glass doors that overlook the garden and have built in floor to ceiling wardrobes and recessed lighting. The bathrooms are modern and feature rain style showers. The master en-suite bathroom also has a double vanity and his and hers sinks. There is also an ample sized utility room.
The property has high ceilings, air conditioning and oak style flooring throughout, other than in the bathrooms and kitchen where tiling has been used. Additionally, there is a video intercom system and alarm.
The mature gardens are set within a 9,100m2 plot and have views of the ocean that is only a 10 minute walk from the property. Within this space are a swimming pool, natural pond, tennis court and trampoline. Care has been taken with the design and landscaping so that the outside spaces flow from one area to another. In the evening the up-lighting of the garden creates a magical feeling and is the perfect location for outside entertaining and relaxing. There are also photovoltaic panels, solar panels and an osmosis water system incorporated into the design of the garden.
Contained within the property complex are 3 annexes, a 20m2 music studio, a 20m2 storage room currently used for housing bikes and surf boards, a 15m2 structure that could either be used as staff accommodation, an external laundry house or additional storage and a 60m2 garage with electronic doors and facilities for 2 electric cars.
The annexes have each been beautifully designed, fully utilizing the spaces to create additional guest accommodation.
At the entrance of the property is annexe C, that is 30m2 and incorporates a kitchen with integrated oven, hob, extractor hood, sink, free standing fridge / freezer and soft close cabinetry drawers. The open plan kitchen leads to the dining and living room that has sliding glass doors leading to the front garden. There is also a double bedroom with large window that overlooks the rear garden and a bathroom with modern shower, toilet and sink. This house also has ample storage with modern fixtures and fittings.
Closer to the main house, but still retaining full privacy is annexe B that is 50m2. This has a large kitchen that includes integrated oven, hob, extractor hood, sink, free standing fridge / freezer and soft close cabinetry drawers. The open plan dining with living room has expansive windows and a sliding French door leading to the garden and swimming pool. The internal space has a beautiful vaulted, beamed ceiling and features wooden, wall panelling throughout. There are two bedrooms, the master double and a single reached via wooden stairs to a mezzanine level. The modern bathroom has a large shower, sink and toilet.
To the rear of the property, is annexe A that is 50m2. The separate kitchen includes integrated oven, hob, extractor hood, sink, free standing fridge / freezer and modern cabinetry. The open plan dining and living space has large French doors that lead to an ample lawn with decked area and a raised swimming pool. This annexe has one double bedroom but there is space in the living room for a sofa bed and the bathroom has a bath with overhead shower, sink and toilet.
The private driveway into the property has a large electronic gate, ensuring absolute seclusion and privacy.
This property must be viewed to fully appreciate all that it has to offer, as a full time home, second residency or investment opportunity.
Main House is 180m2 with 4 bedrooms, 3 bathrooms, office, living room, dining room, kitchen, utility room, garden and swimming pool.
Annexe A is 50m2 with 1 bedroom, 1 bathroom, living room, kitchen, garden and swimming pool.
Annexe B is 50m2 with 2 bedrooms, 1 bathroom, living room, kitchen, garden and swimming pool.
Annexe C is 30m2 with 1 bedroom, 1 bathroom, living room, kitchen and garden.
There are many surf beaches within walking distance, as is Sagres centre that has a multitude of restaurants, cafes, bars, pharmacies, supermarkets and other facilities. A golf course is only a 10 minute drive with Faro airport a little over an hour away and Lisbon airport 3 hours drive.
Being on one level, the main house has been designed to have an open flow with the frontage facing the beautiful, landscaped gardens. The rooms have multiple large windows and doors that overlook and lead to the outside areas, creating a feeling of calm, with an abundance of light inside.
You enter the house into a spacious hallway which leads to the modern kitchen that includes an integrated oven and microwave, vitroceramic hob, fridge, freezer, granite counter and a cosy dining space that is accessible on two sides. Additional to this, there is a more formal dining room that can comfortably seat 10 people. This is open with the 60m2 lounge that combined creates an extensive entertainment space. The lounge features a statement fireplace, sumptuous seating with highlights of both contemporary furnishings combined with more traditional Portuguese design.
Leaving the lounge, the hallway, which is at a slightly raised level leads to 4 bedrooms and 3 bathrooms in total, with the master bedroom, incorporating an en-suite bathroom. All of the bedrooms have either French or sliding glass doors that overlook the garden and have built in floor to ceiling wardrobes and recessed lighting. The bathrooms are modern and feature rain style showers. The master en-suite bathroom also has a double vanity and his and hers sinks. There is also an ample sized utility room.
The property has high ceilings, air conditioning and oak style flooring throughout, other than in the bathrooms and kitchen where tiling has been used. Additionally, there is a video intercom system and alarm.
The mature gardens are set within a 9,100m2 plot and have views of the ocean that is only a 10 minute walk from the property. Within this space are a swimming pool, natural pond, tennis court and trampoline. Care has been taken with the design and landscaping so that the outside spaces flow from one area to another. In the evening the up-lighting of the garden creates a magical feeling and is the perfect location for outside entertaining and relaxing. There are also photovoltaic panels, solar panels and an osmosis water system incorporated into the design of the garden.
Contained within the property complex are 3 annexes, a 20m2 music studio, a 20m2 storage room currently used for housing bikes and surf boards, a 15m2 structure that could either be used as staff accommodation, an external laundry house or additional storage and a 60m2 garage with electronic doors and facilities for 2 electric cars.
The annexes have each been beautifully designed, fully utilizing the spaces to create additional guest accommodation.
At the entrance of the property is annexe C, that is 30m2 and incorporates a kitchen with integrated oven, hob, extractor hood, sink, free standing fridge / freezer and soft close cabinetry drawers. The open plan kitchen leads to the dining and living room that has sliding glass doors leading to the front garden. There is also a double bedroom with large window that overlooks the rear garden and a bathroom with modern shower, toilet and sink. This house also has ample storage with modern fixtures and fittings.
Closer to the main house, but still retaining full privacy is annexe B that is 50m2. This has a large kitchen that includes integrated oven, hob, extractor hood, sink, free standing fridge / freezer and soft close cabinetry drawers. The open plan dining with living room has expansive windows and a sliding French door leading to the garden and swimming pool. The internal space has a beautiful vaulted, beamed ceiling and features wooden, wall panelling throughout. There are two bedrooms, the master double and a single reached via wooden stairs to a mezzanine level. The modern bathroom has a large shower, sink and toilet.
To the rear of the property, is annexe A that is 50m2. The separate kitchen includes integrated oven, hob, extractor hood, sink, free standing fridge / freezer and modern cabinetry. The open plan dining and living space has large French doors that lead to an ample lawn with decked area and a raised swimming pool. This annexe has one double bedroom but there is space in the living room for a sofa bed and the bathroom has a bath with overhead shower, sink and toilet.
The private driveway into the property has a large electronic gate, ensuring absolute seclusion and privacy.
This property must be viewed to fully appreciate all that it has to offer, as a full time home, second residency or investment opportunity.
Contact
See Phone
House 4 Bedrooms
Sagres, Vila de Sagres, Vila do Bispo, Distrito de Faro
Used · 180m²
With Garage
buy
1.800.000 €
Luxury and unique real estate for sale in Sagres, West Algarve, featuring spacious and excellent main single storey 4 bedroom villa plus 3 separate guest houses, each with own swimming pool and all surrounded by beautiful extensive landscaped garden with lawns, flower beds, mature trees and natural little lagoon, paved paths. Large garage, laundry room and easy road access through electric gate, just a walking distance to Sagres center, surf beach and all amenities. Expansive countryside view and distant sea view.
Main villa description:
The main villa has 4 spacious and full of natural light bedrooms and 3 modernly furnished bathrooms. Main bedroom has an ensuite open bathroom and a big window overlooking the pool. A spacious living area with wood burner, air conditioning and an expansive view of the garden. From the living room you enter the kitchen, dining area and a hallway leading you to the garden.
Mature garden features of rich vegetation, a swimming pool, a trampoline, and a biological pond.
In the backyard there are couple of utility facilities such as a music room, a garage with space for 2 cars and a laundry room.
The entire property is powered by solar panels and photovoltaics.
Guest house 1: Wooden round and spacious guest house, featuring open plan welcoming living room and fitted kitchen full of natural light overlooking the beautiful garden with lawn and pool, 1 bedroom on upstairs level and 1 bathroom, wooden-beamed ceiling, air conditioning.
Guest house 2: Its own swimming pool with glass side among most private wooden deck with reclining chairs, lawn and entertainment area provide a unique character to this beautiful and fully equipped guest house with bright living area with large glass windows overlooking garden and pool, kitchen, 1 spacious double bedroom and 1 bathroom, air conditioning.
Guest house 3: Cozy and comfortable 1 bedroom guest house with living area and kitchenet, bedroom facing the garden and 1 bathroom with shower.
Main villa description:
The main villa has 4 spacious and full of natural light bedrooms and 3 modernly furnished bathrooms. Main bedroom has an ensuite open bathroom and a big window overlooking the pool. A spacious living area with wood burner, air conditioning and an expansive view of the garden. From the living room you enter the kitchen, dining area and a hallway leading you to the garden.
Mature garden features of rich vegetation, a swimming pool, a trampoline, and a biological pond.
In the backyard there are couple of utility facilities such as a music room, a garage with space for 2 cars and a laundry room.
The entire property is powered by solar panels and photovoltaics.
Guest house 1: Wooden round and spacious guest house, featuring open plan welcoming living room and fitted kitchen full of natural light overlooking the beautiful garden with lawn and pool, 1 bedroom on upstairs level and 1 bathroom, wooden-beamed ceiling, air conditioning.
Guest house 2: Its own swimming pool with glass side among most private wooden deck with reclining chairs, lawn and entertainment area provide a unique character to this beautiful and fully equipped guest house with bright living area with large glass windows overlooking garden and pool, kitchen, 1 spacious double bedroom and 1 bathroom, air conditioning.
Guest house 3: Cozy and comfortable 1 bedroom guest house with living area and kitchenet, bedroom facing the garden and 1 bathroom with shower.
Contact
See Phone
House 7 Bedrooms
Barão de São Miguel, Vila do Bispo, Distrito de Faro
Used · 585m²
buy
1.480.000 €
FOR LOVERS OF TRADITION AND ELEGANCE, PORTUGUESE STYLE VILLA, 7 BEDROOMS, SWIMMING POOL,GARAGE AND LARGE GARDEN.
Experience the perfect blend of charm and sophistication, with this stunning two story villa offering comfort and convenience in every detail.
Discover this typical Algarvian villa of 585m2, located in Barao Sao Miguel. The ground floor has six bedrooms, on the first floor a large suite with private bathroom and balcony. Additionally the basement has been converted into an independent one bedroom apartment with a wine cellar.
A separate studio can be used for friends or employees.
The home, built in 1986, decorated with taste, including quality pieces of furniture, wooden ceilings, and floors.
Fully equipped kitchen, separate dining room and a cosy living room with a fireplace.
The property of a total of 7680m2 is totally fenced.
The swimming pool is surrounded by a well kept garden with many fruit trees, oranges, lemons, figs, wine grapes and carob.
A large outside kitchen has everything to please your guests, a BBQ, pizza oven, a shaded lounge area, seating capacity of more than ten guests around a counter\bar.
Additional features are a terrace and large attic on the first floor, a covered garage for two cars, a leisure area for children.
A perfect configuration to host friends or monetize.
The house is connected to the mains water as well as a bore hole providing water for the automatic irrigation system in the garden.
Solar powered hot water system, cork insulation inside the walls, automatic gates come along with the high quality standards of the building process.
South West orientation, calm residential area, panoramic views on the countryside, proximity to all amenities are desirable qualities for relaxed and luxurious daily activities.
Start living the Algarvian lifestyle today, get in touch with us to make this dream house yours!
#ref: 125940
Experience the perfect blend of charm and sophistication, with this stunning two story villa offering comfort and convenience in every detail.
Discover this typical Algarvian villa of 585m2, located in Barao Sao Miguel. The ground floor has six bedrooms, on the first floor a large suite with private bathroom and balcony. Additionally the basement has been converted into an independent one bedroom apartment with a wine cellar.
A separate studio can be used for friends or employees.
The home, built in 1986, decorated with taste, including quality pieces of furniture, wooden ceilings, and floors.
Fully equipped kitchen, separate dining room and a cosy living room with a fireplace.
The property of a total of 7680m2 is totally fenced.
The swimming pool is surrounded by a well kept garden with many fruit trees, oranges, lemons, figs, wine grapes and carob.
A large outside kitchen has everything to please your guests, a BBQ, pizza oven, a shaded lounge area, seating capacity of more than ten guests around a counter\bar.
Additional features are a terrace and large attic on the first floor, a covered garage for two cars, a leisure area for children.
A perfect configuration to host friends or monetize.
The house is connected to the mains water as well as a bore hole providing water for the automatic irrigation system in the garden.
Solar powered hot water system, cork insulation inside the walls, automatic gates come along with the high quality standards of the building process.
South West orientation, calm residential area, panoramic views on the countryside, proximity to all amenities are desirable qualities for relaxed and luxurious daily activities.
Start living the Algarvian lifestyle today, get in touch with us to make this dream house yours!
#ref: 125940
Contact
See Phone
House 9 Bedrooms
Vila de Sagres, Vila do Bispo, Distrito de Faro
Used · 245m²
With Swimming Pool
buy
1.450.000 €
For sale in Sagres, Algarve, is a property containing two autonomous villas and three annexes.
Comprised of a total of nine bedrooms, nine restrooms, four living areas, and four kitchens.
Outside the residence are terraces, a swimming pool, a living area, and two barbecues. In addition to fruit-bearing verdant spaces.
Great business opportunity to monetize as rural tourism or use as a permanent residence, entirely remodelled, furnished, and ready to live in.
Excellent location, very central, only three minutes from the area’s most popular beaches, close to all types of services and amenities, and approximately one hour from Faro International Airport.
CHARACTERISTICS:
Plot Area: 3 191 m2 | 34 348 sq ft
Area: 245 m2 | 2 634 sq ft
Useful area: 245 m2 | 2 637 sq ft
Deployment Area: 277 m2 | 2 983 sq ft
Building Area: 245 m2 | 2 634 sq ft
Bedrooms: 9
Bathrooms: 9
Energy efficiency: D
FEATURES:
Two villas
Three independent annexes
Nine bedrooms
Nine bathrooms
Four living rooms
Four kitchens
Swimming pool
Terraces
Barbecues
Internationally awarded, LUXIMOS Christie’s presents more than 1,200 properties for sale in Portugal, offering an excellent service in real estate brokerage. LUXIMOS Christie’s is the exclusive affiliate of Christie´s International Real Estate (1350 offices in 46 countries) for the Algarve, Porto and North of Portugal, and provides its services to homeowners who are selling their properties, and to national and international buyers, who wish to buy real estate in Portugal.
Our selection includes modern and contemporary properties, near the sea or by theriver, in Foz do Douro, in Porto, Boavista, Matosinhos, Vilamoura, Tavira, Ria Formosa, Lagos, Almancil, Vale do Lobo, Quinta do Lago, near the golf courses or the marina.
LIc AMI 9063
Comprised of a total of nine bedrooms, nine restrooms, four living areas, and four kitchens.
Outside the residence are terraces, a swimming pool, a living area, and two barbecues. In addition to fruit-bearing verdant spaces.
Great business opportunity to monetize as rural tourism or use as a permanent residence, entirely remodelled, furnished, and ready to live in.
Excellent location, very central, only three minutes from the area’s most popular beaches, close to all types of services and amenities, and approximately one hour from Faro International Airport.
CHARACTERISTICS:
Plot Area: 3 191 m2 | 34 348 sq ft
Area: 245 m2 | 2 634 sq ft
Useful area: 245 m2 | 2 637 sq ft
Deployment Area: 277 m2 | 2 983 sq ft
Building Area: 245 m2 | 2 634 sq ft
Bedrooms: 9
Bathrooms: 9
Energy efficiency: D
FEATURES:
Two villas
Three independent annexes
Nine bedrooms
Nine bathrooms
Four living rooms
Four kitchens
Swimming pool
Terraces
Barbecues
Internationally awarded, LUXIMOS Christie’s presents more than 1,200 properties for sale in Portugal, offering an excellent service in real estate brokerage. LUXIMOS Christie’s is the exclusive affiliate of Christie´s International Real Estate (1350 offices in 46 countries) for the Algarve, Porto and North of Portugal, and provides its services to homeowners who are selling their properties, and to national and international buyers, who wish to buy real estate in Portugal.
Our selection includes modern and contemporary properties, near the sea or by theriver, in Foz do Douro, in Porto, Boavista, Matosinhos, Vilamoura, Tavira, Ria Formosa, Lagos, Almancil, Vale do Lobo, Quinta do Lago, near the golf courses or the marina.
LIc AMI 9063
Contact
See Phone
Detached House 8 Bedrooms
Sagres, Vila de Sagres, Vila do Bispo, Distrito de Faro
Used · 161m²
With Swimming Pool
buy
1.450.000 €
Excellent villa for sale in Sagres, close to the main tourist sites and the beach!
Composed by two houses and three independent smaller houses, set on a plot with more than two thousand square meters.
The villa has four living rooms, four kitchens, eight bedrooms, eight bathrooms, a lounge by the pool, two barbecues, terraces, a garage and fruit trees on the plot.
Completely remodeled, furnished and equipped. For better convenience and comfort, this private property has two gates, which of one is electric.
Another advantage is the walking distance to many services.
Great property to rent out.
Do not miss this opportunity.
Book a visit!
Composed by two houses and three independent smaller houses, set on a plot with more than two thousand square meters.
The villa has four living rooms, four kitchens, eight bedrooms, eight bathrooms, a lounge by the pool, two barbecues, terraces, a garage and fruit trees on the plot.
Completely remodeled, furnished and equipped. For better convenience and comfort, this private property has two gates, which of one is electric.
Another advantage is the walking distance to many services.
Great property to rent out.
Do not miss this opportunity.
Book a visit!
Contact
See Phone
House 6 Bedrooms
Budens, Vila do Bispo, Distrito de Faro
Used · 180m²
buy
1.200.000 €
Uma localização à beira mar excecional, com uma vista de cortar o fôlego sobre a praia e o mar, são as características que fazem deste imóvel um bem extraordinário. Imagine um fim de tarde no rooftop a desfrutar um belíssimo panorama.
A rentabilidade possível do arrendamento, segundo os preços praticados nesta região, é na ordem dos 10% anuais.
O imóvel é composto por 2 andares com utilização independente.
O andar do rés-do-chão
- Área bruta privativa 79,60m2;
- Área bruta dependente 7,20m2.
Como pode ser visto nas imagens, o andar do rés-do-chão é composto por :
1 hall de entrada
1 cozinha
3 quartos
1 casa de banho
1 sala grande
e, no quintal, 1 arrecadação, 1 zona de barbecue.
O andar do 1º piso
- Área bruta privativa 84,90m2;
- Área bruta dependente 9,10m2.
Como pode ser visto nas imagens o andar do 1º piso é composto por:
1 hall de entrada
1 cozinha
3 quartos
1 casa de banho com duche, WC, bidé e lavatório
1 sala grande
1 balcão acessível a partir da sala e de um dos quartos,
1 balcão junto à cozinha
O rooftop
Totalmente aberto, com uma vista verdadeiramente extraordinária.
O imóvel tem excelentes características para ser arrendado em regime de Alojamento Local.
Contacte-me para marcar a sua visita desta extraordinária propriedade.
Temos, caso seja necessário, um serviço de corretagem integrado para o financiamento da casa dos seus sonhos. Predimed PORTUGAL Mediação Imobiliária Lda. Avenida Brasil 43, 12º Andar, 1700-062 Lisboa Licença AMI nº 22503 Pessoa Coletiva nº (telefone) Seguro Responsabilidade Civil: Nº de Apólice RC65379424 Fidelidade
A rentabilidade possível do arrendamento, segundo os preços praticados nesta região, é na ordem dos 10% anuais.
O imóvel é composto por 2 andares com utilização independente.
O andar do rés-do-chão
- Área bruta privativa 79,60m2;
- Área bruta dependente 7,20m2.
Como pode ser visto nas imagens, o andar do rés-do-chão é composto por :
1 hall de entrada
1 cozinha
3 quartos
1 casa de banho
1 sala grande
e, no quintal, 1 arrecadação, 1 zona de barbecue.
O andar do 1º piso
- Área bruta privativa 84,90m2;
- Área bruta dependente 9,10m2.
Como pode ser visto nas imagens o andar do 1º piso é composto por:
1 hall de entrada
1 cozinha
3 quartos
1 casa de banho com duche, WC, bidé e lavatório
1 sala grande
1 balcão acessível a partir da sala e de um dos quartos,
1 balcão junto à cozinha
O rooftop
Totalmente aberto, com uma vista verdadeiramente extraordinária.
O imóvel tem excelentes características para ser arrendado em regime de Alojamento Local.
Contacte-me para marcar a sua visita desta extraordinária propriedade.
Temos, caso seja necessário, um serviço de corretagem integrado para o financiamento da casa dos seus sonhos. Predimed PORTUGAL Mediação Imobiliária Lda. Avenida Brasil 43, 12º Andar, 1700-062 Lisboa Licença AMI nº 22503 Pessoa Coletiva nº (telefone) Seguro Responsabilidade Civil: Nº de Apólice RC65379424 Fidelidade
Contact
See Phone
House 6 Bedrooms Duplex
Burgau, Budens, Vila do Bispo, Distrito de Faro
Used · 178m²
View Sea
buy
1.200.000 €
House T3 + 3 with a unique location on the beach of Burgau, on the first line of the beach, with two independent floors.
Ground floor:
- Entrance hall
- Living room with balcony overlooking the beach
- 1 Bedroom with large balcony overlooking the beach
-1 bedroom
- Bathroom with bathtub
- Kitchen equipped with stove, extractor hood, water heater, microwave and fridge, with direct access to the patio with barbecue.
1 ° floor:
- Entrance hall
- Living room with balcony and view over the beach
- 1 bedroom with balcony and view over the beach
-2 rooms
- Bathroom with bathtub
- Fully equipped and furnished kitchen
- Waiver
- Terrace in the total area of the house, with a spectacular view over Burgau beach
Outside you will find:
-Garden
-Public place
-Barbecue with dining area
Other features:
- Public place
-Barbecue
-Terrace overlooking the village of Burgau
- 2m from the beach
-Several pleasant outdoor areas where you can enjoy good family moments
Burgau, located in the western region of the Algarve, in the municipality of Vila do Bispo, is an old fishing village. Currently, living mainly from tourism, its most notable attraction is the small beach of Praia de Burgau, surrounded by cliffs.
The village of Burgau marks the beginning of the Natural Park of Southwest Alentejo and Costa Vicentina, which extends along the south and west coast of Portugal, up to the Alentejo municipality of Sines.
Distances:
- Supermarket - 50 meters
- Gas station - 200 meters
- Praia do Burgau - 2 meters
- Restaurants - 2 meters
- Golf ( Santo António) - 3km
- Golf (Alamos Golf) - 5km
- Faro International Airport +/- 50 minutes
Don’t waste any more time, schedule your visit now!
Agency services such as IC (credit intermediary), after-sales services and 50/50 Shares
At the CityHome agency, we have support throughout the financing process and free legal support throughout the process of buying and selling your property. Our agency has a Credit Intermediary Authorized by the Bank of Portugal. If you need financing, we can help.
We share business with any consultant or real estate agency that has an AMI License, because together we do more for all our clients. If you are a professional in the sector and have a qualified client, contact me!
Ground floor:
- Entrance hall
- Living room with balcony overlooking the beach
- 1 Bedroom with large balcony overlooking the beach
-1 bedroom
- Bathroom with bathtub
- Kitchen equipped with stove, extractor hood, water heater, microwave and fridge, with direct access to the patio with barbecue.
1 ° floor:
- Entrance hall
- Living room with balcony and view over the beach
- 1 bedroom with balcony and view over the beach
-2 rooms
- Bathroom with bathtub
- Fully equipped and furnished kitchen
- Waiver
- Terrace in the total area of the house, with a spectacular view over Burgau beach
Outside you will find:
-Garden
-Public place
-Barbecue with dining area
Other features:
- Public place
-Barbecue
-Terrace overlooking the village of Burgau
- 2m from the beach
-Several pleasant outdoor areas where you can enjoy good family moments
Burgau, located in the western region of the Algarve, in the municipality of Vila do Bispo, is an old fishing village. Currently, living mainly from tourism, its most notable attraction is the small beach of Praia de Burgau, surrounded by cliffs.
The village of Burgau marks the beginning of the Natural Park of Southwest Alentejo and Costa Vicentina, which extends along the south and west coast of Portugal, up to the Alentejo municipality of Sines.
Distances:
- Supermarket - 50 meters
- Gas station - 200 meters
- Praia do Burgau - 2 meters
- Restaurants - 2 meters
- Golf ( Santo António) - 3km
- Golf (Alamos Golf) - 5km
- Faro International Airport +/- 50 minutes
Don’t waste any more time, schedule your visit now!
Agency services such as IC (credit intermediary), after-sales services and 50/50 Shares
At the CityHome agency, we have support throughout the financing process and free legal support throughout the process of buying and selling your property. Our agency has a Credit Intermediary Authorized by the Bank of Portugal. If you need financing, we can help.
We share business with any consultant or real estate agency that has an AMI License, because together we do more for all our clients. If you are a professional in the sector and have a qualified client, contact me!
Contact
See Phone
House 3 Bedrooms +1 Duplex
Almaverde, Barão de São Miguel, Vila do Bispo, Distrito de Faro
Used · 233m²
With Garage
buy
1.200.000 €
Fall in love with this spacious and elegant 3 + 1 family home with ECO credentials, set within mature gardens and enjoying its own heated swimming pool, the villa benefits from being located on a privately developed, exclusive condominium.
On entering the property, you are greeted by a stylish hallway with pillared archways leading to a beautiful open plan suncken sitting room with inset log effect gas fire and open views over the swimming pool and patio sitting area and accessed through double, French styled glazed doors.
The large, raised dining area and fully equipped, fitted kitchen overlook the rear garden and the pine woods beyond, through the stunning full hight corner windows, and again access to the garden through double patio doors.
Also, situated on the ground floor is the Master bedroom with en-suite and a separate dressing room, there is also another double bedroom to the rear of the property, adjoining a large shower room and WC and a separate Utility Room.
On the first floor there is a beautiful mezzanine sitting area with a timbered ceiling, solid beech balustrade and a sliding glass screen which overlooks the dining area below, there is also access to a lovely terrace with swimming pool views and to the Monchique mountains in the distance.
On this floor there is another generous bedroom and dressing area with en-suite bathroom, this bedroom benefits from a substantial, partly covered terrace to enjoy the evening sun.
There is also a forth double bedroom that is currently used as a TV room with adjoining, separate WC.
The villa offers an innovative insulation construction design which incorporates a Cool House ventilation system that maintains a stable temperature throughout the year without the use of conventional air conditioning systems. Additional features are a pressurized solar powered hot water system, gas central heating, independent underfloor heating in all three bathrooms.
There is ample storage, and all bedrooms have quality fitted wardrobes. The carpentry throughout the villa is solid Beech wood.
The villa is located at the ’AlmaVerde village spa resort,’ Residents benefit from the following on site facilities such as tennis courts, football field, children’s play park, full management services including utility management, pool, and garden maintenance. AlmaVerde is a short drive from the beaches of Burgau and Salema situated within the boundary of the renowned Southwest Alentejo National Park.
The villa is also within the catchment area for the acclaimed ’Vale Verde International School’ which was established in 2002 in Burgau.
About Arnaut Consultores:
Arnaut Consultores Real Estate is a company specialized in real estate consultancy. We offer personalized, high-quality services to help you find or sell your property.
If you need a trustworthy company, choose Arnaut Consultores Real Estate.
Get in touch to schedule a visit and find out everything in detail!
On entering the property, you are greeted by a stylish hallway with pillared archways leading to a beautiful open plan suncken sitting room with inset log effect gas fire and open views over the swimming pool and patio sitting area and accessed through double, French styled glazed doors.
The large, raised dining area and fully equipped, fitted kitchen overlook the rear garden and the pine woods beyond, through the stunning full hight corner windows, and again access to the garden through double patio doors.
Also, situated on the ground floor is the Master bedroom with en-suite and a separate dressing room, there is also another double bedroom to the rear of the property, adjoining a large shower room and WC and a separate Utility Room.
On the first floor there is a beautiful mezzanine sitting area with a timbered ceiling, solid beech balustrade and a sliding glass screen which overlooks the dining area below, there is also access to a lovely terrace with swimming pool views and to the Monchique mountains in the distance.
On this floor there is another generous bedroom and dressing area with en-suite bathroom, this bedroom benefits from a substantial, partly covered terrace to enjoy the evening sun.
There is also a forth double bedroom that is currently used as a TV room with adjoining, separate WC.
The villa offers an innovative insulation construction design which incorporates a Cool House ventilation system that maintains a stable temperature throughout the year without the use of conventional air conditioning systems. Additional features are a pressurized solar powered hot water system, gas central heating, independent underfloor heating in all three bathrooms.
There is ample storage, and all bedrooms have quality fitted wardrobes. The carpentry throughout the villa is solid Beech wood.
The villa is located at the ’AlmaVerde village spa resort,’ Residents benefit from the following on site facilities such as tennis courts, football field, children’s play park, full management services including utility management, pool, and garden maintenance. AlmaVerde is a short drive from the beaches of Burgau and Salema situated within the boundary of the renowned Southwest Alentejo National Park.
The villa is also within the catchment area for the acclaimed ’Vale Verde International School’ which was established in 2002 in Burgau.
About Arnaut Consultores:
Arnaut Consultores Real Estate is a company specialized in real estate consultancy. We offer personalized, high-quality services to help you find or sell your property.
If you need a trustworthy company, choose Arnaut Consultores Real Estate.
Get in touch to schedule a visit and find out everything in detail!
Contact
See Phone
House 6 Bedrooms Duplex
Budens, Vila do Bispo, Distrito de Faro
Used · 165m²
View Sea
buy
1.200.000 €
In the pretty fishing village of Burgau, just 11 kilometres from Lagos, where the Costa Vicentina Natural Park begins, we find this wonderful ’planted seaside jewel’.
A marvellous 2-storey house, practically on the beach.
This semi-detached villa consists of 2 flats: one on the ground floor and the other upstairs.
Ground floor:
When we enter the property we are immediately greeted by a vast terrace, with space for a table, chairs and some sun loungers, with a magnificent view over the beach.
As we enter the house, there is a corridor, where on the left there is a door leading to the lounge, and at the end there is a hall where the other rooms are distributed.
From the hall on the right is the master bedroom with a window onto the terrace. Opposite is a generous bathroom with a bathtub and a small ventilation window. To the left are the other two bedrooms, both with windows onto the rear terrace. From the hall, there is a door to the kitchen on the right, and straight ahead is another door leading to the large living room.
The living room has a window onto the main terrace, which gives it plenty of light throughout the day.
The kitchen is equipped with a gas hob, electric oven, water heater, fridge/freezer, washing machine and microwave.
The kitchen leads out onto a rear terrace, where there is also a storage room, a barbecue and stairs to the first floor. Here there is space for a table and chairs. Where you can enjoy a good barbecue at the end of the day, after a swim at the beach.
First Floor:
Access to this floor is via an external corridor along the side of the house.
There is also access from the rear terrace on the ground floor.
The entrance is to a small corridor. To the right we have the master bedroom with a west-facing window. Straight ahead is the kitchen equipped with hob, oven, fridge/freezer, water heater, microwave and washing machine. From the kitchen we go out onto a rear terrace with space for a table and chairs, where you can enjoy a great breakfast while taking in the magnificent view of the beach.
Still in the corridor/hall on the left is the generously sized bathroom with a large walk-in shower. In front of the bathroom is another bedroom with a window, then the entrance to the huge living room and the third bedroom. Both the living room and bedroom have sliding doors leading out onto a long balcony overlooking the beach.
From the outside corridor to the first floor, there is a staircase that leads to the huge roof terrace, the jewel of this villa’s landscape. Here you can place various sun loungers, tables, chairs, sofas...everything you need to enjoy the marvellous 360-degree view of the beach.
What words do you need? If the reality says it all!
Come and visit this property and... be speechless!
A marvellous 2-storey house, practically on the beach.
This semi-detached villa consists of 2 flats: one on the ground floor and the other upstairs.
Ground floor:
When we enter the property we are immediately greeted by a vast terrace, with space for a table, chairs and some sun loungers, with a magnificent view over the beach.
As we enter the house, there is a corridor, where on the left there is a door leading to the lounge, and at the end there is a hall where the other rooms are distributed.
From the hall on the right is the master bedroom with a window onto the terrace. Opposite is a generous bathroom with a bathtub and a small ventilation window. To the left are the other two bedrooms, both with windows onto the rear terrace. From the hall, there is a door to the kitchen on the right, and straight ahead is another door leading to the large living room.
The living room has a window onto the main terrace, which gives it plenty of light throughout the day.
The kitchen is equipped with a gas hob, electric oven, water heater, fridge/freezer, washing machine and microwave.
The kitchen leads out onto a rear terrace, where there is also a storage room, a barbecue and stairs to the first floor. Here there is space for a table and chairs. Where you can enjoy a good barbecue at the end of the day, after a swim at the beach.
First Floor:
Access to this floor is via an external corridor along the side of the house.
There is also access from the rear terrace on the ground floor.
The entrance is to a small corridor. To the right we have the master bedroom with a west-facing window. Straight ahead is the kitchen equipped with hob, oven, fridge/freezer, water heater, microwave and washing machine. From the kitchen we go out onto a rear terrace with space for a table and chairs, where you can enjoy a great breakfast while taking in the magnificent view of the beach.
Still in the corridor/hall on the left is the generously sized bathroom with a large walk-in shower. In front of the bathroom is another bedroom with a window, then the entrance to the huge living room and the third bedroom. Both the living room and bedroom have sliding doors leading out onto a long balcony overlooking the beach.
From the outside corridor to the first floor, there is a staircase that leads to the huge roof terrace, the jewel of this villa’s landscape. Here you can place various sun loungers, tables, chairs, sofas...everything you need to enjoy the marvellous 360-degree view of the beach.
What words do you need? If the reality says it all!
Come and visit this property and... be speechless!
Contact
House 6 Bedrooms Duplex
Burgau, Budens, Vila do Bispo, Distrito de Faro
Used · 180m²
View Sea
buy
1.200.000 €
This splendid villa has been divided into two well thought out separate apartments, spread over two floors, with independent entrances.
This type of seaside retreat, with magnificent location, rarely comes on the market and is in a sought-after position, just steps from the beach and sea.
The true highlight of this property is the rooftop terrace, accessible by stairs for both apartments, offering spectacular views of the sea and village. Enjoy the sunset while enjoying the al fresco lifestyle.
The access to the lower floor apartment is made from the front terrace, which has ample space for sitting and enjoying summer living.
This apartment comprises of a hallway leading to a living room, a fully fitted refurbished kitchen, 3 bedrooms and a bathroom. There is a private patio with a covered BBQ.
Access to the upper level is made by a side entrance. The second apartment consists of a hallway, a living room with a balcony which runs the width of the property, also with a great view of the beach, a fully fitted kitchen, 3 bedrooms and a bathroom. The kitchen also has a small terrace.
Enjoy the seaside life experience in this exclusive villa in Burgau, where the sound of the ocean becomes the melody of your existence, and each day is a celebration of the natural beauty that surrounds this seaside treasure.
This type of seaside retreat, with magnificent location, rarely comes on the market and is in a sought-after position, just steps from the beach and sea.
The true highlight of this property is the rooftop terrace, accessible by stairs for both apartments, offering spectacular views of the sea and village. Enjoy the sunset while enjoying the al fresco lifestyle.
The access to the lower floor apartment is made from the front terrace, which has ample space for sitting and enjoying summer living.
This apartment comprises of a hallway leading to a living room, a fully fitted refurbished kitchen, 3 bedrooms and a bathroom. There is a private patio with a covered BBQ.
Access to the upper level is made by a side entrance. The second apartment consists of a hallway, a living room with a balcony which runs the width of the property, also with a great view of the beach, a fully fitted kitchen, 3 bedrooms and a bathroom. The kitchen also has a small terrace.
Enjoy the seaside life experience in this exclusive villa in Burgau, where the sound of the ocean becomes the melody of your existence, and each day is a celebration of the natural beauty that surrounds this seaside treasure.
Contact
Detached House 2 Bedrooms
Vila de Sagres, Vila do Bispo, Distrito de Faro
Used · 175m²
With Garage
buy
900.000 €
(ref:C (telefone) MORADIA T2 ÚNICA COM GARAGEM, VISTA PARA O MAR E PÔR DO SOL EM SAGRES, PORTUGAL
A moradia situa-se num local exclusivo em Sagres, de onde se pode admirar o pôr do sol diretamente da sala! Encontra-se somente a 300 metros da Fortaleza de Sagres, um marco histórico significativo, e a escassos 100 metros das praias do Tonel e Mareta, famosas pela sua beleza natural e perfeitas para aproveitar dias de sol na costa e para o surf.
A habitação inclui uma sala, cozinha, dois quartos e duas casas de banho, uma delas en-suite, com um layout que permite uma comunicação simples e fluida entre as divisões. Possui uma área de construção total de 174m2, inserida num terreno de 2504m2, que conta com uma horta biológica, diversas plantações e árvores de frutos.
Ao entrar na casa, depara-se com uma espaçosa sala que possui uma lareira de duas faces, partilhada com a suíte, proporcionando um ambiente acolhedor e confortável em ambas as áreas, que também desfrutam de vistas para o jardim e o mar. A cozinha, completamente equipada, dispõe de tudo o necessário para confeccionar refeições deliciosas.
O terreno espaçoso, cercado e com portão automático, está bem mantido e inclui uma garagem e um anexo, oferecendo espaço adicional para armazenamento, estacionamento ou hobbies. Próximo ao apartamento, encontra-se a piscina, situada numa área perfeita para contemplar o mar, e excelente para se refrescar nos dias quentes de verão. A casa dispõe de um terraço no topo, proporcionando um espaço privativo para desfrutar do nascer ou do pôr do sol e da bela paisagem ao redor.
Sagres é uma pequena aldeia localizada na região do Algarve, em Portugal. Ela é conhecida por sua beleza natural de tirar o fôlego, incluindo sua costa escarpada, praias deslumbrantes e penhascos dramáticos. Além disso, Sagres é famosa por sua rica história e patrimônio cultural. Atualmente, é muito procurada pelo turismo de natureza ligado ao mar (praia, surf, pesca, mergulho, etc.).
Esta é uma oportunidade única de ter uma casa elegante com vista para o mar em Sagres. A moradia está situada próxima a uma das mais célebres atrações turísticas e históricas de Portugal, rodeada por praias emblemáticas que são essenciais nos roteiros turísticos, representando assim um excelente investimento.
Para obter mais informações ou marcar uma visita, entre em contacto connosco agora mesmo.
Trabalhamos com excelência em todo o processo de venda e compra do imóvel, incluindo a promoção através da execução de ferramentas de marketing especializadas, Intermediação de Crédito e gestão de todo o ciclo burocrático, tanto dos clientes como dos imóveis. Estando presentes e em comunicação com todas as entidades intervenientes, conseguimos garantir uma conclusão breve e isenta de problemas.
Como Intermediários de Crédito, certificados pelo Banco de Portugal, oferecemos um serviço gratuito de Intermediação de Crédito que lhe permite criar, ou transferir, um crédito à habitação com a garantia de obtenção das melhores condições do mercado para a sua situação específica.
A Century21 em Portugal tem mais de 220 agências e fazemos parte integrante da maior rede imobiliária do mundo, com mais de 14.000 agências, presentes em 90 países e com mais de 150.000 consultores imobiliários focados em encontrar a melhor solução para os nossos clientes.
Venha visitar-nos e conhecer a nossa equipa de profissionais.
A moradia situa-se num local exclusivo em Sagres, de onde se pode admirar o pôr do sol diretamente da sala! Encontra-se somente a 300 metros da Fortaleza de Sagres, um marco histórico significativo, e a escassos 100 metros das praias do Tonel e Mareta, famosas pela sua beleza natural e perfeitas para aproveitar dias de sol na costa e para o surf.
A habitação inclui uma sala, cozinha, dois quartos e duas casas de banho, uma delas en-suite, com um layout que permite uma comunicação simples e fluida entre as divisões. Possui uma área de construção total de 174m2, inserida num terreno de 2504m2, que conta com uma horta biológica, diversas plantações e árvores de frutos.
Ao entrar na casa, depara-se com uma espaçosa sala que possui uma lareira de duas faces, partilhada com a suíte, proporcionando um ambiente acolhedor e confortável em ambas as áreas, que também desfrutam de vistas para o jardim e o mar. A cozinha, completamente equipada, dispõe de tudo o necessário para confeccionar refeições deliciosas.
O terreno espaçoso, cercado e com portão automático, está bem mantido e inclui uma garagem e um anexo, oferecendo espaço adicional para armazenamento, estacionamento ou hobbies. Próximo ao apartamento, encontra-se a piscina, situada numa área perfeita para contemplar o mar, e excelente para se refrescar nos dias quentes de verão. A casa dispõe de um terraço no topo, proporcionando um espaço privativo para desfrutar do nascer ou do pôr do sol e da bela paisagem ao redor.
Sagres é uma pequena aldeia localizada na região do Algarve, em Portugal. Ela é conhecida por sua beleza natural de tirar o fôlego, incluindo sua costa escarpada, praias deslumbrantes e penhascos dramáticos. Além disso, Sagres é famosa por sua rica história e patrimônio cultural. Atualmente, é muito procurada pelo turismo de natureza ligado ao mar (praia, surf, pesca, mergulho, etc.).
Esta é uma oportunidade única de ter uma casa elegante com vista para o mar em Sagres. A moradia está situada próxima a uma das mais célebres atrações turísticas e históricas de Portugal, rodeada por praias emblemáticas que são essenciais nos roteiros turísticos, representando assim um excelente investimento.
Para obter mais informações ou marcar uma visita, entre em contacto connosco agora mesmo.
Trabalhamos com excelência em todo o processo de venda e compra do imóvel, incluindo a promoção através da execução de ferramentas de marketing especializadas, Intermediação de Crédito e gestão de todo o ciclo burocrático, tanto dos clientes como dos imóveis. Estando presentes e em comunicação com todas as entidades intervenientes, conseguimos garantir uma conclusão breve e isenta de problemas.
Como Intermediários de Crédito, certificados pelo Banco de Portugal, oferecemos um serviço gratuito de Intermediação de Crédito que lhe permite criar, ou transferir, um crédito à habitação com a garantia de obtenção das melhores condições do mercado para a sua situação específica.
A Century21 em Portugal tem mais de 220 agências e fazemos parte integrante da maior rede imobiliária do mundo, com mais de 14.000 agências, presentes em 90 países e com mais de 150.000 consultores imobiliários focados em encontrar a melhor solução para os nossos clientes.
Venha visitar-nos e conhecer a nossa equipa de profissionais.
Contact
See Phone
House 2 Bedrooms
Hortas do Tabual, Vila do Bispo e Raposeira, Distrito de Faro
Used · 160m²
buy
900.000 €
Set in beautiful untouched Costa Vicentina Nature Park area, in short distance to stunning Ingrina and Zavial beaches and just 10 min. drive to Sagres.
South facing 2 bedroom 2 storey villa, surrounded by magnificent landscaped garden and absolute peace of mind atmosphere among flower beds, small garden paths, lawns and seating areas under welcoming trees.
Expansive countryside view.
Villa in excellent condition featuring outdoor sunny large terraces with tile decoration and covered dining area next to beautiful fountain.
Elegant spacious interiors, very comfortable.
Downstairs: entrance and corridor, extensive lounge of 74 sqm with wood burner and spacious fitted kitchen, bathroom, staircase leading upstairs.
Upstairs: bedrooms entrance hall, large light-filled master bedroom of 20 sqm and 2nd comfortable bedroom, both leading to terrace, bathroom.
Wooden ceiling with wood joists throughout.
Bore hole and solar panels.
Outside parking area.
10 min. walk to the beach.
30 min. drive to Lagos.
1h30 drive to Faro Airport.
South facing 2 bedroom 2 storey villa, surrounded by magnificent landscaped garden and absolute peace of mind atmosphere among flower beds, small garden paths, lawns and seating areas under welcoming trees.
Expansive countryside view.
Villa in excellent condition featuring outdoor sunny large terraces with tile decoration and covered dining area next to beautiful fountain.
Elegant spacious interiors, very comfortable.
Downstairs: entrance and corridor, extensive lounge of 74 sqm with wood burner and spacious fitted kitchen, bathroom, staircase leading upstairs.
Upstairs: bedrooms entrance hall, large light-filled master bedroom of 20 sqm and 2nd comfortable bedroom, both leading to terrace, bathroom.
Wooden ceiling with wood joists throughout.
Bore hole and solar panels.
Outside parking area.
10 min. walk to the beach.
30 min. drive to Lagos.
1h30 drive to Faro Airport.
Contact
See Phone
House 2 Bedrooms
Zavial, Vila do Bispo e Raposeira, Distrito de Faro
Used · 130m²
buy
900.000 €
Located in the middle of nature where you can only hear the silence and the birdsong, and within a few meters distance from the pristine Zavial and Ingrina beaches, this is certainly a special and rare property, which can offer the lifestyle you have always dreamed of.
After the entrance gate, you will find plenty of parking, and a beautiful garden that leads you to the house a little further up the hill.
The house, with a traditional facade, faces south and has two floors. On the ground floor there is an entrance hall with a small library, a bathroom equipped with a shower, and a spacious, fully equipped kitchen that extends into the sunny living room with a stove.
A wonderful porch next to the kitchen invites you to enjoy meals outdoors or just relax while enjoying the surrounding nature. A small water tank can be used to cool off on hot summer days.
On the first floor there are two bedrooms, with a huge terrace facing south, and there is also a bathroom with bathtub. Both bedrooms have access to a large balcony with panoramic views. There is also direct access to the upper part of the garden.
In the highest part of the land, various corners and shades of native trees such as olive and carob trees invite you to stroll along the various paths, and there is a large wooden deck from which you can see the sea in the distance.
The property is equipped with double glazing, pellet-powered stoves, has a borehole and automatic irrigation and a solar panel with a capacity of 200 liters.
Several villages with supermarkets and services are just 5 km away, as well as Lagos and access to the highway just 20 minutes away by car.
Don’t miss this rare opportunity, contact us and schedule your visit now!
After the entrance gate, you will find plenty of parking, and a beautiful garden that leads you to the house a little further up the hill.
The house, with a traditional facade, faces south and has two floors. On the ground floor there is an entrance hall with a small library, a bathroom equipped with a shower, and a spacious, fully equipped kitchen that extends into the sunny living room with a stove.
A wonderful porch next to the kitchen invites you to enjoy meals outdoors or just relax while enjoying the surrounding nature. A small water tank can be used to cool off on hot summer days.
On the first floor there are two bedrooms, with a huge terrace facing south, and there is also a bathroom with bathtub. Both bedrooms have access to a large balcony with panoramic views. There is also direct access to the upper part of the garden.
In the highest part of the land, various corners and shades of native trees such as olive and carob trees invite you to stroll along the various paths, and there is a large wooden deck from which you can see the sea in the distance.
The property is equipped with double glazing, pellet-powered stoves, has a borehole and automatic irrigation and a solar panel with a capacity of 200 liters.
Several villages with supermarkets and services are just 5 km away, as well as Lagos and access to the highway just 20 minutes away by car.
Don’t miss this rare opportunity, contact us and schedule your visit now!
Contact
House 5 Bedrooms
Budens, Vila do Bispo, Distrito de Faro
Used · 200m²
With Swimming Pool
buy
899.950 €
Esta moradia constituída por dois pisos, que se encontra totalmente renovada com bons acabamentos e equipamentos de luxo onde se destaca também pelas amplas áreas interiores. A zona social foi pensada para funcionar em plano aberto com possibilidade de se individualizarem os diferentes espaços. A partir desta zona também se acede ao exterior, a um amplo e agradável terraço, e ao terraço da piscina, com diferentes zonas de descanso e fruição dos espaços exteriores, cozinha com churrasqueira, WC e duche. Piscina aquecida. No piso inferior encontram-se os 4 quartos todos com roupeiros, 2 dos quais em suite com poliban e c/ casa de banho com closet. Totalmente remodelada em 2009, incluindo piso completo removido e estrutura em aço adicionada. Toda a parte elétrica foi reinstalada e trifásica adicionada, todo a canalização foi completamente substituída. Um total de 12 painéis solares foram adicionados ao topo da moradia, gerando todo o aquecimento necessário para a água quente e acrescentando aquecimento à piscina. A moradia está totalmente equipada com piso radiante nos quartos. Os painéis solares fornecem aquecimento para o piso radiante durante os meses de inverno, juntamente com aquecimento de água e aquecimento da piscina. A Villa também possui persianas de segurança completas, totalmente elétricas, exceto em dois quartos. Todo o sistema de iluminação foi equipado com iluminação LED e todos os focos têm garantia vitalícia. Uma cozinha para churrasqueira foi completamente renovada com um grande grelhador a gás e um grande frigorifico americano. Há também cortinas elétricas em todas as portas do pátio do salão. Além disso, existe uma cortina elétrica que pode ser utilizada para separar a sala da área de jantar. Existe um toldo totalmente elétrico para a grande área do terraço que também está equipado com um dispositivo automático que pode ser usado para fechar o toldo quando o vento está muito forte e abrir quando o sol brilha. Há também uma persiana elétrica para a cozinha do churrasco. Situada numa das posições mais altas e tranquilas do resort, oferece agradáveis vistas panorâmicas sobre o oceano. Este empreendimento fica muito perto da ponta de Sagres, de praias incriveis para a prática do SURF e de Lagos onde poderá disfrutar de dias no mar a bordo de barco ou até praticar pesca....
Predimed PORTUGAL Mediação Imobiliária Lda. Avenida Brasil 43, 12º Andar, 1700-062 Lisboa Licença AMI nº 22503 Pessoa Coletiva nº (telefone) Seguro Responsabilidade Civil: Nº de Apólice RC65379424 Fidelidade
Predimed PORTUGAL Mediação Imobiliária Lda. Avenida Brasil 43, 12º Andar, 1700-062 Lisboa Licença AMI nº 22503 Pessoa Coletiva nº (telefone) Seguro Responsabilidade Civil: Nº de Apólice RC65379424 Fidelidade
Contact
See Phone
House with commercial space 3 Bedrooms
Praia das Cabanas Velhas, Budens, Vila do Bispo, Distrito de Faro
Used · 369m²
buy
875.000 €
Large Villa, with commercial space, located in a place of excellence between Burgau and Praia das Cabanas Velhas.
The property has a large area of land surrounding it and offers excellent countryside views.
The main house has 3 bedrooms, two bathrooms, a living / dining room with a fireplace, a good-sized kitchen, pantry and balconies to enjoy the views.
On the lower floor is a garage and large parking area.
The commercial space was previously used as a well-known restaurant and was very popular among the locals. It is ready for an immediate new business start-up and holds a license for 36 seats.
The area includes a kitchen, a bar area, an outdoor terrace with seating, bathrooms, and plenty of parking space.
The property is located along the coastal road a few minutes from Praia de Cabanas Velhas and just a 5-minute drive from the old fishing village of Burgau. Both with ideal beaches to swim and relax.
This is an ideal business opportunity.
The property has a large area of land surrounding it and offers excellent countryside views.
The main house has 3 bedrooms, two bathrooms, a living / dining room with a fireplace, a good-sized kitchen, pantry and balconies to enjoy the views.
On the lower floor is a garage and large parking area.
The commercial space was previously used as a well-known restaurant and was very popular among the locals. It is ready for an immediate new business start-up and holds a license for 36 seats.
The area includes a kitchen, a bar area, an outdoor terrace with seating, bathrooms, and plenty of parking space.
The property is located along the coastal road a few minutes from Praia de Cabanas Velhas and just a 5-minute drive from the old fishing village of Burgau. Both with ideal beaches to swim and relax.
This is an ideal business opportunity.
Contact
House 3 Bedrooms
Vila de Sagres, Vila do Bispo, Distrito de Faro
Used · 118m²
buy
800.000 €
Martinhal Sagres Beach Family & Luxury Resort
Excelente oportunidade para investidores. Ideal para GOLDEN VISA (aplicável a partir de 400.000€), com rentabilidade garantida pelo grupo ’MARTINHAL’ de 3% por ano e acesso ao estatuto fiscal de Residentes Não Habituais (RNH).
O nosso empreendimento situa-se em Sagres (Algarve - Portugal), num Parque Natural protegido e contempla a Praia do Martinhal. Integra um hotel de cinco estrelas e uma seleção de vilas de luxo para famílias, com acesso a uma enorme diversidade de experiências inesquecíveis.
PINEWOOD HOUSES - Situam-se numa área isolada, junto a um pequeno pinhal, mas perto das principais facilidades do resort.
Com aspecto contemporâneo, a utilização de formas e linhas discretas sublinham a simplicidade elegante que se estende ao interior. A decoração é sofisticada mas funcional, descontraída mas criativa. O decorador de interiores Michael Sodeau insistiu na utilização de materiais de alta qualidade e usou madeira natural, pedra de Monchique e outros produtos como cortiça e vime conferindo aos interiores um rótulo ecológico.
Todas as casas têm uma pequena piscina privada enriquecendo o jardim com flora indígena e selvagem. As Pinewood Houses apela a famílias que apreciam um certo isolamento mas querem ao mesmo tempo manter a proximidade das atracções de lazer e entretenimento do resort.
No rés-do-chão: cozinha totalmente equipada com open space para a sala de jantar e estar com portas de correr que dão acesso ao terraço, bem como ao jardim e piscina, mobiliário exterior, quarto twin e casa de banho com chuveiro. No 1º andar: quarto de casal in suite com duche, quarto twin e casa de banho com banheira/chuveiro.
;ID RE/MAX: (telefone)
Excelente oportunidade para investidores. Ideal para GOLDEN VISA (aplicável a partir de 400.000€), com rentabilidade garantida pelo grupo ’MARTINHAL’ de 3% por ano e acesso ao estatuto fiscal de Residentes Não Habituais (RNH).
O nosso empreendimento situa-se em Sagres (Algarve - Portugal), num Parque Natural protegido e contempla a Praia do Martinhal. Integra um hotel de cinco estrelas e uma seleção de vilas de luxo para famílias, com acesso a uma enorme diversidade de experiências inesquecíveis.
PINEWOOD HOUSES - Situam-se numa área isolada, junto a um pequeno pinhal, mas perto das principais facilidades do resort.
Com aspecto contemporâneo, a utilização de formas e linhas discretas sublinham a simplicidade elegante que se estende ao interior. A decoração é sofisticada mas funcional, descontraída mas criativa. O decorador de interiores Michael Sodeau insistiu na utilização de materiais de alta qualidade e usou madeira natural, pedra de Monchique e outros produtos como cortiça e vime conferindo aos interiores um rótulo ecológico.
Todas as casas têm uma pequena piscina privada enriquecendo o jardim com flora indígena e selvagem. As Pinewood Houses apela a famílias que apreciam um certo isolamento mas querem ao mesmo tempo manter a proximidade das atracções de lazer e entretenimento do resort.
No rés-do-chão: cozinha totalmente equipada com open space para a sala de jantar e estar com portas de correr que dão acesso ao terraço, bem como ao jardim e piscina, mobiliário exterior, quarto twin e casa de banho com chuveiro. No 1º andar: quarto de casal in suite com duche, quarto twin e casa de banho com banheira/chuveiro.
;ID RE/MAX: (telefone)
Contact
See Phone
House 3 Bedrooms
Burgau, Budens, Vila do Bispo, Distrito de Faro
Used · 87m²
buy
800.000 €
This property has a generous area of 166.60 sqm.
It is in need of refurbishment or can be used as access, to the land behind it , which has the possibility of construction.
This property offers a rustic atmosphere, perfect for those who appreciate the tranquility of the countryside.
The house has three bedrooms, a kitchen, and a living room. Additionally, it has an outdoor bathroom.
The house has an old corn mill, a well, which adds charm and character to this property, and a barn that offers additional storage space.
There is a laundry tank with a traditional touch and also a pigsty, perfect for raising small animals like chickens or pigs if you desire.
The land surrounding this house has an area of 924 sqm, providing ample space for agriculture or future construction
This house is a unique opportunity for those looking for a quiet rural life in Portugal. With all the elements that make it special and a location that allows you to enjoy the beauty of the Portuguese landscape, this property is a true treasure. Don’t miss the opportunity to make it your home! Contact us for more information and to schedule a visit.
It is in need of refurbishment or can be used as access, to the land behind it , which has the possibility of construction.
This property offers a rustic atmosphere, perfect for those who appreciate the tranquility of the countryside.
The house has three bedrooms, a kitchen, and a living room. Additionally, it has an outdoor bathroom.
The house has an old corn mill, a well, which adds charm and character to this property, and a barn that offers additional storage space.
There is a laundry tank with a traditional touch and also a pigsty, perfect for raising small animals like chickens or pigs if you desire.
The land surrounding this house has an area of 924 sqm, providing ample space for agriculture or future construction
This house is a unique opportunity for those looking for a quiet rural life in Portugal. With all the elements that make it special and a location that allows you to enjoy the beauty of the Portuguese landscape, this property is a true treasure. Don’t miss the opportunity to make it your home! Contact us for more information and to schedule a visit.
Contact
House 3 Bedrooms
Vila de Sagres, Vila do Bispo, Distrito de Faro
Used · 172m²
buy
754.900 €
Moradia de Arquitetura Distinta em Loteamento em Crescimento - Sagres, Algarve
Apresentamos uma moradia com arquitetura original, localizada em um loteamento residencial em plena expansão, a apenas 500 metros do centro da pitoresca vila de Sagres. Com fácil acesso a serviços essenciais como mercado municipal, igreja, zona comercial (Intermarché, posto de combustível, ATM) e a apenas 600 metros das deslumbrantes praias do Algarve, esta propriedade oferece o equilíbrio perfeito entre tranquilidade e conveniência.
Construída em 2020 e praticamente nova, esta moradia foi utilizada esporadicamente, mantendo-se em excelentes condições. Distribuída por três pisos cave, rés-do-chão e primeiro andar a casa destaca-se pelas suas áreas amplas, design moderno e abundante luz natural, proporcionando um ambiente acolhedor e confortável.
Detalhes do Imóvel:
Cave: Com cerca de 100 m², este espaço versátil permite estacionamento e pode ser facilmente adaptado para outras finalidades, como ginásio, sala de cinema ou área de lazer.
Rés-do-Chão: Apresenta uma sala de estar espaçosa, cozinha totalmente equipada, despensa, um quarto, uma casa de banho completa, e um terraço/deck exterior nas traseiras, ideal para refeições ao ar livre ou momentos de descontração.
Primeiro Andar: Composto por duas suítes com acesso a uma varanda comum, oferecendo vistas agradáveis. O andar também inclui uma pequena sala de leitura ou escritório, perfeita para momentos de estudo ou relaxamento.
Espaços Exteriores:
A propriedade dispõe de um espaço frontal de cerca de 130 m² e um espaço traseiro de aproximadamente 62 m², ambos com grande potencial para a criação de um jardim, área de lazer, churrasqueira e até mesmo uma pequena piscina, ideal para desfrutar do clima agradável da região.
Informações Complementares:
Acabamentos de alta qualidade, com janelas de vidros duplos, armários embutidos em todos os quartos, iluminação embutida, e uma cozinha equipada com eletrodomésticos TEKA de última geração. A moradia ainda inclui garagem com portão automático, portão exterior com pré-instalação para automatismo, sistema solar térmico, e todas as ligações necessárias (gás, eletricidade, água e saneamento).
Características Adicionais:
A moradia é equipada com um ELEVADOR que serve os três pisos, garantindo acessibilidade e conveniência. Além disso, o imóvel está licenciado para Alojamento Local (AL) desde julho de 2023, o que o torna uma excelente oportunidade de investimento.
Localização - Sagres, Vila do Bispo:
Sagres é uma charmosa vila piscatória, conhecida pelas suas casas brancas e ambiente tranquilo. Durante o verão, a vila ganha vida sem perder o seu charme autêntico, longe das multidões das zonas mais turísticas. Com ótimos restaurantes especializados em peixes, praias perfeitas para a prática de surf, e vistas de pôr-do-sol de tirar o fôlego, Sagres é o local ideal para quem procura qualidade de vida e uma ligação íntima com a natureza.
- French Translation:
Maison d’Architecture Distinctive dans un Quartier Résidentiel en Expansion - Sagres, Algarve
Nous présentons une maison à l’architecture originale, située dans une zone résidentielle en pleine expansion, à seulement 500 mètres du cœur du pittoresque village de Sagres. Avec un accès facile aux services essentiels tels que le marché municipal, l’église, la zone commerciale (Intermarché, station-service, distributeur automatique), et à seulement 600 mètres des superbes plages de l’Algarve, cette propriété offre le parfait équilibre entre tranquillité et commodité.
Construite en 2020 et pratiquement neuve, cette maison a été utilisée sporadiquement, se maintenant en excellent état. Répartie sur trois étages sous-sol, rez-de-chaussée et premier étage la maison se distingue par ses espaces généreux, son design moderne et une abondante lumière naturelle, offrant une atmosphère chaleureuse et confortable.
Détails de la Propriété:
Sous-sol: Avec environ 100 m², cet espace polyvalent permet de stationner et peut facilement être adapté à d’autres usages, tels qu’une salle de sport, une salle de cinéma ou une aire de loisirs.
Rez-de-chaussée: Comprend un grand salon, une cuisine entièrement équipée, un garde-manger, une chambre, une salle de bain complète et une terrasse/plateforme extérieure à l’arrière, idéale pour les repas en plein air ou la détente.
Premier étage: Composé de deux suites avec accès à un balcon commun, offrant des vues agréables. L’étage comprend également une petite salle de lecture ou un bureau, parfait pour l’étude ou la détente.
Espaces Extérieurs:
La propriété dispose d’un espace avant d’environ 130 m² et d’un espace arrière d’environ 62 m², tous deux offrant un grand potentiel pour la création d’un jardin, d’un espace de loisirs, d’un barbecue et même d’une petite piscine, idéale pour profiter du climat agréable de la région.
Informations Complémentaires:
Finitions de haute qualité, avec fenêtres à double vitrage, armoires encastrées dans toutes les chambres, éclairage encastré, et une cuisine équipée des derniers appareils TEKA. La maison comprend également un garage avec portail automatique, un portail extérieur avec pré-installation pour l’automatisation, un système solaire thermique, et toutes les connexions nécessaires (gaz, électricité, eau et assainissement).
Caractéristiques Supplémentaires:
La maison est équipée d’un ASCENSEUR desservant les trois étages, garantissant accessibilité et commodité. De plus, la propriété est licenciée pour l’Hébergement Local (AL) depuis juillet 2023, ce qui en fait une excellente opportunité d’investissement.
Localisation - Sagres, Vila do Bispo:
Sagres est un charmant village de pêcheurs, connu pour ses maisons blanches et son atmosphère tranquille. En été, le village s’anime sans perdre son charme authentique, loin des foules des zones plus touristiques. Avec d’excellents restaurants spécialisés dans le poisson, des plages parfaites pour le surf, et des vues sur des couchers de soleil à couper le souffle, Sagres est l’endroit idéal pour ceux qui recherchent une qualité de vie et une connexion intime avec la nature.
;ID RE/MAX: (telefone)
Apresentamos uma moradia com arquitetura original, localizada em um loteamento residencial em plena expansão, a apenas 500 metros do centro da pitoresca vila de Sagres. Com fácil acesso a serviços essenciais como mercado municipal, igreja, zona comercial (Intermarché, posto de combustível, ATM) e a apenas 600 metros das deslumbrantes praias do Algarve, esta propriedade oferece o equilíbrio perfeito entre tranquilidade e conveniência.
Construída em 2020 e praticamente nova, esta moradia foi utilizada esporadicamente, mantendo-se em excelentes condições. Distribuída por três pisos cave, rés-do-chão e primeiro andar a casa destaca-se pelas suas áreas amplas, design moderno e abundante luz natural, proporcionando um ambiente acolhedor e confortável.
Detalhes do Imóvel:
Cave: Com cerca de 100 m², este espaço versátil permite estacionamento e pode ser facilmente adaptado para outras finalidades, como ginásio, sala de cinema ou área de lazer.
Rés-do-Chão: Apresenta uma sala de estar espaçosa, cozinha totalmente equipada, despensa, um quarto, uma casa de banho completa, e um terraço/deck exterior nas traseiras, ideal para refeições ao ar livre ou momentos de descontração.
Primeiro Andar: Composto por duas suítes com acesso a uma varanda comum, oferecendo vistas agradáveis. O andar também inclui uma pequena sala de leitura ou escritório, perfeita para momentos de estudo ou relaxamento.
Espaços Exteriores:
A propriedade dispõe de um espaço frontal de cerca de 130 m² e um espaço traseiro de aproximadamente 62 m², ambos com grande potencial para a criação de um jardim, área de lazer, churrasqueira e até mesmo uma pequena piscina, ideal para desfrutar do clima agradável da região.
Informações Complementares:
Acabamentos de alta qualidade, com janelas de vidros duplos, armários embutidos em todos os quartos, iluminação embutida, e uma cozinha equipada com eletrodomésticos TEKA de última geração. A moradia ainda inclui garagem com portão automático, portão exterior com pré-instalação para automatismo, sistema solar térmico, e todas as ligações necessárias (gás, eletricidade, água e saneamento).
Características Adicionais:
A moradia é equipada com um ELEVADOR que serve os três pisos, garantindo acessibilidade e conveniência. Além disso, o imóvel está licenciado para Alojamento Local (AL) desde julho de 2023, o que o torna uma excelente oportunidade de investimento.
Localização - Sagres, Vila do Bispo:
Sagres é uma charmosa vila piscatória, conhecida pelas suas casas brancas e ambiente tranquilo. Durante o verão, a vila ganha vida sem perder o seu charme autêntico, longe das multidões das zonas mais turísticas. Com ótimos restaurantes especializados em peixes, praias perfeitas para a prática de surf, e vistas de pôr-do-sol de tirar o fôlego, Sagres é o local ideal para quem procura qualidade de vida e uma ligação íntima com a natureza.
- French Translation:
Maison d’Architecture Distinctive dans un Quartier Résidentiel en Expansion - Sagres, Algarve
Nous présentons une maison à l’architecture originale, située dans une zone résidentielle en pleine expansion, à seulement 500 mètres du cœur du pittoresque village de Sagres. Avec un accès facile aux services essentiels tels que le marché municipal, l’église, la zone commerciale (Intermarché, station-service, distributeur automatique), et à seulement 600 mètres des superbes plages de l’Algarve, cette propriété offre le parfait équilibre entre tranquillité et commodité.
Construite en 2020 et pratiquement neuve, cette maison a été utilisée sporadiquement, se maintenant en excellent état. Répartie sur trois étages sous-sol, rez-de-chaussée et premier étage la maison se distingue par ses espaces généreux, son design moderne et une abondante lumière naturelle, offrant une atmosphère chaleureuse et confortable.
Détails de la Propriété:
Sous-sol: Avec environ 100 m², cet espace polyvalent permet de stationner et peut facilement être adapté à d’autres usages, tels qu’une salle de sport, une salle de cinéma ou une aire de loisirs.
Rez-de-chaussée: Comprend un grand salon, une cuisine entièrement équipée, un garde-manger, une chambre, une salle de bain complète et une terrasse/plateforme extérieure à l’arrière, idéale pour les repas en plein air ou la détente.
Premier étage: Composé de deux suites avec accès à un balcon commun, offrant des vues agréables. L’étage comprend également une petite salle de lecture ou un bureau, parfait pour l’étude ou la détente.
Espaces Extérieurs:
La propriété dispose d’un espace avant d’environ 130 m² et d’un espace arrière d’environ 62 m², tous deux offrant un grand potentiel pour la création d’un jardin, d’un espace de loisirs, d’un barbecue et même d’une petite piscine, idéale pour profiter du climat agréable de la région.
Informations Complémentaires:
Finitions de haute qualité, avec fenêtres à double vitrage, armoires encastrées dans toutes les chambres, éclairage encastré, et une cuisine équipée des derniers appareils TEKA. La maison comprend également un garage avec portail automatique, un portail extérieur avec pré-installation pour l’automatisation, un système solaire thermique, et toutes les connexions nécessaires (gaz, électricité, eau et assainissement).
Caractéristiques Supplémentaires:
La maison est équipée d’un ASCENSEUR desservant les trois étages, garantissant accessibilité et commodité. De plus, la propriété est licenciée pour l’Hébergement Local (AL) depuis juillet 2023, ce qui en fait une excellente opportunité d’investissement.
Localisation - Sagres, Vila do Bispo:
Sagres est un charmant village de pêcheurs, connu pour ses maisons blanches et son atmosphère tranquille. En été, le village s’anime sans perdre son charme authentique, loin des foules des zones plus touristiques. Avec d’excellents restaurants spécialisés dans le poisson, des plages parfaites pour le surf, et des vues sur des couchers de soleil à couper le souffle, Sagres est l’endroit idéal pour ceux qui recherchent une qualité de vie et une connexion intime avec la nature.
;ID RE/MAX: (telefone)
Contact
See Phone
House 4 Bedrooms
Budens, Vila do Bispo, Distrito de Faro
Used · 191m²
With Garage
buy
670.000 €
(ref:C (telefone) INVESTIMENTO - MORADIA T3+2 COM PISCINA, GARAGEM E VISTA MAR, FIGUEIRA
A Century 21 Universe tem o prazer de apresentar esta magnífica moradia.
A moradia tem 3 quartos em suíte, um escritório, um espaço multiusos, garagem, uma grande piscina e vistas desafogadas.
Esta moradia apresenta várias possibilidades, porque é possível arrendar os dois quartos em suíte do andar inferior, por terem acessos independentes.
Se procura uma moradia espaçosa, com piscina, garagem, com vistas desafogadas da natureza e com vista mar, esta é a moradia ideal para si!
Para obter mais informações ou marcar uma visita, entre em contato connosco agora mesmo.
Trabalhamos com excelência em todo o processo de venda e compra do imóvel, incluindo a promoção através da execução de ferramentas de marketing especializadas, Intermediação de Crédito e gestão de todo o ciclo burocrático, tanto dos clientes como dos imóveis. Estando presentes e em comunicação com todas as entidades intervenientes, conseguimos garantir uma conclusão breve e isenta de problemas.
Como Intermediários de Crédito, certificados pelo Banco de Portugal, oferecemos um serviço gratuito de Intermediação de Crédito que lhe permite criar, ou transferir, um crédito à habitação com a garantia de obtenção das melhores condições do mercado para a sua situação específica.
A Century21 em Portugal tem mais de 220 agências e fazemos parte integrante da maior rede imobiliária do mundo, com mais de 14.000 agências, presentes em 90 países e com mais de 150.000 consultores imobiliários focados em encontrar a melhor solução para os nossos clientes.
Venha visitar-nos e conhecer a nossa equipa de profissionais.
A Century 21 Universe tem o prazer de apresentar esta magnífica moradia.
A moradia tem 3 quartos em suíte, um escritório, um espaço multiusos, garagem, uma grande piscina e vistas desafogadas.
Esta moradia apresenta várias possibilidades, porque é possível arrendar os dois quartos em suíte do andar inferior, por terem acessos independentes.
Se procura uma moradia espaçosa, com piscina, garagem, com vistas desafogadas da natureza e com vista mar, esta é a moradia ideal para si!
Para obter mais informações ou marcar uma visita, entre em contato connosco agora mesmo.
Trabalhamos com excelência em todo o processo de venda e compra do imóvel, incluindo a promoção através da execução de ferramentas de marketing especializadas, Intermediação de Crédito e gestão de todo o ciclo burocrático, tanto dos clientes como dos imóveis. Estando presentes e em comunicação com todas as entidades intervenientes, conseguimos garantir uma conclusão breve e isenta de problemas.
Como Intermediários de Crédito, certificados pelo Banco de Portugal, oferecemos um serviço gratuito de Intermediação de Crédito que lhe permite criar, ou transferir, um crédito à habitação com a garantia de obtenção das melhores condições do mercado para a sua situação específica.
A Century21 em Portugal tem mais de 220 agências e fazemos parte integrante da maior rede imobiliária do mundo, com mais de 14.000 agências, presentes em 90 países e com mais de 150.000 consultores imobiliários focados em encontrar a melhor solução para os nossos clientes.
Venha visitar-nos e conhecer a nossa equipa de profissionais.
Contact
See Phone
House 3 Bedrooms
Vila de Sagres, Vila do Bispo, Distrito de Faro
Used · 147m²
buy
650.000 €
Moradia localizada em Sagres, perto da Praia do Tonel e a 1,6 km da Praia da Baleeira. Esta propriedade dispõe de 2 quartos, 2 casas de banho, cozinha totalmente equipada com área para refeições, sala de estar com recuperador de calor, mezanine e jardim com churrasqueira.
T1 independente com cozinha, quarto e casa de banho.
T1 independente com cozinha, quarto e casa de banho.
Contact
See Phone
Semi-Detached House 2 Bedrooms Duplex
Martinhal, Vila de Sagres, Vila do Bispo, Distrito de Faro
Used · 110m²
With Swimming Pool
buy
600.000 €
This semi-detached villa, located on the edge of a wooded area, enjoys a select position, but remains within easy access to the main facilities of the resort.
The use of clean shapes and lines underline a stylish simplicity with a contemporary style, both inside and out. This villa has its own private pool surrounded by a garden with wild, native flora. This semi-detached villa is attractive to families who appreciate a degree of seclusion, but still like to be near the resort’s recreational areas.
In addition, this spacious home offers its owners the flexibility to visit this stunningly beautiful area in the national park of the west coast of the Algarve as often as they like.
This makes the purchase of this house a perfect investment and this both in your lifestyle and quality as well as in a high return through holiday rental. Don’t miss this opportunity and plan your visit today.
The use of clean shapes and lines underline a stylish simplicity with a contemporary style, both inside and out. This villa has its own private pool surrounded by a garden with wild, native flora. This semi-detached villa is attractive to families who appreciate a degree of seclusion, but still like to be near the resort’s recreational areas.
In addition, this spacious home offers its owners the flexibility to visit this stunningly beautiful area in the national park of the west coast of the Algarve as often as they like.
This makes the purchase of this house a perfect investment and this both in your lifestyle and quality as well as in a high return through holiday rental. Don’t miss this opportunity and plan your visit today.
Contact
See Phone
House 3 Bedrooms
Vila de Sagres, Vila do Bispo, Distrito de Faro
Used · 118m²
buy
600.000 €
Martinhal Sagres Beach Family & Luxury Resort
Excelente oportunidade para investidores. Ideal para GOLDEN VISA (aplicável a partir de 400.000€), com rentabilidade garantida pelo grupo ’MARTINHAL’ de 3% por ano e acesso ao estatuto fiscal de Residentes Não Habituais (RNH).
Disponíveis outras modalidades de preço de compra e de rendimento conforme o uso pretendido para o imóvel. Consulte-nos para mais informações.
O nosso empreendimento situa-se em Sagres (Algarve - Portugal), num Parque Natural protegido e contempla a Praia do Martinhal. Integra um hotel de cinco estrelas e uma seleção de vilas de luxo para famílias, com acesso a uma enorme diversidade de experiências inesquecíveis.
BAY VIEW HOUSES - Localizadas na margem Este do resort, estas espaçosas casas desfrutam de vista tranquila para o oceano e para o Parque Natural.
Mobiladas e decoradas pelo designer Britânico Michael Sodeau, as Bay House têm um carácter sofisticado e funcional mas agradavelmente despretensioso. A utilização de materiais tradicionais locais tais como madeira, cortiça e vime acrescentam uma dimensão natural à perspectiva moderna.
As casas foram construídas ao contrário, com sala de estar e cozinha no primeiro andar para tirar o máximo partido da espectacular localização. A orientação confere excelentes vistas de ambos os lados - permitindo desfrutar do nascer e por do Sol. O espectacular parque natural estará à sua porta mas a hospitalidade e facilidades de um resort de luxo também.
No rés-do-chão: 1 suite com cama de casal e casa de banho com chuveiro, 1 quarto com 2 camas individuais (2 quartos no caso do T3) e casa de banho com banheira/chuveiro (e mais uma casa de banho com chuveiro no caso do T3). No 1º piso: sala de estar e jantar com cozinha totalmente equipada e varanda com vista mar total ou parcial e com mobiliário de exterior.
;ID RE/MAX: (telefone)
Excelente oportunidade para investidores. Ideal para GOLDEN VISA (aplicável a partir de 400.000€), com rentabilidade garantida pelo grupo ’MARTINHAL’ de 3% por ano e acesso ao estatuto fiscal de Residentes Não Habituais (RNH).
Disponíveis outras modalidades de preço de compra e de rendimento conforme o uso pretendido para o imóvel. Consulte-nos para mais informações.
O nosso empreendimento situa-se em Sagres (Algarve - Portugal), num Parque Natural protegido e contempla a Praia do Martinhal. Integra um hotel de cinco estrelas e uma seleção de vilas de luxo para famílias, com acesso a uma enorme diversidade de experiências inesquecíveis.
BAY VIEW HOUSES - Localizadas na margem Este do resort, estas espaçosas casas desfrutam de vista tranquila para o oceano e para o Parque Natural.
Mobiladas e decoradas pelo designer Britânico Michael Sodeau, as Bay House têm um carácter sofisticado e funcional mas agradavelmente despretensioso. A utilização de materiais tradicionais locais tais como madeira, cortiça e vime acrescentam uma dimensão natural à perspectiva moderna.
As casas foram construídas ao contrário, com sala de estar e cozinha no primeiro andar para tirar o máximo partido da espectacular localização. A orientação confere excelentes vistas de ambos os lados - permitindo desfrutar do nascer e por do Sol. O espectacular parque natural estará à sua porta mas a hospitalidade e facilidades de um resort de luxo também.
No rés-do-chão: 1 suite com cama de casal e casa de banho com chuveiro, 1 quarto com 2 camas individuais (2 quartos no caso do T3) e casa de banho com banheira/chuveiro (e mais uma casa de banho com chuveiro no caso do T3). No 1º piso: sala de estar e jantar com cozinha totalmente equipada e varanda com vista mar total ou parcial e com mobiliário de exterior.
;ID RE/MAX: (telefone)
Contact
See Phone
Semi-Detached House 3 Bedrooms
Martinhal, Vila de Sagres, Vila do Bispo, Distrito de Faro
Used · 138m²
With Swimming Pool
buy
600.000 €
This semi-detached house is located on the eastern edge of the village of Sagres, close to all the leisure facilities of the accompanying holiday village.
The living spaces on the first floor are designed upside down and have large balconies on both sides with excellent views of beautiful sunrises over the sea and spectacular sunsets over land. On both sides of the house, the balconies have plenty of space for al fresco dining.
In addition, the balcony of the living room overlooks the open countryside and the secluded Rebolinhos beach. The garden continues to the nature park, so you can also be sure of an unbuilt sea view in the future.
The character of this beautiful 3-bedroom house for sale on the Algarve is sophisticated and functional, but pleasantly understated. The spacious open plan living area leads to an L-shaped fully equipped kitchen that is adjacent to the dining area.
On sight there is a heated pool.
An excellent purchase to generate a high annual rental return. Don’t miss this opportunity!
The living spaces on the first floor are designed upside down and have large balconies on both sides with excellent views of beautiful sunrises over the sea and spectacular sunsets over land. On both sides of the house, the balconies have plenty of space for al fresco dining.
In addition, the balcony of the living room overlooks the open countryside and the secluded Rebolinhos beach. The garden continues to the nature park, so you can also be sure of an unbuilt sea view in the future.
The character of this beautiful 3-bedroom house for sale on the Algarve is sophisticated and functional, but pleasantly understated. The spacious open plan living area leads to an L-shaped fully equipped kitchen that is adjacent to the dining area.
On sight there is a heated pool.
An excellent purchase to generate a high annual rental return. Don’t miss this opportunity!
Contact
See Phone
See more Properties for Sale, Apartments and Houses Used, in Vila do Bispo
Bedrooms
Zones
Can’t find the property you’re looking for?
