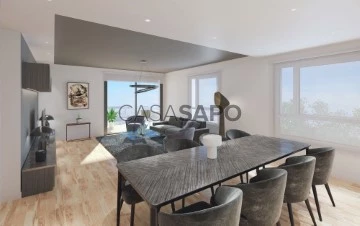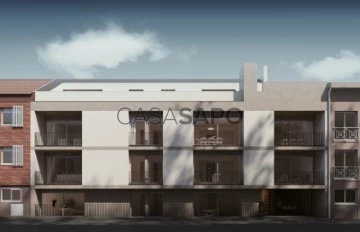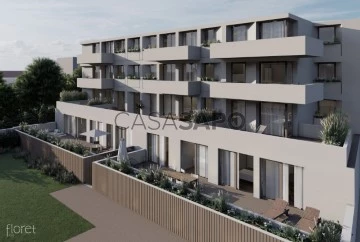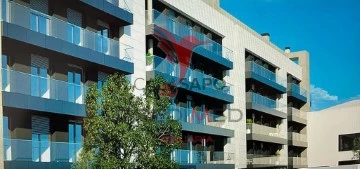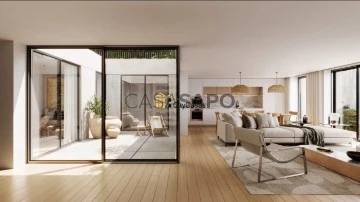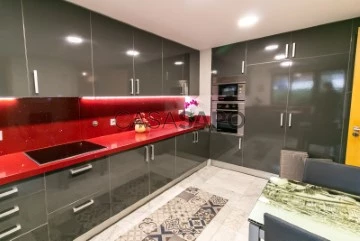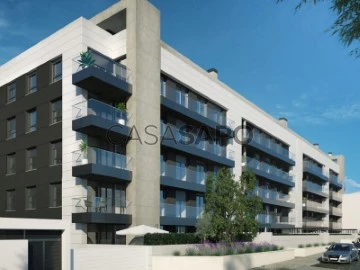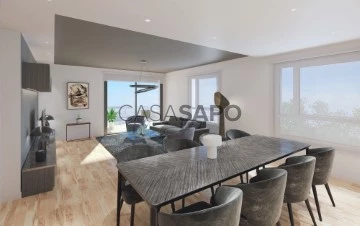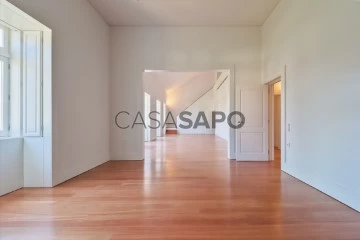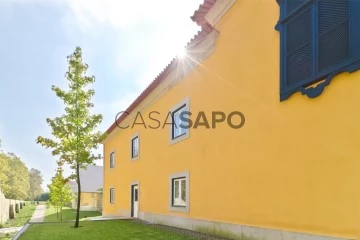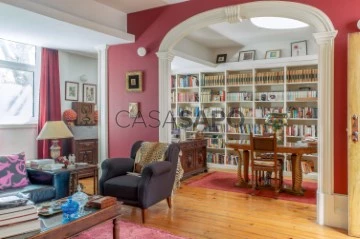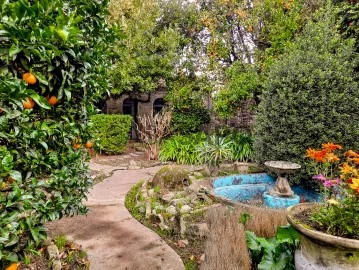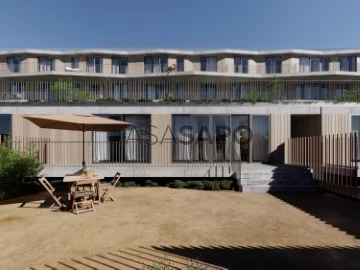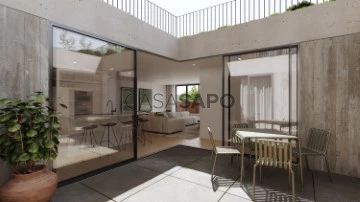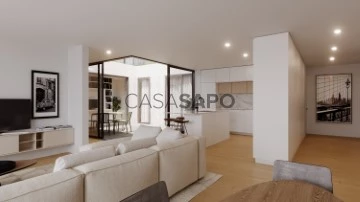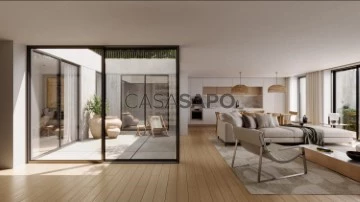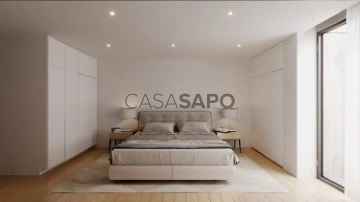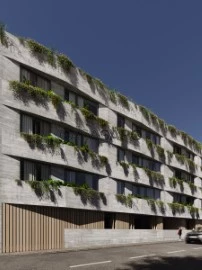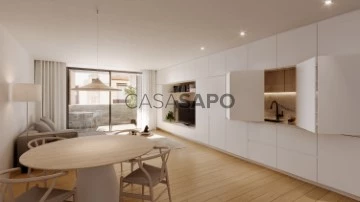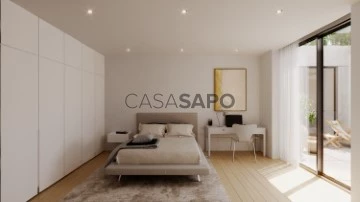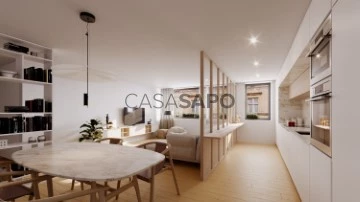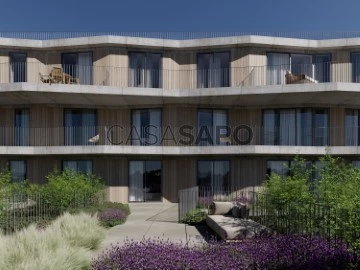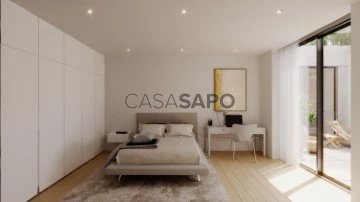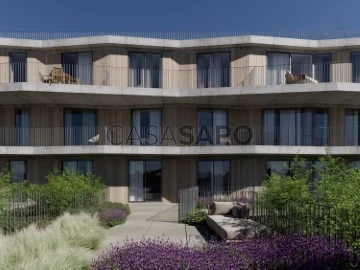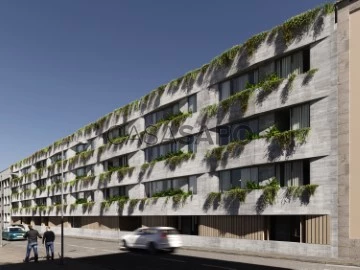Saiba aqui quanto pode pedir
330 Properties for Sale, Apartments and Houses least recent, in Porto, Paranhos, with Garden
Map
Order by
Least recent
Apartment 3 Bedrooms
Paranhos, Porto, Distrito do Porto
New · 85m²
With Garage
buy
435.000 €
Boss Smart City, Apartment T3
Located in Paranhos with excellent access routes to Porto and easy access to education, health and entertainment services.
Each of the Boss homes is designed to get maximum comfort for its residents, focusing on natural lighting, manufactured with the best finishes and intelligent use of the space.
Bathrooms
Sanindusa, suspended dishes.
C. common bath
Acrylic bathtub Sanindusa vertex
Air conditioning and heating of sanitary waters
System with ventilo-convector aerothermal heat pump (hot / cold / AQS)
Electric toilet sanders
Kitchen
Lower and upper kitchen furniture
Banca in Corian with sink included
Single-control mixer
Integrated Bosch appliances:
. Dishwasher
. Oven
. Plate
. Microwave
. Refrigerator
We’re waiting for you. We have a team available to give you the best support in your real estate investment.
Contact us!
Located in Paranhos with excellent access routes to Porto and easy access to education, health and entertainment services.
Each of the Boss homes is designed to get maximum comfort for its residents, focusing on natural lighting, manufactured with the best finishes and intelligent use of the space.
Bathrooms
Sanindusa, suspended dishes.
C. common bath
Acrylic bathtub Sanindusa vertex
Air conditioning and heating of sanitary waters
System with ventilo-convector aerothermal heat pump (hot / cold / AQS)
Electric toilet sanders
Kitchen
Lower and upper kitchen furniture
Banca in Corian with sink included
Single-control mixer
Integrated Bosch appliances:
. Dishwasher
. Oven
. Plate
. Microwave
. Refrigerator
We’re waiting for you. We have a team available to give you the best support in your real estate investment.
Contact us!
Contact
See Phone
Apartment
Carvalhido, Paranhos, Porto, Distrito do Porto
Under construction · 773m²
With Garage
buy
Regado Flats é o projeto de um edifício, com 4 pisos, que integra 14 apartamentos
Novo condomínio residencial inserido no Porto junto à Rua Serpa Pinto e ao nó do Carvalhido da Via de Cintura Interna, beneficiando de vários acessos, vem acrescentar e embelezar, esta zona residencial já consolidada há muito e que tem vindo a ser qualificada, a dois passos da Constituição, do Carvalhido, da Av. de França e da Boavista, muito bem servida de transportes públicos, indicando um potencial de valorização elevado e seguro.
Para este lote de 719 m2 de implantação foi aprovado um projeto de um edifício, com 4 pisos, que integra 14 apartamentos de tipologias T0+1, T1, T2, T2+1 e T3.
No rés-do-chão, o edifício dispõe de um átrio comum que dá acesso ao elevador, às escadas de acesso aos demais andares, à garagem e aos quatro apartamentos deste piso.
A garagem dispõe de 16 lugares de estacionamento, equipados com fichas para carga de veículos elétricos.
Com a exceção dos dois apartamentos poente do rés-do-chão, todos os outros dispõem de terraços privativos.
A obra terá inicio em Outubro de 2021 com duração prevista de 14 meses.
O jardim do condómino foi elaborado por um arquiteto paisagista.
Novo condomínio residencial inserido no Porto junto à Rua Serpa Pinto e ao nó do Carvalhido da Via de Cintura Interna, beneficiando de vários acessos, vem acrescentar e embelezar, esta zona residencial já consolidada há muito e que tem vindo a ser qualificada, a dois passos da Constituição, do Carvalhido, da Av. de França e da Boavista, muito bem servida de transportes públicos, indicando um potencial de valorização elevado e seguro.
Para este lote de 719 m2 de implantação foi aprovado um projeto de um edifício, com 4 pisos, que integra 14 apartamentos de tipologias T0+1, T1, T2, T2+1 e T3.
No rés-do-chão, o edifício dispõe de um átrio comum que dá acesso ao elevador, às escadas de acesso aos demais andares, à garagem e aos quatro apartamentos deste piso.
A garagem dispõe de 16 lugares de estacionamento, equipados com fichas para carga de veículos elétricos.
Com a exceção dos dois apartamentos poente do rés-do-chão, todos os outros dispõem de terraços privativos.
A obra terá inicio em Outubro de 2021 com duração prevista de 14 meses.
O jardim do condómino foi elaborado por um arquiteto paisagista.
Contact
See Phone
Apartment 3 Bedrooms
Carvalhido, Paranhos, Porto, Distrito do Porto
New · 165m²
With Garage
buy
450.000 €
Apartamento T3 com terraço de 33 m2 virado a poente
Inserido no Condomínio fechado Silva Porto Flats, emprendimento com jardim e piscina exterior localizado numa zona residencial, perto do Carvalhido, Constituição, Boavista, com óptimos acessos à VCI e bem servida de transportes e serviços
Construção nova de arquitetura moderna e acabamentos de elevada qualidade:
isolamento térmico e acústico, portas blindadas de alta segurança, caixilharia em alumínio de corte térmico e vidro duplo, louças sanitárias suspensas da Sanindusa, aquecimento das águas sanitárias por bomba de calor
Lugar de estacionamento equipado com ficha para carga de veículos elétricos e arrumos
Inserido no Condomínio fechado Silva Porto Flats, emprendimento com jardim e piscina exterior localizado numa zona residencial, perto do Carvalhido, Constituição, Boavista, com óptimos acessos à VCI e bem servida de transportes e serviços
Construção nova de arquitetura moderna e acabamentos de elevada qualidade:
isolamento térmico e acústico, portas blindadas de alta segurança, caixilharia em alumínio de corte térmico e vidro duplo, louças sanitárias suspensas da Sanindusa, aquecimento das águas sanitárias por bomba de calor
Lugar de estacionamento equipado com ficha para carga de veículos elétricos e arrumos
Contact
Apartment 2 Bedrooms
Paranhos, Porto, Distrito do Porto
Used · 78m²
With Garage
buy
272.950 €
BOSS SMART CITY - APARTMENTS
Este espectacular empreendimento está localizado em Paranhos-Porto e integra 55 apartamentos de tipologia T1 + T2 + T3 e T4.
Situado numa das melhores zonas residenciais do Porto, conjuga uma integração perfeita entre a vida urbana e o lazer. Está rodeado de excelentes acessos ao centro da cidade .
Sendo hoje o transporte mais procurado e eficaz a estação do metro dista a 500 metros do empreendimento, assim como tem adjacente a VCI via estruturante da cidade.
Falamos de um excelente investimento como podendo ser a primeira habitação, assim como pode equacionar o investimento para ser rentabilizado.
Integrado na Ferguesia de Paranhos onde se situa o Polo Universitário, Hospital de São João, o IPO, e a Universidade Fernando Pessoa.
As zonas circundantes estão servidas de comercio local, restaurantes, e frondosos jardins, onde podemos encontrar a Quinta do Covelo parque municipal da cidade.
Aquecimento Central, Cozinhas equipadas com electrodomésticos da marca BOSCH; Estores Electricos; Domótica.
- T1 tem um lugar de Garagem;
- T2 tem um lugar de Garagem;
- T3 tem dois lugares de Garagem;
- T4 tem tres lugares de Garagem
Visite hoje: A. Moreira | (telefone) (email)
Temos mais de 25 anos de experiencia e os nossos especialistas são a mais valia para você fazer o melhor negócio !
Este espectacular empreendimento está localizado em Paranhos-Porto e integra 55 apartamentos de tipologia T1 + T2 + T3 e T4.
Situado numa das melhores zonas residenciais do Porto, conjuga uma integração perfeita entre a vida urbana e o lazer. Está rodeado de excelentes acessos ao centro da cidade .
Sendo hoje o transporte mais procurado e eficaz a estação do metro dista a 500 metros do empreendimento, assim como tem adjacente a VCI via estruturante da cidade.
Falamos de um excelente investimento como podendo ser a primeira habitação, assim como pode equacionar o investimento para ser rentabilizado.
Integrado na Ferguesia de Paranhos onde se situa o Polo Universitário, Hospital de São João, o IPO, e a Universidade Fernando Pessoa.
As zonas circundantes estão servidas de comercio local, restaurantes, e frondosos jardins, onde podemos encontrar a Quinta do Covelo parque municipal da cidade.
Aquecimento Central, Cozinhas equipadas com electrodomésticos da marca BOSCH; Estores Electricos; Domótica.
- T1 tem um lugar de Garagem;
- T2 tem um lugar de Garagem;
- T3 tem dois lugares de Garagem;
- T4 tem tres lugares de Garagem
Visite hoje: A. Moreira | (telefone) (email)
Temos mais de 25 anos de experiencia e os nossos especialistas são a mais valia para você fazer o melhor negócio !
Contact
See Phone
Apartment 2 Bedrooms
Paranhos, Porto, Distrito do Porto
New · 109m²
With Garage
buy
533.000 €
New 2 bedroom flat with garden of 58.2 m2 and terrace of 12.8 m2.
Featured features:
- Lower and upper kitchen units with matt thermolaminate fronts, with compact worktop.
- ’Bosch’ appliances or equivalent: dishwasher, oven, induction hob, microwave, refrigerator.
- System with heat pump for Domestic Hot Water (DHW).
- Multi-split system for air conditioning (heating/cooling).
- Electric toilet racks (excluding in the social toilet).
- High acoustic and thermal insulation.
- Video intercom.
- Installation of DTT TV.
- Basic home automation: lighting, heating/cooling and blinds.
- Screen blinds with electric blackout.
- Electrical installation of the garage suitable for charging electric vehicles, under the terms of the legislation in force.
- Elevators with capacity for 8 people (630 kg).
Inserted in a new development located in the Paranhos area, it offers excellent access to the centre of Porto and the main business services, education, health and entertainment.
It has been designed to make the most of the outdoors and green areas to its residents. In its private garden it is possible to leisure, walks and enjoy moments with pets and/or children.
Trees, walking paths, schools, health services, transportation, if all of this is close to your home, your time acquires more value. You consume fewer resources when travelling, breathe cleaner air, enjoy the scenery and invest your energies in what really matters.
These are the reasons to be located in Paranhos, one of the best residential areas in Porto. The excellent location and history combine perfectly for urban and leisure living. In an exceptional environment, both in terms of services, infrastructures, and the ease of communication with the interior and exterior of the city.
An investment approved by its own natural demand, by its possibility as own housing or for rentals, as Paranhos is part of the largest University Pole in Porto, which includes the most prestigious universities and colleges in the city.
Come and visit!
For more information, contact us
We offer free and personalised support until the deed, including finding the best credit solution for your case. We help you make your wish come true. In addition to our product, we have several partnerships with various entities in order to facilitate the discovery of the property you are looking for. Almost the entire market at our disposal.
For us, the closing of the deal is not the end, but the beginning of a relationship that we hope will be long. We don’t want a one-time customer. Therefore, your maximum satisfaction is our primary goal.
To visit or request more information, please contact us. We have an experienced team, fully available to serve you as you deserve. Every day of the week, 365/6 days a year.
We are always by your side!
Featured features:
- Lower and upper kitchen units with matt thermolaminate fronts, with compact worktop.
- ’Bosch’ appliances or equivalent: dishwasher, oven, induction hob, microwave, refrigerator.
- System with heat pump for Domestic Hot Water (DHW).
- Multi-split system for air conditioning (heating/cooling).
- Electric toilet racks (excluding in the social toilet).
- High acoustic and thermal insulation.
- Video intercom.
- Installation of DTT TV.
- Basic home automation: lighting, heating/cooling and blinds.
- Screen blinds with electric blackout.
- Electrical installation of the garage suitable for charging electric vehicles, under the terms of the legislation in force.
- Elevators with capacity for 8 people (630 kg).
Inserted in a new development located in the Paranhos area, it offers excellent access to the centre of Porto and the main business services, education, health and entertainment.
It has been designed to make the most of the outdoors and green areas to its residents. In its private garden it is possible to leisure, walks and enjoy moments with pets and/or children.
Trees, walking paths, schools, health services, transportation, if all of this is close to your home, your time acquires more value. You consume fewer resources when travelling, breathe cleaner air, enjoy the scenery and invest your energies in what really matters.
These are the reasons to be located in Paranhos, one of the best residential areas in Porto. The excellent location and history combine perfectly for urban and leisure living. In an exceptional environment, both in terms of services, infrastructures, and the ease of communication with the interior and exterior of the city.
An investment approved by its own natural demand, by its possibility as own housing or for rentals, as Paranhos is part of the largest University Pole in Porto, which includes the most prestigious universities and colleges in the city.
Come and visit!
For more information, contact us
We offer free and personalised support until the deed, including finding the best credit solution for your case. We help you make your wish come true. In addition to our product, we have several partnerships with various entities in order to facilitate the discovery of the property you are looking for. Almost the entire market at our disposal.
For us, the closing of the deal is not the end, but the beginning of a relationship that we hope will be long. We don’t want a one-time customer. Therefore, your maximum satisfaction is our primary goal.
To visit or request more information, please contact us. We have an experienced team, fully available to serve you as you deserve. Every day of the week, 365/6 days a year.
We are always by your side!
Contact
See Phone
House 3 Bedrooms
Paranhos, Porto, Distrito do Porto
In project · 104m²
With Garage
buy
297.500 €
House of 3 bedrooms, Consisting of Living Room, Kitchen, 3 Bedrooms, two bathrooms.
At the moment the villa is rented. and without Work.
Final sale value after the work 450,000€ (estimated value, to be rectify according to budgets at the time. The project includes expansion of the house with another bedroom. There will be a 4 bedroom villa with garden.
Located in a privileged residential area, with all the offer of services and commerce. Very close to one of the reference schools of the city of Porto and the University Pole.
Do not hesitate to contact for more information.
At the moment the villa is rented. and without Work.
Final sale value after the work 450,000€ (estimated value, to be rectify according to budgets at the time. The project includes expansion of the house with another bedroom. There will be a 4 bedroom villa with garden.
Located in a privileged residential area, with all the offer of services and commerce. Very close to one of the reference schools of the city of Porto and the University Pole.
Do not hesitate to contact for more information.
Contact
See Phone
Apartment 5 Bedrooms Duplex
Amial, Paranhos, Porto, Distrito do Porto
Used · 250m²
With Garage
buy
990.000 €
APARTMENT T5 DUPLEX FOR SALE OF LUXURY IN AMIAL in Paranhos
Unicorn Apartment T5 DUPLEX Seminovo apartment in Amial in Paranhos
Attributes
o 2 fractions per floor
the 3 fronts
the Duplex
the T5
o 1 Independent entry
the 2 bedrooms with access to balcony with terrace and garden (one to west, the other to the East)
the 3 Suites with access to balcony with terrace and garden (two to West, the other to The East)
the 1 room with access to the porch
o 1 Entrance Hall/Room
the 1 Hall of rooms
the 10 Rooms
o 5 Bathrooms
o 1 Dispensing / Laundry
o 1 Balcony in the Living Room (North/West/East)
the 1 kitchen (West) with countertop and wall in Silestone with access to the porch / terrace with garden
o 1 Kitchen equipped with extractor hood, 2 built-in American refrigerators, electric oven, electric glass ceramic hob, microwave, dishwasher, washing machine
o Kitchen furnished with grey lacquered cabinets
o Sun Exposure: North / East / West
o Natural gas boiler for the production of sanitary hot water and central heating to radiators
o City view and green spaces
o Works in the property: None
the Year of construction: Enrolled in the building headquarters in 2011, construction ended in 2015
o Useful area: 250.0 m2
o Total gross area: 688.0 m2
o Integral land area: 161.61 m2
o Private gross area: 354.03 m2
o Dependent gross area: 172.36 m2
o Total garden area (balcony/terrace) total: 334.0 m2
the Right Foot: 2.82 m
o With Elevator
the 1 parking place for 1 car
o 1 single closed garage (box) for 2 cars
o 1 collection with 20 m2
o Built-in foci
o Thermal/acoustic insulation
o Solid wood flooring throughout the dwelling
o Marble kitchen floor
o Heated towel racks
o Rooms with built-in wardrobes
o 1 Normal bathtub, 1 hot tub, 2 bases with shower with stone/granite and marble base, glass laminated bathroom furniture
o Double aluminum window frames with thermal cut and double glazing (oscillobatent windows in the kitchen and laundry area and sliding in the rest).
o Electric blinds
o Central aspiration throughout the private area of the fraction
o Armored door
o Security 24 h
o Porter 24 h
o Condominium value: 180 €/month
o Energy rating: B
Description
Apartment, truly unicorn, with amazing areas out of the ordinary, both indoor and outdoor, built in a careful way with the best building materials and presenting excellent finishes.
This apartment has a useful area of 250 m2, a total gross area of 688.0 m2, a private gross area of 354.03 m2, a gross dependent area of 172.36 m2 and a total garden area (balcony/terrace) of 334.0 m2.
Luxury 5 bedroom duplex apartment just built in 2015 with very little use, no need for works, fraction with two floors and with an independent entrance, 3 fronts oriented to West, East and North, two fractions per floor (building with elevator) in Paranhos - Porto.
This property is located in a premium residential area of excellence with a lot of surrounding green space, close to the business center, near the French Luso college, with the university center within a 15-minute walk.
The property is in the center of the city, but it is as if it were in the countryside. It is a very quiet and quiet area with excellent accessibility.
Great apartment to be inhabited or else for local accommodation, given its independent entrance of the remaining fractions and there are only 2 fractions per floor.
This apartment consists of:
At the R/C level:
o 1 independent entry;
the Entrance Hall with an area of 12.0 m2 that allows access to the fraction and communicates with the living/dining room, social bathroom and kitchen. The floor is solid wood, the walls are painted lined with high quality Italian wallpaper and the ceiling is 2.82 m.
the living/dining room with an area of 93.30 m2 oriented to North, East and West with access to the Porch and a garden terrace with an area of 259.69 m2 with views of the garden. The floor of this room is solid wood, the walls are painted and lined with high quality Italian wallpaper, the exterior glaze dries consists of double aluminum metal frames with thermal cut composed of double sliding glass and exterior sun protection of the blindtype with light-colored electric control. The living room is equipped with an indoor garden, hot water radiators for ambient heating and wood-burning stove.
o Social bathroom with an area of 2.73 m2 equipped with toilet, washbasin, with mechanical exhaustion and with floor and walls in solid wood.
o Kitchen with an area of 14.53 m2 oriented to West and with access to the porch and terrace with an area of 259.69 m2 with views of the garden. The floor of the kitchen is marble, the walls and the countertop in Silestone, the exterior glazing consists of double aluminum metal frames and double glass of the oscillostop type with exterior sun protection of the type electric control blinds of light color and glazed door of the same type for access to the porch and terrace with garden. The kitchen is furnished with grey lacquered/glazed cabinets equipped with an extractor hood, 2 built-in American refrigerators, electric oven, electric glass ceramic hob, microwave, dishwasher and washing machine.
o Laundry / dispensing oriented to West with an area of 3.55 m2 with marble floor and painted walls, where is located the natural gas boiler for the production of hot sanitary water and hot water for central heating. The exterior glazing is composed of double aluminum metal frames with thermal cut composed of double glass of the oscillostop type and exterior sun protection of the type blinds with light-colored electric control.
the Porch and terrace with garden with an area of 259.69 m2 oriented to West, East and North that surrounds the kitchen area and living room and dining room.
o Access ladder to the 1st floor in solid wood with aluminum handrails;
At the level of the 1st Floor:
the Hall/corridor of the Rooms with an area of 12.75 m2 that allows access to the area of the rooms, suites and bathroom to support the rooms. The floor of this room is made of solid wood. This room also features hot water radiators and a built-in wardrobe cabinet.
the West-oriented room 1 with garden/green space views with an area of 15.63 m2 with built-in wooden closet and access to balcony with terrace and garden with an area of 61.48 m2. The floor of this room is in solid wood and the exterior glazing is composed of double aluminum metal frames with thermal cut consisting of double sliding glass with exterior sun protection of the blinds type with light-colored electric control.
The West-oriented Suite 1 with garden/green space views with an area of 12.65 m2 with access to the full bathroom with an area of 5.18 m2. The floor of the suite is in solid wood covered with decorative carpets of high quality, the walls are painted and lined with distinctive Italian wallpaper, the exterior glazeiscomposed of double aluminum frames with thermal cut and double sliding glass with exterior sun protection of the blind type with light-colored electric control. The suite features a built-in wooden closet and access to a balcony with terrace and garden with an area of 61.48 m2.
o Private bathroom of suite 1 (interior with mechanical exhaustion) with an area of 5.18 m2 complete with heated towel racks, suspended ceramic crockery, glass laminated furniture and a shower base with stone/granite base. The floor is in stone/granite and part of the painted walls and the other part covered with stone/granite.
Suite 2 (currently transformed into an office) oriented to the west with garden views / green spaces with an area of 24.05 m2 with access to full bathroom with an area of 7.25 m2. The floor of the suite is in solid wood covered with decorative carpets of high quality, the walls are painted and lined with distinctive Italian wallpaper, the exterior glazeiscomposed of double aluminum frames with thermal cut and double sliding glass with exterior sun protection of the blind type with light-colored electric control. The suite features a built-in wooden closet and access to a balcony with terrace and garden with an area of 61.48 m2.
the private bathroom of suite 2 oriented to North with natural lighting and views of green spaces (exterior with mechanical exhaustion) with an area of 7.25 m2 complete with heated towel racks, suspended ceramic crockery, laminate furniture with glass and a hot tub. The floor is marble and part of the painted walls and the other half covered with marble. The exterior glazing is composed of double aluminum frames with thermal cut consisting of double sliding glass with interior sun protection of the blind type with light color electric control.
the balcony with terrace and garden with an area of 61.48 m2 with views of green spaces and condominium garden.
The Suite 3 oriented to The Spring with views of Vasco de Lima Couto Street (Street without exit) with an area of 21.18 m2 with access to full bathroom with an area of 7.96 m2. The floor of the suite is in solid wood covered with decorative carpets of high quality, the walls are painted and lined with distinctive Italian wallpaper, the exterior glazeiscomposed of double aluminum frames with thermal cut and double sliding glass with exterior sun protection of the blind type with light-colored electric control. The suite has a built-in wooden closet and access to a balcony with a terrace with an area of 12.80 m2.
the private bathroom of suite 3 oriented to North with natural lighting and views of green spaces (exterior with mechanical exhaustion) with an area of 7.96 m2 complete with heated towel racks, suspended ceramic crockery, furniture laminated with glass and a normal bathtub. The floor is marble and part of the painted walls and the other half covered with marble. The exterior glazing is composed of double aluminum frames with thermal cut consisting of double sliding glass with interior sun protection of the blind type with light color electric control.
room 2 (currently transformed into a gym) oriented to The Spring with views of Vasco de Lima Couto Street (Street without exit) with an area of 13.93 m2. The floor of the room is in solid wood covered with decorative carpets of high quality, the walls are painted and lined with distinctive Italian wallpaper, the exterior glazeiscomposed of double aluminum frames with thermal cut and double sliding glass with exterior sun protection of the blind type with light-colored electric control. The room has a built-in wooden closet and access to a balcony with a terrace with an area of 12.80 m2.
the Balcony / terrace oriented to The East with an area of 12.80 m2 with views of the Street of vasco de Lima Couto (Street without Exit).
o Bathroom complete with an area of 4.74 m2 interior with mechanical exhaust with heated towel racks, suspended ceramic crockery, glass laminated furniture and a shower base with marble base. The floor is marble and part of the painted walls and the other half covered with marble.
All rooms are equipped with hot water radiators for ambient heating and sockets for central vacuum throughout the private area of the fraction. The lighting is like foci embedded in the ceiling.
The outdoor garden is illuminated providing a fantastic nighttime atmosphere.
The entrance door at the fraction is an armored security door and the condominium has security and concierge for 24 hours.
The apartment is also composed of 1 parking space for a car, 1 single garage closed (box) for 2 cars and 1 storage room with an area of 20 m2.
The main lobby of entry in the fraction is quite wide, having accessibility for reduced mobility and is all marble and wood-clad, also having 2 elevators for direct access to parking spaces.
The value of the monthly condominium is 180 €.
Information according to the building booklet:
Type of building: Building under horizontal ownership.
Description: Duplex housing on the ground floor and first floor designated a-5, type T5, with entrance to Rua Aurélio Paz dos Reis, a parking space called G-24, a closed garage designated by B-27, and a storage room designated by A-20 all in the basement and a landscaped area.
Affectation: Housing
Typology: T5
Private gross area: 354.03 m2
Gross dependent area: 172.36 m2
Integral land area: 161.61 m2
Points of Interest:
16 m (1minute walk) from the Basic School of the 1st Cycle of Miosotis;
160 m (2 minutes walk) from Inforr Computer Store - Ricardo Mota Rego;
250 m (3 minutes walk) from Pilates Store;
260 m (3 minutes walk) from Café Cantinho da Paula;
290 m (4 minutes walk) from the Children’s Playground;
290 m (4 minutes walk) from Santa Luzia Pharmacy;
300 m (4 minutes walk) from The Port Veterinary;
550 m (7 minutes walk) from Children’s Hour;
A 600 m (8 minutes walk) from Pingo Doce Santa Luzia;
A 600 m (8 minutes walk) from the Group ing of Schools of Pêro Vaz de Caminha;
650 m (8 minutes walk) from Porto Lazer;
A 700 m (9 minutes walk) from Colégio Espinheira do Rio;
750 m (10 minutes walk) from Amial Bakery;
750 m (10 minutes walk) from The French Luso College;
750 m (10 minutes walk) from Porto Personal Studio;
750 m (9 minutes walk) from The Portuguese Barbecue of Prelada;
800 m (11 minutes walk) from VCI Pharmacy;
800 m (10 minutes walk) from Sport Club Porto - Centro Eípico;
850 m (11 minutes walk) from the Veterinary Clinic of Prelada;
850 m (10 minutes’ walk) from Amial Parish;
950 m (11 minutes walk) from Pato Cycles;
1.0 km (13 minutes walk) from Continente Bom Dia do Amial;
1.1 kms (14 minutes walk) from The Portuguese Barbecue of Amial;
1.1 kms (14 minutes walk) from Churrasqueira Montes dos Burgos;
1.2 kms (17 minutes walk) from Fernando Pessoa University;
1.3 kms (17 minutes walk) from Arca D’ Água Garden;
1.3 kms (15 minutes walk) from Casa do Cuco;
1.3 kms (16 minutes walk) from ISEP;
1.4 kms (19 minutes walk) from the School of Health;
2.4 kms (30 minutes walk) from St. John’s Hospital;
Transport and access:
260 m (3 minutes walk) from the Amial public transport stop (line 301), taking 15 minutes in STCP to the University Pole;
1 km from the Road of the circumvalation;
1 km from the intersection with Monte dos Burgos;
800 m access to VCI;
2.9 kms from access to the A1/A20;
1.8 kms (23 minutes walk) from the metro station (University Polo Station).
For ease in identifying this property, please refer to the MINDFUL code.
Special conditions for the acquisition of the property up to the time of deed. We have a partnership with a company that has a protocol with several banks where you can benefit from the best interest rates.
Feel accompanied from the beginning, throughout the process and until the scripture.
Want to know more?
Contact us to schedule a visit or receive additional information. We will be happy to help make your dream come true!
If you are looking for a quiet and highly residential place or to invest in an asset with high profitability, this is the right property! Mark your visit now! We’re waiting for you!
Unicorn Apartment T5 DUPLEX Seminovo apartment in Amial in Paranhos
Attributes
o 2 fractions per floor
the 3 fronts
the Duplex
the T5
o 1 Independent entry
the 2 bedrooms with access to balcony with terrace and garden (one to west, the other to the East)
the 3 Suites with access to balcony with terrace and garden (two to West, the other to The East)
the 1 room with access to the porch
o 1 Entrance Hall/Room
the 1 Hall of rooms
the 10 Rooms
o 5 Bathrooms
o 1 Dispensing / Laundry
o 1 Balcony in the Living Room (North/West/East)
the 1 kitchen (West) with countertop and wall in Silestone with access to the porch / terrace with garden
o 1 Kitchen equipped with extractor hood, 2 built-in American refrigerators, electric oven, electric glass ceramic hob, microwave, dishwasher, washing machine
o Kitchen furnished with grey lacquered cabinets
o Sun Exposure: North / East / West
o Natural gas boiler for the production of sanitary hot water and central heating to radiators
o City view and green spaces
o Works in the property: None
the Year of construction: Enrolled in the building headquarters in 2011, construction ended in 2015
o Useful area: 250.0 m2
o Total gross area: 688.0 m2
o Integral land area: 161.61 m2
o Private gross area: 354.03 m2
o Dependent gross area: 172.36 m2
o Total garden area (balcony/terrace) total: 334.0 m2
the Right Foot: 2.82 m
o With Elevator
the 1 parking place for 1 car
o 1 single closed garage (box) for 2 cars
o 1 collection with 20 m2
o Built-in foci
o Thermal/acoustic insulation
o Solid wood flooring throughout the dwelling
o Marble kitchen floor
o Heated towel racks
o Rooms with built-in wardrobes
o 1 Normal bathtub, 1 hot tub, 2 bases with shower with stone/granite and marble base, glass laminated bathroom furniture
o Double aluminum window frames with thermal cut and double glazing (oscillobatent windows in the kitchen and laundry area and sliding in the rest).
o Electric blinds
o Central aspiration throughout the private area of the fraction
o Armored door
o Security 24 h
o Porter 24 h
o Condominium value: 180 €/month
o Energy rating: B
Description
Apartment, truly unicorn, with amazing areas out of the ordinary, both indoor and outdoor, built in a careful way with the best building materials and presenting excellent finishes.
This apartment has a useful area of 250 m2, a total gross area of 688.0 m2, a private gross area of 354.03 m2, a gross dependent area of 172.36 m2 and a total garden area (balcony/terrace) of 334.0 m2.
Luxury 5 bedroom duplex apartment just built in 2015 with very little use, no need for works, fraction with two floors and with an independent entrance, 3 fronts oriented to West, East and North, two fractions per floor (building with elevator) in Paranhos - Porto.
This property is located in a premium residential area of excellence with a lot of surrounding green space, close to the business center, near the French Luso college, with the university center within a 15-minute walk.
The property is in the center of the city, but it is as if it were in the countryside. It is a very quiet and quiet area with excellent accessibility.
Great apartment to be inhabited or else for local accommodation, given its independent entrance of the remaining fractions and there are only 2 fractions per floor.
This apartment consists of:
At the R/C level:
o 1 independent entry;
the Entrance Hall with an area of 12.0 m2 that allows access to the fraction and communicates with the living/dining room, social bathroom and kitchen. The floor is solid wood, the walls are painted lined with high quality Italian wallpaper and the ceiling is 2.82 m.
the living/dining room with an area of 93.30 m2 oriented to North, East and West with access to the Porch and a garden terrace with an area of 259.69 m2 with views of the garden. The floor of this room is solid wood, the walls are painted and lined with high quality Italian wallpaper, the exterior glaze dries consists of double aluminum metal frames with thermal cut composed of double sliding glass and exterior sun protection of the blindtype with light-colored electric control. The living room is equipped with an indoor garden, hot water radiators for ambient heating and wood-burning stove.
o Social bathroom with an area of 2.73 m2 equipped with toilet, washbasin, with mechanical exhaustion and with floor and walls in solid wood.
o Kitchen with an area of 14.53 m2 oriented to West and with access to the porch and terrace with an area of 259.69 m2 with views of the garden. The floor of the kitchen is marble, the walls and the countertop in Silestone, the exterior glazing consists of double aluminum metal frames and double glass of the oscillostop type with exterior sun protection of the type electric control blinds of light color and glazed door of the same type for access to the porch and terrace with garden. The kitchen is furnished with grey lacquered/glazed cabinets equipped with an extractor hood, 2 built-in American refrigerators, electric oven, electric glass ceramic hob, microwave, dishwasher and washing machine.
o Laundry / dispensing oriented to West with an area of 3.55 m2 with marble floor and painted walls, where is located the natural gas boiler for the production of hot sanitary water and hot water for central heating. The exterior glazing is composed of double aluminum metal frames with thermal cut composed of double glass of the oscillostop type and exterior sun protection of the type blinds with light-colored electric control.
the Porch and terrace with garden with an area of 259.69 m2 oriented to West, East and North that surrounds the kitchen area and living room and dining room.
o Access ladder to the 1st floor in solid wood with aluminum handrails;
At the level of the 1st Floor:
the Hall/corridor of the Rooms with an area of 12.75 m2 that allows access to the area of the rooms, suites and bathroom to support the rooms. The floor of this room is made of solid wood. This room also features hot water radiators and a built-in wardrobe cabinet.
the West-oriented room 1 with garden/green space views with an area of 15.63 m2 with built-in wooden closet and access to balcony with terrace and garden with an area of 61.48 m2. The floor of this room is in solid wood and the exterior glazing is composed of double aluminum metal frames with thermal cut consisting of double sliding glass with exterior sun protection of the blinds type with light-colored electric control.
The West-oriented Suite 1 with garden/green space views with an area of 12.65 m2 with access to the full bathroom with an area of 5.18 m2. The floor of the suite is in solid wood covered with decorative carpets of high quality, the walls are painted and lined with distinctive Italian wallpaper, the exterior glazeiscomposed of double aluminum frames with thermal cut and double sliding glass with exterior sun protection of the blind type with light-colored electric control. The suite features a built-in wooden closet and access to a balcony with terrace and garden with an area of 61.48 m2.
o Private bathroom of suite 1 (interior with mechanical exhaustion) with an area of 5.18 m2 complete with heated towel racks, suspended ceramic crockery, glass laminated furniture and a shower base with stone/granite base. The floor is in stone/granite and part of the painted walls and the other part covered with stone/granite.
Suite 2 (currently transformed into an office) oriented to the west with garden views / green spaces with an area of 24.05 m2 with access to full bathroom with an area of 7.25 m2. The floor of the suite is in solid wood covered with decorative carpets of high quality, the walls are painted and lined with distinctive Italian wallpaper, the exterior glazeiscomposed of double aluminum frames with thermal cut and double sliding glass with exterior sun protection of the blind type with light-colored electric control. The suite features a built-in wooden closet and access to a balcony with terrace and garden with an area of 61.48 m2.
the private bathroom of suite 2 oriented to North with natural lighting and views of green spaces (exterior with mechanical exhaustion) with an area of 7.25 m2 complete with heated towel racks, suspended ceramic crockery, laminate furniture with glass and a hot tub. The floor is marble and part of the painted walls and the other half covered with marble. The exterior glazing is composed of double aluminum frames with thermal cut consisting of double sliding glass with interior sun protection of the blind type with light color electric control.
the balcony with terrace and garden with an area of 61.48 m2 with views of green spaces and condominium garden.
The Suite 3 oriented to The Spring with views of Vasco de Lima Couto Street (Street without exit) with an area of 21.18 m2 with access to full bathroom with an area of 7.96 m2. The floor of the suite is in solid wood covered with decorative carpets of high quality, the walls are painted and lined with distinctive Italian wallpaper, the exterior glazeiscomposed of double aluminum frames with thermal cut and double sliding glass with exterior sun protection of the blind type with light-colored electric control. The suite has a built-in wooden closet and access to a balcony with a terrace with an area of 12.80 m2.
the private bathroom of suite 3 oriented to North with natural lighting and views of green spaces (exterior with mechanical exhaustion) with an area of 7.96 m2 complete with heated towel racks, suspended ceramic crockery, furniture laminated with glass and a normal bathtub. The floor is marble and part of the painted walls and the other half covered with marble. The exterior glazing is composed of double aluminum frames with thermal cut consisting of double sliding glass with interior sun protection of the blind type with light color electric control.
room 2 (currently transformed into a gym) oriented to The Spring with views of Vasco de Lima Couto Street (Street without exit) with an area of 13.93 m2. The floor of the room is in solid wood covered with decorative carpets of high quality, the walls are painted and lined with distinctive Italian wallpaper, the exterior glazeiscomposed of double aluminum frames with thermal cut and double sliding glass with exterior sun protection of the blind type with light-colored electric control. The room has a built-in wooden closet and access to a balcony with a terrace with an area of 12.80 m2.
the Balcony / terrace oriented to The East with an area of 12.80 m2 with views of the Street of vasco de Lima Couto (Street without Exit).
o Bathroom complete with an area of 4.74 m2 interior with mechanical exhaust with heated towel racks, suspended ceramic crockery, glass laminated furniture and a shower base with marble base. The floor is marble and part of the painted walls and the other half covered with marble.
All rooms are equipped with hot water radiators for ambient heating and sockets for central vacuum throughout the private area of the fraction. The lighting is like foci embedded in the ceiling.
The outdoor garden is illuminated providing a fantastic nighttime atmosphere.
The entrance door at the fraction is an armored security door and the condominium has security and concierge for 24 hours.
The apartment is also composed of 1 parking space for a car, 1 single garage closed (box) for 2 cars and 1 storage room with an area of 20 m2.
The main lobby of entry in the fraction is quite wide, having accessibility for reduced mobility and is all marble and wood-clad, also having 2 elevators for direct access to parking spaces.
The value of the monthly condominium is 180 €.
Information according to the building booklet:
Type of building: Building under horizontal ownership.
Description: Duplex housing on the ground floor and first floor designated a-5, type T5, with entrance to Rua Aurélio Paz dos Reis, a parking space called G-24, a closed garage designated by B-27, and a storage room designated by A-20 all in the basement and a landscaped area.
Affectation: Housing
Typology: T5
Private gross area: 354.03 m2
Gross dependent area: 172.36 m2
Integral land area: 161.61 m2
Points of Interest:
16 m (1minute walk) from the Basic School of the 1st Cycle of Miosotis;
160 m (2 minutes walk) from Inforr Computer Store - Ricardo Mota Rego;
250 m (3 minutes walk) from Pilates Store;
260 m (3 minutes walk) from Café Cantinho da Paula;
290 m (4 minutes walk) from the Children’s Playground;
290 m (4 minutes walk) from Santa Luzia Pharmacy;
300 m (4 minutes walk) from The Port Veterinary;
550 m (7 minutes walk) from Children’s Hour;
A 600 m (8 minutes walk) from Pingo Doce Santa Luzia;
A 600 m (8 minutes walk) from the Group ing of Schools of Pêro Vaz de Caminha;
650 m (8 minutes walk) from Porto Lazer;
A 700 m (9 minutes walk) from Colégio Espinheira do Rio;
750 m (10 minutes walk) from Amial Bakery;
750 m (10 minutes walk) from The French Luso College;
750 m (10 minutes walk) from Porto Personal Studio;
750 m (9 minutes walk) from The Portuguese Barbecue of Prelada;
800 m (11 minutes walk) from VCI Pharmacy;
800 m (10 minutes walk) from Sport Club Porto - Centro Eípico;
850 m (11 minutes walk) from the Veterinary Clinic of Prelada;
850 m (10 minutes’ walk) from Amial Parish;
950 m (11 minutes walk) from Pato Cycles;
1.0 km (13 minutes walk) from Continente Bom Dia do Amial;
1.1 kms (14 minutes walk) from The Portuguese Barbecue of Amial;
1.1 kms (14 minutes walk) from Churrasqueira Montes dos Burgos;
1.2 kms (17 minutes walk) from Fernando Pessoa University;
1.3 kms (17 minutes walk) from Arca D’ Água Garden;
1.3 kms (15 minutes walk) from Casa do Cuco;
1.3 kms (16 minutes walk) from ISEP;
1.4 kms (19 minutes walk) from the School of Health;
2.4 kms (30 minutes walk) from St. John’s Hospital;
Transport and access:
260 m (3 minutes walk) from the Amial public transport stop (line 301), taking 15 minutes in STCP to the University Pole;
1 km from the Road of the circumvalation;
1 km from the intersection with Monte dos Burgos;
800 m access to VCI;
2.9 kms from access to the A1/A20;
1.8 kms (23 minutes walk) from the metro station (University Polo Station).
For ease in identifying this property, please refer to the MINDFUL code.
Special conditions for the acquisition of the property up to the time of deed. We have a partnership with a company that has a protocol with several banks where you can benefit from the best interest rates.
Feel accompanied from the beginning, throughout the process and until the scripture.
Want to know more?
Contact us to schedule a visit or receive additional information. We will be happy to help make your dream come true!
If you are looking for a quiet and highly residential place or to invest in an asset with high profitability, this is the right property! Mark your visit now! We’re waiting for you!
Contact
See Phone
Apartment
Covelo, Paranhos, Porto, Distrito do Porto
New · 162m²
With Garage
buy
2 bedroom and t3 apartments in a privileged location and innovative concept, which includes a coworking space and exclusive café for the condominos.
Each of the rooms has been carefully designed and offers comfort to its residents, prevalence of natural lighting, state-of-the-art finishes, innovative technology, and intelligent use of space.
The uniqueness of the apartments allows to create urban, avant-garde and elegant configuration typologies, which best fit the different profiles and lifestyles.
There are many details that convey the unique and innovative character of the residential spaces, stand out the Club, a coworking space with convivial area and café, exclusive for residents of the building.
Managing work themes close to home, without interference or additional costs, with internet connection and the purest style of the most advanced capitals in the world has never been easier.
Close to the Metro station, the highways and the university hub, in addition to the numerous services, shopping centers and health network raise the quality of life of the residents of this requested region of the city of Porto.
Choose to live in an excellent location, with history and combine urban life with leisure, this is possible in this locality called Paranhos, has the largest university center in Porto, including the most prestigious universities in the city.
The hospital of São João, the largest in the city, and other hospital and scientific research units are also located in Paranhos.
The neighborhood also has great infrastructure and green spaces, as well as a multitude of gastronomic and commercial options.
All T2 have 1 parking space, T3 have 2 parking spaces.
Works in the process of finishing with deeds scheduled for early 2023.
Total building area: 3150 m²
Total construction area: 11185.55 m²
Area to be given to the public domain: 520.80 m²
Gross construction area: 6920.60 m²
Construction volume: 20860.70 m³
Implantation area: 1825.70 m²
Number of floors below the soping dimension: 2; Number of floors above the soping dimension: 6;
The project is located in the Paranhos district,
Normal payment terms:
10% (Signal) CPCV + 20% During Work (to be combined) + 70% Scripture
Bank Financing:
Habita is a partner of several financial entities, enabling all its customers free simulations of Housing Credit.
The builder offers the possibility to make the house to your liking through kits that include elements that will certainly please you, complementing and improving the qualities of your future home, such as:
KIT CABINETS: arrange the cabinets indoors.
SMART HOUSE KIT (HOME AUTOMATION):
Option 1: sensors (sensors for cutting supply in case of leakage)
Option 2: ALARM KIT LIGHTING: LED lighting enm the whole house.
LOCK KIT: SMART lock, opening via mobile
CAR KIT: electric car charger. Its location in the Paranhos area offers excellent communication routes with Porto and easy access to the main business, education, health and entertainment services.
SANITARY WARE
C. Bath Suite
Sanindusa_B.Open, B.Elegance.
Washbasin with double furniture T3/T4
JGS Galaxy Mixer to castrar
Teresa and Rita Guard
Toilet/bidet sanindusa city suspended in geberit structure
C. Bath Comuma
Acrylic bathtub Sanindusa vertex
Washbasin with double furniture T3/T4
Galaxy jgs mixer
Toilet/bidet sanindusa city suspended in geberit structure
C. of Social Bath
Sink to land with stand
Galaxy jgs mixer
Sanindusa city toilet/bidet suspended in geberit structure
AIR CONDITIONING AND HEATING OF SANITARY WATERS
System with ventilo-convector aerothermal heat pump (hot / cold / AQS)
Electric toilet sanders
KITCHEN
Lower and upper kitchen furniture
Banca in Corian with sink included
Single-control mixer
Built-in Bosch appliances: dishwasher, oven, hob, microwave, refrigerator.
ELECTRICAL INSTALLATIONS
Electric blinds
Video intercom
Inst. National TV channels
Tv and telf sockets. ( Living room, bedrooms and kitchen )
Basic Home automation: lumination, Heating/Cold, Blinds.
ELEVATORS
Automatic doors
Speed Regulation
Luxury cabin
Duplex maneuver
STRUCTURE
Concrete armed with reticular slabs
FACADE
Ventilated façade formed by double wall
Granite outer coating and aluminum composit panel
High acoustic and thermal insulation
EXTERIOR CARPENTRY
Anodized aluminum, double glazing with high sound proof.
Living room and bedrooms
Electric aluminum outer blinds
Electric screen interior blinds
INTERIOR CARPENTRY
White-washed flat doors with stainless steel fittings
Security door with electronic lock
Built-in cabinets with white-plated doors and inwardly coated
Lacquered skirting board
FLOORS
Housing
Kitchen, Laundry: Porcelain stoneware.
Hall, hallway, living room, bedrooms: floating floor with noble wood on a
phenolic plywood.
Bathrooms: Porcelain Stoneware
Common areas
Entrance: Marble
Floor landings: Marble
Stairs: Ceramic
VERTICAL PARAMETER COATING
Housing
Hall, hallway, living room, bedrooms: Plastic painting
Kitchen: Plastic paint
Laundry: Porcelain stoneware
Bathrooms: Porcelain Stoneware
Common areas
Entrance: Marble, Composit aluminum panel, lacquered glass and plastic paint
Floor porches: Marble, aluminum composit panel, texturglass and enamel.
Stairs: Plastic Painting
HORIZONTAL PARAMETER COATING
Housing
Hall, Corridor: False ceiling with lighting
Living room, bedrooms: Plastic painting
Kitchen, Laundry: Plastic Painting
Bathrooms: False ceiling with lighting
Common areas
Entrance: Decorative ceiling of aluminum panel composit with lighting.
Floor levels: False ceiling with lighting.
Each of the rooms has been carefully designed and offers comfort to its residents, prevalence of natural lighting, state-of-the-art finishes, innovative technology, and intelligent use of space.
The uniqueness of the apartments allows to create urban, avant-garde and elegant configuration typologies, which best fit the different profiles and lifestyles.
There are many details that convey the unique and innovative character of the residential spaces, stand out the Club, a coworking space with convivial area and café, exclusive for residents of the building.
Managing work themes close to home, without interference or additional costs, with internet connection and the purest style of the most advanced capitals in the world has never been easier.
Close to the Metro station, the highways and the university hub, in addition to the numerous services, shopping centers and health network raise the quality of life of the residents of this requested region of the city of Porto.
Choose to live in an excellent location, with history and combine urban life with leisure, this is possible in this locality called Paranhos, has the largest university center in Porto, including the most prestigious universities in the city.
The hospital of São João, the largest in the city, and other hospital and scientific research units are also located in Paranhos.
The neighborhood also has great infrastructure and green spaces, as well as a multitude of gastronomic and commercial options.
All T2 have 1 parking space, T3 have 2 parking spaces.
Works in the process of finishing with deeds scheduled for early 2023.
Total building area: 3150 m²
Total construction area: 11185.55 m²
Area to be given to the public domain: 520.80 m²
Gross construction area: 6920.60 m²
Construction volume: 20860.70 m³
Implantation area: 1825.70 m²
Number of floors below the soping dimension: 2; Number of floors above the soping dimension: 6;
The project is located in the Paranhos district,
Normal payment terms:
10% (Signal) CPCV + 20% During Work (to be combined) + 70% Scripture
Bank Financing:
Habita is a partner of several financial entities, enabling all its customers free simulations of Housing Credit.
The builder offers the possibility to make the house to your liking through kits that include elements that will certainly please you, complementing and improving the qualities of your future home, such as:
KIT CABINETS: arrange the cabinets indoors.
SMART HOUSE KIT (HOME AUTOMATION):
Option 1: sensors (sensors for cutting supply in case of leakage)
Option 2: ALARM KIT LIGHTING: LED lighting enm the whole house.
LOCK KIT: SMART lock, opening via mobile
CAR KIT: electric car charger. Its location in the Paranhos area offers excellent communication routes with Porto and easy access to the main business, education, health and entertainment services.
SANITARY WARE
C. Bath Suite
Sanindusa_B.Open, B.Elegance.
Washbasin with double furniture T3/T4
JGS Galaxy Mixer to castrar
Teresa and Rita Guard
Toilet/bidet sanindusa city suspended in geberit structure
C. Bath Comuma
Acrylic bathtub Sanindusa vertex
Washbasin with double furniture T3/T4
Galaxy jgs mixer
Toilet/bidet sanindusa city suspended in geberit structure
C. of Social Bath
Sink to land with stand
Galaxy jgs mixer
Sanindusa city toilet/bidet suspended in geberit structure
AIR CONDITIONING AND HEATING OF SANITARY WATERS
System with ventilo-convector aerothermal heat pump (hot / cold / AQS)
Electric toilet sanders
KITCHEN
Lower and upper kitchen furniture
Banca in Corian with sink included
Single-control mixer
Built-in Bosch appliances: dishwasher, oven, hob, microwave, refrigerator.
ELECTRICAL INSTALLATIONS
Electric blinds
Video intercom
Inst. National TV channels
Tv and telf sockets. ( Living room, bedrooms and kitchen )
Basic Home automation: lumination, Heating/Cold, Blinds.
ELEVATORS
Automatic doors
Speed Regulation
Luxury cabin
Duplex maneuver
STRUCTURE
Concrete armed with reticular slabs
FACADE
Ventilated façade formed by double wall
Granite outer coating and aluminum composit panel
High acoustic and thermal insulation
EXTERIOR CARPENTRY
Anodized aluminum, double glazing with high sound proof.
Living room and bedrooms
Electric aluminum outer blinds
Electric screen interior blinds
INTERIOR CARPENTRY
White-washed flat doors with stainless steel fittings
Security door with electronic lock
Built-in cabinets with white-plated doors and inwardly coated
Lacquered skirting board
FLOORS
Housing
Kitchen, Laundry: Porcelain stoneware.
Hall, hallway, living room, bedrooms: floating floor with noble wood on a
phenolic plywood.
Bathrooms: Porcelain Stoneware
Common areas
Entrance: Marble
Floor landings: Marble
Stairs: Ceramic
VERTICAL PARAMETER COATING
Housing
Hall, hallway, living room, bedrooms: Plastic painting
Kitchen: Plastic paint
Laundry: Porcelain stoneware
Bathrooms: Porcelain Stoneware
Common areas
Entrance: Marble, Composit aluminum panel, lacquered glass and plastic paint
Floor porches: Marble, aluminum composit panel, texturglass and enamel.
Stairs: Plastic Painting
HORIZONTAL PARAMETER COATING
Housing
Hall, Corridor: False ceiling with lighting
Living room, bedrooms: Plastic painting
Kitchen, Laundry: Plastic Painting
Bathrooms: False ceiling with lighting
Common areas
Entrance: Decorative ceiling of aluminum panel composit with lighting.
Floor levels: False ceiling with lighting.
Contact
See Phone
Apartment 2 Bedrooms
Covelo, Paranhos, Porto, Distrito do Porto
Under construction · 117m²
With Garage
buy
430.000 €
2 bedroom apartment with a parking space in a privileged location and innovative concept, which includes a co-working space and exclusive café for the condominos.
Each of the rooms has been carefully designed and offer comfort to its residents, prevalence of natural lighting, state-of-the-art finishes, the latest technologies and the intelligent use of space.
The uniqueness of the apartments allowed to create urban, avant-garde and elegant configuration typologies, which best fit the different profiles and lifestyles.
There are many details that convey the unique and innovative character of these residential spaces, among them stand out the Club, a co-working space with convivial area and café, exclusive for residents of the building.
Managing work themes close to home, without interference or additional costs, with internet connection and the purest style of the most advanced capitals in the world has never been easier.
The proximity of the Metro station, the highways and the university hub, in addition to the numerous services, shopping centers and health network, increase the quality of life of the residents of this requested region of the city of Porto.
Choose to live in an excellent location, with history and combine urban life with leisure, this is possible in this locality called Paranhos that has the largest university center of Porto, including the most prestigious universities of the city.
The hospital of São João, the largest in the city, and other hospital and scientific research units are also located in Paranhos.
The neighborhood also has great infrastructure and green spaces, as well as a multitude of gastronomic and commercial options.
Works in the process of finishing with deeds scheduled for early 2023.
The project is located in the Paranhos district.
Normal payment terms:
10% (Signal) CPCV + 20% During Work (to be combined) + 70% Scripture
Bank Financing:
Habita is a partner of several financial entities, enabling all its customers free simulations of Housing Credit.
The builder offers the possibility to make the house to your liking through kits that include elements that will certainly please you, complementing and improving the qualities of your future home, such as:
KIT CABINETS: arrange the cabinets indoors.
SMART HOUSE KIT (HOME AUTOMATION):
Option 1: sensors (sensors for cutting supply in case of leakage)
Option 2: ALARM KIT LIGHTING: LED lighting in the whole house.
LOCK KIT: SMART lock, opening via mobile phone.
CAR KIT: electric car charger. Its location in the Paranhos area offers excellent communication routes with Porto and easy access to the main business, education, health and entertainment services.
SANITARY WARE
C. Bath Suite
Sanindusa_B.Open, B.Elegance.
Washbasin with double furniture T3/T4
JGS Galaxy Mixer to castrar
Teresa and Rita Guard
Toilet/bidet sanindusa city suspended in geberit structure
C. Bath Comuma
Acrylic bathtub Sanindusa vertex
Washbasin with double furniture T3/T4
Galaxy jgs mixer
Toilet/bidet sanindusa city suspended in geberit structure
C. of Social Bath
Sink to land with stand
Galaxy jgs mixer
Sanindusa city toilet/bidet suspended in geberit structure
AIR CONDITIONING AND HEATING OF SANITARY WATERS
System with ventilo-convector aerothermal heat pump (hot / cold / AQS)
Electric toilet sanders
KITCHEN
Lower and upper kitchen furniture
Banca in Corian with sink included
Single-control mixer
Built-in Bosch appliances: dishwasher, oven, hob, microwave, refrigerator.
ELECTRICAL INSTALLATIONS
Electric blinds
Video intercom
Inst. National TV channels
Tv and telf sockets. ( Living room, bedrooms and kitchen )
Basic Homeautomation: lighting, Heating/Cold, Blinds.
ELEVATORS
Automatic doors
Speed Regulation
Luxury cabin
Duplex maneuver
STRUCTURE
Concrete armed with reticular slabs
FACADE
Ventilated façade formed by double wall
Granite exterior coating and aluminum composit panel.
High acoustic and thermal insulation
EXTERIOR CARPENTRY
Anodized aluminum, double glazing with high sound proof.
Living room and bedrooms
Electric aluminum outer blinds
Electric screen interior blinds
INTERIOR CARPENTRY
White-washed flat doors with stainless steel fittings
Security entrance door with electronic lock
Built-in cabinets with white-plated doors and inwardly coated
Lacquered skirting board
FLOORS
Housing
Kitchen, Laundry: Porcelain stoneware.
Hall, hallway, living room, bedrooms: Floating floor with noble wood on a
phenolic plywood.
Bathrooms: Porcelain Stoneware
Common areas
Entrance: Marble
Floor landings: Marble
Stairs: Ceramic
VERTICAL PARAMETER COATING
Housing
Hall, hallway, living room, bedrooms: Plastic painting
Kitchen: Plastic paint
Laundry: Porcelain stoneware
Bathrooms: Porcelain Stoneware
Common areas
Entrance: Marble, Composit aluminum panel, lacquered glass and plastic paint
Floor porches: Marble, aluminum composit panel, texturglass and enamel.
Stairs: Plastic Painting
HORIZONTAL PARAMETER COATING
Housing
Hall, Corridor: False ceiling with lighting
Living room, bedrooms: Plastic painting
Kitchen, Laundry: Plastic Painting
Bathrooms: False ceiling with common zones lighting
Entrance: Decorative ceiling of aluminum panel composit with lighting.
Floor levels: False ceiling with lighting.
Invest in your well-being
Each of the rooms has been carefully designed and offer comfort to its residents, prevalence of natural lighting, state-of-the-art finishes, the latest technologies and the intelligent use of space.
The uniqueness of the apartments allowed to create urban, avant-garde and elegant configuration typologies, which best fit the different profiles and lifestyles.
There are many details that convey the unique and innovative character of these residential spaces, among them stand out the Club, a co-working space with convivial area and café, exclusive for residents of the building.
Managing work themes close to home, without interference or additional costs, with internet connection and the purest style of the most advanced capitals in the world has never been easier.
The proximity of the Metro station, the highways and the university hub, in addition to the numerous services, shopping centers and health network, increase the quality of life of the residents of this requested region of the city of Porto.
Choose to live in an excellent location, with history and combine urban life with leisure, this is possible in this locality called Paranhos that has the largest university center of Porto, including the most prestigious universities of the city.
The hospital of São João, the largest in the city, and other hospital and scientific research units are also located in Paranhos.
The neighborhood also has great infrastructure and green spaces, as well as a multitude of gastronomic and commercial options.
Works in the process of finishing with deeds scheduled for early 2023.
The project is located in the Paranhos district.
Normal payment terms:
10% (Signal) CPCV + 20% During Work (to be combined) + 70% Scripture
Bank Financing:
Habita is a partner of several financial entities, enabling all its customers free simulations of Housing Credit.
The builder offers the possibility to make the house to your liking through kits that include elements that will certainly please you, complementing and improving the qualities of your future home, such as:
KIT CABINETS: arrange the cabinets indoors.
SMART HOUSE KIT (HOME AUTOMATION):
Option 1: sensors (sensors for cutting supply in case of leakage)
Option 2: ALARM KIT LIGHTING: LED lighting in the whole house.
LOCK KIT: SMART lock, opening via mobile phone.
CAR KIT: electric car charger. Its location in the Paranhos area offers excellent communication routes with Porto and easy access to the main business, education, health and entertainment services.
SANITARY WARE
C. Bath Suite
Sanindusa_B.Open, B.Elegance.
Washbasin with double furniture T3/T4
JGS Galaxy Mixer to castrar
Teresa and Rita Guard
Toilet/bidet sanindusa city suspended in geberit structure
C. Bath Comuma
Acrylic bathtub Sanindusa vertex
Washbasin with double furniture T3/T4
Galaxy jgs mixer
Toilet/bidet sanindusa city suspended in geberit structure
C. of Social Bath
Sink to land with stand
Galaxy jgs mixer
Sanindusa city toilet/bidet suspended in geberit structure
AIR CONDITIONING AND HEATING OF SANITARY WATERS
System with ventilo-convector aerothermal heat pump (hot / cold / AQS)
Electric toilet sanders
KITCHEN
Lower and upper kitchen furniture
Banca in Corian with sink included
Single-control mixer
Built-in Bosch appliances: dishwasher, oven, hob, microwave, refrigerator.
ELECTRICAL INSTALLATIONS
Electric blinds
Video intercom
Inst. National TV channels
Tv and telf sockets. ( Living room, bedrooms and kitchen )
Basic Homeautomation: lighting, Heating/Cold, Blinds.
ELEVATORS
Automatic doors
Speed Regulation
Luxury cabin
Duplex maneuver
STRUCTURE
Concrete armed with reticular slabs
FACADE
Ventilated façade formed by double wall
Granite exterior coating and aluminum composit panel.
High acoustic and thermal insulation
EXTERIOR CARPENTRY
Anodized aluminum, double glazing with high sound proof.
Living room and bedrooms
Electric aluminum outer blinds
Electric screen interior blinds
INTERIOR CARPENTRY
White-washed flat doors with stainless steel fittings
Security entrance door with electronic lock
Built-in cabinets with white-plated doors and inwardly coated
Lacquered skirting board
FLOORS
Housing
Kitchen, Laundry: Porcelain stoneware.
Hall, hallway, living room, bedrooms: Floating floor with noble wood on a
phenolic plywood.
Bathrooms: Porcelain Stoneware
Common areas
Entrance: Marble
Floor landings: Marble
Stairs: Ceramic
VERTICAL PARAMETER COATING
Housing
Hall, hallway, living room, bedrooms: Plastic painting
Kitchen: Plastic paint
Laundry: Porcelain stoneware
Bathrooms: Porcelain Stoneware
Common areas
Entrance: Marble, Composit aluminum panel, lacquered glass and plastic paint
Floor porches: Marble, aluminum composit panel, texturglass and enamel.
Stairs: Plastic Painting
HORIZONTAL PARAMETER COATING
Housing
Hall, Corridor: False ceiling with lighting
Living room, bedrooms: Plastic painting
Kitchen, Laundry: Plastic Painting
Bathrooms: False ceiling with common zones lighting
Entrance: Decorative ceiling of aluminum panel composit with lighting.
Floor levels: False ceiling with lighting.
Invest in your well-being
Contact
See Phone
Apartment 4 Bedrooms Duplex
Paranhos, Porto, Distrito do Porto
New · 318m²
With Garage
buy
1.800.000 €
Apartment T4 - Quinta da Casa Amarela in the Antas area, in Porto.
The luxurious gated community Quinta da Casa Amarela is located in Antas, one of the most prestigious residential areas of the city of Porto.
The condominium consists of a total of 28 fractions, in the existing buildings recovered, it presents several typologies, namely, T1 , T2 , T3, T4 , T4 duplex, with areas ranging between 118m2 and 377m2, in the new buildings, stand the single-family townhouses, typologies T3, T4 and T5, of areas between 220m2 and 315 m2.
The gated community, part of a property of 16,000 m2, is equipped with heated indoor pool with solar panels and direct light, Turkish bath, ballroom and extensive gardens.
The residential condominium results from the rehabilitation of an old building, resembling more with a farm than with a building. ’In fact, it is a kind of farm with a mansion, which houses apartments and villas in a perfect symbiosis.
In the case of townhouses, they are distributed over two floors: the first is at the level of the land, the second is partially buried, and there you can access a patio and a private garden, as well as the closed parking integrated into the villa itself.
The imposing architectural design of Quinta da Casa Amarela, related to the romantic period, was respected.
In this sense, he kept the coat of arms (historically, symbol of courage and bravery), the majestic entrance gate and the wall three meters high. But it also preserved the romantic grotto, the artificial lake and the original design of the gardens that then blended with the fields for agricultural activities.
In addition, the projection of a pedestrian circuit, next to the exterior fence wall, which serves as access to housing and galleries of motor circulation, but also as a maintenance circuit, with about 600 meters of extension.
A set of equipment that are assisted by the existence of concierge, sanitary facilities with changing rooms for both sexes and a pantry for support or preparation of meals. ’Because sustainability is today, along with safety, one of the most important values of community living, the automatic irrigation system is made using water from existing wells.
All compartments of all the dwellings of the new residential condominium benefit from natural light and feature solid afizélia wood floors, tinned walls and false plaster ceilings. All the woods have lacquered finishes, with the exception of the entrance doors of the villas, whose choice fell on the varnished natural wood.
The exterior frames of the new buildings are in anodized aluminum (environmentally friendly process) to the natural color with thermal glass while the frames of the recovered old buildings are solid wood, maintaining the original image.
It should be noted that the car access to the galleries located on the floor -1 (basement), which serve the private parking lots of each of the houses on the same floor, is made taking advantage of the fact that the land of the housing complex is a higher quota than the adjacent streets. The circulation between the parking lots and the different floors is ensured by elevators properly integrated in the buildings with three floors and, in the case of villas, by private lifting platforms.
General finishes:
Floors in solid wood floor of Afizélia;
Tinned walls and false ceilings in plaster;
Entrance doors in varnished natural wood;
Exterior frames in aluminum anodized to natural color with thermal glass;
Green roofs;
Green walls;
Air conditioning through radiant floors with earth/water heat pumps and individual geothermal probes;
Solar thermal panels to support the heating of sanitary hot water;
Perimeter surveillance, domotic video surveillance system;
Creation of small gardens for private use;
Recovery of the existing Grotto and Lake;
Indoor pool;
Turkish bath;
Automatic irrigation system;
The photographs may not correspond to the fraction, but rather to a similar fraction of the same Enterprise.
Property with Ref. 1297H/22
The luxurious gated community Quinta da Casa Amarela is located in Antas, one of the most prestigious residential areas of the city of Porto.
The condominium consists of a total of 28 fractions, in the existing buildings recovered, it presents several typologies, namely, T1 , T2 , T3, T4 , T4 duplex, with areas ranging between 118m2 and 377m2, in the new buildings, stand the single-family townhouses, typologies T3, T4 and T5, of areas between 220m2 and 315 m2.
The gated community, part of a property of 16,000 m2, is equipped with heated indoor pool with solar panels and direct light, Turkish bath, ballroom and extensive gardens.
The residential condominium results from the rehabilitation of an old building, resembling more with a farm than with a building. ’In fact, it is a kind of farm with a mansion, which houses apartments and villas in a perfect symbiosis.
In the case of townhouses, they are distributed over two floors: the first is at the level of the land, the second is partially buried, and there you can access a patio and a private garden, as well as the closed parking integrated into the villa itself.
The imposing architectural design of Quinta da Casa Amarela, related to the romantic period, was respected.
In this sense, he kept the coat of arms (historically, symbol of courage and bravery), the majestic entrance gate and the wall three meters high. But it also preserved the romantic grotto, the artificial lake and the original design of the gardens that then blended with the fields for agricultural activities.
In addition, the projection of a pedestrian circuit, next to the exterior fence wall, which serves as access to housing and galleries of motor circulation, but also as a maintenance circuit, with about 600 meters of extension.
A set of equipment that are assisted by the existence of concierge, sanitary facilities with changing rooms for both sexes and a pantry for support or preparation of meals. ’Because sustainability is today, along with safety, one of the most important values of community living, the automatic irrigation system is made using water from existing wells.
All compartments of all the dwellings of the new residential condominium benefit from natural light and feature solid afizélia wood floors, tinned walls and false plaster ceilings. All the woods have lacquered finishes, with the exception of the entrance doors of the villas, whose choice fell on the varnished natural wood.
The exterior frames of the new buildings are in anodized aluminum (environmentally friendly process) to the natural color with thermal glass while the frames of the recovered old buildings are solid wood, maintaining the original image.
It should be noted that the car access to the galleries located on the floor -1 (basement), which serve the private parking lots of each of the houses on the same floor, is made taking advantage of the fact that the land of the housing complex is a higher quota than the adjacent streets. The circulation between the parking lots and the different floors is ensured by elevators properly integrated in the buildings with three floors and, in the case of villas, by private lifting platforms.
General finishes:
Floors in solid wood floor of Afizélia;
Tinned walls and false ceilings in plaster;
Entrance doors in varnished natural wood;
Exterior frames in aluminum anodized to natural color with thermal glass;
Green roofs;
Green walls;
Air conditioning through radiant floors with earth/water heat pumps and individual geothermal probes;
Solar thermal panels to support the heating of sanitary hot water;
Perimeter surveillance, domotic video surveillance system;
Creation of small gardens for private use;
Recovery of the existing Grotto and Lake;
Indoor pool;
Turkish bath;
Automatic irrigation system;
The photographs may not correspond to the fraction, but rather to a similar fraction of the same Enterprise.
Property with Ref. 1297H/22
Contact
See Phone
Apartment 2 Bedrooms Duplex
Paranhos, Porto, Distrito do Porto
New · 153m²
With Garage
buy
1.070.000 €
Apartment T2 - Quinta da Casa Amarela in the Antas area, in Porto.
The luxurious gated community Quinta da Casa Amarela is located in Antas, one of the most prestigious residential areas of the city of Porto.
The condominium consists of a total of 28 fractions, in the existing buildings recovered, it presents several typologies, namely, T1 , T2 , T3, T4 , T4 duplex, with areas ranging between 118m2 and 377m2, in the new buildings, stand the single-family townhouses, typologies T3, T4 and T5, of areas between 220m2 and 315 m2.
The gated community, part of a property of 16,000 m2, is equipped with heated indoor pool with solar panels and direct light, Turkish bath, ballroom and extensive gardens.
The residential condominium results from the rehabilitation of an old building, resembling more with a farm than with a building. ’In fact, it is a kind of farm with a mansion, which houses apartments and villas in a perfect symbiosis.
In the case of townhouses, they are distributed over two floors: the first is at the level of the land, the second is partially buried, and there you can access a patio and a private garden, as well as the closed parking integrated into the villa itself.
The imposing architectural design of Quinta da Casa Amarela, related to the romantic period, was respected.
In this sense, he kept the coat of arms (historically, symbol of courage and bravery), the majestic entrance gate and the wall three meters high. But it also preserved the romantic grotto, the artificial lake and the original design of the gardens that then blended with the fields for agricultural activities.
In addition, the projection of a pedestrian circuit, next to the exterior fence wall, which serves as access to housing and galleries of motor circulation, but also as a maintenance circuit, with about 600 meters of extension.
A set of equipment that are assisted by the existence of concierge, sanitary facilities with changing rooms for both sexes and a pantry for support or preparation of meals. ’Because sustainability is today, along with safety, one of the most important values of community living, the automatic irrigation system is made using water from existing wells.
All compartments of all the dwellings of the new residential condominium benefit from natural light and feature solid afizélia wood floors, tinned walls and false plaster ceilings. All the woods have lacquered finishes, with the exception of the entrance doors of the villas, whose choice fell on the varnished natural wood.
The exterior frames of the new buildings are in anodized aluminum (environmentally friendly process) to the natural color with thermal glass while the frames of the recovered old buildings are solid wood, maintaining the original image.
It should be noted that the car access to the galleries located on the floor -1 (basement), which serve the private parking lots of each of the houses on the same floor, is made taking advantage of the fact that the land of the housing complex is a higher quota than the adjacent streets. The circulation between the parking lots and the different floors is ensured by elevators properly integrated in the buildings with three floors and, in the case of villas, by private lifting platforms.
General finishes:
Floors in solid wood floor of Afizélia;
Tinned walls and false ceilings in plaster;
Entrance doors in varnished natural wood;
Exterior frames in aluminum anodized to natural color with thermal glass;
Green roofs;
Green walls;
Air conditioning through radiant floors with earth/water heat pumps and individual geothermal probes;
Solar thermal panels to support the heating of sanitary hot water;
Perimeter surveillance, domotic video surveillance system;
Creation of small gardens for private use;
Recovery of the existing Grotto and Lake;
Indoor pool;
Turkish bath;
Automatic irrigation system;
The photographs may not correspond to the fraction, but rather to a similar fraction of the same Enterprise.
Property with Ref. 1297L/22
The luxurious gated community Quinta da Casa Amarela is located in Antas, one of the most prestigious residential areas of the city of Porto.
The condominium consists of a total of 28 fractions, in the existing buildings recovered, it presents several typologies, namely, T1 , T2 , T3, T4 , T4 duplex, with areas ranging between 118m2 and 377m2, in the new buildings, stand the single-family townhouses, typologies T3, T4 and T5, of areas between 220m2 and 315 m2.
The gated community, part of a property of 16,000 m2, is equipped with heated indoor pool with solar panels and direct light, Turkish bath, ballroom and extensive gardens.
The residential condominium results from the rehabilitation of an old building, resembling more with a farm than with a building. ’In fact, it is a kind of farm with a mansion, which houses apartments and villas in a perfect symbiosis.
In the case of townhouses, they are distributed over two floors: the first is at the level of the land, the second is partially buried, and there you can access a patio and a private garden, as well as the closed parking integrated into the villa itself.
The imposing architectural design of Quinta da Casa Amarela, related to the romantic period, was respected.
In this sense, he kept the coat of arms (historically, symbol of courage and bravery), the majestic entrance gate and the wall three meters high. But it also preserved the romantic grotto, the artificial lake and the original design of the gardens that then blended with the fields for agricultural activities.
In addition, the projection of a pedestrian circuit, next to the exterior fence wall, which serves as access to housing and galleries of motor circulation, but also as a maintenance circuit, with about 600 meters of extension.
A set of equipment that are assisted by the existence of concierge, sanitary facilities with changing rooms for both sexes and a pantry for support or preparation of meals. ’Because sustainability is today, along with safety, one of the most important values of community living, the automatic irrigation system is made using water from existing wells.
All compartments of all the dwellings of the new residential condominium benefit from natural light and feature solid afizélia wood floors, tinned walls and false plaster ceilings. All the woods have lacquered finishes, with the exception of the entrance doors of the villas, whose choice fell on the varnished natural wood.
The exterior frames of the new buildings are in anodized aluminum (environmentally friendly process) to the natural color with thermal glass while the frames of the recovered old buildings are solid wood, maintaining the original image.
It should be noted that the car access to the galleries located on the floor -1 (basement), which serve the private parking lots of each of the houses on the same floor, is made taking advantage of the fact that the land of the housing complex is a higher quota than the adjacent streets. The circulation between the parking lots and the different floors is ensured by elevators properly integrated in the buildings with three floors and, in the case of villas, by private lifting platforms.
General finishes:
Floors in solid wood floor of Afizélia;
Tinned walls and false ceilings in plaster;
Entrance doors in varnished natural wood;
Exterior frames in aluminum anodized to natural color with thermal glass;
Green roofs;
Green walls;
Air conditioning through radiant floors with earth/water heat pumps and individual geothermal probes;
Solar thermal panels to support the heating of sanitary hot water;
Perimeter surveillance, domotic video surveillance system;
Creation of small gardens for private use;
Recovery of the existing Grotto and Lake;
Indoor pool;
Turkish bath;
Automatic irrigation system;
The photographs may not correspond to the fraction, but rather to a similar fraction of the same Enterprise.
Property with Ref. 1297L/22
Contact
See Phone
House 7 Bedrooms
Campo Lindo, Paranhos, Porto, Distrito do Porto
Used · 320m²
With Garage
buy
840.000 €
Villa from the end of the 19th century with a magnificent 500 m2 garden, in Campo Lindo, in the center of Porto, comprising:
- Lower floor: Distribution hall, kitchen, dining room, pantry, guest toilet, suite and access to the garden;
- In the garden there is an annex with a complete bathroom and 1 annex, where the boiler is located, which serves as storage
- Intermediate floor: Garage for 1 car; living room facing the street, 2 bedrooms facing the garden with shared balcony, full bathroom, office;
- Upper floor: 1 bedroom, 1 bedroom transformed into a closet, full bathroom, toilet transformed into a small storage room, library
Located on a plot of approximately 700 m2, it has construction capacity, according to the opinion of the Porto City Council, for the construction of a further 100 m2.
Fully renovated in 2004, the project maintained the original design, adding new amenities to allow for a more comfortable experience, such as central heating, piped gas, and renewal of the water and electricity network.
Located in a traditional residential area, this villa benefits from an excellent offer of public and private schools, Universities, commerce and services, banks, supermarkets, clinics, pharmacies, hospitals and sports and leisure facilities such as the Porto Tennis Club and Quinta from Covelo.
Good accessibility, close to the public transport network, with the Salgueiros Metro and the University Center around a 10-minute walk away and just 2 minutes from the VCI.
- Lower floor: Distribution hall, kitchen, dining room, pantry, guest toilet, suite and access to the garden;
- In the garden there is an annex with a complete bathroom and 1 annex, where the boiler is located, which serves as storage
- Intermediate floor: Garage for 1 car; living room facing the street, 2 bedrooms facing the garden with shared balcony, full bathroom, office;
- Upper floor: 1 bedroom, 1 bedroom transformed into a closet, full bathroom, toilet transformed into a small storage room, library
Located on a plot of approximately 700 m2, it has construction capacity, according to the opinion of the Porto City Council, for the construction of a further 100 m2.
Fully renovated in 2004, the project maintained the original design, adding new amenities to allow for a more comfortable experience, such as central heating, piped gas, and renewal of the water and electricity network.
Located in a traditional residential area, this villa benefits from an excellent offer of public and private schools, Universities, commerce and services, banks, supermarkets, clinics, pharmacies, hospitals and sports and leisure facilities such as the Porto Tennis Club and Quinta from Covelo.
Good accessibility, close to the public transport network, with the Salgueiros Metro and the University Center around a 10-minute walk away and just 2 minutes from the VCI.
Contact
See Phone
Apartment 3 Bedrooms
Rua de S. Dinis, Paranhos, Porto, Distrito do Porto
Under construction · 130m²
With Garage
buy
645.500 €
T3 in the Boss Gardens Development, in Paranhos, with 130m2 useful.
A property that has:
2 parking spaces
Private garden + inner courtyard
3 suites
3 full bathrooms + 1 social bathroom
Aerothermal heat pump (hot/cold/DHW)
Built-in wardrobes
Equipped kitchen
Automation
The development has good access to VCI, A3 and historic city center. In just 10 minutes you will be in the city center of Porto, while the connection with the airport will only be a matter of 13Km and with the Hospital de São João 4Km.
It also has a large green area common to all the rooms of the building, where you can take your walks, walk your pet or play with your child.
Learn more with us.
A property that has:
2 parking spaces
Private garden + inner courtyard
3 suites
3 full bathrooms + 1 social bathroom
Aerothermal heat pump (hot/cold/DHW)
Built-in wardrobes
Equipped kitchen
Automation
The development has good access to VCI, A3 and historic city center. In just 10 minutes you will be in the city center of Porto, while the connection with the airport will only be a matter of 13Km and with the Hospital de São João 4Km.
It also has a large green area common to all the rooms of the building, where you can take your walks, walk your pet or play with your child.
Learn more with us.
Contact
See Phone
Apartment 3 Bedrooms
Rua de S. Dinis, Paranhos, Porto, Distrito do Porto
Under construction · 143m²
With Garage
buy
700.000 €
T3 in the Boss Gardens Development, in Paranhos, with 130m2 useful.
A property that has:
2 parking spaces
Private garden + inner courtyard
3 suites
3 full bathrooms + 1 social bathroom
Aerothermal heat pump (hot/cold/DHW)
Built-in wardrobes
Equipped kitchen
Automation
The development has good access to VCI, A3 and historic city center. In just 10 minutes you will be in the city center of Porto, while the connection with the airport will only be a matter of 13Km and with the Hospital de São João 4Km.
It also has a large green area common to all the rooms of the building, where you can take your walks, walk your pet or play with your child.
Learn more with us.
A property that has:
2 parking spaces
Private garden + inner courtyard
3 suites
3 full bathrooms + 1 social bathroom
Aerothermal heat pump (hot/cold/DHW)
Built-in wardrobes
Equipped kitchen
Automation
The development has good access to VCI, A3 and historic city center. In just 10 minutes you will be in the city center of Porto, while the connection with the airport will only be a matter of 13Km and with the Hospital de São João 4Km.
It also has a large green area common to all the rooms of the building, where you can take your walks, walk your pet or play with your child.
Learn more with us.
Contact
See Phone
Apartment 3 Bedrooms
Rua de S. Dinis, Paranhos, Porto, Distrito do Porto
Under construction · 143m²
With Garage
buy
705.000 €
T3 no Empreendimento Boss Gardens, em Paranhos, com 143m2 úteis.
Um imóvel que conta com:
2 lugares de garagem
Jardim privativo + Pátio interior
3 suites
3 casas de banho completas + 1 casa de banho social
Bomba de calor aerotérmica (quente/frio/AQS)
Roupeiros embutidos
Cozinha equipada
Domótica
O Empreendimento tem bons acessos à VCI, A3 e centro histórico da cidade. Em apenas 10 minutos estará no centro da cidade do Porto, enquanto que a ligação com o aeroporto será apenas uma questão de 13Km e com o Hospital de São João a 4Km.
Conta ainda com uma grande zona verde comum a todas as habitações do prédio, onde pode fazer as suas caminhadas, passear o seu animal de estimação ou brincar com o seu filho.
Saiba mais connosco.
Um imóvel que conta com:
2 lugares de garagem
Jardim privativo + Pátio interior
3 suites
3 casas de banho completas + 1 casa de banho social
Bomba de calor aerotérmica (quente/frio/AQS)
Roupeiros embutidos
Cozinha equipada
Domótica
O Empreendimento tem bons acessos à VCI, A3 e centro histórico da cidade. Em apenas 10 minutos estará no centro da cidade do Porto, enquanto que a ligação com o aeroporto será apenas uma questão de 13Km e com o Hospital de São João a 4Km.
Conta ainda com uma grande zona verde comum a todas as habitações do prédio, onde pode fazer as suas caminhadas, passear o seu animal de estimação ou brincar com o seu filho.
Saiba mais connosco.
Contact
See Phone
Apartment 3 Bedrooms
Rua de S. Dinis, Paranhos, Porto, Distrito do Porto
Under construction · 130m²
With Garage
buy
675.000 €
T3 no Empreendimento Boss Gardens, em Paranhos, com 130m2 úteis.
Um imóvel que conta com:
2 lugares de garagem
Jardim privativo + Pátio interior
3 suites
3 casas de banho completas + 1 casa de banho social
Bomba de calor aerotérmica (quente/frio/AQS)
Roupeiros embutidos
Cozinha equipada
Domótica
O Empreendimento tem bons acessos à VCI, A3 e centro histórico da cidade. Em apenas 10 minutos estará no centro da cidade do Porto, enquanto que a ligação com o aeroporto será apenas uma questão de 13Km e com o Hospital de São João a 4Km.
Conta ainda com uma grande zona verde comum a todas as habitações do prédio, onde pode fazer as suas caminhadas, passear o seu animal de estimação ou brincar com o seu filho.
Saiba mais connosco.
Um imóvel que conta com:
2 lugares de garagem
Jardim privativo + Pátio interior
3 suites
3 casas de banho completas + 1 casa de banho social
Bomba de calor aerotérmica (quente/frio/AQS)
Roupeiros embutidos
Cozinha equipada
Domótica
O Empreendimento tem bons acessos à VCI, A3 e centro histórico da cidade. Em apenas 10 minutos estará no centro da cidade do Porto, enquanto que a ligação com o aeroporto será apenas uma questão de 13Km e com o Hospital de São João a 4Km.
Conta ainda com uma grande zona verde comum a todas as habitações do prédio, onde pode fazer as suas caminhadas, passear o seu animal de estimação ou brincar com o seu filho.
Saiba mais connosco.
Contact
See Phone
Apartment 2 Bedrooms
Rua de S. Dinis, Paranhos, Porto, Distrito do Porto
Under construction · 108m²
With Garage
buy
485.000 €
T2 in the Boss Gardens Development, in Paranhos, with 108m2 useful.
A property that has:
Parking space
Private garden + inner courtyard
1 suite + 1 bedroom
2 full bathrooms
Aerothermal heat pump (hot/cold/DHW)
Built-in wardrobes
Equipped kitchen
Automation
The development has good access to VCI, A3 and historic city center. In just 10 minutes you will be in the city center of Porto, while the connection with the airport will only be a matter of 13Km and with the Hospital de São João 4Km.
It also has a large green area common to all the rooms of the building, where you can take your walks, walk your pet or play with your child.
Learn more with us.
A property that has:
Parking space
Private garden + inner courtyard
1 suite + 1 bedroom
2 full bathrooms
Aerothermal heat pump (hot/cold/DHW)
Built-in wardrobes
Equipped kitchen
Automation
The development has good access to VCI, A3 and historic city center. In just 10 minutes you will be in the city center of Porto, while the connection with the airport will only be a matter of 13Km and with the Hospital de São João 4Km.
It also has a large green area common to all the rooms of the building, where you can take your walks, walk your pet or play with your child.
Learn more with us.
Contact
See Phone
Apartment 2 Bedrooms
Rua de S. Dinis, Paranhos, Porto, Distrito do Porto
Under construction · 90m²
With Garage
buy
417.000 €
T2 no Empreendimento Boss Gardens, em Paranhos, com 90m2 úteis.
Um imóvel que conta com:
Lugar de garagem
Varanda
1 suite + 1 quarto
2 casas de banho completas
Bomba de calor aerotérmica (quente/frio/AQS)
Roupeiros embutidos
Cozinha equipada
Domótica
O Empreendimento tem bons acessos à VCI, A3 e centro histórico da cidade. Em apenas 10 minutos estará no centro da cidade do Porto, enquanto que a ligação com o aeroporto será apenas uma questão de 13Km e com o Hospital de São João a 4Km.
Conta ainda com uma grande zona verde comum a todas as habitações do prédio, onde pode fazer as suas caminhadas, passear o seu animal de estimação ou brincar com o seu filho.
Saiba mais connosco.
Um imóvel que conta com:
Lugar de garagem
Varanda
1 suite + 1 quarto
2 casas de banho completas
Bomba de calor aerotérmica (quente/frio/AQS)
Roupeiros embutidos
Cozinha equipada
Domótica
O Empreendimento tem bons acessos à VCI, A3 e centro histórico da cidade. Em apenas 10 minutos estará no centro da cidade do Porto, enquanto que a ligação com o aeroporto será apenas uma questão de 13Km e com o Hospital de São João a 4Km.
Conta ainda com uma grande zona verde comum a todas as habitações do prédio, onde pode fazer as suas caminhadas, passear o seu animal de estimação ou brincar com o seu filho.
Saiba mais connosco.
Contact
See Phone
Apartment 2 Bedrooms
Rua de S. Dinis, Paranhos, Porto, Distrito do Porto
Under construction · 89m²
With Garage
buy
416.500 €
T2 no Empreendimento Boss Gardens, em Paranhos, com 90m2 úteis.
Um imóvel que conta com:
Lugar de garagem
Varanda
1 suite + 1 quarto
2 casas de banho completas
Bomba de calor aerotérmica (quente/frio/AQS)
Roupeiros embutidos
Cozinha equipada
Domótica
O Empreendimento tem bons acessos à VCI, A3 e centro histórico da cidade. Em apenas 10 minutos estará no centro da cidade do Porto, enquanto que a ligação com o aeroporto será apenas uma questão de 13Km e com o Hospital de São João a 4Km.
Conta ainda com uma grande zona verde comum a todas as habitações do prédio, onde pode fazer as suas caminhadas, passear o seu animal de estimação ou brincar com o seu filho.
Saiba mais connosco.
Um imóvel que conta com:
Lugar de garagem
Varanda
1 suite + 1 quarto
2 casas de banho completas
Bomba de calor aerotérmica (quente/frio/AQS)
Roupeiros embutidos
Cozinha equipada
Domótica
O Empreendimento tem bons acessos à VCI, A3 e centro histórico da cidade. Em apenas 10 minutos estará no centro da cidade do Porto, enquanto que a ligação com o aeroporto será apenas uma questão de 13Km e com o Hospital de São João a 4Km.
Conta ainda com uma grande zona verde comum a todas as habitações do prédio, onde pode fazer as suas caminhadas, passear o seu animal de estimação ou brincar com o seu filho.
Saiba mais connosco.
Contact
See Phone
Apartment 2 Bedrooms
Rua de S. Dinis, Paranhos, Porto, Distrito do Porto
Under construction · 79m²
With Garage
buy
350.000 €
T2 no Empreendimento Boss Gardens, em Paranhos, com 79m2 úteis.
Um imóvel que conta com:
Lugar de garagem
Varanda
1 suite + 1 quarto
2 casas de banho completas
Bomba de calor aerotérmica (quente/frio/AQS)
Roupeiros embutidos
Cozinha equipada
Domótica
O Empreendimento tem bons acessos à VCI, A3 e centro histórico da cidade. Em apenas 10 minutos estará no centro da cidade do Porto, enquanto que a ligação com o aeroporto será apenas uma questão de 13Km e com o Hospital de São João a 4Km.
Conta ainda com uma grande zona verde comum a todas as habitações do prédio, onde pode fazer as suas caminhadas, passear o seu animal de estimação ou brincar com o seu filho.
Saiba mais connosco.
Um imóvel que conta com:
Lugar de garagem
Varanda
1 suite + 1 quarto
2 casas de banho completas
Bomba de calor aerotérmica (quente/frio/AQS)
Roupeiros embutidos
Cozinha equipada
Domótica
O Empreendimento tem bons acessos à VCI, A3 e centro histórico da cidade. Em apenas 10 minutos estará no centro da cidade do Porto, enquanto que a ligação com o aeroporto será apenas uma questão de 13Km e com o Hospital de São João a 4Km.
Conta ainda com uma grande zona verde comum a todas as habitações do prédio, onde pode fazer as suas caminhadas, passear o seu animal de estimação ou brincar com o seu filho.
Saiba mais connosco.
Contact
See Phone
Apartment 2 Bedrooms
Rua de S. Dinis, Paranhos, Porto, Distrito do Porto
Under construction · 85m²
With Garage
buy
422.680 €
T2 in the Boss Gardens Development, in Paranhos, with 86m2 useful.
A property that has:
Parking space
Private Garden + Terrace
1 suite + 1 bedroom
2 full bathrooms
Aerothermal heat pump (hot/cold/DHW)
Built-in wardrobes
Equipped kitchen
Automation
The development has good access to VCI, A3 and historic city center. In just 10 minutes you will be in the city center of Porto, while the connection with the airport will only be a matter of 13Km and with the Hospital de São João 4Km.
It also has a large green area common to all the rooms of the building, where you can take your walks, walk your pet or play with your child.
Learn more with us.
A property that has:
Parking space
Private Garden + Terrace
1 suite + 1 bedroom
2 full bathrooms
Aerothermal heat pump (hot/cold/DHW)
Built-in wardrobes
Equipped kitchen
Automation
The development has good access to VCI, A3 and historic city center. In just 10 minutes you will be in the city center of Porto, while the connection with the airport will only be a matter of 13Km and with the Hospital de São João 4Km.
It also has a large green area common to all the rooms of the building, where you can take your walks, walk your pet or play with your child.
Learn more with us.
Contact
See Phone
Apartment 3 Bedrooms
Rua de S. Dinis, Paranhos, Porto, Distrito do Porto
Under construction · 121m²
With Garage
buy
607.000 €
T3 no Empreendimento Boss Gardens, em Paranhos, com 121m2 úteis.
Um imóvel que conta com:
2 lugares de garagem
Jardim privativo + Terraço
1 suite + 2 quartos
2 casas de banho completas + 1 casa de banho social
Bomba de calor aerotérmica (quente/frio/AQS)
Roupeiros embutidos
Cozinha equipada
Domótica
O Empreendimento tem bons acessos à VCI, A3 e centro histórico da cidade. Em apenas 10 minutos estará no centro da cidade do Porto, enquanto que a ligação com o aeroporto será apenas uma questão de 13Km e com o Hospital de São João a 4Km.
Conta ainda com uma grande zona verde comum a todas as habitações do prédio, onde pode fazer as suas caminhadas, passear o seu animal de estimação ou brincar com o seu filho.
Saiba mais connosco.
Um imóvel que conta com:
2 lugares de garagem
Jardim privativo + Terraço
1 suite + 2 quartos
2 casas de banho completas + 1 casa de banho social
Bomba de calor aerotérmica (quente/frio/AQS)
Roupeiros embutidos
Cozinha equipada
Domótica
O Empreendimento tem bons acessos à VCI, A3 e centro histórico da cidade. Em apenas 10 minutos estará no centro da cidade do Porto, enquanto que a ligação com o aeroporto será apenas uma questão de 13Km e com o Hospital de São João a 4Km.
Conta ainda com uma grande zona verde comum a todas as habitações do prédio, onde pode fazer as suas caminhadas, passear o seu animal de estimação ou brincar com o seu filho.
Saiba mais connosco.
Contact
See Phone
Apartment 3 Bedrooms
Rua de S. Dinis, Paranhos, Porto, Distrito do Porto
Under construction · 121m²
With Garage
buy
602.000 €
T3 no Empreendimento Boss Gardens, em Paranhos, com 121m2 úteis.
Um imóvel que conta com:
2 lugares de garagem
Jardim privativo + Terraço
1 suite + 2 quartos
2 casas de banho completas + 1 casa de banho social
Bomba de calor aerotérmica (quente/frio/AQS)
Roupeiros embutidos
Cozinha equipada
Domótica
O Empreendimento tem bons acessos à VCI, A3 e centro histórico da cidade. Em apenas 10 minutos estará no centro da cidade do Porto, enquanto que a ligação com o aeroporto será apenas uma questão de 13Km e com o Hospital de São João a 4Km.
Conta ainda com uma grande zona verde comum a todas as habitações do prédio, onde pode fazer as suas caminhadas, passear o seu animal de estimação ou brincar com o seu filho.
Saiba mais connosco.
Um imóvel que conta com:
2 lugares de garagem
Jardim privativo + Terraço
1 suite + 2 quartos
2 casas de banho completas + 1 casa de banho social
Bomba de calor aerotérmica (quente/frio/AQS)
Roupeiros embutidos
Cozinha equipada
Domótica
O Empreendimento tem bons acessos à VCI, A3 e centro histórico da cidade. Em apenas 10 minutos estará no centro da cidade do Porto, enquanto que a ligação com o aeroporto será apenas uma questão de 13Km e com o Hospital de São João a 4Km.
Conta ainda com uma grande zona verde comum a todas as habitações do prédio, onde pode fazer as suas caminhadas, passear o seu animal de estimação ou brincar com o seu filho.
Saiba mais connosco.
Contact
See Phone
Apartment 2 Bedrooms
Rua de S. Dinis, Paranhos, Porto, Distrito do Porto
Under construction · 86m²
With Garage
buy
425.041 €
T2 in the Boss Gardens Development, in Paranhos, with 86m2 useful.
A property that has:
Parking space
Private Garden + Terrace
1 suite + 1 bedroom
2 full bathrooms
Aerothermal heat pump (hot/cold/DHW)
Built-in wardrobes
Equipped kitchen
Automation
The development has good access to VCI, A3 and historic city center. In just 10 minutes you will be in the city center of Porto, while the connection with the airport will only be a matter of 13Km and with the Hospital de São João 4Km.
It also has a large green area common to all the rooms of the building, where you can take your walks, walk your pet or play with your child.
Learn more with us.
A property that has:
Parking space
Private Garden + Terrace
1 suite + 1 bedroom
2 full bathrooms
Aerothermal heat pump (hot/cold/DHW)
Built-in wardrobes
Equipped kitchen
Automation
The development has good access to VCI, A3 and historic city center. In just 10 minutes you will be in the city center of Porto, while the connection with the airport will only be a matter of 13Km and with the Hospital de São João 4Km.
It also has a large green area common to all the rooms of the building, where you can take your walks, walk your pet or play with your child.
Learn more with us.
Contact
See Phone
Apartment 1 Bedroom
Rua de S. Dinis, Paranhos, Porto, Distrito do Porto
Under construction · 58m²
With Garage
buy
295.000 €
T1 com 59m2 úteis no Empreendimento Boss Gardens, em Paranhos.
Um imóvel que conta com:
Lugar de garagem
Bomba de calor aerotérmica (quente/frio/AQS)
Roupeiros embutidos
Cozinha equipada
Domótica
O Empreendimento tem bons acessos à VCI, A3 e centro histórico da cidade. Em apenas 10 minutos estará no centro da cidade do Porto, enquanto que a ligação com o aeroporto será apenas uma questão de 13Km e com o Hospital de São João a 4Km.
Conta ainda com uma grande zona verde comum a todas as habitações do prédio, onde pode fazer as suas caminhadas, passear o seu animal de estimação ou brincar com o seu filho.
Saiba mais connosco.
Um imóvel que conta com:
Lugar de garagem
Bomba de calor aerotérmica (quente/frio/AQS)
Roupeiros embutidos
Cozinha equipada
Domótica
O Empreendimento tem bons acessos à VCI, A3 e centro histórico da cidade. Em apenas 10 minutos estará no centro da cidade do Porto, enquanto que a ligação com o aeroporto será apenas uma questão de 13Km e com o Hospital de São João a 4Km.
Conta ainda com uma grande zona verde comum a todas as habitações do prédio, onde pode fazer as suas caminhadas, passear o seu animal de estimação ou brincar com o seu filho.
Saiba mais connosco.
Contact
See Phone
See more Properties for Sale, Apartments and Houses in Porto, Paranhos
Bedrooms
Zones
Can’t find the property you’re looking for?
