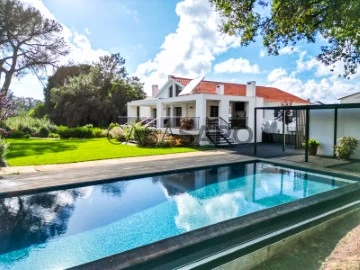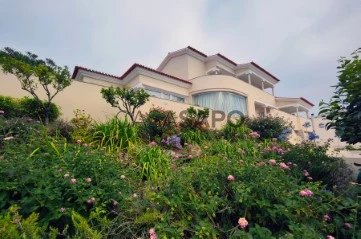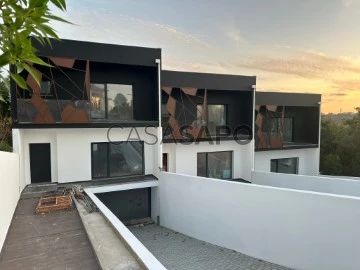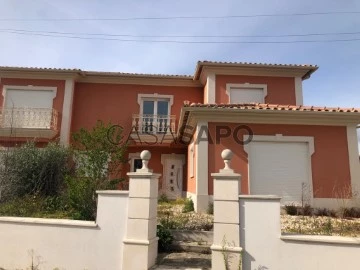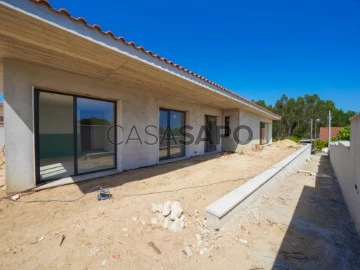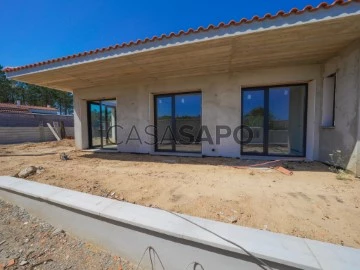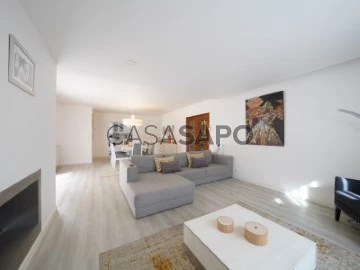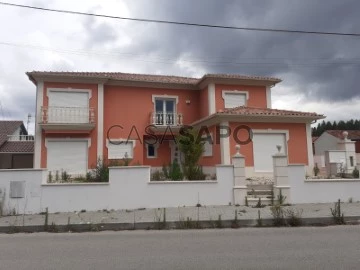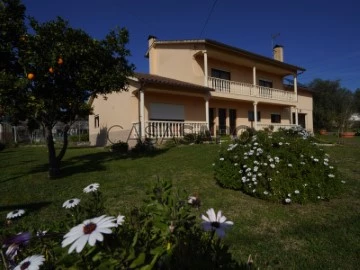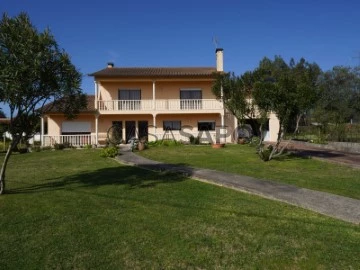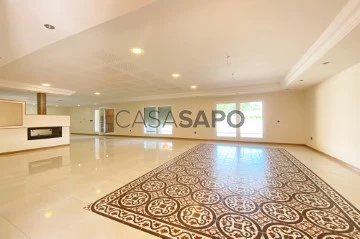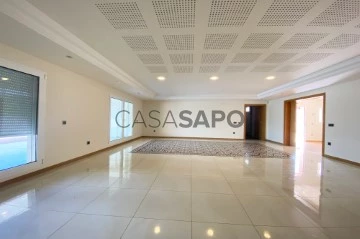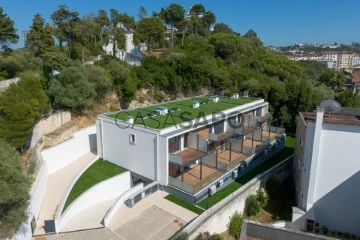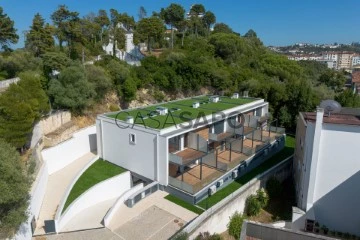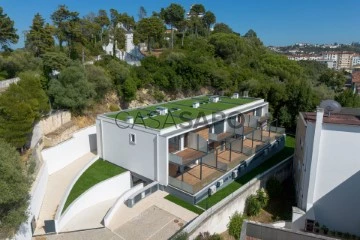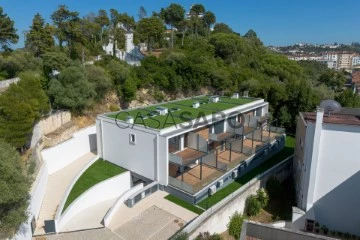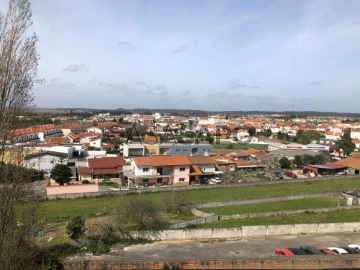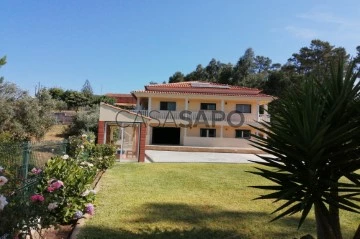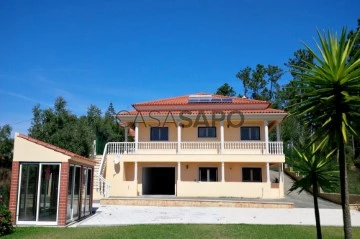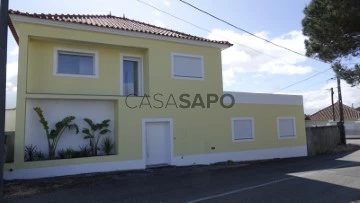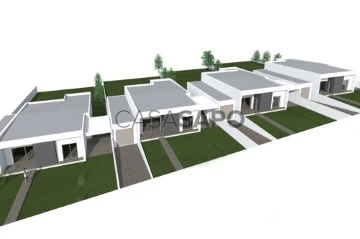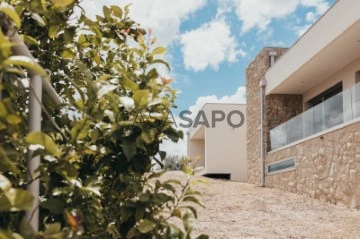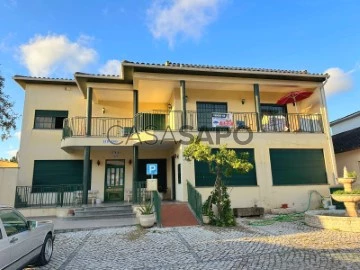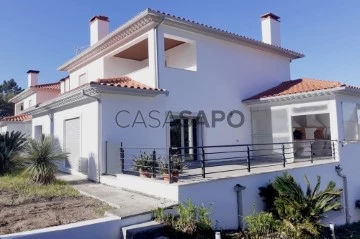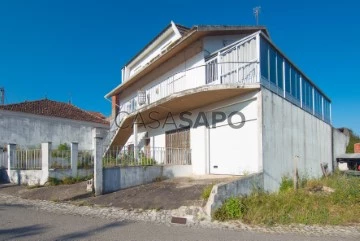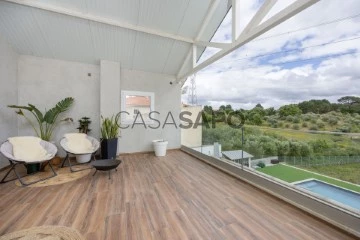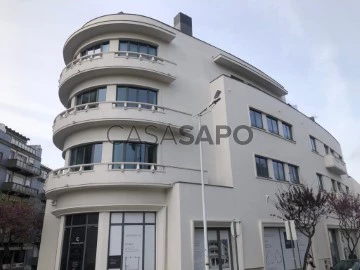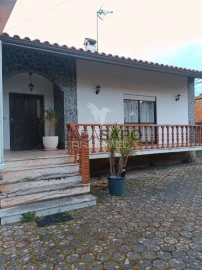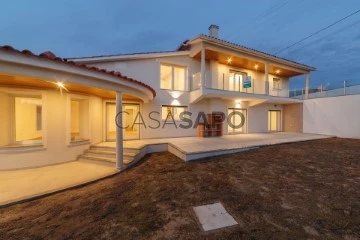Saiba aqui quanto pode pedir
105 Properties for Sale, Apartments and Houses with more photos, in Leiria, with Balcony
Map
Order by
More photos
House 5 Bedrooms Duplex
Porto do Carro, Maceira, Leiria, Distrito de Leiria
Used · 288m²
With Garage
buy
1.095.000 €
This stunning luxury furnished villa is located in the countryside, offering a quiet and private getaway away from the hustle and bustle of the city.
With a multitude of unique facilities, this property allows you to enjoy the best lifestyle.
The villa features a spectacular infinity pool, providing stunning views and a perfect environment to relax and cool off on hot summer days.
With large windows, this property allows a constant connection with the nature around you,
The garden of this property was designed by a landscape architect, ensuring a lush, harmonious and well-kept environment.
The villa has an exquisite decoration, with attention to the smallest details. The furniture and finishes have been carefully selected to create an elegant and welcoming atmosphere.
In addition, this exclusive property features a sauna and a gym, allowing you to take care of your health and well-being without leaving home.
Despite being located in the countryside, this luxury villa is conveniently close to the city of Leiria, providing access to all necessary services and urban amenities.
The villa is prepared with a wheelchair lift.
The property is situated within walking distance of several internationally known beaches.
Enjoy the perfect combination between the countryside and the coast, allowing you to explore and enjoy the natural beauties of this region.
Contact us now for more information and schedule a visit.
Features:
Land 2.842 m2
Private area 288.32
Solar panels
Underfloor heating
Alarm
Kitchen 12,04 m2
Suite 15.28 m2
Suite 17.39 m2
Suite 17.18 m2
Closet 2.64 m2
Room 26.14 m2
Cup 15.73m2
Laundry 6.71 m2
Social bathroom 2.66 m2
Private bathroom 4.07 m2
Private bathroom 3.97 m2
Private bathroom 2.73 m2
Circulation hall 22.17 m2
Basement:
Gymnasium 20.36 m2
Kitchen/living room 24.73 m2
Room 12.43 m2
Private bathroom 4.55 m2
Social bathroom 3.20 m2
Sauna 3.20 m2
Bathtub 3.20 m2
With a multitude of unique facilities, this property allows you to enjoy the best lifestyle.
The villa features a spectacular infinity pool, providing stunning views and a perfect environment to relax and cool off on hot summer days.
With large windows, this property allows a constant connection with the nature around you,
The garden of this property was designed by a landscape architect, ensuring a lush, harmonious and well-kept environment.
The villa has an exquisite decoration, with attention to the smallest details. The furniture and finishes have been carefully selected to create an elegant and welcoming atmosphere.
In addition, this exclusive property features a sauna and a gym, allowing you to take care of your health and well-being without leaving home.
Despite being located in the countryside, this luxury villa is conveniently close to the city of Leiria, providing access to all necessary services and urban amenities.
The villa is prepared with a wheelchair lift.
The property is situated within walking distance of several internationally known beaches.
Enjoy the perfect combination between the countryside and the coast, allowing you to explore and enjoy the natural beauties of this region.
Contact us now for more information and schedule a visit.
Features:
Land 2.842 m2
Private area 288.32
Solar panels
Underfloor heating
Alarm
Kitchen 12,04 m2
Suite 15.28 m2
Suite 17.39 m2
Suite 17.18 m2
Closet 2.64 m2
Room 26.14 m2
Cup 15.73m2
Laundry 6.71 m2
Social bathroom 2.66 m2
Private bathroom 4.07 m2
Private bathroom 3.97 m2
Private bathroom 2.73 m2
Circulation hall 22.17 m2
Basement:
Gymnasium 20.36 m2
Kitchen/living room 24.73 m2
Room 12.43 m2
Private bathroom 4.55 m2
Social bathroom 3.20 m2
Sauna 3.20 m2
Bathtub 3.20 m2
Contact
See Phone
House 6 Bedrooms +3
Pousos, Leiria, Pousos, Barreira e Cortes, Distrito de Leiria
Used · 366m²
With Garage
buy
1.800.000 €
6 bedroom villa on a plot of 1965 m2, with a gross private area of 366m2 and a gross dependent area of 520 m2, with an indoor pool and views over the city of Leiria.
Completely refurbished in 2005.
House in a quiet area with privacy and views over the city of Leiria being only a 5-minute drive from the city and all services.
It has a lift, orchard, gardens, indoor swimming pool, water heater for water heating and diesel boiler for radiators. Wood and stone flooring, double glazing, cabinetry in fine woods, bathroom with stone and marble coverings, kitchen equipped with De Dietrich. Volumetric alarm and at gates and windows with GSM card.
House with 4 floors that distribute as follows:
1st floor: 2 suites
Ground floor: Main entrance, kitchen, pantry, conservatory, dining room, living room, office, guest bathroom, ensuite and dressing room
Floor -1: Library, support bathroom, laundry, garage for 5 vehicles, 2 storage rooms
Floor -2: Living area, kitchen, toilet, lift machine room, thermo-accumulator and storage room, firewood storage room, armoured door room, indoor swimming pool
Floor -3: Atelier, storage, technical area
Don’t miss this opportunity, book your visit now.
For over 25 years Castelhana has been a renowned name in the Portuguese real estate sector. As a company of Dils group, we specialize in advising businesses, organizations and (institutional) investors in buying, selling, renting, letting and development of residential properties.
Founded in 1999, Castelhana has built one of the largest and most solid real estate portfolios in Portugal over the years, with over 600 renovation and new construction projects.
In Lisbon, we are based in Chiado, one of the most emblematic and traditional areas of the capital. In Porto, in Foz do Douro, one of the noblest places in the city and in the Algarve next to the renowned Vilamoura Marina.
We are waiting for you. We have a team available to give you the best support in your next real estate investment.
Contact us!
#ref:27419
Completely refurbished in 2005.
House in a quiet area with privacy and views over the city of Leiria being only a 5-minute drive from the city and all services.
It has a lift, orchard, gardens, indoor swimming pool, water heater for water heating and diesel boiler for radiators. Wood and stone flooring, double glazing, cabinetry in fine woods, bathroom with stone and marble coverings, kitchen equipped with De Dietrich. Volumetric alarm and at gates and windows with GSM card.
House with 4 floors that distribute as follows:
1st floor: 2 suites
Ground floor: Main entrance, kitchen, pantry, conservatory, dining room, living room, office, guest bathroom, ensuite and dressing room
Floor -1: Library, support bathroom, laundry, garage for 5 vehicles, 2 storage rooms
Floor -2: Living area, kitchen, toilet, lift machine room, thermo-accumulator and storage room, firewood storage room, armoured door room, indoor swimming pool
Floor -3: Atelier, storage, technical area
Don’t miss this opportunity, book your visit now.
For over 25 years Castelhana has been a renowned name in the Portuguese real estate sector. As a company of Dils group, we specialize in advising businesses, organizations and (institutional) investors in buying, selling, renting, letting and development of residential properties.
Founded in 1999, Castelhana has built one of the largest and most solid real estate portfolios in Portugal over the years, with over 600 renovation and new construction projects.
In Lisbon, we are based in Chiado, one of the most emblematic and traditional areas of the capital. In Porto, in Foz do Douro, one of the noblest places in the city and in the Algarve next to the renowned Vilamoura Marina.
We are waiting for you. We have a team available to give you the best support in your next real estate investment.
Contact us!
#ref:27419
Contact
See Phone
House 4 Bedrooms
Leiria, Pousos, Barreira e Cortes, Distrito de Leiria
Under construction · 148m²
With Garage
buy
380.000 €
4 bedroom villa in Casal de Matos, Leiria, with finishes rigorously selected for its luxury sector, namely equipped with home automation.
Close to the city centre, the pedestrian paths along the River Liz that will provide you with great moments of outdoor leisure.
Regarding access, it is located 1 km from the main public transport, the Leiria Hospital, the A8 motorway and 2 km from the A1 motorway.
This property consists of three floors. On the ground floor the following divisions: living room with 44 m2, fully equipped kitchen, full bathroom and an office. On the ground floor, we enter the private area and for that same reason we find three bedrooms with built-in wardrobes, a full bathroom to support them, and a suite with a balcony of 7 m2 to enjoy the panoramic landscape of the city of Leiria. In the basement, there is a spacious garage of 66.74m2 with laundry room that has access to the patio.
As finishes to mention, we have:
Exterior thermal insulation (hood);
Underfloor heating throughout the house (central heating with gas boiler);
PVC and double glazed exterior frames with air box;
Shutter boxes insulated from the inside;
False ceilings in all compartments with mineral wool insulation;
Kitchen equipped with appliances (fridge/fridge/fridge freezer, ceramic hob, extractor fan, oven and microwave), with top furniture and countertops in Zimbabwe black granite stone or equivalent;
Floating floors;
Ceramic floors in the garage, bathrooms and kitchen;
Tiles in tones and patterns/textures to choose from;
Water heating with solar panels;
Armored main entrance door;
Garage door with remote control;
Aluminum electric shutters;
Roof with sandwich panels / Insulation with double screen;
Interior carpentry, arctic white vinyl doors and chipboard wardrobes (Super Pan), arctic white vinyl or equivalent;
Suspended sanitary ware and Roca taps or equivalent;
Stainless steel and glass balcony railings / access stairs between floors (for houses with more than one floor);
River water discharges in lacquered aluminium;
Barbecue to be installed outdoors
- All equipped with home automation!
Have you contacted us ??? We look forward to hearing from you !!
Leiria is a city in the centre of the country with a rich and varied gastronomy with excellent references in terms of restaurants, known for its imposing and beautiful castle, the river Lis and the Pinhal de D. Dinis. About 30 minutes away there is a vast coastal area, such as the beaches of S. Pedro Moel, Pedrógão, Praia da Vieira or Nazaré. Leiria also has the well-known Termas de Monte Real. It is about 170 km from the city of Porto and 135 km from the city of Lisbon.
Close to the city centre, the pedestrian paths along the River Liz that will provide you with great moments of outdoor leisure.
Regarding access, it is located 1 km from the main public transport, the Leiria Hospital, the A8 motorway and 2 km from the A1 motorway.
This property consists of three floors. On the ground floor the following divisions: living room with 44 m2, fully equipped kitchen, full bathroom and an office. On the ground floor, we enter the private area and for that same reason we find three bedrooms with built-in wardrobes, a full bathroom to support them, and a suite with a balcony of 7 m2 to enjoy the panoramic landscape of the city of Leiria. In the basement, there is a spacious garage of 66.74m2 with laundry room that has access to the patio.
As finishes to mention, we have:
Exterior thermal insulation (hood);
Underfloor heating throughout the house (central heating with gas boiler);
PVC and double glazed exterior frames with air box;
Shutter boxes insulated from the inside;
False ceilings in all compartments with mineral wool insulation;
Kitchen equipped with appliances (fridge/fridge/fridge freezer, ceramic hob, extractor fan, oven and microwave), with top furniture and countertops in Zimbabwe black granite stone or equivalent;
Floating floors;
Ceramic floors in the garage, bathrooms and kitchen;
Tiles in tones and patterns/textures to choose from;
Water heating with solar panels;
Armored main entrance door;
Garage door with remote control;
Aluminum electric shutters;
Roof with sandwich panels / Insulation with double screen;
Interior carpentry, arctic white vinyl doors and chipboard wardrobes (Super Pan), arctic white vinyl or equivalent;
Suspended sanitary ware and Roca taps or equivalent;
Stainless steel and glass balcony railings / access stairs between floors (for houses with more than one floor);
River water discharges in lacquered aluminium;
Barbecue to be installed outdoors
- All equipped with home automation!
Have you contacted us ??? We look forward to hearing from you !!
Leiria is a city in the centre of the country with a rich and varied gastronomy with excellent references in terms of restaurants, known for its imposing and beautiful castle, the river Lis and the Pinhal de D. Dinis. About 30 minutes away there is a vast coastal area, such as the beaches of S. Pedro Moel, Pedrógão, Praia da Vieira or Nazaré. Leiria also has the well-known Termas de Monte Real. It is about 170 km from the city of Porto and 135 km from the city of Lisbon.
Contact
See Phone
House 7 Bedrooms
Milagres, Leiria, Distrito de Leiria
Used · 261m²
buy
395.000 €
Detached House composed of 2 floors with 12 divisions;
Floor 0
Living room w / stove + kitchen equipped with hob, oven and extractor fan; entrance hall; TOILET; 3 bedrooms en suite, all with wardrobes.
Floor 1
4 en-suite bedrooms, all with wardrobes. 1 WC.
Garage.
White lacquered windows with double glazing, swing stops, electric blinds, alarm, floating floor on the 1 floor and bedrooms on the 0th floor, false ceiling with lights built throughout the house.
Outdoor area w / barbecue, oven and washbasin, 2 annexes, fenced land, Tank.
SF Group provides its clients with maximum experience, quality and professionalism in several areas. In this way they created the brands, SF Properties, SF Signature, SF Investments and SF Exclusive, so that they can provide a complete service, from the acquisition of a property, investments, financing, legal and tax advice, relocation, concierge, architecture, interior design, decoration and real estate management. The relationship, empathy and personalized service, aim to create a service tailored to the needs of each client - tailor made.
We are committed to a strict standard of quality and professionalism.
Floor 0
Living room w / stove + kitchen equipped with hob, oven and extractor fan; entrance hall; TOILET; 3 bedrooms en suite, all with wardrobes.
Floor 1
4 en-suite bedrooms, all with wardrobes. 1 WC.
Garage.
White lacquered windows with double glazing, swing stops, electric blinds, alarm, floating floor on the 1 floor and bedrooms on the 0th floor, false ceiling with lights built throughout the house.
Outdoor area w / barbecue, oven and washbasin, 2 annexes, fenced land, Tank.
SF Group provides its clients with maximum experience, quality and professionalism in several areas. In this way they created the brands, SF Properties, SF Signature, SF Investments and SF Exclusive, so that they can provide a complete service, from the acquisition of a property, investments, financing, legal and tax advice, relocation, concierge, architecture, interior design, decoration and real estate management. The relationship, empathy and personalized service, aim to create a service tailored to the needs of each client - tailor made.
We are committed to a strict standard of quality and professionalism.
Contact
See Phone
House 4 Bedrooms
Milagres, Leiria, Distrito de Leiria
Under construction · 200m²
With Garage
buy
410.000 €
Welcome to your new home in Leiria, where peace and comfort meet in perfect harmony. This magnificent 4 bedroom villa is situated in a quiet area, providing a serene and welcoming environment for you and your family.
Key features:
Four Bedrooms (3 Suites): Space and privacy are priorities in this villa. With four bedrooms, including three suites, each member of the family will have their own personal retreat.
The main room, with a bright and inviting atmosphere, provides the ideal space for moments of relaxation and family conviviality. The large windows offer views of the private garden, creating a perfect connection between the interior and exterior.
Spacious Basement for Parties and Gatherings: The generous basement of this villa offers the ideal place for memorable moments of conviviality. Whether it’s for parties with friends, family events or simply to enjoy leisure, this versatile space adapts to your needs.
Large Room: The main room, with a bright and inviting atmosphere, provides the ideal space for moments of relaxation and family conviviality. The large windows offer views of the private garden, creating a perfect connection between the interior and exterior.
Built-in Wardrobes: Organization and storage have never been easier. Each bedroom is equipped with built-in wardrobes, maximising the available space while maintaining the home’s sleek and modern aesthetic.
Spacious Laundry and Kitchen with functionality are guaranteed with a well-equipped laundry room and a spacious kitchen. These areas have been designed to facilitate daily tasks while providing efficiency and style.
This villa is more than a house; It is a haven where comfort and elegance meet. Don’t miss the opportunity to make this property your home in Leiria.
For more information or to schedule a visit, please contact us. We look forward to showing you your new home.
Located in a quiet area with sun exposure from east to west.
Key features:
Four Bedrooms (3 Suites): Space and privacy are priorities in this villa. With four bedrooms, including three suites, each member of the family will have their own personal retreat.
The main room, with a bright and inviting atmosphere, provides the ideal space for moments of relaxation and family conviviality. The large windows offer views of the private garden, creating a perfect connection between the interior and exterior.
Spacious Basement for Parties and Gatherings: The generous basement of this villa offers the ideal place for memorable moments of conviviality. Whether it’s for parties with friends, family events or simply to enjoy leisure, this versatile space adapts to your needs.
Large Room: The main room, with a bright and inviting atmosphere, provides the ideal space for moments of relaxation and family conviviality. The large windows offer views of the private garden, creating a perfect connection between the interior and exterior.
Built-in Wardrobes: Organization and storage have never been easier. Each bedroom is equipped with built-in wardrobes, maximising the available space while maintaining the home’s sleek and modern aesthetic.
Spacious Laundry and Kitchen with functionality are guaranteed with a well-equipped laundry room and a spacious kitchen. These areas have been designed to facilitate daily tasks while providing efficiency and style.
This villa is more than a house; It is a haven where comfort and elegance meet. Don’t miss the opportunity to make this property your home in Leiria.
For more information or to schedule a visit, please contact us. We look forward to showing you your new home.
Located in a quiet area with sun exposure from east to west.
Contact
See Phone
House 4 Bedrooms +1
Maceira, Leiria, Distrito de Leiria
Used · 260m²
With Garage
buy
499.000 €
5 bedroom villa, consisting of, main house on the ground floor and ground floor, annex and garages.
This villa combines the traditional style but with a contemporary decoration, creating a cosy and elegant environment.
The rooms are spacious and bright, with emphasis on the open space kitchen, equipped and integrated into the living room. You can also enjoy a beautiful rustic kitchen and living room with an indoor barbecue, and a large lounge for parties and gatherings. In addition, the villa also has a patio with a shed and barbecue, ideal for outdoor dining, and for moments of leisure and conviviality. It also has an outdoor patio with a well-kept and flowery garden, which invites you to relax and enjoy nature.
Don’t miss this unique opportunity to live in a villa, with charm and comfort and with all the amenities and facilities you need!
This villa combines the traditional style but with a contemporary decoration, creating a cosy and elegant environment.
The rooms are spacious and bright, with emphasis on the open space kitchen, equipped and integrated into the living room. You can also enjoy a beautiful rustic kitchen and living room with an indoor barbecue, and a large lounge for parties and gatherings. In addition, the villa also has a patio with a shed and barbecue, ideal for outdoor dining, and for moments of leisure and conviviality. It also has an outdoor patio with a well-kept and flowery garden, which invites you to relax and enjoy nature.
Don’t miss this unique opportunity to live in a villa, with charm and comfort and with all the amenities and facilities you need!
Contact
See Phone
House 7 Bedrooms
Bidoeira, Bidoeira de Cima, Leiria, Distrito de Leiria
Used · 634m²
With Garage
buy
395.000 €
Detached house with 2 floors, typology T7, used, but in excellent habitability.
The same is inserted in a plot of 4 666.00 m2 and has the following areas
gross construction area of 634.54 m2, gross implementation area of 339.41 m2, gross private area of 372.88 m2 and gross dependent area of 261.66 m2.
At ground level the villa is composed by a living room and kitchen in openspace, two suites, a bedroom, a toilet, two entrance halls, an access staircase to the upper floor, circulation areas, a garage, a shed with barbecue, with oven and dishwasher and several annexes for storage.
At the first floor level, the villa has two suites, two bedrooms, a toilet, a hall of rooms, a staircase and two balconies.
The kitchen is semi-equipped, the living room has a central fireplace and the bedrooms all have built-in wardrobes.
As finishes you can find, windows in thermolacquer aluminum, in white with the function of swing swing and double glazing, electric blinds in white aluminum, pre-installation of central heating, alarm, floating wood floors in bedrooms, ceramic tile in the remaining rooms, stone lined staircase, stone railing, false ceiling with recessed lights throughout the house, sectional garage door and swing opening.
To the rear of the house there is a water tank and fertile land for cultivation.
It is located in a quiet area with some houses, about 20 km from Pedrogão beach, 27 km from Vieira beach, 8 km from the highway nº17 (Monte Redondo junction), 20 km from Vieira de Leiria town, 15 km from Pombal town, 18 km from Leiria city and 50 km from the famous cities of Nazaré and Figueira da Foz.
Don’t miss this business opportunity!
Schedule your visit!
Ref.1393
EC: D
Information inserted by computer routine, must be confirmed later.
Come visit us at Av Dr Francisco Sá Carneiro, nº 52, Cadaval and Rua das Castanholas, nº 10, Cadaval.
Schedule your visit on Saturdays, by appointment.
See our usual means of dissemination and institutional site.
Here to serve you!
The same is inserted in a plot of 4 666.00 m2 and has the following areas
gross construction area of 634.54 m2, gross implementation area of 339.41 m2, gross private area of 372.88 m2 and gross dependent area of 261.66 m2.
At ground level the villa is composed by a living room and kitchen in openspace, two suites, a bedroom, a toilet, two entrance halls, an access staircase to the upper floor, circulation areas, a garage, a shed with barbecue, with oven and dishwasher and several annexes for storage.
At the first floor level, the villa has two suites, two bedrooms, a toilet, a hall of rooms, a staircase and two balconies.
The kitchen is semi-equipped, the living room has a central fireplace and the bedrooms all have built-in wardrobes.
As finishes you can find, windows in thermolacquer aluminum, in white with the function of swing swing and double glazing, electric blinds in white aluminum, pre-installation of central heating, alarm, floating wood floors in bedrooms, ceramic tile in the remaining rooms, stone lined staircase, stone railing, false ceiling with recessed lights throughout the house, sectional garage door and swing opening.
To the rear of the house there is a water tank and fertile land for cultivation.
It is located in a quiet area with some houses, about 20 km from Pedrogão beach, 27 km from Vieira beach, 8 km from the highway nº17 (Monte Redondo junction), 20 km from Vieira de Leiria town, 15 km from Pombal town, 18 km from Leiria city and 50 km from the famous cities of Nazaré and Figueira da Foz.
Don’t miss this business opportunity!
Schedule your visit!
Ref.1393
EC: D
Information inserted by computer routine, must be confirmed later.
Come visit us at Av Dr Francisco Sá Carneiro, nº 52, Cadaval and Rua das Castanholas, nº 10, Cadaval.
Schedule your visit on Saturdays, by appointment.
See our usual means of dissemination and institutional site.
Here to serve you!
Contact
House 4 Bedrooms
Quintas do Sirol, Santa Eufémia e Boa Vista, Leiria, Distrito de Leiria
Used · 280m²
With Garage
buy
390.000 €
4 bedroom villa located in Quintas do Sirol - Leiria
Located at the gates of Leiria, in Quintas do Sirol, this magnificent 4 bedroom villa offers a unique opportunity for those looking for quality of life and comfort in a familiar and welcoming environment.
With a privileged orientation of sun, enjoy breathtaking views from sunrise to sunset, flooding the large and bright spaces of this house with an enveloping natural light.
With two independent entrances, this property with a spacious plot of 2300 m2, provides a perfect balance between privacy and communal conviviality, allowing you to create unforgettable memories in a peaceful and harmonious environment.
The large outdoor space offers numerous possibilities to enjoy the outdoors, with a greenhouse and a land area, ideal for gardening enthusiasts or to create a leisure space or implement a swimming pool.
The spacious bedrooms with built-in wardrobes, offering comfort and privacy to all members of the family. The fully equipped kitchen is an invitation to culinary creativity, allowing you to prepare delicious meals on any occasion.
With two complete and spacious bathrooms, practicality and convenience are assured, facilitating the day-to-day life of the whole family.
In addition, the villa has a basement, a versatile space that can be used as a storage area, games room or private gym, adding even more functionality to the property.
The generous attic, with a large area, presents an excellent opportunity for expansion and can be transformed into an additional bedroom, office or leisure space, according to your needs and preferences.
Rated with an impressive A+ energy rating, this villa is not only environmentally sustainable, but also economical, ensuring lower energy consumption and, consequently, reduced costs.
Don’t miss out on this unique opportunity to acquire your dream home in the stunning Quintas do Sirol. Book your visit now and let yourself be enchanted by everything this villa has to offer!
Safti is a French network in strong expansion in Portugal with more than 6,000 consultants throughout Europe.
Safti’s values, honesty, ethics and our policy of monitoring and advice, guarantee us a high degree of satisfaction from our customers.
If you are looking for a property to buy or sell, count on the satisfaction guarantee of our professionals.
SAFTI
Of course!
Located at the gates of Leiria, in Quintas do Sirol, this magnificent 4 bedroom villa offers a unique opportunity for those looking for quality of life and comfort in a familiar and welcoming environment.
With a privileged orientation of sun, enjoy breathtaking views from sunrise to sunset, flooding the large and bright spaces of this house with an enveloping natural light.
With two independent entrances, this property with a spacious plot of 2300 m2, provides a perfect balance between privacy and communal conviviality, allowing you to create unforgettable memories in a peaceful and harmonious environment.
The large outdoor space offers numerous possibilities to enjoy the outdoors, with a greenhouse and a land area, ideal for gardening enthusiasts or to create a leisure space or implement a swimming pool.
The spacious bedrooms with built-in wardrobes, offering comfort and privacy to all members of the family. The fully equipped kitchen is an invitation to culinary creativity, allowing you to prepare delicious meals on any occasion.
With two complete and spacious bathrooms, practicality and convenience are assured, facilitating the day-to-day life of the whole family.
In addition, the villa has a basement, a versatile space that can be used as a storage area, games room or private gym, adding even more functionality to the property.
The generous attic, with a large area, presents an excellent opportunity for expansion and can be transformed into an additional bedroom, office or leisure space, according to your needs and preferences.
Rated with an impressive A+ energy rating, this villa is not only environmentally sustainable, but also economical, ensuring lower energy consumption and, consequently, reduced costs.
Don’t miss out on this unique opportunity to acquire your dream home in the stunning Quintas do Sirol. Book your visit now and let yourself be enchanted by everything this villa has to offer!
Safti is a French network in strong expansion in Portugal with more than 6,000 consultants throughout Europe.
Safti’s values, honesty, ethics and our policy of monitoring and advice, guarantee us a high degree of satisfaction from our customers.
If you are looking for a property to buy or sell, count on the satisfaction guarantee of our professionals.
SAFTI
Of course!
Contact
See Phone
House 7 Bedrooms
Maceira, Leiria, Distrito de Leiria
Used · 372m²
With Garage
buy
395.000 €
Detached house located in the district of Leiria, in the charming area of Bidoeira de Cima. With a prime position on a spacious plot of land, covering a total area of 4666m², this property offers a unique opportunity to live in a tranquil environment, with easy access to the city of Leiria, as well as the stunning coastal area, including the beautiful beach of Vieira de Leiria and the charming Marinha Grande.
The house itself is a detached residence, designed with a special emphasis on functionality and comfort for the residents. With a generous gross private area of 372.88m², spread over two floors, this villa offers a harmonious and well-organised layout.
On floor 0, we find a spacious and welcoming environment, with emphasis on the main room, which features an elegant stove, providing comfort throughout the year. The kitchen, equipped with hob, oven and extractor fan, is a functional and practical space, ideal for preparing delicious meals. The spacious entrance hall, measuring 26.06m², welcomes residents and guests with an inviting atmosphere. In addition, there is a well-sized bathroom, with 11.77m², which offers additional convenience. For the privacy and convenience of the residents, three charming bedrooms, all with built-in wardrobes, are located on the ground floor, with areas ranging from 14.76m² and spacious suites of 28.23m² and 23.23m².
On the ground floor (floor 1), an elegant hall gives access to four additional bedrooms, all with built-in wardrobes, providing ample storage space. These rooms vary in size, offering flexible options for individual needs, with the master suite standing out with a generous area of 38.91m². In addition, an additional 2.92m² bathroom serves these rooms, ensuring comfort and convenience for all residents.
The property also features a -0 floor, where a spacious garage, measuring 48.12m², offers space for secure vehicle parking and additional storage.
This villa features high quality finishes, demonstrating meticulous care in every detail. Features such as alarm installation, electric shutters, double-glazed frames and UV protection, tilt-and-turn windows, pre-installation of air conditioning, central heating and a multimedia distribution system have been carefully incorporated to provide modern comfort, security and convenience.
In summary, this Detached House offers a unique opportunity to enjoy a spacious and well-designed residence in a quiet and scenic setting. With its strategic location, proximity to the amenities of the city of Leiria, and the natural beauty of the coastal area, this property is an exceptional choice for those looking for a superior quality villa in the Leiria region.
Do you have questions? Do not hesitate to contact us!
AliasHouse - Real Estate has a team that can help you with rigor and confidence throughout the process of buying, selling or renting your property.
Leave us your contact and we will call you free of charge!
Surrounding Area: (For those who don’t know the Leiria area)
The first nucleus of the city of Leiria appears, for defensive reasons, in the century. XII, in full reconquest of the territory from the Moors, with the construction of the castle in 1135 by D. Afonso Henriques.
The extra-mural growth took place first to the north, at the foot of the Castle hill, and then to the south, in the valley by the river, around the Church of S. Martinho.
On June 13, 1545, Leiria was elevated to city, being the object of two important events: the demolition of the Church of S. Martinho, which gave rise to the opening of Praça de S. Martinho, today called Rodrigues Lobo and the construction of the Cathedral.
In the century. XVIII are carried out the works to regularise the riverbed, which diverted it 100 meters to the south, allowing the creation of Rossio.
In the century. XIX, the following stand out: the destruction caused by the French Invasions; the demolition of the Vila-Real palace, which allowed the opening, to the south, of Praça Rodrigues Lobo and a more open connection to Rossio, as well as the opening of new streets to facilitate circulation.
The Historic Center that we know today is a legacy mainly of the century. XIX, since most of the buildings are from that time, although the matrix of the medieval urban fabric persists.
This ad was published by computer routine. All data needs to be confirmed by the real estate agency.
The house itself is a detached residence, designed with a special emphasis on functionality and comfort for the residents. With a generous gross private area of 372.88m², spread over two floors, this villa offers a harmonious and well-organised layout.
On floor 0, we find a spacious and welcoming environment, with emphasis on the main room, which features an elegant stove, providing comfort throughout the year. The kitchen, equipped with hob, oven and extractor fan, is a functional and practical space, ideal for preparing delicious meals. The spacious entrance hall, measuring 26.06m², welcomes residents and guests with an inviting atmosphere. In addition, there is a well-sized bathroom, with 11.77m², which offers additional convenience. For the privacy and convenience of the residents, three charming bedrooms, all with built-in wardrobes, are located on the ground floor, with areas ranging from 14.76m² and spacious suites of 28.23m² and 23.23m².
On the ground floor (floor 1), an elegant hall gives access to four additional bedrooms, all with built-in wardrobes, providing ample storage space. These rooms vary in size, offering flexible options for individual needs, with the master suite standing out with a generous area of 38.91m². In addition, an additional 2.92m² bathroom serves these rooms, ensuring comfort and convenience for all residents.
The property also features a -0 floor, where a spacious garage, measuring 48.12m², offers space for secure vehicle parking and additional storage.
This villa features high quality finishes, demonstrating meticulous care in every detail. Features such as alarm installation, electric shutters, double-glazed frames and UV protection, tilt-and-turn windows, pre-installation of air conditioning, central heating and a multimedia distribution system have been carefully incorporated to provide modern comfort, security and convenience.
In summary, this Detached House offers a unique opportunity to enjoy a spacious and well-designed residence in a quiet and scenic setting. With its strategic location, proximity to the amenities of the city of Leiria, and the natural beauty of the coastal area, this property is an exceptional choice for those looking for a superior quality villa in the Leiria region.
Do you have questions? Do not hesitate to contact us!
AliasHouse - Real Estate has a team that can help you with rigor and confidence throughout the process of buying, selling or renting your property.
Leave us your contact and we will call you free of charge!
Surrounding Area: (For those who don’t know the Leiria area)
The first nucleus of the city of Leiria appears, for defensive reasons, in the century. XII, in full reconquest of the territory from the Moors, with the construction of the castle in 1135 by D. Afonso Henriques.
The extra-mural growth took place first to the north, at the foot of the Castle hill, and then to the south, in the valley by the river, around the Church of S. Martinho.
On June 13, 1545, Leiria was elevated to city, being the object of two important events: the demolition of the Church of S. Martinho, which gave rise to the opening of Praça de S. Martinho, today called Rodrigues Lobo and the construction of the Cathedral.
In the century. XVIII are carried out the works to regularise the riverbed, which diverted it 100 meters to the south, allowing the creation of Rossio.
In the century. XIX, the following stand out: the destruction caused by the French Invasions; the demolition of the Vila-Real palace, which allowed the opening, to the south, of Praça Rodrigues Lobo and a more open connection to Rossio, as well as the opening of new streets to facilitate circulation.
The Historic Center that we know today is a legacy mainly of the century. XIX, since most of the buildings are from that time, although the matrix of the medieval urban fabric persists.
This ad was published by computer routine. All data needs to be confirmed by the real estate agency.
Contact
See Phone
House 3 Bedrooms
Leiria, Pousos, Barreira e Cortes, Distrito de Leiria
New · 244m²
With Garage
buy
692.500 €
Moradia V3, inserida num condomínio de 4 moradias, no centro da cidade de Leiria:
- Cozinha totalmente equipada com despensa e marquise
- Sala de estar com recuperador de calor e terraço
- Três suítes com roupeiros
- Quatro casas de banho
- Ar condicionado em todas as divisões
- VMC (ventilação mecânica de duplo fluxo)
- Bomba de calor para o aquecimento de águas sanitárias
- Caixilharia com rutura térmica
- Estores elétricos
- Iluminação embutida em LED’s
- Arrecadação e casa das máquinas
- Estacionamento para dois carros
- Excelente exposição solar
- As fotografias e o vídeo correspondem à moradia modelo
Venha conhecer o seu refúgio no centro da cidade de Leiria!
Tratamos do seu crédito habitação.
Marque já a sua visita!
Equipa JCA Imobiliária
7 MOTIVOS PARA TRABALHAR COM A JCA:
1. Apoio de agentes imobiliários experientes no mercado em Leiria, que atuam no ramo imobiliário há mais de 15 anos.
2. Os nossos valores: dedicação, rigor, honestidade, flexibilidade e transparência.
3. Divulgação dos imóveis em vários meios de comunicação, nacionais e internacionais (site da agência, newsletter semanal, Facebook, Instagram, Imovirtual, Idealista, Casa Sapo, SuperCasa, CasaYes, BPI Expresso Imobiliário, etc.)
4. Foco no cliente - oferecemos um serviço de qualidade que assenta nas necessidades e preferências dos nossos clientes, valorizando sempre o seu tempo.
5. Apoio logístico a nível de relacionamento com a banca e consultadoria jurídica, disponibilizando todo o apoio no processo de financiamento.
6. Apoio na realização do contrato promessa compra e venda e da escritura, tratando assim de todo o processo burocrático e administrativo do negócio.
7. Partilhamos negócios com todos os colegas de outras agências.
- Cozinha totalmente equipada com despensa e marquise
- Sala de estar com recuperador de calor e terraço
- Três suítes com roupeiros
- Quatro casas de banho
- Ar condicionado em todas as divisões
- VMC (ventilação mecânica de duplo fluxo)
- Bomba de calor para o aquecimento de águas sanitárias
- Caixilharia com rutura térmica
- Estores elétricos
- Iluminação embutida em LED’s
- Arrecadação e casa das máquinas
- Estacionamento para dois carros
- Excelente exposição solar
- As fotografias e o vídeo correspondem à moradia modelo
Venha conhecer o seu refúgio no centro da cidade de Leiria!
Tratamos do seu crédito habitação.
Marque já a sua visita!
Equipa JCA Imobiliária
7 MOTIVOS PARA TRABALHAR COM A JCA:
1. Apoio de agentes imobiliários experientes no mercado em Leiria, que atuam no ramo imobiliário há mais de 15 anos.
2. Os nossos valores: dedicação, rigor, honestidade, flexibilidade e transparência.
3. Divulgação dos imóveis em vários meios de comunicação, nacionais e internacionais (site da agência, newsletter semanal, Facebook, Instagram, Imovirtual, Idealista, Casa Sapo, SuperCasa, CasaYes, BPI Expresso Imobiliário, etc.)
4. Foco no cliente - oferecemos um serviço de qualidade que assenta nas necessidades e preferências dos nossos clientes, valorizando sempre o seu tempo.
5. Apoio logístico a nível de relacionamento com a banca e consultadoria jurídica, disponibilizando todo o apoio no processo de financiamento.
6. Apoio na realização do contrato promessa compra e venda e da escritura, tratando assim de todo o processo burocrático e administrativo do negócio.
7. Partilhamos negócios com todos os colegas de outras agências.
Contact
See Phone
House 3 Bedrooms
Leiria, Pousos, Barreira e Cortes, Distrito de Leiria
New · 208m²
With Garage
buy
692.500 €
Moradia V3, inserida num condomínio de 4 moradias, no centro da cidade de Leiria:
- Cozinha totalmente equipada com despensa e marquise
- Sala de estar com recuperador de calor e terraço
- Três suítes com roupeiros
- Quatro casas de banho
- Ar condicionado em todas as divisões
- VMC (ventilação mecânica de duplo fluxo)
- Bomba de calor para o aquecimento de águas sanitárias
- Caixilharia com rutura térmica
- Estores elétricos
- Iluminação embutida em LED’s
- Arrecadação e casa das máquinas
- Estacionamento para dois carros
- Excelente exposição solar
- As fotografias e o vídeo correspondem à moradia modelo
Venha conhecer o seu refúgio no centro da cidade de Leiria!
Tratamos do seu crédito habitação.
Marque já a sua visita!
Equipa JCA Imobiliária
7 MOTIVOS PARA TRABALHAR COM A JCA:
1. Apoio de agentes imobiliários experientes no mercado em Leiria, que atuam no ramo imobiliário há mais de 15 anos.
2. Os nossos valores: dedicação, rigor, honestidade, flexibilidade e transparência.
3. Divulgação dos imóveis em vários meios de comunicação, nacionais e internacionais (site da agência, newsletter semanal, Facebook, Instagram, Imovirtual, Idealista, Casa Sapo, SuperCasa, CasaYes, BPI Expresso Imobiliário, etc.)
4. Foco no cliente - oferecemos um serviço de qualidade que assenta nas necessidades e preferências dos nossos clientes, valorizando sempre o seu tempo.
5. Apoio logístico a nível de relacionamento com a banca e consultadoria jurídica, disponibilizando todo o apoio no processo de financiamento.
6. Apoio na realização do contrato promessa compra e venda e da escritura, tratando assim de todo o processo burocrático e administrativo do negócio.
7. Partilhamos negócios com todos os colegas de outras agências.
- Cozinha totalmente equipada com despensa e marquise
- Sala de estar com recuperador de calor e terraço
- Três suítes com roupeiros
- Quatro casas de banho
- Ar condicionado em todas as divisões
- VMC (ventilação mecânica de duplo fluxo)
- Bomba de calor para o aquecimento de águas sanitárias
- Caixilharia com rutura térmica
- Estores elétricos
- Iluminação embutida em LED’s
- Arrecadação e casa das máquinas
- Estacionamento para dois carros
- Excelente exposição solar
- As fotografias e o vídeo correspondem à moradia modelo
Venha conhecer o seu refúgio no centro da cidade de Leiria!
Tratamos do seu crédito habitação.
Marque já a sua visita!
Equipa JCA Imobiliária
7 MOTIVOS PARA TRABALHAR COM A JCA:
1. Apoio de agentes imobiliários experientes no mercado em Leiria, que atuam no ramo imobiliário há mais de 15 anos.
2. Os nossos valores: dedicação, rigor, honestidade, flexibilidade e transparência.
3. Divulgação dos imóveis em vários meios de comunicação, nacionais e internacionais (site da agência, newsletter semanal, Facebook, Instagram, Imovirtual, Idealista, Casa Sapo, SuperCasa, CasaYes, BPI Expresso Imobiliário, etc.)
4. Foco no cliente - oferecemos um serviço de qualidade que assenta nas necessidades e preferências dos nossos clientes, valorizando sempre o seu tempo.
5. Apoio logístico a nível de relacionamento com a banca e consultadoria jurídica, disponibilizando todo o apoio no processo de financiamento.
6. Apoio na realização do contrato promessa compra e venda e da escritura, tratando assim de todo o processo burocrático e administrativo do negócio.
7. Partilhamos negócios com todos os colegas de outras agências.
Contact
See Phone
House 4 Bedrooms
Leiria, Pousos, Barreira e Cortes, Distrito de Leiria
New · 231m²
With Garage
buy
695.000 €
Moradia V4, inserida num condomínio de 4 moradias, no centro da cidade de Leiria:
- Cozinha totalmente equipada com despensa e marquise
- Sala de estar com recuperador de calor e terraço
- Quatro quartos com roupeiros (dois deles suítes)
- Quatro casas de banho
- Ar condicionado em todas as divisões
- VMC (ventilação mecânica de duplo fluxo)
- Bomba de calor para o aquecimento de águas sanitárias
- Caixilharia com rutura térmica
- Estores elétricos
- Iluminação embutida em LED’s
- Arrecadação e casa das máquinas
- Estacionamento para dois carros
- Excelente exposição solar
- As fotografias e o vídeo correspondem à moradia modelo
Venha conhecer o seu refúgio no centro da cidade de Leiria!
Tratamos do seu crédito habitação.
Marque já a sua visita!
Equipa JCA Imobiliária
7 MOTIVOS PARA TRABALHAR COM A JCA:
1. Apoio de agentes imobiliários experientes no mercado em Leiria, que atuam no ramo imobiliário há mais de 15 anos.
2. Os nossos valores: dedicação, rigor, honestidade, flexibilidade e transparência.
3. Divulgação dos imóveis em vários meios de comunicação, nacionais e internacionais (site da agência, newsletter semanal, Facebook, Instagram, Imovirtual, Idealista, Casa Sapo, SuperCasa, CasaYes, BPI Expresso Imobiliário, etc.)
4. Foco no cliente - oferecemos um serviço de qualidade que assenta nas necessidades e preferências dos nossos clientes, valorizando sempre o seu tempo.
5. Apoio logístico a nível de relacionamento com a banca e consultadoria jurídica, disponibilizando todo o apoio no processo de financiamento.
6. Apoio na realização do contrato promessa compra e venda e da escritura, tratando assim de todo o processo burocrático e administrativo do negócio.
7. Partilhamos negócios com todos os colegas de outras agências.
- Cozinha totalmente equipada com despensa e marquise
- Sala de estar com recuperador de calor e terraço
- Quatro quartos com roupeiros (dois deles suítes)
- Quatro casas de banho
- Ar condicionado em todas as divisões
- VMC (ventilação mecânica de duplo fluxo)
- Bomba de calor para o aquecimento de águas sanitárias
- Caixilharia com rutura térmica
- Estores elétricos
- Iluminação embutida em LED’s
- Arrecadação e casa das máquinas
- Estacionamento para dois carros
- Excelente exposição solar
- As fotografias e o vídeo correspondem à moradia modelo
Venha conhecer o seu refúgio no centro da cidade de Leiria!
Tratamos do seu crédito habitação.
Marque já a sua visita!
Equipa JCA Imobiliária
7 MOTIVOS PARA TRABALHAR COM A JCA:
1. Apoio de agentes imobiliários experientes no mercado em Leiria, que atuam no ramo imobiliário há mais de 15 anos.
2. Os nossos valores: dedicação, rigor, honestidade, flexibilidade e transparência.
3. Divulgação dos imóveis em vários meios de comunicação, nacionais e internacionais (site da agência, newsletter semanal, Facebook, Instagram, Imovirtual, Idealista, Casa Sapo, SuperCasa, CasaYes, BPI Expresso Imobiliário, etc.)
4. Foco no cliente - oferecemos um serviço de qualidade que assenta nas necessidades e preferências dos nossos clientes, valorizando sempre o seu tempo.
5. Apoio logístico a nível de relacionamento com a banca e consultadoria jurídica, disponibilizando todo o apoio no processo de financiamento.
6. Apoio na realização do contrato promessa compra e venda e da escritura, tratando assim de todo o processo burocrático e administrativo do negócio.
7. Partilhamos negócios com todos os colegas de outras agências.
Contact
See Phone
House 4 Bedrooms
Leiria, Pousos, Barreira e Cortes, Distrito de Leiria
New · 238m²
With Garage
buy
695.000 €
Moradia V4, inserida num condomínio de 4 moradias, no centro da cidade de Leiria:
- Cozinha totalmente equipada com despensa e marquise
- Sala de estar com recuperador de calor e terraço
- Quatro quartos com roupeiros (dois deles suítes)
- Quatro casas de banho
- Ar condicionado em todas as divisões
- VMC (ventilação mecânica de duplo fluxo)
- Bomba de calor para o aquecimento de águas sanitárias
- Caixilharia com rutura térmica
- Estores elétricos
- Iluminação embutida em LED’s
- Arrecadação e casa das máquinas
- Estacionamento para dois carros
- Excelente exposição solar
- As fotografias e o vídeo correspondem à moradia modelo
Venha conhecer o seu refúgio no centro da cidade de Leiria!
Tratamos do seu crédito habitação.
Marque já a sua visita!
Equipa JCA Imobiliária
7 MOTIVOS PARA TRABALHAR COM A JCA:
1. Apoio de agentes imobiliários experientes no mercado em Leiria, que atuam no ramo imobiliário há mais de 15 anos.
2. Os nossos valores: dedicação, rigor, honestidade, flexibilidade e transparência.
3. Divulgação dos imóveis em vários meios de comunicação, nacionais e internacionais (site da agência, newsletter semanal, Facebook, Instagram, Imovirtual, Idealista, Casa Sapo, SuperCasa, CasaYes, BPI Expresso Imobiliário, etc.)
4. Foco no cliente - oferecemos um serviço de qualidade que assenta nas necessidades e preferências dos nossos clientes, valorizando sempre o seu tempo.
5. Apoio logístico a nível de relacionamento com a banca e consultadoria jurídica, disponibilizando todo o apoio no processo de financiamento.
6. Apoio na realização do contrato promessa compra e venda e da escritura, tratando assim de todo o processo burocrático e administrativo do negócio.
7. Partilhamos negócios com todos os colegas de outras agências.
- Cozinha totalmente equipada com despensa e marquise
- Sala de estar com recuperador de calor e terraço
- Quatro quartos com roupeiros (dois deles suítes)
- Quatro casas de banho
- Ar condicionado em todas as divisões
- VMC (ventilação mecânica de duplo fluxo)
- Bomba de calor para o aquecimento de águas sanitárias
- Caixilharia com rutura térmica
- Estores elétricos
- Iluminação embutida em LED’s
- Arrecadação e casa das máquinas
- Estacionamento para dois carros
- Excelente exposição solar
- As fotografias e o vídeo correspondem à moradia modelo
Venha conhecer o seu refúgio no centro da cidade de Leiria!
Tratamos do seu crédito habitação.
Marque já a sua visita!
Equipa JCA Imobiliária
7 MOTIVOS PARA TRABALHAR COM A JCA:
1. Apoio de agentes imobiliários experientes no mercado em Leiria, que atuam no ramo imobiliário há mais de 15 anos.
2. Os nossos valores: dedicação, rigor, honestidade, flexibilidade e transparência.
3. Divulgação dos imóveis em vários meios de comunicação, nacionais e internacionais (site da agência, newsletter semanal, Facebook, Instagram, Imovirtual, Idealista, Casa Sapo, SuperCasa, CasaYes, BPI Expresso Imobiliário, etc.)
4. Foco no cliente - oferecemos um serviço de qualidade que assenta nas necessidades e preferências dos nossos clientes, valorizando sempre o seu tempo.
5. Apoio logístico a nível de relacionamento com a banca e consultadoria jurídica, disponibilizando todo o apoio no processo de financiamento.
6. Apoio na realização do contrato promessa compra e venda e da escritura, tratando assim de todo o processo burocrático e administrativo do negócio.
7. Partilhamos negócios com todos os colegas de outras agências.
Contact
See Phone
Duplex 4 Bedrooms
Marrazes e Barosa, Leiria, Distrito de Leiria
Used · 103m²
With Garage
buy
207.500 €
T4 Duplex - Quinta da Maligueira - Leiria
4 bedroom duplex flat on the top floor of the building, on the 6th floor, inserted in the Urbanization of Quinta da Maligueira, 5 minutes from Leiria. This property has been refurbished and is in excellent condition, ready to move in.
It consists of 3 bedrooms with wardrobes, 2 bathrooms, living room and kitchen on the entrance floor, and 1 bedroom, bathroom, storage room and two good balconies facing the countryside.
The floor of the bedrooms is floating floor, in the kitchen, living room and hall is mosaic. The kitchen also has a pantry, and is equipped with some Candy appliances, it has a great enclosed balcony that serves as a sunroom.
In the living room we have a fireplace and also a balcony facing the countryside.
On the upper floor, we have a large bedroom with wardrobe, balcony to the outside and access to a closed balcony with sunroom.
The property is located in the main square of the Urbanization, the building has two Otis elevators and has a garage for one car on the -1 floor
Don’t miss the opportunity to schedule your visit and be dazzled by the view and tranquillity of this property, so close to the beautiful city of Leiria.
SF Group provides its clients with maximum experience, quality and professionalism in several areas. In this way, they created the brands, SF Properties, SF Signature, SF Investments and SF Exclusive, to be able to provide a complete service, from the acquisition of a property, investments, financing, legal and tax advice, relocation, concierge, architecture, interior design, decoration and real estate management. The relationship, empathy and personalised service aim to create a service tailored to the needs of each client - tailor made.
We are committed to a strict standard of quality and professionalism.
4 bedroom duplex flat on the top floor of the building, on the 6th floor, inserted in the Urbanization of Quinta da Maligueira, 5 minutes from Leiria. This property has been refurbished and is in excellent condition, ready to move in.
It consists of 3 bedrooms with wardrobes, 2 bathrooms, living room and kitchen on the entrance floor, and 1 bedroom, bathroom, storage room and two good balconies facing the countryside.
The floor of the bedrooms is floating floor, in the kitchen, living room and hall is mosaic. The kitchen also has a pantry, and is equipped with some Candy appliances, it has a great enclosed balcony that serves as a sunroom.
In the living room we have a fireplace and also a balcony facing the countryside.
On the upper floor, we have a large bedroom with wardrobe, balcony to the outside and access to a closed balcony with sunroom.
The property is located in the main square of the Urbanization, the building has two Otis elevators and has a garage for one car on the -1 floor
Don’t miss the opportunity to schedule your visit and be dazzled by the view and tranquillity of this property, so close to the beautiful city of Leiria.
SF Group provides its clients with maximum experience, quality and professionalism in several areas. In this way, they created the brands, SF Properties, SF Signature, SF Investments and SF Exclusive, to be able to provide a complete service, from the acquisition of a property, investments, financing, legal and tax advice, relocation, concierge, architecture, interior design, decoration and real estate management. The relationship, empathy and personalised service aim to create a service tailored to the needs of each client - tailor made.
We are committed to a strict standard of quality and professionalism.
Contact
See Phone
House 6 Bedrooms Duplex
Marrazes, Marrazes e Barosa, Leiria, Distrito de Leiria
Used · 225m²
With Garage
buy
400.000 €
If you are looking for a quality furnished and equipped detached family villa in a quiet rural area, but less than 10 minutes from the centre of Leiria and 1h 15 minutes from Lisbon, this is the solution for you.
This fantastic single storey house, located near the town of Milagres and built in 2004, has a basement with exit to the outside, in the rear area of it and is integrated in a plot with an area of 1,170 m2.
With an implantation of 296 m2 and a gross private area of 326 m2, you can enjoy rooms with generous areas, such as:
Equipped kitchen
4 toilet facilities
Office
5 bedrooms
Dining room
Living room
Wine cellar
Laundry care
Garage
Several storage areas
Outside it also has a well-kept garden, several fruit trees (orange, loquat, banana, among others), kennel, garden support house and storage room.
The villa has a B- rating in energy certification, as a result of the excellent quality of construction and thermal insulation, to which the 9 indoor air conditioners installed in all 9 independent rooms, photovoltaic solar panels and 1 DHW solar panel, water collection borehole pump, automatic and programmable electric shutters and fibre optics also greatly contribute.
Do you have questions? Do not hesitate to contact us!
AliasHouse - Real Estate has a team that can help you with rigor and confidence throughout the process of buying, selling or renting your property.
Leave us your contact and we will call you free of charge!
Surrounding Area: (For those who don’t know Marrazes)
Marrazes is a parish in the municipality of Leiria, located in the Central region of Portugal. Known for its history, urban development, and contributions to local culture, it is an area that combines urban and rural characteristics, reflecting the diversity of the municipality of Leiria.
Marrazes is located north of the centre of Leiria, and over the years, it has seen significant growth in terms of infrastructure and population. The proximity to the city centre of Leiria makes Marrazes an attractive place for homes and businesses.
The economy of Marrazes is diversified, with sectors ranging from commerce, services, and light industries. The presence of several companies and the development of residential areas have contributed to the economic growth of the parish. In addition, the infrastructure, such as schools, health centres and leisure spaces, has improved the quality of life of the inhabitants.
The parish has several essential infrastructures, including schools, both primary and secondary, and health centres. Education is an important pillar in Marrazes, with several educational institutions that serve the young population of the region.
Marrazes has several green spaces and recreation areas that are appreciated by residents. Parks, gardens, and recreational areas offer places for outdoor activities and communal living.
This fantastic single storey house, located near the town of Milagres and built in 2004, has a basement with exit to the outside, in the rear area of it and is integrated in a plot with an area of 1,170 m2.
With an implantation of 296 m2 and a gross private area of 326 m2, you can enjoy rooms with generous areas, such as:
Equipped kitchen
4 toilet facilities
Office
5 bedrooms
Dining room
Living room
Wine cellar
Laundry care
Garage
Several storage areas
Outside it also has a well-kept garden, several fruit trees (orange, loquat, banana, among others), kennel, garden support house and storage room.
The villa has a B- rating in energy certification, as a result of the excellent quality of construction and thermal insulation, to which the 9 indoor air conditioners installed in all 9 independent rooms, photovoltaic solar panels and 1 DHW solar panel, water collection borehole pump, automatic and programmable electric shutters and fibre optics also greatly contribute.
Do you have questions? Do not hesitate to contact us!
AliasHouse - Real Estate has a team that can help you with rigor and confidence throughout the process of buying, selling or renting your property.
Leave us your contact and we will call you free of charge!
Surrounding Area: (For those who don’t know Marrazes)
Marrazes is a parish in the municipality of Leiria, located in the Central region of Portugal. Known for its history, urban development, and contributions to local culture, it is an area that combines urban and rural characteristics, reflecting the diversity of the municipality of Leiria.
Marrazes is located north of the centre of Leiria, and over the years, it has seen significant growth in terms of infrastructure and population. The proximity to the city centre of Leiria makes Marrazes an attractive place for homes and businesses.
The economy of Marrazes is diversified, with sectors ranging from commerce, services, and light industries. The presence of several companies and the development of residential areas have contributed to the economic growth of the parish. In addition, the infrastructure, such as schools, health centres and leisure spaces, has improved the quality of life of the inhabitants.
The parish has several essential infrastructures, including schools, both primary and secondary, and health centres. Education is an important pillar in Marrazes, with several educational institutions that serve the young population of the region.
Marrazes has several green spaces and recreation areas that are appreciated by residents. Parks, gardens, and recreational areas offer places for outdoor activities and communal living.
Contact
See Phone
Duplex House 3 Bedrooms Duplex
Ervedeira, Coimbrão, Leiria, Distrito de Leiria
Under construction · 206m²
buy
335.000 €
1st Floor House, 3 Bedrooms, in Ervideira, Leiria
In the centre of the village, a short distance from Lagoa and a few kilometres from the beaches of Pedrogão, Vieira and Osso da Baleia, we find this villa, a new 1st floor construction, with a panoramic terrace facing south to be able to make the most of this space.
The ground floor consists of open-space kitchen and pantry, 1 bedroom with wardrobe, 1 bathroom and laundry room
On the upper floor we find 2 suites with dressing room and bathroom and a superb terrace
Oscillating PVC windows and doors with double glazing, electric shutters, pre-installed underfloor heating, heat pump for water heating, lacquered doors, kitchen equipped with island and ceiling extractor fan, are some features that will make your daily life more comfortable.
Safti is a French network in strong expansion in Portugal with more than 6,000 consultants throughout Europe.
Safti’s values, honesty, ethics and our policy of monitoring and advice, guarantee us a high degree of satisfaction from our customers.
If you are looking for a property to buy or sell, count on the satisfaction guarantee of our professionals.
In the centre of the village, a short distance from Lagoa and a few kilometres from the beaches of Pedrogão, Vieira and Osso da Baleia, we find this villa, a new 1st floor construction, with a panoramic terrace facing south to be able to make the most of this space.
The ground floor consists of open-space kitchen and pantry, 1 bedroom with wardrobe, 1 bathroom and laundry room
On the upper floor we find 2 suites with dressing room and bathroom and a superb terrace
Oscillating PVC windows and doors with double glazing, electric shutters, pre-installed underfloor heating, heat pump for water heating, lacquered doors, kitchen equipped with island and ceiling extractor fan, are some features that will make your daily life more comfortable.
Safti is a French network in strong expansion in Portugal with more than 6,000 consultants throughout Europe.
Safti’s values, honesty, ethics and our policy of monitoring and advice, guarantee us a high degree of satisfaction from our customers.
If you are looking for a property to buy or sell, count on the satisfaction guarantee of our professionals.
Contact
See Phone
House 4 Bedrooms
Casal dos Matos, Leiria, Pousos, Barreira e Cortes, Distrito de Leiria
Used · 170m²
With Garage
buy
4 bedroom villa under construction, located in the heart of Casal de Matos, Leiria. Prepared to exceed all your expectations, this superb cas is an ode to elegance and comfort, offering a luxurious life for you and your family.
Imagine yourself living in a breathtaking residence where every detail has been meticulously designed to create a sophisticated and welcoming environment. With a gross construction area of 250m2, these homes are a real treat for your senses.
As you enter your home, you’ll be greeted by a stunning atrium, an irresistible invitation to discover what lies beyond. Step into the spacious living room, with a generous 50m2 of space to create unforgettable memories with your loved ones. Open the doors and allow the gentle breeze to caress your face as you revel in the 7.74m2 sunny terrace, a perfect space to relax and take in the stunning views.
The kitchen is a true gastronomic paradise, where functionality meets aesthetic beauty. Equipped with modern appliances and high-quality furniture, it will become the central point for creating delicious feasts. With access to a private terrace of 8.53m2, enjoying al fresco dining has never been easier and more pleasurable.
The rooms have been designed with your comfort in mind. Three spacious bedrooms with built-in wardrobes provide a tranquil sanctuary to rest and recharge. The en-suite master bedroom is a true oasis of luxury where you can relax in your own personal retreat. In addition, there are two full bathrooms, carefully designed to meet the needs of the whole family, and an additional guest bathroom for added convenience.
This breathtaking property offers more than just stunning interior spaces. With a laundry area to make household chores easier and a spacious two-car garage, all your practical needs will be met to perfection. In addition, the large patio within the lot provides space to park two more cars, while the two outdoor parking spaces, in front of each house, ensure that your guests are welcomed in style.
The finishes and technical features are simply breathtaking. High-quality PVC windows, with double glazing and electric shutters, bring abundant natural light to brighten your days. The exceptionally elegant floating flooring flows gracefully throughout the house, adding a sense of luxury to every step. Feel safe and secure with the high-security front door, while enjoying the comfort provided by the pre-installation air conditioning system.
This eco-conscious property is also equipped with a solar panel kit, harnessing the sun’s energy to heat the water and support the boiler. The underfloor heating system, together with the natural gas boiler, ensures a perfect temperature all year round. The south solar orientation provides a sunny and cheerful environment, while the carefully crafted wall separates each property, providing privacy and a charming aesthetic touch.
Don’t miss the opportunity to call this magnificent villa your home. Casal de Matos, Leiria is a place where culture flourishes and the possibilities are endless. From fascinating museums to breathtaking infrastructures, you’ll be immersed in a dynamic and vibrant environment. Charming shops, lively squares and the majestic fortress of Leiria Castle are on your doorstep, waiting to be explored.
Satisfy all your family’s desires in this stunning residence, where excellence meets convenience and luxury blends with practicality.
Look no further, as this is the villa of your dreams. Come and discover the true definition of home in Casal de Matos, Leiria.
Imagine yourself living in a breathtaking residence where every detail has been meticulously designed to create a sophisticated and welcoming environment. With a gross construction area of 250m2, these homes are a real treat for your senses.
As you enter your home, you’ll be greeted by a stunning atrium, an irresistible invitation to discover what lies beyond. Step into the spacious living room, with a generous 50m2 of space to create unforgettable memories with your loved ones. Open the doors and allow the gentle breeze to caress your face as you revel in the 7.74m2 sunny terrace, a perfect space to relax and take in the stunning views.
The kitchen is a true gastronomic paradise, where functionality meets aesthetic beauty. Equipped with modern appliances and high-quality furniture, it will become the central point for creating delicious feasts. With access to a private terrace of 8.53m2, enjoying al fresco dining has never been easier and more pleasurable.
The rooms have been designed with your comfort in mind. Three spacious bedrooms with built-in wardrobes provide a tranquil sanctuary to rest and recharge. The en-suite master bedroom is a true oasis of luxury where you can relax in your own personal retreat. In addition, there are two full bathrooms, carefully designed to meet the needs of the whole family, and an additional guest bathroom for added convenience.
This breathtaking property offers more than just stunning interior spaces. With a laundry area to make household chores easier and a spacious two-car garage, all your practical needs will be met to perfection. In addition, the large patio within the lot provides space to park two more cars, while the two outdoor parking spaces, in front of each house, ensure that your guests are welcomed in style.
The finishes and technical features are simply breathtaking. High-quality PVC windows, with double glazing and electric shutters, bring abundant natural light to brighten your days. The exceptionally elegant floating flooring flows gracefully throughout the house, adding a sense of luxury to every step. Feel safe and secure with the high-security front door, while enjoying the comfort provided by the pre-installation air conditioning system.
This eco-conscious property is also equipped with a solar panel kit, harnessing the sun’s energy to heat the water and support the boiler. The underfloor heating system, together with the natural gas boiler, ensures a perfect temperature all year round. The south solar orientation provides a sunny and cheerful environment, while the carefully crafted wall separates each property, providing privacy and a charming aesthetic touch.
Don’t miss the opportunity to call this magnificent villa your home. Casal de Matos, Leiria is a place where culture flourishes and the possibilities are endless. From fascinating museums to breathtaking infrastructures, you’ll be immersed in a dynamic and vibrant environment. Charming shops, lively squares and the majestic fortress of Leiria Castle are on your doorstep, waiting to be explored.
Satisfy all your family’s desires in this stunning residence, where excellence meets convenience and luxury blends with practicality.
Look no further, as this is the villa of your dreams. Come and discover the true definition of home in Casal de Matos, Leiria.
Contact
See Phone
House 5 Bedrooms Duplex
Leiria, Pousos, Barreira e Cortes, Distrito de Leiria
Used · 350m²
With Garage
buy
780.000 €
Imagine a villa of contemporary architecture, located on a plot of 2204 m2, with a gross construction area of 535m2 and a private area of 350m2. The modern and minimalist design of the house contrasts wonderfully with the beauty of the natural landscape that stretches out in front of it. Materials such as stone, glass and natural wood are used harmoniously, creating an elegant and sophisticated environment.
Upon entering you are faced with a glass wall and you are even forced to stop and contemplate the landscape, breathtaking in sight, overlooking Senhora do Monte and Serra de Aire e Candeeiros.
On the left side, the pivot door divides the social area from the private area of the house.
The kitchen, with 28m2 (also with independent side entrance) fully equipped with appliances, including a fridge and a vertical freezer, has a spacious island and has the support of a 6m2 pantry. It’s a culinary lover’s dream, offering functional and stylish space to prepare meals.
The entire social area has a wall/cabinet in the central area that allows the connection between the kitchen and the living rooms - dining and living, each with 30m2 - through two large sliding doors hidden in the wall. Thus, you can either have individualised rooms or enjoy a social area with about 90m2.
In the spacious and comfortable living rooms, natural light flows generously through large panoramic windows, providing breathtaking views and extending the space to a terrace, ideal for moments of relaxation or entertainment, contemplating the sunset and the magnificent view of the mountains that stretches out before you!
In the private area we have 1 suite, 3 bedrooms and 2 bathrooms. True havens of peace, all bedrooms have spacious wardrobes. The master suite has about 45m2 and, like all bedrooms, has access to a large balcony also facing the Serra de Aire e Candeeiros.
Going down the natural wood stairs, to the basement (at the ground floor level of the back of the house) we have on the left side an imposing wall of natural stone and on the right side, of glass, already glimpsing a room of 35m2, which can be used as a gym, office or library, since it has cabinets, also made of natural wood along one wall.
This is followed by the garage with 112m2, laundry, 12m2 and bathroom with 5 m2.
Outside, the villa continues to surprise with a plot divided into 3 large terraces, with fruit trees, well and water reservoir. A true oasis of tranquillity and natural beauty. This villa is the perfect setting to live unforgettable moments, in the tranquillity of the countryside and just 10 minutes from the city centre of Leiria.
A true sanctuary of luxury and comfort where modern life meets natural beauty, providing an incomparable quality of life.
Don’t hesitate, come visit!
Upon entering you are faced with a glass wall and you are even forced to stop and contemplate the landscape, breathtaking in sight, overlooking Senhora do Monte and Serra de Aire e Candeeiros.
On the left side, the pivot door divides the social area from the private area of the house.
The kitchen, with 28m2 (also with independent side entrance) fully equipped with appliances, including a fridge and a vertical freezer, has a spacious island and has the support of a 6m2 pantry. It’s a culinary lover’s dream, offering functional and stylish space to prepare meals.
The entire social area has a wall/cabinet in the central area that allows the connection between the kitchen and the living rooms - dining and living, each with 30m2 - through two large sliding doors hidden in the wall. Thus, you can either have individualised rooms or enjoy a social area with about 90m2.
In the spacious and comfortable living rooms, natural light flows generously through large panoramic windows, providing breathtaking views and extending the space to a terrace, ideal for moments of relaxation or entertainment, contemplating the sunset and the magnificent view of the mountains that stretches out before you!
In the private area we have 1 suite, 3 bedrooms and 2 bathrooms. True havens of peace, all bedrooms have spacious wardrobes. The master suite has about 45m2 and, like all bedrooms, has access to a large balcony also facing the Serra de Aire e Candeeiros.
Going down the natural wood stairs, to the basement (at the ground floor level of the back of the house) we have on the left side an imposing wall of natural stone and on the right side, of glass, already glimpsing a room of 35m2, which can be used as a gym, office or library, since it has cabinets, also made of natural wood along one wall.
This is followed by the garage with 112m2, laundry, 12m2 and bathroom with 5 m2.
Outside, the villa continues to surprise with a plot divided into 3 large terraces, with fruit trees, well and water reservoir. A true oasis of tranquillity and natural beauty. This villa is the perfect setting to live unforgettable moments, in the tranquillity of the countryside and just 10 minutes from the city centre of Leiria.
A true sanctuary of luxury and comfort where modern life meets natural beauty, providing an incomparable quality of life.
Don’t hesitate, come visit!
Contact
See Phone
House with commercial space 6 Bedrooms
Santa Catarina da Serra, Santa Catarina da Serra e Chainça, Leiria, Distrito de Leiria
Used · 500m²
With Garage
buy
669.000 €
Excellent Business Opportunity with Profitability
House T6 with commercial and residential space for sale in , Leiria
A unique opportunity to reconcile housing and business in the same space
This Villa is located 10 minutes from Leiria, a few meters from Nacional 113 and 10 minutes from Fátima.
On the ground floor destined for Commercial Space
It works as a cafe Restaurante Sete Rios, with wedding and baptism activities
The cafe has an area of 100m2 with a capacity of 50-60 seats.
In this pleasant space there is a living room with a fireplace and a snooker game area.
2 bathrooms for people with reduced mobility and access to a 25 m2 balcony where you can place some seats.
The coffee counter has large dimensions, fully equipped with refrigerated chambers.
With a space of 50m2 that surrounds the barbecue that is attached to the kitchen, with a wood oven and a warehouse with access to the breakfast terrace.
In the restaurant room there is a large space with lots of natural light and an area of 250 m2 with capacity for 200 people
With a pantry to support the kitchen and a boiler room
2 wc
The kitchen is fully equipped and parking is available at the front and back of the building.
On the 1st floor for housing consisting of:
6 rooms
3 WC
1 Open Space Kitchen with living room
Dining room
Hall
Terrace and patio
garages
Internal Reference JP 29
AMI 19928
House T6 with commercial and residential space for sale in , Leiria
A unique opportunity to reconcile housing and business in the same space
This Villa is located 10 minutes from Leiria, a few meters from Nacional 113 and 10 minutes from Fátima.
On the ground floor destined for Commercial Space
It works as a cafe Restaurante Sete Rios, with wedding and baptism activities
The cafe has an area of 100m2 with a capacity of 50-60 seats.
In this pleasant space there is a living room with a fireplace and a snooker game area.
2 bathrooms for people with reduced mobility and access to a 25 m2 balcony where you can place some seats.
The coffee counter has large dimensions, fully equipped with refrigerated chambers.
With a space of 50m2 that surrounds the barbecue that is attached to the kitchen, with a wood oven and a warehouse with access to the breakfast terrace.
In the restaurant room there is a large space with lots of natural light and an area of 250 m2 with capacity for 200 people
With a pantry to support the kitchen and a boiler room
2 wc
The kitchen is fully equipped and parking is available at the front and back of the building.
On the 1st floor for housing consisting of:
6 rooms
3 WC
1 Open Space Kitchen with living room
Dining room
Hall
Terrace and patio
garages
Internal Reference JP 29
AMI 19928
Contact
See Phone
House 4 Bedrooms
Parceiros e Azoia, Leiria, Distrito de Leiria
Used · 175m²
With Garage
buy
325.000 €
We present a magnificent high-end villa, located in Pernelhas, Leiria, This exclusive property has a total land area of 1,2019m², offering space and privacy in a quiet and coveted environment.
With a total gross private floor area of 238m², this stunning residence has been designed with attention to detail and superior quality finishes.
Upon entering the ground floor (floor 0), we are greeted by a spacious living room of 32.90m², which stands out for its elegance and comfort. The presence of a stove adds a cosy touch and makes it possible to enjoy cosy evenings in the colder months.
The 16.42m² semi-equipped kitchen, with its granite worktop, is a modern and functional space, ideal for preparing gourmet meals. Its clever layout and high-quality equipment ensure an exceptional cooking experience. From the kitchen, we have access to a spectacular terrace of 44.40m², where barbecue, wood-burning oven and sink are available for outdoor social gatherings.
This level also houses two well-sized bedrooms. One of them is a 17.49m² suite, which includes a generous walk-in closet to meet storage needs. There is also an 8.64m² bedroom/office, providing flexibility of use to suit the individual tastes and needs of the residents. A 3.40m² service bathroom with shower base completes this area.
On the upper floor (floor 1), we find two more elegantly designed bedrooms. The first bedroom, with its 19.61m², has a spacious wardrobe, while the 6.10m² balcony offers a private place to relax and enjoy the panoramic view. The second bedroom, with 12.20m², also has a functional wardrobe and a charming balcony of 3.75m². A luxurious 6.13m² service bathroom, equipped with a spa bath, shower tray, suspended toilets and window, provides a haven of tranquillity and relaxation.
On the basement (floor -0), a spacious 143.65m² garage provides more than enough space to house multiple vehicles and provide ample storage for miscellaneous items.
In addition to all these amenities, the property has a swimming pool, perfect for cooling off on sunny days. The walled lot provides privacy and security, and the automatic gates ensure ease of access.
This magnificent luxury villa offers a sophisticated lifestyle in a prime location. It is a true oasis that combines spacious spaces, modern comfort and impeccable aesthetics, making it the ideal place for a full life full of memorable moments.
Would you like more information or would you like to schedule a visit? We are on hand to help and make your dream of living on this property a reality.
This ad was published by computer routine. All data needs to be confirmed by the real estate agency.
.
With a total gross private floor area of 238m², this stunning residence has been designed with attention to detail and superior quality finishes.
Upon entering the ground floor (floor 0), we are greeted by a spacious living room of 32.90m², which stands out for its elegance and comfort. The presence of a stove adds a cosy touch and makes it possible to enjoy cosy evenings in the colder months.
The 16.42m² semi-equipped kitchen, with its granite worktop, is a modern and functional space, ideal for preparing gourmet meals. Its clever layout and high-quality equipment ensure an exceptional cooking experience. From the kitchen, we have access to a spectacular terrace of 44.40m², where barbecue, wood-burning oven and sink are available for outdoor social gatherings.
This level also houses two well-sized bedrooms. One of them is a 17.49m² suite, which includes a generous walk-in closet to meet storage needs. There is also an 8.64m² bedroom/office, providing flexibility of use to suit the individual tastes and needs of the residents. A 3.40m² service bathroom with shower base completes this area.
On the upper floor (floor 1), we find two more elegantly designed bedrooms. The first bedroom, with its 19.61m², has a spacious wardrobe, while the 6.10m² balcony offers a private place to relax and enjoy the panoramic view. The second bedroom, with 12.20m², also has a functional wardrobe and a charming balcony of 3.75m². A luxurious 6.13m² service bathroom, equipped with a spa bath, shower tray, suspended toilets and window, provides a haven of tranquillity and relaxation.
On the basement (floor -0), a spacious 143.65m² garage provides more than enough space to house multiple vehicles and provide ample storage for miscellaneous items.
In addition to all these amenities, the property has a swimming pool, perfect for cooling off on sunny days. The walled lot provides privacy and security, and the automatic gates ensure ease of access.
This magnificent luxury villa offers a sophisticated lifestyle in a prime location. It is a true oasis that combines spacious spaces, modern comfort and impeccable aesthetics, making it the ideal place for a full life full of memorable moments.
Would you like more information or would you like to schedule a visit? We are on hand to help and make your dream of living on this property a reality.
This ad was published by computer routine. All data needs to be confirmed by the real estate agency.
.
Contact
See Phone
House 3 Bedrooms +1
Milagres, Leiria, Distrito de Leiria
Used · 97m²
With Garage
buy
192.500 €
3 bedroom villa in Janardo, with quick access to IC2, near the Dechatlon de Leiria and the Pastry Village of Flavors.
Located in a quiet location with field airs, this property consists of three floors that are characterized by:
A) Ground floor:
- Garage;
- Space for trade that includes:
1. Two bathrooms (one female and one male), one with shower;
2. Kitchen with fireplace;
3. Winery;
4. Office.
- Patio with access to two warehouses.
B) First floor dedicated to housing being divided into:
- Kitchen with stove, oven and dishwasher;
- Living room with fireplace and balcony whose view is privileged to the countryside;
- Three bedrooms, two of them with balcony;
- A service bathroom with toilet and washbasin;
- A bathroom to support the rooms with bathtub, toilet and washbasin;
- Access to the ground floor and the attic.
C) Raw attic with the capacity for the realization of two more quarters.
Make an already your visit, contact us!
Ref.: 1130548/21 LR
WHY BUY WITH AN ARCH?
We like to help all customers find the dream property! That’s why we work with each client individually, dedicating the time needed to understand their lifestyle, needs and desires.
Presentation of the best financial solutions for the acquisition of the property, having all support in the process (if required);
Presence in the evaluation of the property;
Legal support and marking the realization of cpcv (Contract Promise Buy and Sell);
Support in marking and realization of public deed of purchase and sale;
Located in a quiet location with field airs, this property consists of three floors that are characterized by:
A) Ground floor:
- Garage;
- Space for trade that includes:
1. Two bathrooms (one female and one male), one with shower;
2. Kitchen with fireplace;
3. Winery;
4. Office.
- Patio with access to two warehouses.
B) First floor dedicated to housing being divided into:
- Kitchen with stove, oven and dishwasher;
- Living room with fireplace and balcony whose view is privileged to the countryside;
- Three bedrooms, two of them with balcony;
- A service bathroom with toilet and washbasin;
- A bathroom to support the rooms with bathtub, toilet and washbasin;
- Access to the ground floor and the attic.
C) Raw attic with the capacity for the realization of two more quarters.
Make an already your visit, contact us!
Ref.: 1130548/21 LR
WHY BUY WITH AN ARCH?
We like to help all customers find the dream property! That’s why we work with each client individually, dedicating the time needed to understand their lifestyle, needs and desires.
Presentation of the best financial solutions for the acquisition of the property, having all support in the process (if required);
Presence in the evaluation of the property;
Legal support and marking the realization of cpcv (Contract Promise Buy and Sell);
Support in marking and realization of public deed of purchase and sale;
Contact
See Phone
House 3 Bedrooms
Leiria, Pousos, Barreira e Cortes, Distrito de Leiria
New · 220m²
With Garage
buy
415.000 €
Moradia V3 inserida na natureza, a 7km de Leiria:
- Cozinha equipada com placa, forno, exaustor, frigorífico, máquina de lavar louça e roupa
- Sala de estar com recuperador de calor
- Sala de lazer com forno a lenha e vista para a piscina
- 3 quartos (2 suites)
- 3 casas de banho
- Painéis solares com bomba de calor
- Aquecimento através de piso radiante
- Pré-instalação de ar condicionado
- Iluminação embutida em LED’s
- Caixilharia em PVC com rutura térmica
- Isolamento exterior a capoto
- Sistema de vídeo vigilância e alarme GSM
- Estores elétricos com programação
- Lavandaria com arrumos
- Terraço com vista panorâmica sobre a propriedade
- Armazém para apoio agrícola
- Canil e furo
- Propriedade cercada com vários pontos de água e luz
- Piscina de água salgada (11m X 4,50m)
- Garagem fechada para 2 ou 3 carros
- Portão elétrico com sistema de demótica
- Localizada entre Leiria e Fátima
- Excelente exposição solar
- Ideal para transformar em turismo rural, acesso por 3 entradas independentes
Venha conhecer o seu refúgio cheio de conforto no campo e perto da cidade!
Tratamos do seu crédito habitação.
Marque já a sua visita!
Equipa JCA Imobiliária
7 MOTIVOS PARA TRABALHAR COM A JCA:
1. Apoio de agentes imobiliários experientes no mercado em Leiria, que atuam no ramo imobiliário há mais de 15 anos.
2. Os nossos valores: dedicação, rigor, honestidade, flexibilidade e transparência.
3. Divulgação dos imóveis em vários meios de comunicação, nacionais e internacionais (site da agência, newsletter semanal, Facebook, Instagram, Imovirtual, Idealista, Casa Sapo, SuperCasa, CasaYes, BPI Expresso Imobiliário, etc.)
4. Foco no cliente - oferecemos um serviço de qualidade que assenta nas necessidades e preferências dos nossos clientes, valorizando sempre o seu tempo.
5. Apoio logístico a nível de relacionamento com a banca e consultadoria jurídica, disponibilizando todo o apoio no processo de financiamento.
6. Apoio na realização do contrato promessa compra e venda e da escritura, tratando assim de todo o processo burocrático e administrativo do negócio.
7. Partilhamos negócios com todos os colegas de outras agências.
- Cozinha equipada com placa, forno, exaustor, frigorífico, máquina de lavar louça e roupa
- Sala de estar com recuperador de calor
- Sala de lazer com forno a lenha e vista para a piscina
- 3 quartos (2 suites)
- 3 casas de banho
- Painéis solares com bomba de calor
- Aquecimento através de piso radiante
- Pré-instalação de ar condicionado
- Iluminação embutida em LED’s
- Caixilharia em PVC com rutura térmica
- Isolamento exterior a capoto
- Sistema de vídeo vigilância e alarme GSM
- Estores elétricos com programação
- Lavandaria com arrumos
- Terraço com vista panorâmica sobre a propriedade
- Armazém para apoio agrícola
- Canil e furo
- Propriedade cercada com vários pontos de água e luz
- Piscina de água salgada (11m X 4,50m)
- Garagem fechada para 2 ou 3 carros
- Portão elétrico com sistema de demótica
- Localizada entre Leiria e Fátima
- Excelente exposição solar
- Ideal para transformar em turismo rural, acesso por 3 entradas independentes
Venha conhecer o seu refúgio cheio de conforto no campo e perto da cidade!
Tratamos do seu crédito habitação.
Marque já a sua visita!
Equipa JCA Imobiliária
7 MOTIVOS PARA TRABALHAR COM A JCA:
1. Apoio de agentes imobiliários experientes no mercado em Leiria, que atuam no ramo imobiliário há mais de 15 anos.
2. Os nossos valores: dedicação, rigor, honestidade, flexibilidade e transparência.
3. Divulgação dos imóveis em vários meios de comunicação, nacionais e internacionais (site da agência, newsletter semanal, Facebook, Instagram, Imovirtual, Idealista, Casa Sapo, SuperCasa, CasaYes, BPI Expresso Imobiliário, etc.)
4. Foco no cliente - oferecemos um serviço de qualidade que assenta nas necessidades e preferências dos nossos clientes, valorizando sempre o seu tempo.
5. Apoio logístico a nível de relacionamento com a banca e consultadoria jurídica, disponibilizando todo o apoio no processo de financiamento.
6. Apoio na realização do contrato promessa compra e venda e da escritura, tratando assim de todo o processo burocrático e administrativo do negócio.
7. Partilhamos negócios com todos os colegas de outras agências.
Contact
See Phone
Apartment 4 Bedrooms
Leiria, Pousos, Barreira e Cortes, Distrito de Leiria
Under construction · 278m²
buy
714.000 €
Fabulous flat with 4 generous bedrooms all en suite, with dressing room or wardrobes. There is also a guest bathroom, making 5 in total of the flat.
The kitchen is fully equipped, in kitchenette mode inserted in the dining area. It also has access to the large living room, with wood burning stove and air conditioning and a balcony facing the future house of the arts of Leiria at Quinta dos Charters
All finishes are of very high quality.
It also has 2 parking spaces and a storage room.
Look no further... Find here the flat you’ve always dreamed of.
With a strong historical charge and completely renovated, by the hand of the architecture firm Saraiva e Associados, the imposing façade of the Comendador Building and its location make it a reference point in the city of Leiria.
The Commander offers the best of both worlds: the refinement and charm of the past with the sophistication and comfort of contemporaneity.
SF Group provides its clients with maximum experience, quality and professionalism in several areas. In this way, they created the brands, SF Properties, SF Signature, SF Investments and SF Exclusive, to be able to provide a complete service, from the acquisition of a property, investments, financing, legal and tax advice, relocation, concierge, architecture, interior design, decoration and real estate management. The relationship, empathy and personalised service aim to create a service tailored to the needs of each client - tailor made.
We are committed to a strict standard of quality and professionalism.
The kitchen is fully equipped, in kitchenette mode inserted in the dining area. It also has access to the large living room, with wood burning stove and air conditioning and a balcony facing the future house of the arts of Leiria at Quinta dos Charters
All finishes are of very high quality.
It also has 2 parking spaces and a storage room.
Look no further... Find here the flat you’ve always dreamed of.
With a strong historical charge and completely renovated, by the hand of the architecture firm Saraiva e Associados, the imposing façade of the Comendador Building and its location make it a reference point in the city of Leiria.
The Commander offers the best of both worlds: the refinement and charm of the past with the sophistication and comfort of contemporaneity.
SF Group provides its clients with maximum experience, quality and professionalism in several areas. In this way, they created the brands, SF Properties, SF Signature, SF Investments and SF Exclusive, to be able to provide a complete service, from the acquisition of a property, investments, financing, legal and tax advice, relocation, concierge, architecture, interior design, decoration and real estate management. The relationship, empathy and personalised service aim to create a service tailored to the needs of each client - tailor made.
We are committed to a strict standard of quality and professionalism.
Contact
See Phone
House 3 Bedrooms
Arrabal, Leiria, Distrito de Leiria
Used · 132m²
buy
207.000 €
Sou uma fantástica Moradia T3 rés de chão e primeiro andar isolada, de arquitetura tradicional.
Estou situada no concelho de Leiria , numa localidade tranquila de seu nome Freixial pertencente á Cidade de Leiria e Freguesia do Arrabal. A Cidade de Leiria fica a 17 minutos de distância e o Arrabal a 4 minutos.
Lisboa/aeroporto 1h.18 minutos de condução.
Estou implantada num lote de terreno com 652m2, zona privilegiada pelo sossego do campo e tranquilidade com todos os serviços para poder viver uma vida descontraída.
Nas proximidades existem todos os serviços disponíveis, supermercados, farmácia, restaurantes, café/bar, padaria, transportes públicos e creche.
Possuo aquecimento central, Poço, isolamento térmico no telhado e um sotão com entrada interior preparado para a construção de um T1 ou estúdio.
* Características da moradia
- R/C e primeiro andar;
- Cozinha totalmente equipada com lareira;
- Três quartos; sendo que um deles é suíte;
- Dois wc;
- Sótão com acesso interior;
- Aquecimento central;
- Isolamento térmico no telhado;
- R/C amplo para arrumos e garagem para vários carros;
- Portão elétrico na garagem;
* Outras características:
- Painéis solares,
- Vidros simples ;
- Luz Trifásica;
- Alpendre exterior para arrumos;
- Logradouro com duas entradas distintas de acesso á moradia;
Excelente potencial de rentabilidade como para habitação própria permanente, não hesite e venha conhecer.
Estou situada no concelho de Leiria , numa localidade tranquila de seu nome Freixial pertencente á Cidade de Leiria e Freguesia do Arrabal. A Cidade de Leiria fica a 17 minutos de distância e o Arrabal a 4 minutos.
Lisboa/aeroporto 1h.18 minutos de condução.
Estou implantada num lote de terreno com 652m2, zona privilegiada pelo sossego do campo e tranquilidade com todos os serviços para poder viver uma vida descontraída.
Nas proximidades existem todos os serviços disponíveis, supermercados, farmácia, restaurantes, café/bar, padaria, transportes públicos e creche.
Possuo aquecimento central, Poço, isolamento térmico no telhado e um sotão com entrada interior preparado para a construção de um T1 ou estúdio.
* Características da moradia
- R/C e primeiro andar;
- Cozinha totalmente equipada com lareira;
- Três quartos; sendo que um deles é suíte;
- Dois wc;
- Sótão com acesso interior;
- Aquecimento central;
- Isolamento térmico no telhado;
- R/C amplo para arrumos e garagem para vários carros;
- Portão elétrico na garagem;
* Outras características:
- Painéis solares,
- Vidros simples ;
- Luz Trifásica;
- Alpendre exterior para arrumos;
- Logradouro com duas entradas distintas de acesso á moradia;
Excelente potencial de rentabilidade como para habitação própria permanente, não hesite e venha conhecer.
Contact
See Phone
Detached House 4 Bedrooms Duplex
Leiria, Pousos, Barreira e Cortes, Distrito de Leiria
Remodelled · 305m²
With Garage
buy / exchange
448.000 €
We present you a splendid villa located in a quiet and privileged area, next to the source of the River Lis. This property offers a distinctive and comfortable lifestyle, providing a serene environment with stunning panoramic views, the countryside a stone’s throw from the city and the mountains.
In this magnificent residence you will be welcomed by a spacious living room, a kitchen with island and a dining room flooded with natural light, connected to the patio with barbecue and large garden. On the ground floor we also have a bedroom with dressing room and bathroom, a laundry room, a garage, pantry, a service bathroom and a spacious entrance hall that connects to the upper floor where we find three bedrooms, two bathrooms and an office.
It’s not just about a house, it’s about a unique lifestyle. Enjoy the serenity of the location, the practicality of the large spaces well distributed and the natural beauty that surrounds it. Don’t miss the opportunity to make this villa your home, where every detail has been designed to offer quality of life and well-being. Book your visit today and discover the charm of this exceptional property.
In this magnificent residence you will be welcomed by a spacious living room, a kitchen with island and a dining room flooded with natural light, connected to the patio with barbecue and large garden. On the ground floor we also have a bedroom with dressing room and bathroom, a laundry room, a garage, pantry, a service bathroom and a spacious entrance hall that connects to the upper floor where we find three bedrooms, two bathrooms and an office.
It’s not just about a house, it’s about a unique lifestyle. Enjoy the serenity of the location, the practicality of the large spaces well distributed and the natural beauty that surrounds it. Don’t miss the opportunity to make this villa your home, where every detail has been designed to offer quality of life and well-being. Book your visit today and discover the charm of this exceptional property.
Contact
See more Properties for Sale, Apartments and Houses in Leiria
Bedrooms
Zones
Can’t find the property you’re looking for?
