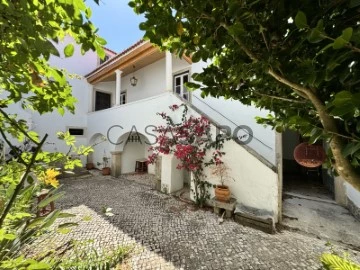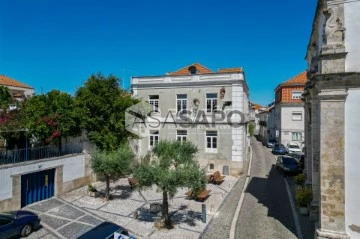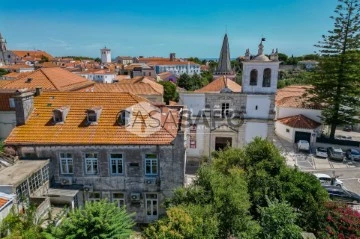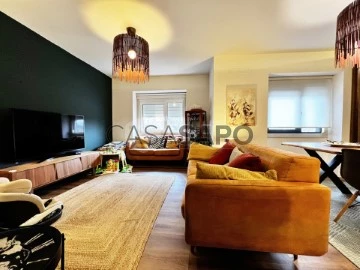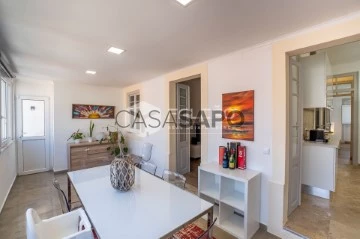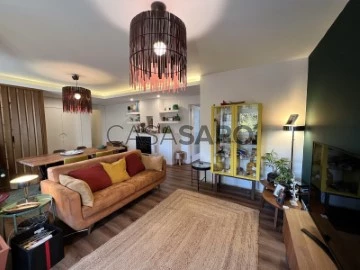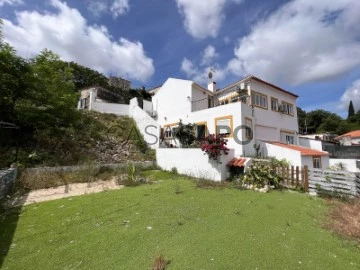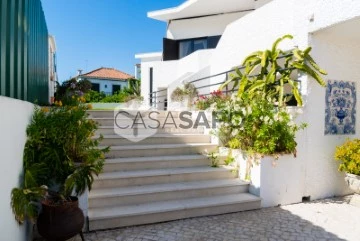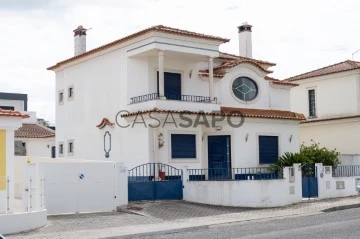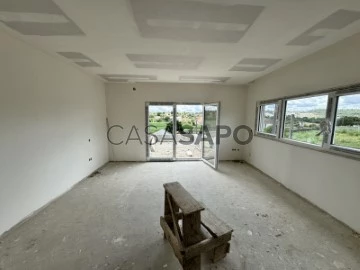Saiba aqui quanto pode pedir
9 Properties for Sale, Apartments and Houses with more photos, in Distrito de Santarém, Cidade de Santarém, with Public Path
Map
Order by
More photos
House 4 Bedrooms
Cidade de Santarém, Distrito de Santarém
Refurbished · 184m²
buy
425.000 €
Inserida no coração da cidade de Santarém magnifica moradia datada do século XVIII. Imóvel com azulejos do século XVIII, soalho corrido e tetos de madeira originais almofadados.
Melhorada e remodelada. Com uma intervenção de reforçou estrutural e paredes, reparo e substituição do telhado, restauro dos pavimentos e das janelas. O imóvel tem um simpático logradouro em calçada à Portuguesa do séc. XIX, azulejos séc. XVIII, tanques em pedra natural, mesa em azulejo, bancos embutidos e canteiros com árvores como camélias, rosas, glicínias, buganvílias).
Moradia T3 + 1 é composta por:
- Escadaria de acesso ao 1º andar em pedra e área de varanda com azulejos no rodapé, beneficiando do sol da manhã, com portas envidraçadas para o corredor da cozinha, para a casa de jantar e porta principal.
Rés do chão:
- Corredor com acesso a duas salas principais
- Casa de banho principal em mosaico hidráulico
- Suite completa com armário embutido por baixo da escada
1º Andar:
- Sala com bastante luminosidade, arejada, azulejos séc. XVIII, teto de madeira almofadado, chão em parquet e armário embutido (atualmente, escritório)
- Sala ampla, com azulejos séc. XVIII, teto de madeira embelezada séc. XIX (atualmente é um quarto)
- Sala central com azulejos séc. XVIII e soalho de madeira séc. XIX e teto de madeira embelezada (atualmente, Salão)
- Sala maior com teto maceira e soalho de madeira séc. XIX e com portas envidraçadas para a varanda (atualmente, Casa de Jantar)
- Corredor de circulação entre a casa de jantar
- Casa de banho pequena com chão de mosaico hidráulico e poliban
- Cozinha com chaminé antiga Portuguesa em pedra original, lava-loiça em pedra e azulejos e com portas envidraçadas com acesso para o alpendre
- Escada em madeira de pinho de acesso ao piso superior
Piso superior:
- Grande área aberta de aspeto duplo com teto alto, pavimento novo em pinho tratado
- Quarto com armário/arrumação embutido
- Quarto com janela e com vista para o centro histórico da cidade
As áreas do rés do chão estão preparadas para uma futura utilização, quer integradas na casa, quer como habitação separada ou espaço comercial. A água e a eletricidade têm ligações separadas
Melhorada e remodelada. Com uma intervenção de reforçou estrutural e paredes, reparo e substituição do telhado, restauro dos pavimentos e das janelas. O imóvel tem um simpático logradouro em calçada à Portuguesa do séc. XIX, azulejos séc. XVIII, tanques em pedra natural, mesa em azulejo, bancos embutidos e canteiros com árvores como camélias, rosas, glicínias, buganvílias).
Moradia T3 + 1 é composta por:
- Escadaria de acesso ao 1º andar em pedra e área de varanda com azulejos no rodapé, beneficiando do sol da manhã, com portas envidraçadas para o corredor da cozinha, para a casa de jantar e porta principal.
Rés do chão:
- Corredor com acesso a duas salas principais
- Casa de banho principal em mosaico hidráulico
- Suite completa com armário embutido por baixo da escada
1º Andar:
- Sala com bastante luminosidade, arejada, azulejos séc. XVIII, teto de madeira almofadado, chão em parquet e armário embutido (atualmente, escritório)
- Sala ampla, com azulejos séc. XVIII, teto de madeira embelezada séc. XIX (atualmente é um quarto)
- Sala central com azulejos séc. XVIII e soalho de madeira séc. XIX e teto de madeira embelezada (atualmente, Salão)
- Sala maior com teto maceira e soalho de madeira séc. XIX e com portas envidraçadas para a varanda (atualmente, Casa de Jantar)
- Corredor de circulação entre a casa de jantar
- Casa de banho pequena com chão de mosaico hidráulico e poliban
- Cozinha com chaminé antiga Portuguesa em pedra original, lava-loiça em pedra e azulejos e com portas envidraçadas com acesso para o alpendre
- Escada em madeira de pinho de acesso ao piso superior
Piso superior:
- Grande área aberta de aspeto duplo com teto alto, pavimento novo em pinho tratado
- Quarto com armário/arrumação embutido
- Quarto com janela e com vista para o centro histórico da cidade
As áreas do rés do chão estão preparadas para uma futura utilização, quer integradas na casa, quer como habitação separada ou espaço comercial. A água e a eletricidade têm ligações separadas
Contact
See Phone
House 7 Bedrooms
Cidade de Santarém, Distrito de Santarém
For refurbishment · 450m²
buy
740.000 €
I present to you a unique opportunity to acquire a truly special home, situated in the heart of Santarém’s historic center, directly across from the iconic Church of the Holy Miracle. This property, with its unparalleled historical charm, is an architectural treasure awaiting your vision to transform it into the home of your dreams.
With a very generous area, rare to find in such central locations, and an internal layout that allows for countless remodeling possibilities, this house can truly become the home of your dreams. This property is perfect for those who wish to personalize every detail to their taste and create a unique project.
The elegance of the building is enhanced by high ceilings that provide a sense of spaciousness and luminosity to all areas. One of the highlights of this home is the dream patio, ideal for moments of relaxation and outdoor gatherings, with a beautiful east-facing view. This is complemented by a free plot of land offering even more potential for expansion or the creation of a more secluded garden, where you could also build your garage.
The privileged solar exposure, with the house’s four fronts bathed in natural light throughout the day, ensures cozy and energizing environments. The central location allows for exceptional mobility, with the convenience of conducting all daily activities on foot, benefiting from the proximity to shops, cafes, restaurants, and cultural spots.
Furthermore, public parking (with a permit) at the door solves one of the main challenges of the historic center, ensuring the convenience of family and friends who wish to visit. After all, this is a home designed to welcome those you cherish most with all comfort and charm.
If you are looking for a space to develop your hotel project, know that this building has already been considered for that purpose. The municipal council has approved the project! Move forward! Given its unique properties and recent use by social security, there is an approved project for its transformation into a hotel. From this perspective, this property represents a promising investment opportunity, ready to be explored in Santarém’s growing tourism market with a premium location.
Do not miss the opportunity to be part of the history and future of this charming city. For more information and to schedule visits, please contact me. I am at your disposal to help realize your real estate dream.
With a very generous area, rare to find in such central locations, and an internal layout that allows for countless remodeling possibilities, this house can truly become the home of your dreams. This property is perfect for those who wish to personalize every detail to their taste and create a unique project.
The elegance of the building is enhanced by high ceilings that provide a sense of spaciousness and luminosity to all areas. One of the highlights of this home is the dream patio, ideal for moments of relaxation and outdoor gatherings, with a beautiful east-facing view. This is complemented by a free plot of land offering even more potential for expansion or the creation of a more secluded garden, where you could also build your garage.
The privileged solar exposure, with the house’s four fronts bathed in natural light throughout the day, ensures cozy and energizing environments. The central location allows for exceptional mobility, with the convenience of conducting all daily activities on foot, benefiting from the proximity to shops, cafes, restaurants, and cultural spots.
Furthermore, public parking (with a permit) at the door solves one of the main challenges of the historic center, ensuring the convenience of family and friends who wish to visit. After all, this is a home designed to welcome those you cherish most with all comfort and charm.
If you are looking for a space to develop your hotel project, know that this building has already been considered for that purpose. The municipal council has approved the project! Move forward! Given its unique properties and recent use by social security, there is an approved project for its transformation into a hotel. From this perspective, this property represents a promising investment opportunity, ready to be explored in Santarém’s growing tourism market with a premium location.
Do not miss the opportunity to be part of the history and future of this charming city. For more information and to schedule visits, please contact me. I am at your disposal to help realize your real estate dream.
Contact
See Phone
Apartment 4 Bedrooms
Cidade de Santarém, Distrito de Santarém
Used · 153m²
With Garage
buy
342.500 €
We present a magnificent 4 bedroom villa with a gross area of 153m², located in a calm and peaceful area, providing you with the perfect balance between comfort and serenity. With an outdoor patio that includes an automatic garage access gate, highlighting the electric car charger, reflecting the commitment to innovation and sustainability.
Upon entering this charming house, you are welcomed by an entrance hall with a walk-in wardrobe, ensuring space and organization.
The main room enchants with the presence of a fireplace and a pellet stove, providing not only cozy warmth, but also an atmosphere of refinement.
The kitchen, fully equipped with induction hob, extractor fan, refrigerator and dishwasher, is an invitation to excellent cuisine. The adjacent dining room offers the ideal space for family and social gatherings.
This villa has 4 well distributed bedrooms, 2 of which are equipped with wardrobes and 1 suite with a closet. The 3 bathrooms, two with showers and one with natural light, offer functionality and comfort for the whole family.
The laundry room, strategically positioned, has storage space and direct access to the patio, making daily tasks easier.
Solar panels with a 300-liter thermal accumulator ensure excellent sun exposure, reinforcing the commitment to energy efficiency.
Don´t miss the opportunity to live in a harmonious environment, where comfort and modernity are in perfect harmony.
Why you should choose Falcão Real Estate:
Choosing our agency means choosing excellence, trust and results. With a dedicated team, personalized service and an innovative approach, we are committed to making your real estate experience unique and successful. From the first contact to the realization of your dream, we are here to help you every step of the way. Choose quality, choose Falcão Real Estate!
Upon entering this charming house, you are welcomed by an entrance hall with a walk-in wardrobe, ensuring space and organization.
The main room enchants with the presence of a fireplace and a pellet stove, providing not only cozy warmth, but also an atmosphere of refinement.
The kitchen, fully equipped with induction hob, extractor fan, refrigerator and dishwasher, is an invitation to excellent cuisine. The adjacent dining room offers the ideal space for family and social gatherings.
This villa has 4 well distributed bedrooms, 2 of which are equipped with wardrobes and 1 suite with a closet. The 3 bathrooms, two with showers and one with natural light, offer functionality and comfort for the whole family.
The laundry room, strategically positioned, has storage space and direct access to the patio, making daily tasks easier.
Solar panels with a 300-liter thermal accumulator ensure excellent sun exposure, reinforcing the commitment to energy efficiency.
Don´t miss the opportunity to live in a harmonious environment, where comfort and modernity are in perfect harmony.
Why you should choose Falcão Real Estate:
Choosing our agency means choosing excellence, trust and results. With a dedicated team, personalized service and an innovative approach, we are committed to making your real estate experience unique and successful. From the first contact to the realization of your dream, we are here to help you every step of the way. Choose quality, choose Falcão Real Estate!
Contact
See Phone
Two-flat House 4 Bedrooms
Cidade de Santarém, Distrito de Santarém
Refurbished · 122m²
buy
275.000 €
EXCLUSIVE property for sale in Santarém
Incredible four-bedroom townhouse, located in the centre of Santarém, available as an exclusive sale. This property combines elegance, comfort and a privileged location, ideal for those looking for a top quality home. The house was completely renovated in 2021, including a brand new roof.
Main features:
Layout: Originally a 4 bedroom, this property can easily be configured as a 5 bedroom, thanks to its two spacious living rooms.
Bedrooms: 3 comfortable bedrooms and 1 en suite, all with built-in wardrobes.
Kitchen: The kitchen is equipped with a Candy built-in microwave and oven, an IKEA ceramic hob and extractor hood. It also has a 150-litre Junkers water heater.
Thermal comfort: The Samsung 12,000 BTU air conditioning unit provides a pleasant environment at all times. For colder days, the living room has a 10 kW pellet stove, which can be piped, with vents to the suite and dining room.
Insulation and security: Double-glazed PVC windows with aluminium interior shutters guarantee thermal and acoustic insulation. The property also has heating for towels in the en suite bathroom, an alarm and video surveillance cameras at both entrances to the house.
Patio: It has a patio with a shed with an IKEA sink where you can have your Barbacue and enjoy unique family moments.
Access: Two entrances, one at the front of the building and the other at the back, facilitate access and offers greater convenience.
Excellent Location: Situated on one of Santarém’s main streets, the property is close to all essential amenities, including schools, supermarkets, hospitals and shopping centres.
Ease of Access: The excellent public transport network and main access roads ensure that you are well connected to the entire region.
Culture and Leisure: The proximity to the historic centre means you can enjoy all the city’s cultural and historical wealth, as well as restaurants, cafés, museums and parks.
Why you should choose Falcão Real Estate:
Choosing our agency means choosing excellence, trust and results. With a dedicated team, personalised service and an innovative approach, we are committed to making your real estate experience unique and successful. From the first contact to the realisation of your dream, we are here to help you every step of the way. Choose quality, choose Falcão Real Estate.
Don’t miss out on this unique opportunity to live in the heart of Santarém. Book your visit now and let yourself be charmed by everything this flat has to offer!
Incredible four-bedroom townhouse, located in the centre of Santarém, available as an exclusive sale. This property combines elegance, comfort and a privileged location, ideal for those looking for a top quality home. The house was completely renovated in 2021, including a brand new roof.
Main features:
Layout: Originally a 4 bedroom, this property can easily be configured as a 5 bedroom, thanks to its two spacious living rooms.
Bedrooms: 3 comfortable bedrooms and 1 en suite, all with built-in wardrobes.
Kitchen: The kitchen is equipped with a Candy built-in microwave and oven, an IKEA ceramic hob and extractor hood. It also has a 150-litre Junkers water heater.
Thermal comfort: The Samsung 12,000 BTU air conditioning unit provides a pleasant environment at all times. For colder days, the living room has a 10 kW pellet stove, which can be piped, with vents to the suite and dining room.
Insulation and security: Double-glazed PVC windows with aluminium interior shutters guarantee thermal and acoustic insulation. The property also has heating for towels in the en suite bathroom, an alarm and video surveillance cameras at both entrances to the house.
Patio: It has a patio with a shed with an IKEA sink where you can have your Barbacue and enjoy unique family moments.
Access: Two entrances, one at the front of the building and the other at the back, facilitate access and offers greater convenience.
Excellent Location: Situated on one of Santarém’s main streets, the property is close to all essential amenities, including schools, supermarkets, hospitals and shopping centres.
Ease of Access: The excellent public transport network and main access roads ensure that you are well connected to the entire region.
Culture and Leisure: The proximity to the historic centre means you can enjoy all the city’s cultural and historical wealth, as well as restaurants, cafés, museums and parks.
Why you should choose Falcão Real Estate:
Choosing our agency means choosing excellence, trust and results. With a dedicated team, personalised service and an innovative approach, we are committed to making your real estate experience unique and successful. From the first contact to the realisation of your dream, we are here to help you every step of the way. Choose quality, choose Falcão Real Estate.
Don’t miss out on this unique opportunity to live in the heart of Santarém. Book your visit now and let yourself be charmed by everything this flat has to offer!
Contact
See Phone
House 5 Bedrooms
Marvila, Cidade de Santarém, Distrito de Santarém
Used · 129m²
With Garage
buy
342.500 €
#ref:1597
Contact
See Phone
Detached House 6 Bedrooms
Cidade de Santarém, Distrito de Santarém
Used · 313m²
With Garage
buy
750.000 €
Charming farm, at the gates of Santarém, with 2,900m2, where a T6 house is located, with 543.25m2 of gross construction area, located in Portela das Padeiras, in Santarém. The property consists of 3 floors, the first and second being at ground floor level, uneven. Ground floor: -Rustic kitchen, quite spacious, fully equipped and with a wood-burning oven. It has an access door to the outside patio. -Hall for gatherings, with wine cellar area -WC -Bedroom -Hall with access to the first floor, with built-in wardrobe in one of the walls First floor: -Kitchen with contemporary lines. Very spacious and fully equipped, with pantry area. There is a door leading to the outdoor patio at the back of the house, via stairs on a balcony, which semi-surrounds the property. -Pantry -Large lounge, lit by two doors, dining area and living area in a sunken circular area. On one of the walls there is a hand-painted stained glass window. The lounge has direct access to the kitchen, the hall leading to the main door of the house and the corridor to the private bedroom area. -Office -Suite Bedroom with built-in wardrobe -Bedroom -WC In the corridor of the private area we find two unexpected corners, which deserve special mention: an interior lake, topped by stained glass and an area for natural light over a small interior garden. Second floor: On this floor we find a study or leisure room, with access to a terrace, from where you can see the north of the city, and part of the neighboring towns. In this room, there is an access door to the attic, which is tall and follows the size of the house. The house has very generous areas that are rarely found in an urban context. There are frequent special corners, such as those already described, as well as hand-painted tiles that are visible, for example, in the huge patio at the back of the house. There, we found an annex, which serves as a laundry room. The entire outdoor area is very well cared for and maintained, with a huge swimming pool, in a fenced area, where there are support changing rooms and a leisure area, with barbecue. If we continue walking we will find an area of land with a well and several fruit trees. The water from the well is used for irrigation and the swimming pool. In front of the house there is a very large, well-kept garden space. The property is heated by mazut central heating and has solar panels, being naturally air-conditioned due to the thermal insulation used in its construction. This villa is, effectively, a property of excellence, both due to the quality of its construction and size and its strategic location, which allows it to be close to all commerce and services, but with enough distance to feel like you are in the countryside. A great opportunity to live with the quality and comfort of the city, without giving up the tranquility of the countryside. The perfect symbiosis!
Why you should choose Falcão Real Estate:
Choosing our agency means choosing excellence, trust and results. With a dedicated team, personalized service and an innovative approach, we are committed to making your real estate experience unique and successful. From the first contact to making your dream come true, we are here to help you every step of the way. Choose quality, choose Falcão Real Estate!
Why you should choose Falcão Real Estate:
Choosing our agency means choosing excellence, trust and results. With a dedicated team, personalized service and an innovative approach, we are committed to making your real estate experience unique and successful. From the first contact to making your dream come true, we are here to help you every step of the way. Choose quality, choose Falcão Real Estate!
Contact
See Phone
House 4 Bedrooms Duplex
Cidade de Santarém, Distrito de Santarém
Used · 241m²
With Garage
buy
Moradia composta de rés-do-chão e primeiro andar.
R/c - escritório/quarto com roupeiro, sala de estar com lareira, sala de jantar, casa de banho com poliban, cozinha equipada com esquentador, placa e forno e despensa.
1º andar - mezanine, suite com roupeiro e casa de banho com poliban, 2 quartos com roupeiro e casa de banho com banheira de hidromassagem.
Ar- condicionado, portões automáticos.
Garagem para 2 carros com casa de máquinas, churrasqueira, logradouro com calçada á portuguesa.
Em excelente estado de conservação e em zona sossegada com boa exposição solar.
Perto de zona de lazer, escolas, restaurante e mercearia.
Facilidade de estacionamento, transportes públicos, a 2 minutos do centro da cidade e do acesso á A1.
R/c - escritório/quarto com roupeiro, sala de estar com lareira, sala de jantar, casa de banho com poliban, cozinha equipada com esquentador, placa e forno e despensa.
1º andar - mezanine, suite com roupeiro e casa de banho com poliban, 2 quartos com roupeiro e casa de banho com banheira de hidromassagem.
Ar- condicionado, portões automáticos.
Garagem para 2 carros com casa de máquinas, churrasqueira, logradouro com calçada á portuguesa.
Em excelente estado de conservação e em zona sossegada com boa exposição solar.
Perto de zona de lazer, escolas, restaurante e mercearia.
Facilidade de estacionamento, transportes públicos, a 2 minutos do centro da cidade e do acesso á A1.
Contact
Two-flat House 2 Bedrooms Duplex
São Nicolau, Cidade de Santarém, Distrito de Santarém
Under construction · 118m²
buy
300.000 €
Situa-se a cerca de cinco minutos do centro da cidade e uma vista fantástica desafogada sobre o campo. Andar moradia T2 de rés do chão 1º andar e com área de 118m², logradouro com área de 250m², murado e estancionamento.
Em fase de construção é composto por:
Rés do chão:
- Hall de entrada
- Cozinha em open space, com sala e com área 30m²
- Quarto
- Casa de banho
1º Andar:
- Suite com casa de banho
- Closet
- Terraço
- Varanda
Em fase de construção é composto por:
Rés do chão:
- Hall de entrada
- Cozinha em open space, com sala e com área 30m²
- Quarto
- Casa de banho
1º Andar:
- Suite com casa de banho
- Closet
- Terraço
- Varanda
Contact
See Phone
See more Properties for Sale, Apartments and Houses in Distrito de Santarém, Cidade de Santarém
Bedrooms
Zones
Can’t find the property you’re looking for?
click here and leave us your request
, or also search in
https://kamicasa.pt
