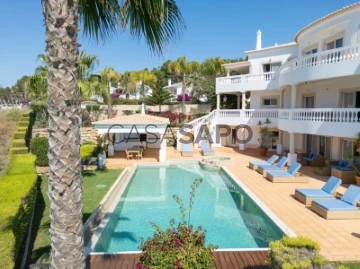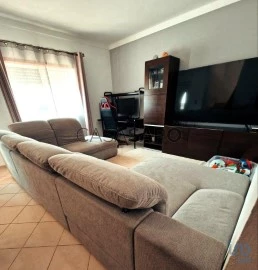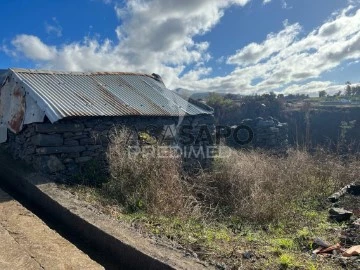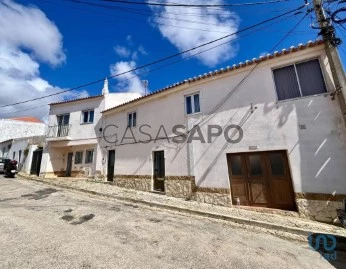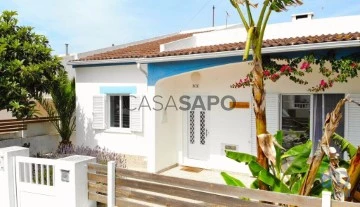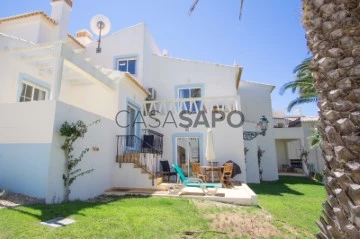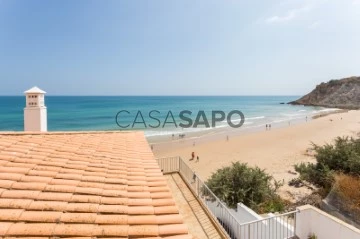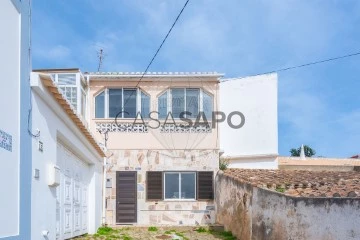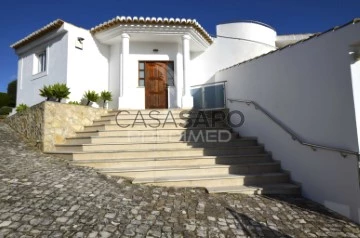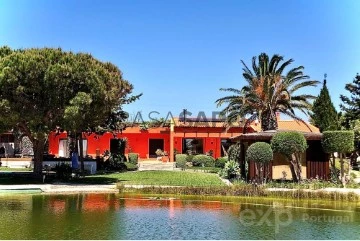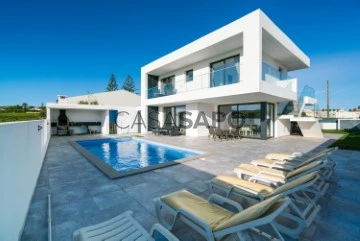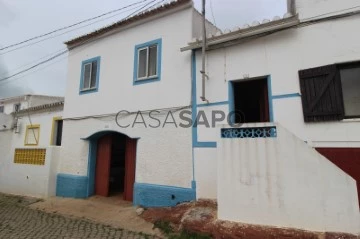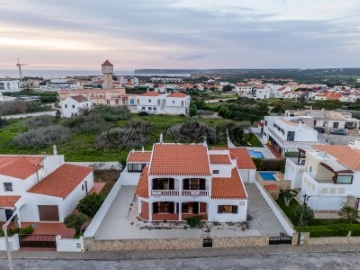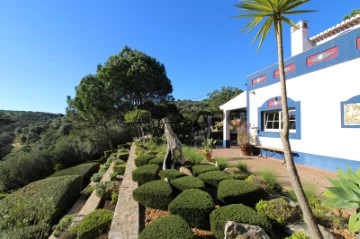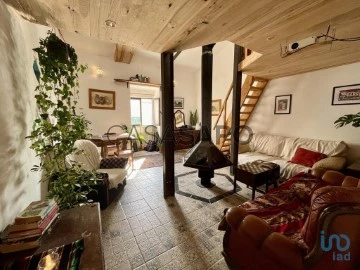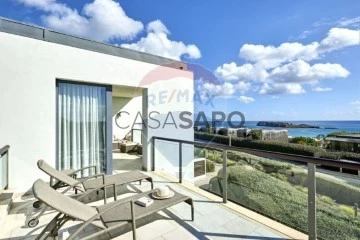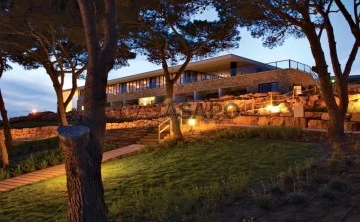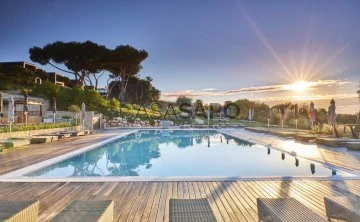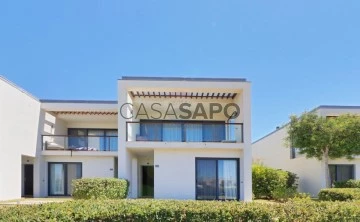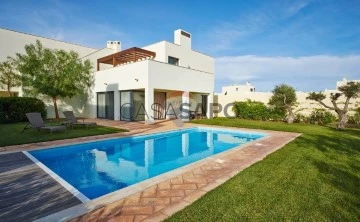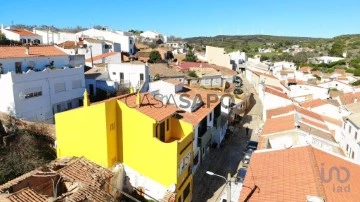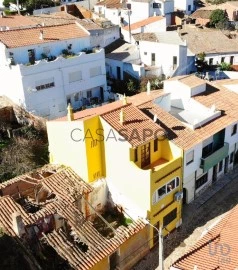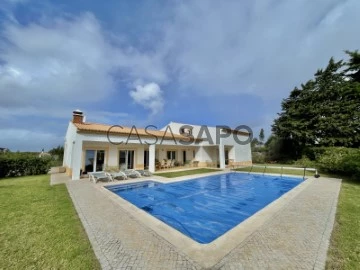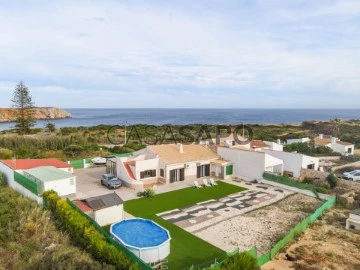Saiba aqui quanto pode pedir
48 Properties for Sale, Apartments and Houses most recent, Used, in Vila do Bispo
Map
Order by
Most recent
Detached House 4 Bedrooms +1
Quinta da Fortaleza, Budens, Vila do Bispo, Distrito de Faro
Used · 602m²
With Swimming Pool
buy
2.999.500 €
Situated in a very secluded location at Quinta da Fortaleza urbanisation, only a few minutes walk from the Cabana’s beach and a 10 minutes drive from Burgau, this property is tranquillity itself.
Set within a large double plot of 1.950m2, this villa has a stunning structure that stands out for its elegant architecture and design and oozes style and elegance.
There are two impressive entrances, one over a bridge to the front door and circular hallway and the other, accessed via a sweeping driveway through the grounds to the lower level.
An electric gate leads to the remarkable garage with three entrance doors, ample space for several vehicles, and another entrance door. There is also an additional exterior parking area.
This family home offers not just fantastic views but a Mediterranean lifestyle that harmonizes with nature and sustainability.
The property presents a large living space and is designed over three floors with clear objectives: utilizing the outstanding privacy to all terraces and rooms and creating a seamless flow transitioning through various areas of the house. To that end the property faces south capturing the best of the sunlight throughout the day through wide large patio windows.
As you enter this property into the beautiful circular hallway, you will find stairs leading to the first floor with a feature wall, a cloakroom and the entrance to the living room.
The living room is the heart of the house, with sophisticated décor, comfortable furniture and a fireplace that provides coziness on cooler evenings, set into a wall that divides the area from the spacious dining area.
The kitchen is fully fitted with contemporary units, which includes a large central island and bar stools with granite work tops and a range of built-in electric appliances, including a large wine fridge.
Leading off the kitchen is a sizeable terrace with a BBQ and sink and a table and chairs for 6 people, with stairs leading to the lower floors, pool and gardens.
The first floor contains a total of four spacious double bedrooms, all with ensuite bathrooms and all with fitted wardrobes, each with its own charm and personality. The rooms have large windows that let in natural light, creating a cozy and bright atmosphere.
A large veranda completely surrounds the rooms on both the ground and first floors, which provide spectacular views over the countryside and the sea above Cabana’s beach.
On the lower ground floor, adjacent to a separate entrance with circular hall, is an entertainment area consisting of a cinema/media room with insulated acoustics together with a large seating area, complete with a huge TV screen.
There is another kitchen with modern appliances, a further bedroom with ensuite bathroom and study with two storage cupboards.
This area could also be used as a separate apartment.
A separate, centrally positioned mirrored gym, complete with equipment and a built in TV, is also on this floor, with an adjacent changing room/ shower area and a guest toilet with a large walk-in shower, which leads to a fantastic 5-seater sauna room. There is also a large fully equipped laundry room.
There is an external undercover dining area with kitchen and BBQ, which can be shuttered closed, when not in use or to avoid adverse weather conditions.
The large pool looks over the beautifully kept gardens and offers ample relaxation area on the surrounding terraces.
The garden is more than a green space, it is an invitation to tranquillity and contact with nature. The trees cast shadows over the lawn areas, perfect for family gatherings and meetings with friends.
This property offers everything including a fully integrated Domotic system (a system to control and automate your home. It can be used to control your lights, appliances, heating, air conditioning, security system) for comfort and security, giving its owners the utmost tranquillity.
Set within a large double plot of 1.950m2, this villa has a stunning structure that stands out for its elegant architecture and design and oozes style and elegance.
There are two impressive entrances, one over a bridge to the front door and circular hallway and the other, accessed via a sweeping driveway through the grounds to the lower level.
An electric gate leads to the remarkable garage with three entrance doors, ample space for several vehicles, and another entrance door. There is also an additional exterior parking area.
This family home offers not just fantastic views but a Mediterranean lifestyle that harmonizes with nature and sustainability.
The property presents a large living space and is designed over three floors with clear objectives: utilizing the outstanding privacy to all terraces and rooms and creating a seamless flow transitioning through various areas of the house. To that end the property faces south capturing the best of the sunlight throughout the day through wide large patio windows.
As you enter this property into the beautiful circular hallway, you will find stairs leading to the first floor with a feature wall, a cloakroom and the entrance to the living room.
The living room is the heart of the house, with sophisticated décor, comfortable furniture and a fireplace that provides coziness on cooler evenings, set into a wall that divides the area from the spacious dining area.
The kitchen is fully fitted with contemporary units, which includes a large central island and bar stools with granite work tops and a range of built-in electric appliances, including a large wine fridge.
Leading off the kitchen is a sizeable terrace with a BBQ and sink and a table and chairs for 6 people, with stairs leading to the lower floors, pool and gardens.
The first floor contains a total of four spacious double bedrooms, all with ensuite bathrooms and all with fitted wardrobes, each with its own charm and personality. The rooms have large windows that let in natural light, creating a cozy and bright atmosphere.
A large veranda completely surrounds the rooms on both the ground and first floors, which provide spectacular views over the countryside and the sea above Cabana’s beach.
On the lower ground floor, adjacent to a separate entrance with circular hall, is an entertainment area consisting of a cinema/media room with insulated acoustics together with a large seating area, complete with a huge TV screen.
There is another kitchen with modern appliances, a further bedroom with ensuite bathroom and study with two storage cupboards.
This area could also be used as a separate apartment.
A separate, centrally positioned mirrored gym, complete with equipment and a built in TV, is also on this floor, with an adjacent changing room/ shower area and a guest toilet with a large walk-in shower, which leads to a fantastic 5-seater sauna room. There is also a large fully equipped laundry room.
There is an external undercover dining area with kitchen and BBQ, which can be shuttered closed, when not in use or to avoid adverse weather conditions.
The large pool looks over the beautifully kept gardens and offers ample relaxation area on the surrounding terraces.
The garden is more than a green space, it is an invitation to tranquillity and contact with nature. The trees cast shadows over the lawn areas, perfect for family gatherings and meetings with friends.
This property offers everything including a fully integrated Domotic system (a system to control and automate your home. It can be used to control your lights, appliances, heating, air conditioning, security system) for comfort and security, giving its owners the utmost tranquillity.
Contact
House 3 Bedrooms
Vila do Bispo e Raposeira, Distrito de Faro
Used · 112m²
buy
440.000 €
Excellent 3 bedroom villa ’SCRIPTURE OFFER’’
Welcome to your new 3 bedroom villa with 1st floor located in the prestigious Vila do Bispo, in the Algarve region of Portugal. This is a unique opportunity to acquire a comfortable property, ideal for families looking to live in a peaceful environment, with all amenities and services within reach.
Location:
This 3 bedroom villa is located in a prime and desirable area, known for its quality of life and proximity to various points of interest. Its excellent location allows easy access to the busy EN125, which connects the city of Lagos. This way, it offers the possibility of exploring the paradisiacal beaches and unique natural beauty of the region.
Property Features:
This 3 bedroom house spread over two floors. Upon entering the ground floor, you will be welcomed by a spacious living room with fireplace designed to provide cozy and relaxing moments with family and friends. The kitchen with pantry, equally large and well lit, is equipped with high quality cabinets and countertops, offering an ideal space for preparing excellent meals.
The ground floor also includes a bathroom and a large bedroom, through glass doors, it is possible to access the Barbecue area, ideal for enjoying meals al fresco.
On the first floor, there are two bedrooms, all equipped with built-in wardrobes for efficient storage of your belongings and a bathroom
Other features:
Easy parking.
Quiet and safe residential area, ideal for families.
#ref: 104198
Welcome to your new 3 bedroom villa with 1st floor located in the prestigious Vila do Bispo, in the Algarve region of Portugal. This is a unique opportunity to acquire a comfortable property, ideal for families looking to live in a peaceful environment, with all amenities and services within reach.
Location:
This 3 bedroom villa is located in a prime and desirable area, known for its quality of life and proximity to various points of interest. Its excellent location allows easy access to the busy EN125, which connects the city of Lagos. This way, it offers the possibility of exploring the paradisiacal beaches and unique natural beauty of the region.
Property Features:
This 3 bedroom house spread over two floors. Upon entering the ground floor, you will be welcomed by a spacious living room with fireplace designed to provide cozy and relaxing moments with family and friends. The kitchen with pantry, equally large and well lit, is equipped with high quality cabinets and countertops, offering an ideal space for preparing excellent meals.
The ground floor also includes a bathroom and a large bedroom, through glass doors, it is possible to access the Barbecue area, ideal for enjoying meals al fresco.
On the first floor, there are two bedrooms, all equipped with built-in wardrobes for efficient storage of your belongings and a bathroom
Other features:
Easy parking.
Quiet and safe residential area, ideal for families.
#ref: 104198
Contact
See Phone
House 1 Bedroom
Vila do Bispo e Raposeira, Distrito de Faro
Used · 670m²
buy
100.000 €
VENDO 2 PALHEIROS E 670M2 DE TERRENO NA RAPOSEIRA-CALHETA
PREÇO 100.000€
Se procura um espaço para passar momentos agradáveis, numa zona rural calma e tranquila, rodeado da natureza, com poucos vizinhos, onde poderá cultivar os seus próprios produtos biológicos, então este será o lugar ideal para si.
Terreno com de 670m2, com 2 palheiros em pedra para recuperar e com acesso a carro com excelentes acessibilidades.
PREÇO TOTAL- 100.000€
AGENDE A SUA VISITA
-Trato de todo o processo e apresento o melhor crédito bancário do mercado, ajudando a encontrar a melhor oferta junto das diversas instituições Bancárias, pois somos intermediários de crédito autorizados pelo Banco de Portugal.
Conte com o meu empenho, a excelência e a minha ajuda.
Confie no meu profissionalismo e na Predimed nas decisões mais importantes da sua vida.
Para mais informações e marcação de visita, contacte-me:
Mais Informações
Fernando Ornelas
+ (telefone)
Whatsapp + (telefone)
(email)
PREÇO 100.000€
Se procura um espaço para passar momentos agradáveis, numa zona rural calma e tranquila, rodeado da natureza, com poucos vizinhos, onde poderá cultivar os seus próprios produtos biológicos, então este será o lugar ideal para si.
Terreno com de 670m2, com 2 palheiros em pedra para recuperar e com acesso a carro com excelentes acessibilidades.
PREÇO TOTAL- 100.000€
AGENDE A SUA VISITA
-Trato de todo o processo e apresento o melhor crédito bancário do mercado, ajudando a encontrar a melhor oferta junto das diversas instituições Bancárias, pois somos intermediários de crédito autorizados pelo Banco de Portugal.
Conte com o meu empenho, a excelência e a minha ajuda.
Confie no meu profissionalismo e na Predimed nas decisões mais importantes da sua vida.
Para mais informações e marcação de visita, contacte-me:
Mais Informações
Fernando Ornelas
+ (telefone)
Whatsapp + (telefone)
(email)
Contact
See Phone
House 6 Bedrooms
Vila do Bispo e Raposeira, Distrito de Faro
Used · 309m²
buy
570.000 €
Townhouse 4 Bedroom + 1 + 1 for Sale in the Center of Vila do Bispo.
This exceptional townhouse, situated in the heart of Vila do Bispo, presents a unique opportunity for family living or potential business ventures such as a hostel, surf camp, Alojamento Local, and various other enterprises.
With its versatile layout featuring four distinct entrances and multiple independent living spaces, this property offers both privacy and convenience.
The townhouse is divided into two fractions. Fraction A is an independent anexe on the ground floor on the left-hand side of the house.
This anexe includes a living room with an open-plan, fully equipped kitchen, a spacious bedroom, built-in wardrobes and a bathroom with toilet and shower. Fully renovated, perfect for separate rentals, ensuring long-term profitability!
The rest of the property falls under Fraction B. In the middle part of the house, a door with stairs leads to two independent apartments.
This section boasts four bedrooms, a spacious living room, a fully equipped kitchen, and a bathroom with a shower and toilet. One of the bedrooms has been converted into an office.
Additionally, in this same section, there is another anexe featuring a cozy living room, one bedroom, a bathroom with a shower, and a small covered balcony.
The third and fourth entrances are accessible through the spacious office on the ground floor and the garage, which is connected to a large kitchen with direct access to a small enclosed terrace.
Key Features:
- Total gross floor area: 309 m²
- Usable area: 200 m²
- Total plot: 169 m²
- Electric heaters
- Gas water heater
- Energy certificate rating: Fraction A - D, Fraction B - F
This property is ideal for a large family or as a potential investment for a business such as a hostel or surf camp. Its unique layout allows for various uses, ensuring privacy and flexibility.
For more details or to schedule a viewing, please contact me. The potential of this property is immense. Don’t miss out on this incredible opportunity to own a versatile and spacious property in the desirable location of Vila do Bispo.
Vila do Bispo is a charming town located in the Algarve, a region renowned for its stunning coastline and beautiful beaches. The western part of the Algarve is currently experiencing significant development, making it an ideal time to invest in this area. Vila do Bispo offers a tranquil lifestyle with easy access to various amenities and natural attractions. The nearby beaches are celebrated for their pristine beauty and are popular destinations for surfing, swimming, and sunbathing. With its rich cultural heritage, scenic landscapes, and growing infrastructure, Vila do Bispo is becoming an increasingly attractive destination for both residents and investors.
I speak French, Portuguese, Spanish, and English.
* This property is being sold on an exclusive basis.
* I share 50-50 with all agencies.
#ref: 122254
This exceptional townhouse, situated in the heart of Vila do Bispo, presents a unique opportunity for family living or potential business ventures such as a hostel, surf camp, Alojamento Local, and various other enterprises.
With its versatile layout featuring four distinct entrances and multiple independent living spaces, this property offers both privacy and convenience.
The townhouse is divided into two fractions. Fraction A is an independent anexe on the ground floor on the left-hand side of the house.
This anexe includes a living room with an open-plan, fully equipped kitchen, a spacious bedroom, built-in wardrobes and a bathroom with toilet and shower. Fully renovated, perfect for separate rentals, ensuring long-term profitability!
The rest of the property falls under Fraction B. In the middle part of the house, a door with stairs leads to two independent apartments.
This section boasts four bedrooms, a spacious living room, a fully equipped kitchen, and a bathroom with a shower and toilet. One of the bedrooms has been converted into an office.
Additionally, in this same section, there is another anexe featuring a cozy living room, one bedroom, a bathroom with a shower, and a small covered balcony.
The third and fourth entrances are accessible through the spacious office on the ground floor and the garage, which is connected to a large kitchen with direct access to a small enclosed terrace.
Key Features:
- Total gross floor area: 309 m²
- Usable area: 200 m²
- Total plot: 169 m²
- Electric heaters
- Gas water heater
- Energy certificate rating: Fraction A - D, Fraction B - F
This property is ideal for a large family or as a potential investment for a business such as a hostel or surf camp. Its unique layout allows for various uses, ensuring privacy and flexibility.
For more details or to schedule a viewing, please contact me. The potential of this property is immense. Don’t miss out on this incredible opportunity to own a versatile and spacious property in the desirable location of Vila do Bispo.
Vila do Bispo is a charming town located in the Algarve, a region renowned for its stunning coastline and beautiful beaches. The western part of the Algarve is currently experiencing significant development, making it an ideal time to invest in this area. Vila do Bispo offers a tranquil lifestyle with easy access to various amenities and natural attractions. The nearby beaches are celebrated for their pristine beauty and are popular destinations for surfing, swimming, and sunbathing. With its rich cultural heritage, scenic landscapes, and growing infrastructure, Vila do Bispo is becoming an increasingly attractive destination for both residents and investors.
I speak French, Portuguese, Spanish, and English.
* This property is being sold on an exclusive basis.
* I share 50-50 with all agencies.
#ref: 122254
Contact
See Phone
House 3 Bedrooms
Vila de Sagres, Vila do Bispo, Distrito de Faro
Used · 125m²
buy
460.000 €
PORTUGAL - ALGARVE - SAGRES
Looking for a cozy house with 3 bedrooms, a bit of land, close to the beaches and affordable?
Discover this charming semi-detached villa, ground floor, located a few steps from the center of Sagres and its spectacular beaches!
Totaling 125 m² of gross construction area, it consists of 3 spacious bedrooms, incuding two en suite, each with built-in wardrobe, a living room with open space kitchen, a service bathroom and a large laundry room.
The land is 230 m², designed with pleasant terraces and enjoying a tropical vegetation that will make you feel immediately on holiday, not to mention the BBQ area. The roof is accessible and offers a sun-drenched space, ideal for a morning yoga session or an aperitif with friends at the end of the day.
The property is in a good general condition, and would benefit from some minor work to turn into a sensational main or secondary residence.
Its location makes it an excellent investment for seasonal rental, the house already having the AL license.
Do not wait and contact us to organize your visit!
IAD’s reliability in Portugal, as a subsidiary of an international group operating in France, Spain, Italy, Germany, Mexico, and in the United States, ensures you a high-quality service and a comprehensive range of services to realize your project.
#ref: 121014
Looking for a cozy house with 3 bedrooms, a bit of land, close to the beaches and affordable?
Discover this charming semi-detached villa, ground floor, located a few steps from the center of Sagres and its spectacular beaches!
Totaling 125 m² of gross construction area, it consists of 3 spacious bedrooms, incuding two en suite, each with built-in wardrobe, a living room with open space kitchen, a service bathroom and a large laundry room.
The land is 230 m², designed with pleasant terraces and enjoying a tropical vegetation that will make you feel immediately on holiday, not to mention the BBQ area. The roof is accessible and offers a sun-drenched space, ideal for a morning yoga session or an aperitif with friends at the end of the day.
The property is in a good general condition, and would benefit from some minor work to turn into a sensational main or secondary residence.
Its location makes it an excellent investment for seasonal rental, the house already having the AL license.
Do not wait and contact us to organize your visit!
IAD’s reliability in Portugal, as a subsidiary of an international group operating in France, Spain, Italy, Germany, Mexico, and in the United States, ensures you a high-quality service and a comprehensive range of services to realize your project.
#ref: 121014
Contact
See Phone
Semi-Detached House 3 Bedrooms Triplex
Golfe Santo António, Budens, Vila do Bispo, Distrito de Faro
Used · 139m²
buy
475.000 €
A unique opportunity to purchase a fabulous townhouse within the Golf Village, located on the prestigious at Golfe Santo Antonio Resort.
Designed over 3 floors, the property is well thought out and needs to be seen.
It was completely refurbished from top to bottom, in 2023 with no expense spared.
The entrance hallway leads to a stunning open space living/dining room including a woodburning fireplace, and with a small veranda and stairs leading to the lower ground patio area.
There is brand-new kitchen with all new appliances such as a fridge-freezer, oven and hob and microwave and all new plates, glasses, cutlery etc., installed in 2023.
All of the 3 double bedrooms situated over the three levels, are extremely spacious and two of which lead to a sunny terrace or veranda and benefit from the lovely countryside views.
They all have fitted wardrobes and have either a USB fitting on the wall lights or a socket with a USB connection, ideal for phoning charging.
Two bedrooms have its own bathroom, with either a double shower or bath/shower.
There is a lockable owners storage cupboard for personal objects, if the property is rented out.
The lower ground terrace is the ideal place to relax with al fresco meals, while you enjoy the views, the surrounding gardens, and the beautiful sunsets
There is plenty of storage, air-conditioning and newly installed double-glazed windows and doors.
The Owner will have the use of the huge communal pool.
An investment which is yours to enjoy throughout the year.
The property was completely newly and completely luxuriously furnished, including bedding and fully equipped, in 2023 and is included in the price.
The property is in use during the summer period; therefore, viewings will be arranged within free periods, however the video shows the property’s full scope.
The Santo Antonio Golf Course, also known as Golf Santo António, is located in the beautiful rolling countryside of the Western Algarve, Portugal. It offers an impressive 18-hole course with a par of 71, extending over 5,712 meters. The course features hilly terrain, generous greens, and stunning views one of Europe’s most picturesque landscapes. If you’re planning to play, consider using a buggy due to the course’s elevation changes. Additionally, the Santo Antonio Golf Academy has practice facilities, including a driving range with 14 bays (4 covered), practice greens, and a putting green for lessons and chipping practice.
You can also find a number of bars and restaurants, as well as a SPA and Gymnasium.
Designed over 3 floors, the property is well thought out and needs to be seen.
It was completely refurbished from top to bottom, in 2023 with no expense spared.
The entrance hallway leads to a stunning open space living/dining room including a woodburning fireplace, and with a small veranda and stairs leading to the lower ground patio area.
There is brand-new kitchen with all new appliances such as a fridge-freezer, oven and hob and microwave and all new plates, glasses, cutlery etc., installed in 2023.
All of the 3 double bedrooms situated over the three levels, are extremely spacious and two of which lead to a sunny terrace or veranda and benefit from the lovely countryside views.
They all have fitted wardrobes and have either a USB fitting on the wall lights or a socket with a USB connection, ideal for phoning charging.
Two bedrooms have its own bathroom, with either a double shower or bath/shower.
There is a lockable owners storage cupboard for personal objects, if the property is rented out.
The lower ground terrace is the ideal place to relax with al fresco meals, while you enjoy the views, the surrounding gardens, and the beautiful sunsets
There is plenty of storage, air-conditioning and newly installed double-glazed windows and doors.
The Owner will have the use of the huge communal pool.
An investment which is yours to enjoy throughout the year.
The property was completely newly and completely luxuriously furnished, including bedding and fully equipped, in 2023 and is included in the price.
The property is in use during the summer period; therefore, viewings will be arranged within free periods, however the video shows the property’s full scope.
The Santo Antonio Golf Course, also known as Golf Santo António, is located in the beautiful rolling countryside of the Western Algarve, Portugal. It offers an impressive 18-hole course with a par of 71, extending over 5,712 meters. The course features hilly terrain, generous greens, and stunning views one of Europe’s most picturesque landscapes. If you’re planning to play, consider using a buggy due to the course’s elevation changes. Additionally, the Santo Antonio Golf Academy has practice facilities, including a driving range with 14 bays (4 covered), practice greens, and a putting green for lessons and chipping practice.
You can also find a number of bars and restaurants, as well as a SPA and Gymnasium.
Contact
House 6 Bedrooms Duplex
Budens, Vila do Bispo, Distrito de Faro
Used · 165m²
View Sea
buy
1.200.000 €
In the pretty fishing village of Burgau, just 11 kilometres from Lagos, where the Costa Vicentina Natural Park begins, we find this wonderful ’planted seaside jewel’.
A marvellous 2-storey house, practically on the beach.
This semi-detached villa consists of 2 flats: one on the ground floor and the other upstairs.
Ground floor:
When we enter the property we are immediately greeted by a vast terrace, with space for a table, chairs and some sun loungers, with a magnificent view over the beach.
As we enter the house, there is a corridor, where on the left there is a door leading to the lounge, and at the end there is a hall where the other rooms are distributed.
From the hall on the right is the master bedroom with a window onto the terrace. Opposite is a generous bathroom with a bathtub and a small ventilation window. To the left are the other two bedrooms, both with windows onto the rear terrace. From the hall, there is a door to the kitchen on the right, and straight ahead is another door leading to the large living room.
The living room has a window onto the main terrace, which gives it plenty of light throughout the day.
The kitchen is equipped with a gas hob, electric oven, water heater, fridge/freezer, washing machine and microwave.
The kitchen leads out onto a rear terrace, where there is also a storage room, a barbecue and stairs to the first floor. Here there is space for a table and chairs. Where you can enjoy a good barbecue at the end of the day, after a swim at the beach.
First Floor:
Access to this floor is via an external corridor along the side of the house.
There is also access from the rear terrace on the ground floor.
The entrance is to a small corridor. To the right we have the master bedroom with a west-facing window. Straight ahead is the kitchen equipped with hob, oven, fridge/freezer, water heater, microwave and washing machine. From the kitchen we go out onto a rear terrace with space for a table and chairs, where you can enjoy a great breakfast while taking in the magnificent view of the beach.
Still in the corridor/hall on the left is the generously sized bathroom with a large walk-in shower. In front of the bathroom is another bedroom with a window, then the entrance to the huge living room and the third bedroom. Both the living room and bedroom have sliding doors leading out onto a long balcony overlooking the beach.
From the outside corridor to the first floor, there is a staircase that leads to the huge roof terrace, the jewel of this villa’s landscape. Here you can place various sun loungers, tables, chairs, sofas...everything you need to enjoy the marvellous 360-degree view of the beach.
What words do you need? If the reality says it all!
Come and visit this property and... be speechless!
A marvellous 2-storey house, practically on the beach.
This semi-detached villa consists of 2 flats: one on the ground floor and the other upstairs.
Ground floor:
When we enter the property we are immediately greeted by a vast terrace, with space for a table, chairs and some sun loungers, with a magnificent view over the beach.
As we enter the house, there is a corridor, where on the left there is a door leading to the lounge, and at the end there is a hall where the other rooms are distributed.
From the hall on the right is the master bedroom with a window onto the terrace. Opposite is a generous bathroom with a bathtub and a small ventilation window. To the left are the other two bedrooms, both with windows onto the rear terrace. From the hall, there is a door to the kitchen on the right, and straight ahead is another door leading to the large living room.
The living room has a window onto the main terrace, which gives it plenty of light throughout the day.
The kitchen is equipped with a gas hob, electric oven, water heater, fridge/freezer, washing machine and microwave.
The kitchen leads out onto a rear terrace, where there is also a storage room, a barbecue and stairs to the first floor. Here there is space for a table and chairs. Where you can enjoy a good barbecue at the end of the day, after a swim at the beach.
First Floor:
Access to this floor is via an external corridor along the side of the house.
There is also access from the rear terrace on the ground floor.
The entrance is to a small corridor. To the right we have the master bedroom with a west-facing window. Straight ahead is the kitchen equipped with hob, oven, fridge/freezer, water heater, microwave and washing machine. From the kitchen we go out onto a rear terrace with space for a table and chairs, where you can enjoy a great breakfast while taking in the magnificent view of the beach.
Still in the corridor/hall on the left is the generously sized bathroom with a large walk-in shower. In front of the bathroom is another bedroom with a window, then the entrance to the huge living room and the third bedroom. Both the living room and bedroom have sliding doors leading out onto a long balcony overlooking the beach.
From the outside corridor to the first floor, there is a staircase that leads to the huge roof terrace, the jewel of this villa’s landscape. Here you can place various sun loungers, tables, chairs, sofas...everything you need to enjoy the marvellous 360-degree view of the beach.
What words do you need? If the reality says it all!
Come and visit this property and... be speechless!
Contact
House 4 Bedrooms
Budens, Vila do Bispo, Distrito de Faro
Used · 126m²
buy
260.000 €
Moradia localizada na aldeia da Figueira - Budens
A curta distância de praias como Salema, Figueira ou Furnas, esta localização oferece ao mesmo tempo a tranquilidade intrínseca de uma aldeia típica portuguesa.
Esta casa, a necessitar de remodelação, mas com enorme potencial, conta com uma área bruta de construção de 128.25m2, e é composta por 2 pisos, distribuídos da seguinte forma:
Rés-do-chão: all de entrada, sala, quarto, casa de banho, cozinha e dispensa; 1º Andar: corredor, 3 quartos, casa de banho e pátio.
Deste último piso, a vista desafogada sobre a aldeia apela à serenidade e à calma.
Excelente imóvel para restauro numa das aldeias mais procuradas da região.
Excelente opção para residência permanente, rentabilização ou férias.
Não perca esta oportunidade!
Marque já a sua visita!
;ID RE/MAX: (telefone)
A curta distância de praias como Salema, Figueira ou Furnas, esta localização oferece ao mesmo tempo a tranquilidade intrínseca de uma aldeia típica portuguesa.
Esta casa, a necessitar de remodelação, mas com enorme potencial, conta com uma área bruta de construção de 128.25m2, e é composta por 2 pisos, distribuídos da seguinte forma:
Rés-do-chão: all de entrada, sala, quarto, casa de banho, cozinha e dispensa; 1º Andar: corredor, 3 quartos, casa de banho e pátio.
Deste último piso, a vista desafogada sobre a aldeia apela à serenidade e à calma.
Excelente imóvel para restauro numa das aldeias mais procuradas da região.
Excelente opção para residência permanente, rentabilização ou férias.
Não perca esta oportunidade!
Marque já a sua visita!
;ID RE/MAX: (telefone)
Contact
See Phone
House 5 Bedrooms
Budens, Vila do Bispo, Distrito de Faro
Used · 200m²
With Swimming Pool
buy
950.000 €
Esta moradia constituída por dois pisos, que se encontra totalmente renovada com bons acabamentos e equipamentos de luxo onde se destaca também pelas amplas áreas interiores. A zona social foi pensada para funcionar em plano aberto com possibilidade de se individualizarem os diferentes espaços. A partir desta zona também se acede ao exterior, a um amplo e agradável terraço, e ao terraço da piscina, com diferentes zonas de descanso e fruição dos espaços exteriores, cozinha com churrasqueira, WC e duche. Piscina aquecida. No piso inferior encontram-se os 4 quartos todos com roupeiros, 2 dos quais em suite com poliban e c/ casa de banho com closet. Totalmente remodelada em 2009, incluindo piso completo removido e estrutura em aço adicionada. Toda a parte elétrica foi reinstalada e trifásica adicionada, todo a canalização foi completamente substituída. Um total de 12 painéis solares foram adicionados ao topo da moradia, gerando todo o aquecimento necessário para a água quente e acrescentando aquecimento à piscina. A moradia está totalmente equipada com piso radiante nos quartos. Os painéis solares fornecem aquecimento para o piso radiante durante os meses de inverno, juntamente com aquecimento de água e aquecimento da piscina. A Villa também possui persianas de segurança completas, totalmente elétricas, exceto em dois quartos. Todo o sistema de iluminação foi equipado com iluminação LED e todos os focos têm garantia vitalícia. Uma cozinha para churrasqueira foi completamente renovada com um grande grelhador a gás e um grande frigorifico americano. Há também cortinas elétricas em todas as portas do pátio do salão. Além disso, existe uma cortina elétrica que pode ser utilizada para separar a sala da área de jantar. Existe um toldo totalmente elétrico para a grande área do terraço que também está equipado com um dispositivo automático que pode ser usado para fechar o toldo quando o vento está muito forte e abrir quando o sol brilha. Há também uma persiana elétrica para a cozinha do churrasco. Situada numa das posições mais altas e tranquilas do resort, oferece agradáveis vistas panorâmicas sobre o oceano. Este empreendimento fica muito perto da ponta de Sagres, de praias incriveis para a prática do SURF e de Lagos onde poderá disfrutar de dias no mar a bordo de barco ou até praticar pesca....
Contact
See Phone
Detached House 4 Bedrooms
Vila de Sagres, Vila do Bispo, Distrito de Faro
Used · 180m²
With Garage
buy
1.800.000 €
This spectacular and contemporary property is an impressive example of Mediterranean architecture and style, comprising of a main 4 bedroom, 3 bathroom house, 3 further guest annexes, tennis court, music studio, garage for 2 electric cars, staff accommodation or external laundry house, bike and surf board storage, extensive mature gardens with ocean views in the distance.
Main House is 180m2 with 4 bedrooms, 3 bathrooms, office, living room, dining room, kitchen, utility room, garden and swimming pool.
Annexe A is 50m2 with 1 bedroom, 1 bathroom, living room, kitchen, garden and swimming pool.
Annexe B is 50m2 with 2 bedrooms, 1 bathroom, living room, kitchen, garden and swimming pool.
Annexe C is 30m2 with 1 bedroom, 1 bathroom, living room, kitchen and garden.
There are many surf beaches within walking distance, as is Sagres centre that has a multitude of restaurants, cafes, bars, pharmacies, supermarkets and other facilities. A golf course is only a 10 minute drive with Faro airport a little over an hour away and Lisbon airport 3 hours drive.
Being on one level, the main house has been designed to have an open flow with the frontage facing the beautiful, landscaped gardens. The rooms have multiple large windows and doors that overlook and lead to the outside areas, creating a feeling of calm, with an abundance of light inside.
You enter the house into a spacious hallway which leads to the modern kitchen that includes an integrated oven and microwave, vitroceramic hob, fridge, freezer, granite counter and a cosy dining space that is accessible on two sides. Additional to this, there is a more formal dining room that can comfortably seat 10 people. This is open with the 60m2 lounge that combined creates an extensive entertainment space. The lounge features a statement fireplace, sumptuous seating with highlights of both contemporary furnishings combined with more traditional Portuguese design.
Leaving the lounge, the hallway, which is at a slightly raised level leads to 4 bedrooms and 3 bathrooms in total, with the master bedroom, incorporating an en-suite bathroom. All of the bedrooms have either French or sliding glass doors that overlook the garden and have built in floor to ceiling wardrobes and recessed lighting. The bathrooms are modern and feature rain style showers. The master en-suite bathroom also has a double vanity and his and hers sinks. There is also an ample sized utility room.
The property has high ceilings, air conditioning and oak style flooring throughout, other than in the bathrooms and kitchen where tiling has been used. Additionally, there is a video intercom system and alarm.
The mature gardens are set within a 9,100m2 plot and have views of the ocean that is only a 10 minute walk from the property. Within this space are a swimming pool, natural pond, tennis court and trampoline. Care has been taken with the design and landscaping so that the outside spaces flow from one area to another. In the evening the up-lighting of the garden creates a magical feeling and is the perfect location for outside entertaining and relaxing. There are also photovoltaic panels, solar panels and an osmosis water system incorporated into the design of the garden.
Contained within the property complex are 3 annexes, a 20m2 music studio, a 20m2 storage room currently used for housing bikes and surf boards, a 15m2 structure that could either be used as staff accommodation, an external laundry house or additional storage and a 60m2 garage with electronic doors and facilities for 2 electric cars.
The annexes have each been beautifully designed, fully utilizing the spaces to create additional guest accommodation.
At the entrance of the property is annexe C, that is 30m2 and incorporates a kitchen with integrated oven, hob, extractor hood, sink, free standing fridge / freezer and soft close cabinetry drawers. The open plan kitchen leads to the dining and living room that has sliding glass doors leading to the front garden. There is also a double bedroom with large window that overlooks the rear garden and a bathroom with modern shower, toilet and sink. This house also has ample storage with modern fixtures and fittings.
Closer to the main house, but still retaining full privacy is annexe B that is 50m2. This has a large kitchen that includes integrated oven, hob, extractor hood, sink, free standing fridge / freezer and soft close cabinetry drawers. The open plan dining with living room has expansive windows and a sliding French door leading to the garden and swimming pool. The internal space has a beautiful vaulted, beamed ceiling and features wooden, wall panelling throughout. There are two bedrooms, the master double and a single reached via wooden stairs to a mezzanine level. The modern bathroom has a large shower, sink and toilet.
To the rear of the property, is annexe A that is 50m2. The separate kitchen includes integrated oven, hob, extractor hood, sink, free standing fridge / freezer and modern cabinetry. The open plan dining and living space has large French doors that lead to an ample lawn with decked area and a raised swimming pool. This annexe has one double bedroom but there is space in the living room for a sofa bed and the bathroom has a bath with overhead shower, sink and toilet.
The private driveway into the property has a large electronic gate, ensuring absolute seclusion and privacy.
This property must be viewed to fully appreciate all that it has to offer, as a full time home, second residency or investment opportunity.
Main House is 180m2 with 4 bedrooms, 3 bathrooms, office, living room, dining room, kitchen, utility room, garden and swimming pool.
Annexe A is 50m2 with 1 bedroom, 1 bathroom, living room, kitchen, garden and swimming pool.
Annexe B is 50m2 with 2 bedrooms, 1 bathroom, living room, kitchen, garden and swimming pool.
Annexe C is 30m2 with 1 bedroom, 1 bathroom, living room, kitchen and garden.
There are many surf beaches within walking distance, as is Sagres centre that has a multitude of restaurants, cafes, bars, pharmacies, supermarkets and other facilities. A golf course is only a 10 minute drive with Faro airport a little over an hour away and Lisbon airport 3 hours drive.
Being on one level, the main house has been designed to have an open flow with the frontage facing the beautiful, landscaped gardens. The rooms have multiple large windows and doors that overlook and lead to the outside areas, creating a feeling of calm, with an abundance of light inside.
You enter the house into a spacious hallway which leads to the modern kitchen that includes an integrated oven and microwave, vitroceramic hob, fridge, freezer, granite counter and a cosy dining space that is accessible on two sides. Additional to this, there is a more formal dining room that can comfortably seat 10 people. This is open with the 60m2 lounge that combined creates an extensive entertainment space. The lounge features a statement fireplace, sumptuous seating with highlights of both contemporary furnishings combined with more traditional Portuguese design.
Leaving the lounge, the hallway, which is at a slightly raised level leads to 4 bedrooms and 3 bathrooms in total, with the master bedroom, incorporating an en-suite bathroom. All of the bedrooms have either French or sliding glass doors that overlook the garden and have built in floor to ceiling wardrobes and recessed lighting. The bathrooms are modern and feature rain style showers. The master en-suite bathroom also has a double vanity and his and hers sinks. There is also an ample sized utility room.
The property has high ceilings, air conditioning and oak style flooring throughout, other than in the bathrooms and kitchen where tiling has been used. Additionally, there is a video intercom system and alarm.
The mature gardens are set within a 9,100m2 plot and have views of the ocean that is only a 10 minute walk from the property. Within this space are a swimming pool, natural pond, tennis court and trampoline. Care has been taken with the design and landscaping so that the outside spaces flow from one area to another. In the evening the up-lighting of the garden creates a magical feeling and is the perfect location for outside entertaining and relaxing. There are also photovoltaic panels, solar panels and an osmosis water system incorporated into the design of the garden.
Contained within the property complex are 3 annexes, a 20m2 music studio, a 20m2 storage room currently used for housing bikes and surf boards, a 15m2 structure that could either be used as staff accommodation, an external laundry house or additional storage and a 60m2 garage with electronic doors and facilities for 2 electric cars.
The annexes have each been beautifully designed, fully utilizing the spaces to create additional guest accommodation.
At the entrance of the property is annexe C, that is 30m2 and incorporates a kitchen with integrated oven, hob, extractor hood, sink, free standing fridge / freezer and soft close cabinetry drawers. The open plan kitchen leads to the dining and living room that has sliding glass doors leading to the front garden. There is also a double bedroom with large window that overlooks the rear garden and a bathroom with modern shower, toilet and sink. This house also has ample storage with modern fixtures and fittings.
Closer to the main house, but still retaining full privacy is annexe B that is 50m2. This has a large kitchen that includes integrated oven, hob, extractor hood, sink, free standing fridge / freezer and soft close cabinetry drawers. The open plan dining with living room has expansive windows and a sliding French door leading to the garden and swimming pool. The internal space has a beautiful vaulted, beamed ceiling and features wooden, wall panelling throughout. There are two bedrooms, the master double and a single reached via wooden stairs to a mezzanine level. The modern bathroom has a large shower, sink and toilet.
To the rear of the property, is annexe A that is 50m2. The separate kitchen includes integrated oven, hob, extractor hood, sink, free standing fridge / freezer and modern cabinetry. The open plan dining and living space has large French doors that lead to an ample lawn with decked area and a raised swimming pool. This annexe has one double bedroom but there is space in the living room for a sofa bed and the bathroom has a bath with overhead shower, sink and toilet.
The private driveway into the property has a large electronic gate, ensuring absolute seclusion and privacy.
This property must be viewed to fully appreciate all that it has to offer, as a full time home, second residency or investment opportunity.
Contact
See Phone
House 2 Bedrooms + 1
Vila do Bispo, Vila do Bispo e Raposeira, Distrito de Faro
Used · 173m²
With Swimming Pool
buy
795.000 €
Located in the picturesque Vila do Bispo, this charming 2+1 bedroom villa offers a perfect blend of modern comfort and natural beauty.
With a total area of 172.95sqm and situated on a generous plot of 477sqm, this property provides more than enough space to enjoy moments of tranquility and leisure.
It is an imposing structure that stands out for its elegant architecture and stylish design which harmoniously combines, with the surrounding rural landscape.
Inside, the bright and well-distributed spaces offer all the necessary comfort for contemporary living. No expense has been spared on the fittings and fixtures which are of the highest quality.
The large lounge with open plan dining room has huge floor to ceiling windows, letting in natural light, creating a cosy and bright atmosphere.
Additionally, it also features a modern and fully equipped open plan kitchen, perfect for preparing delicious meals with fresh local ingredients and easily adapts to the individual needs of the family.
On the ground floor there is also a bathroom with shower and an additional space that was a garage but has been converted and is presently used, as an extra bedroom.It can easily be converted back to a garage if required.
On the first floor are two comfortable bedrooms both with ensuite bathrooms. The master bedroom as a small sitting area and forms part of a walk in wardobe.
The property has pre-instalation of under floor heating and air conditioning.
The highlight of the property is the large pool, which is lit up at night, inviting refreshing dips on summer days, while enjoying the stunning countryside views of the Algarve at the same time.
The spacious terrace is the perfect spot for outdoor dining with an out door BBQ and kitchen area or simply relaxing in the sun.
There is also an outside shower and a side entrance. The area behind the villa cannot be built on therefore giving unobstructed stunning countryside views.
The property has various balconies and varandas as well as a good sized lawn area, under which is a rain water storage tank, which is used to irrigate the lawn during the Summer periods, gving a huge saving on water.
This stunning property has to be seen to be appreciated, with the pool and countryside views, it is the perfect retreat for those looking to combine modern comfort with the untouched beauty of rural Algarve and promises unforgettable moments in one of the most charming locations in southern Portugal.
Located in a quiet and idyllic area, this villa offers a retreat away from the hustle and bustle of urban life while still being just a short distance from all essential amenities. From stunning beaches to picturesque hiking trails, Vila do Bispo is the ideal location for those seeking a peaceful life connected with nature.
With a total area of 172.95sqm and situated on a generous plot of 477sqm, this property provides more than enough space to enjoy moments of tranquility and leisure.
It is an imposing structure that stands out for its elegant architecture and stylish design which harmoniously combines, with the surrounding rural landscape.
Inside, the bright and well-distributed spaces offer all the necessary comfort for contemporary living. No expense has been spared on the fittings and fixtures which are of the highest quality.
The large lounge with open plan dining room has huge floor to ceiling windows, letting in natural light, creating a cosy and bright atmosphere.
Additionally, it also features a modern and fully equipped open plan kitchen, perfect for preparing delicious meals with fresh local ingredients and easily adapts to the individual needs of the family.
On the ground floor there is also a bathroom with shower and an additional space that was a garage but has been converted and is presently used, as an extra bedroom.It can easily be converted back to a garage if required.
On the first floor are two comfortable bedrooms both with ensuite bathrooms. The master bedroom as a small sitting area and forms part of a walk in wardobe.
The property has pre-instalation of under floor heating and air conditioning.
The highlight of the property is the large pool, which is lit up at night, inviting refreshing dips on summer days, while enjoying the stunning countryside views of the Algarve at the same time.
The spacious terrace is the perfect spot for outdoor dining with an out door BBQ and kitchen area or simply relaxing in the sun.
There is also an outside shower and a side entrance. The area behind the villa cannot be built on therefore giving unobstructed stunning countryside views.
The property has various balconies and varandas as well as a good sized lawn area, under which is a rain water storage tank, which is used to irrigate the lawn during the Summer periods, gving a huge saving on water.
This stunning property has to be seen to be appreciated, with the pool and countryside views, it is the perfect retreat for those looking to combine modern comfort with the untouched beauty of rural Algarve and promises unforgettable moments in one of the most charming locations in southern Portugal.
Located in a quiet and idyllic area, this villa offers a retreat away from the hustle and bustle of urban life while still being just a short distance from all essential amenities. From stunning beaches to picturesque hiking trails, Vila do Bispo is the ideal location for those seeking a peaceful life connected with nature.
Contact
House 2 Bedrooms
Budens, Vila do Bispo, Distrito de Faro
Used · 159m²
With Garage
buy
430.000 €
Townhouse with garage and extensive courtyard with warehouses and stables right in Figueira village, close to Budens in West Algarve, surrounded by beautiful countryside panorama of Costa Vicentina Nature Park.
This traditional single storey townhouse is composed of several rooms with wooden floor and ceiling, 2 bedrooms, living room, 2 kitchens and bathroom.
The south facing courtyard is rather spacious and has fruit trees and vegetable garden, warehouses and barns.
Garage for 1 car.
Expansive countryside view.
10 min. drive to the beach.
20 min. drive to Lagos.
This traditional single storey townhouse is composed of several rooms with wooden floor and ceiling, 2 bedrooms, living room, 2 kitchens and bathroom.
The south facing courtyard is rather spacious and has fruit trees and vegetable garden, warehouses and barns.
Garage for 1 car.
Expansive countryside view.
10 min. drive to the beach.
20 min. drive to Lagos.
Contact
See Phone
House 4 Bedrooms
Sagres, Vila de Sagres, Vila do Bispo, Distrito de Faro
Used · 246m²
With Garage
buy
630.000 €
House T4+1 annex + garage
Cozy 4+1 bedroom villa located in a quiet area, ready to move in, just a few steps from Porto da Baleeira in the village of Sagres.
Inserted in a plot of 482 m2, this house, in excellent condition, has a large outdoor area of 236 m2, between patios and balconies and consists of two floors distributed as follows:
Ground floor:
- Large living room with fireplace
- Equipped kitchen
-2 bathrooms
-garage
- an annex (dining room with BBQ)
- Outdoor space for 4 cars; with independent entrance.
1st floor:
-1 en-suite bedroom with balcony
-2 bedrooms with access to a communal balcony
-Small bedroom or storage space
- Two bathrooms
It should be noted that the house can apply for the AL (local accommodation) license, upon approval of the Vila do Bispo City Council.
It is undoubtedly a property full of potential, with several possibilities for its use, whether to reside or monetise, or even for both simultaneously.
Come and see this property!
Don’t miss this opportunity!
Book your visit now!
Cozy 4+1 bedroom villa located in a quiet area, ready to move in, just a few steps from Porto da Baleeira in the village of Sagres.
Inserted in a plot of 482 m2, this house, in excellent condition, has a large outdoor area of 236 m2, between patios and balconies and consists of two floors distributed as follows:
Ground floor:
- Large living room with fireplace
- Equipped kitchen
-2 bathrooms
-garage
- an annex (dining room with BBQ)
- Outdoor space for 4 cars; with independent entrance.
1st floor:
-1 en-suite bedroom with balcony
-2 bedrooms with access to a communal balcony
-Small bedroom or storage space
- Two bathrooms
It should be noted that the house can apply for the AL (local accommodation) license, upon approval of the Vila do Bispo City Council.
It is undoubtedly a property full of potential, with several possibilities for its use, whether to reside or monetise, or even for both simultaneously.
Come and see this property!
Don’t miss this opportunity!
Book your visit now!
Contact
See Phone
House 2 Bedrooms
Zavial, Vila do Bispo e Raposeira, Distrito de Faro
Used · 130m²
buy
900.000 €
Located in the middle of nature where you can only hear the silence and the birdsong, and within a few meters distance from the pristine Zavial and Ingrina beaches, this is certainly a special and rare property, which can offer the lifestyle you have always dreamed of.
After the entrance gate, you will find plenty of parking, and a beautiful garden that leads you to the house a little further up the hill.
The house, with a traditional facade, faces south and has two floors. On the ground floor there is an entrance hall with a small library, a bathroom equipped with a shower, and a spacious, fully equipped kitchen that extends into the sunny living room with a stove.
A wonderful porch next to the kitchen invites you to enjoy meals outdoors or just relax while enjoying the surrounding nature. A small water tank can be used to cool off on hot summer days.
On the first floor there are two bedrooms, with a huge terrace facing south, and there is also a bathroom with bathtub. Both bedrooms have access to a large balcony with panoramic views. There is also direct access to the upper part of the garden.
In the highest part of the land, various corners and shades of native trees such as olive and carob trees invite you to stroll along the various paths, and there is a large wooden deck from which you can see the sea in the distance.
The property is equipped with double glazing, pellet-powered stoves, has a borehole and automatic irrigation and a solar panel with a capacity of 200 liters.
Several villages with supermarkets and services are just 5 km away, as well as Lagos and access to the highway just 20 minutes away by car.
Don’t miss this rare opportunity, contact us and schedule your visit now!
After the entrance gate, you will find plenty of parking, and a beautiful garden that leads you to the house a little further up the hill.
The house, with a traditional facade, faces south and has two floors. On the ground floor there is an entrance hall with a small library, a bathroom equipped with a shower, and a spacious, fully equipped kitchen that extends into the sunny living room with a stove.
A wonderful porch next to the kitchen invites you to enjoy meals outdoors or just relax while enjoying the surrounding nature. A small water tank can be used to cool off on hot summer days.
On the first floor there are two bedrooms, with a huge terrace facing south, and there is also a bathroom with bathtub. Both bedrooms have access to a large balcony with panoramic views. There is also direct access to the upper part of the garden.
In the highest part of the land, various corners and shades of native trees such as olive and carob trees invite you to stroll along the various paths, and there is a large wooden deck from which you can see the sea in the distance.
The property is equipped with double glazing, pellet-powered stoves, has a borehole and automatic irrigation and a solar panel with a capacity of 200 liters.
Several villages with supermarkets and services are just 5 km away, as well as Lagos and access to the highway just 20 minutes away by car.
Don’t miss this rare opportunity, contact us and schedule your visit now!
Contact
House 6 Bedrooms Duplex
Burgau, Budens, Vila do Bispo, Distrito de Faro
Used · 180m²
View Sea
buy
1.200.000 €
This splendid villa has been divided into two well thought out separate apartments, spread over two floors, with independent entrances.
This type of seaside retreat, with magnificent location, rarely comes on the market and is in a sought-after position, just steps from the beach and sea.
The true highlight of this property is the rooftop terrace, accessible by stairs for both apartments, offering spectacular views of the sea and village. Enjoy the sunset while enjoying the al fresco lifestyle.
The access to the lower floor apartment is made from the front terrace, which has ample space for sitting and enjoying summer living.
This apartment comprises of a hallway leading to a living room, a fully fitted refurbished kitchen, 3 bedrooms and a bathroom. There is a private patio with a covered BBQ.
Access to the upper level is made by a side entrance. The second apartment consists of a hallway, a living room with a balcony which runs the width of the property, also with a great view of the beach, a fully fitted kitchen, 3 bedrooms and a bathroom. The kitchen also has a small terrace.
Enjoy the seaside life experience in this exclusive villa in Burgau, where the sound of the ocean becomes the melody of your existence, and each day is a celebration of the natural beauty that surrounds this seaside treasure.
This type of seaside retreat, with magnificent location, rarely comes on the market and is in a sought-after position, just steps from the beach and sea.
The true highlight of this property is the rooftop terrace, accessible by stairs for both apartments, offering spectacular views of the sea and village. Enjoy the sunset while enjoying the al fresco lifestyle.
The access to the lower floor apartment is made from the front terrace, which has ample space for sitting and enjoying summer living.
This apartment comprises of a hallway leading to a living room, a fully fitted refurbished kitchen, 3 bedrooms and a bathroom. There is a private patio with a covered BBQ.
Access to the upper level is made by a side entrance. The second apartment consists of a hallway, a living room with a balcony which runs the width of the property, also with a great view of the beach, a fully fitted kitchen, 3 bedrooms and a bathroom. The kitchen also has a small terrace.
Enjoy the seaside life experience in this exclusive villa in Burgau, where the sound of the ocean becomes the melody of your existence, and each day is a celebration of the natural beauty that surrounds this seaside treasure.
Contact
House 3 Bedrooms
Vila do Bispo e Raposeira, Distrito de Faro
Used · 140m²
buy
359.999 €
Exclusive Semi-Detached House in Vila do Bispo, Algarve.
This fantastic house offers a total area of 140 m2 with two entrances (front and rear). Upon entering, a foyer leading to a fully equipped and spacious kitchen welcomes culinary enthusiasts. The naturally lit and high-ceilinged living room includes a relaxation area, a dining room, and a mezzanine currently used as a bedroom but versatile enough for office use. Special attention is given to the wood-burning fireplace, creating a cozy atmosphere. This level also features a guest bathroom and a connection from the kitchen to the garage, transformed into a fully equipped studio with a private bathroom.
Moving up, discover two generous bedrooms with double beds, each with direct access to a balcony. A shared bathroom with toilets and a shower ensures the comfort of the residents. In the attic, there is the possibility of creating another bedroom or additional space according to your needs.
Additional features:
Boiler Systems: The house has two systems - gas and electric, ensuring a hot shower even without gas.
Wood-Burning Fireplace: On the ground floor, it creates a pleasant atmosphere and warms the residence.
Location: Ideally situated, close to all amenities and stunning beaches such as Praia do Castelejo (7 min), Praia do Zavial (10 min), Praia da Ingrina (10 min), Sagres (7 min), Lagos (20 min).
A new ALDI supermarket is being built in Vila do Bispo.
* The property is ready to move into and has good potential for local accommodation (A.L) !
* The Alojamento Local licence is still available in the Vila do Bispo sector.
Vila do Bispo stands out in the Algarve as the only municipality with two maritime fronts, separated by Cape Saint Vincent. With Atlantic beaches painting a paradisiacal picture on the west coast and cliffs shaped under Mediterranean influence on the south coast, the proximity to the sea, integrated into the Southwest Alentejo and Vicentine Coast Natural Park, preserves natural heritage and offers a tranquil stay. The privileged geographical location provides beaches with both fresh and saltwater, all with healing properties for the soul.
Don’t miss the opportunity to make it your dream home!
For more details or to schedule a visit, contact me.
I speak French, Portuguese, Spanish, and English.
* This property is being sold on an exclusive basis.
* I share 50-50 with all agencies.
#ref: 108466
This fantastic house offers a total area of 140 m2 with two entrances (front and rear). Upon entering, a foyer leading to a fully equipped and spacious kitchen welcomes culinary enthusiasts. The naturally lit and high-ceilinged living room includes a relaxation area, a dining room, and a mezzanine currently used as a bedroom but versatile enough for office use. Special attention is given to the wood-burning fireplace, creating a cozy atmosphere. This level also features a guest bathroom and a connection from the kitchen to the garage, transformed into a fully equipped studio with a private bathroom.
Moving up, discover two generous bedrooms with double beds, each with direct access to a balcony. A shared bathroom with toilets and a shower ensures the comfort of the residents. In the attic, there is the possibility of creating another bedroom or additional space according to your needs.
Additional features:
Boiler Systems: The house has two systems - gas and electric, ensuring a hot shower even without gas.
Wood-Burning Fireplace: On the ground floor, it creates a pleasant atmosphere and warms the residence.
Location: Ideally situated, close to all amenities and stunning beaches such as Praia do Castelejo (7 min), Praia do Zavial (10 min), Praia da Ingrina (10 min), Sagres (7 min), Lagos (20 min).
A new ALDI supermarket is being built in Vila do Bispo.
* The property is ready to move into and has good potential for local accommodation (A.L) !
* The Alojamento Local licence is still available in the Vila do Bispo sector.
Vila do Bispo stands out in the Algarve as the only municipality with two maritime fronts, separated by Cape Saint Vincent. With Atlantic beaches painting a paradisiacal picture on the west coast and cliffs shaped under Mediterranean influence on the south coast, the proximity to the sea, integrated into the Southwest Alentejo and Vicentine Coast Natural Park, preserves natural heritage and offers a tranquil stay. The privileged geographical location provides beaches with both fresh and saltwater, all with healing properties for the soul.
Don’t miss the opportunity to make it your dream home!
For more details or to schedule a visit, contact me.
I speak French, Portuguese, Spanish, and English.
* This property is being sold on an exclusive basis.
* I share 50-50 with all agencies.
#ref: 108466
Contact
See Phone
House 2 Bedrooms
Vila de Sagres, Vila do Bispo, Distrito de Faro
Used · 90m²
buy
595.000 €
Martinhal Sagres Beach Family & Luxury Resort
Excelente oportunidade para investidores. Ideal para GOLDEN VISA (aplicável a partir de 400.000€), com rentabilidade garantida pelo grupo ’MARTINHAL’ de 3% por ano e acesso ao estatuto fiscal de Residentes Não Habituais (RNH).
O nosso empreendimento situa-se em Sagres (Algarve - Portugal), num Parque Natural protegido e contempla a Praia do Martinhal. Integra um hotel de cinco estrelas e uma seleção de vilas de luxo para famílias, com acesso a uma enorme diversidade de experiências inesquecíveis.
OCEAN HOUSES - Cuidadosamente posicionadas em pequenos grupos na linha da frente do Martinhal Village, as Ocean Houses são únicas em carácter e forma. A sala de estar e cozinha encontram-se no piso superior para desfrutar ao máximo da incrível vista mar.
As Ocean Houses têm varandas privadas onde os hóspedes podem desfrutar de refeições ao ar livre com vista para o Oceano Atlântico. A localização é fantástica: perto da praia e de todas as instalações de lazer e entretenimento do resort.
No rés-do-chão: quarto de casal com casa de banho com chuveiro, quarto twin e casa de banho com banheira/chuveiro. No 1º piso: sala de estar e jantar com cozinha totalmente equipada e varanda com vista mar total ou parcial com mobiliário exterior.
;ID RE/MAX: (telefone)
Excelente oportunidade para investidores. Ideal para GOLDEN VISA (aplicável a partir de 400.000€), com rentabilidade garantida pelo grupo ’MARTINHAL’ de 3% por ano e acesso ao estatuto fiscal de Residentes Não Habituais (RNH).
O nosso empreendimento situa-se em Sagres (Algarve - Portugal), num Parque Natural protegido e contempla a Praia do Martinhal. Integra um hotel de cinco estrelas e uma seleção de vilas de luxo para famílias, com acesso a uma enorme diversidade de experiências inesquecíveis.
OCEAN HOUSES - Cuidadosamente posicionadas em pequenos grupos na linha da frente do Martinhal Village, as Ocean Houses são únicas em carácter e forma. A sala de estar e cozinha encontram-se no piso superior para desfrutar ao máximo da incrível vista mar.
As Ocean Houses têm varandas privadas onde os hóspedes podem desfrutar de refeições ao ar livre com vista para o Oceano Atlântico. A localização é fantástica: perto da praia e de todas as instalações de lazer e entretenimento do resort.
No rés-do-chão: quarto de casal com casa de banho com chuveiro, quarto twin e casa de banho com banheira/chuveiro. No 1º piso: sala de estar e jantar com cozinha totalmente equipada e varanda com vista mar total ou parcial com mobiliário exterior.
;ID RE/MAX: (telefone)
Contact
See Phone
House 3 Bedrooms
Vila de Sagres, Vila do Bispo, Distrito de Faro
Used · 118m²
buy
600.000 €
Martinhal Sagres Beach Family & Luxury Resort
Excelente oportunidade para investidores. Ideal para GOLDEN VISA (aplicável a partir de 400.000€), com rentabilidade garantida pelo grupo ’MARTINHAL’ de 3% por ano e acesso ao estatuto fiscal de Residentes Não Habituais (RNH).
Disponíveis outras modalidades de preço de compra e de rendimento conforme o uso pretendido para o imóvel. Consulte-nos para mais informações.
O nosso empreendimento situa-se em Sagres (Algarve - Portugal), num Parque Natural protegido e contempla a Praia do Martinhal. Integra um hotel de cinco estrelas e uma seleção de vilas de luxo para famílias, com acesso a uma enorme diversidade de experiências inesquecíveis.
BAY VIEW HOUSES - Localizadas na margem Este do resort, estas espaçosas casas desfrutam de vista tranquila para o oceano e para o Parque Natural.
Mobiladas e decoradas pelo designer Britânico Michael Sodeau, as Bay House têm um carácter sofisticado e funcional mas agradavelmente despretensioso. A utilização de materiais tradicionais locais tais como madeira, cortiça e vime acrescentam uma dimensão natural à perspectiva moderna.
As casas foram construídas ao contrário, com sala de estar e cozinha no primeiro andar para tirar o máximo partido da espectacular localização. A orientação confere excelentes vistas de ambos os lados - permitindo desfrutar do nascer e por do Sol. O espectacular parque natural estará à sua porta mas a hospitalidade e facilidades de um resort de luxo também.
No rés-do-chão: 1 suite com cama de casal e casa de banho com chuveiro, 1 quarto com 2 camas individuais (2 quartos no caso do T3) e casa de banho com banheira/chuveiro (e mais uma casa de banho com chuveiro no caso do T3). No 1º piso: sala de estar e jantar com cozinha totalmente equipada e varanda com vista mar total ou parcial e com mobiliário de exterior.
;ID RE/MAX: (telefone)
Excelente oportunidade para investidores. Ideal para GOLDEN VISA (aplicável a partir de 400.000€), com rentabilidade garantida pelo grupo ’MARTINHAL’ de 3% por ano e acesso ao estatuto fiscal de Residentes Não Habituais (RNH).
Disponíveis outras modalidades de preço de compra e de rendimento conforme o uso pretendido para o imóvel. Consulte-nos para mais informações.
O nosso empreendimento situa-se em Sagres (Algarve - Portugal), num Parque Natural protegido e contempla a Praia do Martinhal. Integra um hotel de cinco estrelas e uma seleção de vilas de luxo para famílias, com acesso a uma enorme diversidade de experiências inesquecíveis.
BAY VIEW HOUSES - Localizadas na margem Este do resort, estas espaçosas casas desfrutam de vista tranquila para o oceano e para o Parque Natural.
Mobiladas e decoradas pelo designer Britânico Michael Sodeau, as Bay House têm um carácter sofisticado e funcional mas agradavelmente despretensioso. A utilização de materiais tradicionais locais tais como madeira, cortiça e vime acrescentam uma dimensão natural à perspectiva moderna.
As casas foram construídas ao contrário, com sala de estar e cozinha no primeiro andar para tirar o máximo partido da espectacular localização. A orientação confere excelentes vistas de ambos os lados - permitindo desfrutar do nascer e por do Sol. O espectacular parque natural estará à sua porta mas a hospitalidade e facilidades de um resort de luxo também.
No rés-do-chão: 1 suite com cama de casal e casa de banho com chuveiro, 1 quarto com 2 camas individuais (2 quartos no caso do T3) e casa de banho com banheira/chuveiro (e mais uma casa de banho com chuveiro no caso do T3). No 1º piso: sala de estar e jantar com cozinha totalmente equipada e varanda com vista mar total ou parcial e com mobiliário de exterior.
;ID RE/MAX: (telefone)
Contact
See Phone
House 3 Bedrooms
Vila de Sagres, Vila do Bispo, Distrito de Faro
Used · 118m²
buy
600.000 €
Martinhal Sagres Beach Family & Luxury Resort
Excelente oportunidade para investidores. Ideal para GOLDEN VISA (aplicável a partir de 400.000€), com rentabilidade garantida pelo grupo ’MARTINHAL’ de 3% por ano e acesso ao estatuto fiscal de Residentes Não Habituais (RNH).
Disponíveis outras modalidades de preço de compra e de rendimento conforme o uso pretendido para o imóvel. Consulte-nos para mais informações.
O nosso empreendimento situa-se em Sagres (Algarve - Portugal), num Parque Natural protegido e contempla a Praia do Martinhal. Integra um hotel de cinco estrelas e uma seleção de vilas de luxo para famílias, com acesso a uma enorme diversidade de experiências inesquecíveis.
BAY VIEW HOUSES - Localizadas na margem Este do resort, estas espaçosas casas desfrutam de vista tranquila para o oceano e para o Parque Natural.
Mobiladas e decoradas pelo designer Britânico Michael Sodeau, as Bay House têm um carácter sofisticado e funcional mas agradavelmente despretensioso. A utilização de materiais tradicionais locais tais como madeira, cortiça e vime acrescentam uma dimensão natural à perspectiva moderna.
As casas foram construídas ao contrário, com sala de estar e cozinha no primeiro andar para tirar o máximo partido da espectacular localização. A orientação confere excelentes vistas de ambos os lados - permitindo desfrutar do nascer e por do Sol. O espectacular parque natural estará à sua porta mas a hospitalidade e facilidades de um resort de luxo também.
No rés-do-chão: 1 suite com cama de casal e casa de banho com chuveiro, 1 quarto com 2 camas individuais (2 quartos no caso do T3) e casa de banho com banheira/chuveiro (e mais uma casa de banho com chuveiro no caso do T3). No 1º piso: sala de estar e jantar com cozinha totalmente equipada e varanda com vista mar total ou parcial e com mobiliário de exterior.
;ID RE/MAX: (telefone)
Excelente oportunidade para investidores. Ideal para GOLDEN VISA (aplicável a partir de 400.000€), com rentabilidade garantida pelo grupo ’MARTINHAL’ de 3% por ano e acesso ao estatuto fiscal de Residentes Não Habituais (RNH).
Disponíveis outras modalidades de preço de compra e de rendimento conforme o uso pretendido para o imóvel. Consulte-nos para mais informações.
O nosso empreendimento situa-se em Sagres (Algarve - Portugal), num Parque Natural protegido e contempla a Praia do Martinhal. Integra um hotel de cinco estrelas e uma seleção de vilas de luxo para famílias, com acesso a uma enorme diversidade de experiências inesquecíveis.
BAY VIEW HOUSES - Localizadas na margem Este do resort, estas espaçosas casas desfrutam de vista tranquila para o oceano e para o Parque Natural.
Mobiladas e decoradas pelo designer Britânico Michael Sodeau, as Bay House têm um carácter sofisticado e funcional mas agradavelmente despretensioso. A utilização de materiais tradicionais locais tais como madeira, cortiça e vime acrescentam uma dimensão natural à perspectiva moderna.
As casas foram construídas ao contrário, com sala de estar e cozinha no primeiro andar para tirar o máximo partido da espectacular localização. A orientação confere excelentes vistas de ambos os lados - permitindo desfrutar do nascer e por do Sol. O espectacular parque natural estará à sua porta mas a hospitalidade e facilidades de um resort de luxo também.
No rés-do-chão: 1 suite com cama de casal e casa de banho com chuveiro, 1 quarto com 2 camas individuais (2 quartos no caso do T3) e casa de banho com banheira/chuveiro (e mais uma casa de banho com chuveiro no caso do T3). No 1º piso: sala de estar e jantar com cozinha totalmente equipada e varanda com vista mar total ou parcial e com mobiliário de exterior.
;ID RE/MAX: (telefone)
Contact
See Phone
House 2 Bedrooms
Vila de Sagres, Vila do Bispo, Distrito de Faro
Used · 94m²
buy
550.000 €
Martinhal Sagres Beach Family & Luxury Resort
Excelente oportunidade para investidores. Ideal para GOLDEN VISA (aplicável a partir de 400.000€), com rentabilidade garantida pelo grupo ’MARTINHAL’ de 3% por ano e acesso ao estatuto fiscal de Residentes Não Habituais (RNH).
Disponíveis outras modalidades de preço de compra e de rendimento conforme o uso pretendido para o imóvel. Consulte-nos para mais informações.
O nosso empreendimento situa-se em Sagres (Algarve - Portugal), num Parque Natural protegido e contempla a Praia do Martinhal. Integra um hotel de cinco estrelas e uma seleção de vilas de luxo para famílias, com acesso a uma enorme diversidade de experiências inesquecíveis.
BAY VIEW HOUSES - Localizadas na margem Este do resort, estas espaçosas casas desfrutam de vista tranquila para o oceano e para o Parque Natural.
Mobiladas e decoradas pelo designer Britânico Michael Sodeau, as Bay House têm um carácter sofisticado e funcional mas agradavelmente despretensioso. A utilização de materiais tradicionais locais tais como madeira, cortiça e vime acrescentam uma dimensão natural à perspectiva moderna.
As casas foram construídas ao contrário, com sala de estar e cozinha no primeiro andar para tirar o máximo partido da espectacular localização. A orientação confere excelentes vistas de ambos os lados - permitindo desfrutar do nascer e por do Sol. O espectacular parque natural estará à sua porta mas a hospitalidade e facilidades de um resort de luxo também.
No rés-do-chão: 1 suite com cama de casal e casa de banho com chuveiro, 1 quarto com 2 camas individuais (2 quartos no caso do T3) e casa de banho com banheira/chuveiro (e mais uma casa de banho com chuveiro no caso do T3). No 1º piso: sala de estar e jantar com cozinha totalmente equipada e varanda com vista mar total ou parcial e com mobiliário de exterior.
;ID RE/MAX: (telefone)
Excelente oportunidade para investidores. Ideal para GOLDEN VISA (aplicável a partir de 400.000€), com rentabilidade garantida pelo grupo ’MARTINHAL’ de 3% por ano e acesso ao estatuto fiscal de Residentes Não Habituais (RNH).
Disponíveis outras modalidades de preço de compra e de rendimento conforme o uso pretendido para o imóvel. Consulte-nos para mais informações.
O nosso empreendimento situa-se em Sagres (Algarve - Portugal), num Parque Natural protegido e contempla a Praia do Martinhal. Integra um hotel de cinco estrelas e uma seleção de vilas de luxo para famílias, com acesso a uma enorme diversidade de experiências inesquecíveis.
BAY VIEW HOUSES - Localizadas na margem Este do resort, estas espaçosas casas desfrutam de vista tranquila para o oceano e para o Parque Natural.
Mobiladas e decoradas pelo designer Britânico Michael Sodeau, as Bay House têm um carácter sofisticado e funcional mas agradavelmente despretensioso. A utilização de materiais tradicionais locais tais como madeira, cortiça e vime acrescentam uma dimensão natural à perspectiva moderna.
As casas foram construídas ao contrário, com sala de estar e cozinha no primeiro andar para tirar o máximo partido da espectacular localização. A orientação confere excelentes vistas de ambos os lados - permitindo desfrutar do nascer e por do Sol. O espectacular parque natural estará à sua porta mas a hospitalidade e facilidades de um resort de luxo também.
No rés-do-chão: 1 suite com cama de casal e casa de banho com chuveiro, 1 quarto com 2 camas individuais (2 quartos no caso do T3) e casa de banho com banheira/chuveiro (e mais uma casa de banho com chuveiro no caso do T3). No 1º piso: sala de estar e jantar com cozinha totalmente equipada e varanda com vista mar total ou parcial e com mobiliário de exterior.
;ID RE/MAX: (telefone)
Contact
See Phone
House 3 Bedrooms
Vila de Sagres, Vila do Bispo, Distrito de Faro
Used · 118m²
buy
800.000 €
Martinhal Sagres Beach Family & Luxury Resort
Excelente oportunidade para investidores. Ideal para GOLDEN VISA (aplicável a partir de 400.000€), com rentabilidade garantida pelo grupo ’MARTINHAL’ de 3% por ano e acesso ao estatuto fiscal de Residentes Não Habituais (RNH).
O nosso empreendimento situa-se em Sagres (Algarve - Portugal), num Parque Natural protegido e contempla a Praia do Martinhal. Integra um hotel de cinco estrelas e uma seleção de vilas de luxo para famílias, com acesso a uma enorme diversidade de experiências inesquecíveis.
PINEWOOD HOUSES - Situam-se numa área isolada, junto a um pequeno pinhal, mas perto das principais facilidades do resort.
Com aspecto contemporâneo, a utilização de formas e linhas discretas sublinham a simplicidade elegante que se estende ao interior. A decoração é sofisticada mas funcional, descontraída mas criativa. O decorador de interiores Michael Sodeau insistiu na utilização de materiais de alta qualidade e usou madeira natural, pedra de Monchique e outros produtos como cortiça e vime conferindo aos interiores um rótulo ecológico.
Todas as casas têm uma pequena piscina privada enriquecendo o jardim com flora indígena e selvagem. As Pinewood Houses apela a famílias que apreciam um certo isolamento mas querem ao mesmo tempo manter a proximidade das atracções de lazer e entretenimento do resort.
No rés-do-chão: cozinha totalmente equipada com open space para a sala de jantar e estar com portas de correr que dão acesso ao terraço, bem como ao jardim e piscina, mobiliário exterior, quarto twin e casa de banho com chuveiro. No 1º andar: quarto de casal in suite com duche, quarto twin e casa de banho com banheira/chuveiro.
;ID RE/MAX: (telefone)
Excelente oportunidade para investidores. Ideal para GOLDEN VISA (aplicável a partir de 400.000€), com rentabilidade garantida pelo grupo ’MARTINHAL’ de 3% por ano e acesso ao estatuto fiscal de Residentes Não Habituais (RNH).
O nosso empreendimento situa-se em Sagres (Algarve - Portugal), num Parque Natural protegido e contempla a Praia do Martinhal. Integra um hotel de cinco estrelas e uma seleção de vilas de luxo para famílias, com acesso a uma enorme diversidade de experiências inesquecíveis.
PINEWOOD HOUSES - Situam-se numa área isolada, junto a um pequeno pinhal, mas perto das principais facilidades do resort.
Com aspecto contemporâneo, a utilização de formas e linhas discretas sublinham a simplicidade elegante que se estende ao interior. A decoração é sofisticada mas funcional, descontraída mas criativa. O decorador de interiores Michael Sodeau insistiu na utilização de materiais de alta qualidade e usou madeira natural, pedra de Monchique e outros produtos como cortiça e vime conferindo aos interiores um rótulo ecológico.
Todas as casas têm uma pequena piscina privada enriquecendo o jardim com flora indígena e selvagem. As Pinewood Houses apela a famílias que apreciam um certo isolamento mas querem ao mesmo tempo manter a proximidade das atracções de lazer e entretenimento do resort.
No rés-do-chão: cozinha totalmente equipada com open space para a sala de jantar e estar com portas de correr que dão acesso ao terraço, bem como ao jardim e piscina, mobiliário exterior, quarto twin e casa de banho com chuveiro. No 1º andar: quarto de casal in suite com duche, quarto twin e casa de banho com banheira/chuveiro.
;ID RE/MAX: (telefone)
Contact
See Phone
House 4 Bedrooms
Barão de São Miguel, Vila do Bispo, Distrito de Faro
Used · 150m²
buy
295.000 €
PORTUGAL - ALGARVE - VILA DO BISPO
PRICE REDUCED !
This rustic townhouse possesses a unique charm that sets it apart.
If you’re in search of a versatile space, between sea and forest, this could be your opportunity.
Situated in the picturesque village of Barão de São Miguel, just 10 minutes from the stunning coastal beaches, this property features a studio on the ground floor and a 3 bedroom duplex spread across the first and second floors, each with independent entrances.
The studio boasts a spacious living area with a kitchenette, a sleeping area, a full bathroom with a bathtub, and a storage space. It’s equipped with air conditioning. Although livable, this studio awaits a renovation that will reveal its full potential, providing a cozy and welcoming space.
On the first floor, you’ll find a spacious duplex with an open-plan living room and kitchen, a pantry, a bathroom with a shower, and a bedroom. The second floor offers a living room, two connected bedrooms, a bathroom with a shower, a mezzanine, and a southeast-facing balcony that provides light and beautiful views of the countryside. Each room is equipped with air conditioning. The property has undergone significant renovations, including wall insulation, painting, and double-glazed windows on the first floor. Now, it only awaits finishing and your personal touch.
Total gross construction area : 150 m²
Explore the potential of this space and create a house that truly reflects your lifestyle. Contact us to schedule your visit!
The reliability of IAD in Portugal, as a subsidiary of an international group with operations in France, Spain, Italy, Germany, Mexico, and the United States, ensures you a high-quality service and a wide range of services to realize your project.
#ref: 107841
PRICE REDUCED !
This rustic townhouse possesses a unique charm that sets it apart.
If you’re in search of a versatile space, between sea and forest, this could be your opportunity.
Situated in the picturesque village of Barão de São Miguel, just 10 minutes from the stunning coastal beaches, this property features a studio on the ground floor and a 3 bedroom duplex spread across the first and second floors, each with independent entrances.
The studio boasts a spacious living area with a kitchenette, a sleeping area, a full bathroom with a bathtub, and a storage space. It’s equipped with air conditioning. Although livable, this studio awaits a renovation that will reveal its full potential, providing a cozy and welcoming space.
On the first floor, you’ll find a spacious duplex with an open-plan living room and kitchen, a pantry, a bathroom with a shower, and a bedroom. The second floor offers a living room, two connected bedrooms, a bathroom with a shower, a mezzanine, and a southeast-facing balcony that provides light and beautiful views of the countryside. Each room is equipped with air conditioning. The property has undergone significant renovations, including wall insulation, painting, and double-glazed windows on the first floor. Now, it only awaits finishing and your personal touch.
Total gross construction area : 150 m²
Explore the potential of this space and create a house that truly reflects your lifestyle. Contact us to schedule your visit!
The reliability of IAD in Portugal, as a subsidiary of an international group with operations in France, Spain, Italy, Germany, Mexico, and the United States, ensures you a high-quality service and a wide range of services to realize your project.
#ref: 107841
Contact
See Phone
Villa 5 Bedrooms +1
Salema, Budens, Vila do Bispo, Distrito de Faro
Used · 279m²
View Sea
buy
995.000 €
Offering breathtaking sea views, this villa is a seaside oasis of luxury.
One of the most remarkable aspects of this villa is its outdoor space in the form of very large verandas on all 3 floors, which offers a haven of tranquillity to appreciate the splendour of the sea.
The layout of the kitchen, bedrooms and living areas has been meticulously designed to maximize the sea view, providing a perfect environment for those who enjoy cooking and socializing simultaneously.
The house features a cozy open plan living and dining room. With excellent sun exposure, the rooms with floor to ceiling glass sliding doors, are always filled with light, creating an inviting atmosphere where you can relax and enjoy unforgettable moments with family and friends.
With 3 bedrooms, all offering breathtaking sea views, and all equipped with built-in wardrobes, and with 2 bathrooms there is plenty of space to relax in.
There are also a further 2 bedrooms and 2 bathrooms on the lower ground floor.
The lower floor of the villa can be used as a separate apartment, with its own entrance to ensure privacy and autonomy.
This space includes 2 bedrooms, one with an en-suite bathroom, a living room, a kitchen, and an additional bathroom.
However, the highlight of this level is the enormous balcony with a view of the sea, a perfect place to relax and enjoy the magnificent views. And if the whole family is gathered in the main house, this area is easily accessible from the interior.
The villa also includes practical storage spaces and a convenient parking area at the entrance of the house.
This villa is an example of luxury and comfort by the sea, where the harmony between modern design and breathtaking nature come together to create a truly unique and stunning environment. Here, every day is a celebration of natural beauty and seaside elegance.
One of the most remarkable aspects of this villa is its outdoor space in the form of very large verandas on all 3 floors, which offers a haven of tranquillity to appreciate the splendour of the sea.
The layout of the kitchen, bedrooms and living areas has been meticulously designed to maximize the sea view, providing a perfect environment for those who enjoy cooking and socializing simultaneously.
The house features a cozy open plan living and dining room. With excellent sun exposure, the rooms with floor to ceiling glass sliding doors, are always filled with light, creating an inviting atmosphere where you can relax and enjoy unforgettable moments with family and friends.
With 3 bedrooms, all offering breathtaking sea views, and all equipped with built-in wardrobes, and with 2 bathrooms there is plenty of space to relax in.
There are also a further 2 bedrooms and 2 bathrooms on the lower ground floor.
The lower floor of the villa can be used as a separate apartment, with its own entrance to ensure privacy and autonomy.
This space includes 2 bedrooms, one with an en-suite bathroom, a living room, a kitchen, and an additional bathroom.
However, the highlight of this level is the enormous balcony with a view of the sea, a perfect place to relax and enjoy the magnificent views. And if the whole family is gathered in the main house, this area is easily accessible from the interior.
The villa also includes practical storage spaces and a convenient parking area at the entrance of the house.
This villa is an example of luxury and comfort by the sea, where the harmony between modern design and breathtaking nature come together to create a truly unique and stunning environment. Here, every day is a celebration of natural beauty and seaside elegance.
Contact
House 4 Bedrooms
Barão de São Miguel, Vila do Bispo, Distrito de Faro
Used · 294m²
With Swimming Pool
buy
1.195.000 €
3 + 1 Bedroom 2 storey detached villa featuring outdoor swimming pool and garden, spacious living area surrounded by large panoramic glass windows over a beautiful countryside, set on large plot just 10 min. drive to the beach and golf courses.
Ground floor - entrance hall with covered patio, spacious lounge next to dining area both opening out to covered terrace and pool, office room, 2 double bedrooms (including master ensuite with walk-in closet) and 2 bathrooms ensuite, separate kitchen with storage room, 1 toilet.
Upstairs - 2nd living room and 1 ensuite bedroom with private bathroom, 2 storage rooms.
Air conditioning, double glazing, underfloor heating and fireplace, solar panels.
Outdoor carport.
Countryside view.
10 min. drive to the beach.
15 min. drive to Lagos town center.
Ground floor - entrance hall with covered patio, spacious lounge next to dining area both opening out to covered terrace and pool, office room, 2 double bedrooms (including master ensuite with walk-in closet) and 2 bathrooms ensuite, separate kitchen with storage room, 1 toilet.
Upstairs - 2nd living room and 1 ensuite bedroom with private bathroom, 2 storage rooms.
Air conditioning, double glazing, underfloor heating and fireplace, solar panels.
Outdoor carport.
Countryside view.
10 min. drive to the beach.
15 min. drive to Lagos town center.
Contact
See Phone
House 2 Bedrooms
Vila de Sagres, Vila do Bispo, Distrito de Faro
Used · 175m²
With Garage
buy
1.150.000 €
(ref:C (telefone) A moradia está localizada num ponto único em Sagres, onde poderá ver o pôr do sol da sala de estar! Fica a apenas 300 metros da Fortaleza de Sagres, um importante marco histórico, e a 100 metros das praias do Tonel e da Mareta, que são conhecidas por sua beleza natural e são ideais para desfrutar de dias ensolarados à beira-mar e para a prática de surf.
Com área total de construção de 174m2 num terreno de 2504m2, um terreno que tem uma horta biológica, outras plantações e árvores de fruto.
A moradia é constituída por sala, cozinha, dois quartos e duas casas de banho (uma en-suite), divisões que comunicam entre si de forma simples e fluída.
Ao entrar em casa, uma ampla sala com lareira de duas faces, partilhada com a suite, cria um ambiente acolhedor e aconchegante em ambas as divisões, que partilham ainda a vista para o jardim e o mar. A cozinha totalmente equipada, oferecendo tudo o que é necessário para preparar deliciosas refeições.
O terreno amplo, vedado e com portão de acesso automático, está bem cuidado e inclui uma garagem e um anexo, proporcionando espaço extra para armazenamento, estacionamento ou para os seus hobbies. Encontra ainda na propriedade um T2 independente e amovível, perfeito para receber os seus convidados. Junto ao apartamento tem a piscina, montada em zona ideal para vislumbrar o mar, e perfeita para se refrescar nos dias quentes de Verão.
A casa possui um terraço sobre a casa, oferecendo um local privado para apreciar o pôr do sol e a maravilhosa paisagem circundante.
Esta é a sua oportunidade única para viver numa casa com vista mar e elegante em Sagres. Esta moradia fica perto de uma das atrações turísticas e históricas mais famosas de Portugal, junto a praias emblemáticas e que fazem parte dos principais roteiros turísticos, pelo que poderá ser um grande investimento.
Não perca a oportunidade de adquirir esta propriedade. Ligue-nos e venha conhecer!
Trabalhamos com excelência em todo o processo de venda e compra do imóvel, incluindo a promoção através da execução de ferramentas de marketing especializadas, Intermediação de Crédito e gestão de todo o ciclo burocrático, tanto dos clientes como dos imóveis. Estando presentes e em comunicação com todas as entidades intervenientes, conseguimos garantir uma conclusão breve e isenta de problemas.
Como Intermediários de Crédito, certificados pelo Banco de Portugal, oferecemos um serviço gratuito de Intermediação de Crédito que lhe permite criar, ou transferir, um crédito à habitação com a garantia de obtenção das melhores condições do mercado para a sua situação específica.
Fazemos parte integrante da maior rede imobiliária do mundo, com mais de 14.000 agências em 88 países e com mais de 147.000 consultores imobiliários focados em encontrar a melhor solução para os nossos clientes.
Venha visitar-nos e conhecer a nossa equipa de profissionais.
Com área total de construção de 174m2 num terreno de 2504m2, um terreno que tem uma horta biológica, outras plantações e árvores de fruto.
A moradia é constituída por sala, cozinha, dois quartos e duas casas de banho (uma en-suite), divisões que comunicam entre si de forma simples e fluída.
Ao entrar em casa, uma ampla sala com lareira de duas faces, partilhada com a suite, cria um ambiente acolhedor e aconchegante em ambas as divisões, que partilham ainda a vista para o jardim e o mar. A cozinha totalmente equipada, oferecendo tudo o que é necessário para preparar deliciosas refeições.
O terreno amplo, vedado e com portão de acesso automático, está bem cuidado e inclui uma garagem e um anexo, proporcionando espaço extra para armazenamento, estacionamento ou para os seus hobbies. Encontra ainda na propriedade um T2 independente e amovível, perfeito para receber os seus convidados. Junto ao apartamento tem a piscina, montada em zona ideal para vislumbrar o mar, e perfeita para se refrescar nos dias quentes de Verão.
A casa possui um terraço sobre a casa, oferecendo um local privado para apreciar o pôr do sol e a maravilhosa paisagem circundante.
Esta é a sua oportunidade única para viver numa casa com vista mar e elegante em Sagres. Esta moradia fica perto de uma das atrações turísticas e históricas mais famosas de Portugal, junto a praias emblemáticas e que fazem parte dos principais roteiros turísticos, pelo que poderá ser um grande investimento.
Não perca a oportunidade de adquirir esta propriedade. Ligue-nos e venha conhecer!
Trabalhamos com excelência em todo o processo de venda e compra do imóvel, incluindo a promoção através da execução de ferramentas de marketing especializadas, Intermediação de Crédito e gestão de todo o ciclo burocrático, tanto dos clientes como dos imóveis. Estando presentes e em comunicação com todas as entidades intervenientes, conseguimos garantir uma conclusão breve e isenta de problemas.
Como Intermediários de Crédito, certificados pelo Banco de Portugal, oferecemos um serviço gratuito de Intermediação de Crédito que lhe permite criar, ou transferir, um crédito à habitação com a garantia de obtenção das melhores condições do mercado para a sua situação específica.
Fazemos parte integrante da maior rede imobiliária do mundo, com mais de 14.000 agências em 88 países e com mais de 147.000 consultores imobiliários focados em encontrar a melhor solução para os nossos clientes.
Venha visitar-nos e conhecer a nossa equipa de profissionais.
Contact
See Phone
See more Properties for Sale, Apartments and Houses Used, in Vila do Bispo
Bedrooms
Zones
Can’t find the property you’re looking for?
