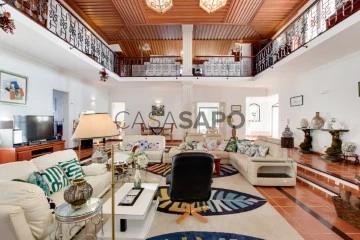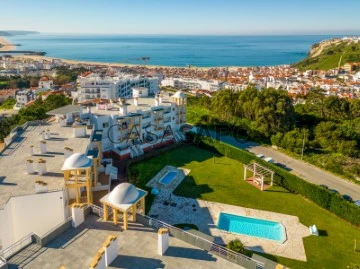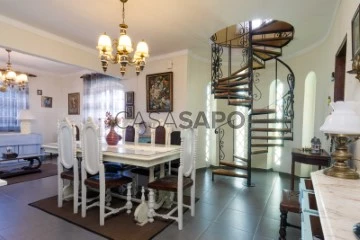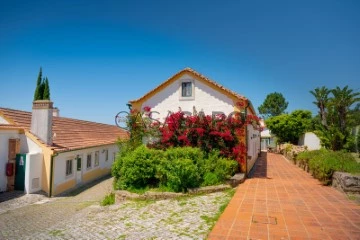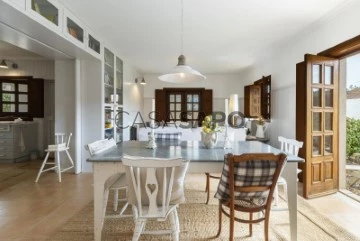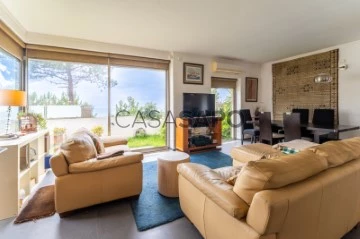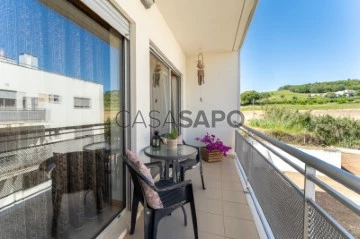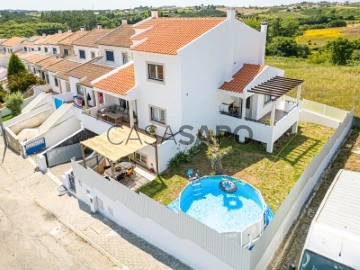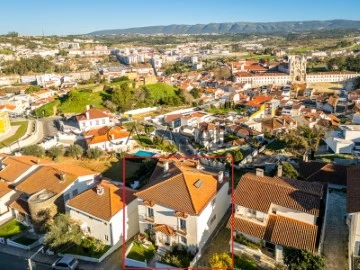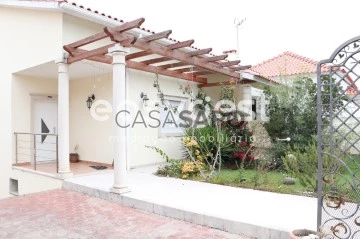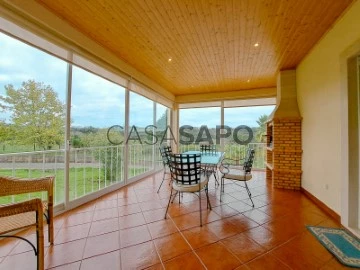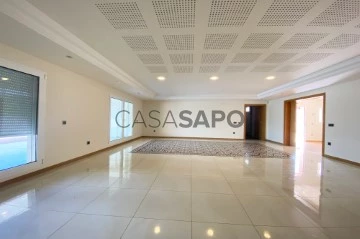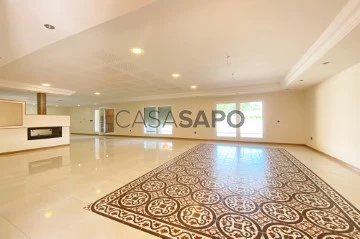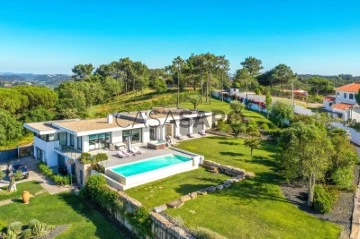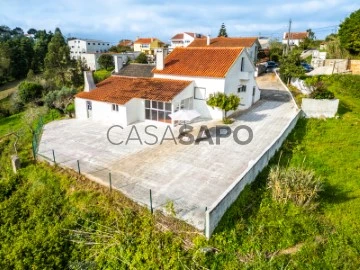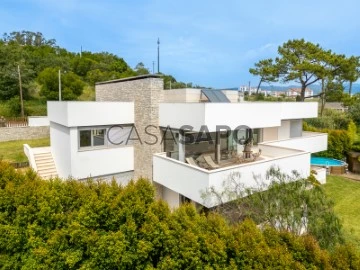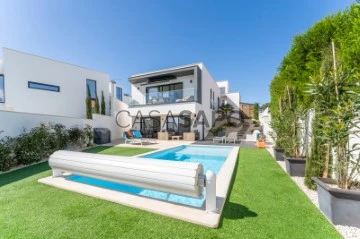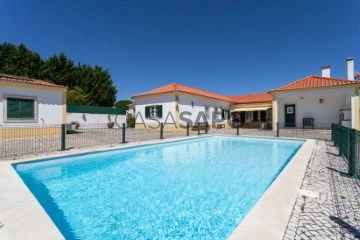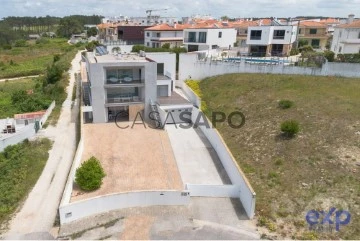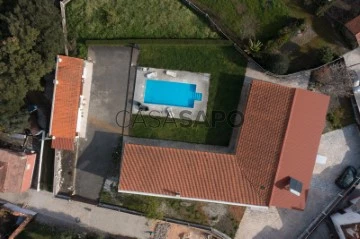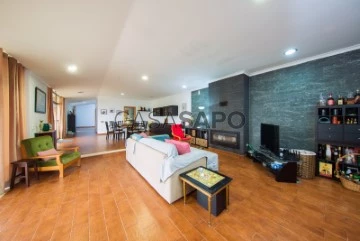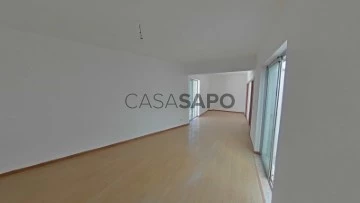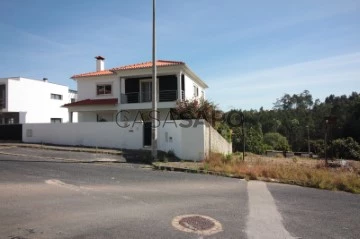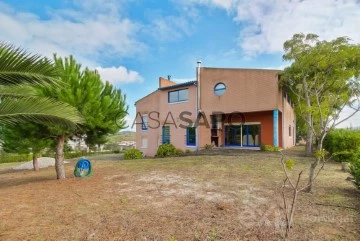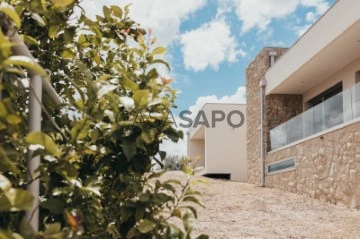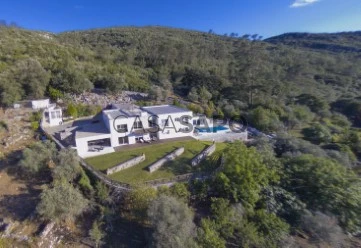Saiba aqui quanto pode pedir
35 Properties for Sale, Apartments and Houses Used, in Distrito de Leiria, view Sierra
Map
Order by
Relevance
House 5 Bedrooms
Bombarral e Vale Covo, Distrito de Leiria
Used · 902m²
With Garage
buy
820.000 €
This 5 bedroom villa of traditional design is located in Vale do Covo, inserted in an excellent plot of land designed and cared for in detail, all landscaped, with fruit trees (apple and lemon trees) and surrounded by Portuguese pavement.
Consisting on the ground floor of a large living room with a bar area in the center of the house and a very high ceiling, where the huge fireplace with wood burning stove stands out, the decoration thought out in detail; In all its amplitude, it gives access to all the rooms of the house. Also on the same floor, we find the fully equipped kitchen, a dining room, 2 suites both with walk-in closet and private bathroom, an office/bedroom and a full bathroom.
Access to the upper floor is through a beautiful staircase in wood and wrought steel, where there is 1 office, 1 gallery, 2 bedrooms and 1 full bathroom. There is also access to the attic, which is through a trapdoor and a ladder that automatically extends and retracts.
Outside the house, both the entrance to the farm and the access to the garage (2 large cars) is made through automatic gates; the pool is covered and heated, with a depth of up to 2.30m, and coloured lighting (fixed or rotating); We also have a barbecue with a service bathroom, laundry and wine cellar with a social/leisure room, and a covered porch, a well and irrigation system throughout the lawn. There is also a well that supplies water for irrigation of the garden and the swimming pool.
Finally, we highlight the existence of solar panels in a self-sufficiency system, electric shutters, reversible air conditioning and central heating throughout the house, heated towel rails in all bathrooms, whirlpool bath, double glazing and tilt-and-turn windows and alarm installation throughout the property
It is about 5 minutes away from Bombarral - with a wide range of services - 15 minutes from Óbidos and Caldas da Rainha, 20 minutes from the beautiful beaches of the Silver Coast (Foz do Arelho) and 50 minutes from Lisbon airport.
Consisting on the ground floor of a large living room with a bar area in the center of the house and a very high ceiling, where the huge fireplace with wood burning stove stands out, the decoration thought out in detail; In all its amplitude, it gives access to all the rooms of the house. Also on the same floor, we find the fully equipped kitchen, a dining room, 2 suites both with walk-in closet and private bathroom, an office/bedroom and a full bathroom.
Access to the upper floor is through a beautiful staircase in wood and wrought steel, where there is 1 office, 1 gallery, 2 bedrooms and 1 full bathroom. There is also access to the attic, which is through a trapdoor and a ladder that automatically extends and retracts.
Outside the house, both the entrance to the farm and the access to the garage (2 large cars) is made through automatic gates; the pool is covered and heated, with a depth of up to 2.30m, and coloured lighting (fixed or rotating); We also have a barbecue with a service bathroom, laundry and wine cellar with a social/leisure room, and a covered porch, a well and irrigation system throughout the lawn. There is also a well that supplies water for irrigation of the garden and the swimming pool.
Finally, we highlight the existence of solar panels in a self-sufficiency system, electric shutters, reversible air conditioning and central heating throughout the house, heated towel rails in all bathrooms, whirlpool bath, double glazing and tilt-and-turn windows and alarm installation throughout the property
It is about 5 minutes away from Bombarral - with a wide range of services - 15 minutes from Óbidos and Caldas da Rainha, 20 minutes from the beautiful beaches of the Silver Coast (Foz do Arelho) and 50 minutes from Lisbon airport.
Contact
See Phone
Apartment 3 Bedrooms
Alto do Moinho de Vento, Nazaré, Distrito de Leiria
Used · 106m²
With Garage
buy
250.000 €
Located in a gated community with swimming pool, garden and garage in a quiet area of Nazaré, this flat offers the ideal balance between convenience, comfort and modern lifestyle. The property consists of 3 bedrooms, living room with fireplace and balcony connecting to the kitchen, kitchen, 2 bathrooms, and south-facing balcony with sea view and overlooking the pools (adults and children) and garden, integrated in a gated community with common barbecues and gym. Along with outdoor parking space you also have a closed garage for added convenience.
This flat is furnished and equipped, has central heating and has the particularity of having a kitchen/living room connection counter that offers more space and allows you to keep in touch with your family members or guests.
In addition to an extensive communal terrace on the roof from where it is possible to have an unobstructed view over the sea and the village of Nazaré, the condominium also has a communal gym room and sauna on the garage floor. The flat is part of a development located in a quiet area, strictly residential and where it is always possible - even in summer - to enjoy relaxing days of rest.
Nazaré is a charming Portuguese village known worldwide for its giant waves, attracting surfers and tourists from all over the world. In addition to its beaches of unique beauty, it offers a quiet and welcoming atmosphere for those looking for a calmer life, in tune with nature. Living in Nazaré is practical for those who appreciate the proximity to the sea, with essential services available, including local shops, schools and health facilities. Although it is a relatively small village, connections with other cities, such as Leiria, ensure easy access to more specialised services. The quality of life, the relaxed pace and the local cuisine, with emphasis on fresh fish, make Nazaré a very attractive place to live.
Contact us and come and visit this 3 bedroom flat in a gated community with garage (2 cars), swimming pools and garden.
This flat is furnished and equipped, has central heating and has the particularity of having a kitchen/living room connection counter that offers more space and allows you to keep in touch with your family members or guests.
In addition to an extensive communal terrace on the roof from where it is possible to have an unobstructed view over the sea and the village of Nazaré, the condominium also has a communal gym room and sauna on the garage floor. The flat is part of a development located in a quiet area, strictly residential and where it is always possible - even in summer - to enjoy relaxing days of rest.
Nazaré is a charming Portuguese village known worldwide for its giant waves, attracting surfers and tourists from all over the world. In addition to its beaches of unique beauty, it offers a quiet and welcoming atmosphere for those looking for a calmer life, in tune with nature. Living in Nazaré is practical for those who appreciate the proximity to the sea, with essential services available, including local shops, schools and health facilities. Although it is a relatively small village, connections with other cities, such as Leiria, ensure easy access to more specialised services. The quality of life, the relaxed pace and the local cuisine, with emphasis on fresh fish, make Nazaré a very attractive place to live.
Contact us and come and visit this 3 bedroom flat in a gated community with garage (2 cars), swimming pools and garden.
Contact
See Phone
House 6 Bedrooms Triplex
Sobral do Parelhão, Carvalhal, Bombarral, Distrito de Leiria
Used · 183m²
buy
435.000 €
Do you want to live in the countryside, in a quiet area?
Have good access to the beaches of the silver coast?
Live two steps from good restaurants, all kinds of commerce and services?
To have the possibility of monetizing a part of the housing?
This is the opportunity you are looking for!
House in good condition, with good sun exposure, located 5 minutes from Bombarral, very close to the largest oriental garden in Europe - Bacalhôa Buddha Édden and about 20 minutes from the beaches of the silver coast.
The property consists of three floors, with two independent entrances and a backyard where you can enjoy good times with family and friends, enjoy the sun and simply relax.
Ground floor comprising:
- living room and kitchen in open space;
-pantry
- 2 bedrooms
- bathroom.
The first floor, with independent entrance consists of:
- kitchen with pantry
- spacious living room
- 2 spacious bedrooms
- bathroom.
In the Attic we have:
- hall with wardrobe
- 2 spacious bedrooms
- service bathroom.
At the level of the 1st floor you can enjoy a beautiful view over the countryside and the Serra de Montejunto.
The villa is equipped with solar panel and in the main living room you have air conditioning, fireplace and pellet stove.
The property is sold all equipped and furnished.
Do not miss this opportunity, mark your visit now!
For more information contact Sónia Malhoa Pereira | + (phone hidden) call to the national mobile network)
Have good access to the beaches of the silver coast?
Live two steps from good restaurants, all kinds of commerce and services?
To have the possibility of monetizing a part of the housing?
This is the opportunity you are looking for!
House in good condition, with good sun exposure, located 5 minutes from Bombarral, very close to the largest oriental garden in Europe - Bacalhôa Buddha Édden and about 20 minutes from the beaches of the silver coast.
The property consists of three floors, with two independent entrances and a backyard where you can enjoy good times with family and friends, enjoy the sun and simply relax.
Ground floor comprising:
- living room and kitchen in open space;
-pantry
- 2 bedrooms
- bathroom.
The first floor, with independent entrance consists of:
- kitchen with pantry
- spacious living room
- 2 spacious bedrooms
- bathroom.
In the Attic we have:
- hall with wardrobe
- 2 spacious bedrooms
- service bathroom.
At the level of the 1st floor you can enjoy a beautiful view over the countryside and the Serra de Montejunto.
The villa is equipped with solar panel and in the main living room you have air conditioning, fireplace and pellet stove.
The property is sold all equipped and furnished.
Do not miss this opportunity, mark your visit now!
For more information contact Sónia Malhoa Pereira | + (phone hidden) call to the national mobile network)
Contact
See Phone
Country house 10 Bedrooms
Santa Catarina, Caldas da Rainha, Distrito de Leiria
Used · 891m²
With Garage
buy
1.500.000 €
This hidden treasure is located in the serene countryside of the Silver Coast, just 13 kilometres from Caldas da Rainha. An hour’s drive north of Lisbon and a mere thirty minutes from the stunning coastal destinations of Foz do Arelho and São Martinho do Porto, this hideaway is also close to the picturesque Óbidos Lagoon and the famous Nazaré, known for its giant waves.
The property offers the perfect balance between a peaceful rural setting and proximity to services and attractions, enjoying the mild climate of the Silver Coast.
With a plot of 6,700 square metres and 891 square metres of buildings, the property stands majestically on top of a hill, around 150 metres above sea level, offering breathtaking views.
Between 2018 and 2019, the site underwent extensive renovation, modernisation and transformation. From 2021 to 2023, the critical infrastructure was upgraded with new heat pump systems, water pumps, solar panels for hot water production and irrigation systems.
Wholly owned by the current owners and managed by a registered limited company, the property has a valid rural tourism licence (’Casa de Campo’) until July 2026, renewable every five years, and is completely enclosed by walls and fences.
It includes a wide range of tools and equipment necessary for the optimum maintenance of the internal and external spaces, ensuring that every corner of this haven continues to shine with its unique charm.
The property offers the perfect balance between a peaceful rural setting and proximity to services and attractions, enjoying the mild climate of the Silver Coast.
With a plot of 6,700 square metres and 891 square metres of buildings, the property stands majestically on top of a hill, around 150 metres above sea level, offering breathtaking views.
Between 2018 and 2019, the site underwent extensive renovation, modernisation and transformation. From 2021 to 2023, the critical infrastructure was upgraded with new heat pump systems, water pumps, solar panels for hot water production and irrigation systems.
Wholly owned by the current owners and managed by a registered limited company, the property has a valid rural tourism licence (’Casa de Campo’) until July 2026, renewable every five years, and is completely enclosed by walls and fences.
It includes a wide range of tools and equipment necessary for the optimum maintenance of the internal and external spaces, ensuring that every corner of this haven continues to shine with its unique charm.
Contact
See Phone
House 4 Bedrooms
São Mamede, Batalha, Distrito de Leiria
Used · 260m²
With Garage
buy
485.000 €
Inserted in the beautiful Eco Park of Pia do Urso arises this villa, with 260 sqm, very well distributed by two floors, totally refurbished with the highest quality materials, where no detail was left to chance. The ground floor comprises a large dimensioned living room and dining room where you can enjoy a meal and moments of leisure contemplating all the nature that surrounds the house. The kitchen, with very generous areas, is connected in perfect harmony to the living room. Downstairs there is still a full private bathroom, a fantastic bedroom with plenty of light and a laundry area.
On the top floor there are 3 great bedrooms being one of them en suite and still a full private bathroom to support the bedrooms.
The outdoor area, in addition to a garden area, also comprehends a dining area and barbecue, an ample garage for 2 cars and a large dimensioned area for leisure moments.
According to the legend the bears, which once populated the Iberian Peninsula, would drink water in the sinks that there formed naturally from the rock, which are still visible. Nowadays, the village of Pia do Urso, in the municipality of Batalha, is one of the places of choice for nature lovers and outdoor walks. In this Sensory Ecopark, adapted to blind people, it is possible to have picnics, walks, and discover some stories of the region.
Porta da Frente Christie’s is a real estate agency that has been operating in the market for more than two decades. Its focus lays on the highest quality houses and developments, not only in the selling market, but also in the renting market. The company was elected by the prestigious brand Christie’s International Real Estate to represent Portugal, in the areas of Lisbon, Cascais, Oeiras and Alentejo. The main purpose of Porta da Frente Christie’s is to offer a top-notch service to our customers.
On the top floor there are 3 great bedrooms being one of them en suite and still a full private bathroom to support the bedrooms.
The outdoor area, in addition to a garden area, also comprehends a dining area and barbecue, an ample garage for 2 cars and a large dimensioned area for leisure moments.
According to the legend the bears, which once populated the Iberian Peninsula, would drink water in the sinks that there formed naturally from the rock, which are still visible. Nowadays, the village of Pia do Urso, in the municipality of Batalha, is one of the places of choice for nature lovers and outdoor walks. In this Sensory Ecopark, adapted to blind people, it is possible to have picnics, walks, and discover some stories of the region.
Porta da Frente Christie’s is a real estate agency that has been operating in the market for more than two decades. Its focus lays on the highest quality houses and developments, not only in the selling market, but also in the renting market. The company was elected by the prestigious brand Christie’s International Real Estate to represent Portugal, in the areas of Lisbon, Cascais, Oeiras and Alentejo. The main purpose of Porta da Frente Christie’s is to offer a top-notch service to our customers.
Contact
See Phone
House 4 Bedrooms
Parceiros e Azoia, Leiria, Distrito de Leiria
Used · 175m²
With Garage
buy
310.000 €
We present an excellent opportunity, villa located in Pernelhas, Leiria. This property has a total land area of 1,2019m², offering space and privacy in a tranquil setting.
With a gross private area of 238m², this residence was designed for a calm and peaceful life.
Upon entering the ground floor (floor 0), we have a large entrance hall, spacious living room with 32.90m2 equipped with fireplace (fireplace) adding a cosy touch.
The equipped kitchen of 16.42m², granite worktop, with ample and functional space, ideal for preparing your family meals. From the kitchen, we have access to a 44.40m² terrace where there is a barbecue, wood oven and sink, and space for outdoor dining.
This level also houses two well-sized bedrooms. One en suite of 17.49m², which includes a generous walk-in closet, bathroom with window. The other bedroom/office of 8.64m², providing flexibility of use to suit the individual tastes and needs of the residents. A full bathroom of 3.40m² with shower base.
On the upper floor (floor 1), we find two more large bedrooms. The first bedroom, with its 19.61m², has a spacious wardrobe and balcony of 6.10m² offering a private place to relax and enjoy the unobstructed view. The second bedroom, with 12.20m², also has a wardrobe and a balcony of 3.75m². A great bathroom of 6.13m², equipped with a whirlpool bath, shower tray, suspended toilets and window to support the two bedrooms.
In the basement (floor -1), a spacious garage of 143.65m² offers more than enough space to house several vehicles and provide ample storage for various items.
In addition to all these amenities, the property has a swimming pool, perfect for cooling off on sunny days. The walled lot provides privacy and security, and the automatic gates ensure ease of access.
This villa offers a sophisticated lifestyle in a prime location. It is a true oasis that combines wide spaces, comfort, making it the ideal place for a full life.
Would you like more information or would you like to schedule a visit? We are on hand to help and make your dream of living on this property a reality.
AliasHouse - Real Estate has a team that can help you with rigor and confidence throughout the process of buying, selling or renting your property.
Leave us your contact and we will call you free of charge!
Surrounding Area: (For those who don’t know the Leiria area)
The first nucleus of the city of Leiria appears, for defensive reasons, in the century. XII, in full reconquest of the territory from the Moors, with the construction of the castle in 1135 by D. Afonso Henriques.
The extra-mural growth took place first to the north, at the foot of the Castle hill, and then to the south, in the valley by the river, around the Church of S. Martinho.
On June 13, 1545, Leiria was elevated to city, being the object of two important events: the demolition of the Church of S. Martinho, which gave rise to the opening of Praça de S. Martinho, today called Rodrigues Lobo and the construction of the Cathedral.
In the century. XVIII are carried out the works to regularise the riverbed, which diverted it 100 meters to the south, allowing the creation of Rossio.
In the century. XIX, the following stand out: the destruction caused by the French Invasions; the demolition of the Vila-Real palace, which allowed the opening, to the south, of Praça Rodrigues Lobo and a more open connection to Rossio, as well as the opening of new streets to facilitate circulation.
The Historic Center that we know today is a legacy mainly of the century. XIX, since most of the buildings are from that time, although the matrix of the medieval urban fabric persists.
This ad was published by computer routine. All data needs to be confirmed by the real estate agency.
With a gross private area of 238m², this residence was designed for a calm and peaceful life.
Upon entering the ground floor (floor 0), we have a large entrance hall, spacious living room with 32.90m2 equipped with fireplace (fireplace) adding a cosy touch.
The equipped kitchen of 16.42m², granite worktop, with ample and functional space, ideal for preparing your family meals. From the kitchen, we have access to a 44.40m² terrace where there is a barbecue, wood oven and sink, and space for outdoor dining.
This level also houses two well-sized bedrooms. One en suite of 17.49m², which includes a generous walk-in closet, bathroom with window. The other bedroom/office of 8.64m², providing flexibility of use to suit the individual tastes and needs of the residents. A full bathroom of 3.40m² with shower base.
On the upper floor (floor 1), we find two more large bedrooms. The first bedroom, with its 19.61m², has a spacious wardrobe and balcony of 6.10m² offering a private place to relax and enjoy the unobstructed view. The second bedroom, with 12.20m², also has a wardrobe and a balcony of 3.75m². A great bathroom of 6.13m², equipped with a whirlpool bath, shower tray, suspended toilets and window to support the two bedrooms.
In the basement (floor -1), a spacious garage of 143.65m² offers more than enough space to house several vehicles and provide ample storage for various items.
In addition to all these amenities, the property has a swimming pool, perfect for cooling off on sunny days. The walled lot provides privacy and security, and the automatic gates ensure ease of access.
This villa offers a sophisticated lifestyle in a prime location. It is a true oasis that combines wide spaces, comfort, making it the ideal place for a full life.
Would you like more information or would you like to schedule a visit? We are on hand to help and make your dream of living on this property a reality.
AliasHouse - Real Estate has a team that can help you with rigor and confidence throughout the process of buying, selling or renting your property.
Leave us your contact and we will call you free of charge!
Surrounding Area: (For those who don’t know the Leiria area)
The first nucleus of the city of Leiria appears, for defensive reasons, in the century. XII, in full reconquest of the territory from the Moors, with the construction of the castle in 1135 by D. Afonso Henriques.
The extra-mural growth took place first to the north, at the foot of the Castle hill, and then to the south, in the valley by the river, around the Church of S. Martinho.
On June 13, 1545, Leiria was elevated to city, being the object of two important events: the demolition of the Church of S. Martinho, which gave rise to the opening of Praça de S. Martinho, today called Rodrigues Lobo and the construction of the Cathedral.
In the century. XVIII are carried out the works to regularise the riverbed, which diverted it 100 meters to the south, allowing the creation of Rossio.
In the century. XIX, the following stand out: the destruction caused by the French Invasions; the demolition of the Vila-Real palace, which allowed the opening, to the south, of Praça Rodrigues Lobo and a more open connection to Rossio, as well as the opening of new streets to facilitate circulation.
The Historic Center that we know today is a legacy mainly of the century. XIX, since most of the buildings are from that time, although the matrix of the medieval urban fabric persists.
This ad was published by computer routine. All data needs to be confirmed by the real estate agency.
Contact
See Phone
House 3 Bedrooms Triplex
Casal Mota, Famalicão, Nazaré, Distrito de Leiria
Used · 123m²
With Garage
buy
450.000 €
Discover this stunning three-storey 3 bedroom villa, close to the picturesque village of Nazaré.
With a modern and elegant architecture, this residence is the perfect getaway for those looking for a home with style and comfort.
As you approach the property, you will be immediately impressed by the exterior façade, meticulously lined with stone, giving a rustic and at the same time sophisticated charm to the house.
This unique feature stands out and integrates harmoniously with the surrounding natural landscape.
Inside, the attention to detail continues to delight. The stairs, with fine wood steps and glass handrails, are a true work of art, providing an airy and modern environment. This design not only maximises natural light but also adds a touch of refinement to the common spaces.
The villa is blessed with large windows that allow excellent sun exposure throughout the day, filling each room with natural light and warmth. These large windows not only illuminate the interior, but also offer unparalleled panoramic views.
One of the most impressive features of this property is the stunning views of the sea and the famous Nazaré beach. Imagine waking up every day with the serenity of the ocean in front of you and enjoying spectacular sunsets from the comfort of your home.
To complete this luxury experience, the villa has a private pool, ideal for moments of leisure and relaxation on warmer days.
This area is perfect for entertaining friends and family, creating unforgettable memories in a paradisiacal setting.
Features:
Kitchen 11.50 m2
Pantry 4.95 m2
Living room 29.65 m2
Shared bathroom 2.55 m2
Suite room 14.25 m2
Bathroom suite 3.05 m2
Bedroom 10.45 m2
Bedroom 10.45 m2
Bathroom 3.50 m2
Garage 28 m2
Porch 13.15 m2
Terrace 1st floor 13.15 m2
With a modern and elegant architecture, this residence is the perfect getaway for those looking for a home with style and comfort.
As you approach the property, you will be immediately impressed by the exterior façade, meticulously lined with stone, giving a rustic and at the same time sophisticated charm to the house.
This unique feature stands out and integrates harmoniously with the surrounding natural landscape.
Inside, the attention to detail continues to delight. The stairs, with fine wood steps and glass handrails, are a true work of art, providing an airy and modern environment. This design not only maximises natural light but also adds a touch of refinement to the common spaces.
The villa is blessed with large windows that allow excellent sun exposure throughout the day, filling each room with natural light and warmth. These large windows not only illuminate the interior, but also offer unparalleled panoramic views.
One of the most impressive features of this property is the stunning views of the sea and the famous Nazaré beach. Imagine waking up every day with the serenity of the ocean in front of you and enjoying spectacular sunsets from the comfort of your home.
To complete this luxury experience, the villa has a private pool, ideal for moments of leisure and relaxation on warmer days.
This area is perfect for entertaining friends and family, creating unforgettable memories in a paradisiacal setting.
Features:
Kitchen 11.50 m2
Pantry 4.95 m2
Living room 29.65 m2
Shared bathroom 2.55 m2
Suite room 14.25 m2
Bathroom suite 3.05 m2
Bedroom 10.45 m2
Bedroom 10.45 m2
Bathroom 3.50 m2
Garage 28 m2
Porch 13.15 m2
Terrace 1st floor 13.15 m2
Contact
See Phone
Apartment 3 Bedrooms
Alcobaça, Alcobaça e Vestiaria, Distrito de Leiria
Used · 112m²
With Garage
buy
279.500 €
We present this charming 3 bedroom flat on the 1st floor, located in a friendly neighbourhood that offers ample green spaces, providing a quiet and pleasant environment.
The flat features:
2 modern and well-equipped bathrooms.
Excellent areas in all rooms, ensuring comfort and functionality.
Two balconies, one of which is equipped with a barbecue, ideal for moments of leisure and conviviality.
Parking space for added convenience and safety.
One of the great advantages of this property is the stunning view of the Serra de Aire, which can be enjoyed from the balconies. In addition, the location is extremely convenient, being only five minutes from the picturesque town of Alcobaça, where you will find a variety of services, commerce and the famous Monastery of Alcobaça.
Living room 26.55 m2
Kitchen 11.30 m2
Room suite 13.60 m2
Bathroom suite 3.80 m2
Bedroom 13.70 m2
Bedroom 12.15 m2
Bathroom 4.80 m2
Balcony 6.25 m2
Balcony 11.26 m2
Parking Space
The flat features:
2 modern and well-equipped bathrooms.
Excellent areas in all rooms, ensuring comfort and functionality.
Two balconies, one of which is equipped with a barbecue, ideal for moments of leisure and conviviality.
Parking space for added convenience and safety.
One of the great advantages of this property is the stunning view of the Serra de Aire, which can be enjoyed from the balconies. In addition, the location is extremely convenient, being only five minutes from the picturesque town of Alcobaça, where you will find a variety of services, commerce and the famous Monastery of Alcobaça.
Living room 26.55 m2
Kitchen 11.30 m2
Room suite 13.60 m2
Bathroom suite 3.80 m2
Bedroom 13.70 m2
Bedroom 12.15 m2
Bathroom 4.80 m2
Balcony 6.25 m2
Balcony 11.26 m2
Parking Space
Contact
See Phone
House 4 Bedrooms
Alcobaça e Vestiaria, Distrito de Leiria
Used · 208m²
With Garage
buy
325.000 €
If you want to live close to the countryside, the city and at the same time the beach, in a very quiet area with services around, this is the ideal home. Four bedroom villa, located in Vestiaria, just a few minutes from the historic centre of Alcobaça.
On the ground floor there is a bedroom transformed into a studio, an equipped kitchen with pantry, and the living and dining room with fireplace. On the ground floor you will find a suite, two bedrooms with built-in wardrobes and a service bathroom. The property also has a closed garage with a service bathroom and storage.
Outside there is a garden and barbecue where you can enjoy moments with family and friends, with privacy and tranquillity.
Vestiaria is a very quiet Portuguese town in Alcobaça, strategically located, very close to several prominent cities. In a few minutes it is close to all services and shops, in addition to being surrounded by towns with great historical impact in Portugal.
Features of the villa:
Pre installation of central heating
Central vacuum cleaner
Electric blinds
Heat pump
Stove
Garage
Laundry
Storage
Pantry
Recent oven and induction hob still under warranty
Distances:
3min from Alcobaça Monastery
13min from Nazaré
29min from Leiria
1h20 from Lisbon airport
2h10 from Porto airport
On the ground floor there is a bedroom transformed into a studio, an equipped kitchen with pantry, and the living and dining room with fireplace. On the ground floor you will find a suite, two bedrooms with built-in wardrobes and a service bathroom. The property also has a closed garage with a service bathroom and storage.
Outside there is a garden and barbecue where you can enjoy moments with family and friends, with privacy and tranquillity.
Vestiaria is a very quiet Portuguese town in Alcobaça, strategically located, very close to several prominent cities. In a few minutes it is close to all services and shops, in addition to being surrounded by towns with great historical impact in Portugal.
Features of the villa:
Pre installation of central heating
Central vacuum cleaner
Electric blinds
Heat pump
Stove
Garage
Laundry
Storage
Pantry
Recent oven and induction hob still under warranty
Distances:
3min from Alcobaça Monastery
13min from Nazaré
29min from Leiria
1h20 from Lisbon airport
2h10 from Porto airport
Contact
See Phone
House 5 Bedrooms Duplex
Alcobaça e Vestiaria, Distrito de Leiria
Used · 250m²
With Garage
buy
690.000 €
Be dazzled by the elegance and comfort of this 5 bedroom villa in Alcobaça with panoramic views over the imposing Monastery of Alcobaça and the Serra de Aire e Candeeiros.
On the ground floor there is a bedroom, a large living room with large windows that open onto a spectacular terrace with barbecue, an equipped kitchen and a bathroom.
On the upper floor there is a bathroom and four spacious bedrooms, two of them with balconies facing one of the best panoramic points in Alcobaça. This villa also has gas or wood central heating, which makes the space more welcoming.
The property also has a garage transformed into a studio with kitchen and bathroom at pool level, which is surrounded by a lawn where you can rest with the tranquillity that the area provides.
One of the points to highlight is the privileged location with excellent access. On a quiet street, this villa is strategically located, providing tranquillity without compromising proximity to all essential services.
Living in the municipality of Alcobaça is to be in permanent contact with the best of both worlds, where you will find not only large urban centres, villages and towns, but also beaches just 10 minutes away, immense green and cultural spaces, historical monuments and other central places in the country.
Distances:
Lisbon - 1h20
Nazaré - 10 minutes
São Martinho do Porto - 22 minutes
Foz de Arelho - 30 minutes
Leiria - 30 minutes
Caldas da Rainha - 25 minutes
On the ground floor there is a bedroom, a large living room with large windows that open onto a spectacular terrace with barbecue, an equipped kitchen and a bathroom.
On the upper floor there is a bathroom and four spacious bedrooms, two of them with balconies facing one of the best panoramic points in Alcobaça. This villa also has gas or wood central heating, which makes the space more welcoming.
The property also has a garage transformed into a studio with kitchen and bathroom at pool level, which is surrounded by a lawn where you can rest with the tranquillity that the area provides.
One of the points to highlight is the privileged location with excellent access. On a quiet street, this villa is strategically located, providing tranquillity without compromising proximity to all essential services.
Living in the municipality of Alcobaça is to be in permanent contact with the best of both worlds, where you will find not only large urban centres, villages and towns, but also beaches just 10 minutes away, immense green and cultural spaces, historical monuments and other central places in the country.
Distances:
Lisbon - 1h20
Nazaré - 10 minutes
São Martinho do Porto - 22 minutes
Foz de Arelho - 30 minutes
Leiria - 30 minutes
Caldas da Rainha - 25 minutes
Contact
See Phone
House 4 Bedrooms Triplex
Centro, Maiorga, Alcobaça, Distrito de Leiria
Used · 216m²
With Garage
buy
359.000 €
MAKE US THE BEST DEAL
Detached house T4, with pool in the City of Alcobaça.
The Villa is very well located, endowed with excellent sun exposure and natural light, close to all services with an open view of the countryside. Quiet area where you can enjoy a privileged environment that will allow you quality of life in the city.
The property is spacious, featuring generous areas and an outdoor space with garage, garden, swimming pool, barbecue and fruit trees.
On the 0th floor the villa consists of:
-1 Kitchen
-1 Bedroom
-1 Wc
-1 Room
- 2 Engine rooms
Floor 1:
-3 Bedrooms
-2 Wc
-1 Living Room
Floor 2:
-Attic all wide
Featured features.
- Central aspiration,
- Wooden and metal staircase
- Suspended sanitary ware,
- Balconies with stainless steel railing and huge porches,
- Electric gates,
-Barbecue
- Heat recuperator
- Natural gas central heating
-Natural gas
- DHW solar panels
- Photovoltaic panels
-Well
- Video intercom
- Excellent communication routes with the A19 and A8 a few minutes away, allowing quick access to Lisbon and Porto,
- Property with 1080m²
We take care of your credit process, without bureaucracies presenting the best solutions for each client.
Credit intermediary certified by Banco de Portugal under number 0001802.
We help with the whole process! Contact us or leave us your details and we will contact you as soon as possible!
LE93570
Detached house T4, with pool in the City of Alcobaça.
The Villa is very well located, endowed with excellent sun exposure and natural light, close to all services with an open view of the countryside. Quiet area where you can enjoy a privileged environment that will allow you quality of life in the city.
The property is spacious, featuring generous areas and an outdoor space with garage, garden, swimming pool, barbecue and fruit trees.
On the 0th floor the villa consists of:
-1 Kitchen
-1 Bedroom
-1 Wc
-1 Room
- 2 Engine rooms
Floor 1:
-3 Bedrooms
-2 Wc
-1 Living Room
Floor 2:
-Attic all wide
Featured features.
- Central aspiration,
- Wooden and metal staircase
- Suspended sanitary ware,
- Balconies with stainless steel railing and huge porches,
- Electric gates,
-Barbecue
- Heat recuperator
- Natural gas central heating
-Natural gas
- DHW solar panels
- Photovoltaic panels
-Well
- Video intercom
- Excellent communication routes with the A19 and A8 a few minutes away, allowing quick access to Lisbon and Porto,
- Property with 1080m²
We take care of your credit process, without bureaucracies presenting the best solutions for each client.
Credit intermediary certified by Banco de Portugal under number 0001802.
We help with the whole process! Contact us or leave us your details and we will contact you as soon as possible!
LE93570
Contact
See Phone
House 3 Bedrooms +1 Duplex
Évora de Alcobaça, Distrito de Leiria
Used · 165m²
With Garage
buy
550.000 €
Basement and ground floor villa, with fenced land and total privacy.
The villa has on the upper floor 3 bedrooms, 1 bathroom with bathtub and another with shower, kitchen, a living room with fireplace, covered terrace with barbecue all glazed and a terrace with pergola, both with magnificent views.
On the lower floor there is a kitchen, bathroom with shower, a large lounge, bedroom, games room, laundry area and garage.
It has attached a pavilion with about 50 m2 of covered area and two floors.
Land with garden, fruit trees and park area.
With good access. In the village there is a pharmacy, minimarket, restaurants, pre-school cafes and primary school.
It is 3.7 km from the city of Alcobaça, which is equipped with all kinds of shops, cultural activities, clinical centres and schools.
With a good location, 3.7 km from Alcobaça, 98 km from Lisbon airport, 18 km from Nazaré beach and 20 km from S. Martinho do Porto beach.
Come and meet
The villa has on the upper floor 3 bedrooms, 1 bathroom with bathtub and another with shower, kitchen, a living room with fireplace, covered terrace with barbecue all glazed and a terrace with pergola, both with magnificent views.
On the lower floor there is a kitchen, bathroom with shower, a large lounge, bedroom, games room, laundry area and garage.
It has attached a pavilion with about 50 m2 of covered area and two floors.
Land with garden, fruit trees and park area.
With good access. In the village there is a pharmacy, minimarket, restaurants, pre-school cafes and primary school.
It is 3.7 km from the city of Alcobaça, which is equipped with all kinds of shops, cultural activities, clinical centres and schools.
With a good location, 3.7 km from Alcobaça, 98 km from Lisbon airport, 18 km from Nazaré beach and 20 km from S. Martinho do Porto beach.
Come and meet
Contact
See Phone
House 7 Bedrooms
Maceira, Leiria, Distrito de Leiria
Used · 372m²
With Garage
buy
395.000 €
Detached house located in the district of Leiria, in the charming area of Bidoeira de Cima. With a prime position on a spacious plot of land, covering a total area of 4666m², this property offers a unique opportunity to live in a tranquil environment, with easy access to the city of Leiria, as well as the stunning coastal area, including the beautiful beach of Vieira de Leiria and the charming Marinha Grande.
The house itself is a detached residence, designed with a special emphasis on functionality and comfort for the residents. With a generous gross private area of 372.88m², spread over two floors, this villa offers a harmonious and well-organised layout.
On floor 0, we find a spacious and welcoming environment, with emphasis on the main room, which features an elegant stove, providing comfort throughout the year. The kitchen, equipped with hob, oven and extractor fan, is a functional and practical space, ideal for preparing delicious meals. The spacious entrance hall, measuring 26.06m², welcomes residents and guests with an inviting atmosphere. In addition, there is a well-sized bathroom, with 11.77m², which offers additional convenience. For the privacy and convenience of the residents, three charming bedrooms, all with built-in wardrobes, are located on the ground floor, with areas ranging from 14.76m² and spacious suites of 28.23m² and 23.23m².
On the ground floor (floor 1), an elegant hall gives access to four additional bedrooms, all with built-in wardrobes, providing ample storage space. These rooms vary in size, offering flexible options for individual needs, with the master suite standing out with a generous area of 38.91m². In addition, an additional 2.92m² bathroom serves these rooms, ensuring comfort and convenience for all residents.
The property also features a -0 floor, where a spacious garage, measuring 48.12m², offers space for secure vehicle parking and additional storage.
This villa features high quality finishes, demonstrating meticulous care in every detail. Features such as alarm installation, electric shutters, double-glazed frames and UV protection, tilt-and-turn windows, pre-installation of air conditioning, central heating and a multimedia distribution system have been carefully incorporated to provide modern comfort, security and convenience.
In summary, this Detached House offers a unique opportunity to enjoy a spacious and well-designed residence in a quiet and scenic setting. With its strategic location, proximity to the amenities of the city of Leiria, and the natural beauty of the coastal area, this property is an exceptional choice for those looking for a superior quality villa in the Leiria region.
Do you have questions? Do not hesitate to contact us!
AliasHouse - Real Estate has a team that can help you with rigor and confidence throughout the process of buying, selling or renting your property.
Leave us your contact and we will call you free of charge!
Surrounding Area: (For those who don’t know the Leiria area)
The first nucleus of the city of Leiria appears, for defensive reasons, in the century. XII, in full reconquest of the territory from the Moors, with the construction of the castle in 1135 by D. Afonso Henriques.
The extra-mural growth took place first to the north, at the foot of the Castle hill, and then to the south, in the valley by the river, around the Church of S. Martinho.
On June 13, 1545, Leiria was elevated to city, being the object of two important events: the demolition of the Church of S. Martinho, which gave rise to the opening of Praça de S. Martinho, today called Rodrigues Lobo and the construction of the Cathedral.
In the century. XVIII are carried out the works to regularise the riverbed, which diverted it 100 meters to the south, allowing the creation of Rossio.
In the century. XIX, the following stand out: the destruction caused by the French Invasions; the demolition of the Vila-Real palace, which allowed the opening, to the south, of Praça Rodrigues Lobo and a more open connection to Rossio, as well as the opening of new streets to facilitate circulation.
The Historic Center that we know today is a legacy mainly of the century. XIX, since most of the buildings are from that time, although the matrix of the medieval urban fabric persists.
This ad was published by computer routine. All data needs to be confirmed by the real estate agency.
The house itself is a detached residence, designed with a special emphasis on functionality and comfort for the residents. With a generous gross private area of 372.88m², spread over two floors, this villa offers a harmonious and well-organised layout.
On floor 0, we find a spacious and welcoming environment, with emphasis on the main room, which features an elegant stove, providing comfort throughout the year. The kitchen, equipped with hob, oven and extractor fan, is a functional and practical space, ideal for preparing delicious meals. The spacious entrance hall, measuring 26.06m², welcomes residents and guests with an inviting atmosphere. In addition, there is a well-sized bathroom, with 11.77m², which offers additional convenience. For the privacy and convenience of the residents, three charming bedrooms, all with built-in wardrobes, are located on the ground floor, with areas ranging from 14.76m² and spacious suites of 28.23m² and 23.23m².
On the ground floor (floor 1), an elegant hall gives access to four additional bedrooms, all with built-in wardrobes, providing ample storage space. These rooms vary in size, offering flexible options for individual needs, with the master suite standing out with a generous area of 38.91m². In addition, an additional 2.92m² bathroom serves these rooms, ensuring comfort and convenience for all residents.
The property also features a -0 floor, where a spacious garage, measuring 48.12m², offers space for secure vehicle parking and additional storage.
This villa features high quality finishes, demonstrating meticulous care in every detail. Features such as alarm installation, electric shutters, double-glazed frames and UV protection, tilt-and-turn windows, pre-installation of air conditioning, central heating and a multimedia distribution system have been carefully incorporated to provide modern comfort, security and convenience.
In summary, this Detached House offers a unique opportunity to enjoy a spacious and well-designed residence in a quiet and scenic setting. With its strategic location, proximity to the amenities of the city of Leiria, and the natural beauty of the coastal area, this property is an exceptional choice for those looking for a superior quality villa in the Leiria region.
Do you have questions? Do not hesitate to contact us!
AliasHouse - Real Estate has a team that can help you with rigor and confidence throughout the process of buying, selling or renting your property.
Leave us your contact and we will call you free of charge!
Surrounding Area: (For those who don’t know the Leiria area)
The first nucleus of the city of Leiria appears, for defensive reasons, in the century. XII, in full reconquest of the territory from the Moors, with the construction of the castle in 1135 by D. Afonso Henriques.
The extra-mural growth took place first to the north, at the foot of the Castle hill, and then to the south, in the valley by the river, around the Church of S. Martinho.
On June 13, 1545, Leiria was elevated to city, being the object of two important events: the demolition of the Church of S. Martinho, which gave rise to the opening of Praça de S. Martinho, today called Rodrigues Lobo and the construction of the Cathedral.
In the century. XVIII are carried out the works to regularise the riverbed, which diverted it 100 meters to the south, allowing the creation of Rossio.
In the century. XIX, the following stand out: the destruction caused by the French Invasions; the demolition of the Vila-Real palace, which allowed the opening, to the south, of Praça Rodrigues Lobo and a more open connection to Rossio, as well as the opening of new streets to facilitate circulation.
The Historic Center that we know today is a legacy mainly of the century. XIX, since most of the buildings are from that time, although the matrix of the medieval urban fabric persists.
This ad was published by computer routine. All data needs to be confirmed by the real estate agency.
Contact
See Phone
House 4 Bedrooms Duplex
Casal do Aguiar, Alfeizerão, Alcobaça, Distrito de Leiria
Used · 157m²
With Garage
buy
1.650.000 €
This modern two-storey villa offers a breathtaking view of the Bay of São Martinho do Porto, one of the most beautiful in Europe.
. On the ground floor, we find a T2, two suites, a living room with kitchenette, a service bathroom and a gym.
On the first floor, a suite, two bedrooms and an additional bathroom for the bedrooms.
We also find a service bathroom, a modern kitchen with high-quality appliances, a dining room, a living room and a games room.
All rooms offer sea views, more properly view of St. Martin’s Bay.
Outside, we find a large terrace with an infinity pool and a jacuzzi, with stunning views of the Bay of São Martinho do Porto.
A beautiful barbecue lined in rustic stone that provides a conviviality in family and friends unique moments.
The garden is well protected and includes a beautiful lake and an area dedicated to organic horticulture.
At the end of the plot, two wooden houses, each with two bedrooms, living room, bathroom and fully equipped kitchen, perfect for receiving friends.
The land is completely fenced, providing tranquility and privacy.
This villa offers all the comfort and luxury to live in a stunning and tranquil environment, with an exceptional view of the Bay of São Martinho.~
It is the perfect place to enjoy moments of relaxation and leisure with family and friends.
Hall 8,30 m2
Living / dining room 55 m2
Kitchen 13,70 m2
Circulation 6,80 m2
Shared bathroom 2,30 m2
Laundry 5,70 m2
Room 14,40 m2
Room 14,40 m2
Shared bathroom 6,90 m2
Suite Room 18,90 m2
Closet 4,40 m2
Bathroom suite 6,70 m2
Terrace 157,70 m2
Swimming pool 40 m2
Basement 128.40 m2
Circulation 4 m2
Hall 8,30 m2
Kitchen 11,20 m2
Living room 26,60 m2
Bathroom 4,90 m2
Room 14,90 m2
Garage 36 m2
. On the ground floor, we find a T2, two suites, a living room with kitchenette, a service bathroom and a gym.
On the first floor, a suite, two bedrooms and an additional bathroom for the bedrooms.
We also find a service bathroom, a modern kitchen with high-quality appliances, a dining room, a living room and a games room.
All rooms offer sea views, more properly view of St. Martin’s Bay.
Outside, we find a large terrace with an infinity pool and a jacuzzi, with stunning views of the Bay of São Martinho do Porto.
A beautiful barbecue lined in rustic stone that provides a conviviality in family and friends unique moments.
The garden is well protected and includes a beautiful lake and an area dedicated to organic horticulture.
At the end of the plot, two wooden houses, each with two bedrooms, living room, bathroom and fully equipped kitchen, perfect for receiving friends.
The land is completely fenced, providing tranquility and privacy.
This villa offers all the comfort and luxury to live in a stunning and tranquil environment, with an exceptional view of the Bay of São Martinho.~
It is the perfect place to enjoy moments of relaxation and leisure with family and friends.
Hall 8,30 m2
Living / dining room 55 m2
Kitchen 13,70 m2
Circulation 6,80 m2
Shared bathroom 2,30 m2
Laundry 5,70 m2
Room 14,40 m2
Room 14,40 m2
Shared bathroom 6,90 m2
Suite Room 18,90 m2
Closet 4,40 m2
Bathroom suite 6,70 m2
Terrace 157,70 m2
Swimming pool 40 m2
Basement 128.40 m2
Circulation 4 m2
Hall 8,30 m2
Kitchen 11,20 m2
Living room 26,60 m2
Bathroom 4,90 m2
Room 14,90 m2
Garage 36 m2
Contact
See Phone
House 2 Bedrooms Duplex
Maiorga, Alcobaça, Distrito de Leiria
Used · 148m²
With Garage
buy
259.000 €
Discover this incredible investment opportunity in an old house for restoration if you so wish, as it can be inhabited immediately, with stunning views over the city of Alcobaça.
Located on a large plot of 3698 square meters, this property offers an idyllic setting with fruit trees, olive trees that provide a tranquil and serene atmosphere.
The main house, although in need of restoration, has a rustic charm and traditional architecture that can be revitalised to create a charming home. With ample interior spaces and the possibility of customisation, this home offers endless opportunities to transform it into the haven of your dreams.
In addition, this property has a ruin that can be used for the construction of another house, either as a second residence for family and friends or as an additional source of income through rental.
Enjoy the tranquillity of the countryside while taking in the stunning views of the city of Alcobaça, known for its rich history and cultural heritage.
Don’t miss out on this unique opportunity to acquire a property with so much potential and charm.
Contact us today for more information and start making your dreams come true.
Land area: 3,698 m2
Kitchen 19.30 m2
Bedroom 11.10 m2
Bedroom 9.28 m2
Living room 27.66 m2
W.C. 4.74 m2
W.C. 3.79 m2
Corridor 6.48 m2
Porch 16.67 m2
Canopy 23.95 m2
Garage 22.73 m2
Patio 297.64 m2
Attic 59.26 m2
Located on a large plot of 3698 square meters, this property offers an idyllic setting with fruit trees, olive trees that provide a tranquil and serene atmosphere.
The main house, although in need of restoration, has a rustic charm and traditional architecture that can be revitalised to create a charming home. With ample interior spaces and the possibility of customisation, this home offers endless opportunities to transform it into the haven of your dreams.
In addition, this property has a ruin that can be used for the construction of another house, either as a second residence for family and friends or as an additional source of income through rental.
Enjoy the tranquillity of the countryside while taking in the stunning views of the city of Alcobaça, known for its rich history and cultural heritage.
Don’t miss out on this unique opportunity to acquire a property with so much potential and charm.
Contact us today for more information and start making your dreams come true.
Land area: 3,698 m2
Kitchen 19.30 m2
Bedroom 11.10 m2
Bedroom 9.28 m2
Living room 27.66 m2
W.C. 4.74 m2
W.C. 3.79 m2
Corridor 6.48 m2
Porch 16.67 m2
Canopy 23.95 m2
Garage 22.73 m2
Patio 297.64 m2
Attic 59.26 m2
Contact
See Phone
House 4 Bedrooms Duplex
Alcobaça e Vestiaria, Distrito de Leiria
Used · 326m²
With Garage
buy
1.090.000 €
Discover the charm of this magnificent luxury villa, situated just a five-minute walk from the city centre of Alcobaça.
With a modern architecture that harmonises elegance and functionality, this residence offers an unparalleled lifestyle, combining comfort, privacy and proximity to all essential day-to-day services.
Located in a quiet area, the villa is just a few steps from the heart of Alcobaça, providing easy access to schools, supermarkets, restaurants, shops and other services.
The villa features a contemporary design, with some stone-clad walls that add a touch of sophistication and durability.
The spaces are spacious and well distributed, ensuring a welcoming and functional environment.
Consisting of two floors, the residence offers a total of eight rooms, including three spacious bedrooms, three modern bathrooms, two equipped kitchens and two comfortable living rooms.
Most rooms are oriented to provide a stunning view over the city, ensuring moments of tranquillity and inspiration.
The rooms have been designed to offer maximum comfort and privacy, making them ideal for rest and relaxation. The bathrooms, elegantly decorated, have high-quality finishes that provide a feeling of luxury and well-being.
The villa has a beautiful garden, perfect for leisure and outdoor socialising.
The outdoor area is ideal for those who appreciate nature and are looking for a space to relax and enjoy quiet moments with the family.
Don’t miss the opportunity to get to know this extraordinary luxury villa in Alcobaça.
Schedule a visit today and allow yourself to be enchanted by all the details that make this residence a truly special place to live.
Features:
Floor 1
Hall 8.12 m2
Living room 44 m2
Kitchen 14.94
Pantry 1.55 m2
Bedroom 21.74 m2
Closet 5.99 m2
Bathroom 8.14 m2
Bedroom 19.13 m2
Bathroom 4.73 m2
Circulation area 16.26 m2
Garage
R.C.
Kitchen 8.10 m2
Engine room 8.02 m2
Living room 52.59 m2
Office 8.46 m2
Bedroom 21.13 m2
Bedroom 19.13 m2
Bathroom 5.07 m2
Laundry 10.62 m2
Circulation area 9.57 m2
With a modern architecture that harmonises elegance and functionality, this residence offers an unparalleled lifestyle, combining comfort, privacy and proximity to all essential day-to-day services.
Located in a quiet area, the villa is just a few steps from the heart of Alcobaça, providing easy access to schools, supermarkets, restaurants, shops and other services.
The villa features a contemporary design, with some stone-clad walls that add a touch of sophistication and durability.
The spaces are spacious and well distributed, ensuring a welcoming and functional environment.
Consisting of two floors, the residence offers a total of eight rooms, including three spacious bedrooms, three modern bathrooms, two equipped kitchens and two comfortable living rooms.
Most rooms are oriented to provide a stunning view over the city, ensuring moments of tranquillity and inspiration.
The rooms have been designed to offer maximum comfort and privacy, making them ideal for rest and relaxation. The bathrooms, elegantly decorated, have high-quality finishes that provide a feeling of luxury and well-being.
The villa has a beautiful garden, perfect for leisure and outdoor socialising.
The outdoor area is ideal for those who appreciate nature and are looking for a space to relax and enjoy quiet moments with the family.
Don’t miss the opportunity to get to know this extraordinary luxury villa in Alcobaça.
Schedule a visit today and allow yourself to be enchanted by all the details that make this residence a truly special place to live.
Features:
Floor 1
Hall 8.12 m2
Living room 44 m2
Kitchen 14.94
Pantry 1.55 m2
Bedroom 21.74 m2
Closet 5.99 m2
Bathroom 8.14 m2
Bedroom 19.13 m2
Bathroom 4.73 m2
Circulation area 16.26 m2
Garage
R.C.
Kitchen 8.10 m2
Engine room 8.02 m2
Living room 52.59 m2
Office 8.46 m2
Bedroom 21.13 m2
Bedroom 19.13 m2
Bathroom 5.07 m2
Laundry 10.62 m2
Circulation area 9.57 m2
Contact
See Phone
House 3 Bedrooms Duplex
Casal Mota, Famalicão, Nazaré, Distrito de Leiria
Used · 103m²
With Garage
buy
525.000 €
Make yourself at home in a space that prioritises comfort and trumps elegance.
This villa has three spacious bedrooms and is set in a quiet area in Casal Mota, Nazaré. It has a fantastic view of the fields and the Serra de Aire e Candeeiros, and is just a few minutes from Nazaré beach.
It was completed in 2022, having had only one owner. It is in excellent condition and has a spectacular terrace with a swimming pool and garden where you can relax over an unobstructed view of the mountains.
This villa consists of 2 floors. On the lower floor there are two spacious bedrooms with views of the pool and the mountains, a bathroom and a storage room. The upper floor has a bedroom, a bathroom, a kitchen with an island in open space for the living room, a great way to add style and function, and a balcony facing the mountains. Both sides of the kitchen island are equipped with doors, making it easy to place or remove items and offering additional storage and more workspace.
The outdoor space is ideal for resting, as well as for socialising with family and friends. You can enjoy a swimming pool, garden, lounge and a viewpoint overlooking the fields. There is space for two cars in the pergola, which also has a storage room. On the street of the villa there is also plenty of space for parking. Highlight for the external walls of the house that are equipped with lighting around the perimeter.
In the photos you can see some of the landscapes at different times, which can be contemplated from the terrace of the house or from the balcony of the kitchen.
Main features:
- Three bedrooms with built-in wardrobes
- Two full bathrooms
- A fully equipped kitchen in open space format for the living room
- A balcony overlooking the pool and the mountains
- Swimming pool with heat pump, garden, lounge and gazebo
- Various storage facilities
- Pergola with space for two cars
- Waters heated by solar panel
-Air conditioning
Distances:
Lisbon - 1h30 minutes
Alcobaça - 15 minutes
Sao Martinho do Porto - 13 minutes
Foz de Arelho - 30 minutes
Leiria - 30 minutes
Caldas da Rainha-25 minutes
In the centre of Nazaré you will find all kinds of services and commerce, in addition to the rich history of the village and varied traditions. A few minutes away is also the famous Praia do Norte, known for the biggest waves in the world. Just 15 minutes away are other places of reference, such as Alcobaça with its imposing Monastery, and São Martinho do Porto, the most famous and important seaside resort.
For more detailed information about the villa please contact us.
This villa has three spacious bedrooms and is set in a quiet area in Casal Mota, Nazaré. It has a fantastic view of the fields and the Serra de Aire e Candeeiros, and is just a few minutes from Nazaré beach.
It was completed in 2022, having had only one owner. It is in excellent condition and has a spectacular terrace with a swimming pool and garden where you can relax over an unobstructed view of the mountains.
This villa consists of 2 floors. On the lower floor there are two spacious bedrooms with views of the pool and the mountains, a bathroom and a storage room. The upper floor has a bedroom, a bathroom, a kitchen with an island in open space for the living room, a great way to add style and function, and a balcony facing the mountains. Both sides of the kitchen island are equipped with doors, making it easy to place or remove items and offering additional storage and more workspace.
The outdoor space is ideal for resting, as well as for socialising with family and friends. You can enjoy a swimming pool, garden, lounge and a viewpoint overlooking the fields. There is space for two cars in the pergola, which also has a storage room. On the street of the villa there is also plenty of space for parking. Highlight for the external walls of the house that are equipped with lighting around the perimeter.
In the photos you can see some of the landscapes at different times, which can be contemplated from the terrace of the house or from the balcony of the kitchen.
Main features:
- Three bedrooms with built-in wardrobes
- Two full bathrooms
- A fully equipped kitchen in open space format for the living room
- A balcony overlooking the pool and the mountains
- Swimming pool with heat pump, garden, lounge and gazebo
- Various storage facilities
- Pergola with space for two cars
- Waters heated by solar panel
-Air conditioning
Distances:
Lisbon - 1h30 minutes
Alcobaça - 15 minutes
Sao Martinho do Porto - 13 minutes
Foz de Arelho - 30 minutes
Leiria - 30 minutes
Caldas da Rainha-25 minutes
In the centre of Nazaré you will find all kinds of services and commerce, in addition to the rich history of the village and varied traditions. A few minutes away is also the famous Praia do Norte, known for the biggest waves in the world. Just 15 minutes away are other places of reference, such as Alcobaça with its imposing Monastery, and São Martinho do Porto, the most famous and important seaside resort.
For more detailed information about the villa please contact us.
Contact
See Phone
House 4 Bedrooms
Casais da Areirinha, A dos Negros, Óbidos, Distrito de Leiria
Used · 293m²
With Swimming Pool
buy
595.000 €
Villa for sale | 4 bedrooms |193m2 gross area | 50m2 annex | Plot 1768 m2 | Garden & Pool | Silver Coast, West Óbidos - Gracieira
Ideal for families looking for a perfect getaway with tranquillity and comfort, without compromising proximity to various activities and attractions in the area or Lisbon, which is 1 hour away. With the surroundings of a pleasant garden with a swimming pool, it is located in the vicinity of the beautiful Arnóia River Dam, an ideal shopping option.
Ready to enter.
Key features:
- Covered Area: 193 m²
- Annex: 50 m²
- Plot: 1,768 m²
- Private Pool
- Views facing a pine hill and side to a vineyard
- Water Hole: supplies the entire house and pool
- Barbecue area
- Central heating
- Year of construction: 2003
Distribution of the House:
- 1 Suite and 3 bedrooms
- 2 Bathrooms
-Kitchen
- Living and Dining Room with Fireplace
Versatile Attachment:
- This additional space can be easily transformed into a small flat, perfect for visits or to generate extra income.
Activities and Proximity:
- Surroundings: Inserted in an area with some other villas, including a small picturesque vineyard.
- Beaches: Only a 25-minute drive from the nearest beaches where you can enjoy relaxing days by the wild western sea.
- Nature & Trails: Explore trails in the pine hills and take in the surrounding natural beauty.
- Golf Courses: Enjoy the proximity of excellent Golf Capos
We reinforce that this villa is perfect for those who value outdoor living, with a refreshing pool for hot days, a barbecue area ideal for receiving friends and family, and a spacious garden where you can create your private paradise.
Schedule your visit and find out what makes this villa so special.
Location
Gracieira is a town located in the district of Óbidos, one of the most picturesque and historically rich villages in Portugal. In the West region, Silver Coast, an area known for its natural beauty, vineyards and orchards. Accessible by local roads that connect to other points in the municipality of Óbidos and the Western region. The National Road 8 (EN8) and the Motorway 8 (A8) are the main access roads to the area, providing good connections with other regions of Portugal, including the capital, Lisbon, which is approximately an hour’s drive away.
Ideal for families looking for a perfect getaway with tranquillity and comfort, without compromising proximity to various activities and attractions in the area or Lisbon, which is 1 hour away. With the surroundings of a pleasant garden with a swimming pool, it is located in the vicinity of the beautiful Arnóia River Dam, an ideal shopping option.
Ready to enter.
Key features:
- Covered Area: 193 m²
- Annex: 50 m²
- Plot: 1,768 m²
- Private Pool
- Views facing a pine hill and side to a vineyard
- Water Hole: supplies the entire house and pool
- Barbecue area
- Central heating
- Year of construction: 2003
Distribution of the House:
- 1 Suite and 3 bedrooms
- 2 Bathrooms
-Kitchen
- Living and Dining Room with Fireplace
Versatile Attachment:
- This additional space can be easily transformed into a small flat, perfect for visits or to generate extra income.
Activities and Proximity:
- Surroundings: Inserted in an area with some other villas, including a small picturesque vineyard.
- Beaches: Only a 25-minute drive from the nearest beaches where you can enjoy relaxing days by the wild western sea.
- Nature & Trails: Explore trails in the pine hills and take in the surrounding natural beauty.
- Golf Courses: Enjoy the proximity of excellent Golf Capos
We reinforce that this villa is perfect for those who value outdoor living, with a refreshing pool for hot days, a barbecue area ideal for receiving friends and family, and a spacious garden where you can create your private paradise.
Schedule your visit and find out what makes this villa so special.
Location
Gracieira is a town located in the district of Óbidos, one of the most picturesque and historically rich villages in Portugal. In the West region, Silver Coast, an area known for its natural beauty, vineyards and orchards. Accessible by local roads that connect to other points in the municipality of Óbidos and the Western region. The National Road 8 (EN8) and the Motorway 8 (A8) are the main access roads to the area, providing good connections with other regions of Portugal, including the capital, Lisbon, which is approximately an hour’s drive away.
Contact
See Phone
House 4 Bedrooms
Centro Histórico Norte, Nazaré, Distrito de Leiria
Used · 230m²
With Garage
buy
989.000 €
Um verdadeiro diamante !
Localizada numa zona tranquila, esta maravilhosa e moderna moradia distribui-se por 3 pisos e possui acabamentos de luxo e áreas absolutamente fantásticas.
Construída num terreno com 1057 m2, conta no r/c com uma garagem com mais de 70m2, equipada com estação de carregamento para veículos elétricos e capacidade para 4 automóveis. Possui ainda neste piso um quarto, uma zona de arrumos e uma lavanderia, uma divisão de relaxamento equipada com uma cabine de sauna/ hidromassagem, um wc social e uma sala de estar/refeições equipada com cozinha (74 m2) ideal para receber convidados.
No 1º piso começamos pelo hall de entrada de cerca de 15m2 e com um pé direito de 7 m, ladeado por paredes de cimento envernizado e uma escadaria de pedra branca. Destaca-se neste piso a imponente sala de estar de 68 m2, que se divide em dois ambientes distintos. A lareira dupla com recuperador de calor e o jardim interior completam o glamour deste espaço. Da sala acede-se também a uma zona exterior (30m2) com ótima exposição solar. Ainda neste piso existe a cozinha principal da casa (19m2) equipada com uma ilha, moveis lacados em branco, equipamentos premium incluído um exaustor no tecto, uma despensa e uma wc social. Pela cozinha acede-se ao páteo traseiro onde existe uma churrasqueira e uma wc de serviço a esta área da casa.
Finalmente no último piso encontramos 3 quartos, todos com varanda e ótima luz. O primeiro quarto é uma suite com 15.5 m2, possui uma casa de banho com banheira e uma varanda. O segundo quarto com cerca de 15m2 possui também uma casa de banho com duche e uma varanda. O terceiro quarto é a pérola deste andar. Uma master suite com cerca de 50m2 que inclui um open closet e uma casa de banho com banheira e base de duche. Possui ainda uma varanda virada a poente com 28m2
Esta moradia é rodeada por várias varandas que oferecem a possibilidade de ter vários ambientes exteriores com orientação solar para todos os quadrantes. Possui vidros duplos, equipamentos de cozinha premium e duas lavanderias equipadas com máquinas de lavar e secar. Estores eléctricos, portões elétricos, ar condicionado, aquecimento central com bomba de calor, domótica e alarme.
Localizada numa zona tranquila, esta maravilhosa e moderna moradia distribui-se por 3 pisos e possui acabamentos de luxo e áreas absolutamente fantásticas.
Construída num terreno com 1057 m2, conta no r/c com uma garagem com mais de 70m2, equipada com estação de carregamento para veículos elétricos e capacidade para 4 automóveis. Possui ainda neste piso um quarto, uma zona de arrumos e uma lavanderia, uma divisão de relaxamento equipada com uma cabine de sauna/ hidromassagem, um wc social e uma sala de estar/refeições equipada com cozinha (74 m2) ideal para receber convidados.
No 1º piso começamos pelo hall de entrada de cerca de 15m2 e com um pé direito de 7 m, ladeado por paredes de cimento envernizado e uma escadaria de pedra branca. Destaca-se neste piso a imponente sala de estar de 68 m2, que se divide em dois ambientes distintos. A lareira dupla com recuperador de calor e o jardim interior completam o glamour deste espaço. Da sala acede-se também a uma zona exterior (30m2) com ótima exposição solar. Ainda neste piso existe a cozinha principal da casa (19m2) equipada com uma ilha, moveis lacados em branco, equipamentos premium incluído um exaustor no tecto, uma despensa e uma wc social. Pela cozinha acede-se ao páteo traseiro onde existe uma churrasqueira e uma wc de serviço a esta área da casa.
Finalmente no último piso encontramos 3 quartos, todos com varanda e ótima luz. O primeiro quarto é uma suite com 15.5 m2, possui uma casa de banho com banheira e uma varanda. O segundo quarto com cerca de 15m2 possui também uma casa de banho com duche e uma varanda. O terceiro quarto é a pérola deste andar. Uma master suite com cerca de 50m2 que inclui um open closet e uma casa de banho com banheira e base de duche. Possui ainda uma varanda virada a poente com 28m2
Esta moradia é rodeada por várias varandas que oferecem a possibilidade de ter vários ambientes exteriores com orientação solar para todos os quadrantes. Possui vidros duplos, equipamentos de cozinha premium e duas lavanderias equipadas com máquinas de lavar e secar. Estores eléctricos, portões elétricos, ar condicionado, aquecimento central com bomba de calor, domótica e alarme.
Contact
See Phone
House 4 Bedrooms
Castanheira de Pêra e Coentral, Distrito de Leiria
Used · 290m²
With Garage
buy
329.900 €
Seja bem-vindo a esta deslumbrante moradia térrea, onde o conforto e elegância se encontram harmoniosamente. Esta moradia de tipologia T4 apresenta uma série de características excecionais, incluindo uma fantástica piscina e um espaço generoso, ideal para criar memórias duradouras com a sua família e amigos.
Características Principais:
Hall de Entrada Generoso: Ao entrar nesta moradia, será recebido por um hall de entrada espaçoso e convidativo, equipado com um roupeiro de portas de correr, proporcionando um espaço prático e organizado desde o momento em que entra pela porta.
Cozinha Totalmente Equipada: A cozinha desta moradia é um verdadeiro sonho para os entusiastas da culinária, apresentando uma gama completa de eletrodomésticos encastrados, incluindo máquina de lavar loiça, forno, micro-ondas, placa de indução elétrica, exaustor e um frigorífico americano de última geração.
Espaço de Convívio Excecional: A área de estar e sala de jantar é um verdadeiro ponto focal desta casa, com um recuperador de calor industrial a lenha, perfeito para criar um ambiente acolhedor nos meses mais frios. As grandes janelas envidraçadas oferecem vistas deslumbrantes para o jardim da piscina, proporcionando uma sensação de harmonia entre o interior e o exterior.
Salão de Jogos: Para os momentos de lazer, desfrute de um salão de jogos com mesa de bilhar, rodeado por armários e prateleiras com grande capacidade de arrumação, proporcionando entretenimento sem fim para toda a família.
Zona Privada: A moradia inclui uma zona íntima com uma suíte, dois quartos com roupeiros embutidos e uma suíte master com closet em U e casa de banho completa. Todas as suites e quartos têm acesso direto ao exterior, proporcionando vistas deslumbrantes para a piscina.
Exterior e Comodidades:
Área Exterior Completa: O exterior da moradia é verdadeiramente impressionante, com toda a propriedade murada e vedada para privacidade e segurança. Desfrute de uma piscina deslumbrante rodeada por piso cerâmico e jardins bem cuidados, perfeitos para momentos de lazer ao ar livre.
Garagem Ampla: A moradia inclui uma garagem espaçosa com espaço para dois carros e arrumos adicionais, oferecendo praticidade e conveniência para a sua vida diária.
Outras Comodidades: A propriedade inclui ainda uma churrasqueira coberta, casa das máquinas de apoio à piscina, arrumos para lenha, furo para rega automática dos jardins, painéis solares para águas quentes e pré-instalação de aquecimento central.
Esta moradia oferece um estilo de vida verdadeiramente excecional, onde cada detalhe foi cuidadosamente considerado para garantir o máximo de conforto e comodidade. Não perca a oportunidade de adquirir esta casa. Marque uma visita hoje mesmo e descubra a sua futura casa!
Características Principais:
Hall de Entrada Generoso: Ao entrar nesta moradia, será recebido por um hall de entrada espaçoso e convidativo, equipado com um roupeiro de portas de correr, proporcionando um espaço prático e organizado desde o momento em que entra pela porta.
Cozinha Totalmente Equipada: A cozinha desta moradia é um verdadeiro sonho para os entusiastas da culinária, apresentando uma gama completa de eletrodomésticos encastrados, incluindo máquina de lavar loiça, forno, micro-ondas, placa de indução elétrica, exaustor e um frigorífico americano de última geração.
Espaço de Convívio Excecional: A área de estar e sala de jantar é um verdadeiro ponto focal desta casa, com um recuperador de calor industrial a lenha, perfeito para criar um ambiente acolhedor nos meses mais frios. As grandes janelas envidraçadas oferecem vistas deslumbrantes para o jardim da piscina, proporcionando uma sensação de harmonia entre o interior e o exterior.
Salão de Jogos: Para os momentos de lazer, desfrute de um salão de jogos com mesa de bilhar, rodeado por armários e prateleiras com grande capacidade de arrumação, proporcionando entretenimento sem fim para toda a família.
Zona Privada: A moradia inclui uma zona íntima com uma suíte, dois quartos com roupeiros embutidos e uma suíte master com closet em U e casa de banho completa. Todas as suites e quartos têm acesso direto ao exterior, proporcionando vistas deslumbrantes para a piscina.
Exterior e Comodidades:
Área Exterior Completa: O exterior da moradia é verdadeiramente impressionante, com toda a propriedade murada e vedada para privacidade e segurança. Desfrute de uma piscina deslumbrante rodeada por piso cerâmico e jardins bem cuidados, perfeitos para momentos de lazer ao ar livre.
Garagem Ampla: A moradia inclui uma garagem espaçosa com espaço para dois carros e arrumos adicionais, oferecendo praticidade e conveniência para a sua vida diária.
Outras Comodidades: A propriedade inclui ainda uma churrasqueira coberta, casa das máquinas de apoio à piscina, arrumos para lenha, furo para rega automática dos jardins, painéis solares para águas quentes e pré-instalação de aquecimento central.
Esta moradia oferece um estilo de vida verdadeiramente excecional, onde cada detalhe foi cuidadosamente considerado para garantir o máximo de conforto e comodidade. Não perca a oportunidade de adquirir esta casa. Marque uma visita hoje mesmo e descubra a sua futura casa!
Contact
See Phone
Apartment 3 Bedrooms
Alvaiázere, Distrito de Leiria
Used · 174m²
With Garage
buy
140.000 €
#ref:SAFTI:004851
Contact
See Phone
Detached House 4 Bedrooms +1
Leiria, Pousos, Barreira e Cortes, Distrito de Leiria
Used · 222m²
With Garage
buy
340.000 €
For sale, villa with contemporary finishes, just 5 minutes from the center of Leiria.
On floor 0 there is an equipped kitchen, living room, bathroom and office/bedroom.
On the 1st floor there are 3 bedrooms, one of which is a suite with a private bathroom, all bedrooms with built-in wardrobes, and a bathroom to support the remaining bedrooms.
In the basement there is a garage for 2 cars, a bedroom, a bathroom and storage.
It also has land for a garden or vegetable garden.
Public transport is available in the immediate vicinity.
Ideal for those who like the peace and quiet of the countryside, but just a step away from the city center.
Schedule a visit now for what may be your future home.
On floor 0 there is an equipped kitchen, living room, bathroom and office/bedroom.
On the 1st floor there are 3 bedrooms, one of which is a suite with a private bathroom, all bedrooms with built-in wardrobes, and a bathroom to support the remaining bedrooms.
In the basement there is a garage for 2 cars, a bedroom, a bathroom and storage.
It also has land for a garden or vegetable garden.
Public transport is available in the immediate vicinity.
Ideal for those who like the peace and quiet of the countryside, but just a step away from the city center.
Schedule a visit now for what may be your future home.
Contact
See Phone
Detached House 7 Bedrooms
Bombarral e Vale Covo, Distrito de Leiria
Used · 201m²
With Garage
buy
580.000 €
7+1 bedroom detached villa with 12,240 m² of land planted with stone pine and views of green areas and vineyards.
The villa is built on a system of intermediate floors, which simplifies circulation between floors, guaranteeing privacy between common areas and more private spaces.
The villa consists of:
- Floor -1: Garage with space for 3 cars, service bathroom, engine room and laundry room.
- Ground floor: Living and dining room, generous kitchen, office and service bathroom.
- 1st floor: Suite, bedroom and bathroom.
- 2nd floor: 4 bedrooms, covered terrace, office and bathroom.
The villa has double-glazed windows and a heating system with a fireplace and built-in radiators.
The views from the villa are fantastic, with privileged views of the stone pines on the property and the surrounding vineyards.
The property also has a watercourse on one of its boundaries, which allows you to make efficient use of the water and enjoy the proximity of the stream during warmer periods.
Its location on Rua da Escola, in Portela, allows it to be just 4 minutes from the center of Bombarral, 45 minutes from Lisbon Airport, 30 minutes from golf clubs such as the prestigious Westcliffs, 20 minutes from Óbidos and 30 minutes from the fantastic beaches of the West.
Don’t miss out on this opportunity and come and see this fantastic villa!
The villa is built on a system of intermediate floors, which simplifies circulation between floors, guaranteeing privacy between common areas and more private spaces.
The villa consists of:
- Floor -1: Garage with space for 3 cars, service bathroom, engine room and laundry room.
- Ground floor: Living and dining room, generous kitchen, office and service bathroom.
- 1st floor: Suite, bedroom and bathroom.
- 2nd floor: 4 bedrooms, covered terrace, office and bathroom.
The villa has double-glazed windows and a heating system with a fireplace and built-in radiators.
The views from the villa are fantastic, with privileged views of the stone pines on the property and the surrounding vineyards.
The property also has a watercourse on one of its boundaries, which allows you to make efficient use of the water and enjoy the proximity of the stream during warmer periods.
Its location on Rua da Escola, in Portela, allows it to be just 4 minutes from the center of Bombarral, 45 minutes from Lisbon Airport, 30 minutes from golf clubs such as the prestigious Westcliffs, 20 minutes from Óbidos and 30 minutes from the fantastic beaches of the West.
Don’t miss out on this opportunity and come and see this fantastic villa!
Contact
See Phone
House 5 Bedrooms Duplex
Leiria, Pousos, Barreira e Cortes, Distrito de Leiria
Used · 350m²
With Garage
buy
780.000 €
Imagine a villa of contemporary architecture, located on a plot of 2204 m2, with a gross construction area of 535m2 and a private area of 350m2. The modern and minimalist design of the house contrasts wonderfully with the beauty of the natural landscape that stretches out in front of it. Materials such as stone, glass and natural wood are used harmoniously, creating an elegant and sophisticated environment.
Upon entering you are faced with a glass wall and you are even forced to stop and contemplate the landscape, breathtaking in sight, overlooking Senhora do Monte and Serra de Aire e Candeeiros.
On the left side, the pivot door divides the social area from the private area of the house.
The kitchen, with 28m2 (also with independent side entrance) fully equipped with appliances, including a fridge and a vertical freezer, has a spacious island and has the support of a 6m2 pantry. It’s a culinary lover’s dream, offering functional and stylish space to prepare meals.
The entire social area has a wall/cabinet in the central area that allows the connection between the kitchen and the living rooms - dining and living, each with 30m2 - through two large sliding doors hidden in the wall. Thus, you can either have individualised rooms or enjoy a social area with about 90m2.
In the spacious and comfortable living rooms, natural light flows generously through large panoramic windows, providing breathtaking views and extending the space to a terrace, ideal for moments of relaxation or entertainment, contemplating the sunset and the magnificent view of the mountains that stretches out before you!
In the private area we have 1 suite, 3 bedrooms and 2 bathrooms. True havens of peace, all bedrooms have spacious wardrobes. The master suite has about 45m2 and, like all bedrooms, has access to a large balcony also facing the Serra de Aire e Candeeiros.
Going down the natural wood stairs, to the basement (at the ground floor level of the back of the house) we have on the left side an imposing wall of natural stone and on the right side, of glass, already glimpsing a room of 35m2, which can be used as a gym, office or library, since it has cabinets, also made of natural wood along one wall.
This is followed by the garage with 112m2, laundry, 12m2 and bathroom with 5 m2.
Outside, the villa continues to surprise with a plot divided into 3 large terraces, with fruit trees, well and water reservoir. A true oasis of tranquillity and natural beauty. This villa is the perfect setting to live unforgettable moments, in the tranquillity of the countryside and just 10 minutes from the city centre of Leiria.
A true sanctuary of luxury and comfort where modern life meets natural beauty, providing an incomparable quality of life.
Don’t hesitate, come visit!
Upon entering you are faced with a glass wall and you are even forced to stop and contemplate the landscape, breathtaking in sight, overlooking Senhora do Monte and Serra de Aire e Candeeiros.
On the left side, the pivot door divides the social area from the private area of the house.
The kitchen, with 28m2 (also with independent side entrance) fully equipped with appliances, including a fridge and a vertical freezer, has a spacious island and has the support of a 6m2 pantry. It’s a culinary lover’s dream, offering functional and stylish space to prepare meals.
The entire social area has a wall/cabinet in the central area that allows the connection between the kitchen and the living rooms - dining and living, each with 30m2 - through two large sliding doors hidden in the wall. Thus, you can either have individualised rooms or enjoy a social area with about 90m2.
In the spacious and comfortable living rooms, natural light flows generously through large panoramic windows, providing breathtaking views and extending the space to a terrace, ideal for moments of relaxation or entertainment, contemplating the sunset and the magnificent view of the mountains that stretches out before you!
In the private area we have 1 suite, 3 bedrooms and 2 bathrooms. True havens of peace, all bedrooms have spacious wardrobes. The master suite has about 45m2 and, like all bedrooms, has access to a large balcony also facing the Serra de Aire e Candeeiros.
Going down the natural wood stairs, to the basement (at the ground floor level of the back of the house) we have on the left side an imposing wall of natural stone and on the right side, of glass, already glimpsing a room of 35m2, which can be used as a gym, office or library, since it has cabinets, also made of natural wood along one wall.
This is followed by the garage with 112m2, laundry, 12m2 and bathroom with 5 m2.
Outside, the villa continues to surprise with a plot divided into 3 large terraces, with fruit trees, well and water reservoir. A true oasis of tranquillity and natural beauty. This villa is the perfect setting to live unforgettable moments, in the tranquillity of the countryside and just 10 minutes from the city centre of Leiria.
A true sanctuary of luxury and comfort where modern life meets natural beauty, providing an incomparable quality of life.
Don’t hesitate, come visit!
Contact
See Phone
House 7 Bedrooms +1
Alvados, Alvados e Alcaria, Porto de Mós, Distrito de Leiria
Used · 398m²
With Garage
buy
920.000 €
House of typology T7 +1 inserted in the Sierra de Aires and Candeeiros, with a land of 2.000m2, the villa has underfloor heating, heat pump, solar panels, swimming pool with heat pump for heating, central vacuum, alarm, electric blinds, sauna type Turkish bath. The villa has 3 rooms and two kitchens one equipped with hob, dishwasher and oven the other equipped with hob, dishwasher, combined (American type), microwave, oven, hood, water hole, laundry and storage. The swimming pool has a support room and a bathroom.
Contact
See Phone
See more Properties for Sale, Apartments and Houses Used, in Distrito de Leiria
Bedrooms
Zones
Can’t find the property you’re looking for?


