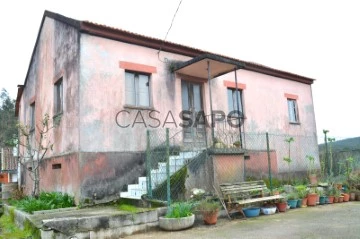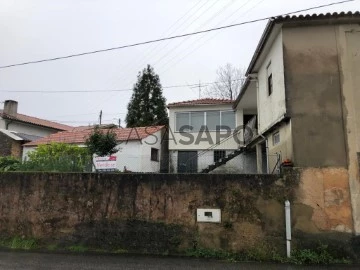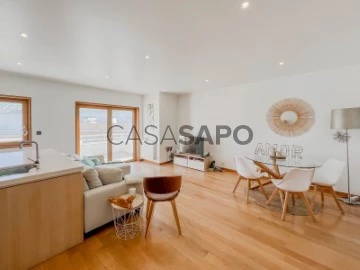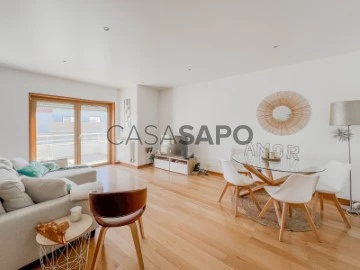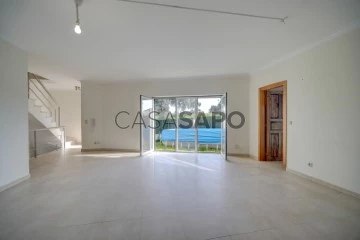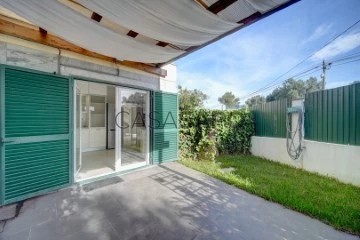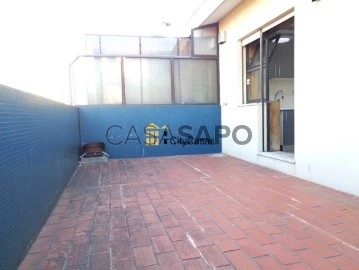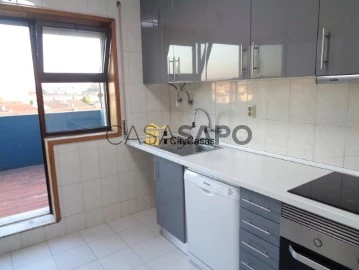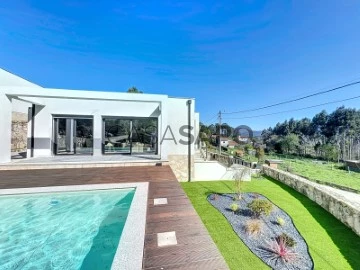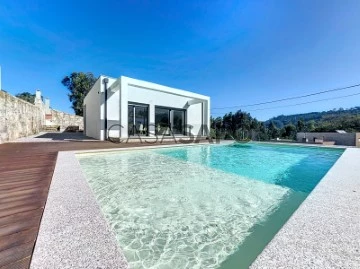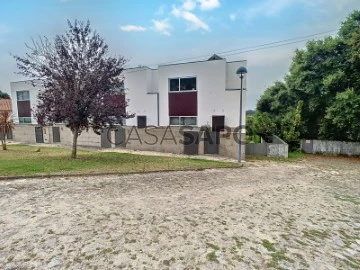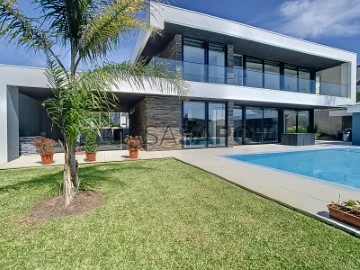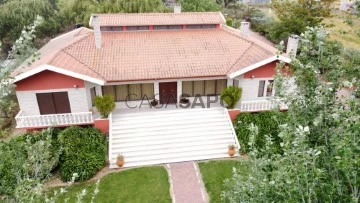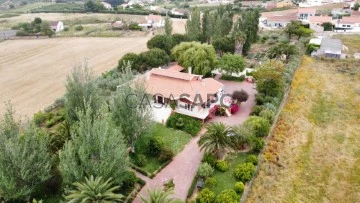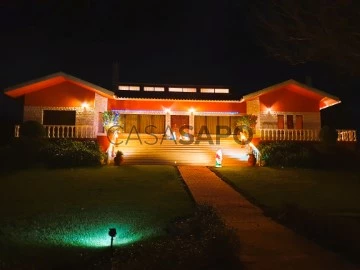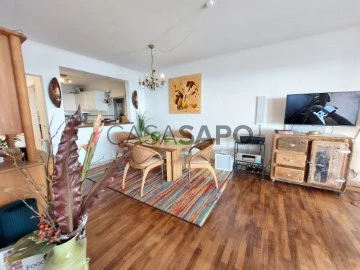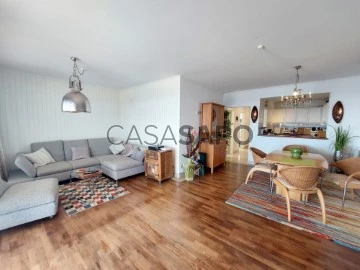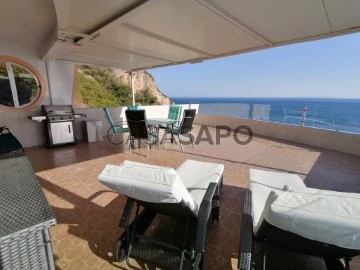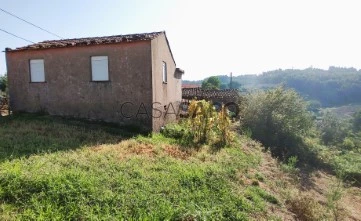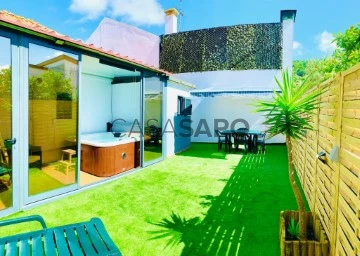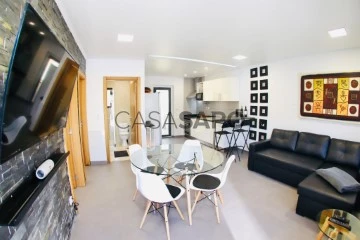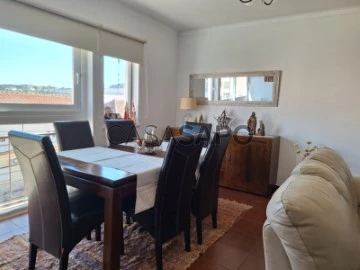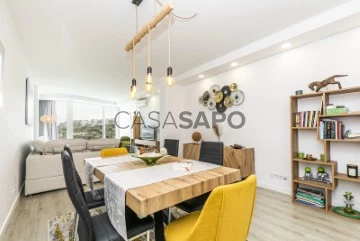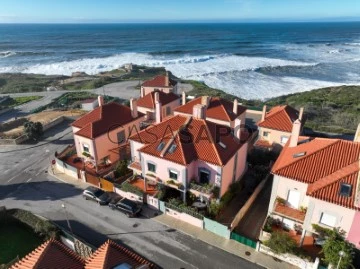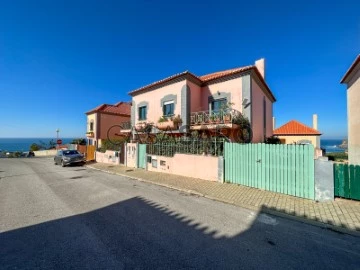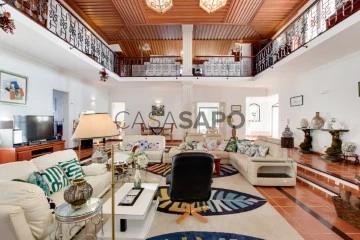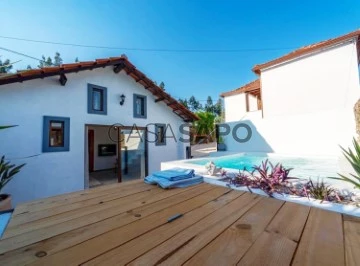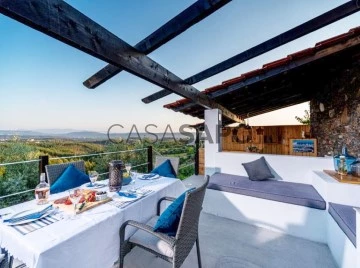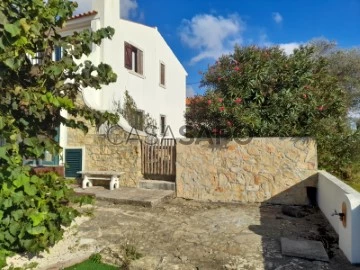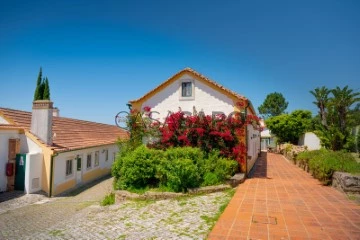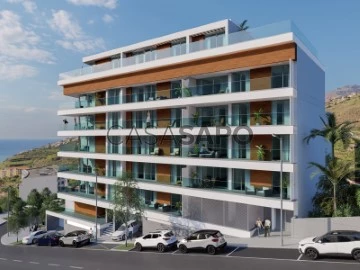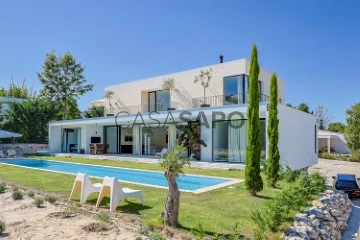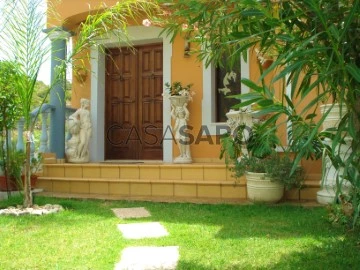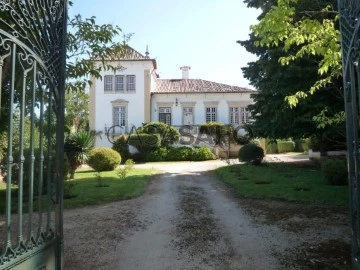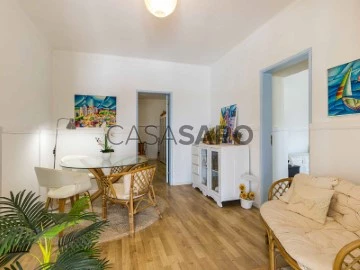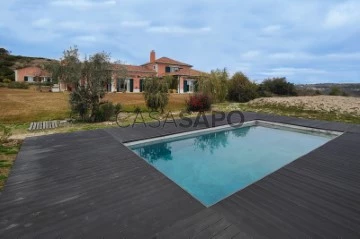Saiba aqui quanto pode pedir
1,174 Properties for Sale, Apartments and Houses Used, view Sierra
Map
Order by
Relevance
House 2 Bedrooms
Albergaria-a-Velha e Valmaior, Distrito de Aveiro
Used · 72m²
buy
75.000 €
Oportunidade a 75.000 eur
Moradia T2 a 3,5 km do Centro de Albergaria a Velha .
Tem pequeno terreno para cultivo ou criação de zona de lazer;
Este imóvel conta com 225 m2 de construção onde poderá personalizar a sua casa própria em local tranquilo;
A casa necessita de obras de renovação e conforto (também podem ser incluídas no financiamento);
Venha conhecer o potencial deste imóvel;
Agende já a sua visita!
Se ainda não encontrou o imóvel com as características que necessita contacte-nos, temos imóveis em carteira que poderão ser uma solução e terá sempre ajuda de um dos nossos profissionais!
Se está a pensar em comprar mas precisa primeiro de vender a sua casa, também o ajudamos nesse sentido.
Não hesite contactar o responsável por este imóvel.
Homelux imobiliária é uma mediadora que reúne colaboradores com uma sólida experiência no mercado nacional, sempre com respeito pelas melhores práticas de gestão, orientadas para si, o nosso cliente. Mais do que uma imobiliária convencional ou simples intermediário, somos uma equipa de pessoas talentosas que se move pela paixão de encontrar as melhores soluções para si. A nossa prioridade é participar na melhoria da sua qualidade de vida. Temos uma forte presença no Continente e Ilhas. contudo perspetivamos um crescimento nacional capaz de abranger todas as zonas do país. Contamos ainda com parcerias estabelecidas com instituições de renome, que nos garantem sempre a melhor qualidade dos nossos serviços, a nível nacional e internacional. Os nossos valores-chave são: lealdade, dedicação, profissionalismo, proatividade e confiança. Não gerimos apenas clientes construímos relações duradouras.
Moradia T2 a 3,5 km do Centro de Albergaria a Velha .
Tem pequeno terreno para cultivo ou criação de zona de lazer;
Este imóvel conta com 225 m2 de construção onde poderá personalizar a sua casa própria em local tranquilo;
A casa necessita de obras de renovação e conforto (também podem ser incluídas no financiamento);
Venha conhecer o potencial deste imóvel;
Agende já a sua visita!
Se ainda não encontrou o imóvel com as características que necessita contacte-nos, temos imóveis em carteira que poderão ser uma solução e terá sempre ajuda de um dos nossos profissionais!
Se está a pensar em comprar mas precisa primeiro de vender a sua casa, também o ajudamos nesse sentido.
Não hesite contactar o responsável por este imóvel.
Homelux imobiliária é uma mediadora que reúne colaboradores com uma sólida experiência no mercado nacional, sempre com respeito pelas melhores práticas de gestão, orientadas para si, o nosso cliente. Mais do que uma imobiliária convencional ou simples intermediário, somos uma equipa de pessoas talentosas que se move pela paixão de encontrar as melhores soluções para si. A nossa prioridade é participar na melhoria da sua qualidade de vida. Temos uma forte presença no Continente e Ilhas. contudo perspetivamos um crescimento nacional capaz de abranger todas as zonas do país. Contamos ainda com parcerias estabelecidas com instituições de renome, que nos garantem sempre a melhor qualidade dos nossos serviços, a nível nacional e internacional. Os nossos valores-chave são: lealdade, dedicação, profissionalismo, proatividade e confiança. Não gerimos apenas clientes construímos relações duradouras.
Contact
See Phone
House 4 Bedrooms Duplex
Nobrijo, Branca, Albergaria-a-Velha, Distrito de Aveiro
Used · 100m²
buy
125.000 €
Moradia T4, com 3 anexos que poderá transformar em T0´s. Um dos quais já se encontra remodelado, como pode ver em fotos.
Moradia protegida com 3 metros de muro e gradeamento. Portão automático. Tem telhado novo, caixilharia nova. Poderá transformar em Alojamento local ou aluguer. Fica a 500 metros do Rio Caima, com vista para montanha onde nasce o Sol.
Saneamento e água de poço.
Longe do ruído, mas perto de cidades. Vista deslumbrante e boa exposição solar.
Se procura nova casa e ar puro, encontrou.
Contacte-me para agendar visita e reunião. Será apresentado o potencial deste imóvel.
Se ainda não encontrou o imóvel com as características que necessita contacte-nos, temos imóveis em carteira que poderão ser uma solução e terá sempre ajuda de um dos nossos profissionais!
Se está a pensar em comprar mas precisa primeiro de vender a sua casa, também o ajudamos nesse sentido, com ou sem exclusividade e com comissões que poderão ser ajustadas ao valor do seu imóvel.
Não hesite em contactar o consultor deste imóvel.
Homelux imobiliária é uma mediadora que reúne colaboradores com uma sólida experiência no mercado nacional, sempre com respeito pelas melhores práticas de gestão, orientadas para si, o nosso cliente.
Mais do que uma imobiliária convencional ou simples intermediário, somos uma equipa de pessoas talentosas que se move pela paixão de encontrar as melhores soluções para si. A nossa prioridade é participar na melhoria da sua qualidade de vida.
Temos uma forte presença no Continente e Ilhas. Contudo perspetivamos um crescimento nacional capaz de abranger todas as zonas do país.
Contamos ainda com parcerias estabelecidas com instituições de renome, que nos garantem sempre a melhor qualidade dos nossos serviços, a nível nacional e internacional. Os nossos valores-chave são: lealdade, dedicação, profissionalismo, proatividade e confiança.
Não gerimos apenas clientes construímos relações duradouras.
AMI:13867
Homelux, Àgueda.
Contactos:
(telefone)
(telefone)
(custo rede móvel nacional)
Moradia protegida com 3 metros de muro e gradeamento. Portão automático. Tem telhado novo, caixilharia nova. Poderá transformar em Alojamento local ou aluguer. Fica a 500 metros do Rio Caima, com vista para montanha onde nasce o Sol.
Saneamento e água de poço.
Longe do ruído, mas perto de cidades. Vista deslumbrante e boa exposição solar.
Se procura nova casa e ar puro, encontrou.
Contacte-me para agendar visita e reunião. Será apresentado o potencial deste imóvel.
Se ainda não encontrou o imóvel com as características que necessita contacte-nos, temos imóveis em carteira que poderão ser uma solução e terá sempre ajuda de um dos nossos profissionais!
Se está a pensar em comprar mas precisa primeiro de vender a sua casa, também o ajudamos nesse sentido, com ou sem exclusividade e com comissões que poderão ser ajustadas ao valor do seu imóvel.
Não hesite em contactar o consultor deste imóvel.
Homelux imobiliária é uma mediadora que reúne colaboradores com uma sólida experiência no mercado nacional, sempre com respeito pelas melhores práticas de gestão, orientadas para si, o nosso cliente.
Mais do que uma imobiliária convencional ou simples intermediário, somos uma equipa de pessoas talentosas que se move pela paixão de encontrar as melhores soluções para si. A nossa prioridade é participar na melhoria da sua qualidade de vida.
Temos uma forte presença no Continente e Ilhas. Contudo perspetivamos um crescimento nacional capaz de abranger todas as zonas do país.
Contamos ainda com parcerias estabelecidas com instituições de renome, que nos garantem sempre a melhor qualidade dos nossos serviços, a nível nacional e internacional. Os nossos valores-chave são: lealdade, dedicação, profissionalismo, proatividade e confiança.
Não gerimos apenas clientes construímos relações duradouras.
AMI:13867
Homelux, Àgueda.
Contactos:
(telefone)
(telefone)
(custo rede móvel nacional)
Contact
See Phone
Apartment 1 Bedroom +1
Alcabideche, Cascais, Distrito de Lisboa
Used · 60m²
With Garage
buy
370.000 €
Very bright 1+1 bedroom flat, on the top floor of a 5-storey building, with unobstructed views, with a large terrace, parking for 1 car and storage room. Located in Quinta de São Martinho in Alcabideche-Cascais
Composed by:
Entrance hall with access to the attic
Living room with south sun exposure with access to the terrace,
Fully equipped kitchen in open space
Bedroom with built-in wardrobe and access to the terrace
Bathroom with bathtub and window
Large attic that is now prepared for office
Large terrace with sun exposure South/West
Equipped with double glazed windows with thermal and acoustic cut, central vacuum, pre-installation for air conditioning, central heating
The Quinta de São Martinho development is less than 5 minutes from the motorway and less than 10 minutes from the centre and beaches of Cascais. It is 2 minutes from Cascais Shopping and 2 minutes from Cascais Hospital. It has a wide range of local shops and services. Close to public transport
Composed by:
Entrance hall with access to the attic
Living room with south sun exposure with access to the terrace,
Fully equipped kitchen in open space
Bedroom with built-in wardrobe and access to the terrace
Bathroom with bathtub and window
Large attic that is now prepared for office
Large terrace with sun exposure South/West
Equipped with double glazed windows with thermal and acoustic cut, central vacuum, pre-installation for air conditioning, central heating
The Quinta de São Martinho development is less than 5 minutes from the motorway and less than 10 minutes from the centre and beaches of Cascais. It is 2 minutes from Cascais Shopping and 2 minutes from Cascais Hospital. It has a wide range of local shops and services. Close to public transport
Contact
See Phone
House 4 Bedrooms Triplex
Alcabideche, Cascais, Distrito de Lisboa
Used · 166m²
With Garage
buy
660.000 €
4 bedroom villa, in excellent condition, with small garden where there is a swimming pool on the surface, with pump and automatic irrigation system, garage for 2 cars, view of the Serra de Sintra, located in Alcabideche in an area of villas. Very quiet.
Implanted in a plot of 307m2, semi-detached on one side, the house has 3 floors, plus the garage.
On the ground floor hall, guest bathroom, living room (35m2) with fireplace, which connects to the kitchen (13m2) with good storage, and access to the garden, where you can enjoy outdoor meals.
The kitchen is equipped with AEG washing machine + AEG dishwasher + AEG stove and hob + Ariston extractor fan and Samsung fridge.
On the 1st floor, it has 2 bedrooms (20m2 + 13m2) and a full bathroom. The floor is made of solid oak.
Both bedrooms have built-in wardrobes, and one of the bedrooms has a balcony.
In the attic there is a suite and a living room. (22m2 + 22m2)
In the basement there is a garage that can accommodate 2 cars and has a direct connection to the interior of the house. It has a storage area where the Junkers boiler is located and another storage area with the central vacuum system.
In terms of finishes, the house has double glazed windows, shutters, central vacuum, automatic garage door and solar panels.
The location is very close to commerce and services. Just 400 meters from the main square of Alcabideche where there are restaurants, pharmacy, supermarket, fruit shop, buses etc. From there, you have quick and easy access to the A16 and A5.
It is a stone’s throw from Cascaishoping
COME VISIT, YOU WILL LIKE
Implanted in a plot of 307m2, semi-detached on one side, the house has 3 floors, plus the garage.
On the ground floor hall, guest bathroom, living room (35m2) with fireplace, which connects to the kitchen (13m2) with good storage, and access to the garden, where you can enjoy outdoor meals.
The kitchen is equipped with AEG washing machine + AEG dishwasher + AEG stove and hob + Ariston extractor fan and Samsung fridge.
On the 1st floor, it has 2 bedrooms (20m2 + 13m2) and a full bathroom. The floor is made of solid oak.
Both bedrooms have built-in wardrobes, and one of the bedrooms has a balcony.
In the attic there is a suite and a living room. (22m2 + 22m2)
In the basement there is a garage that can accommodate 2 cars and has a direct connection to the interior of the house. It has a storage area where the Junkers boiler is located and another storage area with the central vacuum system.
In terms of finishes, the house has double glazed windows, shutters, central vacuum, automatic garage door and solar panels.
The location is very close to commerce and services. Just 400 meters from the main square of Alcabideche where there are restaurants, pharmacy, supermarket, fruit shop, buses etc. From there, you have quick and easy access to the A16 and A5.
It is a stone’s throw from Cascaishoping
COME VISIT, YOU WILL LIKE
Contact
See Phone
Apartment 2 Bedrooms
Rio Tinto, Gondomar, Distrito do Porto
Used · 120m²
With Garage
buy
195.000 €
Apartamento T2 recuado situado em Rio Tinto, Gondomar.
Imóvel inserido no último piso, com vistas desafogadas, composto por:
- Cozinha equipada (placa, forno, exaustor, máquina de lavar e termoacumulador);
- Sala comum com acesso ao terraço;
- 2 Quartos com roupeiro (um com varanda);
- Wc Completo;
- Despensa;
- Terraço;
- Garagem Box;
- Elevador.
Excelente localização na zona da Venda Nova. Dispõe de todo o tipo de comércio e serviços nas imediações.
Boa acessibilidade a transportes públicos (estação de autocarro a 100 metros e duas Estações de Metro a cerca de 800 m).
Venha conhecer!
Oferecemos apoio gratuito e personalizado até à escritura, incluindo a procura da melhor solução de crédito para o seu caso. Ajudamo-lo a concretizar o seu desejo. Além do nosso produto, temos várias parcerias com várias entidades de forma a facilitar a descoberta do imóvel que procura. Quase todo o mercado ao nosso dispor.
Para nós, o fecho do negócio não é o fim, mas sim o início de uma relação que esperamos ser longa. Não pretendemos um cliente só para uma vez. Por isso, a sua máxima satisfação é o nosso primordial objetivo.
Para visitar ou solicitar mais informações, contacte-nos. Temos uma equipa experiente, totalmente disponível para o atender como merece. Todos os dias da semana, 365/6 dias por ano.
Estamos sempre ao seu lado!
Imóvel inserido no último piso, com vistas desafogadas, composto por:
- Cozinha equipada (placa, forno, exaustor, máquina de lavar e termoacumulador);
- Sala comum com acesso ao terraço;
- 2 Quartos com roupeiro (um com varanda);
- Wc Completo;
- Despensa;
- Terraço;
- Garagem Box;
- Elevador.
Excelente localização na zona da Venda Nova. Dispõe de todo o tipo de comércio e serviços nas imediações.
Boa acessibilidade a transportes públicos (estação de autocarro a 100 metros e duas Estações de Metro a cerca de 800 m).
Venha conhecer!
Oferecemos apoio gratuito e personalizado até à escritura, incluindo a procura da melhor solução de crédito para o seu caso. Ajudamo-lo a concretizar o seu desejo. Além do nosso produto, temos várias parcerias com várias entidades de forma a facilitar a descoberta do imóvel que procura. Quase todo o mercado ao nosso dispor.
Para nós, o fecho do negócio não é o fim, mas sim o início de uma relação que esperamos ser longa. Não pretendemos um cliente só para uma vez. Por isso, a sua máxima satisfação é o nosso primordial objetivo.
Para visitar ou solicitar mais informações, contacte-nos. Temos uma equipa experiente, totalmente disponível para o atender como merece. Todos os dias da semana, 365/6 dias por ano.
Estamos sempre ao seu lado!
Contact
See Phone
House 3 Bedrooms Duplex
Âncora, Caminha, Distrito de Viana do Castelo
Used · 150m²
With Garage
buy
455.000 €
3 bedroom villa with 186m2, inserted in a plot of land with 615m2 and swimming pool.
Energy class ’A’, built in 2023, this magnificent villa presents itself as new and ready to move in.
Residential area, on a single floor, distributed on the ground floor, consisting of:
- Large living room and kitchen in open space, overlooking the pool;
- 2 bedrooms with built-in wardrobes;
- 1 suite with dressing area;
- 1 full bathroom.
At the basement level you will find:
- Garage for 2 cars;
- Storage area with several cabinets;
- Laundry room equipped with washing machine and dryer;
- 1 WC.
Low-maintenance garden (synthetic grass), large terrace with barbecue and swimming pool, where you can spend pleasant moments with family or friends.
The villa has superior quality exterior/interior finishes and is sold fully equipped:
- Kitchen equipped with ’Bosch’ brand equipment;
- laundry room equipped with washing machine and dryer;
- Central heating by fan coils;
- Heat pump for heating sanitary water;
- Towel rail radiators in the bathrooms;
- VMC - controlled mechanical ventilation (WC’s and kitchen);
- Video surveillance system;
- Video intercom connected to the mobile phone;
- Blinds with mobile phone remote control;
- Water hole for irrigation and swimming pool;
- Automated gates.
Beautiful views of the mountains, very quiet place and good sun exposure.
Just a few minutes from Vila Praia de Âncora and the main points of interest in the region.
*
*
NOTE: The information provided herein, although accurate, requires confirmation prior to closing the deal and cannot be used in a binding manner.
Energy class ’A’, built in 2023, this magnificent villa presents itself as new and ready to move in.
Residential area, on a single floor, distributed on the ground floor, consisting of:
- Large living room and kitchen in open space, overlooking the pool;
- 2 bedrooms with built-in wardrobes;
- 1 suite with dressing area;
- 1 full bathroom.
At the basement level you will find:
- Garage for 2 cars;
- Storage area with several cabinets;
- Laundry room equipped with washing machine and dryer;
- 1 WC.
Low-maintenance garden (synthetic grass), large terrace with barbecue and swimming pool, where you can spend pleasant moments with family or friends.
The villa has superior quality exterior/interior finishes and is sold fully equipped:
- Kitchen equipped with ’Bosch’ brand equipment;
- laundry room equipped with washing machine and dryer;
- Central heating by fan coils;
- Heat pump for heating sanitary water;
- Towel rail radiators in the bathrooms;
- VMC - controlled mechanical ventilation (WC’s and kitchen);
- Video surveillance system;
- Video intercom connected to the mobile phone;
- Blinds with mobile phone remote control;
- Water hole for irrigation and swimming pool;
- Automated gates.
Beautiful views of the mountains, very quiet place and good sun exposure.
Just a few minutes from Vila Praia de Âncora and the main points of interest in the region.
*
*
NOTE: The information provided herein, although accurate, requires confirmation prior to closing the deal and cannot be used in a binding manner.
Contact
See Phone
House 3 Bedrooms Triplex
Moledo e Cristelo, Caminha, Distrito de Viana do Castelo
Used · 276m²
With Garage
buy
295.000 €
Excellent 3 bedroom villa with three fronts, in a gated community, located in the union of parishes of Moledo and Cristelo, just a few minutes from the best beaches in the region and the centre of the beautiful village of Caminha.
Housing Features:
Lower Floor: It has a large garage, a games room and a support toilet, providing a versatile space for entertainment and storage;
Ground floor: It has a fully equipped kitchen, a guest toilet and a large living room that extends to a terrace, ideal for moments of leisure and conviviality;
First Floor: Includes three bedrooms, one of which is a suite, as well as a full bathroom for greater convenience.
Equipment and Amenities:
Air conditioning throughout the villa, ensuring thermal comfort throughout the year.
Solar panels installed, contributing to energy efficiency.
Pre-installation of central heating, allowing easy adaptation as needed.
Location:
The villa is situated in an area that combines the best of nature and urban convenience. A few minutes from the beaches and the Pinhal do Camarido, it offers the possibility of pleasant walks by the sea or through the surrounding greenery. The proximity to the village of Caminha allows for easy access to all essential services, while the location offers a combination of tranquillity and great sun exposure, making this house an excellent option for those looking for quality of life.
*
*
NOTE: The information provided herein, although accurate, requires confirmation before closing the deal and cannot be used in a binding manner.
Insuavila Real Estate
Housing Features:
Lower Floor: It has a large garage, a games room and a support toilet, providing a versatile space for entertainment and storage;
Ground floor: It has a fully equipped kitchen, a guest toilet and a large living room that extends to a terrace, ideal for moments of leisure and conviviality;
First Floor: Includes three bedrooms, one of which is a suite, as well as a full bathroom for greater convenience.
Equipment and Amenities:
Air conditioning throughout the villa, ensuring thermal comfort throughout the year.
Solar panels installed, contributing to energy efficiency.
Pre-installation of central heating, allowing easy adaptation as needed.
Location:
The villa is situated in an area that combines the best of nature and urban convenience. A few minutes from the beaches and the Pinhal do Camarido, it offers the possibility of pleasant walks by the sea or through the surrounding greenery. The proximity to the village of Caminha allows for easy access to all essential services, while the location offers a combination of tranquillity and great sun exposure, making this house an excellent option for those looking for quality of life.
*
*
NOTE: The information provided herein, although accurate, requires confirmation before closing the deal and cannot be used in a binding manner.
Insuavila Real Estate
Contact
See Phone
House 3 Bedrooms
Vila Praia de Âncora, Caminha, Distrito de Viana do Castelo
Used · 305m²
With Garage
buy
790.000 €
Located in Vila Praia de Âncora with sea views, we are faced with this 3 bedroom villa, inserted in a privileged location and close to all infrastructures and just 5 minutes from the beach, Vila Praia de Âncora and Moledo.
Inserted in a plot of 870m2, this 305m2 villa, with high quality finishes and equipment, make this house, comfort, its maximum exponent.
The house consists of 3 floors, and on the ground floor, we find a suite, two bedrooms and a full bathroom. On the ground floor, the living room, the kitchen and a service bathroom, and in the basement the laundry, full bathroom, and garage for two cars.
In the outdoor area we are faced with a heated swimming pool with a water mirror effect and an annex that consists of an outdoor kitchen with a built-in stove, and a complete bathroom to support the pool.
Equipped with solar panels, heat pump, air conditioning, electric shutters, video surveillance service among other equipment that make this villa a perfect home to live in.
*
*
NOTE: The information provided herein, although accurate, requires confirmation before closing the deal and cannot be used in a binding manner.
Insuavila Real Estate
Inserted in a plot of 870m2, this 305m2 villa, with high quality finishes and equipment, make this house, comfort, its maximum exponent.
The house consists of 3 floors, and on the ground floor, we find a suite, two bedrooms and a full bathroom. On the ground floor, the living room, the kitchen and a service bathroom, and in the basement the laundry, full bathroom, and garage for two cars.
In the outdoor area we are faced with a heated swimming pool with a water mirror effect and an annex that consists of an outdoor kitchen with a built-in stove, and a complete bathroom to support the pool.
Equipped with solar panels, heat pump, air conditioning, electric shutters, video surveillance service among other equipment that make this villa a perfect home to live in.
*
*
NOTE: The information provided herein, although accurate, requires confirmation before closing the deal and cannot be used in a binding manner.
Insuavila Real Estate
Contact
See Phone
Homestead with house -Serra de montejunto-Cadaval
House 7 Bedrooms
Chão de Sapo, Lamas e Cercal, Cadaval, Distrito de Lisboa
Used · 500m²
With Garage
buy
820.000 €
Excellent property.
Located in a village overlooking the emblematic Serra de Montejunto-Estrela.
It is located in the north of the district of Lisbon, between the municipalities of Cadaval, to the north, and Alenquer, to the south.
Only 65 km separate it from Lisbon, a distance that can be easily covered using the A1 motorways, using the Aveiras de Cima exit, or the A8, Campelos or Bombarral exits, towards Cadaval.
At the top of the mountain, 600 meters above sea level, facing north, in a cold and humid area, the Royal Ice Factory stood. For about 120 years, blocks of ice came out of it that refreshed the court and, later, the most chic cafes in Lisbon. In 1850.
The Montejunto mountain range invites you to walk and be dazzled by the landscape to the Valley.
The municipality of Cadaval is a region where traces of human presence date back to prehistory.
In the Montejunto mountain range, in Pragança, caves have been located that would have served as dwellings during the Neolithic period
At the top of the mountain it has a restaurant, tea room and of course with a view over the village of Cadaval
House M6 . Blameless state
It has land of more than 1 hectare.
Garden with 200 m2, water well, annex with barbecue and oven. Plenty of leisure space
It consists of basement, ground floor and 1st floor.
Basement with garage for 3 cars and plenty of social space, kitchen, bedroom, toilet and storage.
Ground floor
4 bedrooms, 12 m2, 3 bathrooms, lounge with 30 m2 on the two levels with fireplace.
Equipped kitchen with 20 m2 , balconies
1st floor
3 bedrooms with 15 m2, 2 bathrooms and storage.
Property with very particular characteristics
Particularly your setup. Interior gallery.
Great finishes. Good thermal and acoustic insulation
Ideal for those who want to live in a large space or monetise for ’Hotel Rural’.
It is located 60 km from Lisbon,
20 minutes from the white sandy beach Lourinhã.
30 minutes from the paria of Peniche, Baleal, and Caldas da Rainha. Foz do Arelho Beach
Lots of potential.
Book your visit now
Located in a village overlooking the emblematic Serra de Montejunto-Estrela.
It is located in the north of the district of Lisbon, between the municipalities of Cadaval, to the north, and Alenquer, to the south.
Only 65 km separate it from Lisbon, a distance that can be easily covered using the A1 motorways, using the Aveiras de Cima exit, or the A8, Campelos or Bombarral exits, towards Cadaval.
At the top of the mountain, 600 meters above sea level, facing north, in a cold and humid area, the Royal Ice Factory stood. For about 120 years, blocks of ice came out of it that refreshed the court and, later, the most chic cafes in Lisbon. In 1850.
The Montejunto mountain range invites you to walk and be dazzled by the landscape to the Valley.
The municipality of Cadaval is a region where traces of human presence date back to prehistory.
In the Montejunto mountain range, in Pragança, caves have been located that would have served as dwellings during the Neolithic period
At the top of the mountain it has a restaurant, tea room and of course with a view over the village of Cadaval
House M6 . Blameless state
It has land of more than 1 hectare.
Garden with 200 m2, water well, annex with barbecue and oven. Plenty of leisure space
It consists of basement, ground floor and 1st floor.
Basement with garage for 3 cars and plenty of social space, kitchen, bedroom, toilet and storage.
Ground floor
4 bedrooms, 12 m2, 3 bathrooms, lounge with 30 m2 on the two levels with fireplace.
Equipped kitchen with 20 m2 , balconies
1st floor
3 bedrooms with 15 m2, 2 bathrooms and storage.
Property with very particular characteristics
Particularly your setup. Interior gallery.
Great finishes. Good thermal and acoustic insulation
Ideal for those who want to live in a large space or monetise for ’Hotel Rural’.
It is located 60 km from Lisbon,
20 minutes from the white sandy beach Lourinhã.
30 minutes from the paria of Peniche, Baleal, and Caldas da Rainha. Foz do Arelho Beach
Lots of potential.
Book your visit now
Contact
See Phone
Apartment 2 Bedrooms
Sesimbra (Santiago), Distrito de Setúbal
Used · 90m²
View Sea
buy
399.000 €
Apartment in Sesimbra, with excellent sea view.
Composed of 2 bedrooms, living room, kitchen and bathroom.
Large terrace with barbeque, splendid sea and mountain views.
Composed of 2 bedrooms, living room, kitchen and bathroom.
Large terrace with barbeque, splendid sea and mountain views.
Contact
See Phone
Moradia usada com garagem e terreno-anexos
House 2 Bedrooms +1 Duplex
Arrifana, Vila Nova de Poiares, Distrito de Coimbra
Used · 100m²
With Garage
buy
39.500 €
Moradia usada com Garagem, anexos e terreno
Composição
Rés do chão:
Adega,
cozinha do forno,
anexos e pátio
1.º andar:
1 varanda,
1 Wc com banheira
1 Cozinha antiga
1 salinha de refeições,
2 quartos
As janelas já são em alumínio
Necessita pintura e alguns restauros.
Dá para habitar com pequenas obras.
Destaca-se a exposição solar:
As vistas desafogadas
A tranquilidade do lugar.
Marque a sua visita
HABITE NO CAMPO PERTO DA CIDADE COM UM VALOR DE PRESTAÇÃO REDUZIDO:
Ao dispor
Composição
Rés do chão:
Adega,
cozinha do forno,
anexos e pátio
1.º andar:
1 varanda,
1 Wc com banheira
1 Cozinha antiga
1 salinha de refeições,
2 quartos
As janelas já são em alumínio
Necessita pintura e alguns restauros.
Dá para habitar com pequenas obras.
Destaca-se a exposição solar:
As vistas desafogadas
A tranquilidade do lugar.
Marque a sua visita
HABITE NO CAMPO PERTO DA CIDADE COM UM VALOR DE PRESTAÇÃO REDUZIDO:
Ao dispor
Contact
See Phone
House 2 Bedrooms
Quinta do Anjo, Palmela, Distrito de Setúbal
Used · 57m²
buy
220.000 €
Welcome to your new home in the heart of Cabanas, at the entrance to the majestic Serra do Louro.
This cosy single storey villa is tucked away in a quiet street that leads to the mountains, while being just a few steps away from the local shops in the region.
Features:
- Semi-equipped open space kitchen: electric induction hob, Jocel oven and extractor fan, Bosch American fridge, microwave;
- Air conditioning in both bedrooms and living room;
-Alarm;
- Entrance door with smart lock;
- False ceilings;
- Automatic light at the entrance;
- Accumulated thermos of 100L;
- Closet in one of the bedrooms;
- WdH Jacuzzi with capacity for 4 people;
- Attic for storage.
Total area: 114m2
Patio: 57m2
The house was renovated in 2019 and was painted to the outside in 2021.
The roof was also cleaned and waterproofed recently.
It is a detached house since there is an access corridor between the walls of the houses on both sides, one of them belonging to this property.
Strategically located
- Nature: enjoy the calm and tranquillity of being next to the mountains and just a few minutes drive from the sea (beaches of Setúbal and Sesimbra);
- Affordable: 35 minutes from Lisbon, easy access to the A2 and A33 and buses on the main avenue just a few steps away;
- All kinds of shops: restaurants, a pharmacy almost at the door, just a few minutes away from grocery store/markets
Cabanas is a small and secluded village in the parish of Quinta do Anjo. It stands out for its serenity and discretion in relation to neighbouring regions. A real sense of peace and community without going inland. Enjoy the quality of life that only living by the mountains provides.
Take advantage of this opportunity and live in one of the most valued regions of the country or as an investment for rental/local accommodation. Come and meet us!
This cosy single storey villa is tucked away in a quiet street that leads to the mountains, while being just a few steps away from the local shops in the region.
Features:
- Semi-equipped open space kitchen: electric induction hob, Jocel oven and extractor fan, Bosch American fridge, microwave;
- Air conditioning in both bedrooms and living room;
-Alarm;
- Entrance door with smart lock;
- False ceilings;
- Automatic light at the entrance;
- Accumulated thermos of 100L;
- Closet in one of the bedrooms;
- WdH Jacuzzi with capacity for 4 people;
- Attic for storage.
Total area: 114m2
Patio: 57m2
The house was renovated in 2019 and was painted to the outside in 2021.
The roof was also cleaned and waterproofed recently.
It is a detached house since there is an access corridor between the walls of the houses on both sides, one of them belonging to this property.
Strategically located
- Nature: enjoy the calm and tranquillity of being next to the mountains and just a few minutes drive from the sea (beaches of Setúbal and Sesimbra);
- Affordable: 35 minutes from Lisbon, easy access to the A2 and A33 and buses on the main avenue just a few steps away;
- All kinds of shops: restaurants, a pharmacy almost at the door, just a few minutes away from grocery store/markets
Cabanas is a small and secluded village in the parish of Quinta do Anjo. It stands out for its serenity and discretion in relation to neighbouring regions. A real sense of peace and community without going inland. Enjoy the quality of life that only living by the mountains provides.
Take advantage of this opportunity and live in one of the most valued regions of the country or as an investment for rental/local accommodation. Come and meet us!
Contact
See Phone
Apartamento Duplex T4, Vista Mar e Serra - Almóinha, Sesimbra
Apartment 4 Bedrooms Duplex
Sesimbra (Castelo), Distrito de Setúbal
Used · 146m²
View Sea
buy
235.000 €
N/Ref.:3201047
Magnífico apartamento Duplex T4, em perfeito estado de conservação, com excelente orientação solar, e com vista mar e serra, fica no último andar de um prédio de 2 andares, situado em zona muito central, em Almoínha, Sesimbra.
De fácil acesso a todo o comércio e serviços (escolas, centro de saúde, farmácia, igreja, hipermercados, transportes públicos).
Com uma localização de excelência, entre a fabulosa Serra de Arrábida e Vila de Sesimbra, fica a escassos minutos das melhores praias do país, e a apenas 40 minutos de Lisboa.
Piso 0
- Hall de entrada com roupeiro de duas portas;
- Cozinha com zona abertura para a sala;
- Sala com zona de estar e zona de refeições;
- Quarto Suíte, com varandim na casa de banho;
- Quarto;
- Casa de banho (atualmente está como lavandaria);
- Despensa
Piso 1
- Composto por zona ampla com roupeiros e com muita luz natural;
- Casa de banho;
- 2 Quartos, um com vista para o mar e outro com vista para a serra da Arrábida;
- Espaço de arrumos ao longo de todo o comprimento do apartamento.
Características Gerais:
- Janelas em vidro duplo e caixilharia em PVC;
- Chão cerâmico em todo o apartamento
De fácil acesso a todo o comércio e serviços (escolas, ginásio, farmácia, igreja, hipermercados, transportes públicos).
Este apartamento é uma excelente opção para habitação própria, investimento ou rentabilização.
Para qualquer esclarecimento adicional e/ou marcação de visita ao imóvel entre em contacto conosco.
Visite também o nosso site e acompanhe-nos nas redes sociais:
(url)
(url)
(url)
Gostou deste imóvel, mas precisa de vender o seu? Então conte connosco!! A 2% Rede Imobiliária, demarca-se de todas as outras marcas de mediação imobiliária. A aplicação da comissão mais baixa do mercado, em simultâneo com a prestação de serviços com elevados padrões de qualidade, conduz à preferência óbvia dos clientes vendedores por uma agência da 2% Rede Imobiliária.
Licença AMI: 21907
Magnífico apartamento Duplex T4, em perfeito estado de conservação, com excelente orientação solar, e com vista mar e serra, fica no último andar de um prédio de 2 andares, situado em zona muito central, em Almoínha, Sesimbra.
De fácil acesso a todo o comércio e serviços (escolas, centro de saúde, farmácia, igreja, hipermercados, transportes públicos).
Com uma localização de excelência, entre a fabulosa Serra de Arrábida e Vila de Sesimbra, fica a escassos minutos das melhores praias do país, e a apenas 40 minutos de Lisboa.
Piso 0
- Hall de entrada com roupeiro de duas portas;
- Cozinha com zona abertura para a sala;
- Sala com zona de estar e zona de refeições;
- Quarto Suíte, com varandim na casa de banho;
- Quarto;
- Casa de banho (atualmente está como lavandaria);
- Despensa
Piso 1
- Composto por zona ampla com roupeiros e com muita luz natural;
- Casa de banho;
- 2 Quartos, um com vista para o mar e outro com vista para a serra da Arrábida;
- Espaço de arrumos ao longo de todo o comprimento do apartamento.
Características Gerais:
- Janelas em vidro duplo e caixilharia em PVC;
- Chão cerâmico em todo o apartamento
De fácil acesso a todo o comércio e serviços (escolas, ginásio, farmácia, igreja, hipermercados, transportes públicos).
Este apartamento é uma excelente opção para habitação própria, investimento ou rentabilização.
Para qualquer esclarecimento adicional e/ou marcação de visita ao imóvel entre em contacto conosco.
Visite também o nosso site e acompanhe-nos nas redes sociais:
(url)
(url)
(url)
Gostou deste imóvel, mas precisa de vender o seu? Então conte connosco!! A 2% Rede Imobiliária, demarca-se de todas as outras marcas de mediação imobiliária. A aplicação da comissão mais baixa do mercado, em simultâneo com a prestação de serviços com elevados padrões de qualidade, conduz à preferência óbvia dos clientes vendedores por uma agência da 2% Rede Imobiliária.
Licença AMI: 21907
Contact
See Phone
3 Bedroom Apartment in Loures w/ Unobstructed View and Parking for 2 Cars
Apartment 3 Bedrooms
Loures, Distrito de Lisboa
Used · 119m²
With Garage
buy
430.000 €
Be enchanted by this charming 3 bedroom flat, built in 2022 and located in Loures, offering a fantastic unobstructed view. This property, filled with natural light, features 2 bathrooms, 2 balconies perfect for enjoying the view and fresh air, and a fully equipped kitchen, ideal for cooking enthusiasts.
Enjoy the comfort and convenience provided by air conditioning in every room, ensuring a pleasant environment all year round. In addition, this flat includes not just one, but two parking spaces, along with a spacious storage room, offering practicality and additional storage space.
Situated in a prime location, this property is conveniently close to all types of transport, facilitating mobility around the city. Additionally, with the future expansion of the metro, accessibility will be further optimised, making this flat an ideal choice for those looking for comfort, convenience, and a great location.
Don’t miss the opportunity to make this space your new home!
Enjoy the comfort and convenience provided by air conditioning in every room, ensuring a pleasant environment all year round. In addition, this flat includes not just one, but two parking spaces, along with a spacious storage room, offering practicality and additional storage space.
Situated in a prime location, this property is conveniently close to all types of transport, facilitating mobility around the city. Additionally, with the future expansion of the metro, accessibility will be further optimised, making this flat an ideal choice for those looking for comfort, convenience, and a great location.
Don’t miss the opportunity to make this space your new home!
Contact
See Phone
House 5 Bedrooms +1
Ericeira , Mafra, Distrito de Lisboa
Used · 160m²
View Sea
buy
550.000 €
5 + 1 bedroom detached villa with magnificent sea views, excellent solar orientation and generous areas located just 130 meters from the sea and 5 minutes from the centre of the fishing village of Ericeira.
This villa is divided into 3 floors + basement currently transformed into T1 with a patio (independent) of 69m2 with kitchen, living room, bedroom, bathroom and storage area.
Comprising a 37m2 living room with wood burning stove and access to a terrace, a fully equipped 10m2 kitchen, an entrance hall and a guest bathroom. On the upper floor we have a suite of 16m2 with balcony and private bathroom, two bedrooms one of them with balcony, common bathroom. It should be noted that the bedrooms have a built-in wardrobe. Attic of 40m2 (2 bedrooms and bathroom).
Outside we can count on a garden, porch, terrace with barbecue area, outdoor parking for 2/3 cars. The villa is also equipped with a gas central heating system, alarm, stove, boiler, piped gas and double glazing for better sound insulation.
Located in a quiet area, close to the magnificent beaches of the picturesque village of Ericeira, close to local shops, access, transport.
Product Ref. 4523WE
* All the information presented is not binding, it does not dispense with confirmation by the mediator, as well as the consultation of the property documentation *
.
.
A traditional fishing village, Ericeira developed a lot during the XVI century. XXI due to the growing demand as a walking area, while maintaining its original characteristics and a very unique atmosphere. In 2011 it was consecrated by the international organisation ’Save the Waves Coalition’ as a World Surfing Reserve. Mafra is a place of experiences and emotions; Get to know its historical and cultural richness, flavours and traditions. Visit the fantastic monuments, gardens and local handicrafts.
.
.
Do you need a mortgage? Without worries, we take care of the entire process until the day of the deed. Explain your situation to us and we will look for the bank that provides you with the best financing conditions.
.
.
Energy certification? If you are thinking of selling or renting your property, know that the energy certificate is MANDATORY. And we, in partnership, take care of everything for you.
This villa is divided into 3 floors + basement currently transformed into T1 with a patio (independent) of 69m2 with kitchen, living room, bedroom, bathroom and storage area.
Comprising a 37m2 living room with wood burning stove and access to a terrace, a fully equipped 10m2 kitchen, an entrance hall and a guest bathroom. On the upper floor we have a suite of 16m2 with balcony and private bathroom, two bedrooms one of them with balcony, common bathroom. It should be noted that the bedrooms have a built-in wardrobe. Attic of 40m2 (2 bedrooms and bathroom).
Outside we can count on a garden, porch, terrace with barbecue area, outdoor parking for 2/3 cars. The villa is also equipped with a gas central heating system, alarm, stove, boiler, piped gas and double glazing for better sound insulation.
Located in a quiet area, close to the magnificent beaches of the picturesque village of Ericeira, close to local shops, access, transport.
Product Ref. 4523WE
* All the information presented is not binding, it does not dispense with confirmation by the mediator, as well as the consultation of the property documentation *
.
.
A traditional fishing village, Ericeira developed a lot during the XVI century. XXI due to the growing demand as a walking area, while maintaining its original characteristics and a very unique atmosphere. In 2011 it was consecrated by the international organisation ’Save the Waves Coalition’ as a World Surfing Reserve. Mafra is a place of experiences and emotions; Get to know its historical and cultural richness, flavours and traditions. Visit the fantastic monuments, gardens and local handicrafts.
.
.
Do you need a mortgage? Without worries, we take care of the entire process until the day of the deed. Explain your situation to us and we will look for the bank that provides you with the best financing conditions.
.
.
Energy certification? If you are thinking of selling or renting your property, know that the energy certificate is MANDATORY. And we, in partnership, take care of everything for you.
Contact
See Phone
House 5 Bedrooms
Bombarral e Vale Covo, Distrito de Leiria
Used · 902m²
With Garage
buy
820.000 €
This 5 bedroom villa of traditional design is located in Vale do Covo, inserted in an excellent plot of land designed and cared for in detail, all landscaped, with fruit trees (apple and lemon trees) and surrounded by Portuguese pavement.
Consisting on the ground floor of a large living room with a bar area in the center of the house and a very high ceiling, where the huge fireplace with wood burning stove stands out, the decoration thought out in detail; In all its amplitude, it gives access to all the rooms of the house. Also on the same floor, we find the fully equipped kitchen, a dining room, 2 suites both with walk-in closet and private bathroom, an office/bedroom and a full bathroom.
Access to the upper floor is through a beautiful staircase in wood and wrought steel, where there is 1 office, 1 gallery, 2 bedrooms and 1 full bathroom. There is also access to the attic, which is through a trapdoor and a ladder that automatically extends and retracts.
Outside the house, both the entrance to the farm and the access to the garage (2 large cars) is made through automatic gates; the pool is covered and heated, with a depth of up to 2.30m, and coloured lighting (fixed or rotating); We also have a barbecue with a service bathroom, laundry and wine cellar with a social/leisure room, and a covered porch, a well and irrigation system throughout the lawn. There is also a well that supplies water for irrigation of the garden and the swimming pool.
Finally, we highlight the existence of solar panels in a self-sufficiency system, electric shutters, reversible air conditioning and central heating throughout the house, heated towel rails in all bathrooms, whirlpool bath, double glazing and tilt-and-turn windows and alarm installation throughout the property
It is about 5 minutes away from Bombarral - with a wide range of services - 15 minutes from Óbidos and Caldas da Rainha, 20 minutes from the beautiful beaches of the Silver Coast (Foz do Arelho) and 50 minutes from Lisbon airport.
Consisting on the ground floor of a large living room with a bar area in the center of the house and a very high ceiling, where the huge fireplace with wood burning stove stands out, the decoration thought out in detail; In all its amplitude, it gives access to all the rooms of the house. Also on the same floor, we find the fully equipped kitchen, a dining room, 2 suites both with walk-in closet and private bathroom, an office/bedroom and a full bathroom.
Access to the upper floor is through a beautiful staircase in wood and wrought steel, where there is 1 office, 1 gallery, 2 bedrooms and 1 full bathroom. There is also access to the attic, which is through a trapdoor and a ladder that automatically extends and retracts.
Outside the house, both the entrance to the farm and the access to the garage (2 large cars) is made through automatic gates; the pool is covered and heated, with a depth of up to 2.30m, and coloured lighting (fixed or rotating); We also have a barbecue with a service bathroom, laundry and wine cellar with a social/leisure room, and a covered porch, a well and irrigation system throughout the lawn. There is also a well that supplies water for irrigation of the garden and the swimming pool.
Finally, we highlight the existence of solar panels in a self-sufficiency system, electric shutters, reversible air conditioning and central heating throughout the house, heated towel rails in all bathrooms, whirlpool bath, double glazing and tilt-and-turn windows and alarm installation throughout the property
It is about 5 minutes away from Bombarral - with a wide range of services - 15 minutes from Óbidos and Caldas da Rainha, 20 minutes from the beautiful beaches of the Silver Coast (Foz do Arelho) and 50 minutes from Lisbon airport.
Contact
See Phone
House 3 Bedrooms
Oliveira do Mondego e Travanca do Mondego, Penacova, Distrito de Coimbra
Used · 150m²
With Swimming Pool
buy
335.000 €
Property with an excellent location, recently renovated, located near the Aguieira Dam and the river beaches of the Mondego River, with easy and quick access to the IP3 and EN2 (4 km).
The property consists of two separate dwellings, surrounded by a wall that provides privacy and has exterior access gates. Both dwellings, while separated, also feature a central courtyard with distinct designated areas for each.
The first dwelling comprises 2 bedrooms, a kitchen, and a living room with an endless view to the mountains. The living room is equipped with a newly installed pellet burner (2022). The bedrooms are accessed from the living room via a staircase and a large arched hallway. It also boasts a newly equipped bathroom with a bathtub, separate shower, toilet, and sink. Both bedrooms have double doors that open onto a large balcony with magnificent mountain views.
The second dwelling is a spacious chalet, including a bedroom with built-in wardrobes, a private bathroom with a rain shower, toilet, and sink, a large living room with an electric fireplace and double doors opening onto a private patio and the pool area. The pool machinery room is adjacent and constructed to house pumps, filters, etc. Next to it is a warehouse and laundry area, with space and plumbing to install a washer and dryer.
The property features radiant electric heating and excellent insulation, remaining cool in summer and warm in winter. The hot water is provided by a gas boiler, with an immersion heater available as a backup if needed.
Outside, there’s a large patio (65sqm) with seating around a fireplace, perfect for enjoying winter evenings under the stars. The built-in seats accommodate up to 8 people, with an additional dining area for up to 6 more. Accessible via 2 steps, the lower patio area features a bar and barbecue space with room for a refrigerator/freezer. Surrounding the bar are 4 more seated areas and space for an additional table for 2.
The views are breathtaking, overlooking the Serra Lousã mountains, creating a wonderful atmosphere for relaxation and entertainment. Lights are installed on the slate wall at the back of the patio. Steps lead from the upper gardens to terraced garden levels containing olive, orange, cherry trees, and willows. There’s also a hidden small vegetable garden with access to a large wooden/tool warehouse, not visible from any of the living areas. The garden area covers approximately 400sqm.
The property consists of two separate dwellings, surrounded by a wall that provides privacy and has exterior access gates. Both dwellings, while separated, also feature a central courtyard with distinct designated areas for each.
The first dwelling comprises 2 bedrooms, a kitchen, and a living room with an endless view to the mountains. The living room is equipped with a newly installed pellet burner (2022). The bedrooms are accessed from the living room via a staircase and a large arched hallway. It also boasts a newly equipped bathroom with a bathtub, separate shower, toilet, and sink. Both bedrooms have double doors that open onto a large balcony with magnificent mountain views.
The second dwelling is a spacious chalet, including a bedroom with built-in wardrobes, a private bathroom with a rain shower, toilet, and sink, a large living room with an electric fireplace and double doors opening onto a private patio and the pool area. The pool machinery room is adjacent and constructed to house pumps, filters, etc. Next to it is a warehouse and laundry area, with space and plumbing to install a washer and dryer.
The property features radiant electric heating and excellent insulation, remaining cool in summer and warm in winter. The hot water is provided by a gas boiler, with an immersion heater available as a backup if needed.
Outside, there’s a large patio (65sqm) with seating around a fireplace, perfect for enjoying winter evenings under the stars. The built-in seats accommodate up to 8 people, with an additional dining area for up to 6 more. Accessible via 2 steps, the lower patio area features a bar and barbecue space with room for a refrigerator/freezer. Surrounding the bar are 4 more seated areas and space for an additional table for 2.
The views are breathtaking, overlooking the Serra Lousã mountains, creating a wonderful atmosphere for relaxation and entertainment. Lights are installed on the slate wall at the back of the patio. Steps lead from the upper gardens to terraced garden levels containing olive, orange, cherry trees, and willows. There’s also a hidden small vegetable garden with access to a large wooden/tool warehouse, not visible from any of the living areas. The garden area covers approximately 400sqm.
Contact
See Phone
House 3 Bedrooms Duplex
Mafra, Distrito de Lisboa
Used · 180m²
With Garage
buy
595.000 €
Used villa with swimming pool; Inserted in a plot of 981m2, consisting of 5 rooms, garage and annex
It’s on the ground floor. Equipped kitchen with barbecue on a covered terrace and common dining room; living room with fireplace and hallway leading to the bedroom and communal toilet,
1st floor with large bedroom and balcony with great view, common toilet and another bedroom.
It has a swimming pool with excellent leisure space and fruit trees and garden, a side garage and an annex and full barbecue. It also has 2 gates for driveway.
This farm is only 2 km from the center of Mafra and 7 km from Ericeira, with a lot of privacy, it has an excellent sun exposure and superb view to the south west. *Come and live in the countryside, with the sea on the horizon, be a NEIGHBOR OF THE SEA’. Check out our website vizinhosdomar.pt’. *
It’s on the ground floor. Equipped kitchen with barbecue on a covered terrace and common dining room; living room with fireplace and hallway leading to the bedroom and communal toilet,
1st floor with large bedroom and balcony with great view, common toilet and another bedroom.
It has a swimming pool with excellent leisure space and fruit trees and garden, a side garage and an annex and full barbecue. It also has 2 gates for driveway.
This farm is only 2 km from the center of Mafra and 7 km from Ericeira, with a lot of privacy, it has an excellent sun exposure and superb view to the south west. *Come and live in the countryside, with the sea on the horizon, be a NEIGHBOR OF THE SEA’. Check out our website vizinhosdomar.pt’. *
Contact
See Phone
Country house 10 Bedrooms
Santa Catarina, Caldas da Rainha, Distrito de Leiria
Used · 891m²
With Garage
buy
1.500.000 €
This hidden treasure is located in the serene countryside of the Silver Coast, just 13 kilometres from Caldas da Rainha. An hour’s drive north of Lisbon and a mere thirty minutes from the stunning coastal destinations of Foz do Arelho and São Martinho do Porto, this hideaway is also close to the picturesque Óbidos Lagoon and the famous Nazaré, known for its giant waves.
The property offers the perfect balance between a peaceful rural setting and proximity to services and attractions, enjoying the mild climate of the Silver Coast.
With a plot of 6,700 square metres and 891 square metres of buildings, the property stands majestically on top of a hill, around 150 metres above sea level, offering breathtaking views.
Between 2018 and 2019, the site underwent extensive renovation, modernisation and transformation. From 2021 to 2023, the critical infrastructure was upgraded with new heat pump systems, water pumps, solar panels for hot water production and irrigation systems.
Wholly owned by the current owners and managed by a registered limited company, the property has a valid rural tourism licence (’Casa de Campo’) until July 2026, renewable every five years, and is completely enclosed by walls and fences.
It includes a wide range of tools and equipment necessary for the optimum maintenance of the internal and external spaces, ensuring that every corner of this haven continues to shine with its unique charm.
The property offers the perfect balance between a peaceful rural setting and proximity to services and attractions, enjoying the mild climate of the Silver Coast.
With a plot of 6,700 square metres and 891 square metres of buildings, the property stands majestically on top of a hill, around 150 metres above sea level, offering breathtaking views.
Between 2018 and 2019, the site underwent extensive renovation, modernisation and transformation. From 2021 to 2023, the critical infrastructure was upgraded with new heat pump systems, water pumps, solar panels for hot water production and irrigation systems.
Wholly owned by the current owners and managed by a registered limited company, the property has a valid rural tourism licence (’Casa de Campo’) until July 2026, renewable every five years, and is completely enclosed by walls and fences.
It includes a wide range of tools and equipment necessary for the optimum maintenance of the internal and external spaces, ensuring that every corner of this haven continues to shine with its unique charm.
Contact
See Phone
Apartment 2 Bedrooms
Piornais, São Martinho, Funchal, Ilha da Madeira
Used · 87m²
With Garage
buy
460.000 €
2 bedroom flat for sale on the 2nd floor in the Amparo area, São Martinho, Funchal.
UPTOWN 117 is a building with architecture and finishes combined with simple and contemporary features, it consists of only 17 fractions with high quality and comfort.
The flat has a generous balcony with a large window that integrates the internal spaces with the external environment and favours its stunning and unobstructed sea view.
- Modern and bright kitchen with brown and wood touch laminate cabinets, white melamine interiors, aluminium handle, hinges and slides with dampers.
- Wall between furniture covered with Margres glossy ultra white ceramic.
- White Silestone White Stud top.
- Induction hob, telescopic stainless steel extractor fan and built-in stainless steel oven.
- White lacquered carpentry (wardrobes, doors and skirting boards) giving luminosity and elegance to your flat.
- Gray lacquered aluminium frames with double glazing.
- Security door with Dekor panel in Wengue colour.
- Ariston Nuos Plus heat pump. .
-Air conditioner
- Apartment with 1 parking space.
Come and see this excellent 2 bedroom flat in the UPTOWN 117 Building, book your visit!
The information provided, although accurate, is merely informative, so it cannot be considered binding, and may be subject to change.
UPTOWN 117 is a building with architecture and finishes combined with simple and contemporary features, it consists of only 17 fractions with high quality and comfort.
The flat has a generous balcony with a large window that integrates the internal spaces with the external environment and favours its stunning and unobstructed sea view.
- Modern and bright kitchen with brown and wood touch laminate cabinets, white melamine interiors, aluminium handle, hinges and slides with dampers.
- Wall between furniture covered with Margres glossy ultra white ceramic.
- White Silestone White Stud top.
- Induction hob, telescopic stainless steel extractor fan and built-in stainless steel oven.
- White lacquered carpentry (wardrobes, doors and skirting boards) giving luminosity and elegance to your flat.
- Gray lacquered aluminium frames with double glazing.
- Security door with Dekor panel in Wengue colour.
- Ariston Nuos Plus heat pump. .
-Air conditioner
- Apartment with 1 parking space.
Come and see this excellent 2 bedroom flat in the UPTOWN 117 Building, book your visit!
The information provided, although accurate, is merely informative, so it cannot be considered binding, and may be subject to change.
Contact
See Phone
House 4 Bedrooms Triplex
Quinta do Peru, Quinta do Conde, Sesimbra, Distrito de Setúbal
Used · 235m²
With Garage
buy
2.350.000 €
Discover this exciting villa, designed to provide maximum tranquillity, comfort and sophistication.
Located in Quinta do Peru, a privileged area overlooking the stunning Serra da Arrábida, this house offers a unique lifestyle, combining luxury, functionality and direct contact with nature.
Key features:
Open space: On the ground floor, a large open space lounge integrates the living and dining area and the fully equipped kitchen, ideal for receiving friends and family.
Four Suites: Enjoy the comfort of four spacious suites, each with bathrooms equipped with high-quality Italian crockery.
Six bathrooms: All bathrooms are designed with luxury finishes.
Versatile basement: Being spacious, the basement offers countless possibilities. Such as being transformed into a maid’s room, a rental house, a garage or a flat for a couple. It is prepared with plumbing, space for kitchen with island, living room, bedroom with wardrobe and bathroom.
Air conditioning and stove: The house has air conditioning in all rooms and a pellet-powered stove, with a stone that accumulates heat for greater energy efficiency.
Saltwater pool: The pool is strategically positioned to the south, receiving sun all day.
Solar panels: Water heating is ensured by solar panels, providing a sustainable and economical solution.
Distribution of spaces:
Ground floor:
Open space lounge.
Fully equipped kitchen.
Social bathroom.
Machine and laundry area.
Two suites with wardrobes.
A suite with walk-in closet.
First floor:
Library/office on mezzanine.
A suite with closet and balconies overlooking the Serra da Arrábida.
Basement:
Wide area .
Area for vehicles.
Technical and storage area.
Bathroom.
Other characteristics:
Bold lines that combine functionality and aesthetics.
Unobstructed views of the garden, lake and Arrábida Natural Park.
This is your opportunity to live in a home that offers everything you’ve ever wanted.
Schedule a visit and come and see this magnificent villa in person.
Don’t miss the opportunity to make this dream your reality.
Located in Quinta do Peru, a privileged area overlooking the stunning Serra da Arrábida, this house offers a unique lifestyle, combining luxury, functionality and direct contact with nature.
Key features:
Open space: On the ground floor, a large open space lounge integrates the living and dining area and the fully equipped kitchen, ideal for receiving friends and family.
Four Suites: Enjoy the comfort of four spacious suites, each with bathrooms equipped with high-quality Italian crockery.
Six bathrooms: All bathrooms are designed with luxury finishes.
Versatile basement: Being spacious, the basement offers countless possibilities. Such as being transformed into a maid’s room, a rental house, a garage or a flat for a couple. It is prepared with plumbing, space for kitchen with island, living room, bedroom with wardrobe and bathroom.
Air conditioning and stove: The house has air conditioning in all rooms and a pellet-powered stove, with a stone that accumulates heat for greater energy efficiency.
Saltwater pool: The pool is strategically positioned to the south, receiving sun all day.
Solar panels: Water heating is ensured by solar panels, providing a sustainable and economical solution.
Distribution of spaces:
Ground floor:
Open space lounge.
Fully equipped kitchen.
Social bathroom.
Machine and laundry area.
Two suites with wardrobes.
A suite with walk-in closet.
First floor:
Library/office on mezzanine.
A suite with closet and balconies overlooking the Serra da Arrábida.
Basement:
Wide area .
Area for vehicles.
Technical and storage area.
Bathroom.
Other characteristics:
Bold lines that combine functionality and aesthetics.
Unobstructed views of the garden, lake and Arrábida Natural Park.
This is your opportunity to live in a home that offers everything you’ve ever wanted.
Schedule a visit and come and see this magnificent villa in person.
Don’t miss the opportunity to make this dream your reality.
Contact
See Phone
Detached House 5 Bedrooms
Alcaria Cova, Conceição e Estoi, Faro, Distrito de Faro
Used · 129m²
View Sea
buy
690.000 €
Discover this charming two-story house in Alcaria Cova, Estoi, offering superior quality of life in a peaceful setting with panoramic sea views.
With spacious and well-lit rooms, this property is ideal for those seeking comfort and space.
The living room, equipped with a fireplace, opens onto a pleasant outdoor leisure area, while the kitchen with built-in appliances is open to the dining area, providing direct access to the outside. It also includes a pantry for support.
The five bedrooms, all with tiled floors and access to the balcony, offer a fantastic environment. The master suite features a private bathroom with bathtub, complemented by two common bathrooms.
A multifunctional annex includes a beautiful stained glass window, a workshop, and a sewing room, allowing you to customize these spaces as leisure or work areas according to your preferences.
Enjoy the mild climate of the Algarve on the terrace with sea view, garden with a small decorative lake and fruit trees, as well as a barbecue area for gatherings.
The property is equipped with automatic irrigation, cistern water, and water and electricity supply from the public network.
With rustic-style wooden interior stairs and good access via a paved road, this house offers tranquility and privacy.
Just 5 minutes from the village of Estoi, 10 minutes from Faro, and 20 minutes from Gago Coutinho Airport.
Book your visit now through our website! (Check out the videos section to learn how to do it!)
For more information, feel free to contact us.
’YOUR HOME IN THE ALGARVE’
With spacious and well-lit rooms, this property is ideal for those seeking comfort and space.
The living room, equipped with a fireplace, opens onto a pleasant outdoor leisure area, while the kitchen with built-in appliances is open to the dining area, providing direct access to the outside. It also includes a pantry for support.
The five bedrooms, all with tiled floors and access to the balcony, offer a fantastic environment. The master suite features a private bathroom with bathtub, complemented by two common bathrooms.
A multifunctional annex includes a beautiful stained glass window, a workshop, and a sewing room, allowing you to customize these spaces as leisure or work areas according to your preferences.
Enjoy the mild climate of the Algarve on the terrace with sea view, garden with a small decorative lake and fruit trees, as well as a barbecue area for gatherings.
The property is equipped with automatic irrigation, cistern water, and water and electricity supply from the public network.
With rustic-style wooden interior stairs and good access via a paved road, this house offers tranquility and privacy.
Just 5 minutes from the village of Estoi, 10 minutes from Faro, and 20 minutes from Gago Coutinho Airport.
Book your visit now through our website! (Check out the videos section to learn how to do it!)
For more information, feel free to contact us.
’YOUR HOME IN THE ALGARVE’
Contact
See Phone
Old House 8 Bedrooms
Lousã Zona, Lousã e Vilarinho, Distrito de Coimbra
Used · 327m²
buy
1.350.000 €
Solar_Quinta of the couple of S. José _Lousã_coimbra
Quinta do Casal de S. José is located in the center of the village of Lousã, Solar built in 1923 by architect Moura Coutinho, with the collaboration of Jorge Colaço in the exterior tiles and Leopoldo Battistini in the interior tiles (from the tile factory Constanta).
It is a manor house, classified, with about 1 hectare of land, with lots of privacy and a lot of charm.
The house is in good condition, perfectly habitable, has:
-Ground floor: Several shops, games room and small T1 apartment and garage.;
-1st floor: 2 bedrooms, 3 living rooms, 1 of them with fireplace, 1 dining room with fireplace, with lamp authored by Carlos Reis and access to the balcony, with which is a panel of tiles representing S. José, Kitchen, pantry and two bathrooms.
-2nd Floor: 6 bedrooms (3 of which are in Mansarda) and two bathrooms.
In addition to the main house there are houses and attachments, swimming pool, several gardens and a beautiful mall of leafous Tileiras. On the ground there are numerous fruit trees and vine vines in the surrounding paths along the walls of the property.
The property is fully fenced, walled and with entrance through 3 gates.
It has at the main entrance a majestic and beautiful centenary Tileira over 30 meters high.
There is also a detail plan that allows the highlight of several lots with possibility of construction, namely, 6 lots for 2 storey villas and 2 lots for buildings with 6 fires each.
In the vicinity of Solar, hypermarket, pharmacy, school and Highway, Vila da Lousã is half an hour from Coimbra.
Quinta do Casal de S. José is located in the center of the village of Lousã, Solar built in 1923 by architect Moura Coutinho, with the collaboration of Jorge Colaço in the exterior tiles and Leopoldo Battistini in the interior tiles (from the tile factory Constanta).
It is a manor house, classified, with about 1 hectare of land, with lots of privacy and a lot of charm.
The house is in good condition, perfectly habitable, has:
-Ground floor: Several shops, games room and small T1 apartment and garage.;
-1st floor: 2 bedrooms, 3 living rooms, 1 of them with fireplace, 1 dining room with fireplace, with lamp authored by Carlos Reis and access to the balcony, with which is a panel of tiles representing S. José, Kitchen, pantry and two bathrooms.
-2nd Floor: 6 bedrooms (3 of which are in Mansarda) and two bathrooms.
In addition to the main house there are houses and attachments, swimming pool, several gardens and a beautiful mall of leafous Tileiras. On the ground there are numerous fruit trees and vine vines in the surrounding paths along the walls of the property.
The property is fully fenced, walled and with entrance through 3 gates.
It has at the main entrance a majestic and beautiful centenary Tileira over 30 meters high.
There is also a detail plan that allows the highlight of several lots with possibility of construction, namely, 6 lots for 2 storey villas and 2 lots for buildings with 6 fires each.
In the vicinity of Solar, hypermarket, pharmacy, school and Highway, Vila da Lousã is half an hour from Coimbra.
Contact
See Phone
House 3 Bedrooms
Silves, Distrito de Faro
Used · 460m²
buy
630.000 €
3-bedroom villa with 140 sqm of gross construction area, set on a plot of land with 23,500 sqm, which also includes a warehouse and annexes totaling 460 sqm, resulting in a total gross construction area of 600 sqm, located in Silves, Algarve. The house consists of three bedrooms, one of which is a suite, a kitchen, and a bathroom. The existing warehouse and annexes can be converted into independent dwellings as they already have a bathroom each. The house has access to a water well and mains water supply. There is also a citrus orchard on the property.
The house is located a 7-minute drive from the center of Silves, where you can find commerce, essential services, restaurants, and bars. It is 15 minutes from Armação de Pêra beach, 22 minutes from Carvoeiro beach, and 26 minutes from the Algarve Private Hospital - Alvor. It is also a 40-minute drive from Faro airport and 2 hours and 20 minutes from Lisbon airport.
The house is located a 7-minute drive from the center of Silves, where you can find commerce, essential services, restaurants, and bars. It is 15 minutes from Armação de Pêra beach, 22 minutes from Carvoeiro beach, and 26 minutes from the Algarve Private Hospital - Alvor. It is also a 40-minute drive from Faro airport and 2 hours and 20 minutes from Lisbon airport.
Contact
See Phone
House 7 Bedrooms
Bucelas, Loures, Distrito de Lisboa
Used · 362m²
With Garage
buy
985.000 €
Farm in Bucelas with gross construction area of 630m2, with main house, guard house, office area that can be adapted to another apartment, garage for 3 cars, storage and technical area.
The main house with 4 bedrooms, 2 of them en suite, is distributed as follows:
Entrance hall with social bathroom and walk-in closet with access to the corridor of the bedrooms and the living and dining rooms.
Both rooms are south-facing with plenty of natural light and access to the outdoor terrace with a pergola. The kitchen, with access through the hall and with a separate entrance, has a pantry, laundry and the wine cellar.
The bedroom area is divided into two floors. On the ground floor we have 3 bedrooms, one of these en suite and the other two with access to the garden and shared bathroom. There is also a storage area that can be converted into a room. On the upper floor the master suite with two walk-in closets, a large bathroom and a south-facing terrace.
Following the main house, separated by a covered porch with space for three cars, there is also a closed garage with a technical zone and 2 independent annexes with pantry and bathrooms, currently used as offices that can be converted into houses.
The outdoor area has 20,000m2, has a terrace (64 m²) and covered porch (45.8 m²), with barbeque area and swimming pool. The garden has automatic irrigation to the flower beds, extensive lawn and even a small vegetable garden.
The property fenced with automatic gate.
A calm refuge, a bucolic environment, with the partdiz, the rabbit and the said hare from time to time... Wide views to the south with the Tagus in the background.
Location
In the municipality of Bucelas. 10 minutes from crel access and 15 minutes from alverca node on the A1 that takes you to the north of the country.
Zone of the well-known white wine of the Arinto variety.
The information referred to is not binding. You should consult the property documentation.
The main house with 4 bedrooms, 2 of them en suite, is distributed as follows:
Entrance hall with social bathroom and walk-in closet with access to the corridor of the bedrooms and the living and dining rooms.
Both rooms are south-facing with plenty of natural light and access to the outdoor terrace with a pergola. The kitchen, with access through the hall and with a separate entrance, has a pantry, laundry and the wine cellar.
The bedroom area is divided into two floors. On the ground floor we have 3 bedrooms, one of these en suite and the other two with access to the garden and shared bathroom. There is also a storage area that can be converted into a room. On the upper floor the master suite with two walk-in closets, a large bathroom and a south-facing terrace.
Following the main house, separated by a covered porch with space for three cars, there is also a closed garage with a technical zone and 2 independent annexes with pantry and bathrooms, currently used as offices that can be converted into houses.
The outdoor area has 20,000m2, has a terrace (64 m²) and covered porch (45.8 m²), with barbeque area and swimming pool. The garden has automatic irrigation to the flower beds, extensive lawn and even a small vegetable garden.
The property fenced with automatic gate.
A calm refuge, a bucolic environment, with the partdiz, the rabbit and the said hare from time to time... Wide views to the south with the Tagus in the background.
Location
In the municipality of Bucelas. 10 minutes from crel access and 15 minutes from alverca node on the A1 that takes you to the north of the country.
Zone of the well-known white wine of the Arinto variety.
The information referred to is not binding. You should consult the property documentation.
Contact
See Phone
See more Properties for Sale, Apartments and Houses Used
Bedrooms
Zones
Can’t find the property you’re looking for?
